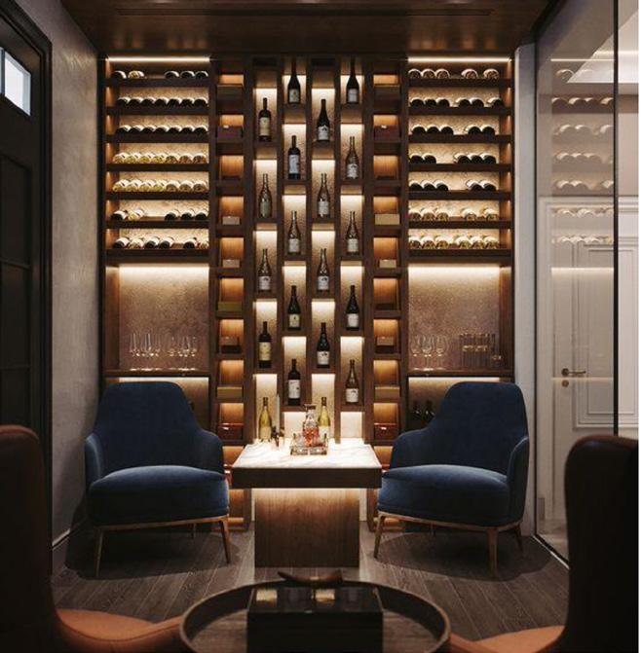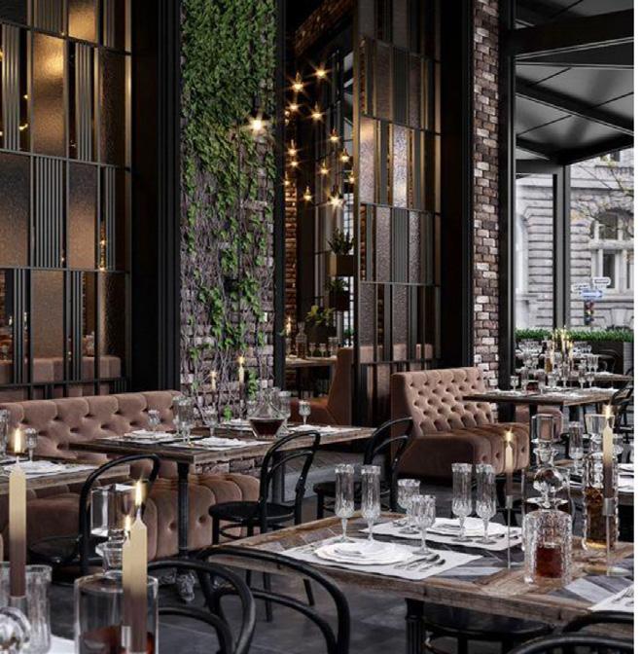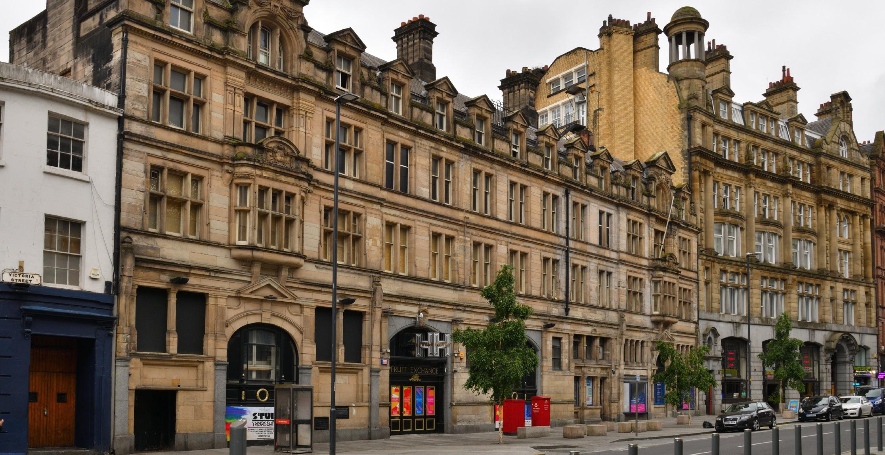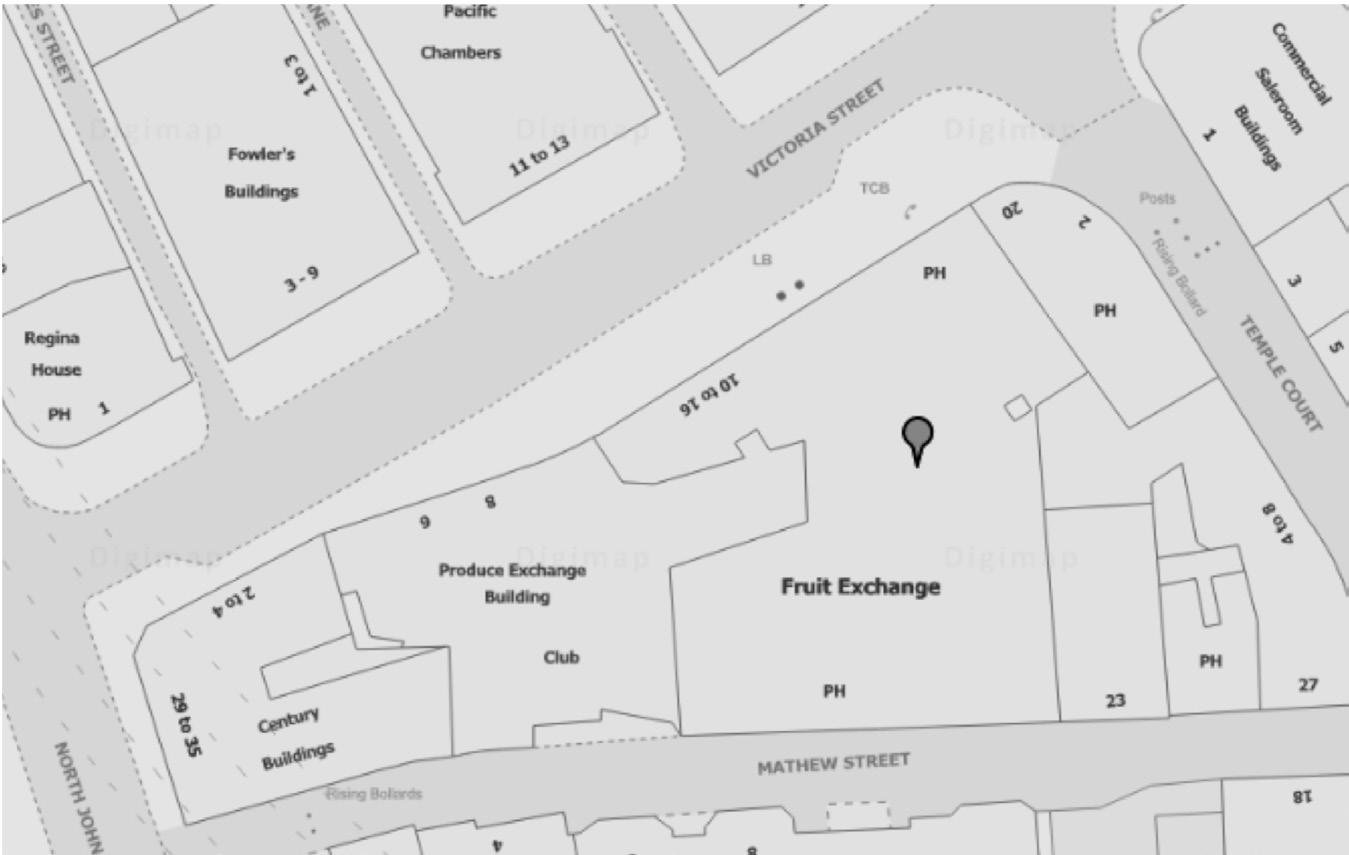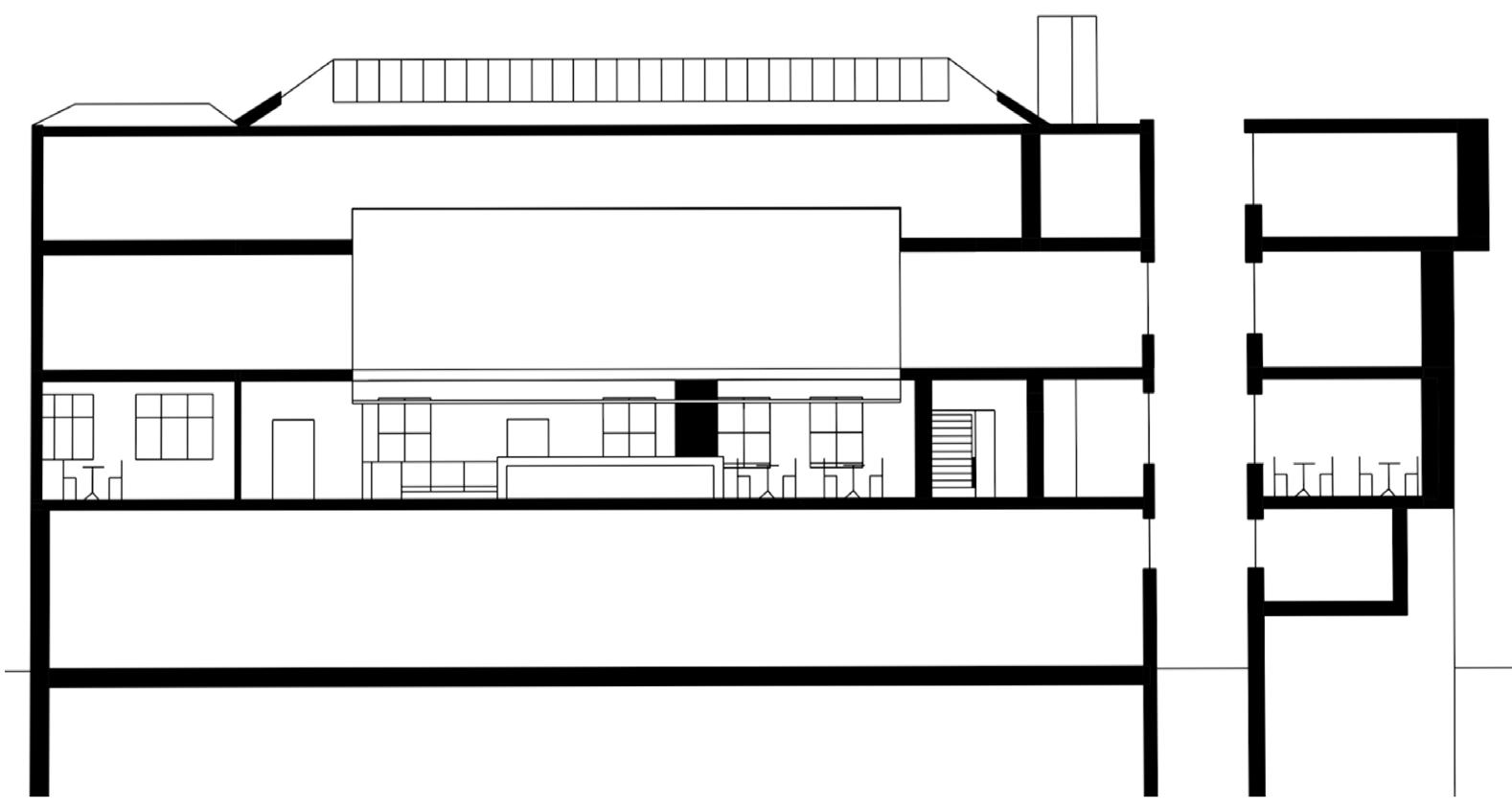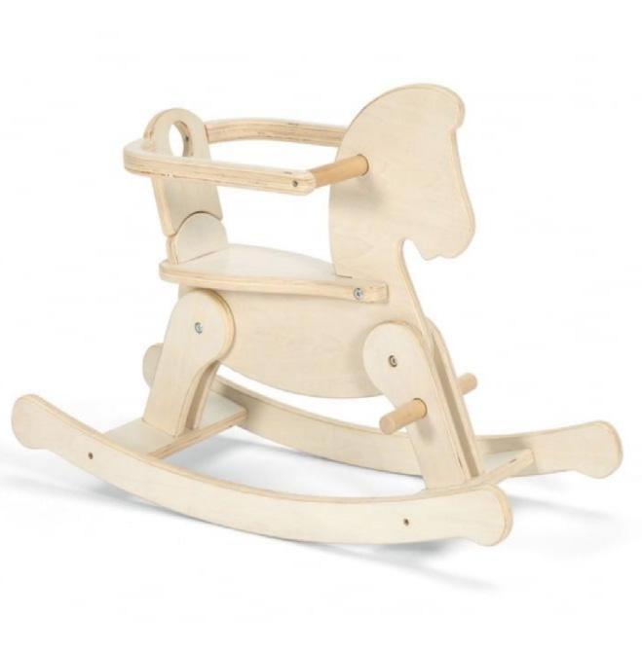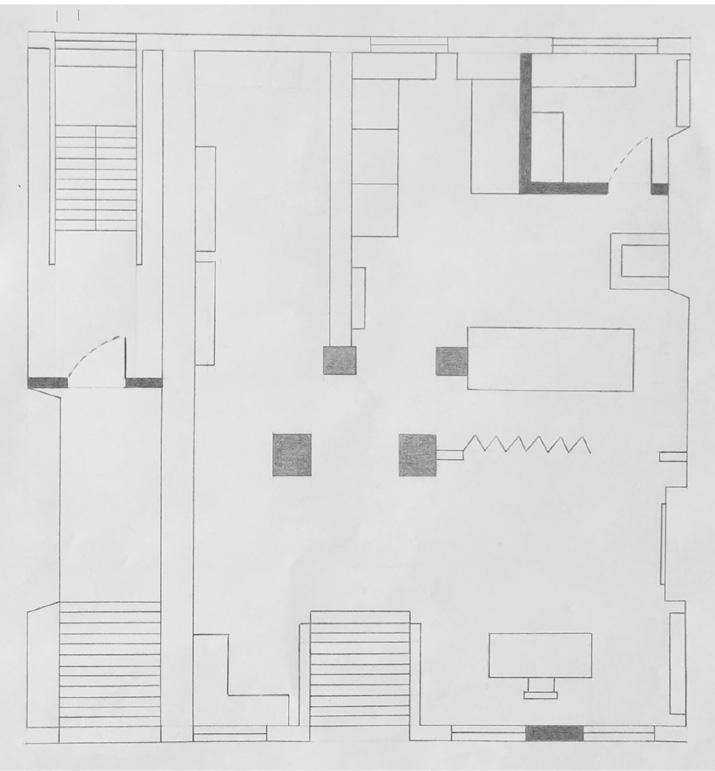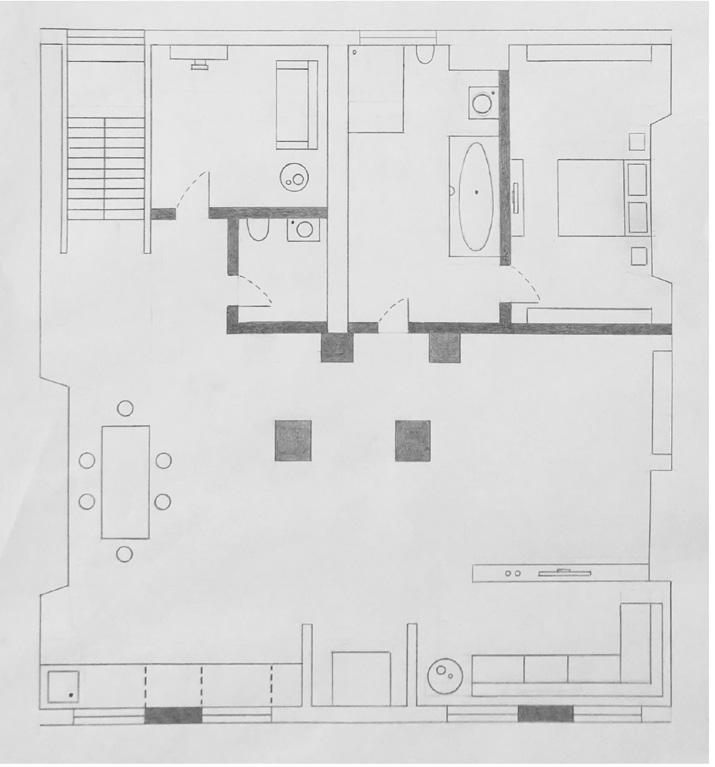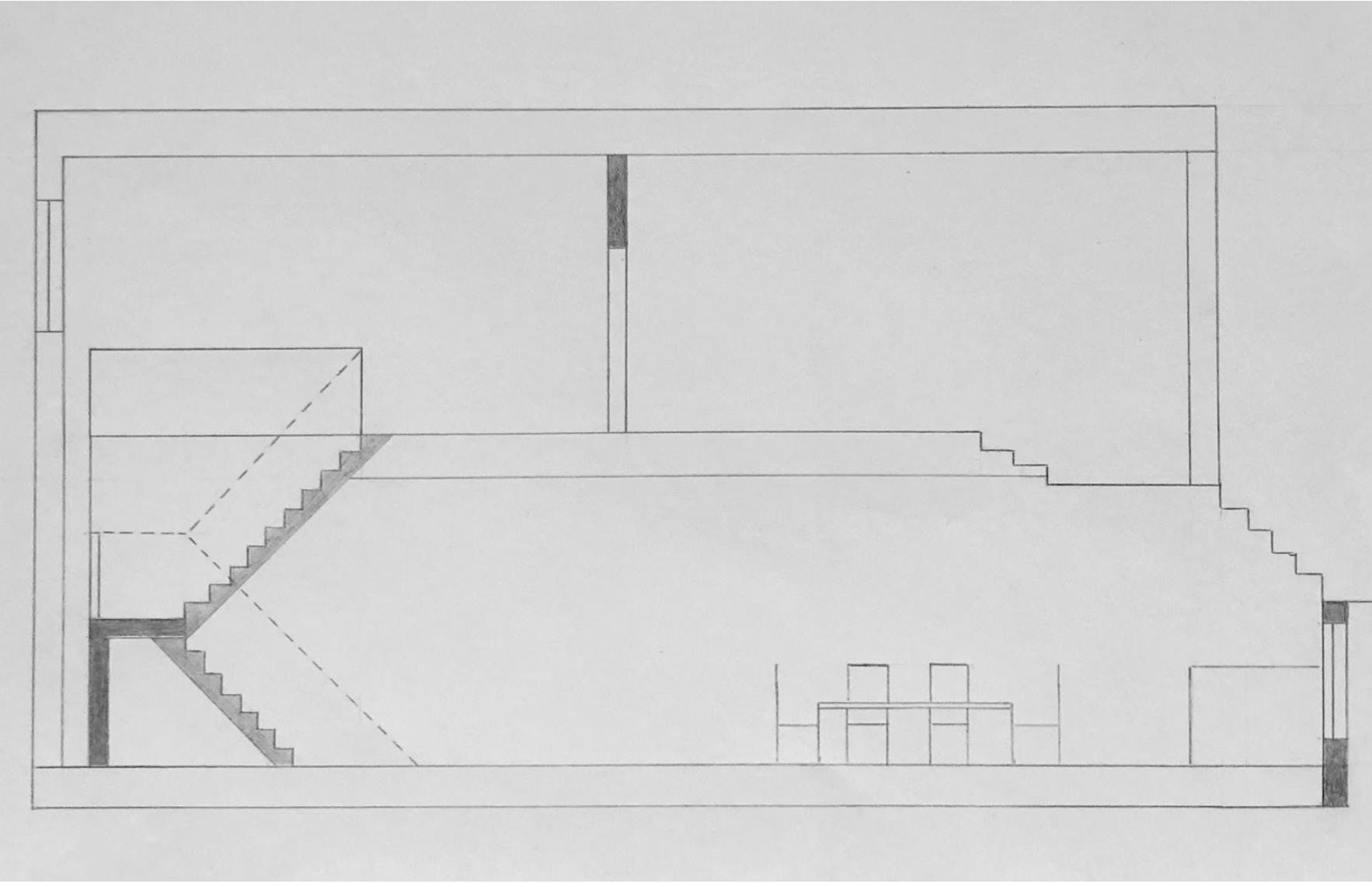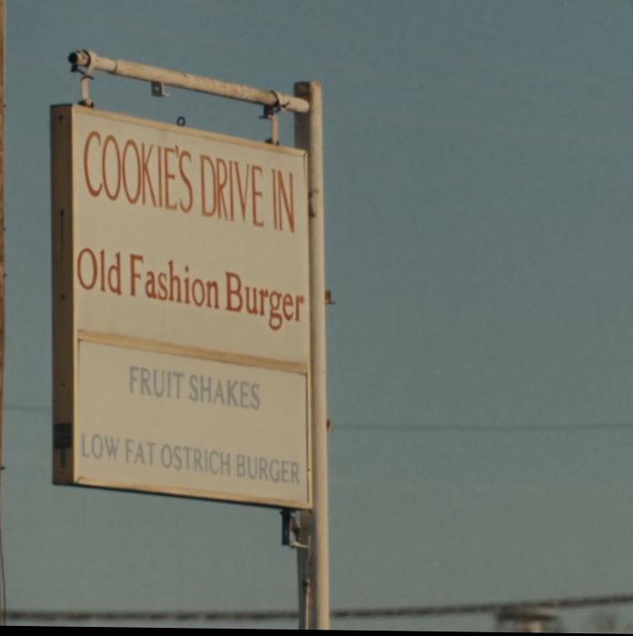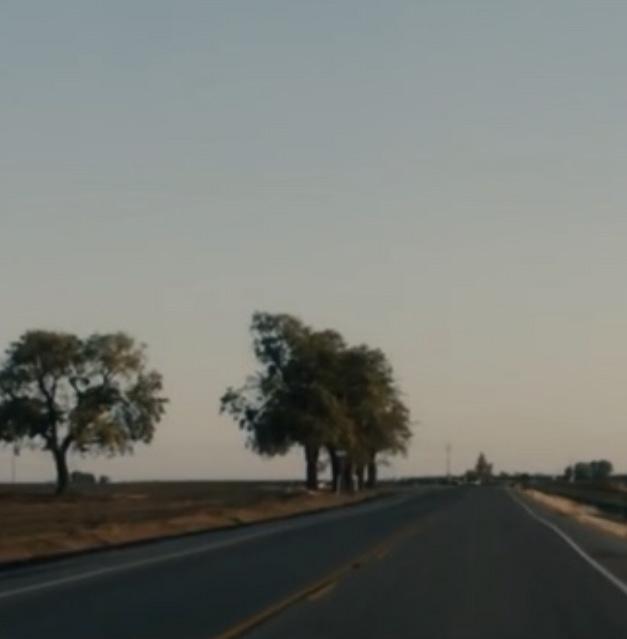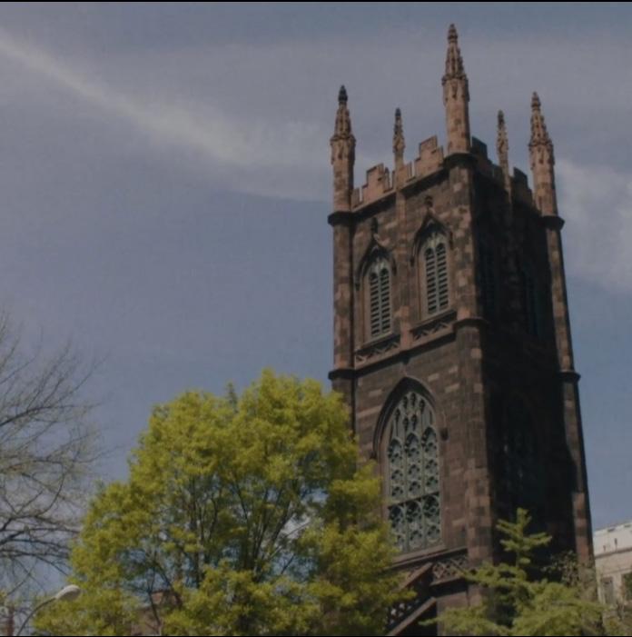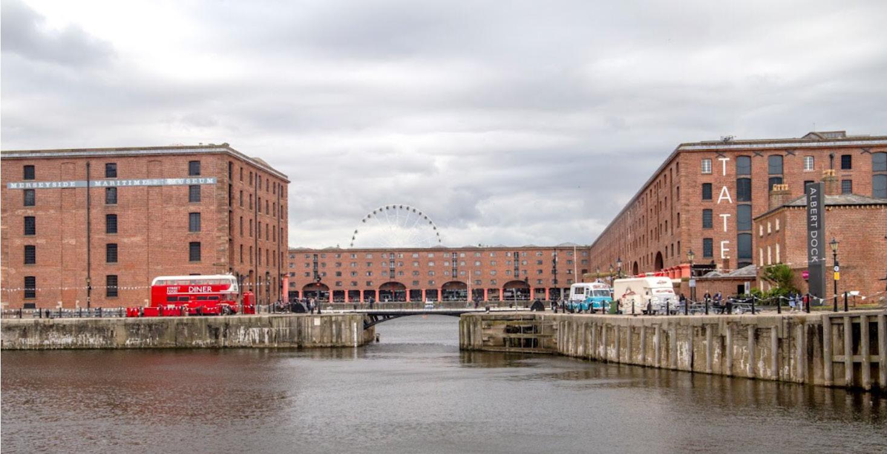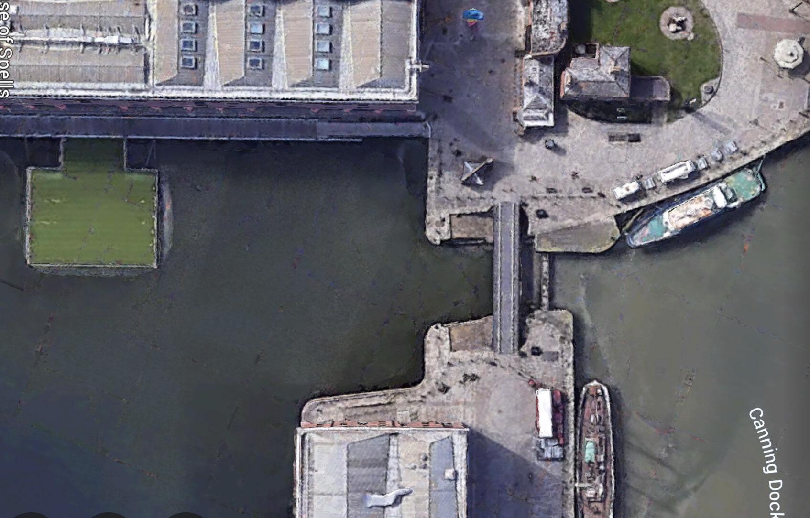PORTFOLIO
INTERIOR ARCHITECTURE
BA Level 6, Semester 2 Comprehensive Design Project
BA Level 6, Semester 1
Interior Re-modelling Project & Supporting Studies
BA Level 5, Semester 2 Explorative Project
BA Level 5, Semester 1
03
04
02 01 Adaptive Reuse
BA Level 4, Semester 2 A Place for Crafting
BA Level 4, Semester 1 Archifilm
06 05
This project will explore a 24-hour hotel which gains inspiration from Greek mythology alongside drawing inspiration from meeting venues such as the Athenaeum Club as a group alongside Lyceum institutions as a debating forum, both current and historic, to essentially create a contemporary, modern version of this.
The overall outcome of this hotel design will aim to create a space for contemporary philosophers to gather amongst one another to enable debate and discussion. Knowledge is power. We should aspire to reach a level of intellectual, higher power.
Each facility within this design scheme, located across the basement level through to the first floor, will reflect those similar to The Lyceum, Liverpool and The Athenaeum Club, Liverpool. The sole purpose being to rebuild a space in which is intended to create a sense of community between those who aspire to reach a higher power of knowledge. This will be the foundation of the selection process for the hotel’s clientele.
Researching as well as analysing both current and historic Athenaeum and Lyceum institutions throughout the decades has effectively enabled the knowledge of constructing well crafted, functioning hotels, expressed through a captivating design. As we advance into modern day architecture, we should prioritise the function of this type of hospitality, alongside the development of what constitutes a ‘hotel’.
Only those who aspire to reach a higher level of education will attain the highest power of knowledge, uplifting themselves to a ‘god-like’ status which will differ from those members whose status will remain at a ‘mortal’ status.
How do we think within a space? How do we feel within a space? How do we act and interact within a space? A well constructed building design should hold the power to answer all of these questions from the second we cross the barrier from the outside world into this unique space. A home away from home.




The brief for this project states that a design for a 24-hour hotel should be thoughtfully constructed to accommodate its desired clientele which. Furthermore this project aims to explore the context, history and design refurbishment of the former NatWest Bank Building, otherwise known as National Westminster Bank).
Located on Castle Street, the Grade II listed building is composed of essentially two buildings, divided by a single party wall of approximately 150cm. Currently, the smaller body of the building of the former bank, on the left hand side, host’s a restaurant, Pho, on the ground level while the upper floor and larger body of the building remains unoccupied
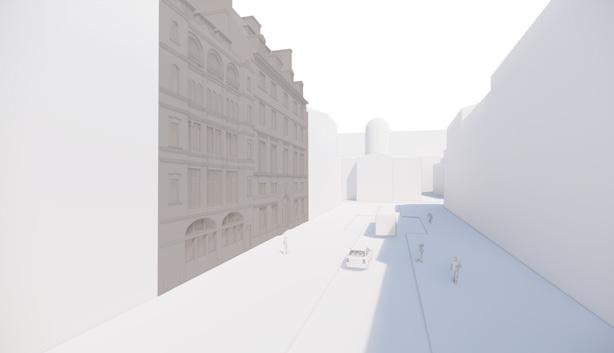




• WC - Male
• DDA WC
• Conference Room (2)
• Central Library
• Coffee Room
• Storage
• WC - Female

• Lobby
• DDA WC (2)
• WC - Male
• WC - Female
• Bookstore
• Central Library
• Restaurant & Bar
• Kitchen
• Reception

• Private Room (2)
• Central Library
• Balcony Pod (4)
• Library

• Bedroom | Standard (6)
• Bedroom | Wheelchair Accessible
• Reading Area
• Laundry Room
• Courtyard






TIMBER
22mm timber planks used as this would mirror the circular shape of this feature. Using standard wood would prevent the inner structure to curve in the way that is desired.
Timber sub-frame is shot fired into steel column
STRUCTURE COLUMNS
x 75mm structure columns
STEEL COLUMN
254mm x 254mm steel column for main structural support
PLYWOOD
15mm plywood
SFS
150mm x 75mm SFS placed around the structure in 600mm intervals. SFS on a curved steel base on the ground floor and basement



PLYWOOD
15mm plywood, at a height of 1000mm
PLASTERBOARD
15mm plasterboard, at a height of 1000mm.
BATTEN
x 50mm steel battens bolted to plywood
TIMBER
22mm timber planks mounted onto plywood, at a height of 1100mm.

120mm x 200mm ‘C’ shaped steelwork which mimics the shape of the staircase
PLYWOOD
15mm plywood ‘wrapped’ around the handrail, extending down to each stair
PLASTERBOARD
15mm plasterboard ‘wrapped’ around the exterior of the handrail, extending to each stair

TIMBER PLUG
10mm diameter hole drilled through to plywood, fixed with lost head screws
Timber plug is unlikely to be noticed after the process of sanding down the timber, as sawdust would essentially fill the plug.
TIMBER

PLYWOOD
15mm plywood cover
BATTEN
75mm x 50mm steel battens bolted to plywood
PLASTERBOARD
15mm plasterboard







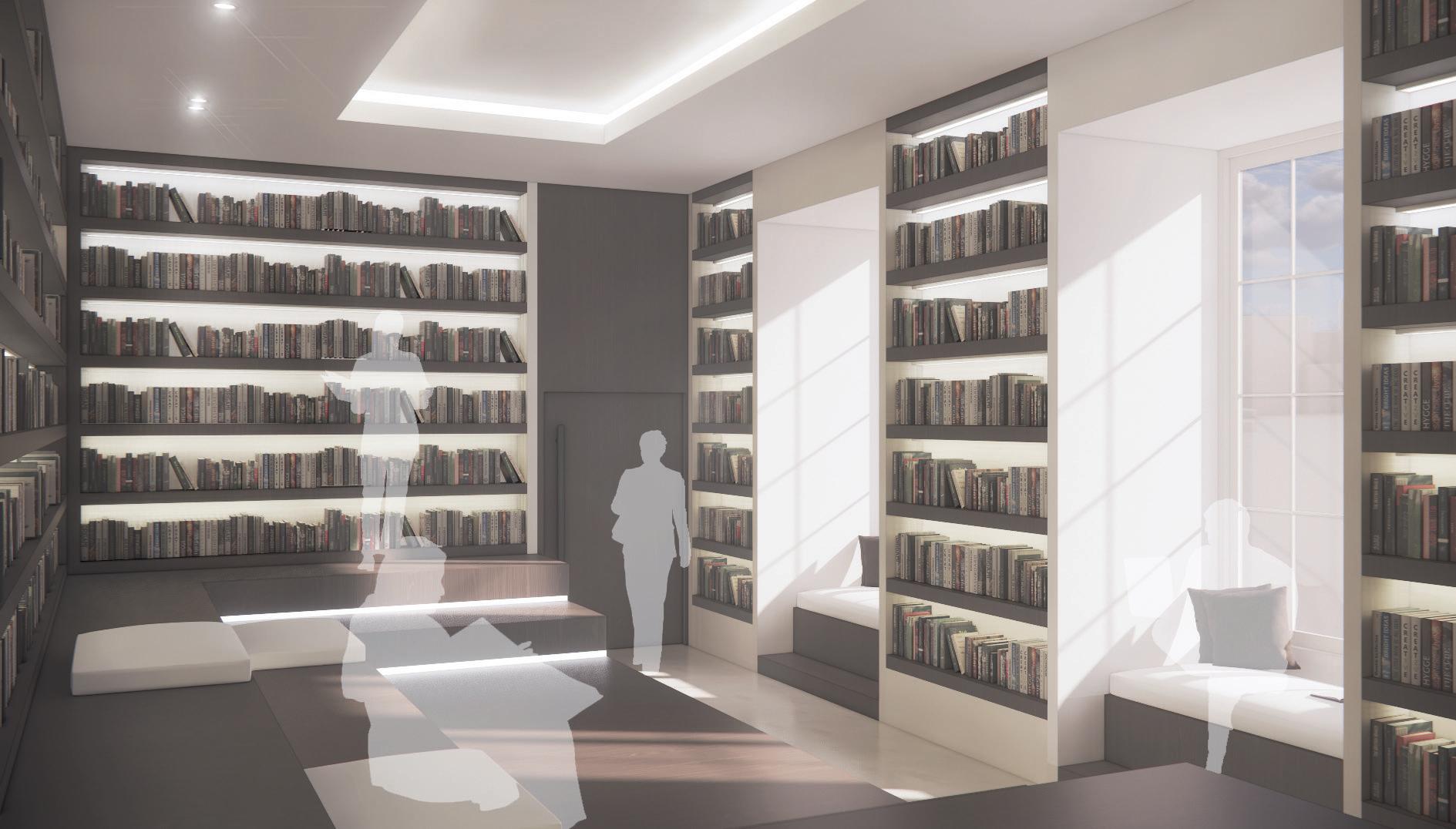





Digital webform is a web-based, intellectual product group that emerged in the early millennial years. Within a decade, the company consolidated their international reputation in Paris and Japan and are now looking to expand their sites in England, specifically in the city of Liverpool. The Bank of England on Castle Street, Liverpool is proposed to be the designated building which will act as a host for Digital Webform during the next decade.
The product of manufacture for the company’s Liverpool branch will focus on large scale artificial light installations Digital Webform and the building in use will manage the development, production and sales for each product.
This project will focus on how we can use blended lighting throughout a workplace design while acknowledging the psychological and physiological impacts of light on the human body and how lighting design in the workplace can influence our performance and well being.
We will often be exposed to both natural daylight and artificial light throughout our daily routines. It is therefore important that we are able to find a balance between these two sources of light as they are both essential to the design of a work environment.
The use of blended lighting links well to my concept as I plan to incorporate both types of light sources into this design during opposing times in the day. During daylight hours the design should be simple in its minimalism, prioritising maximum entry of natural light into the building. Once natural light is at its lowest potential, the building should transform into a lighting exhibition illuminated by artificial light.
The product of manufacture will be artificial light installations, of a large scale. To ensure high quality products, it is crucial that employees within this work environment are regularly exposed to the required amount of sunlight on a daily basis.




Located on Castle Street, Liverpool, the official opening of the Bank of England Liverpool Branch occurred during the year of 1827, which was then later declared a grade I listed building in 1985. Following closure in 1986, the former Bank of England building remains unoccupied and available for lease. BANK OF
The ‘River of Light’ festival is an outdoor illumination of light, consisting of various large scale artificial light installations. This live art gallery runs along Liverpool Waterfront following a two kilometre, self guided trail. Here, I have outlined the trail for ‘River of Light 2023’

• Office (4)
• Meeting Room (2)
• Canteen
• Break Room
• DDA WC
• WC Male
• WC Female
FLOOR

• Reception
• Cafe
• Lounge
• Digital Art Gallery
• Product Display
FLOOR




This side view elevation from Cook Street shows the renovated extension towards the back of the building, which was once simply a flat roof above the bullion yard. This extension runs from the edge of the building, through to the ground and first floor. Extending the first floor has proven well as this alongside the ground floor as they now commence a similar halt, in which the bullion yard begins.

The main focal point of the design is the light installation which runs central through each floor. The surrounding areas of this light source are intended to have a relaxing and calming nature about them. This includes the lounge on the ground floor and either side of the partition created on the first floor.








BA LEVEL 5, SEMESTER 2
For this project, the brief states that the aim of the programme is to select and research an avant garde fashion designer and the fashion design industry in order to design a retail fashion/ performance space around your interpretation of his / her personality and work. Further to this, the brief states that we are required to design a retail / performance outlet which consists of a retail showcase shop / performance space capable of hosting catwalk shows and promotional events associated with the fashion house.
Fashion is a high profile commercial business, as such the designed interior should relate to and promote the ethos of the fashion brand. The fashion designer that I have selected to focus on throughout this project is Alexander Mcqueen. For this project, I plan to research and analyse Alexander Mcqueen, specifically one of his famous fashion collections. The fashion collection of which will be the foundation of my design is the Alexander Mcqueen Spring/Summer of 2022.
My aim for this project was to design a multifunctional fashion/performance space which accommodates a fashion exhibition alongside a retail department for users to be able to have a personal shopping experience. Alexander Mcqueen’s collections often incorporate natural elements throughout each design which took their forms and raw materials from the natural world in a creative and artistic way. Throughout the interior of this exhibition, I wanted to create a contrast between the natural and the unnatural, all while keeping Mcqueen’s philosophy alive and evident within this space.
A transition from light to dark will be evident within my design by placing lighter/brighter designs in close proximity to the main entrance of the exhibition, gradually placing darker designs towards the back of the exhibition as users move through the building.
Stairs should flow throughout the space, along the floors as well as up the walls and through the ceiling to create an unusual and unnatural interior which should contrast well with the natural designs of the collection. Creating a minimal interior to accompany the dramatised staircases running throughout the floors could be interpreted as if one was walking through ‘clouds’, similar to “A show in the sky” which was used to describe the Alexander Mcqueen Spring/Summer 2022 fashion show.




The building of which will be refurbished for this fashion exhibition/performance space will be the New Zealand House, situated in Liverpool. Currently, the ground floor of this building is occupied by a sports bar, however for this project, we should focus on the ground floor of the building which has a mezzanine level incorporated into the layout.




• Retail Department
• Fitting Room (2)
• Storage MEZZANINE
• Fashion Exhibition
• WC - Female
• WC - Male
• DDA WC (2) GROUND FLOOR


