2024 Portfolio
BA(Hons) Architecture
Liverpool School of Art and Design
Rafael Kernahan
BA(Hons) Architecture
Liverpool School of Art and Design
Rafael Kernahan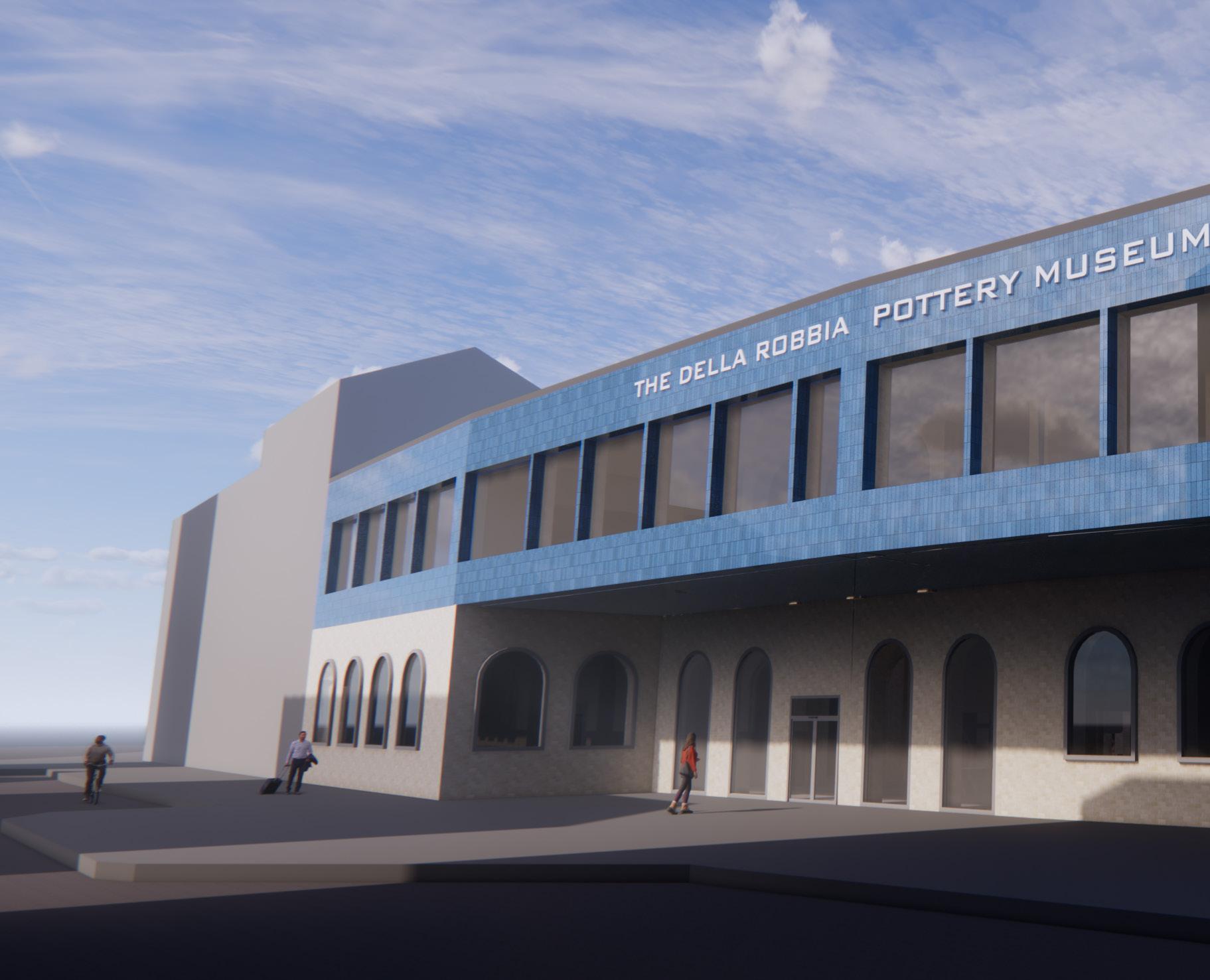
My museum design harnesses natural light to showcase the distinctive shapes, textures, and colours of Della Robbia inclusive atmosphere, catering to both enjoyment and education. Spaces such as interactive pottery workshops
The museum also features a ground floor display hall and pottery garden where visitors' creations itself provides an immersive and social experience, guiding visitors through a deliberate journey
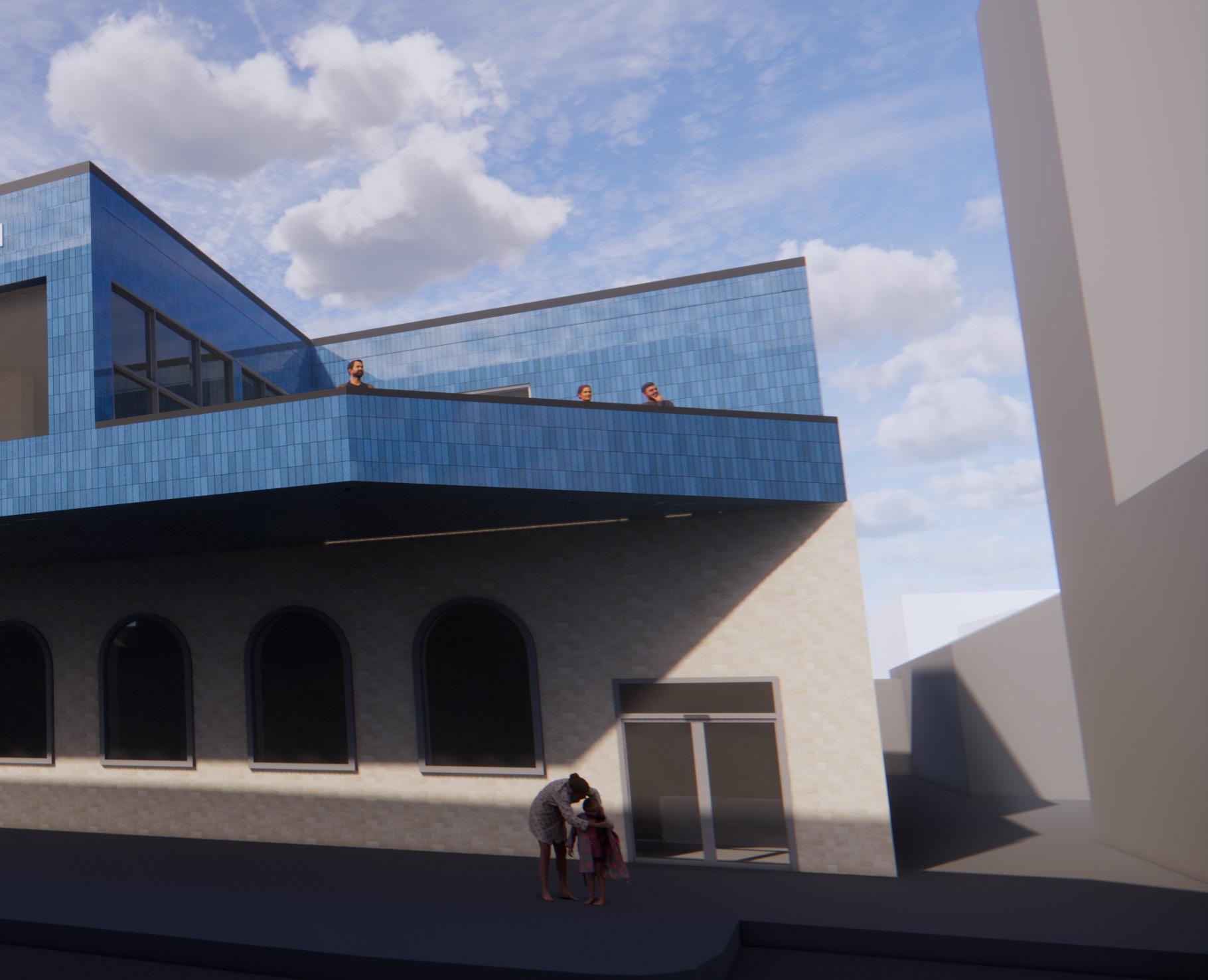
Robbia pottery. Through the strategic integration of interactive spaces and displays, I aim to foster a warm and workshops and Children's Pottery & Nature Prints Classes are designed to promote creativity within the community. are showcased, enhancing the sense of community involvement. The architectural layout of the building that unveils the history and step-by-step process of crafting various Della Robbia Pottery pieces.
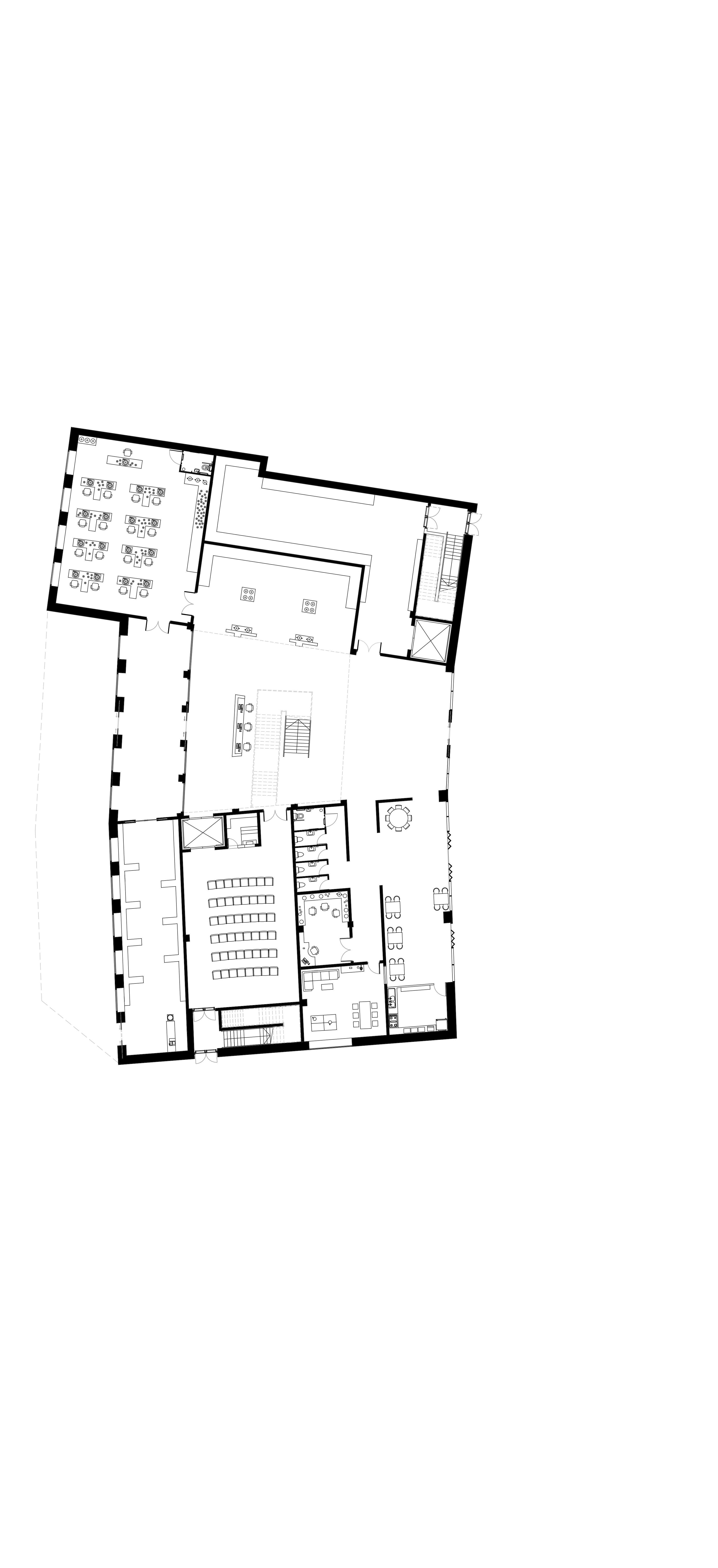

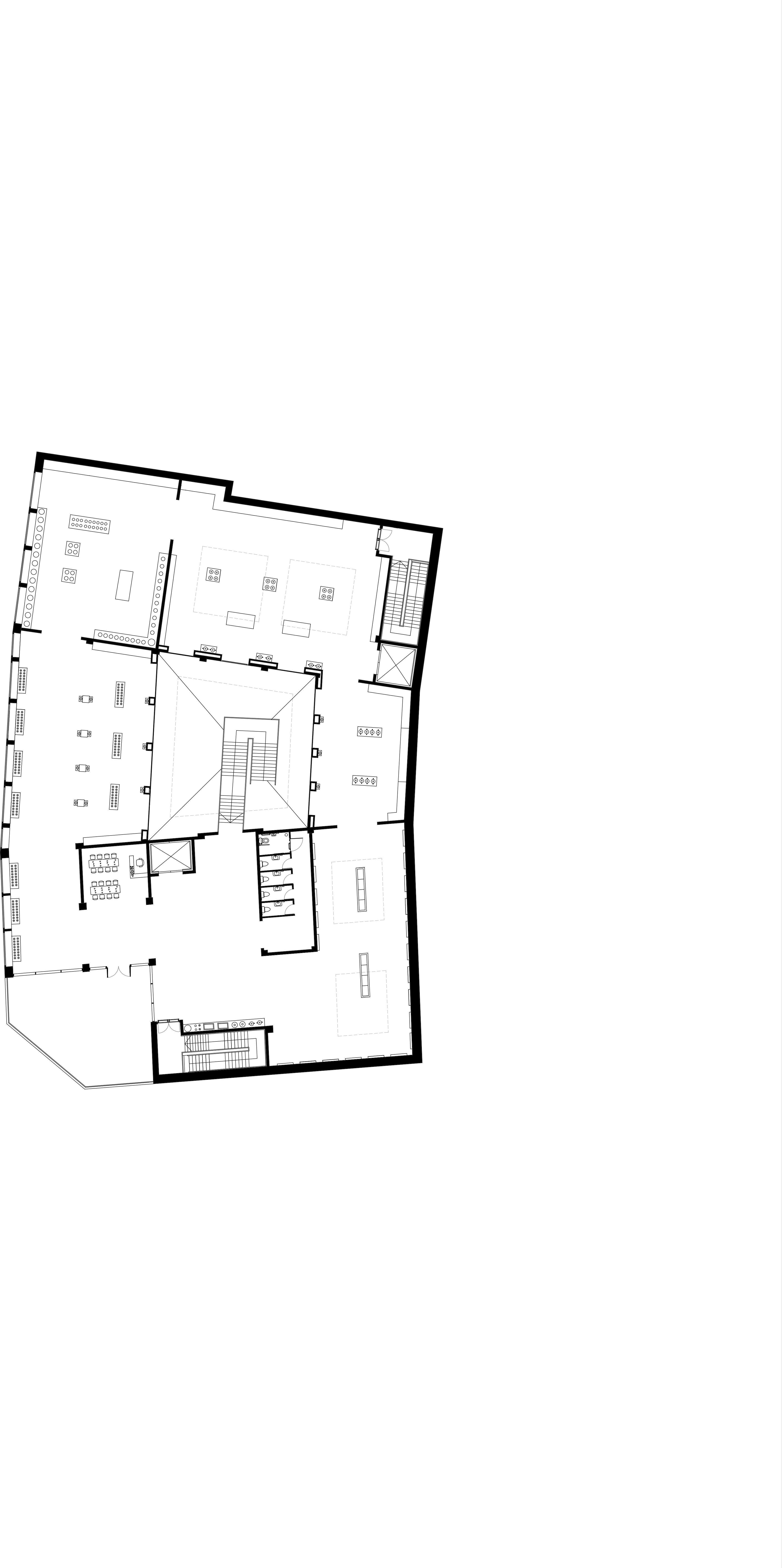
1.
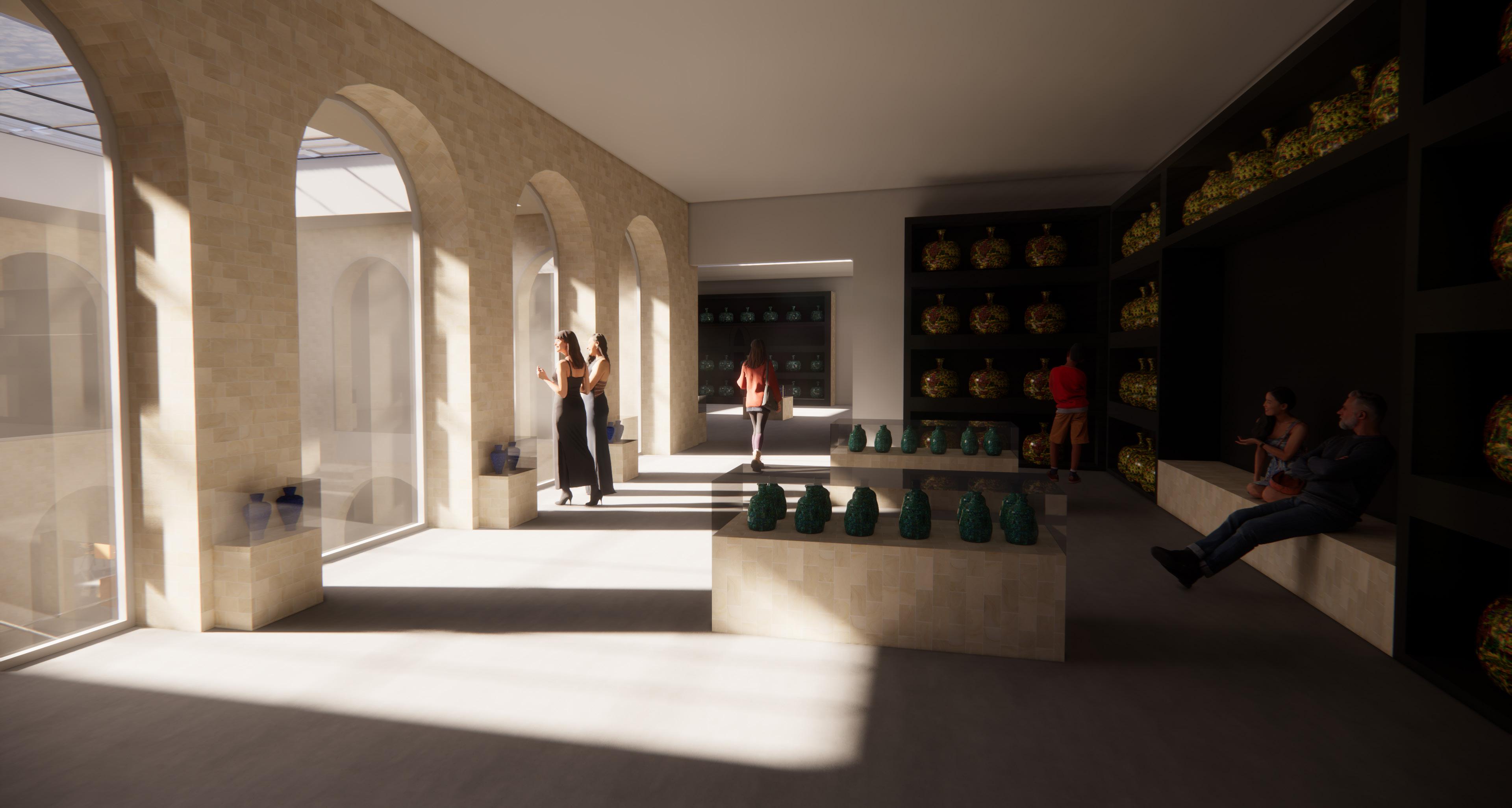
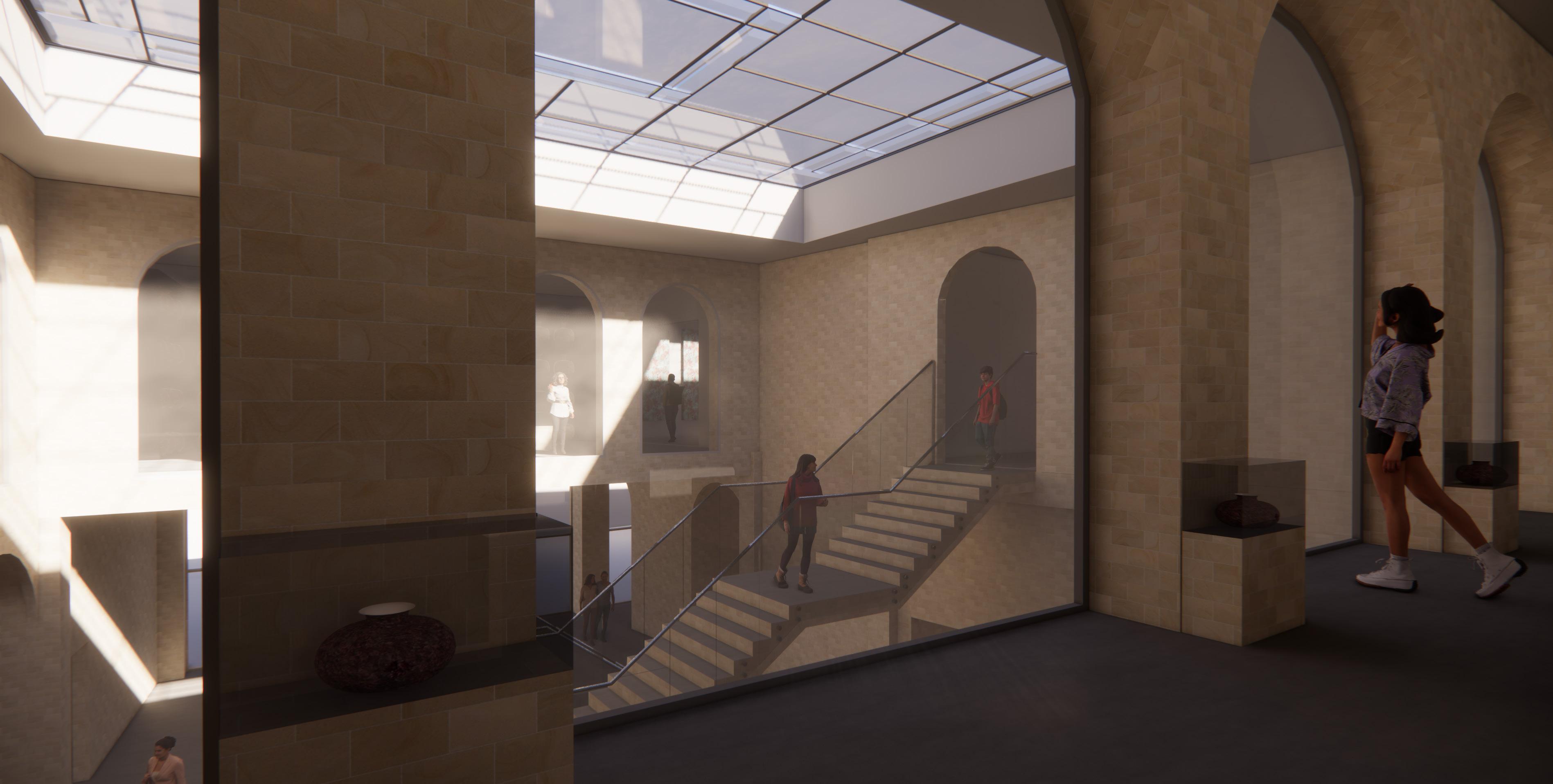 Larger Pottery Room
Main Staircase from Small Pottery Exhibition Space
Larger Pottery Room
Main Staircase from Small Pottery Exhibition Space


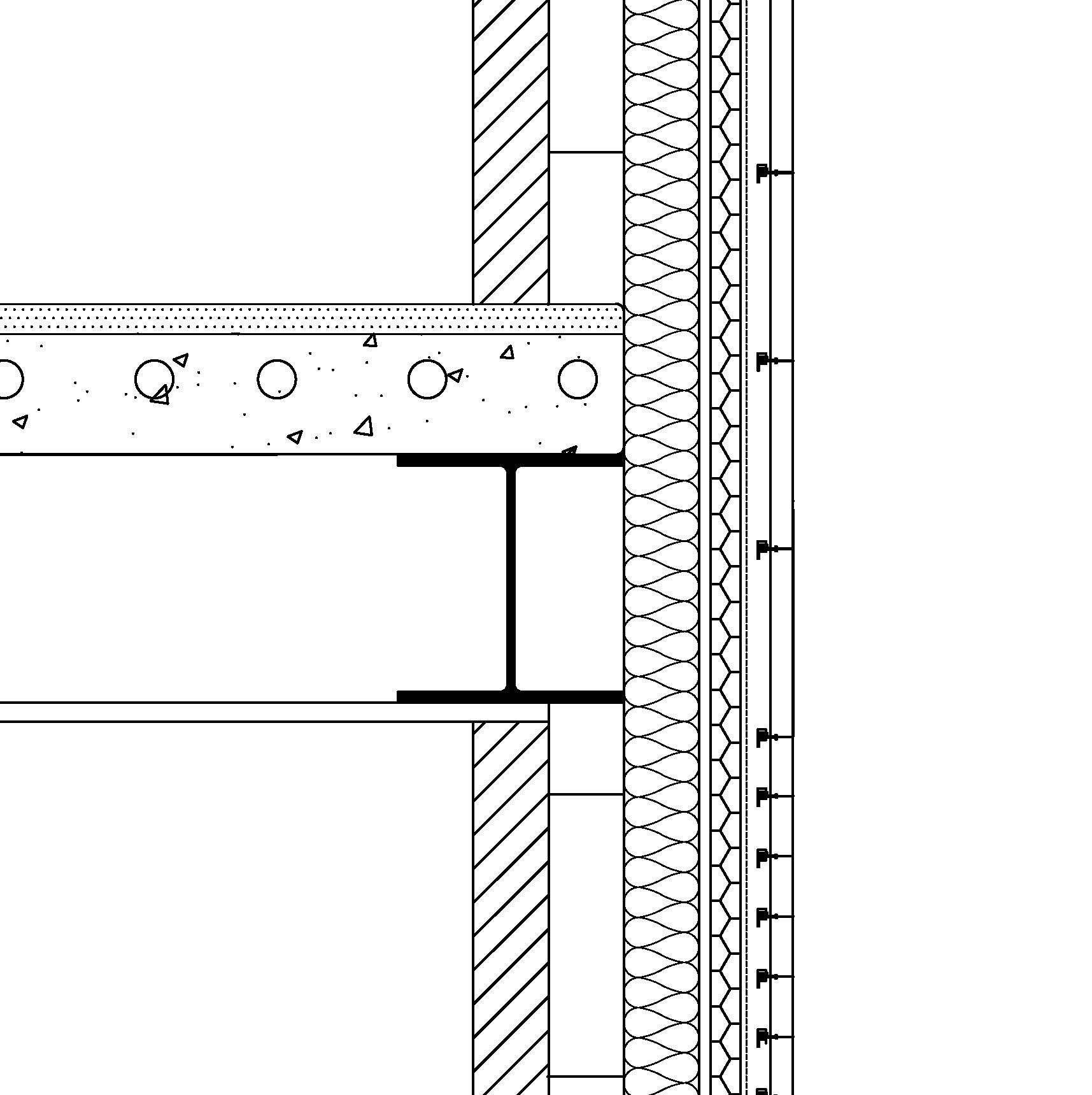
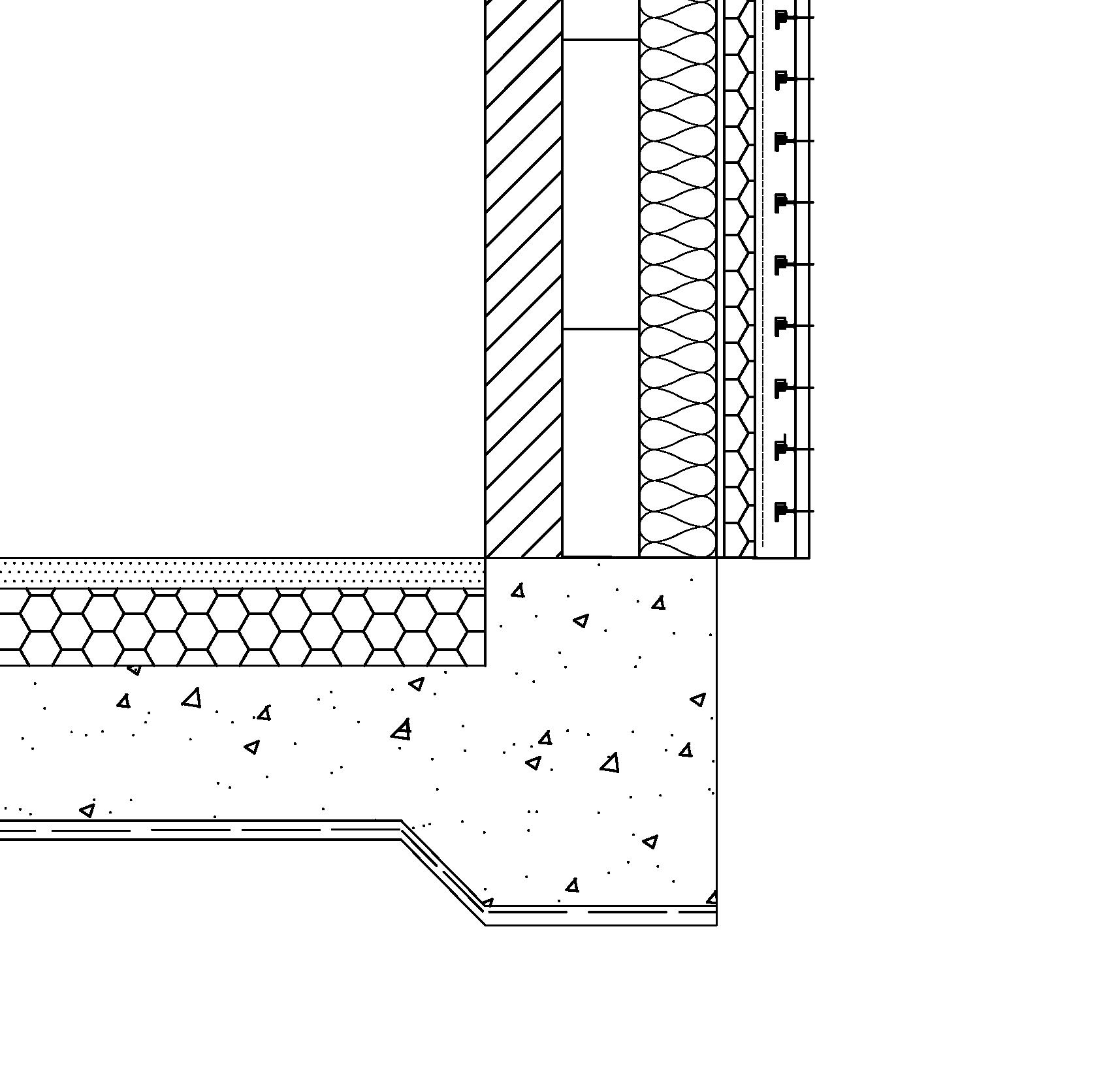
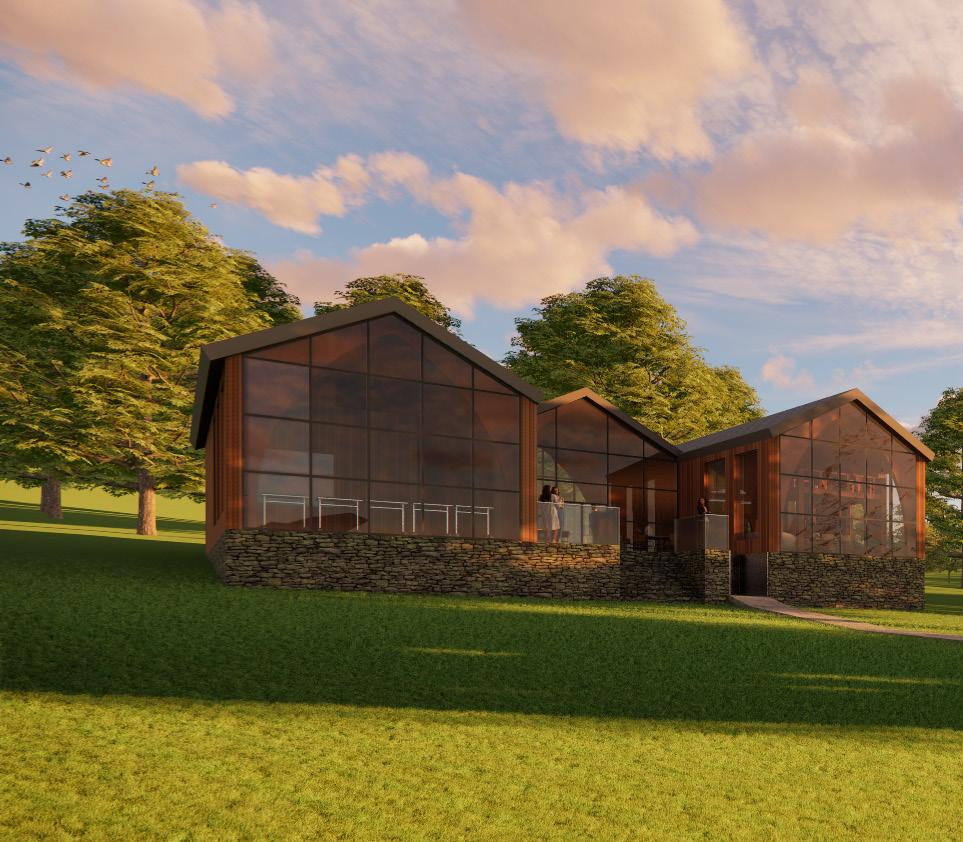
The Windermere Debate and Research Facility is a public building Primarily designed to facilitate political leaders to discuss and to the debate chamber for important meetings.
This Facility has a Library, Tea Room, and a Scientific Research Laboratory inside the main facility, while outside is a sociable courtyard meetings take place. The separate building sectors are designed as a place to brief and meet before going to the debate chamber
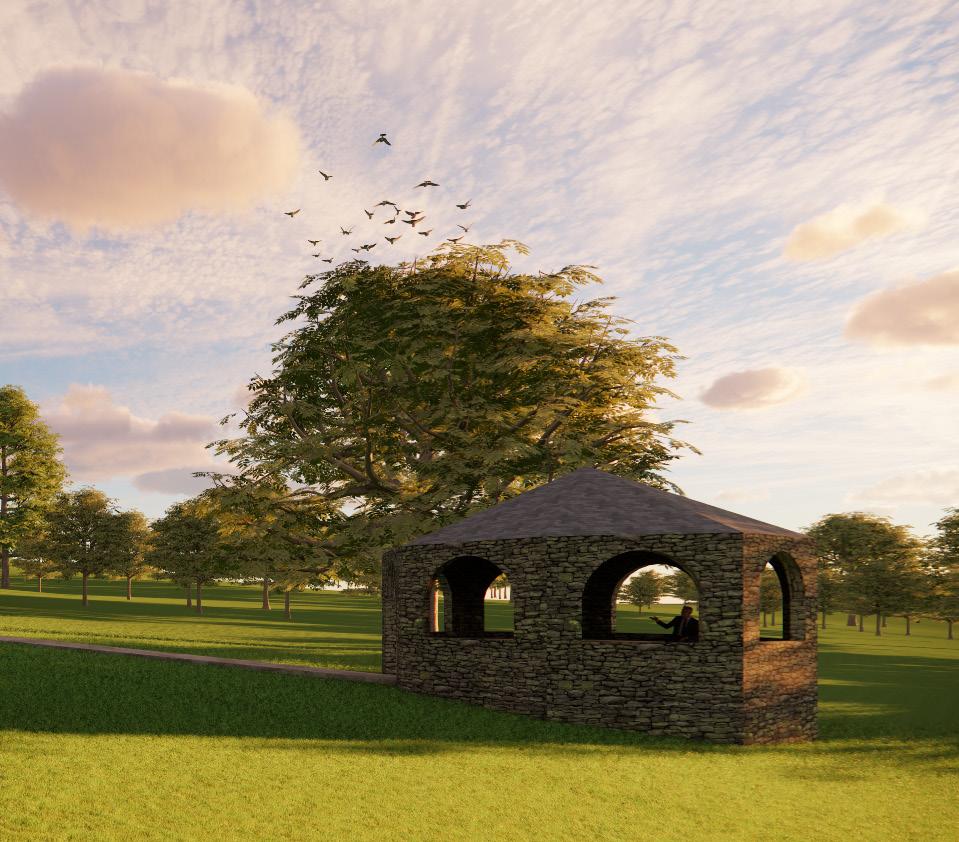
and debate how to combat climate change. The separate building sectors are designed as a place to brief and meet before going
courtyard overlooking Lake Windermere which then steps lead to a path to the immersive outdoor debate chamber where the chamber for important meetings.



The sun path has influenced my design in regards to my window placement on the south side of the building making use of the solar energy heating the library space at its peak sunlight hours. The use of curtain walling on the northeast sides of my building has allowed plenty of daylight within the building while creating a view from outside the building for the public walking past and people overlooking the views of Lake Windermere.





