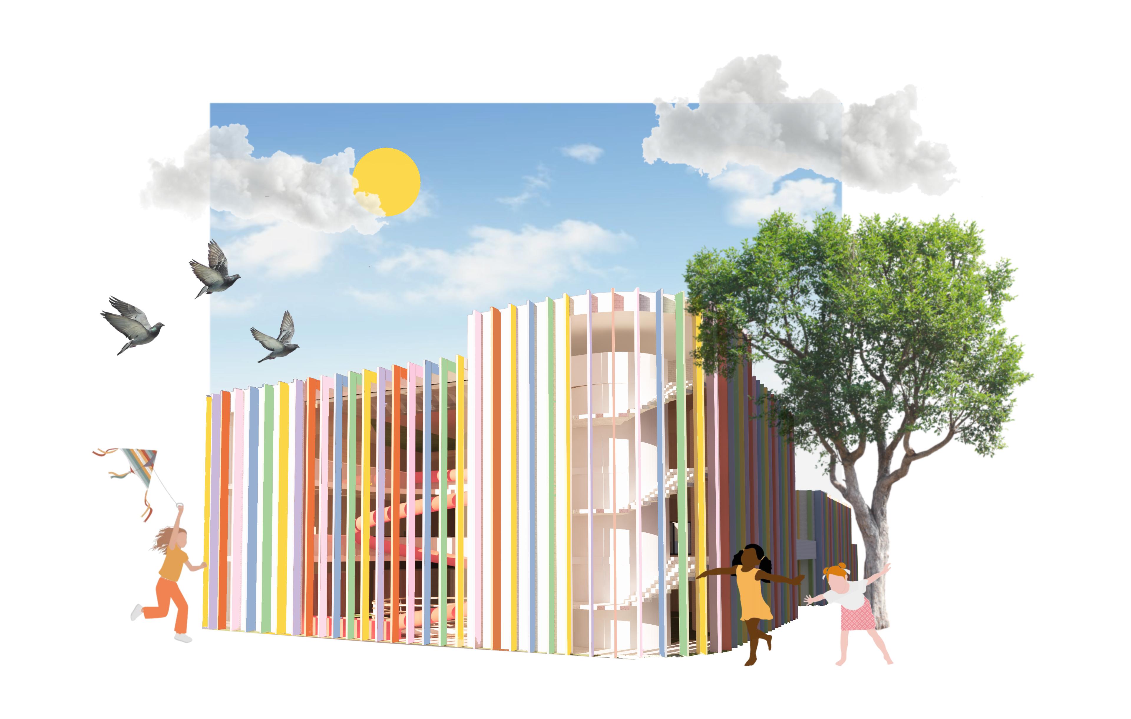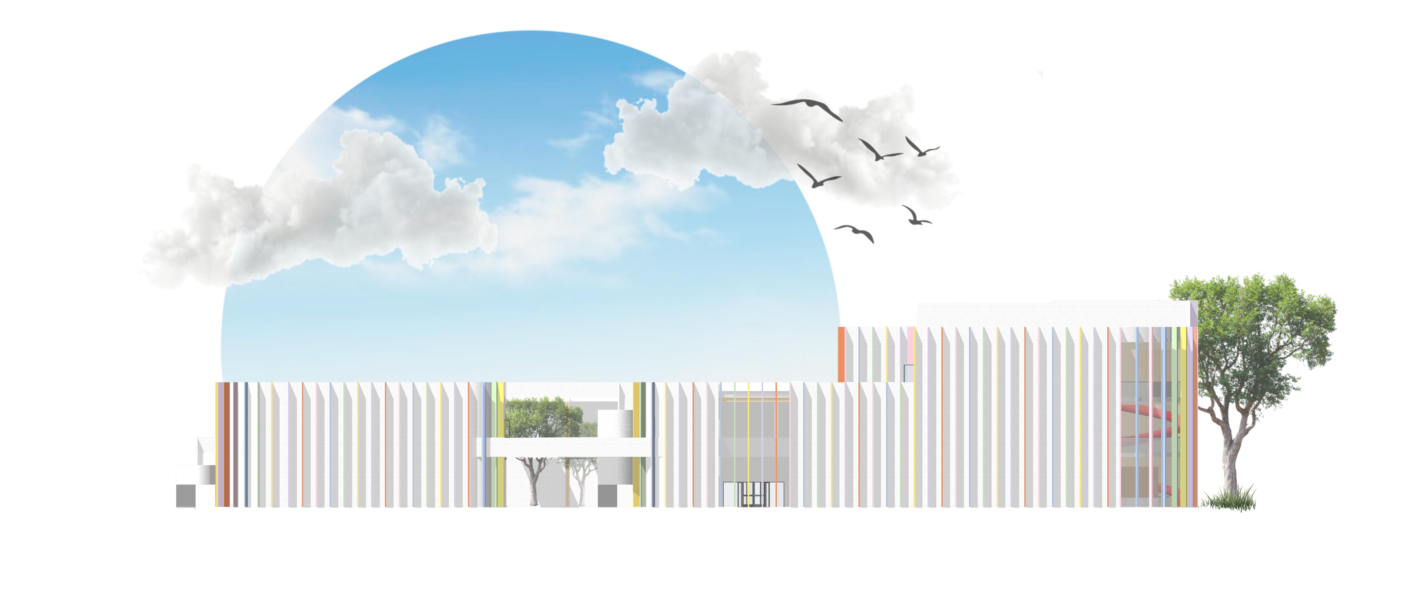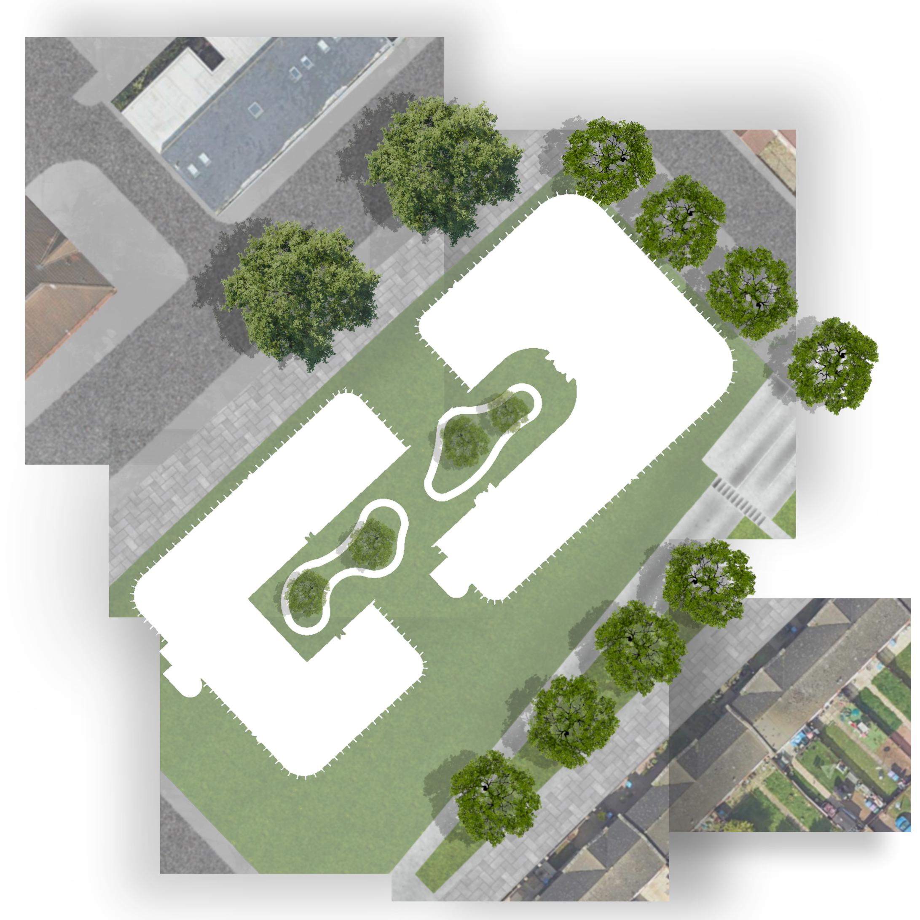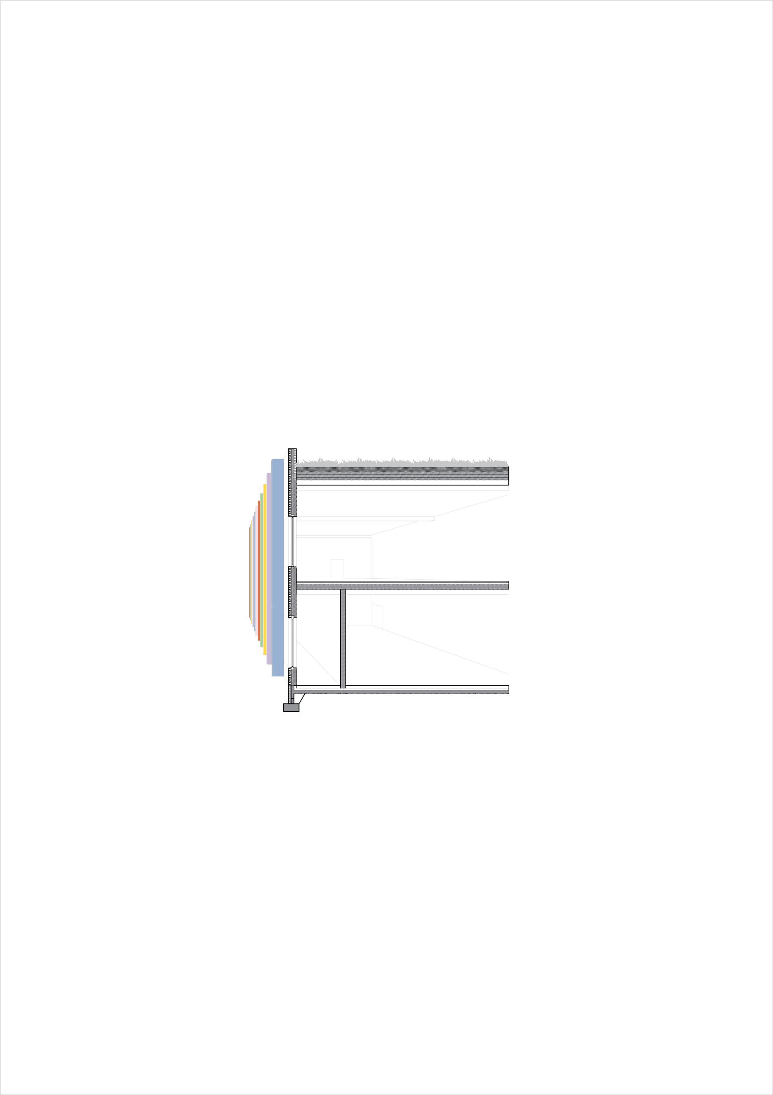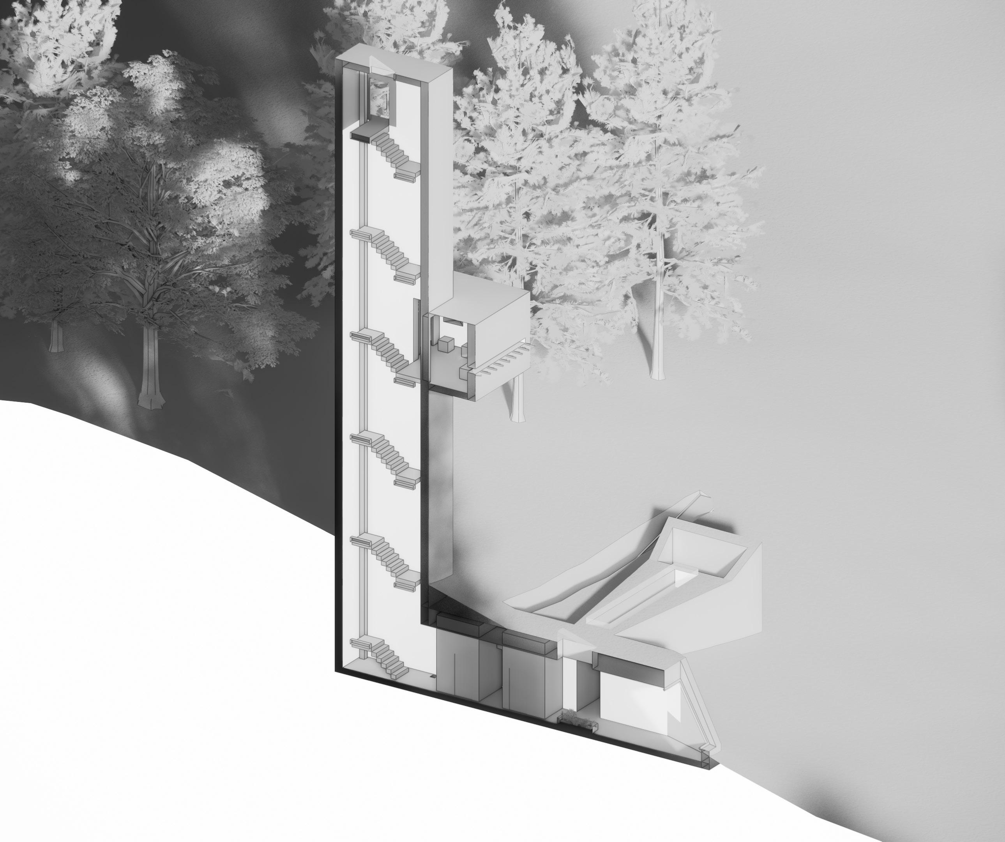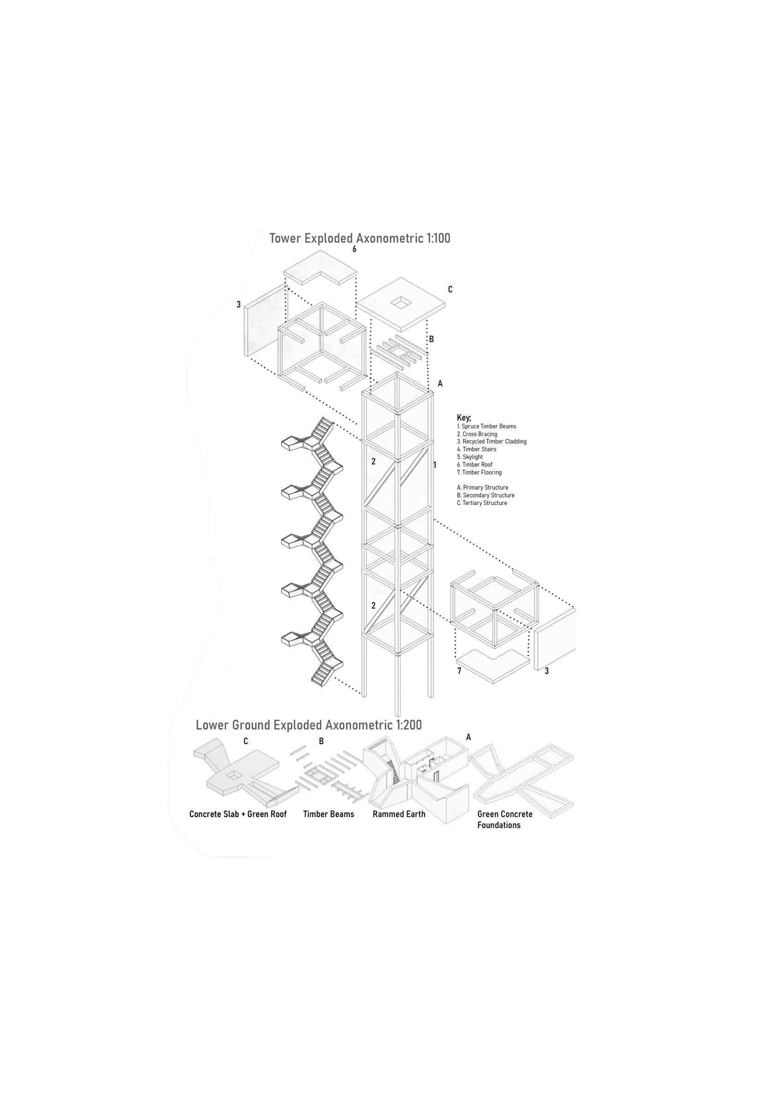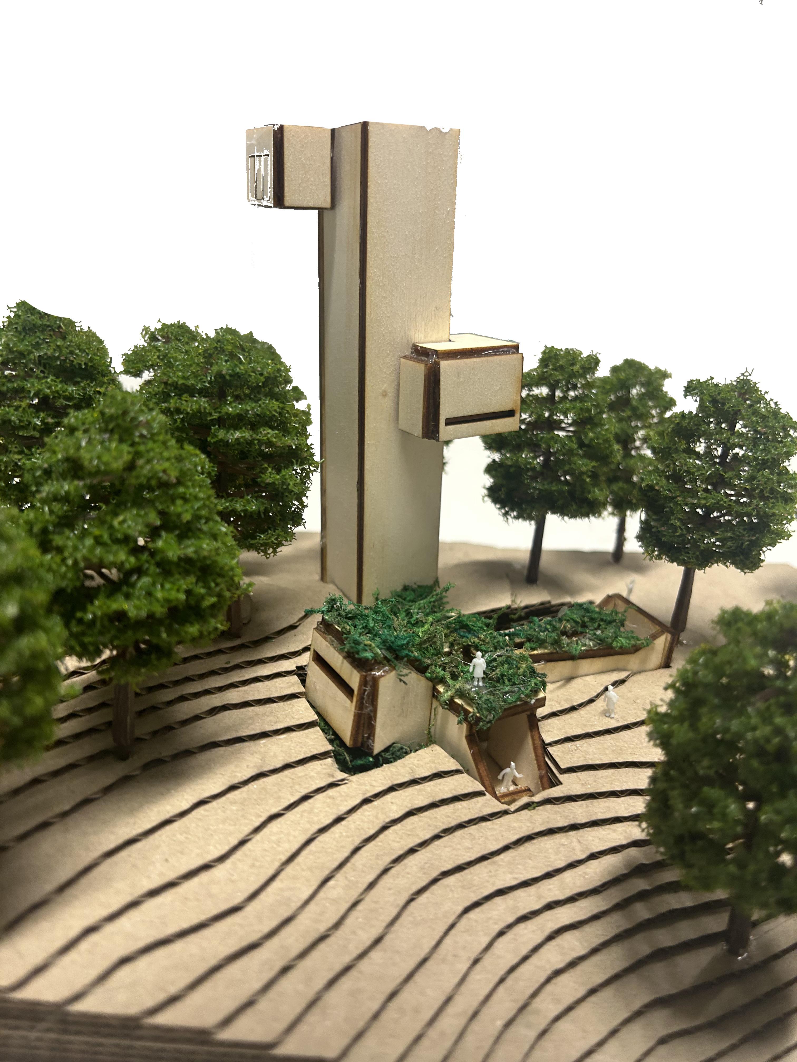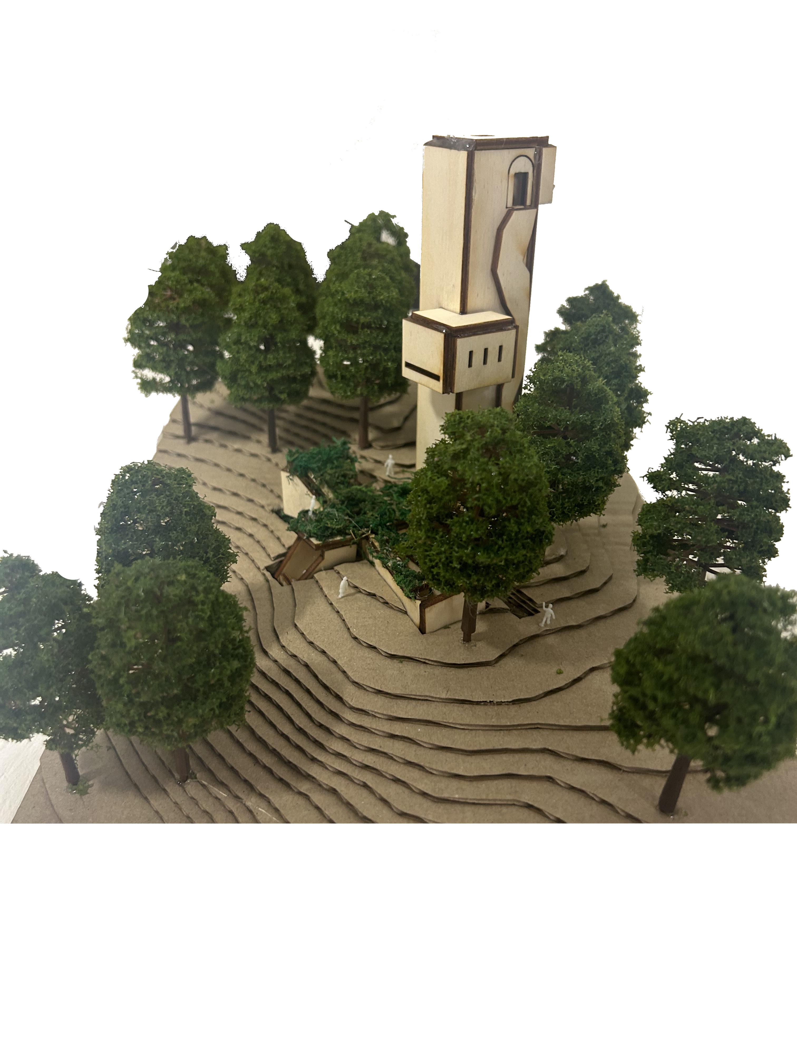01 CHILDRENS LIBRARY
CONCEPT - From my first site visit and seeing children playing on the small outdated playground, this sparked my imagination. With continued research into the psychology of childrens play and the beneficial development properties, this made me want to create a safe space where children can express themselves through adventure, play, curiosity and imagination. I further realised the need for this design with research into childcare costs, single parent struggles and nursery closures within Liverpool. With the Childrens Library for Play, I hope to alleviate these problems and bring life, fun and play into the community.
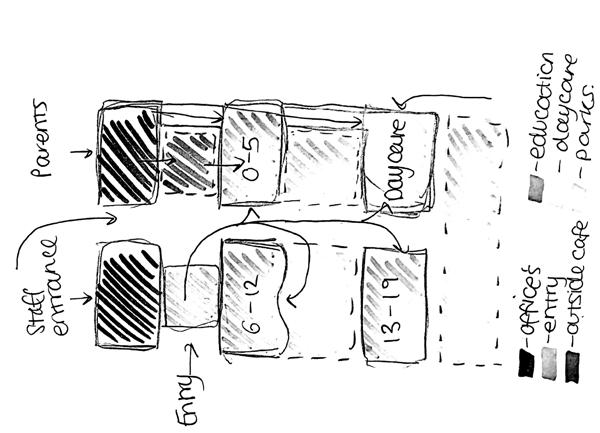
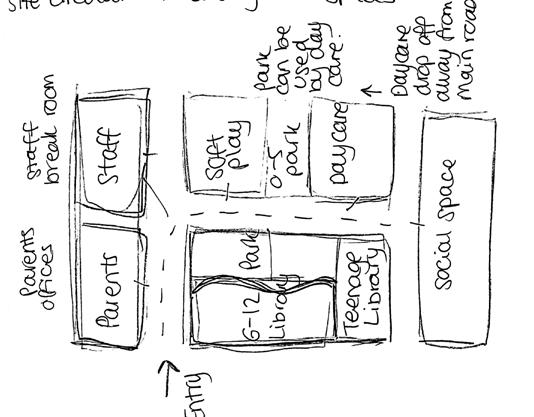
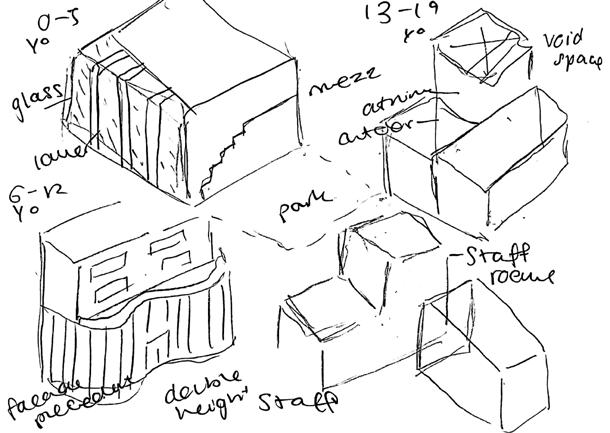
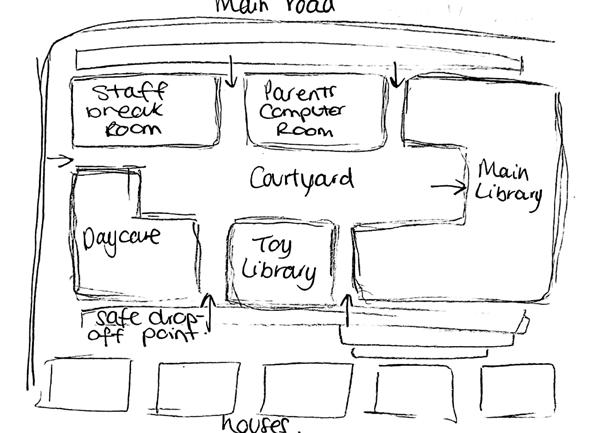
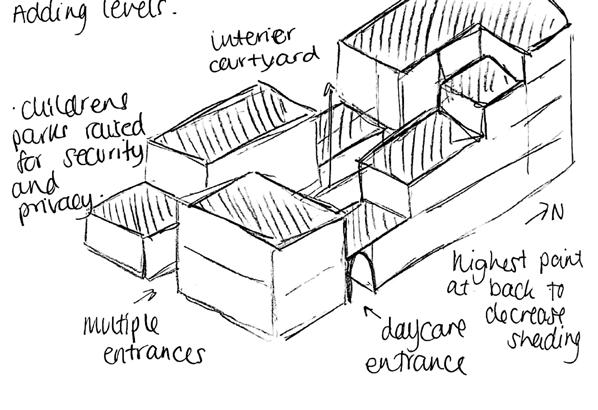
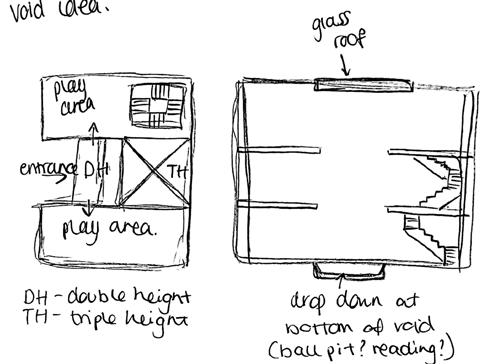
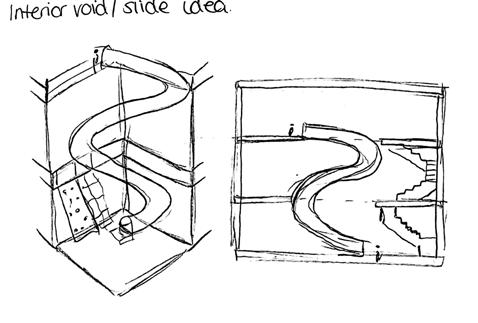
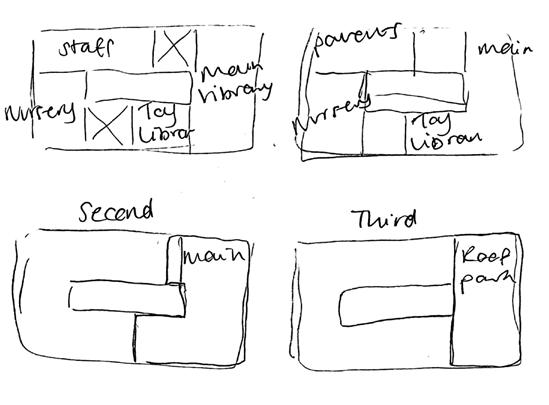

PERSPECTIVE
SKETCH

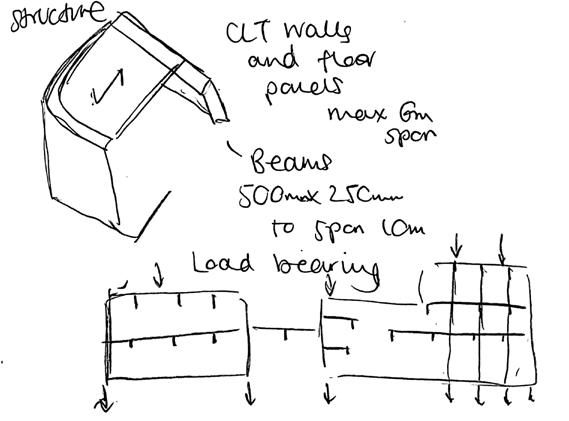
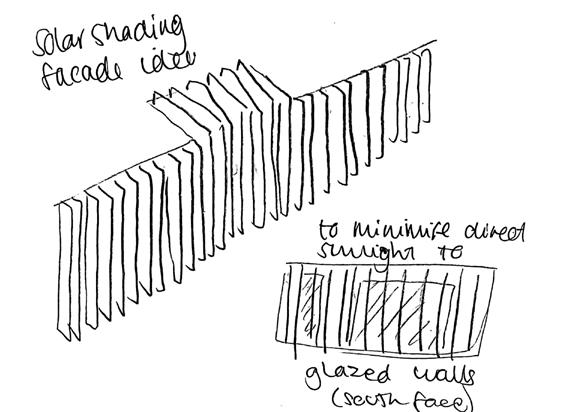
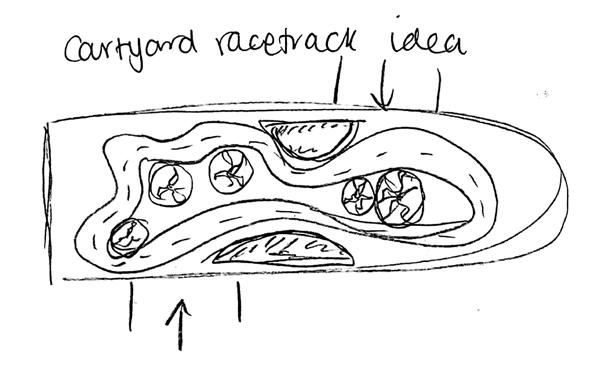
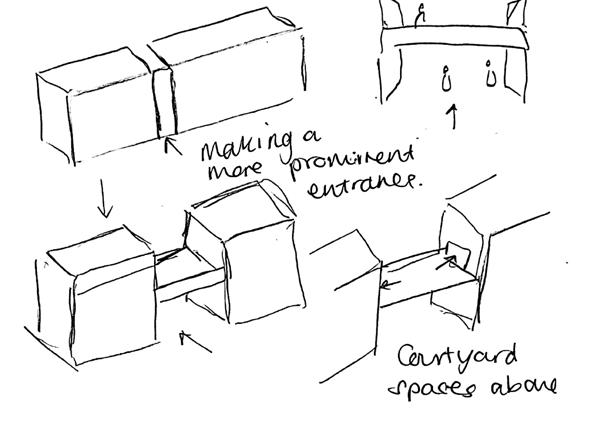
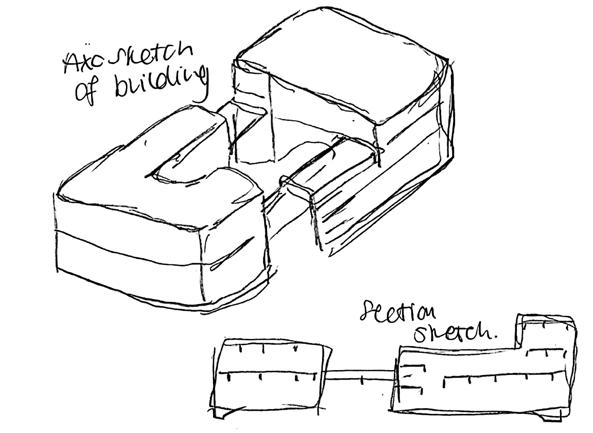
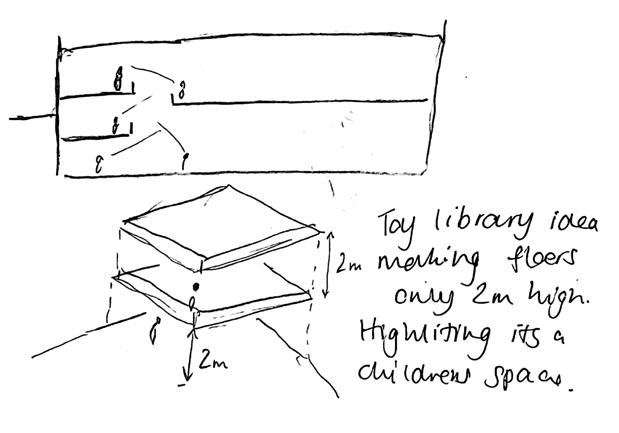
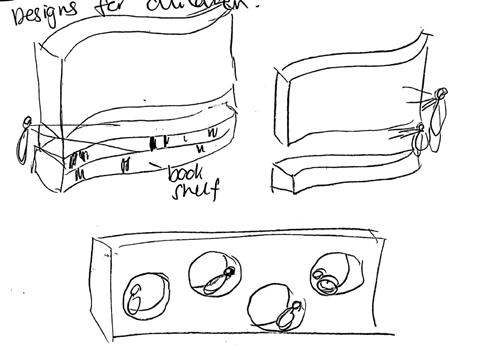
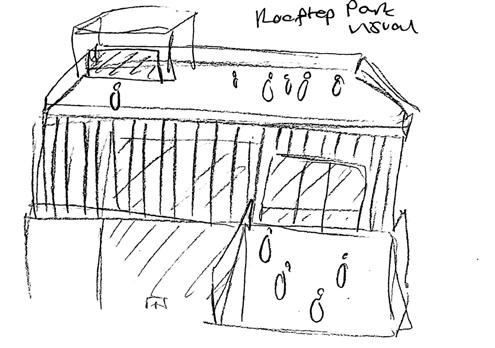
PERSPECTIVE SECTION TIMELINE
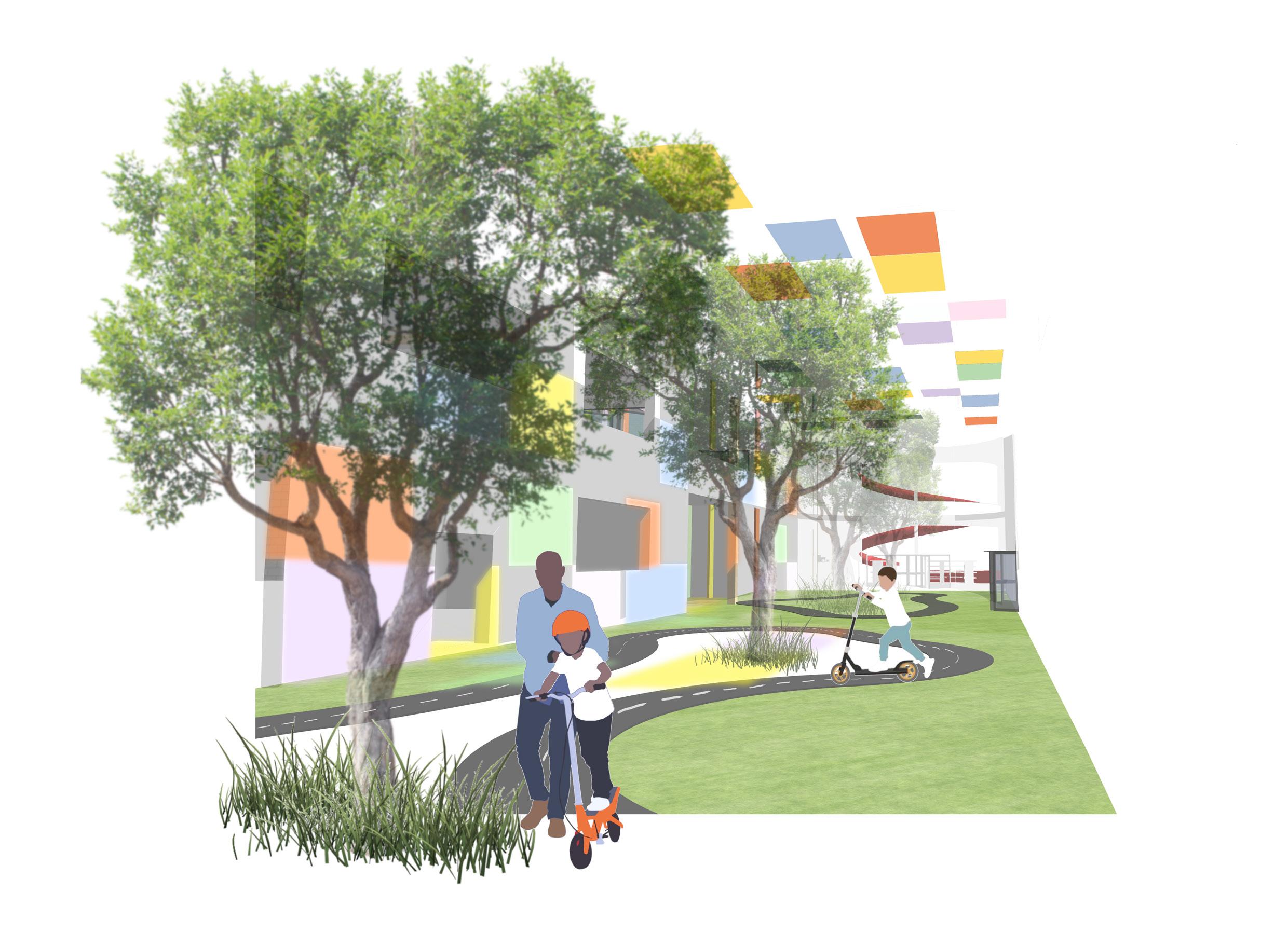
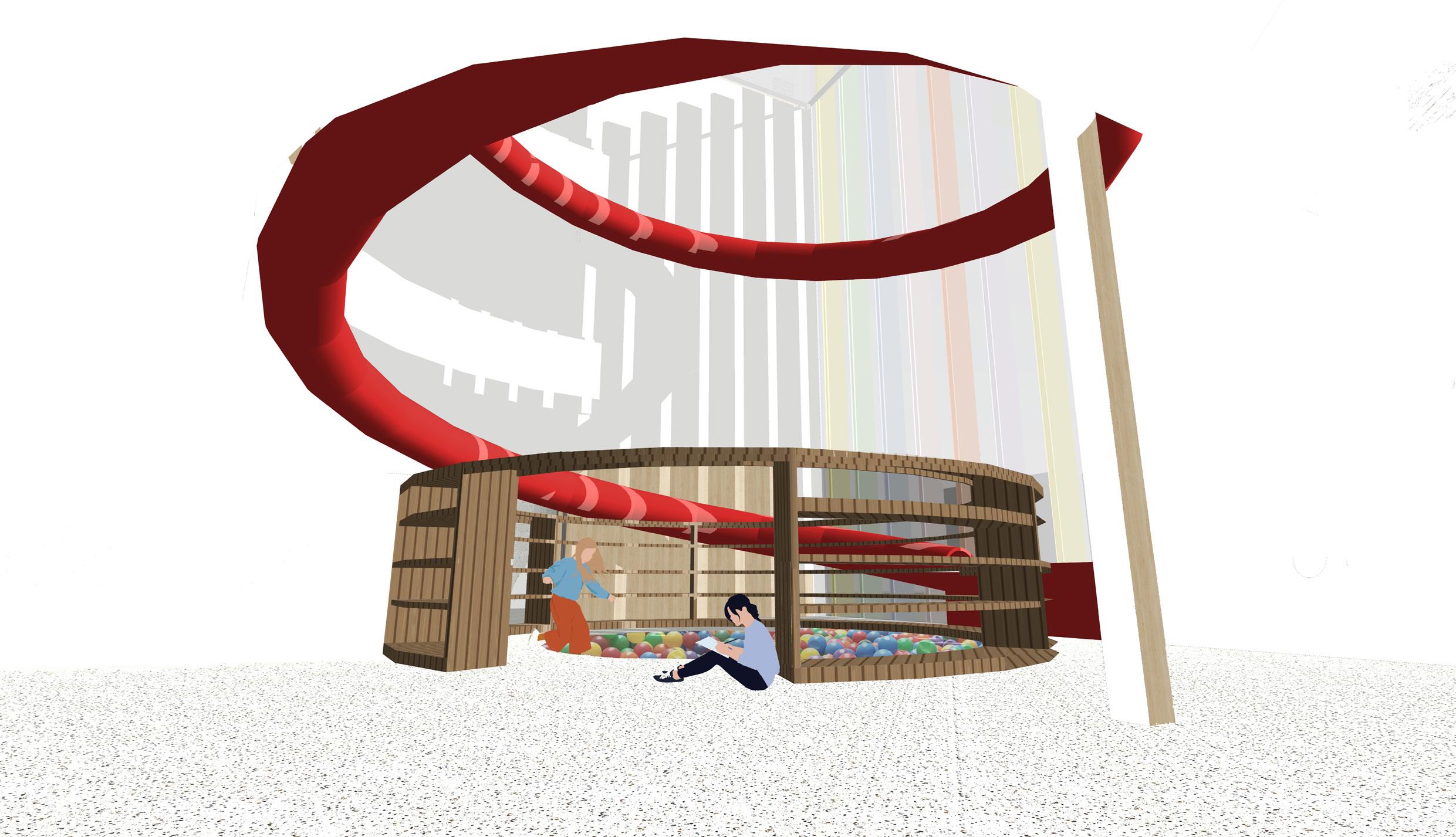
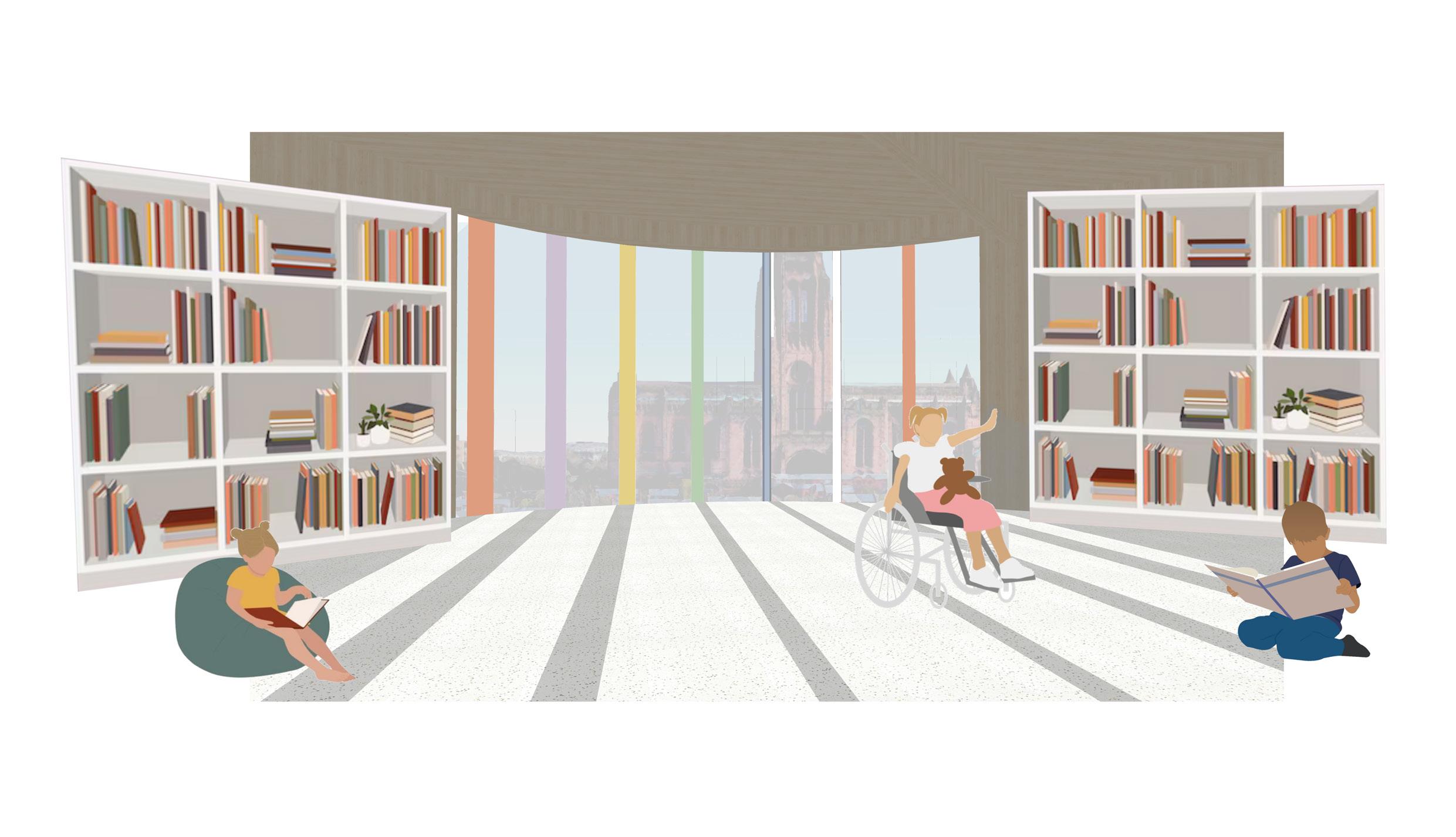
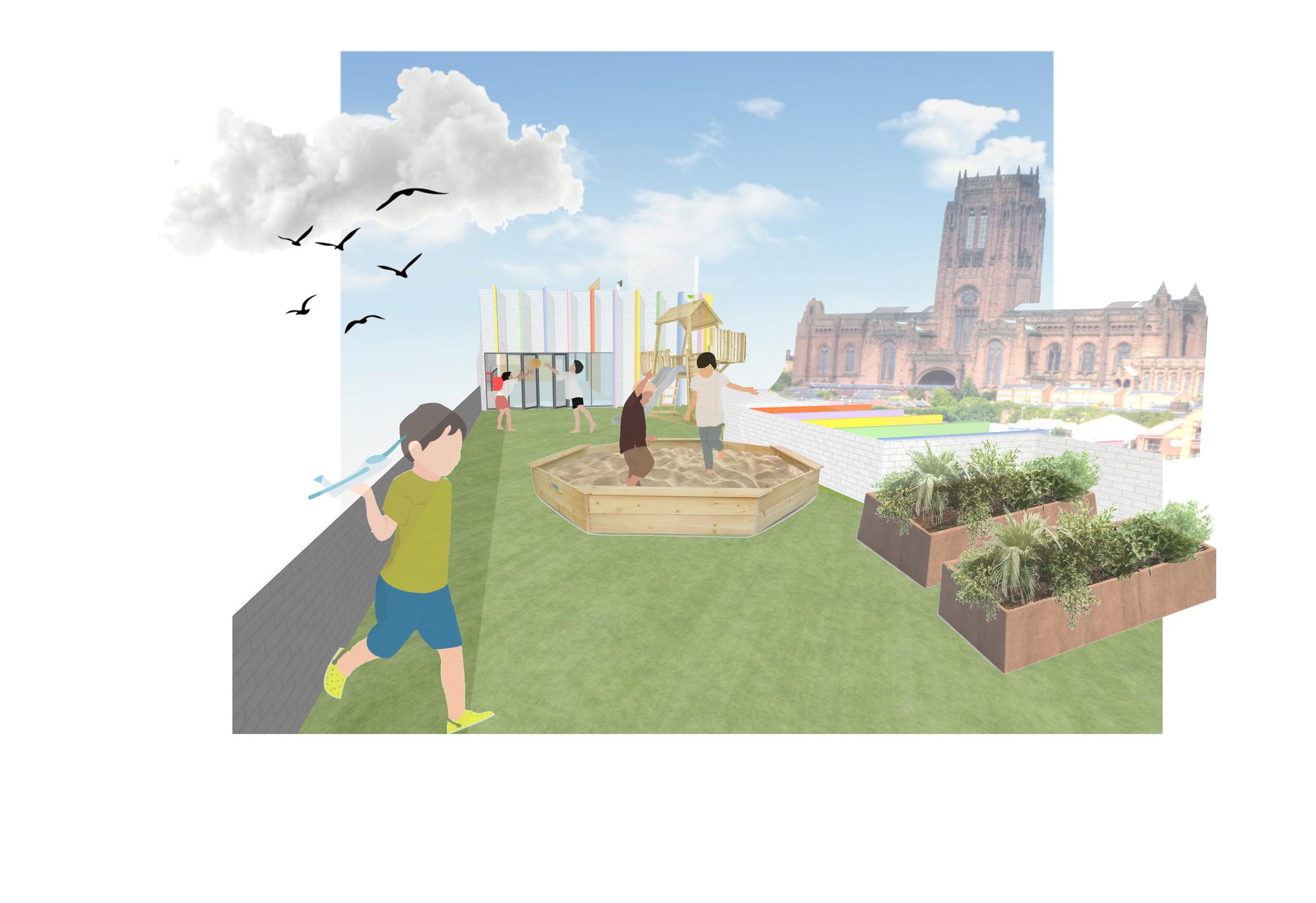
COURTYARD PERSPECTIVE INTERIOR SLIDE PERSPECTIVE
ROOFTOP
READING ZONE PERSPECTIVE
PARK PERSPECTIVE 01 CHILDRENS LIBRARY
ENVIRONMENTAL SECTION
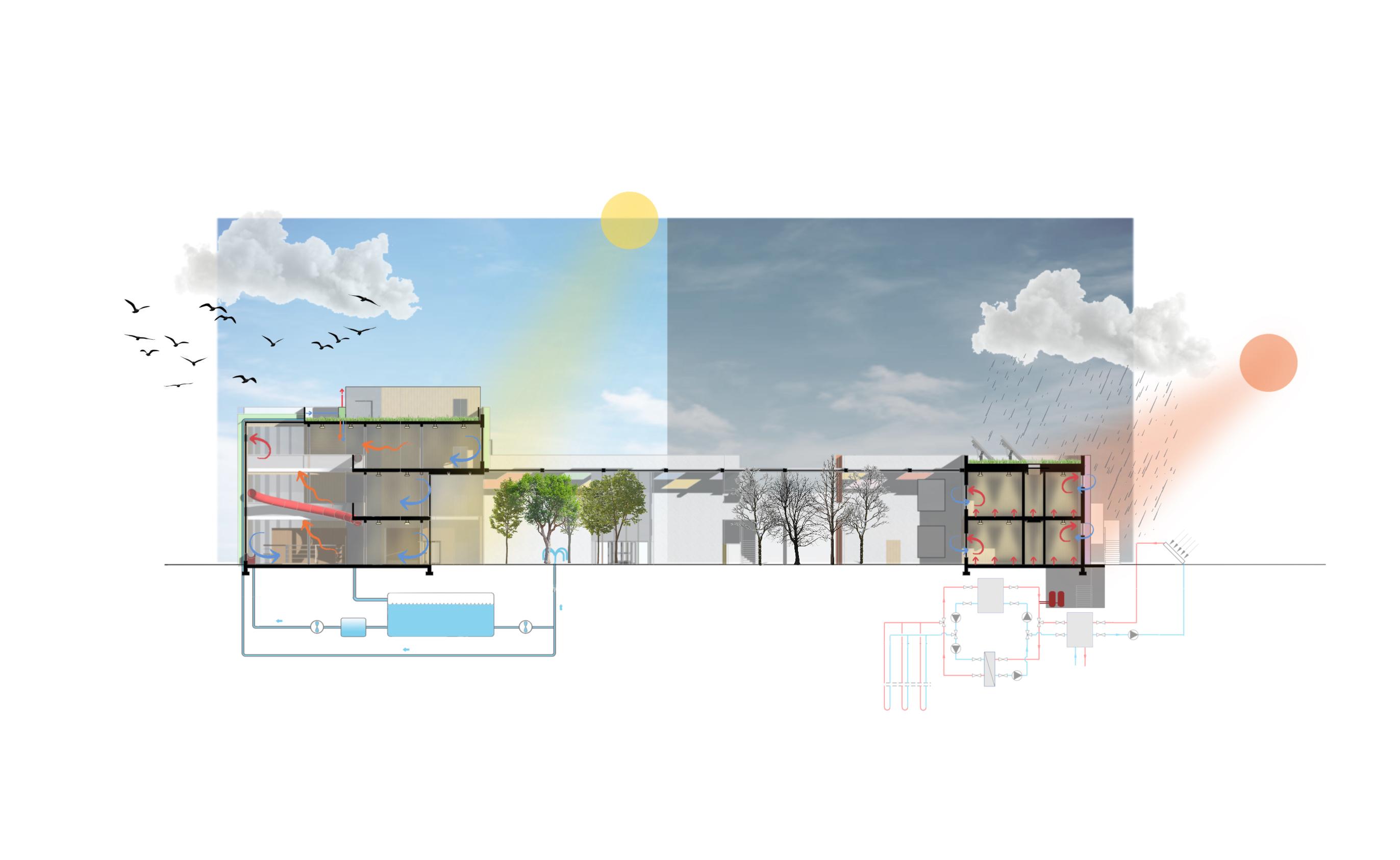
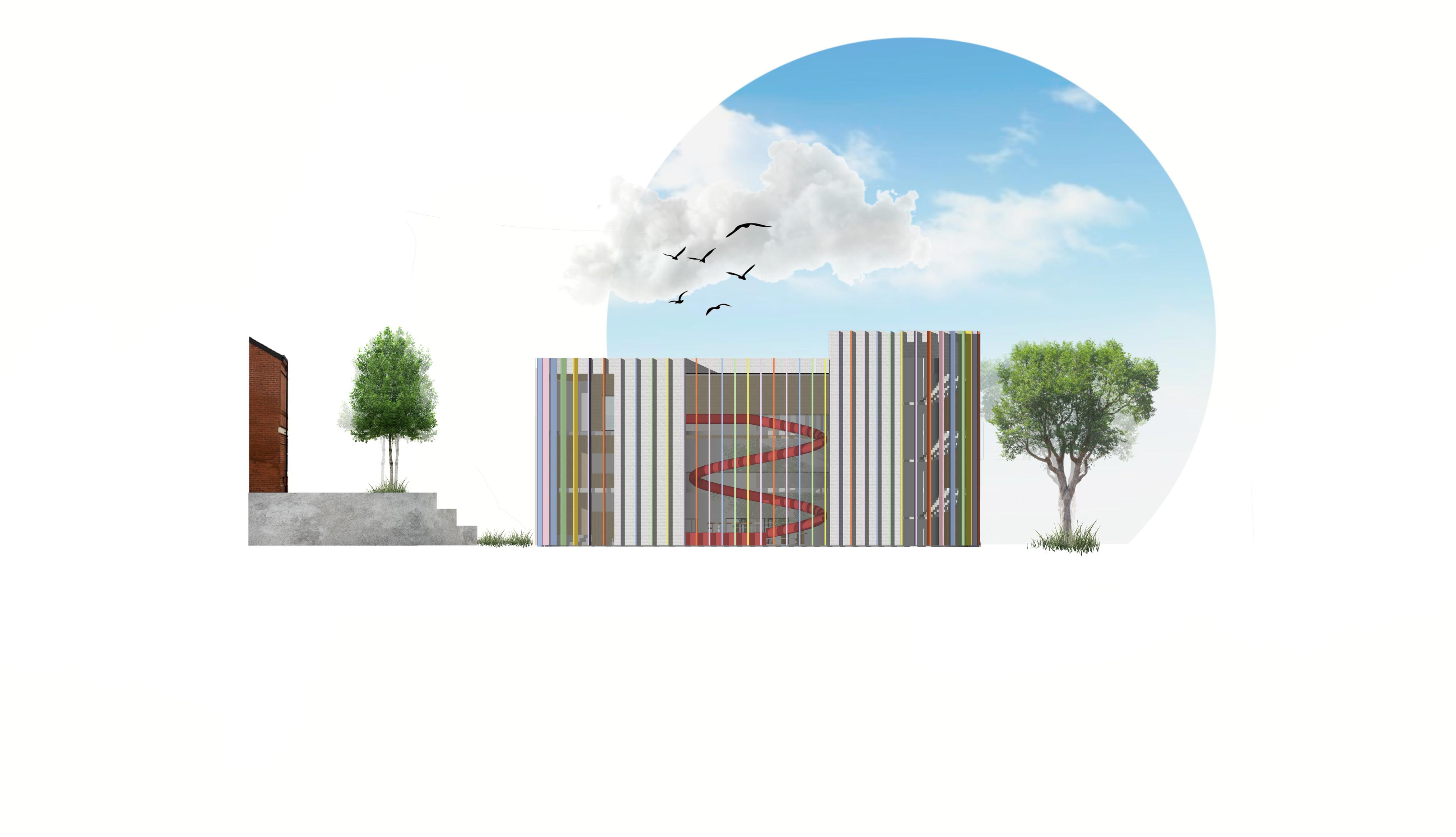
ELEVATION
FRONT
02 WILDLIFE WATCH
CONCEPT - This project was aimed to protect wildlife species in the riverside site and bring attention to the importance of them. A lot of these animals make up our life-supporting saftey net, and with the rise of temperatures and the problems that follow climate change, this leads to biodiversity loss and animal exctinction. This structure will create a co-existing space for wildlife and society and celebrate nature through specific viewing points created. The experience of seeing wildlife and appreciating its beauty is what drove this project.
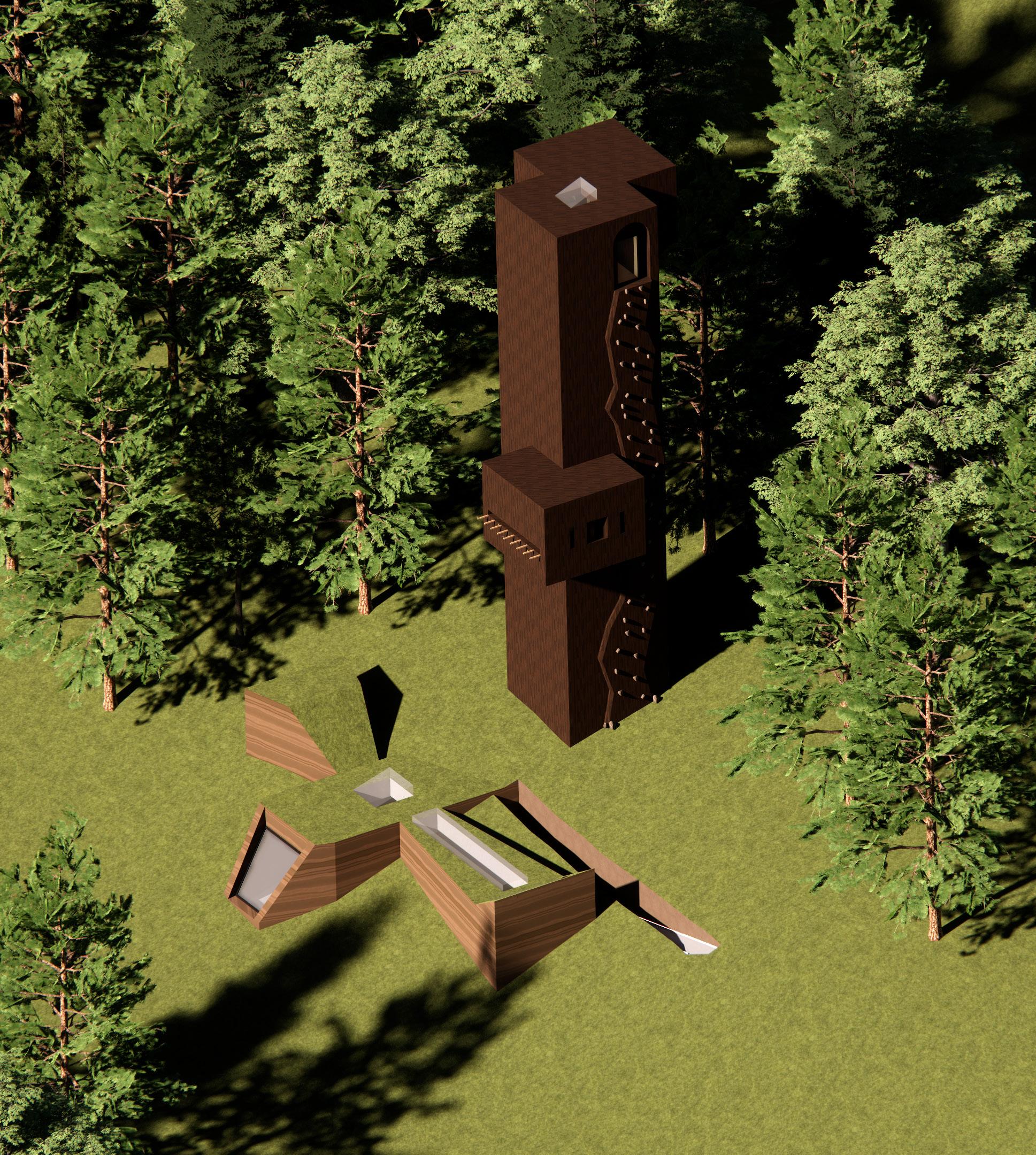






AXONOMETRIC VIEW INTERIOR VIEWING POINTS
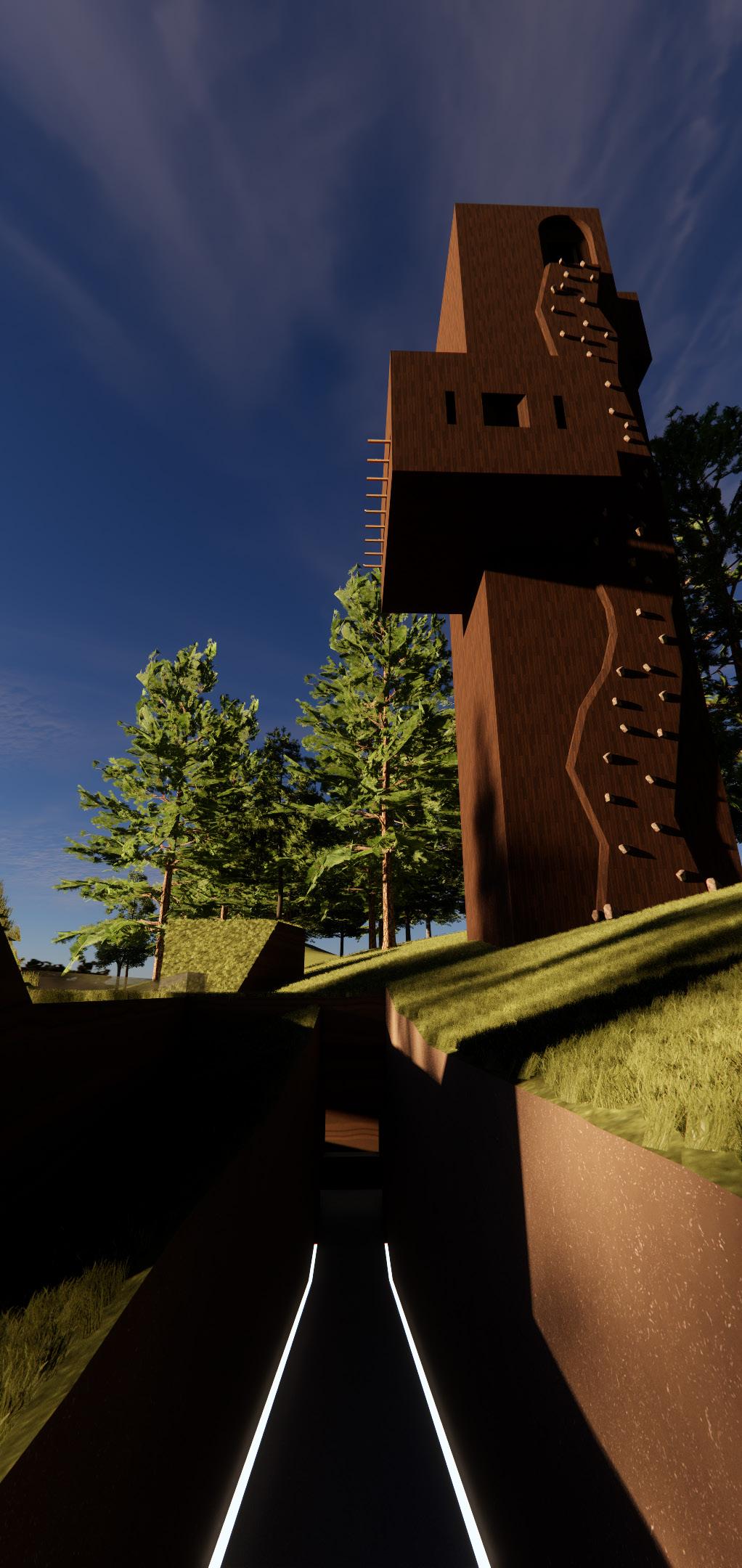
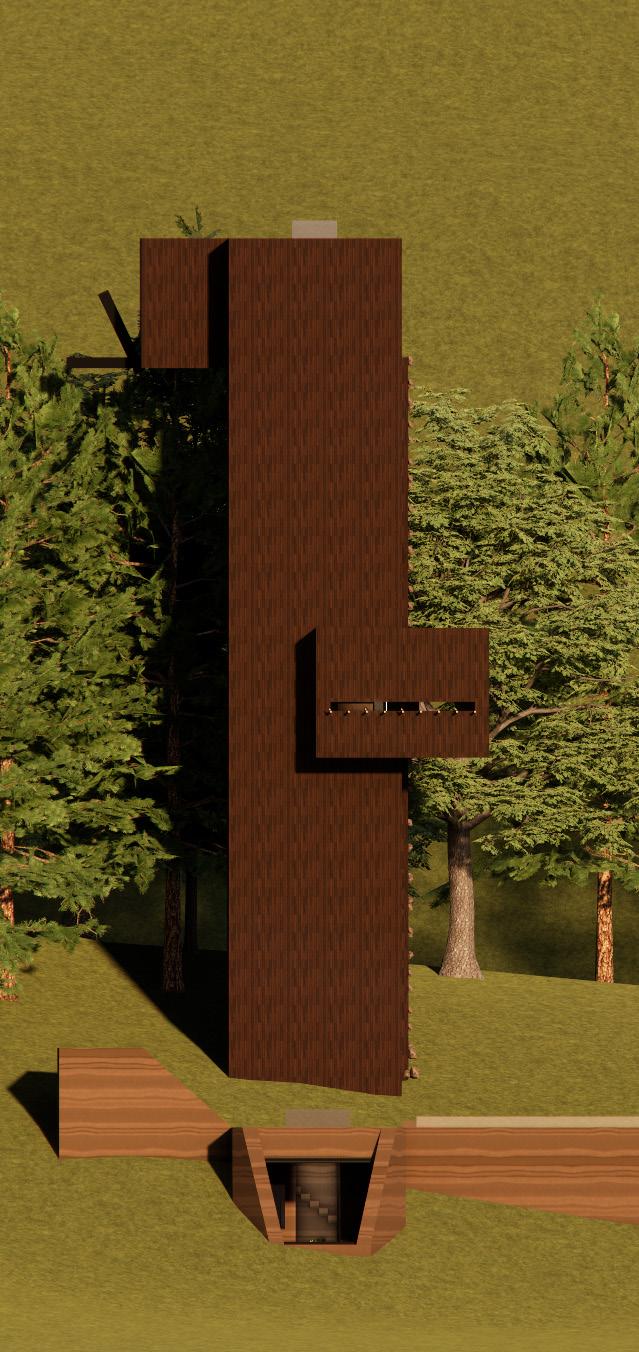
ENTRANCE PERSPECTIVE FRONT ELEVATION
Section A 1:100

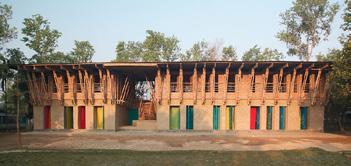
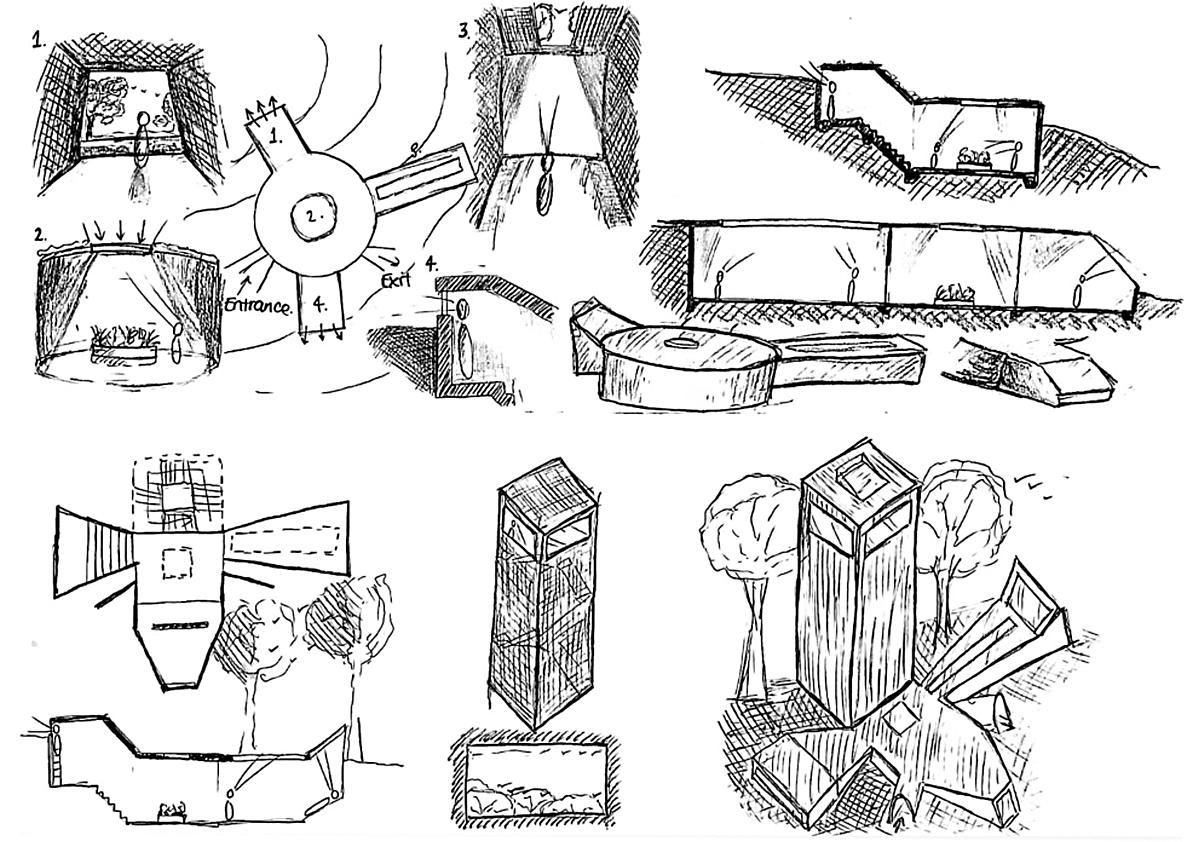
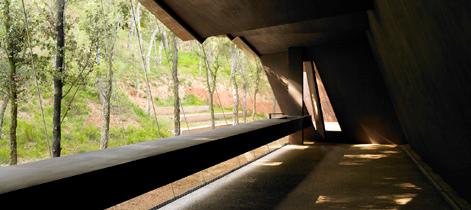
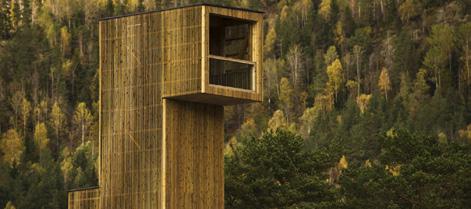
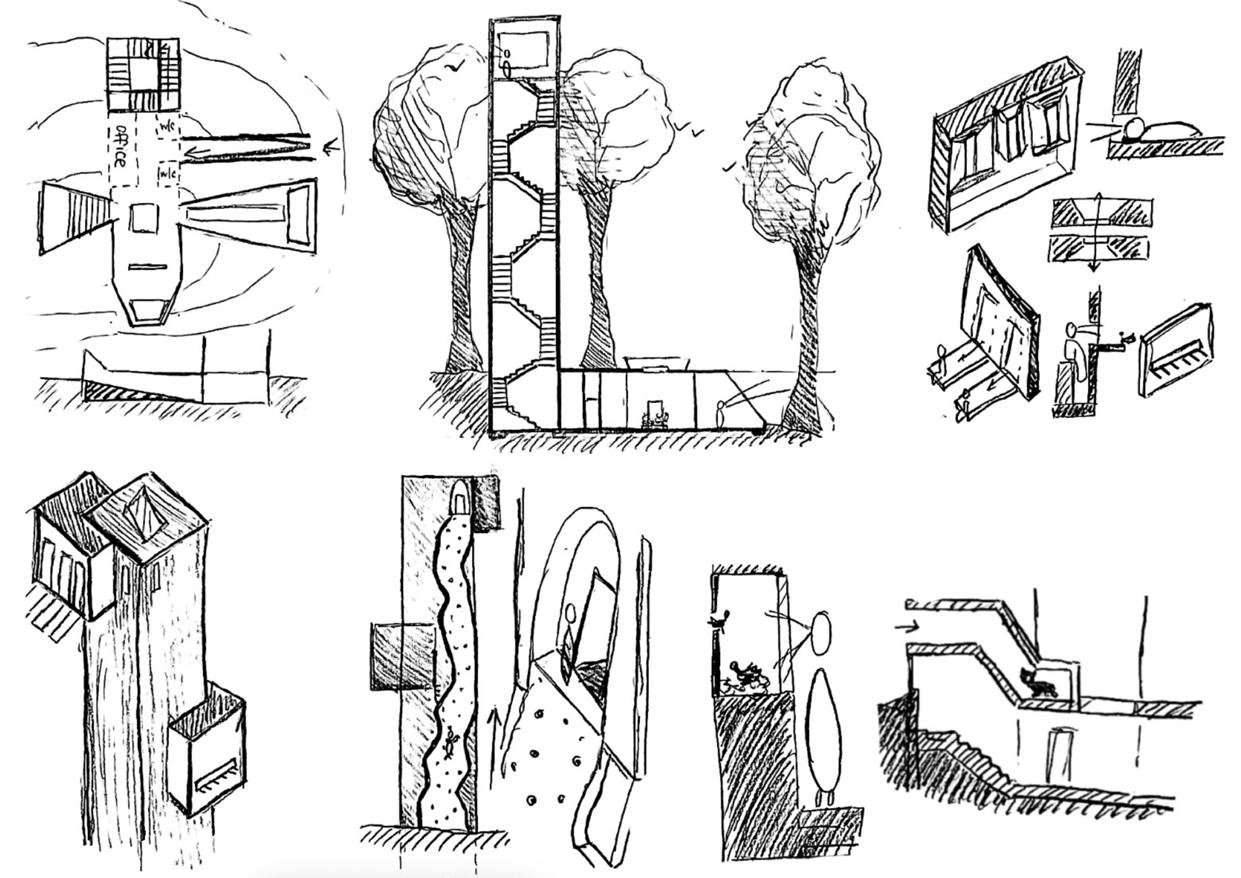
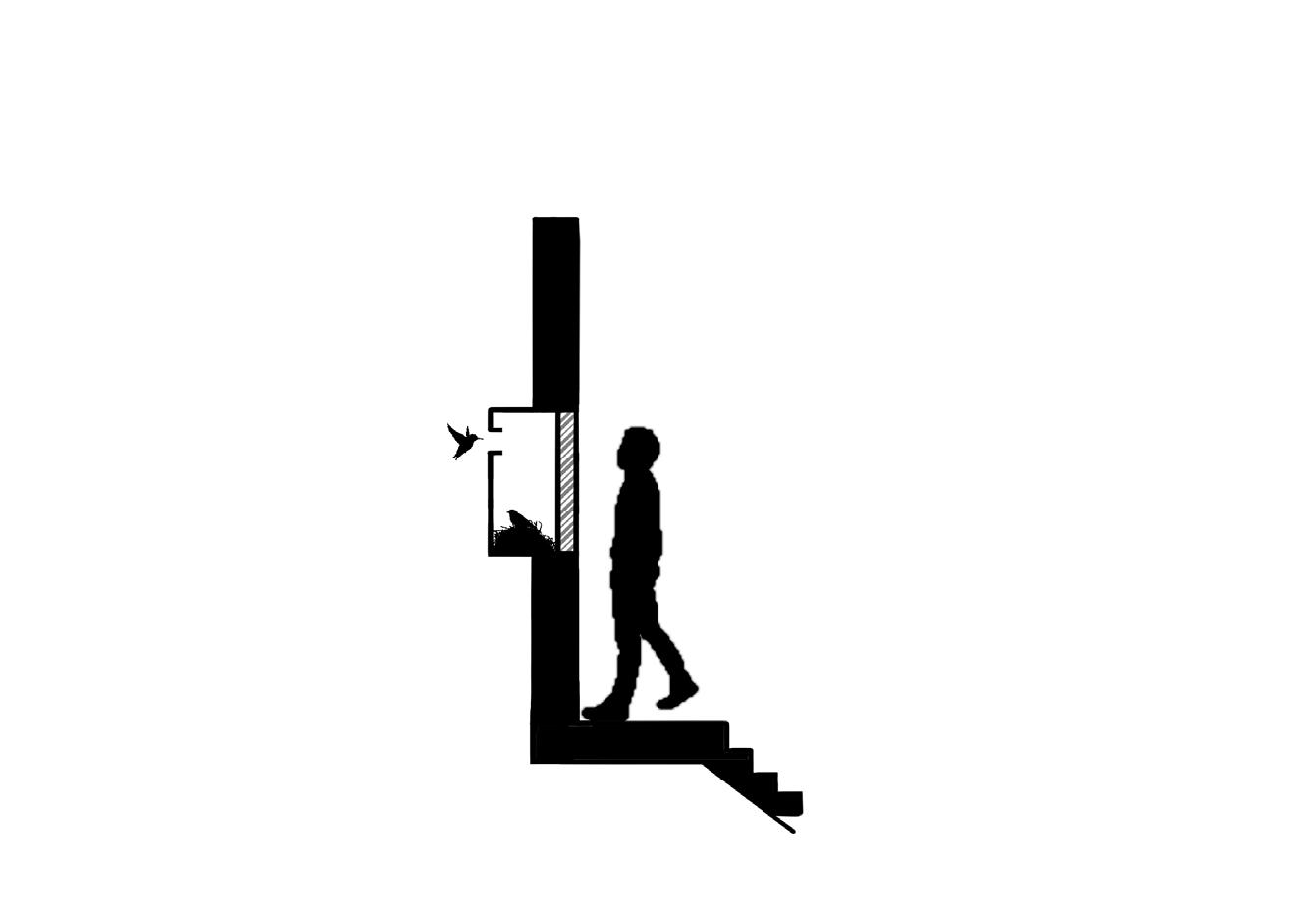
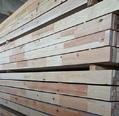
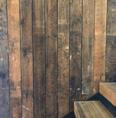
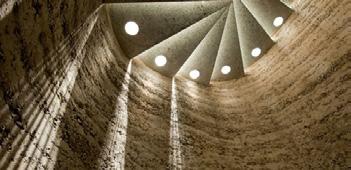

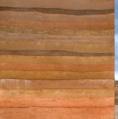

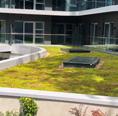
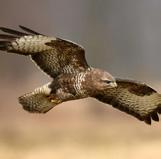
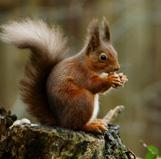



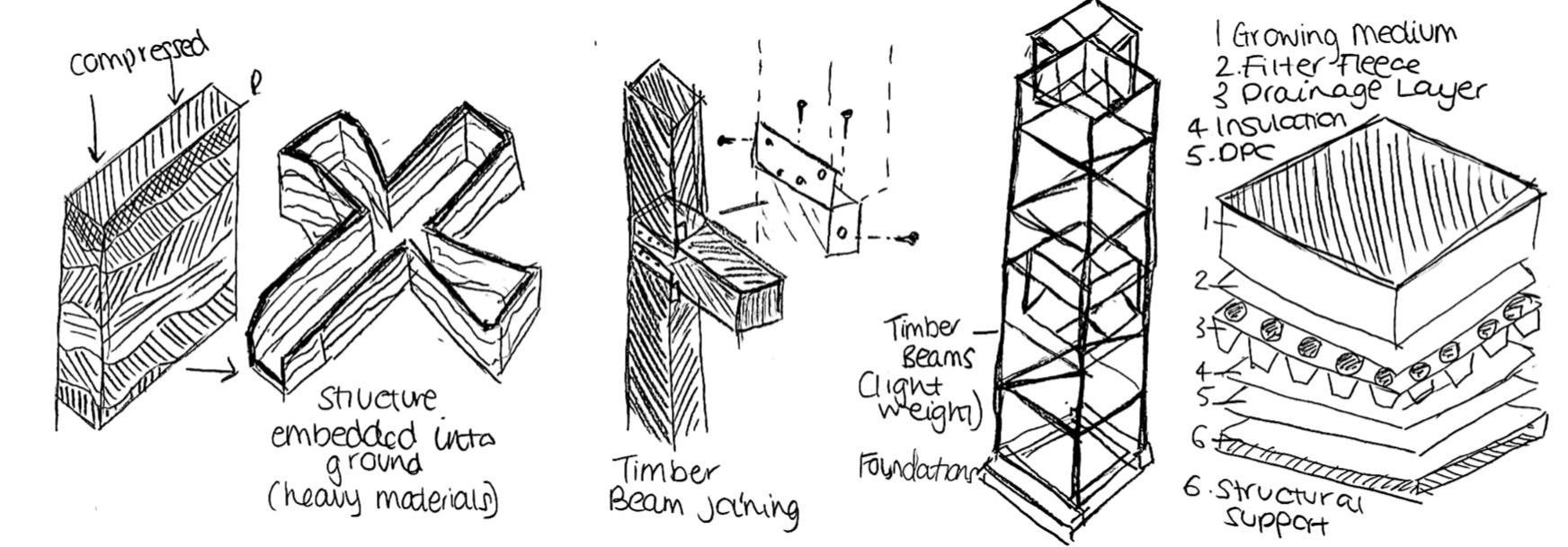
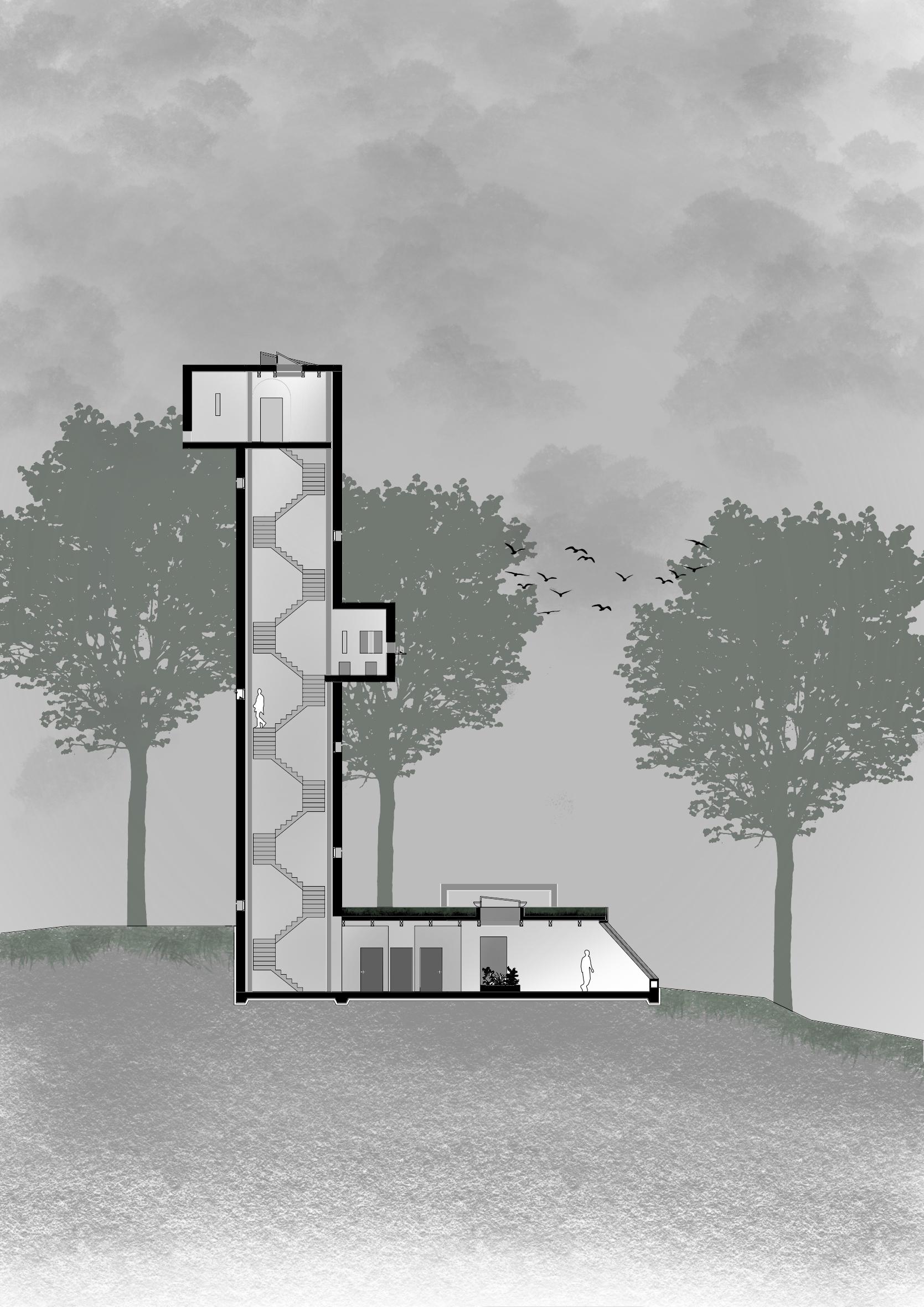

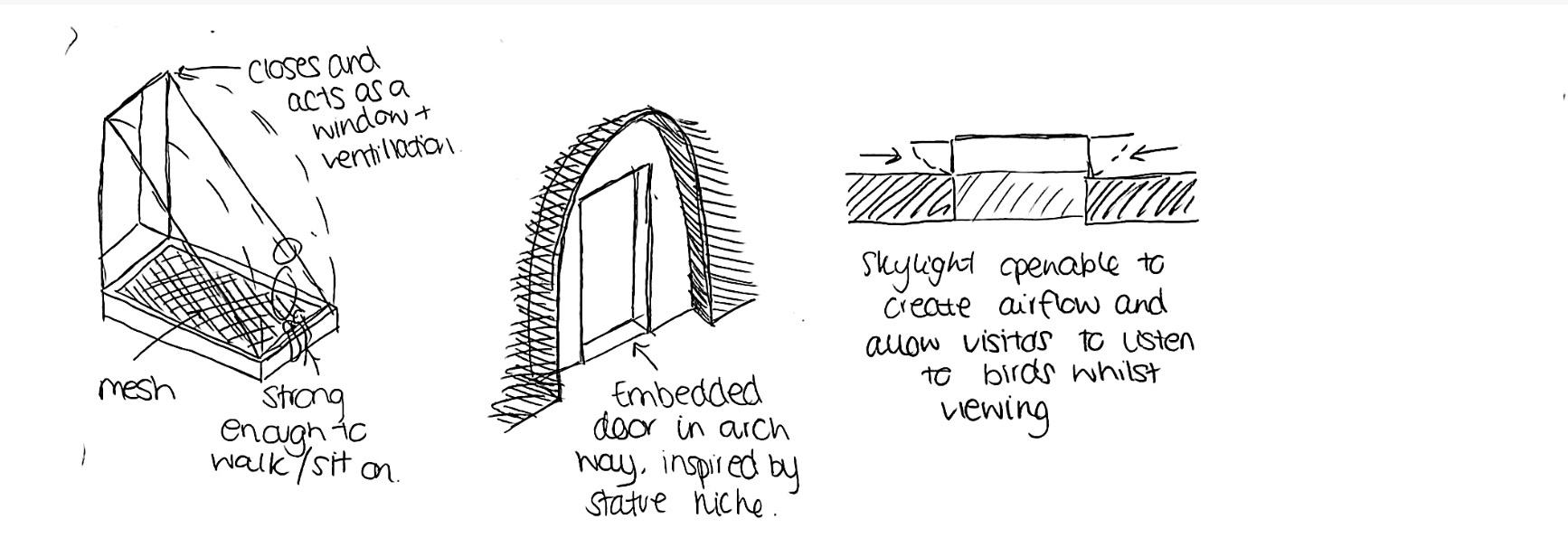
Wildlife Watch Site Plan 1:500 Site Masterplan 1:1250 Site Section 1:500 Site Analysis Riverside Biodiversity This project will aim to protect wildlife species in the riverside site and bring attention to the importance of them. A lot of these animals make up our life-supporting saftey net, and with the rise of temperatures and the problems that follow climate change, this leads to biodiversity loss and animal exctinction. This structure will create a co-existing space for wildlife and society and celebrate nature through specific viewing points creates. The experience of seeing wildlife and appreciating its beauty is what will drive this project. Site Photos Joe Kilgallon 6121 ARC Initial Idea Lloc Bell Winery Views Sections Plan Concept Development Concept Models Change of Plan Added View (Tower) 3D View Added Facilities + New Entrance Section Viewing Experiments Added Viewpoints Climbing Feature Wildlife Hideouts Tower Level 2 Plan 1:100 Section A 1:100 Building design changes to add bird-watch tower and to maximise viewing point spaces. Building is situation in the hill to blend in with the environment and be embedded in the ground for insulation purposes and to create ‘secret’ viewing points to minimise the effect on wildlife. 3D concept models created to visualise my design to scale and view the proportions of each room. Space in the middle, connecting each room has been minimised to save building materials. Models show first initial idea, then the second change of plan and added tower, and finally the added spaces halfway up the tower and at the top of the tower. Seljord Watch Tower RCR Architects Rintala Eggertsson Architects This project is situated underground and blends in naturally with its environment. has specific views of the nature surrounding it. These two attributes are something wanted to include within my design This bird watch tower is a timber structure that has views from high up to watch the birds that inhabit the area. This project inspired me to add a bird watch tower to my design. Intended building location away from flood line Topography + Solar Analysis Tree Study Material One of the key characteristics of spruce timber is its light weight. It is relatively lighter than other wood species making it easier to handle and work with. Althought lightweight, maintains impressive strength. Its exceptional strength-toweight ratio makes ideal for framed structures where durability is crucial. Spruce possesses inherent properties that make resistant to decay and insect damage. Spruce timber is more affordable compared to other wood types making budget friendly project choice. Additionally spruce timber is widely available in various dimensions and grades, ensuring accessibility for small and large scale projects. One of the benefits of using reclaimed wood is that has stood the test of time, which testament to its durability. It has already gone through decades or even centuries of weathering. One of the most important benefits of using reclaimed wood is that it is an eco-friendly option that helps reduce waste and save trees. By repurposing wood that would otherwise end up in landfill, we are preserving natural resources and reducing the demand for new wood. Additionally, using reclaimed wood requires less energy and resources than harvesting and processing new wood, making more sustainable choice overall. Rammed earth is an excellent choice for energy retention. Whilst gaining the benefits of using an environmentally friendly construction material, also provides high levels of insulative qualities. The thick walls that builders create using soil and clay can retain heat during the day, and then slowly release it at night. Rammed earth structures have already proven to be sturdy for more than century, and archaeological evidence suggests that some structures could last for more than 1,000 years. This material also offers high level of moisture resistance and is non-toxic which beneficial in this project. Green concrete is made from concrete wastes that are eco-friendly such as slag, power plant wastes, recycled concrete, mining and quarrying wastes, waste glass, incinerator residue, red mud, burnt clay, sawdust, combustor ash and foundry sand. has had extra steps taken in the mix design and placement to insure sustainable structure and long life cycle with a low maintenance surface, saving energy and lowering CO2 emissions by 30%. also increases the concrete industry’s use of waste products by 20%. The compressive and flexural strength of green concrete is almost equal to that of conventional concrete. The main focus in using green roof to help support wildlife and in turn, can create healthy habitat. They’re perfect for attracting birds and other wildlife to create thriving eco-friendly habitat. The release of carbon dioxide is one of the key contributing factors to global warming, green roofs can minimise the amount of CO2 in the atmosphere whilst reducing the need for air conditioning, also ensuring less heat is required for the winter. The barrier of greenery helps protect the waterproof membrane underneath and ensure your rooftop’s life expectancy lasts well for decades. A green roof helps to improve the overall air quality Spruce Timber Frame Recycled Timber Cladding Rammed Earth Green Concrete Green Roof Advantages Spruce wood isnt the most durable option when comparing to hardwoods. also prone to warping and swelling not coated with preservatives and exposed to moisture, this can compromise its structural integrity. Using recycled timber cladding will need regular maintanance to reduce the possi bility of rotting and damage from the natural elements. Additionally, timber is more flammable than any other cladding option. The cost of rammed earth can get significantly high hiring specialists and contractors and can be challenging to correct issues after the structure is built. Rammed earth usually requires single-story construction method because of strength profile of this product. As wall becomes more vertical, it must have ad ditional supports placed at the base of the wall to maintain stability. Most projects require about month of curing before the structure is usable meaning the construction process will lose some valuable time while the walls start hardening. Structures constructed with green concrete have comparatively less life than structures with conventional concrete. Split tension of green concrete is less than that of conventional concrete. Green roofs can be significantly more expensice than other options. Typically, the addition of green roof will add between 50 and 200kg/metre squared to an existing rooftop which increases the weightload of the roof. Green roofs also require more maintenance in order to ensure thriving atmosphere. Disadvantages Biodiversity Wall Section 1:20 Sun Path Diagram 1:500 Summer Solar Study The main concept for this project was to design a space where people and wildlife co-exist in one place and to highlight the important role that biodiversity plays in the world. The effects of climate change have dramatically decreased the biodiversity levels across the world and it is important to design with nature and wildlife in mind. The building is designed to blend in with the environment to allow the wildlife to feel comfortable around and within the space. A green roof is used to not only benefit the environment, but also for the animals that inhabit the space. Vegetation that is local to the site will be added to improve ecosystem and attract more wildlife around the area. ‘Secret’ viewpoints have been designed to allow a close connection to wildlife without scaring them off. Empty spaces will be added within the tower walls to allow birds, bees, bats ect. to inhabit within, providing dry shelter and places to nest. Only natural and non-toxic materials have been used to minimise harm. Climate change has been a huge consideration when designing this project. The wildlife watch is a building that celebrates wildlife and nature so careful decisions were made in order to benefit those two things. All materials that are used are locally sourced and are mostly natural materials that can be collected from the site. This reduces energy use of making materials and transportation to the site which reduces CO2 emmisions. Air vents and sky lights were added in order to create natural ventilation which will keep the building cool during summer. This also disposes of the need for air conditioning which can negatively impact the environment. As the building is embedded in the ground and uses naturally insulating materials, a heating system will not be necessary for winter which also saves on energy. As the building is south facing and allows alot of natural light into the building, there is no need for artifical lighting because the building is mainly going to be used in the day time. Solar panels will be added to the top of the bird watch tower to power any electricals used in the multi-use room. Climate Change Handmade School Anna Heringer + Eike Roswag Rauche House Roger Boltshauser +Martin Rauch This handmade school influenced my structure decisions. As the below half of my design is underground chose heavy materials but above that ground level used lightweight materials Martin Rauch experiments lot with rammed earth as a building material and because of its natural qualities decided to use it within my structure. Wall Bird Box Section 1:10 Key; Rammed Earth 2. Spruce Timber Beam 3. Green Concrete 4. Skylight 5. Green Roof 6.DPC 5 4 Wildlife Watch Joe Kilgallon 6122 ARC Rammed Earth Timber Beam Structure Green Roof Tower Viewing Point
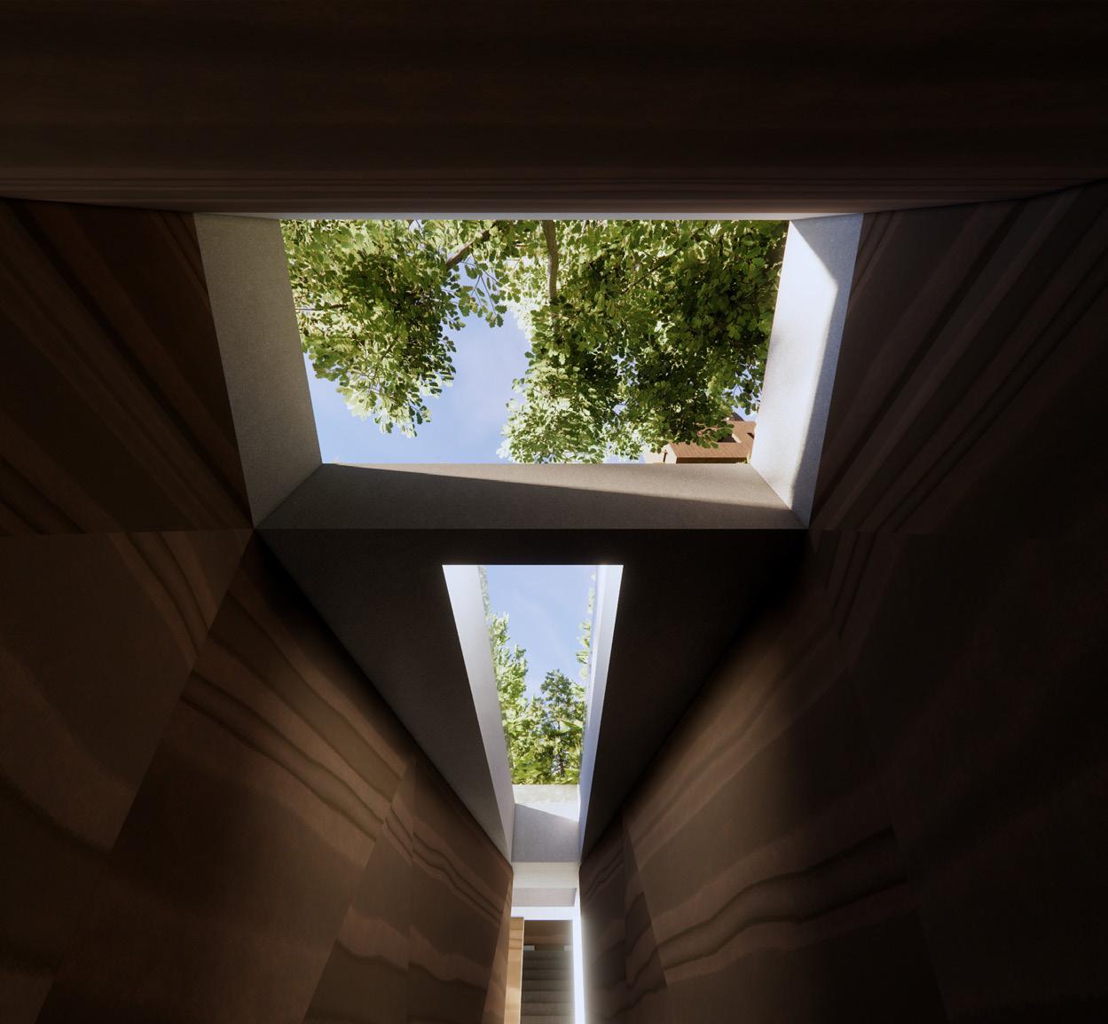
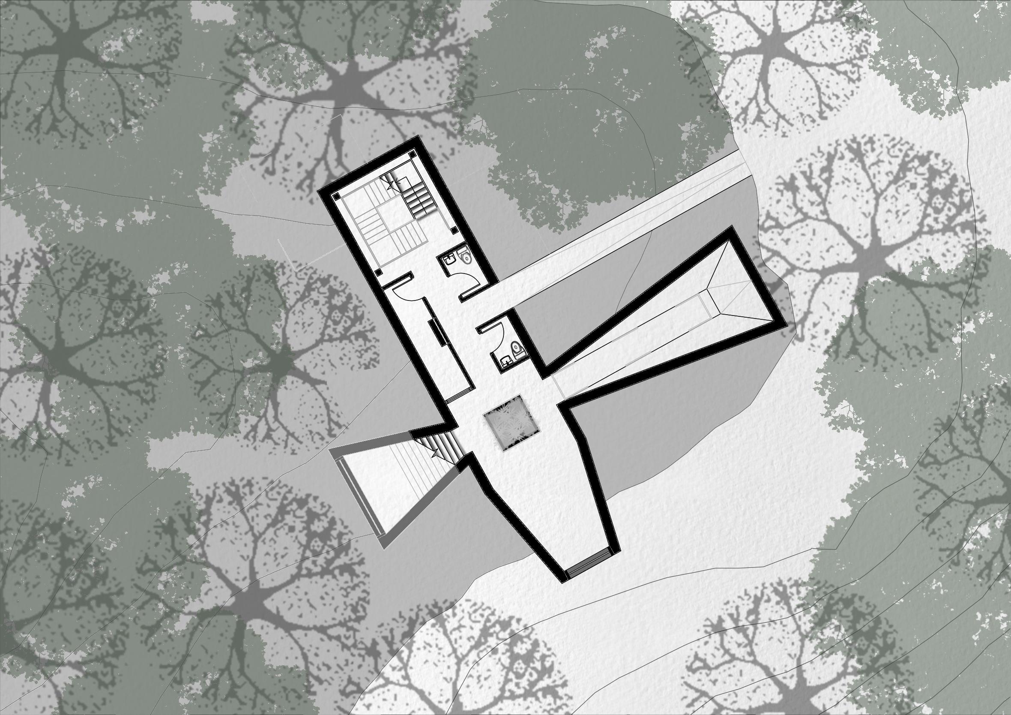

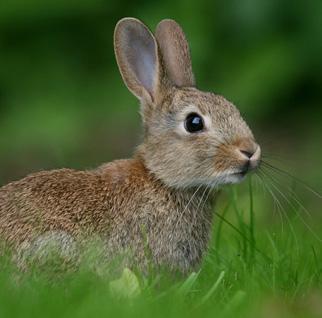
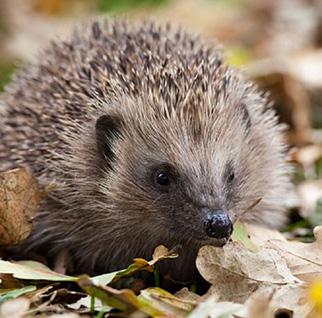

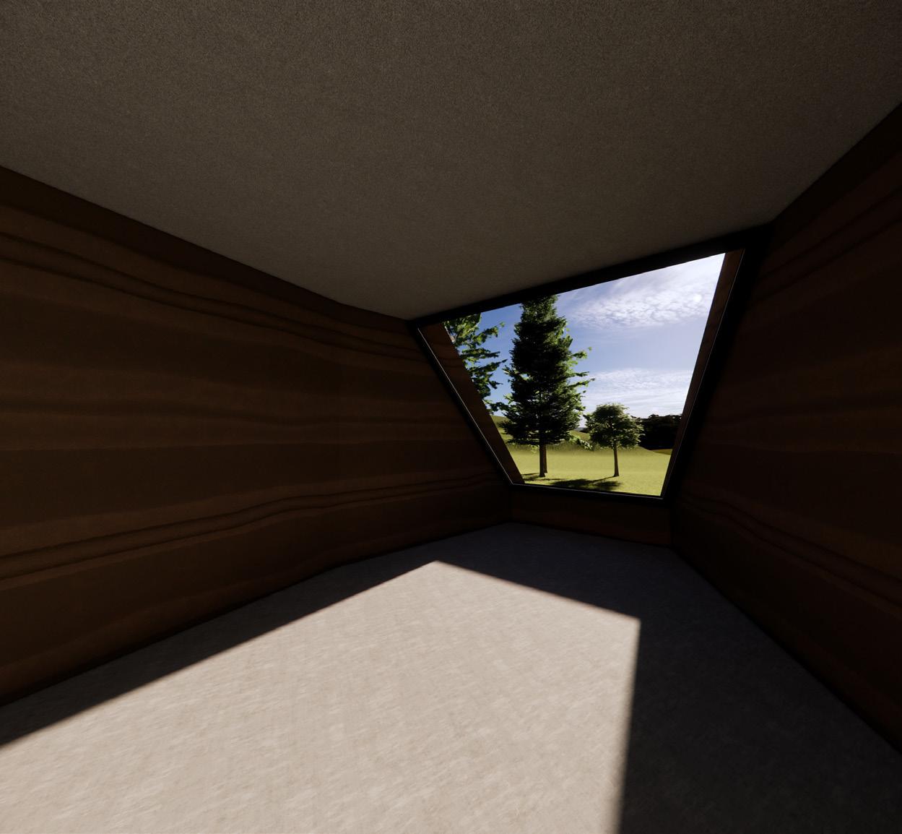
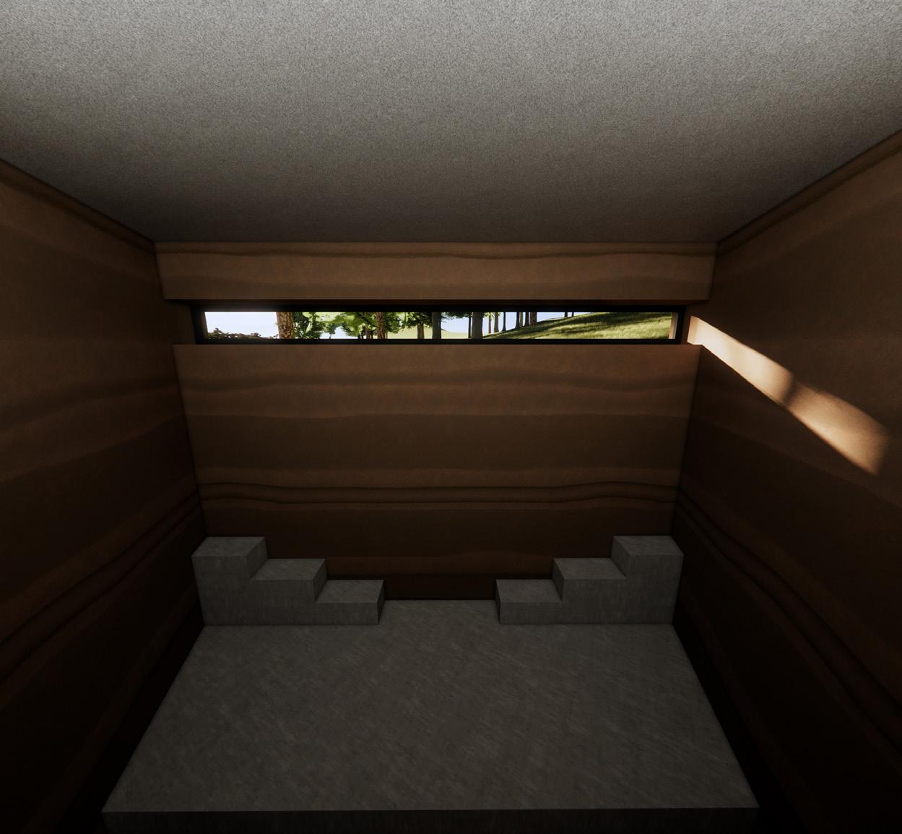
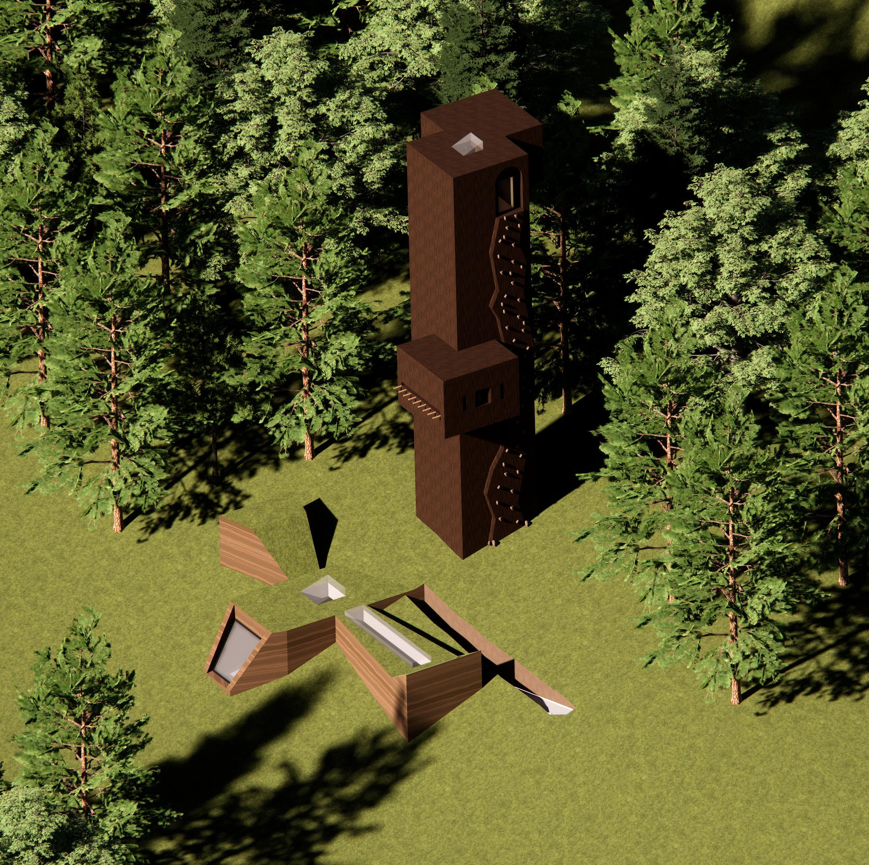
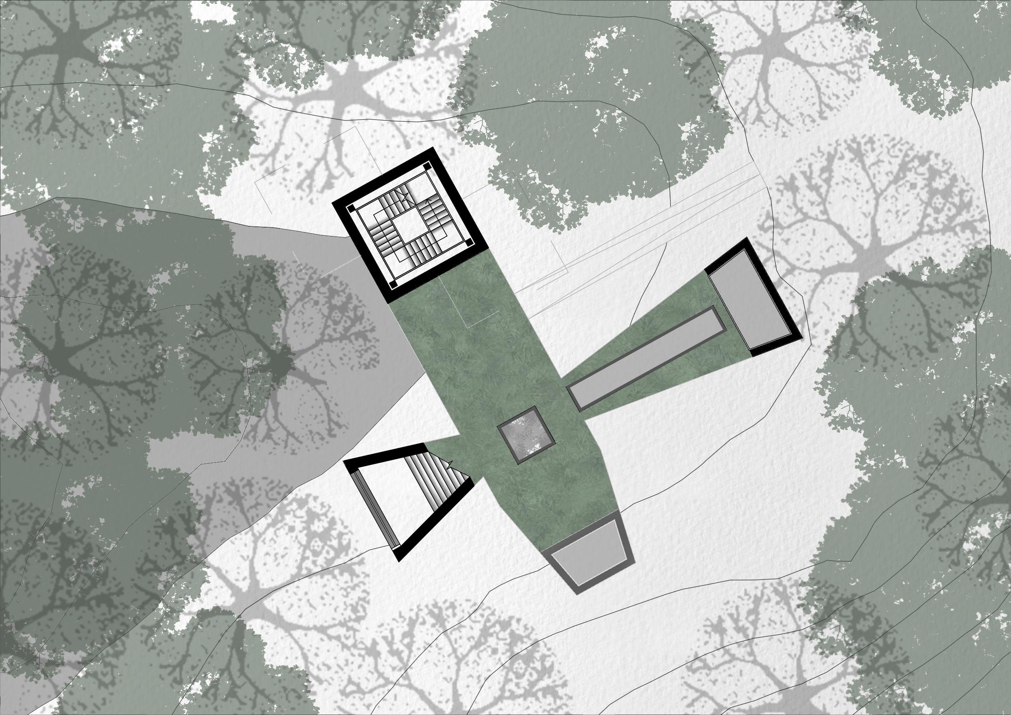
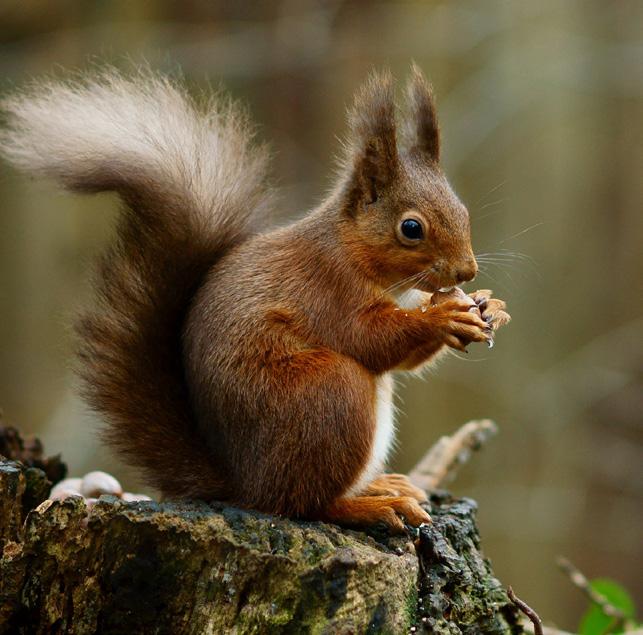
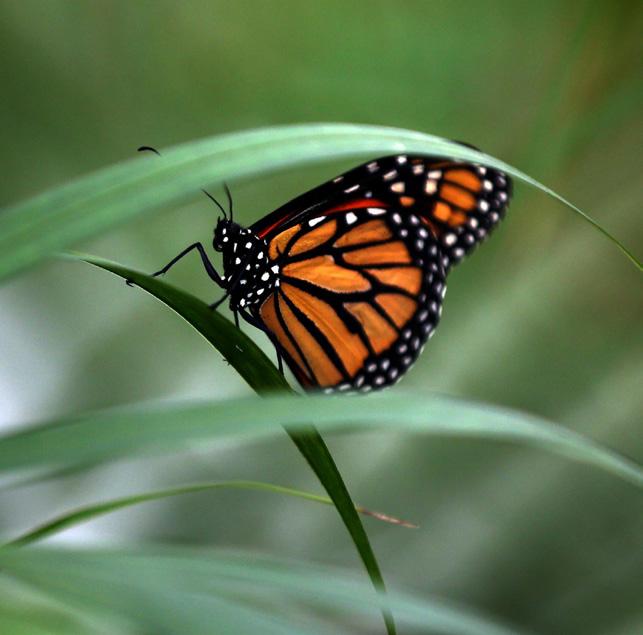
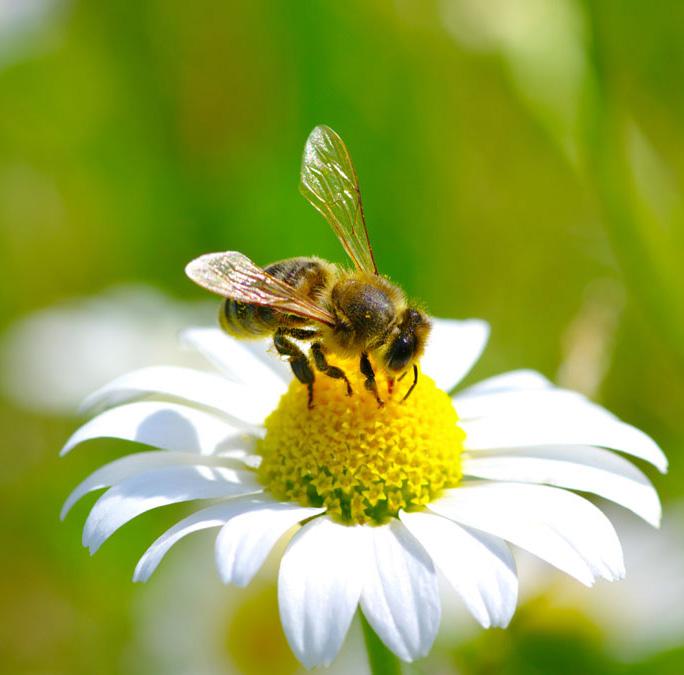

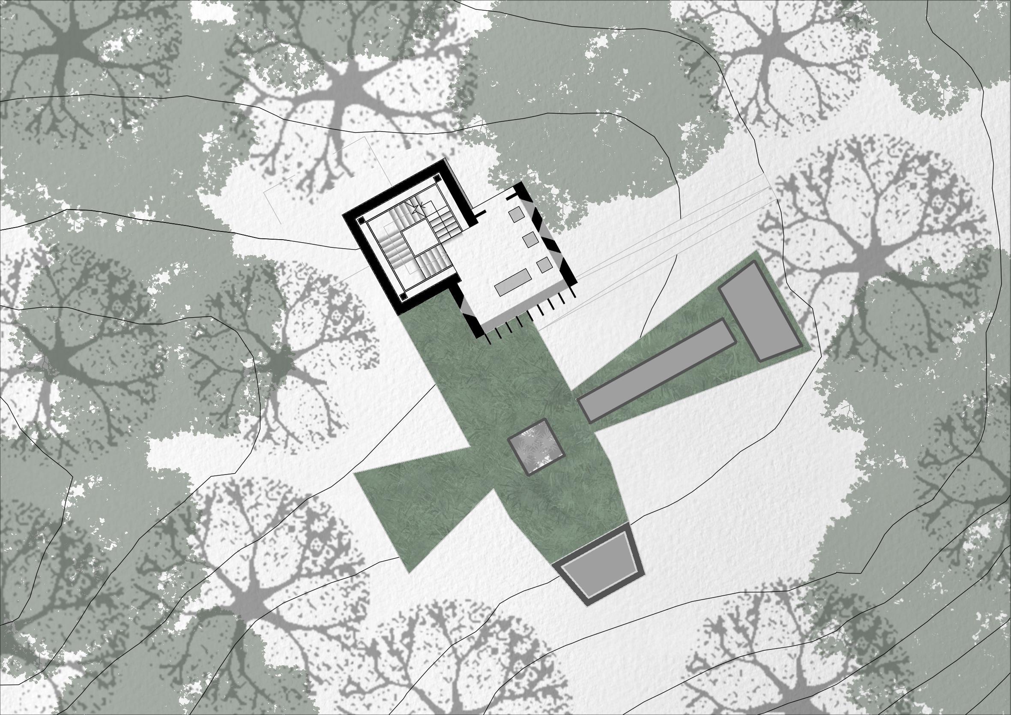

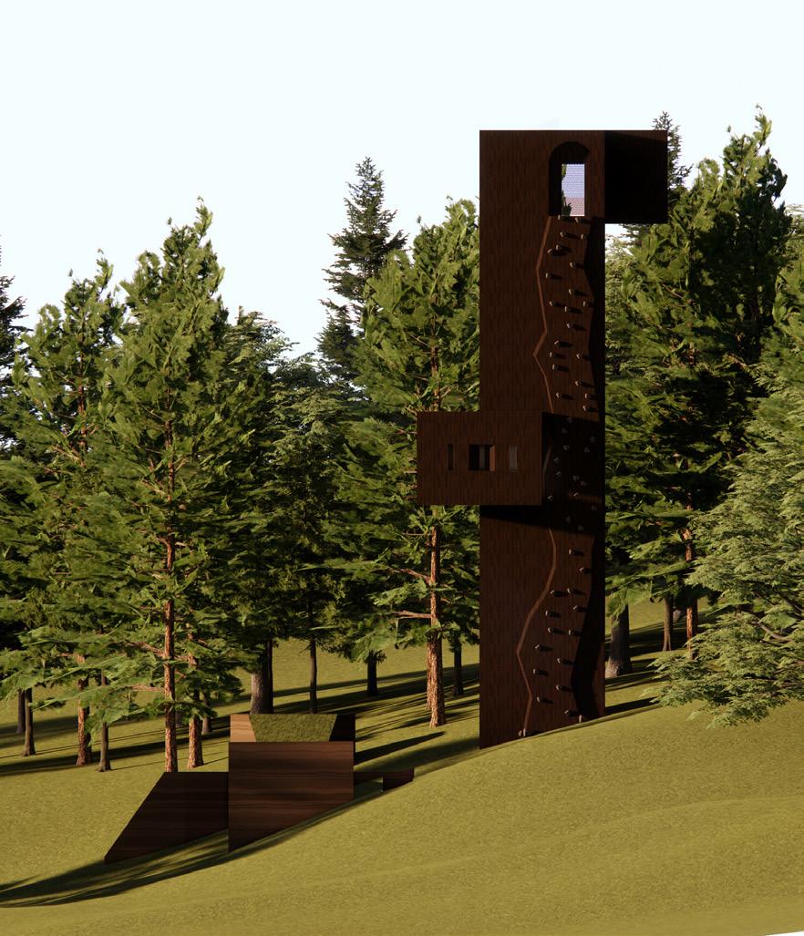
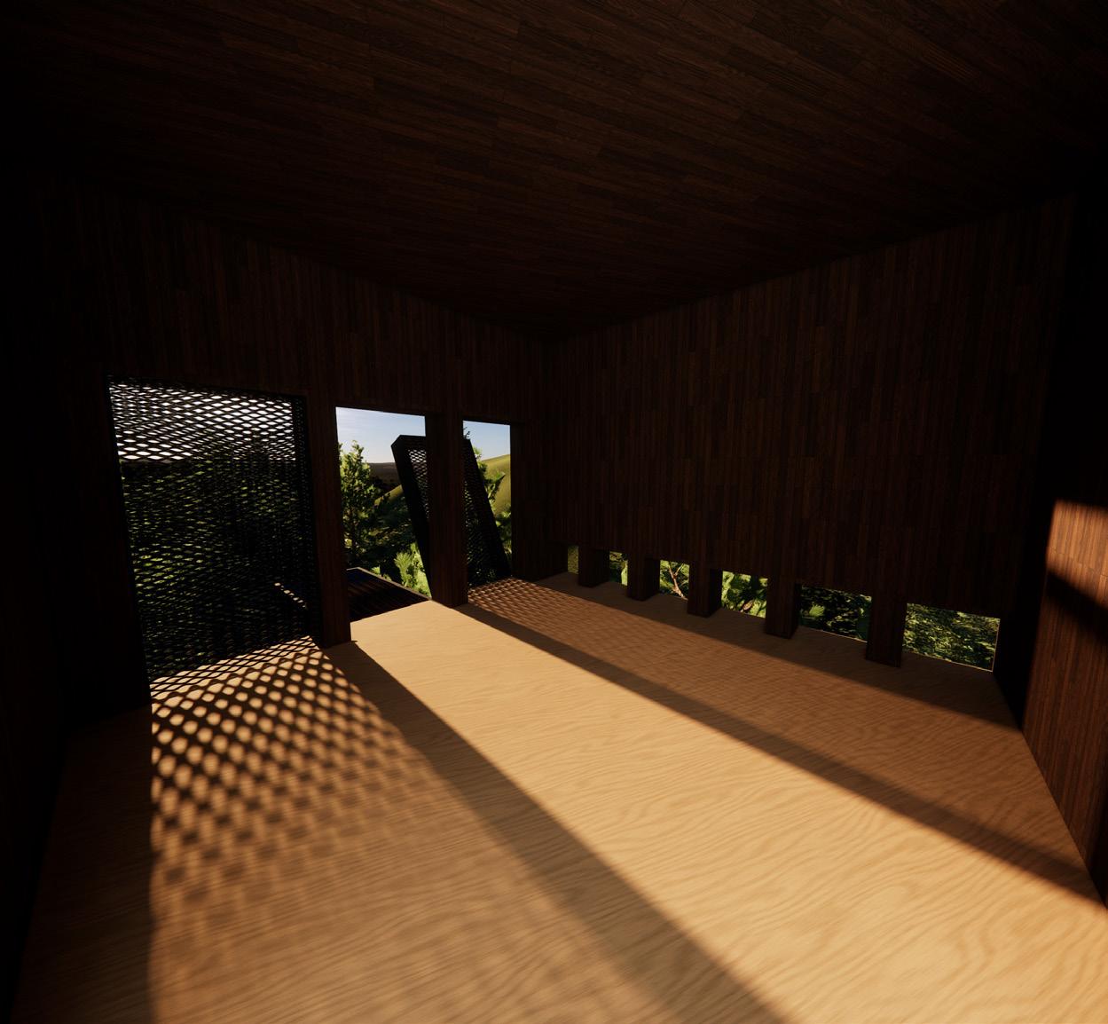





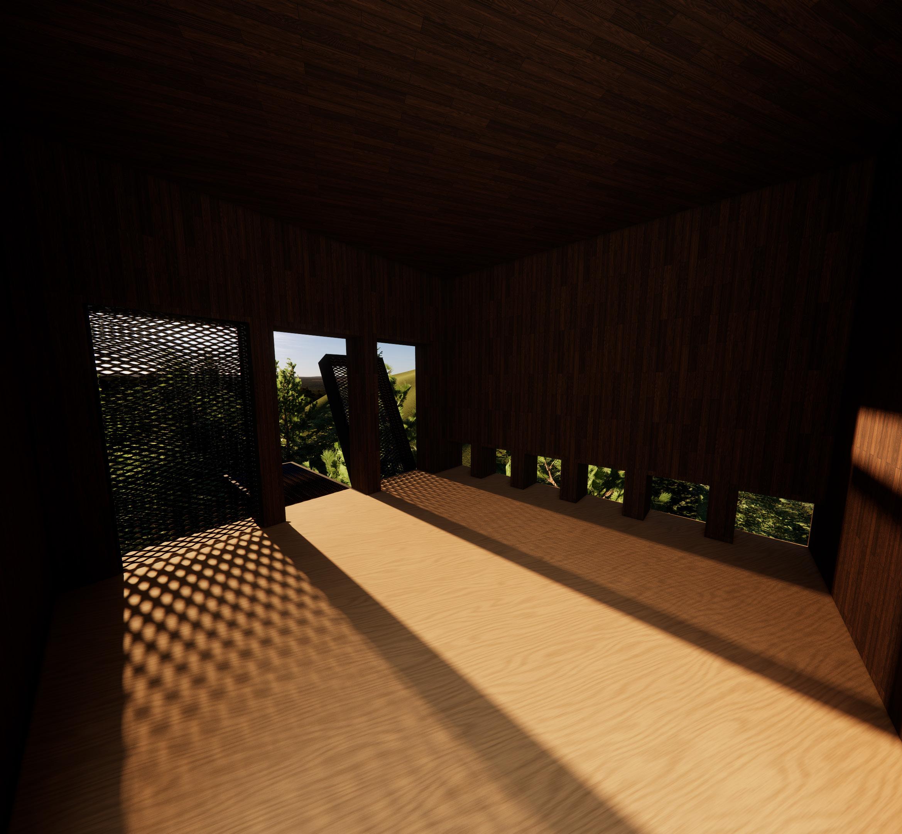

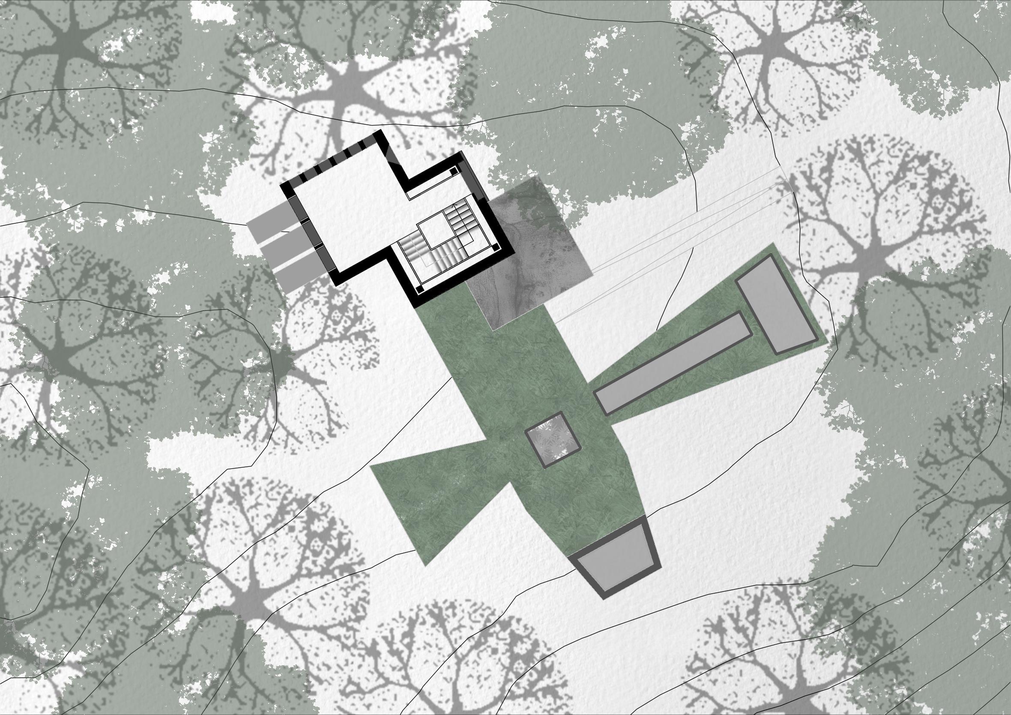
Lower Ground Plan 1:100 View 4 View 3 View 2 1 2 4 Upper Ground Plan 1:100 Lower Ground Plan 1:100 View 6 Tower Level 2 Plan 1:100 Tower Level 1 Plan 1:100 Upper Ground Plan 1:100 5 6 Change of Plan Added View (Tower) Tower Level 2 Plan 1:100 Tower Level 1 Plan 1:100 6 GROUND FLOOR PLAN FIRST FLOOR PLAN SECOND FLOOR PLAN THIRD FLOOR PLAN
