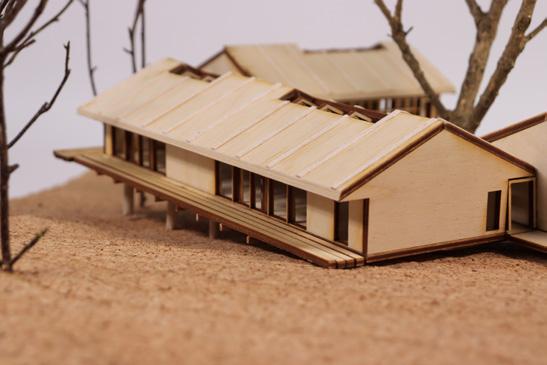

I am a 21 year old architecture student from the Isle of Man who is passoniate about architecture. I enjoy designing spaces that allow people to appreciate and experience architecture. I have actively engaged in various design projects, gaining experience in CAD software, 3D modeling and hand drawing. I have a strong desire to use my knowledge and skills in a professional environment and eagar to embark on the next stage of my journey in architecture.

CDP - Baltic Performing Arts
The project looks at creating a Performing Arts School for Liverpool John Moores University.



‘Weather of Not’
A sustainability project that proposes a weatherstation in the Lake District.

Energies and Elements
The project identifies design opportunities inspired by the natural world through an exploration of energies and elements.
Urban Design
A group project that developed the Fabric District in Liverpool City Centre into a cultural park.

The brief is to design a performing arts complex for Liverpool John Moores University that can accommodate various art forms including drama, musical theatre, opera, and pantomime. The design fully utilises motion and revolves around the experience of movement. The complex must serve as a flagship practice and training studio, exposing aspects of being-in-the-world beyond artistic and theatrical value. The design promotes investigation of identity through theatre and generate a shared space for performers and audiences to enhance the performer - audience relationship.
The concept involves designing a building to create a journey and sequence of spaces that evoke different emotions and experiences as visitors move through them. For Batlic Performing Arts, Le Corbusier’s Architectural Promenade was used to enhance the experience of students and visitors as they explore the building. This includes spaces that encourage interaction, creativity, and performance, as well as spaces that provide moments of reflection and inspiration. By carefully considering the sequence of spaces and how they connect, the architectural promenade creates a dynamic and engaging environment that supports the goals and aspirations of the performing arts school.
Spatial orientation of the school




Spaces between spaces within the school side to encourage interaction
Spatial orientation of the auditorium



















The conceptual idea underingpinning this project revolves around utilizing renewable materials, avoiding extraction of resources from the ground, and promoting sustainable building practices. The design heavily features timber and other bio-renewable materials, such as Sheep’s wool for insulation. This approach creates a lightweight building which limits the need for heavy structural materials.

The building is supported on stilts with shallow pad foundations, minimizing the amount of extraction required and avoiding disruption to the surrounding environment, the stilts also prevent the high flood levels in the setting. The use of timber as the primary material influence is celebrated by incorporating a 45-meter Dawn Redwood tree with 45 meters of exterior decking creating an inviting courtyard space.
This design promotes the use of renewable materials and sustainble building practices, showcasing the beauty and benefits of natural materials. The innovative design successfully combines function and form, creating a visually and stunning environmentally conscious structure.









 Interior and Exterior rendered on Enscape
Interior and Exterior rendered on Enscape












SIPSs
Primary Secondary
Tertiary
Exploded Structural Axonometric

Zinc roof finish OSB
200x100 rafters at 400 centres
300x150 purlins at 1200 centres
300x150 fink truss at 2500 centres
250x250 sawn timber columns at 2500 centres
350 sheep wool SIPS
Sawn timber columns used as bracing Fink truss Purlin Sawn timber stilts connected to steel footing and concrete padThis project aims to identify design opportunities by drawing inspiration from the natural world, particularly the exploration of energies and elements. The concept idea focuses on solar energy, which significantly influences both the exterior cladding of the photovoltaic panels and the project’s form. The roof is thoughtfully sloped towards the sun to optimize its exposure and enhance energy efficiency. By incorporating sustainable design elements inspired by nature, this project aims to contribute to a greener and more environmentally responsible built environment.




























 Two labs, 4 and 5, integrated with a bifold door system to form a larger, versatile laboratory space for research.
Primary circulation route viewed from the second floor
Second Floor
Ground Floor
Two labs, 4 and 5, integrated with a bifold door system to form a larger, versatile laboratory space for research.
Primary circulation route viewed from the second floor
Second Floor
Ground Floor
Structural Section



The collaborative group project involved myself and 2 other students and aimed to revitalize the Fabric District in Liverpool by developing an urban green space called “Blue Ribbon Park”. The Park’s concept centred around a distinctive metal ribbon structure that flowed through the entire park and created seating areas to promote social interaction. The main built feature, the bridge viewing gallery, connected to an existing building and offered an unobstructed view of a multiuse performance stage. The design aimed to address the lack of green space in the city, while also providing a vibrant and interesting setting that could host a variety of events and activities.












