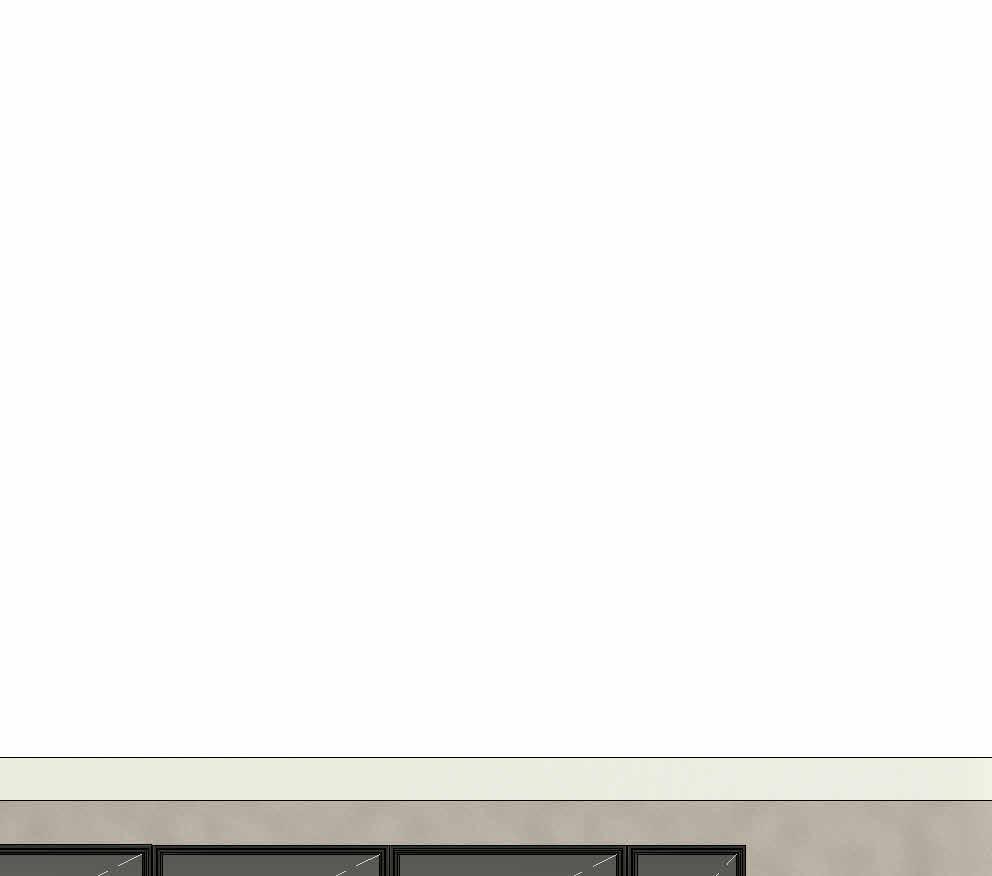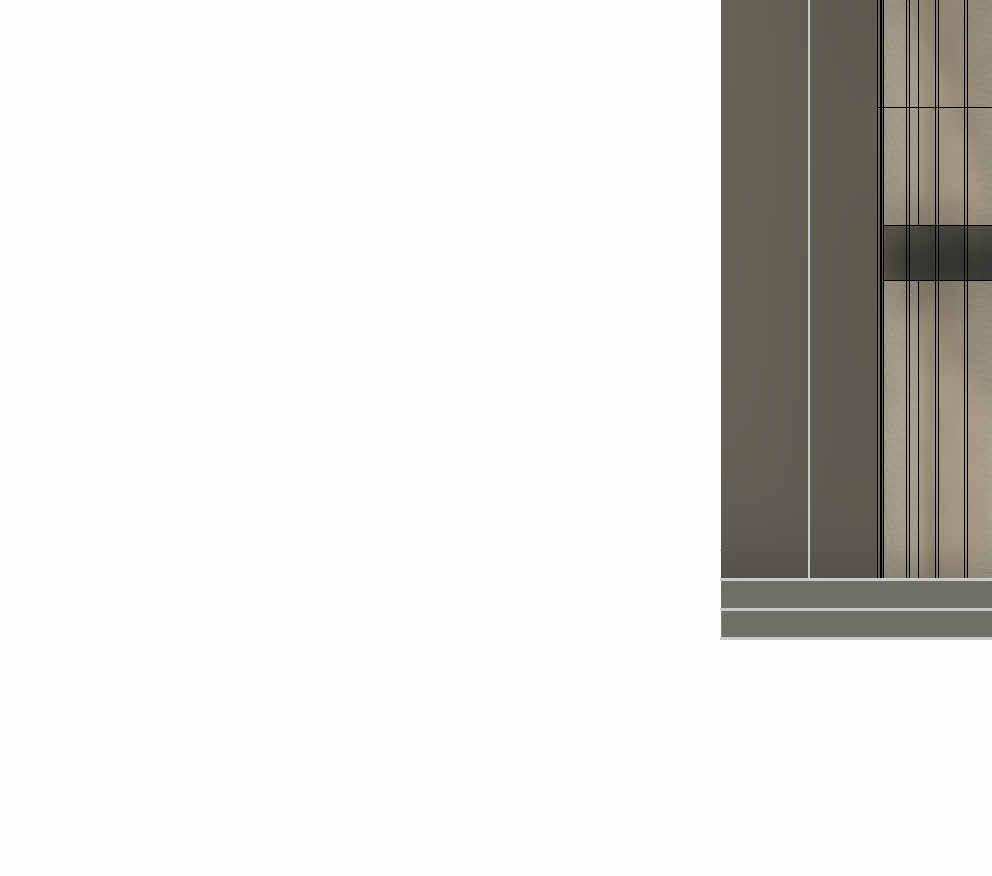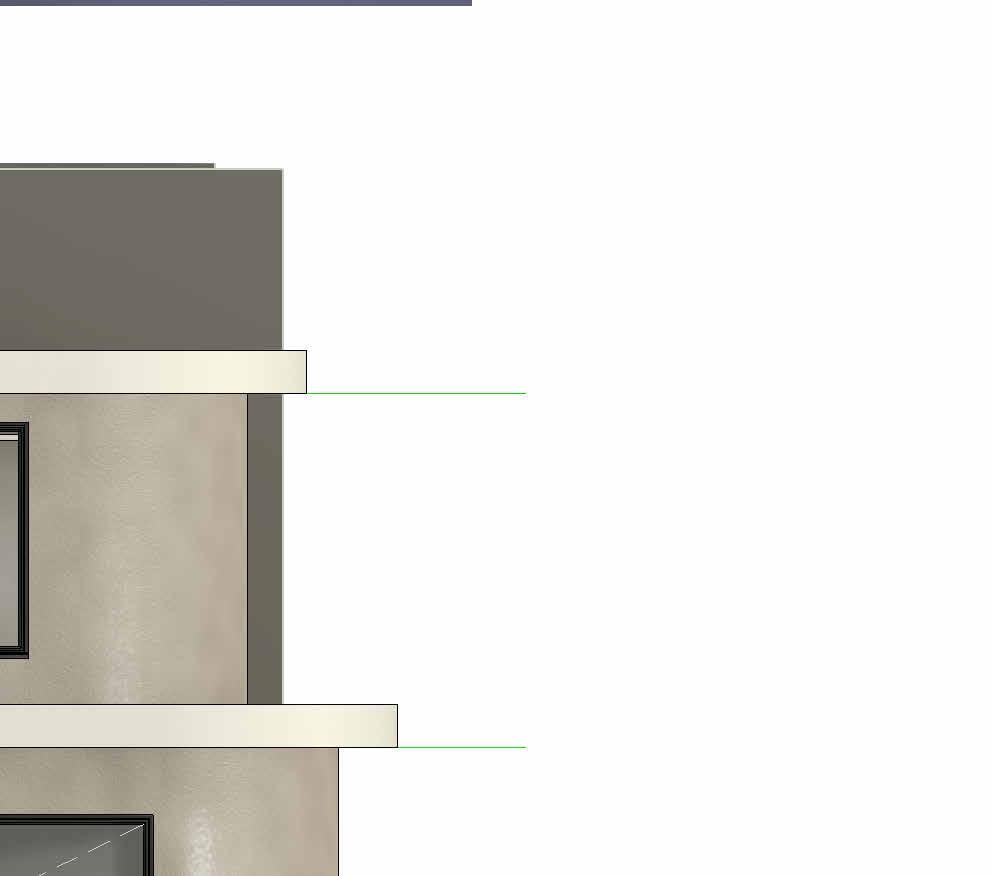

PORTFOLIO
PAULINA KORDZINSKA

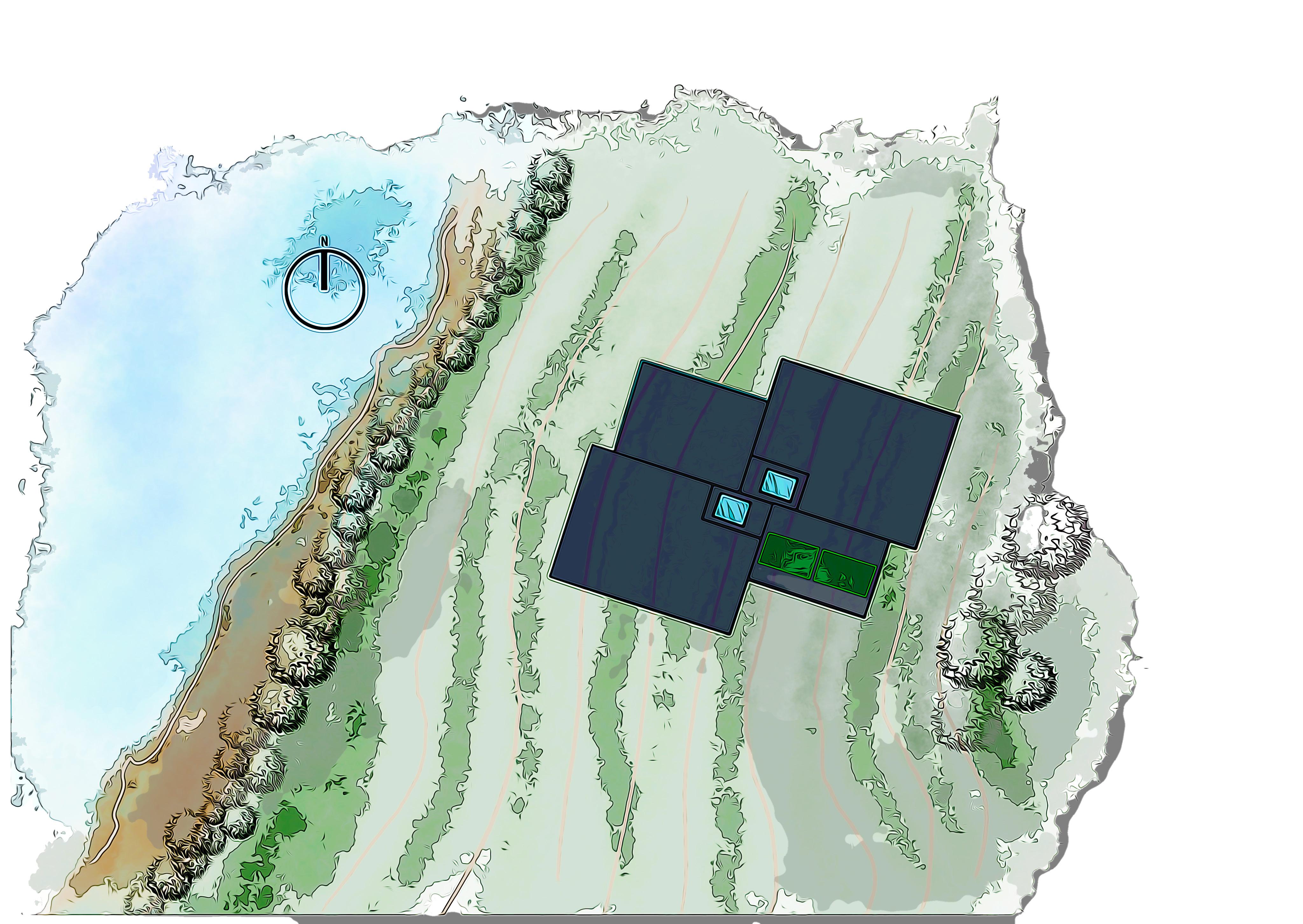






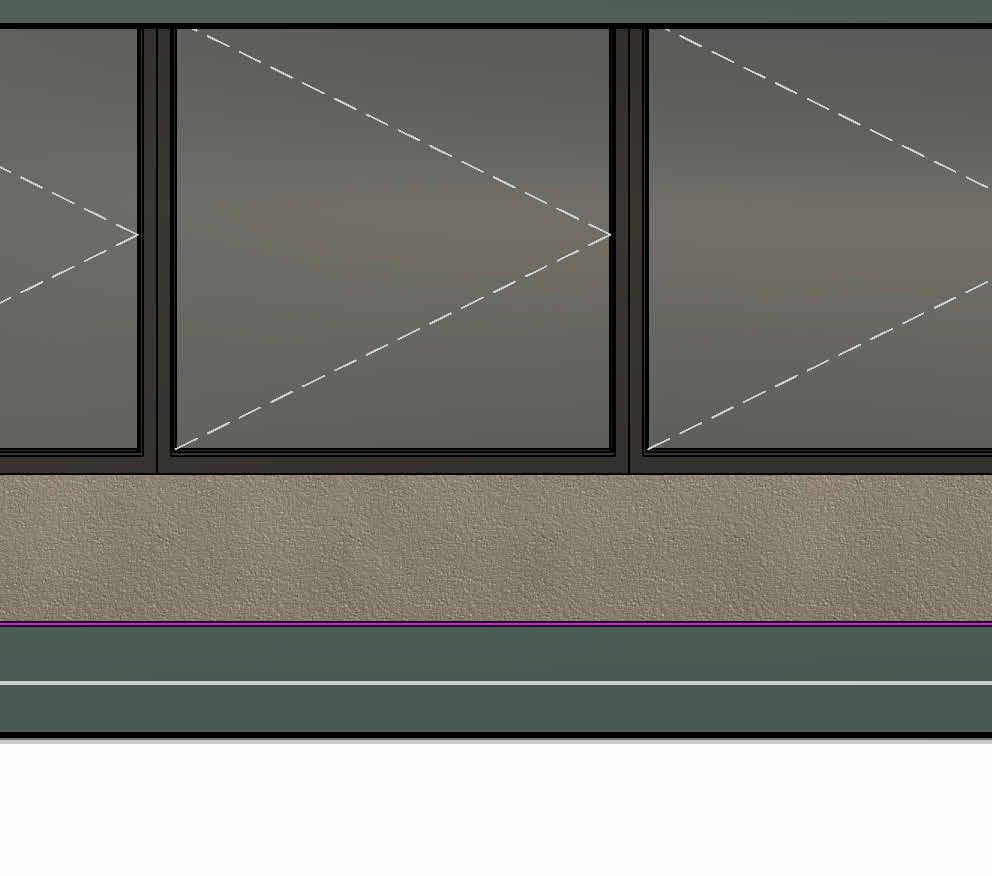
DELLA ROBBIA MUSEUM
HAMILTON SQUARE

The Della Robbia museum boasts eight gallery spaces on its first floor, each meticulously organized to showcase pottery artwork. The museum’s open circulation design allows visitors to freely navigate the space, starting at any point and circling back around at their leisure. Inspired by William Morris’s principles of symmetry, the museum’s details and centrepiece exude a harmonious aesthetic.
The building features an arch walkway extending from Hamilton Square to the public garden, encouraging connectivity and accessibility.




THE SLOPES

LAKE DISTRICT
This leisure center, designed as a passive building, offers a cozy space to enjoy scenic views of Windermere Lake, complete with a cafe and library area.






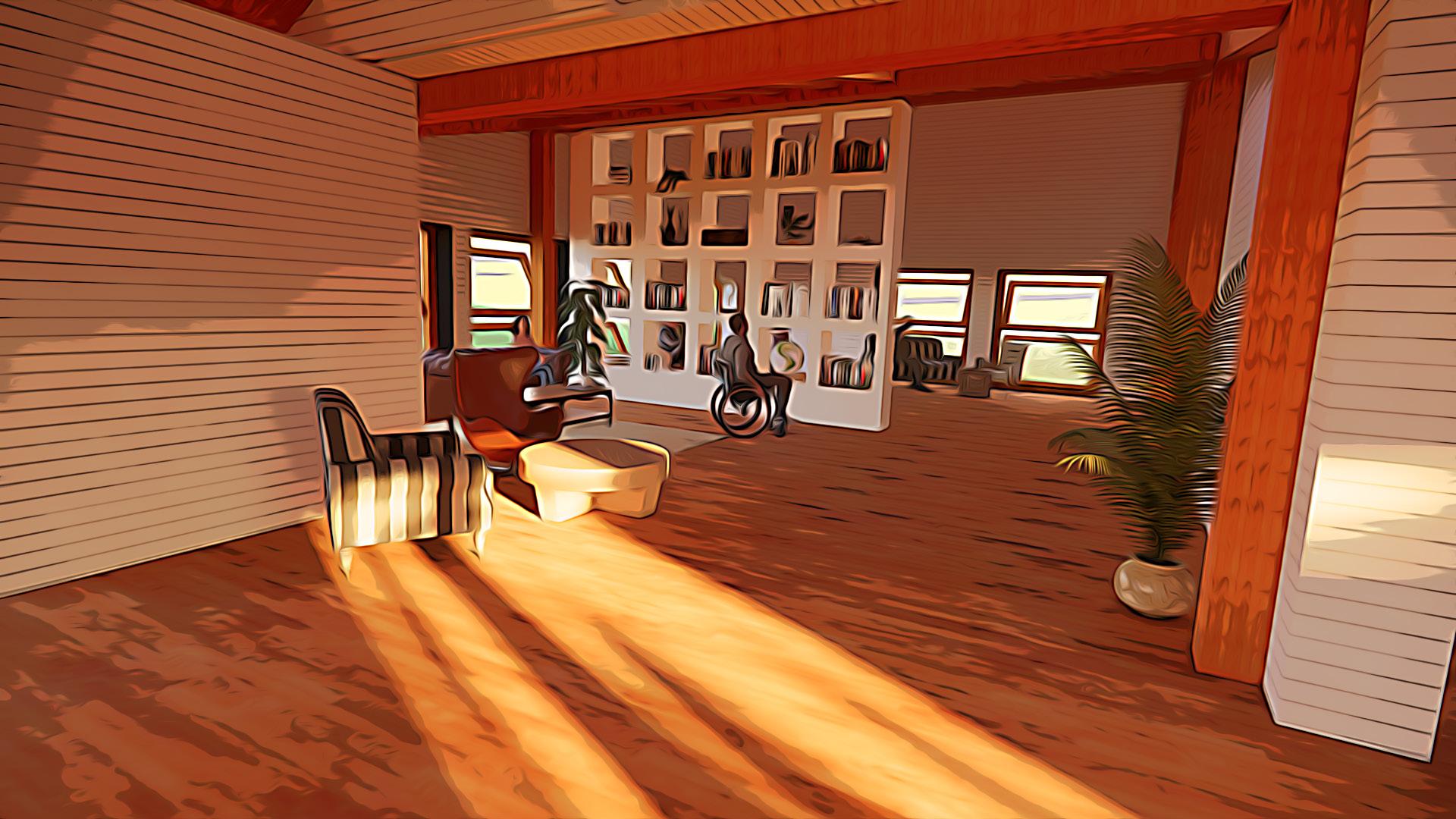


HONEY COMB HIGHS
UPPER PITT STREET, CHINATOWN

It’s an innovative regeneration training center characterized by abstract and organic design. Each hexagonal pod offers its own specialised facilities, creating distinct spaces for learning and development.






























