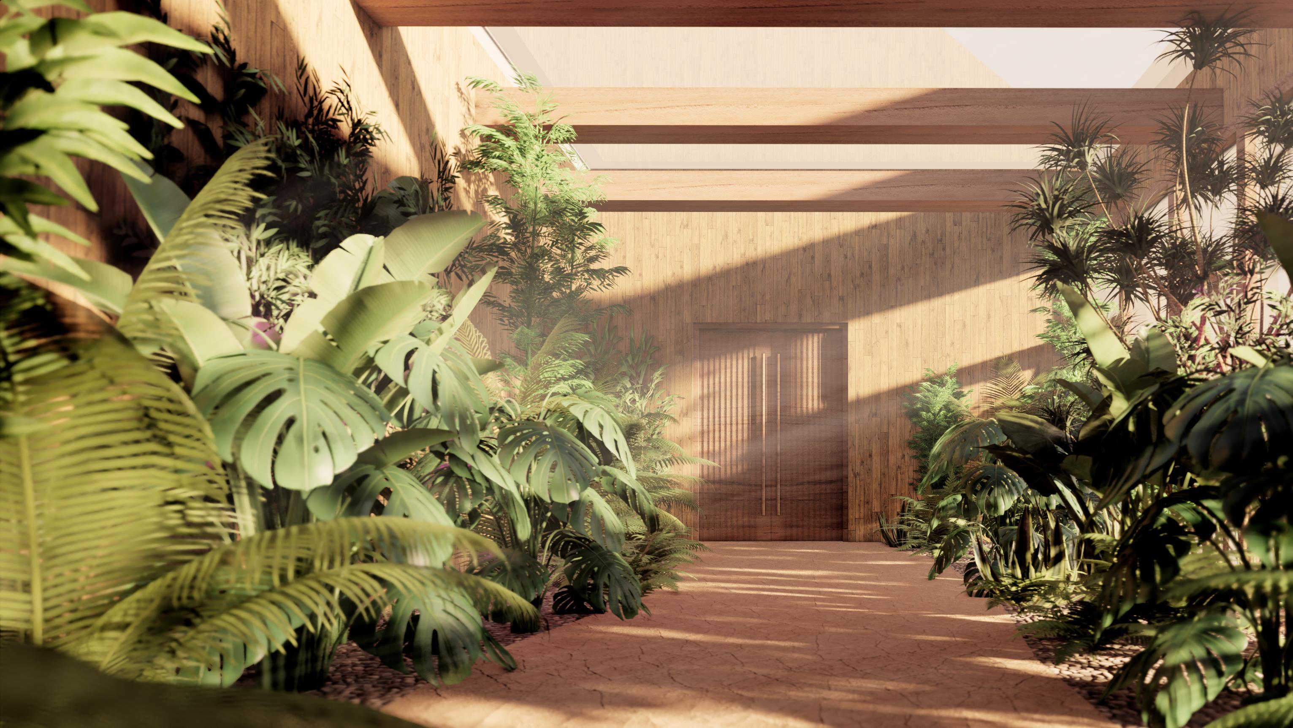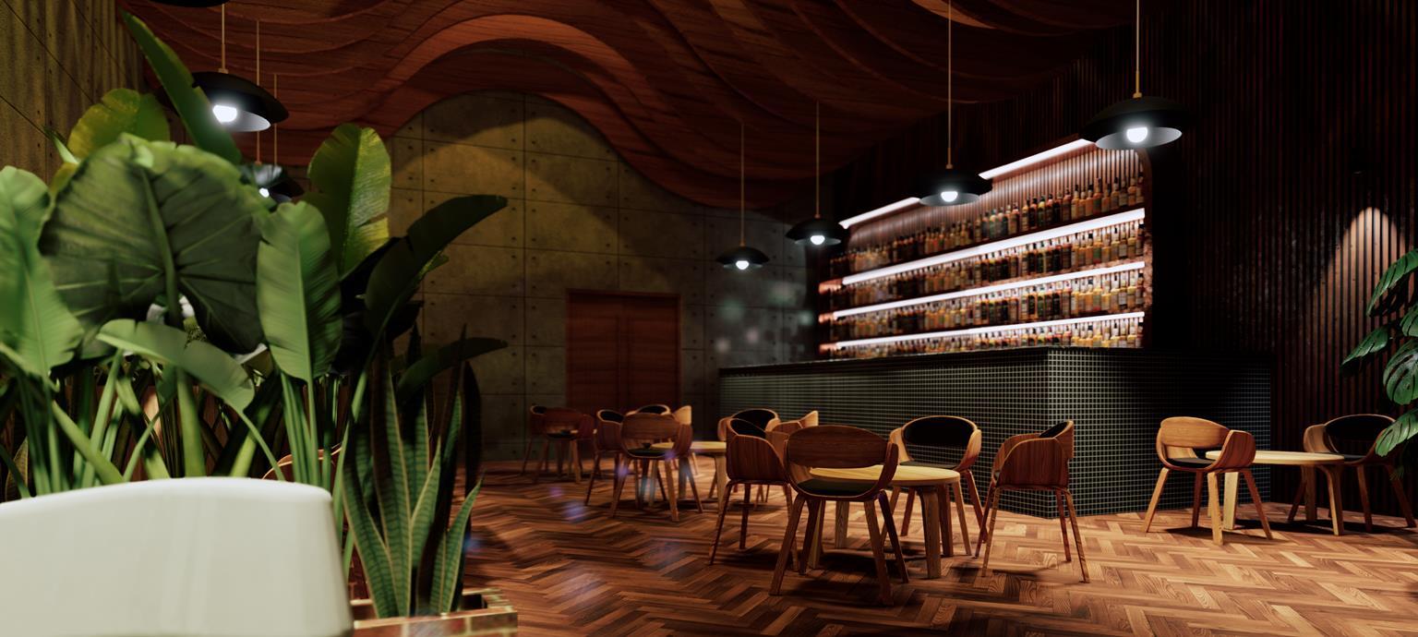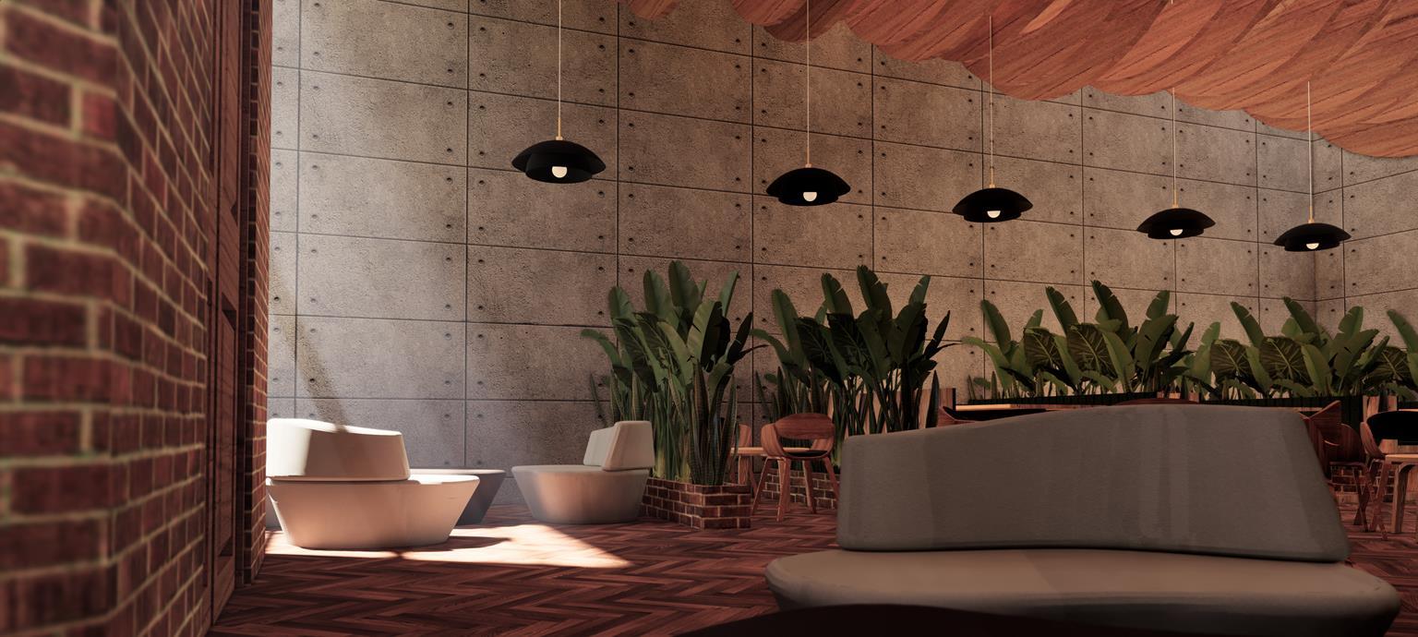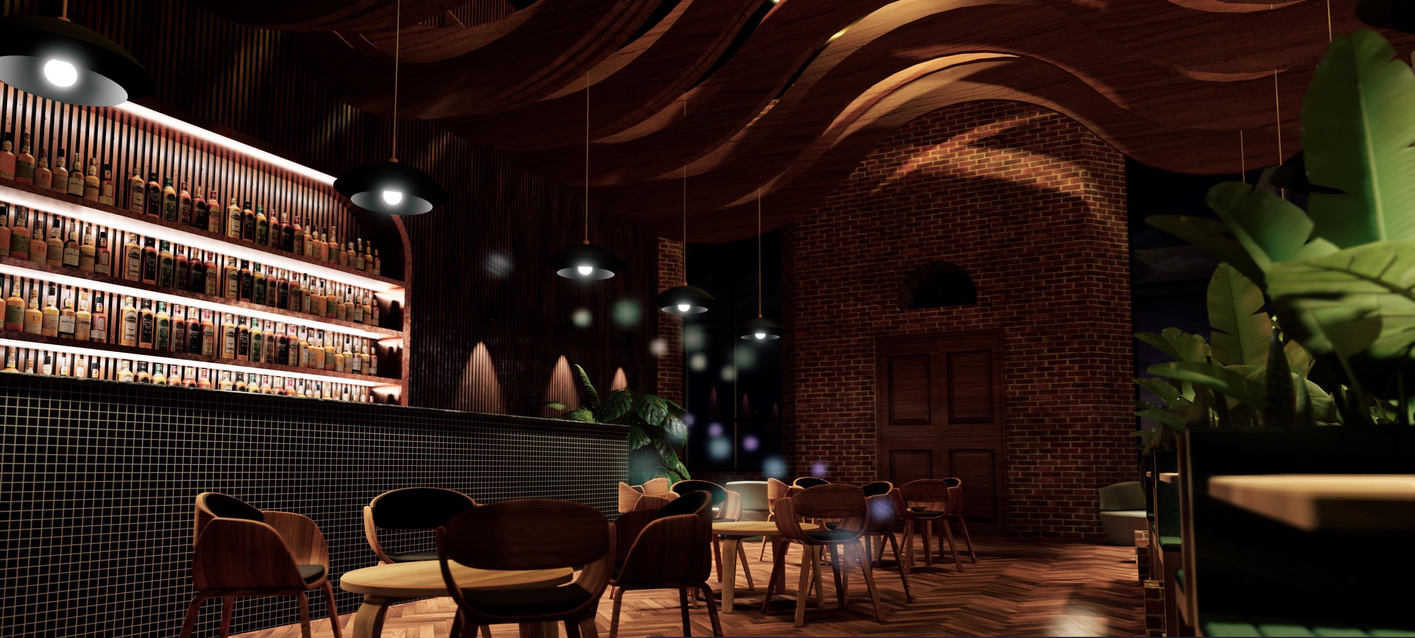





About Me
As an Interior Architecture student with a strong passion for sustainable design and an appreciation for nature, I am particularly drawn to the concept of biophilic design. Biophilic design is an approach that seeks to incorporate natural elements and materials into interior spaces, creating environments that are not only visually appealing but also have a positive impact on the health and well-being of their occupants.
I believe that by using biophilic design principles, we can create spaces that promote a connection to nature and enhance our sense of well-being. From incorporating natural light and ventilation to using natural materials and textures, there are many ways to bring the outdoors into our built environments. By prioritizing sustainable practices and the use of eco-friendly materials, I believe that we can create spaces that not only benefit people but also the planet.
As an Interior Architecture student, my goal is to continue learning and experimenting with biophilic design principles to create spaces that are both beautiful and sustainable. I believe that by embracing this approach, we can create interiors that are not only visually stunning but also promote a sense of harmony with the natural world.

RECENT INTERIOR WORK

COMMERCIAL DESIGN
LOCATION : Southport, United Kingdom
YEAR: 2023
DESING TEAM: Gabriela Koziol
USED PROGRAMS: Sketchup, Enscape




Stunning 4-story building on 19 Chapel Street, constructed in 1890 with a beautiful stone facade. Merging the old and new architecture, an extension has been added from Coronation Street, featuring a new ventilated glass facade extending up to the 4th floor and a new straight wall structure for the third and fourth floors. An outside patio accessible from the bar on the fourth floor, complete with seating and greenery that overlooks Southport town.
In the middle of the building, an excavation of 187m² from the ground floor up to the fifth floor has been carried out, opening up the building for better ventilation and natural lighting. The ground floor measures at 1,288.3m² and features a main entrance from Chapel Street leading to a large lobby with a double-story ceiling supported by concrete columns, forming a beautiful walkway archway. The main feature of the hotel is its pools, consisting of three pools, including an open-to-the-sky pool with glass and concrete flooring, allowing for natural lighting into the basement where the Turkish baths are located with other spa treatments.

The second pool features tropical greenery and round ground lighting with reed beds floating and is deeper, seen from the mezzanine, with a double-story ceiling. The third pool is the most private, hidden, and accessed only through an under-passage tunnel, with walls, a one-story ceiling, and glass windows, making it the most noise cancelling.
The ground floor has no rooms except bathrooms and a kitchen for the restaurant. The main pool is surrounded by a walkway with high columns that divide it from open spaces. Two staircases on each side of the pools only direct to the basement where the Turkish spas, showers, and treatment rooms are located. A double staircase leads only to the mezzanine, while two staircases go up to the 5th floor, with one fully built with fire-resistant glass for emergency exits. Three elevators are next to each staircase, going from the basement up to the 5th floor.




The first floor is a mezzanine measuring 269m², with glass window walls from the external facade and a glass railing overlooking the second pool. This area is designated for extra seating area and additional tables for restaurant.
The second and third floors are dedicated to 35 hotel rooms, each equipped with an en-suite, windows, and a double bed. Premium rooms are larger and feature a town view from glass walls and a living room area. The fourth floor features a double-story ceiling on the east side of the building and includes a playroom area for kids, a gym, toilets, a viewpoint, a bar, an outside garden with seating, and an inside seating area. The hotel provides a unique experience inspired by Roman and Greek baths, with water being the main inspiration for spiritual cleansing, making it an ideal location for relaxation and mind cleansing. The pools and Turkish baths offer guests numerous benefits for their physical and mental well-being, making it an attractive destination for people seeking relaxation and wellness.






Reusing an existing building has significant benefits compared to constructing a new one. It reduces the need for new construction materials, which can have a significant environmental impact from extraction to transportation. Reusing an existing building can also minimize waste from demolition and reduce the energy required for new construction. Reusing an existing building can contribute to the preservation of cultural and historical heritage. Reusing an existing building can often be more economical than building a new one. The existing structure and infrastructure can provide a strong foundation for renovation and adaptation, saving costs on excavation, foundation, and other construction costs. Reusing an existing building can contribute to a circular economy approach, where resources are reused, and waste is minimized. It can also reduce the carbon footprint associated with new construction materials, transportation, and energy consumption. It can also provide opportunities to incorporate sustainable design features and improve the building's energy efficiency, contributing to overall sustainability goals. on Chapel Street in Southport, I am reusing the existing building in a way to incorporate sustainable practices into the project. By reusing the concrete slabs and columns, I am reducing the carbon footprint of the construction process, as well as saving on the materials and energy that would be required to build a new structure. I am also preserving the unique architectural features and character of the area, as well as minimize the impact on the surroundings.






The ancient Greeks and Romans had the wisdom and insight to know that bodily cleanliness was an essential component of good hygiene and good health. Bathing is also a way of caring for and loving the body by taking good care of it. Water is the basis of purification in multiple religions, and many cultures use water as a sacred practice to heal internal turmoil.
In modern times, water cleansing has become a popular practice for those seeking to reduce stress and improve their overall well-being. This can include activities such as taking a bath, swimming, or simply spending time near bodies of water. Some people also use water cleansing as a way to release negative emotions and thoughts, allowing them to feel more centered and focused.
Introducing the concept of water cleansing into a hotel, particularly in the form of pools and Turkish baths inspired by ancient Roman and Greek traditions, is a unique and attractive feature for guests. Not only it will offer a luxurious and relaxing experience, but it will also provide an opportunity for guests to connect with history and spirituality. Hotel that emphasizes water cleansing could appeal to a wide range of guests, by promoting wellness and stress reduction including those seeking a retreat from busy and stressful lifestyles.











the steam generated from the Turkish baths in the basement will naturally rise up through the floors, heating the surrounding areas. This happens because of the basic principles of thermodynamics, which state that hot air rises and cool air sinks. The basement acts as a heat source, generating steam which is hotter than the ambient air temperature in the upper floors of the building. As the steam rises, it heats up the surrounding air and surfaces it comes into contact with, such as walls and floors.

This natural heating system is energy-efficient and sustainable because it utilizes the natural heat generated by the building's activities, rather than relying solely on external energy sources. This system reduces the energy consumption needed to heat the building and lower your carbon footprint. This system is more costeffective in the long run since the initial investment for geothermal systems or other renewable energy sources can be quite expensive.
Geothermal energy is a natural heating system that utilizes the Earth's temperature to heat buildings. In your building, with the basement being underground, it is possible to use this method. The Earth's temperature below the frost line remains relatively constant throughout the year. A few meters below the surface, the ground temperature is between about 10 to 21°C (50 to 70°F). Deeper, the temperature increases between 20 to 40 degrees centigrade per km, reaching the Earth's core, which approaches 5000 °C. This can be harnessed to provide warmth to the building. A geothermal heating system works by circulating a fluid through pipes buried in the ground, which absorbs the heat from the Earth and carries it into the building, where it is used to heat the space.

The proposed hotel on 19 Chapel Street in Southport, UK is a beautiful old-fashioned 4floor building that was originally built in 1890. The building is constructed from concrete slabs and columns, which were popular building materials in the early 20th century due to their durability and fire-resistant properties. The building has a solid and sturdy structure, which has withstood the test of time and provides a strong foundation for any future development. Concrete structures have many benefits, including their strength, durability, and ability to resist natural disasters like earthquakes and fires. They also have a high thermal mass, which helps to regulate indoor temperature and reduce energy costs. However, concrete structures can be quite expensive to build, and they are not the most sustainable building materials available.
It has undergone various changes and renovations over the years. The proposed conversion of the building into a hotel aims to preserve its historic features while also introducing new elements that meet modern standards of luxury and comfort.
Glass ventilated facade is constructed with an outer layer of glass and perforated metal panels which provide an aesthetically pleasing appearance to the building. The wall cavity between the glass and metal panel layer allows for air flow and ventilation, preventing moisture buildup and allowing for effective insulation.
The metal panel layer, which is the outermost layer of the ventilated facade, is made out of stainless steel witch is corrosion-resistant metals. These panels have perforations which provide ventilation to the cavity, allowing air to flow through and prevent moisture from accumulating.
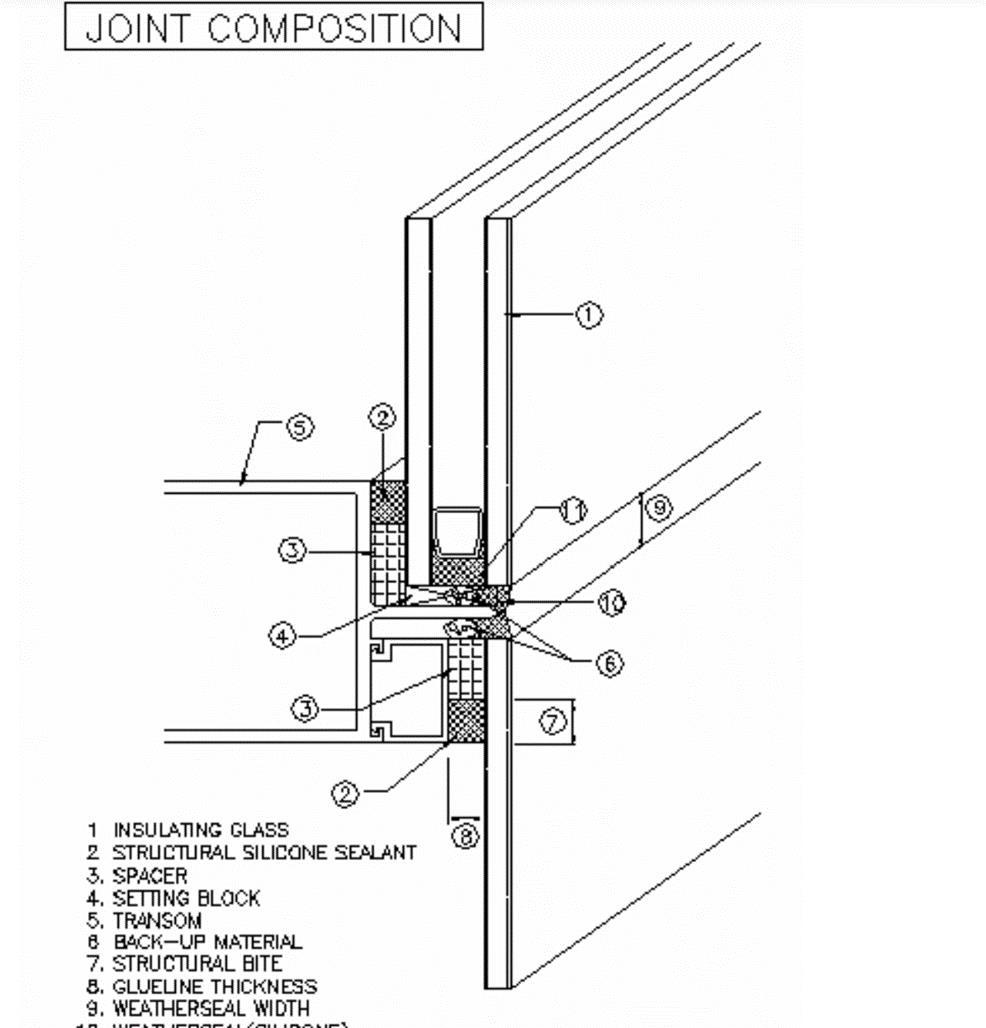
The perforated metal panels, are attached to the outside of the glass facade using a highperformance silicone sealant. The perforations in the metal panels allow for airflow, which creates a natural ventilation system.
As the air outside the building warms up, it rises and is replaced by cooler air from below. The perforations in the metal panels allow this cooler air to enter the building, while warm air is expelled through vents located at the top of the facade. This natural convection system helps to regulate the temperature inside the building and maintain a comfortable environment for occupants.

Ventilated facades provide several benefits, including improved insulation, reduced energy consumption, improved indoor air quality, and reduced maintenance costs. The perforated metal layer also provides shading, reducing solar heat gain and glare, and improving the overall comfort of the building's occupants.
 Post tension cables
Post tension cables
RECENT INTERIOR WORK

COMMERCIAL DESIGN
LOCATION : Liverpool, United Kingdom
Digital WebForm Offices,
Bank of England
YEAR: 2022
DESING TEAM: Gabriela Koziol
USED PROGRAMS: Sketchup, Enscape
A Study of Biophilic Concepts

InteriorRe-modellingProject
The movement toward natural décor and sustainable design and construction practices that lower energy consumption and more efficiently use resources and building materials
In the age of technological advancements and increasing connectivity to the digital world, it is paramount we do not neglect the most fundamental connection of all – our connection with nature.










