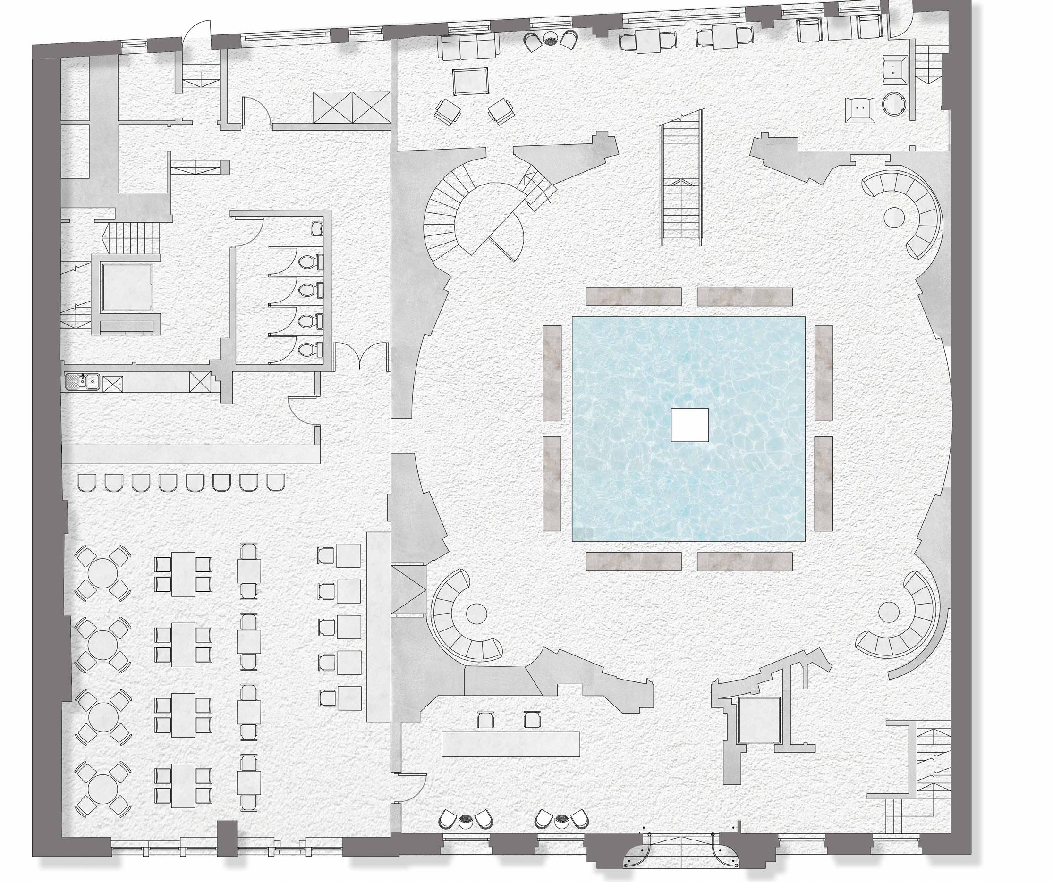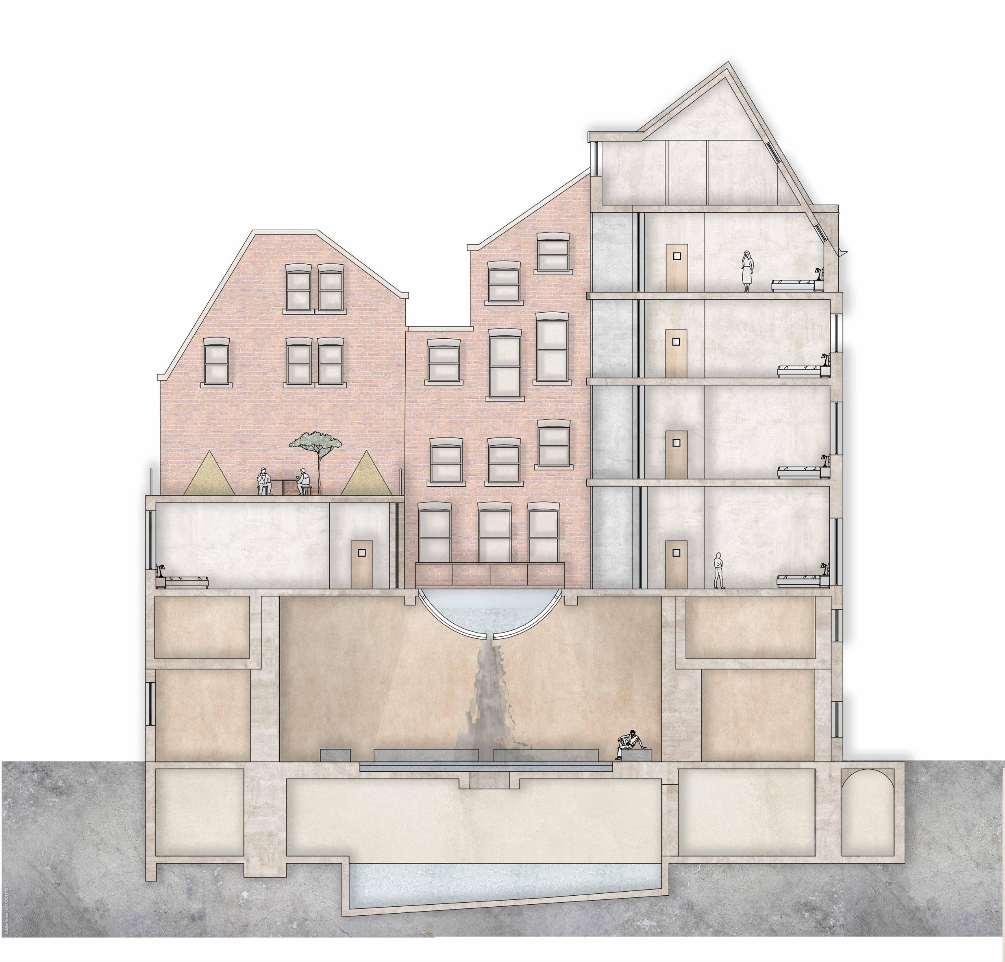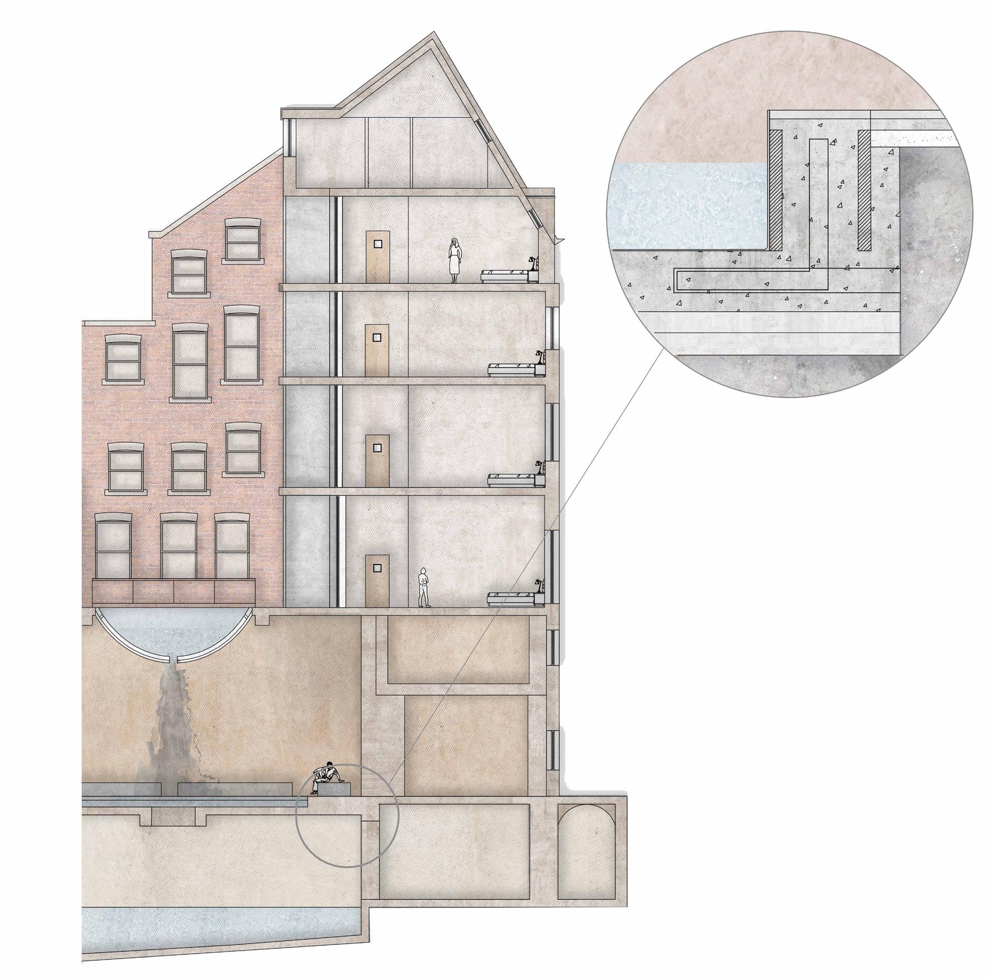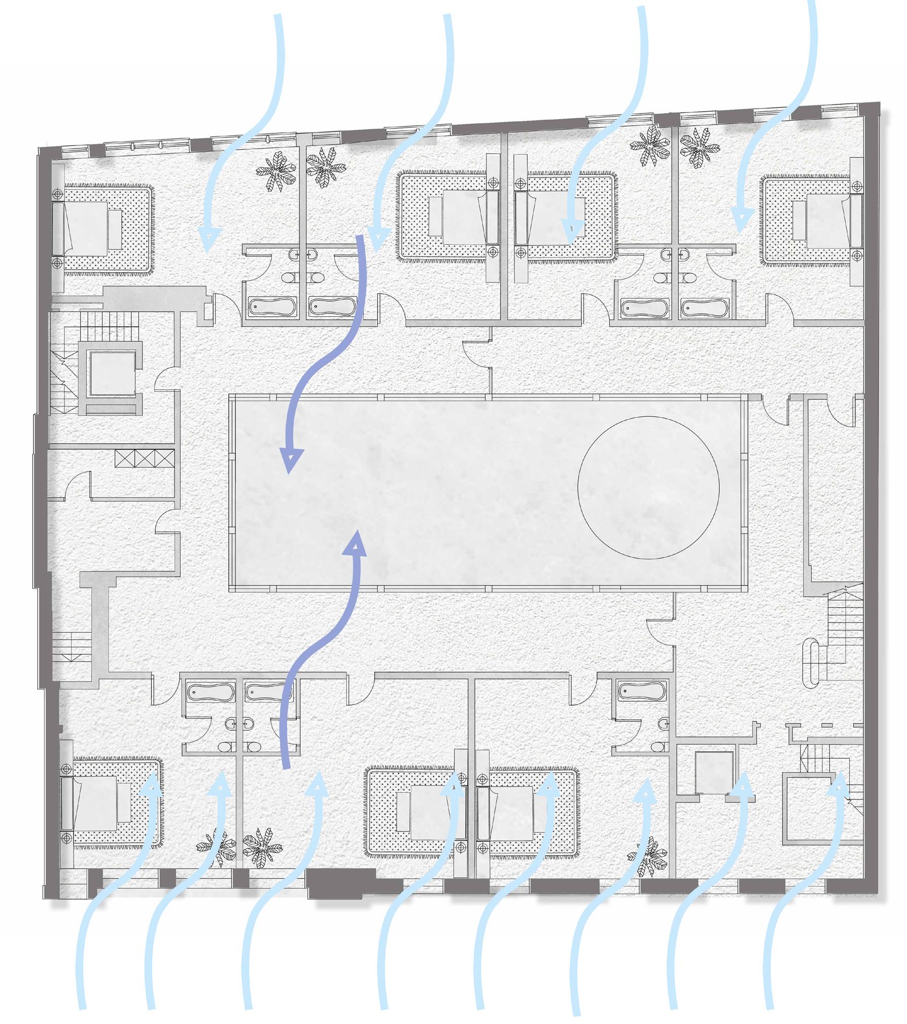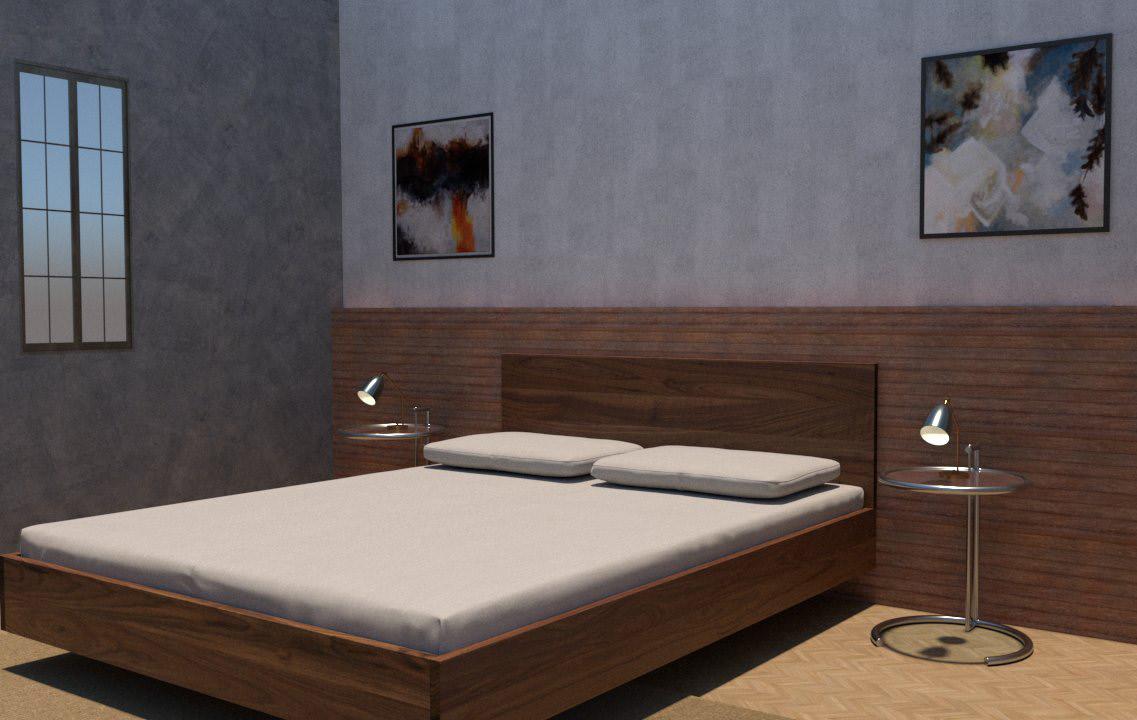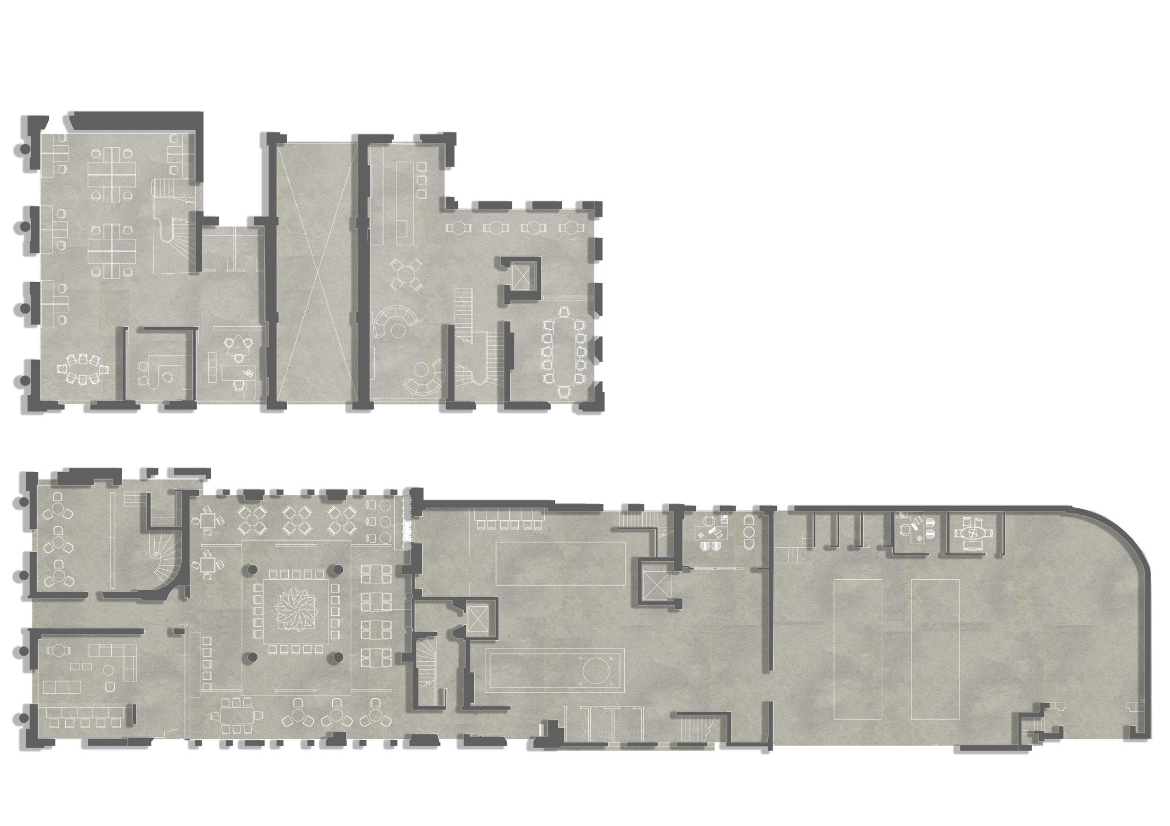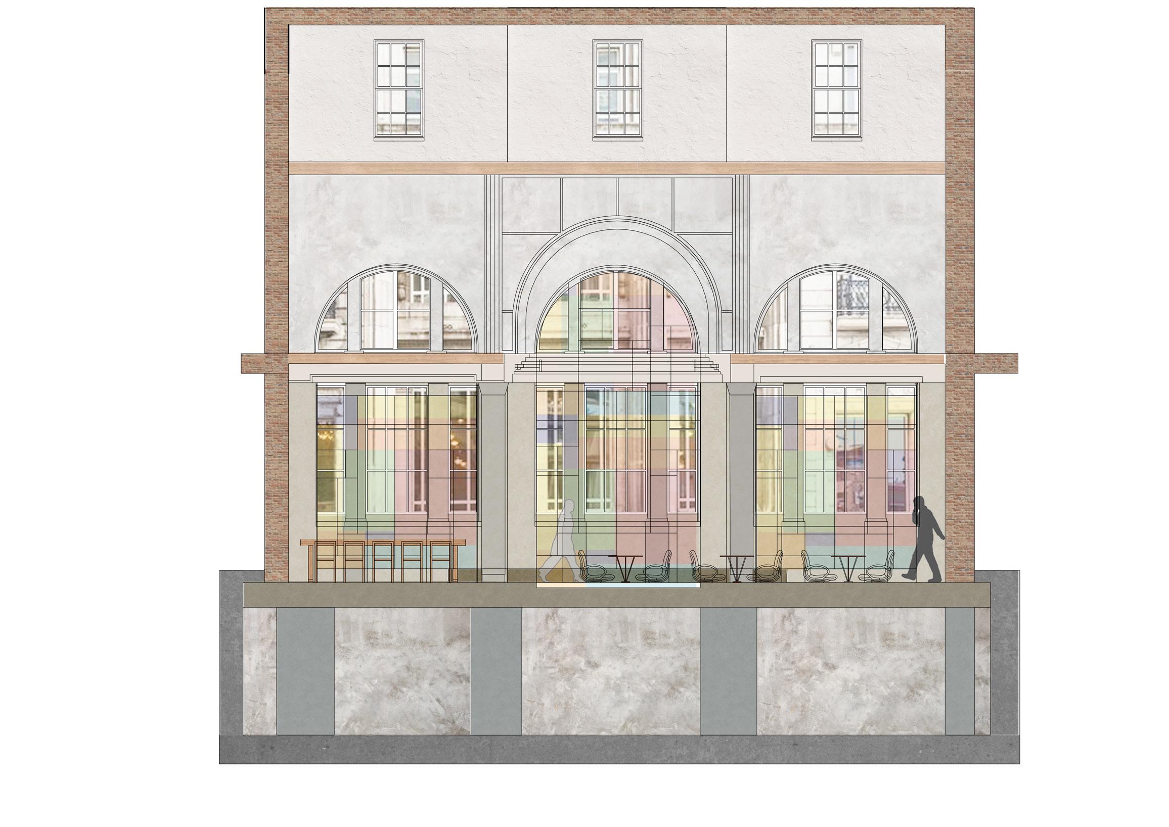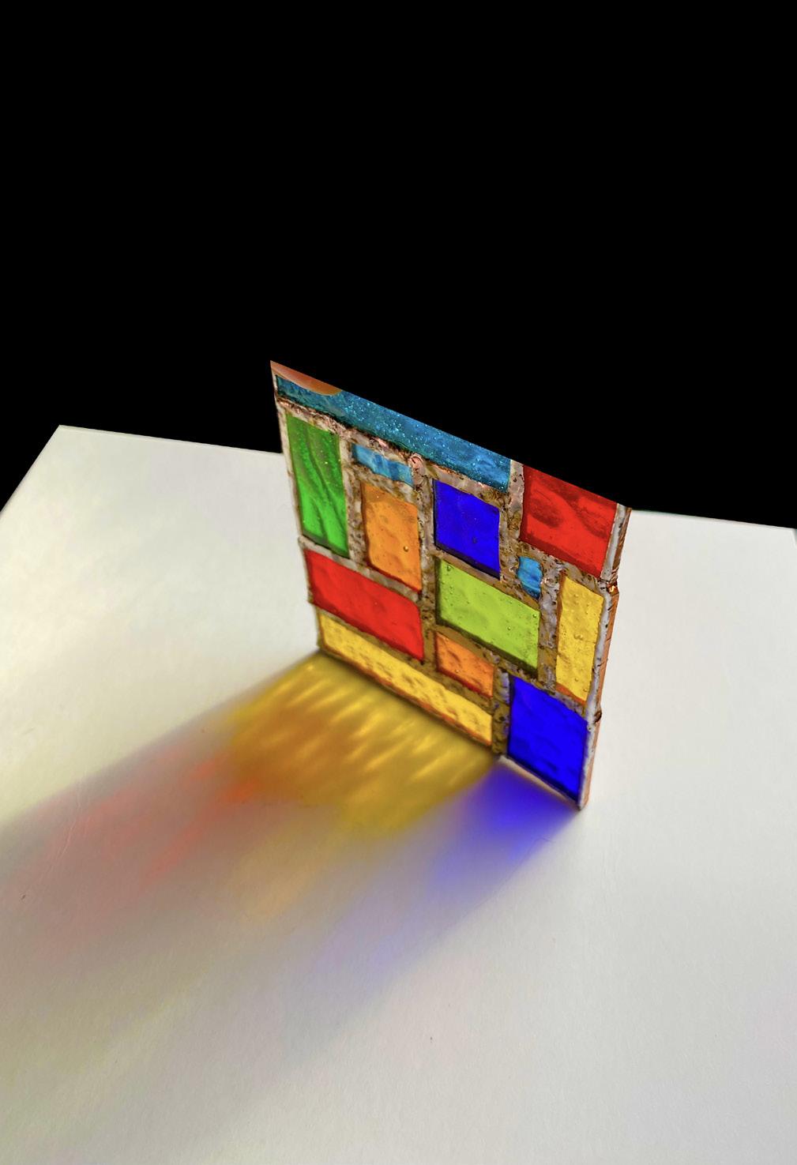
2024 Portfolio
BA(Hons) Interior Architecture
Liverpool School of Art and Design
BA Year 3 Semester 2:
Comprehensive Design Project
BA Year 3 Semester 1:
The hotel’s aim is to provide a calm and relaxing stay for the residents especially those who are travelling for business as it’s a great opportunity to enjoy your stay as well as explore the city. It includes an impressive fountain in the main space of the building which is located on the ground floor that collects rain water and creates a satisfying whirpool effect which can be accesed and viewed on the first floor of the building. Hotel residents can enjoy their drinks at the bar located on the ground floor which is also accessible to the public. Furthermore there’s a restaurant on the mezannine floor of the building that has a VIP section. The other five floors of the building are hotel rooms and at the basement is located the interior pool and spa which is strictly accesible to the hotel residents only.




