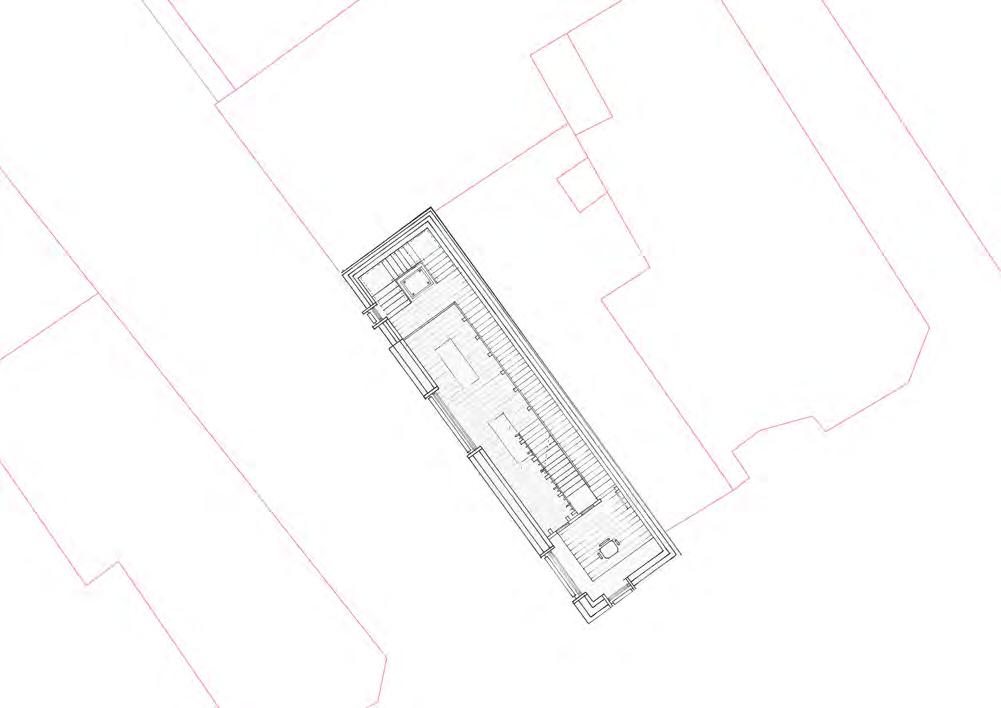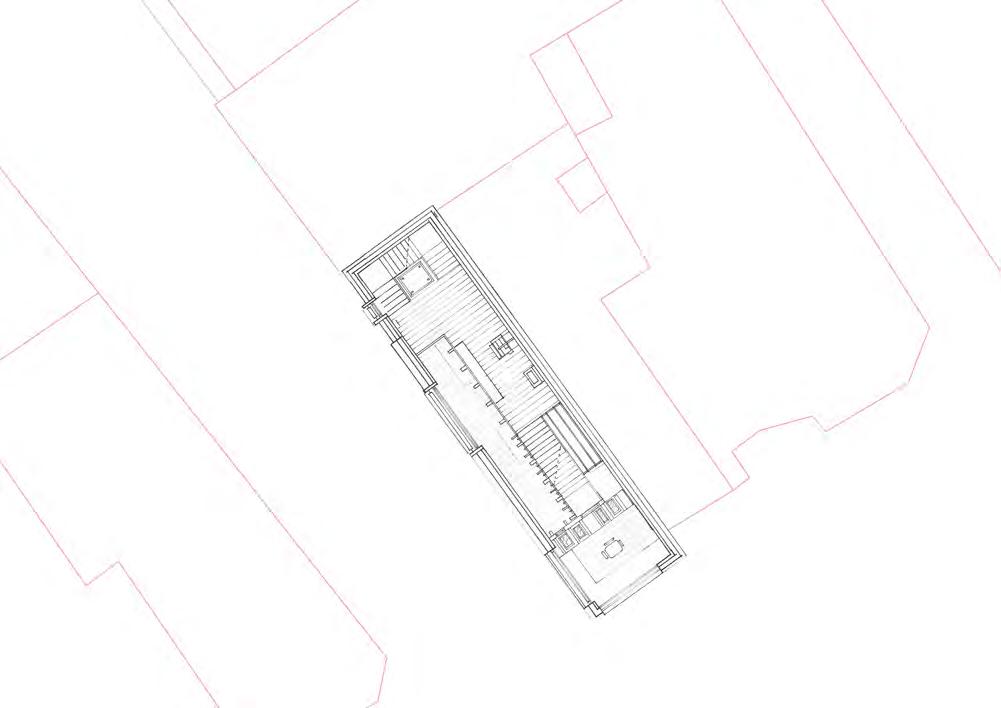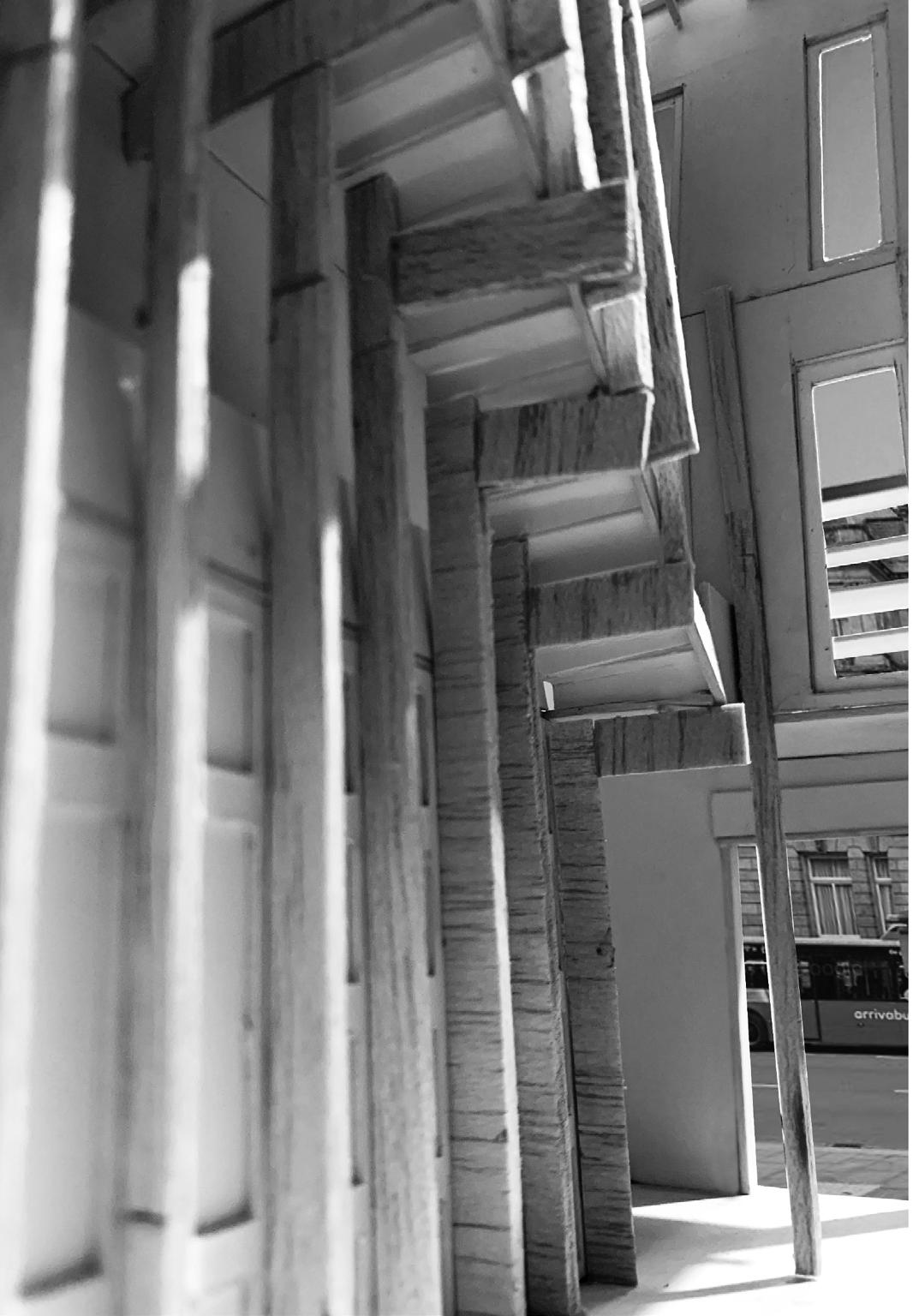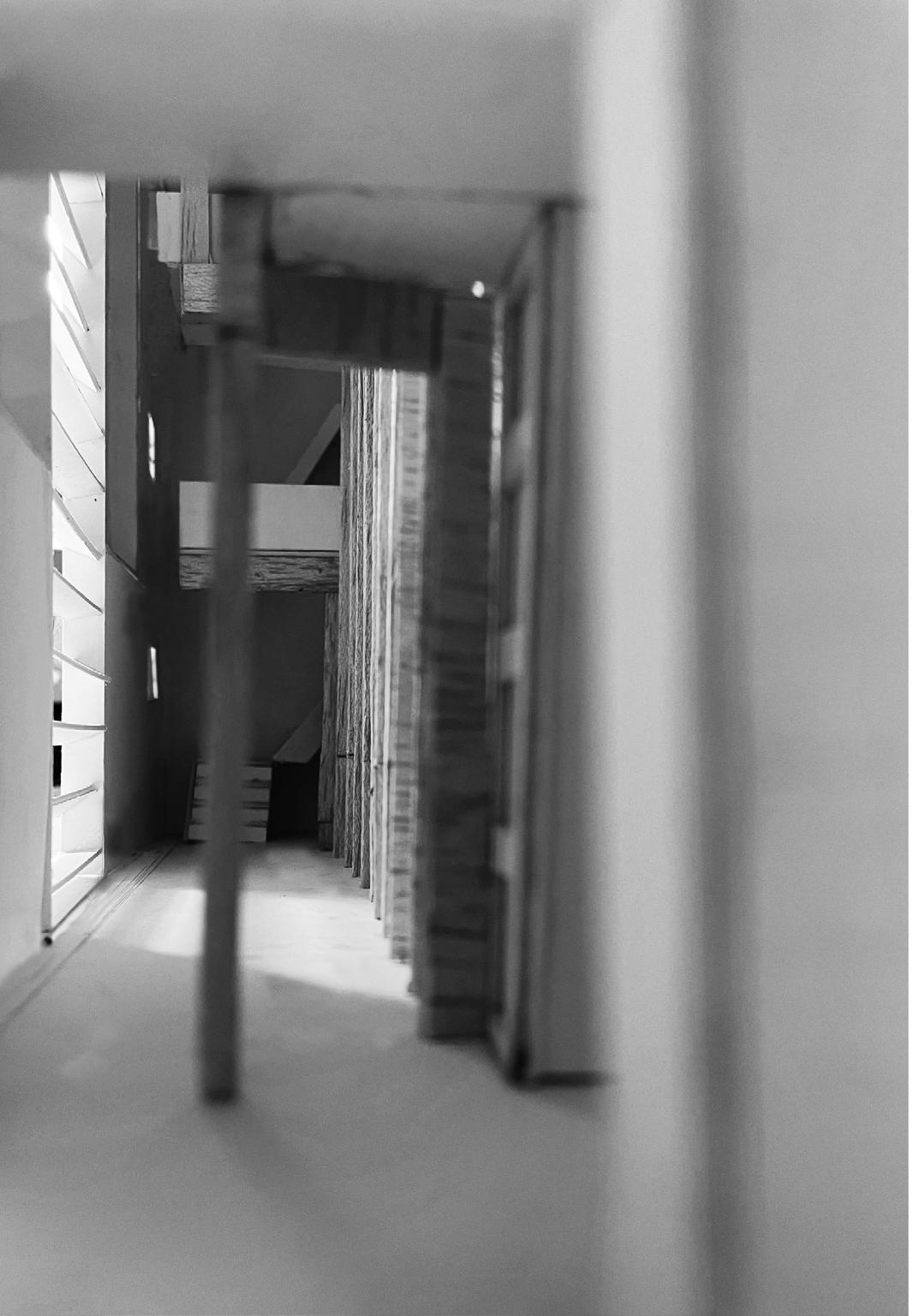Maria-Claudia Luca
Portfolio
BA(Hons) Architecture



BA Year 3 Semester 2
CDP - BIRKENHEAD SCHOOL OF ARTC








This Project aims to understand the needs of students within a new art school located in Birkenhead based on interviews conducted in two art university buildings.
The inspiration of this project is a painting It following the art movement of abstract Constructivism to dictate the form and geometry of the building which allows a sense of Individualism in a Georgian context.
The Birkenhead School Of Art is inspired by this Constructivist-abstract painting also internally through the positioning of the stairs as well as the external facade shown in the elevation drawings. It allows promotes creativity and the ability to go outside the box in a very structured world and that is exactly what this design is trying to convey.
This Project aims to understand the needs of students within a new art school located in Birkenhead based on interviews conducted in two art university buildings.
The inspiration of this project is a painting It following the art movement of abstract Constructivism to dictate the form and geometry of the building which allows a sense of Individualism in a Georgian context.
The Birkenhead School Of Art is inspired by this Constructivist-abstract painting also internally through the positioning of the stairs as well as the external facade shown in the elevation drawings. It allows promotes creativity and the ability to go outside the box in a very structured world and that is exactly what this design is trying to convey.
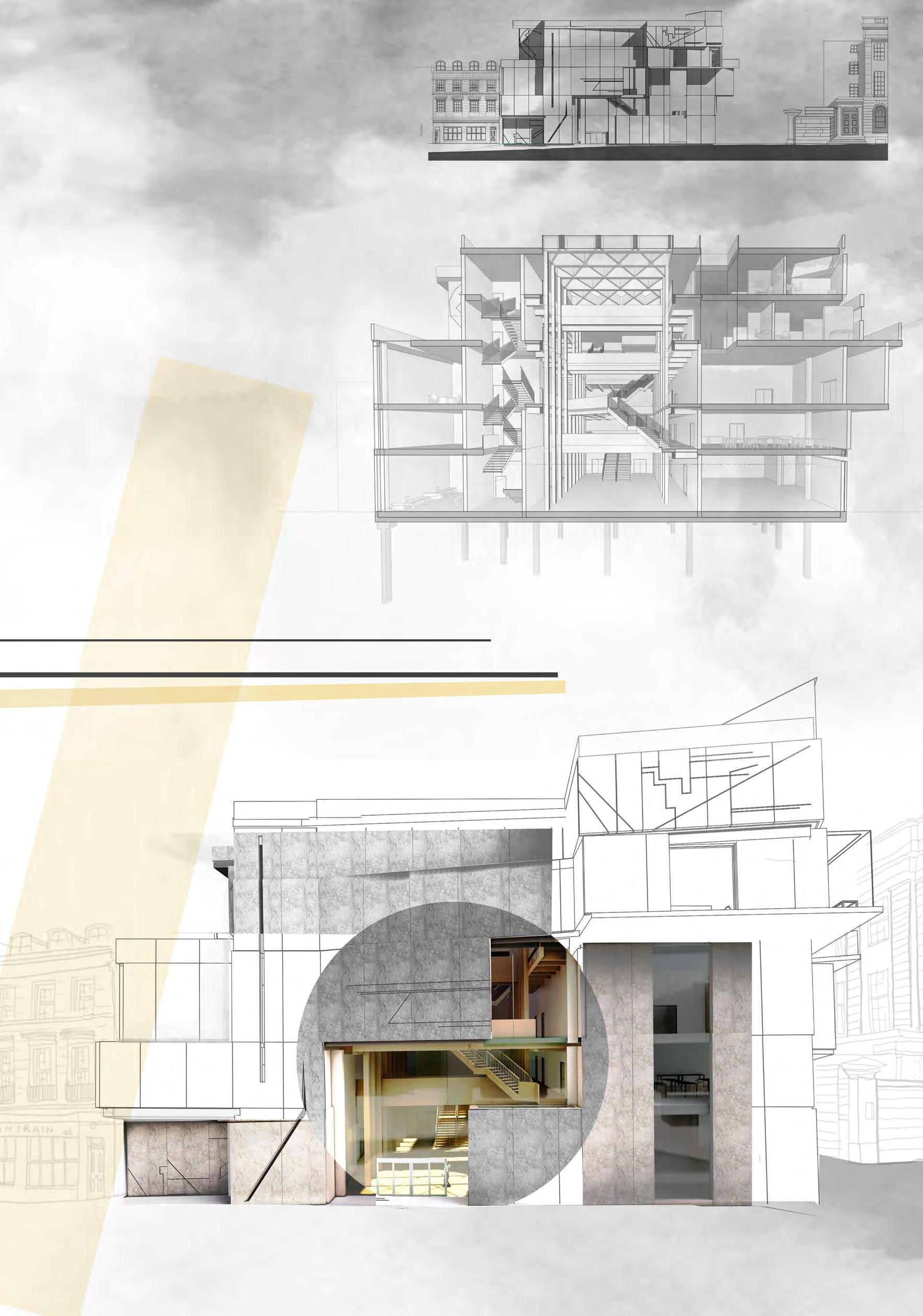







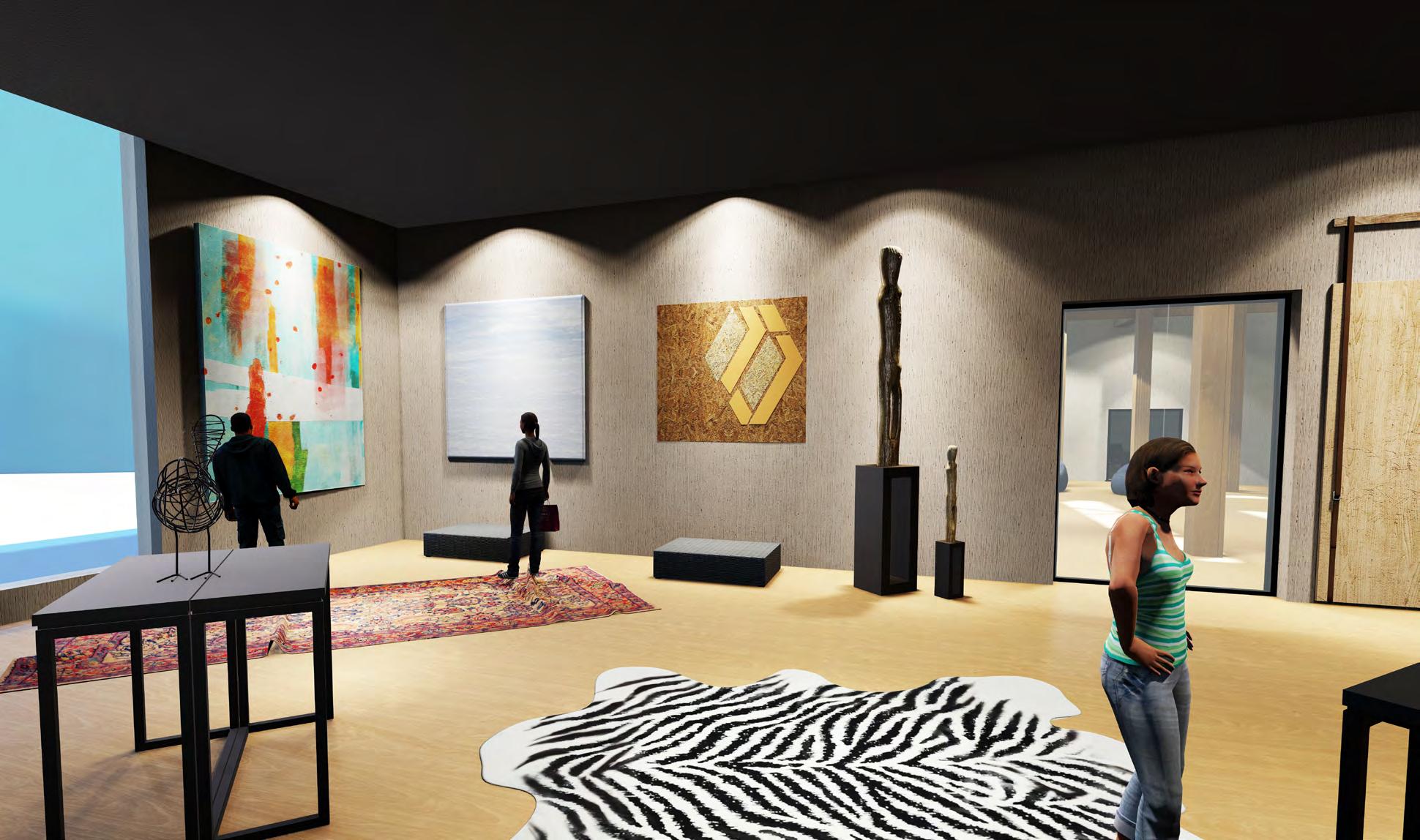

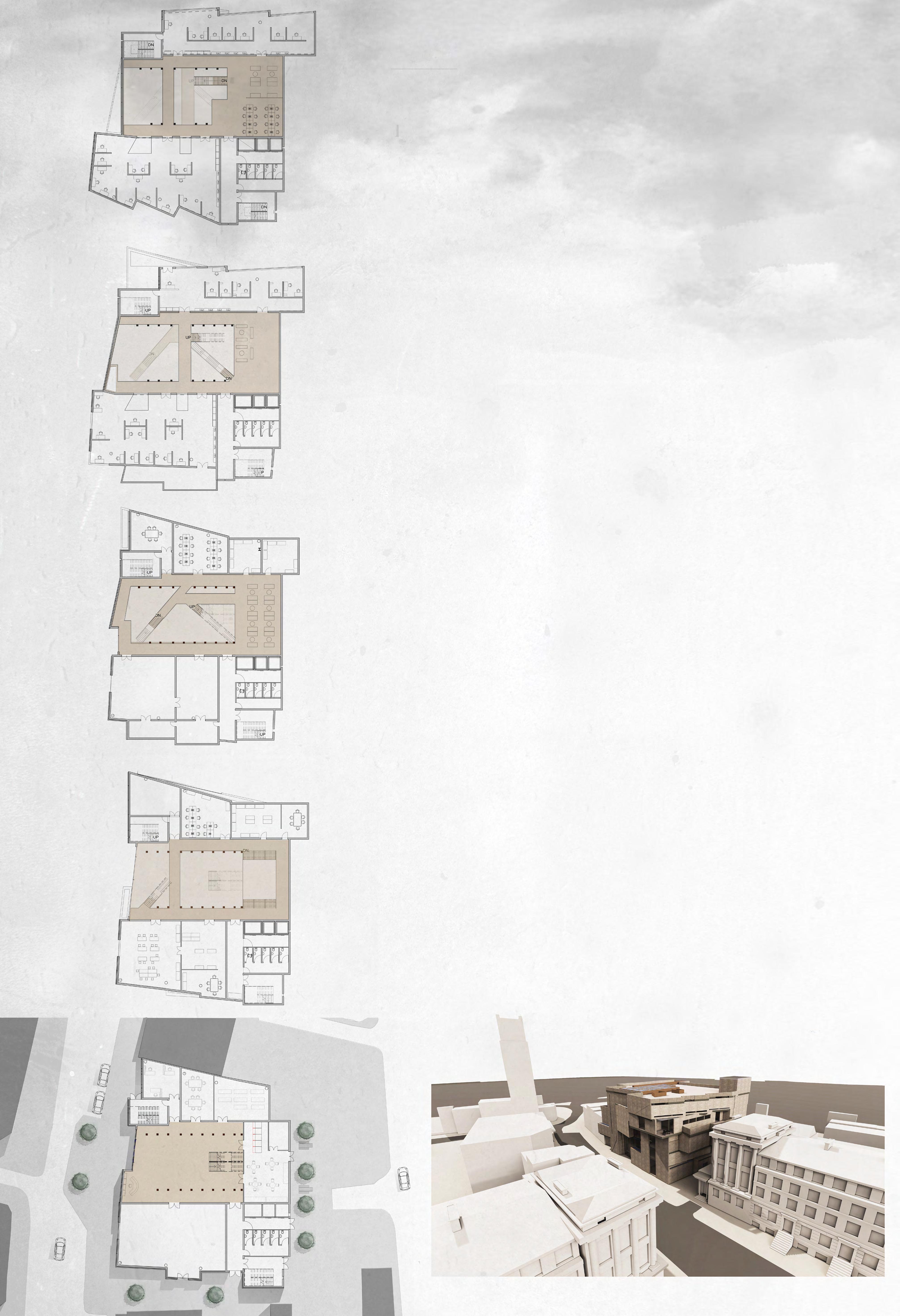

The material used for the external facade is pigmented concrete precast panels as shown in the elevation and detail presented below. Concrete precast panels were chosen as they could easily be placed on the intricate walls which as shown in the 1:50 section are pushed backwards or forwards at different levels. The detail below shows how easily these panels can be placed onto the concrete slab flooring therefore making it the best solution for a seamless transition to each floor.

The other reason pigmented concrete panels were used was to imitate the surrounding context materiality without compromising the shape and design of the building. Carvings as shown on the 1:50 drawing can also be achieved on the concrete before they arrive to site which are inspired by the painting done previously in the design process.



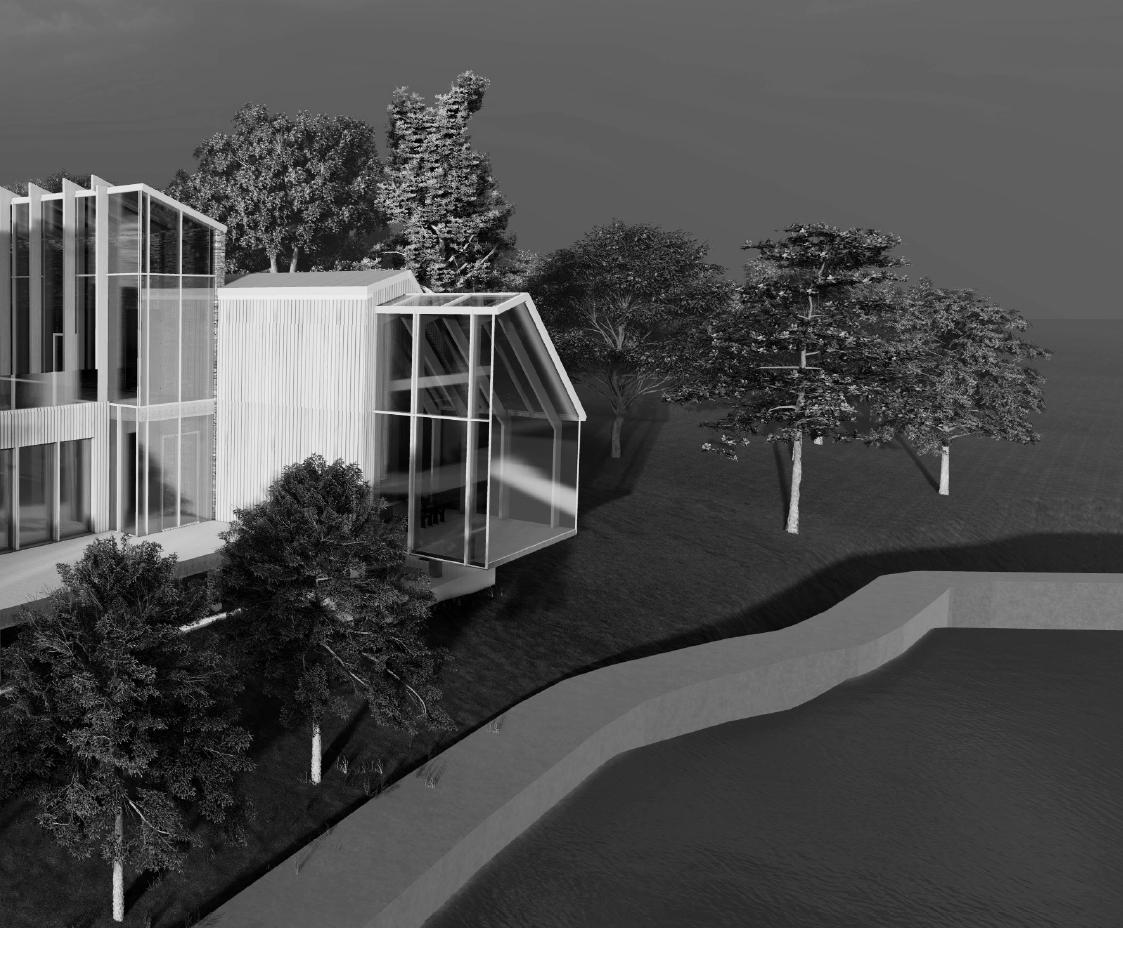
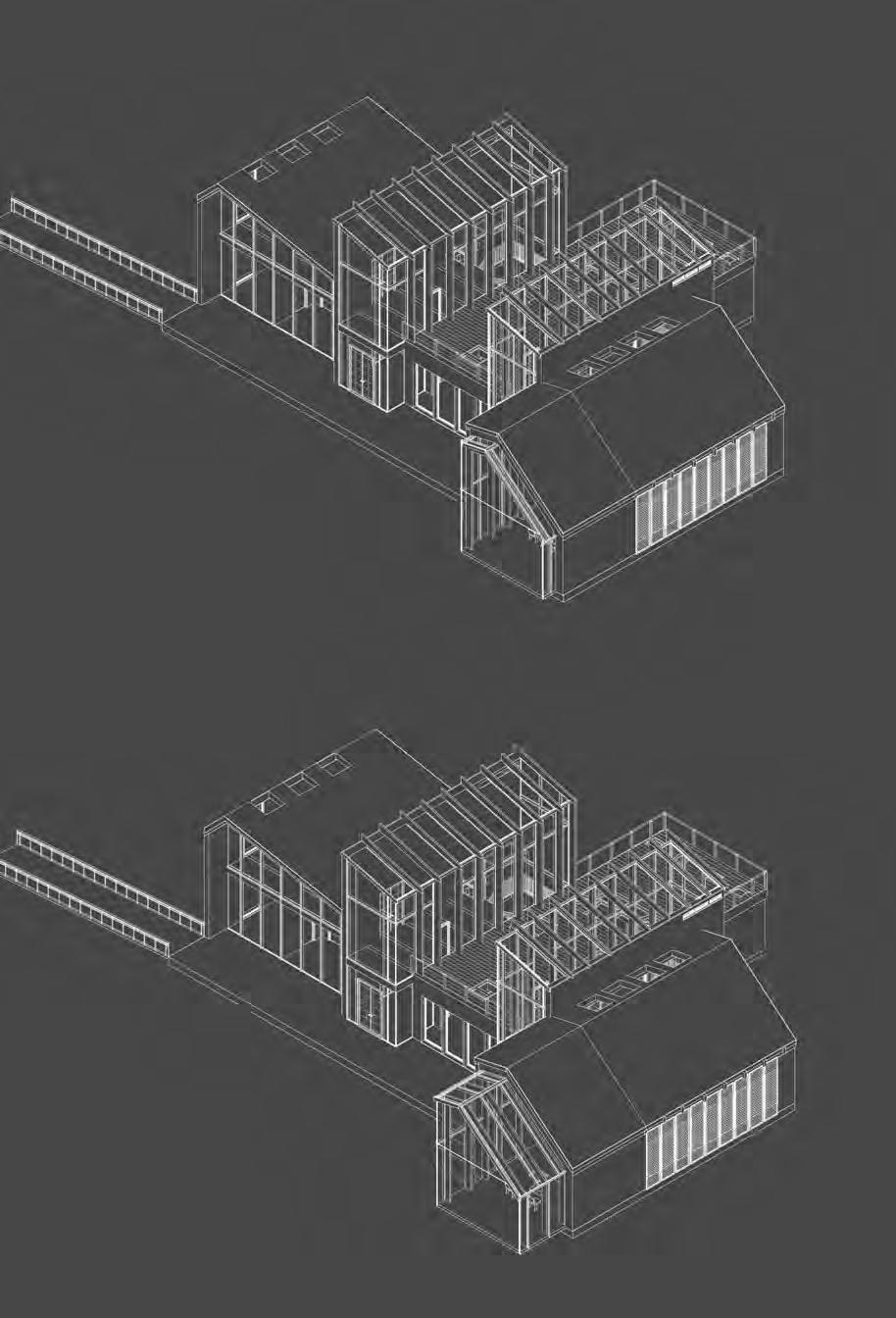

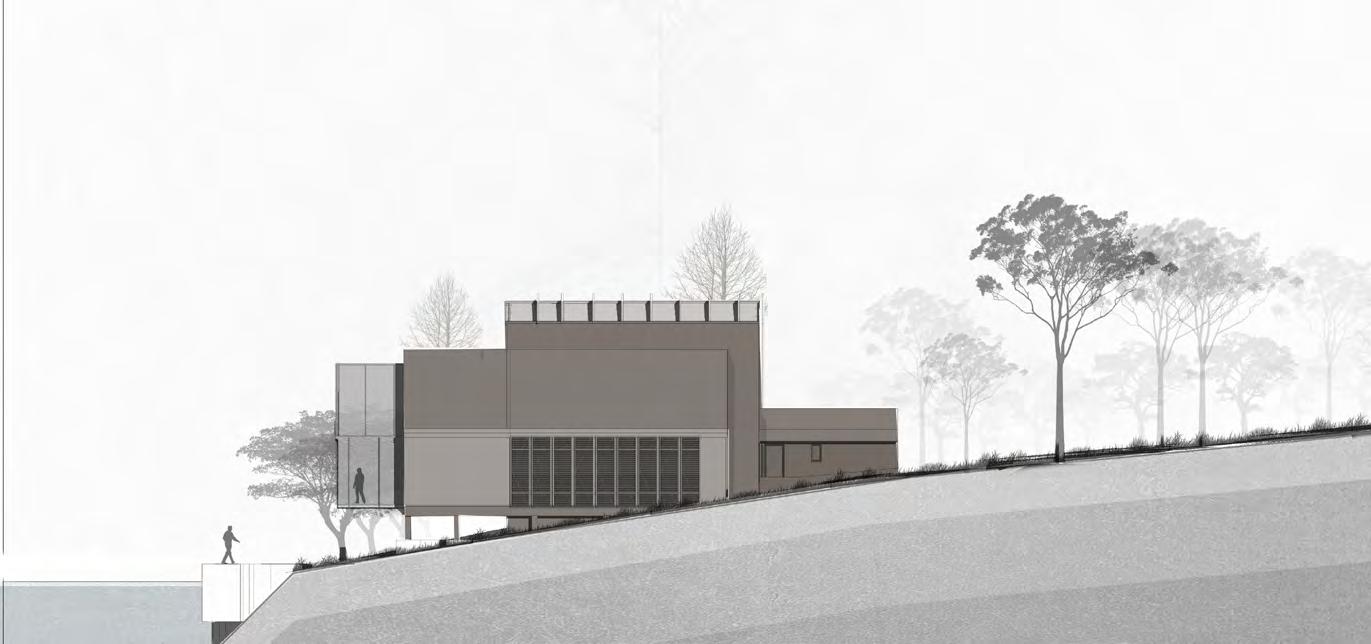
This project aims to provide a poetic approach to the weather phenomenons around the Lake District.
An aspect which achieves that in this project is located in the lecture hall on the south side of the building. Retractable walls are used here to allow visitors to experience the nature and the weather happening around Lake Windermere.
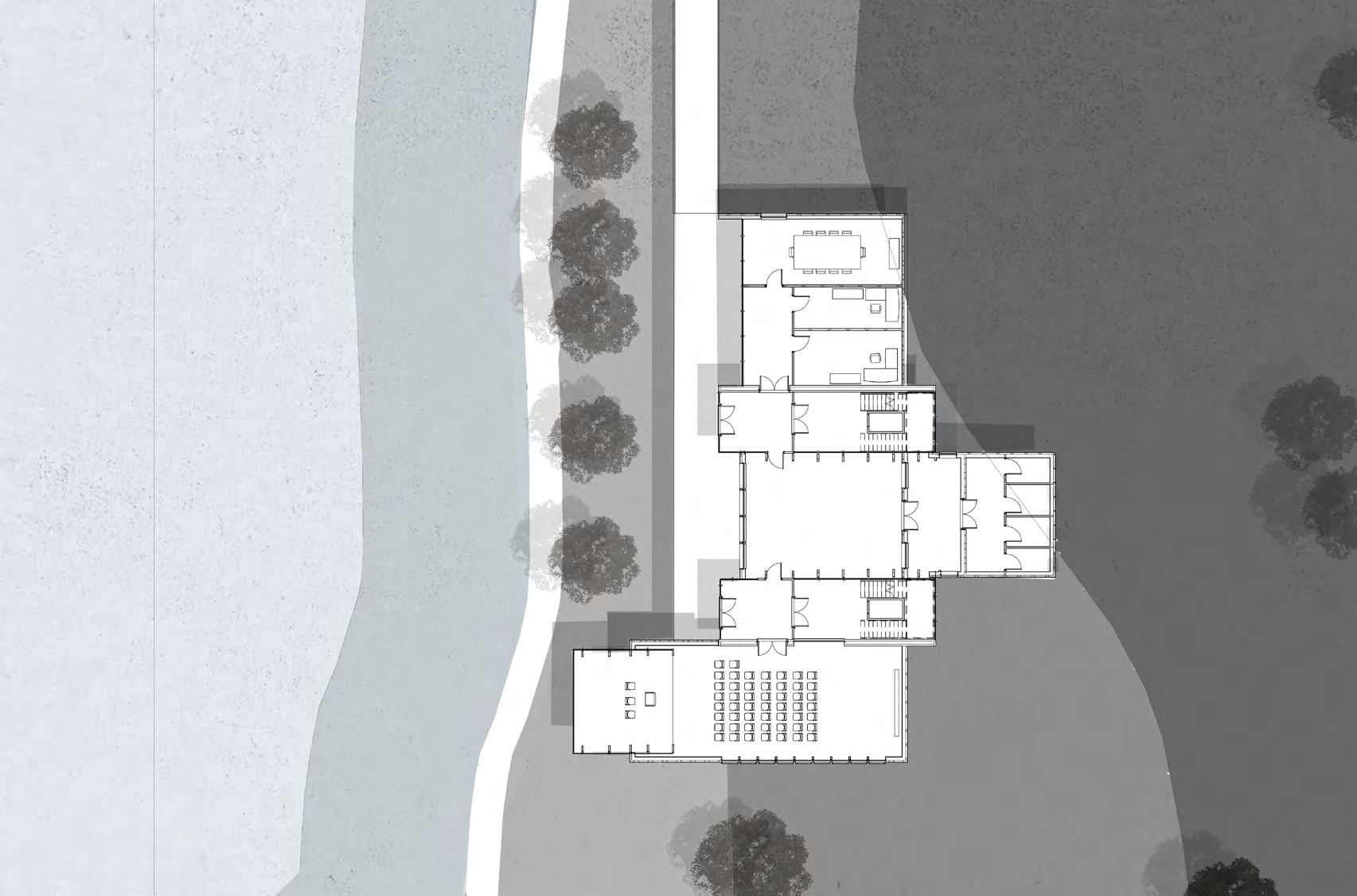
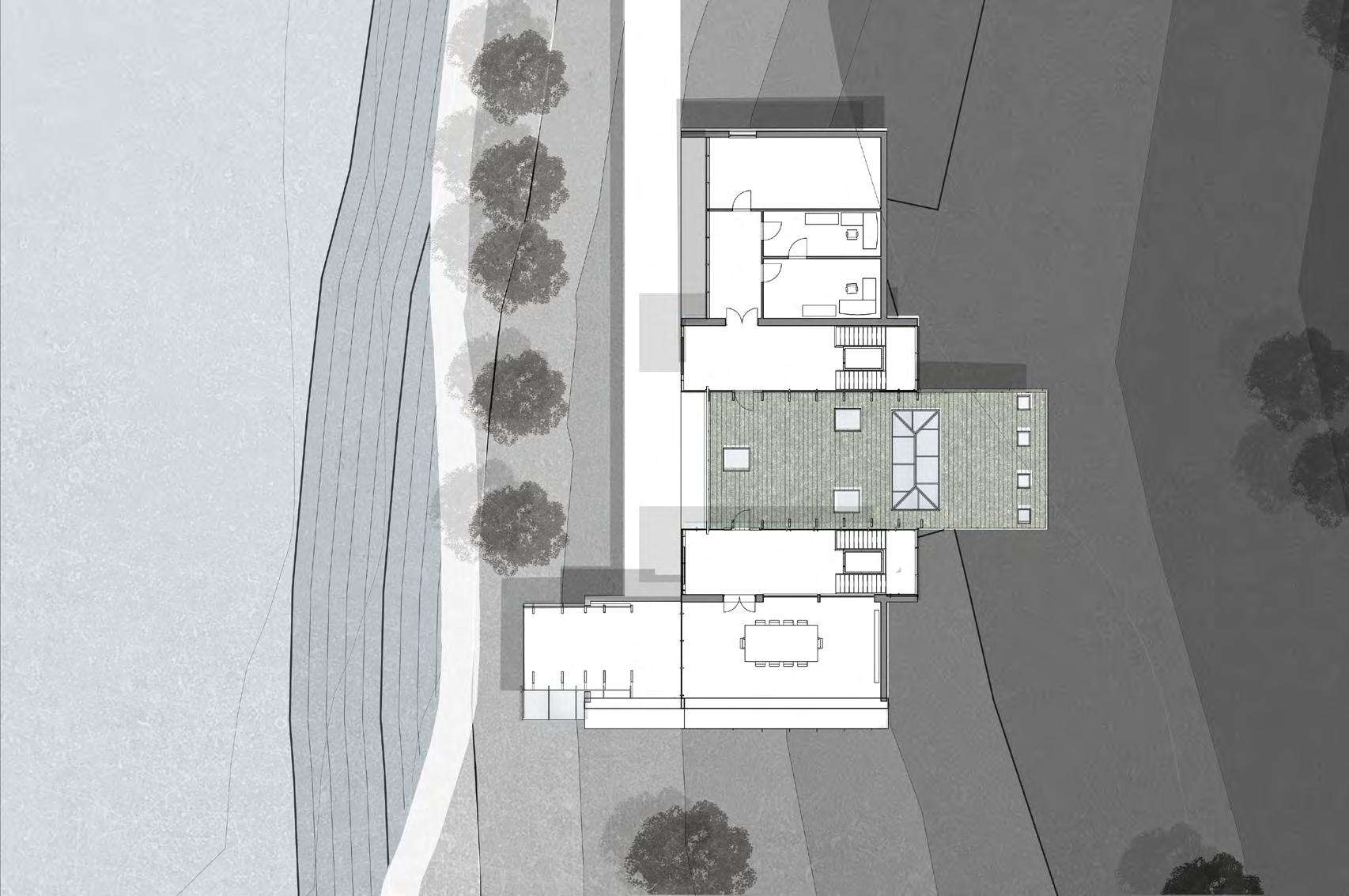

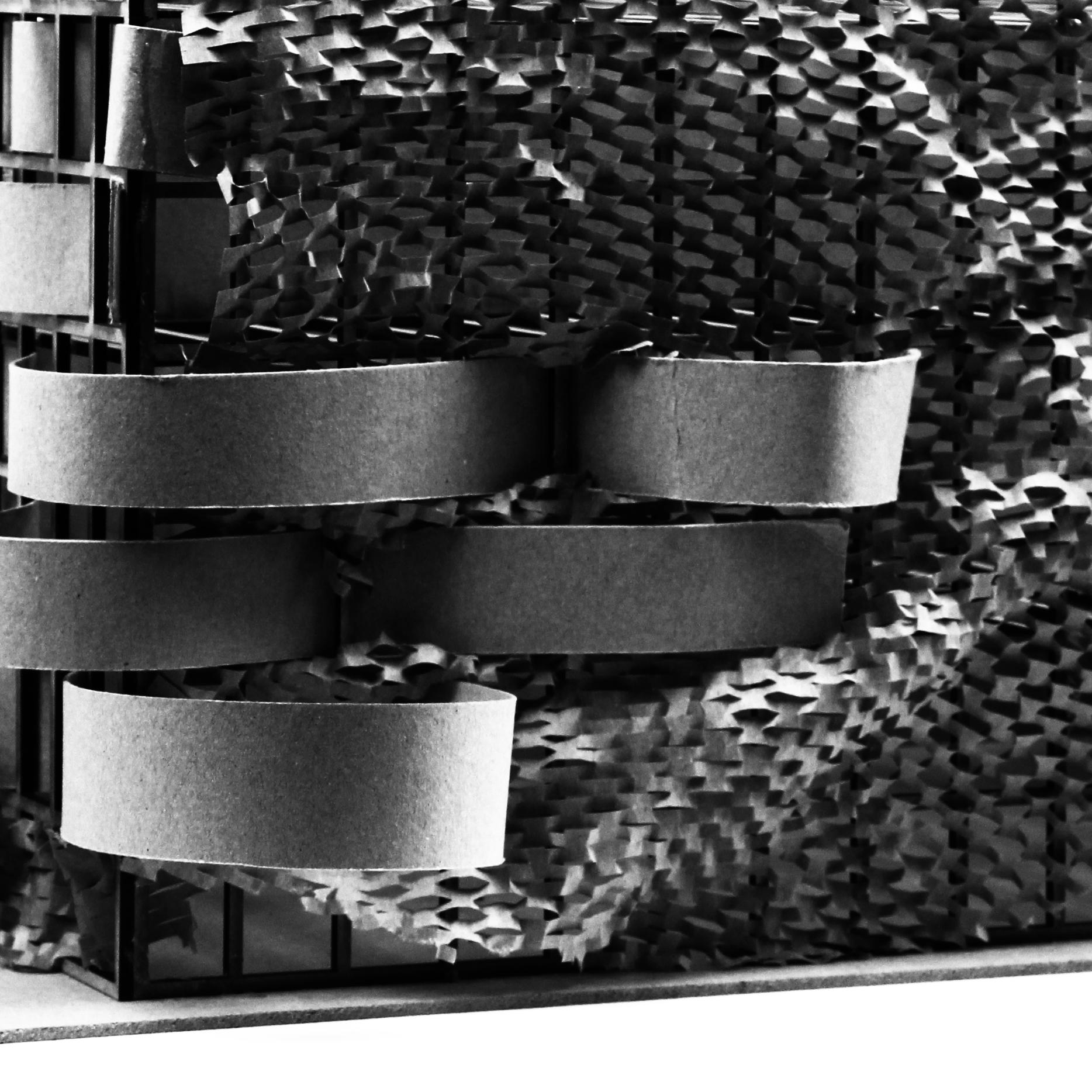
This project aims to design a conceptual building for the function of a public/community building which focuses on designing the exterior first leaving the functionality and purpose for last and focusing on the skin first ultimately rethinking the idea – Does form follow function?
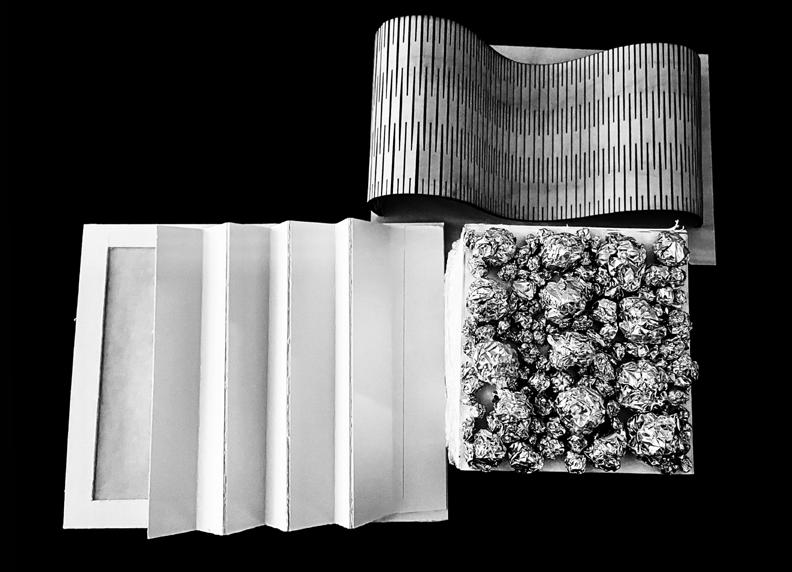

Focusing on the surrounding context and other exploration themes students can beginning the exploration phase using these ideas. In the end the project should outline a significant/metaphor meaning, subtle or not through the design of the external skin.
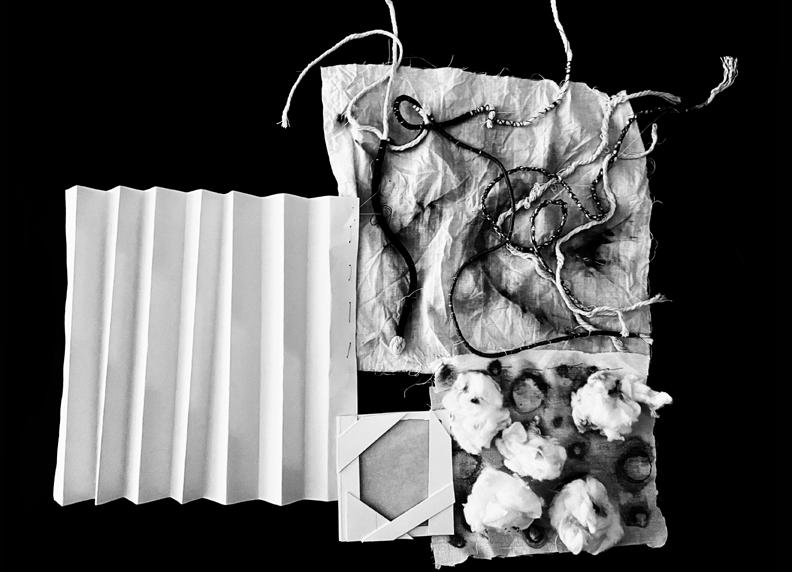
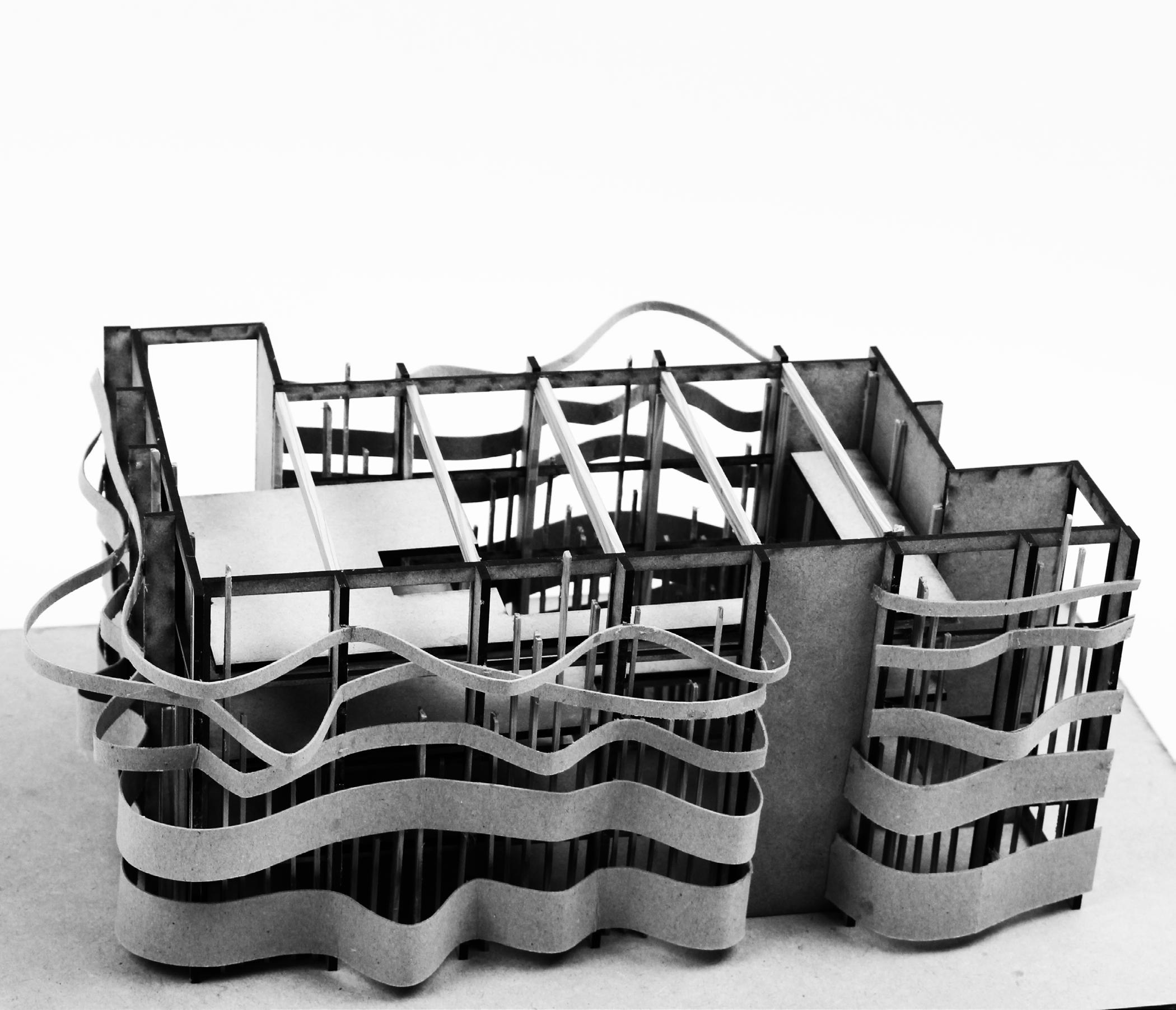
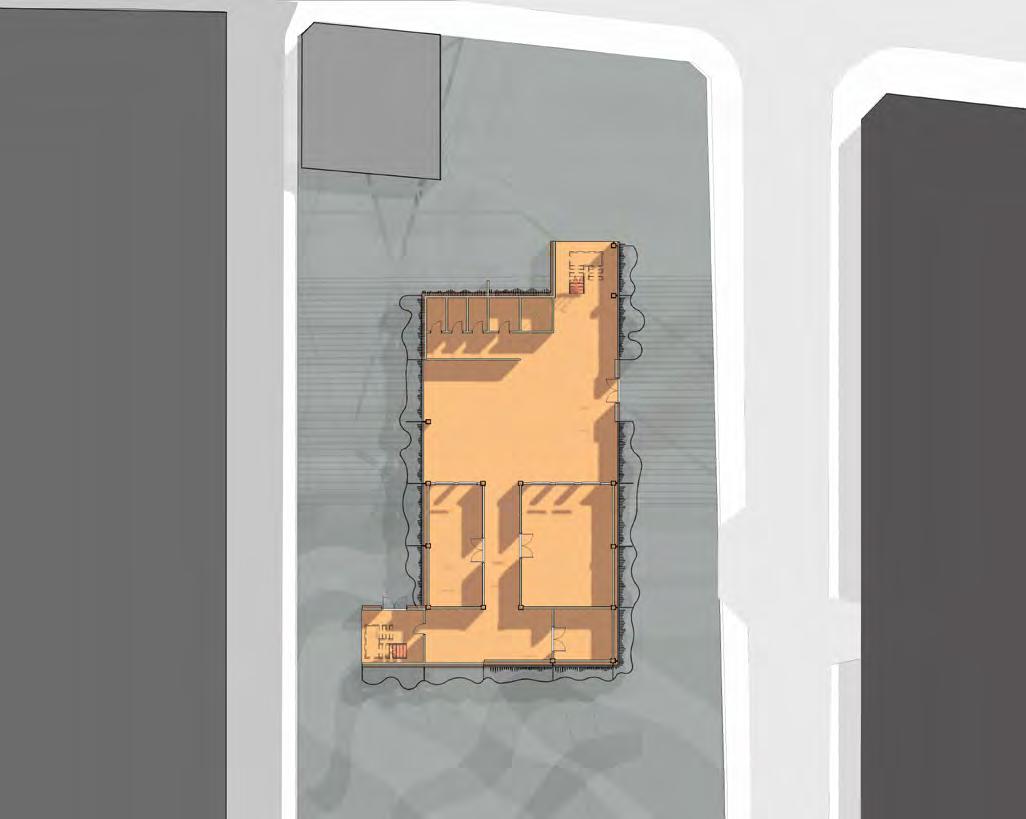


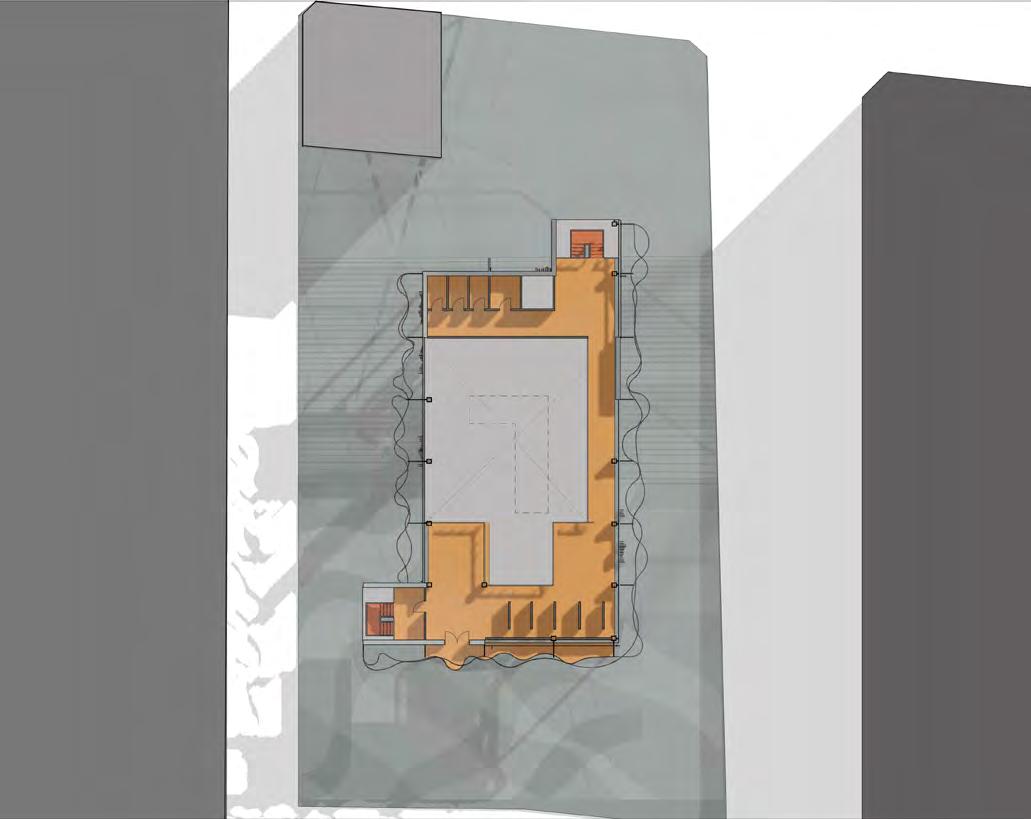
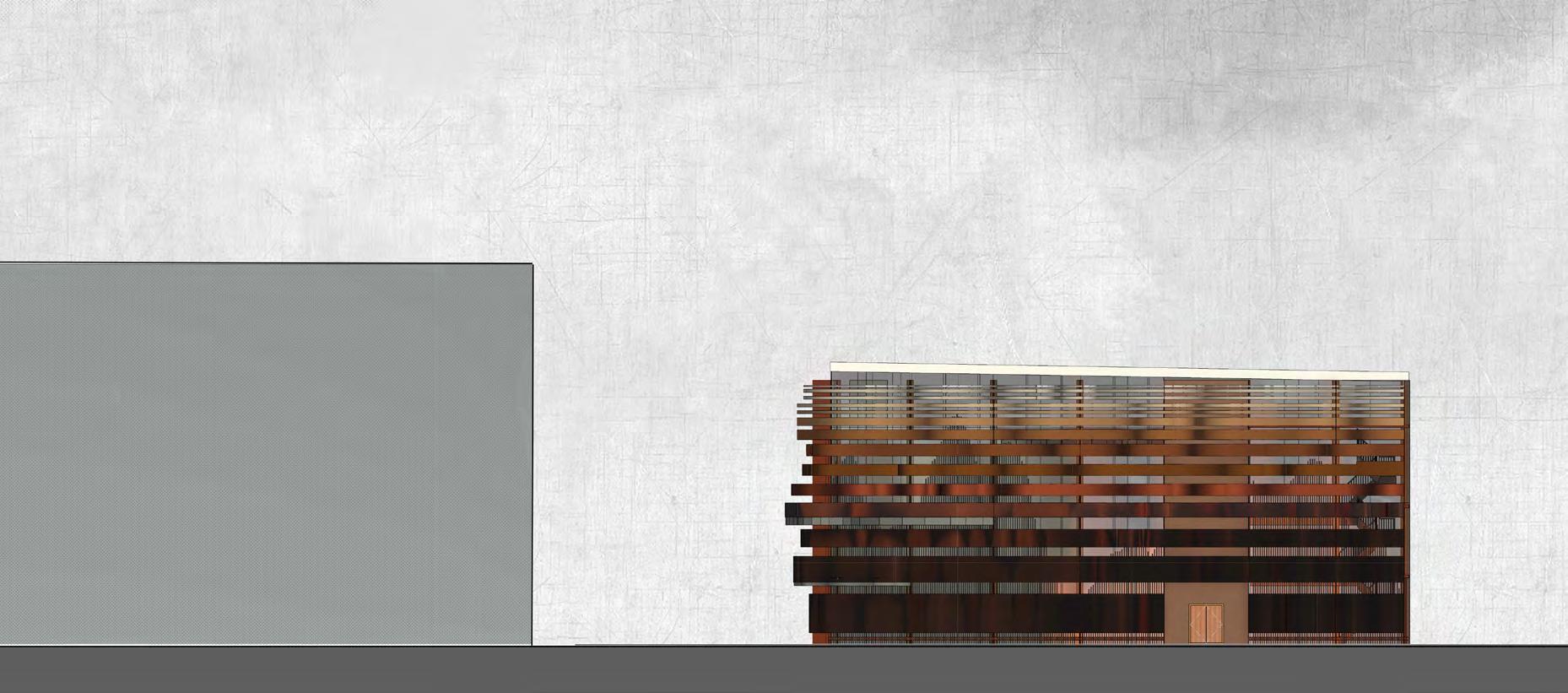
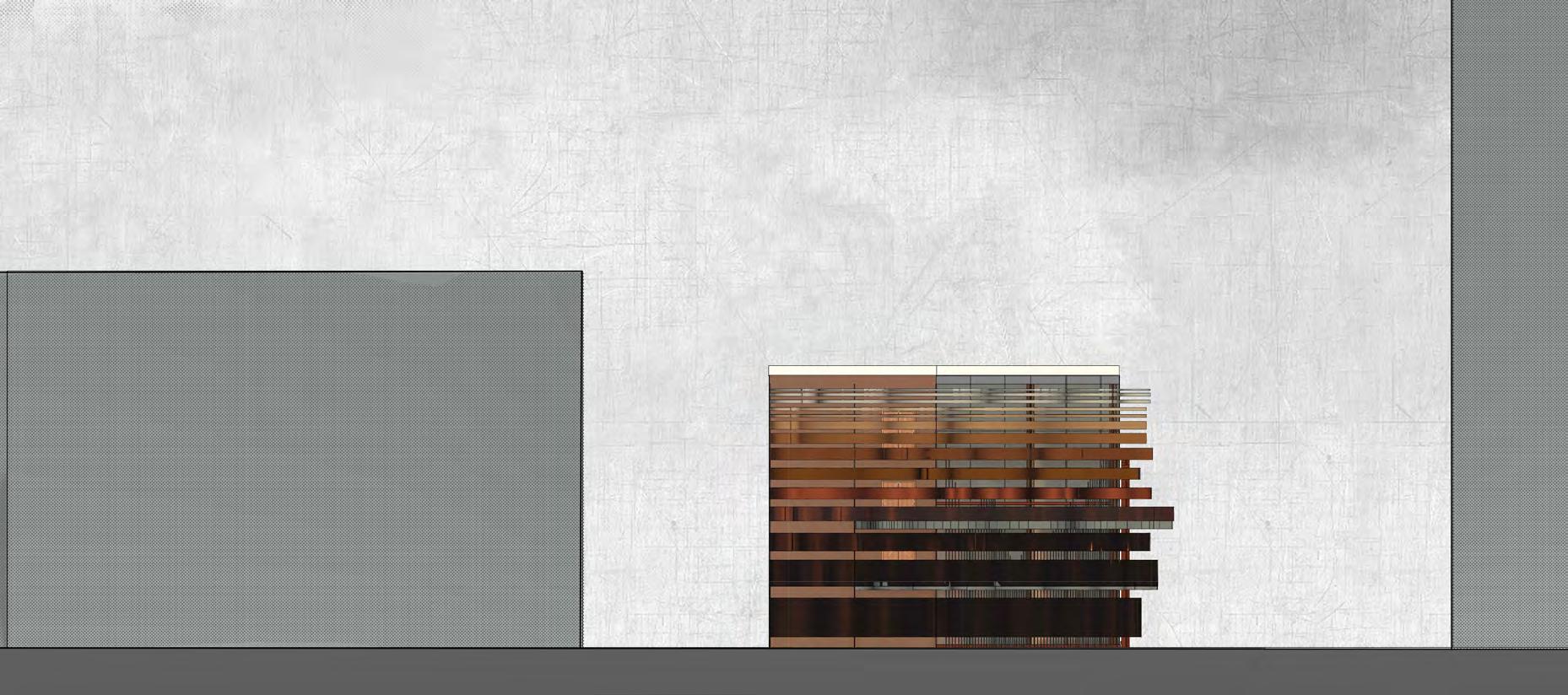
Ribbons express the movement of waves relating to the River Mersey.
The thickness of the ribbons gets thinner and the colour gets lighter to express the concept of water pressure and the concept of water retracting
Kinetic wall behind the ribbons represent the shape of the River Mersey in plan.
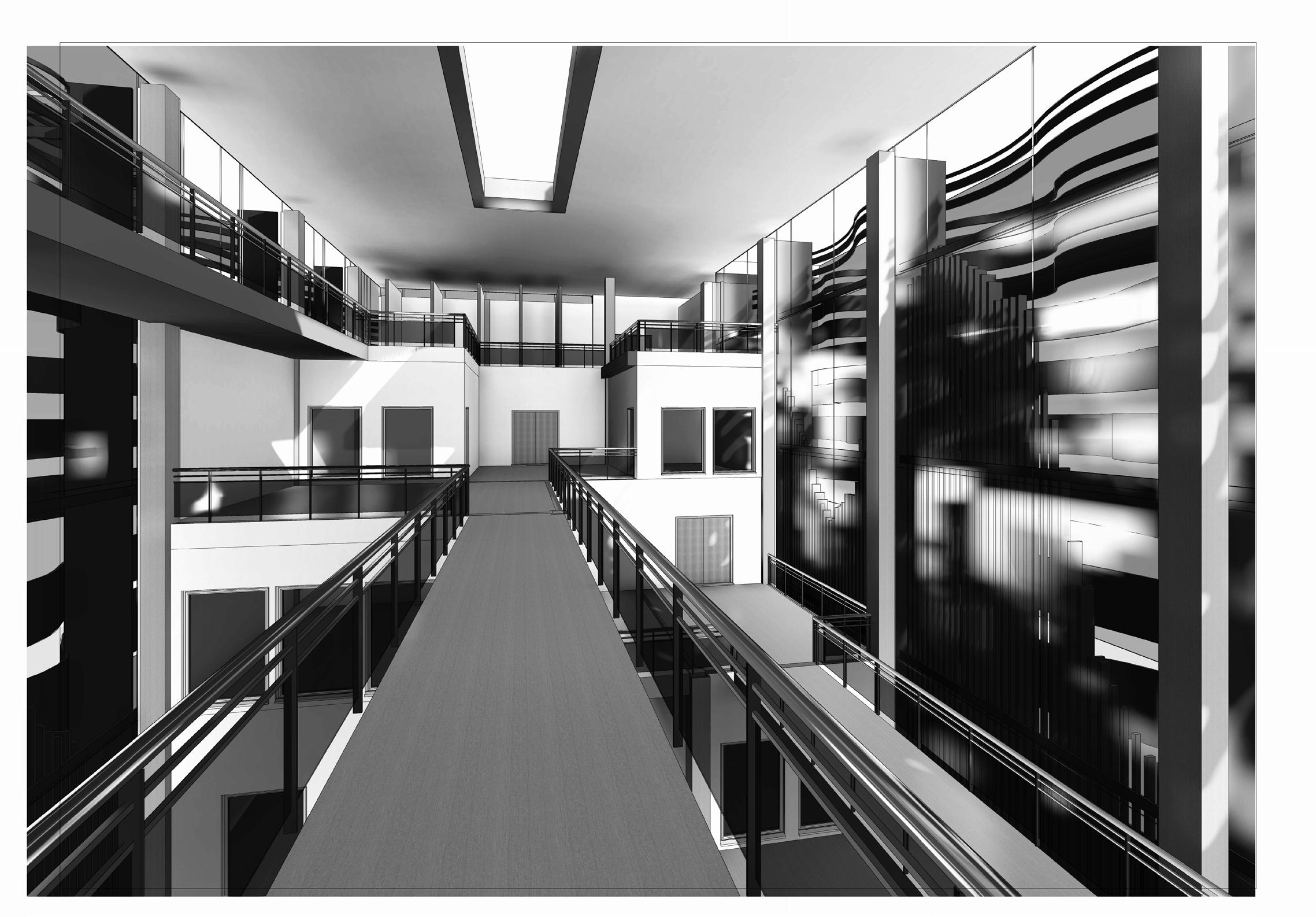
In section the floor plans can be seen to give the idea of stepping up at each elevated floor plan.
This is done on purpose to represent the site monument as well as conceptually represent the embankment of the river and the constant movement of the tide moving in and out.
The triple height ceiling reception and balconies make the space more welcoming as well as creating an inner city within the building.
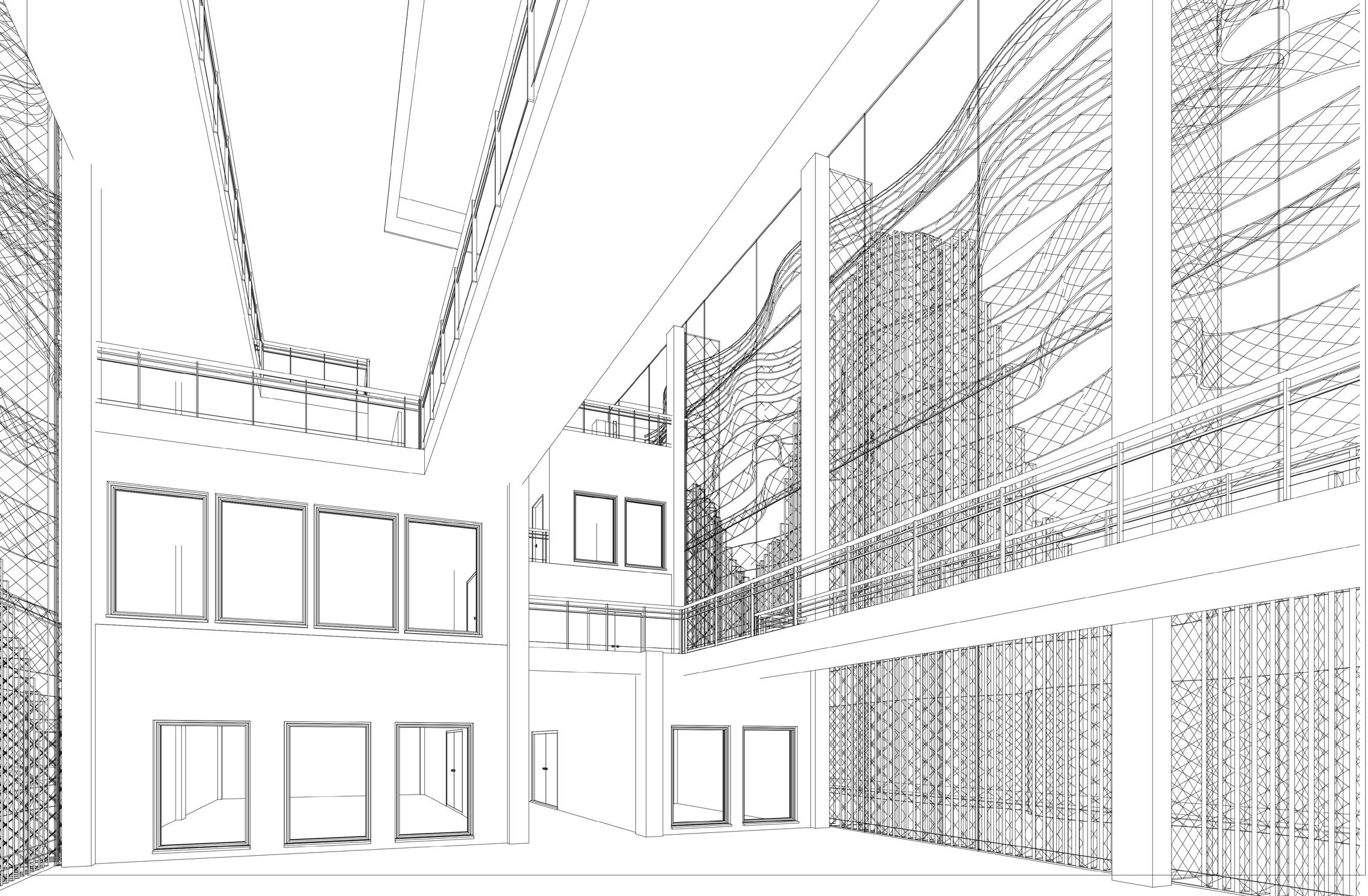

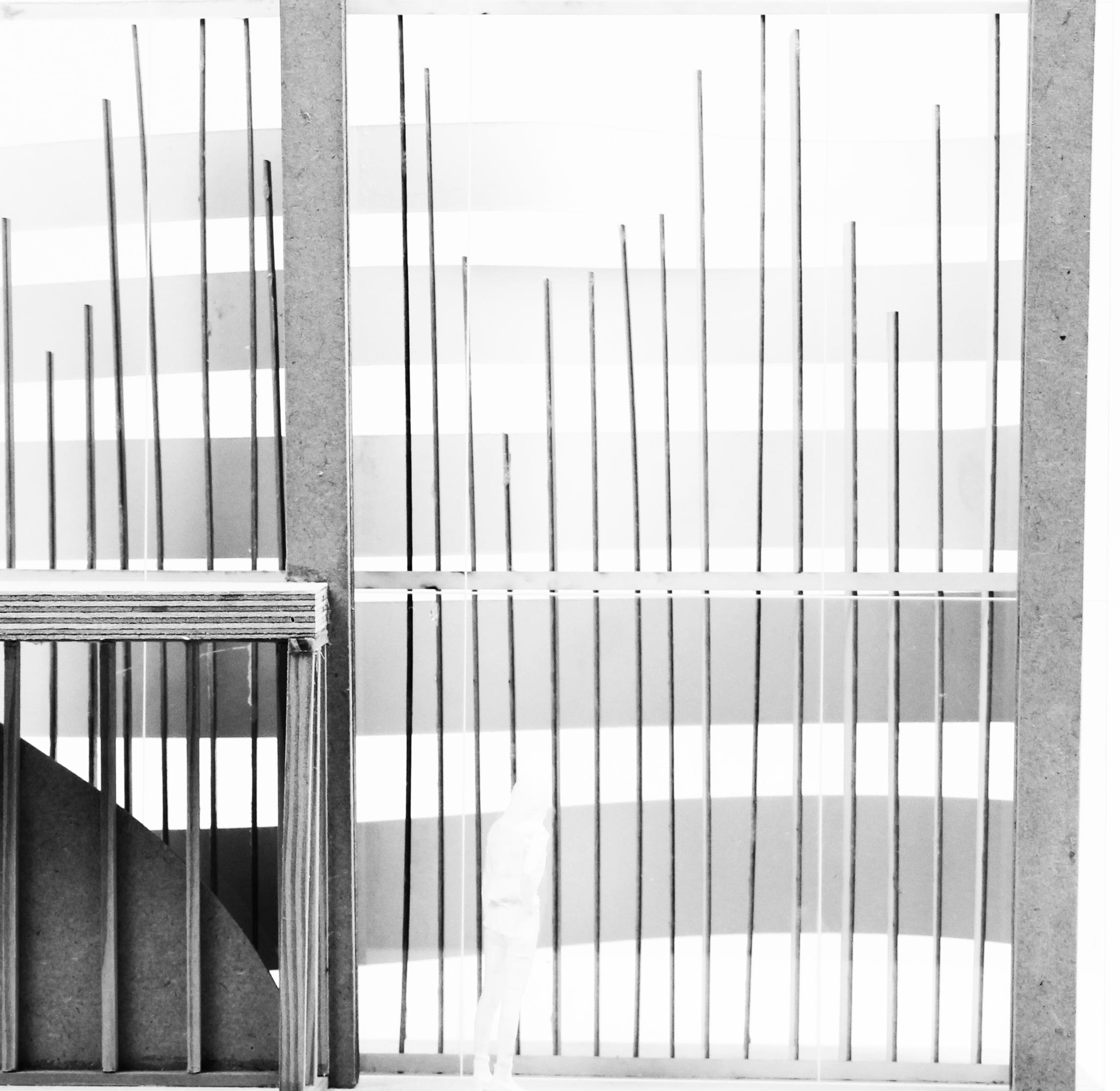
Vertical loads are taken down by the Glulam Columns down to the pad foundations - internally to help hold the floors as well as the load of the building and also by Solid Sheer walls which also support the building against wind loads as the columns cant do that on their own.
Horizontal loads are supported by the floors as well as structural beams also helping the bridges span 13m. Everything external to the building do not act as load bearing they are only there to support the aluminium fins and aluminium ribbons.
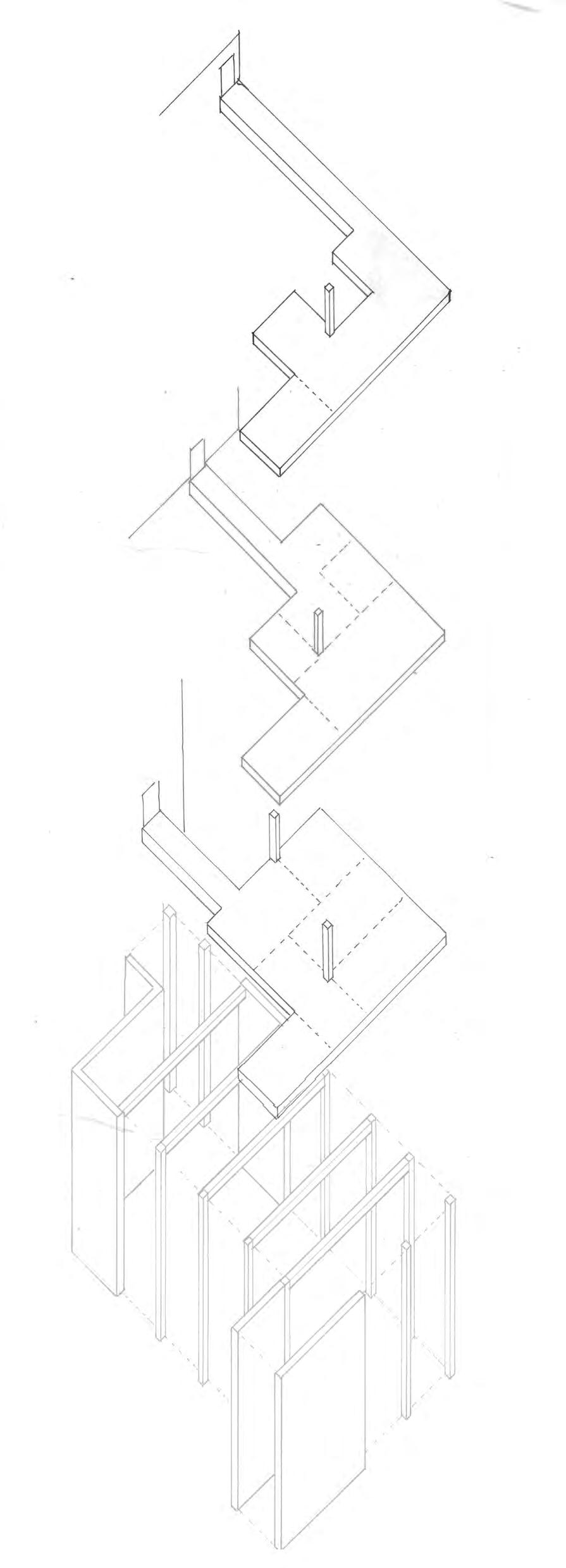
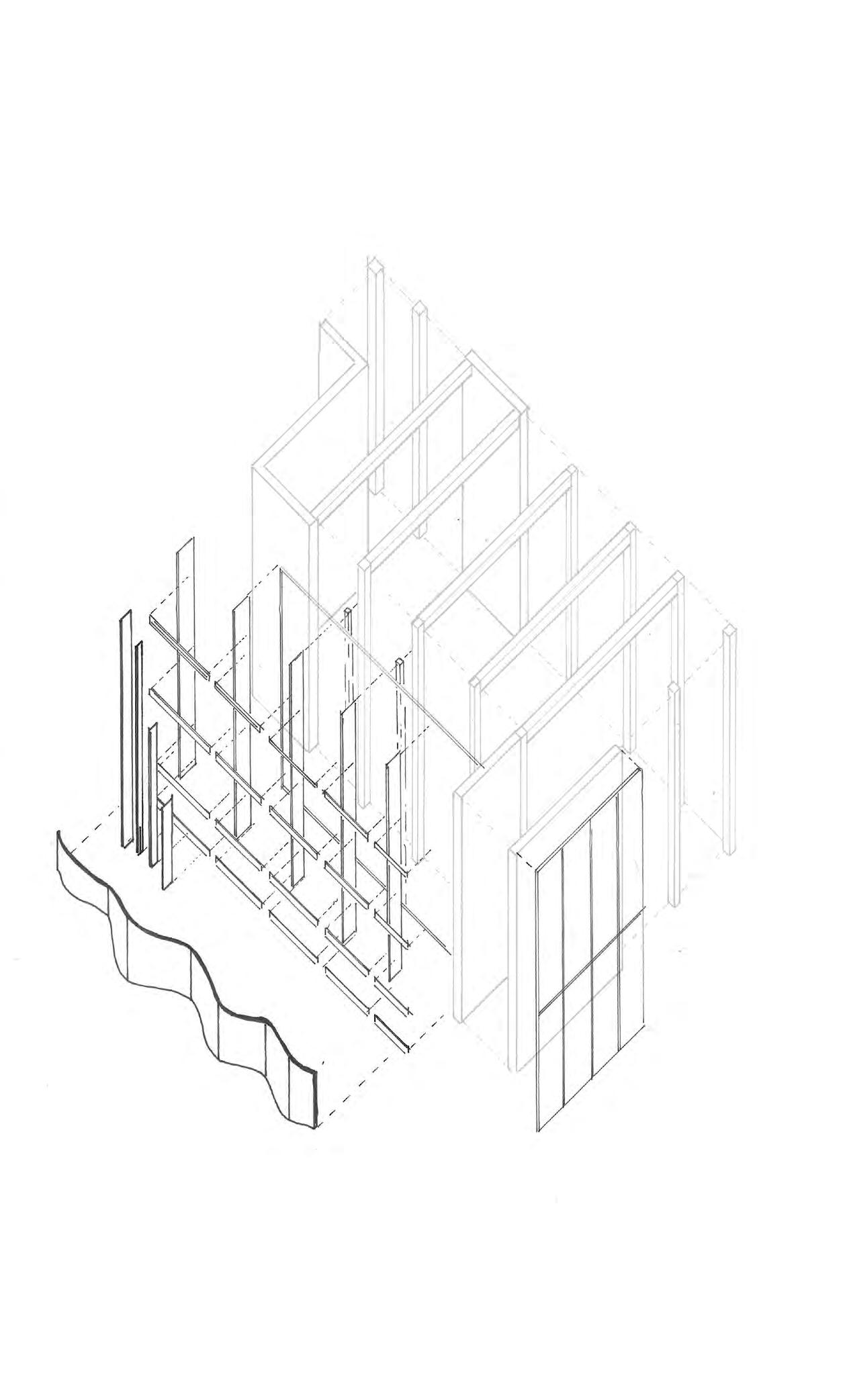

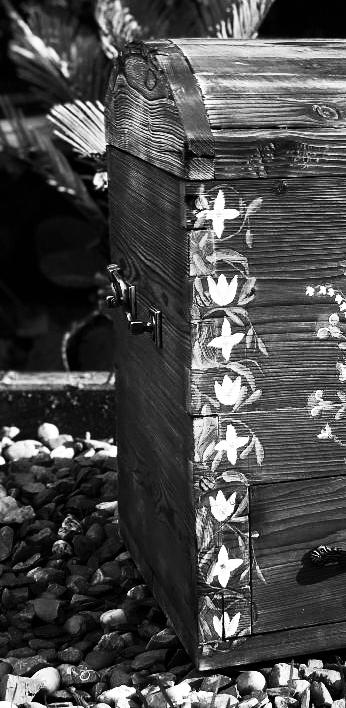
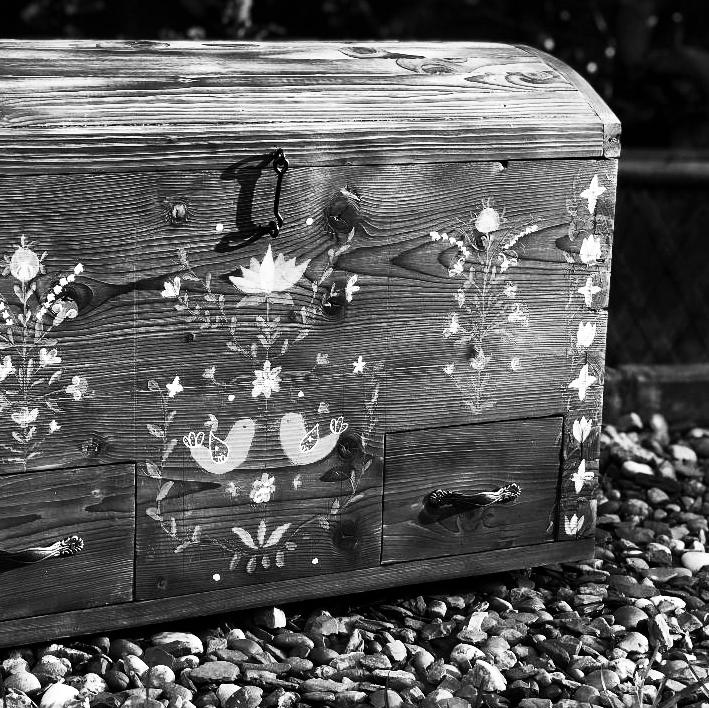
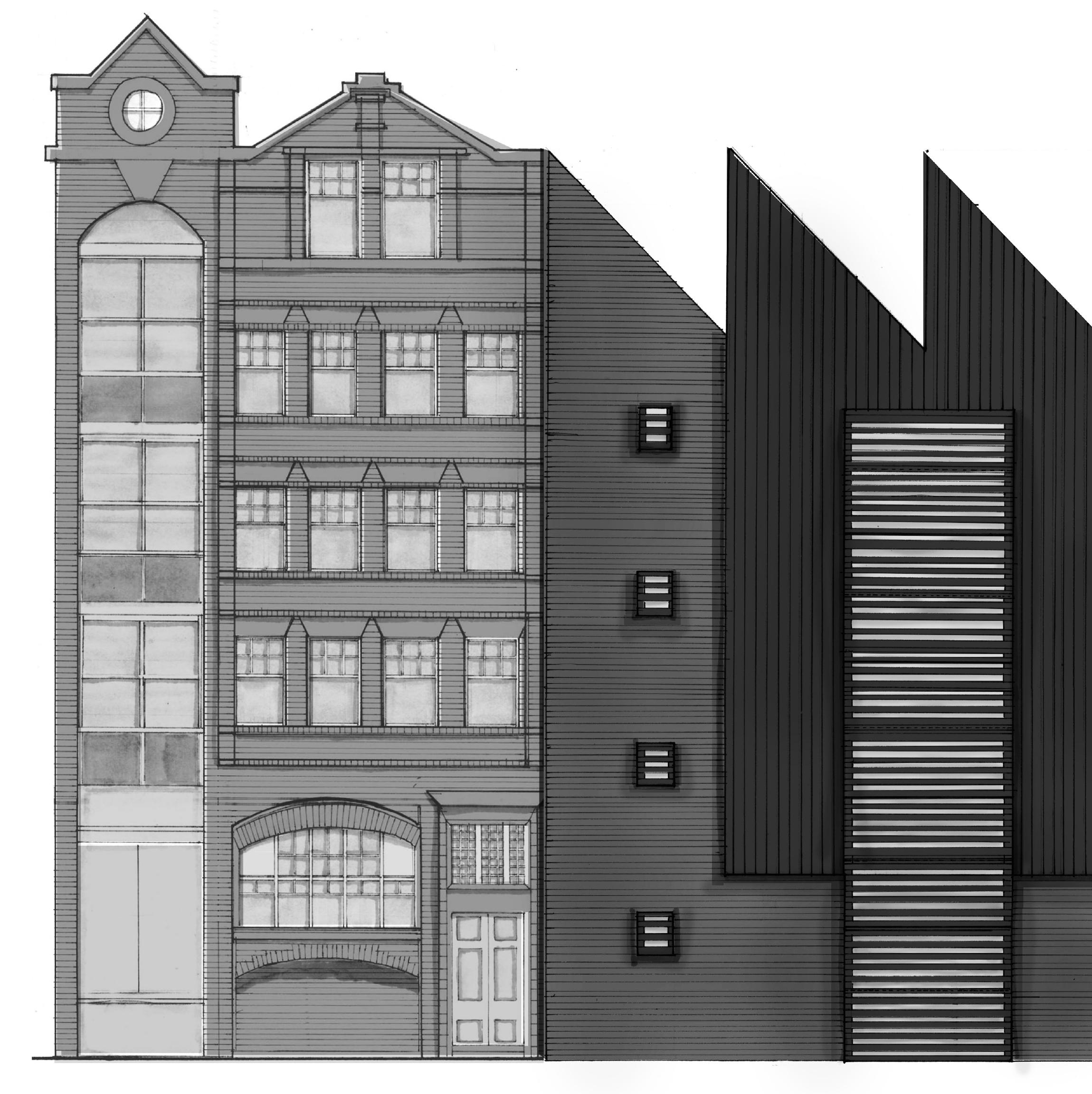
This project was interested in a craft which was a Romanian traditional chest made out of charred timber which is represented as one of the claddings on the exterior of the elevation as well as having brick cladding to be reminiscent of the context buildings.
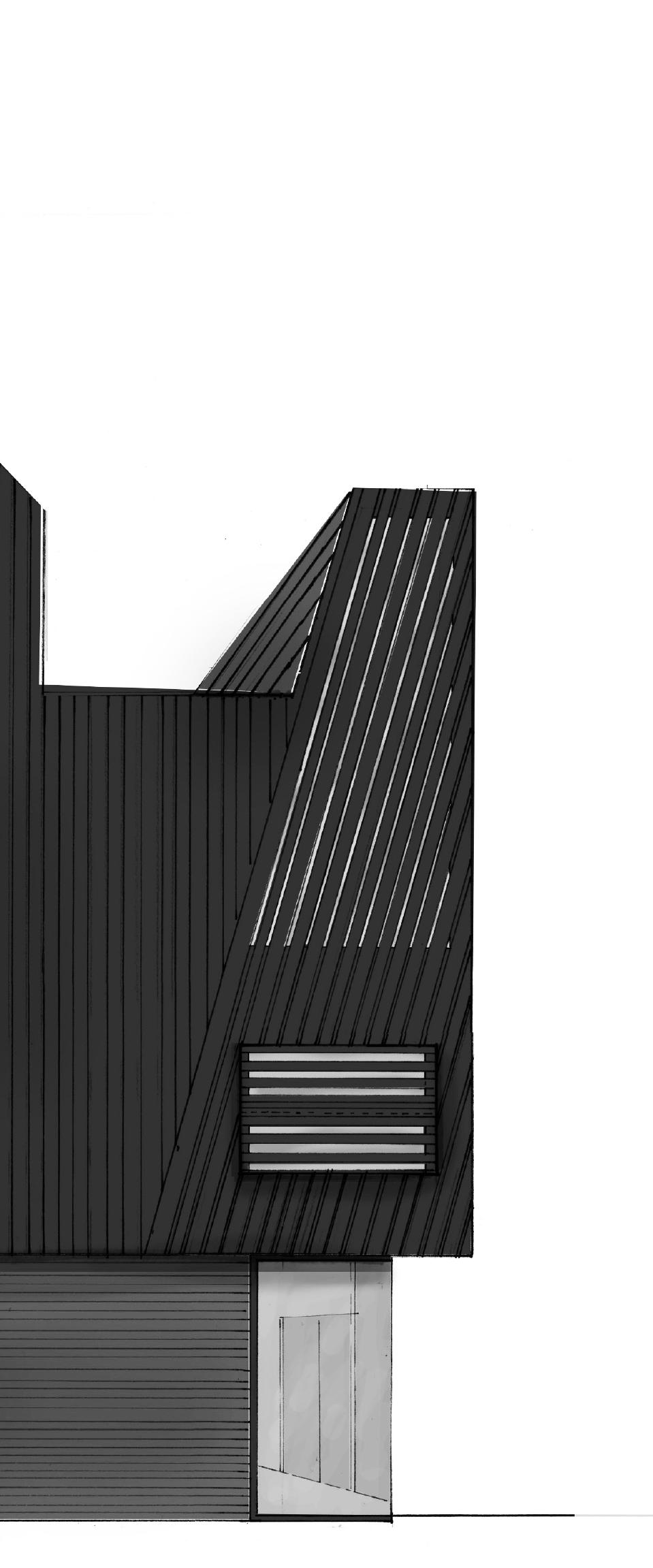

The way the craft is constructed is represented by the way the chest is constructed in real life and given to the recipient which in this perspective section the top floor is an apartment, the second floor is the storage and cutting area.
The first floor is a triple height ceiling burning area which is why the shape of the “shoot” is the way it is and the ground floor is the assembly room as well as the shop which ultimately with the craft when it is finalised it is given to the recipient.
The whole of the interior is made of rough wood texture as well to be reminiscent of the craft material.


