

JOHN LUIS NISPEROS
2024 Portfolio
Master of Architecture / BA(Hons) Architecture
Liverpool School of Art and Design

About me page
I’m John Luis, currently immersed in the fascinating world of architecture at John Moores Liverpool University. Exploring the intricate balance between aesthetics and functionality, I’m driven by a deep passion for creative design and innovative solutions. With each project, I strive to push the boundaries, inspired by the rich tapestry of culture, sustainability, and technological advancements. My goal is to craft spaces that not only inspire but also leave a lasting imprint on the urban fabric, resonating with their inhabitants for generations to come.

BA Year 2 Semester 1:
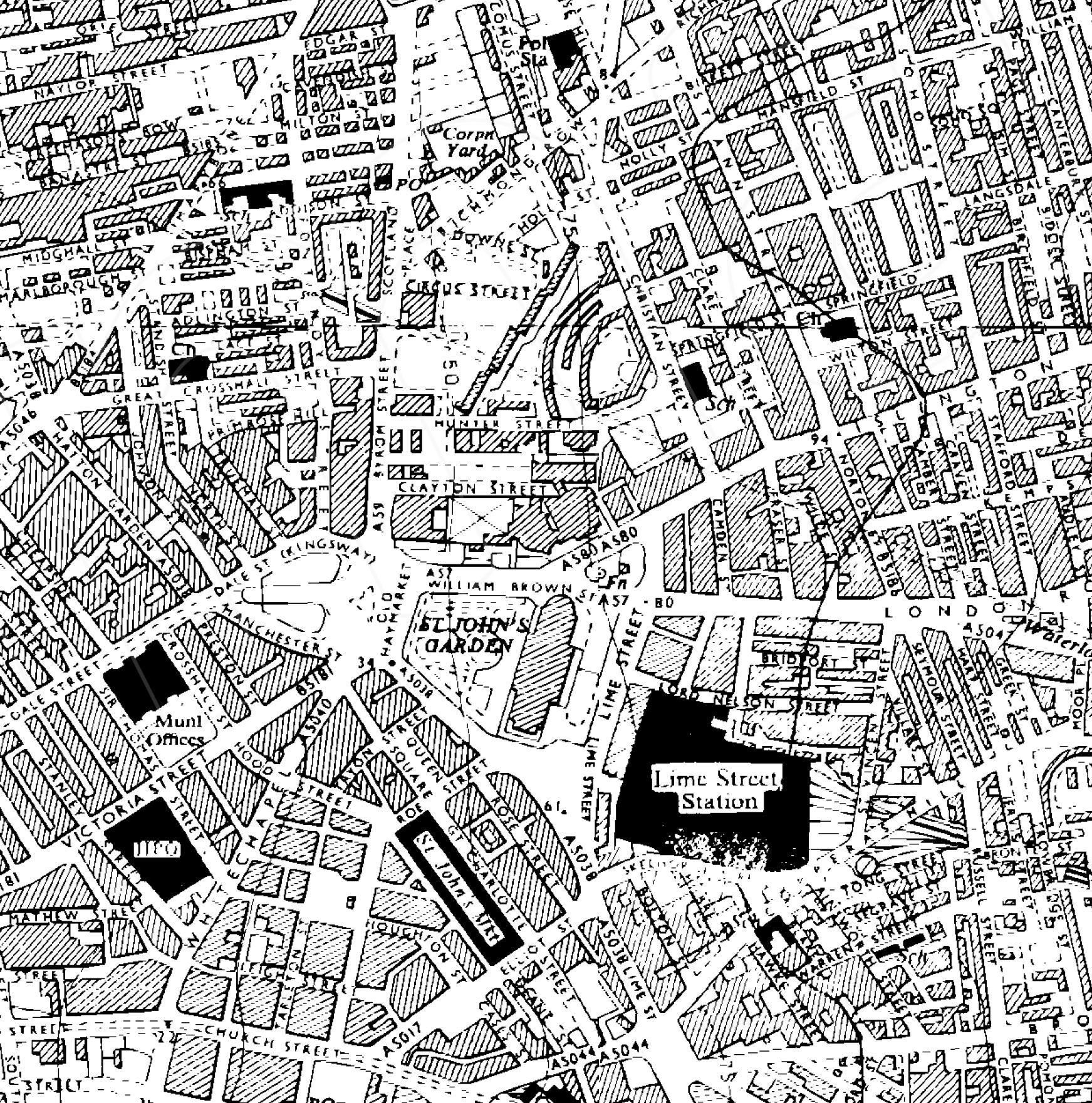
BA Year 2 Semester 2:
BA Year 3 Semester 1:
BA Year 3 Semester 2:
VENTILATION

Ventilation plays a pivotal role in interior architecture, serving as the silent orchestrator of comfort, health, and sustainability within built environments. Beyond mere circulation of air, it regulates temperature, humidity, and air quality, fostering spaces conducive to productivity, relaxation, and well-being. Adequate ventilation mitigates the buildup of pollutants, allergens, and pathogens, safeguarding occupants against respiratory ailments and promoting a sense of freshness. In design, strategic placement
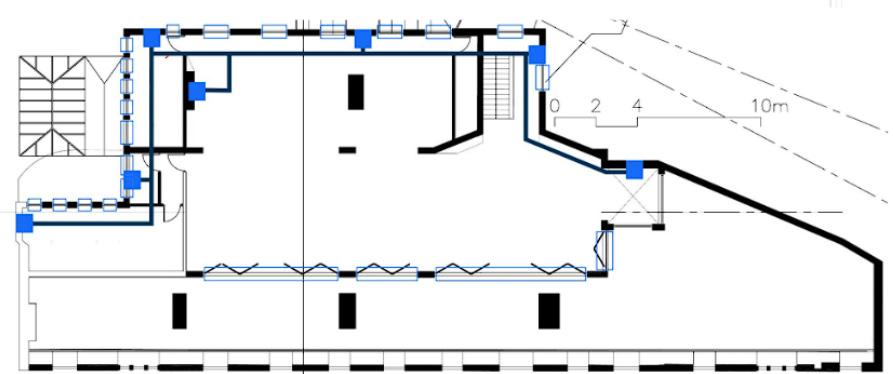

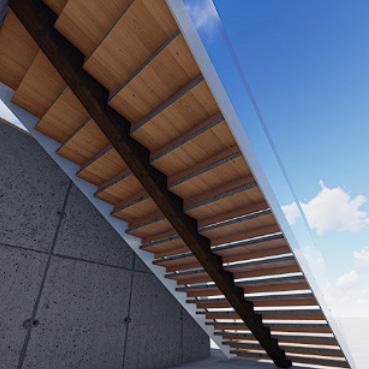


URBAN DESIGN PROJECT




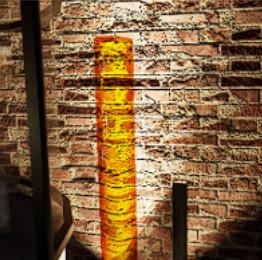

In Liverpool, a Grade 2 listed building undergoes a stunning metamorphosis into a skyroof top bar, blending historical charm with contemporary allure. This architectural endeavor preserves the building’s heritage while introducing a dynamic space for socializing and indulgence. Perched atop the structure, guests are treated to sweeping views of the city skyline, creating a captivating ambiance for memorable experiences.







SEMESTER 1
Natural ventilation stands as a cornerstone in building design, offering a plethora of benefits that enhance both comfort and sustainability. By harnessing the power of natural airflow, buildings can maintain optimal temperature levels, reduce reliance on mechanical cooling systems, and consequently lower energy consumption. Beyond temperature regulation, natural ventilation fosters improved indoor air quality by continuously exchanging stale air with fresh outdoor air, mitigating the buildup of pollutants and enhancing occupants’ health and well-being. Additionally, it promotes a connection to the natural environment, infusing spaces with a sense of openness and vitality. Embracing natural ventilation not only reduces environmental impact but also creates healthier, more pleasant living and working environments, thus underscoring its indispensable role in modern building design.










BAR PODS
Copying natural objects into architecture serves as a poignant homage to the genius of nature, offering a myriad of benefits beyond mere aesthetic appeal. Mimicking elements such as organic shapes, patterns, and materials not only evokes a sense of harmony and tranquility but also fosters a deep connection between built environments and the natural world. By integrating natural forms into architecture, designers can optimize functionality and efficiency while simultaneously enhancing the overall well-being of occupants. Moreover, drawing inspiration from nature’s design principles can lead to sustainable solutions, as it often embodies millions of years of evolution and adaptation. Ultimately, incorporating natural objects into architecture serves as a testament to humanity’s reverence for the environment and its profound understanding of the timeless beauty and efficiency found in the natural world.






FASHION SHOW VENUE

FASHION SHOW RUNWAY
Lighting plays a pivotal role in fashion building venues, acting as both a functional necessity and a powerful design element. Beyond mere illumination, lighting sets the ambiance, highlights architectural features, and accentuates the allure of fashion displays. In these dynamic spaces, lighting is carefully calibrated to evoke specific moods, whether it be the dramatic spotlighting of haute couture or the soft, flattering glow of a runway show. Moreover, lighting influences how garments are perceived, enhancing colors, textures, and detailing to captivate audiences. By masterfully orchestrating light, fashion building venues create immersive experiences that elevate the artistry of fashion and leave a lasting impression on visitors.


FASHION EXHIBITION
I had the opportunity to reimagine the building’s layout, lighting, and ambiance to create a captivating backdrop for fashion showcases, events, and retail experiences. My creative vision and expertise were essential in transforming this historic gem into a vibrant hub where style and sophistication converged. I witnessed the transformation as I breathed new life into this iconic space and left an indelible mark on the fashion scene.


LIGHTING
Warm lighting serves as a cornerstone in promoting fashion, casting a flattering glow that enhances the allure of clothing and accessories. This gentle illumination softens contours and textures, creating a welcoming ambiance that invites exploration and admiration. In fashion settings, warm lighting sets the stage for a luxurious experience, evoking feelings of intimacy and sophistication. Whether in boutique displays, runway shows, or editorial photoshoots, the subtle warmth of lighting accentuates colors and fabrics, enriching the visual appeal of garments and accessories. Moreover, it fosters a sense of comfort and confidence in shoppers, encouraging them to linger and engage with the fashion narrative. Ultimately, warm lighting serves as a silent collaborator in the fashion world, elevating the beauty and elegance of every piece on display.





























NATWEST BUILDING STRUCTURAL ANALYSIS















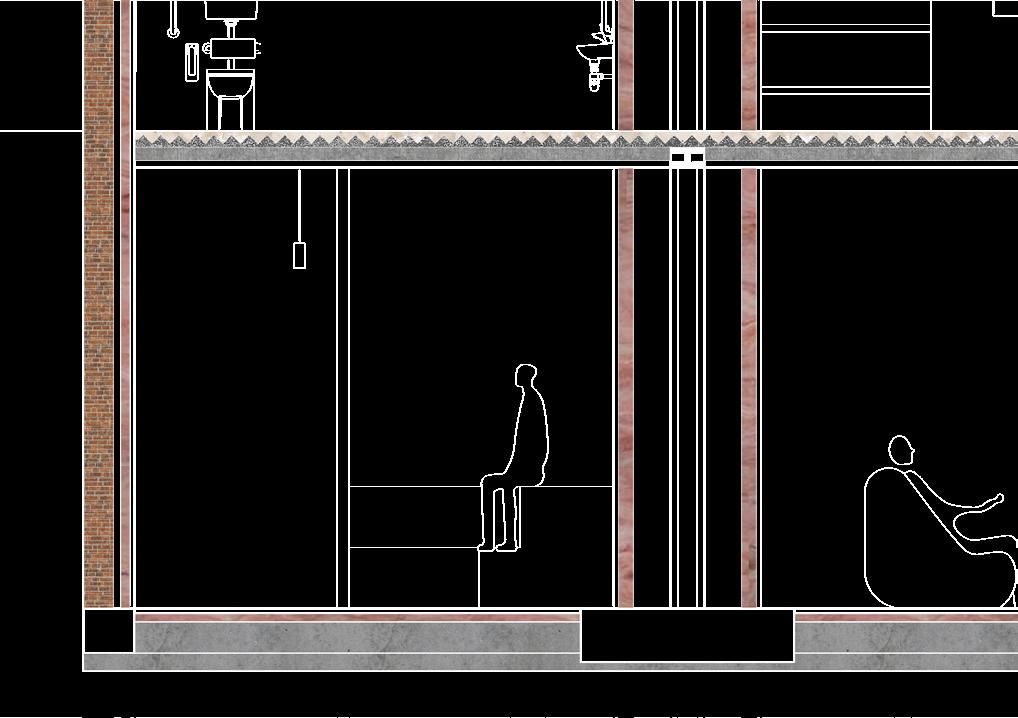


POOL SECTION TECHNICAL DRAWING









I undertook the challenge of transforming a neglected Grade 2 listed building in Liverpool into a clandestine haven – a secret hotel society. Amidst the building’s weathered façade and worn interiors, I envisioned a sanctuary of luxury and exclusivity, where history would merge seamlessly with modern sophistication. With meticulous planning and creative ingenuity, I breathed new life into the dilapidated structure, meticulously restoring its architectural grandeur while infusing it with contemporary flair.



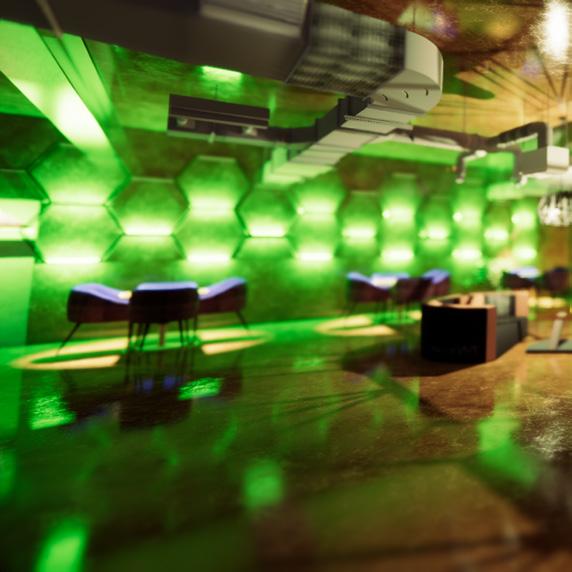








FASHION SHOW RUNWAY
Charged with a weighty responsibility, I took on the challenge of crafting a structure capable of supporting an entire floor. This task demanded precision, foresight, and a deep understanding of architectural engineering principles. With meticulous planning and rigorous calculations, I designed a robust framework that would bear the load with unwavering strength and stability. Each element of the structure was carefully crafted to distribute weight evenly, ensuring structural integrity and safety. As the project progressed, I navigated through challenges and setbacks with determination, refining the design to perfection. When the structure was finally erected, it stood as a testament to ingenuity and expertise, confidently holding up the floor above with steadfast reliability.


ENCHANTED OASIS
Nestled beneath the opulent corridors of a luxury hotel lies an underworld spa, a hidden sanctuary of indulgence and rejuvenation. Accessed through a discreet entrance, this subterranean oasis offers a retreat from the bustling world above, enveloping guests in an ambiance of tranquility and luxury. Illuminated by soft, ambient lighting and adorned with elegant décor, the spa’s design echoes the lavishness of its aboveground counterpart while retaining an air of exclusivity.




