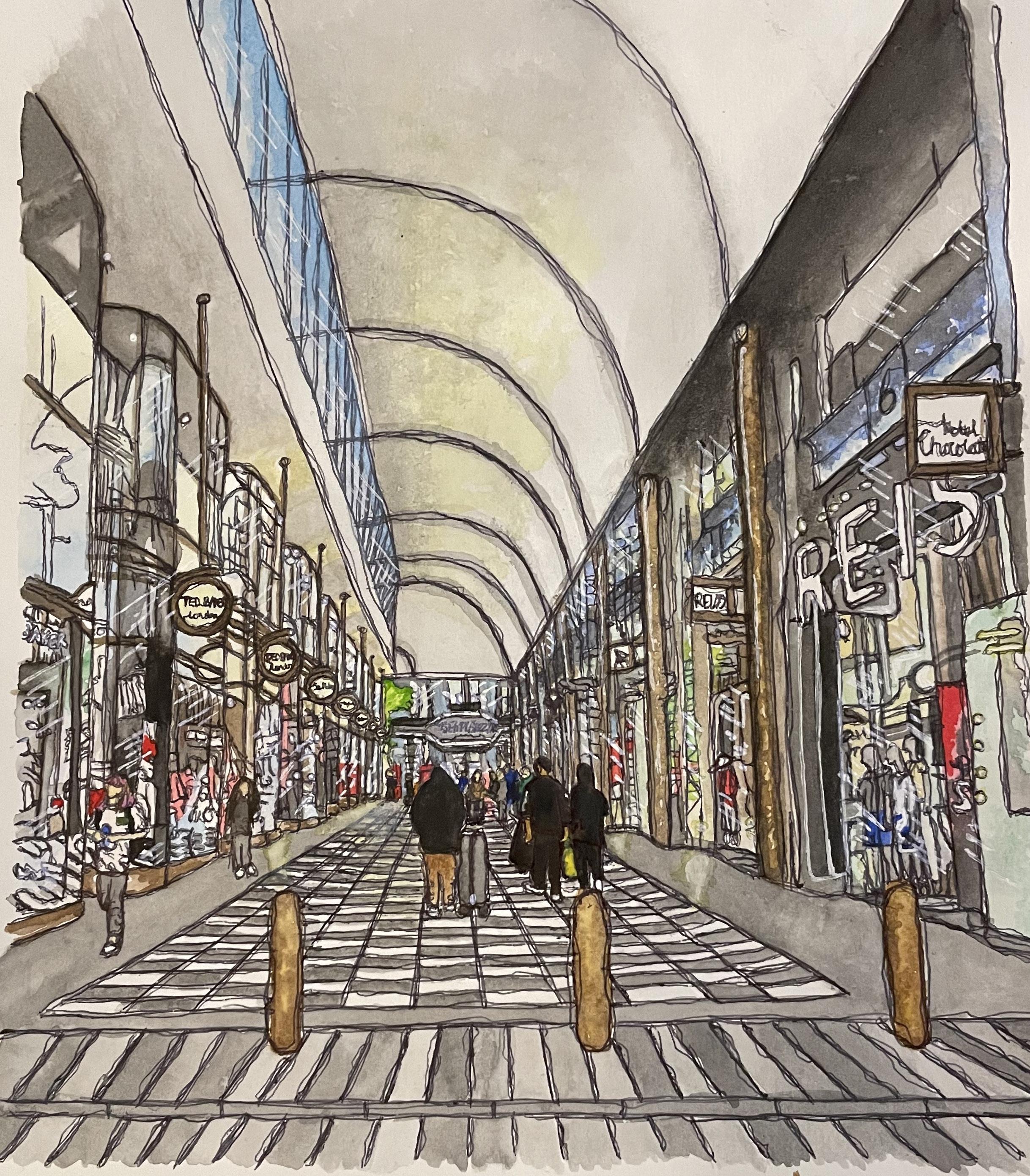
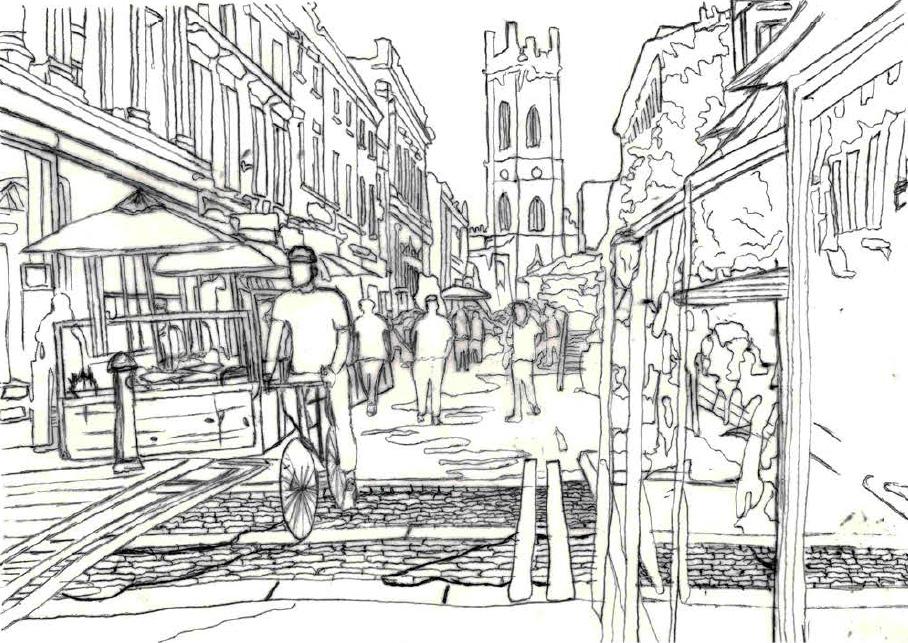
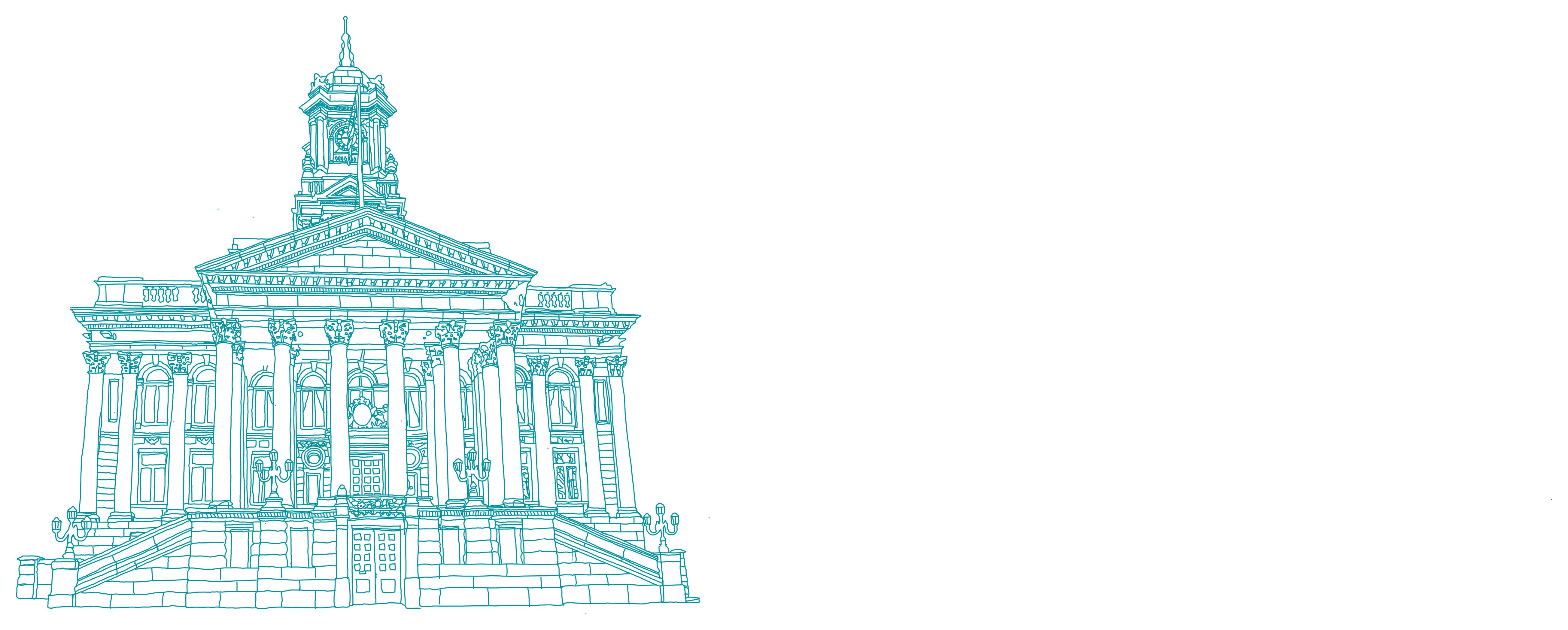
2024 Portfolio
Master of Architecture / BA(Hons) Architecture
Liverpool School of Art and Design
3 12 14 16 17
BA Year 3
Semester 3 :
CDP- Detailed spacial design Design- all hand drawn 6123 ARC AS1
BA Year 3
Semester 1 : Weather or Not Design 6122 & 6121 ARC AS1
BA Year 2
Semester 2 : BIM StudyEnvironment and Technology 5131ASA AS1
BA Year 2
Semester 2/3 : Technical StudyExploratory Project Technology 5124ASA AS1
BA Year 2
Semester 2/3 : DesignExploratory Project Design
5123ASA AS1
19 22
BA Year 2
Semester 1 : Urban Design Strategy-City Design
5121ARC AS1
BA Year 2
Semester 2:
Essay-History and Theory 5111ASA AS1
BA Year 1
Semester 3: A place for crafting 4123/ 4124 ASA AS1 23
BA Year 1
Semester 2: Archifilm 4122 ASA AS1 24
BA Year 1
Semester 1: A room with a view
4121 ASA AS1 26
Contents
BA Year 3 Semester 3 :
CDP- Detailed spacial design
Design- all hand drawn
6123 ARC AS1
1:200 Roof plan
The goal of this project is to construct a new museum featuring the creations of Birkenhead’s Della Robbia Pottery, which is located in the Hamilton Square conservation area. In addition to satisfying user needs, the new structure must serve a civic purpose as a significant part of Birkenhead’s urban environment. Specifically, the interaction with the street’s public area must react to the physical setting. My manifesto described having a eclectic style which really mirrors in my final design.
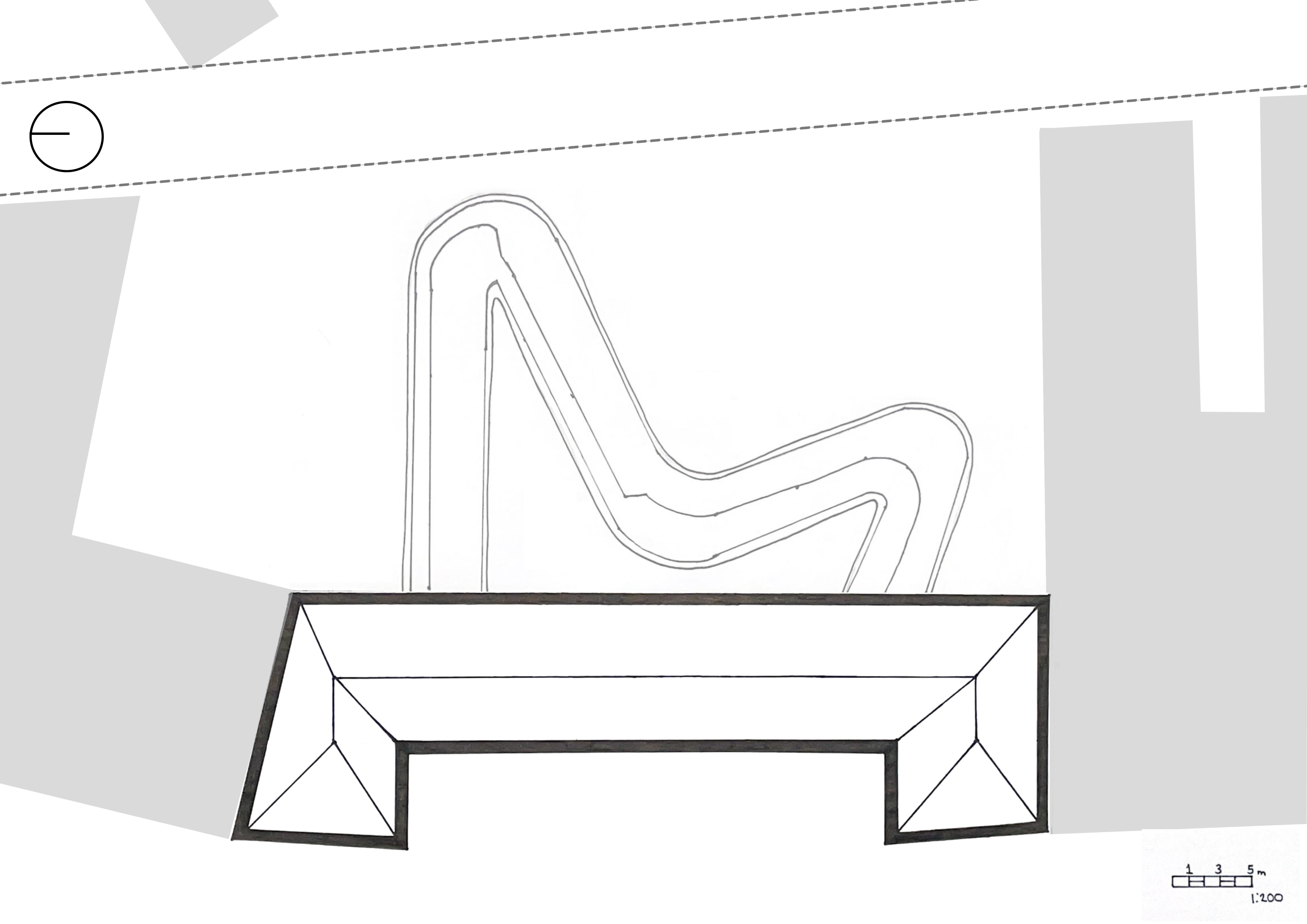
1:200 First floor plan
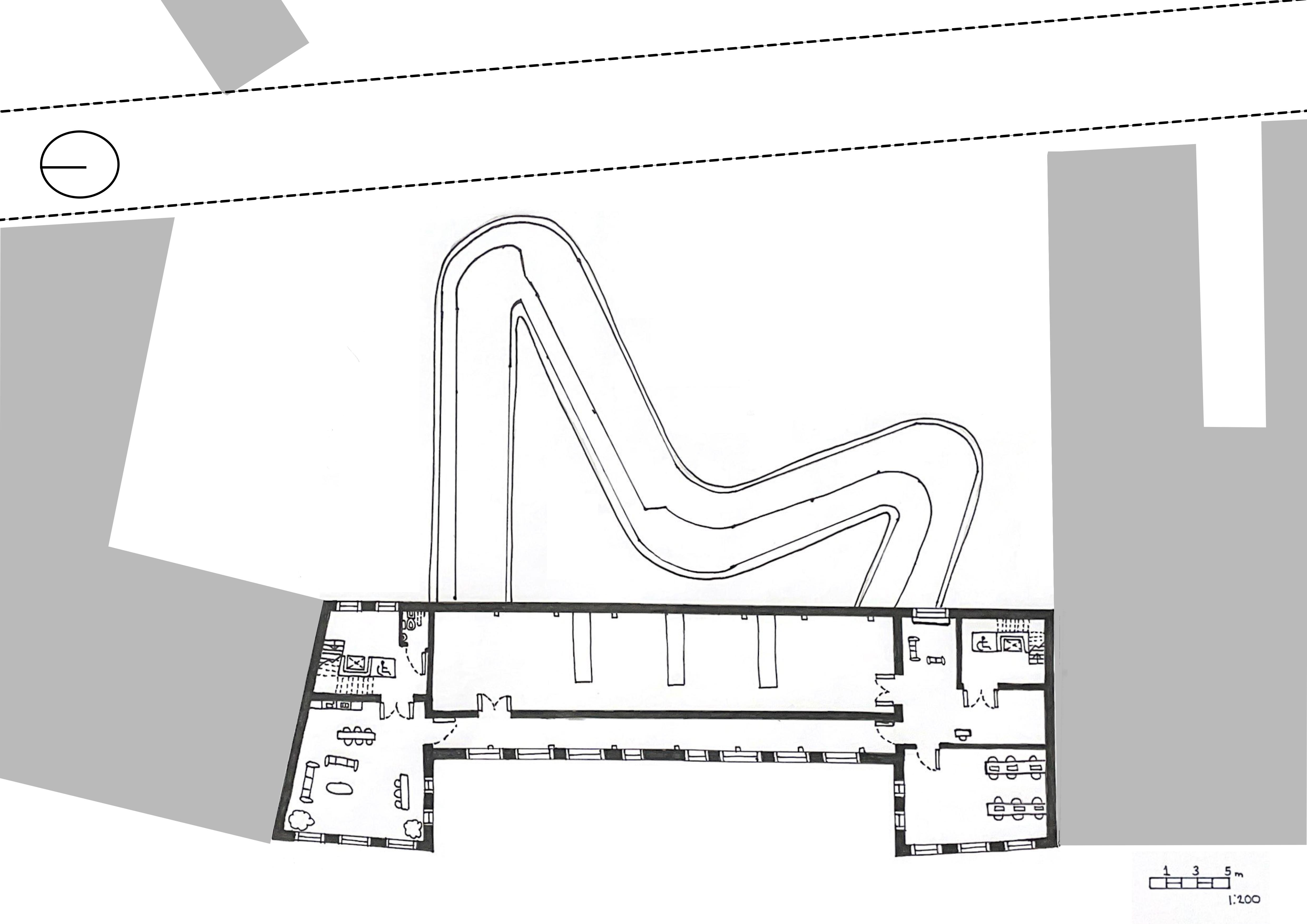
1:200 Ground floor plan
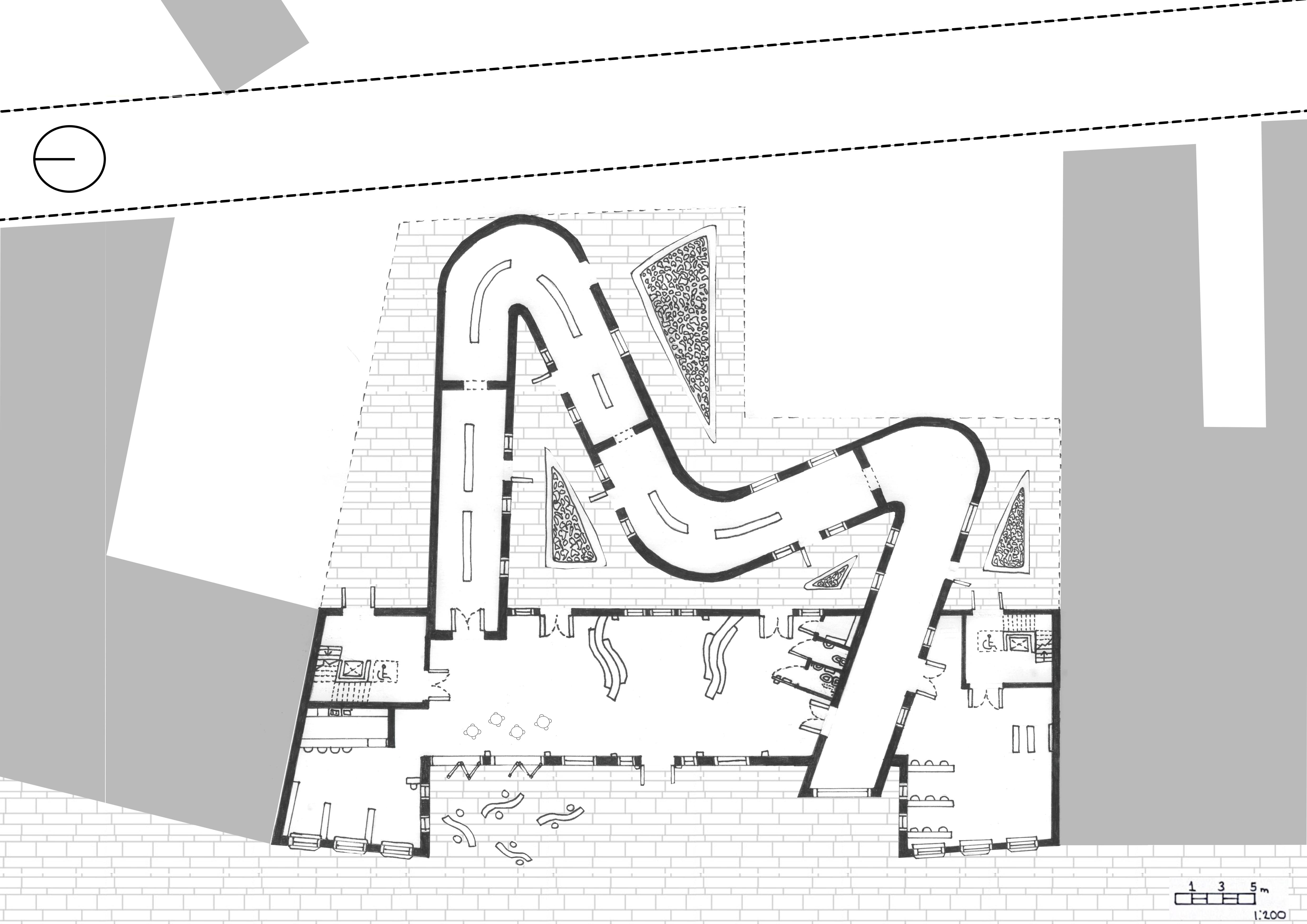
Hand draw sketches of site surroundings

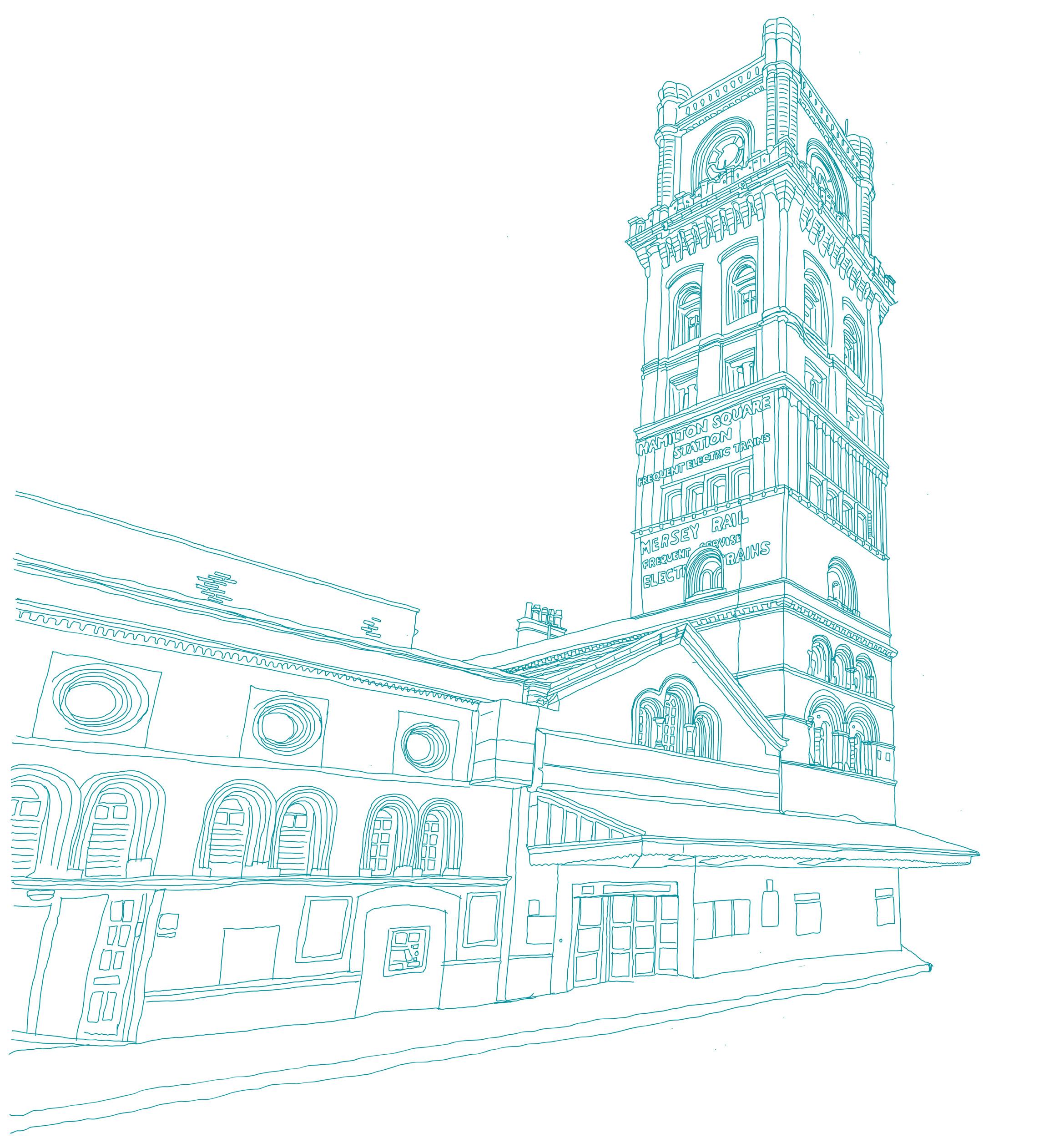
North-West elevation
South-East elevation

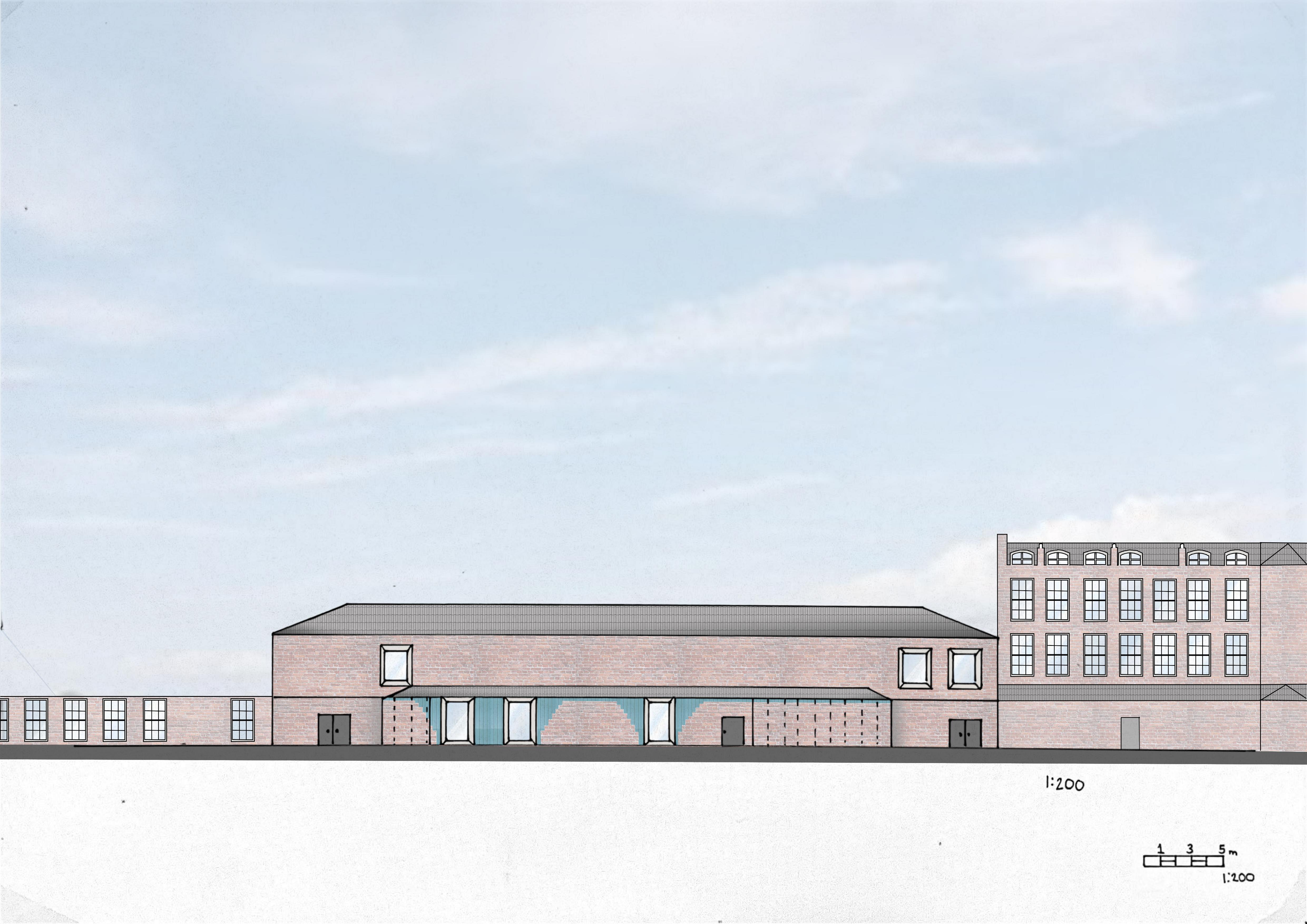
North-West to South-East section

North-West to South-West section
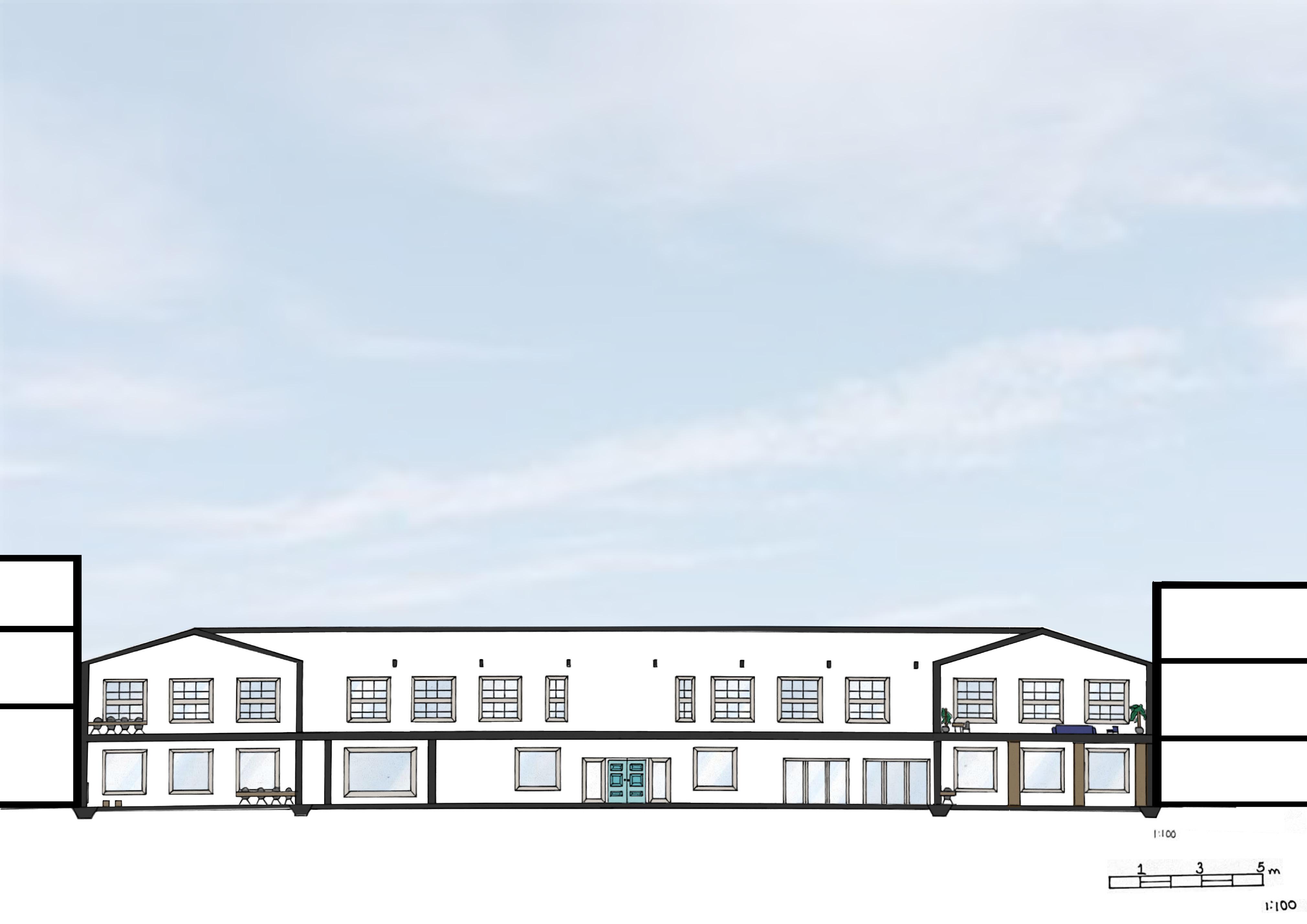
Axonometric of whole building
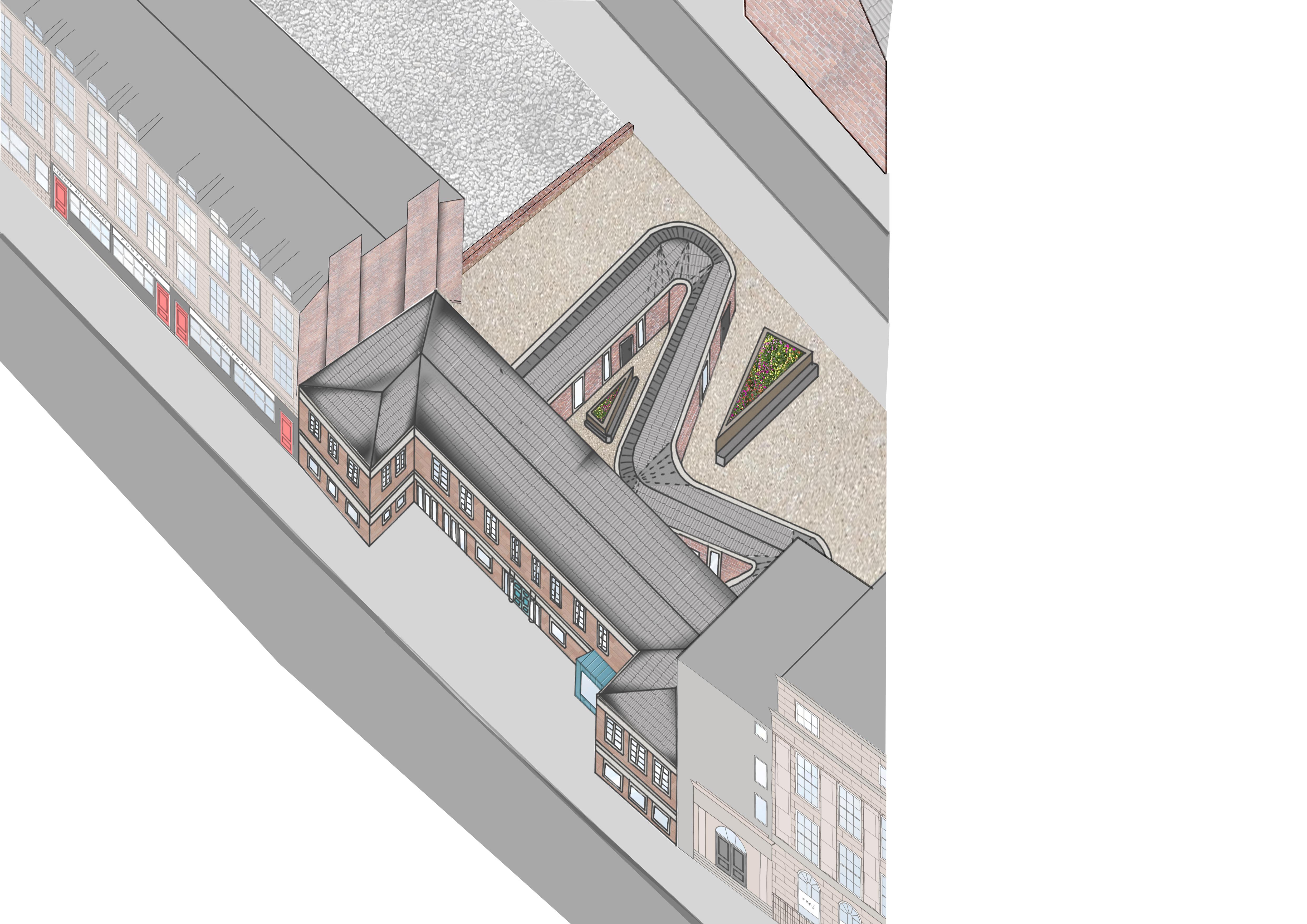
Gallery 3D view - hand drawn with photoshop over
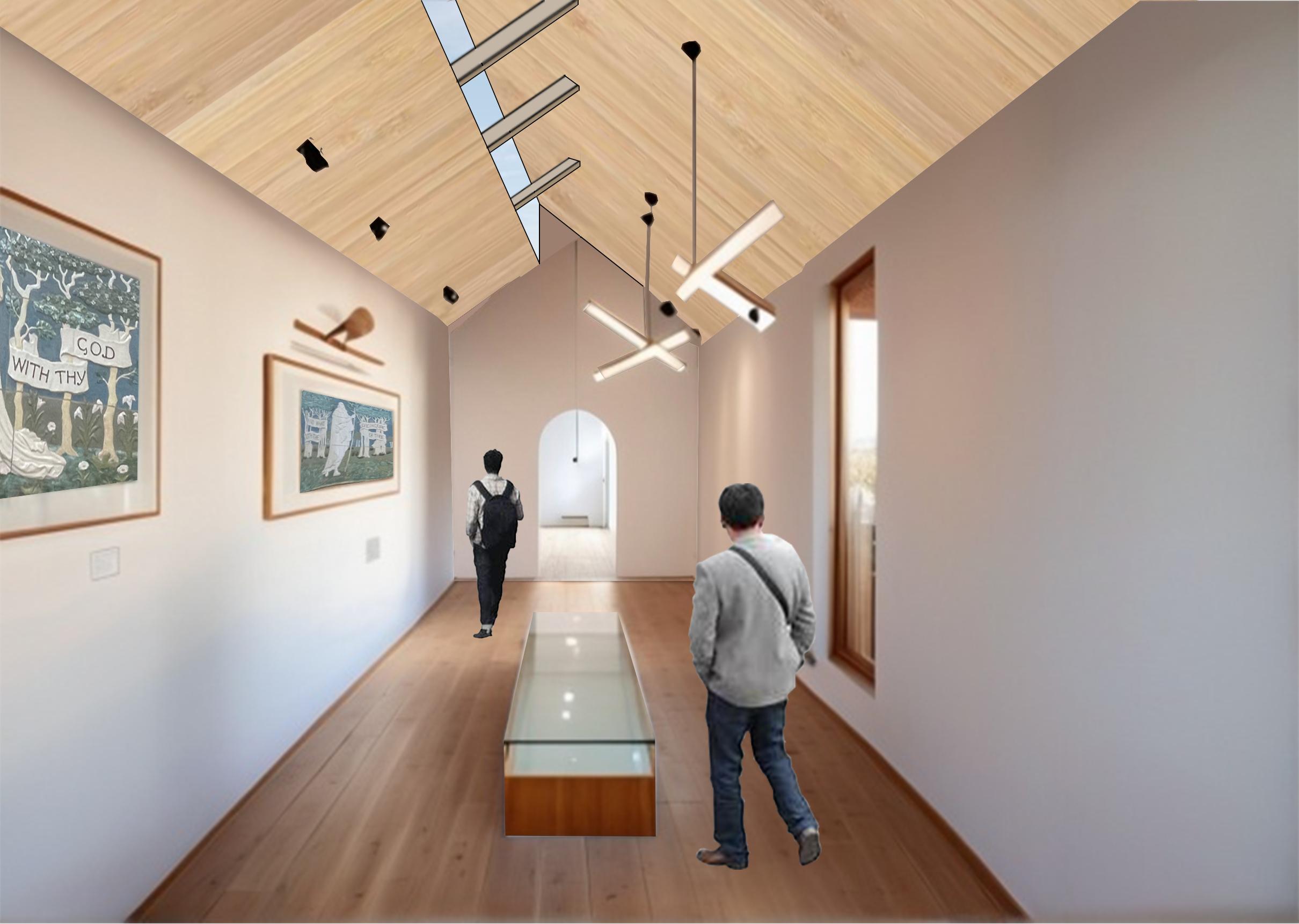
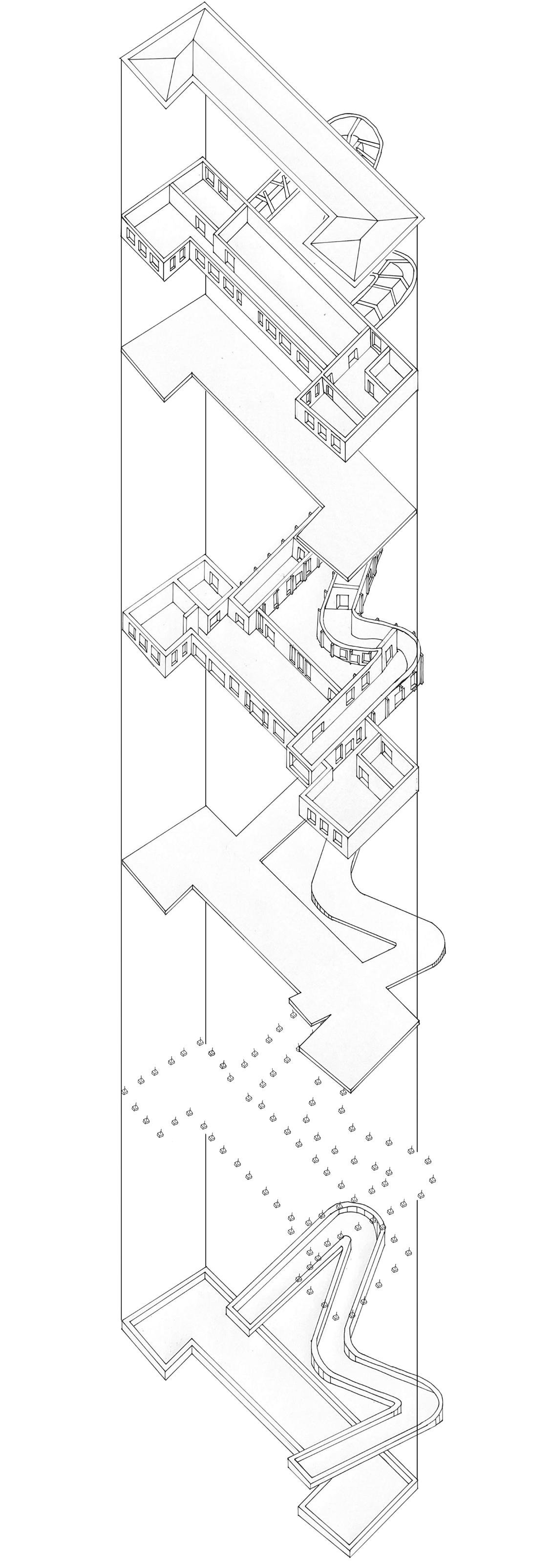
Structural axonometric and structural 1:50 sections of main building and gallery space
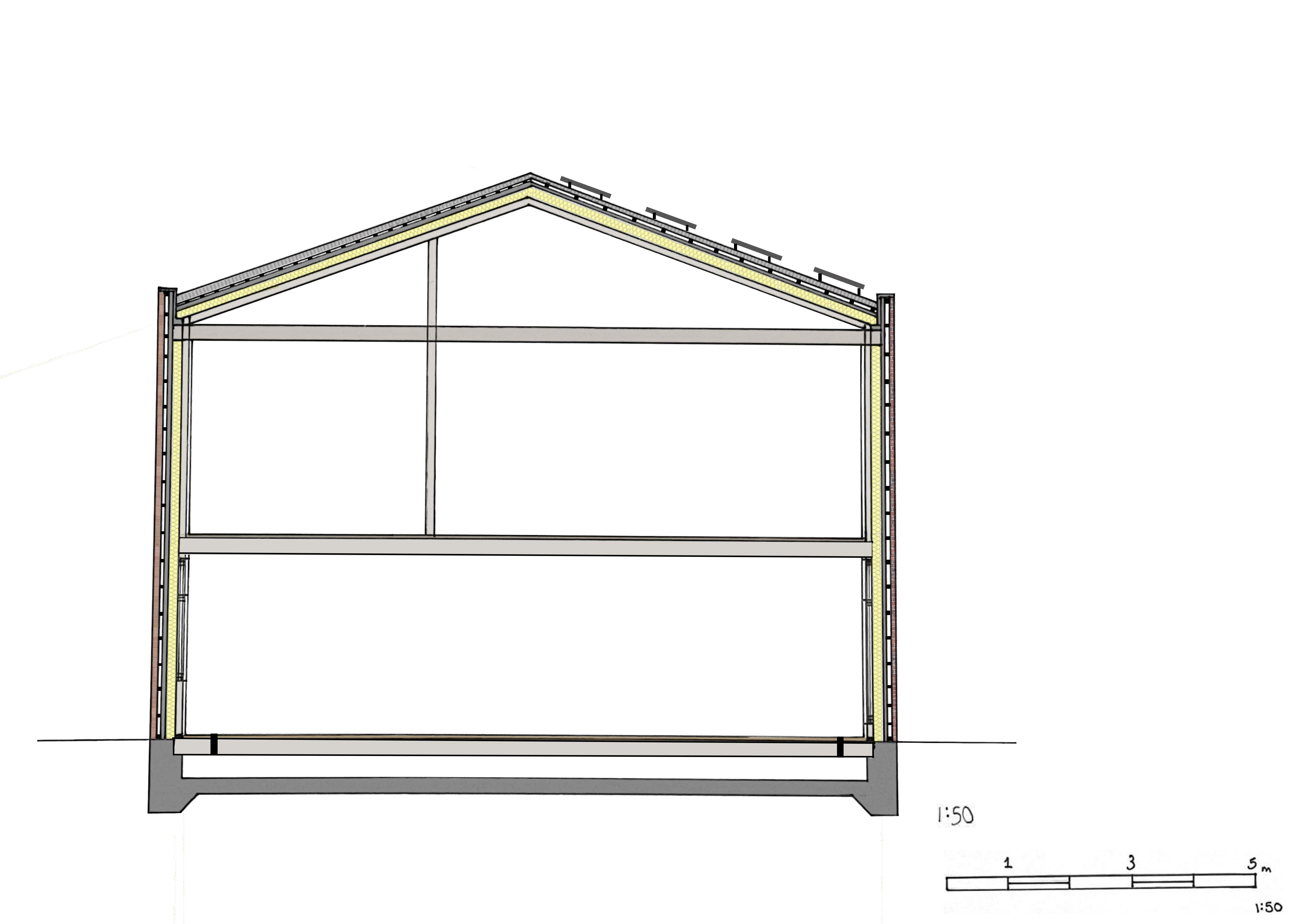
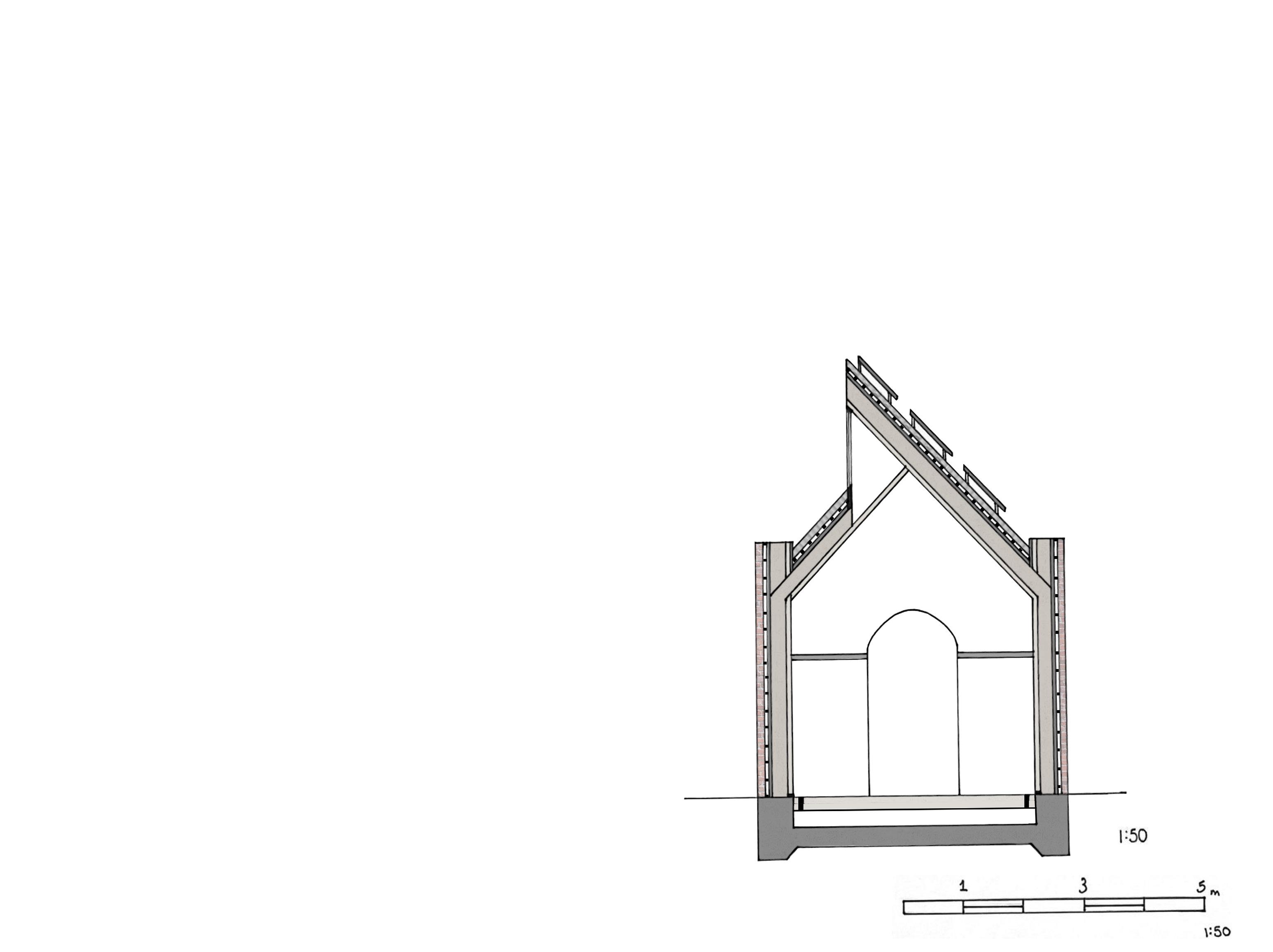
BA Year 3 Semester 1 :
Weather or Not
Design
6122 & 6121 ARC AS1
Designing a retreat centre in the Lake District. Whilst not destroying any part of nature but rather emphasising the shapes and movement of the surroundings.
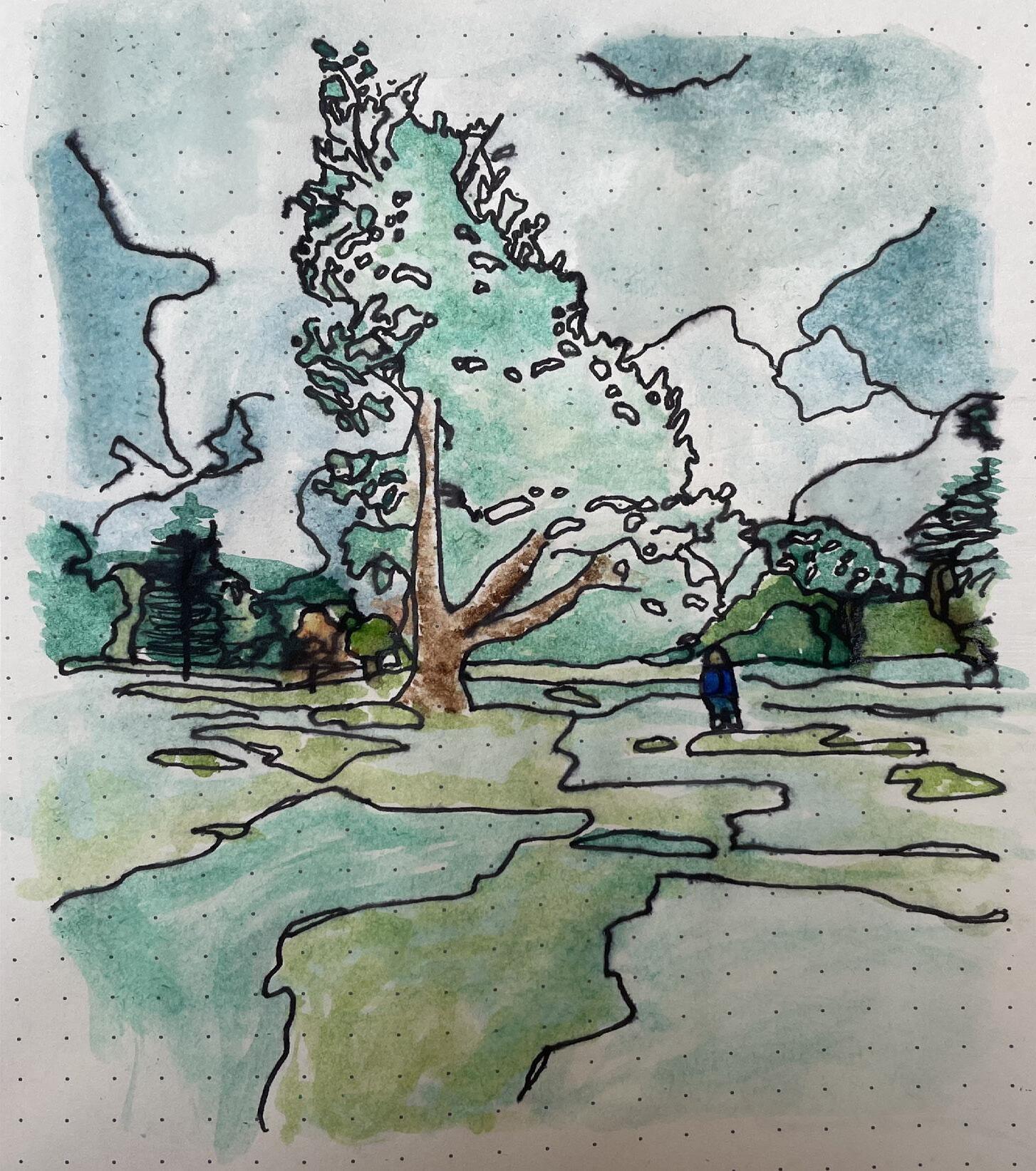

Site sketches and site plan
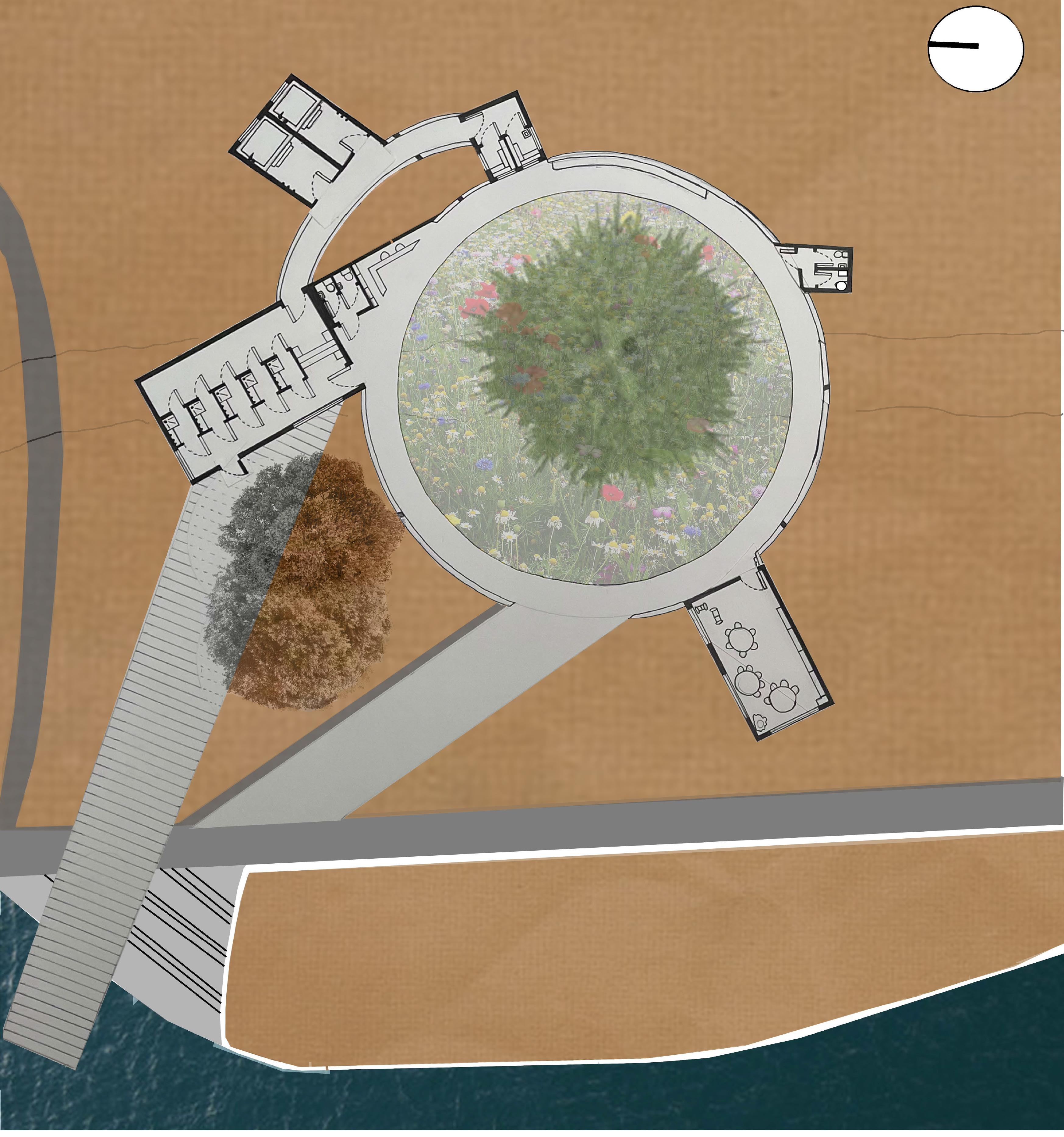
Site section and 3D views
BIM Study-Environment and Technology
5131ASA AS1
BIM study to experiment with how you should change your buildings design in order to have a suffficient amount of light and not to much heat. Below are my plan drawings and some 3D rendering of the final piece.
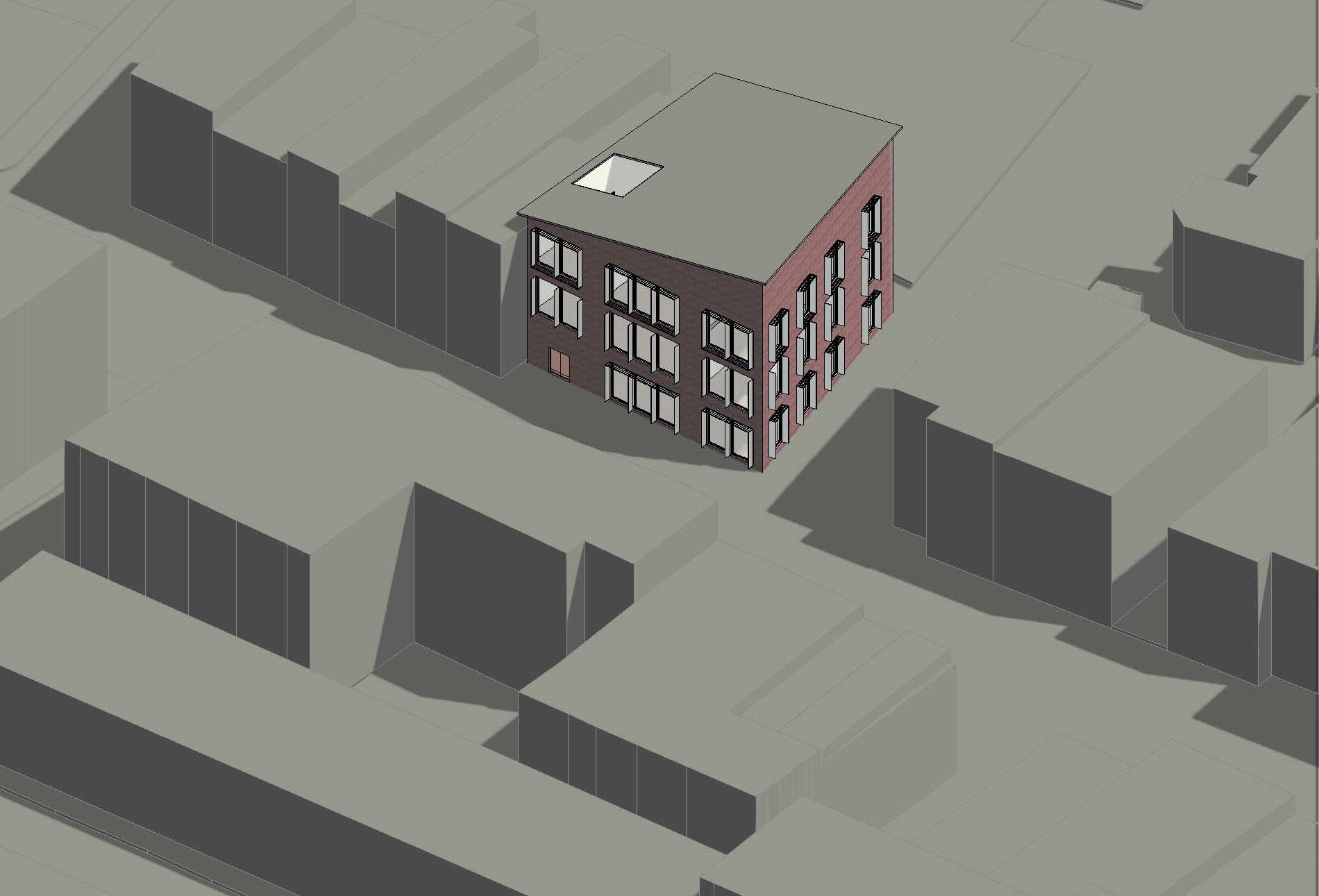
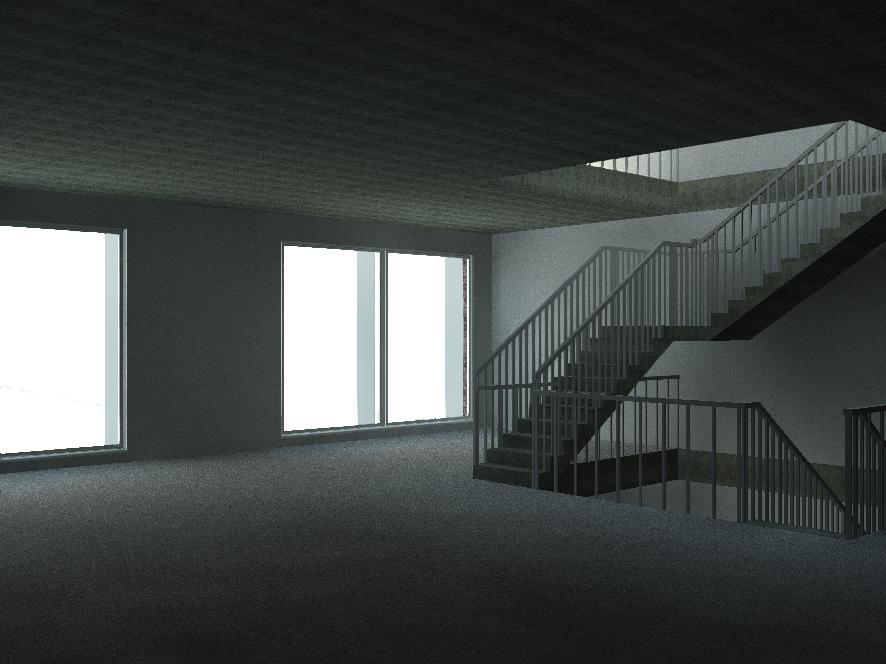


BA Year 2 Semester 2 :
BIM Study-Environment and Technology
5131ASA AS1
Section and elevations to represent my final design with all the corrections added so more light can flow throught the building. At the bottom it shows the before and after of the changes I made.
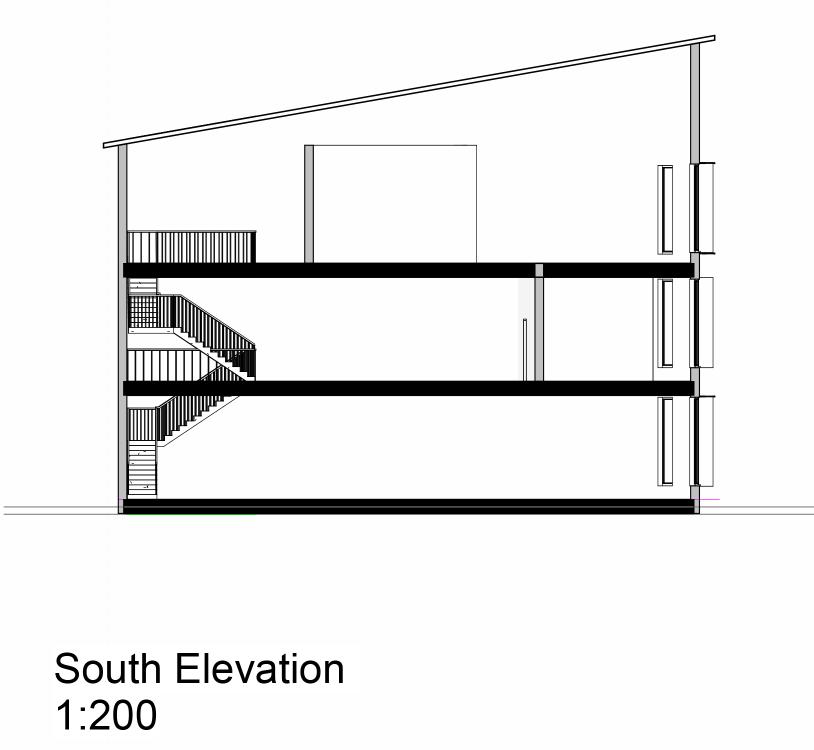
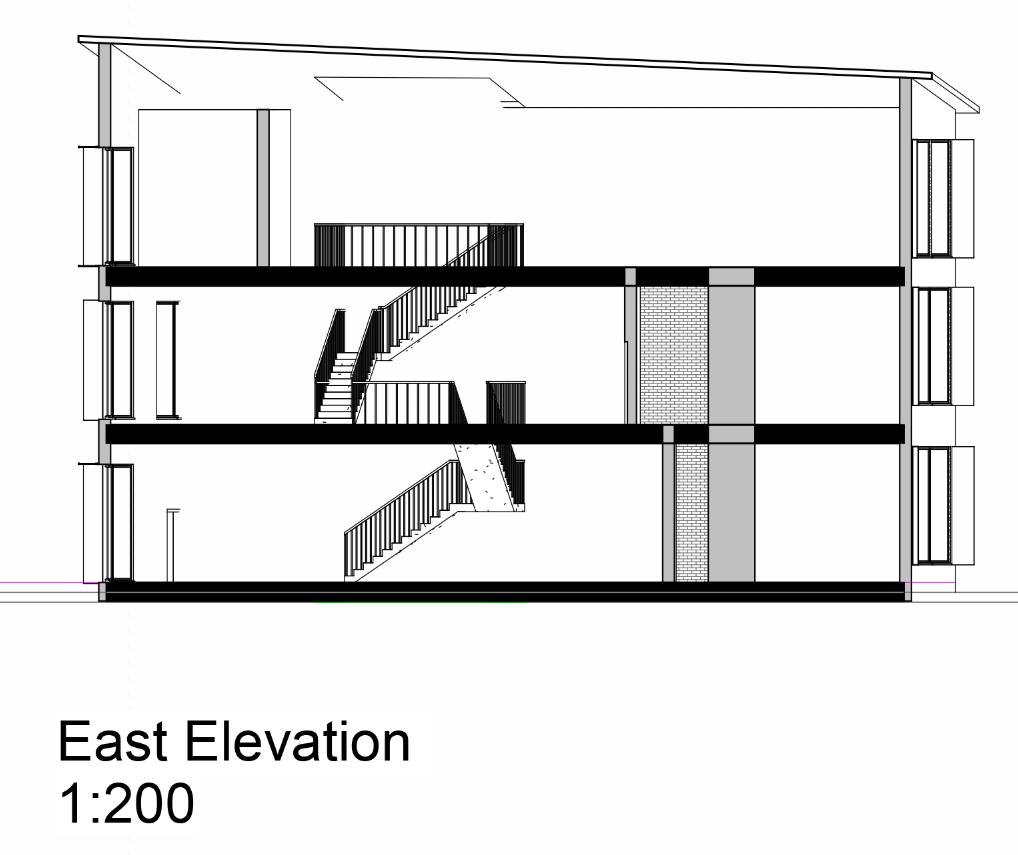


BA Year 2 Semester 2 :
BA Year 2 Semester 2/3 :
Technical Study-Exploratory Project
Technology
5124ASA AS1
1:50 foam board model. Multiple perspectives
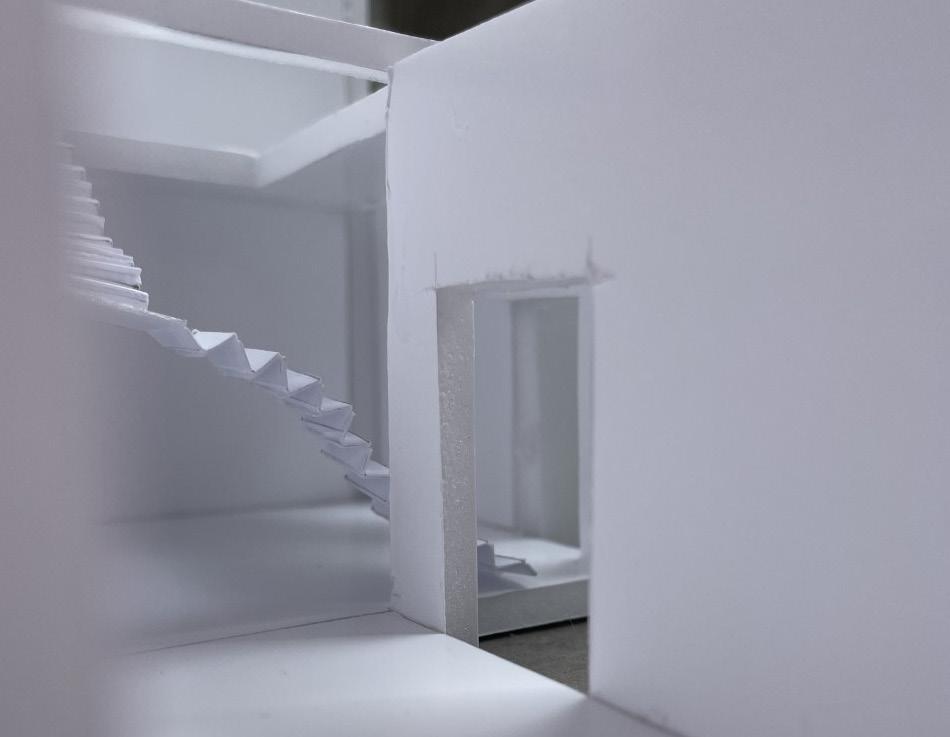

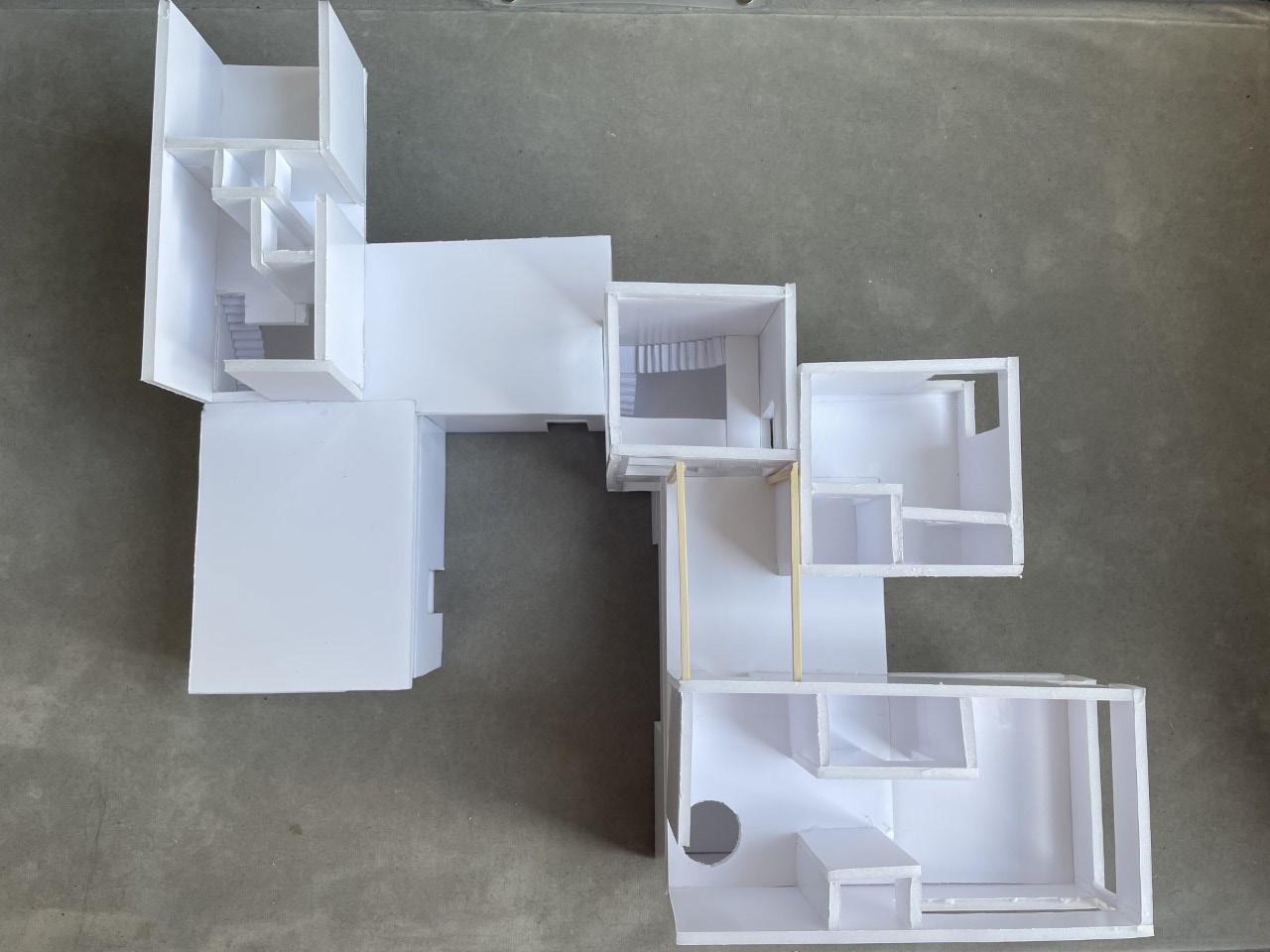
1:50 first floor model above and 1:50 ground floor model to the right
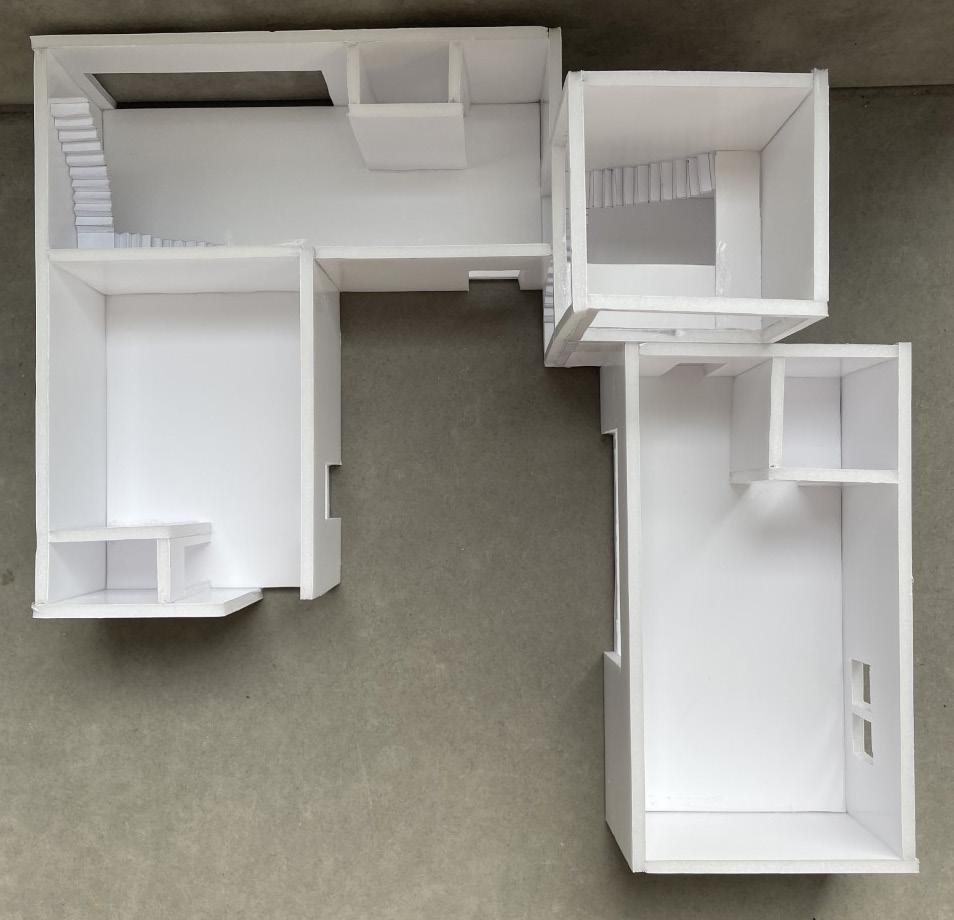
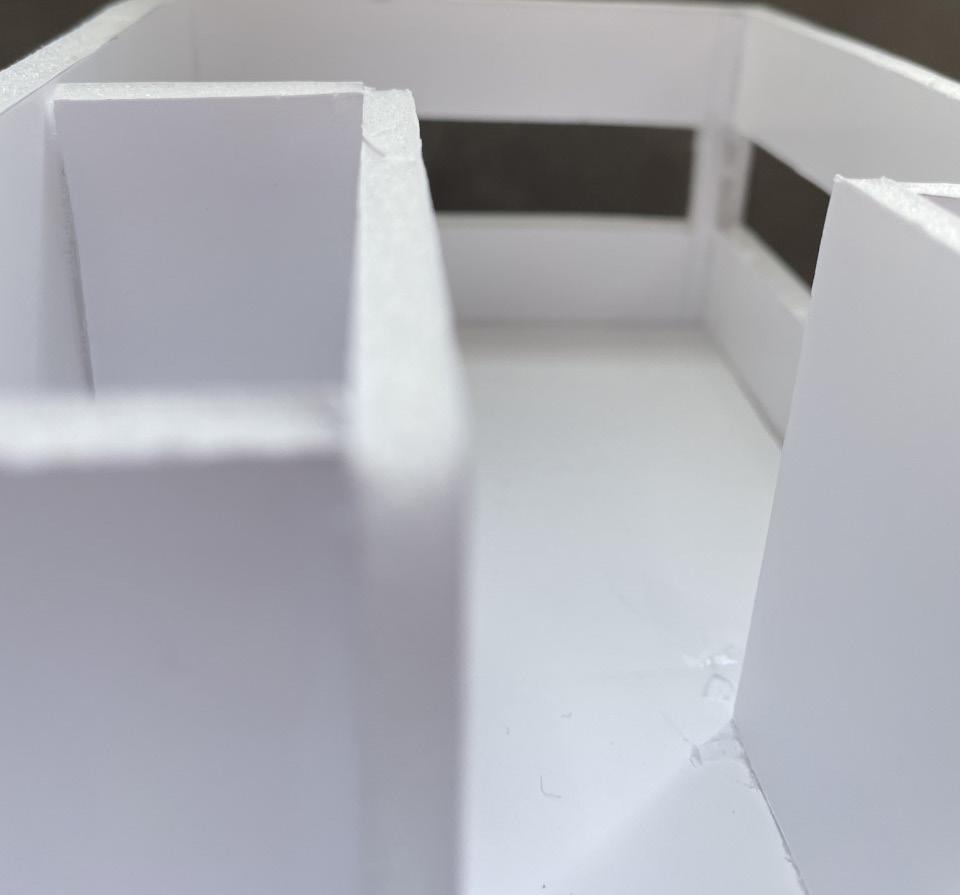
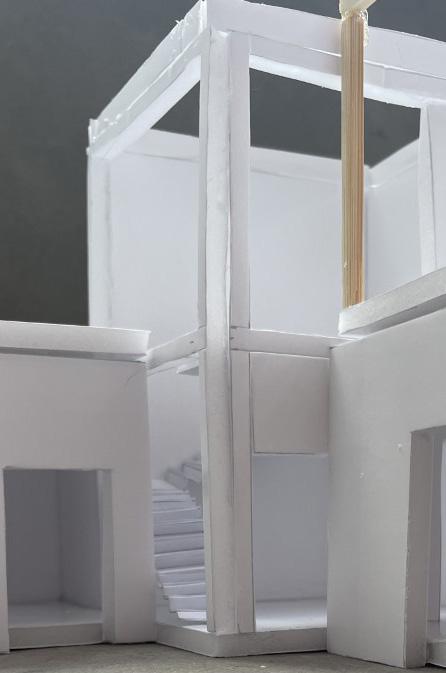
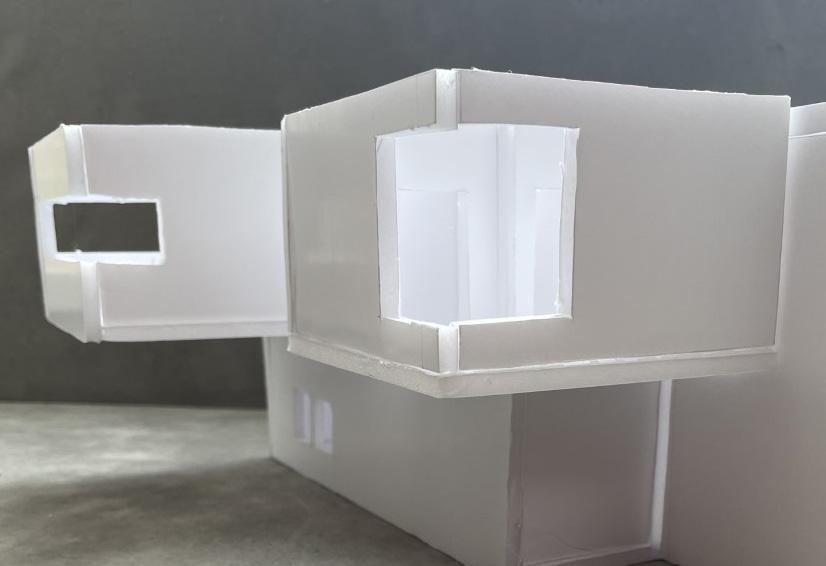

BA Year 2 Semester 2/3 : Design-Exploratory
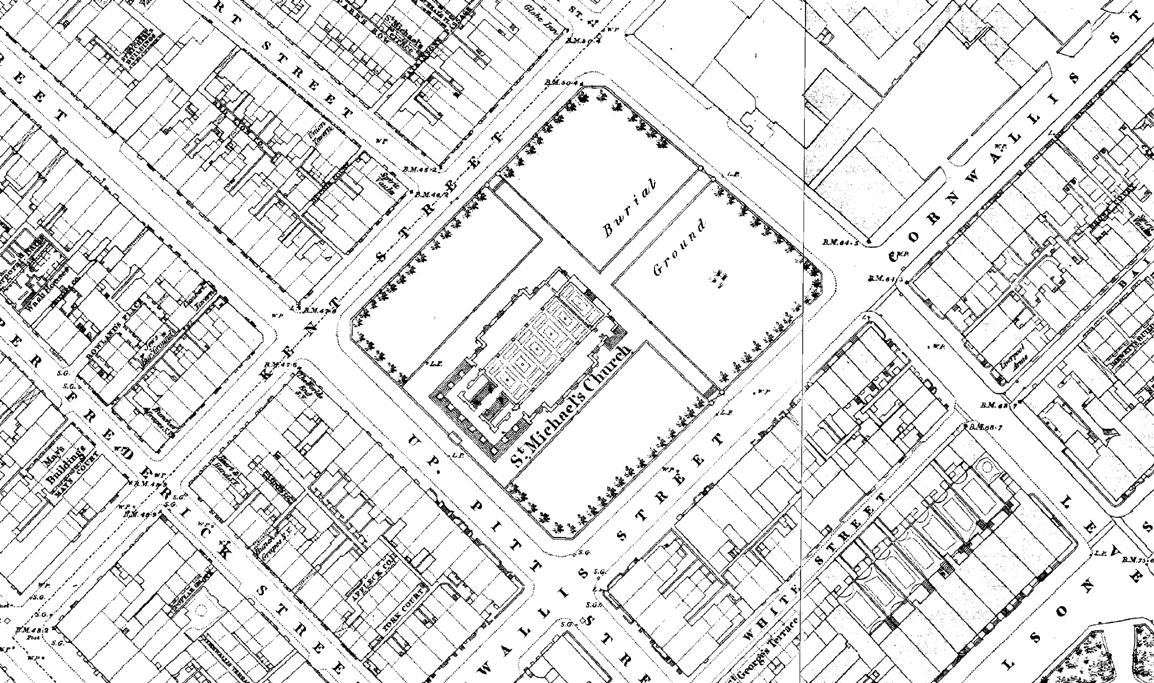

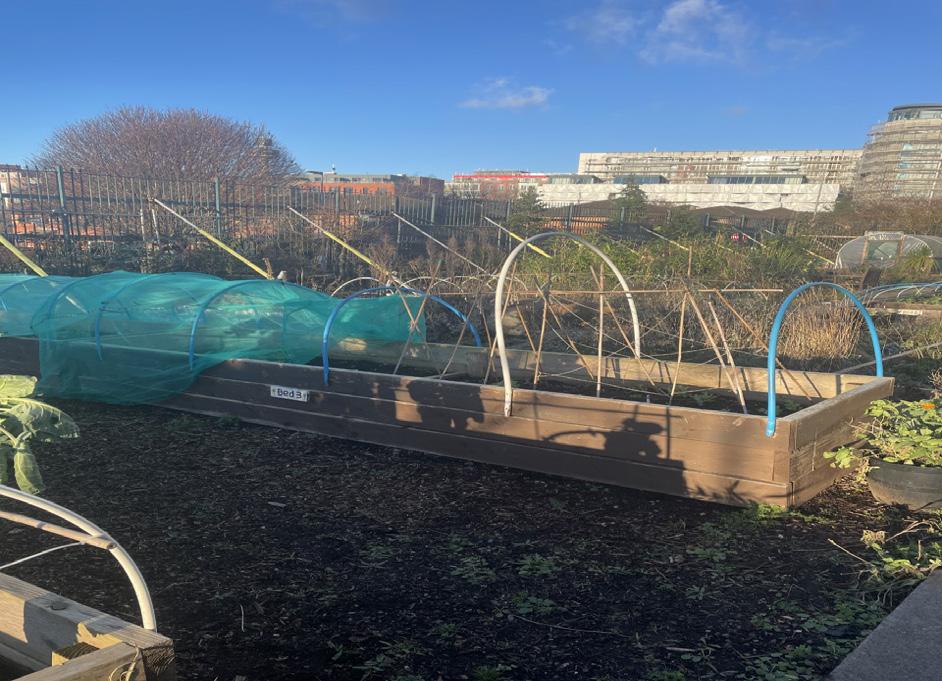
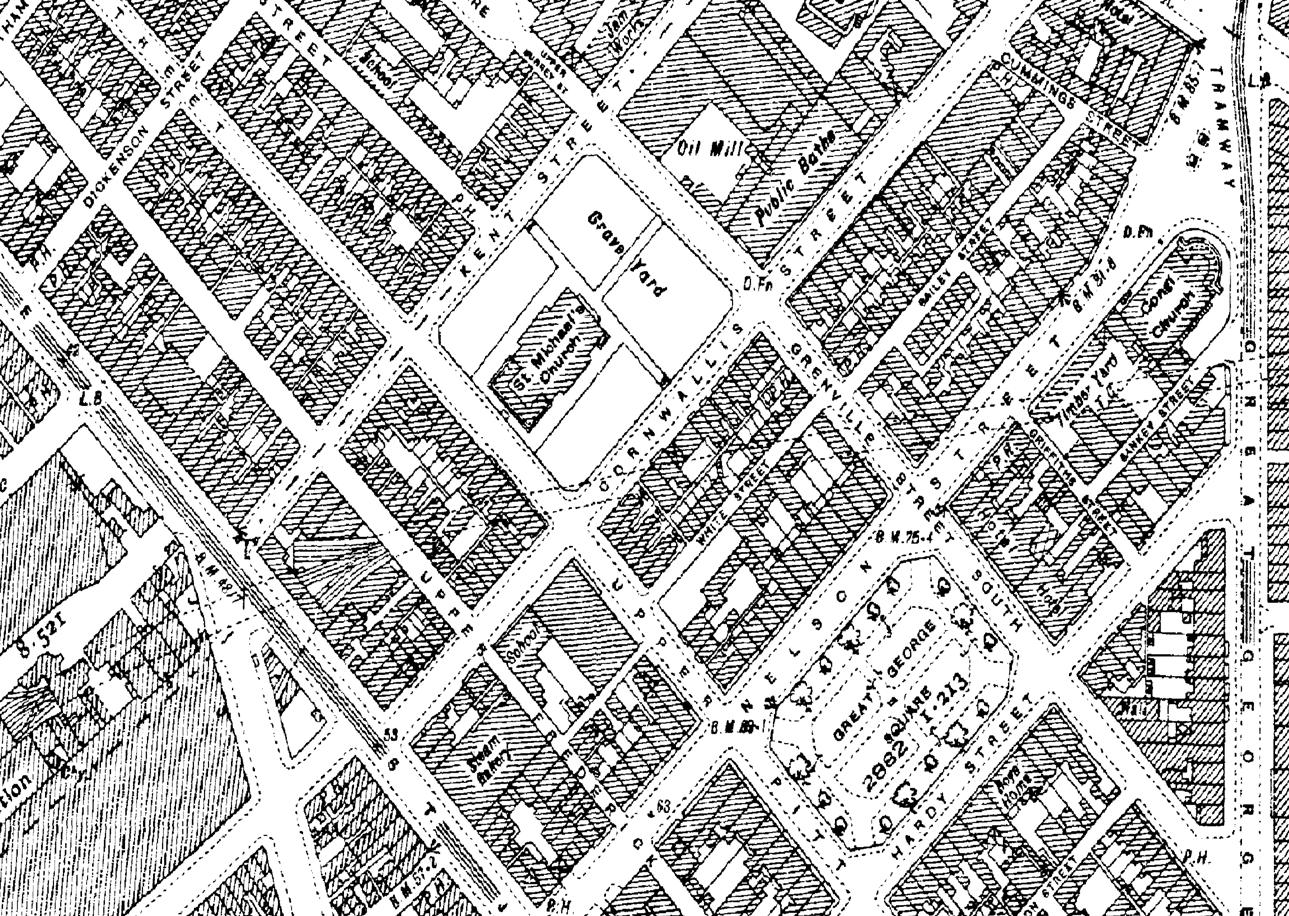
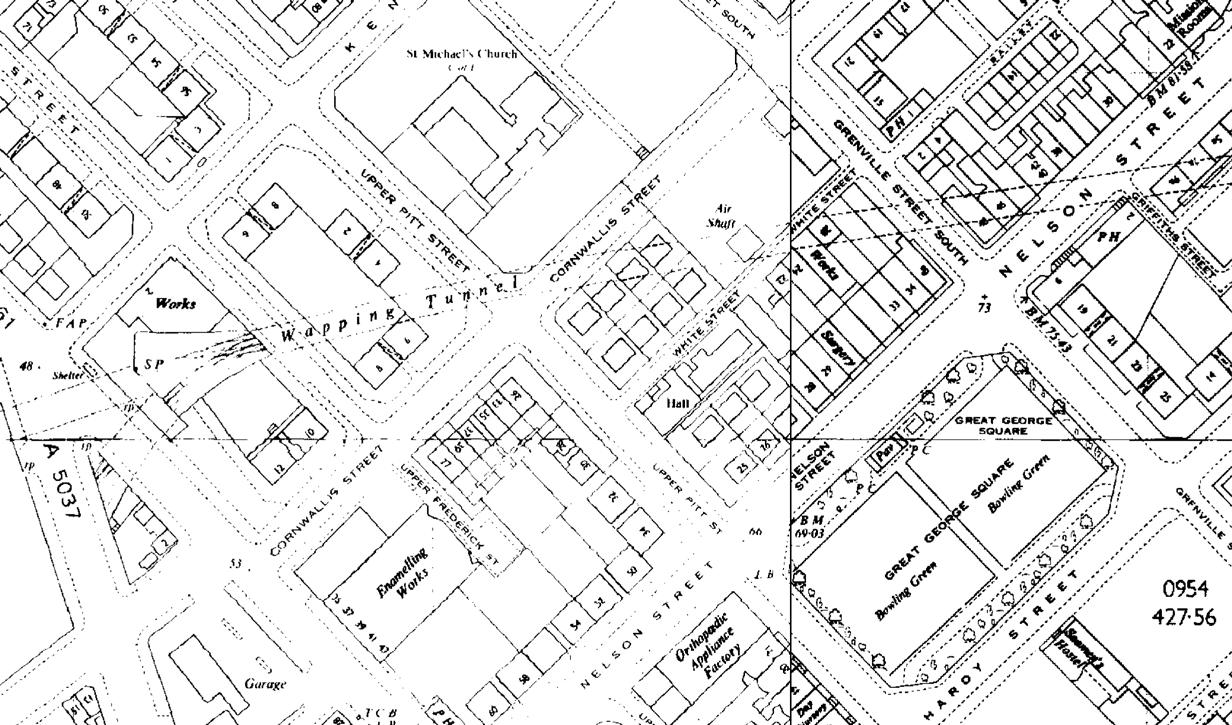


If you go on the site and look East you will be able to see the cathedral through the gap in the appartment buildings.
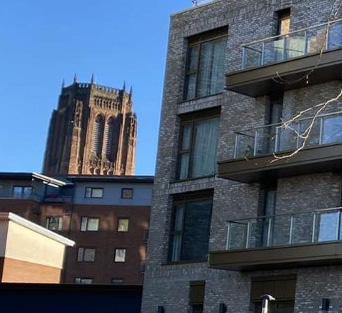
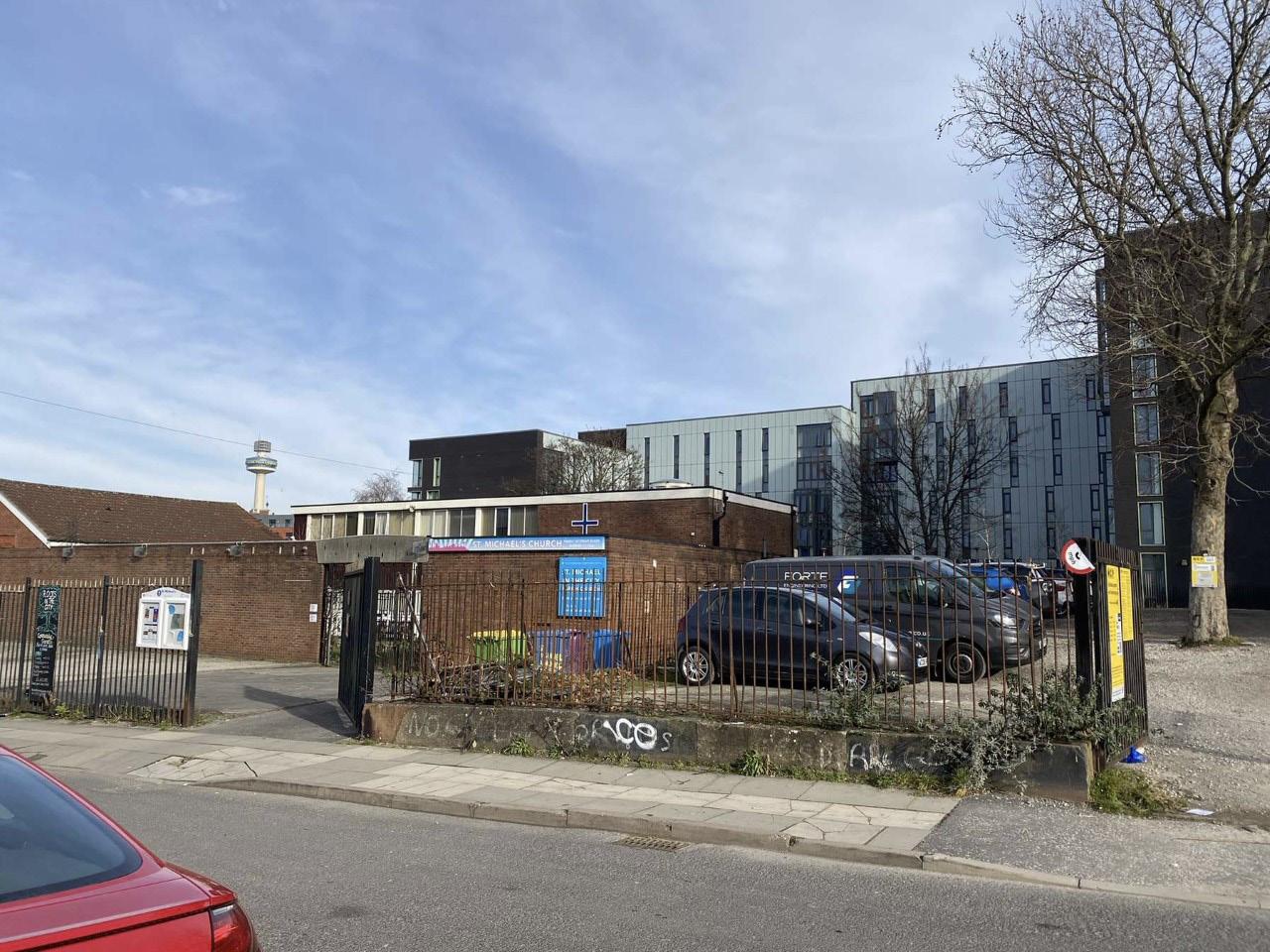
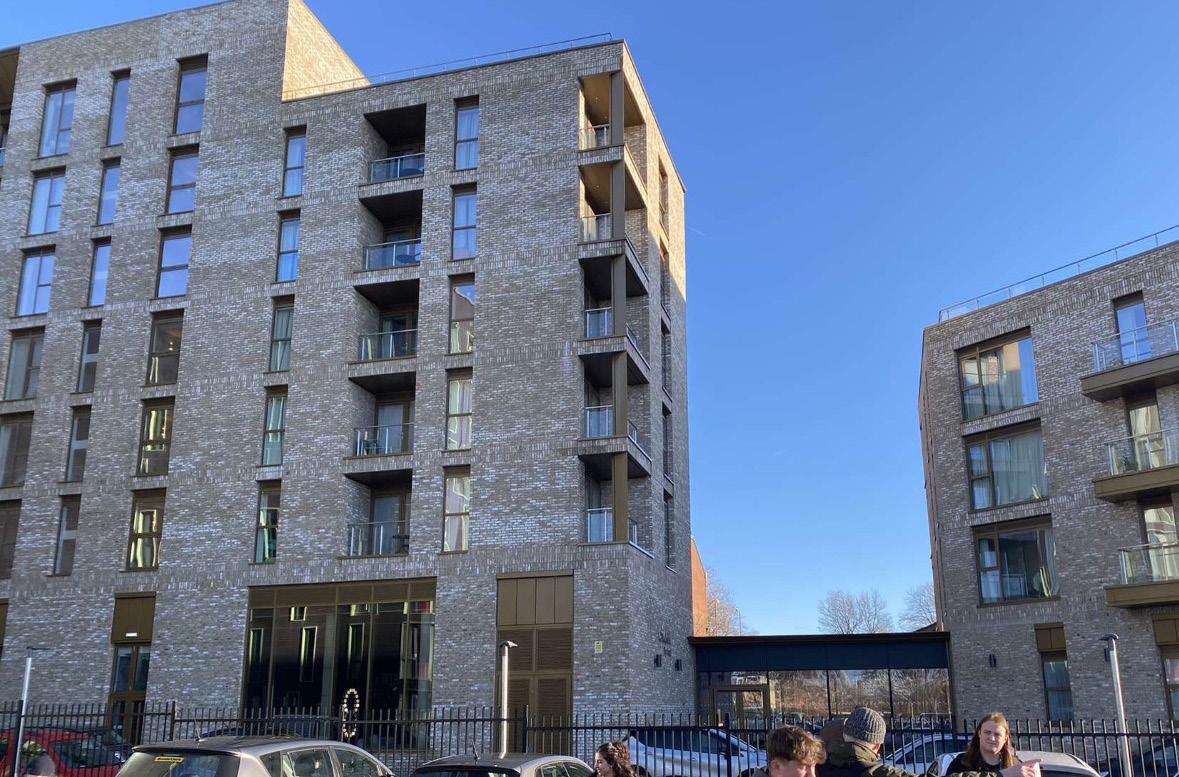
Design
Site analysis 70 80 90 100 m 20 1m 16 2m 14 6m 22 3m Dismantled Railway Wapping Tunnel (disused) KENTSTREET CORNWALLISSTREET EDERICKSTREET PITTSTREET GRENVILLESTREETSOUTH LLISSTREET UPPERPITTSTREET A r Shaf CycleHireStation 50 85 2 48ato48d ElSubSta 23 43 29 15 28 Centre St Michael s 8 4 65 37 44 33 St Michael 01 61 Hea th and 121ot41 9 48 44 32 2 23 L verpool c13 d13 41 17 46 93 34 Vicarage 38 5 22 31 31 in the C ty Church 15 13 92 a13 2 2 40 Parish Hal St James Commun ty 17 Communi y Col ege b13 21ot1 30 14 6 1 7 19 37 e13 34 Grid Digimap s 2023 O dnance Survey 100025252) FOR EDUCAT ONAL USE ONLY residential houses y 2 1 7 0 1 0 1 m e M G e o o e U e 1840s uppe p s reet o a n 0
© G C U N U O a 0 3 1 0 0 2 0 m o e o B N a G d a e 8 igimap 2 4 5 0 0 1 m E M G o M s U h N S 1 1 5 Digimap m G d R D C A U N Upper pitt street 1840’s Upper pitt street 1920’s Upper pitt street 1960’s Church allotments St Michael’s Church Appartment buildings North-East
Project
5123ASA AS1
Digima
BA Year 2 Semester 2/3 :
Design-Exploratory Project
Design
5123ASA AS1
Gabion Gatherings Place- Regeneration training centre.
A temporary CLT building structure with gabion exterior cladding which can be reused into walls once the building has been deconstructed.
A key plan, section and elevation as detailed.
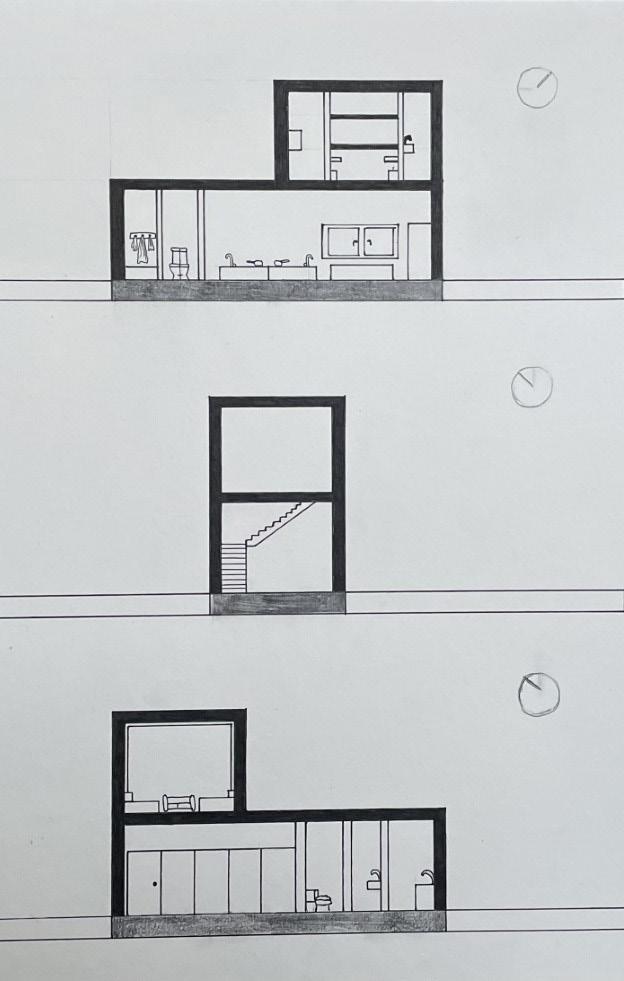
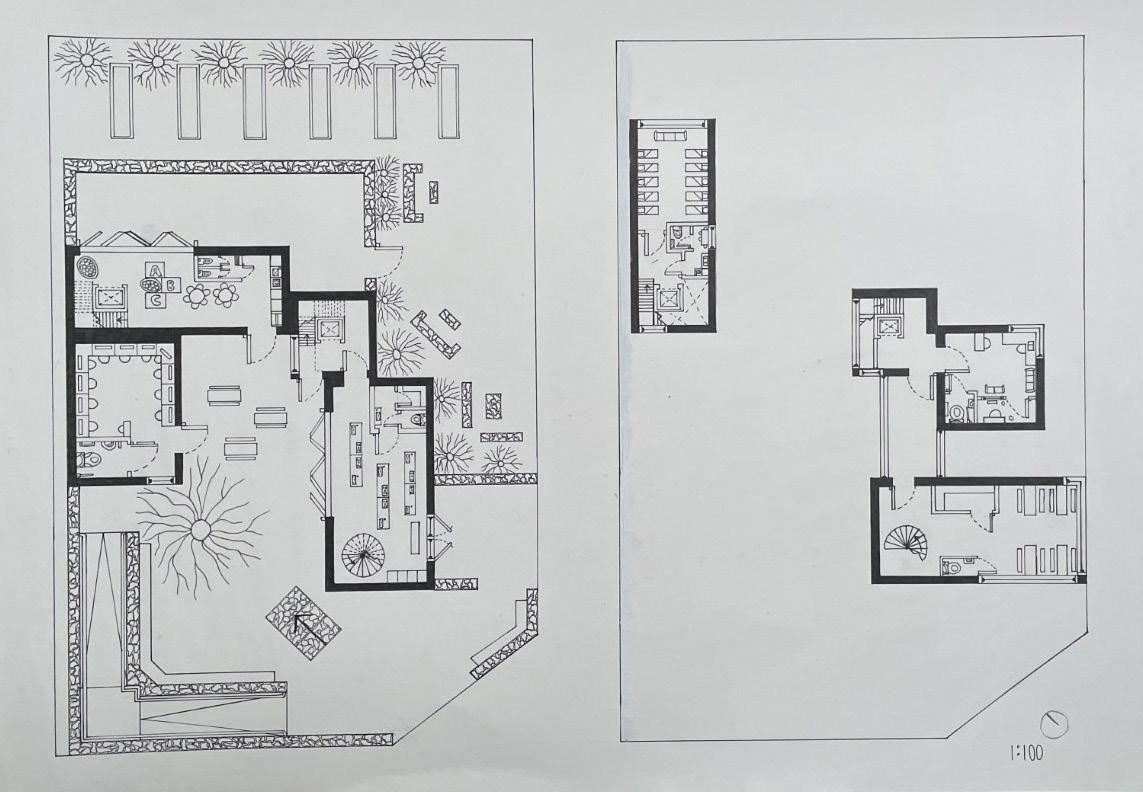

Urban Design Strategy-City Design
5121ARC AS1
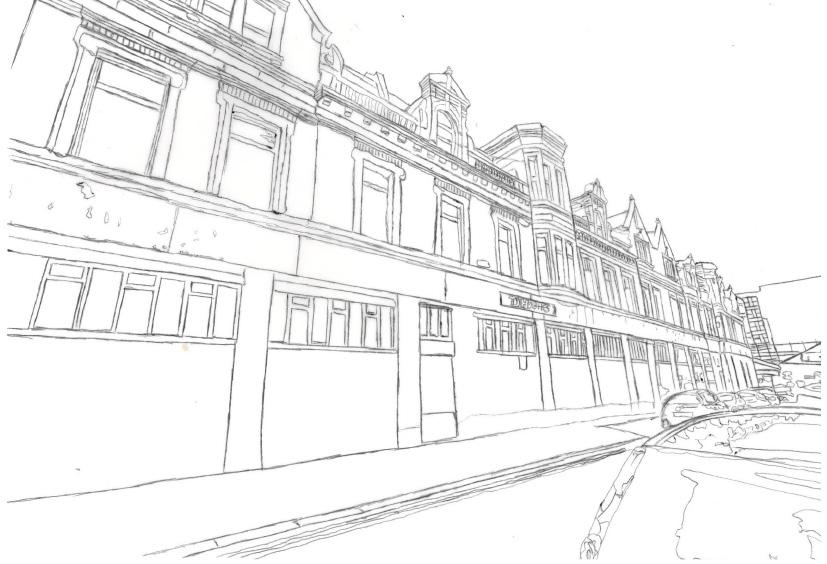

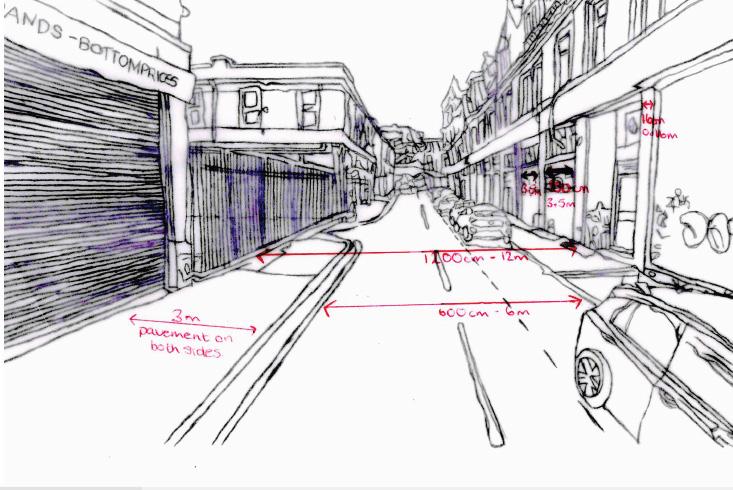
Urban strategy of the Fabric District. It will be a catalyst for the reinvigoration of this area as well as having a response to global emergencies of our climate.
Sketch to the left are right are examples of areas where people use the road or pavement as a cut through or for having seating areas. This is to welcome in more people and have a sense of community.
Sketch to the left is my observation of the road our site was on (Audley street).

BA
1
Year 2 Semester
:
Urban Design Strategy-City Design
5121ARC AS1
Model of how the market stalls would be layed out with the added extra of some trees for the green space.
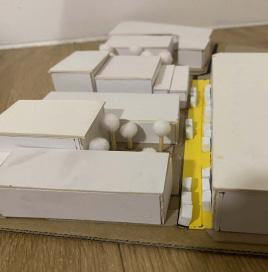
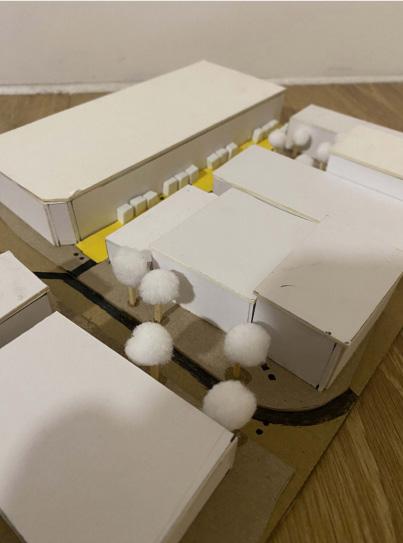

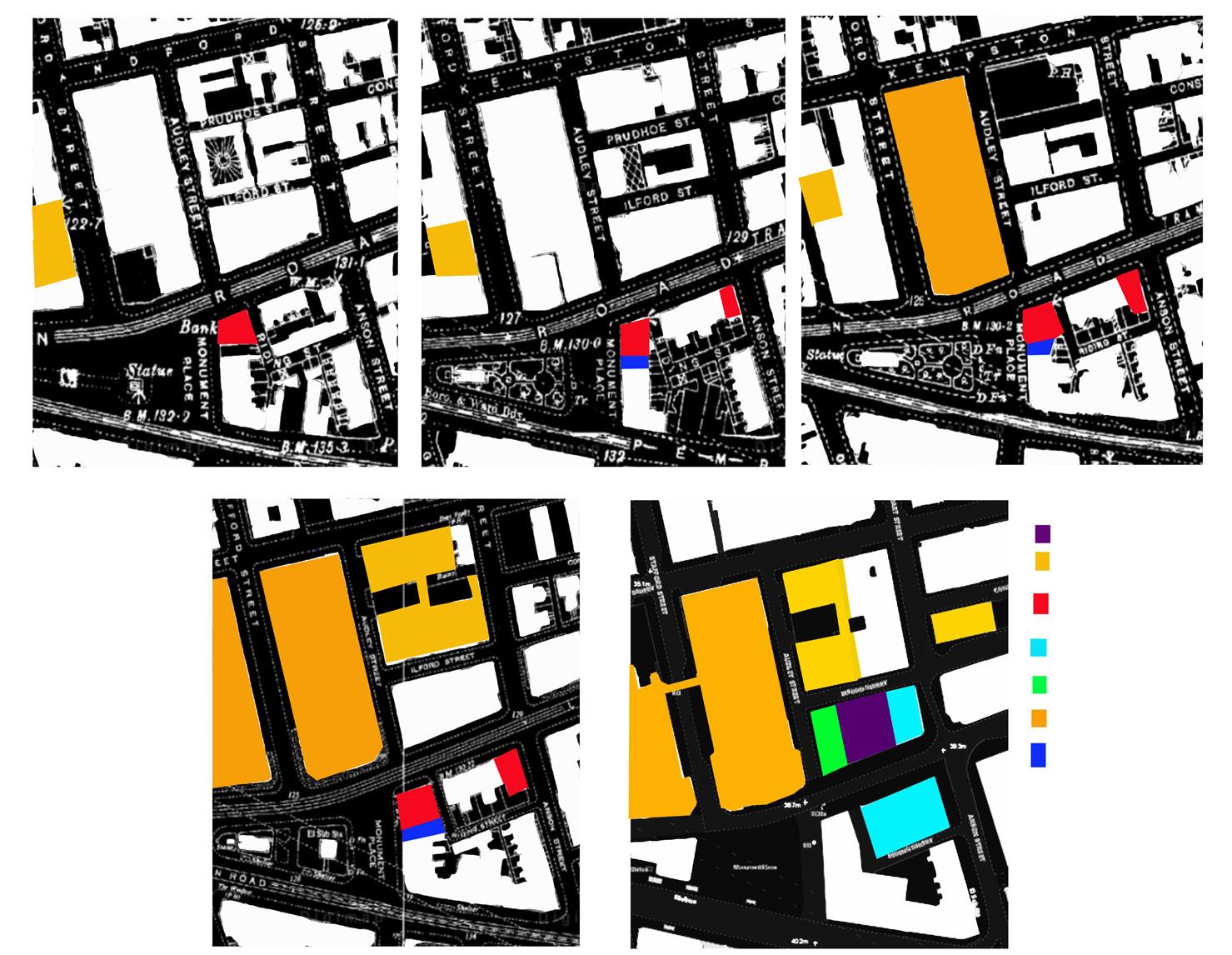

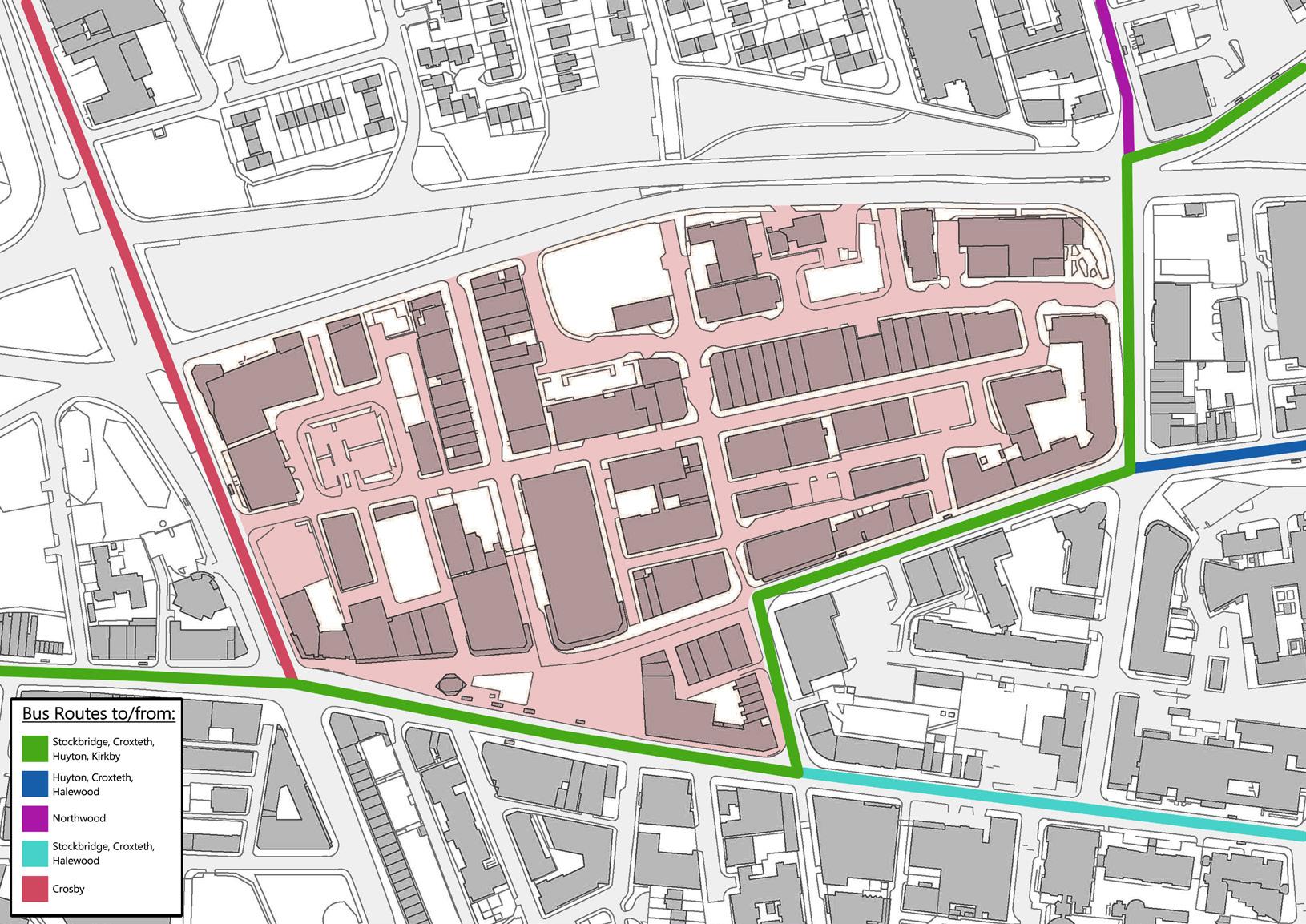
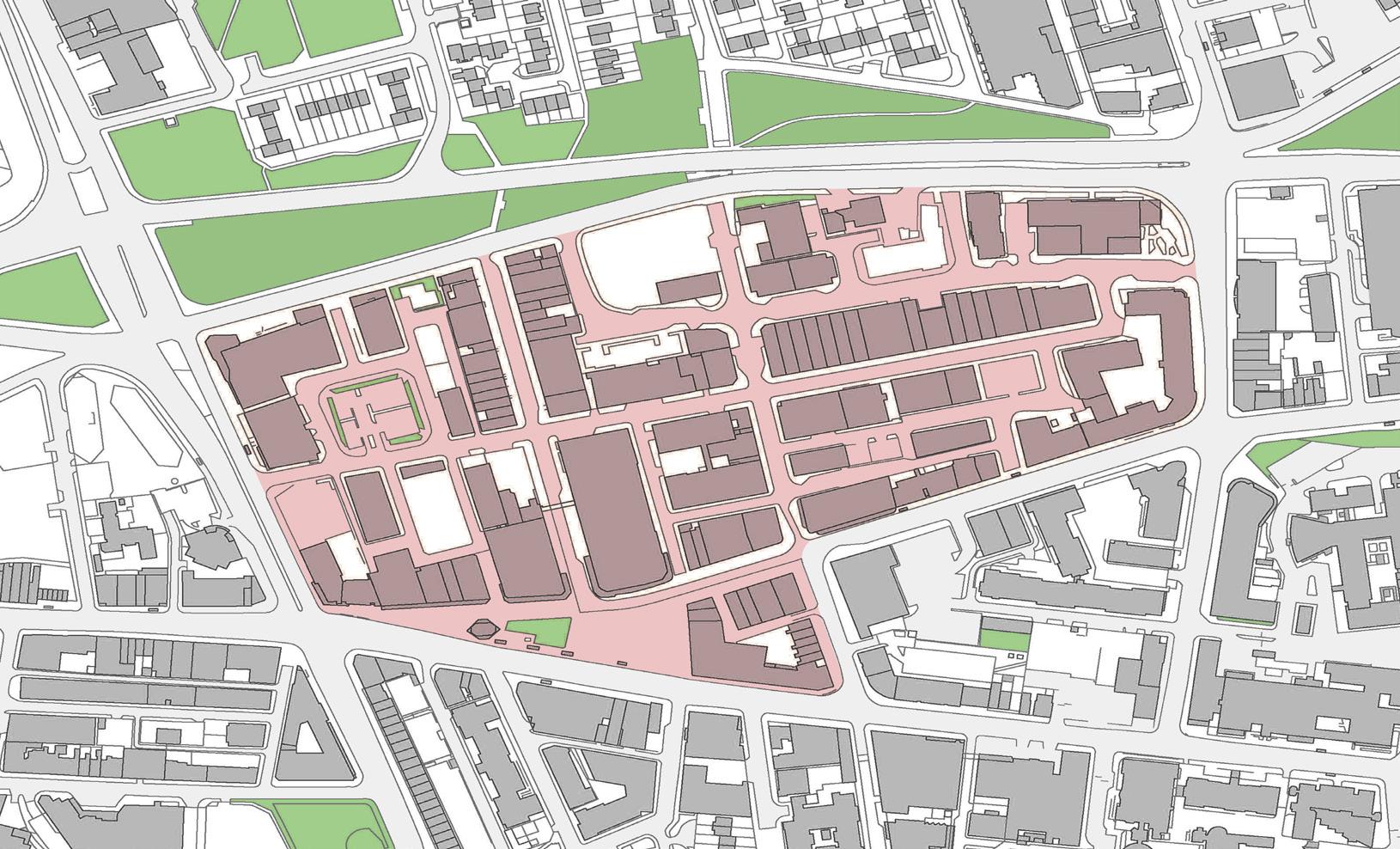
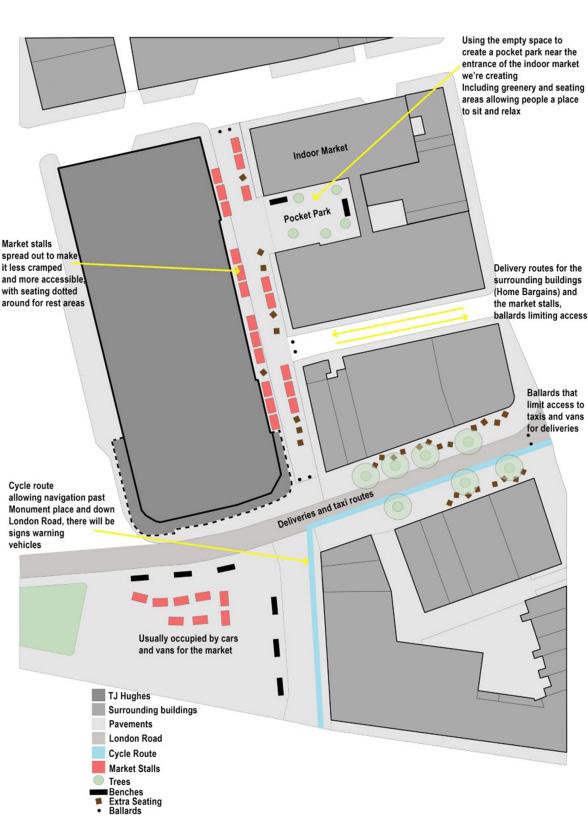
BA
Year 2 Semester 1 :
1900 1920 1950 current map
Historic maps and how they have evolved over time. Maps of bus routes and green spaces around the Audley street site. Plan of the proposed market stalls on Audley street.
BA Year 2 Semester 1 : Urban Design Strategy-City Design
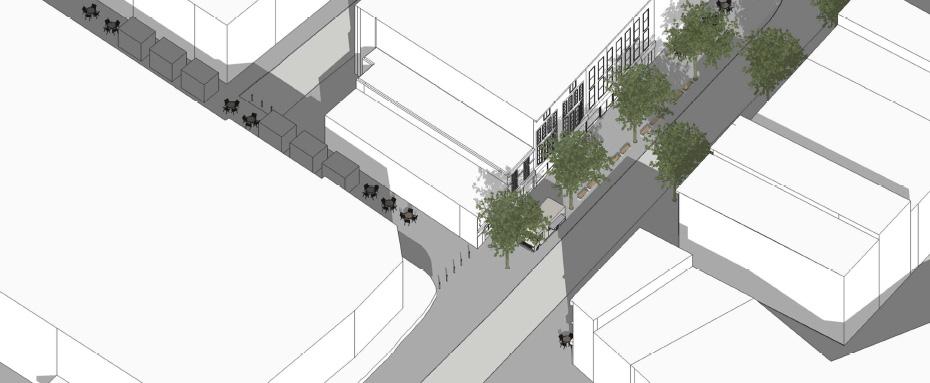
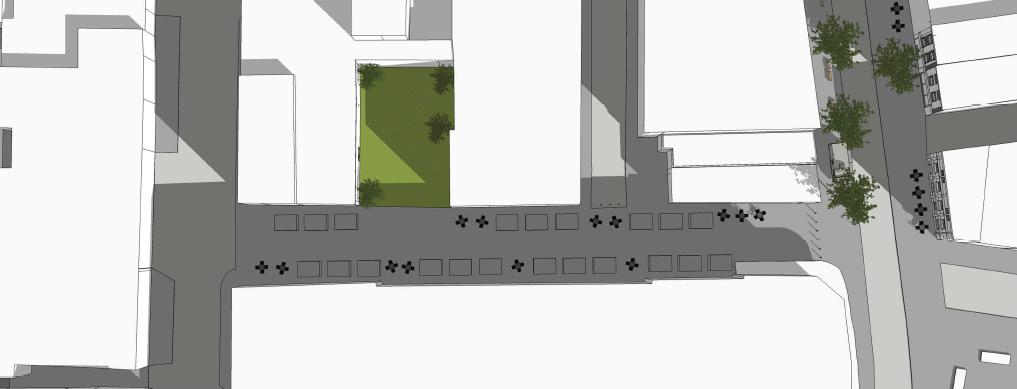
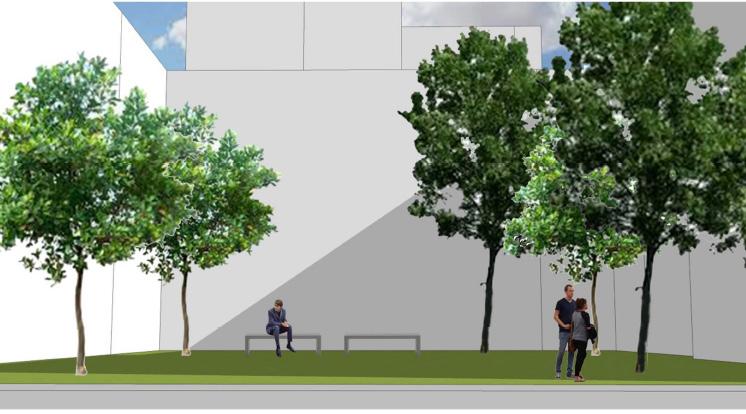
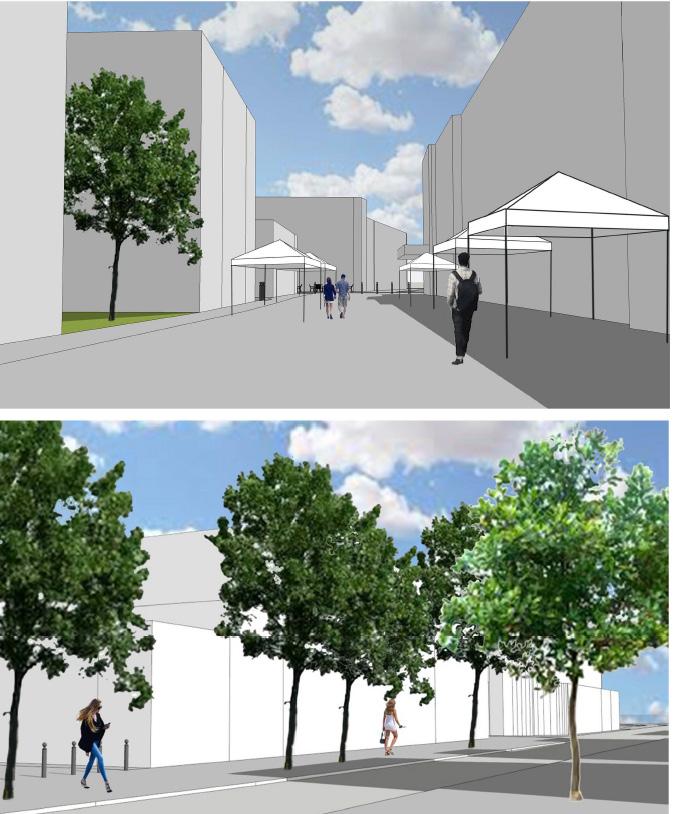

5121ARC AS1 3D market perspectives
Frank Lloyd Wright Essay - Ellie McGowan
“Throughout his career Frank Lloyd Wright attempted to create an American style of architecture. Using no more than six examples analyse his contribution to the creation of a distinctive American architectural language and how his work relates to concepts of America, Americanism, and cultures of the ‘Old World’ including Asia.”
Frank Lloyd Wright is one of the most notable American architects, with a career spanning from 1886, when he left the University of Wisconsin-Madison and collaborated with Lyman Sylsbee of Chicago, all the way to 1957, just two years before his death. It could be argued that Wright helped develop a distinct ‘American’ architectural language through his works, incorporating a range of elements now synonymous with architecture in the United States.
Essay question and opening
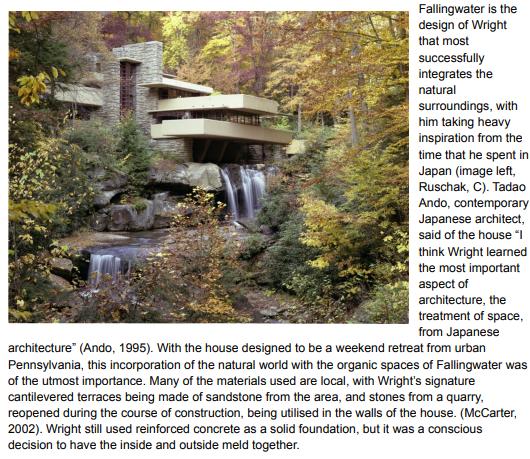
This highly relates to the choice for my building in 5123 and 5124 as it also has a building blending into the landscape.
Essay conclusion
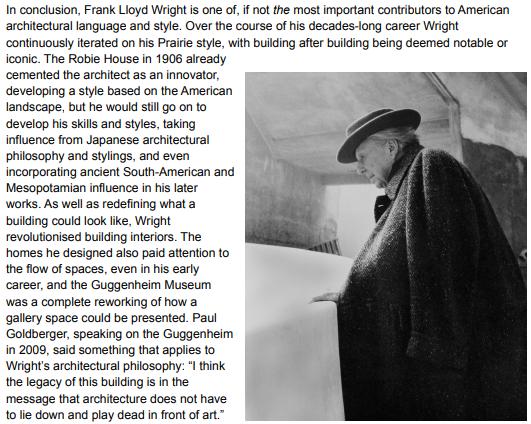
BA Year 2 Semester 2: Essay-History and Theory
5111ASA AS1
BA Year 1 Semester 3: A place for crafting
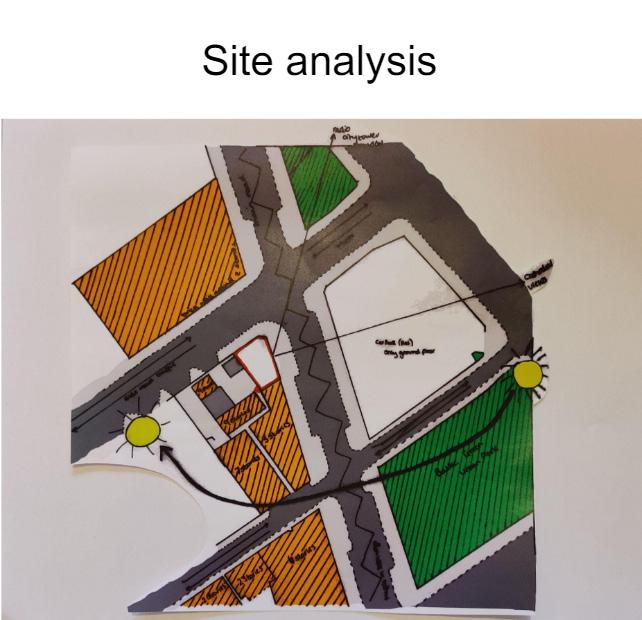
Designing a building for a specific craft in which I picked a Burr puzzle.
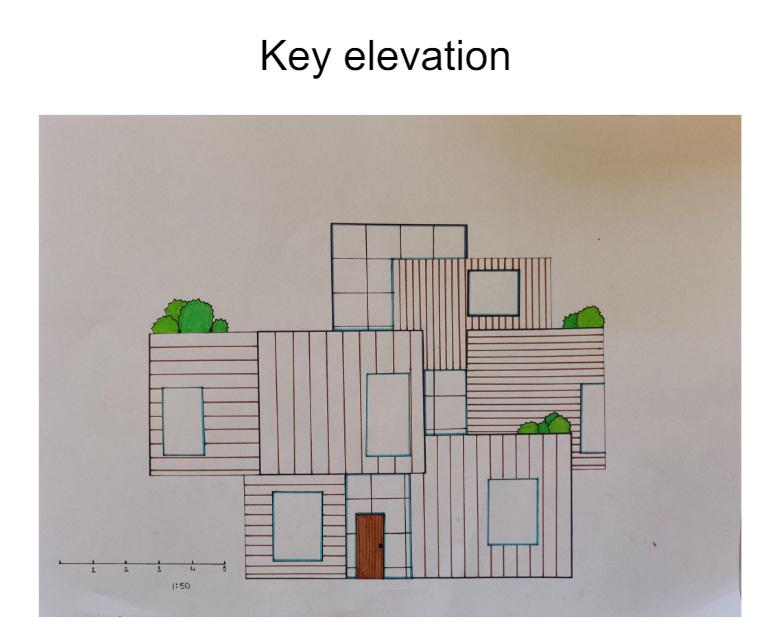
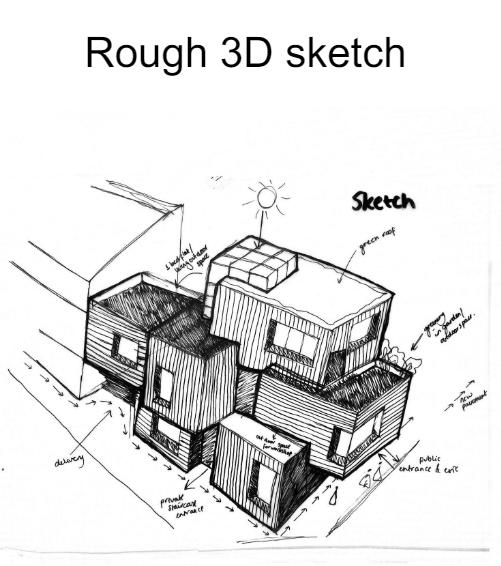
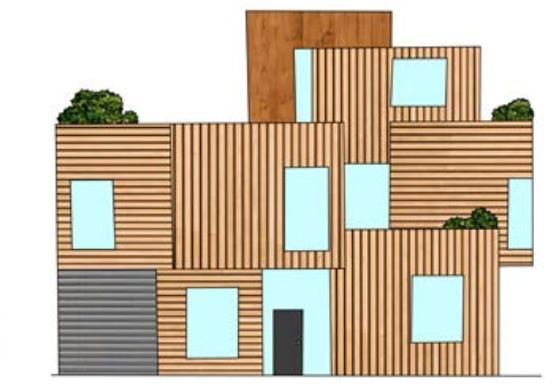
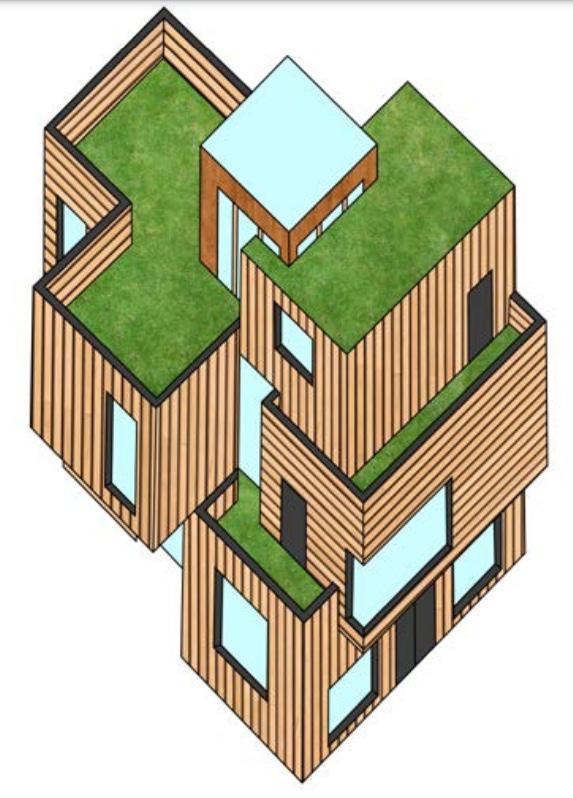
4123/ 4124 ASA AS1
BA Year 1 Semester 2: Archifilm
4122 ASA AS1
Creating a building which will be used to create a short film which has been influenced by a specific movie. I chose Paddington in which my building picks up certain features from the Natural History Museum to create more drastic effects.
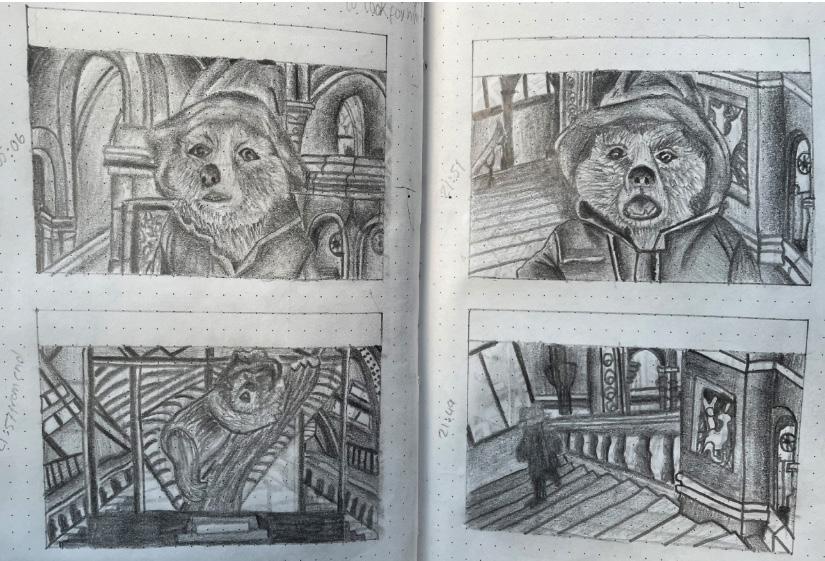
 Story board of Paddington
Story board of Paddington
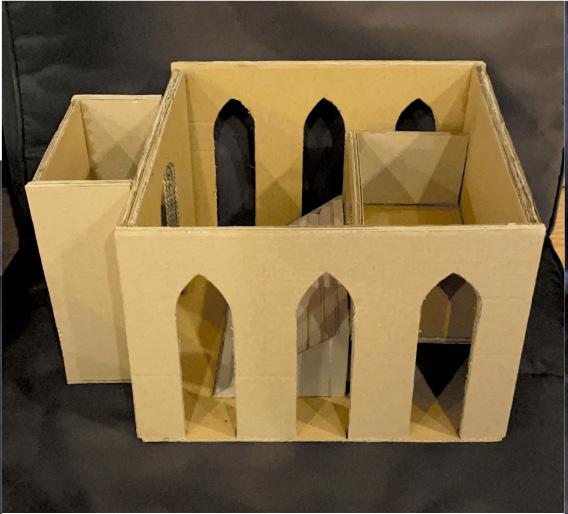
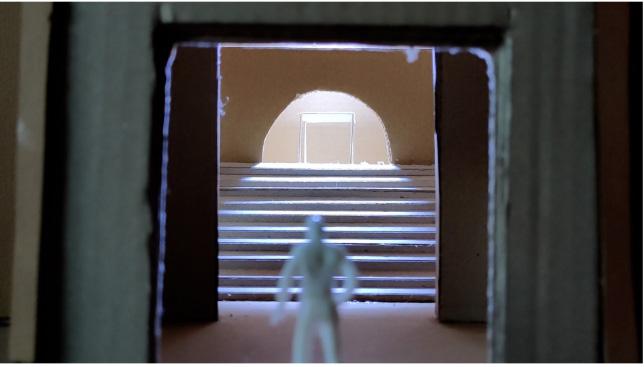
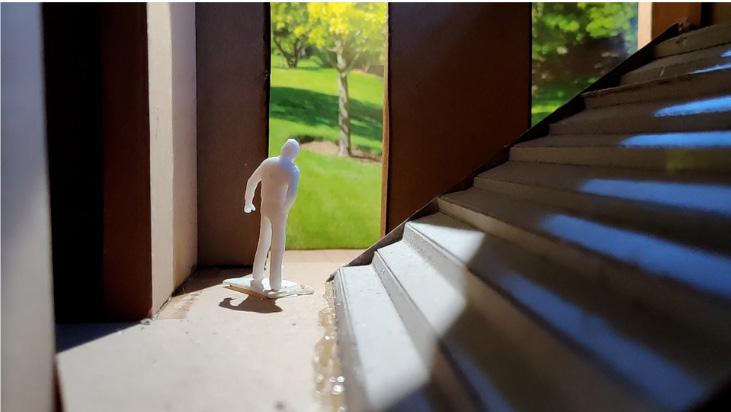
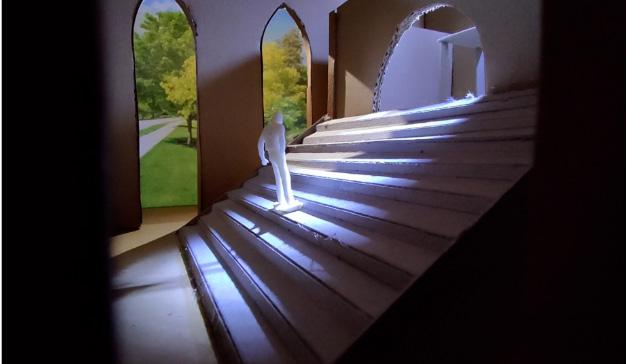 Pictures from the short film model
Pictures from the short film model
BA Year 1 Semester 1:
A room with a view
4121 ASA AS1
Hand drawn maps from the precedent Wooden Chapel Unterliezheim, Germany 2017-2018
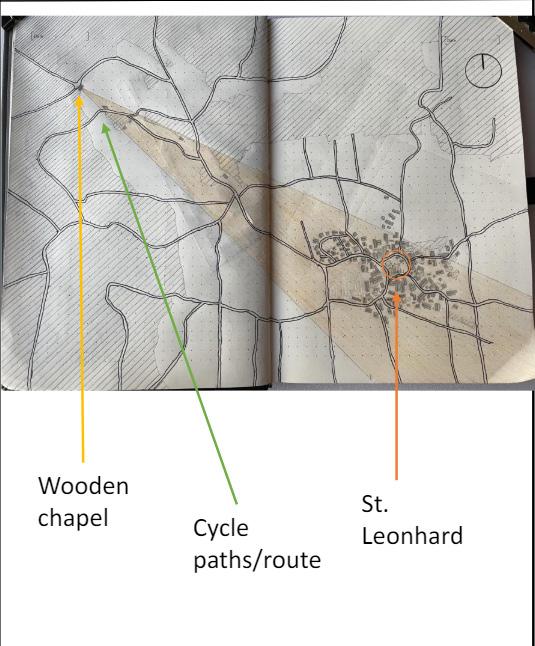
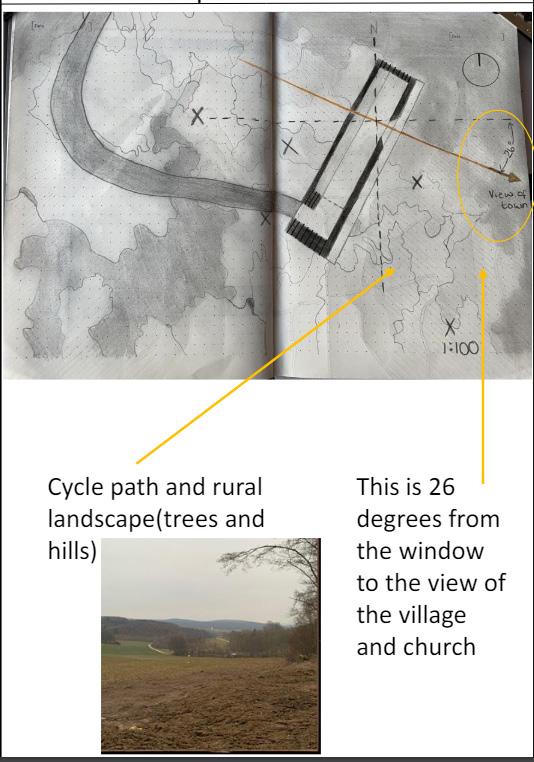








































































 Story board of Paddington
Story board of Paddington



 Pictures from the short film model
Pictures from the short film model

