




After working for over two years in the sydney constuction industry I was handed a blue print by the foreman from one of the sites of the sydney light rail. After studying this amazing drawing I knew that I had to be the one who creates these designs. Shortly after I made my return home to enroll into LJMU school of art and design.
In My time studying Architecture I have Realised my design is responsive to context rather than being dictated by personal taste.resulting in Each project being unique with bespoke architectural solutions. The approach in which I play with the surrounding typological elements allows for more freedom in design as the building still resembles to an extent its surroundings yet features highly unorthodox but practical innovation.
This portfolio showcases work wich was undertaken during my time studying Architectural engineering in Hungary and under the Riba mentorship scheme in Liverpool.I believe This collection of works from my time at undergrad can reiterate my capabilty to design responsible architecture in the current climate
Travelling
Cycling
Piano
Hiking
Jiu Jitsu
-Liverpool John Moores University, BA Honours in architecture
-Gateacre sixth form , A level Media, A level Sociology, A level English literature.
Lived and travelled through australasia.Based in sydney working as a labourer on the Sydney Light rail. 2016-2018. qualified to work under live overheads.
Key worker delivering food parcels to vulnerable adults during covid for everton based community centre BNENC
Lives:Liverpool,UK (can relocate)
Email:dylmeaghan@icloud.com
Phone:07850137448
Linkedin: dylan Meaghan
DOB:17/01/1998
Skills:
Time Management
Independent learner
Passionate about design solutions
Drive and determination
I dont need deadlines to be motivated
Dissabilty awareness course 2019
I was a Bartender during my time as a student working for rob guttman who designed all of his bar and restaurant interiors himself
Architectural Engineering course in Pecs university Hungary, Through Erasmus scheme 2022

Riba mentorship 2023
Software:
Revit
Autocad
Sketchup
Photoshop
Lumion
enscape
Lasercutting
3D Printing
Adobe indesign
QGIS -Lidar
BA Year 3 Semester 2: Comprehensive Design Project 1

BA Year 3 Semester 1: Weather of Not
BA Year 2 Erasmus : Experimental Project 48
BA Year 1 Semester 2: A Place for Crafting 58

Project type: School of Art
Site Location: Birkenhead, Mersyside
Project duration: January 2023 to May 2023
Software used: Revit, Autocad,Sketchup,Photoshop
Situated on the Wirral peninsula, the deflated maritime economy of Birkenhead has experienced widespread dilapidation under managed decline. The proposed Solution to the Hamilton dilemma is rooted in the psychology of place and validified with Pre-existing local infrastructure and skill.
The metaphysical implications of altering the typological fabric of an established setting must be carefully analysed before the design; especially if the site sits within a conservation area such as Hamilton Square.
Studies From Bartlet show that an Abstraction of a familiar shape can return to its original unabstracted form through the shared mental conscious of a group’s evaluation. With this idea considered the design must not disrupt the cognitive map or schemata of the local community but instead extend what is already there with slight alterations of the familiar architectural typology.
Facing into the sqaure , The duality of the maritime backbone against the aspirative civic architecture of Hamilton square has manifested through postmodern twists on the pastiche. Looking The irregular contrapuntal rhythm of the placed windows give a glimpse into the modular Prefab innards which are built from reclaimed ships, making this an economically viable solution to building in Birkenhead
The kit of parts approach to pod building allows for the architecture to metabolically change in accordance with needs of the Birkenhead school of art , this idea of growth can be metaphoricaly found through the detailing of the building.
This approach to design can be adapted from city to city to utilise the infrastructure and skill of local populations to the double the effect of the architecture via the imitation of typology and economic symbology.
This drawing shows the postmodern facade contrasting against the contemporary innards. Showcasing the school as a flagship building used to attract attention and investment to the area

A Sectional perspective illustrating how the contextual typology is perpetuated by the use of pastiche elements on the shell facade. The cut through the building highlights the Pod structure, Atrium spaces, Voids, Metabolic staircase and concrete basement.
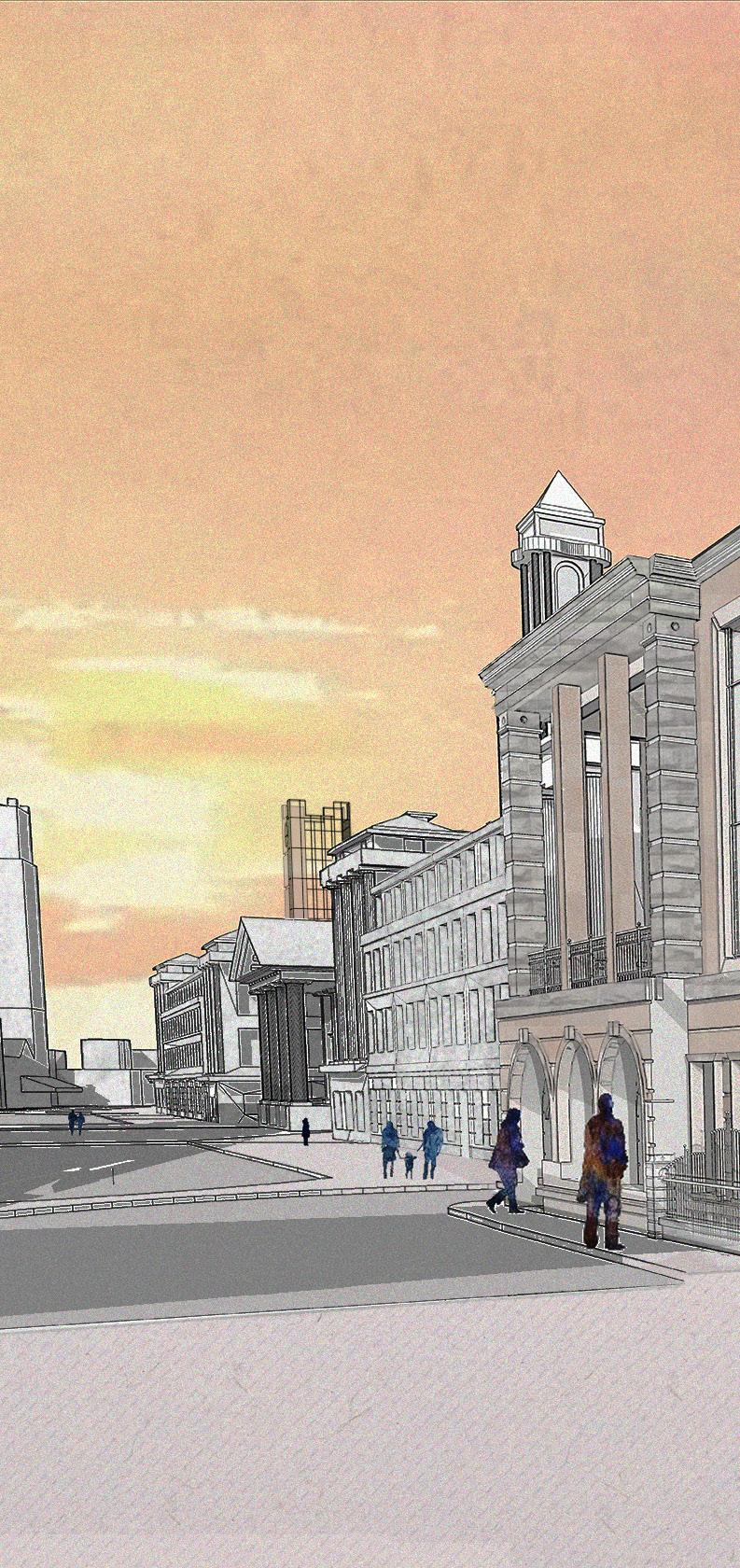
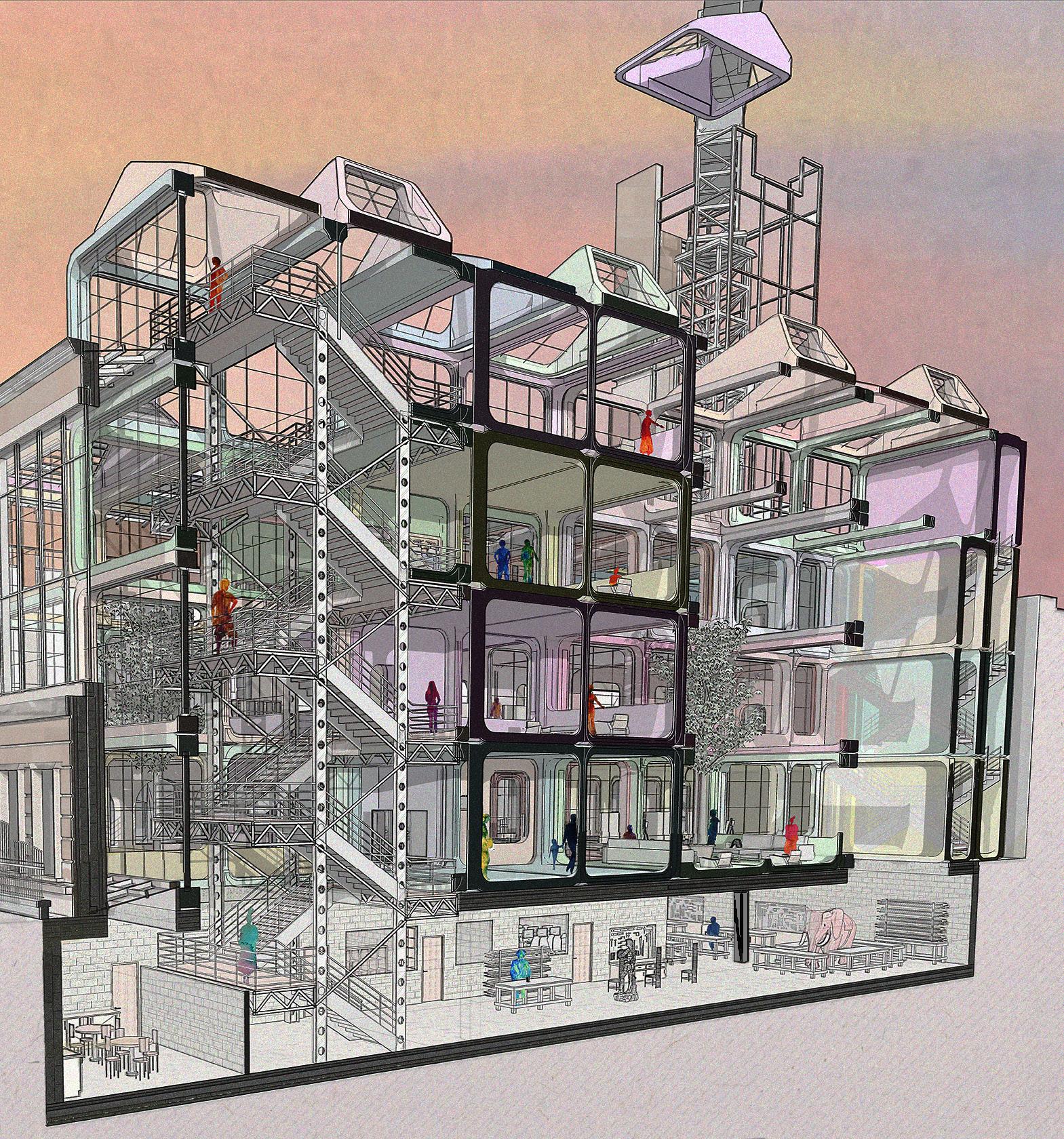
Scale and Grain: Scale and Grain:
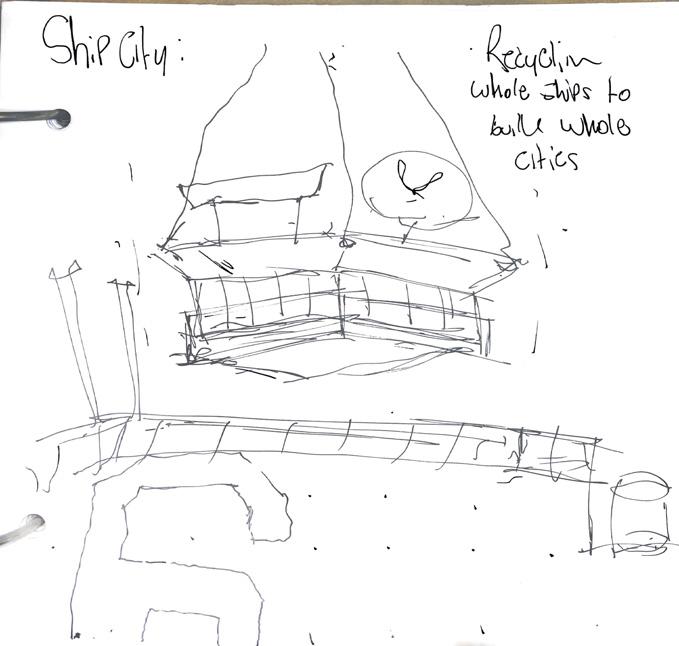
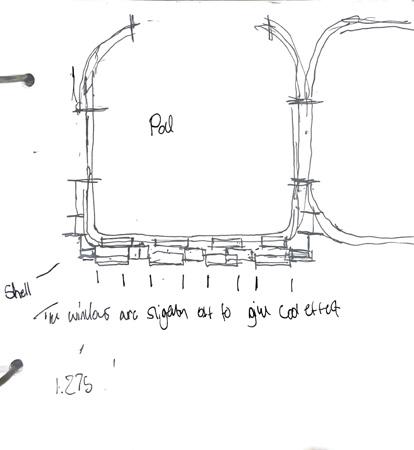














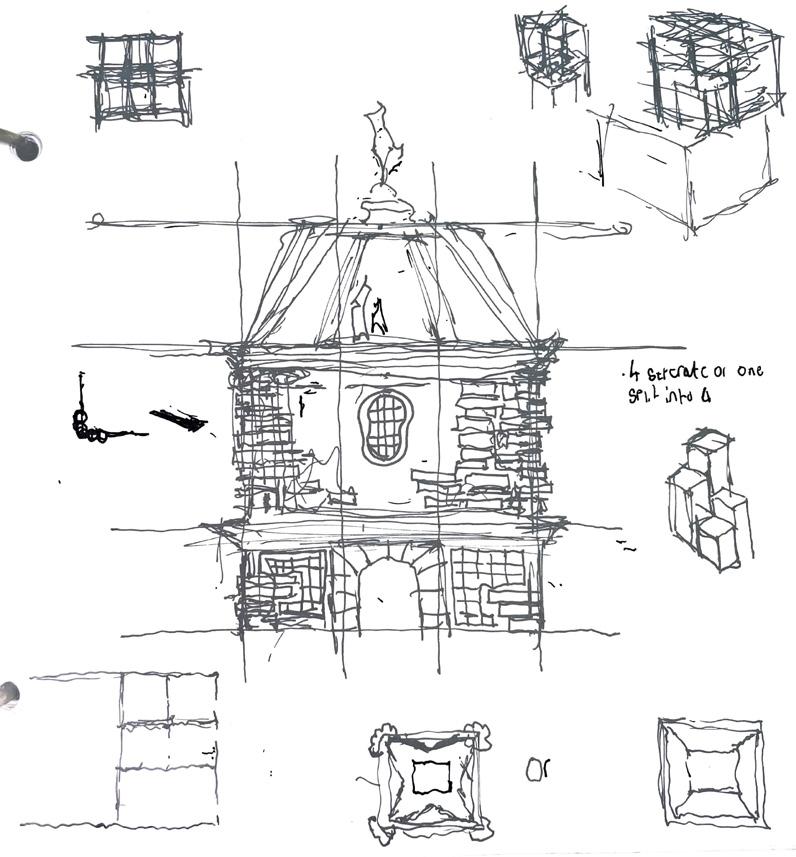
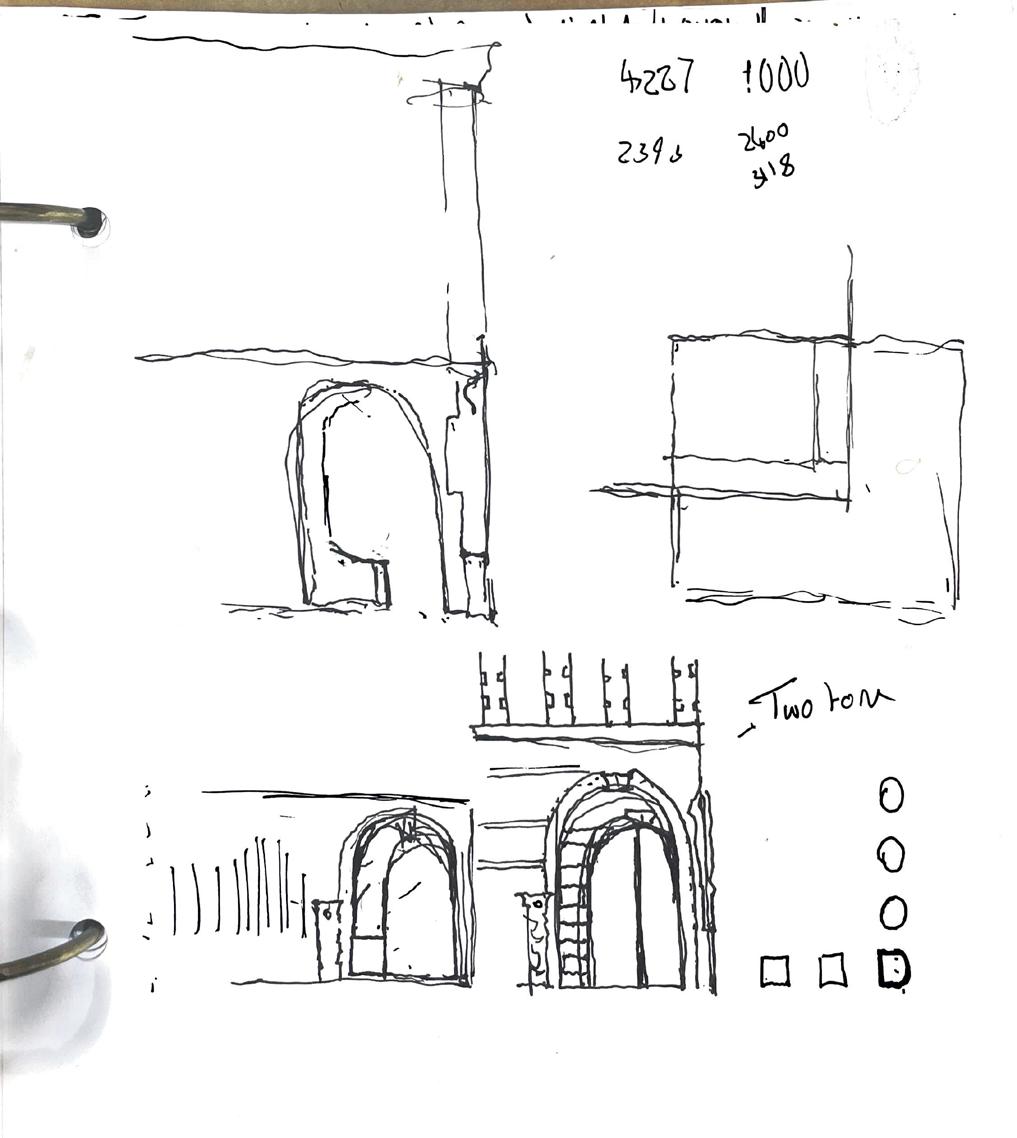




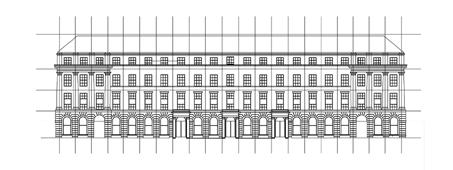



Scale and Grain:

This conceptional drawing portrays a birkenhead in which the economic maritime base is utilised to build the city with whats on hand. Using the the historical shipping plants to recycle steel and other materials into pre fabricated elements allowing for quick built infastructure.

conceptual massings being placed into the townscape of birkenhead to help understand how the skyline could be affected by these various landmarks aswell as the impact of such massings on the cognitive schemata of the local people.







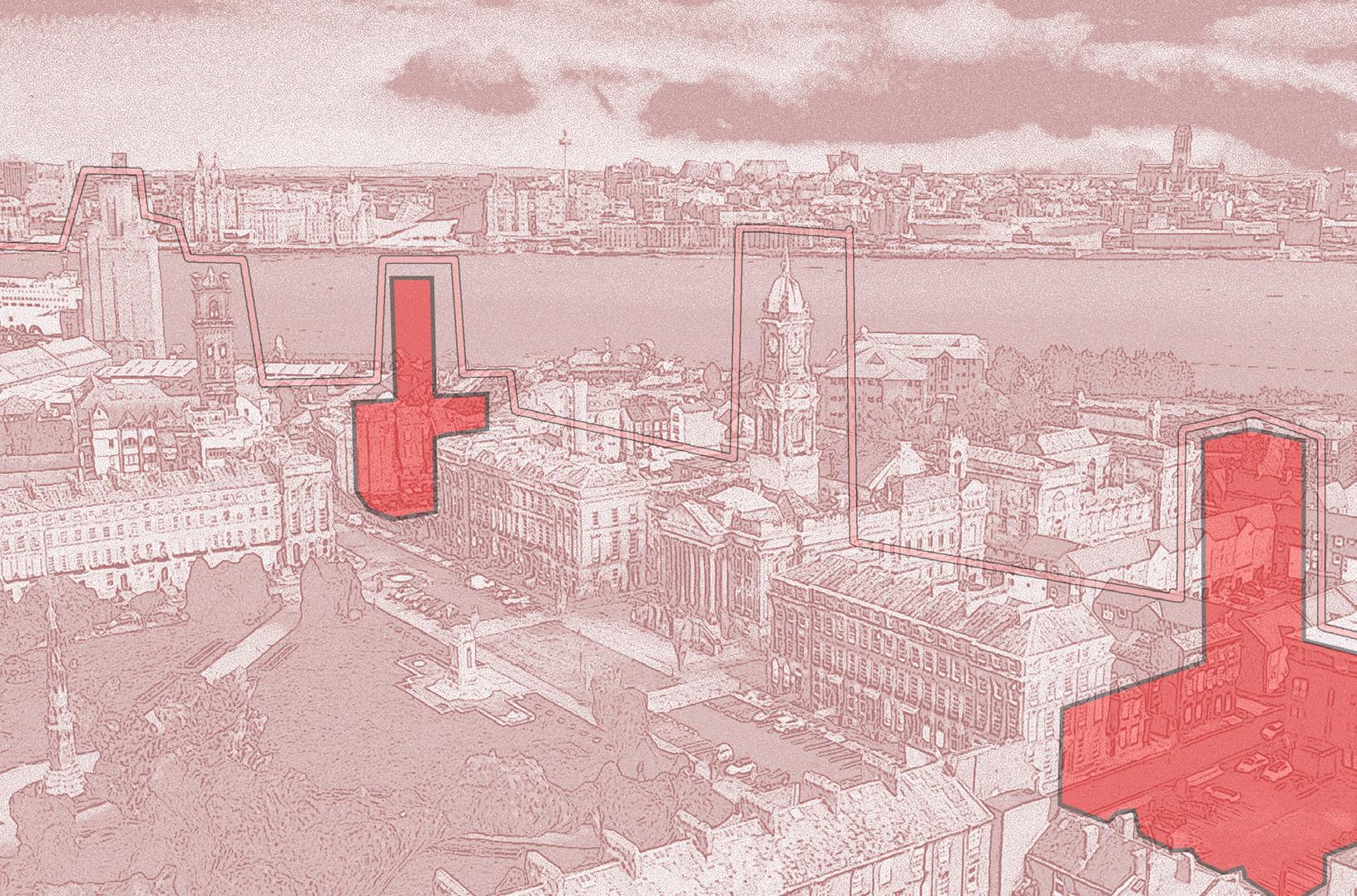
Site map Illustrating the journey from pre-fabrication to site.The Maritime elements can be seen along the river highliting the already in place infrastructure that has been utilised to build the project




The metaphorical elements of growth can be can be seen in the post modern elements of the post and railing, column and tower.
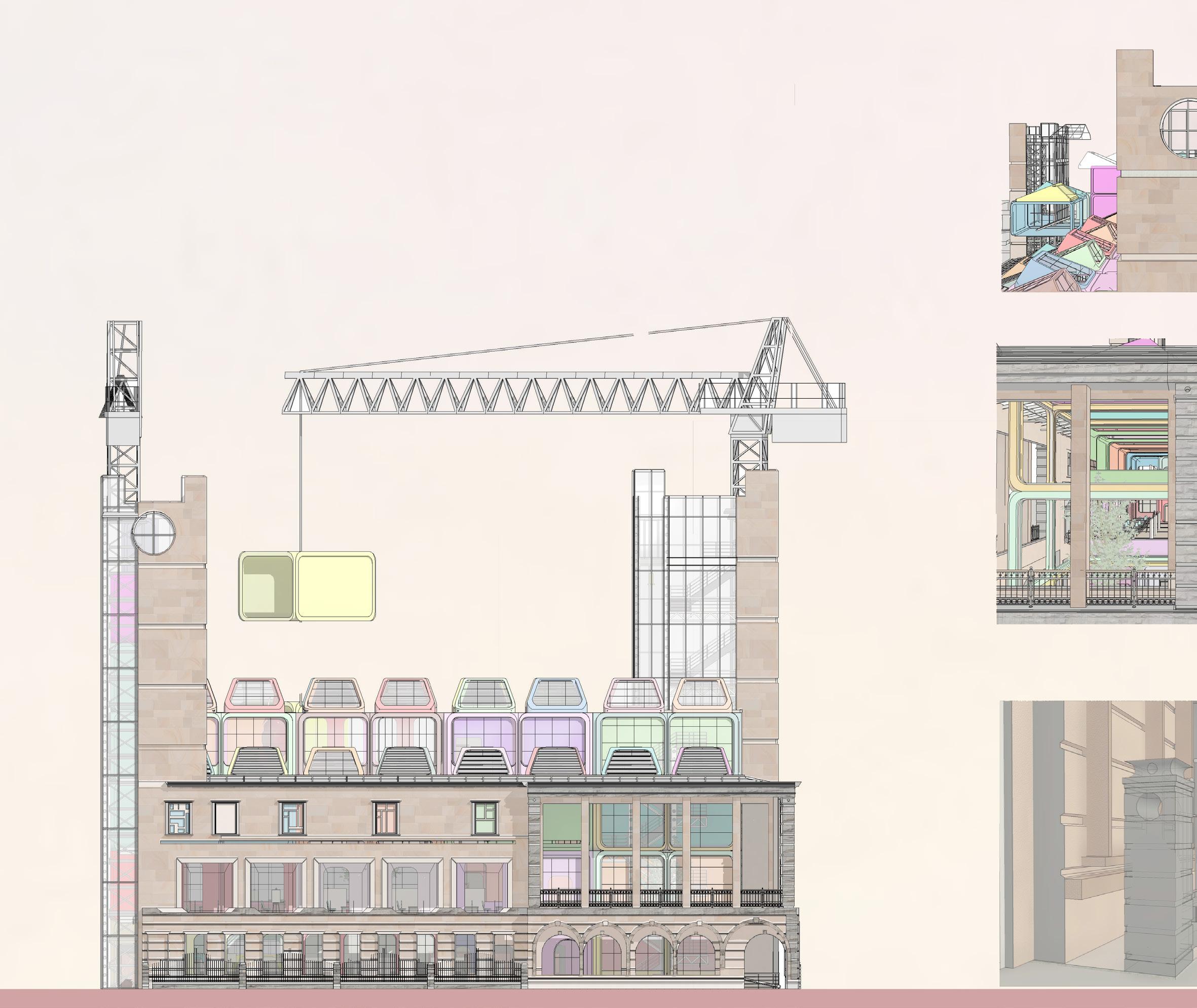



The importance of being connected to the Mersey and liverpool is done through the tower. The tower acts as a beacon to announce its arrival to world.

The Historical geogian style is manipulated in a contemporary fashion to contrast against the high tech innards. The Rhymic placing of windows from the both shell and pod is very important in the light filtration required for each classroom

The details shows the insulating capabilites of the pod structure and the connective system between pods. The concrete box basement is attached via ribar to the pre cast stone faced shell and the pods are bolted into the concrete The Gutter systems in the the entablature are carefully designed to stop overflow onto the street and are strategicaly placed on the roof pods and internally above the window sealing the basement.
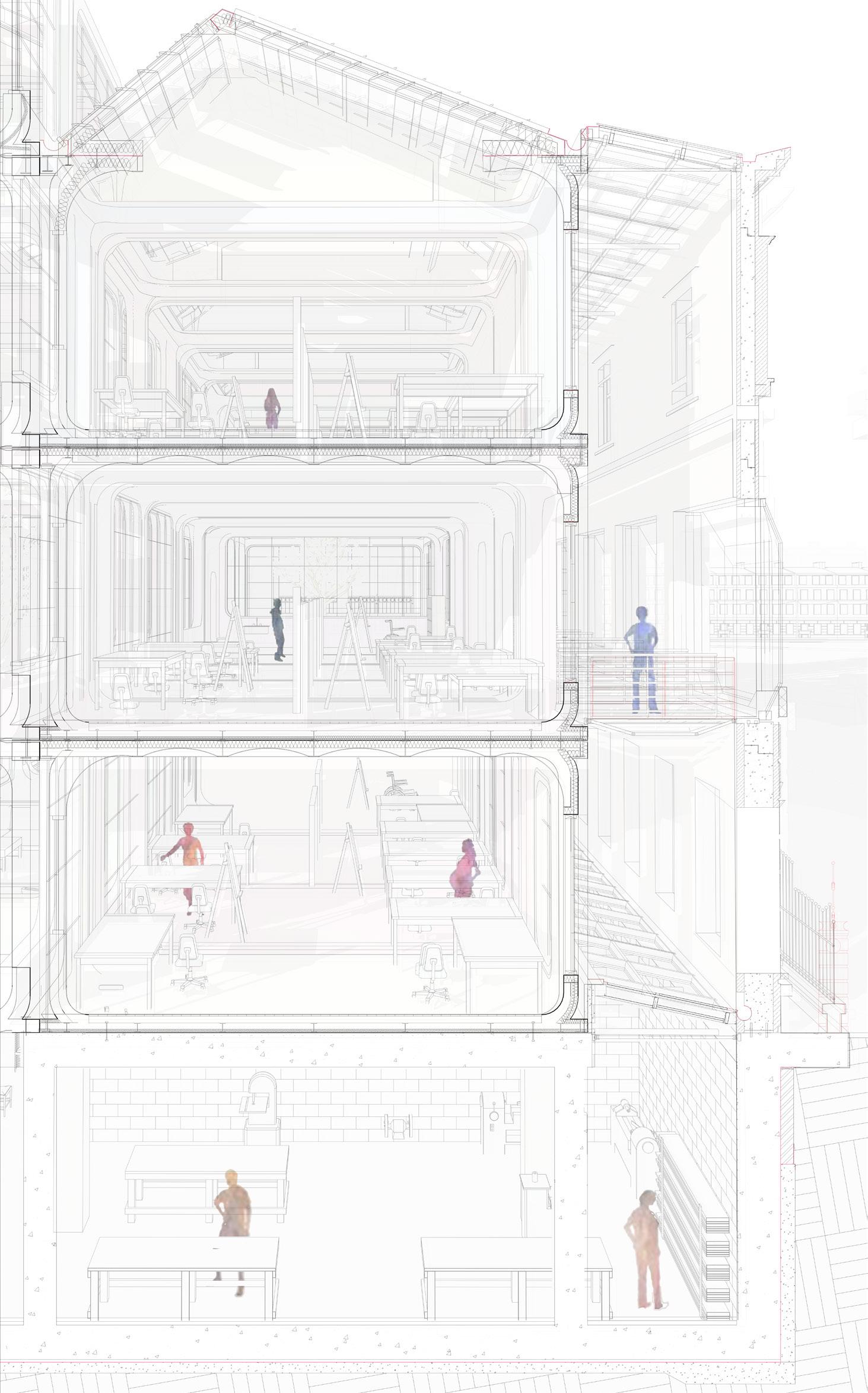
The Pod build is described as a series of beams the rund horizonataly through each pod. The beams are encased in a steel pod giving a colourful finish. The Bridges act as a steel tie securing the shell to the pods aseweel as offering a route to artisitic view points. The modular roof pods are built the same as the rooms and a built withdetachable louvres
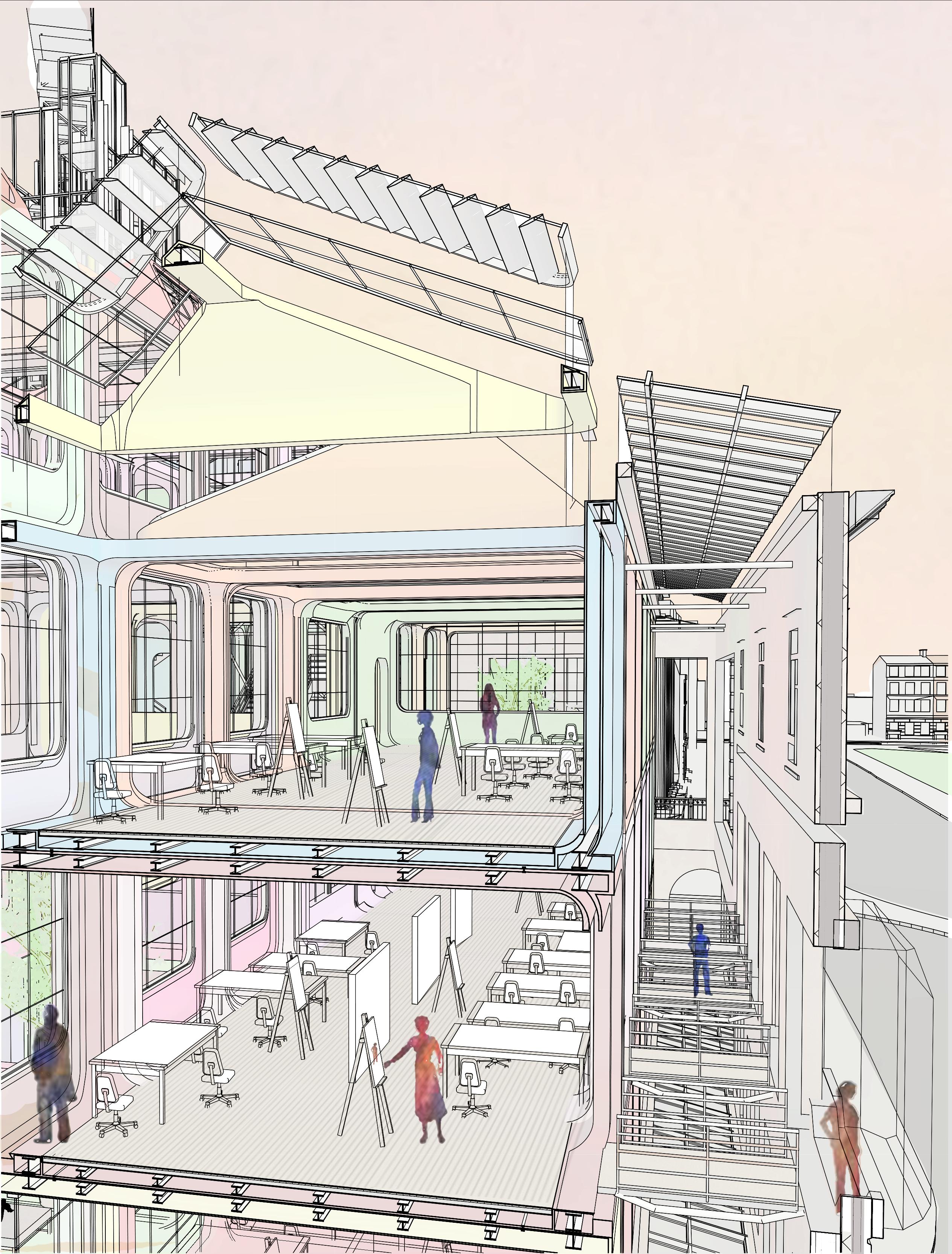
The Axonometric highlights the self supporting nature of the pods.The pods are stackable units which can be modifed from room to room. The metabolic Staircase is a permanent feature of the site that can be increased when additional floors are added. The modular elements allow for the building to grow only when need arrises to reduce costs on material and energy.


The entrance shows the first internal void that the building. This space allows for decompression moving through the building. This void allows penetrate into the basement and for alluminating of the High Tech staircase.
that occupies decompression before allows for Light to alluminating views
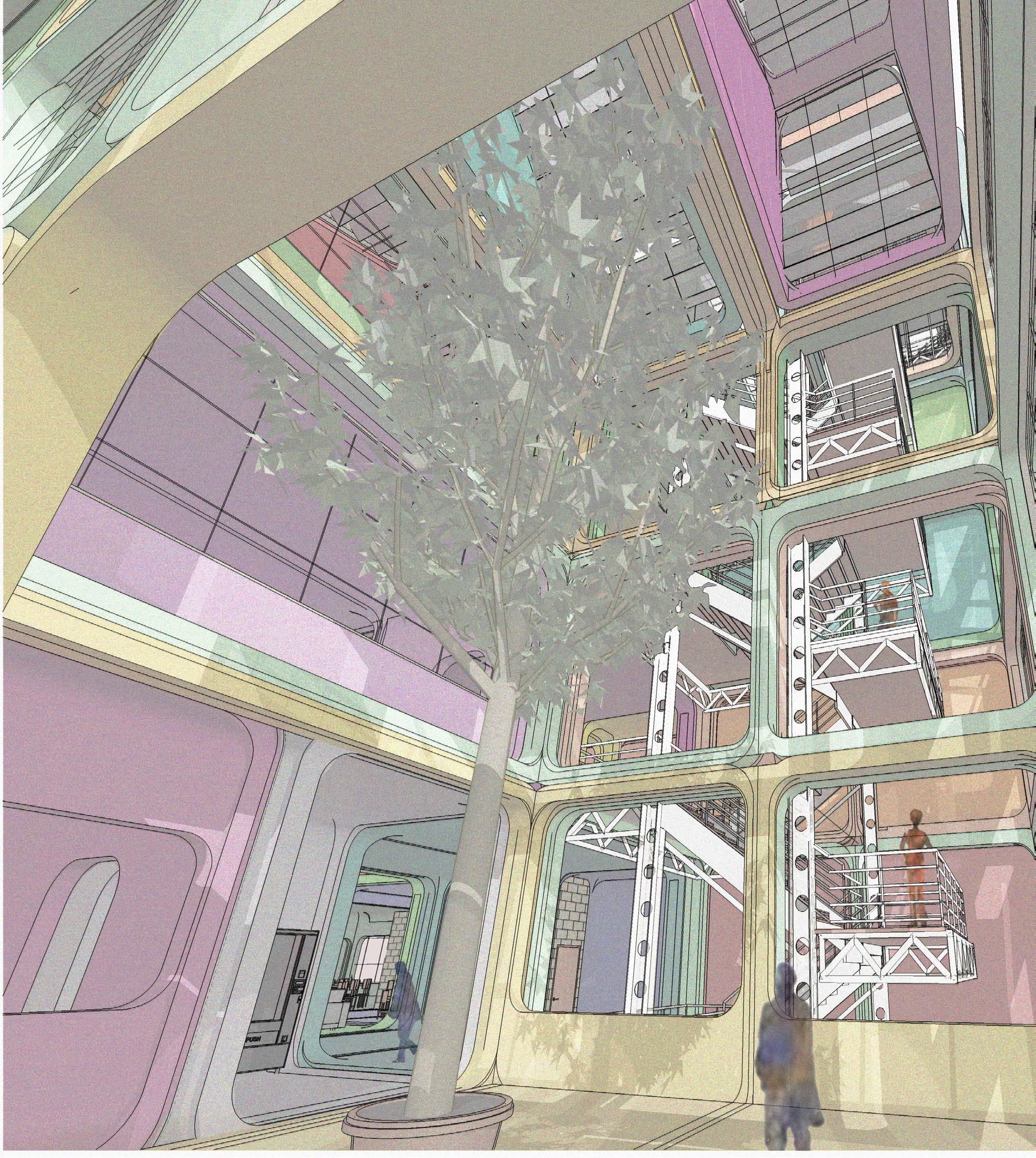
The skylight protects the cavity from the elements whilst tieing the pods to the shell. The space provides the capability for light filtration into the basement and allowing and interesting perspective for the art students to do their work via the bridge.

The second atrium is a used as a circulation point for teacher and student alike. This is a space that creates interaction through light and space connecting each classroom visually through a void. The Cafe and Breakout area are used to for respite from the educational load allowing for decompression and vertical views through the building.




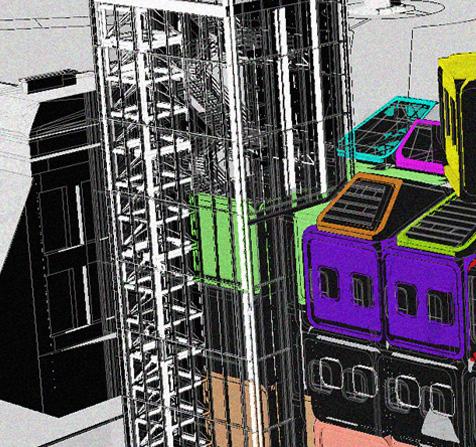










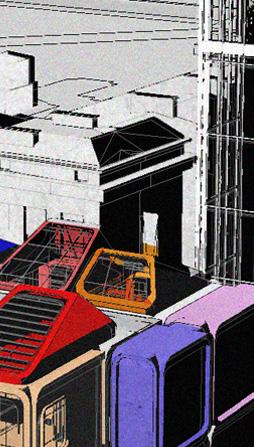



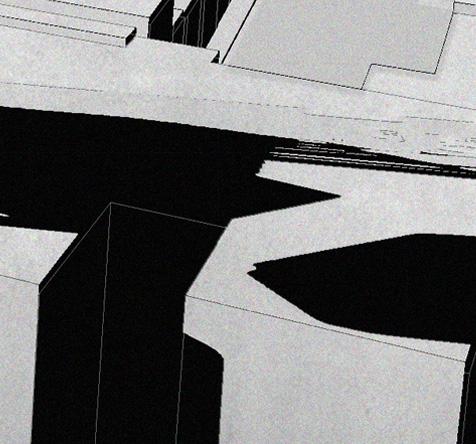


A glimpse into the ethos of the project. Creating a valid architectural solution to building in the birkenhead economy. A showcase of the duality of birkenhead as means to construction physicaly and metaphoricaly.

The structural system that holds the southern wing of the building consists of a steel frame that allows for the cantilevered look. Here you can see how materials are carried through the building via the crane system and this also allows for maintanence to be easily carried out..
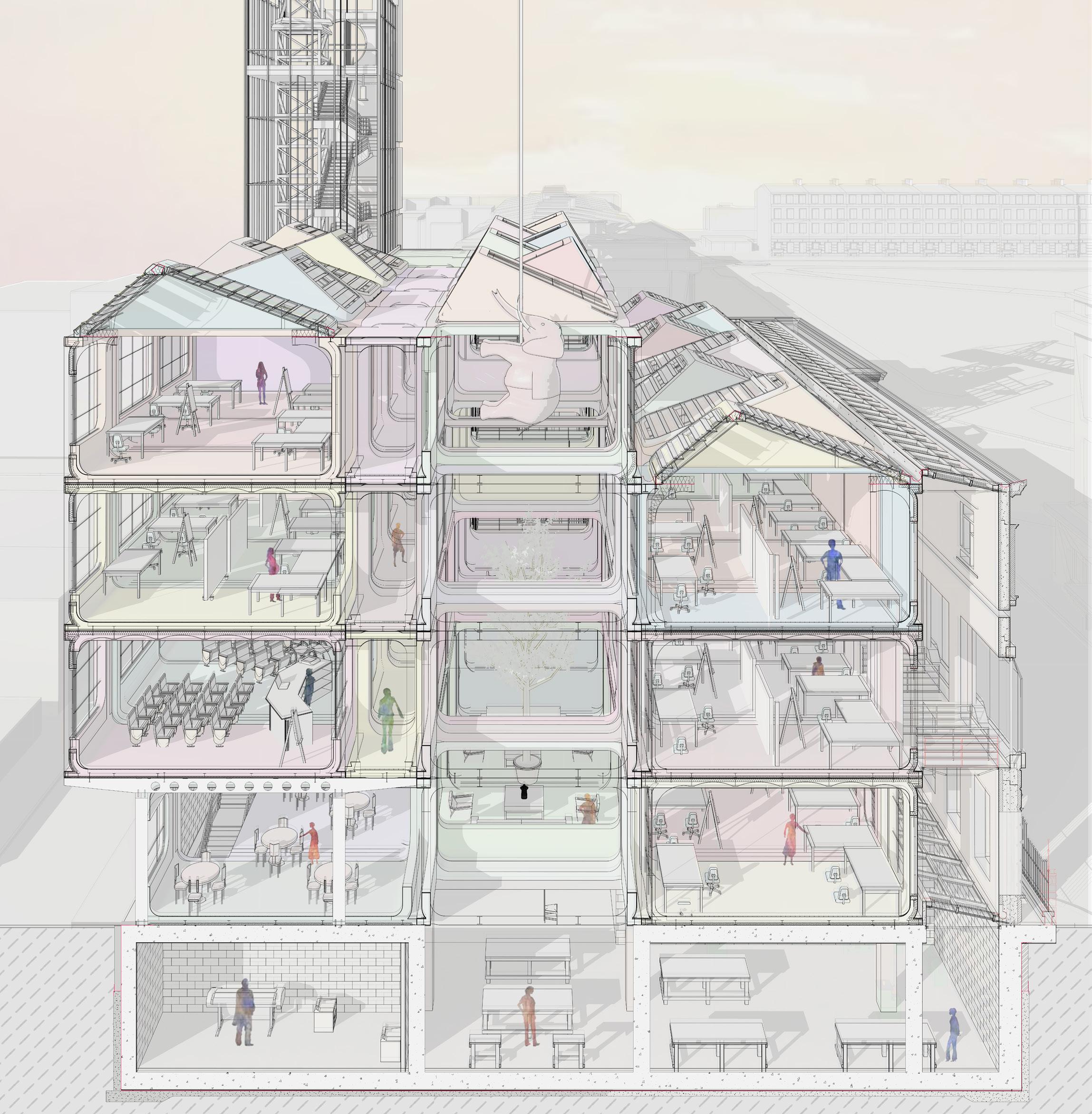
The Concept model illustrates how the colourful units can be seen through a variety of openings, each facade creating a unique perspective into the model. This idea focuses andthe ability to rearange the the internal elements to create more possibilities in form managment and asthetic combination. Subsequently the pods lost there structural support and became self supporting creating more organisational freedom. The concept model alludes to a shell type design hiding the interior behind a contexturally respectfull facade.







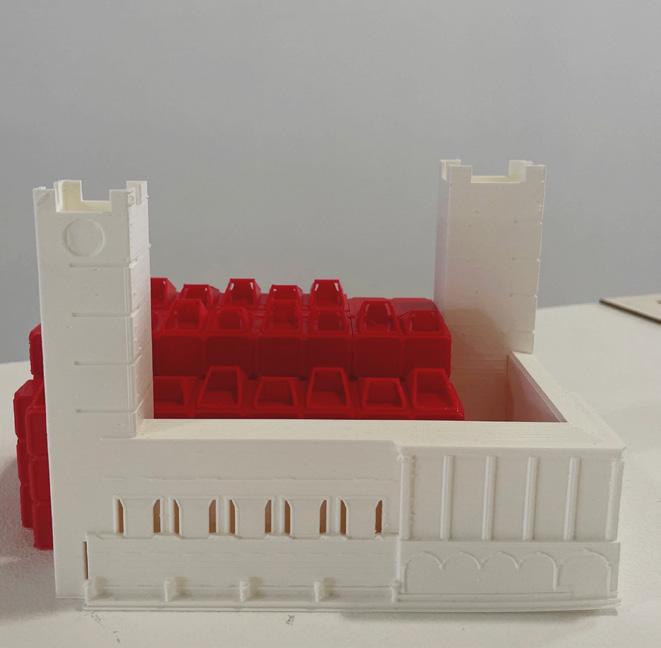



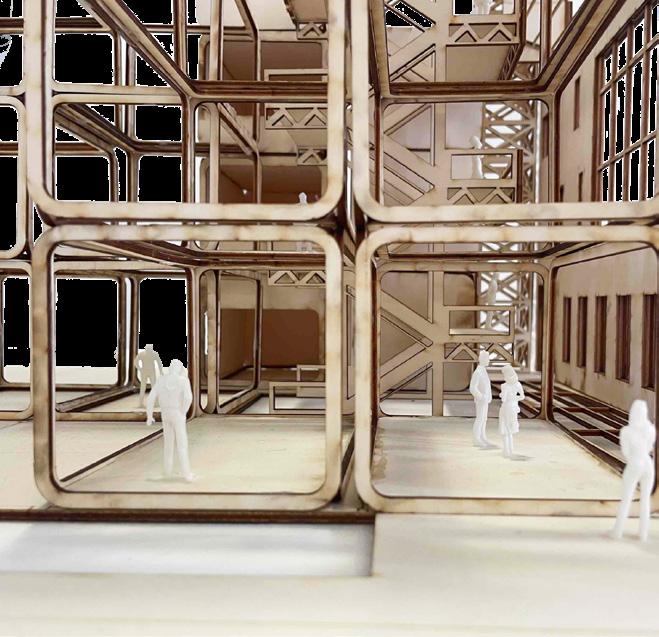

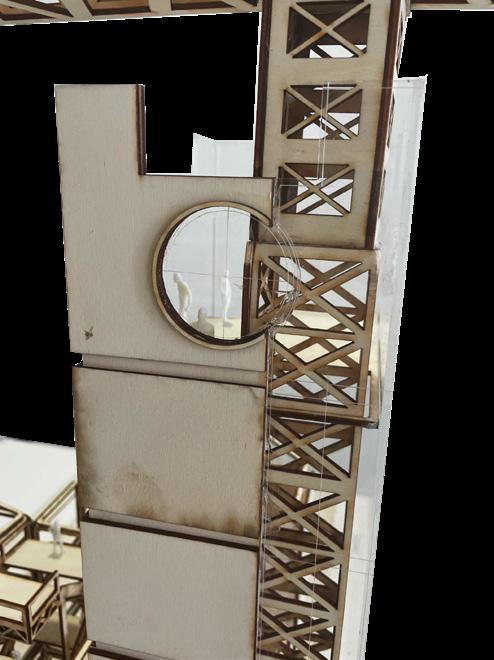





Project type: Weather Station/Visitors centre
Site Location: Gummers How, Lake District
Project duration: Septemeber 2022 to Decemeber 2022
Software used: Revit, Autocad,Sketchup,Photoshop
6121 ARC Weather or Not Explorations around Climate:
Abstract: Living in the wake of the industrial age we have entered into the anthropcene as stewards of the new world. Before the homogonaiztion of construction technology and practice , vernacular architecture would develeop organicaly in response to local land and climate.
As the human race trys to steer away from unsustainable habits its important that we study how our ancestors dealt with their climate. Vernacular engineering has proved to be more complicated than it is given credit for. Hybridasing our ancient sustainable construction techniques with Modern ingenuity is what we have done for milenia. since modernity we have moved far away from these building values which could shift are paradigm back to somthing more apropriate to our situation.
This render celebrates the Vernacular typologies that have influenced the design.

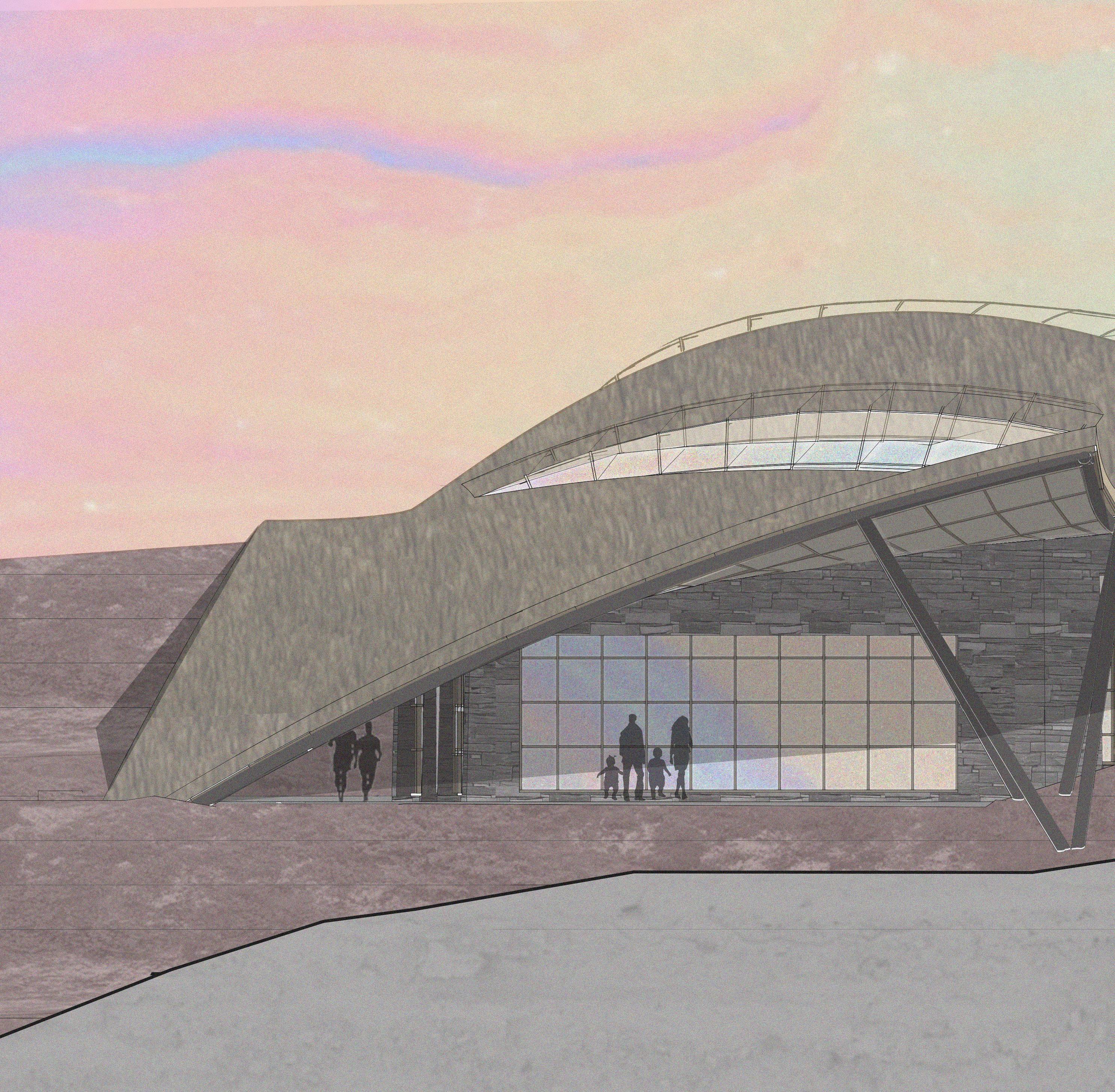

The Thached roof grid shell is supported by a Steel ring beam that is anchored by exterior steel columns. The grid shell Allows is an efficient way to span a large distance with minimal material.



Using Lidar to extract acurate topography data from Gummers how has allowed for the design to be informed by the shape of the hill .The project is orientated around 5 key views that visitors can enjoy while taking respite from the weather. This orientation is perfect to capture the sunset andsunrise allowing for maximmum light infiltration.

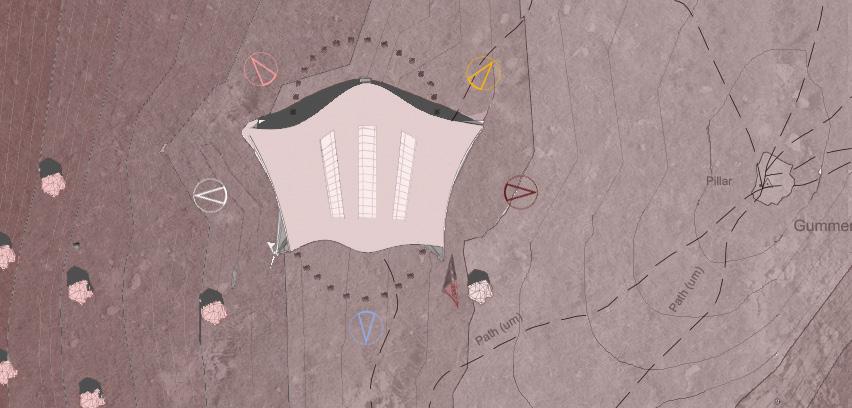
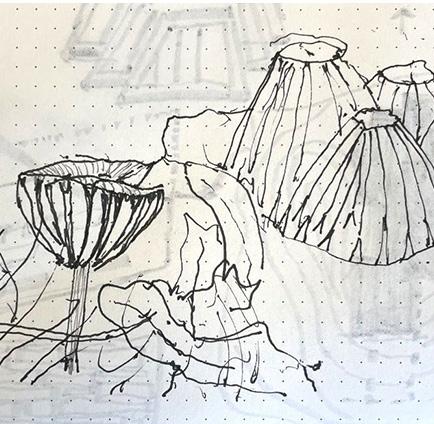
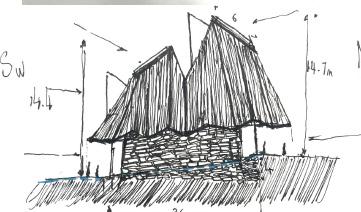




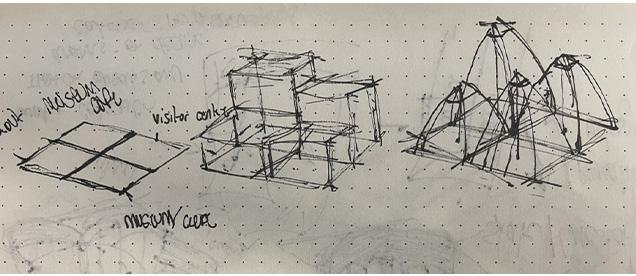

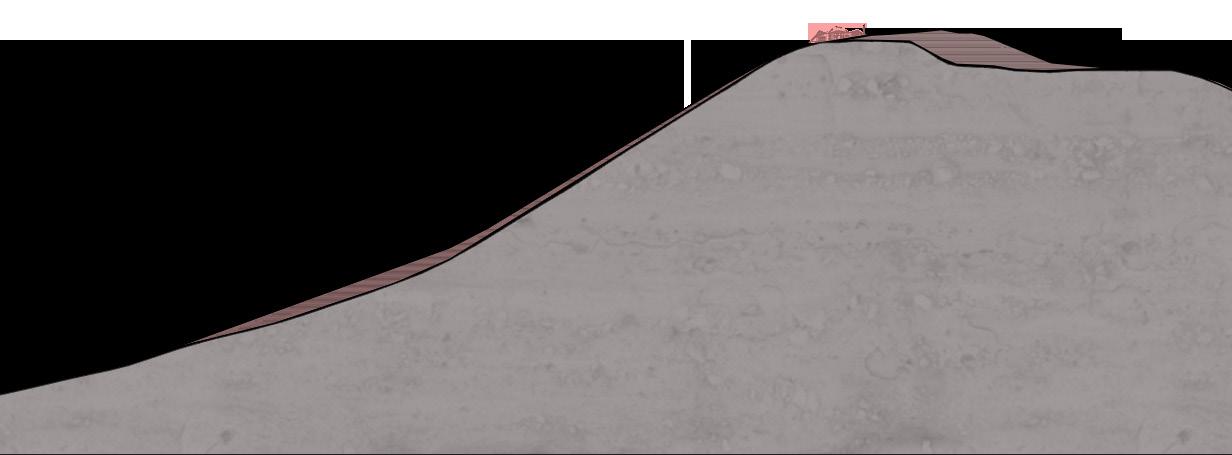
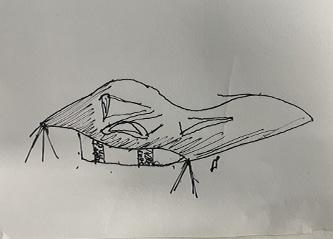
Using Lidar to extract acurate topography data from Gummers how has allowed for the design to be informed by the shape of the hill .The project is orientated around 5 key views that visitors can enjoy while taking respite from the weather. This orientation is perfect to capture the sunset andsunrise allowing for maximmum light infiltration.


The Thatched roof is connected to the grid shell to allow for the highest quality insulation that is sustainable and has the vernacular asthetic that has chosen for the design.





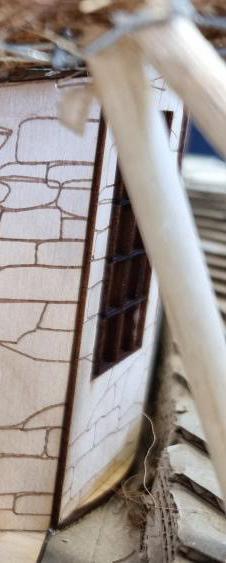

The attention is imediately focused on the undulating Grid shell that supports three rooflights. The openings allow transient beams to enter as the day progresses allowing the roof lights to host intense illumination for the residents. although each windows moment may be ephemeral it encapsulates the segments of the day like a a sundial reinforcing the circadian rhythm that is vital for productivty and user experience. eg mental health.
In Lecorbusiers Ronchamp, he used a detail where the light enter through glass at the roof to wall conection, since the wall are not load bearing we ca achieve this detail helps the illusion that the roof is floating adding to magnitude of constuction. the Mezzenine splits the bulding in two halfs that share a room. although arguably there is no privacy in this space i believe there is no need as the everything should co habit scientist to student , Hiker to artist a clash unified by location , views and architecure.


This perspective showcases the buildings capablities in adverse weather conditions. The old straw hat looks like a cozy place to be on top of the mountain in the coldest weather conditions. The combination of the thatched roof and thick slate walls is match made in heaven for combating extreme weather.

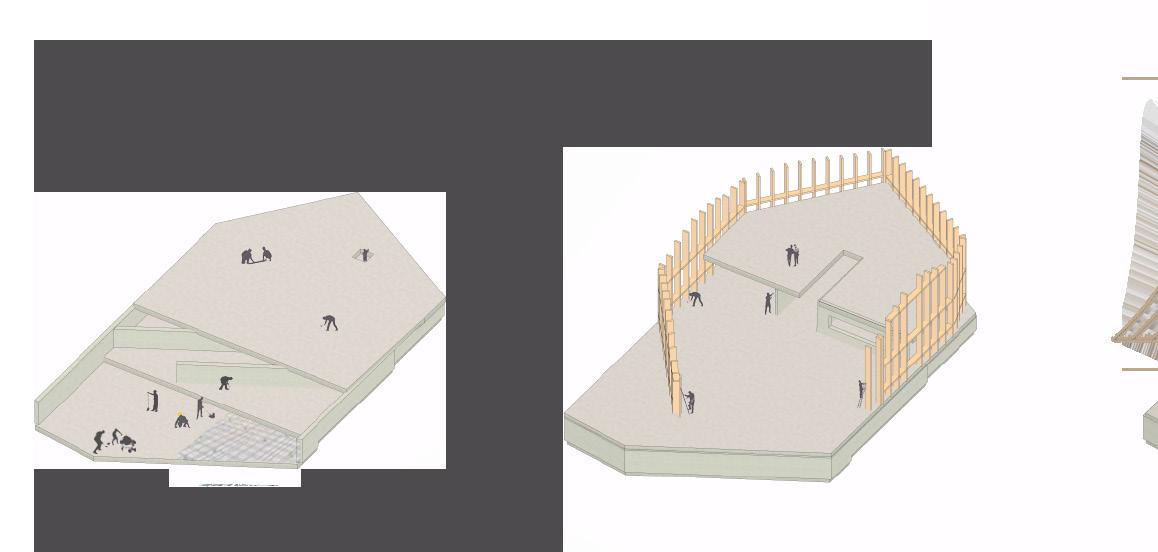


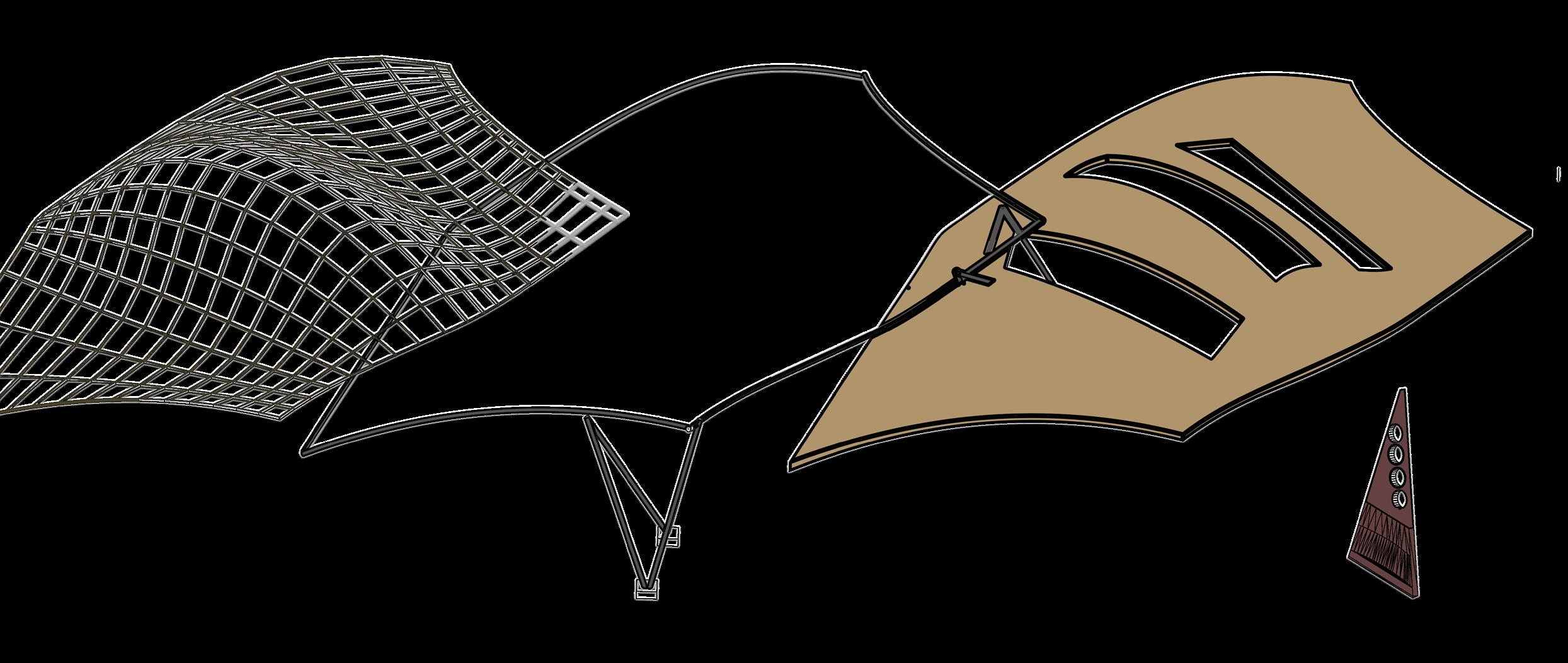




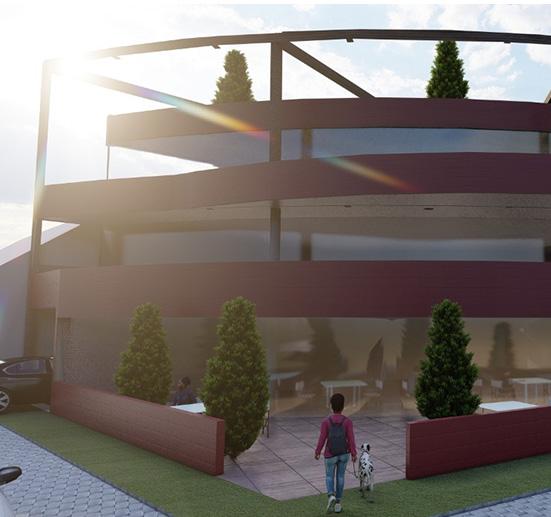
Project type: Apartments
Site Location: Pecs , Hungary
Project duration: February 2022 to May 2022
Software used: Autocad,Sketchup,Photoshop
This perspective showcases the rich red render that complimetns the colourful surroundings. The structure can be seen carrying the floors then being expressed as a purgalar on the rooftop. The irregular baloconies provide unique viewpoints for each apartment aswell as shading.,


The context of this site contains quite traditional hungarian architecture consisting of pitched roofs and colourfull rendering.

The pergola on the roof is visually connected the columns in the building to communicate the structure through form.


The drama created by the rich colour of the apartment building is complimented by the sunset. The curved approach to th site can be seen clearly here as an apropriate solution to the cornered shape of the site. this gives fluidity from one street junction to to othere merging the streets smoothly/

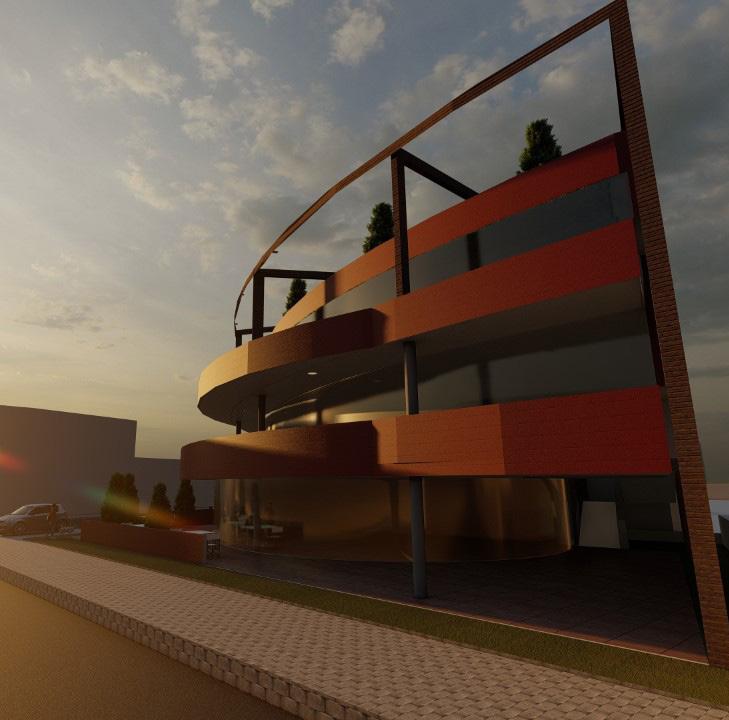
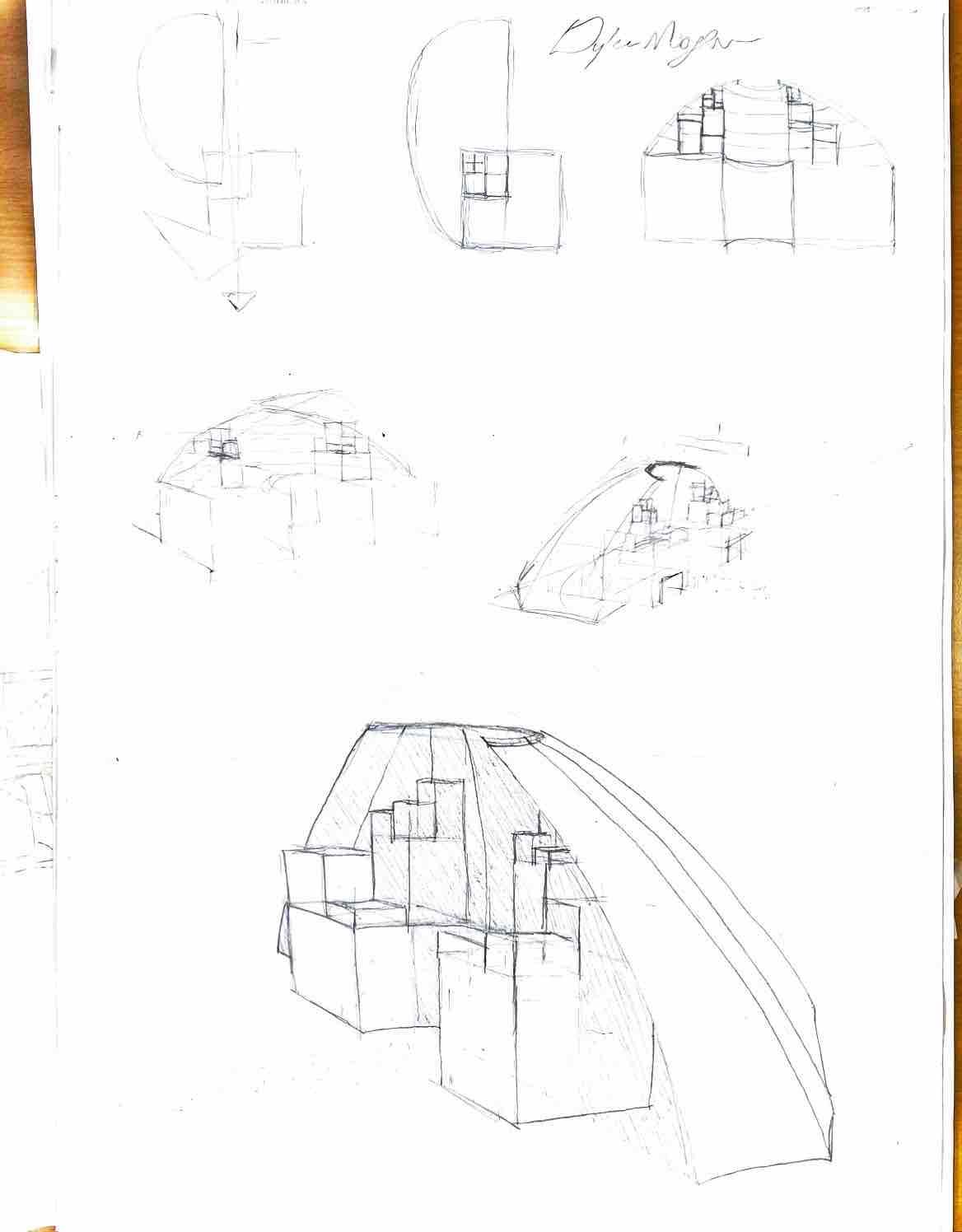
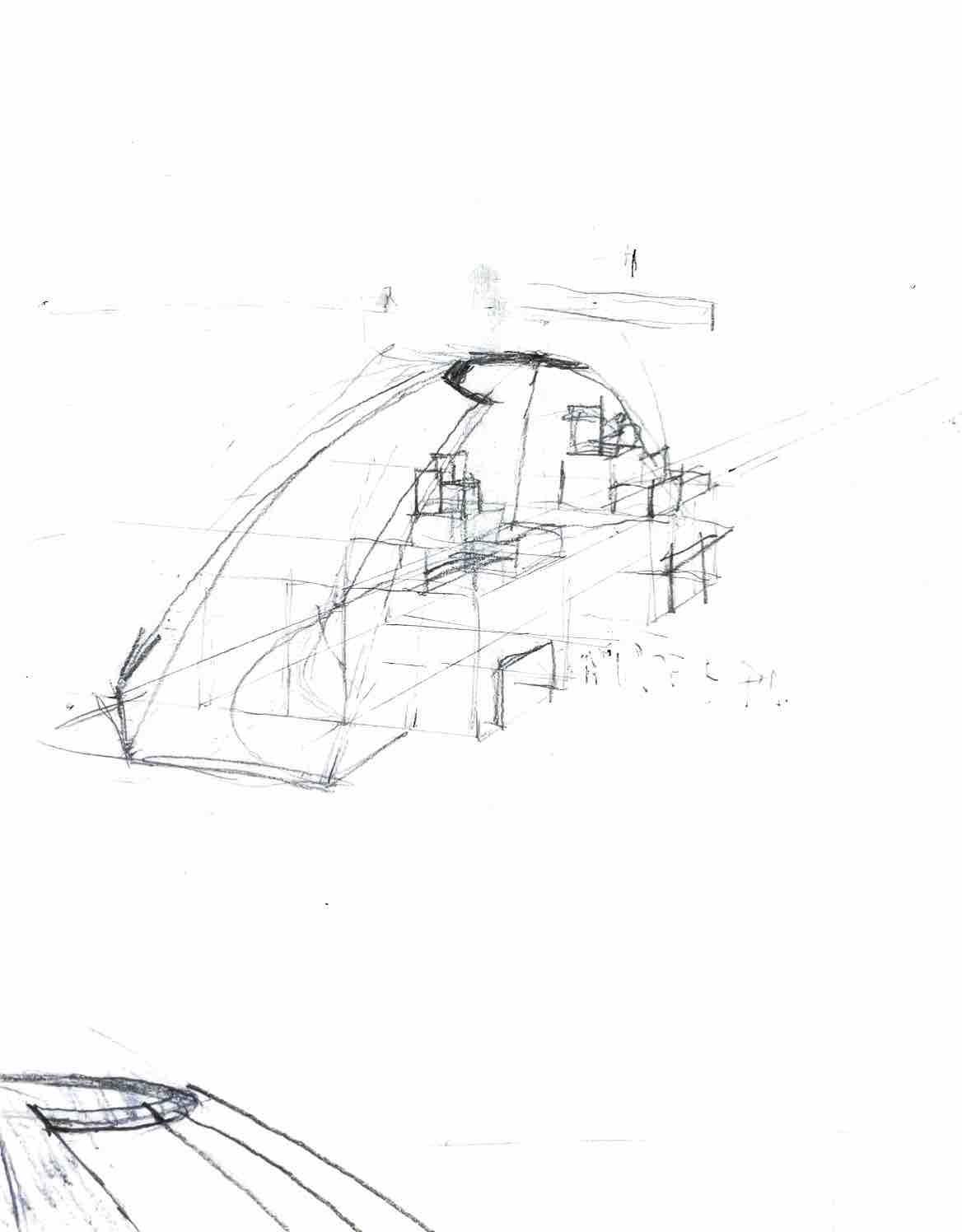
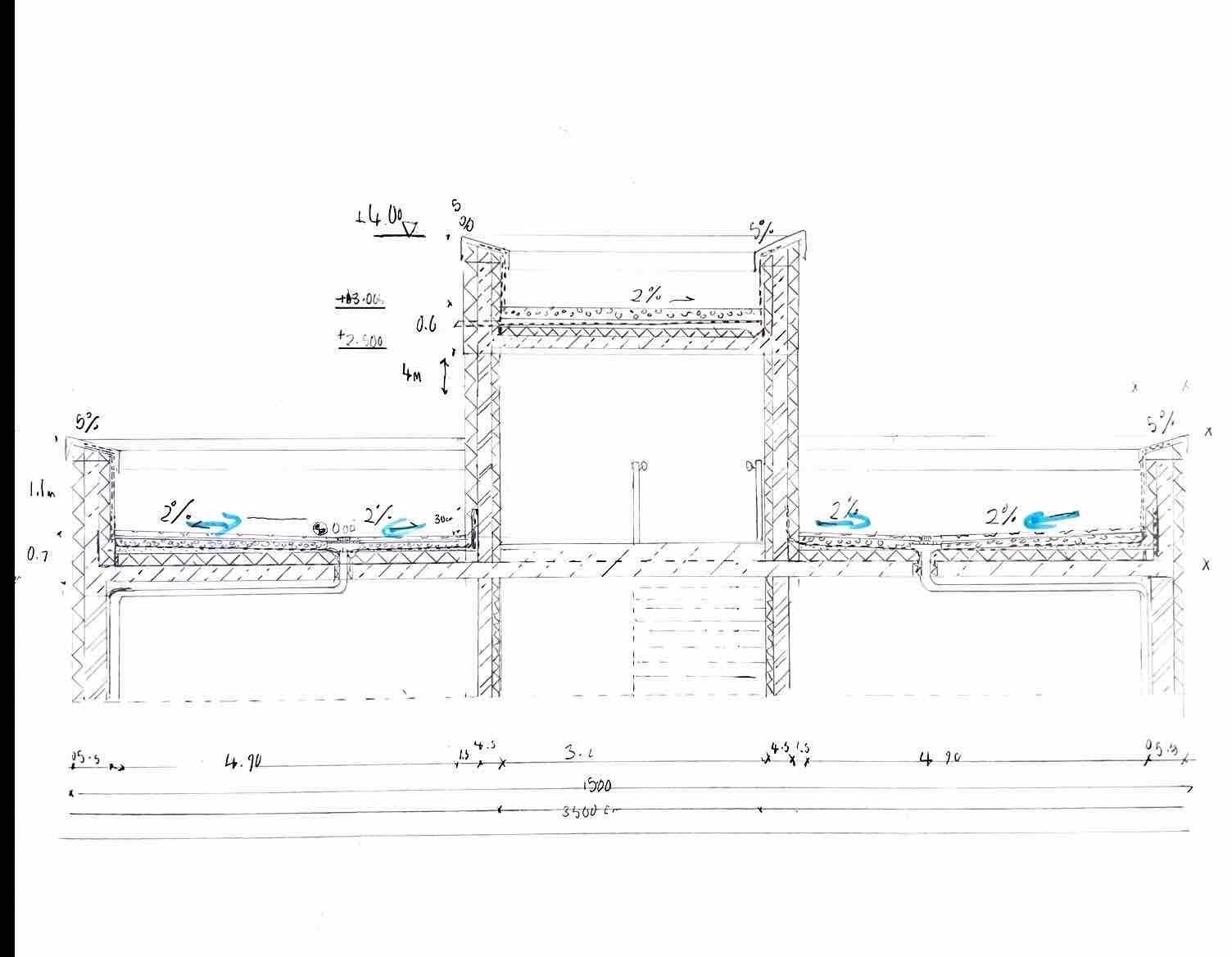



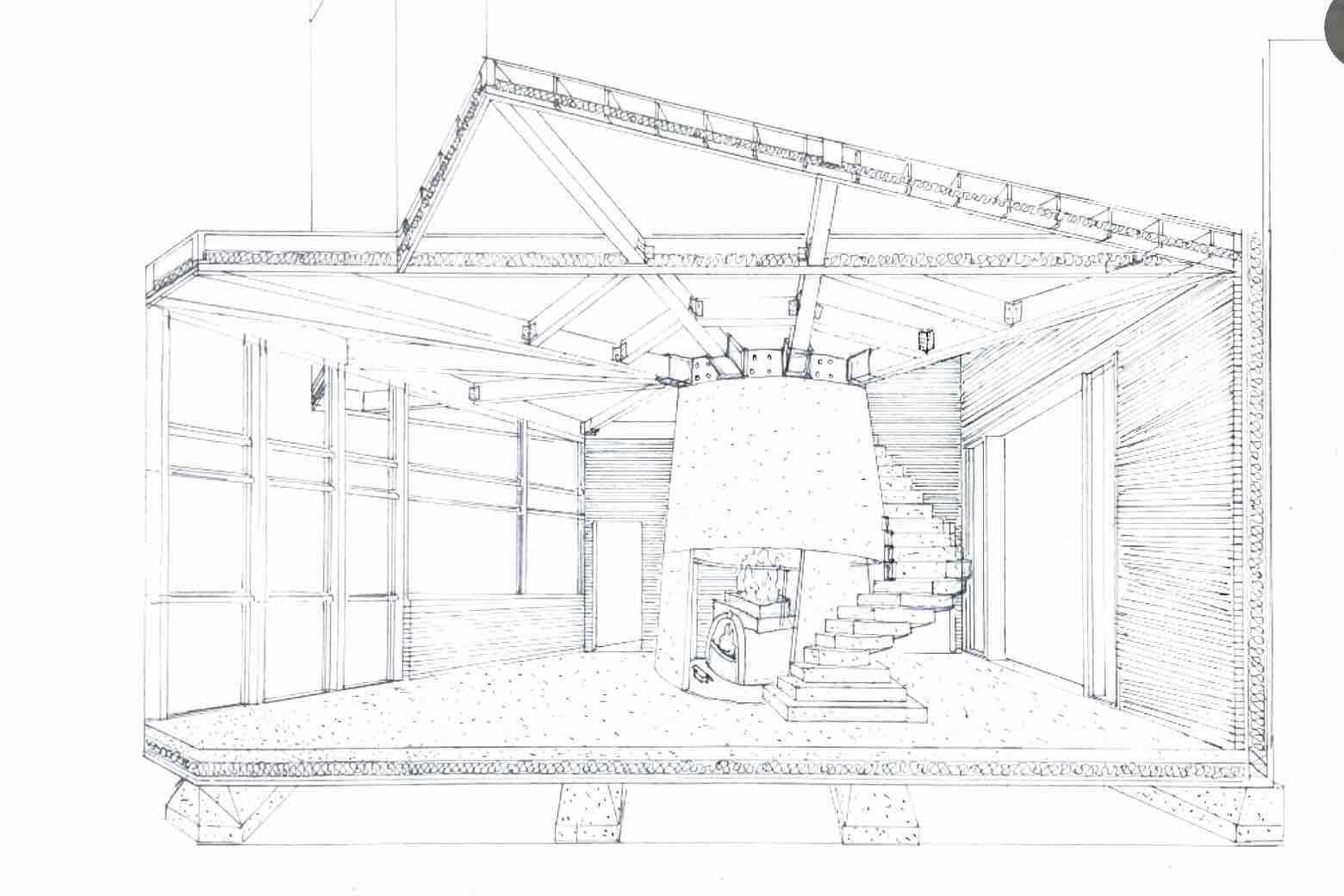
Project type: Blacksmiths
Site Location: Liverpool . Baltic triangle
Project duration: February 2020 to May 2020
Software used: Sketchup, and drawings
The Forge can be seen as a structural element withing the building that carries the primary load throughout the building. The webbed floor structure enables for an astheticaly pleasing ceiling whilst connecting in a sensible way to the chimnet.








