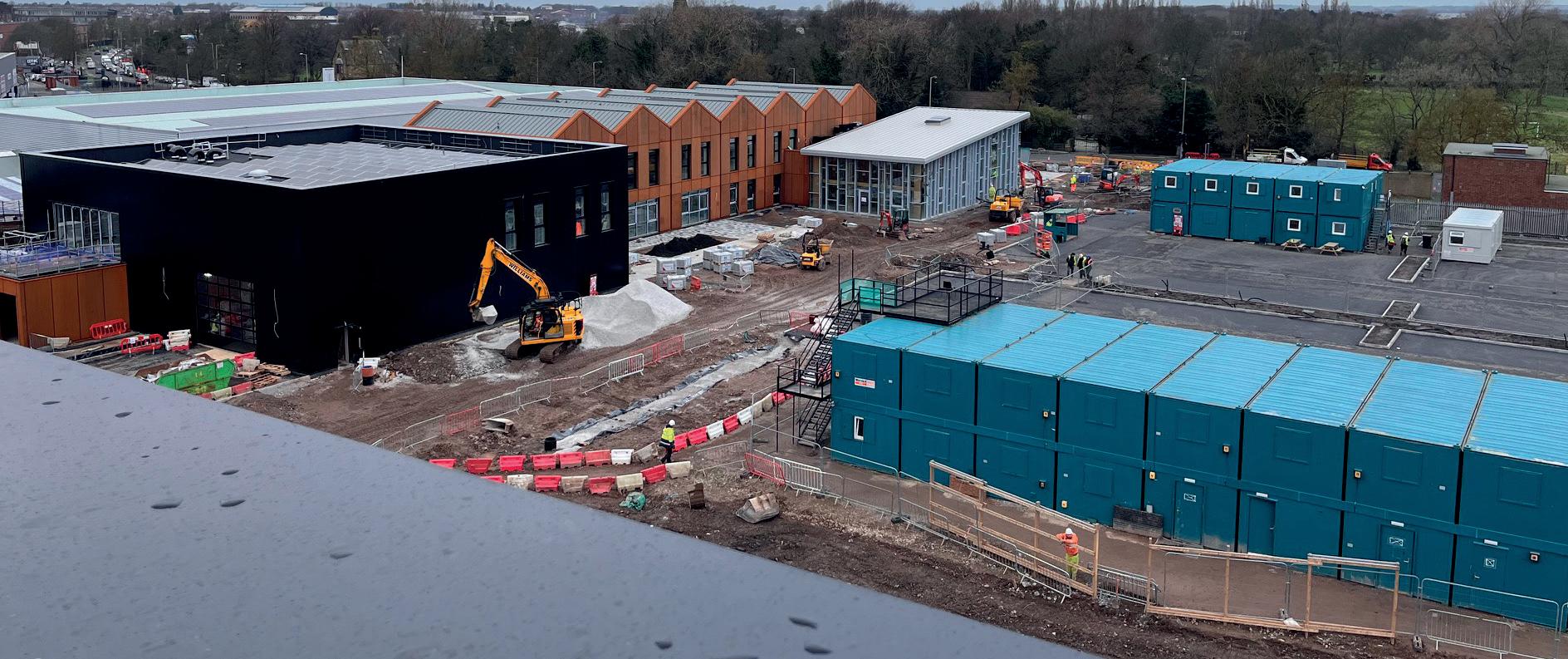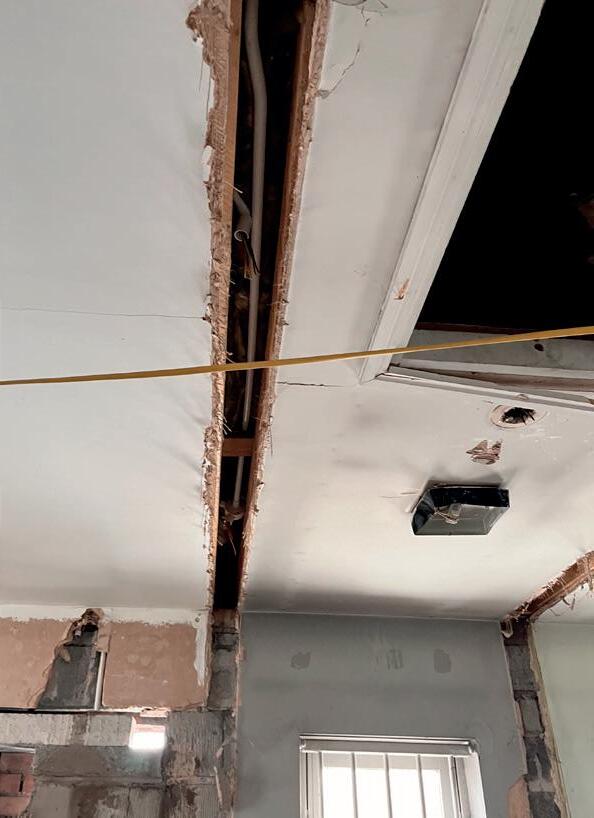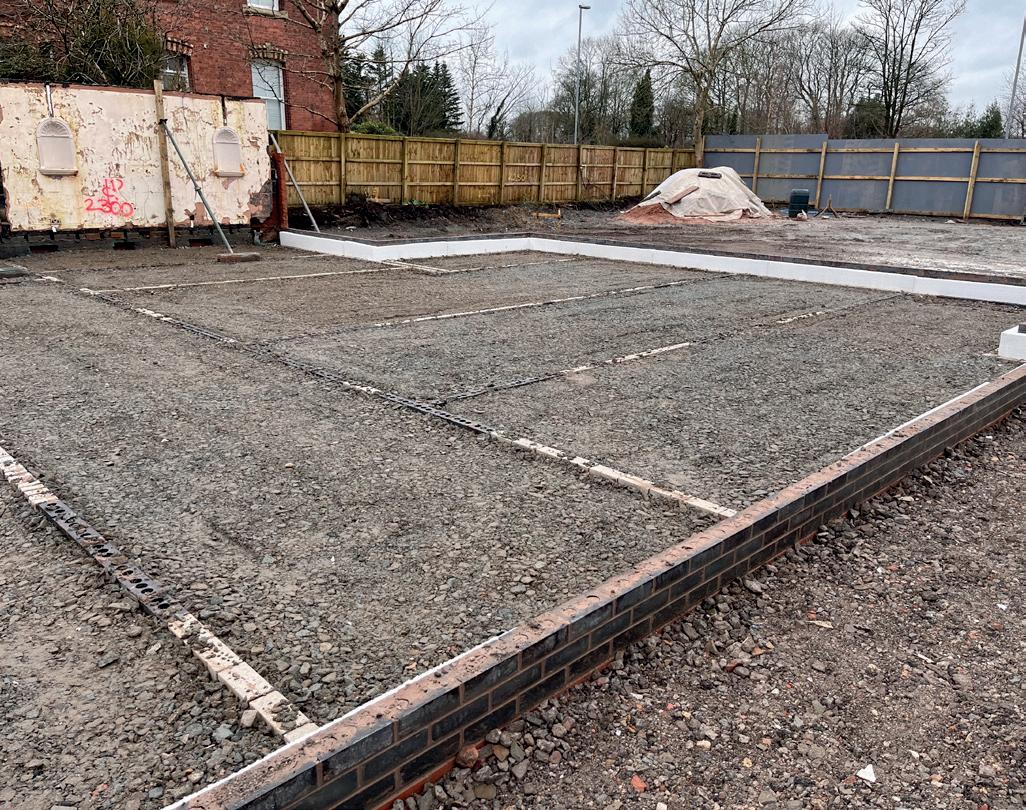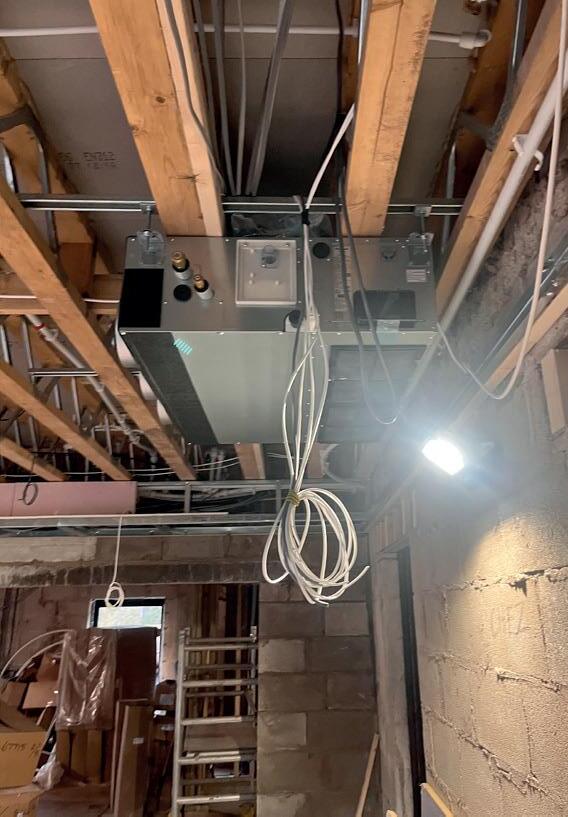PORTFOLIO
William Millard


During the CDP development work to give footing to my design and layout of the building where essential. The aim of these development and concept diagrams was to explore methods of design that could be derived from what the building needs, in a less constrained format.
These diagrams where extremely successful in developing the project and looking a what worked and what didn’t as the diagrams helped to visualise spaces through a more creative medium.
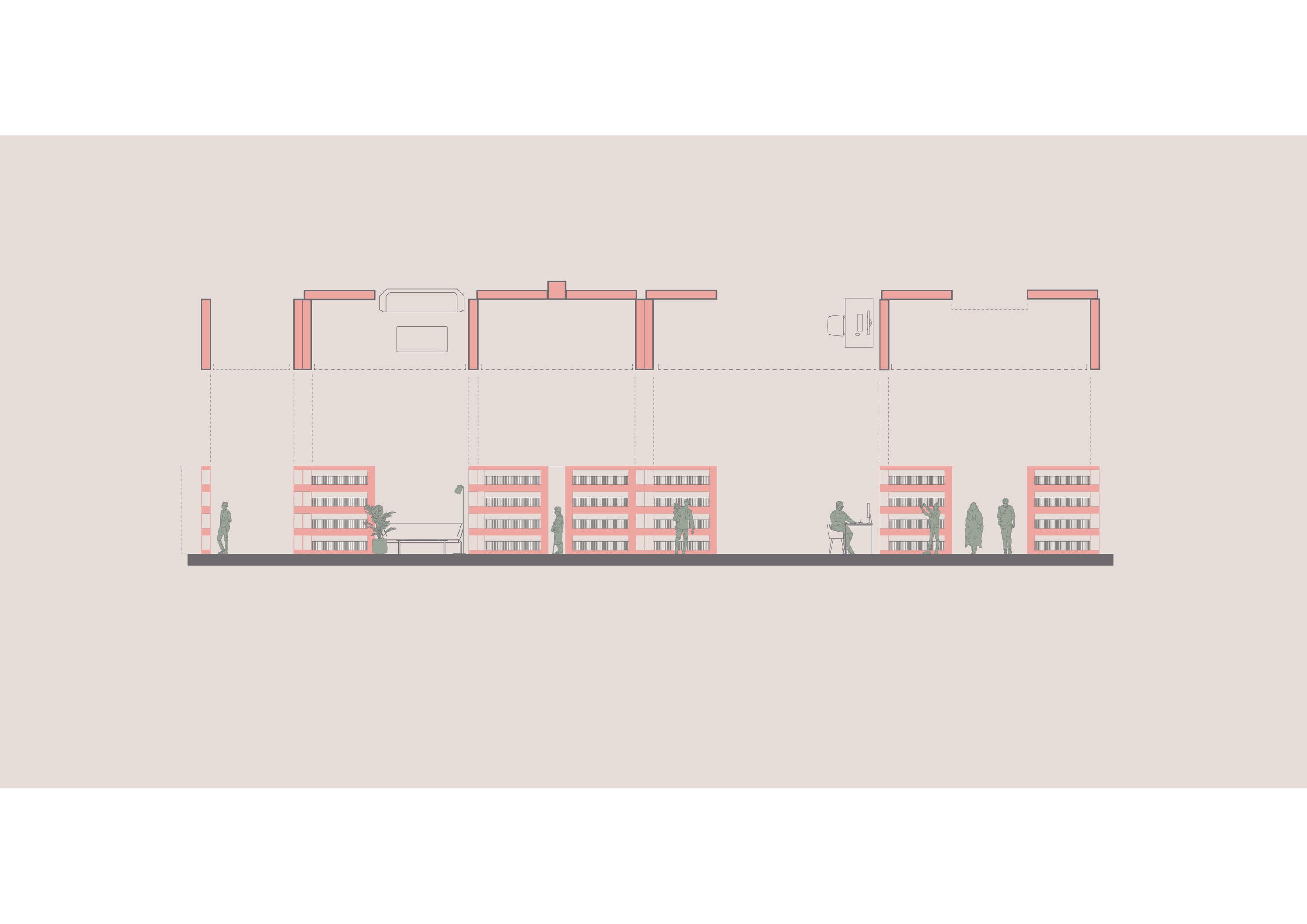

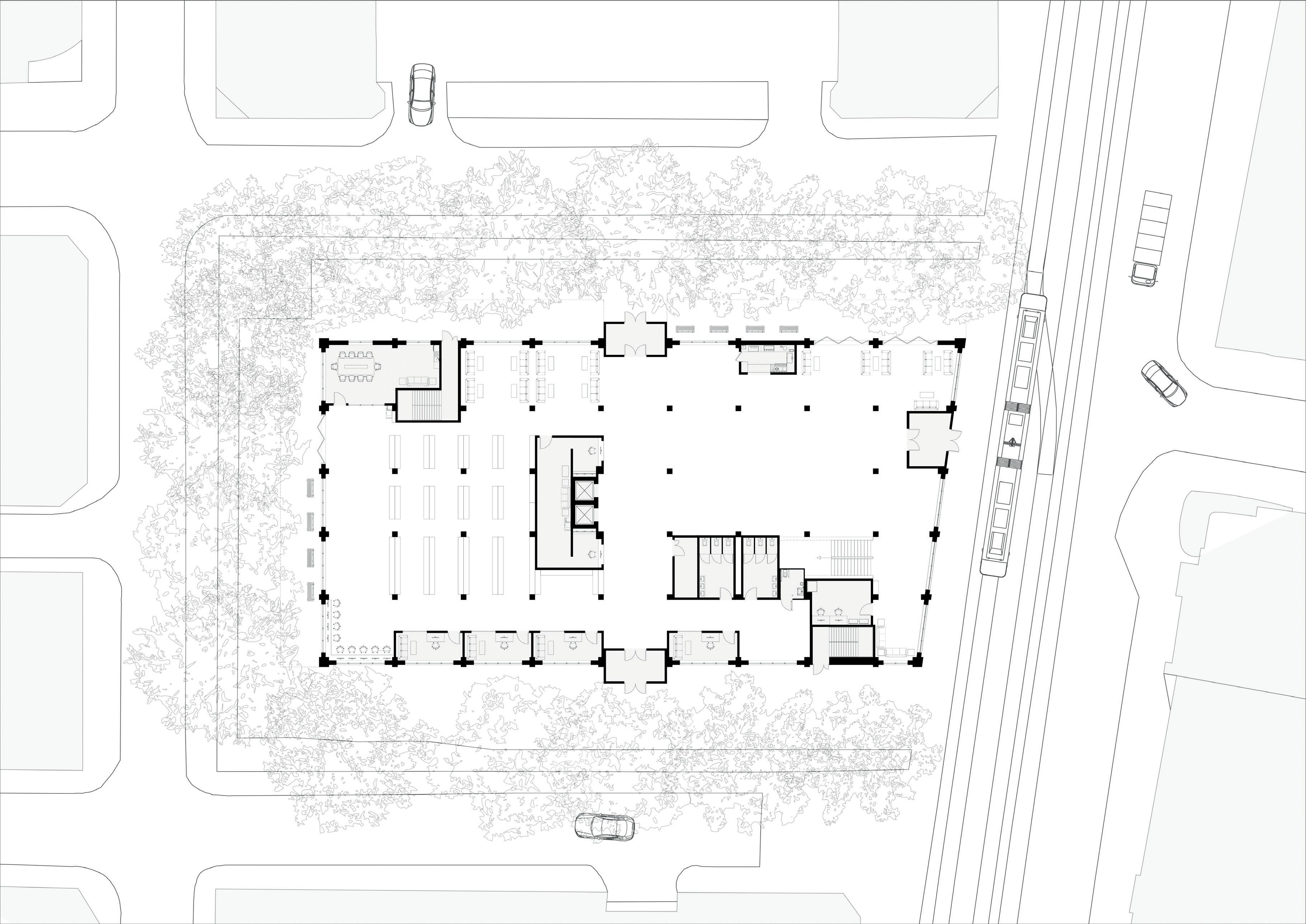
Ground Floor Plan CDP - Library
Final plan design for my CDP project. Unlike the Weather Or Not project, for clarity I Decided my final plans would be more Appropriate in black, white and grey. This is so spaces can be read easily and the Buildings layout can be interpreted more clearly.
This plan also aims to clearly display the context and surroundings of the site to further more explore the building and its function.
With a heavily constrained site for a medium sized project such as this, the building aimed to respond to it’s context, such as immediate site context like the trees with a TPO and the immediate tram line.
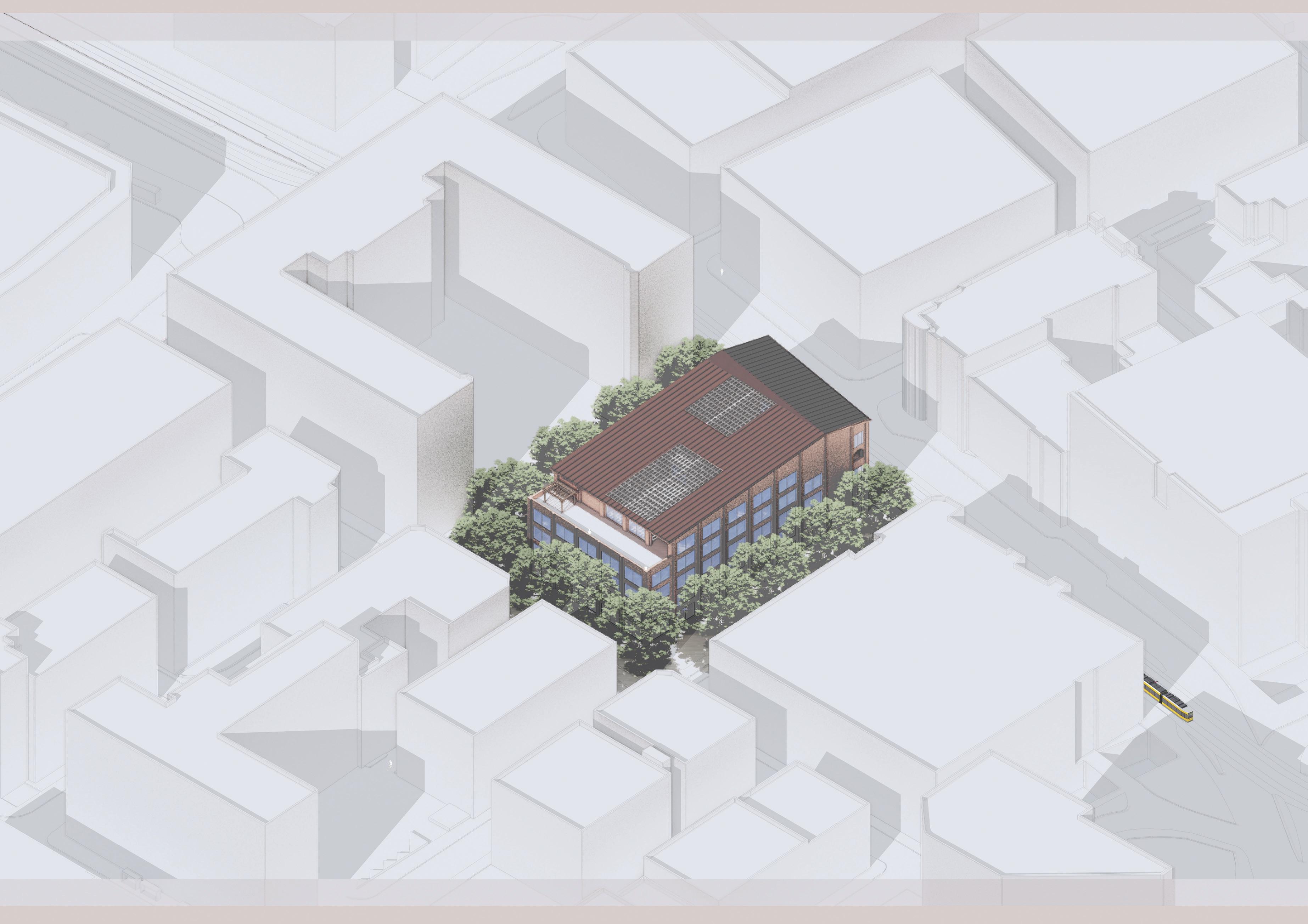
CDP Massing Visual Embeded in Context
One of the main selling images from my CDP project was the building in context. The site location is in Manchester, and the site itself is a carpark surrounded by trees protcted by the council (TPO)
For the project my aim was to achieve a medium sized build while sitting comfortably in the context of the trees.

When designing the library, one of the main challenges with the site where the trees. With some as tall as 20m, lighting the building became a challenge.
To overcome this challenge, I created two large atrium spaces within the project.
Paired with skylights the atrium’s allowed me to bring light into some of the darkest areas of the building.
It also created a dynamic spatial sequence through how people experience the library once inside.
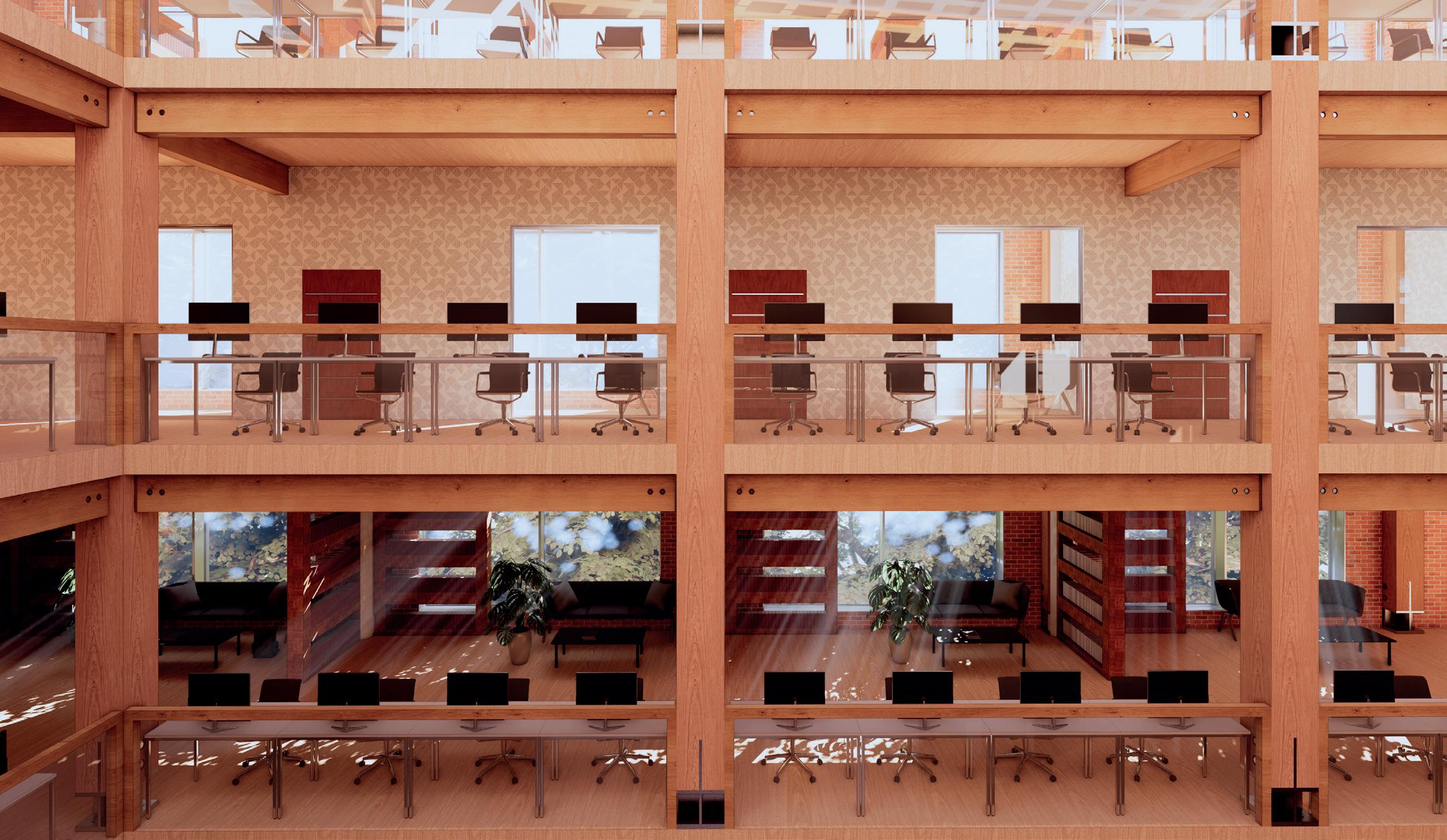
During the CDP it was necessary to conduct a material evaluation, this involved exploring different material options for the project and what there impacts would be on the environment and design.
With that research I created 3 visuals of an interior space within my building and showed the different material options and their impact on the design as well as their impact on the structure.
In order to make this comparison successful it was important to explore the environmental impact of the materials but also important to look at the structure and how it would change based on the material being used. One example being concrete allowing for more floor to ceiling height since floor slabs where used.
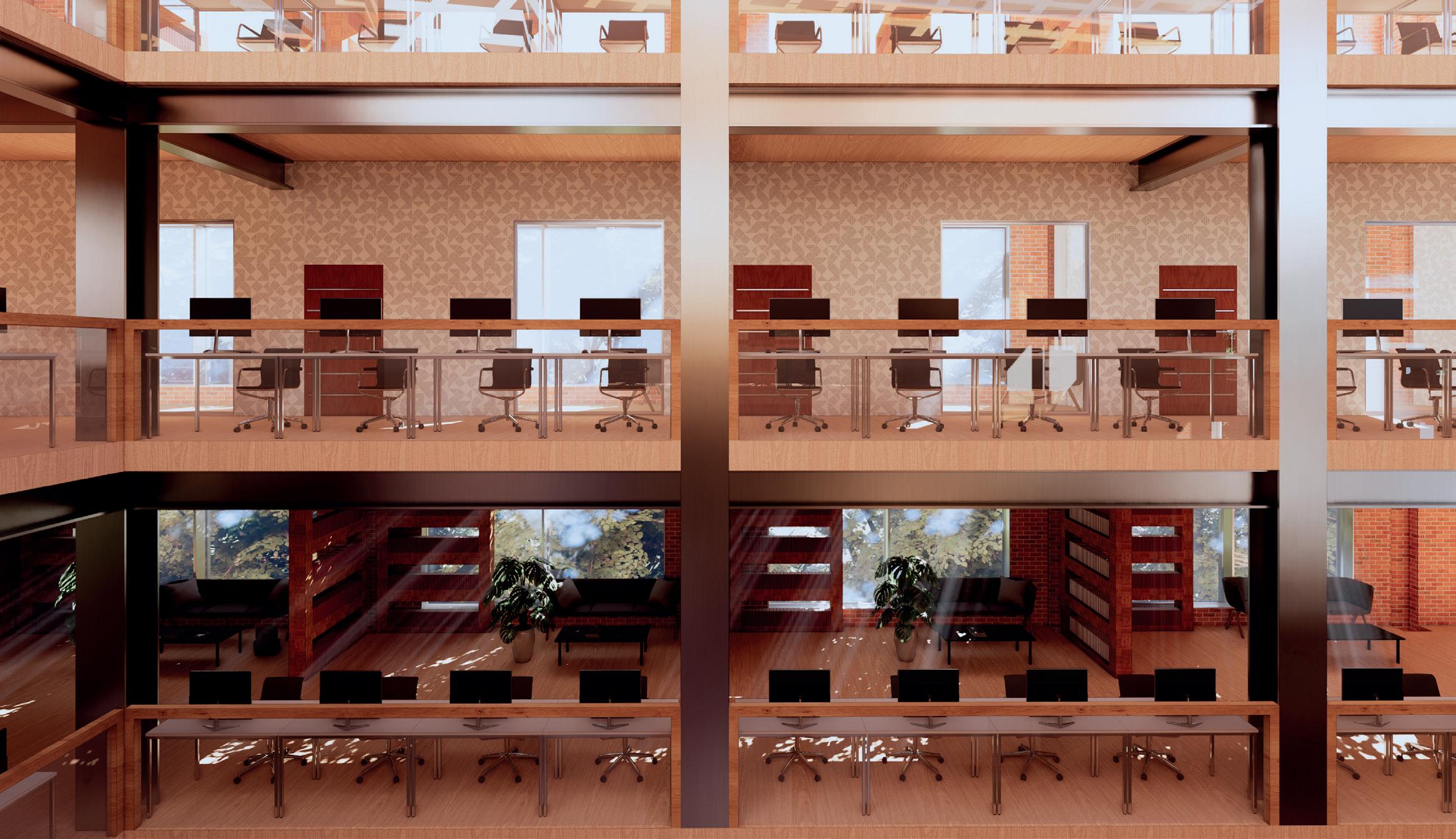
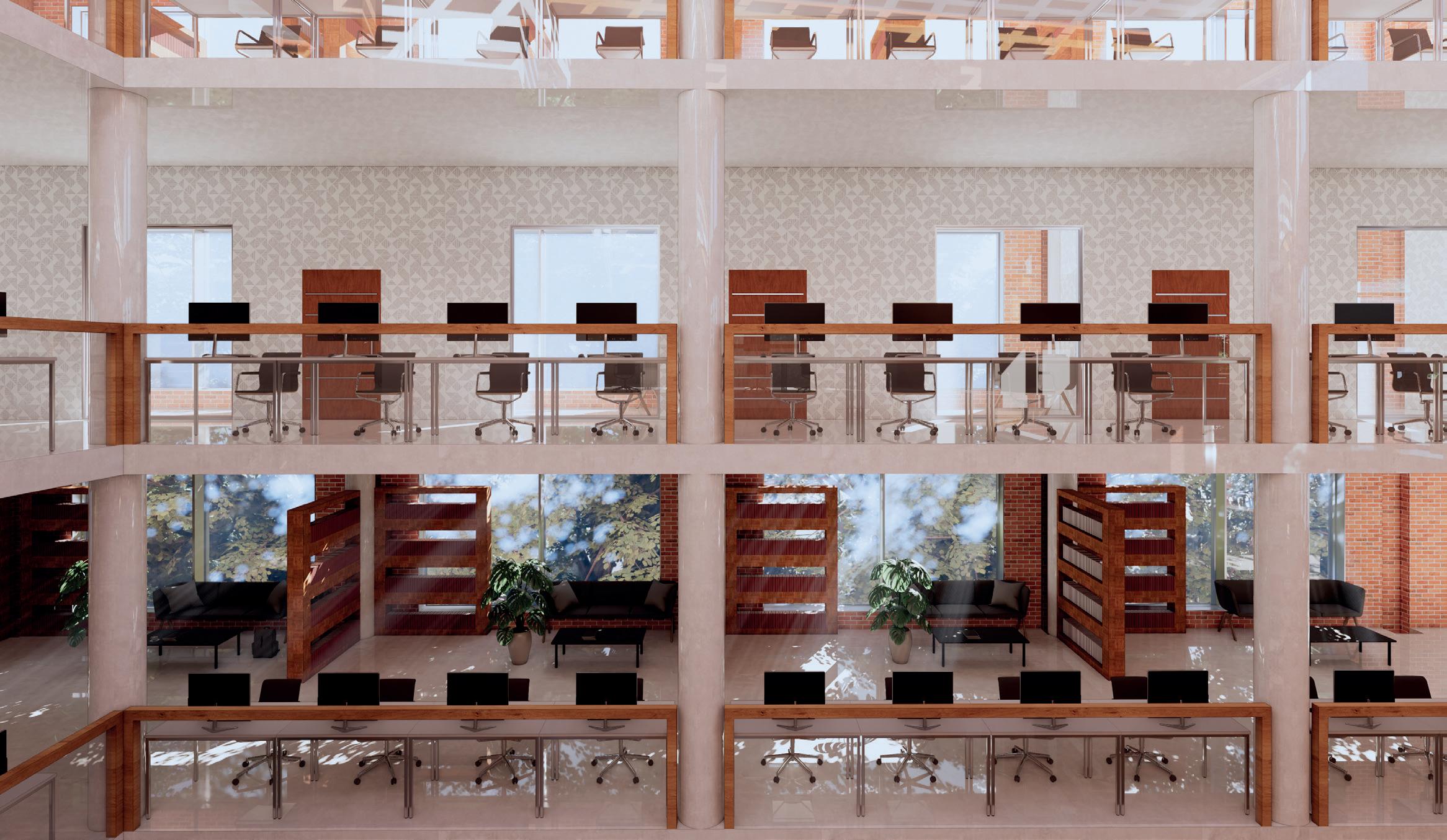
A drawing I was more passionate about during the CPD was the detail drawing. This required a couple of iterations and a lot of sketching to complete but helped me learn more about the technical study of my project and made the project clearer to understand and appreciate.
It also allowed me to further my knowledge on the technical studies of a building and gain a better grasp of the technical elements in architecture.
To complement this detail I created an internal structural visual to give insight into a range of factors such as materiality as well as internal structural layout.
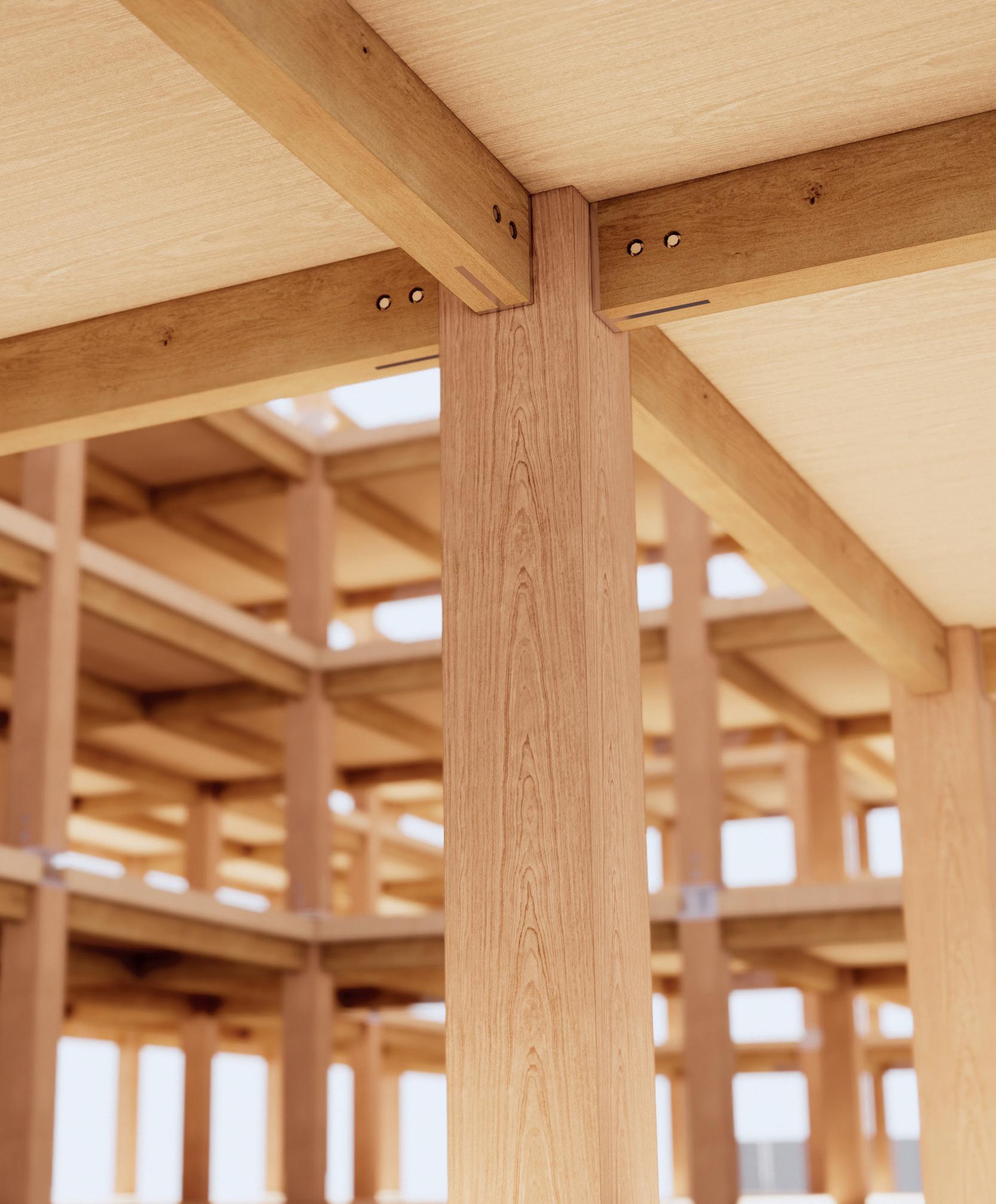
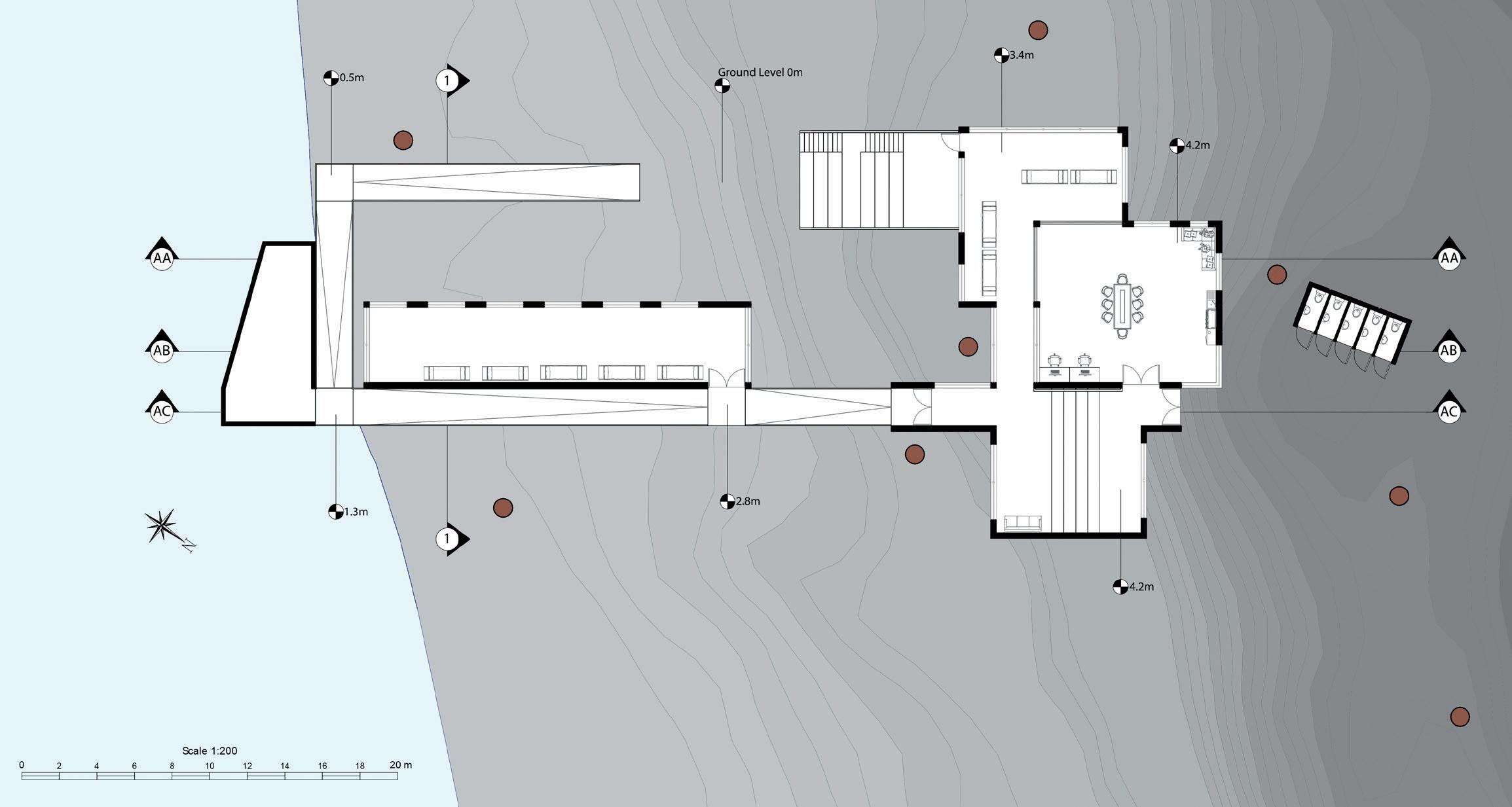
When designing this project the aim was to create a design in response to both the rural site topography while also achieving maximum accessibility with regulation considerations. The building is designed to serve both a public and private use case acting as a research space and education facility for sustainable inventions.
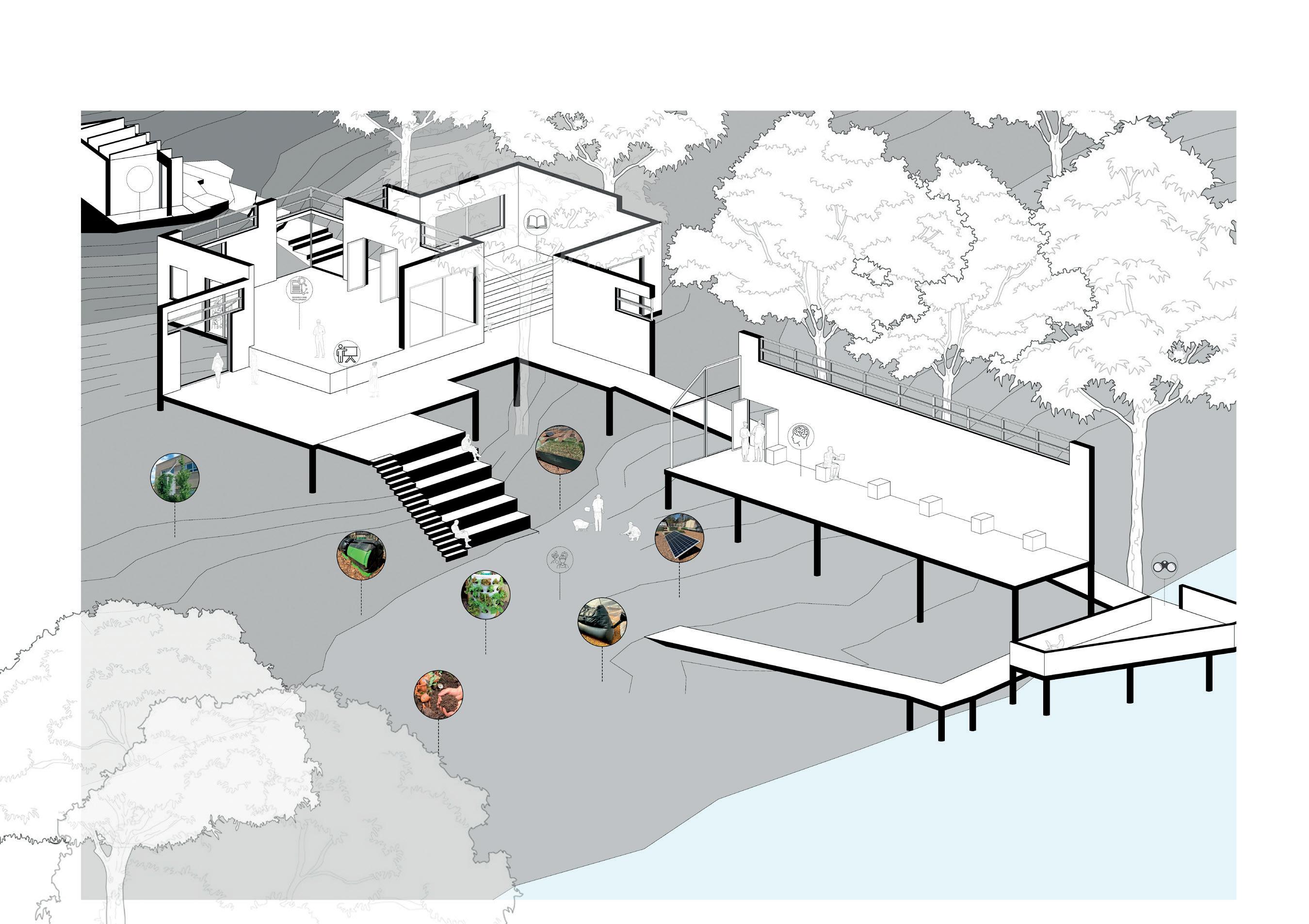



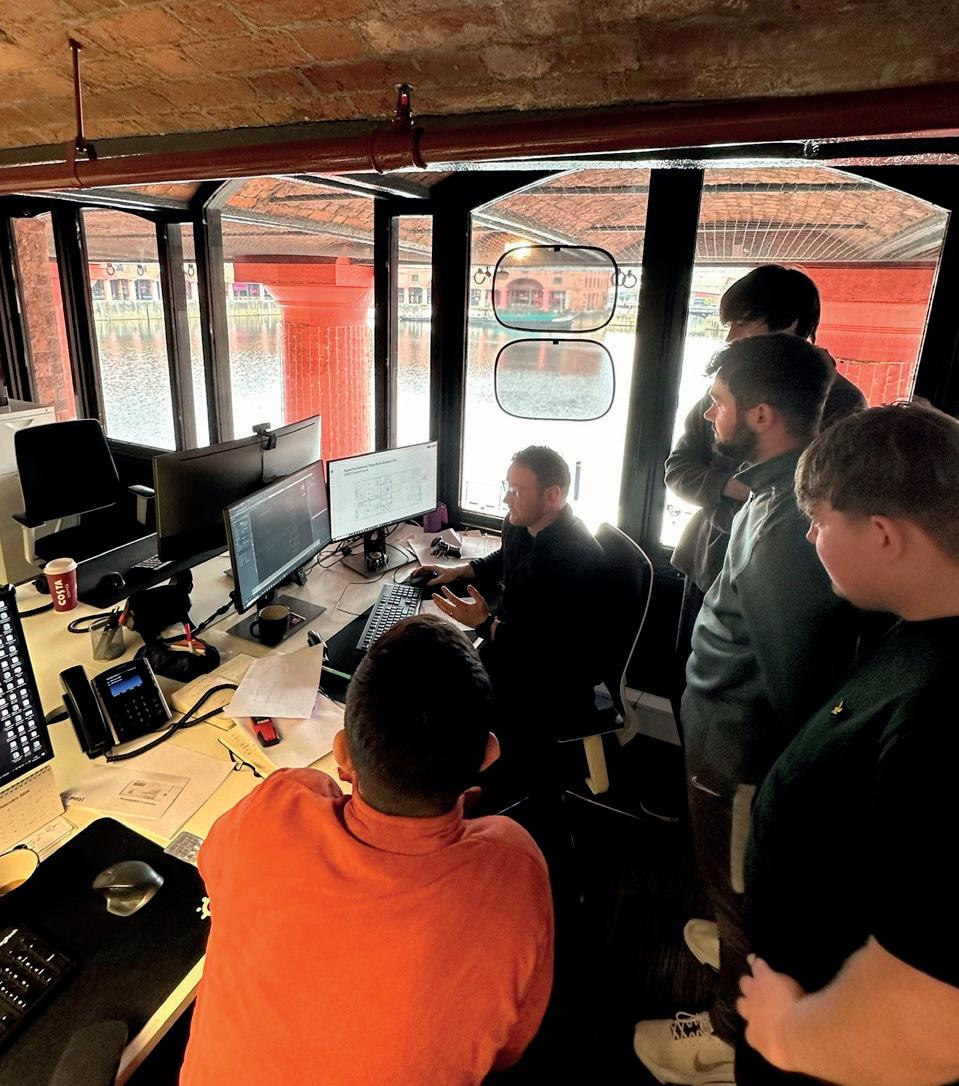
Site Visits and Office Visits
Over the past year, I have reached out and contacted multiple offices and have been lucky enough to get help and insight into the next steps and type of work after university.
Some examples of firms I’ve visited are, FCH, Studio RBA, Bennets Associates, Ryder and more. Each visit has given me insight and experience and knowledge of work life after university and how offices function.
Along with these office visits I have also visited multiple construction sites with Northern Design Architects as well as a larger site visit with Ryder Architects.
