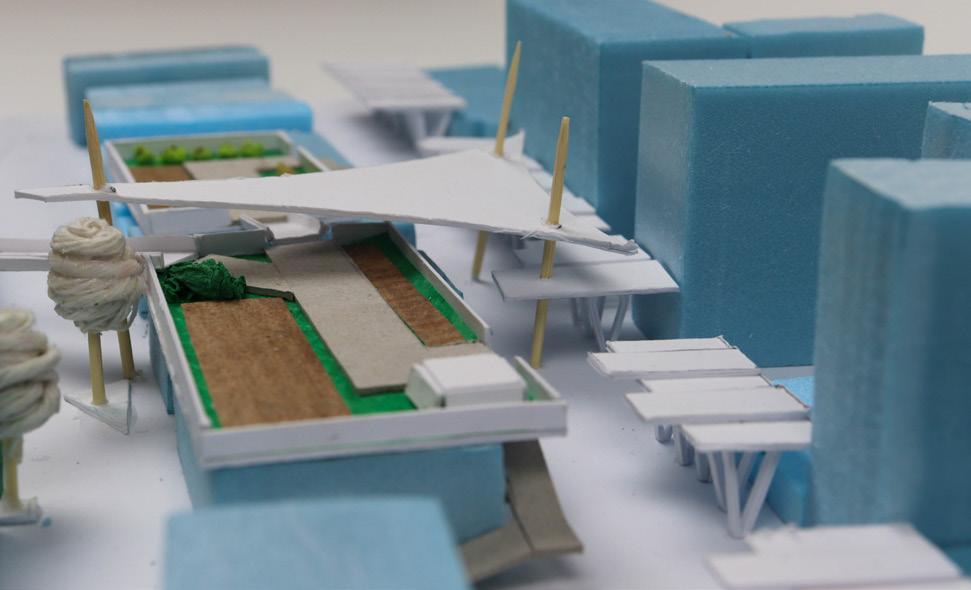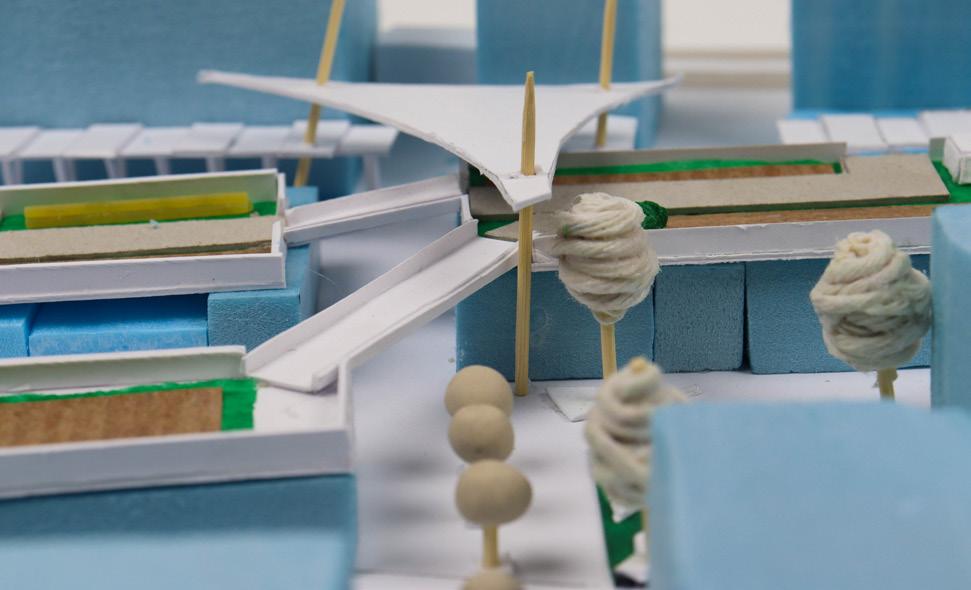

NATHAN MILLER
2024 PORTFOLIO
BA(Hons) Architecture
Liverpool School of Art and Design
CONTENTS
Bankhall Rd - 1 (1)
Weather or Not - 11 (6)
Urban Planning - 17 (9)


BANKHALL RD
This comprehensive design project focused on the emotional connection and experiences that can be found in a city via the arts. My aim was to create a building that not only links the site to its history, but one that is of high enough quality to remain as a staple in the community.
This proposal sees this site become a multi-use music venue, bar, workshop and studio space that can function year-round to promote, teach and refine performing arts. The old warehouse holds the music, art, and recording studios with a musical instrument shop at ground level. The main indoor music venue sits above an instrument workshop, bar and outdoor music venue.







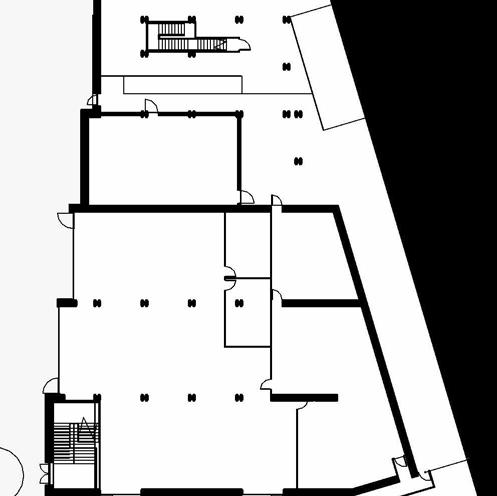

LOWER GROUND FLOOR
1:1000











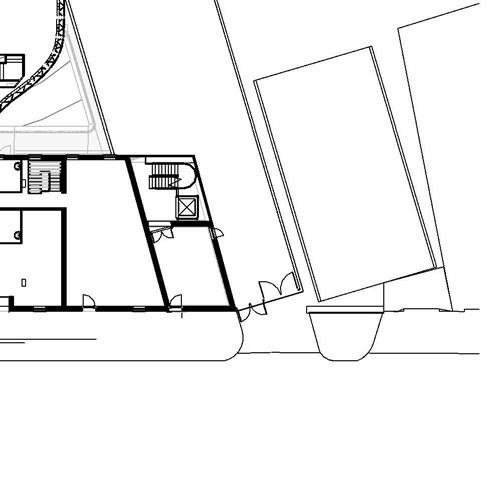




Music Demo Room
Warehouse Services
Music Storage
Workshop
Bar / Games Room
Concert Venue Storage
Concert Services
Cafe


GROUND FLOOR 1:1000
Rooms: Rooms:
Music Shop
Reception
Ticket Office / Security
Concert Venue Standing
Upper Bar
Stage / Back Stage







FIRST FLOOR
1:1000
Rooms:





Upper Seating
Recording Studio 1
Office
Break Room
Art Studio 1
Art Studio 2



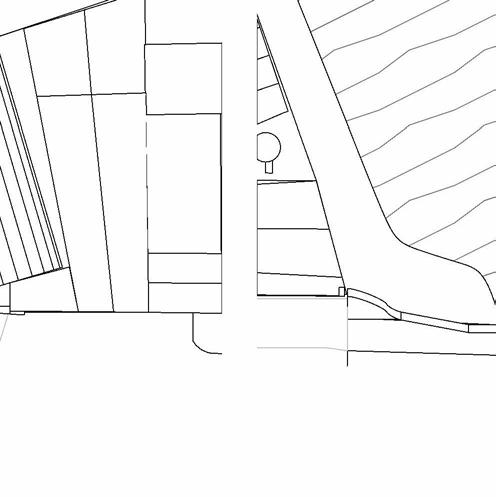






SECOND FLOOR
1:1000
Rooms:
Upper Seating
Recording Studio 2
Recording Studio 3
Dance Studio
Female Toilets






























































INDOOR VENUE
STRUCTURAL FRAME
1:200







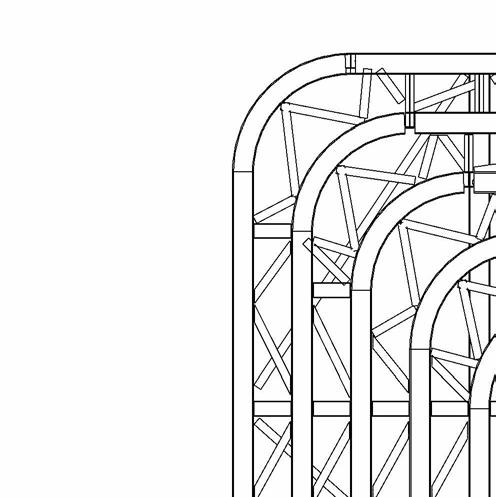







STRUCTURAL ELEVATION
1:500



















STEEL BEAM
(360x152x35)









240mm CONCRETE WITH 80mm DECK






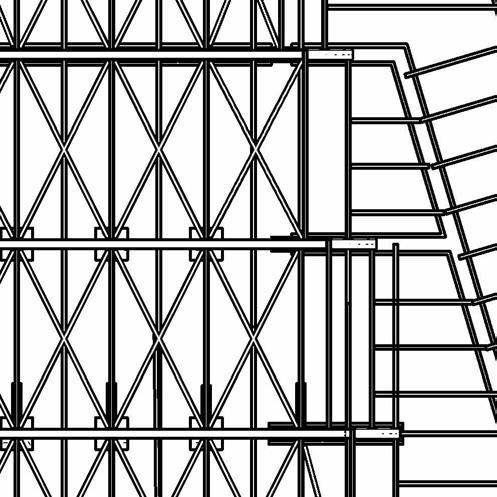






WEATHER OR NOT
As climate change becomes more of a challenge in architecture, this project focused on how buildings should adapt to changing environmental conditions. With flooding being the focus of this site (Lake Windermere), my proposal focused on how flooding can be mitigated using the built environment.


The final site features water retention pools that aid in reducing water runoff and slow its progress towards that river. A wetland was also places in the river to help boost biodiversity and further reduce the speed water flows downstream in flooding conditions. The main building itself features a café, gallery and auditorium for educational and research purposes.



Experimenting with terrace design. Sketch of contours flowing over site. Contours broken up

More intricate design following contours. Fractured design over site. Penultimate design using three pools at the top, outside the building and bottom of site.


Planned placement of plants on the left sketch.






URBAN PLANNING
Maintaining a healthy relationship with our urban environment is a constant process. As a city evolves over time, our needs and desires will inevitably change and result in alterations, improvements and often the neglect of large areas.
This project focused on rejuvenating the Fabric District in Liverpool; this scheme designed by Ben Worthing, Robert Howell and I includes a shopping arcade, rooftop farm and improved pedestrian areas for both recreation and access.




