
Callum James Mulvey 2023 Portfolio Masters of Architecture Liverpool School of Art and Design
Callum James he/him
cjmulvey@live.com
07432732697
https://www.linkedin.com/in/callumjames-mulvey-130b99182/
9A Tower Building
22 Water Street
Liverpool, UK, L3 1BA
A determined, consistent individual who has recently concluded his Masters of Architecture studies at Liverpool John Moores University and is seeking Part II practice experience.

I am a conscientious, goal-orientated figure who is eager not only to utilise his design skills in the professional environment, but to develop further skills and understanding of practice-led design in the industry.
Successfully collaborated group urban design projects, as well as the progression through my employment alongside studies, exhibit my ability to proactively work within a team and confront new challenges with confidence.
Education:
Masters of Architecture (M.Arch)
Liverpool John Moores University
2021-2023
Bachelors of Arts with Honours in Architecture (BA Hons)
Liverpool John Moores University
2016-2019
A-levels: Fine Art (A*), Geography (D), Welsh Baccalaureate (B)
AS-level: Mathematics (D)
GCSEs: 1 A* (Fine Art), 4 A’s (inc. Maths and English), 5 B’s (inc. Sciences) St Richard Gwyn Catholic High School
2009-2016
Experience: RIBA Mentoring Scheme 2018-2019
Employment: Starbucks Barista 2014-2023
Coffee Master 2017-2023

Managing Supervisor 2018-2023
District Barista Trainer 2019-2023
TQUK Level 3 Award in Emergency
First Aid at Work (RQF) - until July 2025
Software Skill-set: AutoCAD, Sketchup, Enscape, Lumion, Adobe Photoshop, Adobe InDesign, Adobe Illustrator, Microsoft Office Suite
Other Skills: Model-making; 3D printing, laser-cutting
References: Available upon request
ii Callum James Mulvey 2023 Portfolio 2023 Portfolio Callum James Mulvey iii
Schiedam, Netherlands
The RISE2100 urban masterplan focusses upon the increasing challenges of sea-level rises for the Netherlands; specifically the threat of flooding for a certain peninsula in the southern region of Schiedam; largely sitting outside of the major dike. Predictions for the next century suggest extensive flooding to the site; the master-plan aims to use a managed-retreat method of sustainable development to diminish these threats and challenges. In turn this should evolve a prosperous, active and sufficient residential, industrial and commercial environment.
The managed-retreat aspect of the masterplan refers to the surrender of approximately 60% of the site to natural wetlands as the effects of flooding takes over in due course; it is argued that is would be deemed unsustainable to erect further developments on this land without first installing hardcore methods of defence. This progresses to in-depth capacity and density studies to ensure that the necessary and desired amount of urban regeneration for the area can still occur on the 40% of land deemed ‘safe’ within the major dike.
Due to the extensive nature of the masterplan, it is appropriate to phase the developments accordingly, in order to initiate and grow a local, sustainable social and economical community.

iv Callum James Mulvey 2023 Portfolio 2023 Portfolio Callum James Mulvey v
RISE2100
Frontages: local, engineered brickwork will compliment other historical dwellings nearby. Timber-frame windows will be most appropriate, with small panes if possible. A mixture of permanent and semi-permanent canopies to extend the ground floor commercial spaces and give al fresco opportunities and pleasant sheltering in the likely consistent poor weather conditions.
Building heights: a 5 storey maximum for building heights in this southern area of the masterplan; in contrast with the taller, high-density blocks at the north of the master-plan. Most approximating at 2-3 storeys.








Attitude to vehicles: full pedestrian access with no vehicular access (however deliveries, services vehicles accessible dusk-dawn and emergency response at all times).
Street furniture: timber and metalwork (cordoned steel) to contrast heavy use of brickwork.
Lighting: strictly up-lit for a more pleasant experience, white light only (no colour neon signs), solar storage lighting strategies, street-lighting at regular intervals in ornate fashion to relate to Schiedam Centrum.


Paving: shared-space routes with subtly designated zones; larger block paving for cycling (smoother ground, less fault-lines for bicycle wheels) and more intricate paving for pedestrians (herringbone).

vi Callum James Mulvey 2023 Portfolio 2023 Portfolio Callum James Mulvey vii
Canal used to transport goods and supply grey Water supply to Water supply to distillery Farms grow botanical for gin Gin sold at market By-products make goods such as Farms grow produce to be sold at market Heat used in district heating Residents and businesses support local Water supply to farms
Nolet Distillery


Schiedam, Netherlands
The new distillery will be an interactive and engaging building, not only through using industrial byproducts to power the tram-line, but through developing a sequence of spaces to serve the community. While currently relatively private, the new building will expose the industrial processes of gin distillation; this is an industrial site to be celebrated and embedded into the community.
Dictated by the radial routes of movement through the masterplan, the area where the distillery sits is a natural ‘destination’ and therefore should act as a social one also. The intention therefore is to develop a hybrid concept which retains the active industry of the gin distillery whilst forming a homogeneous relationship with a terminal tram station aiding the public (and workers) to move throughout the master-plan; linking to the main tram network.


The allowance of hybridity and flexibility of civic spaces in this field of design is somewhat still under-explored; the new distillery aims to re-imagine industrial design to encompass the social node that it geographically sits upon within the master-plan.

It is important that the elements regarding sustainability and the impending threats of water-level rises transpire from the master-plan through to the proposed distillery. A work-flow for the utilisation of by-products and production of green energy is therefore paramount within the design.

viii Callum James Mulvey 2023 Portfolio 2023 Portfolio Callum
ix
James Mulvey

x Callum James Mulvey 2023 Portfolio 2023 Portfolio Callum James Mulvey xi
Site Plan












2023 Portfolio Callum James Mulvey xiii 27 Elevators 33 Escape / Utility Staircase 43 Distillery Offices 45 Temperate Botanical Glasshouse 46 Tropical Botanical Glasshouse 47 Observation Deck 27 Elevators 28 Storage / Service Riser / Server Room 33 Escape / Utility Staircase 41 Gin And Oyster Bar 42 Terrace 43 Distillery Offices 44 Office Employee Terrace Floor 2 ( + 8000 mm ) 14 Cleaners’ Store 20 Accessible Public Toilet 27 Elevators 28 Storage / Service Riser / Server Room 32 Distillers’ En-Suite Accommodation 33 Escape / Utility Staircase 37 Tram Platform 38 Bicycle Parking 39 Mezzanine Informal Meeting / Conference Lounge 40 Gin And Oyster Bar Commercial Kitchen Floor 1 ( + 4000 mm ) Floor 3 ( + 12000 mm ) Floor 4 ( + 16000 mm ) 27 Elevators 33 Escape / Utility Staircase 45 Temperate Botanical Glasshouse 48 Public P.P.E Pickup Point (Distillery Guided Floor 0 ( 00 mm ) 1 Service Yard 2 Grain Silos 3 Water Tank Farm 4 Sprinkler Tank 5 Water Filtration House 6 Distribution House 7 Distillery / Plant 8 Plant Room / Tram Control Room 9 Employee Lounge 10 Escape Exit Lobby 11 Employee Kitchen 12 Botanical Preparation Room 13 Botanical Stores 14 Cleaners’ Store 15 Female Employee Toilets / Showers / Changing 16 Female Employee Toilets / Showers / Changing 17 Accessible Employee Toilet / Shower / Changing 18 Female Public Toilets 19 Male Public Toilets 20 Accessible Public Toilet 21 Cloakroom / Lockers 22 Atrium 23 Seating Area 24 Conference / Meeting Room 25 Gin Store 26 Store Office And Stock Room 27 Elevators 28 Storage / Service Riser / Server Room 29 Information Desk 30 Building Office / Security Hub 31 Distillers’ Kitchen / Lounge 32 Distillers’ En-Suite Accommodation 33 Escape / Utility Staircase 34 Tulip Fields 35 Public Square 36 Water Taxi Point
1 Polycarbonate roof panel 40mm
2 Polycarbonate support frame
3 Polycarbonate fixing bracket
4 Polycarbonate end-capping
5 Glazing flashing
6 Silicone sealant
7 Glazing head channel
8 Box section purlins


9 Bracing to manufacturers specification
10 Bracket to manufacturers specification
11 Stainless-steel spider-fitting hardware to manufacturers specification
12 Triple-glazed curtain walling


13 Stainless-steel bracket with flashing to manufacturers specification
14 Steel cable mullions for glazed curtain walling to manufacturers specification

15 Accessible panel to match external finish to full extent of curtain walling
16 Bonded EDPM from curtain walling
17 ACO flush threshold drain and frame
18 Protection board 6mm
19 Rigid insulation 20mm
20 DPM bonded to cement particle board and sealed to curtain wall transom to maintain air-tightness line
21 Cement board
22 Drain to soak away
23 Sleeved fixing bracket with membrane between base plate and slab
24 Insulate void below transom
25 Curtain wall transom flush with FFL
26 Floor-integrated heating pipes and vent system min 200mm
27 3mm silicone joint
28 Galvanised mild steel angle as screed-stop
29 PIR foam board
30 Screed on insulation 90mm as floor finish
31 Floor finish
32 Concrete ground slab 225mm
33 DPC protection
34 Pile foundation cap to SE specification
35 Pile foundation to SE specification
xiv Callum James Mulvey 2023 Portfolio 2023 Portfolio Callum James
xv
Curtain-Wall
Mulvey
Glazed
MODEL PHOTOGRAPHY

xvi Callum James Mulvey 2023 Portfolio 2023 Portfolio Callum James Mulvey xvii
ZE05 BigYard
Case Study: Berlin, Germany



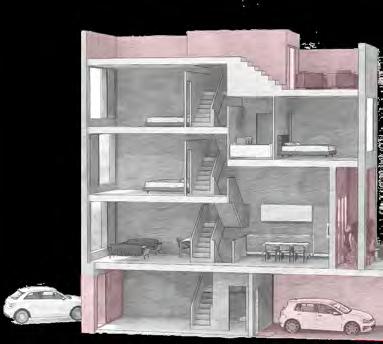
The site sits 2.9 miles north-east of central Berlin; approximately 19 minutes by tram. In line with the practice’s concept of affordableurbanresidentialspace,thesite itself was actually an inexpensive piece of land due to its challenging dimensions. Located and stitched within the typical block border structure of this area, the site has a length of 100 metres, width of 35 metres; and is retained on three aspects by a 22 metre-high firewall - one being the south elevation. The site is accessed by the 1 street on the exposed north elevation; Zelterstrasse. As a response, the architects created two linear structures parallel to the street; separated by a 13 metre courtyard running as a spine down the centre axis. They enhanced the amount of green space available to the development; as well as the levels of natural daylighting reaching the dwellings. Accommodating for open space in the centre allowed for dwellings to be stretched on either edge; thus allowing for the optimum number of 45 dwellings. The most conventional of the scheme; 23 4-storey townhouses terrace adjacently along the street-side, with direct street access at the front as well as communal courtyard access at the rear. At the opposite side of the courtyard are both garden-style apartments (floors 0-2) with penthouse apartments above (floors (3-5 and roof); 11 of each. The complex vertical organisation of the scheme has enabled a floor-area ratio of 2.74; much higher than the typical surrounding density of residential living in the more historical neighbouring properties.
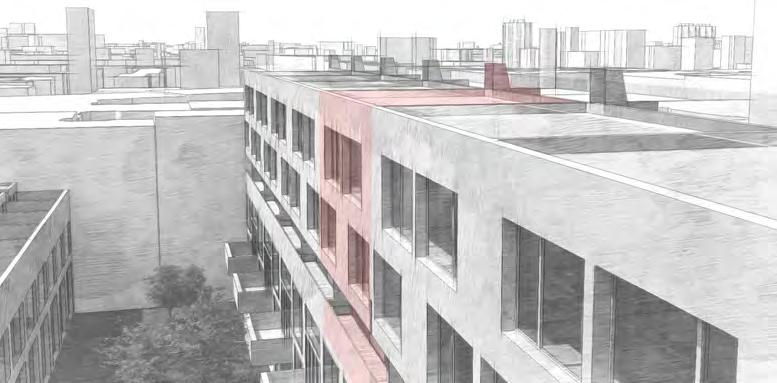

xviii Callum James Mulvey 2023 Portfolio 2023 Portfolio Callum
xix
James Mulvey
Communitas
Toxteth, Liverpool

Communitas: a Latin noun commonly referring either to an unstructured community in which people are equal, or to the very spirit of community.



“Human scale” urban planning, in which buildings, cities, economics, and society are made to suit immediate community needs. Enabling developments to effect socioeconomic order and citizen empowerment to better their communities. Being a successful area in this respect, it is appropriately suggested as a suitable area to further accommodate the victims of current refugee crises around the world. Parallel to this, the overall boulevard masterplan will help connect and network them to the rich cultural city centre of Liverpool. With the focus that we are providing new ‘homes’ for these people, it is paramount that the residential areas of the development are successful in maintaining community-integration. These people must be able to have a strong street-presence and therefore activestreetfacadesarevitalinthedesign; large impersonal blocks with lifeless internal communal circulation is avoided. Courtyards and communal gardens also enhance social integration; similar to that seen at ZE05 BigYard in Berlin.
1: podium parking. 2: communal cooking/dining. 3: bedroom. 4: kitchen/ dining. 5: toilet/shower. 6: closet. 7: study/play. 8: lobby/cycle&e-scooter storage. 9: refuse&recycling. 10: selfcontained annexe. 11: courtyard. 12: communal study/social. 13: living/ sitting. 14: elevated walkway. 15: private roof-terrace. 16: private roof-lawn. 17: communal sky orangery. 18: communal vegetable allotment. 19: elevator.



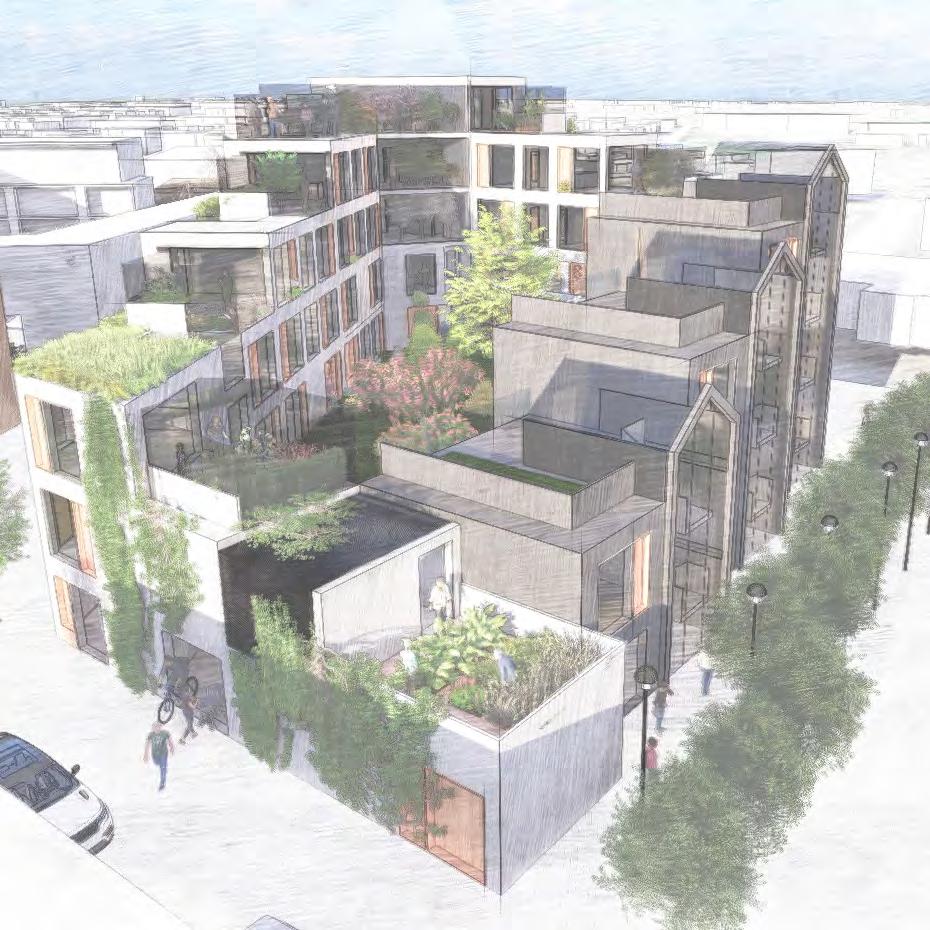


xx Callum James Mulvey 2023 Portfolio 2023 Portfolio Callum James Mulvey xxi
Level 2
1
0
Level
Level










xxii Callum James Mulvey 2023 Portfolio 2023 Portfolio Callum James Mulvey xxiii
Level 5
Level 4 Level 3
Level 3
The interiors of the dwelling have been consciously left to the upmost minimal condition. Exposed concrete of the structure works homogeneously with the reclaimed timber window frames, panelling, and flooring to determine a semi-warm, ambient environment whilst still evoking a sense of solidity of ‘walls’ to these people who have had their lives turned upside-down; as well as possibly their previous homes being destroyed. As with the environmental strategy, it is of upmost importance that accommodating the dwelling productively (and enjoyably) can be achieved at the lowest possible cost.
Level 2
The residing families will likely not have many belongings, or funds for much homeware or furniture. Much of the furniture seen is designed integrated to the structure; thus ready for them as they arrive. Although the lifespan of the structure is lengthy - these parts would likely need renewal along with the private living pods. Large glazing with dual-aspect of every major room of the dwelling provides excessive views; both north toward the city, and south into the communal cohousing courtyard. These provide lots of natural daylight through the day (satisfyingly pairing with




xxiv Callum James Mulvey 2023 Portfolio 2023
Portfolio Callum James Mulvey xxv
4
Level
the material palette of concrete and timber), as well as solar-gain (controllable with the louvres).

The elevated walkway is punctured at areas adjacent to wall-openings; surfaced with a lightweight, lightpermeable mesh. This further optimises privacy inside the dwelling as passers-by will be inclined to follow the concrete surface; creating a mental barrier. Following the rigorous proportions of the building, the wall openings on the level below will benefit from the light permeating from the mesh also.

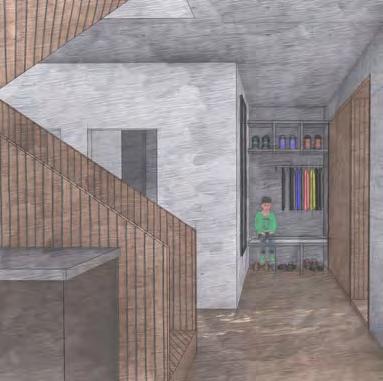
1.0: Pre-fabricated internal room structure - private (per family): 5-10 year life-span before renewal. Concrete dwelling structure: 50+ year life-span. 1.1: The prefabricated room interiors are largely versatile for various family requirements (i.e. a parental room, a children’s room). Each has toilet and wash facilities, ample closet space and a foldable third bed.





1.2: Dining together is a vital part of social interaction. There are many traditions of feasting and sharing foods; it acts as a mnemonic for recalling happier times. The kitchen has an area which can be largely open at times, but downfolds a large table to accommodate many people of multiple families to share food.

xxvi Callum James Mulvey 2023 Portfolio 2023 Portfolio Callum
xxvii 1.0 2.0
James Mulvey
1.2 1.1



2023 Portfolio Callum James Mulvey xxix
MANIFESTO CALLUM JAMES MULVEY






LODGE LANE, LOCATED IN THE TOXTETH AREA OF LIVERPOOL, IS A TRAFFIC DOMINATED STREET; EXTENSIVELY USED AS A NORTH-SOUTH ROUTE BETWEEN THE MAIN LATERAL HIGHWAYS CONNECTING THE CITY WITH THE SURROUNDING AREAS.
AS A RESULT OF THIS, THERE IS A VAST LACK OF PEDESTRIAN FOOTFALL AS IT IS NOT AN ENTICING AREA TO EXPERIENCE; DESPITE THE VIBRANT CULTURAL COMMUNITY RESIDING LOCALLY.

THE INTENTION IS TO INTERVENE BY IMPLEMENTING A SHARED-SPACE BOULEVARD; THIS WILL PRIORITISE AND DOMINATE THE PEDESTRIAN FOOTFALL, ALONG WITH CYCLES, E-SCOOTERS AND OTHER SOFT MODES OF TRANSPORT. TRAFFIC WILL STILL BE ABLE TO UTILISE THE STREET, HOWEVER THIS WILL BE HEAVILY RESTRICTED IN REGARDS TO SPEED AND PARKING.

THIS PROPOSAL AIMS TO ENCOURAGE A VIBRANT PEDESTRIANISED ENVIRONMENT WITH PHASE 1 OF TRAFFIC RECONSIDERATION, FOLLOWED BY PHASE 2 OF AN EXTENSIVE PROGRAMME OF NEW DEVELOPMENTS. THE PROVISION OF OPPORTUNITIES FOR LOCAL INDEPENDENT STORES, RESTAURANTS, ARTISTS AND TRADESPEOPLE ALIKE WILL OFFER A REFRESHING, POSITIVE FUTURE FOR LODGE LANE

Toxteth, Liverpool

Manifesto: an intrinsic part of the urban masterplan in Toxteth is the shared-space boulevard; where a more pedestrian-friendly, informal route stitches together the north-south passageway between Edge Hill and Princes Park. Pedestrians, cyclists and e-scooter users will dominate the slowmoving motor-traffic. The shared-route will be dictated by natural vegetation and hard-standing urban furniture; similar to Exhibition Road, London. Along this boulevard will be the provision for new business opportunities as well as the capacity for existing local businesses to expand. A proportion of this will be focussed upon assisting young creatives and entrepreneurs in their start-ups; similar nearby Aspen Yard, Toxteth.
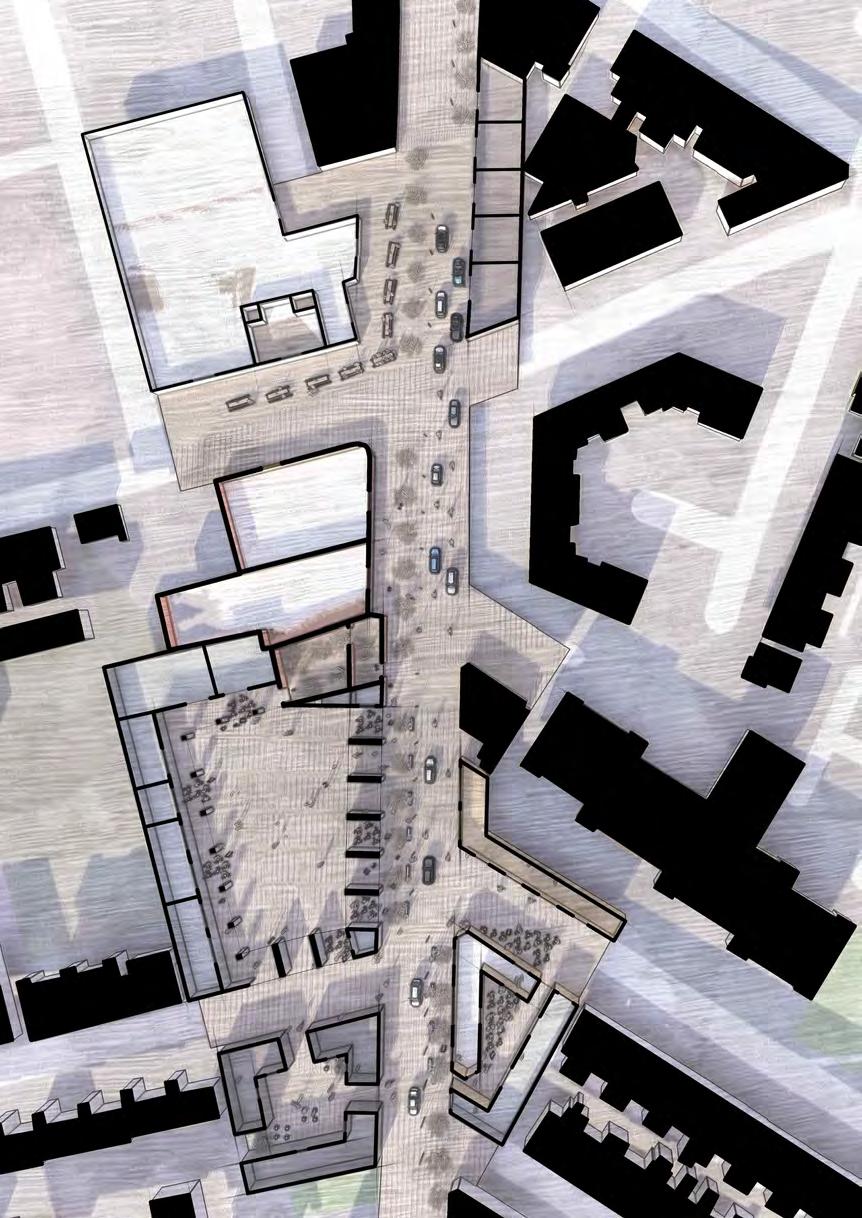
INFORMAL OUTSIDE RESIDENTIAL LIBRARY SQUARE & RETAIL, INDEPENDENT WITH RESIDENTIAL BLOCK VENUES COURTYARD DINING / 01 03 06 07 08
EDGE HILL STATION
SEFTON PARK LODGE
THE BOULEVARD
>
LANE, TOXTETH
1:500 SITE PLAN EXISTING PROPOSED
CALLUM JAMES MULVEY
The Boulevard
1.0: Full length cross-section of boulevard stretching across Lodge Lane; from the current community green areas (left) - up to the current bingo hall (right).


1:500 STREET ELEVATION
2.0: Precedent sketch from a visit to Exhibition Road, London.

2.1: Inspiration from paving, urban furniture, street-lighting and greenery distribution - implemented to the boulevard design in Toxteth.
3.0: Night section cut of a social/ hospitality area along the boulevard - inspiration has been drawn with urban block arrangement to develop small, quirky courtyards as that of Neils Yard, London.
4.0: Precedent sketch of the white-stone colonnade design of the James Simon Gallery, Berlin, by Chipperfield





4.1: Market square bounded by colonnades of small independent creative arts, retail and hospitality spaces. Paving patterns provide soft informal provision for these to ‘spill’ out onto the square - in both shaded/sheltered and open areas for all climate possibilities throughout the year.

5.0: The original bingo-hall structure reused and revitalised to incorporate a large international foods and beverage market; similar concept to the successful Baltic Market precedent. Informal trestlestyle seating will be strategically placed both inside and outside (for alfresco dining around the node of Lodge Lane and Beaumont Street.
6.0: Precedent sketch of a visit to Granby Winter Garden; a hollowed shell of an original terraced-house local to the site - preserved as a winter-garden largely open to the elements, filled with vegetation and retro-fitted with new stair and walkways.




1:250 CROSS SECTION A
6.1: Similar concept implemented to the extensively derelict property adjacent to the library on Lodge Lane.




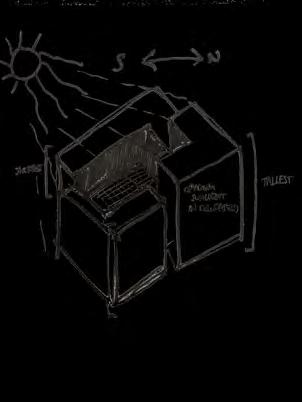

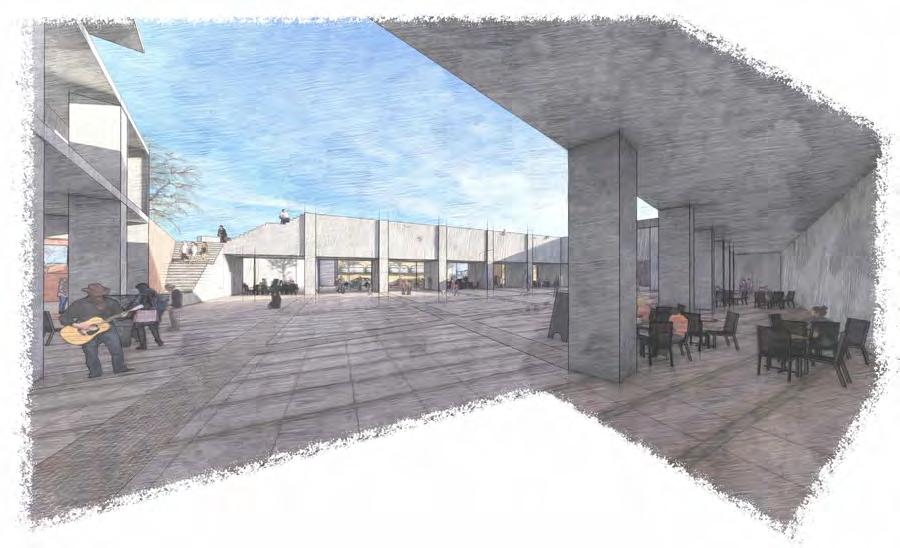



1:250 CROSS SECTION C

xxxii Callum James Mulvey 2023 Portfolio
2.0
2.1 1.0 4.1 3.0 4.0 5.0 6.0 6.1







































































































