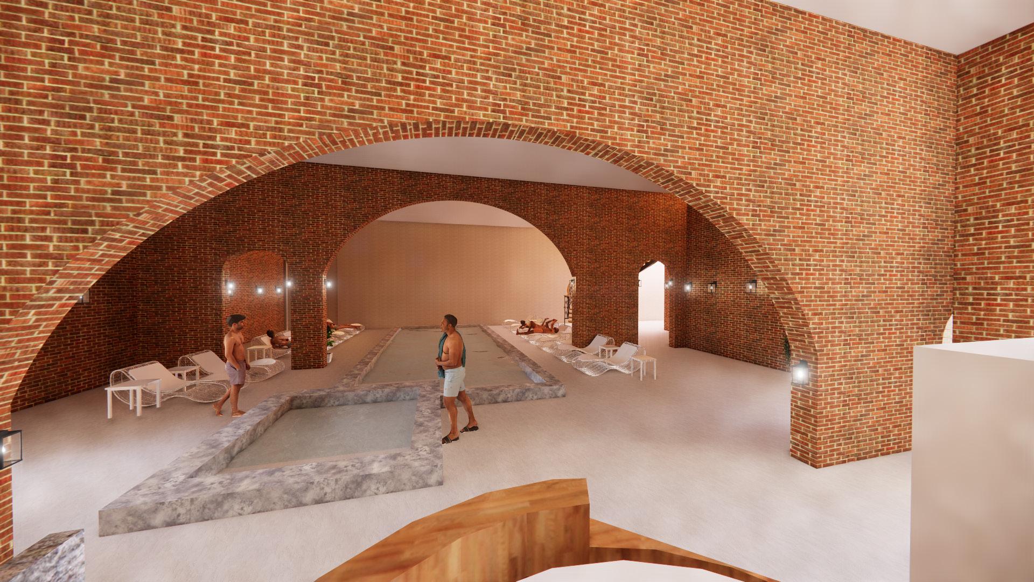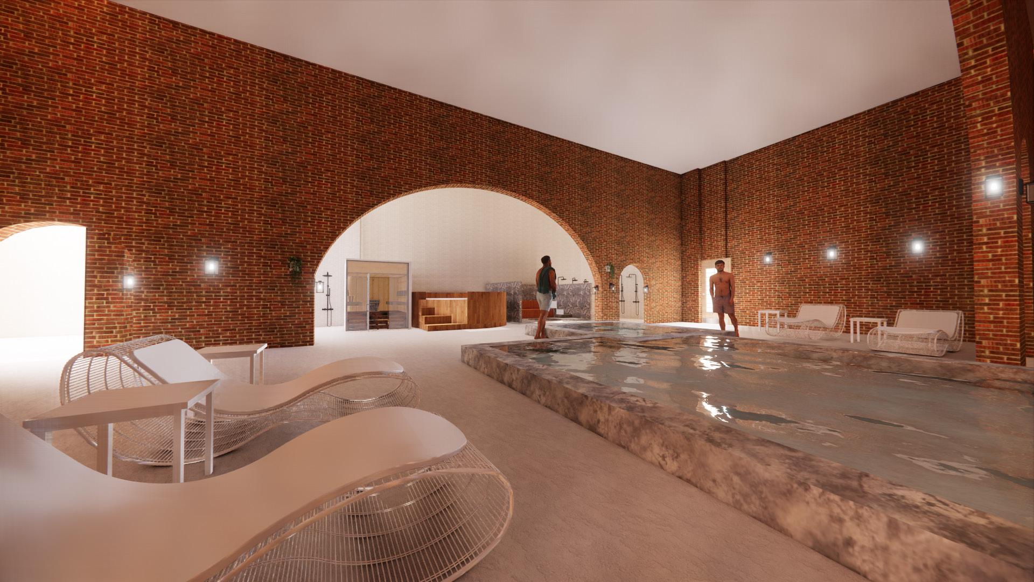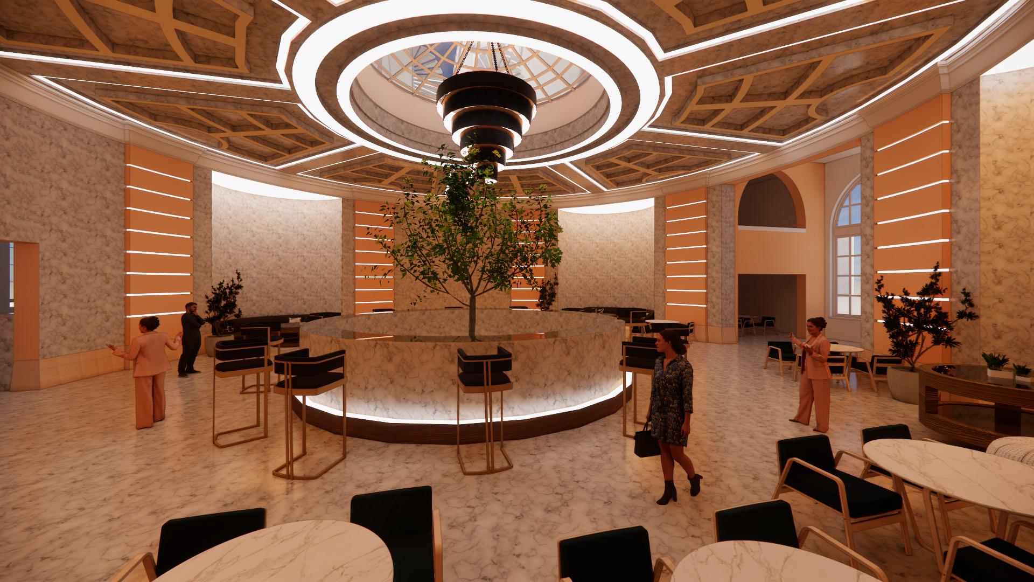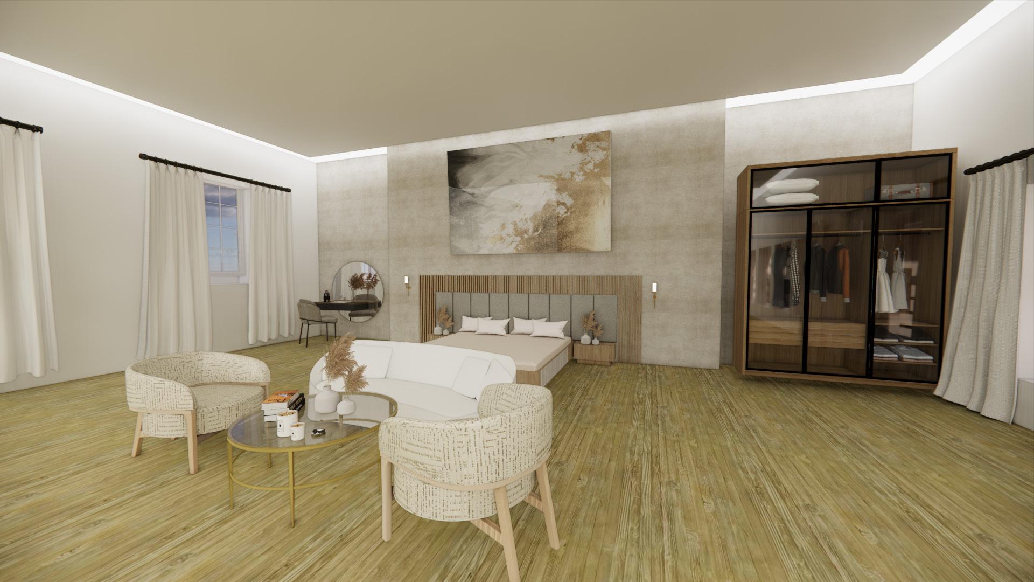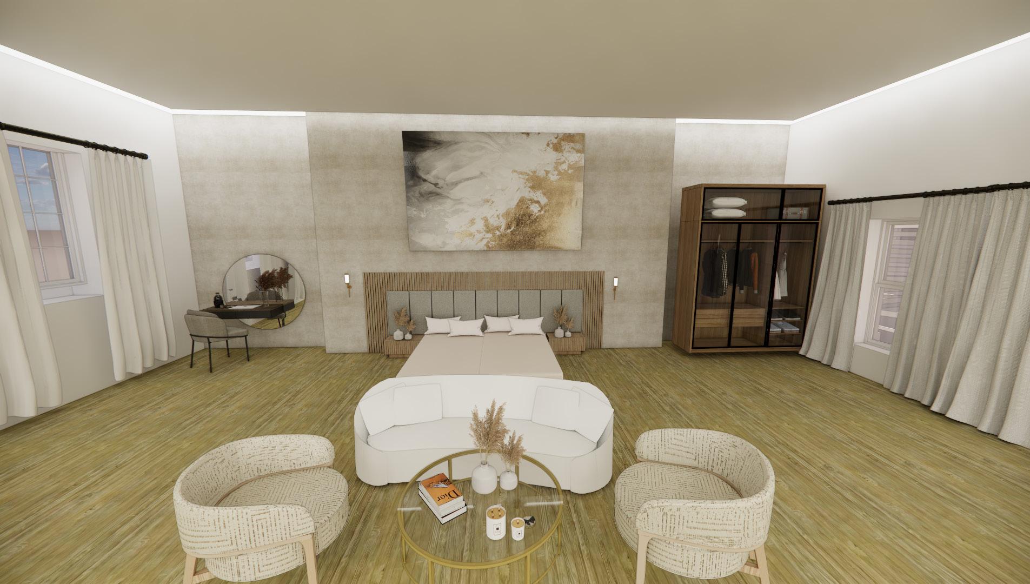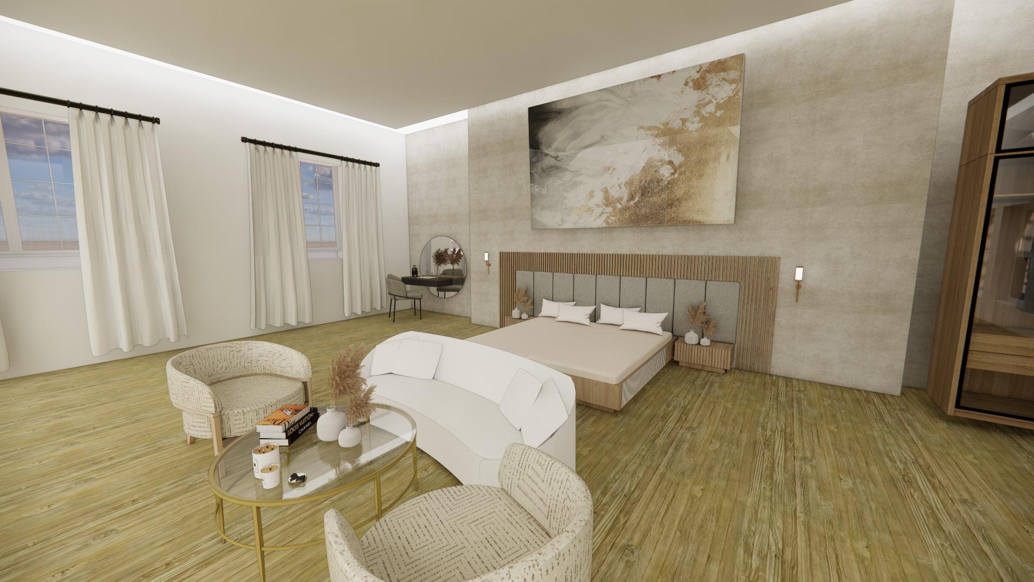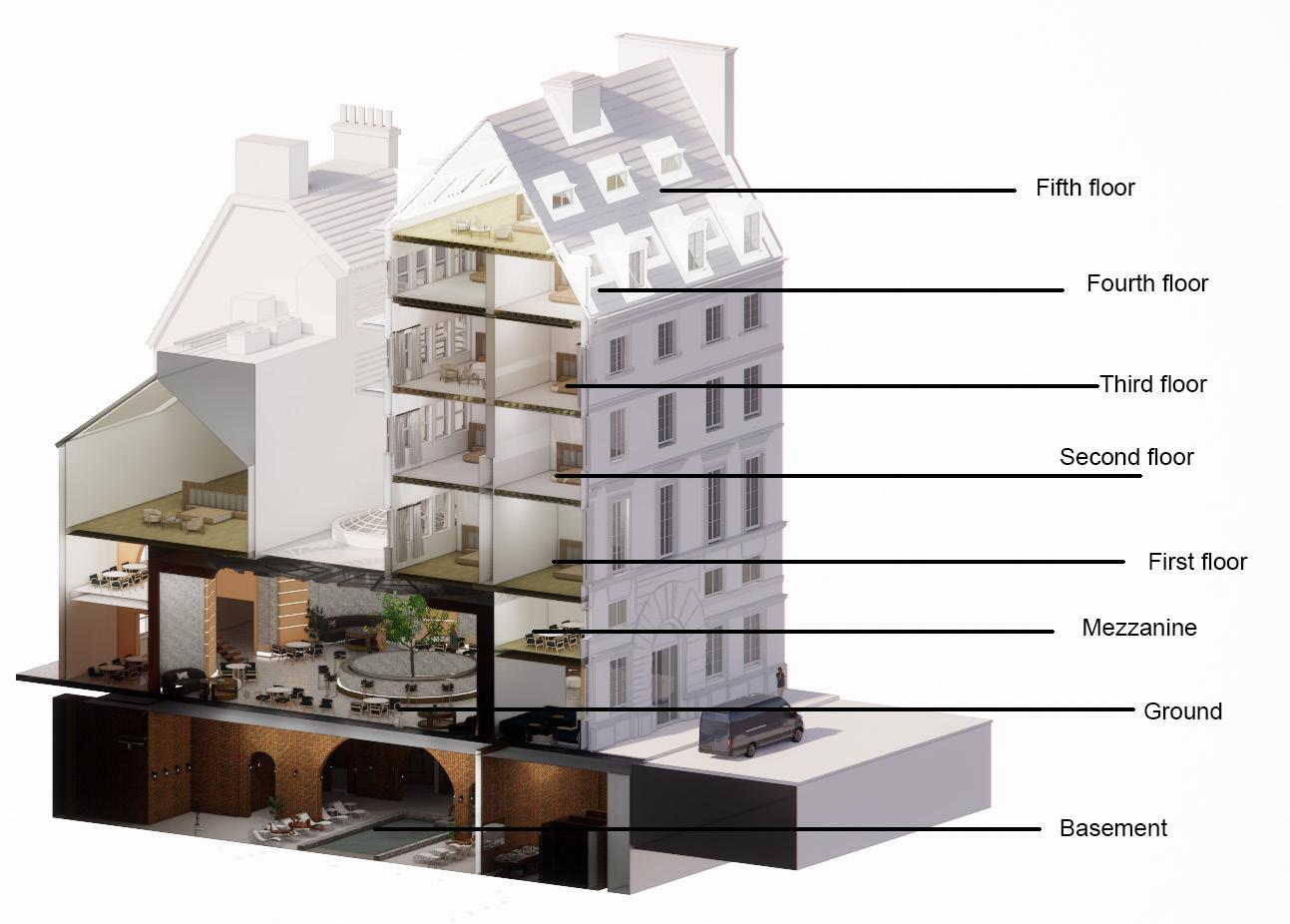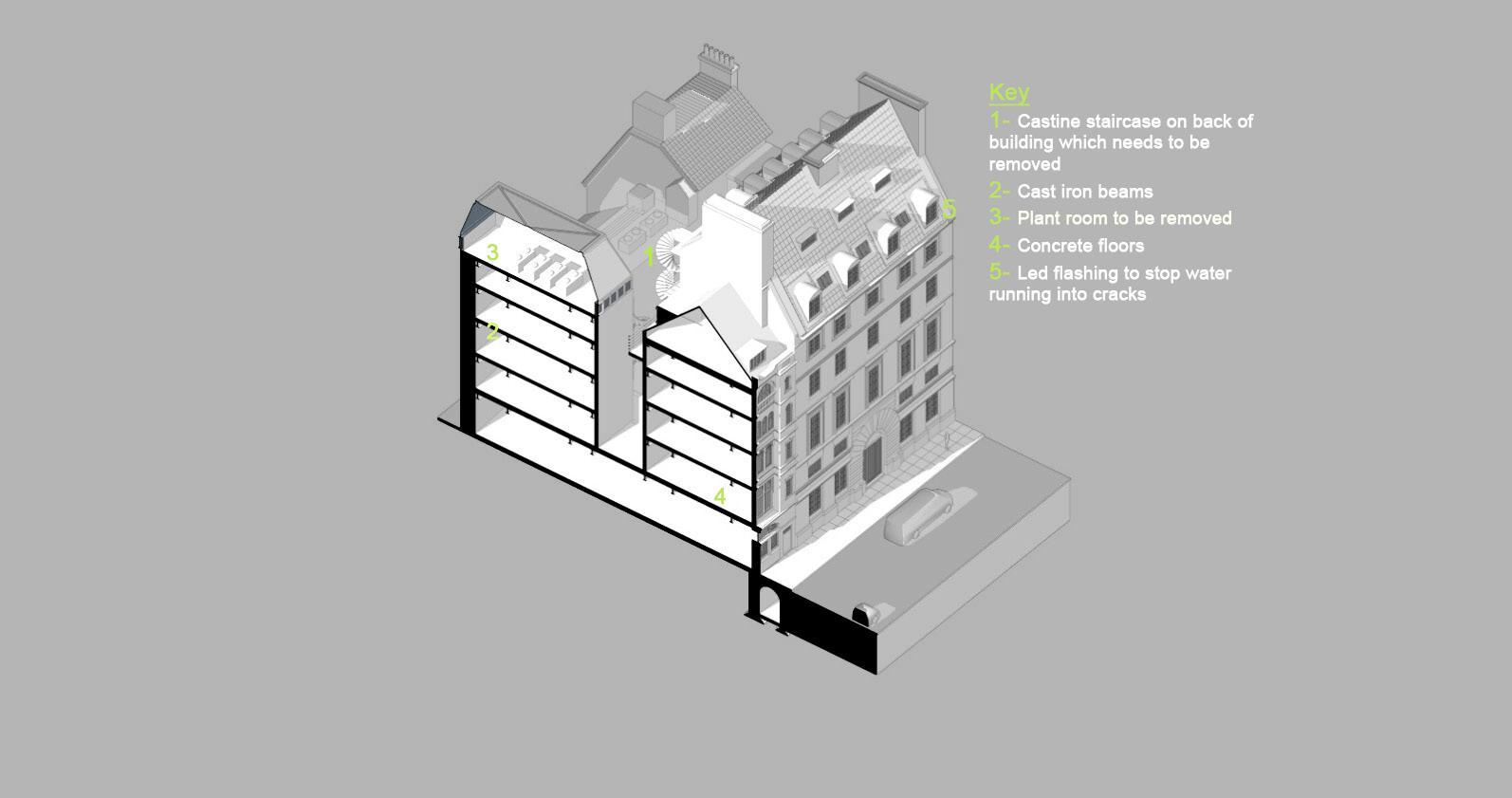










2024 portfolio
Master of Interior Architecture / BA(Hons) Interior Architecture
Liverpool School of Art and Design




Phone
07450605798
Liverpool, UK
St Hildas Church of England – 2013- 2015
The Studio Liverpool – 2015-2020
John Moores University – 2021-2024
I am a third year Interior Architecture Undergraduate Student based in Liverpool and have recently completed my studies at Liverpool John Moores University.
I am a creative, passionate and motivated individual with a genuine passion for interior design/architecture which has grown progressively over the past three years whilst studying.
I am very excited to start my career in the industry and I am eager to apply my creativity, hard work ethic and determination into practice.
I invite you to explore my portfolio.
Skills:
6121INT - Design Submission
6123INT1- Intergrated design, comprehensive design
floor plans
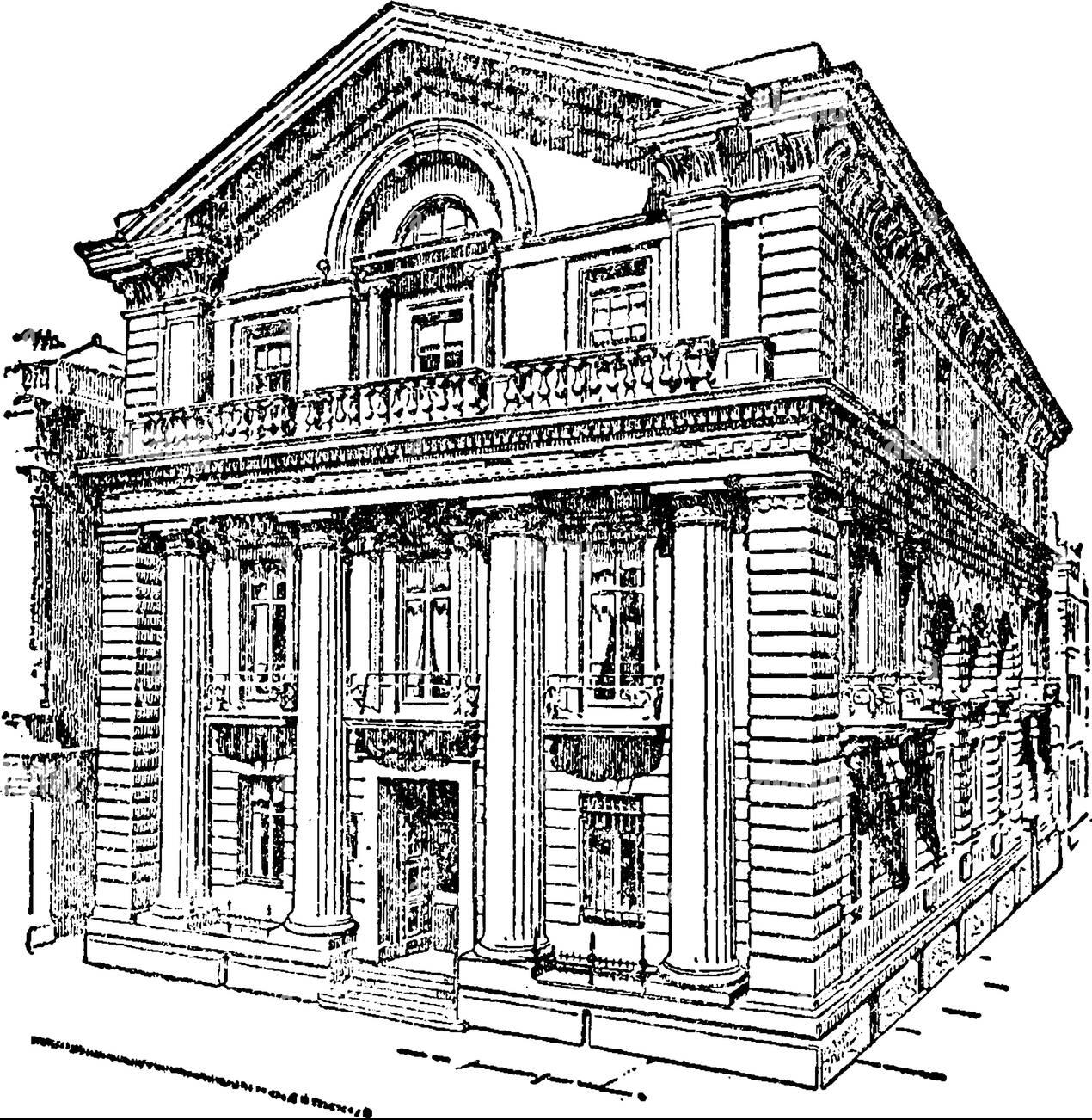
In this project I was given the Bank of England building located on Castle street Liverpool to renovate the building into an office space for an existing brand.
Sweaty Betty was my chosen brand for this project. The design concept for this project was an open office space with breakout rooms and a lot of natural lighting to allow a good work ethic from workers. The focal point of the building in my renovations is the main banking hall with a glass balcony and spiral staircase across the main space.
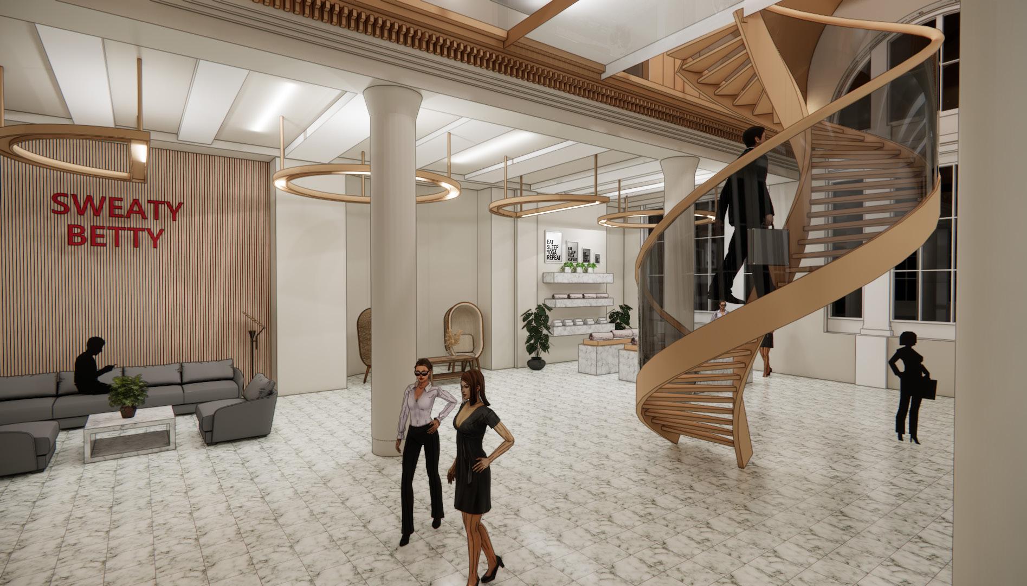

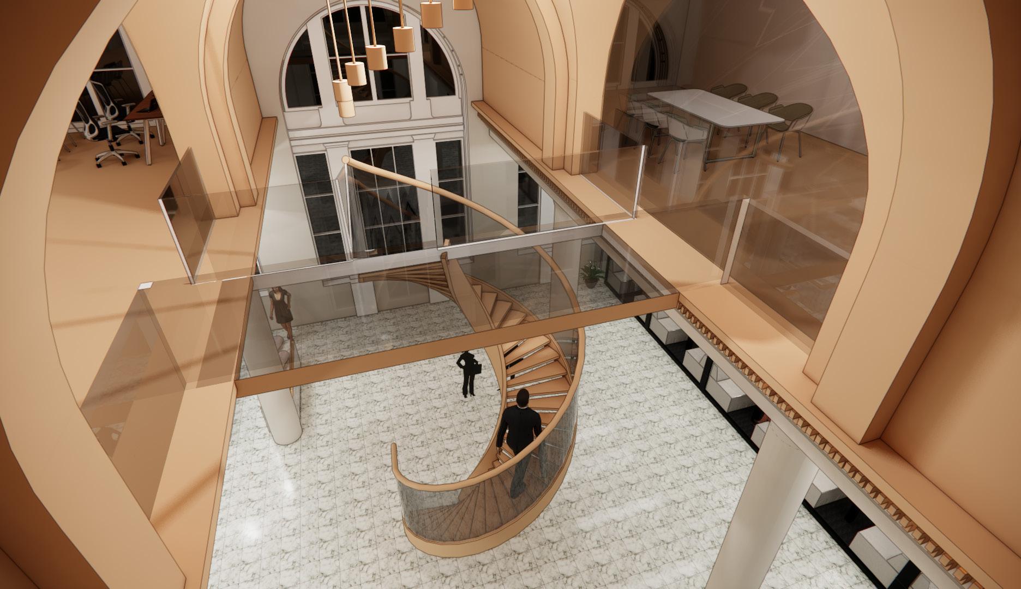

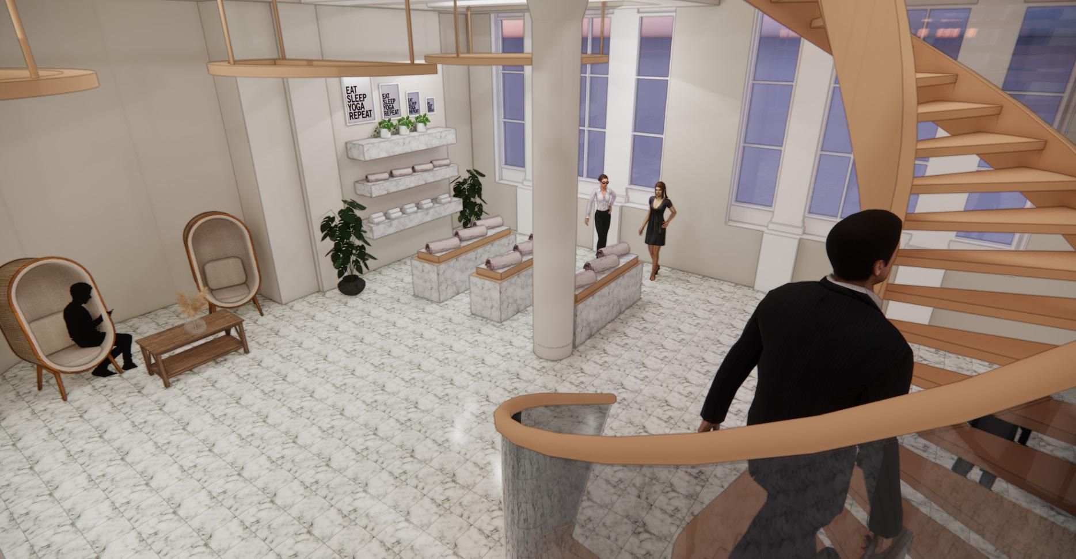

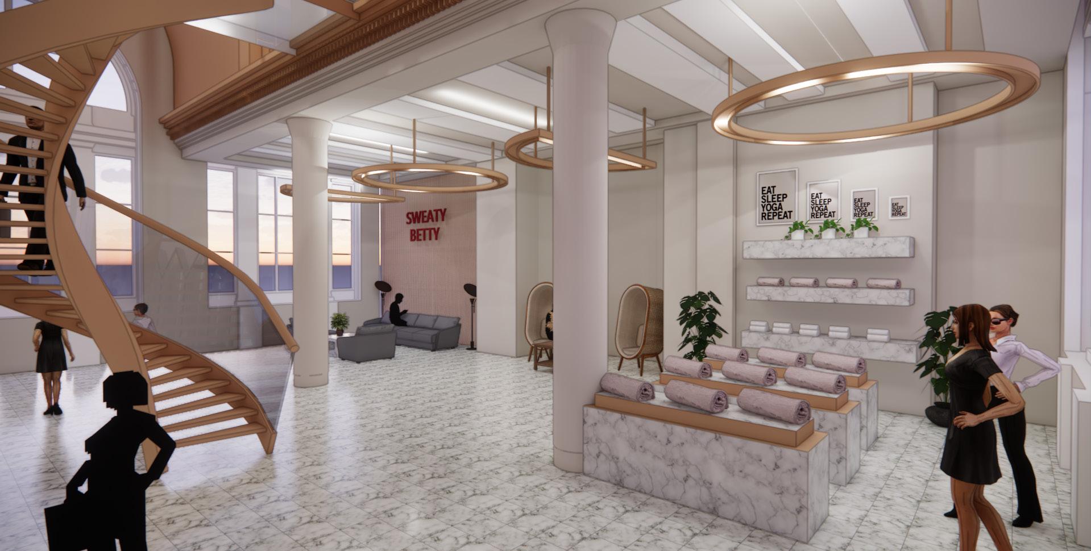
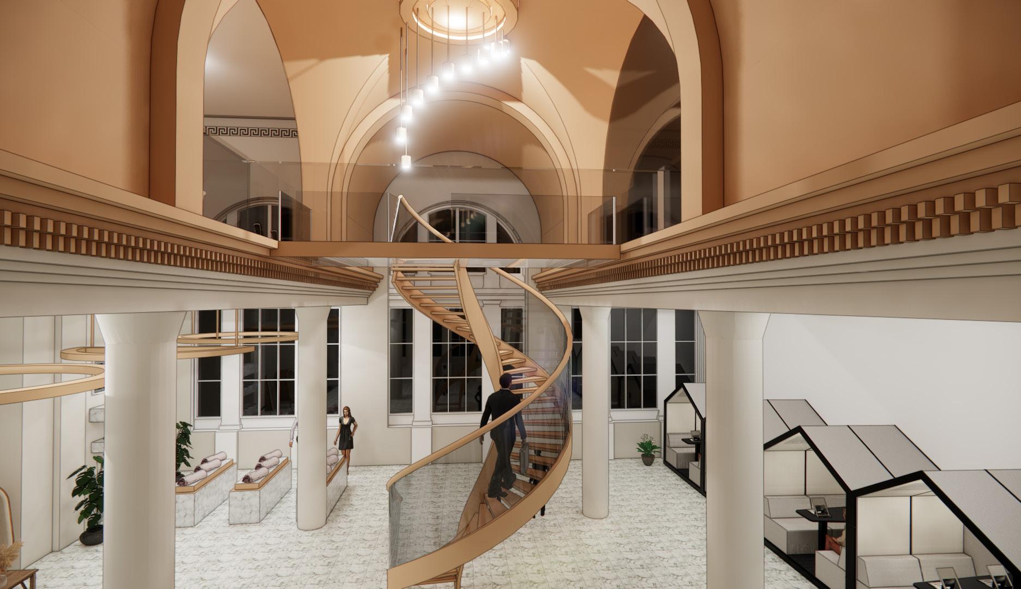
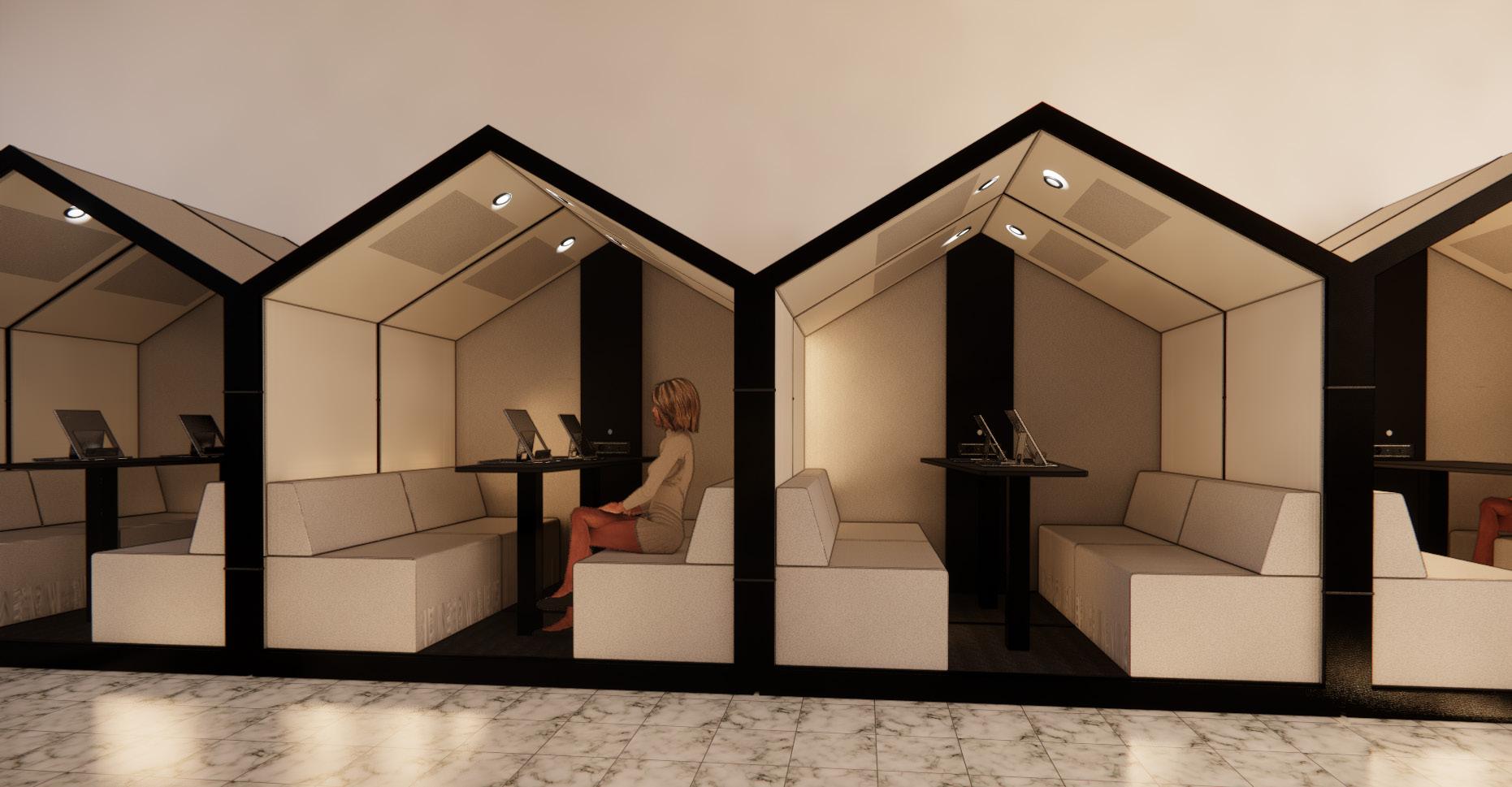
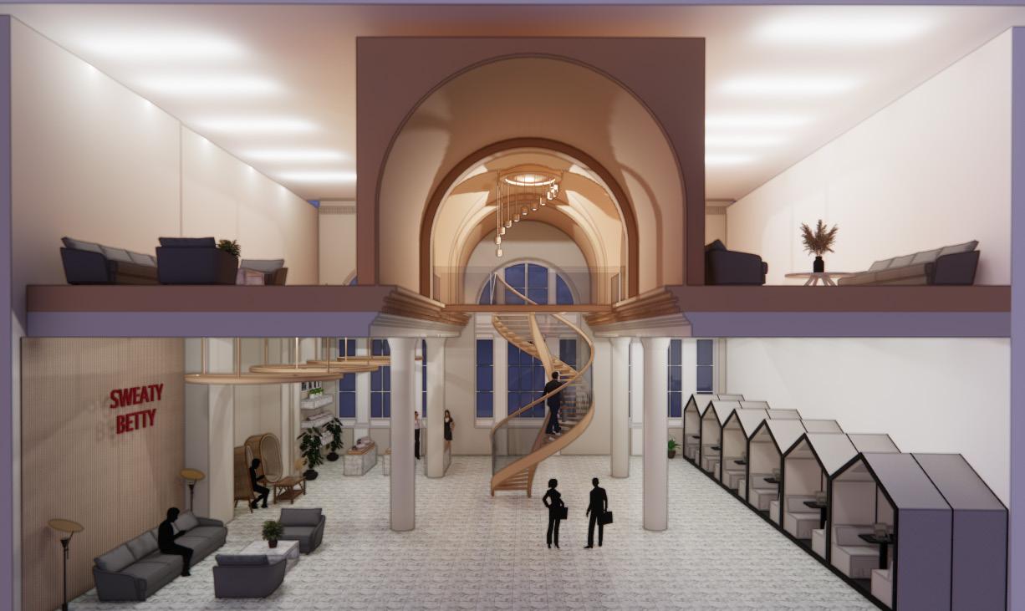

In this module I have been given the old Nat West building to make renovations to, I have decided for my renovations I am going to create a health and wellness hotel and spa with the theme being Holistic. This building will be renovated into a Holistic retreat for thse who are members of the secret society, this building will have a bar and restraunt in the main hall where specific food and drinks will be served, on the first foor will be a hotelfor the guests staying, then on the next floors will be a wellness spa.
Based on my research and discovering the beleif and defenition of Holistic and coming across different hotel retreats I plan to renovate the Nat West building into a Holistic retreat for those who are part of the secret society. In my opinion, I believe that this would be a huge success in Liverpool as the city does not have one.
I plan on creating a retreat for guests to escape the outside world for those who feel as though they need a retreat/detox. In the retreat people will be given a hotel room, access to the spa and the choice to do different holistic activitues such as yoga, pilates, meditating, mindfulness ect...
The interior design for this retreat will be minamilist to create a calm and relaxing atmosphere for the hotel retreat so our guests feel relaxed and recharged during their stay. The use of lighting will also be used carefully in the building to ensure our guests experience the desired atmoshere I plan to provide.

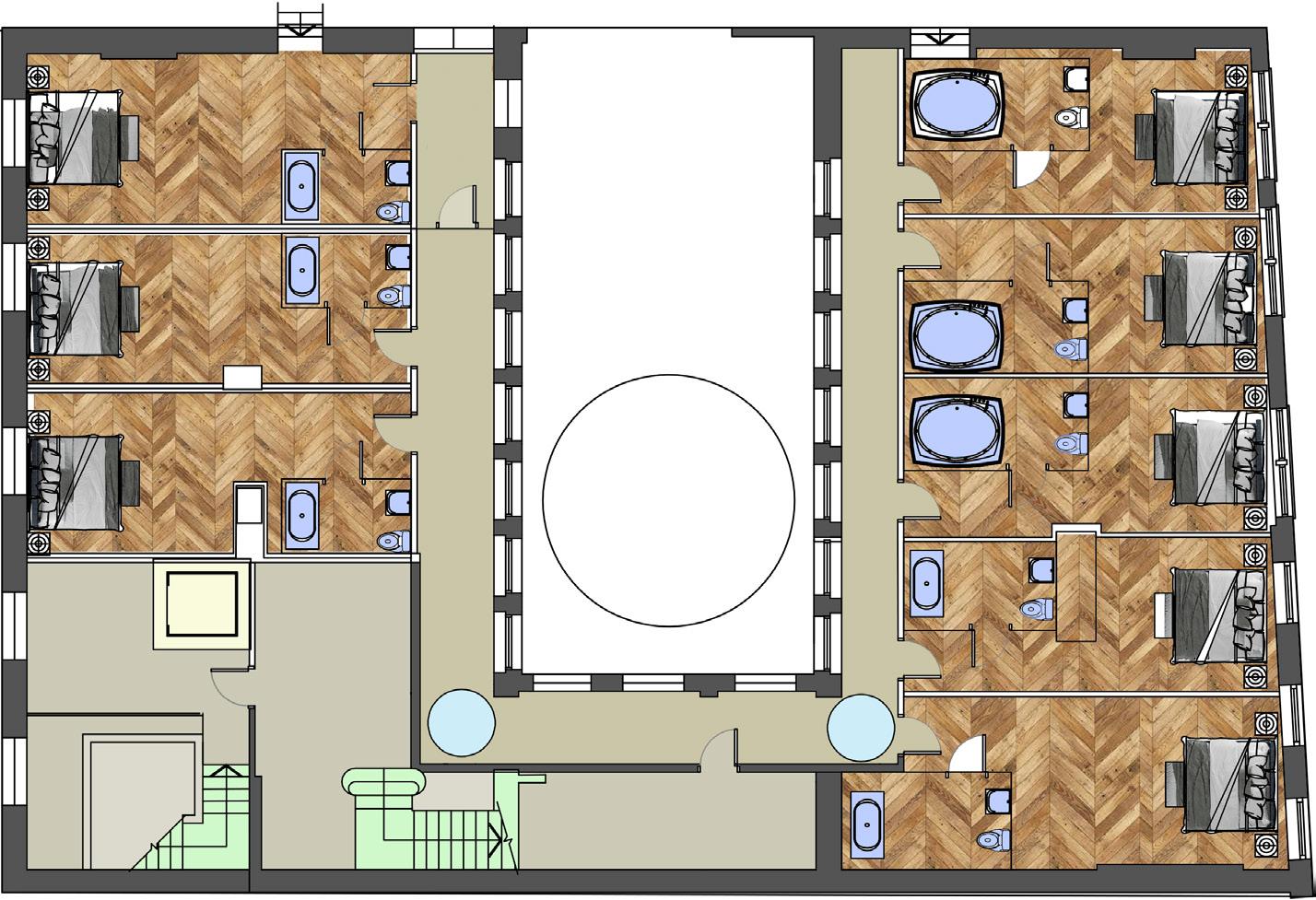
Lift
Private room
Seating boothes
Disabled w.c
Bar
Seating
Stair access
Deliveries
Bathroom
Lift
Stair access
Wheel chair access
