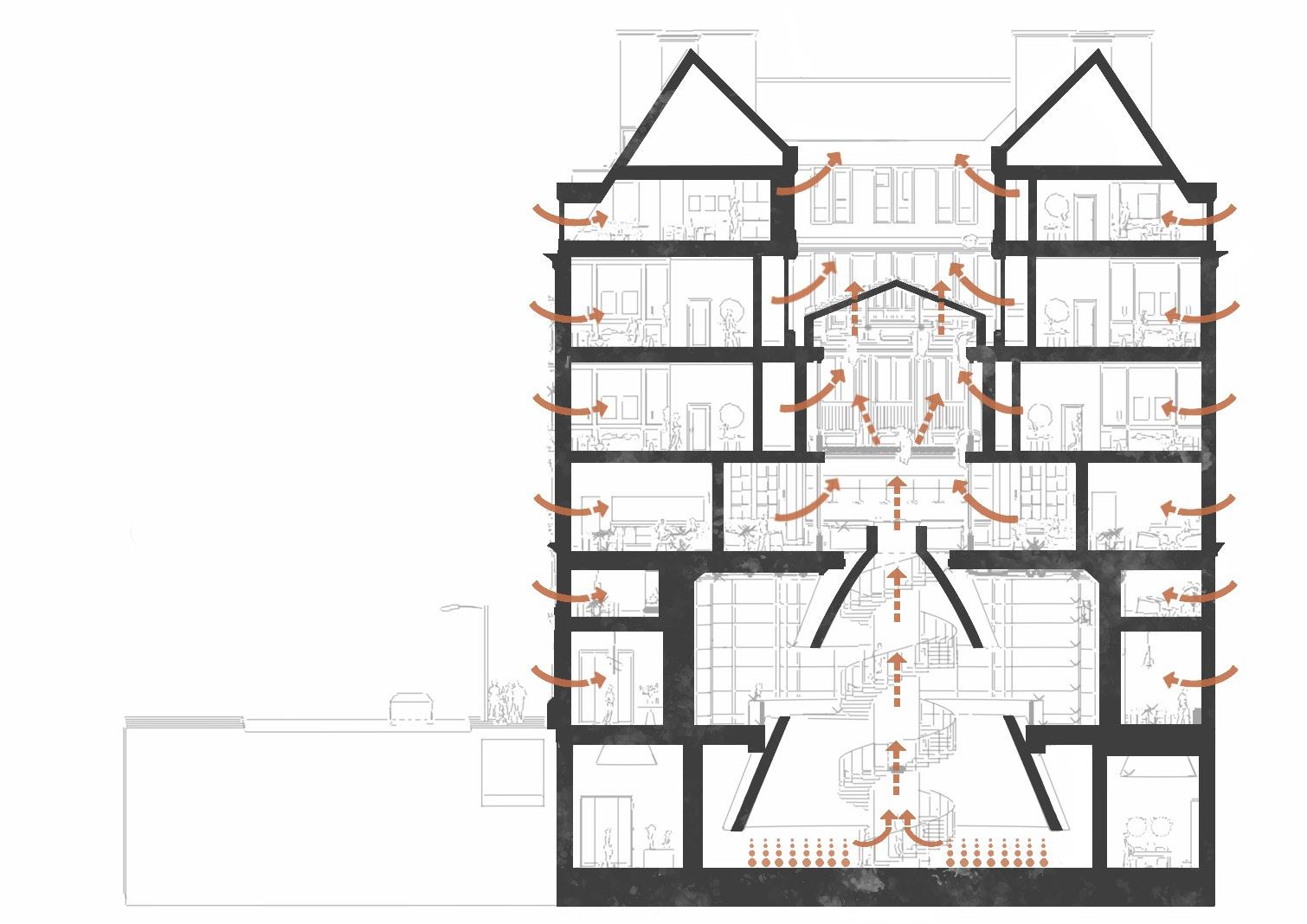2023 Portfolio
Designed By Olivia Nightingale
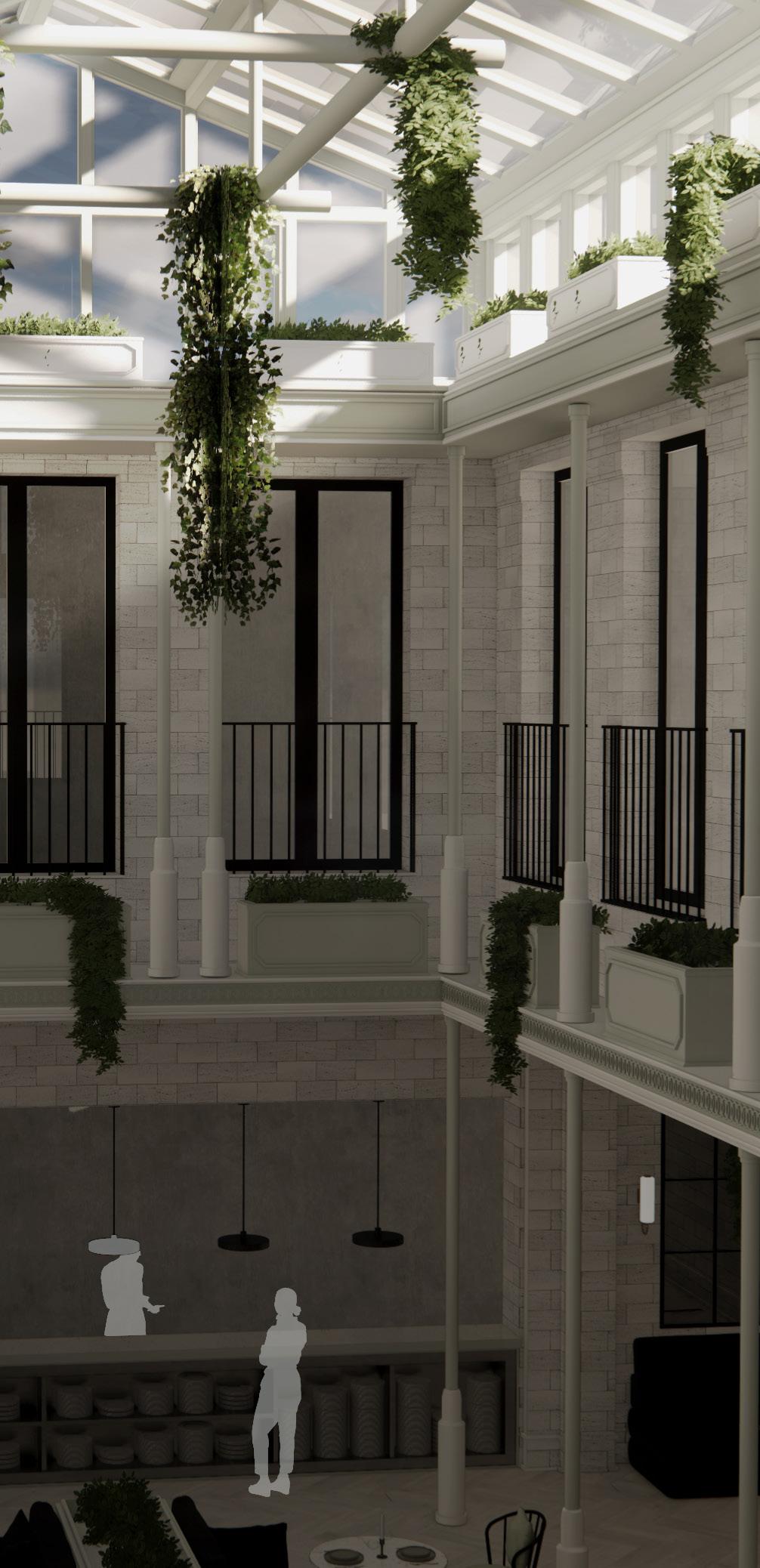
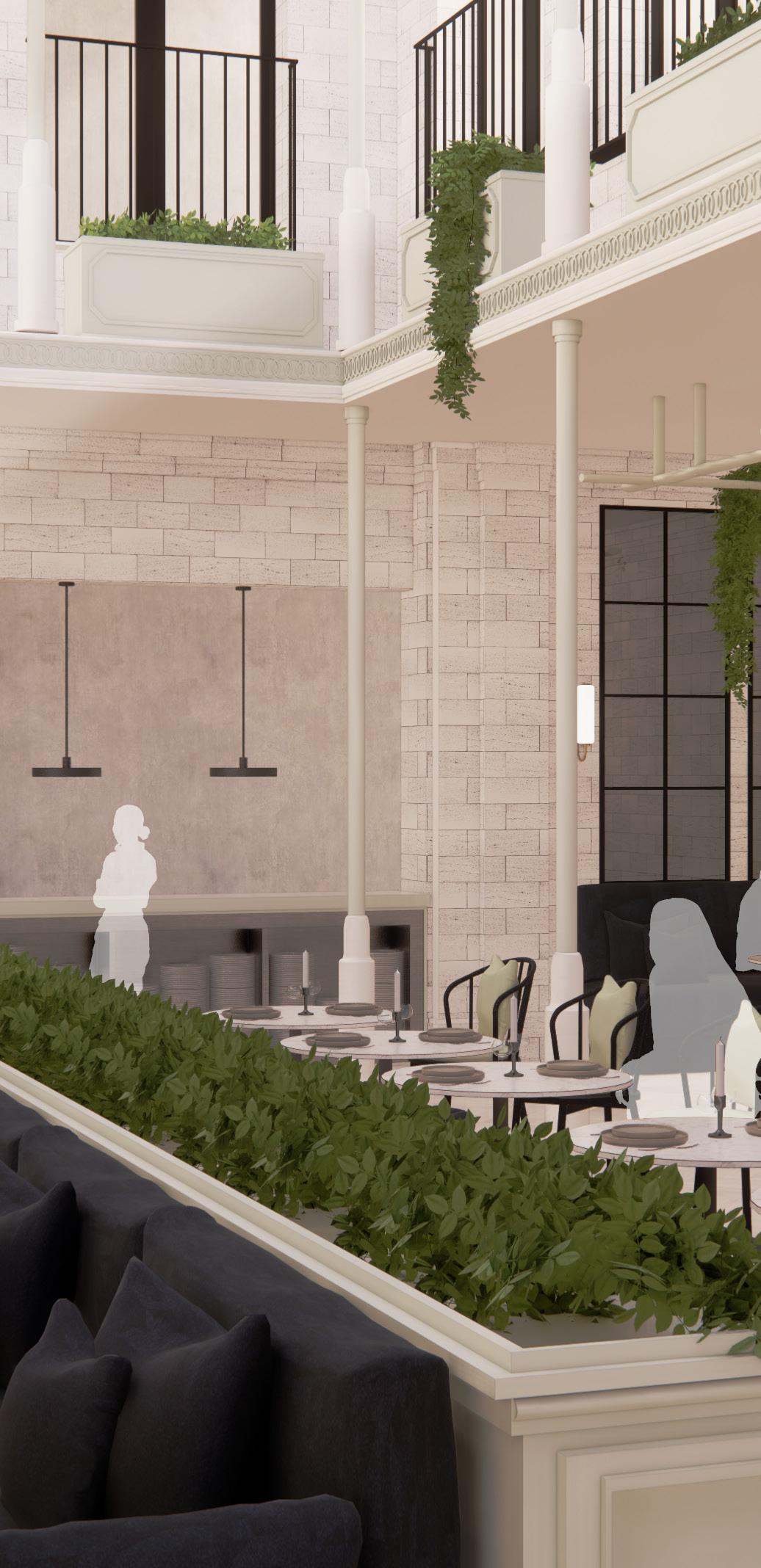
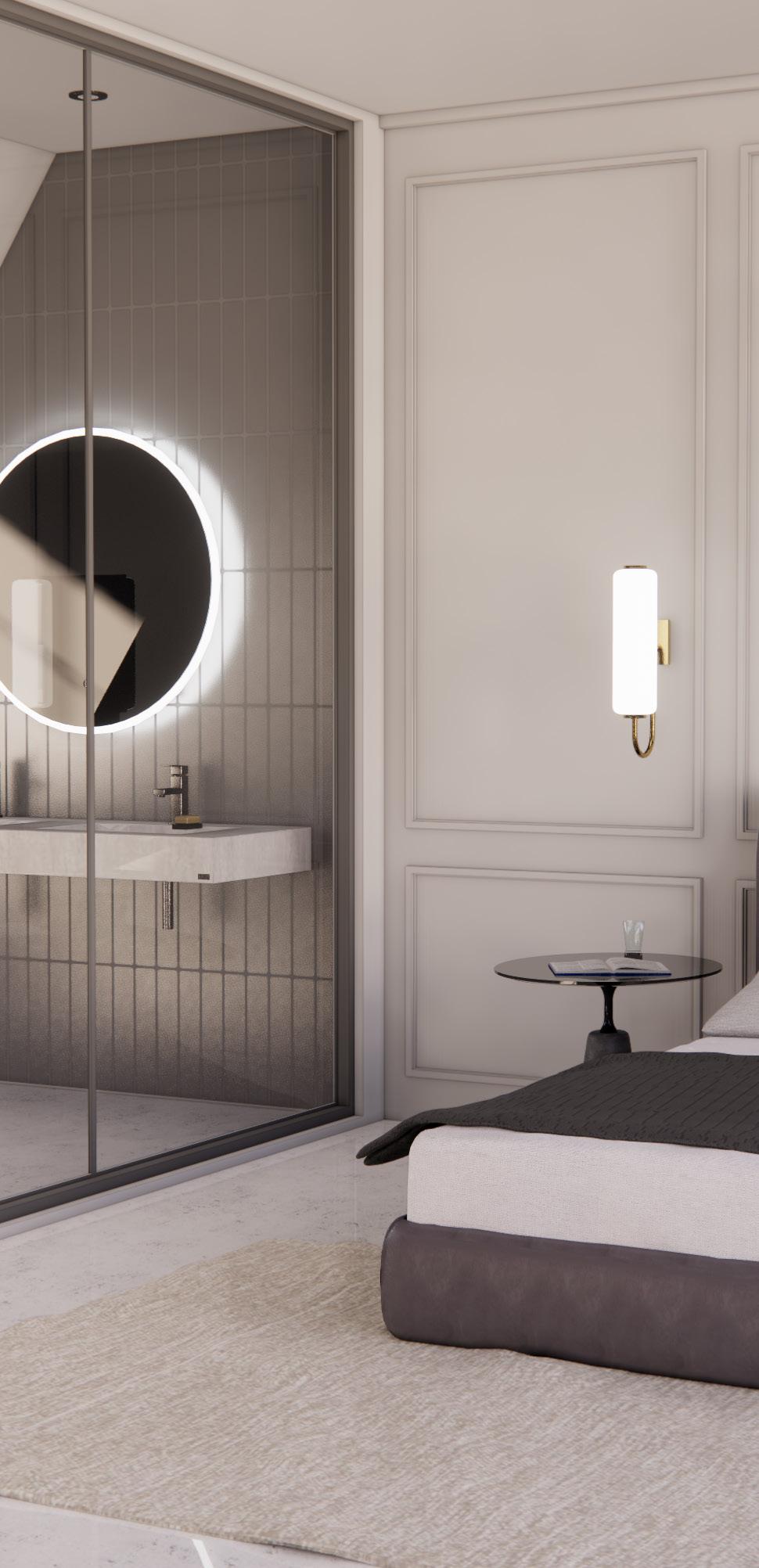
PROJECT 1 01 02 03 NEW ZEALAND HOUSE BANK OF ENGLAND A MYTHICAL HOTEL PROJECT 2 PROJECT 3
New Zealand House
When deciding the venue for my project I wanted to make sure I was enhancing the uniqueness of the existing building and carrying forward qualities that would keep the character of the building alive. I also wanted to highlight how the differing spaces transition sequentially as you progress from the entrance to a tall double height space and show how two different spaces can have two different roles but flow effortlessly together. I decided the main theme I wanted to explore throughout the building was in the style of a ‘speakeasy’.
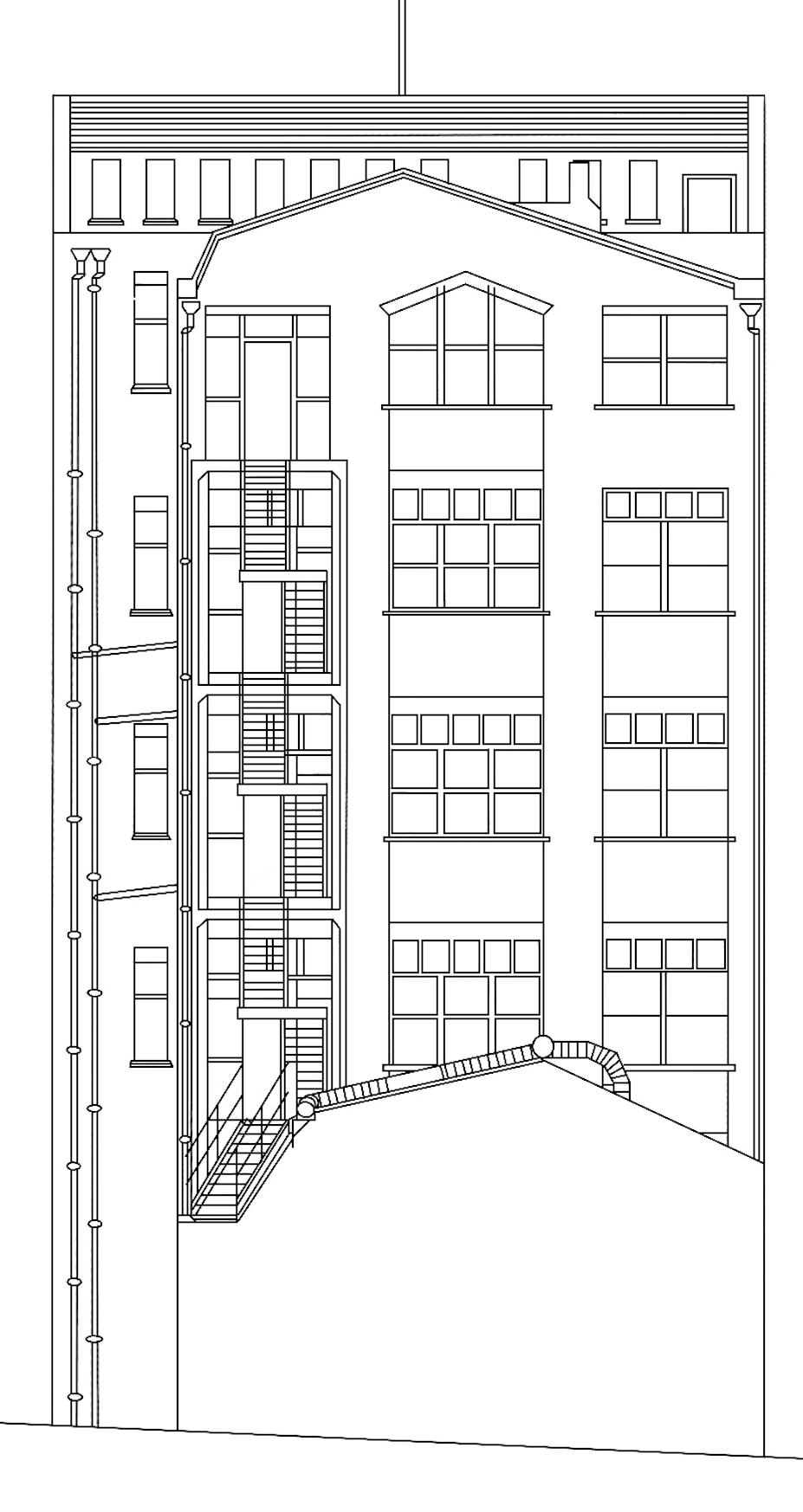
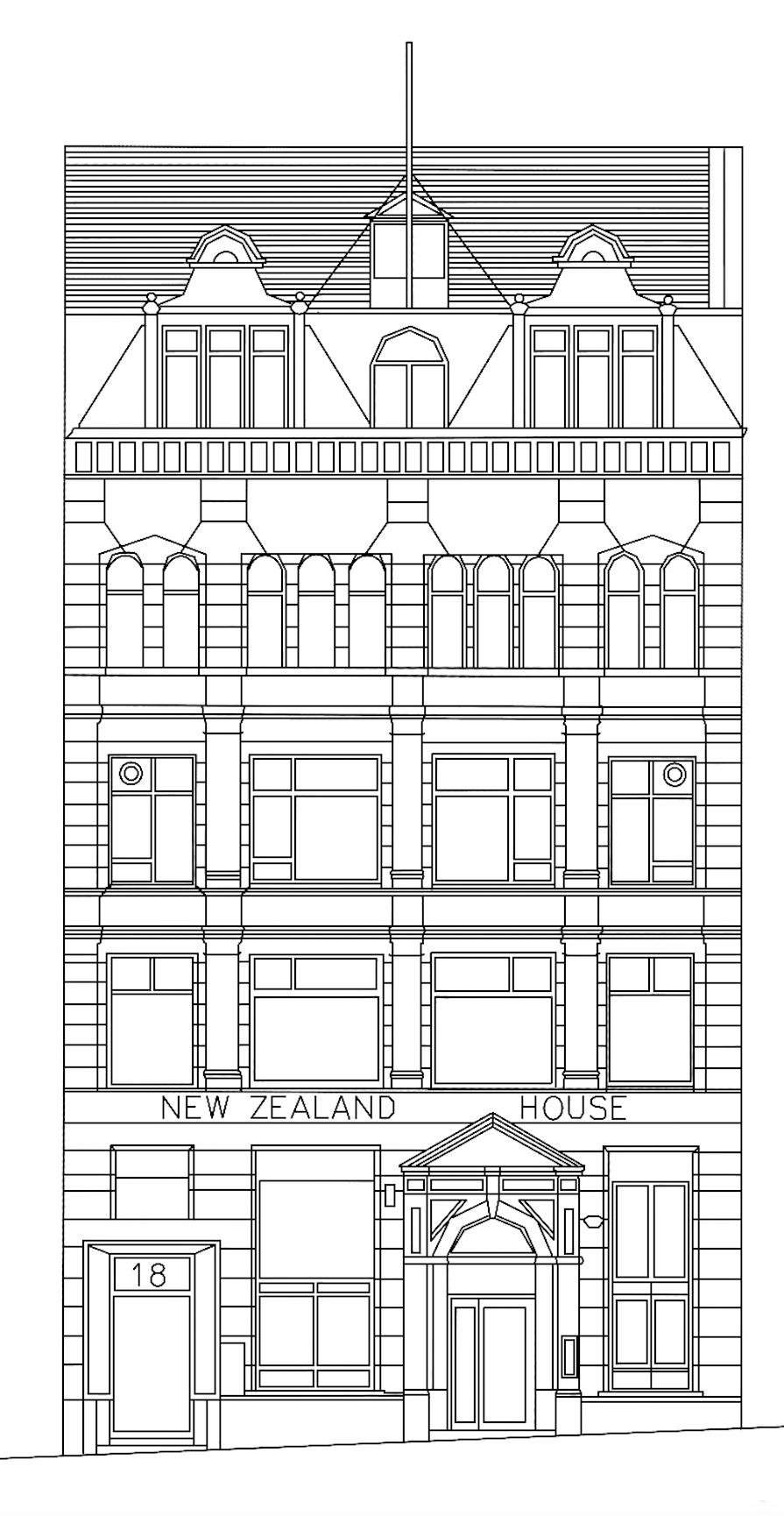
Restaurant Section
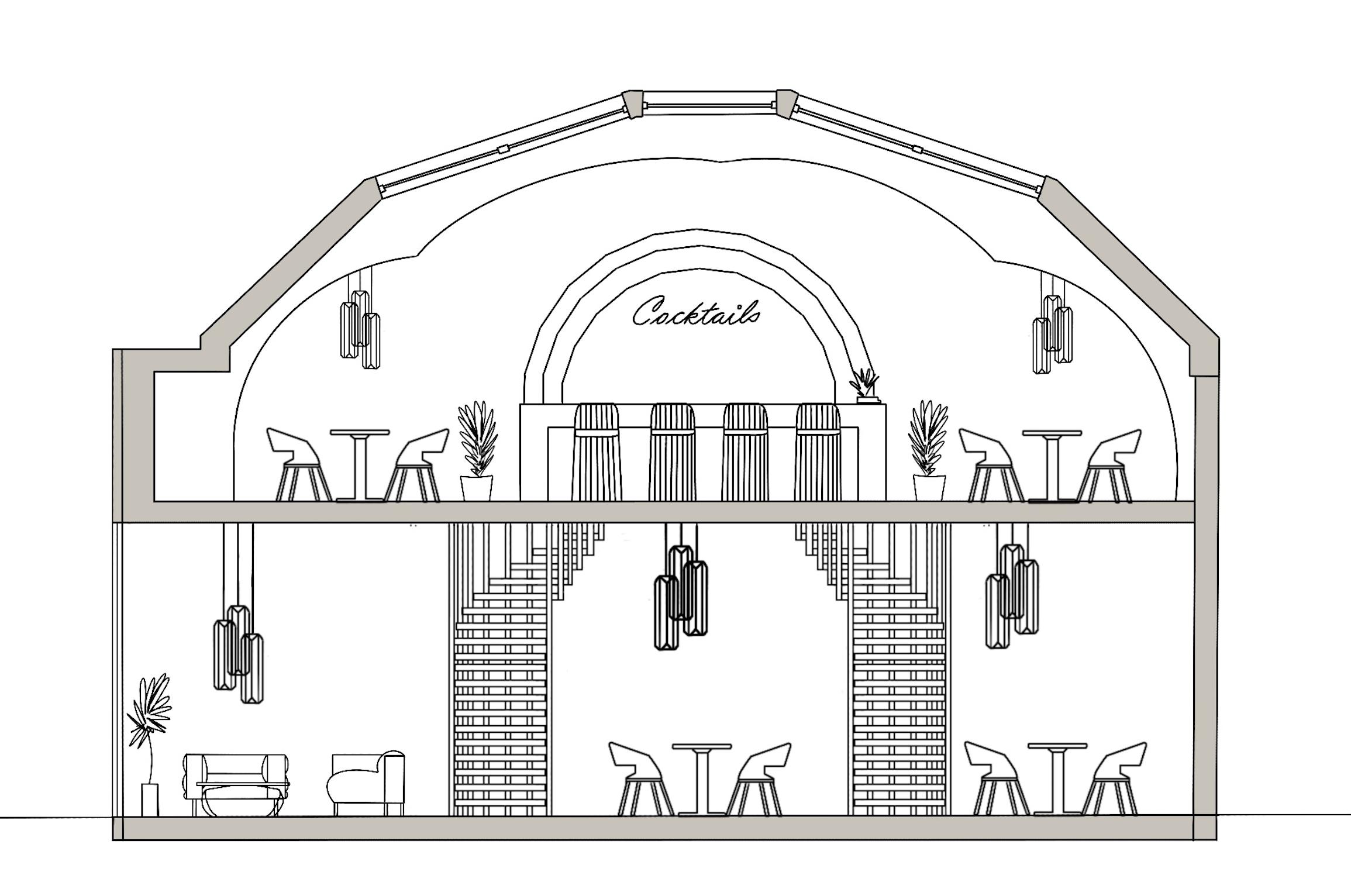
Restaurant & Bar Visuals
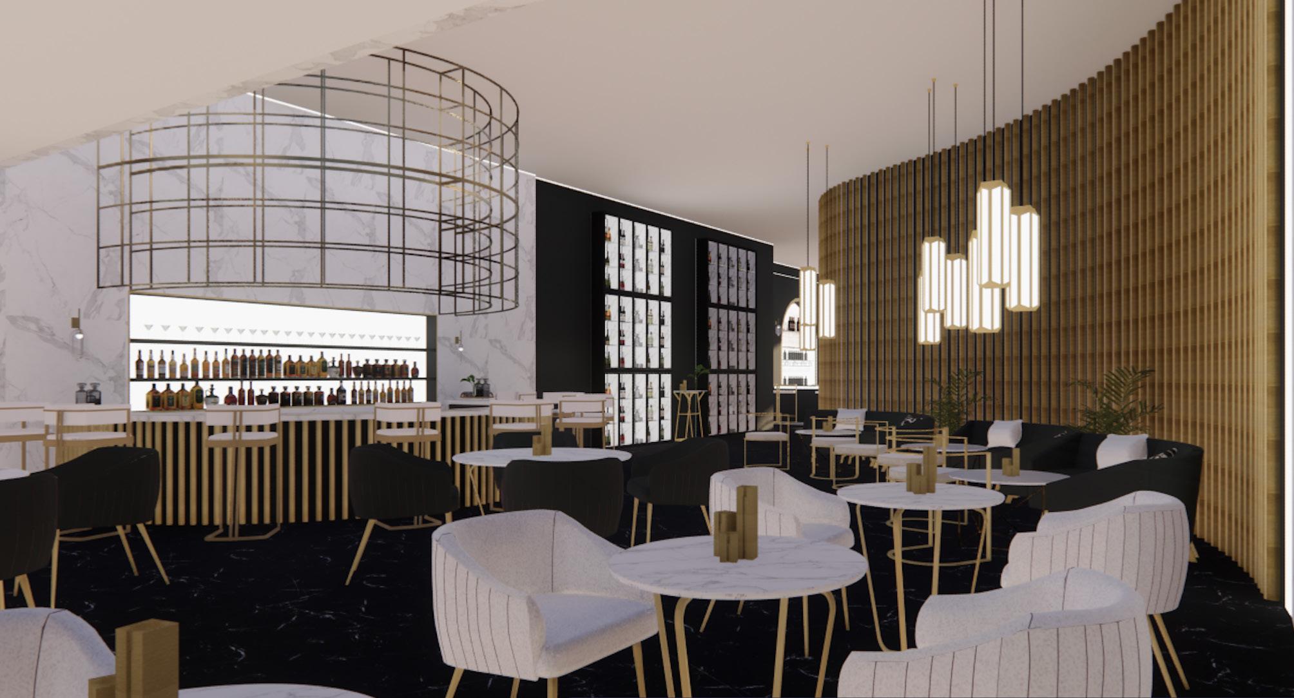
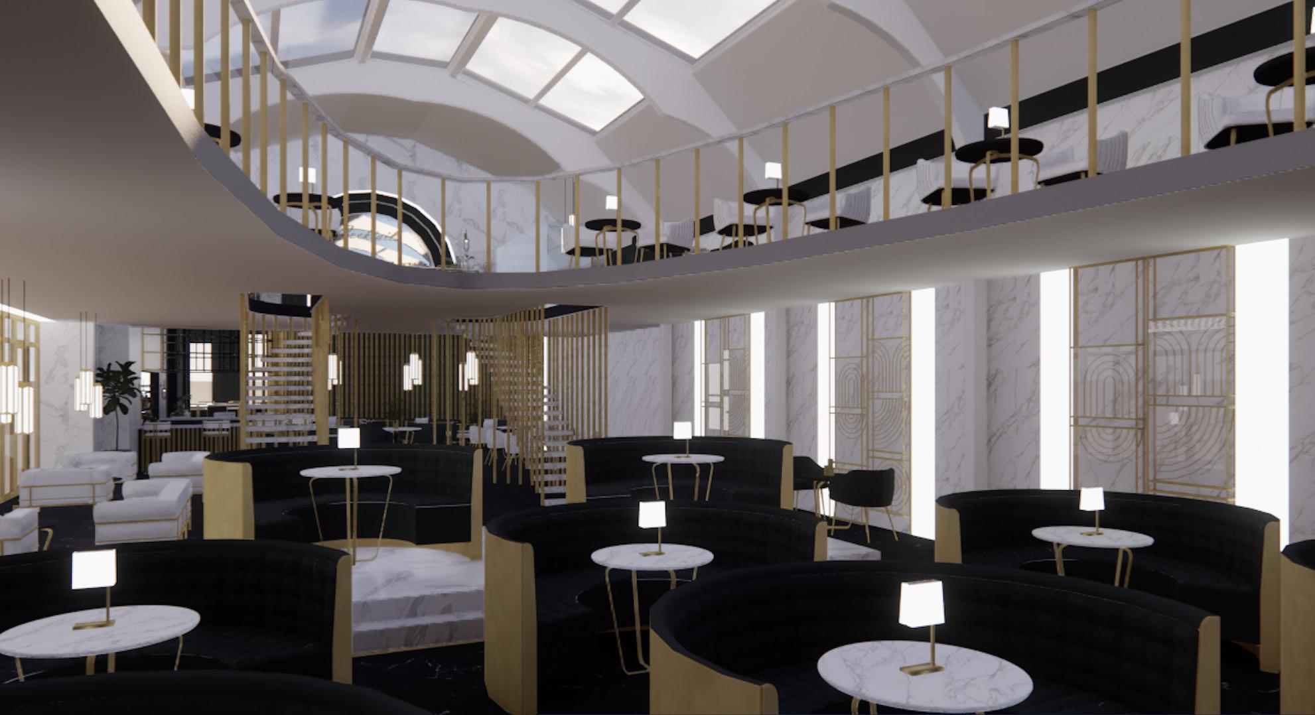
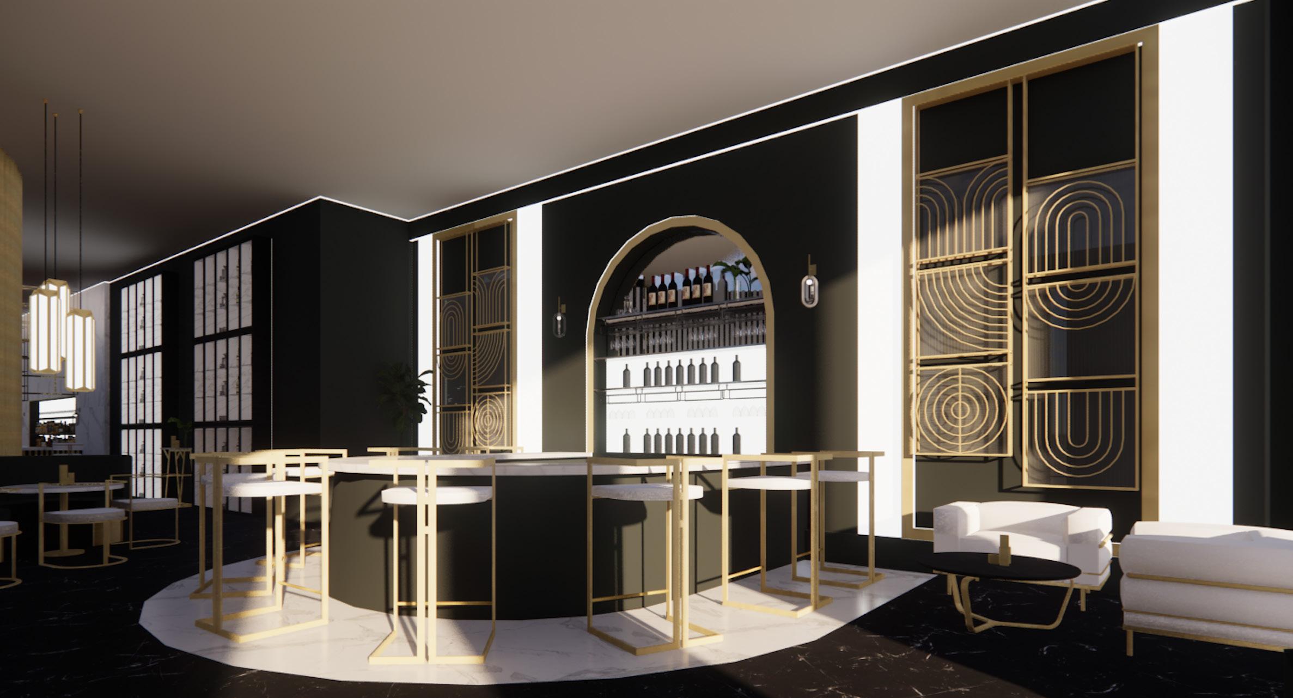
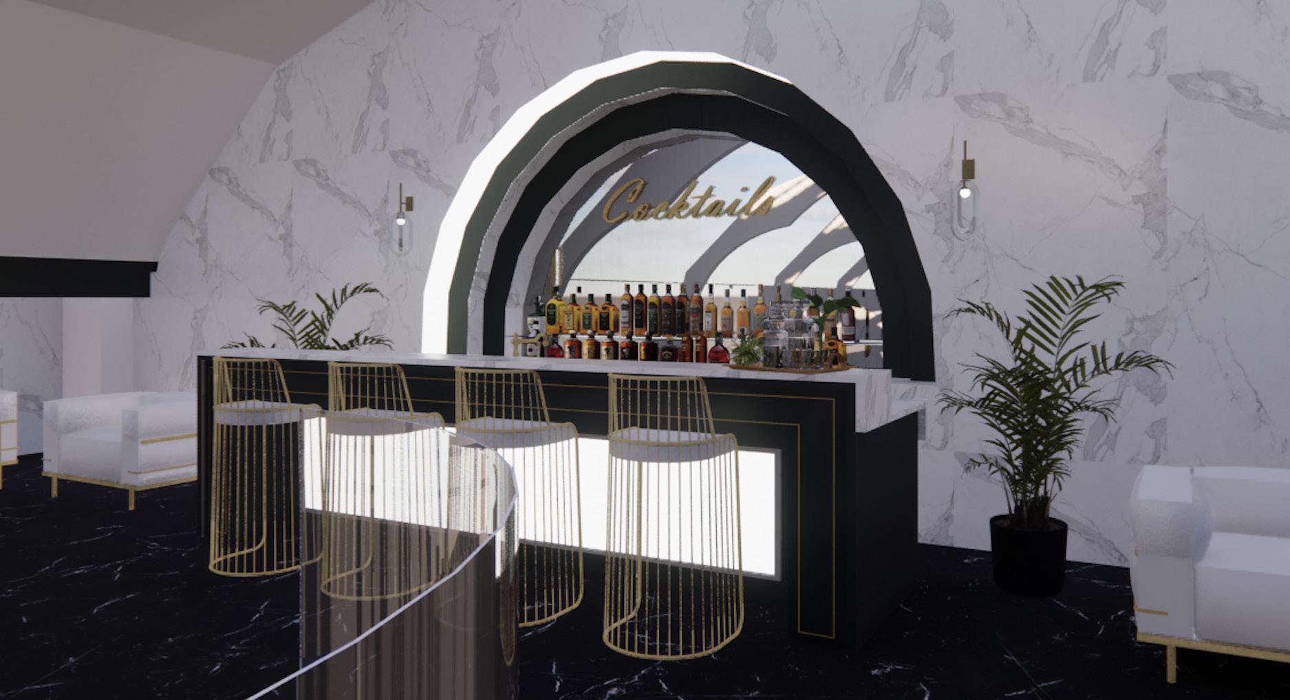
Bank Of England
Most office workers spend a lot of time inside a building, which is where the physical environment around them can have a huge influence on their mental well-being and productivity. It’s widely believed that employees who are satisfied with their surroundings are more productive and have better work performance.For my office I have created a biophillic design for the web design company Digital Webfrom. The company will be designining and creating survival and adventure products and have areas and spaces throughout the office where they can try and test them out around the office spaces. The company I have created called ‘Botanical offices and exhbibtion centre’ will utilize the gestural movement of nature by pulling inspirations from natural landscapes and this will reflect the design throughout the office.
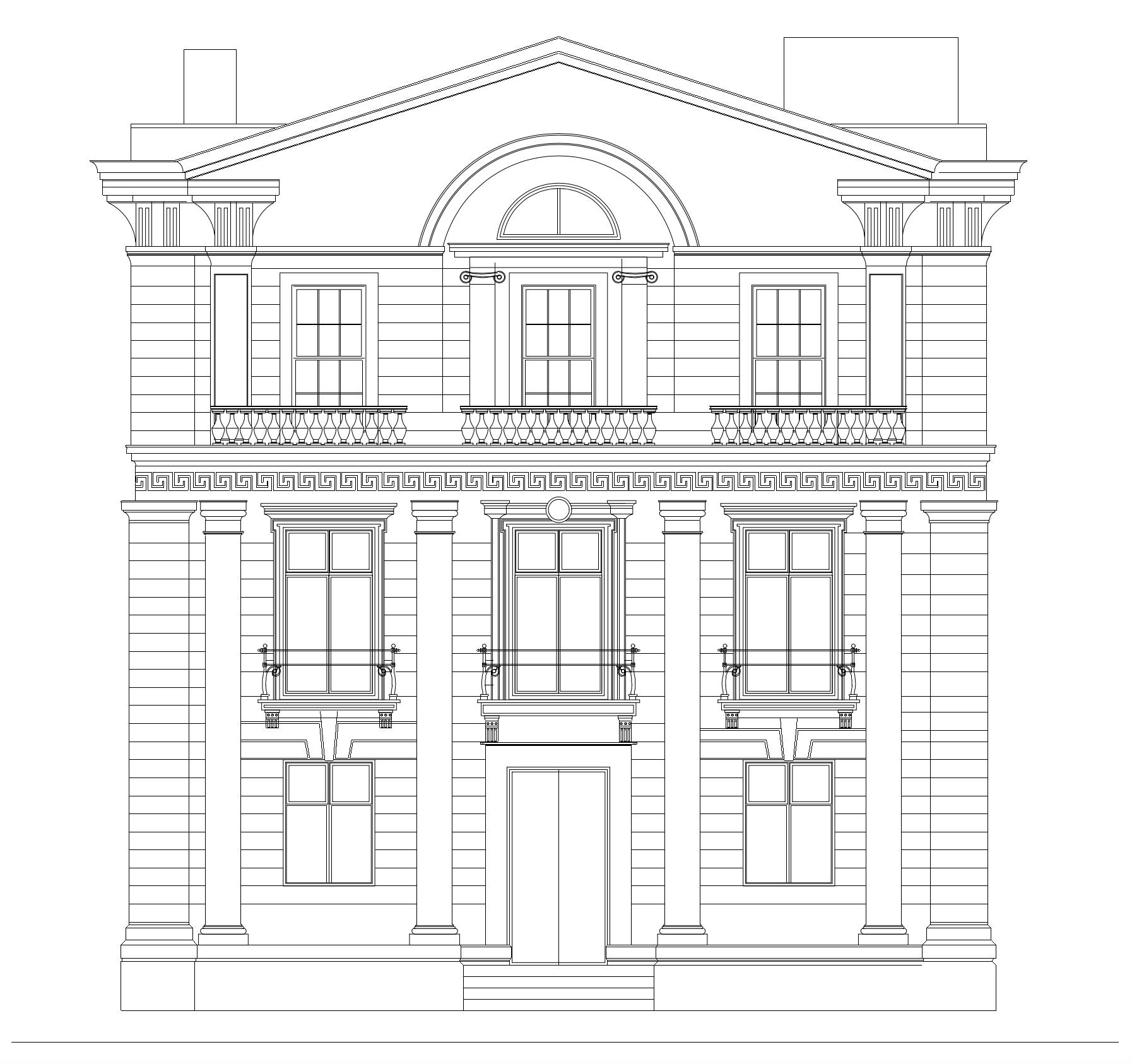
Main Lobby Visuals
Design call outs:
• Stairs in the central lobby lead up to the staff restaurant and bar.
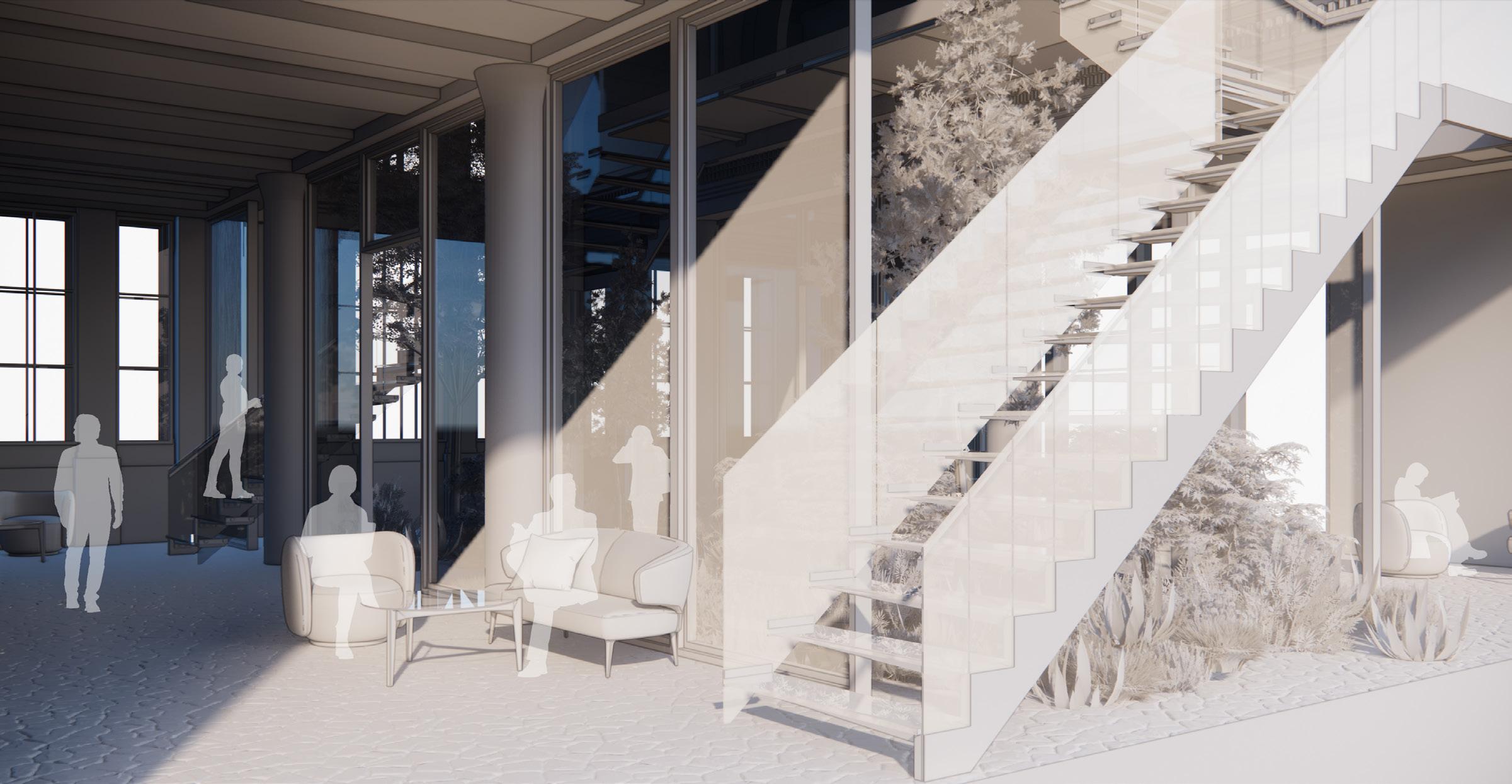
• Customers and staff walk through a small botanical garden to the exhibition centre.
• Biophillic design increases customers andstaff mental well being.
• Garden is kept inclosed in glass and acts as a greenhouse to allow the plants to thrive and grow.
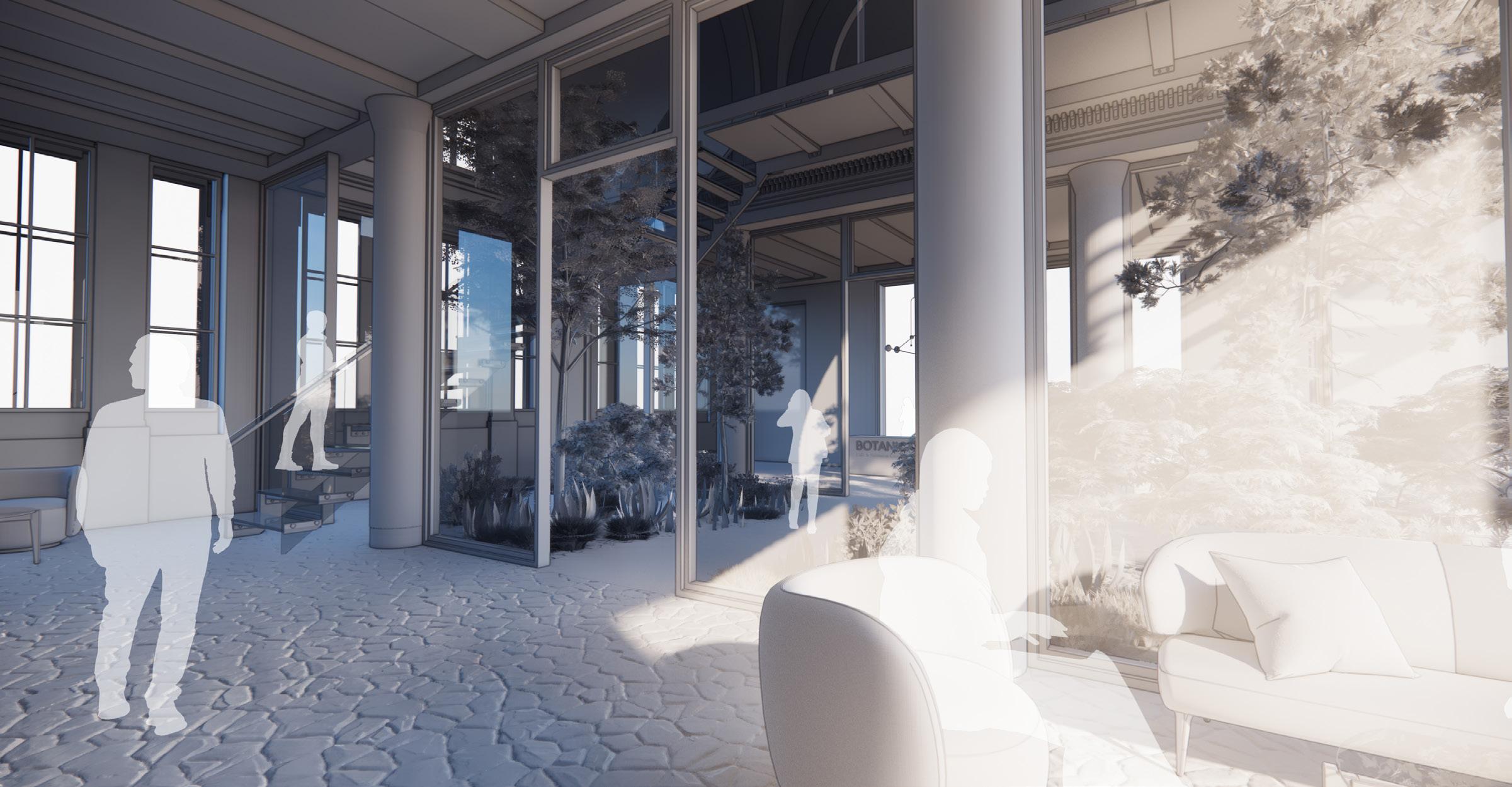
Exhibition Centre Visual
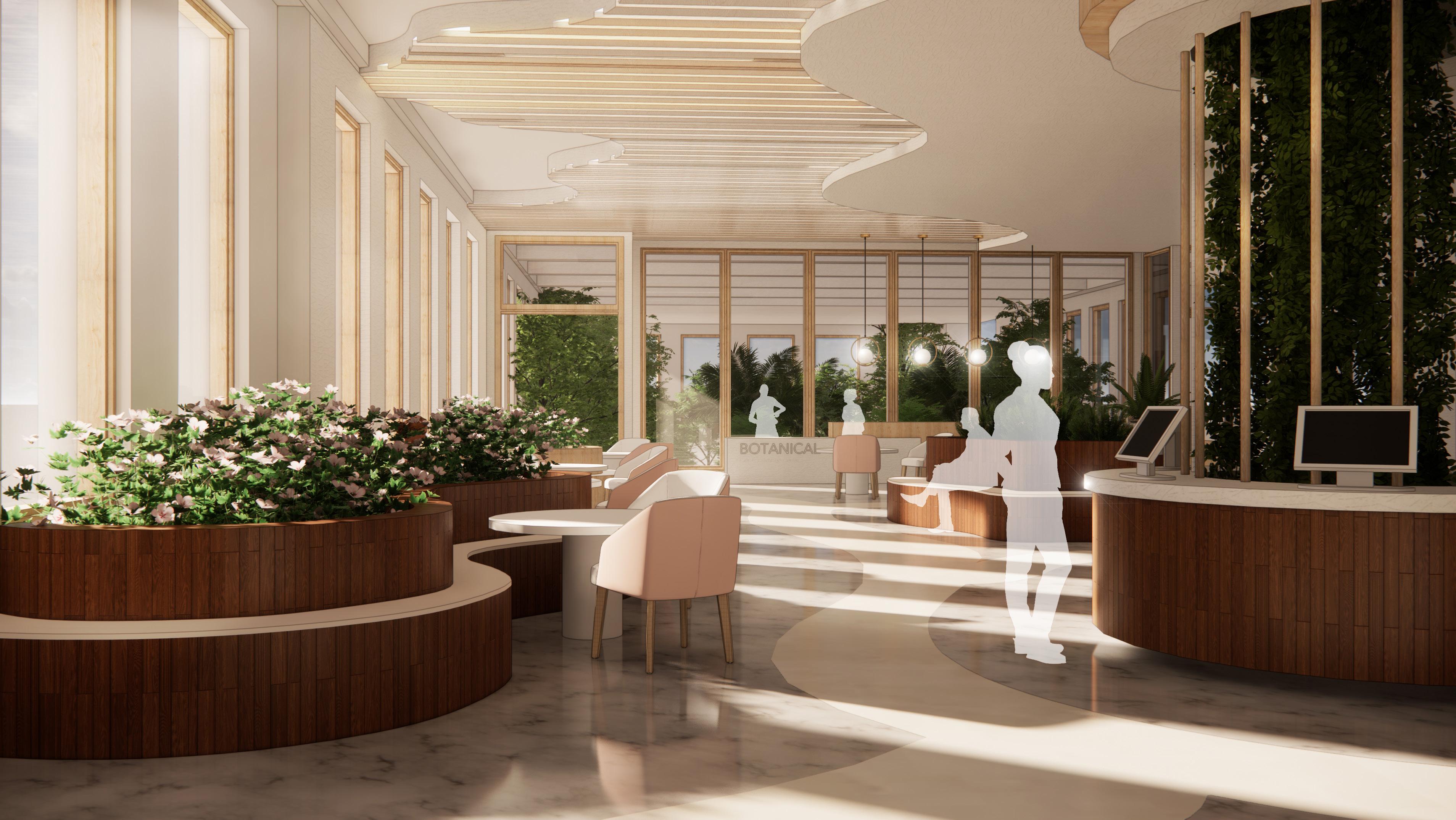
Garden & Section Visuals
Design call outs:
• The Botancial gardens allow staff to have a proper break from work in an environment that is more relaxed and calming creating happier and healthier employees.
• There is wooden huts for staff to eat there lunch or stay overnight.
• Seating for customers and workers to sit and take in the greenery around them.
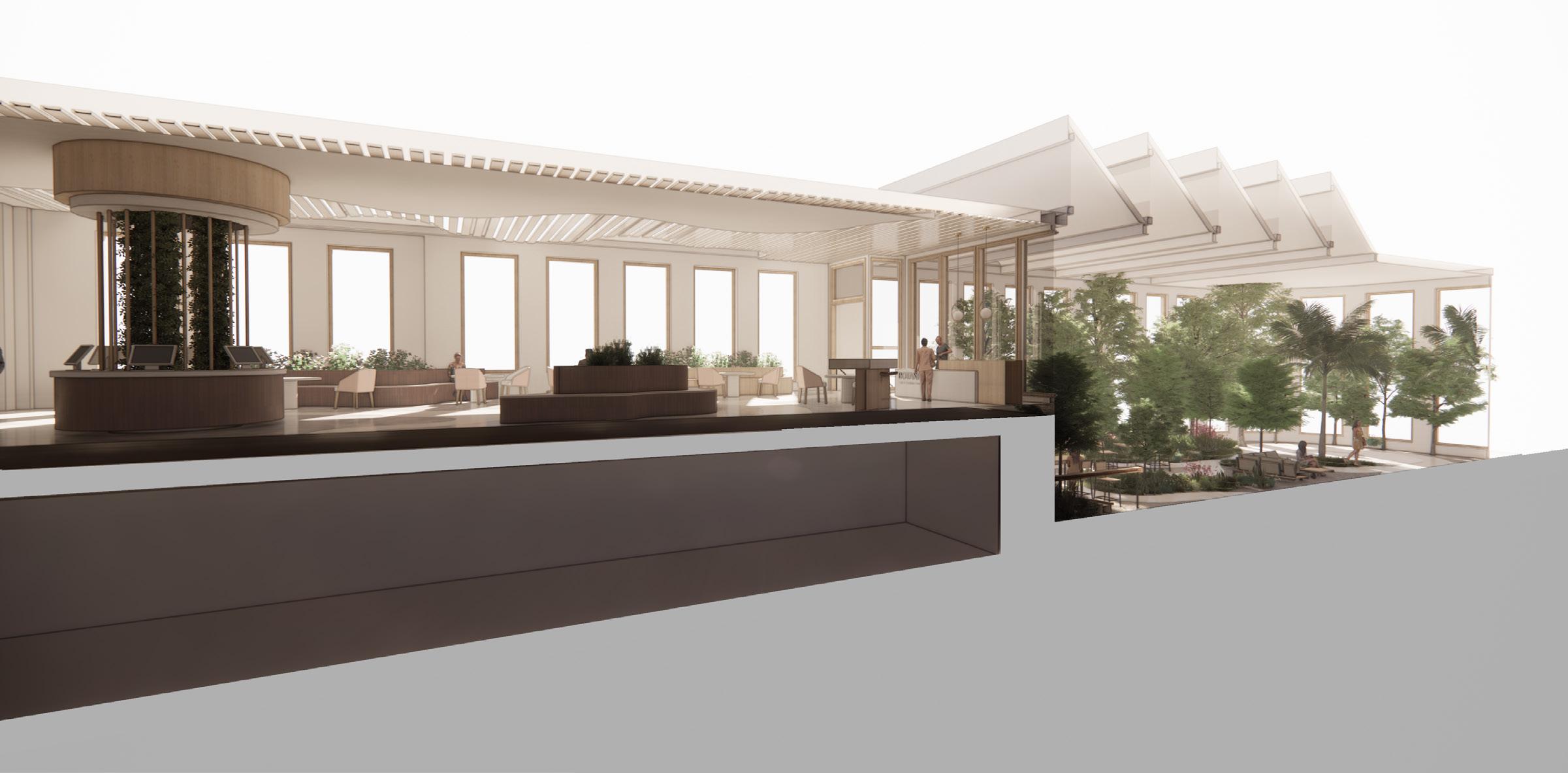
• Survival testing stations such as a fire pit for customers and designers to try out the products.
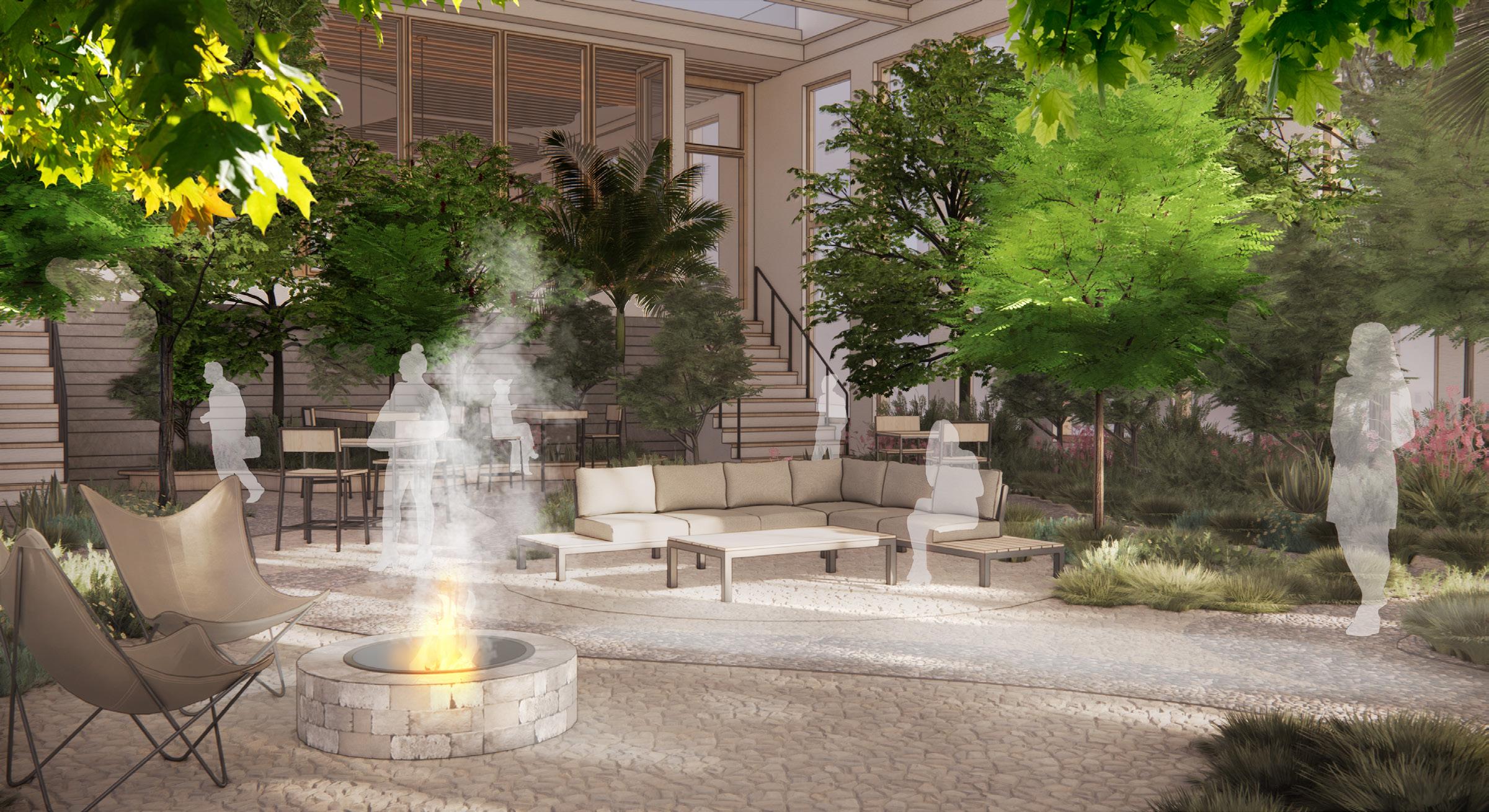

Think Tank Visual
A Mythical Hotel
This project aims to explore how design can evoke emotions and influence the behaviour of guests. The concept for this hotel is based on the dichotomy of good and evil, with the central staircase serving as a metaphor for the choice between light and darkness. create an immersive experience that challenges guests to reflect on their own choices and the impact they have on the world around them. The central staircase serves as a powerful symbol of this idea, drawing guests in and compelling them to make a choice between
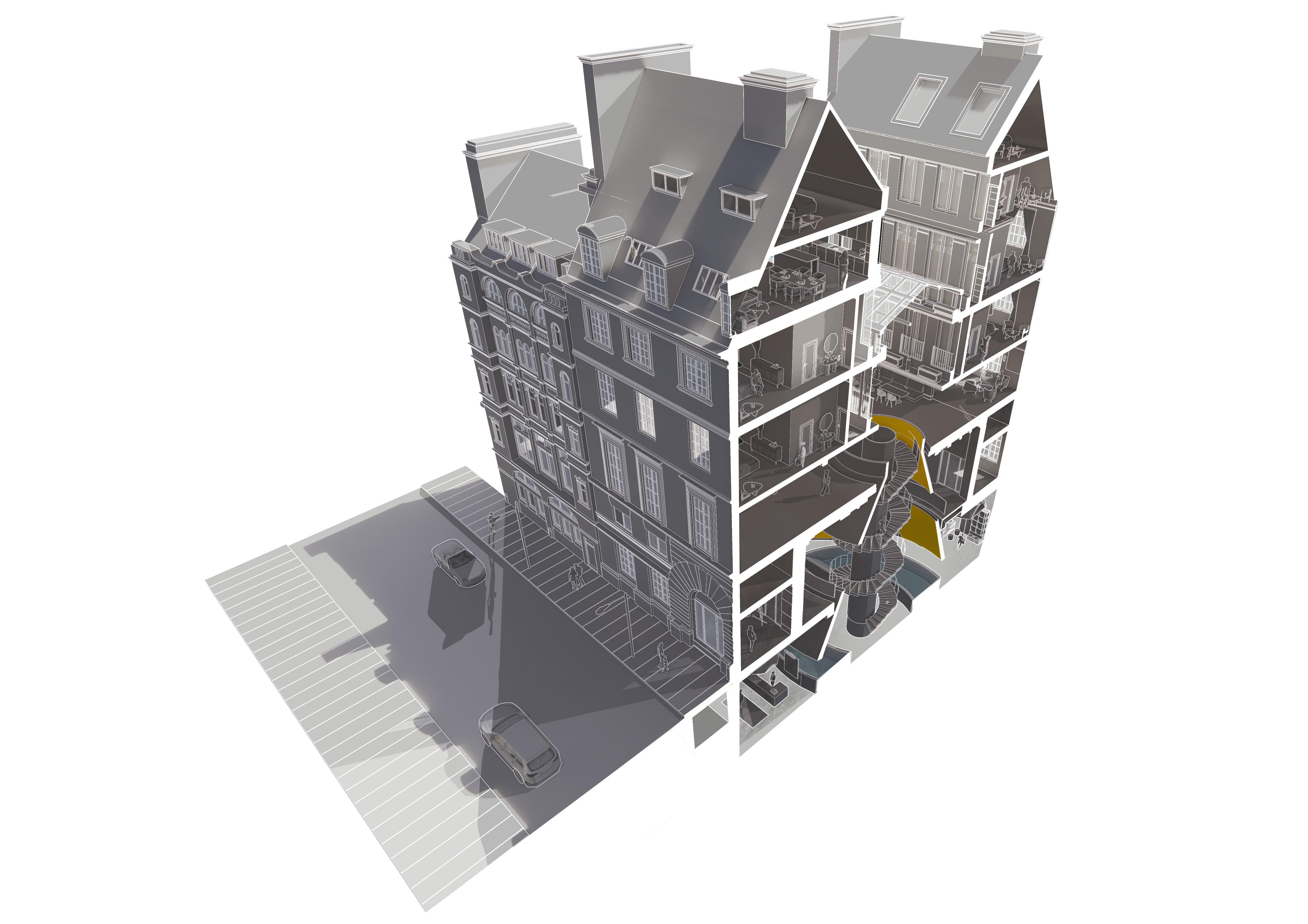
Full Building Section
Basement:
The basement level is located at the bottom of the central staircase and is intentionally designed to be dark, with the only natural light filtering down from the floors above. This level includes male and female changing rooms, a large pool that surrounds the bottom of the staircase, and two massage rooms. Additionally, there is a salt room, steam room, and sauna, allowing guests to relax and unwind after a long day.
Ground floor:
The ground floor is where guests enter the hotel and are presented with the choice of going up or down the central staircase. This level features a large reception area and a gym with changing rooms, catering to guests who want to keep up with their fitness routines while away from home.
Mezzanine:
The mezzanine floor consists of small private meeting rooms and study areas for guests to relax or catch up on work during an office trip.
First floor:
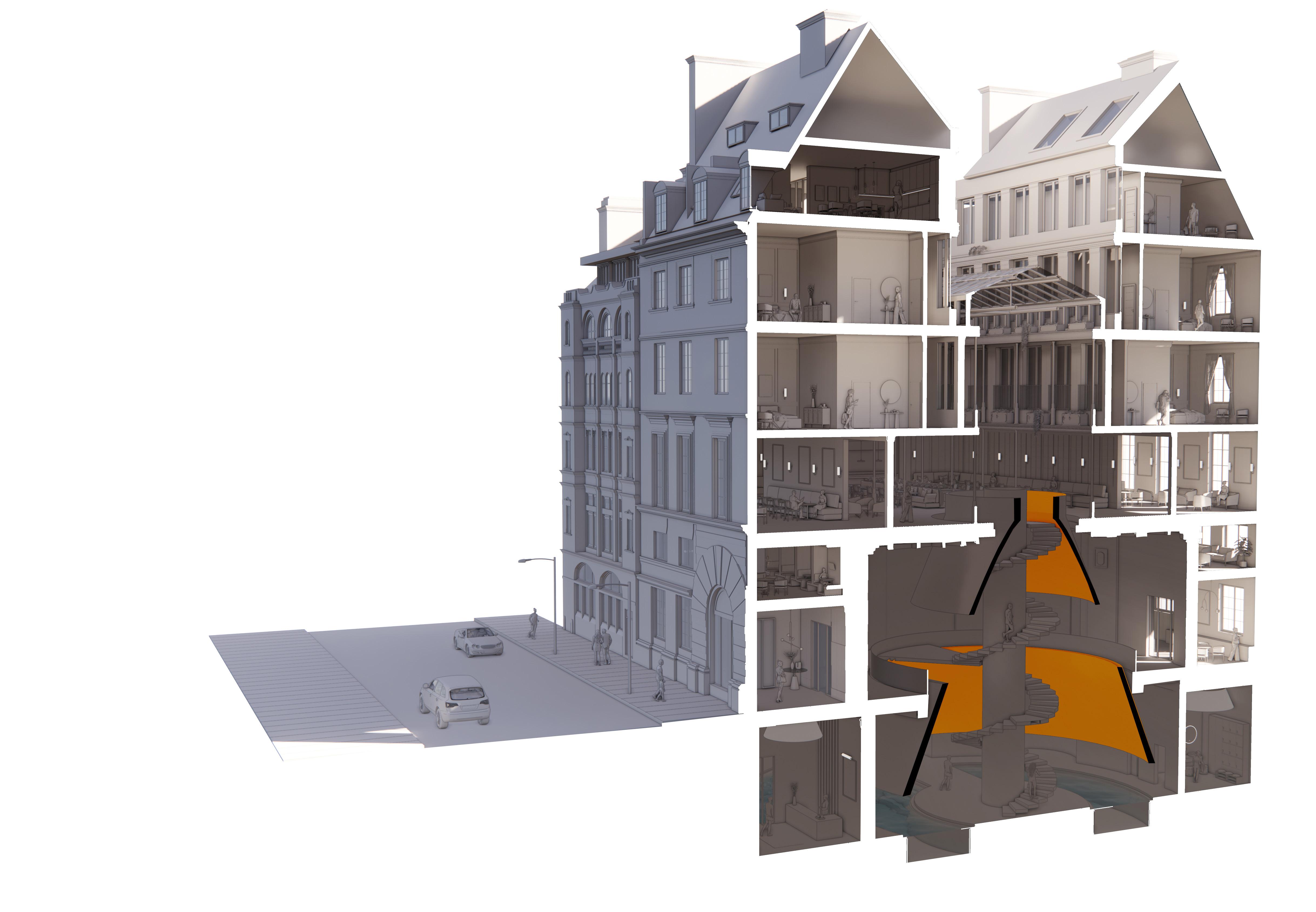
The first floor is where the atrium is located, featuring abundant natural light and greenery. This floor includes a bar area and a large restaurant that stretches across the entire level and is situated directly underneath the atrium light.
Second and Third floor:
The second and third floors feature eight hotel rooms each, providing comfortable and luxurious accommodations for guests.
Fourth floor:
The fourth floor includes two additional hotel rooms and two large apartments that contain an infinity pool looking down into the atrium, providing guests with a unique and memorable experience.
Abstract Axonometric
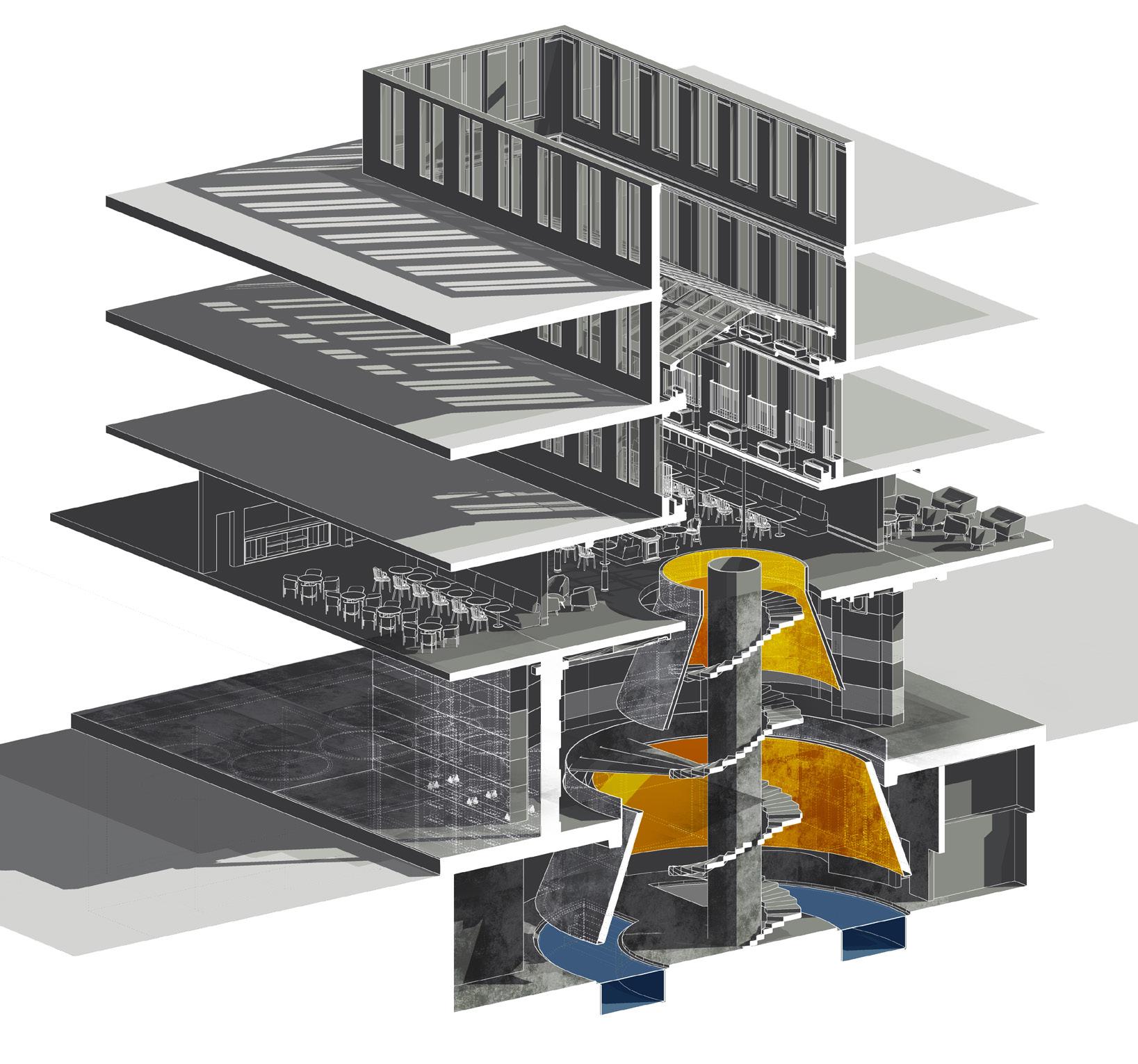
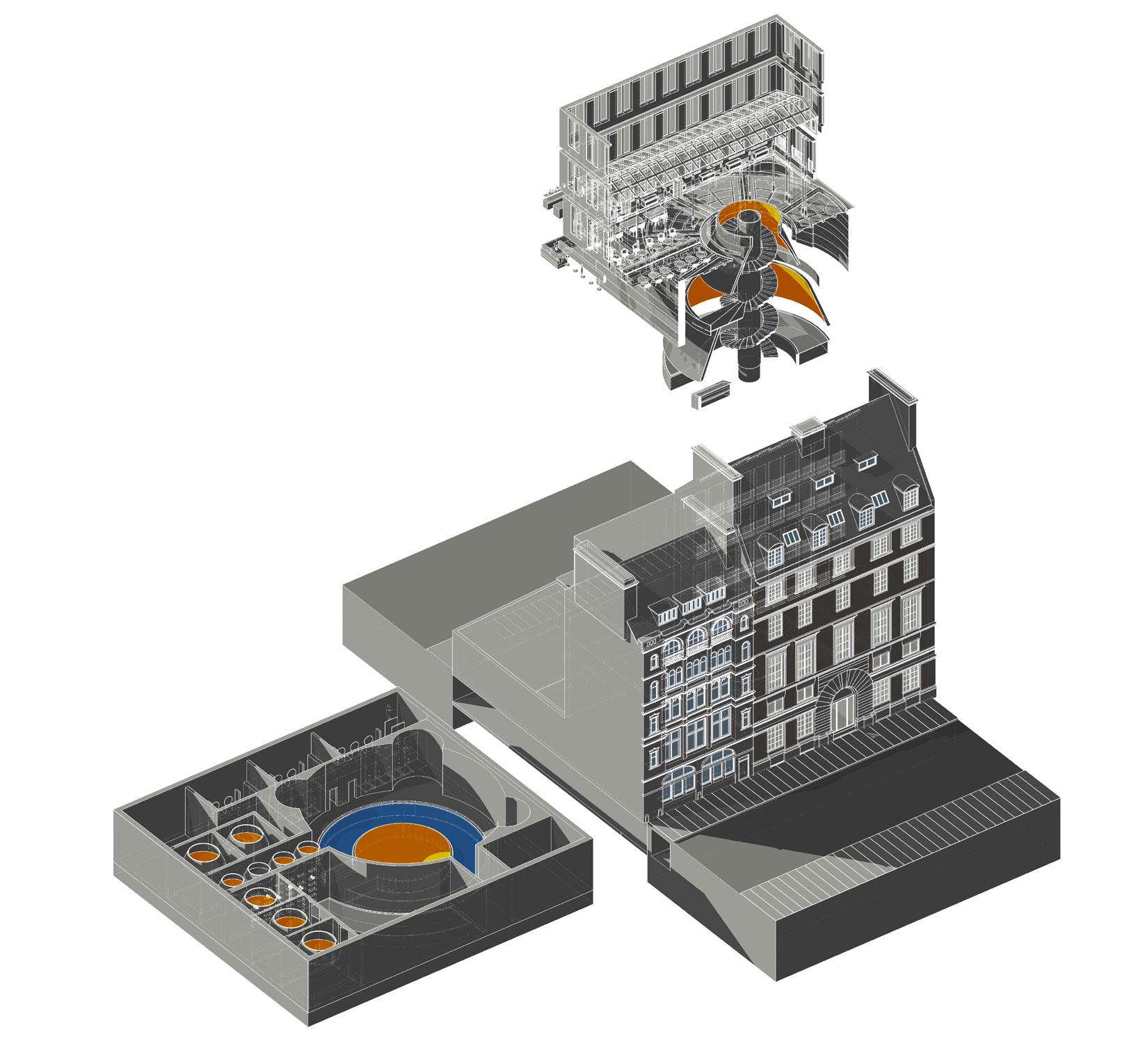
Abstract Axonometric
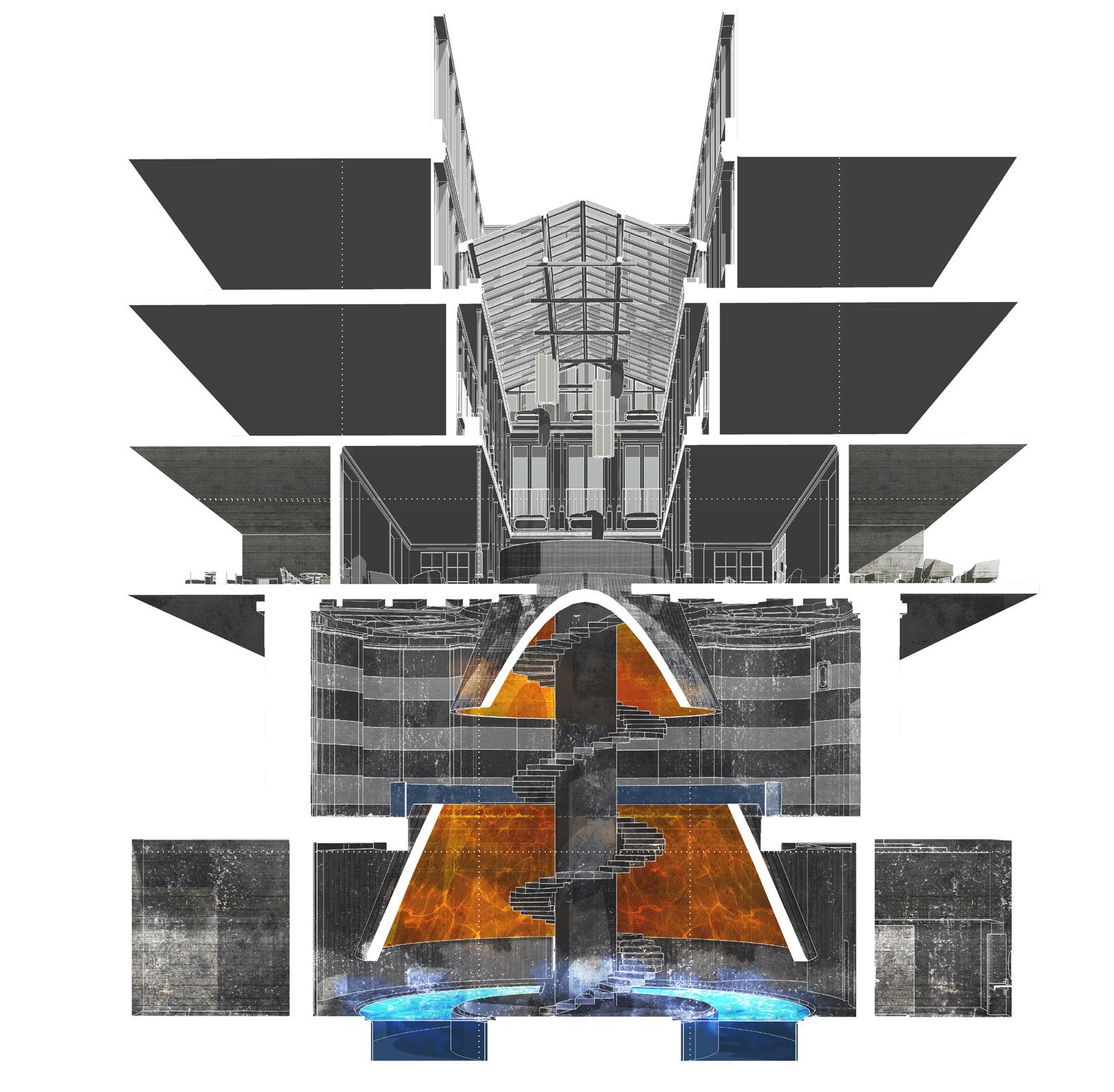
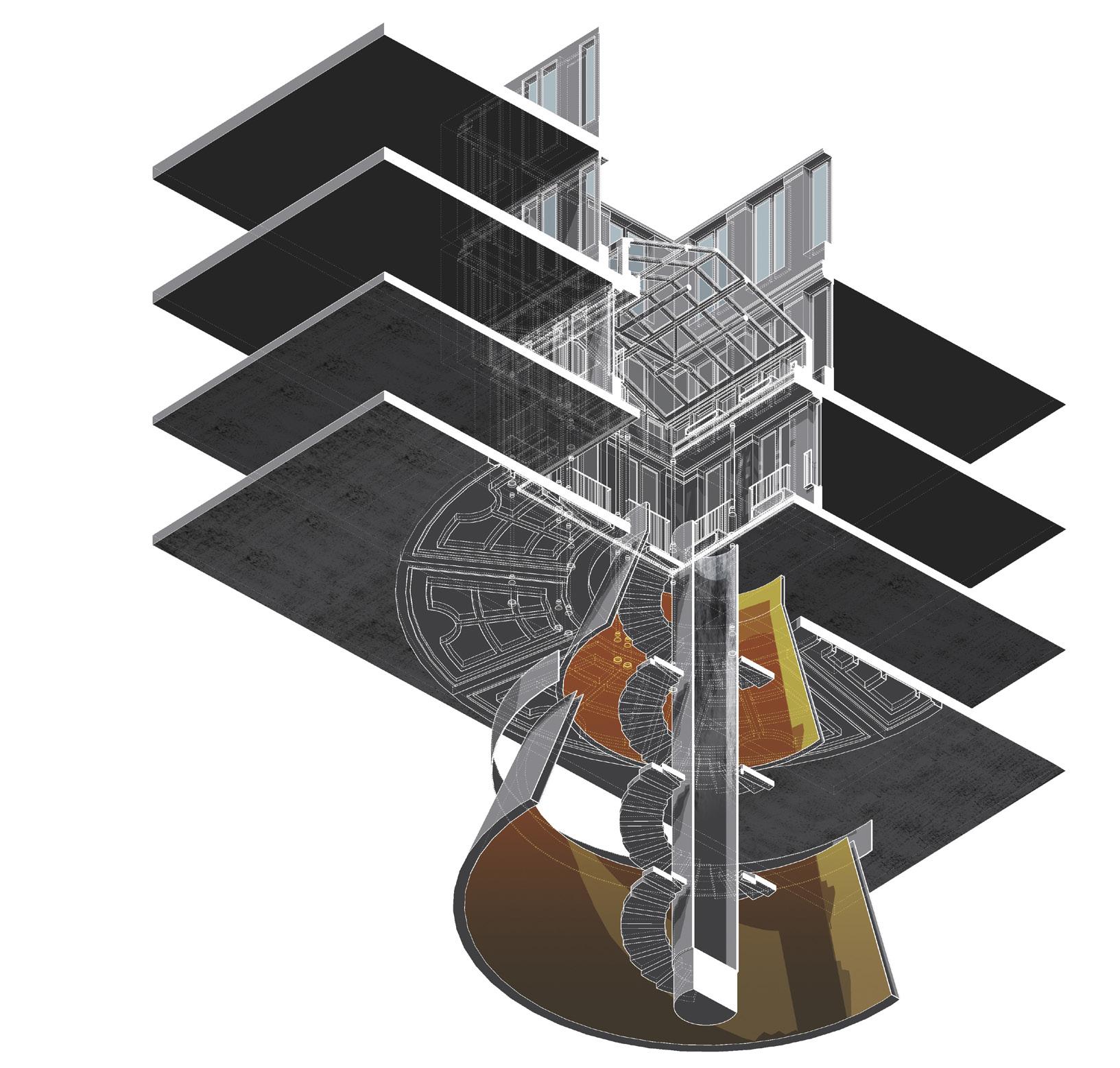
Basment Plan
Basement Plan
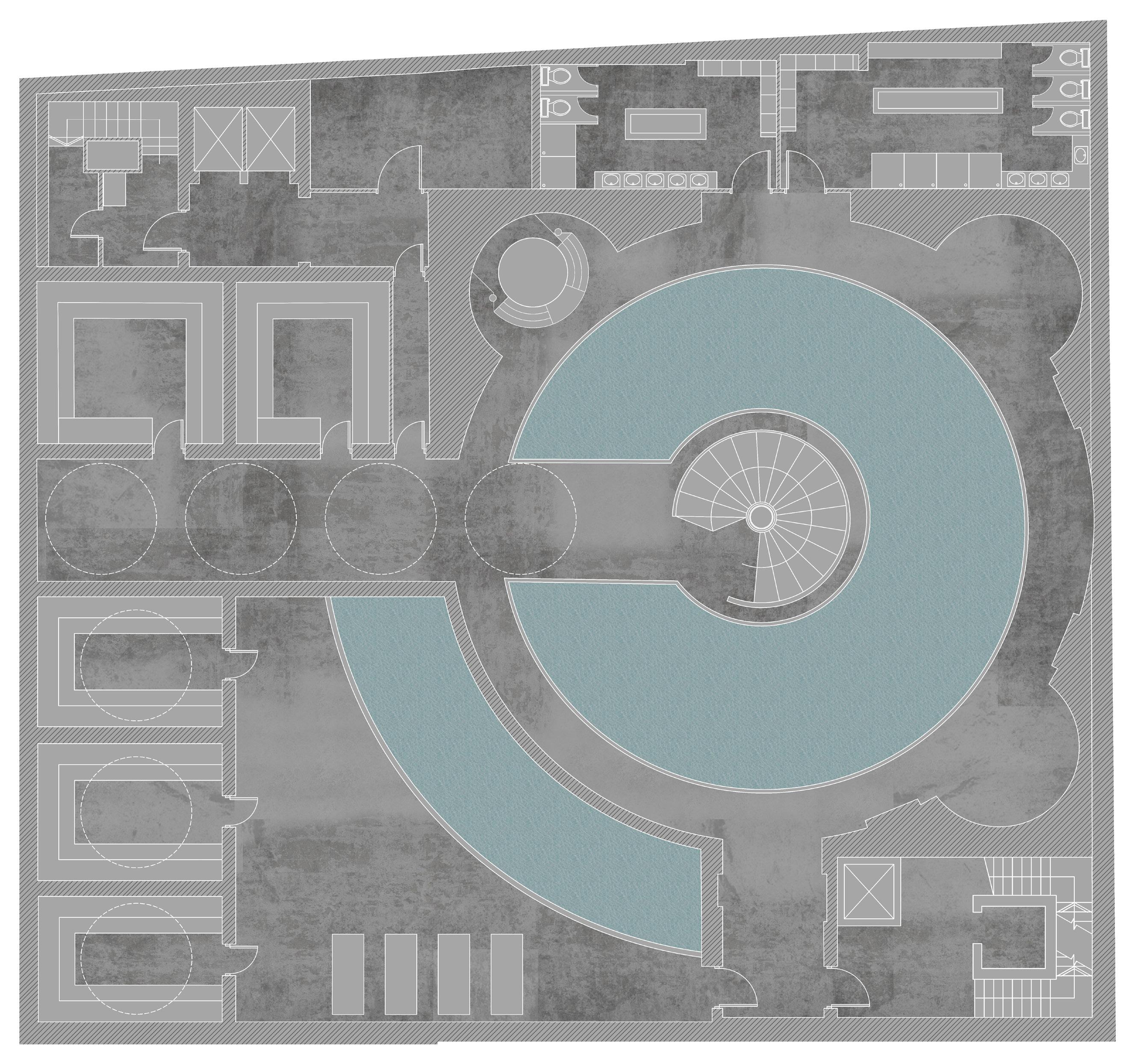
Design call outs:
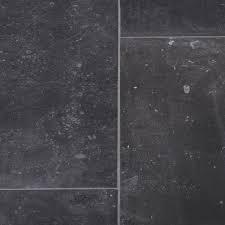

• Pool surrounding central staircase
• Relaxation space
• Changing rooms
• Saltroom, sauna and steam room
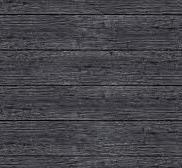


• Massage rooms
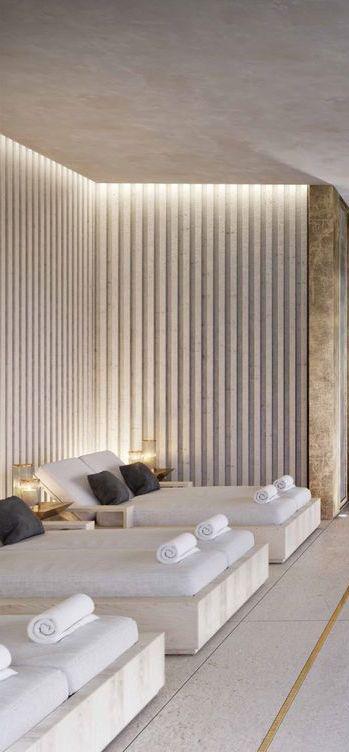
Female changing rooms Plant room Male changing rooms Lift lobby Stairs Lift Salt room Steam room Sauna Massage room Massage room Circulation space Circulation space Lift lobby Stairs Spiral staircase Swimming Pool Circulation space Hot tub Loungers Pool Towel collection Relaxation space Lift Lift Open showers Open showers
Spa Visual: Massage rooms
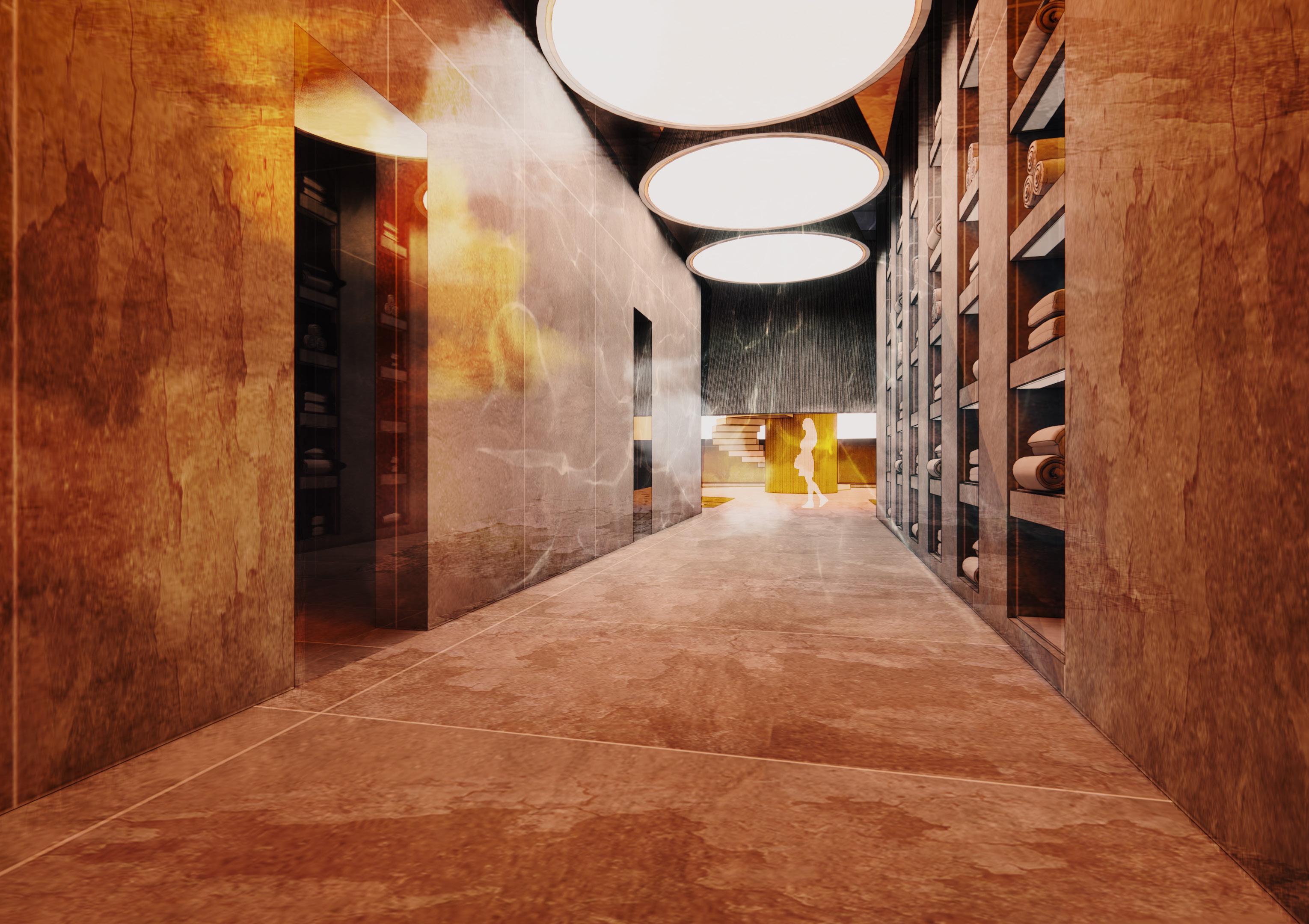
Spa visuals: Pool, saltroom & steam room
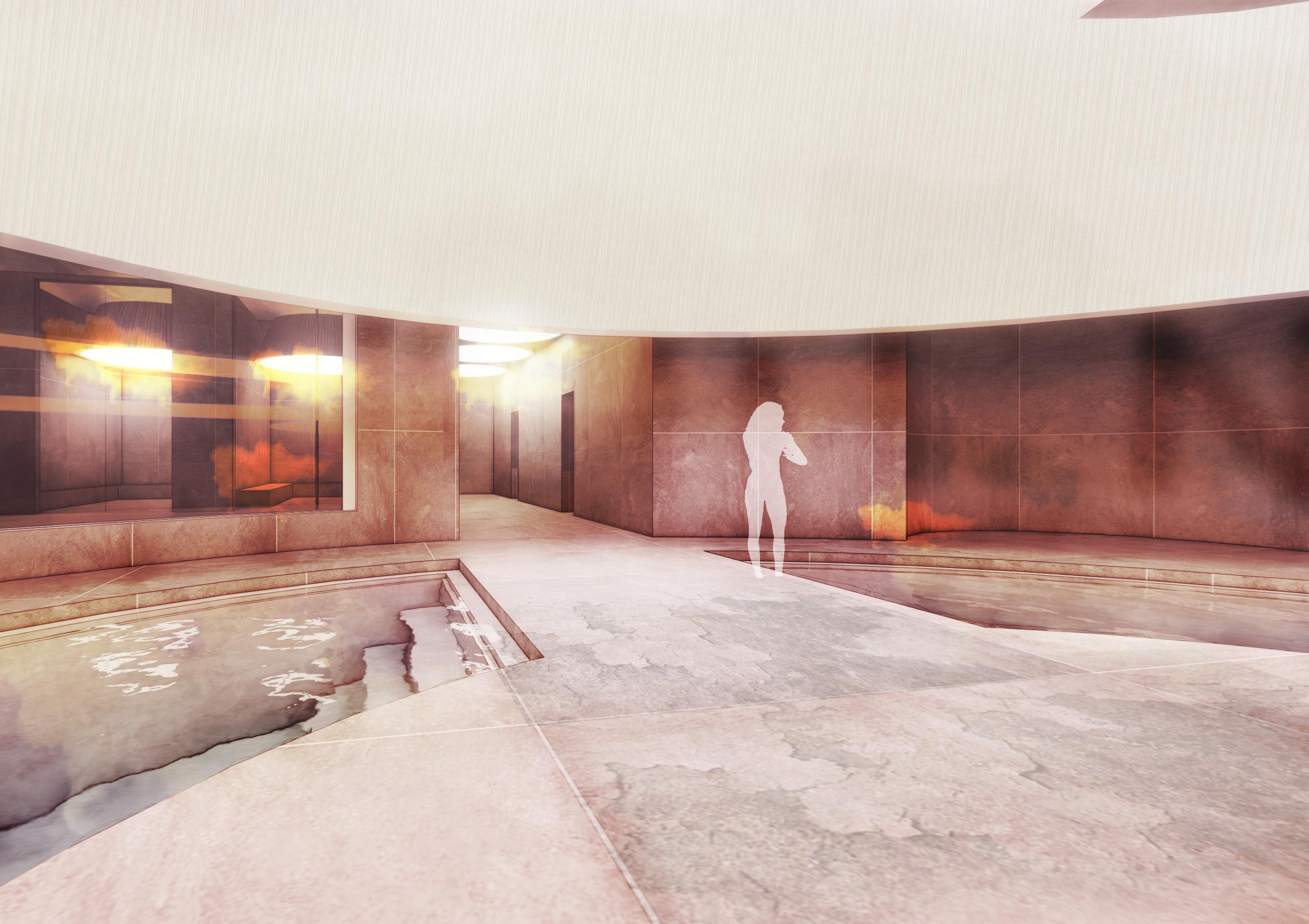
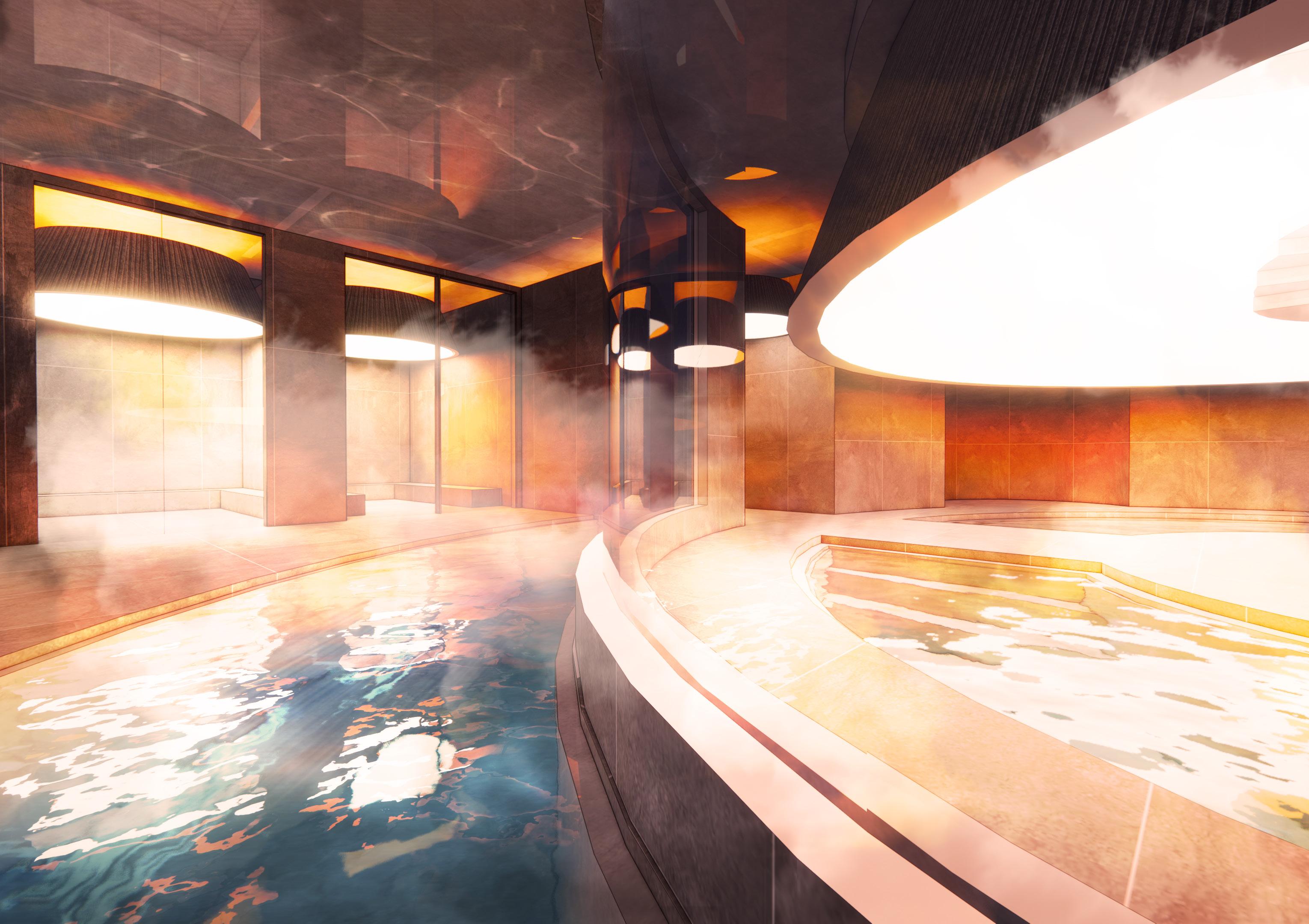
w

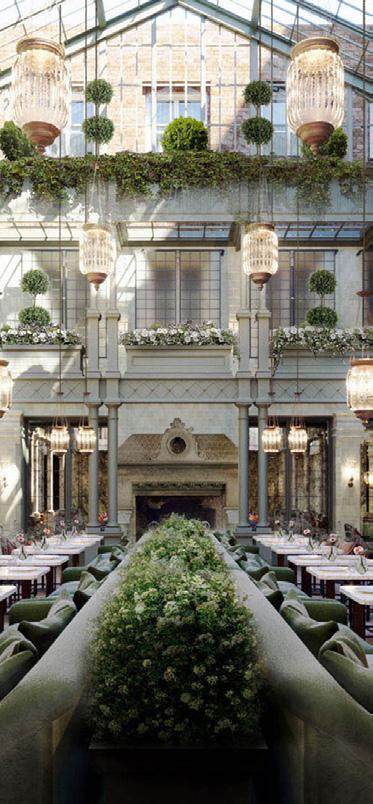
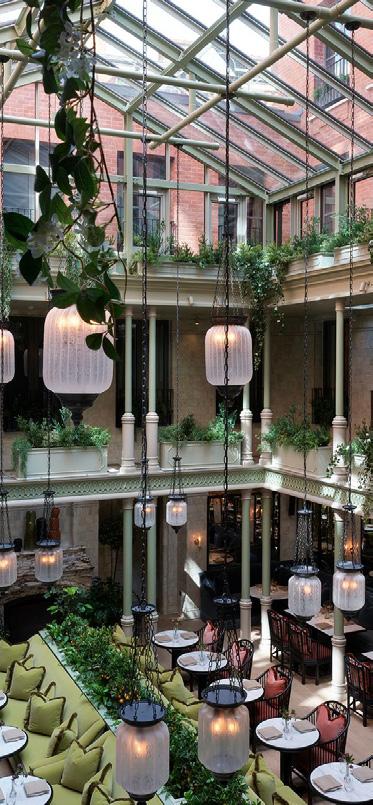

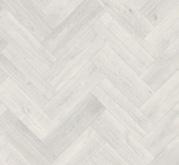

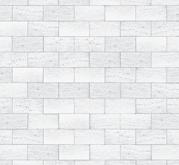
First Floor Plan Lift Lift Lift lobby Stairs Lift lobby Stairs Lift Bar Bar seating Restaurant seating Spiral staircase Circulation space Restaurant seating Restaurant seating Restaurant seating Stairs Open Kitchen Washing up Kichen Unisex toilets Disabled WC First Floor Plan Design call outs: • Open kitchen • Sprial staircase • Large restaurant • Bar and seating • Kitchen
Atrium visuals: Restaurant, open kitchen & roof
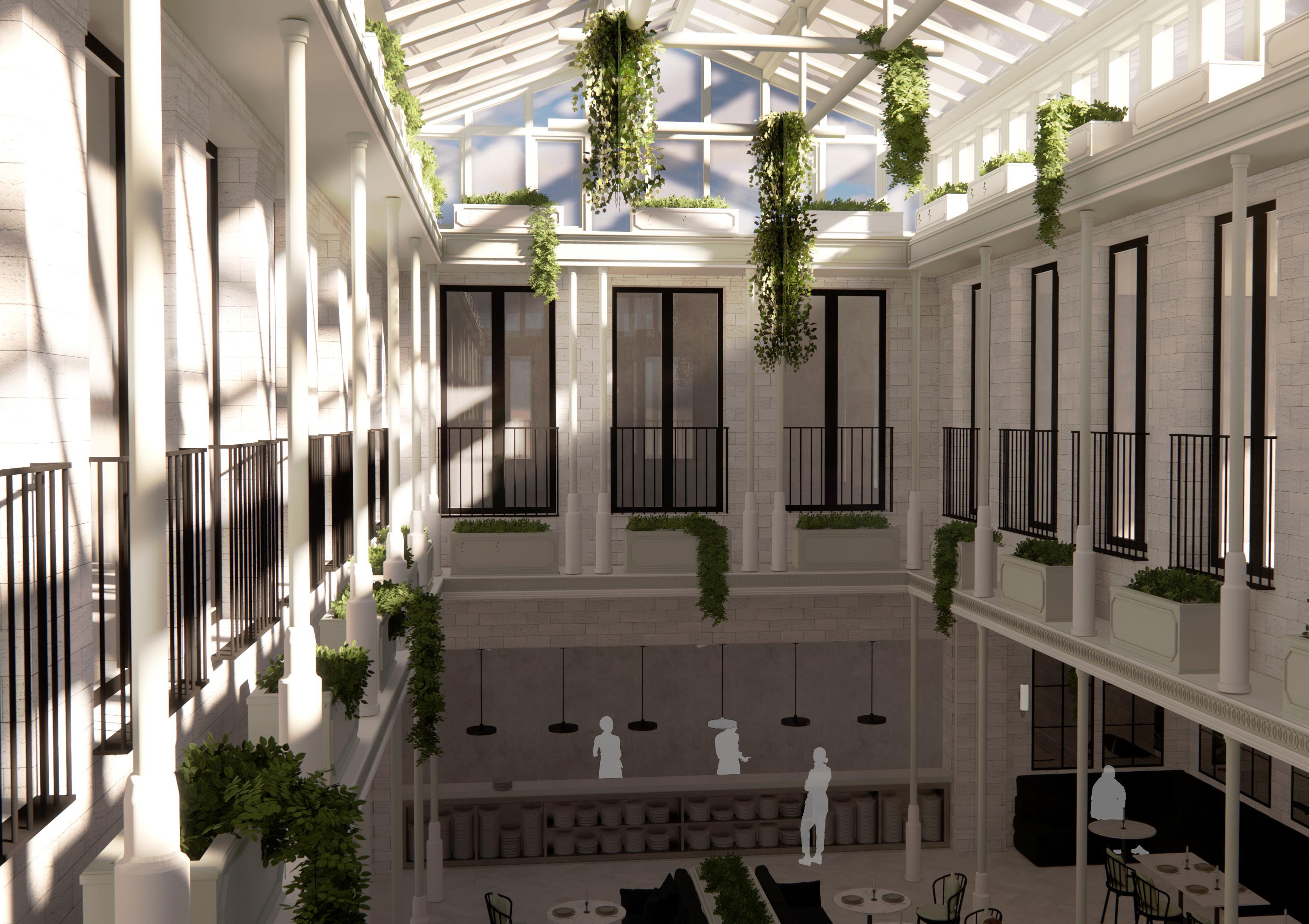
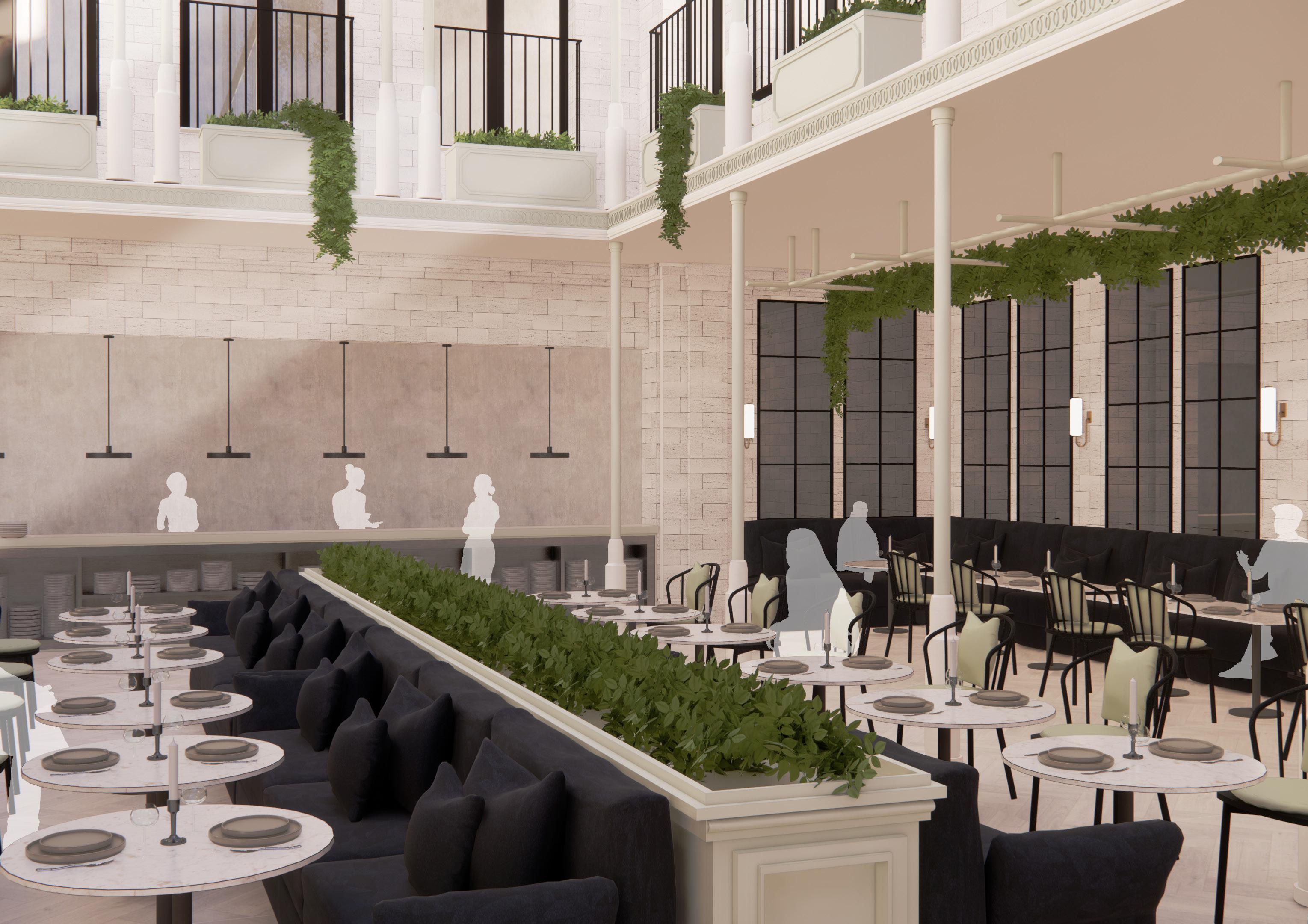
w
Fourth Floor Plan
Fourth Floor Plan

Design call outs:
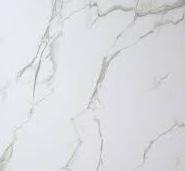


• 3 King sized rooms which are also disabled accessible
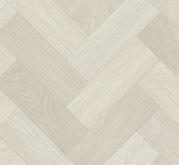
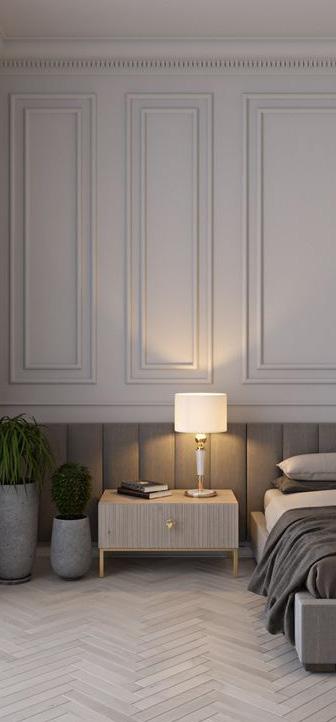
• Landry room
• 2 apartments with infinity pool, kitchen diner, living room, bedroom and ensuite.

Circulation space Laundry room Corridor Corridor Infinity pool Infinity pool Stairs Lift Lift Lift lobby Stairs King size bedroom King size bedroom King size bedroom Bathroom Bathroom Bathroom Shower Shower Shower Closet Closet Closet Living room Kitchen diner Bedroom Closet Closet Bathroom Bathroom Shower Shower Bedroom Living room Kitchen diner Corridor
Apartment Visuals: Bedroom & Infinity pool
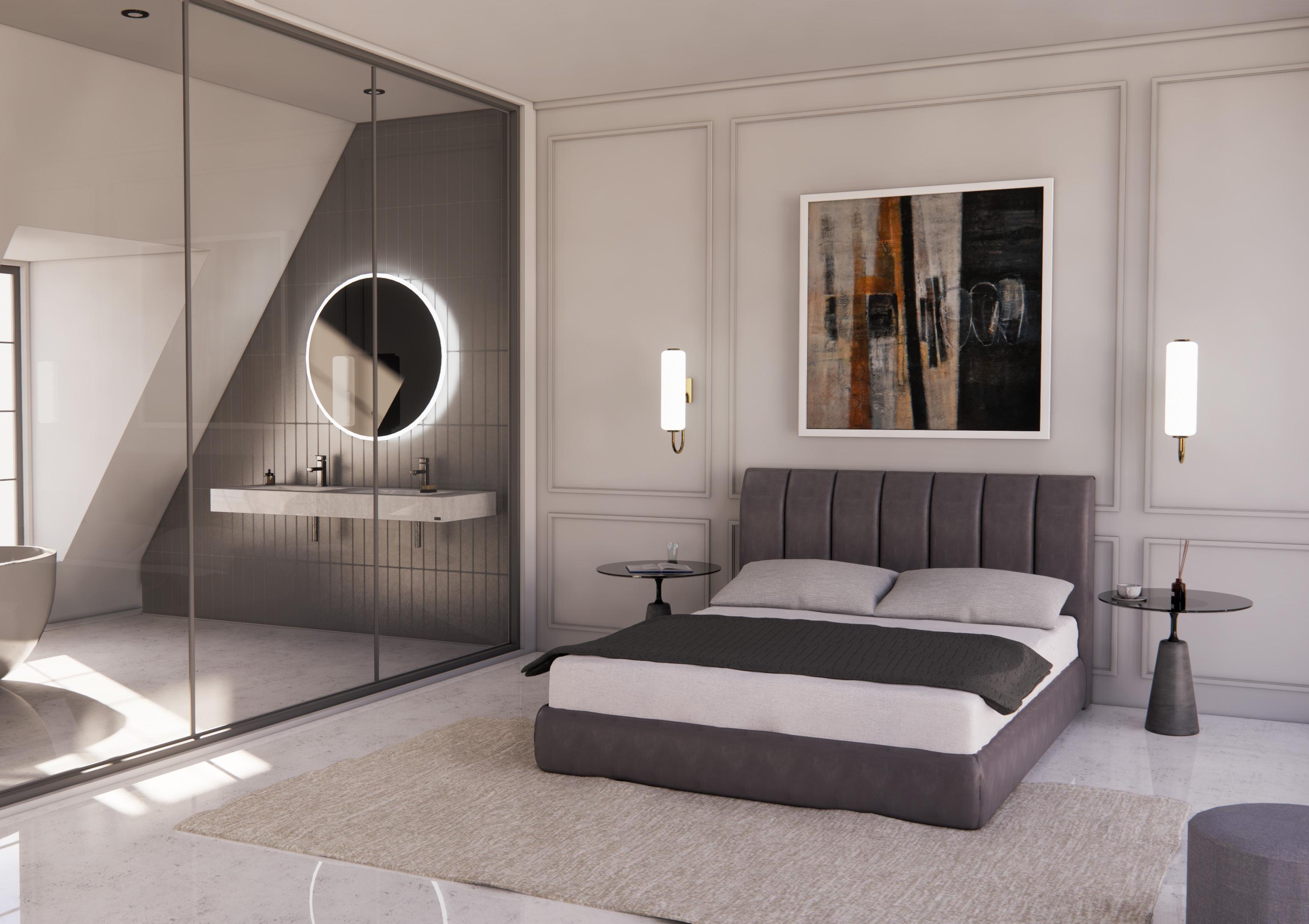
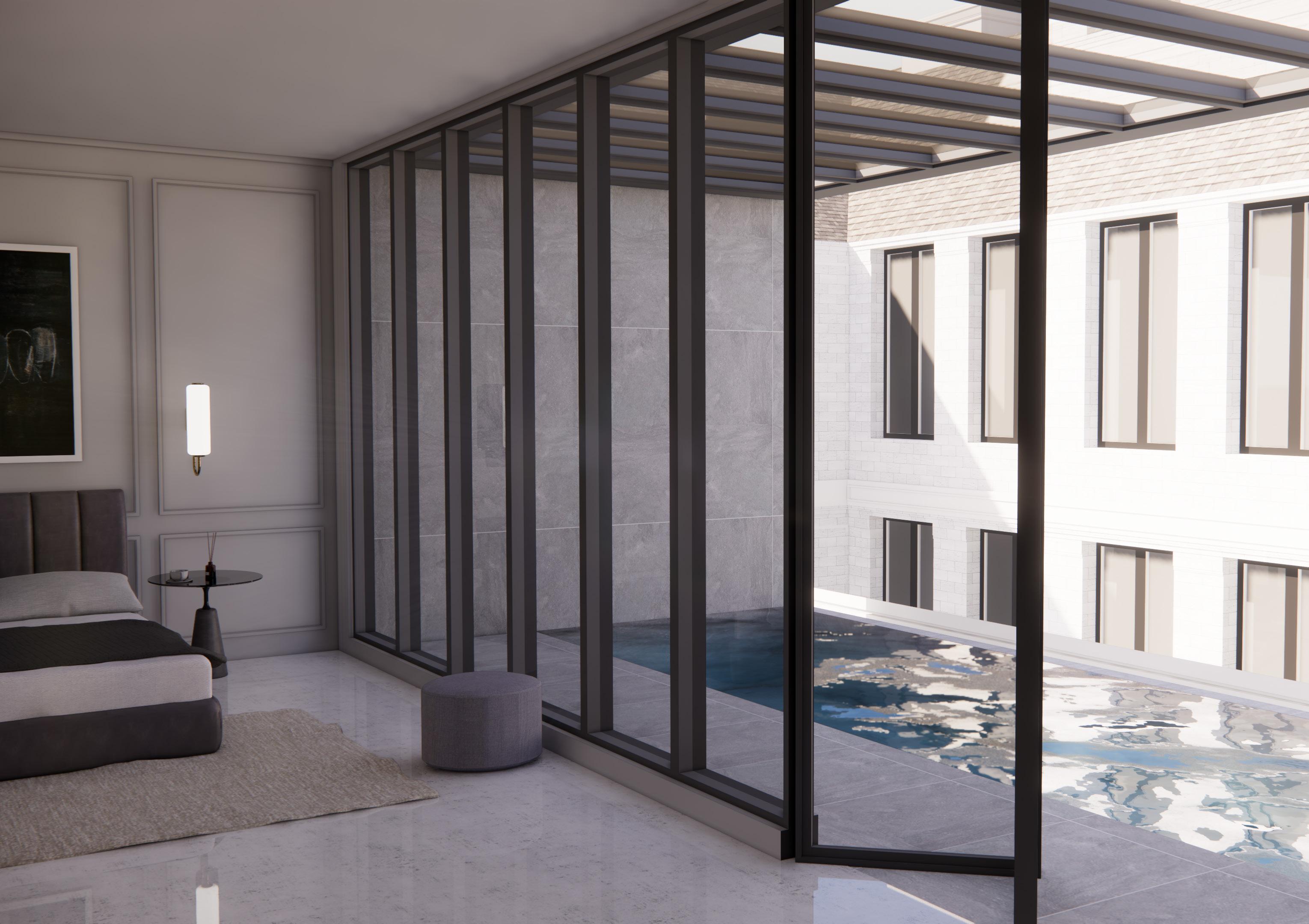
w
Apartment Visuals: Kitchen
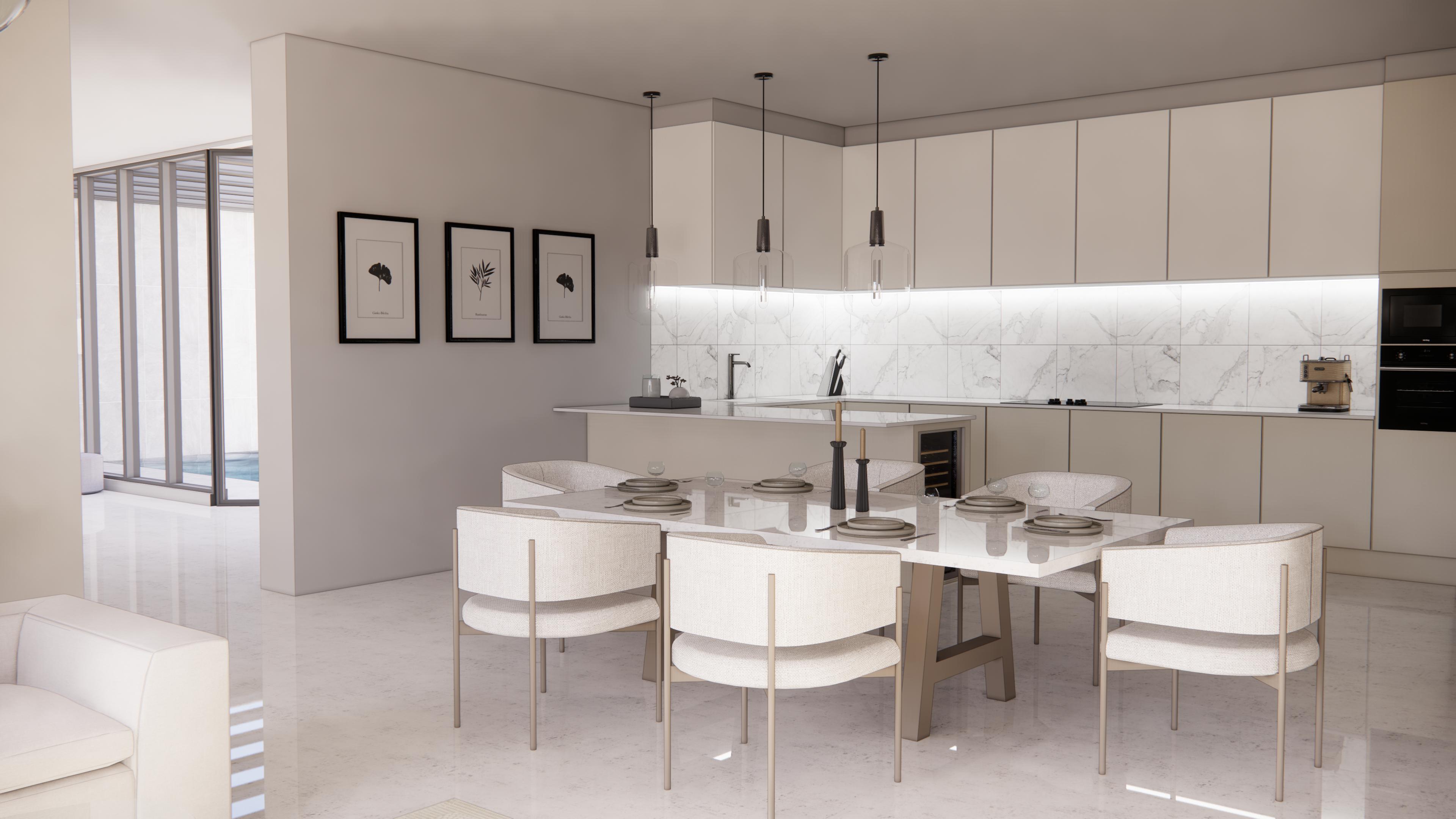
diner & Living room
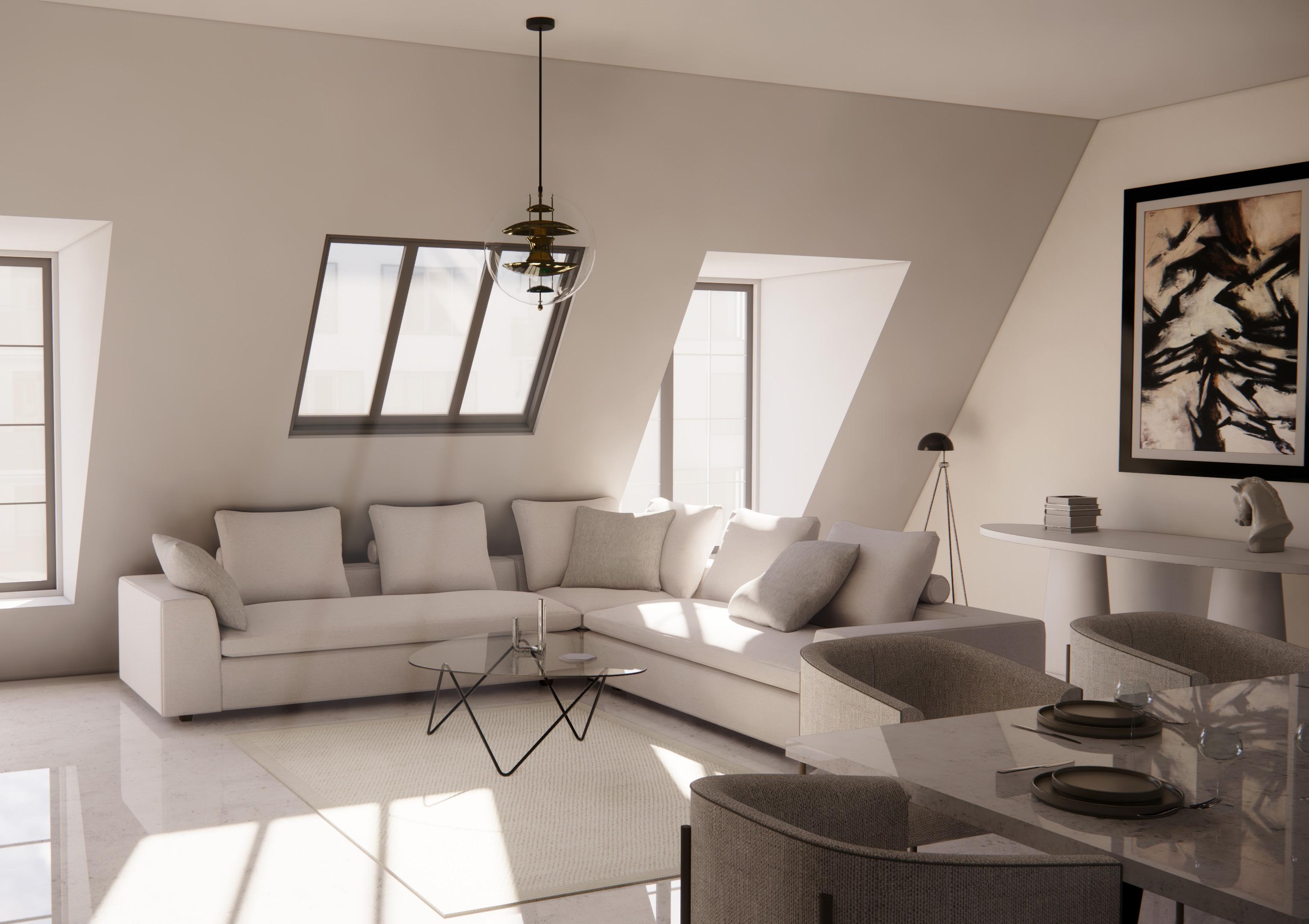
Petrified timber cladding
Structure Cone Detail
The surface of the cone is made from a petrified timber cladding, which has been treated to create a black colour, and it is held together by stainless steel ring beams. The stainless-steel ring beams are a crucial part of the design as they provide structural support to the timber surface. The vertical steel sections of the beams run up the sides of the cone and hold the internal sections of the timber in place. The timber is connected to the concrete floor using additional steel connections, ensuring that the entire structure is secure and stable. The petrified timber surface not only provides an aesthetically pleasing design element but also has functional benefits. Petrified timber is highly durable and resistant to decay, making it an ideal material for a structure that is exposed to the elements. It is also fire-resistant, which adds an extra layer of safety to the building design.
1:10 Section
1. Laminated glass hand rail
2. Tiling
Stainless steel ring beams
Vertical stainless steel sections
Concrete flooring
3. Adhesive and ply substrate
4. ‘SS’ Ring channel supporting glass handrail
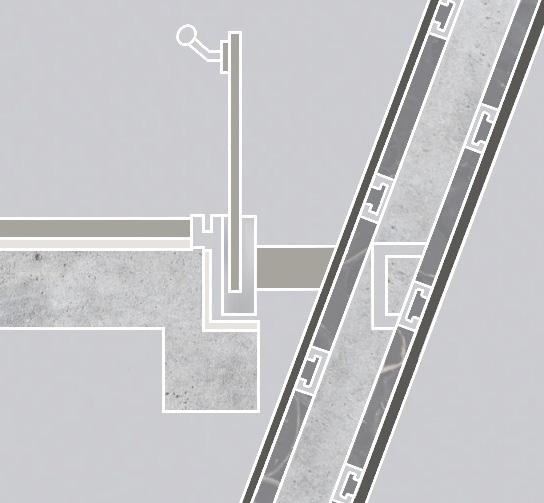
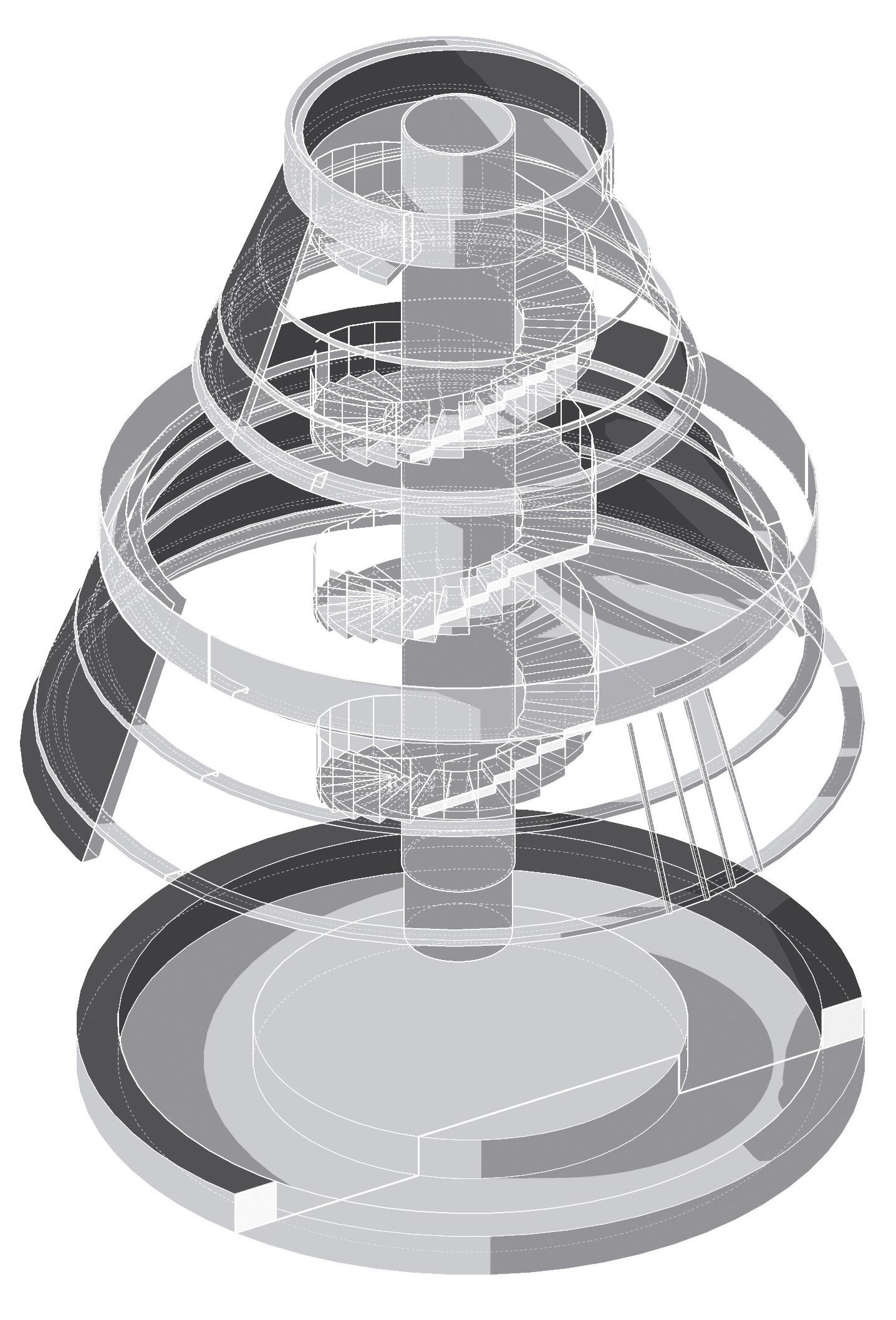
5. Exsiting concrete floor with new downstand
6. ‘L’ Section steel ring beam
7. ‘C’ Section ring beam
8. Petrified timber
9. Cladding rails
1. ‘SS’ Handrail

2. Capping stone
3. Galuanised box section steel framing
4. Plywood substrate with petrified timber
5. SS ‘C’ Channel Ring beam
6. Vertical ‘C’ Section framing
7. ‘C’ channel framing

8. Existing concrete flooring with new downstand
9. Courtyard tiling and adhesive
1:10 Section
1.
2. 3. 4.
5. 6.
7.
8.
9.
1. 2. 3. 4. 5. 6. 7. 8.
9.
Environmental Strategy
Environmental Strategy
Cross Natural Ventilation:
Cross Natural Ventilation:
Cross natural ventilation is a natural ventilation system that uses the pressure difference created by opening windows or vents in a building to circulate fresh air. In my hotel design with a basement spa and a central atrium, warm and moist air from the spa would exit through open windows or vents in the atrium while cool and fresh air enters through other windows or vents. The process creates a cross-ventilation effect that helps remove pollutants and regulates temperature and humidity levels. The design of my hotel incorporates features such as high ceilings, large windows, and an open floor plan to promote natural air movement, and stack ventilation is used in conjunction with cross natural ventilation to create an energy-efficient ventilation solution.
Cross natural ventilation is a natural ventilation system that uses the pressure difference created by opening windows or vents in a building to circulate fresh air. In my hotel design with a basement spa and a central atrium, warm and moist air from the spa would exit through open windows or vents in the atrium while cool and fresh air enters through other windows or vents. The process creates a cross-ventilation effect that helps remove pollutants and regulates temperature and humidity levels. The design of my hotel incorporates features such as high ceilings, large windows, and an open floor plan to promote natural air movement, and stack ventilation is used in conjunction with cross natural ventilation to create an energy-efficient ventilation solution.
Underfloor Heating:
Underfloor Heating:
The basement spa features underfloor heating using hot water pipes to create a warm and comfortable atmosphere for guests. The system operates by circulating warm water through pipes installed under the floor, which heats up the floor surface, and the heat radiates upwards, warming the air in the room. A thermostat controls the underfloor heating system, regulating the water temperature and ensuring a consistent and comfortable temperature throughout the space. This type of heating is energy-efficient, cost-effective, and provides even heat distribution, eliminating cold spots and creating a cozy and relaxing environment for guests to enjoy the spa.
The basement spa features underfloor heating using hot water pipes to create a warm and comfortable atmosphere for guests. The system operates by circulating warm water through pipes installed under the floor, which heats up the floor surface, and the heat radiates upwards, warming the air in the room. A thermostat controls the underfloor heating system, regulating the water temperature and ensuring a consistent and comfortable temperature throughout the space. This type of heating is energy-efficient, cost-effective, and provides even heat distribution, eliminating cold spots and creating a cozy and relaxing environment for guests to enjoy the spa.
Stack Ventilation:
Stack Ventilation:
The stack ventilation system uses buoyancy to move air and create air movement. In the hotel design, it draws air up through the central staircase from the basement spa and out through the central atrium. The warm air from the spa rises through the staircase creating negative pressure that draws in cool air from outside. This cool air is pushed up through the staircase by the rising hot air, providing a continuous flow of fresh air throughout the hotel. The system provides a comfortable environment for guests, regulates temperature, reduces humidity, and removes unwanted odors or pollutants. Additionally, it is energy-efficient and promotes a healthy environment.
Underfloor Heating:
The stack ventilation system uses buoyancy to move air and create air movement. In the hotel design, it draws air up through the central staircase from the basement spa and out through the central atrium. The warm air from the spa rises through the staircase creating negative pressure that draws in cool air from outside. This cool air is pushed up through the staircase by the rising hot air, providing a continuous flow of fresh air throughout the hotel. The system provides a comfortable environment for guests, regulates temperature, reduces humidity, and removes unwanted odors or pollutants. Additionally, it is energy-efficient and promotes a healthy environment.
