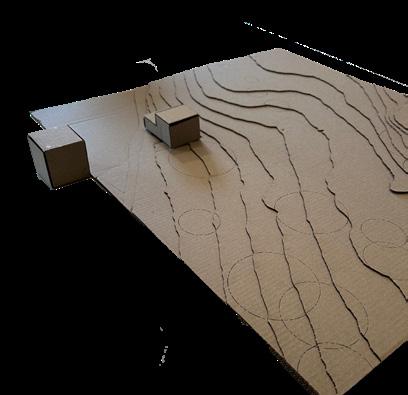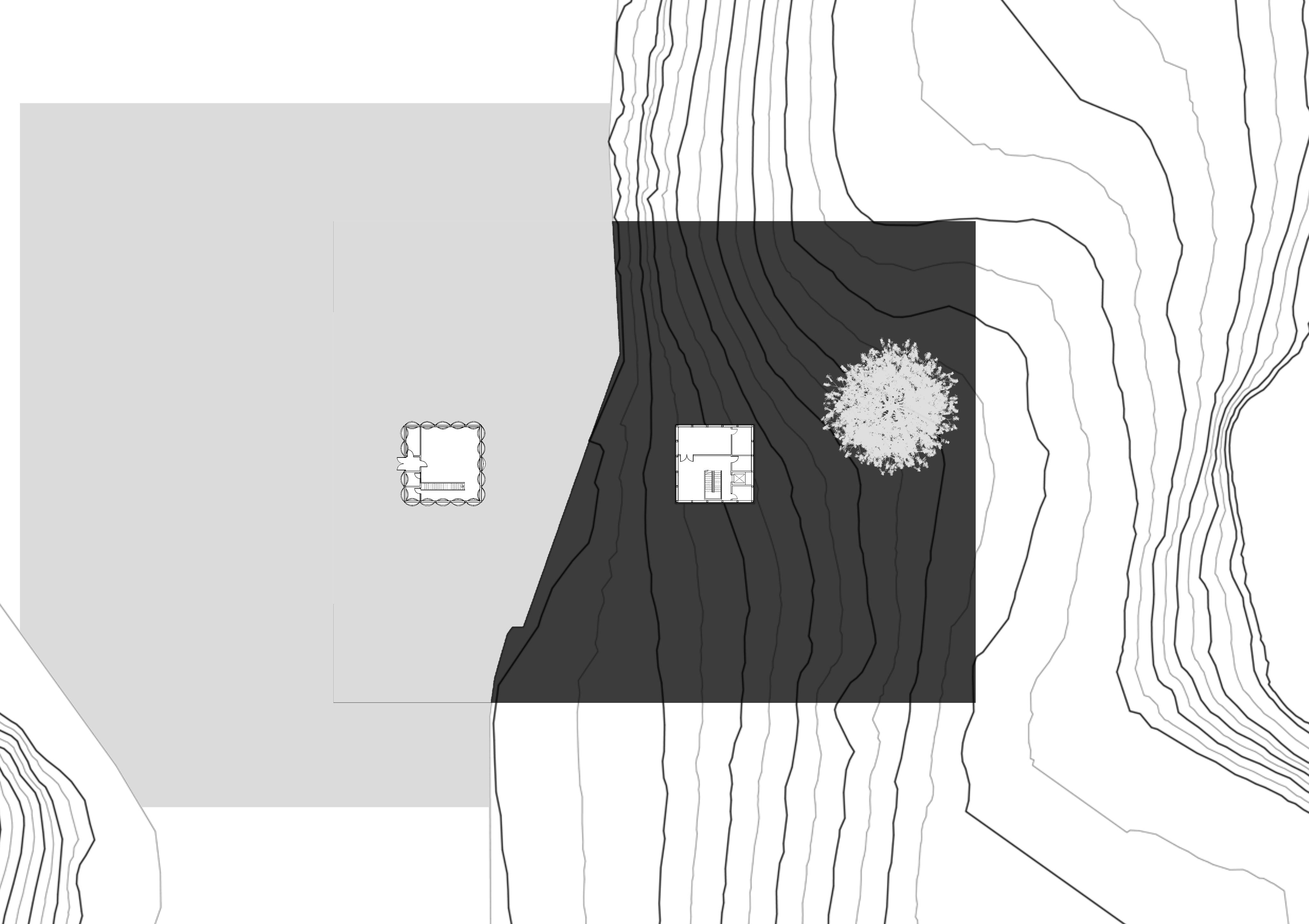
2024 Portfolio
BA(Hons) Architecture
Liverpool School of Art and Design
EMMANUEL OLLAAbout me
I am a highly motivated design enthusiast. Fueled by a passion for design, I have developed a wide range of skill throughout the years of my undergraduate degree. The variety of different projects has allowed me to grow my knowledge in different areas whilst exploring niches of design I most identify with.

BA Year 3 Semester 2: Comprehensive Design Project 4
BA Year 3 Semester 1: Weather of Not 14


THE RATHBONE MUSEUM:
Named after Harold Steward Rathbone (founder of the pottery), the brief was to design a new museum dedicated to the works of the Della Robbia pottery in Birkenhead. What peaked my interest about this project was the context behind the potters. Charles Collis a fellow potter worked at the factory. Before he died he was able to point out each potter from the images we had and provide more context and stories behind the pottery. When designing a museum for the Della Robbia, it should be designed to celebrate the stories of the potters who made the collection unique.


IDENTIFY EXTRUDE
An area in the middle of the site was choosen, with a rectangular shape fitting with the general asthetic of the site.

DIVIDE
The rectangle is then extruded to give a three dimentional form the the final building will stem from. The extrusion height was choosen to match the immediate building context to the left and right of the site.
The initial from is then divided in to six identical peices. Each peice to represent one of the six potters of the della robbia pottery.

EXPAND
The middle rear peice is then pushed further back to extpand the space in the middle of all the peices.

CONNECT
All the pecices are then connected not just to each other but also to the site by a new form that surrounds them. The form connects to the building to the left of the site.

Ground Floor Plan
key:
1. Lobby 2. Offices 3. Conservation room
Storage 5. Gift Shop 6. Kitchen
7. Activity space
8. Toilets 9. Cafe 10. Fire Escape 11. Lift
12. Gallery (6)
13. Landing
14. Additional cafe seating
15. W.C.
16. Lift
17. Fire escape stairs (3)
18. Storage 19.Plant room
























