R O M A P A R K
BA (Hons) Interior Architecture
Liverpool School of Art and Design
2020 Portfolio First Name Surname i 2020 Portfolio First Name Surname i
2024
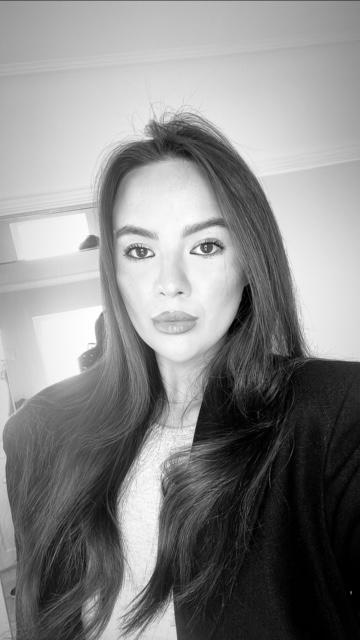
I am a confident, hardworking individual with good communication skills and working well independently or in a team environment within a workplace. I have a passion for both architecture and interior design, looking to join the industry where the learning curve never ends, and every new project brings opportunities to learn something new and take on challenges. I am excited to contribute my skills and work ethic creatively to the industry and ready to embark onto my next chapter from university.
B O U T M E E D U C A T I O N
- St Marys College Crosby
2012 - 2019 - Hugh Baird College
2019 - 2021 - Liverpool John Moores University
2021 - 2024
Romapark13@icloud.com
AutoCAD
Sketchup
Enscape
Indesign
Photoshop
ii First Name Surname 2020 Portfolio R
T
K
•
•
•
•
•
C O
O M A P A R K
E C H N I C A L S
I L L S
A
N T A C T
-
-
-
0 7 7 0 4 7 5 6 4 8 5
Instagram: in.rp20
2020 Portfolio First Name Surname iii P O R T F O L I O C O N T E N T S 1/ Year
Semester 2 Secret Hotel 2/
Semester 1 Digital Webform
3,
Year 3,

1/ Year 3, Semester 2
Secret Hotel
My design concept is the ‘roaring twenties’ and will take inspiration from the film the Great Gatsby, a film showing the secret society within the great Gatsby.
The Great Gatsby shows a society that is in an immoral and crazed state. Set in 1922, four years after the end of the Great War, as it was then known, Fitzgerald's novel reflects the ways in which that conflict had transformed American society. The war left Europe devastated and marked the emergence of the United States as the preeminent power in the world. The Great Gatsby is about an upper-class society versus the working class. The upper-class characters, Tom and Daisy, run into trouble because of their thirst for power. With this constant struggle of power and wealth between class. The hotel will only allow upper class and elite into the hotel. Inside of the hotel will include a luxurious spa, entertainment for the guests, beautiful relaxing bedrooms and plenty more.
The ‘Gatsby Getaway,’ a hotel based on the glitz and glammer side of the great gatsbys lifestyle. Aiming to create hotel with luxurious surroundings and to provide a surreal experience for the guests. My design concept will take inspiration from both my precedent ideas. Aiming to keep historic freatures to the building, but also a renovation with a moder twist using features such as pannelled walls, draped curtains, velvet furniture alongside luxury interior throughout the building.
2020 Portfolio First Name Surname 1
S
The National Westminster Bank, Castle Street, Liverpool, England is a Grade II* listed building. National Westminster Bank, commonly known as NatWest, is a major retail and commercial bank in the United Kingdom based in London, England. It was built between 1898 and 1901 for Parr’s Bank, having been designed by Richard Norman Shaw. Its centrepiece is a circular banking hall - and while its furnishings have been modernised, it retains its grand pillars, dome and gold ceiling detailing.
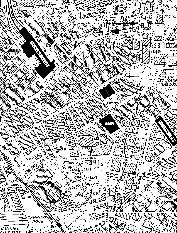
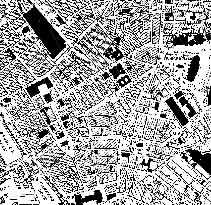
1950 1890
Parr’s Bank Limited was a bank that existed from 1782 to 1918. It was founded as Parr & Co. in Warrington, then in the county of Lancashire in the United Kingdom. In 1918 it was acquired by London County and Westminster Bank, and it was thus one of the predecessors of NatWest Group.



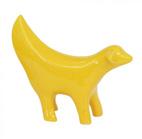
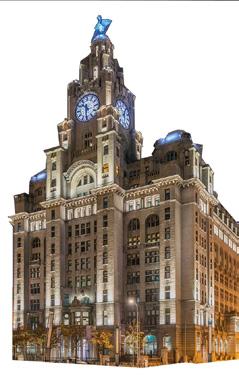





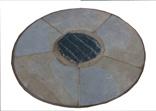
2 First Name Surname 2020 Portfolio
1990
SITE ANALYSIS COLLAGE
I T E A N A L Y S I S

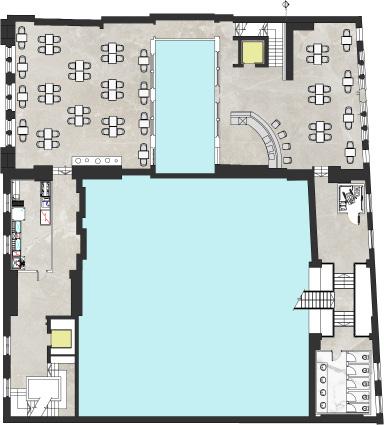

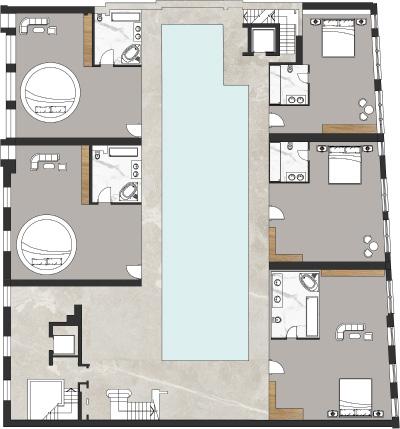
2020 Portfolio First Name Surname 3

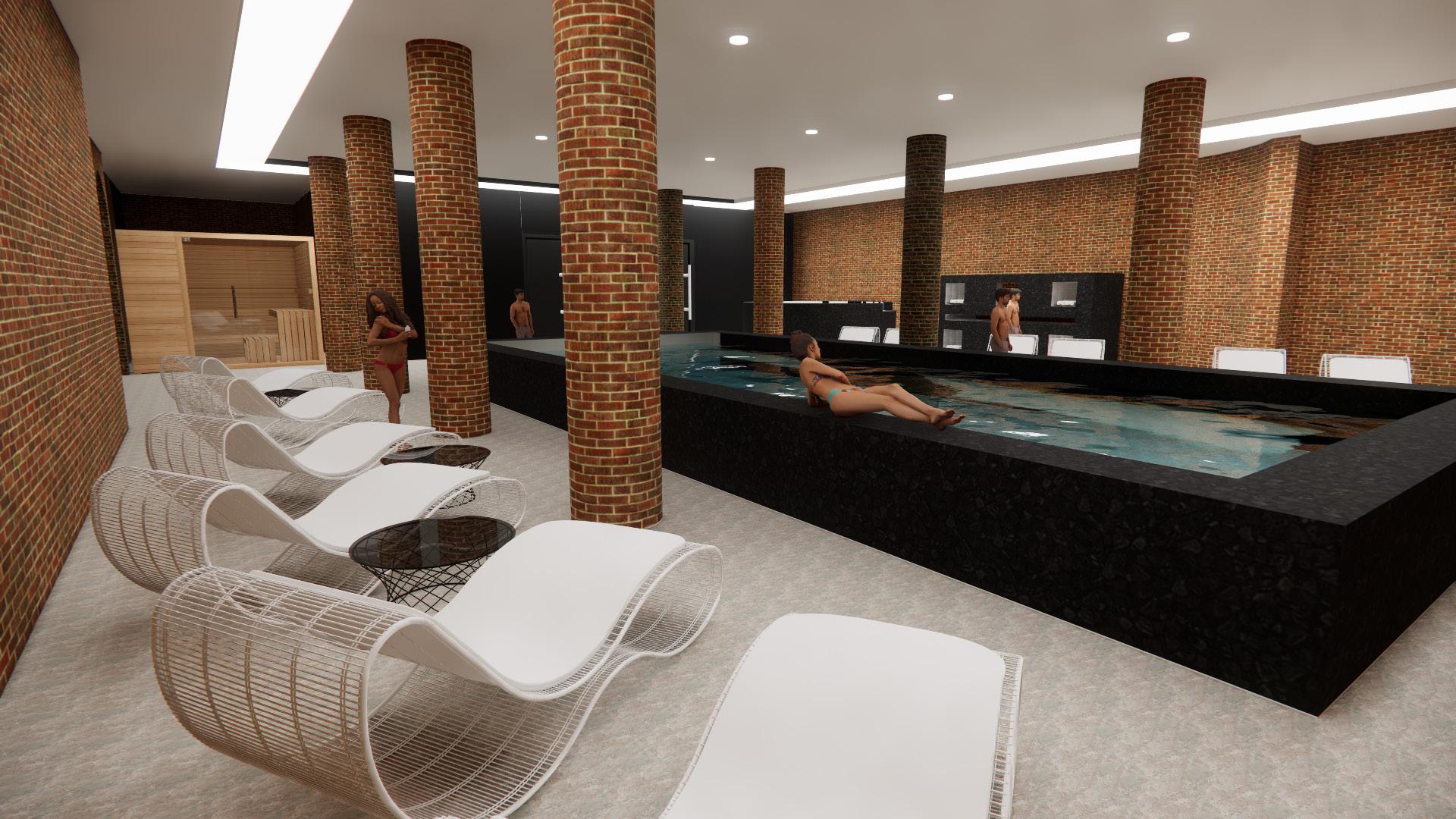
4 First Name Surname 2020 Portfolio
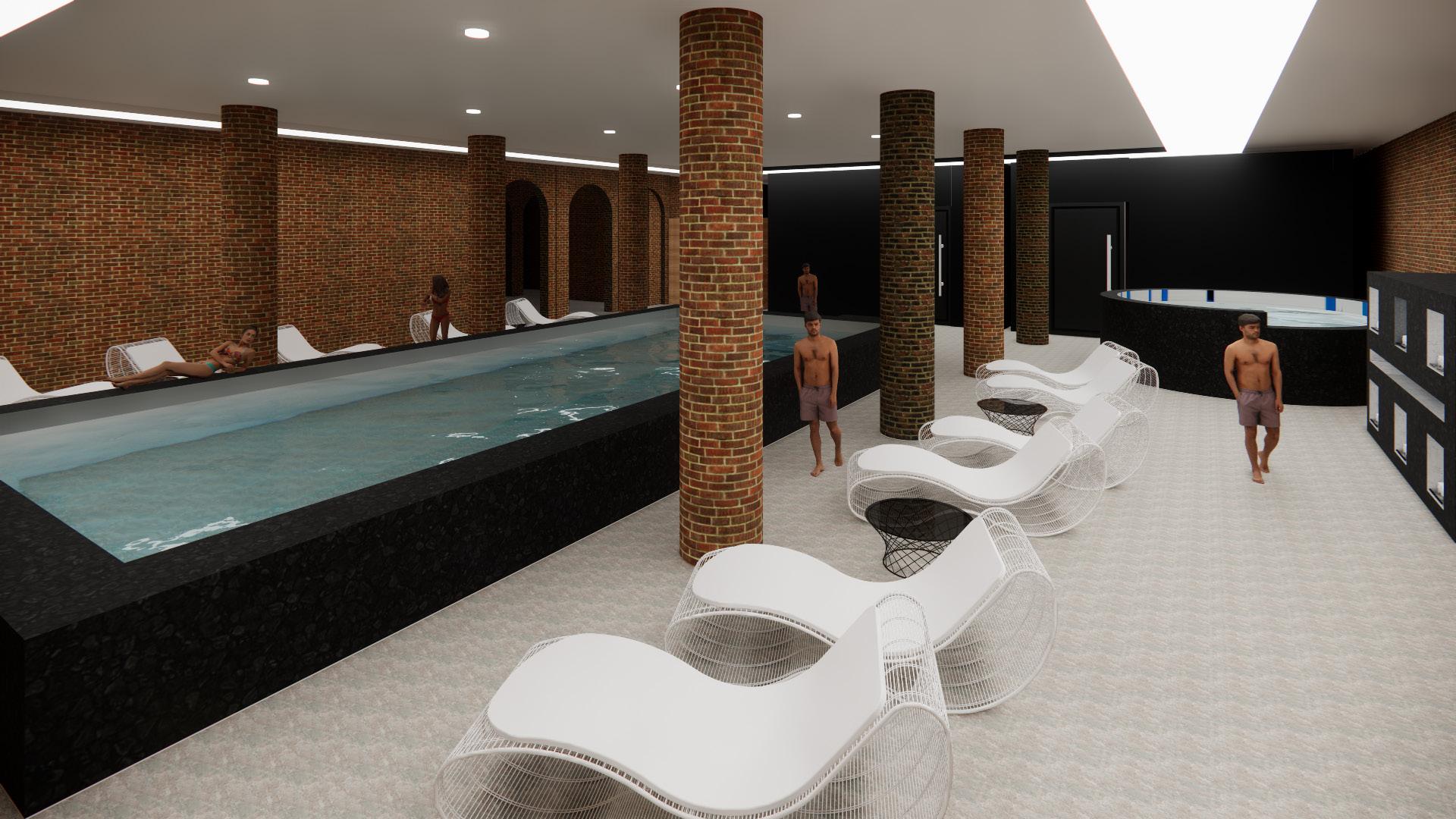
2020 Portfolio First Name Surname 5
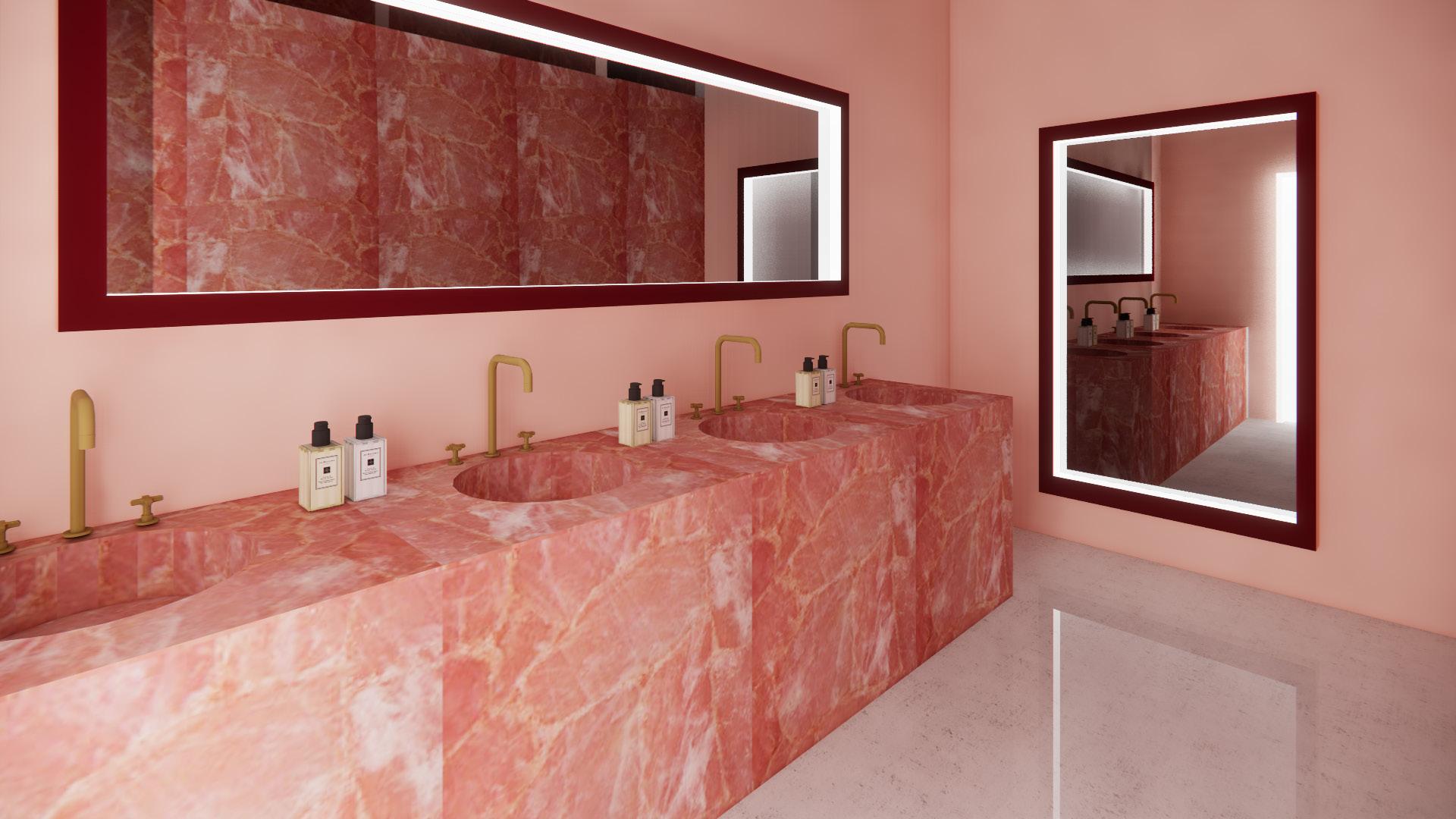

6 First Name Surname 2020 Portfolio

2020 Portfolio First Name Surname 7

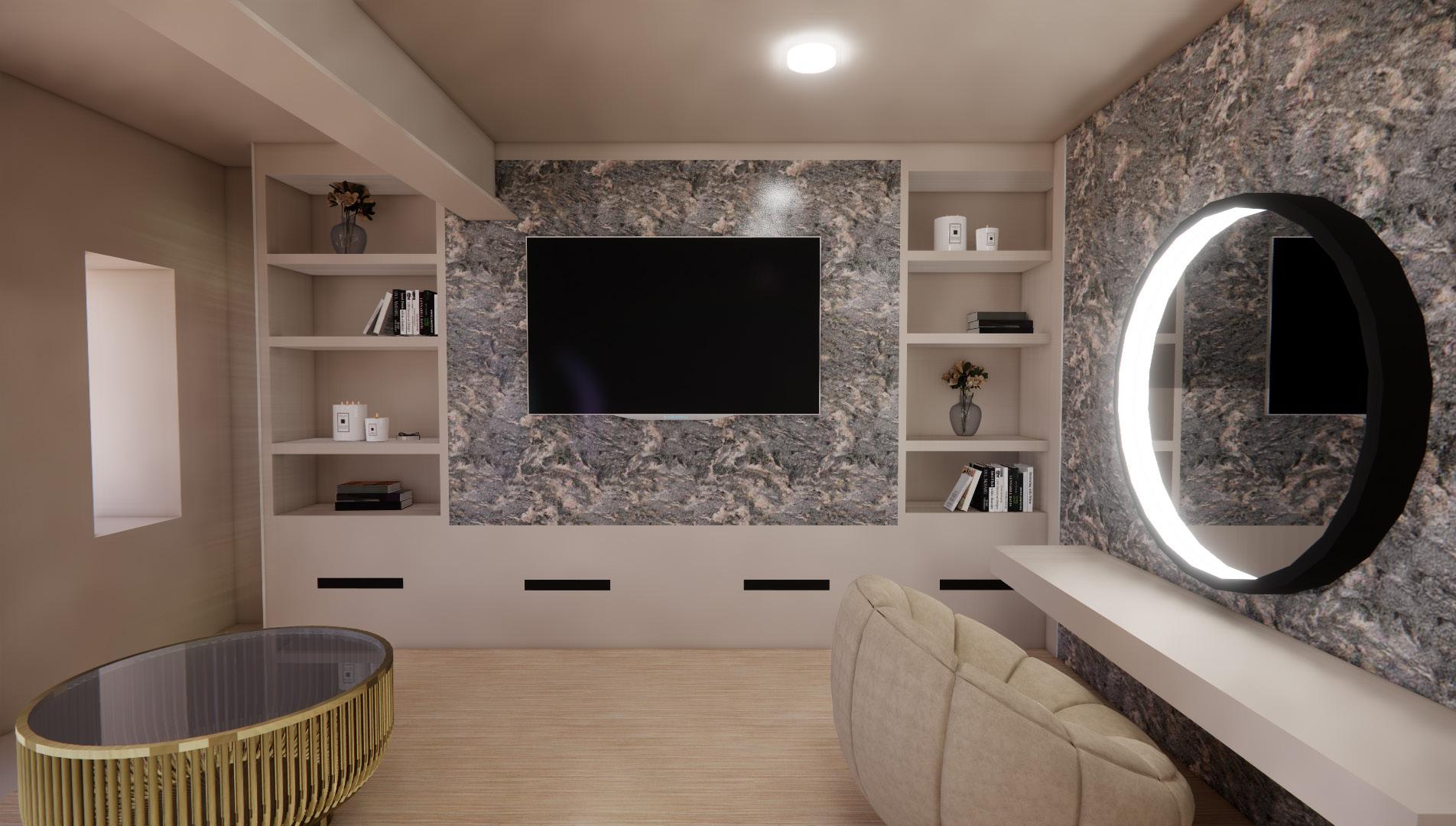
8 First Name Surname 2020 Portfolio

2020 Portfolio First Name Surname 9

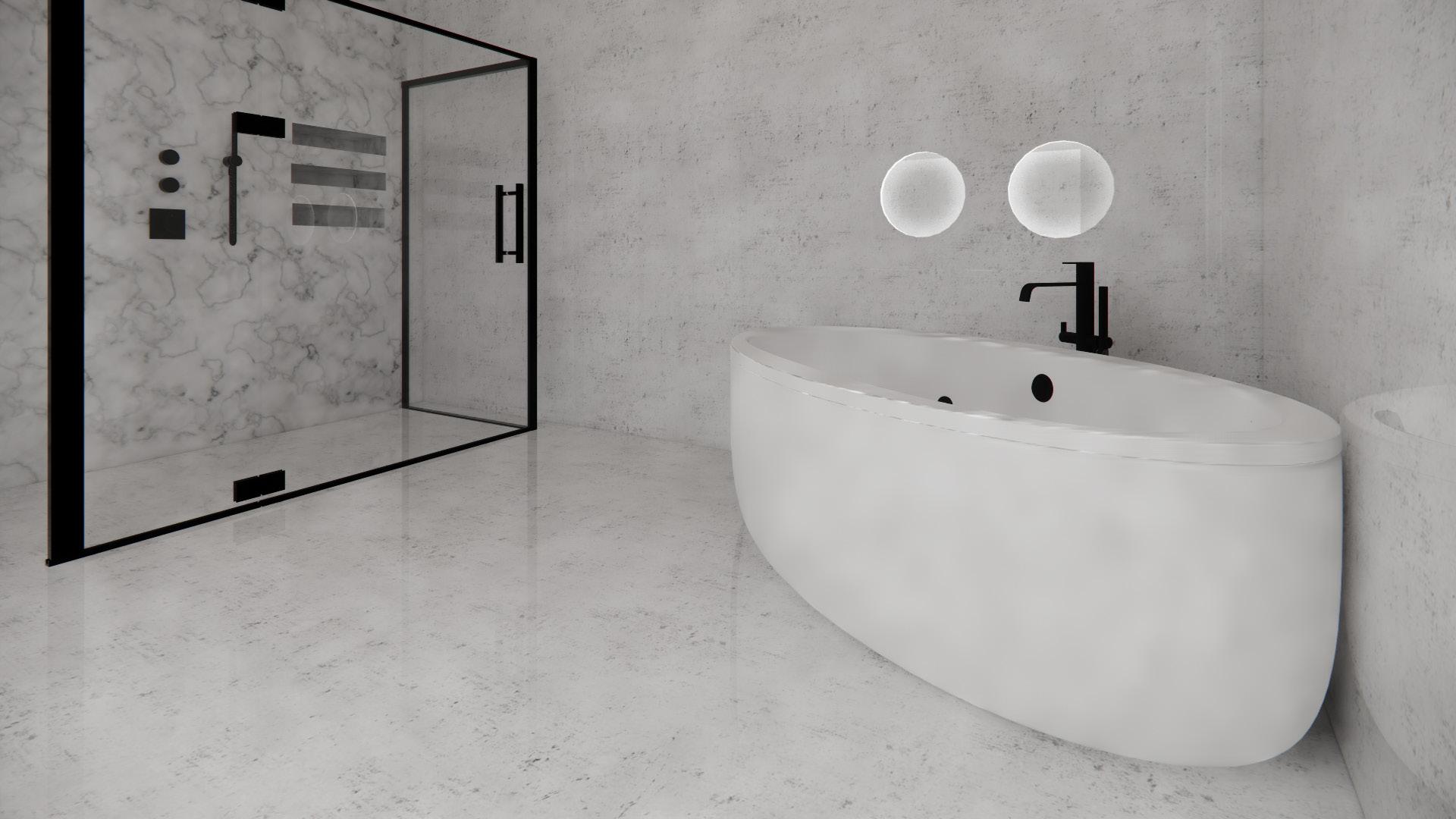
10 First Name Surname 2020 Portfolio
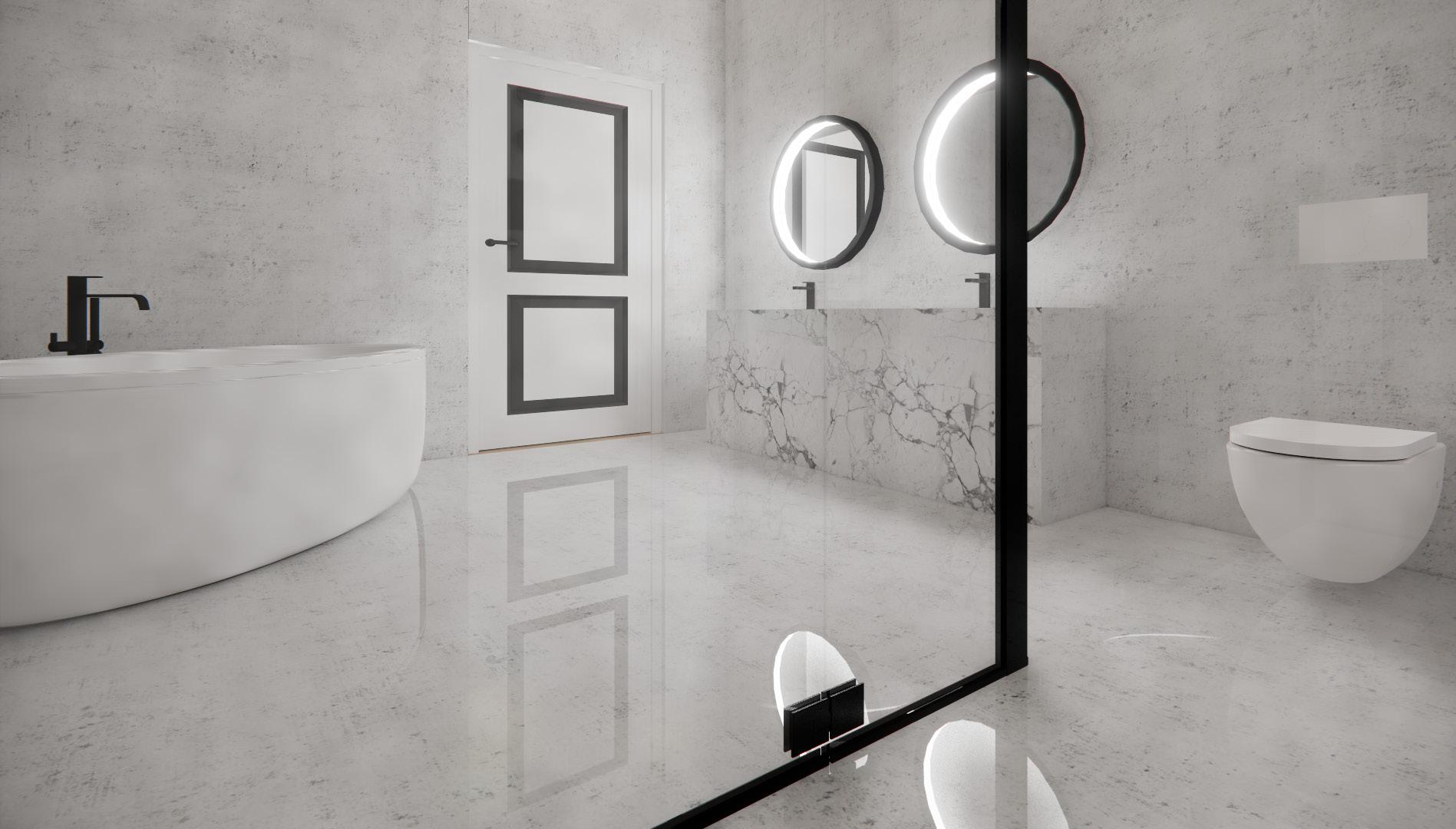
2020 Portfolio First Name Surname 11

12 First Name Surname 2020 Portfolio
2/ Year 3, Semester 1 Digital Webform
Most office employees can loose trail of thought and lack productivity within their workspace. My concept for my building is showing different office spaces, both enclosed and open spaces. Open spaces can encourage interaction and teamwork within a work space, this can also increase creativity and idea-sharing. On the other hand, enclosed spaces provide a quiet space and can minimize distractions which can also boost productivity. Sometimes enclosed spaces may feel isolating. My aim for the design of my building is to find the perfect balance between both open and enclosed office spaces.
The headquarters will be for a sportswear brand, however, the space will be created for a wellness center not just your average office head quarters. My section shows a key mai ope space of the building with a seating and retail area.
2020 Portfolio First Name Surname 13


Materials

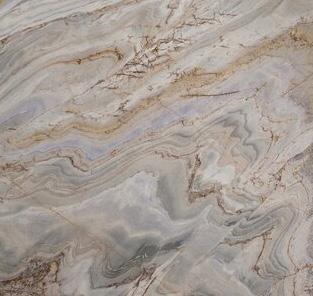

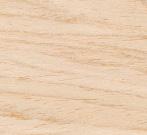
14 First Name Surname 2020 Portfolio
polished marble onyx marble grey onxy marble wood
used white


2020 Portfolio First Name Surname 15
I was inspired to use the sportswear brand ‘Alo Yoga,’ for my proposal as the brand promotes well being for humans, the brand itself believes in ‘ mindful movement leads to better living.’
Looing after your well being and staying healthy is a massive aspect in peoples working lives, by working in a healthy and calm envireoment this can boost productivity. By having the facilities of a well being center which I have created, working employees can take a hour for themselves to recharge, before or after work. Yoga and pilates is believed to be the most mindful excersise the human can do, by finding peace within. Combining both contrast in the enclosed and open office spaces, with the free choice to work individually or talk in a team tohgether along side the wellness center should boost productivity and provide a space full of creativity within the office.


16 First Name Surname 2020 Portfolio
Mood Board / Inspiration


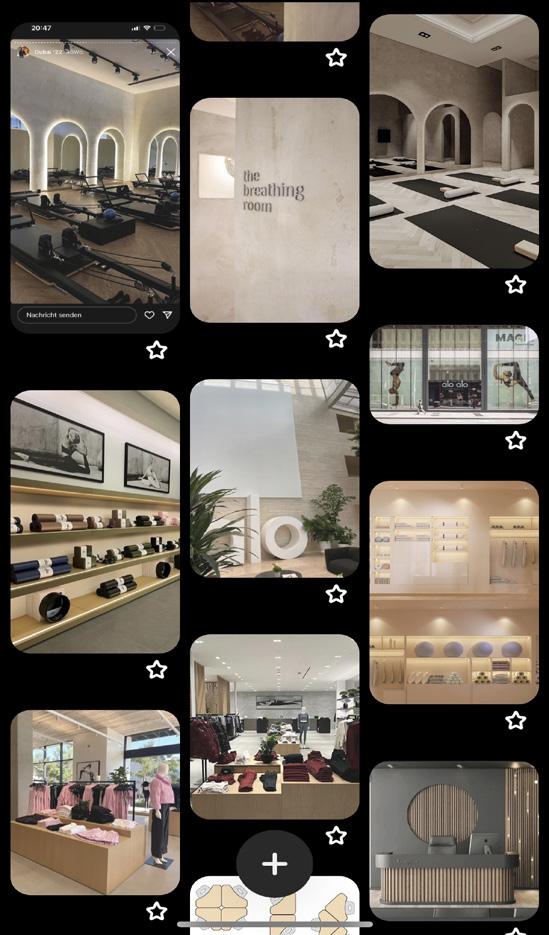

2020 Portfolio First Name Surname 17


18 First Name Surname 2020 Portfolio


Technical of Underfloor heating and Juice bar frame



For my technical submission, I have shown how underfloor heating will be placed in my building, using my juice bar area as an exam ple. I have also shown how the bar area will be made from a timber structured frame and finishing off the design with onyx marble to create my desired look.
2020 Portfolio First Name Surname 19
UNDERFLOOR HEATING
BENCH AREA
MARBLE FLOOR FINISH
TIMBER BAR FRAME




















































