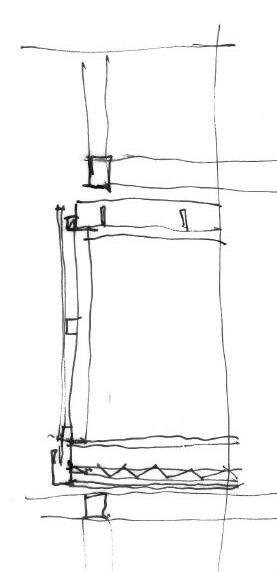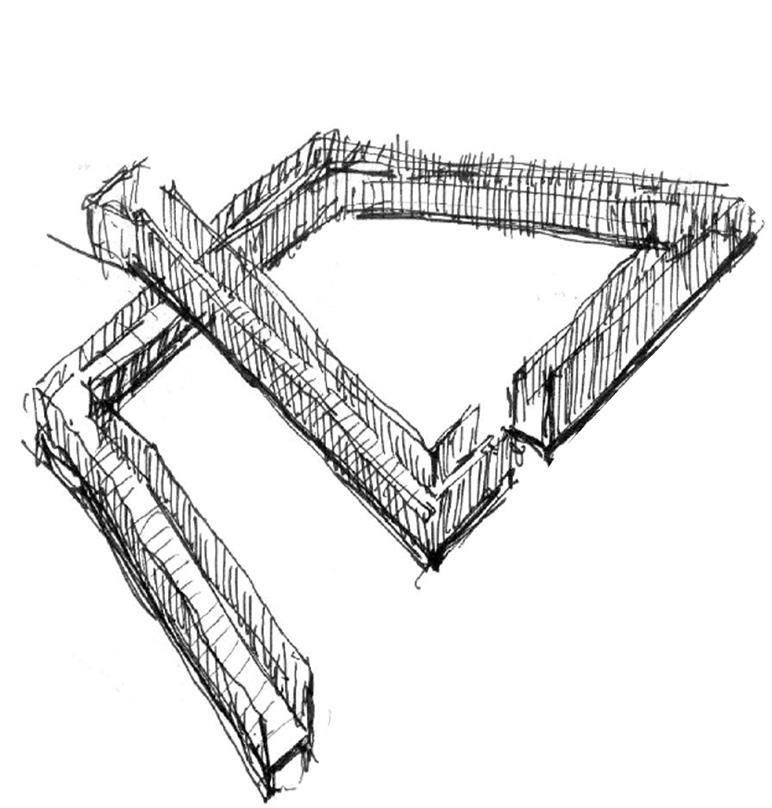

Edward Parsons Portfolio
EDUCATION
2021 - 2024 2019 -

ABOUT ME
am a 20-year-old architecture student from Cambridgeshire, currently studying at Liverpool John Moores University. I am a creative and diligent person with a passion for conscious, experiential architecture. I love to find design solutions and express my creativity using sketching, drafting and hand-crafted models. have enjoyed my pathway through the world of architecture and look forward to taking my next steps.
Liverpool John Moore’s University
BA (Hons) Architecture (Forecast 1:1)
Comberton Village College
A-Level Fine Art (A), Physics (C), Mathematics (D), EPQ (C)
Longsands Academy
GCSE Mathematics (7), English Literature (7), English Language (7), Physics (7), History (7), Biology (6), Chemistry (6), Fine Art (6), French (4)
EXPERIENCE
- Present
Co-Founder ‖ Scuf’d Clothing Company
•Founding and running a small startup clothing company
•Balancing budget whilst producing quality clothing design and production.
2022 - Present
Customer Assistant ‖ M&S Foodhall, St Neots
•Working fulltime as a part of a team to deliver great customer service
•Ensuring high quality shop keeping standards.
Renovations Assistant ‖ Private Client
•Working on the site of a converted 19th century Bakery
•Learning basic carpentry, masonry and painting through experience.
Work Experience ‖ Pentan Architects
•Learning and understanding the everyday running of a practice.
2023 - Present
2022 - 2023
Organiser ‖ Liverpool John Moores Architecture 5-a-Side League
Organising teams, timings and payment for a small university football league.
Health and Safety Coordinator ‖ Liverpool John Moores MMA Society
Maintaining first aid training and completing risk assessment sheets to ensure sessions can be run safely.
Co-Founder ‖ Draw the Dock
A series of outodoor drawing stations set up to raise awareness of the positive impact of creative output on mental health.
SKILLS
• AutoCAD
• Sketchup
• REVIT (Base knowledge)
• Photoshop
• Illustrator
• InDesign
• Sketching
• Windows Packages
• Carpentry/Joinery
• Wood Turning
• Screen Printing
• Full Driving License

Duality at the Kiln 7 -15



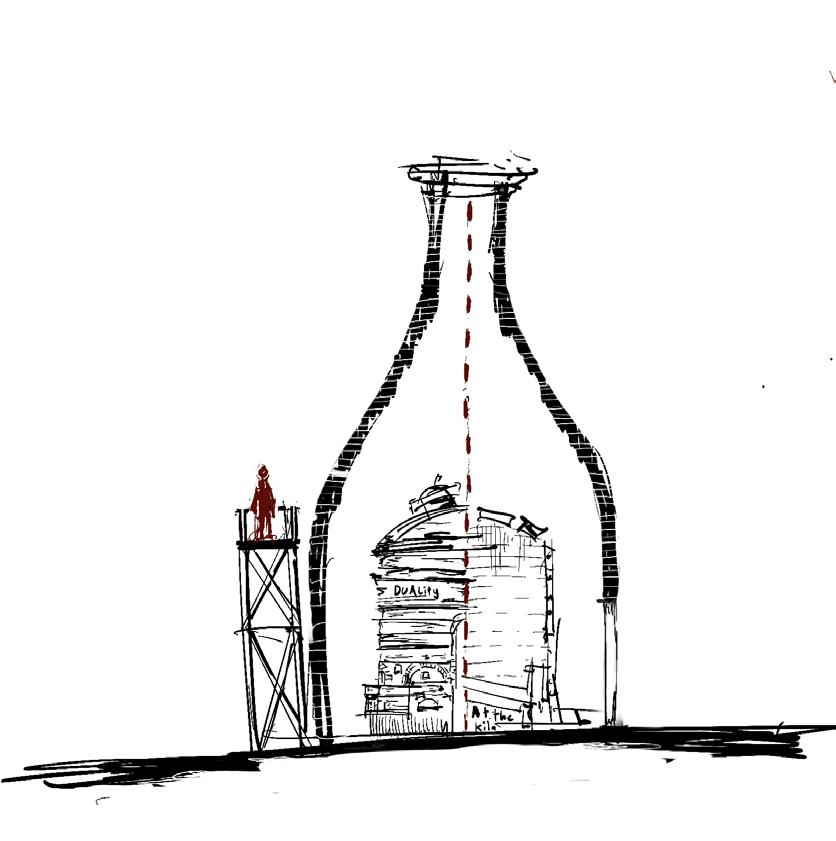
Duality at the Kiln
Pottery Workshop, Factory and Restaurant located in Bankhall Liverpool, Merseyside.
“Duality at the Kiln” is a conceptual project, exploring the dichotomous coexistence of traditional craftsmanship and mechanical mass production in Bankhall, Liverpool. Clay arrives in Bankhall via Liverpool-Leeds canal boats, and is deposited in a on site pre-existing warehouse.The material is then split between two premises: one for handmade pottery creation, and the other for robot-assisted pottery manufacture.A rebuild of the historic wharf, the handmade pottery space celebrates the artistry of handspun ceramics and increases public consciousness of the ancient craft.The adjacent modern, concrete structure is a hybrid pottery studio which uses robots to mimic human work cycles. Here, robots handle clay in a reed-scattered central courtyard.The results are fired, alongside food for the restaurant, in a large kiln – an efficient flare, in which human-led gastronomy and robotic manufacture fuse. Finished pottery is either sold in-house or carried along the canal to local traders, completing the production and distribution cycle.











Development sketches











River Banks
Restaurant and Spa located in Newby Bridge, The Lake Distrcit, Cumbria.
The purpose of riverbanks is to experience the flow of water and its necessity to human life and architecture. Riverbanks is a restaurant, bar that bridges to a sauna and changing area. I aimed to highlight the thresholds between solid architecture and lighter more temporary spaces using a mix of local slate and wooden cladded zones. Water is collected from rain using a funnelled roof into a set of circulating tunnels for general use and a final sauna space.
The Site
The site chosen based in the Laked district for riverbanks is on a sloped grassy hill that led down to a shallow river. The tricky terrain and local area prior flooding led me to place the building on an elevated set of stilts. This also meant it have less impact on the surrounding wildlife.




Bridge Site Sketches, 4 October 2023.
Newby

Development Sketch
07/10/23 Early stage sketch developing the idea of a tunnel and a roof that funnels water.







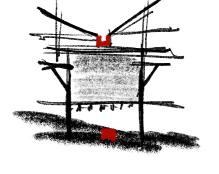


1:200 Section

Conceptual renders showing the flow of water through the buiilding.









Exploded Axo Axonometrc drawing breaking down the structural elements of the building .

Lightweight scrap metal roofing.
Butterfly roof structure attached to central rain channel.
75mm x 50mm stud wall with a pine interior cladding
160mm thick sheep wool insulation within the stud walls.
Retractable waterproof canvas bridge containing a wooden bridge spanning 9500mm.
Glulam Ceiling beams packed with sheeps wool insulation.
120mm thick floor insulation above packed within wooden frame.

Tunnel AXO showing wire supports
200mm x 300mm Glulam beam structural frame.

Glulam Beams Bolting. have also chosen to implement diagonal cross pieces to reduce sway.
42 individual 3000mm depth screw pile foundations.

Foldable window detail sketch showing canvas pull down and opening hydraulic mechanism.

and airflow Diagram


The purpose of my exhibition is to celebrate the impact of empty space and changes in materiality by accentuating a concept of depth and form. Creating a programmatic and interactive gallery space in daylight alongside a sculptural phenomenon at night highlighting the distortive nature of artificial light. My space has 5 interior gallery spaces and one exhibition room, spread throughout a timber superstructure.





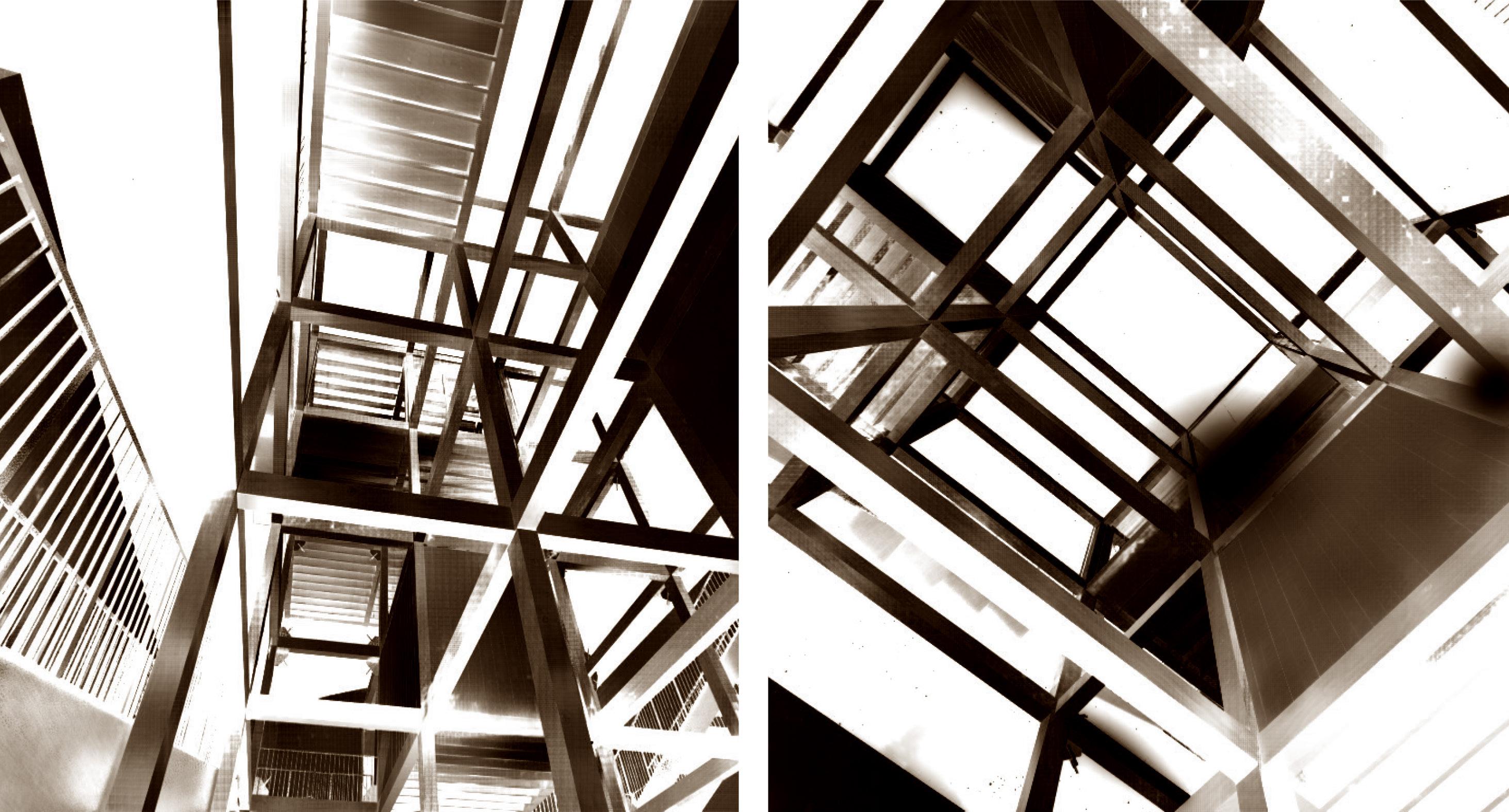




Using varying printing methods to experiment with the exposure of light and the effects it has on architecture.







