Mia Perry
2023 Portfolio
BA(Hons) Architecture
Liverpool School of Art and Design

‘About me page’
My name is Mia Perry, I am currently in my third year in Liverpool John Moores Univeristy. My ambition to study architecture first started when I was in year 9, which has guided me through to were I am today.I have shown particular interest in the environmental aspects of design in my projects and have enjoyed exploring different design techniques throughout the course.

Contact details:
Email- miaperry18@hotmail.co.uk Phone number- 07384768774
Instagram- miaperryarchitecture
Contents
BA Year 3 Semester 2:
Comprehensive Design Project- Ropewalks Spa Princes Dock
BA Year 3 Semester 1:
Weather of Not
BA Year 2 Semester 2:
Hilbre Island Project
Comprehensive Design Project- Ropewalks Spa Princes Dock

For this project we were given a brief to create a building that encorporates water. My main focus for this project is to encourage socialisation in a spa environment. After researching how different cultures and communities interact at a bathhouse I found a repetitive pattern in all which was the socialisation aspect of a Spa. Many of the precedents I looked at encourage natural open water swimming as well as an indoor pool. Therefore for my project I have created a natural water swimming area which has an indoor/outdoor feel as well as two indoor pools, sauna and steam room pods and a well-being/relaxation room.
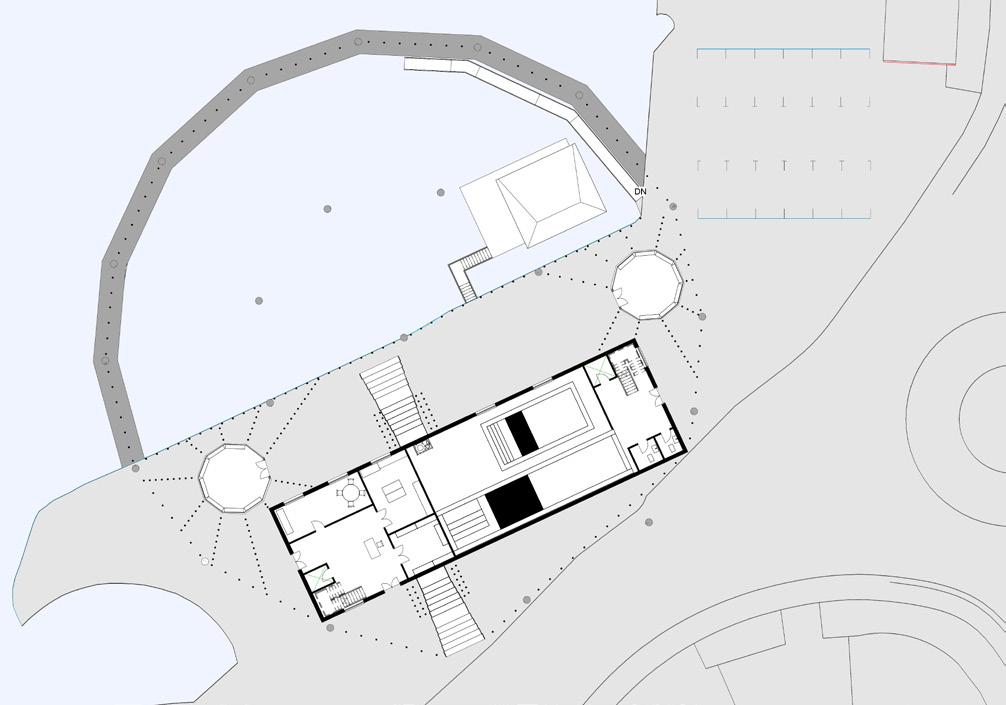
 First Floor
13. WC
12. Thermal pools and lounge area
11. Changing rooms and showers
First Floor
13. WC
12. Thermal pools and lounge area
11. Changing rooms and showers
10 11 12 13
10. Reception
Ground Floor
9. WC
8. Swimming pool plant room
7. Cleaning cupboard
6. Kitchen
5. Staff room
4. Sauna
3 4 5 6 7 8 9
3. Steam room
Lower Ground Floor
2. Poolside seating area
1 2
1. Outdoor swimming pool



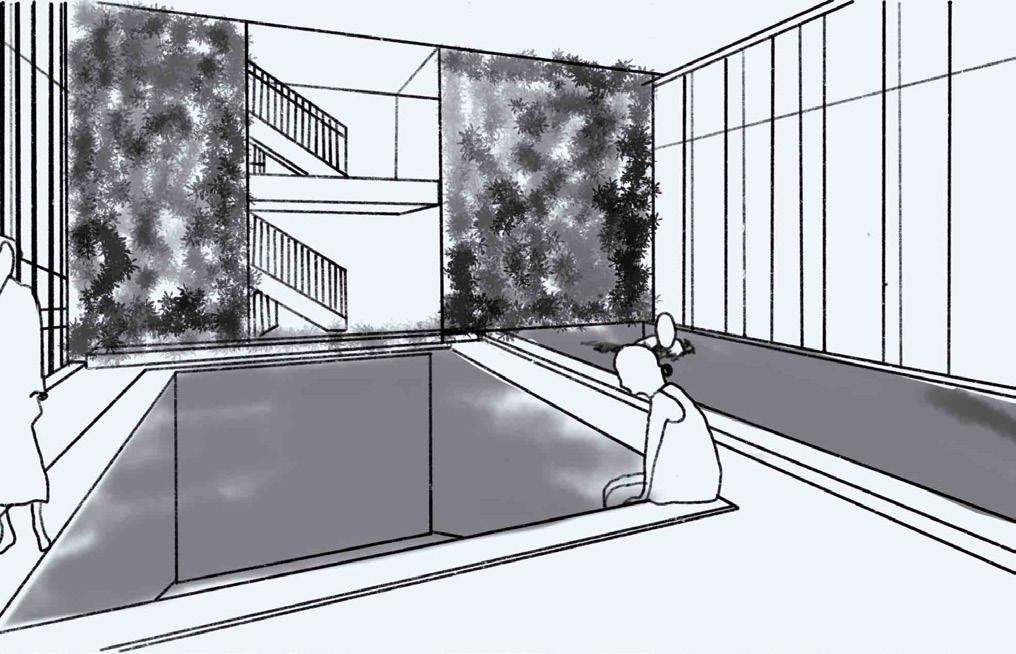



Floor
Relaxation and Wellbeing room 16
First Floor
Second
16.
Upper
15. Cafe and seating area overlooking the pools
WC 15 14 Location plan Site plan with roof Sketches
14.
Final Model





Structural Exploded Axonometric

Non-structural Exploded AxonometricRopes and Roof

Sketches of Ropes

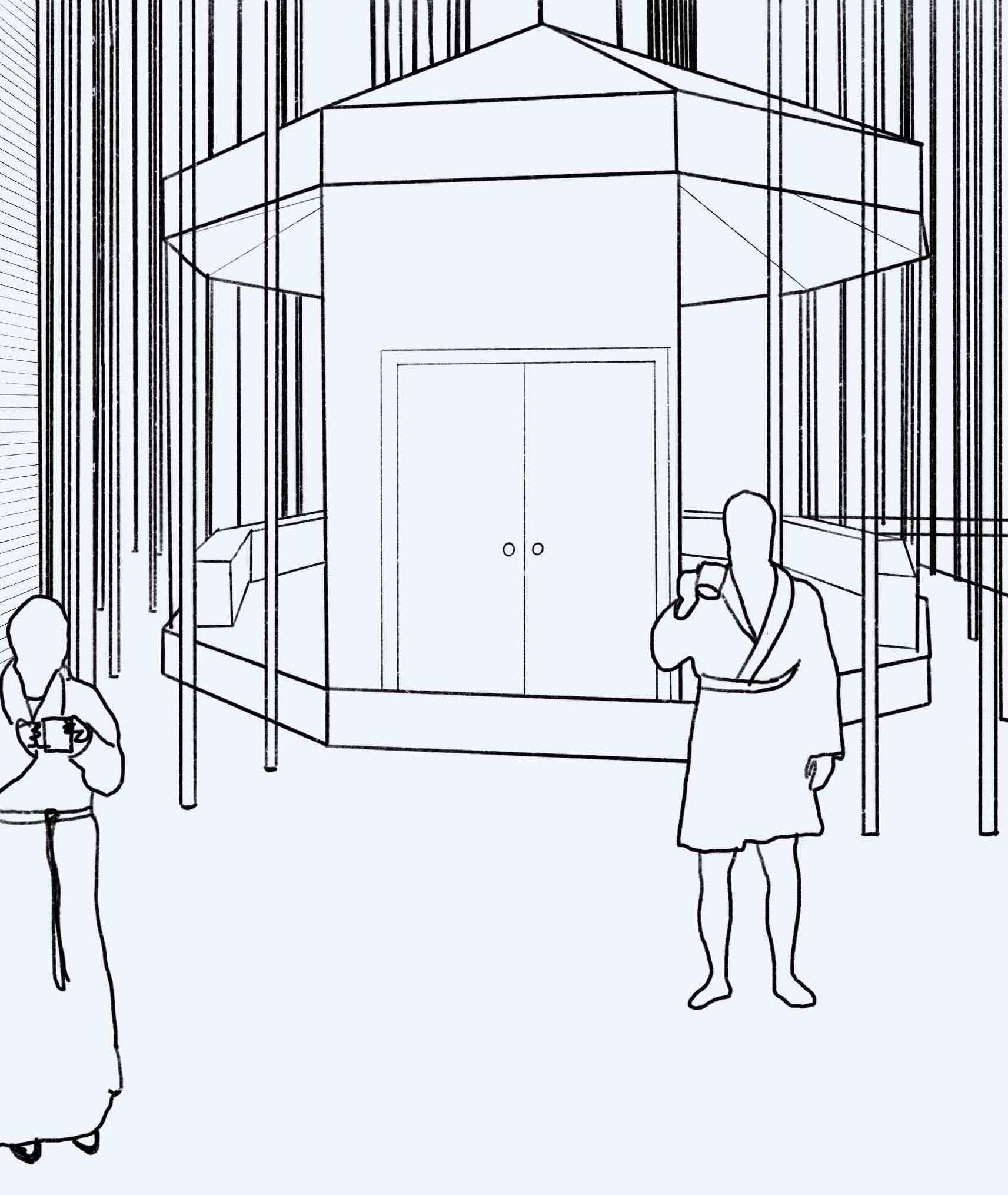
Weather of Not
In this project I focused on how I can incorporate biodiversity within the buildin; I done this by having three wild growing roofs to attract wildlife, a green wall on the South side of the building that grows grapes and an indoor/outdoor garden in the library. The purpose of the building is to encourage the public to use the facilities that they have in the surrounding nature reserve. Not only is the building used by schools and the public for talks, it has a small lab where staff can research the wildlife nearby.

Ground floor plan
First floor plan
Second floor plan



 Short Section
Long Section
Short Section
Long Section


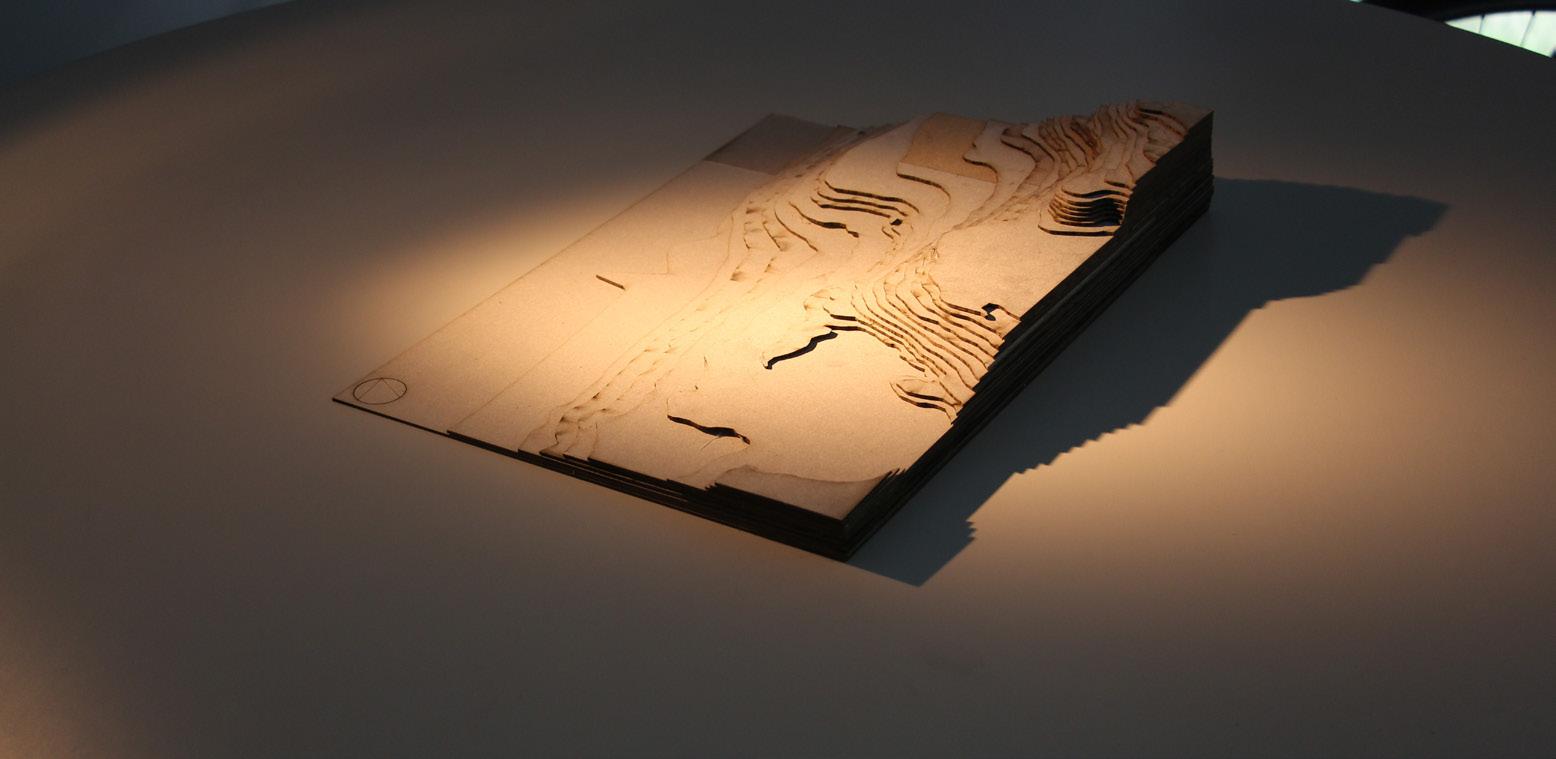
South Elevation
Site Model

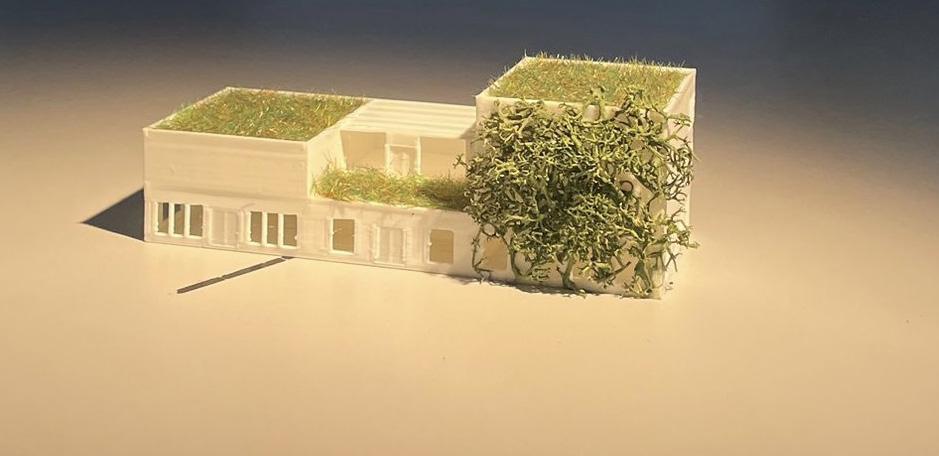
 Final Model
Final Model
Exploded Axonometric
Hilbre Island Project
For my Hilbre Island project I designed a multi-functional building which is used for scientists who are studying the birds and wildlife on the island, and exhibition space for people to display their findings and a bird watching room. Due to the area the building is in I included viewing spaces on top of each of the building so visitiors could get the best view of the surrounding area.
Ground floor plan
First floor plan







 Second floor plan
Second floor plan
Roof plan
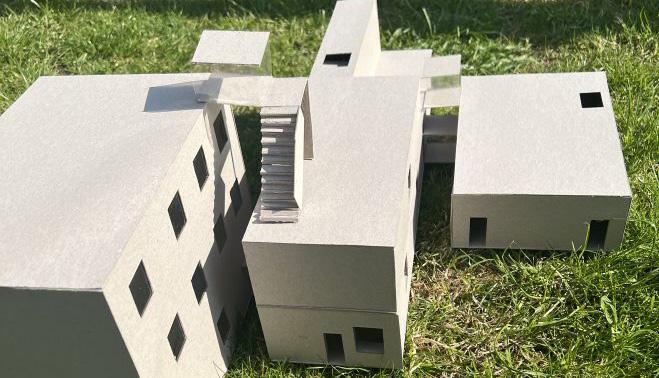


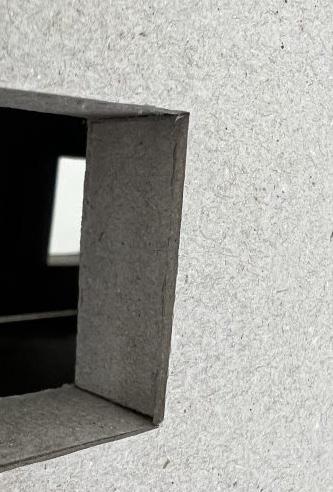

Thank you!
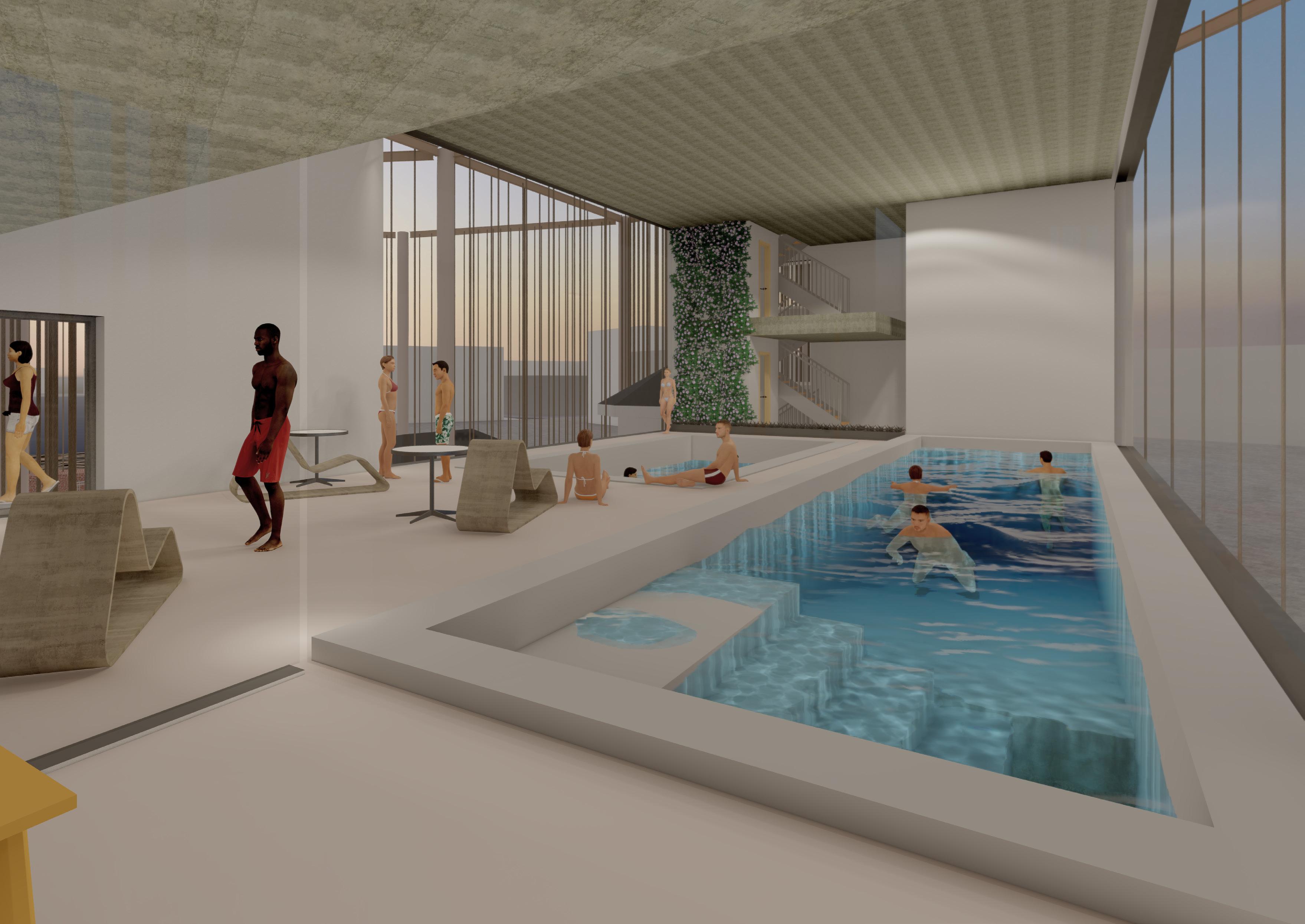




 First Floor
13. WC
12. Thermal pools and lounge area
11. Changing rooms and showers
First Floor
13. WC
12. Thermal pools and lounge area
11. Changing rooms and showers









 Long Section
Short Section
Long Section
Short Section

 Short Elevation
Short Elevation



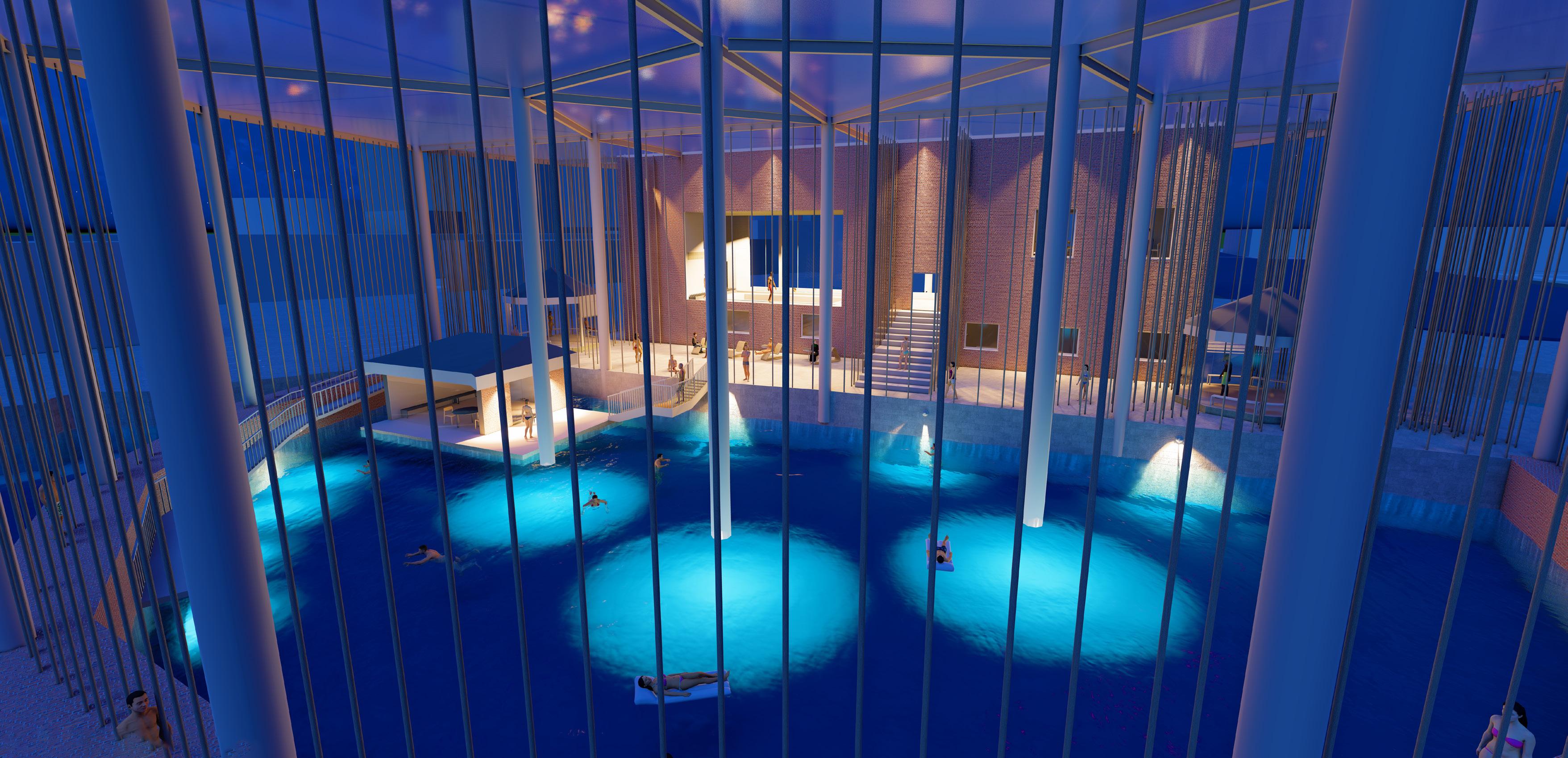















 Short Section
Long Section
Short Section
Long Section





 Final Model
Final Model







 Second floor plan
Second floor plan





