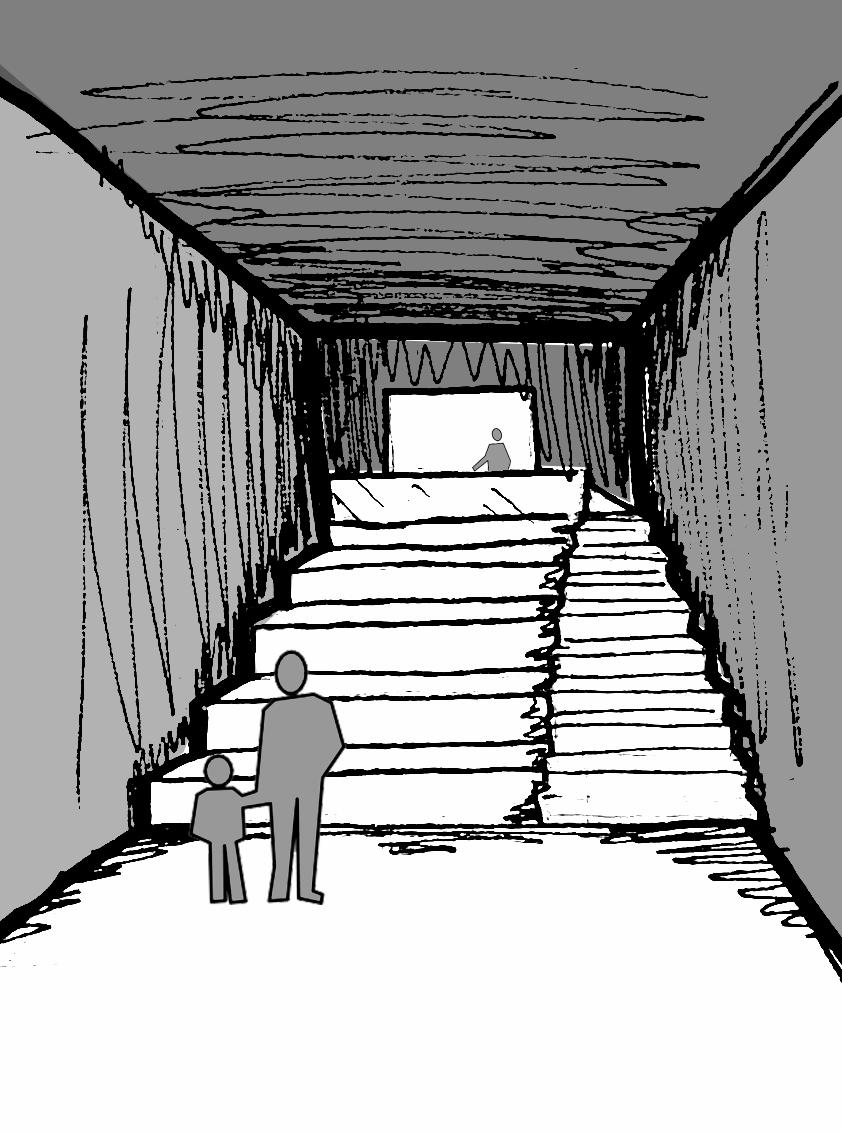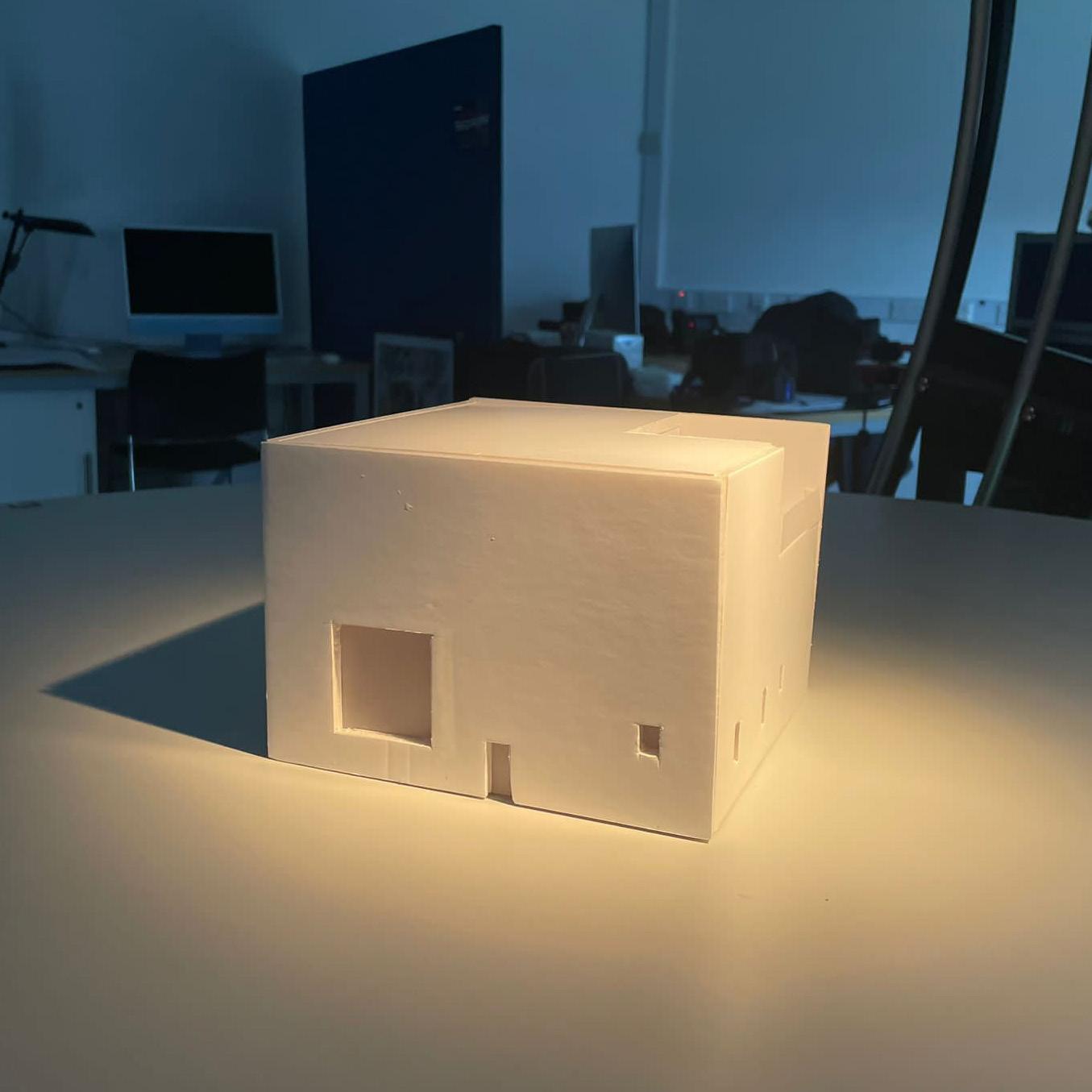ARCHITECTURE PORTFOLIO 2023
about me: a recent graduate of architecture from Liverpool John Moores University, with a particular interest in playful architecture as well as the ideas of phenomenology and hapticity. during my third year of study i undertook the role of the ‘student led’ architecture society president.
i am positive, enthusiastic, friendly, helpful and conscientious. i am interested in learning new skills and enjoy having new experiences.
marthafreilly@gmail.com
07889603267
contents
third year
the waterfront arts centre
the cube
second year
timber shop photography studios
urban planning
first year
the skate hub
archifilm
room with a view
other work
epq; a modern Skara Brae
the water front arts centre
this project aimed to create a new arts centre in the north of Liverpool, with influences from Will Alsop it focused on the idea of playful architecture.







the cube
based in the Lake District, the principles of phenomenology and haptics were explored in the design of this scheme. the idea of how light can guide people through a space
1:50 section cutting through


1:100 plans






timber shop
this module focused on creating a timber workshop for local creatives. located in Ropewalks, Liverpool, a creative community hub was produced consisting of individual studio spaces overlooking a central core atrium.
SITE PLAN 1:500
SITE PLAN 1:500
timber shop
FIRST FLOOR PLAN 1:200
FIRST FLOOR PLAN 1:200
GROUND FLOOR PLAN 1:200
martha reilly
GROUND FLOOR PLAN 1:200


This is a creative community hub, comprising of a forward facing retail and display space with separate studio spaces overlooking a central atrium, in addition to a large communal workshop space to the rear





photography studios
this project focused on retrofit and infill of an existing site in the Fabric District, Liverpool. focusing on creating an interesting space with a modular style building and using concrete and glass to contrast the surrounding red brick buildings.
DESIGN ITERATIONS
Initial sketches of a ‘Tetris’ building.









modular construction, having each studio in its space.
Buildings ‘fitting’ together
Modular buildings
Going underground to create more space without having to go over site limit
















the skate hub looking to regenerate a brownfield site in Liverpool city centre, focusing on the community aspect around skating culture and how the landscape can be incorporated into the design.
Spacial Model Enhanced With Lighting



Steel Frame
The frame sits over the entire site, provides structure for the building and echoes the shape of historic buildings (Appendix 1).
Skatebale Roof
The precast concrete roof, curves over walls to complete building. Further details are shown on the perspective section (over page). Additional skylight included as a result of the lighting study.

Wall Systems
The walls curve beneath the roof. Glazed walls add more light to the workshops again, as a result of the lighting report. All walls and the floor will be concrete.
Foundations
Pad foundations are used to support the steel frame.

archifilm
this project was inspired by a scene from the film ‘La La Land’. the ideas focused on how to move through a building spatially







room with a view
the first project at LJMU, looked into the restrictions of designing small spaces and introduced the key ideas of architectural design.


extended project qualification: how can design elements from Skara Brae influence modern design?
the chosen topic for my epq was modernising Skara Brae, an ancient settlement on Orkney Island, after the visit i used the spacial layout and carried it through to a new design, intended to act as a retreat or perhaps a ‘modern bothy’.




marthafreilly@gmail.com
07889603267
4 sorrel garth hitchin
hertfordshire
sg4 9ps
29 bridgewater street liverpool
l1 0ar
