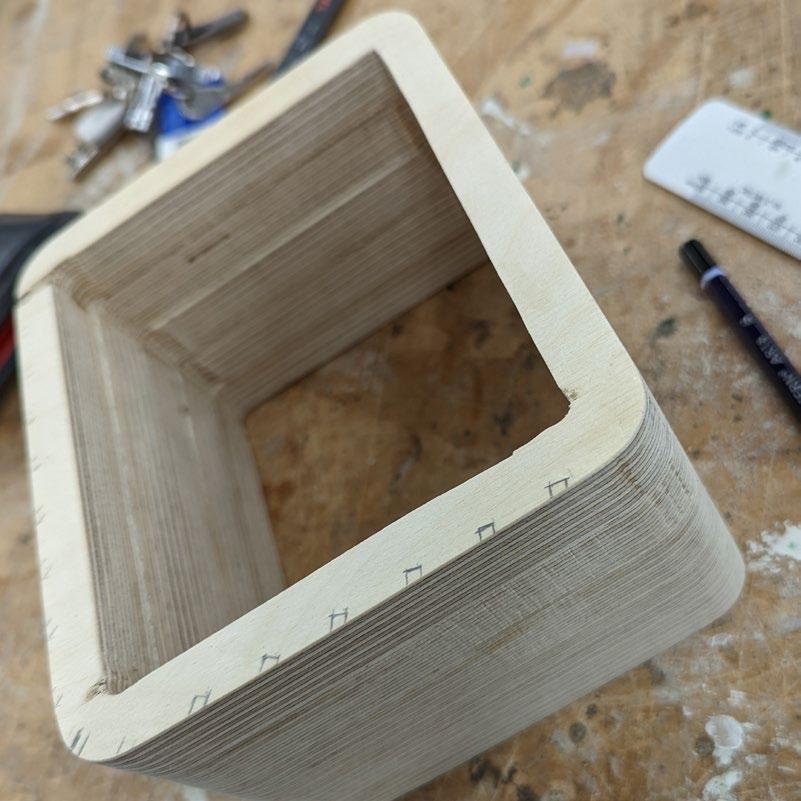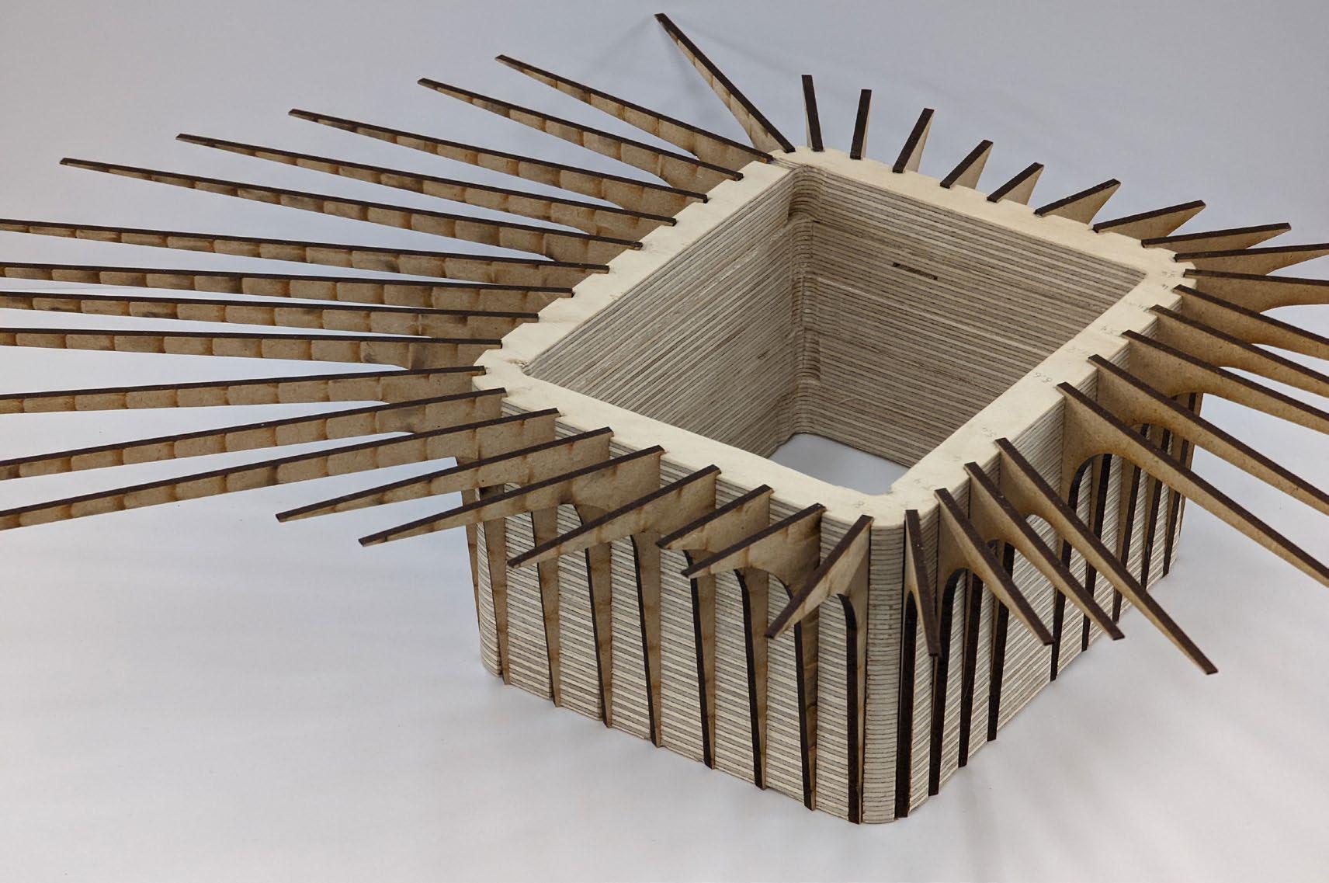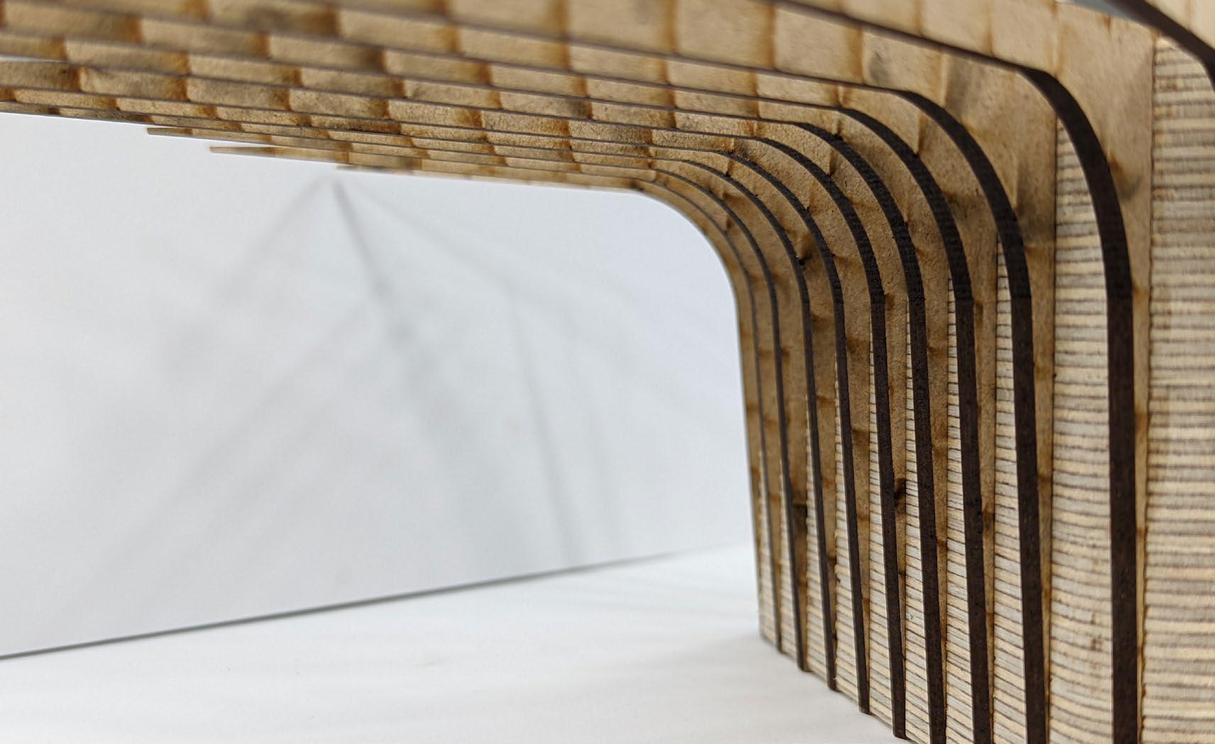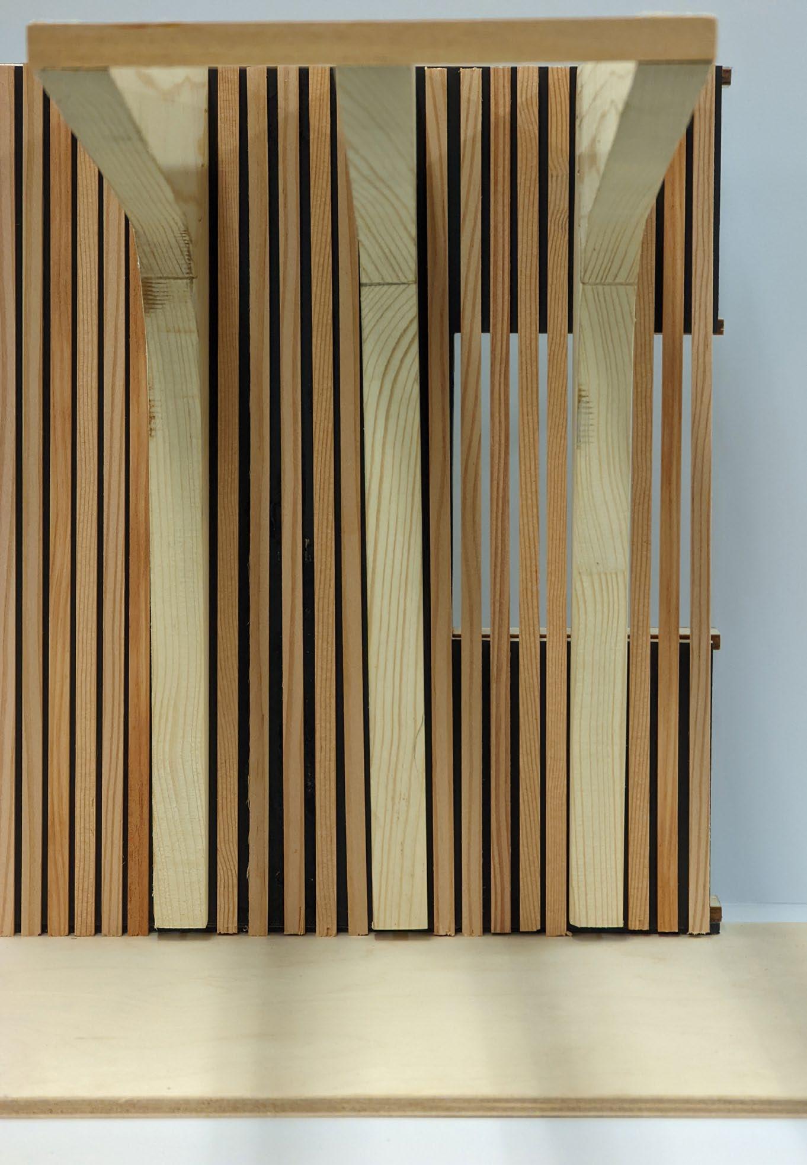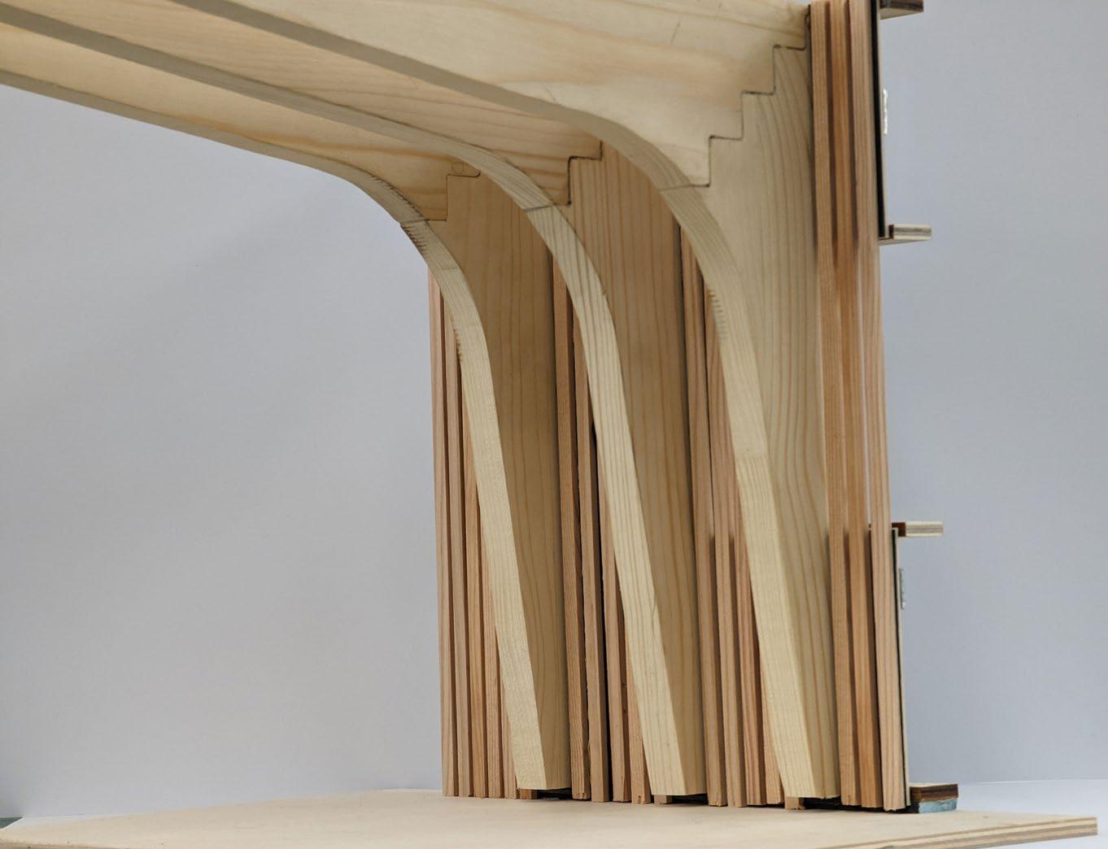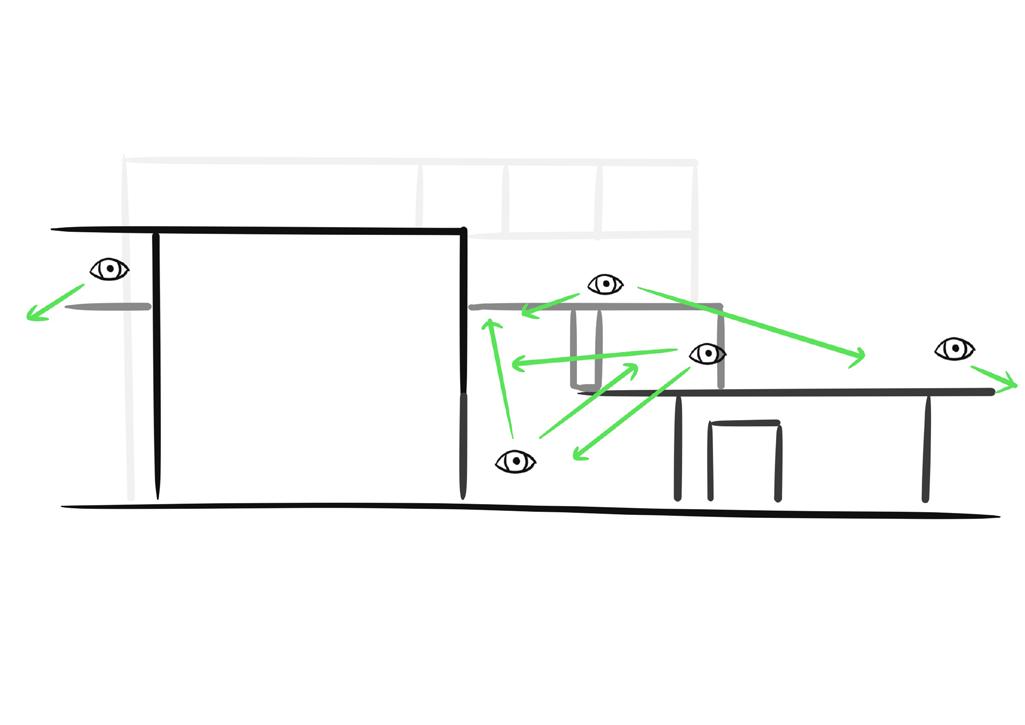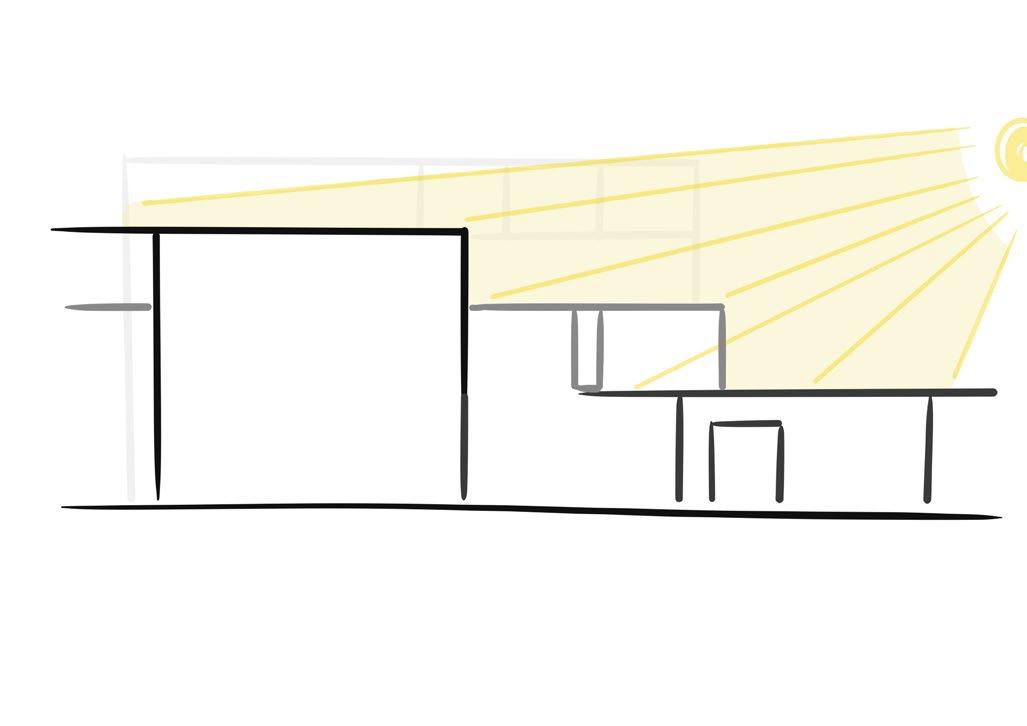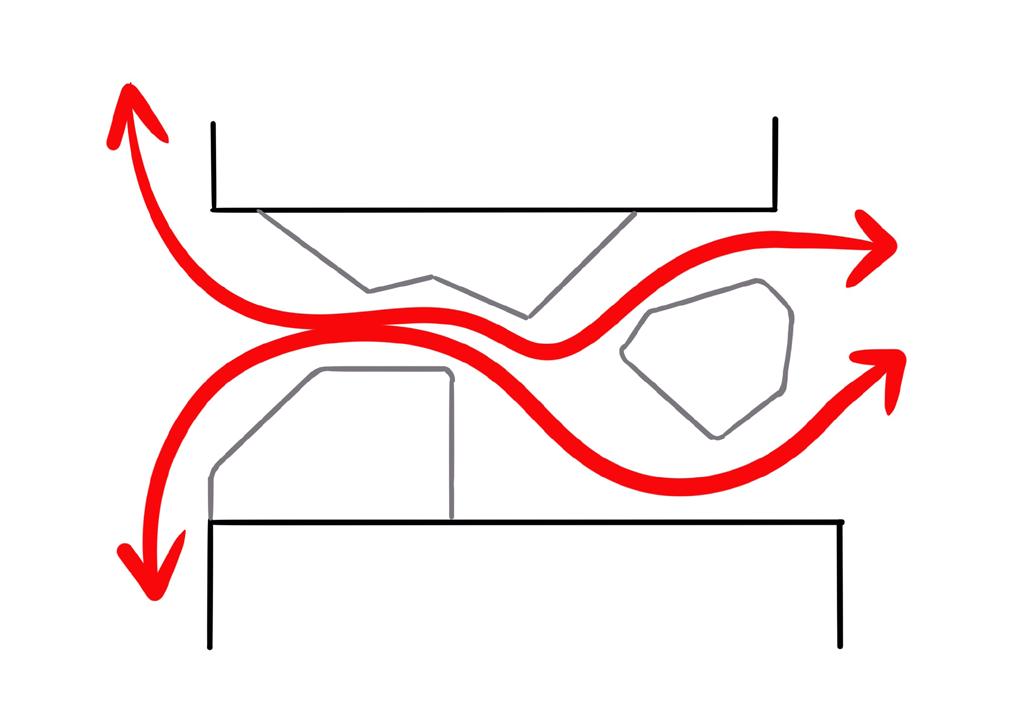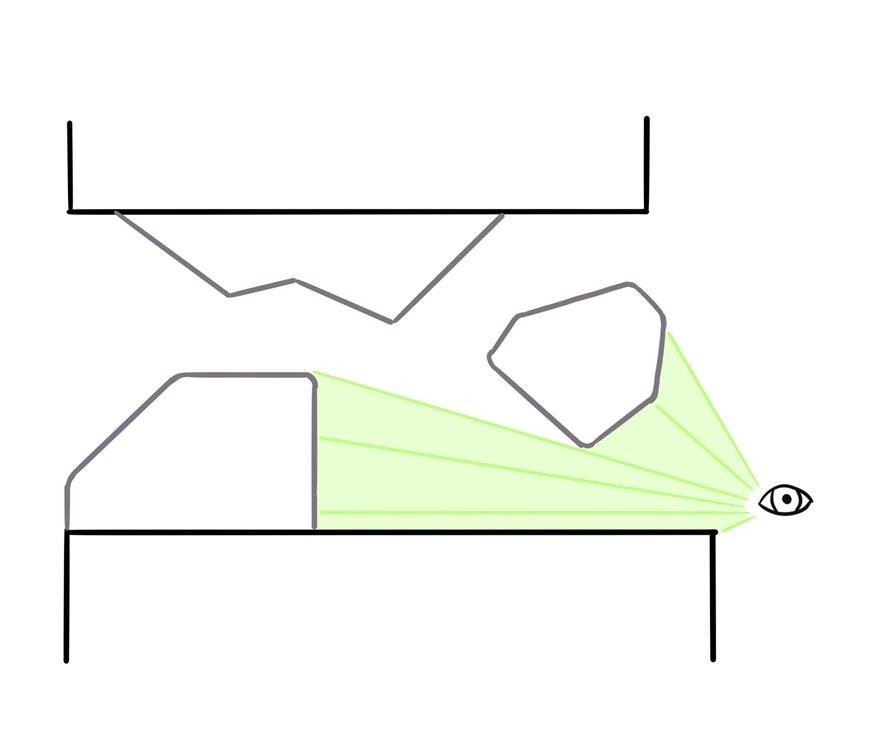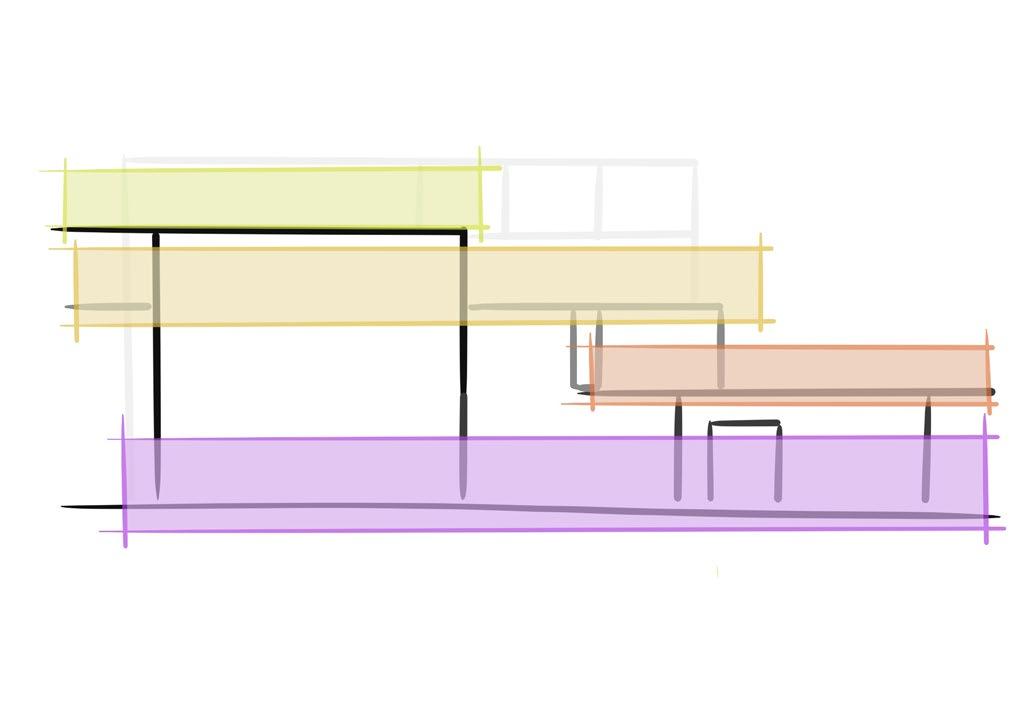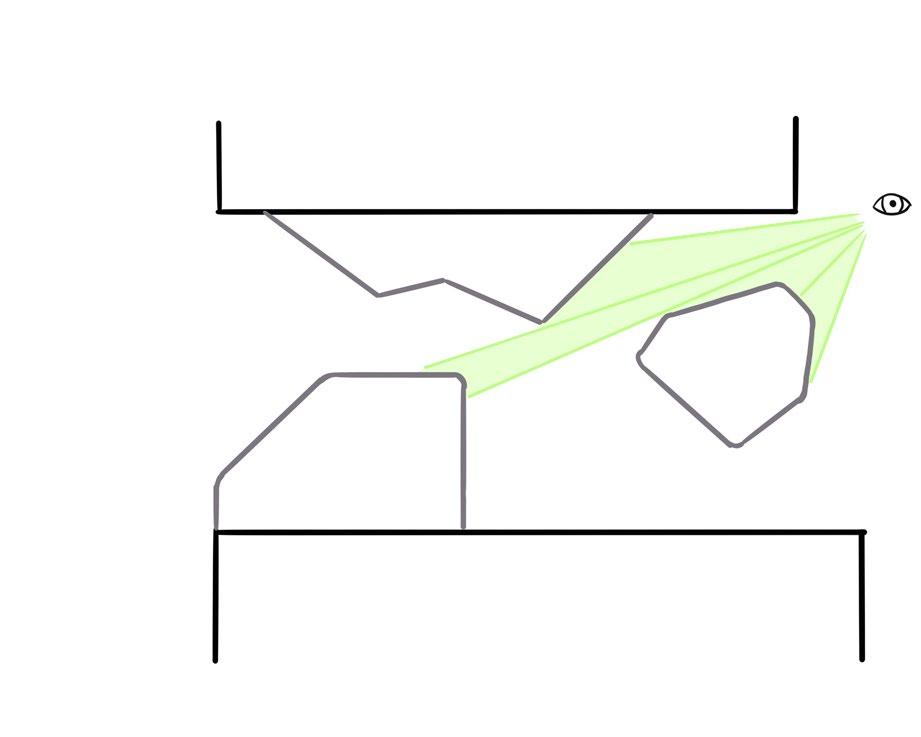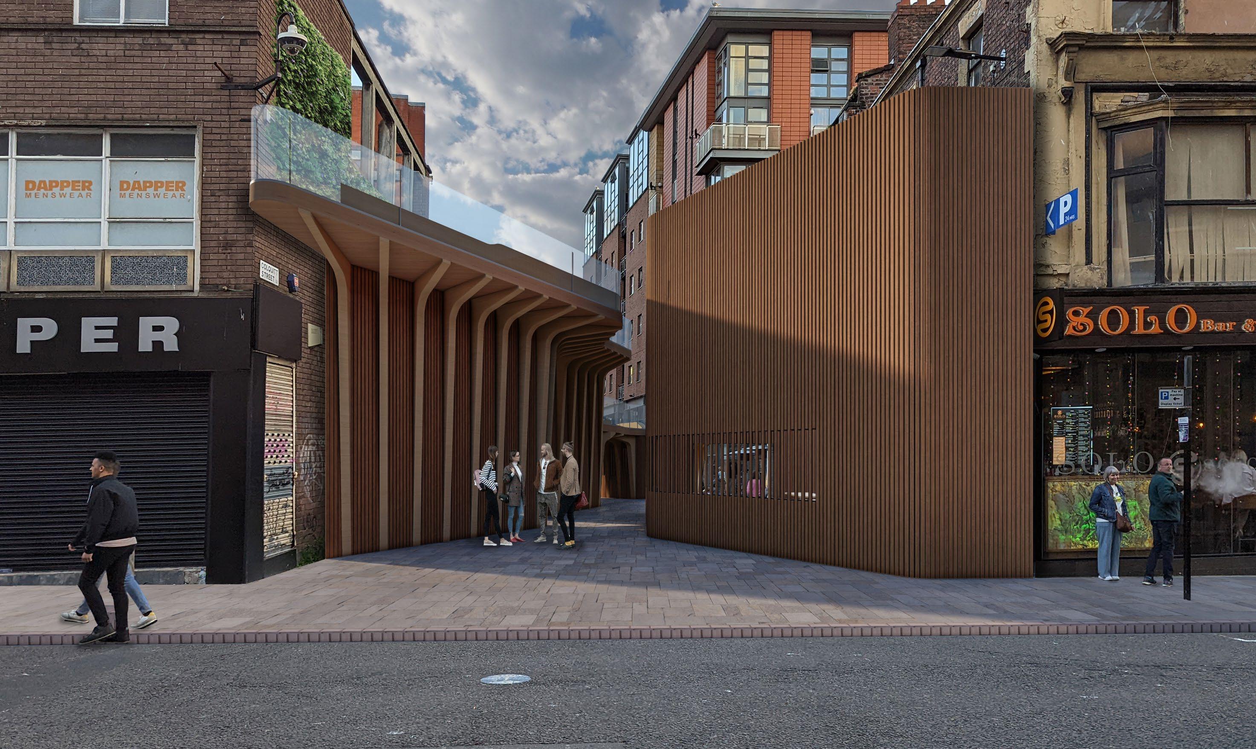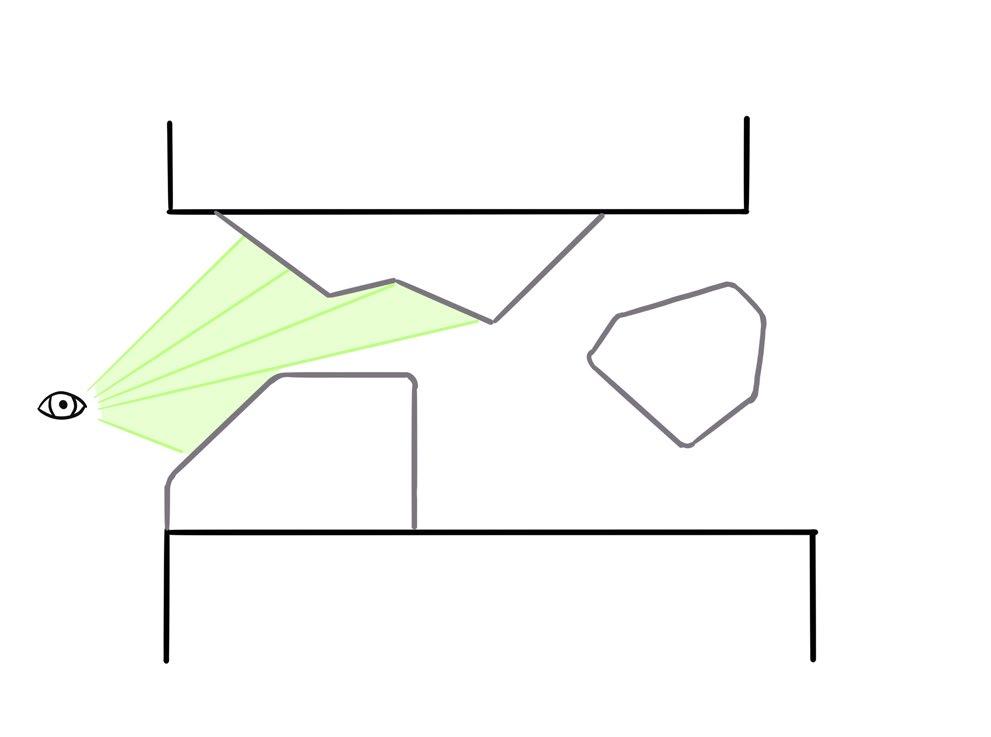


CAI BRIAN RIVE CV&PORTFOLIO Liverpool City Centre 07864630263 Cai.Rive94@Gmail.com _arcaitecture_

ROPEWALKS LIBRARY FOR ART AND DESIGN
















SCAN FOR VIRTUAL WALK THROUGH THE HIPPO











0. open lift access down to auditorium floor 1. Sunken auditorium 2. lab and services area 3. enterance 4. gallery area 5. cafe 6. external veiwing deck 7. log burner 8. information /welcome desk 9. LARGE ANGLED WINDOW SOLAR SHADERFRAMES 1 2 3 4 5 6 7 8 9 0 4






Blast Furnace Slag strip foundation mixed with up to 80% recycled aggregate as an alternative to portland cement based concrete. Sections of prefab floor plates lowered in on to supporting blockwork on top of foundation Load bearing, prefab, heavily blown cellulose fibre insulated casette walls bolted into place, ready to be wrapped in DPC and int/ext cladding On top of water proofing layers, a final mortared heavy green slate cladding skirt is wrapped around the lower segment of building to help with further protection from water and representative of maximum flooding water levels. FInally, 600mm thick prefab roof sections lowered on top of load bearing prefab walls ready for PV and thermal panel installation. ‘U’ SHAPE DESIGN From the very start of this project, the ‘U’ shape (Inspired by the original buildings constructed in the lake district to create a sheltered courtyard area) was a key part of this buildings design. This form helps to protect what would eventually become and outdoor veiwing deck from the prevailing winds. Marine ply skin that wraps prefab wall buildups Standard 4x2 timber framework Glulam timber floor joists inside pre fab timber floor plates Repurposed lake district green slate cladding skirt DPC layer between strutural block work and floor system Structural block work Blast furnace slag concrete strip foundation Blown Cellulose Insulation • Made from up to 85% recycled wood and paper • low financial cost • fire retardant • Settles easily into any awkwardly shaped pre fabricated wall systems
wintersunheight summersunheight



2

1 2 3 4 6 7 8 9 0 - LARGE SOLAR SHADING ANGLED FRAMES ON ALL GLAZED SURFACES TO REDUCE DIRECT SOLAR GAINS IN SUMMER - Large window frame vents to manually control cross ventilation 2 - floor vents for fresh air supply from underneath raised floor 3 - ROOF vents TO ALLOW STALE air from THE LAB TO ESCAPE 4 - 6000K COOL WHITE LABORATORY SPOT LIGHTS 5 - STALE AIR ESCAPING THROUGH HIGH UP SLOT WINDOW VENTS 6 - VOID UNDER RAISED FLOOR SYSTEM TO AID WITH NATURAL VENTILATION STRATEGY 7 - GREY/BLACK WATER RECYCLING SYSTEM/TANK, FOR LOCAL FARMING/IRRIGATION FERTILISER. 1 - TERTIARY STRUCTURE LAYER
- PRIMARY AND SECONDARY GLULAM AND TIMBER ROOF FRAME STRUCTURE 3 - TIMBER FRAMING INSIDE PRE FABRICATED WALL SYSTEM 4 - FLOOR PRIMARY AND SECONDRY GLULAM AND TIMBER FRAME STRUCTURE
- CENTRAL SPINE STEEL SUPPORT SYSTEM AND VERTICAL END STEEL SUPPORTS THAT BOLT INTO PREFAB SYSTEM 1 2 3 4 5 12 13 8 - PHOTOVOLTAIC/THERMAL PANEL SYSTEM THAT FEEDS ELECTRICITY BATTERY AND SAND THERMAL STORE
- UNDER FLOOR HEATING SYSTEM
- 2700K WARM WHITE SPOT LIGHTING THROUGHOUT PUBLIC SPACES 11 - IN DIRECT 2700K FLOOR EDGE LIGHTING 12 - LOG BURNER CHIMNEY 13 - FRESH AIR ABLE TO ENTER NATURALLY THROUGH MAIN ENTERANCE AND VENTS IN GLAZED WALL FRAMES 5 10 11 0
5
9
10



