Portfolio Architecture
Leon Roberts
2024 Selected works
Roberts

About me
As an aspiring architect, I am committed to crafting spaces that transcend mere functionality, embodying versatility and adaptability to cater to diverse needs. Sustainability stands as the cornerstone of my design ethos, where every blueprint is a testament to responsible stewardship of our environment. Moreover, I envision architecture not merely as physical structures, but as vibrant hubs fostering social cohesion and community engagement. Through my work, I strive to create harmonious environments that inspire, empower, and enrich the lives of all who inhabit them.
Leon
Leonrobertsashton@icloud.com 07340116257
Personal info
Leon Roberts
Email - Leonrobertsashton@icloud.com
Phone number - 07340116257
Linkedin - https://www.linkedin.com/in/leon-roberts
Education
Bachelors of Architecture at Liverpool John Moore’s University
Diploma in Professional construction in the Built Environment at Llandrillo College North Wales
GSCE’s in all subjects at Ysgol Glan Clwyd North Wales
Skills
Revit
Sketchup
AUTOCAD
Lumion
D5 Render
Adobe Creative Suites
Languages
English - First language
Welsh - Second language
Contents
CDP Project
01.
02.
Explorative design Project
Weather or not Project
03.
04.
Photography
01.
CDP Project
Project overview
In response to the challenge presented by Liverpool John Moores University, our project set out to redefine the conventional concept of a performing arts center. Our objective was to seamlessly integrate three distinct spaces - University, Social, and Theatre - into a singular architectural masterpiece that fosters creativity, collaboration, and community engagement.
Central to our design philosophy was the notion of fluidity, both in form and function. Drawing inspiration from the dynamic nature of performing arts and the vibrant energy of Liverpool itself, we envisioned a structure that transcends traditional boundaries. Our aim was to create an environment where movement flows effortlessly, guiding visitors through infinite journeys of exploration and discovery.
At the heart of our design concept lies the concept of “infinite” cladding, symbolizing continuity and boundless possibility. This innovative architectural feature not only serves as a striking visual element but also reflects our commitment to pushing the boundaries of conventional design.
Throughout the design process, sustainability remained a primary consideration, with careful attention paid to energy efficiency, material selection, and environmental impact. By prioritizing sustainable practices, we sought to not only minimize our ecological footprint but also to inspire future generations of architects to embrace responsible design principles.
Ultimately, our vision for the Liverpool John Moores University Performing Arts Center is more than just a building; it’s a testament to the transformative power of architecture. By seamlessly integrating diverse spaces and embracing the concept of infinite journeys, we aim to create a vibrant hub where creativity flourishes, connections are forged, and the spirit of innovation thrives.
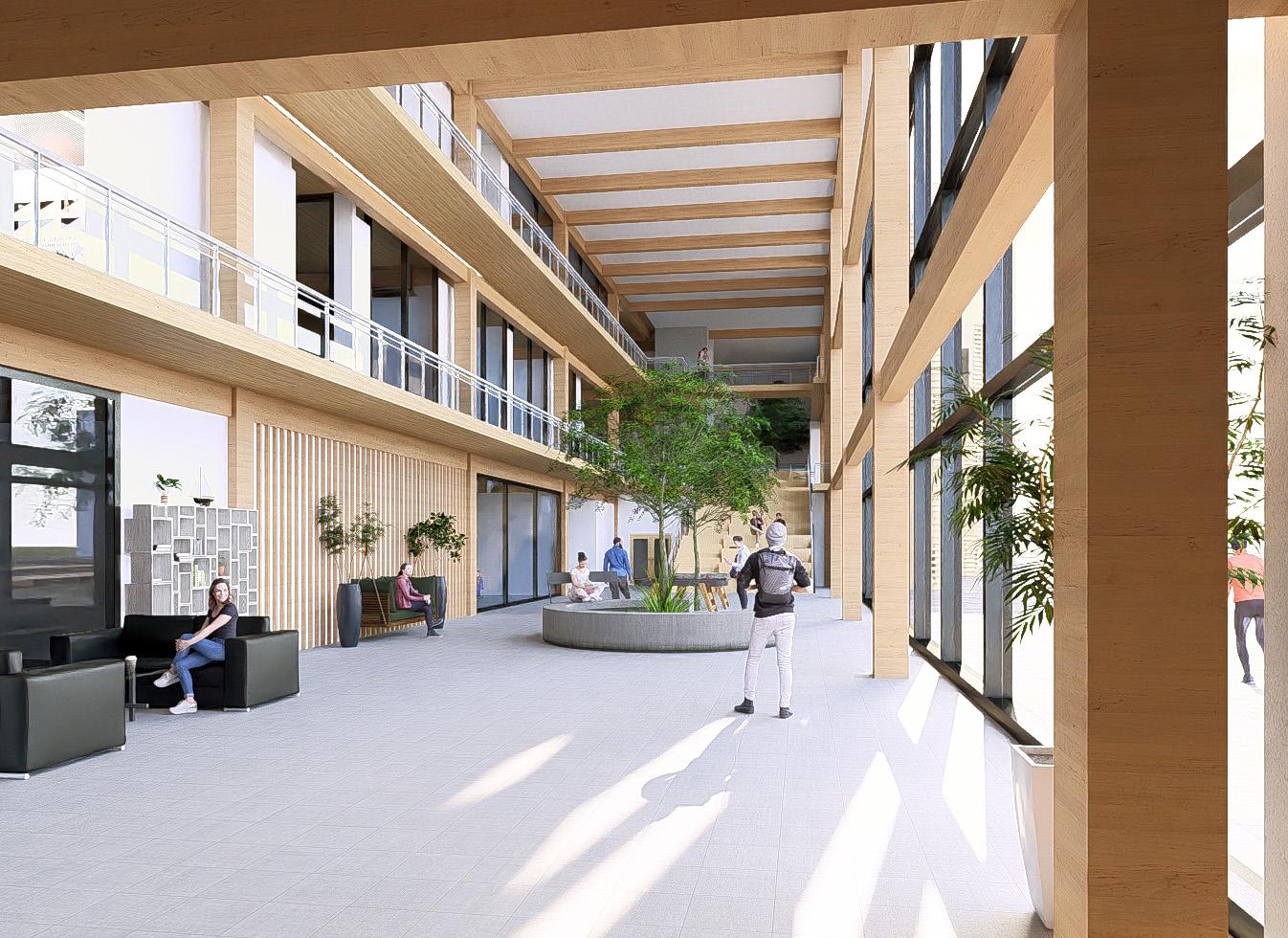
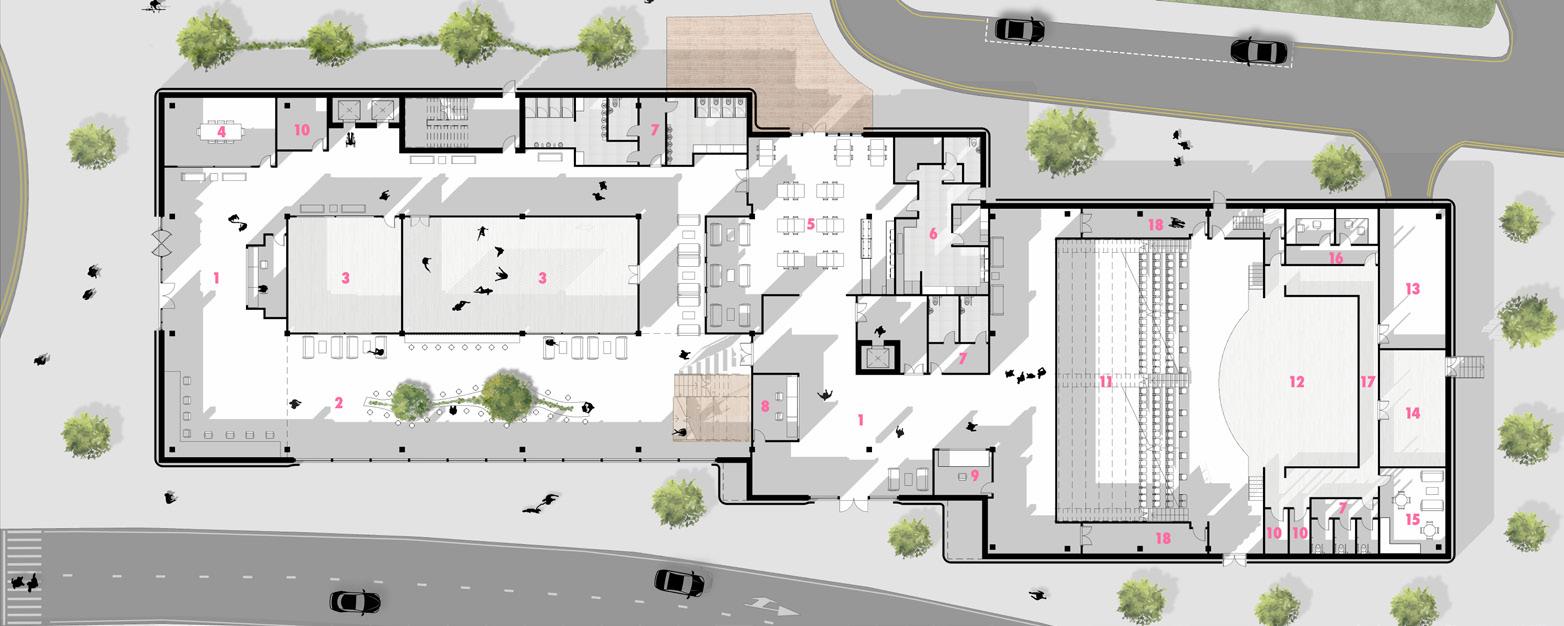
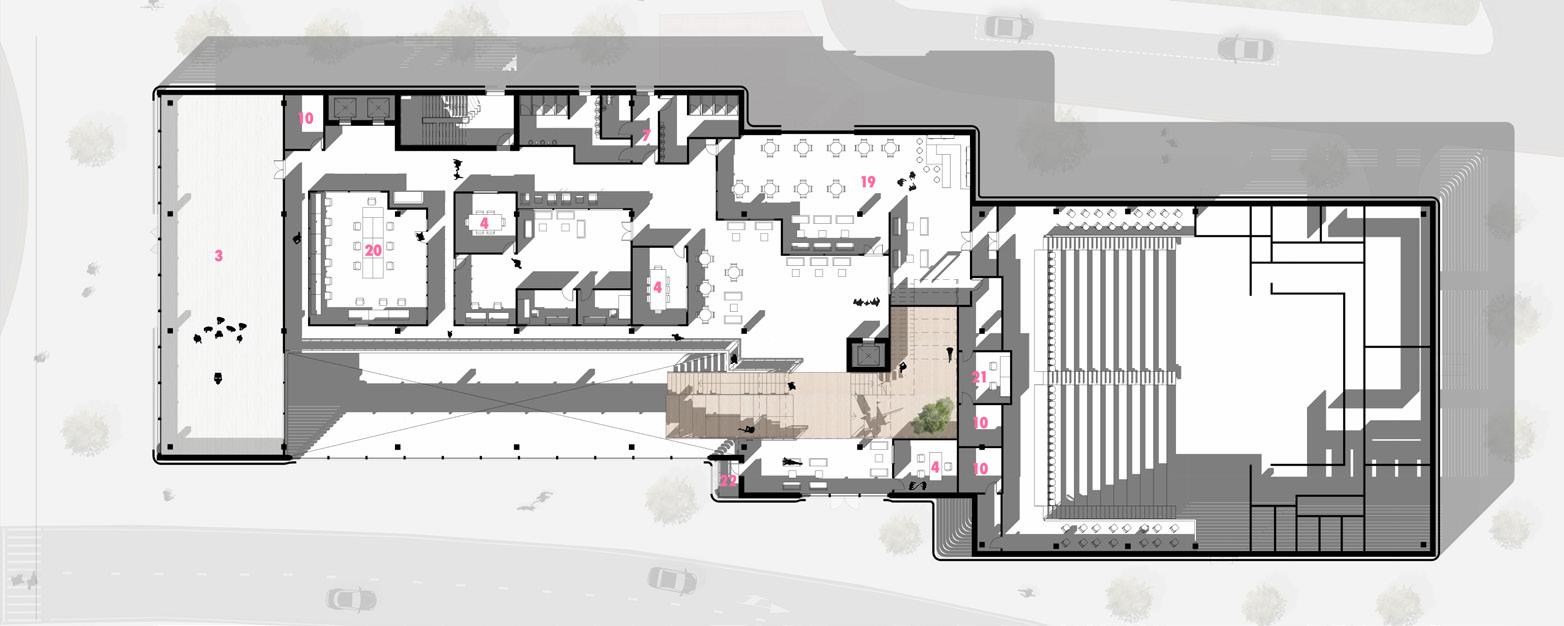
Ground floor plan First floor plan 1:200 1:200

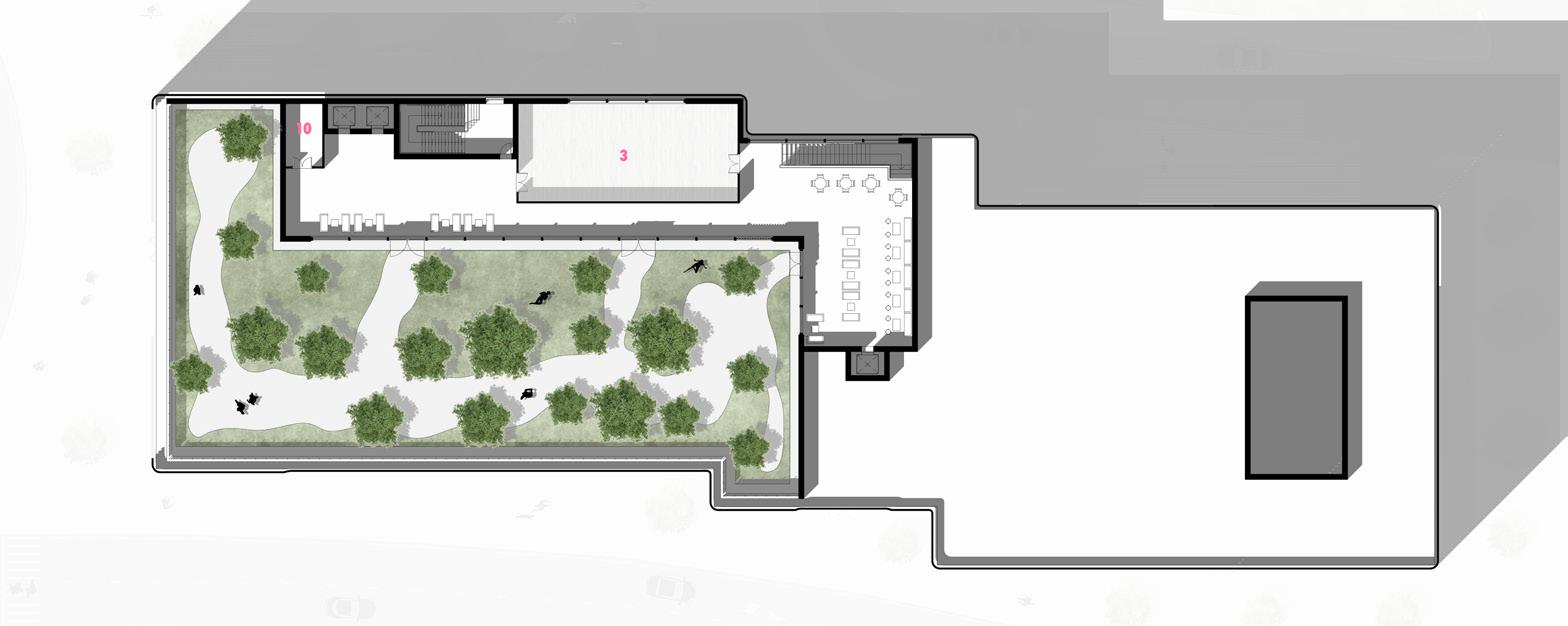
Roof plan Second floor plan 1:200 1:200


East section South section 1:200 1:200

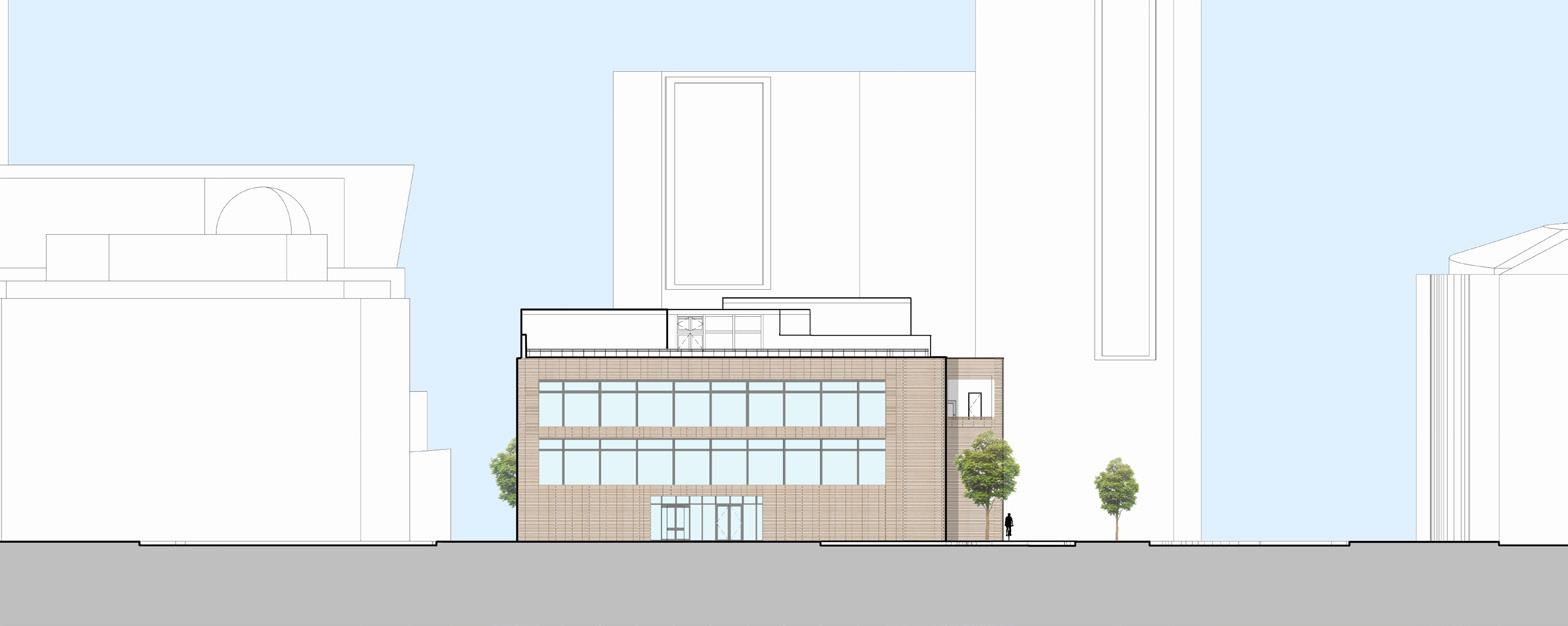
South elevation East elevation 1:200 1:200

East side view

1:200
Axonometric of routes
02. Explorative design project
Project overview
In response to the evolving needs of our community, our design initiative was to conceptualize a multi-functional and versatile building that serves as a vibrant hub for various activities. Our vision was not merely to create a structure, but to craft a dynamic space that seamlessly integrates three distinct areas: a culinary school, an IT room, and a nursery.
At the heart of our design lies the concept of inclusivity and adaptability. Each space was meticulously planned to accommodate multiple functions, ensuring optimal utilization of resources and maximizing community engagement. The culinary school, for instance, serves not only as a training ground for aspiring chefs but also as a venue for culinary workshops and community events. Similarly, the IT room functions as a learning space for digital literacy programs while doubling as a co-working space for local entrepreneurs.
The nursery, designed with utmost care and consideration, provides a nurturing environment for the youngest members of our community. With emphasis on safety, comfort, and stimulating play areas, it serves as more than just a childcare facility—it fosters early childhood development and strengthens family bonds.
Central to our design concept is the courtyard—a communal space that serves as the focal point of interaction and connection. Flanked by the three main areas, the courtyard acts as a unifying element, encouraging socialization, collaboration, and a sense of belonging among community members. Its design incorporates greenery, seating areas, and interactive installations, creating a welcoming oasis where people can gather, relax, and exchange ideas.
Throughout the design process, sustainability was a guiding principle. From energy-efficient systems to eco-friendly materials, every aspect of the building was carefully considered to minimize environmental impact and promote long-term resilience. Our goal was not only to create a functional space but also to inspire a culture of sustainability within the community.
 North facade view
North facade view

Ground floor
plan 1:100


West section 1:100 East section 1:100

Courtyard view

Axonometric view 1:100
03. Weather or not
Project overview
Our project stands as a testament to our dedication to addressing climate change through innovative architectural solutions, with a profound reverence for the Earth’s elements. Situated atop a majestic mountain in the Lake District, our chosen site offers both breathtaking views and formidable challenges. Recognizing the inhospitable living conditions for vegetation in this exposed terrain, characterized by relentless gale-force winds, we embarked on a mission to harmonize human habitation with the rugged landscape.
Our concept revolves around the notion of creating a sanctuary amidst the elemental forces of nature. Drawing inspiration from the surrounding environment, we meticulously crafted a design that seamlessly integrates with the natural terrain while offering respite and refuge to weary travelers and nature enthusiasts alike. Central to our vision is the utilization of locally sourced stone and timber, not only as a nod to sustainability but also as a means of grounding the structure in its cultural and geographical context.
The result is a long, slender building that meanders along the mountain ridge, echoing the contours of the land. This thoughtful layout not only minimizes the building’s visual impact on the pristine landscape but also maximizes its functionality. Within its walls, a welcoming oasis awaits, where visitors can rejuvenate their spirits and nourish their bodies. A cozy cafe beckons with the aroma of freshly brewed coffee and locally sourced delicacies, while rooftop viewing spaces offer panoramic vistas of the surrounding peaks and valleys.
More than just a building, our project embodies a holistic approach to architecture, one that prioritizes sustainability, community, and harmony with nature. By reimagining the mountain summit as a place of convergence between humanity and the Earth’s elements, we hope to inspire others to embrace a similar ethos of stewardship and respect for our planet.
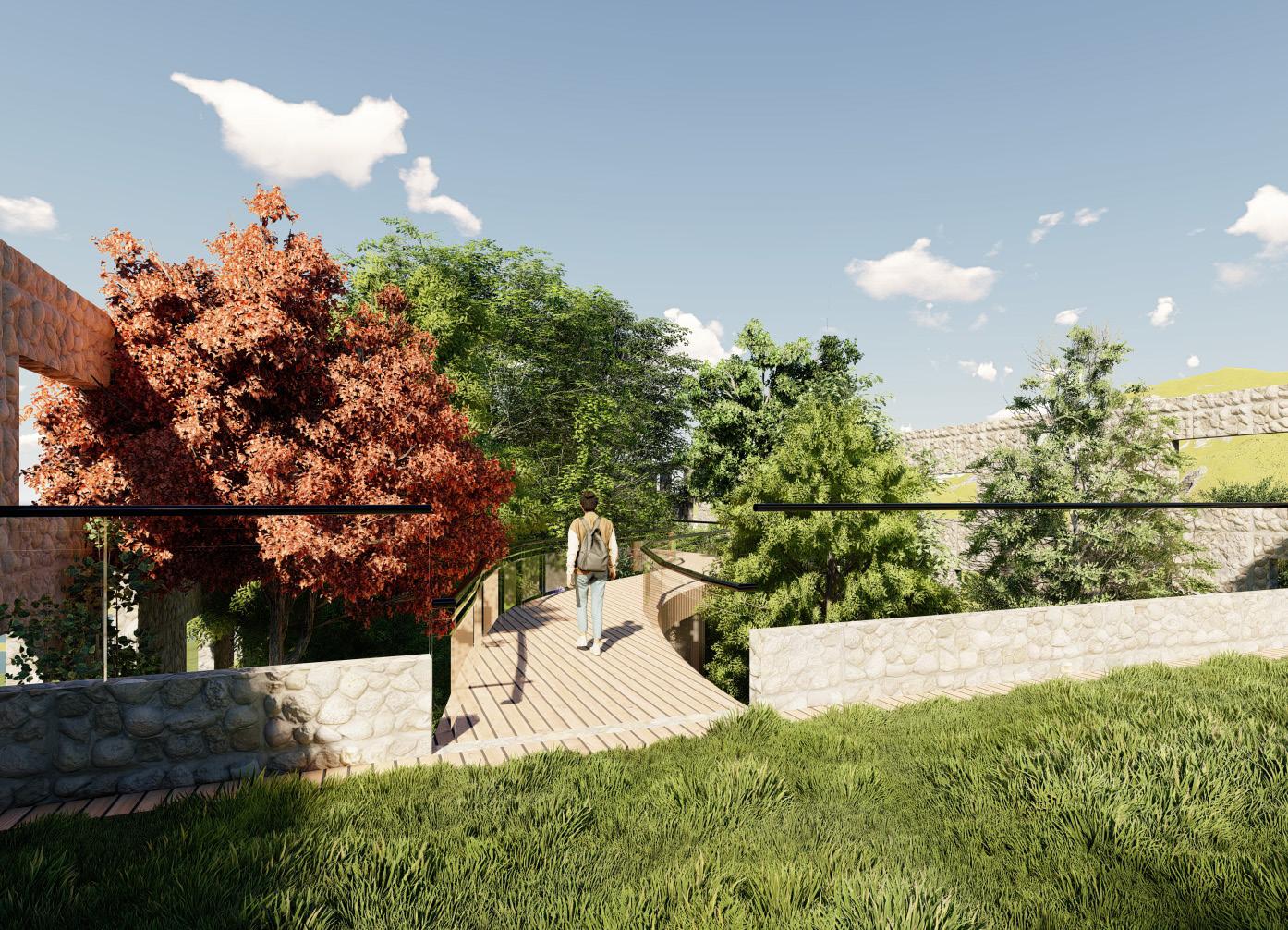
Courtyard view

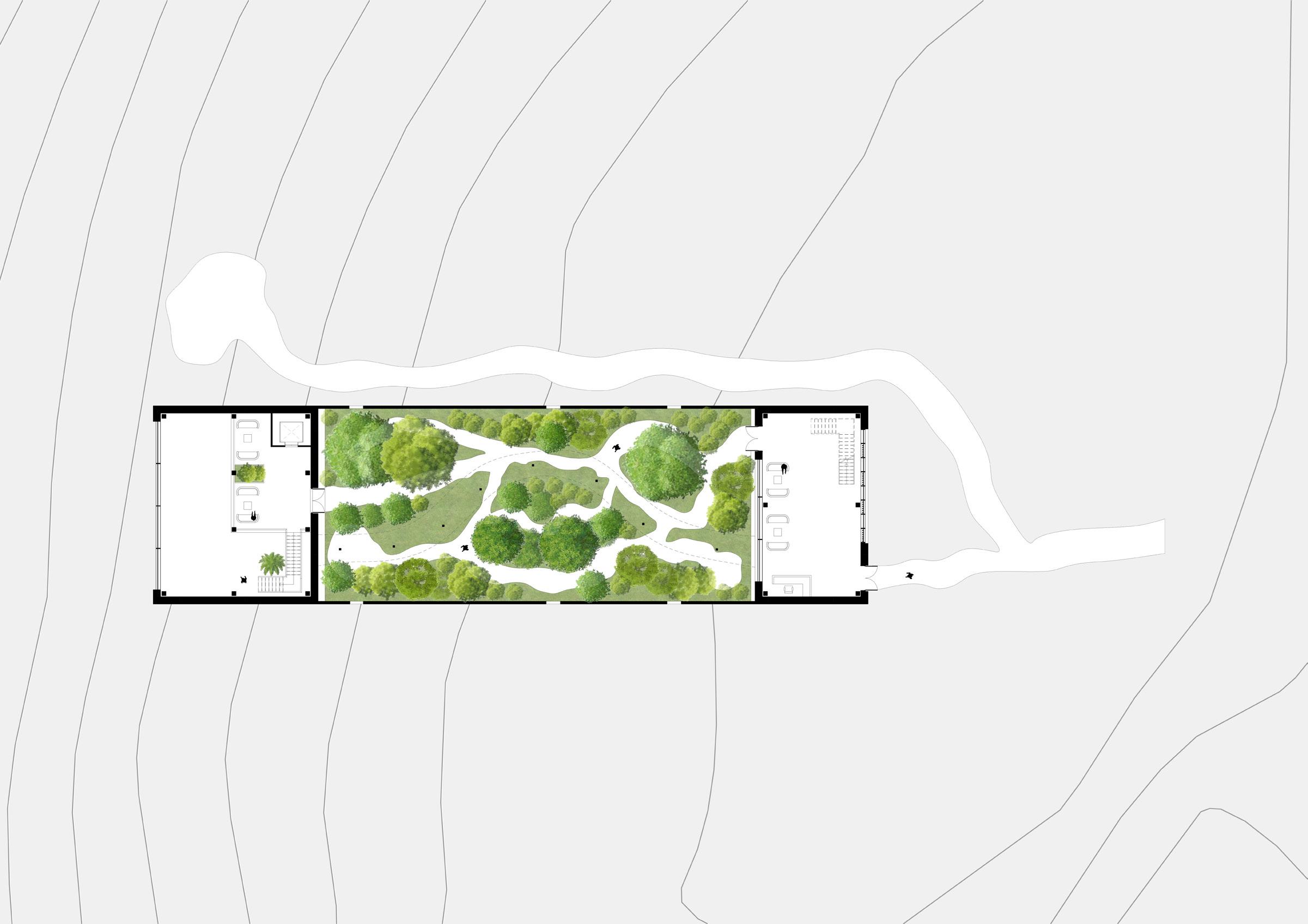
Ground floor plan 1:200

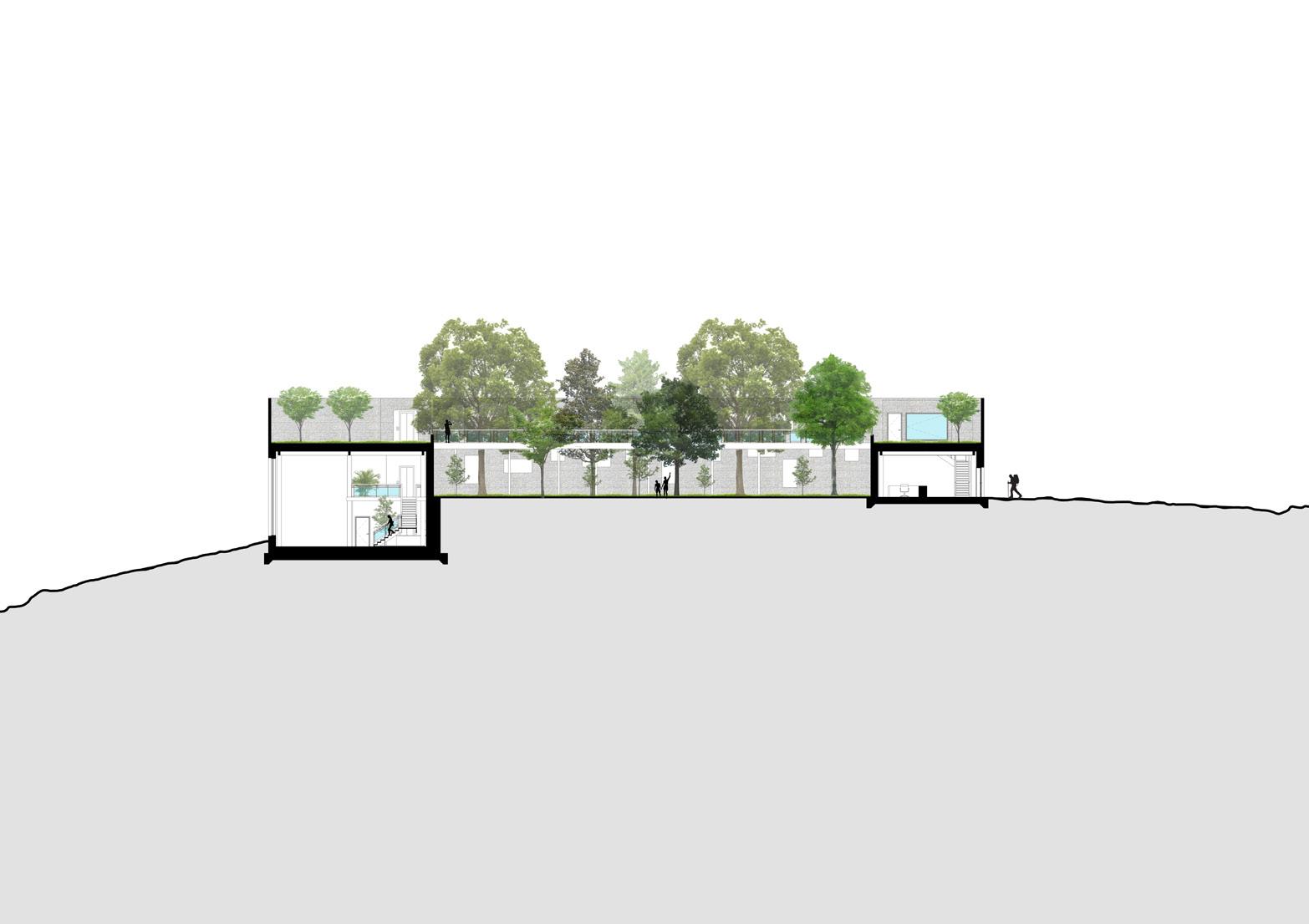
South elevation Roof plan 1:500 1:200
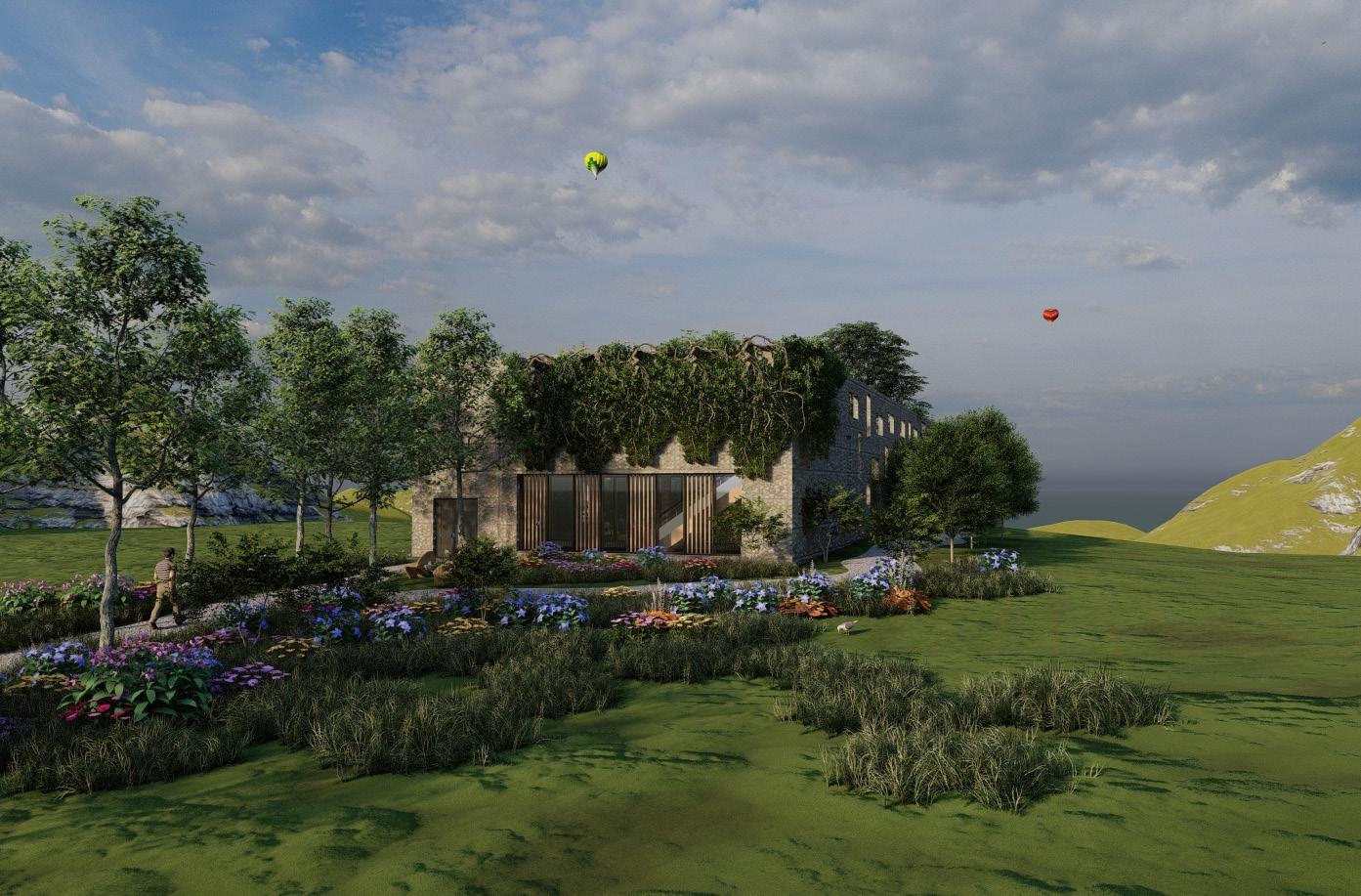 North facade view
North facade view

04. Photography

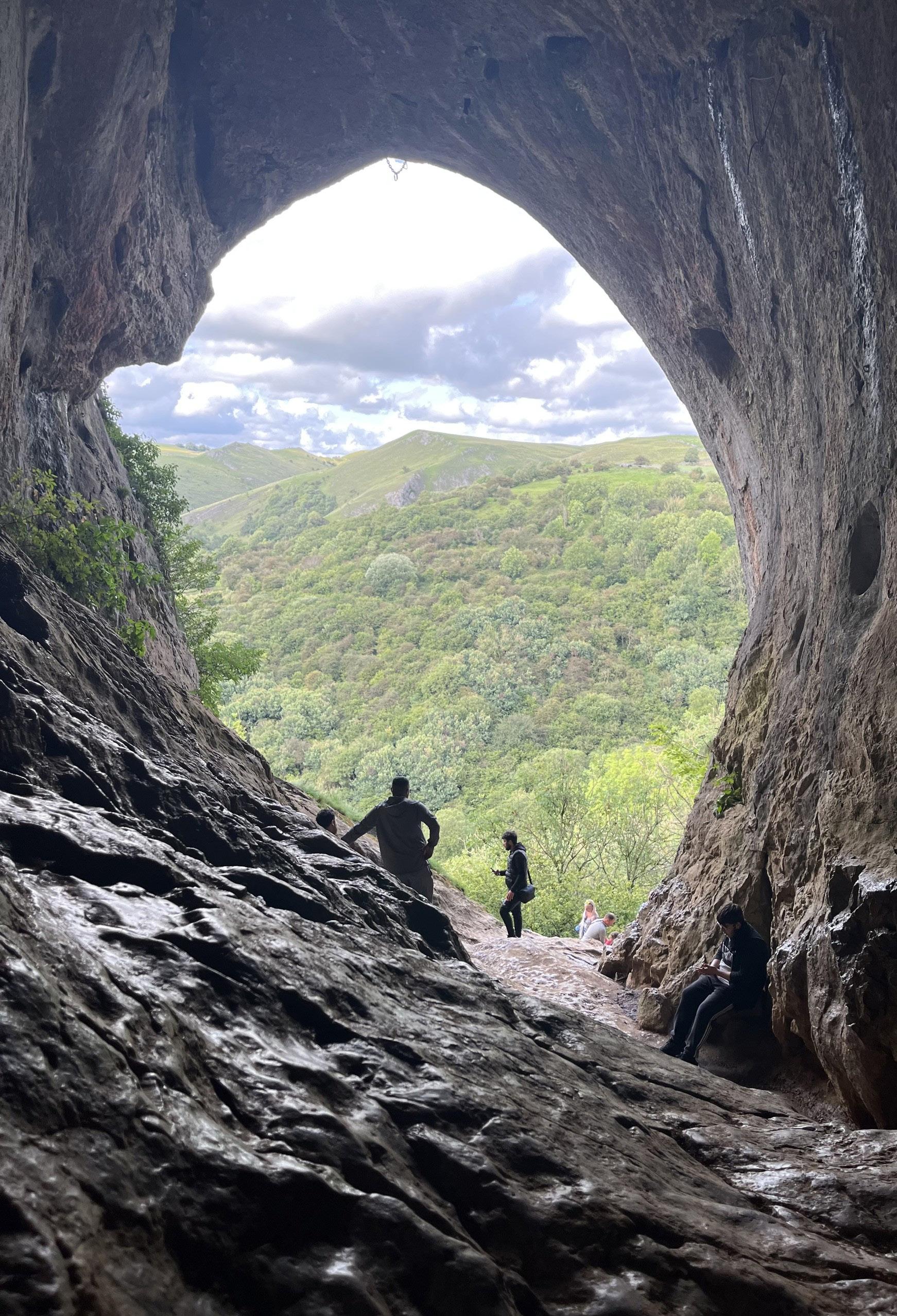

















 North facade view
North facade view










 North facade view
North facade view






