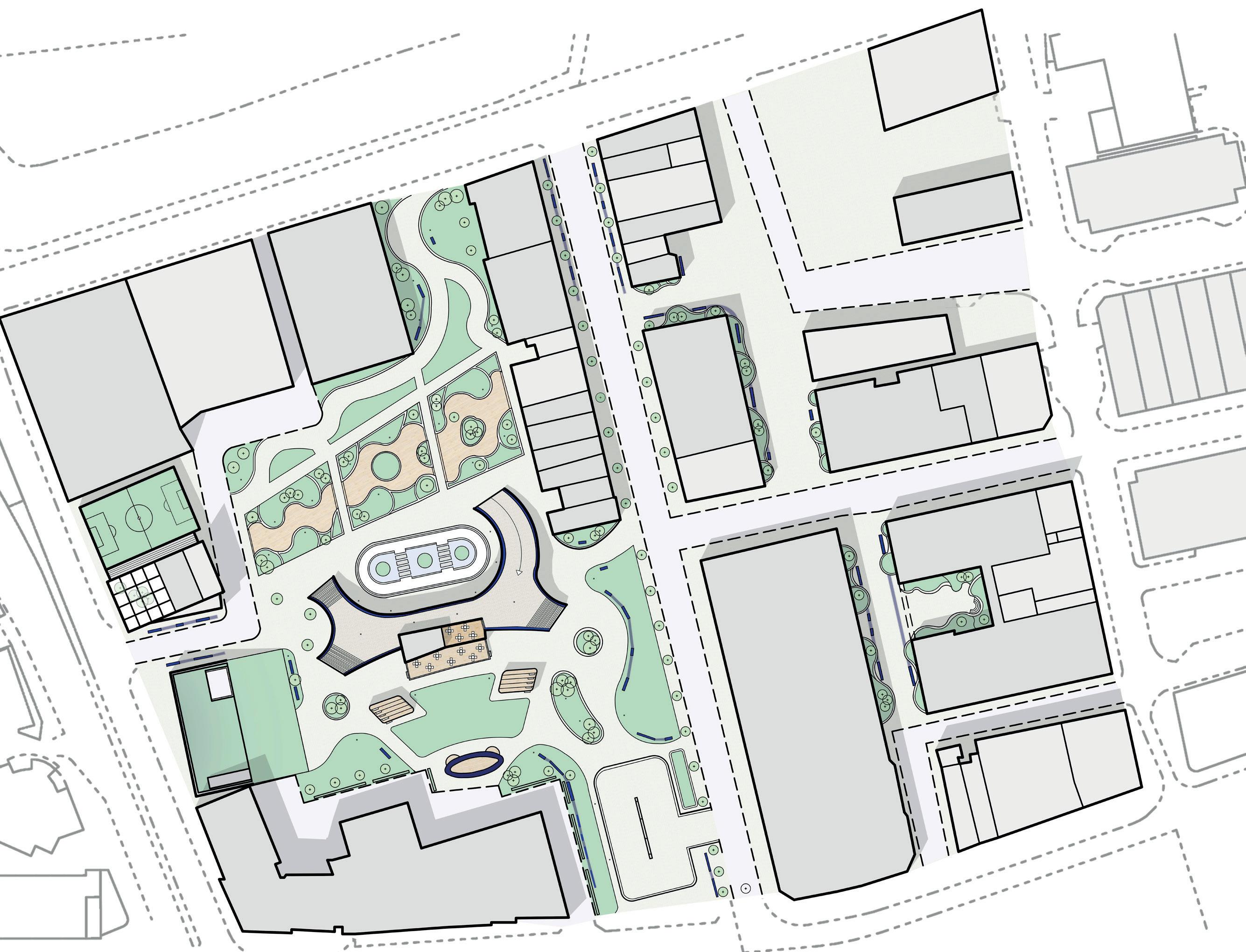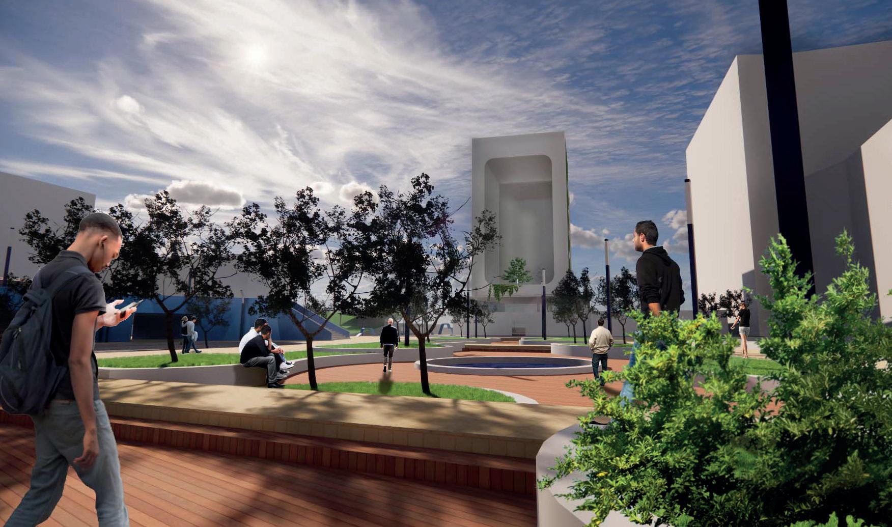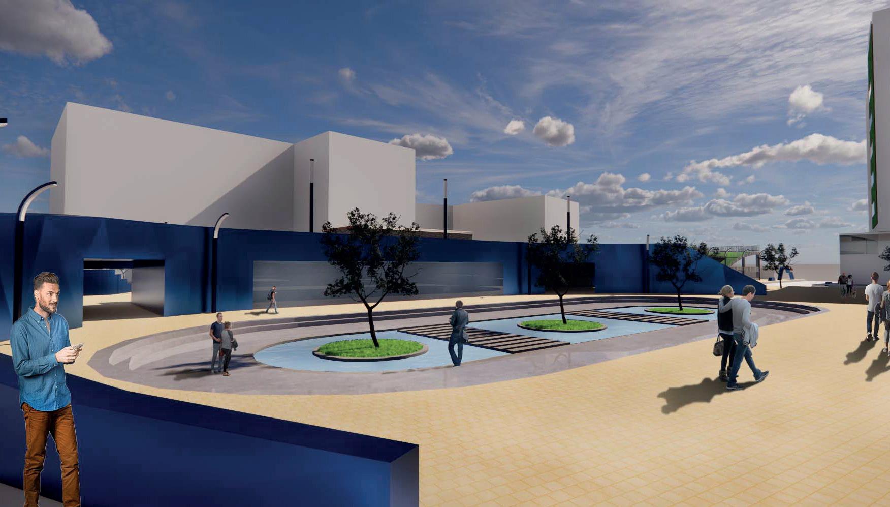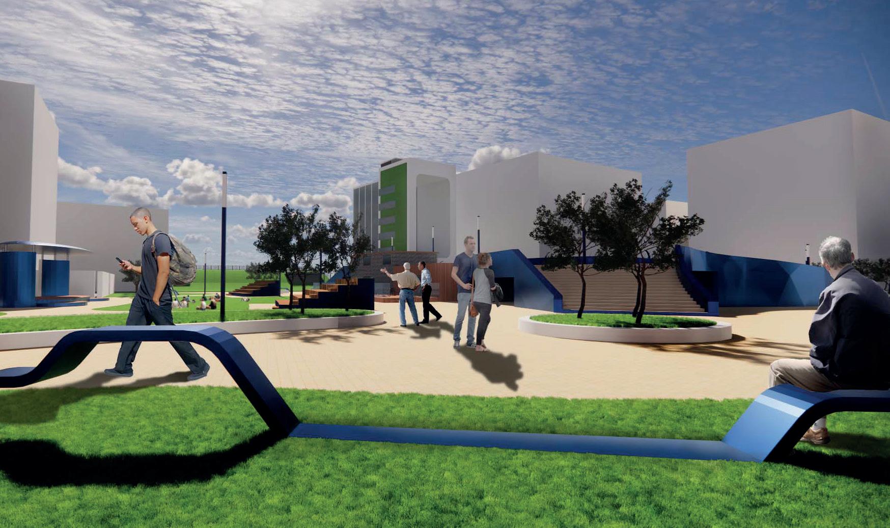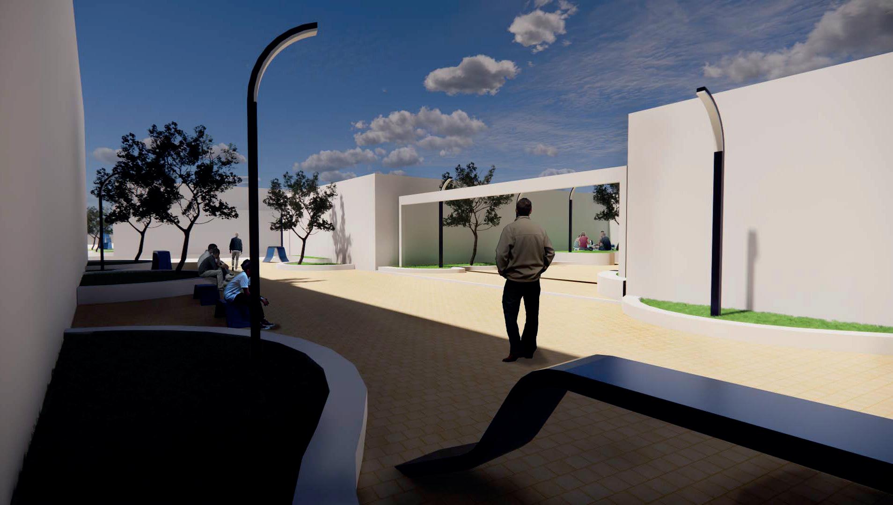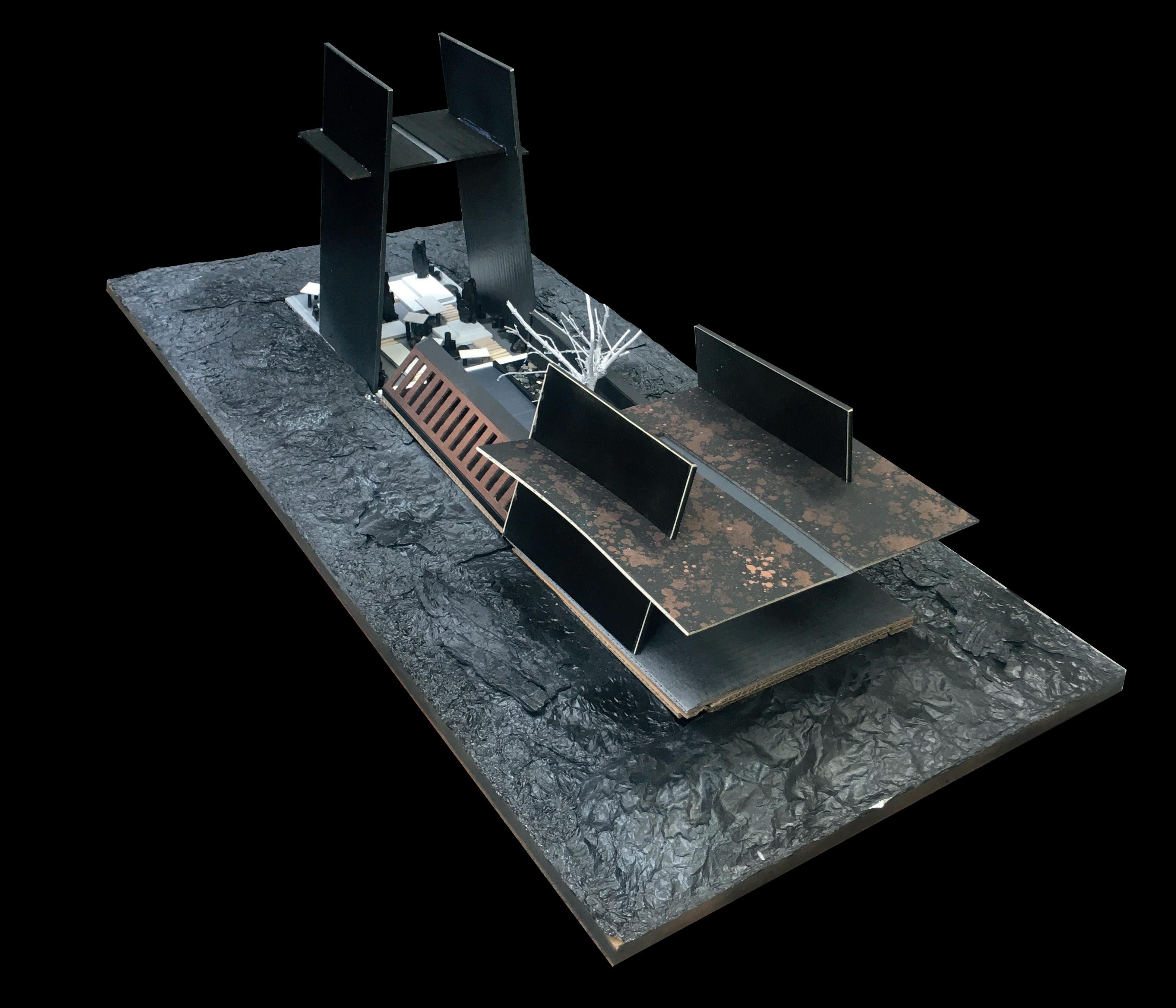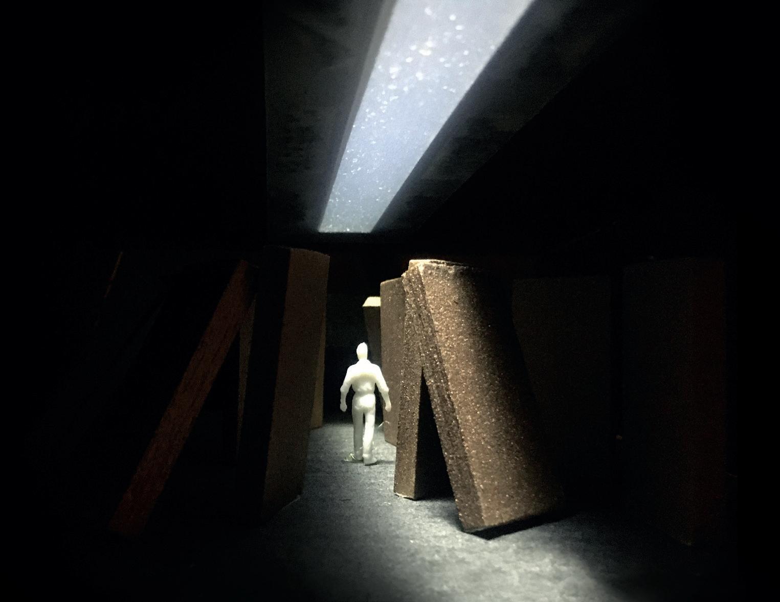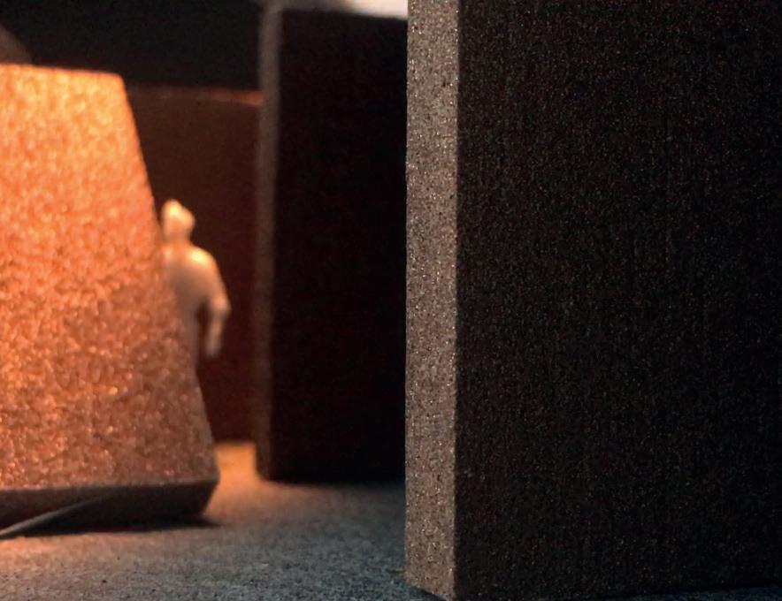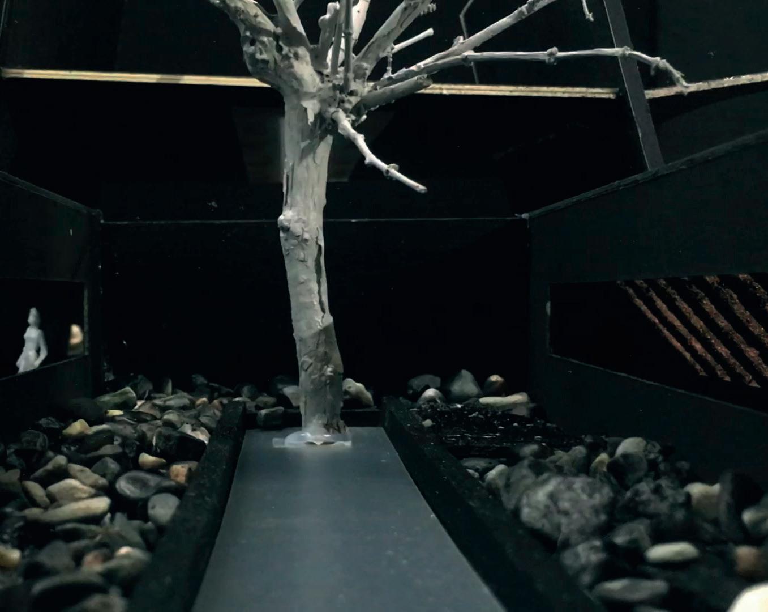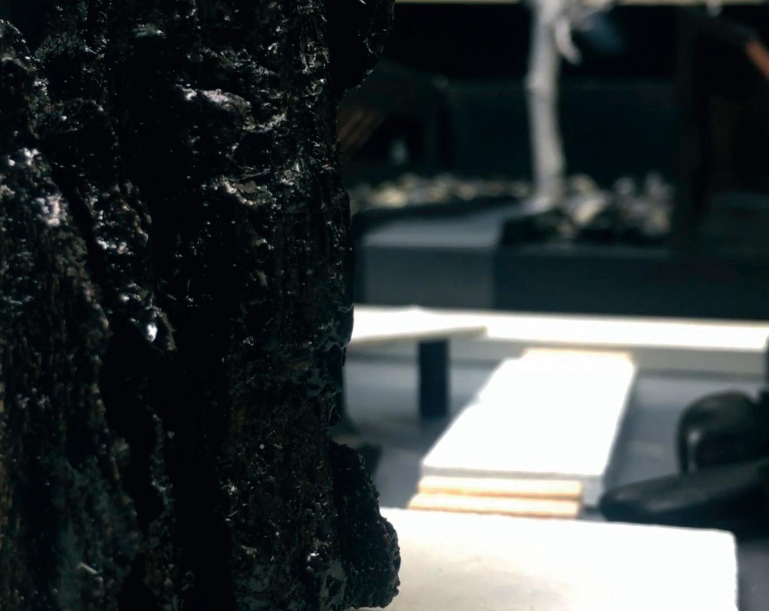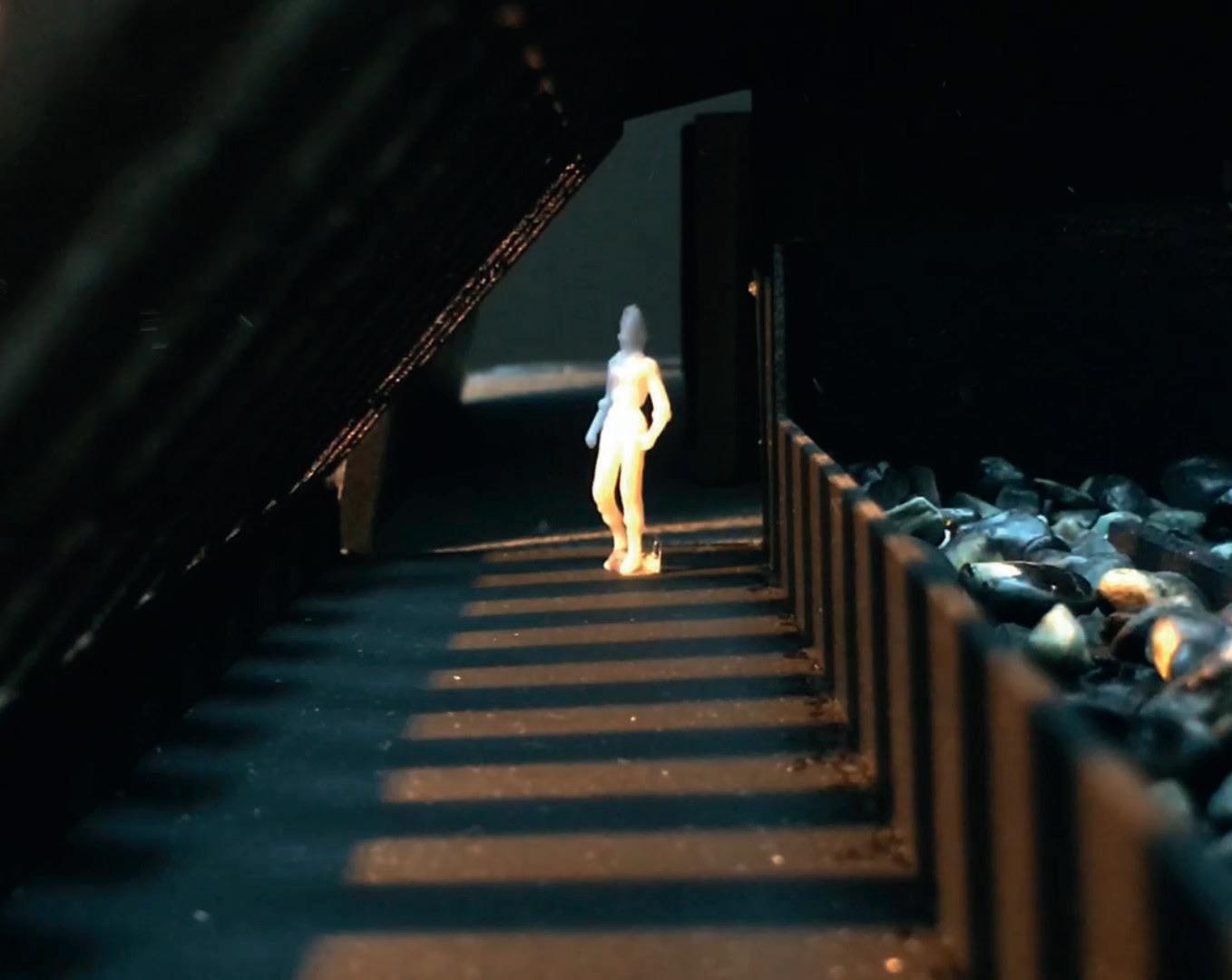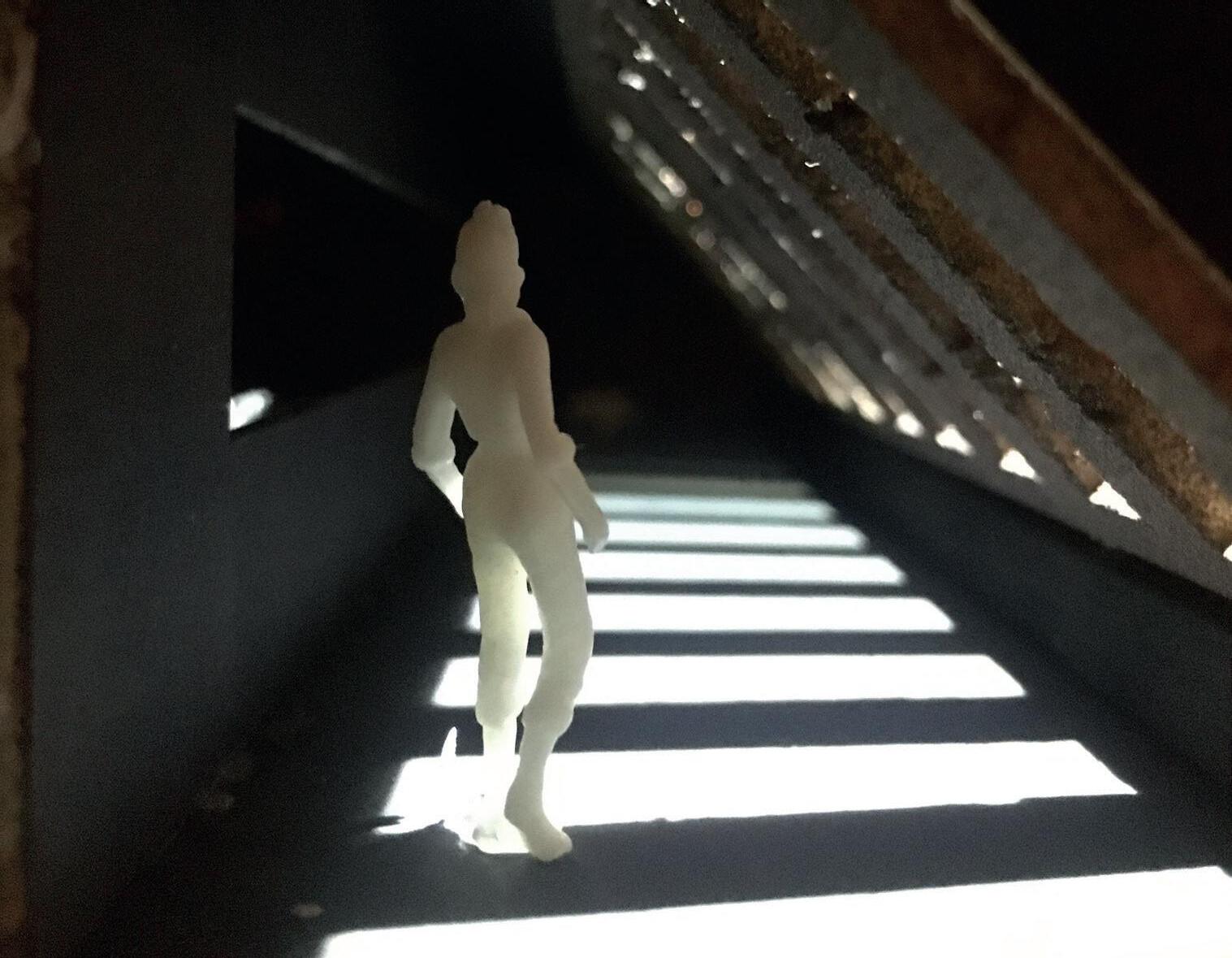Finbar Samson
2023 Portfolio
BA(Hons) Architecture
Liverpool School of Art and Design

Contents
Personal CV
Depths of Perception
Gummer’s Howe Research Centre
Hilbre Island Bird Observatory
Constance Street Photography Studio
Blue Ribbon Park
Reynisfjara Monument
Pg. 2
Pg. 3
Pg. 9
Pg. 13
Pg. 19
Pg. 21
Pg. 23
Undergraduate Architecture Student
Email : finbarsamson@manx.net
Telephone : +44 7884 093184
Educational Background and Qualifications
Term Address : 153 Empress Road, Kensington, Liverpool, L7 8SF
Home Address : The Workshop, Park Road, Isle of man, IM9 5HQ
2020 - Present Liverpool John Moores University
Currently studying BA (Hons) Architecture, Forecasted to achieve a 2:1.
Additional Experiences
As both of my parents are qualified architects with their own practice (Samson Designs Limited) I have been able to assist in a number of tasks for them, primarily through helping undertake measured building surveys and CAD work as well as presentation drawings.
Skills
Communication
High quality oral and written communication developed through essay and report assignments throughout my education, particularly within my University course. I have also developed a good level of presentation skills through my degree course, having the ability to convey ideas and present work I have completed.
Teamwork
2013 - 2020
Castle Rushen High School, Castletown, Isle of Man
A Levels - Product Design (A*), Art (A), History (C)
GCSEs - Mathmatics (C), Graphic Products (A), Art (A), English Lang. (A*), English Lit. (B), History (B), Geography (C), RE (B), Chemistry (C), Biology (C), Physics (C)
Work Experience
Summer 2022
Self-Employed Summer Work
During the summer I set up a service to provide practical and reliable help for the elderly within the local community. This included a range of services to maintain private dwellings from painting to gardening.
I was also able to assist local architect’s (Samson Designs Limited) with measured surveys and CAD work.
Experienced in working in teams through team sports I have played, work experience I have had and group led projects in both High school and University. With these experiences there have been opportunites for me to show my confident approach to all tasks and qualities as a team player
Problem Solving and Creativity
I have developed key problem solving skills, particularly in design areas, through subjects at high school and further developed them at University level. Creativity includes an interest in art projects and 3D modelling.
IT
I am adept in IT regarding CAD programs, base skills on Autocad and Revit in addition to other 3D modelling software and a range of Adobe Programs. I have my own 3D printer and design and produce 3D models for my course projects.
Driving Licence
I have held a full Isle of Man driving licence since 2019, which is valid in the UK.
Summer 2021
Kneen Construction Limited
As part of the Isle of Man Government’s Internship scheme, I worked for a construction company throughout the summer as a general labourer on the refurbishment and conversion of an old Victorian Schoolhouse into a tearoom/restaurant. This allowed me to experience and learn about aspects of the building industry from the contractors perspective and to build upon my teamwork skills.
Achievements
Art Awards
I have been awarded several art prizes at High School and was awarded the North American Manx Association (NAMA) Art Prize in 2020. This is presented by the North American and Canadian society for outstanding achievements in Arts & Crafts that reflect and promote Manx culture.
Summer 2018
Friends Provident International
During the summer I worked for the administrative department of Friends Provident International which is a large life assurance company with an offshore office located on the Isle of Man. My role revolved around administrative work and it gave me base skills in Microsoft Office programs and key experience in the office workplace.
McGarrigle Architects Limited
I spent one week at the McGarrigle Architects LTD practice through the work experience scheme at my high school. The experience gave me insight into how practices operate on a daily basis and I was given opportunities to visit projects on site. I was able to develop base architectural drawing and CAD Skills.
Isle of Man Harbour Board
This was again part of the High School work experience scheme, where I had a placement with the Isle of Man Government’s Harbour Board. This involved visiting various harbours on the island with the Harbour Master to review the general infrastructure
Sailing
I have reached Stage 2 in RYA Youth Sailing course, training at the Port St.Mary Yacht Club, Isle of Man
Interests
Sports
I have played a number of sports throughout my life. I have played hockey since junior level, representing local teams in the Isle of Man and continue to play for my University team. I have also played Football and Rugby for local teams and for my High School 1st teams.
Hobbies
Include Artwork and 3D Modelling / Printing, Films, Gaming and Football supporter.
Travel
I have travelled with my family to some of the more wilder locations of the world including Iceland, Norway, Australia and Tasmania. With both of my parents being architects, we have been drawn to many contemporary buildings on our visits such as the Opera House and Munch Museum in Oslo, and the modern Cathedral in Reykjavik. Along the way my interest and enthusiasm for architecture was nutured.
Finbar Samson






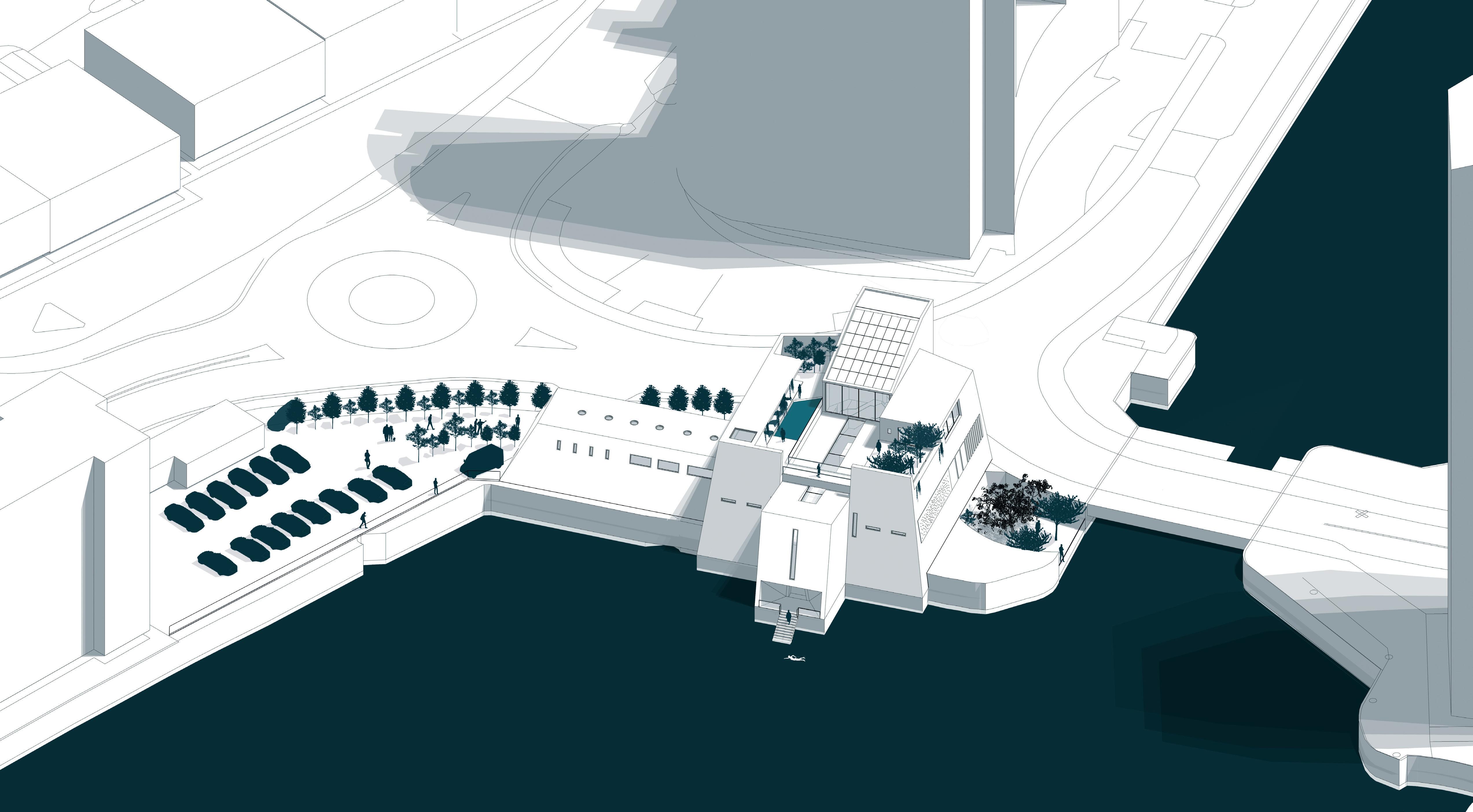
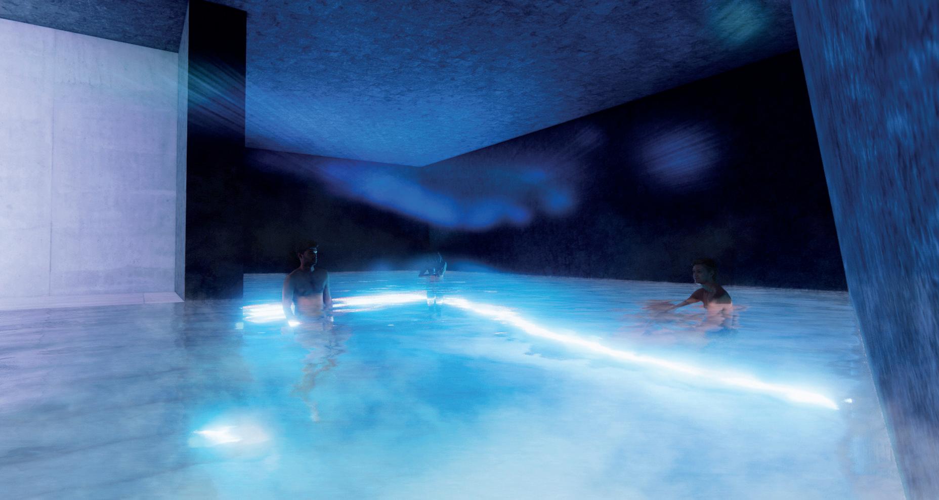
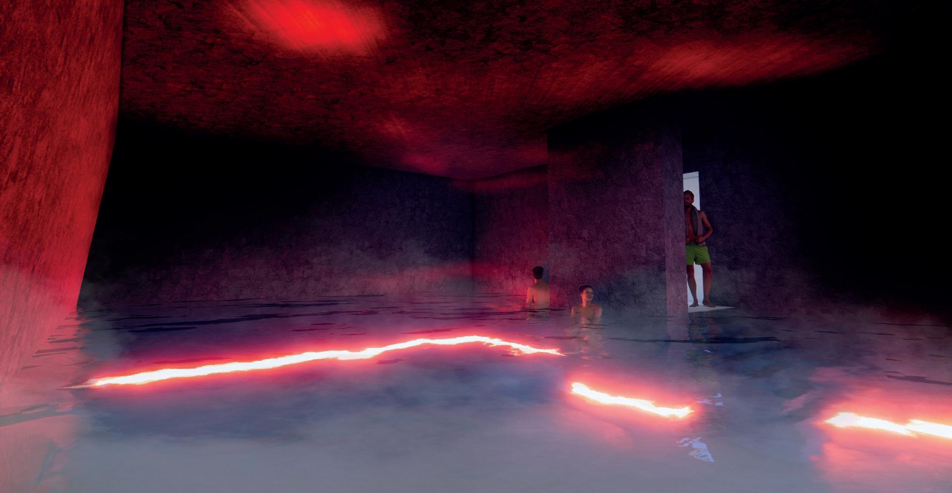
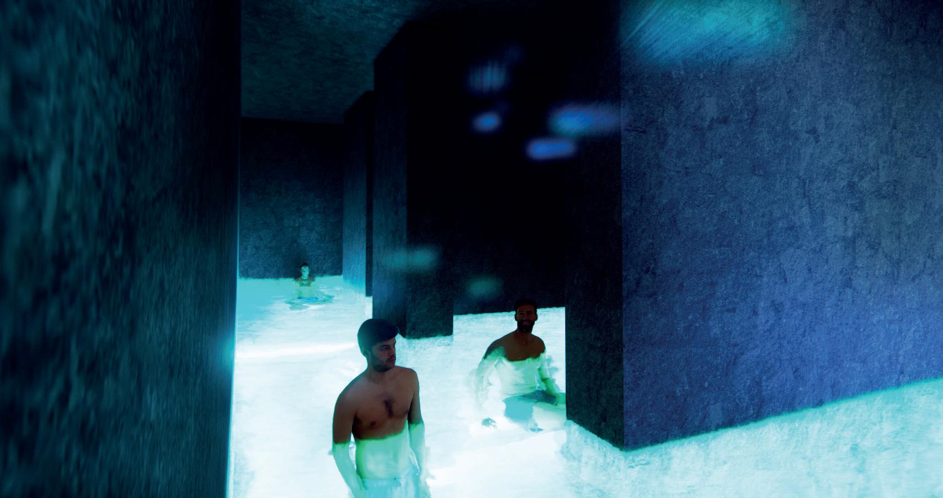
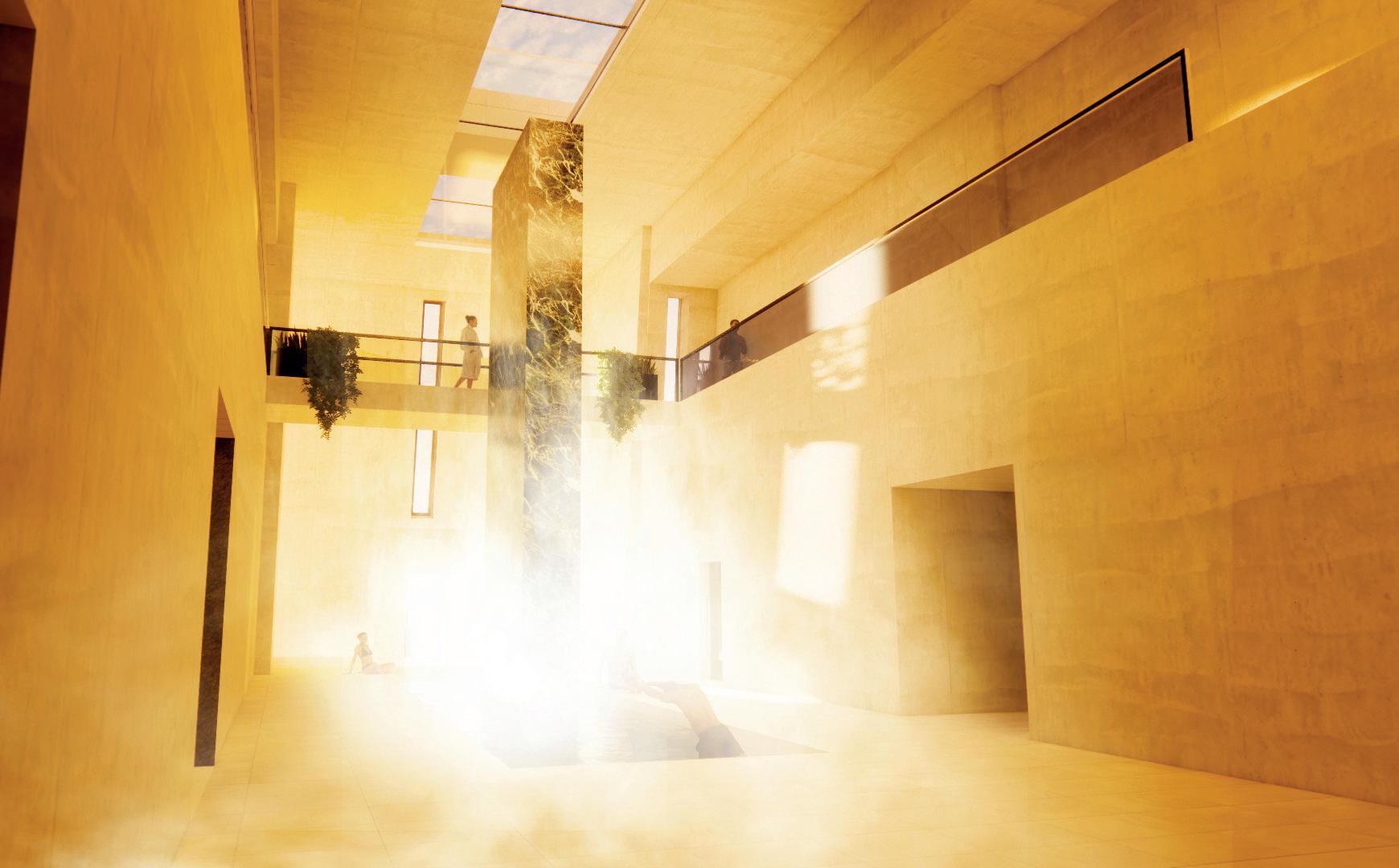
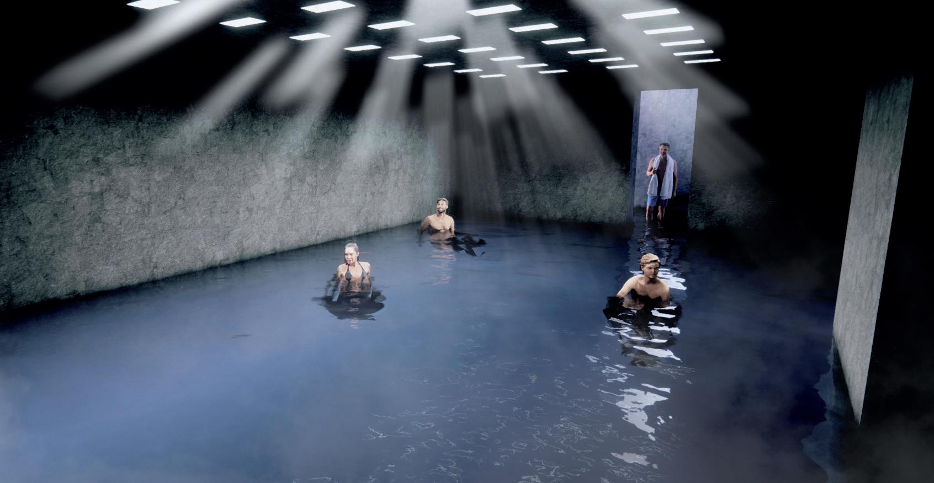
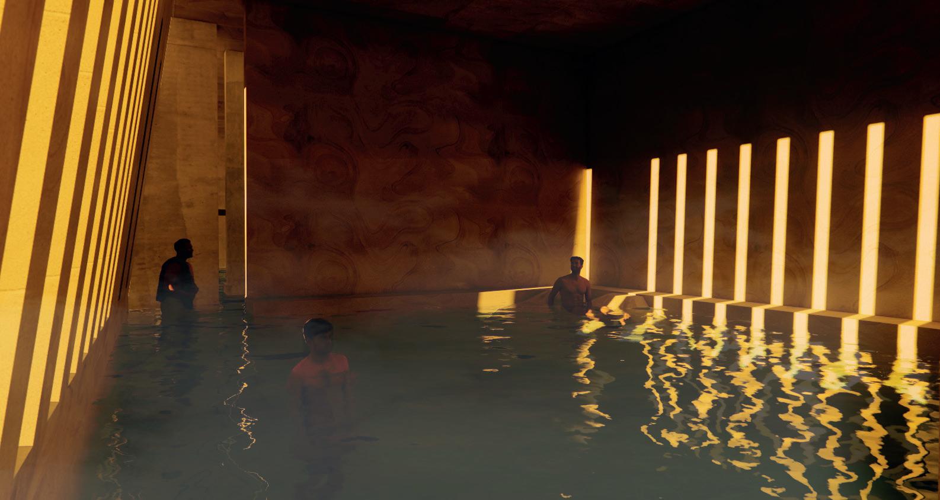

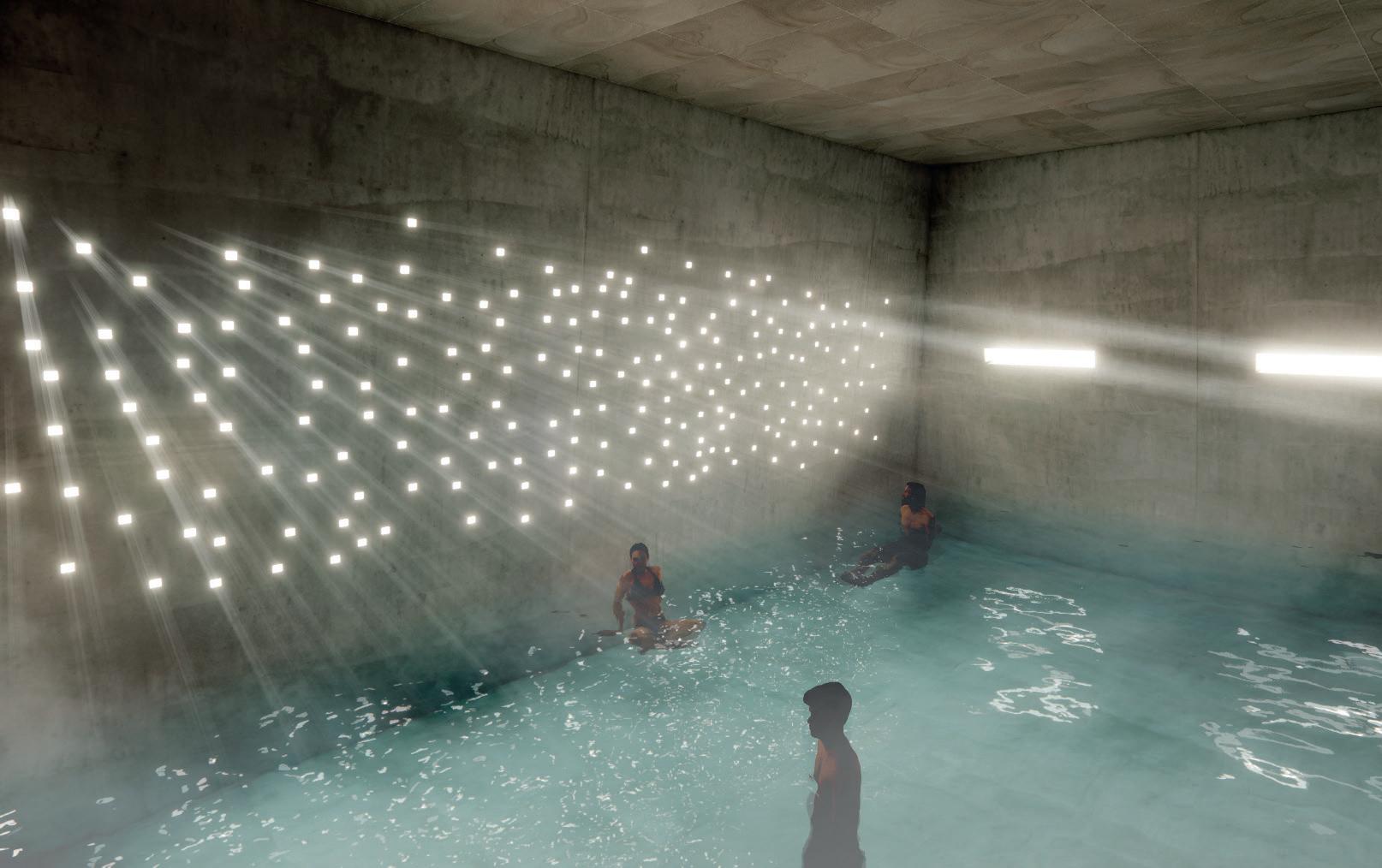
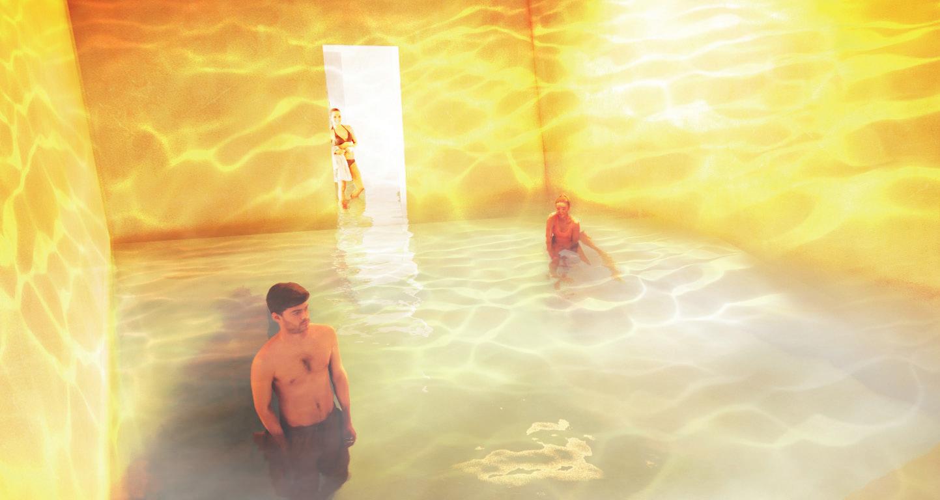
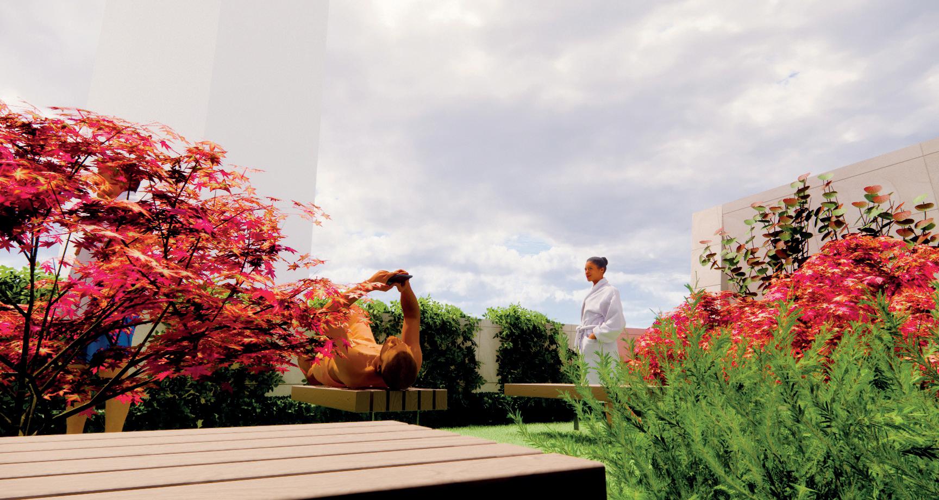
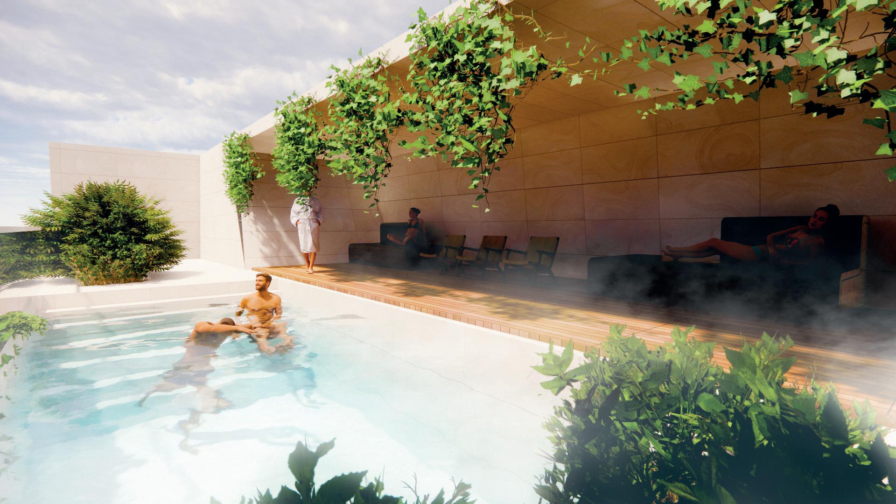




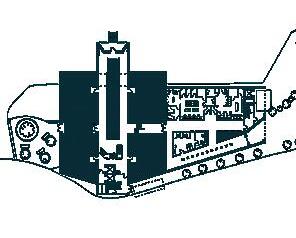
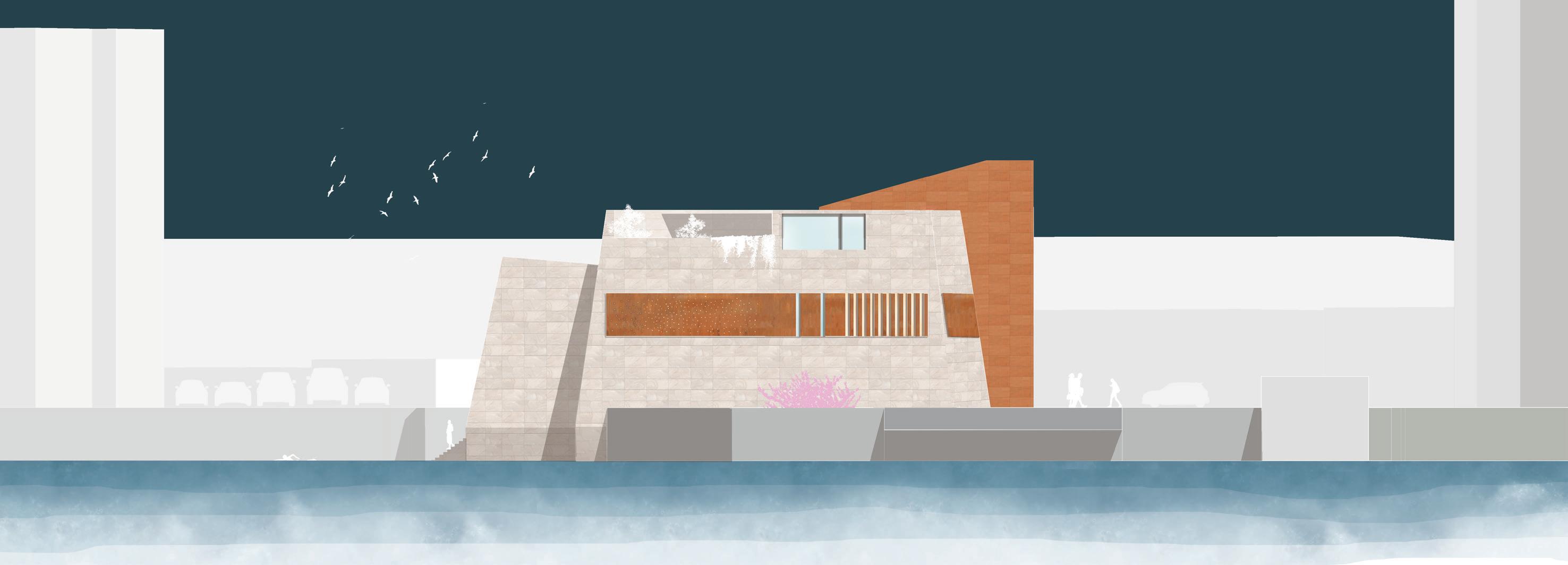

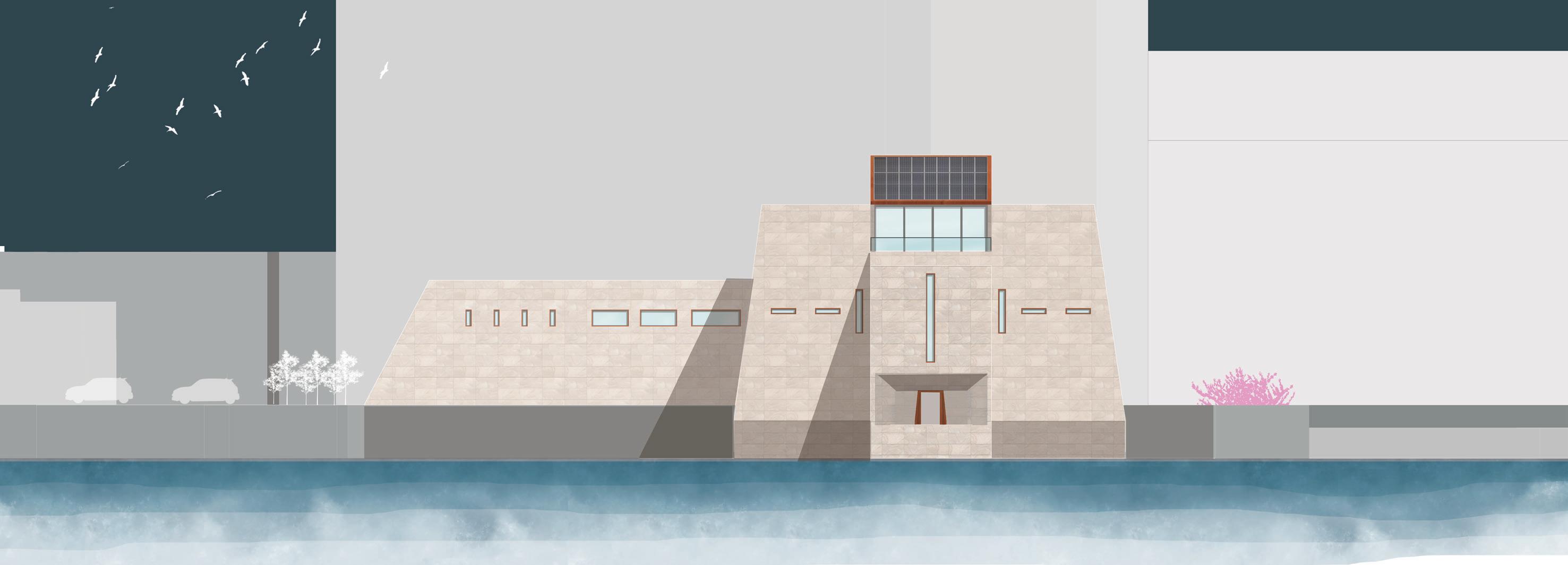 1 : 200 North Elevation
1 : 200 North Elevation
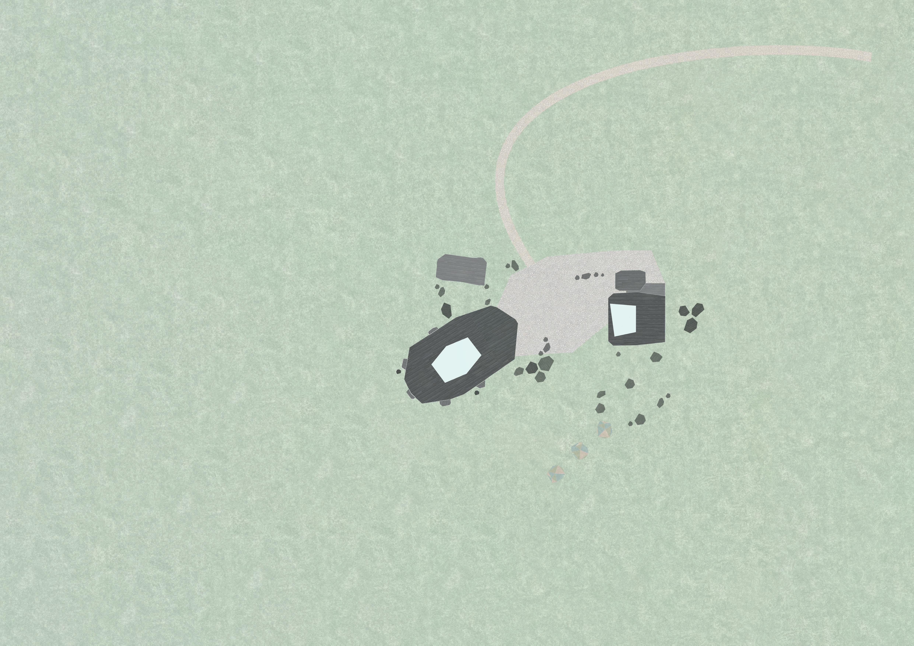
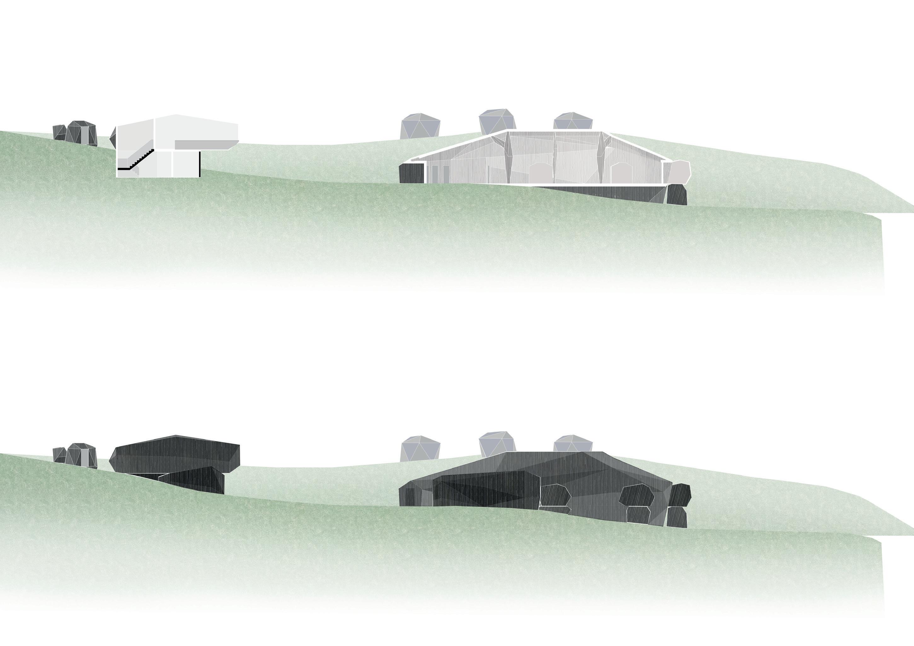

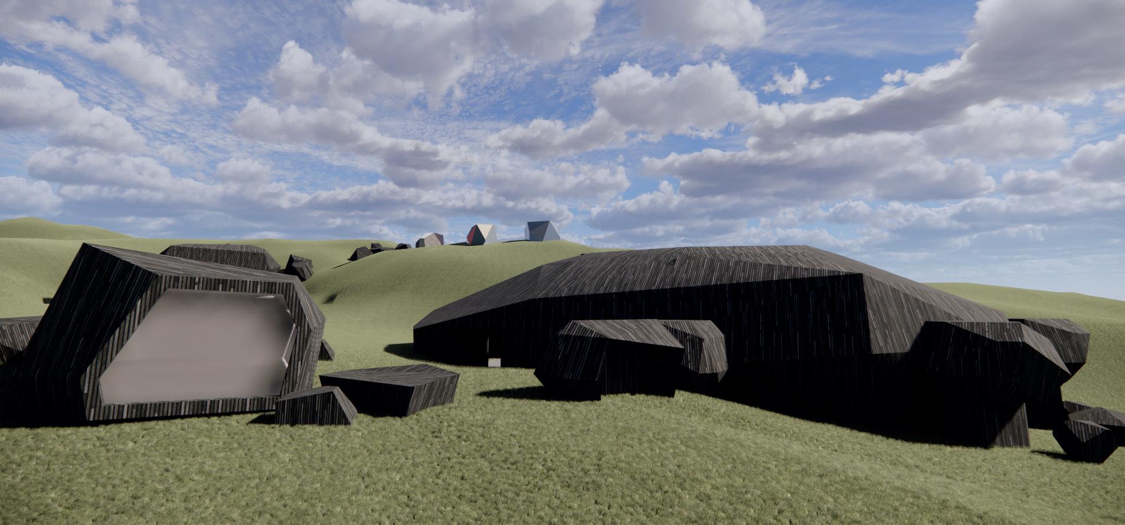
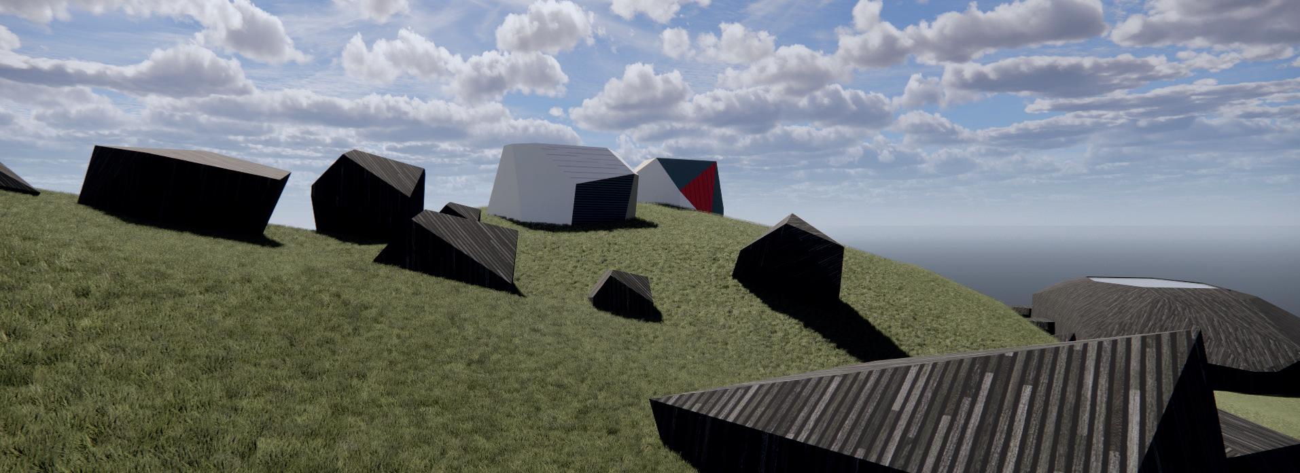
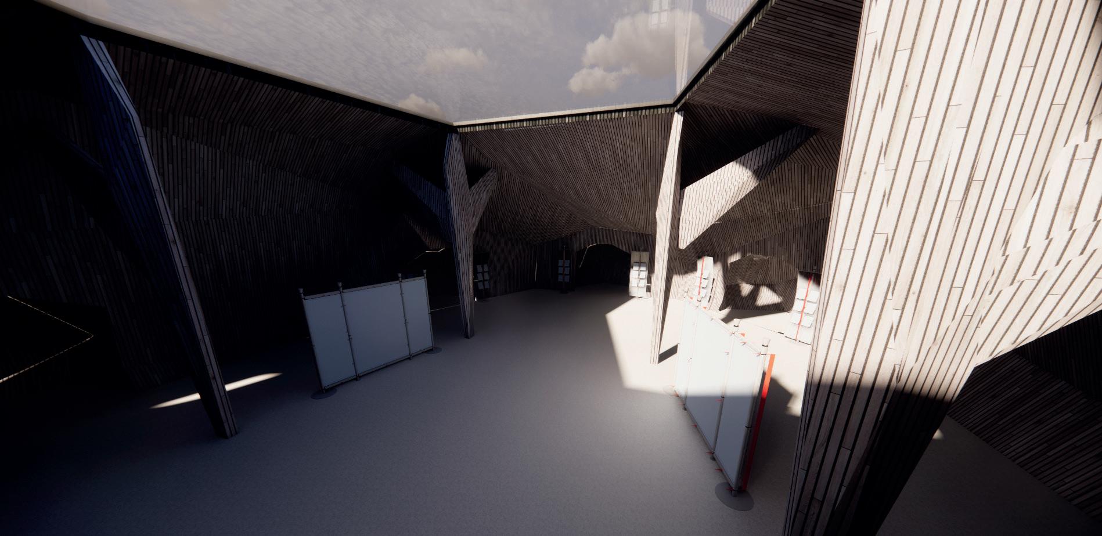
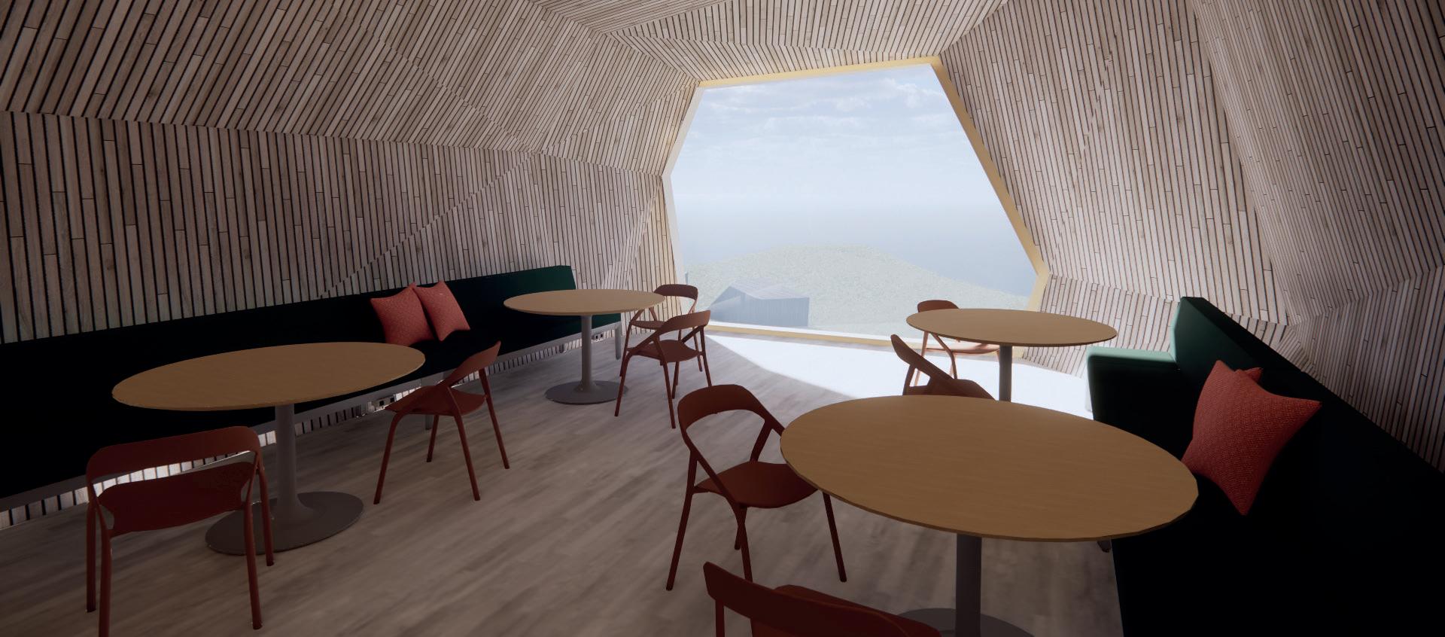
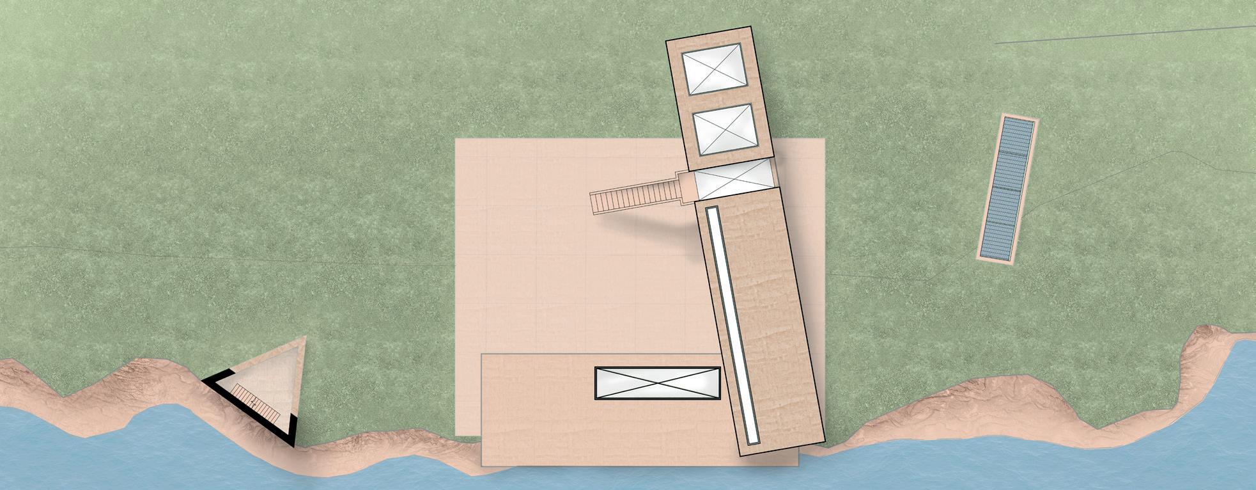
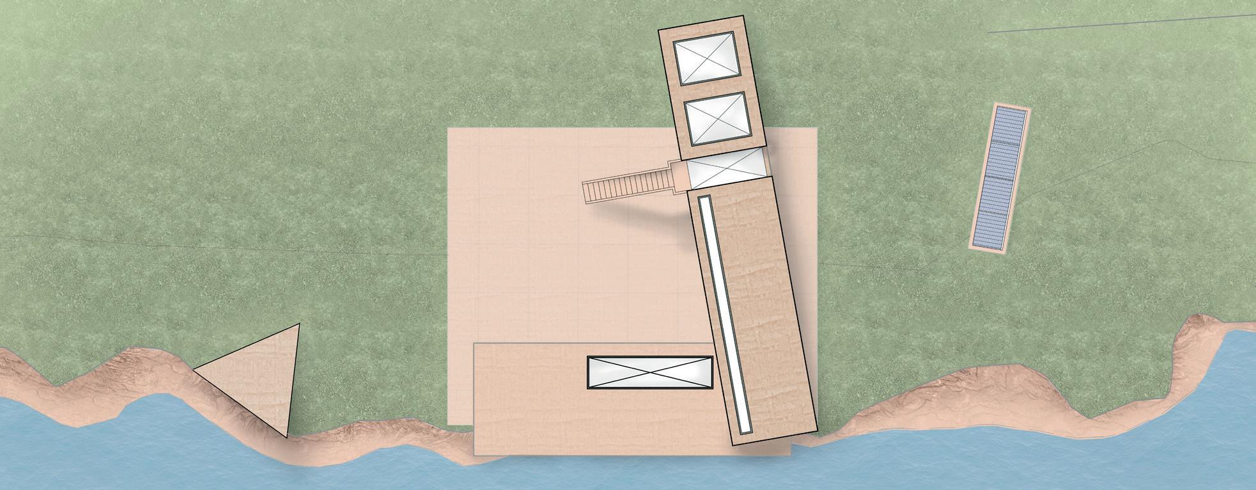
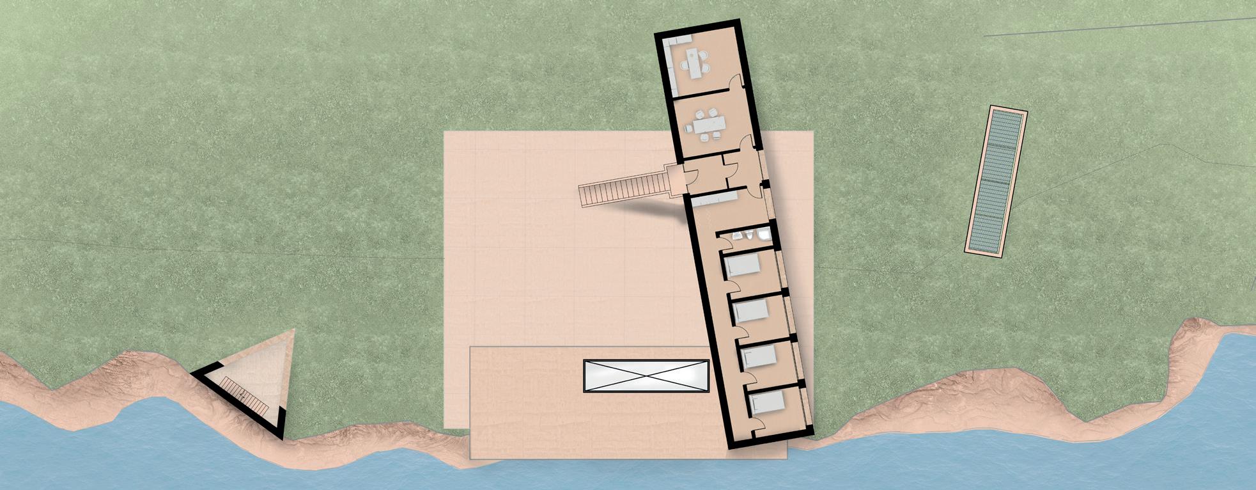
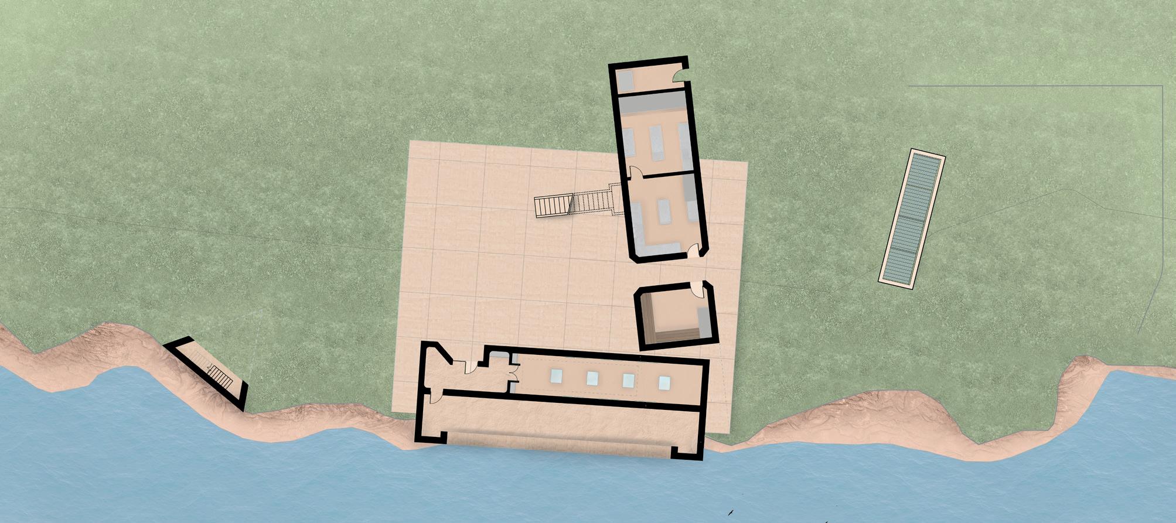
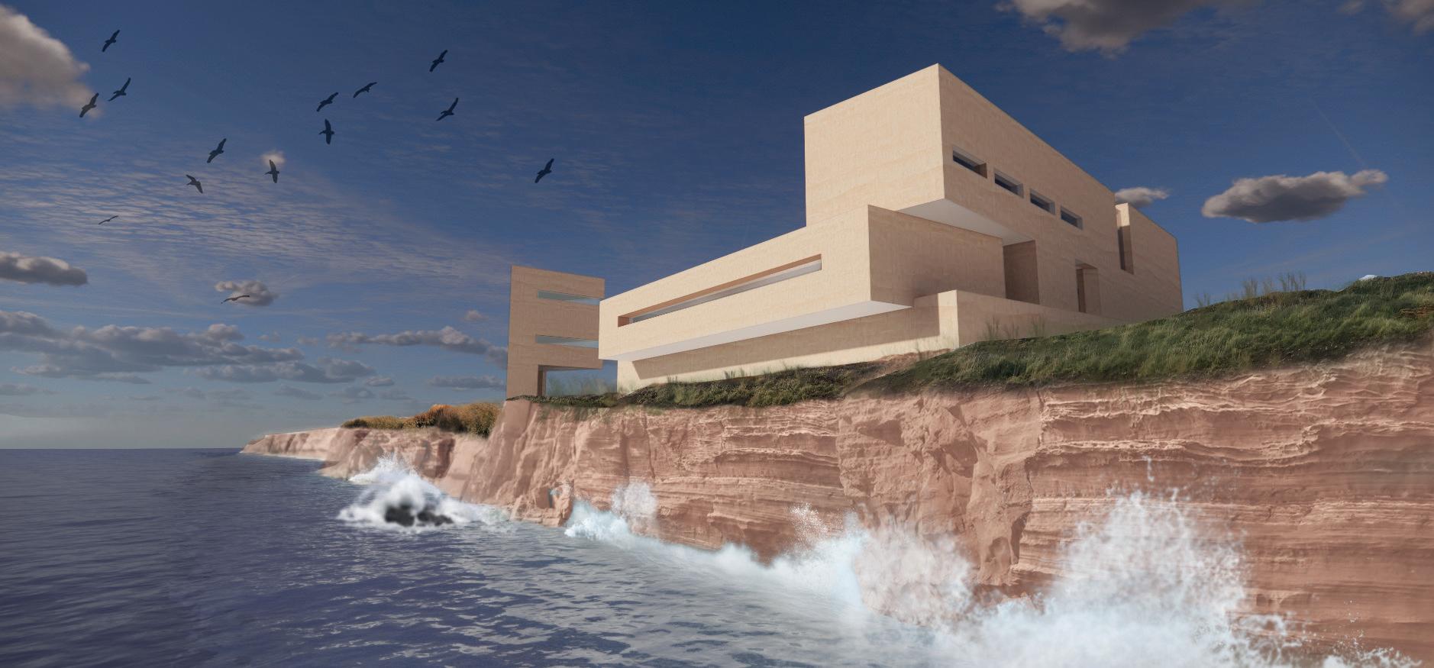
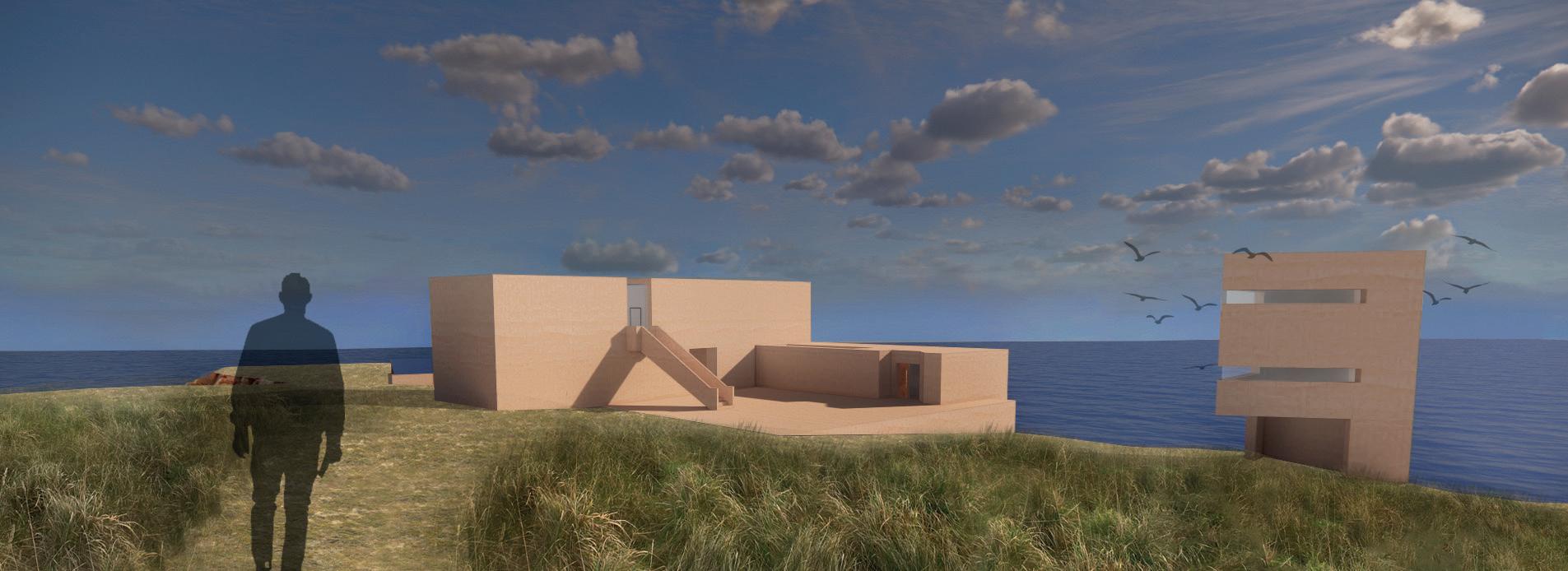
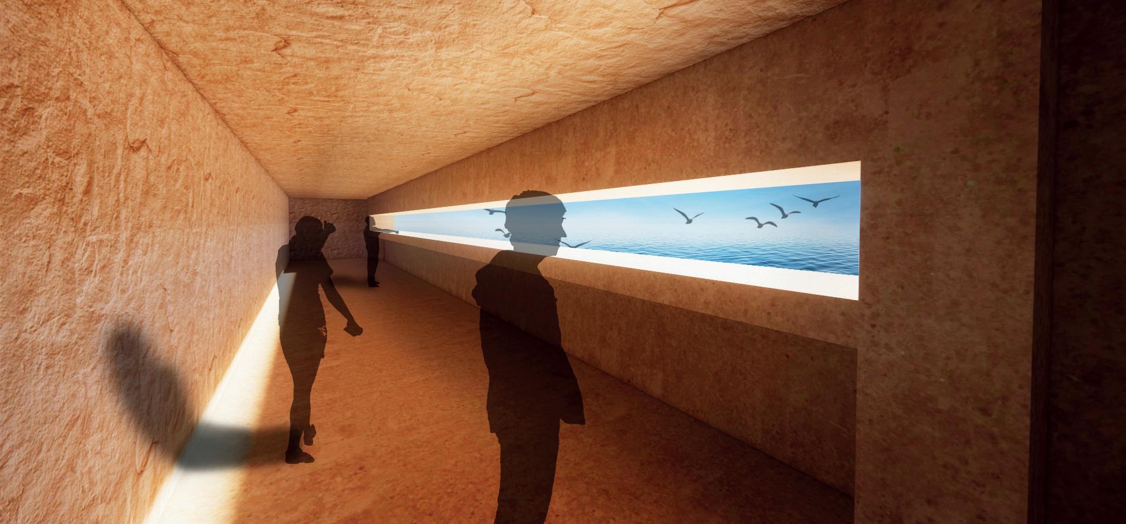
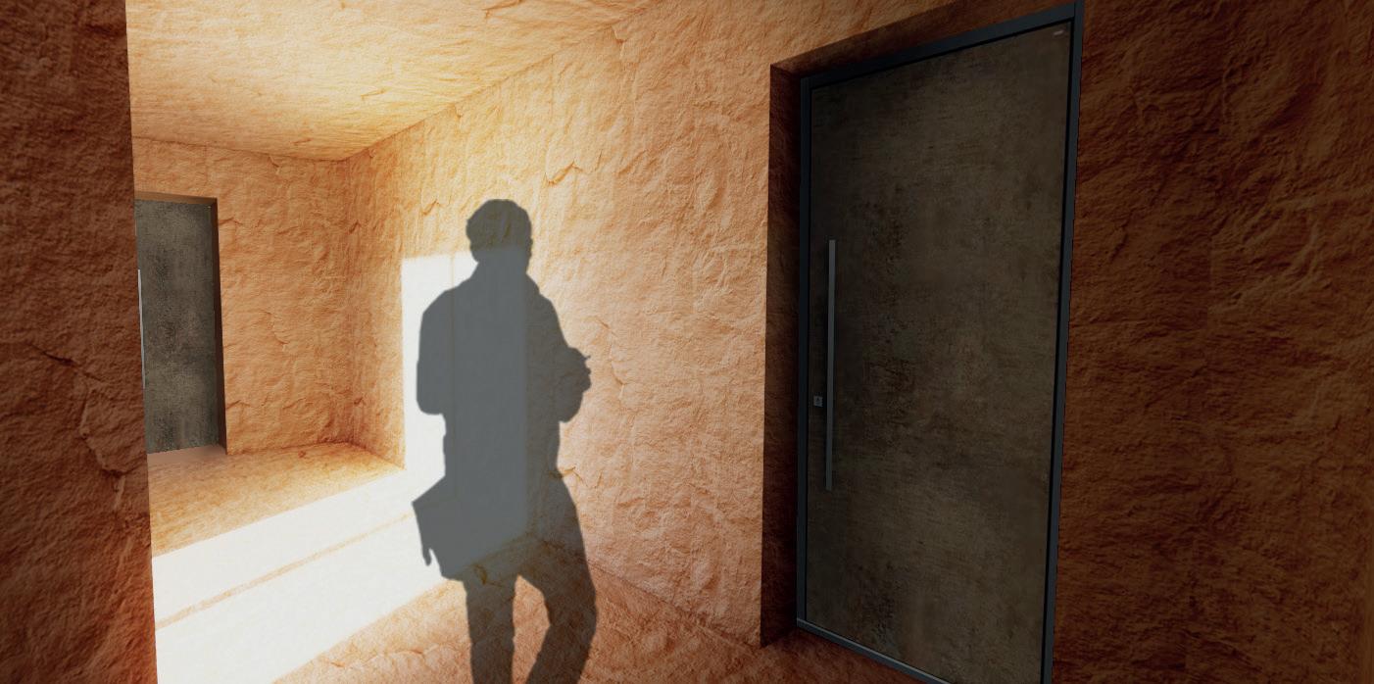


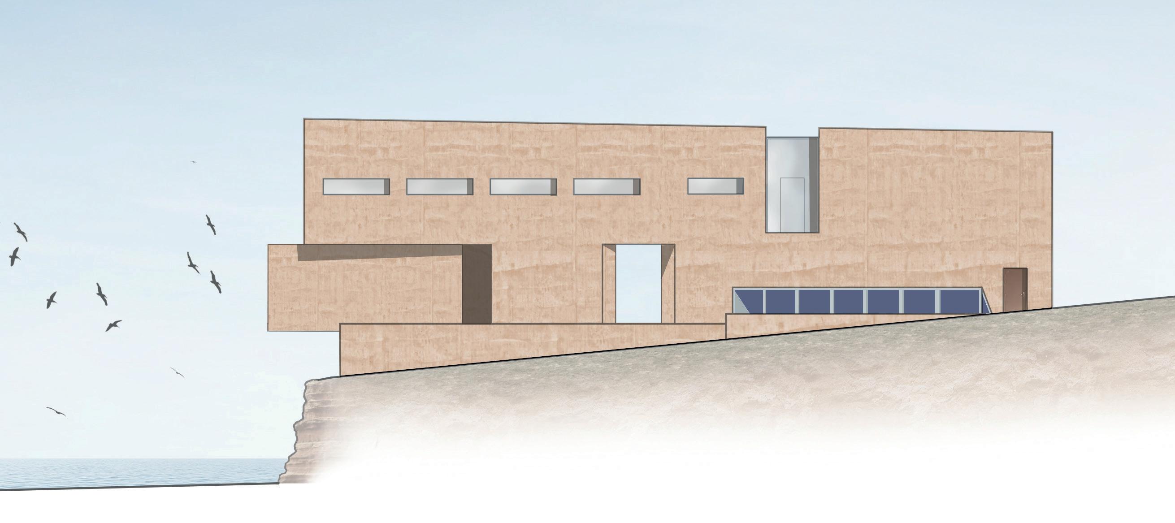 North Elevation
North Elevation

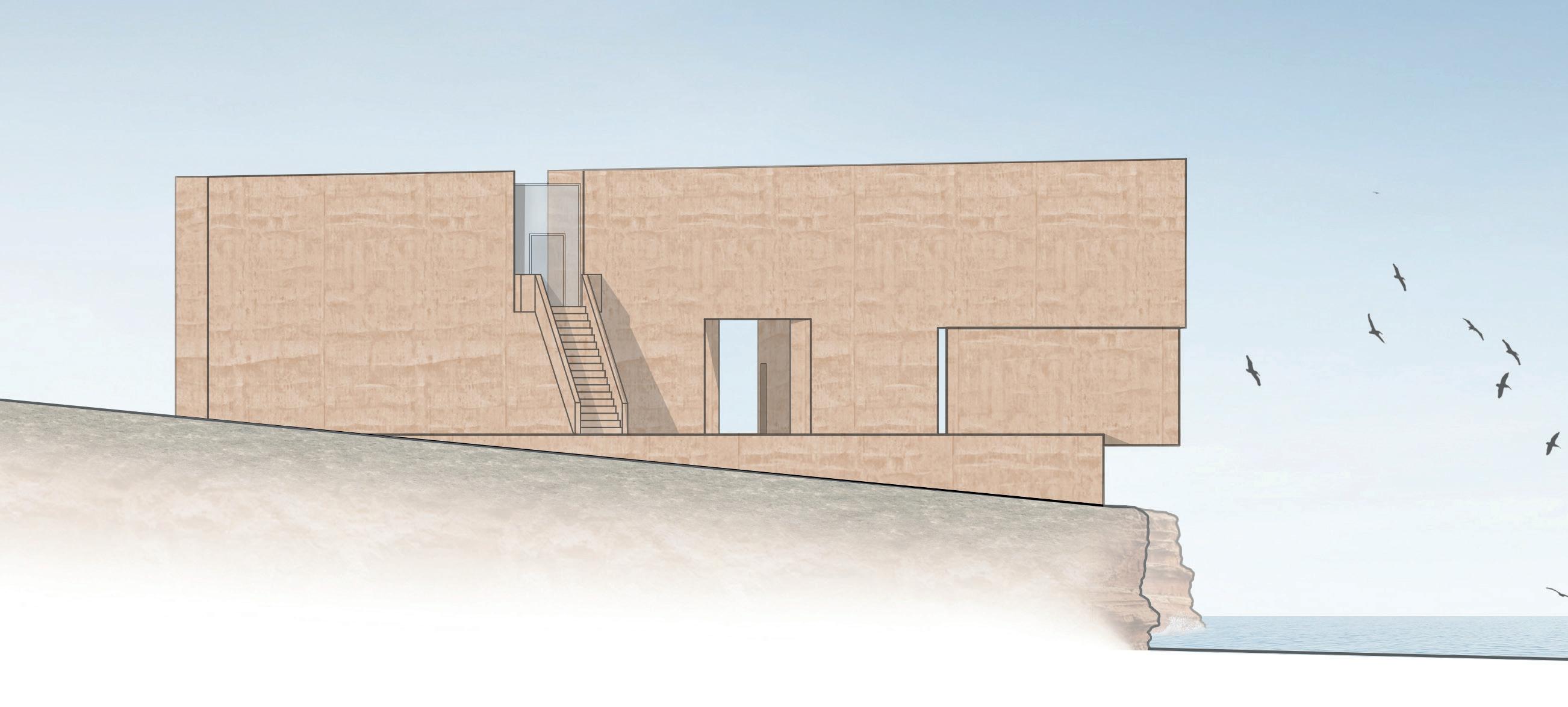

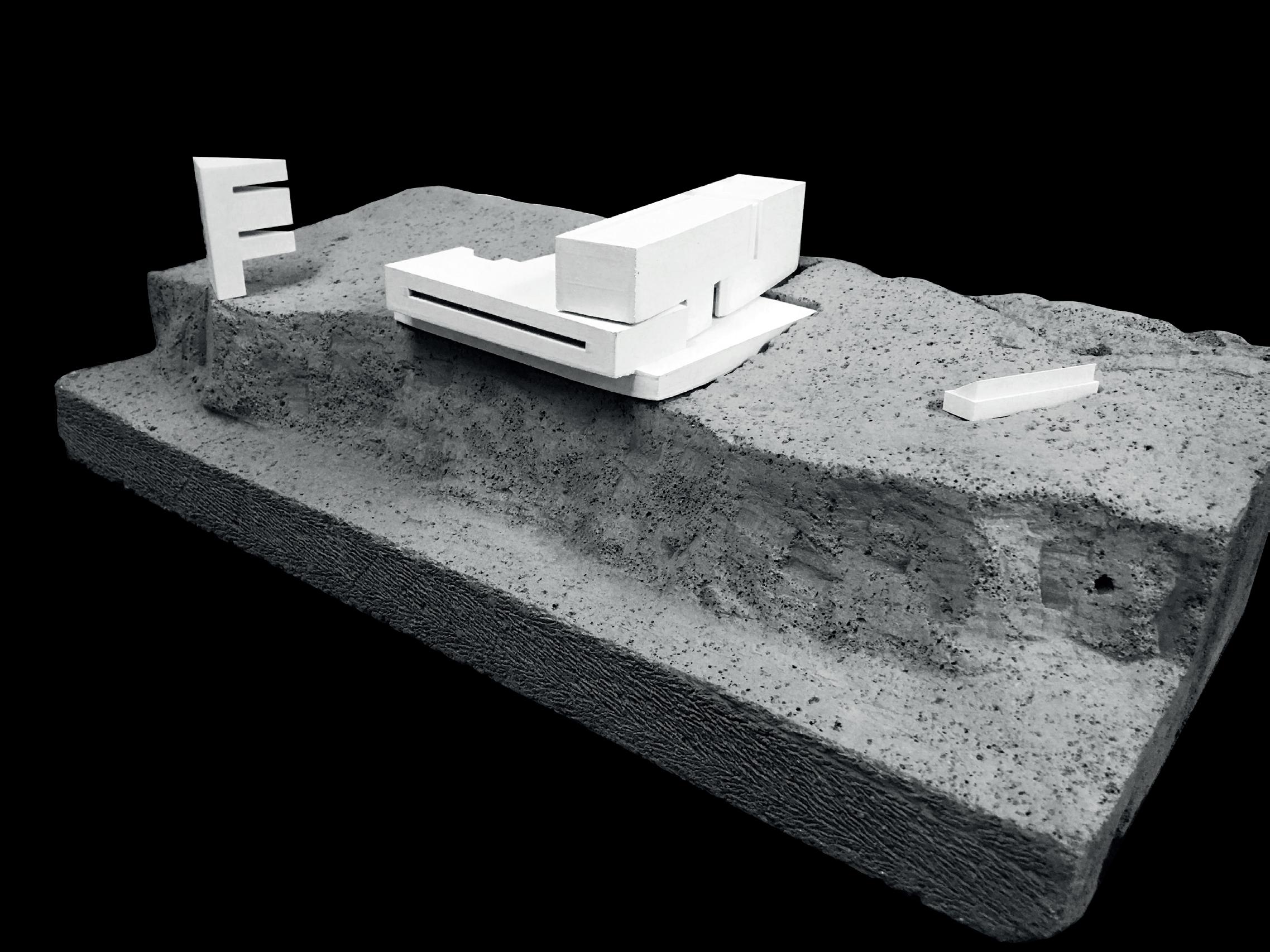



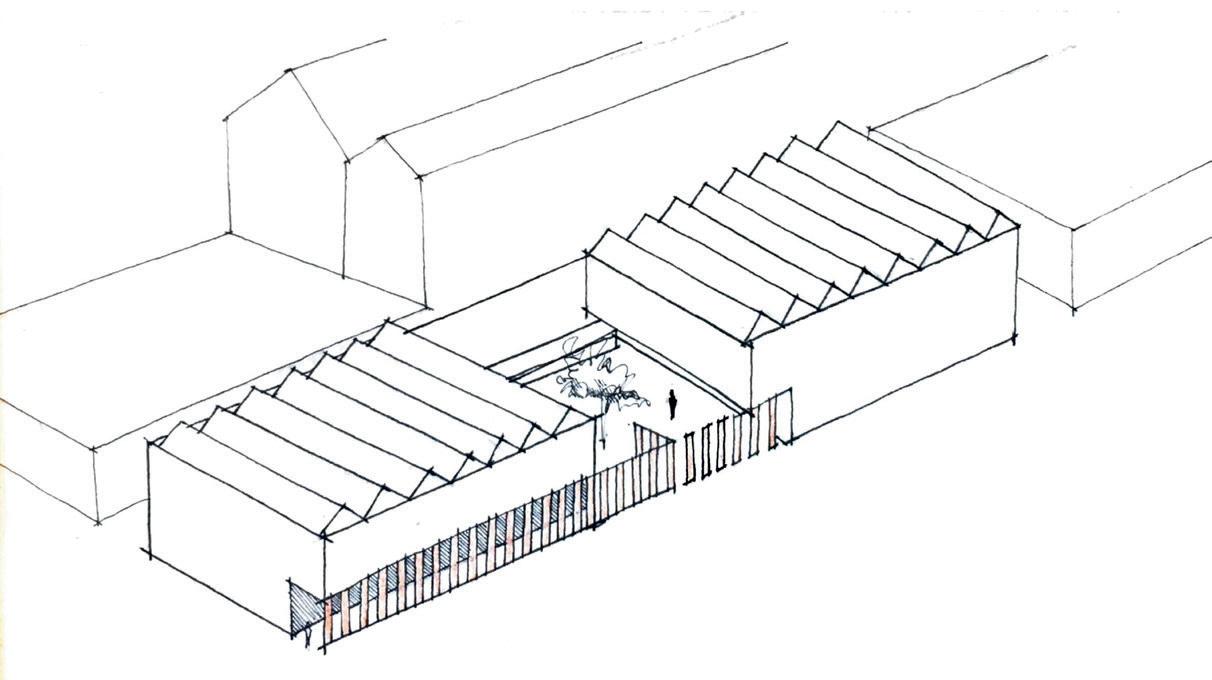


 Sketch drawings of the photography studio design.
Elevation Drawing
Sketch drawings of the photography studio design.
Elevation Drawing


