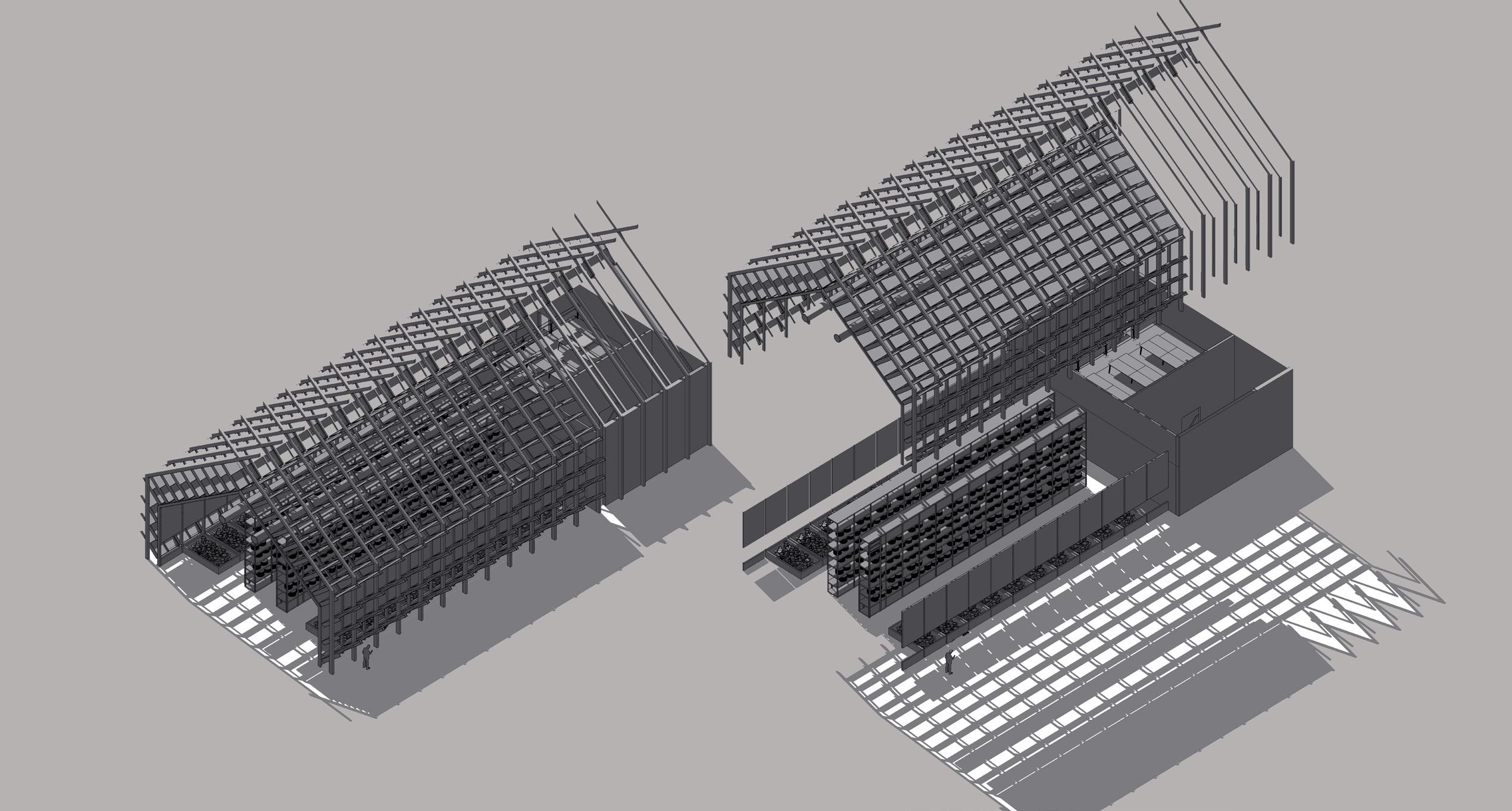

BA(HONS) Interior Architecture
Liverpool School of Art and Design



BA(HONS) Interior Architecture
Liverpool School of Art and Design
My name is Hollie Seaborn, I am 21 years old and from North Wales. I have recently finished studying interior architecture as Liverpool John Moores Univerisity. I love being creative and enjoy travelling and anything outdoors.
Education
Prestatyn High school - 2013-2018
Prestatyn Sixth
Form- 2018-2020
My concept revolves around the transition between life and death and attempting to remove that fear and dread of life coming to an end. The idea is to create a sort of hospice that is invitation/application only that allows people to live their final days in the most blissful, unreal and amazing place. The concept of euthanasia will be incorporated into the hotel/ hospice, death doesn’t have to be dreaded and painful, why can’t it be exciting. The idea of a euthanasia lift spanning through the whole building and towering over Castle Street. The hotel/hospice needs to be invited/application only because euthanasia is possible here, so people must be carefully selected to visit the hospice. I want to create a place which makes the usually morbid idea of death exciting. Why should, for example, terminally ill people fear the last few months, weeks. days of their lives? Why can’t they look forward to these days and make them the best days of their lives or perhaps avoid the suffering and take a journey through the lift to the end of their lives. The lift will then take the body into the basement where it is


Year 3
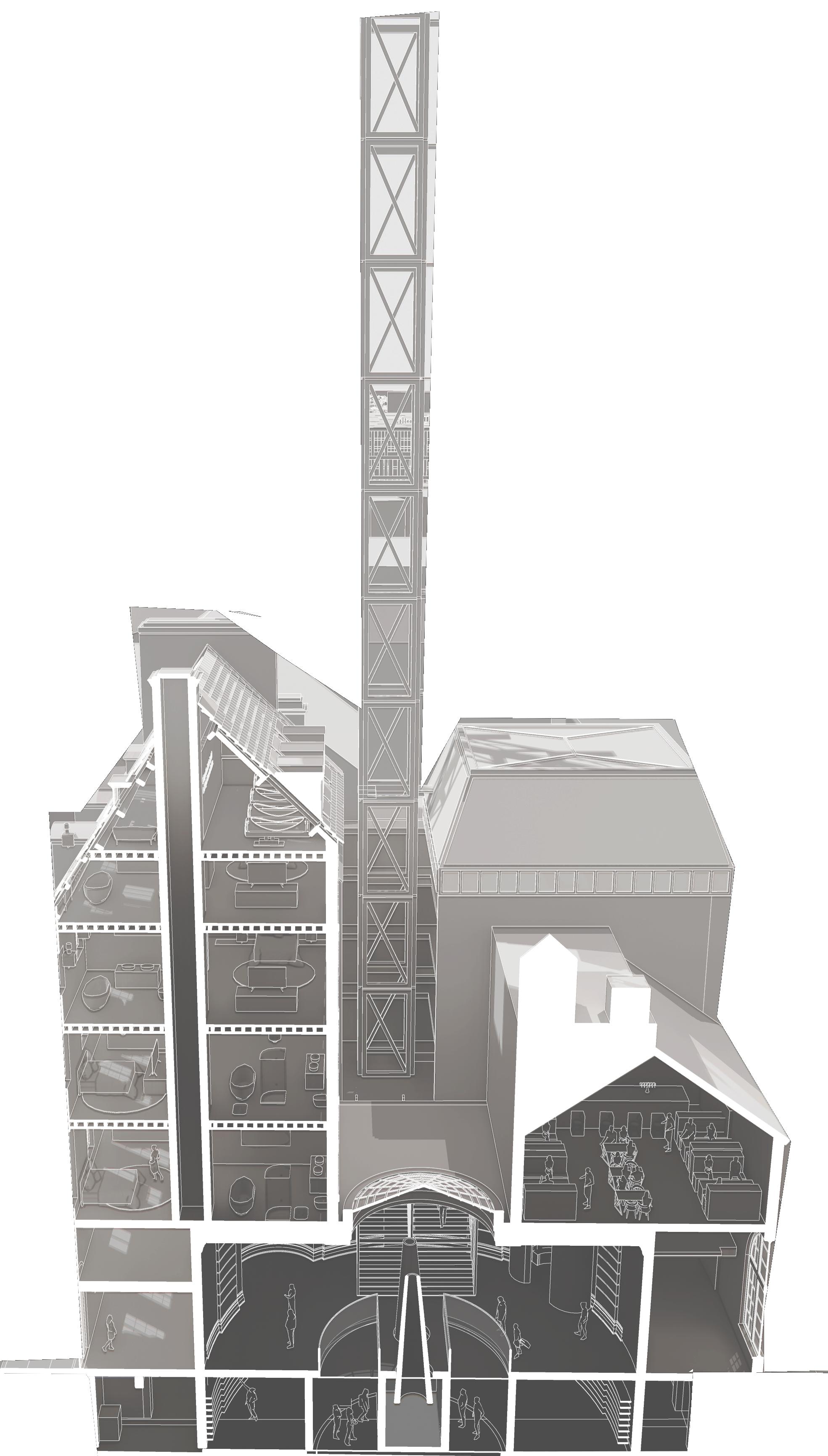
Fifth Floor/Euthanasia Pods
Second floor/Hopsice Rooms
First Floor/Family Rooms/Restaurant
Ground Floor/Reception/stairway to
Basement/Crematorium
Year 3
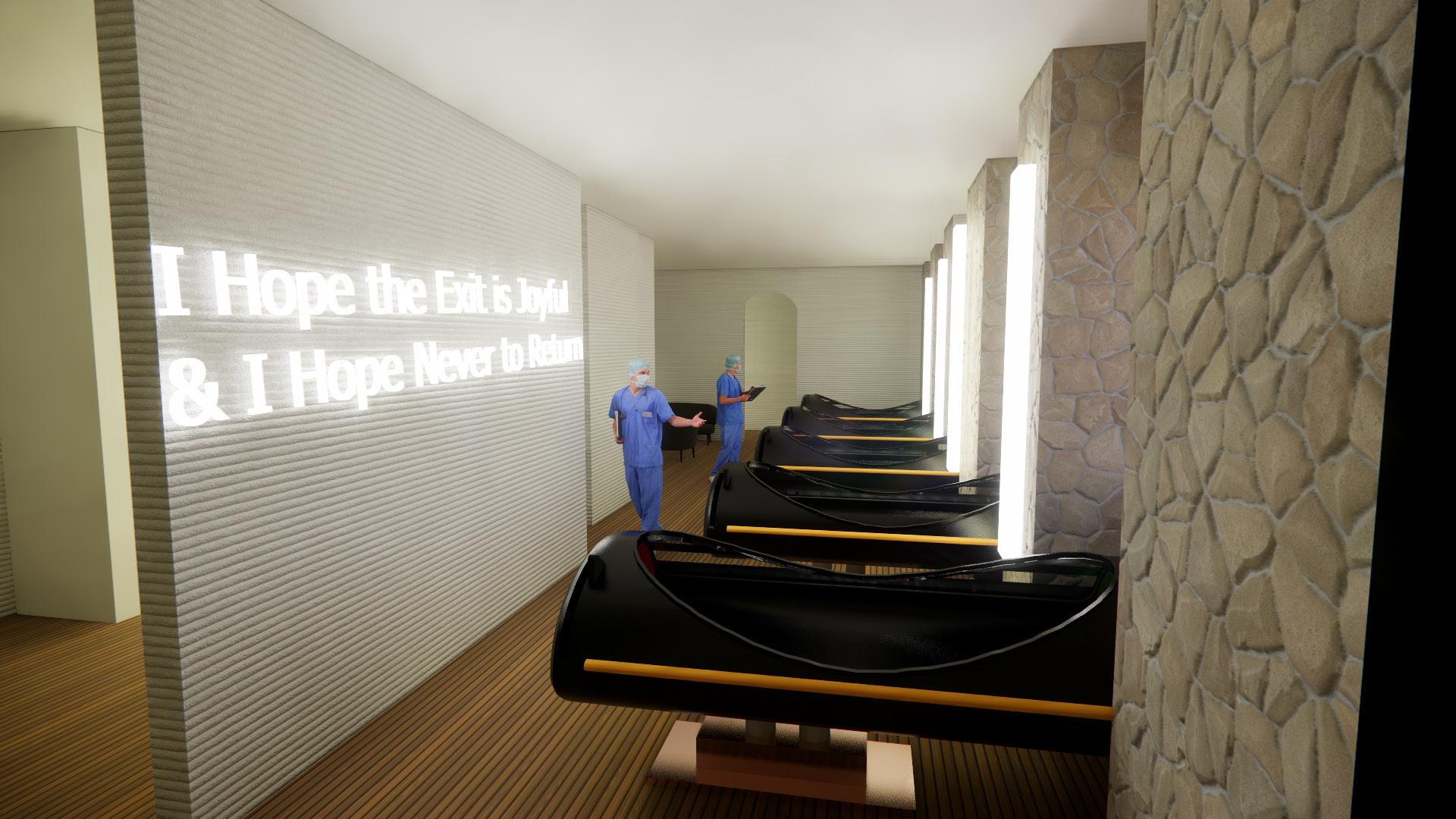
Year 3

Year 3
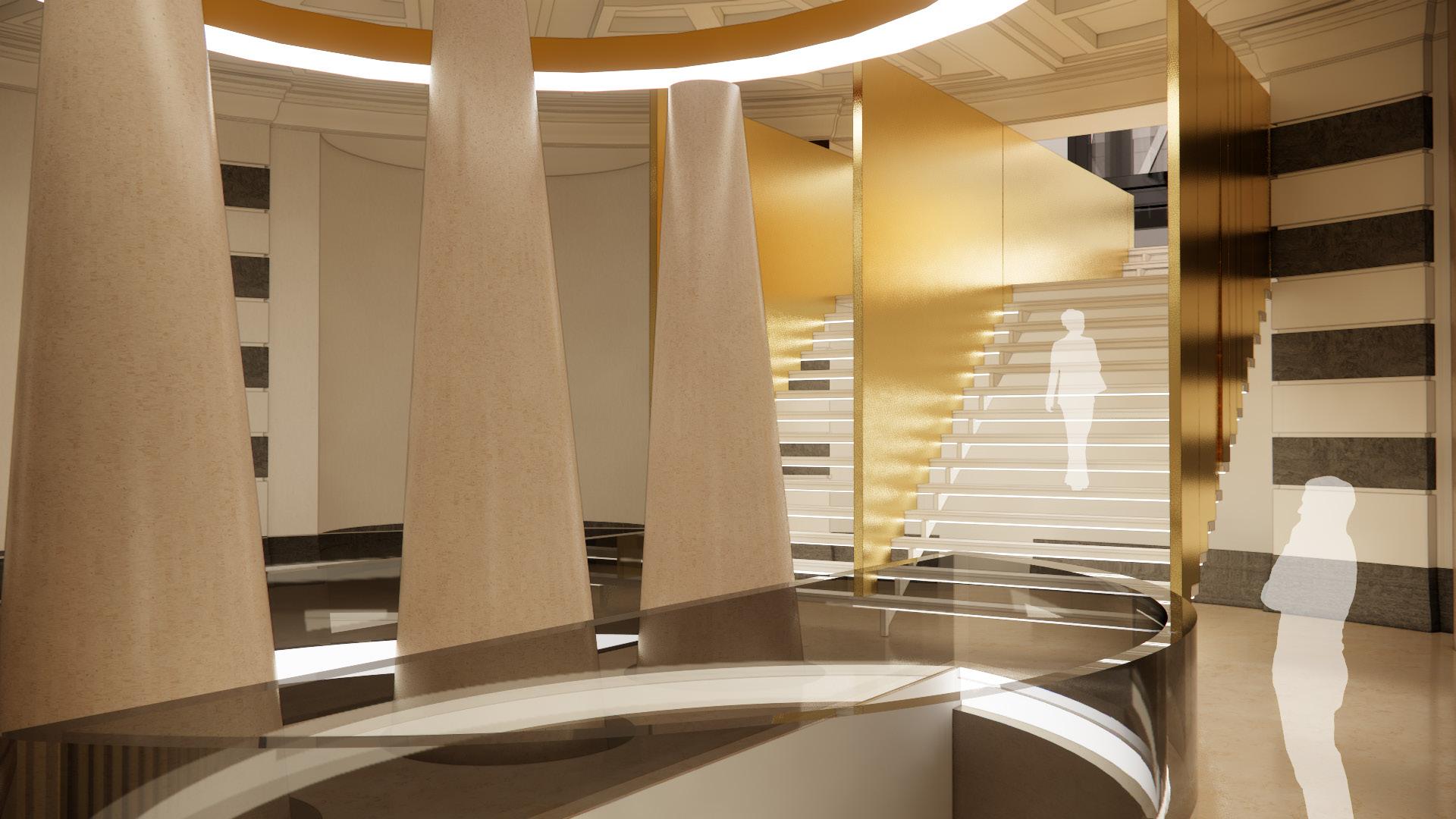
Year 3

Year 3
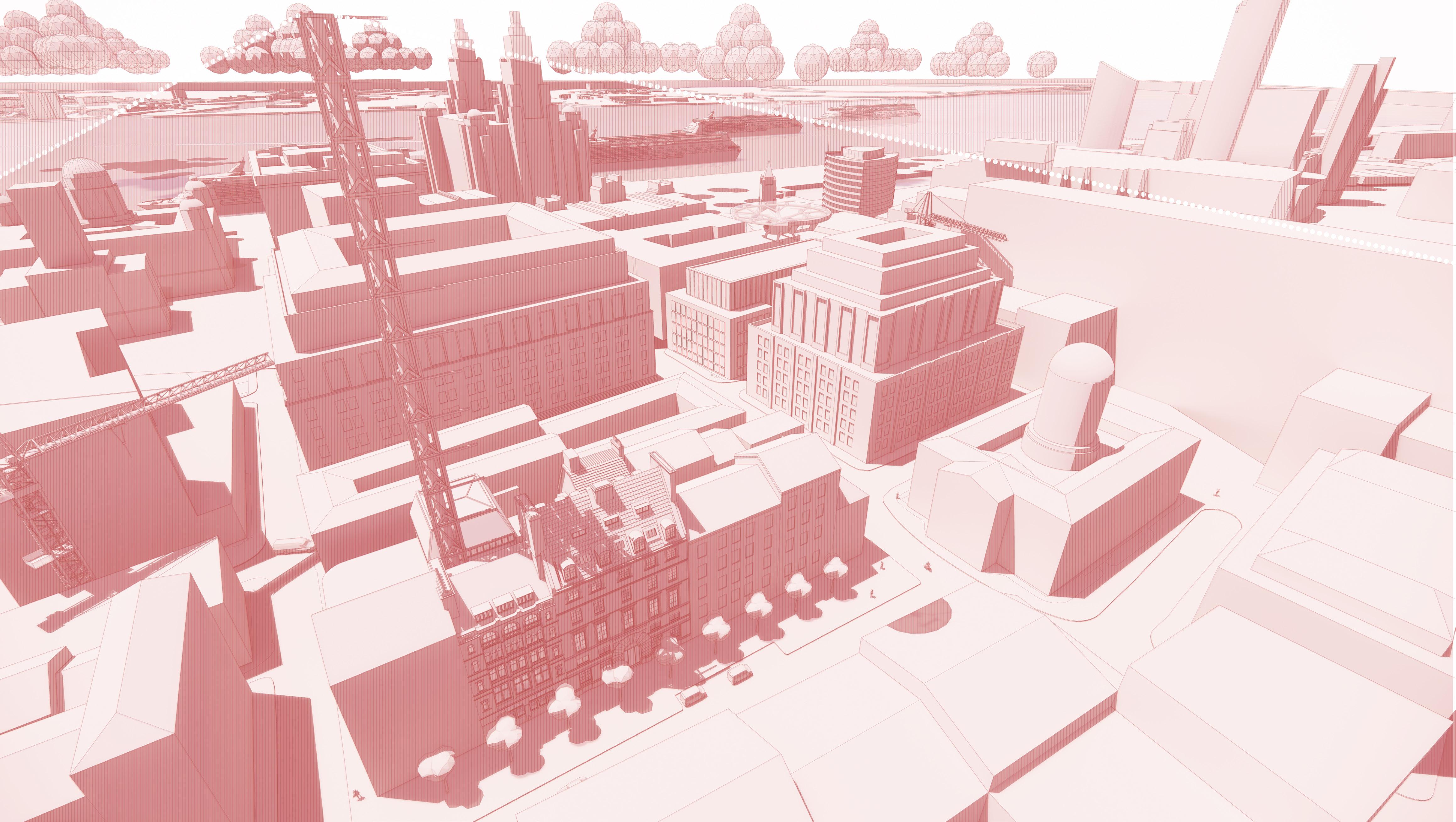
Year 3


Year 3

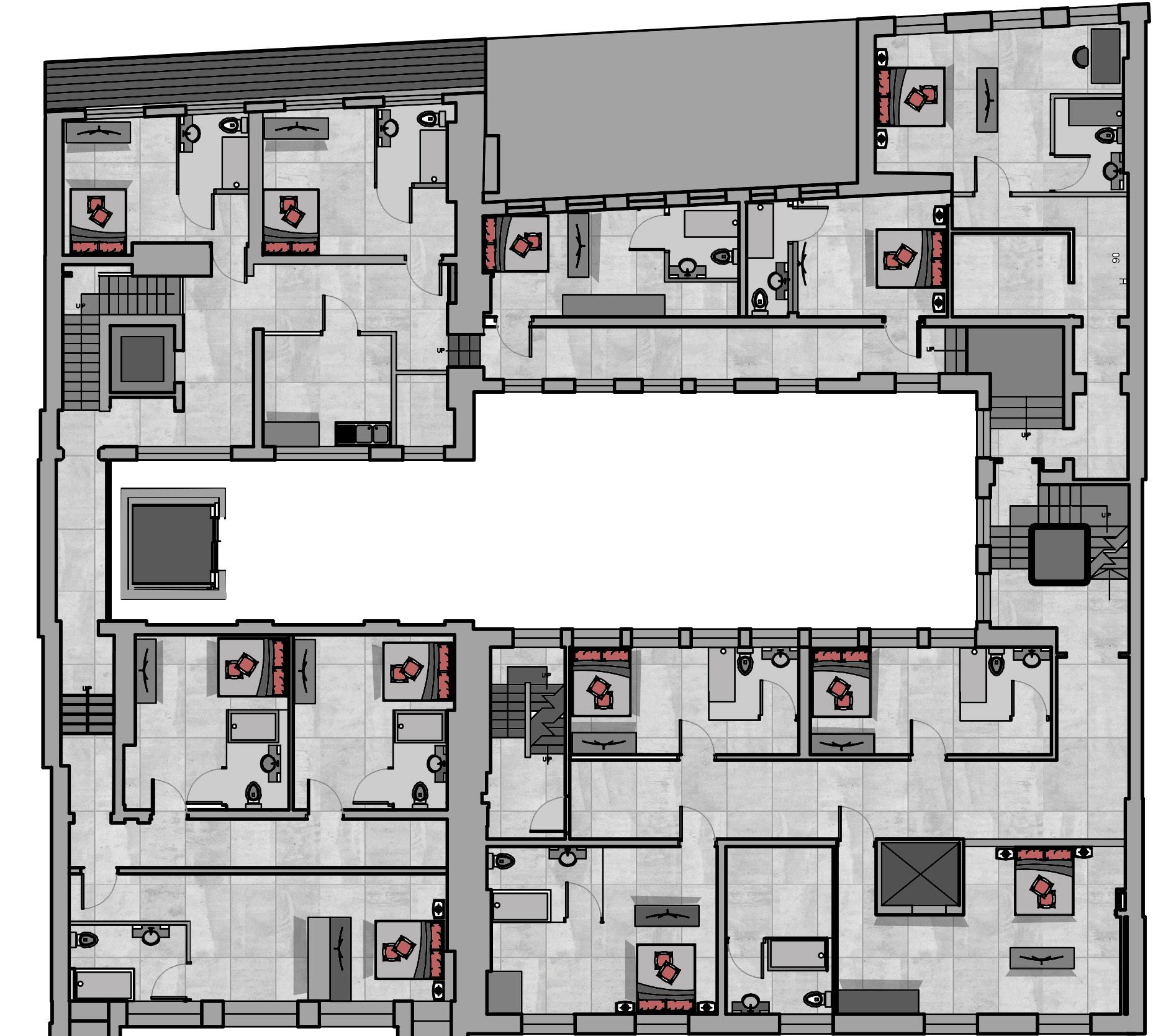

Year 3


Custom made mosaics that companies, businesses, restaurants etc will request and pay for custom mosaic pieces which are made from donated crockery which is smashed and recycled into the mosaics. The exterior of the building will have wooden slats that pull back into crockery shutes which peoople can drop their old, unwanted crockery down which lands in bins within a large warehouse.
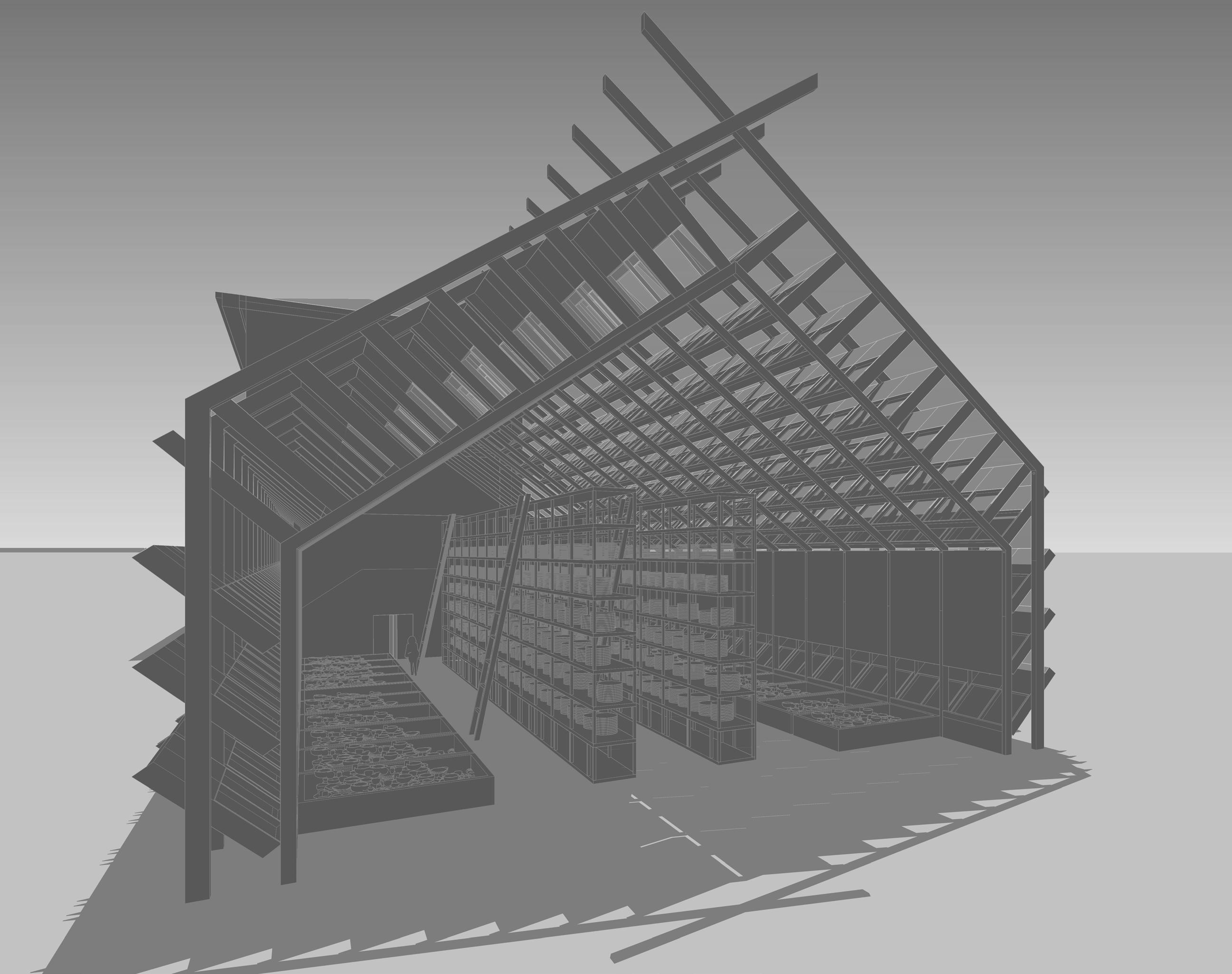

Basement/bullion yard. This part of the building is a sorting warehouse and workshop area. Large crockery bins are located either side of the warehouse which are led directly from crockery shutes located on the exterior of the building which allow people to drop their crockery donations down the shute which will catch the crockery ready to be sorted and used to create the mosaics. The large shelves are used to store crockery from the bins before it is then smashed and used to create the requested mosaic pieces. The bullion yard/warehouse leads into a small workshop area containing work benches, sorting bins and storage. This workshop is an area to smash crockery and create some mosaics. There is also a lift that leads directly to the ground floor workshop room specificly used to transport crockery from the warehouse/small workshop to the larger warehouse on the ground floor.
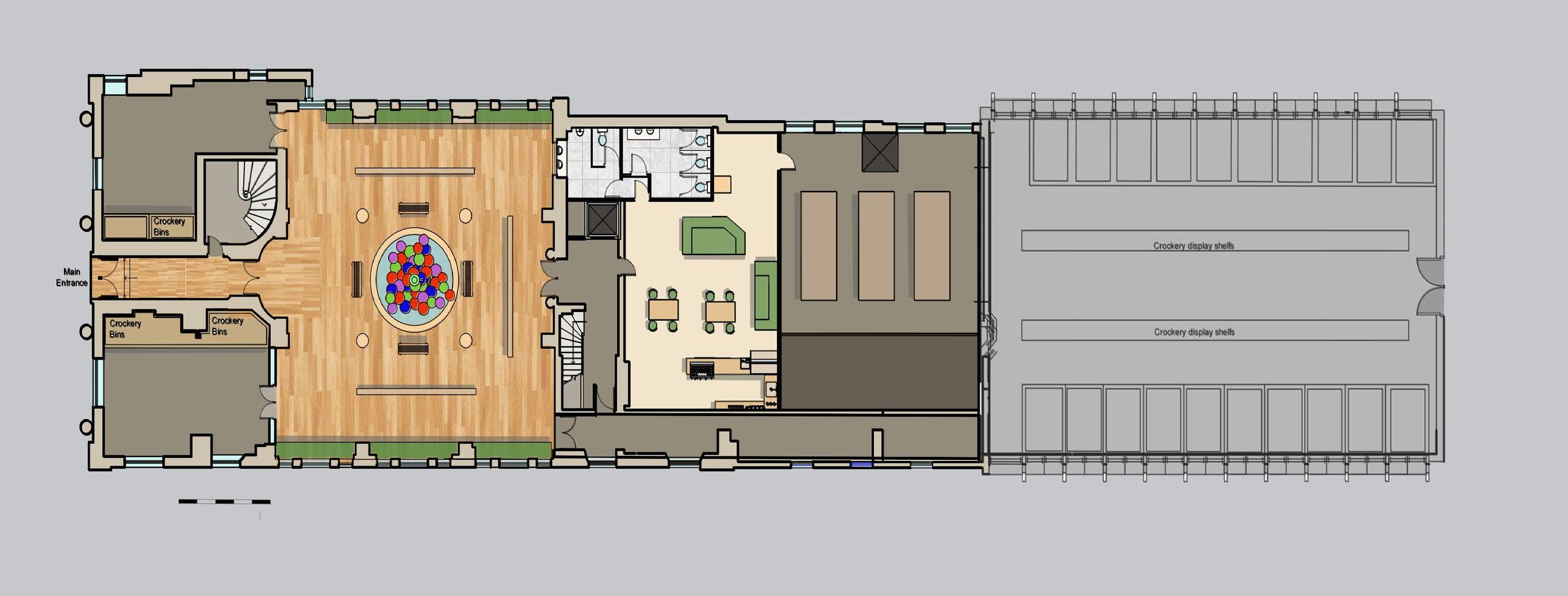
The ground floor is where the gallery is located, this gallery is open to the public in order to display the mosaics which people can then purchase themselves as well as being able to ring up and request custom pieces. There is direct access from Castle street into the gallery down the corridoor which enters into the large open gallery space. The gallery also houses a large water feature of crockery including plates, bowls, mugs which is central feature within the gallery. There are booths and benches located in the gallery directly facing the displayed mosaics so the public can sit and enjoy the art. A cafe is loacted next to the gallery for members of the public and visitors of the gallery to use. Located at the front of the building are two crockery smashing rooms which are visble to passing pedestrians on Castle street. People passing by can see the crockery being smashed for the mosaics therefore, sparking interest and encouraging visitors to the gallery. A large workshop space is also located on the ground floor containing three large work benches used for creating the mosaics. This workshop space overlooks the workshop located bellow in the basement. This workshop has a direct access lift to the basement workshop for crockery transportation.

Floor one is where the office spaces are located and this is where people will take phone calls for commisioned mosaics requested by companies, businesses, corporations etc. These are areas where ideas will be brainstormed, mosaic designs will be created and desicions on which mosaics can and will be created. There are also relaxation zones for workers on their lunch breaks or just general wind down time.

Year 3
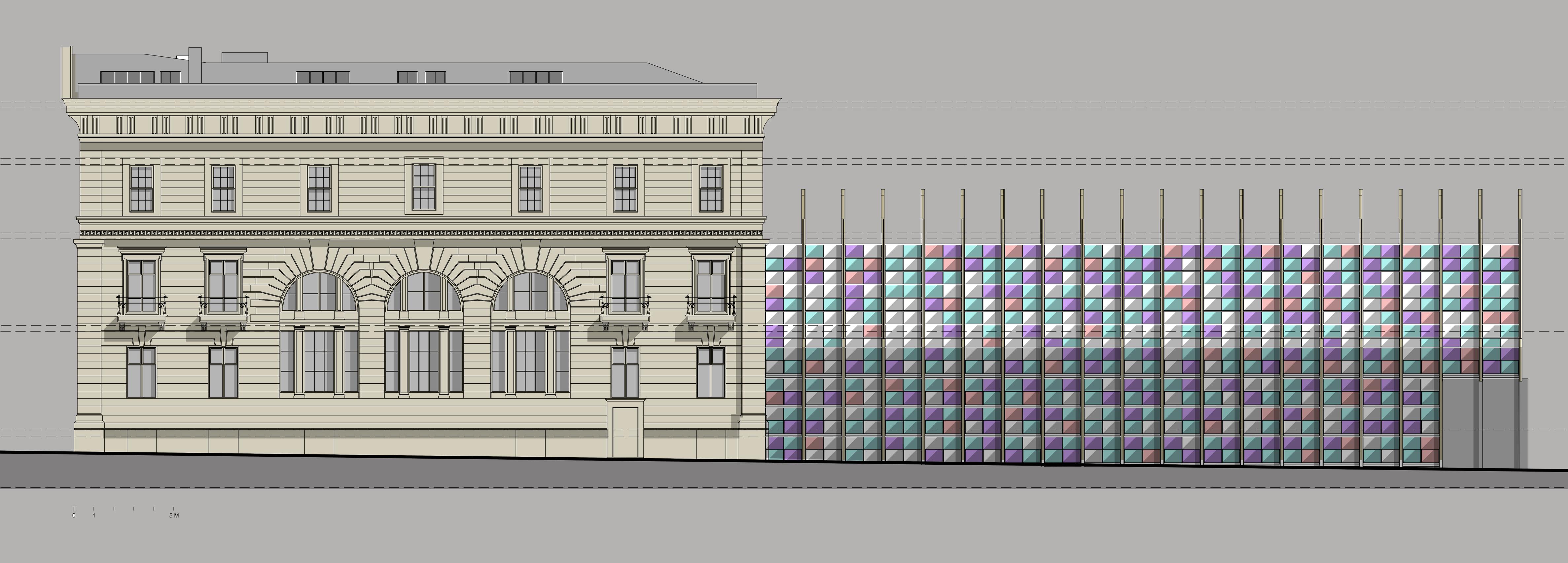
Year 3

Year 3
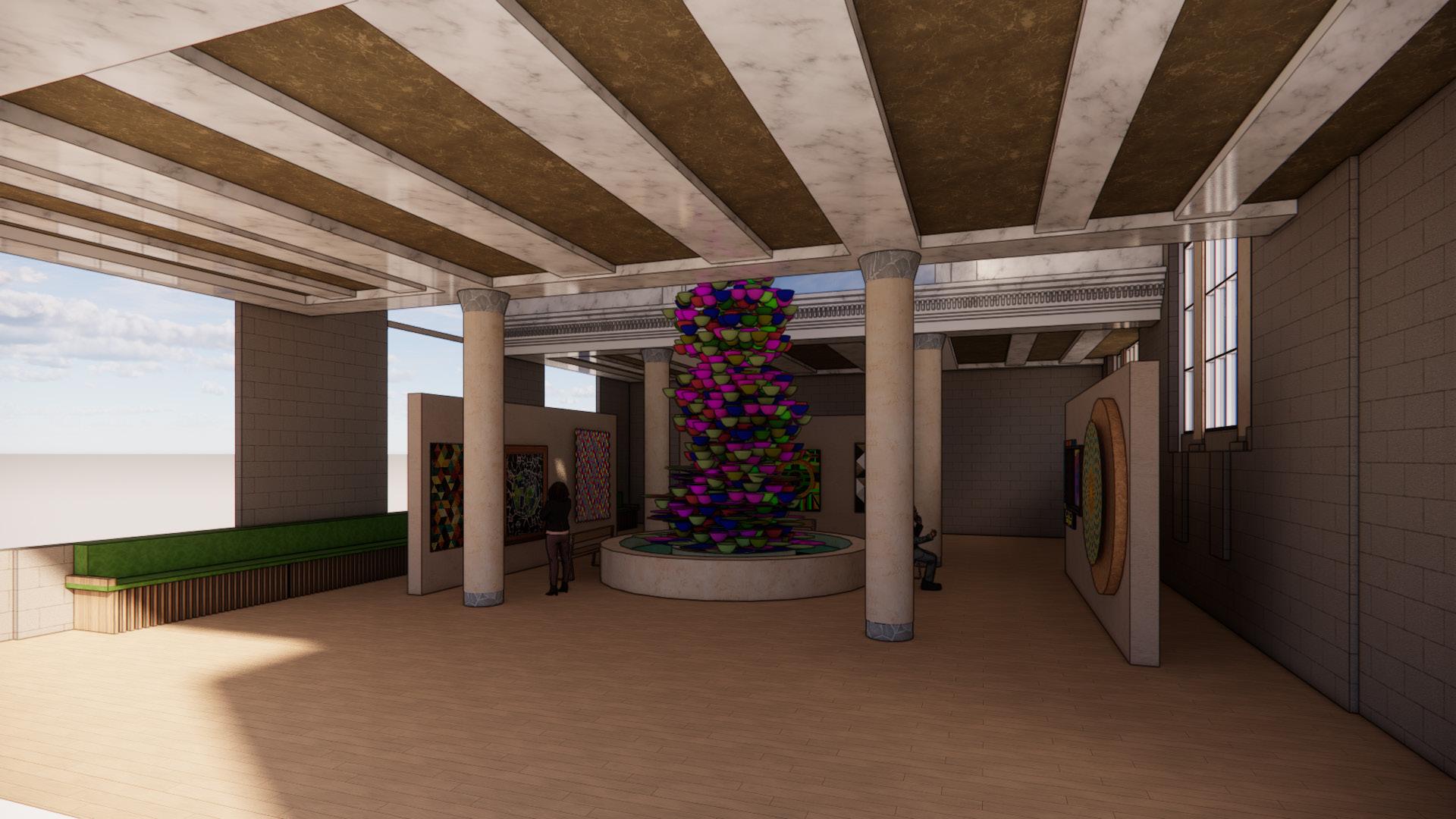


Year 3

Year 3




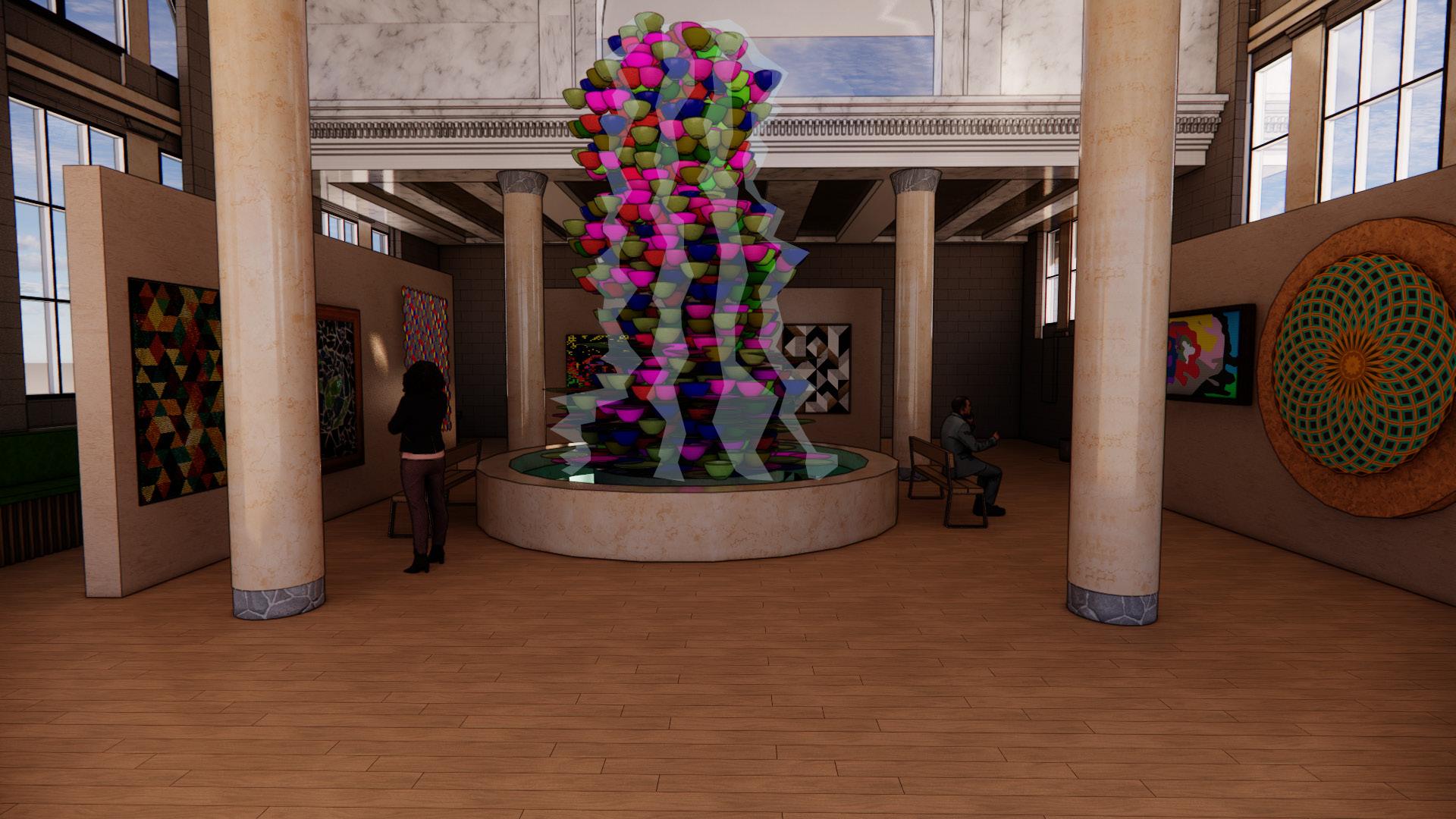


Year 3

