TIEGAN SHAW
2023 PORTFOLIO
BA(HONS) INTERIOR ARCHITECTURE
LIVERPOOL SCHOOL OF ART AND DESIGN

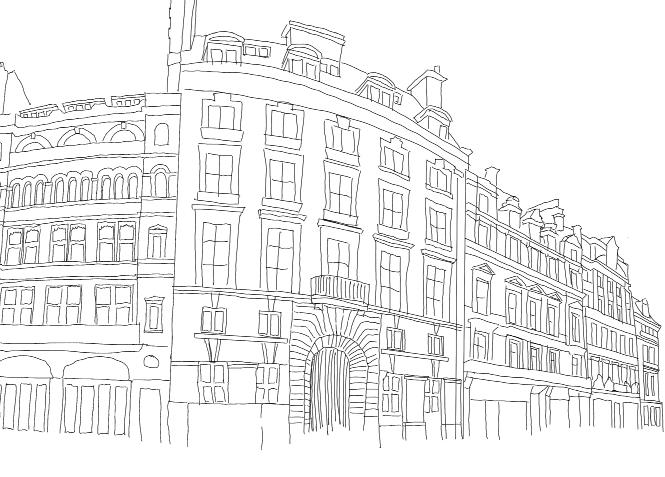
CONTENT
6123INT_AS1 - Detailed Spatial Design
PAGE 4-13
- 24 HOUR HOTEL - MYTHICAL HOTEL - THE EXPLORATION OF PSYCHEDELICS
6121INT_AS1- Design Submission
- DIGITAL WEBFORM
PAGE 14-19
Detailed Spatial Design
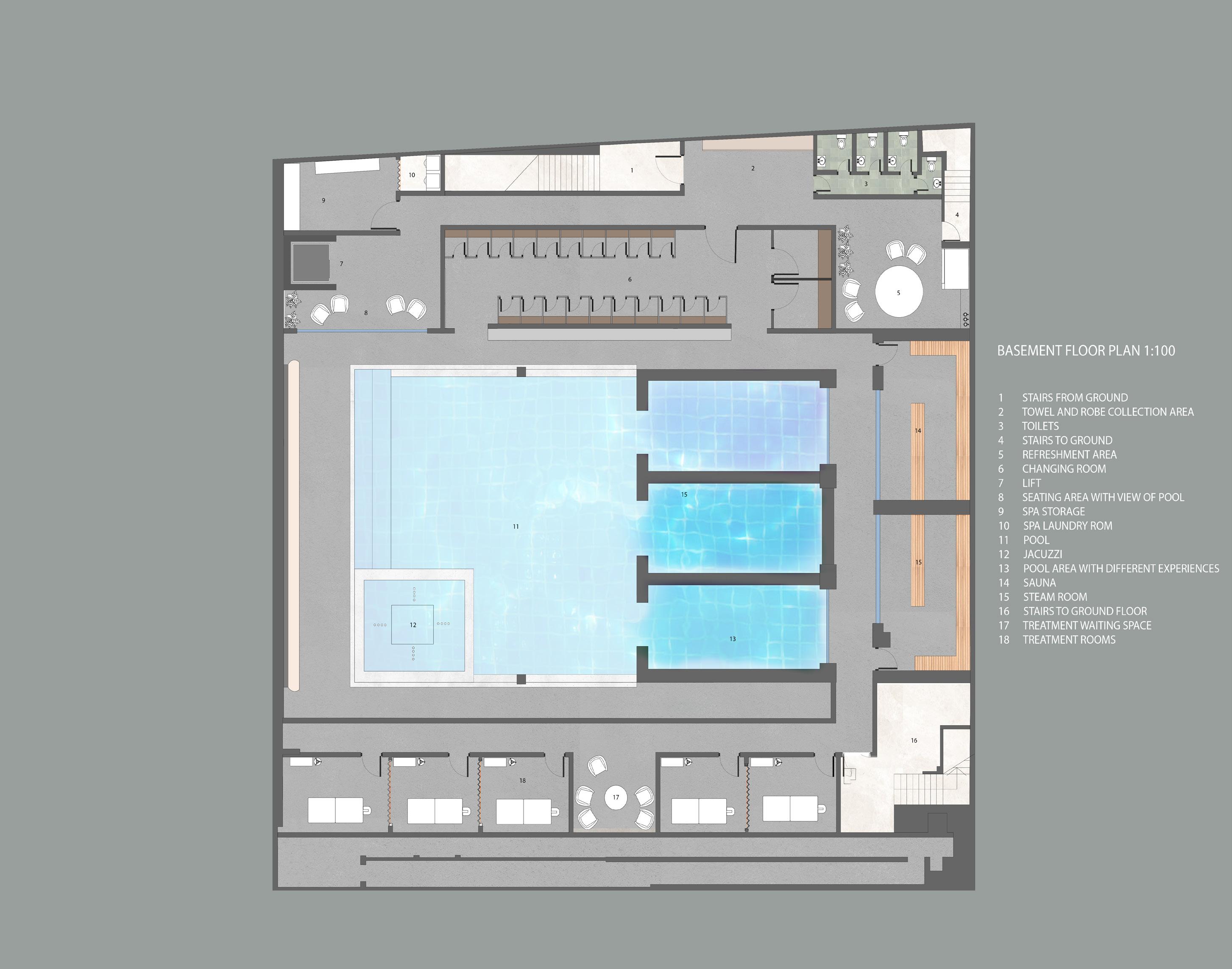
This hotel is located within the city centre of Liverpool, Castle Street. Castle street is important to the commercial district of Liverpool and is the home to multiple important buildings including, The Town Hall, Bank of England and the Old North and South Wales Bank. This street is also known for its restaurants, bars and cafes making it a popular destination. This building is grade 2 listed meaning that is has historic relevance. It is also a building of the noticeable 20th century classical architecture. It’s imposing stone façade and detail make it a prominent landmark within Liverpool city centre. The concept for this project is a mythical hotel focused on natural psychedelic healing and the positive effects they can have on trauma and personal growth. The aim is to create a retreat where guests can have a multiple night stay surrounded by nature and engaging in healing activities to promote their well-being.
The idea for my concept came from research I did into the prohibition era in America, where there was a ban on alcohol. At this point of time it was illegal to drink alcohol, however many people found ways to make their own and were frowned upon. From this research I progessed further to look at perspectives and thought about a substance that can be percieved in many different ways and can multiple different viewpoints associated with it.
There have been many tests done and research which shows that certain natural psychedelics, when used in a therapeutic setting can help to process past trauma, alleviate anxiety and depression. This will be a hotel where guests can experience these benefits whilst being in a controlled and supportive environment. To facilitate a community like building and healing place, the hotel will feature multiple social areas where guests will interact with like-minded individuals. To help the guests stays, there will be a range of healing activities available such as, meditation, yoga and therapy sessions. Throughout the design of the hotel there will be an emphasis of nature and the connection between a built environment and natural world. This building will include biophilic elements such as indoor gardens, outdoor courtyards and natural light to create a restorative and calming atmosphere.
To maintain the secretive and private aspect of this mythical hotel guests will enter through the back entrance as will be shown on the ground floor plan. Once inside the hotel they will be met with a reception area where they will receive their room. The main flow for this building is designed as a journey, from the reception the guest will make their way up the building passing through a range of different spaces, including restaurants, guest rooms, indoor gardens and outside courtyards.
As guests make their way back down the building they will arrive at a social therapy space, this is where the group work can happen, this space is designed to be flexible, with curtains that be closed or open to adjust the size of the space, this allows the space to feel small and intimate or open and breathable for larger group work. By the end of the retreat stay, guest will have engaged in a transformative process, feeling more healed and connected to themselves and others.
Within this building there is a public and private cross over, the bar on the ground floor is open to the public so there is a seamless blend from the hotel to the public, this cross over will allow guests to feel connected to a larger community whilst having a sense of privacy.
6123INT_AS1

6123INT_AS1


Detailed Spatial Design




6123INT_AS1








Detailed Spatial Design

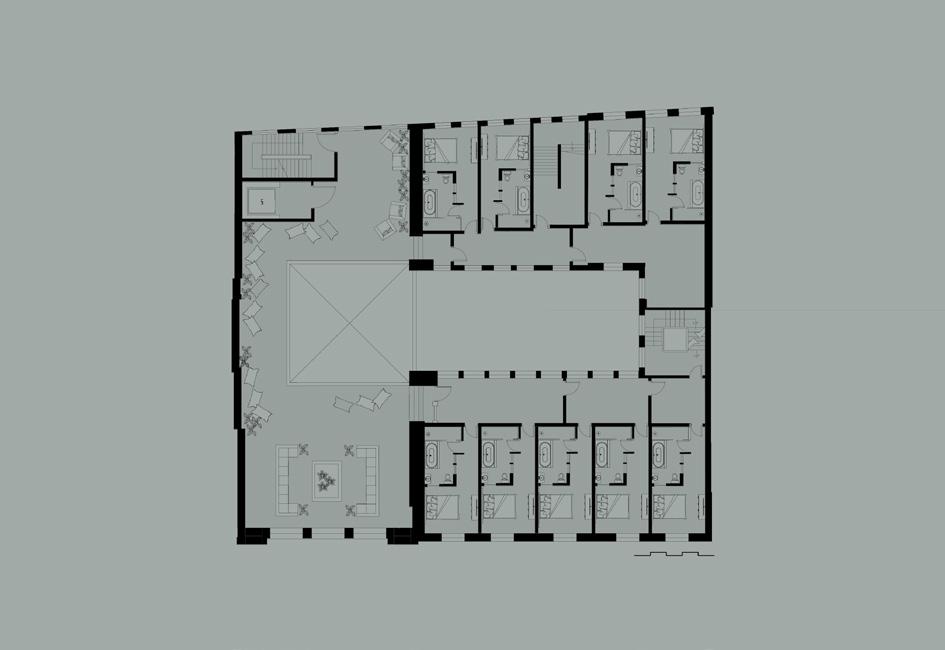


2 3 4 5 6

6123INT_AS1
Detailed Spatial Design

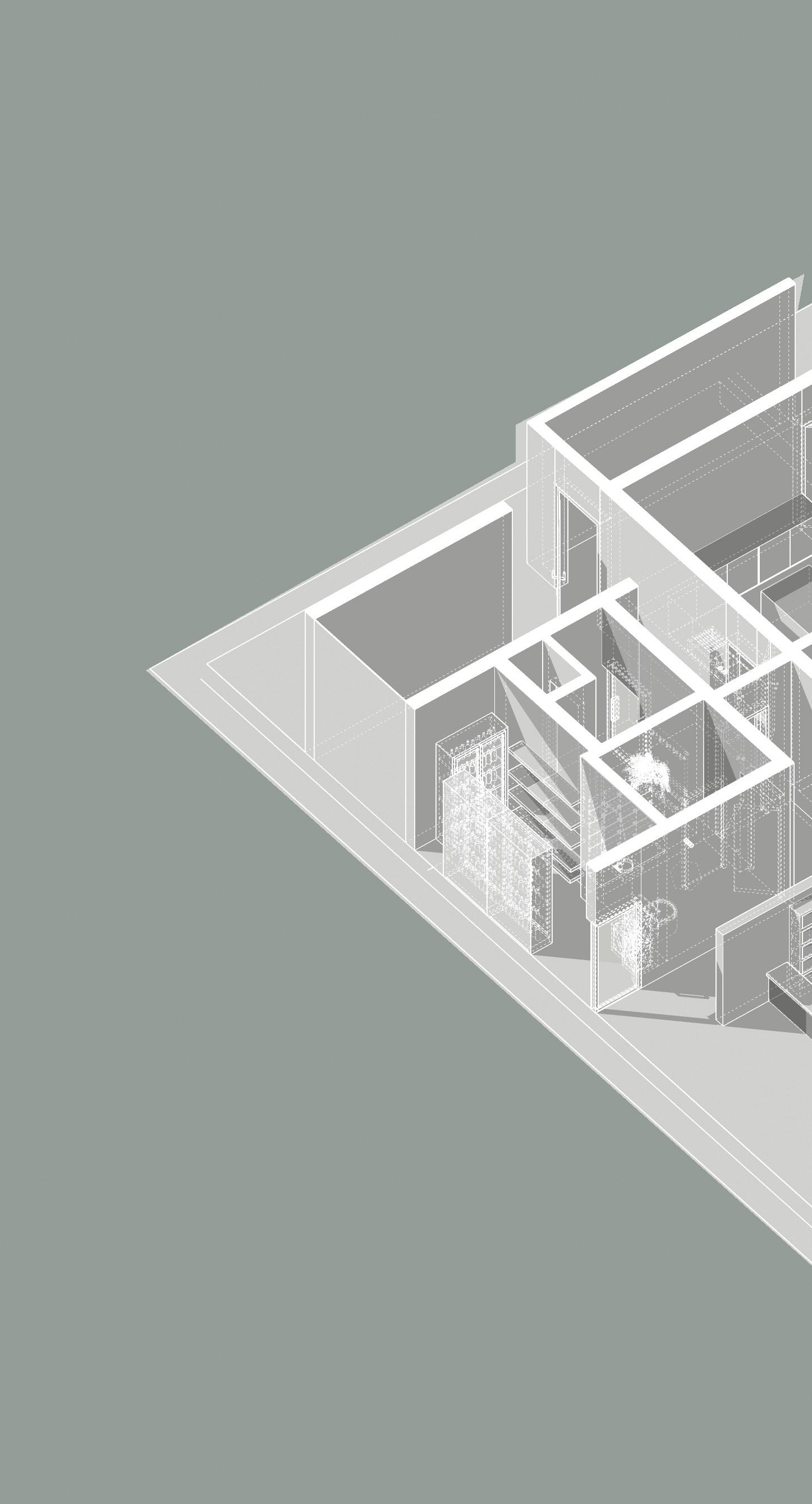
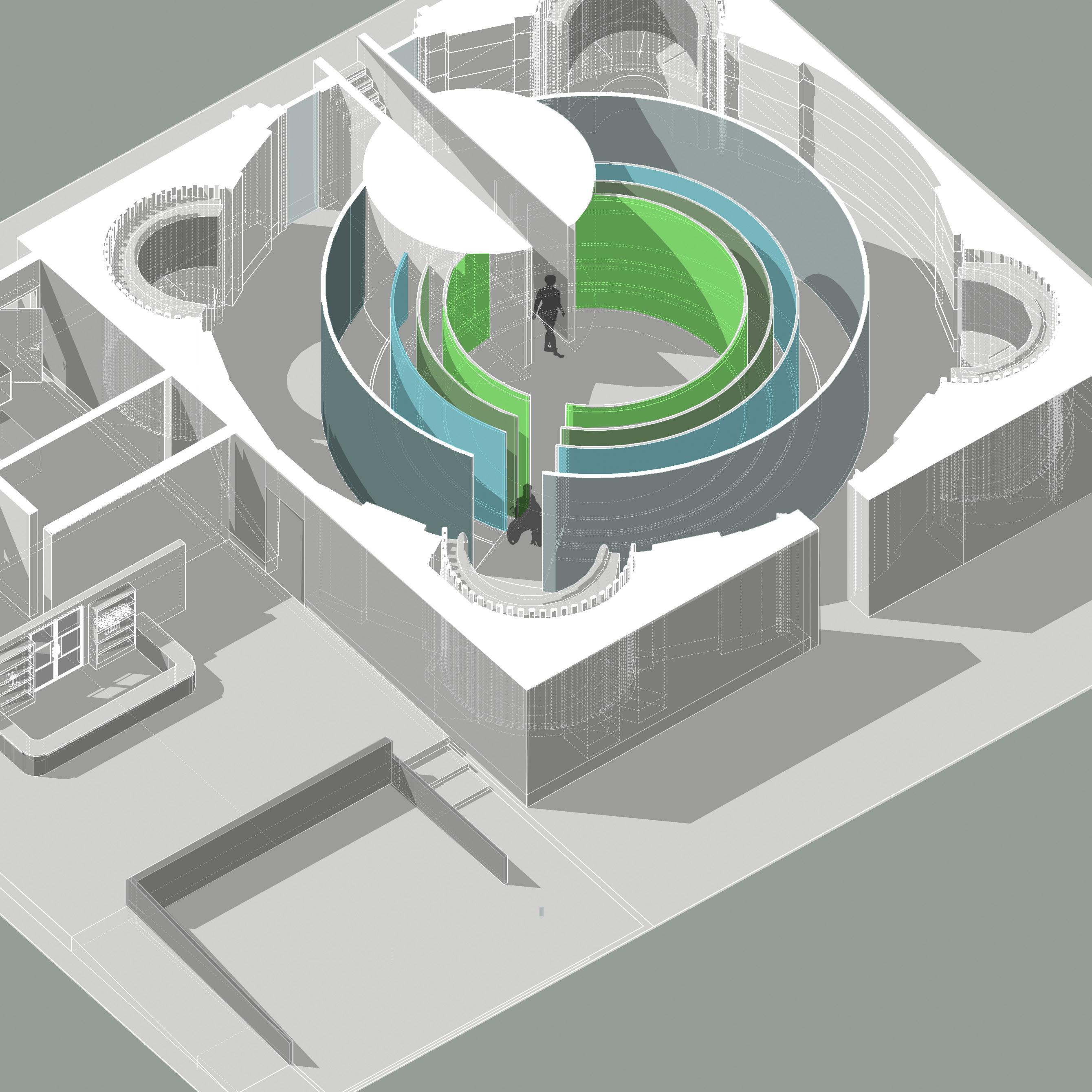
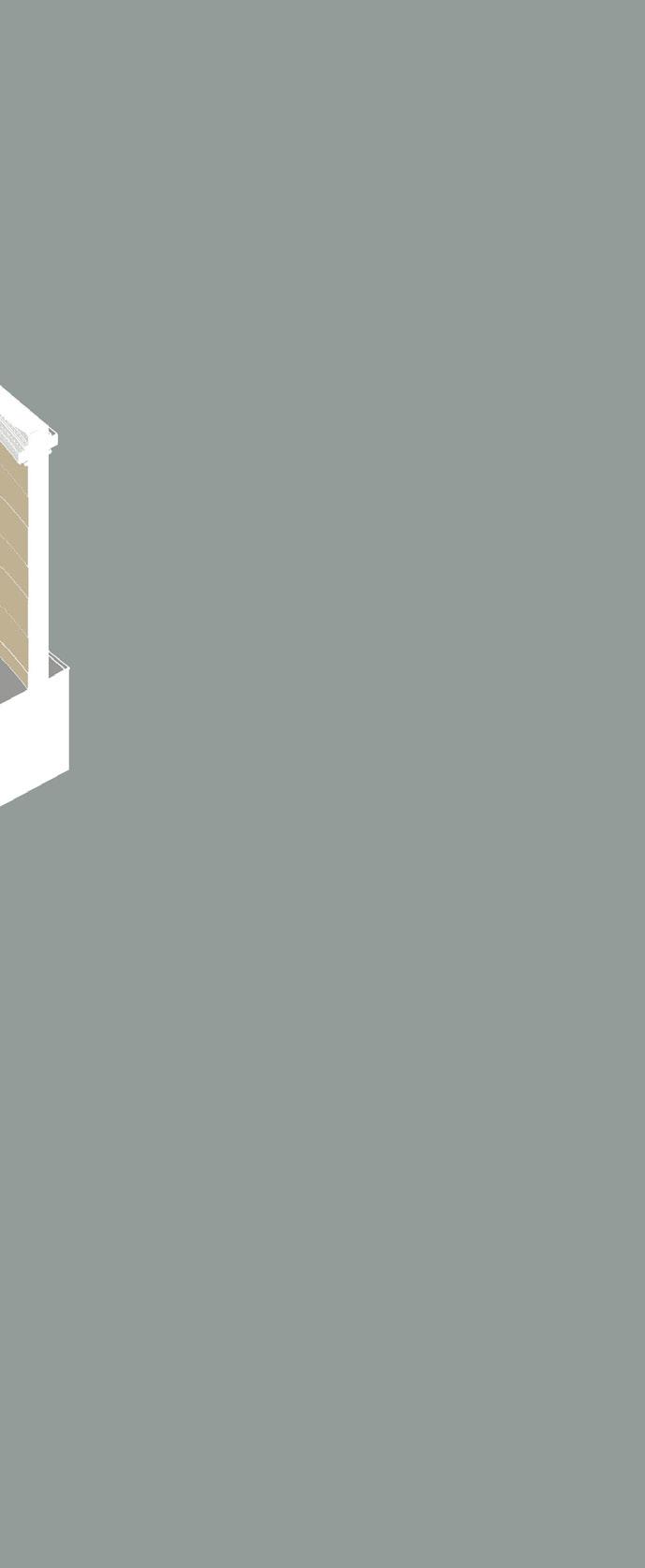
Detailed Spatial Design
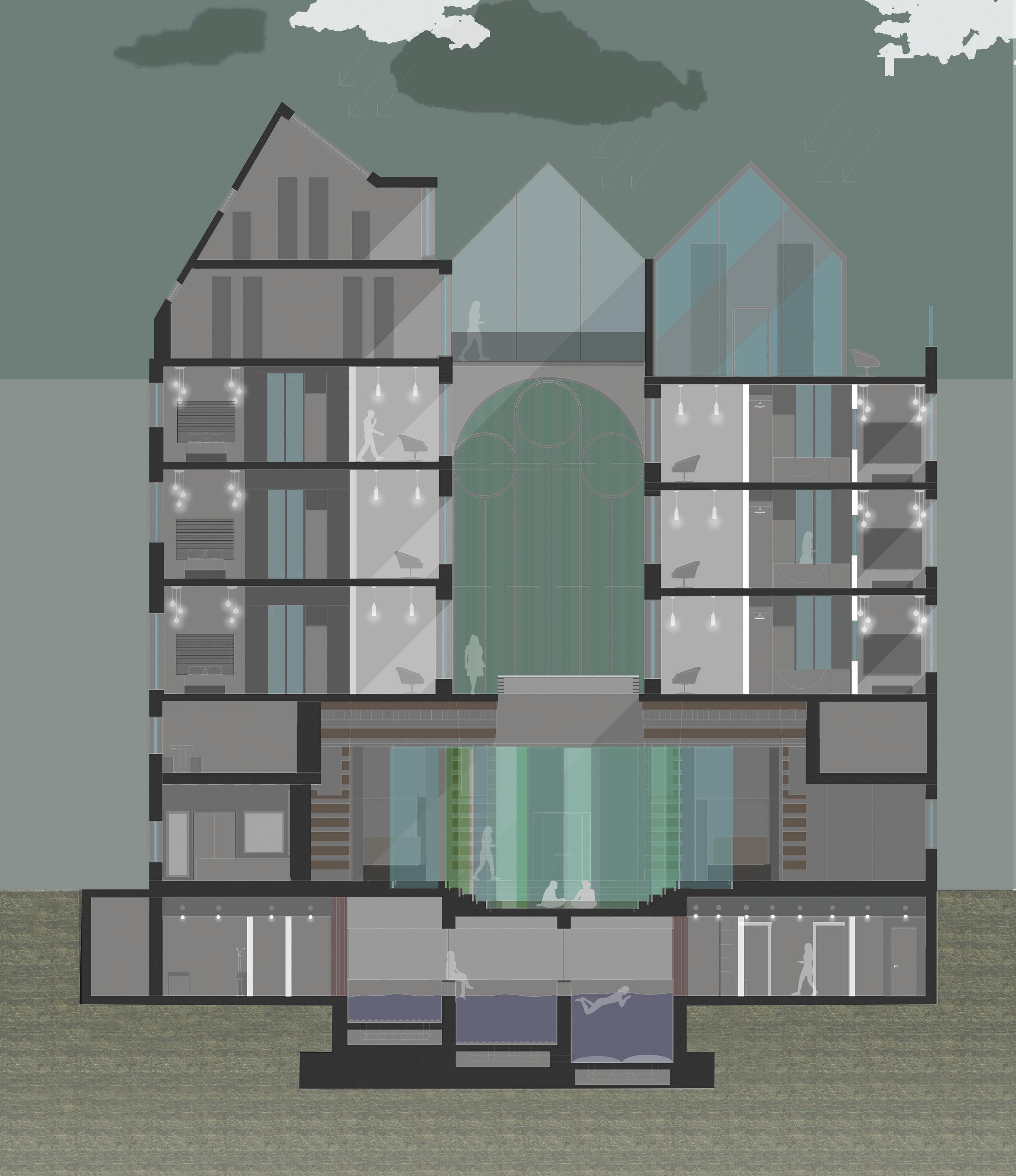
KEY SPACES : BASEMENT - SPA
Within the basement there is a spa, this is to give guests the ultimate relaxation experience, it includes a pool, steam room, sauna, and treatment rooms. The pool is a key space within this floor as is located where the original bank safes are. Within the pool it splits of into the three safes and each one has a different environment, with different lighting and depths of water, and finished floor surfaces this is to link with the design of the ground floor and different environments.
GROUND FLOOR - BAR AND SOCIAL THERAPY SPACE
The ground floor has a bar which is open to the public, to keep this a mythical hotel and secretive the public don’t know what happens within the hotel. The only time the guest in the hotel and the public will meet will be when someone on their healing journey has finished there stay and exits using the bar. On the private side of ground floor the guest will take part in therapy sessions. There will be meditation, yoga and other activities, or can just be a place where guests meet each other and talk as a form of therapy. This is why the curtains are important as they create different atmospheres.
MEZZ- RESTAURANT
The mezzanine is where guest will eat, this is a restaurant which will serve food all day. There is an open kitchen on the mezzanine so the guests get the luxury of watching their food made in front of them. This is the clean kitchen and on the ground floor the dirty kitchen is located, this is where food gets prepped. On the mezzanine this is where the atrium start and carrys on up the building, so as guests are eating the could be sat under a void looking up the floors.
1ST FLOOR - ROOMS - INSIDE GARDEN- OUTSIDE COURTYARD
The first floor is where the rooms start, and the start of the inside gardens. The firtst floor has an outside courtyard, this is so all guest can experience the outside, on this courtyard there will be seating and the main focal point the stained glass window looking through the atrium. There is more detail about this window when im looking at lighting.
2ND FLOOR - ROOMS - INSIDE GARDEN
This floor also contains rooms and inside garden. In every room there is a bathroom, within these bathroom there is a shower and a bath, this is due to guests stays being longer than one night, so I believed it was a good idea to include a bath as they’re good for relaxation. Each room has a double bed, drawers and a tv.
3RD FLOOR - ROOMS - INSIDE GARDENS
This floor also contains rooms and an inside garden. Each floor has an inside garden so that they arent far from their room. On each floor the inside gardens are all a little different, one has come group seating, one has more seating on the floor with beanbags and anothr floor is a mixture. These places are good for guests to meet each other and socialise. It’s also a controlled environment, so guests can feel within nature whilst in a safe and secure environment. This is what I learnt from my research that people who have done natural psychedelics have enjoyed engaging with nature. The guests can use any of the social spaces at any time and really take advantage of the spaces for their own personal journey, whilst not being far from their rooms if they need time alone.
4TH FLOOR - GREEN HOUSE
These floors are only for staff, this is where the psychedelics are grown, and kept safe. There will be a managers space up there who takes control of the bookings. So when a guest books to stay there will be staff who take care of it all, and have it prepared.
5TH FLOOR - GREEN HOUSE
Growing the natural psychedelics
6123INT_AS1

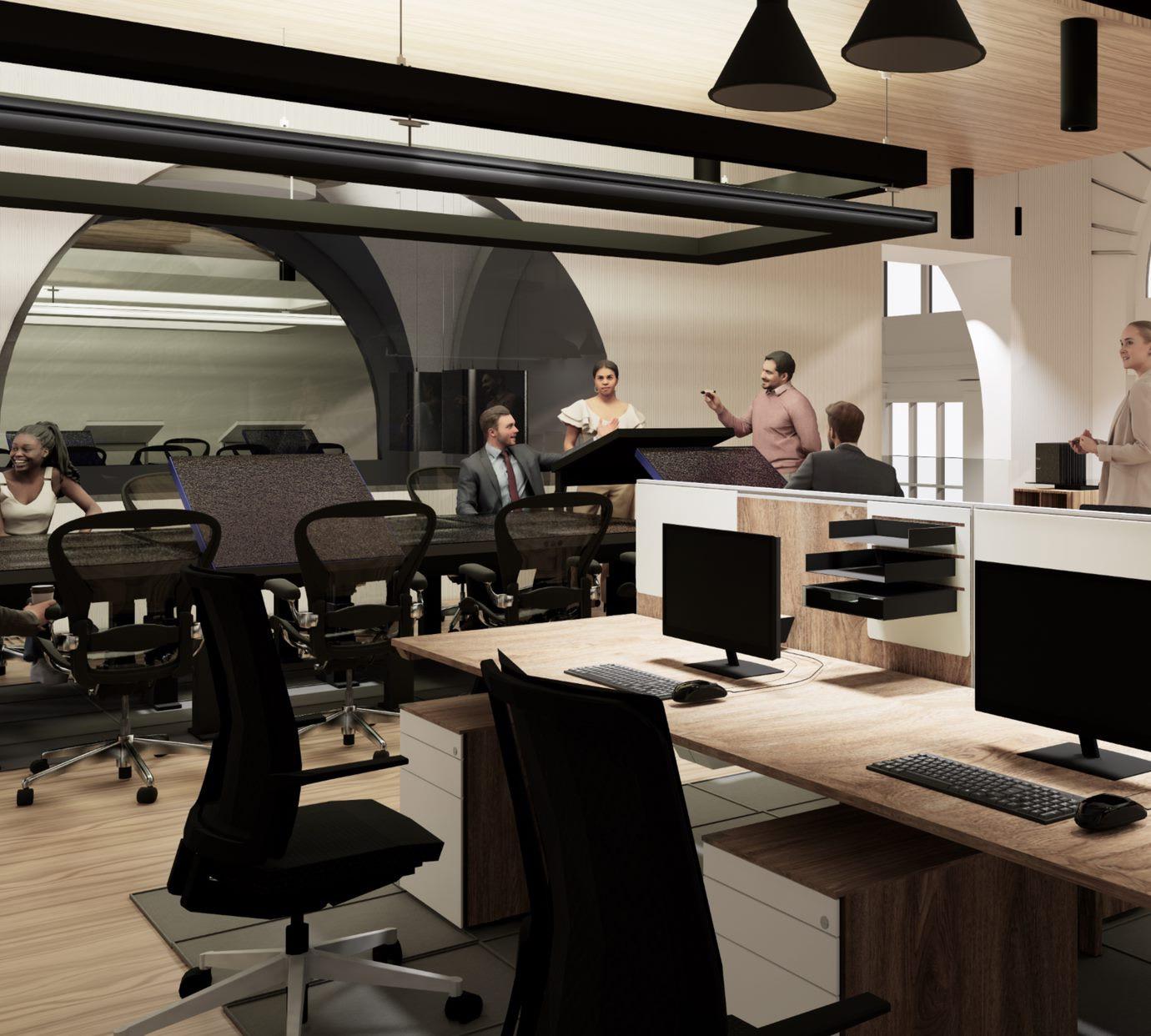
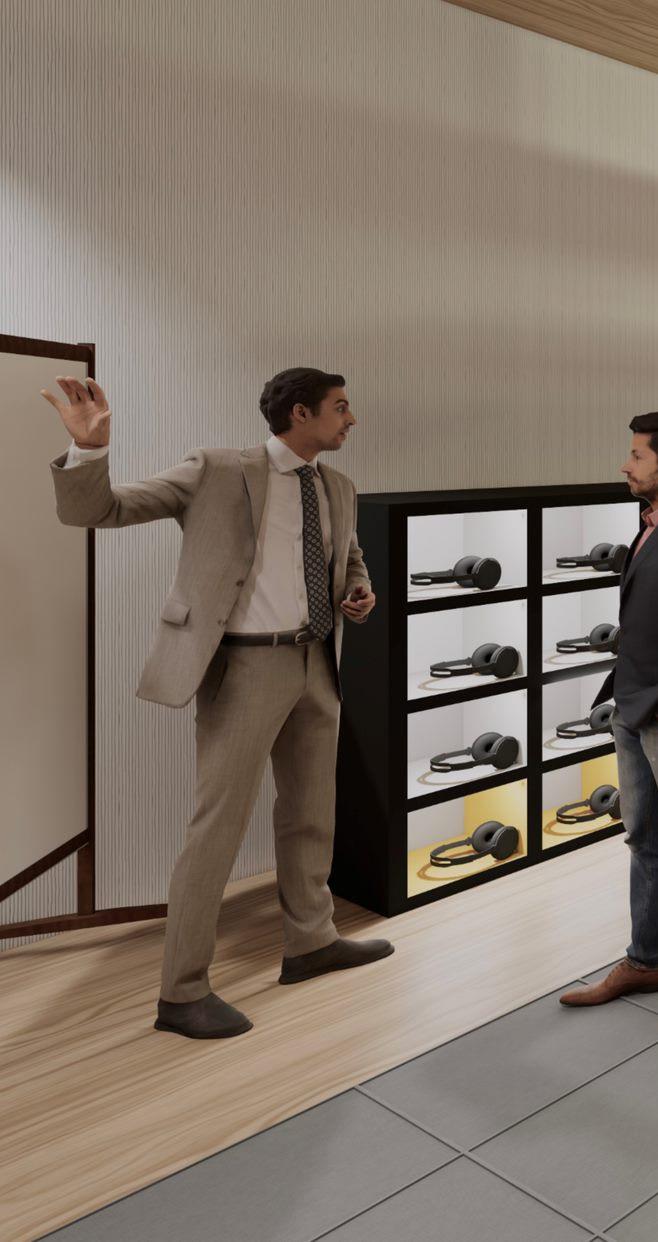

6121INT_AS1
_Design Submission


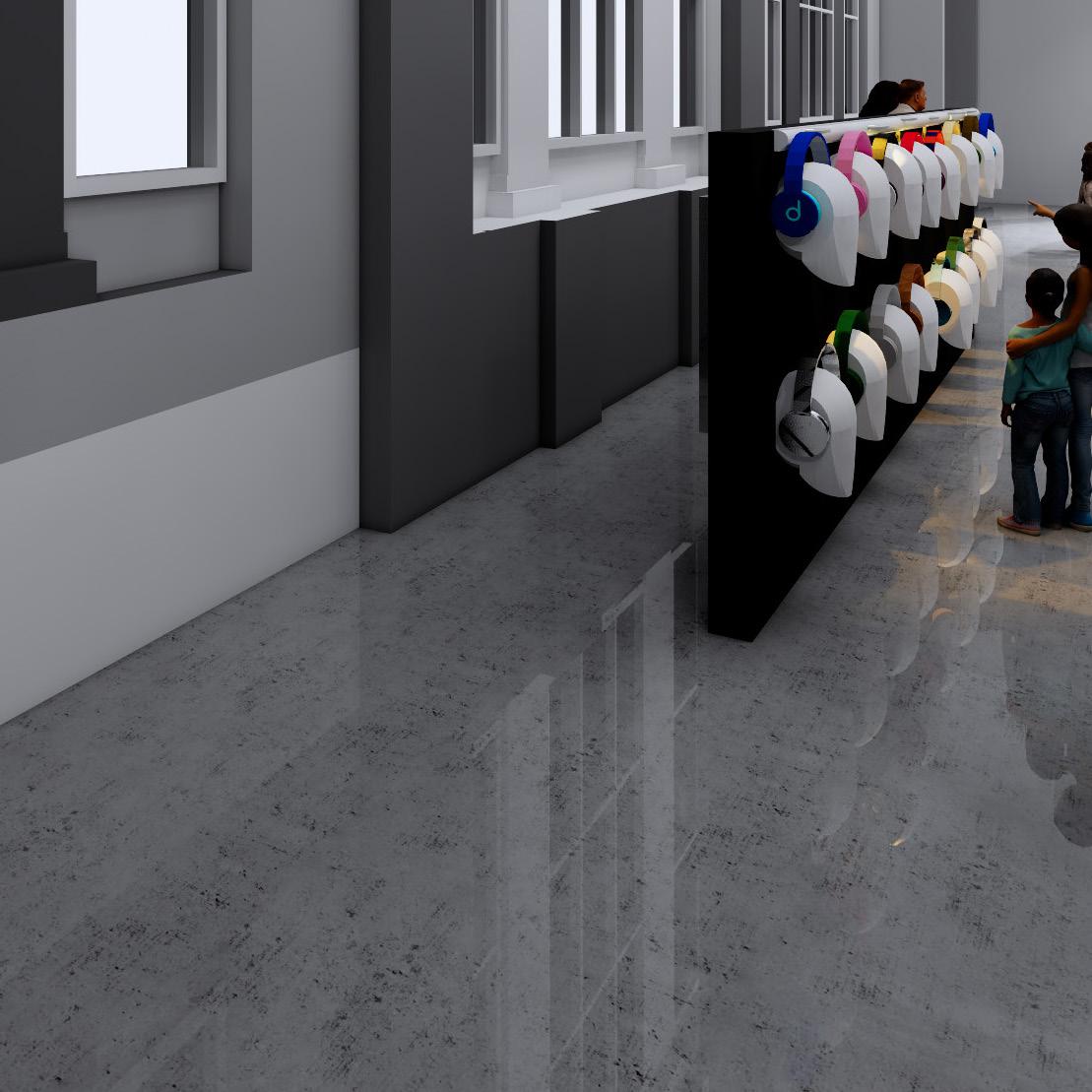
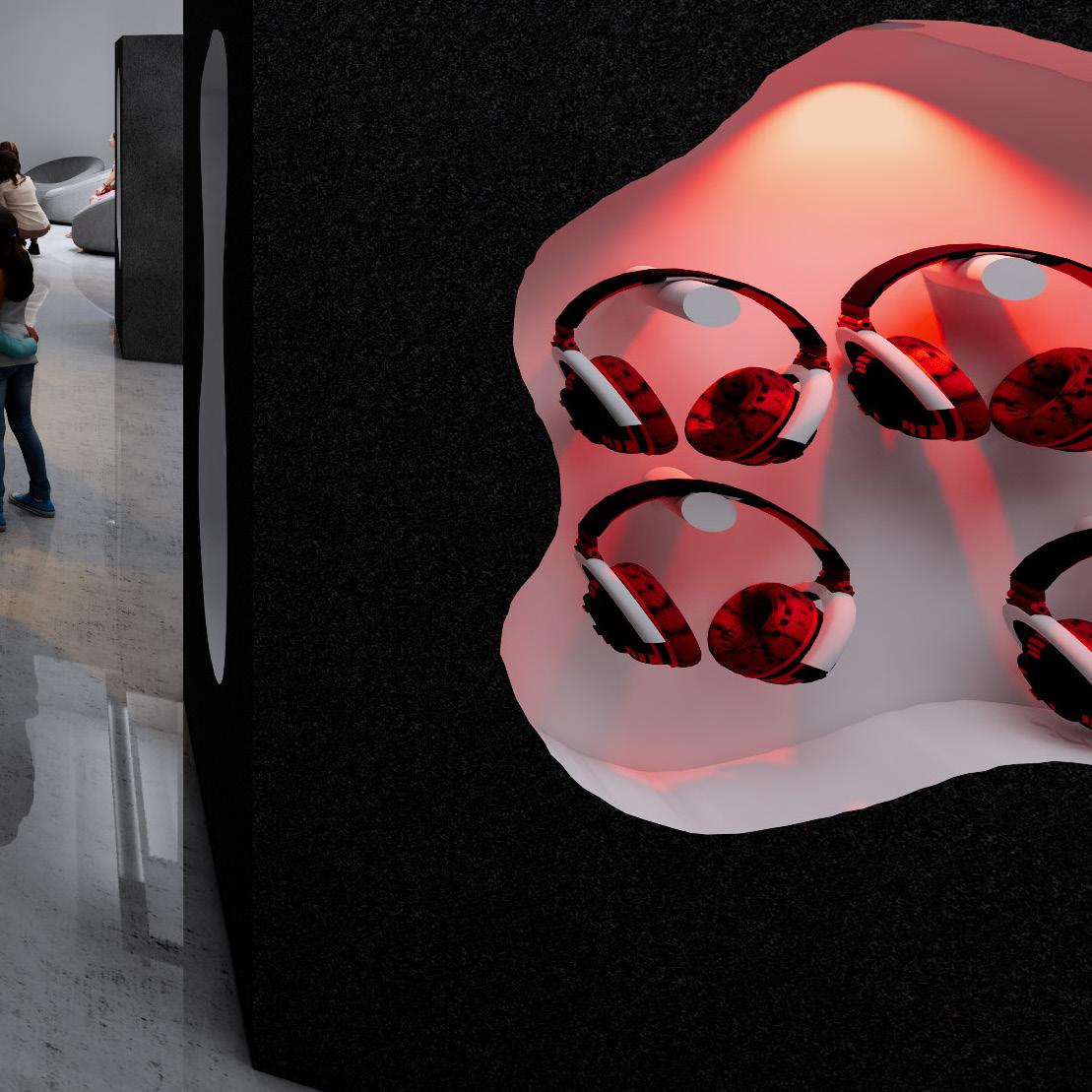


Tiegan Shaw
EDUCATION: Present
Liverpool John Moores University
Liverpool School of Art and Design Interior Architecture BA (Hons)
2018-2020
The Fallibroome Academy Sixth Form Business (D) Art (D) Product design (C) AS Sociology (D)
2013-2018
The Fallibroome Academy Graphics (A) Maths (4) English (5) Science (5) Religion (6) Art (B) Spanish (4) Business (C)
SKILLS:
Enthusiastic, Open minded, Reliable, Trustworthy, Flexible, Motivated, Punctual, Hardworking, Adaptable.
HOBBIES:
My extra-curricular activities consist of the LJMU women’s rugby union team, who train once a week and compete in competitive matches weekly. I worked hard and showed perseverance whilst learning this new sport and showing teamwork with 20+ girls on and off the pitch, creating a family of friends.
Joining a rugby team has been a proud accomplishment of mine, being awarded coaches player in 2022, and forward of the match on multiple occasions. I find rugby a great way to keep a well-balanced and healthy lifestyle alongside my studies and a fantastic way to socialise with motivated, like-minded people.
FURTHER INFORMATION:
D.O.B 18/10/2001
Full clean UK driving licience since 2019
Can use CAD softwares (Autocad, Indesign, Photoshop, Sketchup, Enscape)
Ability to work part-time and weekends
REFRENCES AVAILABLE UPON REQUEST
07966947311
S.tieganmaisie@gmail.com
WORK EXPERIENCE HISTORY
WDC CREATIVE - Strategic Design Consultants
During my week work experience at WDC Creative located in Manchester I got a great sense of the studio environment. Within this week I was introduced to projects and given my own research tasks, I was included in meetings and attended an event. I contributed towards the teams outcome as my research and design ideas were valued.
KATCHME UK - Fashion Company
KatchMe is an ecommerce fashion company also based in Manchester, within this week of experience my roles were to: outreach and approach influencers to arrange photoshoots, manage the photoshoots by organising outfits for the models, I also designed and created the backdrops for the photoshoots. After the photoshoot has been done, I created banners and designs for the website, and scheduled post for their social media.
JOB HISTORY
(2022- Present) Anfield Stadium, Liverpool - Kiosk Catering Staff
Working within the Anfield grounds there is a lot of pressure, and is a very fast paced job. The roles I take on whilst working on a bar within Anfield is that I must place orders through a till, prepare food and alcooholic drinks, and replenish my area, I then finish my shift by doing stock count. This job has taught me how to work under pressure and be effective when serving customers to work as efficiently as possible. A second job opportunity LFC gave me was to work in their distribution centre this job was to pick, print and pack their kits for customer .This job was different to the stadium, so I was always adapting between the 2 which was nice and refreshing being in different work environments.
CUSTOMER ASSISTANCE – PRIMARK
This job was a different experience with retail as it was with clothing, the job was a temporary job however, they extended it and kept me on. The jobs roles included in this job would be, making sure stock is out, ‘pulling stock’ serving on tills, organising behind tills, and making sure the workspace is tidy, also making sure shopfloor was tidy and that there was no health and safety hazards. Working in Primark taught me how to work well in a team and how to keep good time management as it was a very busy shop, and how to prioritise tasks.
CUSTOMER ASSISTANCE - TESCO
I joined Tesco working in the bakery. I did the preparation for the bakers, the packaging, and the routines such as waste and reductions. Whilst working at Tesco I was a staff member who was trained in lots of different areas due to being able to pick up roles well, and get jobs done to the best ability and in the time schedule for it, this then led to them giving me another job, on another department with the bakery role became redundant.
The I was asked to join produce, with this job role I became part of another team and had different job roles, I enjoyed this because it was a challenge changing from one department to another, as produce was more fast paced. With this role I had to make sure all stock would go out and keep customers satisfied, I also did the Whilst being an active worker it led to me being asked to go and work back over the christmas period and summer to help over their busiest period this implies I am a good worker who can be relied on when needed.
OTHER PAST JOBS
CUSTOMER ASSISTANCE -YANKEE CANDLE
JUNIOR AT HAIR SALON - FIORUCCI

































