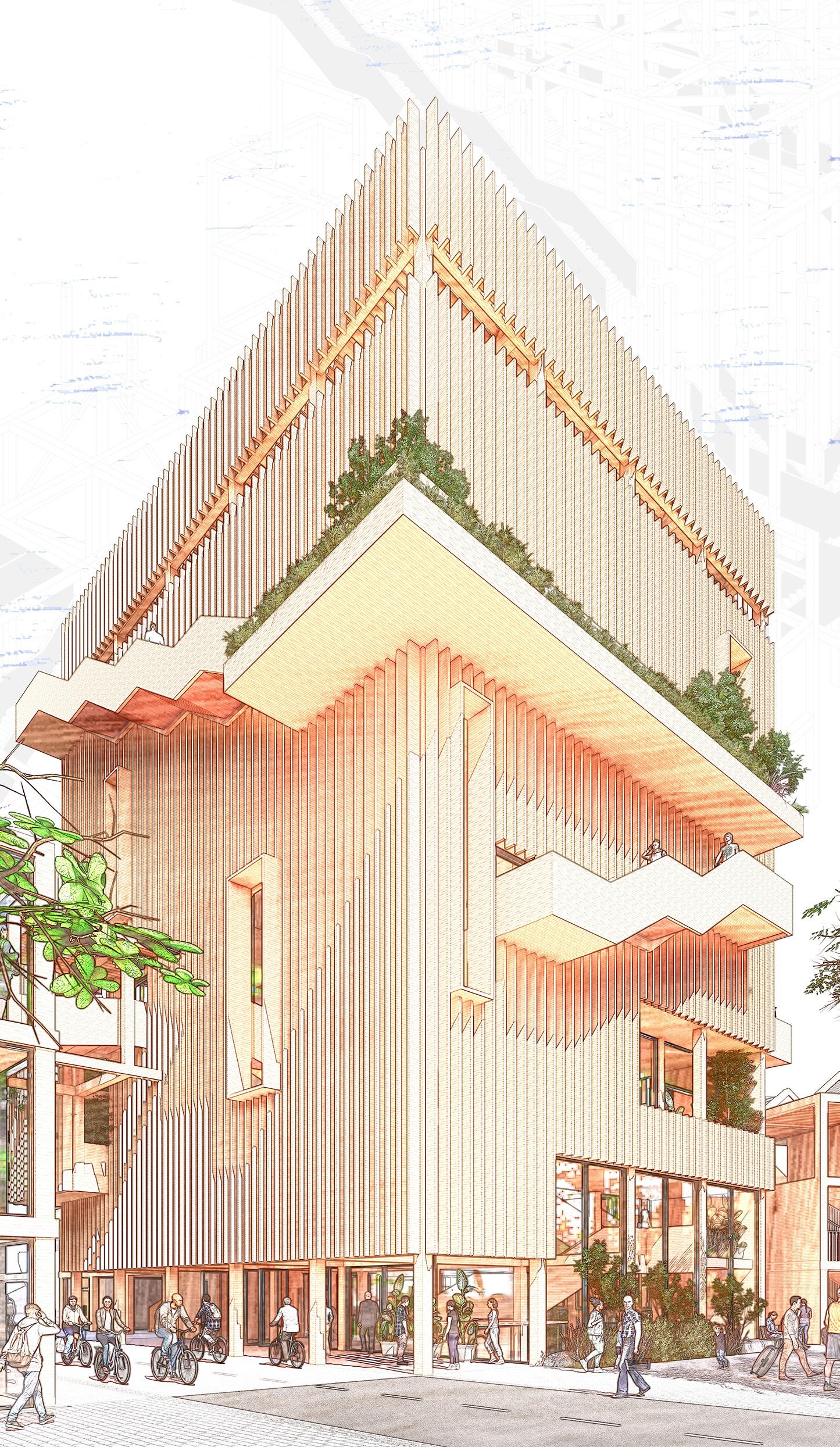
JARETH SIGAT
Master of Architecture Liverpool
Art
Design
2023 Portfolio
School of
and
Recently completed ARB/RIBA Part II at Liverpool John Moores University. A determined individual with experience within the architecture and construction industry. An architectural interest driven by the idea of user experience at the core of the design approach to make a positive impact on the urban environment. Involved in various architectural projects in different settings and contexts throughout my academic years as well as two years’ worth of experience working in architecture offices both in Malaysia and the UK.
CONTENTS
The portfolio showcases a collection of work completed throughout the two years of March.
CREATIVE SOCIAL EXCHANGE

MArch Year 2 Semester 2
re-LIFE SCHIEDAM
MArch Year 2 Semester 1
ART & CRAFT SQUARE
MArch Year 1 Semester 1
LODGE LANE COHOUSING MArch Year 1
Semester
MArch Year 1 Semester 1
Project] CURRICULUM VITAE 01 02 03 04 05 06 04 - 29 30 - 45 46 - 53 54 - 85 86 - 95 96 - 97
2 FABLAB BOOTLE
[Live
The rising of asylum seekers in the Netherlands has risen throughout the years. This phenomenon provides an opportunity to explore the positive impacts that can be gained by the recipient country as well as the refugees themselves. The idea of ‘Art of Making’ as a driven force to connect two different demographics will focus on both parties’ shareable art and cultural elements to create inclusive and engaging social interactions. This will help the refugees adapt and learn about the local culture while simultaneously sharing their cultures with local communities. The strategic idea will hopefully help to soften the social boundary that will lead to a more healthy and sustainable living environment through productivity and cultural diversity.
The proposed development will provide a new settlement typology with sufficient amenities and provide beyond minimal comfort to the refugee community around the ideology of the art of making theme while in the process of their asylum, before relocating to new places for work or living, with the possibility to settle within this urban development as well.
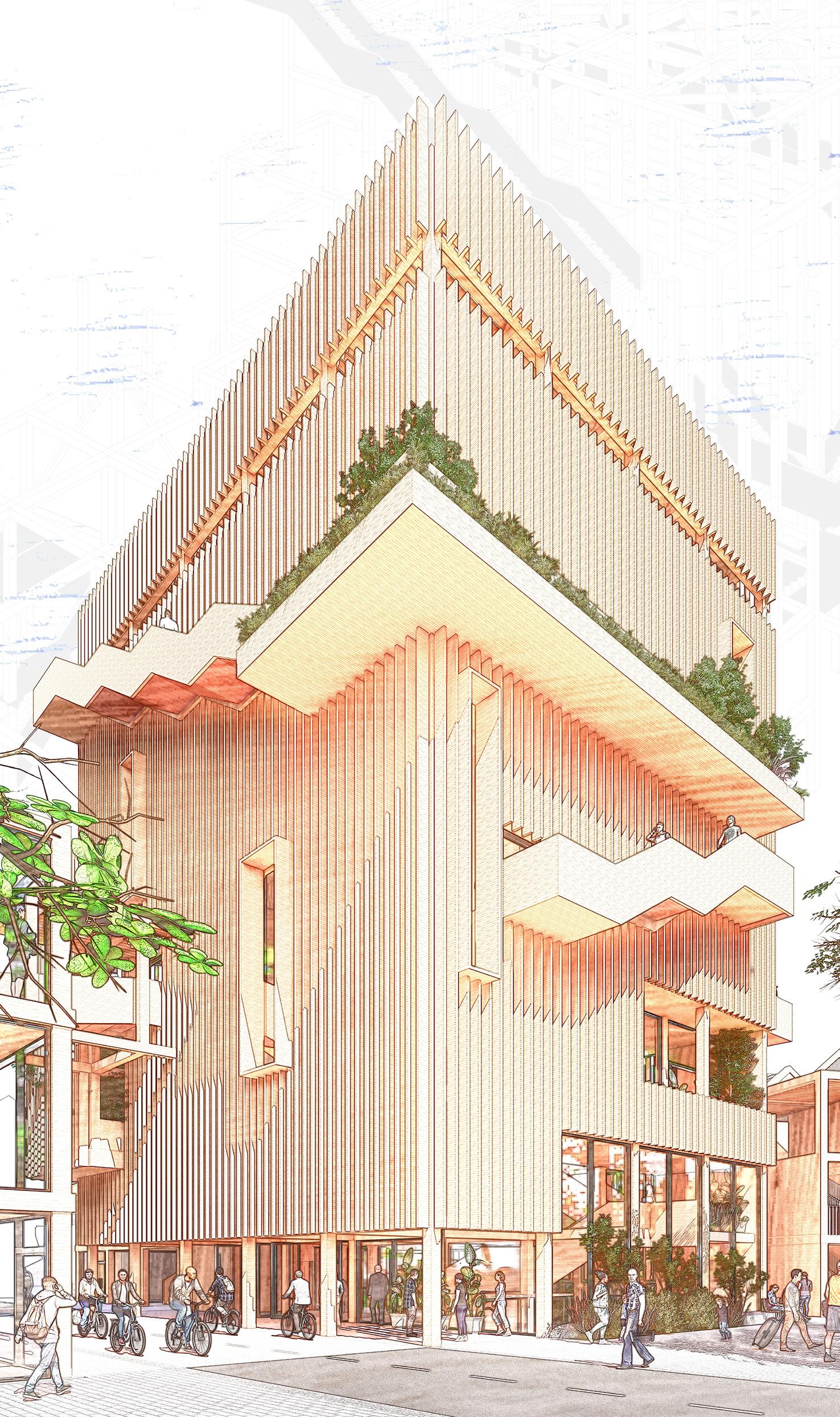
2023 Portfolio Jareth Sigat 5 01 CREATIVE SOCIAL
thesis project: Creative Social Exchange
EXCHANGE
An urban development designed to allow interchangeable cultural between the reception place and the refugee community
42,000 applications
2022: Forecast mid of 2022
48,200 applications

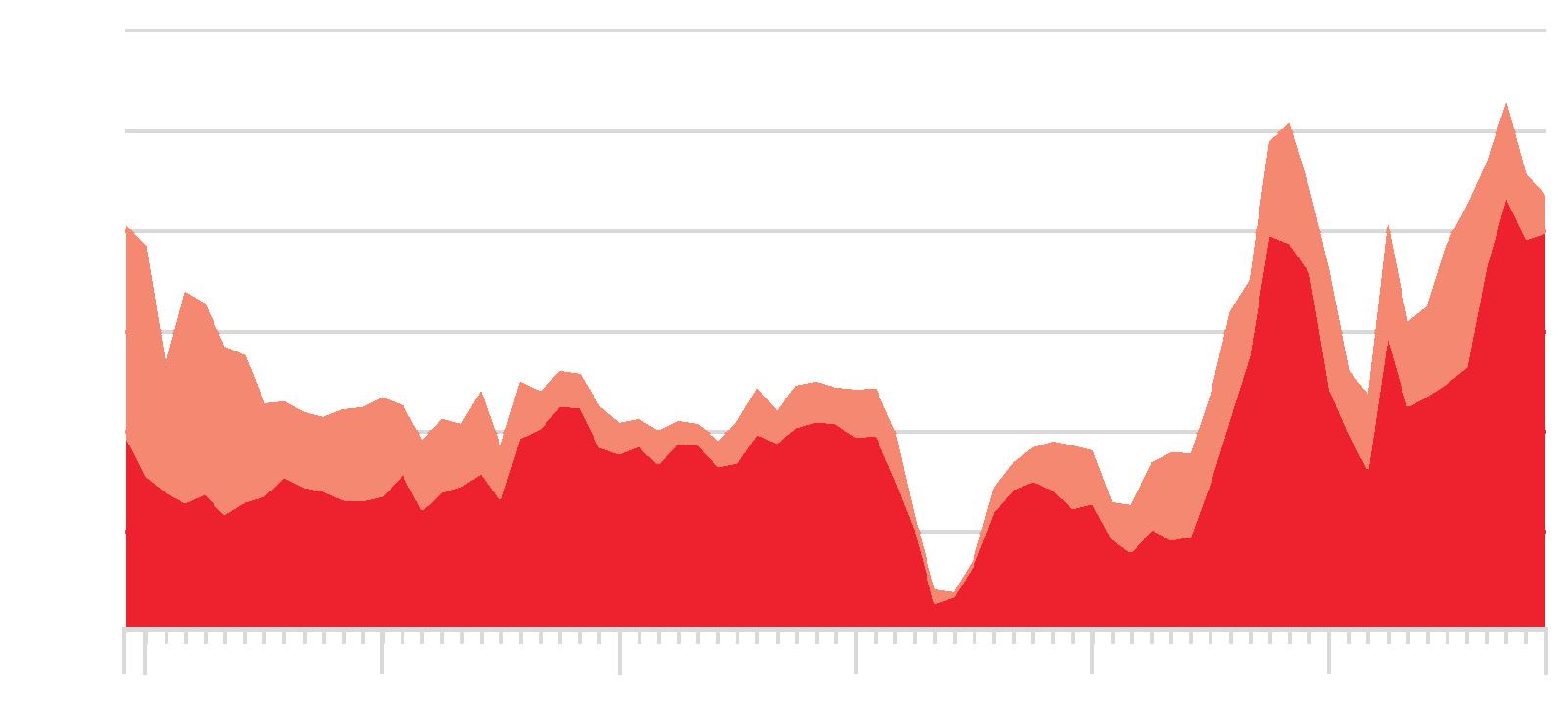
2022: Forecast end of 2022
50,650 applications
Forecast early 2023
The Netherlands has the highest acceptance rate of 85% compared to other EU countries taking into account the first stage of first asylum applications, repeated asylum applications and resettlement.
‘Most of the population growth in our country is the result of people moving here for work or love. At the same time, many peop le are also fleeing to the Netherlands to escape war and violence . Such refugees arrive not only from Ukraine but from other countries such as Syria, Afghanistan and Yemen as well. This new, higher forecast stems from the larger unrest in the world. What is worrying is that this will exacerbate existing problems in the asylum chain ’
 Eric van der Burg, Minister for Migration Netherlands
Eric van der Burg, Minister for Migration Netherlands
2023 Portfolio Jareth Sigat 7 01 REALITY thesis project: Creative Social Exchange
2021 2020 2019 2018 1000 2000 3000 4000 5000 6000 2017 2016 2022 Asylum seekers and following family members every month per year Nationalities of asylum seekers as per November 2022 42.5% 31.9% 6.4% 6.2% 4.6% 4.4% 4.0% Syrian Yemeni Turkish Algerian Samoli Eritrean Other Temporary asylum residence permits granted per year 0 5,000 10,000 15,000 20,000 25,000 30,000 35,000 40,000 2020 2022 2018 2016 2014 2012 2010
ART OF MAKING
CREATIVE SOCIAL EXCHANGE | SOCIABILITY | SUSTAINABILITY
HOUSING
EMPLOYMENT & STIMULATE ECONOMY
MEDICAL CARE & EDUCATION
SOCIAL ACCEPTANCE
ENRICH CULTURE
PRODUCTIVITY
NOVEL SKILLSETS & KNOWLEDGE
Glass making / Ceramic / Rug /
Pottery / Wood /
Tile / Calligraphy /
Fabrication
SCHIEDAM / HOST
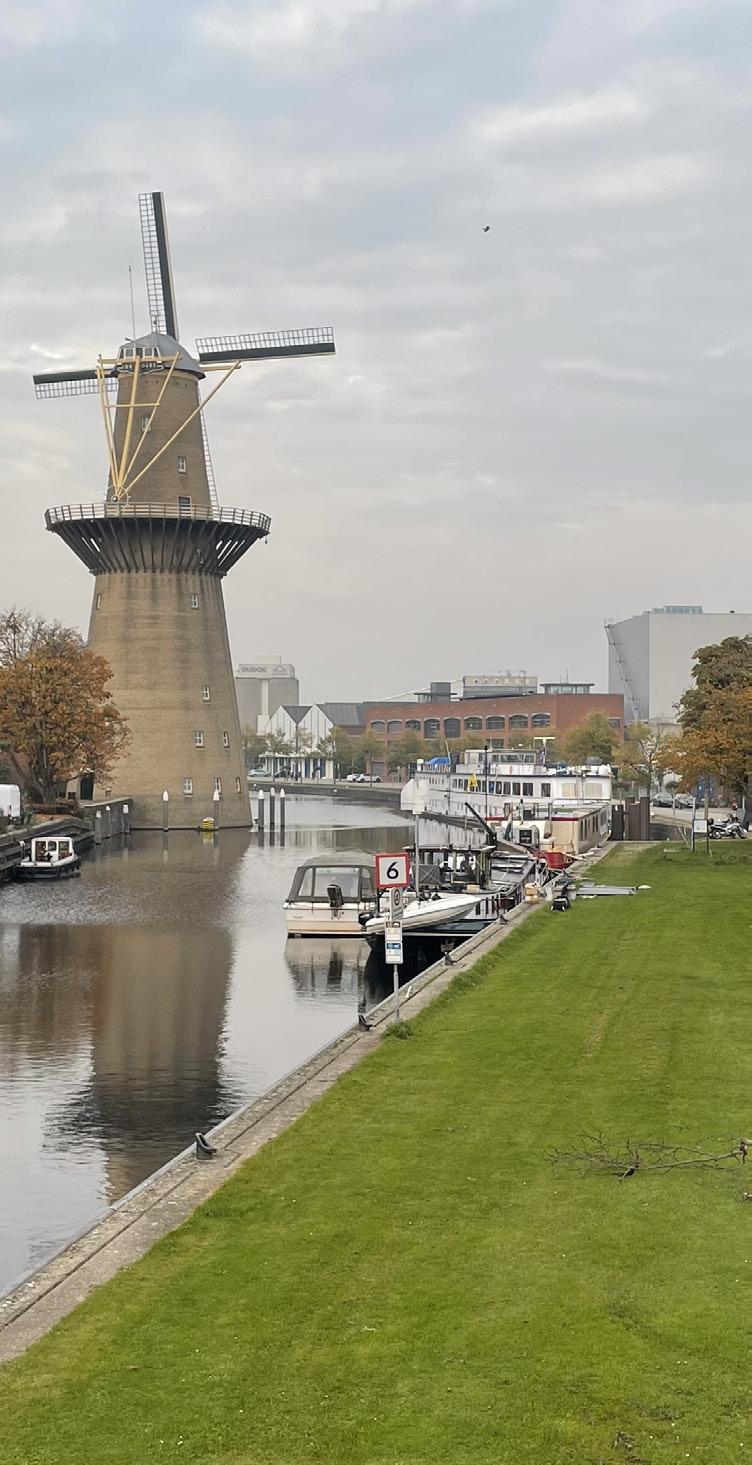
REFUGEE COMMUNITY

Living spaces Living spaces
HOUSING Familes with children Single
With dependent Gender Garden Garden
Learning
Social spaces
Communal kitchen Gallery & Events
Garden for growing Kitchen
SHARED SPACES / RESOURCES BIIOPHILIC
PRODUCTION
Learning
Making Collaborative creative work spaces
Workshop Studio
ART & CULTURE SQUARE
Eatery places Co-working spaces
Maker market
Commercial units
Project spatial relationship
2023 Portfolio Jareth Sigat 9 thesis project: Creative Social Exchange
01 STRATEGIC IDEAS
01 re-LIFE SCHIEDAM URBAN MASTERPLAN
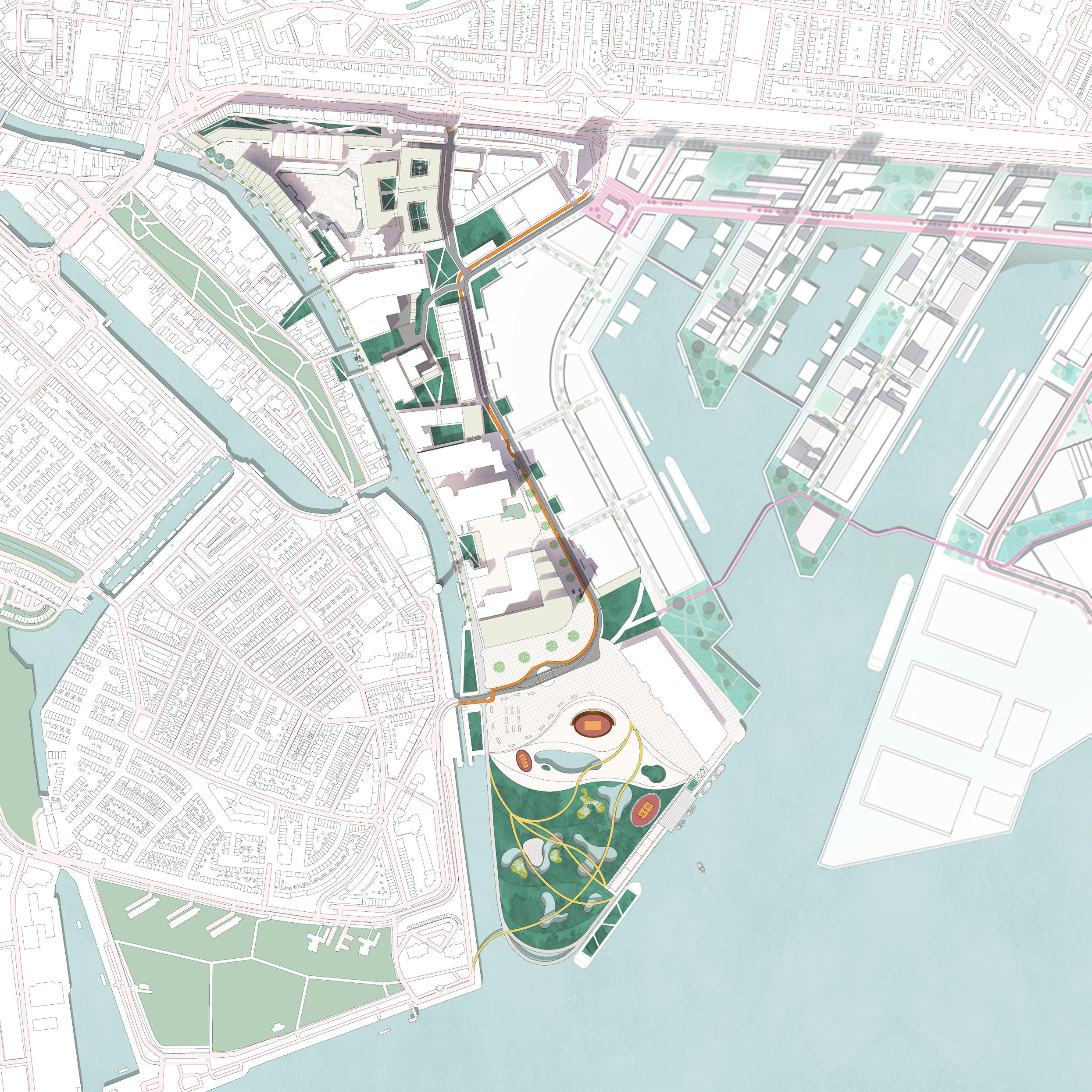
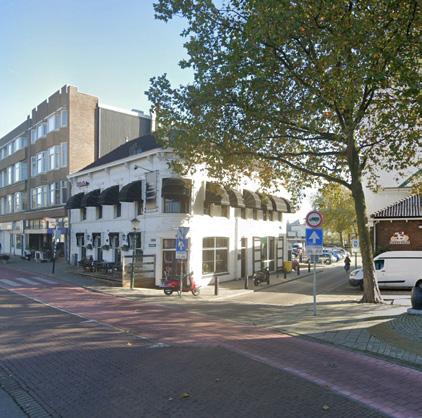
Located on the north end of the masterplan within the art and culture square. The existing mixed-use of residential and commercial along the main road provides an important context defining the boundary of the old town and the industrial area . The entrance to the peninsular on the canal side is the main route from the old town is almost quite hidden through a one-lane road between two commercial blocks adjacent to the existing public square on the north; separated by the busy main road. The narrow road is part of the connected series of squares which will open up to the new urban development and will be a part of the green route proposed in the urban masterplan The surrounding appearance of the site especially the south-facing elevation of the residential block is quite unappealing with all the abandoned cars and items along the walls. The adjacent warehouses on the east side that will be repurposed for workshops and a maker market not only strengthen the character of the square but also will provide a programme connected with the new development that focuses on creative social exchange . Although there are many businesses and manufacturers remained operating in the area, the main road for the vehicles will be through NieuwMathenesserstraat on the east side along the dike allowing the canal side road to be semi-pedestrianised for a more pedestrian and bike-friendly environment.
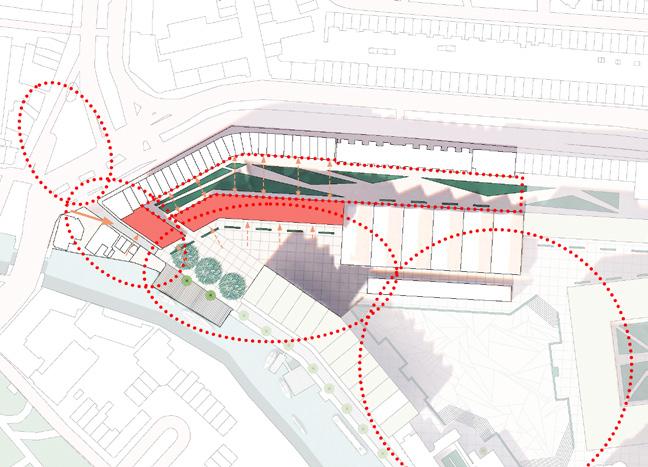
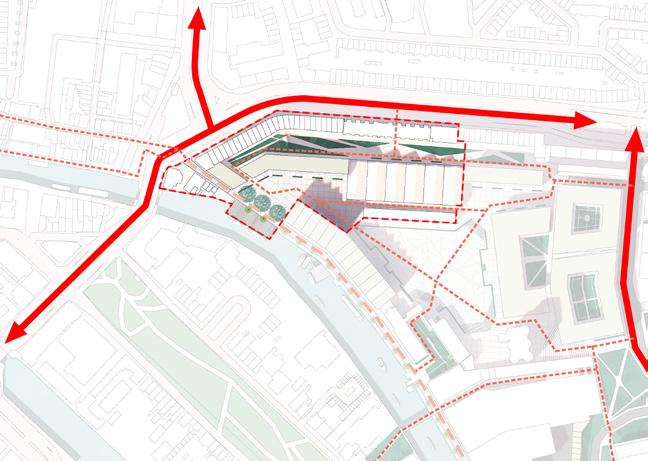
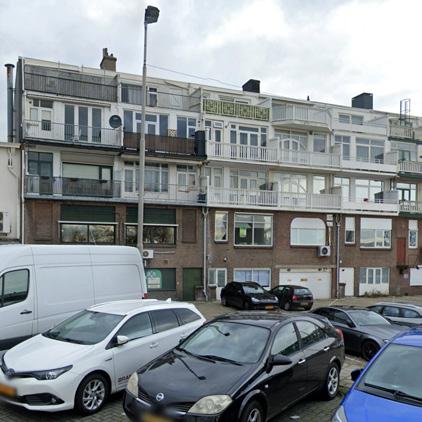

NIEUWE MAAS
MERWEHAVEN




P01 P02 P03 THESIS PROJECT AREA 01 02 02 02 02 03 04 05 06 07 07 08 09 10 11 11 11 12 13 14 15 16 17 17 18 18 19 20 21 22 24 23 25 26 27 27 27 27 28 29 30 31 32 33 34 35 36 37 38 40 39 41 42 35 35 35
Co-working spaces and residential apartments with commercial units on ground level Art and craft square Events space Elevated platform for water taxi, social space and water activities Co-housing complex with mix public facilities and supporting services Introduction square Garden centre / Workshop New facade for the existing commercial units Mix-use block New arch entrance for the exisitng manufacturer Townhouses Footbridges across the canal Sunken theatre Outdoor events / festival space Cafe / Restaurant / Deli Bar Winter garden with residential units and rooftop on top Allotment area / Productive Area Open market area Pops-up stall Children playground Outdoor gym / Fitness facilities Waterfront area with social and eatery spaces Sport facilities Tram stops Elevated path through the emerging landscape Elevated walkway Viewing Platform - recycle and reuse steel structure Garden festival Events space Cafe / Bar Restaurant Restaurant (crane) Maker market Garden on ship Marshland Emerging Landscape 01 02 03 04 05 06 07 08 09 10 11 12 13 14 15 16 17 18 19 20 21 22 23 24 25 28 29 30 31 32 33 KEYS: RE-PURPOSE BUILDNGS / RE-CYCLE: Water taxi stop 26 M4H Manufacturing facilities 27 Residential + commercial ground level 34 EXISTING: Workshop Commercial units 35 Silo 36 Offices 37 deKuyper Royal Distrillers 38 Nolet Distillery 39 ODB Beverages (food manufacturer) 40 Rijnmond-Bouw (learning centre) 41 M.T.C Powder Coating 42 Thesis focus area N.T.S thesis project: Creative Social Exchange P03 P02 P01 Semi-pedestrian Pedestrian Main Road Accessibility Key connected public realm
Key

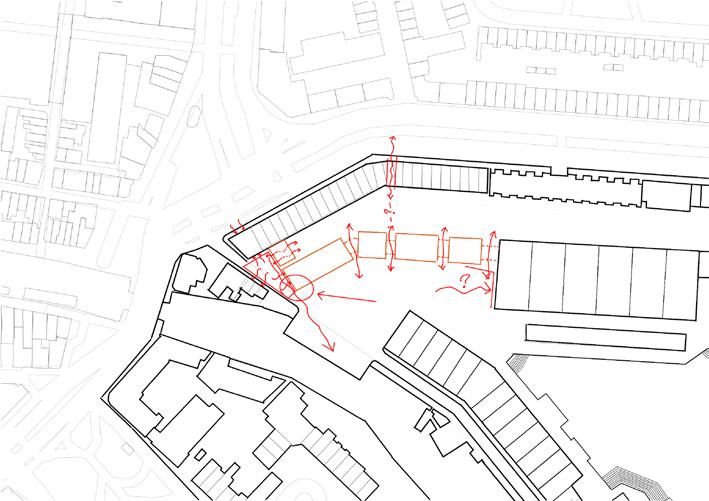

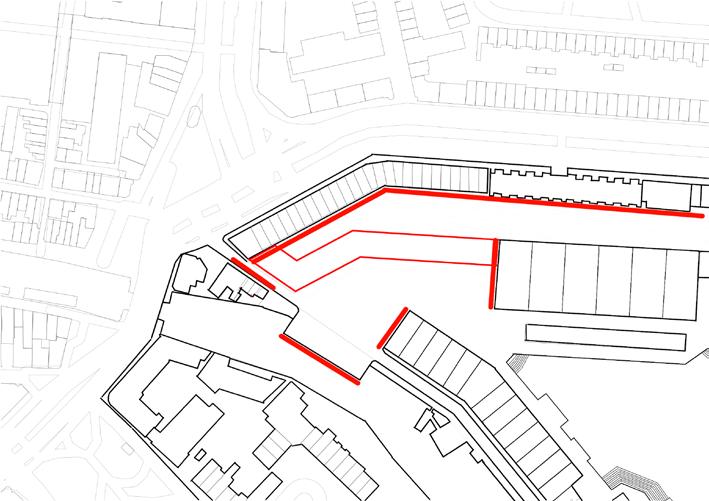

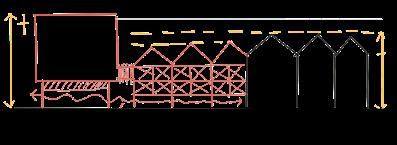
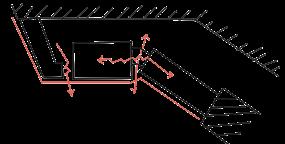
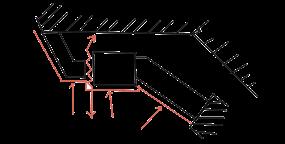
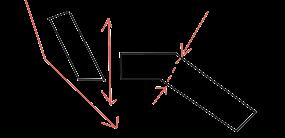
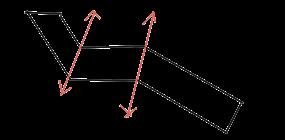
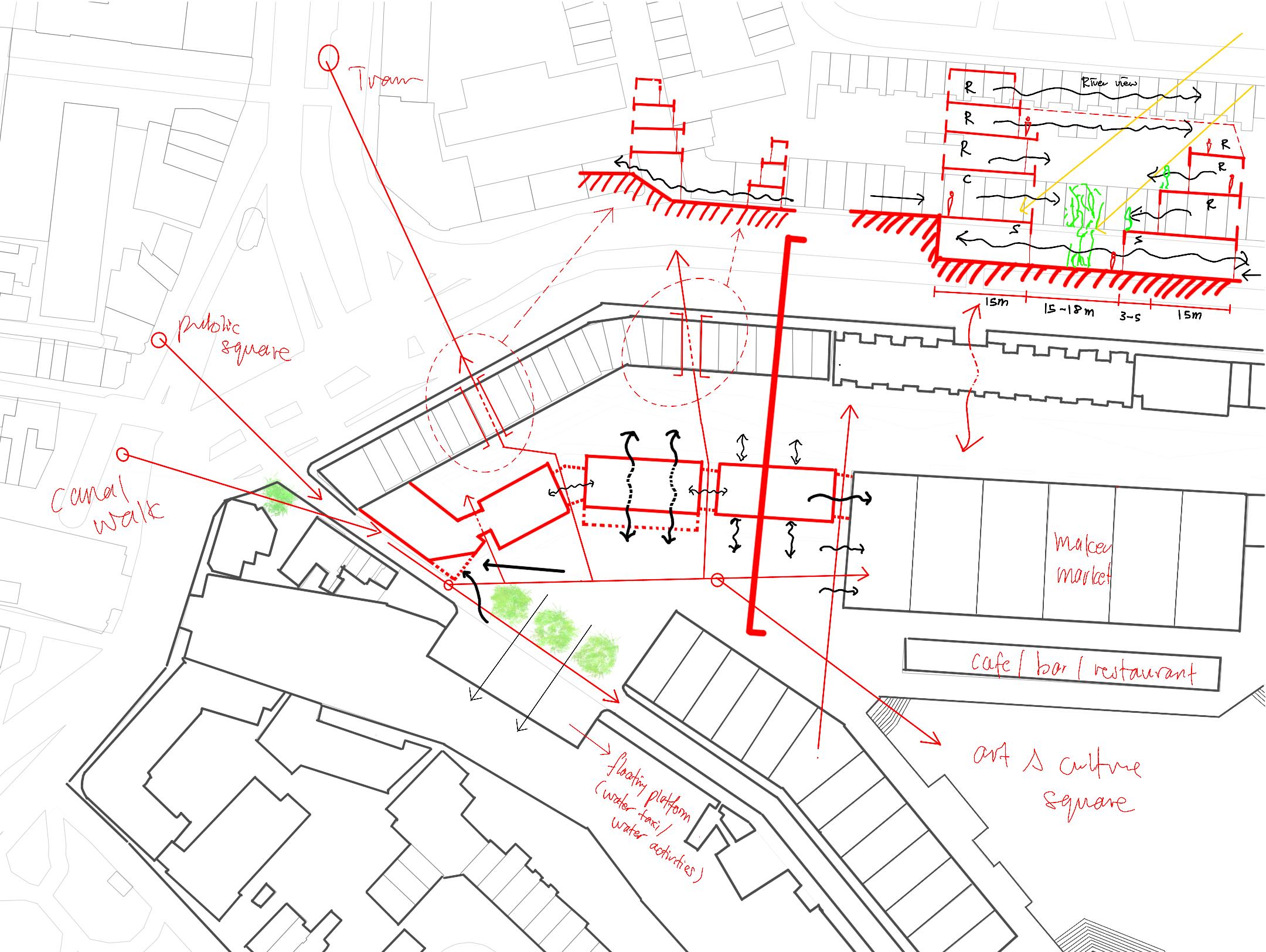
2023 Portfolio Jareth Sigat 13 thesis project: Creative Social Exchange Living CoWorking Social Cafe Arrival Working Making Social Common Living
edges
access 01 SCHEMATIC ANALYSIS
Permeability Connecting key public squares Alternative
Circulation and staircase as a medium that will direct people to explore the space , sort of circling within the block from level to level, to provide unique experience that will help to emphasise the connection between spaces as an interconnected system

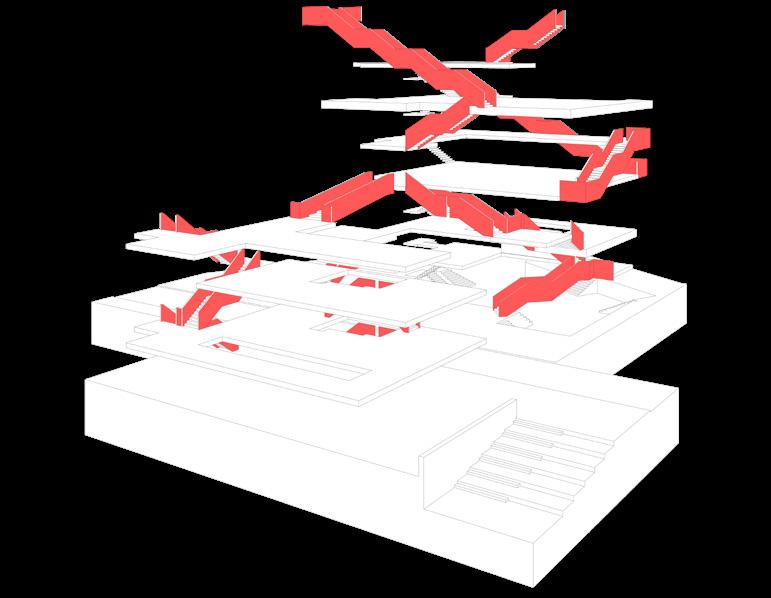
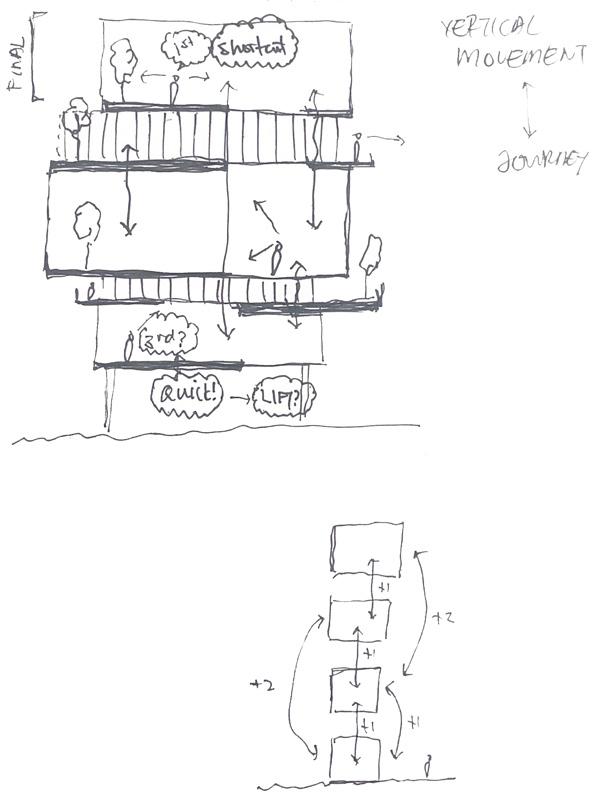
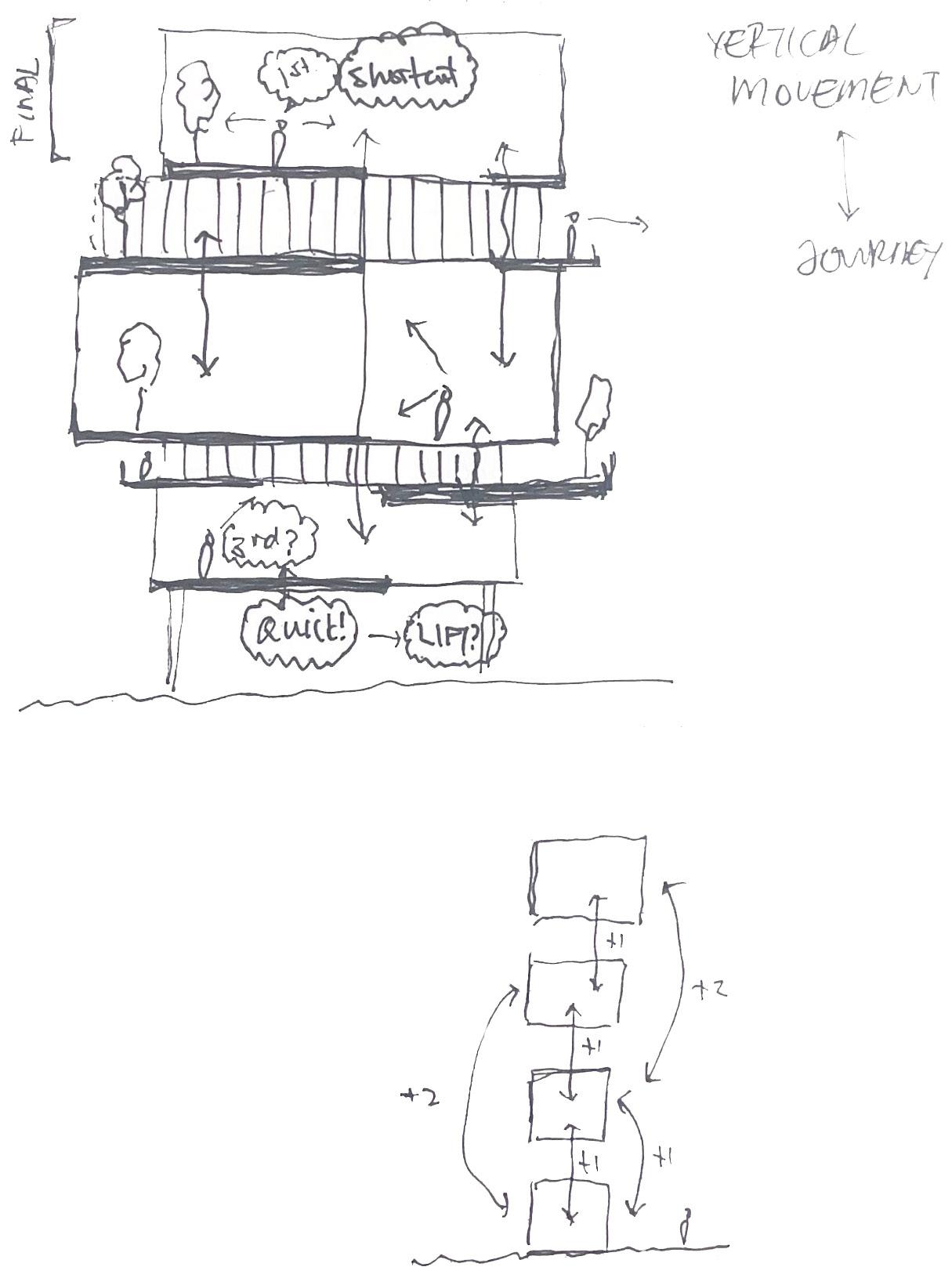

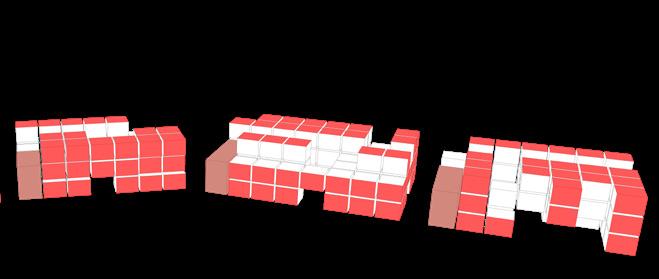
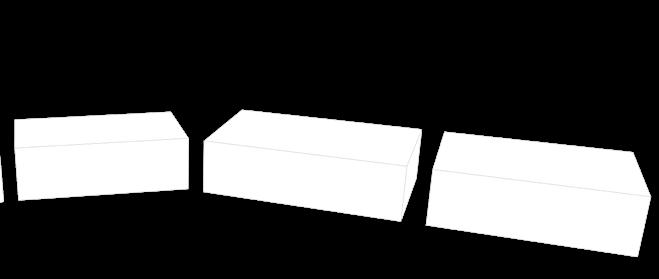
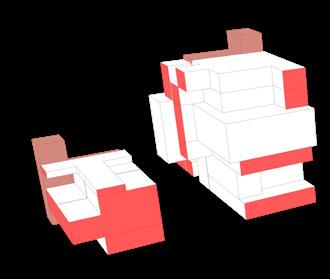
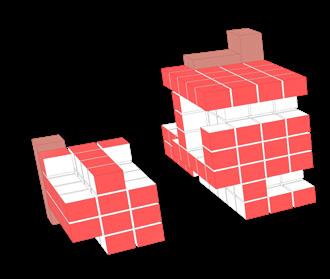
The circulations are not limited to internally but are designed to explore the inside and outside movements . This will create a transition from being covered inside to being exposed to the elements such as wind but yet to be covered from heavy rain through the use of the louvres.
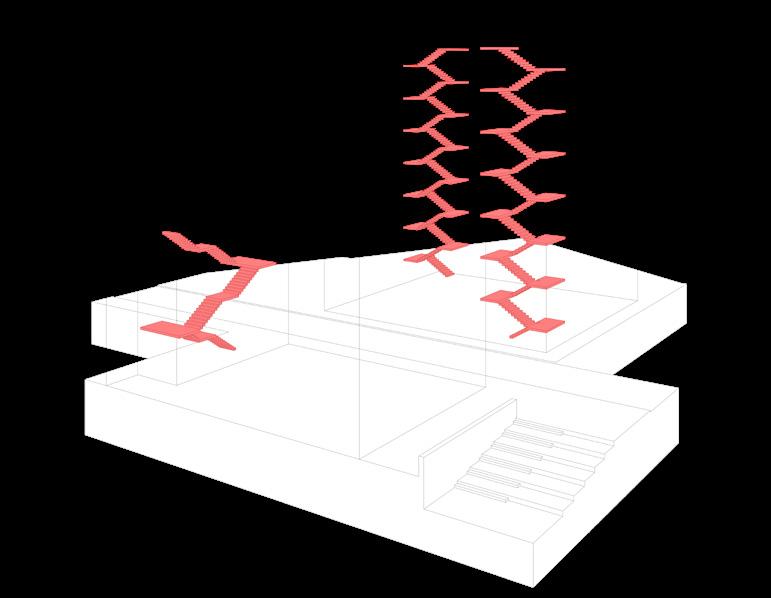
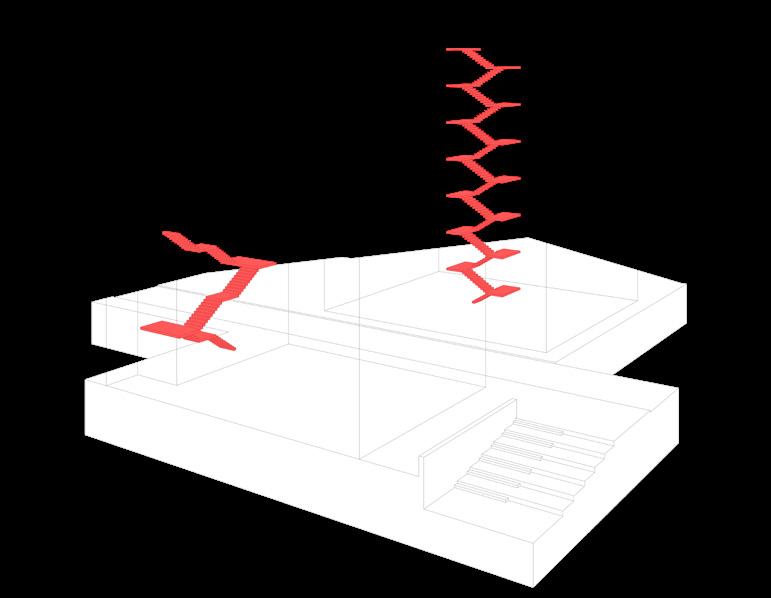
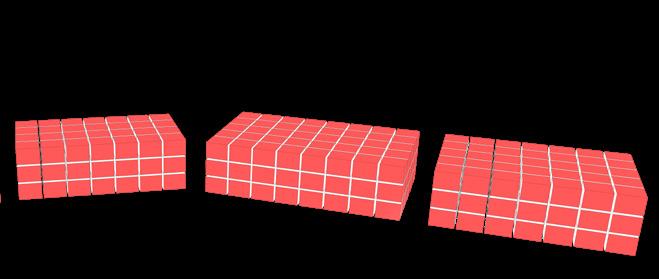
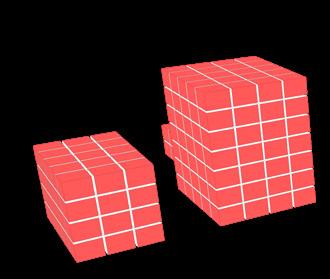
2023 Portfolio Jareth Sigat 15 thesis project: Creative Social Exchange
Breaking monotonous elevation to allow permeability.
Flexible and adaptable modules 4-meter grid system.
Voids to allow outdoor - indoor space while allowing light to pass through to the north units. Integration of communal space on the ground floor while outdoor living room introduced between units to allow private social interaction.
The modular approach uses a 4 x 4-meter grid system. Building as a gateway to the peninsula.
‘Deconstruct’ form. Voids within solid form. Offset lower ground to widen the visual perspective.
Space volume. Vertical cores.
01 MASSING EXPLORATION 01 JOURNEY

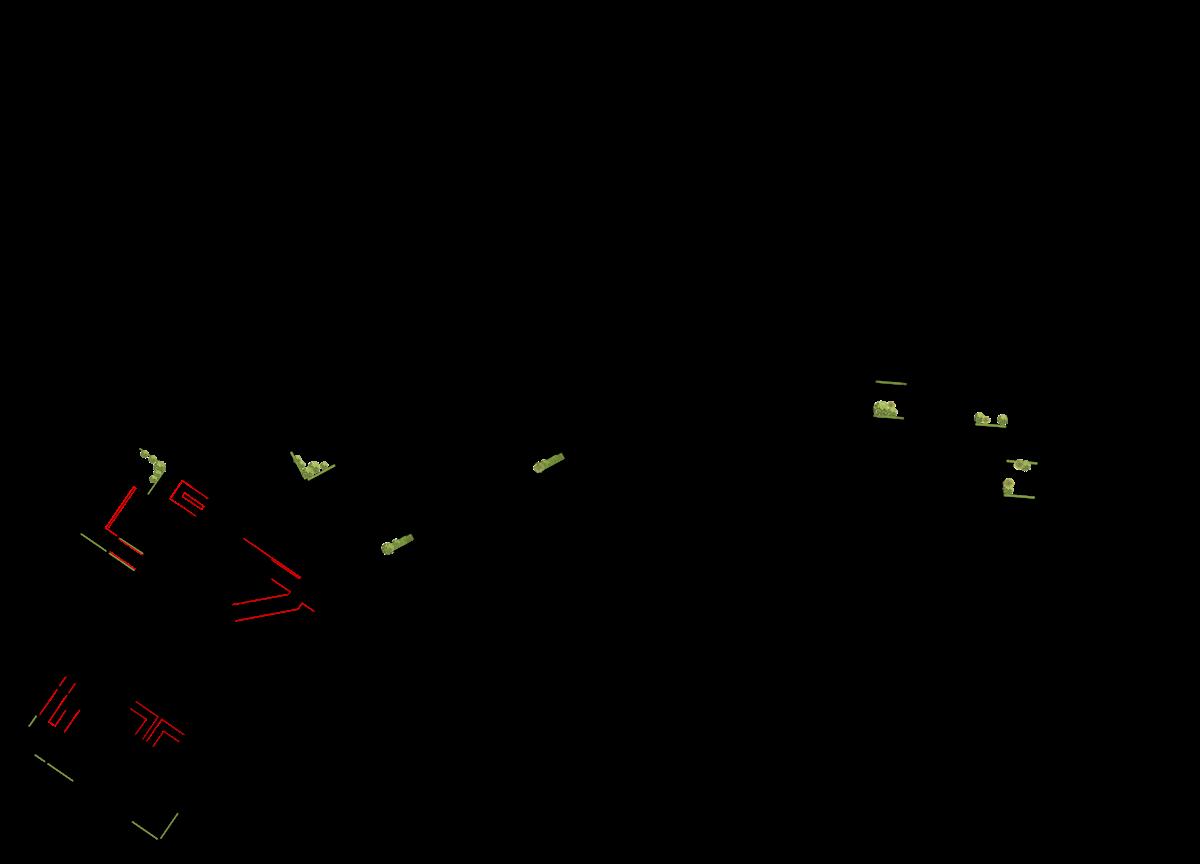
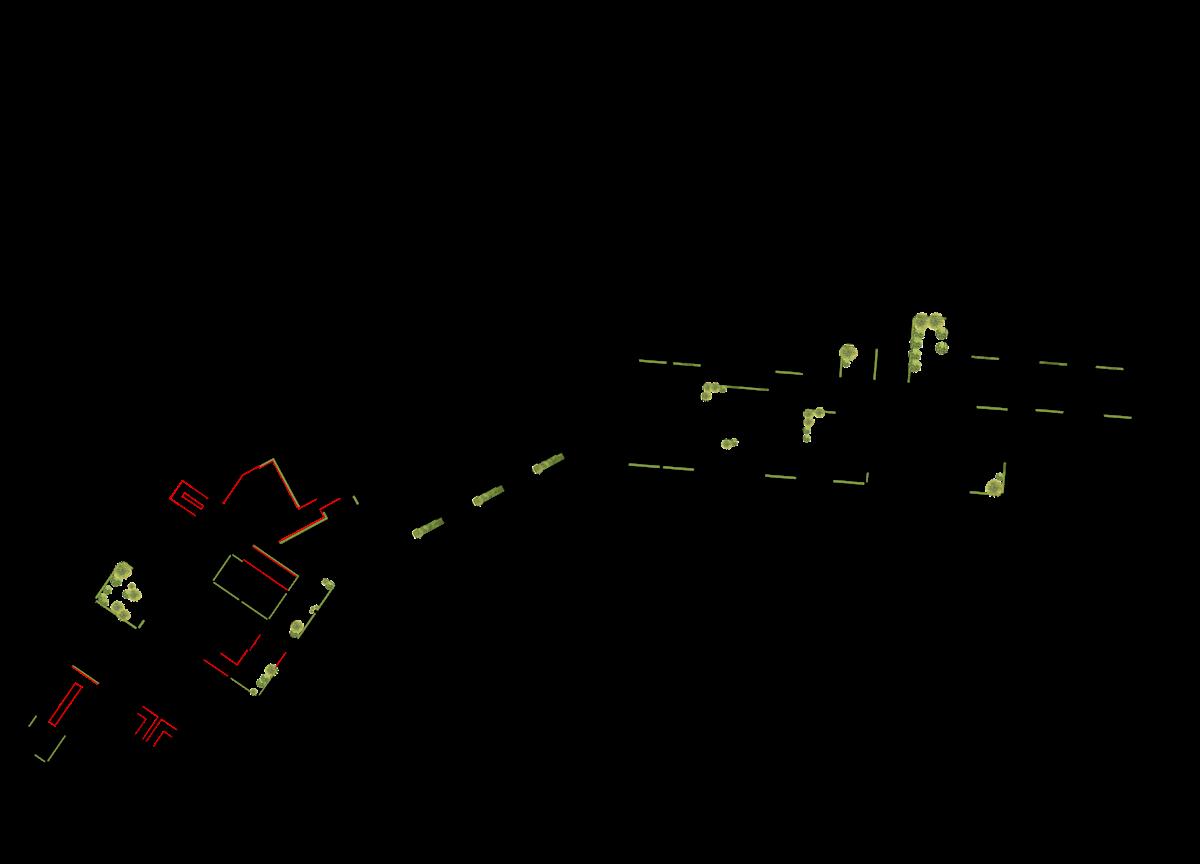
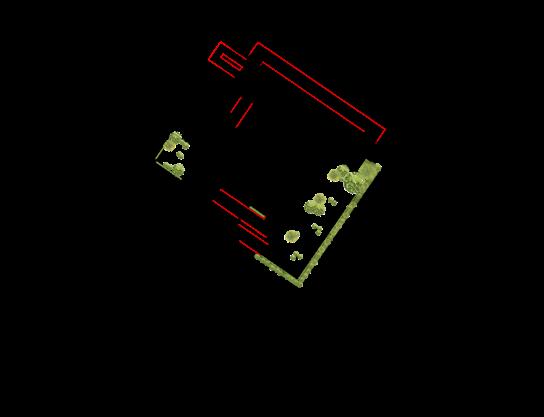

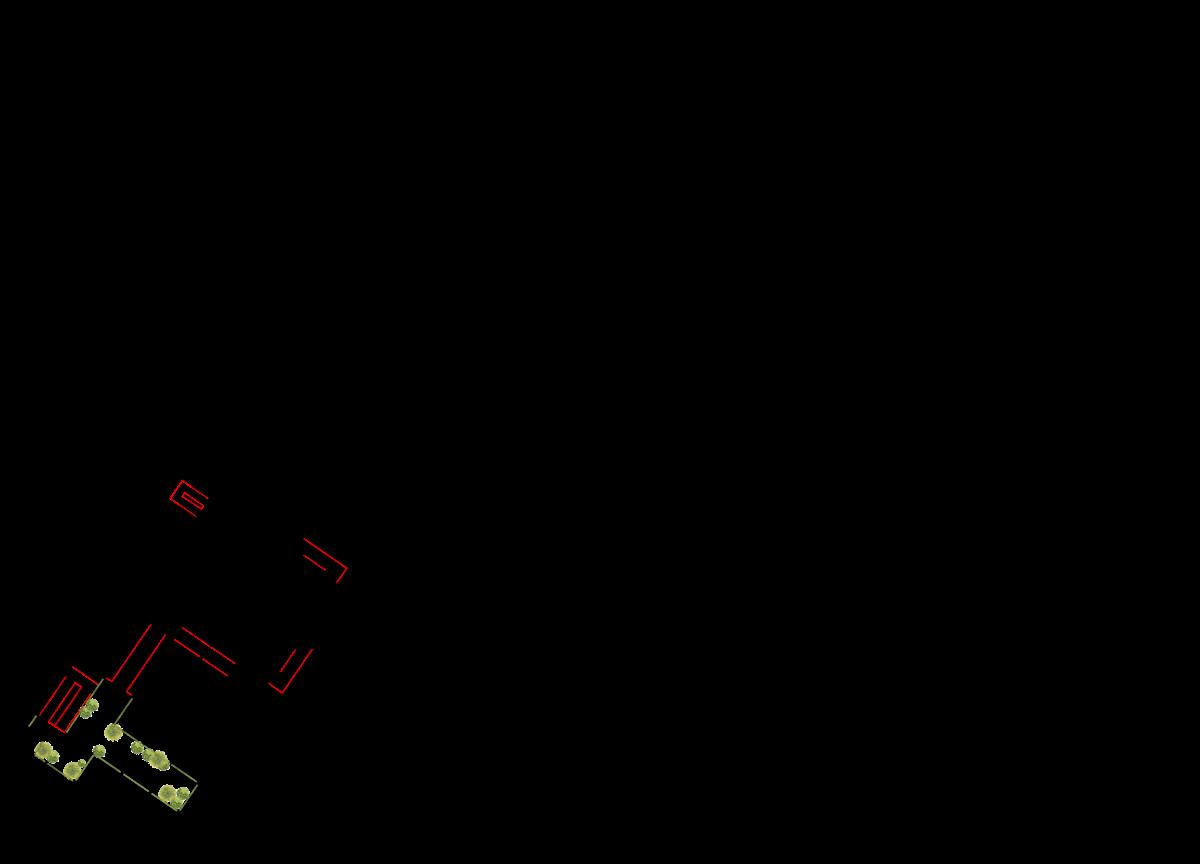


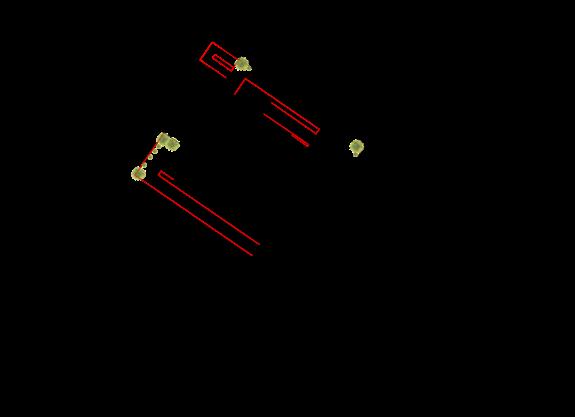

2023 Portfolio Jareth Sigat 17 SITE PLAN N.T.S 01 24 24 11 11 11 11 11 11 17 17 12 12 12 12 14 14 14 15 16 16 15 27 27 02 03 18 07 07 08 08 09 09 06 04 V01 01
29 01 Arrival KEYS: 02 08 05 16 11 03 14 09 25 26 27 28 06 17 12 04 15 10 07 18 13 Main space Gardening / Prep / Storage Desk Communal kitchen / Dining Duplex / Family Semi outdoor main space Outdoor living / Courtyard Commercial Event spaces Learning Reading Eatery / Restaurant Staff Office Cafe / Bar Workshop / Studio Apartment / Studio Single Private room Co-working space Extended landscape / Deck Sunken ground / Green space Art & Craft Square Maker market Event Space / Viewing Deck 19 22 24 20 23 21 Rooftop / Terrace / Garden Gallery Utility Support / Medical Footbridge Auditorium / Hall FIRST FLOOR N.T.S 27 24 23 19 19 19 09 09 19 19 28 04 11 12 12 12 12 12 12 12 12 12 12 12 12 12 12 12 12 12 11 11 11 11 11 11 11 14 19 SECOND FLOOR N.T.S 27 27 24 20 12 12 11 11 11 11 11 14 14 14 14 12 12 12 12 12 12 12 12 12 12 12 12 19 19 19 19 20 20 20 20 FIFTH FLOOR N.T.S 25 25 24 19 19 SIXTH FLOOR N.T.S 24 26 26 26 THIRD FLOOR N.T.S 19 21 23 24 22 V02 SEVENTH FLOOR N.T.S 29 24 V04 FORTH FLOOR N.T.S V03 24 22 thesis project: Creative Social Exchange
PLANS
A street view (01) from the existing square looking toward the main entrance road to the peninsular. The cultural block acts as a new landmark for the new development behind the existing residential block to invite people to explore the new development which was once a ‘dry’ site where all the industries are located. The block also will become a starting point for the journey through the proposed green route that will end at the emerging landscape in the south. The existing silo will not be ignored as the site’s monument is part of the local long history. The footbridge connecting the cultural block and the restaurants block will symbolically become the entrance arch to the site


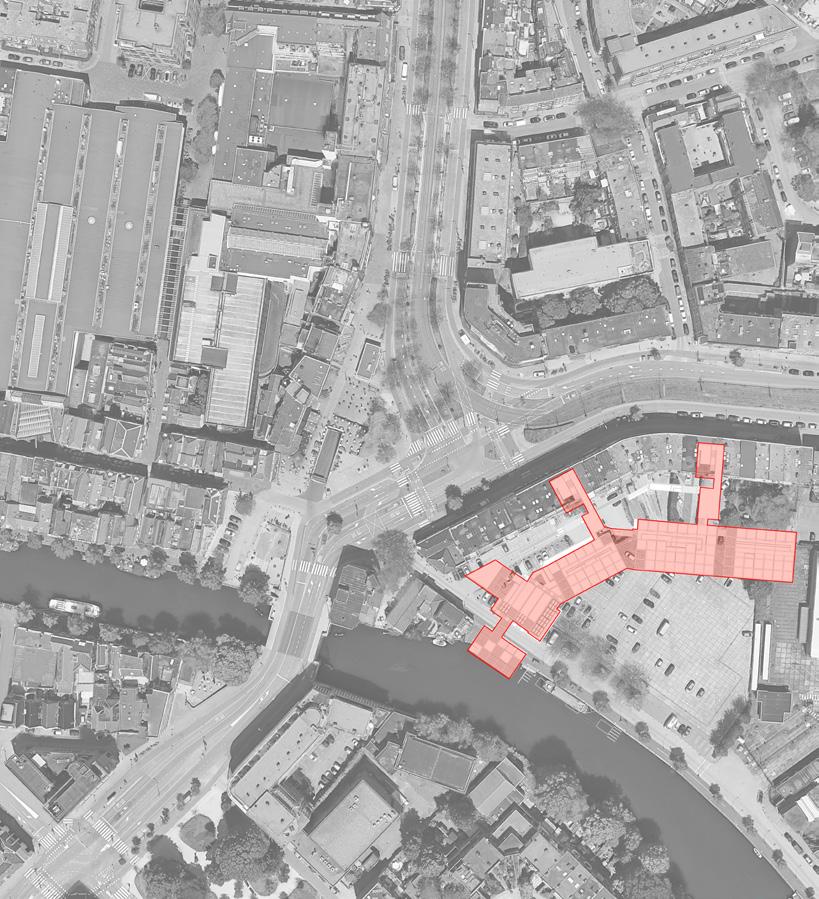
2023 Portfolio Jareth Sigat 19 01 NEW BEACON 02 01
thesis project: Creative Social Exchange 01 02
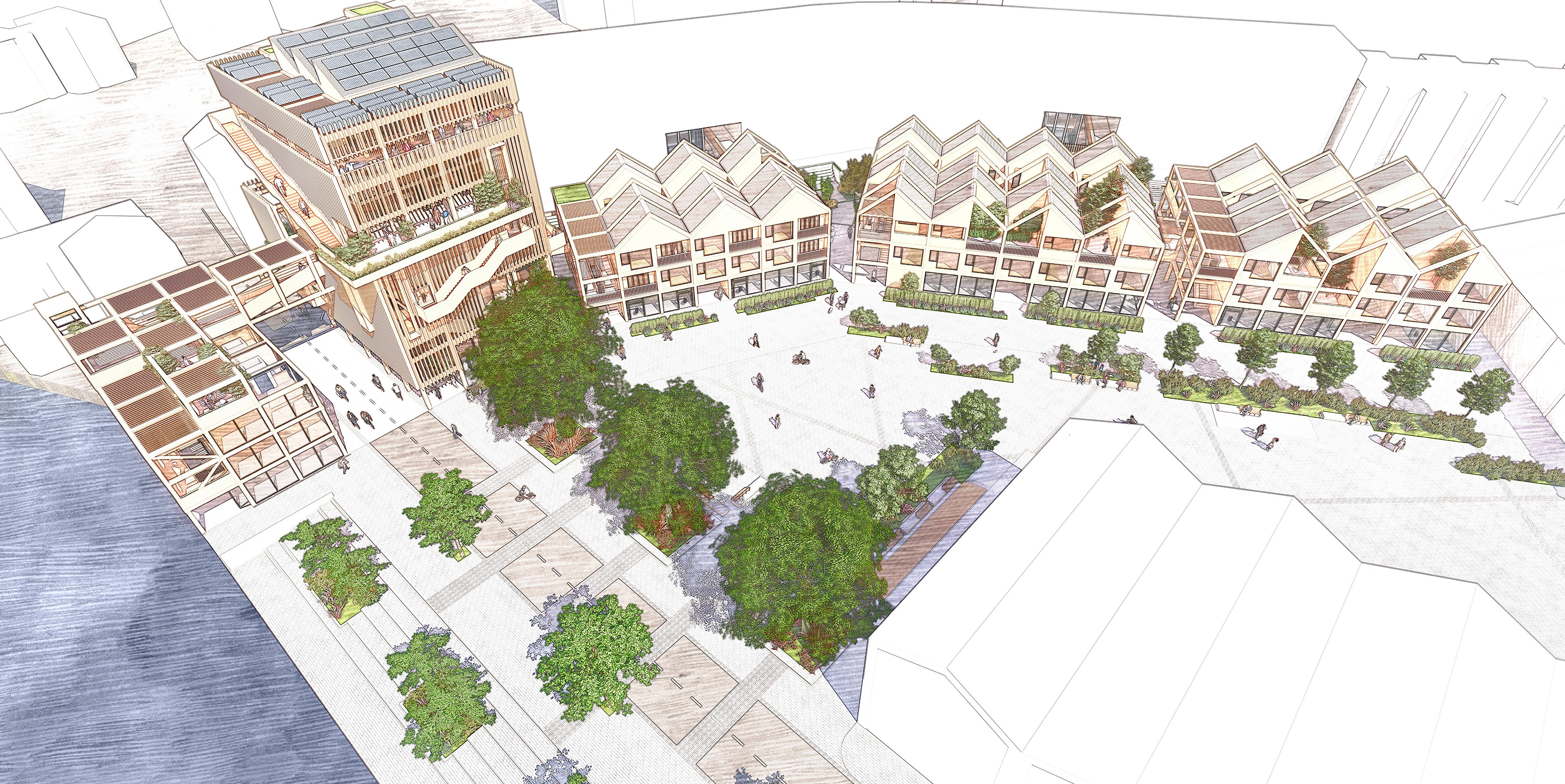
01 AERIAL PERSPECTIVE thesis project: Creative Social Exchange
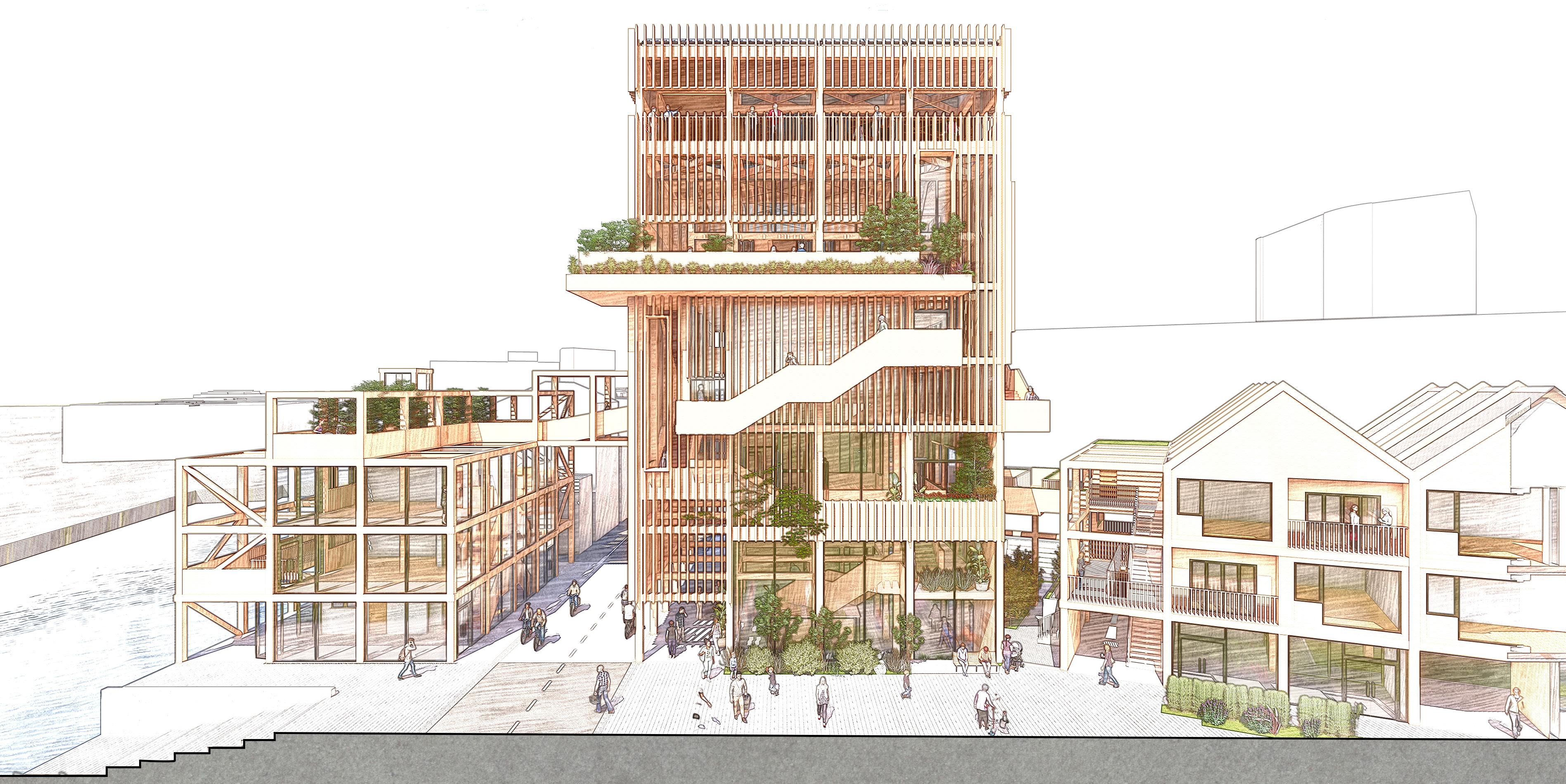
01 SOUTH
thesis project: Creative Social Exchange
FACING ELEVATION
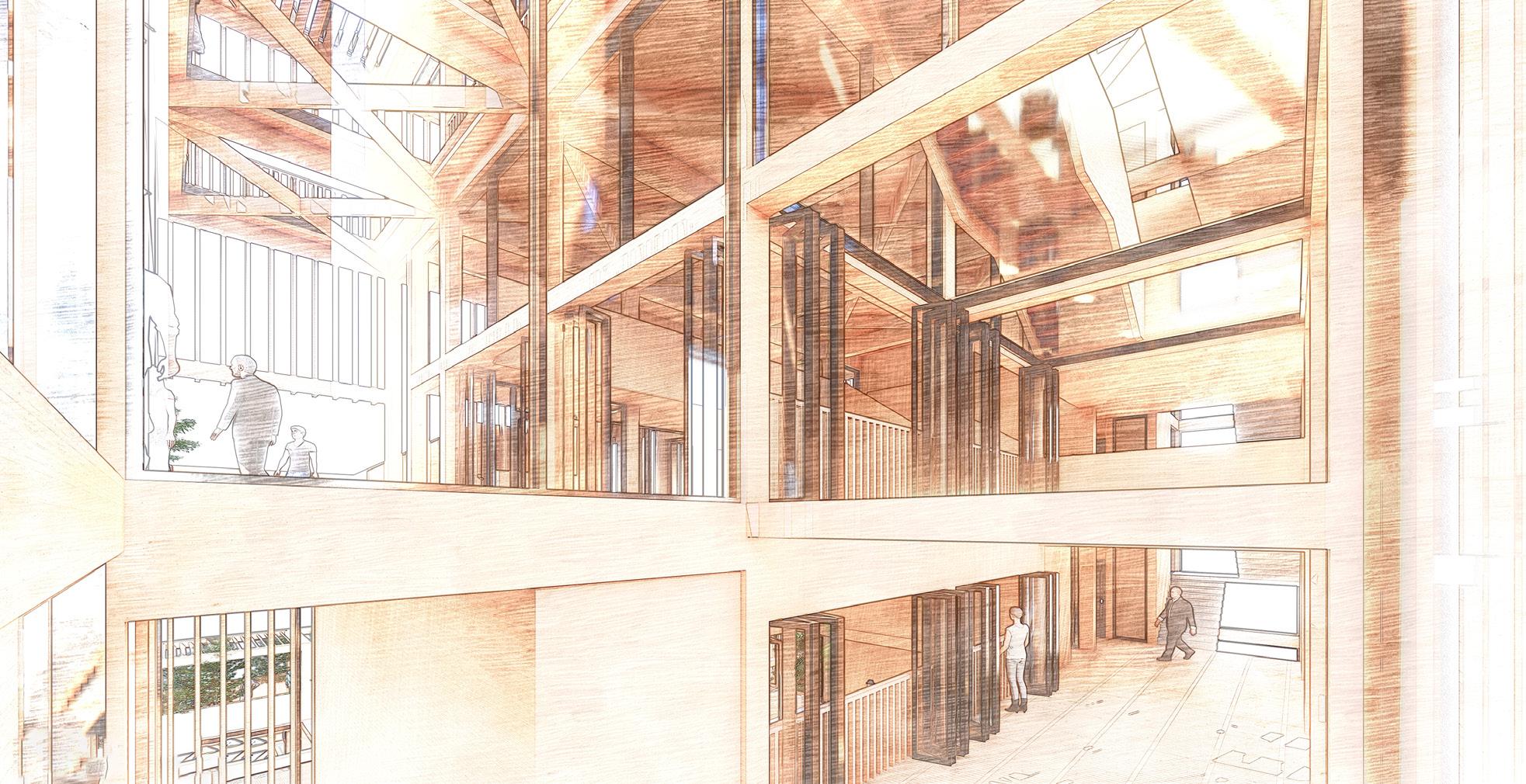
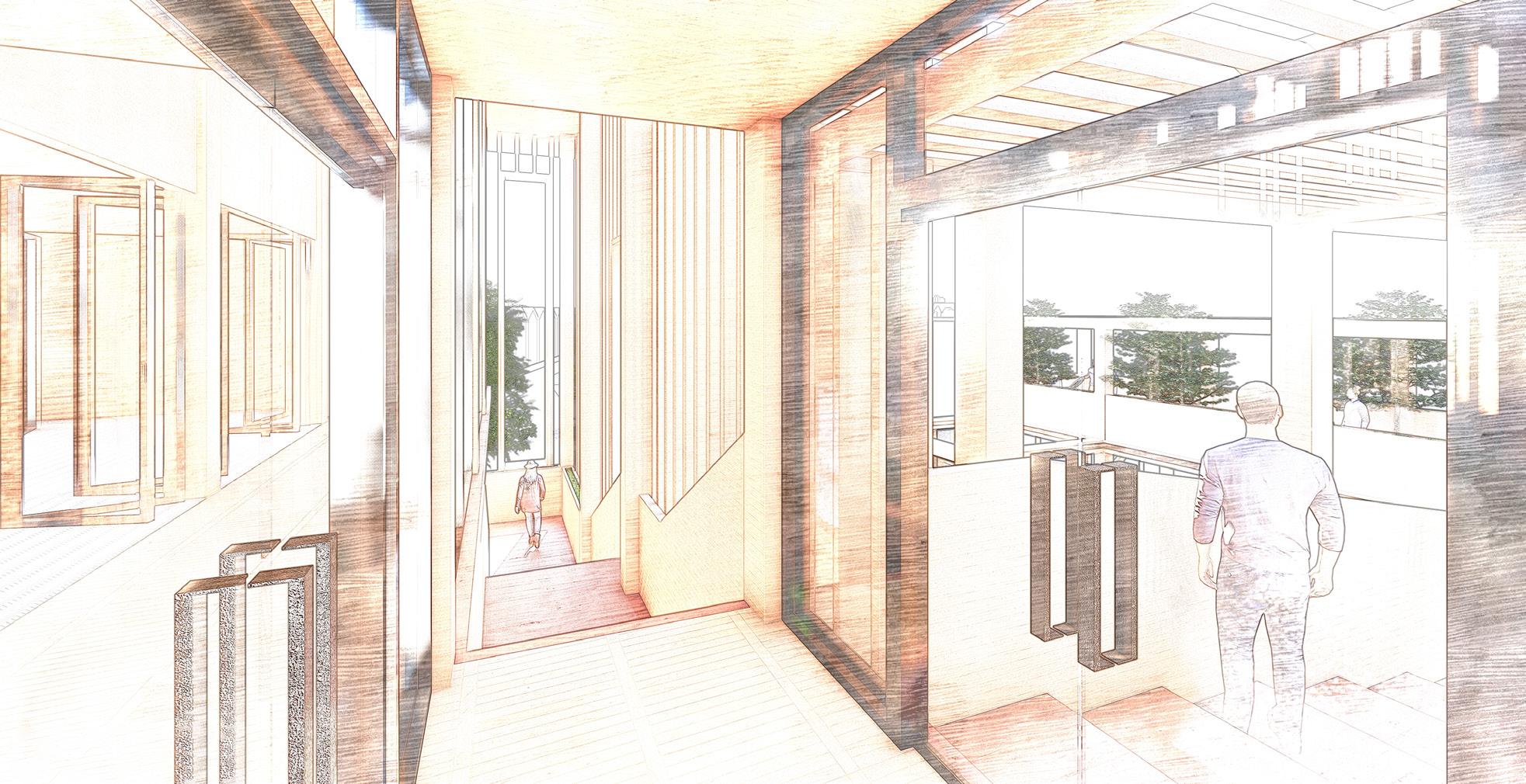
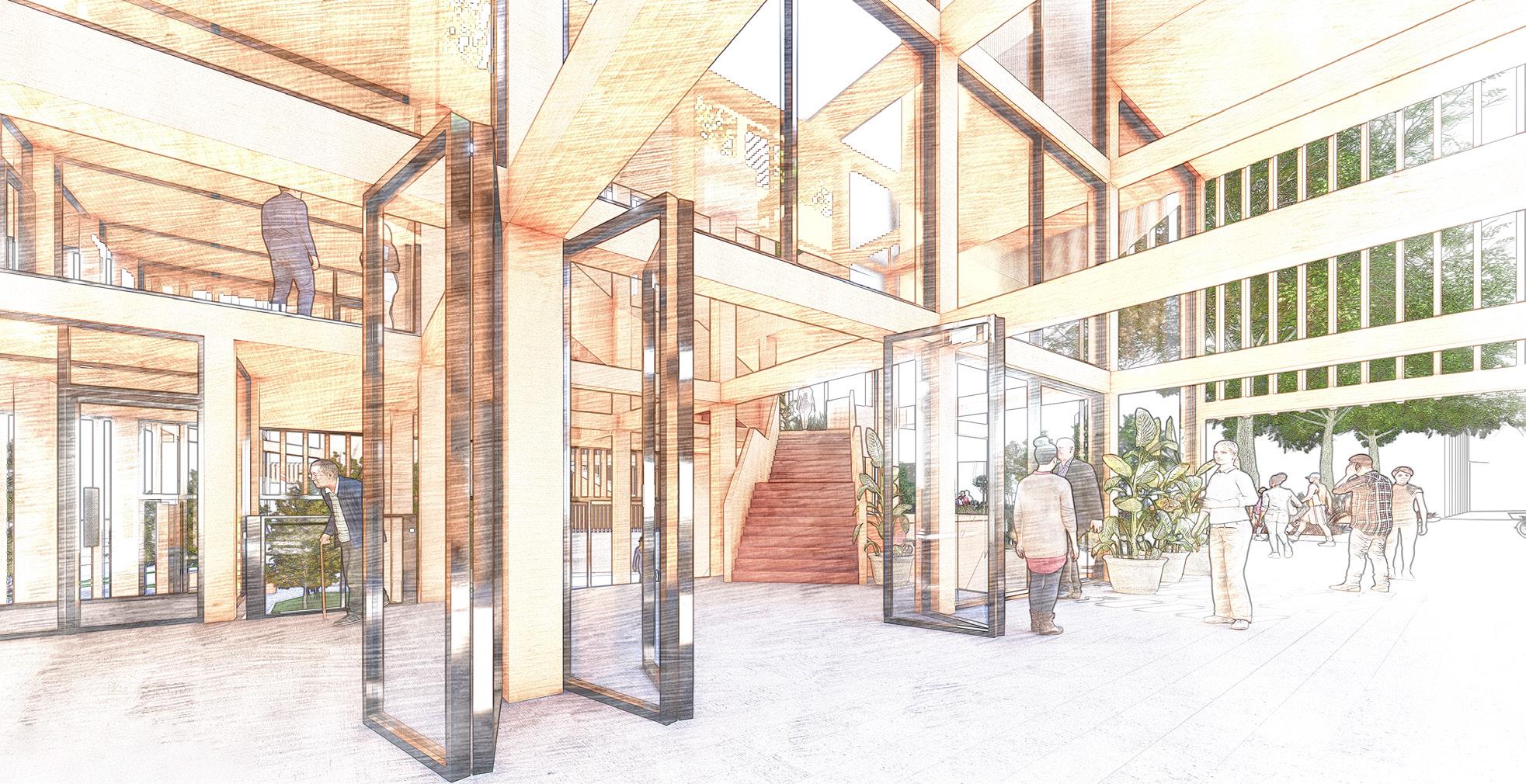
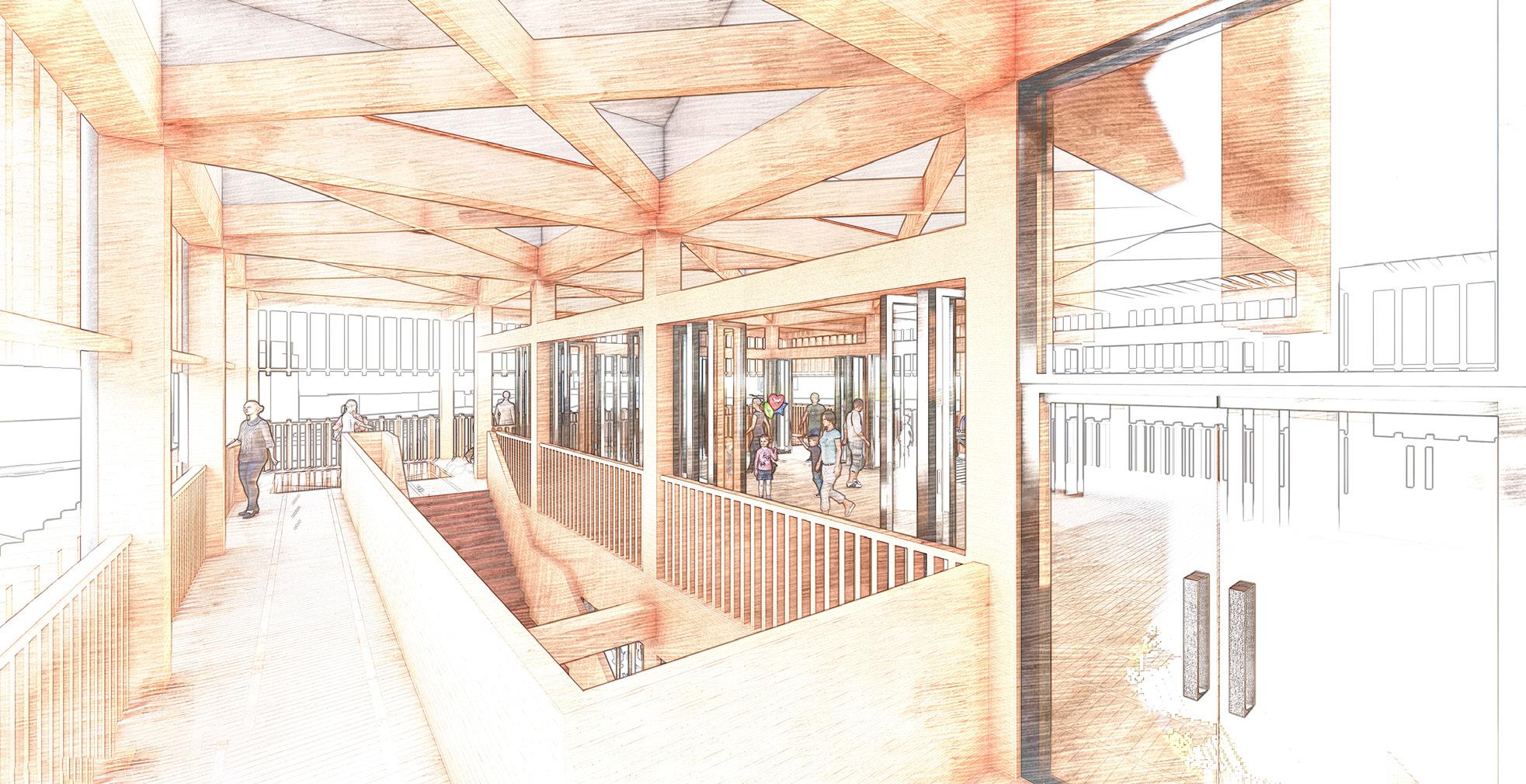
2023 Portfolio Jareth Sigat 25 01 VISUALS thesis project: Creative Social Exchange
V02
V04
V03 V01
Fourth-floor gallery looking down to the auditorium level. The gallery has visual connections to the main rooftop garden and ev ent spaces on the fifth floor as well as the viewing deck on the seventh floor through the glass floor panels.
Perspective on the seventh floor where covered outdoor event space and viewing deck with 3 sided panoramic views framed with th e gap between the external vertical timber louvres.
Perspective view down the semi-outdoor staircase from third floor auditorium entrance down to the half level platform with fram e portal integrated wihtin the louvres to frame the view. Stepped footbridge connecting the auditorium level to the rooftop of the restaurant blo ck along the canal.
Perspective from main entrance toward the main circulation staircase
Green Deal Covenant

The environmental strategies implemented in this project are mainly to achieve the standard of the Dutch Green Deal covenant aimed to be climate neutral by 2050. Green Deals aimed to reduce the Netherlands’ greenhouse gas emission by 49% by 2030 in relation to 1990 levels and a further 95% reduction by 2050 (Government of the Netherlands, n.d.).
The main structural and construction strategy for this project is mass timber. Timber building material is one of the most effective ways of accelerating decarbonisation as the carbon footprint embodied in timber is much lower compared to steel or concrete. Additionally, the timber building also acts as a carbon storage which statistically estimated with one tonne of carbon dioxide is absorbed for every cubic metre of timber.
01
RAINWATWER HARVESTING
Harvested rainwater to be recycled for the use of sanitation and rooftop garden/terrace irrigation system to reduce the water cost.
06
STACK VENTILATION
Open plan design integrated with voids between floors allows stack ventilation to allow vertical airflow through the building by the changes in the air pressure, density and temperature level.
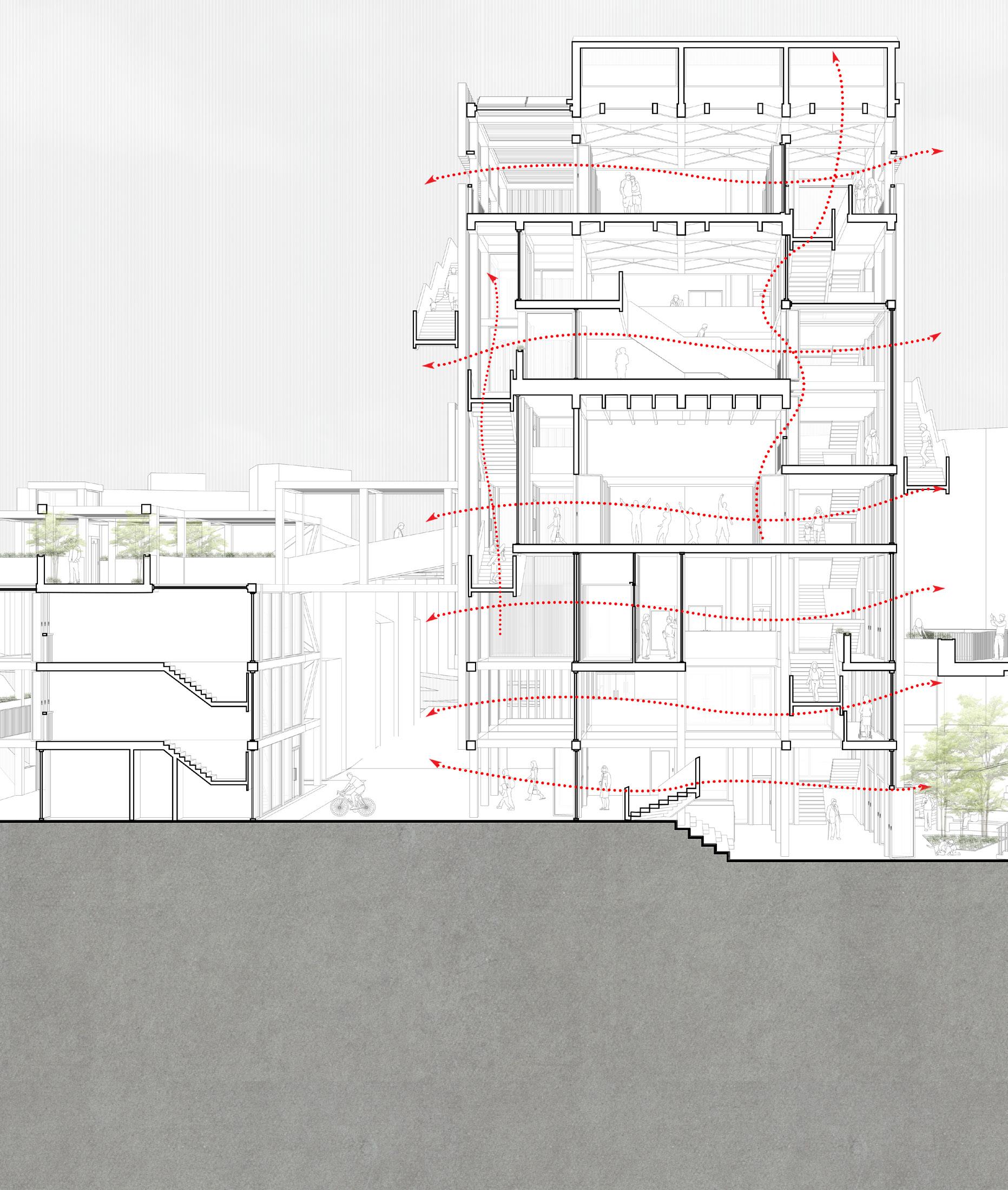
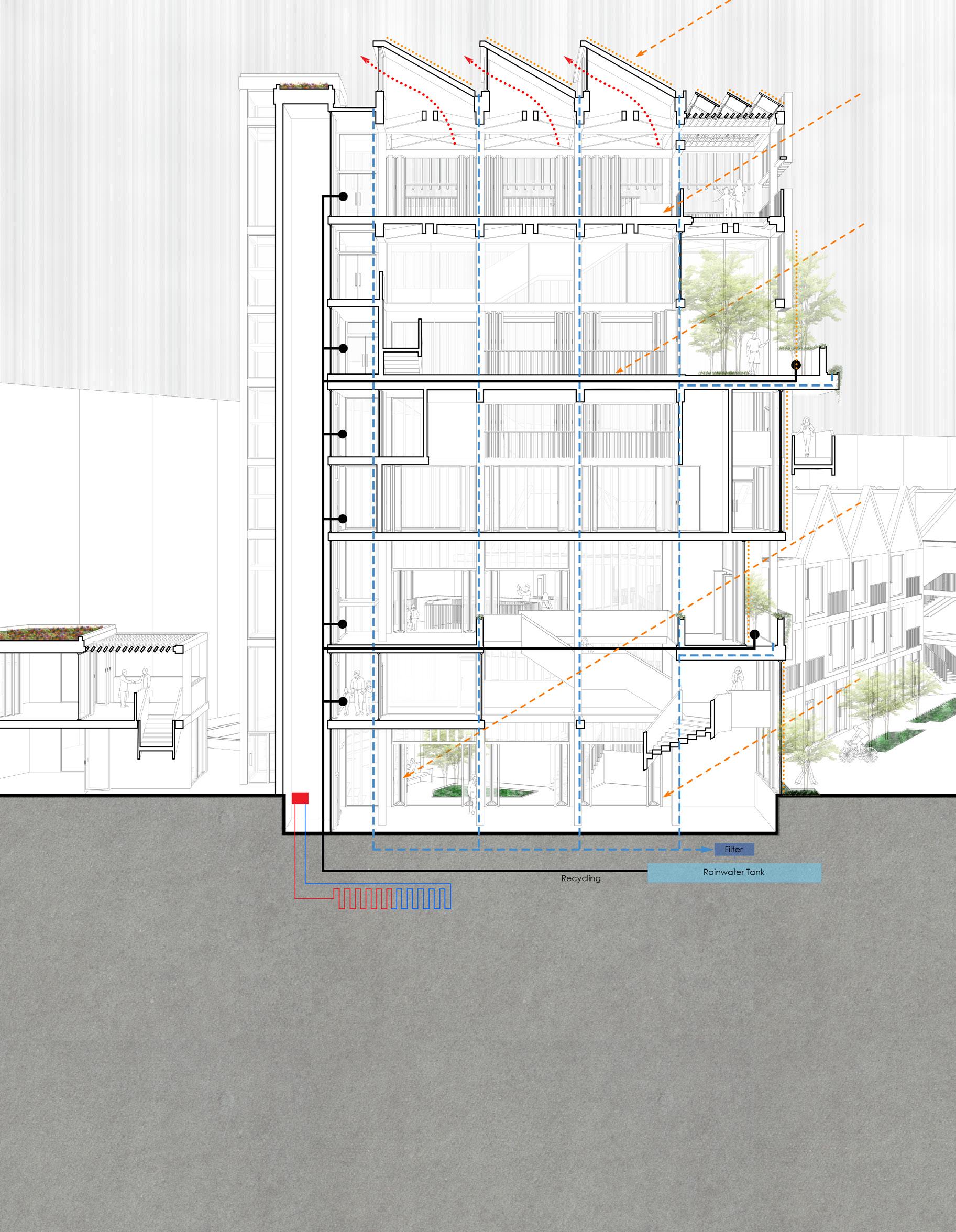
02 PHOTOVOLTIC CELLS
PV cells, a silent renewable source of energy, will be fitted on the south-facing saw-tooth roofs at 30 o to maximise the energy generated from the sun for green electricity with estimation of 15% - 20% efficiency.
07
CROSS VENTILATION
Flexible partition walls and sliding doors with open-plan floors allow natural air to be regulated efficiently to provide comfortable fresh air during summer.
03
PHOTOVOLTIC GLAZING
Building façades (glazed infill panels) designed with solar photovoltaic glass to generate clean electricity while providing natural light into internal space as well as acting as thermal and sound insulation.
GSHP SYSTEM
04 PERMEABLE PAVING
Permeable pavers are laid throughout the surrounding site as a natural filtration system to avoid the formation of toxins in the drainage system.
A ground source heat pump system will be used for heating and cooling the building by extracting heat from the ground. This system is more efficient in comparison to an air source heat pump system due to the nature of the constant ground temperature of around 10 oC all year round.
05
COMPOSTING
Composting dead leaves, branches and twigs, especially during wintertime helps to enrich the soil while reducing methane emissions and carbon footprint.
ELEVATION TREATMENTS
External façade treatments such as louvres or curtain shading are to be considered while allowing natural lights and unobstructed views to reduce the greenhouse effect on the internal environment due to the glass panels.
10
09 GREEN ROOF
Flat roofs are utilised as green roofs to attract small birds and pollinators to foster more livable roofs which can lead to higher consumption of CO2 and result in cleaner and better air quality. The green roof also helps to ease the load on the drainage system by reducing water runoff.
2023 Portfolio Jareth Sigat 27
08
A-A B-B SECTION A - A N.T.S SECTION B - B N.T.S 06 06 07 07 07 08 01 02 02 03 03 03 03 04 05 05 09 09 09 09 10 10 Auditorium Event Space + Rooftop Garden Learning Space Rooftop Terrace Viewing Deck Gallery Medical + Support Office + Support Eatery Rooftop Terrace Eatery Eatery Office Cafe Rooftop Terrace Viewing Deck Learning Space Event Space + Rooftop Garden Gallery Medical + Support Office + Support Lobby Auditorium
01 ENVIRONMENTAL
thesis project: Creative Social Exchange
STRATEGY AND DETAIL
CONSTRUCTIONAL STRATEGY AND DETAIL
The strategies are built up from the basic 4 4-meter grid system as a guide which becomes the key dimension. The initial idea was built from the use of glulam beams and columns all around the structure will timber infill to form a space.
Mass Timber Construction
The structural studies will focus on the cultural block rather than trying to cover all blocks within the master plan. Although the studies mainly mention this specific block only, the same structural system is being implemented in all the other blocks at a different scale. The use of engineered timber such as glued laminated timber (glulam) and cross-laminated timber (CLT) will be the main construction materials for this project. Engineered timber products are known for their high durability, fire seismic performance, outstanding strength-to-weight ratio and consistency in performance other than being a sustainable material. it is also can be fully manufactured to specific performance criteria offsite and is capable to improved approximately 20% - 30% of the onsite project time thus reducing cost.
The identified cores of the building which also act as bracing components he lp to avoid lateral movement and are designed using CLT rather than using an infill panel to improve structural strength.
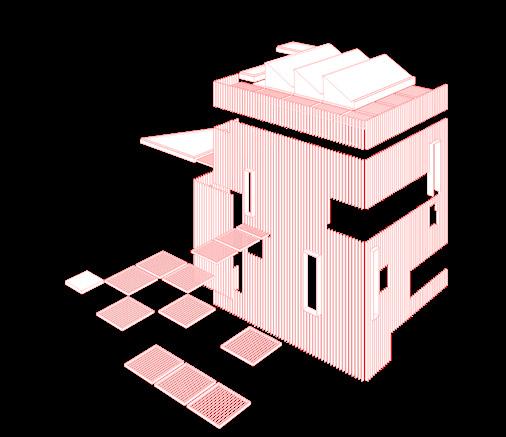
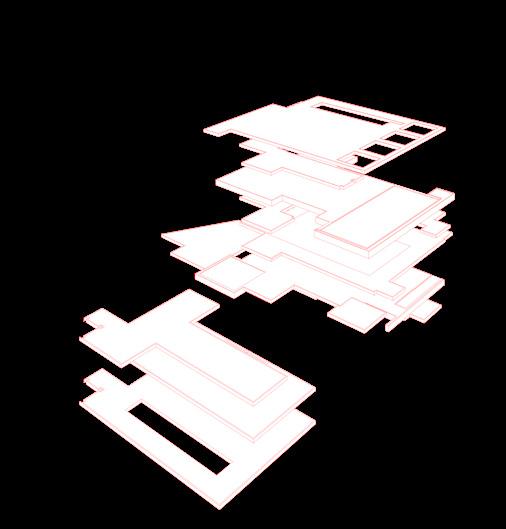

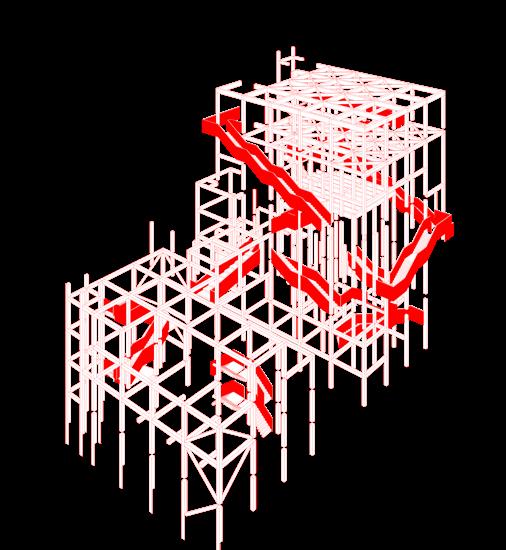

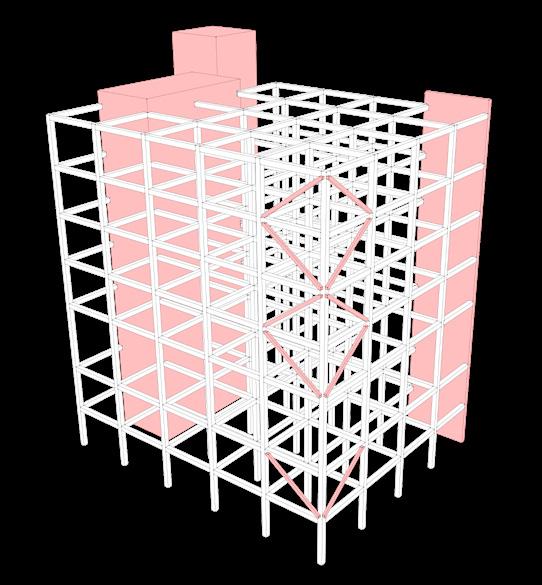
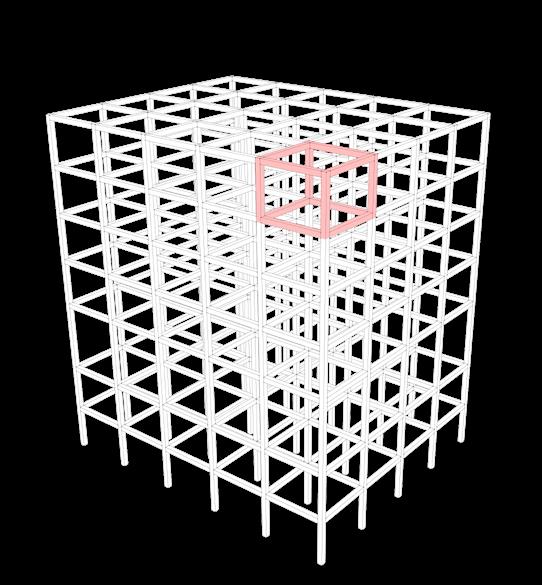
DETAIL 02: CLT on concrete ground floor slab with below slab
CLT floors are used to replace the glulam beam In some areas especially in the event space and auditorium, the use of a combination of CLT floor slab and glulam beam will be used to provide extra structural strength.
CLT shaft and wall panels
2023 Portfolio Jareth Sigat 29 01 STRUCTURE &
thesis project: Creative Social Exchange
CLT floor slabs
Vertical timber louvres, roof louvres, saw-tooth roof and green flat roof.
Glulam beams CLT stauircase
160mm wood fibre insulation to meet the minimum 0.18W/ m u-value Pretreated timber battens and counter battens to create a minimum 50mm cavity Breather membrane CLT structural wall panel to structural engineer design with exposed internal finish with joint taped using joint sealing tape Service zone between timber batten and plasterboard lining. Timber cladding Galvanised fixings to structural engineers details DPM lapped atleast 50mm down the slab edge Damp proof cource min 150mm above external ground level Insect mesh to base of ventilated cavity 22mm floor finishes to suit dampe proof membrane above concrete slab Brick plinth to external leaf of the foundation wall 150mm rigid insualtion to cavity of foundation wall 180mm rigid insulation to meet minimum 0.12W/m k u-value 140mm lightweight thermally efficient blockwork strip foundation Reinforced concrete footing 01 02 03 04 05 06 07 08 09 10 11 12 13 14 15 16 01 02 03 04 05 06 08 12 13 15 16 09 10 07 11 14 N.T.S Pretreated timber battens and counter battens to create a minimum 50mm cavity 160mm wood fibre insulation to meet the minimum 0.18W/ m u-value CLT structural wall panel to structural engineer design with exposed internal finish with joint taped using joint sealing tape Joint sealing tape Open state cavity barrier for ventilated cavities Galvanised fixings to structural engineers details Floating floor comprised of dense boards and acoustic insulation 180mm CLT structural floor panel with exposed internal finish Wax based end sealant to all exposed edges of CLT Breather membrane 01 02 03 04 05 06 07 08 09 10 01 03 04 05 06 07 10 08 09 DETAIL 01: Intermediate CLT floor detail N.T.S N.T.S Glulam column Steel plate 265x265x25 thk 350W Leveling nuts Threaded rods glued into glulam column Hallow structural steel Anchor bolt 01 02 03 04 05 06 DETAIL 04: Typical column to concrete slab detail 01 04 02 05 06 03 Glulam column Steel plate 265x265x25 thk 350W Epoxy relief holes Threaded rods epoxied to glulam column Bolt Round HSS 127x13 thk. stub 350W CLT Panel 16mm diameter threaded rods Shim Plate 01 02 03 04 05 06 07 08 09 DETAIL 03: Typical column to CLT panel detail N.T.S 01 03 02 09 07 08 05 04
insulation
CONCERNS
Globally, two major changes are occurring and reshaping communities: people are living longer and cities are becoming more crowded As a result, of these megatrends of ageing and urbanization , cities around the world are becoming home to larger, older populations, leading to significant effects on cities. By 2050, there are expected to be 2.1 billion people over 60 years of age, more than double the number today. Urbanisation will also increase as more people move to cities. The challenges and opportunities that these changes present must be embraced by cities.
MANIFESTO
The World Health Organization (WHO) has been an influential leader in advancing how cities understand the concept of age-friendliness . Global Age-friendly cities were published by WHO in 2007 as a framework for age-friendly planning. This document has been used by a range of governments and institutions to shape their approach to ageing. According to the WHO framework, there are eight domains. A framework for planning with older people identifies four central needs for cities, autonomy and independence, health and wellbeing, social connectedness, and security and resilience. As a person age, these affect all areas of their lives.
STRATEGIC IDEAS
Our strategies towards our site will follow the WHO framework towards turning an industrialised district into an age-friendly environment while still embracing the culture and history of the site . Our aims are designed to support the health and community involvement of our residents in the community . One of these components includes having a mixed-urban environment with supporting amenities such as medical centre and community centre that offers programs that encourage participation and socialisation between young and old people Having proximity to healthcare, social, commercial, and other amenities will support inter-generational bonding and promotes an active ageing place. Another component considers the site’s proximity to the waterfront. A variety of design strategies have been implemented to ensure that it is resilient to flooding , these include emerging proposed artificial wetlands with the Nieuwe Maas towards the south end of the site.
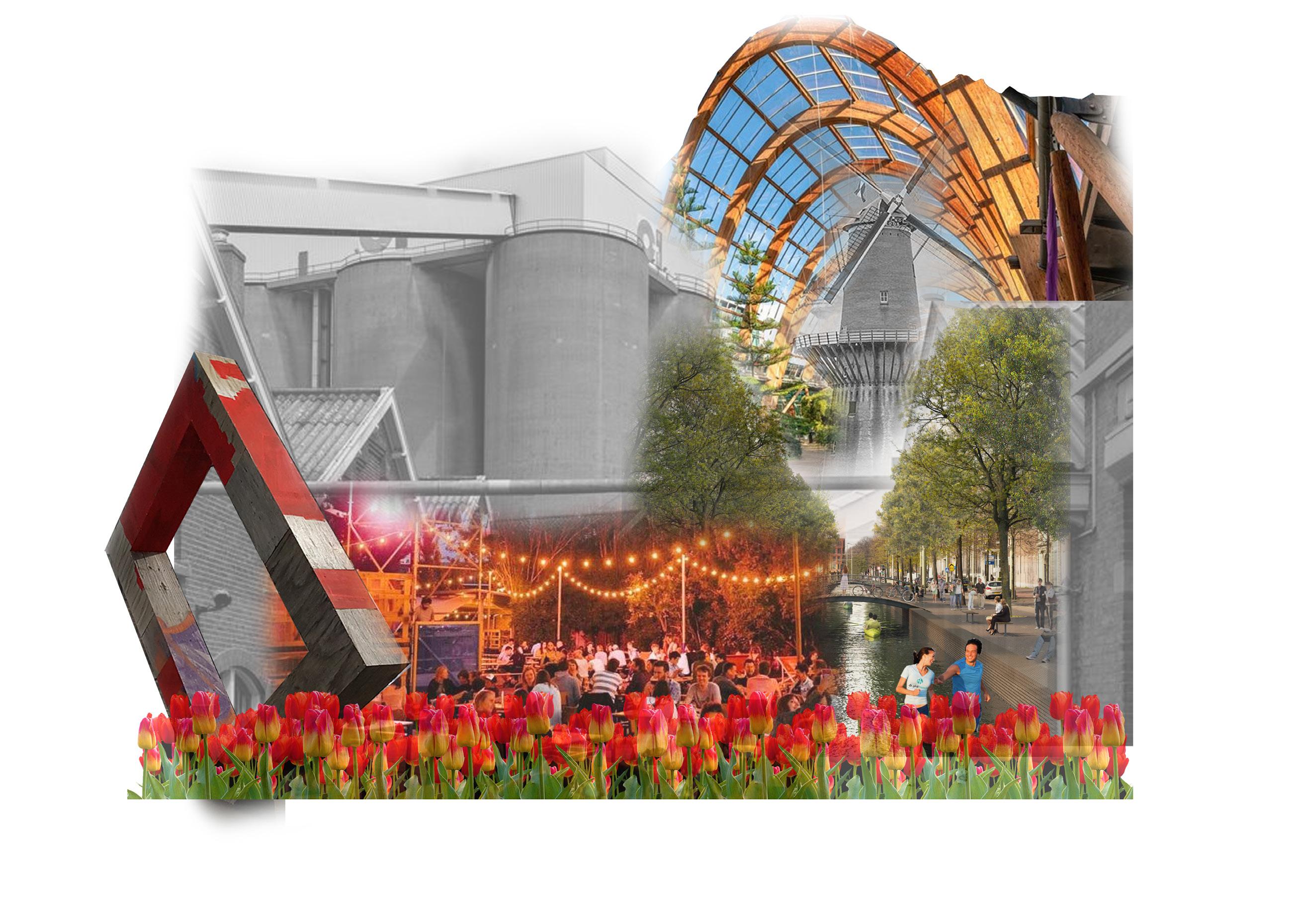
2023 Portfolio Jareth Sigat 31 02 re-LIFE SCHIEDAM urban design: re-Life Schiedam
Jareth Sigat | Kim Nguyen | Simon Chin





2023 Portfolio Jareth Sigat 33 Autonomy and Independence Create walkable environment Ensure access to transport Enable ageing-in-place Provide wayfinding and city information Health and Wellbeing Ensure access to health services Provide space for exercise and recreation Make connection to nature Social Connectedness Fight loneliness and isolation Promote inclusion and civic participation Create intergenerational spaces Provide options for older people to stay in their communities Security and Resiliences Prepare for extreme climate Design safe streets and public spaces Promote dementia safety Improved pedestrian route Improved cycle network Transportation routes Co-Housing Festival / Events spaces Autonomy Health Arts & Crafts Wetlands / Canal Activities Outdoor fitness Fishing
Social Security Studios Workshop Squares Gardens Rooftop Gardens Makers market Buffer zones Quiet zones Emerging Landscape urban design: re-Life Schiedam 01 BRIEF
RE-LIFE SCHIEDAM
Schiedam is a historic city located in South Holland municipality. Situated less than 10 minute drive from Rotterdam city centre, it is well recognised for having the tallest ancient windmills in the world and has some lovely canals to stroll or cruise. Additionally, it is a significant shipbuilding hub and is noted for producing famous gins like the Ketel One brand. A large portion of the wealth used to transform the city into what it is now came from gin production.
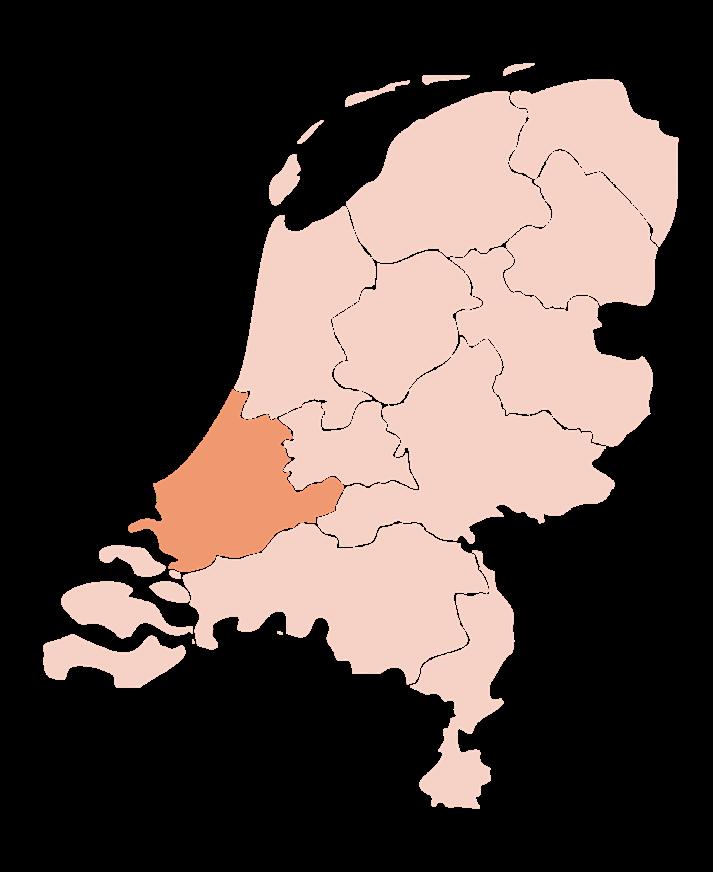
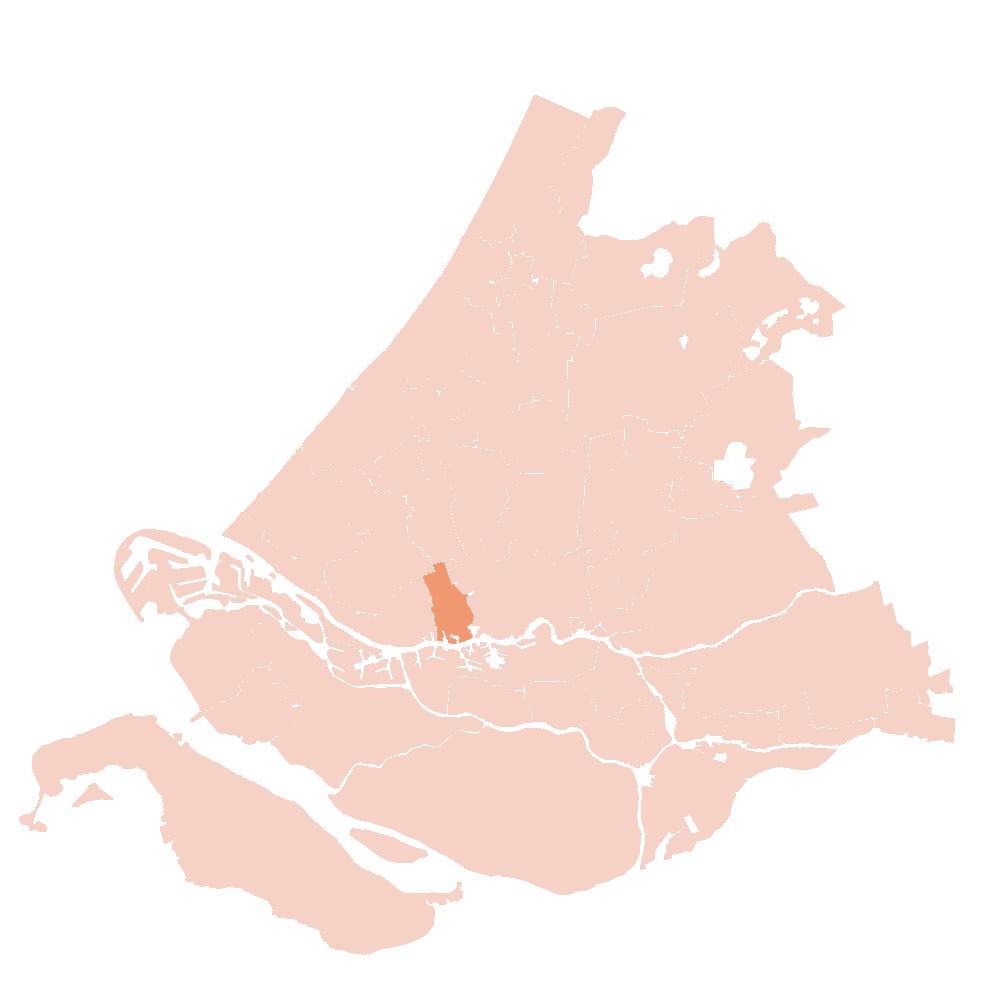
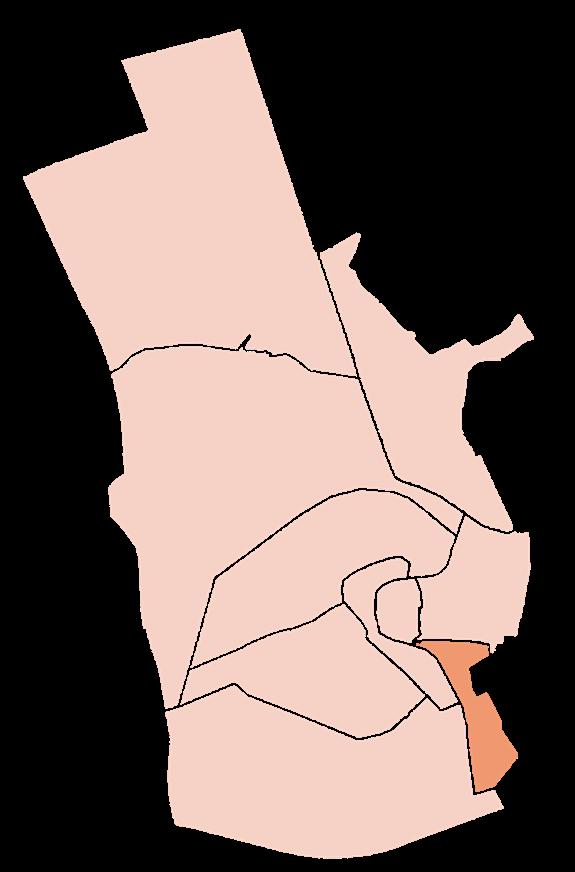
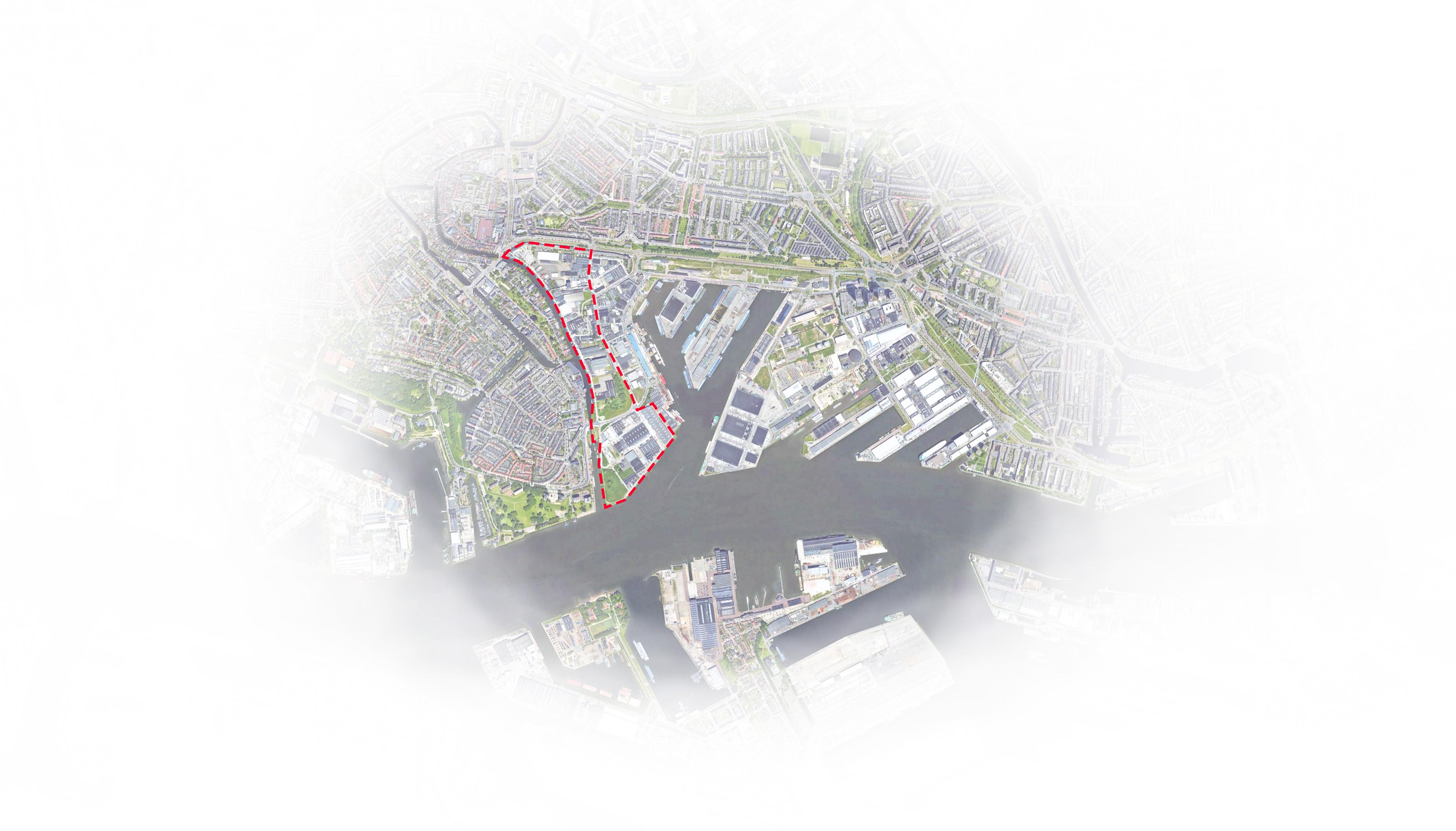
2023 Portfolio Jareth Sigat 35 01 LOCALITY urban design: re-Life Schiedam NETHERLANDS SOUTH HOLLAND SCHIEDAM 51.910 N 4.3988 E 19.86 km area -1 m below sea level NIEUWE
MERWEHAVEN N SITE 1.31 km site area Nieuw Mathenesse
MAAS
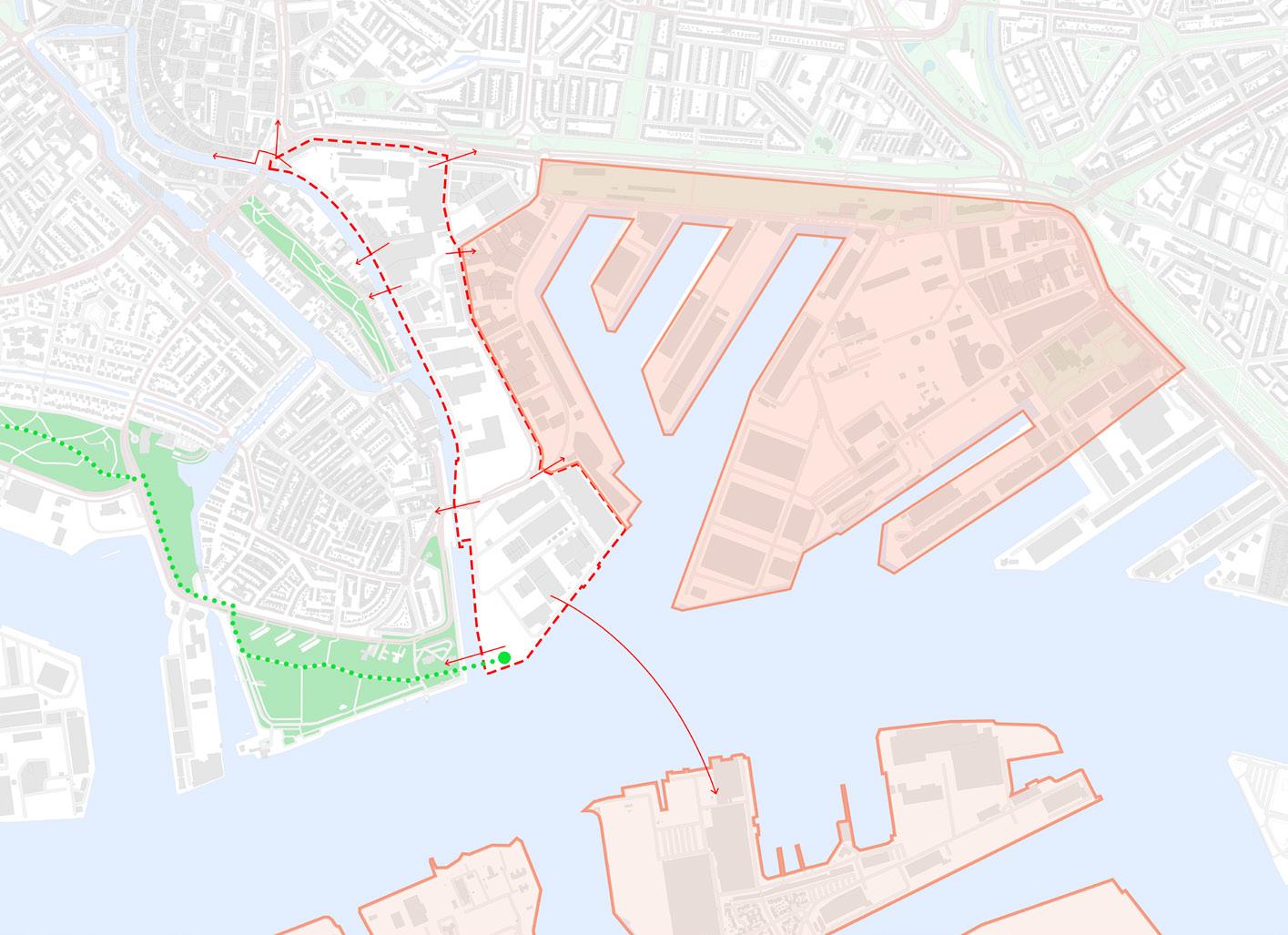
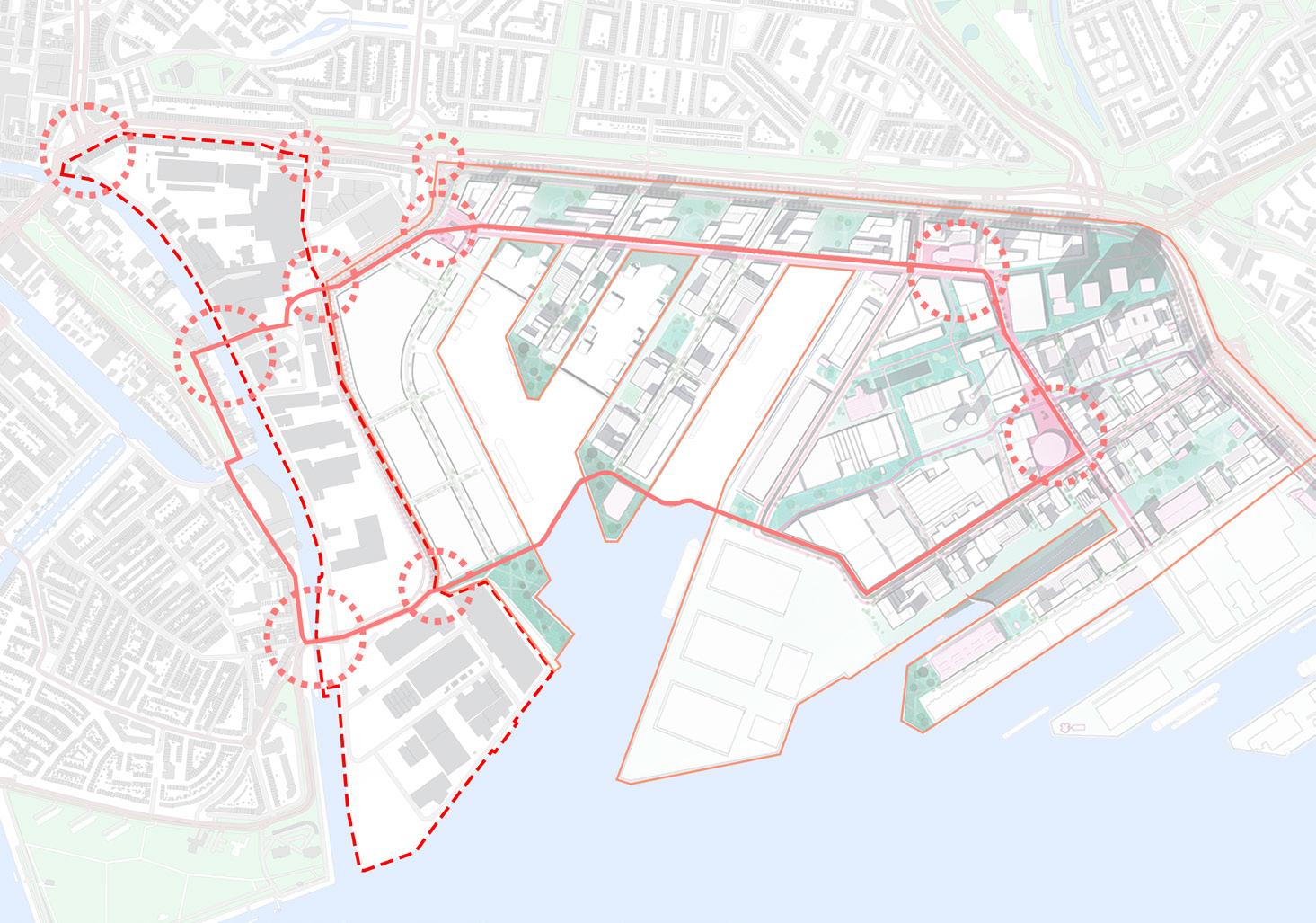
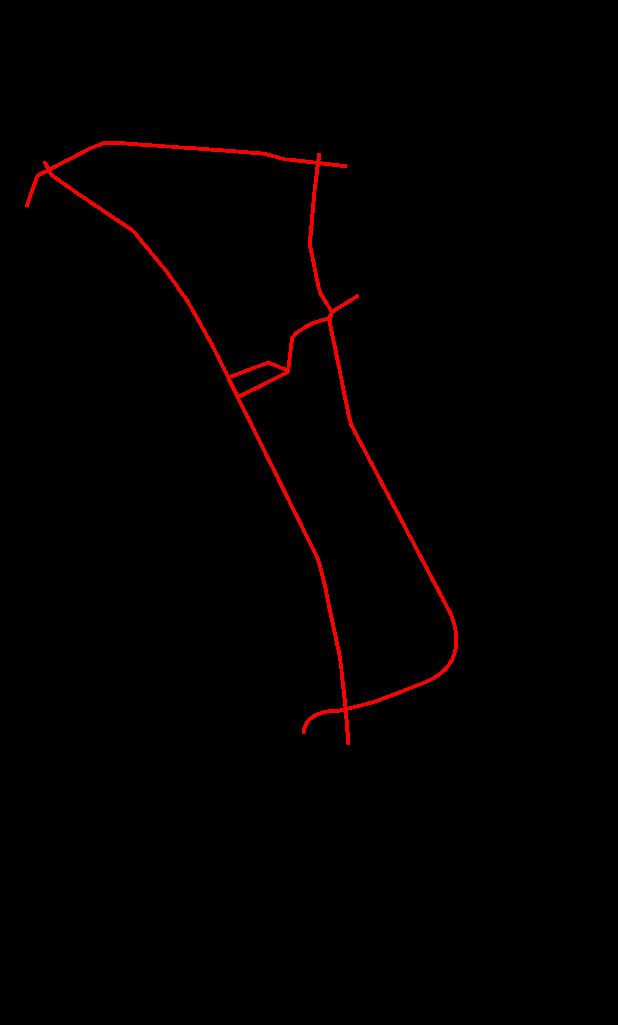

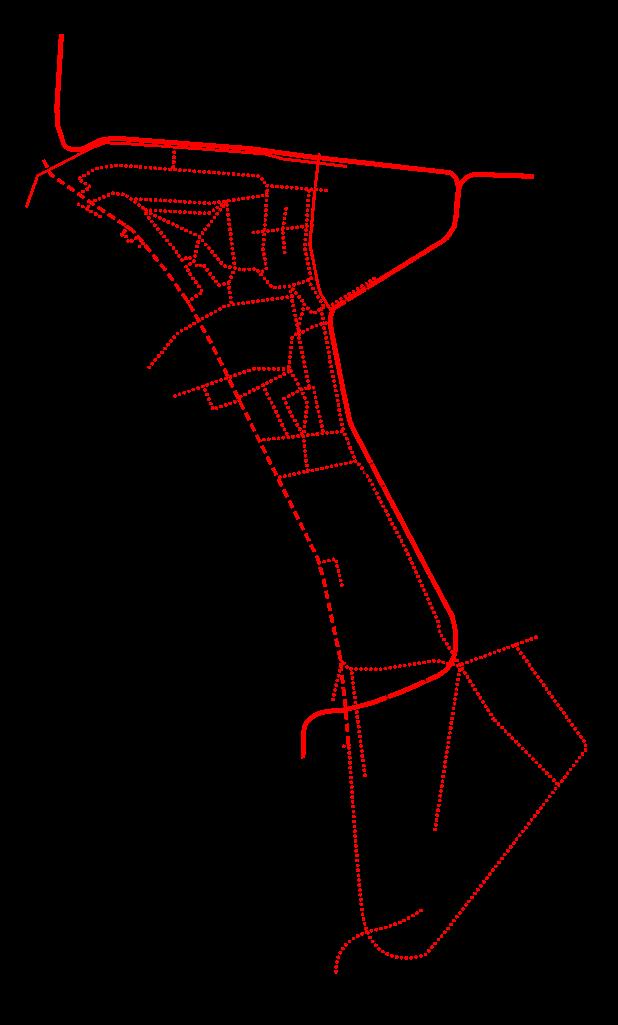





2023 Portfolio Jareth Sigat 37 01 MASTERPLAN STRATEGY Connectivity Key nodes - Pedestrian / Cycle loop RDM Phase 02 2035 - 2050 M4H Phase 01 2017 2035 Retention Re-purpose Demolish Re-locate Buildings evaluation Existing circulation Proposed new circulation Vehicular Road Shared Street Pedestrian Street Tram Line New Tram Stop urban design: re-Life Schiedam
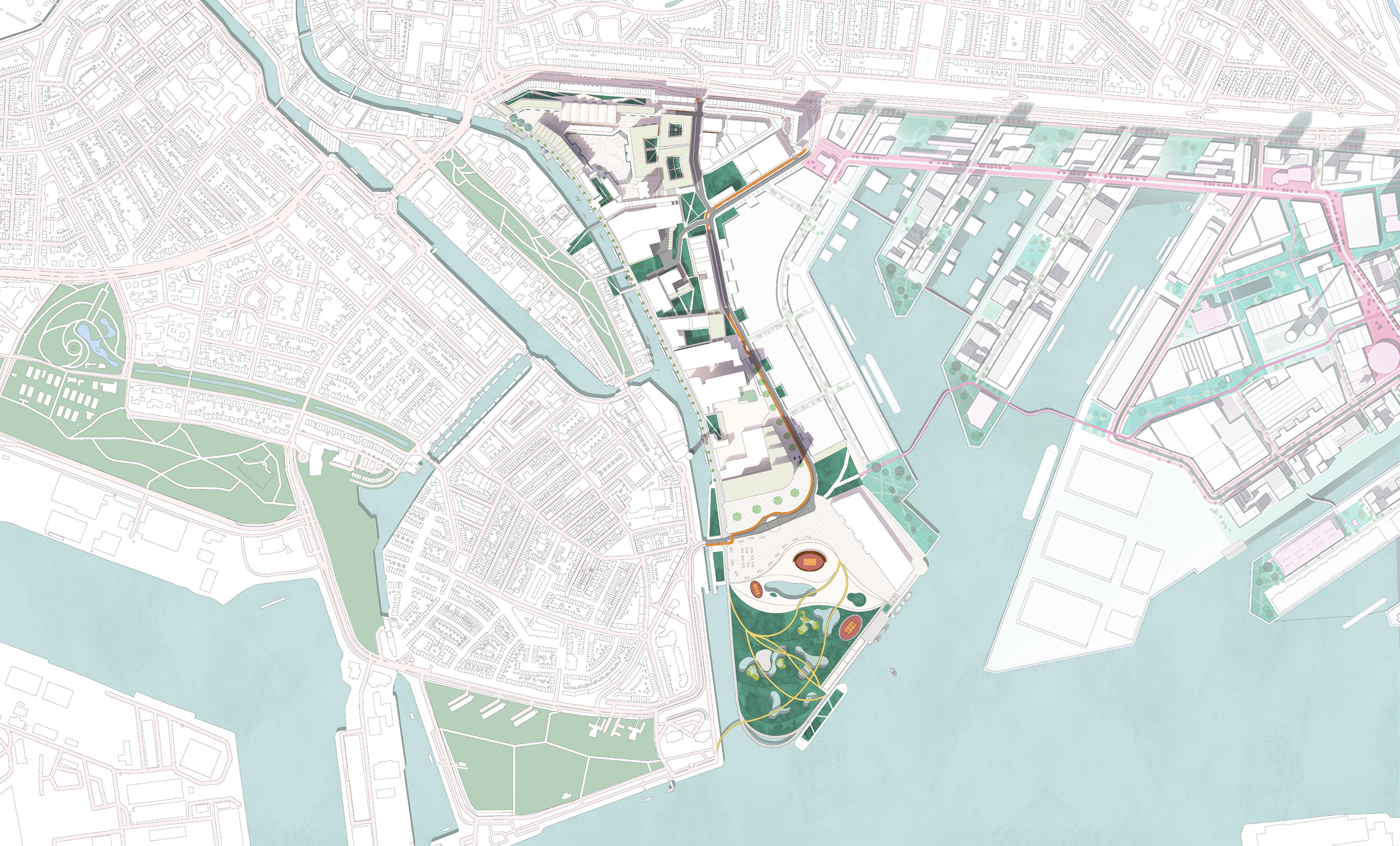









2023 Portfolio Jareth Sigat 39 01 02 02 02 02 03 04 05 06 07 07 08 09 10 11 11 11 12 13 14 15 16 17 17 18 18 19 20 21 22 24 23 25 26 27 27 27 27 28 29 30 31 32 33 34 35 36 37 38 40 39 41 42 35 35 35 NIEUWE MAAS MERWEHAVEN
spaces and residential apartments with commercial units on ground level Art and craft square Events space Elevated platform for water taxi, social space and water activities Co-housing complex with mix public facilities and supporting services Introduction square Garden centre / Workshop New facade for the existing commercial units Mix-use block New arch entrance for the exisitng manufacturer Townhouses Footbridges across the canal Sunken theatre Outdoor events / festival space Cafe / Restaurant / Deli Bar Winter garden with residential units and rooftop on top Allotment area / Productive Area Open market area Pops-up stall Children playground Outdoor gym / Fitness facilities Waterfront area with social and eatery spaces Sport facilities Tram stops Elevated path through the emerging landscape Elevated walkway Viewing Platform - recycle and reuse steel structure Garden festival Events space Cafe / Bar Restaurant Restaurant (crane) Maker market Garden on ship Marshland Emerging Landscape 01 02 03 04 05 06 07 08 09 10 11 12 13 14 15 16 17 18 19 20 21 22 23 24 25 28 29 30 31 32 33 KEYS: RE-PURPOSE BUILDNGS / RE-CYCLE: Water taxi stop 26 M4H Manufacturing facilities 27 Residential + commercial ground level 34 EXISTING: Workshop Commercial units 35 Silo 36 Offices 37 deKuyper Royal Distrillers 38 Nolet Distillery 39 ODB Beverages (food manufacturer) 40 Rijnmond-Bouw (learning centre) 41 M.T.C Powder Coating 42 N.T.S 01 URBAN MASTERPLAN V05 V01 V03 V02 V04 V06 V07 V08 C-C B-B A-A urban design: re-Life Schiedam
Co-working
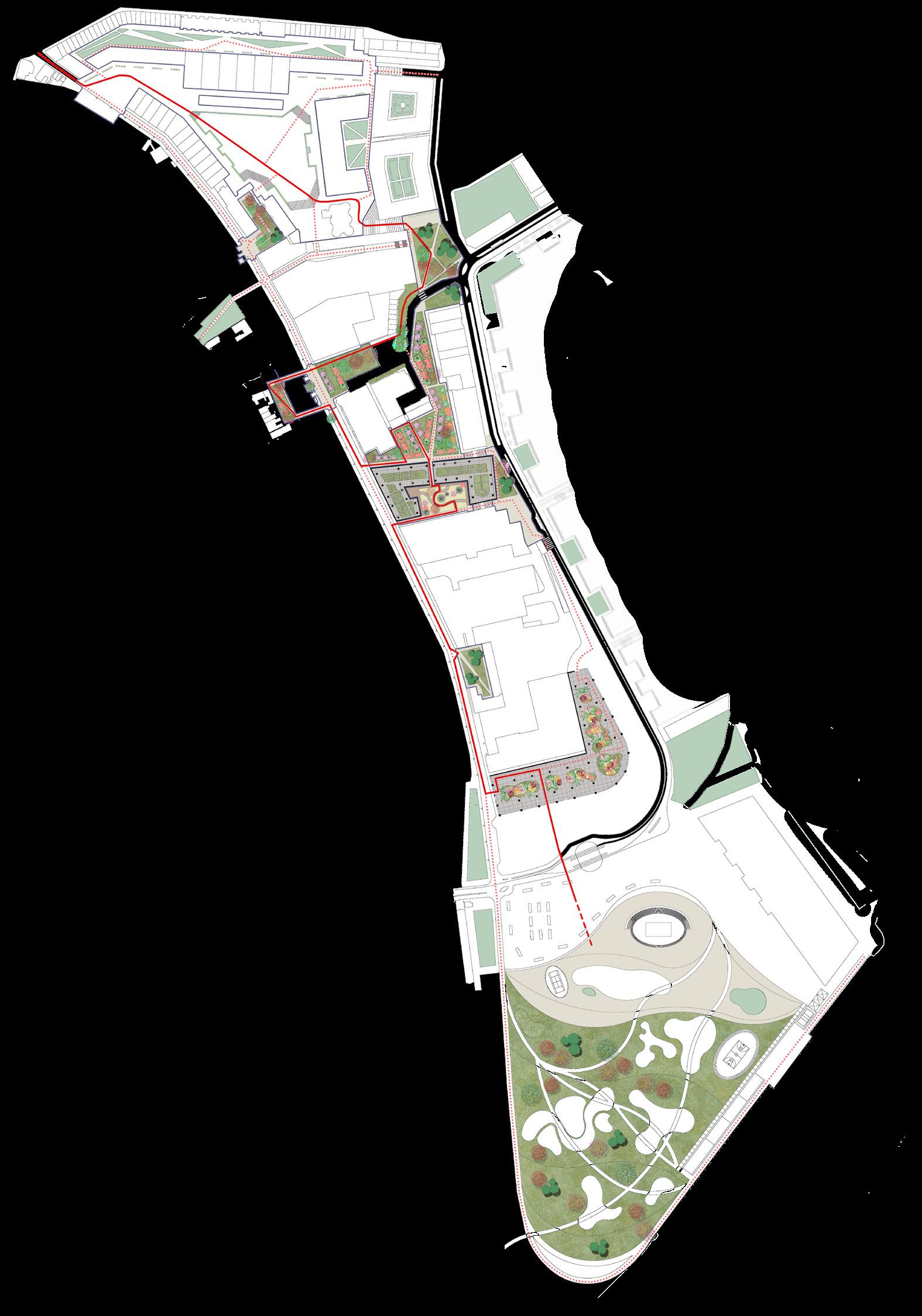
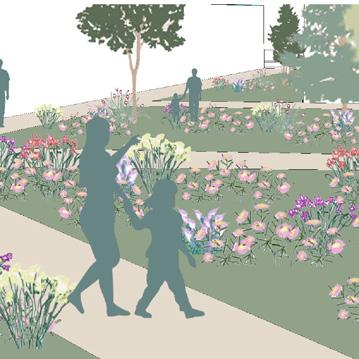

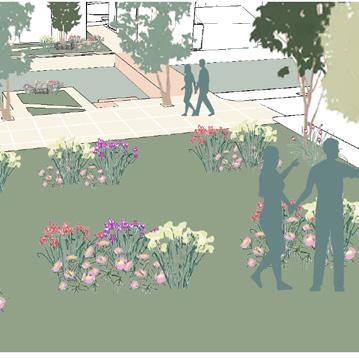
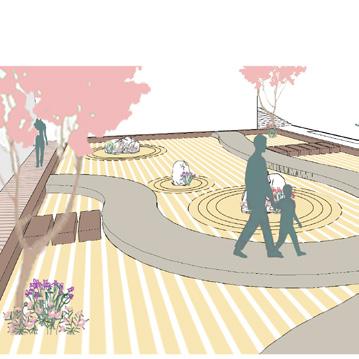
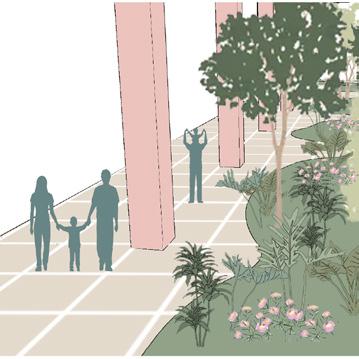
2023 Portfolio Jareth Sigat 41 01 GREEN ROUTE urban design: re-Life Schiedam Water Garden Flower Garden Allotments Zen Garden Winter Garden Main Path Alternate Path Green route as a core linking all plots providing a variety of experiences and approaches
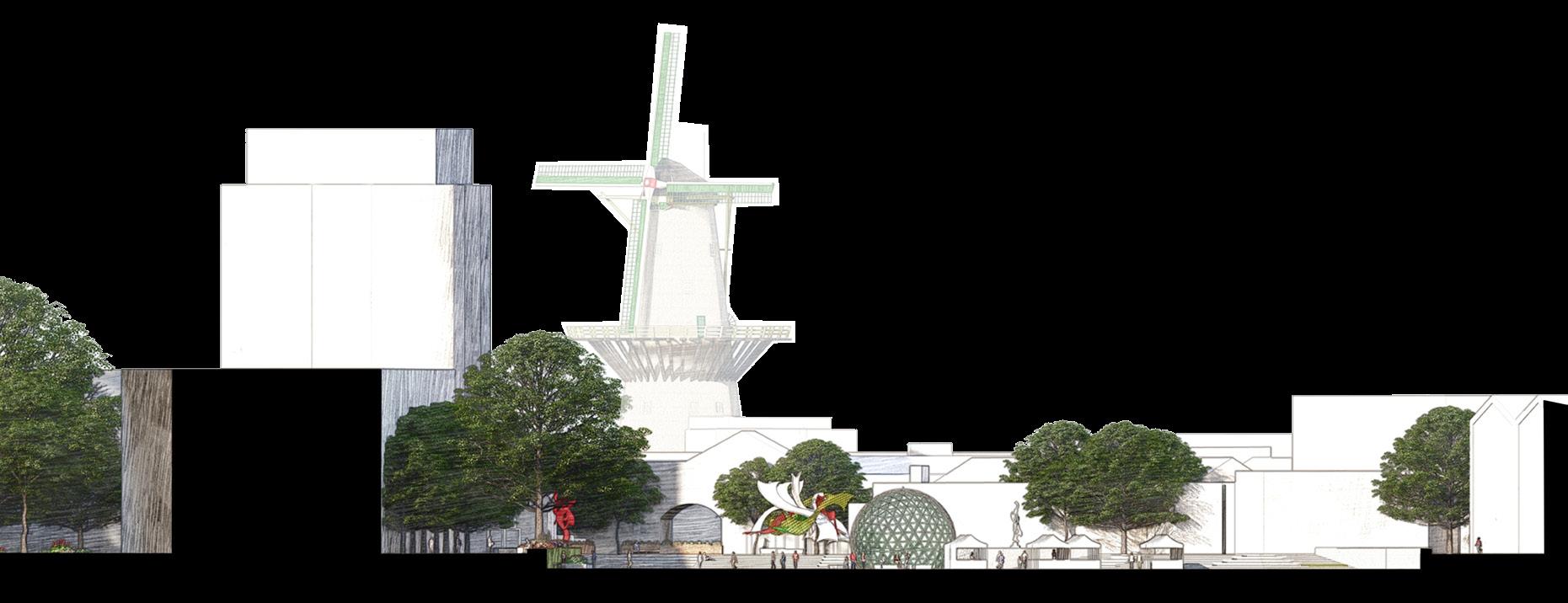
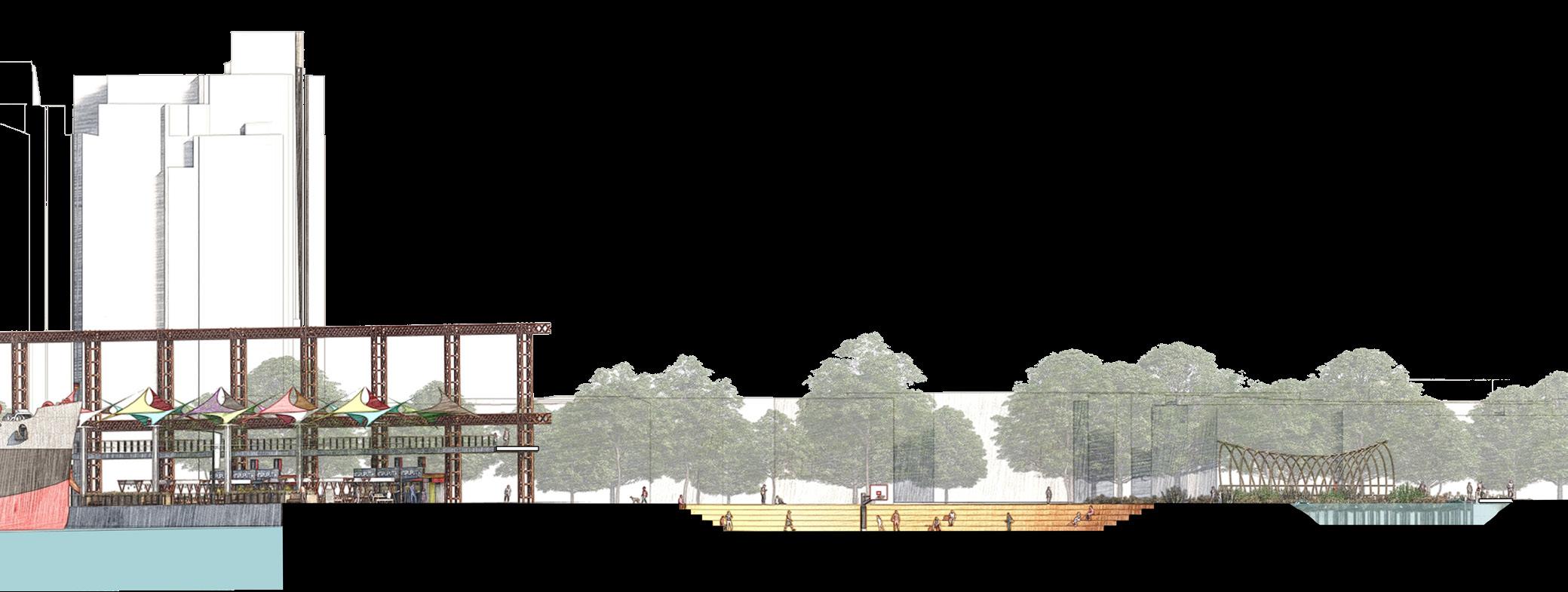
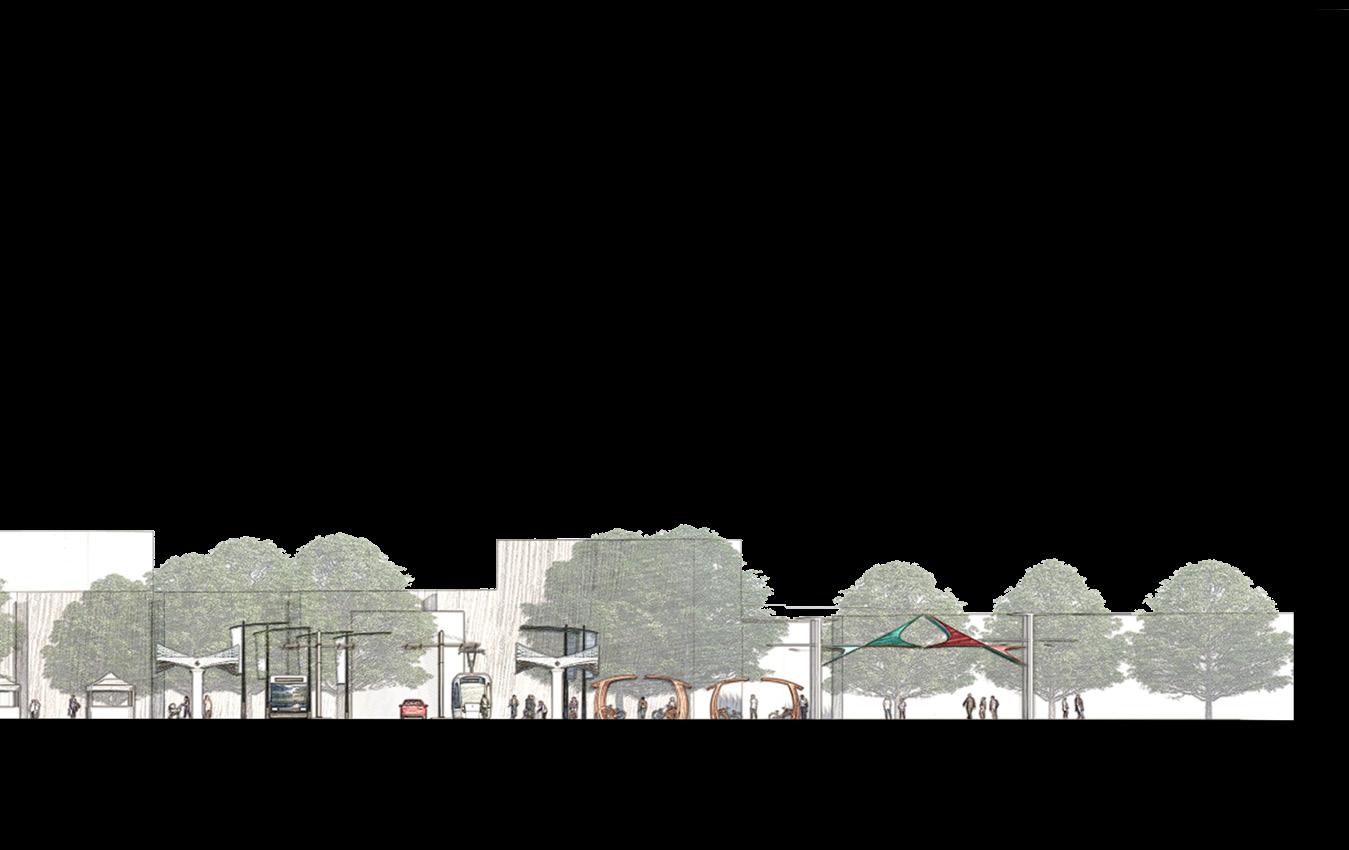


2023 Portfolio Jareth Sigat 43
SECTION C - C N.T.S
SECTION A - A N.T.S
01 KEY SECTIONS urban design: re-Life Schiedam
SECTION B - B N.T.S
Perspective view of the new waterfront to encourage social interaction among visitors to experience the site which is exposed to the natural elements.
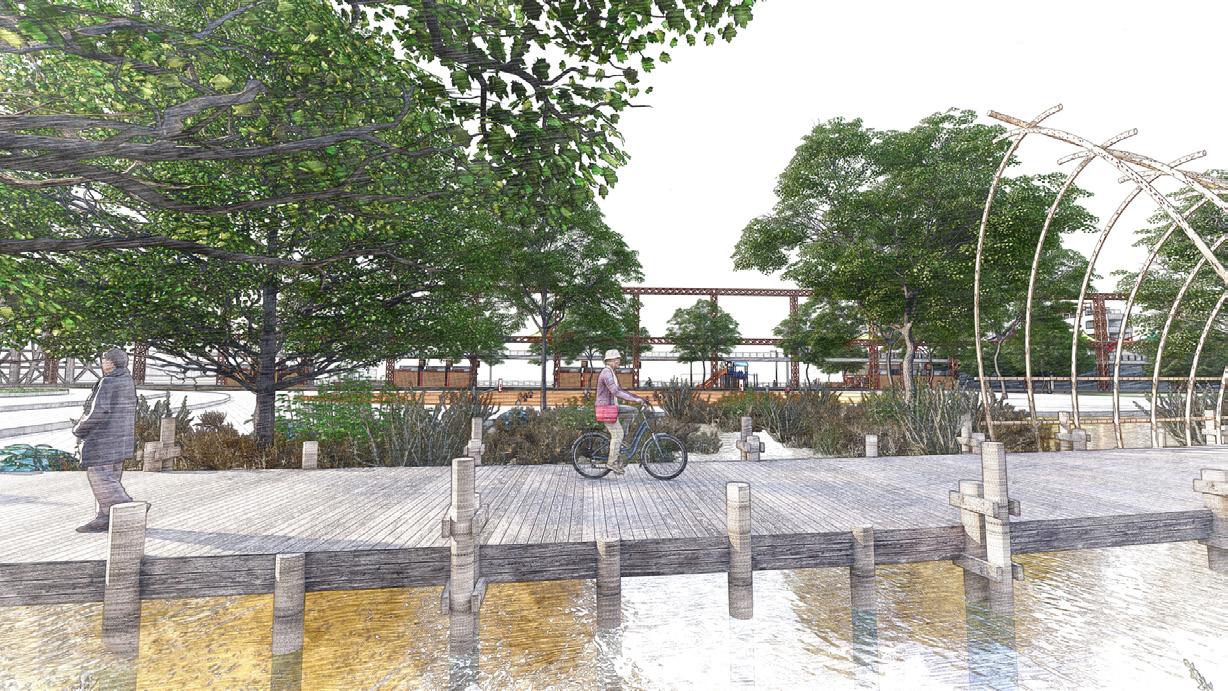
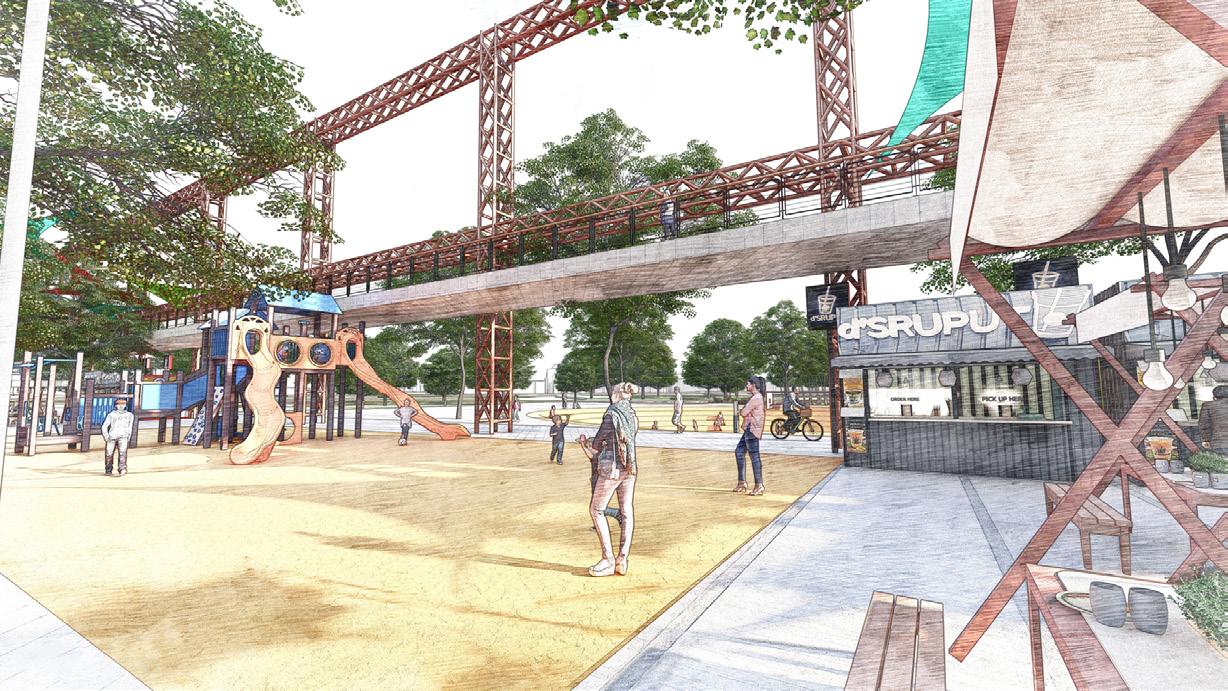


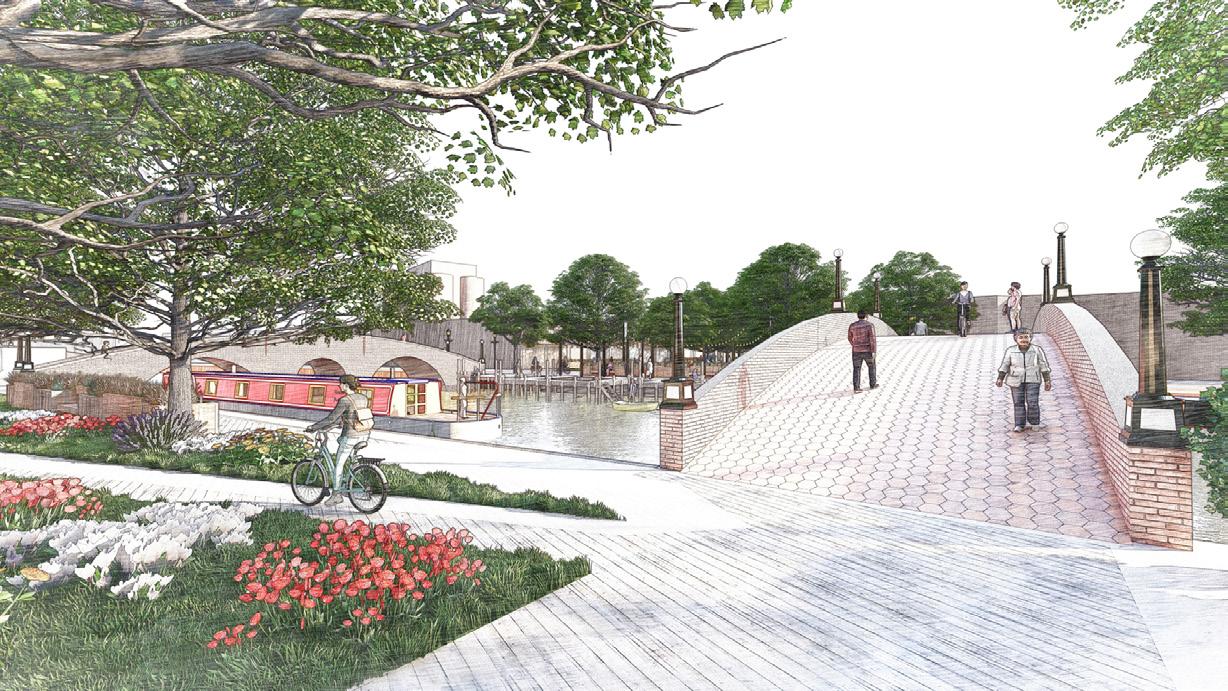
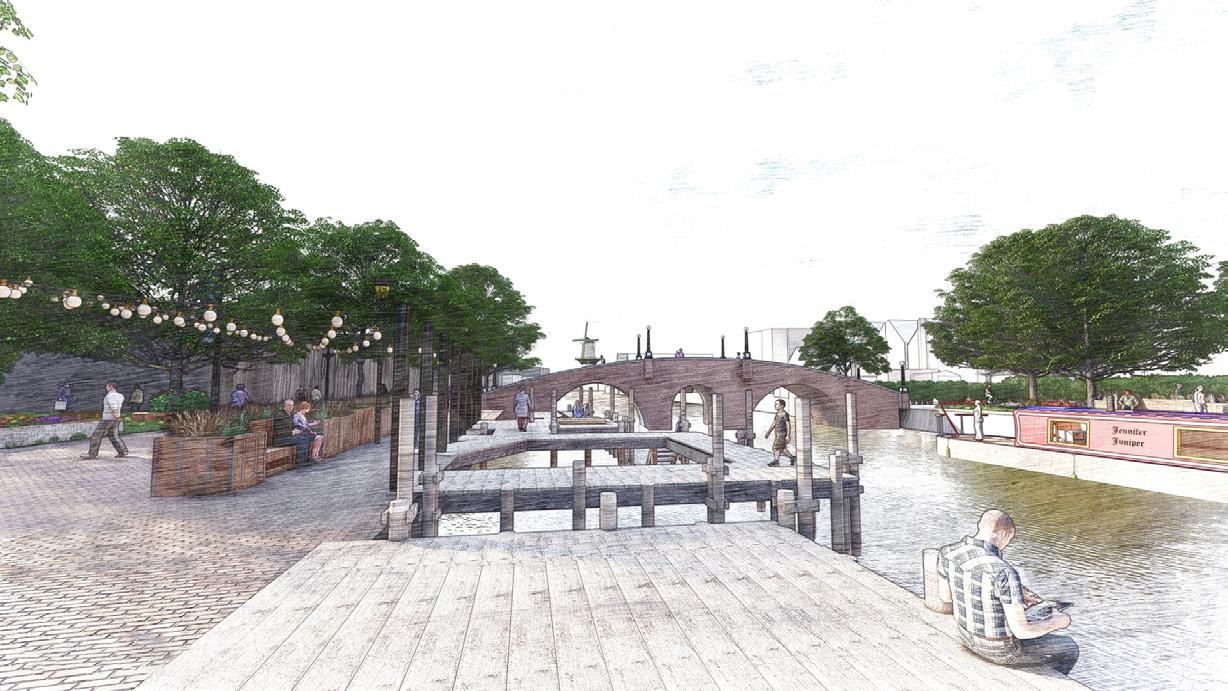
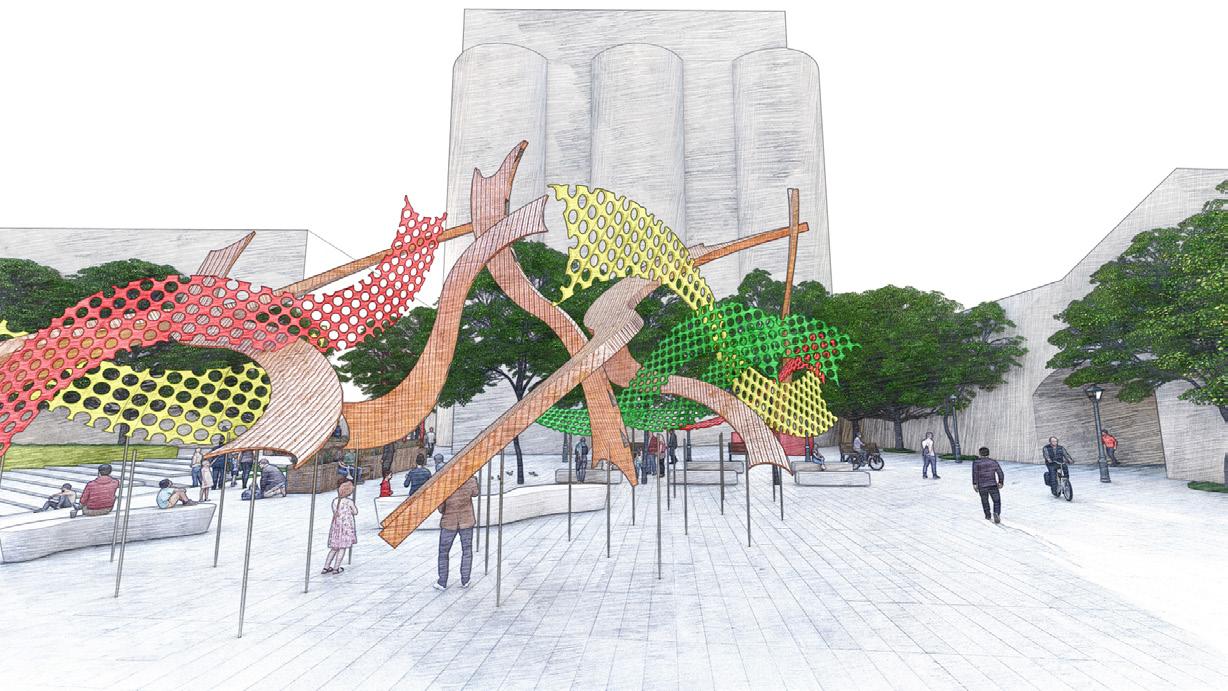
Perspective view of the elevated path for cycle and walking within the emerging landscape which acts as a flood-defending intervention due to the rising sea level in the future by gradually transforming
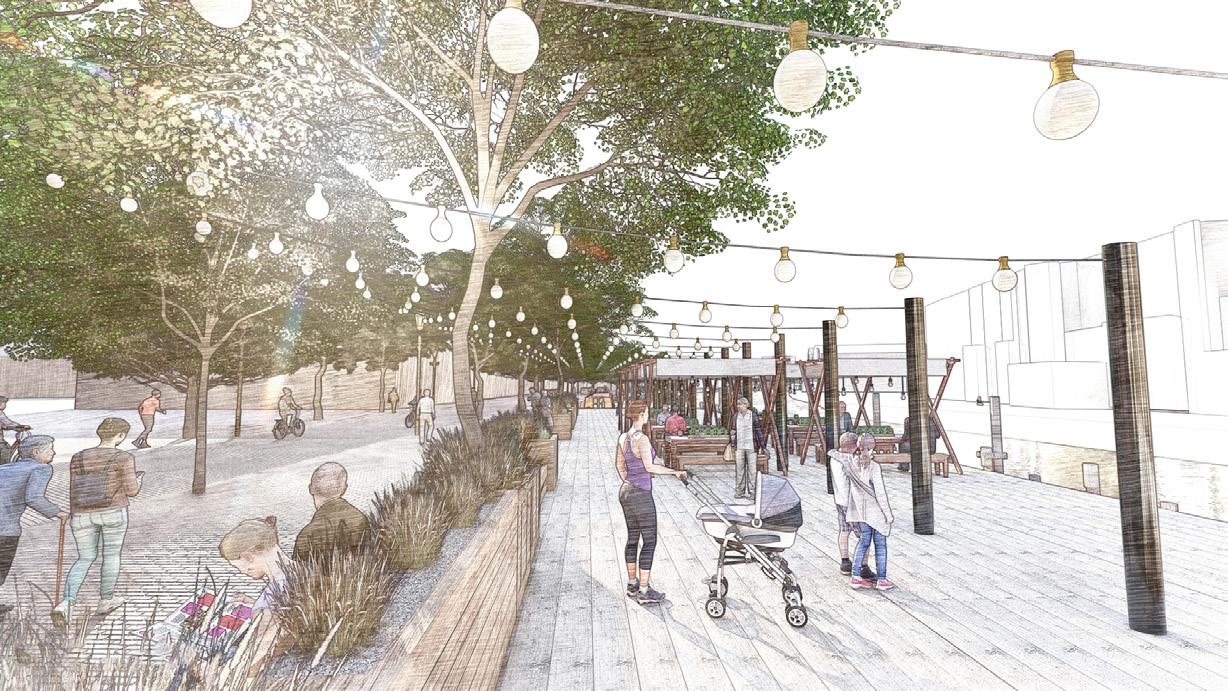
2023 Portfolio Jareth Sigat 45 01 VISUALS urban design: re-Life Schiedam
V05 V06
V02 V01
V07 V08
V03
V04 Perspective view looking at the silo of the old glass factory, which is retained as a landmark or a monument on site, from the new art and craft square adjacent to the co-housing complex.
Perspective view looking down the street from the North entrance on the new elevated platform for the water taxi and social space adjacent to the entrance to the square on the left.
Perspective view of the new tram stops linking the south part of the peninsular from the main road on the north and continues across the canal toward the residential area on the west.
Perspective view of the new waterfront area on the south by the River Maas edge. Steel structures from the demolished warehouse were reused to construct elevated walking for viewing across the emerging landscape as well as the river.
the urban landscape into a water landscape.
Perspective view of different elevated platforms extended from the street to the canal with new pedestrian footbridges connecting both sides of the canal.
Perspective view of the new pedestrian footbridges from the opposite side of the canal where new green spaces will link the site to the existing Plantage Park.
ART & CRAFT SQUARE
REVITALISE
the ideology of the demolished Public Bath in 1996 as an important social hub that brings the community together through various events especially through performing.
HIGHLIGHT & PROMOTE
the uniqueness of the local community from different backgrounds through arts and crafts
PEDESTRIANISATION
of the Lodge Lane to improve the street life and encourage healthier social interaction while boosting the local business.
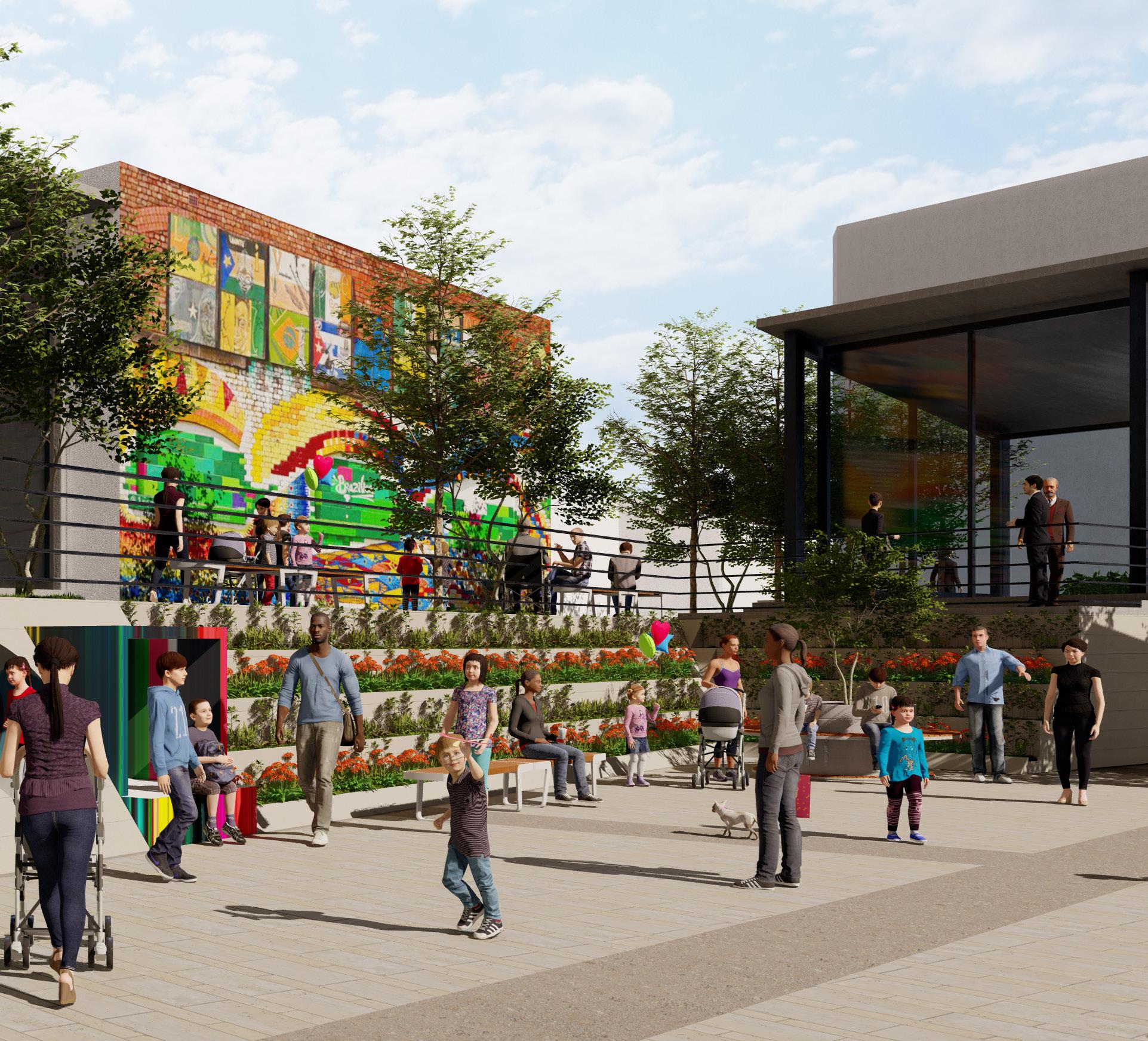
COMMUNITY CONTINUITY
to ensure healthy and better relationship between generations to ensure a dynamic living environment
2023 Portfolio Jareth Sigat 47 03 LODGE
LANE
urban design: Art & Craft Square
Big open green space without justified functions/ programmes Building form/orientation in relation to the adjacent context. Lack of steps or different level characteristics






Developed buildings massing form Different levels to create an enclosure for the square. Perimeter step-seating projecting toward artcentred corner of the square.


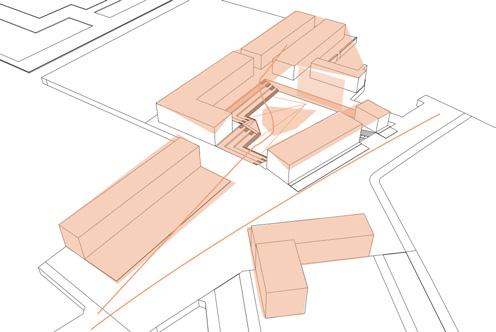
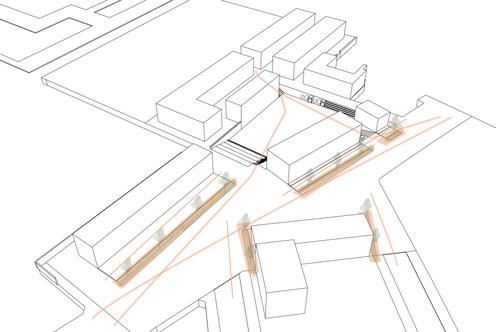
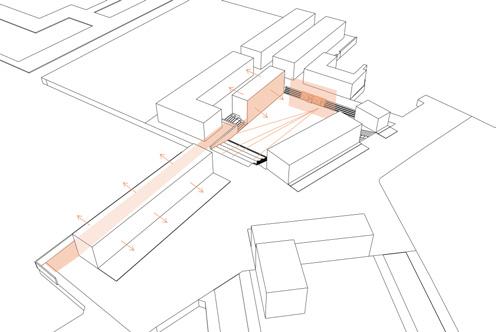
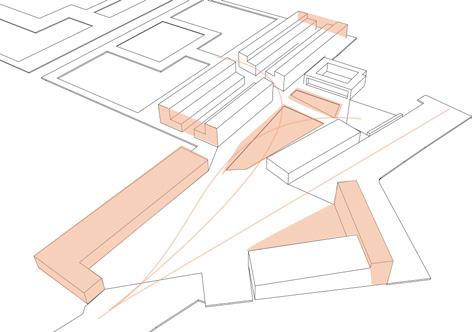

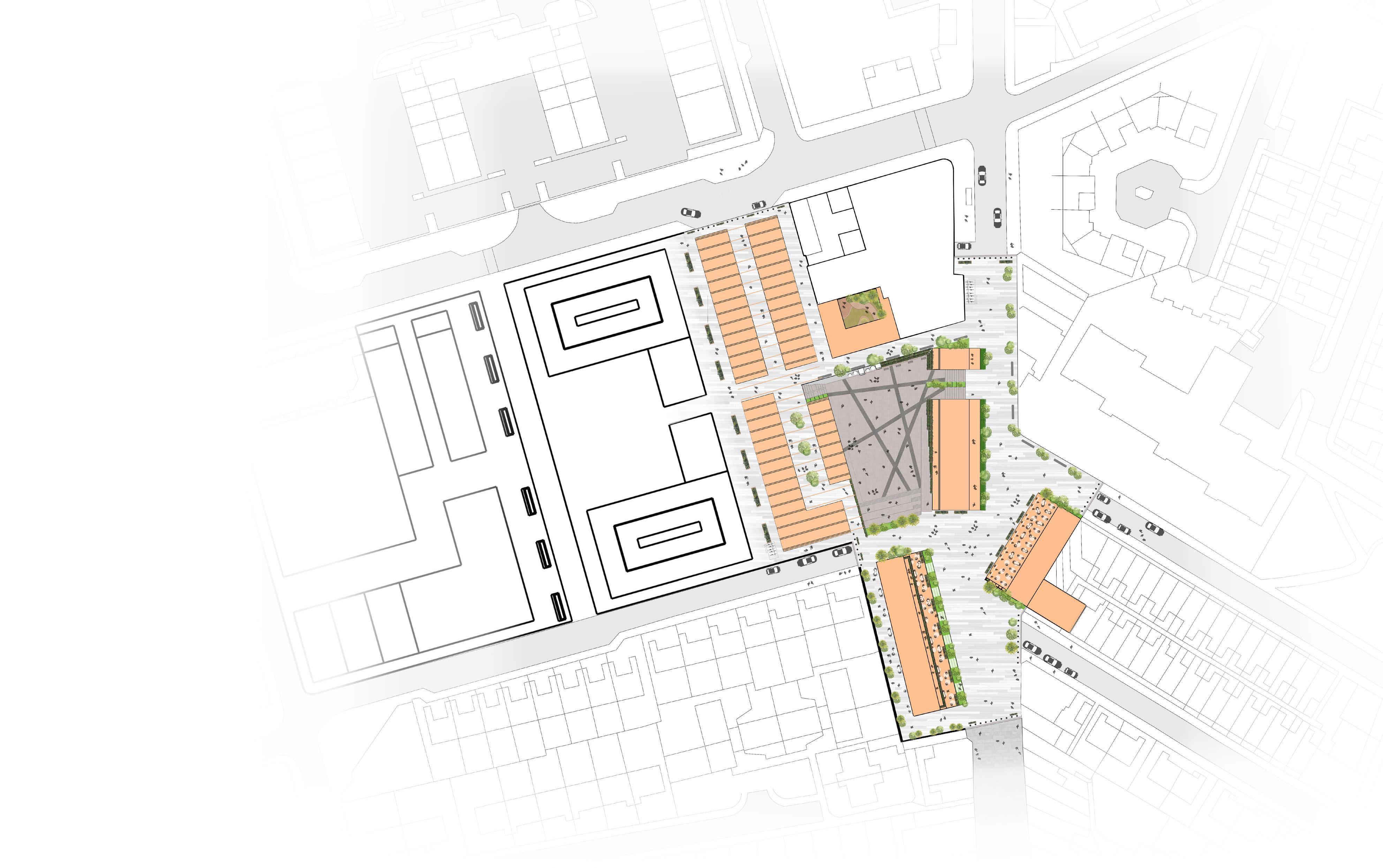
Redefined the square edge Interactive retaining wall children pay cave. Redefined step-seating focus point Double frontage shop/eatery.

N.T.S Public square Exhibit area Workshops Studios Winter garden Information kiosk Covered makers market Existing public library Bicycle stand New housing units Drop-off area Restaurant / Cafe Bar / Deli Exisiting mural wall New art corner 01 02 03 04 05 06 07 08 09 10 11 KEYS: EXISTING: KEY FOCUS AREA Lodge Lane urban masterplan [Aisha Zubairu Ebony Richardson O’neill | Jareth Sigat] Lodeg Lane Upper Parliament Street
01 02 03 01 04 05 06 06 07 09 08 02
SmithdownRoad
Improved direct circulation Semi-private and private boundary
urban design: Art & Craft Square 01 08 02 03 04 05 06 06 07 10 11 08 09 09 B-B A-A V05 V02 V03 V04 V01 V06 V07 V08


2023 Portfolio Jareth Sigat 51 01 Key Sections urban design: Art & Craft Square SECTION B - B N.T.S SECTION A - A N.T.S

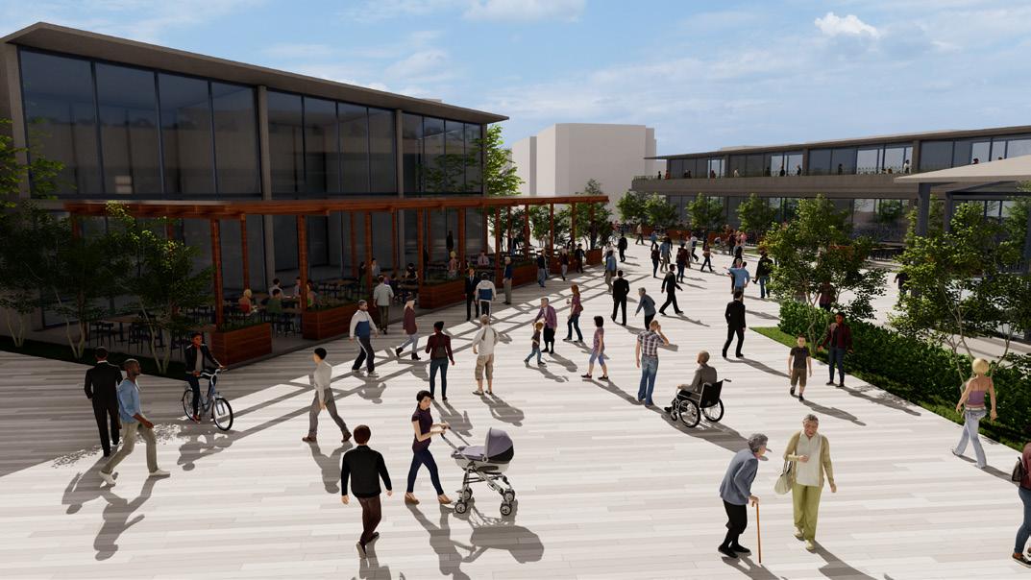
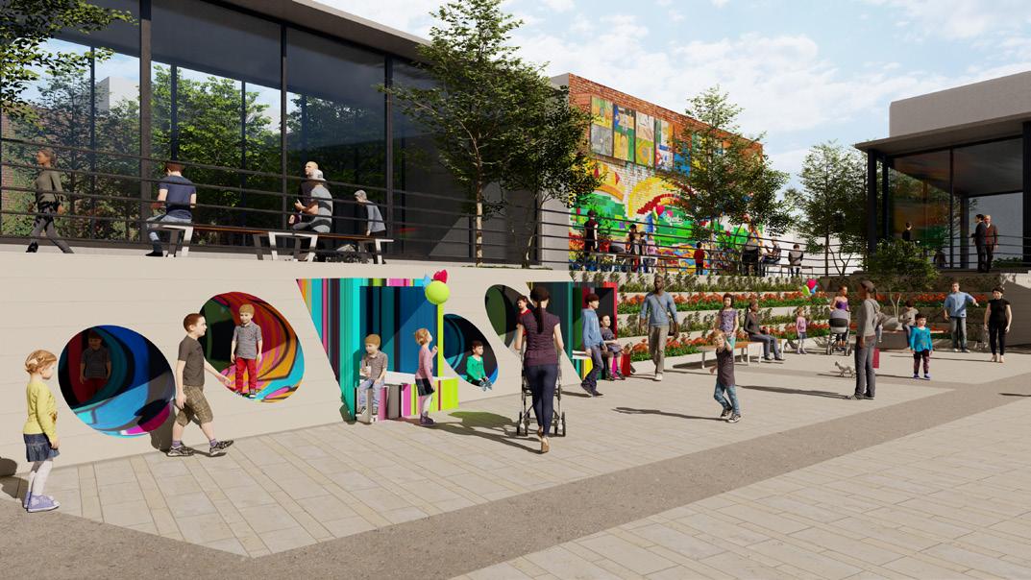

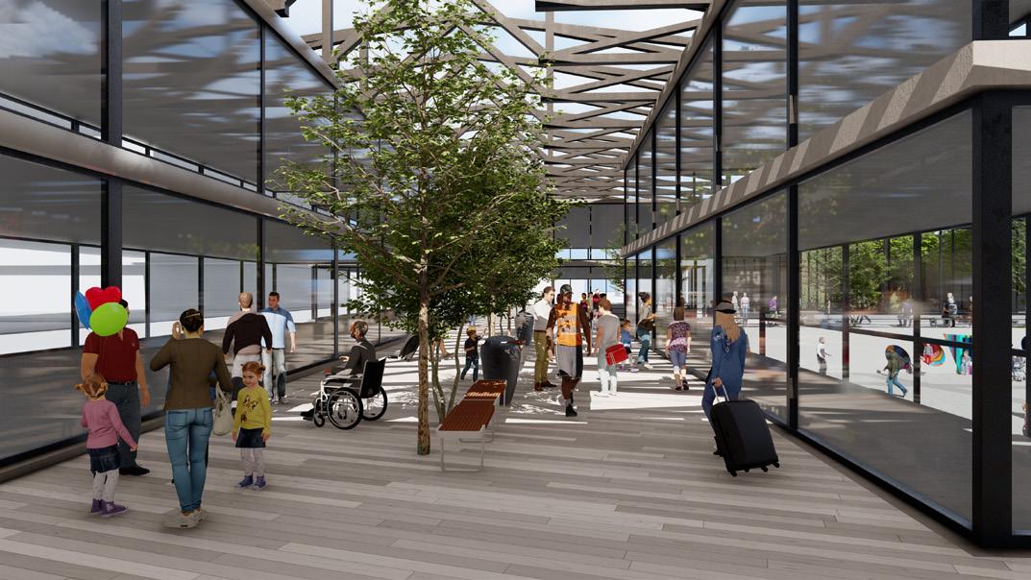
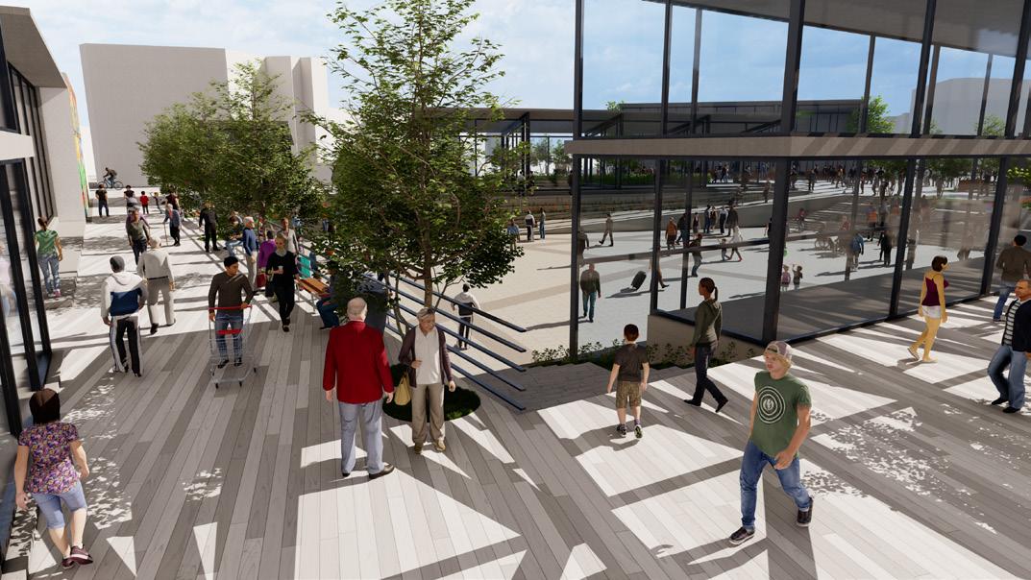
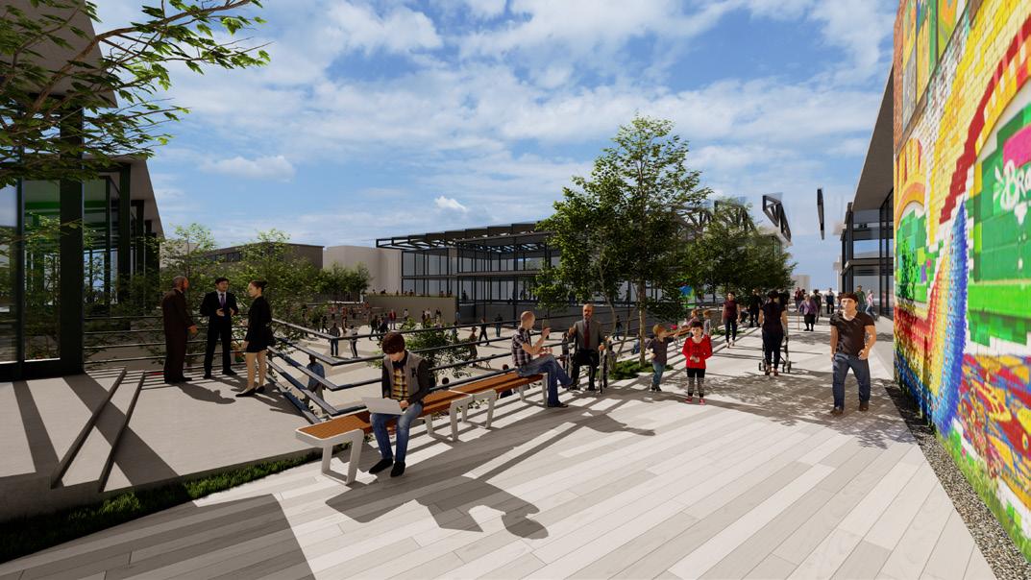
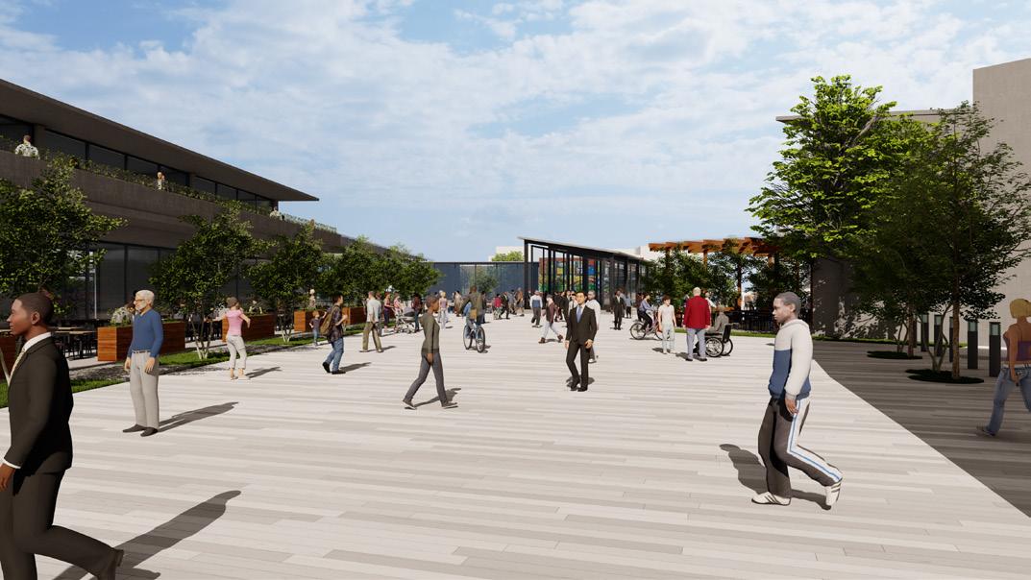
2023 Portfolio Jareth Sigat 53 01 VISUALS urban design: Art & Craft Square
V08
V07
V06
V05
V04
V03
V02
V01
Perspective view of pedestrianised Lodge Lane from the south toward north.
Perspective view from the maker market toward the square.
Perspective view of pedestrianised Lodge Lane from the north toward south. Perspective view from the south toward Art Corner on the north of the square.
Perspective view from the existing mural wall by the Public Library wall.
Perspective view of pedestrianised Lodge Lane from the south toward north.
Retaining wall used as children’s ‘play cave’ and step planter box.
Aerial view toward the square from the north facing south.
LANE COHOUSING
The chosen site is located between Beaumont Street and Grierson Street off Lodge Lane on the north end, adjacent to the historical site of the Bath. The housing proposal is a continuous development of the Urban Design project, The Art and Craft Square.
VISION
A new cohousing scheme in Lodge Lane to create a more dynamic relationship among the community. The new cohousing scheme will encourage intergenerational communities to live together in harmony as a network of mutual support and cooperation
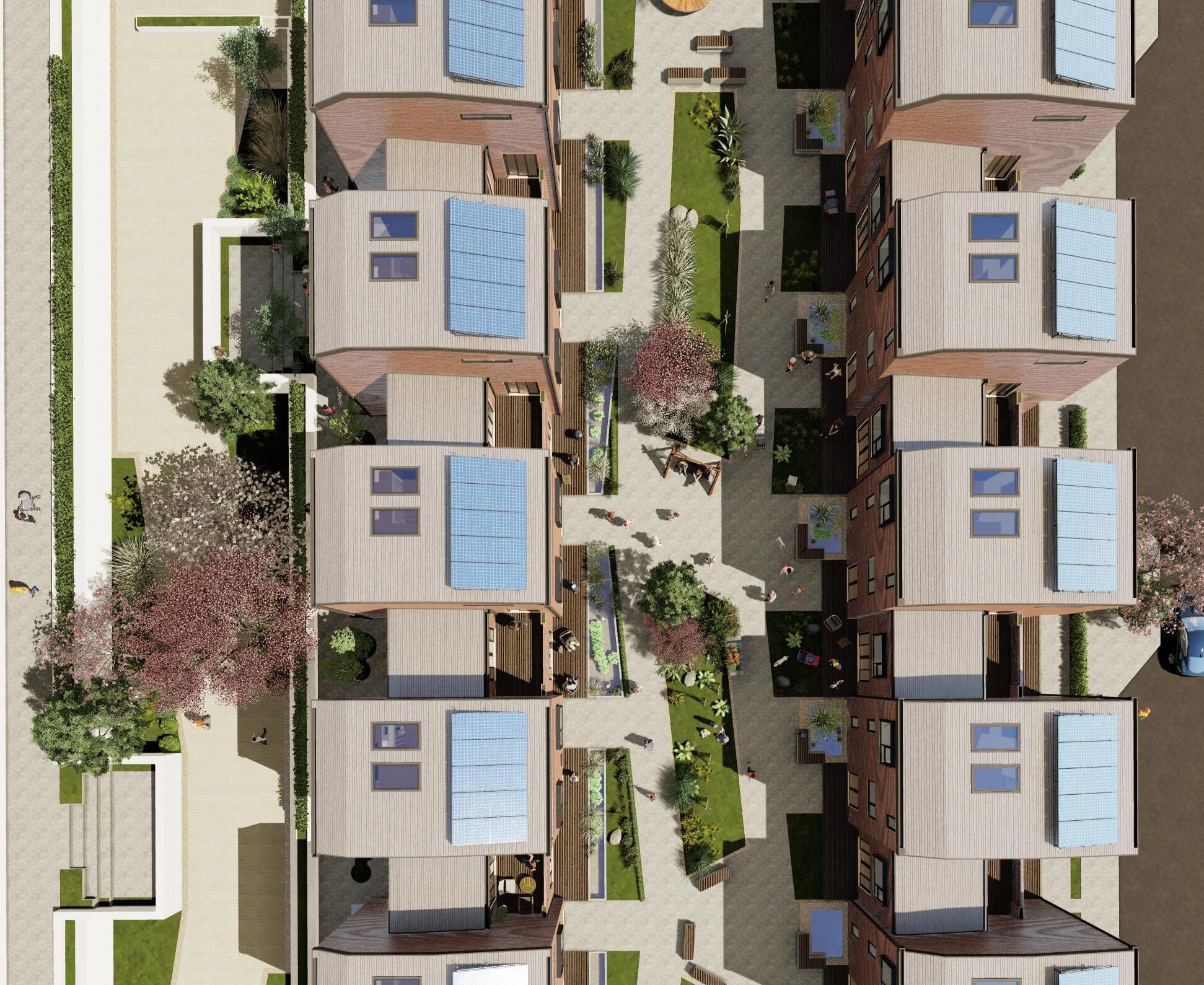
To develop the idea of social exchange by encouraging the young generation or students to live within this community and contribute socially toward the elder generation as a support and companionship with a lower rent in return.
To encourage the community to live and work in the same area and contribute to the surrounding community in order to reduce the long daily commute. This will be enhanced through the earlier proposal of the Art and Craft Square where the artists or the community themselves work within the same compound or area. It indirectly will create a more encouraging and dynamic environment not only for the site but also for the whole Lodge Lane itself.
To increase the rate of ownership of the property among the new residents by offering an affordable housing scheme while maintaining a high sustainability standard. This can be reflected in the current demographic data which indicates that most of the occupancies in Lodge Lane are leaning toward council rent or privately renting a property which might not be ideal in a long term run for residents who wish to permanently reside in the area.
To enhance the green space around public and private landscape space through street softscape and hardscape. This is aimed to create diverse interactions as well as create a balanced ecosystem.
2023 Portfolio Jareth Sigat 55 04 LODGE
integrated design: Lodge Lane Cohousing
HOUSING TYPOLOGY 01 CIRCULATION
Threshold between new apartment block with the maker market.
Building form/orientation in relation to the adjacent context.


Crossing through the site from Beumont Street and Grierson Street with open end / no landmark as reference point
Termination point axis from the square toward neighbourhood.
Open lot adjacent to the church without justified programmes
Corner units wrapped the open ended end private circulation
Defined circulations.
Straight axis crossing the site align with surronding context


Steps/different levels to define urban spaces
Corner units as perimeter landmarks form and size
Elaborated/playful route through semi private by introducing green spaces in between/around the circulation.
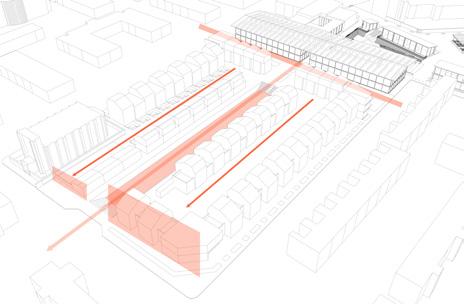
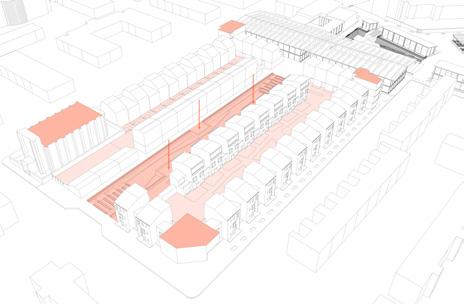
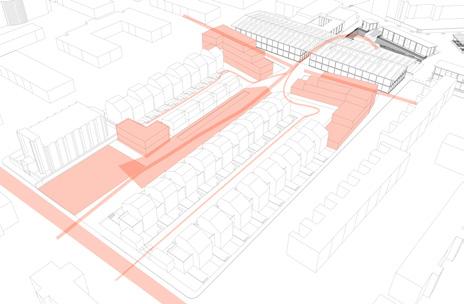
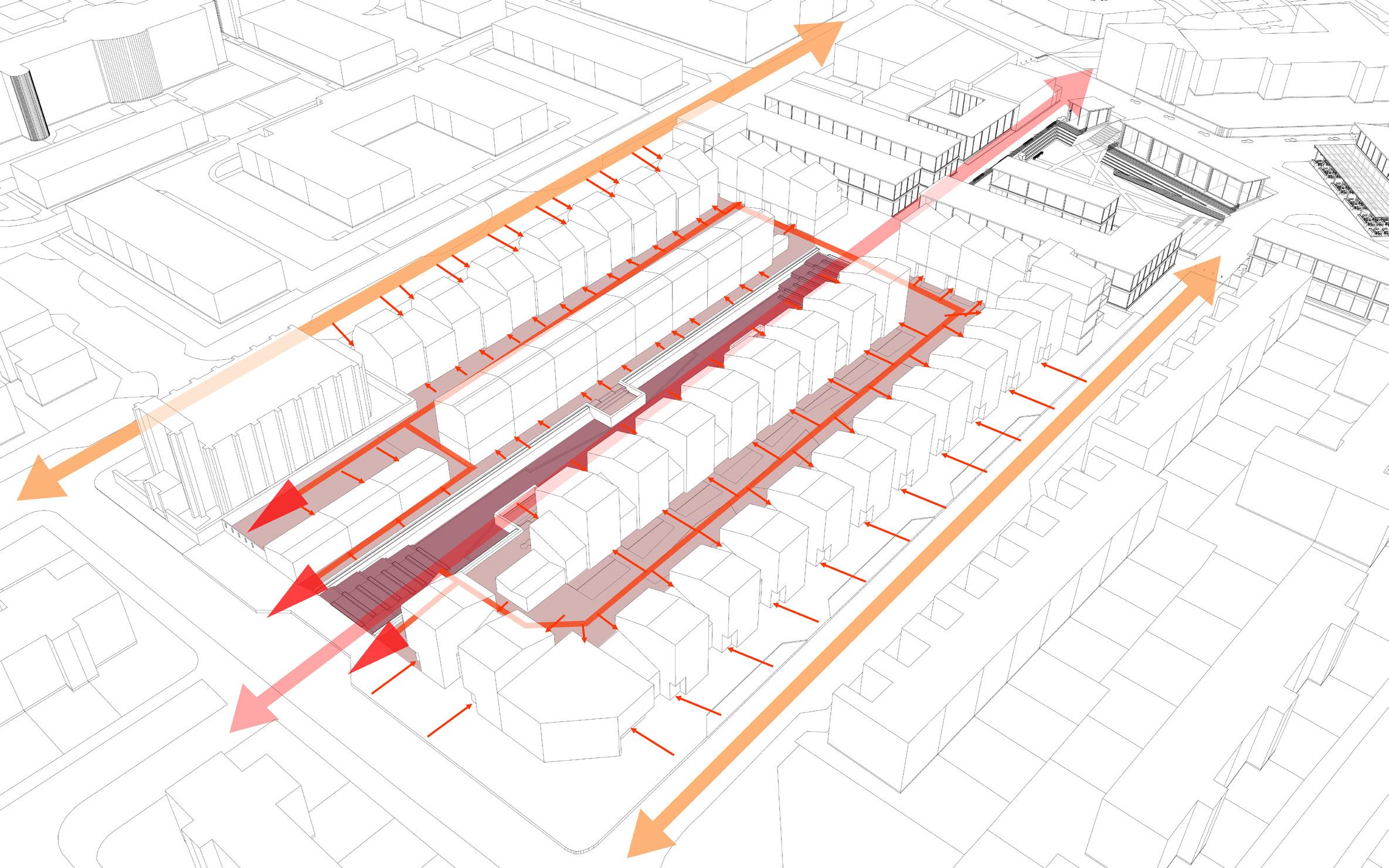
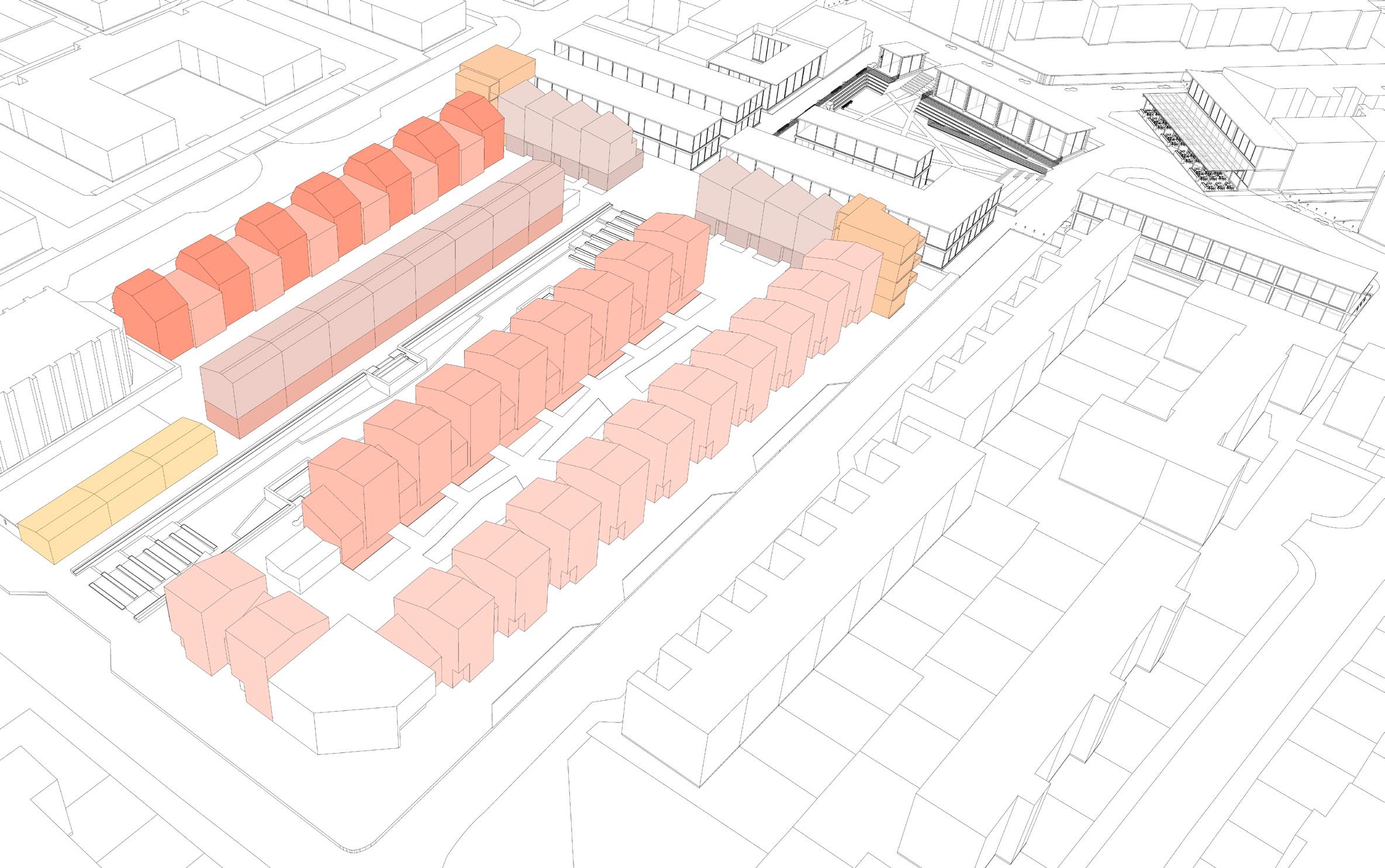
Extruded platfrom to break the long linear public landscape.
Distinctive between public and semi-private linear routes
2023 Portfolio Jareth Sigat 57 Townhouse Type B Townhouse Type A Ground Floor Flat Type C 01 Duplex House Type D 01 Duplex House Type D 02 Ground Floor Flat Type C 02 Townhouse Type E Apartments Single Storey Accessible Bungalow Townhouse Type F
Route Vehicular Access Resident Private Route Dual Aspects Unit Entrance Public Urban Space Private Residential Area
integrated design: Lodge Lane Cohousing
Pedestrianised
01
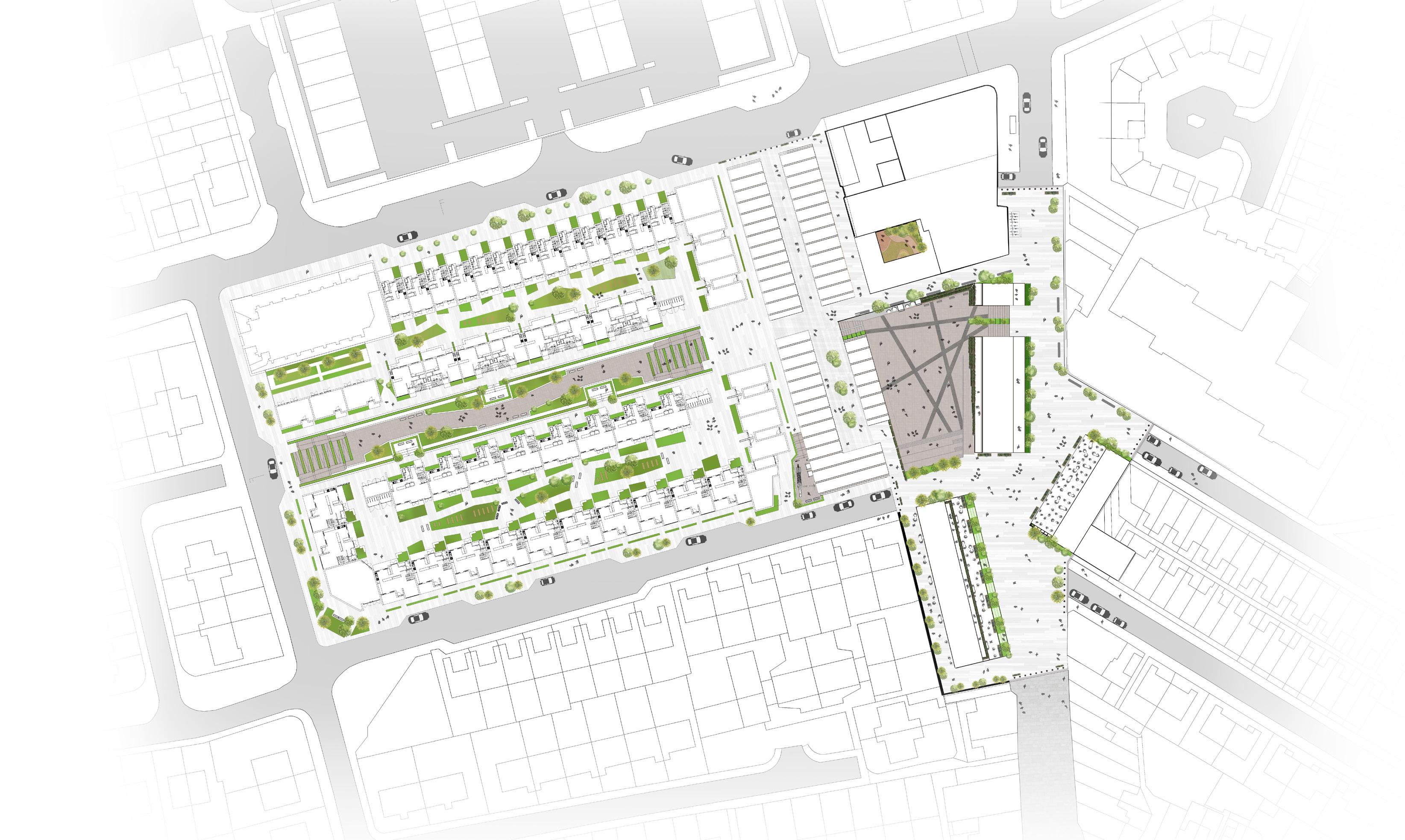





2023 Portfolio Jareth Sigat 59 01 02 03 04 05 06 07 06 08 09 08 10 19 08 12 13 16 14 14 15 15 15 15 17 18 17 17 11 Beaumont Street Grierson Street Dove Street Lodge Lane Yanwath Street Lodge Lane NoelStreet
A-A B-B V01 V02 V03 V04 33 Units Townhouse 16 Units Duplex House 16 Units Ground Floor Flat 8 Units Apartment 4 Units Single Storey Bungalow HOUSING SCHEDULE SHARED FACILITIES Common House Communal Landscape Garden Productive Area/Allotment Bicycle Store Central Public Landscape Space Small Children’s Play Area EVENT / EXHIBIT N.T.S Public square Exhibit area Workshops Studios Winter garden Information kiosk Covered makers market Existing public library Central public landscape garden Bicycle stand Common house New housing units Drop-off area Restaurant / Cafe Bar / Deli Exisiting mural wall New art corner Communal landscape garden Productive area Allotment Small children’s play area Bicycle store Communal bins store Existing St. Clement’s Church 01 02 03 04 05 06 07 08 09 12 10 13 11 14 15 16 17 18 19 KEYS: 01 MASTERPLAN SECTION A - A N.T.S integrated design: Lodge Lane Cohousing
LongfellowStreet

2023 Portfolio Jareth Sigat 61 01 FLOOR PLANS integrated design: Lodge Lane Cohousing FLOOR PLANS N.T.S 2 nd Floor Townhouse Type A 1 st Floor Townhouse Type A B Ground Floor Townhouse Type A B Unit Area: 115 m 2 83 m 2 nd Floor Duplex House Type D 1 st Floor Duplex House Type D Unit Area: 90 m Ground Floor 1 Bedroom Flat Type C Unit Area: 57 m 2 nd Floor Townhouse Type E 1 st Floor Townhouse Type E Ground Floor Townhouse Type E Unit Area: 155 m 2 nd Floor Townhouse Type F 1 st Floor Townhouse Type F Ground Floor Townhouse Type F Unit Area: 155 m KEYS: 01 Entrance Hall 02 Living Area 03 Kitchen 04 Dining Area 05 Shower 06 WC 07 Utility Cupboard 08 Outdoor Decking 09 Double Bedroom 10 Twin Bedroom 11 Ensuite Bedroom 12 Wardrobe 13 Study Area / Reading Area 14 Home Office Area 15 Play Area / Family Area 16 Balcony 17 Pram Parking Bay / Storage 18 Hammock Floor 01 01 01 01 01 01 01 02 02 02 02 02 02 02 03 03 03 03 03 03 03 04 04 04 04 04 04 04 05 05 05 05 05 05 05 05 05 05 05 05 06 05 05 07 07 07 07 07 07 07 08 08 08 08 08 09 09 09 09 09 09 10 10 10 10 11 11 11 11 11 12 12 12 12 12 14 13 13 13 14 13 18 15 17 12 12 16 17 17 16 12 14 16 16 13 15 16 01 17 16 B -B B -B -B B -B SECTION B - B N.T.S
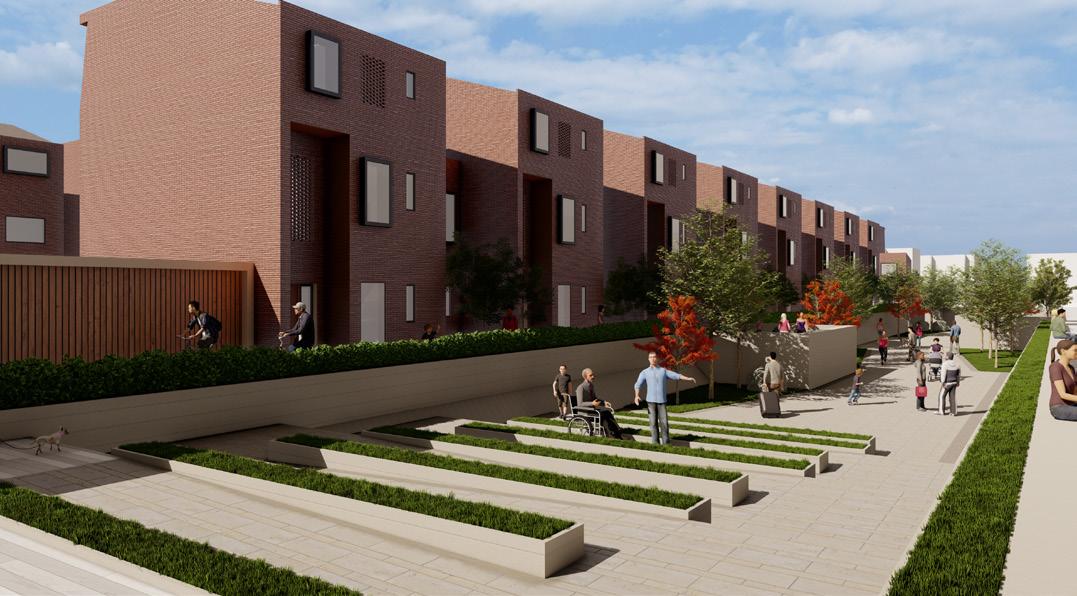
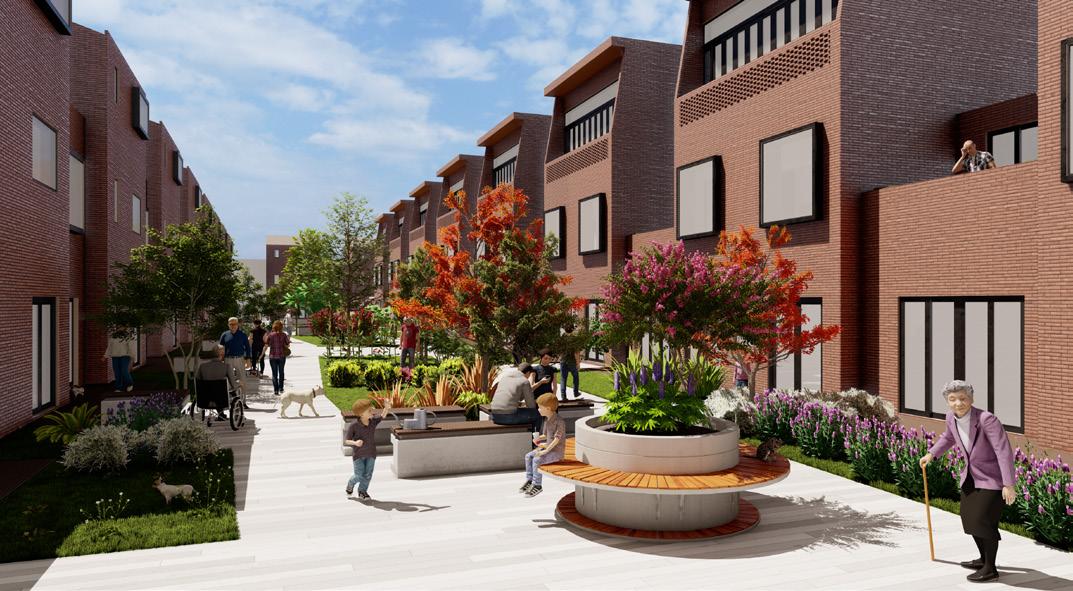
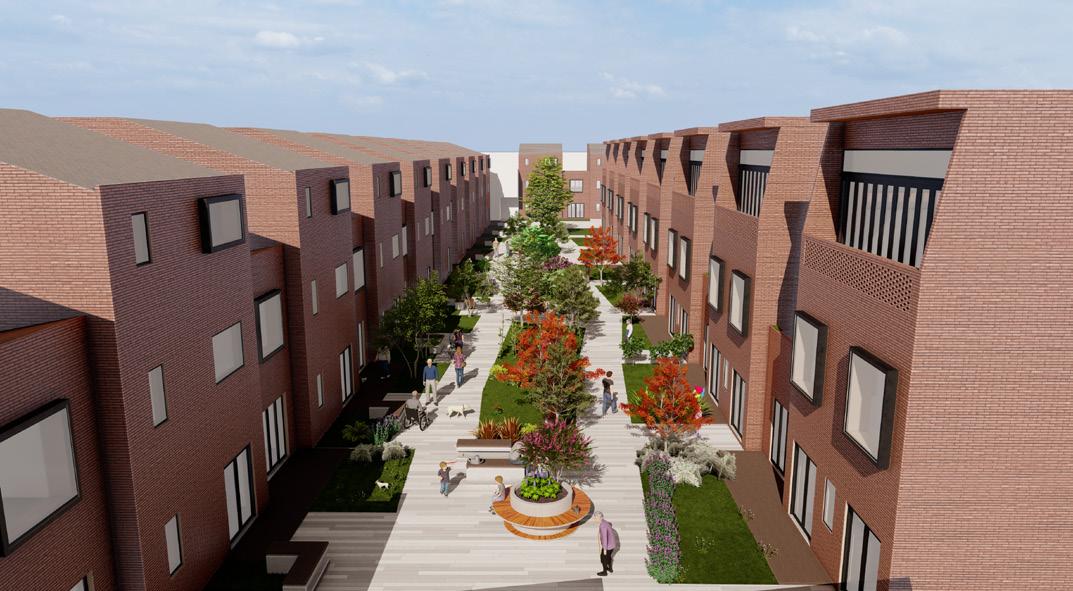
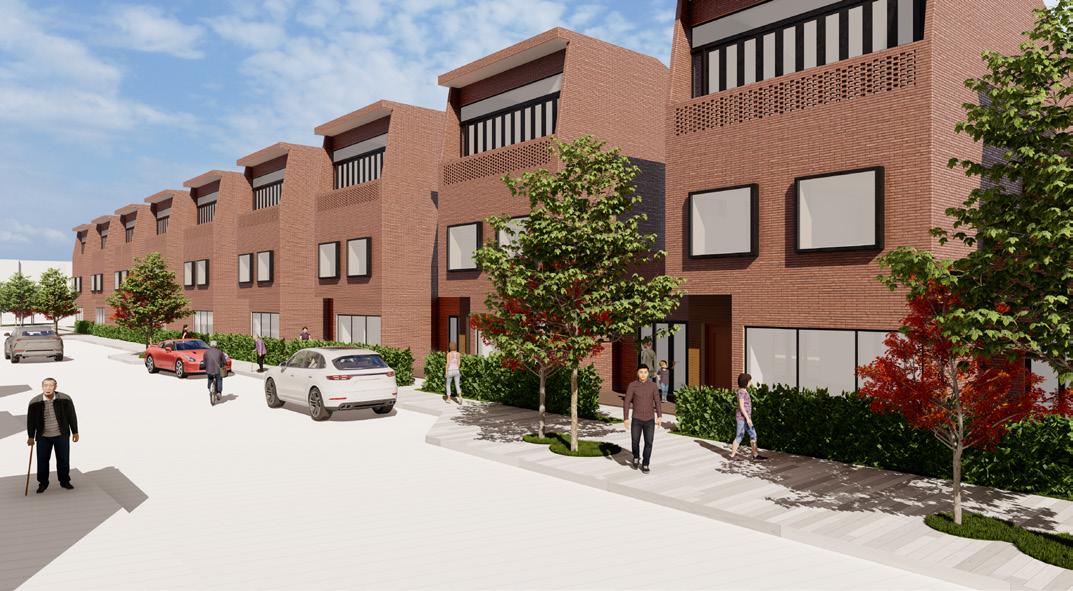
2023 Portfolio Jareth Sigat 63
V04
V03
V02
V01 South facing facade of the townhouse units with parking spaces along the Grierson Street. Hedge plants and trees create visual boundary between public and private without the use of fences.
Communal landscape garden in between two blocks act to encourage social interactions among the residents as well as providing a safe play area for the children.
Perspective view of the communal landscape garden and allotments from one of the duplex house unit.
01 VISUALS integrated design: Lodge Lane Cohousing
Perspective view of public central landscape space run from the Art & Craft Square toward the neighbourhood
be fitted on the ground floor for each of the houses to supply heat and to warm the large area of the flooring. On the upper floors, the wall mount radiators will be used in every room since the spaces are enclosed and smaller in terms of their floor area to provide a more economical solution.
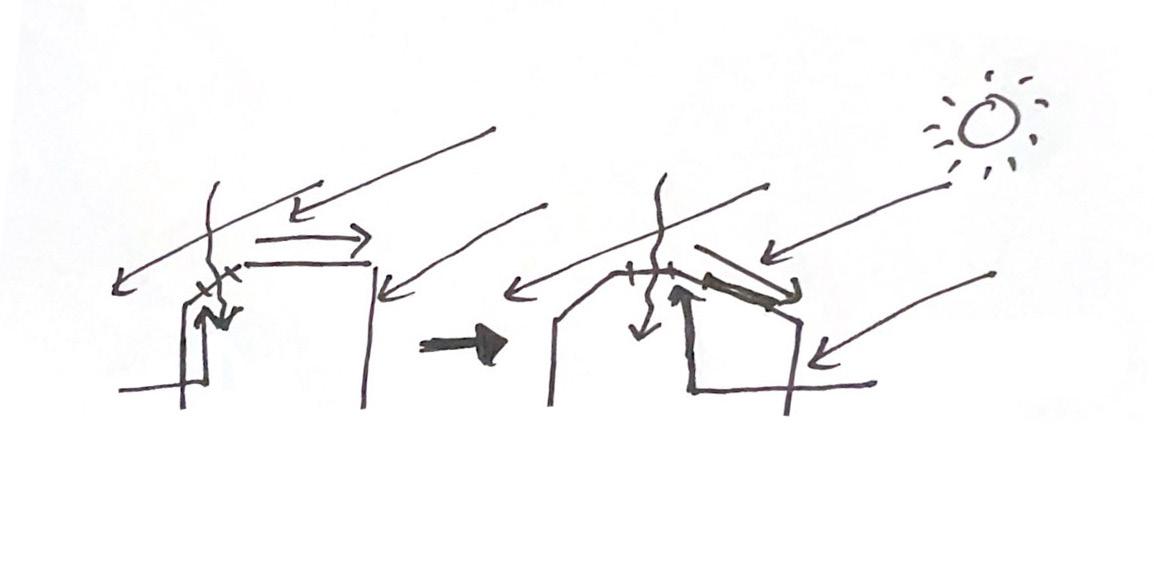

09 GROUND SOURCE HEAT-PUMP

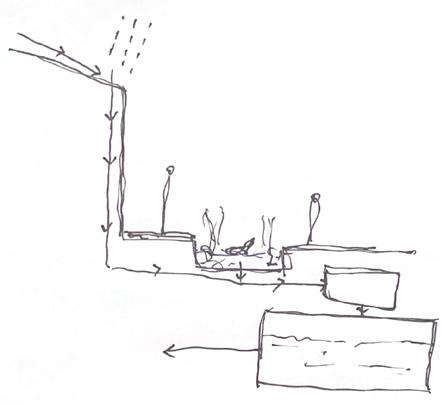
Each of the houses also will be heated and cooled through the renewable energy source from the ground source heat pump system which extracts the heat from the ground since it is more efficient in comparison to air source heat pumps due to the nature of the almost constant ground temperature which around 10 C all year round whereas the air source heat pump will be subjected to the fluctuation in temperature throughout the year.
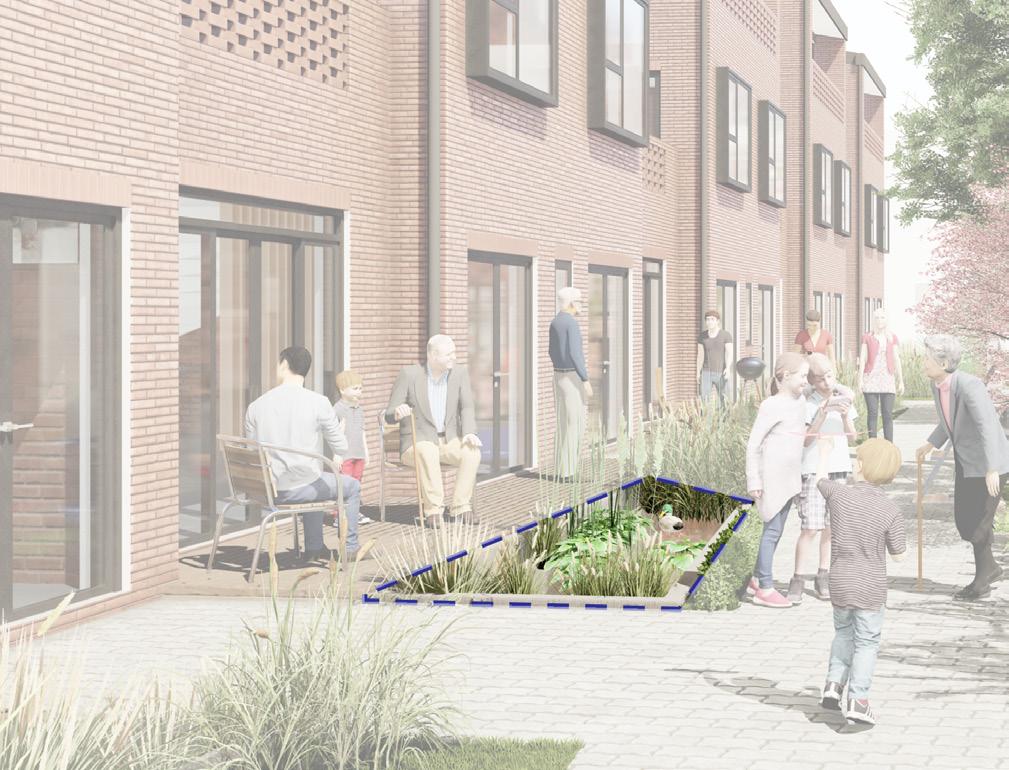

10 PERMEABLE PAVING
Permeable pavers are laid throughout the surrounding site as natural filtration system. Have wider and more open joints that allow water to penetrate between them and will be absorbed through the permeable system into the soil. This approach helps to avoid the formation of toxins in the drainage system or on top of the pavers.
WinterSolstice(SunAngle:15o)
11 HIGH-GRADE INSULATION
Sustainable warm roof and wall assembly to provide low U-values to reduce the household bills while maintaining a warm home in winter and cool in summer.
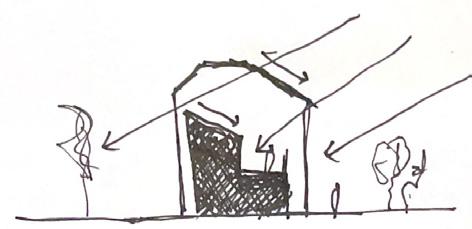
12 ENERGY-EFFICIENT LIGHTS LEDs will be fitted to reduce the amount of energy usage and help to decrease greenhouse gas emissions.
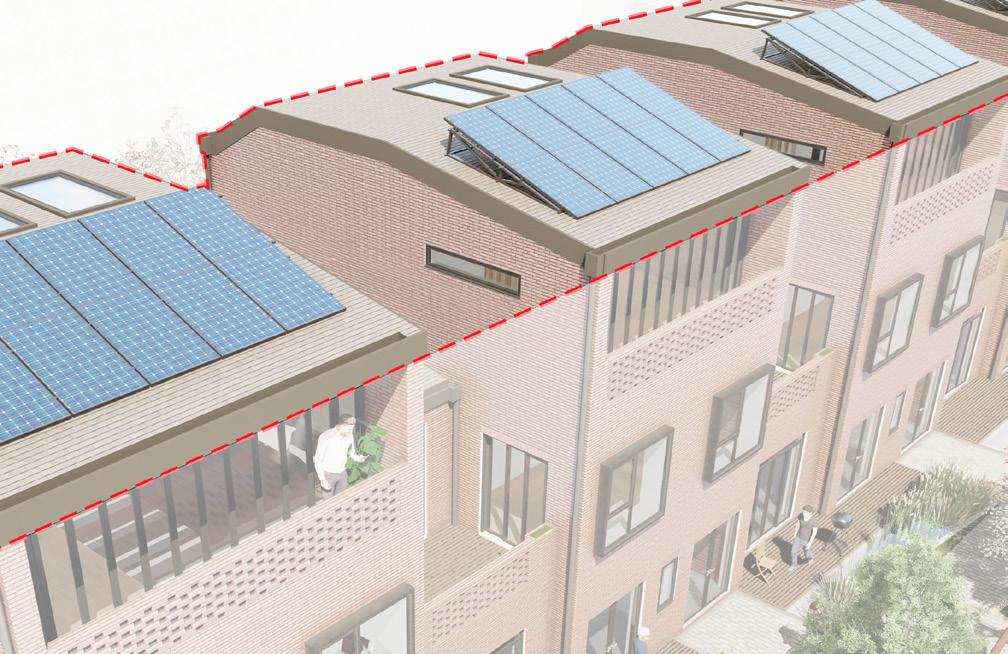
2023 Portfolio Jareth Sigat 65 01 ENVIRONMENTAL STUDY integrated design: Lodge Lane Cohousing Strorage tank 01 PHOTOVOLTIC CELLS RAINWATER HARVESTING STORAGE SYSTEM WINTER SECTION _B B 10 SUMMER SECTION _B 10 ROOF PROFILE CHANGES & SUN TERRACE IN RESPOND TO ENVIRONMENTAL STRATEGY 14 13 PV cells, a silent renewable source of energy, will be fitted on the southfacing roofs of each house at 30 to maximise the energy generated from the sun for the house electricity. Each house is fitted with 10 panels of PV cells with an estimation of 15% 20% efficiency. The typical annual energy consumption for this type of dwelling is estimated to be around 18,000 kWh. 07 Composting dead leaves, branches, twigs, vegetable and fruit waste and other domestic waste, especially during wintertime help to enrich the soil while reducing the methane emissions and carbon footprint. GARDEN COMPOSTING 15 15 15 16 16 - Reservoir pond as rainwater storage - Aquatic biodiversity - Toilet Flushing - Garden - Washing Machine Runoff Sunroof North PV South Total Roof Area: 1375m 1375m 796mm (average rainfall) x 0.75 (run-off coefficient) x 0.90 (filter coefficient) = 738,787 litre/annum Reservoir ponds maximum volume: approx. 53,000 litre Annual water usage per household: approx. 202,200 litre/annum* *35% - 45% (70,770 90,990 litre) for toilet, garden and washing machine 02 03 CROSS VENTILATION / DUAL-ASPECT STACK VENTILATION Rainwater Tank Filter 14 08 09 10 11 12 Recycling Harvesting Recycling Harvesting
01 01 03 03 02 04 05 Summer Solstice (Sun Angle:58o) 14 14 Series of openings are placed strategically to allow the natural air to be regulated efficiently whilst providing comfortable fresh air indoors. The ground floor of the house designed to be an open-plan space while the upper floor will have openings between spaces to allow cross ventilation between spaces. 04 05 SOCIAL & PRODUCTIVE AREA BIODIVERSITY GARDEN The open staircase design with 2 units of sunroof right above the staircase will allow airflow through the house by the changes in the air pressure, density and temperature level. To encourage social interactions and a place to accommodate various community activities as well as to provide some fresh produce through the communal allotments. The internal space of the houses designed to have a visual connection between the private and semi-private communal space to enhance the overall connection of the dwellings. This will also encourage a sense of ownership of the space among the residents. To provide diverse plants that will attract small mammals, birds and pollinators to foster more liveable landscapes through the existence of micro and macro habitats which can lead to the higher consumption of CO and result in cleaner and better air quality. 06 GREEN ELEMENT SHADING Trees and plants to block direct sunlight in summer while still enabling direct sunlight in winter when the trees shed their leaves. The plants also create a soft threshold between the private and non-private spaces. 06 06 08 UNDERFLOOR HEATING Underfloor heating will
PEDESTRIANISED PUBLIC CENTRAL LANDSCAPE SPACE A new urban landscape connects the busy Lodge Lane and the residential area on the west of the site. A continuous route from the proposed Art Craft Square adjacent to the housing area to provide green and healthy space without vehicular access Being sunken 1.5m into the ground provides a visual boundary between the public and then private housing area while maintaining the continuous visual connection between the spaces. It also serves as an overflow space for the square on Lodge Lane as well as for St Clement Church to accommodate exhibitions, community activities as well as church events. 16 NOISE POLLUTION Easy access to city public transport around the site encourage the reduction in the use of personal vehicular and reduces the gas emission as well as reducing the noise pollution from the traffic. No car access through the site also will encourage the community to walk and cycling while keeping a healthy lifestyle and better environment. 17 SOUTH FACING LIVING SPACE Family area and living space are placed on the south elevation of the house to maximise the direct sunlight into the space while services and utility spaces are located on the north end with smaller openings to create visual connection with the garden or the public landscape space. 18 HIGH-GRADE WINDOW The houses will be fitted with double glazed windows on the southfacing elevation and triple glazed windows on the north-facing elevation to provide high thermal comfort in the house during winter and summer by reducing the heat transfer between outside and inside. TOWNHOUSE TYPE E TOWNHOUSE TYPE 07 13 17 17 14 18 18 18
01 STRUCTURAL & FACADE STUDY
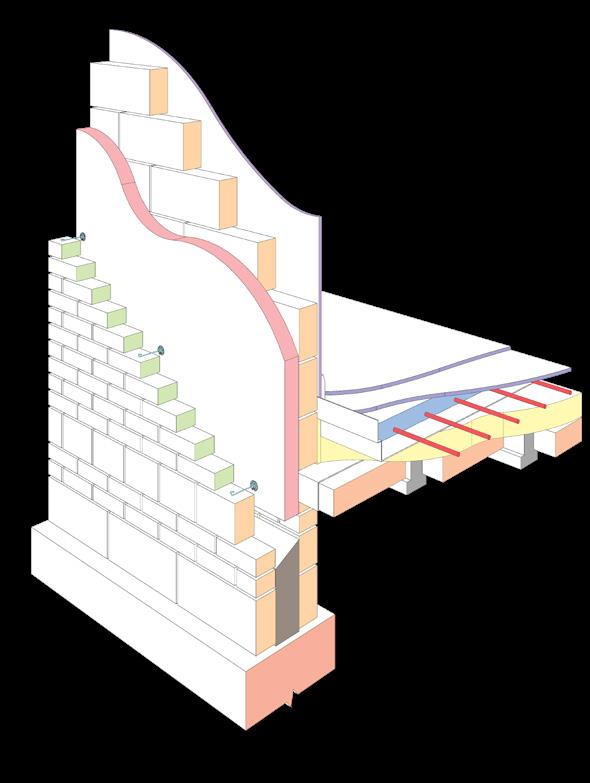
Street view looking at the south-facing elevation of Townhouse Type E. As can be seen from this street view, the south-facing façade is fitted with a bigger opening in comparison to the north-facing façade.
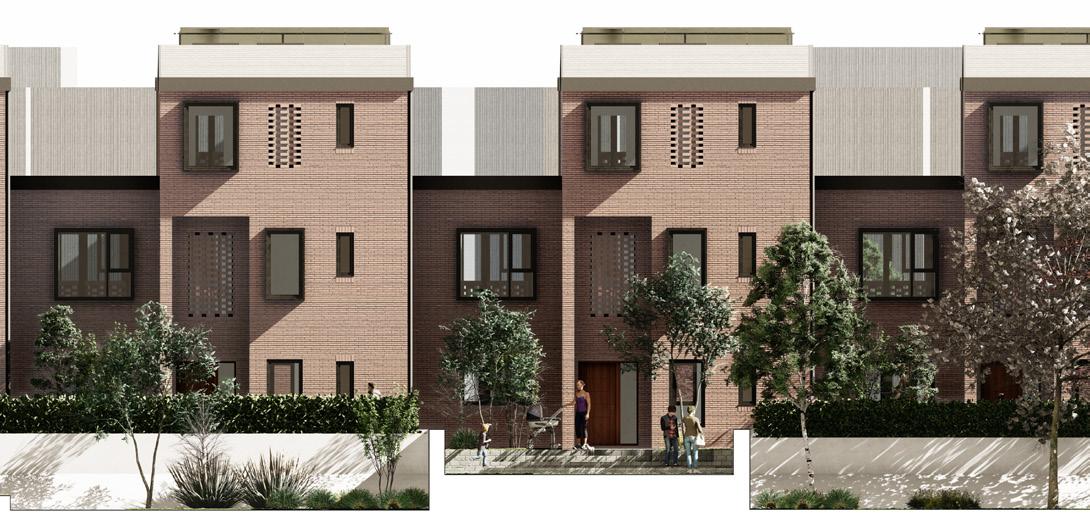
RED FACING BRICK
The red facing brick provides a contemporary visual approach while blending in with the surrounding context.
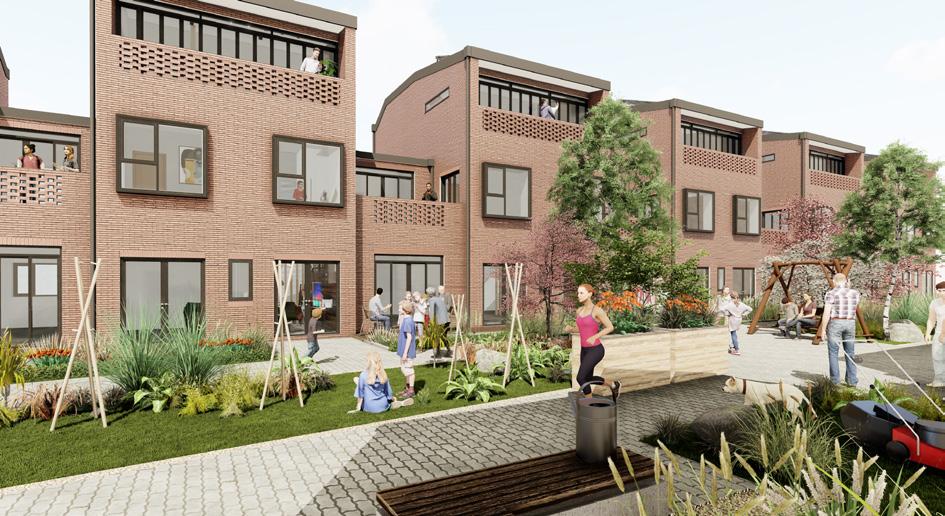
North elevation of Townhouse Type E

RECYCLED STEEL GUTTER
Painted recycled steel gutter to fit the red facing brick and dark reclaimed clay roof tile manufactured locally.
RECLAIMED CLAY ROOF TILE


Reclaimed clay roof tiles are environmentally friendly and provide character due to their unique style combined with contemporary architecture.
SOUTH
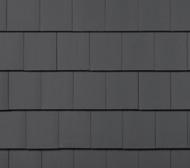
2023 Portfolio Jareth Sigat 67 58 04 16 18 19 20 01 02 03 15 17 21 33 34 35 52 53 54 72 55 56 57 47 50 45 44 71 62 65 66 67 64 63 61 60 59 51 70 49 48 41 42 40 43 46 38 69 Rainwater harvesting pond storage 69 68 68 Concrete with reinforcing mesh 67 Strip foundations 66 Excavated ground level Lean mix slopes down away from inner leaf 65 Floor void 64 Periscopic vent between air bricks to ventilate floor void 63 Concrete infill for beam and block 62 Beam and block floor structure 61 Min. 100mm thick Ecotherm insulation or equivalent to achieve U-values of 0.18W/m and 20mm insulation returned up perimeters to prevent cold bridging 60 75mm cement screed 59 45mm timber floor finish 58 75mm concrete slab paving 57 90/150mm pad and pedestal 56 Pretreated dark oak tongue and groove timberboard decking 55 Air brick to match the facing bricks 54 DPC at 150mm min above ground level 53 Plastic proprietary plastic weepholes max 450mm centres. Colour to match facing brick 52 Cavity tray 51 Wall ties doubled up at lower courses to ensure adequate support to insulation 50 10mm dot and dab 49 15mm plasterboard skimmed and painted 48 100mm blockwork inner leaf 47 75mm Kingspan Kooltherm K108 or equivalent cavity wall insulation with thermal conductivity of 0.018W/mK with U-value of 0.18W/m 46 50mm clear wall cavity 45 Red facing brick 44 06 07 08 10 05 11 09 12 13 14 15mm plasterboard ceiling skimmed coat 01 Vapour control layer 02 Joist hanger 03 200mm x 75mm timber purlin 04 200mm x 75mm treated sw rafter + 200mm insulation between rafters 05 Reclaimed clay roof tiles fixed to timber cross battens 06 Breathable sarking membrane 07 25mm sarking board 08 35mm pretreated timber board fascia 09 Recessed gutter wit stainless steel lining 10 Steel roof gutter 11 150mm x 80mm RHS 12 15mm plasterboard ceiling skimmed coat 13 25mm timber battens 14 22 15mm plasterboard skimmed and painted 15 Timber top plate 16 10mm dot and dab 17 225mm x 75mm doubled up glulam beam 18 Ancon lintel - masonary support system 19 Rubber sealant 20 Black aluminium clad uPVC window system 21 Red facing brick with hit and miss Flemish bond 22 24 25 26 27 28 29 23 30 31 32 37 36 Black aluminium clad uPVC bifold door system 23 Pretreated dark oak tongue and groove timberboard decking 24 Damp proof membrane 25 90/150mm Pad and padestal 26 Slot drain channel 27 min. 100mm Ecotherm insulation or equivalent to achieve U-value of 0.18W/m2 28 Damp proof membrane 29 200mm x 100mm doubled up glulam beam 30 15+15mm plasterboard ceiling skimmed coat 31 25mm timber battens 32 33 Min. 100mm Kingspan Kooltherm K103 cavity insulation or equivalent to achieve U-value of 0.18W/m 220mm structural floor joist at 600mm centres 34 25mm deck board 35 10mm Acousticel R10 soundproofing mat 36 20mm acoustic timber flooring finish 37 Soilder course brick header 38 39 Damp proof membrane 39 Black aluminium clad uPVC window system 40 Soilder course brick sill 41 Damp proof membrane wrapped around sill 42 25mm window board 43 70 Underfloor heating piping 71 Beam and block wrapped in DPM 72 Damp proof membrane on sanding binding
FACING ELEVATION Townhouse Type E N.T.S
SUPER-STRUCTURE SUB-STRUCTURE Brick
Concrete blockwork Cavity wall insulation Plasterboard & dabs Solid timber flooring Cement Screed Floor insulation Concrete beam Concrete block Strip foundation Lean mix FLOOR WALL Wall tie Cavity wall Ventilated beam and block floor DPM Ground floor & Wall Assembly
outer leaf
integrated design: Lodge Lane Cohousing
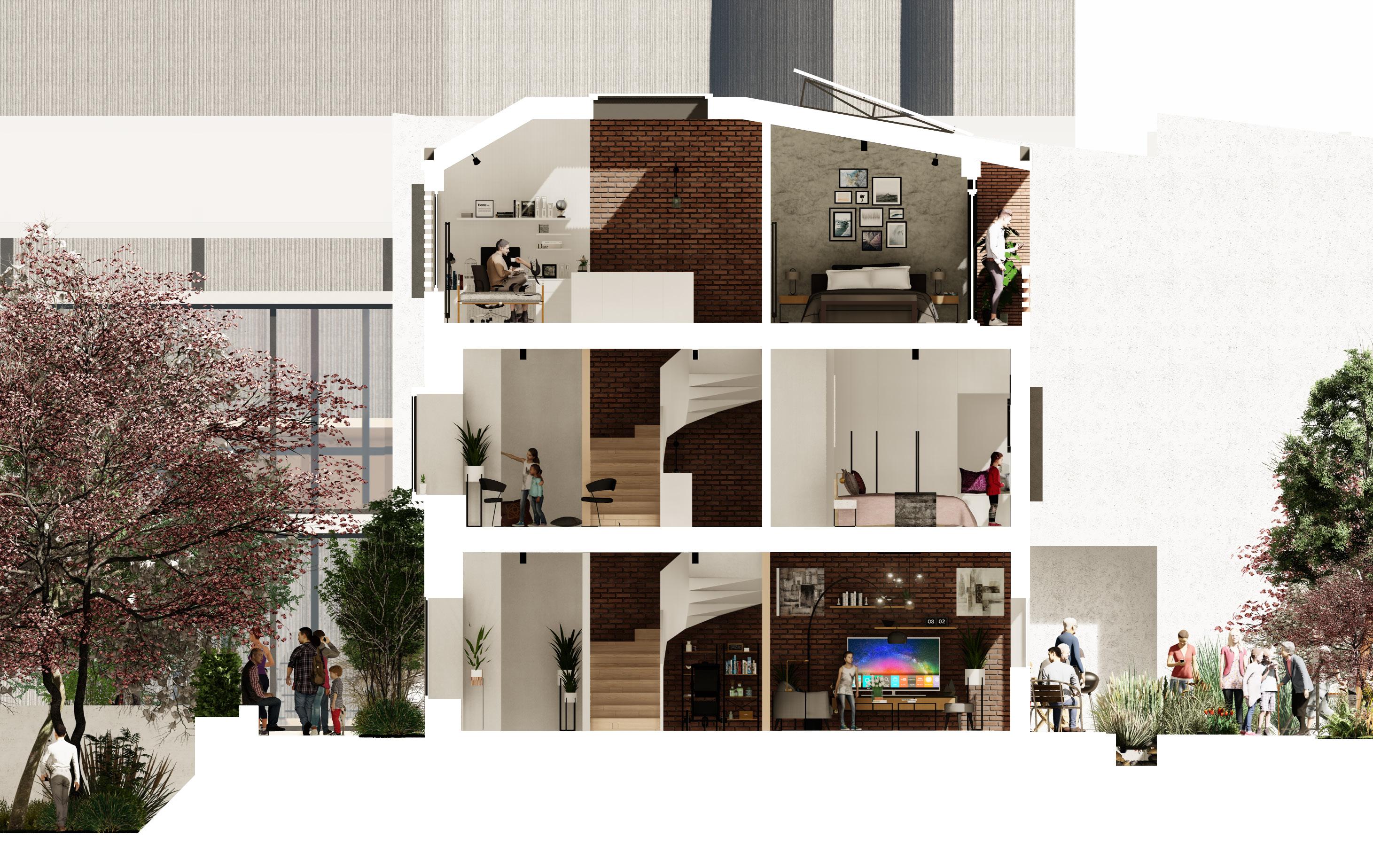
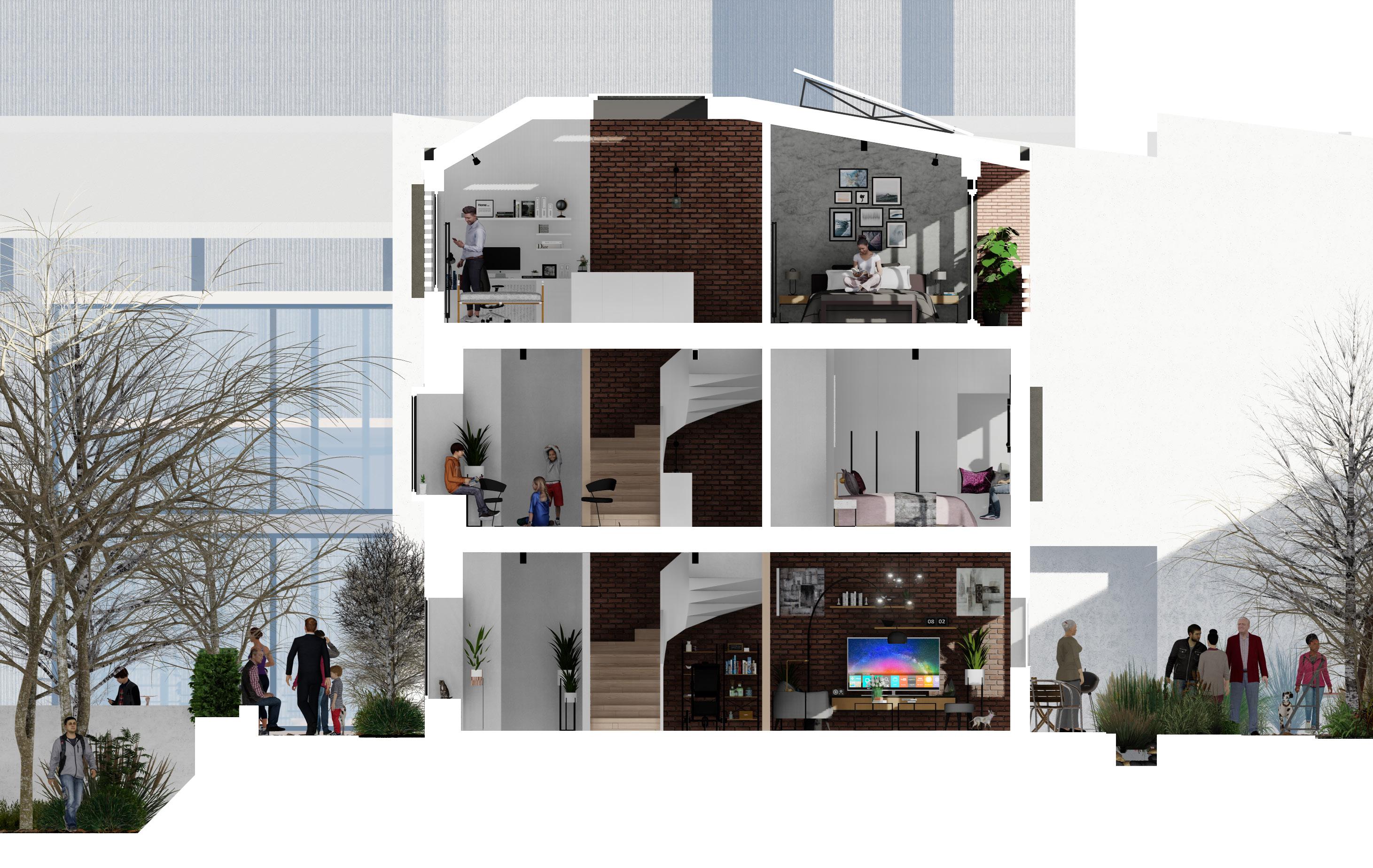
2023 Portfolio Jareth Sigat 69 01 INTERIOR STUDY _Direct Sunlight integrated design: Lodge Lane Cohousing
Summer solstice 58 o Sun Angle
Winter solstice 15 Sun Angle
Townhouse Type E Ground Floor
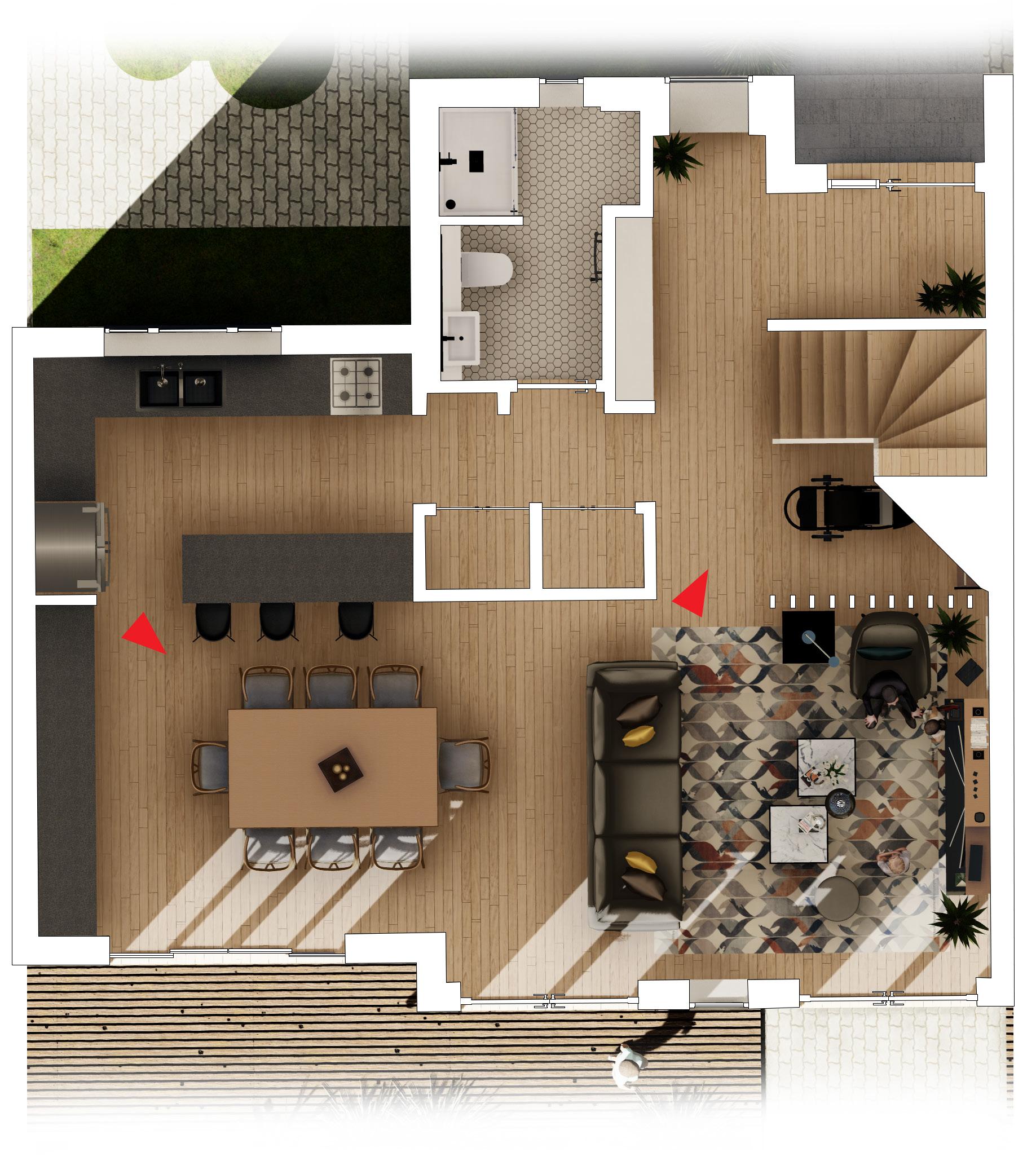

Townhouse Type E _1 st Floor
Townhouse Type E _2 nd Floor
PAINTED PLASTER WALL
Breathable plasterboard skimmed and painted with non-toxic white paint to give a simple and clean classic appearance.
TIMBER FLUTE WALL PANEL
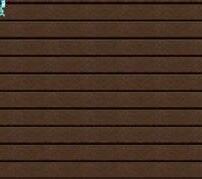
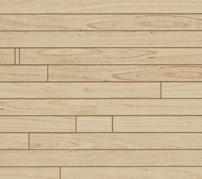
Breathable plasterboard skimmed and painted with non-toxic white paint to give a simple and clean classic appearance.
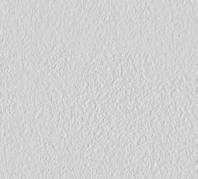

EXPOSED BRICK WALL
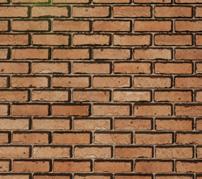
Exposed brick inner leaf at the staircase and livinng area give a textural richness while conveying a feeling of warmth and specific character.
CONCRETE WALL FINISHES
Top floor bed backsplash will be painted in raw concrete finishes to provide contrast and contemporary look for the bed.
LIGHT OAK FLOORING
Light coloured timber flooring will help to brighten up the space while giving a illusion of bigger space.
DARK OAK DECKING
Pretreated dark oak timberboard decking will be installed on the sun terrace and the garden on the south elevation of the house.
HANDMADE TILES WOOL CARPET
Geometric anti-slip tiles made locally in Liverpool’s Baltic Triangle will be used in all bathrooms.

Natural wool carpet made locally in Merseyside will be used in the bedroom and family area to give a soft touch.

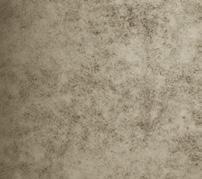
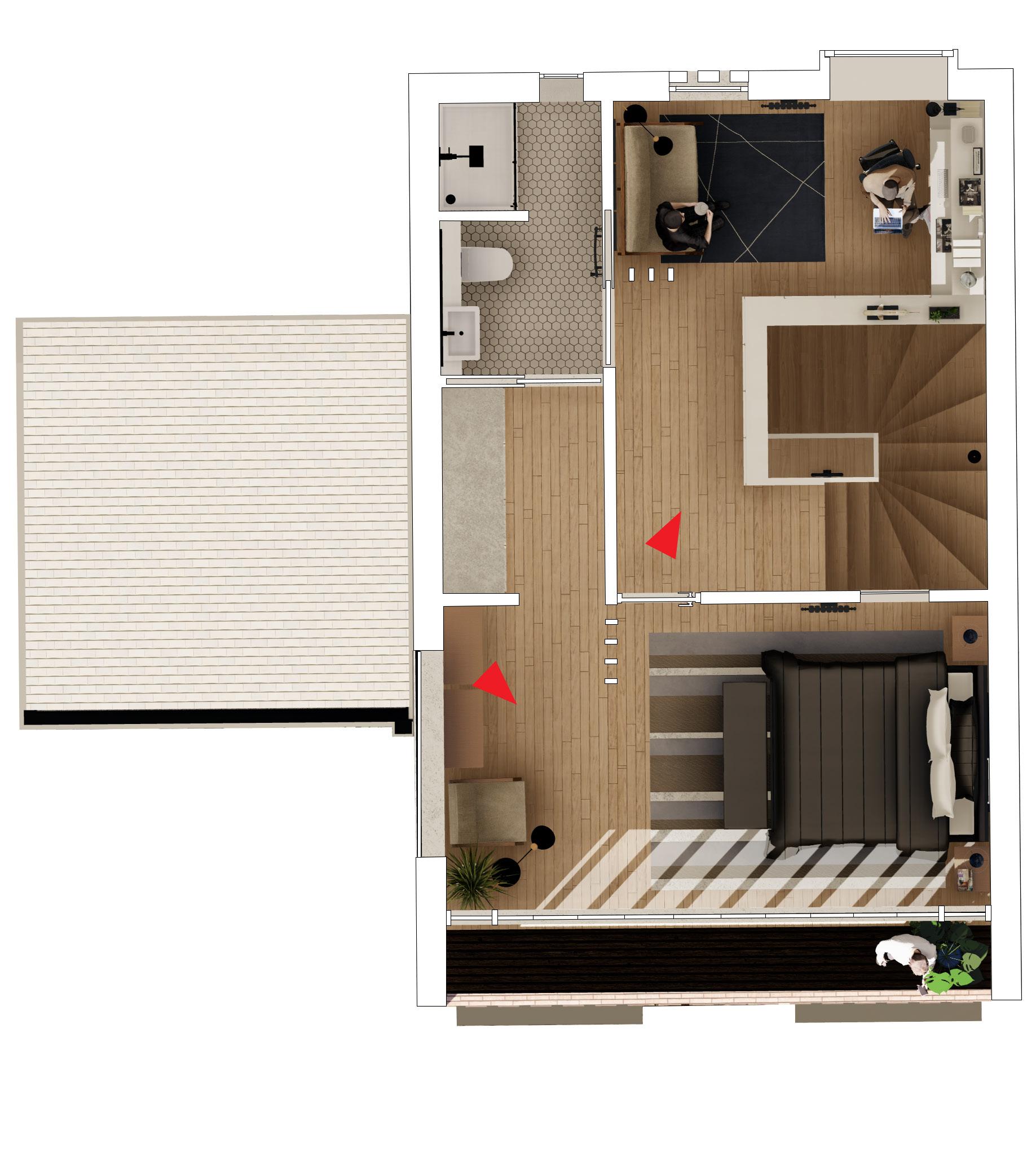
2023 Portfolio Jareth Sigat 71 integrated design: Lodge Lane Cohousing 01 INTERIOR STUDY _Floor Plans
V01 V02
V03 V04
V05 V06
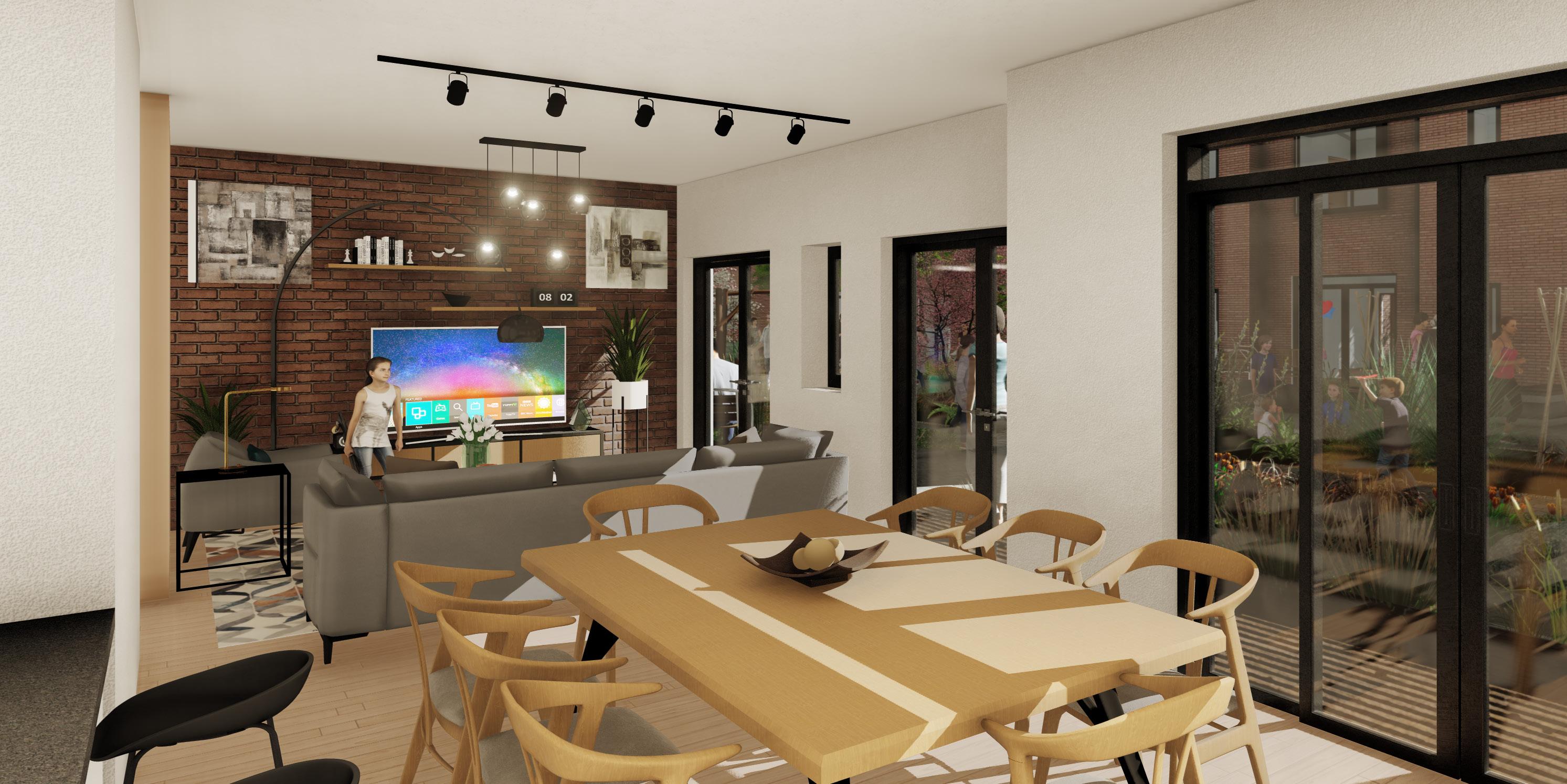
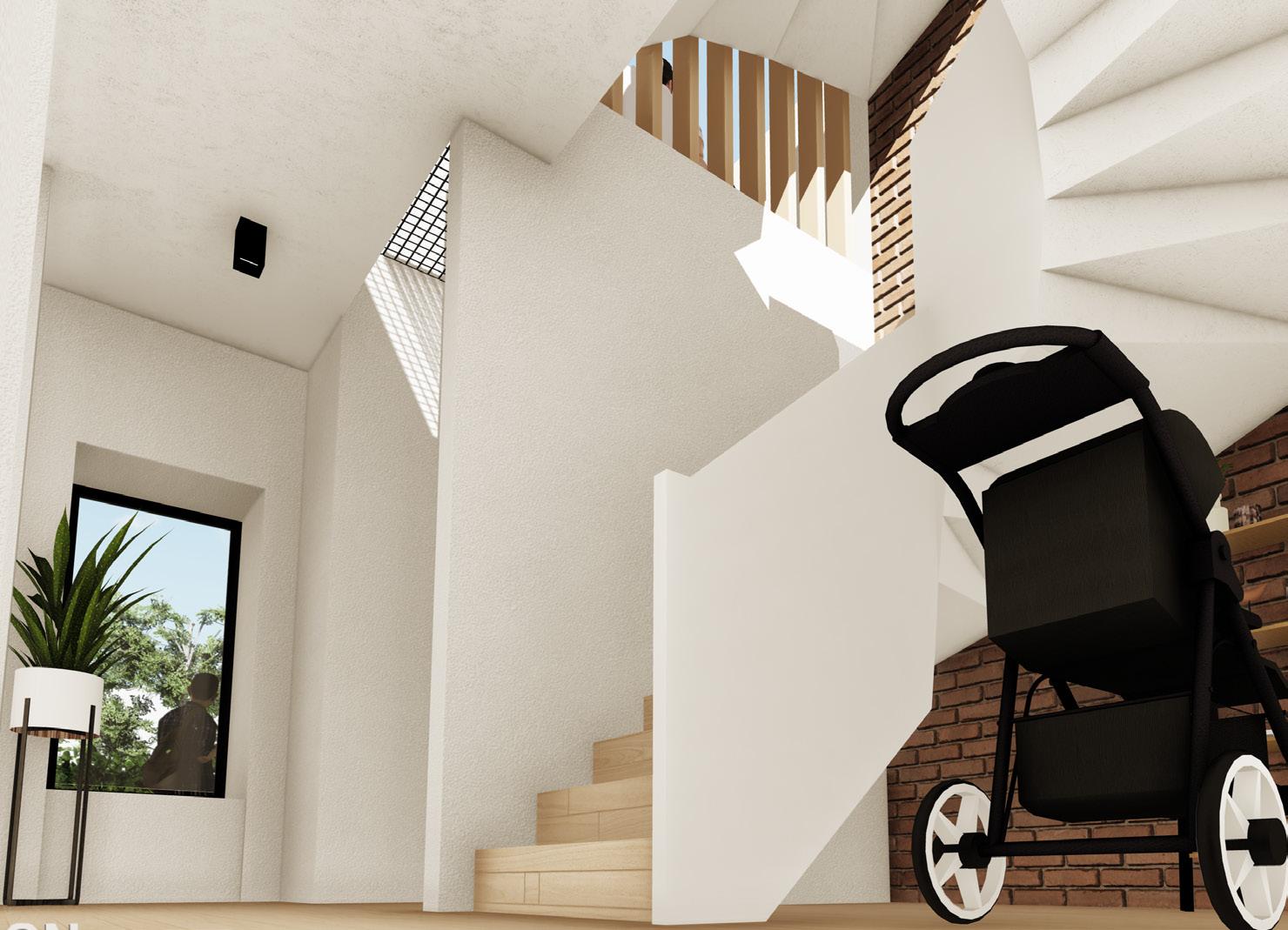

2023 Portfolio Jareth Sigat 73 TOWNHOUSE
V05 V06 integrated design: Lodge Lane Cohousing 01 INTERIOR STUDY _Visuals Open plan living + dining area [V05] Entrance hall + staircase [V06]
TYPE E | GROUND FLOOR
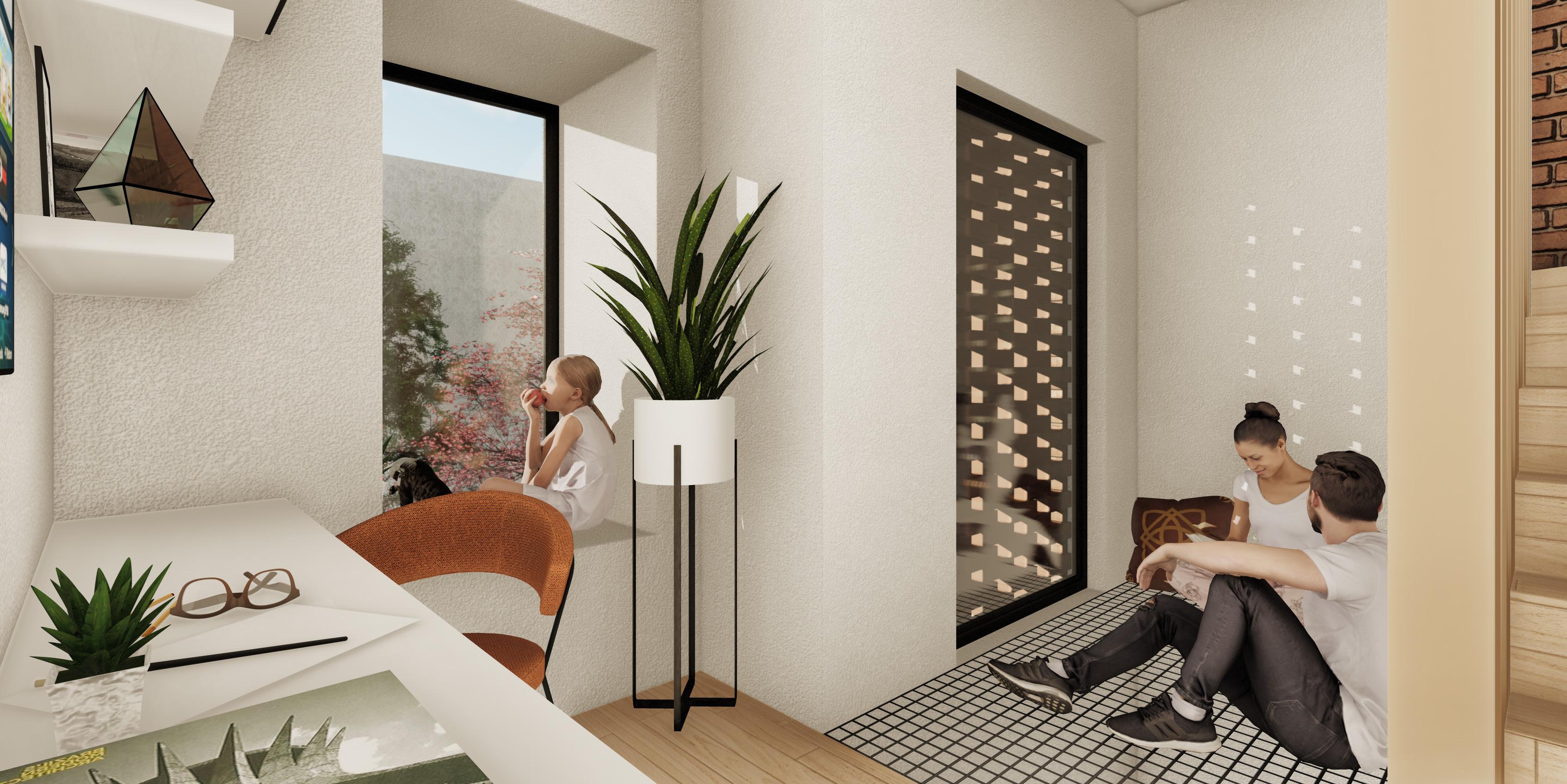
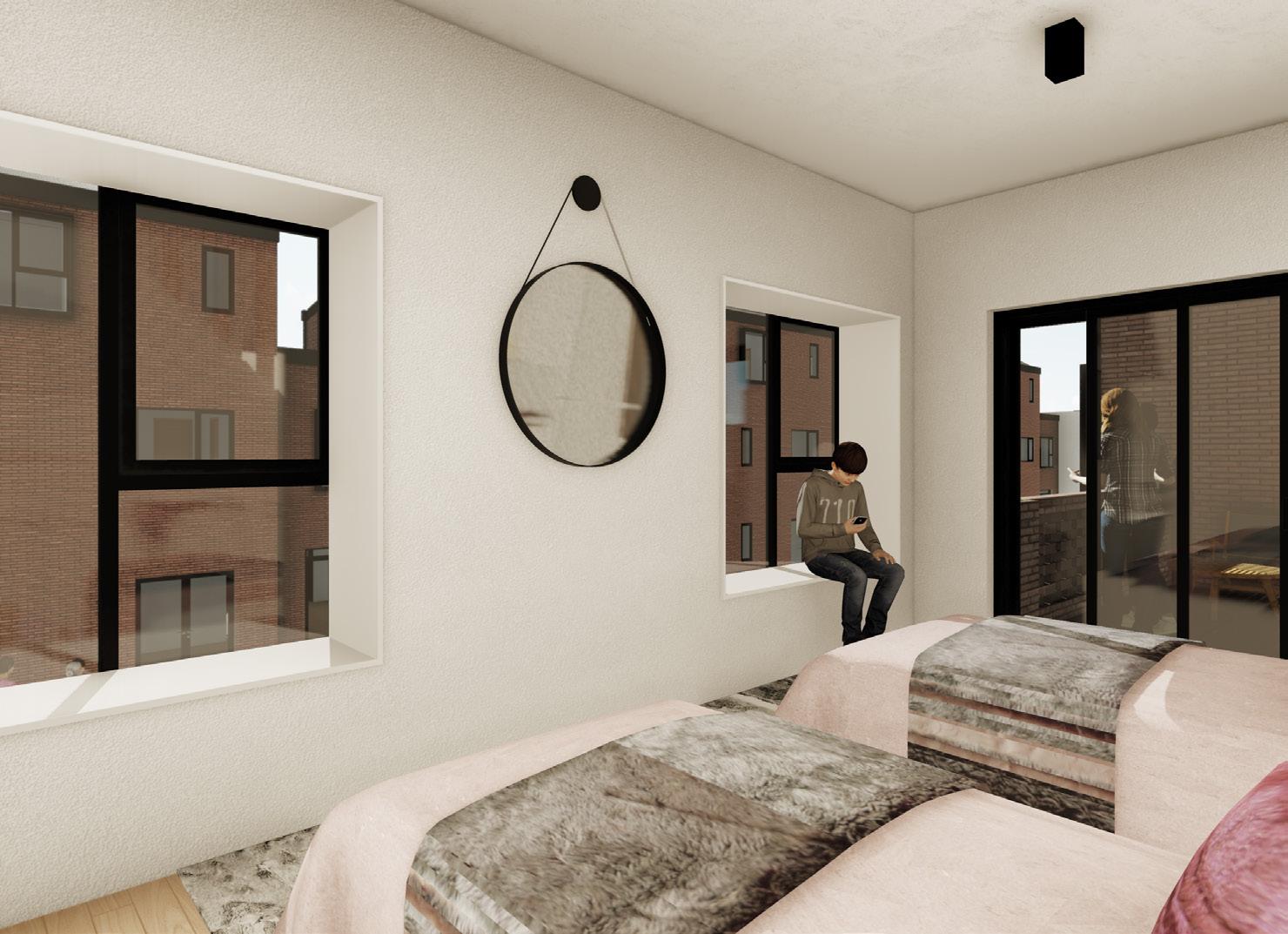
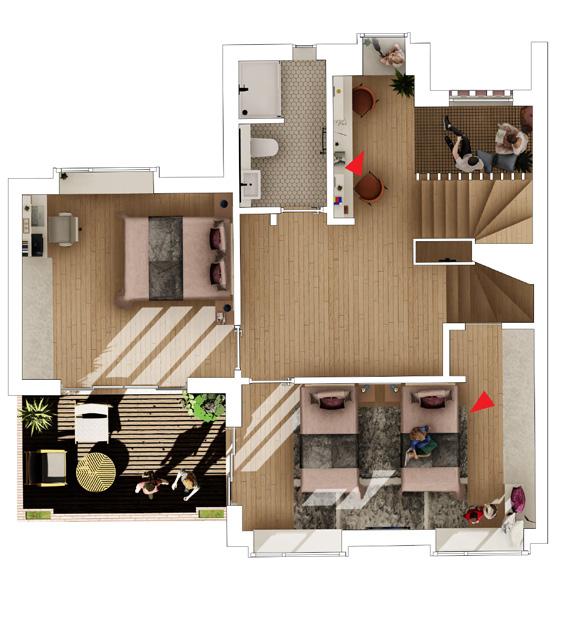
2023 Portfolio Jareth Sigat 75 V03 V04 Family area + study area [V03] Twin room with shared terrace [V04] TOWNHOUSE TYPE E | 1 st FLOOR integrated design: Lodge Lane Cohousing 01 INTERIOR STUDY _Visuals

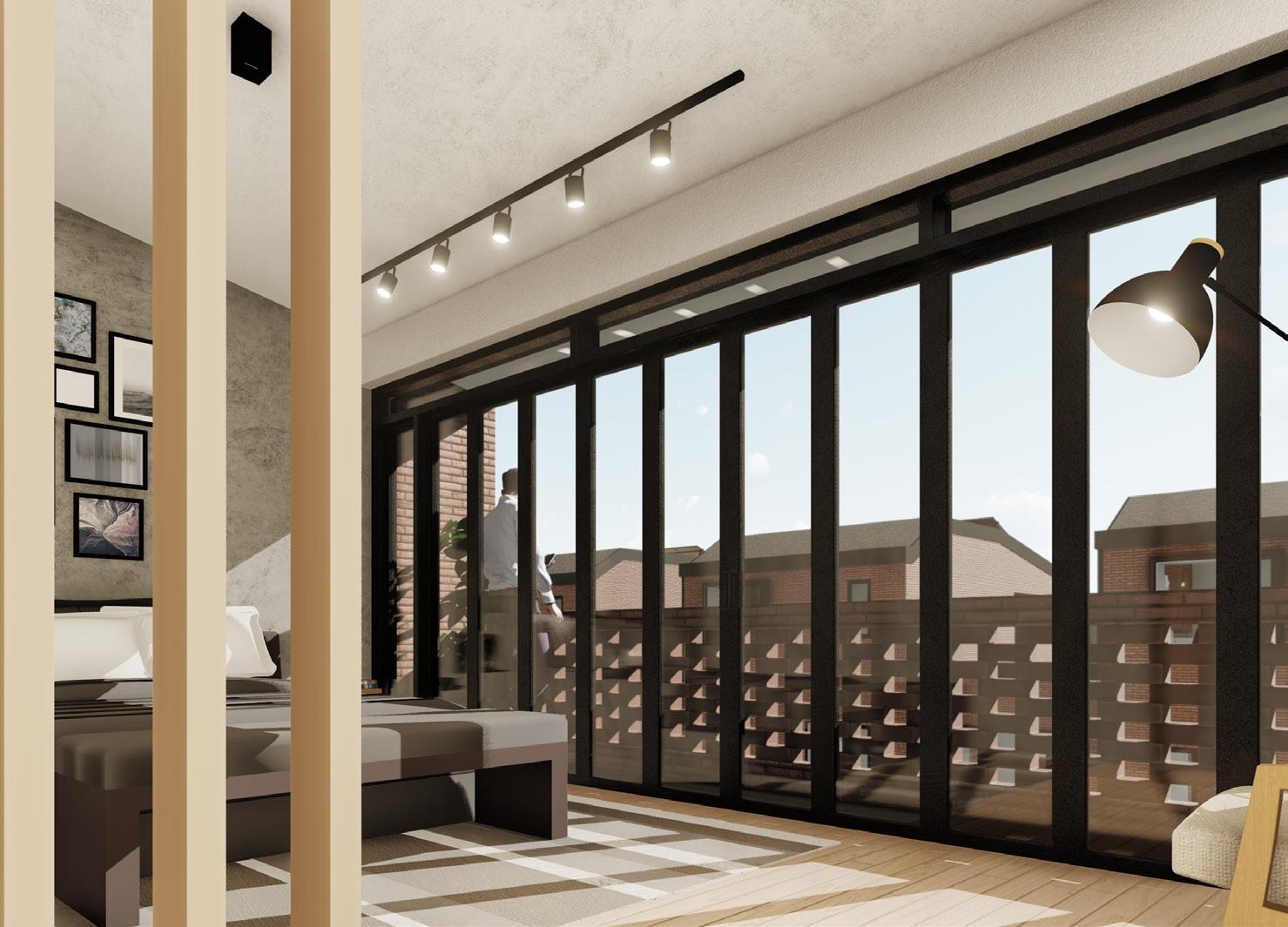

2023 Portfolio Jareth Sigat 77 V01 V02 integrated design: Lodge Lane Cohousing 01 INTERIOR STUDY _Visuals Open plan working space [V01] Ensuite bedroom with balcony [V02] TOWNHOUSE TYPE E | 2 nd FLOOR
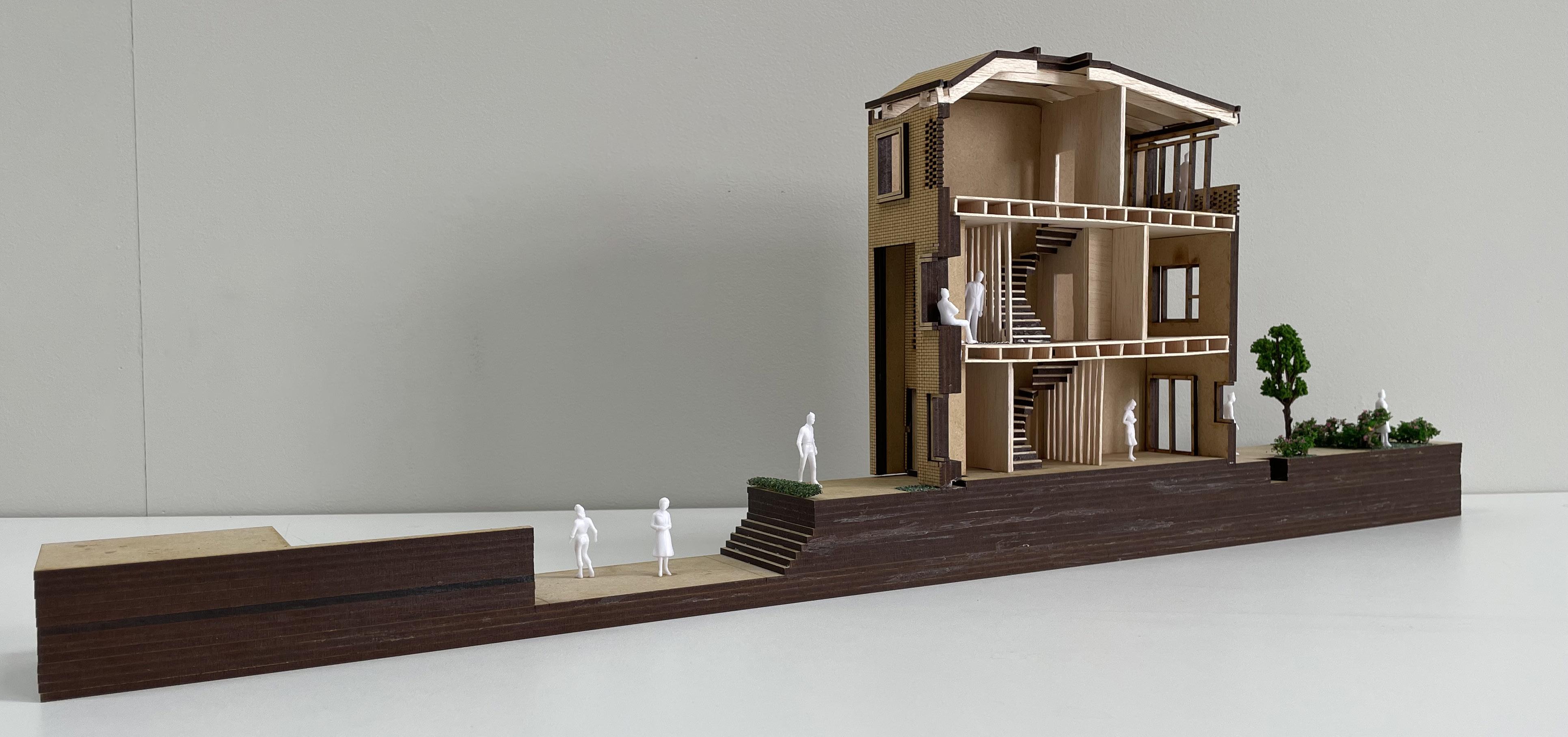
2023 Portfolio Jareth Sigat 79 integrated design: Lodge Lane Cohousing 01 PHYSICAL MODEL 1:50

2023 Portfolio Jareth Sigat 81 integrated design: Lodge Lane Cohousing 01 PHYSICAL MODEL 1:50
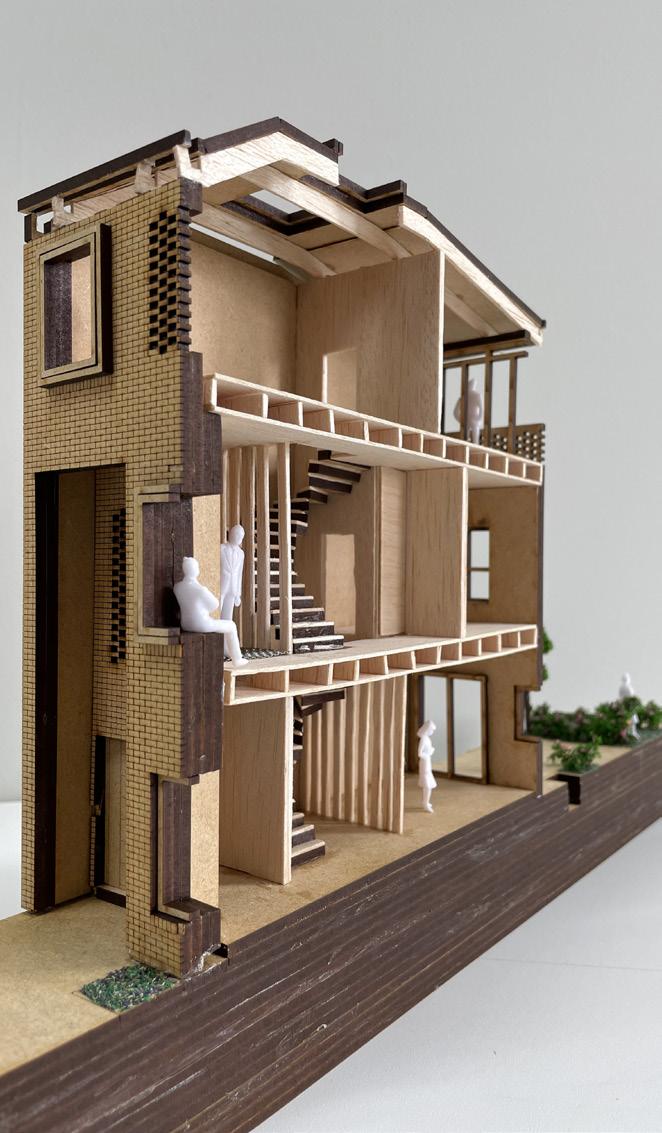
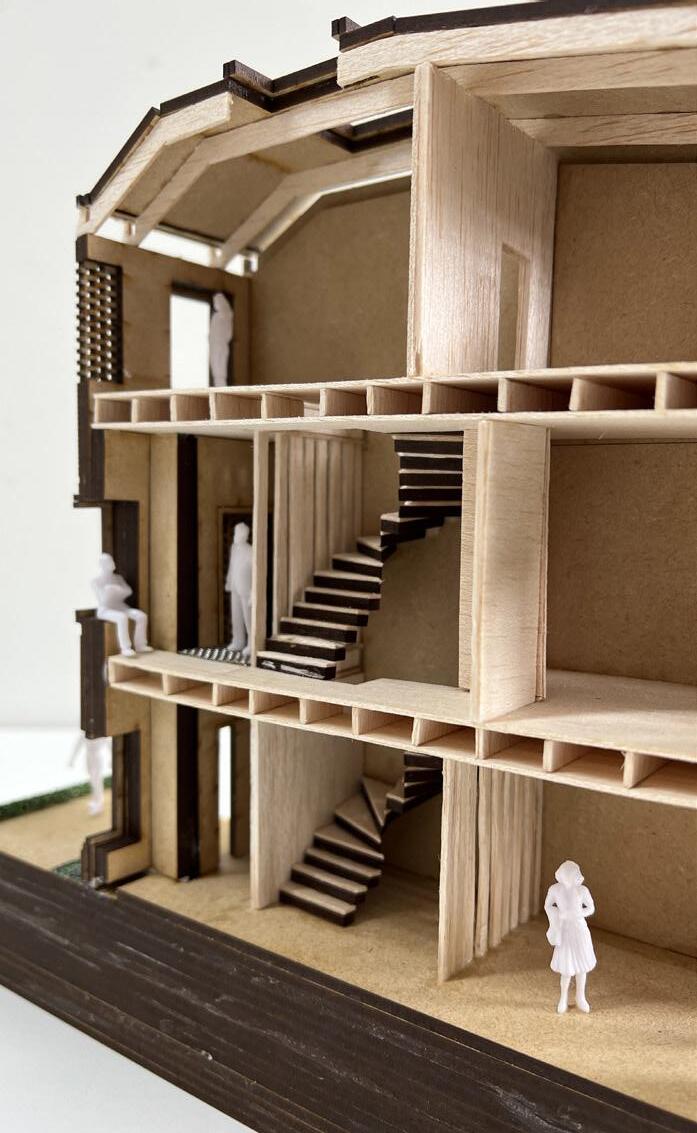
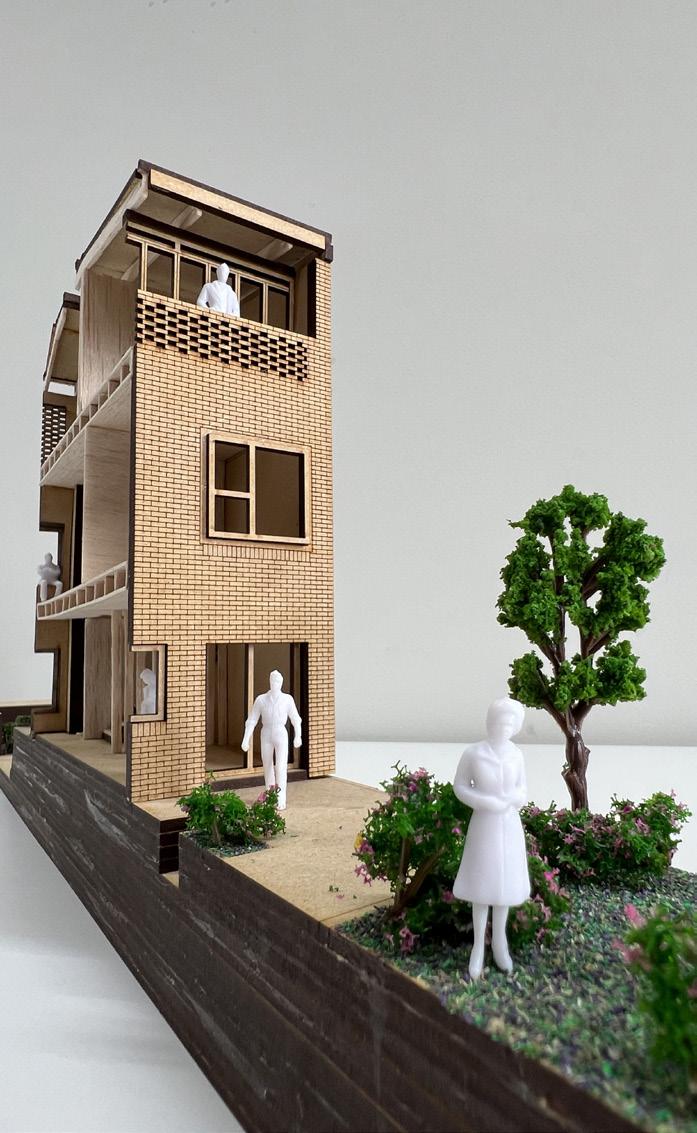

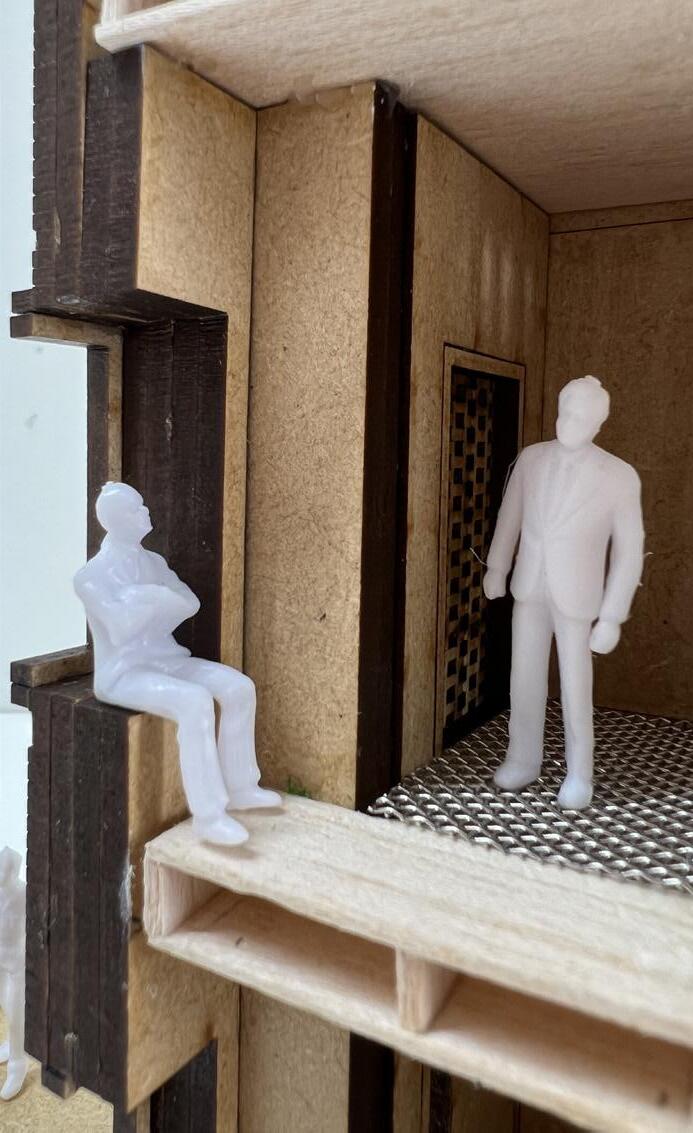
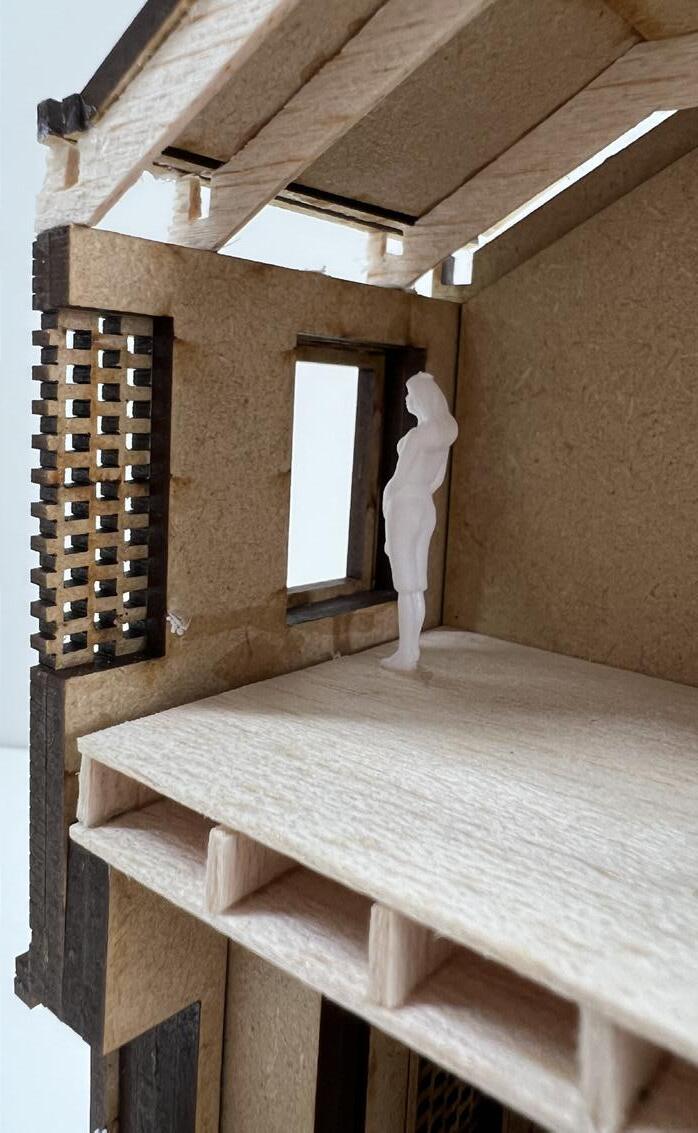
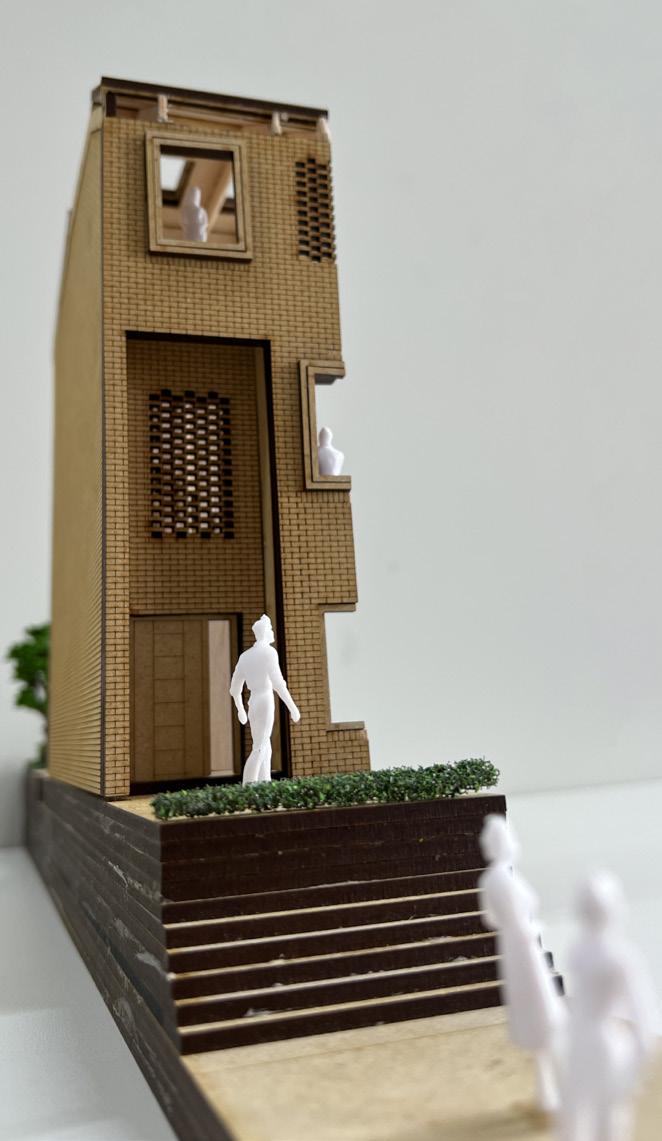
2023 Portfolio Jareth Sigat 83 integrated design: Lodge Lane Cohousing 01 PHYSICAL MODEL 1:50
‘’A Fab Lab, or digital fabrication laboratory, is a place to play, to create, to learn, to mentor and to invent: a place for learning and innovation.’’
(The Fab Foundation, n.d.)
The Fab Lab Network is a global open creative community of fabricators, artists, scientists, engineers, educators, students, amateurs, and professionals with over 100 countries and 1,750 Fab Labs.

From community-based laboratories to advanced research facilities , the purpose of Fab Labs is to democratise access to instruments for technical creation This community is a manufacturing network, a distributed technical education campus, and a distributed research laboratory all at the same time, trying to digitise fabrication and design the next generation of manufacturing and personal fabrication
Lol Baker, the director of Fab Lab Liverpool located in the School of Art and Design at Liverpool John Moores University which is the driving force behind the Fab Lab project, has the ambition to expand the network of Fab Lab to create more opportunities for the local community in general. The Client aims to create a new home for Fab Lab, with the main objective of bridging the skills gap within the community while encouraging the involvement of the community in the digital world.
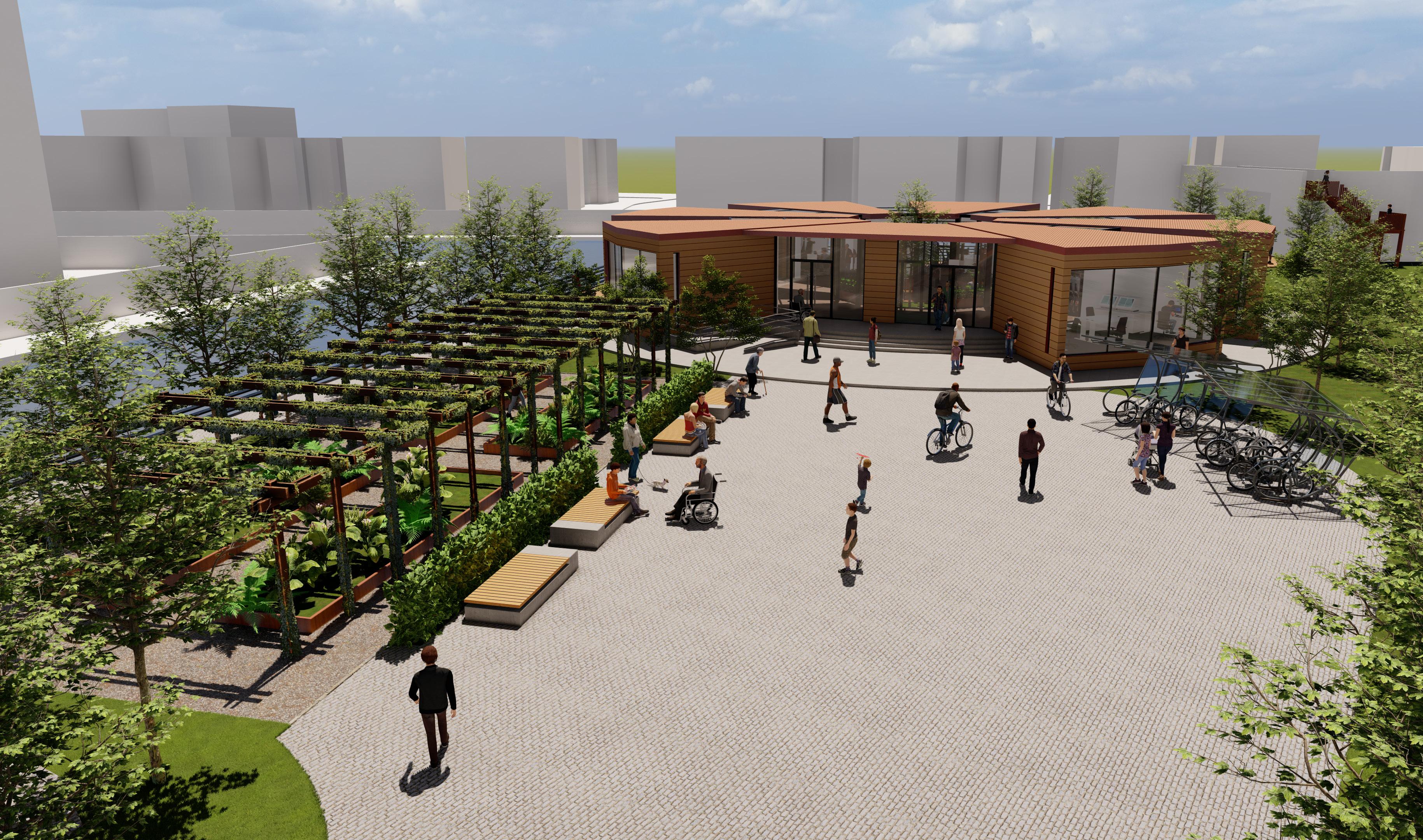
2023 Portfolio Jareth Sigat 85 05 FABLAB BOOTLE live project:
Jareth Sigat | Ryan McDonough
The newly proposed Fab Lab Bootle should become a ‘ blueprint ’ for a modular building for other members of the community around the world that wish to build their own Fab Lab. The design template should take the consideration of the building’s lifespan and minimise the impact on the surrounding environment . The design will consider a sustainable and biodegradable design approach in terms of the materiality as well as the overall design scheme to allow future changes and enable the replacement of the building elements.
The Fab Lab template should be able to accommodate various activities that fit the Fab Lab programme and adapt to the changes of the programme over a long period The design template is also able to accommodate specific spatial requirements due to the equipment needed in the Fab Lab such as 3D printers, vinyl cutters, laser cutters and PCs.
Fab Lab Bootle should explore the potential to generate income that is capable to create business opportunities through flexible retail or even spaces. The design template also should be capable of selfgenerate sustainable energy to sustain the operations of the buildings.
As per the Client’s vision, the design idea should incorporate a social aspect of the community as an important aspect in the Fab Lab that will be the core element of the building and create a radial spatial layout in reference to the network of Fab Labs The visual experience should be enhanced not only by being in a specific space of the building, but also should be experienced by the user as a series of interconnecting spaces or ecosystems. The new Fab Lab should become a community hub and become an inspiration to the community.
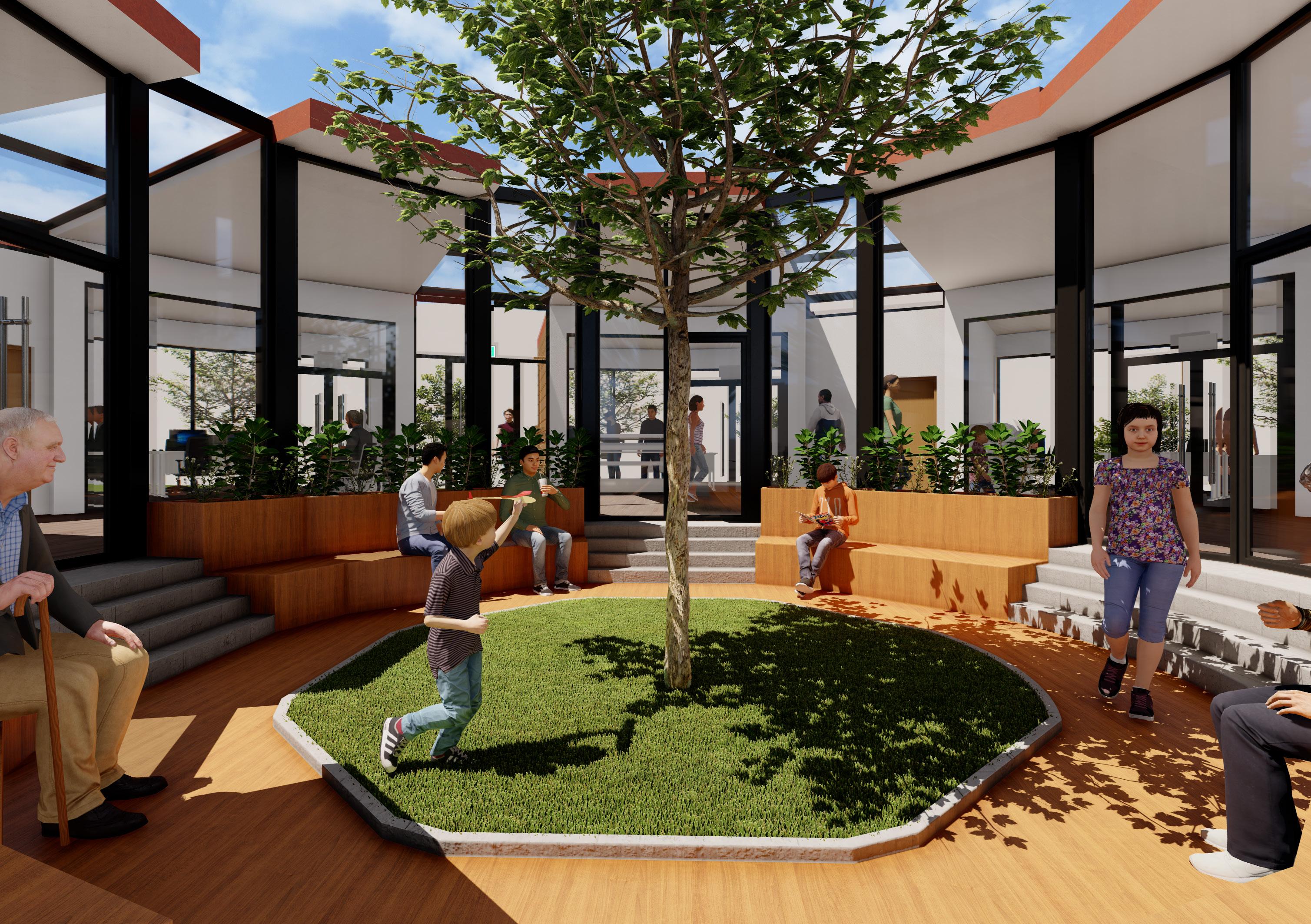
2023 Portfolio Jareth Sigat 87 01 BRIEF live project: FabLab Bootle
The brief contained a list of specific spatial requirements for the list of equipment needed in the building such as:
•
•
• Laser Cutter 6 m2 (including compressor and extraction units)
•
• PCs
•
Potential to extend modular elements
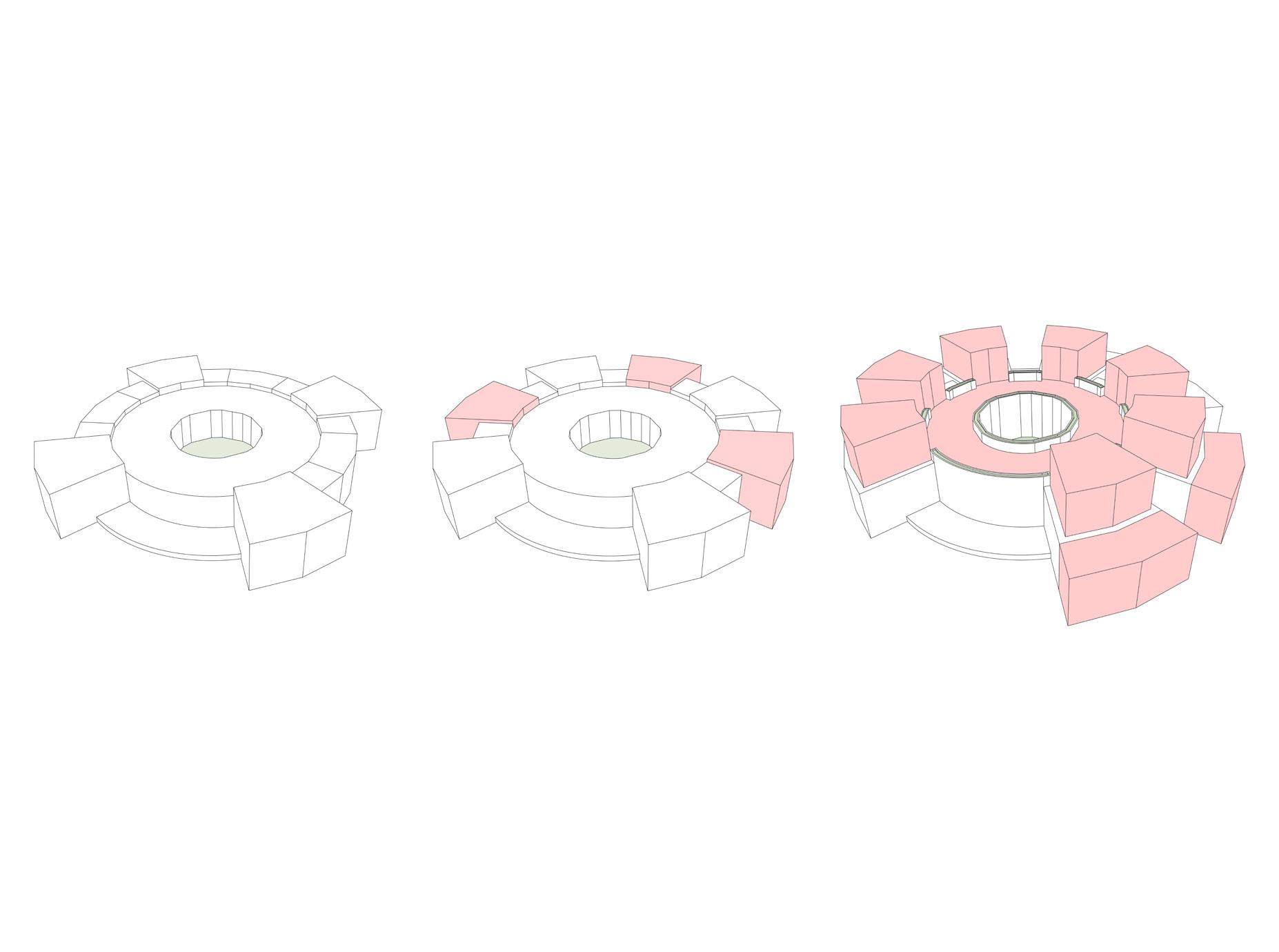
Education Classroom
A multi-functional space for classes seating up to around 26 people.
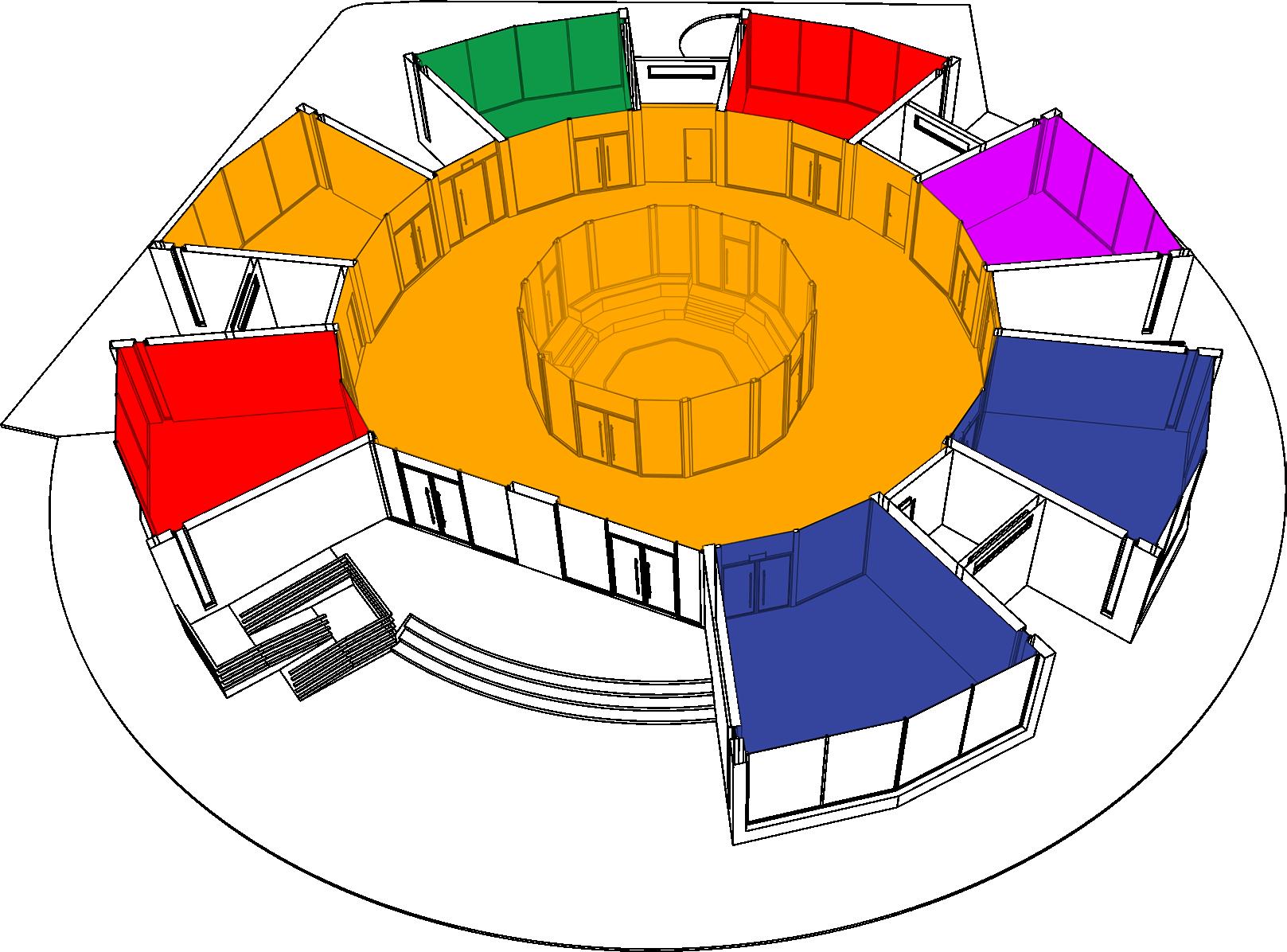
Office
An office space for the FabLab staff to use as a base.
PC Suite
Other Social Education Messy Clean
Social Space
At the core of the building will be multi-use social space. Circulation space will also be used to encourage networking and as exhibition space
3 D Workshop & Circuit Production
3 D Printing, vinyl cutters and electronic circuit production workspace
CNC & Laser Cutters
Messy workspace with CNC router and Laser Cutters
Retail Store
A retail aspect of the FabLab to sell products created will mean the building can be economically self sustainable
A PC suite with 12 PCs Cafe A cafe will serve visitors and staff while also providing some economic income
2023 Portfolio Jareth Sigat 89
3D
(x2)
FFF
Printer
3-6 m2
Vinyl Cutter 2.6 m2
5
CNC Miller
m2
(x12) 9.6 m2
SLS 3D Printer 2 m2
01 PROPOSAL live project: FabLab Bootle 01 02 03 04 05 06 07 08 01 02 04 03 06 05 07 08
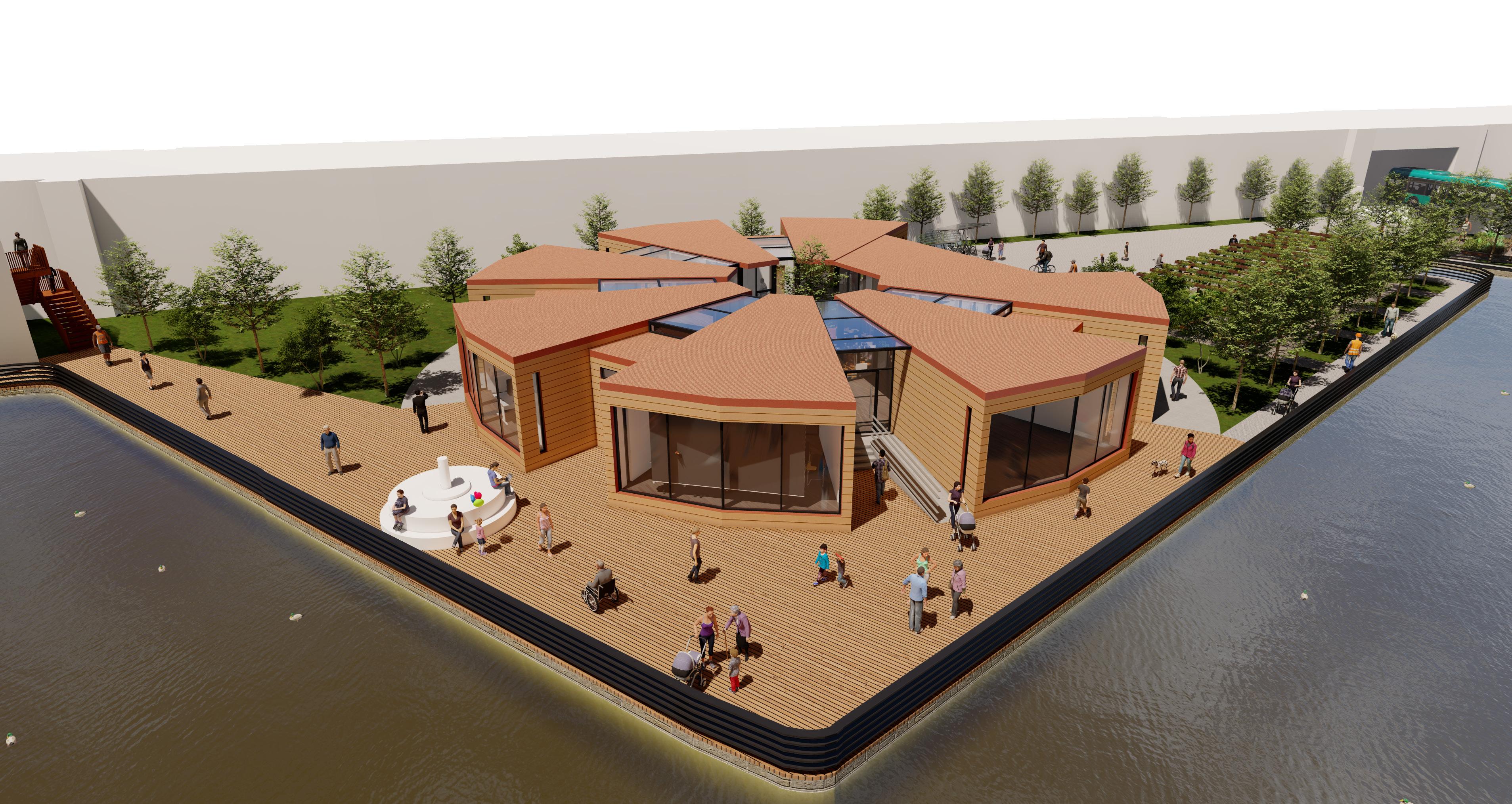
2023 Portfolio Jareth Sigat 91 01 AERIAL PERSPECTIVE live project: FabLab Bootle
Hardscaping

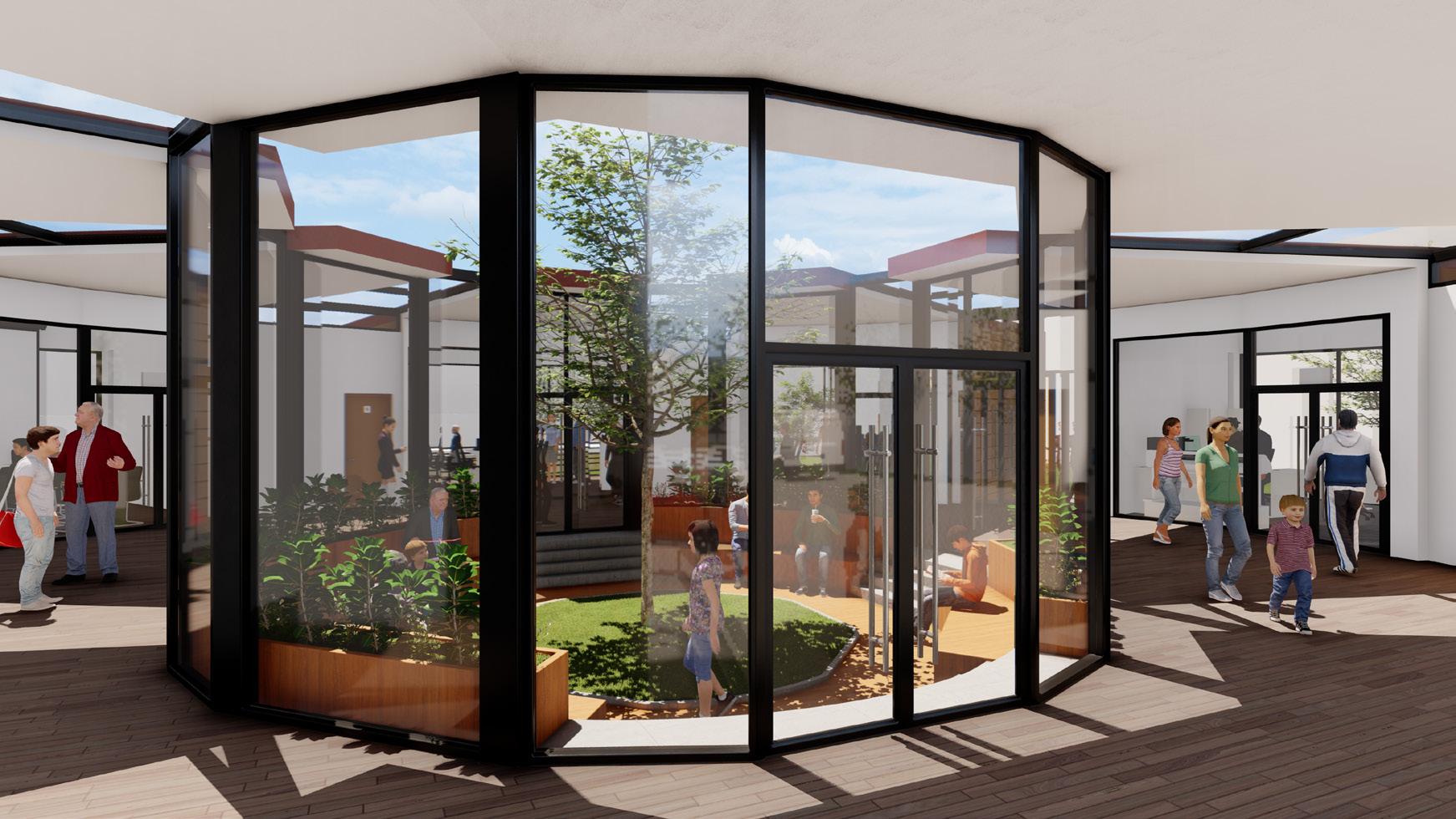

2023 Portfolio Jareth Sigat 93 01 MODULAR
Seven modular pods each 33 m 2
Four smaller modular pods each 7 m 2 , two of which containing toilet facilities and the other two containing services for the building
Timber decking onto the canal to enhance the building’s relationship to the water.
live project: FabLab Bootle
Exploded isometric
Perspective view toward the central courtyard which acts as social ‘layer’ within the working environment.
Perspective view around the main circulation corridor linked directly to each pods.
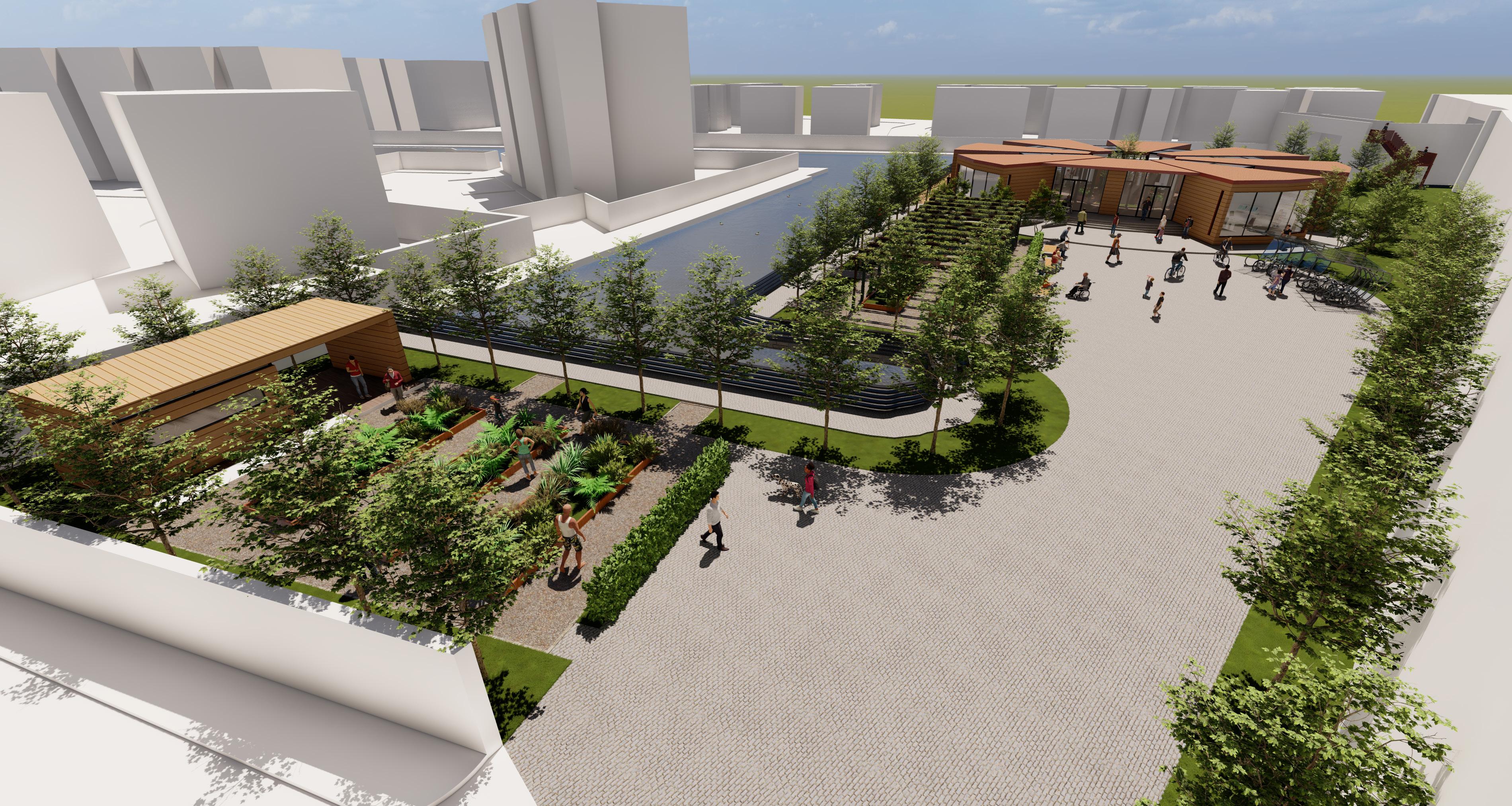
2023 Portfolio Jareth Sigat 95 01 EXTERNAL GROUND _Productive area live project: FabLab Bootle
EDUCATION MArch Architecture (ARB / RIBA Part II)
Liverpool John Moores University . 2021/2023
MA (Hons) Architecture (ARB / RIBA Part I)
The University of Edinburgh . 2015/2019
Graduated: 4 th of July 2019 [Second Class, Division Two]
Cambridge International A-Level
MARA KETENGAH International College Malaysia 2013/2015
Graduated: 12 th of June 2015 [CBB]
Malaysian Certificate of Education
Betong MARA Junior Science College (MRSM) Malaysia . 2011/2012
9 GCSE O-Level Equivalent Achieved [3A+, 2A, 3A-, 1B+]
ACHIEVEMENT LSA MArch Student Award Nominee . 2022
1 st Dan Black Belt Taekwondo (WTF) . 2013
Student Representative Council MKIC . 2013/2014
Leadership Award MRSM Betong . 2012
Student Representative Council MRSM Betong . 2011/2012
WORK EXPERIENCE Mitchell Mos Architect (MOSA) Kuching Malaysia
Assistant Architect . 11/2019 - 06/2021
Drafting and designing proposed schemes for the clients (Schematic Design). Preparing high-quality drawings for authority and building planning applications. 3D modelling and rendering for client’s visualisation reference. Administrative tasks. Worked with the clients and other consultants for the project. Site survey for the new project. Liaising with local product manufacturers/dealers.
Professional Projects Experience:-
Proposed Petrol Filling Station, Sungai Asap Belaga.
Proposed UNIFOR, Kuching.
Proposed DCF-DCCI, Kuching.
Proposed SOHO Arte+ Ampang.
Proposed Niah National Park, Miri.
Proposed Lot 7077 Samariang Resort, Kuching.
Proposed SIB Church, Miri.
Proposed Base Camp, Sarawak.
Proposed Single Storey Detached House Kampung Seratau, Kuching.
Proposed Sg. Paku Bridge, Spaoh.
Proposed New Dry & Wet Market for Kapit, Sarawak.
ArchiTeh Ltd Liverpool UK
Architectural Assistant . 04/2018 - 08/2018
Drafting and designing the proposed scheme for the clients. Preparing drawings for building planning applications and tendering process. 3D modelling and rendering for clients’ visualisation reference. Meeting with the clients. Site survey for new project and site visit for undergoing project. Liaising with local product manufacturers.
PARTICIPATION KLAF2020 Malaysian House Architecture Competition . 2020
British Universities Karting Championship (BUKC) . 2018
ARKxSITE Architecture Idea Competition Portugal . 2017
Betong Division Level Rugby Championship . 2012
Inter-MRSM Taekwondo Championship . 2011 & 2012
NRC Robotic Championship Betong . 2010
Professional Projects Experience:-

Commercial Refurbishment:
- Proposed Yuet Ben Restaurant, Liverpool.
- Proposed Belle Vale Restaurant & Cafe, Liverpool.
- Proposed Commercial Conversion 228 Knowsley Road, Liverpool.
- Proposed Commercial Conversion 2 Cardiff Way, Liverpool.
Residential Extension & Refurbishment:
- Proposed Refurbishment 6 Titherington Way, Liverpool.
- Proposed Refurbishment 17 Dudley Road, Liverpool.
- Proposed Extension 6 Bowfield Road, Liverpool.
- Proposed Extension 26 Stove Close, Liverpool.
EMPLOYMENT Urban Evolution Property Management Ltd Liverpool
Onsite Facilities Manager . 11/2021 - now
The Royal Edinburgh Military Tattoo Edinburgh
Front of House / Security Team . 08/2019 & 08/2017
Spires Serviced Apartment Edinburgh
Housekeeper 06/2019 09/2019

Sainbury’s Edinburgh
Night Store Assistant . 10/2018 - 03/2019
SKILLS Hand Sketching
Autodesk AutoCAD
InDesign CC

Photoshop CC
Lightroom CC
Illustrator CC
Microsoft Office
SkecthUp
Lumion
Enscape
Filmora 9
Interest Motorsport
Photography
Architecture Modelling
Travelling
2023 Portfolio Jareth Sigat 97 [ JARETH SIGAT ] jnsigat@yahoo.com +44 (0) 7825324551
https://www.linkedin.com/in/jareth-sigat
Curriculum Vitae
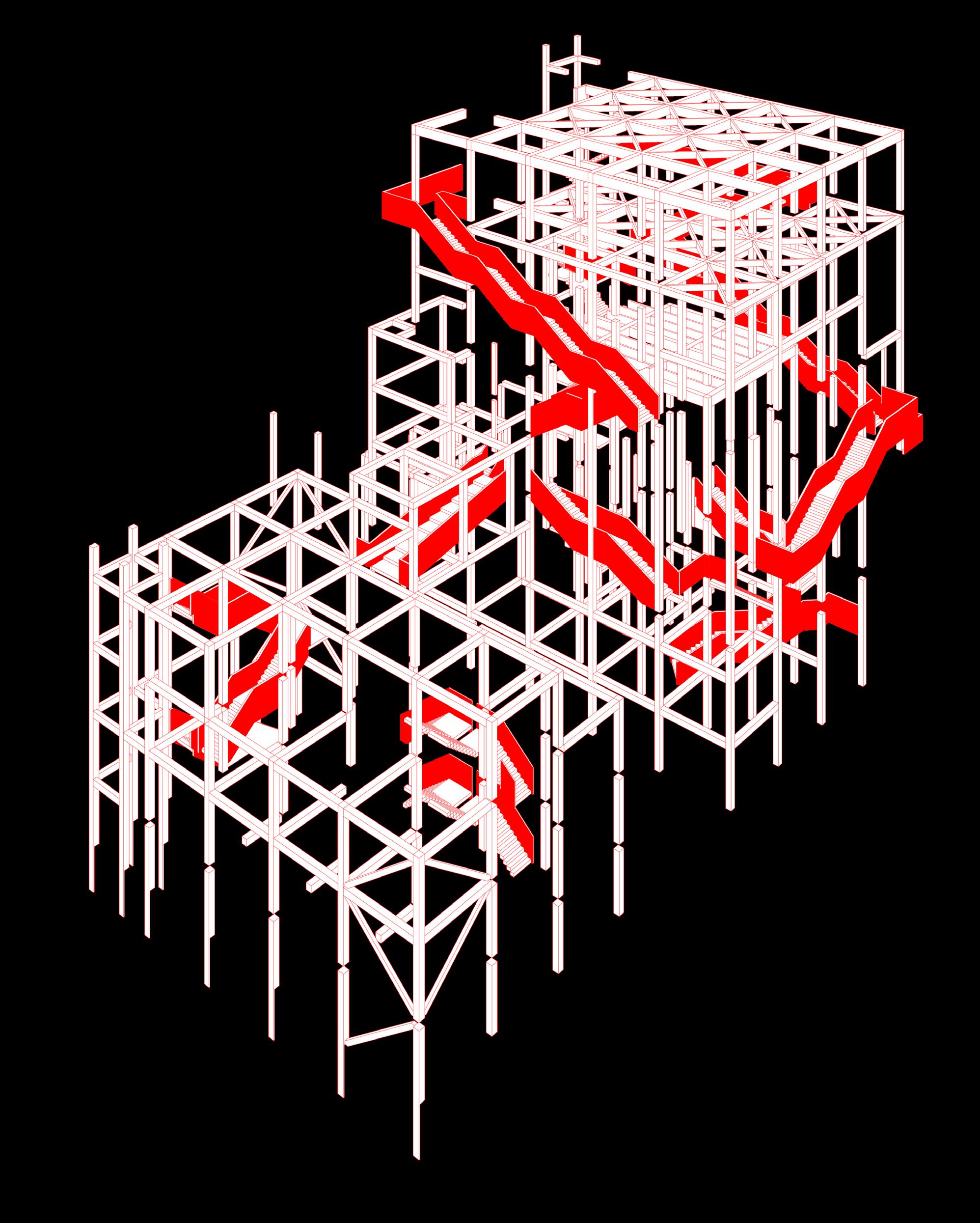





 Eric van der Burg, Minister for Migration Netherlands
Eric van der Burg, Minister for Migration Netherlands

























































































































































































