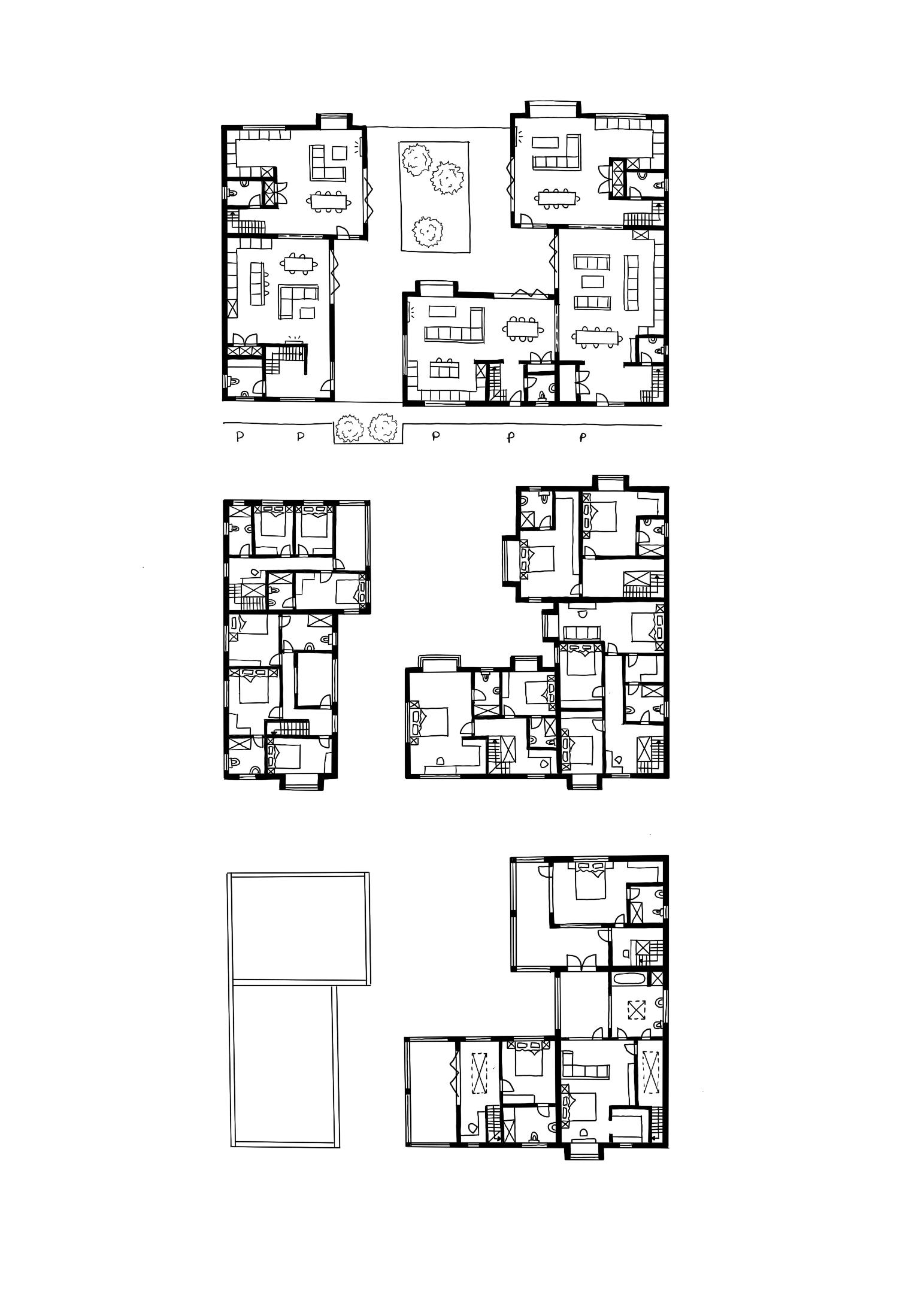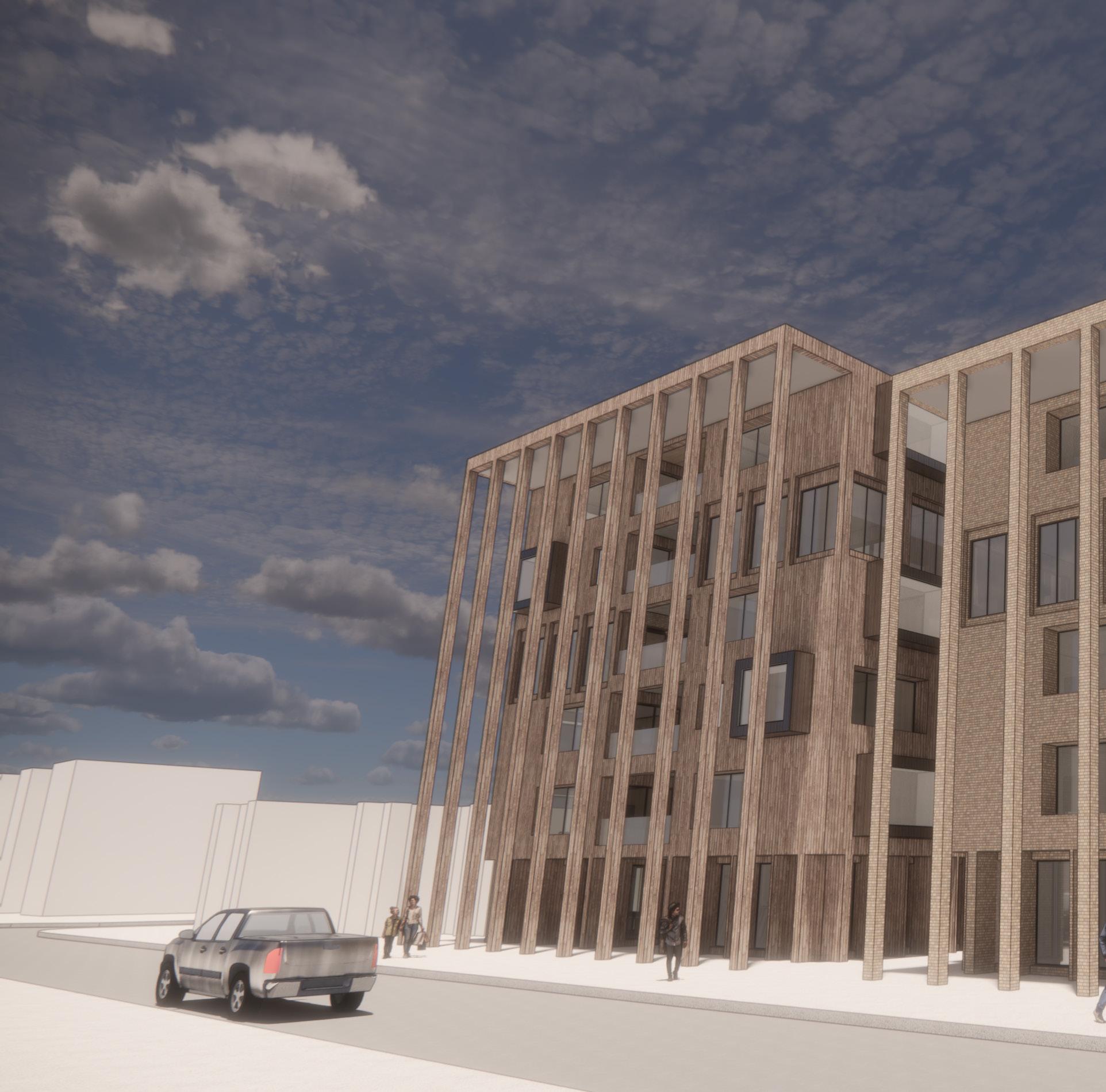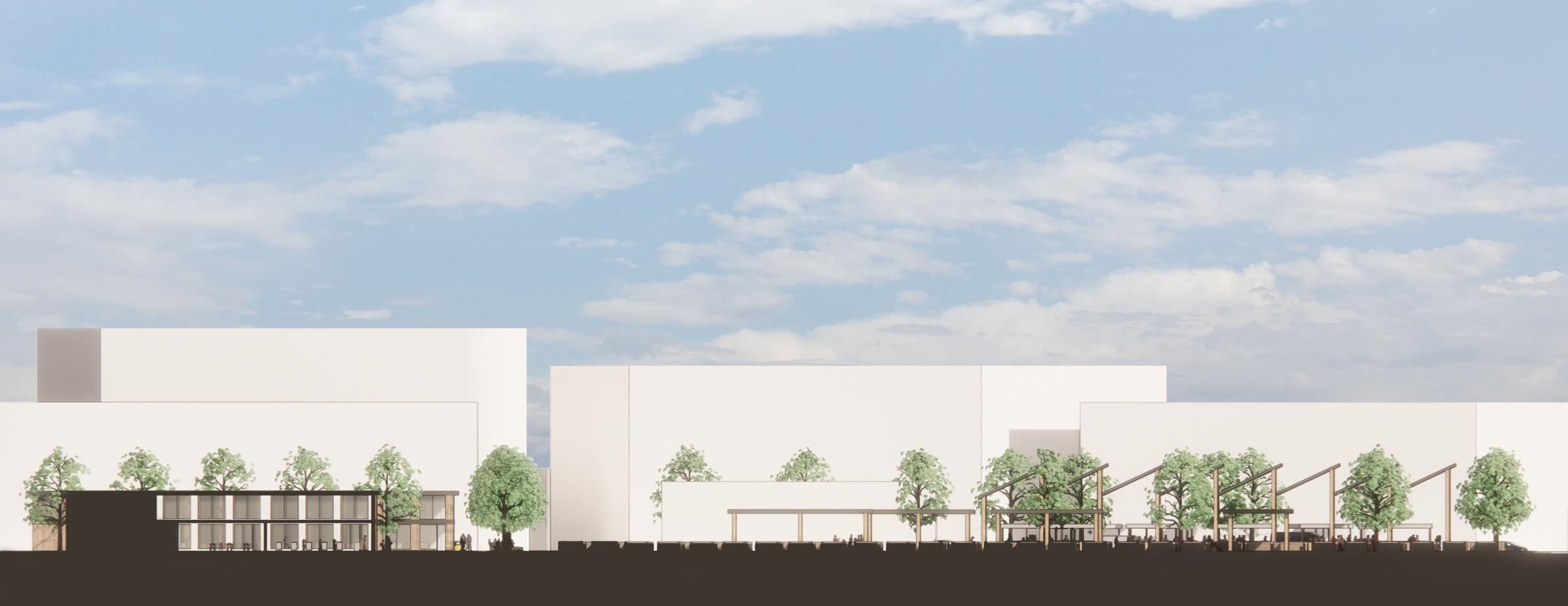

Callum Smith
2023/24 Portfolio
MA’rch
Liverpool John Moores University

7222MAS Thesis Project
‘Berdintasuna, Ahalduntzea, Heztea’, Zorrozuarre, Bilbao, Spain
7221MAS Group Urban Design
‘Connecting Stories’, Zorrozuarre, Bilbao, Spain
7122MAS Architectural Design
Grierson/ Dove Street Co-housing Development
7122MAS Technical and Environmental Design Studies
Structural and Facade Study
Interior and Lighting Study
Environmental Study
7121MAS Group Urban Design
To It Not Through It
7121MAS Individual Urban Design
Grierson/ Dove Street Allotment Complex
All drawings are not to scale unless stated otherwise

‘About me’
After graduating from LJMU in 2021, I spent a year in practice developing an appreciation and love for primarily residential architecture. Knowing that I was changing peoples lives further deepened my interest and desire. I am incredibly passionate about creative design and have always had a love for drawing, whilst also being a very organised and an efficient individual.

After researching and developing the brief following the group urban design work, the factory was the first component to develop for this scheme. (see thesis brief research report for the in depth research that developed the projects program). Looking into factory conversions/ renovations was key to starting the development of the existing factory and creating the program for it. After this, pairing the existing factory with a new building was the next step.

The ground floor is home to multiple programs. The nursary ground floor, leisure block cafe, large conference rooms, and classrooms. In the lower building there are the industrial units that are designed to be rented by businesses with the added luxury of all of the features/ conveniences of the upper building.








7221MAS Group Urban Design

The site, located in Bilbao, Spain is approximately 2.5km in length and is primarily industrial as of now with lots of buildings being abandoned. After visiting the site the group decided that some of the buildings should be celebrated, and by using generative lines, a structured layout was built using those buildings across the site would help revitalize the area.














7122MAS Architectural Design

Following on from the Urban Design project, there were key areas that were left ambiguous for further development. The allotment area covered the majority of the site, and roads such as Grierson Street and Dove Street felt there was no barrier or connection between the road and allotment area. This then dictated where some of the housing would be located within the site. The next area for development would be the North edge of the site where the previously developed education area is from the Urban Design project. More housing blocks would be introduced to ‘edge’ off that side of the site.
The main premise for the project was to cater for families. With many schools nearby and a lack of green space, it made sense to introduce housing for that demographic. Along with looking into co-housing during AP1, merging the two together defined the scheme as a whole. Each house block will have elements that allow the residents to live cooperatively whilst still allowing them to live privately in their individual houses. Having multiple individual blocks of houses that live cooperatively creates the first transition from private (the individual dwelling) to semi-private (the communal aspects of each housing block), and then into public (where the large central communal gardens will live in the centre of the site).




Precedent Study - 1-6 Copper Lane, London
Precedent Study - Spreefield Apartments, Berlin




Block 1 Floor Plan Key (labels are for one house due to each house having the same internal spaces):
1 - Grierson Street/ Housing Block Entrance
2- Communal Courtyard
3 - House Entrance/ Lobby
4 - WC
5 - Open Kitchen/ Living/ Dining/ Tuckaway Utility
6 - Sliding Doors Connecting Separate Houses
7 - Landing
8 - Bedroom 1 & En-Suite
9 - Bedroom 2 & En-Suite










7122MAS Structural and Environmental Design Studies



12 - Internal Timber Cladding
13 - 25mm Secondary Wool Insulation (Window Seat)
14 - 250x180mm Glulam Beam
15 - 220x75mm Timber Floor Joist
16 - Zinc Cladding (Window Seat)
17 - 15mm Timber Battens (Window Seat)
18 - 75mm Wool Insulation (Window Seat)
19 - 150x150mm Glulam Beam (Window Seat)
20 - Insect Mesh
21 - WBP Plywood
22 - 150mm Wool Insulation
1 - Levelling Sand
2 - Damp Proof Membrane
3 - Ashcrete Raft Foundation
4 - External Timber Cladding
5 - 40x40mm Horizontal/ Vertical Timber Battens
6 - 225x150mm Ashcrete Upstand
7 - Vapour Barrier
8 - Aluminium Window Frame
9 - 100mm Floor Wool Insulation
10 - Screed With Underfloor Heating
11 - Timber Flooring




7121MAS Group Urban Design
The four areas identyfied shown above are where the majority of development in the site will happen. It is important these spaces all have a different identity, but they still are all visually and physically connected to each other while being positioned at different points of the site.
Plot 1 looks to adapt the current unused plot next to Edge Hill Station. Adding new semi-detached houses to replenish the removed semis in zone 2, as well as provide new, larger green space for the residents to use.
Plot 2 looks to change the current semi detached area of houses into larger apartment blocks with commercial use on the ground floor. The block is then segmented to provide a doorway/ cut through to other areas giving it a visual and physical connection.
Plot 3 looks to add an additional allotment area to the existing plot further down the site. As well as this a market space will be added to further invite the community to engage and further connect the two allotments.
Plot 1 looks to develop the existing community football pitch; and to make it more avalaible for the community and to give it more purpose. Swapping the full size pitch for smaller pitches and basketball courts gives both variety and allows more people to engage. Shops and a large community centre building will also be added to the zone.

4
3
2
1











7121MAS Individual Urban Design

Following from the group strategy. I chose to look further into the proposed allotment area. To better connect this space with the surrounding site, bringing a new program to the allotment and market space already proposed will allow the area to be more inclusive to the wider context. Using education on food growth and production will allow the allotments to be engaged by various groups such as local business and residents, local schools (two primary schools within 500m of allotment site) or just people visiting.

Education Zone

East Facing Section







Contact information:
Email: calsmithy@me.com
Mobile: 07903 117542
LinkedIn: www.linkedin.com/in/ callumsmith2000
