




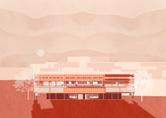


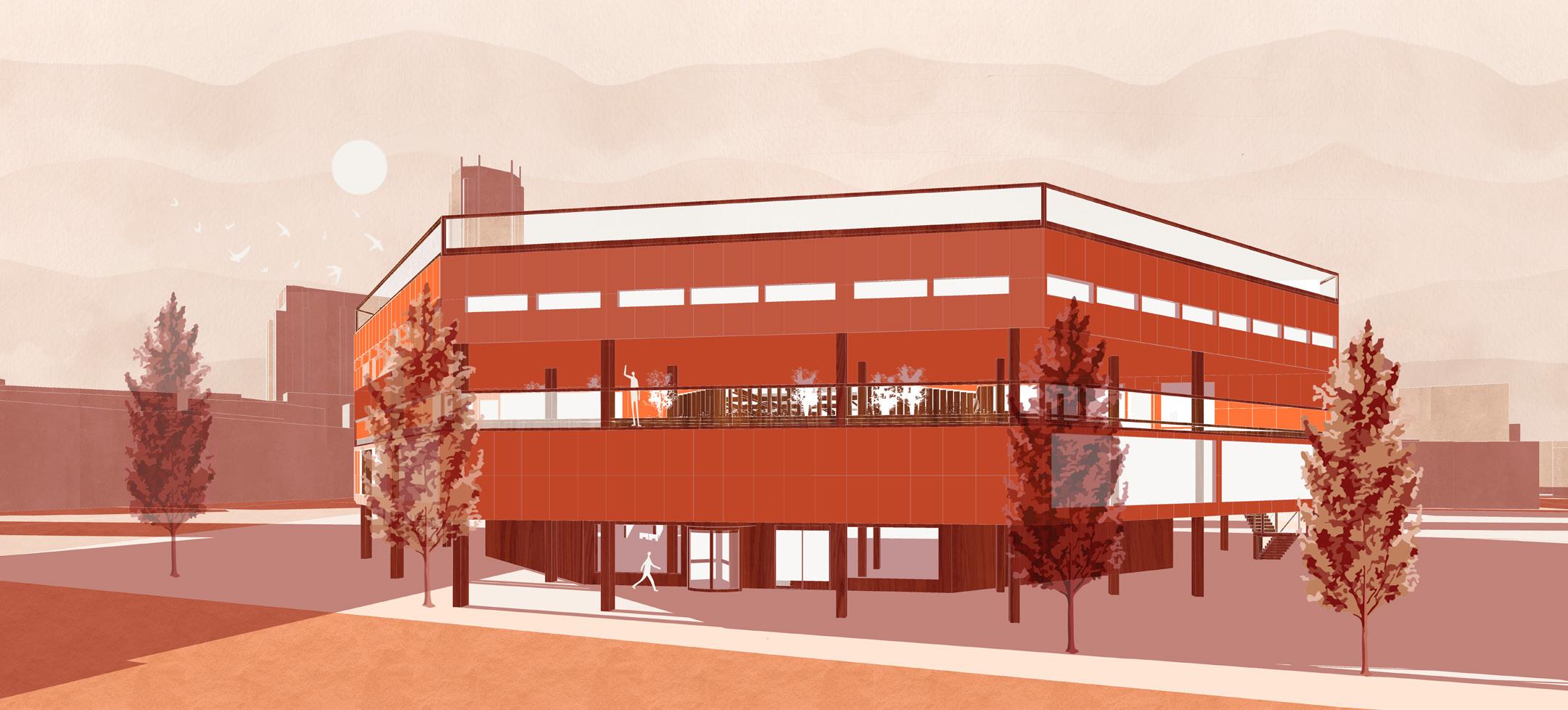
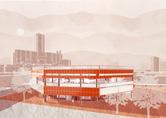


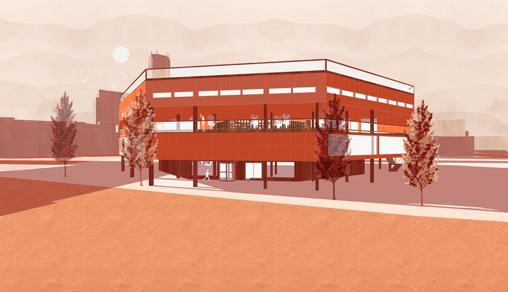
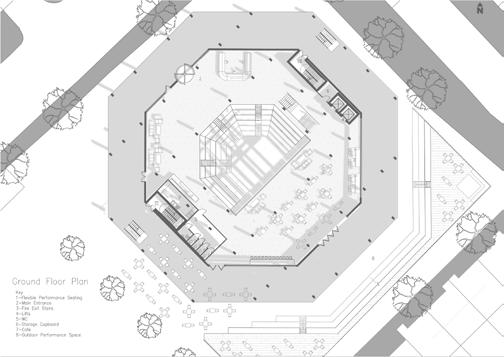
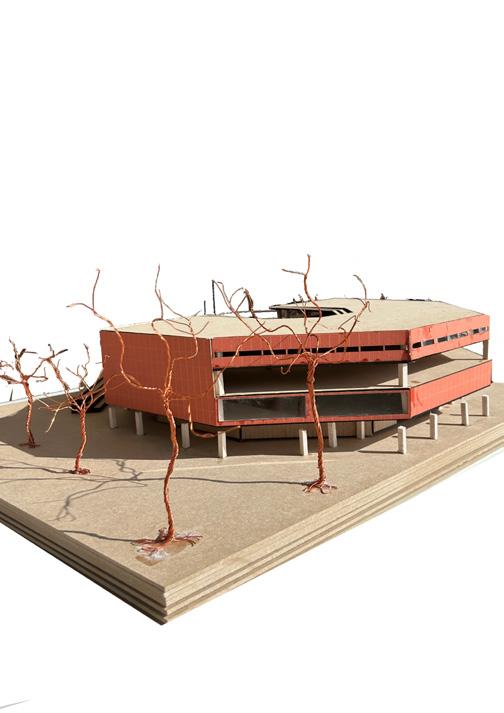
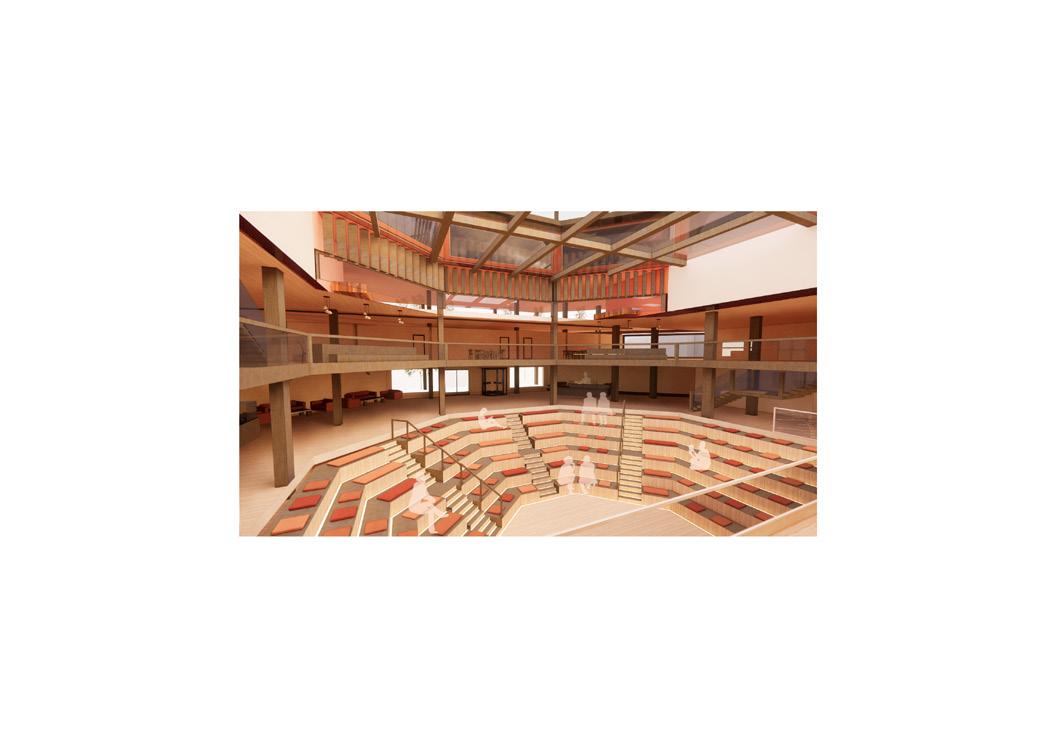
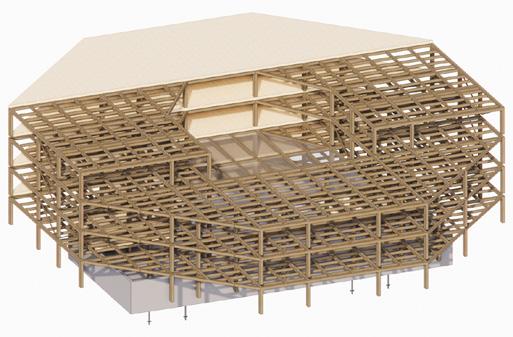
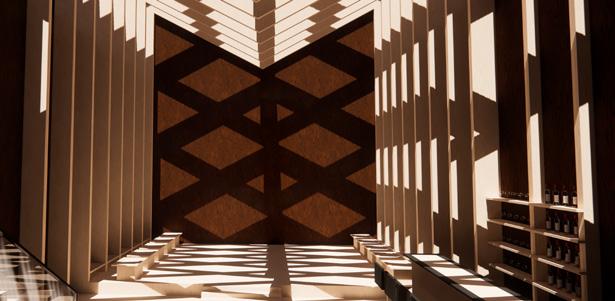
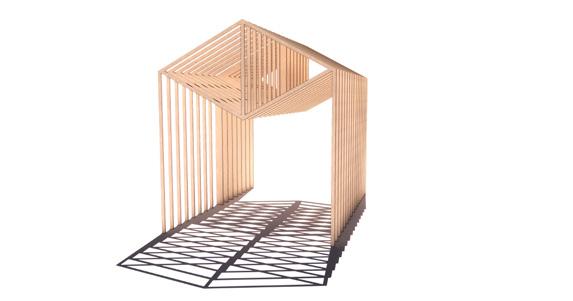
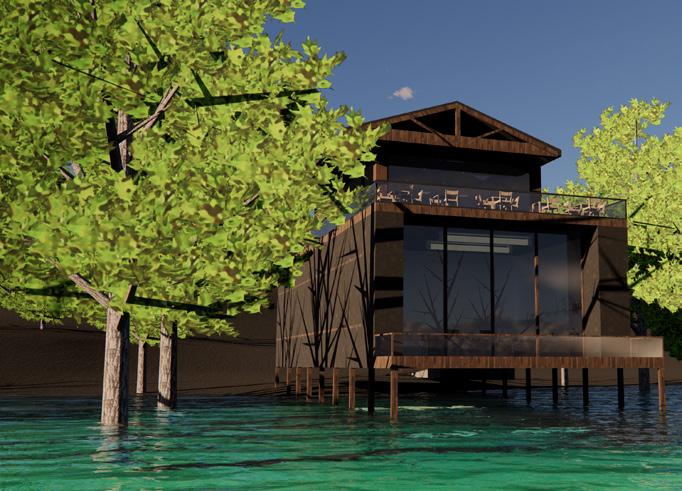
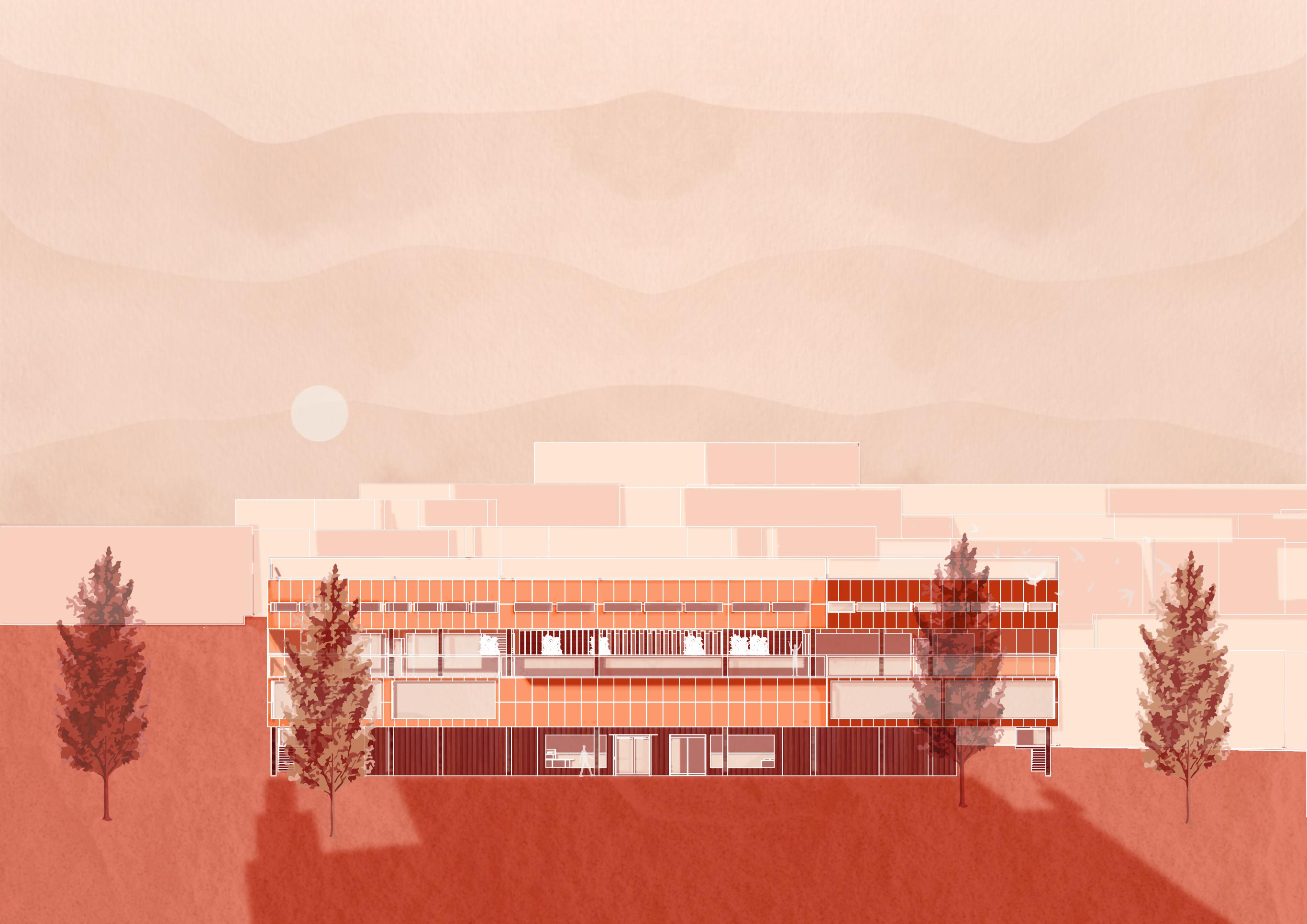
The brief for this project was to explore the concept of the ‘library’
Propose a library for the 21st century and imagine what libraries could be.
For my project I came across the concept of the “third place” by sociologist Ray Oldenburg which refers to spaces outside of the home (first place) and work (second place) where people gather, socialize, and engage in activities. Third places are typically community-oriented, inclusive environments like cafes, parks, or libraries. They play a crucial role in fostering social connections, community cohesion, and a sense of belonging.
The main focus of my design was for the community surrounding the site to have a ‘Third Place’ but also that offers social activities for free that the community can use.
Some activities that take place in the library include, yoga classes, fitnes classes, social study, performance space, cafe, outdoor performance space.
The Design includes a large central void above the performance space which maximises natural light and creates a welcoming atrium.
The design prioritises acoustics, incorporating CLT floors, triple-glazed roof lights, and timber panels in the performance area. The building layout strategically transitions from bustling activity at the ground level, housing the entrance and café, to quieter zones above. The third floor has a quiet reading room, followed by a yoga and fitness studio on the second floor, and a social study area on the first floor. Additionally, the performance space is situated in the lower ground level, ensuring an immersive and acoustically optimized experience.
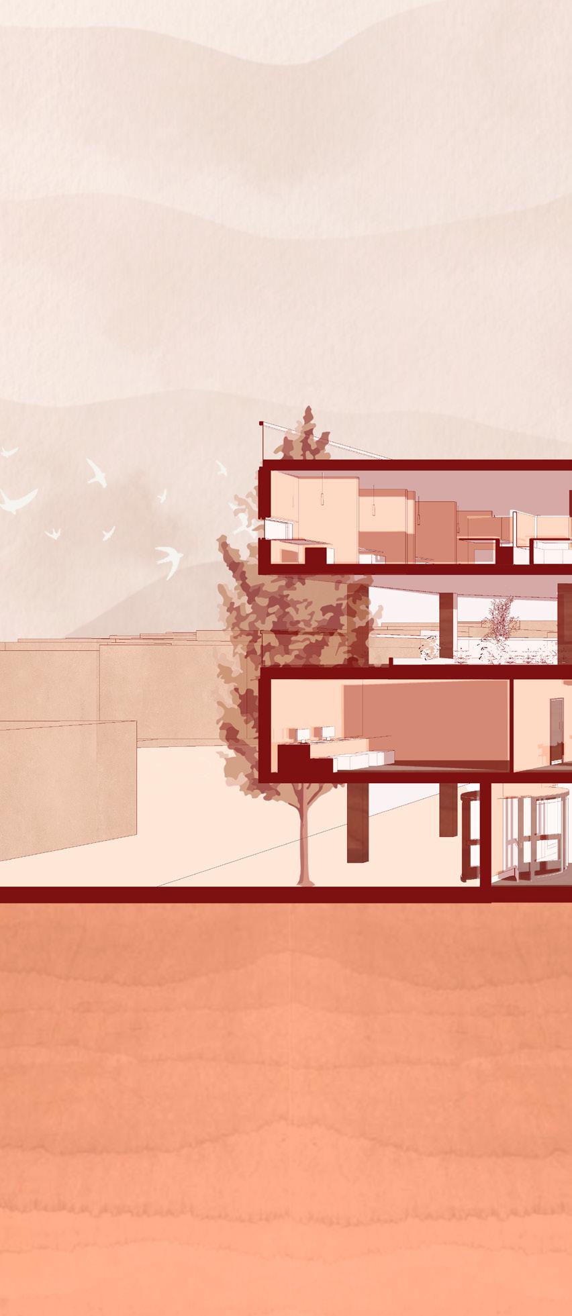
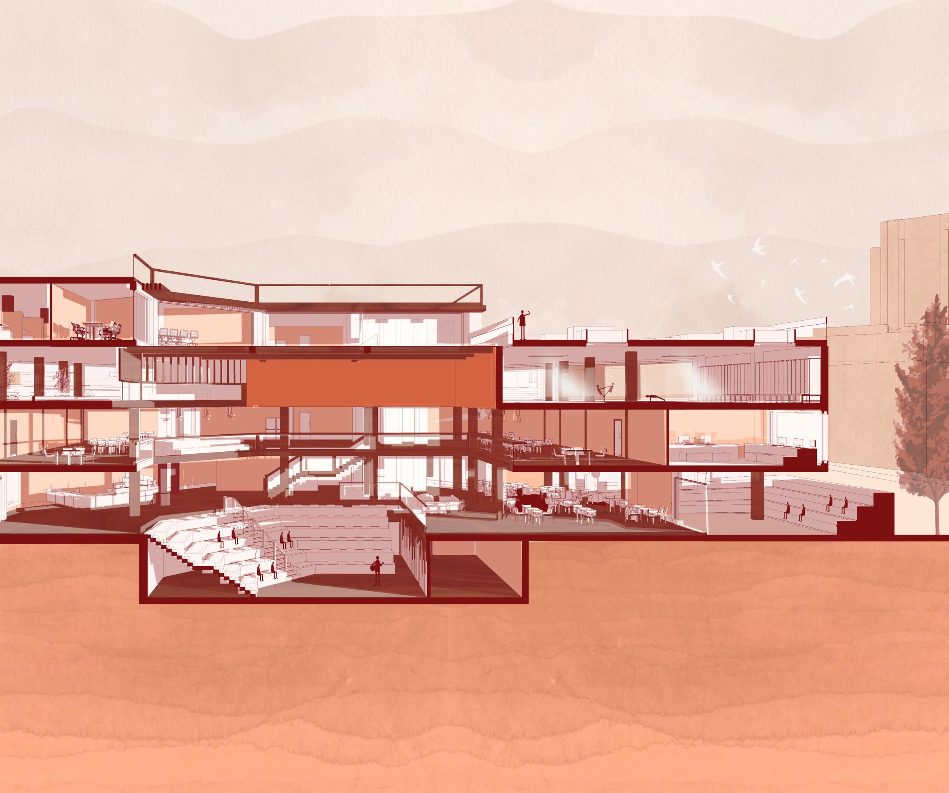
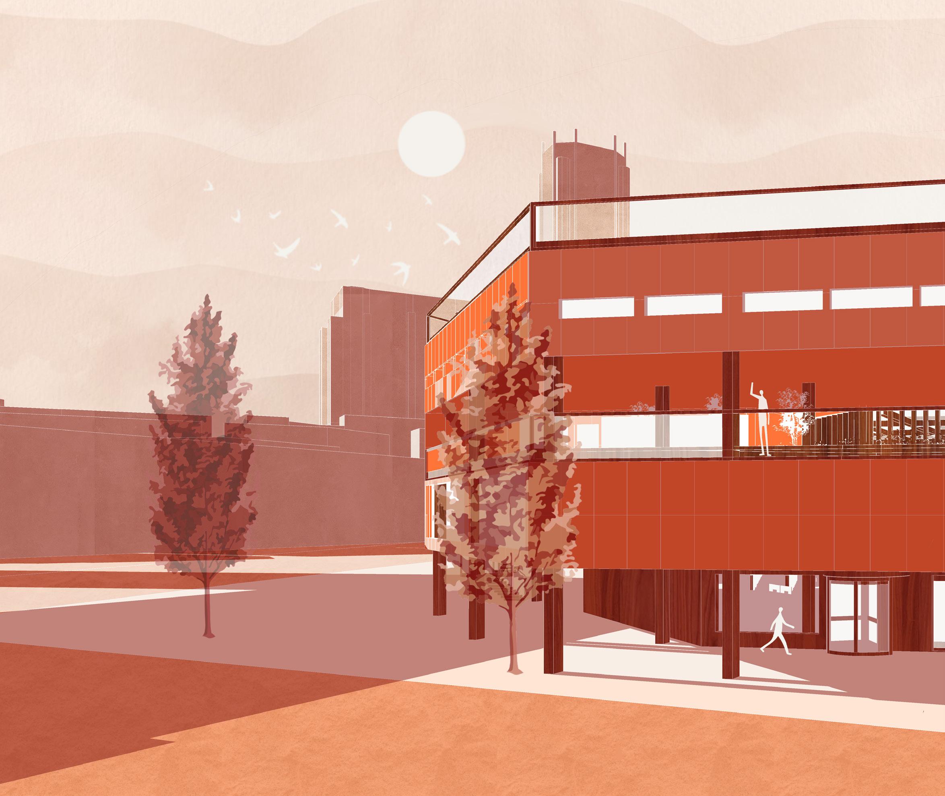
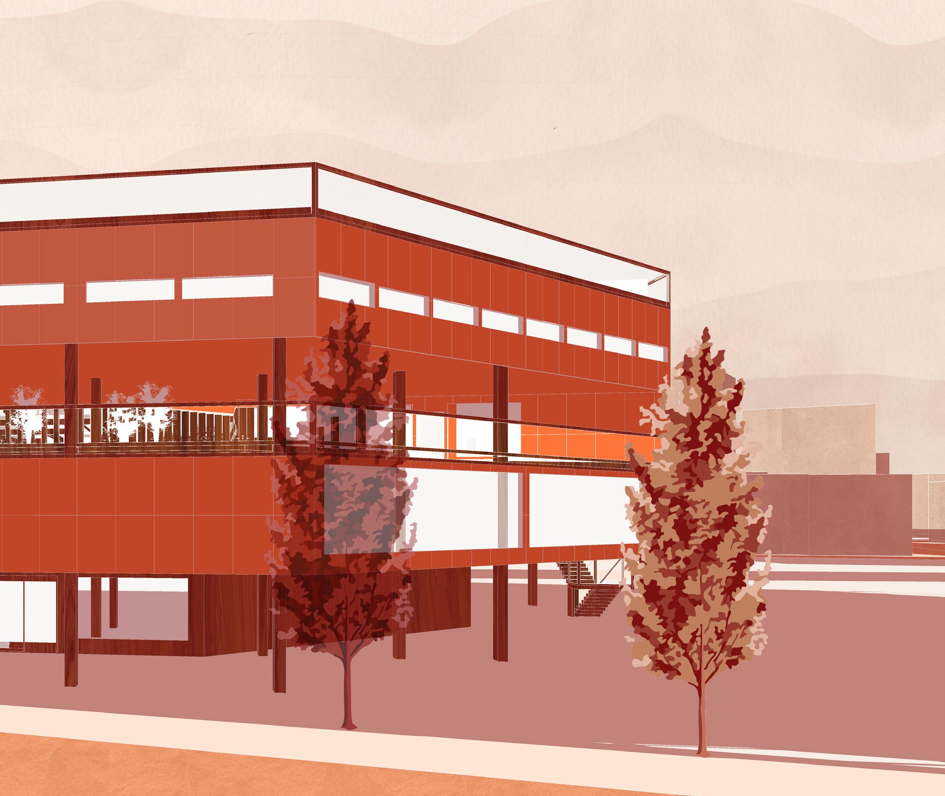

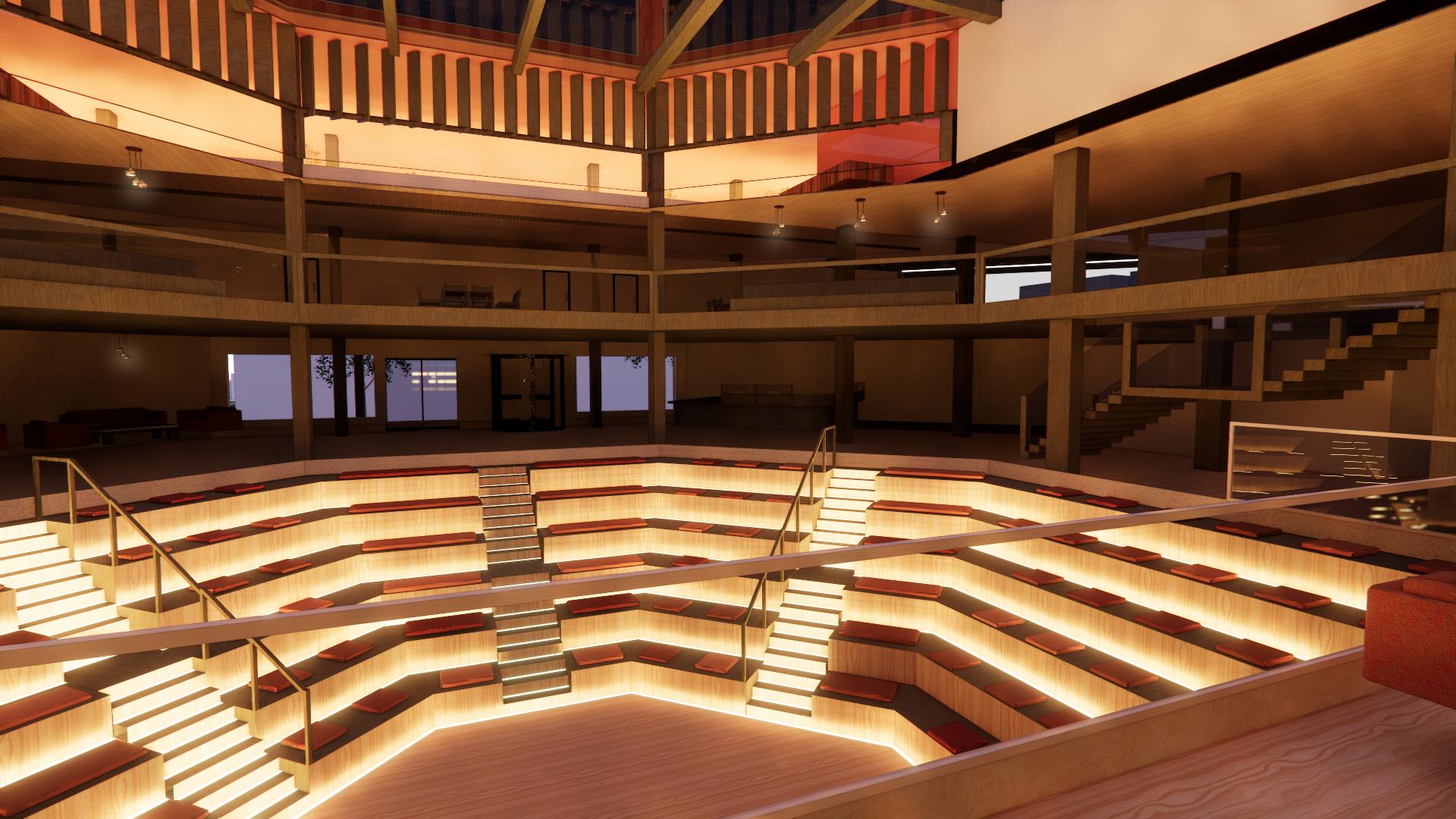
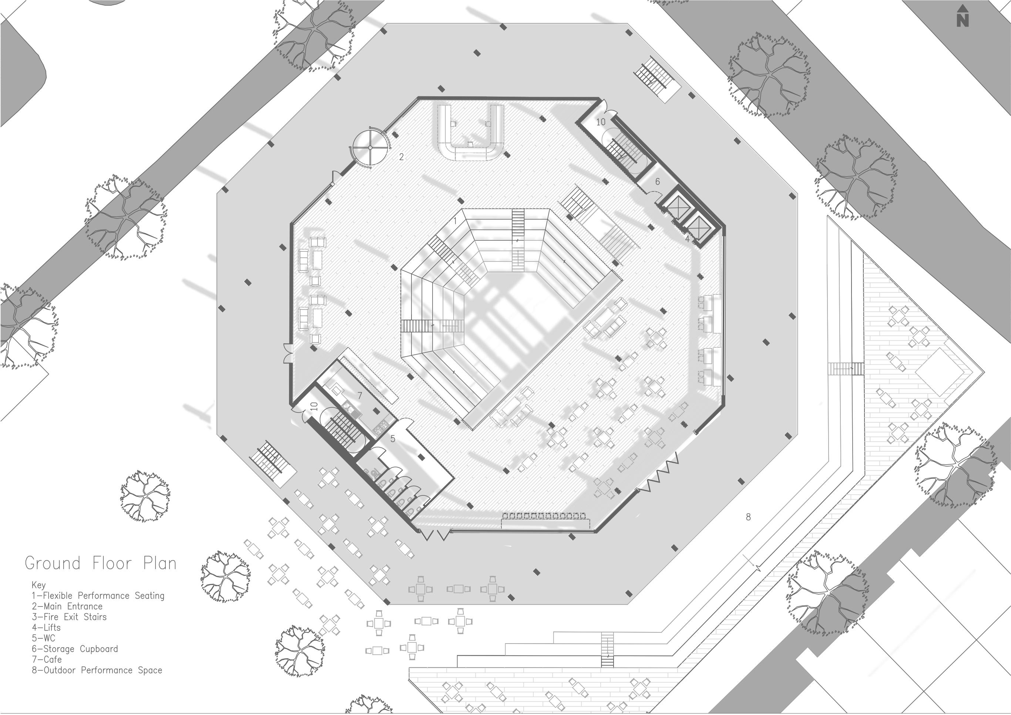
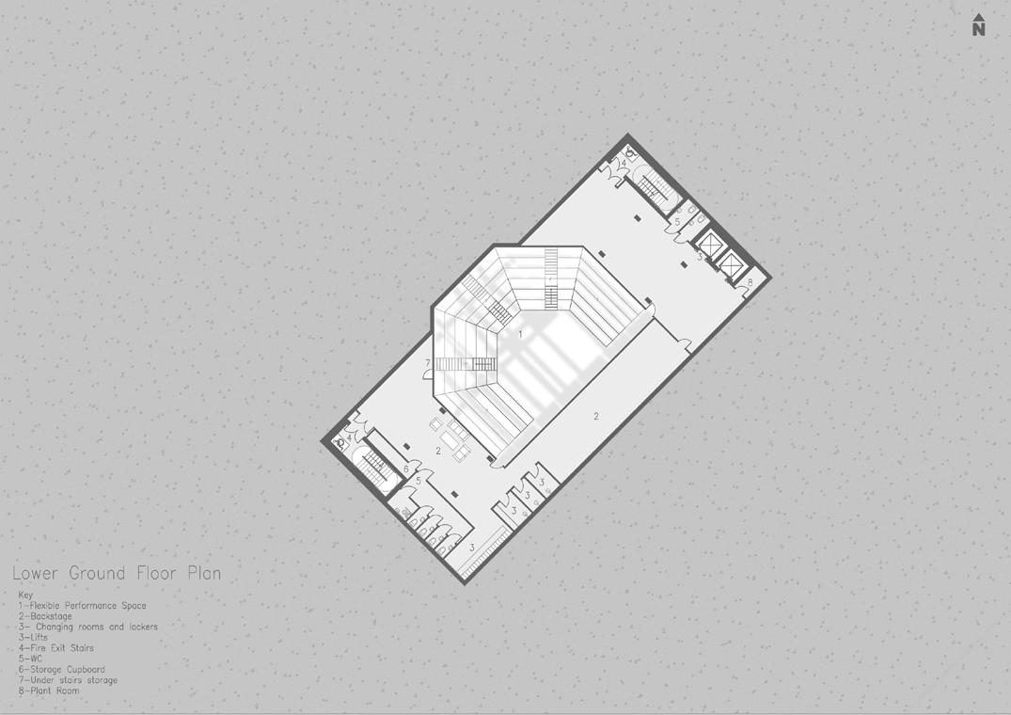
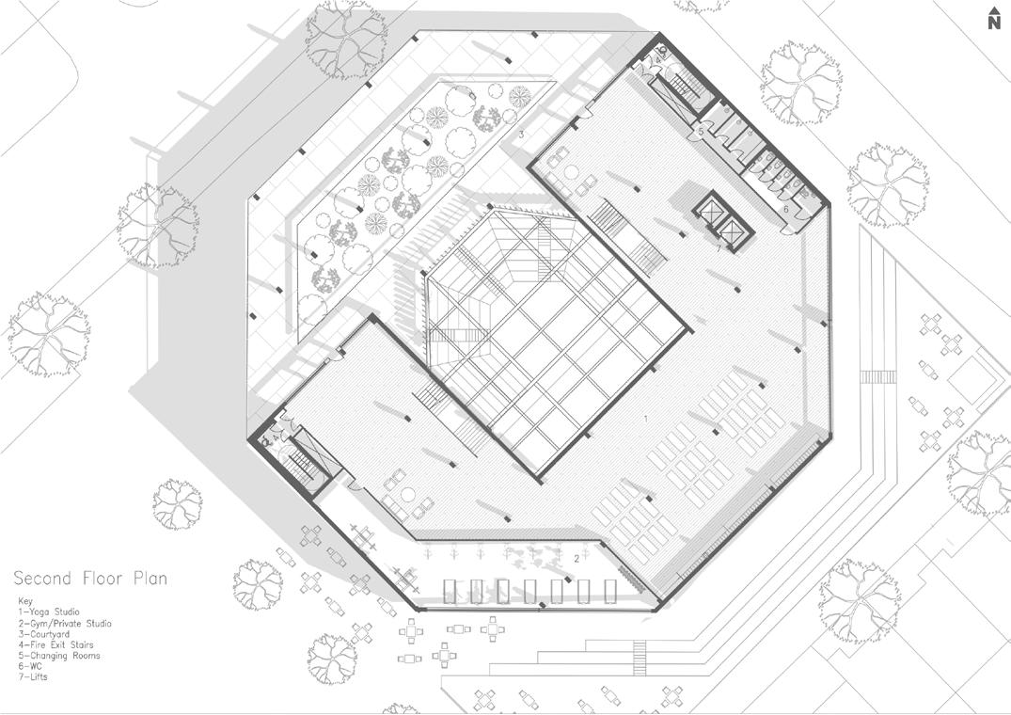
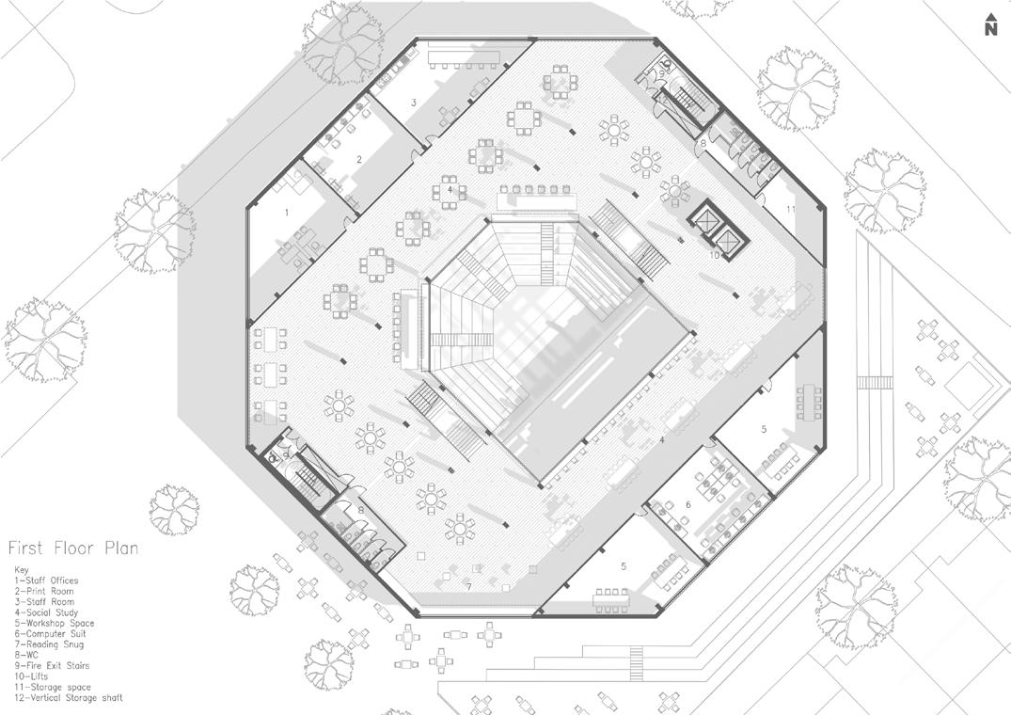
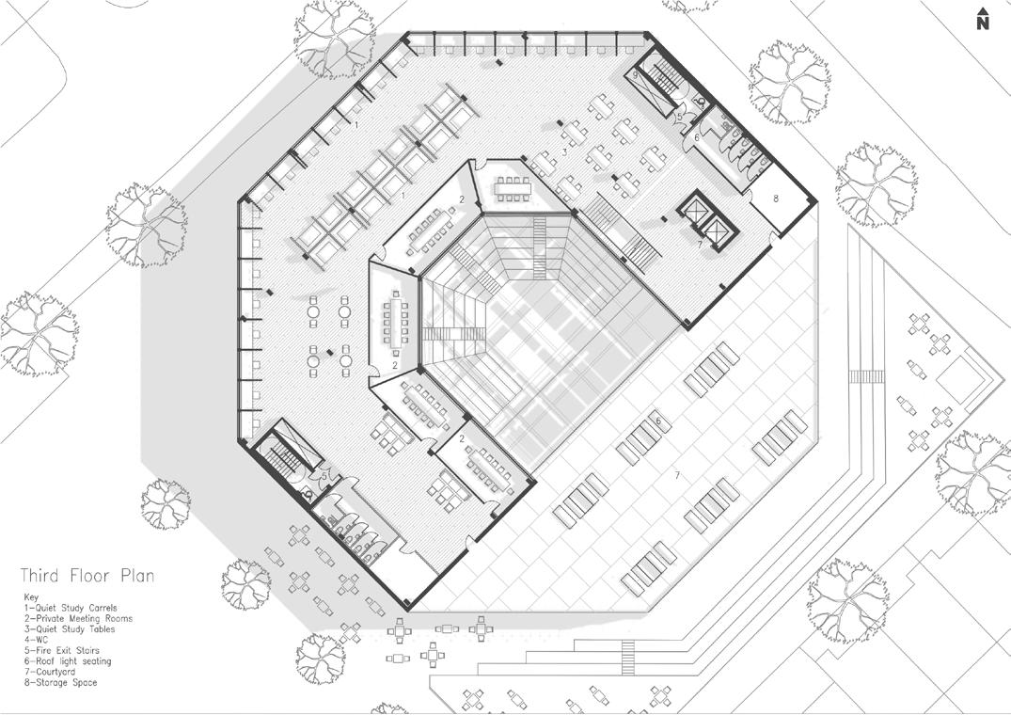
CONSTRUCTION WALL DETAIL
This detail shows how the cermaic cladding clips onto the glulam beam frame
BASEMENT DETAIL
Concrete block retaining wall with screw pile foundations
CLT FLOOR DETAIL
CLT Floors with underfloor heating detail
PROJECT THIRD SPACE LEVEL 6
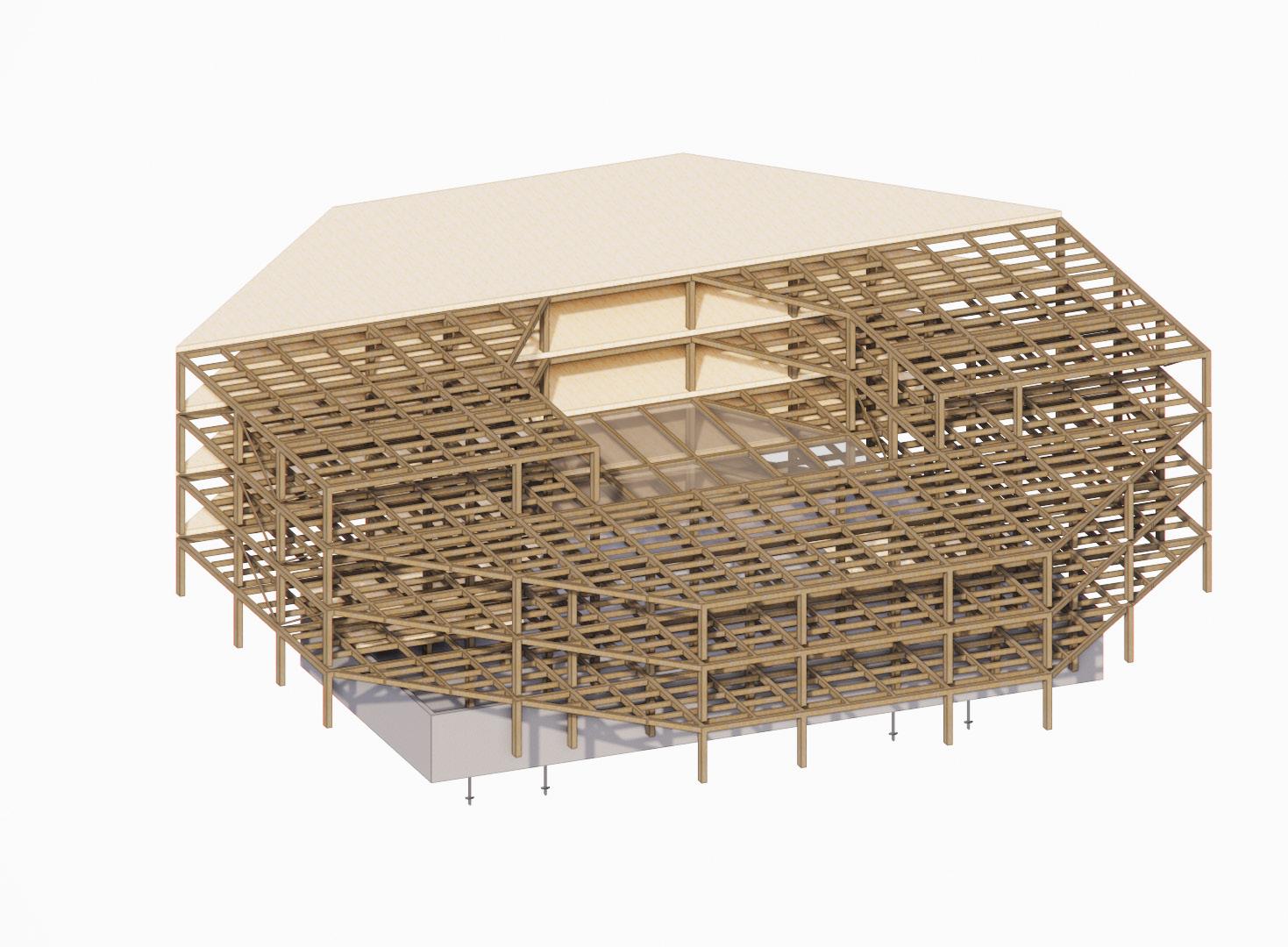
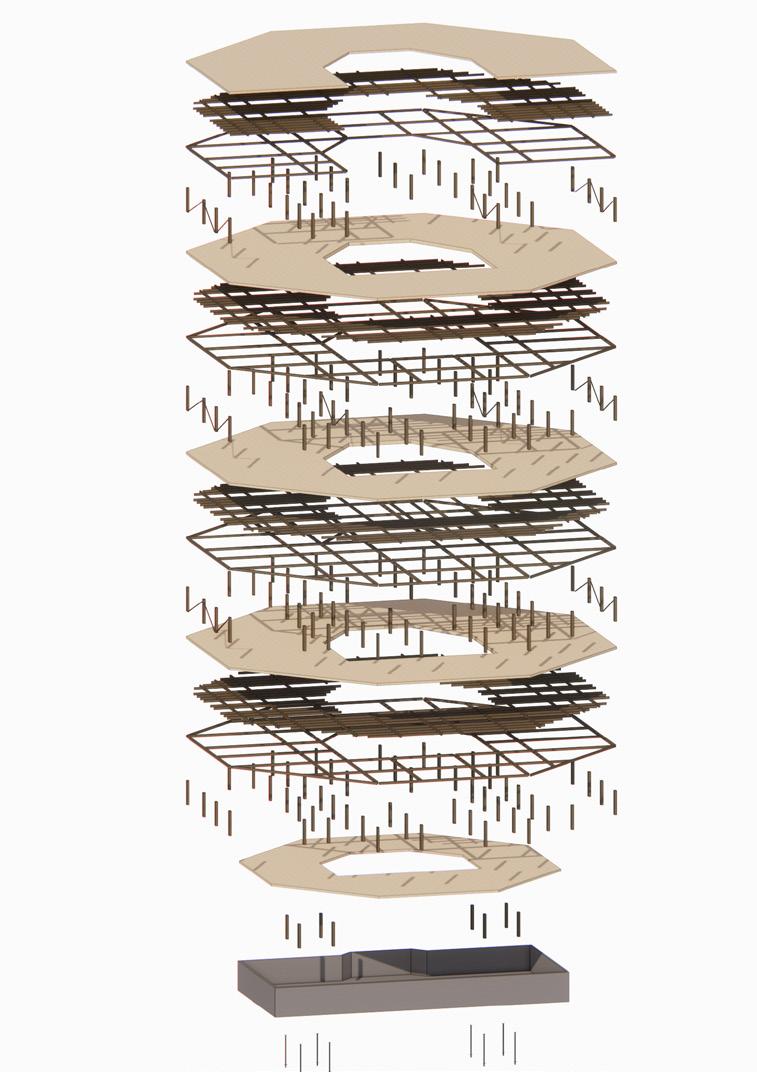
EXPLODED STRUCTURE AXONOMETRIC
The structure is glulam beam frame with, CLT floors and a concrete block retaining wall
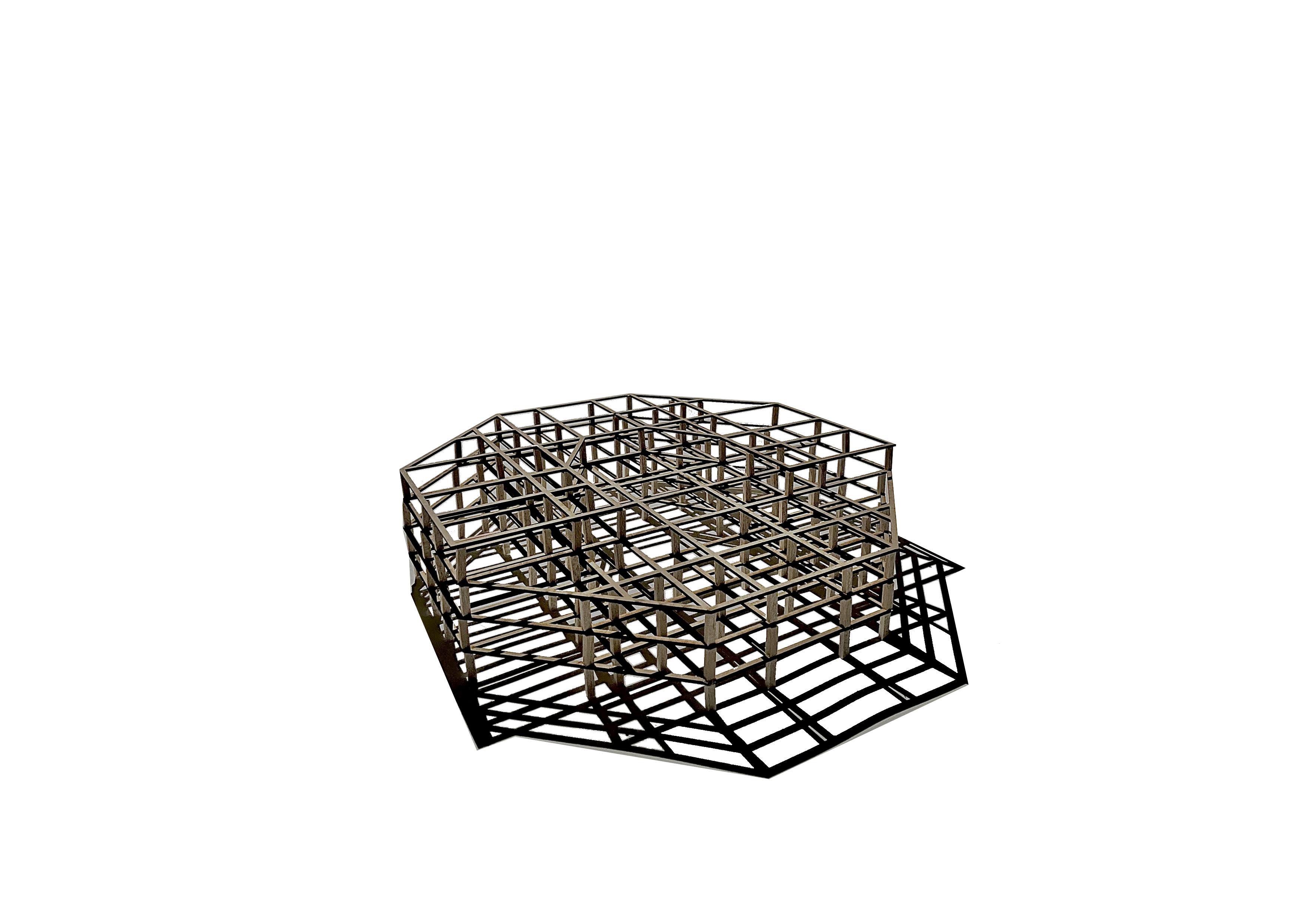
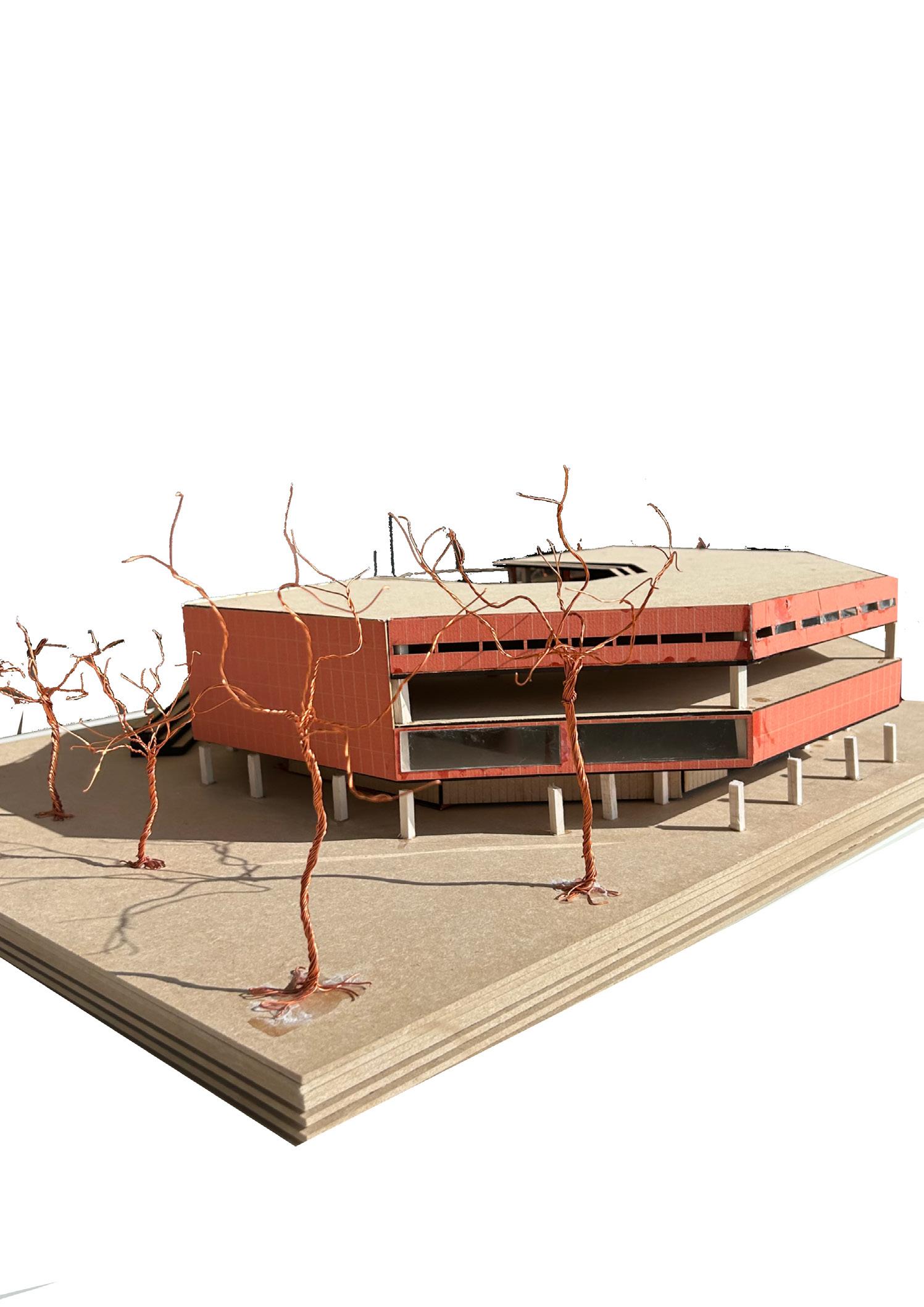

The brief for this project was designing a timber venue for the coutyard at the bluecoat. My design for this project was all about shadow play and how I could create intetrsting shadows with the structure of the building
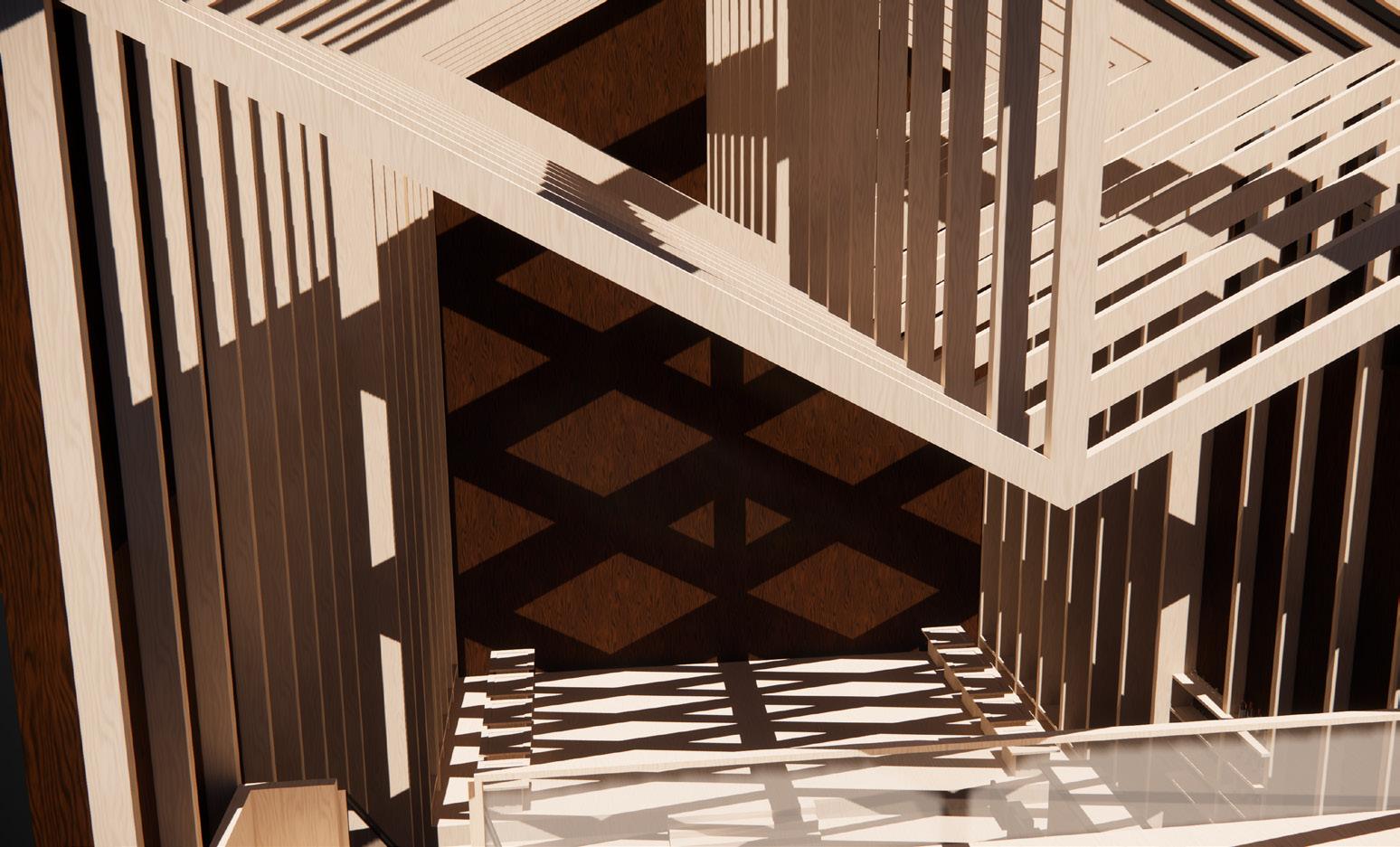
INTETRIOR VIEW
this view shows how the structure interacts with the light and creates shaodws in the space.
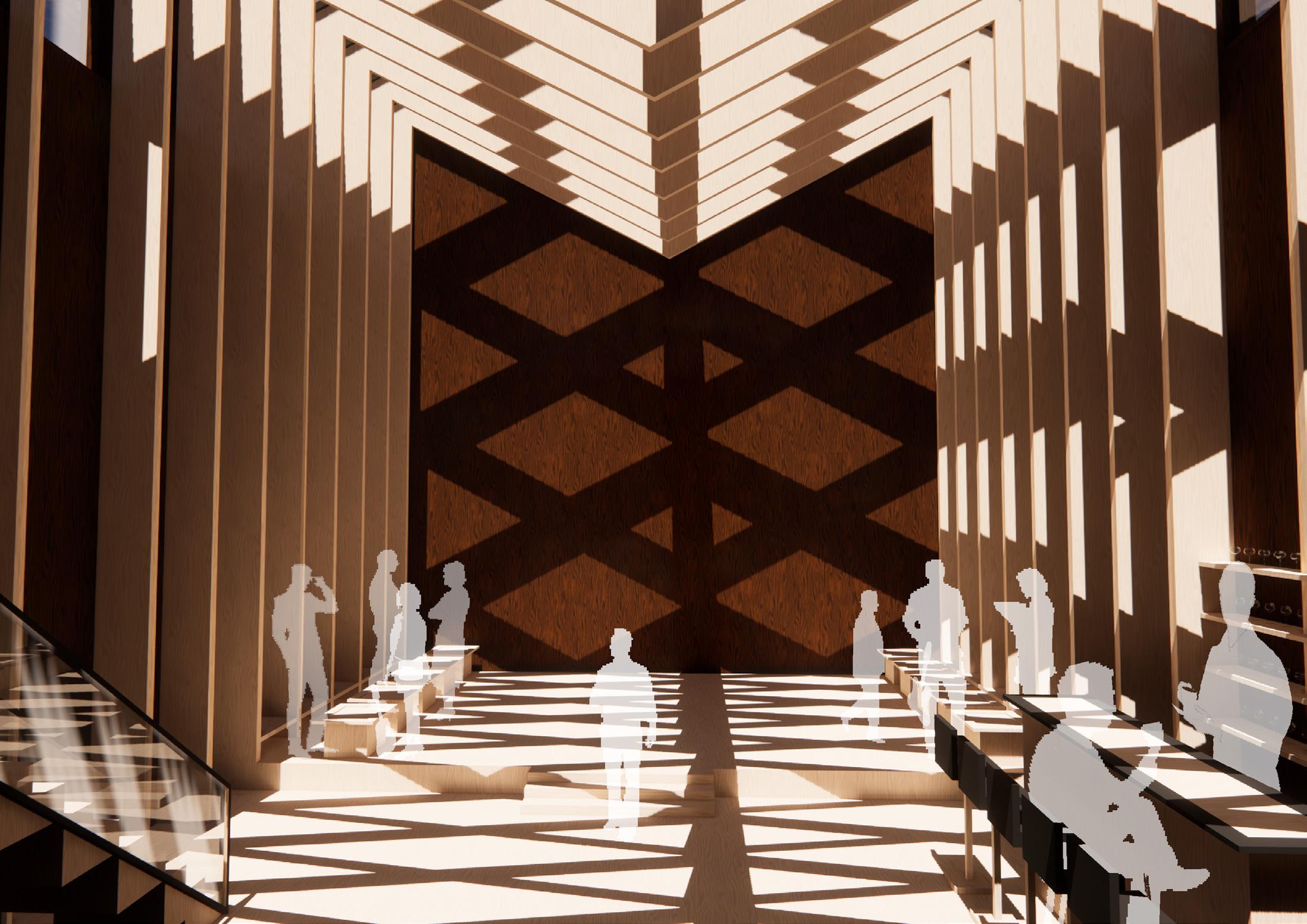
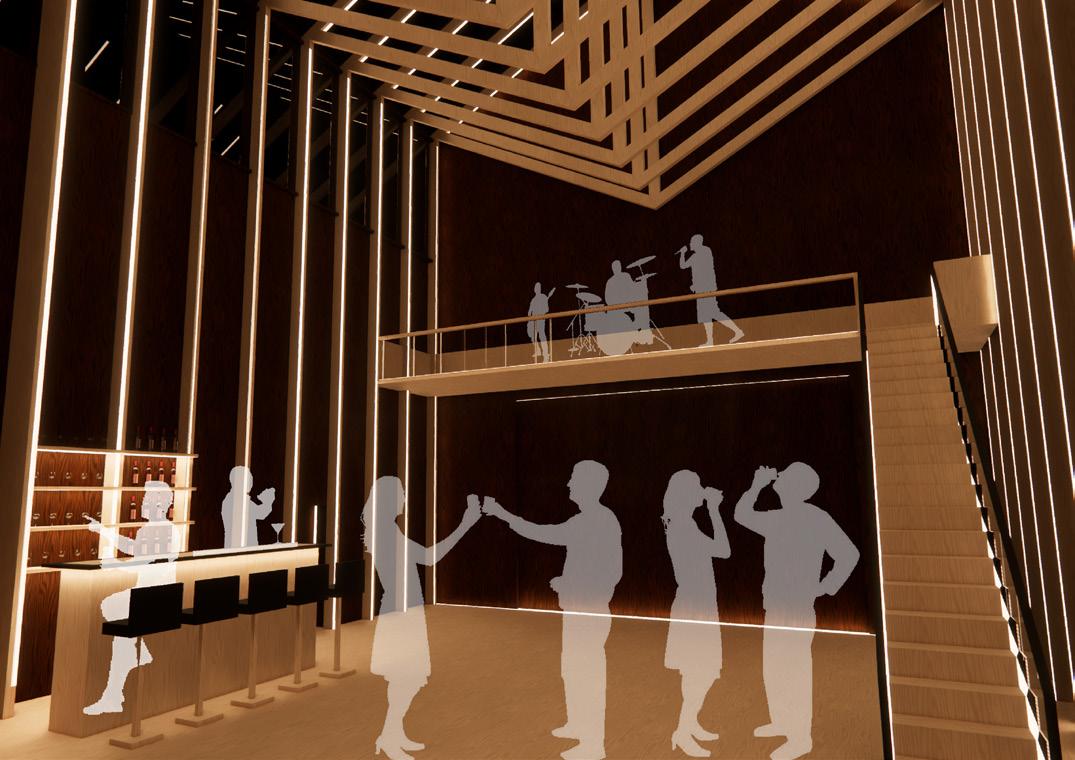
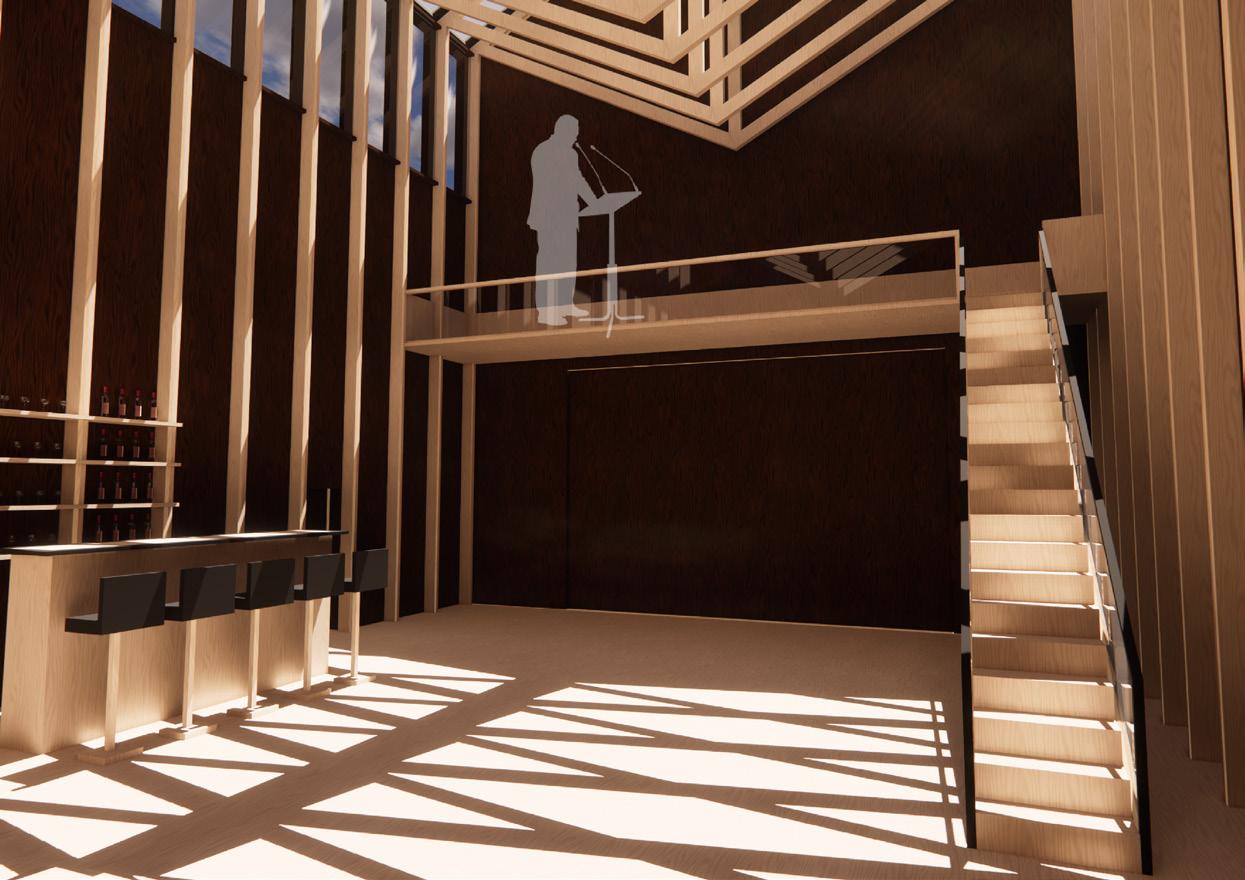
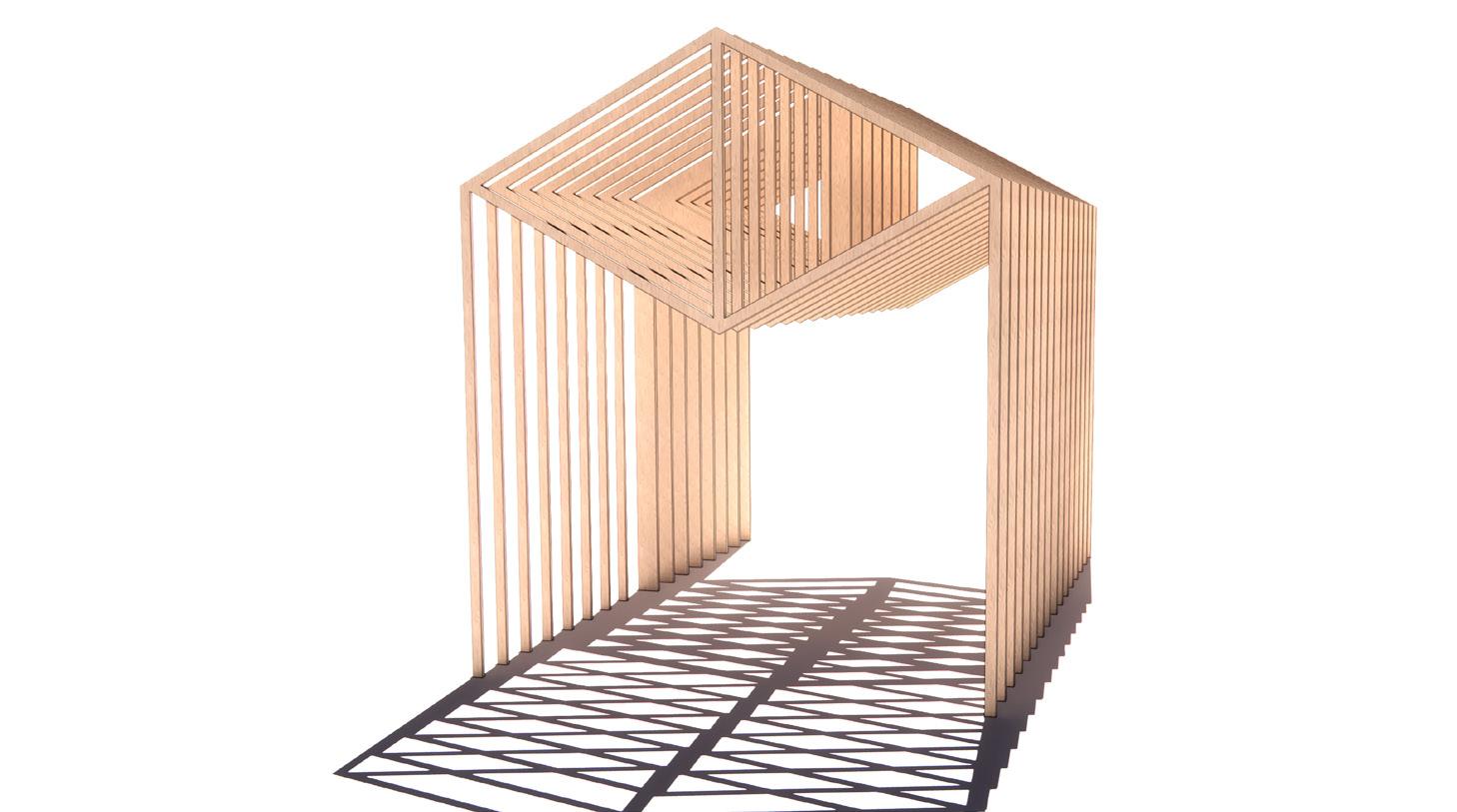
STRUCTURE
This shows the glulam timber structure and how the diamond trusses cast shadows in the space.
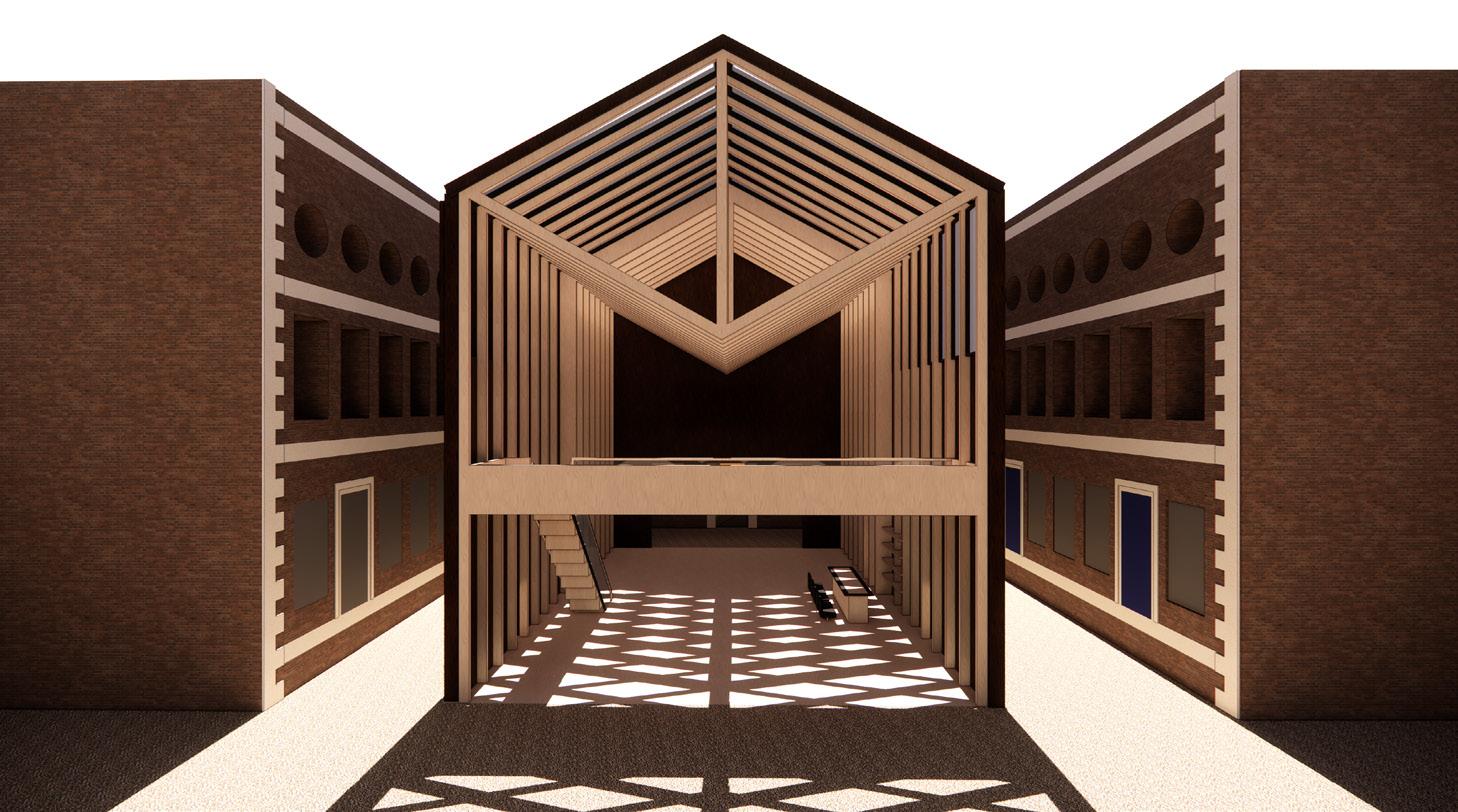
PERSPECTIVE SECTION
This shows the buildng in context in the courtyard and how the height and trusses alighn with the surrounding building.
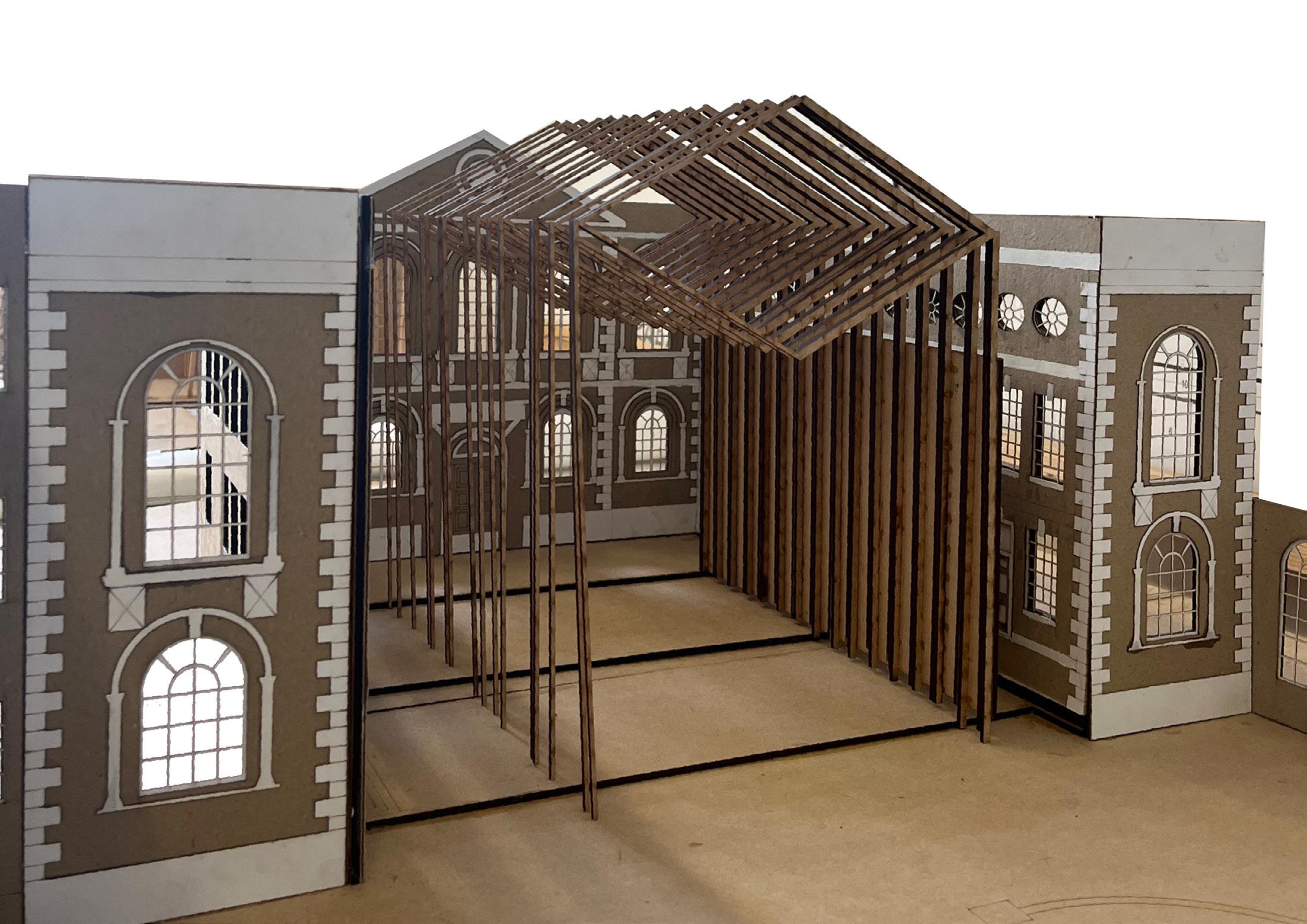
The brief for this project asked to interpret climate change, interact with weather phenomena and consider how design could be embedded within a broader system. My design was based in Winderemere on the lake site, its designed to adapt to flooding and climte change, based on research of flooding in the lake distrcict. LEVEL 6
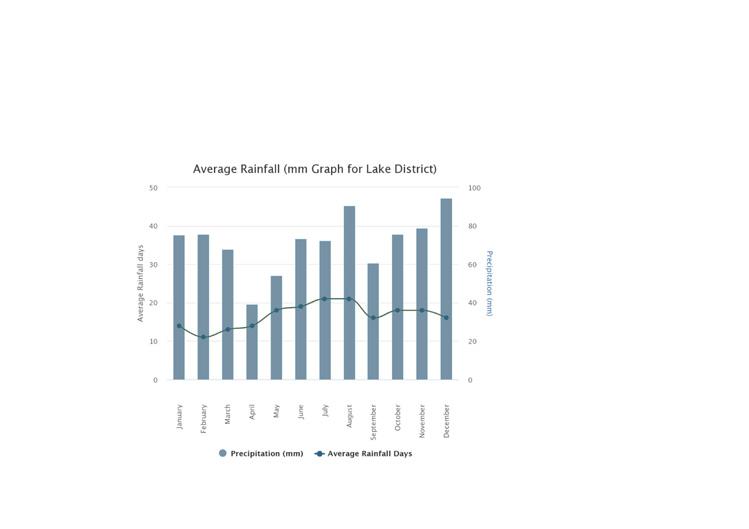
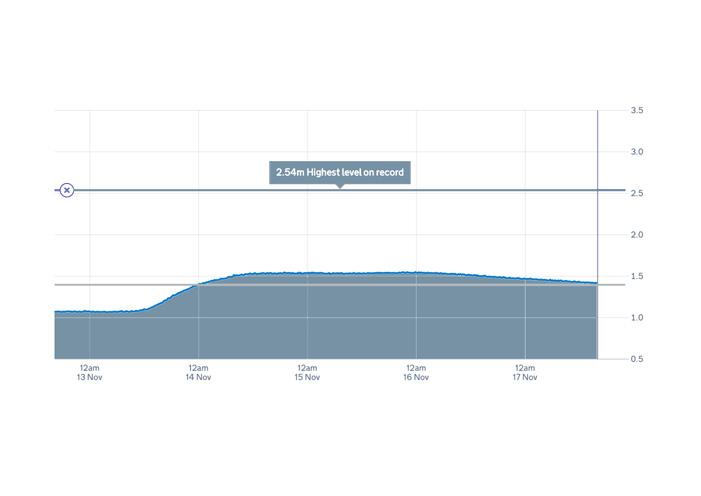
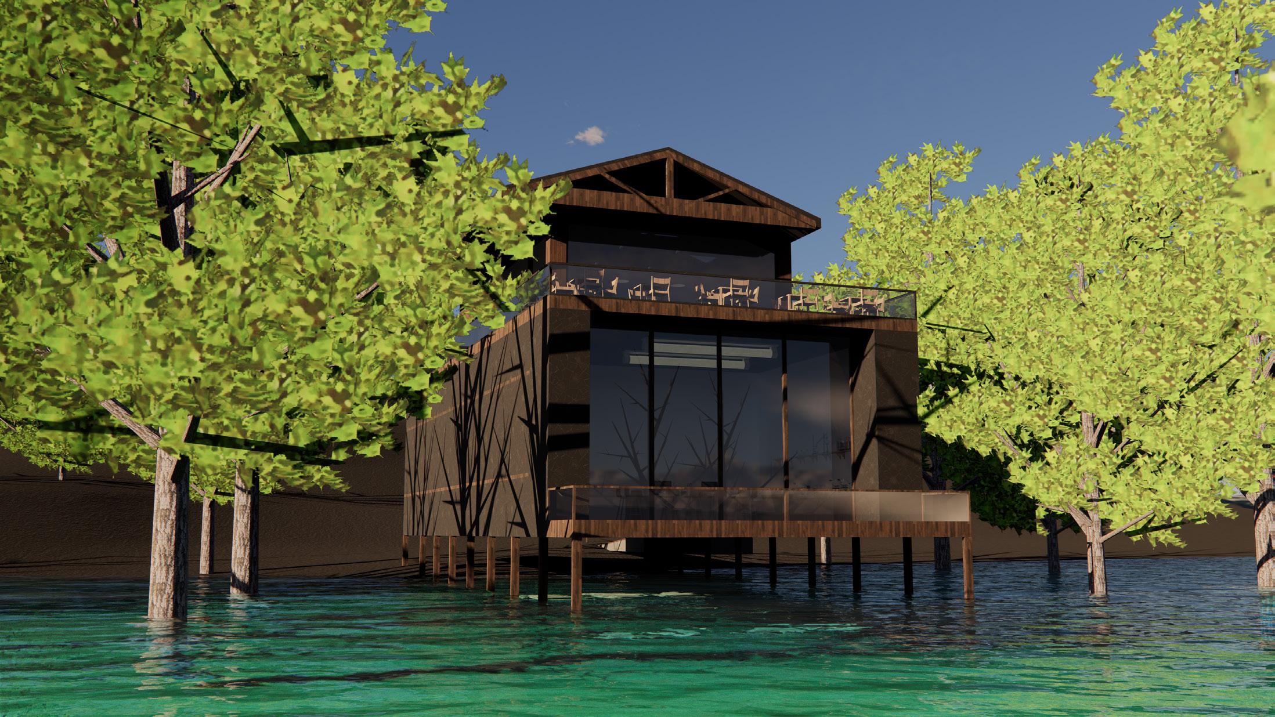
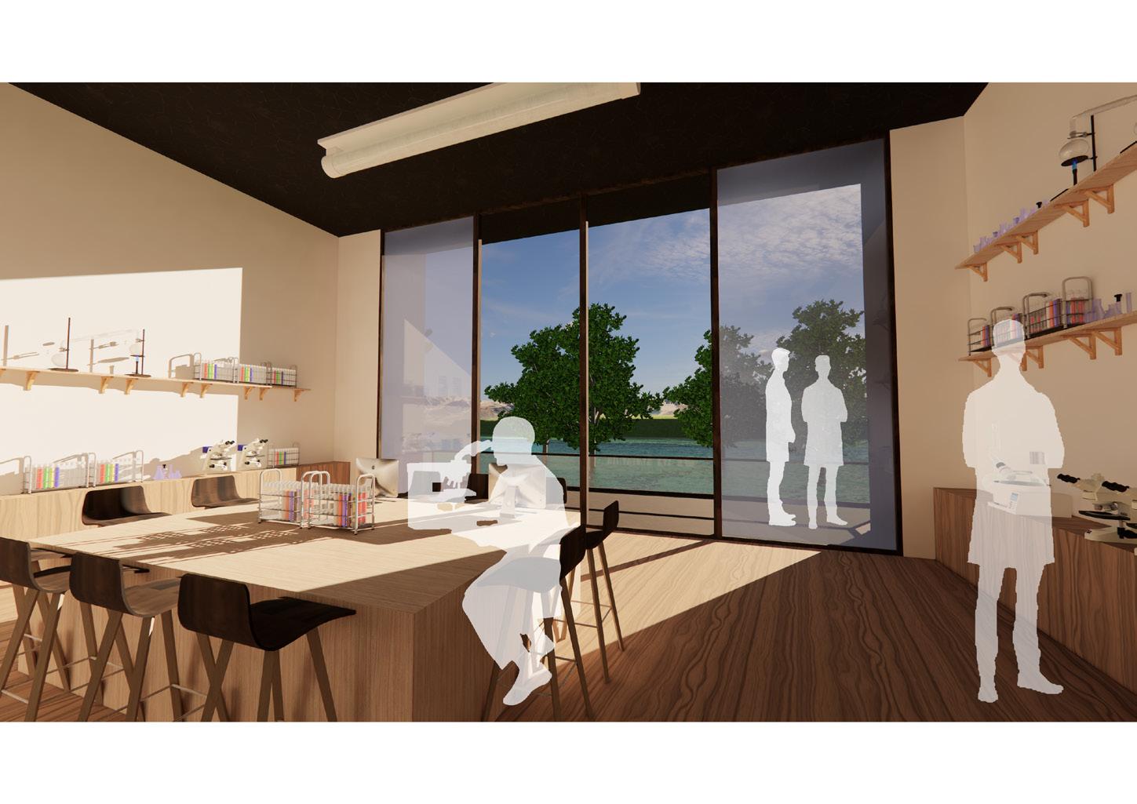
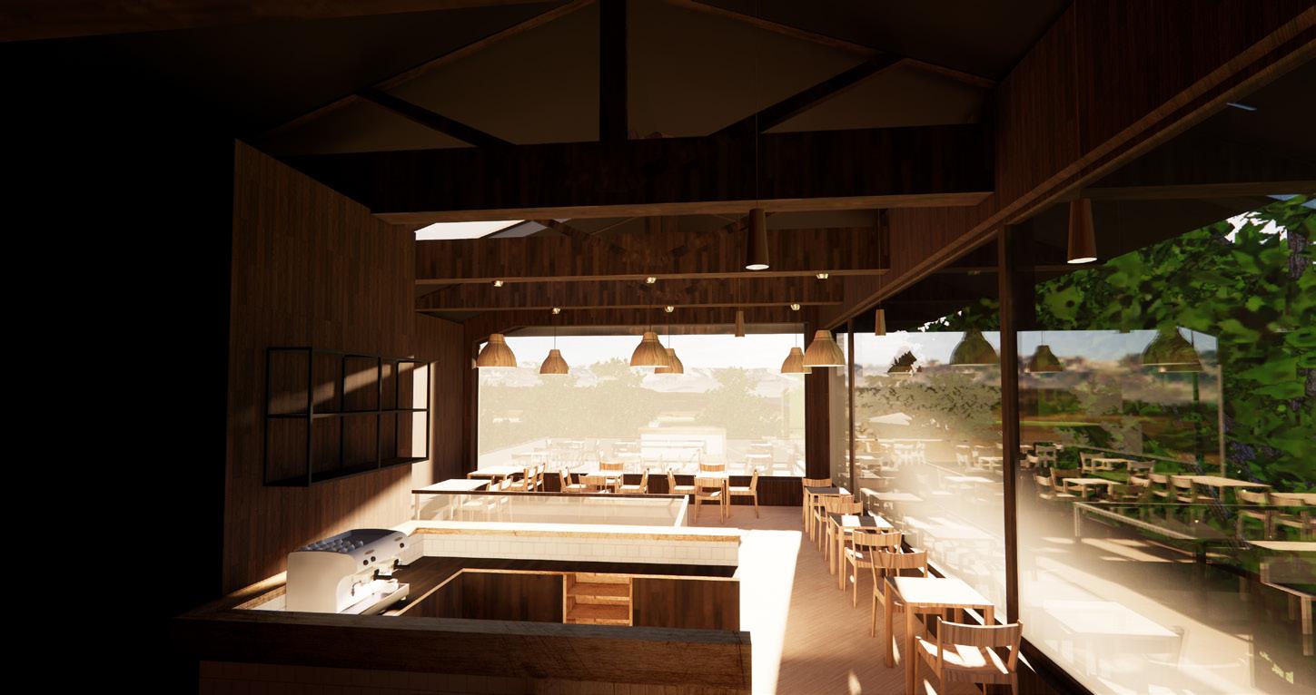
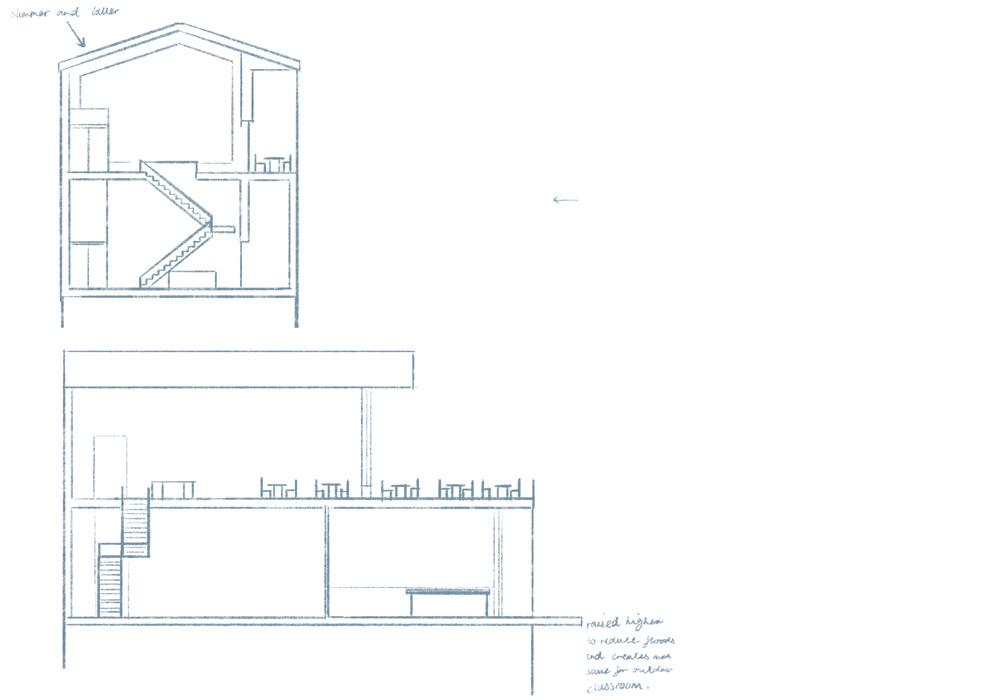
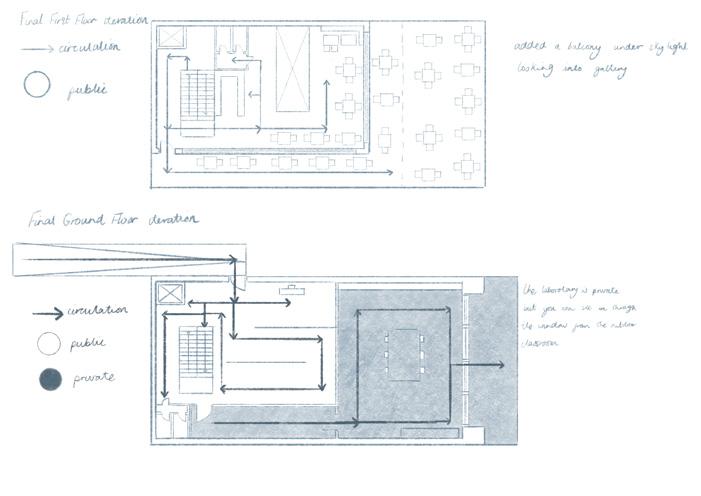
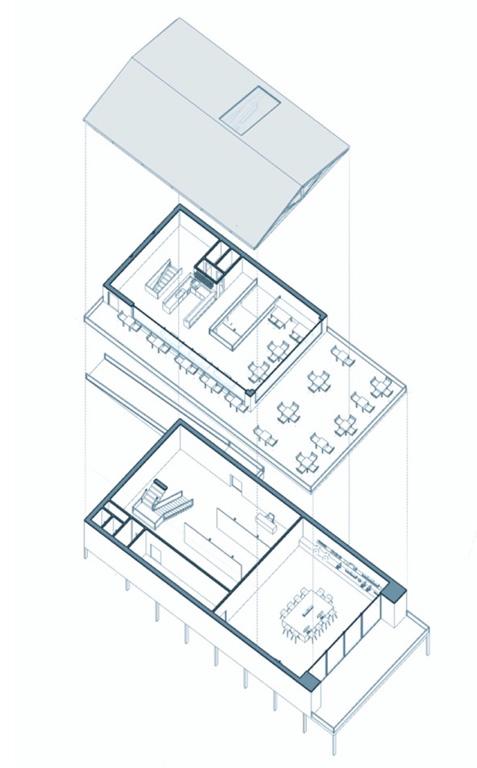


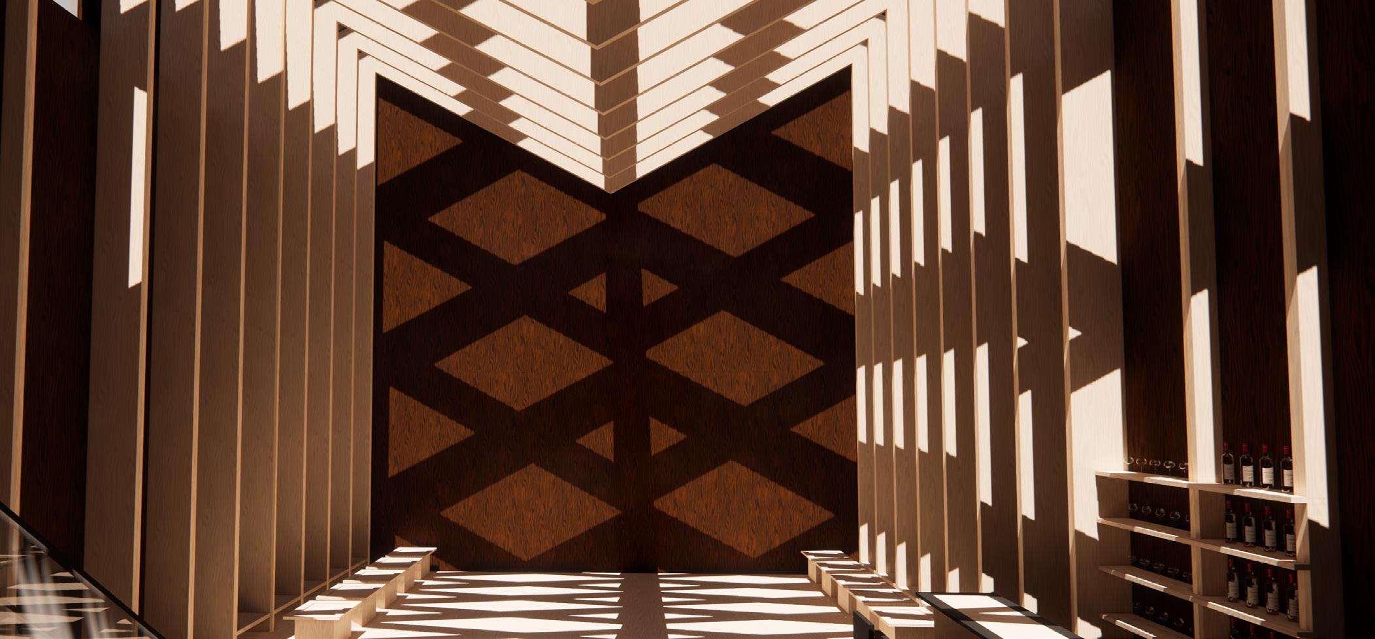
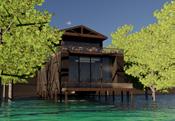
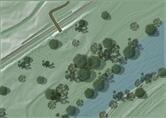
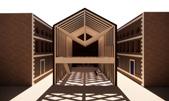
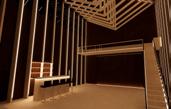
School of Architecture & Design
Bachelor of Architecture Design Studio Work
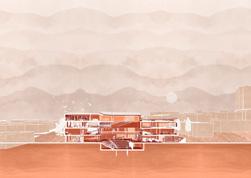
 EVE STOCKLEY
EVE STOCKLEY