Kitty Sullivan
2023 Portfolio
BA(Hons) Architecture
Liverpool School of Art and Design

‘About me page’
I currently study at Liverpool John Moores University and have just completed my third year of study. I have so far thoroughly enjoyed my experience and hope to continue through to my masters and graduate with a full MA degree. I enjoy many things such as going out, socialising with friends and family, attending music events and visiting museums and art galleries.

Contents
BA Year 3 Semester 2 4 CDP Project BA Year 3 Semester 1 14 Weather or Not BA Year 2 Semester 2: 20 Experimental Project Energies and Elements BA Year 2 Semester 1: 26 Urban Design Project BA Year 1 Semester 2: 30 A Place for Crafting BA Year 1 Semester 1: 34 Archifilm Curriculum Vitae 38
CDP Project
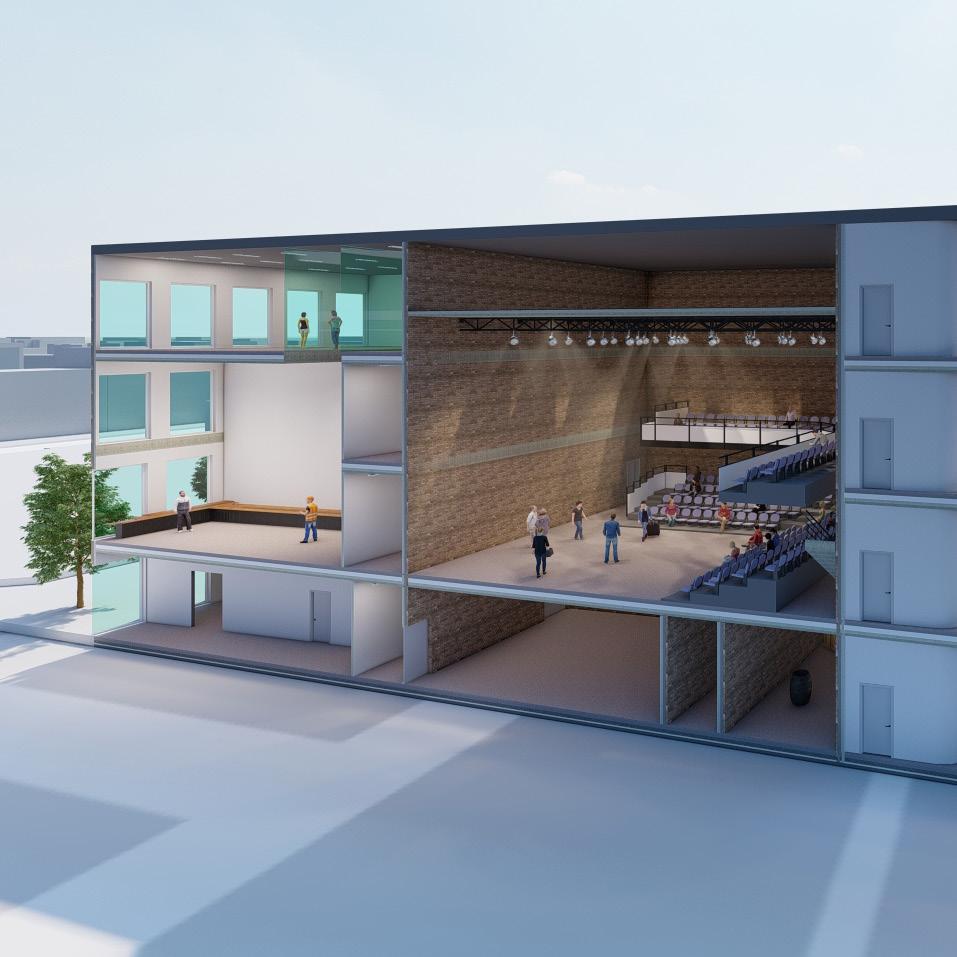
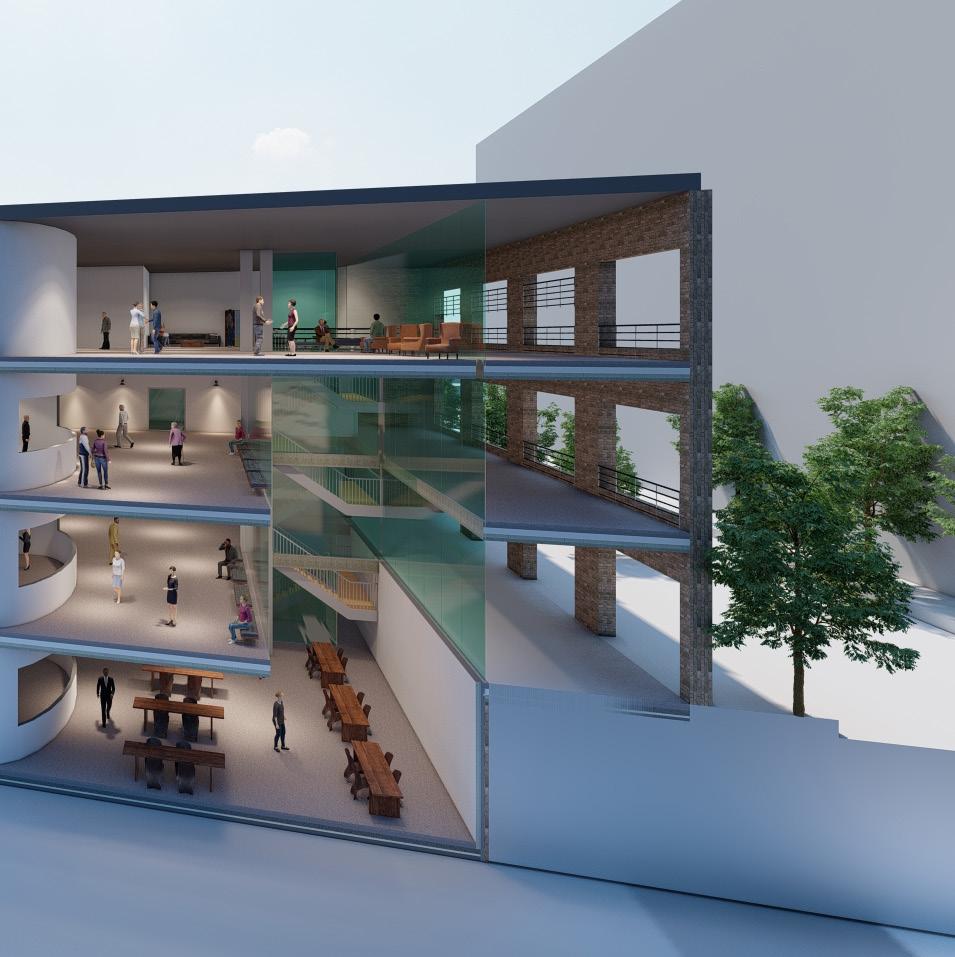
Lower Ground Floor
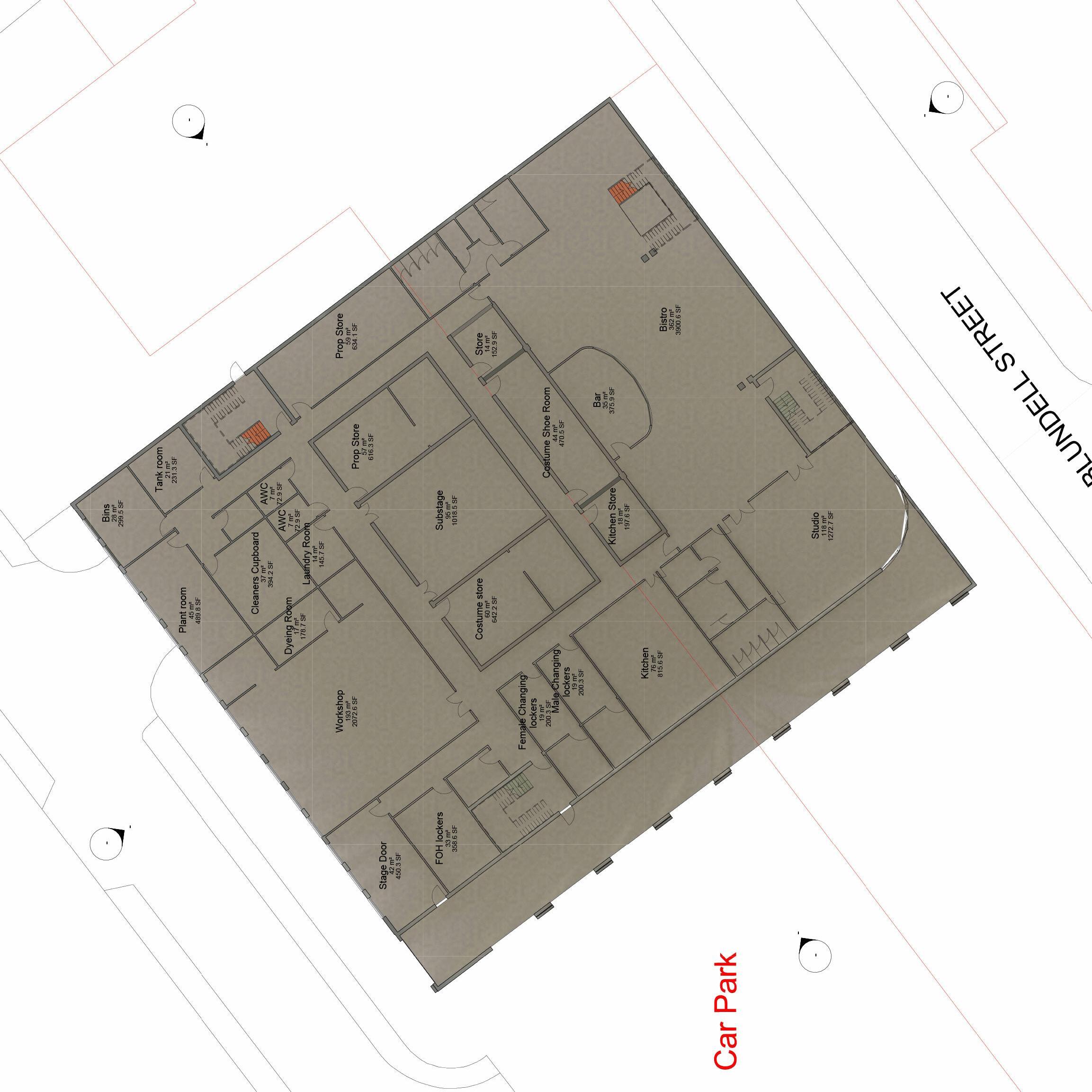
Ground Floor
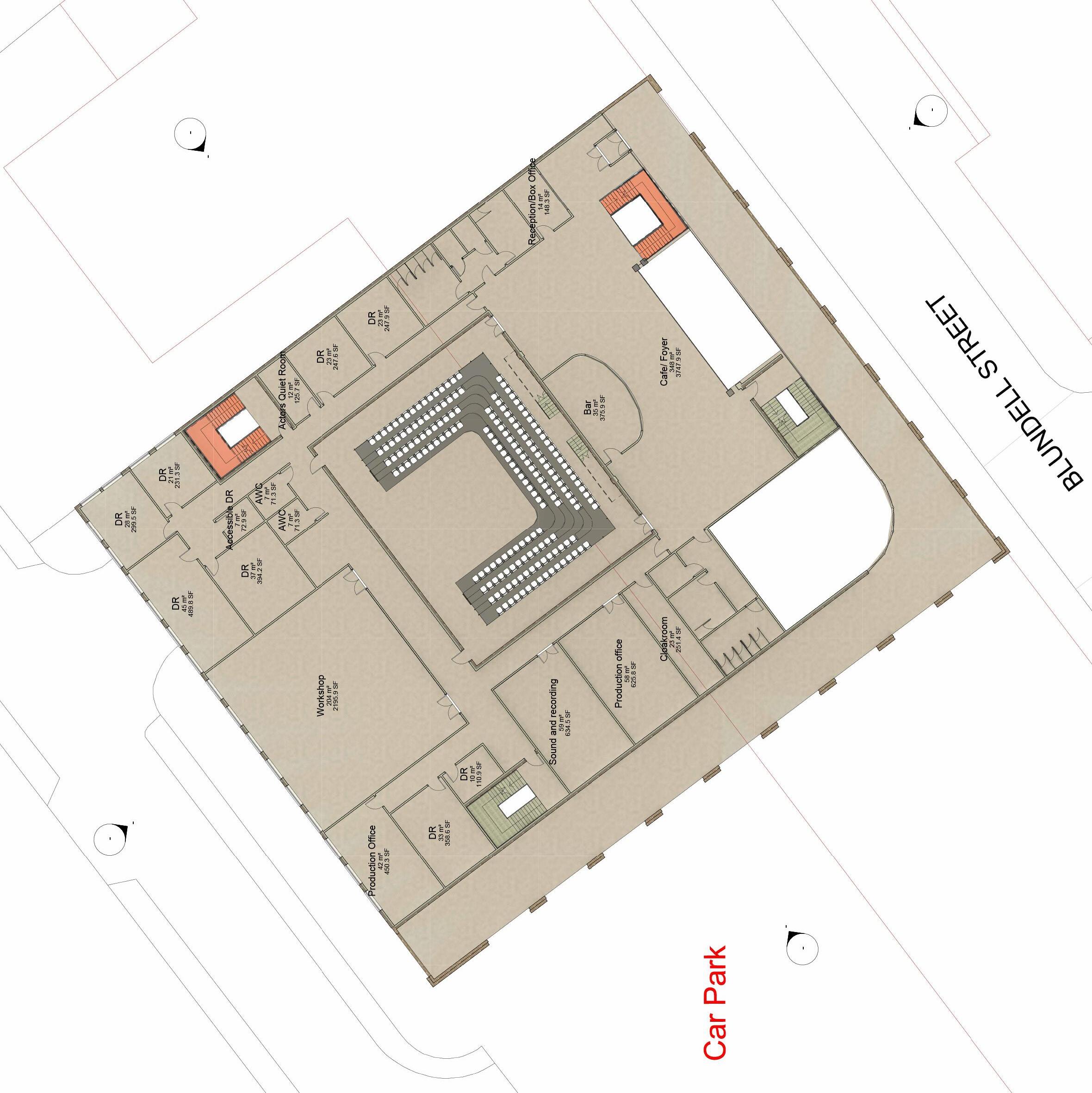

First Floor
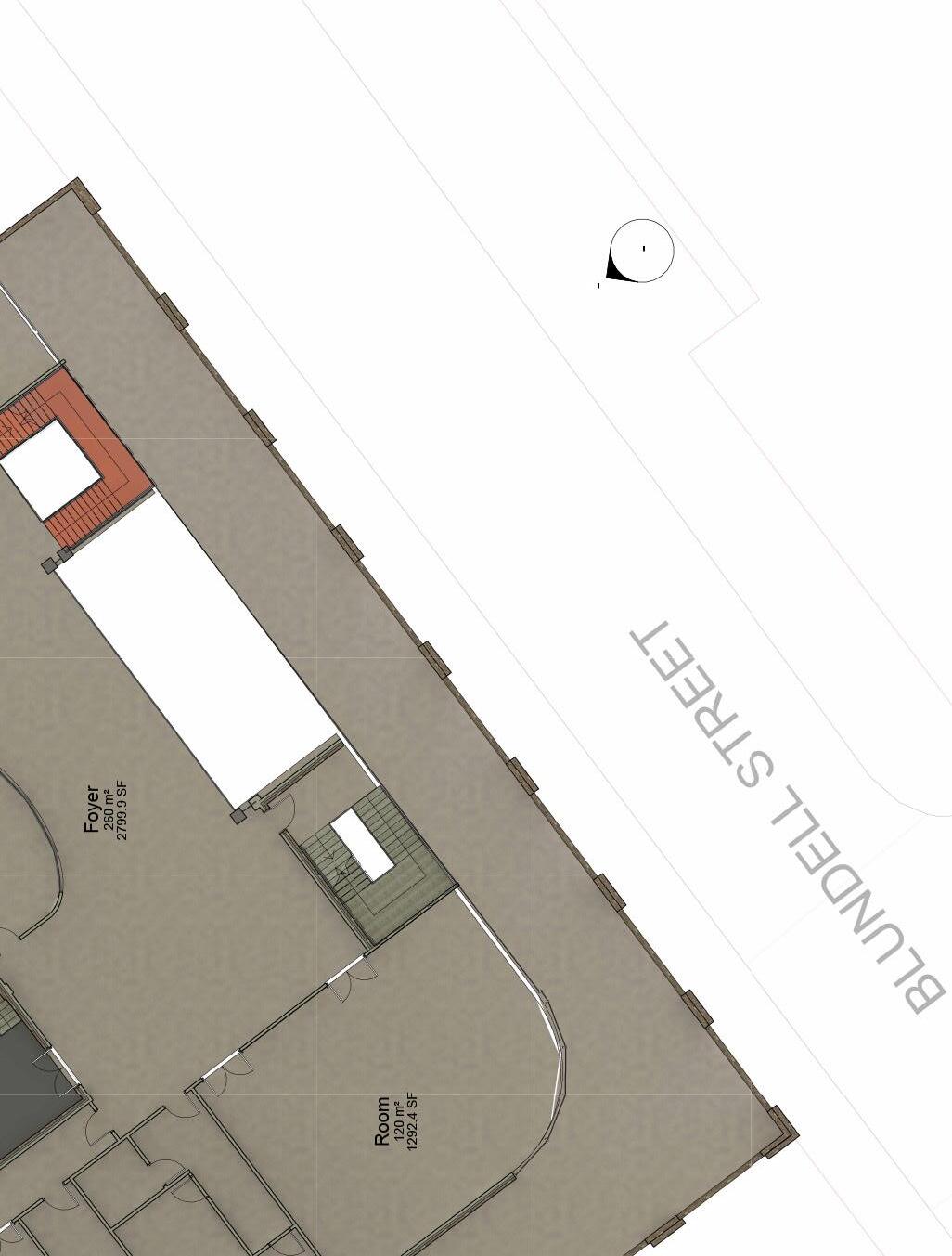
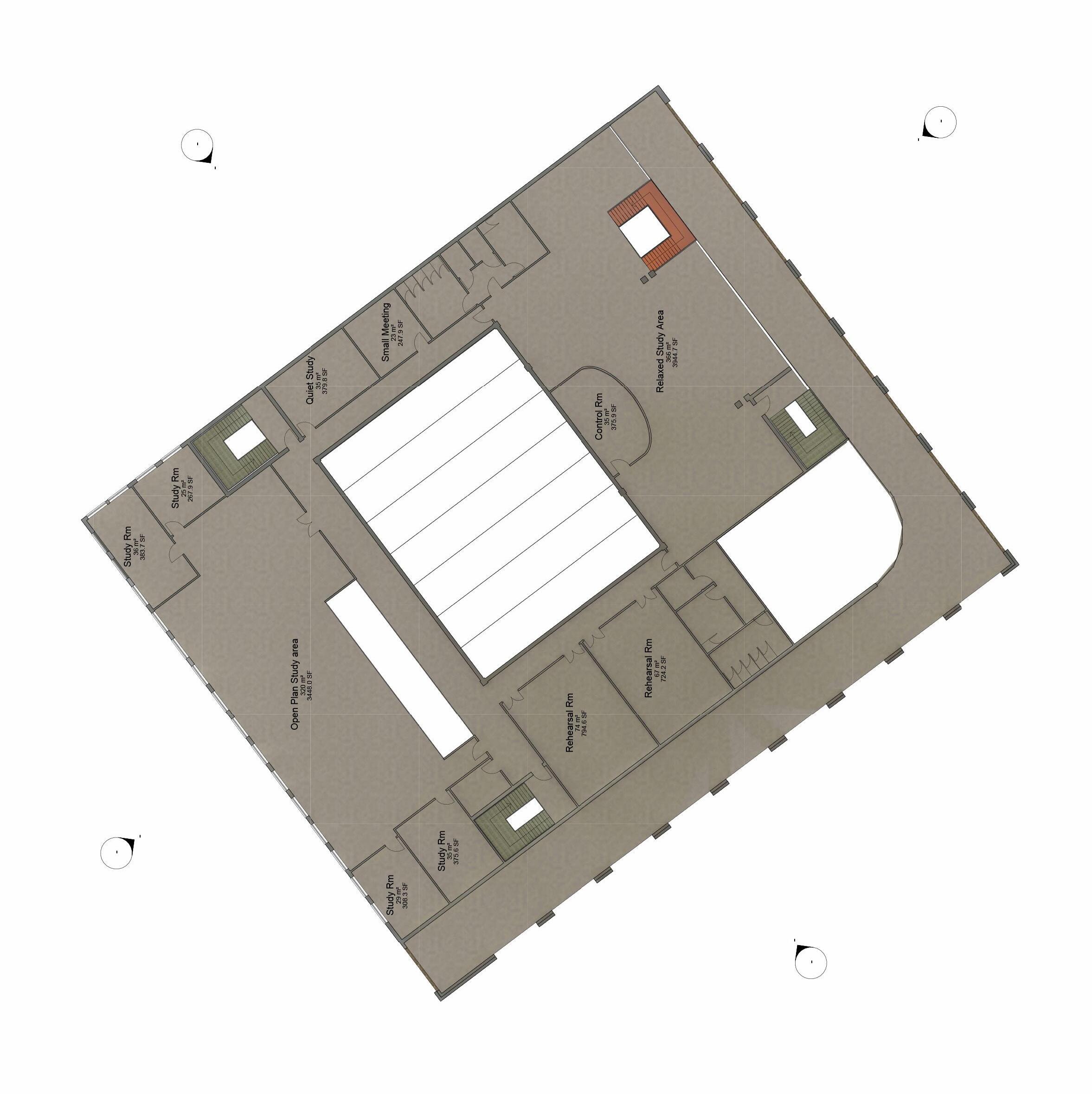
Second Floor
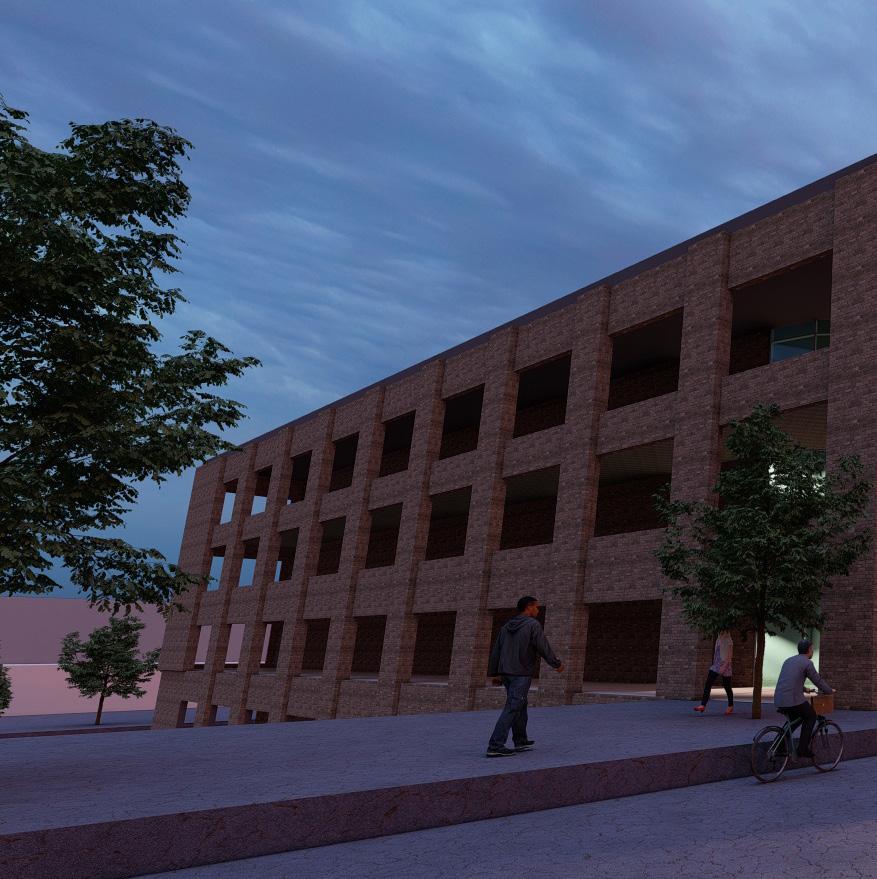


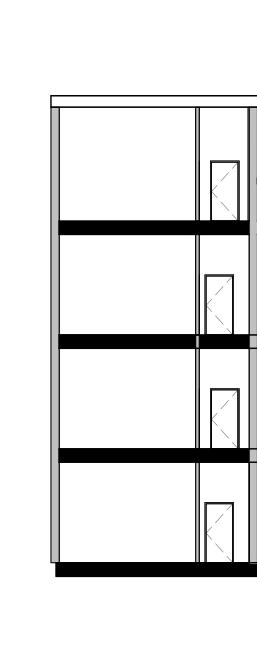

1:10 Details

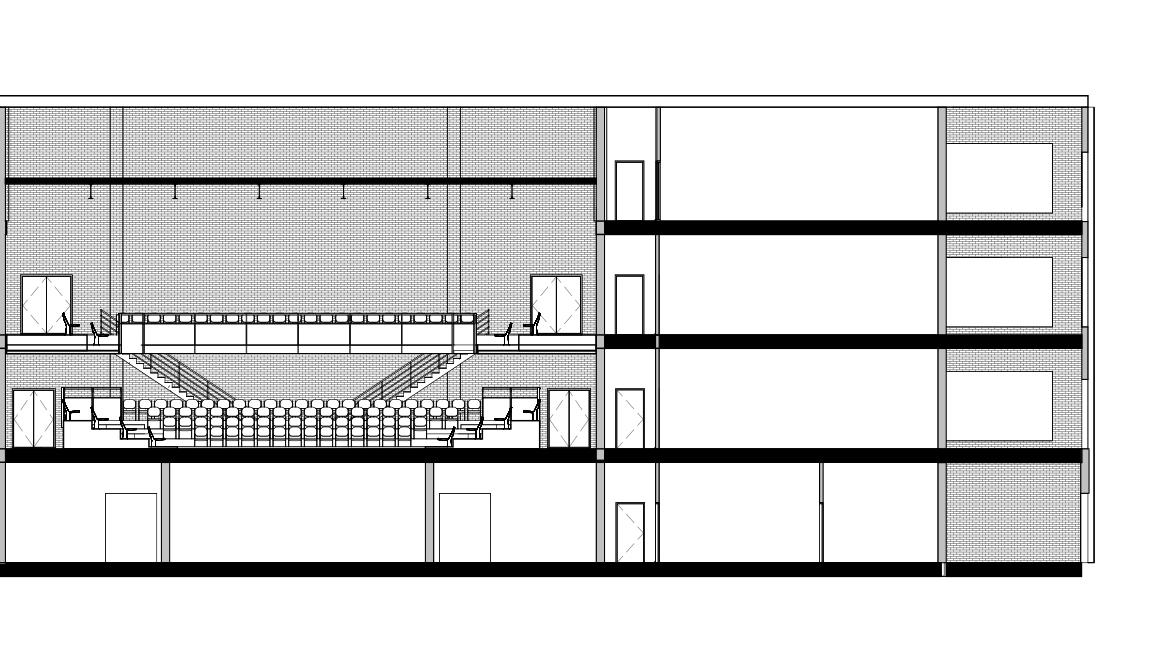
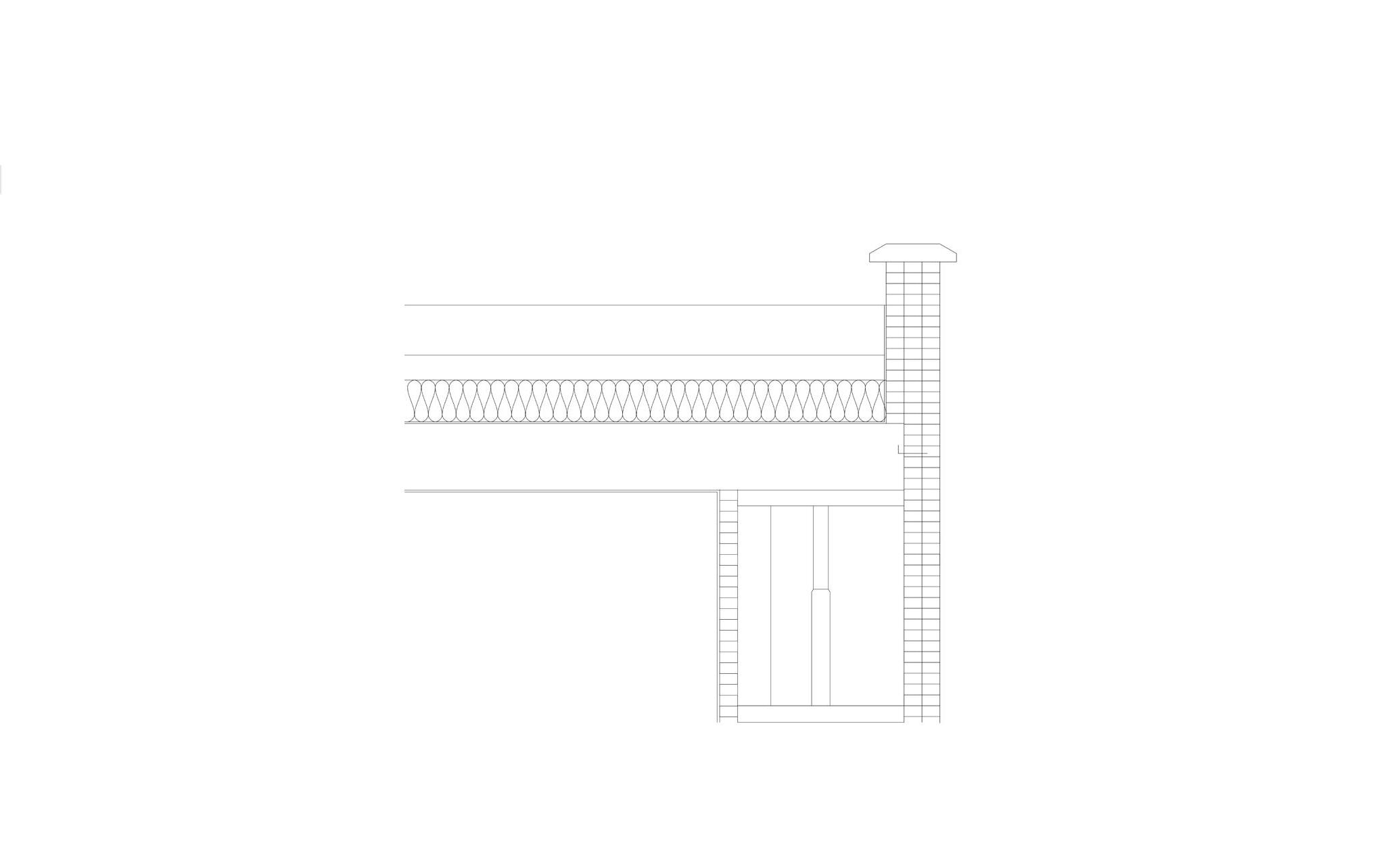
xiii
In this project we learnt about building on an uneven terrain and how to adapt a building to withstand flooding within a National trust Site in Windermere, Lake District.
I decided to follow the idea of a project in China and design my building following the shape of the contour lines as well as designing it to be on different layers.
Weather or Not
1:200 Axo with Views
2020 Portfolio First Name Surname xvii 1:200 Elevation
1:100 Section
7 8 9
1.Entrance 2.Cafe 3.Lab 4.Staff Room 5.Kitchen 6.W/C 7.W/C 8.Library 9.Info Centre 10.Lift 1 2 3 5 4 6 10
Energies and Elements
1:100 Plan
Ground floor plan of a marine life resarch facility. On the gorund floor you will find a meeting room, a lecture theatre, two public toilets, a cafe/ restaurant and the kitchen. All windows have been strayegically placed to direct the views onto the courtyard and Mersey River,
1:100 Elevation
Structural Drawings
The first image is a structural axonometric drawing of the ground floor, this further shows the layout of the budiling and how there are a mixture of double height and regular sized rooms.
The second image shows a structural axonometric drawing of the the entire building. As you can see part of the roof has been stripped back to show the steel rebar going through the concrete structure.
Model Images
1:100 Model
This is a 1:100 scale model made from grey card to represent the concrete that it is designed from.

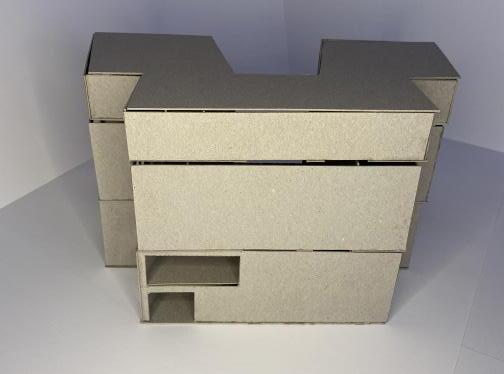
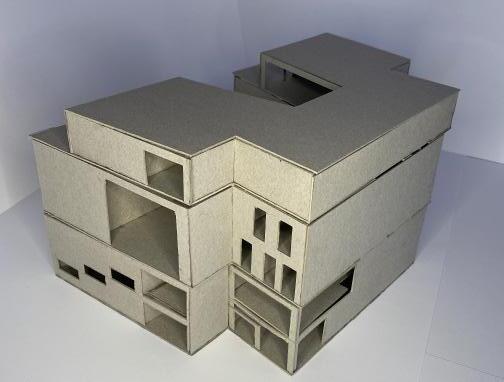
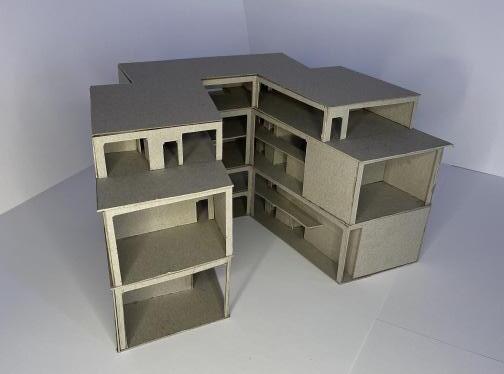
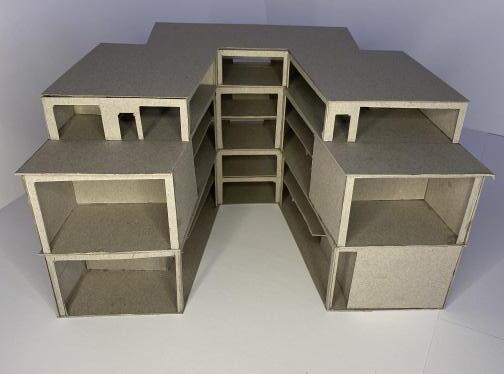

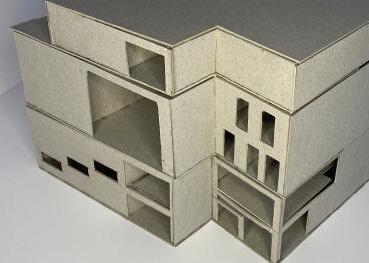
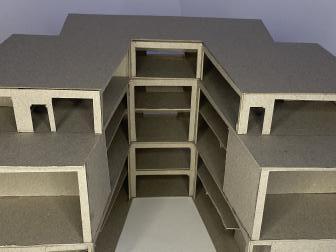
Urban Design Project
1:200
 Underneath is plans of the ground and first floor, a section and an elevation drawing of the music photography studio.
Underneath is plans of the ground and first floor, a section and an elevation drawing of the music photography studio.

Urban Design Strategy Group Work
1:1250 site plan

1:500
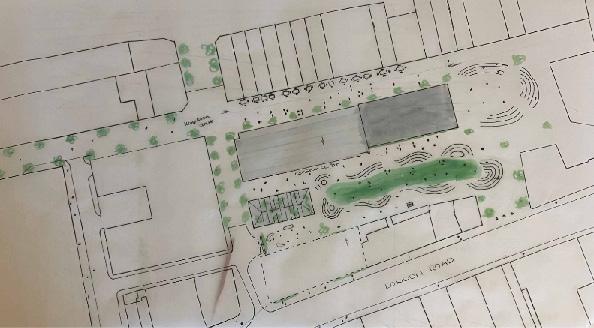 Proposed Site Plan
Proposed Site Plan
A Place for Crafting
1:50 Side Elevation

1:50 Exploded
Axonometric
Ground Floor
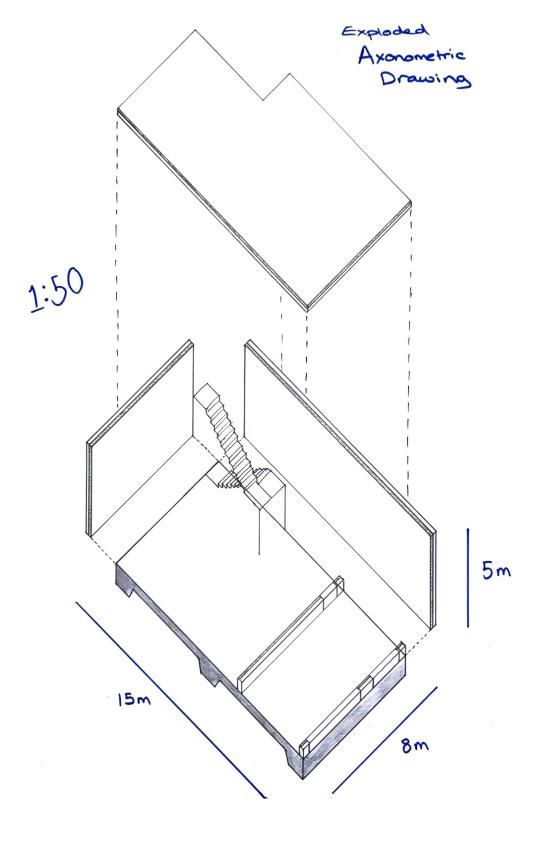
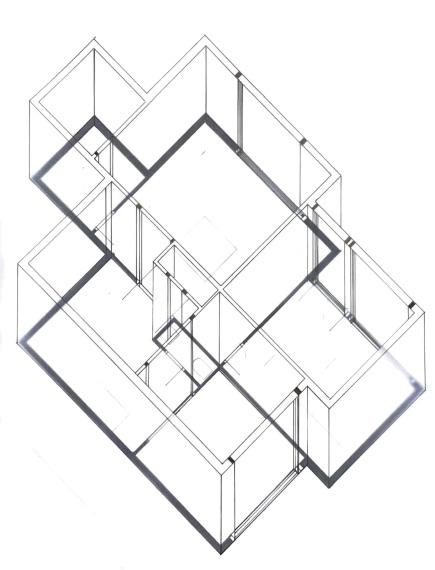
12 First Name Surname 1:50 Axo A Crafted Object
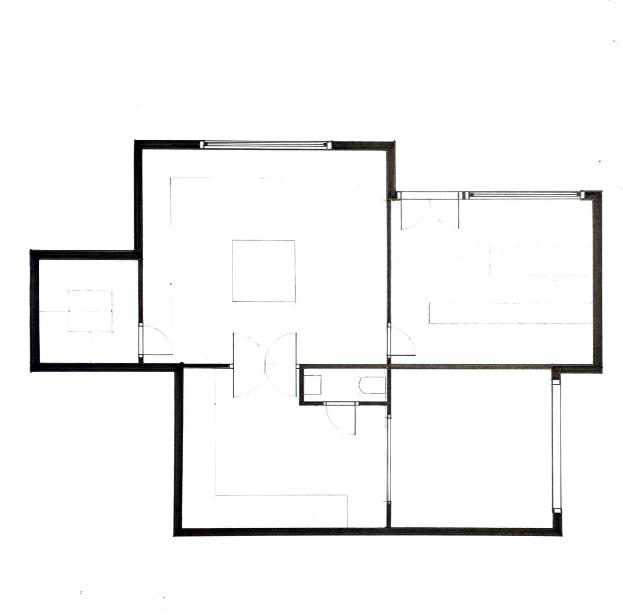
1:50 Plan
These are one of the first plans and sections I did as an architecture student. Later these were turned into a model and filmed for the Archifilm project
1:200 Site Plan

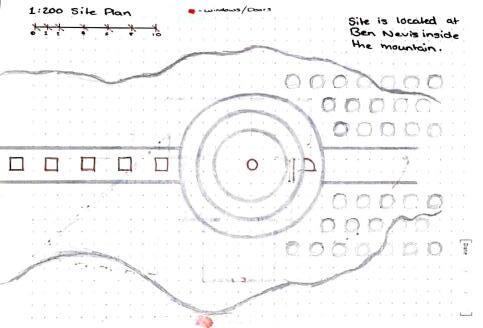
Archifilm

Curriculum Vitae & contacts




As well as having a lot of work experience in different roles, I also have a weeks work experience at Cassidy and Ashton in Chester, Cheshire, in which I completed in July 2019. During this week, I was shown how to use AutoCad and was praised on how well I was able to pick it up. I was also taught to use Sketchup to render my plans and create visualisations. This one week taught me many things that I have contiuned in my studies as well as sparking my interest into the architecture world.
















2020 Portfolio First Name Surname 17



























 Underneath is plans of the ground and first floor, a section and an elevation drawing of the music photography studio.
Underneath is plans of the ground and first floor, a section and an elevation drawing of the music photography studio.

 Proposed Site Plan
Proposed Site Plan


























