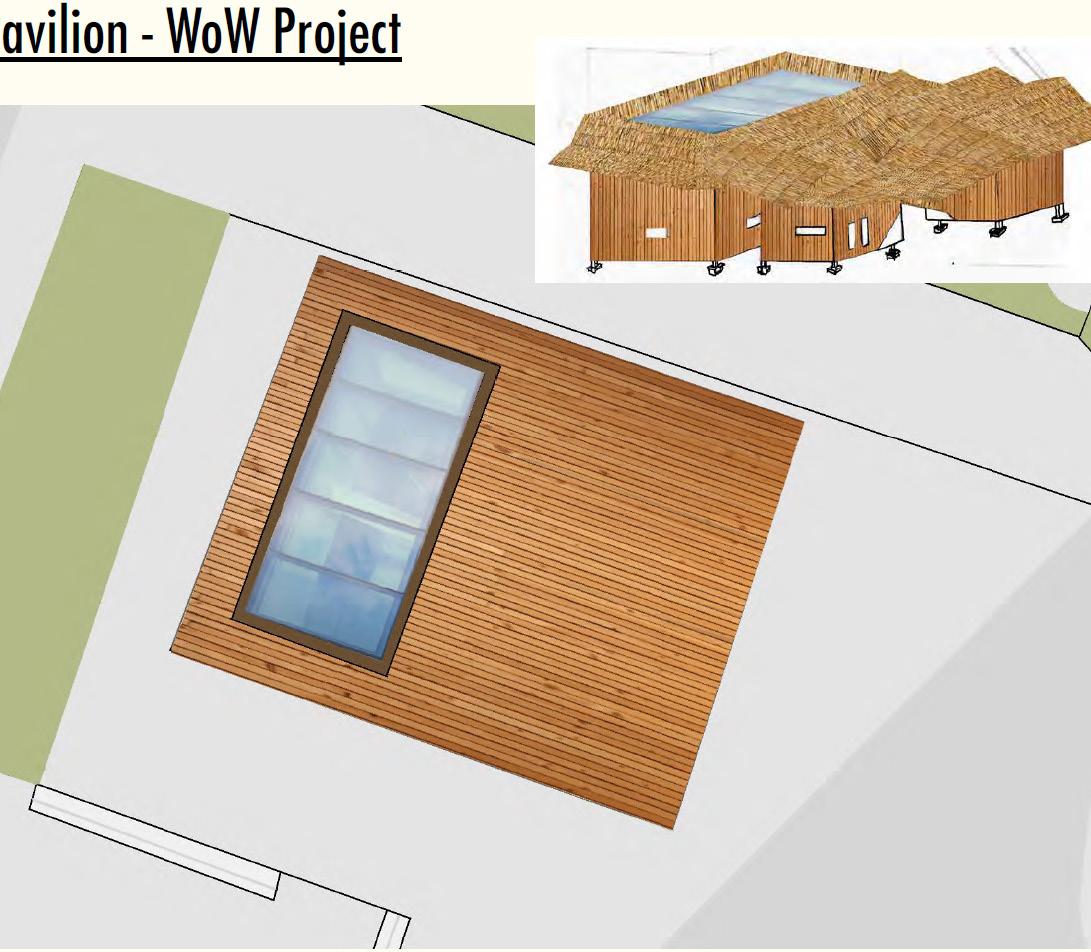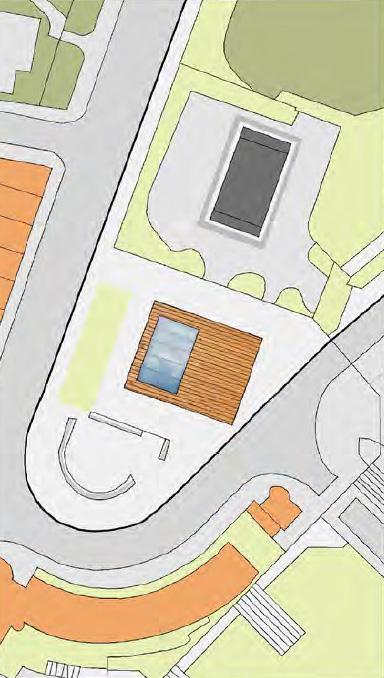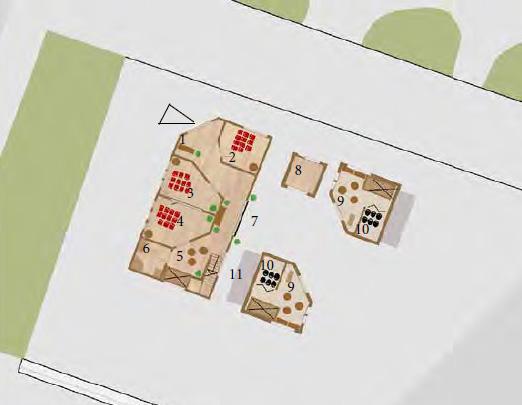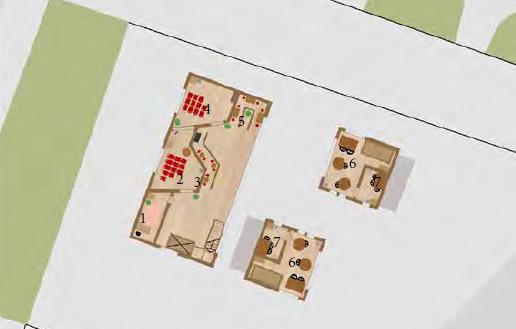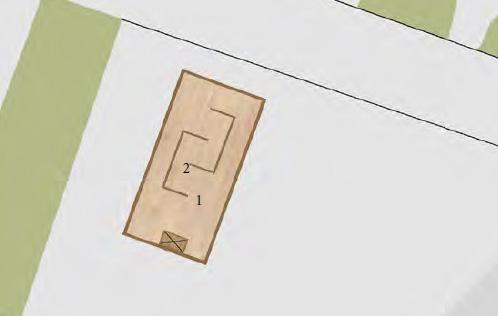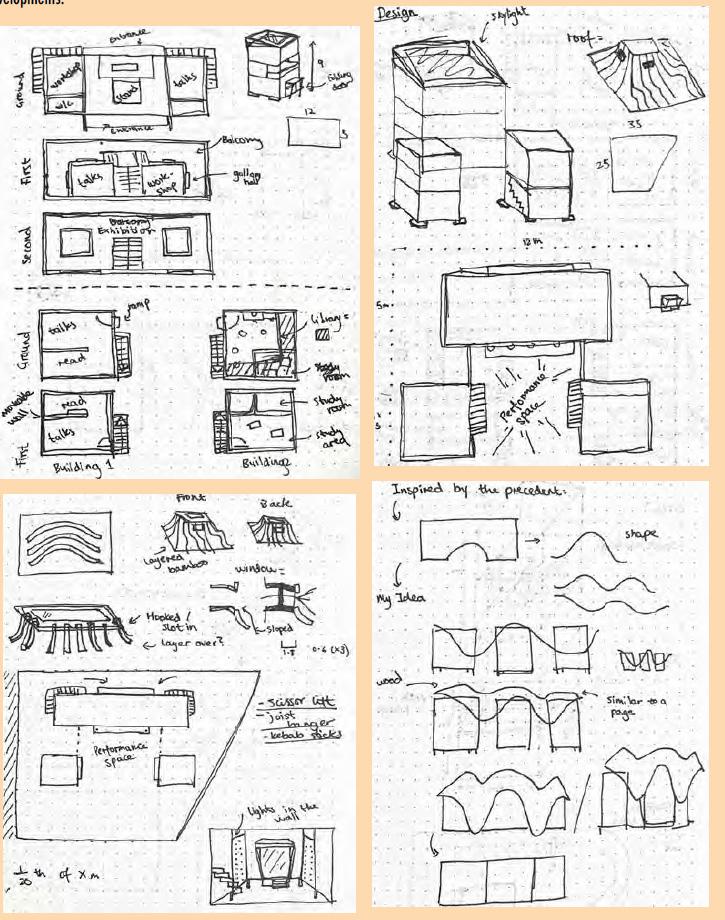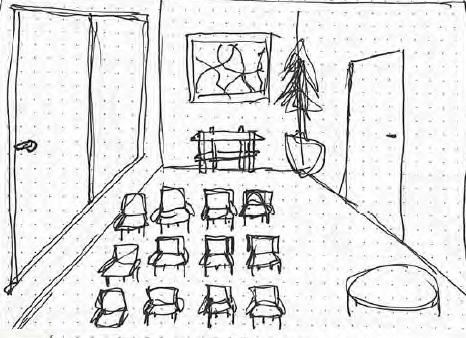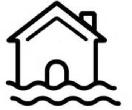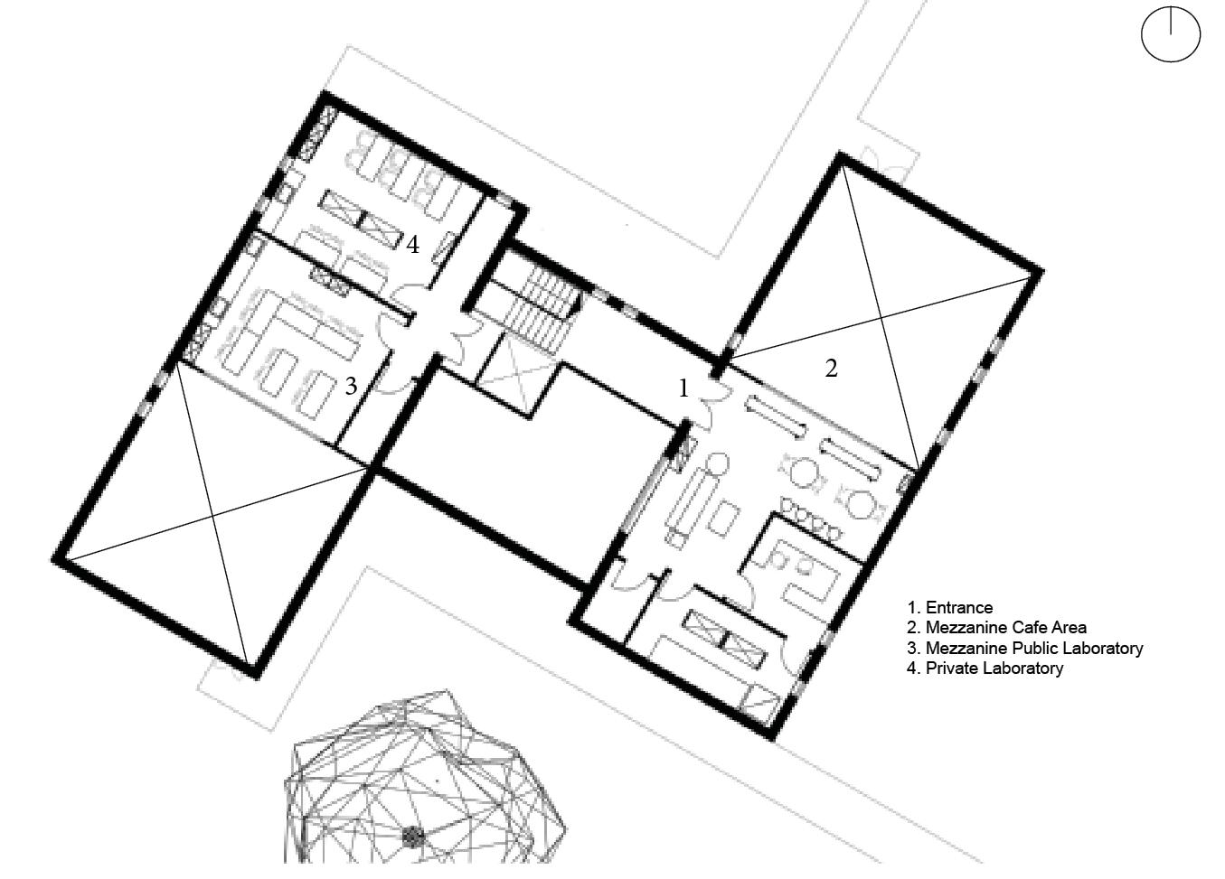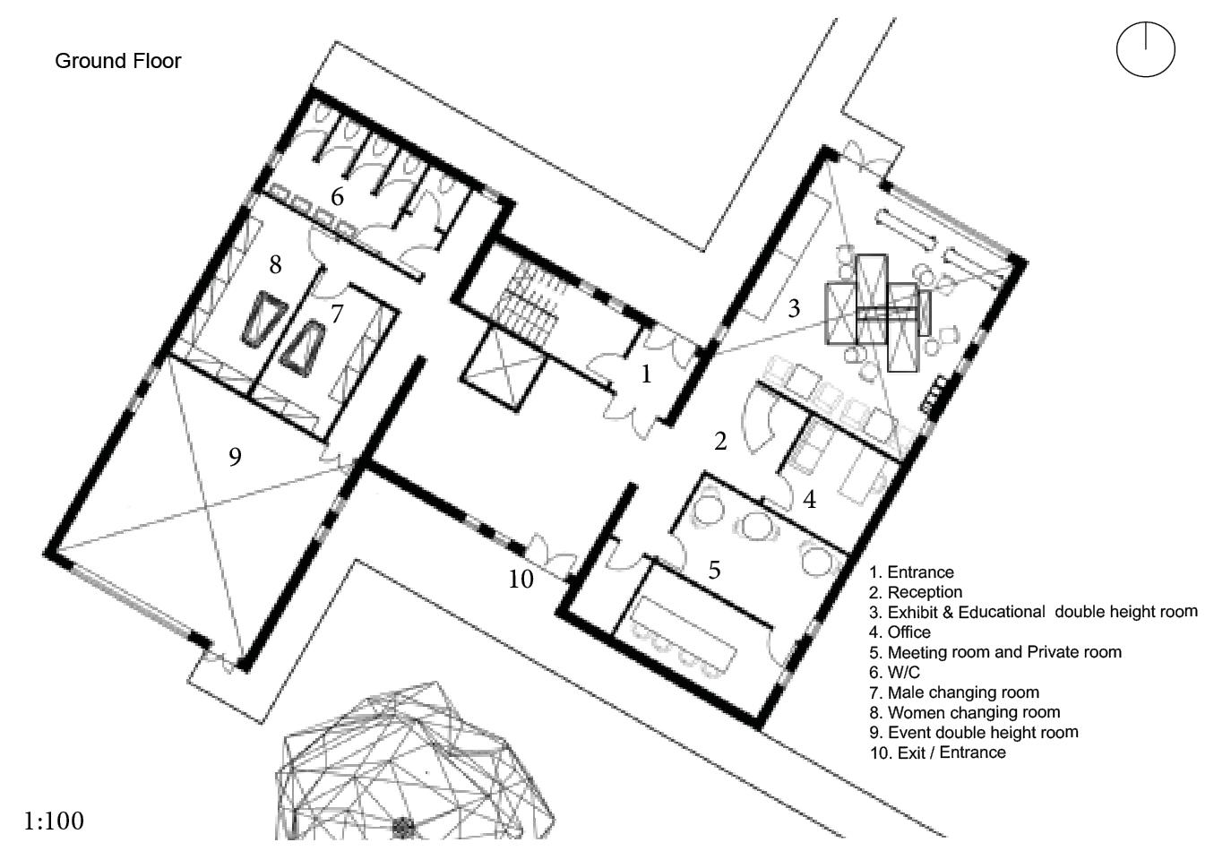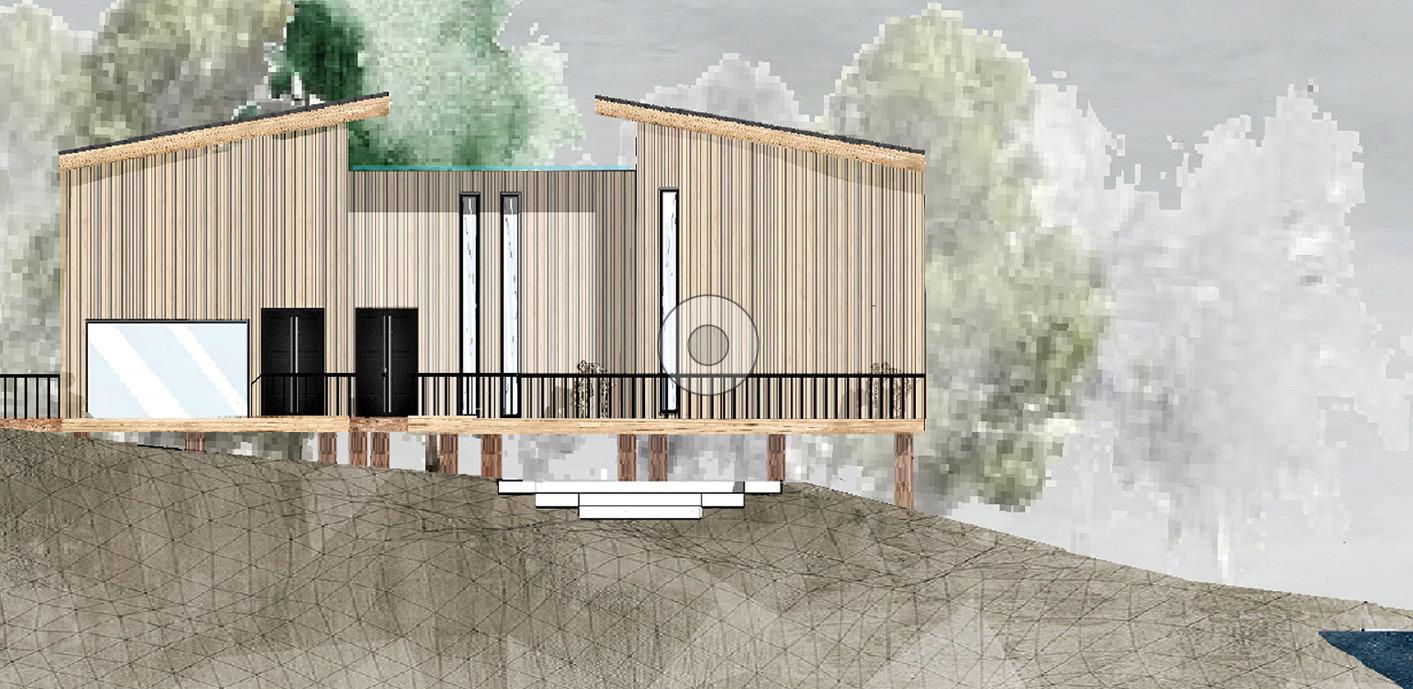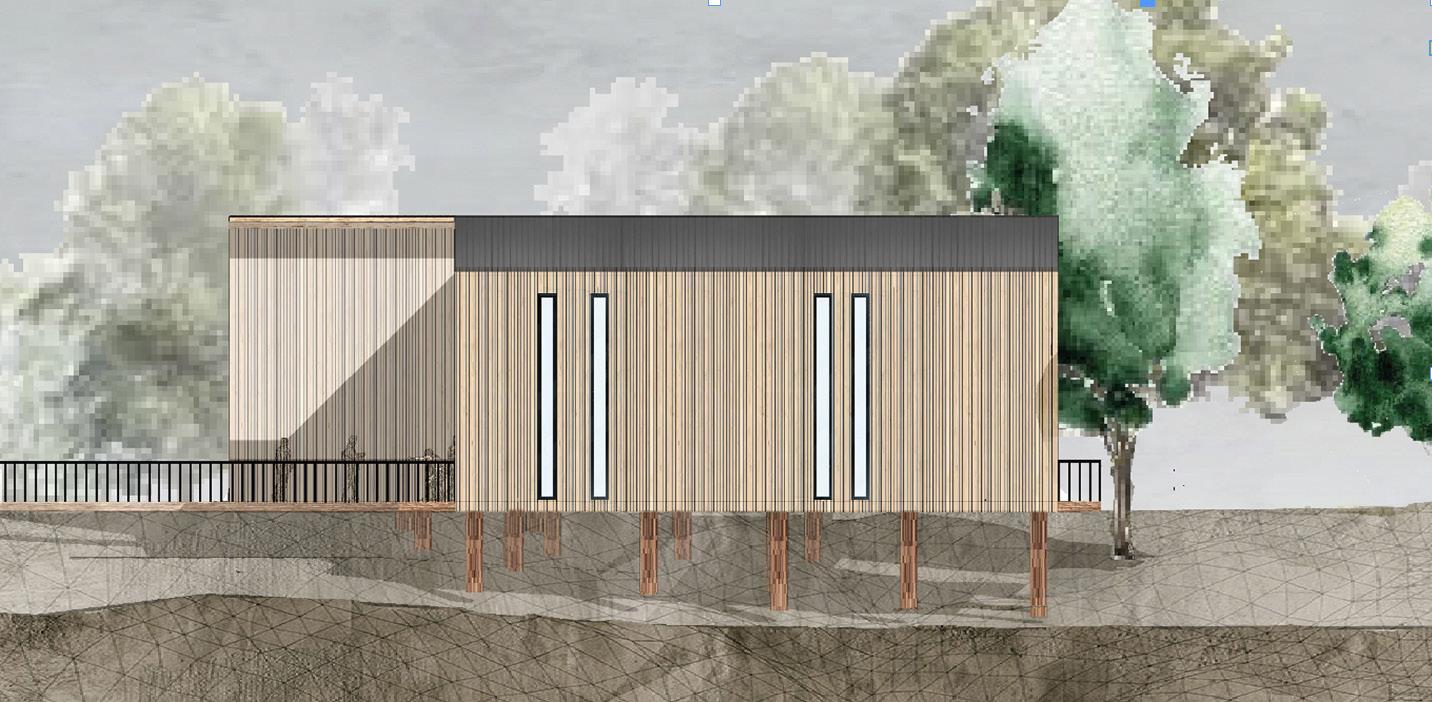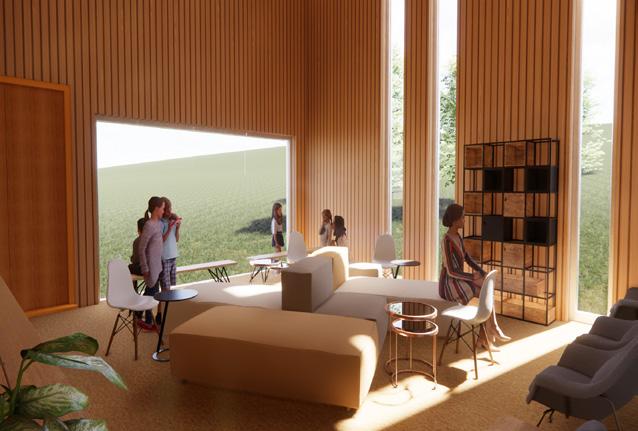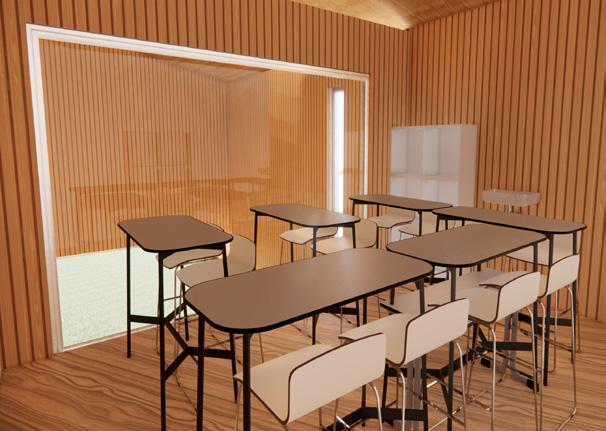BA ARCHITECTURE PORTFOLIO

LIVERPOOL SCHOOL OF ART AND DESIGN

GAIL VILLARUEL
SELECTED WORK YEAR 2022
I am a Filipino student at Liverpool John Moores University. Born in Birmingham and moved to Liverpool to experience a wider frame of the industry to which I am pleased to have took the path. As an individual traveling to different cities and countries yearly with my family, I am very exposed to architecture, this is what interested me from the start.
The projects over the 3 years have helped improved my skills and widen my knowledge into the field of architecture but importantly allowed me to express my creativity in a building, which I can use multiple softwares such as Revit, Enscape, Autocad, Photoshop and more, to bring this to life.
Overall, the experience and education has let me grown an understanding of a community, socially and physically. The impact of impoving community buildings in the future will grow social connections stronger and better.
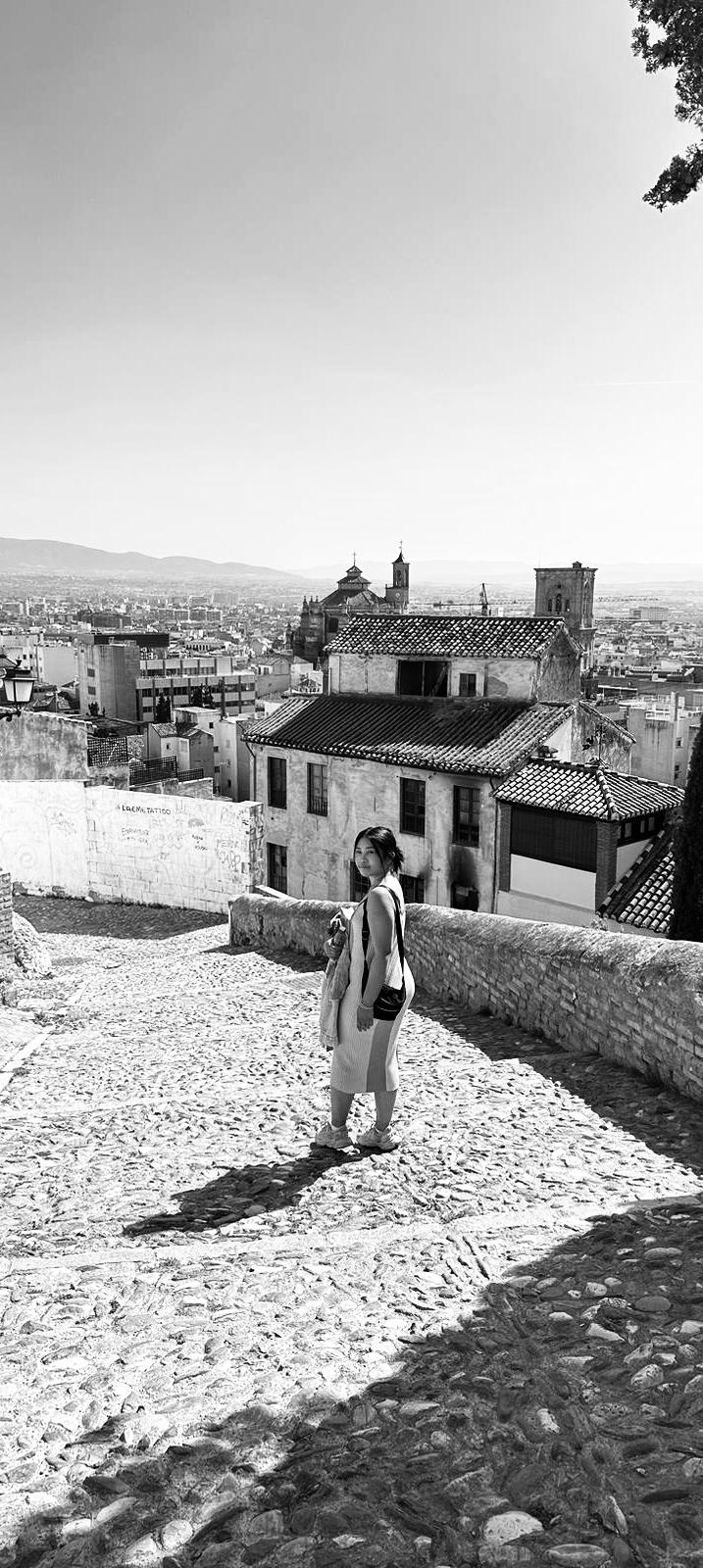
CONTENTS
BA Level 6 Semester 2: Comprehensive Design Project
The Work and Creative Centre
BA Level 6 Semester 1: Weather or Not

The Use of Natural Sources
BA Level 5: Experimental Project
The Literature Pavilion
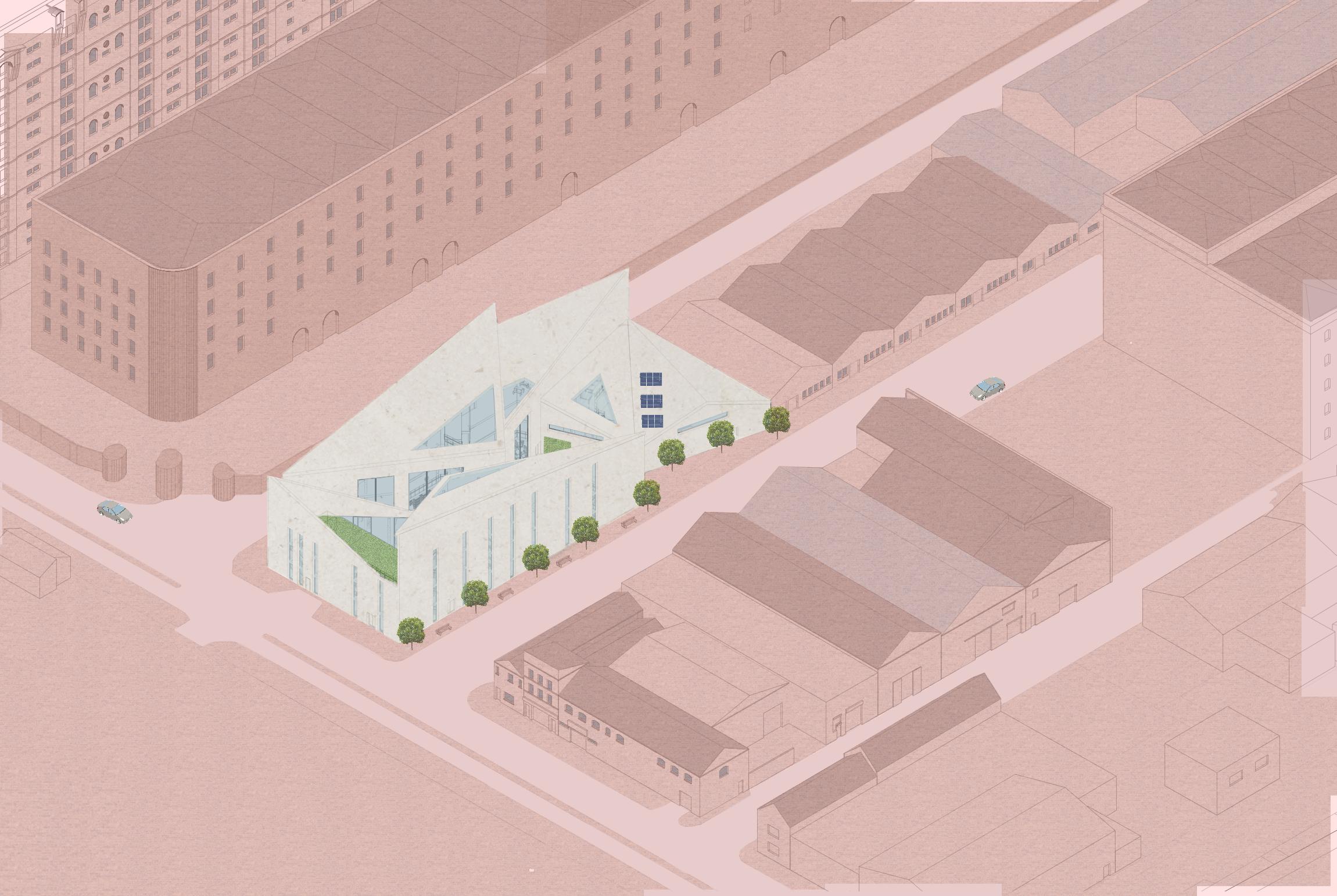
THE WORK AND CREATIVE CENTRE
Bringing Urban life into Architecture . Located in Ten street, Liverpool and not hard to miss. This triangular project is based on the idea of socialism after quarantine. Communities in the area were isolated within their homes, removed from their jobs, unable to communicate face to face and interacting physically, therfore, as a result, the negative impact has transformed this site into a creative centre, work space and a multi-use venue for concerts and gigs, suitable for youths to gain work experience to.
Being outgoing and able to adjust to any circumstance is the idea here, both socially and physically. Additionally, i contrasts with the surroundings, making it distinctive and deserving of a local’s invitation.


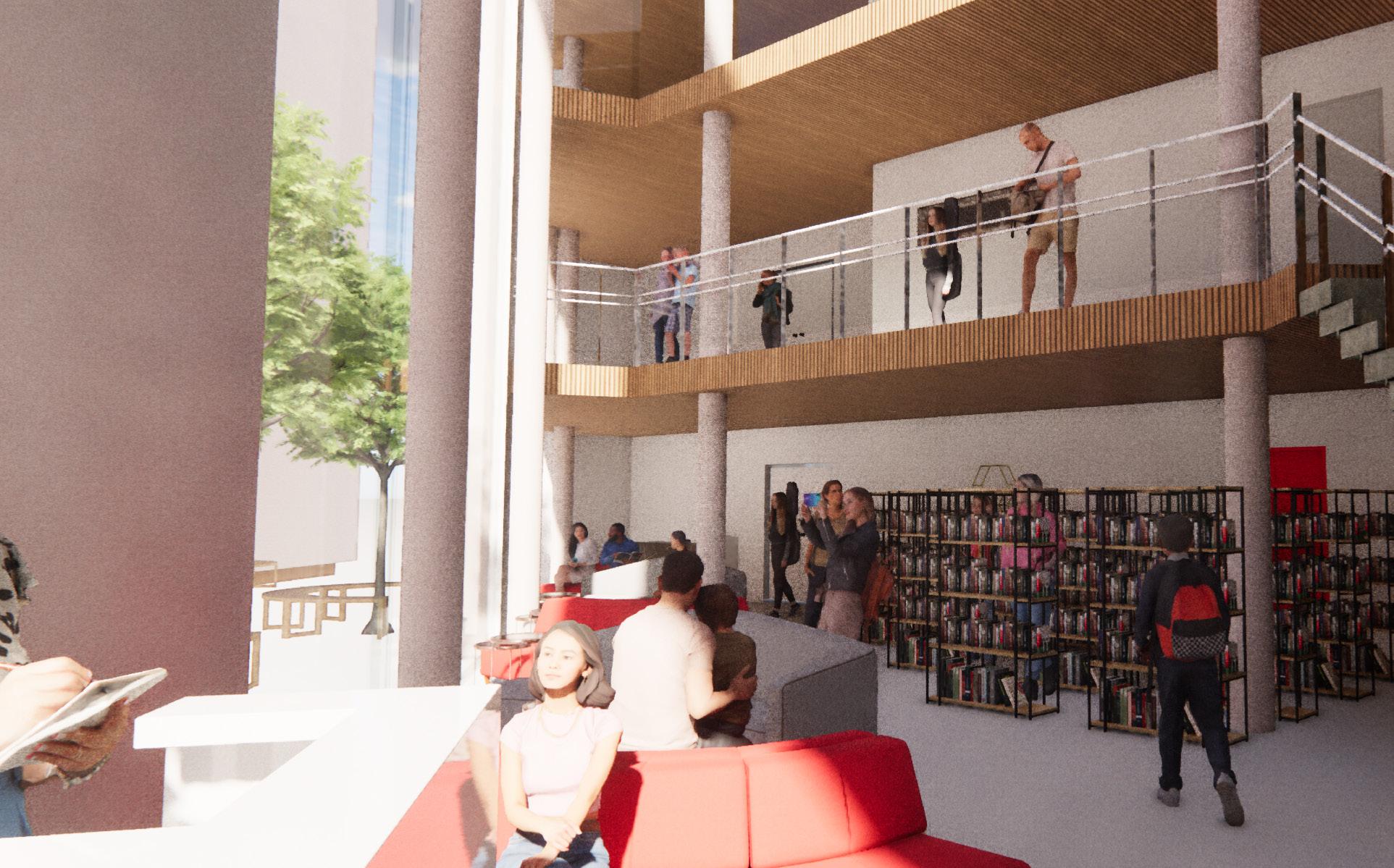
Street, Between Dublin Street and Saltney Street
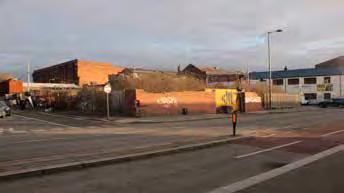
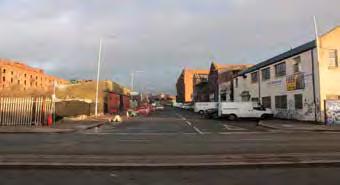

Building use:
Public SITE ANALYSIS
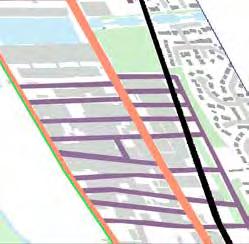
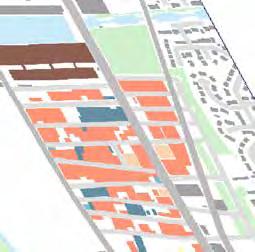
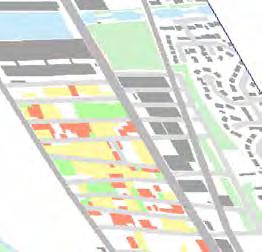






2000-2020


North




Building use:
This building is located in the quite areas of Dublin Street with a main road for easy access.

Section 1:500
1997
Construction Derelict
Currently under construction for regenerating purposes.
Commerce Under 2000-2020 Currently 1997 Huge Warehouse. 1980’s The repair. 1953 The Rum 1940-1944 The ing 1897-1901 The dock 1852-1855 The for 1848 Jesse dock

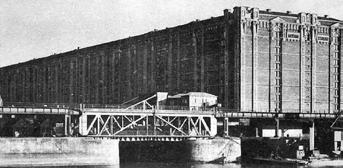
The Warehouses fell into dereliction and since fell into repair.

Environmental
N History
Site
Existing building
1953
The East end of the North Warehouse was rebuilt as a Dublin St
Grade a* and a building Grade b Grade c House Car Parks
Industrial Train Line Pedestrianised Routes Pedestrian Inaccessible Routes Cycling Path Bus Stops
Everton Stadium (Under construction)
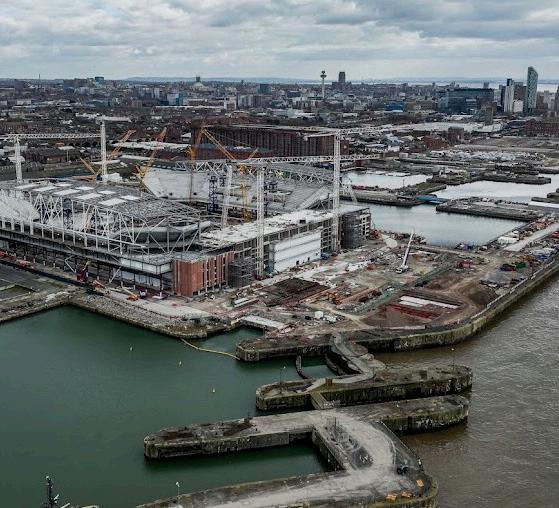
Ten Streets Social
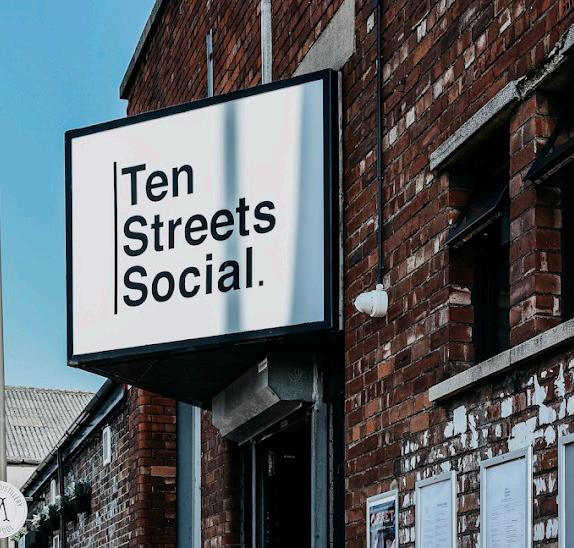

Invisible Wind Factory

Nearby Socials
The Triangular shape is inspired by the surrounding roofs. The juxtaposition between shape and material use of this building makes this stand out and allow to appreciate the scale when experiencing the exterior and interior up close.
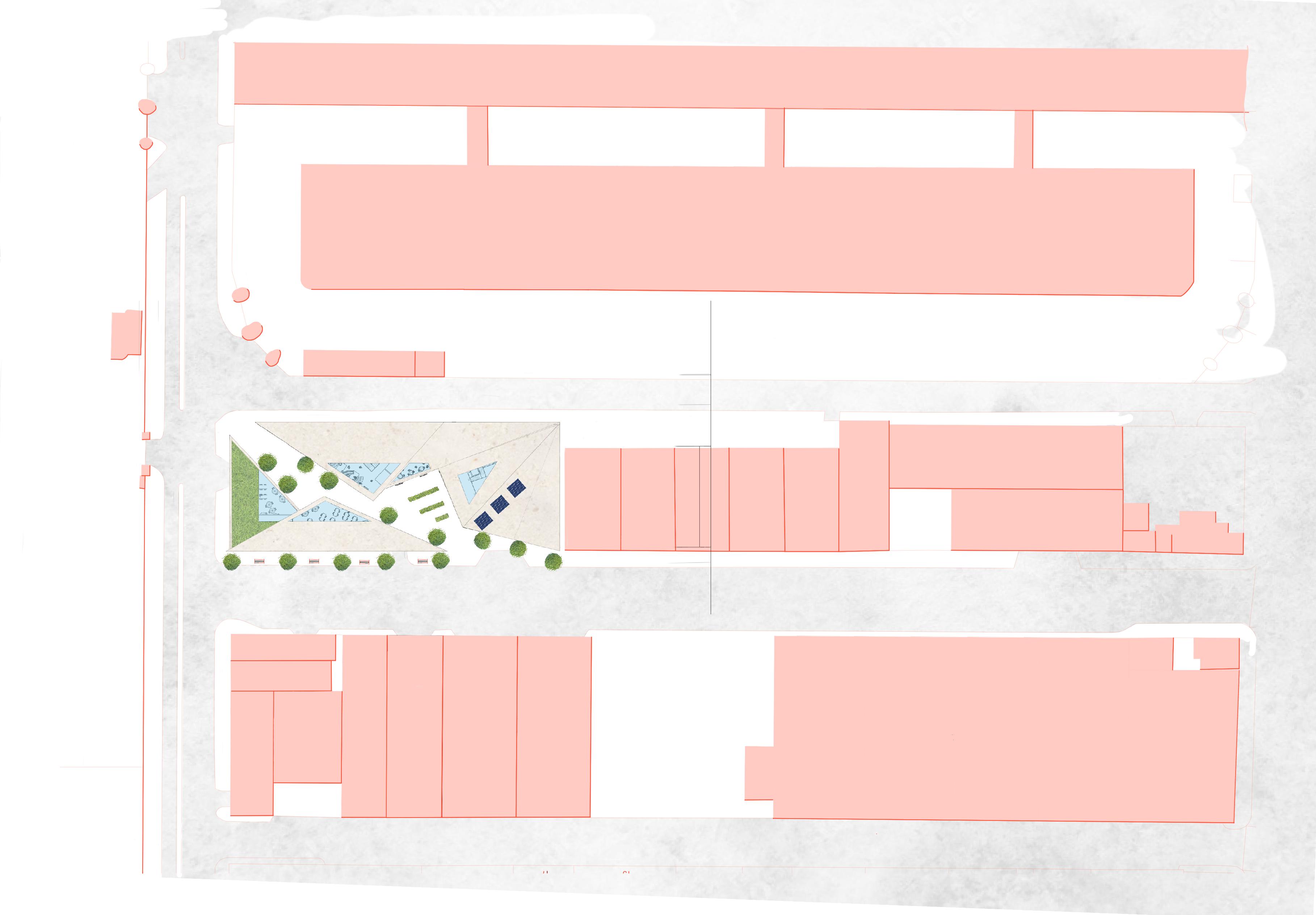
The Creative Centre The Multi-use Venue
The Work Centre


1:200 0 1 5 10 1 2 3 4 5 6 7 8 9 10 12 13 14 15
Creative Centre
1. Reception
2. Library and lounge
3. Story telling rooms
4. W/C
5. Cafe
6. Computer room for research
Multi-Use Venue
8. Ticket cahier and item holder
9. W/C
10. Dance floor
Work Centre
12. Cafe
13. Private co-working space
14. Private hubs
15. Public co-working space
- Fire Escapes
Ground Floor Plan
PLANS

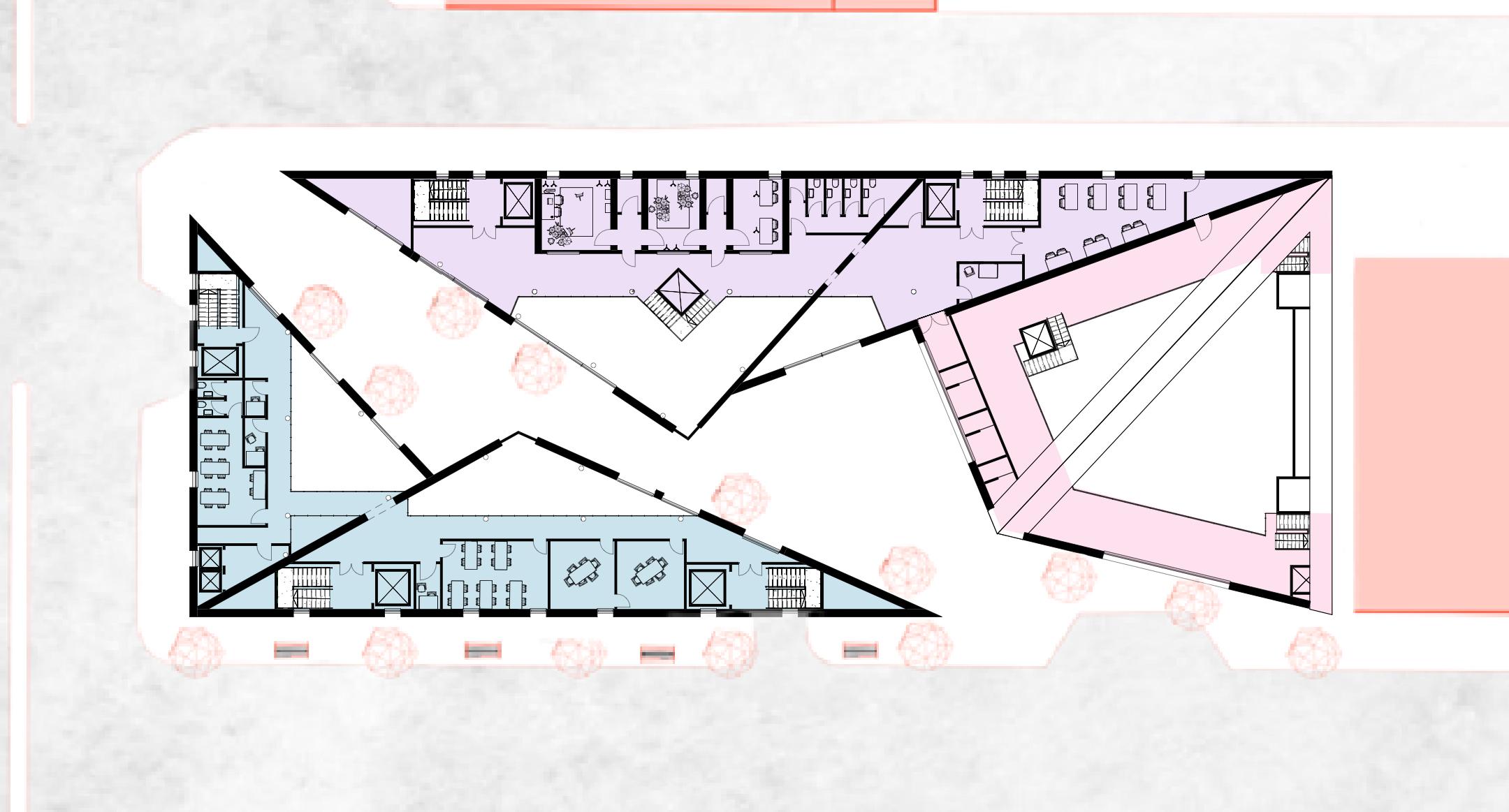
1 2 3 4 5 6 7 8
Creative Centre
1. Music rooms
2. Podcast room
3. Gaming room
4. Ticket cashier
Multi-Use Venue
5. Balcony
Work Centre
6. Social office space
7. Private hubs
6 8 First Floor Plan
8. Studios

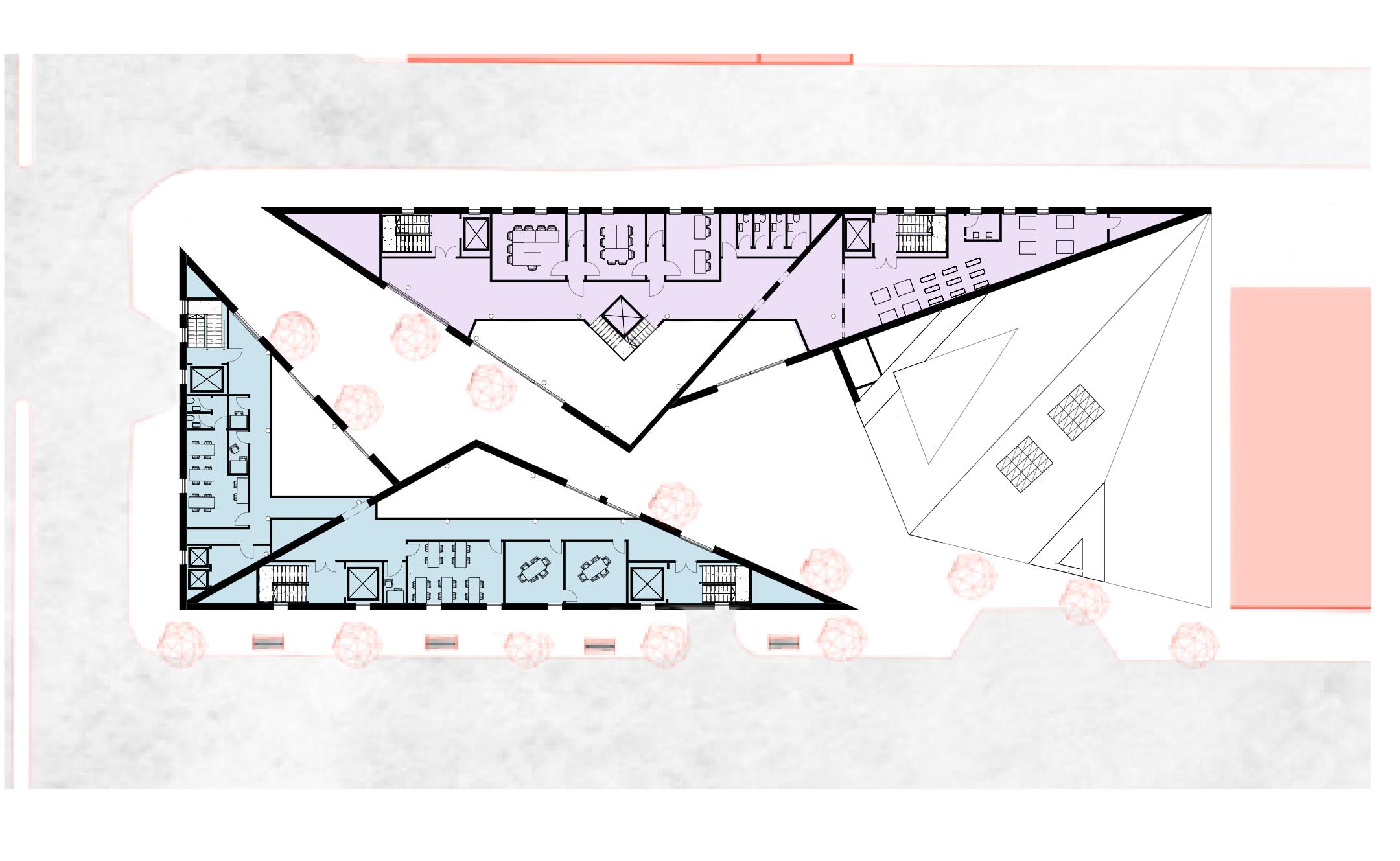
1 4
Creative Centre
1. Cup/T-shirt painting workshop
2. Merchandise shop: the public can sell their creations
3. Networks and storage
Work Centre
4. Office space
5 Second Floor Plan
5. Studio

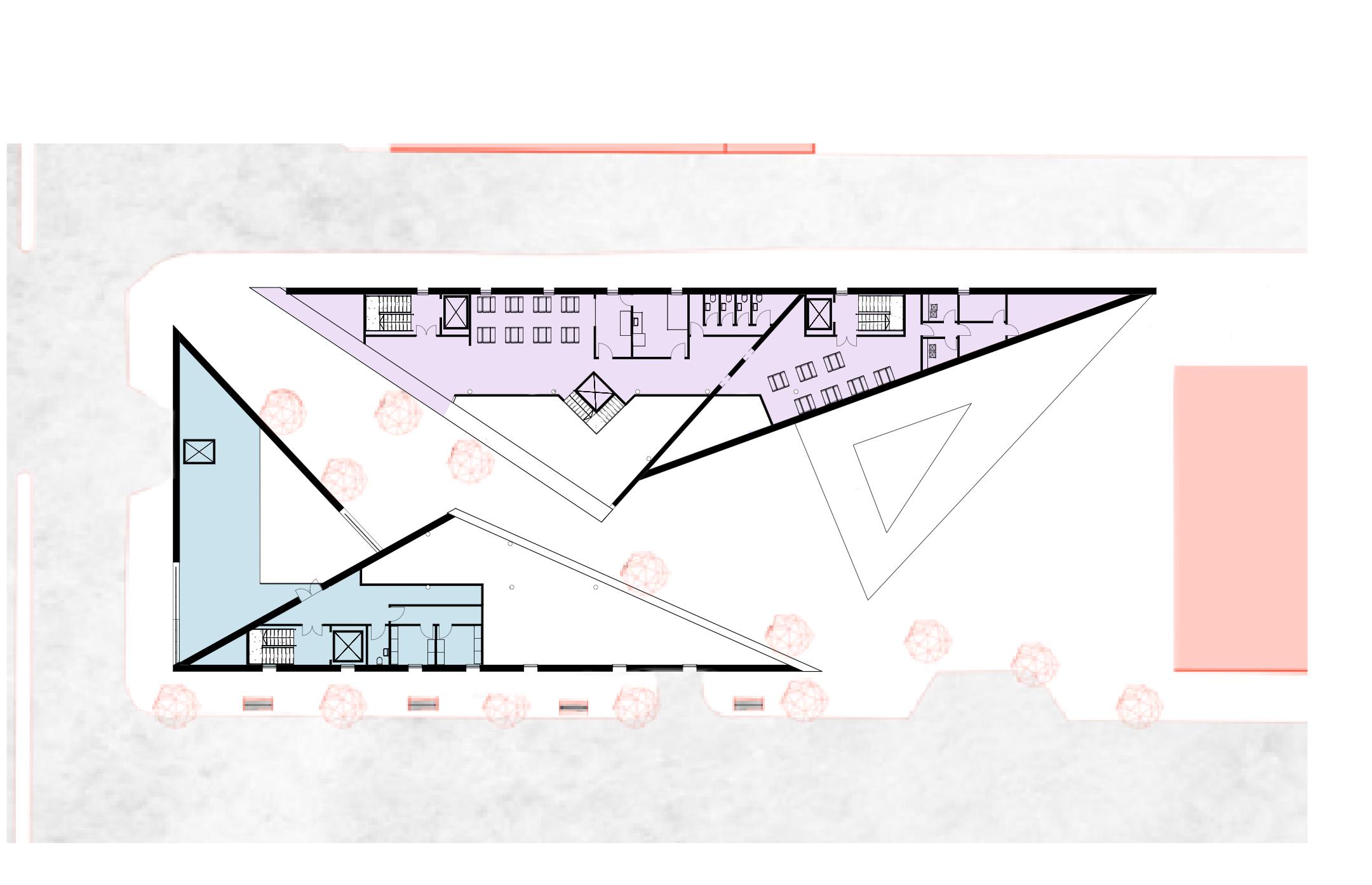
1 4
Creative Centre
1. Restaurants
2. Food Stands
Work Centre
3. Grren roof for events or yogo
4. Changing and locker rooms
Third Floor Plan




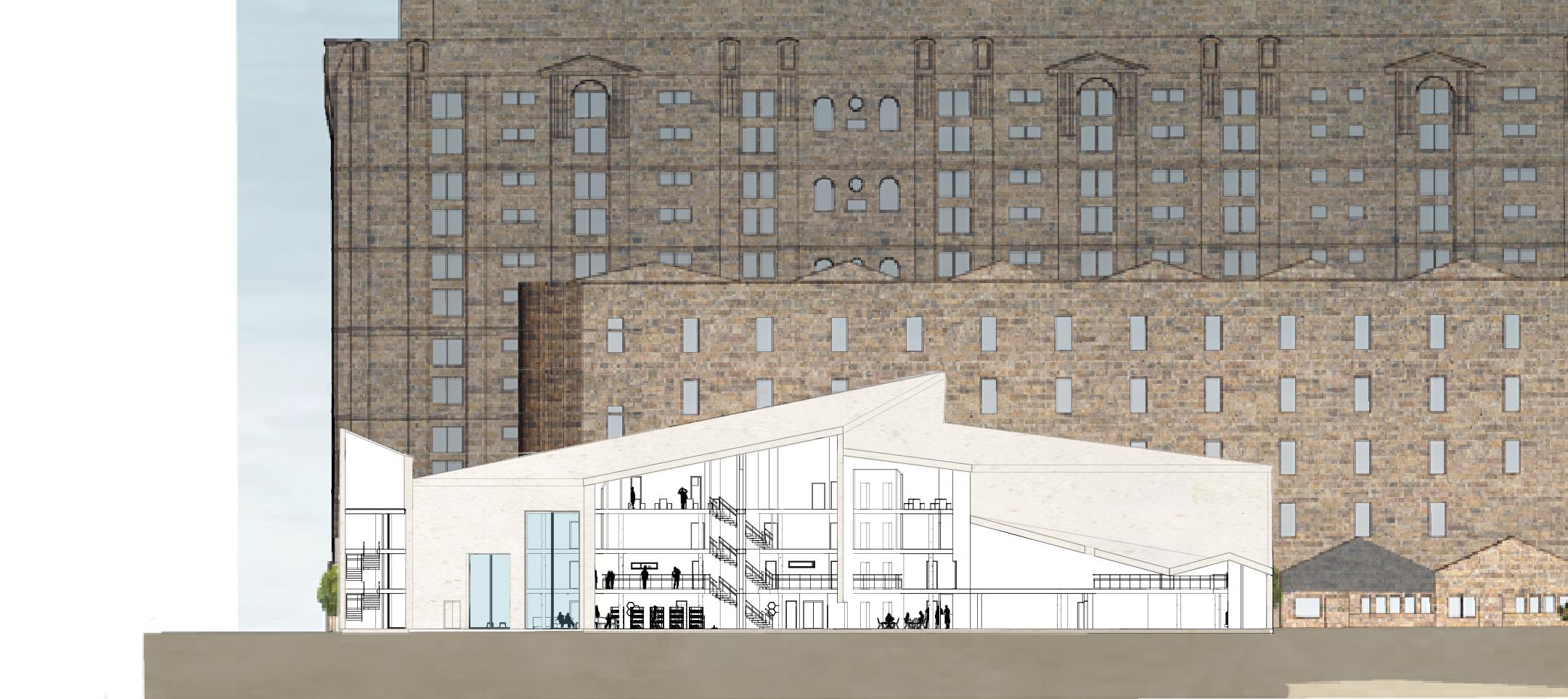
North Elevation
East Elevation

Massing Explorations
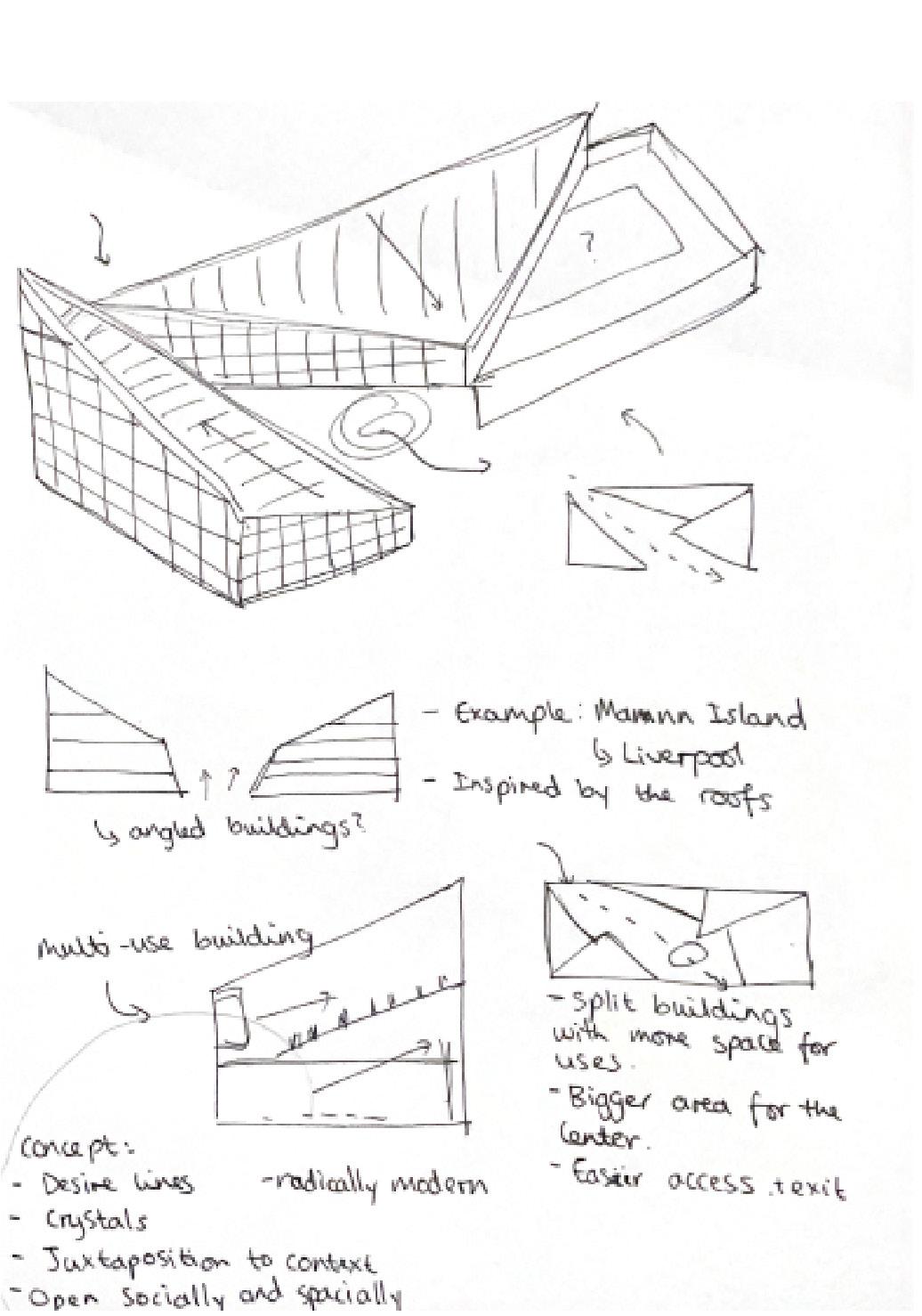
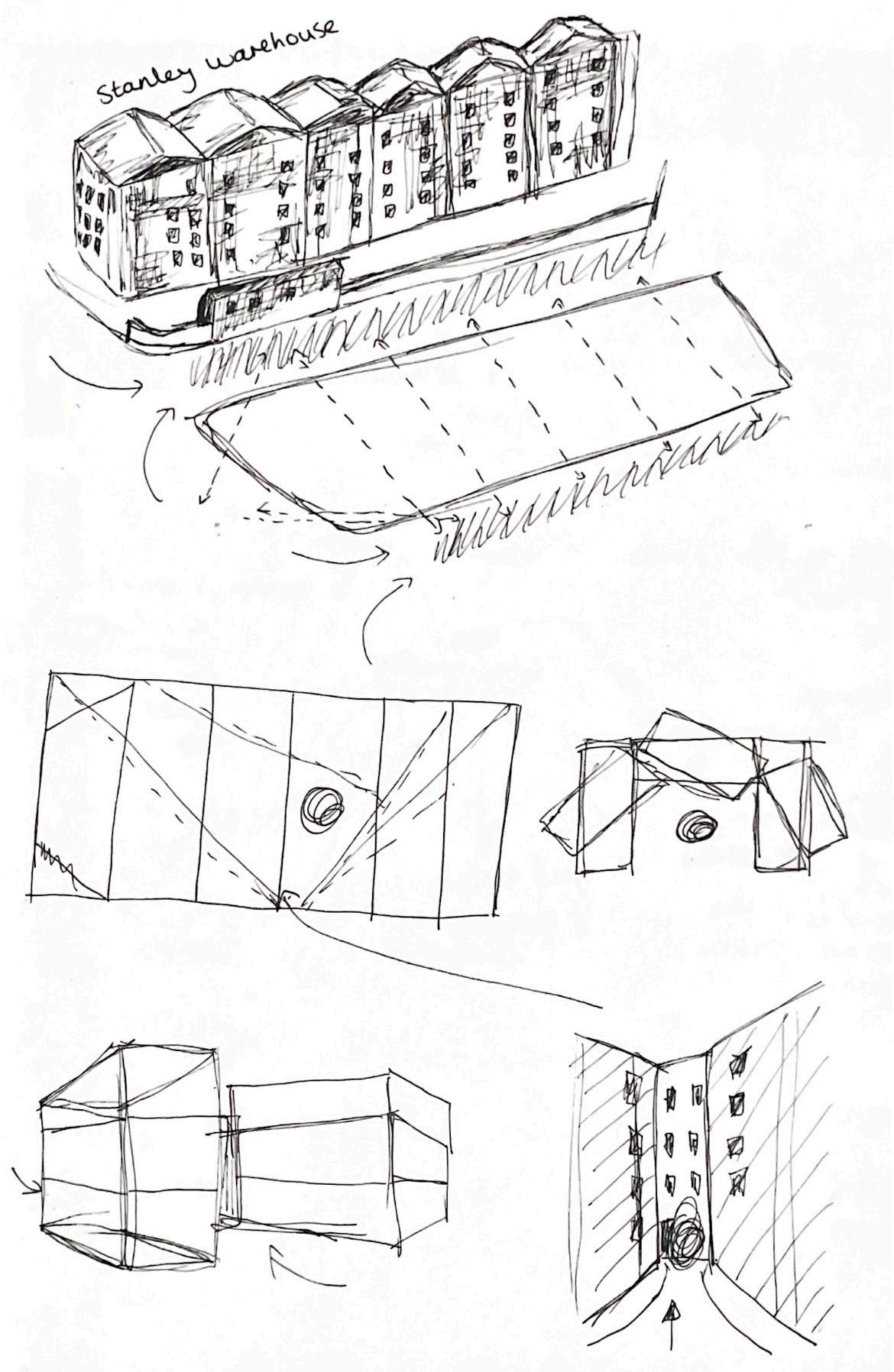
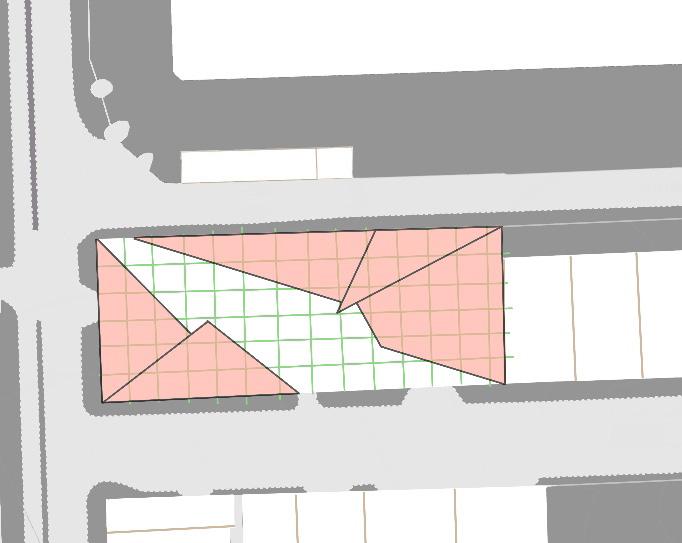
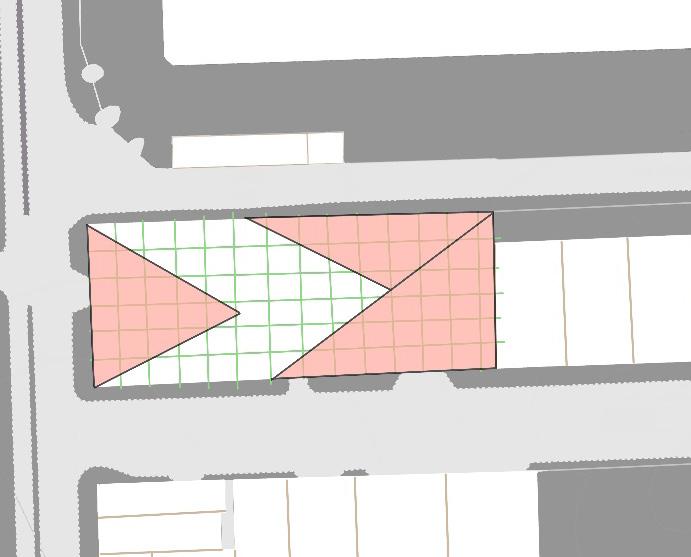
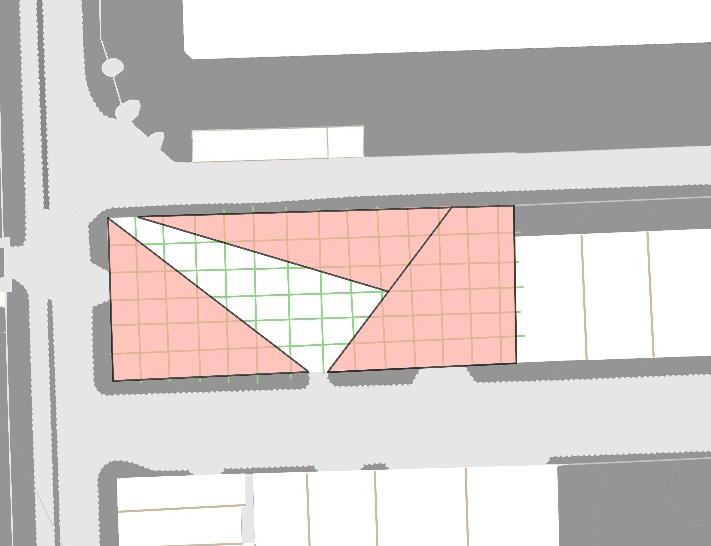
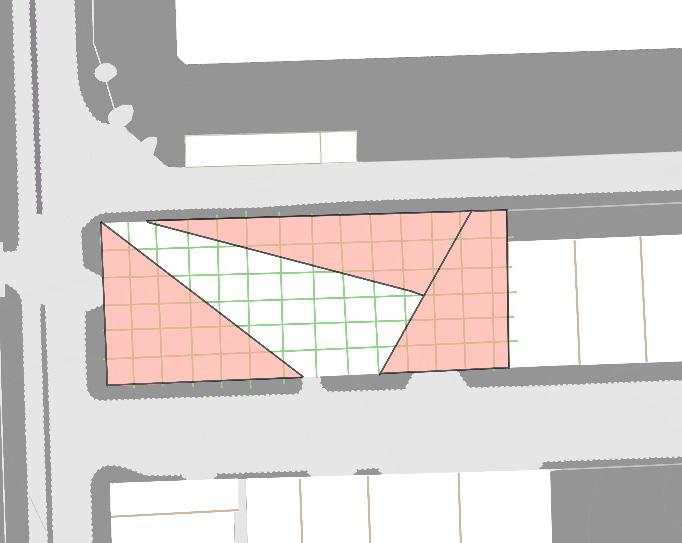

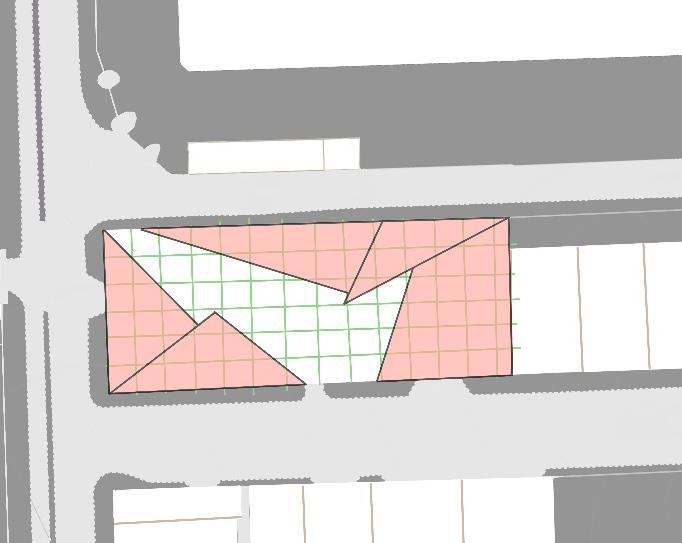
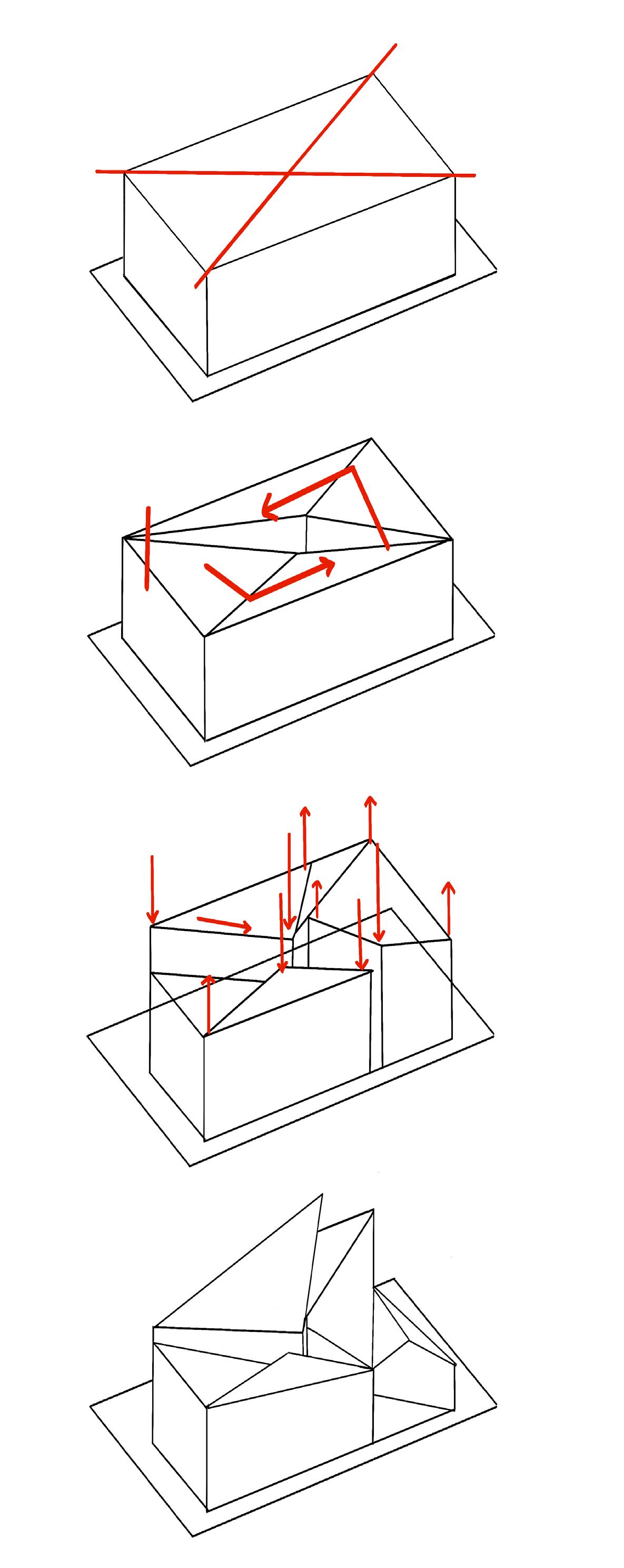


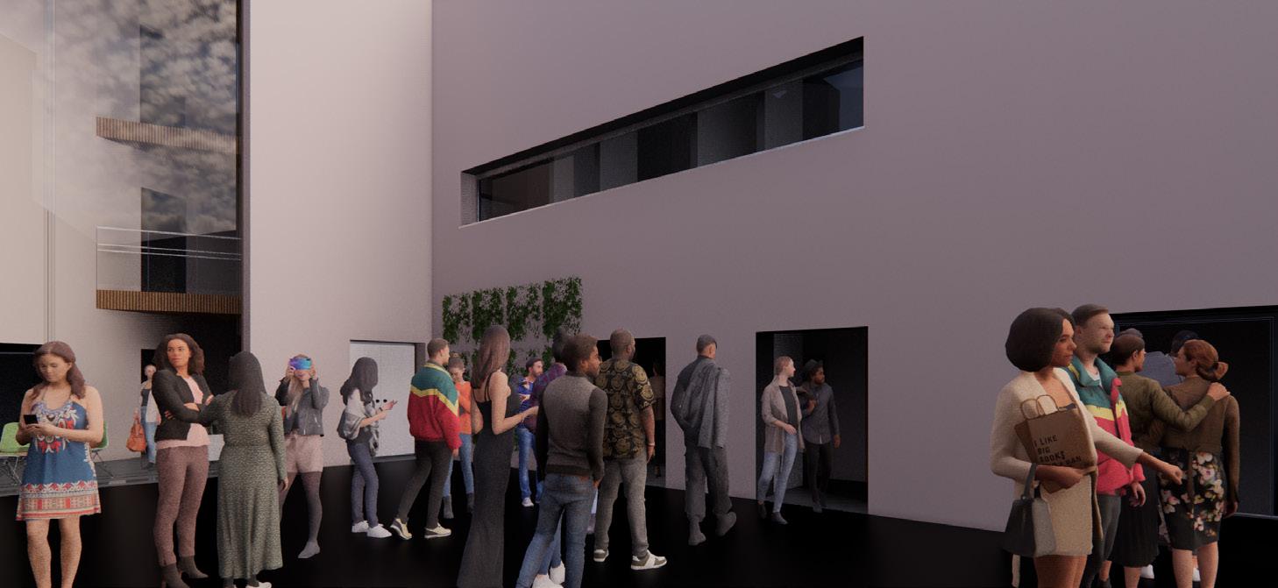
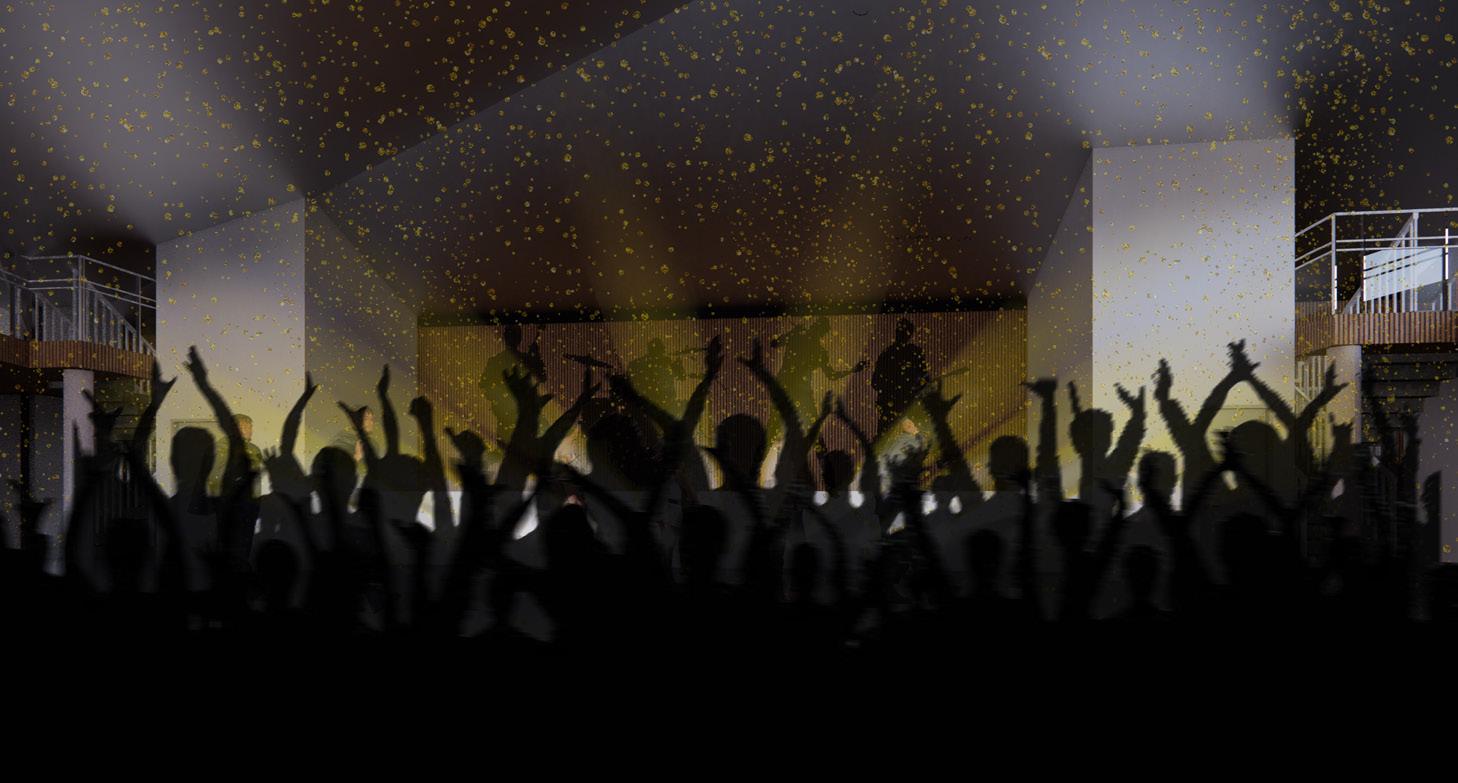
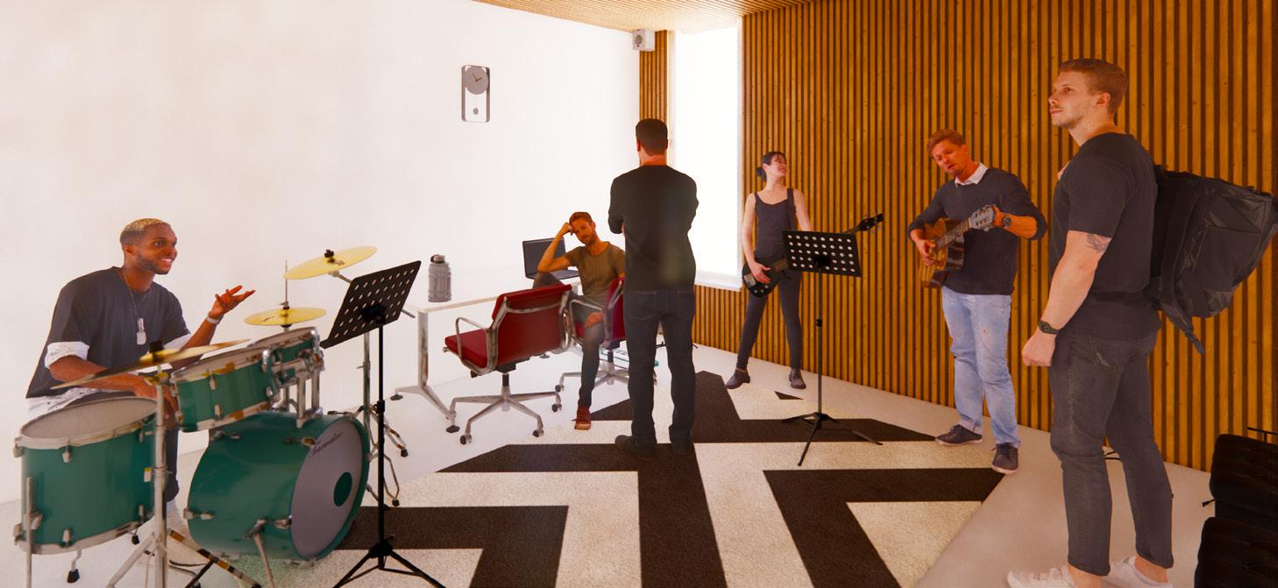
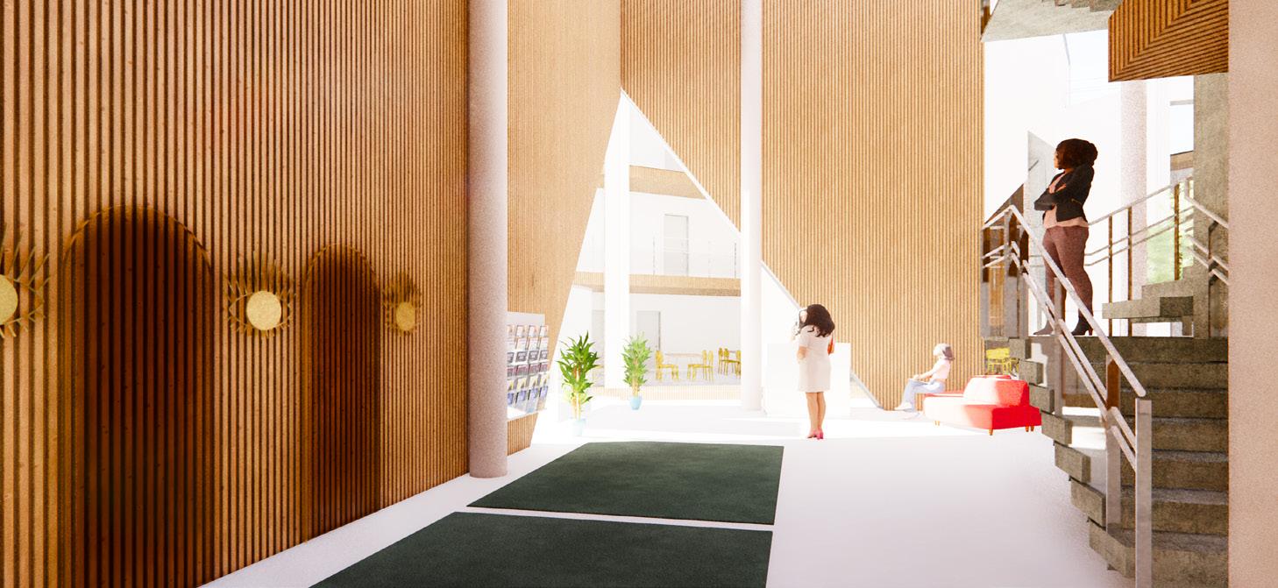
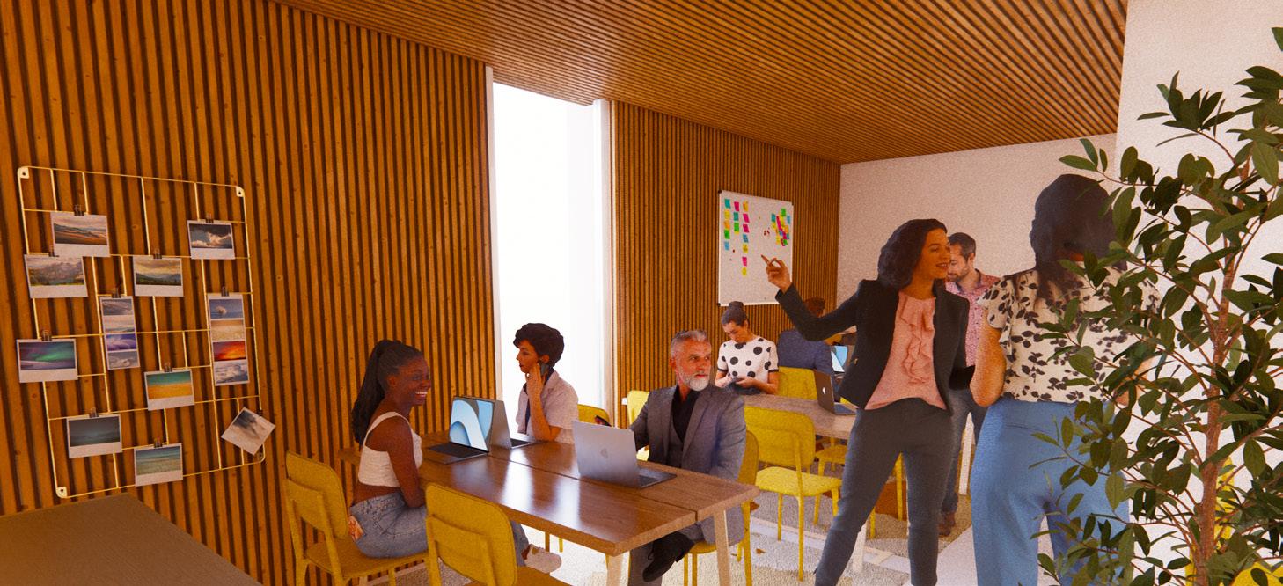
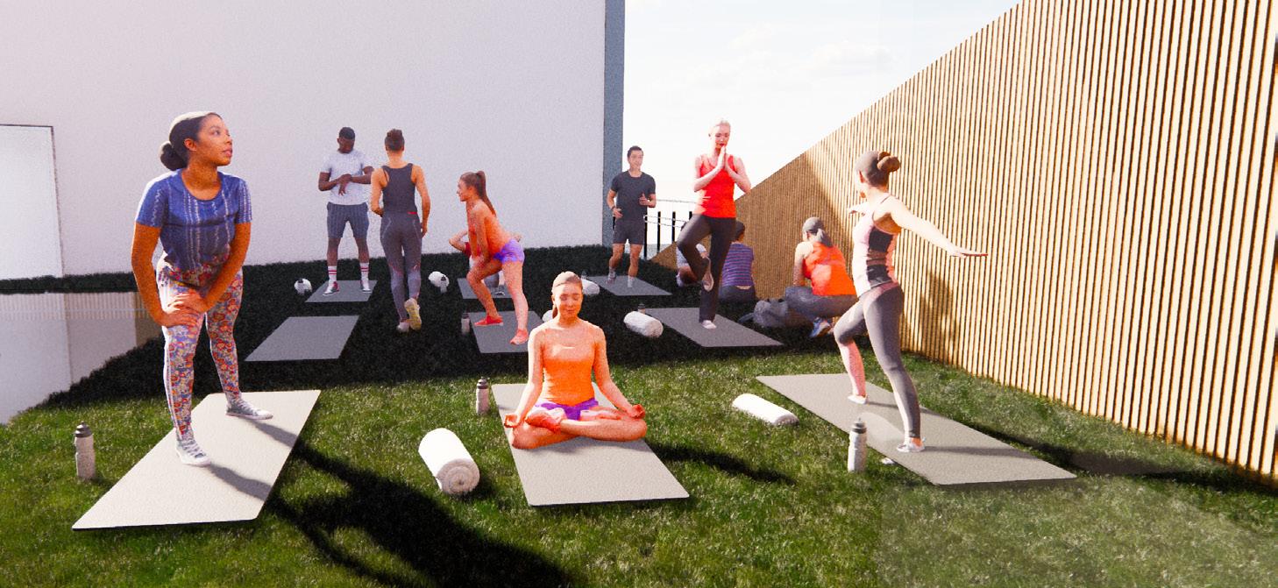
THE USE OF NATURAL RESOURCE

The climate educational center I have designed is located by the Fell Foot site at Lake District, Cumbria. The scheme is dedicated to the idea of working against global changes by using natural resources like water and solar energy to combat further global damages in a pure way. The national trust’s park which is known for its’ nature is used to inspire my buildings’ form and position. My intention of producing spacial areas but with different uses is to poetically focus on both relaxation and entertainment. In addtion, within my building, people are able to observe natural phenomena or view a spectacular show from the amphitheatre, any direction they look, there is material to see.



THE LITERATURE PAVILION - WoW PROJECT
A space, which is expandable, adaptable, and diverse. This opens up multiple activities where it is never-ening and infact changeable. Rooms can turn into one, and different buildings have different intentions. WoW’s theme encourages you to find what you love and engage in events, such as live performances etc.


