BA(Hons)
Liverpool
Alice Ward
2024 Portfolio
Interior Architecture
School of Art and Design


BA(Hons)
Liverpool

I have just completed my BA Hons Interior Architecture Degree at Liverpool John Moores University. I enjoy travelling to different destinations and exploring both modern and historic Archtecture. One of my favourite destinations is Italy, especially Venice. I take pleasure in dining out in contemporary and rustic restaurants, sampling a variety of cuisenes and cultures.
NORTH BROMSGROVE HIGH SCHOOL
2016 - 2019
NORTH BROMSGROVE SIXTH FORM
2019 - 2021
LIVERPOOL JOHN MOORES UNIVERSITY
2021 - 2024
EMAIL: Alice.ward5@btinternet.com
PHONE: 07866472347
LinkedIn: http://www.linkedin.com/ in/alice-ward-5234a62b7
Instagram: Alicejessicaward
INTERIOR ARCHITECTURE
AutoCAD
Revit
Sketchup
Enscape Rhino
Adobe Photoshop
Adobe Indesign
Adobe Acrobat
Adobe Ilustrator
Procreate
Microsoft Office
Lasercutting
3D Printing- Cura
Woodwork
Drawing & Sketching
- CDP- THE VENETIAN HOTEL & BALLROOM
BA Year 3 Semester 2:
Concept Design Project - DIGITAL WEBFORM- JUNGLE PALS
BA Year 3 Semester 1:
Concept Design Project - EXPLORATIVE PROJECT UNITY YOUTH CENTRE
BA Year 2 Semester 2:
Concept Design Project
BA Year 1 Semester 2:
Concept Design Project 01 02 03 04
- A PLACE FOR CRAFTING- VENETIAN MASKS
Concept Design Project
- CRAFTING A SPATIAL PROPOSITION - SPIRAL STAIRCASE
BA Year 1 Semester 2:
The Venetian Hotel & Ballroom is my unique design concept which is to create a luxury hotel where ‘mythical’ meets ‘Venetian’.
Unique in its concept and location, my aim is for The Venetian to offer an out of the world experience where extravagance and dreams know no bounds.
The grandeur architecture within the host building gives me an added advantage and will enable me to build on already established hidden magnificence. Liverpool’s hidden tunnels that lie beneath will be reawakened and lead into secret partitions within my building where exclusivity oozes and identities can be hidden.
The Venetian will be a truly fascinating and magical place, where ballroom dancing takes centre stage. Cliental will experience the elegance of the dance floor, relax at their table, or spectate from the balconies, surrounded by beautifully adorned ceilings, glistening chandeliers and exquisite spung dance floors.
Grand staircases take centre stage within the old banking hall and immerse you into a Venetian world where you can saunter along the balconies and seek out the numerous bars, with some harder to find than others – the Venetian speakeasy, a true hidden gem!!
An intimate Italian themed courtyard is accessible for those warmer days and transports you to the Amalfi Coast. With opulent, hand painted ceramic tables from Positano to sit at and soak up the tranquillity, giving you a place to be mindful and reflect.
The spacious guest rooms on the Mezzanine and First floor embody the essence of Italian design. The rooms, unique by blending modern comfort with timeless elegance. Warm earthy tones and vibrant accents evoke the cosy intimacy and lively spirit of Italy, while oak wooden flooring exudes luxury and tradition. The use of ‘Venezia natural marble wallpaper’ adds opulence and grandeur, symbolising refinement, and exquisite taste. Together, these elements create a harmonious space where guests can immerse themselves in the rich cultural heritage and visual splendour of Italy.
Come and immerse yourself into The Venetian Experience:
Experience secrecy........
Experience luxury.........
Experience fantasy........
Experience comfort........
Experience opulence.......
There is no other venue in Liverpool quite like it!

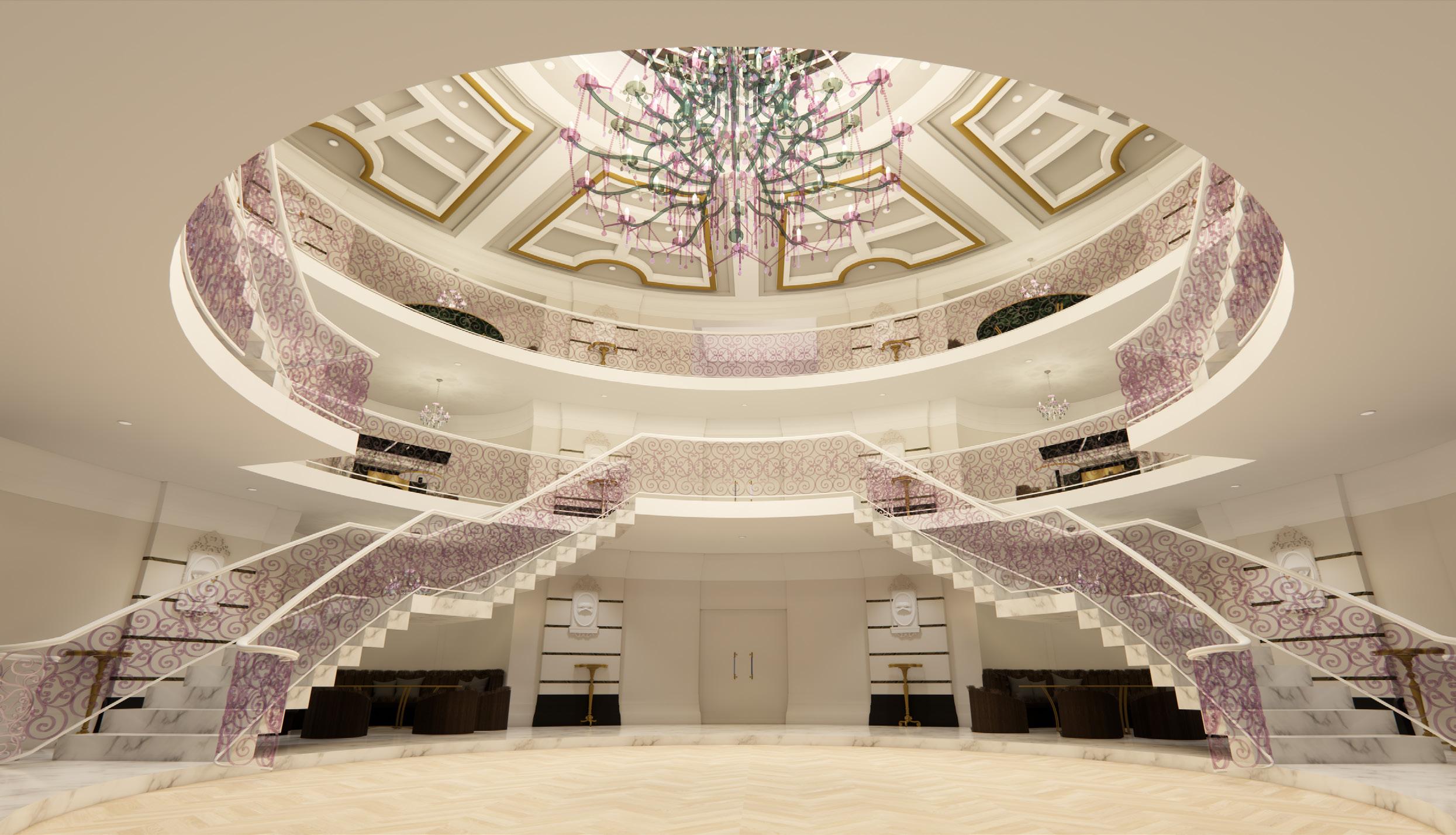
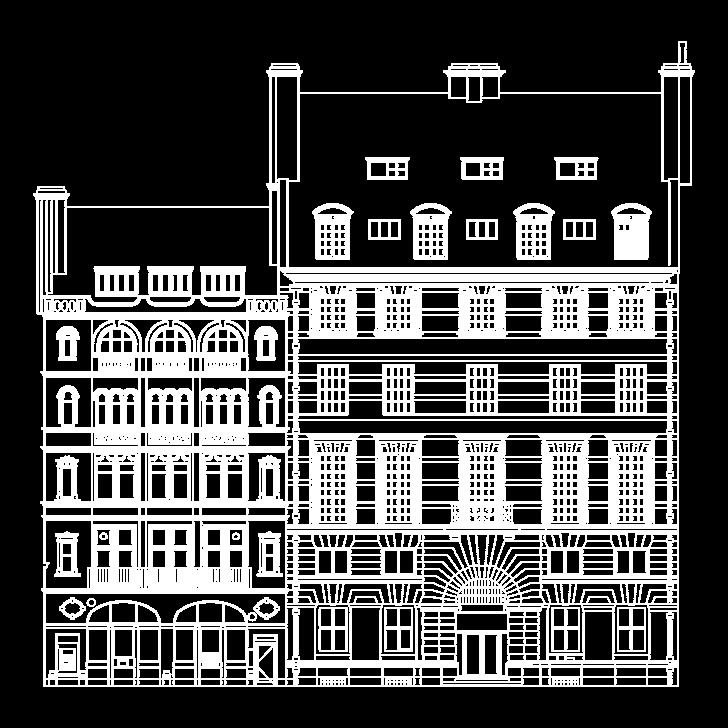
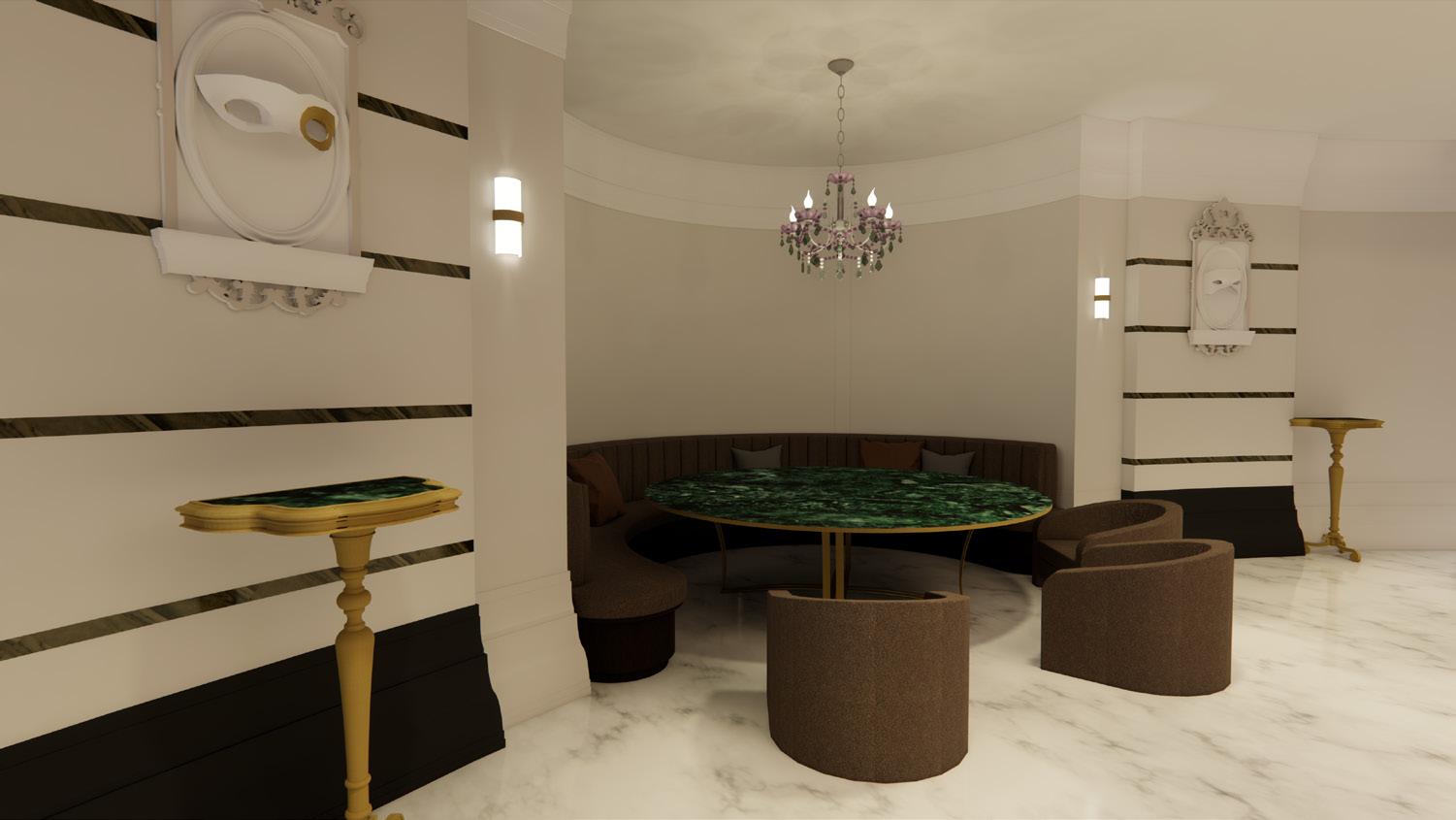
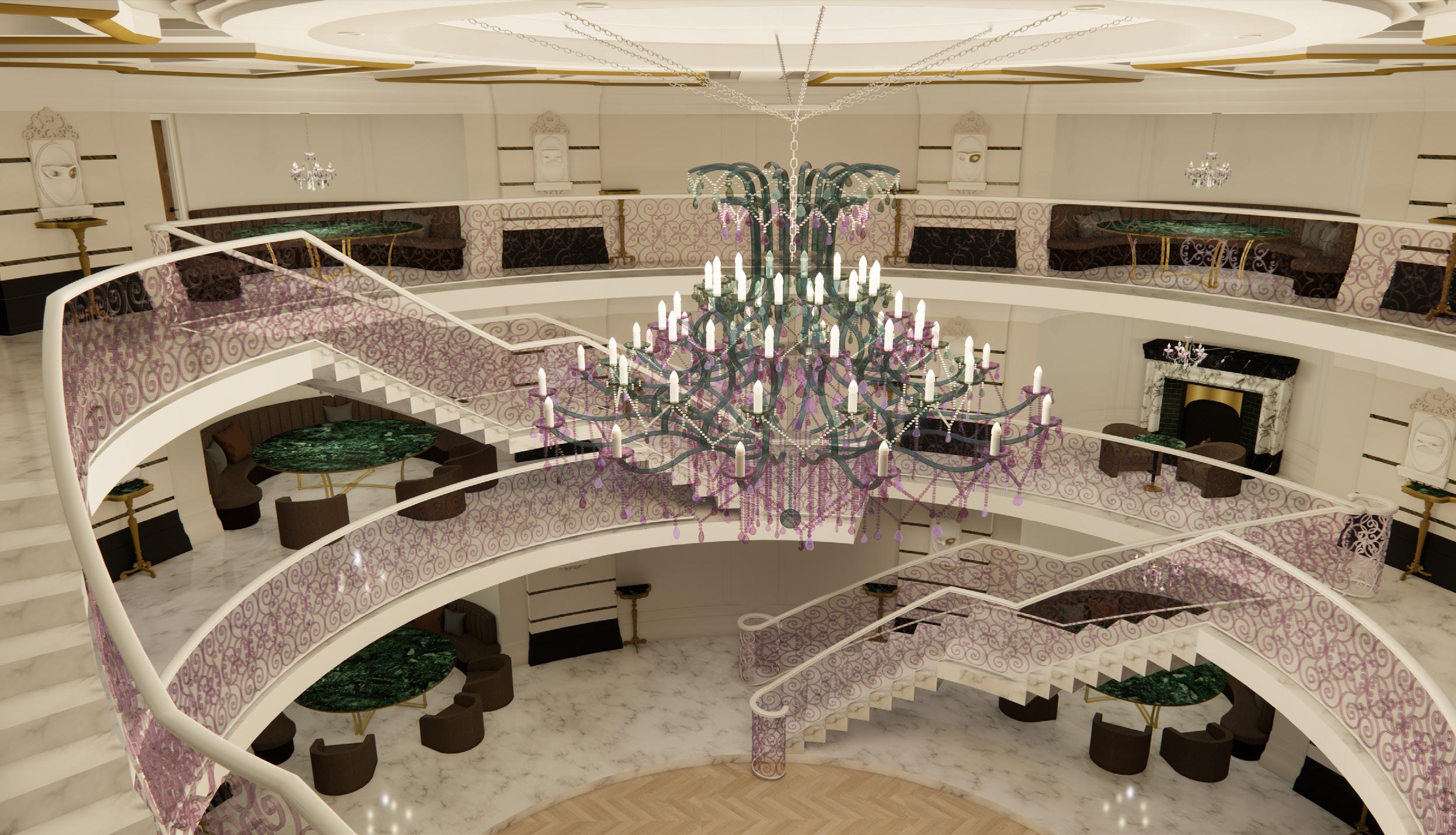
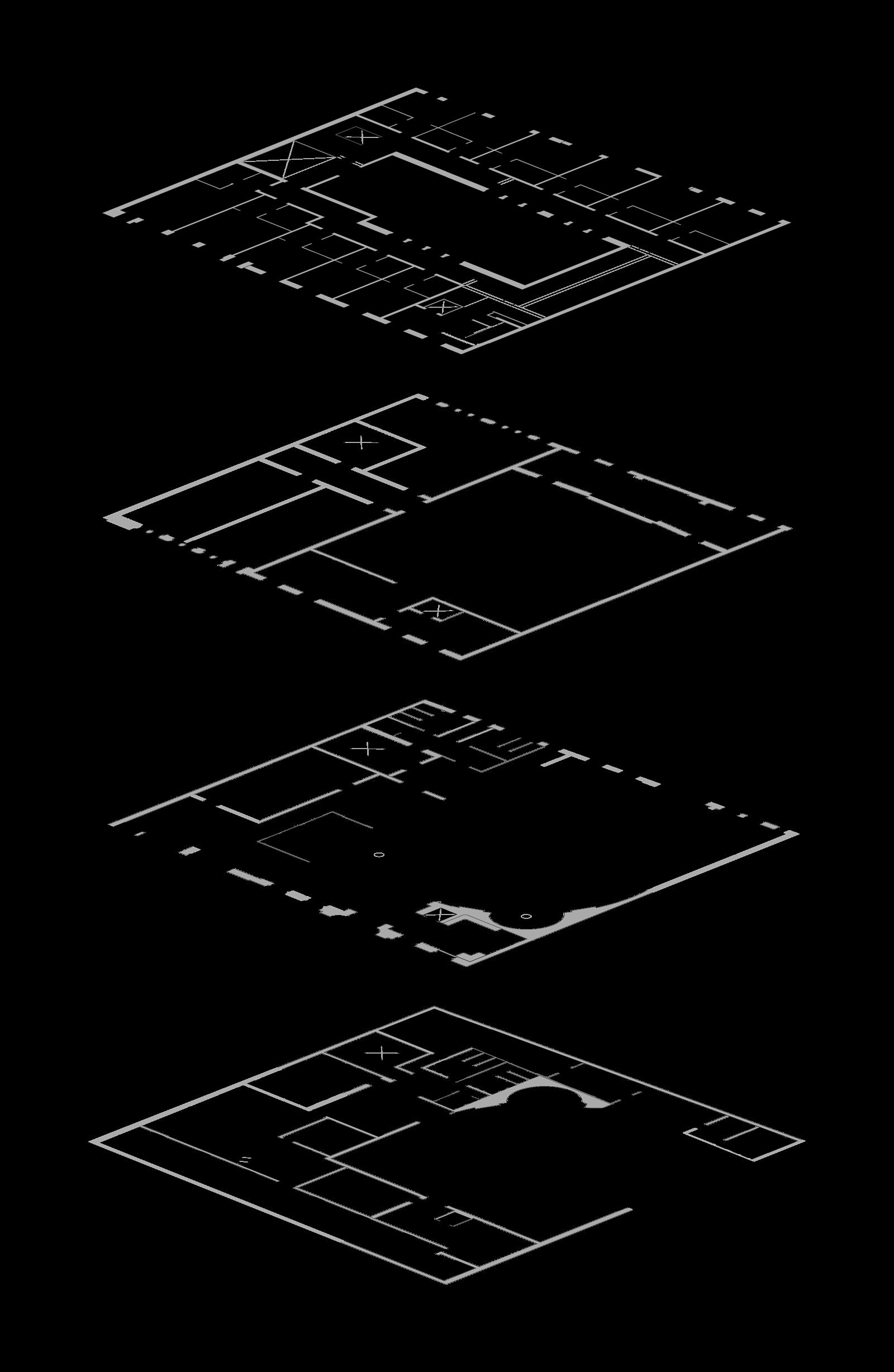
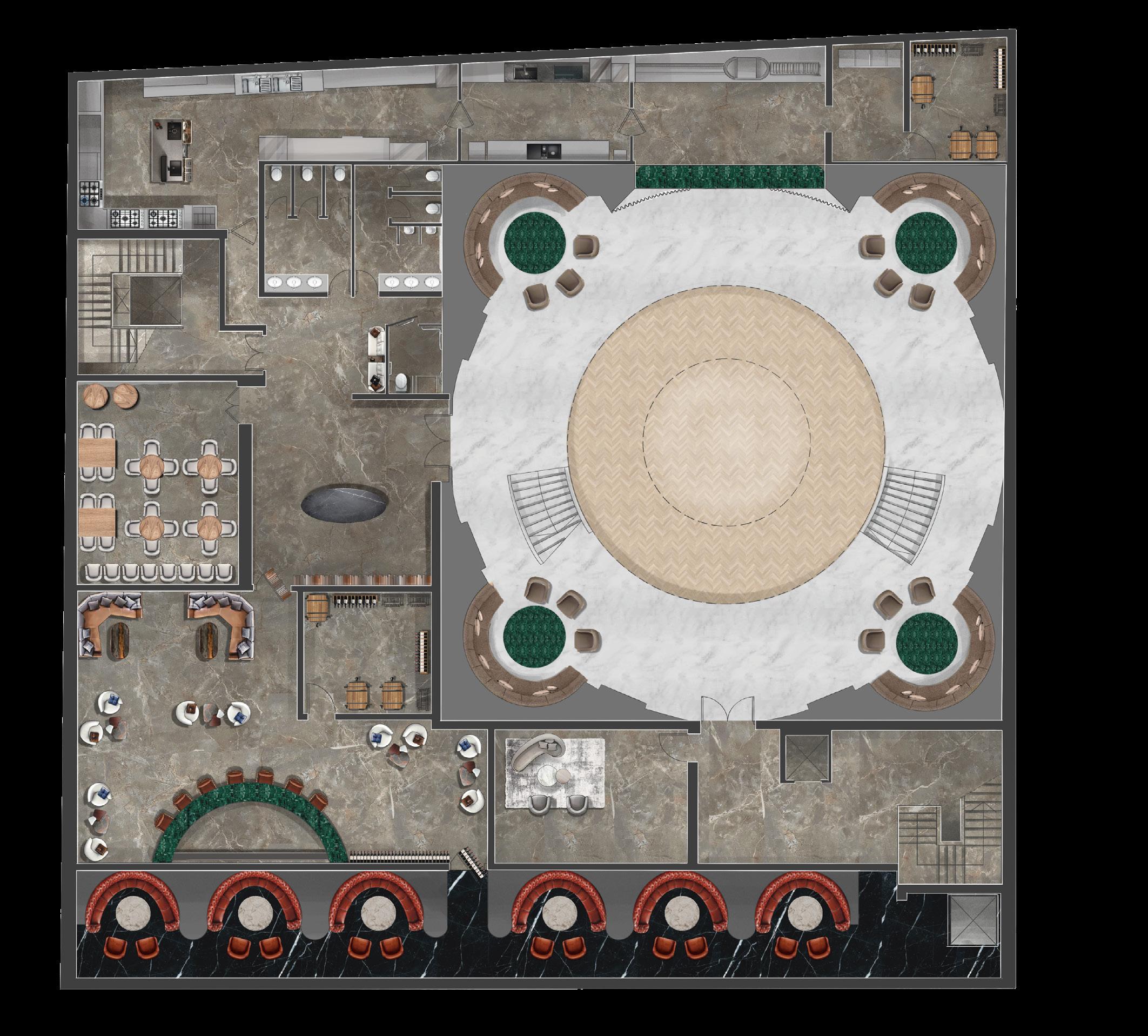

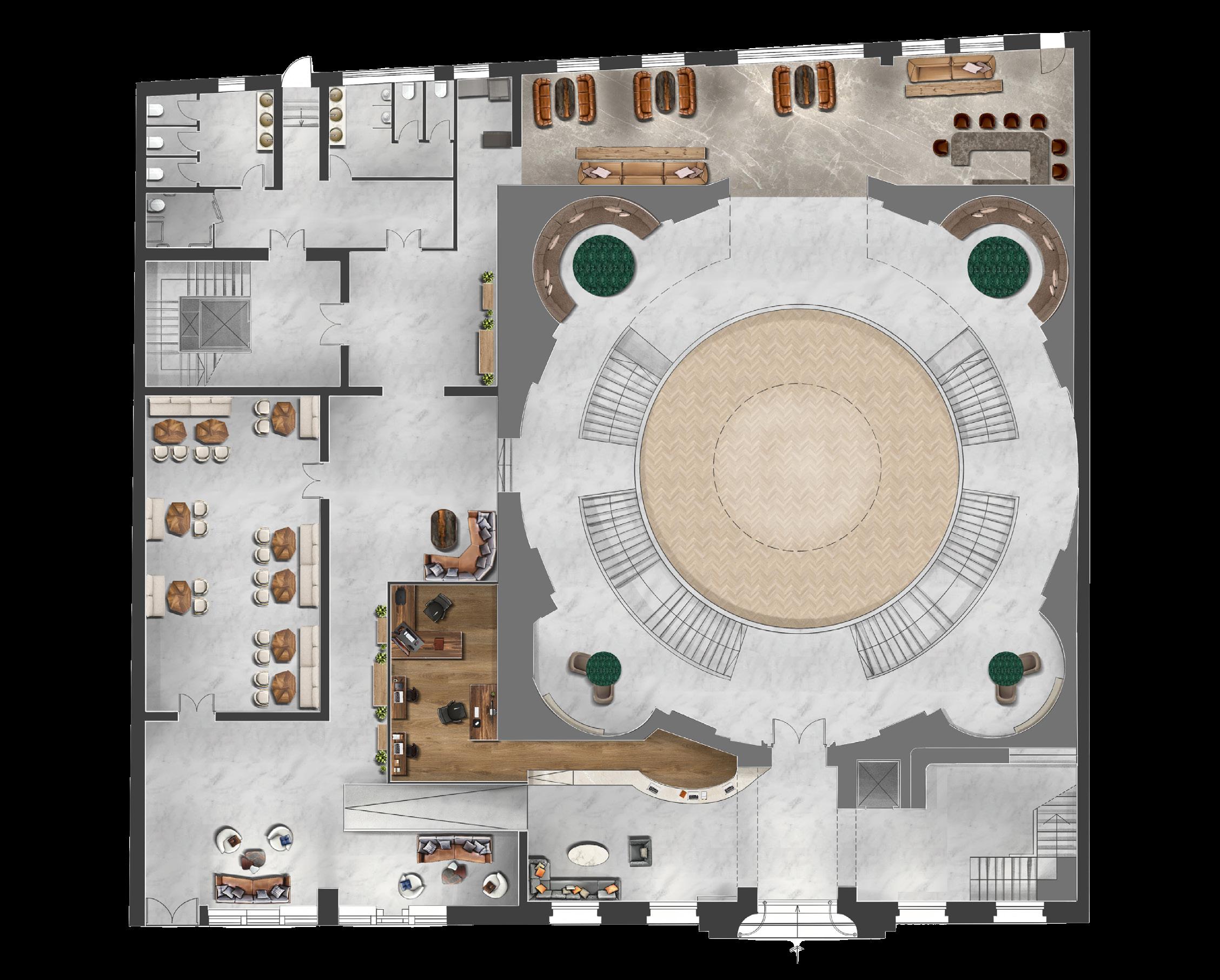

1. - Bedroom Suites 2. - En Suite Bathroom
- Lounge Area 3. - Corridors 4. - Ballroom Balcony
5. - Secret Speakeasy Bar
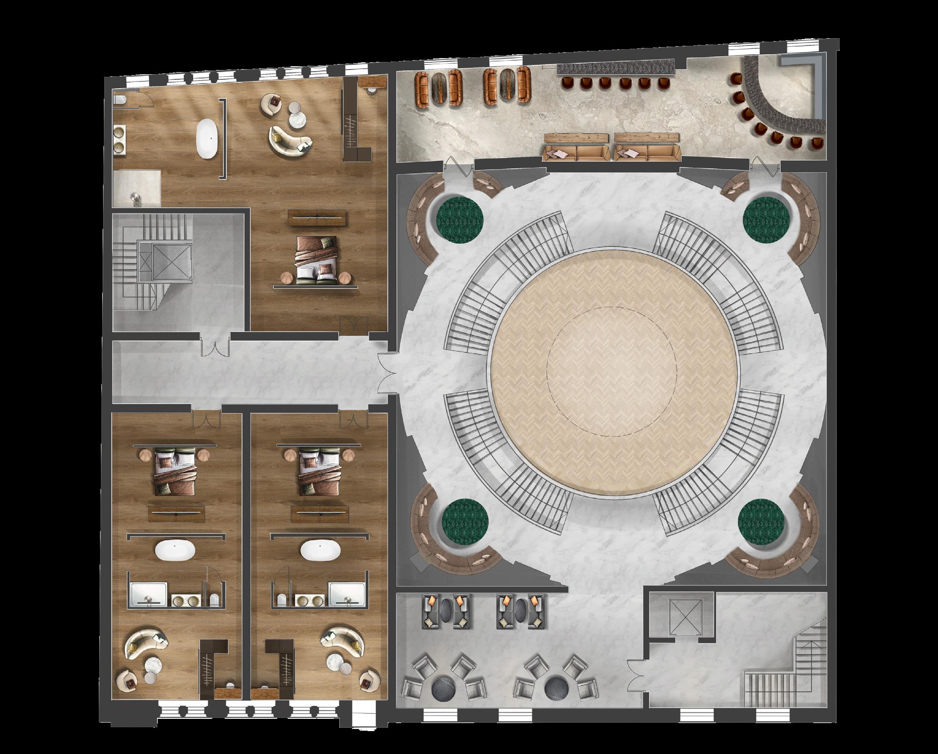

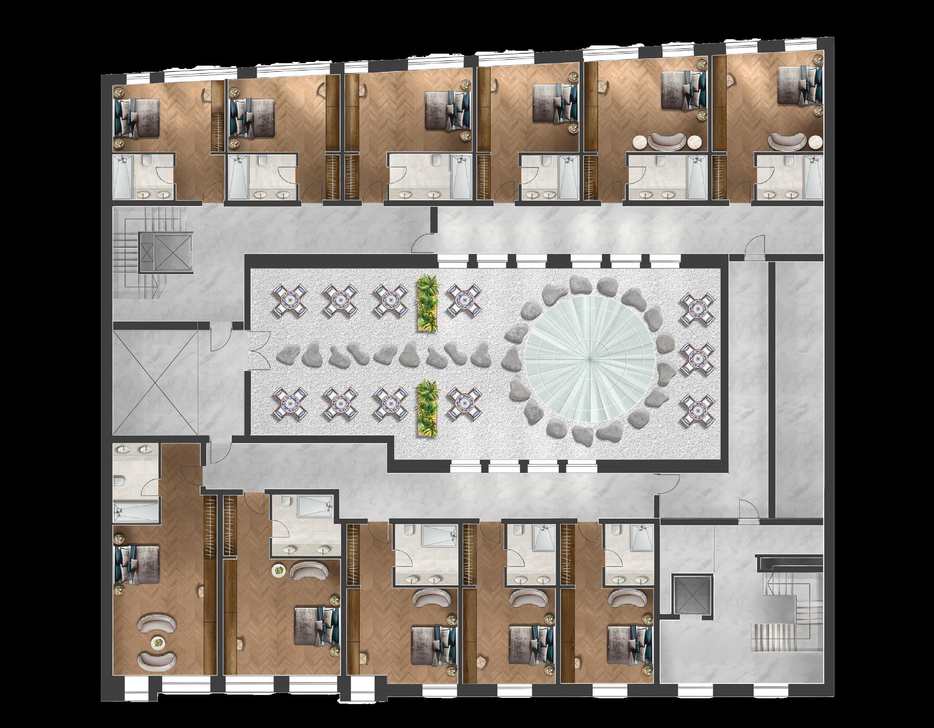

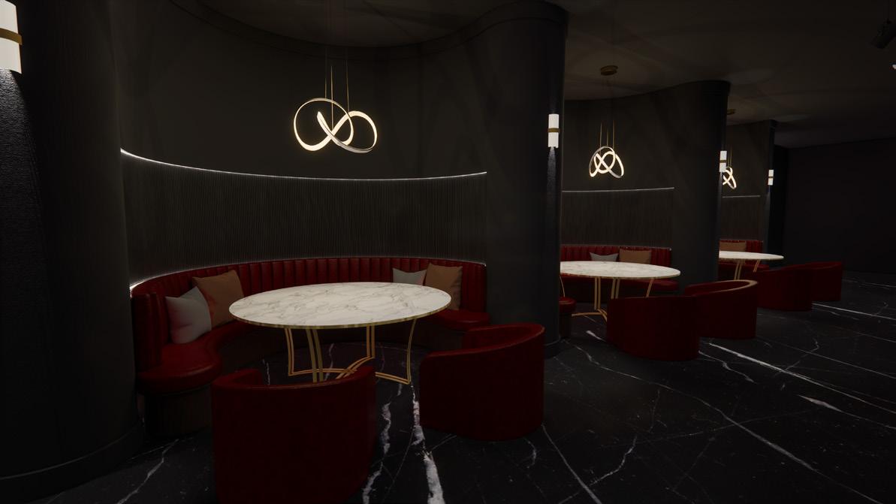
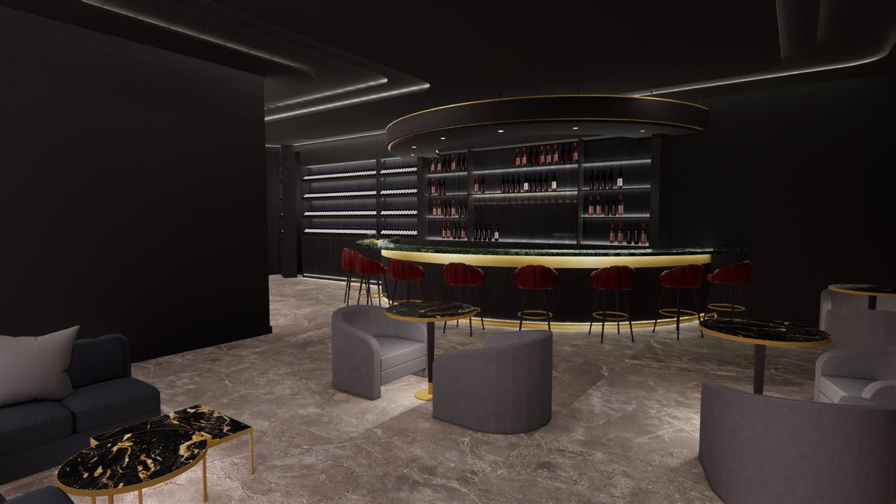
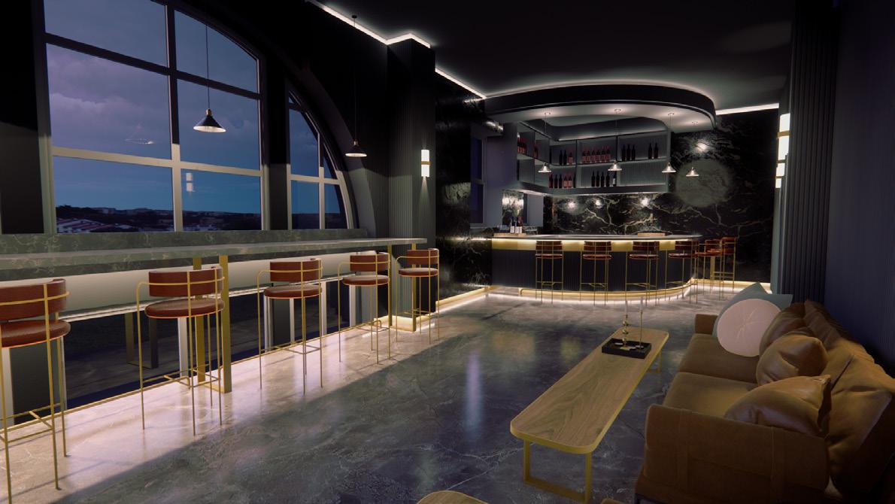
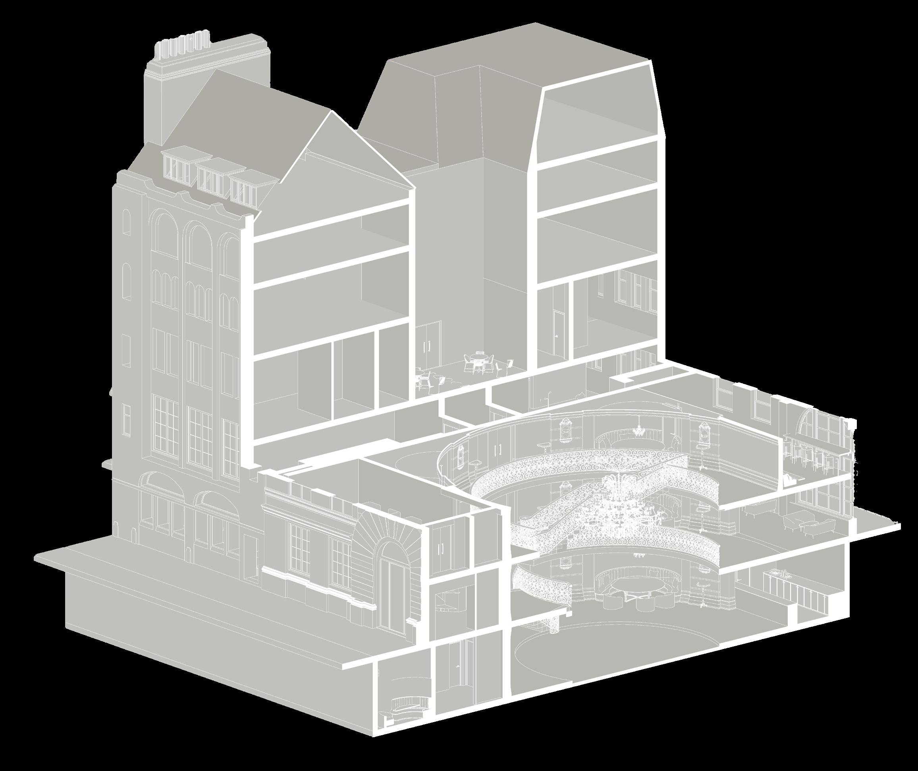
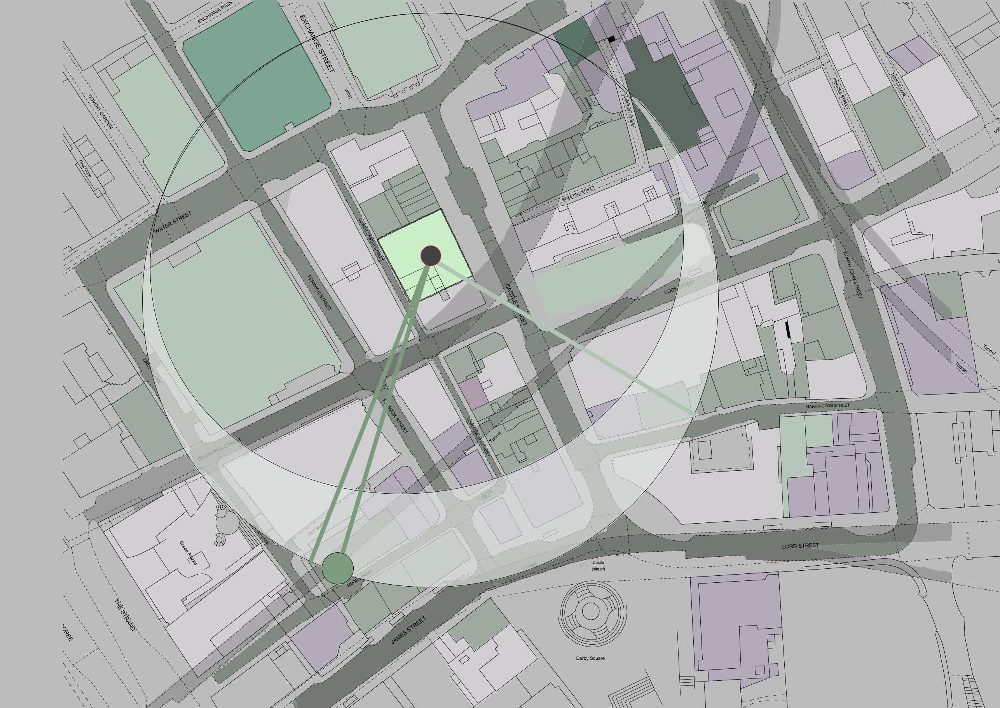
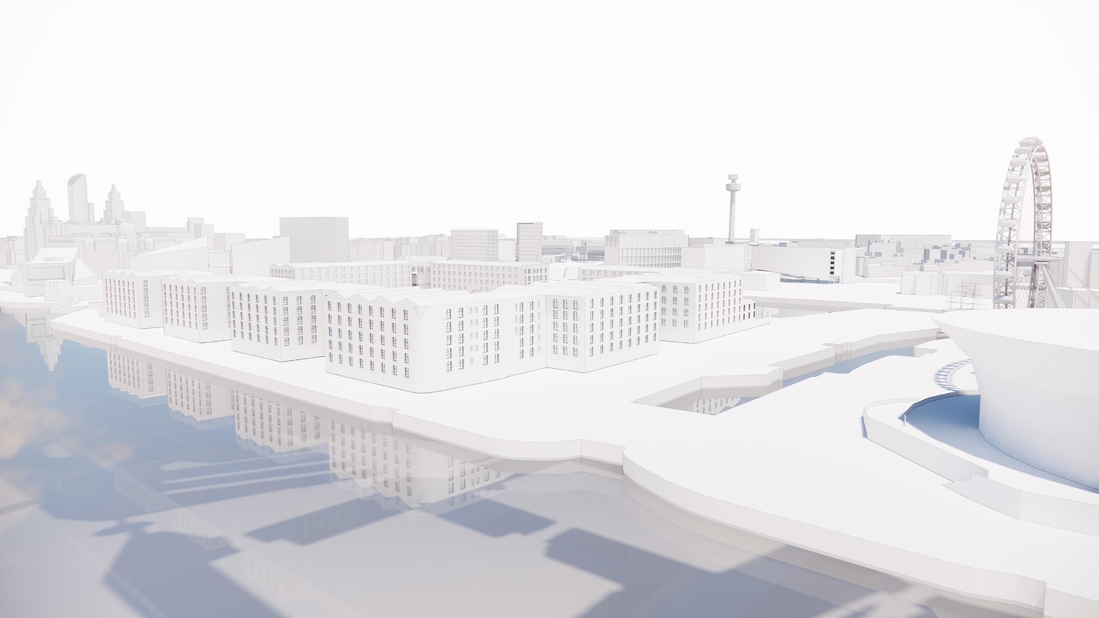

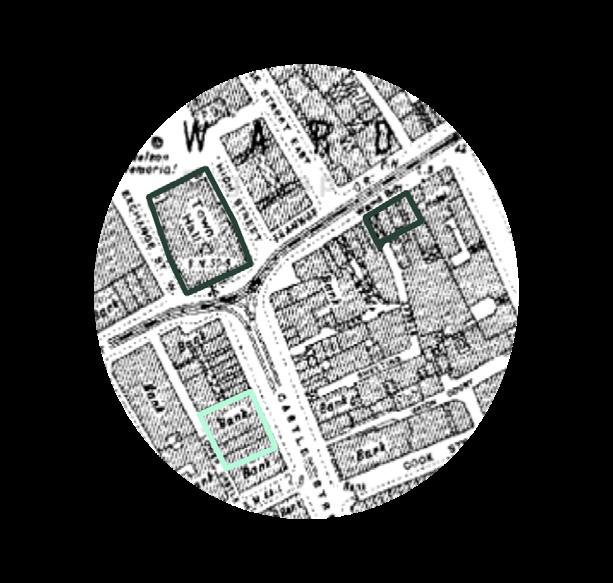
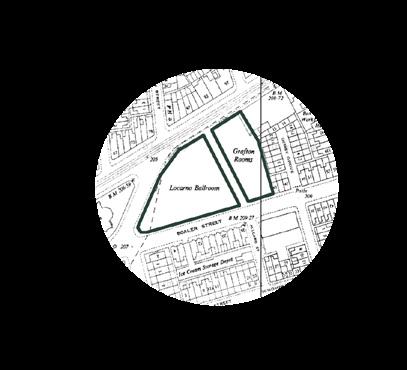
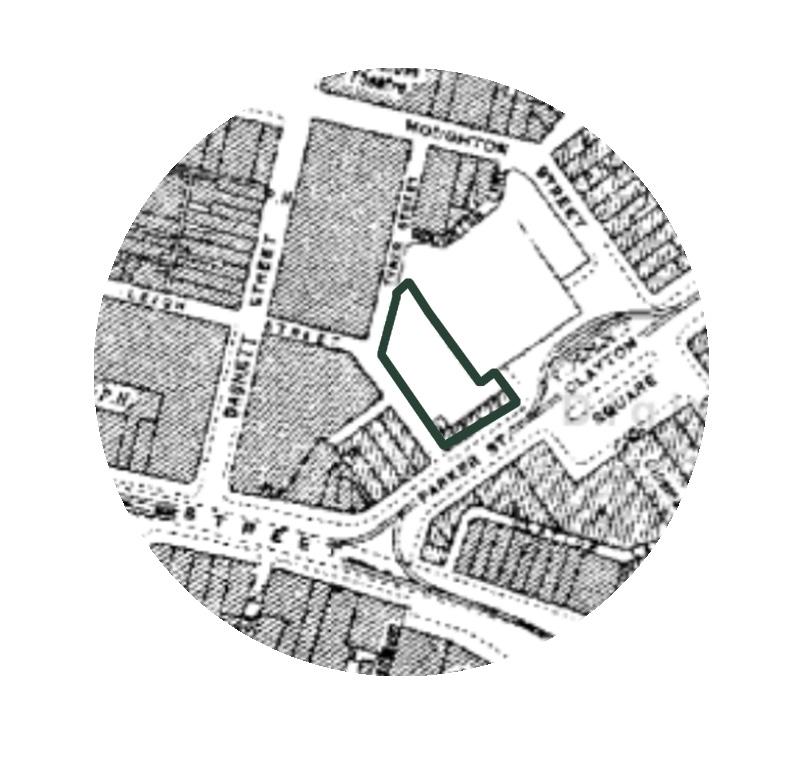
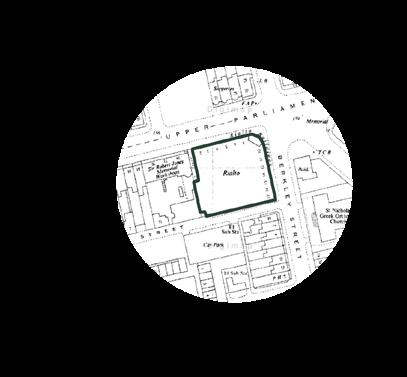
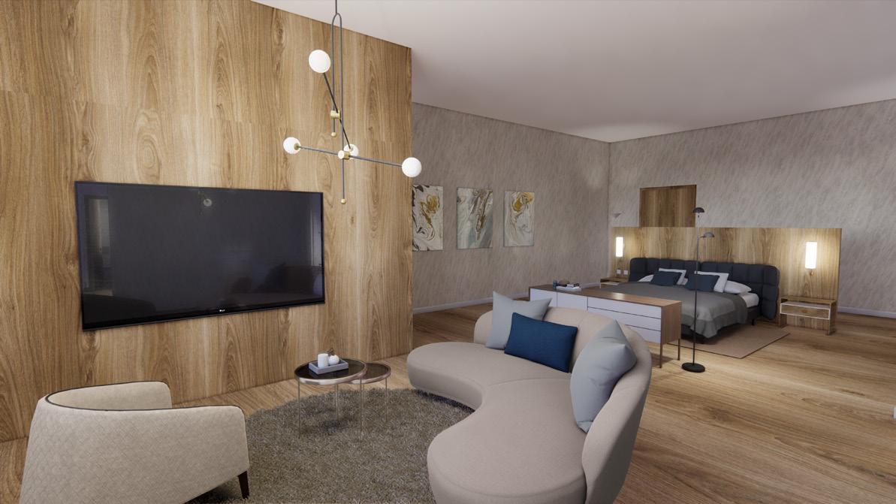
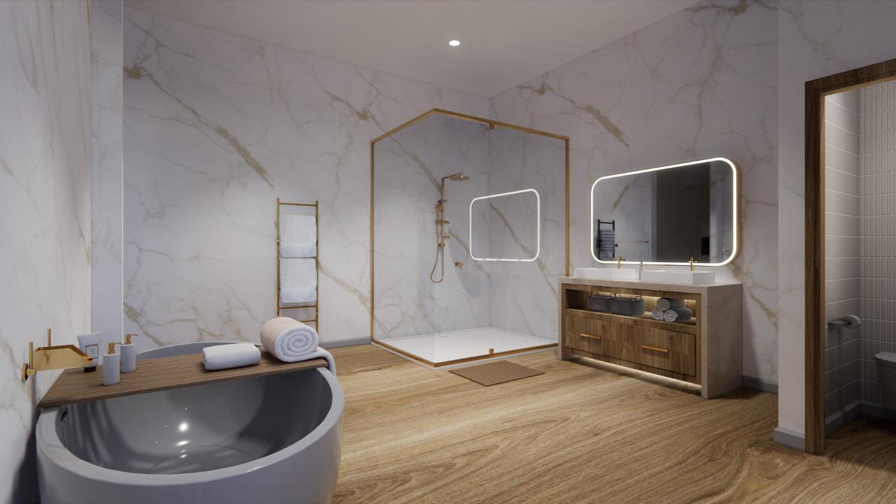
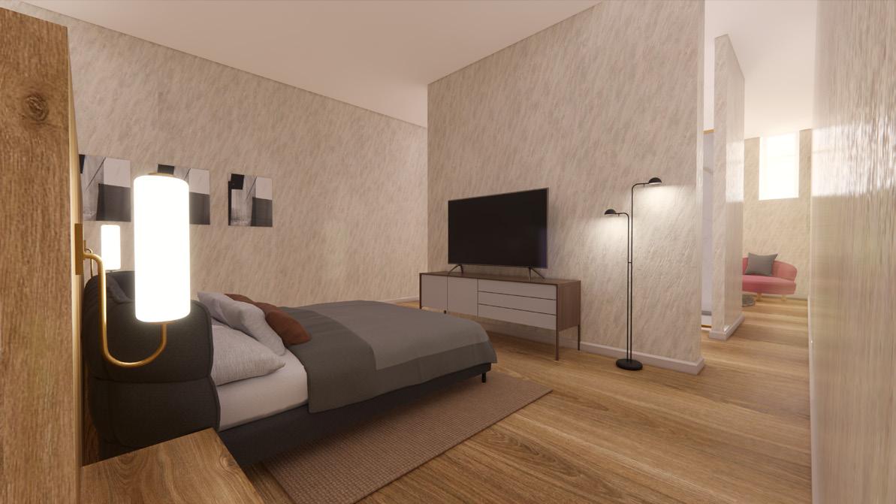
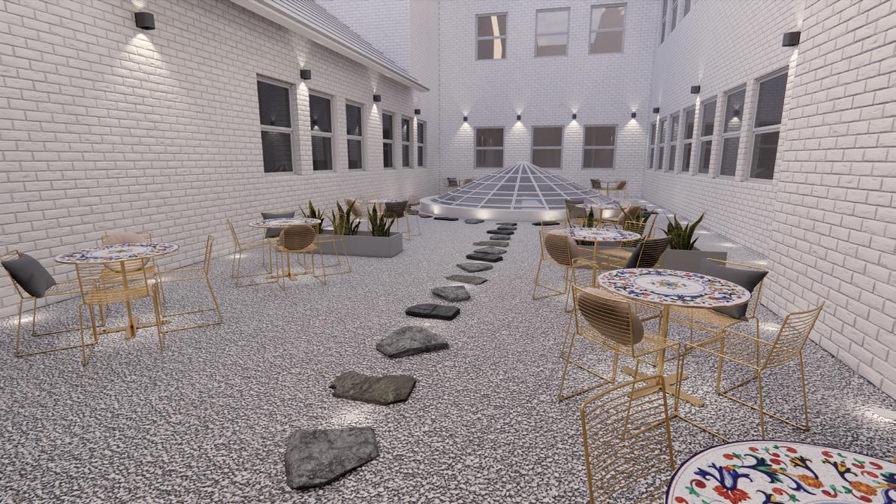
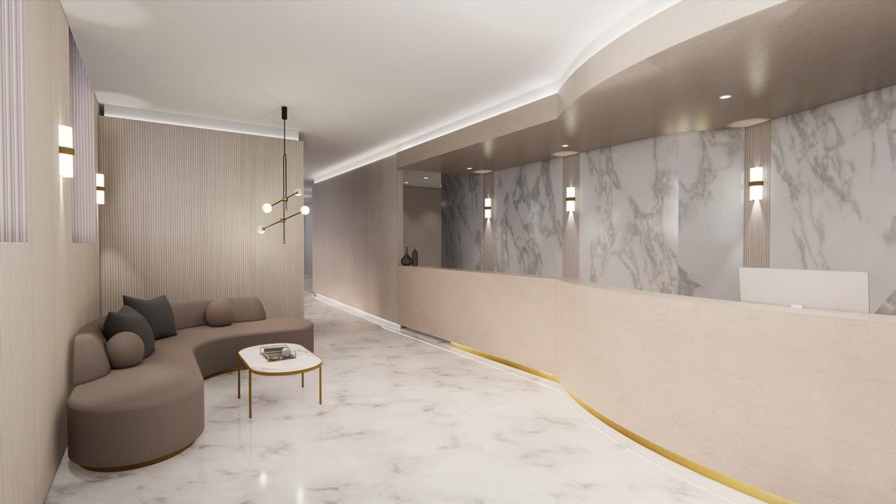
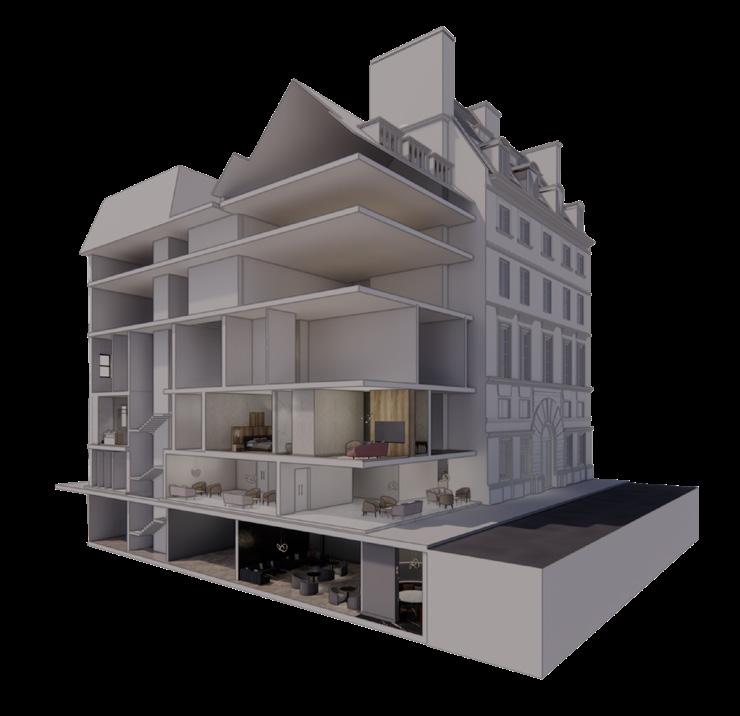

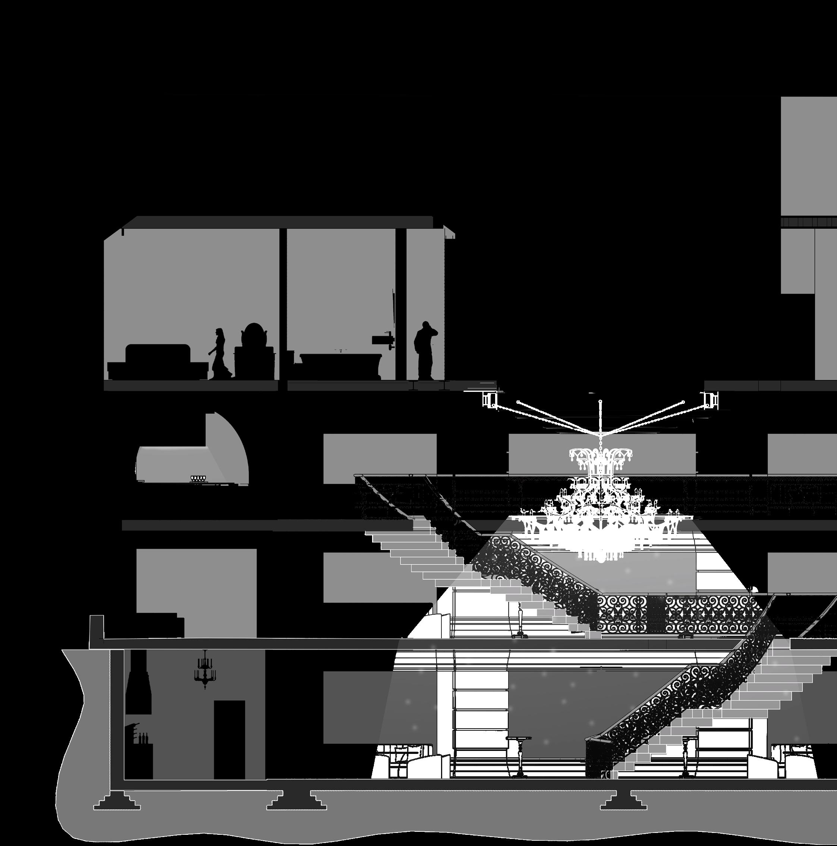
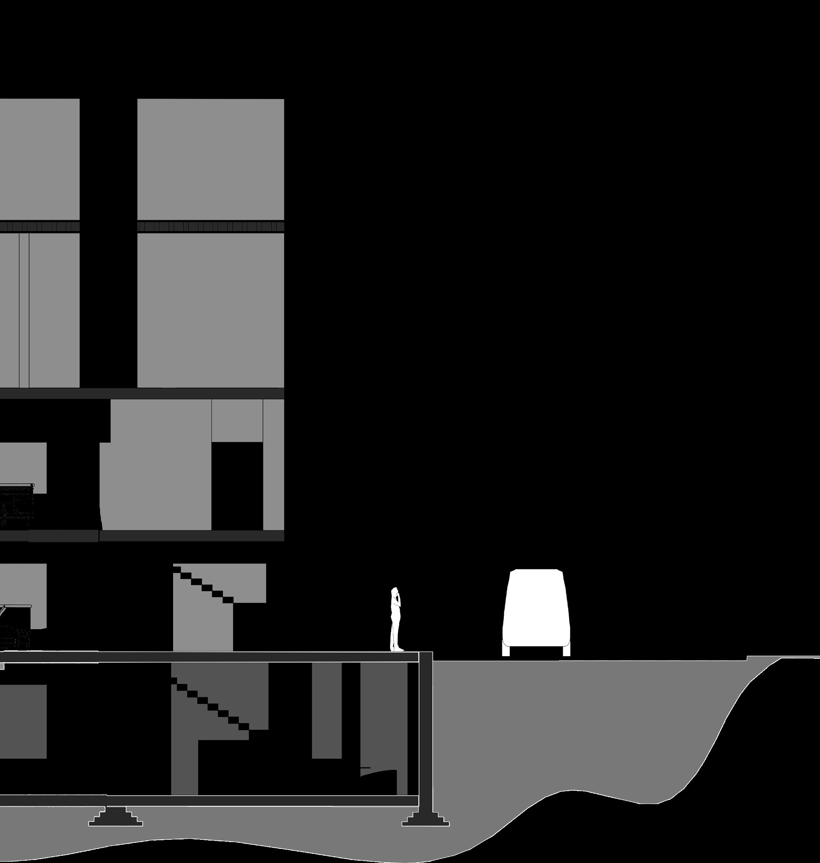
1. First welded steel plate 12mm thick
2. Second welded steel plate 12mm thick
3. Third welded steel plate 12mm thick
4. Ring beam - Flange & Web 457 x 191mm
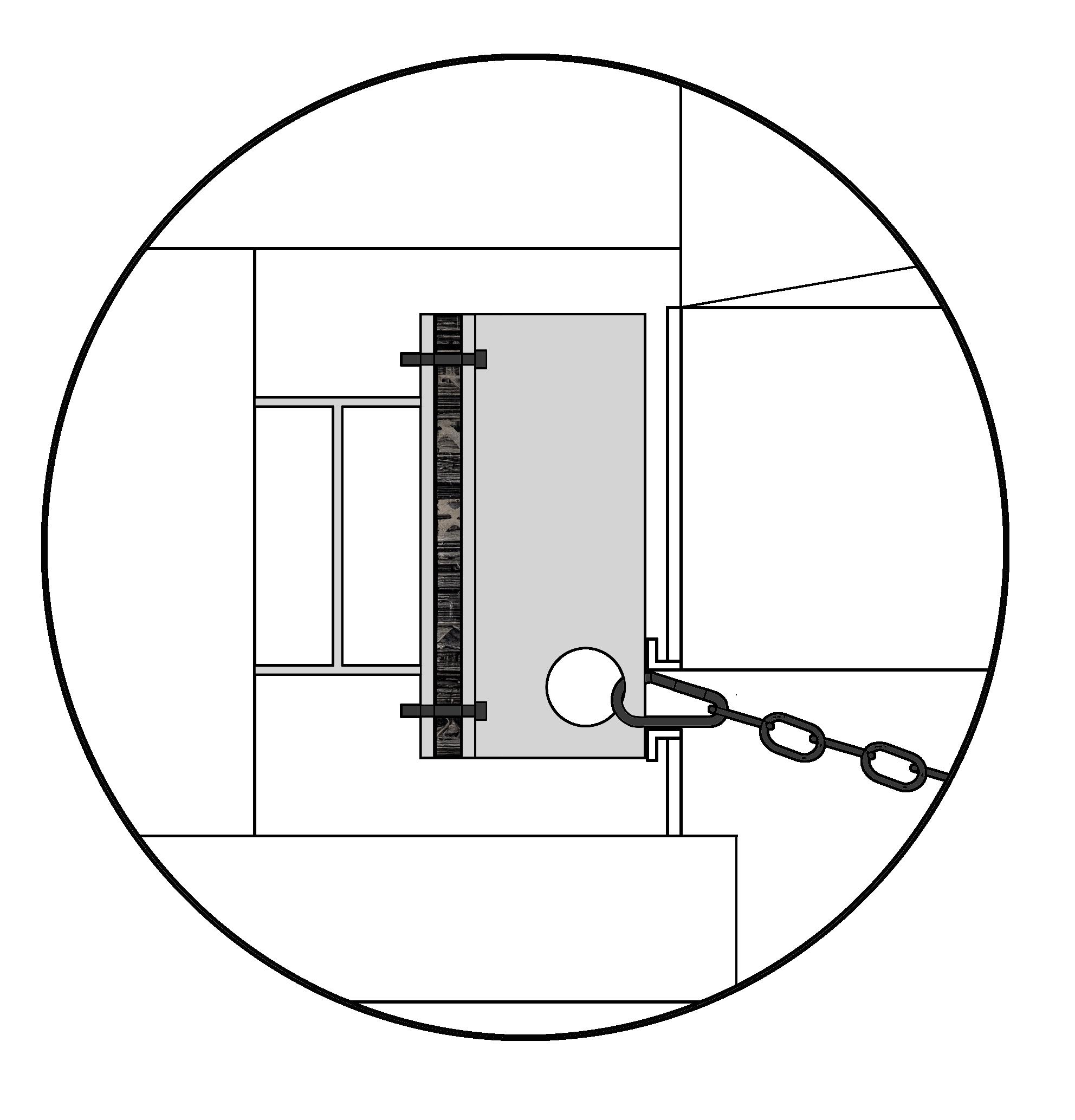
5. Packers 25mm thick
6. Bolt head
7. Plasterwork againt the 8. Industrial carabiner
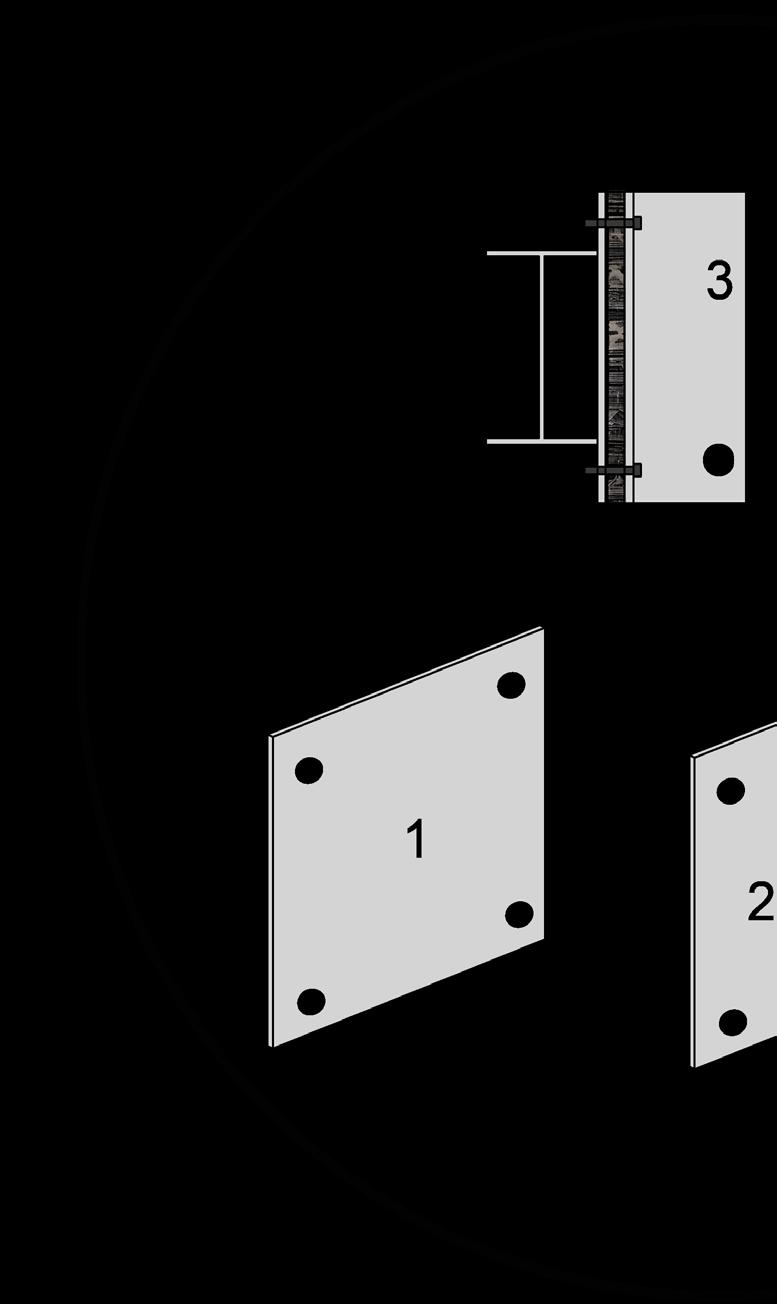
the ringbeam structure carabiner clip

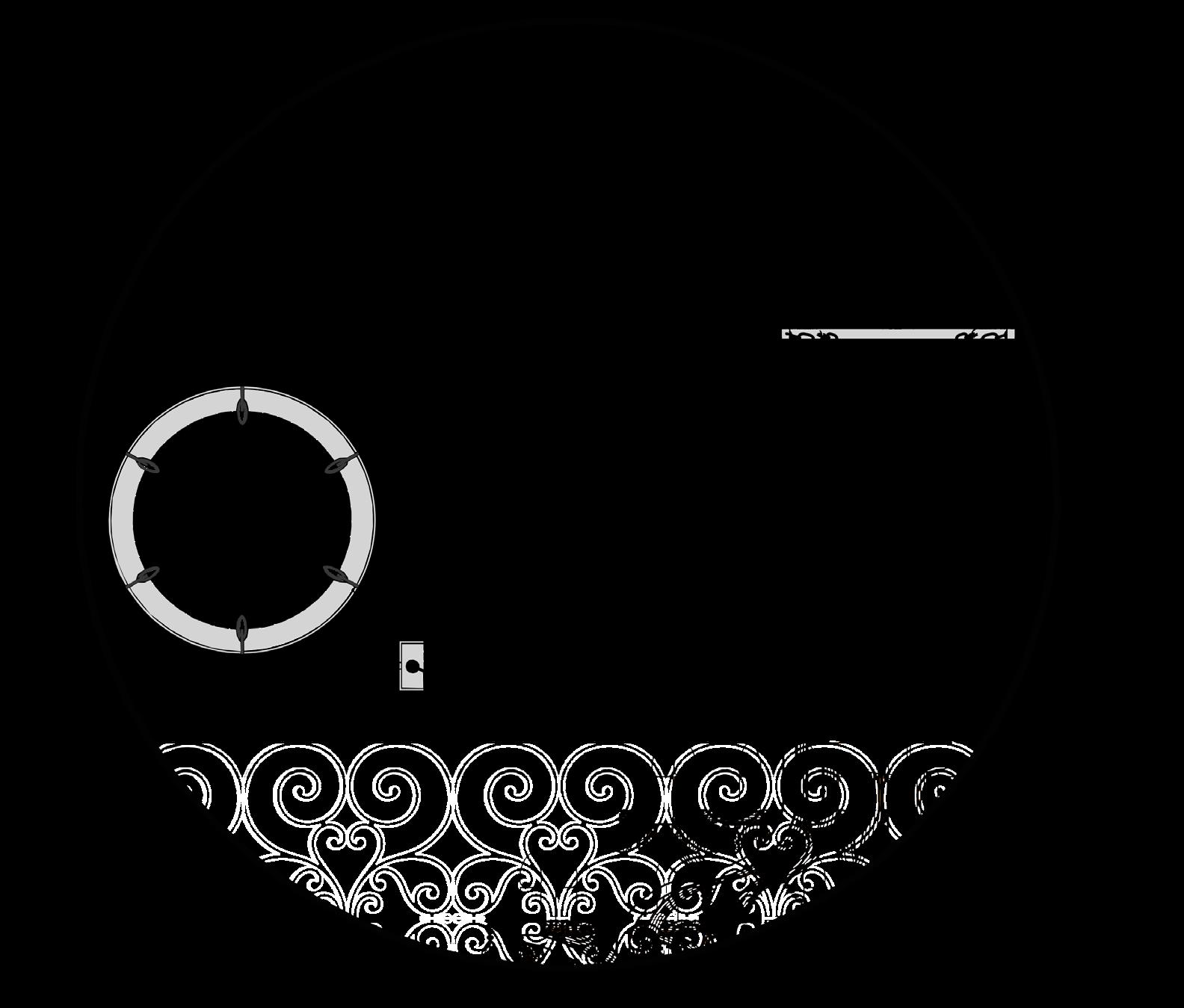
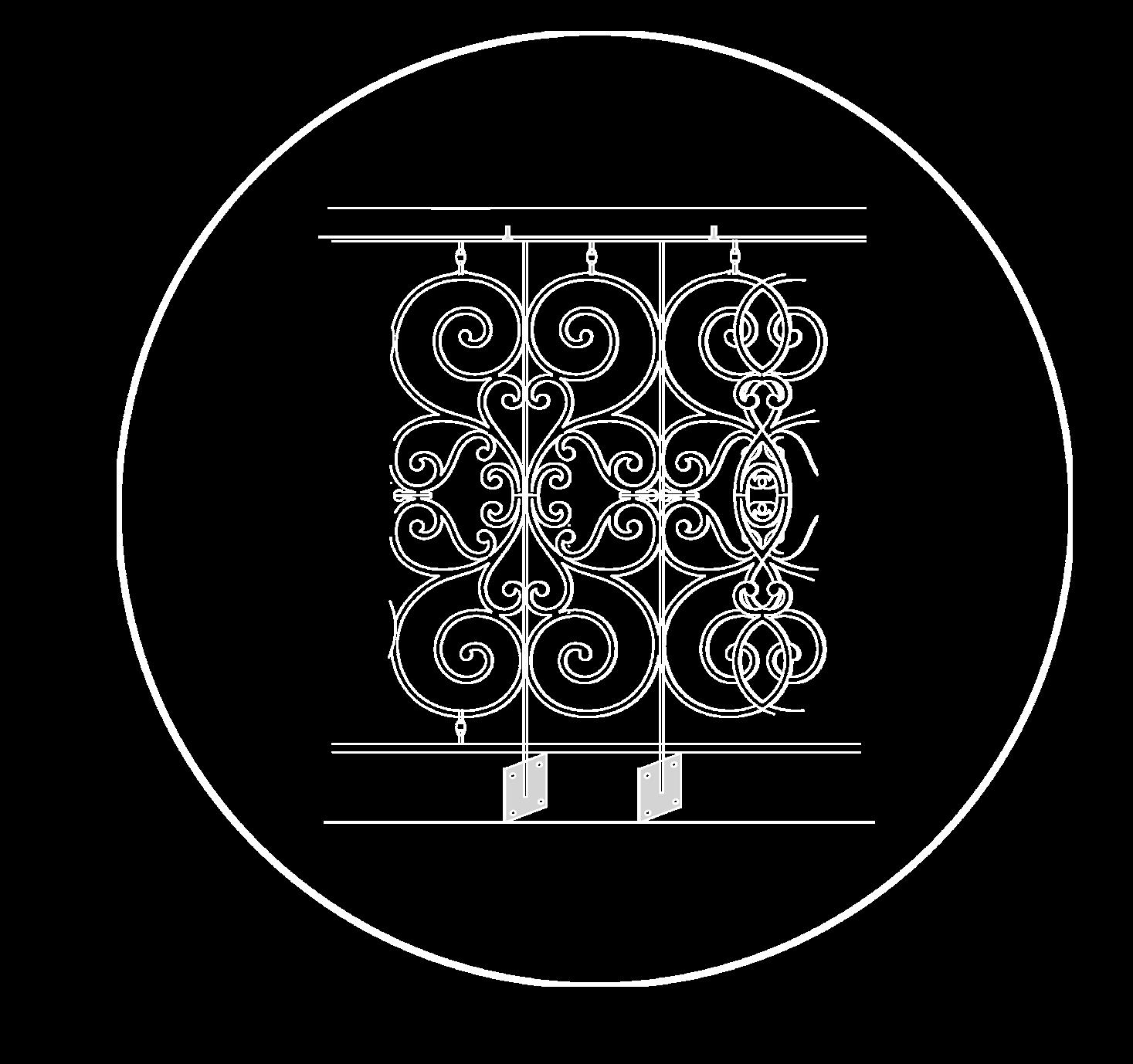
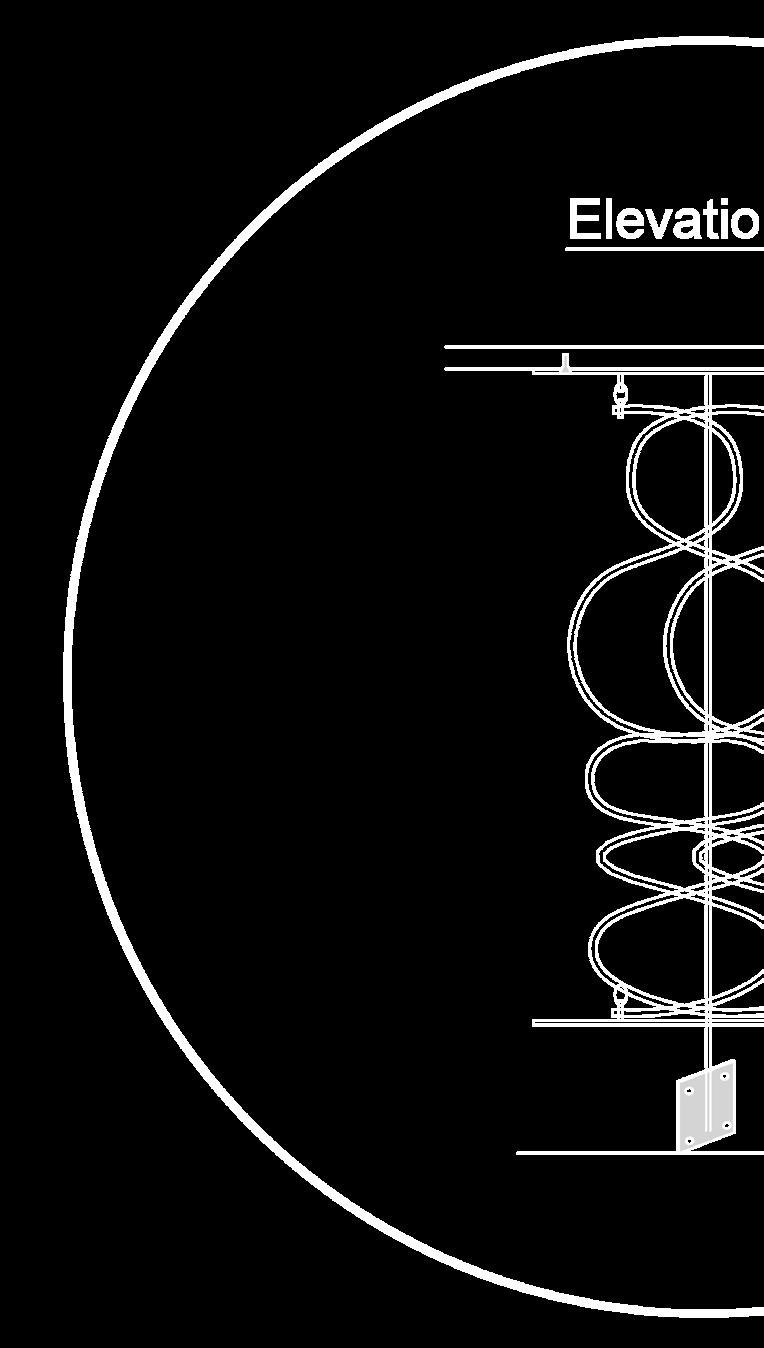
Handrail
Countersunk screws
Metal framework
Eye elements
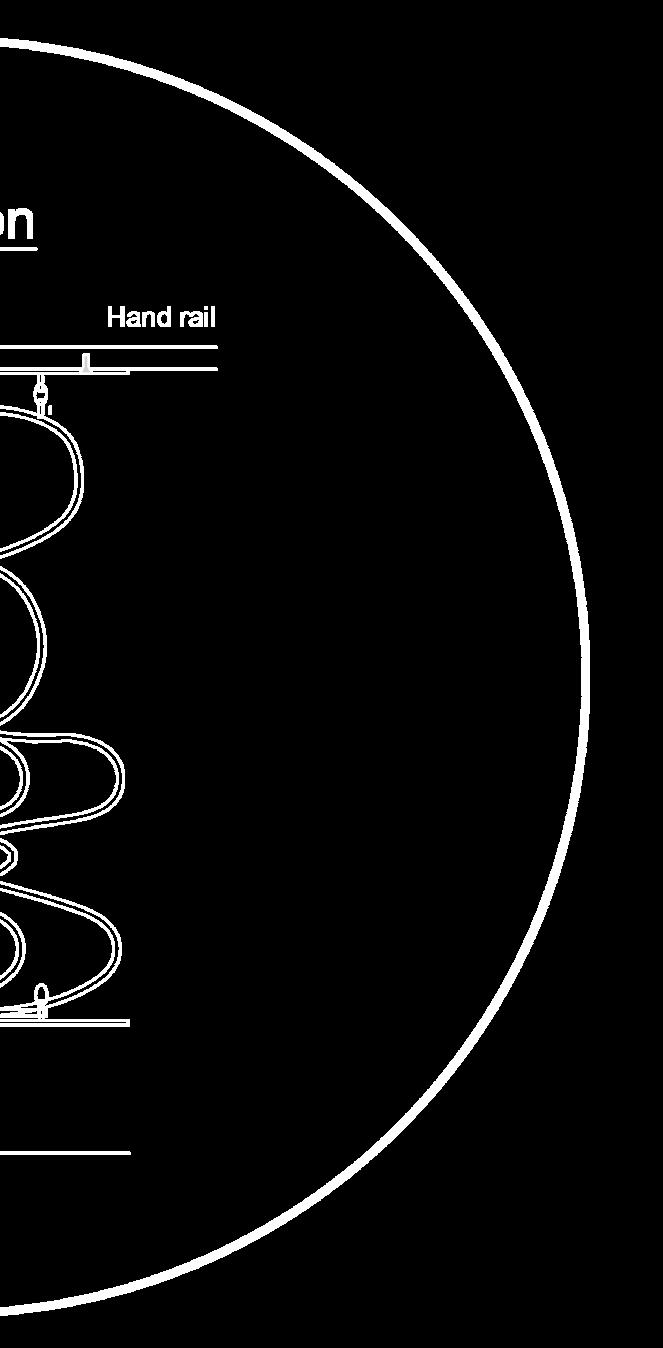
5. Carabiner connector
6. Glasswork
7. Metal steel plates
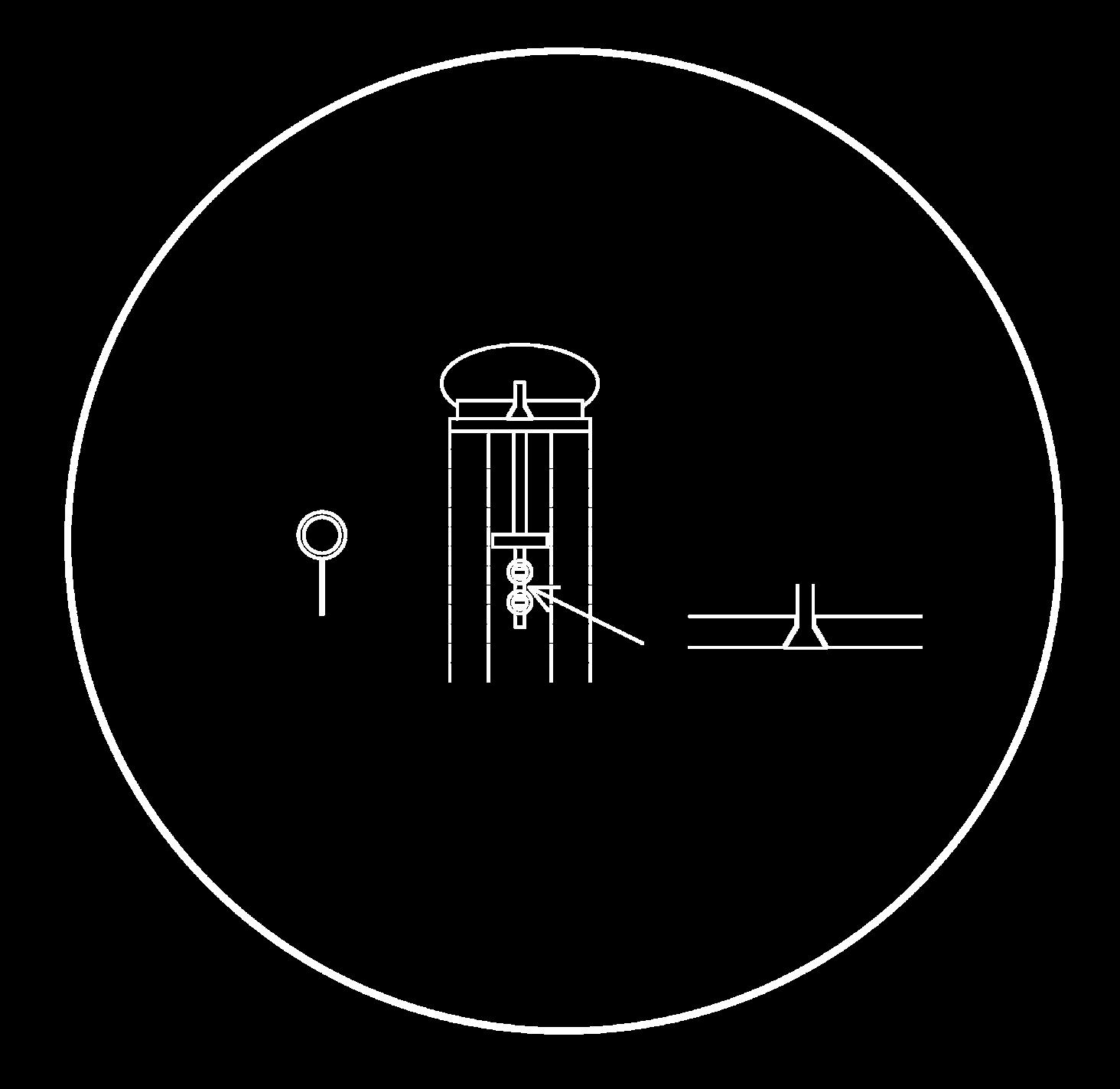
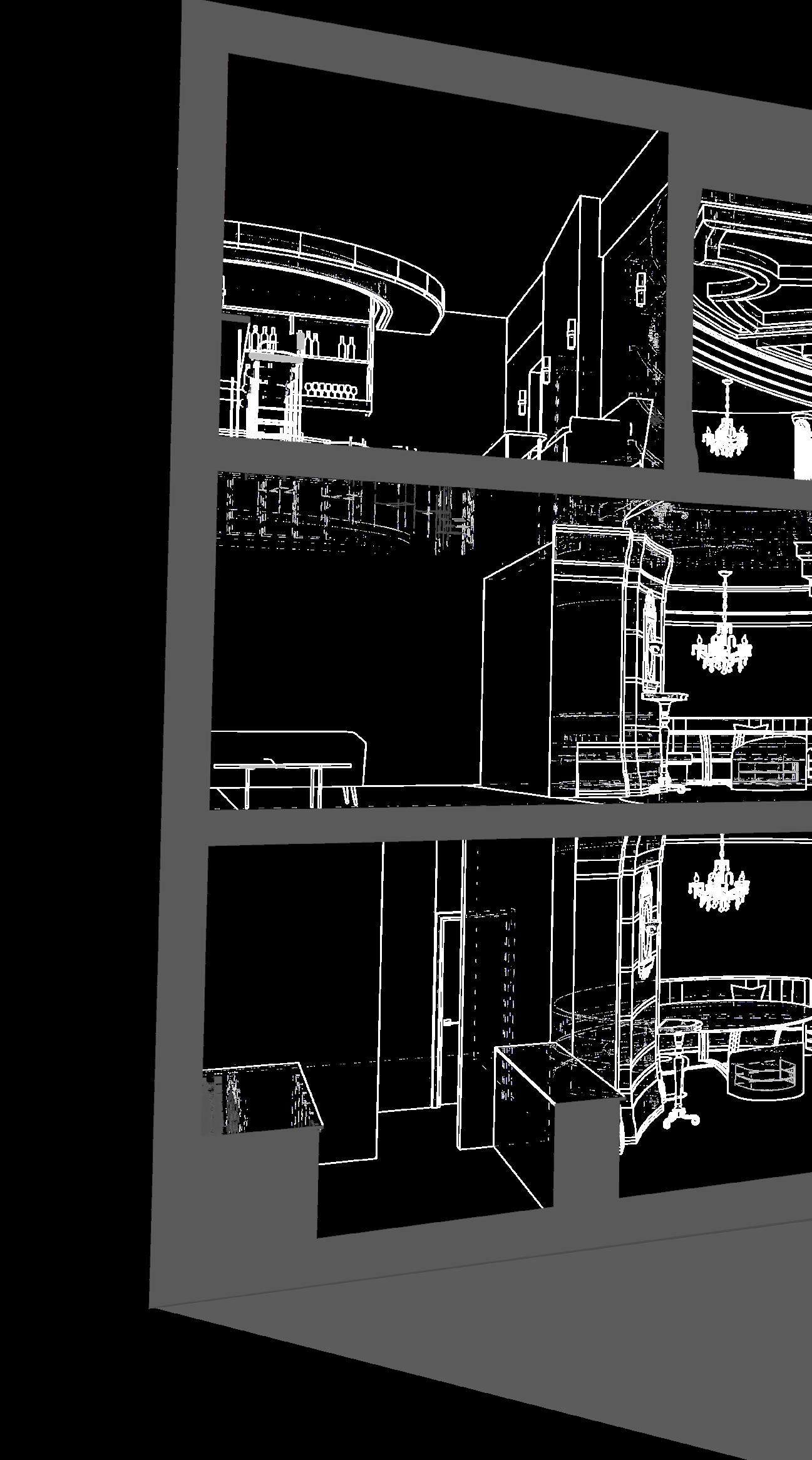
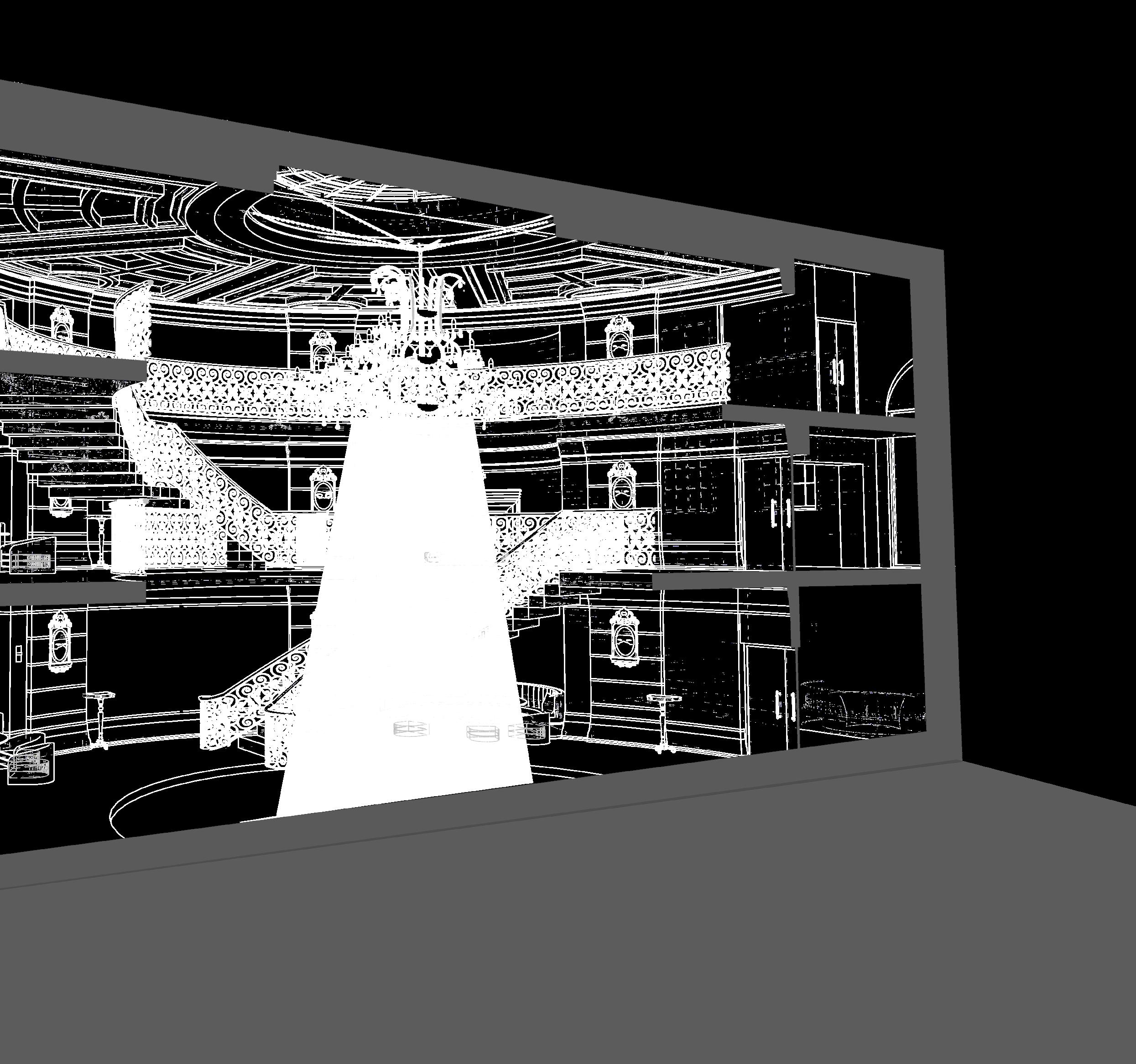
Concept Design Project-
The importance of Innovative & Creative workspaces.
Toy manufacturing company - Jungle pals/Seasonal small world
My proposed idea for the project is an office and manufacturing spaces for a an innovative toy manufacturing company. The inspiration for my concept is based off LEGO’s and Disney’s imaginative and visonary office/production workspaces.
The spaces include:
Showroom
Think tank
Office space
Manufacturing zone
Cafe
Childrens play zone
Shop areas
The company is introducing a captivating design brief for a new line of toys: “Jungle Pals and Seasonal Small World Toys.” This innovative concept envisions a diverse range of playsets that not only spark creativity and imaginative play but also provide children with the opportunity to explore and learn.....
The Design of the building will reflect the creative concept and ooze fun, playful and inspirational design.
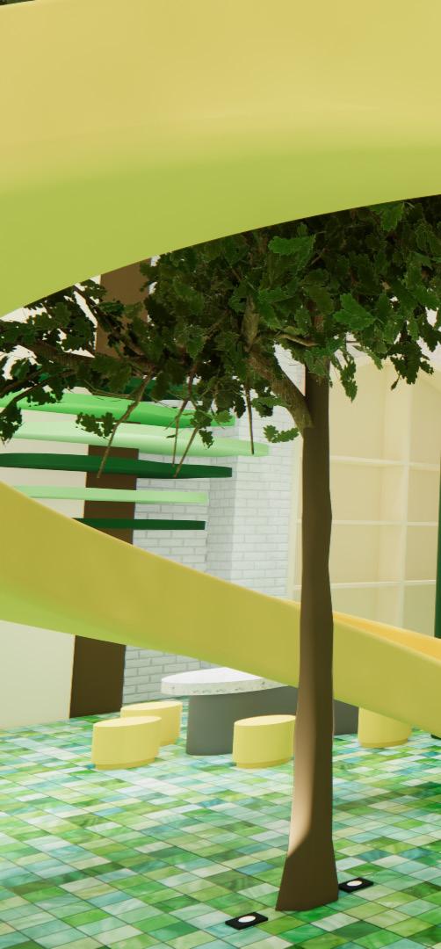
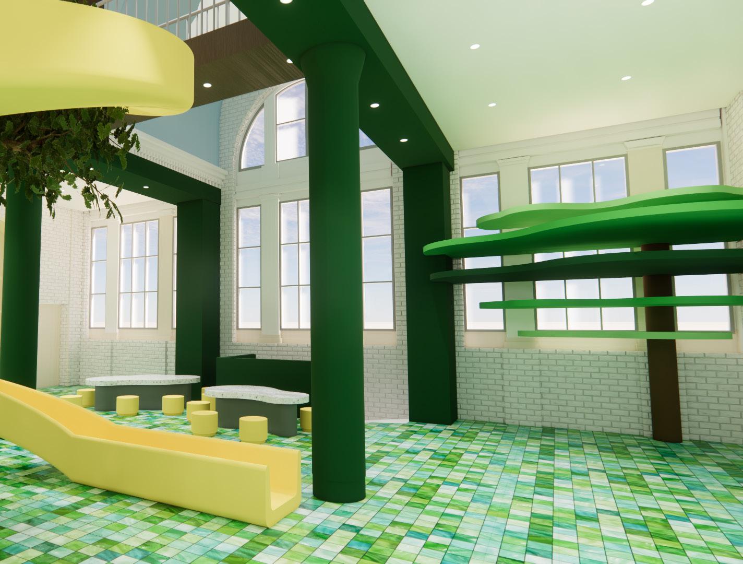
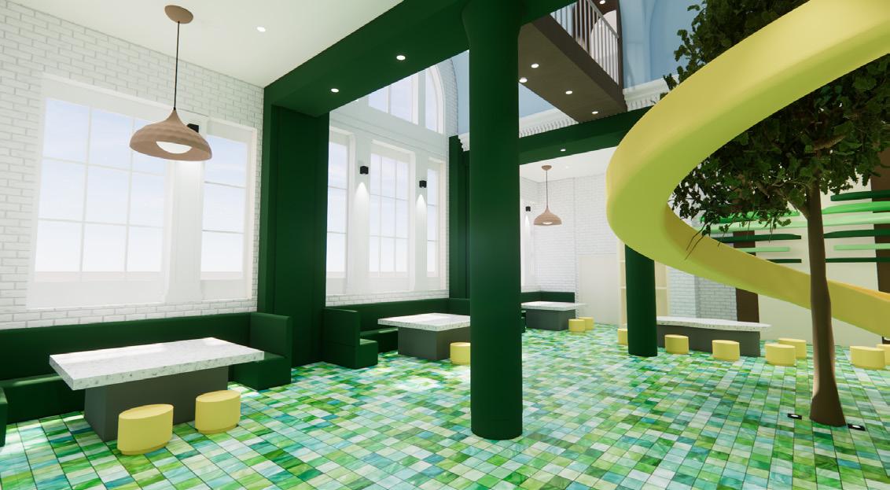
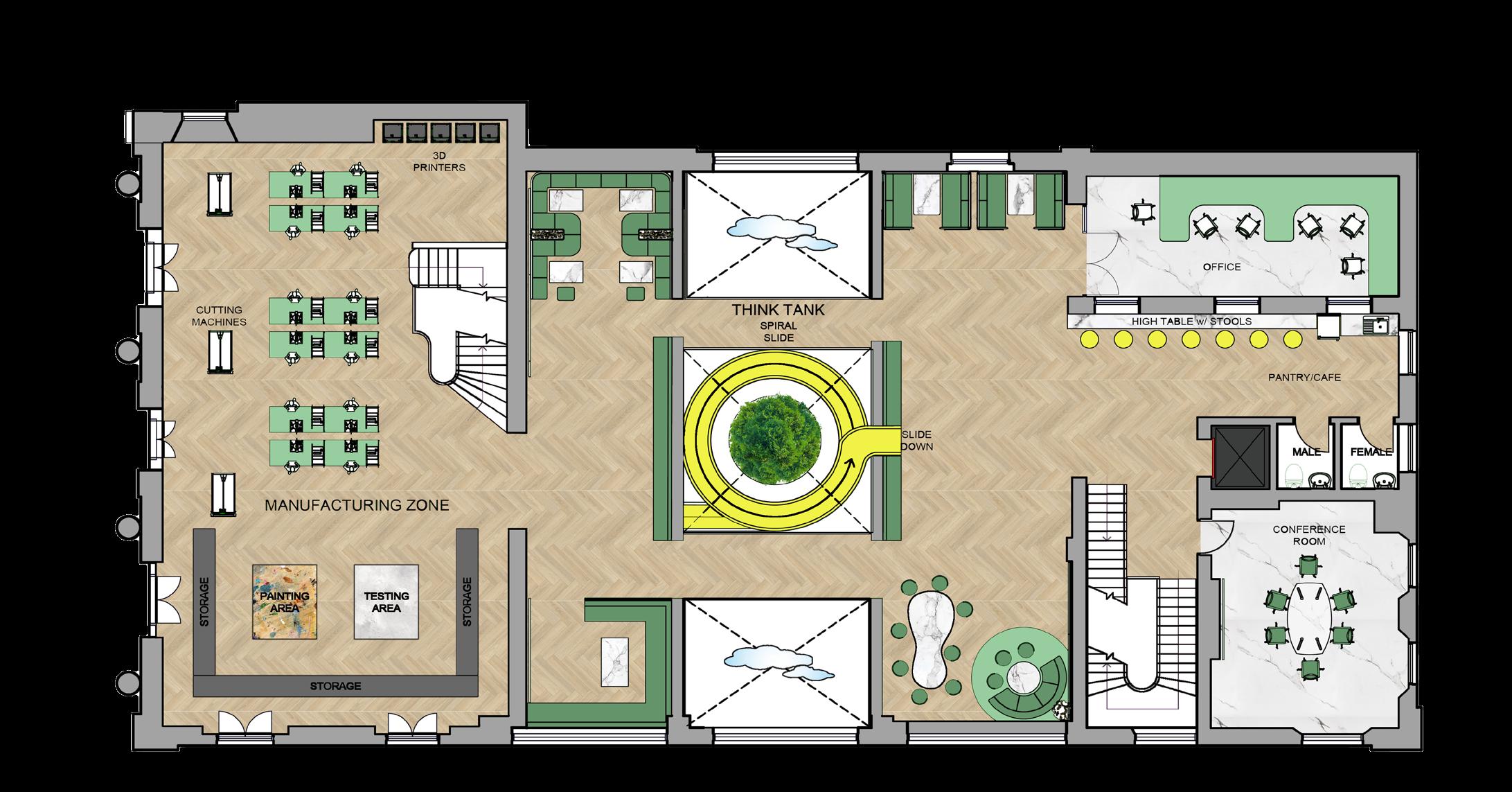
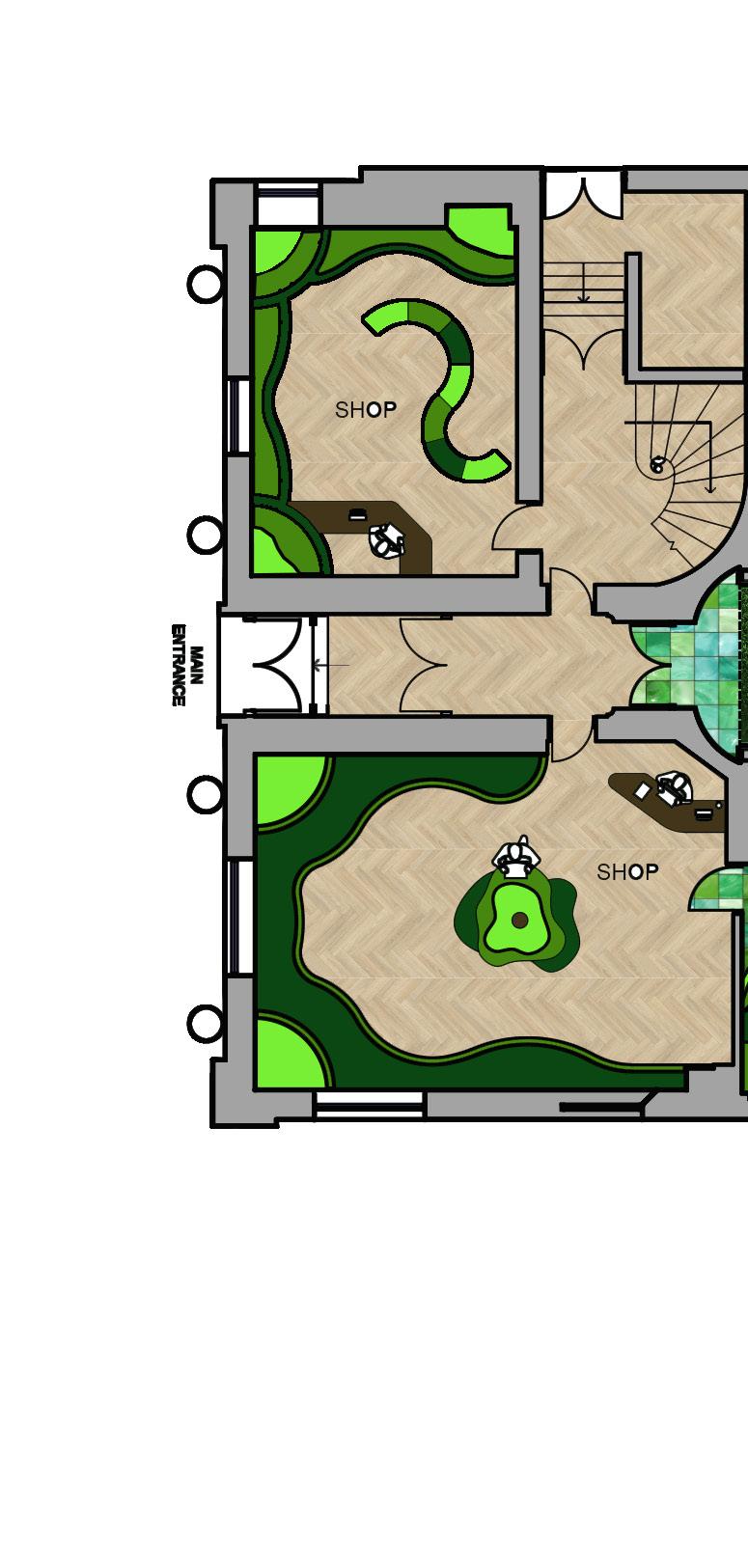
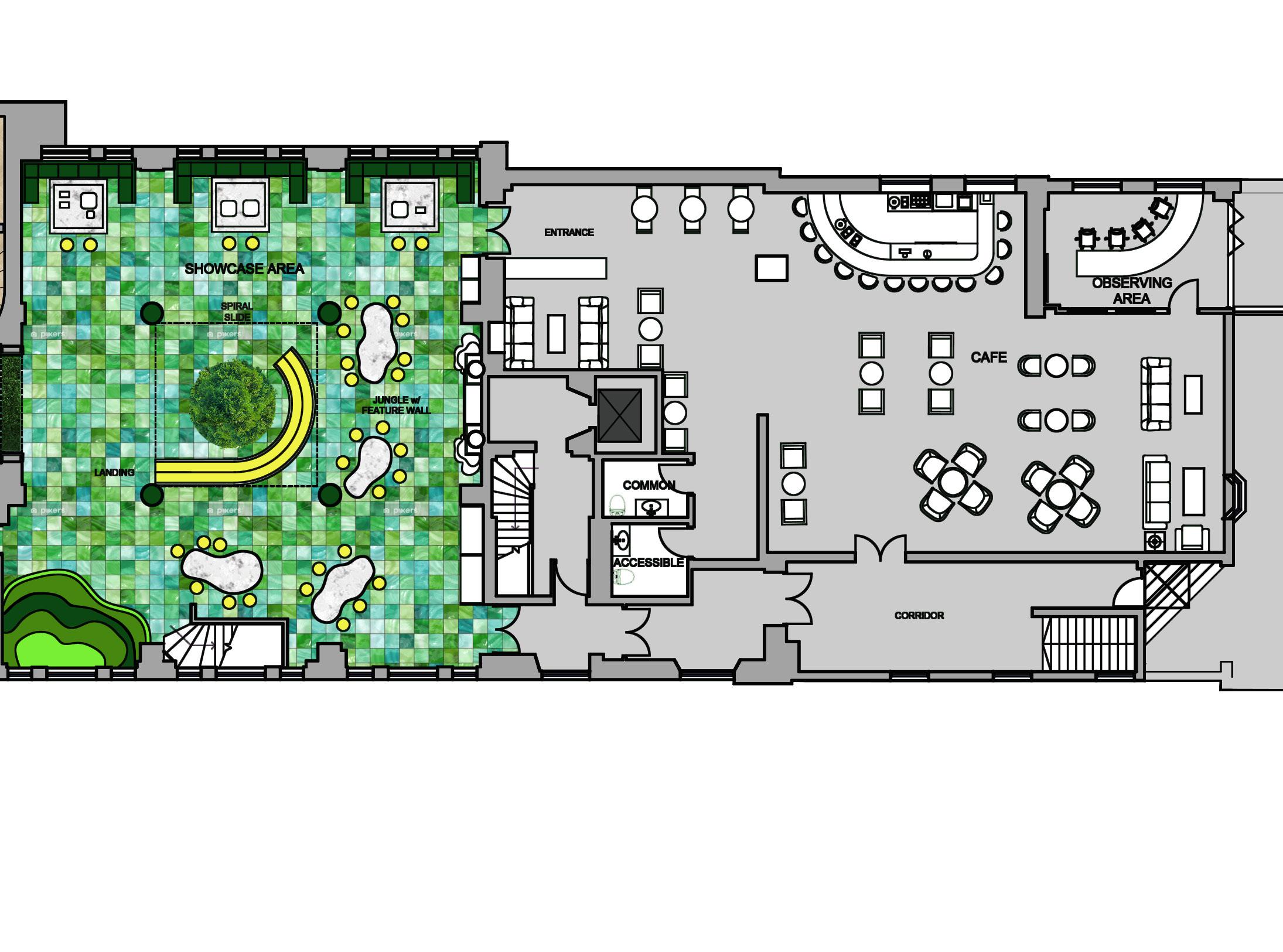
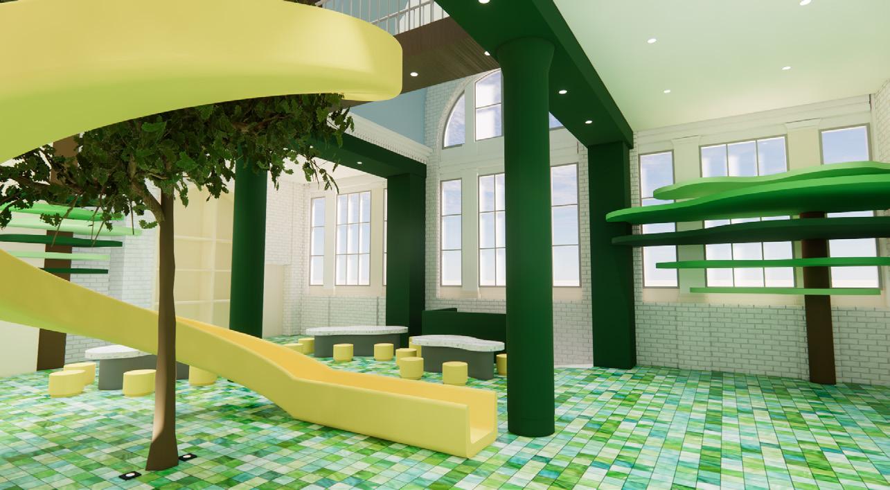
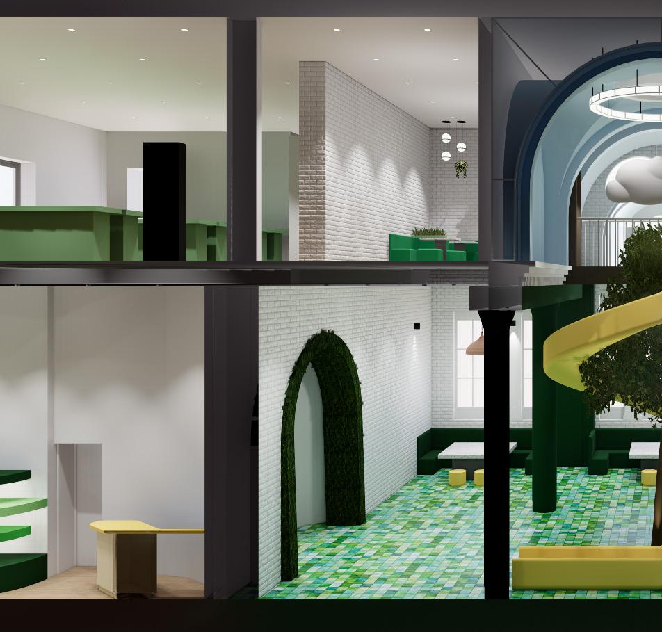
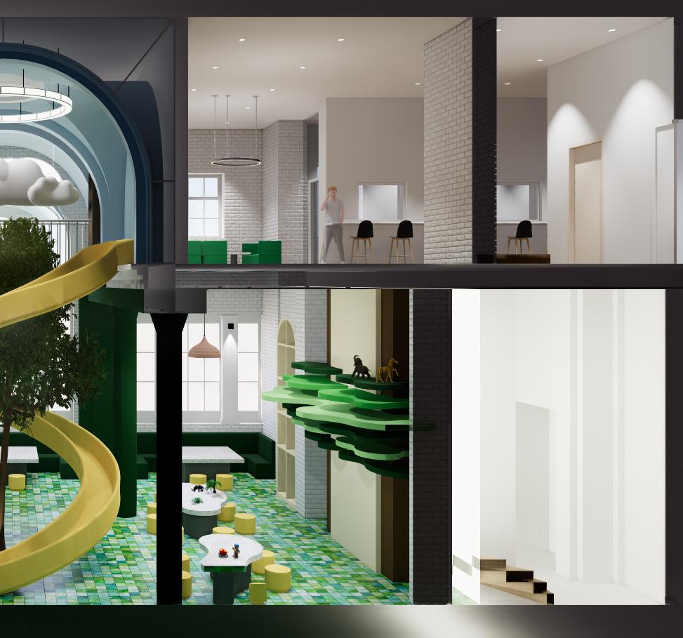
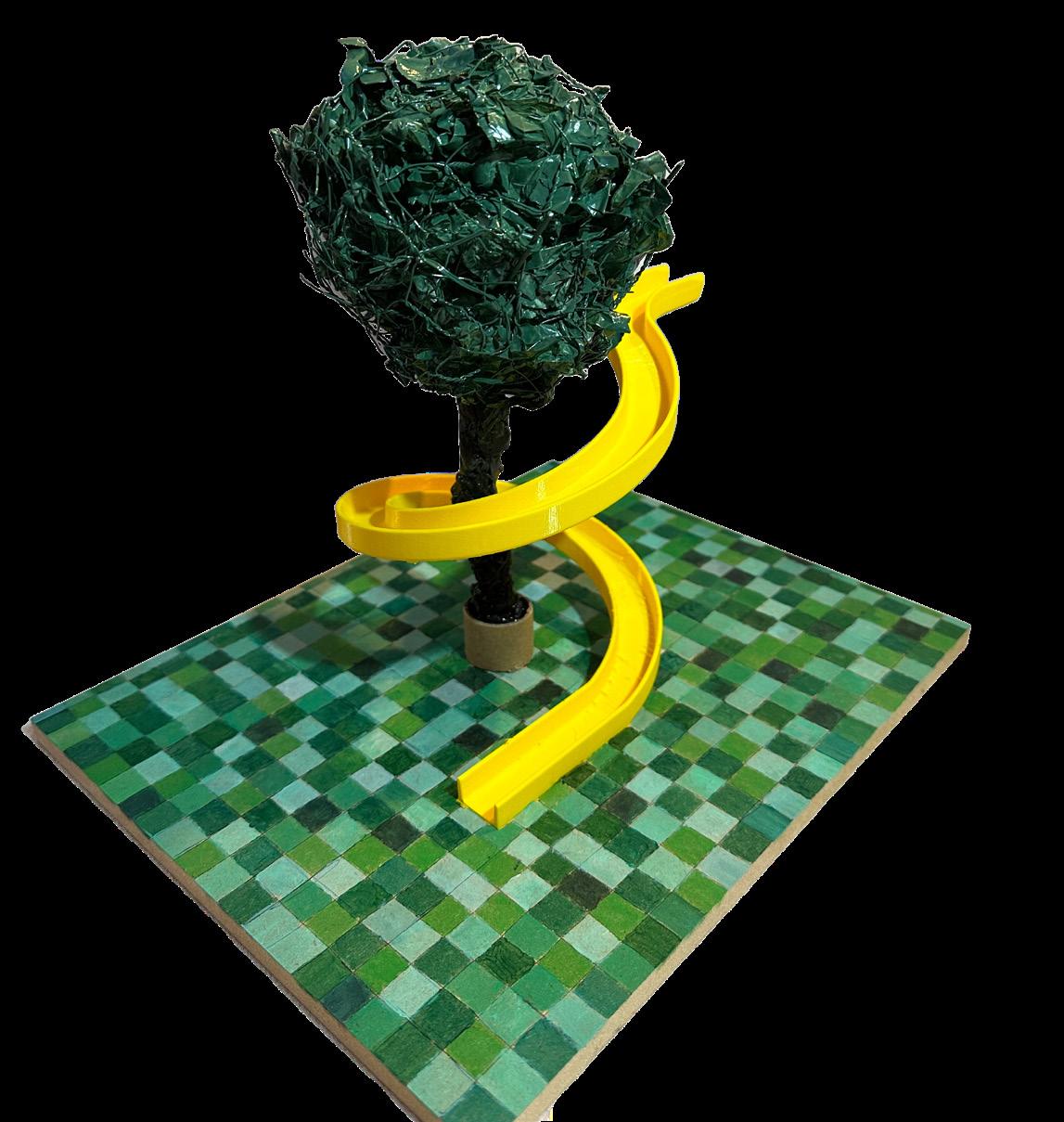
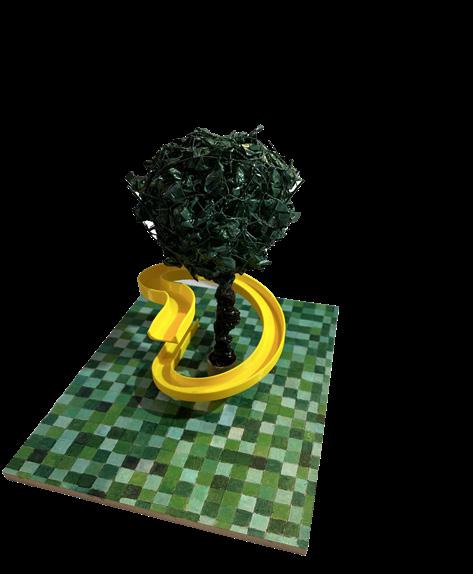
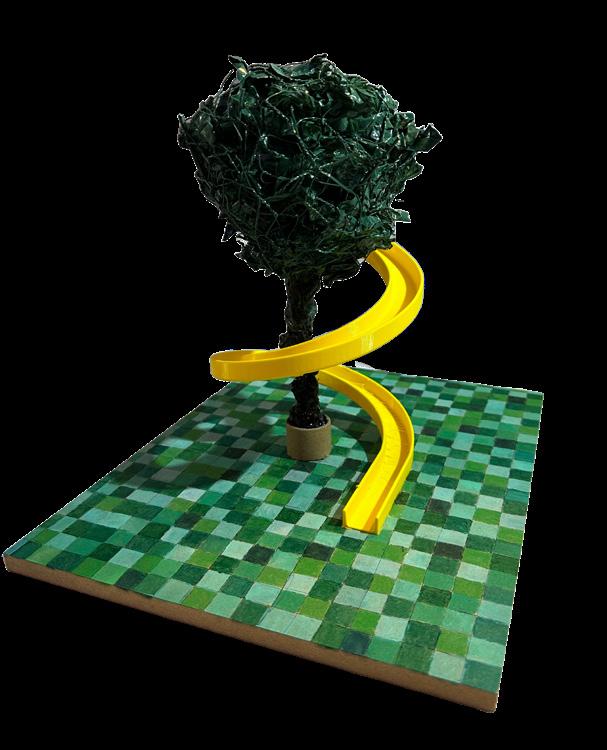
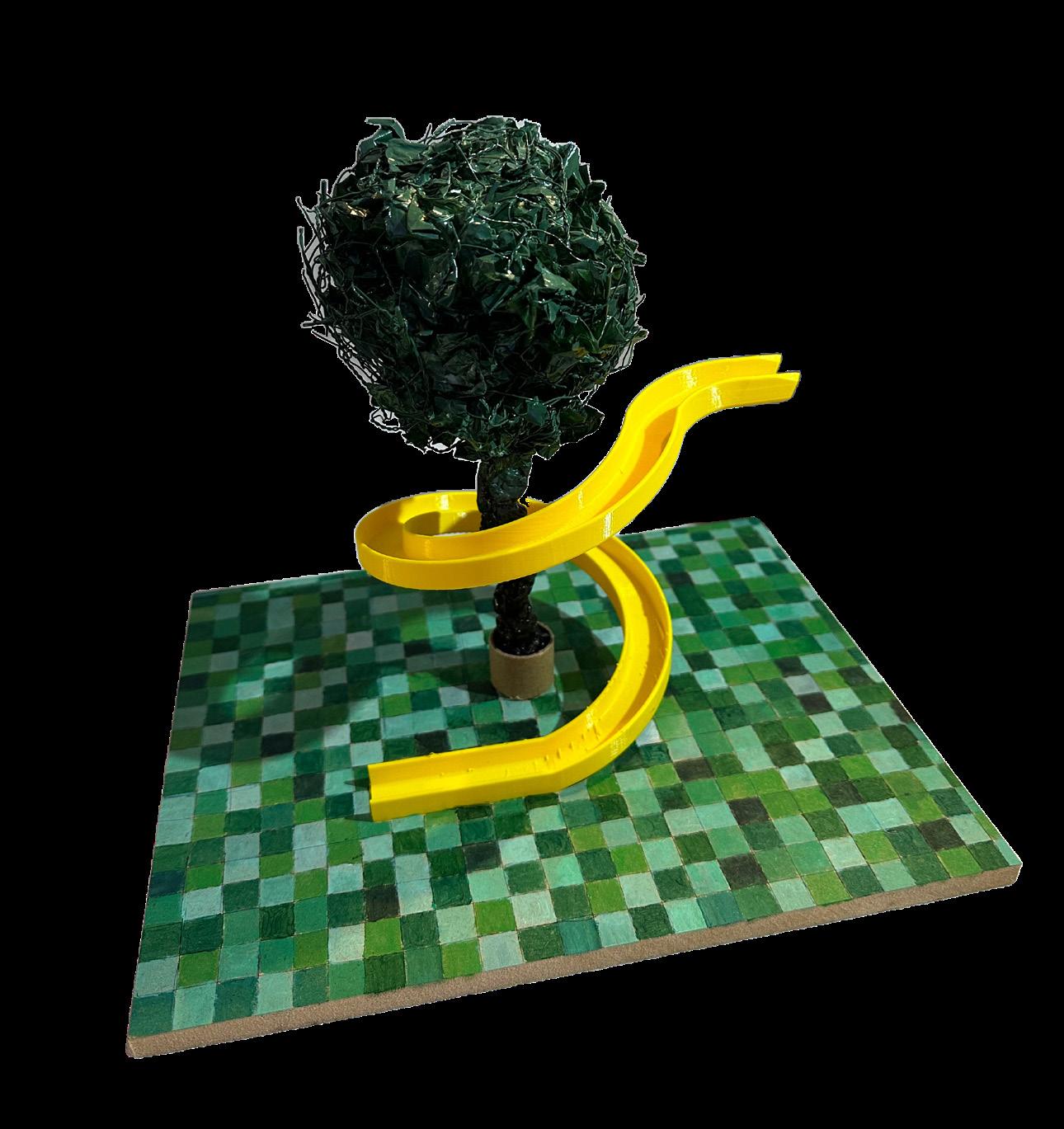
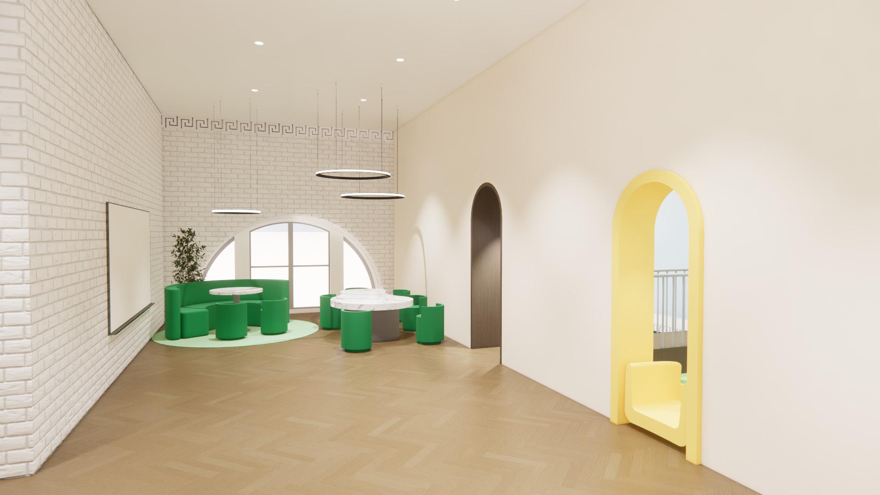
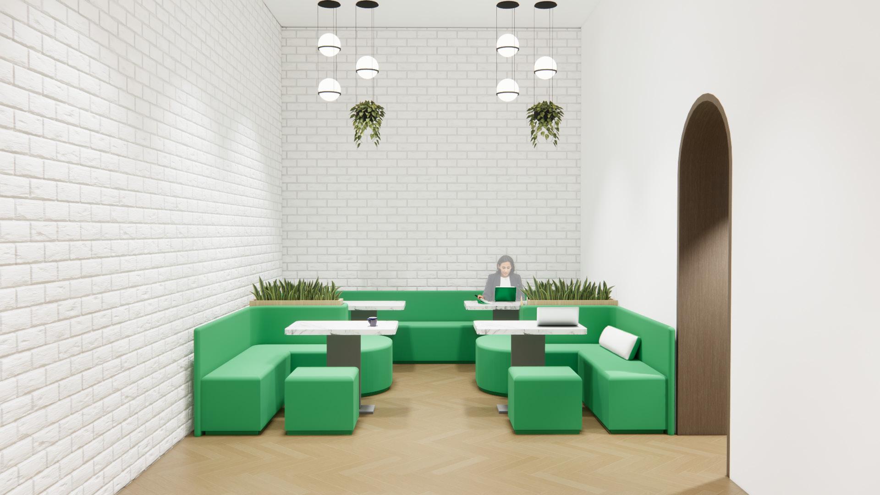
1. Mechanical Ventilation that will sit above the false cieling, and in above the vaulted ceiling. The Vents will ventilate the air and removing the heat that comes from the underfloor heating. Natural ventilation can happen by opeing the windows throughout the building.
2. Lighting systemsspotlights and hanging light ficxtures will be hidden in the false cielings on ground and first floor.
3. Underfloor heating will be used throughout the first floor and will sit in the structural screed underneath plywood and the herringbone wood pannel floor finish.
4. Herringbone Oak light wood flooring pannels across the whole main space of the first floor. Which would sit above the plywood and underfloor heating system.
5. The external walls will be clad internally with rigid insulation.
6. Internal walls will be stud partition walls. 10. 5. 6. 1. 2. 3. 4. 8. 9. 7.
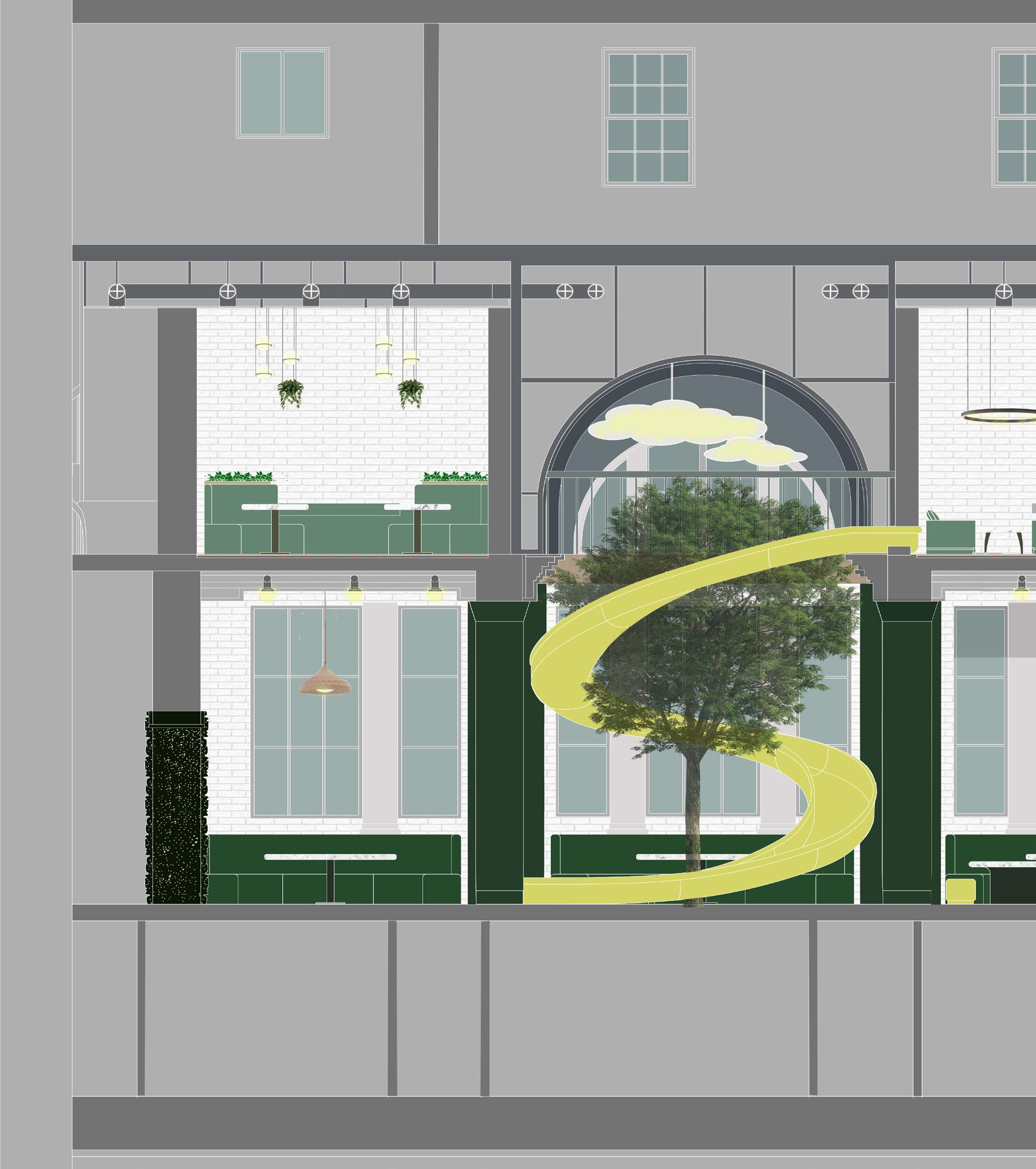


7. Spiral slide situated underneath the vualted ceiling and fixated to the existing vaulted ceiling wall. With artificial tree in the centre.
8. Thick wooden beam that stretches across from one side of the vault to the other, with floor finish on top and metal railings either side for safety.
9. Pillar structure, the existing collum pillars to hold up the main space.
10. Radiators hidden and enclosed behind the built in booth seating to heat the ground floor without using underfloor heating destroying the existing floor of the building.
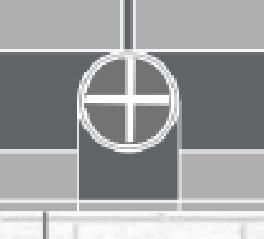

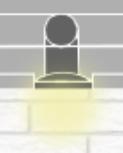
Brief- The Unity Youth Centre wants to renovate its facilities, and I went to do some research and gathered input from the youths and staff team. There were several requirements, including a dance studio, recording studio, better toilet facilities, improved outdoor space, relaxation areas, new furniture, and sports hall improvements. The proposed new design includes a multifunctional main room with new seating, pool and table tennis tables, and a graffiti wall for self-expression. The kitchen will have new seating and storage areas. The centre will have a dance studio with floor-to-ceiling mirrors, a gym space, a recording studio, an arts and crafts room, a gaming room, a relaxation snug room, and a beauty/fashion room. There is a skylight feature in the main room of the centre whcih provides natural light and an alternative to artificial lighting, while still respecting the privacy of the youths. The building also features a spacious roof terrace, perfect for enjoying the outdoors and entertainment. The outdoor area will be enclosed for privacy and have planting zones, BBQs, decking, seating areas, hammocks, and a firepit. The design will ensure safety, inclusivity, versatility, and natural light.
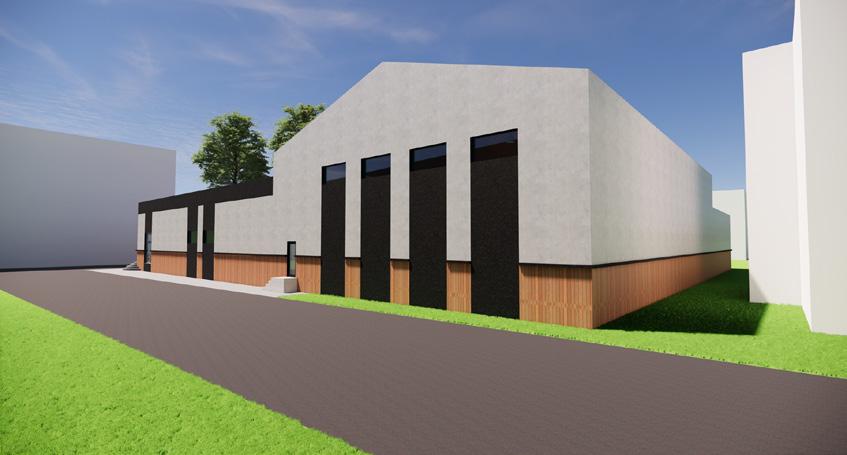
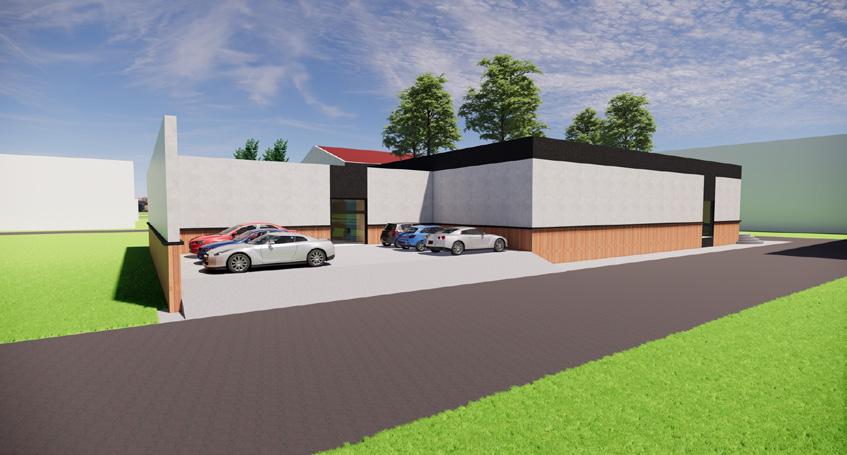
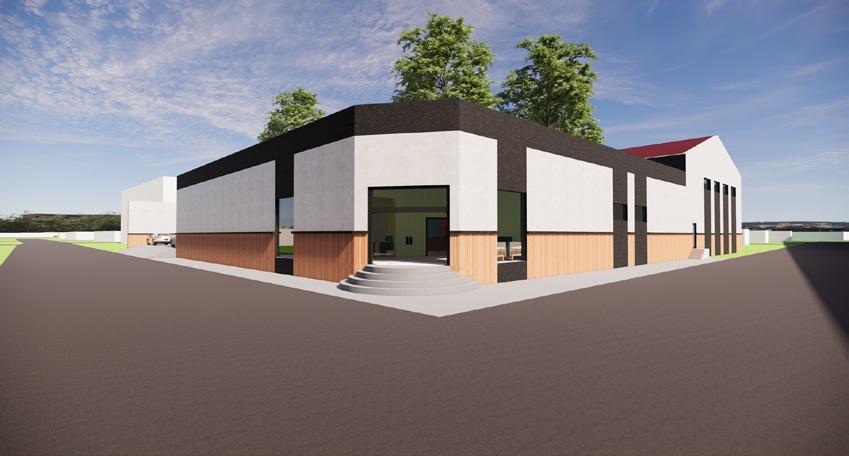
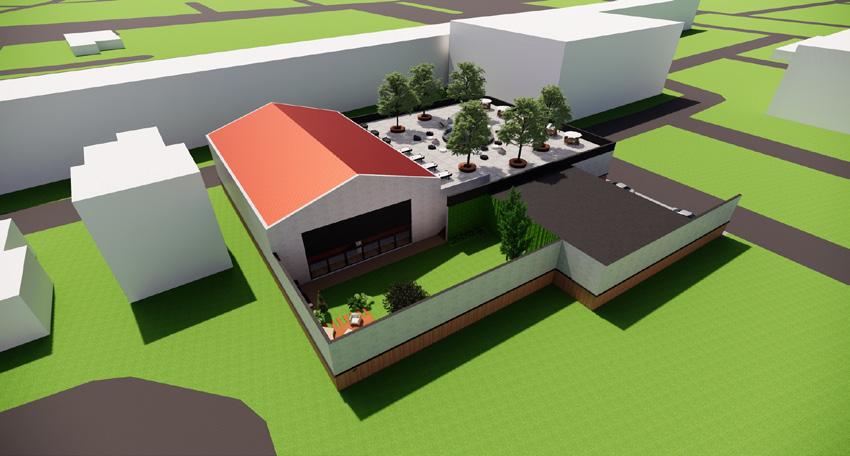
Early use of sketchup and enscape
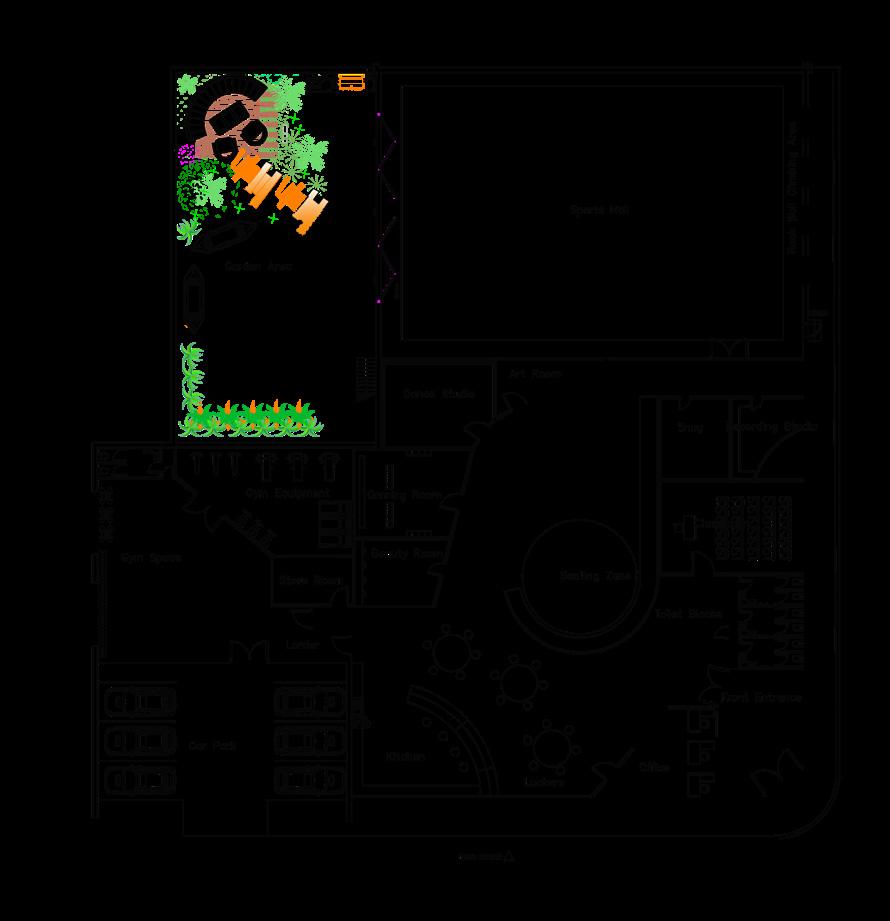
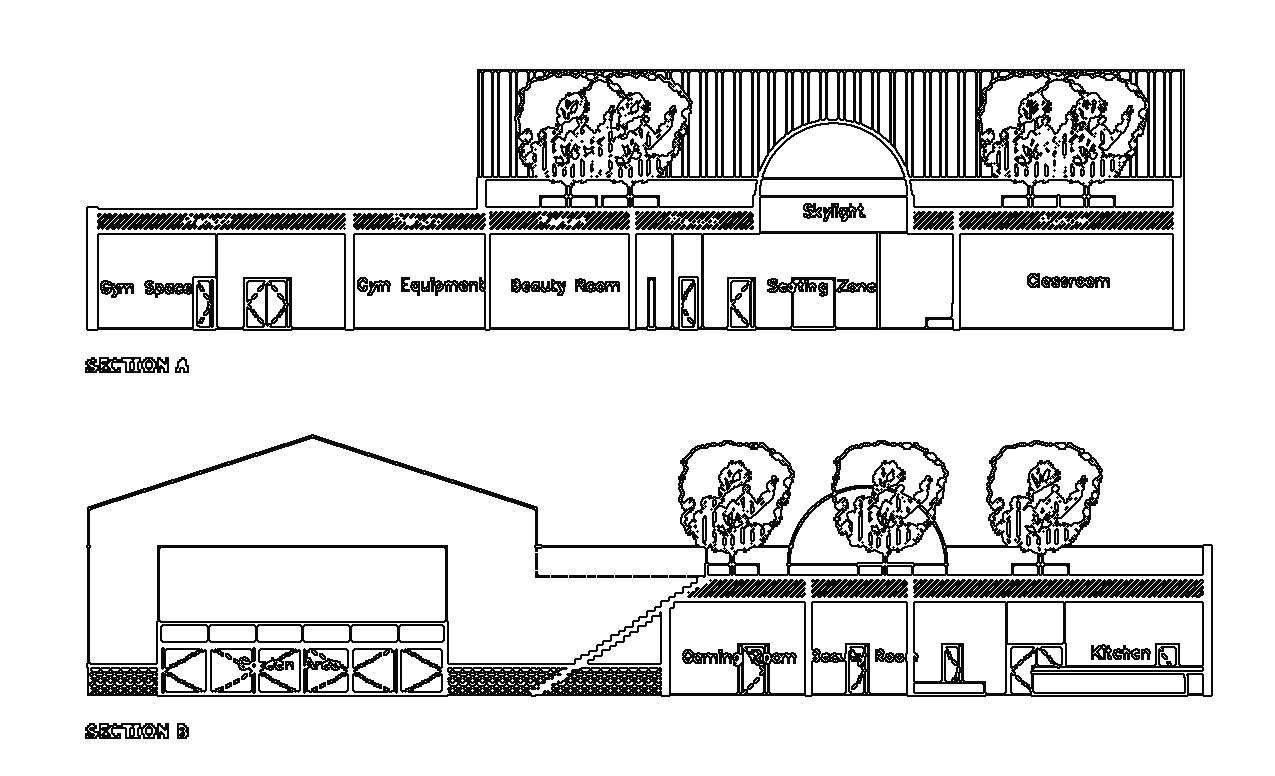
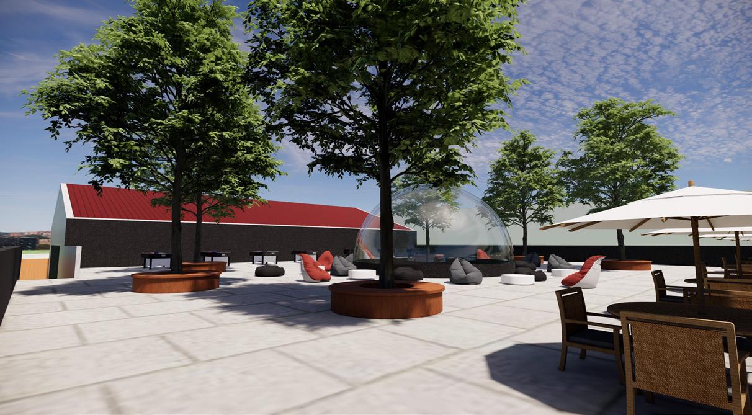
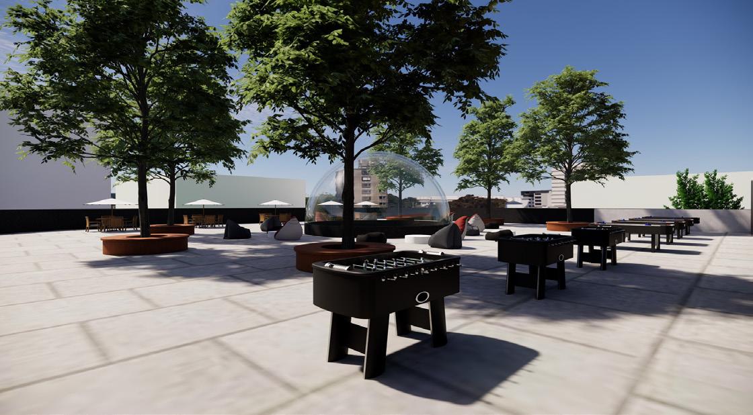
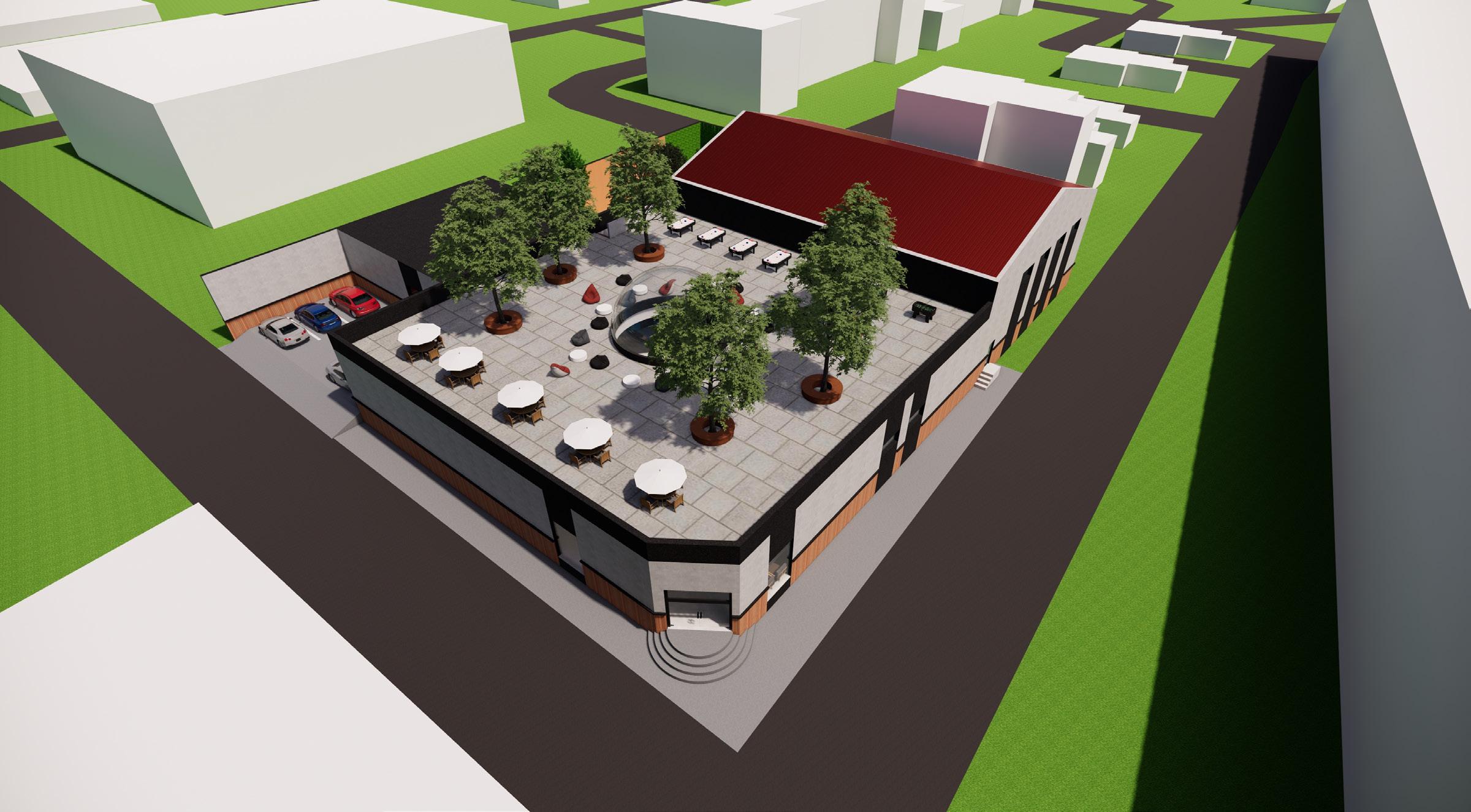
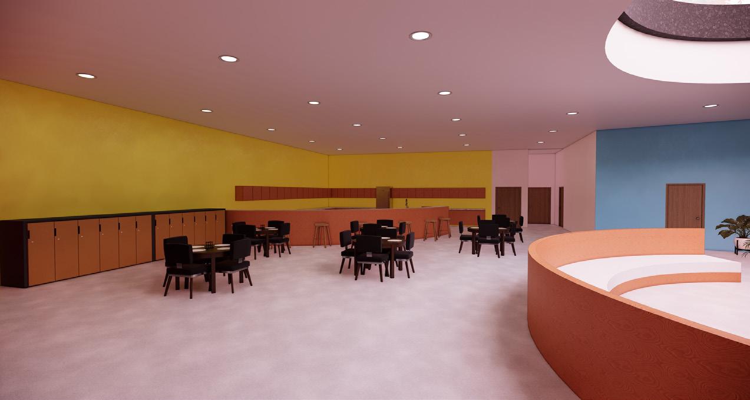
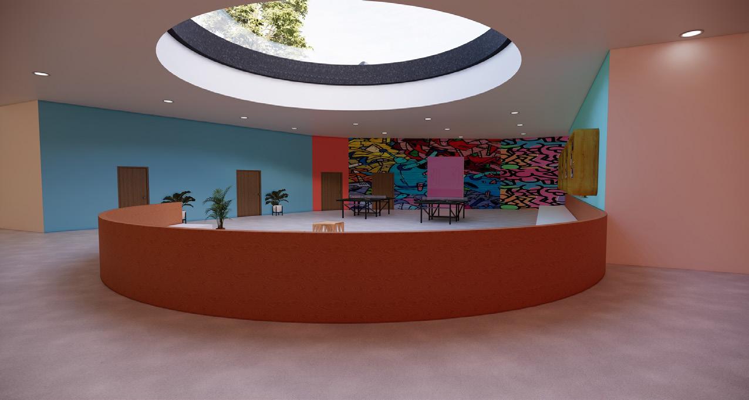
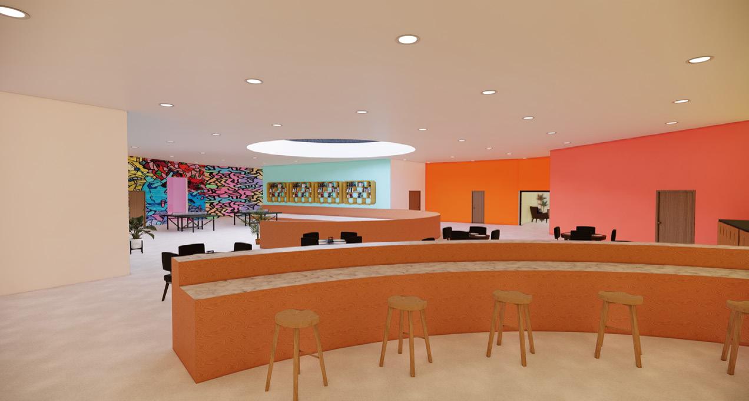
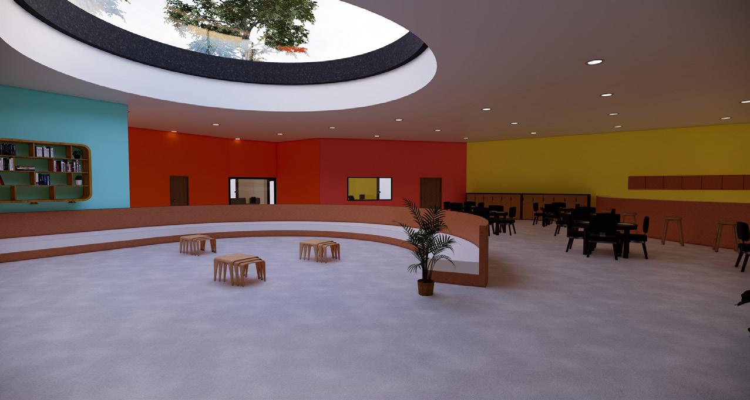
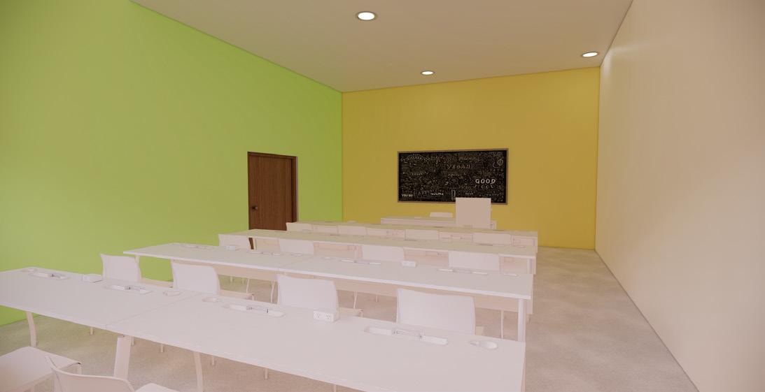
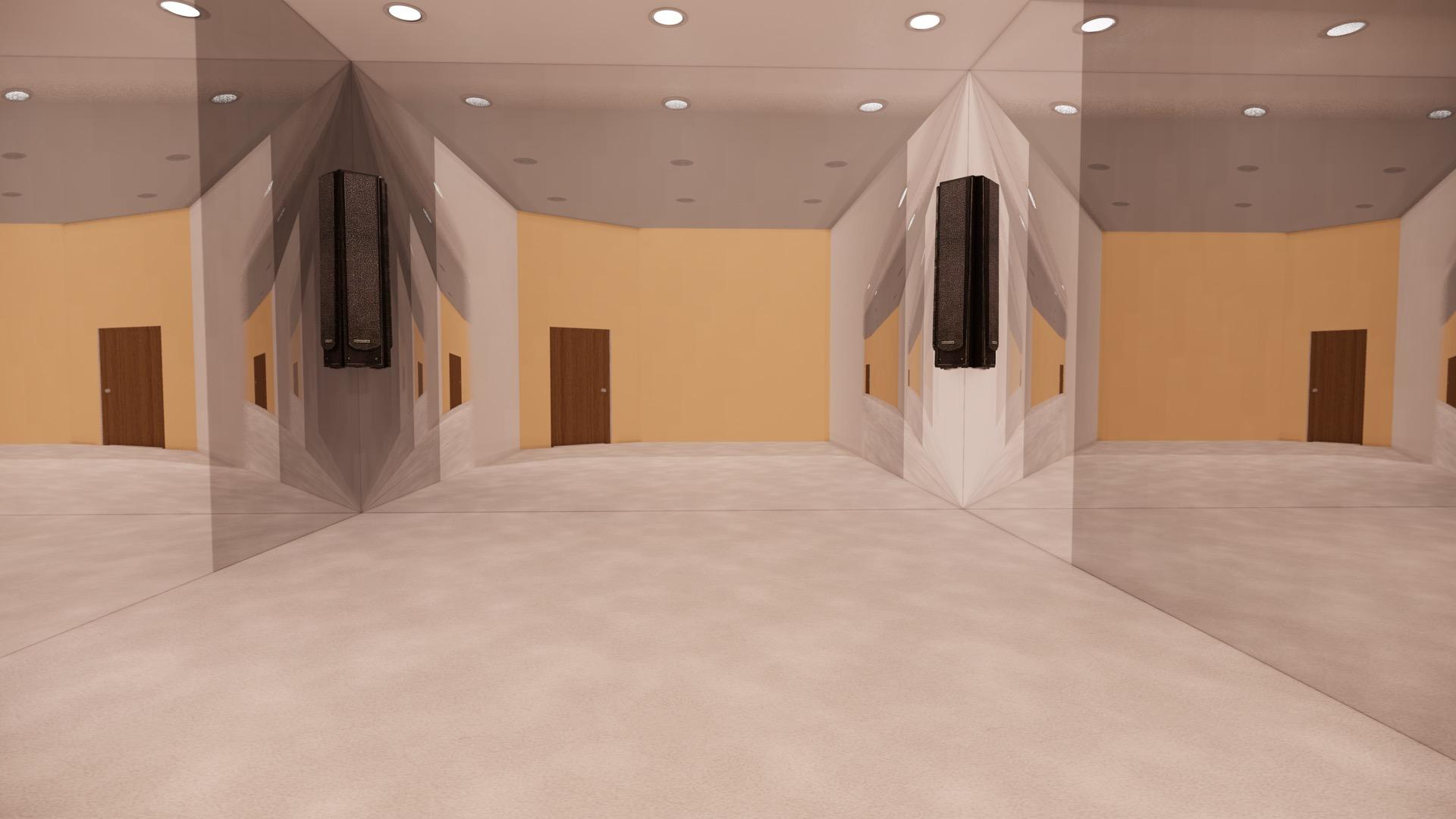
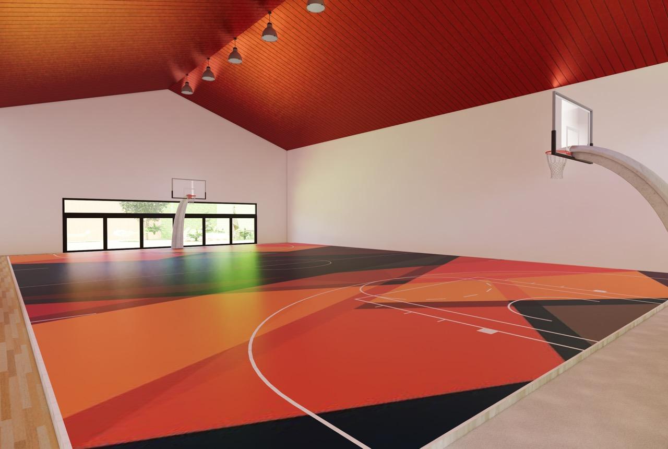
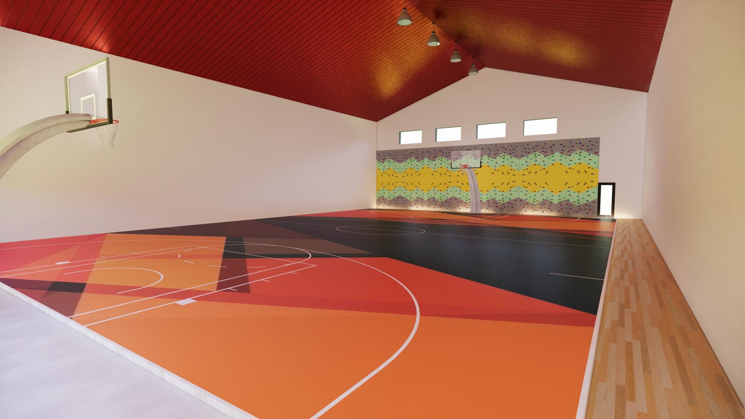

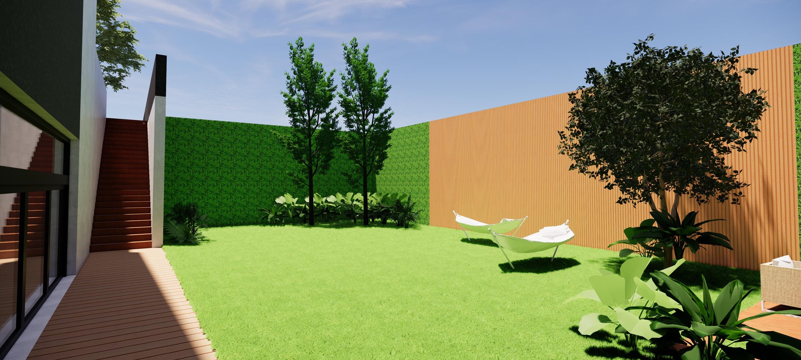
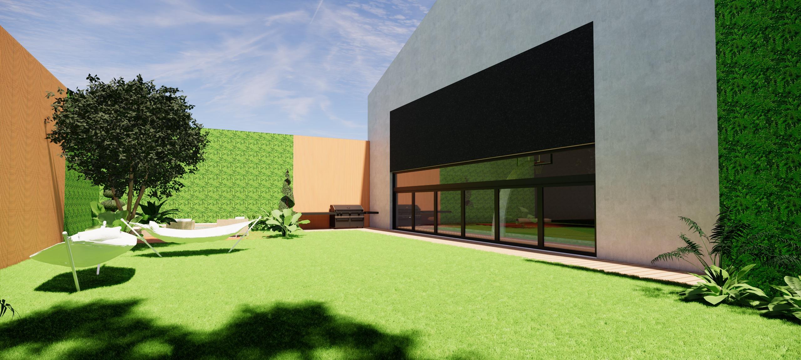

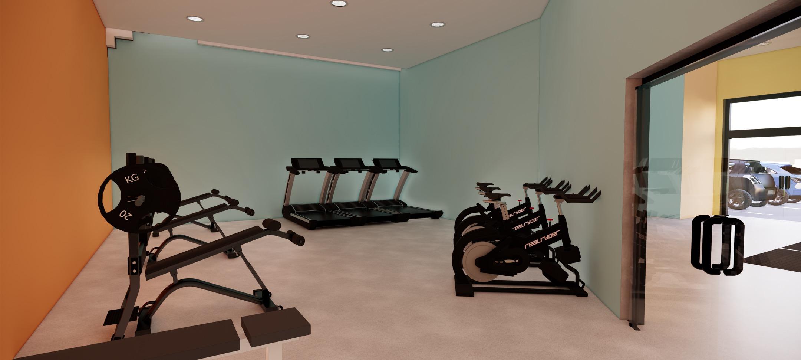
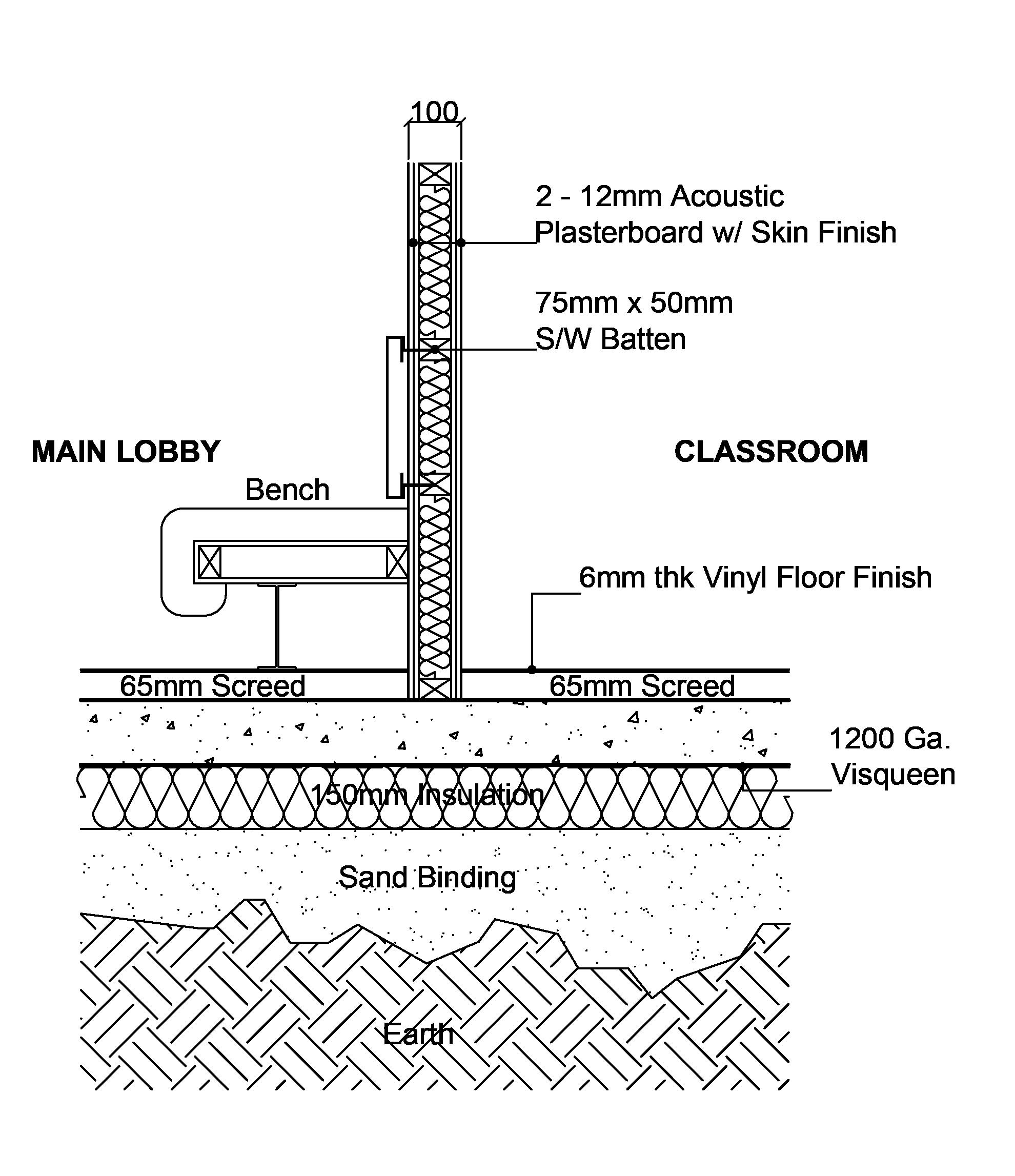


Some work from first year that I am proud ofMy Venetian mask craft model
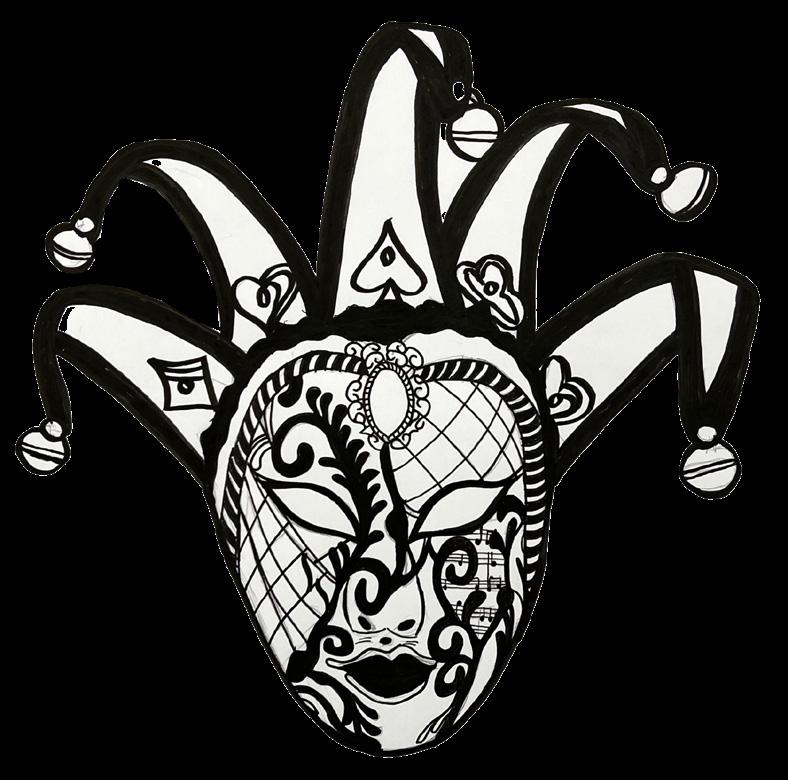
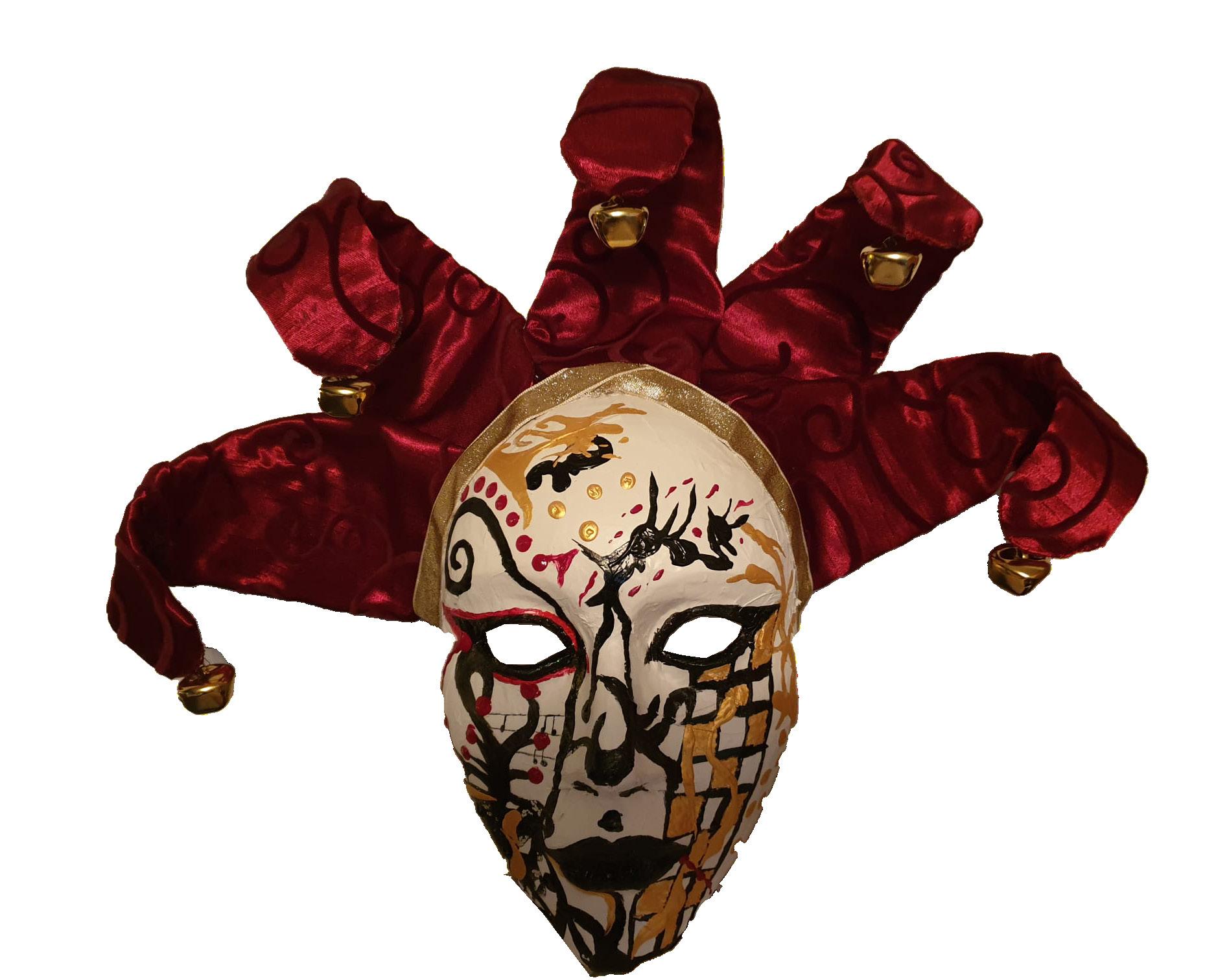
Some work from first year that I am proud of - My spiral staircase model made out of wood.
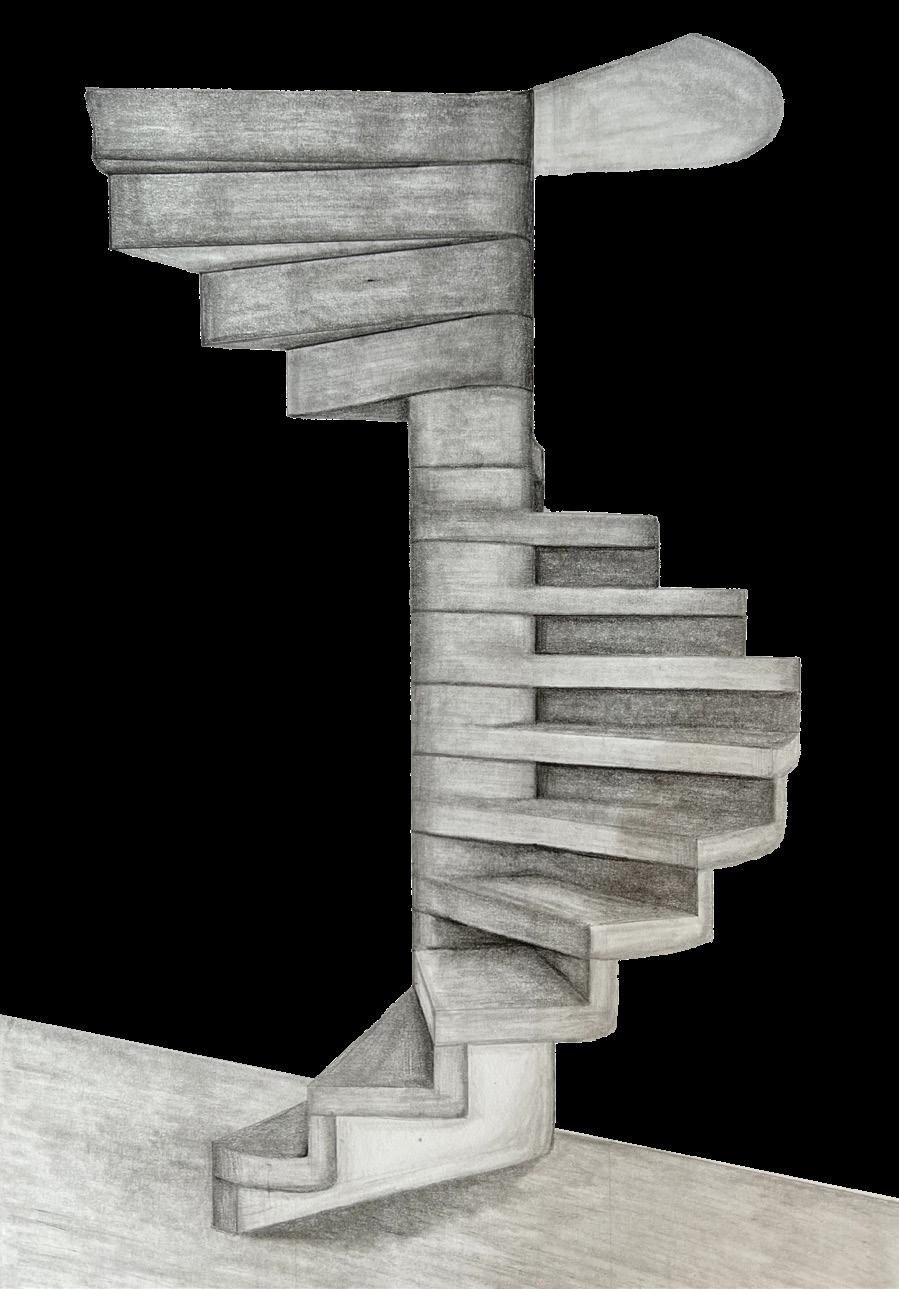
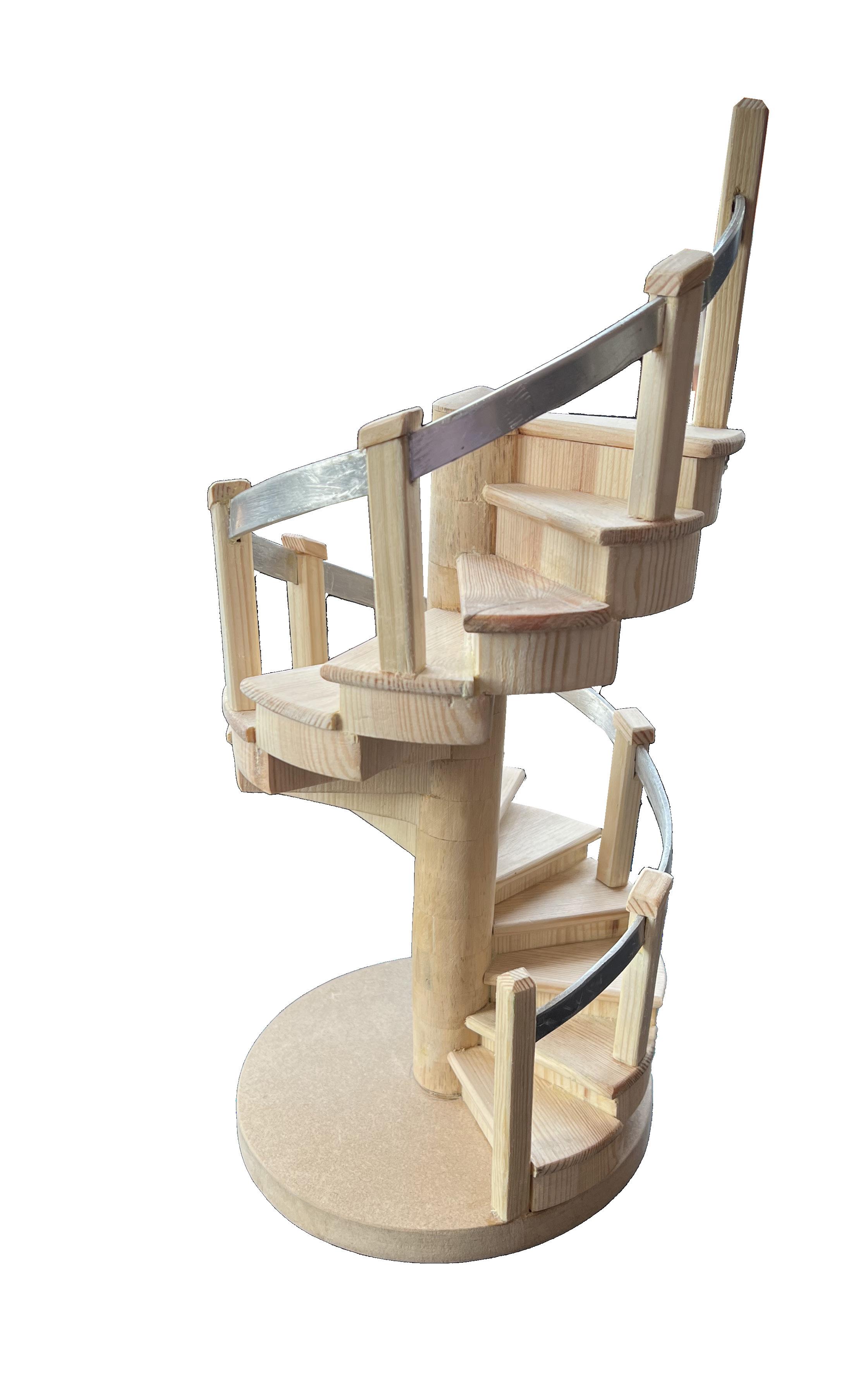
Email: Alice.ward5@btinternet.com
Phone: 07866472347
Instagram: Alicejessicaward
