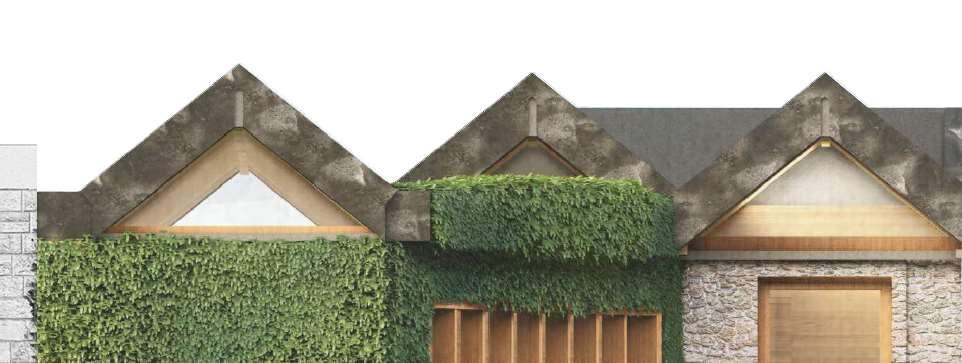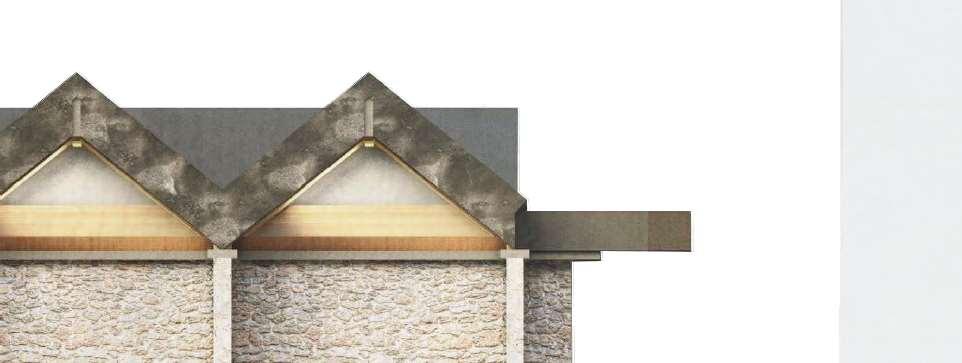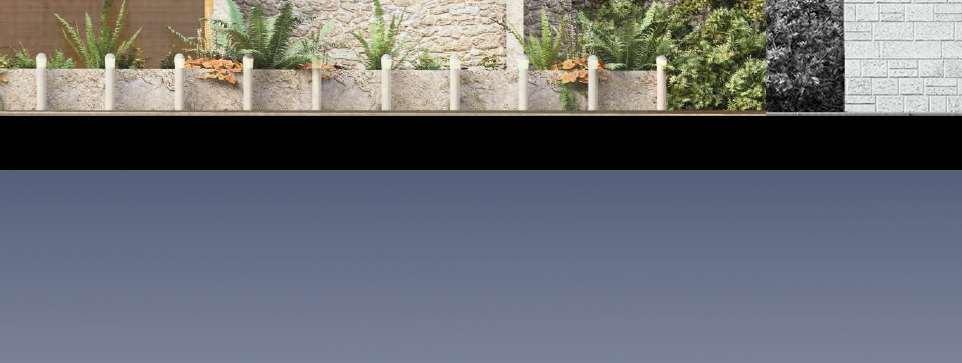Ben Worthing
Architecture
Portfolio






Email:benworthing1@outlook.com




Contents
Della Robbia Musuem The Conservation Centre at Fell Foot Inclusion City Design Manifesto







Email:benworthing1@outlook.com




Della Robbia Musuem The Conservation Centre at Fell Foot Inclusion City Design Manifesto
The Della Robbia Museum has been envisaged here as the potential cultural hub of Wirral. Utilising traditional building methods through the use of the stone and timber, The Della Robbia Museum pays homage to the craftmanship found in the artefacts it houses. However, the museums of today act not only as displays of memory and artworks, but as centres of social and cultural exchange. This has been expressed by the buildings aim to connect with the urban setting through the utilisation of forecourts, courtyards, ground floor educational facilities and a food hall. Sweeping through the building visitors progress through the gallery spaces to end at the view of Liverpool’s magnificent skyline.














































A temporary structure, this building is built with neurodivergence in mind in particular Autism Spectrum Disorder. The programme provides two workshop spaces for ages 8-16 to develop and practice their creativity.
The aim is to provide spaces that not only offer the opportunity to learn but also a form of therapy , a place to relax and recharge.
A Key component is taking care with the interior lighting, sound and textures.
In addition to this th building has a visitors centre providing educational materials on neurodivergence with a focus on film.



Located in Fell Foot Park the building is surrounded by different tree species. The conservation centre seeks to address the problems of tree dieback in the area by providing the facilties to educate and conserve the national park.
In 2009, a proportion of Fell Foot’s rhododendron plants were diagnosed with an incurable fungal disease called Phytophthora ramorum and had to be removed by law. The remaining bushes were unstable due to their size and shallow roots, and the decision was made to remove them and create new wildflower meadows throughout the park.
With the understanding of the environmental problems facing the Fell Foot National, the Conservation Centre aims to facilitate the resolution of these problems with the provision of social and educational spaces that seek to engage the local and surrounding communities.









RooftopWalkway
AdaptableSpaces
OutdoorEventsViewingDeck
CirculationandTreeWalkway

OutdoorEventsSpace
ReceptionandMainCirculation
Workshop
Promenade
Introduction to the principles of urban design and how these relate to the design and development of cities, past and present. It explores the role of urban strategy in shaping the contemporary built environment.
The urban strategy of this design focused on bringing people to the area with improved public walkways, an events space and roof top urban farming.
A Le er to a Futurist
Dear Antonio Sant’ Elia (1888-1916)
Today I happened upon your wri ng of the ‘Manifesto of futurist Architecture’ where you said, “profound changes in the environment are extremely rare” ,this resonated with me . Our world today is faced with the significant problem of climate change, which cannot be ignored. Architecture has the means to help solve this problem, by, as you described, “making a break with tradi on”. It is as though the future has been, became tradi on and now we silently wait for it to leave. However, the longer we wait, the more damage is done and the likely-hood a new future will not be possible. I propose we save our silence and instead take ac on to get us out of here (Sant’Elia 1914, p.86).
As the world in which we live becomes more complex we must embrace architecture as not merely a profession but a catalyst for change. We face issues of energy efficiency, social and environmental decline and ocean acidifica on to name a few. By embracing the complexity of our planet, we can embrace philosophical shi s in our interac ons with each other and the environment to combat the problems we face. We have the power to promote posi ve societal reform, ins lling sustainable development that extends beyond the built environment(Chan 2016, p193-194). As we transcend the roles of the architectural past, the architect embraces a new iden ty – “Climatekt” – the architect is dead, make way for a new future.
Whilst this emo onal binding of words does not directly solve our problems, they serve as a catalyst for ac on. With the understanding that to solve the problem we must make informed choices supported by interdisciplinary knowledge and research, one hopes these words will inspire an architecture that goes beyond aesthe cs, one that promotes equality and dignity for all life on planet Earth.
Yours Truly,
A Climatekt.
In this era defined by the urgency of climate change, the rise of ar ficial intelligence and a cost of living crisis the architect embraces a transforma ve role — that of the “Climatekt.” Rooted in the ideas of polymathy and interdisciplinarity, we recognise the importance to evolve in response to the pressing challenges that define our mes.
Architect:
Translated to master or chief builder, the word “Architect” comes from the la n word architectus which originates from the Greek (architékton). Architékton is composed of two parts: archi meaning chief and tekton meaning building (Dej ar 2018).
Climatekt:
‘Clima’ taken from the word Climate origina ng from the la n word Clima, routed in the Greek word klimata, meaning zoning.
‘Tekt’ taken from the Greek Tekton meaning builder.
(Science Smith 2015)
The Climatekt assumes the role of the tradi onal role of the architect but holds sustainability at the forefront of their designs and decision making, not as an a erthought. The Climatekt holds an interdisciplinary approach backed by research, data and analysis. The synergy encapsulated in the term Climatekt signifies our capacity to be architects of produc vity, social inclusivity, empowering us to realise our pivotal role in tackling our societal problems and crea ng a sustainable world. Those who wish to fight for our planet’s future must define themselves from those that have failed to deliver.
Throughout history the architect has assumed the pivotal role in shaping the built environment. From ancient wonders to modern movements, architecture reflects human ingenuity. Yet, the consequences of our crea ons have altered ecosystems and accelerated climate change. We must learn from our past to redefine the future of architecture and our future on planet Earth.
To provide contextual relevance, we will focus on the explora on of the contemporary architectural movements that follow Modernism.
Tradi onal, Late-modern, New Modern and Post Modern categorise the contemporary theories of architecture, although complex and diverse within themselves they each profess a uniqueness to their approach to architecture. More recently Jencks offers the evolu on of Post Modernism to The New Paradigm, a transi on in which the Climatekt inhabits (Jenck, C 2007 p.5-6).
As we traverse the complex landscape of architectural theories in hopes that we may stumble on the correct or most fulfilling op on, and whilst we do, the planet burns, socie es degrade and the sea levels rise, we must ask ourselves, is architecture over complica ng itself into non-existence? Can we bear to stare, mouths open at another diagram in wonder of how effec ve this could be, or can we act on these inroads into complexity. Can we fulfil our pledge to the planet? Can we be more ac ve in our approach? In the words of Walter Gropius let “all of us become builders again” (Gropius 1919 p159). Let us adopt and nurture our interdisciplinary approach, let us take the next step in our evolu on of architecture by becoming ac ve and intelligent par cipants in the management, maintenance and adapta on of our planet (Van Der Ryn, Bunnell 1979 p138),
This call for ac on does not seek to ridicule or dismiss the importance of diagramma c representa on in the decryp on of the mul ple facets of the urban and the built but calls to its followers to embrace the prac ces of ecology, geography, and ar ficial intelligence through deeper means of par cipa on and collabora on, to be architectural ac vists (Park 2022), to be Climatekts. Less is more, but more is needed








A key issue facing the United Kingdom and the rest of the world today is the energy efficiency of our current buildings. With new buildings accoun ng for 1% of the total annual UK building stock, the retrofi ng of exis ng buildings is one of the biggest challenges the industry faces if it is to achieve net zero opera onal carbon by 2050 (Ke le 2023).
Retrofi ng and reuse offer significant environmental benefits and cost advantages compared to demolishing and reconstruc ng as well as preserving community heritage. Proac ve retrofi ng involves incorpora ng new technologies and sustainable op ons into building repairs and upgrades. Adap ve retrofi ng involves repurposing older buildings for new uses, extending the life of historic structures while enhancing performance. Expansive retrofi ng adds new spaces to exis ng buildings, maximising their value and environmental efficiency (Sharman 2022)
Refurbishment and adap ve reuse have been a prominent feature of architectural discourse in recent years. The acknowledgement of its importance highlights a transi on in architectural thinking, indica ng that energy efficiency and the need to reuse are accepted to be crucial considera ons for architects and the built environment (Enrique 2023)
A le er to a futurist and The Climatekt Manifesto has sought to the set the scene for the problems we face as species, to inspire a community and evoke an emo onal responsibility for the preserva on and cul va on of our planet. The problems have been addressed and further defined through the transi onal role of the “Climatekt” where the main aim is to provide associa on with sustainable advocacy and ul mately, the dissolu on and dissocia on from destruc ve prac ce of linear systems. To tackle the world’s climate crisis, prominence has been placed on our need and abili es to retrofit. In addi on to this the explora on into contemporary theories provides the work with the context. This theore cal context allows The Climatekt Manifesto to address ideas of complexity and complacency within the transi onal landscape from Post Modernism to The New Paradigm.
As discussed the manifesto does not seek to discredit the significance of diagramma c expression, but advocates for further ac on as the start of a deeper interdisciplinary approach through interac on and community development. This is further outlined in The Five Points of Climatechture which ar culates the manifesto’s stance as a catalyst for a more proac ve and interconnected approach to architecture.
The Five Points of “Climatechture”
1.Climatic justice, social responsibility and educational reform.
2.Sustainabilty at the forefront not an afterthought.
3.Architectural Activism.
4.Retrofit
5.Interdisceplinary participation and community
(Walter Gropius n.d)