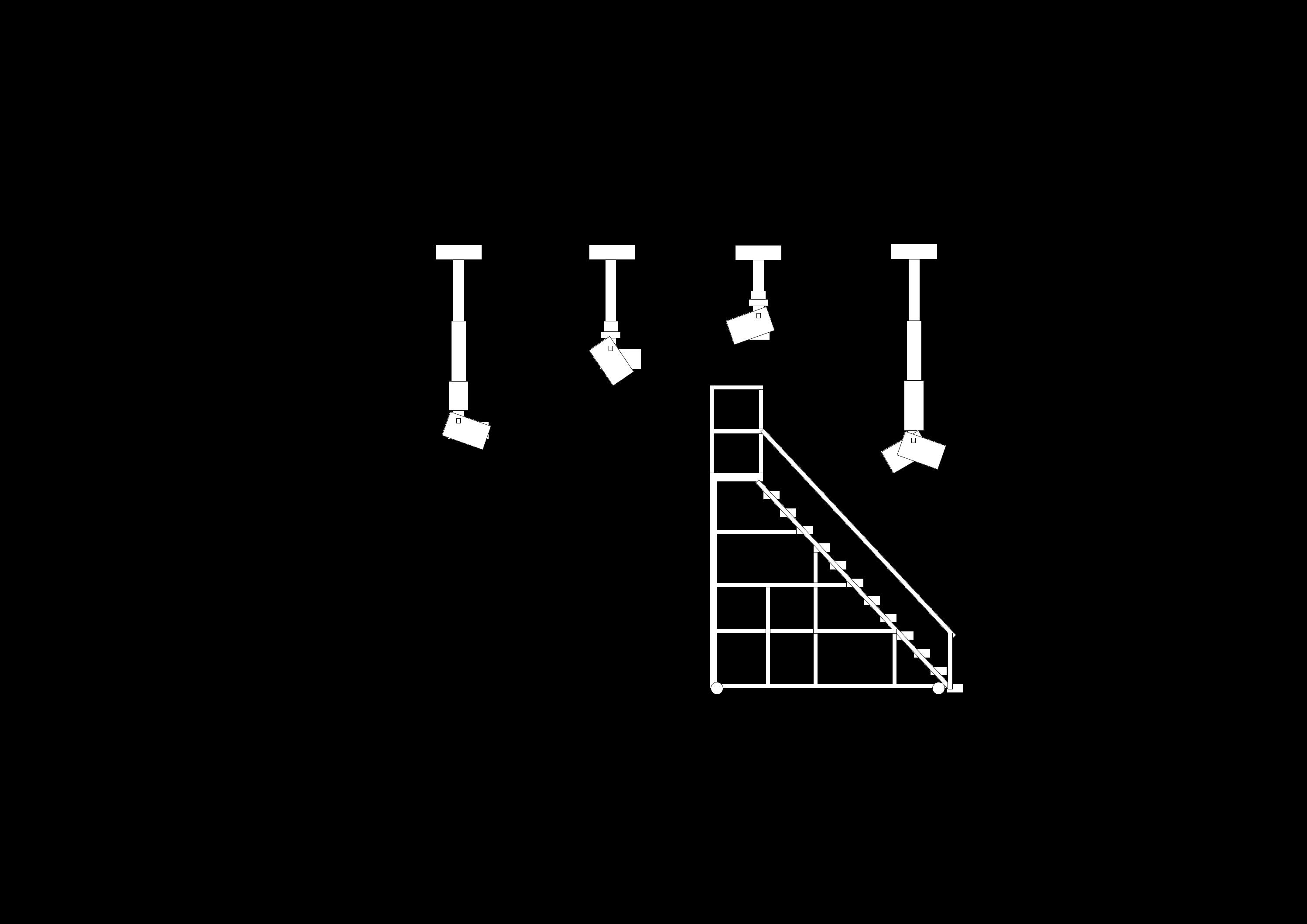About Me
My name is Grace Hager and I am an international student from Arizona, U.S.A, that just finished my final year at the University of Chester in Interior Design.
Soft Skills
Collaboration
Communication
Time Management
Adaptability
Creativity
Leadership
Hard Skills
Vectorworks
Photoshop
Illustrator
InDesign
Model Building
Experience
Interior Design Degree
Commercial Work Study -
University of Chester
Residential Work StudyPrivate Employer
3
How I hope to develop my practice
4
While in this course I hope to widen my personal skills, focus on my chosen speciality, and learn from my professors and peers. Gaining more practice in digital skills will only help me and prepare me for when I am in the workforce. I also hope to get more hands-on experience with building models, floor plans, and material boards in real time, not just on my computer. Aswell, I hope to learn more about all other disciplines, not just the ones I’m comfortable in. Pushing myself out of this comfort zone will aid me in being a well rounded interior designer and more intriguing to my future employers. While studying at MMU I also would like to strengthen my collaboration skills. Working with others and their design styles will strengthen my ability to work in a group and learn to combine our design styles to create a cohesive space.
5
Scenario Images



Space for them to work on their art. Relaxing space for them
8

them and their cats.

Bedroom area away from their work.

9
Images
Scenario

10
1. Working Space
2. Living Area
3. Bedroom
1 2 4 5 6 7 1:50 Floor Plan - Ground Floor
4. Bathroom

11
8.
1 2 3 5 8 1:50 Floor Plan - Top Floor
5. Flexible Staircase 6. Kitchen
7.
Record Player
Cat Tree


Working
1. Custom Studio Lighting
2. Copper Plated Steel Panels
1. 2. 3.
3. Flexible Staircase
1:50 Section - Working Space


Living 1.
2.
3.
4.
5.
6.
7.
1 2 3 5 6 7 4 1:50 Section - Living Space
Bed
Wardrobe
Cat Tree
Living Room
Storage
Steel Hand Basin
Bathroom
Location of mount

14
1:10 Detail - Ceiling Mount

15
1:10 Detail - Ceiling Mount
1:10


16
- Living Space
Perspective

Temporary Colour
18
Temporary Colour is a pop up shop showcasing the Re Air-Chair by Magis and Jasper Morrison. For this project I chose the Re Air-Chair for its use of colour in the products and I wanted to make a fun and intriguing pop up shop. I decided to showcase the chairs by creating large pyramids of stacked chairs to address the playfulness of the colours as well as Jasper Morrison’s design style of showcasing items in a way that consumers wouldn’t use in everyday life. By stacking the chairs I created an expressive display that draws attention and helps the customers to think about how they would use the chairs in their own spaces.
19
Columns Suround Detail

Plan of Collums Surround detail
1:10
44
NFW Tunera Foam Core
Concrete Post Hidden Steel Fixtures
Steel Plate
NFW Mirum Fabric - Chrome
Snaps
Side of Spheres
Steel Plate
NFW Tunera Foam Core
Metal Split Bracket
NFW Mirum Fabric - Chrome
Concrete Post

Section of Collums Surround detail
1:10
45
Columns Suround Detail
1. Custom Hand Rail by The Metal Store
Mild Steel Tubes
Quantity: 8 Posts and 2 Circular Tube
https://www.themetalstore.co.uk
2. Custom Padded Guard by NFW
NFW Tunera - Black Quantity: 2
https://nfw.earth/tunera
3. Custom Foam Core by NFW
NFW Tunera
Quantity: 10
https://nfw.earth/tunera
4. Custom Mirum Fabric by NFW
NFW Mirum - Chrome
Quantity: 10
https://nfw.earth/mirum
5. Custom Steel Fixtures by The Metal Store
Hidden Steel Fixtures and Steel Plate
Quantity: 40
https://www.themetalstore.co.uk
6. Roller Rink Flooring by British HardWoods
Oak Wood
Quantity : 1
https://www.britishhardwoods.co.uk
7. Orange Glass Cubes by Glass Blocks Direct
Wave Orange - Brilly Range
Quantity: 6 walls
https://glassblocksdirect.co.uk
46
Detail Specification

47
References
Glass Design Basic Line. (n.d.). Seves Glassblock. Retrieved May 14, 2024, from https://www.sevesglassblock.com/basic-line/
How much does it cost to build a bowling alley? (n.d.). Checkatrade. https://www.checkatrade.com/blog/cost-guides/costto-build-bowling-alley
Lind’s 8lb Pink Easy Fit House bowling Ball. (n.d.). Www.krstrikeforce.com. Retrieved May 14, 2024, from https://www. krstrikeforce.com/products/linds-8lb-pink-easy-fit-house-ball
Lustre Velvet Lime. (n.d.). Fabric Online. Retrieved May 14, 2024, from https://www.fabric-online.co.uk/product/lustre-velvet-lime/?utm_source=Google+Shopping&utm_medium=cpc&utm_campaign=AP+Feed&gad_source=1&gclid=Cj0KCQjwir2xBhC_ARIsAMTXk87CtZ4gd0Grao0H9J4o5SLxPPSP8_r8Q-DQSugS1v8uR3jq4rWr6zwaAtwPEALw_wcB
Matt Emulsion Paint Olivia. (n.d.). Vintro Paint. Retrieved May 14, 2024, from https://www.vintro.co.uk/products/emulsion-paint-olivia?variant=45052519940405€cy=GBP&utm_medium=product_sync&utm_source=google&utm_content=sag_ organic&utm_campaign=sag_organic&gad_source=1&gclid=Cj0KCQjwir2xBhC_ARIsAMTXk85_MJfzCdj0AO7ZYwbtU95pIuIHZfkTUTLqlZErkBzMjZpzgMk3BckaAgAAEALw_wcB
Nonscandinavia. (n.d.). Silhouettes. [online] Available at: https://www.nonscandinavia.com/silhouettes.
Nonscandinavia. (n.d.). Cutouts. [online] Available at: https://www.nonscandinavia.com/cutouts.
Mild Steel Suppliers – Trusted UK Stockist | The Metal Store. (n.d.). Www.themetalstore.co.uk. Retrieved May 14, 2024, from https:// www.themetalstore.co.uk/products/mild-steel-suppliers-uk-mild?_gl=1
MIRUM. (n.d.). Nfw.earth. https://nfw.earth/mirum
Rust-Oleum Green Matt Multi-surface Neon paint, 125ml | DIY at B&Q. (n.d.). Www.diy.com. Retrieved May 14, 2024, from https://www.diy.com/departments/rust-oleum-green-matt-multi-surface-neon-paint-125ml/654207_BQ.prd
48
TUNERA. (n.d.). Nfw.earth. Retrieved May 14, 2024, from https://nfw.earth/tunera
Thin Prime Grade European Oak Timber. (n.d.). Www.britishhardwoods.co.uk. Retrieved May 14, 2024, from https://www.britishhardwoods.co.uk/thin-sanded-european-oak.html
Wave Orange - Brilly Range. (n.d.). Glassblocksdirect. https://glassblocksdirect.co.uk/wave-orange-brilly-range
49
50
Portfolio 2024
Grace Hager






































