












































Projekti teemakäsitlus andis võimaluse teadvustada ning kriitiliselt mõtestada Tallinna kesklinna piirkonda projekteeritava väikeelamu tüpoloogiat. Seepärast sai välja valitud kolm krunti just kesklinna hinnatud puitelamu piirkondadest: Kalamajast, Kassisabast ja Keldrimäelt.
Tudengid otsisid kursuse jooksul vastuseid küsimustele: mida tähendab kesklinnas elamine 21. sajandil, kuidas mõjutavad muutunud elamise viisid eluruumi, milline on vananemist toetav ja kõigile ligipääsetav keskkond. Seejuures püüdsid juhendajad tudengeid tavapärastelt ja kulunud mõtteviisidelt kõrvale suunata ning uusi ja tavapäratuid teid katsetama juhtida. Tudengid töötasid projekti juures individuaalselt ning tellija kirjeldus olid nende endi välja pakutud. Projekti puhul oli olulisel kohal ning suurimaks suunajaks eluaseme baasfunktsiooni kõrval lisafunktsioon. Selle eesmärgiks oli laiendada eramu mõistet ning luua eramu juurde ruum, mida tellijal on võimalus näiteks rendile anda. Nendeks funktsioonideks olid erineva kasutusviisiga stuudiod ja töökojad, näiteks tantsu- või massaažistuudio, fotopimik või ka taimekasvatuse sidumine hoonega.
The thematic approach of the project provided an opportunity to become aware of and critically interpret the typology of a small house that would be designed in the downtown area of Tallinn. Therefore, three plots were selected from the valued wooden house areas of the city center: Kalamaja, Kassisaba, and Keldrimäe.
During the process of designing the private house, the students were looking for answers to the following questions: what does living in the city center mean in the 21st century, how changing ways of living affect dwelling, what is a sustainable and accessible environment. In doing so, the tutors sought to divert students from conventional and worn-out ways of thinking and to lead them to discover new and unusual paths.
The students worked on the project individually and the clients’ descriptions were also created by them. In the case of the project, an important and one of the main drivers of design besides the basic function of the housing was the additional function. The purpose of this was to expand the concept of a private house and to create a space, which the inhabitant has the opportunity to rent, for example. The functions created included studios and workshops with different uses, such as a dance studio or massage studio, a photo pond, or even the linking of plant growth to the building.
Kursuse jooksul toimus üks vaheülevaatus, kus igal tudengil tuli kiirelt läbi käia seni tehtud töö protsess ning sõnastada peamised lähtekohad hoone projekteerimisel. Väliskülalistega toimunud arutelu käigus otsiti võimalusi töö edasiarendamiseks. Antud õppeaasta semestri õppetöö algas kontaktõppega kohtumistega stuudios, kuid olude sunnil koliti videokõne keskkonda, kus iga tudeng tegi stuudio ajaks väikese esitluse. Lõpphindamine koos väliskülalistega toimus samuti veebis. Meediumi muutus sujus sellegi poolest hästi ning erilisi takistusi teel ette ei tulnud.
Eramu projekteerimise kursus on tudengitele tõeline hüpe varjualuse skaalalt edasi. See on projekt, mille jooksul puututakse esmakordselt kokku piirangutega arhitektuuri loomise juures. Ideede leidmisele aitasid kaasa kursuse jooksul tehtud erinevad ülesanded, mille esmane eesmärk oli loominguline otsingulisus – ideede mitmekihiline arendamine ja kiire mõtete peegeldamine juhendajatega. Üldjoontes oli kursus väga edukas, tudengid töökad ning kiired kohanejad. Tudengid avastasid, milline on eramu ja üleüldse hoone loomise protsess. Üldine eesmärk oli oskus ruumi mõtestada, seda ise luua ning lõpptulemusena seda ehitusliku kehandina kirjeldada.
During the course, one mid-term review took place, where each student had to quickly go through the process of work done so far and formulate the main starting points for designing the building. During the discussion with the visiting critics, opportunities were sought to further develop the work. The semester of the academic year began with contact meetings in the studio, but due to circumstances out of anyone’s controll, the process moved to the video call format where each student had to put together small presentations for the duration of the studio. The final assessment with visiting critics also took place online. Overall the change of the medium went well and didn’t hinder the process in any major way.
For the students the private house design course is a real leap forward from the previous scale of small shelter. It is also a project, where the students for the first time face limitations in creating architecture. The search for ideas was facilitated by various tasks performed during the course, the primary goal of which was the search for creative work, the multi-layered development of ideas and the rapid reflection of ideas with supervisors. Overall, the course was very successful, the students were hardworking and quick to adapt. The students got an idea of the process of creating a private house and a building in general. The overall goal was to develop the ability to make sense of space and ultimately to describe it as a structural body.






Eramu sündis tänu mitmetele piirangutele, mis väikese ning ebaregulaarse kujuga krundiga kaasnesid. Soov mahutada piiratud alale ära viieliikmeline pere, rattatöökoda ning piisava suurusega õueala sundis otsima vertikaalsemat lahendust. Tulemuseks on neljakorruseline eramu, mille lihtsale vormile lisavad nüanssi hoone nelja tahu erikäsitlus, mis vastavalt kontekstile võivad olla kas läbipaistvad, suletud või midagi vahepealset. Kivist põhjafassaadi ainukeseks avatäiteks on esiuks. Idatahku iseloomustab see-eest “ribiline” fassaadilahendus, mis naabrite vaatenurgast on läbipaistmatu, aga laseb valguse tuppa.
The design of this private house was shaped by the restrictions that came with the small and irregularly shaped plot. The desire to accommodate a family of five, a bicycle workshop, and a sufficiently large yard in a limited area forced me to look for a more vertical solution. The result is a four-story house with a simple form that can become nuanced when looking at the context-driven design of each of the four facades. Some of them became transparent, closed, or something in between. The northern facade is mostly closed. On the other hand, the eastern side is characterized by a “ribbed” facade solution, which is opaque from the neighbors’ point of view.
 PATRICK LIIK
PATRICK LIIK


Eramu siseselt on korrused astmeliselt taanduvad, mis tagab parema päevavalguse hulga ka kõige kaugemates nurkades. Siseruumide kavandamisel on lähtutud kokkuhoidlikust ruumikasutusest. Nii on näiteks neljas korrus kujundatud ühiseks lastealaks, mille liigutatavad vaheseinad tekitavad dünaamilise ruumi, mis on muudetav vastavalt vajadusele.
Inside the house, the floors are in a receding fashion, which ensures a better amount of daylight even in the farthest corners. The interior solutions follow the concept of “minimal living”. For example, the third floor is designed as a common children’s area that has movable partitions which create a dynamic space that can be changed as desired.






Eramu “Rohemaja” on loodud Roopa ja Koidu tänava nurgal. Maja on loodud tervisliku ja säästliku eluviisiga perele, kes eelistab toituda mahetoidust. Seega sai hoone lisafunktsiooniks valitud taimed ehk erinevad rohealad: kasvuhoone, palmitoad ja toapeenar ning sisselõiked välisruumist. Taimed ei oleks aga kõigest lisafunktsioon, vaid antud hoone lisaväärtus, mis mõjutab nii ruumikogemust kui ka täiustab ümbritsevat keskkonda. Maja idee on loodus ja elukeskkond üheks tervikuks siduda.
The private house “Greenhouse” has been designed on the corner of Roopa and Koidu streets. The house is designed for a family, who prefers a healthy and sustainable lifestyle and eating organic food. Therefore, plants were chosen as an additional function for the building to furnish different green areas: a greenhouse, palm rooms, and an indoor plant bed and incisions from the outdoor space. However, plants would not only be an additional function but an added value in the building, which affects the spatial experience, as well as improves the surrounding environment. The idea of the house is to combine nature and the living environment into one whole.





Materjalide ja vormiga on taotletud lihtsat ruumi, mida taimed rikastavad. Materjalidest on peamiselt kasutatud betooni ja klaasi. Betooni neutraalsus aitab taimedel esile tõusta, klaasi läbipaistvus palmitubadel tänavale ja õuetaimedel siseruumi jõuda.
With materials and form, a simple space has been pursued, which the plants enrich. The materials used are mainly concrete and glass. The neutrality of the concrete helps the plants to stand out and the transparency of the glass in the palm rooms to reach the street and the outdoor plants to reach the interior.







Eramu “Salaaed“ tuleneb vajadusest linnaruumist põgeneda linnast lahkumata. Kliendi soov oli kaasata loodust ning taimekasvatust enda igapäevaellu. Sellest ka projekti nimi. Projekti põhituum on biofiilia hüpotees, mida järgides on võimalik looduse abil langetada stressi ning parandada produktiivsust ja seega ka elu kvaliteeti. Biofiilia väljendub eramus nii välisfassaadis haljaskatuse ning samblikfassaadi näol kui ka siselahenduses vertikaalaiandusena.
The private house “Secret Garden“ derived from the need to escape the city within the city itself. The client’s need was to incorporate nature and plant growing into their everyday lives. Hence the name of the project. The main core of the project is the biophilia hypothesis, which reduces stress and improves productivity and thus the quality of life through nature. Biophilia is expressed both in the exterior facade in the form of a green roof and a lichen facade, as well as in the interior design through vertical gardening.
 HELIN KULDKEPP
HELIN KULDKEPP





Salaaia motiivist lähtudes on esifassaad suletud, ühetaoline, suunatud liikumisega, kuid tagaaed mitmekesine, voolav ja orgaaniline.
Based on the motif of the secret garden, the front facade is closed, monotone, with directed movement, while the back garden is diverse, flowing, and organic.


01 02 03 04 01 02 03 04
Suletud esifassaad
Mitmekesine tagafassaad
Vaade idast
Vaade läänest
Closed front facade
Diverse back facade
East elevation
Eramusse sisenedes
Teine
on disainitud
Upon entering the house, you are faced with an open living space and a stepped connection between the office and the kitchen. The first floor is designed to provide maximum natural light for each sleeping area. The planned green roof is semi-intensive, so it is possible to grow low shrubs and grasses there.




Eramu peamine idee tugineb oma asukoha erilisusele. Kitsas krunt asub kahe erineva keskkonna piirialal – ühelt poolt heidavad sellele varje uued kõrged hooned ning teisel küljel on vanad ja räämas pisikesed puitmajad. Neid arvesse võttes katab eramu üht pool robustne betoonsein, mis kaitseb kõrvalhoone rõdude pilkude eest, säilitades elanike privaatsuse. Sein lõikab läbi ka siseruumist, eraldades esikut ning täites lisana trepi funktsiooni. Teine pool hoonest on see-eest puidust ning suurte akendega, mis avanevad aeda ja vaiksesse tänavaruumi. Avarad siseruumid ulatuvad kohati läbi kahe korruse ning toovad katuseakendest sisse päikesevalgust, tekitades lõikes iseloomuliku vormi, mis avaldub ka hoone fassaadidel.
The main inspiration for this building was the atmosphere of the location. On one side the narrow lot is shadowed by tall modern buildings and on the other stand a couple of tiny weathered wooden homes. The house is a reaction to these two with one side being a tall concrete wall, which protects the residents from the views from taller buildings. The concrete structure also cuts through the interior doubling as stairs to the second floor. The other side of the building is wooden and more open, having large windows into the quiet streets. The interiors are open through two floors in many places with many skylights and creating a unique form for the building which also shows on the exterior.
 JOOSEP PÄRN
JOOSEP PÄRN




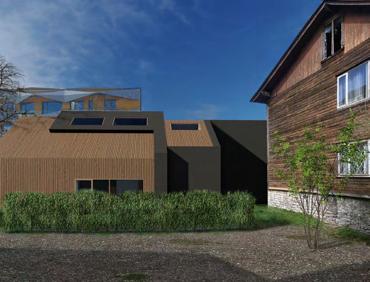
Hoone lisafunktsiooniks on väike käsitööõlle pruulikoda ning ruum saaduste nautimiseks. Soovi korral on kogu pruulikoda avatav tänava poole, võimaldades poolavalike üritusi ning naabruskonna kokku toomist.
Part of the building is designed to be a tiny brewery equipped with areas for tasting new beers. The room can also be opened up towards the street creating opportunities for small events for the local community to take place.









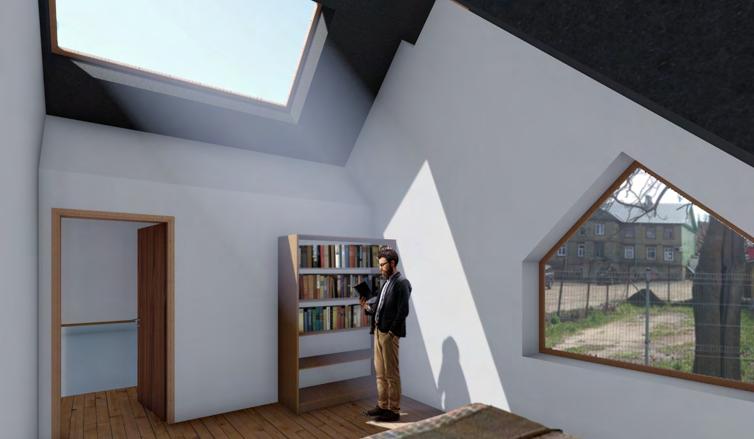
Eramu tellijaks on 5-liikmeline pere. Peres kasvavad erinevas vanuses lapsed, mistõttu oli eesmärk luua igaühele oma ruum. Magamistoad on paigutatud astmeliselt nii, et iga järgnev tuba on eelmisest kõrgemal – see muudab iga lapse ruumi veidi privaatsemaks. Astmelisus võimaldab esimesel korrusel asuval elutoal kõrguda lausa viiemeetriseks ning loob sellest kodu südame, kuhu kõik pereliikmed päeva lõpuks kogunevad.
The client of the private house is a family of 5. Children of different ages grow up in the family, so the goal was to create a space for everyone. The bedrooms are arranged gradually so that each subsequent room is higher than the previous one - this makes each child’s room a little more private. The gradation allows the living room on the ground floor to rise to a height of five meters and creates the heart of the home, where all family members gather at the end of the day.






Seoses pereema tööga kodukontoris, on üks oluline aspekt ruumide eraldatus. Kõik peamised eluruumid on paigutatud L-kujulise hoone ühte tiiba. Teises osas asub lisaks muudele ruumidele ka kontor, mis täidab avalikku funktsiooni ning on seetõttu ka eraldi sissepääsuga. Betoonist eramu teine korrus on kaetud puitlaudisega, mis seob hoonet paremini Kassisaba rajooni keskkonnaga ja muudab sisehoovi ning rõdu privaatseks.
In connection with the mother’s work in the home office, one important aspect is the separation of the premises. All the main living spaces are located in one wing of the L-shaped building, and in the other part, in addition to other rooms, there is also the office that performs a public function and therefore has a separate entrance. The first floor of the concrete house is covered with wooden cladding, which matches better the environment of the Kassisaba district and makes the garden and balcony private.









Eramu kandvaks kontseptsiooniks on astmelisus ja tasandite kasutus, mis imiteerib liikumist ja kiiret eluviisi. Suurema osa esimesest korrusest moodustavad köök ja elutuba, mis on ühendatud lineaarse teljega. Samuti väljendab lineaarsust elutoa kõrge lagi. Astmelisuse moodustavad mahud, mille sisuks on väikesed kardinatega eraldatavad magamistoad. Suurim magamistuba kõrgub elutoa kohal. Eramu lisafunktsiooniks oli massaažisalong. See asub eraldi mahuna peahoone kõrval, kuid jätab mulje, nagu oleks ta osa privaatelamust. Salongi moodustavad kaks mahtu, millest esimene on vastuvõtu- ning teine massaažiruum.
The basic concept of a house is gradation and the use of levels, which imitate movement and a fast lifestyle. Most of the ground floor consists of a kitchen and a living room connected by a linear axis. The linearity of the living room is also expressed by the high ceiling. The steps are made up of volumes that contain small bedrooms that can be separated by curtains. The largest bedroom rises above the living room. An additional function of the house was a massage salon. It is located next to the main building as a separate room but gives the impression that it is part of a house. The salon consists of two volumes, the first of which is a reception room and the second a massage room.
 Grete Daut
Grete Daut





Eramu kannab nime “Läbi ruumide”. Eramu omadussõnadeks on läbinähtavus ja diagonaalsus vanalinna vaadete poole. Hoone lisafunktsioon on skulptori töökoda. Kontseptsiooni peamine idee on ära kasutada antud keskkonna võimalusi, enamasti sealt avanevaid vaateid vanalinnale. Arvestades krundi asumist kitsas ja mitte privaatses ruumis kortermajade ümber, võtsin eesmärgiks teha võimalikult privaatseid siseruume. Esiteks läbi vormi kihilisuse ja teiseks läbi sellise konstruktsiooni, kus põhjapoolsed seinad on kinnised ja lõunapoolsed avatud ning läbipaistvad.
The house is called “Through spaces”. The adjectives that describe the house are transparency and diagonality towards the views of the old town. An additional function of the building is a sculpture workshop. The main idea of the concept is to take advantage of the possibilities of location in a given environment, mostly the views of the old town. Considering the location of the site in a narrow and not private space around the apartment buildings, I decided to make the interior as private as possible. Firstly through the layering of the form and secondly through construction in which the northern walls are closed and the southern ones are open and transparent.







Sulgpalli harrastavale perekonnale on kavandatud majja väljak, mis on justkui eramu südameks. Kõik teised siseruumid koonduvad väljaku ümber. Sulgpalliväljaku põrandal on ruberoidkate, mille saab vajadusel kokku rullida ning elutoa väljakualale laiendada või kasutada ruumi mõnel muul eesmärgil. Väljak on süvendatud poole meetri võrra ning seda saab ümbritseda kardinatega, et eraldada tänavast või teistest siseruumidest. Kuna ka pere tutvusringkond koosneb sulgpallihuvilistest, on hoones külalistele eraldi sissepääs, riietus- ning pesemisruum. Eramu kagupoolsed magamistoad on eenduvad, et oleks tagatud piisavalt päikesevalgust ning vaade tagaaiale, kus on muruväljak lastele.
For the badminton family, I designed a court in the house, which is like the heart of the private house. The court is surrounded by all other rooms of the house. The floor of the badminton court has a ruberoid cover, which can be rolled up if necessary and the living room can be extended to the field. The court is deepened by half a meter and can be surrounded by curtains to separate it from the street or other interior rooms. As the family’s circle of acquaintances also consists of badminton enthusiasts, the building has a separate entrance for them, a dressing room, and a shower. The south-east-facing bedrooms of the house are protruding to provide sufficient sunlight and a view of the backyard badminton court for the children.
 Roosmarii Kukk
Roosmarii Kukk









Eramu kontseptsiooniks on ühendada töökeskkond igapäeva eluga – laste teraapiatubade ja perekeskkonna ruumide vahele. Eramu vormi idee põhineb ka ühendusel. Ühendades siseruum väliruumiga on võimalik luua eramus voolav liikumine, mis aitab neid kahte maja funktsiooni nähtamatult eraldada. Eramu disain on põhjendatud ka krundi olemasolevast kujust, mis on pikk ja kitsas. Parema ühenduse loomiseks vaheldub eramu kõrgus. Järk-järgult muutub see kõrgemast kahekorruselisest ruumist, kus asuvad teraapiaruumid, madalaks ühekorruseliseks ruumiks sauna jaoks.
The main concept of the private house is to connect the working environment- children’s therapy rooms with the living environment- rooms for the family. The idea for the form of the house is also based on connection. By connecting indoor space with outdoor space it is possible to have a gradual movement throughout the house that helps seamlessly divide these two functions. The design of the house is also based on the existing plot shape which is long and narrow and to create a better connection and seamlessness, the height of the house is also altered. It gradually changes from a higher two-story space, where the therapy rooms are located to a lower one-story space for the sauna.
 Paula Liva Lorence
Paula Liva Lorence








Eramu peamine idee on jaotada hoone tegevuste järgi kolmeks: puhkamine, sotsialiseerumine ja töö ühele korrusele. Lõunapoolseimast osast leiab magamistoad, mis on eraldatud elutoast ja köögist suure terrassiga. Terrass on avatav, mis võimaldab tagaaial tungida eramu ellu sisse, aga olla ka ilusama ilma korral nii ühendus kui ka laiendus elutoale, köögile ja magamistubadele. Põhjapoolseimast tükist leiab hambakliiniku, milles töötavad eramu pereliikmed. Kodurahu ja tööelu eraldi hoidmist võimendab fassaadidega mängimine, kui kodune pind on suletud tänavale ja avatud sisehoovi poole, siis hambakliiniku pool on tänavale ja avalikkusele suurte klaaspindadega avatud ja kutsuv.
The single-family house’s main idea behind designing the building was in dividing the home into blocks with each block having its purpose: resting, socializing, and working on a single level. The southernmost block consists of bedrooms, which are separated from the living area by a big terrace. The terrace is multifunctional, as it allows for the garden to expand into the living area as well as being an extension to the bedrooms and living room. The northernmost block houses a dental clinic, in which members of the family work. Keeping work and private life separate is amplified by different facades, as the living area is open towards the garden and closed to the street, whereas the dental clinic is open only to the street and the public.


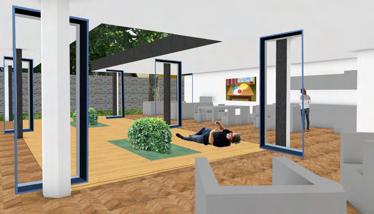
Eramu kontseptsiooniks on tasakaal. Soovisin leida tasakaalu avaliku ja privaatse eluruumi vahel, kuid mitte jagada maja otseselt pooleks. Selle asemel jagasin kodu rahuliku ja avatud elamispinna vahel. Kahekorruselise maja esimesel korrusel asuvad magamistoad ja teisel korrusel köök, söögituba ja elutuba. Jakobi tänavale omaselt asuvad hooned teega piki, kuid eramu paigutasin teest eemale, et tekitada väike eeshoov. Esihoovil on puitprussidest konstruktsioon, mis loob illusiooni, nagu maja oleks asetatud tänava äärde ning jätab Jakobi tänava stiilipuhtaks. Samal ajal uputab see lisakonstruktsioon ka tänavamüra. Puitprussid on nagu kaitse kodusele elule.
The concept of the house is balance. I wanted to find the balance between the public and private areas, but not by dividing the two parts directly. Instead, I divided the home between quiet and open living space. The house is a two-story construction where on the ground floor are bedrooms and on the first floor, there is a kitchen, dining and living room. On Jakobi street, the buildings are directly alongside the road. I wanted to leave a small front yard for the house. The front yard has a mesh beam cover creating an illusion like the house still follows the main street with its features. At the same time, it drowns out the noises from the streets. The mesh is like a cover for a homely living.
 Aneth Traumann
Aneth Traumann




Eramu “Kant“ on ühekordne betoonist pere-elamu, mille lisafunktsiooniks on fotolabor filmide ilmutamiseks ning fotode suurendamiseks, trükkimiseks ja töötlemiseks. Labor paikneb hoone keskel, kuna nimetatud lisafunktsiooni ruumid naturaalselt valgust ei vaja. Seetõttu tekib hoones ringliikumine koridori näol, millest umbes poole moodustab suur avatud köök-elutuba ning ülejäänud poole perekonna privaatsed ruumid. Pool eramust asub maapinnast pool meetrit kõrgemal, et tuua rohkem naturaalselt päevavalgust ka pimedasse jäävatesse koridori ruumidesse, kust omakorda pääseb valgus privaatsematesse ruumidesse nagu magamistoad ning kontor.
“Kant“ is a single-family concrete house, where the additional function is a photo laboratory for developing films and enlarging printing, and processing photos. The laboratory is located in the middle of the building because the rooms of this function do not need natural light. Therefore, there is a circular movement in the building in the form of a corridor, where half of this is a large open kitchen-living room and the other half is the family’s private spaces. Also, the house is partly located half a meter above the ground to bring more natural daylight to the dark spaces of the corridor, from where light can also enter to more private rooms such as bedrooms and the office.


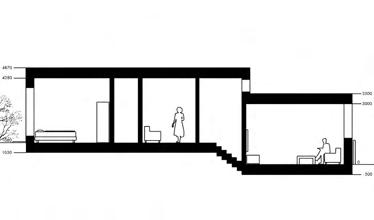




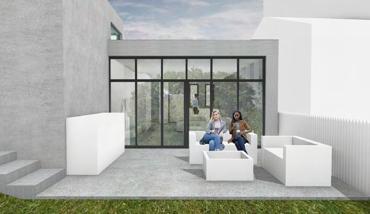










Aet Ader on arhitekt ja b210 büroo asutaja. Aet oli Eesti Arhitektide Liidu asepresident aastatel 2014—2018. Ta on olnud ajakirja Ehituskunst peatoimetaja (koos Kadri Klementiga) ning kureerinud b210-ga aastal 2013 Tallinna arhitektuuribiennaali ”Taaskasutades nõukogude ruumipärandit”. Ader on juhendanud Eesti Kunstiakadeemia arhitektuuriteaduskonnas koos Katrin Kooviga magistristuudiot ja b210-ga matkajate metsataristu disainistuudiot.
Aet Ader is an architect and founder of the b210 office. Aet was the vice-president of the Estonian Association of Architects in 2014—2018. She has been the editor-in-chief of the magazine Ehituskunst (together with Kadri Klement) and curated the Tallinn Architecture Biennale “Reusing Soviet Spatial Heritage” in 2013 with b210. Ader has supervised a master’s studio with Katrin Koov and a b210 hikers’ forest infrastructure design studio at the Estonian Academy of Arts architecture department.

Gert Guriev on arhitekt ja kunstnik. Ta lõpetas Eesti Kunstiakadeemia 2016. Aastast 2012 on ta töötanud arhitektuuribüroos 3+1 arhitektid, mille koosseisus on osalenud edukalt nii avalikel kui ka kutsutud arhitektuurivõistlustel. Gert on projekteerimise kõrvalt praktiseerinud maalikunstnikuna ning arhitektuuri visualiseerijana.
Gert Guriev is an architect and artist. He graduated from the Estonian Academy of Arts in 2016. Since 2012, he has worked in the architectural office 3+1 architects, where as a member he has successfully participated in both public and invited architectural competitions. Besides designing buildings, Gert has practiced as a painter and architectural visualizer.


Kalle Komissarov on vabakutseline arhitekt, kutsekvalifikatsioon volitatud arh 7. Lõpetanud Eesti Kunstiakadeemia arhitektuuri ja linnaplaneerimise eriala 2000. aastal ning Berlage Instituudi, Hollandis 2006. Aastal. Ta on õpetanud Kunstiakadeemia arhitektuuriteaduskonnas baka- ja magistritasemel, olnud Kultuurkapitali nõukogu ja arhitektuuri sihtkapitali liige, töötanud mitmes arhitektuuribüroos ning võitnud auhindu paljudelt arhitektuurivõistlustelt. Hetkel on ta Eesti Arhitektide Liidu asepresident.
Kalle Komissarov is a freelance architect, professional qualification authorized architect 7. Graduated from the Estonian Academy of Arts with a degree in architecture and urban planning in 2000 and from the Berlage Institute, the Netherlands in 2006. He has taught at the architecture department of the Estonian Academy of Arts at the bachelor’s and master’s level, been a member of the Council of the Cultural Endowment and the Endowment for Architecture, worked in several architectural offices, and won awards at many architectural competitions. Currently he is the Vice President of the Estonian Association of Architects.
Andres Ojari on arhitekt ja arhitektuuriteaduskonna dekaan. Ta lõpetas Eesti Kunstiakadeemia 1993. a ning on olnud siin õppejõud juba pea 20 aastat. 2017. aasta juunis valiti Andres EKA arhitektuuriteaduskonna dekaaniks. 1994. aastal asutas ta koos Markus Kaasiku ja Ilmar Valduriga arhitektuuribüroo 3+1 arhitektid, mille koosseisus on osaletud edukalt nii avalikel kui ka kutsutud arhitektuurivõistlustel.
Andres Ojari is an architect and dean of the architecture department. He graduated from the Estonian Academy of Arts in 1993 and has been a lecturer here for almost 20 years. In June 2017, Andres was elected Dean of the architecture department of EKA. In 1994, together with Markus Kaasiku and Ilmar Valdur, he founded the architectural firm 3+1 Architects, which has successfully participated in both public and invited architectural competitions.


Toomas Tammis on arhitekt ja Eesti Kunstiakadeemia arhitektuuriteaduskonna professor. Toomas õppis arhitektuuri Tallinnas EKA-s ja Londonis AA arhitektuurikoolis ning on arhitektuuribüroode ArhitektuuriAgentuur ja Allianss Arhitektid OÜ asutajaliige ja arhitekt. Ta on aastaid juhatanud EKA-s magistristuudiot ja 1. kursuse arhitektuurigraafikat, osalenud näitustel ja näitusi korraldanud, pidanud loenguid ja kirjutanud mitmeid arhitektuurialaseid artikleid. Praegu tegeleb muuhulgas praktikapõhise arhitektuuri doktoriõppe käivitamisega EKA-s.
Toomas Tammis is an architect and professor at the architecture department of the Estonian Academy of Arts. Toomas studied architecture at EKA in Tallinn and AA School of Architecture in London and is a founding member and architect of the architectural offices ArhitektuuriAgentuur and Alliance Arhitektid OÜ. For a long time, he has managed a master’s studio and 1st-year architectural graphics at EKA, participated in exhibitions and organized exhibitions, given lectures, and wrote several articles on architecture. Among other things, he is currently launching doctoral studies in practice-based architecture at EKA.

 Juhendajad üle vaatamas tudengite töid
Juhendajad üle vaatamas tudengite töid
Liina Soosaar on alustav arhitekt, kes on juhendanud EKAs eramu projekteerimise kursust koos Karin Tõuguga. Ta lõpetas EKA arhitektuuriteaduskonna ja käis vahetusõpingutel Arhitektuurikoolis Nantes’is Prantsusmaal. Praktiseerinud mitmes Eesti arhitektuuribüroos nagu KOKO ja Molumba, samuti Sloveenia büroos Dekleva Gregoric, praegu töötab Kadarik Tüür Arhitektides. Igapäeva praktika kõrvalt tegeleb fotograafiaga ning on kirjutanud artikleid ajakirja MAJA, kultuurilehte Sirp ning Müürileht.
Liina Soosaar is a beginning architect who has taught a private house design course at EKA together with Karin Tõug. She graduated from the Faculty of Architecture of the Estonian Academy of Arts and attended exchange studies at the School of Architecture in Nantes, France. Having practiced in several Estonian architectural offices such as KOKO and Molumba, as well as in the Slovenian office Dekleva Gregoric, currently works in Kadarik Tüür Architects. In addition to her daily practice, she does photography and has written articles for the magazine MAJA, the cultural magazine Sirp and Müürileht.
Karin Tõugu on arhitekt. Ta lõpetas 2010. aastal Eesti Kunstiakadeemia arhitektuuri ja linnaplaneerimise, lisaks on ta õppinud Oslo Arhitektuuri- ja Disainikoolis. Ta on b210 arhitektuuri ja kunsti valdkonnaülese büroo asutajaliige ja oli osa TAB 2013 b210 kuraatori meeskonnast. Ta on juhendanud töötubasid Eesti Kunstiakadeemias ja Eesti Maaülikoolis ning erinevatel teemadel ka Tallinna loomekeskuse loodud üritusel VabaLinn.

Karin Tõugu is an architect and was part of the TAB 2013 b210 curator team. Karin Tõugu graduated from the Estonian Academy of Arts in 2010 with a degree in architecture and urban planning and has also studied at the Oslo School of Architecture and Design. She is a founding member of the b210 Interdisciplinary Office of Architecture and Art. She has held workshops at the Estonian Academy of Arts and the Estonian University of Life Sciences, as well as at the VabaLinn on various workshop topics which were created by the Tallinn Creative Center.

Põhja pst 7, Tallinn 10412 arhitektuur@artun.ee
+372 6420070
Eesti Kunstiakadeemia (EKA) arhitektuuri ja linnaplaneerimise osakonnas koolitakse tulevasi arhitekte, kes on võimelised praktiseerima kõigis arhitektuuri ja linnaehitusega seotud valdkondades. EKAs saab õppida arhitektuuri ja linnaplaneerimise integreeritud erialal, soovi korral maastikuarhitektuuri spetsialiseerumisega, ning urbanistika magistriõppekaval. Arhitektuuri kõrval on õppekava tähtsaks osaks linnaehituse ja maastikuarhitektuuriga seotud distsipliinid, lisaks omandatakse teadmisi filosoofias, kunstides, inseneri-, sotsiaalning keskkonnateadustes. Õppeprotsess nagu ka õpitavate ainete nimistu on äärmiselt mitmekülgsed ja eeldavad tudengilt kiiret kohanemisvõimet, oskusi nii kitsamaks uurimuseks kui erinevateteadmiste ja oskuste mitmekihiliseks sünteesiks. EKA arhitektuuriosakonnas õppimise põhieelis suurülikoolide ees on väikesed õppegrupid ja individuaalne mentorlus erialaprofessionaalidelt kogu õppeaja vältel. Arhitektuuriteaduskond kannab hoolt, et tudengid väärtustaksid jätkusuutlikku projekteerimis-, planeerimis- ja ehitustegevust, parendades elukeskkonda ning säilitades ja arendades erialast pärandit ja oskusteavet.
Põhja avenue 7, Tallinn 10412 arhitektuur@artun.ee
+372 6420070
ISBN 978-9916-619-14-8 (trükis)
ISBN 978-9916-619-15-5 (pdf)
ISSN 2461-2359
ISBN 978-9916-619-14-8
The aim of the Department of Architecture and Urban Design of the Estonian Academy of Arts (EKA) is to prepare future architects for all areas related to architecture and urban construction. The programmes include the combined curriculum of architecture and urban planning with the possible specialisation in landscape architecture and also the MA curriculum in urban planning. In addition to architecture, the curriculum is strongly related to the disciplines of urban design and landscape architecture with extensive knowledge provided in philosophy, arts, engineering, social and environmental studies. Similarly to the list of subjects, also the study process is highly versatile thus requiring adaptive ability and skills to conduct both specific research and more comprehensive synthesis of various skills and knowledge. The main advantage of the Faculty of Architecture of EKA over large universities lies in the small size of study groups and individual supervision by top specialists throughout the study programme. The Faculty of Architecture makes sure that students would appreciate the sustainable design, planning and construction activities to improve the environment and maintain and develop the professional heritage and know-how.
TOIMETAJAD: Patrick Liik, Aneth Traumann // Kujunduse Makett: Arhitekt Must OÜ //
KEELETOIMETAJA: Aneth Traumann // TÕLGE: Patrick Liik// © Eesti Kunstiakadeemia Arhitektuuri ja Linnaplaneerimise osakond // Raamatu väljaandmist on toetanud Eesti Kultuurkapital - Tallinn 2021
EDITORS: Patrick Liik, Aneth Traumann // Layout: Arhitekt Must OÜ // PROOFREADER: Aneth Traumann // TRANSLATION: Patrick Liik // © Estonian Academy of Arts Department of Architecture and Urban Design // The publication was supported by the Estonian Cultural Endowment - Tallinn 2021