

Ühiskondlik hoone — kool
5. semestri stuudio “Energia ja automatiseerimine” on paberivaba stuudio ning suhtlemine ja töö põhineb digitaalsel platvormil. Tudengitel palutakse lähteülesandest mõelda fundamentaalsel ja seega abstraktsel moel, rakendades oma teadmisi struktuurist, energiast ja keskkonnast alates stuudio algusest.
Tuleviku ehitust ja arhitektuurseid suundi määravad põhispektrid on kliimamuutus ja automatiseerimine. Kliimamuutus ja üha kasvavad CO₂ gaasid ehituses on põhjuseks antud diskursust kriitiliselt üle vaadata. Teisalt on automatiseeritud protsessid alates disainist kuni tootmiseni võimaldanud uusi ehitusmeetodeid ja -lahendusi. Stuudio uurib võimalusi nende kahe tendentsi ühendamiseks, et luua ühiskonna edendamiseks mõeldud hooneid — koole.
Community building — school
5th semester’s studio called “Energy and automation” is a no paper studio, the communication is based on a digital platform. The students are asked to think about the design task in a most fundamental and therefore abstract way, implementing their knowledge on structure, energy and evinronment from the very beginning.
Two main specters that define the future of construction and architectural tendencies are climate change and automation. Climate change and growing CO₂ emissions in construction are the reasons to critically review current discourse. On the other hand, automated processes from design to fabrication have provided novel methods and solutions for constructing. The studio investigates solutions for combining these two tendencies in order to create buildings for a better society — school buildings.
Esikaane töö autorid Saskia Epp Lõhmus, Lill Volmer
Front cover work by Saskia Epp Lõhmus, Lill Volmer
Eesti Kunstiakadeemia energiatõhususe professuuri toetab alates
2016. aastast Balti regiooni juhtiv ehituskontsern AS Merko Ehitus.
AS Merko Ehitus - a leading construction company in the Baltic region - supports the Energy Efficiency Professorship at the Estonian Academy of Arts since 2016.

Students Tudengid













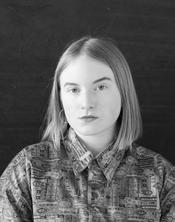
ARHITEKTUURNE PROJEKTEERIMINE VI
Viini kool School in Vienna
STUDIO PROJECT VI
Algkool Viinis Elementary school in Vienna
Energia ja automatiseerimine
5. semestri tööülesanne on disainida terve päeva vältel kasutatav algkool ligikaudu 425 lapsele. Hiljuti on uued, näiteks migratsioonist tulenevad väljakutsed ümber mõtestanud koolihoonete olemuse. Kaasaegsete koolihoonete puhul on hoone geomeetria ja topoloogia tihedalt seotud selle funktsionaalsete nõudmistega.
Stuudioprojekti asukoht on maatükk Viini 14. linnaosas, Austrias. Koolihoone maht paigutub krundi põhjaosale suunaga juba eksisteerivale koolihoonele krundi lõunaosas. Kool paikneb tüüpilises Viini kvartali miljöös, kus hoonete ehitusajastu varieerub 19. sajandi lõpust kuni hilise 20. sajandini. Igal tudengipaar saab eesmärgiks kavandada terve koolimaja asemel üks hooneklaster ning vabalt valitud ühiselt kasutatav ala.
Esimestest ideedest alates oodatakse tudengeid töötama interaktiivse ja muudetava disaini kallal: luua võimalus kliimaolukordade kasutamiseks eri aastaaegadel, arvestada hoone kasutusviise erinevate vanusegruppide poolt, ehitada disain algsest kontseptsioonist alates üles samadele parameetritele.
Energy and automation
The 5th semester’s task is to design a new all-day elementary school for roughly 425 children. Recently, new challenges, e.g. due to migration, have re-defined the idea of school buildings. Rarely, the building geometry and topology is so much linked to its functional requirements as it is in recent school buildings.

The site is a plot in the 14th district of Vienna, Austria. The school hall shall be placed on the north side of the plot facing an already existing school building on the southern side. The surroundings show a typical Viennese Block(“Blockrand-Bebauung”) and a mixture of buildings from the late 19th to the late 20th century. Each group will have to design not the whole building, but only one cluster and a free-of-choice common area.
From the first ideas the students are asked to work along the lines of an interactive, transformable design: create the opportunity to exploit different climatic situations following the seasons, consider different usage by different age groups, build the design on the same parameters from the first concepts on.

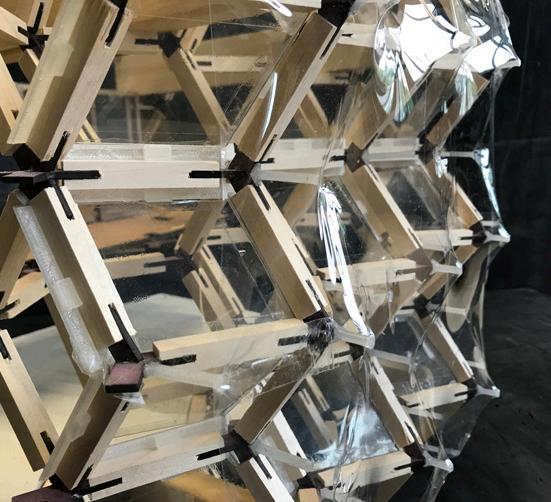


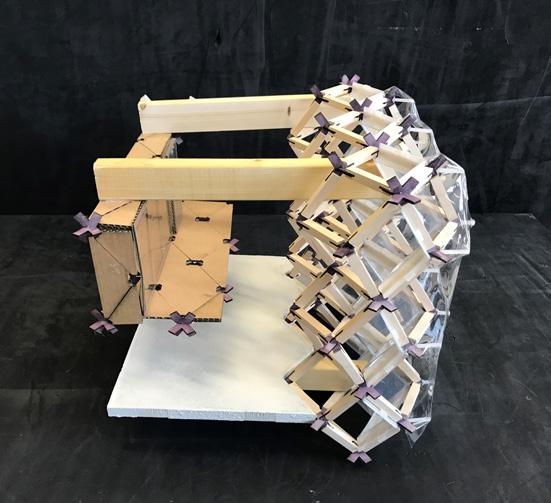





Models Maketid
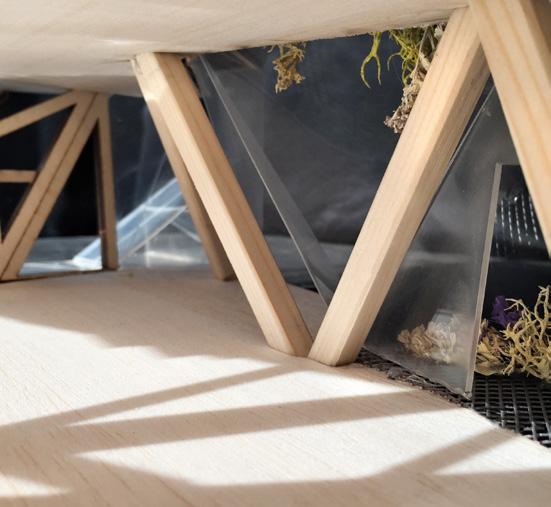


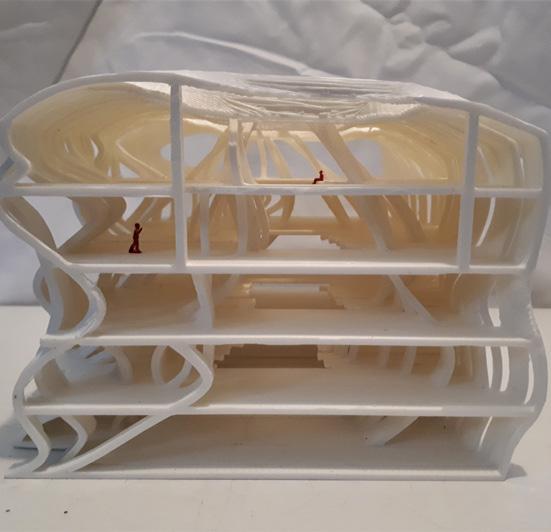
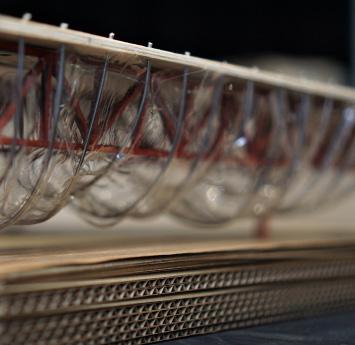



Concept models Kontseptsioonimaketid
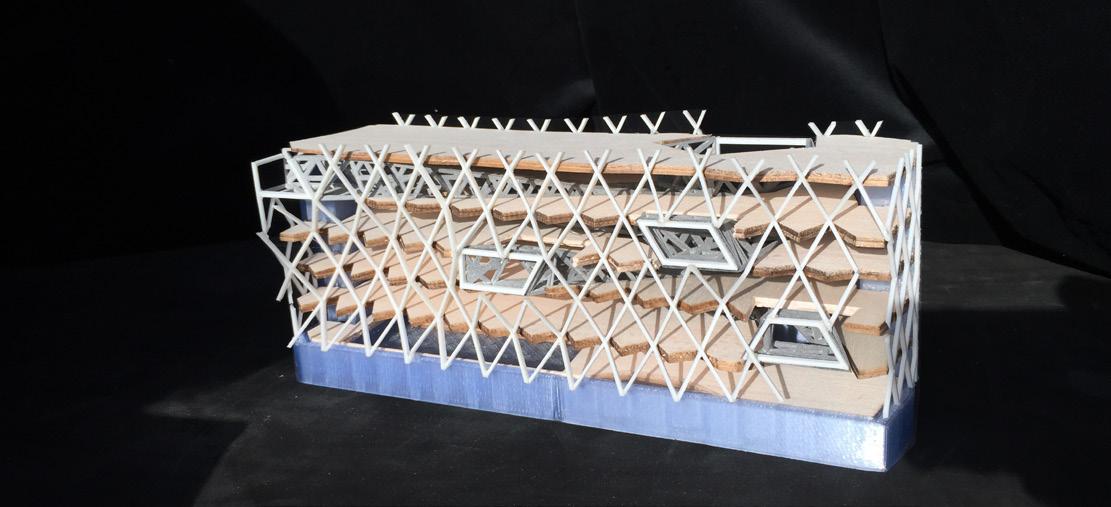



JOHANNES MADIS PÜTTSEPP, MARKUS VARKI
Lapsesuu School in Vienna

Idee
“Sammud läbi laeplaadi. Üksikud kajad. Hommikuvalgus, mis sätendab ribide vahelt mulle vastu esimeses tunnis. Klassiruumist näen, kuidas mu sõps üleval korrusel padjaringis jutustab. Oeh seda koolielu. Ma ei tea, mis uus maja see on, kus me õpime, ent see on veider. Nägin ükspäev sööklast tulles üht naljakat olendit mööda puidust ribisid ronimas. Ehk see oli Totoro?” -- katkend Viini kooli õpilase Jaan Mardika antud intervjuust.
Idea
“Steps through the ceiling tile. Single echoes. Morning light that sparkles between the facade ribs in the first hour. From the classroom, I can see my friend telling in a pillow circle upstairs. School life... I don’t know what new house this is where we study, but it’s weird. One day, coming from the canteen, I saw a funny creature climbing wooden ribs. Maybe it was Totoro? ” --excerpt from an interview with Jaan Mardikas, a student at the Vienna school.
Hoone on üles ehitatud modulaarsetest ribidest, mis loovad nii seinu, põrandaid ja aknaid kui ka interjööri mööblit, treppe ja vaheseinu. Klassiruumid tekivad lõunafassaadi soppidesse, mis saavad valguse tänu lainetavale ribidele. Administratiivsed funktsioonid jäävad põhjafassaadi. Nende vahele tekivad ühisalad, kus ribid saavad moodustada lastele erinevaid põnevaid pindu, mille peal ronida ja istuda.
The building is constructed from modular ribs that create the walls, floors, windows as well as the furniture, stairs and dividing walls the the interior. The classrooms are positioned in the nooks of the southern facade and gain light through the flowing ribs. The administrative functions are located towards the northern facade. The area between the facades is meant for common rooms, where the ribs provide children various exciting surfaces to climb and sit on.





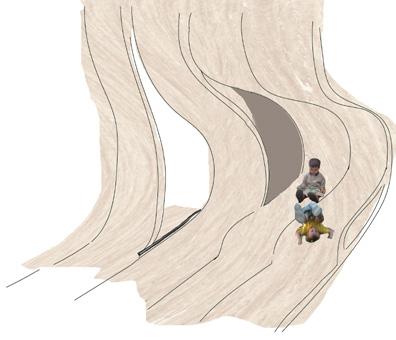
LISETTE ERISTE, JOANNA LÄTTEMÄGI
Volt-mügarad
Wolt-blobs
Idee
Projekti aluseks on tetraeedril põhinev võrgustik, mis on hoone kõigi geomeetriliste lahenduste alus. Võrgustik lubab välja arendada veelgi ümaramaid ruume, kinnitudes tihendatud võrgustiku punktidele ja moodustades ümaraid vorme, mida kutsutame volt-mügarateks. Mügarad pakuvad vaheldust üldjoontes rangele hoonemahule ning sisaldavad lisafunktsioone. Põhjafassaad arvestab enim privaatsuse küsimustega ning paistab vähem läbi, võrreldes lõunafassaadiga, mis avaneb sisehoovi ning on läbipaistvam. Seesmiselt on rohkem avalikud funktsioonid paigutatud madalamale, privaatsemad kõrgemale.
Idea
The basis of this project is an exploration of a tetrahedron-based grid which is the principle for all geometric solutions. The grid allows us to explore even more round spaces by snapping into our densified grid to make blob-like spaces we call wolt-blobs. Wolt-blobs break the otherwise typical and systematical rigid building and contain extra functions. The north facade considers the privacy issue and is more opaque whereas the south facade faces the courtyard and is more transparent. Internally, the public functions are located on the lower, first floors, the more private functions are at the top.

Lihtsustamaks koolihoones orienteerumist on hoone geomeetria rangem mahu keskmisel, treppidele ja liftidele mõeldud alas, kuid muutub keerulisemaks, mida enam keskmest kaugeneda. Volt-mügarad sisaldavad lisafunktsioone, näiteks kasvuhoone 1. korrusel, välisklassiruum, lisatrepid klastrite ühendamiseks või ürituste ruumid katusel. Tetraeedril põhinev võrgustik põhjafassaasil toimib kandva elemendina, hoides põrandaplaatide raskust. Põhjapoolse fassaadi võrgustikku katavad peegeldavad paneelid, mis koguvad välist loomulikku valgust ning suunavad selle hoonesse. Võrgustik lõunafassaadil on tihedam ning sisaldab rohkem funktsioone: passiivne varjustus, päikesepaneelid, trepikodade või klasside mügarad.
To provide more clarity for orientation throughout the school, the geometry stays strict in the central circulation area and becomes more complex the further you go from the middle. The wolt-blobs contain functions such as a greenhouse on the 1st floor, outdoor classroom, extra staircases between clusters or event spaces on the roof. The tetrahedronal grid on the facade also functions as a load-bearing structure that holds the weight of the floor slabs. The North facade grid host reflective panels that gather reflections from natural daylight to bring brightness into the building. The grid on the South facade is thicker and hosts more functions: passive shading, solar panels, blobs for extra circulation or classrooms.

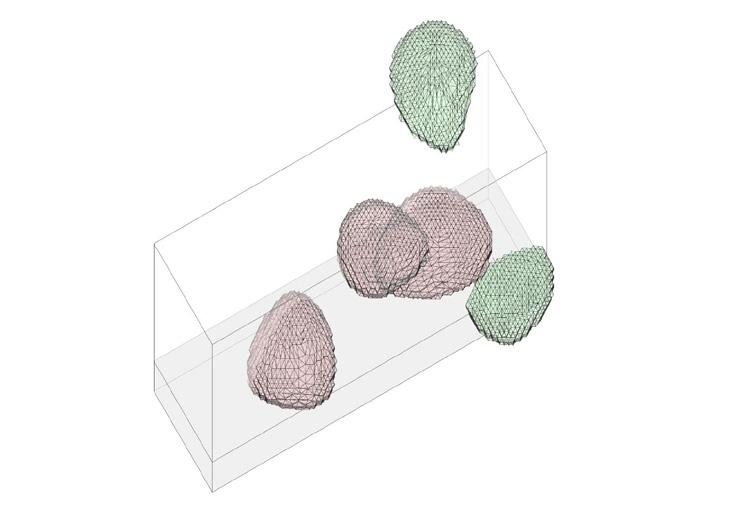
Plan of 2nd floor
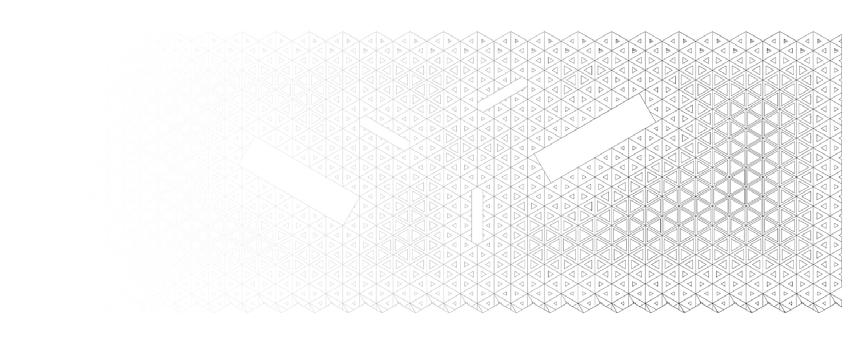
floor slabs Plan of 4th floor
Covering the widespan throughout a floor the waffle- ceiling divides weight more evenly. The cross sections of those bearing beams have been calculated to optimize the material.
 _”waffle” floor slabs
_”waffle” floor slabs
HALLIMÄE Viini kool School in Vienna
Idee
Viini koolimaja idee seisnes mitmeotstarbelisuses, mis võimaldaks tulevikus hoone kasutusviisi muutudes siseruume ning nende paigutust teisaldada või ümber muuta. Hoone kandvad elemendid paiknevad fassaadil, see lubab fassaadide vahele jääva 15 meetri laiuses ehitada kergseinu ning ruumiprogrammi seeläbi struktureerida. Koolimaja sisemaailm on justkui avatud saal, kus asetsevad tekkelised ruumid akustiliste eemaldavate seintega, mis loovad lastele vaikse ning privaatse ruumi õppimiseks või iseseisvaks tööks. Ruumide keskel paiknevad ümmargused fokusseerimisalad, kus toimub enamat keskendumist nõudev intensiivne õpe.
Idea
The idea of the Viennese school was the creation of a multi-purpose space, providing possibilities to change the rooms and their positioning in the future in case of a change in the use of the building. The structural elements have been placed on the facade, providing a space of 15 metres in the middle of the building to place non-loadbearing walls to structure the space. The inner world of the school resembles an open hall with a possibility to create spaces with removable acoustic walls that provide a quiet and private space for the children to study in. Circular focusing areas are positioned in the middle of the spaces for study requiring intense concentration.





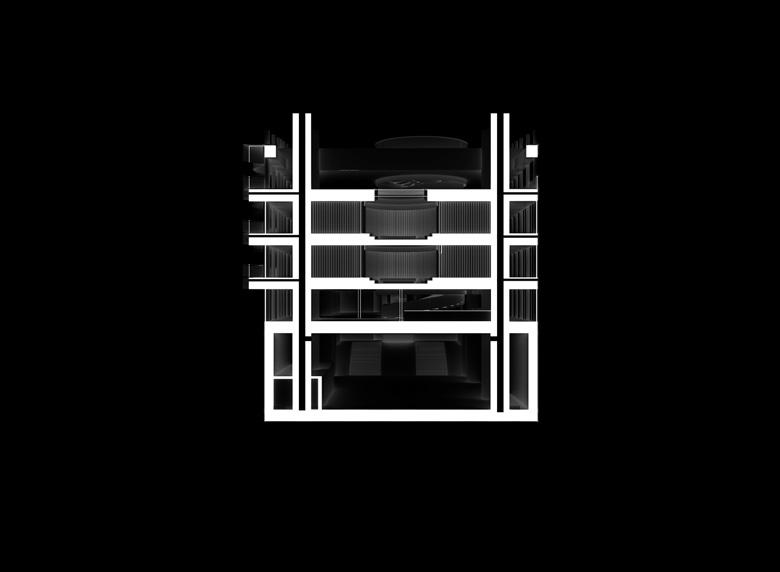

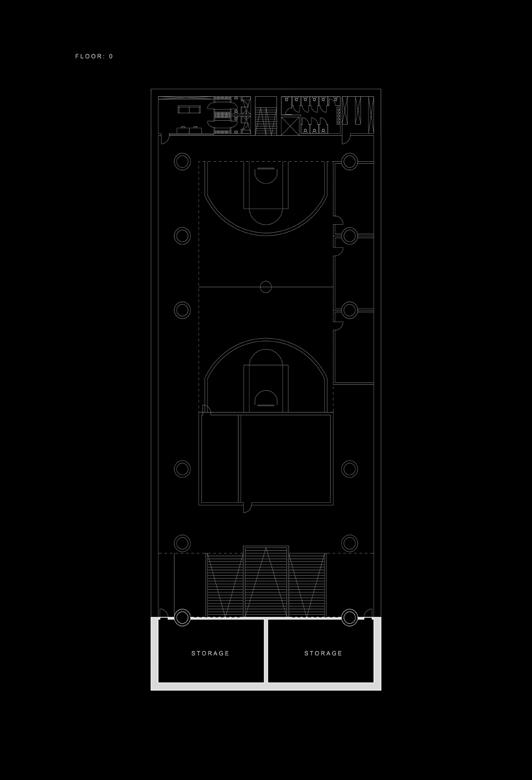









LORETTA JÜRISOO, ELIISABET SARV
Tween
Tween
Idee
Projekti eesmärk oli kasutada ära koolihoone sisehoovi potentsiaali, avades hoovipoolset fassaadi siseõue suunas ning leides võimalusi suhestuda selle vastasküljel juba paikneva koolimajaga. Hoone põhilised korrustevahelised liikumisteed on suunatud välisruumi — iga korruse välisterrassile, mis maapinnast kaugenedes astub igal tasandil sammu tagasi. Klaasfassaadiga avatavad terrassid annavad võimaluse sise- ja välisruumi ühendada, loomaks lastele meeldivat õpikeskkonda. Hoonesse viib tänava poolt suur paraadtrepp, mis jaotab hoone mõtteliselt neljaks õppeklastriks ning suunab siseneja otse sisehoovi.
Idea
The goal of the project was to use the potential of the site’s courtyard by opening the inner facade towards the courtyard and finding possibilities to relate with the existing opposite school building. The main movement paths of the building through the floors have been pushed into the exterior space — to each floor’s terrace stepping back the higher up it is positioned. The terraces with glass facades can be opened up to blend the interior and exterior space in order to create a pleasant study environment for the children. From the street side one can enter the building through a big staircase dividing the building into four study clasters and leading straight towards the inner court.

















































































































































































































































GREGOR JÜRNA Viini kool
School in Vienna
Idee
Projekti põhiideena soovin ühendada rohelise koolihoovi ümbritseva linnakeskkonnaga.
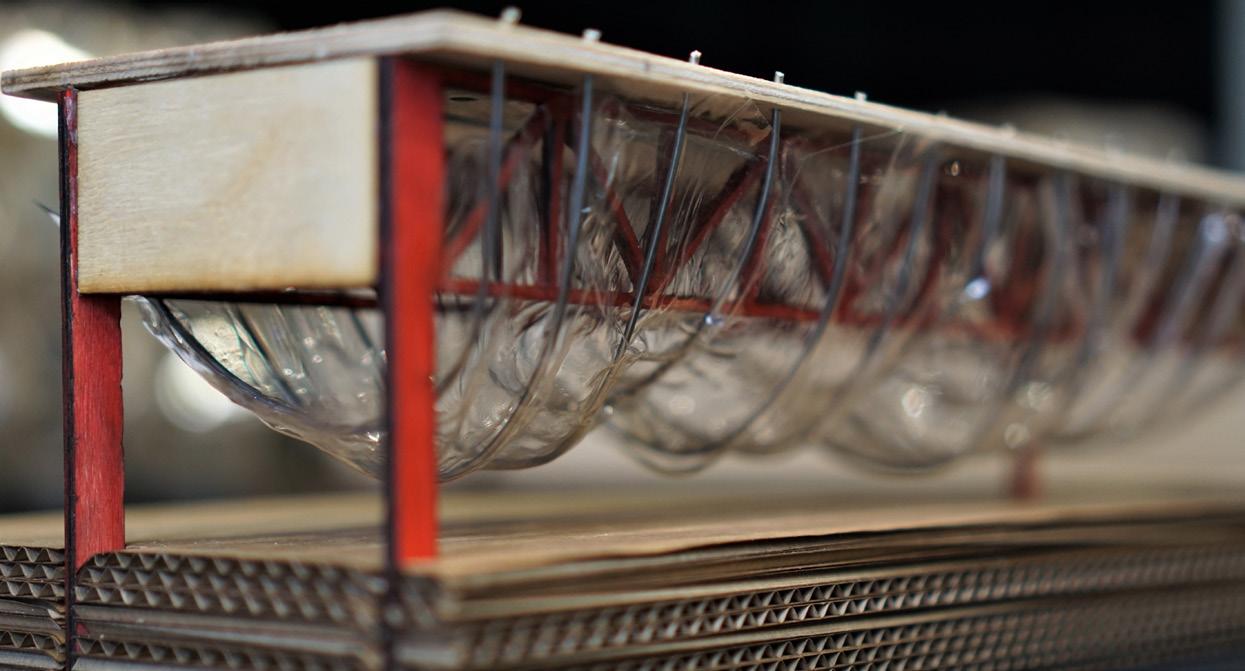
Lahendus põhineb kahel eelusel: hetkel tühja hoonetevahelise koha kaotamine eraldaks hoovi täielikult ja teatav ligipääs vähendaks klaustrofoobset tunnet aias. Lahendusena on teine korrus tõstetud esimese kõrvale, mitte selle kohale, jättes vaba ruumi hoonete seinte vahele. Vabaks jäänud ruum loob selge eristuse madalamal paiknevate avalike funktsioonide ja kõrgemal paiknevate klastrite vahel.
Idea
The foremost objective of the project is to create a connection between the courtyard and the surrounding urban environment. The solution is based on two assumptions: closing the gap between buildings would separate the courtyard completely and allowing some access would lessen the feel of claustrophobia in the yard. As a solution, the second floor has been moved besides the ground floor, not above it, leaving a gap in the towering wall of the buildings. The gap left by this decision divides public parts on the lower levels and clusters on upper ones.
Overall concept scheme 1
Overall concept scheme 2
Hoone madalamas osas on tänav ja sisehoov ühendatud kõndimiseks kasutatava katusega. Läbi teise korruse ja ühenduse välismaailmaga on lastel võimalik toimuvat jälgida, olles samas privaatselt võõraste pilkude eest kaitstud. Hoone üks nurk on vajutatud maapinda, tekitades lastele sobiva mängimisala.
Overall concept
Projekti vormiotsingute staadiumis katsetati mitmeid erinevaid vorme. Voolavad vormid hoone ülaosas võimaldaksid läbi tühjaks jäänud ruumi enam valgust läbi lasta, traditsioonilised konstruktsioonraamid võiksid toetada keerulist vormi või vastupidi, olla komplekssed, kus rippuv vorm peaks raamidega korreleeruma.
On the lower part of the building, the street and the courtyard are connected by a walkable roof. Via the second storey, the connection with the outside allows children to observe without being observed themselves. One corner of the building is dipped into the ground, leaving an area for kids to play at.
The foremost objective is to create a connection the surrounding urban
During the form-finding stage of work, several different forms have been explored. Fluid forms in the building would let more light underneath the top part of the building, traditional braces could support a complex form or vice versa, hanging form would have to correlate to braces.
objective is to create a connection between the courtyard and the surrounding urban environment
closing the gap between buildings would separate the courtyard completely
between buildings would sepacourtyard completely
allowing some acces would lessen the feel of claustrophobia in the yard

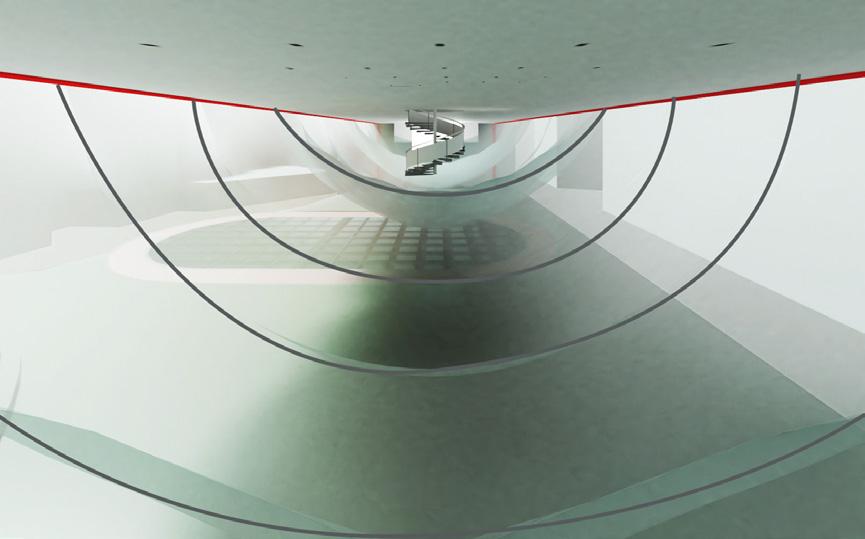
JOHAN KIRSIMÄE, RUUBEN JAAN REKKOR
M.A.U.-NO1
M.A.U.-NO1
Idee
Projekti “M.A.U.-N01” (Modular Architecture Unit No. 1) peamine eesmärk oli kasutada eksperimentaalseid ja modulaarseid arhitektuurseid elemente praktikas. Projekt toetus peamiselt eelnevatel kursustel katsetatud geomeetrilistele vormidele, mis pakkusid antud kontekstis uusi väärtuseid. Kasutasime süsteemi, et luua lihtsalt kokku-lahti võetav modulaarne konstruktsioon, mida saaks mitmes erinevas ajaraamistikus ja etteplaneerimismahus rakendada. Teine tugev rõhuasetus oli hoone energiatõhusus ja jätkusuutlikkus, mis ilmneb kasutatud materjalides, hoone tehnosüsteemides ja teatud eksperimentaalses vaimus.

Idea
The main goal of the project “M.A.U.-N01” (Modular Architecture Unit No. 1) was to use experimental and modular architectural elements in practice. The project based on geometries explored during previous semesters that offered new values in current context. A system was used to create an easily (de)constructable modular construction that can be used in different time and planning frames. The second focus was set on the building’s energy efficiency and sustainability which appears in the materials used, the building’s technical systems and a sort of experimental spirit.
Koolimaja ruumiloome peamiseks aktsendiks on modulaarsuse paindlik kasutamine ka teises võtmes, nimelt kogu süsteemi liigutatavus, liikuvate klassiruumide näol, mida võimaldavad pikad CLT talad, millelt võib sama hästi riputada raskust “monorail” meetodil, kui et panna klassiruumid statsionaarselt nende peale. Selline lahendus võimaldab vastavalt aastaajale ja vajadustele liigutada klassiruume lõuna-põhja teljel ja mängida ümber avalikke alasid, et tekitada õpilastele varieeruvaid kogemusi.
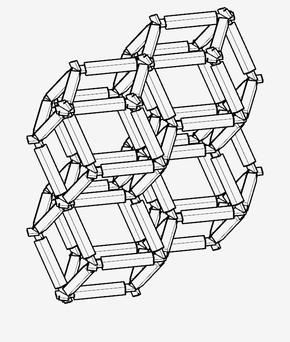
The main accent of school building’s programming creation is a flexible use of modularity through the mobility of the system — movable classrooms provided by long CLT beams used to either hang weight with the monorail method or place stationary classrooms upon them. This solution permits moving the classrooms on the North-South axis according to the season and necessity as well as adapt the public areas to create variety in students’ experiences.







ENELI KLEEMANN, MARIE ANETTE VEESAAR
Viinipõngerjad
Tweenies Idee
Projekti eesmärk on ümbermõtestada kooli roll ning uurida viise, kuidas ruum mõjutab koolilaste arengut. Teadmised koolist tuginevad nii tõsisel mõttetööl kui ka mängimisel ja suhtlemisel eakaaslastega. Enim elevust tekitav tund on vahetund, olles oluline nii laste suhtlemisoskuste kui ka liikumisharjumuste väljakujundamisel. Seetõttu fokuseerime projekti peamiselt ümber mänguruumi.
Teiseks eesmärgiks kujunes rohelise ja liikumist soosiva keskkonna loomine, mis on oluline laste vaimse ja füüsilise tervise seisukohast, eriti ajal, mil veedame aina rohkem aega siseruumides.
Idea
The goal of the project is to reassess the role of the school and look into ways of how a space influences the development of primary school children. The knowledge about school is based on thorough mental work as well as playtime and communication with agemates. The class which excites children the most is recess, which is important to shape children’s communication skills and moving habits. This is the reason this project focuses mainly on playing spaces.
The second goal is to create a green environment promoting movement which is crucial for children’s mental and physical well-being during times when more and more time is spent indoors.

Koolimaja südamikuks on voolav talveaed, mis ühendab kõiki korruseid ning loob mitmekülgse ja vahelduva ruumi puhkeaja veetmiseks. Talveaia vorm loob ruumi uudistamiseks, mänguks, puhke- ja peidupaikadeks. Lisaks paikneb seal kohvik, raamatukogu, tribüün ning alad tundide ja ürituste pidamiseks. Mängulist talveaeda ümbritseb rangem maailm, kus asuvad klassi- ja abiruumid. Katusele tekib välimänguväljak ning aiapeenrad.
Koolimaja naturaalne ventilatsioon toimib läbi talveaia. Suvel varjestavad seda taimed, hoides ruumi jahedana ning talvel varjestus hõreneb, lastes ruumil soojeneda. Külm ja soe õhk juhitakse läbi konstruktsiooni klassiruumidesse. Põhjaküljel paiknevaid klassiruume läbivad vertikaalsed kasvuhooned, mis juhivad õhu taas välja.
The heart of the school building is a flowing winter garden uniting all floors and creating a diverse and changeable room for resting time. The winter garden’s form creates possibilities for discovery, play, resting and hiding spaces. Additionally, it hosts a cafe, library tribune and areas for classes as well as events. The playful winter garden is surrounded by a more strict world with classrooms and additional rooms. The roof is used as an exterior playground and has a herb and vegetable garden.
The natural ventilation of the school building is organised through the winter garden. In summer plants provide shadow and keep the space cool, in winter the cover becomes more scarse allowing the area to warm up. The cold and warm air is directed into classrooms through the structure construction. Classrooms on the northern side are penetrated by vertical greenhouses directing the air back to the exterior.




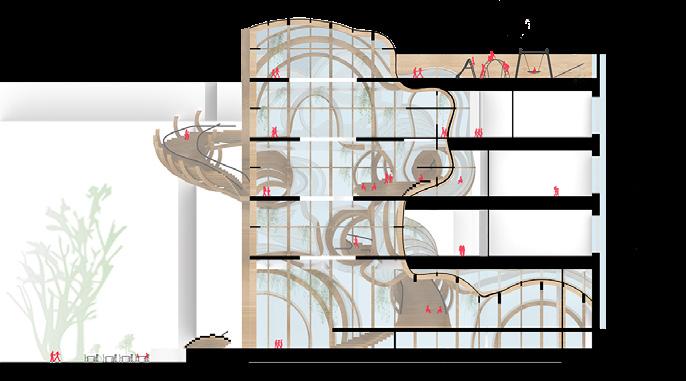


Andide puu The Giving Tree
Idee
Viini koolimaja disaini lähtepunktiks valiti päikesevalgus, mis hakkas erinevatel kellaaegadel kogutud valguskiirtest hoone keskset puutüve vormima. Puu seob oma konstruktsiooniga hoone tervikuks: läbi tüve ja okste kulgevad koridorid ja trepid klassiruumidesse, okste peal ja vahel on mänguruumid ning aatriumid. Nii puutüvi kui ka fassaadid koosnevad tänava poolt ja hoovist vaadates korrapärastest liimpuidust kolmnurkadest, ent oma vaatenurka muutes on geomeetriline korrapära lõhutud. Fassaadi kolmnurkades asuvad talveaiad, mis kaitsevad otsese päikese eest ning hoolitsevad ventilatsiooni eest.
Idea
The origin for the design of the elementary school in Vienna was sunlight which started to shape into a central light leading tree from the sunrays collected from different times of the day. The tree with its construction joins the building into one whole: the corridors and stairs to the classrooms flow through the root and branches, the playrooms and atrium are situated on and between the branches. Looking from the street and the courtyard, the tree root and facades consist of regular glued laminated timber triangles, but the geometrical regularity disappeares when one changes the viewpoint. The triangles on the facade host winter gardens which protect from direct sunlight and take care of ventilation.




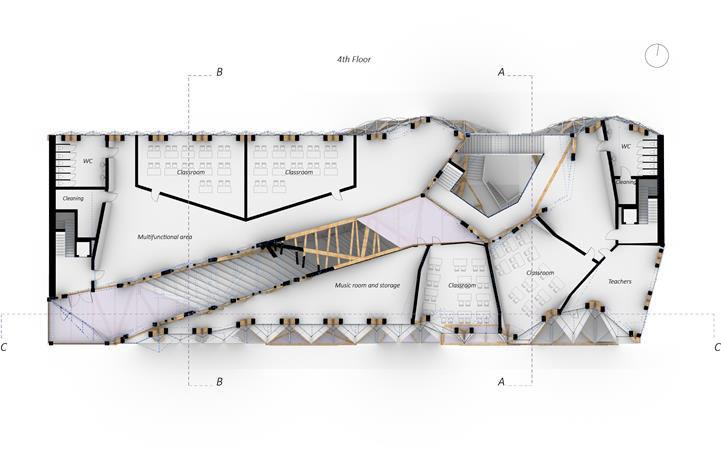
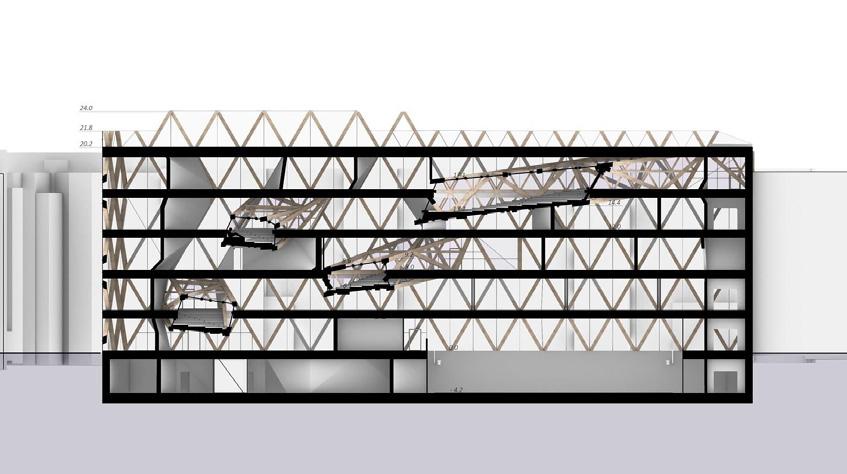



STRUCTURAL SCHEME
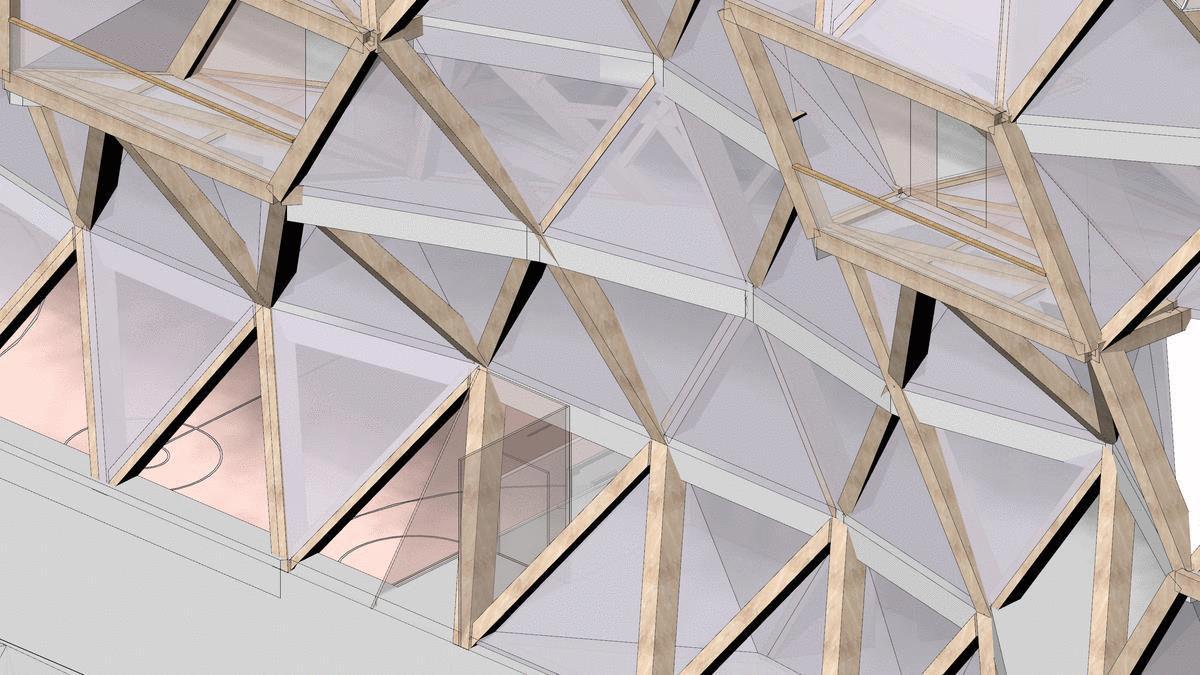


Külaliskriitikud
Visiting critics
ANDRES OJARI
Andres Ojari on arhitekt (volitatud arhitekt-ekspert 8), arhitektuuri ja linnaplaneerimise õppekava juht ja alates 2017. aastast arhitektuuriteaduskonna dekaan. Ta lõpetas EKA 1993 ning on olnud siin õppejõud juba pea 20 aastat. Alates 2012. aastast on Andres Ojari arhitektuuriteaduskonna professor, on kureerinud magistristuudiote tööd, juhendanud koos Markus Kaasikuga stuudiot, mis tegeles ühiskondliku hoone ja avaliku ruumi mõistega, ning juhendanud interdistsiplinaarset töötuba “Hüljatud maastikud”. 1994. aastal asutas ta koos Markus Kaasiku ja Ilmar Valduriga arhitektuuribüroo 3+1 arhitektid, mille koosseisus on osaletud edukalt nii avalikel kui ka kutsutud arhitektuurivõistlustel.
Andres Ojari is an architect (Qualified Architect-expert 8), head of the architecture and city planning department and dean at the Faculty of Architecture, Estonian Academy of Arts since June, 2017. Following his graduation from EKA in 1993, he has worked here as a lecturer for almost 20 years. Since 2012 he has worked as a professor curating the Master’s studio work, he has supervised a studio on public buildings and public spaces in cooperation with Markus Kaasik and also the interdisciplinary workshop “Abandoned Landscapes”. As one of the co-founders of architecture office 3+1, he has successfully participated in numerous architecture competitions.


TOOMAS TAMMIS
Toomas Tammis on arhitekt ja arhitektuuriteaduskonna professor. Tammis õppis arhitektuuri Eesti Kunstiakadeemias ja Londonis AA arhitektuurikoolis ning on arhitektuuribüroode ArhitektuuriAgentuur ja Allianss Arhitektid OÜ asutajaliige. Tammis on pikka aega juhendanud EKA magistristuudioid ning 1. kursuse arhitektuurigraafika stuudiot, korraldanud näituseid, pidanud loenguid ja kirjutanud arhitektuuriteemadel.
Toomas Tammis is and architect and professor at the Faculty of Architecture in the Estonian Academy of Arts. Tammis studied architecture at EKA and the AA School of Architecture in London and is a founding member of the architectural offices of ArhitektuuriAgentuur and Allianss Arhitektid. He has supervised the master’s studio and the 1st year architectural graphics studio at EKA, organised exhibitions, given lectures and written about architectural topics.
Juhendajad
Supervisors
SILLE PIHLAK
Sille Pihlak on praktiseeriv arhitekt, õppejõud ja teadur Eesti Kunstiakadeemias. Oma igapäevatöös ajab ta uue ruumikultuuri jälgi, mis pakuks alternatiive tavapärasele hoone esteetikale ning lahendusi muutustele, mis tulenevad meie eetilisest kohustusest tegeleda pöörangutega kliimas ja ühiskonnas.
Sille Pihlak is an architect, laureate of Young Architect Award 2017. She holds interior architecture bachelor and is currently PhD fellow and junior researcher in Estonian Academy of Arts. Believer in „inevitable sustainability of architecture“, she is one of the key initiators on urbanizing and automating timber architecture in Estonia.

SIIM TUKSAM
Siim Tuksam on arhitekt ja arhitektuuripraksise PART kaasasutaja. Omandanud magistrikraadi arhitektuuri erialal Viini Rakenduskunsti Ülikoolis, on ta end täiendanud Lõuna-California Arhitektuuriinstituudis ja erinevates arhitektuuri- ja disainibüroodes. Siim uurib raaljuhitava tehnoloogia võimalusi ja mõjusid arhitektuuris.
Siim Tuksam is an architect and co-founder of the architectural practice PART. He holds a master’s degree in architecture from The University of Applied Arts Vienna and has studied at the Southern California Institute of Architecture and various architectural and design offices. Siim explores the possibilities and effects of computer-controlled technology in architecture.
BENRHARD SOMMER
Bernhard Sommer töötab igapäevaselt arhitektuuribüroos Exikon ning õpetab energiadisaini ühes maailma eksperimentaalsemas ja huvitavamas arhitektuurikoolis – Universität für angewandte Kunst Wien. Alates 2018/2019 õppeaastast on Bernhard Sommer EKA arhitektuuri ja linnaplaneerimise osakonna energiatõhususe külalisprofessor.
Bernhard Sommer works in the architectural office Exicon and teaches energy design in Universität für angewandte Kunst Wien. Visiting professor in the architecture and city planning department of the Estonian Academy of Arts.



GALO MONCAYO
Galo Moncayo õpetab Viini rakenduskunsti ülikooli energiadisaini osakonnas ning Innsbrucki ülikooli eksperimentaalse arhitektuuri osakonnas. Külalisprofessor Eesti Kunstiakadeemia arhitektuuri ja linnaplaneerimise osakonnas.
Galo Moncayo teaches in the energy efficiency department of Universität für angewandte Kunst Wien as well as the experimental architecture department of Innsbruck University. Visiting professor in the Estonian Academy of Arts.
ASUKOHT JA KONTAKT
Põhja puiestee 7, Tallinn 10412 arhitektuur@artun.ee
+372 6420070
Arhitektuuri ja linnaplaneerimise osakond Department of
Eesti Kunstiakadeemia (EKA) arhitektuuri ja linnaplaneerimise osakonnas koolitakse tulevasi arhitekte, kes on võimelised praktiseerima kõigis arhitektuuri ja linnaehitusega seotud valdkondades. EKAs saab õppida arhitektuuri ja linnaplaneerimise integreeritud erialal, soovi korral maastikuarhitektuuri spetsialiseerumisega, ning urbanistika magistriõppekaval. Arhitektuuri kõrval on õppekava tähtsaks osaks linnaehituse ja maastikuarhitektuuriga seotud distsipliinid, lisaks omandatakse teadmisi filosoofias, kunstides, inseneri-, sotsiaal- ning keskkonnateadustes. Õppeprotsess nagu ka õpitavate ainete nimistu on äärmiselt mitmekülgsed ja eeldavad tudengilt kiiret kohanemisvõimet, oskusi nii kitsamaks uurimuseks kui erinevateteadmiste ja oskuste mitmekihiliseks sünteesiks. EKA arhitektuuriosakonnas õppimise põhieelis suurülikoolide ees on väikesed õppegrupid ja individuaalne mentorlus erialaprofessionaalidelt kogu õppeaja vältel. Arhitektuuriteaduskond kannab hoolt, et tudengid väärtustaksid jätkusuutlikku projekteerimis-, planeerimis- ja ehitustegevust, parendades elukeskkonda ning säilitades ja arendades erialast pärandit ja oskusteavet.
Architecture and Urban Design
LOCATION AND CONTACT
Põhja puiestee 7, Tallinn 10412 arhitektuur@artun.ee
+372 6420070
ISBN 978-9916-619-31-5 (trükis)
ISBN 978-9916-619-32-5(pdf)
ISSN 246-2359
ISBN 978-9916-619-31-5
The aim of the Department of Architecture and Urban Design of the Estonian Academy of Arts (EKA) is to prepare future architects for all areas related to architecture and urban construction. The programmes include the combined curriculum of architecture and urban planning with the possible specialisation in landscape architecture and also the MA curriculum in urban planning. In addition to architecture, the curriculum is strongly related to the disciplines of urban design and landscape architecture with extensive knowledge provided in philosophy, arts, engineering, social and environmental studies. Similarly to the list of subjects, also the study process is highly versatile thus requiring adaptive ability and skills to conduct both specific research and more comprehensive synthesis of various skills and knowledge. The main advantage of the Faculty of Architecture of EKA over large universities lies in the small size of study groups and individual supervision by top specialists throughout the study programme. The Faculty of Architecture makes sure that students would appreciate the sustainable design, planning and construction activities to improve the environment and maintain and develop the professional heritage and know-how.
TOIMETAJA: Joanna Lättemägi // Keeletoimetaja: Tiina Tammet // Kujunduse Makett: Arhitekt Must OÜ // © Eesti Kunstiakadeemia Arhitektuuri ja Linnaplaneerimise osakond // Raamatu väljaandmist on toetanud Eesti Kultuurkapital - Tallinn 2021
EDITOR: Joanna Lättemägi // Proofreader: Tiina Tammet // Layout: Arhitekt Must OÜ // © Estonian Academy of Arts Department of Architecture and Urban Design // The publication was supported by the Estonian Cultural Endowment - Tallinn 2021
