

AUGIWORLD





From the President

HELLO AUGI MEMBERS,
My name is Eric DeLeon and I’m your new AUGI President.
I can’t even begin to express how incredibly honored and excited I am to serve in this position to work shoulder-toshoulder with my fellow AUGI Board of Directors and Advisory Board Members to continue the AUGI legacy in providing first-class information and resources to all of our AUGI members across the world.
We pride ourselves in being the CAD/BIM information hub of the world that’s built for CAD and BIM users by CAD and BIM users. We have some big things in store for you in 2024 and beyond, so keep an eye out as things roll out this coming year.
This month’s AUGIWORLD Magazine focus will be on implementation.
Guy Kawasaki once said, “Ideas are easy. Implementation is hard”.
Now let’s unpack Guy’s quote…
Ideas are easy - I think we can all agree that coming up with different ideas during the ideation process is the easy part. This is how it should be in my opinion as we don’t want to stifle the creative process and allow all involved to be able to share ideas, express themselves, and for the collective to talk things through at what is possible.
Implementation is hard - Now bringing ideas to life and integrating them into the fold is definitely challenging and can be a complex process that requires thoughtful planning, strategic thinking, and effective execution. Here are some practical tips as you work through your next implementation project. Have a clear vision. Know what the end result is and reverse-engineer the steps to reach that specific outcome. All ideas are welcome. Don’t stifle the creative process. Share and keep track of all ideas. Plan for the worst case. Play devil’s advocate so that you can think through all the things that may/could be wrong and make a plan on how to address those accordingly. Assign roles & responsibilities. As you finalize the plan, make sure to assign those tasks to the appropriate ones that can get the job done. Create a schedule. A task without a schedule is just another item on the ToDo list. Plan out the work with dates and then work the plan. Don’t underestimate the execution. There are always more problems that will arise during implementation than you thought of, so be flexible.
I hope you enjoy this month’s issue and a big thanks to all of the Authors that have contributed an article this month.
Eric
AUGIWORLD
www.augi.com
Editor
Editor-in-Chief
Todd Rogers - todd.rogers@augi.com
Copy Editor
Isabella Andresen - isabella.andresen@augi.com
Layout Editor
Debby Gwaltney - debby.gwaltney@augi.com
Content Managers
3ds Max - Brian Chapman
AutoCAD
Civil 3D - Shawn Herring
BIM/CIM - Stephen Walz
BricsCAD - Craig Swearingen
Electrical - Mark Behrens
Manufacturing - Kristina Youngblut
Revit Architecture - Jonathan Massaro
Revit MEP - Jason Peckovitch
Tech Manager - Mark Kiker
Inside Track - Rina Sahay
Advertising/Reprint Sales
Kevin Merritt - salesmanager@augi.com
AUGI Executive Team
President
Eric DeLeon
Vice-President
Frank Mayfield
Treasurer
Todd Rogers
Secretary Kristina Youngblut
AUGI Board of Directors
Eric DeLeon
KaDe King
Chris Lindner
Frank Mayfield
Todd Rogers
Scott Wilcox Kristina Youngblut
Advisory Board Members
Shaan Hurley Shelby Smith
Publication Information
AUGIWORLD magazine is a benefit of specific AUGI membership plans. Direct magazine subscriptions are not available. Please visit www.augi.com/account/register to join or upgrade your membership to receive AUGIWORLD magazine in print. To manage your AUGI membership and address, please visit www.augi. com/account. For all other magazine inquires please contact augiworld@augi.com
Published by:
AUGIWORLD is published by AUGI, Inc. AUGI makes no warranty for the use of its products and assumes no responsibility for any errors which may appear in this publication nor does it make a commitment to update the information contained herein.
AUGIWORLD is Copyright ©2024 AUGI. No information in this magazine may be reproduced without expressed written permission from AUGI. All registered trademarks and trademarks included in this magazine are held by their respective companies. Every attempt was made to include all trademarks and registered trademarks where indicated by their companies.
AUGIWORLD (San Francisco, Calif.) ISSN 2163-7547

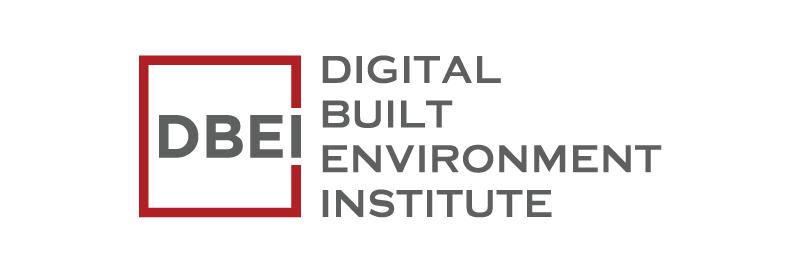

Revolutionizing AEC Workflows with 3ds Max

In today’s architecture, engineering, and construction (AEC) domains, blending advanced technologies like artificial intelligence (AI) into workflows is essential for increasing efficiency and meeting future demands. Through AI, AEC professionals are working to transform traditional workflows by optimizing designs, automating tasks, and enabling more intelligent decision-making. This article explores how AI is integrated into 3ds Max to revolutionize workflows and improve design efficiency today.
AI-POWERED DESIGN
AI is reshaping workflows, helping to advance tools for architects and designers to explore various design options quickly and identify optimal solutions based on project requirements. Not only is everyone from Autodesk to plugin developers benefiting from the power of today’s AI solutions, but AEC and 3ds Max professionals have the opportunity to complete more design iterations to introduce energy efficiency,
structural stability, and even simple comfort improvements into designs that might have been missed before, allowing professionals to reach project goals more effectively making all our work more valuable. See Figure 1, for example, where I plugged a 3ds Max render of various ObjectIDs into Adobe Photoshop’s Generative Fill feature. Based on user prompts, the software created a visual concept that was developed in minutes without requiring any laborious UV work or modeling. Some users skipped a step by directly integrating the image generation API into the software. While it’s a bit imperfect, the rate of evolution of the prompt-toimage will continue to supplement this workflow, allowing for a useful combination of 3D with 2D image generation.

AUTOMATED MATERIAL CREATION
Creating materials and textures in 3ds Max can be time-consuming. AI tools integrated into the software help to automate this process. Some of these programs analyze real-world material samples and generate textures, streamlining the material creation process, ensuring consistency, and enhancing the overall quality of architectural visualizations. However, 3ds Max users will be able to introduce the benefit of a massive collection of custom materials and textures developed with the help of Adobe Sampler and Stager. Check out the screenshot of Figure 2 from their introduction on YouTube (https://youtube.com/shorts/ g_8vgFRULdY?feature=shared). Users can build plugins with similar features directly into 3ds Max.
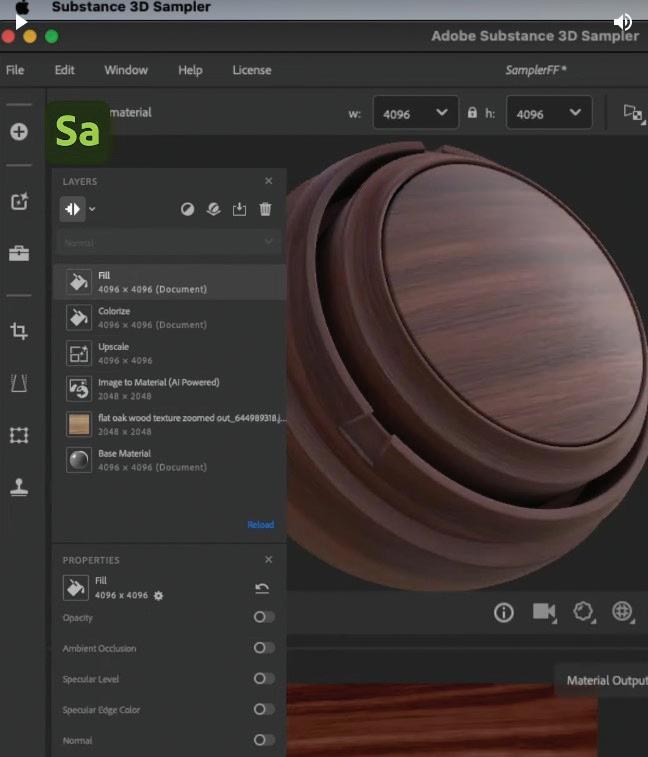
SMART LIGHTING PLACEMENT
In 3ds Max, users can implement AI to facilitate smart lighting placement by leveraging built-in features such as the Lighting Analysis tool and Photometric Lights. The Lighting Analysis tool allows architects and designers to assess lighting conditions. By analyzing factors like sunlight penetration and shadowing, the tool provides insights into fixtures’ optimal placement
3ds Max

and configuration to enhance visual quality while reducing energy consumption. Photometric Lights in 3ds Max offers realistic lighting simulation based on real-world lighting data. With AI, we can improve that process to analyze scene geometry and daylighting conditions to recommend appropriate Photometric Light settings, such as intensity, color temperature, and distribution, ensuring optimal lighting configurations for architectural visualizations. See the AI-produced Figure 3 for an example of a space that might be designed with these in mind.
Additionally, plugins like Arnold or V-Ray are advancing into AI, improving their abilities to provide advanced lighting optimization features and enabling professionals to achieve photorealistic renderings with minimal manual adjustments.
ENHANCED RENDERING WITH AI DENOISING
Rendering complex scenes can be timeconsuming. AI denoising algorithms in 3ds Max reduce render times by removing noise
while preserving image details. This speeds up the rendering process, allowing professionals to iterate more quickly and deliver highquality visualizations. However, supporting software continues to evolve, allowing users to implement even more options, such as rendering at lower resolution and upscaling through various AI-driven software: Gigapixel AI is one of the more popular.
CONCLUSION
AI integration with 3ds Max is transforming AEC workflows, empowering professionals to work more efficiently and deliver high-quality projects. From design optimization to rendering enhancement, AI-driven solutions are revolutionizing how AEC professionals approach their work. As AI technology advances, the potential for innovation in AEC workflows continues to grow, promising a future of faster, smarter, and more sustainable design processes.
And this is just the tip of the iceberg. Until a few years ago, it has been said that computers have advanced by an exponent of two nearly every two years on average. However, with the implementation of AI to support that development, who knows what we’ll see: the rate of advancement in the next century should be extraordinary.

Brian Chapman is a Las Vegas 2D/3D design professional who creates content for the AEC industry, games, film, entertainment, education, training, and software development. Brian can be reached at procadman@pro-cad.net.

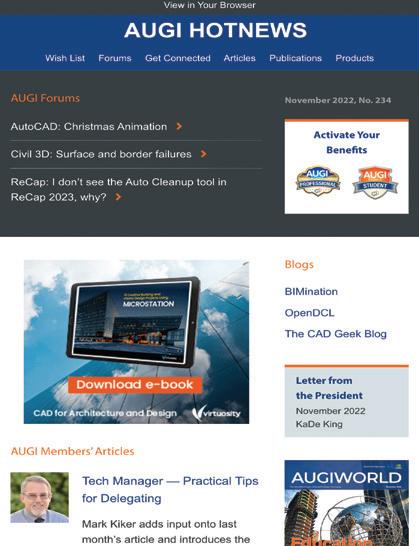
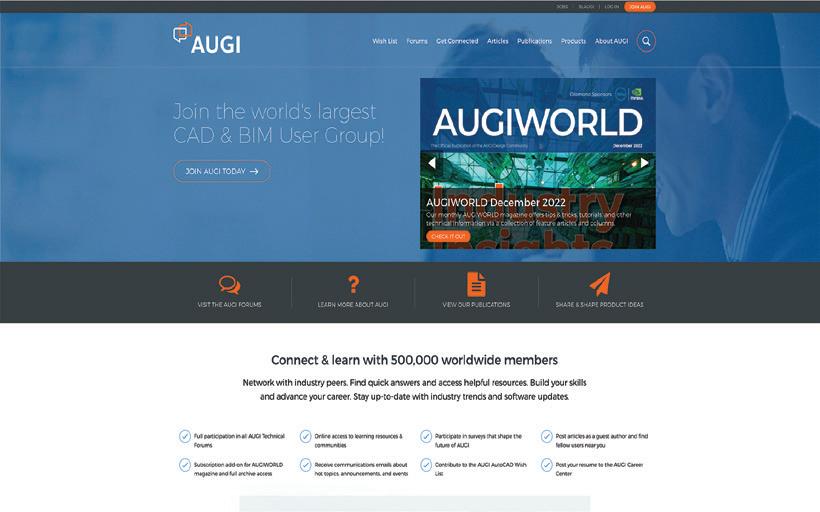
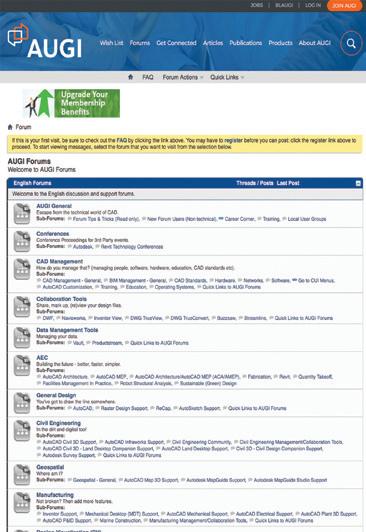



FindFixFinish
When all things fail, you are called. But what happens when no one calls you? There are many times when things break, and you are not informed. Folks just figure out a workaround and keep going. Sometimes things break and no one notices. Sometimes things break suddenly and other times they just degrade slowly. The things that slowly and imperceptibly degrade, then stop working or go off the rails is what I want to focus on. If it is hardware, it usually is easier to spot. When it is software, or processes, it may be tough to spot. When it is a deviation from the standard, it may grow without your noticing for a while.
FIND – FIX – FINISH
When problems go unreported, you need to ferret them out, get them fixed and finish up. This is a cycle that repeats itself over and over. It is what you do when something seems out of place, incorrectly done, or slightly off kilter but no one tells you. This will be a multi-part series of articles. Step one is finding things. Let’s start there.
There are four escalation points that you uncover during the Find phase. Depending on if it is hardware, software or process related, the spread may take on differing characteristics.
Notice Becomes Awareness
You notice that something is awry. It is just not right. It catches your eye, or you hear it in passing and it raises a flag. You make a note of it mentally. It might happen again, or it might not. Some strange things just happen randomly and then go away.
But if it happens again, you become aware of it. Awareness means you hold it in your mind or in your journal (you do journal – right?). It is now marked as something that you are aware of, and you look for it to repeat. You now start observing that this occurrence is repeating. It may be another project on the other side of the building, but you see it repeatedly. It might be two or three times, or more. You are now aware of something that might cause concern. Now is when you begin the investigation.
Then Becomes a Concern
What you are aware of needs to be addressed. The pattern has repeated itself over and over. You can now start predicting when it might occur. It seems to be spreading, but not out of control yet. You
may be able to cause it to happen. You may have identified what you think could be causing it.
Turns into an Issue
You are now moving from the Find phase to the Fix phase. The concern has an expanding impact. It is now predictable, repeatable and spreading. You see it popping up in areas where it was not before. It moves from project to project. You have got to warn others and work on fixing it.
Finally – It is a Failure
The issue has caused delay or derailment. It is now impacting client deliverables, schedules and progress. It has failed. A fix is demanded and imperative. It has to be done NOW.
Investigation
During the Find Phase, sometime between Awareness and Concern, the investigation begins. Addressing things that you become aware of always starts with investigation. Some investigation can be done on your own without telling anyone about your awareness, but investigation always includes conversation. I usually try to frame my discussions with people when something comes up that I want to address. I do not want to cause overdue alarm. I start any conversation with some purposeful phrasing. Each phrase is planned to introduce or escalate the conversation. This wording tries to avoid the feeling that my investigation is really an interrogation. You want to put them at ease and get them talking. Here they the phrases I use.
• I am aware of …
I am concerned about…
• We have an issue with…
• There is a failure.
I AM AWARE OF…
A CAD/BIM/Tech Manager needs to be aware of things all around them. The noises that hardware makes, the rhythm of the office workflow and the signs of software failures. I notice new or different noises in my car that lead to investigations and correction by me or a mechanic. People know the natural rhythm of their bodies and become aware or changes in those patters or new aches or pains that lead to a doctor’s visit. Parents know the din of the kids playing and when it gets too quiet or too noisy, they notice and soon check to see what’s up.
Tech Manager
At work, when you detect a pattern of deviation that might impair the progress of a project, you need to bring it up to someone. Maybe progress is happening too slow, and you need to see what is causing the delays. Maybe progress is happening too fast and critical steps are being missed. It may just be a feeling, subtle and felt in your Spidey senses, or a disruption in The Force, but you feel something. When this happens, there needs to be a conversation related to what you are sensing or seeing so that it can be addressed, if needed, and alleviated.
I start the conversation with, “I am aware of...” and complete the sentence with the things I have noticed. Then I ask, “Have you noticed this?” or, “Can you tell me what you have seen?” This hopefully will get them talking and sharing what they have seen. Do not be accusative.
I AM CONCERNED ABOUT…
This is the next conversation that happens. Some conversations may start at this level. Things escalate quickly and there is a very short awareness phase that quickly jumps to concern. I try to not use the term “concern” when I am not yet at that point. When you start a conversation using the term “concerned” people tend to think you are pointing a finger, or that the problem is bigger than it is. When I am concerned, it usually means that I need to act on something or want others to take action. The action just may be elevating the conversations or do some hands-on testing. But if I have a concern, I need to address it. I have been bitten a few times by concerns that have gone unaddressed too long and could have been corrected before they became issues.
WE HAVE AN ISSUE WITH…
When concerns continue without being investigated, addressed or corrected, they become “Issues”. Issues should be easy to identify because you have escalated it, or someone let you know about it. Issues are trouble spots that have impacted workflow and endanger the big “3Ds” - Deliverables, Dollars or Deadlines. If someone brings you an issue, your processes start here. You go straight to the Fix Phase. News about issues travels fast. Get out in front of the conversation and let folks know you are working on it.
Notice I started the conversation with “We”. The problem is now impacting things and it is a collective impact on more than one file, model, person or project. We are in this together. I am taking action, and you should also.
THERE IS A FAILURE.
Issues that are brought to you must be addressed. Problems can corrupt files, cripple models, break down progress and ruin projects. This is not a good thing. Issues must be dealt with when they arise. Better yet – tackle them when they are just concerns before they become failures.
Notice the statement ends with a period. Once issues cause a failure, the communication become notification based. You are not investigating, you are notifying. It is broke and everyone needs to know it. Something needs to be avoided. Something was corrupted. Something went very wrong. In space flight terms, it is a “rapid unscheduled disassembly”. You move to recovery, correction and restoration. Do whatever you can to get things back on track. Personally take charge of the situation. Let everyone know you are focused on only this and getting things back to normal. Everything else is pushed aside and you are focused.
Finding problems before they happen is what folks want you to be doing. Address them as early in the flow as you can. We have covered the beginnings of the Find – Fix – Finish process and will continue next month.

Mark Kiker has more than 35 years of hands-on experience with technology. He is fully versed in every area of management from deployment planning, installation, and configuration to training and strategic planning. He is an internationally known speaker, writer and former AUGI Board member and president. Mark is currently serving as Chief Technology Officer for SIATech, a non-profit public charter high school focused on dropout recovery. He oversees two web sites, www.caddmanager.com and www.bimmanager. com. He can be reached at mark.kiker@augi.com and would love to hear your questions, comments and perspectives.

AUGI Members Reach Higher with Expanded Benefits
AUGI is introducing three new Membership levels that will bring you more benefits than ever before. Each level will bring you more content and expertise to share with fellow members, plus provide an expanded, more interactive website, publication access, and much more!
Basic members have access to:
• Forums
• HotNews (last 12 months)
• AUGIWorld (last 12 months)
DUES: Free
Premier members have access to:
• Forums
• HotNews (last 24 months)
• AUGIWorld (last 24 months)
DUES: $25
Professional members have access to:
• Forums
• HotNews (full access)
• AUGIWorld (full access and in print)
• ADN 2013 Standard Membership Offer
DUES: $100
How to Overcome the Barriers to Implementation in the AEC Industry

INTRODUCTION
The architecture, engineering and construction (AEC) industry is undergoing a digital transformation, as new technologies and workflows are changing the way buildings are designed, built and operated. However, adopting these innovations and implementing them is not always easy, as companies face various obstacles such as resistance to change, lack of skills, interoperability issues and cost constraints. In this article, we will explore some of the common challenges that AEC firms encounter when implementing new technologies or workflows, and how they can overcome them with the help of Revit and a host of other software.
CHALLENGE 1: RESISTANCE TO CHANGE
One of the most significant obstacles to innovation and implementation in the AEC industry is the resistance to change from the existing workforce. Employees may be hesitant to learn new tools or methods or fear that their jobs will be replaced by automation. This can result in low adoption rates, poor performance, and frustration among users and managers.
Resistance to change is quite an ordeal to overcome within this industry. On one hand you have the seasoned employees who will say “we have always done it this way” and may refuse to change, while
the younger staff are more easily malleable and have not learned some of those “bad habits” that some of the other staff may be doing. Change really needs to start from the top-down meaning ownership and/or upper management need to accept, promote and support the changes that are being implemented.
To overcome this challenge, AEC firms can:
• Communicate the benefits: Clearly communicate the benefits of the new technology or workflow to employees, highlighting how it will make their work easier, more efficient, and more enjoyable.
• Involve employees in the process: Involve employees in the decision-making process and implementation of the new technology or workflow. This will help them feel more invested in the change and more likely to embrace it.
• Provide a clear roadmap: Provide a clear roadmap for the implementation of the new technology or workflow, including timelines, milestones, and expected outcomes. This will help employees understand what is expected of them and when.
• Celebrate successes: Celebrate successes along the way, recognizing and rewarding employees who have embraced the new technology or workflow and are using it effectively.

CHALLENGE 2: LACK OF SKILLS
Another challenge that AEC firms face when implementing new technologies or workflows is the lack of skills and expertise among their staff, especially in the areas of digital design, modeling, simulation, analysis, and coordination. This can result in low quality, errors, delays, and rework.
To add to the lack of skills, this can be attributed to the fact that fewer and fewer people are going to school for the various AEC industry careers like Architects or Engineers. This is more prevalent when it comes to the Engineering field. To top it off, those that are studying to be an Engineer or Architect are not getting the skills they need to create or read construction documents or even those “CAD 101” skills. Even though many firms are actively looking to fill various positions, a lack of a new skilled workforce makes that extremely difficult most of the time. When someone fresh out of school is hired, companies must now train these new hires in how to use industry standard software like Revit and most other CAD/BIM related software. This costs a lot of time, money and effort to get them upskilled to be successful. Taking a new hire and throwing them at a project currently in design may sound like a good idea and a good way for them to learn, however, it will inevitably hurt the project. Most of the time, the new
hires do not ask questions, let alone know what those questions should be. They will often do things without understanding what they should be doing and will fake what they need because they don’t know how to do something. A comprehensive onboarding plan that includes mentorship from existing staff members as well as working alongside them would greatly help their transition into their role within your company.
To overcome the challenge of lack of skills in the AEC industry, firms can:
• Invest in upskilling and reskilling: Provide employees with the necessary training, resources, and tools to master new technologies or workflows.
• Hire or partner with external experts: Bring in external experts to provide guidance, mentoring, and best practices.
• Create a learning culture: Encourage a culture of continuous learning and development, where employees are motivated to learn and grow.
• Provide opportunities for hands-on experience: Give employees opportunities to apply their new skills in real-world situations, through projects, assignments, or job rotations.

• Offer incentives and rewards: Provide incentives and rewards for employees who successfully learn and apply new skills, to motivate and encourage them to continue learning.
CHALLENGE 3: INTEROPERABILITY ISSUES
A third challenge that AEC firms face when implementing new technologies or workflows is the interoperability issues between different software platforms, systems, and data formats. This can cause inefficiencies, inconsistencies and conflicts in the design, construction, and operation phases of the project.
To overcome this challenge, AEC firms can adopt several solutions, including:
Adopting open standards: AEC firms can adopt open standards, such as the Building Information Modeling (BIM) standard, which enables the exchange and integration of data across different disciplines and stages of the project.
Using compatible and collaborative tools: AEC firms can use compatible and collaborative tools, such as Revit, which is a BIM software that allows the creation and coordination of 3D models,
drawings, and documents for architecture, structure, and MEPF engineering.
Establishing data exchange protocols: AEC firms can establish data exchange protocols and guidelines to ensure smooth and consistent data exchange between different software platforms and systems.
One interoperability issue that comes to mind that has been very difficult for us is when an Architect is still using AutoCAD in a Revit centric industry, or they are using ArchiCAD. Both require different solutions. A solution for when a background from AutoCAD is received is to use a tool to convert that dwg into Revit elements so that our engineering team have a better understanding of the spatial requirements and relationships within the project.
When it comes to ArchiCAD, we need to work with an IFC file that is either imported or linked into Revit. Both have different challenges. Linking IFC works best using IFC4 format and Importing works best with IFC2x3. We often get sent IFC2x3 format. When exporting to IFC from ArchiCAD, one must be very precise with their IFC classifications. Any miscues in the IFC classification mapping will result in the wrong Revit category conversion. Often, we get things categorized as Generic Models. Before importing, one also needs to modify the Open IFC

settings in Revit, so those IFC classification translate to the Revit categories you want/need. While things may be categorized correctly in Revit, everything is treated as a model in place component and multiple of the same things from ArchiCAD are now one offs in Revit. Right click, select all instances no longer works and filters may not also work as they should. Adding to this, each time we get a new IFC file, what we import into Revit will have a new GUID from the last update which will cause any hosted elements we are using to be orphaned. While we are still sorting out those quirks with our clients who use ArchiCAD, it is above and beyond way better than when we first started getting IFC files.
CONCLUSION
In summary, the AEC industry faces challenges when implementing new technologies or workflows, but there are solutions to overcome them. The AEC industry is undergoing a digital transformation, and to fully benefit from it, firms need to address the challenges of resistance to change, lack of skills, and interoperability issues. By creating a culture of innovation, investing in skills development, adopting open standards, and using compatible and collaborative tools, AEC firms can improve their quality, efficiency, sustainability,
and profitability. It is essential for firms to take a proactive approach to address these challenges and embrace the digital transformation to stay competitive in the industry.

Jason Peckovitch is an Autodesk Revit Certified Professional for Mechanical and Electrical Design located in SE Iowa. He is a BIM Manager for Garver’s Buildings Business Line, specifically MEPF. Garver has nearly 50 offices across the United States and more than 1200 employees. His CAD/BIM career spans over 25 years but he didn’t switch to the AEC Industry until 2007 as a Mechanical HVAC Drafter and transitioned into BIM Management shortly after where he has been working since. Jason is also the father of three children; Shelby – 12, Blake –9 and Logan - 6, a published photographer, gamer, and car/tech guy. He can be reached at jmpeckovitch@ garverusa.com.
Autodesk AutoCAD Civil 3D 2025 What’s New in Civil 3D 2025?

It’s always fun to see the new items in all of Autodesk products. Could there be more? Absolutely!! But continuing to see enhancements of key features and performance updates throughout the year, and with the annual release, this is always a date I look forward to!
Keep in mind that some things like Project Explorer and Grading Optimization are now included in Civil 3D and/or the AEC Collection! So aside from just the new things in our favorite hero products, there is a lot more to offer if we choose to expand our workflow just a bit. It seems as if the main focus for 2025 products was to focus on overall DWG performance issues. However, there are some great new features and functionalities in the AutoCAD platform products, and I’ll highlight a few things new in 2025 as well as Civil 3D 2024.2 and 2024.3.
PRIOR VERSION INTEROPERABILITY AND DWG FORMAT
This is the first thing I get asked about with each version drop. So, I’ll start off with an easy one!
• Autodesk Civil 3D 2025 uses the AutoCAD 2018 drawing format.
• Drawings saved in Autodesk Civil 3D 2025 can be opened in Autodesk Civil 3D versions 2019 through 2023, and AutoCAD Civil 3D 2018.
AUTOCAD PLATFORM ITEMS
Here are a couple new things to look forward to in all AutoCAD platform products:
Esri Maps (IN ALL AUTOCAD PRODUCTS)
Now, you can use five additional types of Esri maps to assign imagery to your drawing from!
From AutoCAD à To open, click Insert tab > Location panel > Set Location > From Esri Maps.
Or from the command window, type GEOGRAPHICLOCATION and select Map.
From Civil 3D à First, make sure you have the proper coordinate system set in your drawing (Civil 3D). Then go to the Geolocation Tab of the ribbon and choose your preferred map option.
Now, you can choose from five new Esri basemap styles:
• Esri OpenStreetMap
• Esri Imagery
• Esri Streets
• Esri Light Gray
• Esri Dark Gray
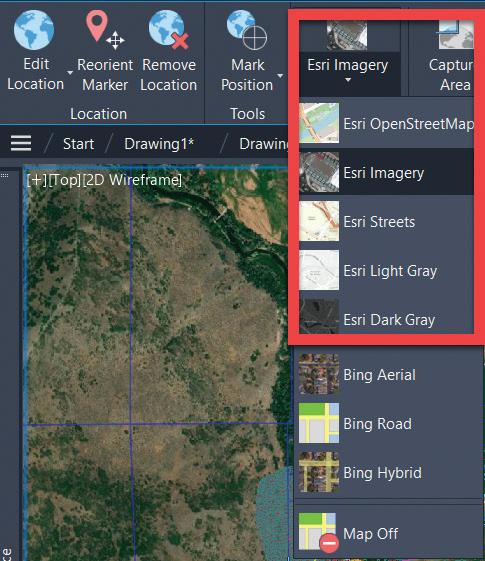
Import Markup from Autodesk Docs
Create markups on a PDF in Autodesk Docs, then sync the PDF so the markups can be viewed by collaborators in the AutoCAD Trace workspace. The
PDF markup file is continually connected to the AutoCAD drawing, meaning as you add changes to the markup file, collaborators will see those changes in AutoCAD.

Hatch Improvements
The HATCH command now provides a convenient option to draw hatches without the need for preexisting boundary geometry.
Now, you can choose between creating a filled shape or hatching along a specified path using polyline, circle, or rectangle draw options.
NEW CIVIL 3D 2025 CORRIDOR WORKFLOWS
Improved performance in various areas of corridor workflows.
Corridor property dialog box enhancements
• Improved the efficiency of opening and closing the corridor property dialog box.
• Improved efficiency when switching corridor property dialog box tabs.
• Improved performance when editing in the corridor property dialog box and then clicking Cancel to exit without making changes.
Corridor surface creation
• Improved performance for building corridor surfaces that is 3 to 4 times faster than previous versions.
• Added the drawing level
AeccFastCorridorSurfaceBuild system variable to control the methods of building corridor surface. A value of 0 is normal generation and a value of 1 is a faster generation at the cost of visual fidelity.
• Improved performance when deselecting a corridor surface on the Corridor Properties dialog box and the Corridor Surface dialog box.
Corridor updates to rebuild affected corridor sections commands
• Region grip editing in drawing.
• Split Region contextual (right-click corridor) or ribbon command.
• Merge Region contextual (right-click corridor) or ribbon command.
Corridor regeneration efficiency improvements
• Improved efficiency of the corridor section view editor by avoiding a slope pattern drawn in the section viewport.
• Improved efficiency by avoiding corridor surface and corridor section recalculation when a corridor is out of date. This improves the performance of commands like editing alignment or the profile of baselines of corridors.
• Improved regeneration efficiency for corridor feature lines.
NEW CIVIL 3D 2025 SURFACE WORKFLOWS
• Added a reduced surface level of detail to improve performance when working in drawings with large surfaces.
• Contextual commands to change the surface level of detail added to Prospector tree, In canvas, and the ribbon.
• Default setting for Reduced Surface Level of Detail added to the Edit Feature SettingsSurface dialog box.
Level of detail commands are available from the command line.
• AllSurfaceLODLow
• AllSurfaceLODHigh
• SurfaceLODLow
• SurfaceLODHigh
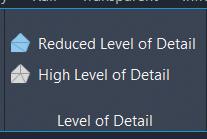
Finally getting the mms issues resolved? HOPEFULLY!! Now if we can just get rid of the pesky .mms file we’d be in business. But this is a good start.
• Performance improvements when saving surface MMS files.
• The MMS file will not update if there is no surface geometry change.
• The dref surface will not update when the host drawing is saved.
• Performance improvements during multithreaded contour regeneration on both TIN and Grid surfaces.
• Opening Drawings. When the drawing contains surfaces, styles using contours display component.
• Surface Editing. When the drawing contains surfaces, styles using contours display component.
• Changing Surface Style. When the drawing contains surfaces, styles using contours display component.
• Surface Creation. When commands trigger the computation of contours.
• Contour Extraction from Surface
• General performance improvements when working with surfaces.
• Improved Zoom/Pan performance when the level of detail mode is off in Conceptual/GSF mode (shaded, and shaded with Edge).
• Surface will not regenerate if there is no surface geometry change (such as the changing name or description of a surface in the surface properties dialog box.
NEW CIVIL 3D 2025 DYNAMO WORKFLOWS
• The Dynamo core version has been upgraded to Dynamo 3.0.3. For more information, see the following blog post:
https://dynamobim.org/dynamo-core-3-0-3-release/

• Package Manager: The new Package Manager dialog provides a single location for locating and managing packages. In the Package Manager, you’ll find the following:
• Package search, with a new filtering option to view packages with or without dependencies on other packages.
• Package details panel that opens in the Package Manager window.
• Updated workflow to upload a new package or a new version of an existing package.
• A list of all currently installed packages
• A list of the packages you’ve uploaded.
• Access to your package settings.
• Search for nodes by category: This improvement to the search enables you to specify node categories with a period. For example, searching for “list.r” returns nodes that belong to the List category and begin with the letter R.
• More readable Watch node text: Multi-line text is more readable in Watch nodes. Scroll bars, when needed, are visible by default, and you can use the resize handle to display more text.
• Gate node and Remember node in the Dynamo library: The standard Dynamo library now includes the Gate and Remember nodes. The Gate node allows you control the execution
Civil 3D
in sections of your graph. An open Gate passes data through unchanged, while a closed Gate sends no data downstream. A Remember node stores the data passing through it to the Dynamo file and returns the stored data if the input is null.
• Workspace geometry scaling range message: If your inputs are outside of the currently selected modeling range, affected nodes will now appear in an info state rather than a warning state. In Dynamo for Civil 3D, use Medium workspace geometry scaling for the best results.
• Object Binding update: Object Binding has dropped support for the deserialization technique in previous versions of Dynamo. Dynamo 3.0 and beyond uses Strings. If your object binding settings are stored in the graph, you’ll need to resave your graph to migrate it. If settings are stored in the DWG file, you’ll also need to resave the drawing.
NEW CIVIL 3D 2025 MISC. ENHANCEMENTS
• The system variable ISAVEPERCENT now defaults to 50. This improves drawing save performance with the trade-off of a potentially larger file size.
• Autodesk Storm and Sanitary Analysis 2024.1 supports the 2025 versions of Civil 3D and AutoCAD Map 3D.
• AutoCAD commands have been integrated into the Civil 3D ribbon.
• Set Location changes.
• Insert tab Location panel Set Location From Esri Maps
• Insert tab Location panel Set Location From Bing maps
• Insert tab Location panel Set Location From File
• Manage tab Performance panel Performance Analyzer
CIVIL 3D 2024.1 & 2024.3 – CORRIDOR WORKFLOW
New in 2024.3
Added support for creating multiple baselines while generating corridors:
• Select multiple baselines during corridor creation.
• Select two types of baselines, including alignments and profiles/feature lines, during the corridor creation process.
• Expanded selection options for feature lines used as baselines: filter feature lines by Name, Style, Layer, and Site to narrow down the selection scope.
Edit multiple baselines and assemblies during corridor creation.
Note: when editing multiple baselines and assemblies, the shift key needs to be pressed continuously.
Add code set styles during corridor creation, eliminating the need to edit the corridor after creation.
• Change multiple assemblies in the Parameter Tab or Corridor Properties Dialog. This allows multiple changes to assemblies for regions under the same baseline or for different baselines.
New in 2024.1
The following enhancements have been made to corridor transition workflows:
• Added support for creating transitions across adjacent corridor regions that have gaps between them.
Note: Adding a small gap between adjacent corridor regions is a workaround to make sure one station does not have two sections and to ensure the section data is accurate.
Use a new command setting to control the gap tolerance value. When a gap tolerance is specified, you can create a transition that crosses gaps between corridor regions that are within that tolerance value.
• Added support for copying and pasting transition sets. You can copy and paste transition sets in the same corridor (either to the same baseline or to a different baseline), and you can copy and paste them to different corridors and in different drawings.
In the Corridor Transition Panorama vista, right-click a transition or a transition set to access the copy and paste commands.

• New selection options provide support for selecting a different corridor to work on and for selecting a baseline in the drawing.
• Use the new corridor drop-down list to select a different corridor to work on while keeping the Corridor Transition Panorama open.
• Use the new baseline selection button to select a baseline in the drawing. The baseline can be in the same corridor or in another corridor.
• When a corridor transition is selected in the Corridor Transition Panorama, now the whole transition region is highlighted in the drawing instead of just the start and end stations.
• The default value is now shown on the command line when creating a transition.
• When exporting a corridor transition to CSV, the default CSV file name now includes both the drawing name and the corridor name.
• Added support to highlight the corridor transitions in the drawing. Right-click the Corridors collection in the Prospector tree and click Show Transitions. This command enables you to quickly review all the transitions in the drawing.
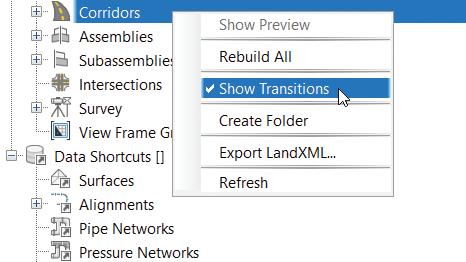
CONCLUSION
I may not have covered all the features and there may not seem like a ton of new features, but the new features and enhanced features will help in your everyday workflows.
I would love to hear from you regarding the new features and features you would like to see added or enhanced, so feel free to call or email me anytime.

Shawn has been a part of the design engineering community for roughly 15 years in all aspects of design, construction and software implementations. He has implemented and trained companies across the Country on Civil 3D and other infrastructure tools and their best practice workflows. Shawn can be reached for comments or questions at sherring@ prosoftnet.com.

3 - Add-Ins that live on my screen!
Greetings again, Gentle Readers! Today I’d like to introduce you to some old friends who have been living in my Revit UI for a long, long time.
These are add-ins that have been a part of my working experience for years, with more or less utility to me as I work.
But before that, as always, let’s get the formal introductions out of the way -
Gentle Reader - Add-Ins on Rina’s Desktop Add-Ins on Rina’s Desktop - Gentle Reader
Which add-ins might those be? Let’s take a look at
• The Bluebeam add-in
• eTransmit
• RevitLookup
• Align
THE BLUEBEAM ADD-IN
This is a one-stop shop that offers options to fine tune the destinations that PDFs are exported to, Compliance with company mandated file naming conventions we start with installing. With Revit closedGo to Start >> and type in Bluebeam Administrator
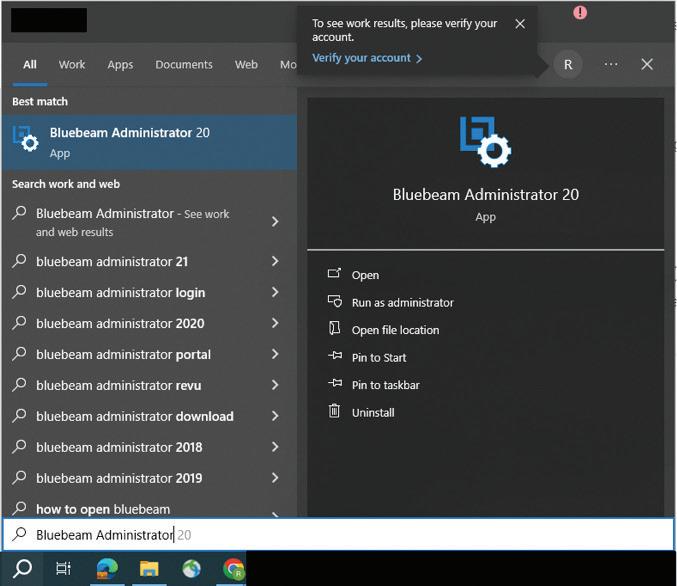
Under the Plugins tab, select Revit.
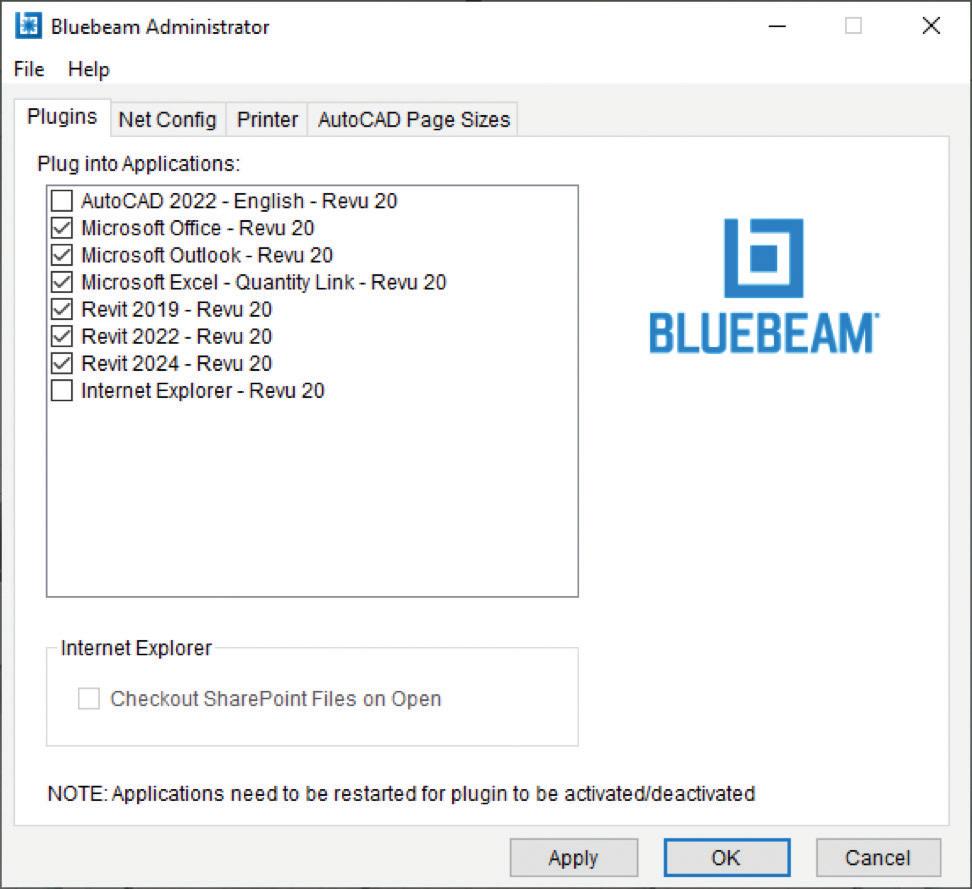
Reopen Revit.
Let’s use this plugin! I’ve found it really helpful to create sets of PDFs, bulk renamed with the appropriate prefixes and suffixes per our company standards!
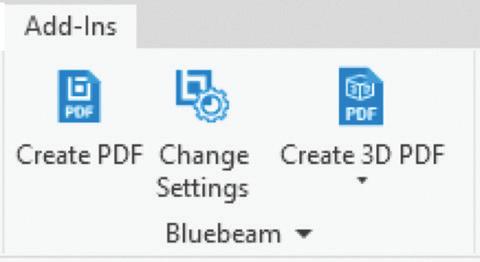
Let’s start from the middle to see how.
The Change Settings button - will help us select and set up what we want to print

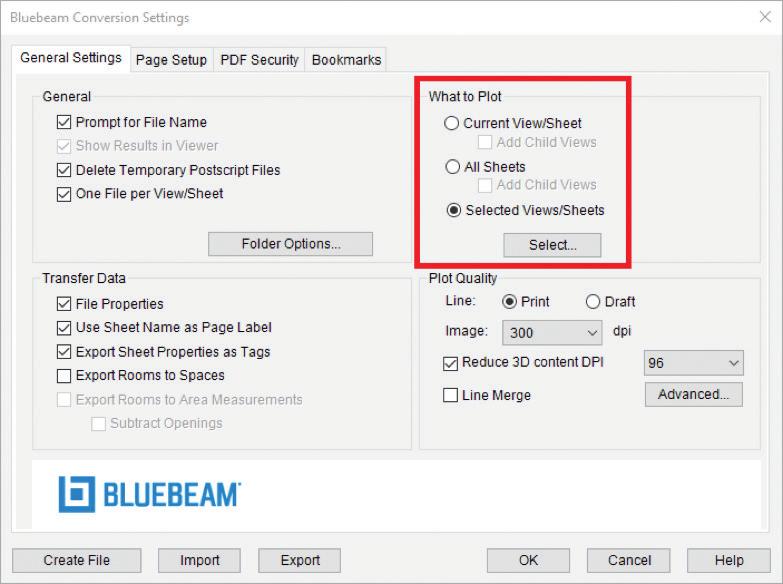

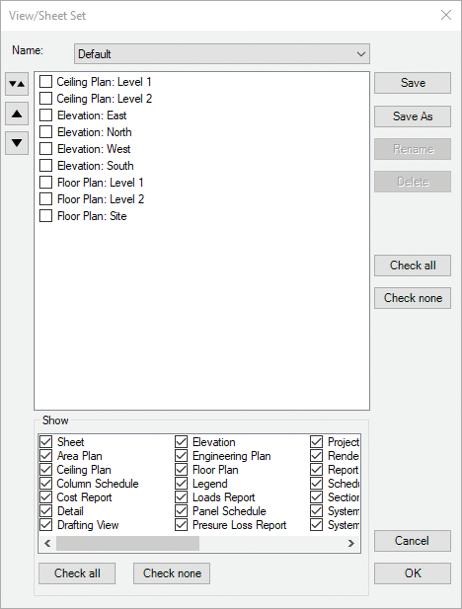
I like to click the Select None button, and then select Sheet in the lower pane, and then select the desired sheets in the upper pane. I can also click Save As to save named sheet sets - for instance, SD, DD, CD, or Bid sets.
Once that is done, I click OK, and go to the next dialog box -
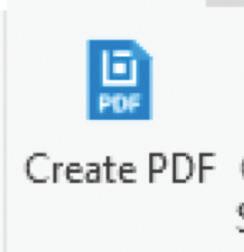
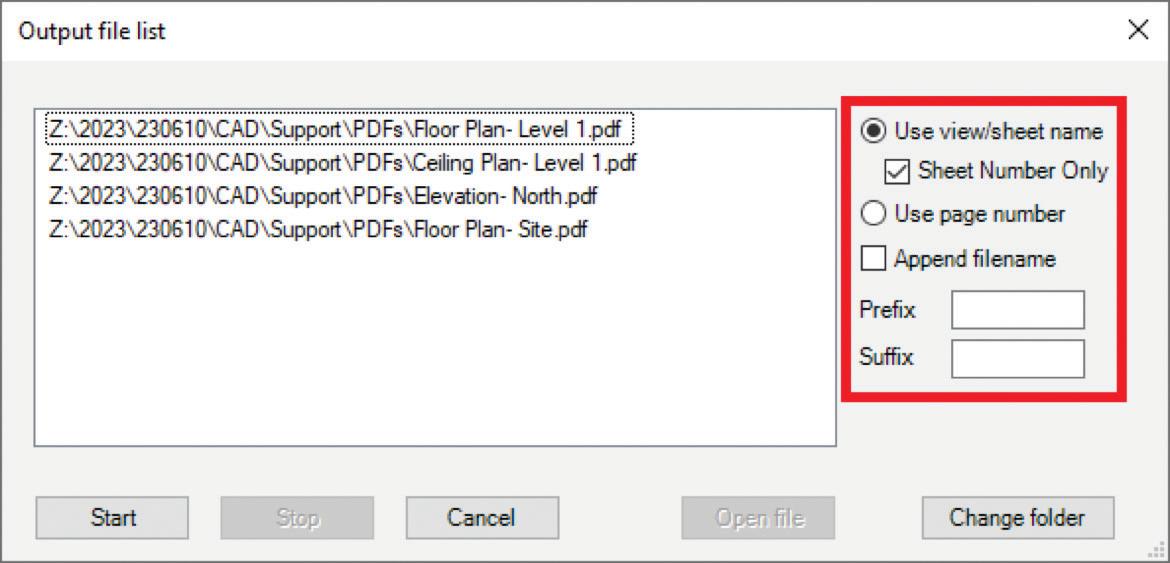
Now here comes the twist - this dialog box is where you can bulk rename the output PDFs the way that you want or need to!
How is this different from the Setup Naming Rules capability of the Export To PDF feature that debuted in Revit 2022? Well, this IS the difference - Export To PDF does not exist on older versions of Revit prior to 2022 but the Bluebeam add-in does!
ETRANSMIT
This is a great utility that packages models for sharing. You can use it to package cloud models to share with outside agencies like consultants and contractors.
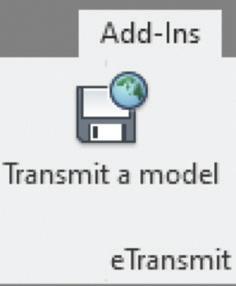
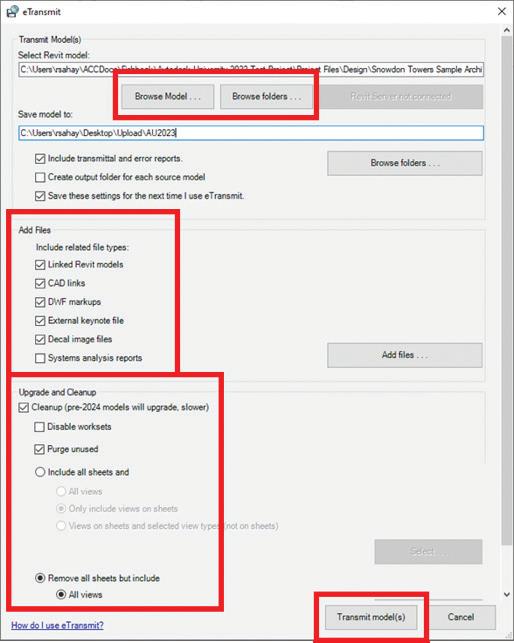
Start by purging out the model to remove extraneous information like -
• Sheets
• Titleblocks
• Logos
• Purge Unused
Close the model before you summon the program.

This will download the required model and its links into a folder that can be zipped and shared
REVITLOOKUP
This is an interactive Revit project database exploration tool to snoop - view and explore Revit databaseselement parameters, properties, and relationships.
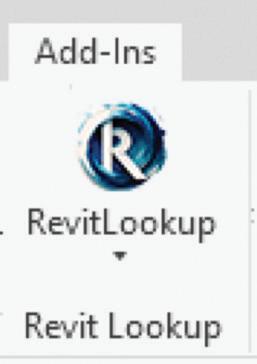

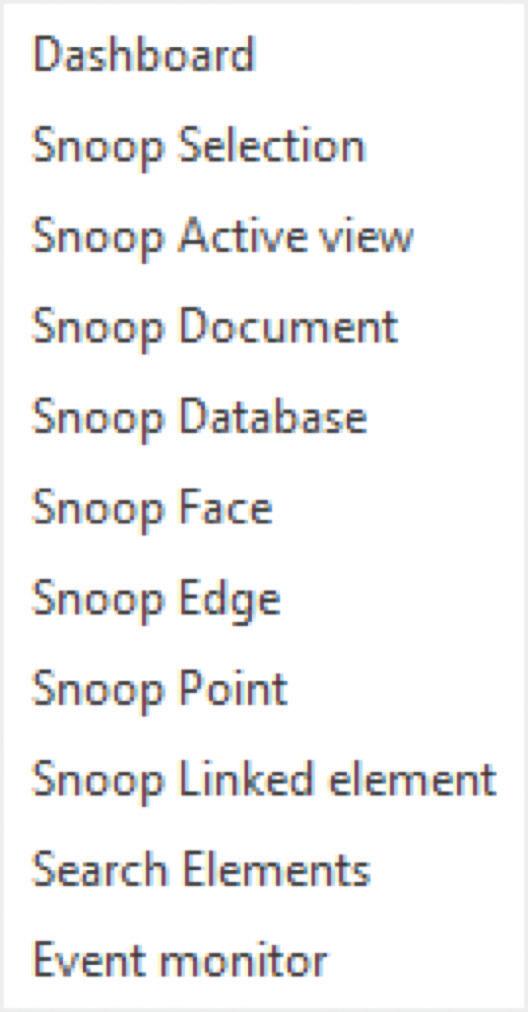
You can summon a Dashboard to guide you through the model elements that you would like to snoop through -
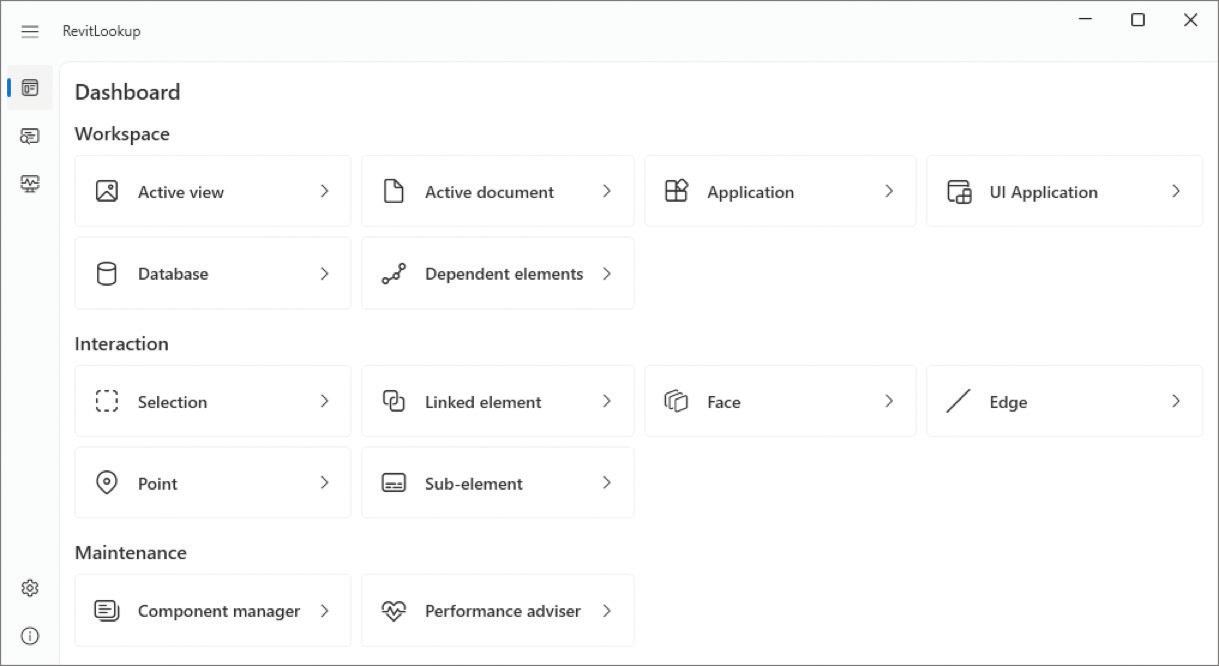
This is a FREE add-in! Download the .msi file and install it from my good friend Jeremy Tammik’s GitHub -
https://github.com/jeremytammik/RevitLookup/ releases/tag/2024.0.13
This is a single-user installation. It does not require administrator rights to install. However, a multi-user installation would require administrator rights to be installed for all users.
ALIGN

ANOTHER FREE POWERHOUSE!
Download it from the Autodesk App storehttps://apps.autodesk.com/RVT/en/Detail/Index?id= 2903508825431715905&appLang=en&os=Win64
This tool allows you to align, distribute, or organize selected elements, annotations, tags, and text, along a specified axis.
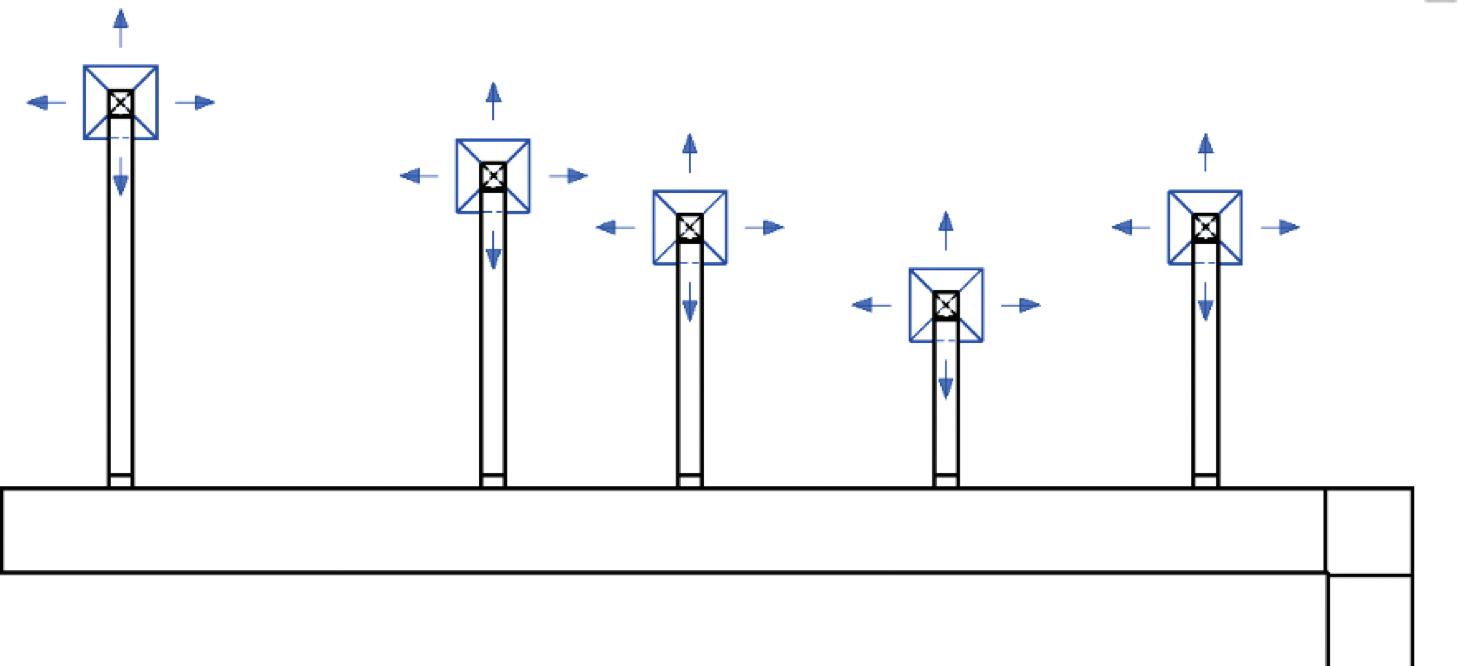


There also is an Arrange feature that will neatly place tags around the current view. However - this add in will be superseded in Revit 2025, which has a new Align and Distribute contextual ribbon panel
A final word to the wise - as tempting as it may be to see your UI bedecked with all of these wonderful tabs, please restrain the urge, O Gentle Reader. You will be giving Revit much too much to do, spraining
its teensy-weensy little brain, which can lead to undesirable aftereffects like poor performance, possibly model corruption. Unleash them with discretion ONLY on an as-needed basis. Disable/ Remove the Extension once the need has passed. Better safe than sorry!
Watch out for the next episode, Gentle Reader! Until then - Keep Reviting!

Bright Ideas for a Bright Future

AUGIWORLD brings you the latest tips & tricks, tutorials, and other technical information to keep you on the leading edge of a bright future.
