








Hello AUGI members, welcome to the September issue of AUGIWORLD!
It’s the time of the year for our Salary Survey issue! I know this is a favorite issue for many of you as it allows you to compare your own salary to others in your industry.
Salary surveys are important as they provide some key benefits to both employees and employers. For employers, they can aid in providing attractive compensation packages, understanding salary benchmarks, recruiting and retaining good employees, and keeping up with salary trends. For employees, they help you know your worth, provide you with valuable information to further your career, and help you identify employers that will value you as an employee. Also, look closely at the benefits your organization provides as well. Benefits are often worth more than you think, especially with the rising cost of health insurance.
In addition to the Salary Survey, you can look forward to a Visibility in Revit article as well as a few other great articles from our talented community of authors.
I’d like to take a minute and encourage all of you to check out our AUGIWORLD Podcast. The title of the podcast is AUGIWORLD The Podcast and can be found on any podcast platform. Eric DeLeon is doing a fantastic job managing the podcast and bringing excellent content to AUGI members. You’ll hear interviews with industry guests as well as audio recordings of our AUGIWORLD articles.
If you have a suggestion for a podcast guest, let us know.
www.augi.com
Editors
Editor-in-Chief
Todd Rogers - todd.rogers@augi.com
Copy Editor
Isabella Andresen - isabella.andresen@augi.com
Layout Editor Debby Gwaltney - debby.gwaltney@augi.com

Content Managers
3ds Max - Brian Chapman
AutoCAD - Mathew Marrero
AutoCAD Civil 3D - Shawn Herring
Bentley
BIM/CIM - Stephen Walz
BricsCAD - Craig Swearingen
Dassault Systèmes - Rafael Testai
Electrical - Mark Behrens
Manufacturing - Kristina Youngblut
Revit - Jason Peckovitch
Tech Manager - Mark Kiker
Inside Track - Shaun Bryant
Advertising/Reprint Sales
Kevin Merritt - salesmanager@augi.com
AUGI Executive Team
President
KaDe King
Vice-President
Frank Mayfield
Treasurer
Todd Rogers
AUGI Board of Directors
Eric DeLeon
KaDe King
Chris Lindner
Frank Mayfield
Todd Rogers
Scott Wilcox
Kristina Youngblut
Publication Information
AUGIWORLD magazine is a benefit of specific AUGI membership plans. Direct magazine subscriptions are not available. Please visit www.augi.com/account/register to join or upgrade your membership to receive AUGIWORLD magazine in print. To manage your AUGI membership and address, please visit www.augi. com/account. For all other magazine inquires please contact augiworld@augi.com
Published by:
AUGIWORLD is published by AUGI, Inc. AUGI makes no warranty for the use of its products and assumes no responsibility for any errors which may appear in this publication nor does it make a commitment to update the information contained herein.
AUGIWORLD is Copyright ©2023 AUGI. No information in this magazine may be reproduced without expressed written permission from AUGI.
Sincerely,
KaDeAll registered trademarks and trademarks included in this magazine are held by their respective companies. Every attempt was made to include all trademarks and registered trademarks where indicated by their companies.
AUGIWORLD (San Francisco, Calif.)
ISSN 2163-7547



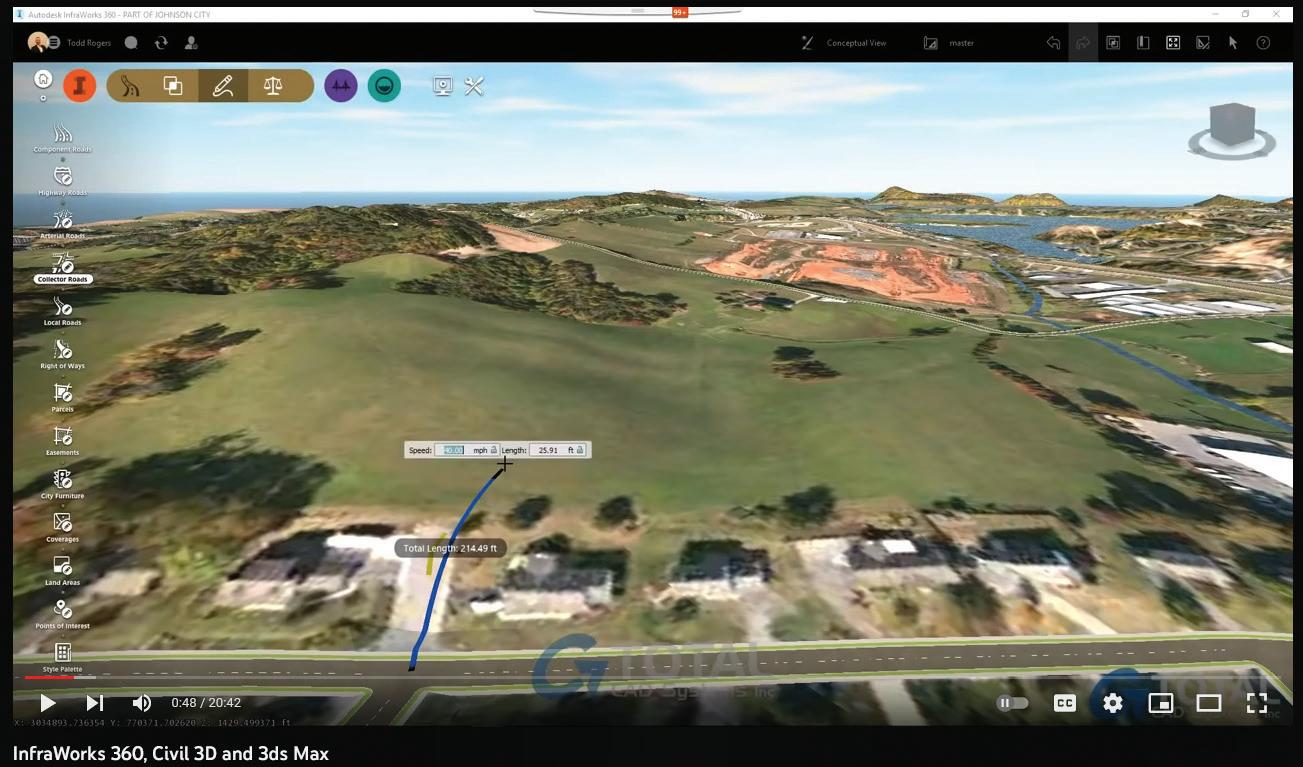

Photo simulation is often a requirement and essential for stakeholders outside of engineering and architecture to understand the scope and scale of the projects they are participating in. They become more required by agencies as well. However, the steps to generate photo simulations are often shrouded in mystery. So, I’d like to provide an overview to demystify the process so users might further expand their capability and opportunity.
3ds Max’s ability to integrate and translate data from various programs such as Revit, AutoCAD, Infraworks, GIS, and more make it a powerful tool for creating and presenting data necessary for reports, simulation, visualization, illustrations, and presentations helping to obtain project approvals or understanding. However, these require several skills to produce content that keeps costs minimal while creating accurate and professional results. Some of those I’ll discuss in this article.
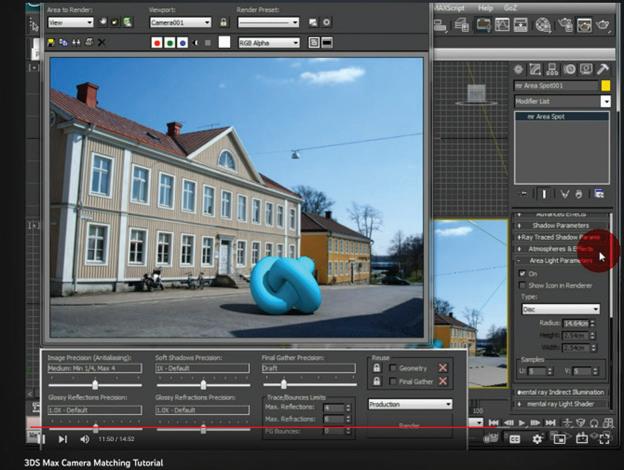
3ds Max supports various file formats commonly used in BIM and AEC workflows, such as IFC (Industry Foundation Classes), DWG (AutoCAD drawing), and RVT (Revit project). That allows seamless integration with BIM platforms and facilitates collaboration between different disciplines. Its ability to integrate data and modeling capabilities gives us a powerful platform to work with existing content while also constructing our proposed projects in 3D.
3ds Max’s ability to work with Infraworks makes it a powerful application for realistic simulation. With Infraworks, we can generate highly accurate and realistic surfaces from DEM files and Civil 3D, which is critical for visual simulations. We can import its surface by utilizing 3ds Max’s ability to integrate Infraworks data. Todd Rogers produced a photo explaining the general process well here: https:// youtu.be/ZN7Pers4iI4
Then, for our simulation, we add a photo from a site into the background of our viewport (matching the photo resolution in our render settings). Using the Infraworks-generated surface and a virtual camera in 3ds max, we align the virtual camera to the photo based on the GPS location, camera height, and lens information stored in most modern camera photo files. Utilizing 3ds Max’s lighting and rendering capability, we can match the exact location and time, even include national weather data, to simulate the light and shadow that matches our photo’s location and information, helping the simulation to appear as realistic as possible. Photo data (available in the properties and generally default with most modern digital cameras) is essential. However, you can salvage your operation using various camera-matching techniques if you find yourself without that information. Here’s one method and example by Youtuber Alex Twigg online: https://youtu.be/4DJSYartbvU
Once the scene is set up and rendered, the final step is composite work in Photoshop. The operator will need to compare the proposed project’s construction, camera location, and existing photo against the rendered project and utilize the power of Photoshop to remove or integrate them as necessary. Most often, this step requires adding a specific landscape as well. While there are many libraries of 3D landscapes online, sometimes it is necessary to clip out and merge content from
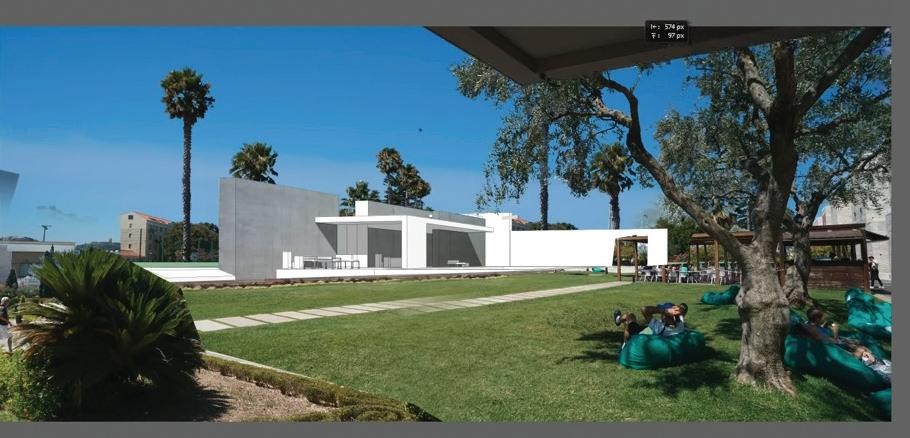
photos concerning those as well. Operators can use various tricks to place objects in a scene correctly. Rendering out cylinders at the proper spacing and height allows operators to composite higherdetailed, more accurate trees into the Photoshop file matching the required space and size. Here’s a video discussing some of the tools and techniques used in compositing: https://youtu.be/cCVGT-Tpntw
The overall results of these processes depend on the operator’s skill and experience (as does anything). However, with some effort and practice, users can efficiently and quickly produce highquality results that add value to their projects, company, and stakeholders.
Brian Chapman is a Las Vegas 2D/3D design professional, creating content for the AEC industry, games, film, entertainment, and software development. Brian can be reached at procadman@pro-cad.net


Since this is the annual Salary Survey issue, I wanted to focus on salary related issues, but really wanted to start a series on the Top Ten Secrets Tech Managers Keep. These secrets are things that most Tech Managers know, but seldom share with others. They are secrets that if shared, can improve your firm or take it back a few steps. They are not all negative and some are very positive. I am not ranking them or starting with number one or ten, they will be rolled out randomly. So, in order to blend together the Secrets and the Salary Survey, I decided to start my series with this month’s topic.

Coming out of the COVID-19 era, it may seem like there are so many things changing in the work world. The impact of the rapid abandonment of office space and the ramped up “work from home” efforts by many, this is not shocking. But other things have happened also. Since the shake up of the typical work environment we have seen changes not just in location of work, but also in types of work, levels of effort, and competing focuses.
Your office may not have scattered when the lockdowns started. Or you may have returned quickly as soon as it was safe to do so. Remote work in a cooperative environment like design cannot avoid the impact of not rubbing elbows every day or sharing those hallway conversations, or group think design charrettes. Design teams need to interact. But this article is not about team dynamics. It is about you and your possibly modified approach to work.
For some, the focus may have changed. They may have taken on a side hustle and work longer hours to fit in both the regular gig and the extra one they have taken on. Some may have been part of the great resignation, or quiet quitting or have jumped jobs since the job market is so good. The great job market is a boon to workers, but if you are trying to hire… it is tough to find great people. All those things being said, the impact on the work world has changed things.
When it comes to your specific job, many of you think you can make more money if you were to go somewhere else. That may very well be true. You know what you make. You may know what others make in the field. Salary surveys may help you define it, but the real value is in what others would pay you to come work with them. Your firm may not realize your value, or they don’t provide some higher end benefits, or they work you too much for what they pay you. No matter what the reason, you might bring home a bigger paycheck if you left.
Your firm and your coworkers do not really have a good handle on what you are worth to the firm. They don’t look at Salary Surveys or scour the internet for salary rates. They may have a general idea, but it is not refined. This is the secret that others do not know. What are you worth to them? What would it cost to replace you? What unique talents and job knowledge do you bring? What institutional wisdom is in your head?
On the flip side, for possible employers, think about what they might need. Share with them the “secrets” of your success. What project experience do you bring to them? What new tech have you rolled out with success? What structure do you
bring to their chaos? Where might you take them in the future? Define your value and take it to the next firm with conviction that you can and will bring value from day one.
If your firm does know your value and they compensate you well, then don’t keep it a secret. I am not saying you should pass out copies of your pay stub for others to see that stellar number. I am saying, be thankful. Many of those that are keeping this secret and working for less for firms that are moving from bad to worse, rather than good to great. So let the boss and upper management know that you enjoy your job, the compensation, the work environment, and the teams you work with. Gratitude goes a long way.

But if you are keeping the secret of how you feel underpaid and what is out there to increase your net worth, then start planning on doing something about it. Now is the time to jump. Go back and read my articles on quitting from September 2018 and think it through. But it might be time to let this secret have some impact and start looking around.
Mark Kiker has more than 30 years of hands-on experience with technology. He is fully versed in every area of management from deployment planning, installation, and configuration to training and strategic planning. As an internationally known speaker and writer. Mark is currently serving as Chief Technology Officer for SIATech, a non-profit public charter high school focused on dropout recovery. He maintains two web sites, www.caddmanager.com and www.bimmanager. com. He can be reached at mark.kiker@augi.com and would love to hear your questions, comments and perspectives.


Providing top-notch customer service is essential for amplifying customer retention, repeat sales, and overall business growth. Are you looking for new ways to optimize your company’s customer service department? You may not even realize it, but artificial intelligence may be the key ingredient missing from various customer service initiatives. While you may have already implemented an AI chatbot on your website to answer visitors’ questions (which expedites the buyer journey), there are many other ways AI can improve your customer service.
When you don’t automate as many customer service tasks as you can with AI, you are only preventing yourself from maximizing business success. In my journey as the owner of Kairos Venture Studios, which specializes in launching new online businesses in the Latin American market, I have discovered these 5 often overlooked ways to use AI to improve customer service:
Do you have Standard Operating Procedures (SOPs) for your customer support team? For example, do you have SOPs related to the number of customer support tickets to be handled in a day, email greetings, and how steps are written out when
helping customers with issues? Or, do you ask that customer support agents reply to all email inquiries within 2 hours of receipt during business hours? These SOPs are pivotal for streamlining communications and preventing further customer frustration that could ultimately lead to a loss of future sales.
Therefore, it would be in your best interest to verify that your customer support agents abide by your designated SOPs. AI is here to help! You can pass all support team emails through AI applications like Smartwriter.ai to judge how well they hold up to your company’s SOPs and values. You can also use AI software like TimeToReply to analyze average response time to email inquiries. If there are any discrepancies, you can further train your customer support agents so they can provide the best service possible.
Regular, consistent follow ups are key for boosting repeat sales with your current buyers and landing new customers. The problem is that manually sending out weekly, bi-weekly, or monthly email follow-ups to your entire customer list can take so much time and effort. So let AI handle it! An automatic email follow-up tool like Mixmax can help businesses better check in with current
and potential buyers to keep leads warm and increase customer retention. This is paramount for amplifying sales and growing the customer base.
Your customer base may comprise of all kinds of demographics, all with varying needs and interests. For example, a Fortune 500 CEO may regularly buy your products for their corporation, and a stay-at-home mom might purchase the same items for their home. Also, Baby Boomers and Gen Z-ers may both purchase your services, but they are at different stages in life and have varying tastes. So why use the same marketing strategy for all of them?
AI can help customize the entire experience each of your customers has. For example, you can use AI software like Klaviyo to personalize email blasts for the various demographics in your customer list. An AI tool like Unbounce can also select the exact page a potential customer will open on your website. AI algorithms can even analyze customer data like past purchases and browsing behavior, and then recommend certain products that align with their various preferences. Providing tailored experiences can help boost new sales and repeat purchases.
Customer feedback can help businesses improve existing products and services, pinpoint new demographics to target, and better the enterprise’s overall operations. However, it can be difficult to find the time to come up with an effective questionnaire for customers (and then figure out when to send it). Luckily, AI software like Qualtrics can be used to periodically send out questionnaires to customers to get their valuable feedback. Remember, when customers know that you care about their experience, they will be more likely to buy again from your business.
Going off of the last point, it can be a really timeconsuming process to read through every customer questionnaire to find common complaints and suggestions. However, it is important to do so, as
you may be completely unaware of an issue that many of your customers are experiencing. An AI tool like Idiomatic can help companies pinpoint customer pain points based on large data sets (like years of reviews or customer feedback). This will help businesses improve their offerings and fuel brand loyalty.

Artificial intelligence is revolutionizing businesses in virtually every industry. There are many AI tools available that will help you improve your customer service, which is pivotal for business growth and success. For example, you can use AI to evaluate your customer support employees, streamline customer follow-ups, and send out postpurchase questionnaires to your current buyers. AI software can even customize the entire customer experience! Follow any of the tips above to improve your customer service and bring your enterprise to new heights.
Ray Blakney is just your typical award-winning Filipino-American entrepreneur who grew up in Turkey and lives in Mexico. He has nearly two decades of business experience that have included starting, growing and leading over a dozen profitable companies along with hundreds of staff from across the USA and Latin America. Having spent his entire life across cultures, Ray knows firsthand the immense value that comes in bridging the gap between worlds. His newest venture, Kairos Venture Studios, is on a mission to bring a fresh take to online businesses in the Latin American market by launching 12 new businesses in the region each year. After hours, he can be found spending time with his family, traveling, or being a semi-professional sword fighter. He lives in Playa del Carmen, Mexico with his wife and son. www. rayblakney.com
In the world of computer-aided design (CAD) software, BricsCAD® has emerged as a powerful alternative to the industry giants.

Owned by Hexagon and developed by the
Belgium-based company, Bricsys®, BricsCAD® offers a comprehensive suite of design tools that cater to architects, engineers, and other design professionals. While BricsCAD® may not have the
same name recognition as its competitors, it boasts a multitude of financial benefits that make it an appealing choice for both small and large design firms and contractors alike. One aspect that truly sets BricsCAD® apart is its network licensing model. In this article, we will explore the numerous benefits of BricsCAD® network licensing, how it enhances efficiency, productivity, and creativity, as well as the various ways BricsCAD® delivers financial advantages, enabling users to optimize their workflows, reduce costs, and enhance overall profitability.
Imagine a world where creativity knows no bounds, where teams are not restricted by rigid licensing agreements, and where collaboration is not hindered by geographical boundaries. BricsCAD network licensing paves the way for this utopia, offering users the flexibility to break free from the limitations imposed by traditional licensing models. One of the primary financial benefits of BricsCAD lies in its flexible licensing options. Bricsys offers perpetual licenses, which allow users to make a one-time payment to use the software indefinitely. This model is particularly appealing to companies seeking to reduce long-term software costs. In contrast, many other CAD software providers have transitioned to subscription-based models, which can be burdensome for businesses with limited budgets, as recurring fees can quickly add up. Add in the fact it will require more internal IT resources.
Furthermore, BricsCAD's subscription licensing model is also available at a fraction of the cost of other popular CAD software, making it a viable option. The cost-effectiveness of BricsCAD's licensing options empowers businesses to allocate resources more efficiently, invest in additional equipment, or even expand their talent pool.
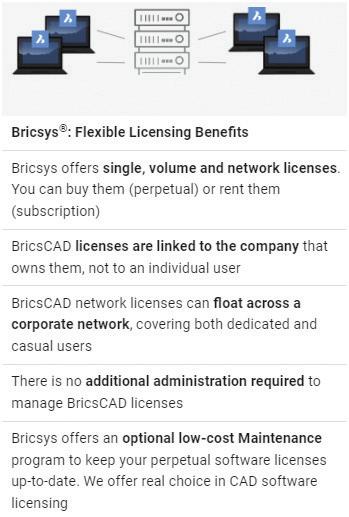
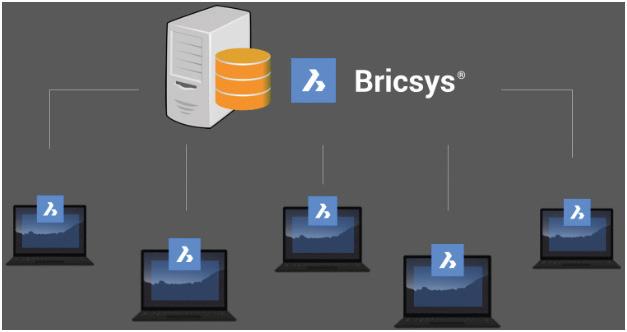
BricsCAD's ability to seamlessly work with various CAD file formats is another financial advantage that cannot be overlooked. Design firms often collaborate with clients, consultants, and contractors who may use different CAD platforms. Freedom for our customers is being able to evolve from 2D to 3D, or adopting Mechanical and BIM, where we support the industry-specific file types, but more importantly, the BricsCAD platform is all native DWG. Assisting technologies like AI or machine learning streamline design processes. In such cases, BricsCAD's support for numerous file formats ensure smooth interoperability, reducing the need for time-consuming and costly file conversions.
Time is the most valuable resource in any organization, and network licensing grants freedom from downtime. Traditional licensing models often involve long wait times for license transfers while finagling named-user accounts, possibly an additional license purchase, causing interruptions in the workflow. In contrast, network licensing allows users to access the software instantly, eliminating the need to wait for licenses to become available. This liberated accessibility results in increased productivity, as teams can maintain a steady momentum in their design and engineering processes.
We’ve all heard the saying ‘time is money’, and BricsCAD's efficient design tools and intuitive interface directly contribute to enhanced productivity. Its feature-rich command set, customizable workspace, and extensive libraries of components and blocks speed up the design process considerably. Moreover, BricsCAD's Quad Cursor enables users to access commands and options with a simple mouse gesture, eliminating the need to navigate through multiple menus, keeping the user’s focus on the screen, and further streamlining workflows.
Also, BricsCAD's strong 3D modeling capabilities allow design professionals to create complex designs and visualizations efficiently. Its compatibility with various third-party applications and plugins further extends its capabilities, reducing the need for additional software and associated costs.
BricsCAD is renowned for its efficient use of system resources, allowing it to run smoothly on lower-end hardware configurations. Unlike some CAD software that demands high-performance workstations, BricsCAD can be comfortably run on more affordable and widely available hardware. This translates into substantial cost savings for companies, as they can opt for lower-priced computers without compromising the quality of their design work. Additionally, the scalability of BricsCAD network licensing allows companies to easily add or remove licenses as their needs evolve, ensuring that the hardware and software align with
the organization's current size and future ambitions. This freedom to scale up or down provides cost efficiency and allows businesses to optimize their CAD resources effectively, which could greatly reduce hardware costs.
Another financial benefit of BricsCAD lies in its ease of adoption and the availability of extensive training resources. Bricsys provides comprehensive tutorials, webinars, and documentation, enabling users to quickly familiarize themselves with the software, customizations, as well as licensing and installation. As a result, BricsCAD clients can reduce training expenses and accelerate the integration of BricsCAD into their existing workflows.
Additionally, BricsCAD's strong user community and global technical support team ensure that users can access timely assistance, further minimizing potential downtime and costly delays.
The burden of managing licenses can be a complex and cumbersome process for organizations. However, BricsCAD network licensing comes with a centralized management system (Reprise License Manager) that offers the freedom to efficiently oversee and allocate licenses from a single point. This level of control simplifies administrative tasks, reduces the risk of license misuse, and ensures compliance with licensing agreements.
BricsCAD's reputation for stability and reliability translates into lower maintenance and IT costs for businesses. Unlike some CAD software that may require frequent updates and troubleshooting, BricsCAD's solid performance minimizes the need for ongoing technical support. This results in fewer disruptions to productivity and fewer IT expenses.
Ultimately, BricsCAD stands out as a productivity saver and a financially advantageous alternative to other CAD software options. (See Figure 3). Its flexible licensing, compatibility, and collaboration capabilities empower businesses to optimize workflows, reduce costs, and enhance overall profitability. The software's efficiency, ease of adoption, and extensive support further contribute
to the financial benefits it brings to the table. By offering traditional licensing models, embracing collaboration, and empowering creativity, BricsCAD supports the way industries approach computer-aided design. The freedom from downtime, the scalability to grow, and the ability to connect without borders redefine the boundaries of possibilities.
For CAD users and businesses looking to boost their bottom line while maintaining top-notch design capabilities, BricsCAD proves to be a game-changer.
Bricsys® BricsCAD® is professional CAD software without compromise. Accelerate your time to deliverable without compromising on performance, cost, licensing flexibility, and data security. Not ready to buy? Download the free, 30day trial of BricsCAD® at Bricsys.com. Need a CDE?
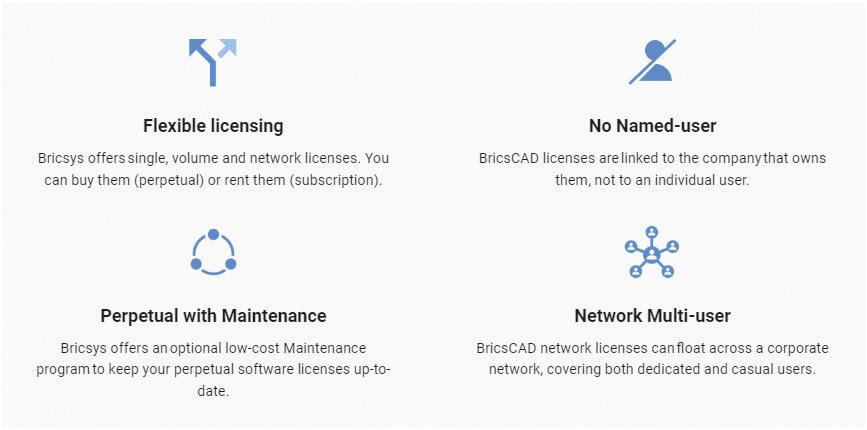
Discover more about Bricsys 24/7. Free Lessons? We have that available with Bricsys Learning. Ready to migrate to BricsCAD®? Download the Migration Guide. The latest BricsCAD® V23 improves the tools and features users love, as well as new functionality and UI that supercharge productivity.
About the article author: Mr. Craig Swearingen is a Global Implementation Specialist and Consultant at Bricsys®. Currently, Craig provides migration and implementation guidance, management strategies,

and technical assistance to companies which need an alternative, compatible CAD solution. Craig spent 19 years in the civil engineering world as a technician, Civil 3D & CAD power user, becoming a support-intensive CAD/IT manager in high-volume production environments. Craig is a longtime AUGI member (2009), a Certified Autodesk® AutoCAD® Professional, and he enjoys networking with other CAD users on social media.
Mr. Craig Swearingen is a Global Implementation Specialist and Consultant at Bricsys®. Currently, Craig provides migration and implementation guidance, management strategies, and technical assistance to companies which need an alternative, compatible CAD solution. Craig spent 19 years in the civil engineering world as a technician, Civil 3D & CAD power user, becoming a support-intensive CAD/ IT manager in high-volume production environments. Craig is a longtime AUGI member (2009), a Certified Autodesk® AutoCAD® Professional, and he enjoys networking with other CAD users on social media.
In the ever-evolving landscape of technology, the integration of artificial intelligence (AI) has revolutionized various industries, and civil engineering is no exception. AI has emerged as a transformative force in civil engineering design, redefining how infrastructure projects are conceived, planned, and executed. By leveraging AI’s capabilities, civil engineers can enhance design accuracy, streamline workflows, optimize resource allocation, and ultimately create more sustainable and efficient structures that meet the demands of modern society. This article delves into the impact of AI on civil engineering design, exploring its applications, benefits, challenges, and the path forward. We also discuss how AI has been used in our everyday Autodesk products for years and how they’ve already been assisting us in disguise!
The incorporation of AI in civil engineering design offers many benefits that contribute to improved project outcomes and overall efficiency:
• Enhanced Accuracy: AI-driven simulations and analyses provide highly accurate predictions and insights, reducing the likelihood of design errors that could lead to costly modifications during construction.
• Time Savings: AI automates repetitive tasks, allowing engineers to focus on creative and complex aspects of design. This accelerates the design process and enables faster project completion.

• Cost Efficiency: AI aids in optimizing material usage, structural configurations, and resource allocation, leading to cost savings throughout the project’s lifecycle.
• Innovation: AI’s ability to explore a wide range of design possibilities encourages engineers to think outside the box, leading to innovative and groundbreaking designs.
• Data-Driven Decisions: AI processes large volumes of data to provide actionable insights, enabling engineers to make informed decisions backed by evidence.

• Sustainability: AI can assist in designing structures with minimal environmental impact by recommending energy-efficient solutions, sustainable materials, and optimized resource utilization.
• Risk Mitigation: AI’s predictive capabilities help identify potential risks early in the design phase, allowing for proactive risk mitigation strategies.
While AI holds tremendous promise for civil engineering design, it also presents several challenges that need to be addressed for its widespread adoption:
• Data Quality and Quantity: AI models require large and high-quality datasets for training. Access to reliable and relevant data can be a challenge in some cases.
• Interpretability: Complex AI models can be difficult to interpret, raising concerns about the transparency and accountability of design decisions.
• Integration with Traditional Processes: Integrating AI into existing workflows and processes requires careful planning and adaptation.
• Skill Gap: Engineers need to acquire new skills to effectively use AI tools, which can create a skill gap within the industry.
• Ethical Considerations: AI algorithms should adhere to ethical principles and avoid biases that could lead to unfair or discriminatory outcomes. This is my #1 concern with AI in general.
• Initial Investment: Implementing AI technologies involves initial costs for training, software, and hardware, which could be a barrier for some organizations.
As AI continues to advance, its role in civil engineering design will only become more integral. To harness its full potential, several steps can be taken:
• Investment in Education: Training programs and workshops should be developed to upskill
engineers in AI technologies, ensuring they can effectively utilize AI tools.
• Collaboration: Collaboration between AI experts and civil engineers is essential to develop AI solutions that align with industry needs.
• Data Collection and Management: Efforts should be made to collect, curate, and manage data for AI training, ensuring its quality and relevance.
• Ethical Frameworks: The development and deployment of AI in civil engineering design should adhere to ethical guidelines to prevent biases and ensure transparency.
• Research and Development: Continued research and innovation are crucial to refining AI algorithms and tools specific to civil engineering challenges.
Autodesk products such as Civil 3D, Revit, InfraWorks and much more, are powerful software tools used for civil engineering design and documentation of all kinds. The integration of AI into these platforms introduces new dimensions of support that can simplify complex tasks and augment decision-making processes.
AI brings the ability to analyze vast amounts of data and generate insights that can lead to optimized design solutions. With AI, these products can rapidly assess multiple design alternatives and their associated costs, environmental impacts, and performance metrics. Engineers can now explore a wider range of options, making informed decisions that balance efficiency, safety, and sustainability.
For example, AI algorithms can analyze topographical data to suggest optimal road alignments that minimize cut-and-fill volumes, thus reducing construction costs and environmental impact. This dynamic interaction between AI and design software enables engineers to create infrastructure that is both functional and resource efficient.
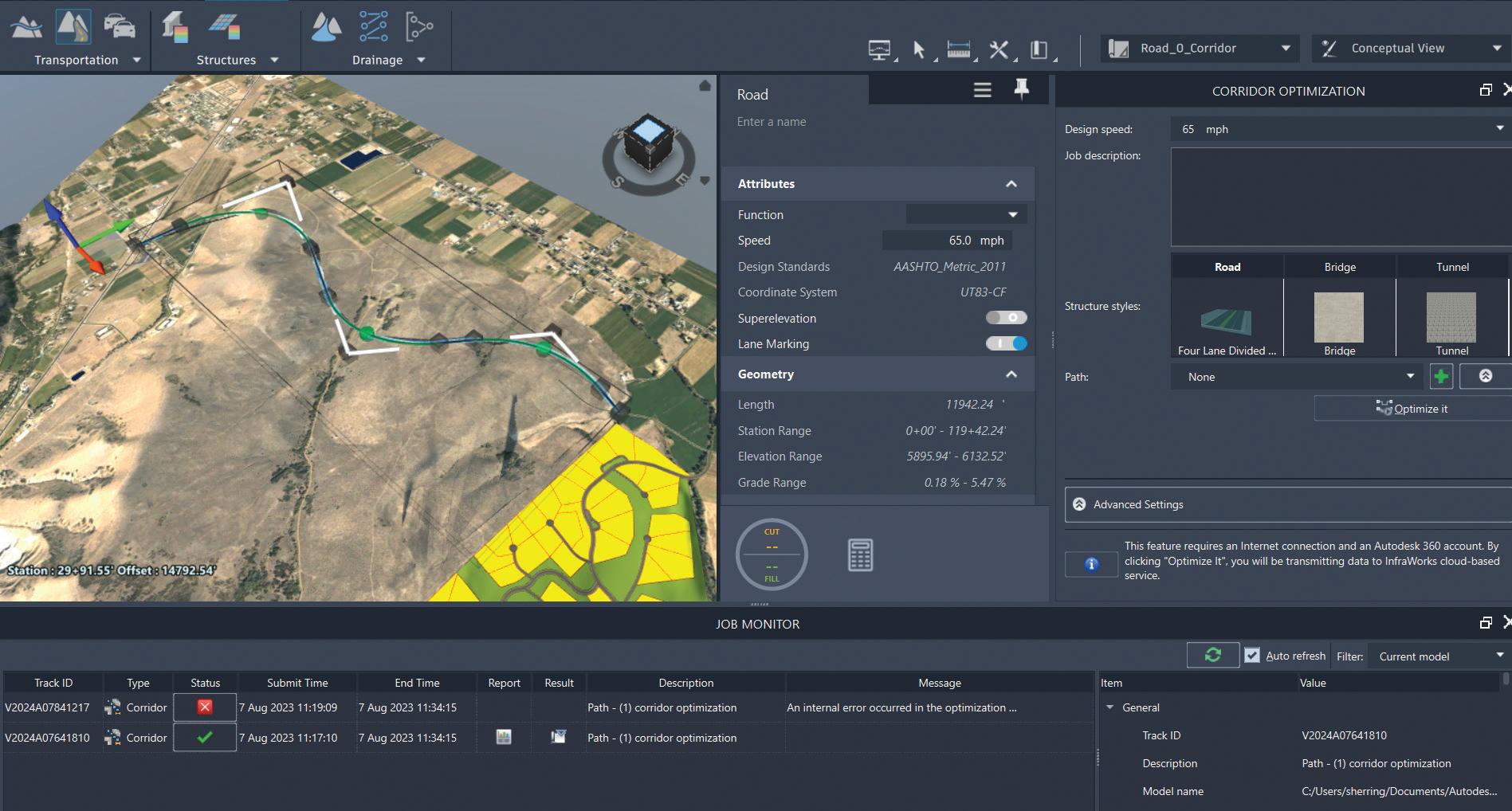
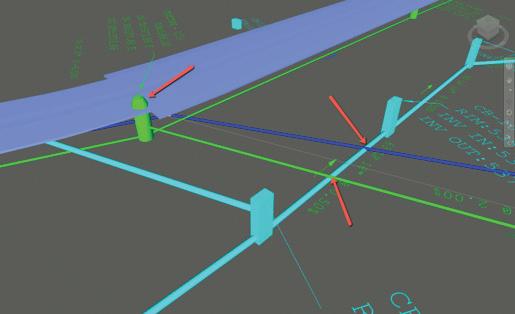
One of AI’s most impactful capabilities is predictive modeling. By analyzing historical data and realtime inputs, AI can forecast potential challenges and recommend preemptive measures. In the context of Civil 3D, this means identifying potential design clashes, construction conflicts, or regulatory compliance issues before they escalate.
For example, with the utilization of Civil 3D and other products such as Navisworks, AI algorithms can identify potential clashes between utility lines and proposed road structures (structural base, concrete, etc.), allowing engineers to adjust designs early in the process. This predictive insight enhances collaboration, minimizes rework, and ultimately expedites project timelines.
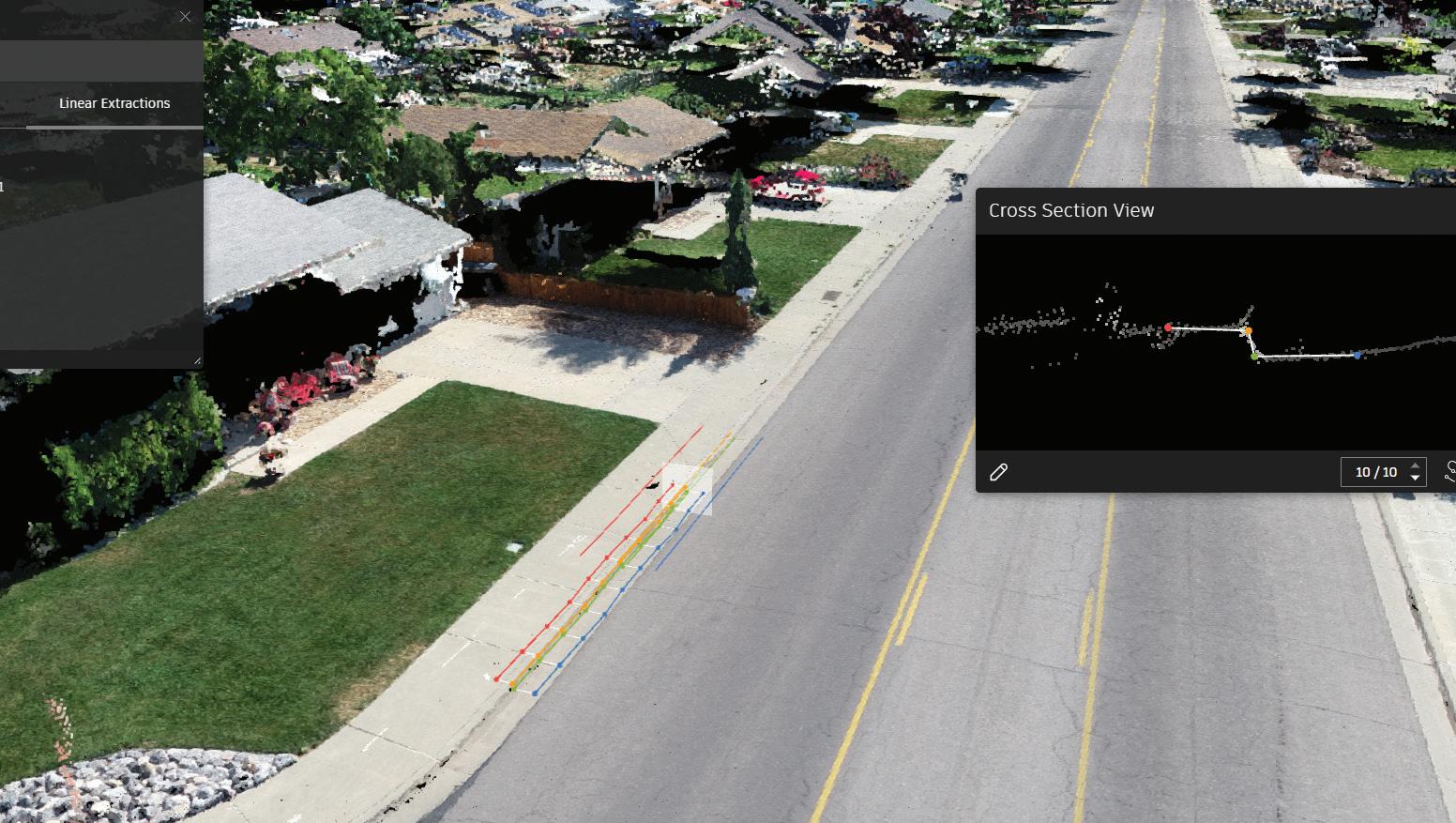
AI-enhanced documentation can streamline the creation of design documentation. By understanding the context of the design and leveraging data from previous projects, AI can suggest relevant annotations, labels, and specifications. This ensures that the final documentation is accurate, consistent, and compliant with industry standards.
For example, as we create alignments and profiles for road design, AI can propose standardized labeling for stations, elevations, and alignment curves based upon project location/jurisdiction. This automation not only saves time but also reduces the likelihood of errors in the final documentation. Think CAD Standards and Templates on steroids!
Civil engineering projects often present complex challenges that require creative solutions. AI can serve as a valuable tool for brainstorming and problem-solving. By analyzing historical project data, AI can suggest innovative approaches to design constraints, drawing inspiration from successful strategies employed in similar situations.
It’s important to note that AI is a tool that ENHANCES human capabilities rather than REPLACES them. We see these major technological advances all the time, look at the survey industry with GPS, total stations and now drones! Civil designers would still need to provide creative input, domain expertise, and critical thinking to evaluate AI-generated designs and make final decisions based on the context and requirements of each project.
It’s also important to note that we’ve been working with AI for a while now. It’s not completely new to us, it’s just now getting the media attention and is the latest buzz word all over the place. Autodesk has been actively incorporating AI and machine learning technologies into various products for years. Some Autodesk products that were known to incorporate AI include, but not limited to:
AutoCAD: Autodesk had been working on integrating AI into AutoCAD to assist users in tasks like creating and editing designs, suggesting commands, and optimizing workflows.
ReCap: The AI capabilities in Autodesk ReCap are typically used to assist with tasks such as automatic registration and alignment of scanned data, point cloud classification and the recent Docs tools with feature extraction. These AI-based features can help streamline the workflow and make it easier for users to process and work with large amounts of complex data.
InfraWorks: Corridor and Profile Optimization has been in InfraWorks for years and leverages AI technology. Some other ways InfraWorks utilizes AI data includes:
Automated Design Generation : InfraWorks can use AI algorithms to automatically generate preliminary design options based on input parameters and constraints. This can help speed up the design process by exploring various design alternatives.
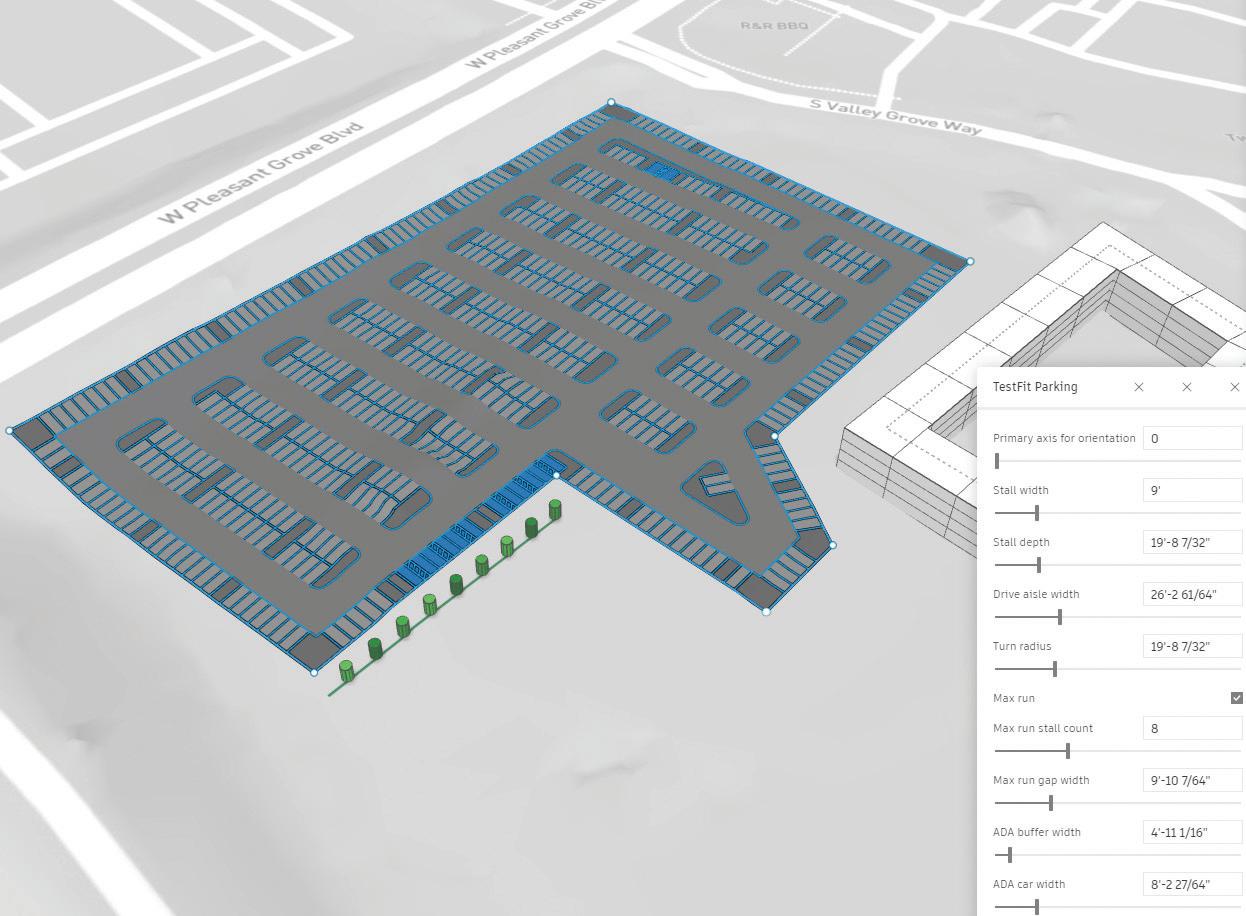
Terrain Analysis: AI algorithms can be used to analyze terrain data and optimize the placement of infrastructure elements based on factors like elevation, slope, and drainage.
Traffic Simulation: InfraWorks can simulate traffic flow using AI to predict how proposed infrastructure changes might impact traffic patterns and congestion.
Contextual Analysis: The software can incorporate AI to analyze contextual data such as environmental impact, land use, and population density to inform design decisions.
Data Integration and Visualization: InfraWorks can utilize AI to automatically integrate and visualize data from various sources, making it easier for users to understand and make decisions based on complex information.
Modeling and Prediction: AI techniques might also be used to predict how designs will perform under different conditions, helping engineers and planners make informed decisions.
Navisworks: Clash detection in Navisworks (and other cloud-based products) leverages AI technology.
BIM 360: Autodesk’s BIM (Building Information Modeling) platform has been using AI to analyze construction data, detect potential issues, and improve collaboration among project stakeholders.
Revit: AI has been used within Revit for tasks such as automating repetitive design tasks, suggesting design alternatives, and enhancing interoperability within the BIM workflow.
Autodesk Forma: Forma’s initial capabilities target the early-stage planning and design process with automations and AI-powered insights that simplify exploration of design concepts, offload repetitive tasks, and help evaluate environmental qualities surrounding a building site, giving architects time to focus on creative solutions.
Maya: Autodesk has AI-driven features in Maya, such as automating animation processes and improving rendering efficiency.
Inventor: Autodesk had been using AI applications in Inventor to streamline the design and manufacturing processes.
ShotGrid (Shotgun): This platform for production management and collaboration in the entertainment industry has been incorporating AI to help automate tasks, such as shot tracking and scheduling.
Mudbox: AI is used to enhance texture generation and other creative aspects of digital sculpting in Mudbox.

Fusion 360: This product includes generative design capabilities that utilize AI algorithms to explore a wide range of design possibilities and provide optimized solutions based on userdefined constraints.
The marriage of AI and Autodesk products represents a remarkable advancement in the field of civil engineering and infrastructure design. As AI continues to evolve, its potential to assist professionals in optimizing designs, predicting challenges, enhancing documentation, and fostering innovative solutions will become increasingly invaluable. Engineers and designers who embrace this collaborative approach stand to benefit from increased efficiency, improved project outcomes, and a more sustainable approach to infrastructure development. Despite challenges, the benefits of AI in civil engineering design far outweigh the drawbacks. As we look to the future, the integration of AI into design tools like Civil 3D, Revit, InfraWorks and more will take a collaborative approach that blends human expertise with AI capabilities will pave the way for transformative advancements in infrastructure development, shaping the world we live in for generations to come.
Shawn has been a part of the design engineering community for roughly 15 years in all aspects of design, construction and software implementations. He has implemented and trained companies across the Country on Civil 3D and other infrastructure tools and their best practice workflows. Shawn can be reached for comments or questions at sherring@ prosoftnet.com.
When it comes to whether or not you can see something in Revit, it can depend on a multitude of things. If something is not visible it can seem like you are in a bad AEC version of Where’s Waldo. The major difference being that your “Waldo” is in fact not visible.
In order to figure out where to start looking, you will need to understand that there is a visibility hierarchy within Revit. In the image below the hierarchy shown may or may not be affecting the visibility of the element(s) you are looking for, 1 is the highest priority and 10 being the lowest priority.
significantly. You may want to check out the forum post link above to see if there is anything that I did not include in my list.
With my current list I have broken down those reasons into 7 distinct groups: Hidden Elements, Visibility/Graphics Overrides, View Ranges/Crops, Modeled Content, Worksets, Links and “Other” for simplicity. Some of these groups expand into other things and I will get into that when I get to those groups. A lot of these groups can overlap with each other and could have a few of the reasons active across those groups making things even more complicated. View Templates, while they are great for controlling views, when they are applied, just add another layer on the hunt for your “Waldo”.
One would think that a hidden element is a no brainer to find but there are so many different ways to hide something in Revit.
1. Waldo or Waldo’s category has Temporary Hide/ Isolate applied
2. Waldo or Waldo’s category is hidden via rightclick --> Hide in View
3. Waldo or Waldo’s category has Is Visible unchecked in right-click --> Override Graphics in View
4. Waldo is a Mass and Show Mass Form, and Floors has been turned off
Here is a link to Autodesk’s Help (Knowledge Network) that will explain this hierarchy in greater detail. Help | Element Visibility Override Hierarchy | Autodesk
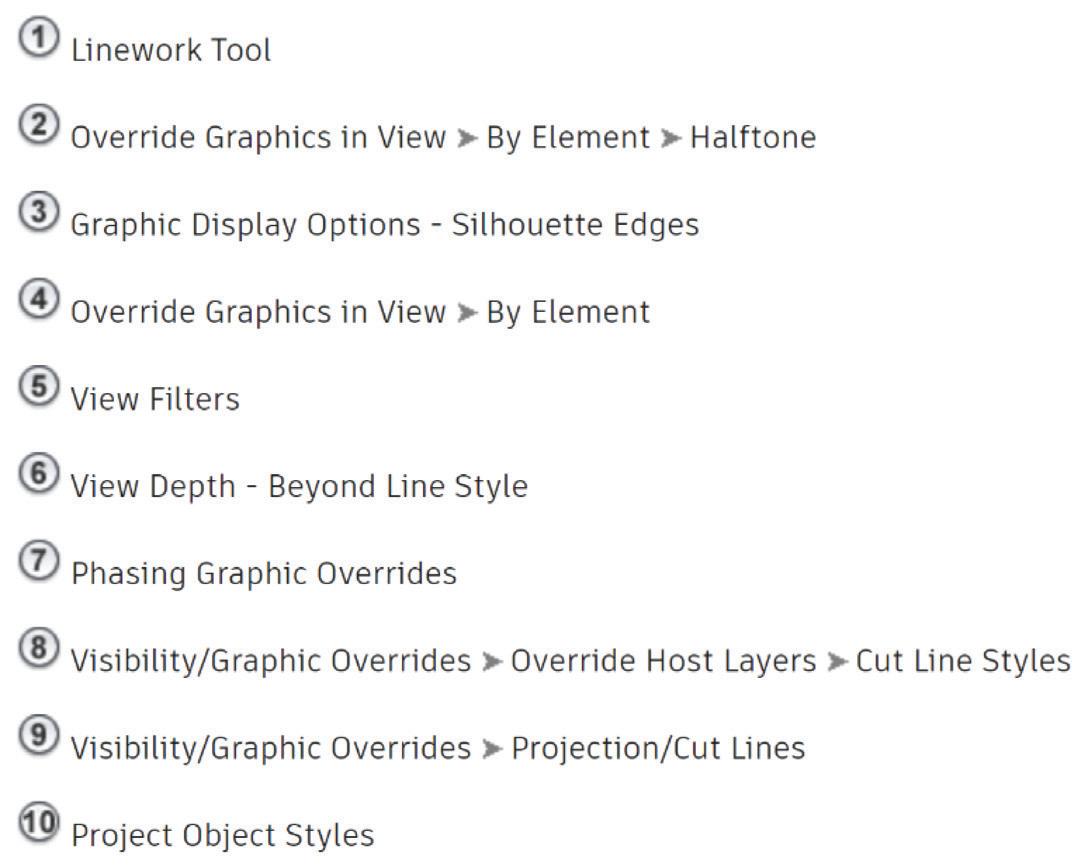
Now don’t be alarmed or feel overwhelmed, but now that the hierarchy is out of the way, my current list contains at least 50 different reasons why your “Waldo” has disappeared. Back in the day, some 12+ years ago, this list was started by Dave Jones over at the Revit Forum with “33 reasons why”. Can’t see it in the view? Here’s 33 reasons maybe why - Revit Forum Over the years, this list has grown
5. Waldo (such as a Section) is set to Hide at Scales Courser than
6. Waldo has linework placed on its edges
7. Waldo’s Transparency has been set to 100%
8. Waldo is being obscured by another Waldo (model, annotation, etc.)
9. Waldo was visible in an Underlay that has been turned off
10. Waldo or Waldo’s category has been overridden to match background color
11. Waldo’s Object Style has been set to match the background color
12. Waldo has been modified in view with the Edit Cut Profile tool
13. Waldo is very far away from middle of view, on Zoom to Fit everything disappears
Often referred to as VGO for short, these can be controlled within a view and/or through a view template. If a view template is applied, you will also need to verify if a specific section of the VGO is actually being controlled by the view template or is independent of that view. In the image below, everything is grayed out because Model Categories is controlled by the View Template.
1. Waldo’s category or subcategory is unchecked in the VGO dialog
2. Waldo is an import and Show Imported Categories in this View has been unchecked
3. Waldo was imported with Current View Only checked, and you are not in that view
4. Waldo’s visibility is turned off by a View Filter
5. Waldo is an import in a family, and visibility for Imports in Families has been unchecked
6. Waldo is in a Revit Link that has been hidden in the view
7. Waldo is in a Link that has different By Linked View or Custom visibility settings
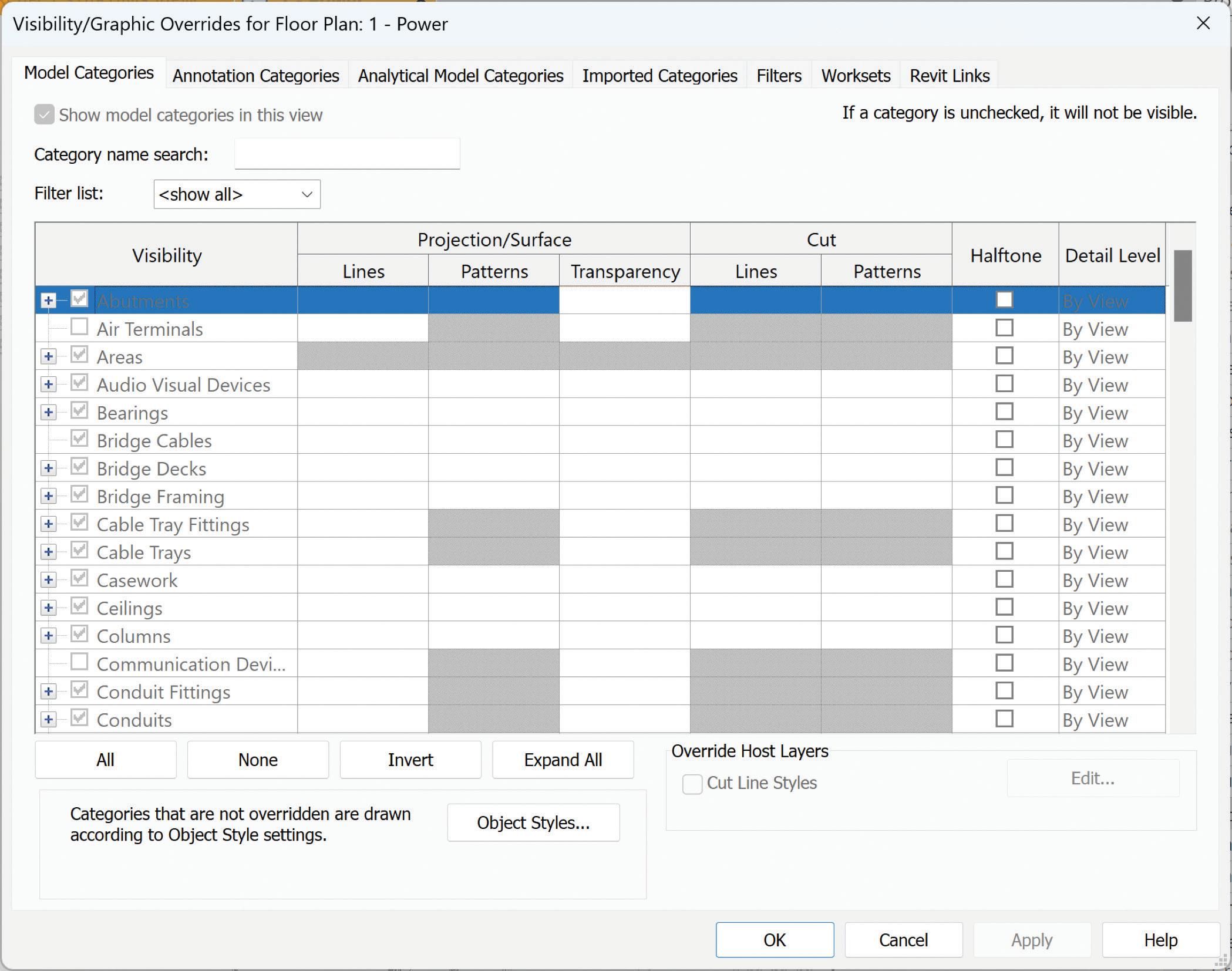
8. Waldo or Waldo’s category has its Projection Lines overridden to be white
9. Waldo is miscategorized, refer back to #1 above
In the early days of my Revit use I quickly found out that most of my above ceiling MEP Waldo’s were not visible. I discovered that all of the Autodesk provided templates had their view range set to have a top plane of 7’-6”. To this day, most Architect’s still use 7’-6” as the top of their view range. This is why I set my default view range to level above, associated level and adjust as necessary or expand the range with a Plan Region on a project-by-project basis.
1. Waldo is outside of the view’s View Range
2. Waldo is above the Cut Plane in a plan view
3. Waldo does not fall within the view’s Far Clip Depth
4. Waldo is partially outside the view’s Crop Region
5. Waldo is constrained to a Scope Box that is not visible in the view
6. Waldo is an annotation not residing completely within the Annotation Crop Region
7. Waldo is a grid or section not perfectly parallel to the current view
8. Waldo falls within the un-displayed portion of a View Region or Crop Region which has been split
Families and groups are primarily what most of us are using but for those rare few that are actually using parts and assemblies in Revit (I commend you, please reach out if you do), part, pun intended, this list is for you.
1. Waldo is a family, with no geometry set to be visible in the view type

2. Waldo is a family, with no geometry set to be visible in the detail level of the view
3. Waldo is in a family and set to be not visible by a visibility parameter
4. Waldo is a family that consists of 2D linework that is symbolic and not model therefore not visible in 3D
5. Waldo is a generic annotation family placed in a plan view and is not visible in 3D
6. Waldo is in a group and has been excluded from the group
7. Waldo is a Part, but view is set to Show Original
8. Waldo is an Original, from which Parts have been made, but view is set to Show Parts
9. Waldo is an Original, from which (orphan) Parts have been made, that has been deleted in a Link
10. Waldo is an Original, from which Parts have been made, in an Unloaded or Removed Link
11. Waldo is a Part made from a floor at the level of the plan view
12. Waldo is a Part which has been Excluded
13. Waldo was not specifically added to the Assembly View you are in
This is another one of those expanded groups because who wants a list of one.
1. Waldo is assigned to a workset that is not loaded in the project
2. Waldo is assigned to a workset that is turned off in the view
3. Waldo’s phase (in project or link) is not visible in the view
4. Waldo is part of a Design Option that is not visible in the view
5. Waldo is not visible because of the view’s Discipline setting
1. Waldo is in a workset that is not loaded in a linked file
2. Waldo is in a workset that is not visible in a linked file
3. Waldo is in Project A, which is an overlay link in Project B, which is linked into your project
This is a pretty unique case that I have experienced firsthand, and it is worth a mention, nonetheless. If your MEP spaces are not visible, the linked Architectural model may have a second floor modeled to show floor patterns/material that are checked as room bounded. Revit will place the spaces between the small gap in those modeled floors and they are not taggable. If you get the Architectural team to uncheck room bounding from those extra modeled floors and the spaces will “magically” show up. Similarly, this could happen with walls, but I’ve never experienced that myself.
This category can be construed as a joke by many and a ‘duh’ moment for others. Someone has to ask, and it might as well be me, is there a chance that the Waldo you are trying to find, never actually got placed? I have honestly had that happen on numerous cases to someone I know. Lastly is it possible that someone instead of right-click hide, hit delete instead? In the event that something you are looking for was accidentally deleted and the project is in Autodesk Construction Cloud, you can use the compare functionality in the model viewer provided the model was periodically published.
In conclusion, after going through the list above to find your “Waldo”, did you find him or was he lost forever?
Jason Peckovitch is an Autodesk Revit Certified Professional for Mechanical and Electrical Design located in SE Iowa. He is a BIM Manager for Garver’s Buildings Business Unit, specifically MEPF. Garver has nearly 50 offices across the United States and more than 1200 employees. His CAD/BIM career spans over 25 years but he didn’t switch to the AEC Industry until 2007 as a Mechanical HVAC Drafter and transitioned into BIM Management shortly after where he has been working since. Jason is also the father of three pre-teen children, a published photographer, gamer, and car/tech guy. He can be reached at jmpeckovitch@garverusa.com.


Please keep an eye out for email blasts, social media channel updates and the forums next summer so you can participate, too!
We appreciate those members who were able to take the time to participate in this year's survey. If you are reading this and do not remember seeing the emails with the survey link and salary content, please be sure to go to augi.com/account to ensure your email address is current. If you need help accessing your account, reach out to membership@augi.com. Then check augi.com/account/email-subscriptions to ensure the 'Bulletins' option is checked 'Yes'.
As always, when members take the survey, they are asked to reply with the details from their most recent full-time role, and to indicate any job changes such as layoffs or furloughs in later questions.
The first question people have with regard to our salaries, is always the differences in Cost of Living in various areas. Metropolitan areas and rural areas can be costly or affordable no matter the location, so be sure to check additional resources for those variances. For example, according to the Job Search Intelligence ETC Salary Calculator, a Designer with an Associate's degree and 6-10 years of experience could make a median of $68,000 a year in Tennesee or $82,000 a year in the New York City metro area.
I am a big fan of www.Indeed.com/Salary, the JSI ETC Salary Calculator, Glassdoor, $TS, as well as
industry- specific surveys from other professional organizations. The salaries reported here (in US dollars, as participants were given a link to a currency convertor) reflect salary and bonuses for those who work 40 hours a week, and are calculated to exclude overtime pay.
Ten years ago, only 15% of our members were able to telecommute, but that is up to 56% today.
In 2020, 20% of us were hit with a reduction in wages or benefits, but this year, only 2% were. Wages increased across the board, but those in Rural areas saw the smallest increases.
Consistent with last year, 58% of companies increased staff, vs only 35% in 2020. 36% of people that year did not receive a wage increase, vs 17% this year (an improvement over the 21% who did not see an increase last year).
60% of companies are reporting staffing issues this year. Check out our Hot Topics page to find out why.
Designer remains our most common job title, so we have one page specifically addressing that role.
Please enjoy examing the factors that impact wages, and remember to come back next year to take part.
18%


Work life balance improvements are similar to 2022, with prior years having higher availability after hours.
Those working in Urban areas have decreased 8% since 2020, while suburban and remote workers have increased.
Those who work remotely 100% of the time have quadrupled since 2019.
Average Pay by Education Level (for those with 5 or fewer years of experience)
Average
Check out these resources for additional information on pay: Indeed.com/salary
Search for other professional organizations related to your market to get more niche data.


Does
How
When this survey began, only 7% of employers offered childcare assistance as a benefit. That number has increased only slightly to 10%.

The ability to telecommute has further increased to 55%. That is a big jump over the 15% who reported this benefit a decade ago. But, lets face it, for many design and engineering roles, it could be higher.
When
am constantly connected for anyone to reach me 10%
Roles who received greater than 10% raise
Reported workloads are normalizing, with an increase in 'Same as Always' responses.
Reminder: All reported average pay is based upon a 40 hour workweek. It would include potential bonuses, but, is calculated to exclude overtime pay.
Roles who have a telecommuting option
Feelings of Job Security have increased across most industries.
Percentage of each industry feeling Secure in their jobs
*For details on the type of staffing issues these companies are experiencing, please see our Hot Topics page.
Between 20-54% of every market specialty in this list reports having issues finding staff with the right skills.
Has Your Company Done Any of the Following in the Past Year?
Do you use CAD/BIM in Cloud?
No. We never will. 8% No. Unless policies change. 27% No. Technology needs to improve. 8% Yes. Widely used. 31%
Yes. On a limited basis. 21% Yes. Currently evaluating. 5%
"No" responses on cloud usage have fallen from 83% in 2013, to 43% currently.
Has your company experienced staffing issues this year?
No issues, we are adequately staffed and skilled
Yes. Trying to hire, but not finding the right skills.
Yes. Trying to hire, but getting no applicants.
Yes. But applicants are requesting too much money.
Yes. We are overworked by my company won't hire!
Yes. But leadership won't accept remote workers.
improved from 32% to 60%
Staff reductions decreased from 36% to 15%
Staff increases improved from 35% to 58%
Less than 1/5 received a raise that kept up with last year's US inflation rate of 9%
What are your feelings on remote work?
I'd like to be in the office all the time 19% I prefer a hybrid approach 56% I prefer working remotely 17% I would change jobs if I could not work remotely 8% I would change jobs if I could not go back to the office <1%
Staffing issues have dropped 5% since last year.
Your
Increased 8 - 10% 9% Increased 11 - 15% 4% Increased more than 15% 6%
56% of Designers report the ability to telecommute.
72% of Designers can work flexible hours.
4% of Designers feel Insecure in their jobs, vs 12% in 2020.
Have 24 years of experience in the industry.
51% of Designers rate their workload as Extremely Busy, almost 30% more than 2020.
84% of designers received a pay increase in past in the past year
86% of designers feel Secure in their jobs.
86% are not currently using AI.
No, still the same job 86% Yes, left for a new company 8% No, but, my workload has increased 3% Yes, I was laid off 1% Yes, same company, different job 1% No, but, my hours were reduced <1%
25% prefer to work remotely.
12 years working for their current company.
78% feel satisfied with their job.
Job Satisfaction Rates are at their highest in the last decade.
* These numbers reflect a 40 hour workweek
While the percentage of Designers has remained steady over the years, the volume of members of the title of Drafter has shrunk from 28% in 2002 to less than 9% today.
Melanie Stone is a Sr. IWMS Solutions Consultant working with R.O.I. Consulting Group. She served as an AUGI Director/ Officer for over 6 years, and is currently involved with the STLRUG. Melanie can be reached at mstone@roicg.com or found on http://mistressofthedorkness. blogspot.com/



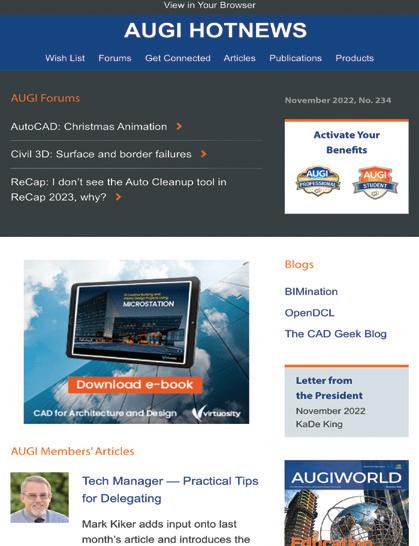







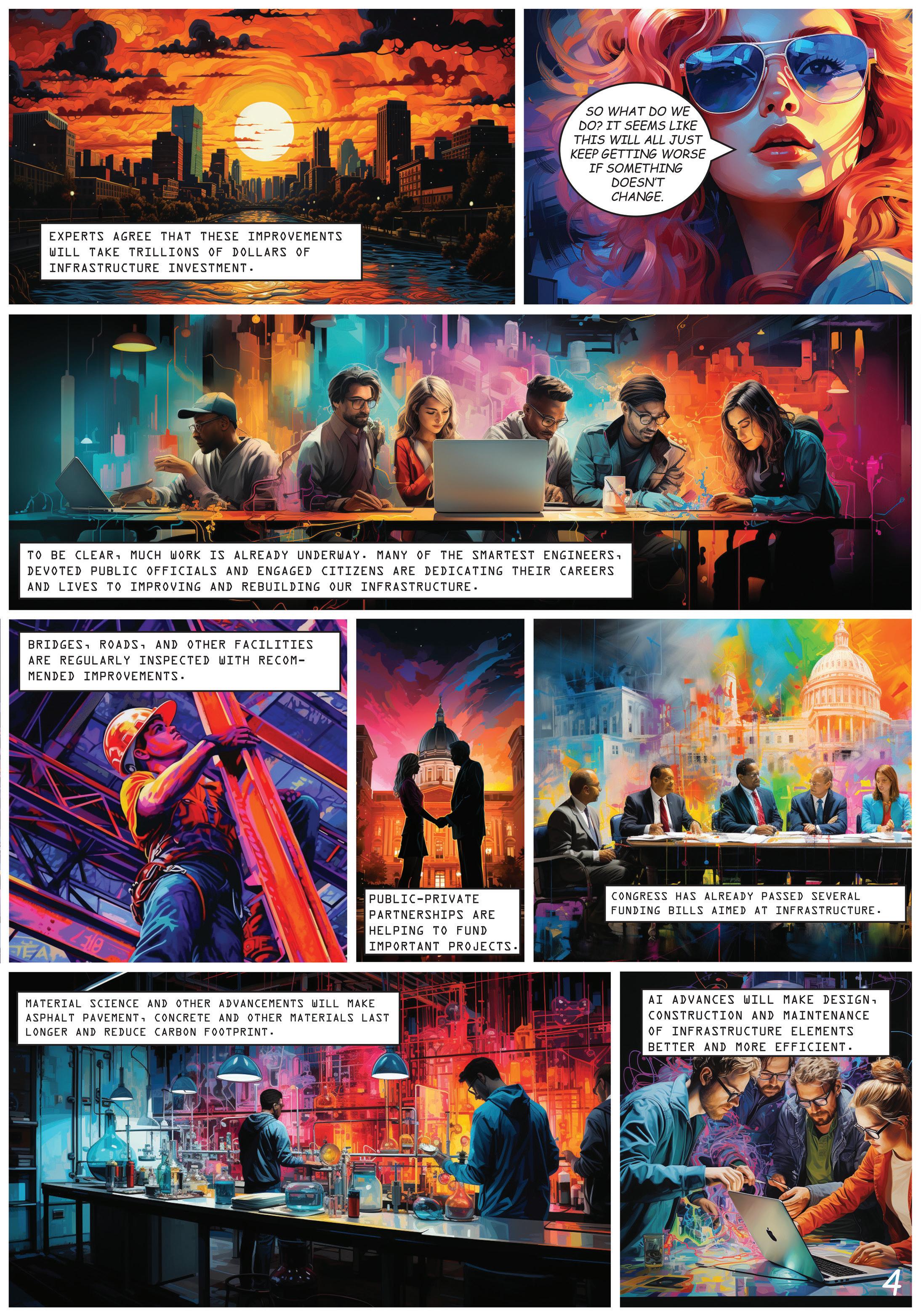
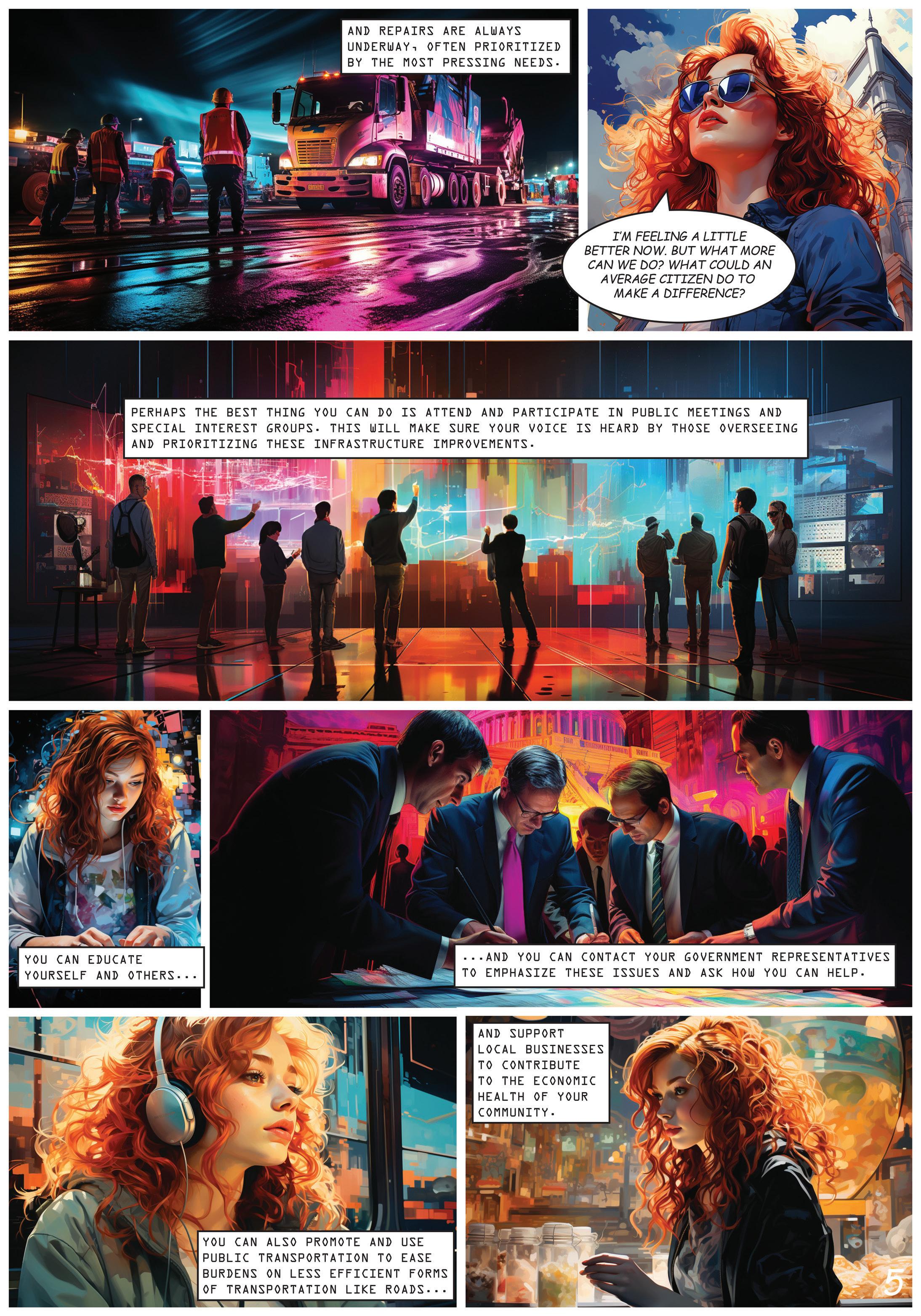

Sam Lytle, PE, is the founder and creator of Beyond CAD, a brand-new better 3D visualization tool for civil engineering projects. Prior to becoming a software publisher, Sam started and later sold åCivil FX (now a division of Parametrix) which provided 3D visualization for transportation and other civil projects. Sam has worked in the public and private sector building interactive visualization workflows and teams over the past decade following his graduation from the University of Nevada, Las Vegas with a Bachelor of Science in civil engineering. Sam lives in southern Utah with his wife and 4 kids and enjoys basketball, golf, and community service.
Brian Sroufe, P.E.

Brian is a licensed professional engineer with over 15 years of experience in urban transportation design in the Midwest region. He currently serves as the Business Development Manager at Beyondware, where he leverages his expertise to highlight the effectiveness of simple, efficient 3D roadway visualizations created with Beyond Typicals. In this role, Brian is also dedicated to ensuring customer success with Beyondware’s products.

Surveying is a HUGE topic in the majority of Autodesk AEC applications, and the Autodesk App Store is full of useful surveying apps. So, this month we have gone for some of the more well-known surveying applications that we think you should consider.
Sometimes though, you may have a specific task in mind, so make sure you search the store, as I’m sure you will find many apps that will help you work smarter, not harder.
So, on that note, here are this month’s opportunities to advance your skills, processes, and workflows with the most current industry-related software and hardware updates available.
https://apps.autodesk.com/RVT/en/ Detail/Index?id=36185403058110666
04&appLang=en&os=Win64
LEICA CAPTIVATE
https://apps.autodesk.com/BIM360/ en/Detail/Index?id=22615196054192
60899&appLang=en&os=Web
Autodesk Revit
Version: 2024, 2023, 2022
PointCloud to Surface Suite has been designed for surveyors, architects, builders and developers working on as-built projects. It reads laser scan data captured onsite and imported into Autodesk® Revit®, streamlining the workflow needed to create complex surfaces in a BIM project to match as-built conditions.
It works with both structured and unstructured point cloud instances and supports shared coordinate models. The 14 tools include:
• Surface from point cloud selection
• Surface from adaptive points
• Add adaptive points to existing surface
• Wall tool
Model lines
• 4 utilities
• 3 exporters
• 2 importers
This app provides some amazing point cloud tools when working in your Revit projects!

Leica Captivate is the surveying and mapping field software running on the latest generation of total stations and the field controllers manufactured by Leica Geosystems. Leica Captivate allows the user to capture and store data with the greatest accuracy and reliability, either measured with classical surveying methodologies such as the total station observations or the most modern GNSS observations and visualize it in a complete 3D environment.

The user can easily capture a 3D dataset representing the current state of an area, and at the same time that the coordinates of the points are measured, define all the linework, geometries and features to properly represent the current reality, as kerbs, vegetation, or road elements. This captured data is structured in jobs, which can be exported as reports or into different output formats like ASCII, XML or DXF to be later used in multiple office software packages.
Multiple design data of different construction sites and infrastructures can be loaded to be used within Leica Captivate in different formats, such as DWG, DXF or IFC, to be then easily used in the field for the layout of their elements.
This month is Salary Survey month, so our Inside Track topic is surveying. See what I did there?
Leica Captivate supports not just the basic surveying, mapping, and layout activities, but also a large number of specific apps developed for specific purposes, such as scanning of point clouds, volume calculations or machine guidance control.
We all know the quality associated with the Leica name. This is a superb Leica app!
https://apps.autodesk.com/RVT/en/ Detail/Index?id=53205458657028138
80&appLang=en&os=Win64
https://apps.autodesk.com/RVT/en/ Detail/Index?id=44301601300166571
64&appLang=en&os=Win64
Autodesk Revit
Version: 2024, 2023, 2022, 2021, 2020
Designbotic Terrain is a tool for Autodesk® Revit® 2020-2024 which creates geolocated toposurface from ESRI grid files (.asc).
ESRI grid files downloaded from GIS services usually cover very large areas and contain hundreds of thousands of points. Importing that amount of data into Revit is, least to say, problematic and that is why we prepared the tool.
Autodesk Revit
Version: 2021, 2020, 2019, 2018
With this application, you can locate markers in any coordinate you need, in a fast and precise way.
The points are marked with a new family instance, which can be our default marker (provided) or any family type that allows positioning in XYZ points (those which define its location with a location point). The application will automatically show you the types that are usable for your selection. If you use a usercreated family, remember to analyse where the origin is located inside the family, the origin of the family will be located at the given coordinate. You can input any XYZ coordinate, referenced on any of the three coordinate systems of the Autodesk® Revit® files:
• Internal Origin
• Survey Point
• Project Base Point
If you use markers on your Revit grids and need to manage them, you should be using this app.

This Designbotic tool lets you load just the portion of an ESRI file that you need. For it to work, you need a .dxf file with a geolocated plot that will adjust the survey point of your project. The plugin will precisely position the terrain surface and trim it before loading to Revit, which greatly saves the resources.
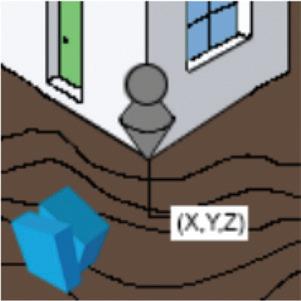
The plugin also allows importing ESRI grid files without geolocation and cropping, but the terrain files usually cover extensive areas and contain hundreds of thousands of points. Importing this amount of data usually freezes Revit.
If you work with ESRI and Revit files, this app will save a huge amount of pain (and time)!
Please let us know if you have some news to share with us for future issues. Likewise, if you are a featured product or news item user and would like to write a review, we want to know. Drop me a line at: shaun.bryant@cadfmconsult.co.uk. We’d love to hear from you!
AUGIWORLD brings you the latest tips & tricks, tutorials, and other technical information to keep you on the leading edge of a bright future.
