


















Remodeling your kitchen isn’t just about aesthetics—it’s about designing a functional space that perfectly complements your lifestyle. At Arrow Building Center, our team is ready to help you create a swoonworthy area that you’ll love for years to come. Whether you’re going for a warm, rustic retreat or a clean, modern look, our extensive selection of cabinetry and countertops has something to suit every taste and budget.
Arrow’s expert designers are ready to guide you through the entire process, offering support with budgeting, product selection, samples, designs, space optimization, and installation. Ready to start? Contact us today to schedule your FREE consultation and visit one of our showrooms to explore the possibilities.
CHIPPEWA FALLS, WI
715-723-4716
HAYWARD, WI
715-634-8941
SIREN, WI
715-689-3400
SPOONER, WI 715-635-2199
ST. CROIX FALLS, WI 715-483-3229
ALBERT LEA, MN 507-377-4284
KASSON, MN 507-634-2471
MILACA, MN 320-983-2132
WATERTOWN, MN 952-955-2237
WOODBURY, MN 651-207-5196
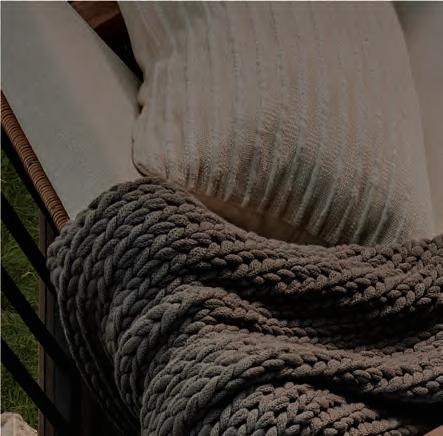



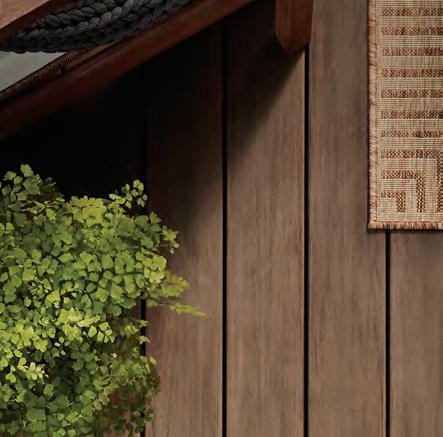


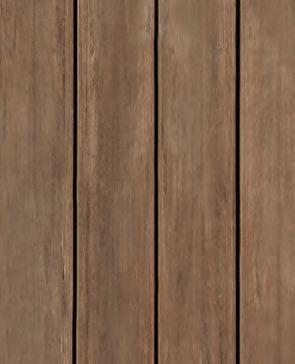


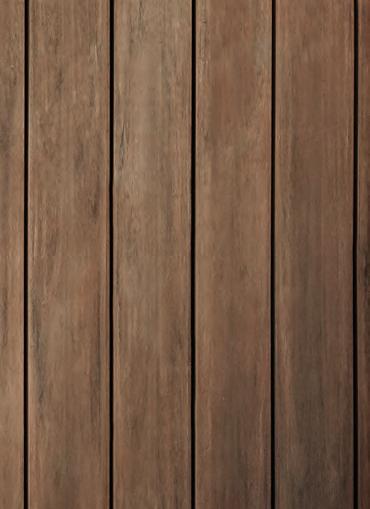
Windows and doors make a major

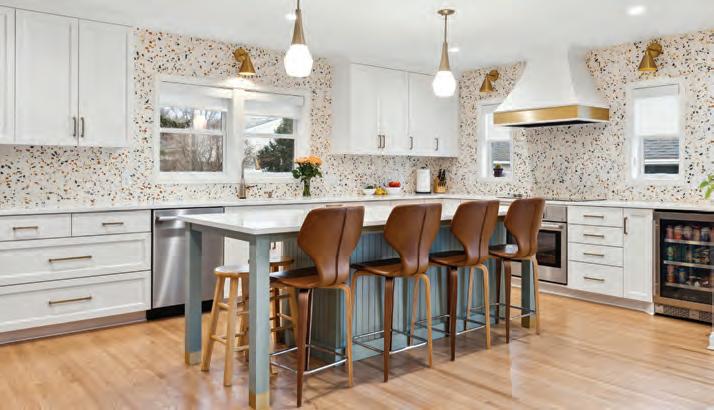
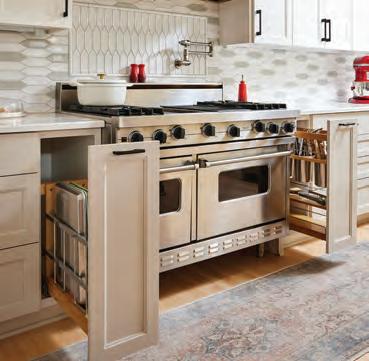
Tips for selecting a remodeler in the land of 10,000 lakes
Maintaining the health of your newly remodeled home
Improve mental clarity and wellbeing by transforming cluttered spaces
Updating older homes to meet contemporary wellness needs
Building hope for Minnesota’s veterans in need
A remodel that you won’t want to miss on the tour
The new Parade of Homes app puts the tour right at your fingertips
Independent local businesses to furnish your home








We have made finding a new high-e iciency home easy. Homebuilders in CenterPoint Energy’s High E iciency Homes program construct more energy-e icient homes, built to a higher standard. High E iciency Homes are HERS* rated and certified and deliver:
• Lower energy costs
• Greater comfort
• Decreased environmental impact
Find your participating High E iciency Homes

Spring is a season of transformation, and what better way to celebrate than by exploring the beauty of renewed and reimagined spaces? This year’s Parade of Homes Remodelers Showcase features over 30 stunning remodeled homes, each featuring the creativity and expertise of local remodelers. Whether you’re considering a complete overhaul or a simple update, these homes are sure to spark inspiration for your own remodeling journey.
Among the many remarkable projects on the tour, we are excited to feature one extraordinary Remodeled Dream Home. This standout remodel showcases a unique homeowner remodeling experience and design solutions to fit their life-
style, offering a glimpse into what’s possible when vision and expertise come together. A $5 entry fee to tour this Dream Home not only grants you access to this exceptional project but also supports a greater cause. Proceeds benefit the Housing First Minnesota Foundation, which builds and remodels homes for veterans and others in need, creating safe and stable housing for those who need it most.
This year’s guidebook is packed with practical advice and inspiration to support your remodeling plans. Discover how to maintain the health of your home with tips to ensure your living spaces are safe and functional for years to come. Explore strategies for adapting your older home to modern wellness needs,

from creating calming retreats to integrating energy-efficient upgrades. And if you’re embarking on a project, don’t miss our guide to decluttering your home — a key step to ensuring a smooth and successful remodel.
The Remodelers Showcase is more than a tour — it’s an opportunity to see how thoughtful design can transform a home into a space that better suits the lives of those who live there. We hope these homes and stories inspire you to take the next step in your remodeling journey.
Thank you for joining us, and for supporting the future of housing in our community. Enjoy the tour!
Parade of Homes Remodelers Showcase Team
HOUSING FIRST MINNESOTA STAFF
CHIEF EXECUTIVE OFFICER, PUBLISHER JAMES VAGLE
EDITORIAL
SENIOR PROJECT MANAGER, EDITOR LAURA BURT
CONTRIBUTING WRITER TAYLOR HUGO
ART
ART DIRECTOR MANDY FINDERS
GRAPHIC DESIGNER PA GAR VANG
MARKETING
VICE PRESIDENT, BRAND MARKETING & COMMUNICATIONS
KATIE ELFSTROM
DIGITAL MEDIA & BRAND CONTENT COORDINATOR
SARAH HINDERMAN
EVENTS
VICE PRESIDENT, EVENTS TOM GAVARAS
OPERATIONS COORDINATOR CASEY SCOZZARI
DIRECTOR, EVENTS MARY CATHERINE PENNY
EVENTS COORDINATOR GABRIELLE LANENBERG
EVENTS COORDINATOR MORGAN RAY
SALES
VICE PRESIDENT, BRAND PARTNERSHIPS & SALES KATE GUNDERSON
SENIOR ACCOUNT EXECUTIVE DEVIN LEHNHOFF
ACCOUNT EXECUTIVE KRISTIN MARVIN
ADMINISTRATION
CHIEF OPERATING OFFICER JANICE MEYER
SENIOR DIRECTOR, FINANCE TAMMI HALL
EXECUTIVE COORDINATOR KATE WIGLEY
MEMBER SERVICES MANAGER KIM CARTER
ADVOCACY
VICE PRESIDENT, LEGISLATIVE & POLITICAL AFFAIRS MARK FOSTER
SENIOR DIRECTOR, HOUSING POLICY NICK ERICKSON
POLICY ASSOCIATE GRACE GREENE
COMMUNICATIONS & INDUSTRY CONTENT COORDINATOR KRISTEN CROSSMAN
HOUSING FIRST MINNESOTA FOUNDATION
VICE PRESIDENT, DEVELOPMENT JESSICA RYAN
FOUNDATION EXECUTIVE DIRECTOR SOFIA HUMPHRIES
PROGRAM COORDINATOR KRISTI MANNING
The 2025 Spring Remodelers Showcase Guidebook is an official publication of Housing First Minnesota, and is distributed free of charge at Galleria, Holiday Stationstores and Kowalski’s Markets. Housing First Minnesota makes every effort to be accurate in the information provided. Neither the advertisers, nor Housing First Minnesota, will be responsible or liable for misinformation, misprints, typographical errors, etc., herein contained.
HOUSING FIRST MINNESOTA BOARD OF DIRECTORS
BOARD CHAIR TIM FOHR, Lennar
IMMEDIATE PAST PRESIDENT ART PRATT, Pratt Homes
BUILDER VICE PRESIDENT JOHN KRAEMER, John Kraemer & Sons, Inc.
SECRETARY/TREASURER PETER MARTIN, Pella Windows & Doors
PARADE OF HOMES CHAIR KATIE GEDDES, Lennar
ADVOCACY CHAIR ANDREW LEJEUNE, GlassArt Design
REMODELERS CHAIR ANDY MICHELS, Michels Homes
SMALL VOLUME BUILDERS CHAIR JOE BRAUN, Style & Structure
LARGE VOLUME BUILDERS CHAIR JOHN RASK, M/I Homes
AMBASSADOR CHAIR KARYN BRADDOCK, Bloom Builders, LLC
ARTISAN HOME TOUR CHAIR AMY HENDEL, Hendel Homes
HOUSING AFFORDABILITY INSTITUTE BILL BURGESS, Lennar
HOUSING FIRST MN FOUNDATION JENNIFER MCALPIN, McAlpin Marketing
HOUSING FIRST MN NETWORK TONY WIENER, Cardinal Homebuilders, Inc.
CENTER FOR HOUSING CAREERS PAUL GRABOW, Robert Thomas Homes
MEMBER AT-LARGE NATHAN CARLSON, Highmark Builders, Inc.
MEMBER AT-LARGE MALORIE DRUGG, Marvin
MEMBER AT-LARGE JIM FUSCHETTO, Lyman Companies
MEMBER AT-LARGE RYAN HANSON, Sustainable 9 Design + Build
MEMBER AT-LARGE ALEX LELCHUK, Lelch Audio Video
MEMBER AT-LARGE JARRETT PARKS, D.R. Horton, Inc. - Minnesota
MEMBER AT-LARGE JAMIE THARP, Pulte Homes of Minnesota, LLC
MEMBER AT-LARGE KRISTIN REINITZ, Admit One Home Systems
MEMBER AT-LARGE REBECCA REMICK, City Homes, LLC
REMODELERS COMMITTEE
CHAIR ANDY MICHELS, Michels Homes
KARYN BRADDOCK, Neighborly Property Group, LLC
KELLY DAVERT, Revival House
BEN GARVIN, Garvin Homes, LLC
SAMANTHA GROSE, Oak and Arrow Homes
BILL GSCHWIND, Minnesota Construction Law Services, PLLC
MEG JAEGER, Mega Remodel
JOLYNN JOHNSON, Crystal Kitchen & Bath
JAMES JULKOWSKI, Julkowski, Inc.
JASON MCBETH, Renovation Sells
CASEY SCHULZ, CAMBRIA
REID SELLGREN, Custom One Renovation
JOE SLAVEC, Mpls St. Paul Garage Construction
AMBER WEEKLEY, Crystal Kitchen & Bath
ANDY WILKERSON, Marvin

WHERE DREAM HOMES COME TRUE ® © Parade of Homes 2025 • ParadeofHomes.org 2960 Centre Pointe Drive, Roseville, MN 55113 651-697-1954 • HousingFirstMN.org
No part of this publication may be reproduced without the written consent of Housing First Minnesota. Parade of Homes Remodelers Showcase® is a registered trade and service mark of Housing First Minnesota. All remodelers must be licensed by the State of Minnesota.
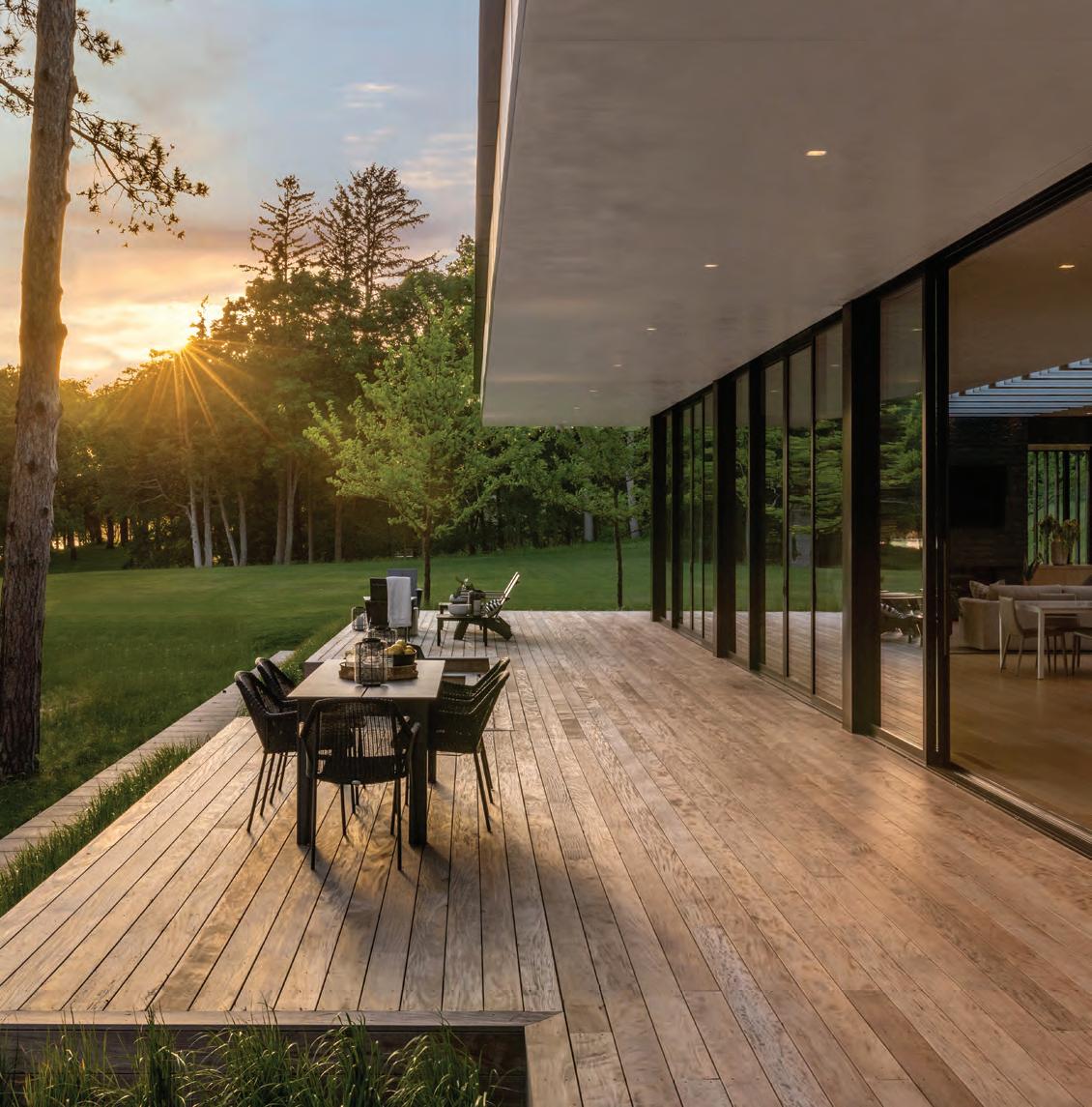
“When you have this much glass, you feel like you’re a part of the outdoors, but you’re also being protected as well.”
— Charlie Simmons,
Founding Principal, Charlie & Co. Design,
LTD


A stately colonial classic was masterfully reimagined to bring a family’s vision of modern comfort to life thanks to Vujovich Design Build. Part of the transformation included Marvin custom-crafted windows and doors to help preserve the traditional building aesthetics while creating easy, airy rooms flooded with light. At Marvin,we make space for potential, so you can breathe new life into the places people love.
Thank you to these remodelers for choosing Marvin for their Remodelers Showcase ® projects. marvin.com
AMEK, Inc.
Bluestem Remodeling
College City Design/Build, Inc.
Crystal Kitchen & Bath
HBRE-Home Building and Remodeling Experts
Ispiri, LLC
Landric Associates LTD
McDonald Remodeling, Inc.
Murphy Bros. Design | Build | Remodel
New Spaces
Oak & Arrow Homes
Quartersawn
Roberts Residential Remodeling, Inc.
Urban Refurbishment, LLC
White Birch Design, LLC
When planning a remodel, most jump to flooring, cabinetry, or furniture to achieve a dramatic transformation. However, there are other design elements that can make a major impact in how you reimagine and, ultimately, live in your space: windows and doors. They do more than let in light and provide protection — they frame your view, amplify your home’s style, and boost energy efficiency. Here are a few things to consider when it comes to windows and doors — brought to you by Marvin.
Windows and scenic doors shape how light flows through your home. Consider how sunlight interacts with each room throughout the day. South- and west-facing windows provide the most light, making them ideal for spaces like kitchens and living rooms.
Placement matters, too. In bedrooms, consider your circadian rhythm and how natural light can help you wake up as well as fall asleep. In kitchens, add windows above countertops or near workspaces to brighten the area, not to mention moods.
To blur the line between indoors and outdoors, consider oversized picture windows or scenic doors. These options maximize views and bring natural beauty into your space. Choose styles that balance form and function to complement your overall design.
For every architectural style, there are windows and doors that best support the bigger vision. When it comes to modern architecture, look for narrow profiles and expansive glass to support the minimalist look. Double-hung windows and

casements carry forward the architect’s or builder’s original intent for traditional projects. For visions that defy definition, consider custom solutions to achieve unique shapes and sizes in windows like polygons, round tops, and others.
Because every detail matters, consider the hardware too. The finishes of handles, cranks, and hinges can make a world of difference.
Energy-efficient windows keep your home comfortable and lower utility bills. Look for features like doubleor triple-pane glass, low-E coatings, and insulated frames to minimize heat transfer. Upgrading older windows during a remodel can also increase your home’s sustainability and value.
The most premium windows and doors consider both aesthetic and performance when it comes to design. Look for durable finishes that can stand up to the elements and require little-to-no maintenance for long-lasting beauty.
Windows and doors are more than functional — they’re key to creating a thoughtfully designed, bright, beautiful, and energy-efficient home. Whether it’s bringing in natural light, enhancing your home’s style, or boosting comfort, Marvin helps ensure your remodel shines.
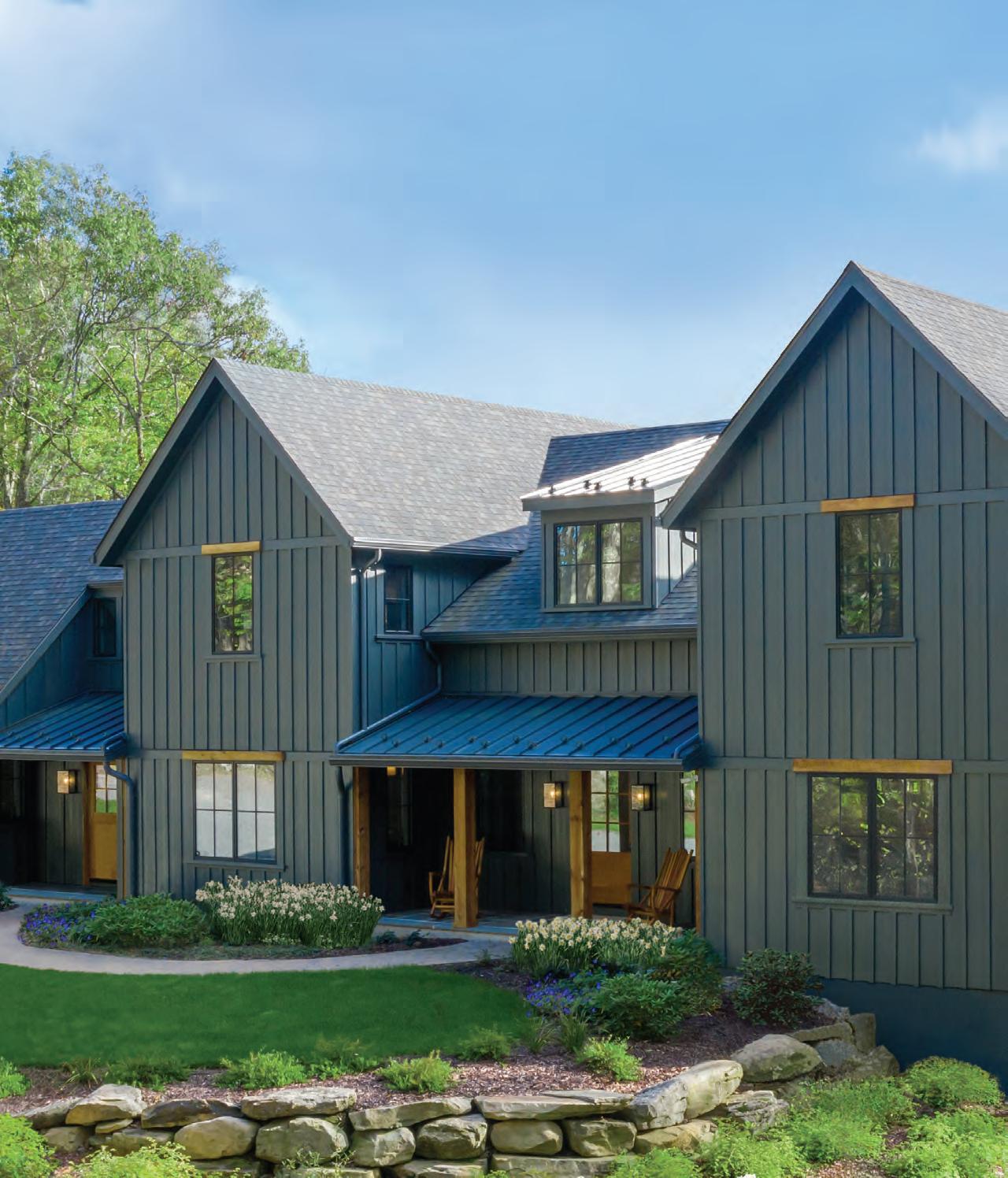



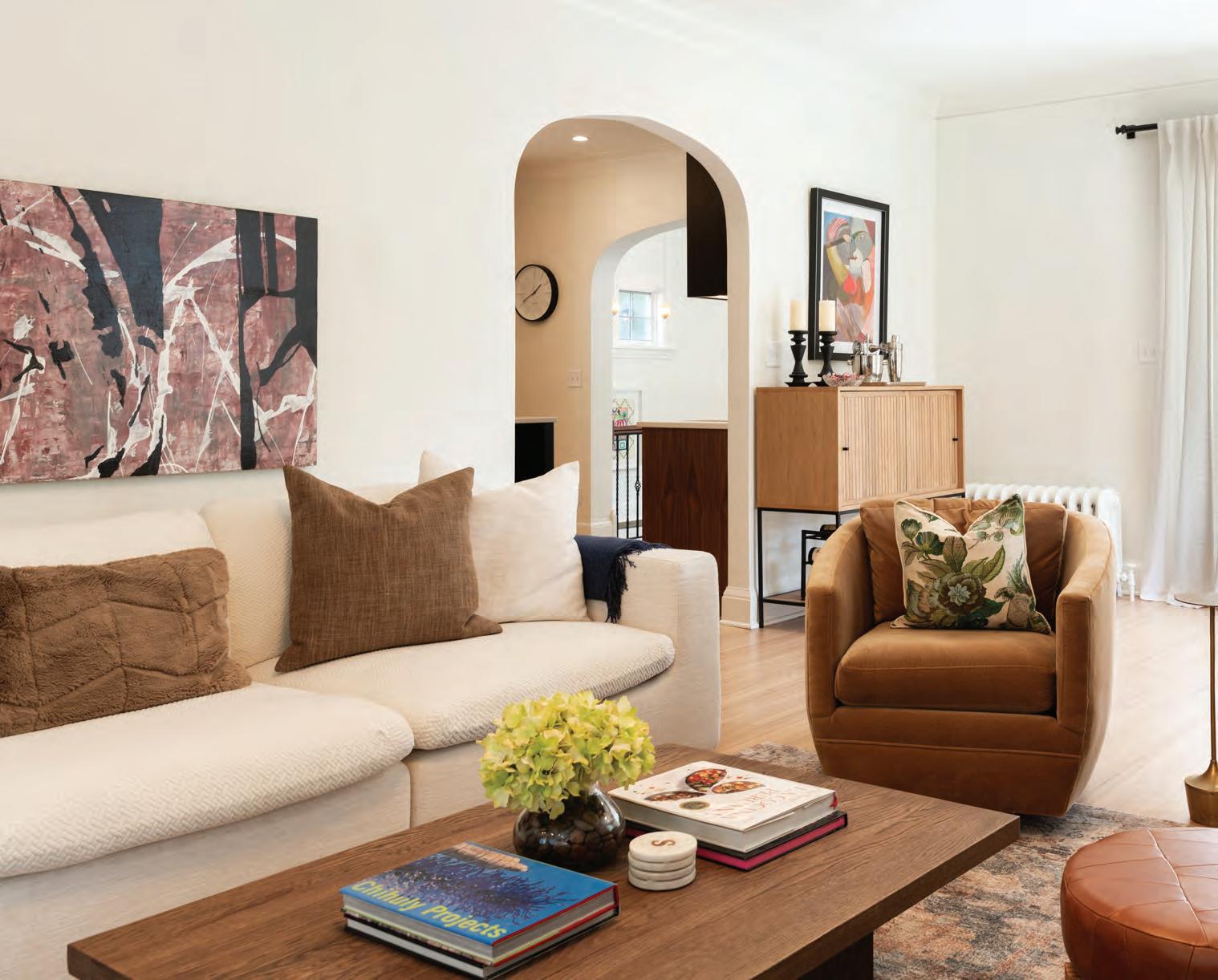
Tips for Selecting a Remodeler in the Land of 10,000 Lakes
Remodeling your home is an exciting journey, but choosing the right remodeler can make all the difference between a dream realized and a project fraught with headaches. With countless remodeling professionals to choose from in Minnesota, it’s important to find a partner who aligns with your vision, timeline, and budget.
Start by identifying the scope of your remodeling project. Are you updating a single room, such as a kitchen or bathroom, or taking on a whole-home renovation? Knowing your goals, priorities, and budget will help you communicate clearly with potential remodelers.
Ask friends, family, and neighbors for recommendations. Explore resources like the housing association Housing First Minnesota and check out the work of the companies featuring projects in the Remodelers Showcase to find licensed remodelers in Minnesota.
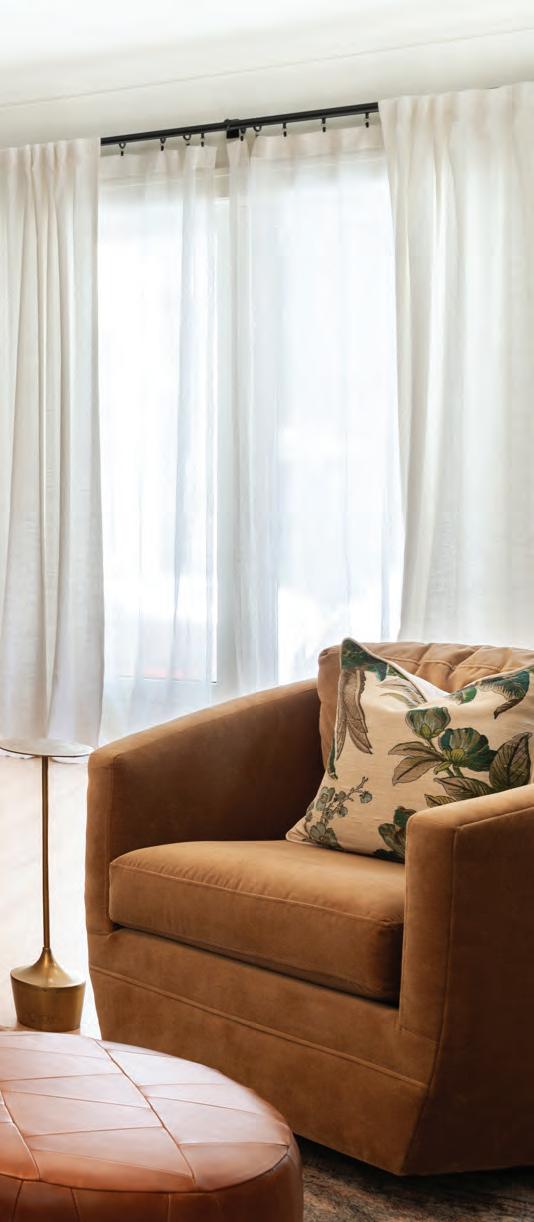
Before scheduling consultations, ensure your prospective remodeler is licensed and insured. Check their status through the Minnesota Department of Labor and Industry’s website. Membership in professional organizations like Housing First Minnesota also signifies a commitment to high industry standards.
Examine the remodeler’s portfolio to ensure their style aligns with your vision. Request references and follow up with past clients to learn about their experience. Key questions to ask include:


• Was the project completed on time and within budget?
• How was communication throughout the process?
• Were there any challenges, and how were they resolved?
Once you’ve chosen a remodeler, review the contract thoroughly before signing. The contract should outline:
• Payment schedule
• Scope of work
• Project timeline
• Warranty information
• Procedures for changes
Establish clear lines of communication from the outset. Determine how often you’ll receive updates and who your primary contact will be. Open and transparent communication helps avoid misunderstandings and ensures a smoother process. Selecting the right remodeler takes time, but it’s a worthwhile investment. By following these steps, you can feel confident in your choice and look forward to transforming your home into the space you’ve always dreamed of. For more resources and inspiration, visit the Remodelers Showcase or connect with local experts in Minnesota.

Spring is here, bringing longer days and fresh opportunities to enjoy your home. But with seasonal changes, it’s essential to ensure that your space stays as beautiful and healthy as the day your renovation was completed. Use this checklist to protect your investment and keep your home in tip-top shape this spring.
` DUST AND POLISH SURFACES: Pay attention to nooks and crannies, like crown moldings, baseboards, and the tops of cabinets.
` VACUUM THOROUGHLY: Use a vacuum with a HEPA filter to capture allergens and keep your indoor air clean.
` WASH WINDOWS AND SCREENS: Maximize sunlight and
ventilation by giving your windows a streak-free shine.
` SHAMPOO CARPETS AND UPHOLSTERY: Remove any buildup from winter months for a fresh start.
` REPLACE AIR FILTERS: A clean filter improves air quality and keeps your system running efficiently.

` SCHEDULE A TUNE-UP: Ensure your HVAC is ready for warmer weather by having it professionally inspected.
` CLEAN VENTS AND DUCTS: Clear away dust to reduce allergens and improve airflow.
` CHECK SMOKE AND CARBON MONOXIDE DETECTORS: Replace batteries and test devices to ensure proper operation.
` INSPECT FIRE EXTINGUISHERS: Verify expiration dates and accessibility in key areas like the kitchen.
` REVIEW HOUSEHOLD SAFETY:
Ensure railings, childproofing, and other safety measures are secure and functional.
` EXAMINE PAINT AND CAULKING: Touch up chipped paint and reapply caulk to areas like windows, doors, and backsplashes to maintain seals.
` TIGHTEN HARDWARE: Check cabinet knobs, drawer pulls, and hinges for looseness.
` INSPECT GROUT AND TILE: Repair cracks and clean grout lines to keep bathrooms and kitchens looking fresh.
YOUR EXTERIOR
` CLEAN GUTTERS AND DOWNSPOUTS: Remove leaves and debris to ensure proper drainage.
` INSPECT YOUR ROOF: Check for loose shingles or damage from winter weather.
` SEAL WINDOWS AND DOORS: Prevent drafts and improve energy efficiency with weatherstripping or caulking.
` PREPARE OUTDOOR SPACES: Clean decks, patios, and outdoor furniture.
` INSPECT PIPES FOR LEAKS: Look under sinks and around appliances for any signs of water damage.
` FLUSH WATER HEATERS: Remove sediment to keep your water heater functioning efficiently.
` TEST SUMP PUMPS: Ensure your pump is ready for spring rains to prevent flooding.
` TEST LIGHTING: Replace any burntout bulbs and consider switching to energy-efficient LEDs.
` UPGRADE SMART HOME SETTINGS: Adjust thermostats and timers for warmer months.
` MONITOR ENERGY BILLS: Look for unusual spikes that might signal a problem.
By tackling this spring checklist, you’ll maintain the integrity of your newly remodeled home while creating a healthy, welcoming environment for your family and guests. A little proactive care goes a long way in protecting your investment and keeping your home looking its best all year long!
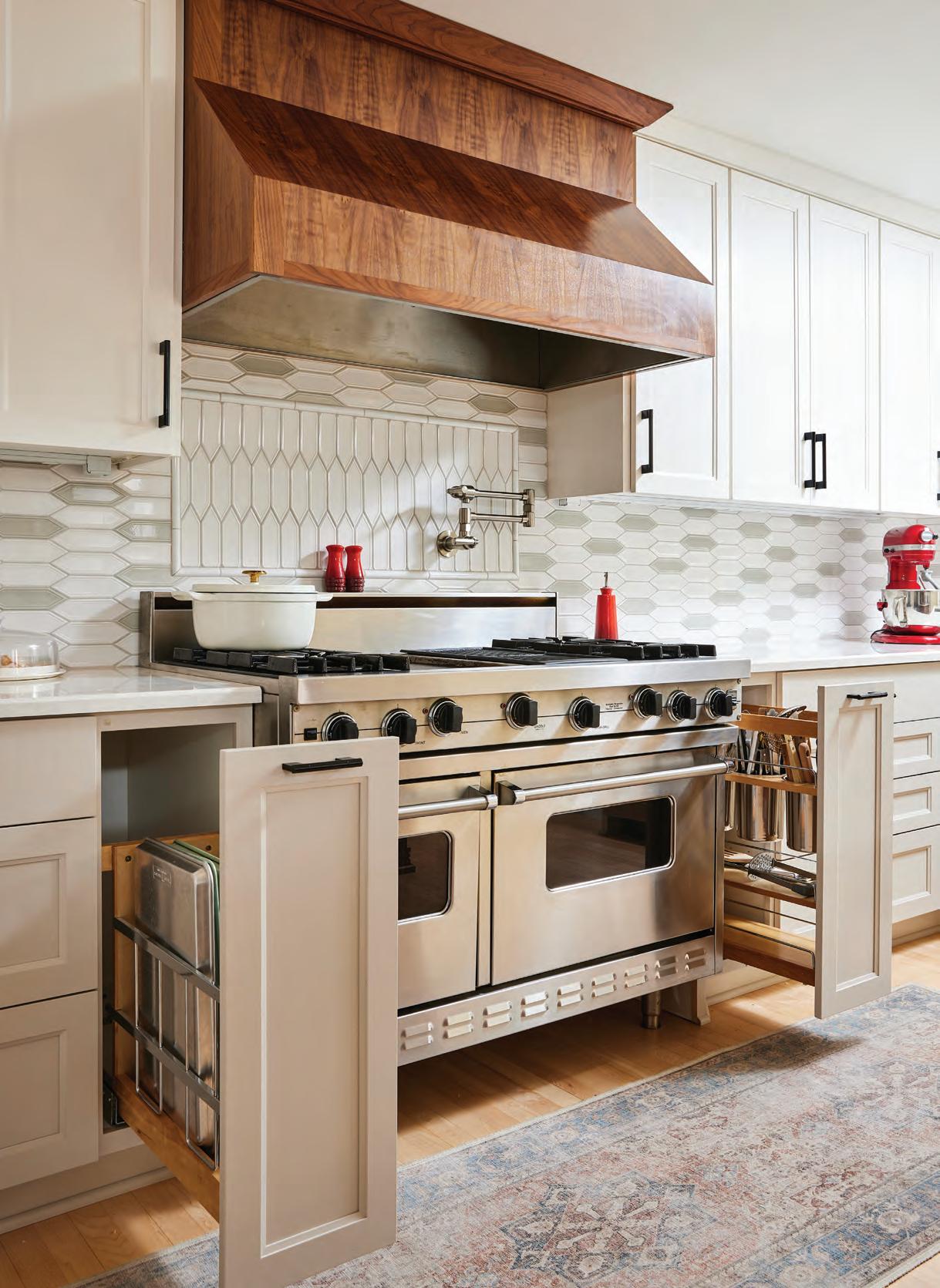
BY TAYLOR HUGO
Improve your mental clarity and wellbeing by transforming cluttered spaces into streamlined sanctuaries with these five tips.
Spring is the ideal time for a fresh start — especially when it comes to your home. Whether it’s through thoughtful decluttering or permanent design changes, transforming your home can be a powerful step toward creating a streamlined sanctuary that supports your overall health and wellbeing.
“Keeping your home clutter-free and organized creates a peaceful and functional space, reducing stress and making daily tasks easier,” says Kari Campbell, founder and principal designer at Kari Campbell Interiors. “Plus, it saves time when you know exactly where to find what you need. It’s all about creating a space that feels good to live in.”
Here, Twin Cities home professionals offer their tips to transform your space — and your mind.
Start fresh. Before you start any organization project, the first step is to go through your belongings and determine what can stay and what needs to go. “It’s much easier to organize and stay organized if you keep the unnecessary things out of the picture,” says Brittani Swedberg, an interior designer for Murphy Bros. Design & Remodeling.
If this task feels daunting, Campbell suggests creating a schedule, setting aside time each day or week to work on organizing different areas of your home. “Completing one area will give you the boost of energy and satisfaction you need to move on to the next space without feeling overwhelmed,” she says.
Integrate built-in storage solutions. Early on in your remodeling project, think about and design storage solutions around your day-to-day lifestyle. How do you want to use each room, and what types of storage solutions will work best in each space? For example, avid readers may want to incorporate bookshelves


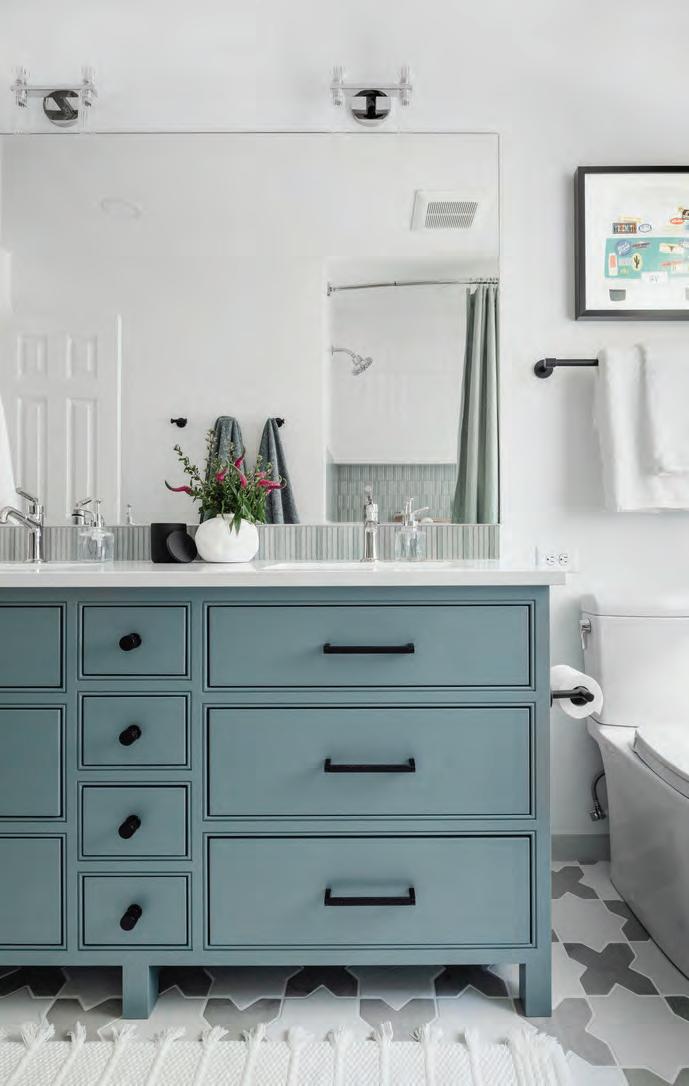
around a window nook for their paperbacks and hardcovers, while shoe enthusiasts might appreciate custom shelves to fit their extensive collection of heels. “These little luxuries will also add value to your home in the long run,” says Campbell.
Utilize organizers for smaller spaces. If you want to avoid the dreaded “junk drawer/closet,” Swedberg recommends adding smaller organizers within drawers, cabinets, and closets to create
designated spaces for specific things. Also, “use hanging organizers in closets and behind doors to make the most of all available vertical space,” Campbell adds.
Decorate with functional furniture. When choosing furniture for rooms that clutter easily, opt for pieces that can double as storage, such as ottomans, benches, and coffee tables that feature removable tops to discreetly tuck away blankets, remotes, and stray toys. “This can be
very helpful when you’re on a budget and don’t want to sacrifice design or aesthetics,” says Swedberg.
Label everything. Once you’ve organized your belongings and created a designated storage space for everything, label your containers, bins, and shelves. “This will help you quickly find what you’re looking for and ensure that everyone in the family knows exactly where to return things when they’re finished using them,” says Campbell.
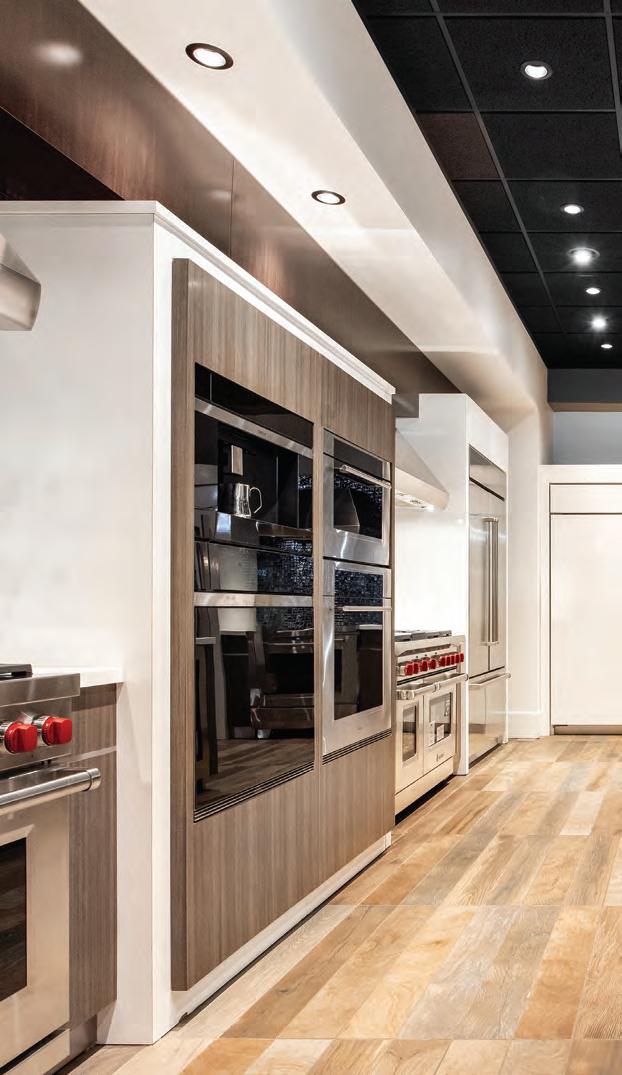
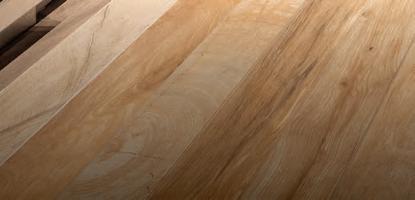



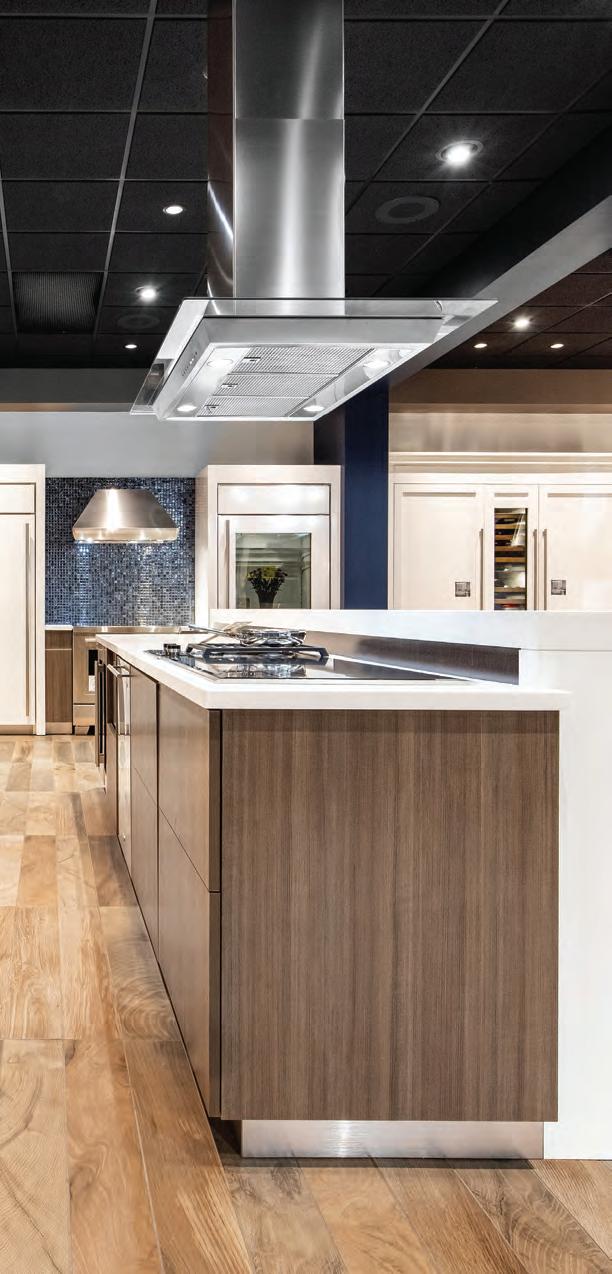
Our St. Paul showroom features 10 live kitchens, 6 brands of cabinets and the latest in technology from over 40 brands of appliances in various vignettes.
Our new west metro showroom opens early 2025 and promises to be a sensational design destination.
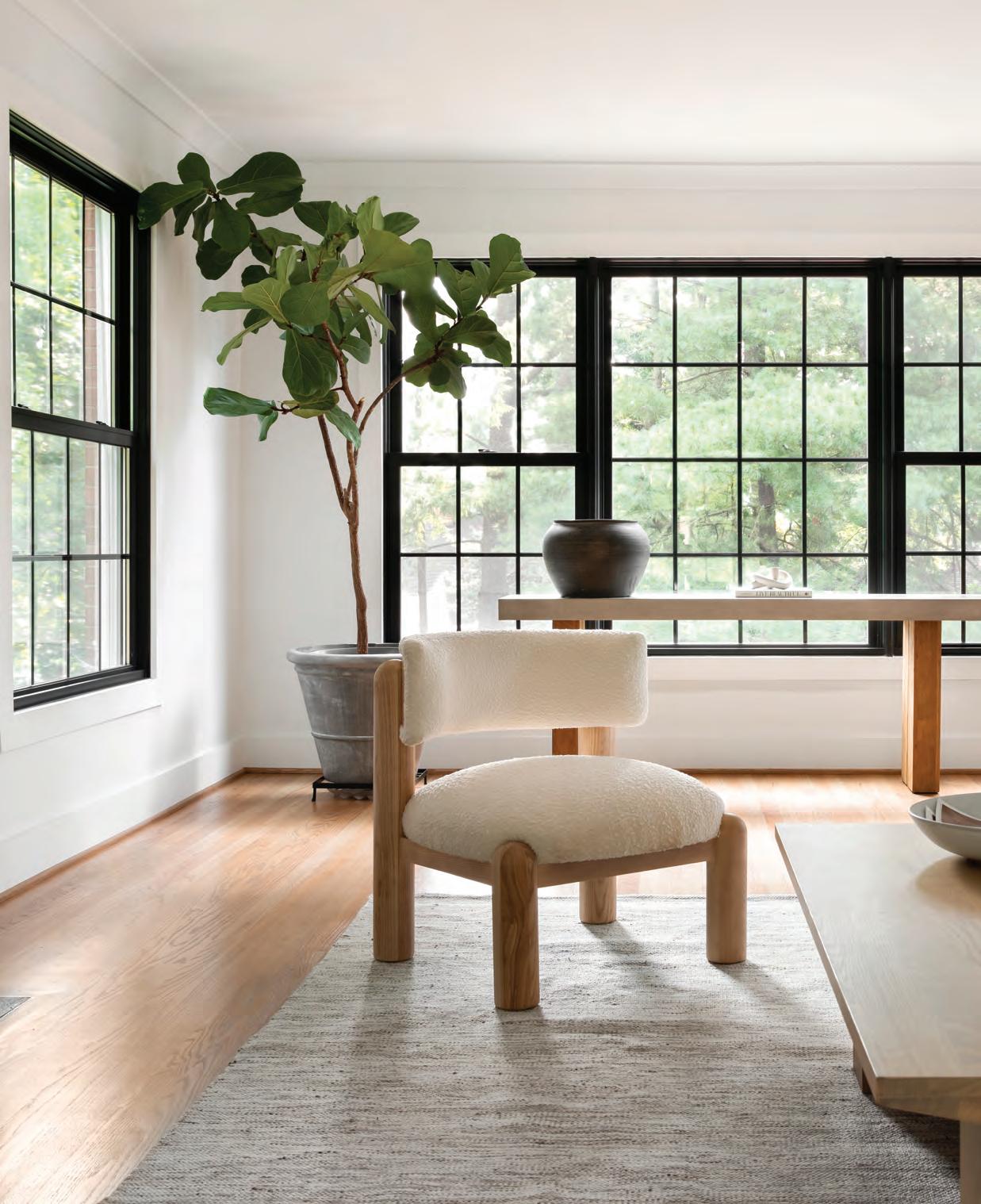



Through strategic remodeling, older homes can be updated to meet contemporary wellness needs.

BY TAYLOR HUGO
Older homes are desirable for their historic charm and established neighborhoods, but when it comes to amenities that promote health and overall wellbeing, your 1930s Tudor may be lacking. Through strategic remodeling, these older homes can be updated to meet contemporary wellness needs, whether it’s more windows to increase natural light, a reimagined kitchen that encourages cooking balanced meals, or smart features that make day-to-day life a little easier.
Enhance natural light. Natural light is known to improve our mood and promote healthy sleep-wake cycles—not to mention increase visibility, reducing falls and injuries. “Consider enhancements and updates that optimize lighting in older homes,” says Christine Marvin, chief marketing and experience officer for Marvin. “For example, adding interior windows in renovations can fit seamlessly with a more contemporary look and increase natural light.”
smart features. Smart home features make our lives a little easier by putting everyday tasks on autopilot, including monitoring and improving our health. Think: air quality sensors that measure and alert you to potentially harmful pollutants in your home, thermostats that adjust the temperature of your home for optimal comfort, and circadian lighting that syncs up with your body’s natural cycles. There are even refrigerators that can remind you when it’s time to stock up on your favorite healthy foods, or windows and doors that can operate at the push of a button, “enhancing accessibility and convenience,” says Marvin.
PLEKKENPOL BUILDERS, INC.
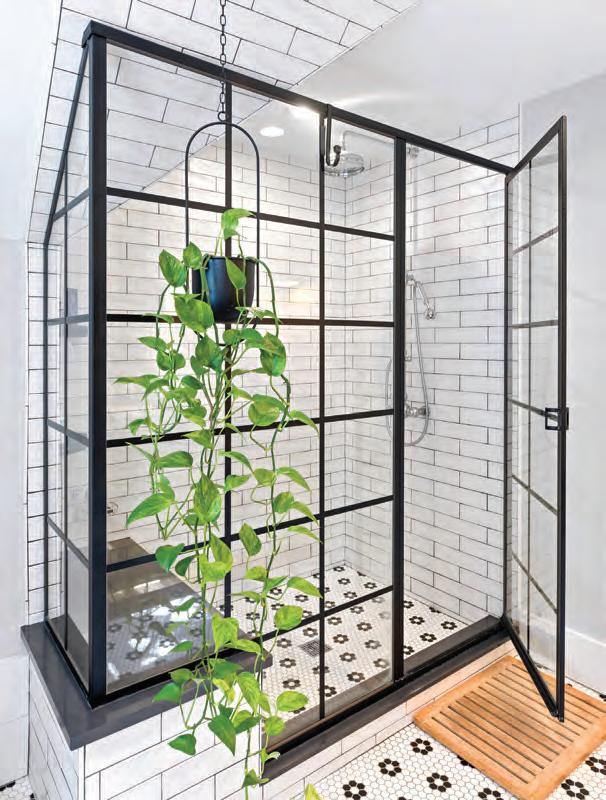
Promote relaxation. Turn your primary bedroom suite into a spalike sanctuary where you can rest and recharge. In-home luxuries can include rainfall showers, steam generators, heated towel racks, and soaking tubs, as well as heated floors for comfort, says Pam Clausen, business promotion coordinator for Plekkenpol Builders.
Encourage exercise. In-home gyms make exercise equipment more accessible and create a comfortable workout environment, encouraging you to move your body more regularly and keeping you on task when you do. “A lot of homeowners are able to repurpose an existing room to allow for a treadmill, elliptical,
and free weights,” says Ryan Tyler, a project manager for Plekkenpol Builders. Or, “if they have unfinished space in the basement, we can create a workout room that includes rubber flooring, wall mirrors, and entertainment features like built-in speakers or wall-mounted TVs.”
Increase kitchen functionality. Refreshing your kitchen may be all it takes to re-energize your love for cooking. New appliances—such as steam ovens, air fryers, and juicers— can change the way you store and cook your food, while a functional layout and proper organization take the stress out of meal prep, no matter if you’re cooking for one or a crowd. “I’ve had several homeown-
ers share that they enjoy spending time in their new kitchen so much more that they have found themselves cooking healthy meals when they would have otherwise eaten out or gotten delivery,” says Tyler. “Items like new appliances, adding a walk-in pantry, or incorporating built-in storage solutions to the cabinetry are all ways to make your time in the kitchen more enjoyable.”
Improve air flow. Proper air flow and ventilation are key to removing stale, polluted air, controlling humidity, and increasing energy efficiency. “When modernizing older homes, homeowners should aim to balance aesthetics with functionality,” says Marvin. “Windows play a major role in ventilation, so it’s important to consider styles that promote airflow and contribute to maintaining or regulating the temperature of your home.”
Tune out the noise. If you live in a particularly noisy area, soundproofing your home can have a significant impact on your health. Noise pollution has been linked to stress, sleep disruption, and even cardiovascular risks like high blood pressure. Filter out the noise with materials like acoustic panels and caulk, floor coverings, and dual-pane windows.
Connect with nature. Spending time outside has numerous health benefits, from reducing stress and anxiety to boosting your immune system and cognitive function. Bonus: You can reap these benefits from the comfort of your own backyard. “Creating more enjoyable outdoor spaces will naturally cause you to spend more time outside,” says Tyler. “Adding or remodeling an existing deck, screened-in porch, sunroom, patio, or outdoor kitchen are all ways to get out of the house. You may also consider outdoor workout spaces, like a basketball court, pickleball court, or swimming pool, to name a few.”





Each year, the Parade of Homes inspires thousands and helps Minnesotans find a place to call home. But this beloved event is more than a home tour; it’s an opportunity to support life-changing initiatives through the Housing First Minnesota Foundation. This year, the Foundation’s work is highlighted by a deeply impactful project: the Veteran Village, a first-of-its-kind initiative to create a townhome-style community for veterans experiencing homelessness.
The Housing First Minnesota Foundation has long been dedicated to addressing housing insecurity in our communities. Its most recent effort, the Veteran Village project, exemplifies this mission. Partnering with the Minnesota Assistance Council for Veterans (MACV) and build partner Lennar, the Foundation is building a first-ever townhome community specifically for veterans in need. This initiative is fueled by the Foundation’s largest fundraising campaign to date, with the goal of providing safe, stable housing and a path to independence for those who have served our country.
“Veteran Village represents not only a place to live but a foundation for rebuilding lives,” says Jessica
Ryan, vice president of development for Housing First Minnesota. “Through this partnership, we’re making a tangible difference for veterans facing homelessness.”
The Veteran Village is the result of a powerful partnership between organizations committed to addressing veteran homelessness. MACV brings decades of expertise in supporting Minnesota’s veterans, while Lennar contributes its industry-leading homebuilding experience. Together, these organizations—with the support of the Foundation—are creating a sustainable solution to one of the state’s most pressing challenges.
“MACV, Housing First Foundation, and Lennar formed a partnership seven years ago with the vision of ending veterans homelessness in the state of Minnesota,” says Bill Burgess, division president of Lennar Minnesota. “After building 15 homes, along with the start of Veteran Village in Eagan, Minnesota is on the cusp of being only the fourth state to be able to declare an end of veteran homelessness.”
This initiative will provide more than just housing. The homes are designed to foster community, offering veterans a sense of belonging and stability. Support services
through MACV will also be available, ensuring residents have access to the resources they need to thrive.
The Housing First Minnesota Foundation’s work is made possible by generous contributions from the community—including Parade of Homes attendees. The tour’s 6 Dream Homes play a crucial role in supporting the Foundation. Visitors who explore these Dream Homes are directly contributing to projects like Veteran Village through the admission fee. Each entry not only offers a glimpse into some of the Twin Cities’ most stunning residences but also helps create homes for those in need.
Veteran Village builds on the Foundation’s history of creating lasting change. Recently completed projects include three homes for veterans in North Minneapolis, built in partnership with MACV and Lennar. These homes have already transformed lives, offering stability and security to veterans who previously faced housing uncertainty.
“We are proud that our association, industry, trade partners, and associates have been so focused on making this vision become reality,” says Burgess.
YOUR DREAM HOME ADMISSION BENEFITS THE HOUSING FIRST MINNESOTA FOUNDATION. The Dream Homes each require a $5 admission, paid at the door. Thank you for supporting those who need a safe place to call home. Please Note: Dream Home admission is cashless. Credit card payment only.
Originally inherited from the owner’s father, this house underwent a whole-home renovation in 2019 to meet the evolving needs of its new owners. The transformation included an expanded kitchen, a reimagined primary suite, and a functional new laundry/mudroom, among other updates. Two years later, when fire damage necessitated starting over, the homeowners rebuilt much of what they loved from the original renovation, while incorporating enhancements to the home’s design and functionality.
The renovation created an inviting one-level layout with an open floor plan, merging the kitchen and formal dining room to double the kitchen’s size. At its heart is a stunning 12-foot island, perfect for gathering with family and friends. The primary suite now features a spacious bathroom with a luxurious freestanding soaking tub, offering a private retreat.
Throughout the home, custom cabinetry, shiplap accent walls, and updated flooring lend character and warmth. These classic finishes and meaningful details reflect not only the home’s restored beauty but also the journey of its transformation.

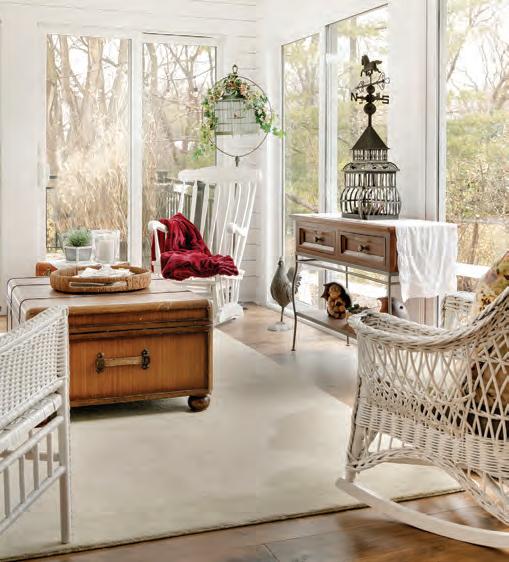




The new Parade of Homes app puts it all at your fingertips.
YOUR MOBILE TOUR GUIDE: Plan your day, explore neighborhoods, and access all the details you need — all from the palm of your hand.
DISCOVER EVERY DETAIL: Project descriptions, remodeler profiles, and photos — find it all with just a few taps.
SEARCH & FILTER: Narrow down your must-sees by location, project type, and more.
ENDLESS INSPIRATION: Browse stunning galleries of home interiors and exteriors to spark your creativity.
SEAMLESS NAVIGATION: Compatible with Google and Apple Maps for easy turn-by-turn directions.

Make your Spring Parade of Homes Remodelers Showcase experience even easier with the new app.

Your dream home is just a tap away!
Download the Parade of Homes app today and take your touring experience to the next level.
























2025 TOUR DATES JUNE 6-22 | OCTOBER 3-19
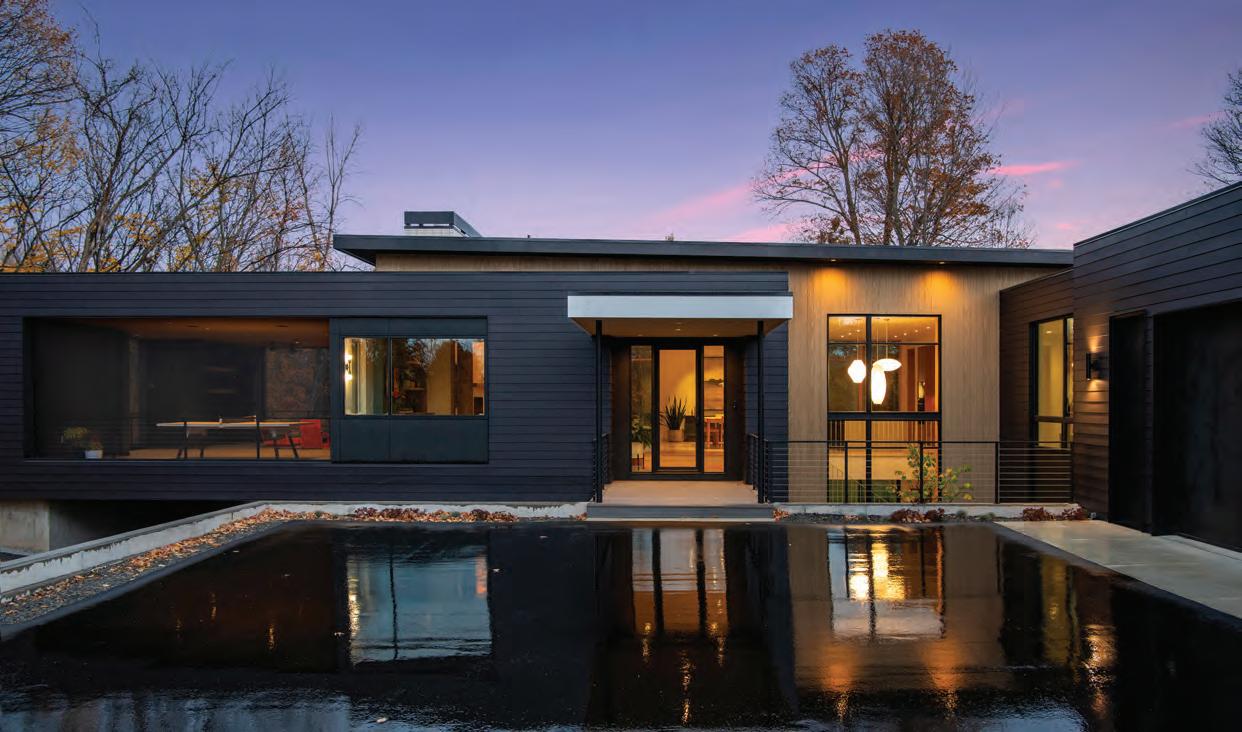
Creating a home that reflects your personality and style is no small task. Whenever you’re hunting for a statement piece of furniture, elegant lighting, eclectic decor, or just the right scented candle, know that you can find a treasure trove of local businesses ready to inspire you right here in the Twin Cities metro. Including everything from cozy boutiques to online havens, here’s your guide to some of the best places to shop for home furnishings and decor.
For those who appreciate timeless elegance with a modern twist, GRAY Home & Lifestyle in Excelsior is a must-visit. This boutique specializes in curated home goods, from sleek furniture to tasteful décor pieces that blend effortlessly into any design aesthetic.
VISIT: GRAYHOMEANDLIFESTYLE.COM
This Stillwater gem specializes in vintage-inspired decor and furnishings. La Vie Est Belle’s beautifully crafted pieces exude charm and character, making it a must-shop for those who love a rustic or antique touch in their homes.
VISIT: LAVIEESTBELLEMN.COM
Illuminate your home with handcrafted lighting from Hennepin Made. Based in Minneapolis, their one-of-a-kind glass fixtures are as much art as they are functional design.
VISIT: HENNEPINMADE.COM
For handcrafted mantles and wine racks, Hewn & Forged is a Minnesota-founded business that offers pieces that combine functionality with artistry. Perfect for adding a bespoke touch to your living space.
VISIT: HEWNANDFORGED.COM
With locations across the Twin Cities, Patina is your go-to for eclectic finds. Known for its whimsical, yet functional pieces, Patina offers everything from quirky bookshelf accents to vibrant textiles and candles that make perfect gifts (or treats for yourself!).
VISIT: PATINASTORES.COM
Add a touch of industrial elegance to your home with Live Oak Ironworks’ custom iron creations. Based in Bloomington, this shop specializes in railings, shelves, and other bespoke metal accents.
VISIT: LIVEOAKIRONWORKS.COM
SHAKOPEE
Sika Design’s stunning, sustainably made furniture is an excellent choice for those seeking quality craftsmanship. From wicker chairs to elegant tables, their Shakopee showroom is a design lover’s dream.
VISIT: SIKADESIGNUSA.COM
MINNESOTA FOUNDED | ONLINE
Add personality to your walls with Hygge & West’s stunning wallpaper designs. Founded in Minnesota, this online store offers bold patterns and timeless prints that turn any wall into a statement piece.
VISIT: HYGGEANDWEST.COM
MINNESOTA FOUNDED | ONLINE
Known for their custom wallpaper and textiles, SheShe is all about creating playful, artful designs that make a room pop. Their Minnesota roots shine through in every colorful, intricate detail. VISIT: SHESHE.DESIGN
SHAKOPEE
TimberCreek Furniture is a Shakopee treasure for those who love natural wood tones and beautifully crafted furniture. Their collections include everything from dining sets to custom bedroom pieces.
VISIT: TIMBERCREEKFURNITURE.COM






WAYZATA
Specializing in modern, minimalist furniture, Timber & Tulip offers clean lines and thoughtful designs. Based in Wayzata, this shop’s pieces are perfect for achieving a sleek and contemporary look.
VISIT: TIMBERANDTULIP.COM
JORDAN + MAPLE GROVE
Known for their durable outdoor furniture, By the Yard offers pieces that blend style and practicality. Their Jordan and Maple Grove showrooms are a must-visit for anyone sprucing up their patio or backyard.
VISIT: BYTHEYARD.NET
More than just a shopping destination, Galleria Edina is home to various boutiques that offer high-end furniture, chic lighting solutions, and unique art pieces. It’s a one-stop-mall for anyone looking to elevate their home’s aesthetic.
VISIT: GALLERIAEDINA.COM
MULTIPLE LOCATIONS
A Twin Cities staple, Bachman’s goes beyond flowers and plants. Their home decor collections feature everything from stylish vases to cozy throw pillows, ensuring you find the perfect finishing touches for any room.
VISIT: BACHMANS.COM
No matter your style, the Twin Cities and surrounding areas are rich with local shops that can help transform your house into a memorable home. Happy shopping!












AMEK, Inc. R7, R31
Avid Builders, Inc. R8
Becker Building and Remodeling, Inc. R19
Bluestem Remodeling R12
Changing Images Design, LLC R30
College City Design/Build, Inc. R27
Crystal Kitchen & Bath R16
Custom One Renovation R18
R6
Fox Homes, LLC
Great Northern Builders, LLC R24
HBRE-Home Building and Remodeling Experts R11
Ispiri, LLC R10, R20, R21, R32
Landric Associates LTD
R23
Lee Lyn Construction, LLC R1
McDonald Remodeling, Inc. R22, R25
Michael Paul Design Build R2
Murphy Bros. Design | Build | Remodel R15
New Spaces R4, R26
Oak & Arrow Homes R14
Plekkenpol Builders, Inc. R5
Quartersawn R13
Roberts Residential Remodeling, Inc. R9, R28
Sherco Construction, Inc. R17
Urban Refurbishment, LLC R3
White Birch Design, LLC R29

Apple Valley R26
Bloomington R32
Burnsville R29
Eden Prairie R31
Edina R4, R5, R6, R7, R8, R9, R10
Golden Valley R16
Lakeville R27, R28
Mendota Heights R24
Minneapolis R11, R12, R13, R14
Minnetonka R3
Minnetrista
R1
Roseville................................................................R19, R20
Savage R30
St. Louis Park R15
St. Paul R21, R22, R23
Stillwater R18
Sunfish Lake R25
Wayzata R2
Wyoming R17
Addition
R7, R9, R10, R11, R12, R15, R18, R23, R27, R32
Bathroom
R3, R5, R6, R9, R18, R19, R23, R25, R28, R29
Bedroom R6
Deck/Patio/Porch
R1, R5, R15, R18
Exterior
R3, R9, R15
Garage R23
Great Room/Family Room
R3, R5, R6, R7, R11, R16, R25, R27, R29, R31
Historic Renovation R23
Home Office
R11
Kitchen
R3, R4, R5, R6, R7, R8, R9, R11, R15, R16, R18, R19, R20, R21, R22, R23, R24, R25, R26, R27, R28, R29, R30, R31
Main Level
R3, R4, R5, R7, R9, R11, R14, R18, R20, R21, R22, R24, R26, R27, R28, R29, R31, R32
Mudroom/Laundry
R3, R5, R15, R18, R19, R21, R22, R23, R25, R27
Primary Suite R6, R7, R9, R10, R25
Teardown R2
Upper Level R7, R14
Whole House R6, R13, R17

Extend your outdoor living experience with this stunning three-season whitewashed cedar-trimmed porch addition and maintenance free deck. Features specialty lighting, gas fireplace and porch conversion windows. The show-stopping feature of this addition is the full-wall 12’ Teza sliding door. Come and experience the perfect blend of luxury, function, and style in this dream outdoor living space.
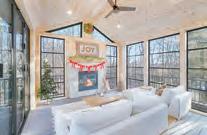
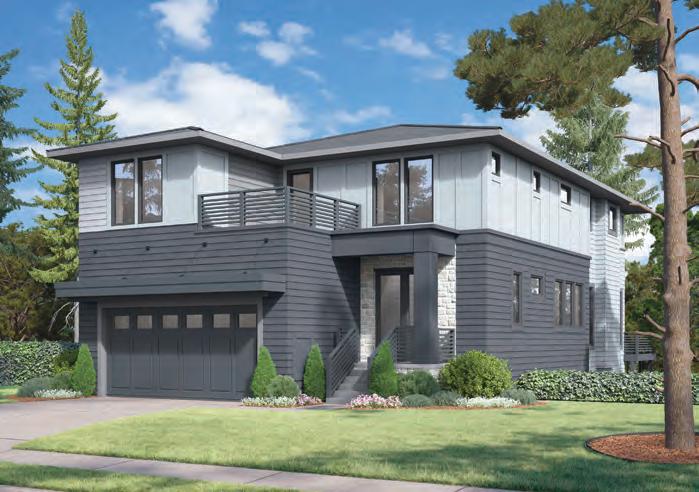
MINNETRISTA 9114 WOODLAND DRIVE
LEELYNCONSTRUCTION.COM
612-702-2269 | 612-850-8947
MN LIC. #BC003534
MICHAEL PAUL DESIGN BUILD
Teardown with sunrises over Crystal Bay on Lake Minnetonka. 5-BR 6-BA 5000-sq.-ft. home built on a narrow lot. See how much house you can achieve on a 50’ wide lot with level lakeshore. Craftsman home with a touch of modern. Lakeside lower-level entertaining, with walk-in wine cellar. Primary suite with endless water views. Gourmet kitchen with huge island and corner booth. Endless detail.
WAYZATA
2232 SHADYWOOD ROAD
651-785-7719
MN LIC. #BC384886
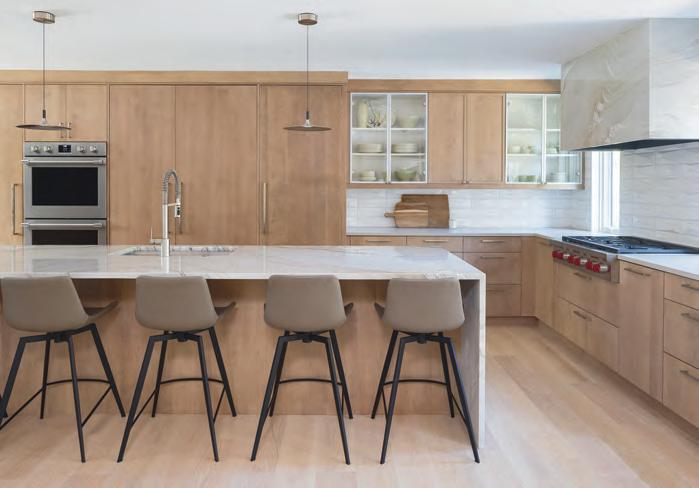
BATHROOM, EXTERIOR, GREAT ROOM/FAMILY ROOM, KITCHEN, MAIN LEVEL, MUDROOM/LAUNDRY
Urban Refurbishment transformed this 1987 home with a stunning main-level remodel. A 15-foot island with waterfall edges anchors the kitchen, featuring hidden doors to the pantry and laundry. The living area boasts a stone fireplace with steel log cubbies and a reclaimed timber mantel. New white oak floors and sleek railings complete the update, blending elegance and function seamlessly.

MINNETONKA
5705 COVINGTON CIRCLE
URBANREFURBISHMENT.COM
612-804-3996 | 763-370-7888
MN LIC. #BC649141
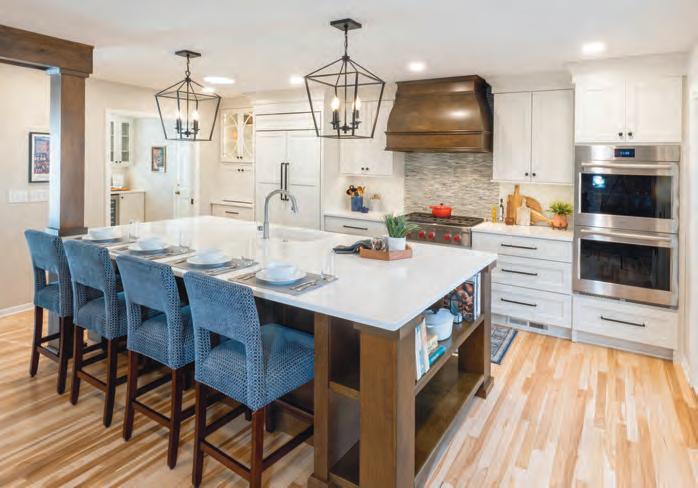
NEW SPACES
KITCHEN, MAIN LEVEL
Revitalizing this home involved reimagining the main level with an open layout that features maple floors & natural light. The heart of this renovation story beats in the kitchen, which we transformed into a culinary epicenter. 10-foot quartz island & custom-stained alder throughout. Top Wolf & Sub-Zero appliances & double ovens were a must. A custom-stained wood hood with glass mosaic backsplash.
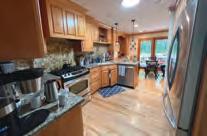
EDINA 6704 APACHE ROAD BEFORE
NEWSPACES.COM
952-898-5300 | 612-205-0485 MN LIC. #BC001586

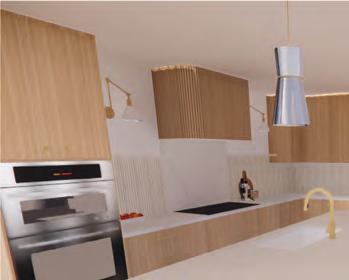



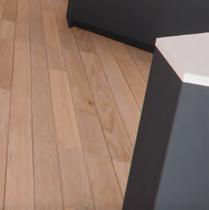
BATHROOM, DECK/PATIO/PORCH, GREAT ROOM/FAMILY ROOM, KITCHEN, MAIN LEVEL, MUDROOM/LAUNDRY
A whole house remodel in 2019 included an enlarged kitchen, primary suite, laundry/mudroom, and more. Fire damage two years later required starting over. The owners rebuilt much of what they loved from the original renovation, while also enhancing the home’s design and functionality. See for yourself - when Plekkenpol Builders remodels your home, “The Difference is in the Details.”
EDINA 6620 LIMERICK DRIVE
PLEKKENPOL.COM
952-888-2225
MN LIC. #BC001797
FOX HOMES, LLC
BATHROOM, BEDROOM, GREAT ROOM/FAMILY ROOM, KITCHEN, PRIMARY SUITE, WHOLE HOUSE
Discover a stunning home renovation blending modern elements with organic charm. The modern white oak cabinetry, fluted marble tile, and custom wood elements shine while the fireplace and vaulted ceilings make a true statement. The spa-like bathroom features a soaking tub and in-suite laundry. Thoughtful design and natural elements on a gorgeous lot make this home a must-see!
EDINA 6623 LONDONDERRY DRIVE
952-473-1716
MN LIC. #BC747470

AMEK, INC.
ADDITION, GREAT ROOM/FAMILY ROOM, KITCHEN, MAIN LEVEL, PRIMARY SUITE, UPPER LEVEL
Come see this transformation from a 1960s Edina rambler to a modern, tech-savvy two-story home! The main level was redesigned to host large parties with chef-level appliances, a wine display, walk-through butler’s pantry, and an inviting great room. The second-floor primary suite serves as a secluded sanctuary. Tying it all together is a spectacular staircase that is a focal point inside and out!
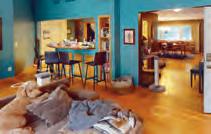
EDINA 5521 BENTON AVENUE COUNTRYSIDE
AMEKINC.COM
952-888-1200 MN LIC. #BC164402

KITCHEN
The standout feature of this kitchen renovation was the transformation of a small, cramped galley kitchen, which had to serve an active family of four who all love to cook. The new design maximizes space, allowing the entire family to work and enjoy the kitchen together. Stop by to experience the fresh design, which incorporates teak wood, clean lines, timeless colors, and clever use of space.

EDINA 5609 INTERLACHEN CIRCLE VICTORSENS’S EAST MIRROR LAKES
AVIDBUILDERSMN.COM 612-366-4110 MN LIC. #BC637702

ROBERTS RESIDENTIAL REMODELING, INC.
ADDITION, BATHROOM, EXTERIOR, KITCHEN, MAIN LEVEL, PRIMARY SUITE
This is a must-see! Whole-home remodel with two additions and a deck. First addition is a large open family room with a fireplace. Second is a primary suite with bathroom/walk-in closet. Large kitchen with custom cabinets designed and built in our in-house millwork shop, quartz, and tile. Updated millwork/hardware/doors and trim. Exterior got a complete redo with a stone front and unique door fronts.
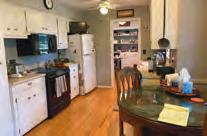
EDINA 6304 ST. JOHNS AVENUE
ROBERTSRESIDENTIALREMODELING.COM 952-224-3680 MN LIC. #BC006885

ISPIRI, LLC
ADDITION, PRIMARY SUITE
This 1950s Edina bungalow was beautifully transformed by expanding the attic into a luxurious primary suite. The upper level features a spa-like bathroom, a large closet, and a cozy sitting area, creating a comfortable retreat. An open loft enhances light and connection, making this space a cherished sanctuary where memories will be made and cherished for years to come.

EDINA
3529 W. 54TH STREET
ISPIRI.COM
651-325-1875 MN LIC. #BC627402
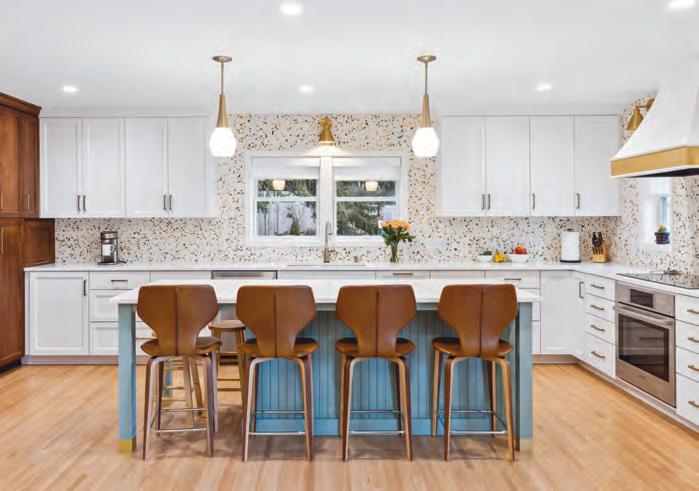
HBRE-HOME BUILDING AND REMODELING EXPERTS
ADDITION, GREAT ROOM/ FAMILY ROOM, HOME OFFICE, KITCHEN, MAIN LEVEL
This classic South Minneapolis home’s main level lacked space and needed updating. HBRE added about 562 square feet to the back of the house to allow for a new luxury kitchen and large living room with custom built-ins. The added space allowed us to remodel and update the remaining main level to better suit this family’s needs. HBRE’s design/build/remodel team knocked it out of the park again!


MINNEAPOLIS
5708 LOGAN AVENUE S.
HBRE-MN.COM
651-788-0571 MN LIC. #BC675372
Traditional center hall house in South Minneapolis gets modern addition to create room for a spacious owner’s suite, extended kitchen, and an expanded basement featuring a fun, new golf simulator. BA, BR, KT, LL, 1,080 sq. ft.
MINNEAPOLIS
5315 CLINTON AVENUE S.
BLUESTEMREMODELING.COM/ PROJECT/SOUTHMPLSADDITION
952-926-0164
MN LIC. #BC225441
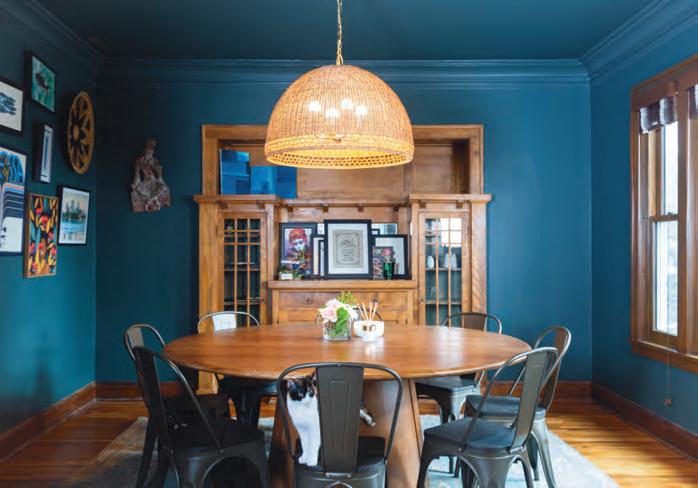
WHOLE HOUSE
This 1919 Tangletown home artfully blends historic charm and modern sophistication. Thoughtfully updated, it maintains original character while adding vibrant personality and modern conveniences. The upper level features new bathrooms, a laundry room, and a primary suite. Restored natural wood floors and character-rich wallpaper enhance the cohesive design of this beautifully transformed home.
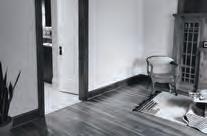
MINNEAPOLIS
316 W. 50TH STREET
QUARTERSAWNDESIGNBUILD.COM
612-208-1727
MN LIC. #BC522363

OAK & ARROW HOMES
MAIN LEVEL, UPPER LEVEL
This Lyndale Mediterranean home was transformed by reconfiguring the floor plan to eliminate wasted space. A large bearing wall was opened to create a spacious kitchen, ideal for family cooking and entertaining. Upstairs, a stylish bonus vanity was added to the primary suite, blending personality and storage to complement the single bathroom. The result is a functional, inviting home.
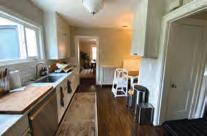
MINNEAPOLIS
4906 LYNDALE AVENUE S.
OAKARROWHOMES.COM
612-567-8640
MN LIC. #BC754754
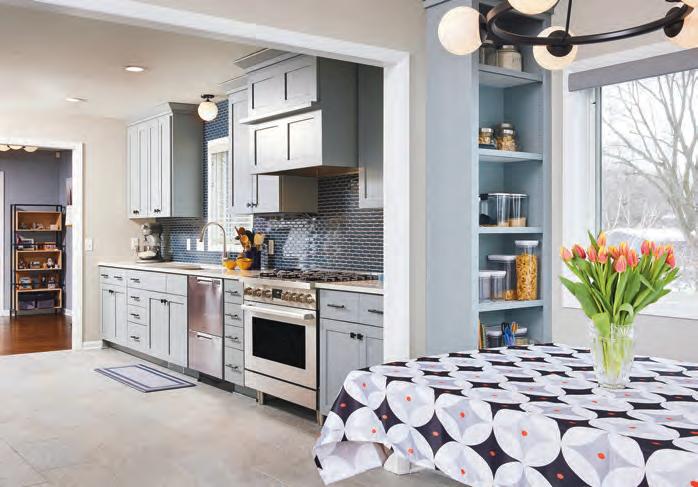
MURPHY BROS. DESIGN | BUILD | REMODEL
ADDITION, DECK/PATIO/ PORCH, EXTERIOR, KITCHEN, MUDROOM/LAUNDRY
This remodel addressed kitchen aesthetics, space, and the mobility needs of an aging grandmother. We replaced a three-season porch with a 10’x22’ four-season porch, creating dining and mudroom areas. Wider doorways and threshold-free access improved safety for the homeowner’s parent using a walker. New siding and front and back doors completed the goal of beauty, function, and accessibility.

ST. LOUIS PARK 1601 NEVADA AVENUE S.
MBROS.COM
763-780-3262
MN LIC. #BC003416
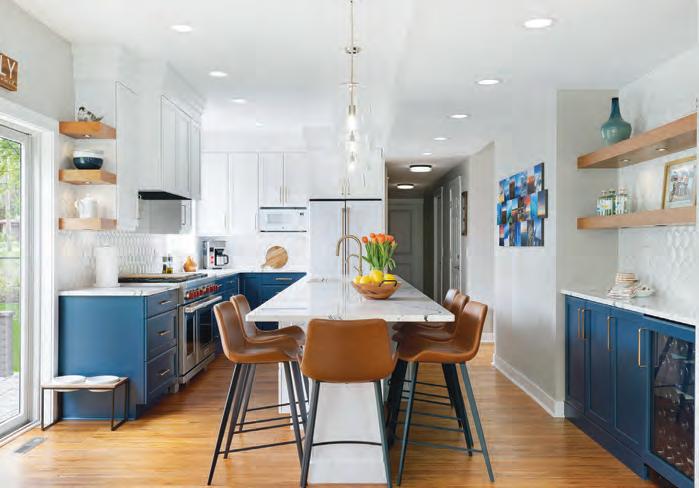
CRYSTAL KITCHEN & BATH
GREAT ROOM/FAMILY ROOM, KITCHEN
These homeowners envisioned a brighter, functional space. A spacious island replaced the peninsula, creating flow between the kitchen and living room. A larger window adds light, while a 48” Wolf range and navy-blue accents bring style and warmth. In the living room, a dramatic floor-to-ceiling fireplace upgrade elevates the home’s design. Let us bring your vision to life!
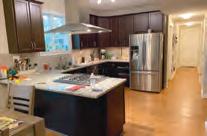
GOLDEN VALLEY 4955 WESTBEND ROAD
CRYSTALKITCHEN.COM
763-544-5950 MN LIC. #BC007200

WHOLE HOUSE
This home, for exterior remodeling has new siding and windows along with new asphalt driveway. On the interior the kitchen was totally redone with new cabinets, countertops appliances, and flooring. Upstairs bathroom new cabinets, and flooring. New paint and flooring throughout the whole main floor. The lower level has a finished family room and is framed out for 2 additional bedrooms and a bath.
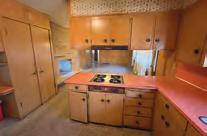
WYOMING
20410 VIKING BOULEVARD CLIFFS PETERSON RIDGE BEFORE
SHERCOHOMEBUILDERS.COM
651-462-1817 | 612-366-3472
MN LIC. #BC627690

CUSTOM ONE RENOVATION
ADDITION, BATHROOM, DECK/ PATIO/PORCH, KITCHEN, MAIN LEVEL, MUDROOM/LAUNDRY
This stunning renovation features a four-season porch addition, designed as a year-round sanctuary with vaulted ceilings and expansive windows for an airy, open feel. The kitchen and dining room were opened up, blending modern cabinetry with repurposed elements. Additional updates include a reworked foyer for improved flow, plus a refreshed powder bath and mudroom.

STILLWATER
10140 JODY AVENUE COURT N.
CUSTOMONERENOVATION.COM
651-372-2158 MN LIC. #BC727123

BECKER BUILDING AND REMODELING, INC.
BATHROOM, KITCHEN, MUDROOM/LAUNDRY
This stunning industrial-modern kitchen remodel features sleek white oak custom cabinets, enhanced lighting, quartz tops, black accents, & a striking black tile backsplash. Changing the layout and adding space for a separate mudroom/laundry made room for an island with seating and a walk-up bar. The reconfigured 1/2-BA features a custom concrete sink, vibrant wallpaper, & terrazzo-look tile flooring.
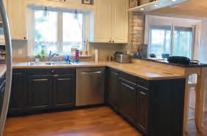
ROSEVILLE 519 HEINEL DRIVE
BECKERBUILDREMODEL.COM
612-363-0493 MN LIC. #BC721013
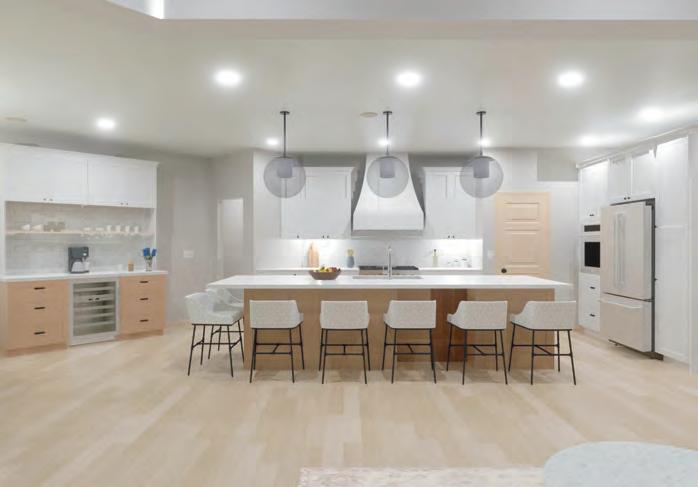
ISPIRI, LLC
KITCHEN, MAIN LEVEL
This main-level remodel transformed an ordinary space into the vibrant heart of the home. The kitchen features new cabinets, durable LVP flooring, and a cozy fireplace, with walls removed for an open, airy layout filled with light and warmth. The remodel emphasizes cooking, entertaining, and creating memories, blending style and function to redefine the home as a space for connection and comfort.

ROSEVILLE 2030 AUTUMN PLACE
ISPIRI.COM
651-325-1875 MN LIC. #BC627402
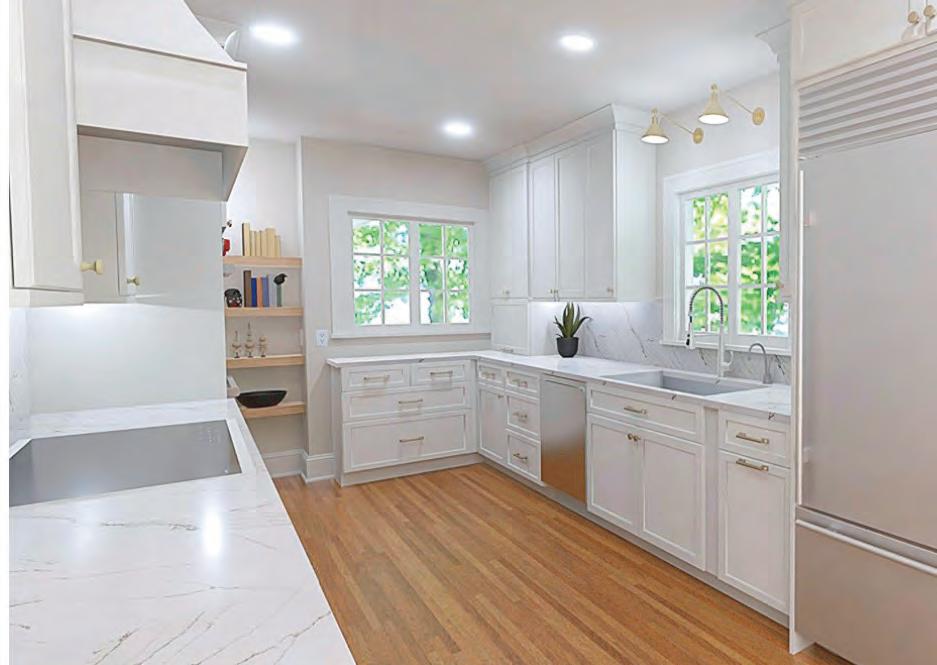
ISPIRI, LLC
KITCHEN, MAIN LEVEL, MUDROOM/LAUNDRY
1920s kitchen remodel combines timeless charm w/modern functionality. Featuring custom cabinetry, plaster hood, leathered Taj Majal countertops & prof. appliances while preserving original character. Main level w/wood flooring, new paint & lighting for warm ambiance. New mudroom transforms former sunroom into a practical entryway w/built-in storage, complementing the home’s updated style & layout.

ST. PAUL 1391 FAIRMOUNT AVENUE
ISPIRI.COM
651-325-1875 MN LIC. #BC627402

MCDONALD REMODELING, INC.
KITCHEN, MAIN LEVEL, MUDROOM/LAUNDRY
This beautiful 1890 Victorian was badly in need of a new kitchen. With serious structural and mechanical changes, we created a dramatic new floor plan in the kitchen and dining room. Kitchen storage runs to the 10’ ceiling and into the walkin pantry. Classic finishes connect the spaces to the rest of the home beautifully. Come experience what we can do for your home even if it is 100 years old!
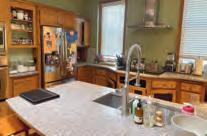
ST. PAUL 813 OSCEOLA AVENUE
MCDONALDREMODELING.COM
651-554-1234 MN LIC. #BC205832
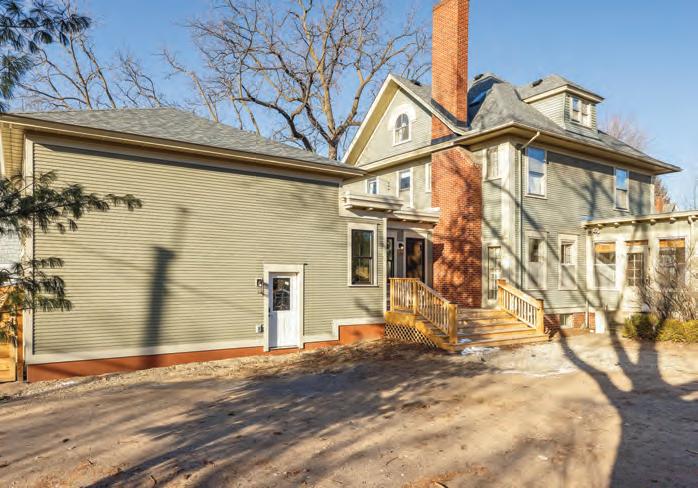
LANDRIC ASSOCIATES LTD
ADDITION, BATHROOM, GARAGE, HISTORIC RENOVATION, KITCHEN, MUDROOM/LAUNDRY
This project involved the design and construction of a highly functional and aesthetically pleasing addition, featuring a custom kitchen, hidden pantry, mudroom, bathroom, and an attached oversized two-car garage. The design prioritized both form and function, creating a seamless living experience with thoughtful attention to storage, convenience, and modern design elements.

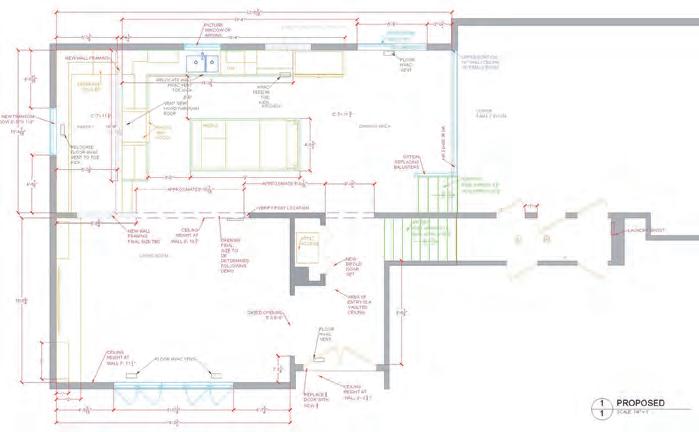
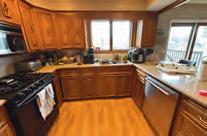
ST. PAUL 744 LINCOLN AVENUE
LANDRICLTD.COM
651-734-8400 MN LIC. #BC549435
KITCHEN, MAIN LEVEL
This mid-1970s home lacked a functional layout in the kitchen and was closed off from the dining and additional family room. The goal was to modernize the space, open up the floor plan, and make it more functional and usable for the growing family of five. Walls were taken down and all mechanicals were moved and reworked. Windows were moved and relocated in order to make this new layout work.
MENDOTA HEIGHTS 837 CHERI LANE
GNBMN.COM
651-455-9371
MN LIC. #BC636785
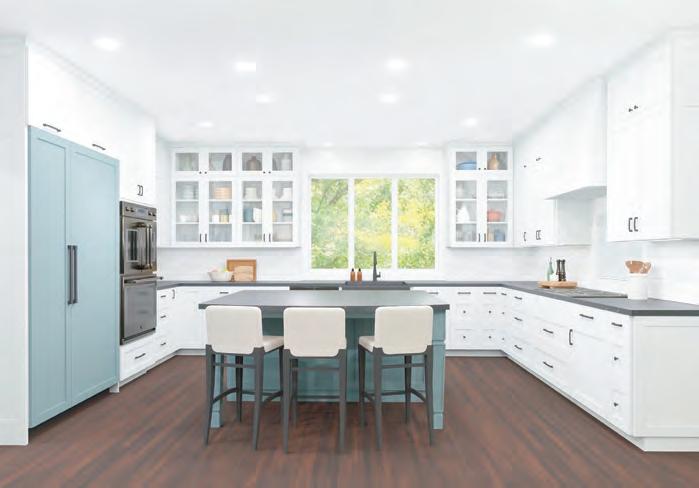
MCDONALD REMODELING, INC.
BATHROOM, GREAT ROOM/FAMILY ROOM, KITCHEN, MUDROOM/ LAUNDRY, PRIMARY SUITE
With this repeat client, it was time to tackle the main floor of this home. The project included a full kitchen remodel that stretched into the living area, a relocated powder bathroom, a new mudroom/ laundry, and a full primary suite remodel. There’s so much to see with this home from upgraded finishes, a new wet room in the primary bath, dual walk-in closets all capturing the client’s wishes.

SUNFISH LAKE 90 SALEM CHURCH ROAD
MCDONALDREMODELING.COM
651-554-1234 MN LIC. #BC205832
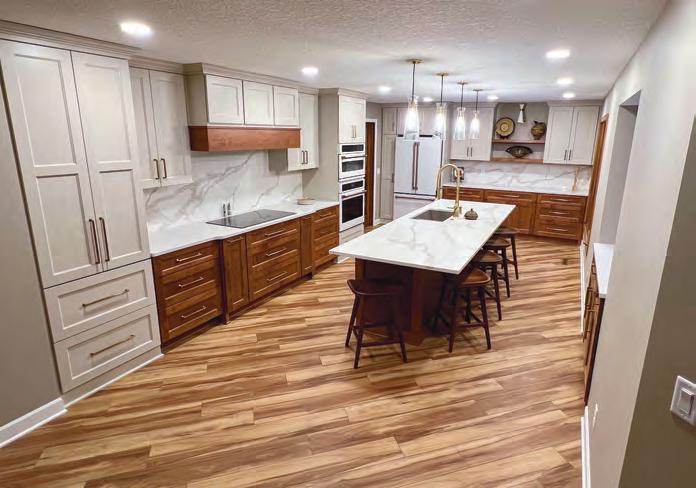
KITCHEN, MAIN LEVEL
This 1980s two-story home nestled in a beautiful Apple Valley neighborhood was packed with potential, and in need of an update. A beautiful new kitchen was designed by expanding into a formal dining room. New LVP flooring on the main level provided inspiration for the new cabinetry in both stained and enameled finishes. The stunning quartz backsplash and gold finishes are a must-see in this home!
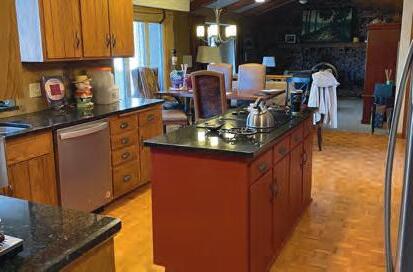
APPLE VALLEY
13925 PENNOCK AVENUE ALIMAGNET
NEWSPACES.COM
952-898-5300 | 952-367-6821 MN LIC. #BC001586
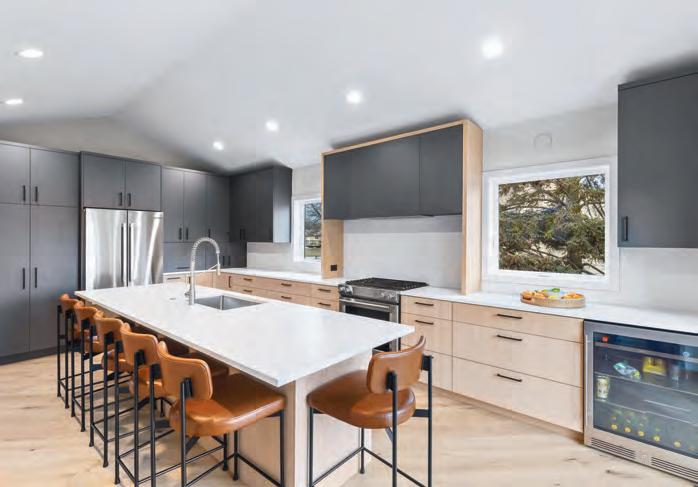
COLLEGE CITY DESIGN/BUILD, INC.
ADDITION, GREAT ROOM/ FAMILY ROOM, KITCHEN, MAIN LEVEL, MUDROOM/LAUNDRY
We are proud to present an exquisite transformation that has been meticulously redesigned to create a harmonious blend of functionality, elegance, and a taste of contemporary style. The new layout includes adding a mudroom leading from the existing garage offering ample storage and a stylish transition into the home. The kitchen is the heart of this remodel that inspires culinary creativity!
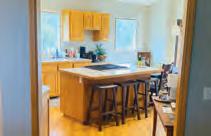
LAKEVILLE 16710 INDIGO ROAD
COLLEGECITYDESIGNBUILD.COM
952-469-6900 MN LIC. #BC431713

ROBERTS RESIDENTIAL REMODELING, INC.
BATHROOM, KITCHEN, MAIN LEVEL
Stunning kitchen remodel & main floor update! We gave this kitchen a warm spacious feel by removing walls, vaulting the ceiling, & installing a larger window. We added beautiful custom cabinetry built in our own in-house custom millwork shop, unique island design to fit the space, lovely granite countertops, backsplash tile, & hardwood flooring to match existing. Other main level updates as well!
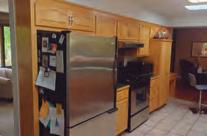
LAKEVILLE 16500 KINGSLEY COURT BEFORE
ROBERTSRESIDENTIALREMODELING.COM
952-224-3680
MN LIC. #BC006885
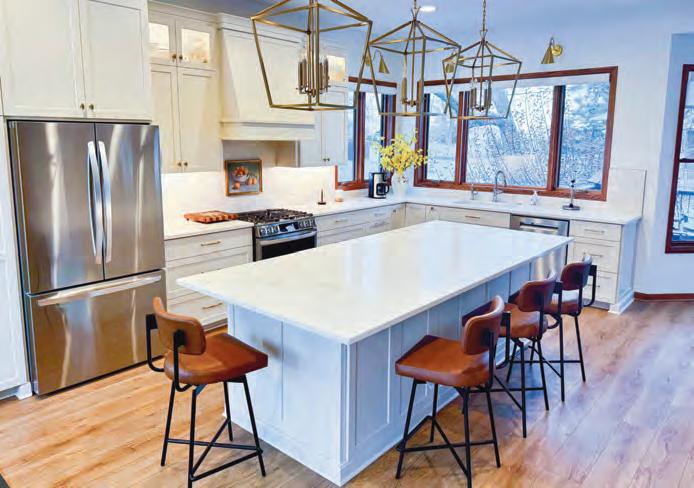
WHITE BIRCH DESIGN, LLC
BATHROOM, GREAT ROOM/FAMILY ROOM, KITCHEN, MAIN LEVEL
Stop by this stunning Burnsville home! The main floor has been completely transformed with bright white & natural finishes, creating clean, modern lines that bring light & functionality to this ‘90s home. Added windows fill the kitchen & living room with natural light, & the updates continue throughout with a new mudroom & laundry, open floor plan, and remodeled primary & main floor bathrooms!
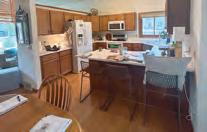
BURNSVILLE 1204 CHERRY COURT
WHITEBIRCHDESIGNLLC.COM
952-686-8443
MN LIC. #BC736504
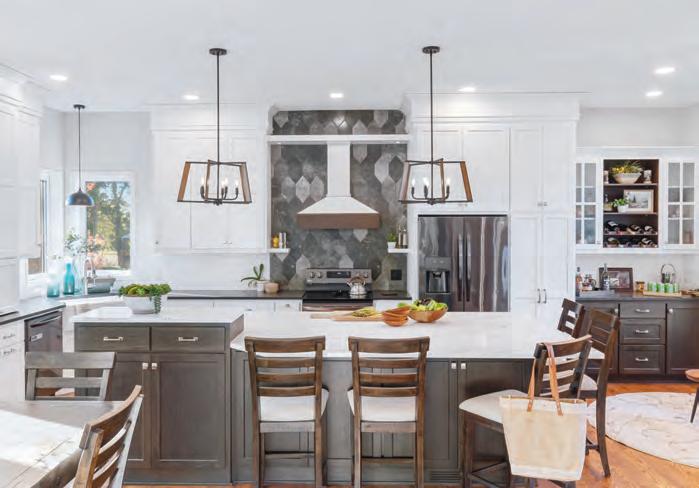
CHANGING IMAGES DESIGN, LLC
KITCHEN
What to do with that unused front living room? Incorporate it into your new, gourmet kitchen and invite over all your friends and family! Island seating for six, painted and stained wood cabinets, granite and quartz countertops, focal point hood with accent tile to the ceiling, farm sink, specialized cabinetry storage features, and mini bar/lounge. Lots of unique details can you find them all?

SAVAGE 14875 OVERLOOK DRIVE BEFORE
CHANGINGIMAGESDESIGN.COM
612-709-0756
MN LIC. #BC646582
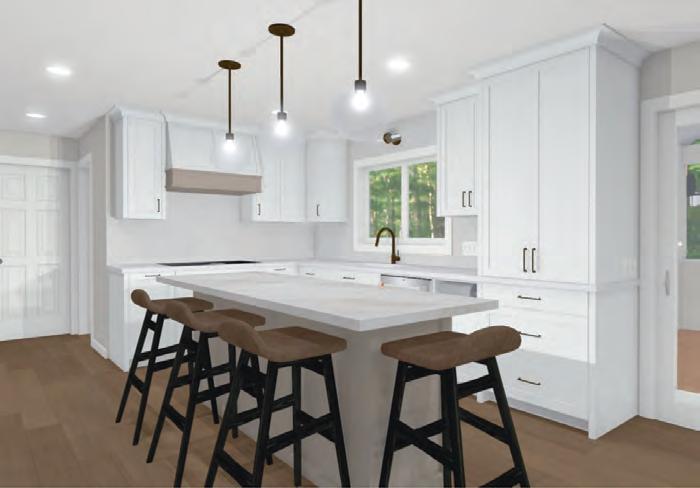
AMEK, INC.
GREAT ROOM/FAMILY ROOM, KITCHEN, MAIN LEVEL
A cooking and entertaining paradise! Come see how a congested 1979 Colonial main level can be transformed. Transitional finishes with rustic accents offer a welcoming backdrop to a kitchen wellstocked with organizational features, pantry, and beverage bar. The matching island and dining table topped with Taj Mahal quartzite, Arabesque mosaic backsplash, and stacked stone fireplace are must-sees!
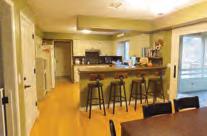
EDEN PRAIRIE 9303 TALUS CIRCLE BEFORE
AMEKINC.COM
952-888-1200 MN LIC. #BC164402



ISPIRI, LLC
ADDITION, MAIN LEVEL
Discover this beautifully remodeled 1973 rambler, featuring an expanded, functional kitchen with a blue cooking range, large expansive windows, solid surface backsplash, and arched doorways. The main level boasts updates to the dining room, mudroom, and laundry. A complete exterior remodel and a third-stall garage addition add even more value and appeal to this stunning home!
BLOOMINGTON 6040 W. 94TH STREET
ISPIRI.COM
651-325-1875 MN LIC. #BC627402





Make space for
A stately colonial classic was masterfully reimagined to bring a family’s vision of modern comfort to life thanks to Vujovich Design Build. Part of the transformation included Marvin custom-crafted windows and doors to help preserve the traditional building aesthetics while creating easy, airy rooms flooded with light. At Marvin, we make space for potential, so you can breathe new life into the places people love.
marvin.com
“With great design, you shouldn’t be able to tell where the old ends a nd the new begins.”
Lori Balestri Vujovich Design Build