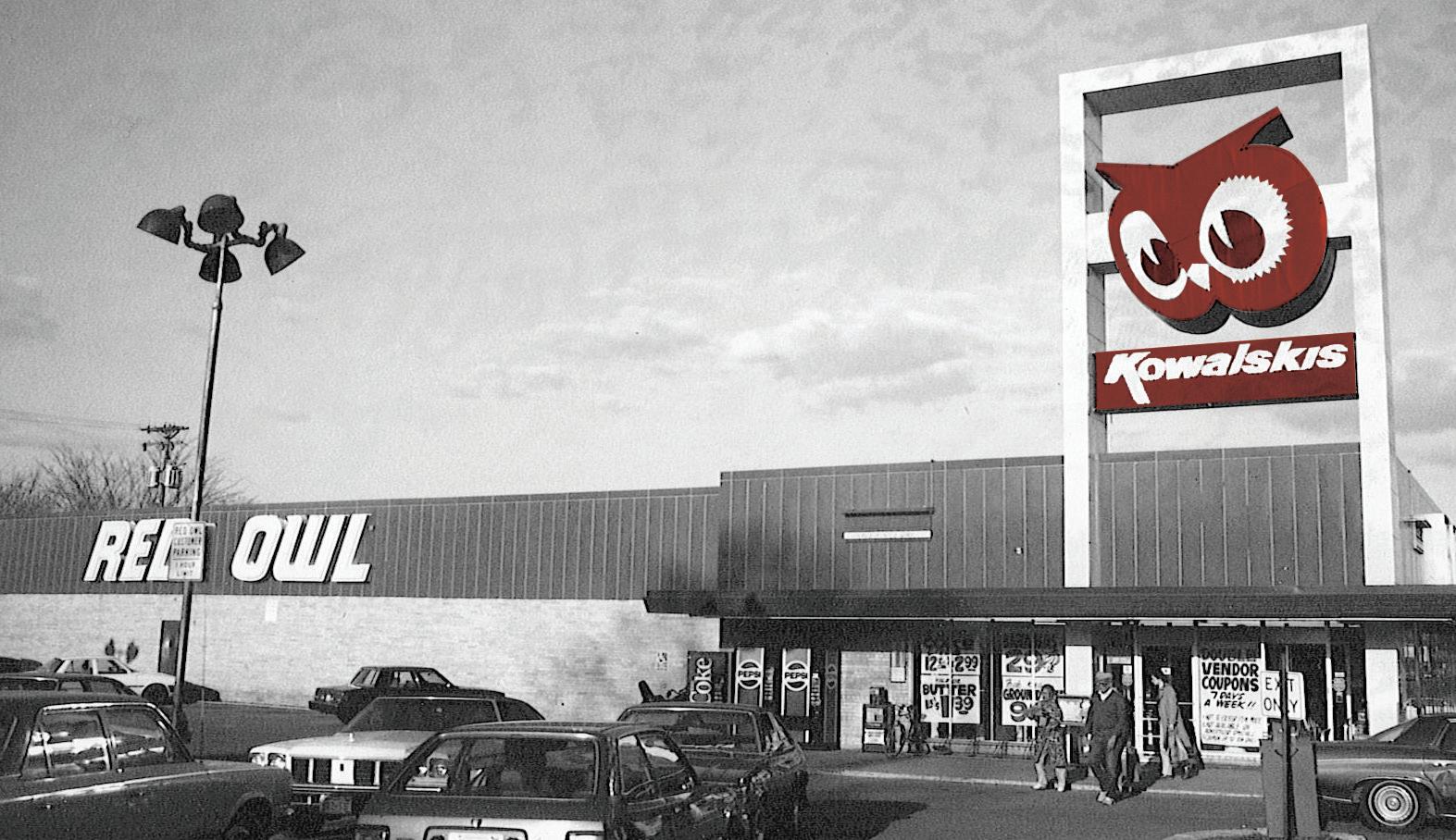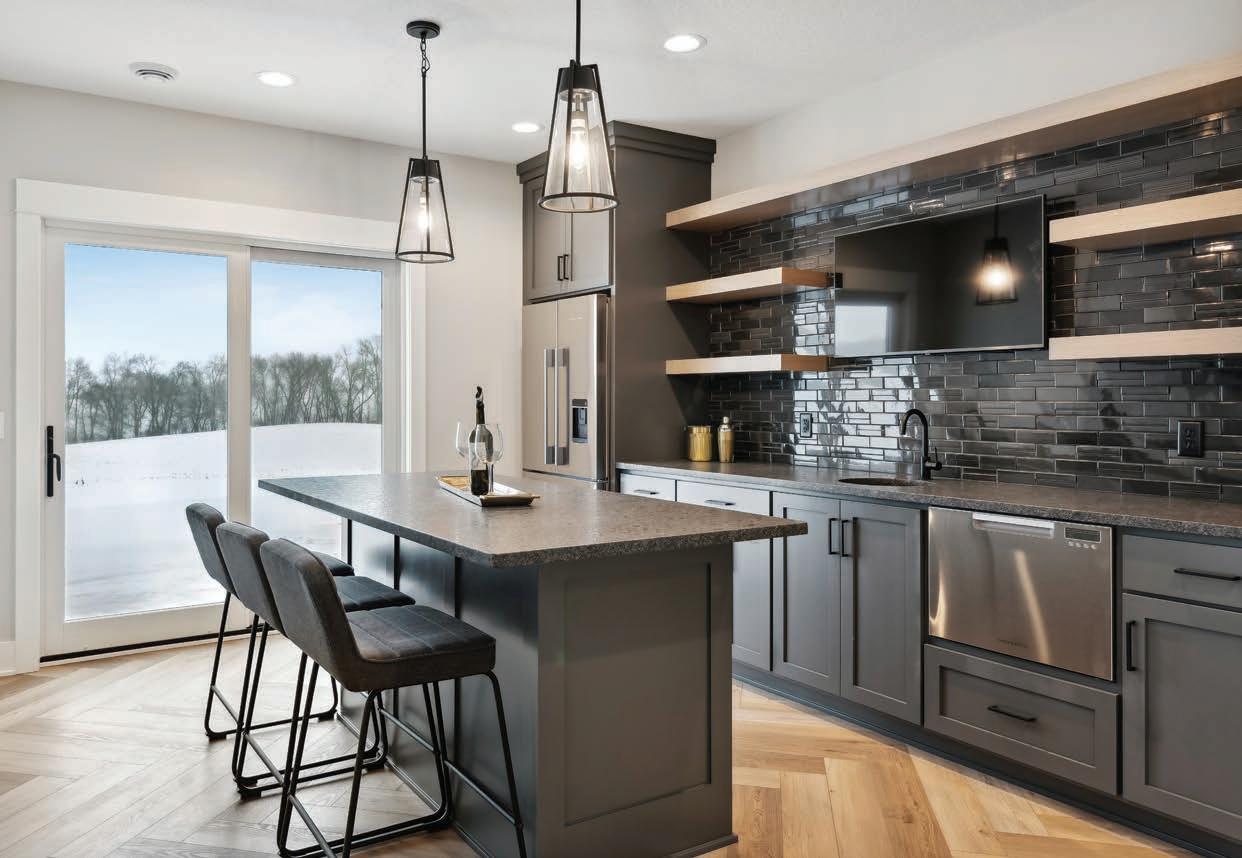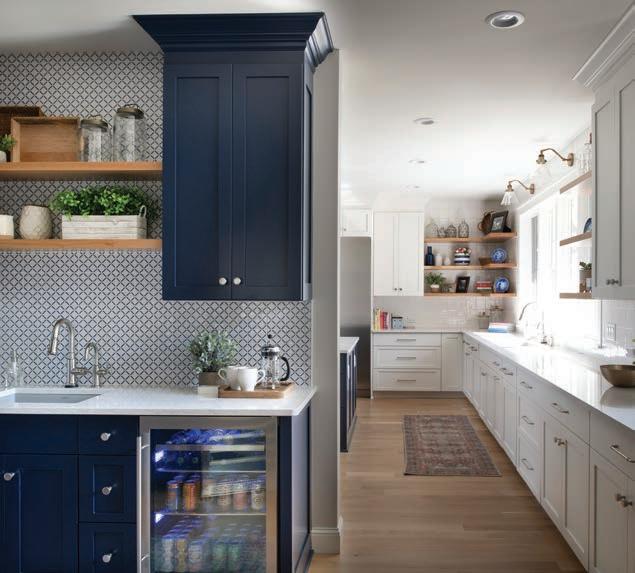38

REMODELED HOMES
TOUR Home ThroughInspiration Decadesthe




































REMODELED HOMES


































Whether it’s an everyday routine or a special gesture, life is enhanced by the moments we share. And inspired spaces with abundant natural light can make those moments even better. That’s why we partner with Marvin to bring you quali windows and doors that are as functional and exible as they are beautiful, so you can make space for what matters most to you.
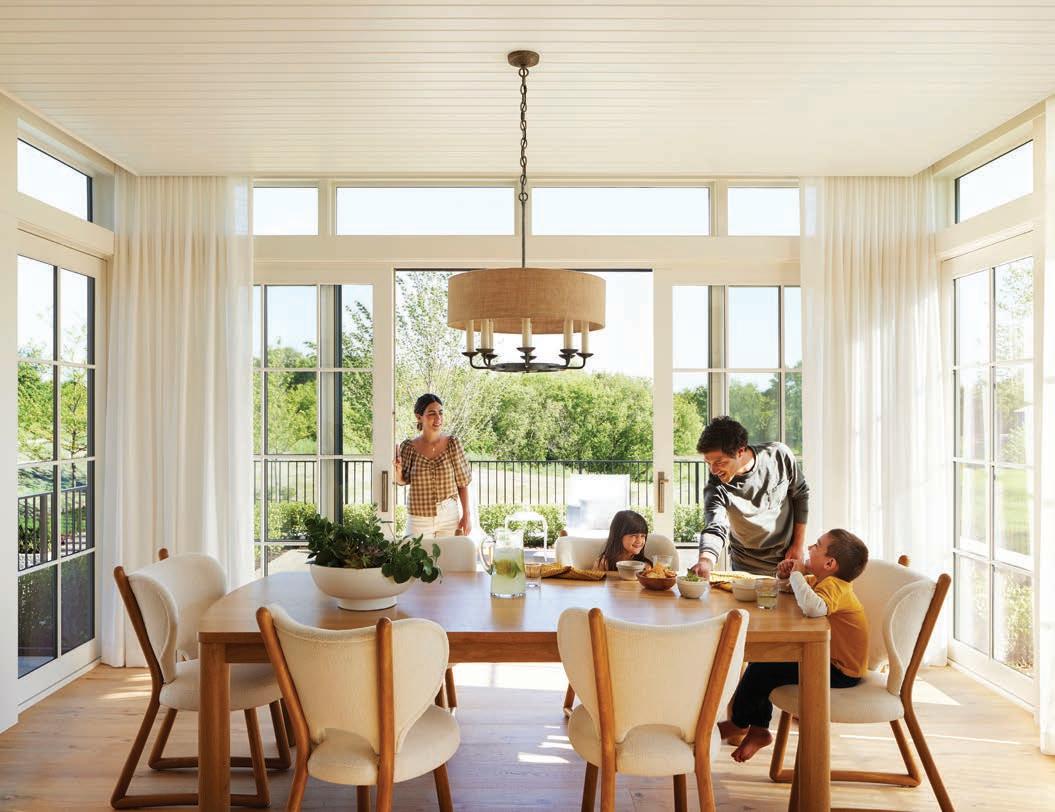
Thank you to the Remodelers below for choosing Marvin for their Remodelers Showcase ® projects.
1st Choice Builders, LLC
Avid Builders, Inc.
Boyer Building Corp.
Che Bella Interiors Design + Remodeling
College Ci Design/Build, Inc.
Crystal Kitchen & Bath
Integri Remodeling & Design Group, LLC
Ispiri, LLC
McDonald Remodeling, Inc.
Murphy Bros. Design | Build | Remodel
Neighborly Proper Group, LLC
OA Design + Build
Plekkenpol Builders, Inc.
Roberts Residential Remodeling, Inc.
Sicora Design Build
White Birch Design, LLC
Kolbe Windows & Doors leads the industry with innovative products that push the boundaries and defy the limits of function, performance and style. With unlimited options and custom solutions, renovate from top to bottom to maximize daylight, views, ventilation, and indoor-outdoor living.

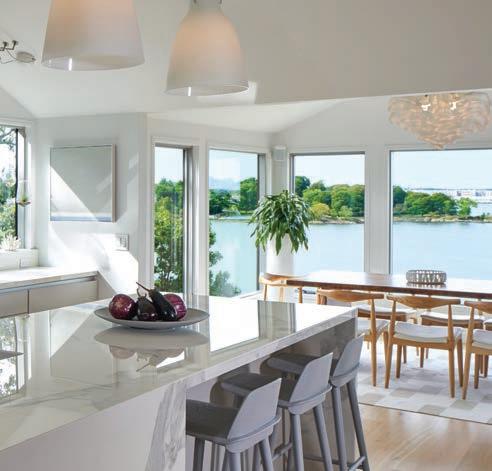
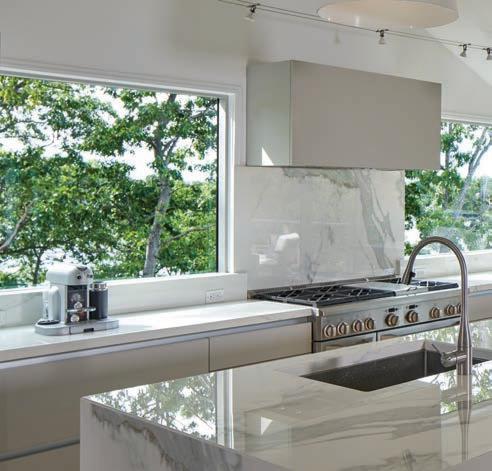
7545 Washington Ave. S | Edina, MN

kolbegallerytwincities.com I 866.460.4403
From planning through installation, contact the experts at Kolbe Gallery Twin Cities for various resources to help bring your vision to life. Our extensive showroom and expert staff will help you specify the right Kolbe products for your next project.



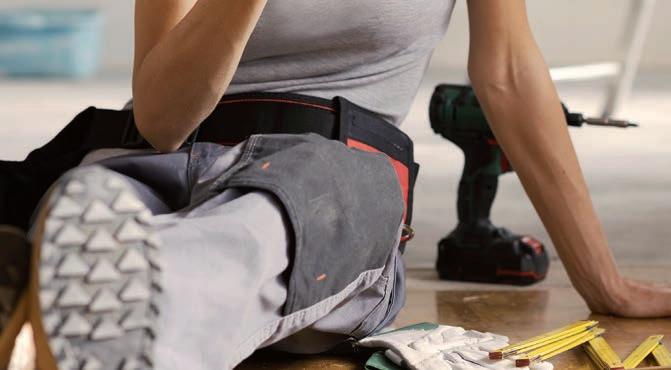













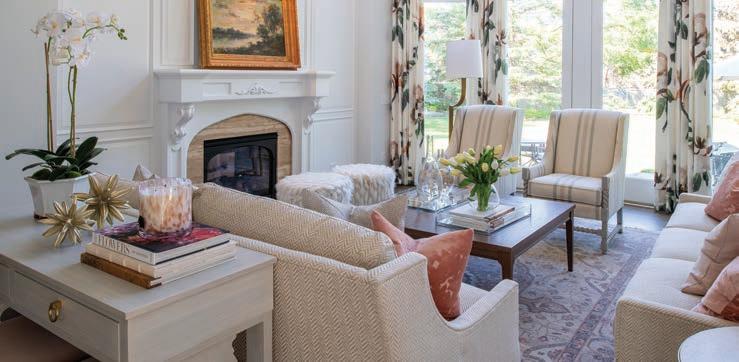
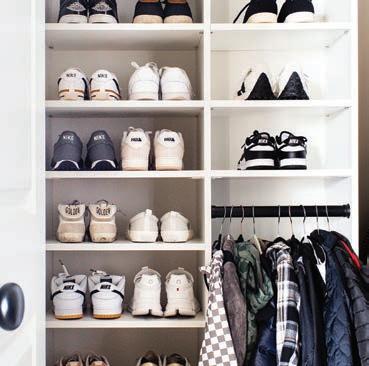

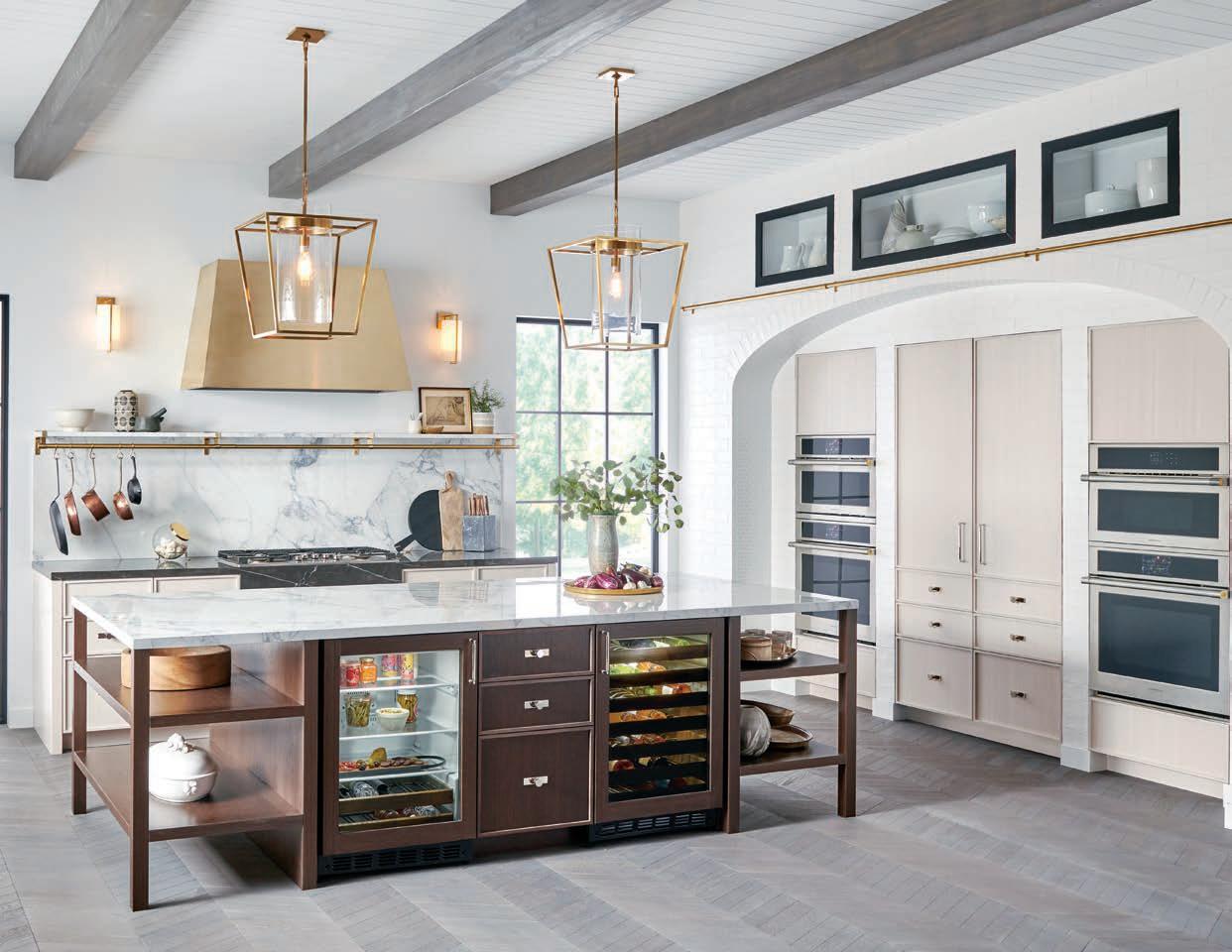

EDITORIAL & PRODUCTION
PUBLISHER JAMES VAGLE
EDITORIAL
EDITOR LAURA BURT
CONTRIBUTING WRITERS KATIE ELFSTROM, TAYLOR HUGO, SARAH HINDERMAN, SOFIA HUMPHRIES, RACHEL JAEGER
ART
ART DIRECTOR MANDY FINDERS
GRAPHIC DESIGNER EMILY DOHENY
HOME ENTRIES
DATABASE MANAGER/PROJECT COORDINATOR CASEY SCOZZARI

ADVERTISING
ADVERTISING SALES KORI MEEWES, BRAD MEEWES, and more by Kori ADVERTISING & SPONSORSHIP FULFILLMENT LAURIE SPARTZ
HOUSING FIRST MINNESOTA BOARD OF DIRECTOR S
BOARD CHAIR JOHN QUINLIVAN, Gordon James
BUILDER VICE PRESIDENT ART PRATT, Pratt Homes
TREASURER TIM FOHR, Lennar
IMMEDIATE PAST PRESIDENT JAMES JULKOWSKI, Julkowski, Inc.
ASSOCIATE VICE PRESIDENT DALE LOEFFLER, Marvin
SECRETARY PETER MARTIN, Pella Windows & Doors
PAST ASSOCIATE VICE PRESIDENT SUNNY BOWMAN, Dakota County Lumber Company
ADVOCACY COMMITTEE TONY WIENER, Cardinal Homebuilders, Inc.
AMBASSADOR COMMITTEE KRISTIN REINITZ, Admit One Home Systems
ARTISAN HOME TOUR COMMITTEE AMY HENDEL, Hendel Homes
LARGE VOLUME BUILDERS COMMITTEE JAMIE THARP, Pulte Homes of Minnesota, LLC
PARADE OF HOMES COMMITTEE SARAH DULONG, Ron Clark Construction
PAST PRESIDENTS' REPRESENTATIVE MEG JAEGER, Mega Remodel
REMODELERS COMMITTEE ANDY MICHELS, Michels Homes
SMALL VOLUME BUILDERS COMMITTEE KIRK VAN SLOOTEN, Denali Custom Homes
MEMBER AT-LARGE JOHN KRAEMER, John Kraemer & Sons, Inc.
MEMBER AT-LARGE KARYN BRADDOCK, Neighborly Property Group, LLC
®
CHAIR ANDY MICHELS, Michels Homes
a
KARYN BRADDOCK, Neighborly Property Group, LLC
KELLY DAVERT, Studio M Kitchen & Bath
SAMANTHA GROSE, Oak & Arrow Homes

BILL GSCHWIND, Minnesota Construction Law Services, PLLC
MEG JAEGER, Mega Remodel
JOLYNN JOHNSON, Crystal Kitchen & Bath
JAMES JULKOWSKI, Julkowski, Inc.
JASON MYRLIE, J Carsten Remodeling
LAURA SCHEIDECKER, Cardinal Remodeling, Inc.
CASEY SCHULZ, CAMBRIA
ANDY WILKERSON, Marvin
The 2023 Fall Remodelers Showcase® Guidebook is an o cial publication of Housing First Minnesota, and is distributed free of charge at Holiday Stationstores and Kowalski's Markets. Housing First Minnesota makes every e ort to be accurate in the information provided. Neither the advertisers, nor Housing First Minnesota, will be responsible or liable for misinformation, misprints, typographical errors, etc., herein contained.
No part of this publication may be reproduced without the written consent of Housing First Minnesota. Parade of Homes Remodelers Showcase® is a registered trade and service mark of Housing First Minnesota. All remodelers must be licensed by the State of Minnesota.

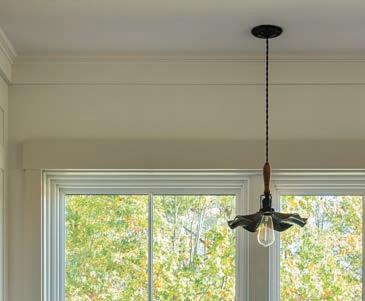
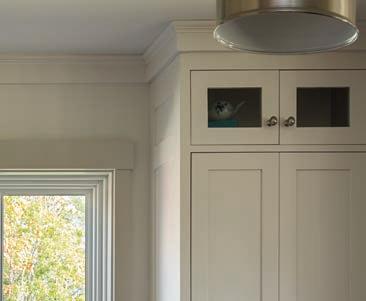

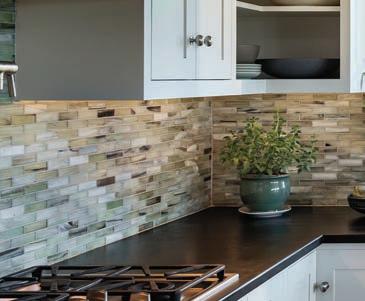
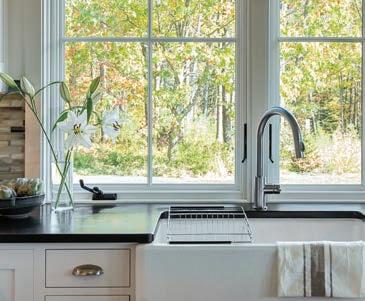
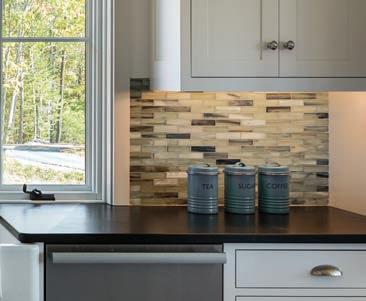

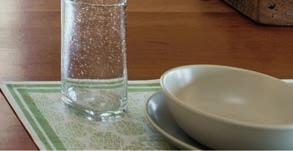

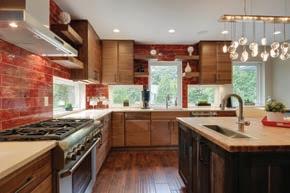









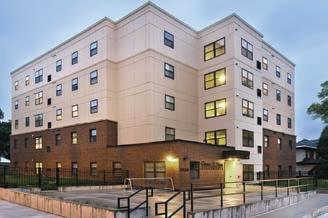

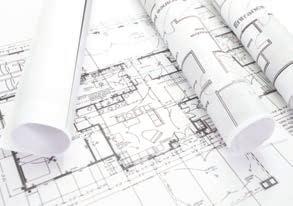



This fall, the Parade of Homes is celebrating a major milestone –75 years of inspiring homebuyers! The Remodelers Showcase was added to the home tour lineup in 1984 to offer Twin Cities residents a full range of options when it comes to their homes. Whether you want to build new, upgrade your current home, or remodel your new-to-you home, the Parade of Homes and the Remodelers Showcase have been the go-to resources for connecting Minnesotans with builders and remodelers for decades.
Join us in celebrating the legacy of our home tours during this fall’s Remodelers Showcase. You can check out 38 homes from 28 remodelers for inspiration and ideas ranging from functional kitchen
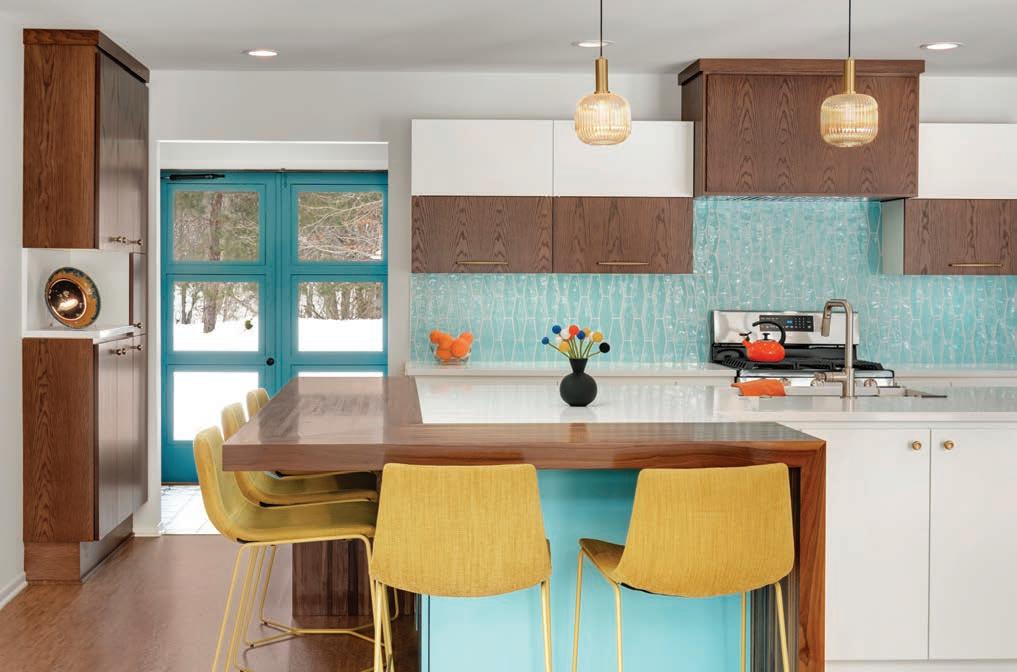
makeovers to bathroom redesigns to incredible whole-house glowups. Plus join us for one (or more!) of our many 75th anniversary community celebrations. From brewery parties to baseball games to morning yoga pop-ups, there’s something for everyone during the celebration (page 24).
This guidebook will give you all the details and insight you need to make the most of the Remodelers Showcase. In honor of our 75th anniversary, we are taking a look at the iconic design trends through the decades page . s you ip through, you will find information on the best reasons to remodel (page 10), as well as tips to improve your home organization after your remodel project (page 14). Plus, find all the details for touring our remodeled Dream Home (page 40).
Dive into the stories behind the 38 projects open to tour. Learn how these stunning projects helped change these homeowners’ way of life, updated the style and ow of their homes, and allowed them to stay within the neighborhood they love.
We invite you to join us in a walk down memory lane! Follow us on Facebook and Instagram as we take you back through every year of the Parade of Homes and Remodelers Showcase. Relive those milestones and unforgettable trends that bring you back to yesteryear.
Happy Touring!

Take a look around your house. If you’re anything like most families, you may see a lived-in and loved home — scratches on the door from the dog, a broken cabinet handle where your son pulled too hard, and scuffs on the wall from balls bounced back and forth. A home captures thousands of little memories, but that doesn’t mean you need to live with each bump and bruise life brings. Whether your home needs an update because your design tastes have changed or your lifestyle warrants a complete restructure of the oor plan, it may be time for a remodel.
Knowing when to remodel, where to start, and how to kick off a big pro ect can be intimidating. ere are four benefits to remodeling with a professional to keep in mind.

A home is meant to be a place where you can relax with your family, a place where you feel most comfortable, surrounded by the things and people you love. “Rooms that are nonfunctional, outdated, and inefficient are ones that make for great transformations,” says Jamie Tjornehoj of New Spaces. Cramped and cluttered spaces can bring stress, which is when you know it’s time to revamp.
Renovating your home gives you the creative freedom to reinvent your space exactly to your liking. Instead of clutter and dysfunction, you can create spaces that make sense for the way you live, bringing a mindset of peace and relaxation as soon as you step inside.
Not only can a remodel make your space one of joy, but it can also increase your home’s value if you decide to eventually sell. A newly remodeled house, filled with modern appliances, updated surfaces, or increased square footage, will be heavily desired on the market.
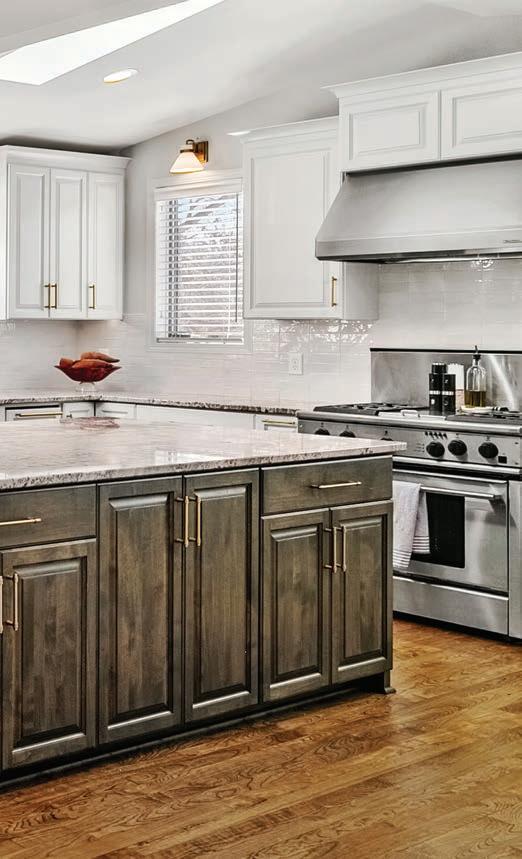


CHE BELLA INTERIORS DESIGN + REMODELING | SPACECRAFTING
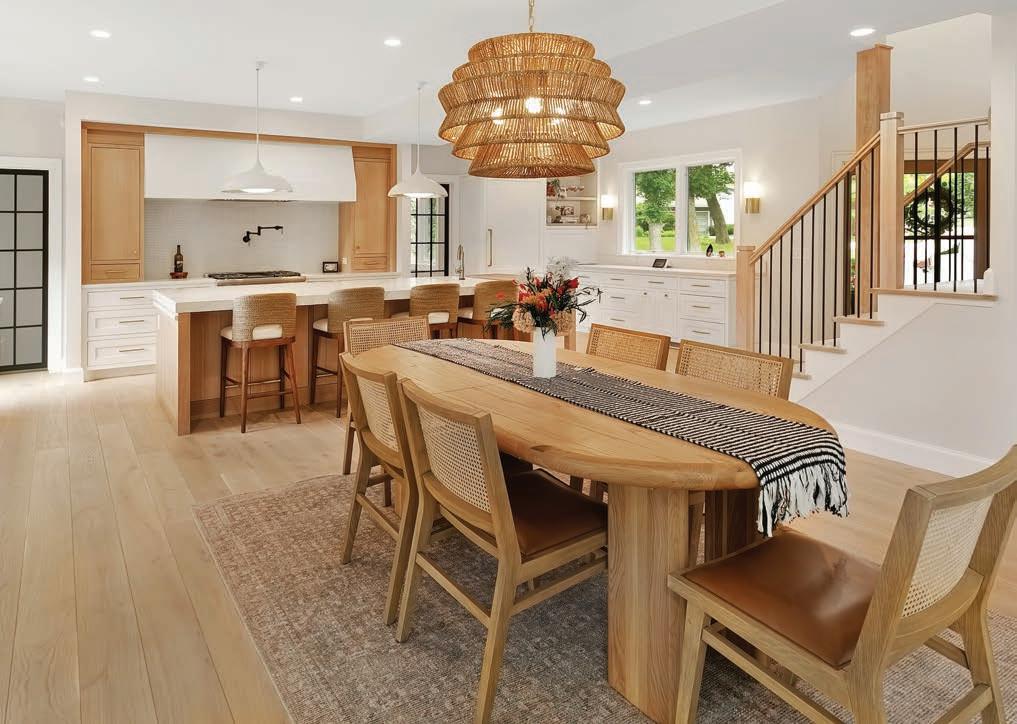
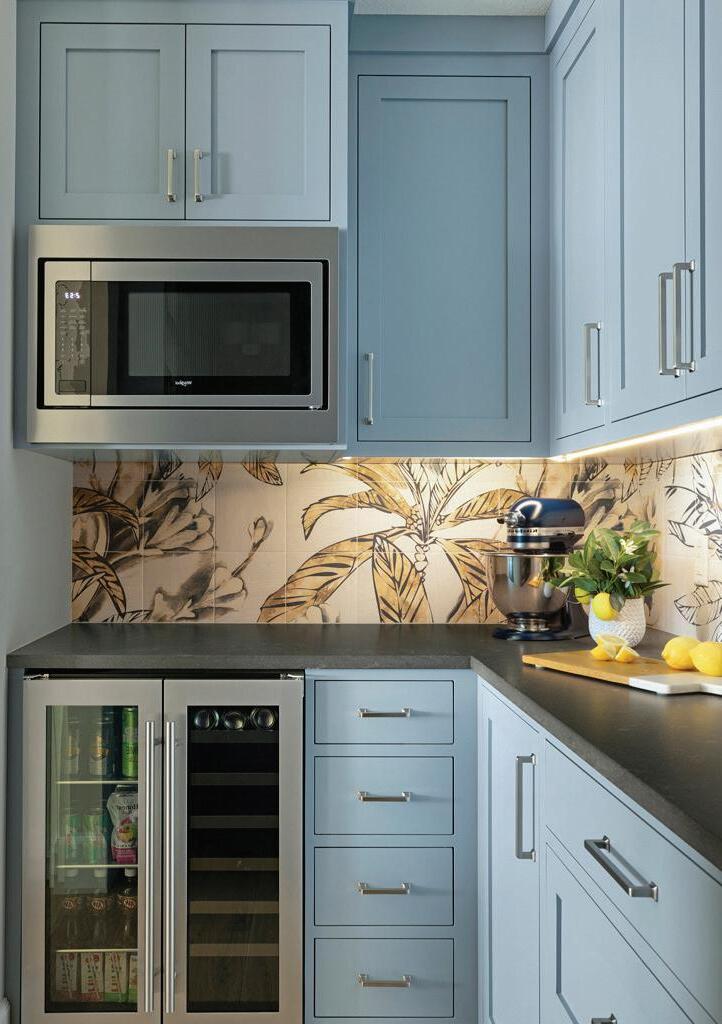
VUJOVICH DESIGN BUILD | SPACECRAFTING
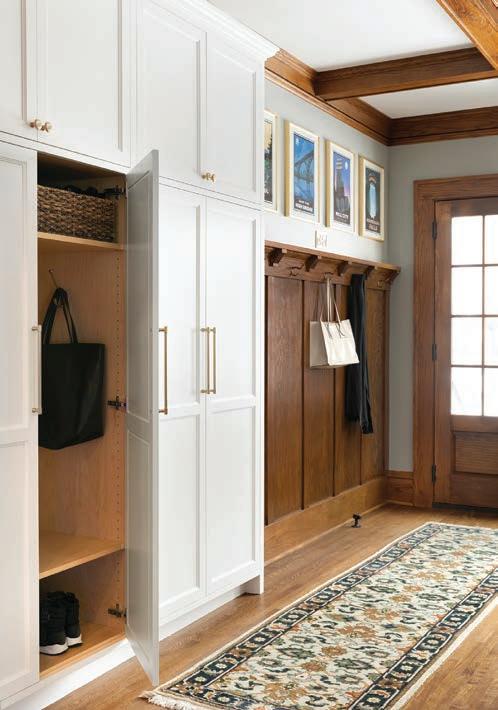
Remodeled homes bring up the value of the neighborhood and, depending on the project, can ultimately bring a major return on investment.

As our lives change, our goals change. “Homeowners should consider remodeling when they notice that their home no longer fi ts their lifestyle, explains Tjornehoj. Perhaps when you first bought your house, a small kitchen was perfect because you
were constantly driving to kids’ sports games and eating on the road. But now, that small kitchen ma es it more difficult to host large groups and entertain guests. This doesn’t mean you have to move to a different house and leave the area you love. A remodel is the perfect way to stay in your house and meet the new goals you have for your life.
Although moving may seem simpler than finding a contractor and designing a remodel, remodeling can










actually be more cost-effective and easier. Many Realtors recommend remodeling before moving, as it can increase resale value and buyer interest. And if you don’t want to leave behind the bonds you’ve knit with your community and the memories you’ve created in your home, remodeling is the perfect choice for you.
Remodeling is a unique opportunity that allows you to meet your needs and create a personalized design. our home should be a space fi t for you and your family, and remodeling creates that haven for you.
Calling all 21+ beer lovers! In honor of 75 years, we’re launching a signature brew in partnership with Bauhaus Brew Labs. Come sip a pint of our collaboration brew, enjoy some food truck bites, and celebrate the incredible legacy of the Parade of Homes. Then, pick up a four-pack at Haskell’s Wine & Spirits or Top Ten Liquors.

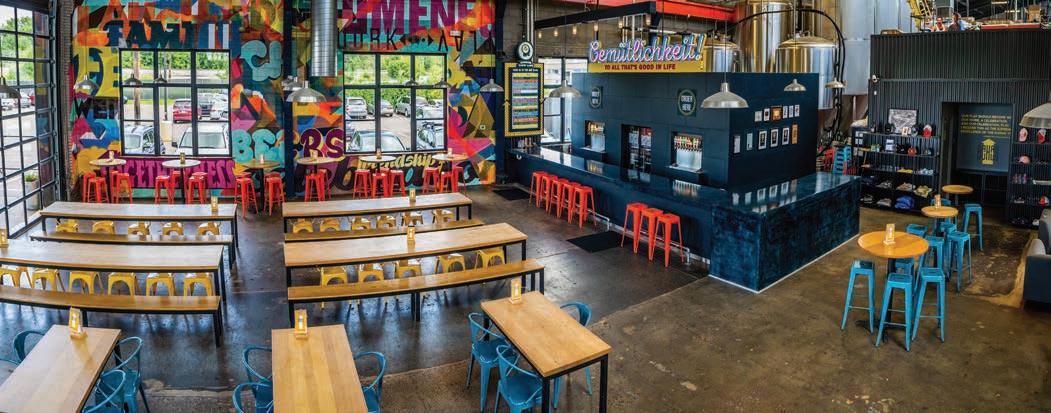


Apile of cords on the kitchen table. That stack of forgotten birthday cards on the desk. The dog toys scattered across the living room oor. ound familiar s much as you love your home, it can be difficult to eep everything neat and organi ed with a busy schedule. ith these simple tips, you can transform the chaos into a calm and clutter-free space.
Organizing is a perfect time to set your creativity free here are sorting bins in every color of the rainbow choose your favorite f bins aren’t your style, you could also use wall-hanging bas ets or drawer organi ers, or invest in new cabinetry. our organi ational style should be an extension of your personality and your home, so choose whichever style fits you best.
pril mys of pril tar nteriors suggests that the best way to eep a house with children organi ed is to get them involved ids love to help with pro ects when you let them, so get them involved by making labels with markers or pens in a variety of colors. hen they help, they are more likely to remember where things go, and you can also explain the purpose and importance of organi ation while you wor .
Create realistic organization methods that complement your family s routine. f your family ust won’t fold the blan ets on the couch, get a bas et instead for them to throw the blan ets into. f your daughter always leaves her purse on the itchen table, add a hoo near the door for easy storage. hanging too much about the way we naturally do things in the spirit
of ‘staying organized’ can create more stress than peace,” says Anna Abrams from Built to Last Custom Closets. Take notice of your family’s habits and design your organizational system around your daily routine.
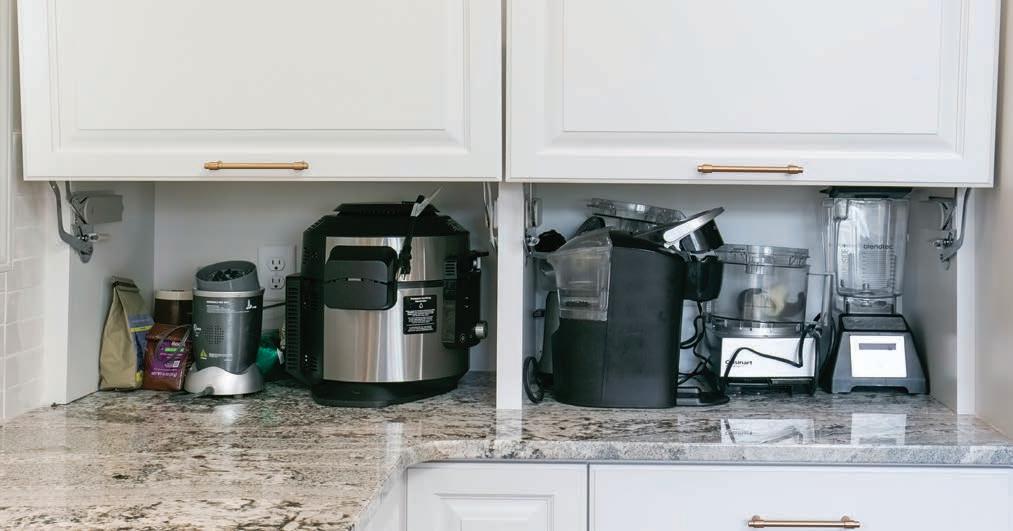
As a closet designer, Abrams sees a lot of underutilized space. Closets are meant for organization, and yours should store as much as it can! Instead of weak wire shelving, opt for adjustable, well-designed materials, Abrams suggests. This way, each of your personal items will have a home where you can easily find it.
Embedding outlets into drawers is another way that you can make the most of your space. Even though charging cables are necessary for a busy, modern life, they can detract from the aesthetic of your home. A drawer will easily hide plenty of cables and provide easy access to all your electronics.


No matter how many baskets you have or hooks you add, little messes will be inevitable. The best way to avoid these is to tidy as you go. “Make sure at least one routine-based organization task is completed every day,” recommends Caroline Moynihan of Twin Cities Closet Company. “Small, manageable, and repeatable tasks make keeping your home organized way less daunting.” When you wake up the next morning, you can start your day fresh with at least one task completed.
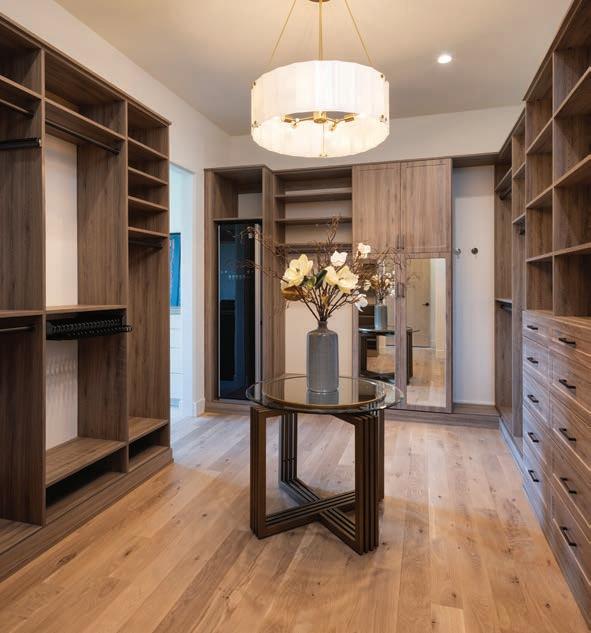
a ing the first step in a new organization routine can seem difficult, but these tips are a simple way to create a stress-free environment.



How you decorate a space after a remodel is just as important as the remodel itself. Torndown walls may open up a oor plan and freshly painted cabinets can brighten a kitchen, but it’s the finishing d cor elements, li e window coverings, that bring a room to life and infuse the homeowner’s personality.
“Windows play a central role in d cor, says aniel ogin of otcha Covered. “Whether it’s the living room or the family room, windows are the centrality of a room. You see the glass and see the light coming in, and now your next question is, what are you going to put on the windows to address the functionality or the d cor to fit the room
From curtains and shades to blinds and shutters, there are countless options to fit your needs, style, and budget. ere, ogin and other win Cities design experts offer their tips for choosing window coverings for your newly remodeled home.
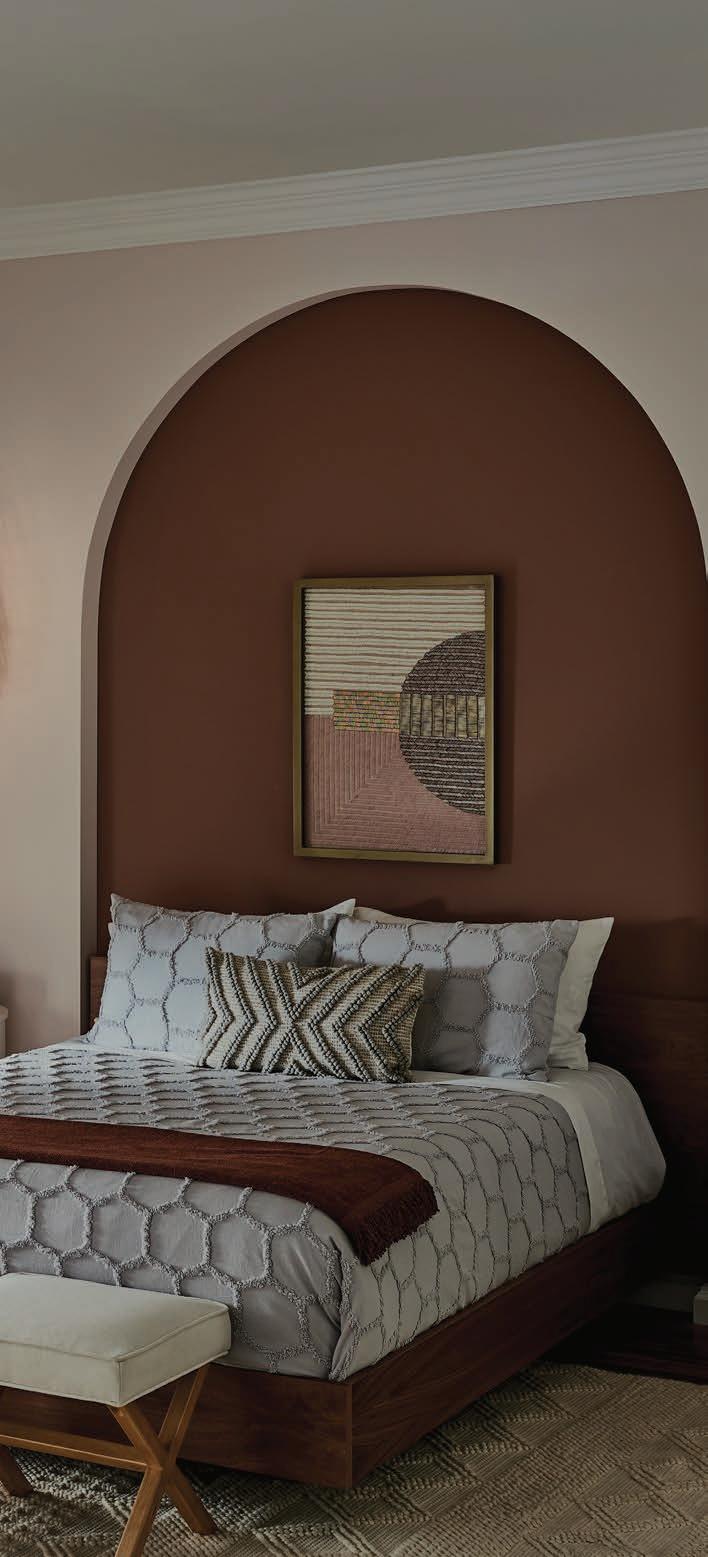
Delve into the expert advice of local design professionals as they share their insights on choosing the perfect window coverings for your remodeled home.GOTCHA COVERED
1 Plan ahead.
Window coverings shouldn’t be an afterthought once construction wraps on your remodeling project. “You should consider your window coverings as you’re making your remodeling plans for two reasons: One, you might run out of money if you don’t budget for custom window treatments. The other reason is so you can get that coordination and cohesiveness with the design of the rest of your home,” says Kathy Raph of Gotcha Covered.
If your remodel will take your walls down to the studs, involving a design consultant in the planning process also gives you the opportunity to install wiring for motorized shades and helps mitigate window-covering challenges you might face if you choose specialty-shaped windows.


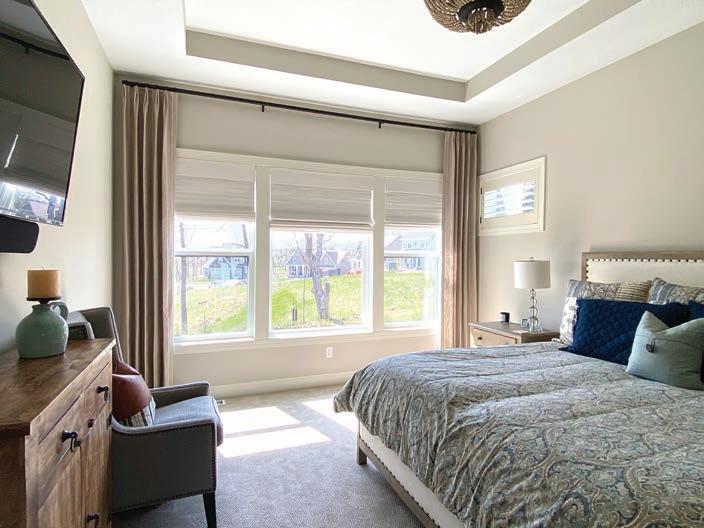
2 Consider your needs first. While you want to love the look of your window coverings, they also need to meet your needs. “Before you even start to get into the discussion of aesthetics, it’s really important to know what the purpose of the product is so that we can guide the customer to the appropriate products,” says Chris Kartschoke of Gotcha Covered.
or example, if you have new ooring you want to keep from fading, you might want UV-protection shades. Room-darkening curtains can help young kids sleep, while motorized shades are ideal for elderly people who plan to age in place. In the Midwest in particular, cellular or honeycomb shades keep rooms comfortable during cold winters and hot summers. “Form follows function,” adds Gotcha Covered’s Gressa Schroeder. “Form, meaning the aesthetics, comes after the function of the product.”
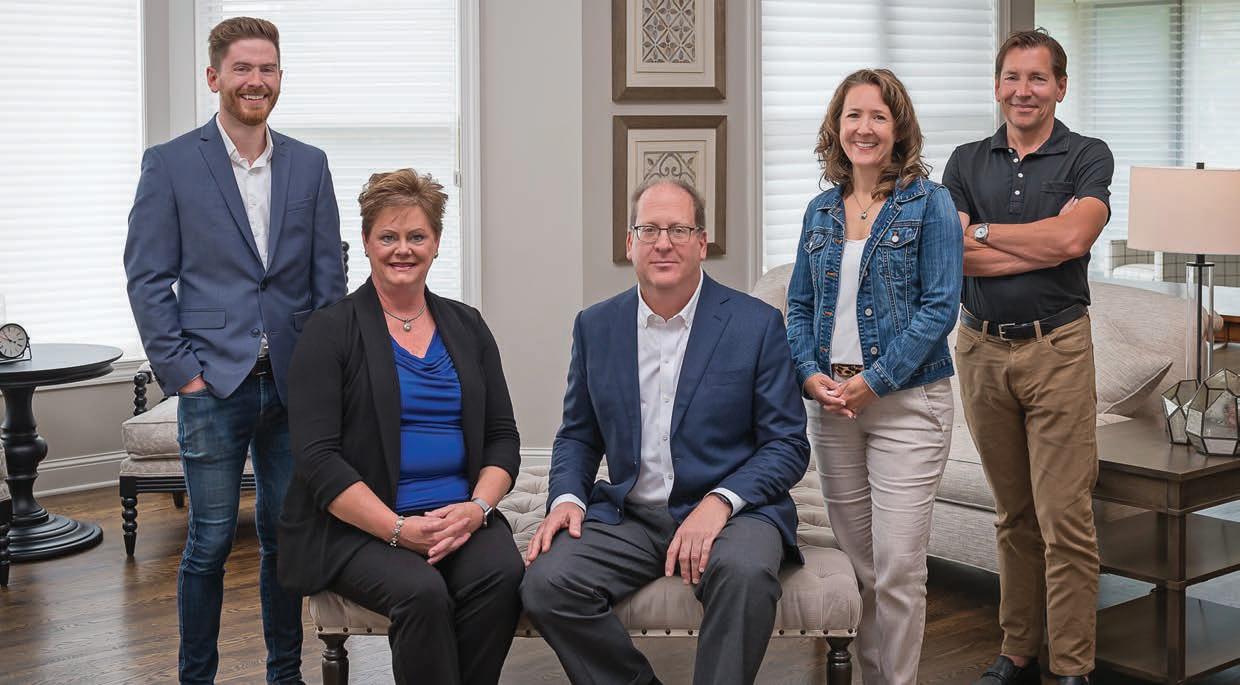










3 Think about aesthetics. You don’t have to sacrifice aesthetics for functionality. Once you hone in on what your window coverings need to achieve for you to feel comfortable in your home, consider how you want them to look and feel. “I always like to ask homeowners if they want their window treatments to pop or

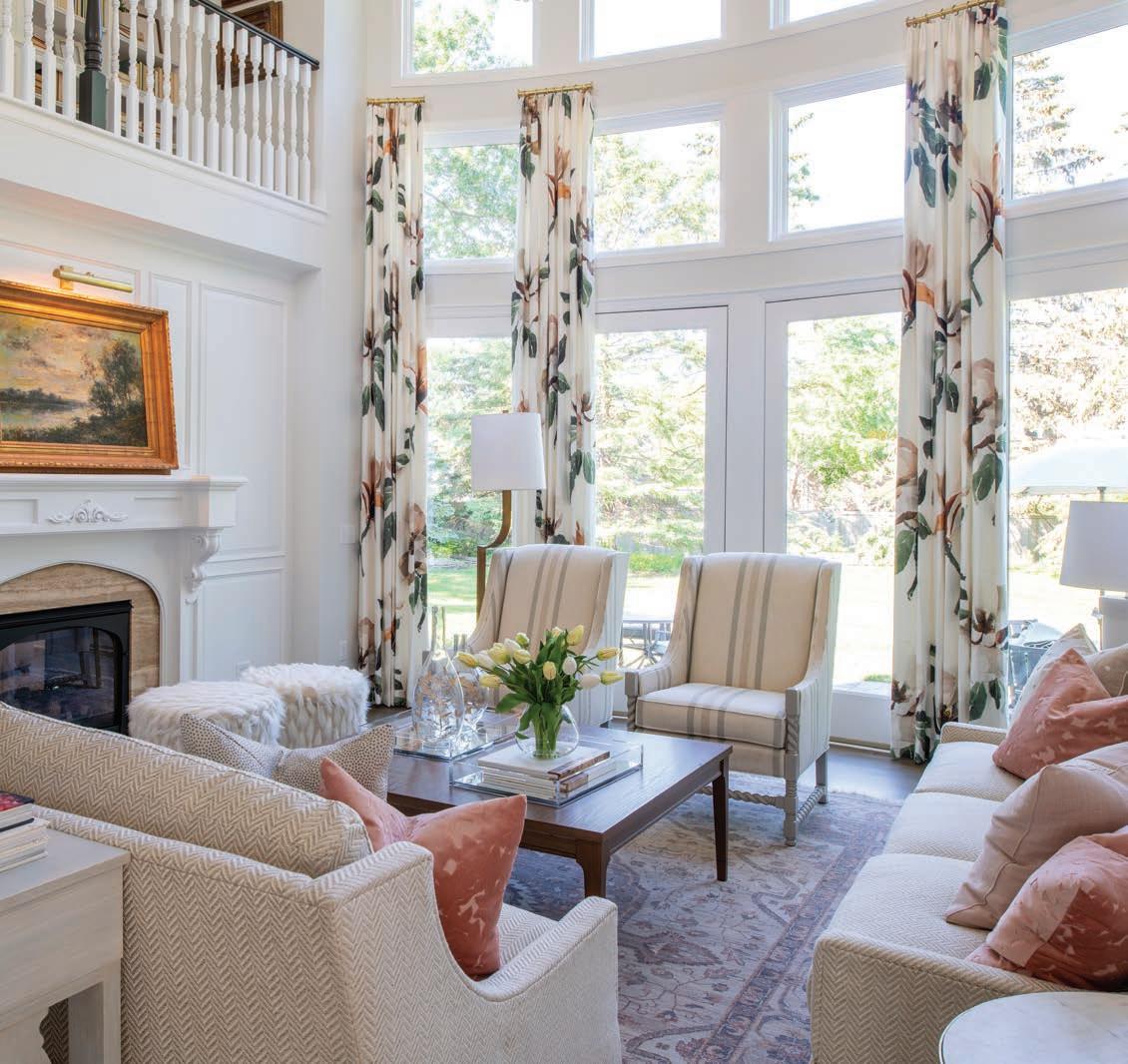

if they want them to blend in,” says Nathan Manthei of Gotcha Covered. “Maybe they have some cool backsplash or accent wall, and they want to keep that the focus. Other times, they might want to highlight the view out the window, and they’re looking to add some texture, color, and interest with what they put on the windows.”
Window coverings can also be used to change the look of a space. Ceiling-height installations that bring the eye up and down create the illusion of higher ceilings. Layered neutrals, on the other hand, soften the appearance of hard-surface blinds and shutters. “Draperies literally transform a room,” says Elizabeth Cohen of
Studio M Interiors. “Layering creates interest and dimension.”
4 Create a cohesive look. Remodeling projects are all about seamlessly blending old with new, and window coverings are no exception. A good rule of thumb to
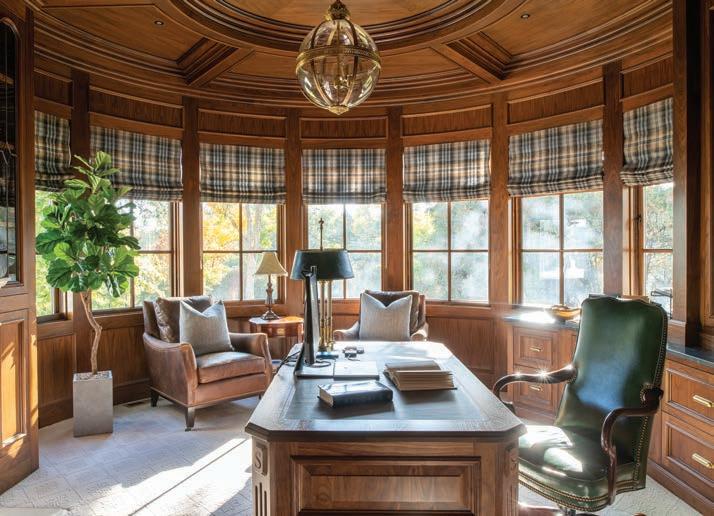

create a cohesive look is to match products across spaces that are simultaneously in your field of vision, says Kartschoke.
This could look like hanging matching curtains in multiple rooms or using the same fabric for drapery over a patio door and a valance over a kitchen window. “Sometimes
creating a cohesive look doesn’t involve using the same exact product,” says Schroeder. “Color or texture are two things that can be used to create a unified loo as well.
5 Don’t forget the hardware. A lot of focus is placed on material or fabric when choosing window coverings, but hardware can also add personality and cohesion. “Drapery hardware comes in varying metals, woods, and custom colors that can help with your overall aesthetic in a space,” says hannon carrella of irshfield’s Décor Divisions.
6 Work smarter, not harder. Smart home technology has expanded from lighting and thermostats to now include window coverings. “Brands have introduced Bluetooth technology into window treatments, so a push of a button on your phone can open, close, or move your window treatments,” says Scarrella. “We can set timers on our shades, just like we would with our interior lights, or we can ask Alexa to do it.”
7 Hire a professional. The designers agree: The best advice is to seek professional help from a company that specializes in window coverings, which should be in your remodeler’s Rolodex. “There’s only so much expertise you can have in anything. If you’re a home automation specialist, window treatments might be something you do, but it’s not your focus,” says Manthei. “Window coverings are our focus. We can bring a lot to the table with this specific product.
This fall marks 75 years of home tours for the Parade of Homes! In 1948, Minneapolis and St. Paul became the birthplace of the Twin Cities Parade of Homes. In 1984, the Remodelers Showcase was added. Today, our home tours have transformed into an ultimate celebration of community, homeownership, and craftsmanship by local builders and remodelers.
It’s not every day you get to celebrate this long legacy of home tours! The Parade of Homes invites you to join us for special anniversary events throughout the Twin Cities that celebrate our legacy and our communities. There is something to keep everyone entertained — adults and kids alike.
AUGUST 29 | 7 P.M. • SEPTEMBER 2 | 7 P.M. • CHS FIELD
Join us for America’s favorite pastime as the St. Paul Saints take on the Columbus Clippers. This fun, family-friendly atmosphere offers exciting baseball, classic stadium eats, between-inning entertainment, and even a few giveaways by the Parade of Homes. Purchase tickets at milb.com/st-paul.


SEPTEMBER 7 | 4-10 P.M. • BAUHAUS BREW LABS
Calling all 21+ beer lovers! In honor of 75 years, we’re launching a signature brew in partnership with Bauhaus Brew Labs. Come sip a pint of our collaboration brew, enjoy some food truck bites, and celebrate the incredible legacy of the Parade of Homes. Then, pick up a four-pack at Haskell’s Wine & Spirits or Top Ten Liquors.
Each Saturday during the tour, join us at a different development across the metro for pop-up celebrations. Wake up with coffee carts, community yoga, family activities, and puppy parties!

THANK YOU TO OUR 75TH ANNIVERSARY SPONSORS
Get lasting prefinished color and exceptional protection against the elements with LP® SmartSide® ExpertFinish® Trim & Siding.
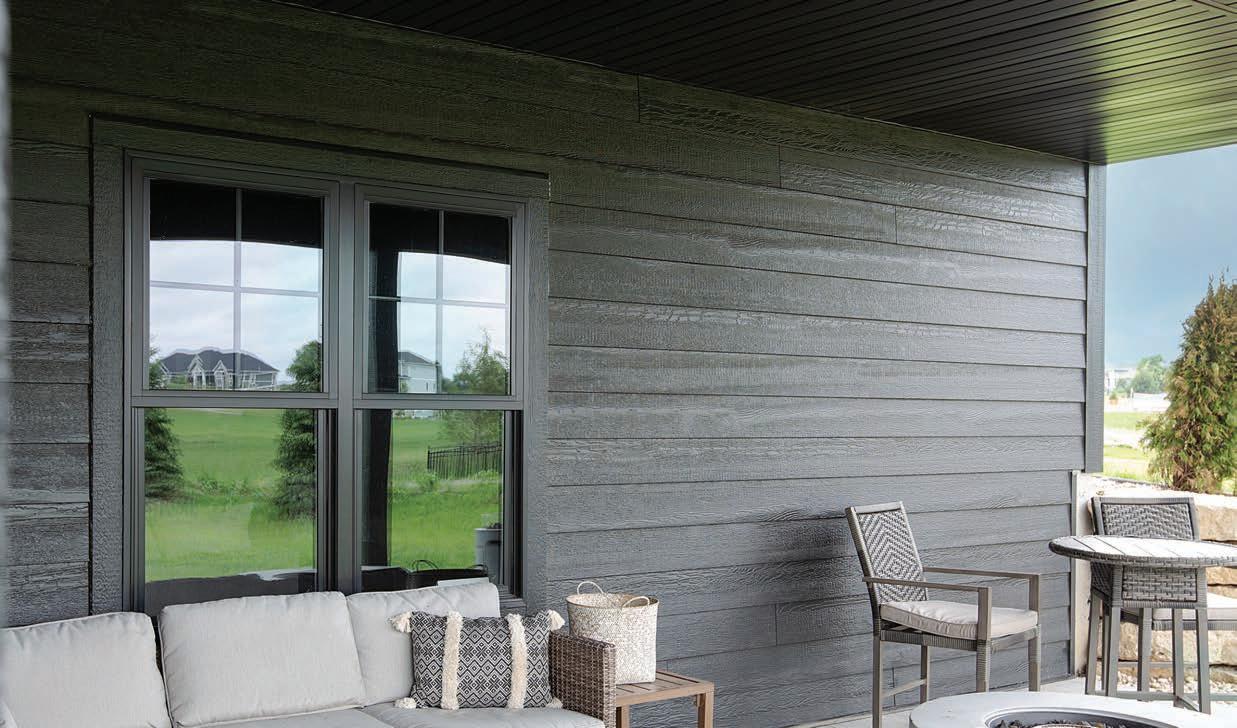
LASTINGCOLOR
• Arrives factory-finished with acrylic exterior paint
• Available in 16 ExpertFinish® colors and a variety of styles


ADVANCED DURABILITY
• Features engineered wood strand technology and LP’s proprietary SmartGuard® process, which adds strength and provides resistance against termites and fungal decay

• Helps deliver superior protection against hail, wind, and moisture intrusion









• Backed by an industry-leading 5/15/50 year pro-rated limited warranty; see LPCorp.com for details

To learn more, visit LPCorp.com/ExpertFinish









HOUSING PROFESSIONALS SHARE THEIR UPDATED TAKES ON ICONIC INTERIOR DESIGN STYLES FROM THE PAST SEVEN DECADES.
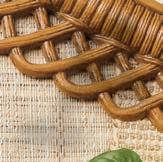

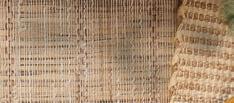
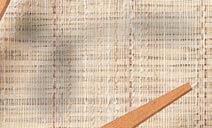
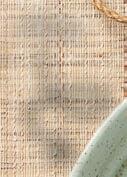
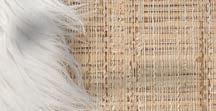

1950
2000

What goes around comes around — and interior design trends are no different. With each new decade comes fresh home inspiration that calls on styles from the past while evolving for the future. Take a look at how home trends have changed over the years and how top Twin Cities design and remodeling professionals take inspiration from years past to create modern mood boards with a nostalgic twist.

1970
2010
1960

DESIGNER: DAVIS INTERIORS


The 1950s revolved around the timeless charm of pastel colors, with a prominent focus on shades of pink. Fruits, such as cherries, strawberries, and lemons, were popular design elements often found in wallpapers, clothing, and kitchen décor. Interiors from this decade proved cheerful and whimsical.
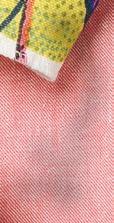
Jennifer Davis, founder and principal designer of Davis Interiors, shares her tips for creating a 1950s design with a contemporary twist. “One crucial aspect is the color palette, which should primarily consist of pastel hues accompanied by bold accents,” Davis shares. She also recommends opting for midcentury modern furniture with clean lines, selecting organic shapes and materials, and incorporating a classic checkered pattern for authenticity.
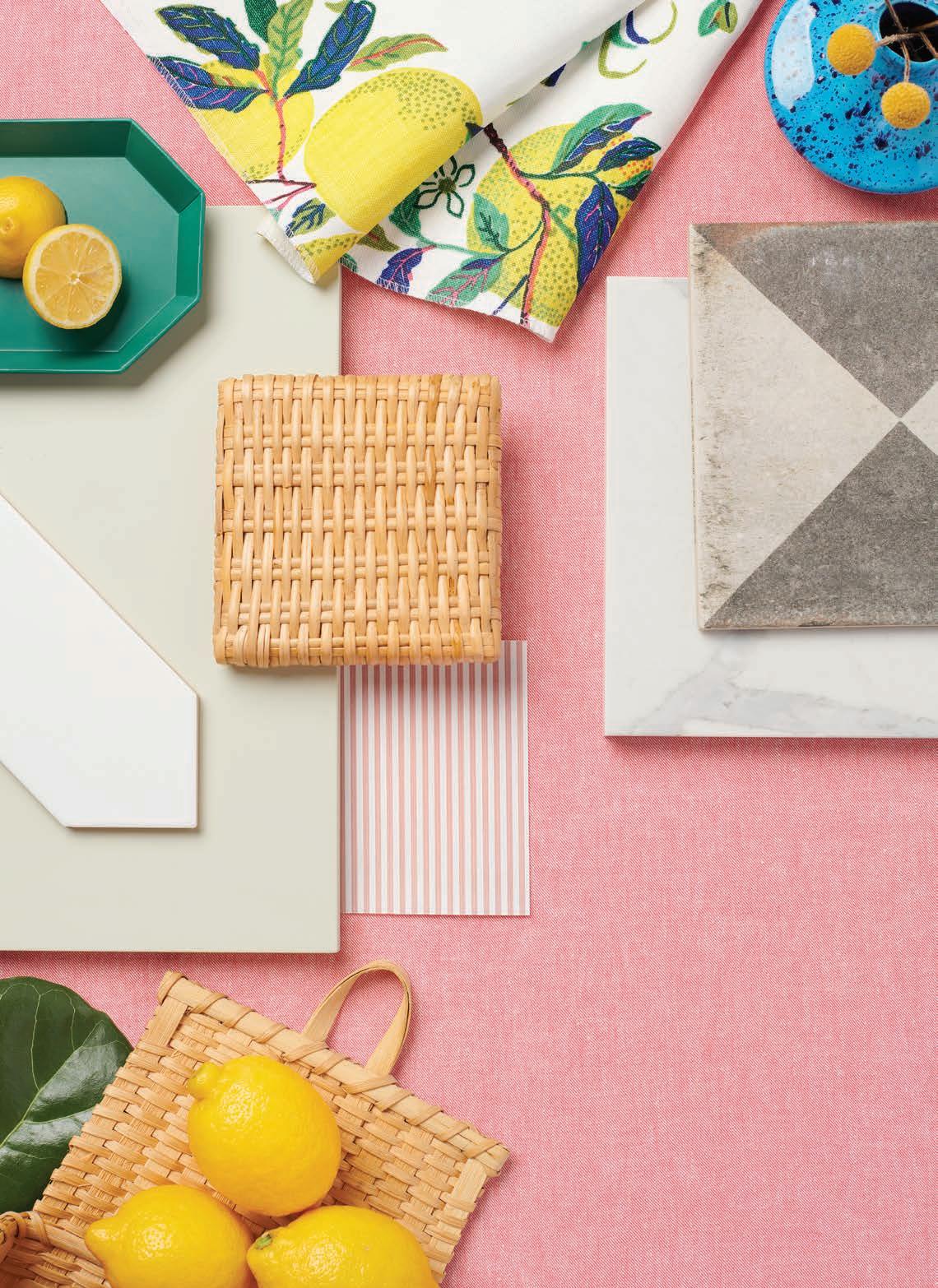
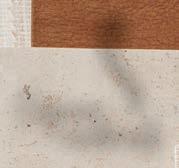


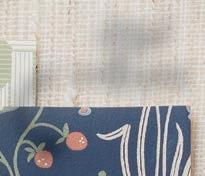
The 1960s were swinging and so were the interiors. Designs melded eye-catching patterns with subtle tones and natural textures. Homeowners wanted unique elements that were complemented by classic pieces, making a practical yet personalized space.
Melissa Hardin, interior designer at Studio M Interiors, urges a playful aesthetic when recreating a 1960s design. Try a fuzzy boucle fabric on a modern accent chair. Bring the outdoors inside by layering wild greens for a pop of life. Select tiles with an unusual texture or shape as a subtle accent. Most importantly, don’t be afraid to use multiple prints in one room.
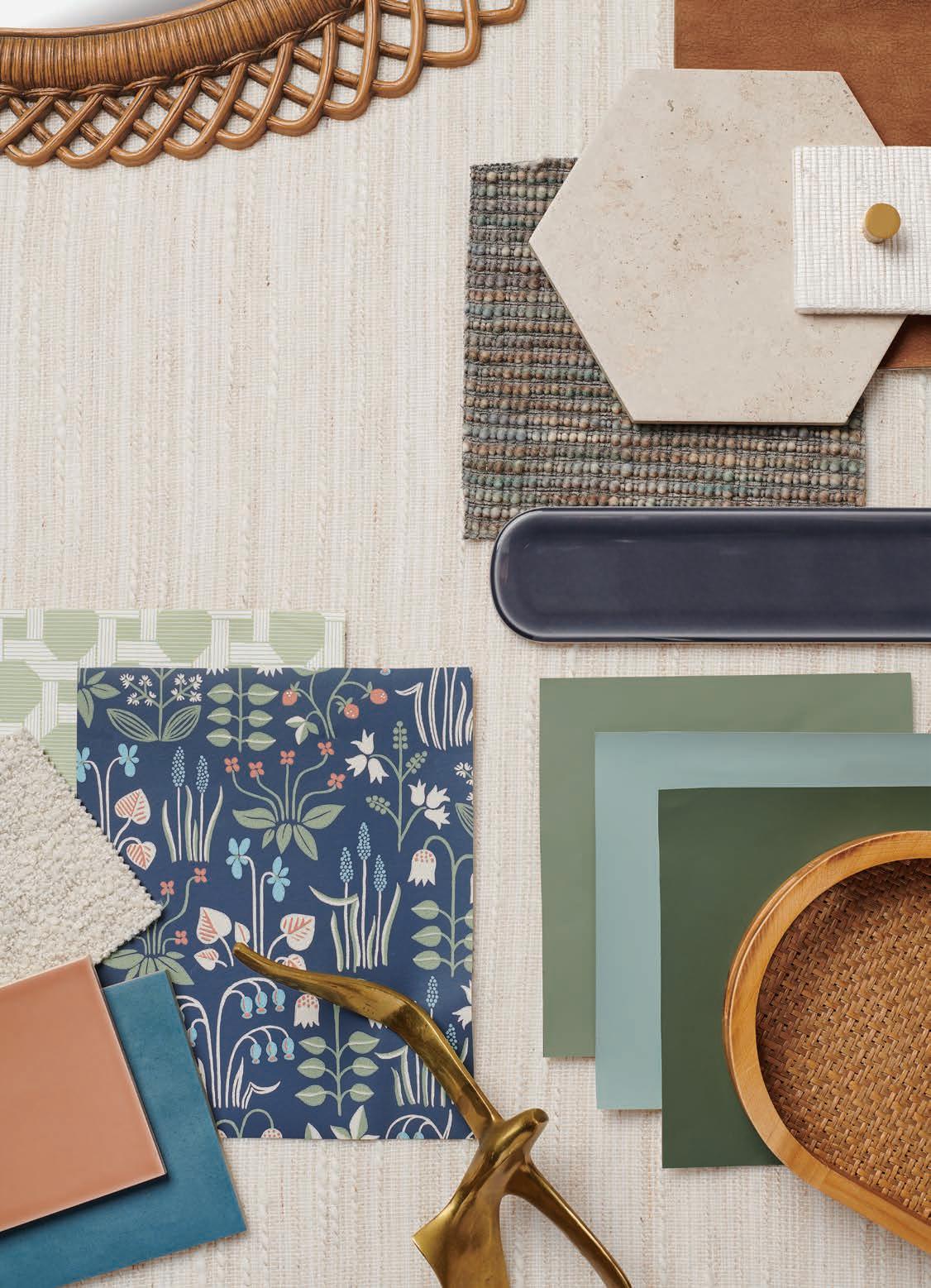
colorsMuted
Ra an details

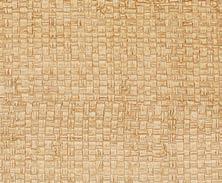
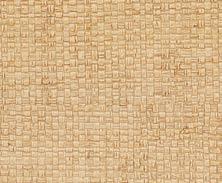
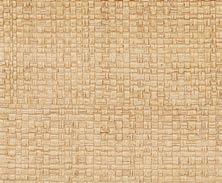

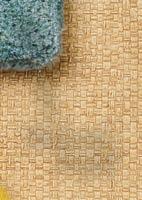

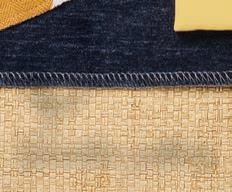
DESIGNER: PLEKKENPOL BUILDERS, INC.

The 1970s were an iconic decade of saturated colors, tropical motifs, and strong geometric patterns. Dominated by yellows, rusts, peaches, and browns, a warm color palette influenced nearly every groovy design.
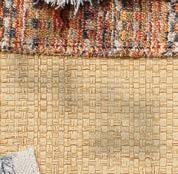
Bring a 1970s-inspired design to life with a bold wallpaper as your foundation. Tracy Loomis, designer and project manager with Plekkenpol Builders, suggests starting by anchoring a room with a few neutral solids, then adding flair with additional prints in textiles. And don’t forget the plentiful wood features for cabinetry, walls, or floors.
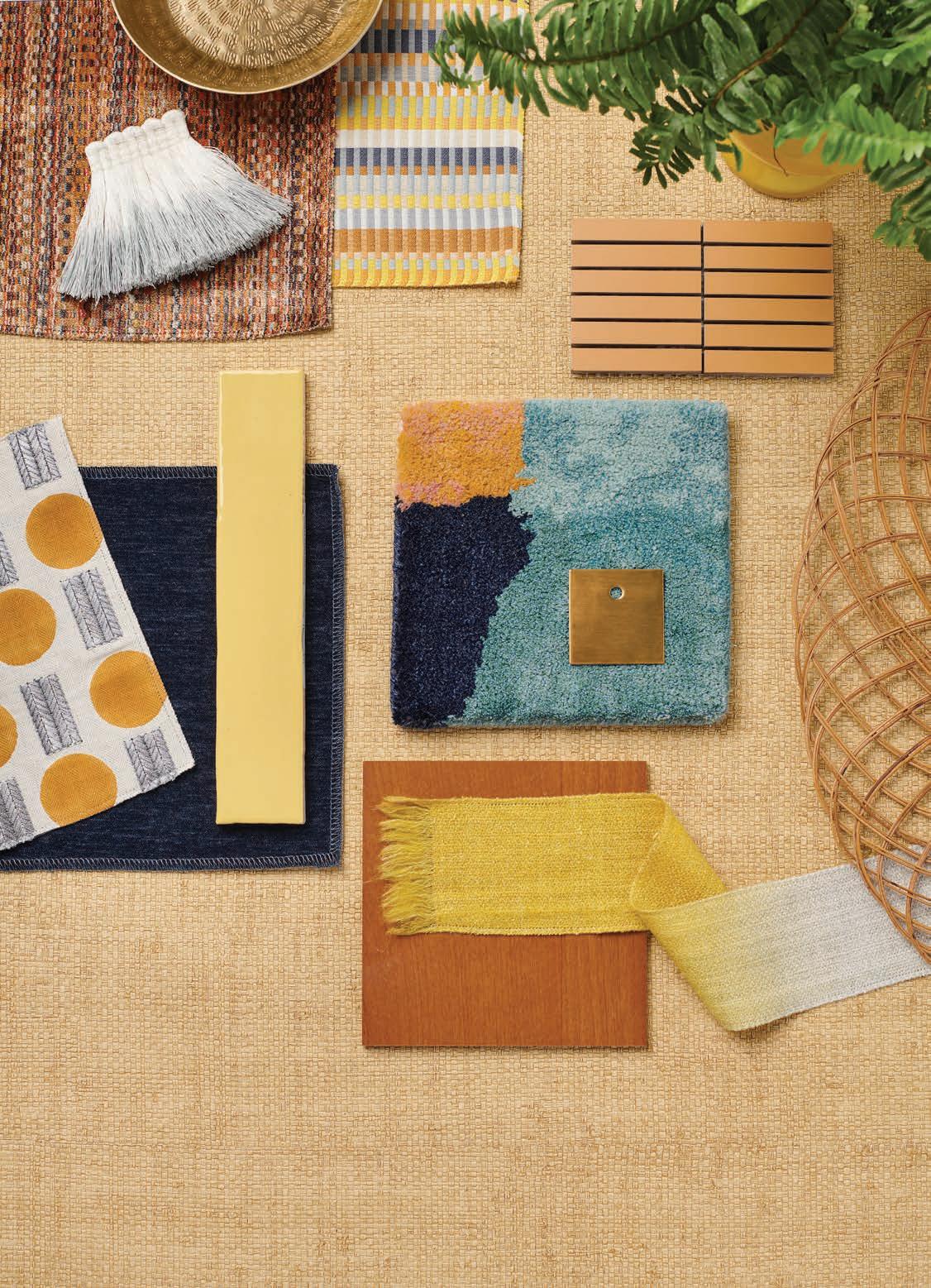
DESIGNER: MARTHA O'HARA INTERIORS
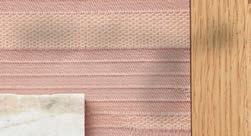


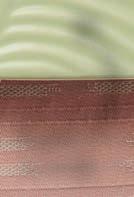
Homeowners and designers in the 1980s raved over pastels, playful geometric pieces, and plenty of florals. Mixed with glass block walls, mirrored closets, and colored bathroom suites, homes from the ‘80s were bright and brash.
To capture this aesthetic in a modern way, Krystal Kellerman, senior designer at Martha O’Hara Interiors, suggests earthy colors mixed with pastels. Adding in timeless base materials, such as marble tile and white oak, is the perfect foundation for your design. “Add playful touches with non-permanent elements like fabrics, geometric patterns, wicker furniture, and metallic accents,” shares Kellerman. Then, you’ll have a harmonious blend of past and present!
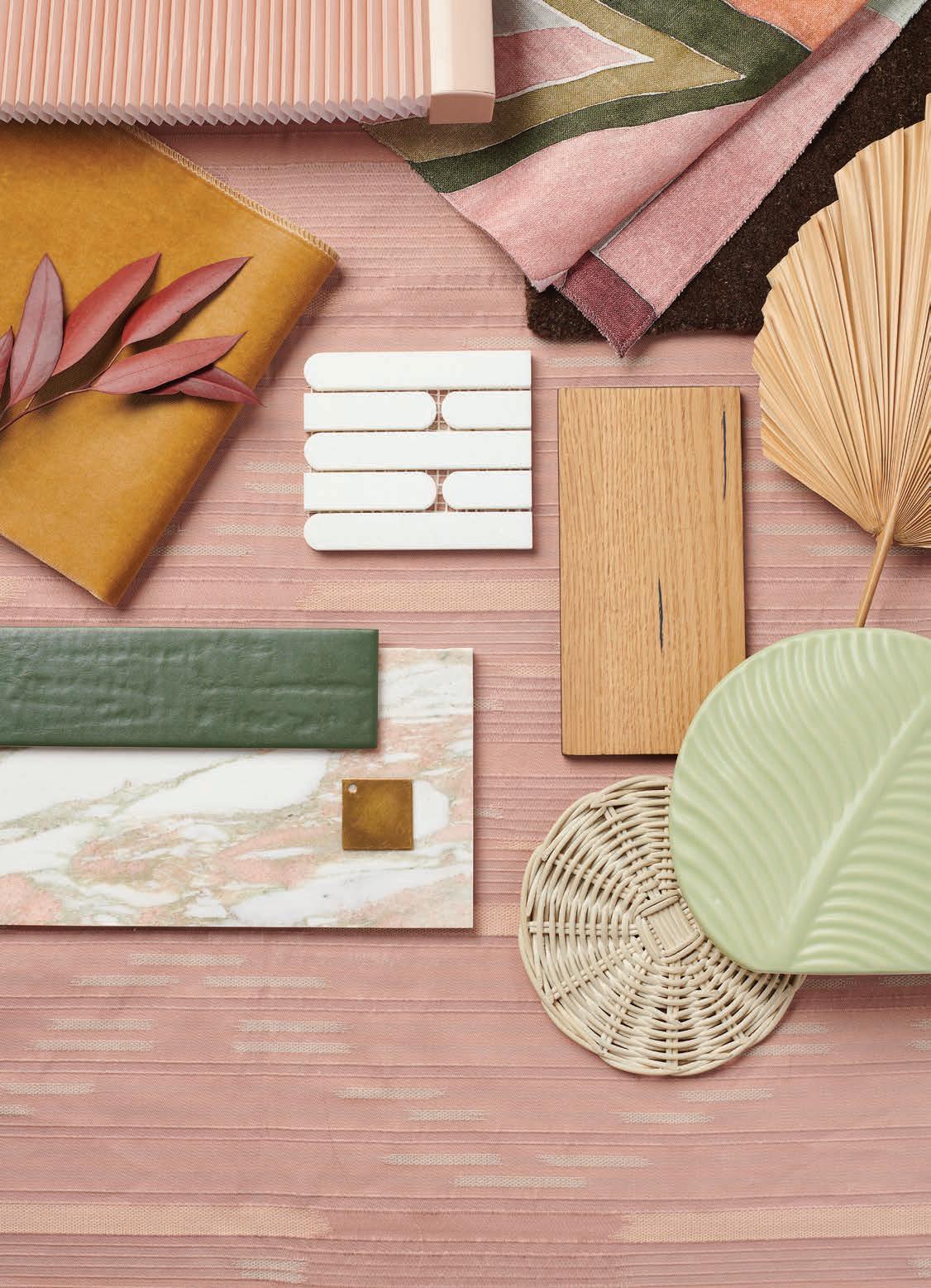



The 1990s bring back memories of bright colors and bold patterns. Interior design trends centered around frills and fringe, wicker furniture, and brass and chrome accents. Deep shades of red, blue, or green were popular on the walls with fake plants or dried florals sprinkled around each room.

To modernize the 1990s aesthetic, Calie Pierce, a senior interior designer with Che Bella Interiors, recommends subtle prints, mixing in neutrals, and using thoughtful pops of saturated color for contrast. Pull from the playful colors and patterns of a traditional 1990s design but tone things down for a more cohesive look. Plus, don’t be afraid of thoughtful wallpaper features.


DESIGNER: AMEK, INC.
The 2000s brought a renewed focus on natural materials and soft design. Rich woods and natural-stone tiles were complemented with lighter backgrounds on the walls. Trendy colors of the era included sandy beiges, soft whites, chocolate browns, and deep blues.
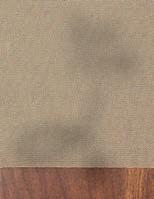
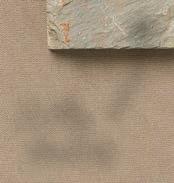
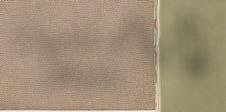
To recreate a classic 2000s design with a modern twist, the designers at AMEK, Inc. suggests leaning into the earthy elements and color contrasts. Use lighter colors on the walls to provide a modern stage and let the richness of wood cabinets and floors take the stage. Style the space with complementary hardware and textiles that bring a splash of personality.
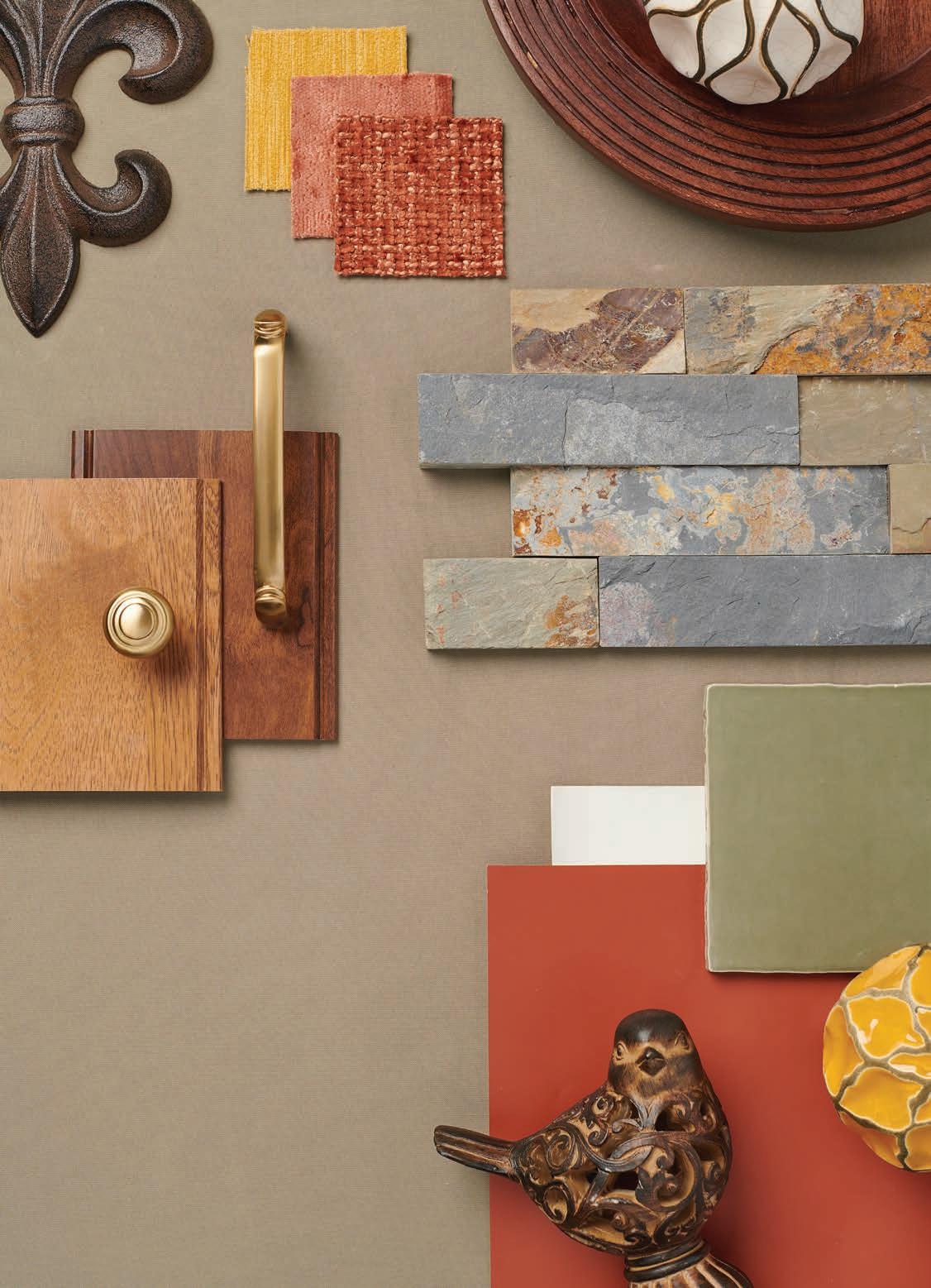
The 2010s were a transition from dark wood tones and gray walls to a more minimalistic and high-contrast design. Lighter woods like white oak became increasingly popular to brighten up dark spaces. Matte black hardware and accents became all the rage to stand out against lighter floors and cabinetry. Here and there, you’d catch the occasional splash of chevron, herringbone, and ombre.
Pulling inspiration from those iconic elements, Lindsey Swanson, creative director with Carbon 6 Interiors, incorporates subtle callbacks in tile and texture then designing a modern take on the 2010s. Sticking to neutrals and classic textures helps create a timeless design where the magic lies in the details.
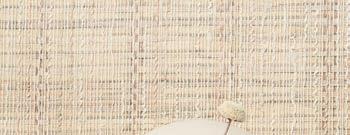


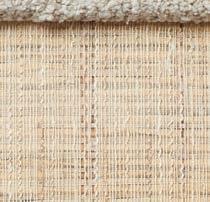
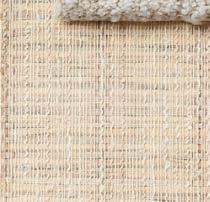
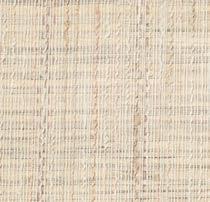
Softwhitepaint




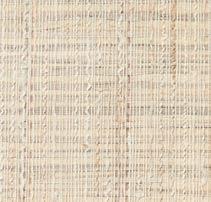

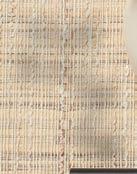
THE BUILDERS
CHAMBERLAIN FINE CUSTOM HOMES

CHARLES CUDD CO., LLC
CITY HOMES, LLC
CUSTOM ONE HOMES
GONYEA CUSTOM HOMES
GREAT NEIGHBORHOOD HOMES, INC.
HARTMAN HOMES, INC.
JB WOODFITTER HOMES, LLC
JYLAND CONSTRUCTION MANAGEMENT CO.
LANDUCCI HOMES, INC.
LECY BROS. HOMES & REMODELING
MDS REMODELING, LLC
PILLAR HOMES PARTNER, INC.
RIDGE CONSTRUCTION
THE REMODELERS ISPIRI, LLC
LAKE COUNTRY BUILDERS, LTD.
MARK D. WILLIAMS
CUSTOM HOMES, INC.
REVISION, LLC
VUJOVICH DESIGN BUILD, INC.
WB BUILDERS
Builder and remodeler participants accurate as of print date. List is subject to change.
THANK YOU SPONSORS



 PHOTOS BY NORDY PHOTOGRAPHY
PHOTOS BY NORDY PHOTOGRAPHY
The Housing First Minnesota Foundation is the charitable arm of Housing First Minnesota. Our vision is to end homelessness in Minnesota. Our mission is to partner to build safe housing for Minnesotans in need. Everyone deserves a safe space to call home.

In every project we undertake, we do so with wonderful partners by our side. he first partner is a service provider, who serves our clients directly through support and wraparound services. The second is a build partner – this is the builder or remodeler who provides access to and donates materials and labor at a significantly reduced cost. These partnerships allow our Foundation to do so much more than if we were taking on these projects alone.
This year, we have two major build projects, both providing transitional housing to those in need. Our first project is a partnership with service provider Avivo and builder Nor-Son Custom Builders. The Avivo project benefits mothers who are going through addiction counseling and treatment. By the end of 2023, we will have completed renovations for the 100-year-old apartment building in Minneapolis. After the renovation is complete, a mother and her children will move in and live there for approximately one year while the mother completes her treatment program. Once these final four units are complete, the entire 10-unit building will have been completely remodeled by the Foundation and our build partners!
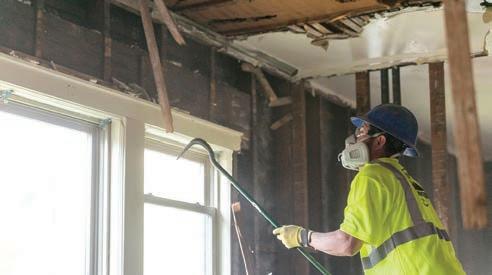
Our second project is in partnership with the Minnesota Assistance Council for Veterans (MACV) and build partner Lennar. Our goal is that the words “homeless” and “veteran” are never seen together. In 2023, we will complete our 11th Housing for Heroes home with an accessory dwelling unit (ADU). Each home provides transitional housing to veterans or veteran families experiencing or at risk of homelessness. This year alone, we will be able to house an additional 30 people in our new Housing for Heroes homes.
At the Housing First Minnesota Foundation, we believe every individual has worth and human dignity and deserves the basic provision of shelter as a necessity of life. Every project is a step closer to ending homelessness in Minnesota.
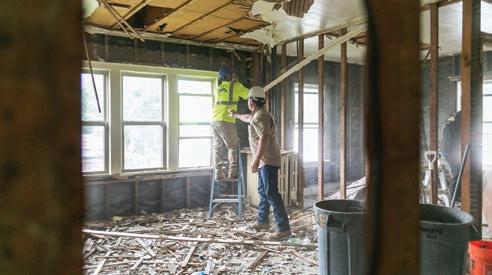

At Marvin, we are driven to imagine and create better ways of living. With every window and door we make, we strive to bring more natural light and more fresh air into homes, and to create deeper connections to the natural world. Crafted with exceptional skill, our products deliver quality you can see, touch, and feel, beauty that brings joy, and performance that stands the test of time. We put people at the center of everything we do by designing for how people live and work and imagining new ways our products can contribute to happier and healthier homes.
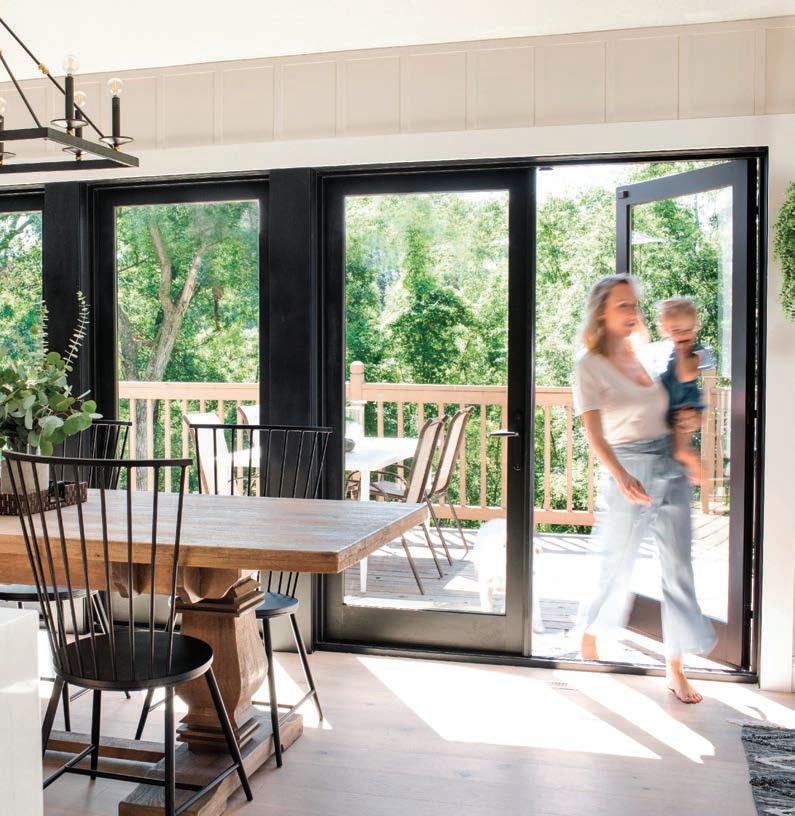





The Dream Homes on the Parade of Homes and Remodelers Showcase support the Housing First Minnesota Foundation’s work building safe housing for Minnesotans in need of shelter. Dream Homes are selected for their exquisite craftsmanship, intricate design details, and the ability to inspire every visitor.
Over the years, thousands of people have toured the Dream
Homes, each paying an admission fee that supports the Foundation. Those that have toured the Dream Homes have helped raise over one million dollars for the Foundation! These funds go directly toward building or renovating housing for Minnesotans experiencing or at risk of homelessness.

In total, the Foundation has completed 62 community build projects with many more to come and has built and restored over
99,000 square feet of housing. Through fundraisers like our Dream Homes, we are able to take on larger build projects and help more Minnesotans in need.
Homelessness impacts the present as well as the future – that’s why the Foundation exists, to make that future better for the people in the communities we serve. So, thank you for touring the Dream Homes. Your donation is felt throughout the Twin Cities!
PURCHASE AN ALL-ACCESS TICKET AT PARADEOFHOMES.ORG.

Your all-access ticket allows you to tour all Dream Homes once for $25! Single-home tickets are available for $5 each.
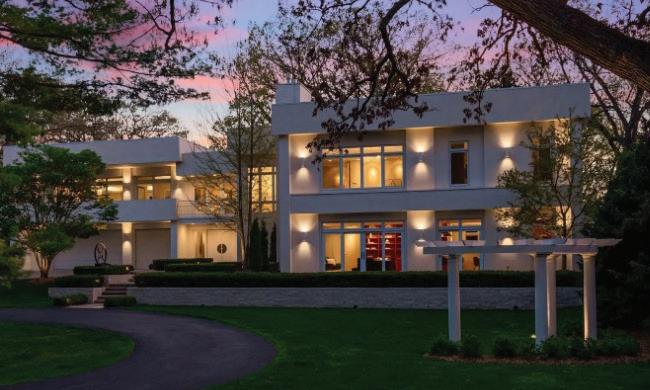
Each Saturday during the tour, join us at a different development across the metro for pop-up celebrations. Wake up with coffee carts, community yoga, family activities, and puppy parties! Find all the event details at ParadeofHomes.org


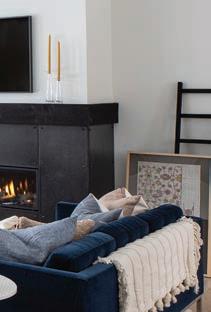
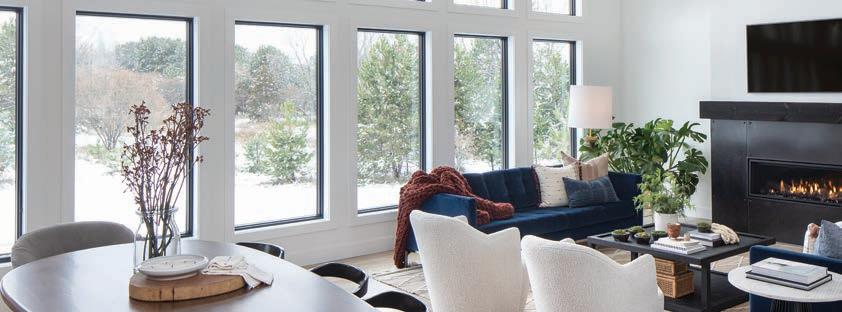




Originally used as an art gallery for the previous owner, this remodeled home has a rich history. Notice the seamless fusion of contemporary design and classic elegance. Gone are the track lighting fixtures that once adorned the walls, replaced by an array of carefully placed light sources that illuminate the home’s refined features. Every system – from electrical to plumbing – has received comprehensive upgrades for optimal functionality and comfort.
The kitchen has been relocated, offering a spacious and well-equipped culinary haven, featuring top-of-the-line appliances, custom cabinetry, and exquisite countertops.

Copious amounts of stone, marble, and other high-end finishes and fixtures have been incorporated throughout, elevating the aesthetics and adding a touch of opulence to each room.
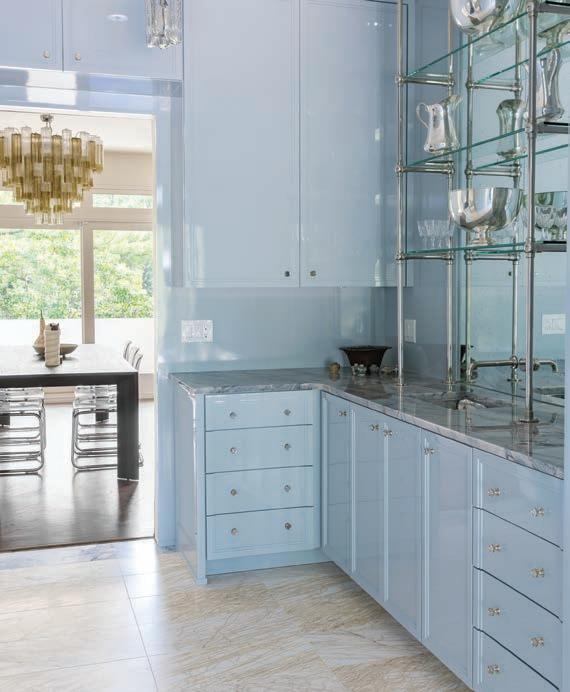
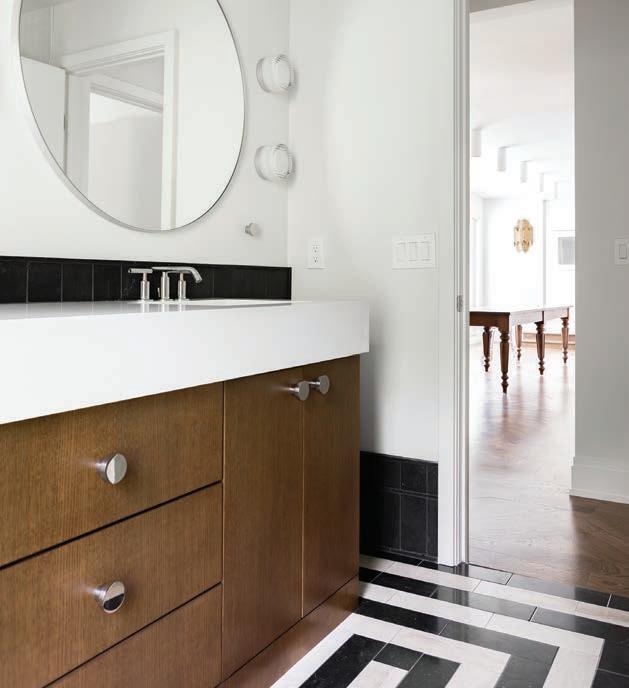
Outside, a serene oasis awaits, where you can unwind and enjoy the beauty of nature. Whether hosting a gathering on the patio or strolling through the landscaped gardens, the outdoor spaces of this home provide a tranquil retreat.
LOCATION:

6425 INDIAN HILLS ROAD EDINA, MN

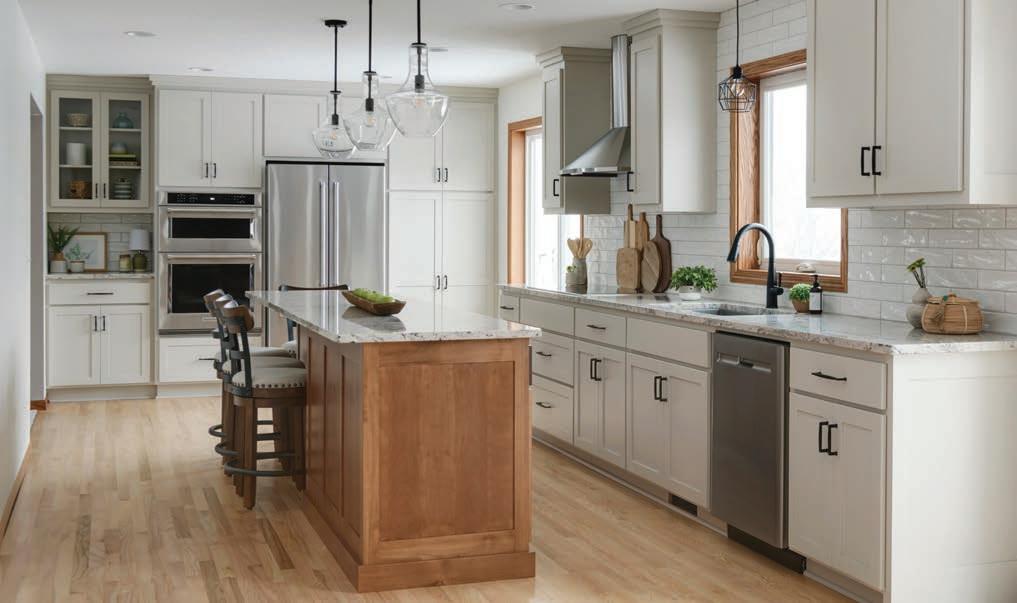

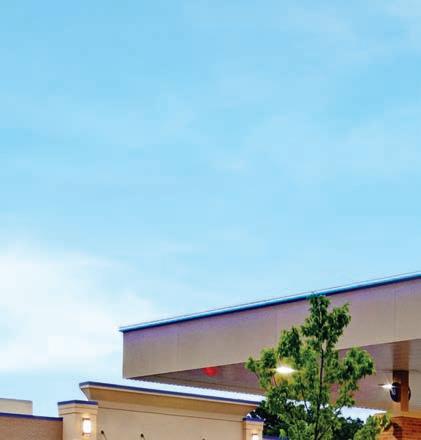
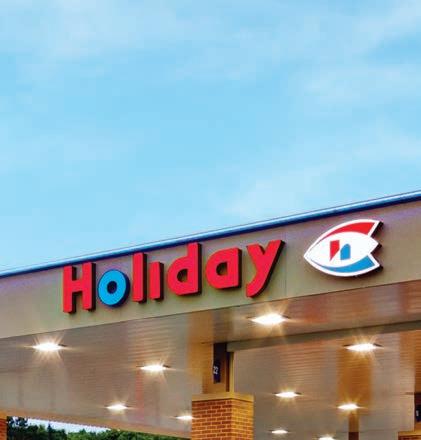


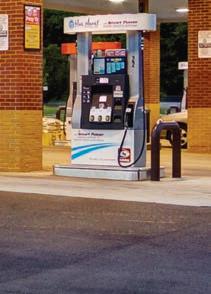

So, how do you get started planning your tour? You’ve already picked up the Remodelers Showcase guidebook, so you’re off to a great start. Be sure to follow us on social media and utilize ParadeofHomes.org to stay in the know and tour like a pro.

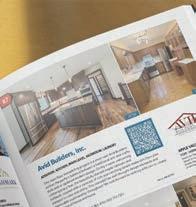
ParadeofHomes.org

Our website makes it easy to plan your tour from any device. Favorite homes to plan your route, or save and share your searches. You’ll also find all sorts of useful articles and data on the Resources tab and even more home inspiration in the photo galleries and on the blog. Plus, purchase your Dream Home tickets in advance!



Visit ParadeofHomes.org to start searching.

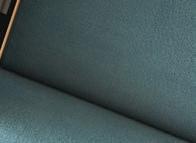








Ready to be inspired by never-ending home content? Find us on all the major social media platforms — Facebook, Instagram, TikTok, Pinterest — and get ready to scroll through virtual home tours, interviews with the remodelers, and tips to creating your dream home. Plus, plenty of #homeinspo photos for every style.
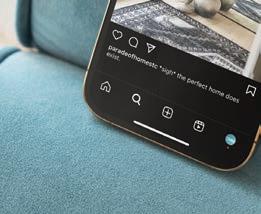

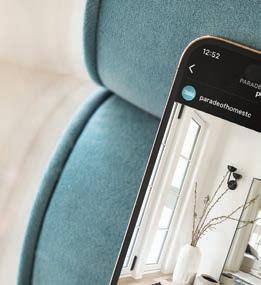

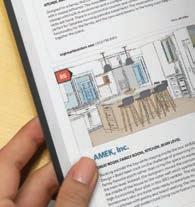



This guidebook has details on the incredible remodeled homes that are open to tour (for free!) all throughout the Twin Cities. Use the directories to find the city, remodeler, or project type you’re looking for in a remodel. Then, read up on all the project specifics — new features, before and after photos, and solutions to home layout challenges — before heading out to tour.


Whether it’s an everyday routine or a special gesture, life is enhanced by the moments we share. And inspired spaces with abundant natural light can make those moments even better. Marvin brings you quality windows and doors that are as functional and flexible as they are beautiful, so you can make space for what matters most to you.
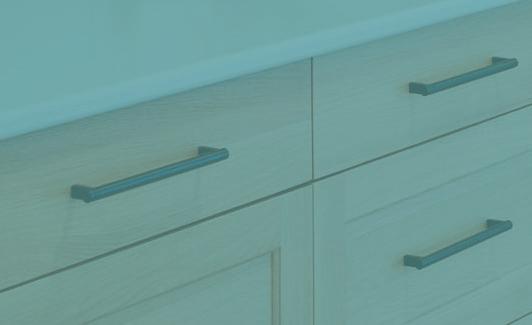
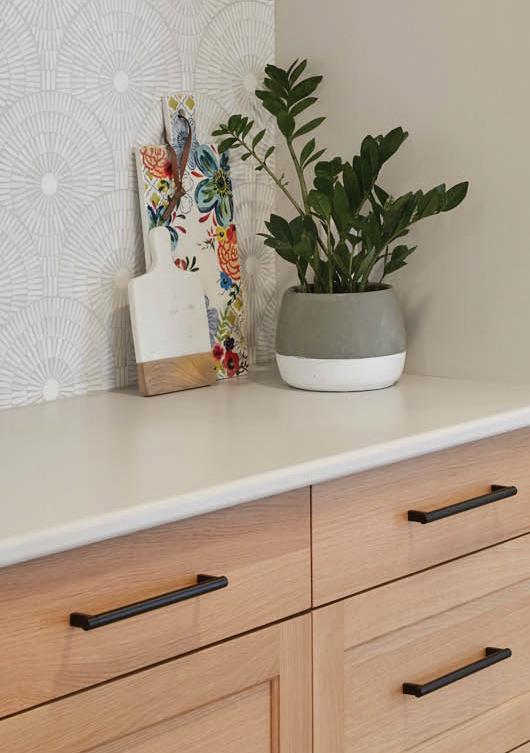


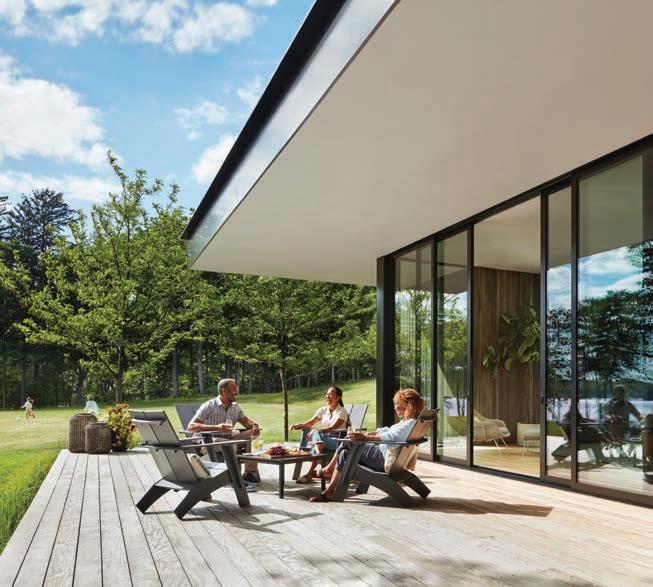
marvin.com





1st Choice Builders, LLC ......................................... R34
Alma Homes, LLC........................................................ R17
AMEK, Inc. .....................................................R6, R12, R13
Avid Builders, Inc. .........................................................R7
Boyer Building Corp. ................................................ R20
Che Bella Interiors
Design + Remodeling ..............................................R9
College City Design/Build, Inc. .....................R8, R16
Crystal Kitchen & Bath ...............................................R2
Custom One Renovation ........................................R36
Great Northern Builders, LLC ................................R37
Highmark Builders, Inc......................................R5, R15
Integrity Remodeling & Design Group, LLC .................................................R21
Iron River Construction, LLC .................................. R18
Ispiri, LLC ....................................................R19, R32, R35

McDonald Remodeling, Inc. .........................R27, R29
Murphy Bros. Design | Build | Remodel.......................................R26
Neighborly Property Group, LLC ............................R1


New Spaces ........................................................R10, R24
OA Design + Build ...........................................R28, R30

Pebble Creek Custom Homes...............................R11
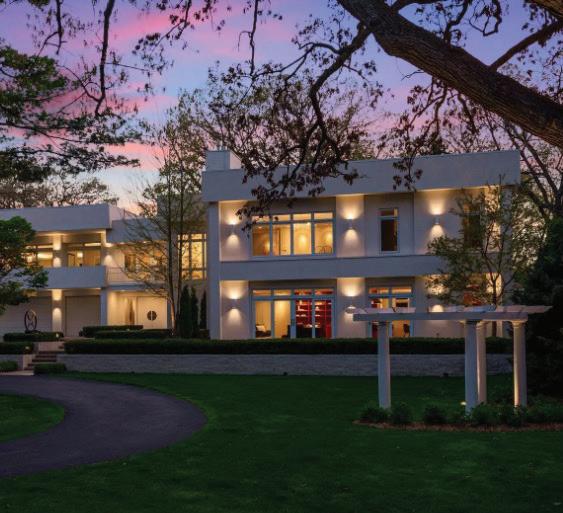
Plekkenpol Builders, Inc...........................................R22
Retreat R25
Roberts Residential Remodeling, Inc. ................................................R3, R4
Sicora Design Build ....................................................R23
Stonehearth Remodeling, Inc. ..............................R31
Structural Dimensions, Inc. ..................................... R14
VUJOVICH Design Build, Inc. ............................... R33
White Birch Design, LLC .........................................R38
Addition
R4, R7, R9, R16, R20, R31, R33
Bathroom
R4, R8, R12, R17, R18, R21, R25, R30, R31, R33, R37
Bedroom
R8, R17, R21, R25, R28, R30, R33, R37
Deck/Patio/Porch
R15, R18, R20, R22, R25, R28, R31, R38
Exterior
R4, R28, R31, R33
Garage R25
Great Room/Family Room
R1, R6, R11, R12, R13, R14, R15, R22, R28, R31
Home Office
R1, R8, R14, R24, R25
Kitchen
R1, R2, R3, R4, R5, R6, R7, R8, R9, R10, R11, R12, R13, R14, R15, R16, R17, R18, R20, R21, R22, R23, R24, R25, R27, R29, R30, R31, R32, R33, R35, R36, R38
Lower Level
R1, R9, R11, R18, R20, R28, R36, R37
Main Level
Afton R34
Apple Valley ....................................................................R7
Burnsville ........................................................R8, R9, R10
Chanhassen .................................................................. R17
Coon Rapids .................................................................R26
Eagan ..............................................................................R38
Eden Prairie .............................R12, R13, R14, R15, R16
Edina ....................................................R1, R2, R3, R4, R5
Hastings .........................................................................R36
Inver Grove Heights ..................................................R37
Maple Grove ................................................................ R25
Minneapolis....................................R27, R28, R29, R30
Minnetonka ...............................................R20, R21, R22
Plymouth ....................................................................... R24
Prior Lake .......................................................................R11
Richfield ............................................................................R6
St Louis Park .................................................................R23
St. Paul...................................................................R31, R32
Stillwater ........................................................................ R33
Waconia.......................................................................... R18
Wayzata R19
Woodbury .................................................................... R35
R4, R5, R6, R7, R8, R9, R10, R11, R13, R14, R15, R16, R21, R22, R23, R24, R27, R29, R35, R36
Mudroom/Laundry
R1, R7, R12, R13, R14, R15, R17, R20, R22, R33, R36
Owner's Suite
R4, R9, R15, R17, R18, R36
Upper Level
R1, R30
Whole House
R8, R9, R18, R19, R26, R34, R36

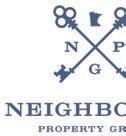
GREAT ROOM/FAMILY ROOM, HOME OFFICE, KITCHEN, LOWER LEVEL, MUDROOM/LAUNDRY, UPPER LEVEL

A modernist aerie nestled in the trees of Indian Hills has been given new life with an updated floor plan, natural materials, and crisp lines. Programmatically, a sense of progression and discovery is emphasized as spaces unfold from the point of entry. Un lled travertine climbs the walls of the kitchen. A high sheen, marble and dolomite, icy-blue butler’s pantry opens onto the pool and entertaining areas. Lighting draws the eye along axes and punctuates focal points. Materiality and surface create texture and play with light, reflection, and shadow. A variety of styles and references enliven spaces informed by the home’s modern aesthetic.
neighborlymn.com/indianhills | 952-797-6545


MN Lic. #BC770853
EDINA
6425 INDIAN HILLS ROAD
Highway 62; South on Gleason Road; Right on Indian Hills Pass; Left on Indian Hills Road; Second home on the right through the gate

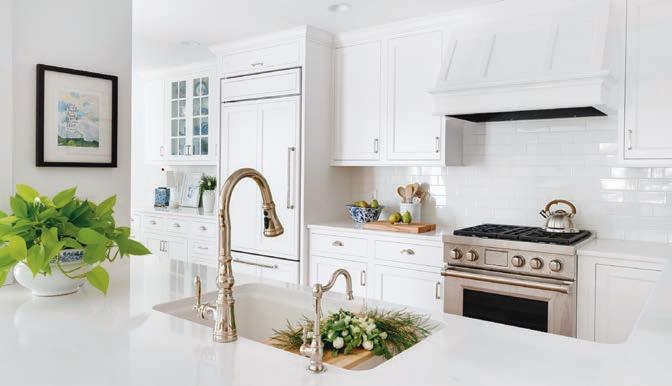
KITCHEN
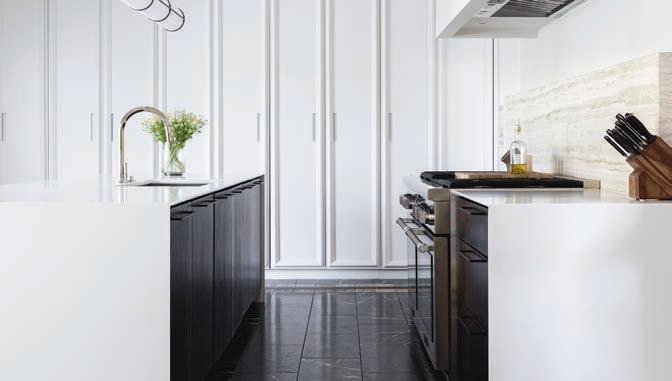
This 1955 Edina kitchen was cramped and not very functional. In 1993, an addition was added, that included a dining and family room. The kitchen lacked storage, countertop space and needed new appliances. An underused dining room next to the kitchen from the original home was incorporated into the remodel to create one larger cohesive space. Walls were removed, a larger window added, one entryway to the addition was eliminated, and a large breakfast bar pass-through connects the kitchen to the addition. New appliances, wood flooring, white cabinetry, and quartz countertops turned this dated kitchen into a culinary delight for the homeowners.

MN Lic. #BC007200 crystalkitchen.com | 763-544-5950 | 612-910-2192

EDINA
6001 BIRCHCREST DRIVE Highway 100; Benton
KITCHEN
This remodel is a must-see for the overall design and nish selections! The kitchen remodel included widening and building an arch at a narrow doorway opening between the kitchen and DR. We installed custom rift-sawn, white oak cabinetry, designed and built in our very own millwork shop! A blend of quartz, hand-crafted ceramic tile, full-height backsplash, quartz countertops, and drywall nished hood treatment. It also includes wood panels on the refrigerator, custom-made open shelving, and re nishing the hardware floor to match the flooring throughout the rest of the main floor. You won’t be able to tell where we blended the floor nish!
robertsresidentialremodeling.com | 952-224-3680

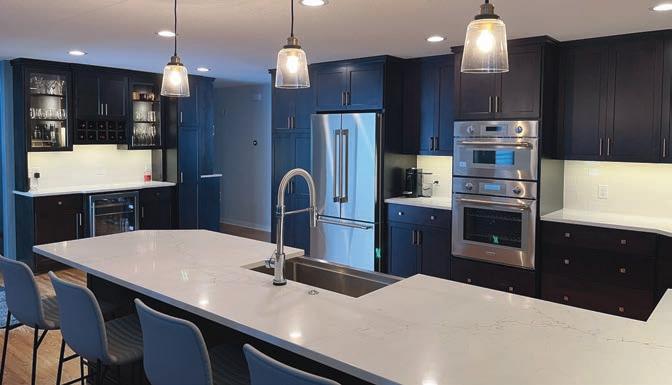
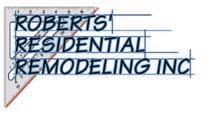
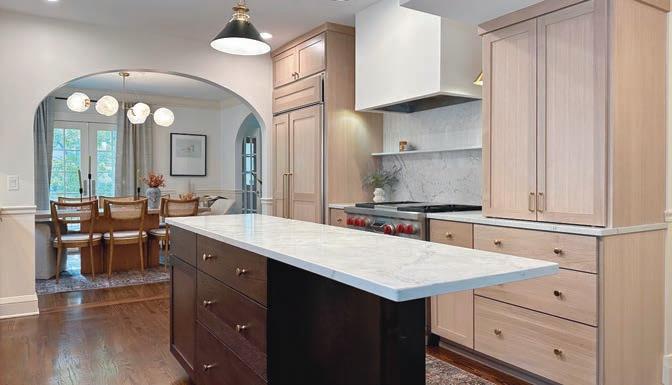

A whole-home remodel this 1950s home needed it all! The plan was to keep a midcentury feel with a little more snap! Two new additions include a large, open family room with a replace and a luxury owner’s suite with a walk-in closet. We doubled the kitchen size and workspaces and nished with custom cabinets, quartz, and tile. We updated interior hardware, doors, trim, and millwork. All millwork and cabinetry was designed, built, nished, and installed by our own in-house millwork shop. The exterior also received a complete refresh with a stone front, unique door fronts, and new deck. Come check out the stunning colors and textures, too!
robertsresidentialremodeling.com | 952-224-3680








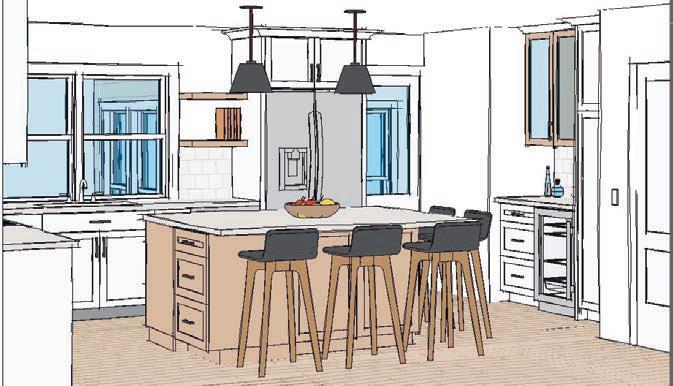

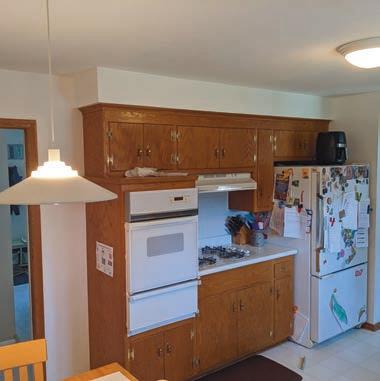
Designed for a family, this Edina home has a transitional style with a coastal influence. The remodeled kitchen is now an open concept with built-in accessories and is complete with a rift-sawn white oak hood. There is a custom kid counter and co ee bar perfect for Saturday morning pancake breakfasts! The mudroom addition adds functionality for the family, and the new wood beams in the living room help tie together the space.
highmarkbuilders.com | 952-736-8163


MN Lic. #BC393854
EDINA
7129 CORNELIA DRIVE
Highway 100 toward Edina; Take the W. 70th Street exit; Head east; Continue on W. 70th Street; South onto Cornelia Drive

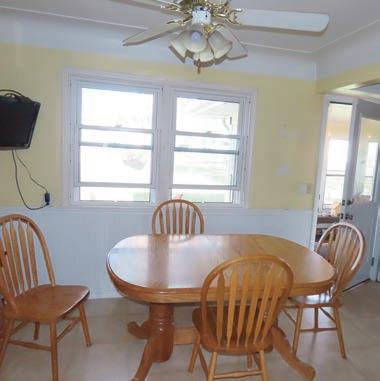
Thinking outside the box while staying inside the box: AMEK’s Design + Build team took on the challenge of preserving the family-favorite porch rather than using the space to expand the main level. Instead, the designers moved the staircase from the middle of the house to the outer wall which sparked the possibility for a new, high-functioning floor plan in this 1953 rambler. The solution has made for happy homeowners who are more than ready to entertain in their new space! Come see the prime kitchen with pantry and island seating, the new intimate dining room, thoughtful mudroom, and modernized living room featuring an electric replace.
amekinc.com | 952-888-1200

RICHFIELD
6609 EMERSON AVENUE S. I-35W to 66th Street; Go east; Take rst right turn onto Emerson Avenue; Home is on the left; Please follow parking signs
MN Lic. #BC164402

ADDITION, KITCHEN, MAIN LEVEL, MUDROOM/LAUNDRY
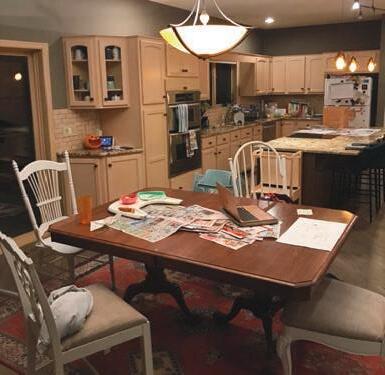
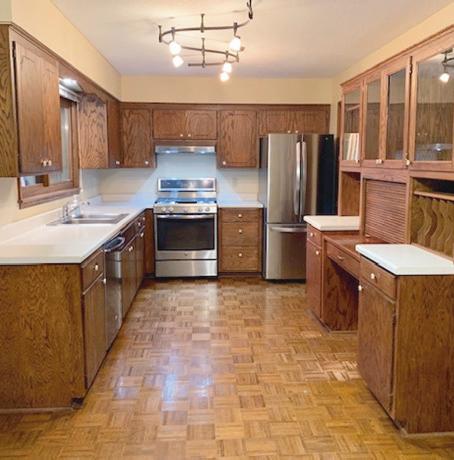
This main floor remodeling project is a must-see! Avid Builders strikes the perfect balance between a traditional arts and crafts style and an updated modern design. Giving a warm, welcoming contemporary feel, the beautifully stained maple cabinets and millwork coupled with a contrast of rich, eye-catching details make this floor plan steeped in color and utility. This remodel has well-thought design elements and impeccable workmanship throughout! We look forward to working with you to create your vision of house and home.

avidbuildersmn.com | 612-366-4110 | 952-513-7375


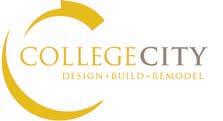
BATHROOM, BEDROOM, HOME OFFICE, KITCHEN, MAIN LEVEL, WHOLE HOUSE
This one has it all! The space features sleek and modern cabinetry with ample storage options, providing a seamless and clutter-free appearance. The countertops are adorned with luxurious quartz, o ering a touch of sophistication, while the full-height tile backsplash at the sink/window and hood add a unique flair. Large window at the sink allows for a substantial amount of natural light and a view of the lake. The guest bedroom and bath remodel exudes tranquility and luxury while the o ce is decorated with textured wallpaper, built-in desk, and sizeable windows. The rest of the home remodel is a must-see of cohesive and inviting ambiance.
collegecitydesignbuild.com | 952-469-6900

BURNSVILLE
299 MAPLE ISLAND ROAD
I-35 to 162nd Street; East to Jamaica Avenue; North to Oak Shore Drive; West to Maple Island Road; North to home on the right

ADDITION, KITCHEN, LOWER LEVEL, MAIN LEVEL, OWNER’S SUITE, WHOLE HOUSE

This remodeled lakeside home was crafted by a designer to welcome her friends and family. Rift-sawn white oak cabinets reside in the kitchen the island base is stained, and the remaining cabinets are painted white. French white oak floors adorn the main floor and stand up to lake life. A 10’x5’ island with seating is oriented to the lake, while a 22’x14’ great room addition completes the main floor. The owner’s bathroom and bedroom feature a tranquil vibe a lovely escape to begin and end each day. The lower level lends itself to play, designed intentionally to be welcoming and shared by many, and includes a living space, bar, and playroom.

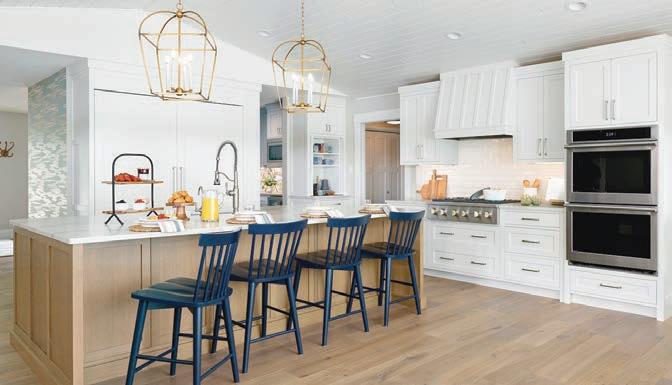

chebellainteriors.com | 952-239-0961
KITCHEN, MAIN LEVEL
Bryce and Allison’s decision to remodel their kitchen was driven by their desire to break free from the monotony of honey oak and create a space that truly reflected their family’s needs and style. With the expertise of lead designer Jayme Lennon, the transformation of their 1987-built split-entry home in Burnsville was nothing short of extraordinary! By removing the partition wall that divided the kitchen from the family room, the possibilities for a new layout opened up. The combination of warm alder wood cabinet doors with bold black accents and light quartz countertops gave the space a sophisticated and inviting ambiance.
NewSpaces.com | 952-898-5300


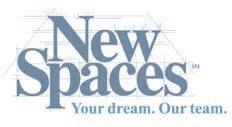


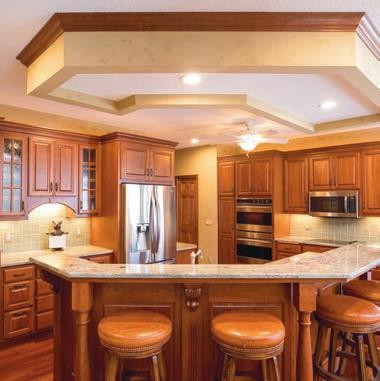
GREAT ROOM/FAMILY ROOM, KITCHEN, LOWER LEVEL, MAIN LEVEL
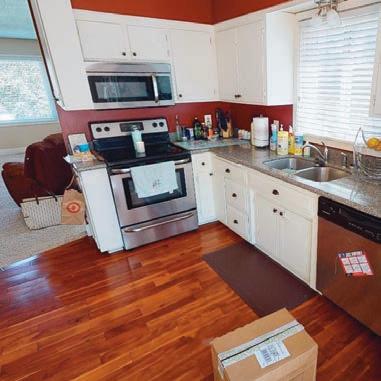
Pebble Creek Custom Homes transformed this Prior Lake home which now showcases a clean and modern design with quality craftsmanship throughout. The fully updated main level now features a gourmet KT with walnut cabinets, quartz countertops, high-end appliances, and added butler’s pantry. Custom walnut cabinetry and a replace highlight the great room. The LL has been transformed by opening up the space and adding a FPL and game area for entertaining. The LL BA was split creating two ensuite bedrooms. The exterior has been updated with a new front door and exterior paint. This home is sure to impress with its design, nishes, and lake view.
pebblecreekch.com
| 612-405-4060





BATHROOM, GREAT ROOM/FAMILY ROOM, KITCHEN, MUDROOM/LAUNDRY
















Family time is fleeting when your kids are young. Our challenge was to transform the disjointed layout and frustrating U-shaped kitchen in this 1985 home into an interactive space to make time together more relaxed and engaging. Repositioning the kitchen o ers new life to the main level while the lower level had recon gurations for a bedroom, bathroom, and laundry area. A two-toned green cabinet palette o ers a fresh appeal in the kitchen while the bathrooms are highlighted by clear maple nishes for a natural look. Come see how AMEK Design + Build can help you enjoy your family time even more!
amekinc.com
| 952-888-1200
MN Lic. #BC164402
EDEN PRAIRIE
10869 GRANT DRIVE
US-169 to Pioneer Trail West/County Road 1; Left on Sherman Drive; Right onto Kearny Lane; Right onto Grant Drive; Home will be on the left

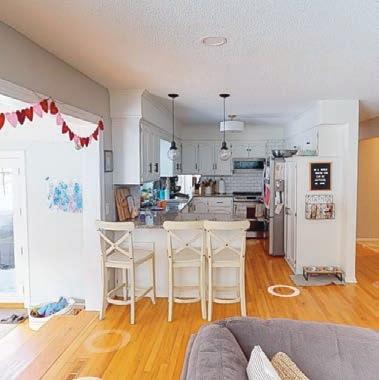
Connected. Balanced. Light- lled. Our AMEK Design + Build team used these top wishes from the homeowners for this main living space remodel in Eden Prairie. Come see this bright, open-concept floor plan personalized for overlooking the kids during meal prep, baking, and keeping life organized. With a mix of neutral and warm tones, the space also boasts double ovens, quartz countertops, island with seating, walk-in pantry, updated entryway and replace wall, and wood flooring. We look forward to sharing inspiration boards, floor plans, and before pictures to show you the story of how our collaborative process happened for this young family.

amekinc.com | 952-888-1200

GREAT ROOM/FAMILY ROOM, HOME OFFICE, KITCHEN, MAIN LEVEL, MUDROOM/LAUNDRY
Phase 1 in 2019. Mudroom/laundry room, o ce, and FR. Mudroom/ laundry room removed wall creating one large space. 11’ custom painted lockers/storage and island on casters for laundry processing. O ce cabinetry and two sets of pocketing leaded-glass doors for needed privacy while maintaining natural light. FR rework with FPL and cabinetry with floating shelves. Phase 2 in 2023. KT reworked layout of butler’s KT to allow for seating at island, custom cabinets painted perimeter/dark stained island and hood, Hanstone countertops, blanco sink, and marble splash. Entry flooring changed from marble tile to oak stained hardwood to match rest of home.

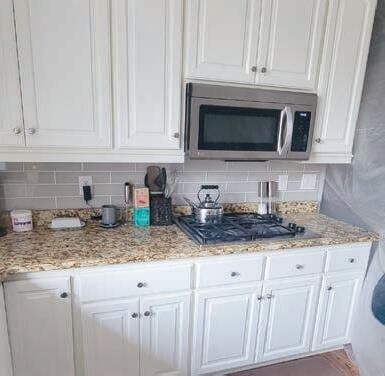
| 952-224-0111


EDEN PRAIRIE
10327 NOTTINGHAM TRAIL
US-169 to Pioneer Trail/County Road 1; Go west; Right on Franlo Road; Right onto Nottingham Trail; Home will be on the right side of the dead-end
EDEN PRAIRIE
9190 VICTORIA DRIVE
I-494/Highway 5 west; South on Mitchell Road; East on Victoria Drive


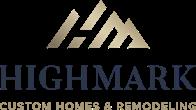
DECK/PATIO/PORCH, GREAT ROOM/FAMILY ROOM, KITCHEN, MAIN LEVEL, MUDROOM/LAUNDRY, OWNERS SUITE
Step into this beautifully remodeled transitional-style residence with a redesigned main level including a welcoming foyer, spacious dining room, cozy hearth room, and stunning kitchen. The great room provides ample space for relaxation with a magnificent two-story stone fireplace. The primary suite features a large walk-in shower and a custom closet system that will delight any fashion enthusiast. Every detail of this remodeled home has been meticulously designed to provide comfort, style,
functionality while seamlessly blending indoor and outdoor living.
highmarkbuilders.com | 952-736-8163

ADDITION, KITCHEN, MAIN LEVEL
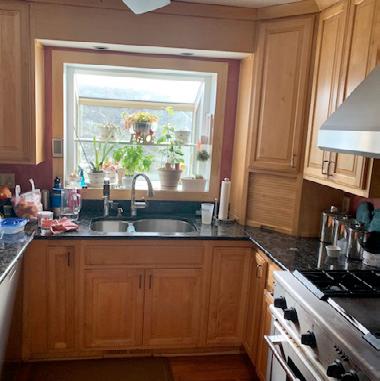
This is where the party starts! Kitchen addition with vaulted ceiling, new windows, and skylights. Custom cabinets with every cooking and storage amenity you can think of. Giant mirrored pantry and party island. Innovative use of mixed materials and lighting. Painted and stained cabinets and cherry wood floors.
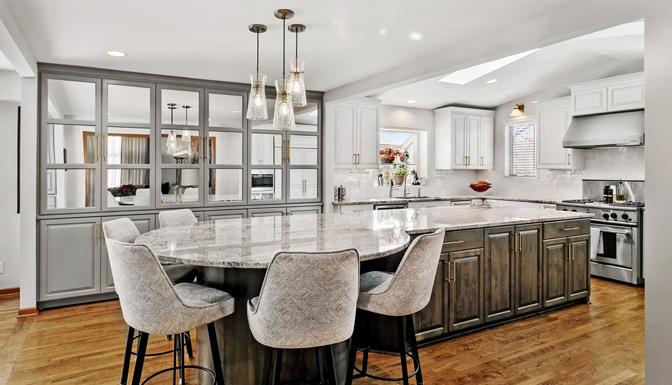
collegecitydesignbuild.com | 952-469-6900
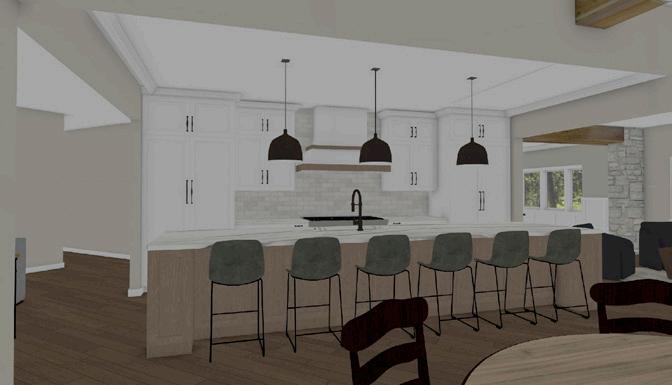
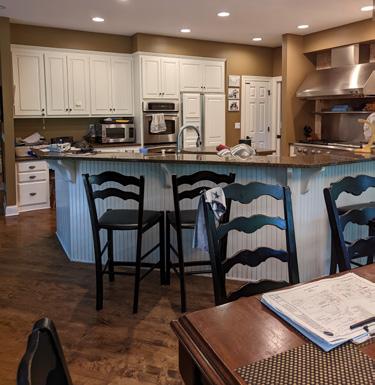



BATHROOM, BEDROOM, KITCHEN, MUDROOM/LAUNDRY, OWNER’S SUITE

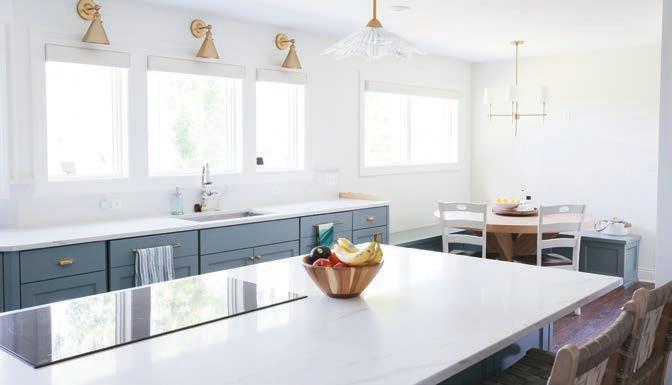
Nestled on Lotus Lake in Chanhassen, this freshly remodeled home has loads of coastal character with beautiful two-story lake views upon entry. The wide-open kitchen is perfect for entertaining with bold color, natural light, and an expansive island. The primary bathroom features a spacious wet room with a lake view perfect for relaxation. The details in each room of this home set it apart from the rest with dreamy wallpaper, warm brass accents, and tasteful use of color.
almahomes.com | 612-790-7860








BATHROOM, DECK/PATIO/PORCH, KITCHEN, LOWER LEVEL, OWNER’S SUITE, WHOLE HOUSE
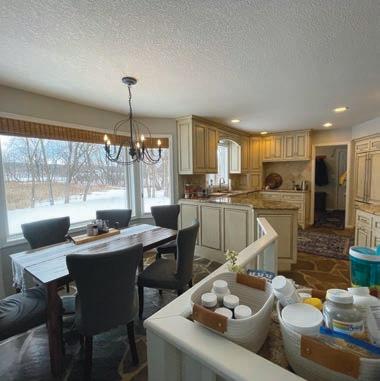
This century-old cabin underwent a complete redesign with modern sensibilities and amenities in mind. Renovation decisions were anchored in honoring historic Waconia while improving function for today’s lifestyle. This cottage showcases Waconia’s history through its panoramic views of Lake Waconia with large windows. This once two-bedroom, one-bathroom home has been transformed into a four-bedroom, three-bathroom home without changing the original footprint. Creative solutions like a discrete door to the owner’s suite and moving the location of the stairs, give this once-dated layout a brand-new feel that maximizes its potential.
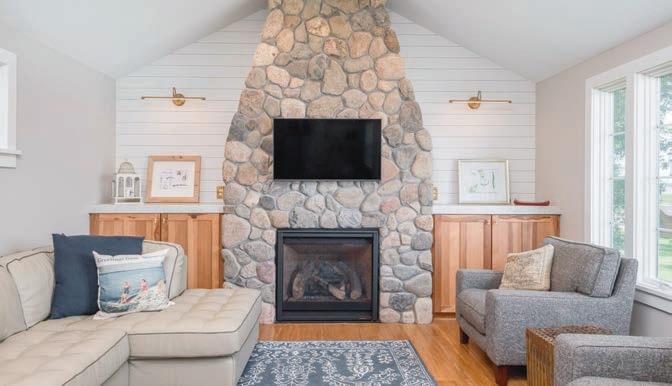
ironriverco.com | 952-442-1762
CHANHASSEN
7000 DAKOTA AVENUE
West on Highway 5; North on Highway 101; West on Sandy Hook Road; South on Dakota Avenue; Home will be on the right
WACONIA
7345 W. SHORELINE DRIVE County Road 10 to W. Shoreline Drive; Parking will be on the outlot located on Shoreline Drive







Lake living at its nest! This whole-house remodel on Lake Minnetonka is a must-see. The home was completely remodeled and looks like a new home. KT was opened by removing the wall between KT and FR. Removing the wall at the entry opened sight lines out to the lake. GR has a new floor-to-ceiling replace and distressed wood beams on the ceiling. The KT is now open and bright with white cabinets, Knotty Alder Island, and Cambria waterfall edge countertop. New decking with XL patio doors makes for a great entertaining space. A Phantom Screen o the primary bedroom and o ce allows for breathtaking views of the lake with a place to sit and relax.
ispiri.com | 651-325-1875


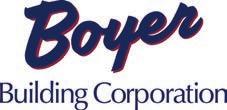
ADDITION, DECK/PATIO/PORCH, KITCHEN, LOWER LEVEL, MUDROOM/LAUNDRY
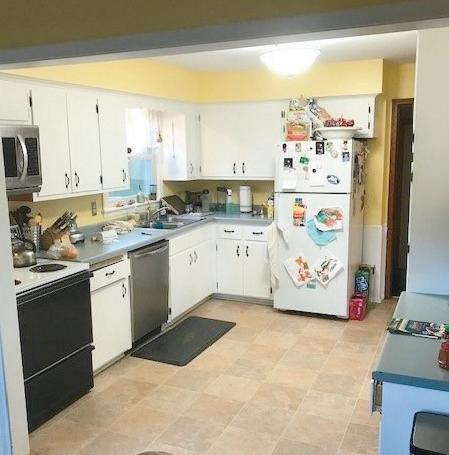
Boyer Building Corporation has remodeled and built homes in the west metro for 70+ years. Our value-driven craftsmanship can be found once again in this year’s Showcase home. This updated 1965 home was designed with a 670-square-foot addition to accommodate the kitchen, main-level laundry, mudroom, powder room, lower-level remodel, and new deck. The homeowners chose a functional floor plan that suits their lifestyle and Boyer remodeled it to maximize the e ciency, suit the everyday needs of a busy family, and bring good value for their years of enjoyment there. We encourage you to stop by. You don’t want to miss this smart remodel.
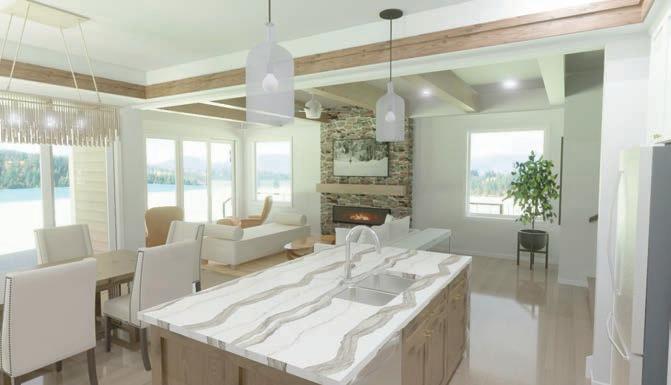
boyerbuilding.com | 952-475-2097



WAYZATA
1998 SHADYWOOD ROAD
I-394; Continue onto US-12 W.; Exit County Road 15 W.; Follow County Road 15/Shoreline Drive; Right onto N. Shore Drive; Turn left onto Shadywood Road
MINNETONKA
5008 WESTMILL ROAD
I-494; West on Highway 7; Take a left (south) on 101 S.; Take a left (east) on Excelsior Boulevard; Go left (north) on Westmill Road to home
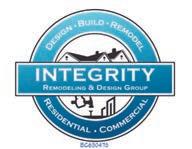

BATHROOM, BEDROOM, KITCHEN, MAIN LEVEL
A unique gem located on the north shore of Shady Oak Lake. This revived getaway lake home in the center of the Twin Cities has become a forever home with its priceless location and timeless design features.
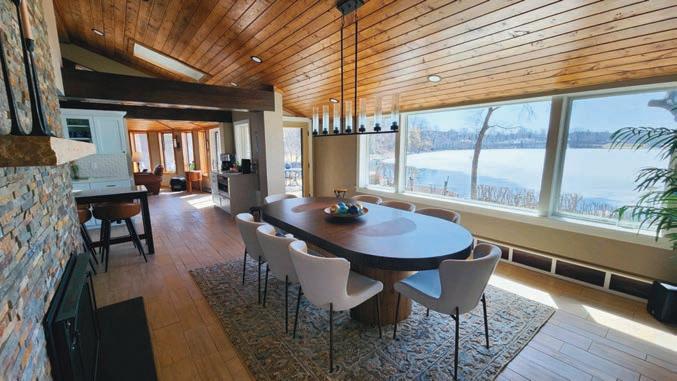

DECK/PATIO/PORCH, GREAT ROOM/FAMILY ROOM, KITCHEN, MAIN LEVEL, MUDROOM/LAUNDRY
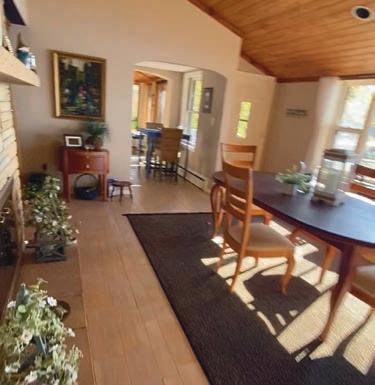
A 1960s rambler was opened and energized with a reimagined floor plan. After removing interior walls and enlarging the kitchen, oversized floor-to-ceiling windows were added to merge indoors and outdoors. The foyer was recon gured to create a new mudroom area with custom storage and access to the garage. The home’s midcentury modern aesthetic was elevated with clean lines, graphic shapes, and eye-popping colors for a customized main level with a bright retro feel. See for yourself when Plekkenpol Builders remodels your home, “The Di erence is in the Details.”

| 952-888-2225


MINNETONKA
4910 SHADY OAK ROAD S. Highway 7; South on Shady Oak Road past Excelsior Boulevard; Go past McDonald’s to the top of the bridge; Turn right at the rst turn lane
MINNETONKA
2329
COURT
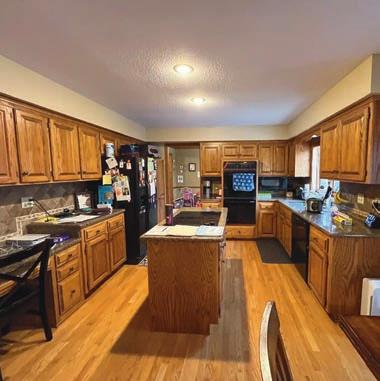
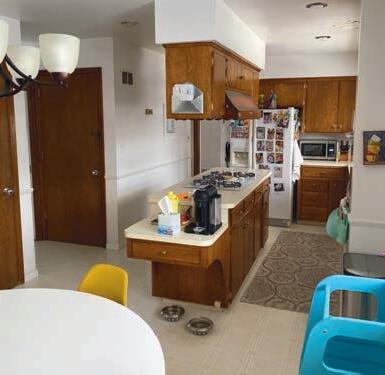
This 1953-built home was ready and willing to transition its main-level living to a 21st-century lifestyle. A small addition o the front of the home allowed the floor plan to boast a large-format island, informal dining, and sightlines to the adjacent living room that didn’t exist before. Sicora’s custom cabinets are featured in this design and do not disappoint! Come and see how this kitchen will be impressive for many years to come!


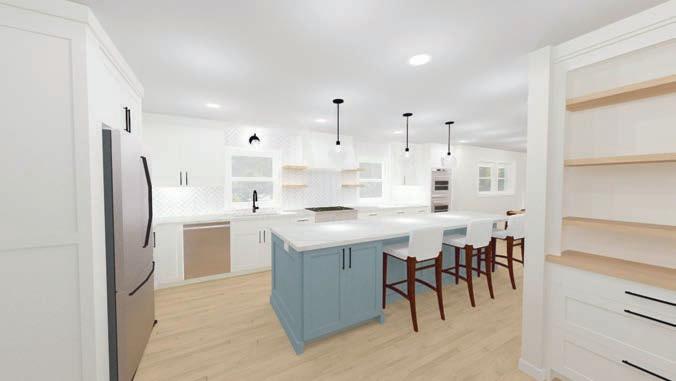
sicora.com | 952-929-0098


These Plymouth residents came to New Spaces seeking a space that reflected their bright style while accommodating their family’s needs. Having two little ones around, the young couple needed additional seating in the kitchen for homework and school projects. This main-level remodel project incorporated contemporary elements in the family’s ‘80s-built home. Looking to maintain native aspects of their home, our team worked to keep certain aspects such as the original hardwood floors while mixing in stylish features though lighting, cabinetry, and backsplash choices. This is one remodel you don’t want to miss!
NewSpaces.com | 952-898-5300

ST LOUIS PARK
8247 WESTWOOD HILLS CURVE
US-169 south to Cedar Lake Road; Cedar Lake Road east to Texas Avenue; Texas Avenue north to Westwood Hills Road; North to Westwood Hills Curve
PLYMOUTH
4555 MAGNOLIA LANE N. MN-62 W./I-494 N.; Exit 23 for County Road 9/Rockford Road in Plymouth; East on Rockford Road; North on Larch Lane; West on 45th Avenue N. to Magnolia Lane
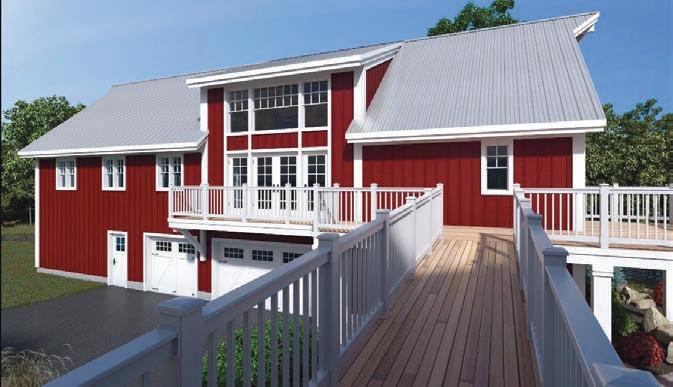
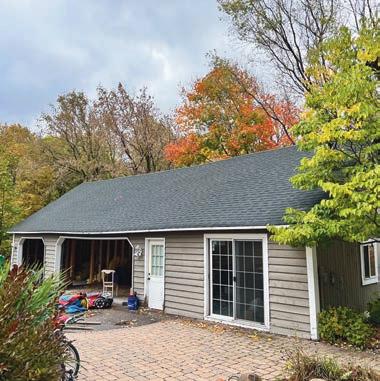

Is it a garage? Is it an o ce? Is it a guest house? Or is it the ultimate Garage Mahal? You’ll have to make that decision for yourself. Presented by a true custom building team. This is a de nite must-see from the reclaimed wood ceilings and beams to the ship’s ladder up to the kids’ play area in the loft. Also enjoy the kitchen, o ce, deck, sport court, and spectacular landscaping. There is absolutely something for everyone in this project! The teams at Retreat and Task Masters are looking forward to seeing you and answering all of your questions.
763-443-8324


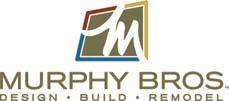
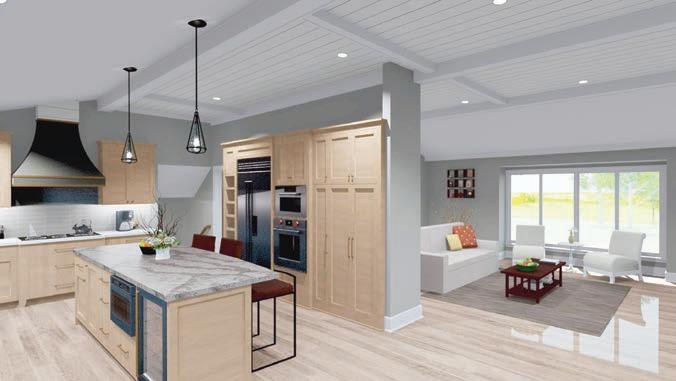
This 1977 Crooked Lake residence was remodeled for and by one of the owners of Murphy Bros. Design | Build | Remodel. New siding and windows were rst. Inside, the kitchen was cramped, poorly designed, and badly lit. All the flooring in the main level needed replacing too. The lower-level bath, laundry, and mudroom needed and got an overhaul. On the main floor, we hand-framed a custom shiplap vaulted ceiling, installed engineered flooring throughout, added a professionally designed lighting scheme, Cambria countertops, custom-designed and hand-crafted birch cabinetry, retro tted a gas insert replace, and installed a custom-made range hood.
mbros.com
| 763-780-3262
13209

KITCHEN, MAIN LEVEL

McDonald Remodeling was fortunate to be invited into this 1930s home to make changes that will serve this family for years to come. Innovative design and classic nishes to the kitchen and dining room allow these new spaces to function for the demands of today while honoring yesterday’s touches. You won’t want to miss this one.

mcdonaldremodeling.com | 651-554-1234

MN Lic. #BC205832
MINNEAPOLIS
2821 BENTON BOULEVARD
From the north end of Lake Bde Maka Ska/W. Lake Street; North on Dean Parkway; Right on Grand Rounds Scenic Byway; Left on Benton Boulevard; Home on left

BEDROOM, DECK/PATIO/PORCH, EXTERIOR, GREAT ROOM/ FAMILY ROOM, LOWER LEVEL
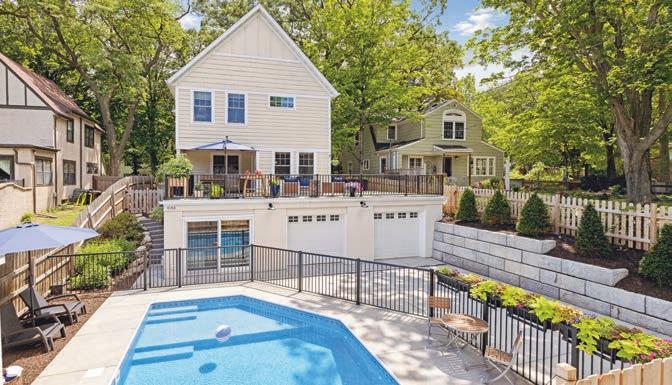

AFTER BEFORE
This Linden Hills home presented a unique challenge. Could we t a swimming pool in the backyard and a pool house and a two-car garage and a workout room and a wet bar and a guest bedroom and a home o ce? Yes! Digging out the hillside and building a large retaining wall, we built an addition to house the new garage and extra space for the workout room. We converted one of the old stalls into the new pool room and reworked the interior space for a snazzy wet bar. A custom-shaped pool maximizes the area and new landscaping make the whole place a summertime destination! You do not want to miss this one!
otogawa-anschel.com | 612-789-7070


MN Lic. #BC322423
MINNEAPOLIS
4140 EWING AVENUE S.
Heading north on France Avenue S.; Right onto W. 42nd Street; Left onto Ewing Avenue S.; House will be on your left
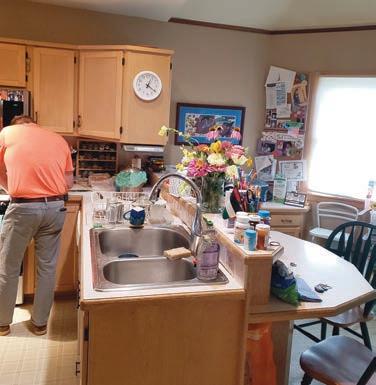
The owners of this 1940s home turned to McDonald Remodeling to make the desired updates to t this family’s lifestyle. The new kitchen was relocated to the opposite side of the home. This brought in the wanted open sightlines and free-flowing space. New windows and doors to the back of the home bring in tons of natural light along with new access to the backyard. Updated nishes perfectly tie everything together. You won’t want to miss this one.

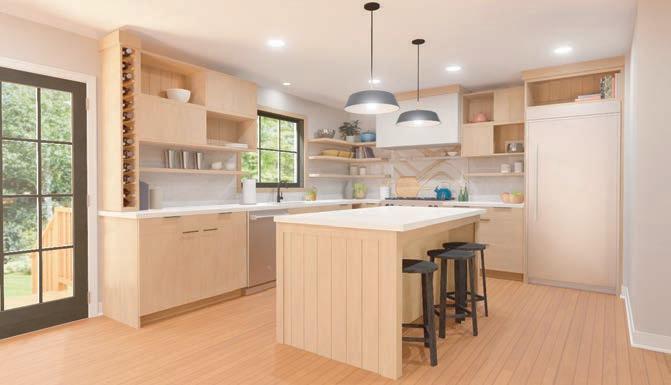

mcdonaldremodeling.com | 651-554-1234


A stunning kitchen and mudroom remodel! An artistic bathroom remodel! An upper half-story living space remodel! Three remodels over almost a decade to make this understated South Minneapolis home a true gem! The kitchen features custom cabinets, a window behind the range for natural light, and our signature OA edge countertops. The bathroom’s unusual angles inspired unique height emphasizing tile design!
The upper half-story features reclaimed antique beech floors, funky recessed book nooks, and a bookshelf tree! A couple of egg-hanging chairs make this the ultimate kids’ room! Whimsical, innovative, and human. This home is amazing!
otogawa-anschel.com | 612-789-7070


MINNEAPOLIS
5412 LOGAN AVENUE S. Highway 62; North on Penn Avenue S.; East on 54th Street; South on Logan Avenue; Home on right
MINNEAPOLIS
3137 - 44TH AVENUE S.
From I-94 east; Exit 237 onto Cretin Avenue N.; Right onto Marshall Avenue; Left onto 44th Avenue S.; House is on your left

ADDITION, BATHROOM, DECK/PATIO/PORCH, EXTERIOR, GREAT ROOM/FAMILY ROOM, KITCHEN

Stonehearth Remodeling built an addition on the back of this 1920s home which included a laundry closet and a new bathroom. The addition is complete with a new replace and custom bookshelf which created the perfect cozy space to work or relax. The renovated kitchen features new custom-painted cabinetry, a tile backsplash, and a mixture of quartz and butcher block countertops.









KITCHEN
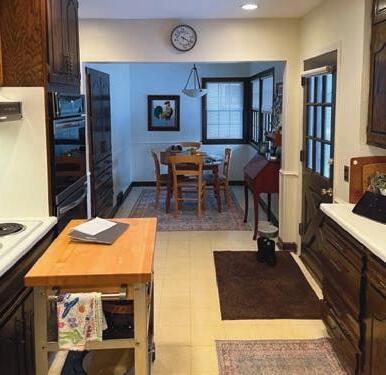
Nestled into the heart of one of St. Paul’s nest historic neighborhoods, this remodel captures the original charm of the home while bringing in modern elements and updated nishes. While working mainly within the existing footprint, Ispiri capitalized on the floor plan by closing o the UL stairs and opening the wall between KT and DR. With the new layout we were able to give the KT an open feel and add a peninsula for seating. We converted the dinette at the back entrance into a mudroom with bench seating, hooks, drop-zone area, and pantry storage. New white cabinets, quartz countertops, and LVT floor create a timeless look for this ‘40s-style home.
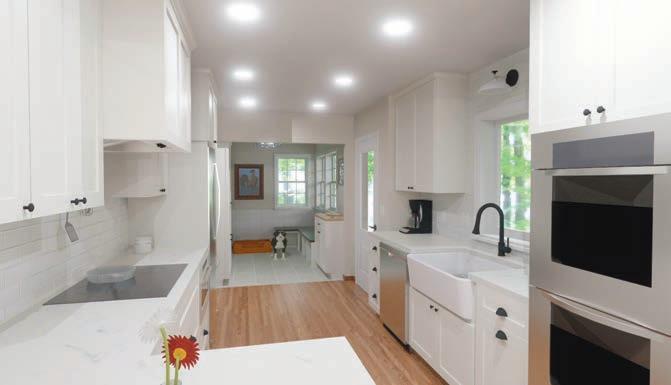
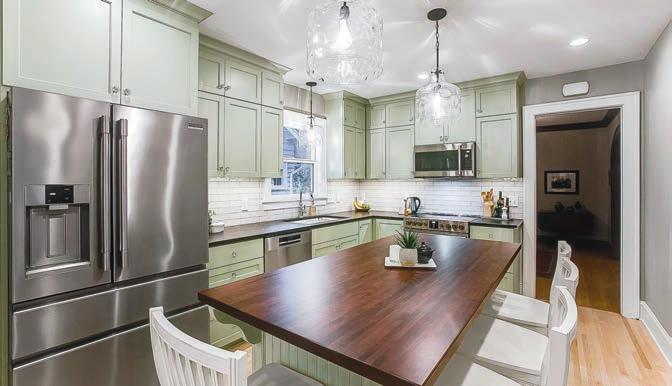
| 651-325-1875


ADDITION, BATHROOM, BEDROOM, EXTERIOR, KITCHEN, MUDROOM/LAUNDRY
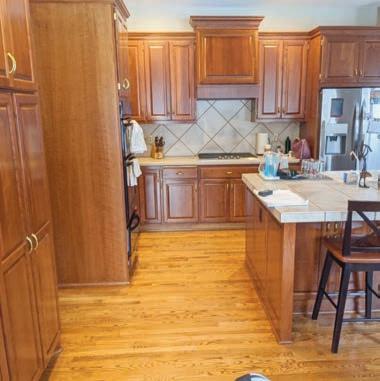
Sometimes you just know your 1995 home can be better for your family, but you need to partner with a trusted company to make the magic happen. That’s how the collaboration with Vujovich Design Build began. With key updates to the exterior, kitchen and pantry, laundry, and added mudroom plus a new upper-level junior suite, this Stillwater remodel is bringing an energetic boost to this home’s modern livability. Our design + build team invites you to stop by to see the details and to learn why remodeling rather than moving can be the perfect solution to creating your own dream house!
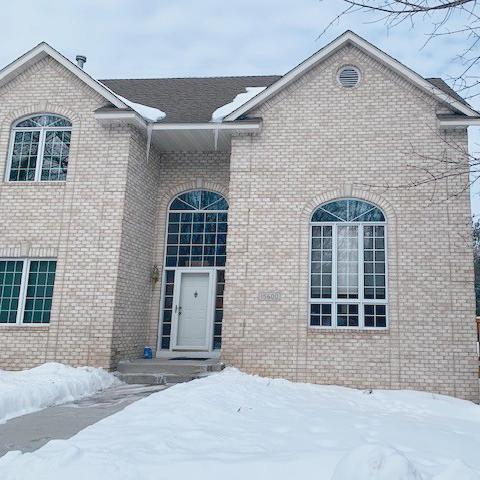
vujovich.com | 612-338-2020




WHOLE HOUSE
This whole-home makeover features a mix of nishes combining custom metal work and artistic tiles throughout. This home went from ordinary to modernized old-world charm. Other highlights include a wine cellar on the lower level, a steam shower in the primary bath, and a custom railing, hood, and replace. As you approach the house, you’ll see new masonry and LP siding; the backyard showcases a new deck, pool, and landscaping. An outbuilding provides space for basketball and other exercise equipment and more!
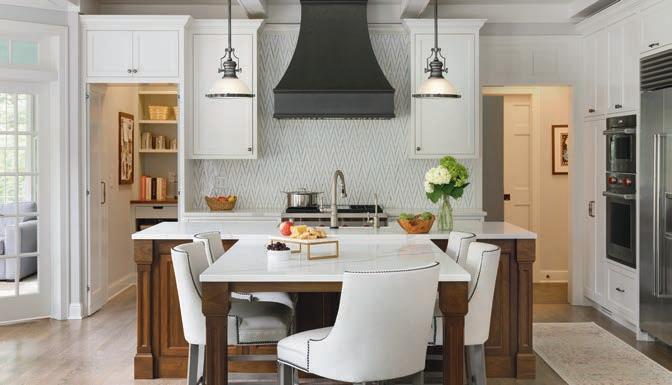
1stchoicebuildersmn.com | 651-342-0973
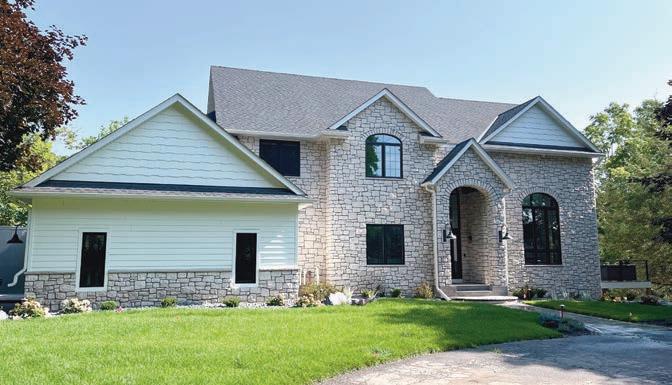
STILLWATER
933 OAKGREEN AVENUE N.
I-94 to exit 253 to MN-95 S/CR-15/ Manning; North on Manning Ave.; Right on 10th St. N./CR-10; Right on Oakgreen Ave. N.; Home on left; Follow parking signs
AFTON
15600 AFTON HILLS DRIVE S. I-94; South on St. Croix Trail to Afton; Right on Stagecoach Trail; Left on Afton Hills Drive S.; Home is on the right; Park on the side of the road








The owner of this 2000s home was ready to move from the once-popular cherry cabinets and maple trim and floors to a more modern, clean look. Primarily working within the KT footprint we improved functionality by extending the KT into the DR and adding banquette seating allowing for entertainment and window seating to look out at the yard. We opened a partial wall between KT and GR to allow for better circulation, co ee bar, and accent wall. White oak floors and cabinets add a clean, refreshing look. Cambria island with waterfall edge and Cambria backsplash with matte black hood are stunning. Updated ML w/new stair parts, flooring, lighting, and paint.
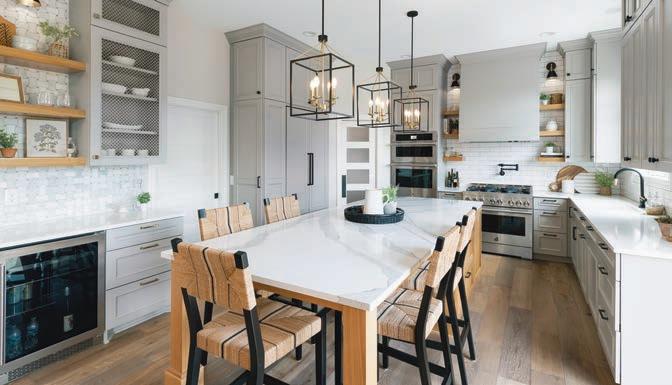
ispiri.com | 651-325-1875


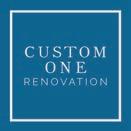


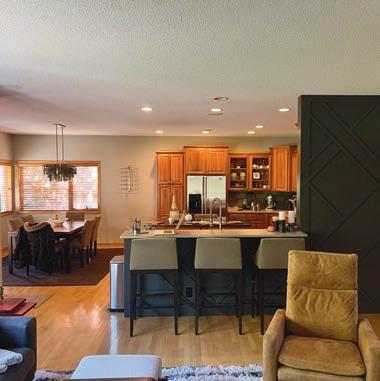
Custom One Renovation, a premier design-build rm in the Twin Cities, has transformed a 1990s home into a modern masterpiece. Highlights include a sophisticated lower-level bar and rec. room, beautiful gourmet kitchen, updated bedrooms and bathrooms, and a luxurious owners’ suite. The ambiance is also enhanced by designed lighting and carefully selected materials, reflecting our commitment to creating spaces that are both functional and aesthetically pleasing. Ideal for entertaining, the open layout and versatile living areas cater to the client’s love for hosting. We possess the expertise and craftsmanship to bring dreams to life. NARI-HFM
| 651-372-2158 | 651-964-4130
WOODBURY
3315 CHARLESTON DRIVE
I-494 E.; Exit 60; Right on Lake Road; Continue through tra c circles on Lake Road; Right on Richmond Parkway; Left on Charleston Road
707 BOHLKEN COURT
South from I-494 on US-61 (south of US-10E) toward Hastings (12 miles); Right (west) on 24th Street W.; Left (south) on Bohlken Court; Home on right
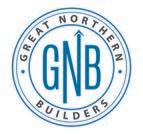
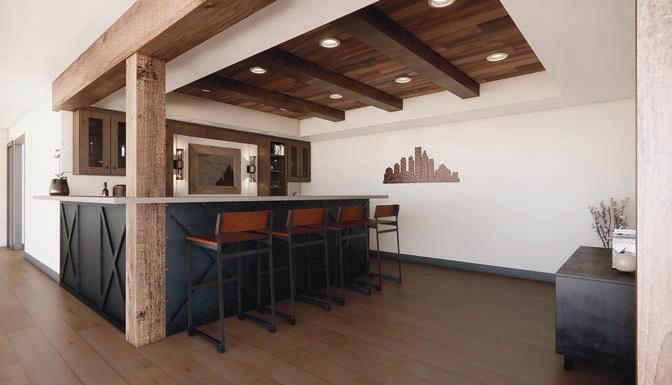
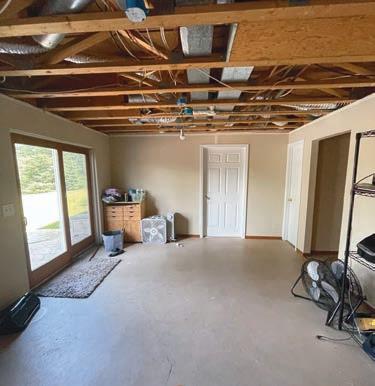
Years of weekend warriors and di erent owners’ hands had left this lower level unsafe and a pure mess. GNB was hired to design a space that was rustic, but still modern. A place for entertaining guests, especially in the summer. With a walkout basement to the pool and a view of the pond, this lower level was the perfect palette to check all the boxes. Bedroom for a growing teen, fresh new bathroom, fun bar space, and a cozy replace room to watch movies. Boasting reclaimed beams, posts, and ceilings, the space o ers a rustic throwback. Modern details make the space inviting and new. See the amazing detail and craftsmanship behind this project!
gnbmn.com | 651-455-9371








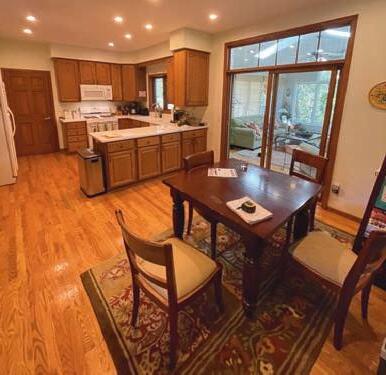
INVER GROVE HEIGHTS
3875 - 89TH STREET E.
I-494 east to US-52 south; US-52 south to Concord Boulevard; Right on Concord Boulevard to 89th Street E.; Left on 89th Street E.; House is on the left
MN Lic. #BC636785
Don’t miss a stop at this remodeled kitchen! What began as a closed-o kitchen with dark oak accents is now a bright & updated space characterized by hints of Scandinavian-inspired blue. White cabinetry and light grey subway tile extend to the ceiling, adding height and light to the space. Meanwhile, a blue island and hutch playfully complement a varied blue glass mosaic tile behind the range. White quartz countertops top the cabinetry and a new island with ample breakfast seating. Floating reclaimed shelves, textured glass pendant lights & re nished light natural wood flooring complete the space. A perfect balance of not too much or too little!
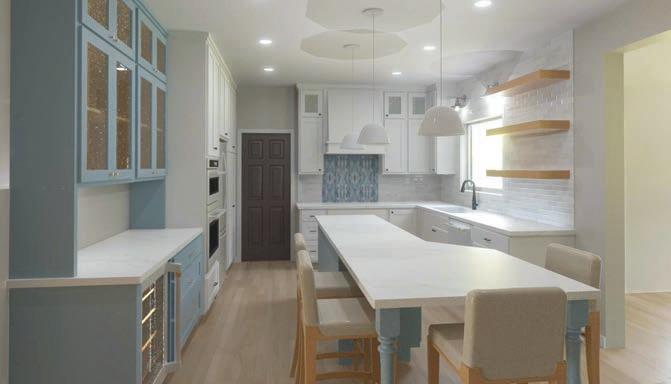
MN Lic. #BC736504 whitebirchdesignllc.com | 612-910-2955
EAGAN
665 BROCKTON CURVE
I-35E; Exit on Yankee Doodle Drive; Go east; Right on Dodd Rd.;

2023 marks the 40th anniversary of Kowalski’s Markets! Our story began in 1983 when Jim and Mary Anne Kowalski opened the first Kowalski’s Market (under the banner Kowalski’s Red Owl) on St. Paul’s Grand Avenue. To this day we are just as commi ed to providing you the best of the best in local and sustainably sourced products, delicious quality foods, and creating a fun place to shop that our neighbors and employees are proud to call their own. Celebrate 40 years with us!
