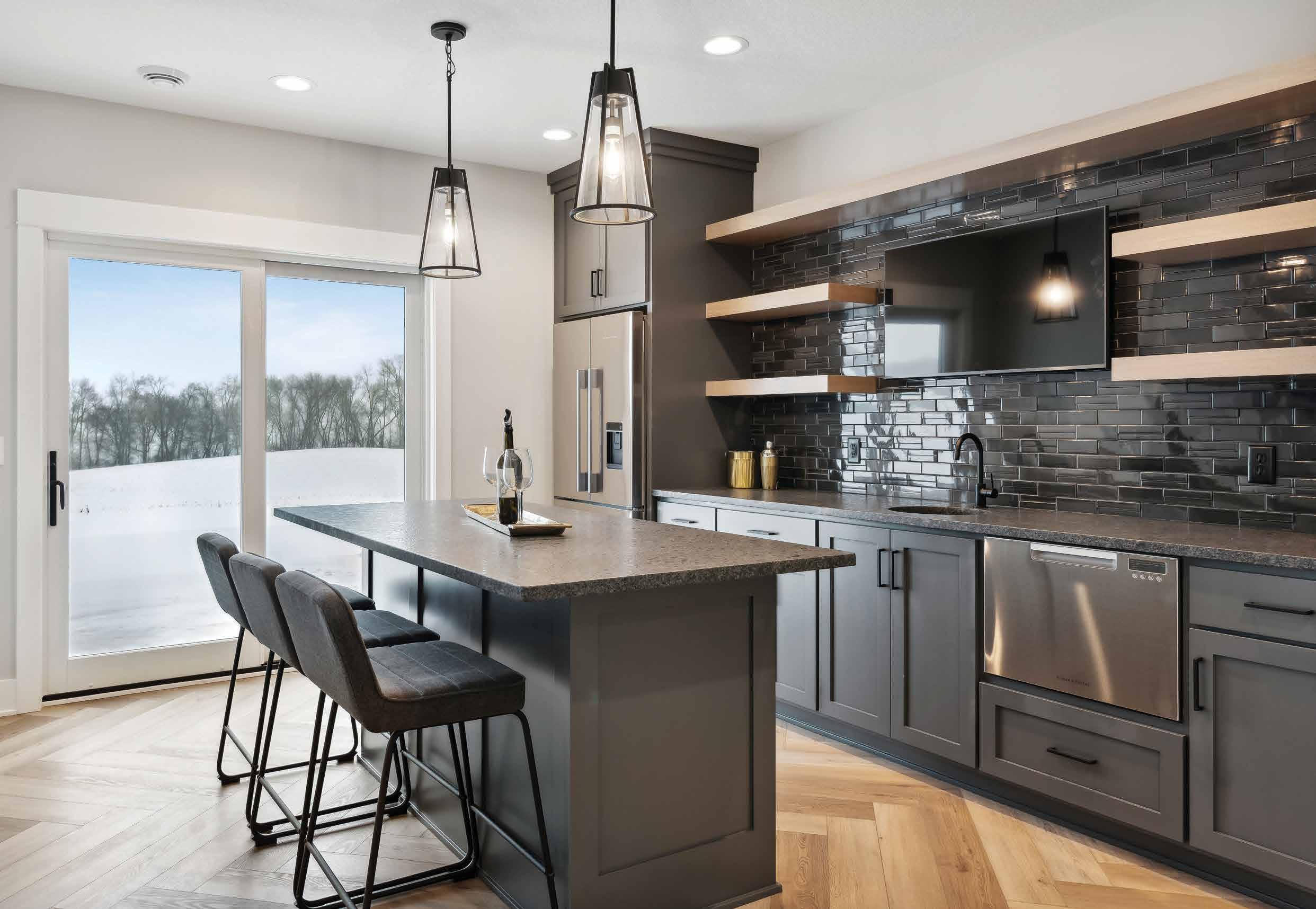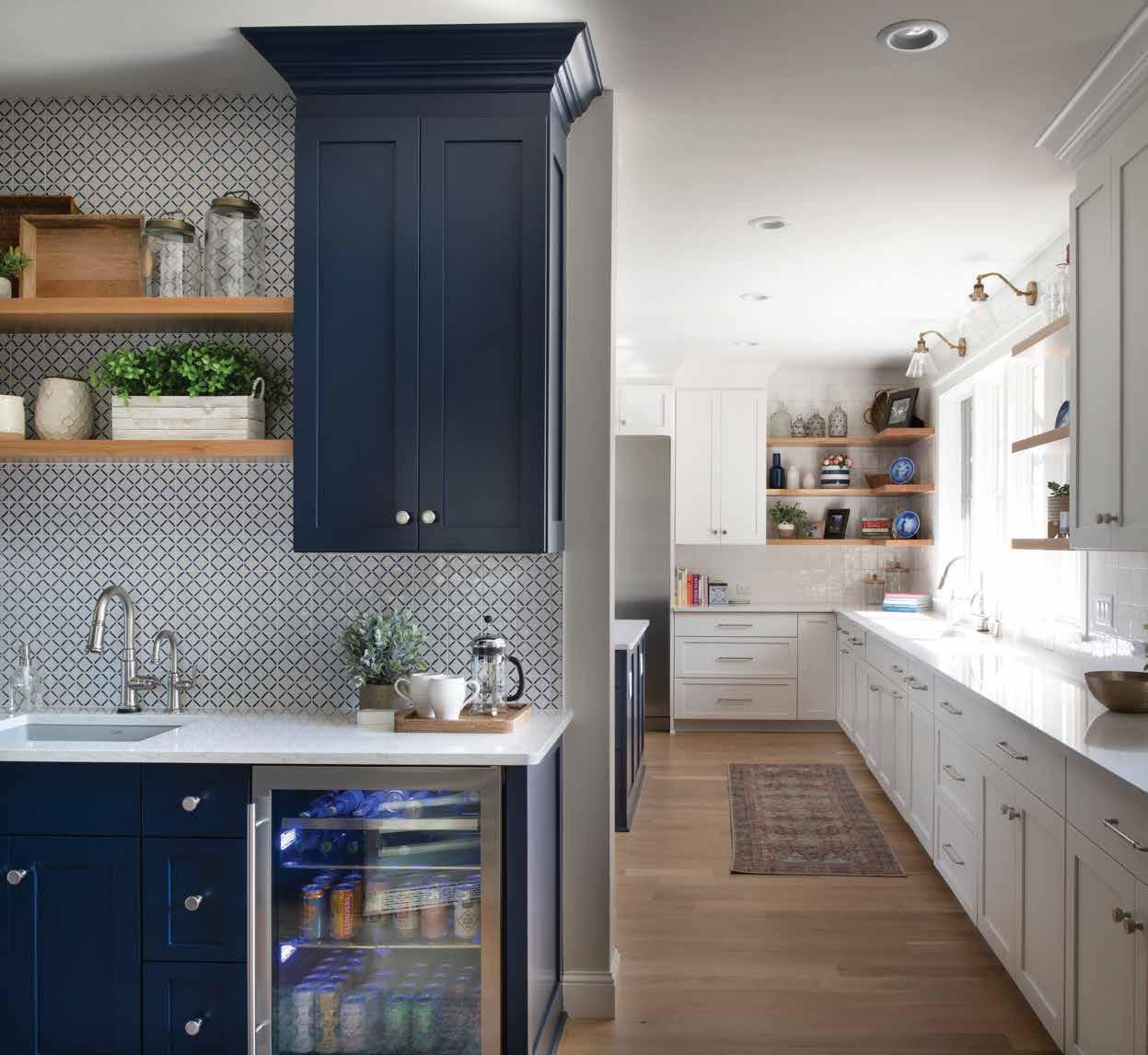
















When remodeling your home, consider making energy efficiency improvements that will provide savings and comfort for years to come. And we can help!

Save with rebates
• Air sealing and insulation rebates up to $1,100 • ENERGY STAR ® clothes dryer rebate of $75
• Heating system rebates up to $500
• Water heater rebates up to $500
• Natural gas fireplace rebate of $75
• Smart thermostat rebates up to $50
Installing energy saving measures in your home is just one example of how, together, we’re creating a clean energy future. CenterPointEnergy.com/SaveEnergy Terms and conditions apply.
EDITORIAL & PRODUCTION
PUBLISHER JAMES VAGLE
VICE PRESIDENT OF SALES & MARKETING DAWNITA PARMELY
EDITORIAL
EDITOR LAURA BURT
CONTRIBUTING WRITERS KATIE ELFSTROM, TAYLOR HUGO, SARAH HINDERMAN
ART
CREATIVE DIRECTOR DAWNITA PARMELY
DESIGN HANNAH SWAN, Good Creative Co., LLC
HOME ILLUSTRATIONS JIM FREILING, Home Illustrations & Graphics
HOME ENTRIES
DATABASE MANAGER/PROJECT COORDINATOR CASEY SCOZZARI
ADVERTISING
ADVERTISING SALES KORI MEEWES, BRAD MEEWES, and more by Kori
ADVERTISING & SPONSORSHIP FULFILLMENT LAURIE SPARTZ
HOUSING FIRST MINNESOTA BOARD OF DIRECTOR S
BOARD CHAIR JOHN QUINLIVAN, Gordon James
BUILDER VICE PRESIDENT ART PRATT, Pratt Homes
TREASURER TIM FOHR, Lennar
IMMEDIATE PAST PRESIDENT JAMES JULKOWSKI, Julkowski, Inc.
ASSOCIATE VICE PRESIDENT DALE LOEFFLER, Marvin
SECRETARY PETER MARTIN, Pella Windows & Doors
PAST ASSOCIATE VICE PRESIDENT SUNNY BOWMAN, Dakota County Lumber Company
ADVOCACY COMMITTEE TONY WIENER, Cardinal Homebuilders, Inc.
AMBASSADOR COMMITTEE KRISTIN REINITZ, Admit One Home Systems
ARTISAN HOME TOUR COMMITTEE AMY HENDEL, Hendel Homes
LARGE VOLUME BUILDERS COMMITTEE JAMIE THARP, Pulte Homes of Minnesota, LLC
PARADE OF HOMES COMMITTEE SARAH DULONG, Ron Clark Construction
PAST PRESIDENTS' REPRESENTATIVE MEG JAEGER, Mega Remodel
REMODELERS COMMITTEE ANDY MICHELS, Michels Homes
SMALL VOLUME BUILDERS COMMITTEE KIRK VAN SLOOTEN, Denali Custom Homes
MEMBER AT-LARGE JOHN KRAEMER, John Kraemer & Sons, Inc.
MEMBER AT-LARGE KARYN BRADDOCK, Anchor Builders, LLC
KDWB's Falen takes us inside her home. Photography by Meghan Doll.

REMODELERS COMMITTEE
CHAIR ANDY MICHELS, Michels Homes
KARYN BRADDOCK, Anchor Builders, LLC
KELLY DAVERT, Studio M Kitchen & Bath
SAMANTHA GROSE, Oak & Arrow Homes
BILL GSCHWIND, Minnesota Construction Law Services, PLLC
MEG JAEGER, Mega Remodel
JOLYNN JOHNSON, Crystal Kitchen & Bath
JAMES JULKOWSKI, Julkowski, Inc.
JASON MYRLIE, J Carsten Remodeling
LAURA SCHEIDECKER, Cardinal Remodeling, Inc.
CASEY SCHULZ, CAMBRIA
ANDY WILKERSON, Marvin
The 2023 Spring Remodelers Showcase® Guidebook is an official publication of Housing First Minnesota, and is distributed free of charge at Holiday Stationstores and Kowalski's Markets. Housing First Minnesota makes every effort to be accurate in the information provided. Neither the advertisers, nor Housing First Minnesota, will be responsible or liable for misinformation, misprints, typographical errors, etc., herein contained.
No part of this publication may be reproduced without the written consent of Housing First Minnesota. Parade of Homes Remodelers Showcase® is a registered trade and service mark of Housing First Minnesota. All remodelers must be licensed by the State of Minnesota.
© Parade of Homes 2023 • ParadeofHomes.org
2960 Centre Pointe Drive, Roseville, MN 55113 651-697-1954 • HousingFirstMN.org
Forgent Series windows and doors incorporate innovative design and state-of-the-art technology with a proprietary Glastra® material. Engineered for strength, resilience, and ease-of-installation, this high-performance product line is a perfect choice for new construction or replacement projects.


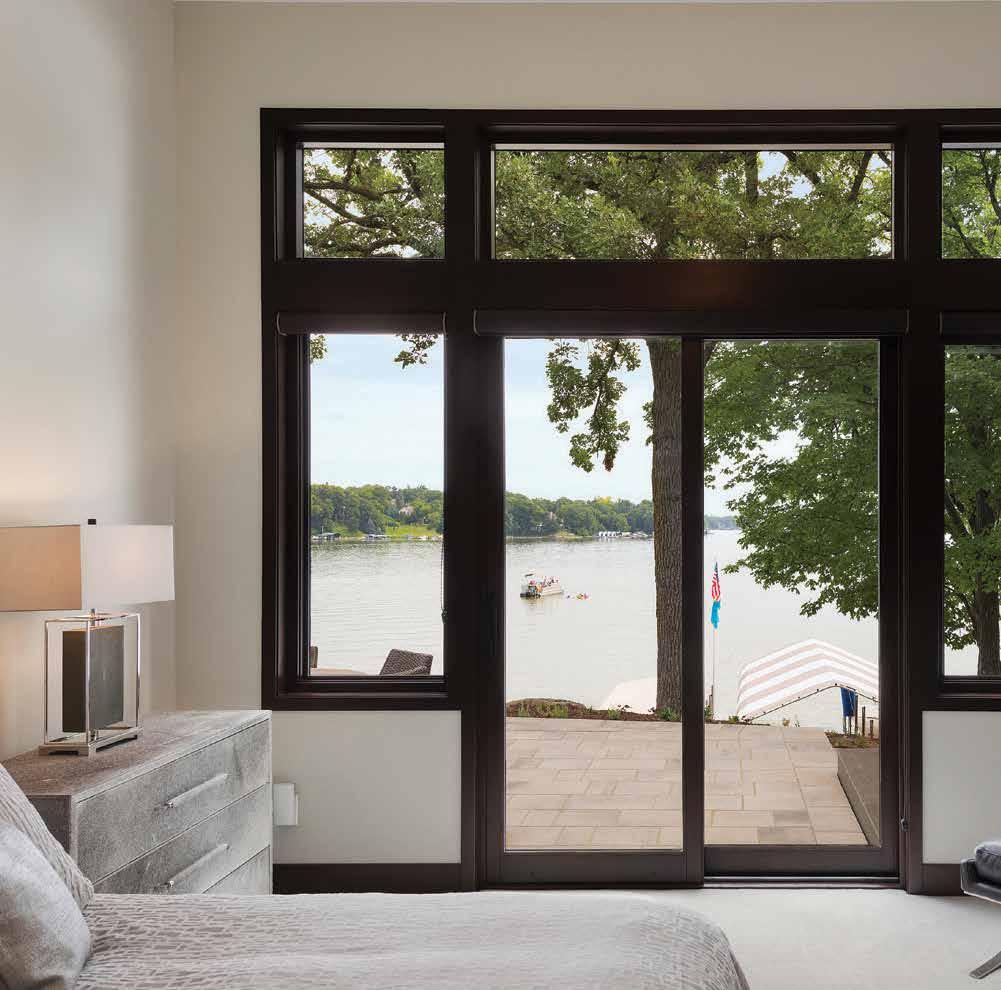
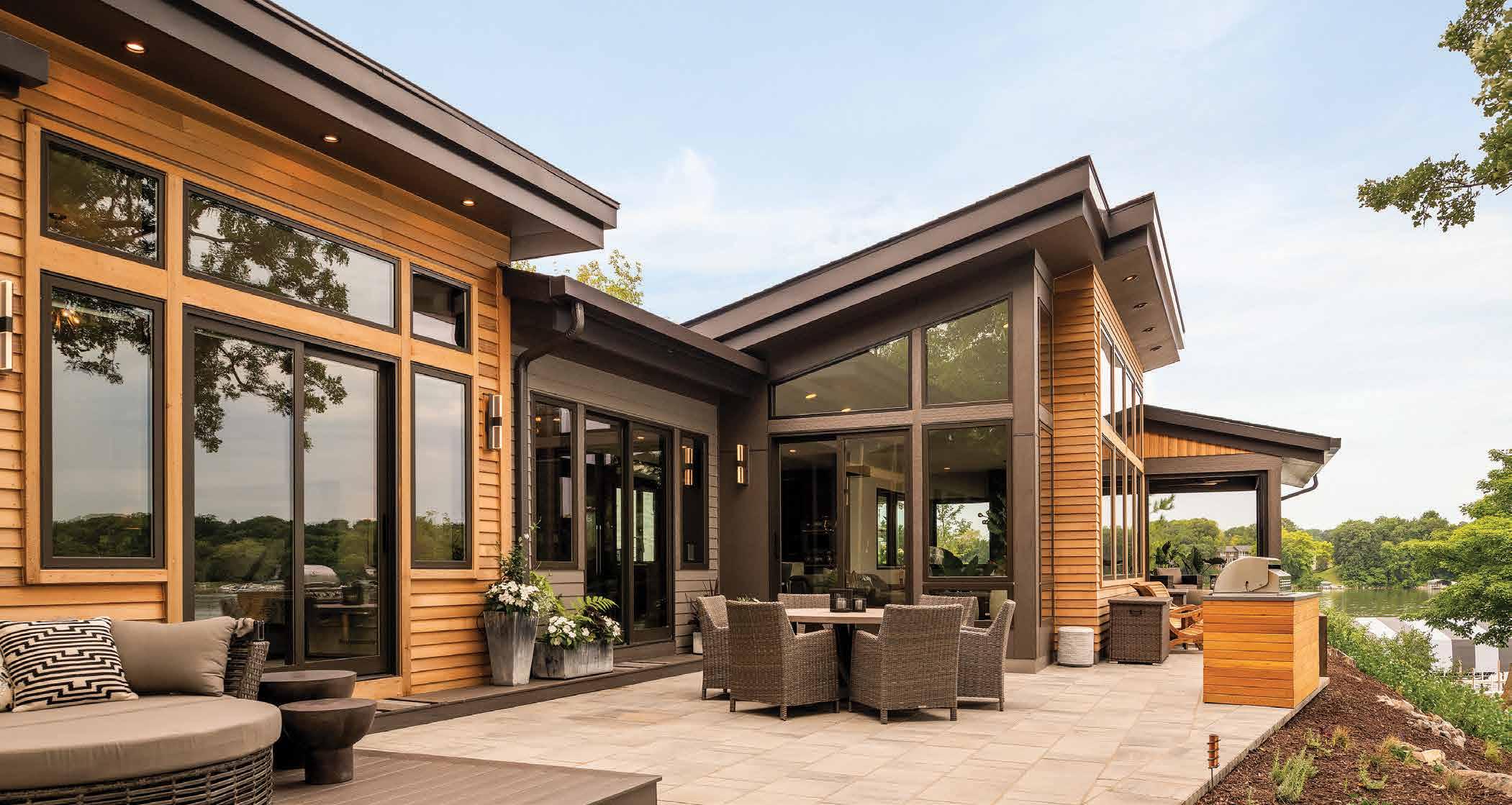
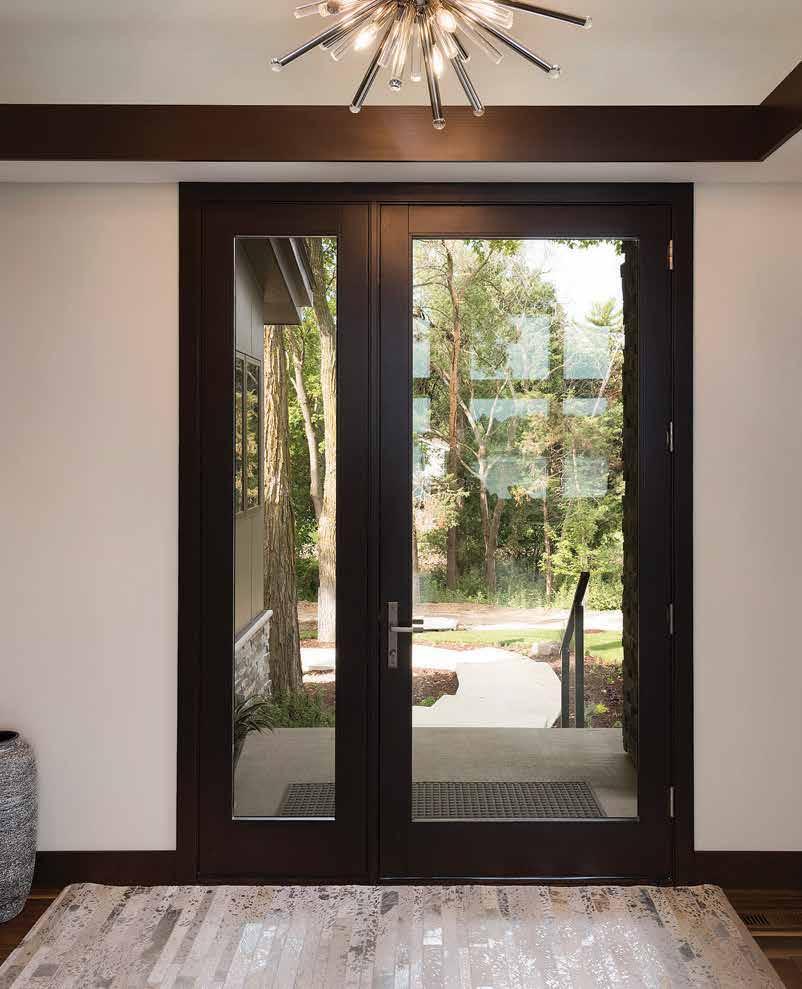
7545 Washington Ave. S | Edina, MN
kolbegallerytwincities.com I 866.460.4403
From planning through installation, contact the experts at Kolbe Gallery Twin Cities for various resources to help bring your vision to life. Our extensive showroom and expert staff will help you specify the right Kolbe products for your next project.

Everyone loves a good before and after photo, but sometimes a picture really can’t do it justice. That’s especially true in the case of a remodeled home. For decades the Remodelers Showcase has given consumers a chance to see and experience real remodeling projects in the Twin Cities.
On this Spring’s Remodelers Showcase tour you can check out 28 remodelers' best work for inspiration and ideas from projects ranging from stunning new kitchens to bathroom redesigns to lower-level masterpieces and incredible whole house makeovers.
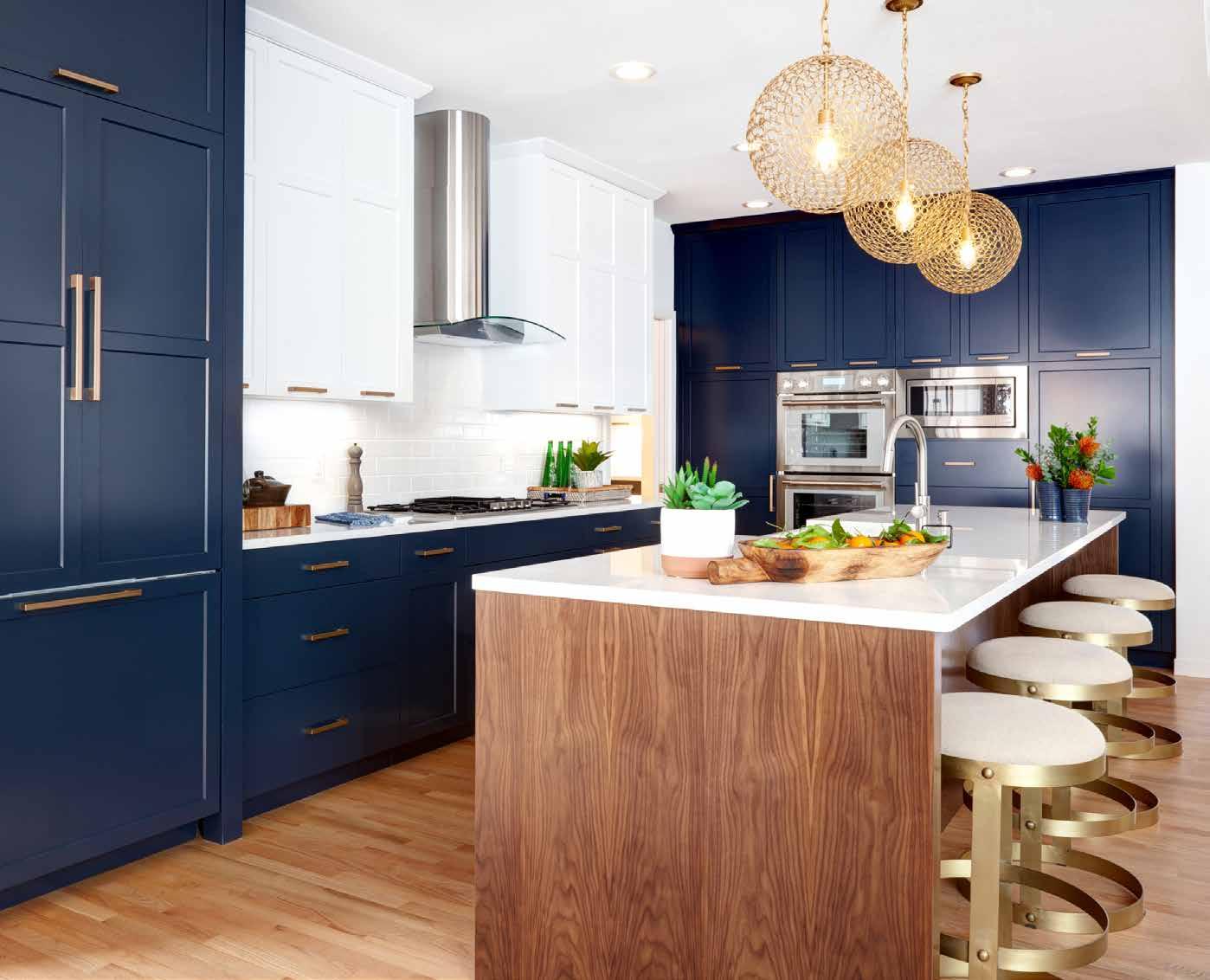
This guidebook will give you all the details and insights you need to make the most of the Remodelers Showcase. As you flip through, you will find information on the latest remodeling trends in 2023 (page 8), as well as tips to improve the energy efficiency of your home during your remodel project (page 13).
SPONSORED BY
Plus, an exclusive tour of KDWB's Falen's home including her tips for making your home your own (page 16) and find all the details for touring our Remodeled Dream Home (page 38).
What’s more, the Parade of Homes and Remodelers Showcase is truly a celebration of homeownership. To help more Minnesotans achieve their dream of homeownership, our Parade of Homes First-Time Homebuyer $10K Giveaway is back. If you or someone you know would benefit from down payment assistance when searching for a first home, read all about the giveaway on page 34 or enter at ParadeofHomes.org.
In the second half of this guidebook, discover the details and stories behind 39 projects open to tour. Learn how these incredible projects transformed the way of life for the homeowners and allowed them to stay within the home or neighborhood they love, while recreating the space to better fit their needs and style.
Happy Touring!
The Parade of Homes Team
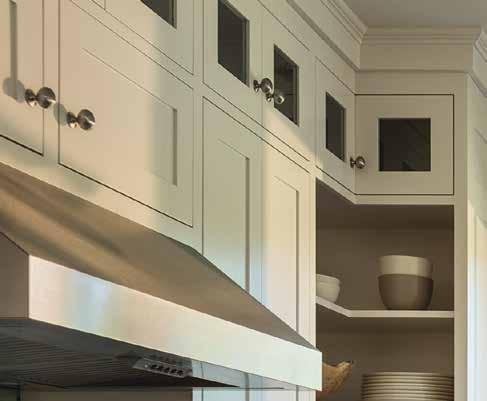

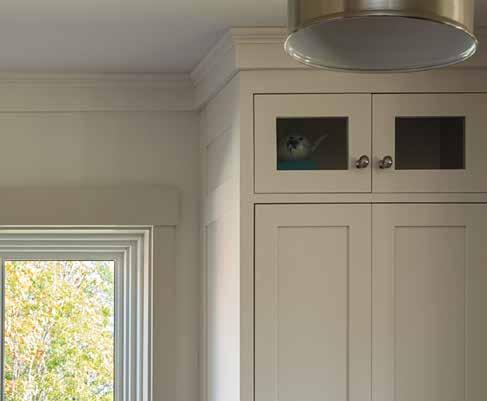

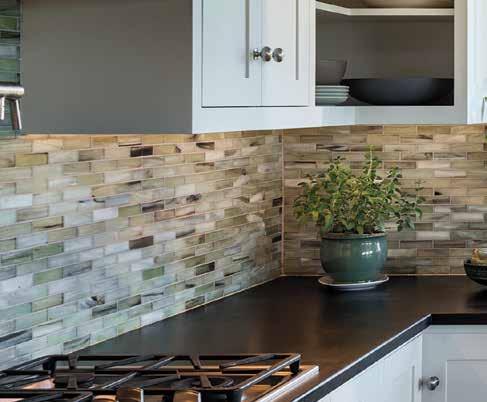
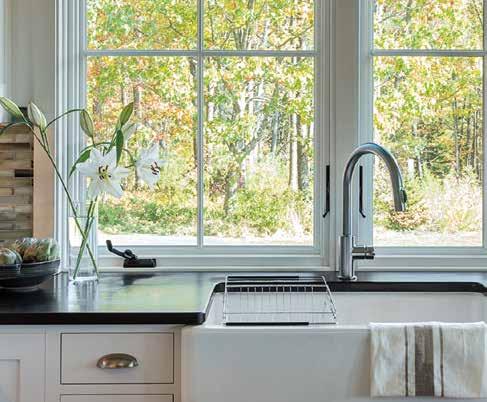
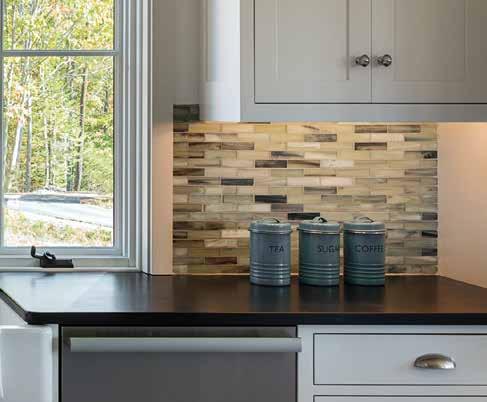

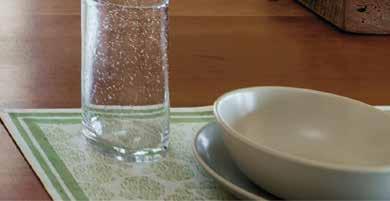

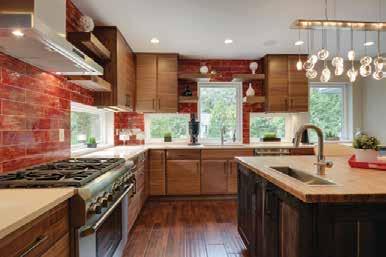









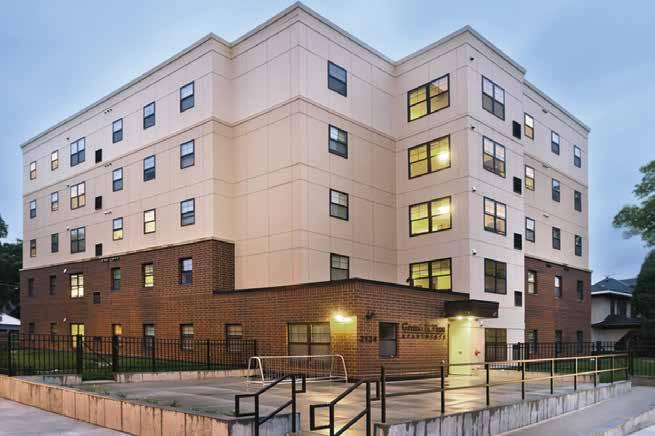

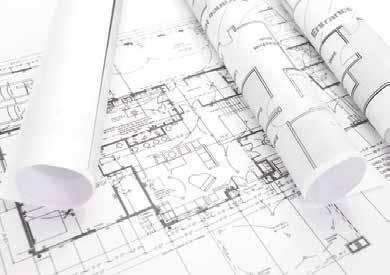



It’s been a volatile couple of years for the housing industry. First, the pandemic forced us all to hunker down in our homes, highlighting what we loved and lacked in our spaces. Then, the market boomed, prompting many to sell and upgrade for more space. Now that interest rates are up and inventory has plunged, many homeowners have decided to stay put and evaluate how a remodel could improve the way they live, work, and play at home.
Whether you’re craving a significant overhaul with a new kitchen and bath or a simple powder room refresh, “No space is too small to have a high level of thought process to make it functional, trendy, and your happy place,” says Sara English, senior designer at AMEK Design + Build. “Working with a design team allows you to incorporate some trends without making any lasting mistakes.”
Here, Twin Cities builders and remodelers break down the remodeling trends they’re anticipating this year.
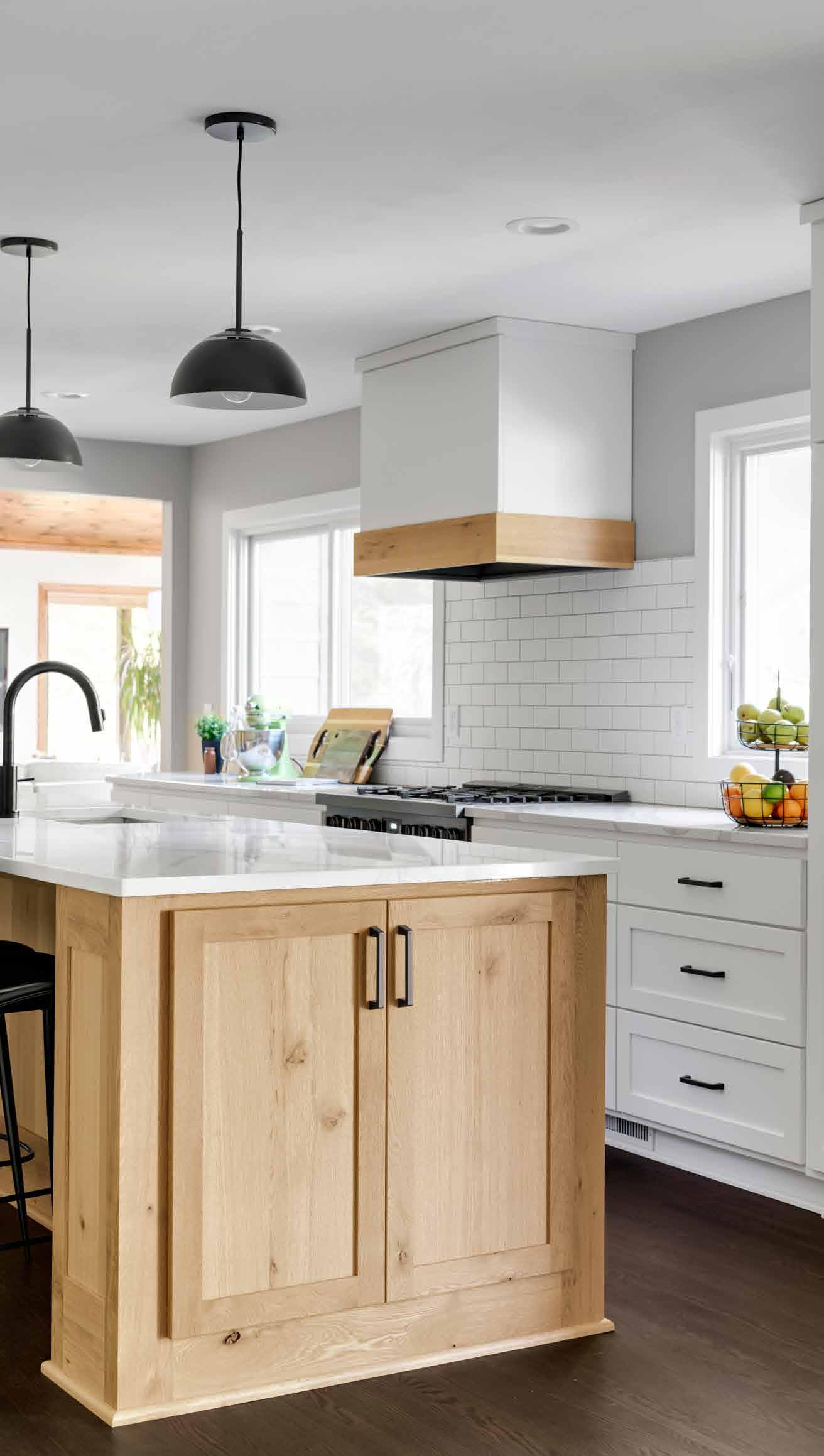 BY TAYLOR HUGO
BY TAYLOR HUGO
The all-white trend that gripped the design industry for years is beginning to fade as homeowners opt for more natural stains that allow the color and graining of wood—particularly white oak—to come through. “It’s not only a beautiful look, but it’s also a very hard wood, making it a great option for families with kids and pets,” says Rachel Julkowski, sales and design manager at Julkowski, Inc. “One of the ways we have worked this trend into our projects is featuring white oak for the island and as a band on the hood above the range.”
JULKOWSKI, INC. | SPACECRAFTINGWhether it’s a kitchen island, cabinets, or a powder room vanity, homeowners are experimenting with new colors, from warmer neutrals to jewel tones that are dark and moody. “Color palettes feature more greens, blues, off-whites, and wood tones as grays recede,” says John Murphy, owner of Murphy Bros.
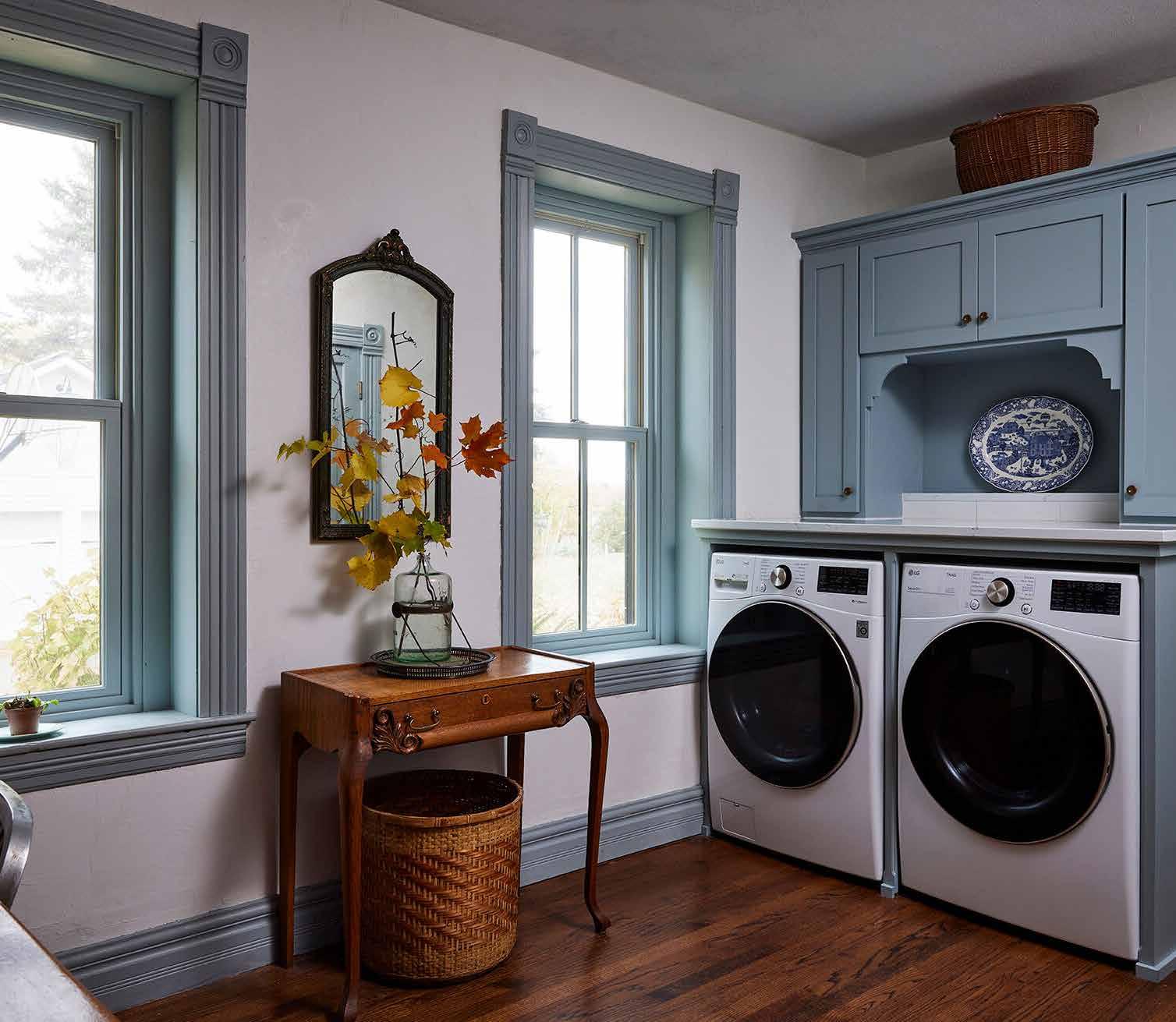
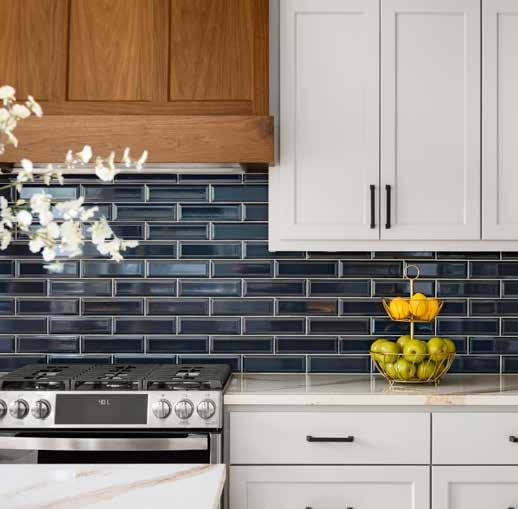
MURPHY BROS. DESIGN | BUILD | REMODEL
ALYSSA LEE
PHOTOGRAPHY
Wallcoverings such as wallpaper, tile, and paint treatments add dimension and interest to your home. But these aren’t the same outdated wallcoverings you know from your grandma’s home—fresh patterns and large-scale tile are going to make a statement in 2023. “Don’t be afraid to go bold,” says Julkowski. “If you have a favorite color, it doesn’t matter whether it’s on trend or not. Have fun with that color by incorporating it as an accent in wallpaper or tile. If you are nervous about it being too much for your space, put it into a smaller space like a powder room or study.”

JULKOWSKI, INC. SPACECRAFTING
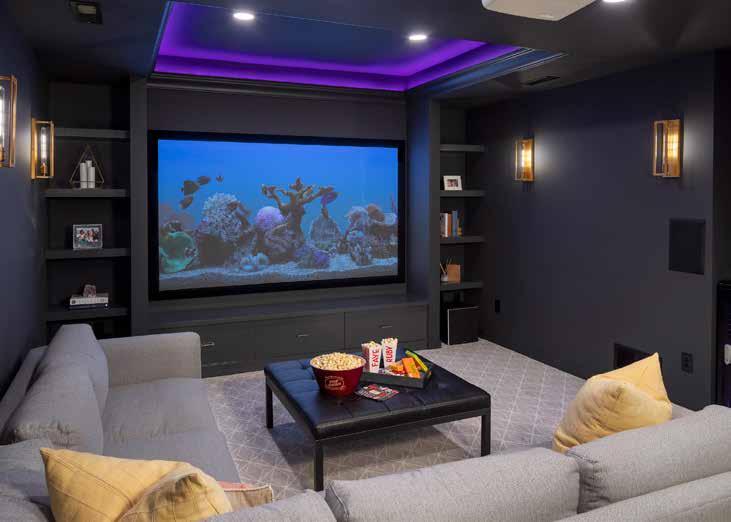
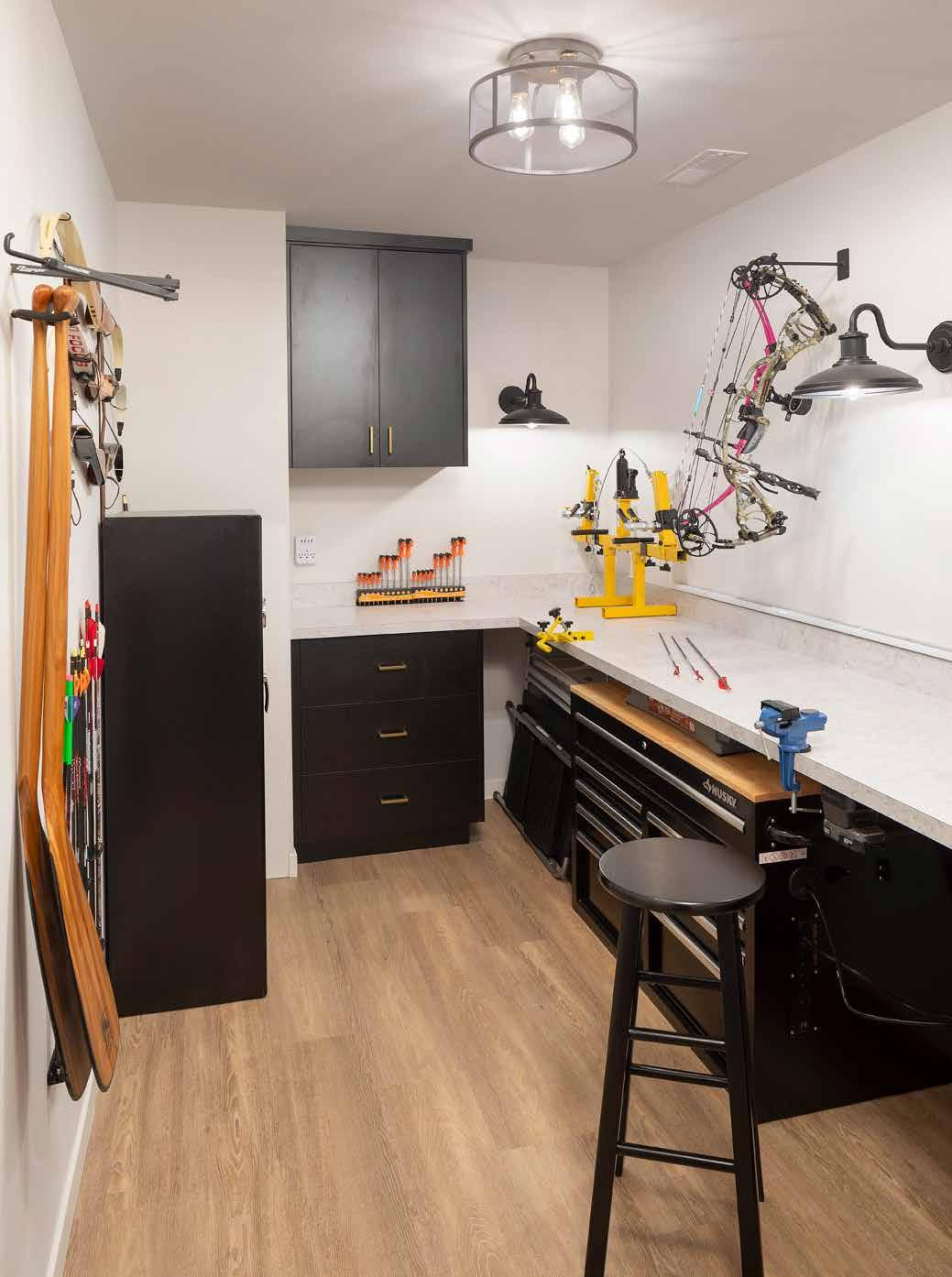
When we were all spending more time at home during the pandemic, basements became multipurpose spaces—they were our offices, gyms, and movie theaters. Now, they are getting the attention they deserve. “People are using the ‘real estate’ they have available to them rather than moving,” says Matt Schmidt, AMEK, Inc. coowner. “Basement remodels in 2022 and going into 2023 are in high demand. They are looking at their sometimes-unfinished lower level for 20 years and desiring a space for their teenagers or for special uses, like hobbies or workout rooms.”
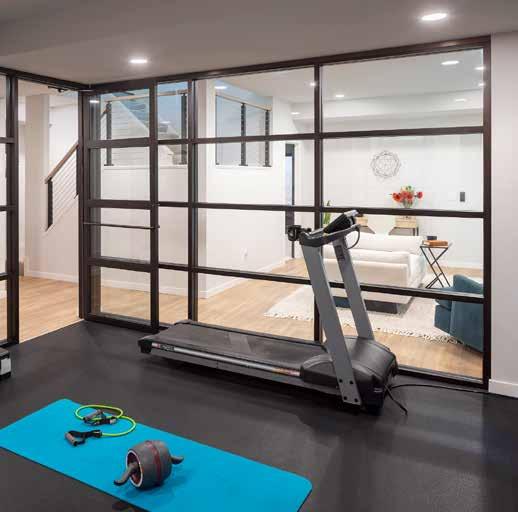
AMEK, INC. | TROY THIES PHOTOGRAPHY
Mixed metals, neutrals and bold accents, varying patterns —when it comes to your home’s finishes, you don’t have to stick with the same material on every surface. One of the latest design mergers is the use of multiple countertop materials in a space, most notably quartz and quartzite (both are more in demand than granite, says Murphy) paired with solid wood butcher block. This could look like a butcher block island with quartzite perimeter countertops, for example.
MURPHY BROS. DESIGN | BUILD | REMODEL
ALYSSA LEE PHOTOGRAPHY

If your remodeling wish list is long, knowing where to start can feel overwhelming, but the best course of action is to just jump in without overthinking it. “Do it now—whether it’s a trend that appeals to you or a remodel,” says Schmidt. “We find many homeowners keep thinking about a remodel over and over again to the point of over-analyzing. Explore what’s possible with an experienced team of people who get to know you and can guide you through the process in manageable steps.”


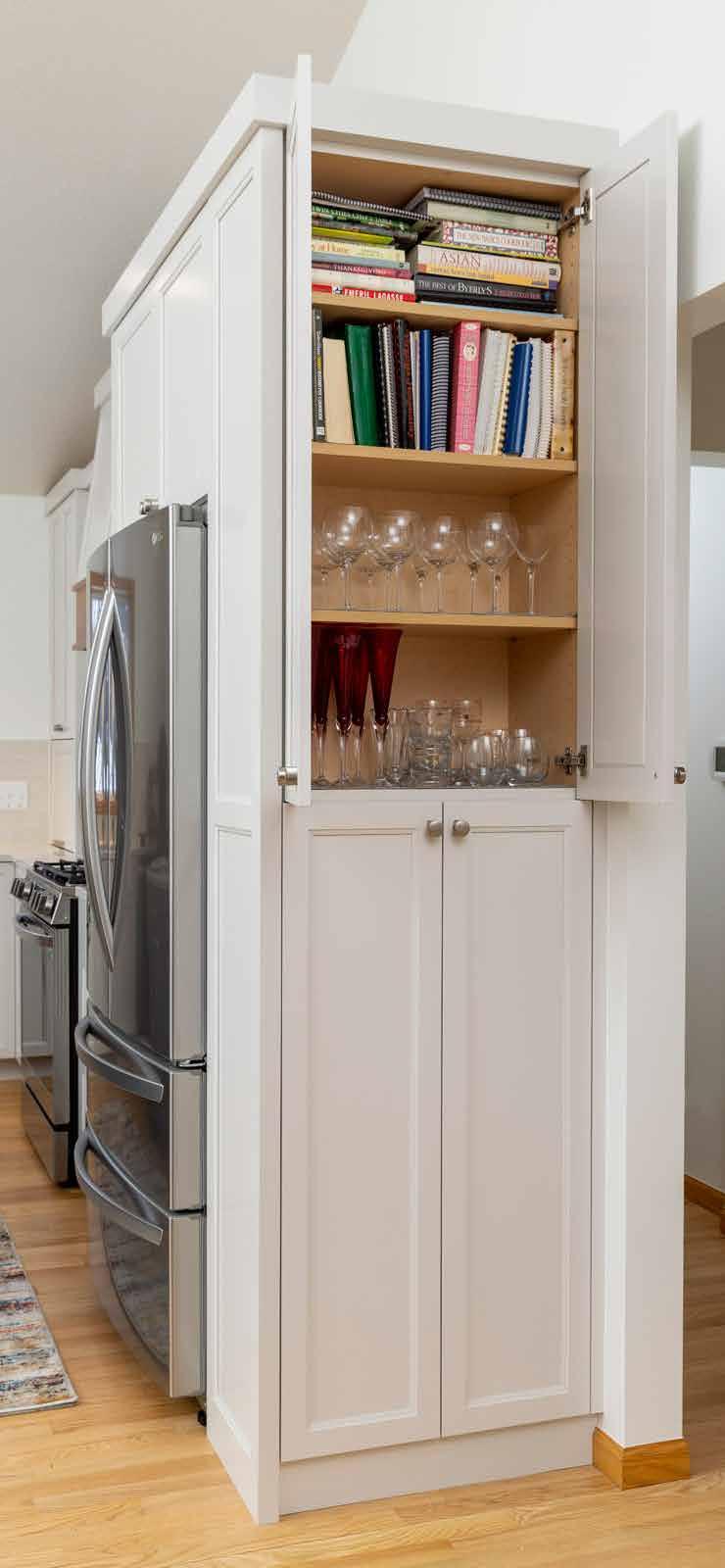
As the heart of the home, kitchens are where friends and family spend the most time, from enjoying a cup of morning coffee while reading the paper to cooking a holiday meal for 10 to finishing homework while scarfing down dinner before soccer. So it’s no surprise that more efficient organization systems are top of mind for homeowners during a remodel. “Kitchen organization is always on the ‘most wanted’ list,” says English. “Pantries, appliance garages, beverage fridges, drawers of various depths, and coffee zones all make our clients excited to be in their kitchens.”
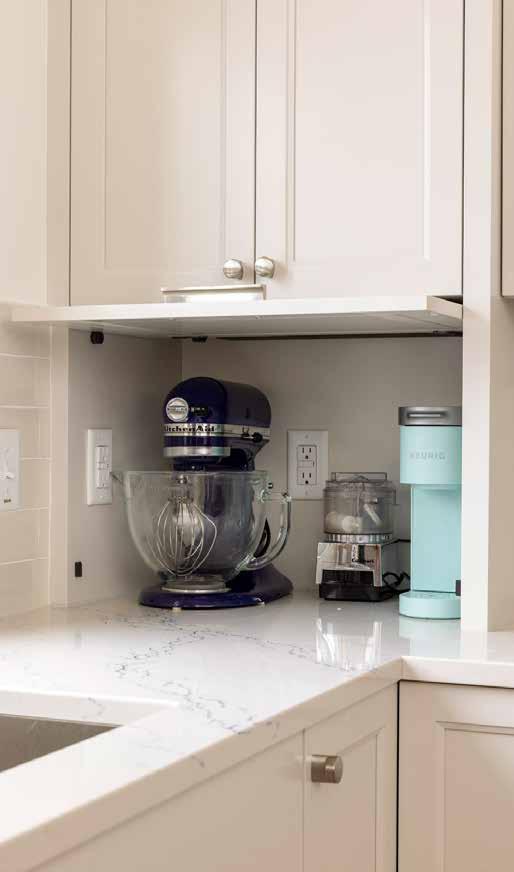
AMEK, INC.
TROY THIES PHOTOGRAPHY



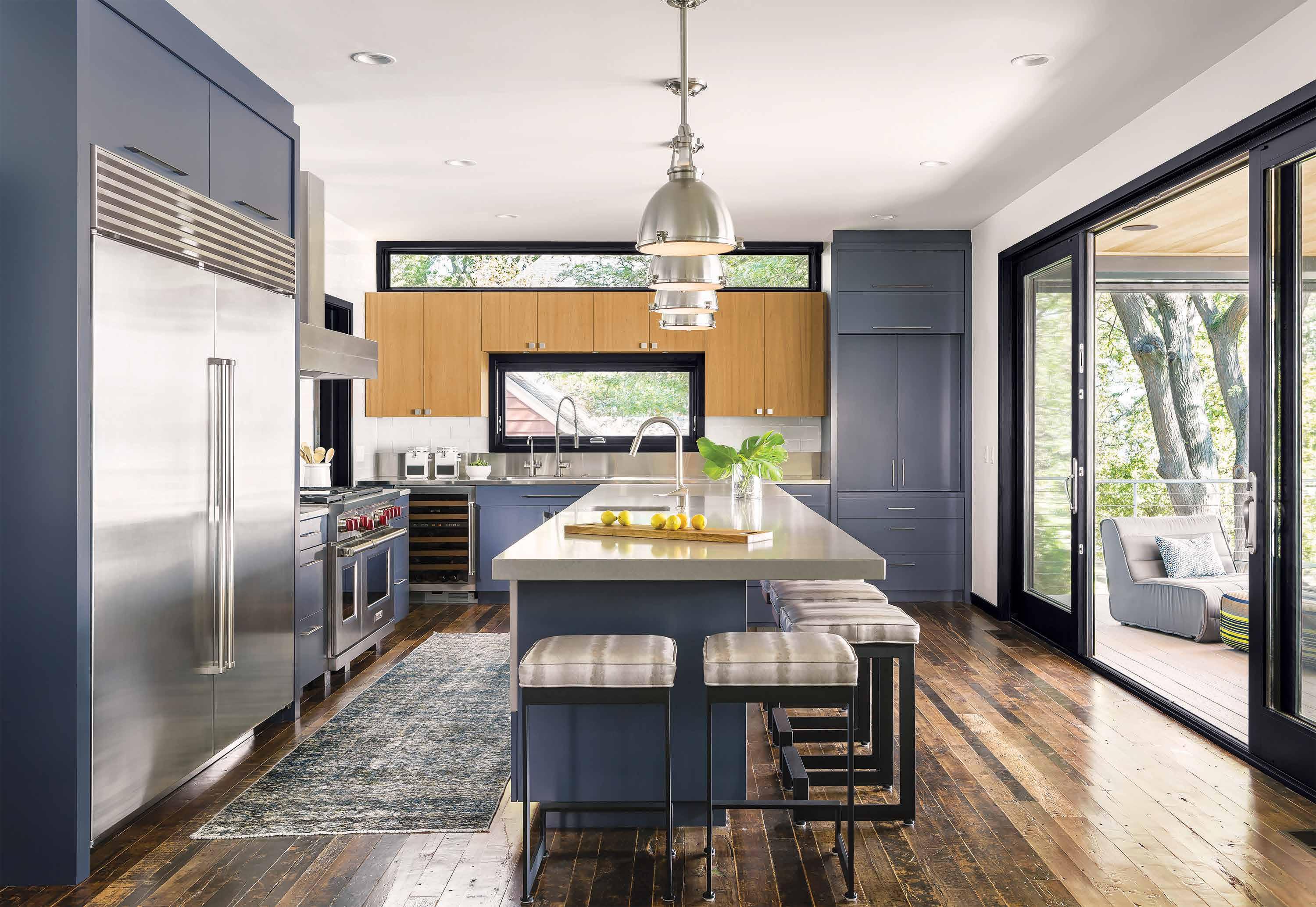
When planning a remodel, you’re probably envisioning whipping up meals in your upgraded gourmet kitchen, relaxing in your spa-inspired primary suite bathroom, and entertaining in your reimagined open-concept floor plan—not necessarily thinking about energy efficiency. But a remodel is the ideal time to assess your home’s
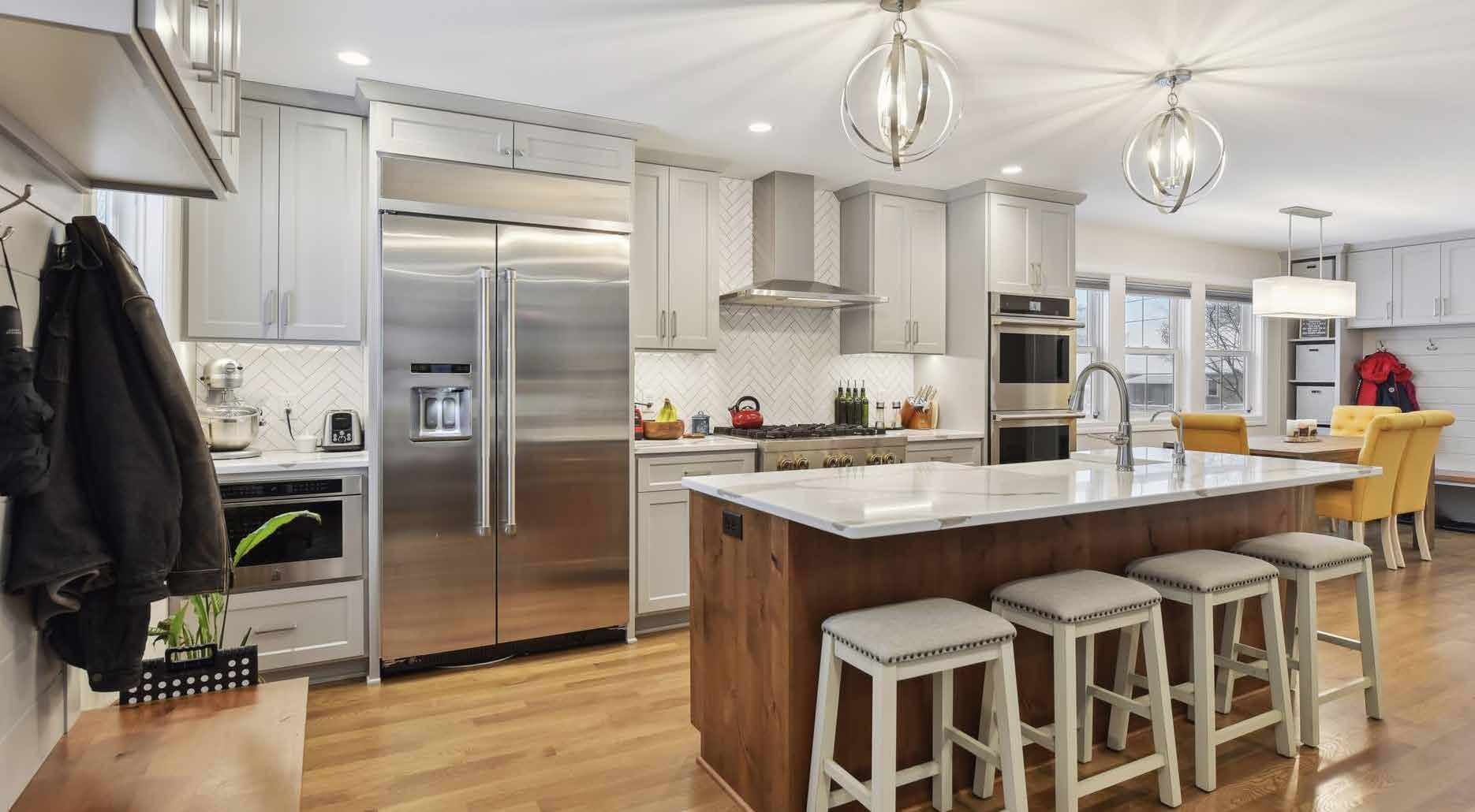
current energy usage and identify areas for improvement.
According to the 2021 American Housing Survey from the U.S. Department of Housing and Urban Development and the U.S. Census Bureau, 13.5 million homeowners made energy-efficient improvements between 2019 and 2021, an increase from 12 million between 2017 and 2019. These
homeowners are enjoying benefits like a more environmentally friendly home, lower operating costs, and improved comfort in their living quarters.
Whether you’re in the planning stages of a remodel or construction has already begun, read on for five steps you can take to put energy efficiency at the top of your renovation goals.
Before beginning any remodeling project, your first step should be to inspect your home for areas of poor energy efficiency. According to the U.S. Department of Energy, of the $2,000 the average American spends annually on energy, $200 to $400 could be going to waste from drafts, air leaks around openings, and outdated heating and cooling systems. “It’s typically the simple things that make the biggest impact,” says Andy Michels of Michels Homes. “Ask your builder to do an energy assessment with a simple thermal imaging device. Targeting leaky areas is a quick and easy way to make some large improvements.”
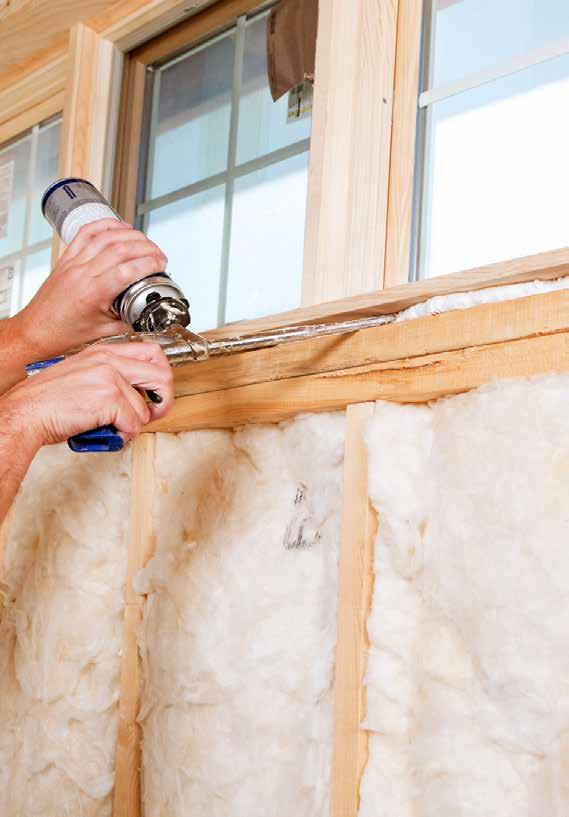
Even without testing, there are some indicators of poor energy efficiency. “In the late fall, when we get our first few frosts, you can tell a lot about a home’s performance just by looking at the frost on the roof. Can you see the rafters? Has the frost melted away in certain areas? These are signs of energy loss,” explains Michael Anschel of OA Design + Build.
The Environmental Protection Agency estimates that homeowners can save an average of 15% on heating and cooling costs, or an average of 11% on total energy costs, by properly air-sealing their homes and adding insulation in floors over crawl spaces, accessible basement rim joists, and attics. “A combination of not enough insulation and holes where pipes and wires travel down to the floors below creates pathways for air and energy to escape,” says Anschel. “Foaming penetrations between floors where air is traveling along wires and pipes is an inexpensive but meaningful action step.”

THE EPA ESTIMATES THAT INSULATION CAN SAVE HOMEOWNERS AN AVERAGE OF 15% ON HEATING AND COOLING COSTS , OR AN AVERAGE OF 11% ON TOTAL ENERGY COSTS.
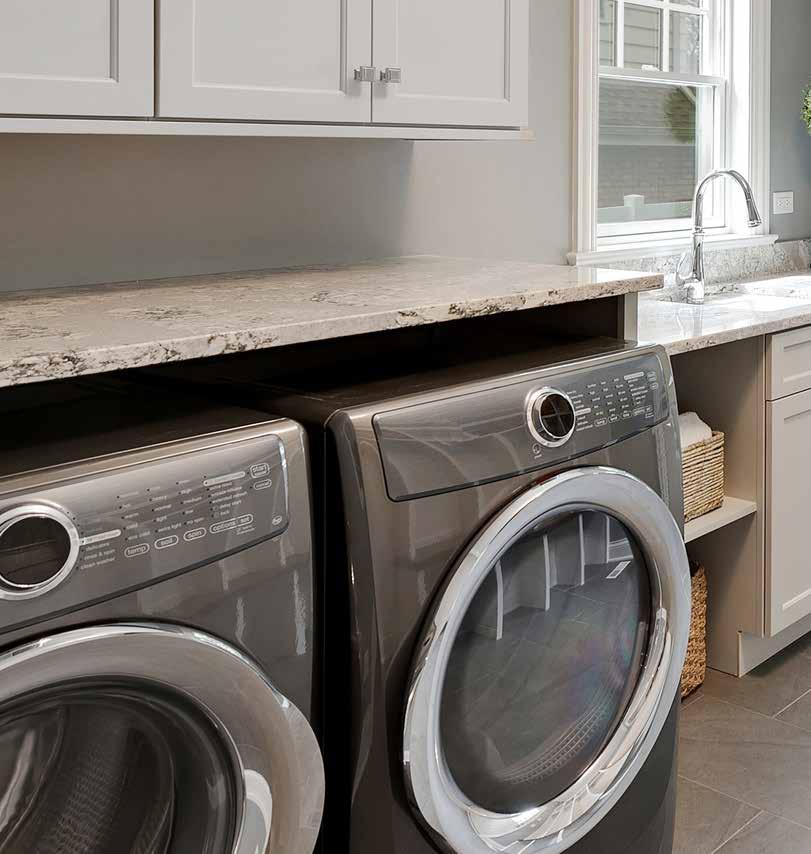
You’re not saving money by holding on to that 30-year-old chest freezer in the basement. In fact, it’s likely costing you a significant amount in energy waste. Overall, appliances account for about 15% of your household’s energy consumption—with refrigerators, washers, and dryers topping the list—and if the unit in question is old enough to have a driver’s permit, it’s likely time for an upgrade. When shopping around, look for replacements that are Energy Star–certified. A new Energy Star heat pump or air conditioner, for example, can save up to 20% on heating and cooling costs.

When you consider that an average household dedicates 11% of its energy budget to lighting, per the U.S. Department of Energy, efficiency should be top of mind. Recessed lights are a significant source of energy loss, especially in homes built in the last 50 years, because they are notoriously drafty. “Removing can lights and replacing them with surface-mounted LED disk lights is a great opportunity to improve the look of the space and the efficiency of the fixture, and get the insulation sealed up and back to a proper level,” says Anschel. Not to mention, new lighting technologies—like LED—can reduce lighting energy use in your home by 50 to 75%.

3 5
4
From computers and TVs to phones and tablets, we are always “plugged in”—both figuratively and literally. Unfortunately, our smart technology isn’t so “smart” when it comes to energy usage, and even when our devices aren’t attached to their chargers, or they’re in standby mode, they are still wasting energy. “Like a tiny drip on a leaky faucet, when multiplied by the dozens of ‘always on’ appliances and devices we have in the home today, the consumption starts to really add up,” says Anschel, who suggests installing switched outlets that turn electricity on and off with the flip of a light switch— or smart outlets, which you can control with an app—for TVs, charging stations, and other hubs where those standby devices might call home.
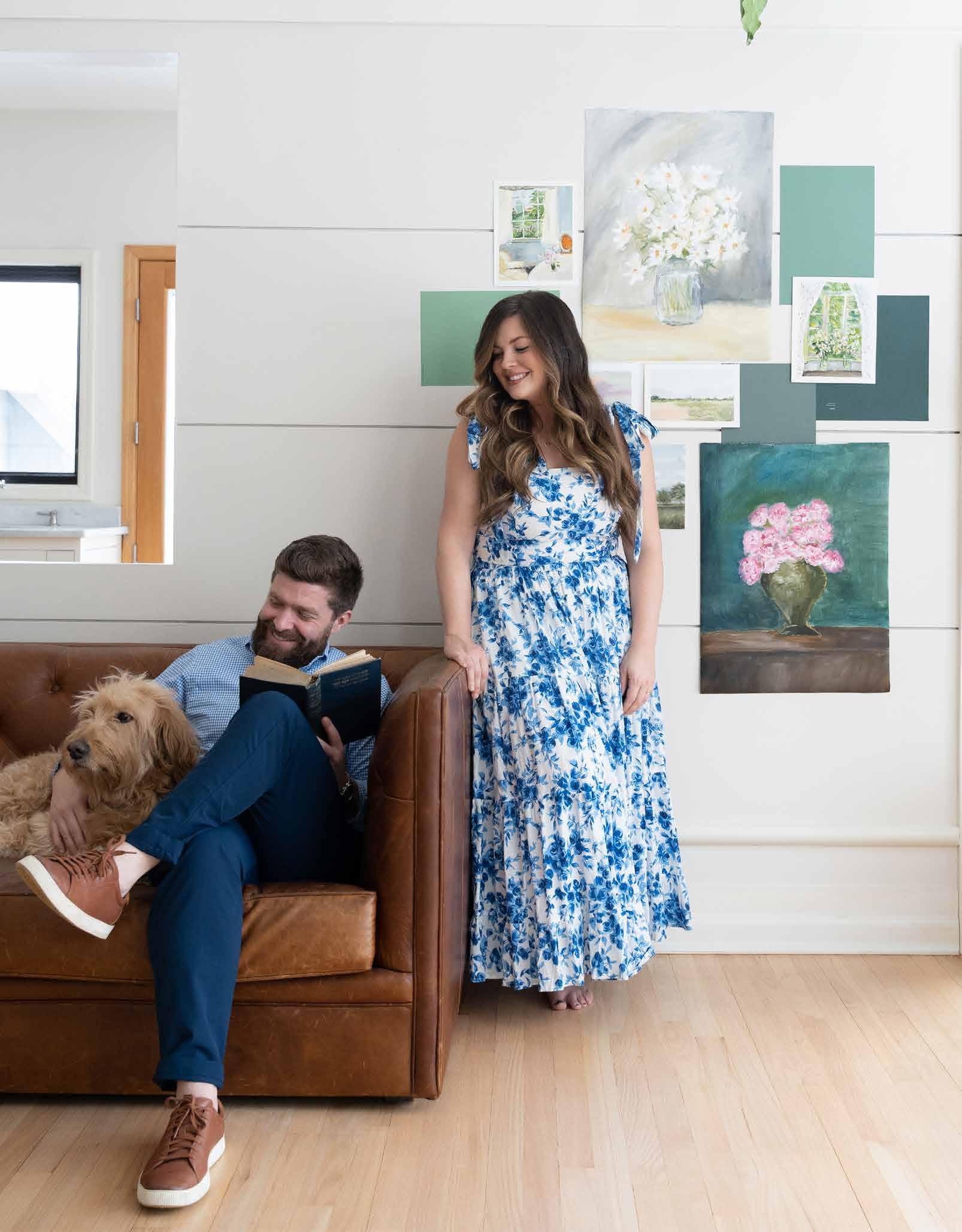
For many homebuyers, there is a specific feature or look to a home that inspires them to buy, but making the home fit your personal style can be a process. For KDWB radio star and influencer Falen, making her home feel like her own has become a passion project.
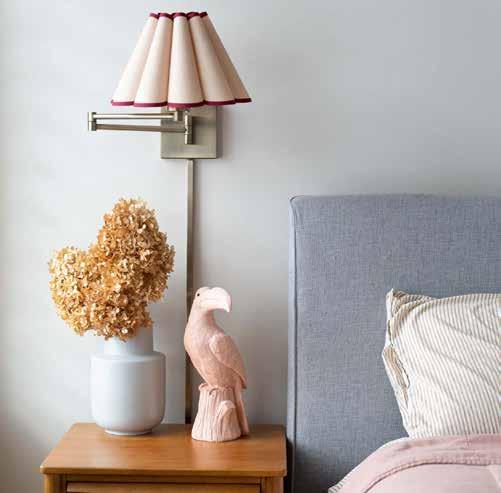
When Falen and her husband Jake found their home in 2020, it was the mature trees and the stunning forest views that drew them in.
“Jake really wanted mature trees when we were looking for a new house. The windows in our living room are the first thing you see when you walk in with an amazing view of the trees,” said Falen. “I love it! We have a lot of trees in our yard, so it's like a beautiful piece of nature art that changes throughout all the seasons.”
Falen immediately began dreaming of ways to make her home her own. Most of those changes were simple updates like paint and new fixtures. Other changes included a full bathroom remodel that transformed their primary bath to a California dream spa.
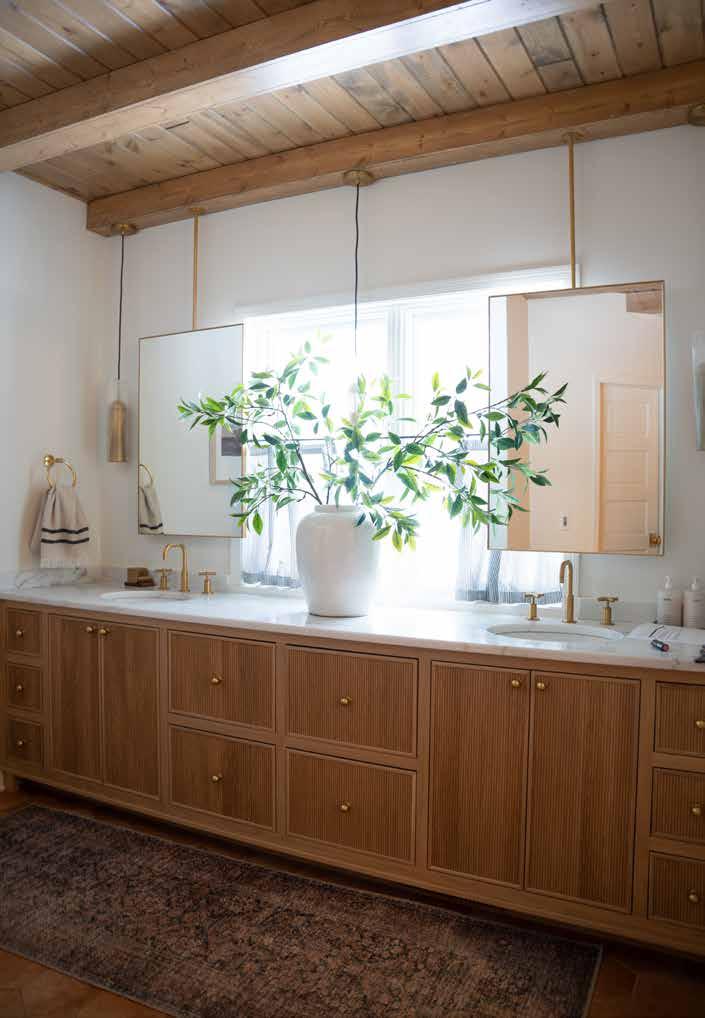
Like many of us, Falen struggled with narrowing down her design and style choices.
“My problem is finding the commonalities of the 3-4 different styles I like at any time. I will love a house I see with a coastal Cape Cod look, and then I'll lean more into a cool modern California
home, next thing I know I'm loving a cozy cabin feel,” said Falen.
Falen finds most of her style inspiration from Instagram and traveling. Her favorite strategy for narrowing down her choices is to invest in a few statement pieces and build the rest of her design around those key selections.
“I find the inspiration, and then I look for sources. Then I make the decisions based on the 1-2 things I can splurge on and then find the other pieces at a more affordable price point. I did that for my bathroom. The tile wasn't my top choice, but I found something similar at a more affordable price that worked.”
When walking through Falen’s home you can’t help but notice all the personal touches. From the artwork, some of which she painted herself, to her vintage radio collection in her dining room, to her large fiddle leaf fig plant in her living room, her personality and style
is reflected. Those are some of her favorite features of her home and they are critical pieces that make her beautiful home her own.
“One thing I loved about our home growing up was the photos it had all over. I love taking pictures, and I miss seeing them in home design, so I make sure to include those even if it isn't popular,” said Falen. “I love adding art and plants (if I can keep them alive) too.”
FALEN’S DESIGN & STYLE TELL A STORY IN HER HOME. IT’S IMPORTANT TO REMEMBER WHEN DESIGNING YOUR OWN SPACE TO TELL YOUR STORY.


Here are a few of Falen’s favorites that have inspired her space.
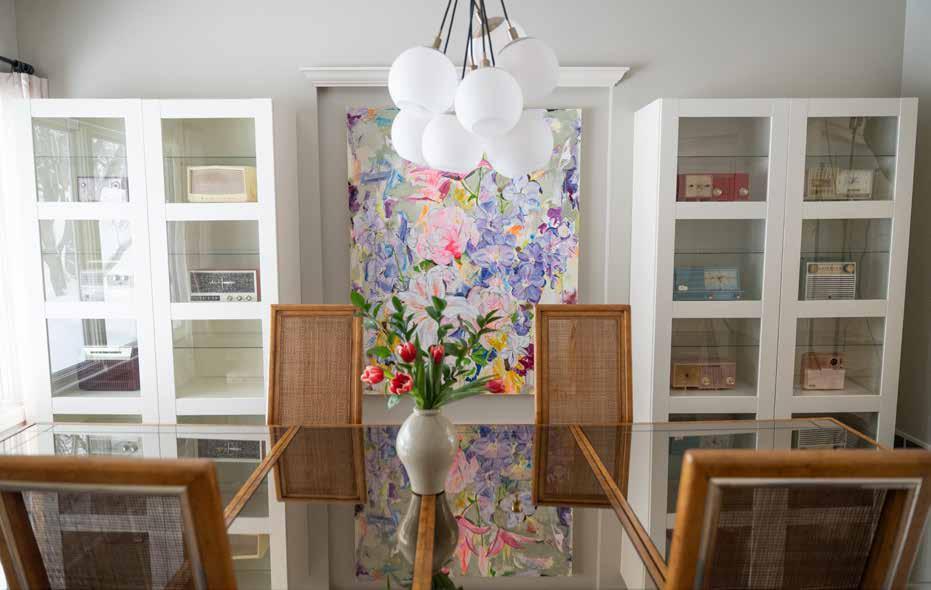
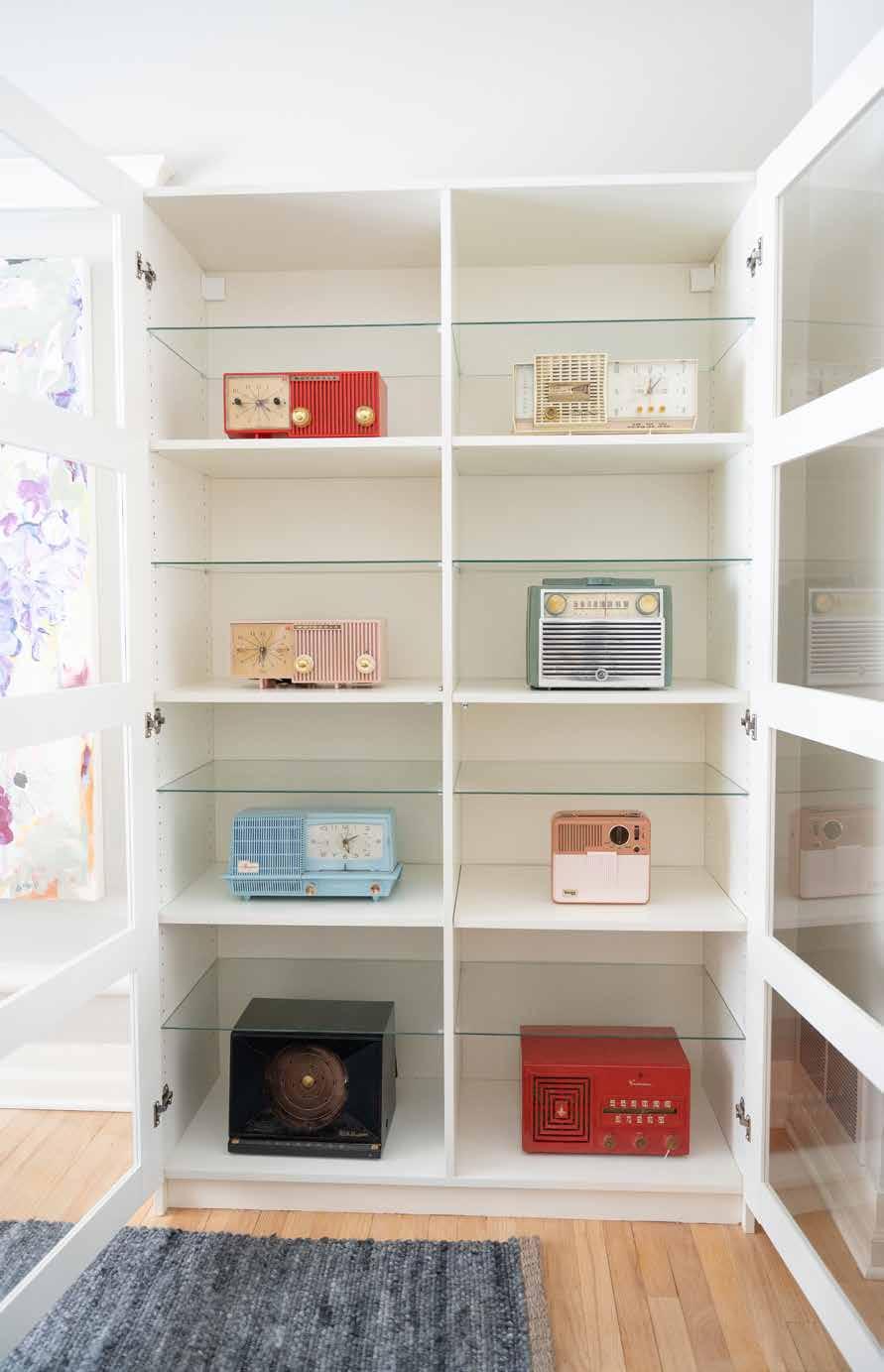
I primarily find inspiration from other homes I see on Instagram. I follow a few designers, my current favorite one is @heidicaillierdesign and locally, @oho_interiors, but I have many others too. I also love seeing hotels and airbnb decor on vacation.
the light fixture in the bathroom by Colin Chetwood
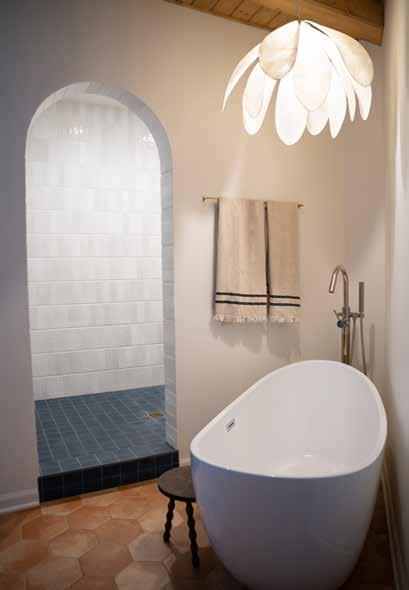
a beautiful piece of art from local artist, Ben Olson in the dining room
the $150 Facebook Marketplace dining table and hutch
the vintage radios I've collected in the dining room finally, the massive fiddle leaf fig in our living room I've somehow kept alive for two years!
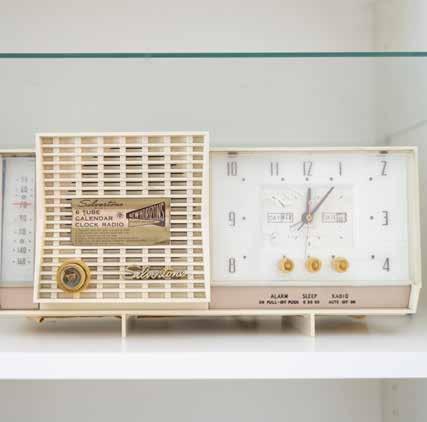
Looking for windows and doors that deliver a sense of quality into every room? Marvin’s expertly crafted products breathe a true note of distinction and comfort into your home by uniting remarkable beauty with industry-leading performance that you can count on no matter how harsh the climate.


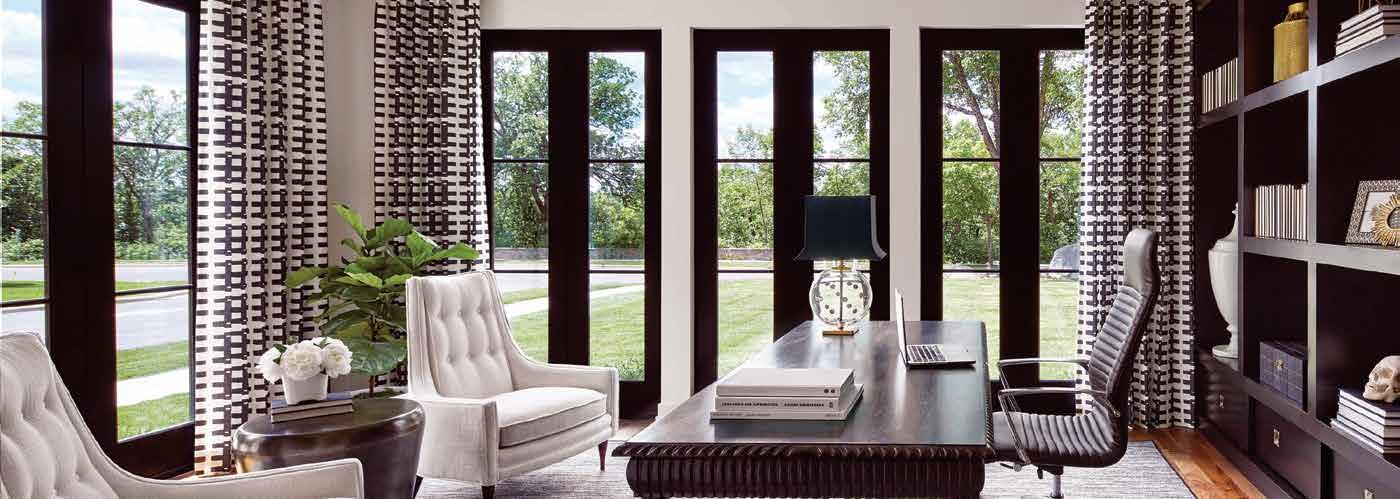
Discover the possibilities at marvin.com.


Whether you’re ready to build new, or make key renovations to your current home, count on us to help! In this uncertain rate environment, find certainty with Bell by extending your lock by 45 days at NO ADDITIONAL COST.*
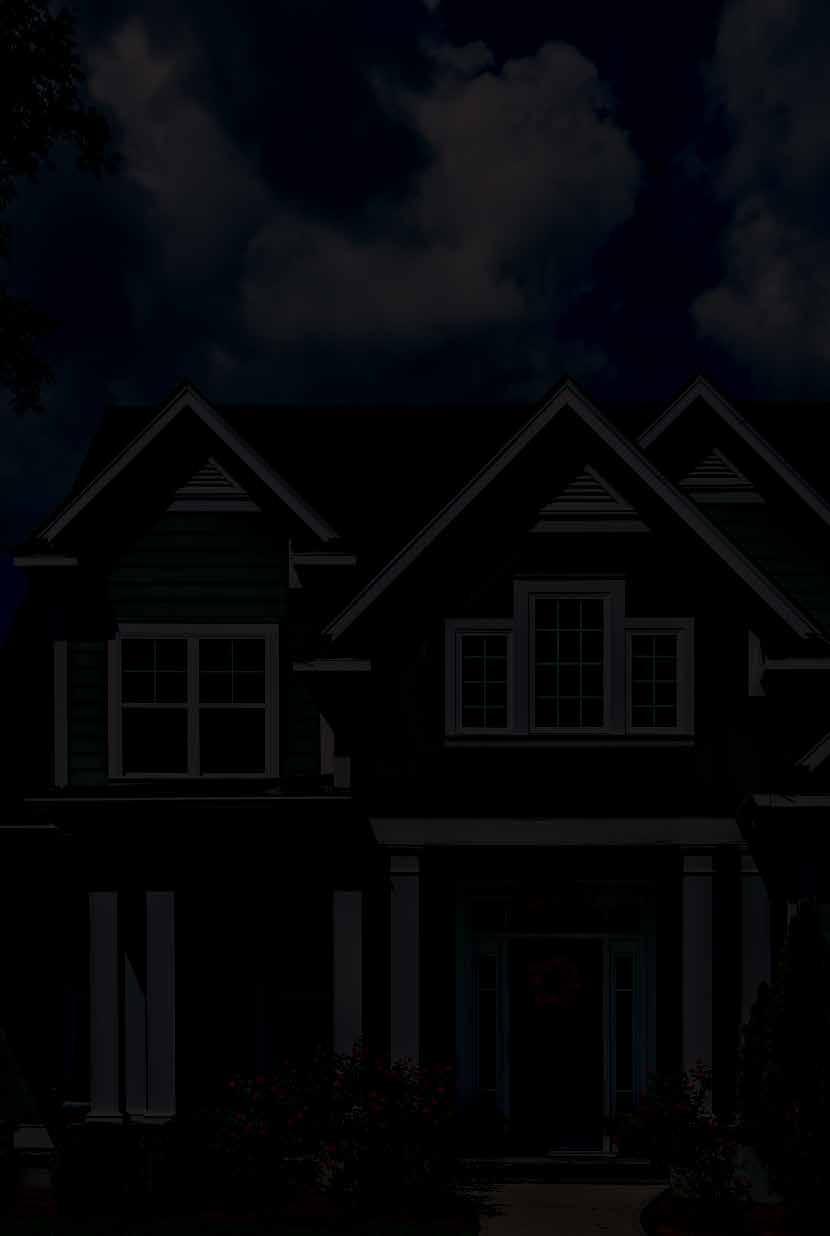

Scan QR code to visit our website.
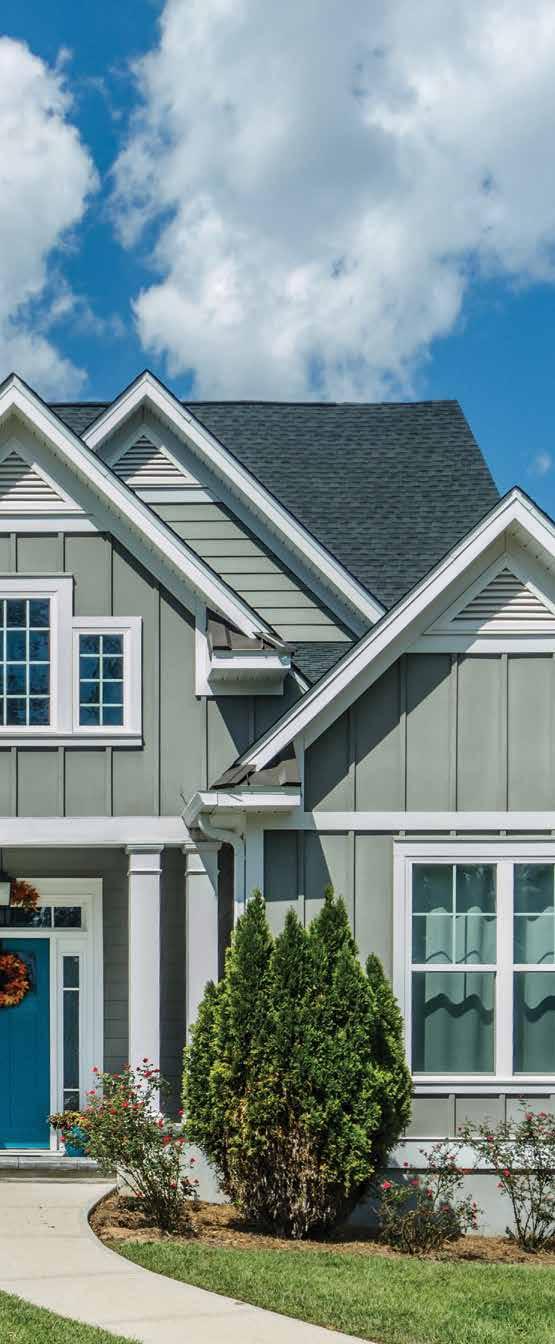
BUMP UP THE
Looking to liven up your kitchen design with color but not sure what direction to go in? Whether you’re ready for a vibrant color-splash or prefer more subtle options, we’ve got the guiding questions to help you find your answers. With these easy color additions, you can get the effect of a total kitchen makeover without breaking the bank.

MONOCHROMATIC
Go big or go home with a monochromatic scheme in your favorite color—whether that’s color-matching your paint and tile or selecting similar hues in the same color family.
ready to commit to a full color-splash kitchen?
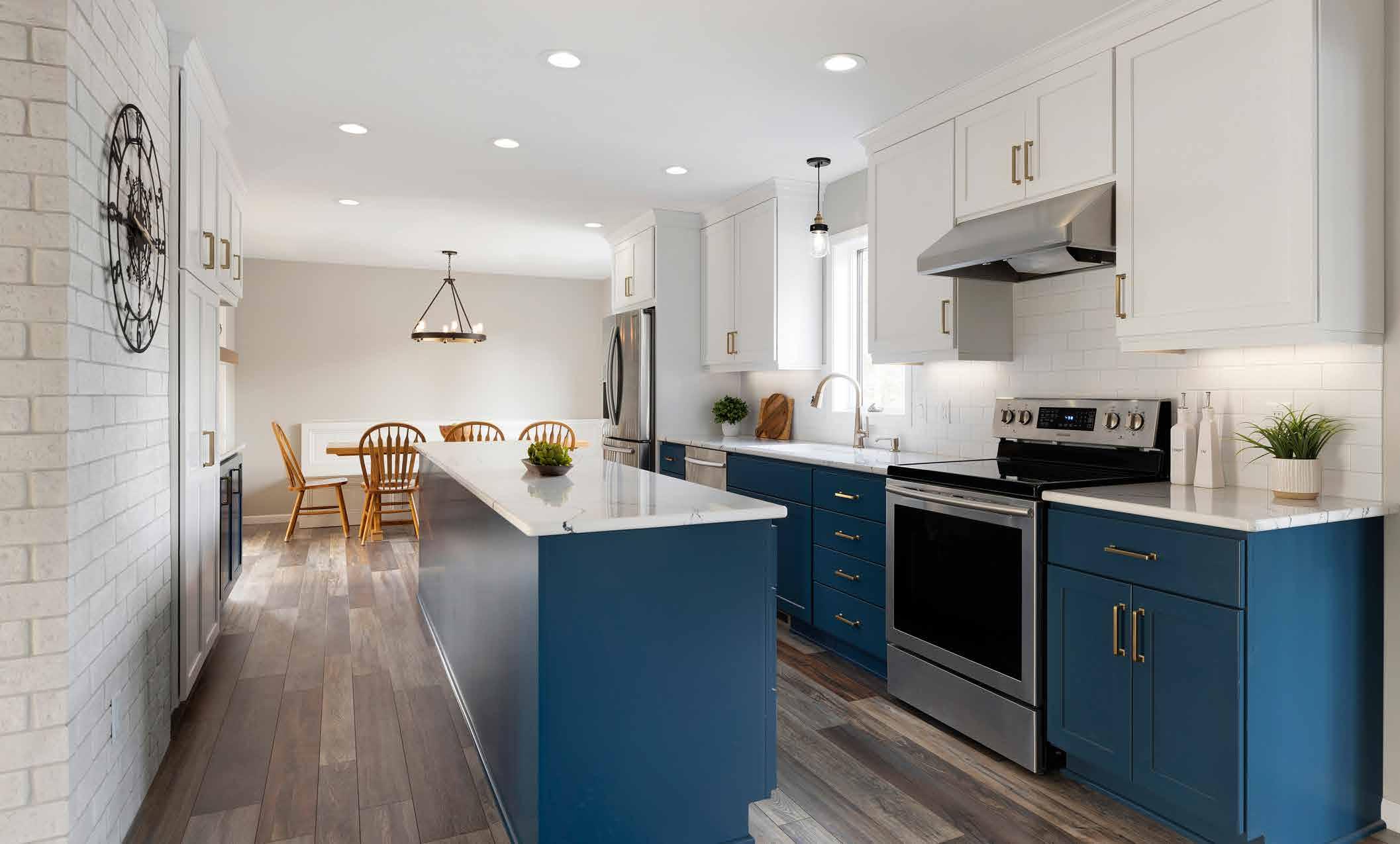
MIXED CABINET COLORS
Your kitchen cabinets don’t have to match! Create a more complex design story by mixing in a dominant color. Paint your top or bottom cabinets, while the other remains neutral to ground the space.
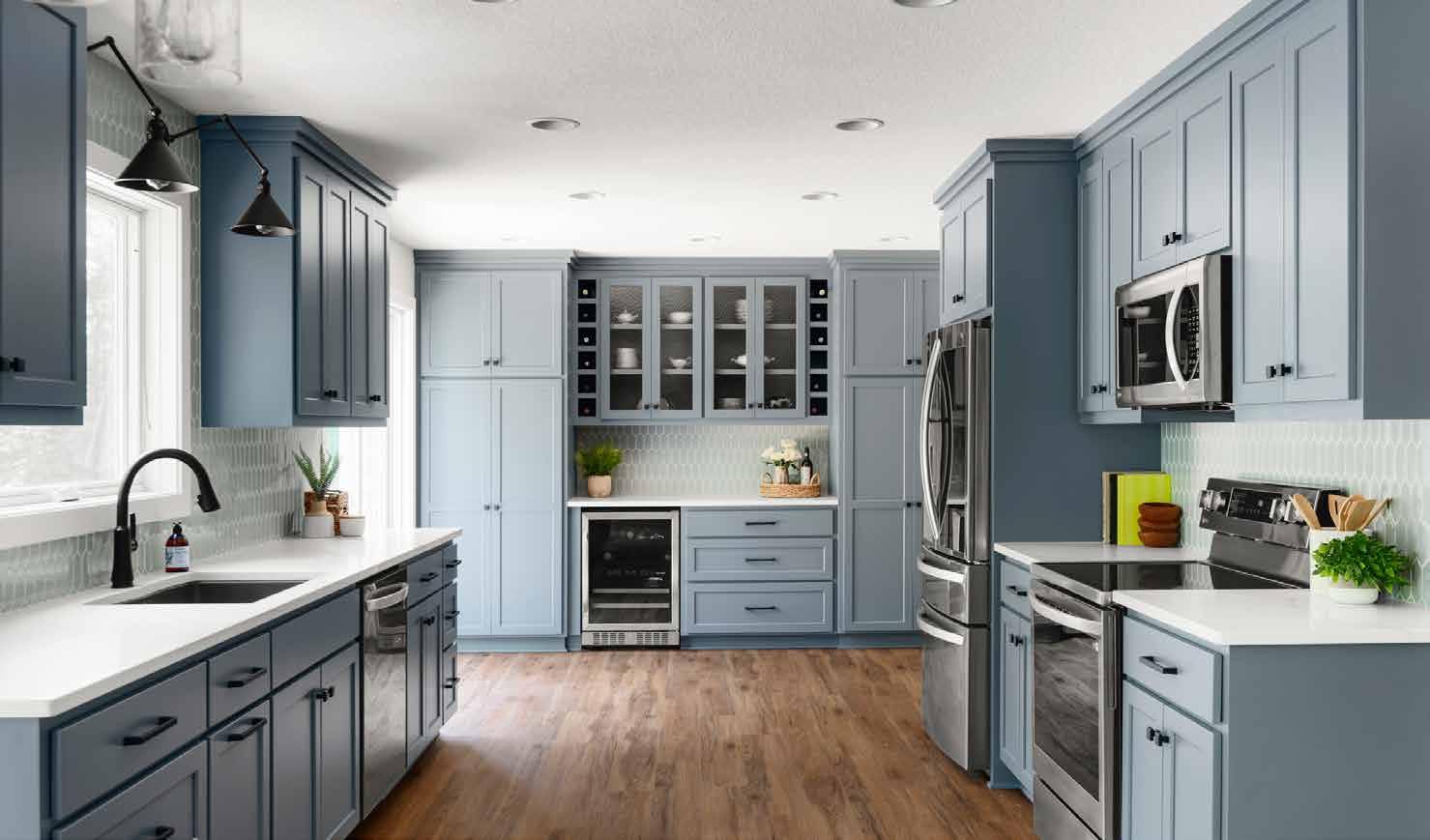
More comfortable with a temporary change?
COLORFUL ACCENTS
Bring in pops of color throughout with furniture and décor. Our favorite non-permanent addition? Bright barstools.
Literally the center of attention, your kitchen island anchors the entire room’s design. Since it’s below eye-level and often topped off with a neutral countertop, painting your island is a popular way to create a lively focal point without over-doing it.
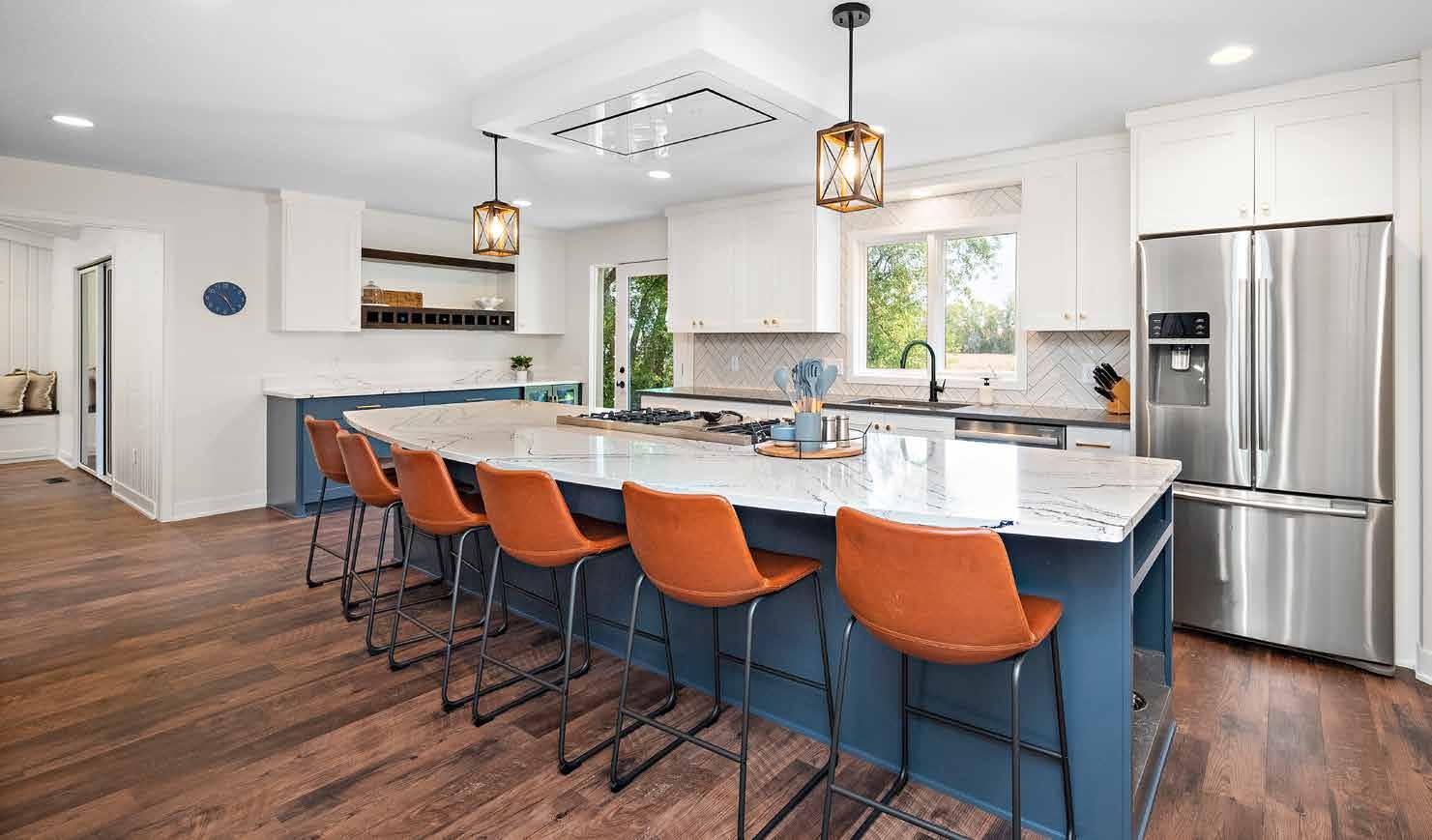
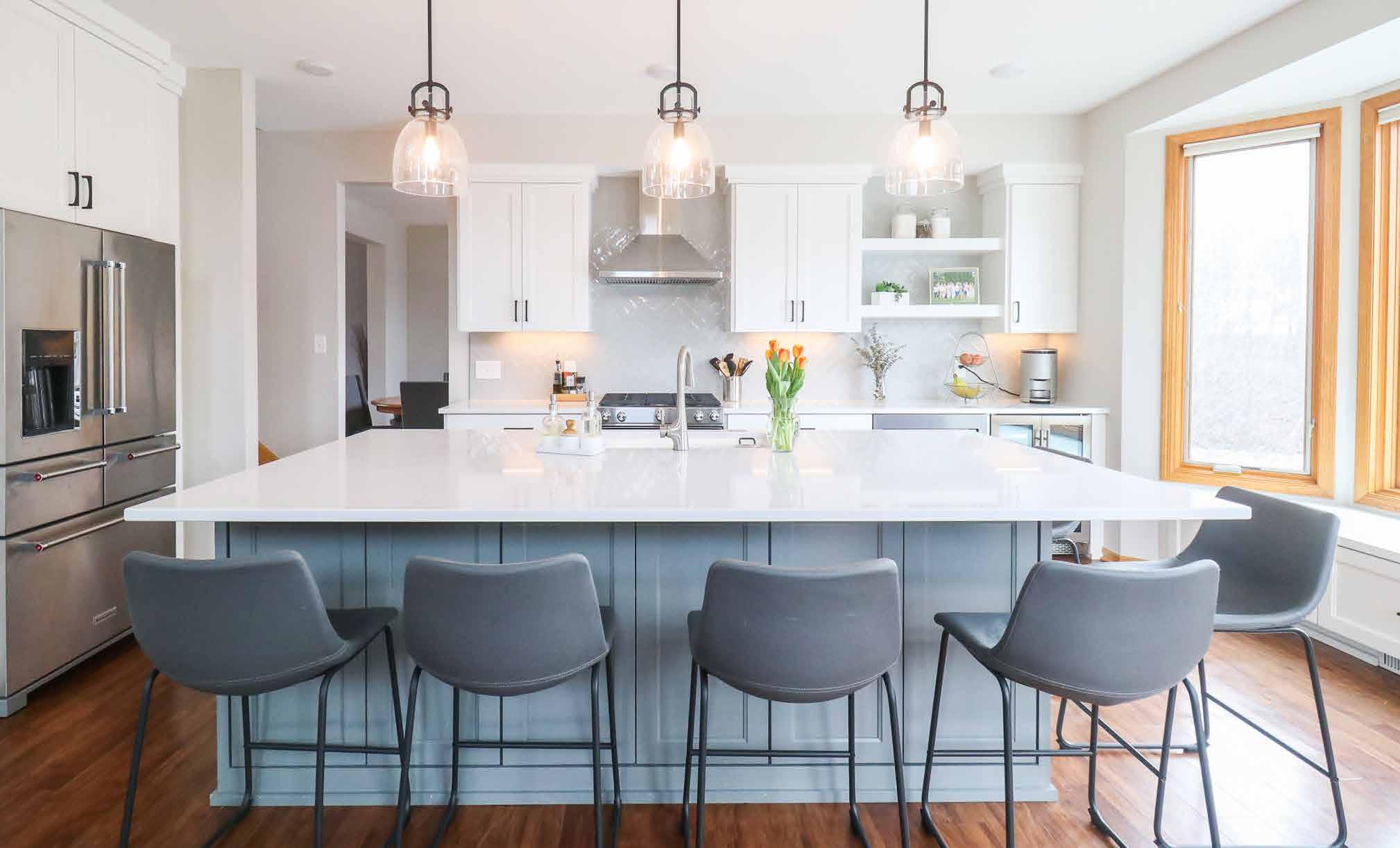
UNIQUE BACKSPLASH
Let your personality shine through a carefully curated backsplash selection. Cover your walls, block off a mosaic square, or add in a tasteful strip of tiles across the perimeter.
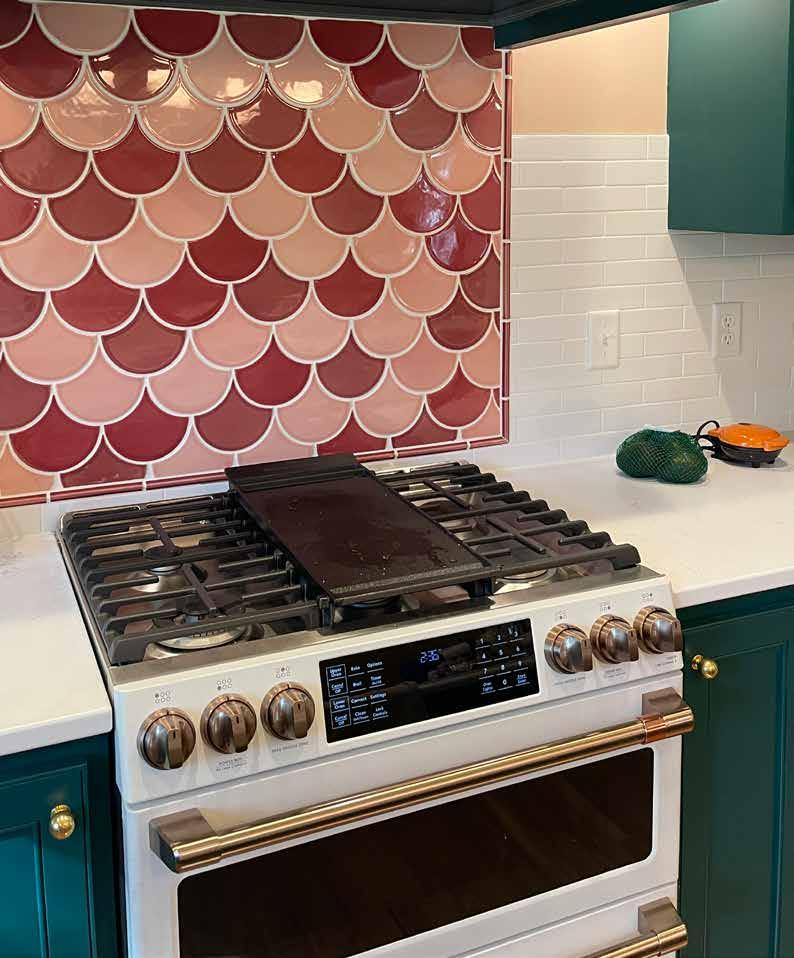
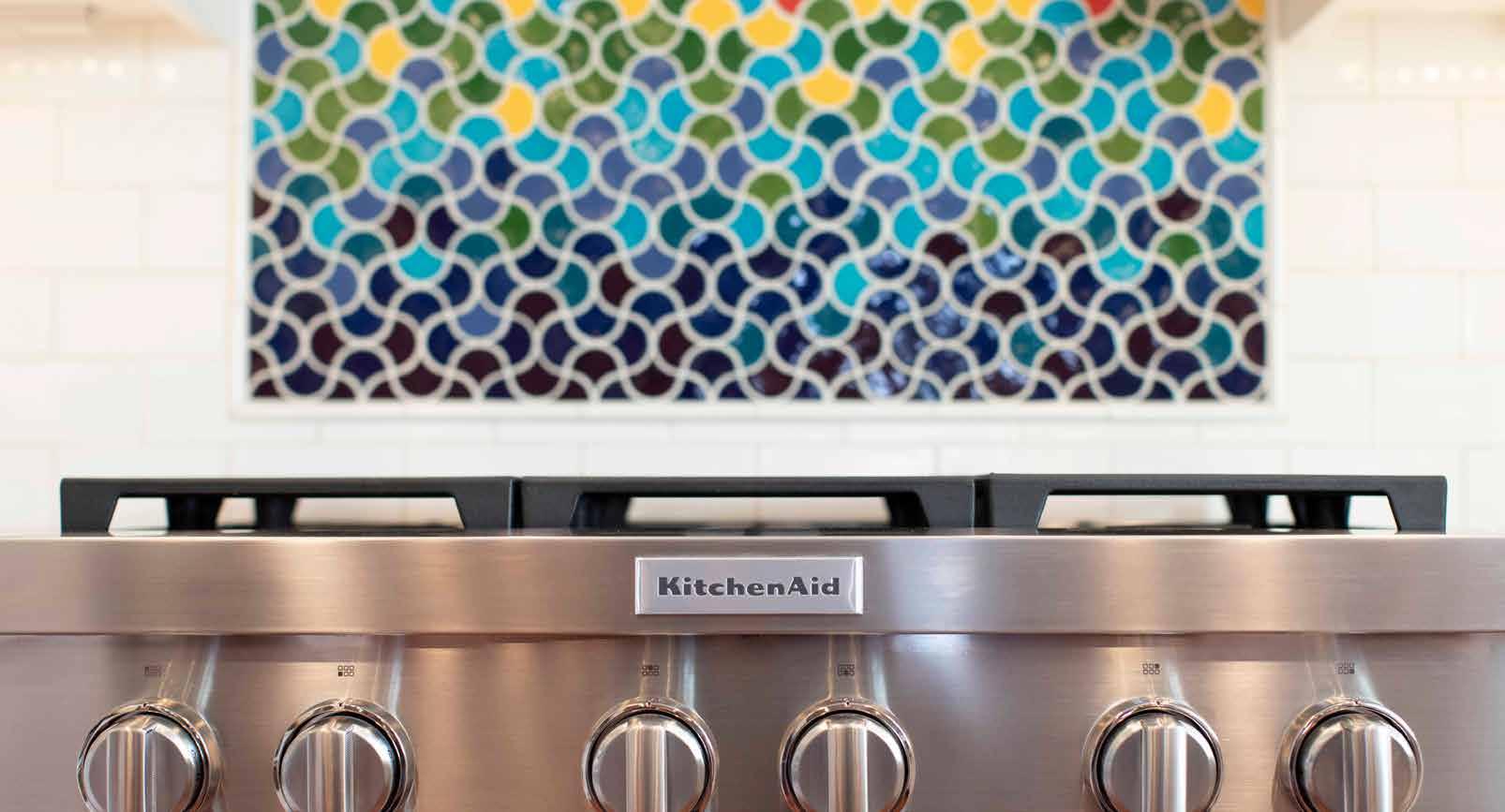
LP® SmartSide® ExpertFinish Trim and Siding delivers advanced durability and lasting color in an efficient siding solution.
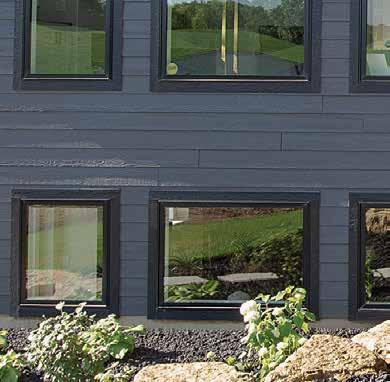
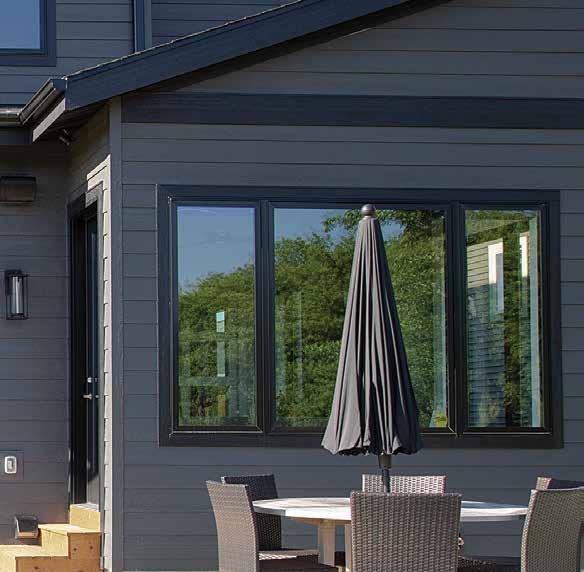
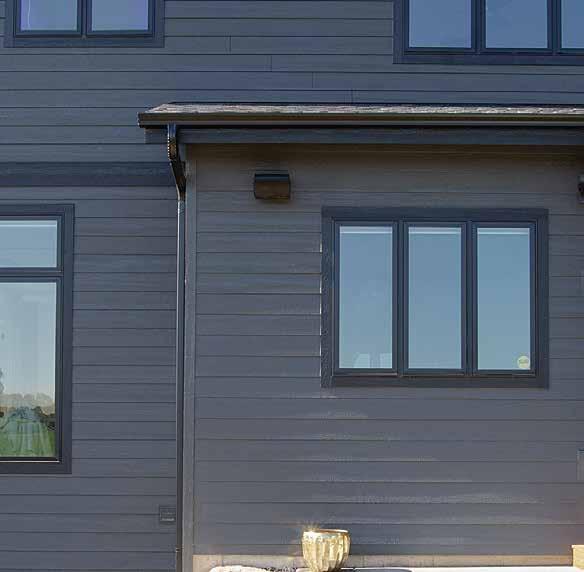
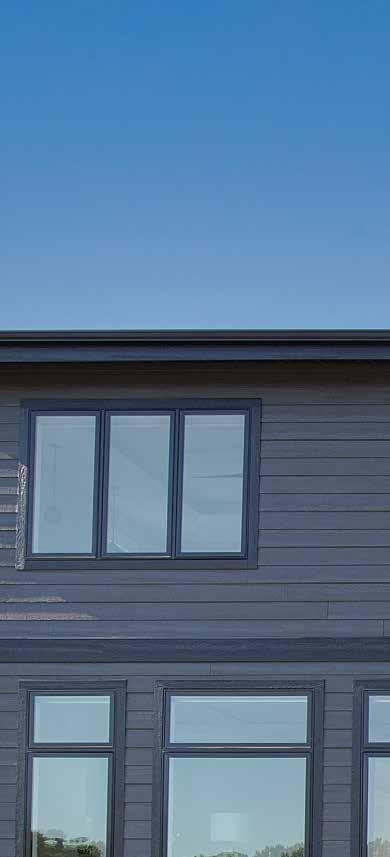
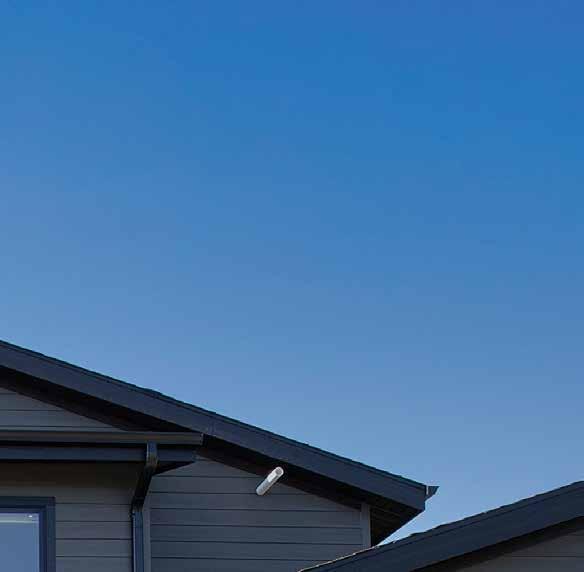
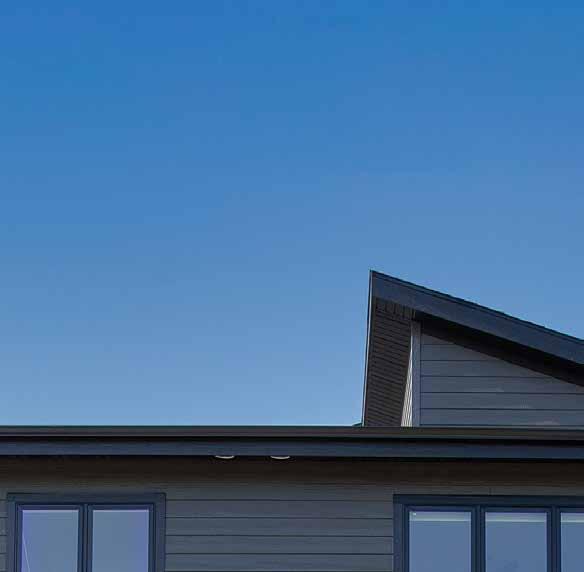
Arrives factory-finished with acrylic exterior paint; available in 16 ExpertFinish® prefinished colors
Made with engineered wood strand technology and LP’s proprietary SmartGuard® process, which helps provide superior protection against hail, moisture, and more

Made from sustainably-harvested wood strands and has a carbon negative lifecycle impact
Backed by an industry-leading 5/15/50 year pro-rated limited warranty; see LPCorp.com for details





Learn more at LPCorp.com/ExpertFinish

For over 50 years, Housing First Minnesota’s coveted annual awards have recognized builders, remodelers, and their trade partners that exemplify the highest standards in business conduct as judged by their peers and customers.
The ROMA Awards and the accompanying Trillium Awards recognize exceptional home remodels from the Fall Remodelers Showcase with their trade partners and vendors.
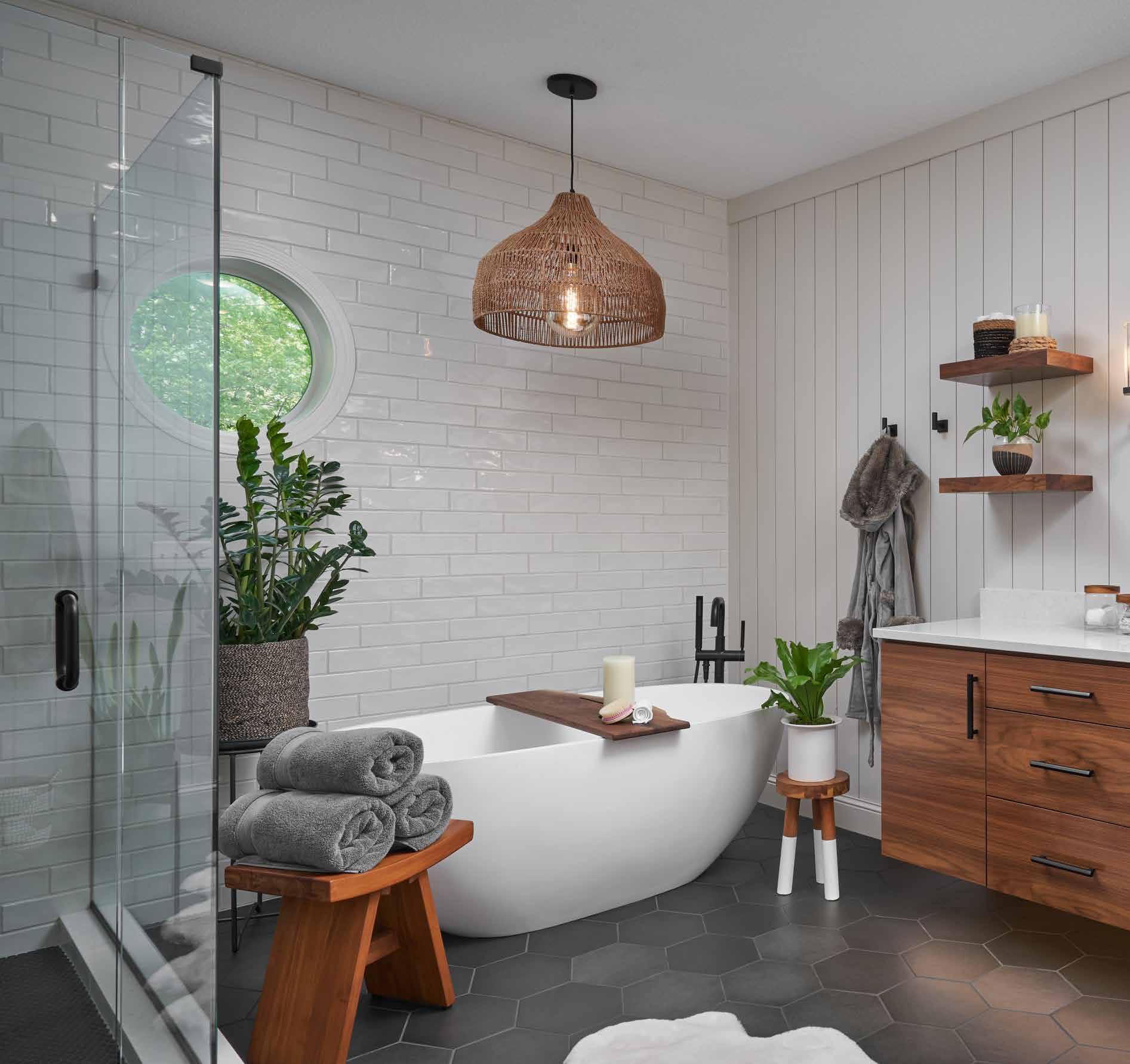
Take a peek
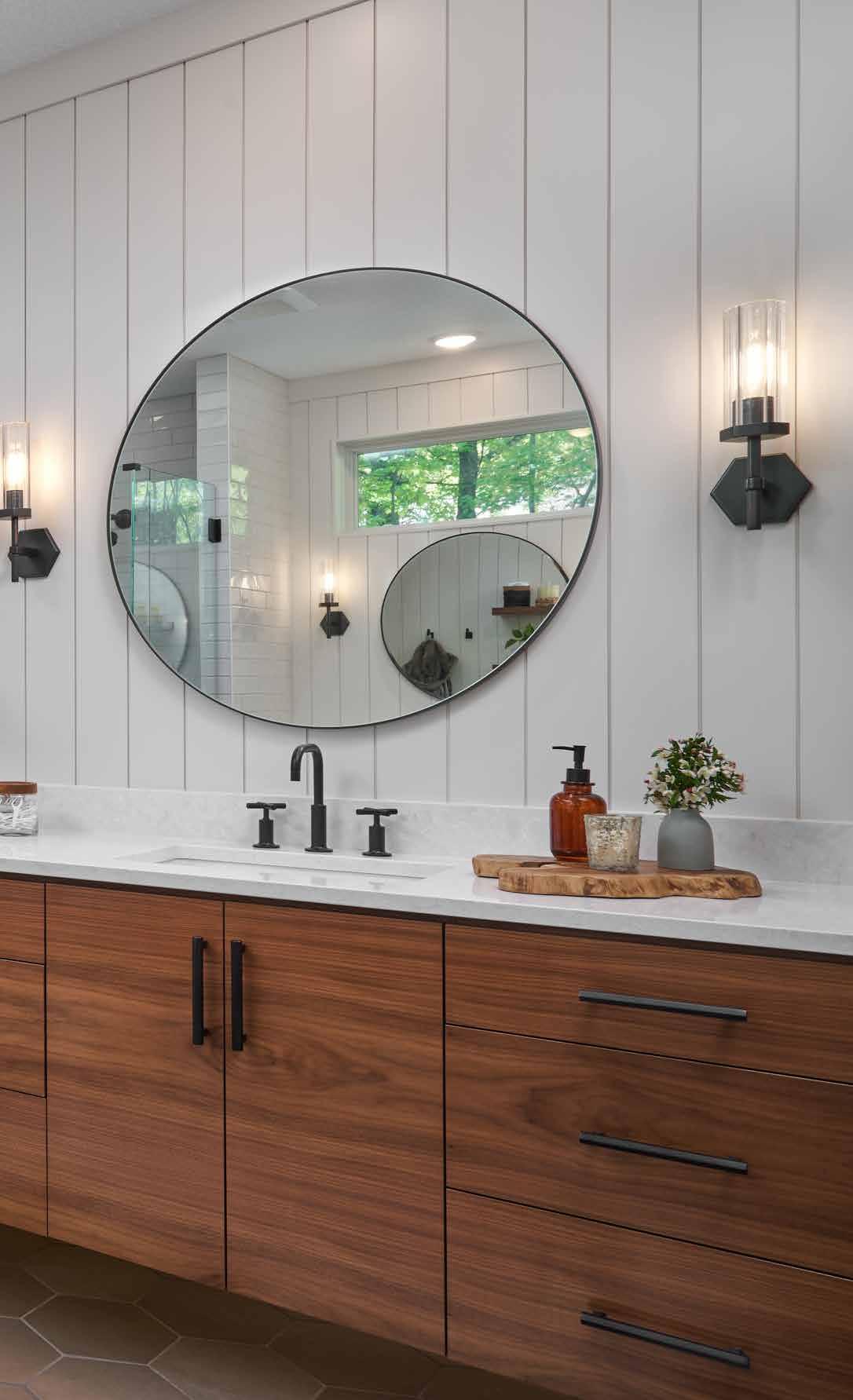
Revision, LLC is a leader among Minnesota's custom home renovators and remodelers. They are committed to delivering the highest quality of service, process, and finish level in all their projects. Revision, LLC is dedicated to their clients and to delivering projects through a consistent process and plan, but most critically, through their people. They see every renovation and remodel project as an opportunity to bring their clients' vision and dreams to life, and they respect and honor that opportunity.
Congratulations to the 2022 Remodeler of the Year, Revision, LLC!
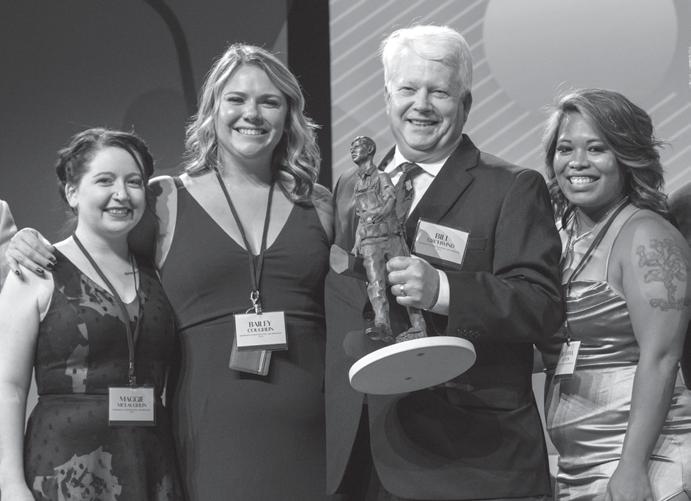

Minnesota Construction Law Services, PLLC specializes in providing business, legal, and practical advice to contractor clients. They understand the nuts and bolts of the construction and small-business world and provide their advice through those lenses. Minnesota Construction Law Services, PLLC has been an active member of Housing First Minnesota for many years, participating on five committees, getting involved with multiple events, and supporting the Foundation.
Congratulations to the 2022 Associate of the Year, Minnesota Construction Law Services, PLLC!
The Remodeler of the Year Award and the Associate of the Year Awards are presented to the firms that exemplify the highest standards in business conduct as judged by their peers and customers and are engaged in the industry’s professional association.
1 ADDITION: UNDER $300,000
WOODBURY
Trillium Partner: A J Berger Construction, LLC
2 ADDITION: $300,000 & OVER
CHANHASSEN
Trillium Partners: Andersen Windows; Renovation Systems; Warners' Stellian Appliance
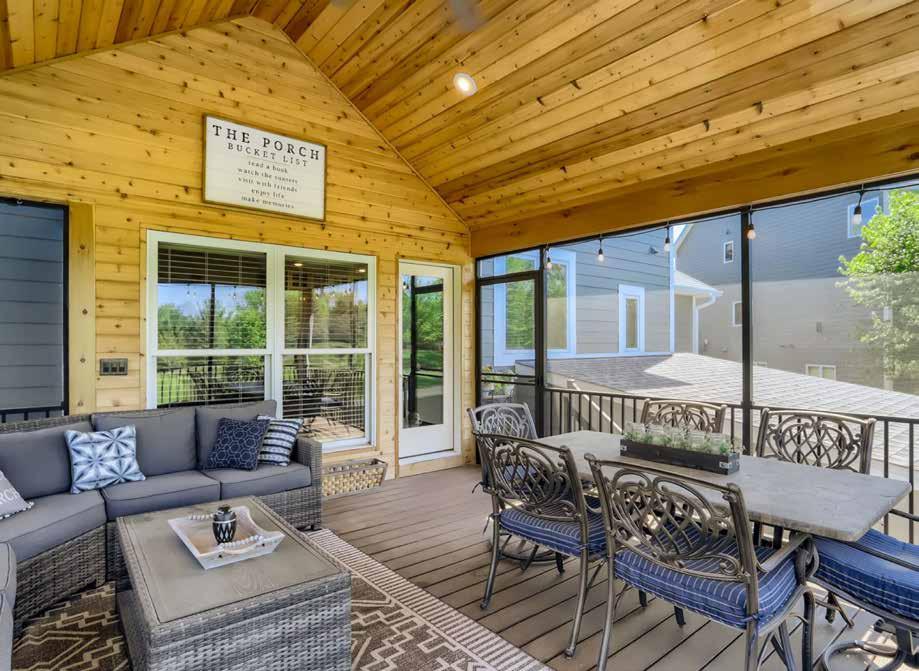
3 BATHROOM: UNDER $60,000
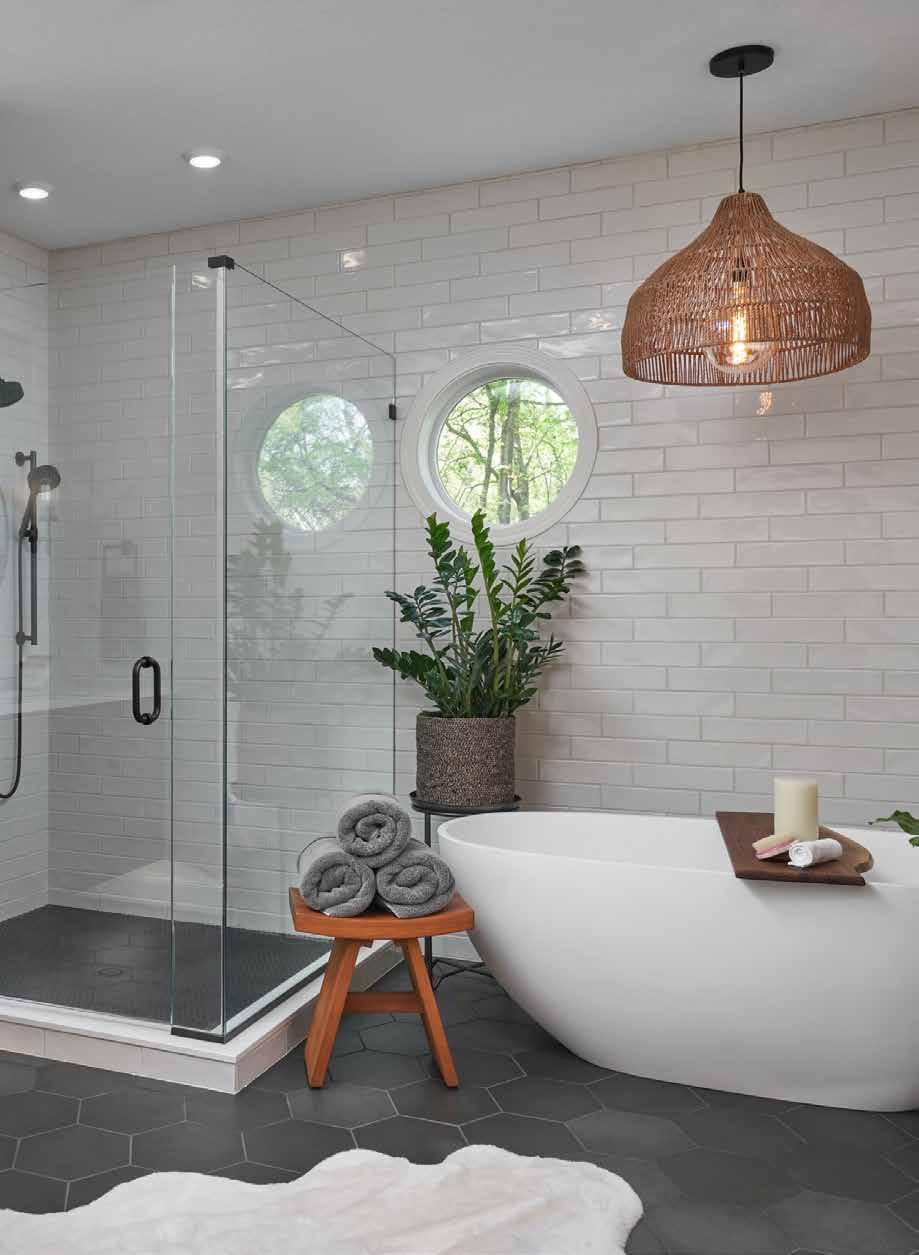
ARDEN HILLS
Trillium Partners: CAMBRIA; MCI Paint & Drywall
4 BATHROOM: $60,000 AND OVER
INVER GROVE HEIGHTS
Trillium Partners: CAMBRIA; Scherer Bros. Lumber Co.
5 COMMERCIAL
RED LAKE
Trillium Partners: Brush Masters, Inc.; Warners' Stellian Appliance
6 DETAILED COMPONENT
STILLWATER
Trillium Partner: Scherer Bros. Lumber Co.
7 INTERIOR: UNDER $200,000
ORONO
Trillium Partner: Scherer Bros. Lumber Co.

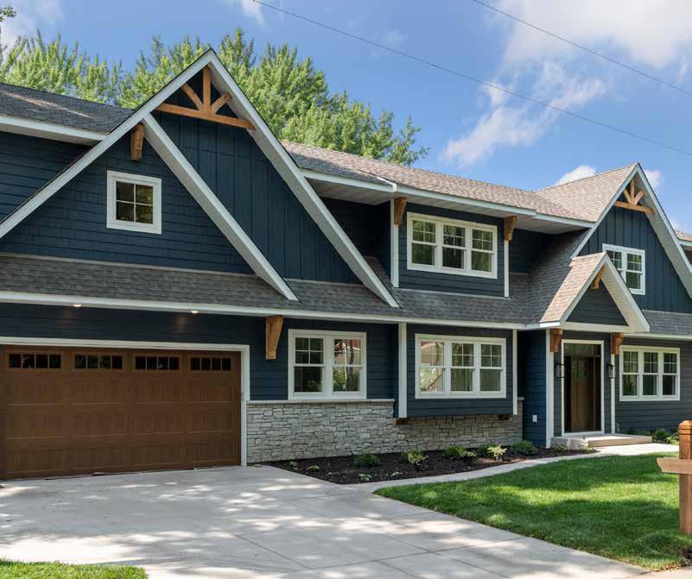
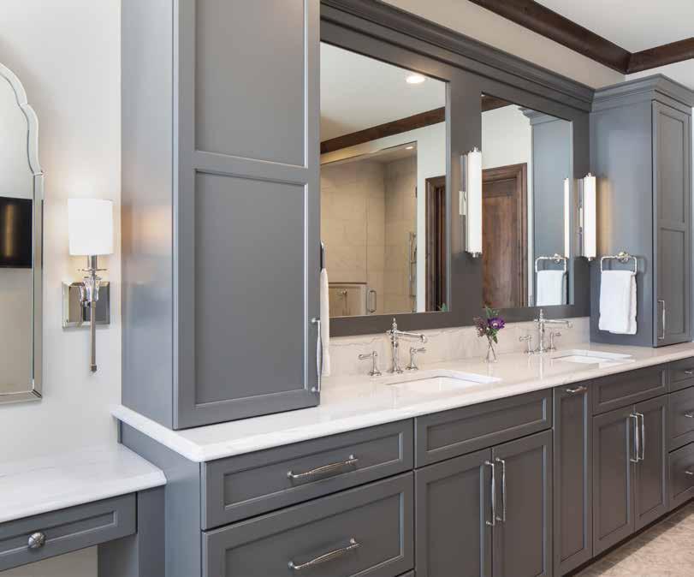
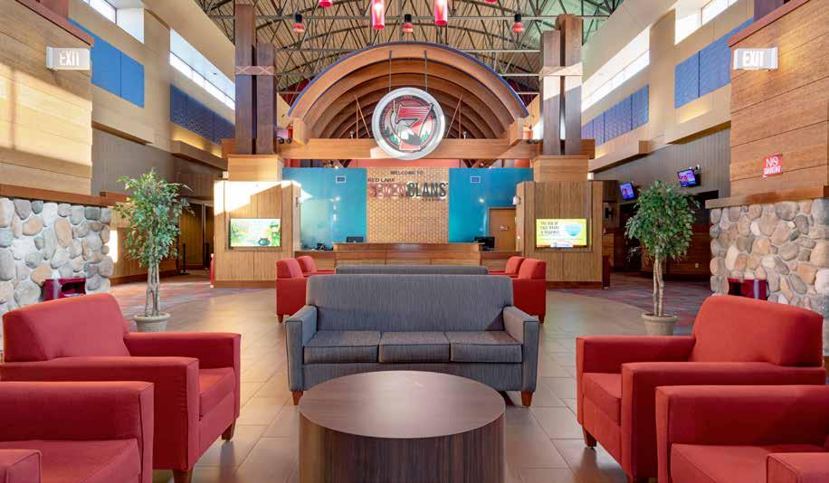
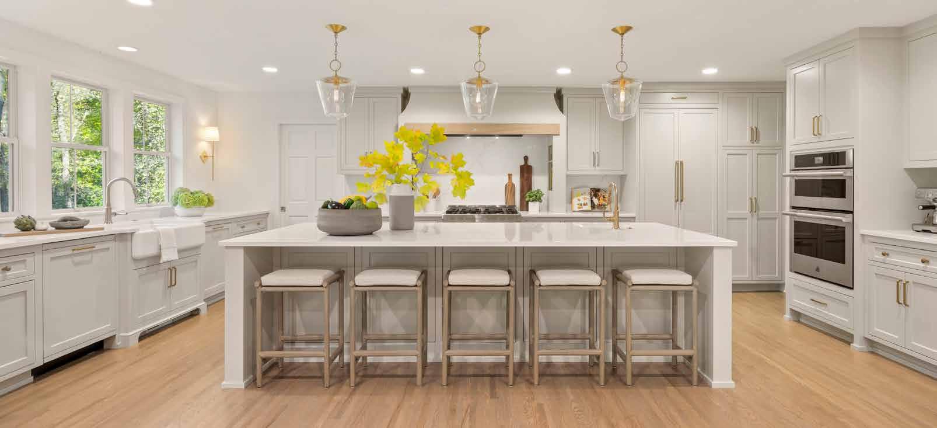
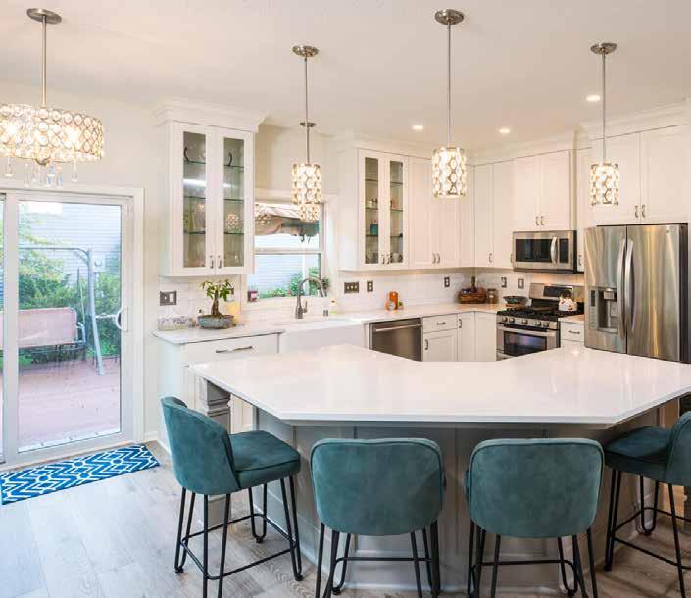
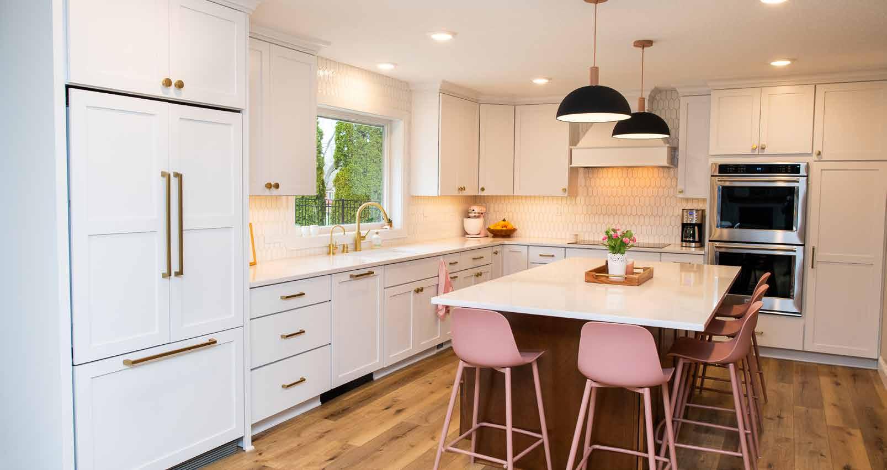
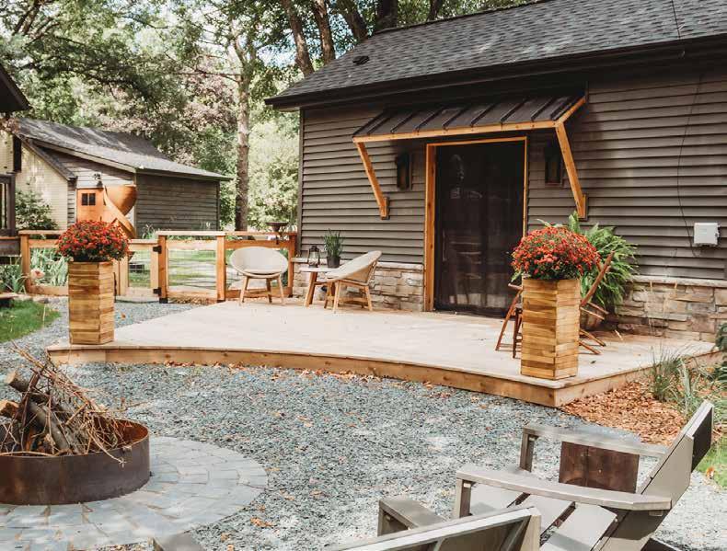
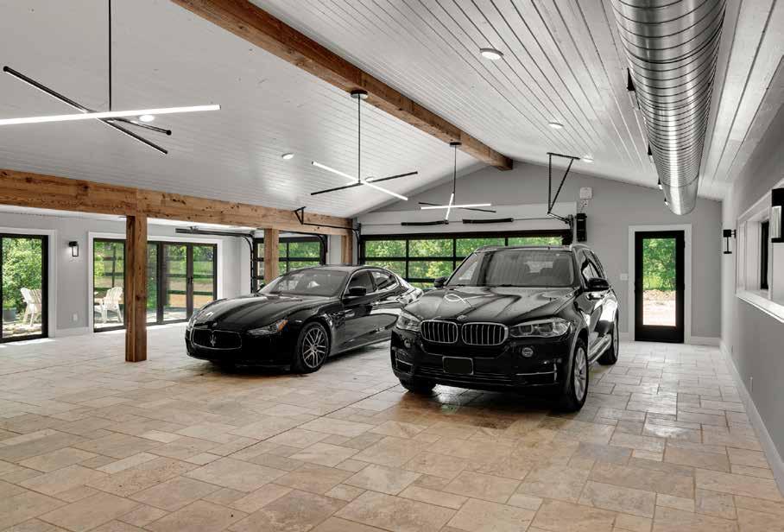
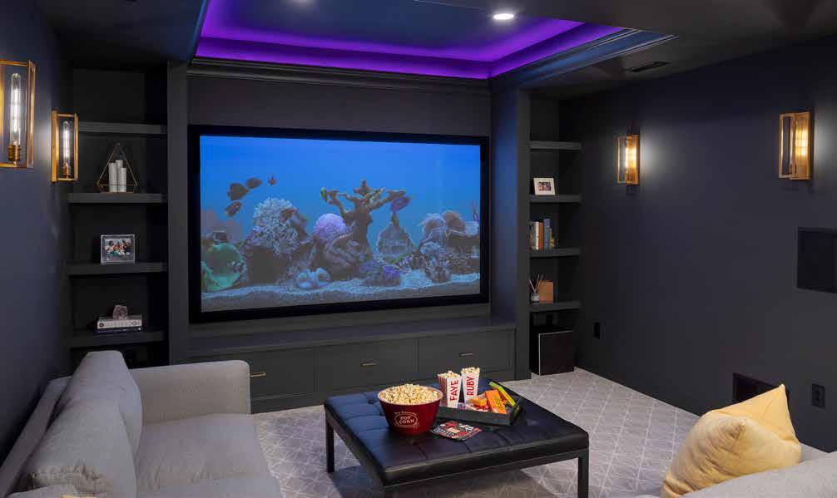
8 INTERIOR: $200,000 & OVER
MAPLE GROVE
Trillium Partners: Andersen Windows; Manomin Resawn Timbers
9 KITCHEN: UNDER $65,000
WHITE BEAR LAKE
10 KITCHEN: $65,000 UP TO $115,000
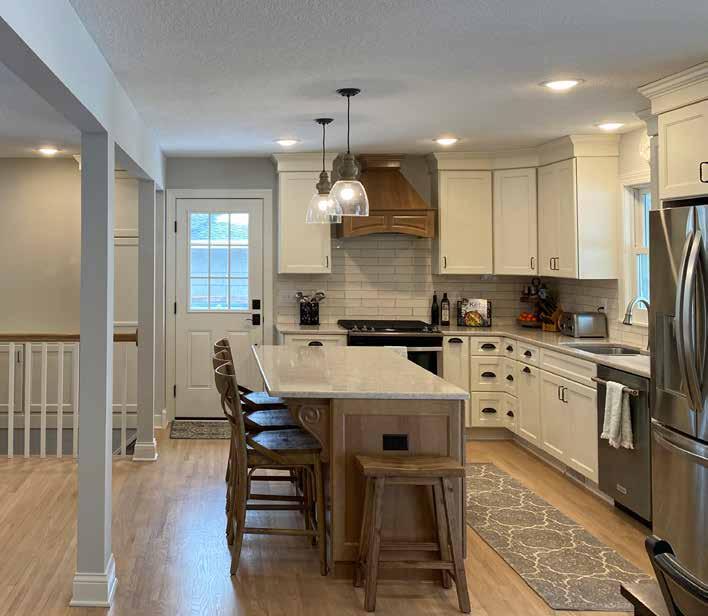
MINNETONKA
Trillium Partner: A J Berger Construction, LLC
11 KITCHEN: $115,000 & OVER
MINNETONKA
Trillium Partner: FocalPoint Flooring, Cabinets & Design
12 LOWER LEVEL: UNDER $125,000
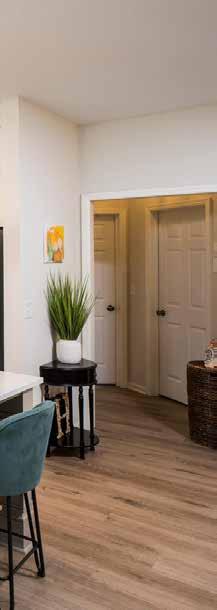
ARDEN HILLS
Trillium Partners: Manomin Resawn Timbers; MCI Paint & Drywall
13 LOWER LEVEL: $125,000 & OVER
ORONO
Trillium Partners: Alpine Hardwood; Fireside Hearth & Home

14 OUTDOOR LIVING
HOPKINS
Trillium Partners: Andersen Windows; Manomin Resawn Timbers
15 RESIDENTIAL EXTERIOR HIGHMARK BUILDERS,

SUNFISH LAKE
16 WHOLE HOUSE: UNDER $400,000
MINNEAPOLIS
Trillium Partners: Alpine Hardwood; Fireside Hearth & Home
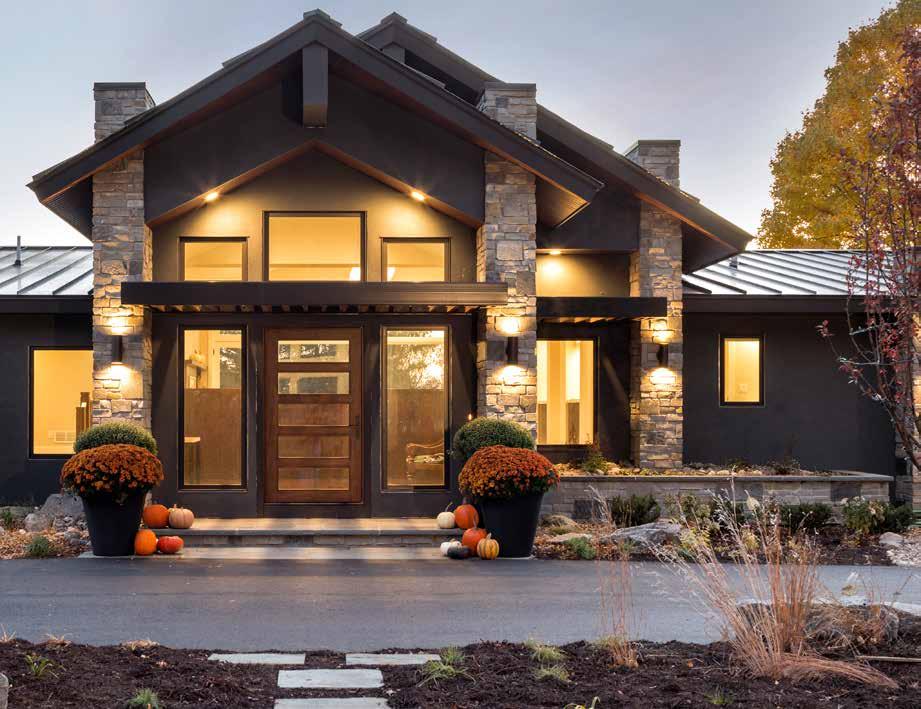
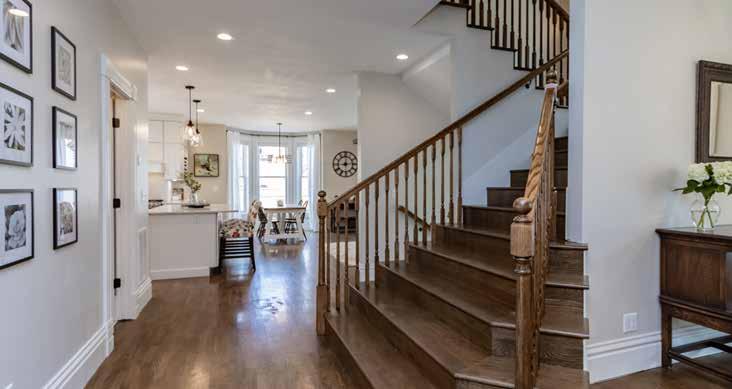
17 WHOLE HOUSE: $400,000 UP TO $800,000
ST. PAUL
18 WHOLE HOUSE: $800,000 & OVER
PRIOR LAKE
Trillium Partners: All, Inc.; David Charlez Designs; Ruby + Suede; Scherer Bros. Lumber Co.
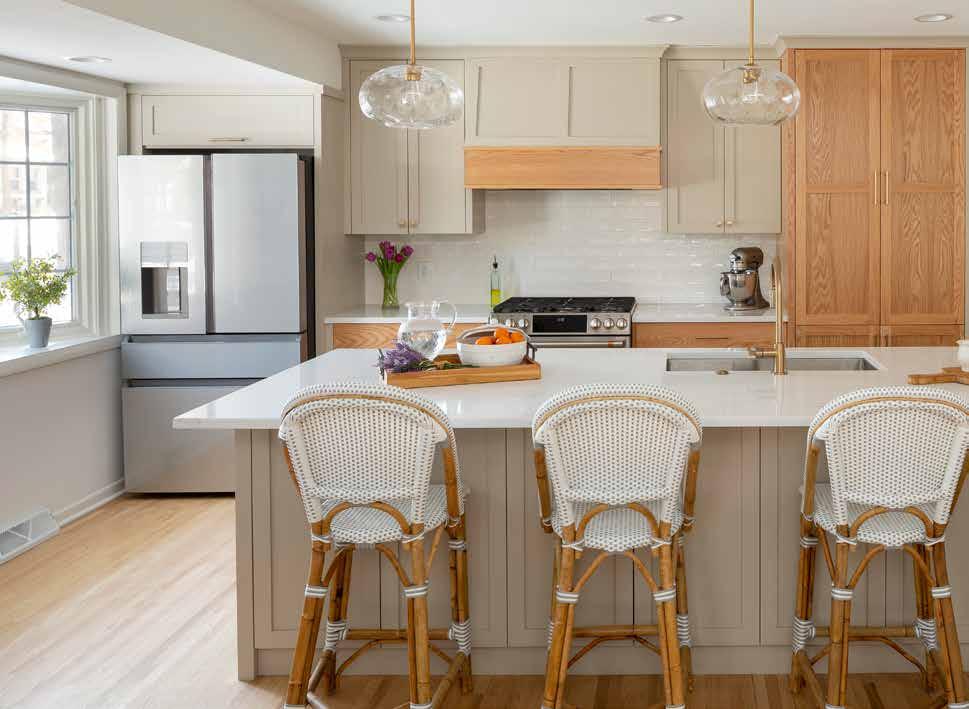
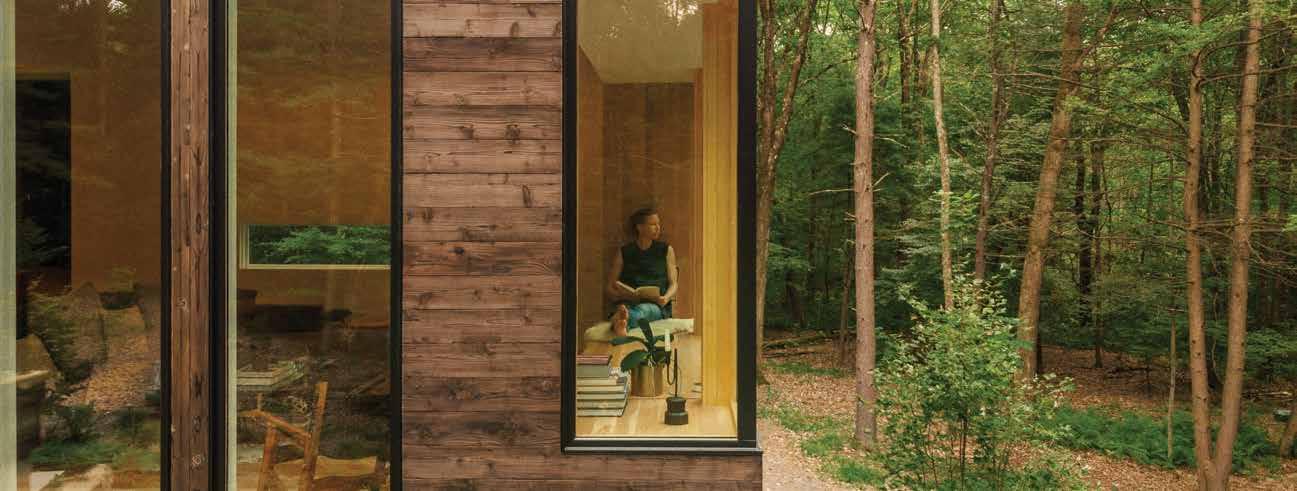
A space where you can slow down. Relax in the warm sunlight. Recharge with a calming breeze. We believe that where we spend our time affects how we feel. That’s why Marvin is committed to finding new ways to bring natural light and fresh air deeper into the home, refreshing those spaces most important to you. Discover the possibilities at marvin.com.

Meet the Benjamin Moore® #ColorTrends2023 palette. Chosen for their distinct presence and personalities, these eight confident hues are ready to take your space beyond traditional color. Stop into your local Hirshfield’s to buy a color sample of your favorite!

First-time homebuyers, step right up! This means you have not owned a home or residential property in the last five years.
You meet the $10K Giveaway household income requirements. For details visit ParadeofHomes.org.

You are planning to purchase your first home (either newly built or resale) in the next 12 months.
To enter sweepstakes and for complete details, visit ParadeofHomes.org
At one point, Lori’s dream of owning her own place felt far out of reach. That is until she was selected as a winner of the Parade of Homes First-Time Homebuyer $10K Giveaway and was able to close on her very first home.
When Lori first walked through her two-bedroom condo, it felt like home. She quickly put in an offer and was so excited to have it accepted.
“Just the way that it was decorated, I could see myself living here,” said Lori. “It’s just a small place you know, and it just felt like home.”
At one point, Lori’s dream of owning her own place felt far out of reach. Working in hospitality for over 15 years she had been paying down student loans and saving for a down payment when the pandemic hit.
“It’s just been something that I’ve wanted to do for a really long time. I’ve been saving money. When I was laid off at the start of the pandemic, I was so afraid that it was never going to happen,” she shared.
Like many, Lori was left unemployed during the pandemic with her dreams of homeownership placed on hold. As the pandemic went on,
she was able to find a new job outside of hospitality and save some money by living at home with her mom. The final piece of her homeownership puzzle fell in place when she was selected as one of the recipients of the Parade of Homes First-Time Homebuyer $10K Giveaway last spring.
“I was able to start putting a little bit more money away with all of the stimulus,” said Lori. “And then I heard [the Parade of Homes giveaway] advertisement and applied. I was so excited when I got the call that I won.”

The additional $10,000 made all the difference in Lori’s journey to homeownership.
“The market has been crazy. I think I looked at three places, put an offer in on one, and didn’t get it. And then when I saw this one and put an offer in, I was so thankful that they accepted,” said Lori. “It totally helped, you know, with the down payment, the closing costs, and everything. It was just amazing.”
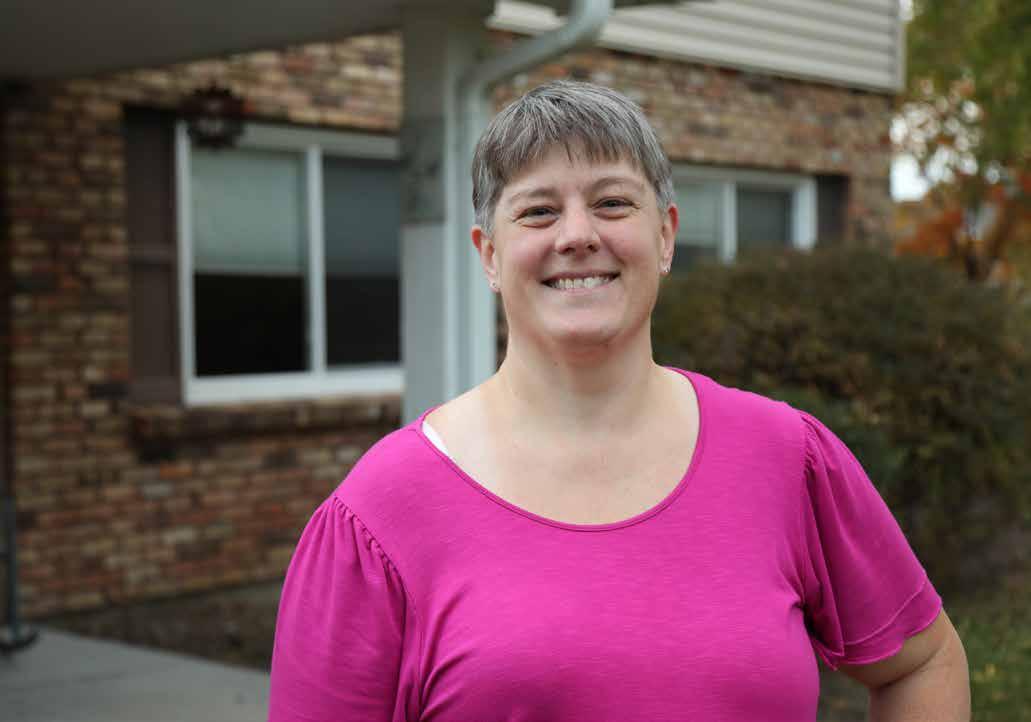
R21
The Dream Homes on the Remodelers Showcase support the Housing First Minnesota Foundation's work building safe housing for Minnesotans in need of shelter. Dream Homes are selected for their exquisite craftsmanship, intricate design details, and ability to inspire every visitor. There is an admission fee for each Dream Home experience—all proceeds benefit the Housing First Minnesota Foundation and our vision to end homelessness in Minnesota."
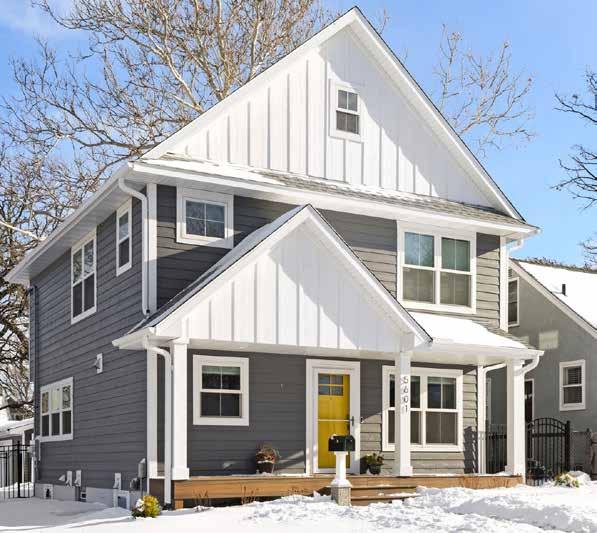
Your all-access ticket allows you to tour all Dream Homes once for $25! Single-home tickets are available for $5 each.
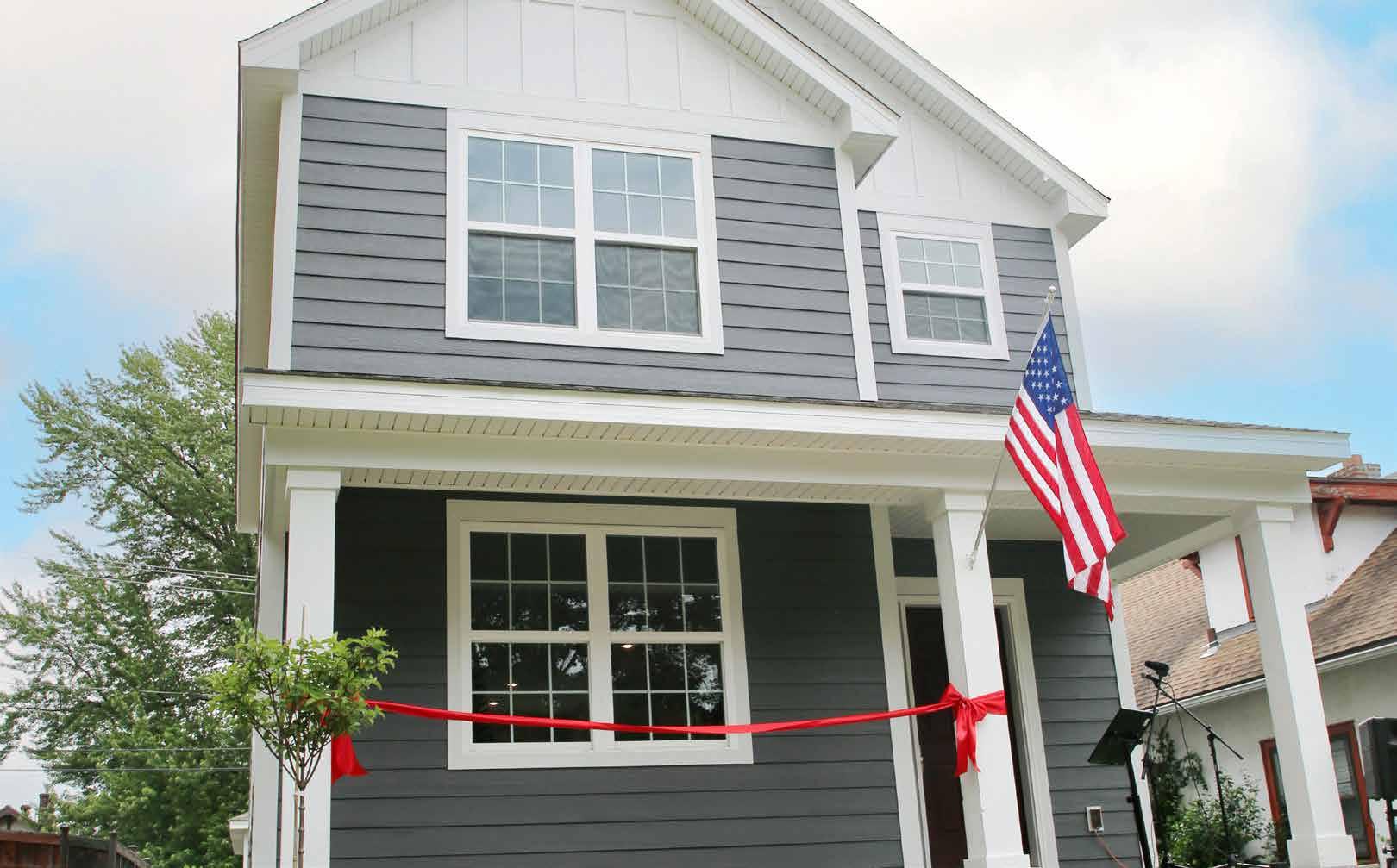
Housing First Minnesota Foundation is a mission-driven organization focused on partnerships that lead community build projects for vulnerable individuals, families and veterans who are at risk of or experiencing homelessness. Our community build projects are a unique, collaborative model connecting builders, remodelers, and their trade partners in the building industry with nonprofit organizations in need of new or renovated housing solutions.
MACV provides transitional housing for veterans and their families who are at risk of homelessness or have a history of homelessness.
We are constructing four new 4-bedroom homes— each with a 1-bedroom
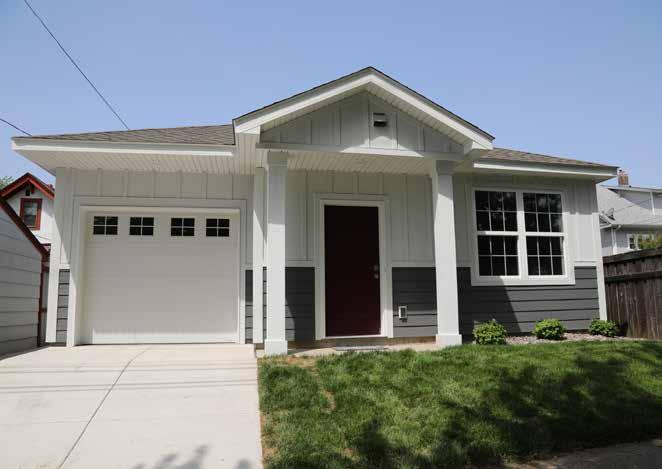
Accessory Dwelling Unit (ADU)—in Hennepin County, placing 20 veterans and their families into safe homes. We broke ground on two of these homes/ADUs this past fall and plan to complete construction of all four homes/ADUs in 2023.
Avivo provides transitional housing for low-income mothers in addiction recovery while living with their children.
We plan to renovate up to four 2-bedroom apartment units in 2023. Each unit has an estimated completion time of three months.
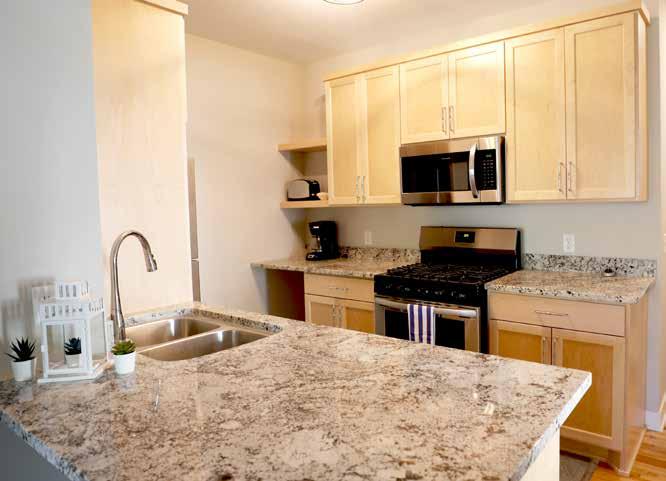
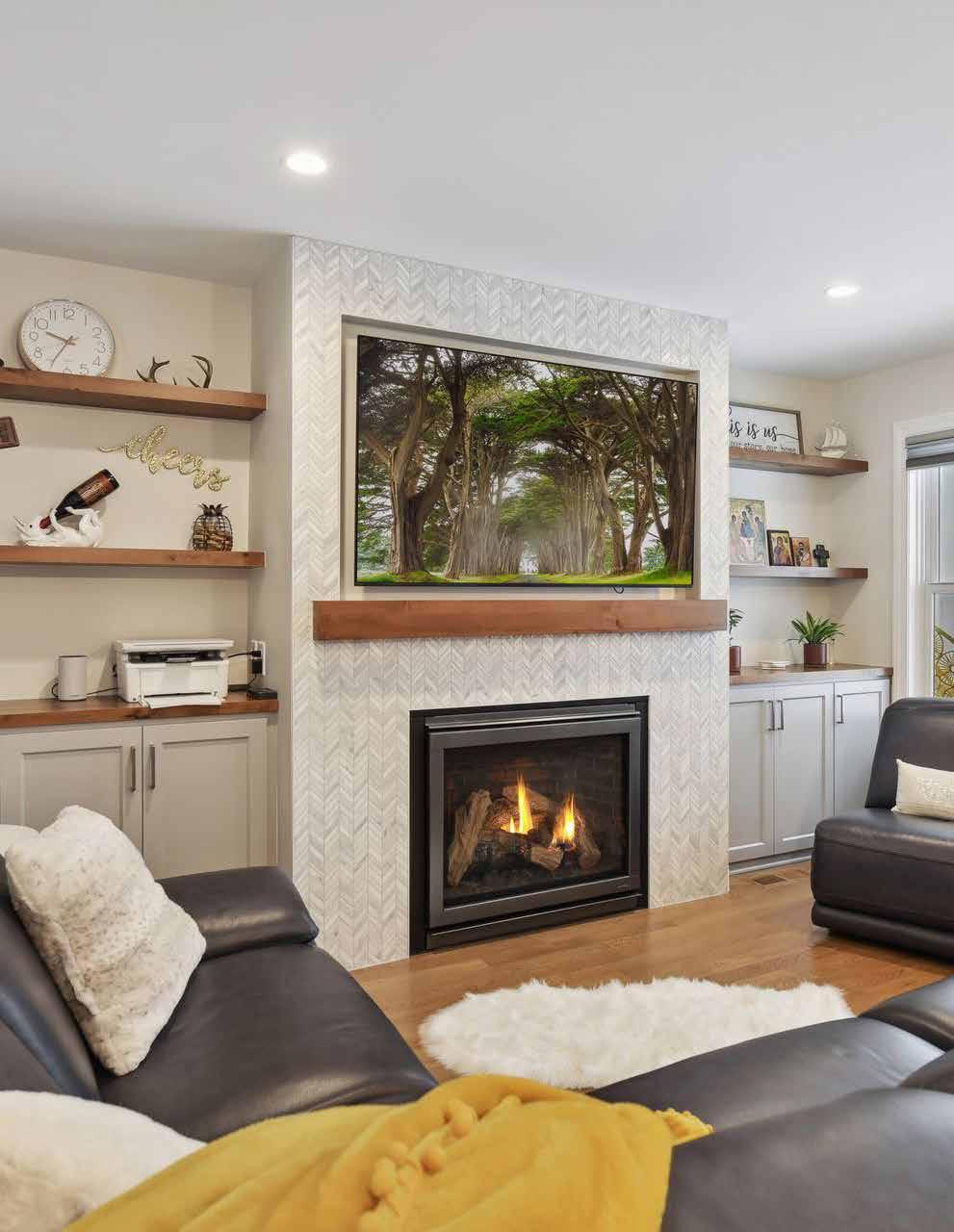
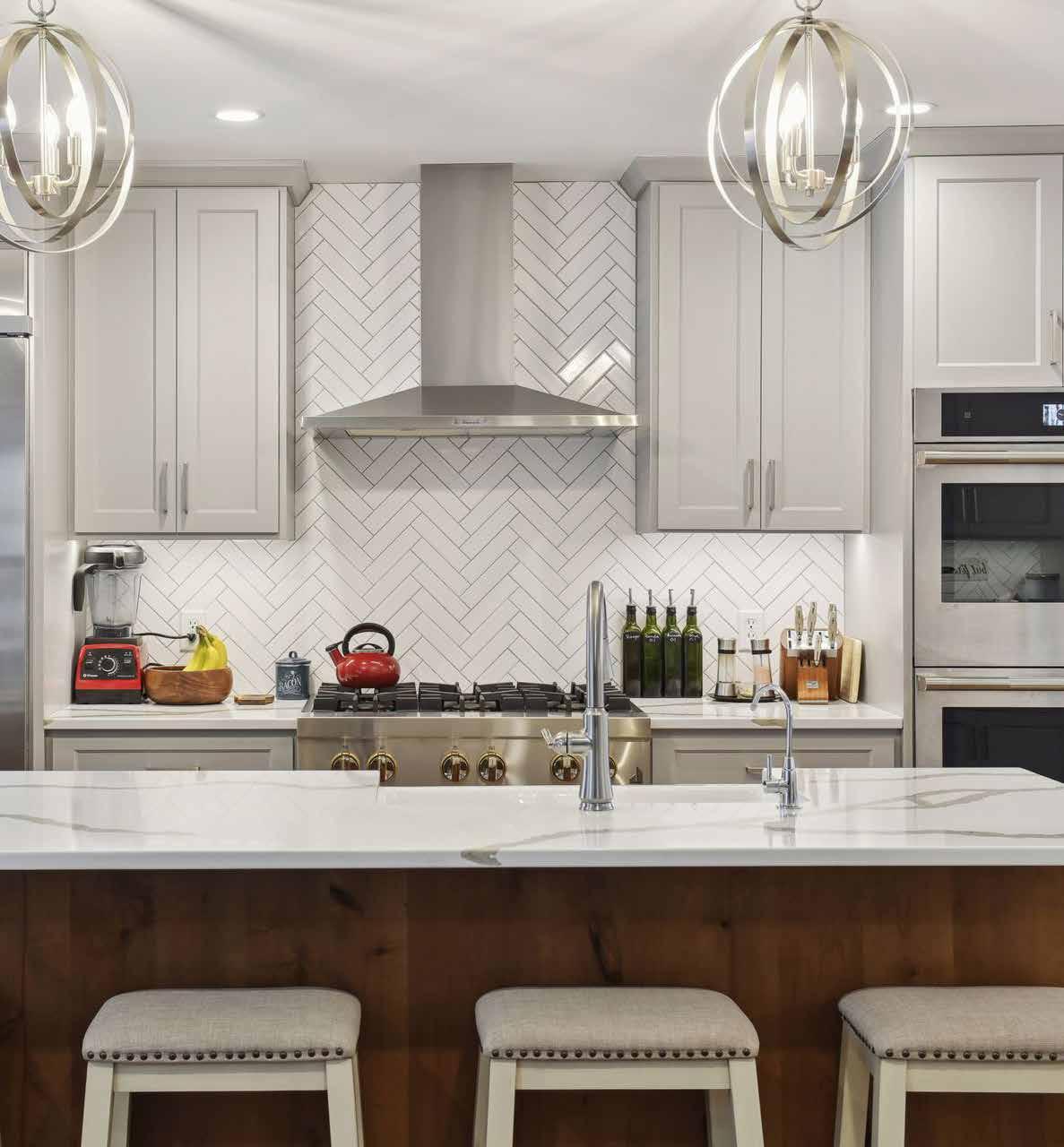
For the homeowners, this South Minneapolis location was great, but the size of the existing home was no longer ideal. We designed and rebuilt the main level, added a full second level, and finished the majority of the basement. In total, the home’s finished space increased substantially, and the staircase was also moved to maximize the layout of the first-floor great room. The whole home remodel now includes three bedrooms plus an owner's suite, and the bathrooms increased from two to four. Both a porch and a fireplace were added as featured and functional accents. All exteriors were also replaced to update the look and reduce maintenance.
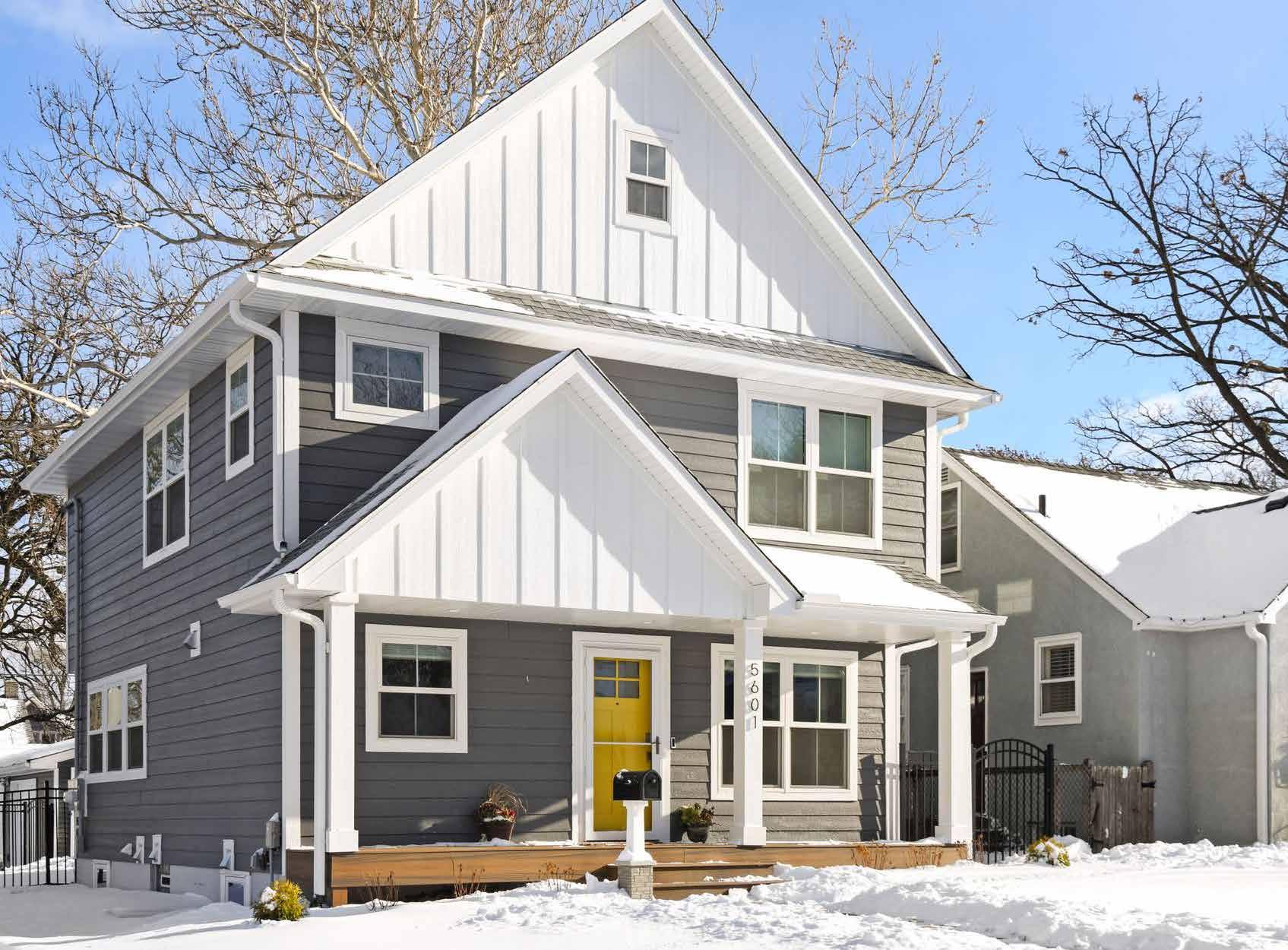
GET THERE:
5601 LOGAN AVENUE S. MINNEAPOLIS, MN 55419
Crosstown Highway 62; North on Penn Avenue S; East on 56th Street to Logan Ave South
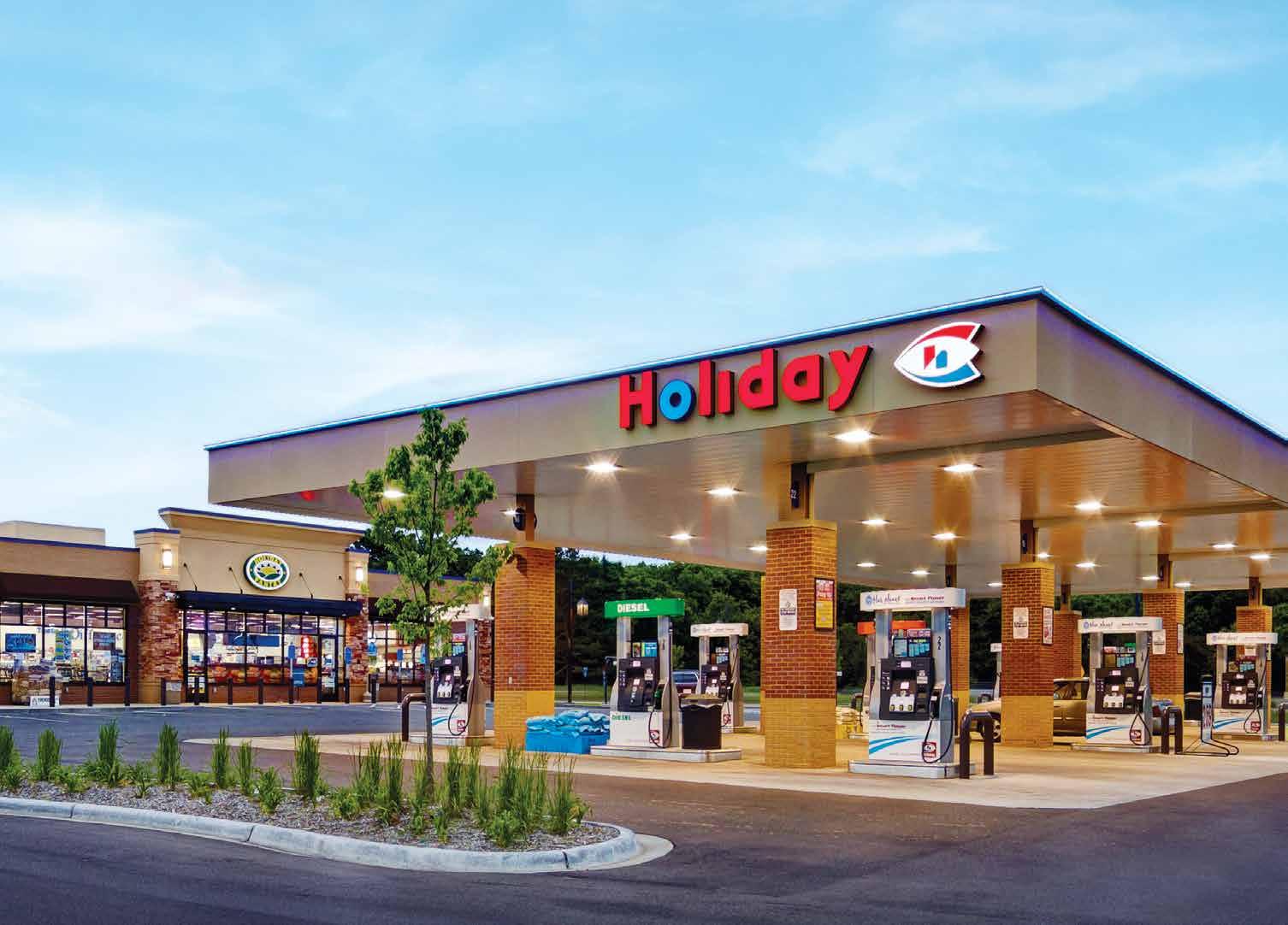
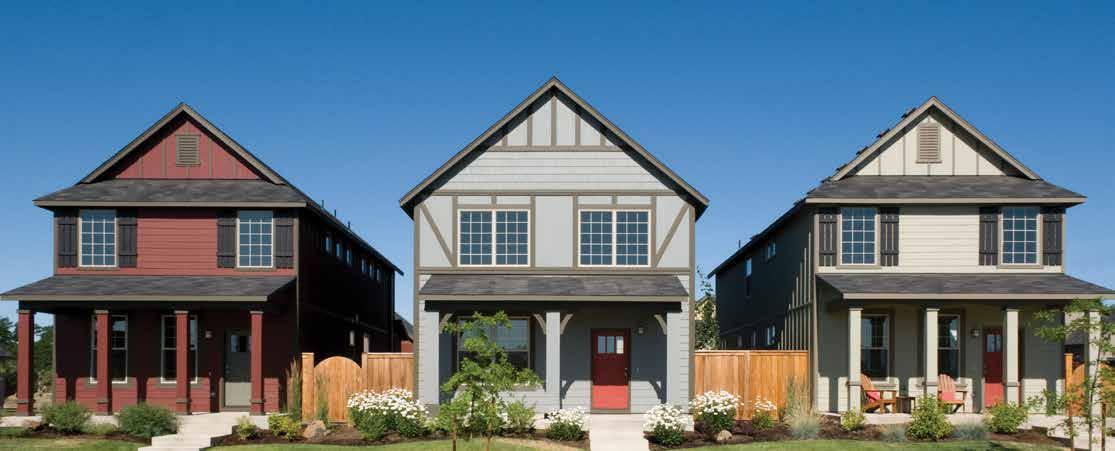




Minnesota’s housing market serves many of us well, and the homes we build and remodel in Minnesota are the most energy efficient in the country. However, our housing market does not provide an adequate supply of entry-level homes. We need to build more of them. Lots more of them. The housing industry wants to meet the demand for these homes and to grow homeownership opportunities. Unfortunately, several barriers hold us back from serving the entirety of the housing market.
One of the largest barriers to homeownership is a series of outdated rules and requirements that unnecessarily limit the construction of affordably priced starter homes. Many rules, like local government zoning, were created to protect resources and consumers. However, over the years these rules have grown to work against our shared value of homeownership opportunity for all. Modernizing these rules and protections to make them work in support of homeownership opportunities is a challenge, but it can be accomplished!
The Parade of Homes has a proud history presenting the premier homeownership event in Minnesota. We have welcomed Minnesotans to celebrate homeownership for decades and watched our region grow. Today we find ourselves in a moment of critical importance as we see more and more homebuyers left out of our housing market. This moment calls us to prioritize the cause of homeownership and to inspire Minnesotans to take action.

Don’t miss these special events put on by select builders and remodelers during the spring tour. These free events will introduce you to the teams behind the homes on the tour, the latest design trends, and much more.
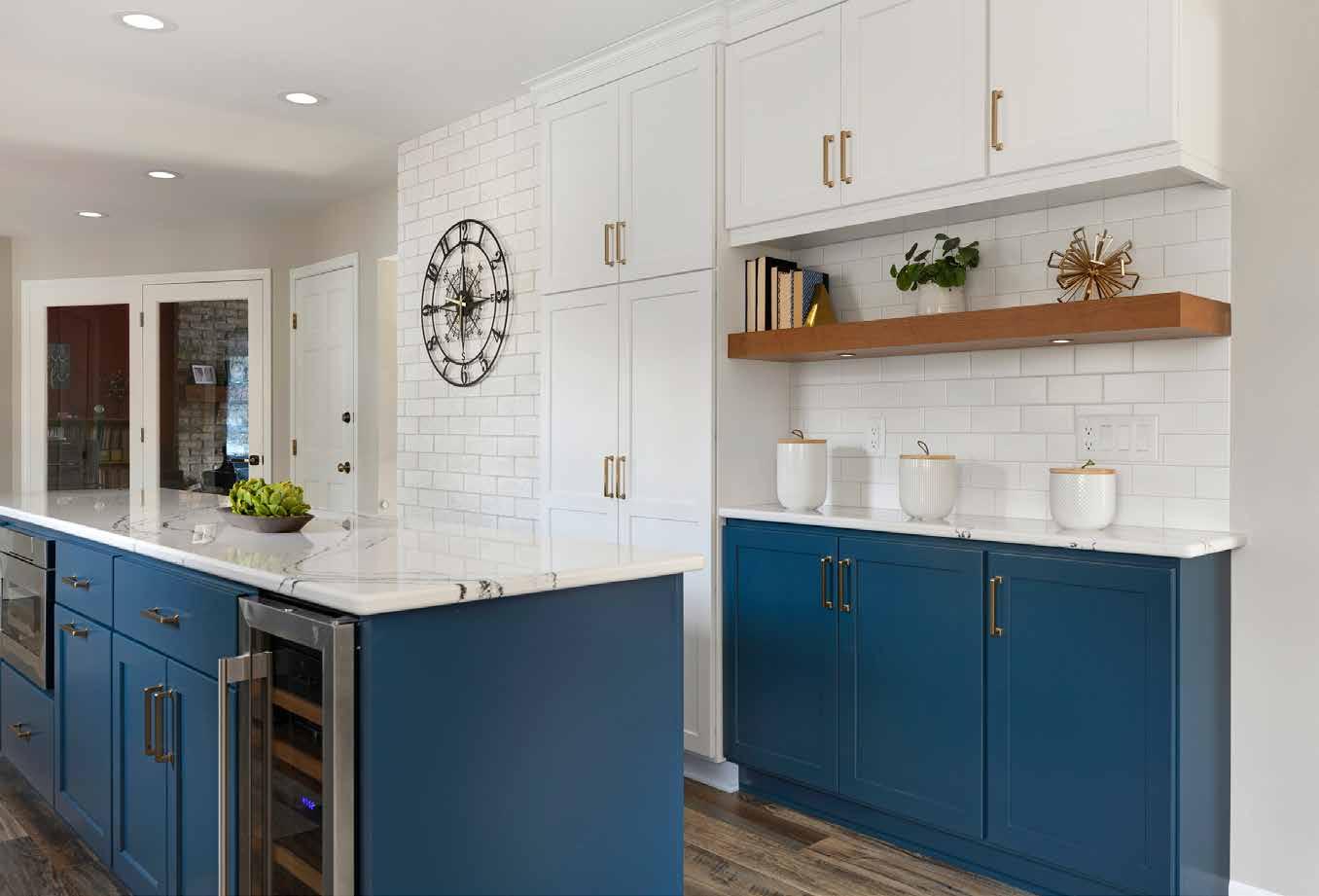
3/31/2023
HOW TO SELECT THE RIGHT CONTRACTOR FOR YOUR FAMILY, HOME, & PROJECT
Che Bella Interiors Design + Remodeling
What do you look for and how do you hire the right contractor for your project? Join us to discuss how you can navigate the remodeling process so that you can have a successful project delivered on time. Enjoy something delicious while touring a whole home remodel on the lake.
#R12 | Burnsville | 4 PM
UNVEILING PARTY
Crystal Kitchen & Bath
We would like to invite you for the unveiling of this beautiful kitchen. #R35 | Plymouth | 4-6 PM
4/2/2023
Che Bella Interiors Design + Remodeling
Meet our team while learning and discussing how you can prepare for your upcoming remodel. Topics include top things to think about before starting, how to navigate the necessary steps of a remodel, questions to ask a contractor that you're interviewing and how to plan for your project investment, and much more.
#R12 | Burnsville | 2 PM

Addition
R1, R12, R21, R22, R23, R34, R40
Bathroom
R4, R5, R8, R9, R12, R18, R23, R24, R25, R26, R27, R30, R31
Bedroom
R18, R30
Deck/Patio/Porch
R1, R4, R24, R34, R40
Exterior
R1, R5, R21, R39
Great Room/Family Room
R1, R8, R9, R14, R24, R25, R27, R31, R39
Home Office
R2, R18, R27, R30, R31, R34
Kitchen
R3, R4, R5, R6, R7, R8, R9, R10, R11, R12, R13, R14, R16, R17, R18, R19, R20, R22, R23, R24, R25, R26, R27, R28, R30, R31, R32, R33, R35, R38, R39, R40
Lower Level
R1, R2, R4, R12
Main Level
R1, R3, R5, R8, R9, R11, R14, R15, R16, R17, R18, R21, R23, R24, R25, R26, R27, R28, R31, R33, R38, R40
Mudroom/Laundry
Bloomington R17, R18
Brooklyn Center R36
Burnsville R11, R12
Chanhassen R27
Eagan R9, R10
Eden Prairie R28, R29
Edina R23, R24, R25
Golden Valley R34
Hopkins R26
Lake Elmo R4
Lakeville R13, R14
Mendota Heights R8 Minneapolis R19, R20, R21, R22
Minnetonka R30, R31
Plymouth R35
Prior Lake R15, R16
Shoreview R38, R39 St. Louis Park R32, R33
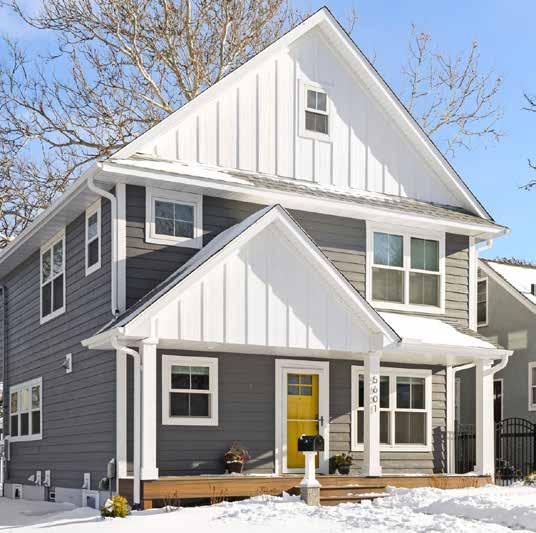
St. Paul R5, R6, R7
Vadnais Heights R40
Woodbury R1, R2, R3
R5, R8, R10, R14, R22, R24, R25, R27, R31, R34, R40
Owner's Suite
R12, R18, R23, R34
Teardown
What’s the optimal way to tour the Parade of Homes and Remodelers Showcase? It all starts with a solid plan and the right tools. You’ve already picked up the Remodelers Showcase guidebook, so you’re off to a great start. Pair it with these tips and get ready to tour like a pro.
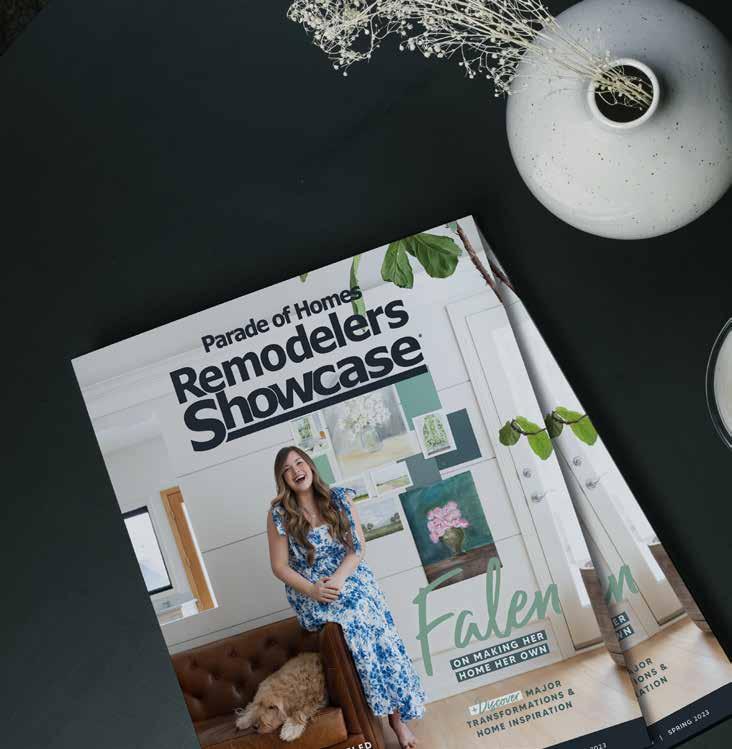
ParadofHomes.org
Website
ParadeofHomes.org can be accessed from any device. Scroll through the homes, mark your favorites to plan your route, and save or share your searches with others. You can also find useful articles and data on the Resources tab and even more home inspiration in the photo galleries and on the blog.
This guidebook has details on the dozens of remodeled homes that are open to tour all throughout the Twin Cities. Use the directories to find the city, remodeler, or type of project you’re looking to explore. Then, head out to tour!
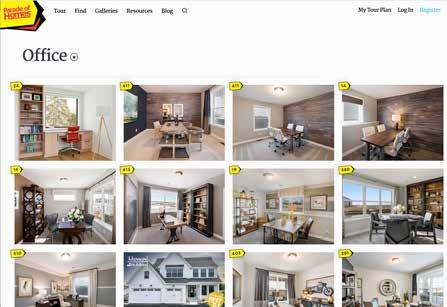
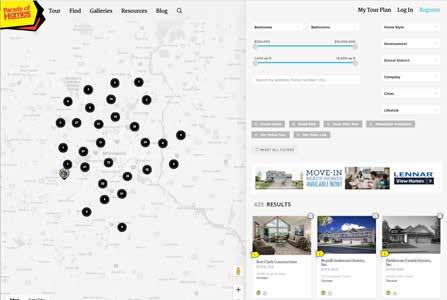
Follow @paradeofhomestc on Facebook and Instagram and @paradeofhomes on TikTok for endless design inspiration and behind-the-scenes looks at the homes. Share your top highlights, tag us, and use the hashtag #ParadeofHomesTC.


ADDITIONS, DECK/PATIO/PORCH, EXTERIOR, GREAT ROOM/ FAMILY ROOM, LOWER LEVEL, MAIN LEVEL
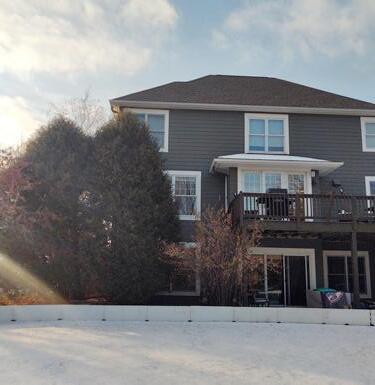
When this family wanted to add additional space for entertaining, Cardinal was their choice. We worked closely with the owners through the entire design-build process, and they decided on a new two-story addition. The newly finished main-level addition includes vaulted beamed ceilings, beautiful cabinetry, quartz countertops, hardwood floors, Andersen windows, and a sliding door out to their new spacious and maintenance-free deck. A well-designed, coordinated team effort made this a special project for everyone involved.
Cardinalrealtors.com/remodeling | 651-739-8033

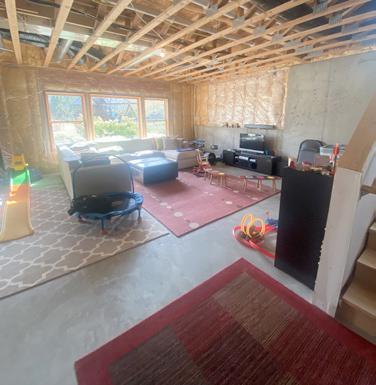
This basement finish is an amazing use of space that fits the homeowners’ lifestyle. Their traditional modern style is complete with a wine cellar, wet bar, workout room, and entertainment space. This is a dream lower level for anyone who loves to entertain. The home was also finished with a lower-level bedroom and bathroom and a new main-floor office.
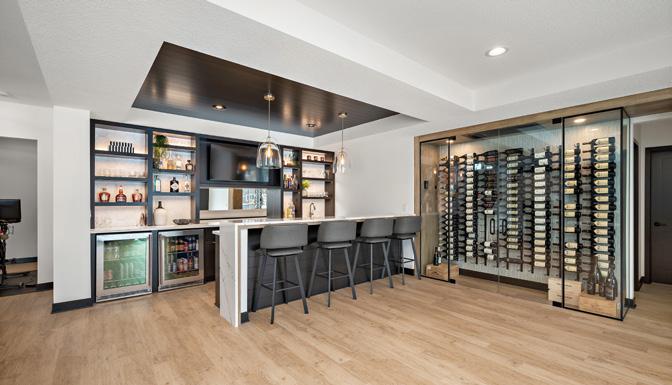
WOODBURY
3517 CRESTMOOR POINT


County Road 19 south to Lake Road; West to Crestmoor Drive; South to home
FBCRemodel.com | 651-615-0805

WOODBURY
11597 ASTER LANE
I-94 to Manning Ave. S./95; South to Lake Road; West to Lakewood Trail; South to Ivywood Trail; East to Windmill Curve; South to Aster Lane; East to home
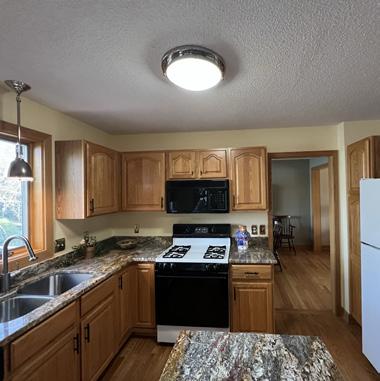
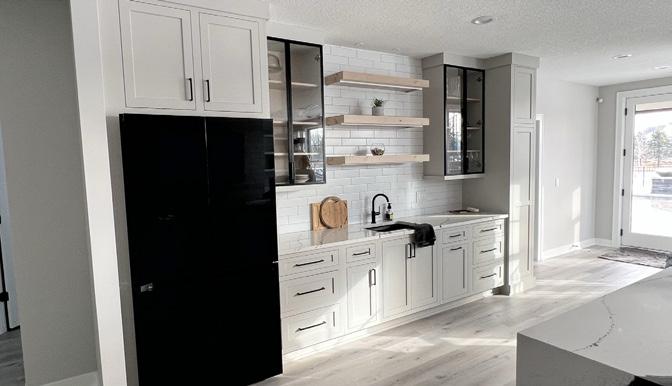
This returning client was thrilled to work with us again to remodel their main floor. We removed the wall between the kitchen and the unused formal dining room to create a much-desired center island and chef’s kitchen. We also increased the size of lake-facing windows to invite more light into the kitchen. Using a mix of painted cabinets, stained island, floating shelves, quartz countertops, high-end appliances, and stunning teal backsplash, we created the perfect space for our client. We installed oak flooring on the main level, transom windows in the sitting room to bring in more light, and a sliding door to close off the space, if desired.
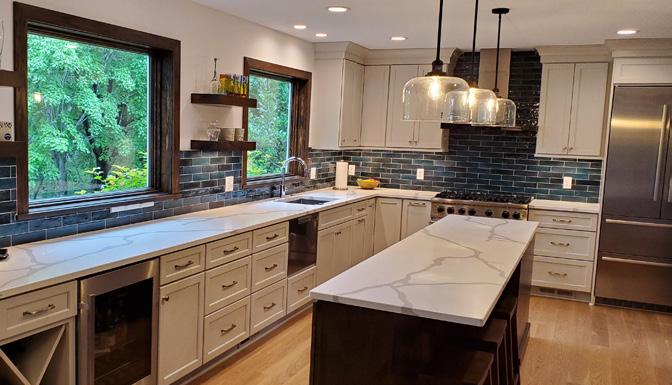
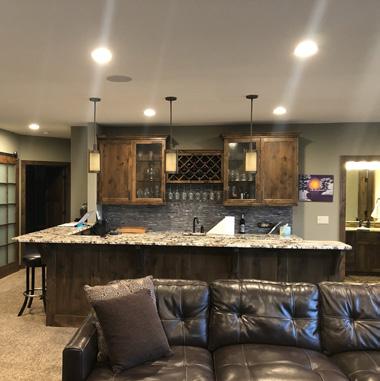
ISPiRI.com | 651-325-1875




The preceding dark, heavy stone fireplace and large wet bar didn’t fit this growing family’s needs. Ispiri transformed the space into a bright, more contemporary ambiance that is also family focused. The newly designed wet bar incorporates Cambria countertops, black metal-framed cabinets, and custom-built wine storage. The beautifully crafted fireplace wall showcases a linear fireplace and natural-stained shiplap. The reconfigured bathroom is more open and accessible from the pool patio, and the stunning outdoor kitchen and phantom screens allow the family to be outside longer on summer evenings. This project will leave you inspired!
ISPiRI.com | 651-325-1875
WOODBURY
9260 PARKSIDE DRIVE
Follow I-494E to Tamarack Road in Woodbury; Take Exit 58C from I-494E; Follow Tamarack Road to Parkside Drive
LAKE ELMO
9717 WHISTLING VALLEY ROAD
I-94E; Take exit 250; Left on Cty Rd 13 N/Inwood Ave N/Radio Dr; Right on 10th St N; Left on Whistling Valley Rd; Left to stay on Whistling Valley Rd



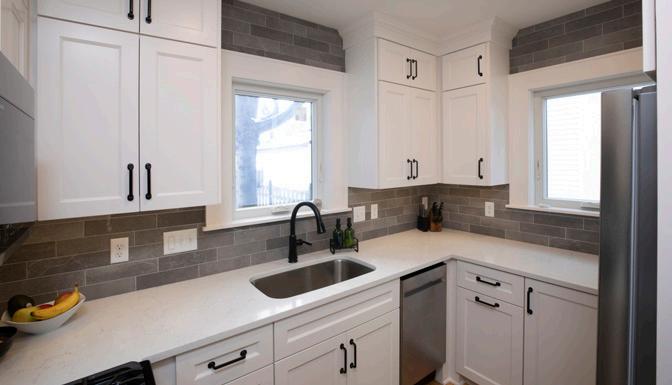
Come visit a modern interpretation of an Arts & Crafts home in the heart of the Summit/University Neighborhood. The family appreciated the home’s character and charm, but longed for more conducive ways to gather in the heart of the home. A small, inefficient kitchen used to be the least favorite room to use. Now, the right-sized addition that houses a chef’s kitchen, a large dining island, and an upholstered bench to gather and socialize while the cook prepares meals on a cobalt blue French range is the best place to be. A beautiful brass hood, creatively hidden mudroom, snack station, and jewel-box powder room are must-see features!
vujovich.com | 612-338-2020

KITCHEN
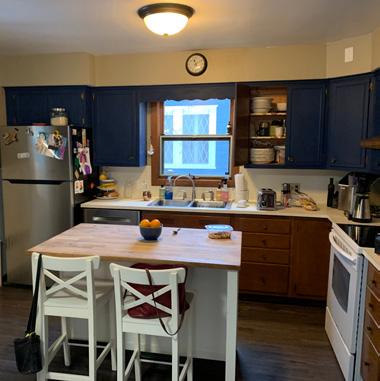
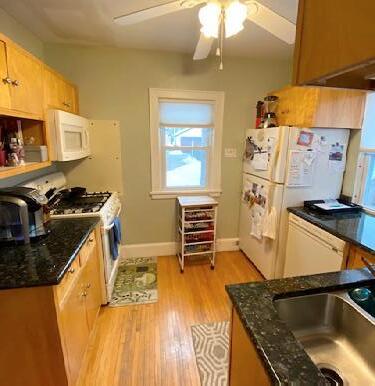
This 1926 Highland Park Tudor has plenty of curb appeal. While this home has had some updates and an addition in the past, the 110 square-foot kitchen was in dire need of updating while maintaining the original flair of this classic home. The plumbing and electrical were completely reworked after exposing years of failing repairs. Custom-enameled cabinets, quartz countertops, new lighting, new Andersen Windows, and custom stone backsplash are just a few of the fresh finishes in this space. The original maple floors were salvaged, pieced in where needed, and refinished. Come see the big things that can happen in any space!
gnbmn.com | 651-455-9371
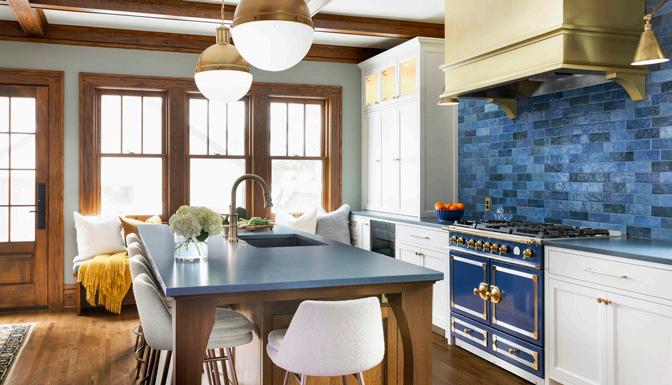



KITCHEN
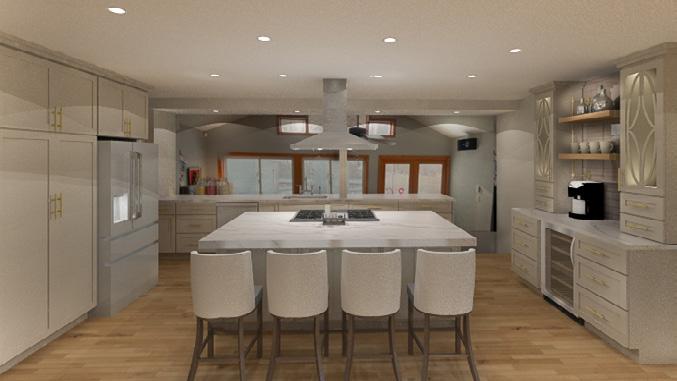
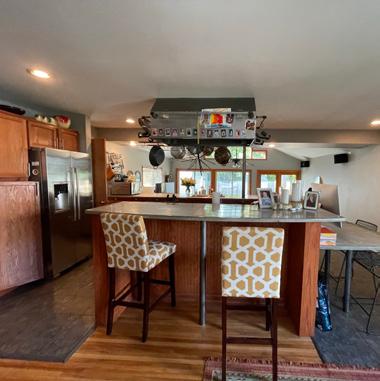
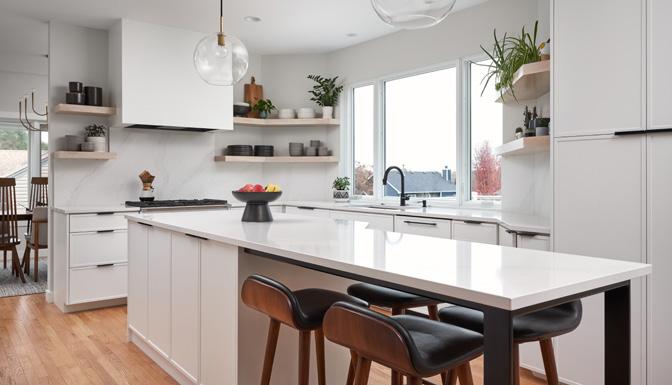
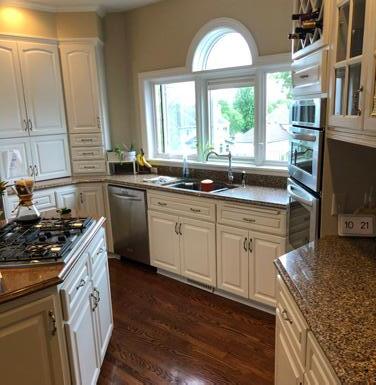
1950’s Highland Park ramblers we love them, but they do not always show us the same love back. Cue GNB and the dream team to rework the kitchen into a modern, spacious, crisp, and clean gathering space for a growing family! The goal was a “true chef’s kitchen” when these clients sat with our design team. High-end appliances and finishes adorn the new space while keeping in step with the original style and vibe that the 1950’s original rambler offered. New lighting throughout, flooring, and a few more surprises make this Highland Park entry a must-stop on the tour.
gnbmn.com | 651-455-9371
The words “light and bright” were repeated constantly as the goal of this main-level project. Unfortunately, the home’s abundance of stained millwork, traditional stylings, and overly designed features did not match the homeowners’ clean and sleek style. The updated main level now features a more functional kitchen, a reworked mudroom layout, and a minimal, but impactful entertainment wall in the sunken family room. Additionally, stripping unnecessary millwork and adding a large kitchen window helped achieve their “light and bright” design goals. You will want to feel the lightness of this home for yourself!
mcdonaldremodeling.com | 651-554-1234
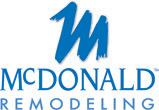
ST. PAUL
1920 WORCESTER AVENUE
I-94W to I-35E south; Exit on 7th Street W. and take a right; Follow slight right onto St. Paul Avenue; Left on Worcester Avenue; Home will be on the left
MENDOTA HEIGHTS
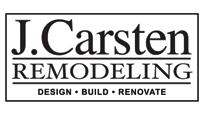
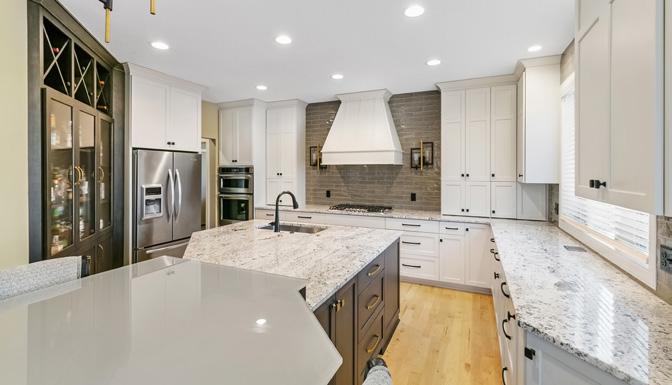
BATHROOM, GREAT ROOM/FAMILY ROOM, KITCHEN, MAIN LEVEL
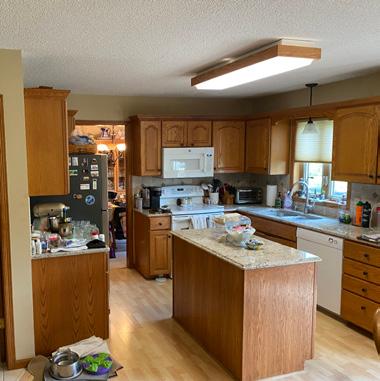
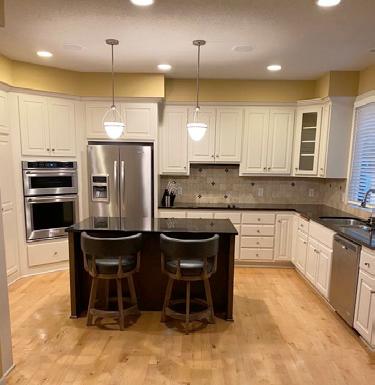
While this 1993 home had some minimal upgrades, it was in need of a complete main-floor makeover. The current space was cramped and lacked storage. The new design removed the wall that separated the dining room from the kitchen and built a 9-foot-long island with seating for four, plus a wall of buffet cabinets, and a large pantry. Natural-finish walnut cabinets and a painted buffet nicely complement the engineered white oak flooring and the Cambria Halewood countertops. Other upgrades include a half-bath remodel, a new front door, interior doors, millwork, and railing at the entry.
jcarstenremodeling.com


| 651-592-7877
MN Lic. #BC512128
EAGAN 540 ROLLING HILLS PLACE
KITCHEN, MUDROOM/LAUNDRY
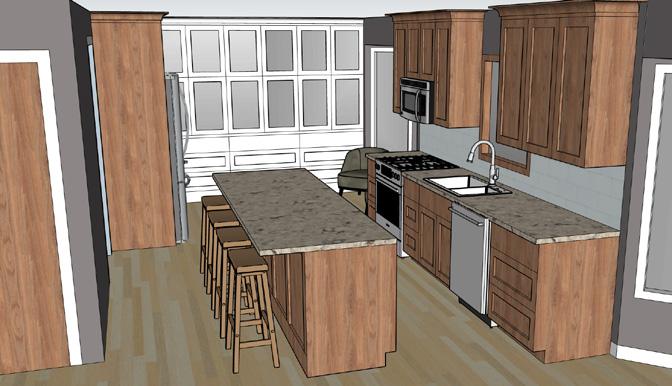
Feast your eyes on what’s new for 2023! This expanded kitchen is home to an abundance of functional storage hacks, plus decorative details you haven’t seen before. The new kitchen is almost twice the size of the original without adding new square footage to the home. Straightening out a space-wasting angled wall, and borrowing some space from the adjacent laundry room, improved the layout, and we added loads of storage, a huge island, a focal point rangehood, and a “barmoire.” Statement light fixtures punctuate this one-of-a-kind design, and we also built in a unique painted-glass table for six.
collegecitydesignbuild.com
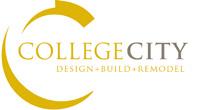
| 952-292-1484
MN Lic. #BC431713
EAGAN
931 WILDROSE COURT
35E South to Yankee Doodle Road; East to Wescott Woodlands; South to Wild Rose Court; East to home on the left
Dave and Pam are empty nesters that have lived in their spacious 1981-built, multi-level home since 1988. The couple needed a new space that would reflect their modern style and needs yet didn’t want to move away from their current home and neighborhood. Like many New Space clients, Pam and Dave contacted New Spaces wanting to modify the layout of their home to make it flexible for their current lifestyle, and to enhance its functionality. Today, their dream of a home that fits their style, needs, and lifestyle is a reality. Dave and Pam often cook together in their beautiful new kitchen and enjoy having little ones running around safely.
NewSpaces.com | 952-898-5300 | 952-367-6821


MN Lic. #BC001586

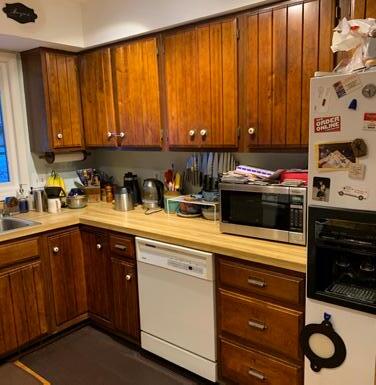
This remodeled lakeside home was crafted by a designer to welcome her friends and family. The kitchen has rift-sawn, white oak cabinets—the island base is stained, and the remaining cabinets are painted white. French white oak floors adorn the main floor and stand up to lake life. A 10x5-foot island with seating is oriented to the lake, while a 22x14-foot great room addition completes the main floor. The owner’s bathroom and bedroom feature a tranquil vibe—a lovely escape to begin and end each day. The lower level lends itself to play, designed intentionally to be welcoming and shared by many, and includes a living space, bar, and playroom.
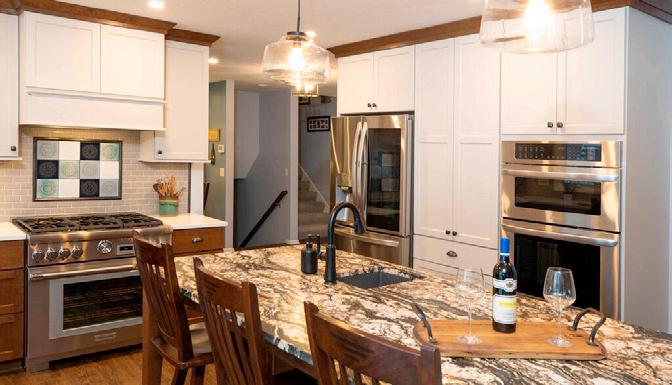
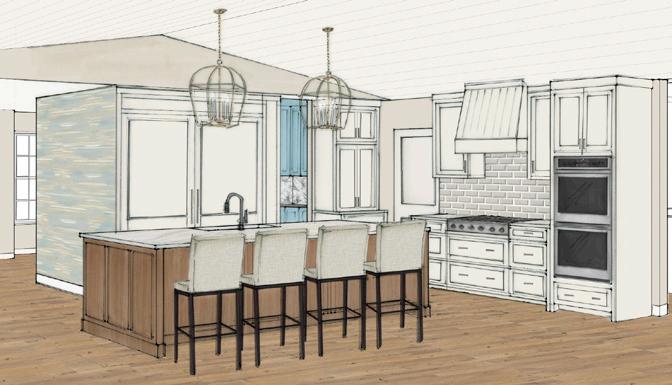

| 952-239-0961
BURNSVILLE
14921 WILLIAMSBURG CURVE
I-35W to Buck Hill Road; South to Southcross Drive West; East to Carriage Lane; South to Carriage Place Drive; Left on Williamsburg Curve


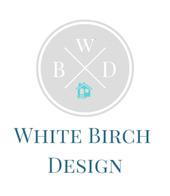
KITCHEN
What began as a rarely used dining room and cramped kitchen is now a casually elegant space suitable for busy family life! If you’re dreaming of a kitchen island, you must see this remodel. Despite a narrow footprint, the new layout incorporates a 10-foot island with breakfast seating and ample storage. Granite countertops, pendant lights, counter-to-ceiling subway tile backsplash, double pantries, stainless steel appliances, and refinished wood floors complete the transformation. Light grey cabinetry beautifully pairs with a warm brown island. This remodel is a lovely example of how to seamlessly meld a new design with the rest of the home.
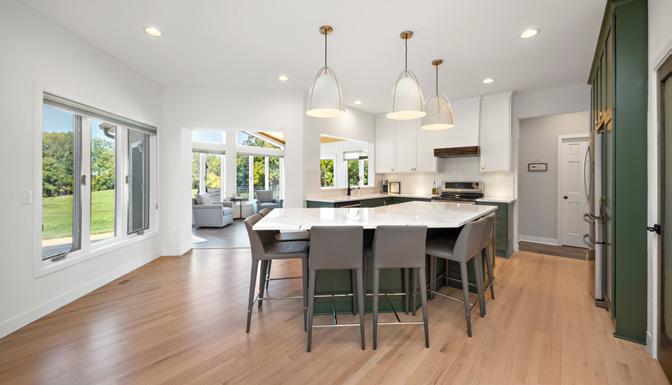
whitebirchdesignllc.com | 952-686-8443
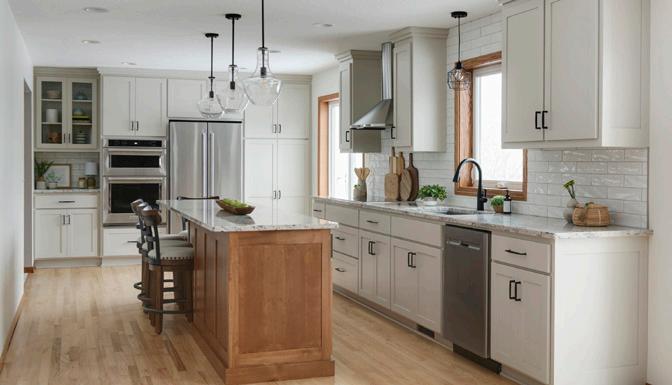
GREAT ROOM/FAMILY ROOM, KITCHEN, MAIN LEVEL, MUDROOM/LAUNDRY

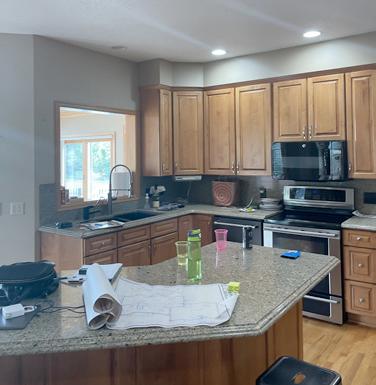
This main-floor remodel is a stunner! The homeowners wanted a remodel that would enhance their pool and entertainment lifestyle. After a complete remodel of the kitchen, sunroom, mudroom, and laundry room, this home is ready to entertain and take advantage of the great views in the back. Plus, with an all-new entry and living room, the rest of the main floor is also sure to impress.
LAKEVILLE 16434 HUTCHINSON DRIVE
77 South; West/right on Griffon Trail, which turns into 165th Street West; North/right on Hutchinson Drive; Fourth house on your right
FBCRemodel.com | 651-615-0805

LAKEVILLE 16425 IRIS COURT
I-35 to 162nd Street West/46; East to Ipava Avenue; South to 165th Street West; East to Interlachen Boulevard; North to Iris Court; Left to home


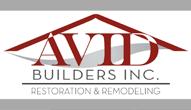
MAIN LEVEL
This main-floor remodeling project is a must-see! Avid Builders strikes the perfect balance between a traditional arts-and-crafts style and an updated modern design. The beautifully stained maple cabinets and millwork provide a warm, welcoming, contemporary feel that contrasts with rich, eye-catching details and make this open floor design both colorful and functional. This remodel has well-thought design elements and impeccable workmanship throughout. Also, take a look at the new covered deck just off the kitchen with electronic screens, custom wrought-iron railings, and rich cedarwood to greatly enhance their outdoor living space, as well!

avidbuildersmn.com | 952-513-7375

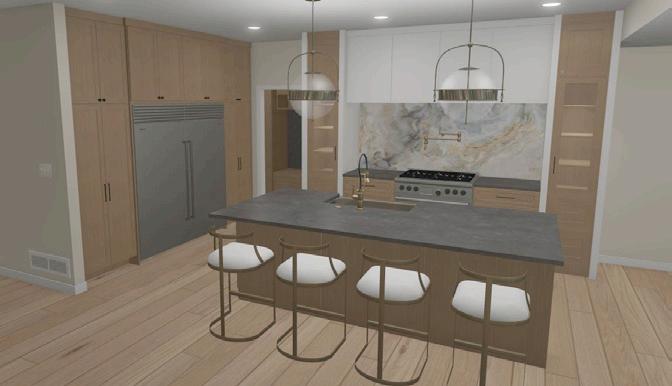
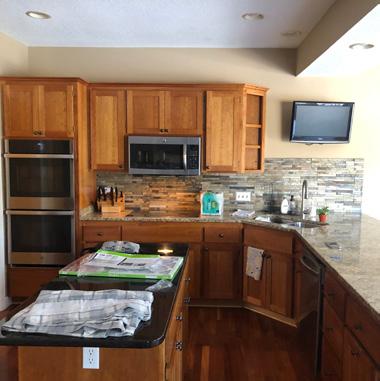
This main level and kitchen remodel showcases a fresh and modern design. Organic white oak cabinets and dramatic matte Cambria countertops bring a clean and modern vision into this space. The powder bath was relocated to what was once the mudroom closet to enlarge the kitchen and incorporate a center island. Details like high arches, tile accent walls, and a limestone fireplace-surround represent the unique design that Ispiri offers. This is a project you definitely want to see!
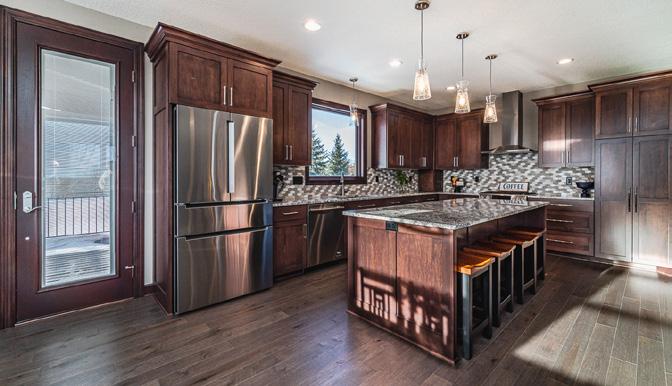
ISPiRI.com | 651-325-1875
PRIOR LAKE
3110 - 202ND COURT E. From County Road 42, head south on Hwy. 13; Left on Fairlawn Avenue/81; Left on 200th Street East/10; Right on Lake Ridge Drive; Right on 202nd Court East
PRIOR LAKE
This kitchen remodel and main-floor update removed the front entryway closet and the wall between the kitchen and dining room. We also swapped a patio door that was in the kitchen with a window in the dining room. As part of the remodel, we provided engineering expertise and added a beam to pick up load bearing. We provided cabinetry that was designed and built in our own millwork shop, along with quartz countertops. We also replaced the front entry door and its sidelights and updated the flooring throughout the common areas of the main floor. In the end, the homeowner ended up with an open, airy, and cleanly finished space.
robertsresidentialremodeling.com | 952-224-3680
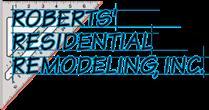

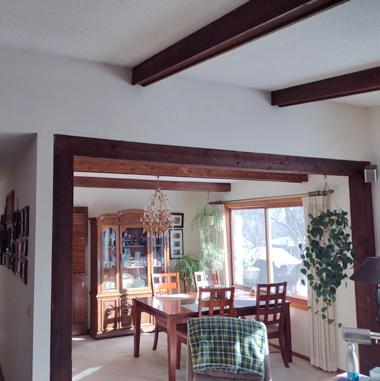
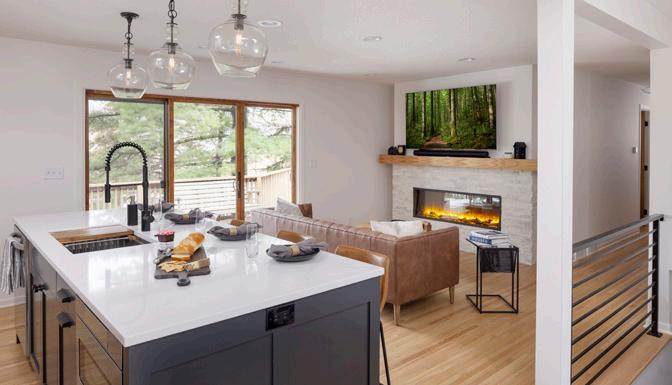
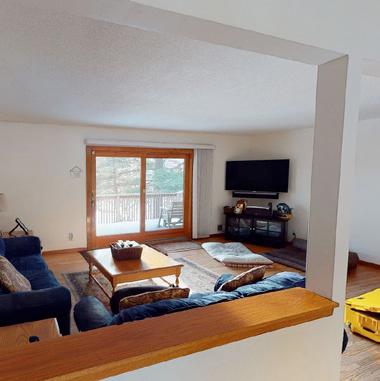
MN Lic. #BC006885
BLOOMINGTON
10635 BRUNSWICK CIRCLE
Take 35W to 98th Street; Take 98th Street, and turn left onto West Old Shakopee Road; Right onto Brunswick Road South; Right onto Brunswick Circle South


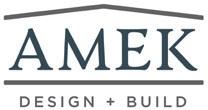
No more same old, same old. No more dead-end galley kitchen or walled-off living room. This fresh floor plan is personalized to meet your wishes for an open living area, a cook-friendly kitchen, main-level office, and owner’s suite and combine to create an energizing, high-functioning, and compact space. The tucked-away office features shelving to showcase sports memorabilia and ties together elements from other remodeled spaces. A 55-inch electric fireplace and built-in beverage buffet make this cozy home even more inviting! Stop by to talk with our design and build team, who can also share plans, concepts, and the finished project.
amekinc.com | 952-888-1200
KITCHEN
This 1926 classic-period craftsman home is a “must see” on this year’s tour for anyone wondering what they could do with a kitchen in this style of home. With a brilliantly creative and simple space plan, the transformation added a cantilever addition and a critical 40-square-feet to the kitchen and dining room footprint. This innovative remodel showcases how a home of this vintage and size can easily become a forever home, while staying true to its original period and architectural details.
NewSpaces.com | 952-898-5300



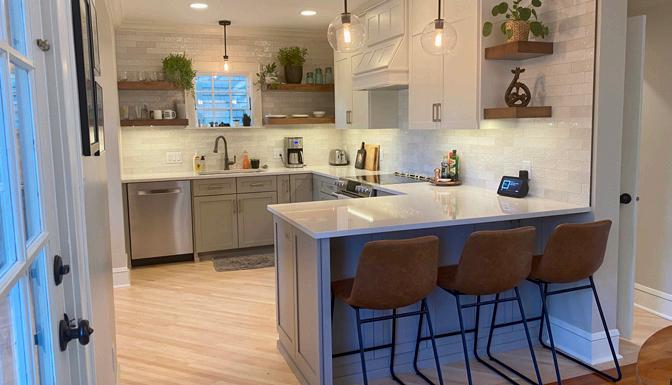
KITCHEN
This South Minneapolis kitchen had previously been updated, but it still lacked storage and counter space. We remodeled this space by removing the wall between the kitchen and the dining room, replacing a beam, arching doorways to match existing ones, and reconfiguring the window and door locations. We designed, built, and finished this painted cabinetry in our own in-house millwork shop, and added wood-stained shelves throughout the design for enhanced warmth. We added a ton of storage, functional counter space, and updated finishes, including a finished-in-home hardwood floor, quartz countertops, and a tile backsplash.
robertsresidentialremodeling.com | 952-224-3680

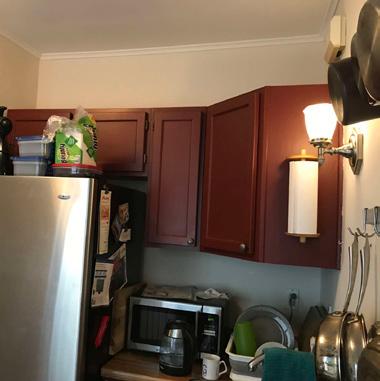
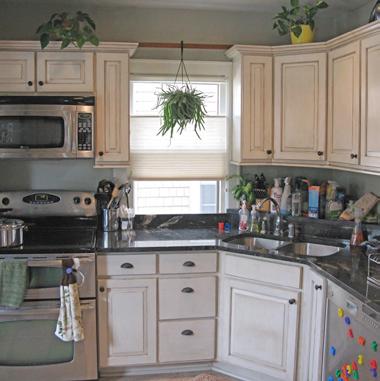
MINNEAPOLIS
4638 GARFIELD AVENUE
I-35W to West 46th Street; East to Garfield Avenue; South to home
MINNEAPOLIS
5332 DUPONT AVENUE S.
I-35W north to MN-62W; Exit 11 toward 58th St.; Keep left at fork in the ramp; Follow to MN-121/County Highway 22; Left on 58th Street; Right on Dupont Ave.


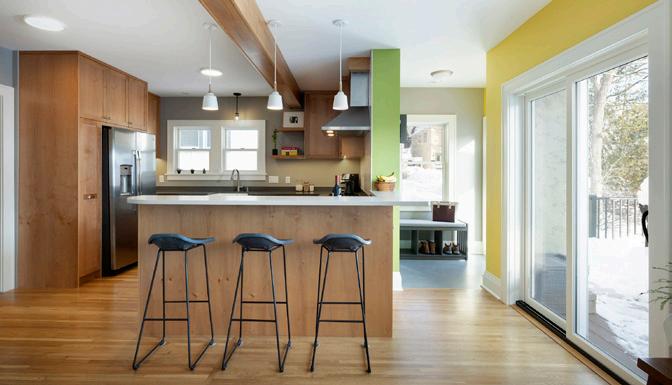
For the homeowners, this South Minneapolis location was great, but the size of the existing home was no longer ideal. We designed and rebuilt the main level, added a full second level, and finished the majority of the basement. In total, the home’s finished space increased substantially, and the staircase was also moved to maximize the layout of the first-floor great room. The whole home remodel now includes three bedrooms plus an owner’s suite, and the bathrooms increased from two to four. Both a porch and a fireplace were added as featured and functional accents. All exteriors were also replaced to update the look and reduce maintenance.
hbre-mn.com/full-remodel-addition-on-logan | 763-401-1900
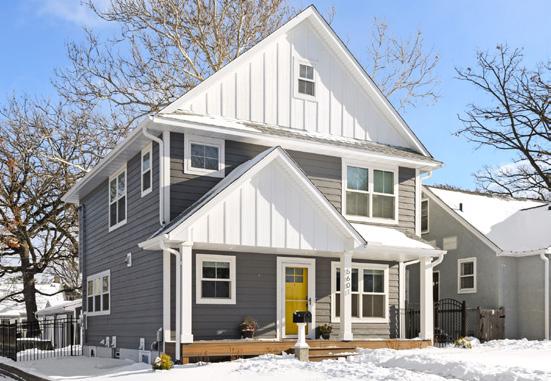

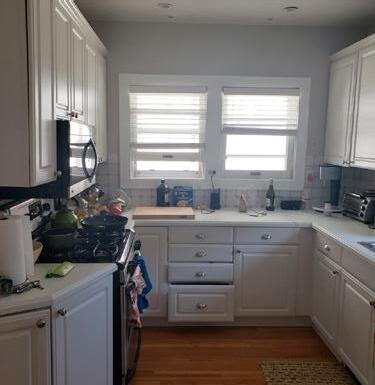
This lovely, 1921 Lynhurst home suffered, as most homes of that era do, from a small kitchen and the absence of a proper mudroom. The steep lot and limited access were a challenge, but with some helical piers and a great design, it all came together! We put an addition off the back of the home, added a beam to carry the load, and connected the expanded kitchen to a new mudroom and a light-filled sitting room. New windows, an eat-in breakfast bar, custom locally crafted cabinets, and quartz surfaces make this remodel a magical transformation!
otogawa-anschel.com | 612-789-7070

MINNEAPOLIS
5601 LOGAN AVENUE S. Crosstown Highway 62; North on Penn Avenue S; East on 56th Street to Logan Ave South
MINNEAPOLIS
4921 PENN AVENUE S.
From 62 East, take Penn exit to 32; Turn right onto Penn Avenue South; House is on your right


A whole home remodel—this 1950’s home needed it all! The plan was to keep a midcentury feel with a little more snap! Two new additions include a large, open family room with a fireplace and a luxury owner’s suite with a walk-in closet. We doubled the kitchen size and workspaces and finished with custom cabinets, quartz, and tile. We updated interior hardware, doors, trim, and millwork. All millworks and cabinetry was designed, built, finished, and installed by our own in-house millwork shop. The exterior also received a complete refresh with a stone front, unique door fronts, and new deck. Come check out the stunning colors and textures, too!
robertsresidentialremodeling.com | 952-224-3680

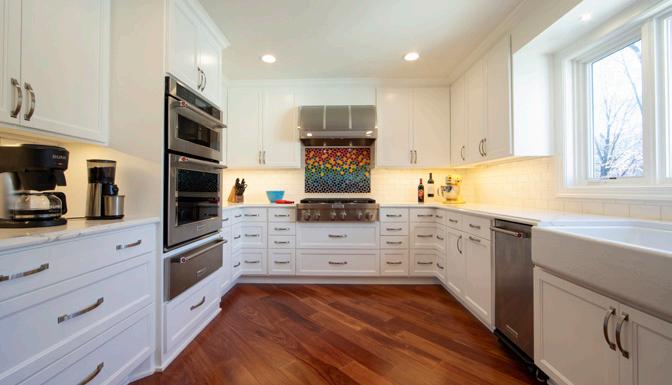
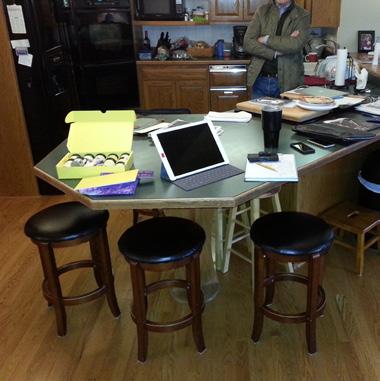

Focusing on an open floor plan and repurposed spaces, the entire main level of this 1960’s home was remodeled to reflect our clients’ changing needs and today’s casual living. As empty nesters, the owners wanted to stay in their longtime home and invest in its interior. After removing three interior walls, doubling the kitchen’s size, remodeling the powder room, and adding a library, an enclosed sunroom, and a main floor laundry/mudroom, the home is perfectly tailored to the next phase of their lives. See this home for yourself! When Plekkenpol Builders remodels your home, “The Difference is in the Details.”
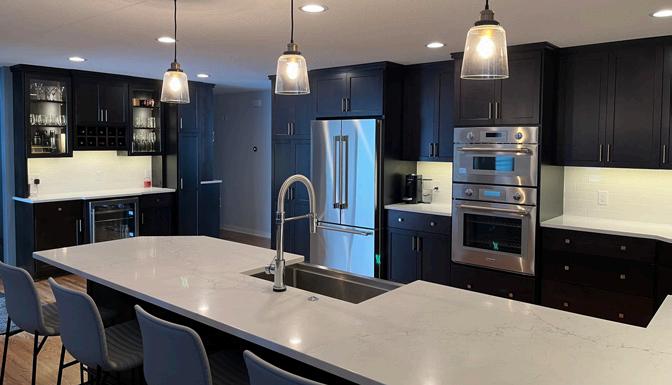
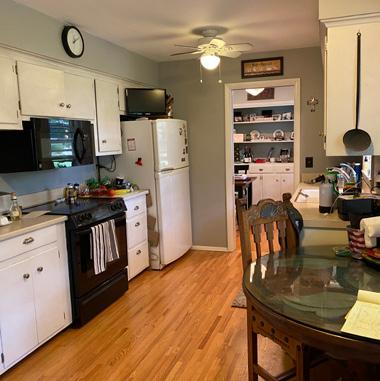
| 952-888-2225
EDINA
6304 ST.
EDINA
5865 CREEK VALLEY ROAD
Highway 62 to south on Tracy Avenue; Take first exit onto Valley View Road; Right on Creek Valley Road; Home is on the left


BATHROOM, GREAT ROOM/FAMILY ROOM, KITCHEN, MAIN LEVEL, MUDROOM/LAUNDRY
Quartersawn transformed the main level of this Parkwood Knolls home with personalized details and bright open spaces. With careful planning and strategic design, a new kitchen island was rotated to create space for the coveted mudroom and powder room. Stunning white oak floors and millwork unify the entire main level, replacing awkward divisions and transitions of this 1960’s walkout. Both main-level fireplaces were remade in coordinating styles with distinctly different materials, one with stucco and the other with tile. Visit this thoughtfully reimagined home, infused with personality, functional spaces, and style that elevates daily life.
QuartersawnDesignBuild.com | 612-208-1727

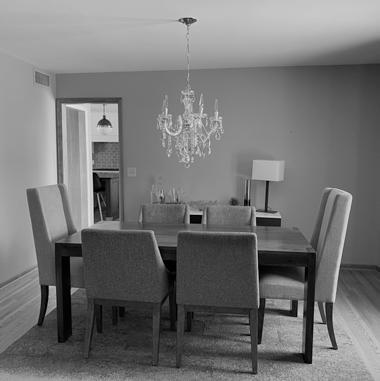
BATHROOM, KITCHEN, MAIN LEVEL
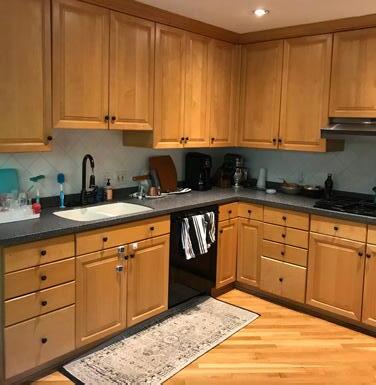
These homeowners turned to McDonald Remodeling to bring modern touches to their classic 1950’s home and better fit the needs of their growing family. This home received a full kitchen and bathroom remodel as well as updates across the main level. Timeless materials add character and warmth, which became a common thread throughout the home. Improved layouts in the kitchen and bathroom were vital to better flow and maximized storage. You won’t want to miss this one!
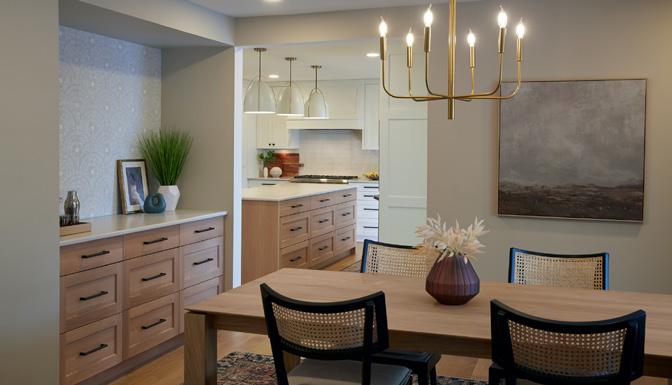
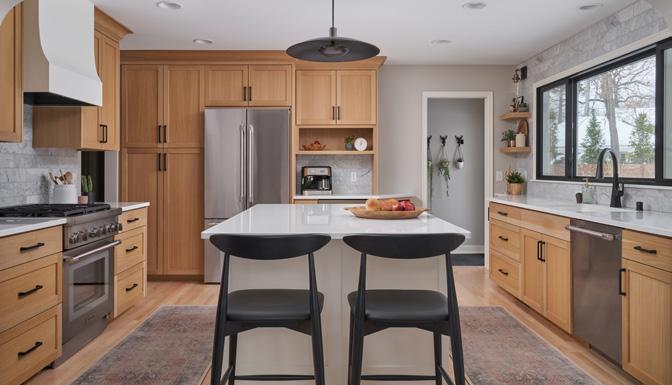
mcdonaldremodeling.com | 651-554-1234

EDINA
5421 HIGHWOOD DRIVE W. Hwy. 62; Exit on Gleason Road; North on Gleason, turns into Vernon Avenue; Left on Highwood Drive; Stay left; Proceed to Highwood Drive West; On the right
HOPKINS
241 HOLLY ROAD Highway 169; East onto Excelsior Boulevard; Right onto Blake Road South; Left onto Goodrich Street; Right onto Holly Road; Home on the left



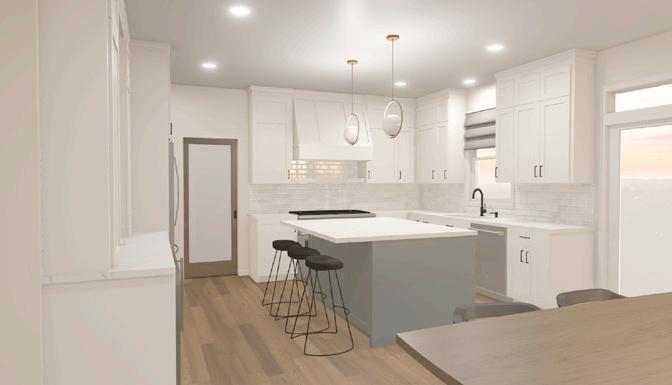
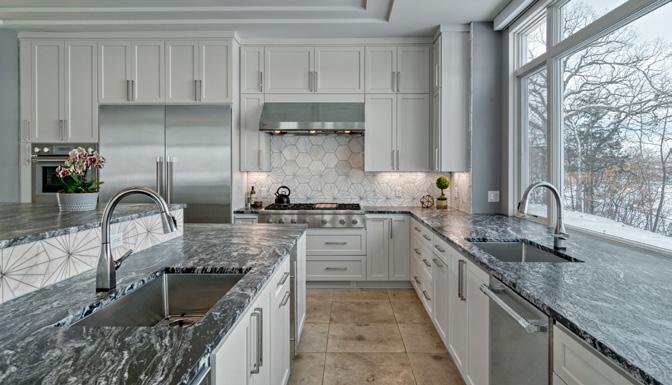
BATHROOM, GREAT ROOM/FAMILY ROOM, HOME OFFICE, KITCHEN, MAIN LEVEL, MUDROOM/LAUNDRY
These homeowners were ready to overhaul the main level of their late-90’s home. They partnered with JBDB to update their home with a classic style that will stand the test of time and meet their current needs. The space was transformed into a functional layout with unique finishes that speak to the owners’ style and personalities. The previously separated mudroom and laundry room is now one room that maximizes storage and space. The kitchen, dining room, and family room now flow seamlessly, creating a place for family and friends to gather. The JBDB team enjoyed working with the family to design a main level they’ll enjoy for years to come!
jbdb.biz | 952-431-1670


The 90’s maple and black granite cabinets didn’t fit a desired soft, modern feel. The kitchen was huge but hidden from the main floor by a closet and pillars both were removed. Then, we added Thermador Subzero appliances, large two-tiered island, two sinks for prep, second island between kitchen and dining for entertaining, and opened sightlines to spectacular lake views from every corner. Stunning AKDO metal tiles with leathered Silverwave granite were added, while existing heated tile floors remained in place. Custom-painted grey cabinets pair beautifully with leathered granite. A custom, raw-edge dining table completes a soft, modern feel.
sdimn.com | 952-224-0111
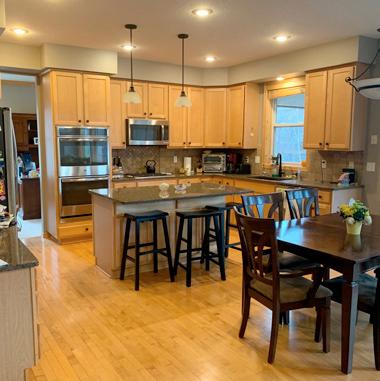
TEARDOWN
MN
AMEK,


Inc.
BATHROOM, BEDROOM, HOME OFFICE, KITCHEN

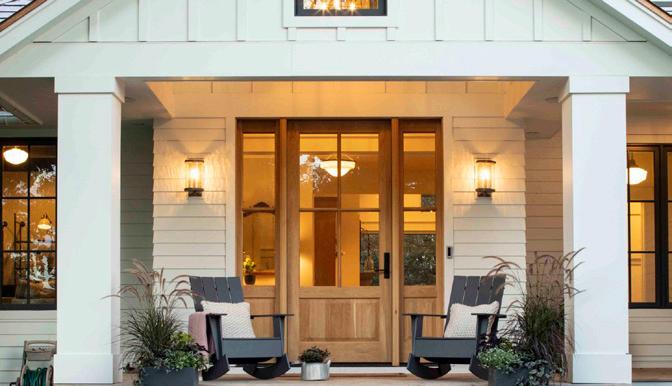
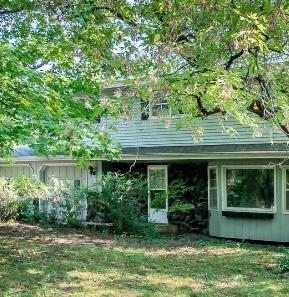

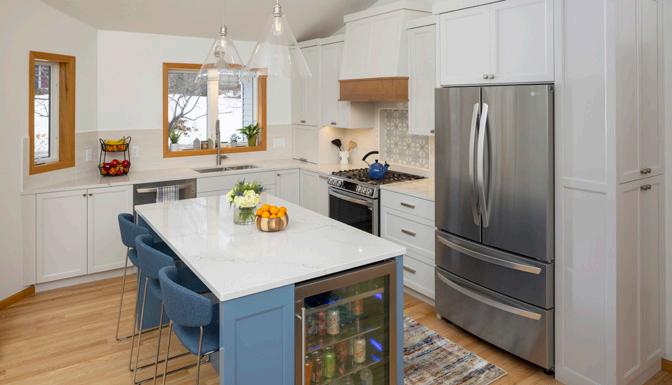
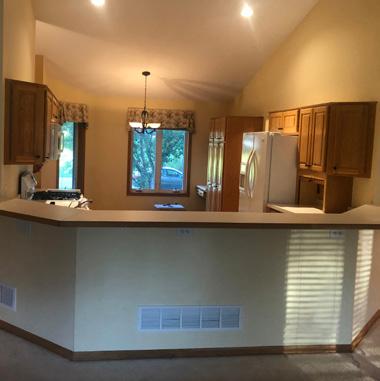
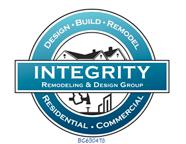
This 1949 Cape Cod hilltop perch sitting among towering pines has been one family’s treasure for 70 years! Now, two young third-generation parents call this special place home. They truly loved the time-created patina of the pine interior, wood floors, and millwork but the growing family required changes. We started with an integrative design process, reuse as the first form of sustainability, and existing square footage to create new spaces throughout the main level, including a new mudroom, walk-in pantry, kitchen, powder room, dining room, family room, and office. And all the charm was retained! See how to successfully blend old with new!
integrityremodelinganddesign.com | 612-940-8451 | 612-940-8451
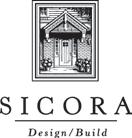
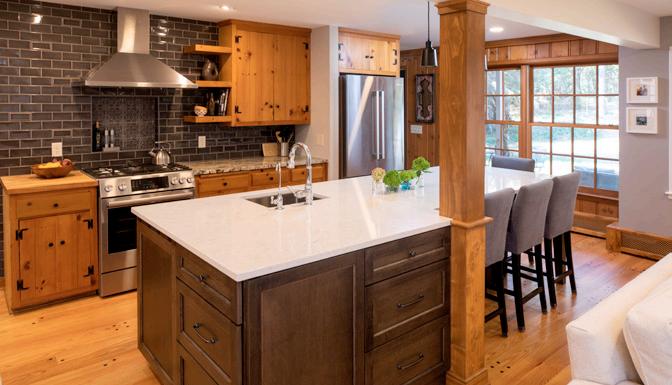
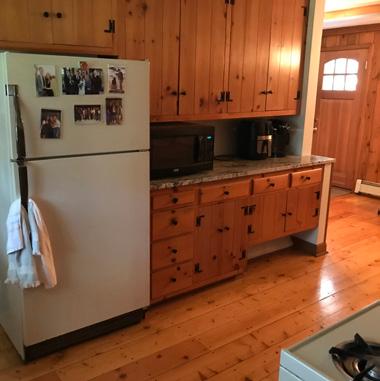
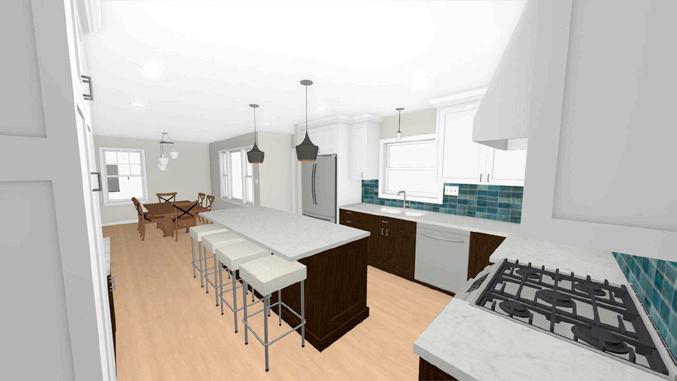
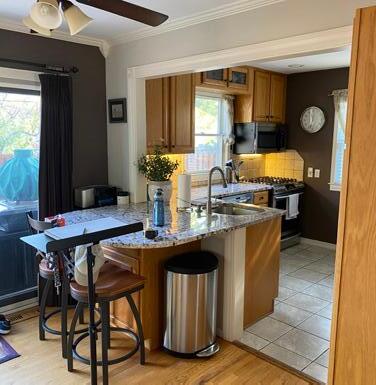
This 1950’s home was in dire need of an upgrade. A modernized, larger kitchen and rear entry anchored this whole home remodel. Some of the features to check out at this project include a beautifully built beverage area with a walnut butcher-block top, an efficient and beautifully refinished bathroom, along with wonderful built-in storage solutions for the upper-level owner’s bedroom suite. Sicora is unique in that it manufactures all of its own cabinetry. If you are in the market for a kitchen renovation or beautiful built-in cabinets, this project is a must to visit!
sicora.com | 952-929-0098


MINNETONKA
14808 CHERRY LANE
Follow Highway 7 west past I-494 to Williston Road; South to Cherry Lane, and turn right; Home is on on top of the hill on the right
2849
KITCHEN, MAIN LEVEL
This is a contemporary main floor and kitchen remodel that also added state-of-the-art commercial appliances.

TrinityMN.com | 952-297-5000


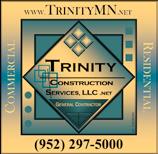
ADDITIONS, DECK/PATIO/PORCH, HOME OFFICE, MUDROOM/LAUNDRY, OWNERS SUITE
This 1959 Tyrol Hills home was in need of some changes for a growing family and work schedules. We converted a large screen porch (that was home to a massive 20-foot hot tub) into an owner’s suite with laundry, spacious bath, and a long walk-in closet abutting the kitchen which serves to buffer sound. A vestibule with additional storage between the bedroom and main home also works to reduce sound transfer. A new powder room, pantry, and work space on the main floor were shuffled around to better accommodate the side entry. Finally, a cedar screen porch was added off the dining room and kitchen, where it better accommodates family and guests.
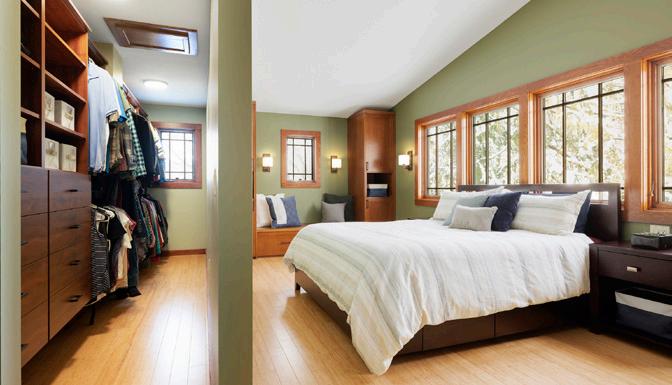
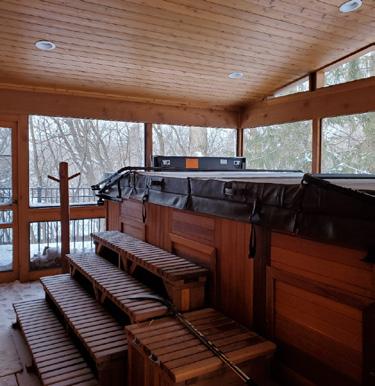
otogawa-anschel.com | 612-789-7070

GOLDEN VALLEY
212 JANALYN CIRCLE
From 100 North, take exit for Glenwood Avenue and 40; Turn left onto Glenwood Avenue; Right on Janalyn Circle

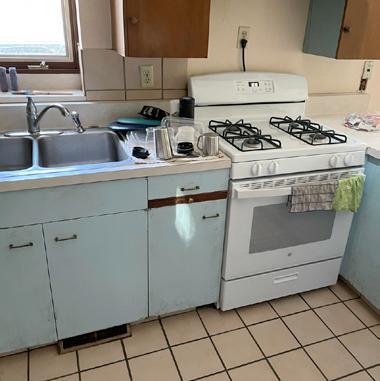
This NKBA award-winning kitchen was designed for a young Plymouth family that loves to cook and entertain. They came to us wanting an open kitchen, a large island, smart storage, seating for eight, and a design that matched their fun and artistic personalities. The wall between the kitchen and dining room was removed to make room for a substantial kitchen and island, featuring Cambria Quartz countertops, Crystal Cabinetry, and custom banquette seating. Now, this on-trend kitchen functions perfectly for this busy family and is ideal for large holiday gatherings.
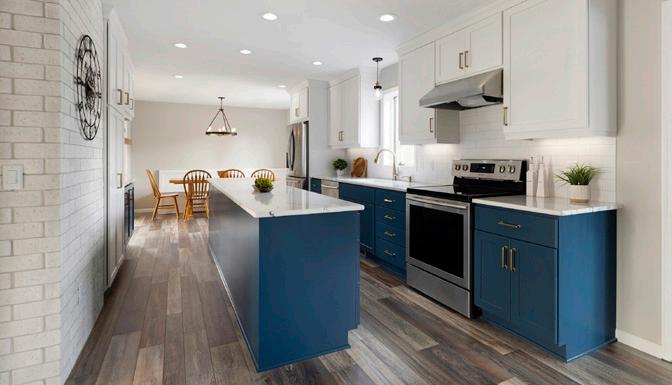
| 763-544-5950
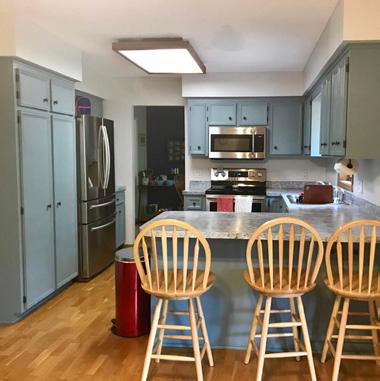
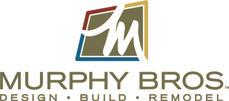
These homeowners recently purchased this architect-designed, mid-century modern split-level in Brooklyn Center and wanted to make it their own, but retain its original character. We started with a full-scale kitchen remodel with quartz countertops, floating shelves, and black walnut cabinets. The primary and guest bathrooms were reconfigured, as was the lower-level bathroom, sauna, and wet bar that overlooks a secluded view of the river. We relocated the laundry to its own main-floor space, retextured all the ceilings, replaced the flooring, and added an eye-popping terrazzo floor in the kitchen and the entryway.
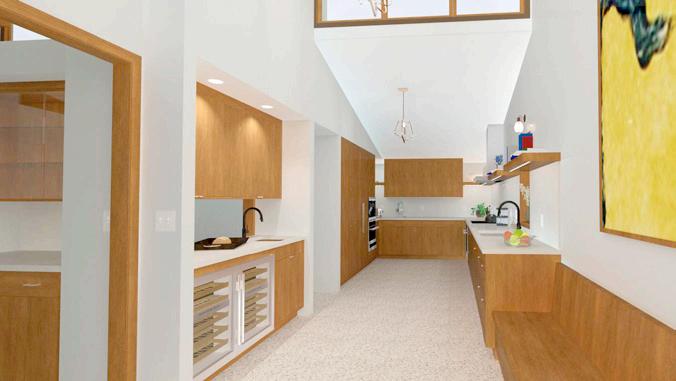
mbros.com | 763-780-3262



A young couple purchased this late-90’s home, because they love the family friendly area, but knew the house needed updates to fit their lifestyle. The center-island cooktop contributed to the kitchen’s poor layout, so the cooktop was relocated to improve flow. We also updated cabinets and appliances, installed Cambria countertops, and increased the mudroom’s functionality by adding a bench seat with built-in cubbies and hooks. The main level was updated by replacing the oak trim and interior doors with enameled millwork, including new staircase parts to the second floor. The curb appeal was also enhanced by the addition of a new front entry.
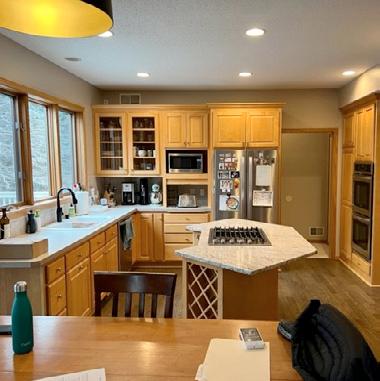
ISPiRI.com | 651-325-1875
CELEBRATING 10 YEARS OF ARTISAN
SUMMER 2023 REMODELERS
FRONTIER CUSTOM BUILDERS
HENDEL HOMES
NARR CONSTRUCTION, INC.
NOR-SON CUSTOM BUILDERS
GRAND MASTER SPONSOR
OAK & ARROW HOMES QUARTERSAWN
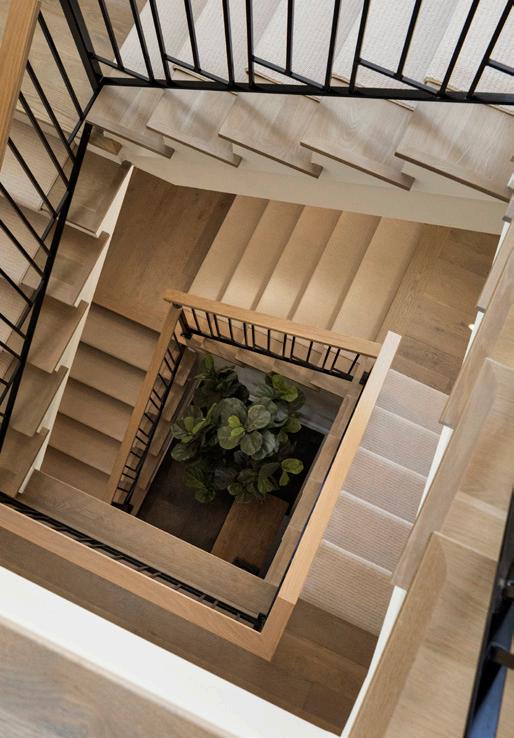
REVISION, LLC
VUJOVICH DESIGN BUILD, INC.

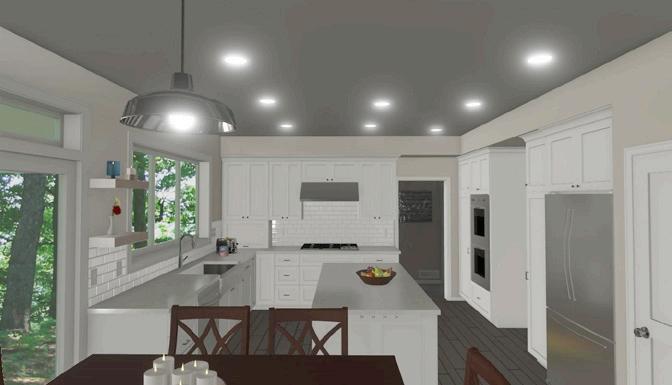
JOURNEYMAN SPONSORS
5915 RIDGE CREEK ROAD
Follow I-35W north to Arden Hills; Take Exit 29 and follow County Road I to Hamline Avenue North; Left onto Woodcrest Avenue; Left on Ridge Creek Road

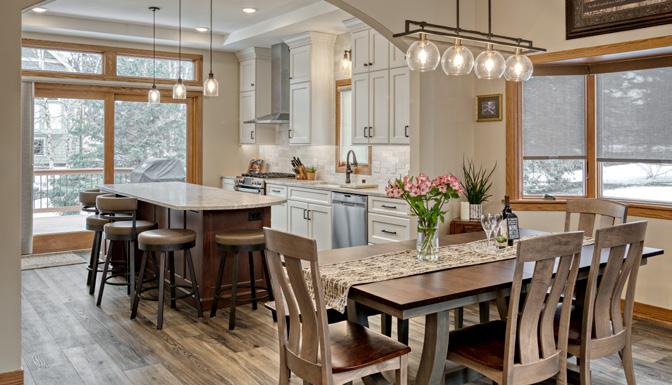
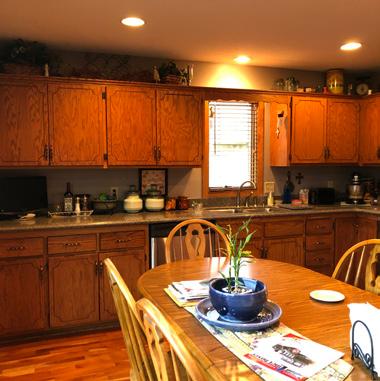
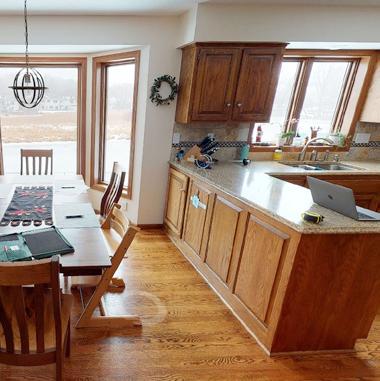
Tour the main-floor kitchen and exterior remodel of this beautiful traditional home in Shoreview! We raised the 8-foot ceiling in the kitchen and opened the space between the kitchen and the dining room for a more cohesive connection between the rooms. Beautiful custom cabinetry, quartzite countertops, tile backsplash, stainless steel appliances, and luxury vinyl flooring complete the transformation! Come see the traditional elegance and quality workmanship, and stay to chat with our team.
beckerbuildremodel.com | 612-363-0493



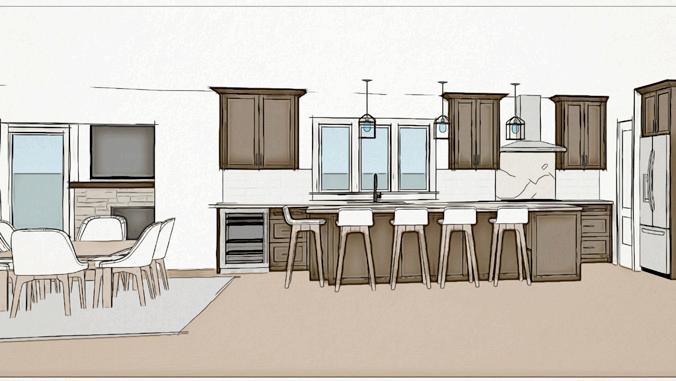
Come see how life can be so much better with personalized space! The focus of this main-level remodel and porch addition was enhancing everyday living for an active family. The highly anticipated porch creates a natural connection to the backyard pond, the adjoining deck, and community area around the home. On the wish list, a large island, Cambria countertops, and a pantry highlight the kitchen’s beauty and functionality. We also raised a sunken floor area, updated the living room fireplace wall, and separated the laundry and mudroom zones as part of this 1986 two-story, walkout project. It is certainly worth the stop to see for yourself!
MN Lic. #BC164402 amekinc.com | 952-888-1200
SHOREVIEW
201 OAK HILL DRIVE Hodgson Road to East on County Road I; East/right on Oakwood Drive; Southeast/right on Fawn Lane/East; Left on Oak Hill Drive; Model is on the left
319 MEADOWOOD LANE
I-35W North; Take exit 27 going east on County Hwy 96 W.; Go right/ south on McMenemy St.; Take right/ west on Meadowood Lane; Home on the right
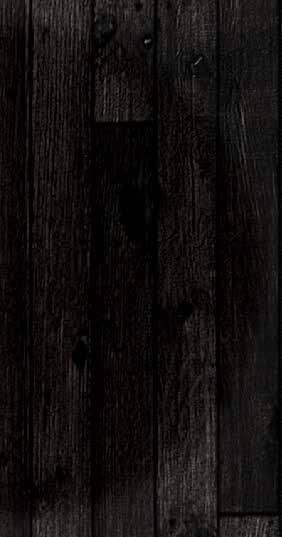
In 2019, Kowalski’s became the country’s first retailer to be recognized as a Smart Catch Leader by the James Beard Smart Catch program. The James Beard Foundation’s Smart Catch program is a seafood sustainability program aimed at helping restaurant chefs make good, sustainable decisions in procuring seafood for their menus.
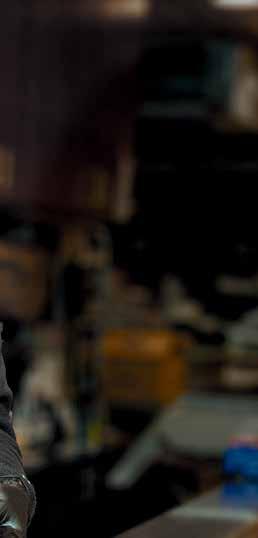

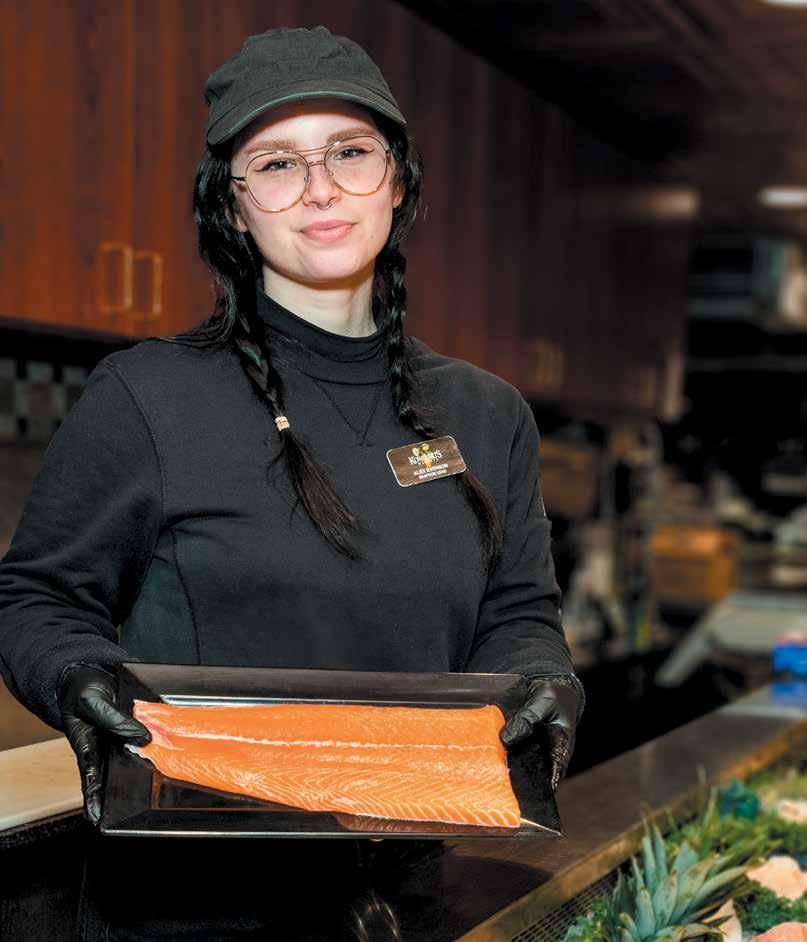

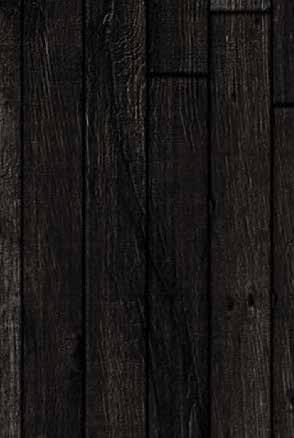

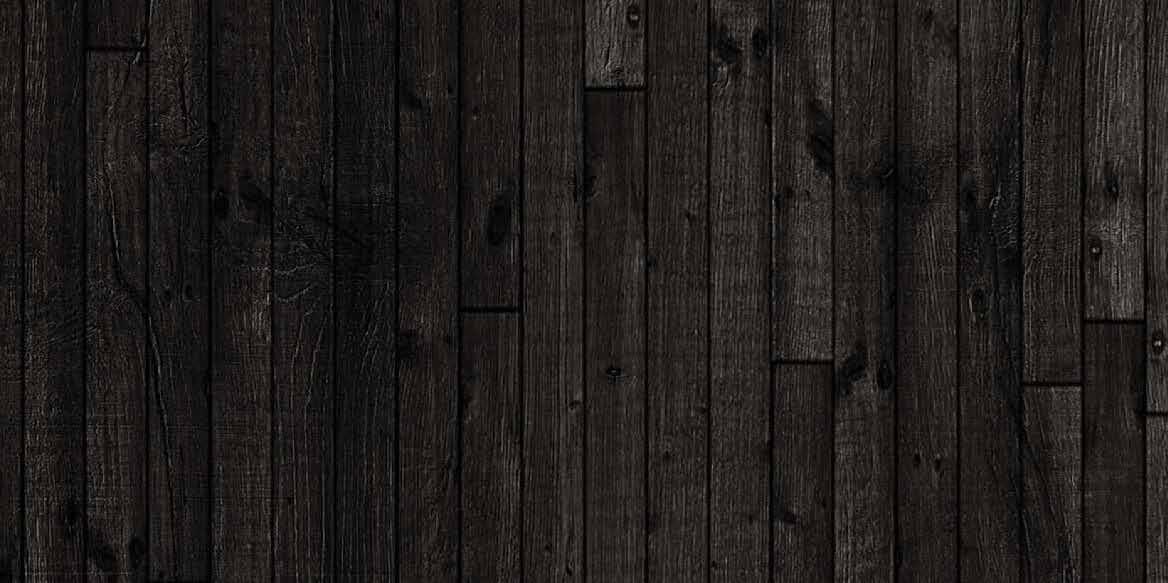

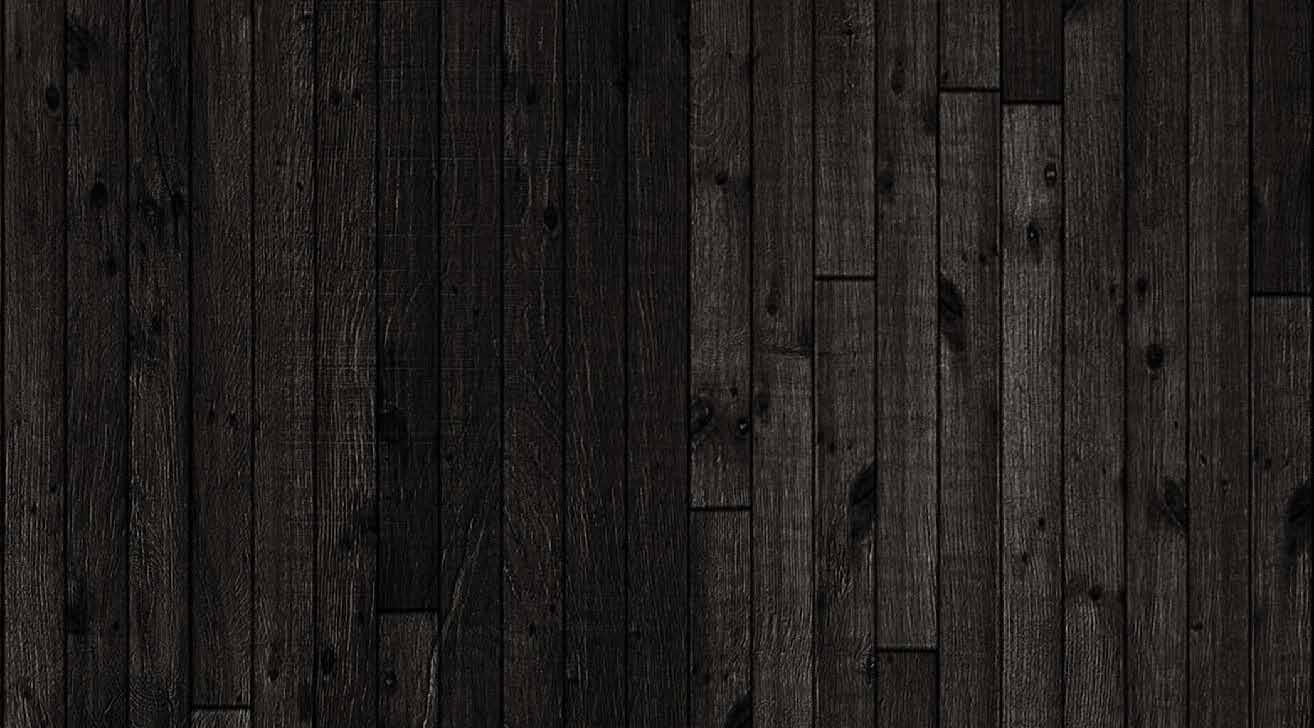
Kowalski’s features a wide variety of sustainably caught fresh seafood and receives shipments from around the world every single day, offering up to 40 fresh fish choices in total.

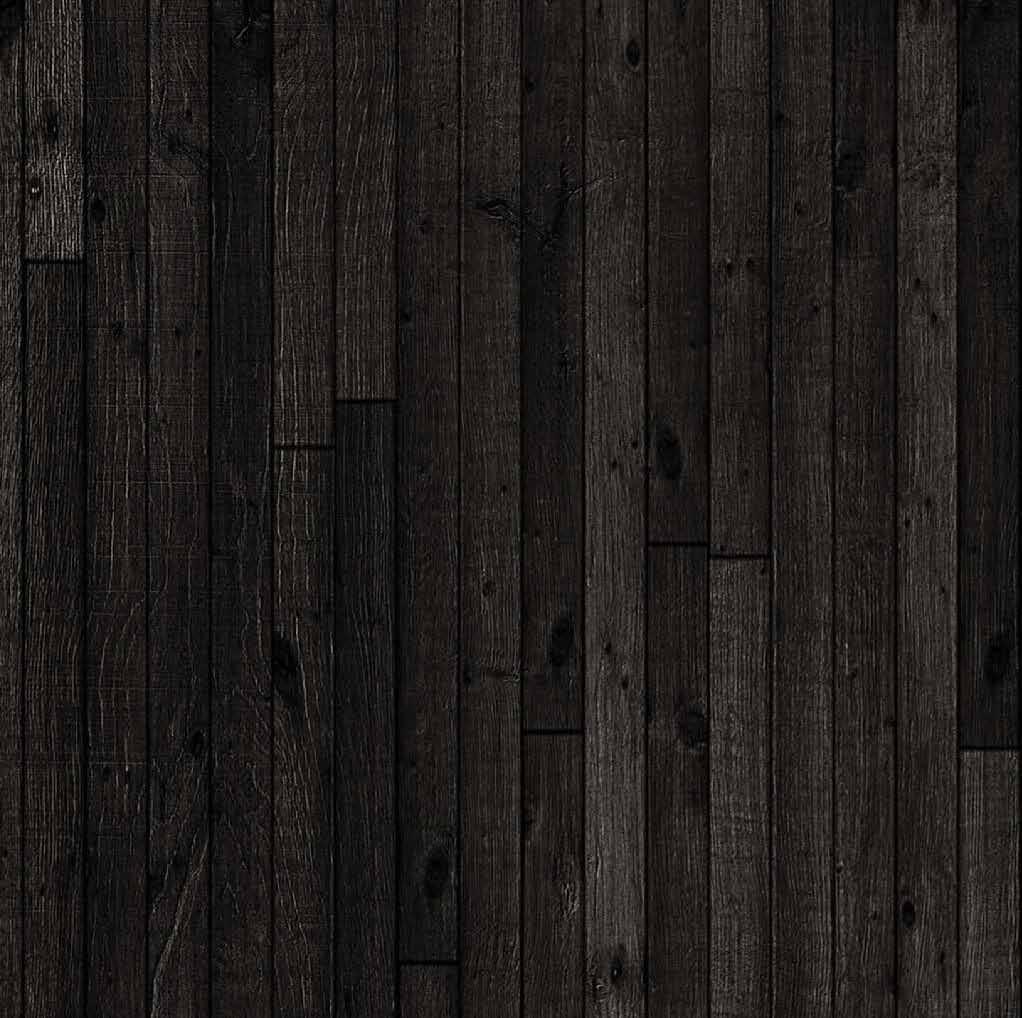
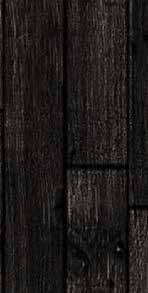
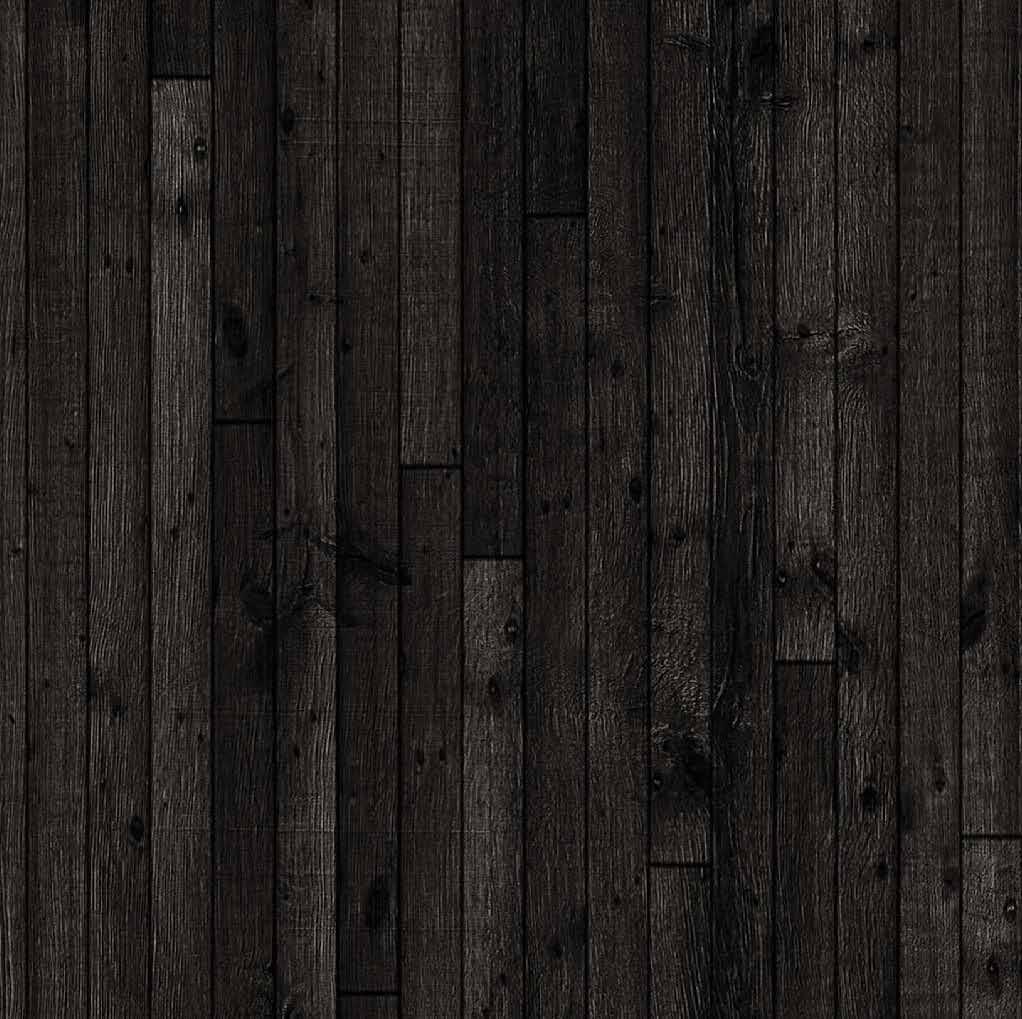
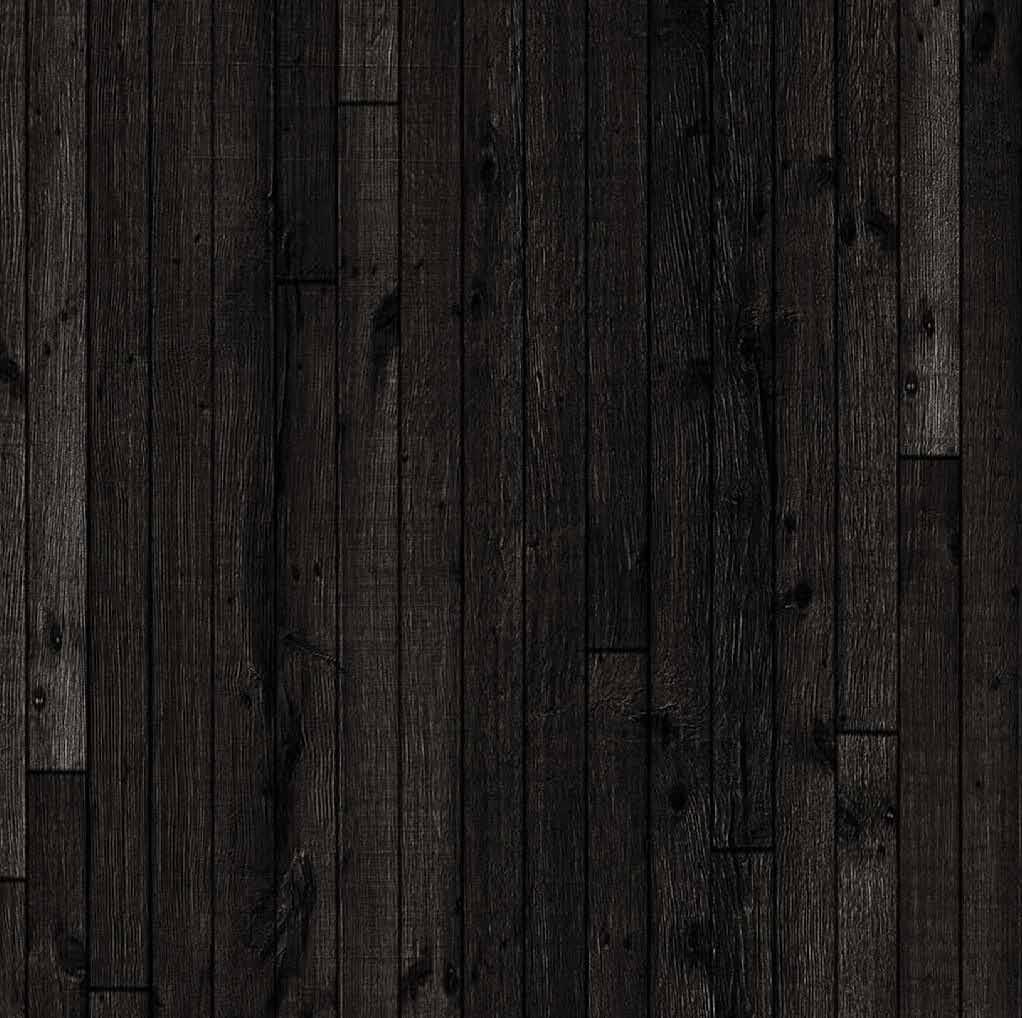
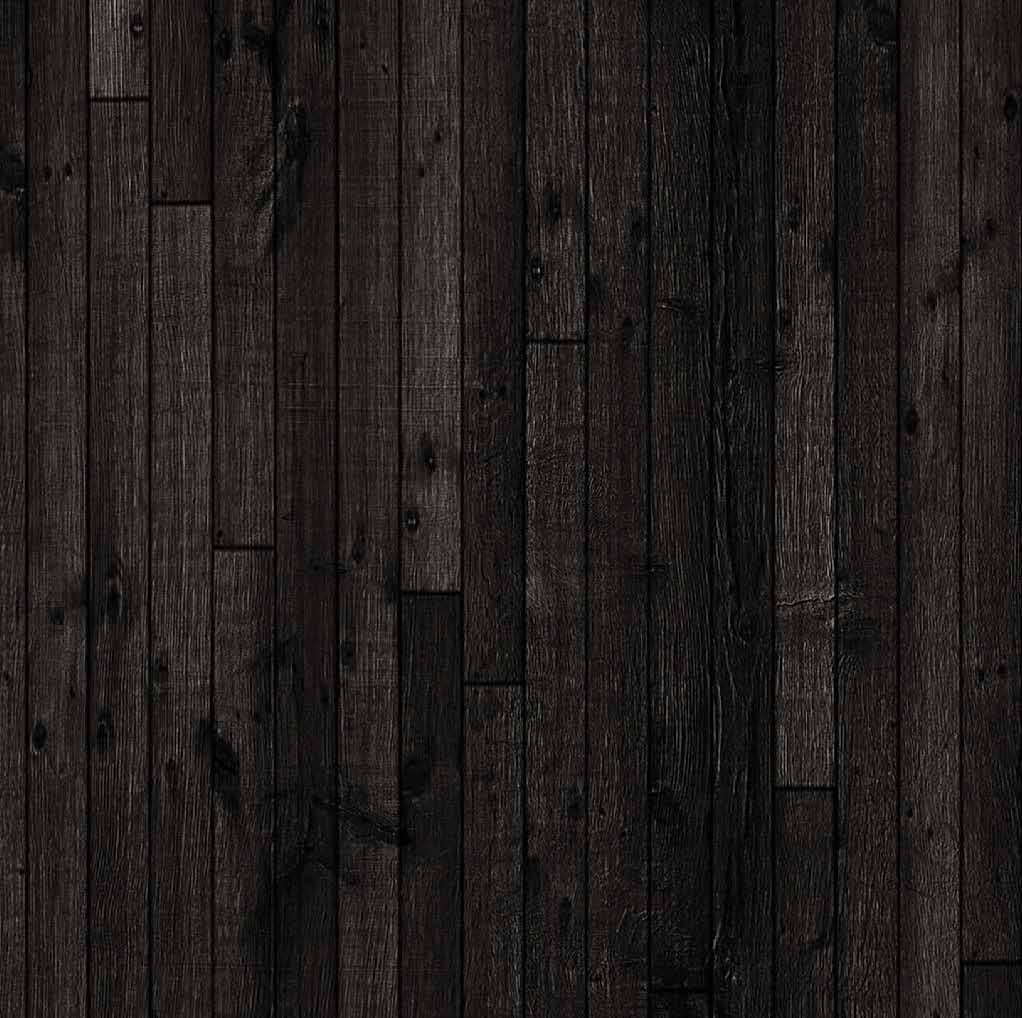
Most, if not all, of Kowalski’s seafood is flown directly to the Twin Cities, resulting in fish that is five to seven days fresher than seafood arriving by truck at other local markets.


Because at Kowalski’s, it’s all about the joy of good seafood!
WATCH A TIMELAPSE VIDEO OF US FILLING OUR SEAFOOD CASE HERE:
