CREATIVE REUSE

OFFICE CONVERSIONS





The BKV creative effort embraces the client and translates their vision into reality. It is a journey that involves the community in a vision for growth and quality, and is structured to rally support and enthusiasm — a team of client, neighborhood and designers working together to build community.


25% percent of all professional jobs in North America will be remote by the end of 2023. That means a lot of empty office space and there are few things you should know before embarking on this type of conversion.
Pre-Development Services
Site Conditions
Historic Constraints
SHPO/National Park Service Requirements
Visioning & Discovery

Building Forensics

Building Scanning and Documenting Code Assessment
Historic Research
Site and Building Evaluations
Items to consider: Every adaptive reuse project requires the ownership, design, and construction teams to make adjustments when conditions inside the building are different from what was assumed.
Items to Consider: Building, mechanical, and electrical systems are always a challenge in adaptive reuse projects. Other challenges include the exterior envelope, updating for energy efficiency, and there’s usually the need to remove asbestos and other environmentally hazardous materials.

Items to Consider: Existing building element fire ratings for re-use, deterioration caused by chemical or moisture intrusion, historic context of importance may not work with re-use program, engineering many times get heavily involved with mean and methods wrt demolition and reconstruction.

BKV Group is a leading authority in the design and planning of adaptive reuse, historical preservation, and repurposing. Our design infuses modern and relevant spaces that create meaningful connections between residents, guests, tenants and the community while honoring precious architectural details. Our staff understands the permanence of historic buildings and works closely with clients to translate technical issues into clear, understandable building options. Our philosophy is to design within the cultural fabric of the community, using materials and systems that provide optimum value, functionality, flexibility, durability and timeless quality.




Documentation Details
Visioning Process
Community Goal-Building
Sustainability
Revitalization
Building Technology

Building Systems
Efficiency in Planning
Wayfinding
Branding
Lifestyle Living
Community Building
Site Design

Unit Design
Amenities
Client & User Testimonials
Items to consider: Finding the right mix of experts regarding masonry forensics, historic context professionals (research and process flow through Landmark process), specialty materials testing and forensics, hazards abatement resources, building envelope specialists, and more.
Items to consider: There are several federal programs that can be used to assist with financing. These include Low Income Housing Tax Credits , Historic Tax Credits (for buildings more than 50 years old), Rental Assistance Demonstration for improving public housing and the New Market Tax Credit Program. Many local jurisdictions have their own incentives to spur much needed housing stock. Note that these tax credit programs are often very specific to a particular geographic region or municipality.
BKV Group is a leading authority in the design and planning of office conversion. Our design infuses modern and relevant spaces that create meaningful connections between residents, guests, tenants and the community while honoring precious architectural details.

Innovative construction technology expands the potential of your brand. Our creative construction methods define both the short- and long-term value of the facility. Customizing the application of codes and building systems allows for differentiation in the market place. This potential includes:

• Combining building systems and code categories to increase density
• Research into structural systems to increase height and flexibility
• Exterior material systems for efficiency and speed of construction
• Interior panelization and modular repetition for labor reduction

Amenities that serve the social desires, health and spirit of the residents:
• Flexible social areas visible and accessible to the residences
• Intimate natural landscapes and animated outdoor “rooms”
• Unique, spa-level fitness areas and programs
• Animated clubrooms including rooftop “skyrooms”
• Unconventional common areas for living, working and beyond, including theatres, performance studios, and cyber cafes
• Stylish hallways with individual alcove unit entries
• Extension of dwelling units
When federal and state tax credits are pursued, we often recommend the addition of a historic consultant to procure the various written submittals required for the State Historic Preservation Office (SHPO) and the Department of the Interior’s National Park Service (NPS). BKV assists in obtaining historic tax credits by:
• Working closely with historic consultants to gain the support and approvals from SHPO and NPS
• Providing the necessary building documentation to assure that Part 1, Part 2 and final Part 3 historic designation requirements are fulfilled in order to obtain tax credits

BKV design creates the physical identity of the branded residence: the visual image and operations of the environment propagates the brand. Designing within the cultural fabric of the community and repositioning spaces to draw people in contribute highly to BKV’s success with adaptive reuse projects. At BKV, a project’s brand involves:
• Elevated amenities experience
• Branded interiors to create a sense of style and uniqueness that expresses overall value
• Lifestyle Living, a concept based on today’s live/work/play lifestyle and supported by social and service-based amenities
• Activity gardens, terraces, and roof decks for gathering and respite
• Residential units with openness and creative quality

When designing for residential adaptive reuse, BKV has developed a process resulting in an efficiency that provides 85% or more of the built area in the resident’s unit, which creates maximum income for the client. Reducing the amount of built area while maintaining the maximum rentable area creates the lowest construction cost. This is accomplished through:

• Adjusting plan organization to minimize hallways while emphasizing lobbies and community spaces
• Properly sizing passage areas to meet code and create a sense of unit entry
• Creating consistent vertical floor-stacking and unit arrangement
• Locating stairs and elevators to facilitate minimum travel distance
Respect for the environment forms an inherent part of the design, construction and operation of the residential facility. Air quality, light and materials support the health and comfort of the residents. We define “green” through:
• Energy-saving systems for heating, cooling, lighting, and water
• Daylit and climate-controlled interior spaces for comfort
• Exterior areas that promote natural conservations and resident rejuvenation
• Renewable materials that support a healthy environment

OFFICE-TO-HOUSING

CHICAGO, ILLINOIS
• National Register of Historic Places
• Interior Designers for the project
The Steuben Club Building is located at the northern edge of The Loop on Randolph Street at the corner of Wells Street. A Gothic Revival masterpiece. this magnificent 45-story, white terra-cotta structure has been reinvented as Randolph Tower City Apartments. It takes its place as one of the city’s premier residential properties. Residents may choose their personal lifestyle space from a wide selection of unique plans; studios, convertibles, one- and two-bedroom apartments- some with dens and multiple bathrooms. Exclusive “Limited Edition” one- and two-story penthouses with 360° views and finishes comparable to luxury condominiums are also available.

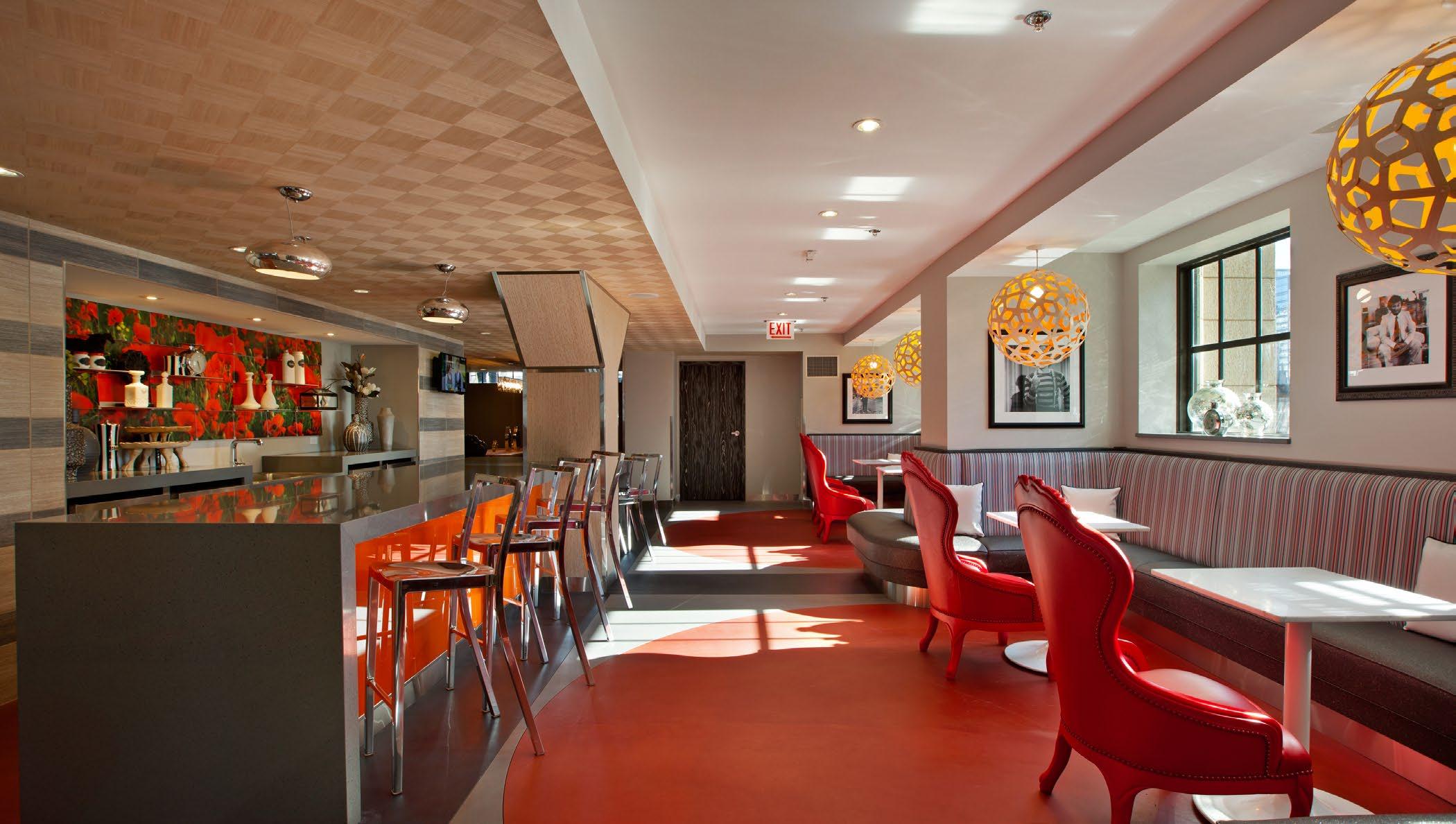



CHICAGO, ILLINOIS
• Landmark building in the Chicago Loop Community


• Creative Adaptive Reuse of former Office building into Student Housing
The historic Old Colony Building was repurposed into a luxury housing development. This 17-story, “early skyscraper” was built in 1893-94 by Holabird & Roche, and was first landmarked in the 1970s. Located in the South Loop neighborhood in downtown Chicago, this building now boasts 111 residential units and several great amenity spaces, including numerous gathering spaces, study lounges, blowout bar, clubroom, and a rooftop deck. The building has been restored to its historic condition and is fully of remarkable details alluding to its past. Salvaged elevator cages and custom “OCB” doorknobs are featured in several of the common areas, while much of the original marble shines throughout the building.





ST. PAUL, MINNESOTA
• National Register of Historic Places
• Catalyst for Lower Town and River Balcony developments

• Recieved state and federal tax credits
A re-imagining of the Historic St Paul Downtown Post Office & Custom House Building, Custom House is a 202-unit market-rate apartment community. The original 1930s structure was restored, adding small contemporary touches to create a sophisticated, edgy, and modern environment with a nod to its Art Deco roots. This 17-story building was constructed in phases during 1934, 1939, and 1961. The design and development teams worked closely with the National Park Service and the City of St. Paul throughout the renovation. Much of the building’s historic fabric had been destroyed in previous renovations. The team was able to maintain many of the original wall locations, and restore ceiling details, terrazzo flooring, stairways, elevators, and the original mailboxes in the lobby.



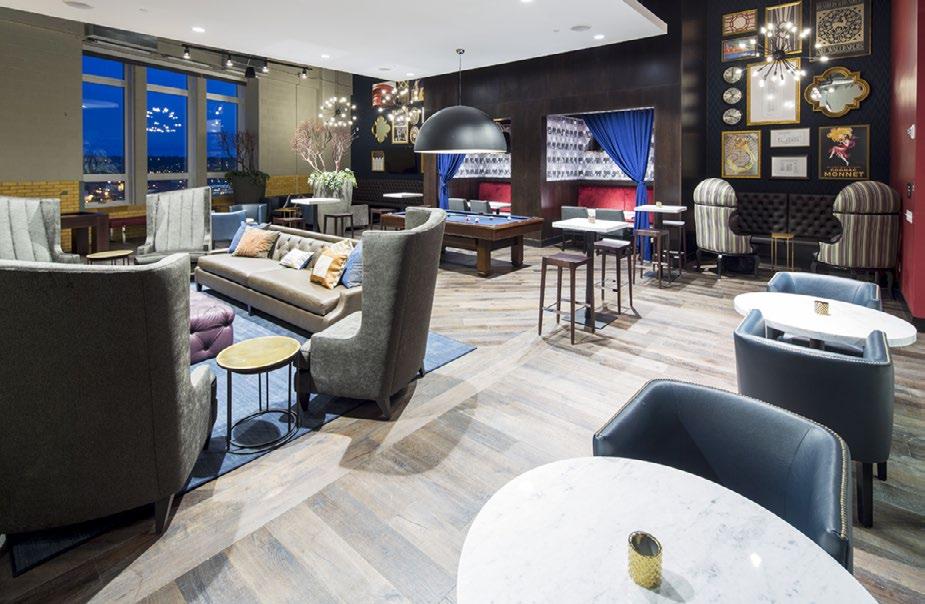

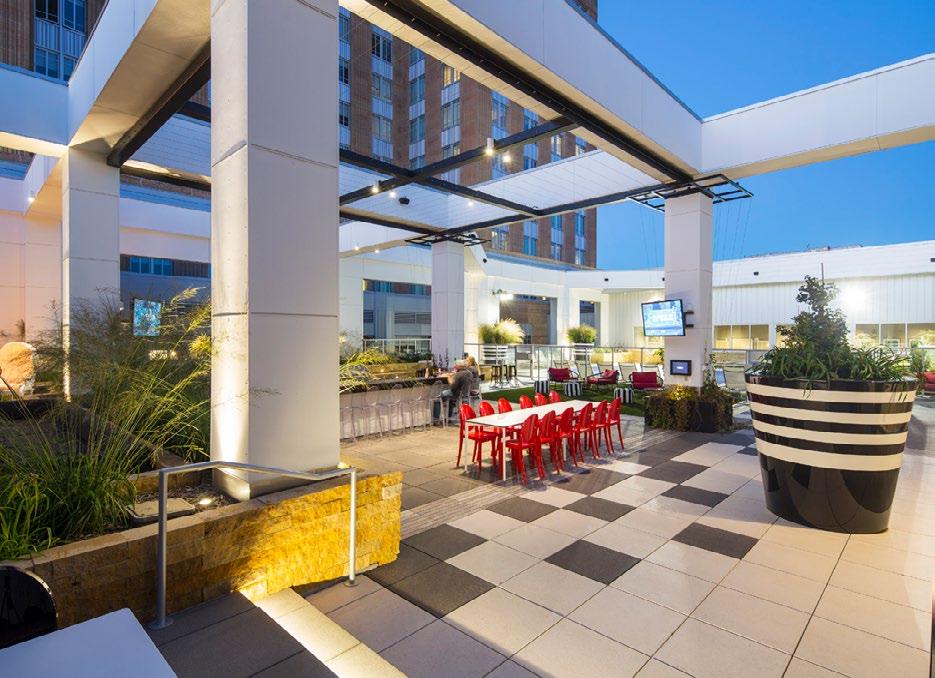
MINNEAPOLIS, MINNESOTA
• National Register of Historic Places
• Re-captured original grand 3-story lobby & added rooftop amenities
• Luxury units in the heart of the business district

Constructed in 1915, the Soo Line Building is ornamented with Second Renaissance Revival details. Over the years, the structure fell into disrepair and underwent several renovations that did not respect its historic character. BKV Group was selected to renovated the building into 254 luxury apartment units and add retail, restaurant, and office space. The design team worked extensively with the Minneapolis Historic Preservation Committee (MHPC) and the State Historic Preservation Office (SHPO) for approvals. This landmark project is also listed on the National Register of Historic Places, with the team restoring the exterior and interior as closely as possible to the original.





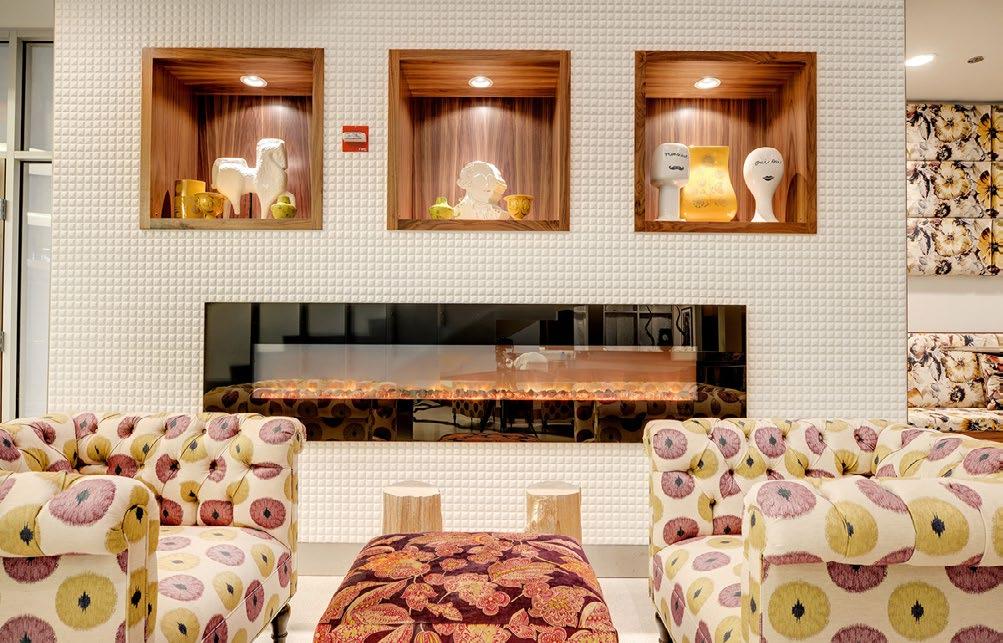
CINCINNATI, OHIO
• Creative Adaptive reuse of Office building into luxury market-rate apartment



• Designed with smaller apartments with emphasis on communal spaces
City Club Apartments CBD Cincinnati is the restoration and adaptive reuse of a historic Cincinnati landmark. Constructed in 1928, this 300,000 SF Beaux Arts building is in the heart of Cincinnati’s downtown business district along the Ohio River. It was once home to the 340-room Burnet Hotel, which opened in the 1850s. The hotel closed in 1926 and was demolished the same year. The fully renovated building offers 294 market-rate units, and 333 stalls of parking for residents, guests, and commercial/retail tenants. The project scope included the restoration of the exterior facade and interior details, and the insertion of apartment units and amenities into the building.




• Former office building in central business district
• Boutique condominium building in dynamic urban setting

Located in downtown Silver Spring adjacent to a public parking garage and near the intermodal transit center, Octave 1320 transforms an existing office building into 102 condominium units. With flexible floor plans and a wide range of first-rate amenities, this community caters especially to first-time home buyers.
The majority of the residences in the eight-story, 72,000 SF existing building are micro units, and it also includes two-bedroom units. Project features include a roof lounge, roof deck, exterior balconies, fitness room, and terrace units at the ground level.





ST. PAUL, MINNESOTA
• One of National Park Service’s first studied examples of a modern open office design

• SHPO/NPS will use these findings to help review future 50-year-old modern open office designed buildings
Press House Apartments is an 8-story, steel frame and masonry building located in downtown St. Paul, MN. The building’s downtown location, which is close to the light rail station and directly connected to the skyway system and adjacent parking ramp, made the structure an ideal candidate for transformation into rental housing. The mid-century modern history of the building offers many unique opportunities as it is repurposed into a mix of studio, one, two, and three bedroom units. The historic grand entry lobby and second floor open office, along with each floor’s elevator lobby, retains the character and style of the 1950s office building. A clubroom is located on the refurbished lower level and the alley has been converted into green space for the building’s tenants.







WASHINGTON, DC
• 12-story + penthouse, 515,000 gsf
• 610 units (rental)

• Historic building and new addition
• 1 level below grade parking
Designed for Douglas Development, The Cotton Annex is a repositioning of an existing 1930’s building. Built in the stripped classical style, as an annex to, the Department of Agriculture building in the heart of DC’s Federal Mall district the property was reborn as multifamily residential. It includes 90 units in the existing building and another 520 units in a new 12 story tower. The new tower features large penthouse units with private outdoor terraces and spectacular city views. Also included, is a roof top pool and clubroom space, fitness center, below grade parking, and a retail storefront.

This one-of-a-kind building is one of the few residential buildings in and around the National Mall. It capitalizes on its connection to the new Southwest Waterfront development district. This project design was well received by all the major agencies having a say in its development and density including:
• Historic Preservation Review Board


• Office of Planning
• Commission of Fine Arts
• Zoning Commission



ST. PAUL, MINNESOTA
• Worked closely with St. Paul Heritage Preservation Commission, State Historic Preservation Office and National Park Service

The Chittenden & Eastman Building is located on West University Avenue in Saint Paul. A landmark in the Midway area since its construction in 1917, the property was included as a contributing element within the University-Raymond Commercial Historic District.

The building consists of two sections: the main structure with six stories above a high basement, and a two-story extension to the rear which serves as a receiving area and garage space. The building contains approximately 137,000 gross square feet. The renovated building includes 104 dwelling units, with studio, one- and two-bedroom layouts ranging in size from 600 SF to 1300 SF. There is commercial tenant space on the ground level, resident amenity spaces, a roof terrace and enclosed parking.
Inherited






Both a City Landmark and a National Historic Landmark, The Arcade is situated in the heart of the central corridor of historic downtown St. Louis. In 1913 it was named for the spectacular two-story interior rib-vaulted shopping arcade. Historically inspired by the galleries of Milan and Naples, The Arcade is one of St. Louis’ best examples of a Gothic Revival skyscraper.
After being abandoned for decades, the project re-opened in 2016 as artist lofts and multi-family luxury residential housing. The units have tall loft-like ceilings and spacious living areas. Polished concrete and high-end kitchens are highlighted within the units. The amenities support the community and include artist studios among the historic corridors. Also featured are a fitness room, yoga studio, steam shower, sauna, theater, clubroom, rooftop game room, catering kitchen, and spectacular 19th floor rooftop terrace and party room with panoramic views of the City.
BKV Interiors worked to reinvent the interior of The Arcade, and within months of opening, the apartment community became fully leased due to immense popularity.








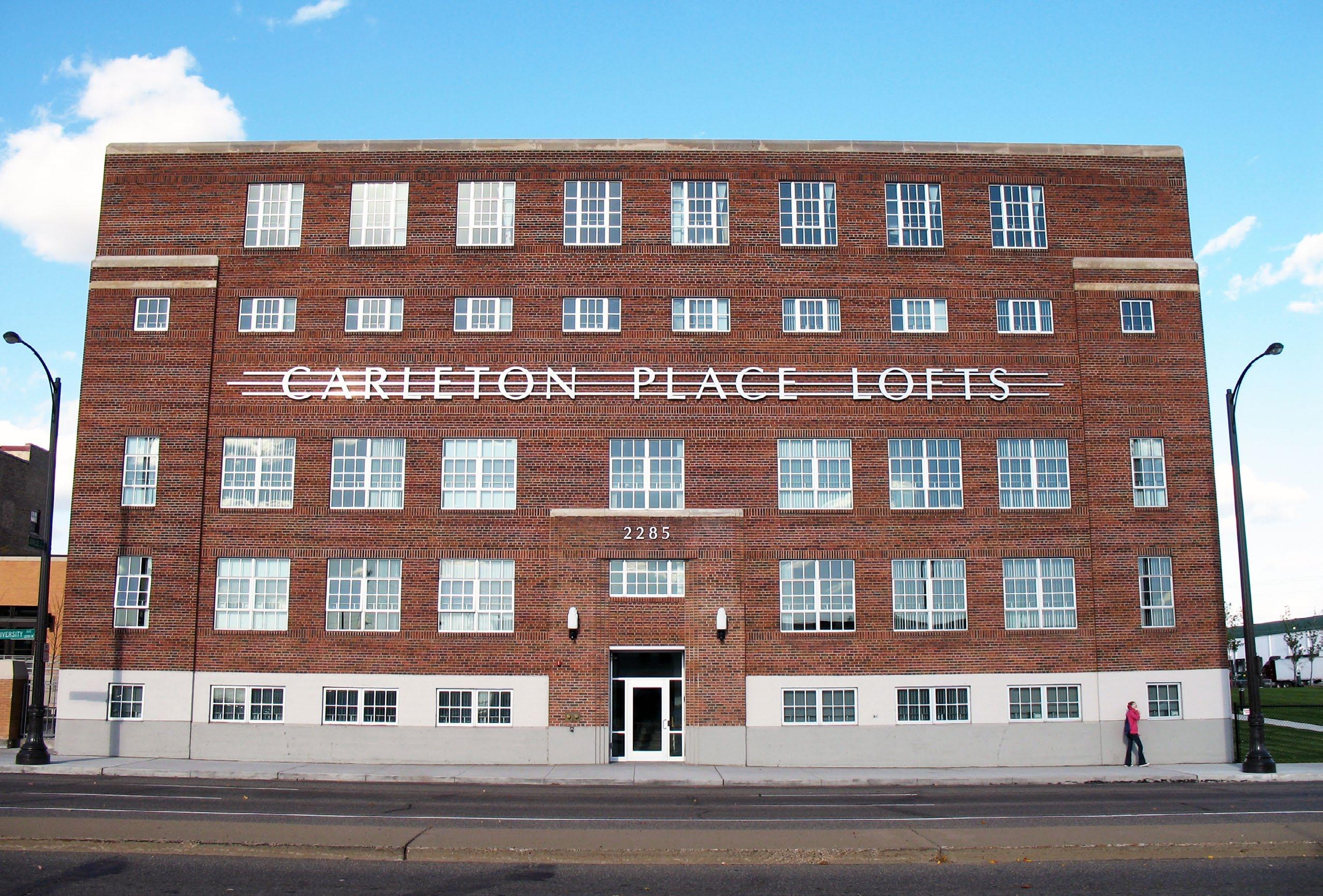
• One of first significant projects along LRT, it became a catalyst for future Raymond Ave Station university neighborhood

• Provides critical affordable housing community
• Creatively adapted historic projects into new artist housing for the area
Carleton Place Artist Lofts consists of three historic warehouse buildings converted into 169 industrial loftstyle affordable rental living units offering comfortable state-of-the-art amenities for the artist community. The design team collaborated with preservation consultants to restore the original designs of each building while incorporating a new live-work environment.





MINNEAPOLIS, MINNESOTA
The Buzza Building in Uptown Minneapolis was converted from a school and office complex into a 136-unit affordable housing complex. Located just south of the Midtown Greenway, the Buzza Lofts provide an easy commute to downtown on this popular bicycle and pedestrian route.

Amenities include a fitness center, lobby lounge, private courtyard with grilling stations and a fire pit, and rain gardens with extensive plantings and seating areas.
The building is listed on the National Register of Historic Places and BKV Group worked to keep the historical character of the building in place. Many sustainable features were incorporated with the renovation, providing better energy efficiency and a higher-quality living environment. The building achieved LEED Silver Certification.





Keeler Flats is a seven (7) story, 126-unit historic downtown building located in the heart of Grand Rapids with high energy efficiency performance and 23,800 square feet of new commercial space commercial space for community organizations. The project will utilize funding from multiple sources including City of Grand Rapids DDA, Federal Historic Tax Credits, Federal Home Loan Bank, PACE, Consumers Zero Net Pilot Grant, and Brownfield.
The Keeler Flats building will be an adaptive restoration project that will contain a mix of units to support many different types of families and individuals in the Grand Rapids workforce. The building will have twelve (12) studios, seventy-two (72) one-bedroom units and forty-two (42) two-bedroom units. The project will serve residents earning a maximum of 80% AMI. 40% of the units (51/126) will be reserved for residents earning 30% AMI or less. 60% of the units (75 of 120) will be reserved for residents earning 80% AMI.




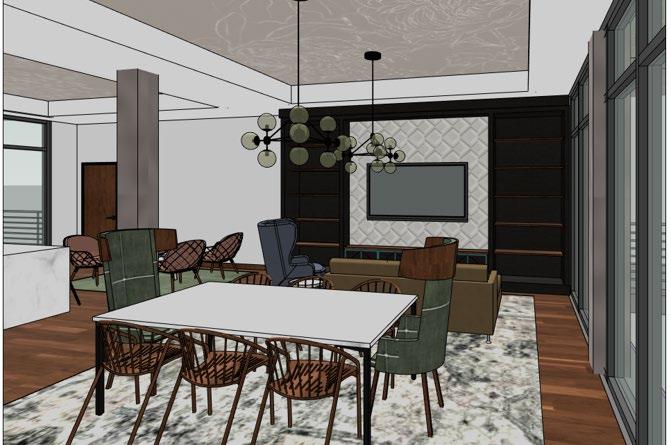


SAINT PAUL, MINNESOTA
• In progress
• Listed on National Register of Historic Places
• Seeking state and federal tax credits
• First 1980s tax credit project in state
• Luxury units in the heart of the business district

Landmark Towers and Ramp is located at 345 St. Peter Street in St. Paul, MN. Built in 1883 the building is a Class A 25-story High-Rise, currently including 20 floors of Class-A commercial office space and five floors of residential condominiums. The building area is approximately 213,000 sf with roughly 11,600 sf per floor. The scope of the current project is to convert floors 1-20 of Landmark Towers from office to residential use. Renovation will include up to 219 residential units. Project will include new common area amenities which will also be available to the Park Towers residents on the same terms and conditions as the Landmark Towers residents and parking ramp users. The amenities will include a rooftop outdoor patio, a tech lounge/ coworking office, a club room, a fitness room, and a package room. Renovations to the parking ramp will include replacing the garage louvers, repair or replace exhaust fans on parking levels K and L, replace parking and access control system, replace and and/ or augment existing signage, and add foam ramping to parapet transition ramp walls.





With unparalleled accessibility and visibility at one of the most iconic addresses in the Twin Cities, 600 Metropoint is conveniently located between West End and Ridgedale Center, and features modern on-site amenities and unparalleled views of Minneapolis – all designed to enhance the modern tenant experience. Our design team was enlisted to conduct a feasibility study to renovate, reposition, and re-envision the building with the goal of creating a modern aesthetic and upgrade the public and shared spaces to attract new tenants and the modern-day worker.




