PEOPLE
TODAY
FOR THE OF
AND
LIFE OF TOMORROW
 DIETER BLOCHER
DIETER BLOCHER

 DIETER BLOCHER
DIETER BLOCHER
At first glance, everything seems to hinge on military security and economic independence, on social welfare, and on how we’ll get through the winter. Climate change? Sustainability? Long since forgotten? As long as weaponry is the big topic and not wind turbines, we simply content ourselves with window-dressing projects such as turning the lights off and turning the radiator down
The Russian invasion of the Ukraine has shifted the source of fear, despite COVID-19 by no means having become a thing of the past. Rising commodity prices and interest rates – the markets are highly nervous. At the same time, we must remain committed to tackling climate change.
Our architecture practice is likewise exposed to the vulnerabilities of the world. However, what I see is us defying circumstances, particularly as it is less about the events and more about how we respond to them.
By the year 2040 , Germany intends to have reduced greenhouse gas emissions by 88 percent on the 1990 levels. These environmental goals are closely interwoven with social issues and topics relating to corporate governance: Going forward, we will be focussing all the more strongly on the key concepts of »Environmental, Social and Governance«, or ESG for short.
If we bear in mind the entrepreneur in us all, then it will be easier to creatively handle the related challenges. Our thinking and actions are not defined by the need to preserve, but by our imaginations. We want to square up to the challenges. That clearly includes questioning triedand-true methods, opening new doors inwards and outwards without exactly knowing how safely we will move in the respective spaces.
äußerlich betrachtet geht es gerade um militärische Sicherheit und wirtschaftliche Unabhängigkeit, um die soziale Frage und wie wir durch den Winter kommen. Klimawandel? Nachhaltigkeit? War da was? Solange Waffen das Thema sind und nicht Windräder, üben wir uns in Schaufensterprojekten wie »Licht aus« und »Temperatur runter« .
Der russische Überfall auf die Ukraine hat die Angst verlagert, dabei ist COVID-19 noch nicht ausgestanden. Steigende Rohstoffpreise und Zinsen – die Märkte sind extrem nervös. Gleichzeitig ist es unsere Verpflichtung, dem Klimawandel Rechnung zu tragen.
Auch unser Architekturbüro unterliegt der Gebrechlichkeit der Welt. Doch ich sehe, wie wir den Umständen trotzen; zumal es weniger um die Ereignisse geht als darum, wie wir auf sie reagieren.
Bis 2040 sollen die Treibhausgasemissionen in Deutschland – verglichen mit 1990 – um 88 Prozent gesenkt werden. Dabei sind die Umweltziele eng mit sozialen Belangen und Themen der Unternehmensführung verwoben: Diese Schlüsselbegriffe der Immobilienbranche Environmental, Social und Governance – kurz ESG – werden uns künftig also noch viel mehr beschäftigen.
Wenn wir uns besinnen, was als Unternehmen in uns steckt, tun wir uns leichter, mit den Herausforderungen kreativ umzugehen. Unser Denken und Handeln bestimmt nicht das Bewahren, sondern die Fantasie. Wir wollen uns Herausforderungen stellen. Dazu gehört es durchaus, bewährte Methoden zu hinterfragen, neue Türen nach innen ebenso wie nach außen zu öffnen, ohne genau zu wissen, wie sicher wir uns im Raum bewegen werden.
Our values have helped us learn better from one another. Be it in personal conversations, in the feedback rounds, the seminars in our Academy and at the many events we have held. We’re open to all forms of inspiration – that saw us become owners this year of two colonies of bees, and two colleagues trained as beekeepers in order to tend the hives. The thanks: so much honey that there’s enough for everyone in the company. That is perhaps a slight indication of how we grasp development and processes.
The links we maintain across our various disciplines in an open discourse between colleagues and fellow experts shore up our sense of everyone pulling together and can be felt from the outside, too. Precisely in the »war for talents«, as some call it, we benefit from our often longstanding companions, as we frequently hear when interviewing candidates. The latter are interested in working with us because of our team spirit, work methods, focus on sustainability and our transdisciplinary approach with typenraum, our in-house communications agency.
We have our solid economic base to thank for the fact that we can open doors in the first place and do not get lost in wishful thinking – despite jobs being temporarily halted or cancelled and projects being confined to the back burner. Our eyes are on the future, as looking backwards and complaining are a waste of energy.
For many years now we have worked with developers who emphasize quality and creativity and want to generate value added together with us. We are united by a mindset that excludes nothing. Because not just within the company, but with our external partners too, what counts is that we’ll only progress together.
This is why as much as a year ago we decided to give our design strategy unit a space of its own. We at blocher partners sens work together with you from the inside outwards, in co-creative processes.
Unser Werteprozess hat uns dabei unterstützt, besser voneinander zu lernen. Sei es in den persönlichen Gesprächen, den Feedbackrunden, den Seminaren unserer Academy und vielen Veranstaltungen. Wir sind für jede Inspiration offen – das hat uns in diesem Jahr zum Herrn über zwei Bienenvölker gemacht, zwei Kolleginnen haben eine Ausbildung als Imkerinnen absolviert, um die Bienen zu versorgen. Der Dank ist so viel Honig, dass er für alle Kollegen reicht. Das mag ein kleiner Einblick sein, wie wir Entwicklung und Prozess verstehen.
Die Verbindungen, die wir kollegial & fachlich über unsere Disziplinen hinweg pflegen, festigen unser Miteinander und strahlen auch nach außen. Gerade im sogenannten »War for Talents« profitieren wir von unseren – oft langjährigen – Weggefährten, wie wir bei Vorstellungsgesprächen feststellen. Bewerber interessieren sich für einen Job bei uns wegen des Teamspirits, der Arbeitsweise, unserer nachhaltigen Aussage und unseres transdisziplinären Ansatzes mit unserer Inhouse-Kommunikationsagentur typenraum.
Dass wir überhaupt Türen öffnen können und uns nicht in Wunschbilder verlieren, verdanken wir unserer stabilen ökonomischen Basis. Trotz Auftragsstopps, Einstellungen und Rückstellungen von Projekten. Unser Blick geht nach vorn, Lamentieren bringt sowieso nichts.
Seit vielen Jahren haben wir Bauherren, die Wert auf Kreativität und Qualität legen, die mit uns Mehrwert generieren wollen. Uns eint eine Geisteshaltung, die nichts ausschließt. Denn auch nach außen gilt: Nur gemeinsam kommen wir voran.
Bereits vor einem Jahr haben wir deshalb unserer Design Strategy einen eigenen Raum gegeben. Wir bei blocher partners sens wirken gemeinsam mit ihnen von innen heraus – in kokreativen Prozessen.
Abläufe und Strukturen werden kollaborativ generiert –mit Auftraggebern und Nutzern. Das ist unsere Art, Projekte für ein vielfältiges Spektrum an Wissen und Weisheit zu öffnen, um sie in ihrer Komplexität zu erfassen.
Workflow and structures are generated collaboratively – with clients and users alike. That is our way of opening projects up to benefit from a broad spectrum of knowledge and wisdom, enabling them to be grasped in all their complexity.
The transformative discourse possesses more than simply a normative impact. The emphasis is not only on how something should be assessed. Our disciplines intrinsically imply having to understand ever more about ever less. ESG , the aforementioned key sector concepts, ensure that intelligence at blocher partners has many faces. Growing requirements shape our tasks. Because what functions is something decided in practice, whereas theory simply points the possible way(s).
Therefore, another aspect of our work has now been given a footing of its own as an independent company: blocher partners General Planning. This new firm means we can now support our developer clients across all stages of the construction process, from the first draft designs onwards, and including project development, cost control and quality management.
The capacity rooted within our corporate DNA for perceiving signals from the surrounding world and the ability to process them not only have a profound influence on life at our four office hubs, but also drive transdisciplinarity over and above architecture, interior design, product design and communications.
While the current times may bring many up against their limits, they do have a good side to them. The pandemic itself has shown just what we are capable of: testing, learning, adapting or creating new structures.
I am familiar with it and I know what it feels like. Which is why with a view to blocher partners I can safely say that I am truly lucky to be part of this organism. Including now, or rather, precisely now.
With my best wishes Dieter Blocher on behalf of all the partners and staff members
Der transformative Diskurs hat nicht nur eine normative Kraft. Es geht nicht nur darum, wie etwas zu bewerten ist. Unsere Disziplinen bringen es mit sich, von immer weniger immer mehr verstehen zu müssen. ESG , die genannten Schlüsselbegriffe der Branche, geben der Intelligenz bei uns viele Gesichter. Wachsende Anforderungen gestalten unsere Aufgaben. Denn was funktioniert, darüber entscheidet die Praxis, während die Theorie mögliche Wege zeigt.
Und so ist bei uns noch eine weitere Facette als eigenständige Gesellschaft an den Start gegangen: blocher partners General Planning. Das ermöglicht uns, unsere Bauherren über alle Leistungsphasen hinweg zu begleiten. Projektentwicklung, Kostenkontrolle und Qualitätsmanagement inklusive.
Die im Unternehmen verankerten Fähigkeiten, Signale aus der Umwelt wahrzunehmen und weiterzuverarbeiten, wirken nicht nur tief an unseren vier Standorten, sie befeuert auch die Transdisziplinarität jenseits von Architektur, Innenarchitektur, Produktdesign und Kommunikation.
Die jetzigen Zeiten gerade bringen viele an ihre Grenzen, doch sie haben ihr Gutes. Schon die Pandemie hat gezeigt, wozu wir fähig sind: zu probieren, zu lernen, uns anzupassen oder neu aufzustellen.
Ich kenne es, weiß, wie es sich anfühlt. Daher darf ich mit Blick auf blocher partners sagen: Was für ein Glück, Teil dieses Organismus zu sein. Auch und gerade jetzt.
Herzlichst Ihr Dieter Blocher im Namen aller Partner und Mitarbeitenden THORSTEN HECKRATH-ROSE
ROSE BIKES
THORSTEN HECKRATH-ROSE
ROSE BIKES
Cycling is a way of life for the Bocholt-based ROSE Bikes company now run by the fourth generation of the family owners – and sustainability is a lived practice. This mindset is a firm part of the corporate philosophy and is reflected in the brand’s stores. blocher partners has now been active for 20 years on behalf for the leading specialist retailer for bicycles and bike accessories.
The environment and health are topics that, additionally fuelled by the pandemic, are now firmly on everyone’s front burner. It is above all the younger generations that have become critical, that scrutinize products carefully before opting to buy, and expect fairness, transparency and sustainability across the entire supply chain right through to the consumer.
»In recent years we have witnessed a radical shift. Until 2019, those who concerned themselves closely with these topics were almost treated with condescension. Most people knew that steps simply had to be taken, but it all appeared a long way off, abstract and uncomfortable,« explains Thorsten Heckrath-Rose, Managing Director of ROSE Bikes. Retail initiatives were, moreover, generally marketing-driven and not intrinsically motivated. That changed overnight, as it were. Heckrath-Rose is convinced that »everything that has made life difficult in recent years for companies, from the pandemic and extreme weather events to the war in the Ukraine and the impacts on energy and inflation, has demonstrated to everyone that we cannot simply let things stay the way they are. In other words, mindset, a resource-friendly approach, transparency and responsible actions are at long last becoming a firm part of lived corporate values. The times when you got by with marketing blah blah are now definitely a thing of the past.«
Since sustainability affects and influences so many different areas of life, ROSE has bundled its activities in clear, down-to-earth initiatives. The corporation’s express aim is for the bicycle to become Germany’s no. 1 commuter choice for close-range mobility. Of course, the company’s own carbon footprint is also key. »The greatest challenge is wanting to ensure full transparency
ROSE BIKESRadfahren ist für das Bocholter Unternehmen ROSE Bikes ein Lebensstil und gelebte Nachhaltigkeit. Diese Haltung des mittlerweile in vierter Generation geführten Familienunternehmens spiegelt sich in den Stores der Marke wider und ist fest in der Philosophie des Unternehmens verankert. Für den Top-Fachhändler von Fahrrädern und Bike-Zubehör ist blocher partners nunmehr seit 20 Jahren tätig.
Umwelt und Gesundheit sind Themen, die – befeuert von Corona – unverrückbar im Vordergrund stehen. Vor allem die jüngeren Generationen sind kritisch geworden, hinterfragen die Produkte, bevor sie kaufen. Erwarten Fairness, Transparenz und Nachhaltigkeit – und das bezogen auf die gesamte Lieferkette bis zum Konsumenten.
»In den letzten Jahren hat es einen radikalen Shift gegeben. Bis 2019 wurden diejenigen, die sich intensiv mit diesen Themen befasst haben, fast noch belächelt. Die meisten wussten, dass Maßnahmen notwendig sind, es schien aber irgendwie noch weit weg, abstrakt und auch unbequem «, erklärt Thorsten Heckrath-Rose, Geschäftsführer von ROSE Bikes. Initiativen im Handel seien zudem oft eher marketinggetrieben und wenig intrinsisch motiviert gewesen. Das hat sich jetzt schlagartig geändert. Für Heckrath-Rose steht fest: »All das, was Unternehmen die letzten Jahre den Alltag oft schwer gemacht hat – von der Pandemie über Wetterextreme bis zum Krieg in der Ukraine und den Auswirkungen auf Energie und Inflation – hat allen vor Augen geführt, dass wir nicht einfach so weitermachen können. Das bedeutet, dass Haltung, schonender Umgang mit Ressourcen, Transparenz und verantwortungsvolles Handeln endlich zu echten Bestandteilen der Wertekultur von Unternehmen werden. Die Zeiten, in denen man mit reinem Marketing-Blabla durchgekommen ist, sind vorbei.«
Da Nachhaltigkeit sehr viele Bereiche berührt und beeinflusst, hat ROSE seine Aktivitäten in konkreten Initiativen zusammengefasst. Erklärtes Ziel des Unternehmens ist es, das Fahrrad in Deutschland zum Pendlerfahrzeug Nr. 1 in der Nahmobilität zu machen. Dabei geht es natürlich auch um den eigenen unternehmerischen Fußabdruck. »Die größte Herausforderung ist, dass wir Transparenz herstellen wollen, was die Entstehung der Produkte und die Lieferket-
as regards how our products are made and the supply chains involved. The bicycle industry remains strongly dependent on Asian suppliers and in recent years little progress has been made in terms of whether materials can be recycled or not. We are active on all manner of conceivable levels in order to move this transformation in the bicycle industry forward as swiftly as possible and we want to be a real driver for such change,« Heckrath-Rose continues.
For 115 years now, the ROSE brand has stood for progress, movement and a customer focus. And all of this revolves around experiences with and on the bicycle. For that reason, the oft-cited notion of value added plays a crucial role. All company activities contribute to this message. Consequently, the company offers its premium bikes at a fair price, for example. Furthermore, the brand wants to be close at hand for its clients, be they in Cologne, Munich or Berlin.
It was this thought that defined the very first ROSE and blocher partners joint project, which was set rolling in 2005 . Back then, business was primarily mail-orderdriven and there was only a small store in central Bocholt, until, that is, the 4,000 -square-meter Biketown opened on one of the main roads leading into town. Here, the company’s efforts to act sustainably can be seen by the quality and timelessness of the building. With only one refurbishment since it opened, both the building and the site boast a contemporary design. Just like that of the ROSE products. Everything is coupled with a blend of no frills and clean lines. What is special about the goods presentation is that, unlike the customary approach in cycle retailing, it is the design and the inspiration that drive sales and not the products that do the pushing. In this way, both the brand and the bikes are perfectly staged.
What characterizes ROSE is the sense of it being personal, starting with the internal bike culture with its close links to all the staff. As Heckrath-Rose explains, »in real terms this means that we in the company make access to bikes as easy as possible for everyone, be it as their private property or as part of the corporate bike test fleet. And, of course, we all cycle a lot together. Since we all lead our lives very consciously and from a deep inner conviction, this is something that our customers really notice. And it is this that makes our brand so strong.«
ten angeht. Die Fahrradindustrie ist nach wie vor stark abhängig von asiatischen Zulieferern, und es gab in den letzten Jahren zu wenig Fortschritte, was die Kreislauffähigkeit von Materialien angeht. Um diese Transformation in der Fahrradindustrie schnell voranzubringen, engagieren wir uns auf allen denkbaren Ebenen und wollen ein echter Treiber sein«, erklärt der Geschäftsführer.
Seit 115 Jahren steht die Marke für Fortschritt, Bewegung und die Nähe zum Kunden. Im Mittelpunkt: Erlebnisse mit und auf dem Fahrrad. Der viel beschworene Mehrwert spielt deshalb eine entscheidende Rolle. Alle Handlungen zahlen auf die Botschaft ein. Daher bietet das Unternehmen beispielsweise seine Premium-Bikes zu einem fairen Preis an. Zum anderen will die Marke dort sein, wo die Kunden sind – gleich ob Köln, München oder Berlin.
Dieser Gedanke hat bereits das erste gemeinsame Projekt von ROSE und blocher partners geprägt, das 2005 an den Start ging. Damals lief das Hauptgeschäft noch über den Katalog, und es gab nur einen kleinen Laden in der Innenstadt von Bocholt, bis die 4.000 Quadratmeter große Biketown an einer der Einfallsstraßen eröffnete. Die Nachhaltigkeitsbemühungen des Unternehmens finden hier in der Qualität und Zeitlosigkeit des Ladenbaus ihren Ausdruck. Mit nur einem Refurbishment seit Eröffnung sind sowohl das Gebäude als auch die Fläche zeitgemäß gestaltet. Genau wie beim Design der ROSE-Produkte ist alles gepaart mit einer gewissen Schnörkellosigkeit und Geradlinigkeit. Die Besonderheit der Warenpräsentation liegt darin, dass – anders als sonst im Fahrradhandel – nicht über Warendruck, sondern über Gestaltung und Inspiration verkauft wird. So kommen Marke wie Bikes perfekt zur Geltung.
Es ist das Persönliche, das ROSE auszeichnet, ausgehend von der internen Bike-Kultur mit engem Bezug zu allen Mitarbeitenden. Wie Heckrath-Rose erläutert: »Konkret bedeutet das, dass wir im Unternehmen den Zugang zu Bikes allen so leicht wie möglich machen, sei es zum Privatbesitz oder in Form von Testflotten. Und natürlich fahren wir viel zusammen Rad. Da wir das konsequent und aus tiefer Überzeugung leben, kommt es auch genau so beim Kunden an. Das macht unsere Marke so stark.«
As a company, ROSE strongly supports moving the mobility turnaround forward in Germany. Heckrath-Rose for one is firmly convinced of the necessity, »and for us it’s a key objective. Not just because we sell bicycles, but because we believe that the bike is the best and most sustainable means of personal transportation. Riding a bike is not just good for the environment but also for your own physical and mental well-being. Moreover, in this regard the quality of life in cities can be significantly improved. This is precisely our starting point and we closely interact with companies regarding staff mobility and highlight possible solutions to making such mobility more sustainable in thrust.«
For the bike specialist, this also includes interacting with politicians. With a strong focus on finding solutions, Heckrath-Rose wants to help put in place better framework conditions for cycling and for cycling infrastructure. The company insists on involving younger generations in the discussions on what makes cities worth living in and the shape sustainable mobility must take. For example, ROSE runs programmes in schools as part of project weeks in order to find out more about how children like to get to school and what things they think could be improved along the way. »We believe that a lot of this has to do with communication and are therefore currently trying out various different ideas on which kind of communication and which platforms can be most effectively used for discussions on the mobility turn around. We then debate all these ideas and approaches with the various trade associations and within our own networks in order to achieve the greatest possible impact,« Heckrath-Rose comments.
blocher partners has just designed a new store for ROSE Bikes in Cologne. The family company’s sustainability strategy is strongly in evidence in the physical brand space, too. Managing Director Heckrath-Rose highlights what ROSE finds most important in this context: »There are various aspects of the store design that are likewise derived from our brand values. First, the way the rooms are brought to life, namely primarily by the choice of materials. We mainly rely on a mix of visible technology and raw materials, don’t tuck much away, and prefer natural materials such as wood. Concrete walls don’t need to be covered in paint everywhere – fair-faced concrete is fine.«
Als Unternehmen setzt sich ROSE dafür ein, die Mobilitätswende in Deutschland voranzutreiben. Heckrath-Rose ist überzeugt: »Uns ist das ein echtes Anliegen. Nicht nur, weil wir Fahrräder verkaufen, sondern weil wir glauben, dass das Fahrrad das beste und nachhaltigste Individualverkehrsmittel ist. Es ist nicht nur gut für die Umwelt, Fahrrad zu fahren, sondern auch für die eigene körperliche und mentale Gesundheit. Städte lassen sich unter dem Aspekt zudem wesentlich lebenswerter gestalten. Wir setzen also genau an diesen Punkten an und sind im engen Austausch mit Unternehmen in Bezug auf Mitarbeitermobilität und zeigen Lösungsansätze auf, wie man diese nachhaltiger gestaltet.«
Dazu gehört für den Fahrradspezialisten auch der Austausch mit der Politik. Er möchte lösungsorientiert gemeinsam an besseren Rahmenbedingungen für den Radverkehr und die Fahrradinfrastruktur arbeiten. In die Diskussion über lebenswerte Städte und nachhaltige Mobilität bindet das Unternehmen die nachkommenden Generationen ein. So engagiert sich ROSE beispielsweise an Schulen im Rahmen von Projektwochen, um mehr darüber zu erfahren, wie Kinder ihren Schulweg gestalten und welche Verbesserungen sie sich wünschen. »Wir glauben, dass viel davon mit Kommunikation zu tun hat, und daher testen wir gerade verschiedene Ansätze, mit welcher Art von Kommunikation und auf welcher Plattform man die Diskussion über die Mobilitätswende am effektivsten umsetzen kann. All diese Ideen und Ansätze besprechen wir mit Verbänden und innerhalb unserer Netzwerke, um möglichst weitreichende Effekte zu erzielen«, so Heckrath-Rose.
Gerade hat blocher partners einen neuen Store für ROSE Bikes in Köln gestaltet. Auch im physischen Markenraum zeigt sich die Nachhaltigkeitsstrategie des Familienunternehmens. Worauf ROSE dabei besonderen Wert legt, verdeutlicht der Geschäftsführer: »Da gibt es mehrere Aspekte, die sich ebenfalls alle aus unseren Markenwerten ableiten lassen. Wichtig ist zum einen die Art und Weise, wie Räume zum Leben erweckt werden, nämlich vor allem über Materialität. Wir setzen stark auf einen Mix aus sichtbarer Technik sowie Rohmaterialien, ohne viel zu verstecken, und natürlichen Materialien wie Holz. Betonwände können sichtbar bleiben, und man braucht nicht überall einen Anstrich.«

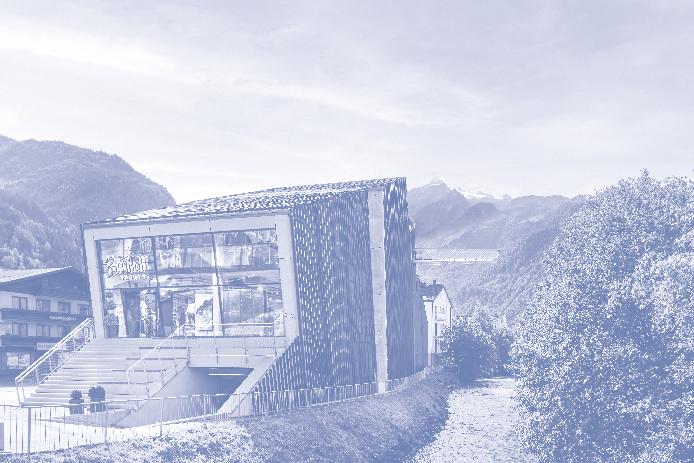
At the point of sale, there is still a lot to be done to make sustainability authentically tangible. The fact that retail per se is not considered very sustainable harbors great potential for the individual brand. Like very few other companies, Bründl understands how to link identity and corporate culture to create places of communication – a store that is more than just a combination of shopping and experience.
The Austrian Society for Sustainable Real Estate (ÖG N I ) has just presented the flagship store of Bründl in Kaprun, which was planned by blocher partners, with its Platinum and Crystal awards. That makes Bründl the first sports retailer in Austria to receive this top-flight sustainability certificate. The certificate does not assess buildings by individual criteria, but always based on their overall performance, with ecology, economy, and social aspects all rated equally highly.
Am Point of Sale gibt es noch viel zu tun, um Nachhaltigkeit authentisch erlebbar zu machen. Dass der Retail per se als wenig nachhaltig gilt, birgt ein großes Potenzial für die einzelne Marke. Wie nur wenige Unternehmen versteht Bründl es, Identität und Unternehmenskultur zu verknüpfen, um Orte der Kommunikation zu schaffen – ein Store, der mehr ist als die Verbindung von Einkauf und Erlebnis.

Gerade hat die österreichische Gesellschaft für nachhaltige Immobilienwirtschaft (ÖG N I ) den von blocher partners geplanten Flagship-Store von Bründl in Kaprun mit Platin und Kristall ausgezeichnet. Bründl ist damit der erste Sporthändler in Österreich, der dieses wertvolle Nachhaltigkeitszertifikat erhalten hat. Das Zertifikat beurteilt Gebäude nicht nach Einzelkriterien, sondern immer nach Gesamtperformance: Ökologie, Ökonomie und Soziales werden dabei gleich hoch bewertet.
1st climate-neutral sports retailer in the Alps
winner of the Kristall Prize
interior fit-out receives ÖGNI certification
establishing of the B-Green label

By establishing our new company, blocher partners General Planning, we are looking to expand our market position as a planning office with a transdisciplinary approach. For the overall coordination of our in-house planners as well as all specialist engineers, and this across all work stages, we were able to find an expert whom we already know well: Architect Frank Hoekstra was employed as a team leader in our company from 2010 to 2017, before moving to THOST Projektmanagement GmbH, where he held a leading position in the areas of project control and project management. Our paths met again in mid-2022 and since then he has been managing director of blocher partners General Planning.
We spoke to Frank Hoekstra and asked him about his new task.
Mit der neuen Gesellschaft blocher partners General Planning möchten wir unsere Marktposition als transdisziplinär aufgestelltes Planungsbüro ausbauen. Für die gesamtheitliche Koordination unserer hausinternen Planer sowie aller Fachingenieure, und dies über alle Leistungsphasen hinweg, konnten wir einen Experten finden, den wir bereits gut kennen: Der Architekt Frank Hoekstra war bereits von 2010 bis 2017 als Teamleiter in unserem Unternehmen beschäftigt, bevor er zur THOST Projektmanagement GmbH wechselte, wo er in leitender Position in den Bereichen Projektsteuerung und Projektmanagement agierte. Mitte 2022 trafen sich unsere Wege wieder und seither leitet er als Geschäftsführer blocher partners General Planning.
Wir haben uns mit Frank Hoekstra unterhalten und ihn zu seiner neuen Aufgabe befragt.
Why general planning on top of everything else? blocher partners already has a very broad range of activities. »Naturally, the joint success of the project with the client is always the goal of our company. To date our influence on the outcomes has been limited. Now that has changed. If you have a strong and transparent project management team in place it ensures effective communication between the various interfaces involved so there is less need for the client to discuss or clarify things. In other words, what we are essentially doing is honing the factors for success throughout the course of a project. Clear goals, trust, and c ommunication are the ingredients for successful projects.«
What role does blocher partners’ transdisciplinary approach play for general planning?
»For us the focus is always on the added value. Another aspect is that especially with general planning you minimize the risk factors the developer faces. A main advantage of our transdisciplinary approach is that you are always in close contact with everyone else involved inside the corporate group, which saves time. And because we can assess a project from every possible angle, we can lock into the greatest possible potential.
In addition, everyone involved benefits from the high-quality of the in-house-services we offer, be it building planning, the interior architecture, the design strategy, or even strategic communication advice. General planning means that additional experts can be involved more intensively and at an earlier stage.«
What do clients think of this offer?
»Many developers want to make things as simple as possible so they can concentrate on the essential tasks. By assuming overall responsibility as general planners we are also at liberty to choose our own team. That is perhaps the biggest advantage accruing to us by offering this service.«
Wieso jetzt auch noch Generalplanung? blocher partners ist doch schon sehr breit aufgestellt. »Der gemeinsame Projekterfolg mit den Bauherren ist natürlich immer das Ziel unseres Hauses. Bislang konnten wir diesen eben nur bedingt beeinflussen. Das haben wir nun geändert. Ein starkes und transparentes Projektmanagement hält die Fäden an den Schnittstellen zusammen, der Klärungs- und Diskussionsaufwand für den Bauherrn schwindet damit. Im Grunde optimieren wir also die Erfolgsfaktoren im Prozessverlauf. Erfolgreiche Projekte leben von klaren Zielen, Vertrauen und Kommunikation.«
Welche Rolle spielt der transdisziplinäre Ansatz von blocher partners für die Generalplanung?
»Für uns steht der Mehrwert immer im Mittelpunkt. Dazu kommt – gerade auch mit der Generalplanung – die Minimierung der Risikokomponente für den Bauherrn. Der transdisziplinäre Ansatz, der in der Unternehmensgruppe gelebt wird, bedeutet vor allem kurze Wege. Und wir können ein Projekt aus allen Blickwinkeln beurteilen – und damit mögliche Potenziale aktivieren.
Dabei profitieren alle Beteiligten von der hohen Qualität der Inhouse-Angebote – von Objektplanung über Innenarchitektur bis hin zur Design Strategy und strategischer Kommunikationsberatung. Durch die neue Ergänzung im Bereich Generalplanung können weitere Experten noch früher und intensiver eingebunden werden.«
Was sagen die Bauherren zu diesem Angebot? »Bei vielen Bauherren besteht der Wunsch nach Vereinfachung, sie möchten sich auf wesentliche Aufgaben konzentrieren. Die Übernahme der Gesamtverantwortung einerseits bedeutet für uns als Generalplaner andererseits die Freiheit in der Teamzusammenstellung. Das ist für uns vielleicht der größte Vorteil, uns mit dieser Dienstleistung zu profilieren.«
What specific tasks does a general planner take on?
»As a central contact partner blocher partners General Planning assumes a purely management role; it’s simply about structuring the workflow, and always with the aim of lightening the load for the developer. To ensure the project runs smoothly we manage the interfaces, coordinate deadlines, costs and contracts, and act as the intermediary between the various participants. This holistic view and way of thinking makes an ideal complement to the transdisciplinary approach of blocher partners. It is often underestimated in architecture projects, that the project is not synonymous with the building. General planning takes on the role of heading the project, provides strategic advice, channels things, brings all the participants together, and moderates the process professionally. This saves some of the resources the client would otherwise provide. In short: anyone who relies on our decision-making expertise saves time and nerves.
What advantages does general planning offer?
»Through our proven network of reliable specialist planners, blocher partners meets the highest standards and takes into account environmental, social and governance criteria. We are driven by the desire to mediate between the building planners and specialized planners as well as between implementing companies and the developer. The greatest potential for future tasks lies in successful collaboration between the planners and a relationship where the developer completely trusts us trust. And the most important thing for us: As a general planer we have considerably greater influence on the quality of the outcome: the overall project.«
Welche konkreten Aufgaben übernimmt der Generalplaner? »blocher partners General Planning übernimmt als zentraler Ansprechpartner eine reine Managementfunktion; es geht um die pure Aufbereitung des Ablaufs, immer mit dem Ziel, den Bauherrn zu entlasten. Für einen reibungslosen Projektablauf managen wir Schnittstellen, koordinieren Termine, Kosten und Verträge und moderieren zwischen den verschiedenen Beteiligten. Diese ganzheitliche Sicht- und Denkweise bedeutet eine ideale Ergänzung für die transdisziplinäre Arbeitsweise von blocher partners. Oft wird bei Architekturprojekten unterschätzt, dass Projekt nicht gleich Objekt ist. Die Generalplanung besetzt die ,Kopffunktion‘ im Projekt, berät strategisch, kanalisiert, führt alle Beteiligten zusammen und moderiert den Prozess professionell. Eigene Ressourcen bauherrenseits können damit eingespart werden. Kurz: Wer auf unsere Entscheidungskompetenz baut, spart Zeit und Nerven.
Welche Vorteile bringt die Generalplanung mit sich? »Durch unser bewährtes Netzwerk entspricht blocher partners höchsten Standards und berücksichtigt Kriterien aus den Bereichen Umwelt (Environmental) , Soziales (Social) sowie verantwortungsvolle Unternehmensführung (Governance) .« Unsere Leidenschaft gilt dabei der Vermittlung zwischen Objekt- und Fachplanung sowie ausführenden Firmen und Bauherren. Gerade in der gelungenen Zusammenarbeit der Planer und dem vertrauensvollen Kontakt zum Bauherrn liegt das größte Potenzial für zukünftige Aufgaben. Und was uns am wichtigsten ist: Als Generalplaner haben wir einen erheblich größeren Einfluss auf die Qualität des Gesamtprojekts.«
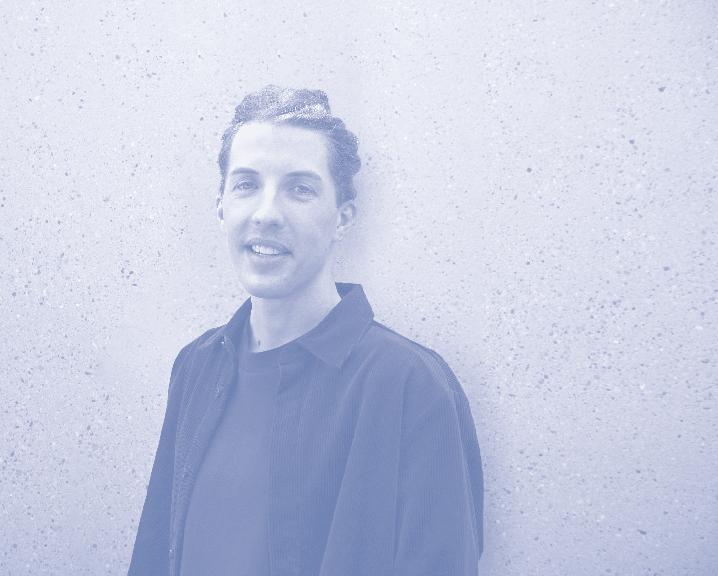 ERIK SCHIMKAT
ERIK SCHIMKAT
As of this year, the company’s Strategy & Consulting division has an independent and clear face of its own – as blocher partners sens. The way the new subsidiary sees itself is a far cry from conventional management consultancy. At blocher partners sens, our experts do not look at things and act from the outside but from the inside, together with developers and users in the form of agile, co-creative processes.
In order to grasp what the user’s wishes are and what other requirements may develop over time, we include users in the development process from the outset. In other words, we go into action one step before the work stages customarily provided by architects. Our starting point involves joining up with developers and users to define the »Why« behind the design premisses and to research and analyse the customer experience.
We term the innovation that always comes at the start of our projects the Design Strategy. The starting point of any project is to pinpoint and harmonize the benchmarks and expectations of all parties involved. In this way, we work together to find a solution with which everyone can identify and accompany the processes strategically to the end. This ensures that the results are also implemented in a targeted manner. So much for the theory. Six examples from this year give a good idea of what the work of blocher partners sens looks like in practice:
Strategy und Consulting hat sich bei uns seit diesem Jahr mit dem Tochterunternehmen blocher partners sens eigenständig profiliert. Dabei unterscheidet sich das Selbstverständnis grundlegend von einer herkömmlichen Unternehmensberatung. Bei blocher partners sens schauen und handeln unsere Experten nicht von außen, sondern gemeinsam mit Bauherren und Nutzern in agilen und kokreativen Prozessen von innen heraus.
Um zu begreifen, welche Wünsche der Nutzer hat und welche er möglicherweise noch entwickeln wird, beziehen wir ihn von Anfang an in den Entstehungsprozess ein. Den klassischen Leistungsphasen der Architektur schalten wir einen Schritt vor und setzen auf »Leistungsphase 0« . Dort, wo wir zusammen mit Bauherren und Nutzern das »Warum« hinter gestalterischen Prämissen definieren und eine Recherche und Analyse der Customer Experience betreiben.
Die Innovation, die bei uns am Anfang jedes Projekts steht, nennen wir: Design Strategy. Ausgangspunkt jedes Projekts ist, die Ansprüche und Erwartungshaltungen aller Beteiligten zu identifizieren und zu harmonisieren. So finden wir gemeinsam eine Lösung, in der sich alle wiederfinden können und begleiten die Prozesse strategisch bis zum Ende. Auf diese Weise wird sichergestellt, dass die Ergebnisse auch zielgerichtet umgesetzt werden. Soweit die Theorie. Wie die Arbeit von blocher partners sens in der Praxis aussieht, zeigen sechs Beispiele aus diesem Jahr:
Task: Development of a holistic brand strategy with the focus on digitization Services: co-creative digitization workshops, development of new retail touchpoints, advice on omnichannel retail, event conceptualization
On the basis of a digitization workshop, blocher partners sens and the media specialists at Muse Content devised a holistic brand strategy for the Modehaus Garhammer fashion store. The objective was to transpose the values of the long-standing company into an authentic omnichannel retail experience.
»The key outcome of the workshops was that we together developed a digital strategy that will assist us going forward in advancing expertise in our bricks-and-mortar store.«
Christoph Huber Managing Director Modehaus Garhammer GmbHAufgabe: Erarbeitung einer ganzheitlichen Markenstrategie mit Fokus Digitalisierung Leistungen: kokreative Digitalisierungs-Workshops, Entwicklung neuer Retail Touchpoints, Beratung zum Omnichannel Retail, Event-Konzeption
Ausgehend von einem Digitalisierungs-Workshop haben blocher partners sens und die Medien-Spezialisten Muse Content eine ganzheitliche Markenstrategie für das Modehaus Garhammer erarbeitet. Mit dem Ziel, die Werte des Traditionsunternehmens in ein authentisches Omnichannel Retail-Erlebnis zu übertragen.
»Die wesentliche Erkenntnis aus dem Workshop war, dass wir gemeinsam eine DigitalStrategie entwickelt haben, die uns in der Zukunft helfen wird, unsere stationäre Exzellenz weiterzuentwickeln.«
Christoph Huber Geschäftsführer Modehaus Garhammer GmbHTask:
Definition phase for the office new build, change management of the work environments Services:
Workshops for executives and staff members, communications concept for the change management
After blocher partners won the competition for an office new build, blocher partners sens was commissioned to run the definition phase and handle the change management for the work environments. The new building aims to bring together under a single roof all the staff members who were hitherto spread across various sites.
»Things kicked off with nine workshops of two hours each organized by blocher partners sens for all the staff members concerned. The response and feedback were exceptionally good. The participants praised the structure, the moderating and the exciting content. Our colleagues were encouraged to take a position on all manner of different aspects of a new build, and the insights gained proved to be very ben-
Aufgabe: Leistungsphase 0 für den Office Neubau, Change Management der Arbeitswelten Leistungen: Workshops für Führungskräfte und Mitarbeitende, Kommunikationskonzept Change Management
Nach gewonnenem VgV-Verfahren für einen Office Neubau durch blocher partners wurde blocher partners sens mit der Leistungsphase 0 und dem Change Management der Arbeitswelten beauftragt. Das neue Gebäude soll alle Mitarbeitenden, die bisher auf verschiedene Standorte verteilt sind, unter einem Dach zusammenbringen.
»Den Auftakt bildeten neun jeweils zweistündige Workshops mit blocher partners sens für alle betroffenen Mitarbeiterinnen und Mitarbeiter. Resonanz und Feedback waren außerordentlich gut. Die Teilnehmerinnen und Teilnehmer lobten Struktur, Moderation und kurzweilige Inhalte. Unsere Kolleginnen und Kollegen wurden animiert, zu ganz verschiedenen Aspekten eines Neubaus Stellung zu nehmen.
»Things kicked off with nine workshops of two hours each organized by blocher partners sens for all the staff members concerned. The response and feedback were exceptionally good. The participants praised the structure, the moderating and the exciting content. Our colleagues were encouraged to take a position on all manner of different aspects of a new build, and the insights gained proved to be very beneficial for the process thereafter.«
»Den Auftakt bildeten neun jeweils zweistündige Workshops mit blocher partners sens für alle betroffenen Mitarbeiterinnen und Mitarbeiter. Resonanz und Feedback waren außerordentlich gut. Die Teilnehmerinnen und Teilnehmer lobten Struktur, Moderation und kurzweilige Inhalte. Unsere Kolleginnen und Kollegen wurden animiert, zu ganz verschiedenen Aspekten eines Neubaus Stellung zu nehmen. Die gewonnenen Erkenntnisse erwiesen sich als sehr gewinnbringend für den weiteren Prozess.«
Task: Collect ideas for the transformation of a department store and the downtown of the future Services:
Research Stadtentwicklung Karlsruhe 2030 +, ideation workshop with Lego Serious Play, vision roadmap (stakeholder definition, timeline)
The Karstadt Karlsruhe building ensemble belongs to Aachener Grund. Since the tenancy contract is coming to an end, the building will be freed up for new use scenarios. On the basis of two studies already compiled, blocher partners sens devised an ideation workshop with the goal of developing a joint project vision acceptable to all the parties to the project. One particular challenge is the project’s long lead time – turnkey is scheduled for 2030
»The approach used is a good instrument for acting outside the customary action patterns and in that way also being open to unconventional solutions. This concept enables interdisciplinary teams to be brought together in a playful manner. The Lego bricks lower obstacles for those less familiar with the sector to become creative themselves at some point.«
Christoph SchmüllingLeiter Baumanagement/Projektentwicklung
AACHENER GRUNDVERMÖGEN Kapitalverwaltungsgesellschaft mbH
Aufgabe: Ideen für die Transformation eines Kaufhauses und die Innenstadt der Zukunft Leistungen: Research Stadtentwicklung Karlsruhe 2030 +, Ideation Workshop mit Lego Serious Play, Vision Roadmap (Stakeholder Definition, Timeline)
Der Gebäudekomplex des Karstadt Karlsruhe gehört der Aachener Grund. Da der Mietvertrag ausläuft, wird das Gebäude frei für neue Nutzungsszenarien. Basierend auf zwei bereits erstellten Studien erstellte blocher partners sens ein Ideation Workshop-Konzept mit dem Ziel, eine gemeinsame Projektvision mit Akzeptanz von allen Projektbeteiligten zu erarbeiten. Eine besondere Herausforderung liegt in der langen Laufzeit des Projekts – die Fertigstellung ist für 2030 geplant.
»Die Vorgehensweise ist ein gutes Instrument, außerhalb der gängigen Handlungsmuster zu agieren und dadurch auch für unkonventionelle Lösungsansätze offen zu sein. Das Konzept ermöglicht die Zusammenführung interdisziplinärer Teams auf spielerische Art. Die LegoBausteine senken die Hemmschwelle für Branchenfernere, einmal selbst kreativ zu werden.«
Schmülling Leiter Baumanagement/ProjektentwicklungAACHENER GRUNDVERMÖGEN Kapitalverwaltungsgesellschaft mbH
Dr. Jochen Schicht Abteilungsleiter Kommunikation und Marketing ENRW Energieversorgung Rottweil GmbH & Co. KG Dr. Jochen Schicht Director, Communications and Marketing division ENRW Energieversorgung Rottweil GmbH & Co. KG ChristophDevelop a floor tiles line Services:
Brand research, market analysis (architectural study on applications potential), trend forecast, co-creative workshops
Ceramic District commissioned blocher partners sens to develop a floor tiles line specifically for use by planners and architects. The task included holistic brand research as well as a comprehensive trend forecast that in the course of a co-creative workshop was translated into a shared understanding of the content of the collection and the Look & Feel. In collaboration with Ceramic District the product designers at blocher partners then developed the first prototypes.
»The research provided us with in-depth insights directly from the target group. The common denominators from that feedback taken together with the professional, focussed workshop with its emphasis on real-life practices helped pave the way for the design strategy and makes a substantive contribution to firmly embedding architects’ needs in our product development approach.«
GrimmeisenAufgabe: Entwicklung einer Fliesenserie Leistungen: Markenresearch, Marktanalyse (Architektenstudie zum Anwendungspotenzial), Trend Forecast, kokreative Workshops
Ceramic District beauftragte blocher partners sens mit der Entwicklung einer Fliesenserie speziell für den Einsatz durch Planer und Architekten. Dazu gehörte eine ganzheitliche Markenresearch sowie ein ausführlicher Trend Forecast, die in einem kokreativen Workshop zu einem gemeinsamen Verständnis der Kollektionsinhalte und des Look & Feel übersetzt wurden. In Zusammenarbeit mit Ceramic District entwickeln die Produktdesigner von blocher partners die ersten Prototypen.
»Der Research hat uns qualifizierte Einschätzungen direkt aus der Zielgruppe geliefert. Die Schnittmenge dieses Feedbacks, in Kombination mit dem professionell, praxisnah und zielgerichtet durchgeführten Workshop zur Vorbereitung der Design Strategie, ist ein wesentlicher Beitrag, um zukünftig die Bedürfnisse der Architekt:innen in unserer Produktentwicklung fest zu etablieren.«
Stefan Grimmeisen Leitung Ceramic District & Kerbon Steuler Fliesengruppe AGBLUE ESTATE GMBH — DEVELOPER Task:
Draw up a briefing for a competition Services:
Briefing workshop, preparation of the briefing documents for the competition
The existing Stuttgarter Lebensversicherung building on Lautenschlagerstrasse in Stuttgart is being demolished, to be replaced by a new build. To this end, an architectural competition will be held involving internationally renowned architecture practices. In a one-day workshop, the competition briefing and the joint project vision were developed co-creatively.
Aufgabe: Erarbeitung eines Wettbewerbs-Briefings Leistungen: Briefing-Workshop, Erstellen der Unterlagen zur Wettbewerbsausschreibung
Das Gebäude der Stuttgarter Lebensversicherung in der Lautenschlagerstraße in Stuttgart wird abgerissen und durch einen Neubau ersetzt. Hierfür wird ein Architektenwettbewerb mit international renommierten Architekturbüros ausgeschrieben. In einem eintägigen Workshop wurde das Wettbewerbs-Briefing sowie eine gemeinsame Projektvision kokreativ erarbeitet.
Stefan Director Ceramic District & Kerbon Steuler Fliesengruppe AG»Thanks to the creative and integrative approach, majorities are fostered for the competition in the team of all those involved. In this way, we achieve several goals at once and foster substantial identification with the project and the task. blocher partners sens is able to provide these services and handle things superbly.«
»Durch die kreative und integrative Herangehensweise werden auch im Team der Beteiligten Mehrheiten für die Auslobung geschaffen. Man erreicht also mehrere Ziele auf einmal und schafft eine große Identifikation mit dem Projekt beziehungsweise der Aufgabe. Diese Leistungen werden durch blocher partners sens herausragend angeboten und gelöst.«
Services:
Speaker at the Trendforum Retail in Frankfurt/Main (Scan QR code to play Trendakademie Podcast)
Leistungen: Speaker beim Trendforum Retail in Frankfurt am Main (QR-Code scannen, um Trendakademie Podcast zu hören)
»Precisely now, in light of the inconceivable challenges in retailing, what we no longer need are blueprints. Individual and sensitive projects require a special approach and examination. In future, these must take place before the classical planning process. Erik Schimkat inspired listeners at the Trendforum Retail with a talk on blocher partners sens and above all with his all-round analysis of the data and experience space – something he explains in greater detail in our podcast.«
»Gerade jetzt vor den unvorstellbaren Herausforderungen im Handel sind keine Blaupausen mehr gefragt. Individuelle und sensible Projekte bedürfen einer besonderen Herangehensweise und Auseinandersetzung. Sie müssen künftig dem klassischen Planungsprozess vorgeschaltet werden. Erik Schimkat begeisterte auf dem Trendforum Retail mit seinem Vortrag über blocher partners sens und vor allem mit der universellen Betrachtung zwischen Datenund Erlebnisraum.«
Daniel Schnödt Inhaber Teamscio – Trendforum Retail Daniel Schnödt Owner Teamscio – Trendforum Retail Axel Ramsperger Geschäftsführender Gesellschafter Blue Estate GmbH
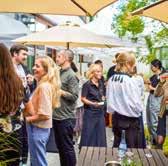
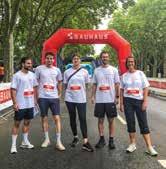
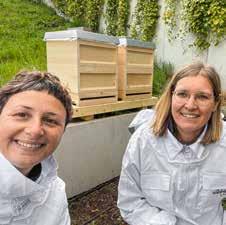




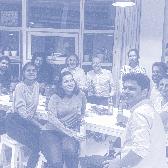


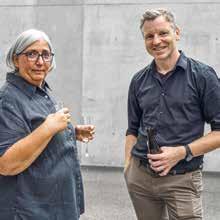
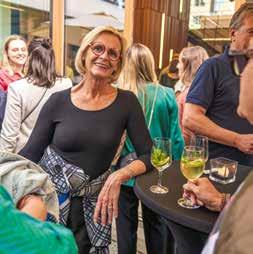

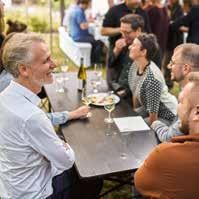
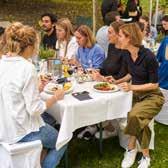
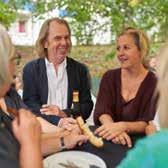








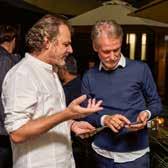



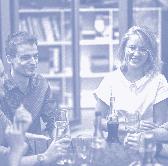

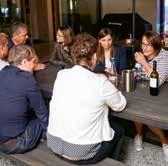



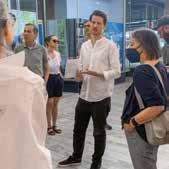
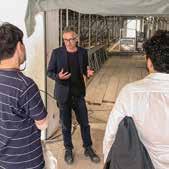






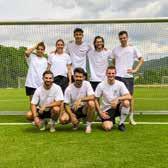
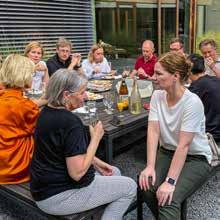

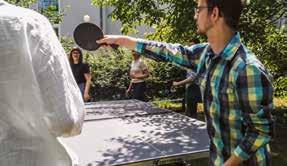





Since 2019, and undeterred by COVID, we have been working across all our offices to develop our values.
In 2021 we received the »HR Excellence Award« in recognition of our course of action and diligent approach to driving the process forward.
Standortübergreifend arbeiten wir seit 2019 – ungebremst von COVID-19 - an unseren Werten.
Für das Vorgehen und die Nachhaltigkeit, mit der wir diesen Prozess vorangetrieben haben, wurden wir im Jahr 2021 mit dem »HR Excellence Award« ausgezeichnet.

»Nevertheless, implementation of the jointly developed values is definitely still an ongoing matter. Yet it has been impressive to see how the staff have taken to the change process and continue to work together on the topics,« comments psychologist Anna Dollinger, Managing Director of consultancy company noesis, which has accompanied the process from the very beginning.
The advanced training measures have, for example, included workshops on social and methodological skills as well as value-based management or conflict management held in our very own Academy. Moreover, the team leads and management meet once a year for a two-day offsite meeting that on each occasion addresses one of the blocher partners values, namely the focal value of the year. This year, the event was dedicated to enhancing »Commitment & Responsibility«.
»In order to overcome the challenges of tomorrow we need, on the one hand, to have continuity in social processes too, and, on the other, to develop new strategic focusses and specific responsibilities,« is how Dieter Blocher describes the idea behind the values and strategy process. The overall objective continues to be to advance and sharpen the corporate values and strategy pursued by the planning office with its transdisciplinary thrust while both involving all 230 employees and strongly anchoring the results in the corporate culture. Although the process kicked off right as the pandemic was gaining momentum, the partners consciously decided to go ahead with the program. By means of digital and hybrid formats, spaces were created for all the staff to get involved and enter the dialogue.
»We are proud that together with blocher partners in the field of staff management we won the award that goes to outstanding innovative lighthouse projects in personnel management,« says Dollinger. The prize is awarded once a year by media and training institute Quadriga in cooperation with the trade journal Human Resources Manager. »Winning the ‘HR Excellence Award’ can be read as confirmation of how important it is to always questions one’s own assumptions and together recalibrate the objectives,« Dollinger emphasizes.
»Die Implementierung der gemeinsam entwickelten Werte ist auch damit sicher noch nicht abgeschlossen. Gleichwohl ist es beeindruckend zu sehen, wie sich die Mitarbeitenden eingelassen haben und alle miteinander weiter an den Themen arbeiten«, sagt Diplom-Psychologin Anna Dollinger, Geschäftsführerin des Beratungsunternehmens noesis, die den Prozess seit Anfang an begleitet.
Zu den weiterführenden Maßnahmen zählen beispielweise Workshops zu sozialen und methodischen Kompetenzen wie werteorientierte Führung oder Konfliktmanagement in unserer unternehmenseigenen Academy. Darüber hinaus treffen sich Teamleitung und Geschäftsführung einmal pro Jahr zu einem zweitägigen Offsite-Meeting, das sich jeweils mit einem der blocher partners-Werte, dem Fokus-Wert des Jahres, beschäftigt. In diesem Jahr vertieften wir den Wert »Verbindlichkeit und Verantwortung«.
»Zur Bewältigung künftiger Herausforderungen braucht es Nachhaltigkeit auch in sozialen Prozessen einerseits sowie die Entwicklung neuer strategischer Ausrichtungen und spezifischer Verantwortlichkeiten andererseits«, beschreibt Dieter Blocher die Idee hinter dem Werte- und Strategieprozess. Ziel ist es zudem, die Unternehmenswerte und Strategie des transdisziplinär ausgerichteten Planungsbüros unter Einbezug aller 230 Mitarbeitenden weiterzuentwickeln, zu schärfen und eine Verankerung in der Unternehmenskultur sicherzustellen. Obwohl der Kick-off mitten in den Beginn von COVID-19 fiel, hatten sich die Partner bewusst dazu entschlossen, den Prozess zu starten. Über digitale und hybride Formate wurde Raum für Dialog und Mitgestaltung aller Mitarbeitenden geschaffen.
»Wir sind stolz darauf, gemeinsam mit blocher partners im Bereich Mitarbeitermanagement den Award gewonnen zu haben, der innovative Leuchtturmprojekte im Personalmanagement auszeichnet«, so Dollinger. Verliehen wird der Preis einmal jährlich vom Medien- und Weiterbildungsunternehmen Quadriga in Kooperation mit dem Fachmagazin Human Resources Manager. »Die Auszeichnung mit dem HR Excellence Award kann als Bestätigung dafür gesehen werden, wie wichtig es ist, sich immer wieder zu hinterfragen und gemeinsam neu zu erfinden«, betont Dollinger.
Creating affordable housing is a major challenge today: A development project was realized at the science and media hub in Berlin’s Adlershof district that focussed primarily on subsidized housing. The intention was to design an ensemble that was as discerning in terms of urban architecture as it was regarding outdoor planning and, by means of a standardized construction method, come up with an appealing and yet economically optimized architectural idiom. The design approach sets out to develop a holistic quarter that addresses different segments of the population and guarantees a vibrant mix of inhabitants of different age and social groups.

Bezahlbaren Wohnraum zu schaffen ist eine Herausforderung der Zeit: Am Wissenschafts- und Medienstandort Berlin-Adlershof entstand ein Entwicklungsprojekt mit überwiegend gefördertem Wohnungsbau. Intention war, ein städtebaulich und freiraumplanerisch anspruchsvolles Ensemble zu schaffen und mit einer standardisierten Bauweise eine ansprechende und dennoch wirtschaftlich optimierte Architektursprache zu formen. Der Entwurfsansatz sieht vor, ein ganzheitliches Quartier zu entwickeln, das unterschiedliche Bevölkerungsschichten anspricht und eine lebendige, soziale und altersdifferenzierte Durchmischung der Bewohner garantiert.


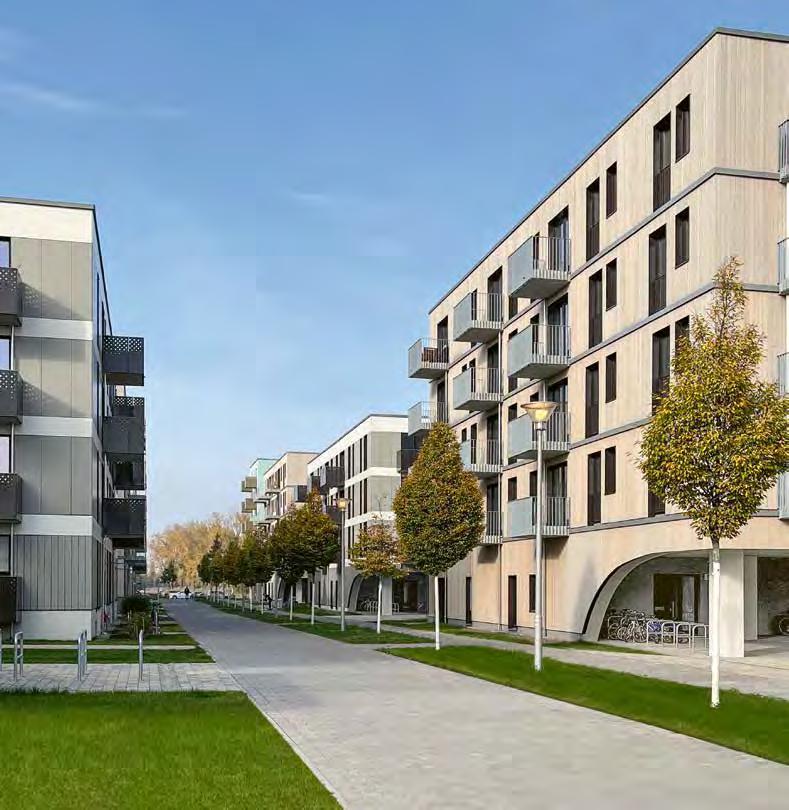

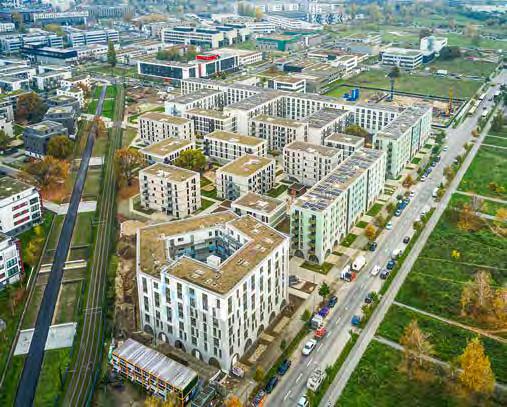



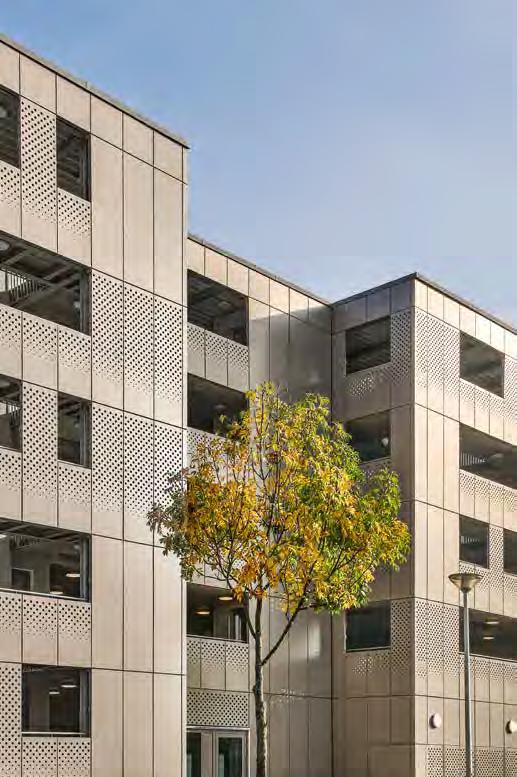

Exclusive residences out in nature: These urban villas were a proposal for an investor competition. Generously embedded in parkland with old trees, the five buildings stand out for the maximum individuality and exclusivity they offer – right next door to the renowned Isar River meadows. A total of 28 modern and high-end housing units complete with roof terraces offer users maximum free scope. The building structures are consciously very flexible with the emphasis throughout on ensuring privacy.

Exklusives Wohnen im Grünen: Die Stadtvillen gingen aus einem Investorenwettbewerb hervor. Großzügig eingebettet in eine parkähnliche Landschaft mit altem Baumbestand bestechen die fünf Häuser durch größtmögliche Individualität und Exklusivität – die bekannten Isarauen liegen direkt nebenan. Insgesamt 28 moderne und hochwertige Wohneinheiten mit Dachterrassen bieten den Nutzern maximalen Freiraum. Die Gebäudestrukturen sind bewusst flexibel gehalten. Im Vordergrund steht der Schutz der Privatsphäre.
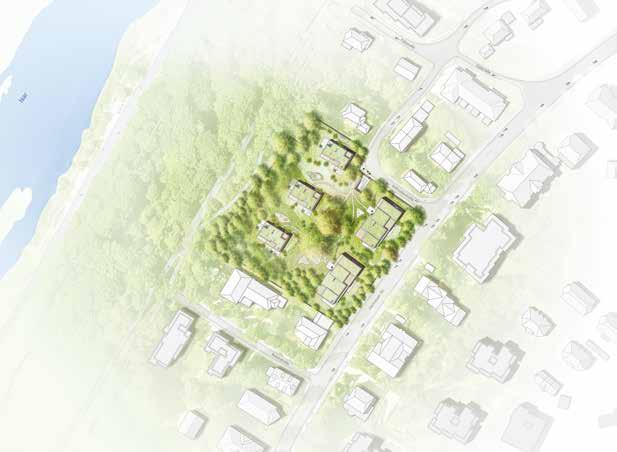



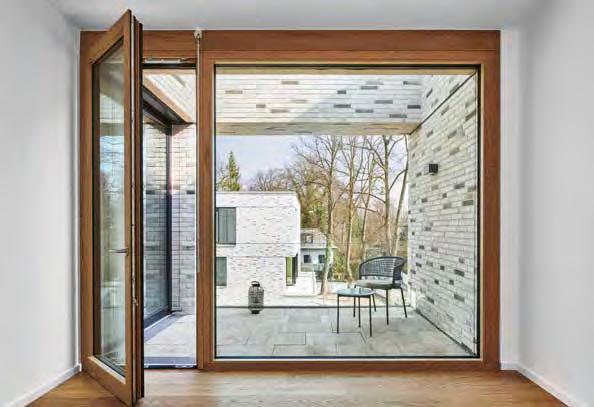

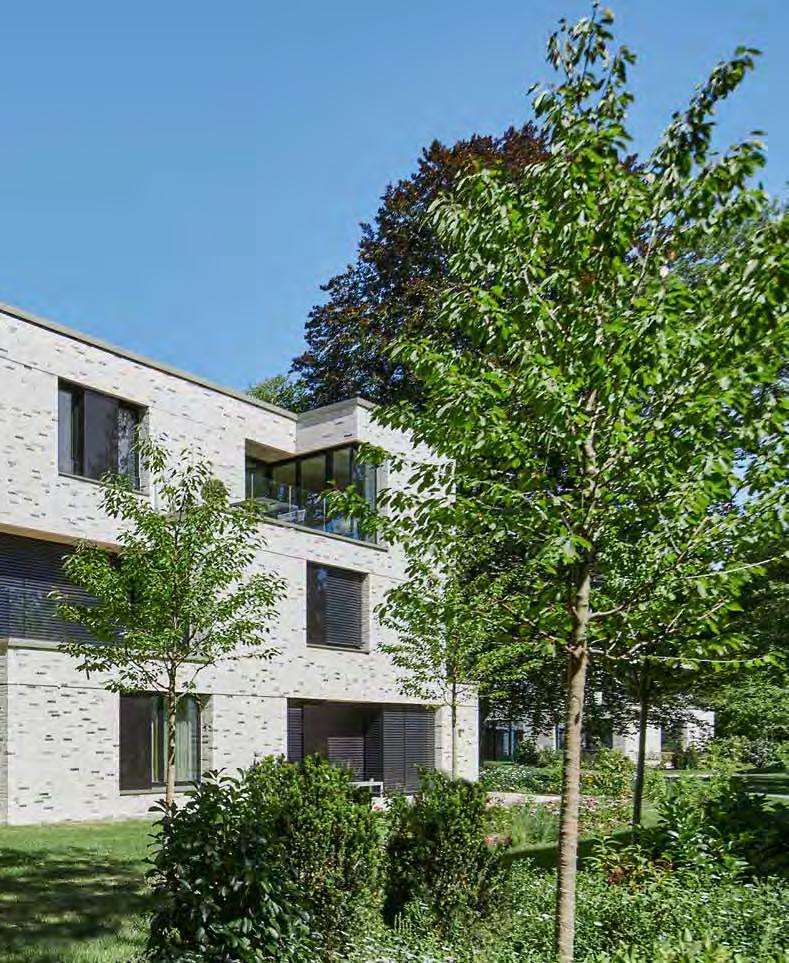
A home that combines history, urban flair and the woods: In the heart of Köpenick, a six-storey quarter is being built boasting about 140 apartments as well as commercial zones with hospitality outlets on the ground floor. The design won the competition for the space and its striking architectural language responds by means of different types of façades to the built context, which straddles an urban corner site facing Bahnhofstrasse and the historical buildings to the west.
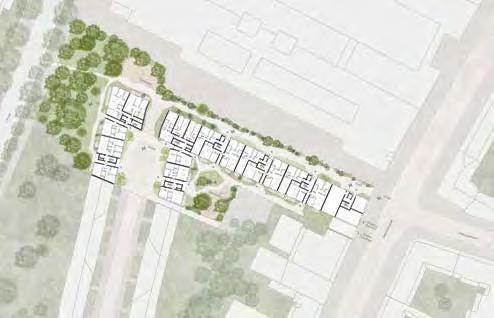
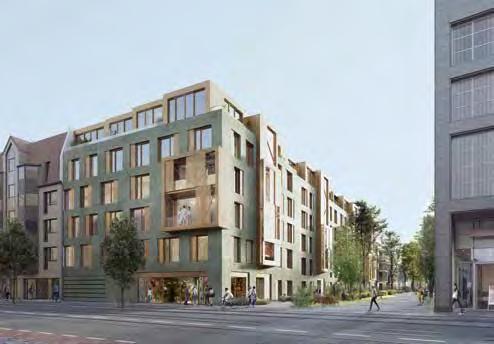
Wohnen im Spannungsfeld zwischen Historie, Urbanität und Wäldchen: Im Zentrum Köpenicks wird nach erfolgreichem Wettbewerb ein sechsgeschossiges Quartier mit rund 140 Wohnungen sowie Gewerbeflächen mit Gastronomie im Erdgeschoss realisiert. Die markante Gebäudesprache reagiert mit unterschiedlichen Fassadentypen auf den baulichen Kontext zwischen urbaner Grundstücksecke zur Bahnhofstraße hin und historischem Bestand im Westen.

— Pandion AG — Berlin — Architecture — 17.800 m² — 1st Prize / in the planning stage
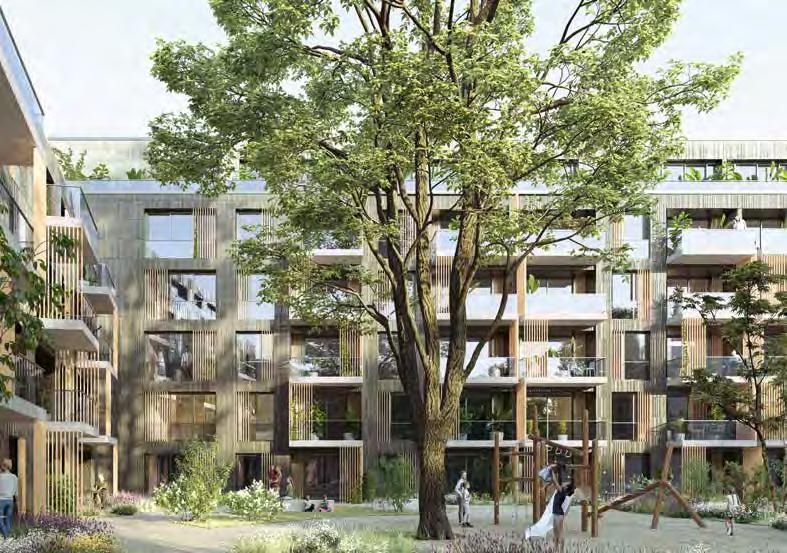
The US Army Hospital site is being converted into a carfree housing quarter with a balanced mix of different apartments and strong leisure-time appeal. Sustainability aspects played a crucial role in the competition entry for an apartment block with an inner courtyard and three standalone houses. The main construction material used is timber; the high degree of prefabrication also significantly reduced construction lead times.


Die Konversionsfläche US -Hospital soll sich zu einem autofreien Quartier mit ausgewogenem Wohnungsangebot und hoher Aufenthaltsqualität entwickeln. Nachhaltigkeitsaspekte spielten bei dem Wettbewerbsentwurf für einen Wohnhof sowie drei Punkthäuser eine wichtige Rolle. Als Hauptbestandteil der Konstruktionen wird Holz verwendet; der hohe Grad an Vorfertigung erlaubt zudem eine deutlich verkürzte Bauzeit.

—
eutsche Wohnwerte
& Co. KG — Heidelberg — Architecture — 9.820 m² — 1st Prize (standalone houses) / in the planning stage + 2nd Prize (inner courtyard)
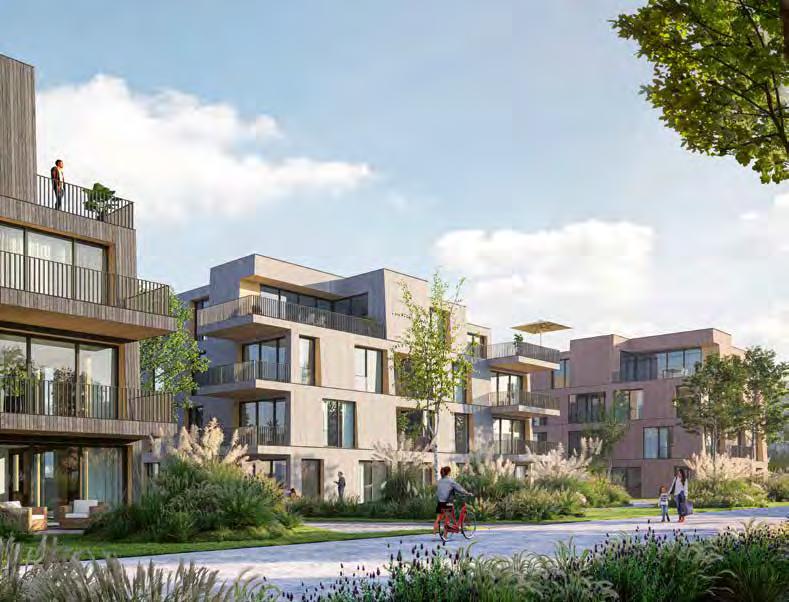
The key idea underpinning the design is to create a sustainable quarter in architectural, social, and ecological terms, one that sets a strong example for the development of the location. At the same time, the new housing quarter with its 60 housing units is destined to meld with the historical communal fabric in terms of appropriate scaling and formal idiom used.

Leitgedanke des Entwurfs ist, ein unter architektonischen, sozialen und ökologischen Gesichtspunkten nachhaltiges Areal zu schaffen, das einen beispielgebenden Baustein in der Entwicklung des Ortes bildet. Gleichzeitig soll sich das neue Wohnquartier mit 60 Wohneinheiten in stimmiger Maßstäblichkeit und Formensprache in die gewachsene Gemeindestruktur eingliedern.
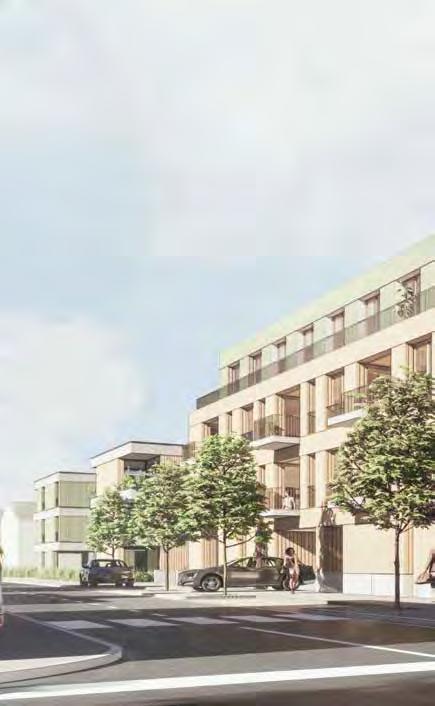
— Wilma Wohnen Süd BW GmbH
— Süßen
— Architecture
— 9.400 m²
— 1st Prize / in the planning stage
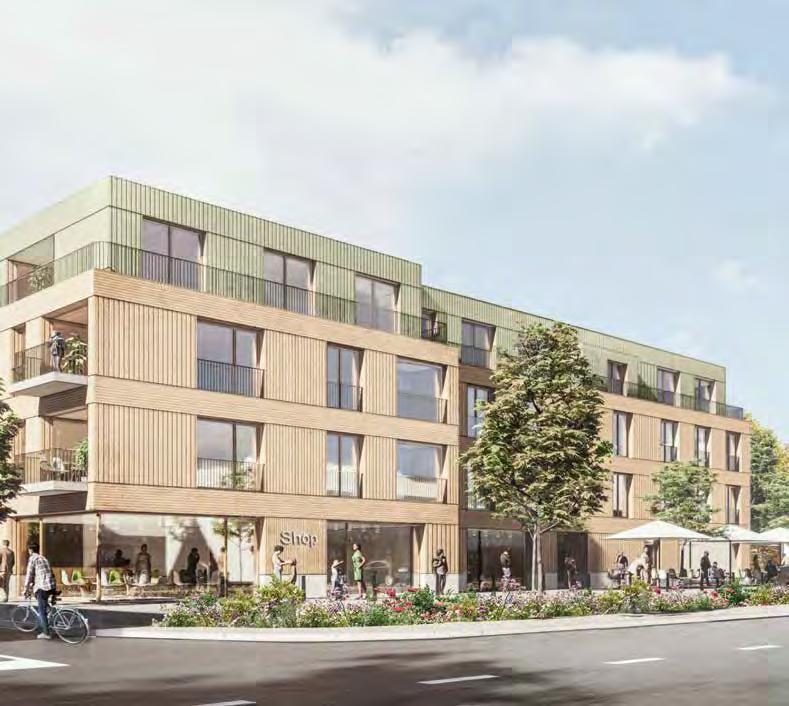
In order to fill in gaps in the newly accessed areas around the former course of the Berlin Wall, plans are for two eye-catching new builds offering a total of 86 housing units eligible for subsidies. The buildings stand out for their clear identity that is immediately recognizable, cater to different user requirements, and blend harmoniously into the urban fabric.

Um Baulücken in den neu erschlossenen Regionen um den ehemaligen Verlauf der Berliner Mauer zu schließen, sind zwei markante Baukörper mit insgesamt 86 Wohneinheiten im förderfähigen Spektrum geplant. Ein klares Erscheinungsbild mit hohem Wiedererkennungswert zeichnet die Gebäude aus, die unterschiedliche Nutzerbedürfnisse berücksichtigen und sich harmonisch in den städtebaulichen Kontext einfügen.
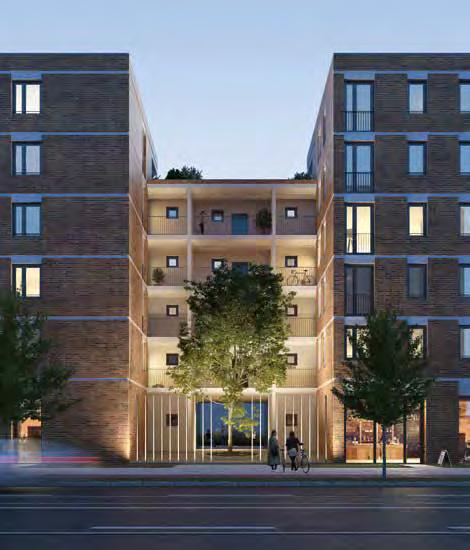

Treading the thin line between an ambitious spatial programme and a cost-conscious budget: Day school, inclusion and self-determined ways of learning are changing the educational landscape and its structures. The new build integrates these contemporary needs and replaces the old build from the 1970 s. The centrepiece is the spacious foyer with an atrium suffused with light that offers a great location to spend time.

Zwischen ambitioniertem Raumanspruch und kostenbewusstem Budget: Ganztagsbetreuung, Inklusion und selbstbestimmte Lernformen verändern den Schulalltag und damit den Raumbedarf der Schulen. Der Neubau integriert diese zeitgemäßen Anforderungen und ersetzt den Bestandsbau aus den 1970 er-Jahren. Herzstück ist das großzügige Foyer mit lichtdurchflutetem Luftraum und hoher Aufenthaltsqualität.

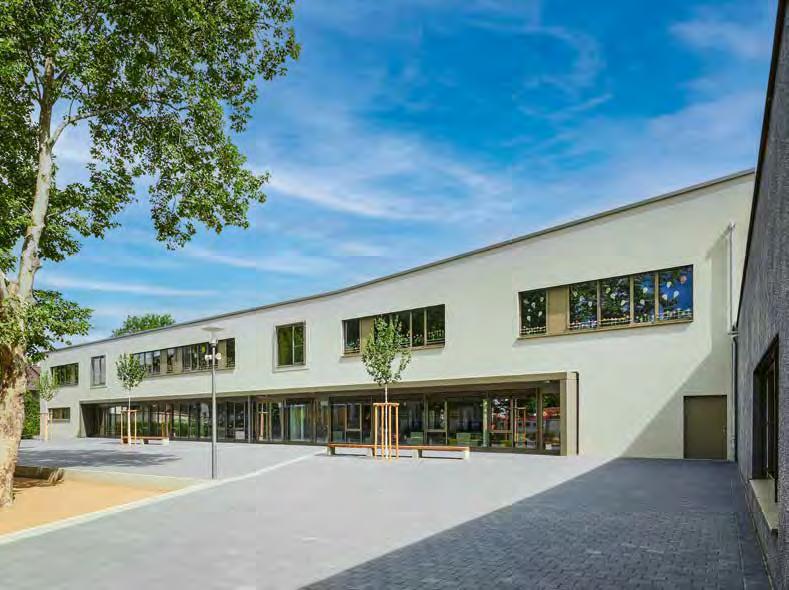
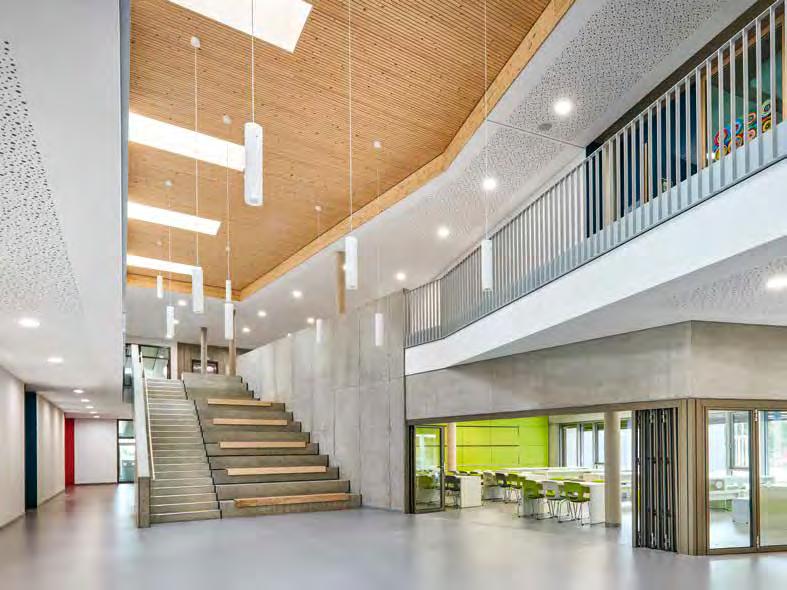


The new build is destined to bring together in one place the different operational hubs of the local energy utility. The design envisages a compact, three-storey volume with an outdoor atrium and a sustainable façade and energy concept. Integrated photovoltaic panels on the south-facing front convey the idea to clients, too.

Durch den Neubau sollen die bisher unterschiedlichen Betriebsstandorte des lokalen Energieversorgers zusammengeführt werden. Der Entwurf sieht ein kompaktes dreigeschossiges Volumen mit Lichthof und einem nachhaltigen Fassaden- und Energiekonzept vor. Integrierte Photovoltaik-Module auf der Südfassade transportieren diesen Ansatz bis in das Blickfeld der Kunden.

— Rottweil
— Architecture, Interior Design, Design Strategy
— 7.500 m²
— 1st Prize / in the planning stage

An innovative building for the trade association with a wide range of different office areas and events spaces: Like the association itself, on the outside the edifice is a creative, vertically stacked ensemble of varied usages. Thanks to maximum use of solar panelling on the roof level, the energy-positive building creates a strong point of identity within the urban fabric, setting the ultimate standards for sustainable energy management.
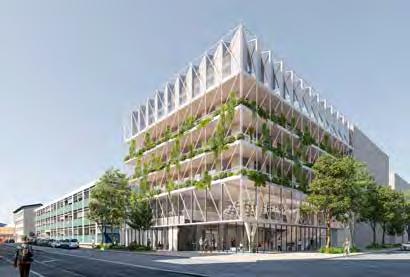
Ein innovatives Verbandsgebäude mit einem vielfältigen Angebot an unterschiedlichen Büroflächen und Veranstaltungsräumen: Wie der Verband selbst präsentiert sich der Baukörper nach außen als kreatives, vertikal gestapeltes Ensemble verschiedener Nutzungen. Als energiepositives Gebäude setzt der identitätsstiftende Stadtbaustein durch maximale Solarisierung im Dachgeschoss höchste Maßstäbe an ein nachhaltiges Energiemanagement.
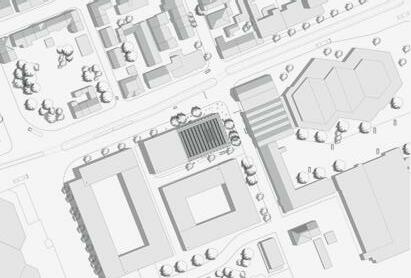
— Verband der Metall- und Elektroindustrie Baden-Württemberg e. V.
— Ulm
— Architecture — 7.300 m²
— 2nd Prize
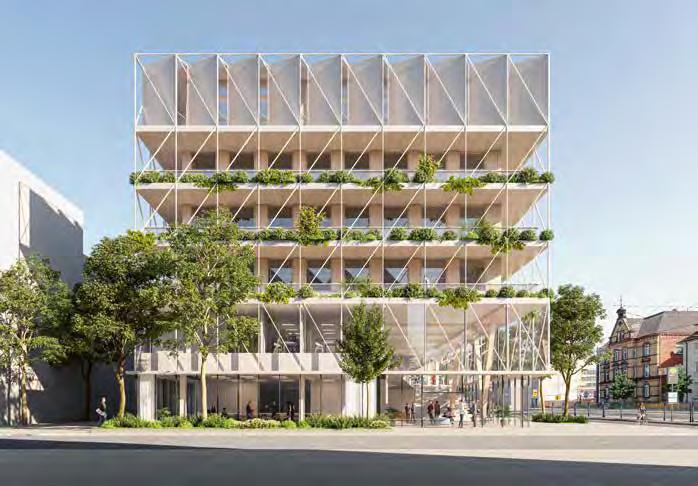
In the context of the revitalization of the prominently situated building ensemble two buildings will be gutted and transformed into high-end office spaces, with new facilities technology to be installed. The low-rise building in the south will have more stories added to it. A new build with apartments and commercial uses will in future take the place of the third office block. Boasting spacious loggias and roof terraces, the newly created housing clearly upgrades the adjacent public spaces.

Im Rahmen der Revitalisierung des prominent gelegenen Gebäudeensembles werden zwei der Bauten entkernt, bautechnisch ertüchtigt und in hochwertige Büroflächen verwandelt. Der südlich gelegene Flachbau wird zusätzlich aufgestockt. Ein Neubau mit Wohnungen und Gewerbe ersetzt zukünftig das dritte Bürogebäude. Mit großzügigen Loggien und Dachterrassen wertet der neu geschaffene Wohnraum den angrenzenden öffentlichen Raum deutlich auf.

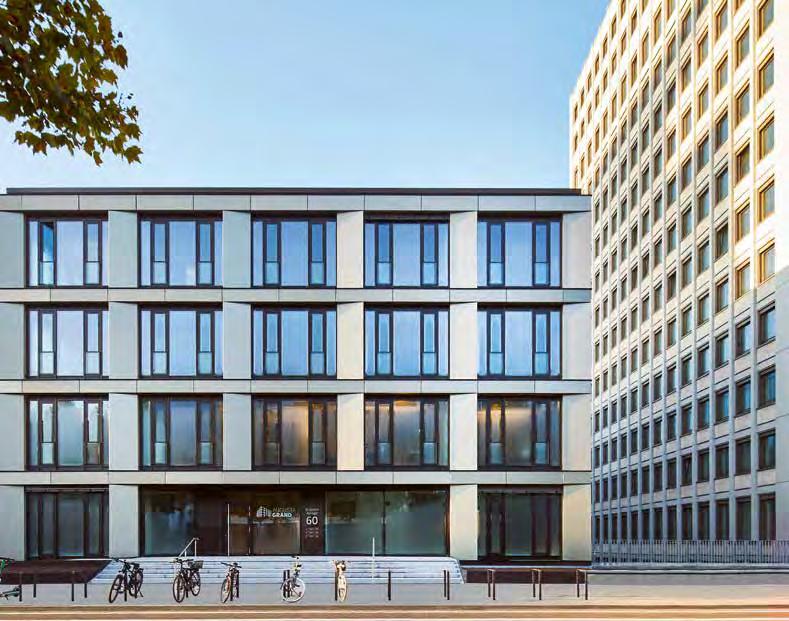


Our design for the multi-storey staff car park won the competition in question. With its curved outer shape, the new build functions to interface the Mercedes Benz plant and the housing in the vicinity. Metal louvers imbue the façade with an organic texture, creating a flowing structure that opens upwards to let in light and fresh air.

Der Entwurf für das Mitarbeiterparkhaus ging aus einem gewonnenen Wettbewerb hervor. Durch seine geschwungene äußere Form vermittelt der Neubau zwischen Mercedes-Benz-Werk und den angrenzenden Wohngebäuden. Metalllamellen geben der Fassade ihre organische Struktur; sie erzeugt ein fließendes Konstrukt, das sich nach oben hin öffnet und Einlässe für Belichtung und Belüftung schafft.




A campus extension in timber construction is planned for and world market leader in woodworking machinery based in Schopfloch near Freudenstadt. The buildings will be realized according to the cradle-to-cradle principle, which minimizes the use of grey energy by 50 %. They are CO2-free in operation. In the battle for market share and in the competition for the best employees, a profile is set to be created through corporate architecture combined with highly attractive workplaces. blocher partners General Planning is responsible for all planning services, including all engineers, for the Dürr subsidiary; in addition, blocher partners sens provides support for the entire change management. The innovative office building with 550 workplaces, an employee restaurant and a customer centre will complete the factory premises.
Für den in Schopfloch bei Freudenstadt ansässigen Weltmarktführer im Bereich Holzbearbeitungsmaschinen ist eine Campus-Erweiterung in Holzbauweise geplant. Die Gebäude werden im Cradle-to-Cradle-Prinzip realisiert, wodurch der Einsatz grauer Energie um 50 % minimiert wird. Im Betrieb sind sie CO2-frei. Im Kampf um Marktanteile und im Wettbewerb um die besten Mitarbeiter steht eine Profilierung durch Corporate Architecture in Verbindung mit hochattraktiven Arbeitsplätzen an. blocher partners General Planning verantwortet sämtliche Planungsleistungen für das Dürr-Tochterunternehmen, darüber hinaus begleitet blocher partners sens das gesamte Changemanagement. Das innovative Bürogebäude mit 550 Arbeitsplätzen, ein Mitarbeiterrestaurant sowie ein Kundencenter werden das Werksgelände komplettieren.
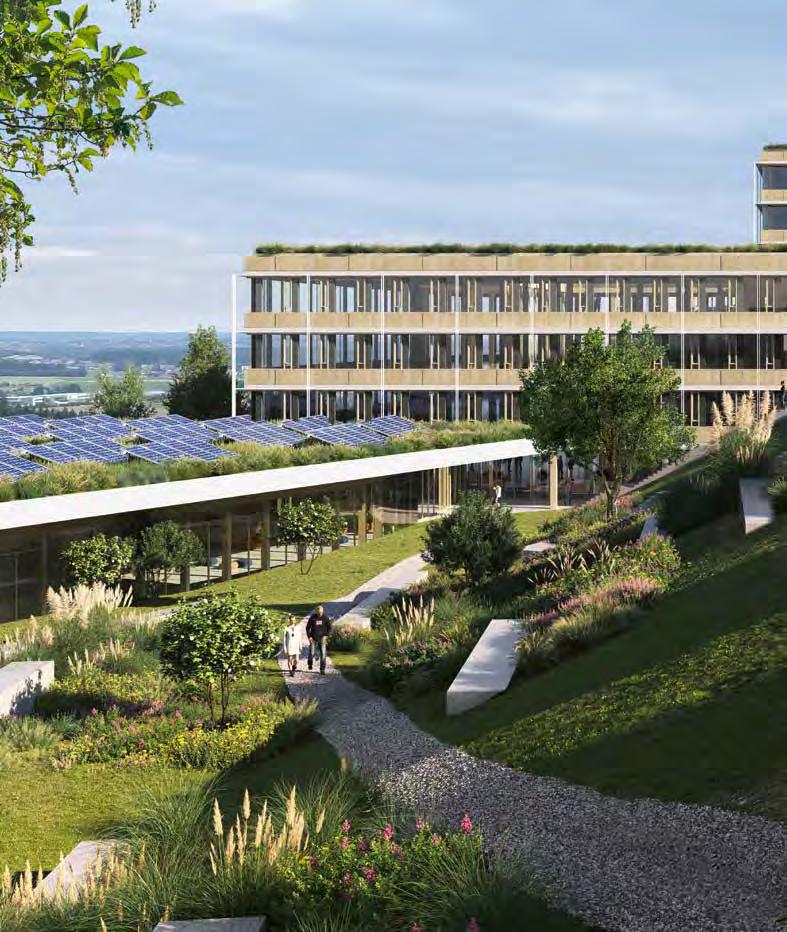
— HOMAG Group AG
— Schopfloch
— Architecture, Interior Design, General Planning, Design Strategy

— 20.000 m²
— 2025



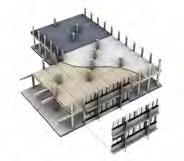
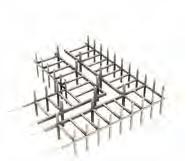

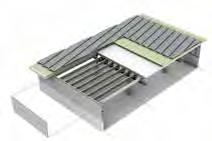
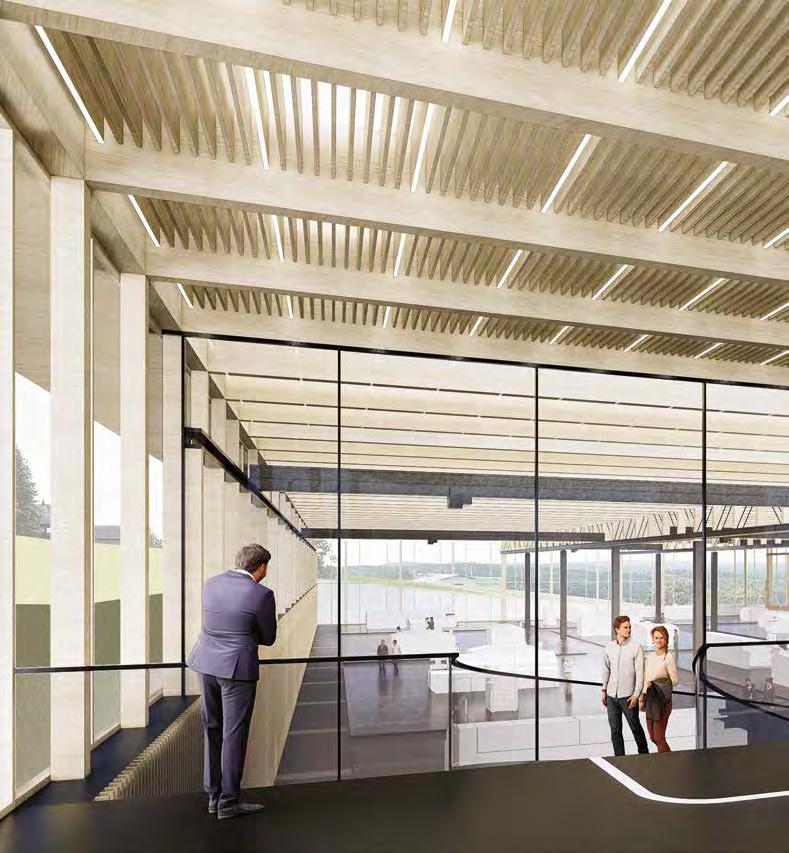
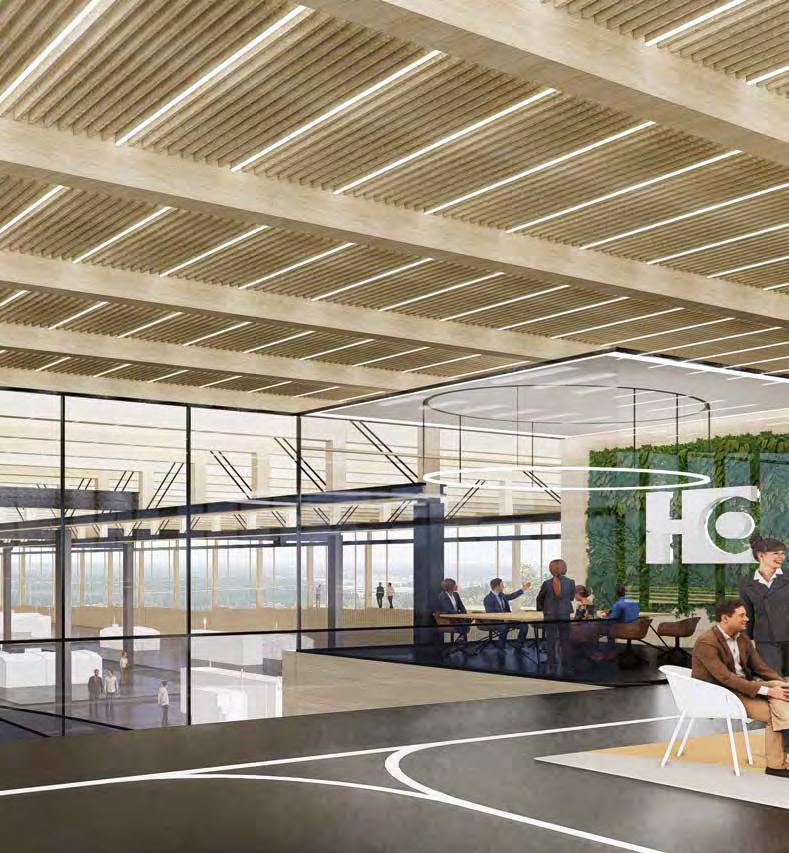
01 Natural ventilation 02 External sun protection 03 PV combined with a greened roof 04 Heat reclamation (in winter) 05 Air extraction operation discontinued to save ventilation electricity consumption (in summer)
06 Additional roof height allows extraction of the cushion of warm air 07 Natural ventilation 08 Optimized microclimate in the atrium thanks to greenery


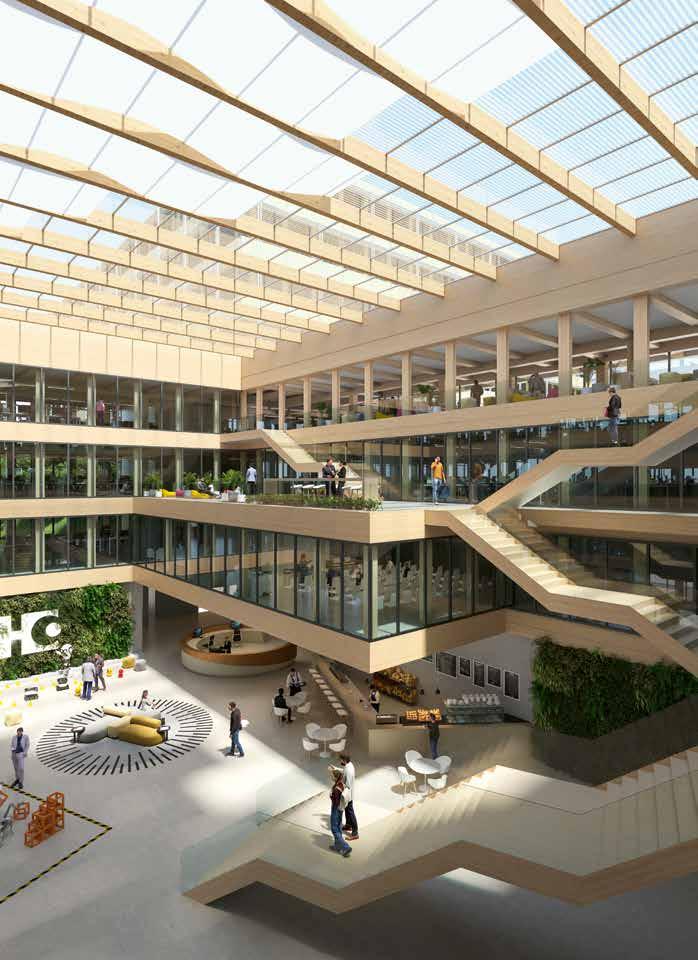
The new build for the logistics group is destined to holistically symbolize innovation and in this way strengthen brand identity on the inside and to the outside world. The sustainable building is being developed as a timber structure according to the cradle-to-cradle principle. In this way, the need for grey energy is reduced by half. To guarantee successful management of the project, blocher partners General Planning is handling all the planning tasks involved.


Mit dem Ziel, die Identität der Marke nach außen wie innen zu stärken, soll der Neubau für den Logistikkonzern Innovation ganzheitlich repräsentieren. Das nachhaltige Gebäude wird nach dem Cradle-to-Cradle Prinzip als konstruktiver Holzbau entwickelt. Auf diese Weise wird der Bedarf an grauer Energie um die Hälfte reduziert. Für eine erfolgreiche Abwicklung des Projekts übernimmt blocher partners General Planning die Gesamtheit der planerischen Aufgaben.
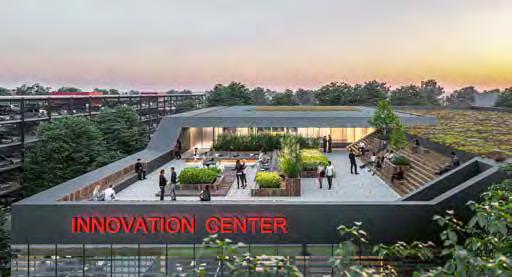
— Architecture, Interior Design, General Planning, Design Strategy — 4.970 m² — 2025



In the heart of Stuttgart an innovative quarter featuring office spaces, apartments, retailing, and hospitality outlets is on the drawing board. The six-story ring-shaped edifice snuggles round a green inner courtyard that is publicly accessible through a passageway and directly links the ensemble to Königsstrasse. The upper two floors will be built with wood and provide attractive residential concepts with a roof garden.
Im Herzen Stuttgarts ist ein innovatives Quartier mit Büroflächen, Wohnungen, Einzelhandel und Gastronomie geplant. Die sechsgeschossige Ringfigur schmiegt sich um einen begrünten Innenhof, der über eine Passage öffentlich zugänglich ist und das Ensemble direkt mit der Königsstraße verknüpft. Für die obersten zwei Geschosse in Holzbauweise sind attraktive Wohnkonzepte mit Dachgarten vorgesehen.
 THOURETSTRAßE
FRIEDRICHSTRAßE
LAUTENSCHLAGERSTRAßE
THOURETSTRAßE
FRIEDRICHSTRAßE
LAUTENSCHLAGERSTRAßE
— Blue Estate GmbH — Stuttgart — Architecture, Design Strategy — 37.800 m²

Turbinenwerk Mannheim will include an office concept that is both architecturally and organizationally innovative, that is as experimental as it is versatile. The concept is closely related to other new build projects at the site and is based on interlocking units that can be combined – in rows, stacks or running across several storeys – to form an office world.
Im Turbinenwerk Mannheim ist ein baulich wie inhaltlich innovatives Bürokonzept geplant, das gleichzeitig experimentell und flexibel schaltbar ist. Das Konzept steht im Kontext anderer Neubauprojekte am Standort und basiert auf ineinander verschachtelten Einheiten, die aneinandergereiht, gestapelt oder zu einer über mehrere Geschosse verlaufenden Bürolandschaft verbunden werden können.
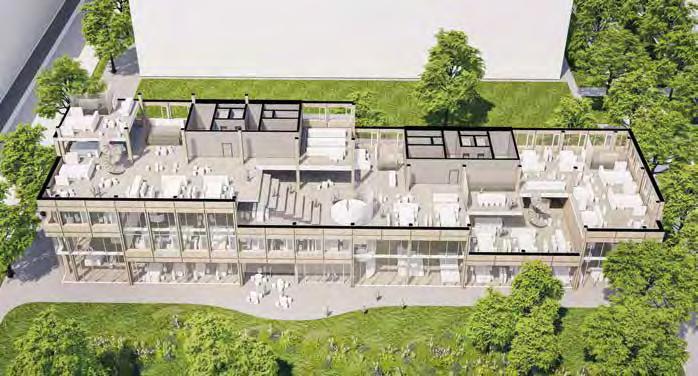
— Aurelis Real Estate Service GmbH

— Mannheim
— Architecture, Interior Design
— 14.200 m²
— 2026

The ongoing awareness of the lineage of the former textile hub is reflected not least in the extensive revitalization of large sites there. What were once old textile factories have since been given way to urban architecture of great relevance to the overall urban fabric. In this context, we are long-standing partners of Holy AG and have for almost 20 years acted as the design experts supporting the company that operates Outletcity.
Das Bewusstsein für die Tradition des ehemaligen Textilstandorts findet nicht zuletzt in der umfangreichen Revitalisierung ganzer Areale ihren Ausdruck. Was früher einmal alte Textilfabriken waren, ist heute urbane Architektur mit städtebaulicher Relevanz. Mit der Holy AG verbindet uns eine jahrelange Partnerschaft. Seit fast 20 Jahren dürfen wir die Betreiber der Outletcity mit unserer gestalterischen Expertise begleiten.
After the completed merger with its subsidiary Outletcity Metzingen GmbH, Holy AG has since officially renamed itself Outletcity AG . We sat down with CEO Wolfgang Bauer to talk about developments in recent years, about how the open architecture that is destined to grow with Outletcity has helped shape the face of the place, and how the company has repeatedly succeeded in seizing the opportunities that emerged in Metzingen. In the process, the mastermind behind Outletcity let drop that he would definitely have loved to have become an architect: »I think it’s grand to create things that endure and to pursue a holistic and innovative approach in the process.« That self-same mindset is abundantly in evidence in Metzingen. Individual steps to develop the site are taken with great care, always focusing on sustainability to the benefit of transformation. And, of course, not without having to master the one or other challenge, as Wolfgang Bauer makes clear: »The greatest challenge was shoring up our position as the first and leading outlet in Germany and expanding it to become the largest outlet in all of Europe. In this context, getting the zoning laws approved that would then allow planning permission and s ubsequently acquiring the real estate were likewise a tall task. Convincing luxury brands of the unique concept driving Outletcity and turning the shopping location into a pioneer of digitization also required extensive resources along the way.«
OUTLETCITY AS THE PERFECT HOST Countless joint projects, starting with urban development plans, followed by undertakings ranging from new builds and modernization through to interior design and retail projects have served to shape of the face of Outletcity. This shared history has continued successfully down through the years and has repeatedly been given new highlights. As regards urban planning, the company shied away from no challenges either and, or so Bauer explains, topics such as digitization, sustainability, the pandemic, and the energy crisis have all been flexibly and appropriately addressed. Each year, more than four million visitors from all over the world flock to Outletcity, which nestles at the foot of the Swabian hills. The corporation realized at an early date that it was crucial to con-
Nach vollzogener Fusion mit der Tochter Outletcity Metzingen GmbH firmiert die Holy AG seit Kurzem als Outletcity AG . Wir haben uns mit Geschäftsführer Wolfgang Bauer über die Entwicklungen der letzten Jahre unterhalten. Darüber wie die offene, wachstumsfähige Architektur das Gesicht der Outletcity geprägt hat und wie es stets gelungen ist, die Chancen zu nutzen, die sich in Metzingen aufgetan haben. Dabei verrät der Mann hinter der Outletcity, dass ihn der Beruf des Architekten durchaus gereizt hätte: »Ich finde es gut, bleibende Dinge zu schaffen und ganzheitlich sowie innovativ zu denken.« Diese Einstellung zeigt sich an vielen Stellen in Metzingen. Einzelne Entwicklungsschritte erfolgen mit großer Bedachtsamkeit, die Nachhaltigkeiten im Sinne der Transformation stets im Auge. Natürlich nicht, ohne die ein oder andere Herausforderung zu meistern, wie Wolfgang Bauer verdeutlicht: »Die größte Herausforderung bestand darin, die Position des ersten und führenden Outlets Deutschlands zu festigen und diese zum größten Outlet Europas auszubauen. Dabei war die Schaffung des diesbezüglichen Baurechts und der Erwerb der Grundstücke ebenfalls sehr herausfordernd. Luxusmarken von dem einzigartigen Konzept der Outletcity z u überzeugen und den Shopping-Standort zum Vorreiter der Digitalisierung zu machen, verlangte zudem nach umfangreichen Ressourcen.«
Zahlreiche gemeinsame Projekte, angefangen bei städtebaulichen Entwicklungen über Neubauten und Sanierungen bis hin zu Innenarchitektur- und Retail-Projekten haben das Gesicht der Outletcity geprägt. Die über Jahre hinweg erfolgreich fortgeschriebene Geschichte erfährt immer weitere Akzentuierungen. Auch was die Stadtplanung angeht, habe man keine Herausforderungen gescheut und Themen wie Digitalisierung, Nachhaltigkeit, Pandemie- und Energiekrise agil und angemessen berücksichtigt, so Bauer. Jedes Jahr kommen mehr als vier Millionen Besucher aus aller Welt in die Outletcity am Fuße der schwäbischen Alb. Das Unternehmen hat früh verstanden, was es heißt, seine Gastgeberrolle weiter zu kultivieren. Um den Besuch in der Outletcity zu einem rundum gelungenen Erlebnis zu machen, fällt ihnen immer wieder etwas Neues ein. »In den nächsten 12 Monaten werden wir
stantly nurture its role as host. It consistently comes up with new ideas to ensure visits to the Outletcity are a great all-round experience. Wolfgang Bauer outlines the vision as follows: »In the next 12 months, we will be realizing the Moxy Hotel along with the ‘Outletcity Welcome C enter’, which looks set to additionally enhance overnighting here and thus how long people stay. Plans for the m odernization of the old Hugo Boss Factory on Kanalstrasse 6 – it will probably feature an additional three O utlet Stores, a museum and an events-&-exhibition space – are well underway, underscoring our firm intention to morph from a place for shoppers into an all-in experience destination.«
A perfect host invariably also engages with its neighbours and the vicinity, acting from the conviction that everybody needs to be supported and no one excluded. Although Outletcity AG seeks to realize major visions, it so with great care for minutiae. Its exceptional quality standards when it comes to content, architecture, and brand mix consequently extends the very smallest details, too. In the opinion of the operating company, the potential as regards Outletcity offerings have by no means been exhausted. CEO Wolfgang Bauer gives an indication of the additional services he has in mind: »Outletcity already offers an extensive raft of services that, for example, include tax-free shopping, the Kids Camp and recycling facilities for old clothes. We’re going to add the design hotel, a state-of-the-art VIP-Lounge, handsfree shopping, personal shopping, a worldwide courier service and much more besides.«
The most recent example of efforts on behalf of the town is the project to renaturalize and remove structures covering the Erms River. Together with the municipal administration, Outletcity AG has created parkland and playgrounds directly on the riverbanks. Local inhabitants also benefit from the quality of these outdoor zones that also ensures the area is integrated into the municipality over and above Outletcity itself. The citizens appreciate this policy of investing in the town of Metzingen, something that hinges on interaction and dialogue, on give
das Moxy Hotel mit dem ›Outletcity Welcome Center‹ realisieren, welches die Aufenthaltsqualität und -dauer zusätzlich steigern soll. Die Modernisierung der alten Hugo-BossF abrik in der Kanalstraße 6 mit voraussichtlich drei weiteren Outlet Stores, einem Museum sowie einem Veranstaltungsund Ausstellungsraum ist in Planung und unterstreicht das Ziel, uns von einer Shopping- hin zu einer Erlebnisdestination zu entwickeln«, erläutert Wolfgang Bauer die Vision.
Ein perfekter Gastgeber bezieht auch seine Nachbarn und die Umgebung mit ein; er handelt aus dem Selbstverständnis heraus, sich um alle zu kümmern. Obwohl die Outletcity AG mit starken Visionen ans Werk geht, tut sie dies mit großer Sorgfalt. Ihr hoher Qualitätsanspruch an Inhalte, Architektur und Markenmix setzt sich bis ins kleinste Detail fort. Geht es um die Betreiber, sind die Potenziale im Hinblick auf das Angebot der Outletcity noch lange nicht ausgeschöpft. CEO Wolfgang Bauer verrät, was ihm für weitere Dienstleistungen vorschweben: »Die Outletcity bietet bereits ein umfangreiches Servicepaket, zu dem beispielsweise d as Tax Free Shopping, das Kids Camp sowie ein Altkleider Recycling-Angebot zählen. Neu hinzukommen werden das Designhotel, eine State-of-the-Art VIP-Lounge, das Handsfree Shopping, das Personal Shopping, der Worldwide Courier Service und vieles mehr.«
Jüngstes Beispiel der Bestrebungen für die Stadt ist die Renaturierung und Freilegung der Erms. Gemeinsam mit der Stadtverwaltung hat die Outletcity AG Grün- und Spielflächen direkt am Fluss geschaffen. Die Qualität der Freiräume kommt auch den Bewohnern zugute und sorgt für eine städtebauliche Vernetzung über die Outletcity hinaus. Das Investieren in die Stadt Metzingen wissen die Bürger zu schätzen. Voraussetzung dafür ist ein dialogischer Austausch – ein Geben und Nehmen. Dazu tragen sensible Renovierungen und Eingriffe in die historische Struktur bei, wobei die Betreiber stets versuchen, die richtige Balance zu finden: »Es war und ist meine Überzeugung, dass hochwertiges Shopping in Deutschland in einem urbanen Umfeld s tattfindet. Deshalb haben wir von Anfang an die Outletcity städtebaulich voll integrativ entwickelt. Dies hat uns zusätzlich lange Einzigartigkeit beschert und schafft viele Syner-
and take. This is fostered by sensitive modernization and interventions in the historical fabric of the town, in which context the operating company always seeks to strike the right balance: »It has always been my conviction that high-quality shopping in Germany must take place in an urban setting. This is why from the very beginning we have always developed the Outletcity in such a way as to make certain it was fully integrated into the urban fabric. For a long time, this doubled up as a key unique selling point and has created many synergies we can tap. To that end, you need courage, tenacity, and trust,« Wolfgang Bauer suggests. And he should know as he has managed the expansion of Outletcity for almost 28 years now, a task he pursues with great passion: »Together with my team it’s great to be privileged to create something unique that has even achieved global recognition and envy. And we’re by no means through.«
In the course of the years Outletcity has evolved into a global brand whose appeal can be felt well beyond the limits of the small town of Metzingen. Today, it even has its own online store, anchoring its place in the digital shopping world. That said, Outletcity is a brand with a clear base with which people really associate with a crucial characteristic: A sincere, committed and Swabian host who remains favourably lodged in people’s memories.
gien. Für diesen Prozess braucht es Mut, langen Atem und Vertrauen«, betont Wolfgang Bauer, der seit fast 28 Jahren den Ausbau der Outletcity steuert; eine Aufgabe, die er mit großer Leidenschaft wahrnimmt: »Es ist toll, gemeinsam mit meinem Team etwas Einzigartiges schaffen zu dürfen, was durchaus globale Bekanntheit und Begehrlichkeit e rreicht hat. Und wir sind noch lange nicht fertig.«
Die Outletcity ist über die Jahre zu einer Weltmarke herangewachsen, deren Strahlkraft weit über die Grenzen der Kleinstadt Metzingen hinaus wahrnehmbar ist. Mittlerweile hat sie sich mit eigenem Online-Shop ihren Platz in der digitalen Einkaufslandschaft gesichert. Doch die Outletcity ist eine klar verortete Marke, mit der man etwas verbindet: Einen aufrichtig engagierten, schwäbischen Gastgeber, der positiv in Erinnerung bleibt.
The Outletcity vision has morphed from a factory outlet in the 1990 s into an organically grown structure. Through the years, blocher partners has been privileged to contribute to this process with different projects. Since the collaboration started 20 years ago, the symbiosis of discerning architecture and inviting atmosphere has ensured a unique shopping experience.
01 Outletcity One Roof 2022
02 Autograph Collection Hotel 03 Boss Outlet 2019 04 Moxy Hotel 2023 05
Conversion/extension
Designer Outlets 2016 – 2017 06 Designer Outlets K 4, K 6 2022 – 2023 R 49 2022 07 Designer Outlets façade design 2012 – 2013 08 Schwenkel Areal 2007 – 2012 09 Bollicine 2022 10 Parking Garage 2018
Die Vision Outletcity hat sich vom Fabrikverkauf in den 1990 ern zu einer organisch gewachsenen Struktur entwickelt. Über die Jahre hinweg durfte blocher partners dazu mit ganz unterschiedlichen Projekten beitragen. Seit Beginn der Zusammenarbeit vor 20 Jahren sorgt die Symbiose aus anspruchsvoller Architektur und einladendem Ambiente für ein einzigartiges Einkaufserlebnis.
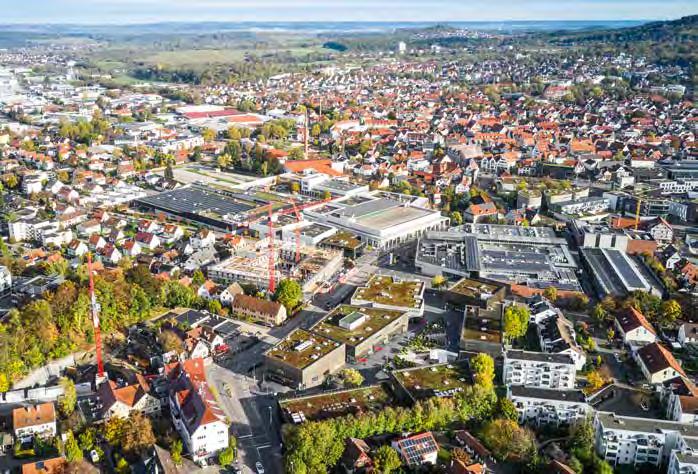
A truly luxurious element of Outletcity: The new-build Bollicine champagne bar rounds out the existing ensemble and despite its smaller scale has a great impact. While the lower section of the exclusive cube has a glass outer shell, the upper part is covered with a perforated anodized surface inspired by the effervescent champagne bubbles – as are the suspended glass spheres in the heart of the guest space.
Luxuriöser Baustein für die Outletcity: Der Neubau der Champagnerbar Bollicine arrondiert das bestehende Ensemble und entfaltet trotz des kleineren Maßstabs seine Wirkung. Während der untere Bereich des exklusiven Kubus eine Glashülle besitzt, ist der obere Teil mit einer perforierten Eloxal-Oberfläche bedeckt, was ebenso wie die abgehängten Glaskugeln im Herzen des Gastraums von prickelnden Champagnerperlen inspiriert ist.
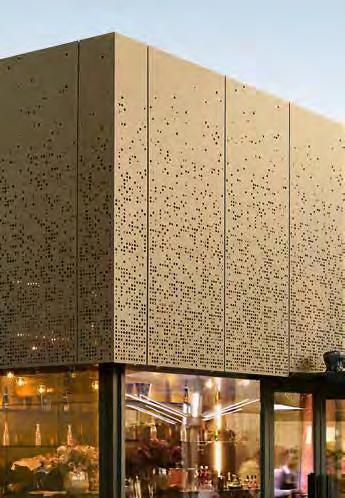
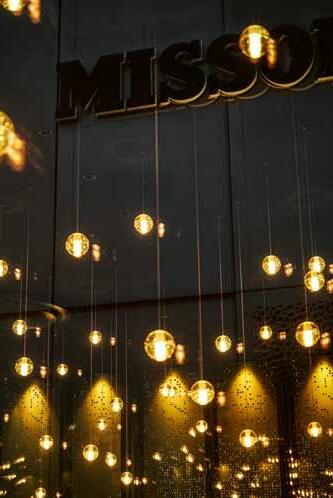
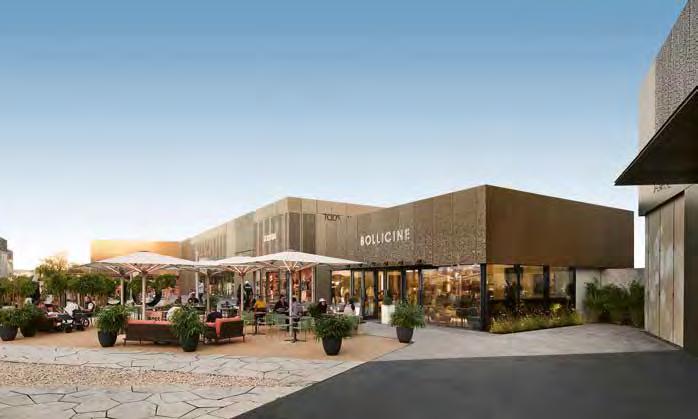


The newly-created working environment brings the staff who were previously spread across several buildings together under one roof. 14 departments are distributed across the three volumes and two levels – from the historical weaving mill to the modern building shell. Short communication channels facilitate a high degree of collaboration. The colour and materials concept picks up on the historical heritage. Warm materials such as oak contrast with the industrial look of the existing building.


Die neukonzipierte Arbeitswelt bringt die bisher auf mehrere Gebäude verteilten Mitarbeiter unter einem Dach zusammen. 14 Abteilungen erstrecken sich über drei Baukörper und zwei Ebenen – von der historischen Weberei bis zum modernen Rohbau. Kurze Kommunikationswege sollen ein hohes Maß an Kollaboration ermöglichen. Dabei greift das Farb- und Materialkonzept das historische Erbe auf. Warme Materialien wie Eichenholz kontrastieren den Industrielook des Bestands.

— Outletcity AG — Metzingen — Architecture, Interior Design, Design Strategy — 4.200 m² — 11/2022







The new centre of Outletcity is fast evolving at the place where in 1877 the history of the Hugo Boss brand first began. The historical brick buildings on Kanalstrasse are being gutted and modernized – and complemented by a new build featuring fair-faced concrete and a revitalized building on Reutlinger Strasse.
As early as autumn 2023 the three-star Moxy fashion and lifestyle hotel is set to open and appeal to the younger clientele. The hotel building also includes the new »Outletcity Welcome Centre«. The latter boasts a childcare facility and a VIP lounge into the bargain.
Wo 1877 die Geschichte der Marke Hugo Boss begonnen hat, wird gerade das neue Zentrum der Outletcity entwickelt. Die historischen Backsteingebäude an der Kanalstraße werden kernsaniert und durch einen Neubau aus Sichtbeton sowie eine Revitalisierung des Gebäudes an der Reutlinger Straße ergänzt.
Bereits im Herbst 2023 soll das Drei-Sterne-Fashion- und Lifestylehotel Moxy an den Start gehen und ein jüngeres Publikum ansprechen. Das Hotelgebäude beherbergt gleichzeitig das neue »Outletcity Welcome Center«. Neben Kinderbetreuung erwartet die Gäste dort auch eine VIP-Lounge.

rchitecture, Interior Design
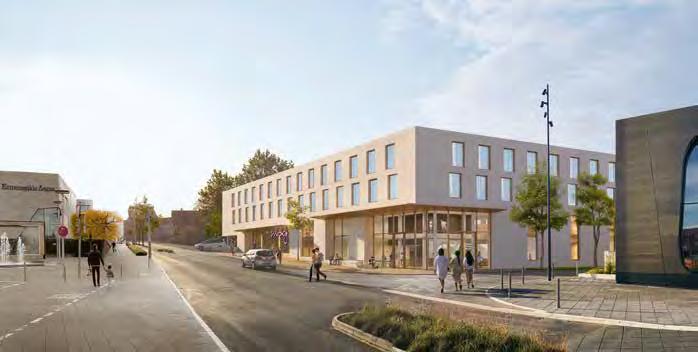
A uniform formal vocabulary runs consistently through the individual zones and levels of the administration building. On the ground floor, a sophisticated lounge area welcomes visitors. The canteen and terrace are also located here. A pop-up zone provides space for product presentations, while a wooden grandstand, whose large steps double up as seats, takes you down to the flexible multifunctional arena in the subterranean courtyard.
Eine einheitliche Formensprache zieht sich konsequent durch die einzelnen Zonen und Ebenen des Verwaltungsgebäudes. Im Erdgeschoss empfängt eine mondäne Lounge die Besucher. Hier ist auch die Kantine mit Terrasse verortet. Eine Pop-up-Fläche bietet Platz für Produktpräsentationen; über eine Holztribüne, deren große Stufen ebenso als Sitzgelegenheit dienen, gelangt man in die flexibel bespielbare Arena im Tiefhof.
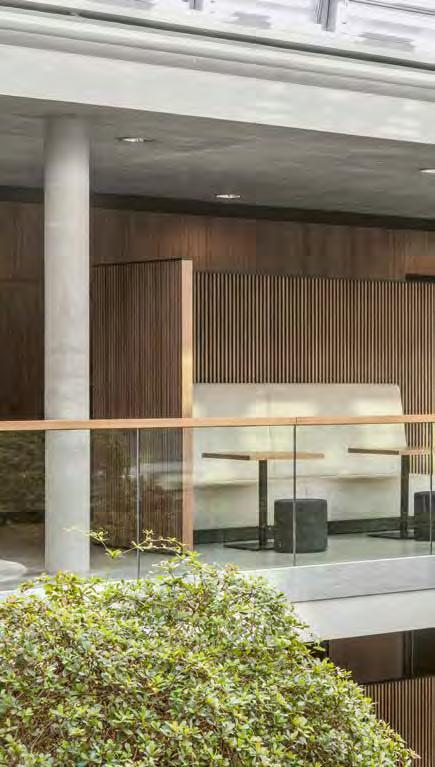


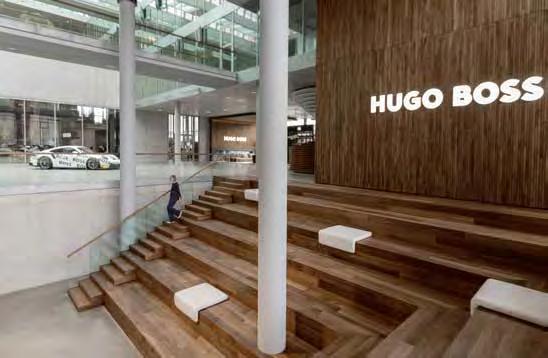

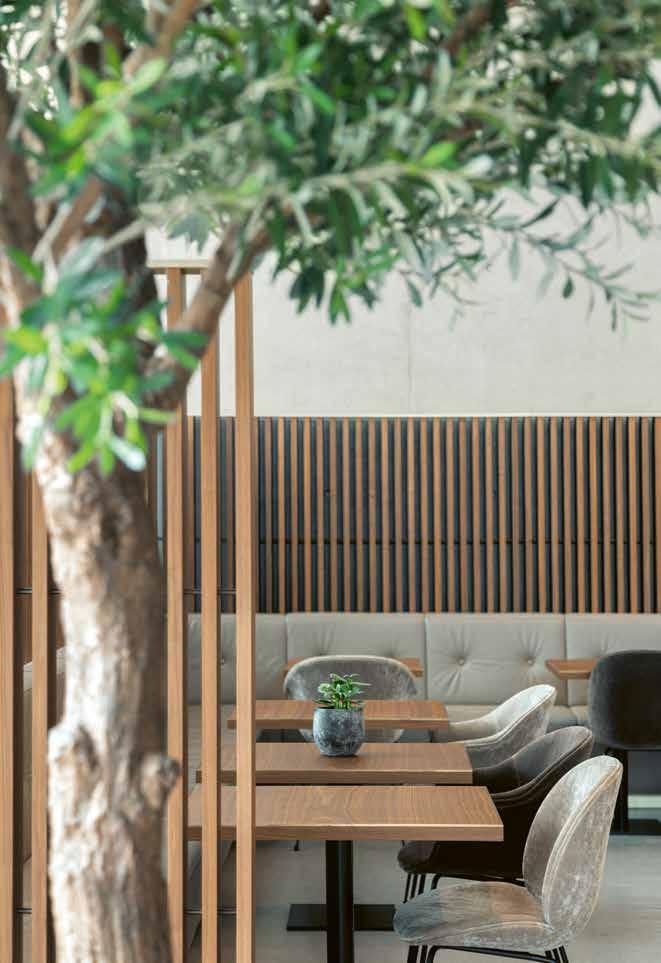

To date, a cool look defined by fair-faced concrete and glass predominated on this storey of the building. After the redesign, high-grade materials such as dark walnut, black marble, and brass highlights imbue the area with an elegant, warm feel. The walls are clad in wooden louvers that are also used to form open-structure roomdividers to create various private zones.

Bisher dominierte eine kühle Optik aus Sichtbeton und Glas die Räumlichkeiten. Nach der Neugestaltung verleihen hochwertige Materialien wie dunkles Nussbaumholz, schwarzer Marmor und Akzente aus Messing dem Bereich eine elegante, warme Atmosphäre. Die Wände sind mit Holzlamellen verkleidet, die zudem als Paravents mit offener Struktur zum Einsatz kommen und verschiedene
Rückzugsorte schaffen.
Hugo Boss AG — Metzingen — Interior Design — 300 m²

— E1
The outer appearance of the sustainable, glass office building is characterized by a dual façade with a wooden façade on the inside. Alongside the VIP Store on the ground floor, the new building features facilities for the entire Hugo Boss Campus: In the basement there is a spacious fitness zone. The absolute highlight: the roof terrace which provides space for relaxation and events.
In the course of the expansion and sustainable transformation of the campus, the entire entrance is being redesigned and at the same time defines the brand presence towards the street. As an interface between on- and off-campus, the glass gateway building forms an open, representative focal point for guests and employees. The widely projecting roof offers protection while guiding visitors onto the grounds.
— E1
Das äußere Erscheinungsbild des nachhaltigen, gläsernen Office-Neubaus prägt eine Doppelfassade mit innenliegender Holzfassade. Neben dem VIP-Store im Erdgeschoss wartet das Gebäude mit Einrichtungen für den gesamten Hugo Boss Campus auf: Im Untergeschoss befindet sich ein großzügiger Fitnessbereich; das Highlight bildet die Dachterrasse, die Raum für Entspannung und Events bereithält.
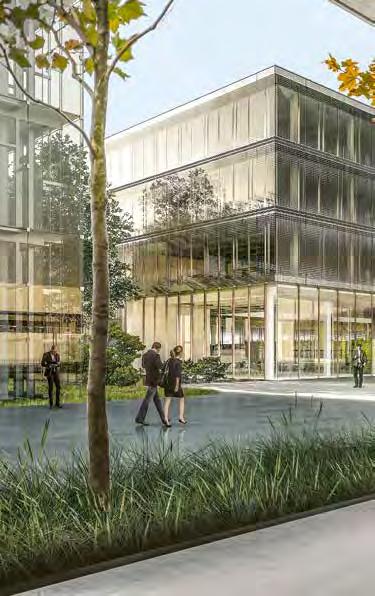
— Pforte
Im Zuge der Erweiterung und nachhaltigen Umgestaltung des Campus wird das gesamte Entrée neu konzipiert und definiert zugleich den Markenauftritt zur Straße hin. Als Schnittstelle zwischen On- und Off-Campus bildet das gläserne Pfortengebäude einen offenen, repräsentativen Anlaufpunkt für Gäste wie Mitarbeiter. Das weitauskragende Dach bietet Schutz und leitet die Besucher auf das Gelände.
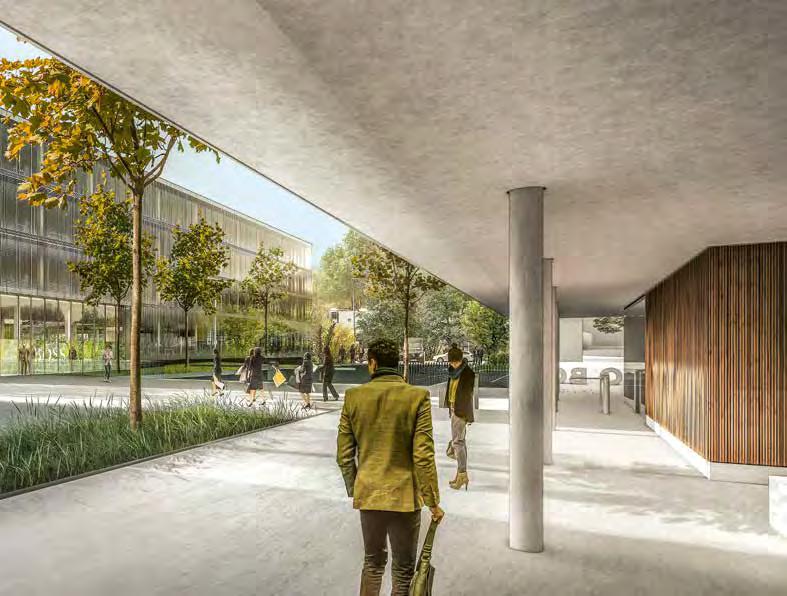
Post-conversion, what was once the staff canteen is now a flexible world of work. The attractive multi-space has an optimal area for any kind of work – desks for individual use, noise-insulated phone boxes, think tanks for team meetings, and comfortable seating areas for brainstorming and chatting with colleagues.
Was ehemals die Mitarbeiterkantine war, präsentiert sich nach dem Umbau als flexible Arbeitswelt. Der attraktive Multi-Space stellt für jede Art der Arbeit den optimalen Bereich zur Verfügung – Schreibtische für konzentrierte Einzelarbeit, schallgeschützte Telefonboxen, Think Tanks für Teamtreffen sowie Sitzecken für Brainstormings.
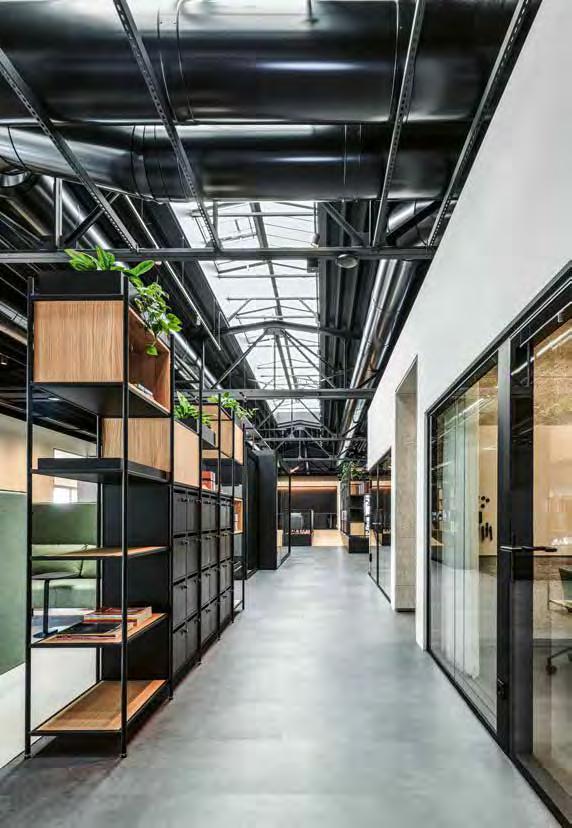
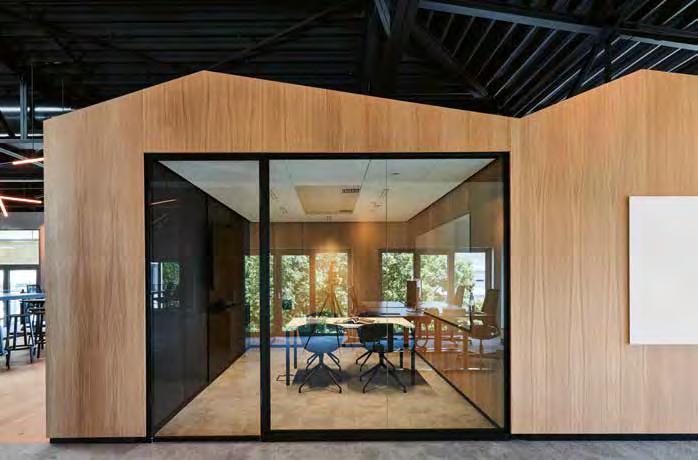

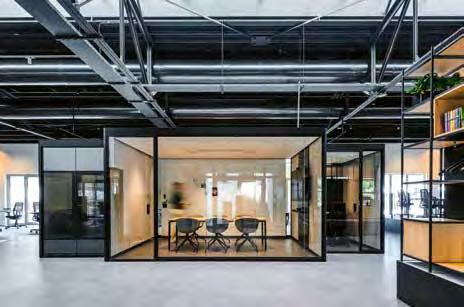


Located directly adjacent to Stuttgart‘s Central Railway Station, the LBBW banking and administration centre is receiving a contemporary, cross-sector makeover. Current requirements are factored into the equation in the form of modern working worlds and a highly diverse range of flexible settings. Materials and furniture foster an inviting and communicative ambiance with high quality of stay.
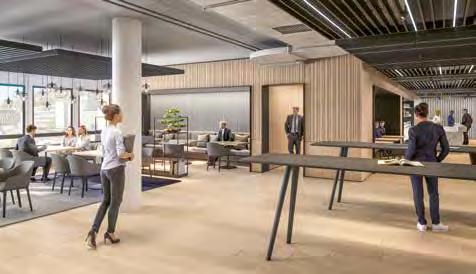
Das direkt am Stuttgarter Hauptbahnhof gelegene Bankund Verwaltungszentrum der LBBW erfährt eine zeitgemäße, bereichsübergreifende Umgestaltung. Aktuellen A nforderungen wird beispielsweise durch moderne Arbeitswelten und flexible, abwechslungsreiche Settings Rechnung getragen. Materialien und Möbel sorgen für ein einladendes, kommunikatives Ambiente mit hoher Aufenthaltsqualität.

— Preliminary studies for innovative spaces
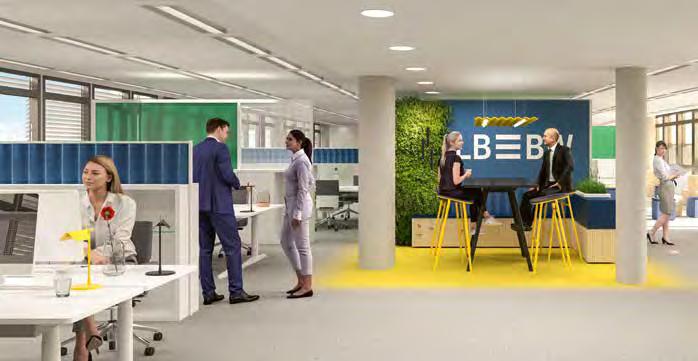
— Landesbank Baden-Württemberg
— Stuttgart
— Architecture, Interior Design
— approx. 150.000 m²
The long-standing Swiss company presents its new concept in a pre-eminent location that for the very first time is dedicated solely to jewellery. The two-floor boutique welcomes customers into an elegant loft-like atmosphere. The skilful balance of colours and materials gives rise to an iconic interior for a discerning clientele and the ideal backdrop for superlative craftsmanship.
Das Schweizer Traditionshaus hat in prominenter Bestlage sein neues Konzept vorgestellt, das sich ganz ohne Uhren erstmals allein dem Thema Schmuck widmet. Auf zwei Etagen empfängt die Boutique ihre Kunden in einer eleganten Loft-Atmosphäre. Die gekonnte Balance von Farben und Materialien schafft ein ikonisches Set-up für ein anspruchsvolles Publikum und höchste Handwerkskunst.

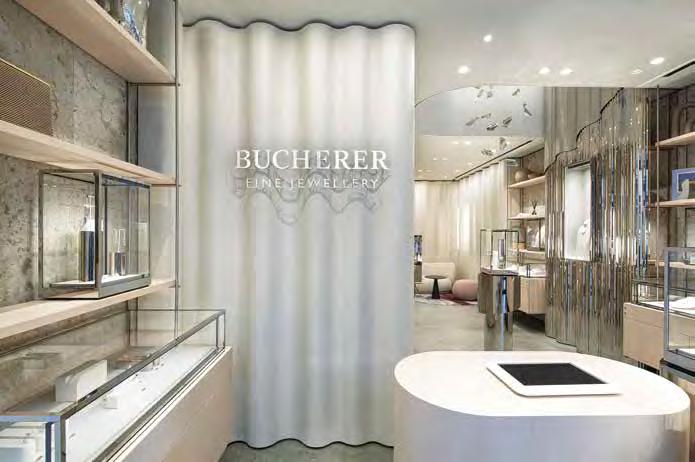



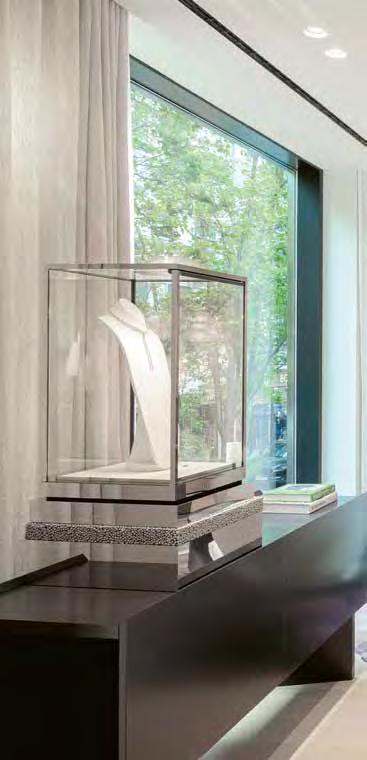


The competition entry for the new themed showroom for a project developer envisages a compact building with a flexible events zone. While the exhibition areas are placed along the façade, the entrance opens out onto a versatile courtyard in the centre of the structure. The special design of the frontage using metal shingles and solar panels makes for a highlight visible from afar.
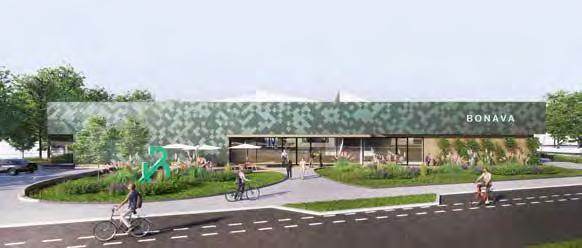
Der Wettbewerbsentwurf für den neuen Erlebnis-Showroom eines Projektentwicklers sieht einen kompakten Baukörper mit flexiblem Eventbereich vor. Während die Ausstellungsflächen entlang der Fassade platziert sind, öffnet sich das Entrée zu einem vielseitig nutzbaren Wohnhof im Zentrum des Gebäudes. Eine besondere Fassadengestaltung mit Metallschindeln und PV-Modulen sorgt für eine gute Fernwirkung.
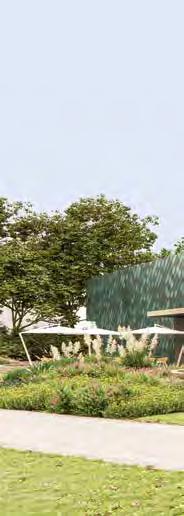
— Bonava Deutschland GmbH — Berlin — Architecture, Interior Design — 2.900 m²
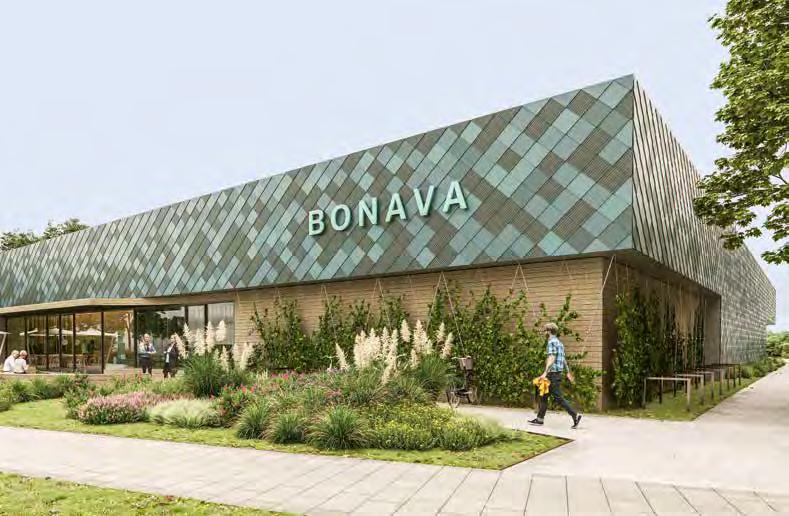
The fashion store has worked with blocher partners for more than 30 years now and our planners have thus converted and expanded the property on several occasions. With a view to the new season, Garhammer requested an update of Kaos, its Young Fashion department. In combination with the open ceiling installation, the designers have created a rough, industrial look that contrasts successfully with the strong colour concept.
Seit mehr als 30 Jahren setzt das Modehaus auf die Zusammenarbeit mit blocher partners, so haben die Planer die Immobilie mehrmals umgebaut und erweitert. Im Hinblick auf die neue Saison wünschte sich Garhammer ein Update der Young Fashion-Abteilung Kaos. Im Zusammenspiel mit der offenen Deckeninstallation ergibt sich ein rougher industrieller Look, der einen gelungenen Kontrast zum starken Farbkonzept schafft.
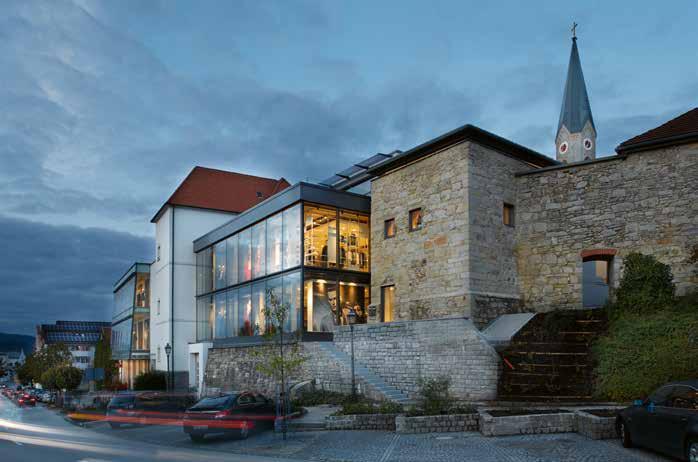



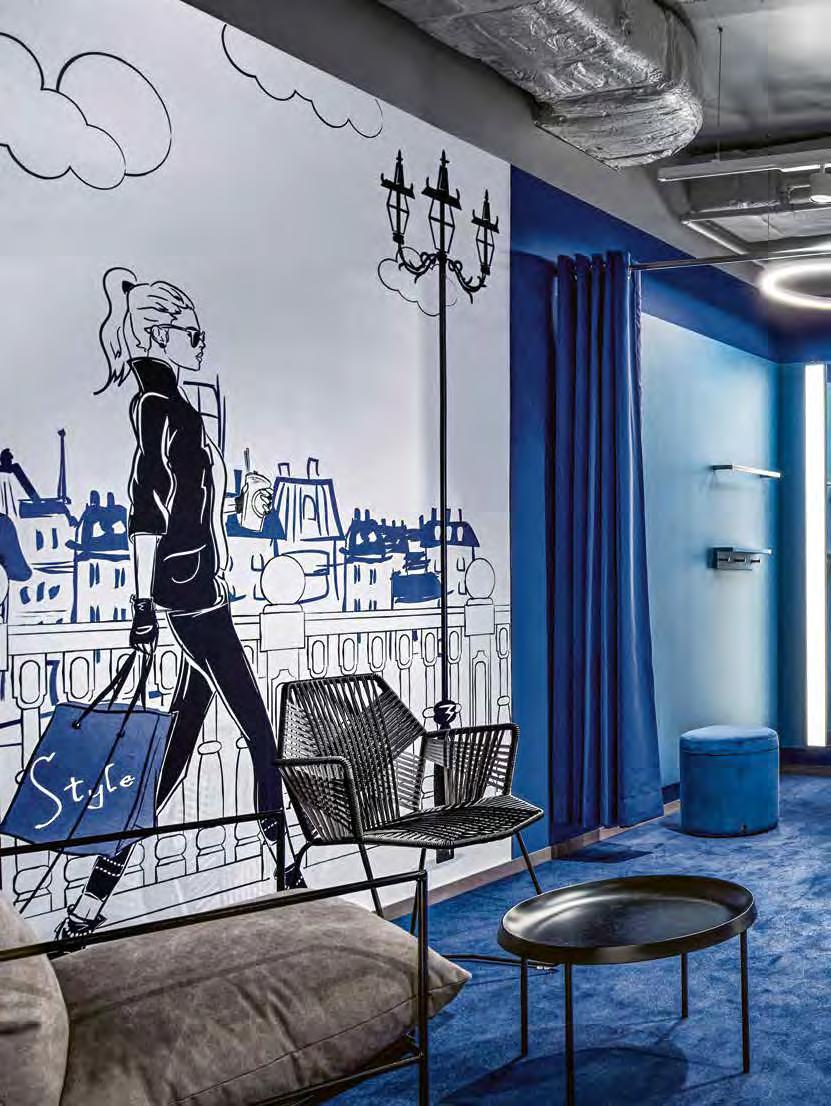

Since opening in 1991 , the department store has been progressively developed by blocher partners over several conversion and new-build phases. The new women’s and men’s shoe world once again involves restructuring of the store. While it was previously strictly separated from the accessories section, the departments have now been combined and expanded. The goal was to borrow from the existing architecture and create a seamless generosity.
Seit seiner Eröffnung 1991 wurde der Department Store in mehreren Um- und Neubauphasen von blocher partners weiterentwickelt. Mit der neuen Schuhwelt für Damen und Herren geht nun erneut eine Umstrukturierung des Hauses einher. Die strikte Trennung von den Accessoires wurde aufgelöst, die Sortimente zusammengeführt und ausgebaut. Ziel war es, an die bestehende Architektur anzudocken und eine Großzügigkeit zu erreichen, die sich nahtlos integriert.


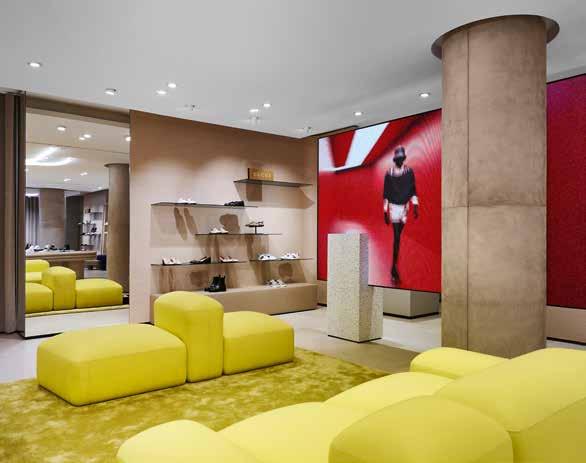



The campaign relies on attention-grabbing themes to highlight what the workplace festival »The New Where« is all about: creativity, encounters and innovative prowess. The brand communications convey the values of the New Work pioneer by means of a progressive concept. The naming, key visual and various digital and analogue tools (from a banner to a navigation toolbox) contributed immensely to the success of the event.
Mit aufmerksamkeitsstarken Motiven präsentiert die Kampagne das, worum es beim Workplace Festival »The New Where« geht: Kreativität, Begegnungen und Innovationskraft. Die Markenkommunikation transportiert die Werte des New Work-Pioniers in ein progressives Konzept. Naming, Key Visual sowie verschiedene digitale und analoge Tools – vom Banner bis zur Leitsystem-Toolbox –trugen maßgeblich zum Erfolg des Events bei.

— Design Offices GmbH
— Frankfurt, Hamburg, Cologne, Berlin, Munich
— Communication: Campaigning, Wayfinding
— 05/2022
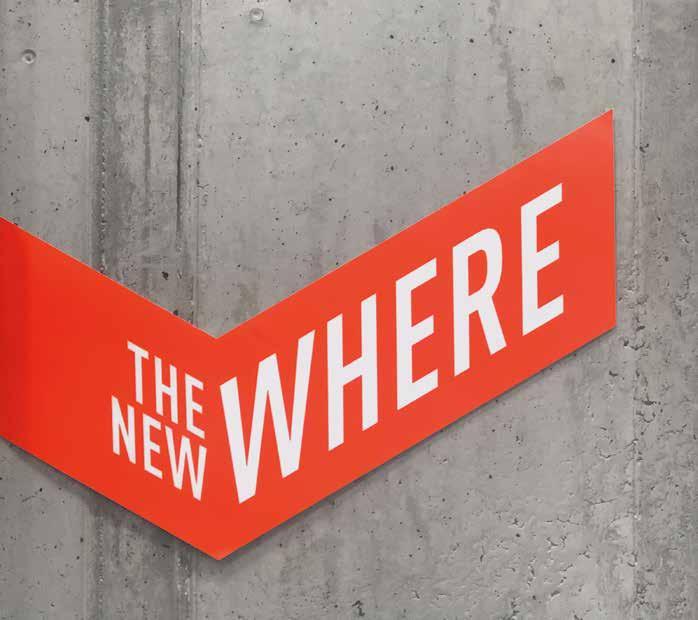










ECO Schulte – traditional company from Menden – contacted our communication agency typenraum. The task: »Brand profile for the new subsidiary, Randi.«
Established in 1878 , Randi is an established Scandinavian brand for door handles, construction hardware and sanitary fittings. With the qualities of timeless, Scandinavian design aesthetics, it complements the repertoire of the door system specialist ECO Schulte. This aspiration for design and aesthetics should be communicated specifically to architects.
We started our analysis. Our recommendation: to give the Randi brand a clear profile, and not only among the target group of architects. The idea was for Randi also to strengthen the identity of the ECO Schulte brand –after all, this buttressing was the core reason for the affiliation with the ECO Schulte brand world.
The original brief of giving a segment of ECO Schulte a clear profile turned into the challenge of helping the overall brand achieve a greater whole. A joint workshop provided the answers to the question: »What is ECO Schulte’s identity?« The formal question of a design profile morphed into the structural question of overall identity. So instead of creating a patchwork of two brand profiles only connected in terms of corporate law, we integrated both into a common value system through communication: a corporate language for the overall ECO Schulte brand that establishes its identity.
Based on this overall communication, the Randi brand was no longer merely »pasted on« to the ECO Schulte brand. Both were united in a new USP : in a greater, authentic whole. An added value in fact that is entirely in line with ECO Schulte‘s long-standing brand promise: »The sum is greater than the number of parts«.
ECO Schulte – Traditionsunternehmen aus Menden –kontaktierte unsere Kommunikationsagentur typenraum. Die Aufgabe: »Markenprofil für das neue Tochterunternehmen, Randi.«
Randi ist eine seit 1878 etablierte, skandinavische Marke für Türgriffe, Baubeschläge und Sanitärausstattungen. Durch die Qualitäten der zeitlosen, skandinavischen Designästhetik ergänzt sie das Repertoire des Türsystemspezialisten ECO Schulte. Dieser Anspruch auf Design und Ästhetik sollte speziell Architekten vermittelt werden.
Wir starteten unsere Analyse. Unsere Empfehlung: Die Marke Randi nicht nur in der Zielgruppe der Architekten zu profilieren. Randi sollte auch die Identität der Marke ECO Schulte stärken. Immerhin war diese Stärkung der zentrale Grund für die Angliederung in die Markenwelt von ECO Schulte.
Aus dem ursprünglichen Briefing, einem Segment von ECO Schulte Profil zu verleihen, wurde die Herausforderung, der Gesamtmarke zu einem größeren Ganzen zu verhelfen. Ein gemeinsamer Workshop beantwortete die Frage »Was ist eigentlich die Identität von ECO Schulte?«. Die formale Frage nach einem Designprofil wurde zur strukturellen Frage nach Gesamtidentität. Statt also ein Patchwork zweier Markenprofile zu erzeugen, die nur unternehmensrechtlich verbunden sind, haben wir durch Kommunikation beide in ein gemeinsames Wertesystem integriert: eine identitätsstiftende Corporate Language der Gesamtmarke ECO Schulte.
Basierend auf dieser Gesamtkommunikation wurden die Marke Randi und ECO Schulte zu einem neuen USP vereint: zu einem größeren, authentischen Ganzen. Ein Mehrwert, ganz im Sinne des schon längst bestehenden Markenversprechens von ECO Schulte: »Die Summe ist mehr als die Anzahl der Teile.«
The result: A corporate language manual with the profiles of all primary target groups of both ECO Schulte and Randi: the values of the target groups, their language, words and – last, but not least – their relationship to time, effort and the associated willingness to read.
In this manual, ECO Schulte & Randi employees will find encompassing profiling, as well as specific examples and linguistic tools that pay tribute to both brands and strengthen their overall identity. From the necessary vocabulary of both brands to rhetorical tricks to which their specific target groups primarily respond. A reference book for the crucial messages, marketing and communication.
Das Ergebnis: Ein Corporate Language-Manual mit den Profilen aller primären Zielgruppen von sowohl ECO Schulte als auch Randi: die Werte der Zielgruppen, deren Sprache, Worte und – nicht zuletzt – deren Verhältnis zu Zeit, Aufwand und damit einhergehender Lesebereitschaft.
Die Mitarbeiter von ECO Schulte & Randi finden in diesem Manual sowohl übergeordnete Profilierungen als auch spezifische Beispiele und sprachliche Tools, die auf beide Marken einzahlen und die Gesamtidentität stärken. Vom notwendigen Wortschatz beider Marken bis hin zu rhetorischen Kniffen, auf die ihre speziellen Zielgruppen vornehmlich reagieren. Ein Nachschlagewerk für die entscheidenden Botschaften, Marketing und Kommunikation.





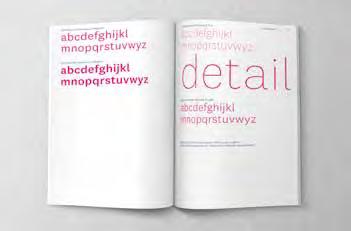


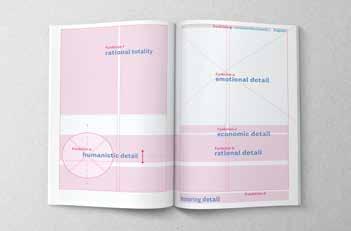

The image brochure of the renowned premium-segment estate company was redesigned. The relaunch of the distribution tool translates the corporate philosophy and references into a high-grade print product for a discerning target group.
Für den renommierten Immobilienmakler im Premiumsegment wurde die Imagebroschüre neu konzipiert. Der Relaunch des Vertriebstools übersetzt Firmenphilosophie und Referenzen in ein hochwertiges Printprodukt für eine anspruchsvolle Zielgruppe.

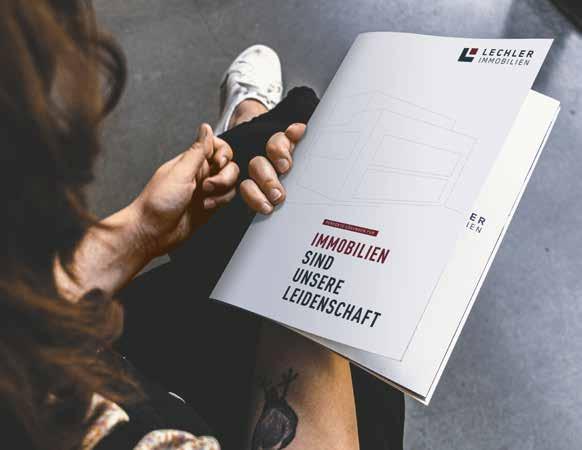

Founded in 2009 in Delhi, for the last 11 years our Indian branch office has been based in Ahmedabad, the country’s fifth largest city and only a one-hour flight north of Mumbai.
Following a period of stagnation during the COVID-19 pandemic, 2022 saw renewed growth in our team and it was thus time to relocate to a larger office. Luckily, we were able to rent space in the office building we ourselves planned, namely Mondeal Heights, and enlarge our premises by almost a third to its present 270 square meters. The new space boasts a mix of clear structures with plenty of greenery and a modern loft atmosphere and reflects the building’s highly distinctive outside appearance: The 17-story, award-winning landmark consists of two 70 meter-tall, slightly offset twin towers.
Analogously to the approach taken in our German offices, at blocher partners india we develop holistic strategies spanning projects from the initial concept to realization. And we bring together the best of East and West. The services offered in Ahmedabad range from urban design and master planning to architecture and interior design. Projects the office handles cover a broad spectrum of asset classes: mixed-use buildings, hotel resorts, museums, educational institutions such as universities and schools, retail and office worlds, shopping malls as well as private residences and exclusive holiday resorts. Operations Director Nicole Burkhardt has been supporting our Country Head Hartmut Wurster for a year now.
The office has completed projects all over India, and each of the designs firmly exemplifies ecological, economic as well as sociocultural sustainability. Energyefficiency measures and the principles of eco-friendly construction are integrated in the plans from the get-go, which additionally respond to the respective local conditions. This approach has already impressed such leading companies, investors and project developers as HN Safal, the Phoenix Group, Woodland, Ace Turtle, Plasser India Pvt Ltd, the Adami Group, Goethe-Institut and Flame University.
Gegründet 2009 in Delhi, ist unsere indische Dependance nunmehr seit elf Jahren in der indischen Metropole Ahmedabad, eine Flugstunde von Mumbai entfernt, zu Hause.
Nach einer Stagnation wegen Corona war 2022 aufgrund des erneuten Wachstums unseres Teams eine Bürovergrößerung angesagt. Glücklicherweise konnten wir Räumlichkeiten in dem von uns geplanten Bürogebäude Mondeal Heights mieten und unsere Fläche um knapp ein Drittel auf 270 Quadratmeter erweitern. Die neuen Räumlichkeiten zeichnet ein Mix aus klaren Strukturen mit viel Grün und modernem Loftcharakter aus und spiegelt das charaktervolle äußere Erscheinungsbild: Die 17-geschossige, preisgekrönte Landmarke setzt sich zusammen aus zwei 70 Meter hohen, leicht versetzt zueinander angeordneten Zwillingstürmen.
Analog zu unseren Standorten in Deutschland entwickeln wir bei blocher partners india ganzheitliche Strategien –vom ersten Konzept bis zur Realisierung. Und bringen das Beste aus Ost und West zusammen. Das Spektrum reicht dabei von Urban Design und Masterplanning über Architektur bis hin zur Innenarchitektur. Die Assetklassen sind vielfältig: gemischt genutzte Projekte, Hotel Resorts, Museen, Bildungseinrichtungen wie Universitäten und Schulen, Retail- und Officewelten, Shopping Malls bis hin zu Privatresidenzen und exklusiven Ferienanlagen. Seit einem Jahr unterstützt Nicole Burkhardt als Director Operations unseren Country Head Hartmut Wurster.
Unsere fertiggestellten Projekte sind in ganz Indien verstreut und dabei immer der ökologischen, ökonomischen sowie soziokulturellen Nachhaltigkeit verpflichtet. Energieeffizienz-Maßnahmen und Prinzipien des ökologisch verträglichen Bauens werden von Anfang an in die Planungen integriert, die auf die lokalen Gegebenheiten vor Ort reagieren. Diese Herangehensweise hat bereits führende Unternehmen, Investoren und Projektenwickler überzeugt wie HN Safal, die Phoenix Group, Woodland, Ace Turtle, Plasser India Pvt Ltd, die Adami Group sowie das GoetheInstitut und die Flame University.



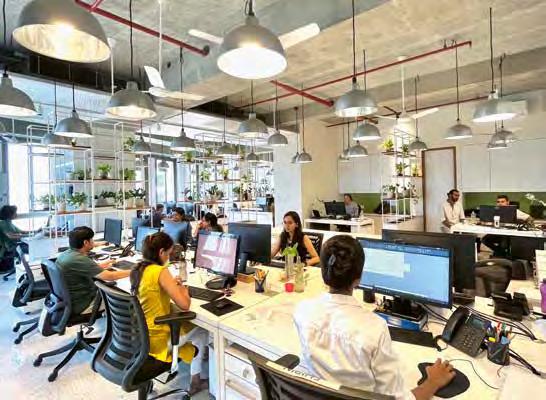

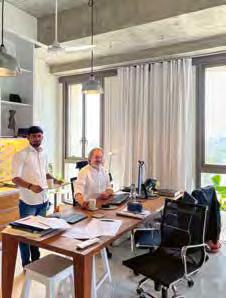

A landmark for contemporary housing and sustainability: Two 117-meter-high towers linked by six air bridges feature customized, highly functional apartments with a breathtaking view out over the young quarter of town. The façades are in part covered in greenery, lending the building a special aura and providing added value for both the location and the residents.
Eine Landmarke für zeitgemäßes Wohnen und Nachhaltigkeit: Zwei 117 Meter hohe Türme, die durch sechs Brücken verbunden sind, bieten maßgeschneiderte, hochfunktionale Wohnungen mit atemberaubender Aussicht über das junge Stadtviertel. Die zum Teil begrünte Fassade verleiht dem Gebäude besondere Strahlkraft und schafft einen Mehrwert für Umgebung wie Bewohner.

— Nila Spaces Ltd.
— GIFT City, Gandhinagar, India — Architecture — 80.890 m² — 10/2027
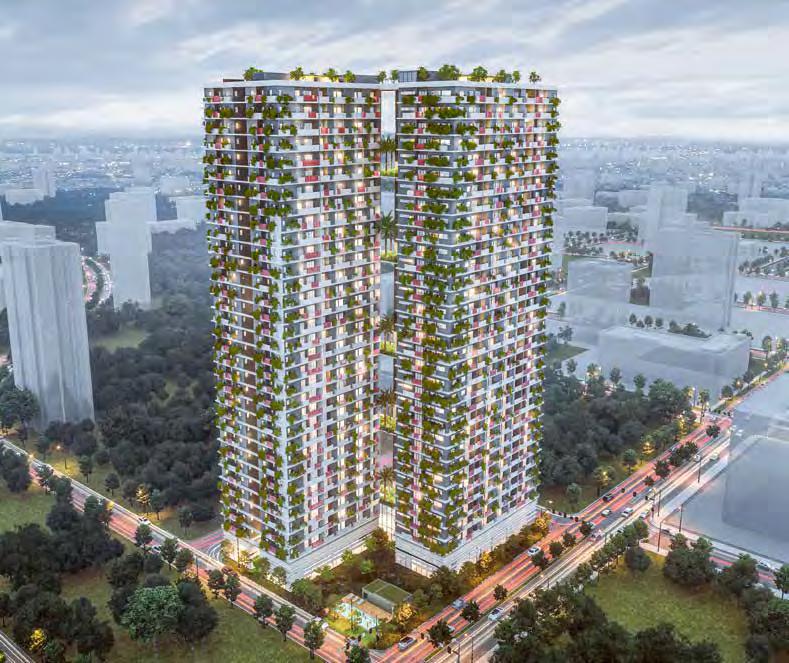
The organically curved building with its spacious, seemingly floating terraces rests like a lily in a round pond. Alongside the aesthetic function, this system supports natural cooling in the hot Indian climate and boosts the project’s sustainability. The three wings house the lounge, the dining area and the service section, offering 360 ° views of the gardens.
Wie eine Seerose sitzt das organisch geschwungene Gebäude mit seinen großzügigen, scheinbar schwimmenden Terrassen in einem runden Teich. Neben der ästhetischen Funktion unterstützt dieser die natürliche Kühlung im heißen indischen Klima und trägt zur Nachhaltigkeit des Projekts bei. Drei Flügel beherbergen Lounge-, Ess- und Servicetrakt und bieten rundum Ausblicke in den Garten.


In urban design terms, the master plan for the expansion of the campus references the character of the existing campus, which has since 2016 been gradually advanced. Taking ecological aspects into consideration, the newly added buildings such as the apartment blocks, auditorium, sports facilities and digital library are distributed in an open structure across the grounds.
Der Masterplan für die Erweiterung des Campus nimmt den Charakter des Bestandes städtebaulich auf. Seit 2016 wird der Campus kontinuierlich weiterentwickelt und baulich ergänzt. Unter Berücksichtigung ökologischer Aspekte verteilen sich die neu hinzugefügten Gebbäude wie Apartmenthäuser, Auditorium, Sportstätte und digitale Bibliothek in offener Struktur auf dem Gelände.

— FLAME University Pune
— Pune, India
— Architecture
— 85.500 m²


— 2026



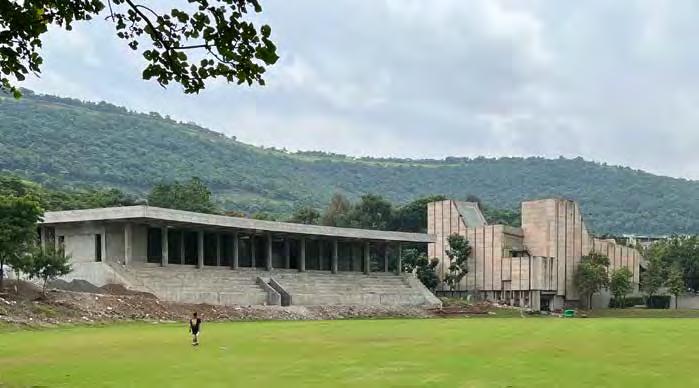






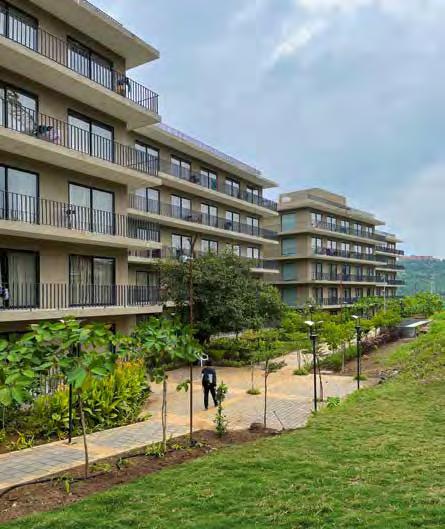
Taking sustainable criteria into mind and relying on recycled materials, an oasis-like site was developed that was appropriate for the arid heat of the region. The design of the exclusive holiday-home complex with a central club house and 650 bungalows made of rammed clay combines traditional, Indian construction techniques with modern technology. The project was realized in collaboration with a non-profit organization that supports disadvantaged young people.
Unter Berücksichtigung nachhaltiger Kriterien und dem Einsatz recycelter Materialien wurde in der trocken-heißen Region ein oasengleiches Areal entwickelt. Die Bauweise der exklusiven Ferienhausanlage mit zentralem Clubhaus und 650 Bungalows aus Stampflehm kombiniert traditionelle, indische Bautechniken mit moderner Technologie. Realisiert wurde das Projekt in Zusammenarbeit mit einer gemeinnützigen Organisation, die benachteiligte Jugendliche fördert.

— Time Square Properties Pvt. Ltd — Sedata, Bhuj, India — Architecture, Interior Design — 2022/2023
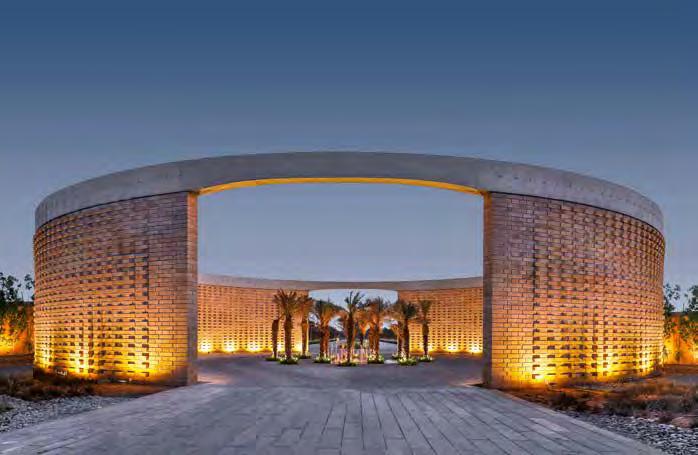
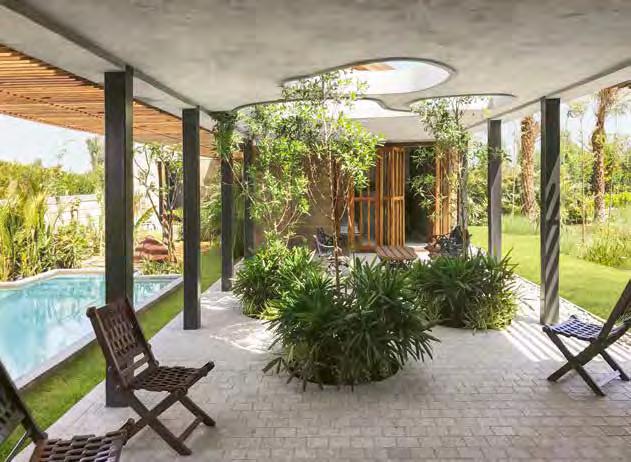

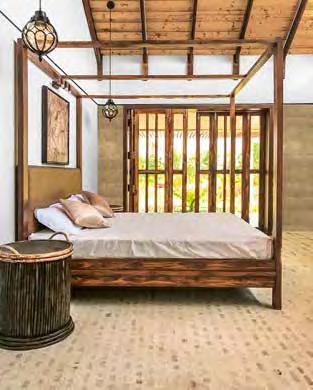





An elegant oasis of tranquillity: In collaboration with the design practice SSO a Sonia Santiago-Olivares & Associates a private villa with an art studio and a themed garden is currently being realized. The building stands out for its clear and minimalist formal idiom, from the materials right through to the design of the garden. Spacious glassed sections that can be fully opened foster fluid transitions between the inside and the outdoors.
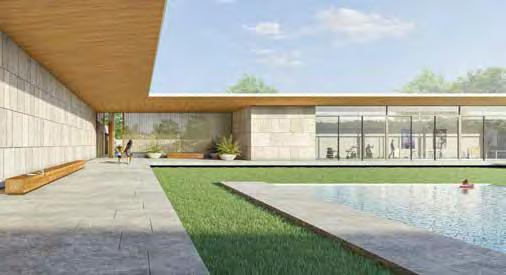
Elegante Ruheoase: In Zusammenarbeit mit dem Designbüro SSO a Sonia Santiago-Olivares & Associates wird derzeit eine private Villa mit Kunstatelier und Erlebnisgarten realisiert. Das Gebäude zeichnet eine klare und minimalistische Formensprache aus – von den Materialen bis zur Gartengestaltung. Großzügige Glasflächen, die sich komplett öffnen lassen, schaffen fließende Übergänge zwischen Innen und Außen.


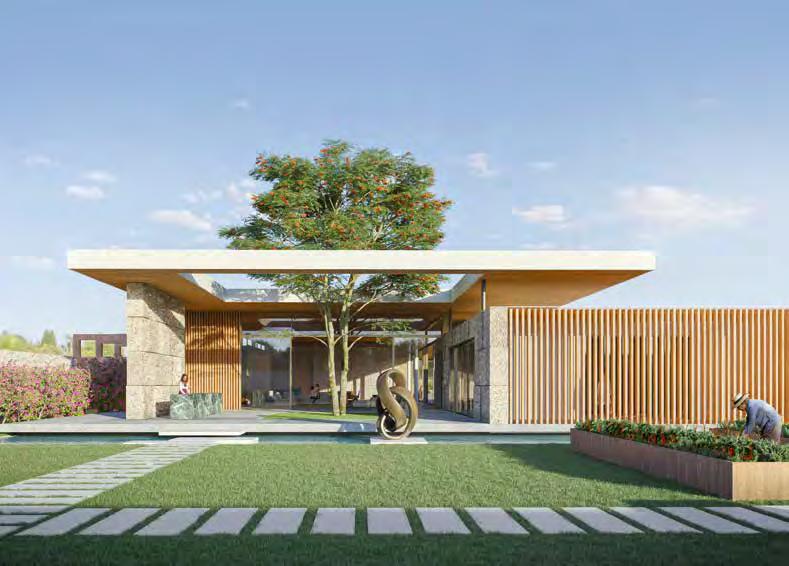
Two museums with a strong presence: Thanks to its striking shape the Museum of Royal Kingdoms (a composition made of rammed clay and brickwork) is visible from afar. Connected by a visitor platform, the Gujarat Vandana Museum opposite features an expressive roof made of large concrete shells. Both designs integrate sustainable solutions such as solar energy and groundwater cooling.

Zwei Museen mit starker Präsenz: Aufgrund seiner markanten Form ist das Museum of Royal Kingdoms – eine Komposition aus Stampflehm und Ziegel – schon von Weitem sichtbar. Verbunden durch eine Besucherplattform entfaltet sich gegenüber das Gujarat Vandana Museum mit einem expressiven Dach aus großen Betonschalen. Beide Entwürfe integrieren nachhaltige Lösungen wie Solarenergie und Grundwasserkühlung.
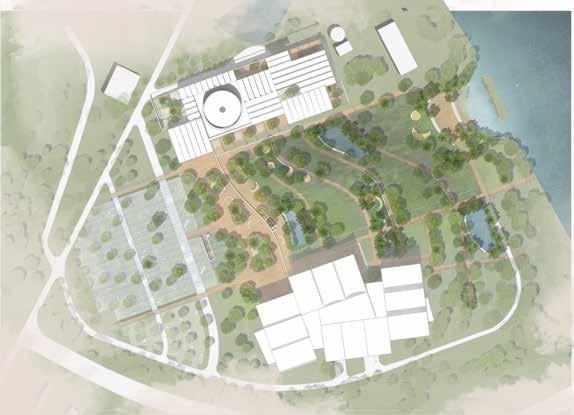



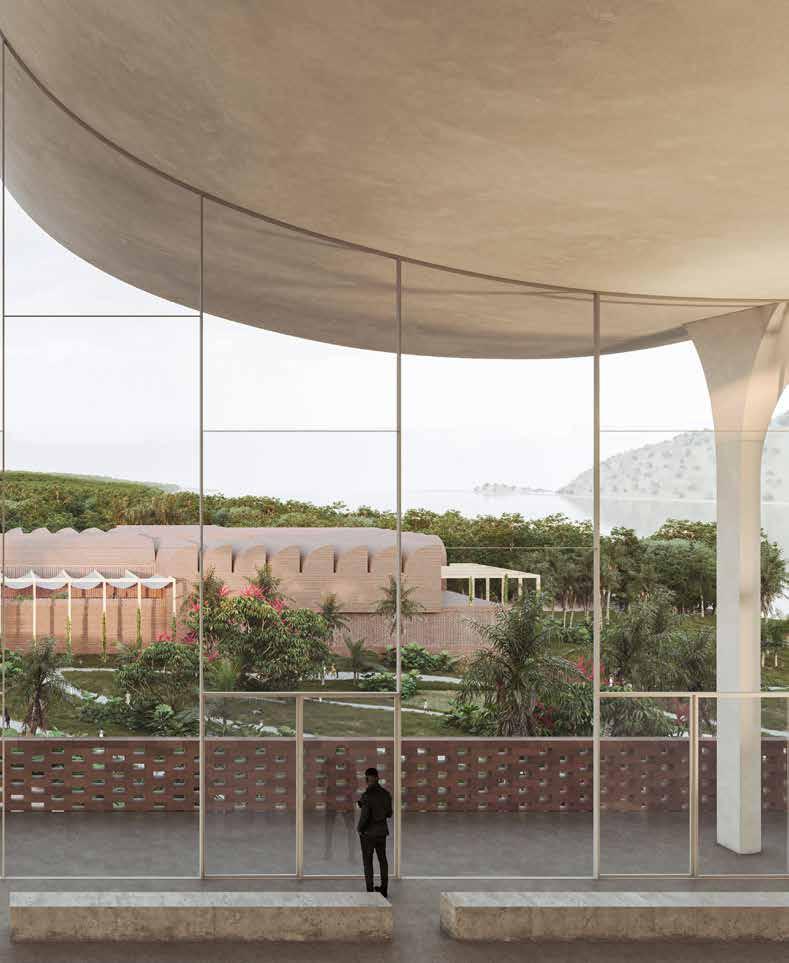



Construction of a new residential quarter — Leonberg — Diringer & Scheidel GmbH & Co. Beteiligungs KG
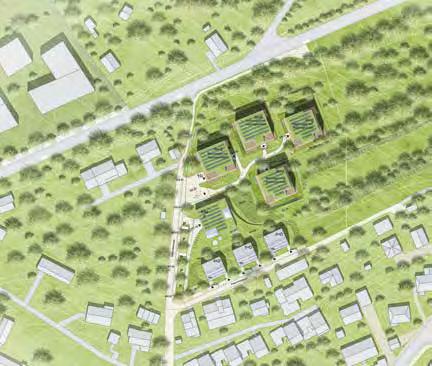

— Construction of a new residential complex


— Potsdam
— Pro Potsdam GmbH
— Honorary mention
— Urban planning competition for an urban mixed-use quarter with the emphasis on housing


— Stuttgart-Obertürkheim
— Aurelis Real Estate Service GmbH
— 3rd Prize
Construction of a new residential complex — Mannheim — GBG Mannheimer Wohnungsbaugesellschaft mbH — 1st Prize
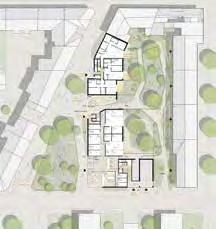
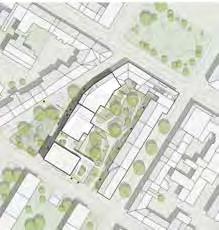
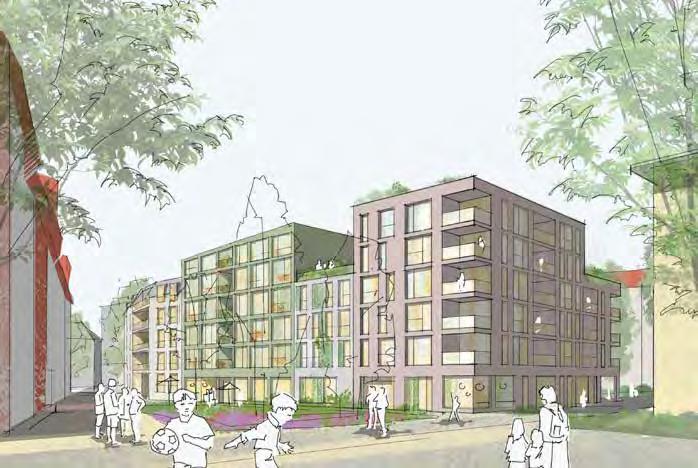
— Conversion into a modern office block — Hannover — Region Hannover — 3rd Prize
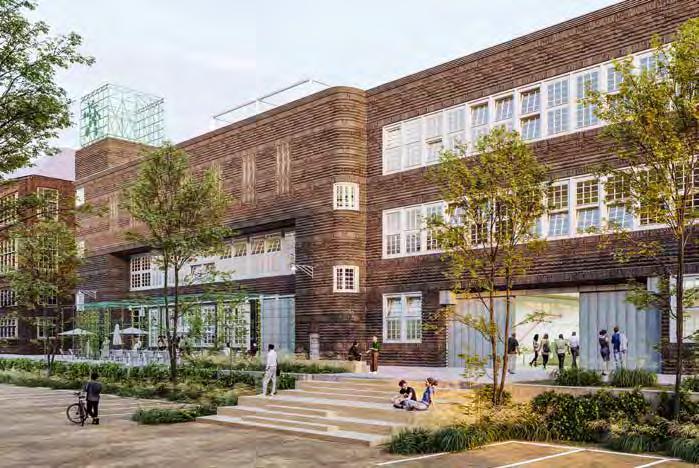






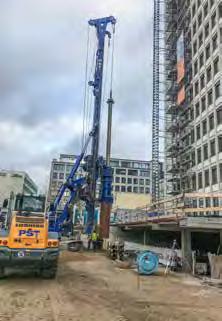



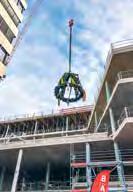
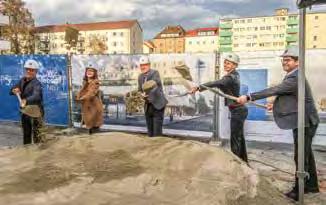

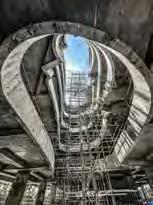





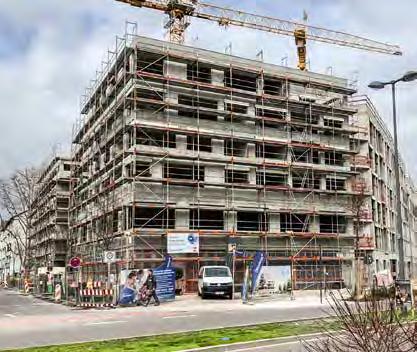



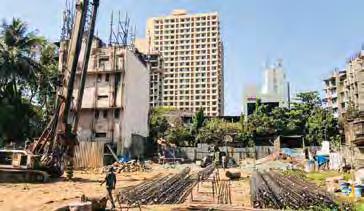

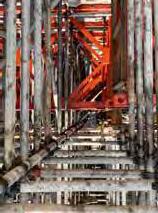


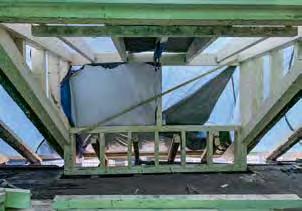
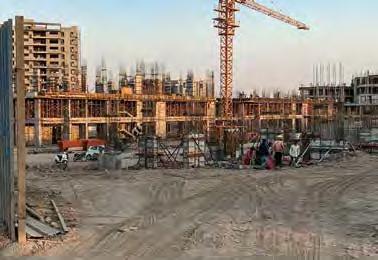

BDA
dieter blocher architect BDA founding partner

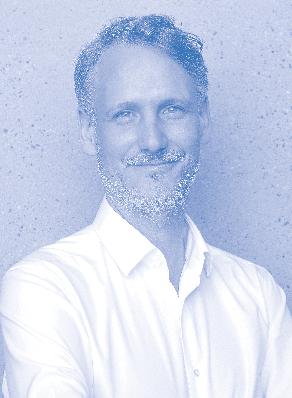
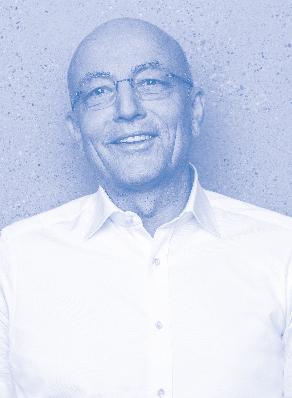
jutta blocher interior designer BDIA founding partner

wolfgang mairinger architect BDA senior partner
vandana shah architect partner
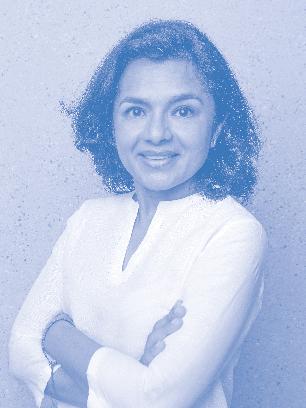
matthias both architect partner
benjamin blocher architect partner
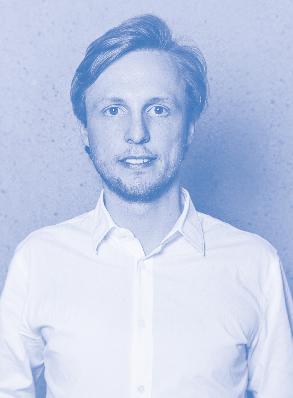
designer
jürgen gaiser interior designer BDIA partner
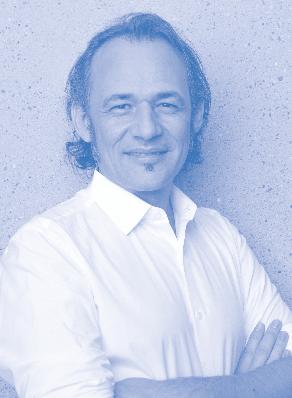
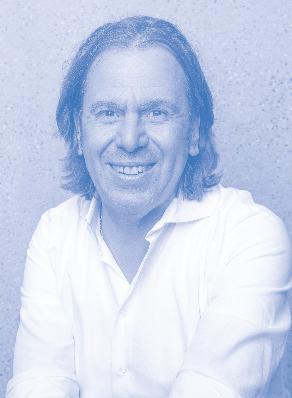
anja pangerl architect/interior designer BDIA partner

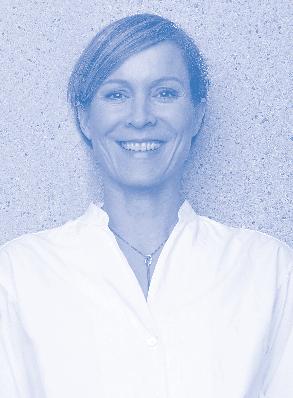
erik schimkat design strategist head of blocher partners sens
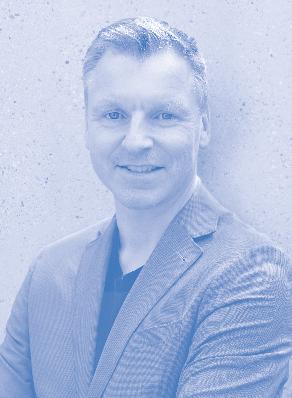
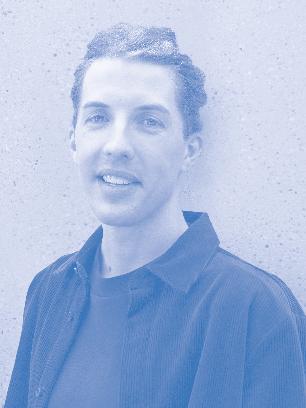
scientist of communication architect partners 199 management
angela kreutz social scientist partner / head of corporate communication
frank hoekstra architect head of blocher partners general planning

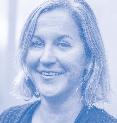


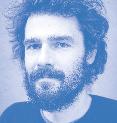
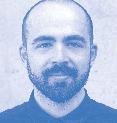
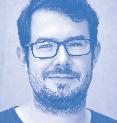









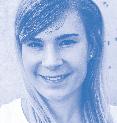


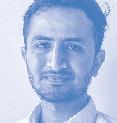
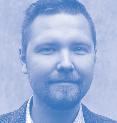


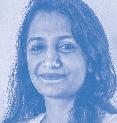


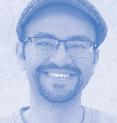


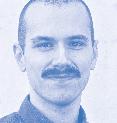

























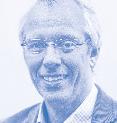




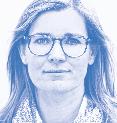




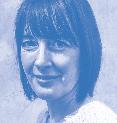
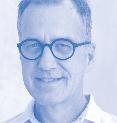








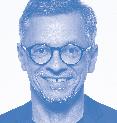
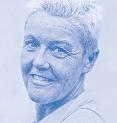

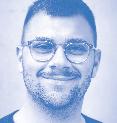

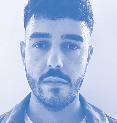
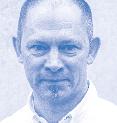





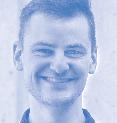
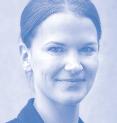
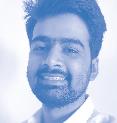


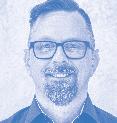






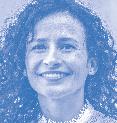





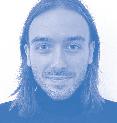

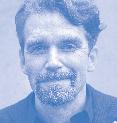

















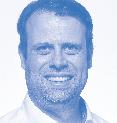











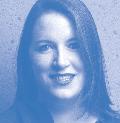

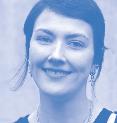


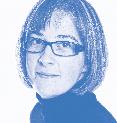






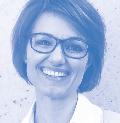












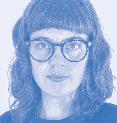




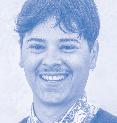

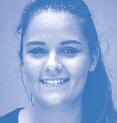
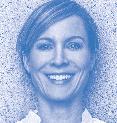


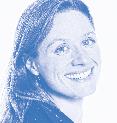

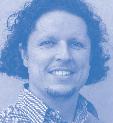

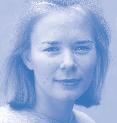

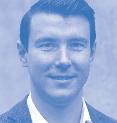


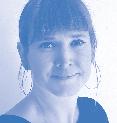
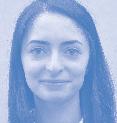
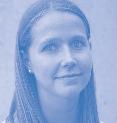

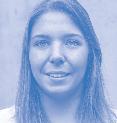
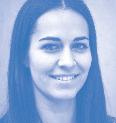

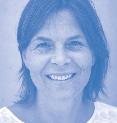



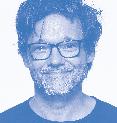
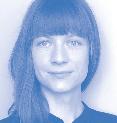



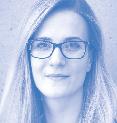

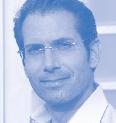





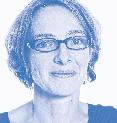

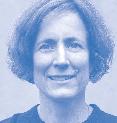





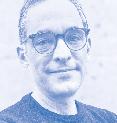





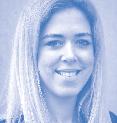


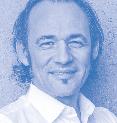

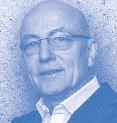



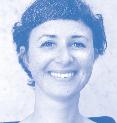
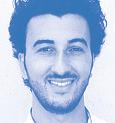

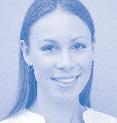


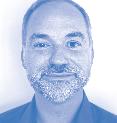





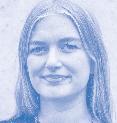


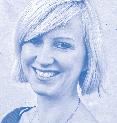
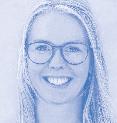
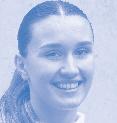

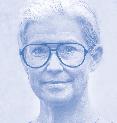





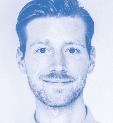
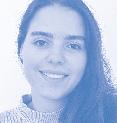






urban development — urban planning — master planning — reference frameworks
public buildings — mixed-use developments — commercial and office buildings — residential buildings — private residences — hotels and resorts — shopping and entertainment malls — revitalisation — transformation
workspaces — public buildings — private residences — shopping and entertainment malls — department stores — retail stores — hospitality — hotels and resorts — showrooms — user experience
room-systems — lighting fixtures — retail systems — electro mobility — shelving systems — design management — customized design
project managament — risk management — controlling — moderation — claim management — project organisation — stakeholder managament — documentation — contract administration — schedule planning — interfaces
strategy and consulting — co-creative methods and mindsets (lego serious play, design thinking) — qualitative user research — user-centered storytelling — moderation
general planning design strategy communication & design
communication consulting and strategy — object marketing — corporate language — corporate design — corporate publishing — branding — wayfinding — space branding
interior design product design transdisciplinary 203 expertise
transdisziplinär
— Herausgeber — Publisher blocher partners Office Stuttgart
Herdweg 19 — 70174 Stuttgart, Germany Tel. +49 (0)711 224 82-0 — info@blocherpartners.com — www.blocherpartners.com
— Office Berlin Friedrichstraße 210 — 10969 Berlin, Germany Tel. +49 (0)30 520 09 71-100
— Office Mannheim P3, 1–3 — 68161 Mannheim, Germany Tel. +49 (0)621 178 903-0
— Office Ahmedabad Mondeal Heights SG Highway, Ahmedabad — Gujarat 380015 , India Tel. +91(79) 460135-31
— Konzept & Realisation — Concept & Realization typenraum GmbH & Co. KG Herdweg 19 — 70174 Stuttgart, Germany Tel. +49 (0)711 224 82-400 — info@typenraum.com — www.typenraum.com
— Chefredakteurin ( V.i.S.d.P.) — Chief Editor Angela Kreutz
— Creative Director (Graphic Concept) Jörg Becker
— Art Director Barbara Strzelski
— Graphic Design Maghnia Horri, Pauline Leffhalm
— Typography Jörg Becker
— Redaktions- & Projektleitung — Editorial & Project Management Achim Breimaier
— Redaktion — Editor Jessica Metz
— Bildredaktion — Picture Desk Christa Käsinger
— Übersetzung — Translation Dr. Jeremy Gaines
— Photography
Bharat Aggarwal, blocher partners intern, Design Offices GmbH , Diringer und Scheidel Unternehmensgruppe GmbH & Co. Beteiligungs KG, Joachim Grothus, Fabian Aurél Hild, Bernd Kammerer, Nikolaus Koliusis, Purnesh Dev Nikhanj, Outletcity AG , Patricia Parinejad, Johannes Radlwimmer für Sport Bründl GmbH, Renggli International AG , Rose Bikes GmbH, Ronny Schönebaum, Johannes Vogt
— Prepress Repromayer Medienproduktion GmbH — Wannweiler Straße 55 — 72770 Reutlingen
— Print Druckhaus Götz GmbH — Schwieberdinger Straße 111–115 — 71636 Ludwigsburg
— Rechte — Copyright
Alle Rechte vorbehalten. Nachdruck, auch auszugsweise, nur mit schriftlicher Genehmigung des Herausgebers sowie Text- und Bildnachweis »blocher partners 2022 «. — Alle Informationen in dieser Publikation nach bestem Wissen, aber ohne Gewähr.
All rights are reserved. Reproduction and excerpts only with written permission of the publisher as well as text and picture annotated »blocher partners 2022 «. —All information in this publication is accurate to the best of our knowledge, but without any guarantee.