


























So what is involved? Imagine a perforated funnel through which all manner of thoughts and ideas can freely flow. A lot may disappear along the way, but everything is includ ed at the start.
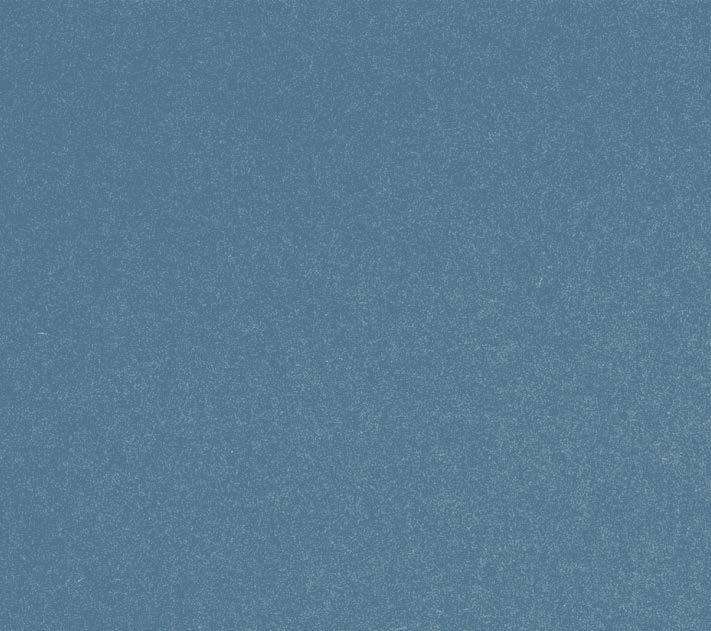


This opens up a space for new perspectives and approach es – for both ourselves and our clients. And all of this is inputted in the concept phase. To paraphrase physicist and philosopher David Bohm, founder of Dialogue, in a creative process the unlimited gives rise to the limited This approach I find all the more important given the many issues that transformations bring onto the table.
What once again becomes clear here is how invaluable the transdisciplinary approach to work is that we have embodied for over 30 years now: Architecture, interior design product design, and communications – along with the knowledge transfer we achieve in the process. Be cause the new platinum standard is to know how to ad dress people, be it as consumers, customers, guests, or staff members – and how to translate that language into contemporary forms of social interaction.
New does not invariably mean inventing something new Often it suffices to rediscover the identity of a place and give it a new lease of life. Conversion rather than demoli tion. As was the case following the Second World War when reconstruction went before new construction. Only this time with sustainable solutions for the remainder of the 21st century, at the very least.
Circular building, for example the conversion of existing edifices, is not only our to trade-mark, it could be an all round antidote,
When the lifecycle of a property is finite you at least need an instruction manual for repairs to lower its eco-impact with a conversion that gives it a new lease of life – rather like a densified phoenix arising from the ashes. And even where a new foundation stone needs to be laid, from the outset the emphasis must be on a healthy usage mixture on as broad a set of usage scenarios as possible, if the narrative of the functioning city is to be continued and advanced.
-. ,.-
Transformation is a story told about reciprocal spatial de signs: about people’s expectations of spaces, and the spaces expectations of the people who use them. This dialogue must be responsibly structured and moderated particularly as today we think less in the category of building or typologies and more in that of ecosystems.
Which brings me back to considering what an office building such as ours says about people and about their work. I like to compare this to a hand. It has five different fingers. If they were all the same, we wouldn’t be able to use the hand. The way it is, we are able to perform the most complex of actions.
Taking this a little further, I like the idea that each of the fingers of our staff members has its own unique finger print. And if all those fingers subsequently work hand in hand, which is in our nature after all, then I can only look forward to the challenges ahead. This is all the more the case as now, in the person of Benjamin Blocher, the sec ond generation of the founding family has strengthened our circle of partners; yet more proof of our sustainable outlook, which includes not just ecological, but also so cial and economic aspects.
The fact that our head office is in this regard flexible and could be used as a clinic where patients are cared for and diseases researched, fits today’s bill. And the under standing of architecture underlying this idea.
Because the healing impact that urban planning and de velopment so desperately needs is actually already part of our corporate DNA .
Most cordially Your Dieter Blocher on behalf of all of us
,,--
WE VISUALIZED THIS IN THE NEW AND DEDICATED DESIGN STRATEGY SECTION WE FOUNDED LATELY, BLOCHER PARTNERS SENSE. IT HAS SINCE SWIFTLY ESTABLISHED ITS CREDENTIALS AND, AS SERVICE PHASE 0 IT PRECEDES EVERYTHING ELSE WE DO.
TO THE EXTENT THAT WE TAKE THE MUCH EVOKED ECO-FOOTPRINT SERIOUSLY. THE GROWING NUMBER OF FEASIBILITY STUDIES, COMPETITIONS THAT WERE WON WITH A FOCUS ON SUSTAINABILITY, AS WELL AS CONVERSIONS AND TIMBER PROJECTS ALL CONFIRM US IN THIS BELIEF.



204 IMPRESSUM ALBERT-EINSTEIN-GYMNASIUM 7 —






HOLIDAY HOME LAKE CONSTANCE ALBERT-EINSTEIN-GYMNASIUM TIMBER: GROWING IMPORTANCE 195 WE ARE HERE FOR YOU 204 IMPRINT



9 — Werte haben Konjun K tur


Values
fashion
are in
DIE WACHSENDE BEDEUTUNG VON UNTERNEHMENSWERTEN IN UNSICHEREN ZEITEN
Purpose. Selten hat ein Begriff die Welt der Wirtschaft der art auf den Kopf gestellt. Es reicht nicht mehr, dass Firmen Geld verdienen, sie müssen schon etwas beitragen zur Welt, etwas Positives. Als neue Unternehmenswerte tau gen nicht etwa Marktkapitalisierung und Kurs-Gewinn Verhältnis, sondern Ideen wie Nachhaltigkeit und Trans parenz, Chancengleichheit und Toleranz. Ausgerechnet Laurence Douglas Fink, Gründer und Chairman des welt größten Vermögensverwalters BlackRock, warf den ge danklichen Zündsatz 20 1 9 : »Jedes Unternehmen braucht einen Rahmen, um sich in dieser schwierigen Landschaft zurechtzufinden« , erklärte der gute Kapitalist. Und legte nach: Purpose, also Zweck eines Unternehmens, sei nicht nur ein Slogan. »Er ist der Hauptgrund für das, was ein Unternehmen täglich tut, um Wert für seine Stakeholder zu schaffen. Der Zweck sei nicht das alleinige Streben nach Gewinn, sondern die treibende Kraft, um ihn zu erreichen



.--.« 11 — Werte haben Konjun K tur
INZWISCHEN IST PURPOSE IN DER WIRTSCHAFT ZUM GEFLÜGELTEN WORT AUFGESTIEGEN, ZUSAMMEN MIT TRANSFORMATION UND AGILITÄT.
Nicht, dass Firmen Wohlfahrtsvereine geworden wären Aber kein DAX-Unternehmen kann mehr darauf verzichten über den Sinn zu spekulieren. Und immer öfter verlangt das die Öffentlichkeit. Etwas wie Verantwortung für die Gesellschaft und den Planeten
Was aber kann das sein in Zeiten von COVID-1 9 und Klima wandel? Nun, die Antwort liegt auf der Hand
WER HEUTE UND MORGEN GEWINN ERZIELEN WILL, MUSS BREITER DENKEN UND LANGFRISTIG DAFÜR SORGEN, DASS DIE GRUNDLAGEN UNSERES LEBENS NICHT DURCH DIE FINGER GLEITEN.
, .: :-
Wohlstand braucht eine materielle wie geistige Basis nachhaltige Werte sozusagen, die dafür sorgen, dass alle Handlungen nicht im Widerspruch stehen zum langfristi gen Ziel: die Grundlagen für Wertzuwachs zu sichern. Blo ßes Wachstum und die Anhäufung von Gütern reichen dafür nicht. Sie stehen den großen Zielen sogar entgegen Willkommen im Zeitalter des Postmaterialismus
THE GROWING IMPORTANCE OF CORPORATE VALUES IN UNCERTAIN


TIMES.
Purpose. Rarely has a concept turned the business world upside down so emphatically. It no longer suffices for companies to earn money, they have to contribute some thing to the world, something positive. Market capital ization and price/earnings ratio do not function as new corporate values, but ideas such as sustainability and transparency, equal opportunities and tolerance do. Of all people, Laurence Douglas Fink, Founding Chairman of the world’s largest asset management company BlackRock, set the ball in motion in January 20 1 9 : The good capitalist stated that any company needs a frame work for moving forward in the difficult climate. And he insisted: »Purpose is not a mere tagline or marketing cam paign; it is a company’s fundamental reason for being what it does every day is to create value for its stakeholders Purpose is not the sole pursuit of profits but the animating force for achieving them.«
--–
TODAY, PURPOSE HAS EMERGED AS THE BUZZWORD IN BUSINESS, ALONG WITH TRANSFORMATION AND AGILITY.
It is not as though companies have thus become chari ties. No DAX-listed corporation can now get by without thinking about the meaning – the purpose. And the gen eral public is increasingly demanding it. Something like responsibility for society and the planet.

So what can that be in the age of COVID-1 9 and climate change? Well, the answer seems obvious:
-, Values are in fashion
ANYONE WISHING TO POST A PROFIT TODAY AND TOMORROW NEEDS TO TAKE A BROADER VIEW AND ENSURE LONG-TERM THAT THE RESOURCES OF LIFE DO NOT SLIP THROUGH OUR FINGERS.
Prosperity requires a material and a spiritual basis, as it were sustainable values that make certain no actions contradict the long-term objective of preserving the basis for an increase in value. Mere growth and the accu mulation of goods do not suffice in this regard. In fact they stand in the way of the major objectives. Welcome to the age of post-materialism.
IMMATERIELLE WERTE
Gefragt ist das große Ganze. Verantwortung, Transparenz Ernsthaftigkeit. Und natürlich Lauterkeit angesichts im mer größerer Finanzbetrügereien deutscher Unternemen Deutsche Bank, VW, wirecard ... – die Liste ließe sich leicht verlängern
.:,--. 13 — Werte haben Konjun K tur
WERTE BILDEN DIE FUNDAMENTE UNSERES ZUSAMMENLEBENS, UND WIR BEFINDEN UNS IN EINER ZEIT, IN DER FAST TÄGLICH AN DIESEM BEZUGSSYSTEM GESÄGT WIRD:
Was ist real – und was eingebildet, wenn alternative Fakten und Verschwörungstheorien die Grundlage des Gemein wesens bedrohen? Dahinter steckt eine beunruhigende Frage: Gibt es eigentlich noch ein Übereinkommen, also geteilte, gemeinsame Werte? Zur politischen Fragilität der USA und dem Aufkommen der neuen Rechten gehört Konsens in Frage zu stellen und eine tolerante Gesprächs kultur anzugreifen. Diese aber ist notwendig, wenn wir Al tes auf den Prüfstand stellen und Neues gestalten wollen

,.

Firmen tun gut daran, ihre Unternehmenskultur zu stärken und Ziele jenseits von Rendite neu zu kalibrieren. Was aber heißt das konkret? Und wie sollen abstrakte Ziele leben dig werden? »Unternehmenswerte geben Mitarbeitern wenn denn wirklich gelebt, die notwendige Einordnung und Orientierung« , sagt dazu Olaf Stein, Partner der Hambur ger Markenagentur »Faktor Design« . Das ist weit entfernt von den Parolen der 80 er-Jahre, als ein Gordon Gekko ver dutzten Kinogängern ein »Gier ist gut, Gier ist richtig, Gier funktioniert ...« ins Gesicht schleuderte. Regisseur Oliver Stone hatte mit »Wall Street« den Finanzkapitalismus aufs Korn genommen – und Michael Douglas hatte die Figur des ebenso größenwahnsinnigen wie knallharten Börsen profis Gekko so überzeugend verkörpert, dass man sich heute, im Zeitalter der Deals und narzisstischen Persön lichkeiten fragt, ob Film und Realität nicht längst die Rol len getauscht haben
IMMATERIAL VALUES


Immaterial values are called for. The big picture. Respons ibility. Transparency. Seriousness. And, of course, sincer ity in the face of the ever-larger financial scandals among German corporations: Deutsche Bank, VW, wirecard … the list can easily be extended.
Corporations can only benefit from strengthening their corporate culture and recalibrating objectives over and above the return on investment. So what does this really mean? And how to breathe life into abstract objectives? »If they are a truly lived practice, then corporate values give staff members the necessary structure and orientation comments Olaf Stein, partner in Hamburg’s »Faktor Design brand agency. That is a far cry from the slogans of the 1980 s, when a Gordon Gekko told moviegoers »Greed is good. Greed is right. Greed clarifies.« In »Wall Street« , direc tor Oliver Stone poked fun at financial capitalism – and Michael Douglas so convincingly embodied the figure of Gekko, the megalomanic and super-tough stock market pro, that in today’s age of deals and narcissistic personal ities one could rightly ask whether film and reality have not long since swapped roles.
-–,« «-
VALUES FORM THE FOUNDATIONS OF OUR COEXISTENCE, AND WE ARE IN AN AGE IN WHICH ALMOST DAILY SOMEONE TRIES TO WHITTLE AWAY AT THE UNDERLYING REFERENTIAL SYSTEM:
,Values are in fashion
What is real – and what is imagined, if alternative facts and conspiracy theories threaten the very foundations of commonality? At the heart of this is a disturbing issue: Is there actually still an overall consensus, meaning shared common values? The political destabilization of the USA and the emergence of the New Right hinges on under mining that consensus and attacking any tolerant culture of debate. The latter is necessary, however, if we are to review the old and create the new.
DIGITALKULTUR LIVE
Purpose trifft auf Transformation, ja Disruption. Erfahrungs wissen wird gerade durch fluides Wissen abgelöst, agiles Arbeiten wiederum löst Hierarchien auf. Vordergründig geht es um Casual Friday, Homeoffice und automatisches Du. Tatsächlich geht es um ein neues Weltverständnis der Digitalkultur. Dieser Wandel lässt sich soziologisch unter mauern. Neue Kohorten drängen ins Arbeitsleben und damit neue Ideen selbstverständlicher Inklusion durch gelebte Internationalität, ja Interkulturalität. Die Genera tionen Y und Z setzten auf flache Hierarchien, unbeding tes Digitaldasein und mobiles Office. Vertrauensarbeit ersetzt Gleitzeit, agiles Arbeiten und Design Thinking alt hergebrachte Gewissheiten. Interkulturell ist das neue international
----.« 15 — Werte haben Konjun K tur
Was aber hat das mit dem Internet zu tun? »Die Digitalisie rung demokratisiert Wissen und gibt Menschen Instru mente an die Hand, mit denen sie sowohl Kontrolle als auch Einfluss ausüben können. Insofern reagieren Unternehmen auf die Anforderungen moderner digitalisierter Gesell schaften, indem sie ihren Mitarbeiter*innen Werte als ethi sche Leitplanken an die Hand geben.« Das hat für Dertinger auch etwas damit zu tun, dass Firmen ihre Struktur und Besitzverhältnisse ändern. Unternehmenswerte ersetzen inzwischen damit das, »was Unternehmerpersönlichkeiten vorgelebt haben, als Unternehmen noch keine management geführte Konzerne waren.« Aus einem Vorbild in Fleisch und Blut werden abstrakte Werte. Sie bilden die Begeg nungsflächen in einer digitalen Landschaft, die alles ver bindet und damit Grenzen auflöst: Privatleben und Arbeit Nahes und Fernes, Offensichtliches und Weithergeholtes Mittendrin: die Menschen, die in einem Unternehmen zu sammenkommen, zusammenarbeiten und sich oft auch zusammenraufen müssen, weil eben nicht alles auf Anhieb klappt


Worauf sollen, worauf können wir uns da noch einigen? Die Antwort ist einigermaßen beruhigend: »Werte kann man nicht erfinden, man muss sie herausfinden. Jedes Un ternehmen hat eine Kultur oder eben eine Unkultur«, sagt Markenmacher Dertinger: »Hier schlummern im Alltag ge lebte Werte, derer man sich bewusst werden und die man weiter kultivieren muss – Negatives so klein wie möglich halten, Positives verstärken.« Das klingt ein wenig wie die Erziehung eines Kindes. Oder besser: wie eine funktionie rende Partnerschaft, die sich nicht darauf verlässt, dass Menschen schon zusammenleben, weil sie einmal »Ja« ge sagt haben, sondern weil Partnerschaft ein tägliches »Ja« bedeutet. Und manchmal auch ein »Nein« , wenn Grenzen überschritten wurden
Insofern klingt Markenberater Stein vielleicht doch nicht so abwegig, wenn er von wahren Werten spricht: Sie »exis tieren immer, diese kann man nicht erfinden. Ob ein Unter nehmen wirklich nach den echten Werten handelt oder nur nach aufgesetzten, ist eine ganz andere Frage. Werte her auszuarbeiten ist eine Herausforderung, und dies muss auch wirklich gewollt werden. Meiner Erfahrung nach gibt es oftmals keine wirkliche Bereitschaft, sich mit diesem Thema auseinanderzusetzen, da es ein wirklich anstren gender Prozess ist und am Ende einer wirklichen Verpflich tung bedarf. Und sich freiwillig in dieses Wertekorsett zu begeben, bedeutet, sich zu fokussieren, und das fällt vielen schwer
,
SOBALD SICH UNTERNEHMEN DER NEUEN KULTUR STELLEN, WERDEN AUCH SIE TRANSPARENTER, DIVERSER UND ZUGÄNGLICHER.
----
»Die Renaissance von Unternehmenswerten hängt – man mag es kaum glauben – unmittelbar mit der Digitalisierung zusammen« , meint Markenexperte Heiko Dertinger aus München. Seine These: »Zunehmend aufgeklärte Gesell schaften erwarten von Unternehmen mehr als gut funktio nierende Produkte. Sie erwarten ethisch vertretbare Pro dukte oder Dienstleistungen von Unternehmen, mit denen sie sich identifizieren können .--.--.«
DIGITAL CULTURE LIVE
Purpose meets transformation, indeed disruption. Expe riential knowledge is currently being replaced by fluid knowledge, and for its part agile work is dissolving hier archies. On the surface, this is all about Casual Fridays remote work, and equal status. In fact, it centres on a new global understanding through digital culture. There is sociological evidence for this change. New cohorts are entering the world of work and with them new ideas on inclusion being a matter of course in the form of lived internationality, indeed interculturality. Generations Y and Z rely on flat hierarchies, unconditional digital life and mobile offices. Trust replaces flexible hours; agile work and design thinking replaces received certainties Intercultural is the new international.
AS SOON AS CORPORATIONS SQUARE UP TO THE NEW CULTURE, THEY WILL ALSO BECOME MORE TRANSPARENT, DIVERSE AND ACCESSIBLE.
»The Renaissance of corporate values is intimately bound up, however improbable this sounds, with digitization suggests Munich-based brand expert Heiko Dertinger His hypothesis: »Increasingly enlightened societies expect more from companies than products that function well They expect corporations to deliver ethically sound prod ucts or services that they can identify with.«
-, , . ,« -


So what does that have to do with the Internet? »Digiti zation democratizes knowledge and gives us all instru ments with which we can exert control and influence. To this extent, corporations respond to the needs of modern digitized societies by ensuring their staff rely on values that serve as the ethical guiderails.« To Dertinger’s mind this also has something to do with companies changing their structures and ownership. Today, corporate values have replaced »what the outstanding entrepreneurs of yore were as role models, when companies were not yet management-driven corporations.« Flesh-and-blood role models morphed into abstract values. The latter form the meeting places in a digital world which inter connects everything and thus dissolves dividing lines Private life and work, the remote and the close, the obvi ous and the astonishing. In the midst of it all: People who come together in a company, work together, and often have to pull themselves together as nothing ever suc ceeds immediately.
So what can and should the consensus be between m f/d? The answer is fairly calming: Values cannot be invent ed, they have to be established. »Each company has a cul ture or a lack of it,« says brand-maker Dertinger: »Lived everyday values are slumbering away and need to be brought to the forefront, nurtured and advanced – and the negatives minimized as far as possible, and the positives strengthened.« Sound a little like raising a child? Or rather like a functioning partnership that does not rest on the laurels of the two people who live together, having both said »I do« , but on the understanding that partnership means an »I do« every day of the week. And sometimes an »I don’t« if the other person oversteps that famous thin line
-:/--
-
To this extent, brand consultant Stein is perhaps not so far off the mark when he talks about true values: They »always exist and can’t be invented. Whether a corpora tion truly acts according to genuine values or only in line with ones it has imposed on itself is a completely different matter. Elaborating values is a challenge and something you really need to want. In my experience there is often no real willingness to address the topic, as it entails a really ar duous process and at the end then requires firm commit ment. Voluntarily adopting that straitjacket of values means focusing firmly, and many find that difficult.« Values are in fashion
FAZIT: WERT DER WERTE
., 17 — Werte haben Konjun K tur
Blackrock-Chef Larry Fink prophezeite am Beginn der Corona-Krise gegenüber dem SPIEGEL : Wenn »wir diese Krise überstanden haben, wird die Welt eine andere sein Die Psychologie der Anleger wird sich verändern. Das Geschäftsleben wird sich verändern.« Dazu zählen auch ihre Werte. Werte sind (wie) Waren. Sie haben Konjunkturen Und sie sind nicht in Granit gemeißelt. Das betrifft zu nächst Jackett und Krawatten, den Dresscode allgemein und die Art, wie wir uns begegnen und nun durch Corona auf Distanz gehen
Noch haben alte, weiße Männer das Sagen, aber ihre Macht erodiert. Das Morgen wird bunter, diverser und viel fältiger, als wir es uns heute – aus europäischer und west licher Perspektive – vorstellen können


Werte sichern Balance in einer Welt, die sich nicht mehr auf zwei, drei Begriffe bringen lässt. Werte wie ein elas tisches Band, das Menschen zusammenbringt und die Basis für einen Dialog zwischen Generationen, Kulturen Ethnien und Geschlechtern schafft. Ihre Bedeutung steigt solange vieles im Fluss bleibt. Die Leistung eines Unter nehmens besteht in der systematischen Kultivierung des Dialogs, aus dem wiederum neue Werte entstehen können die die Basis für übermorgen bilden
-, ,, .
DIE ZUKUNFT GEWINNEN FLEXIBLE FIRMEN, DIE UM EINEN FESTEN KERN SCHWINGEN UND DIVERGENZ WIE INTERKULTURALITÄT EBENSO INTEGRIEREN WIE UNTERSCHIEDLICHE MEINUNGEN.
LINKS
https://studlib.de/11171/betrieb_management/storytelling_in_der_internen_unternehmenskommunikation https://www.forbes.com/sites/stuartrlevine/2020/08/18/your-purpose-is-your-true-north/ https://www.spiegel.de/wirtschaft/unternehmen/blackrock-chef-larry-fink-wenn-wir-diese-krise-ueberstanden-haben-wird-die-welt-eine-andere-sein-a-476ef7ea8275-4cb2-b4e8-a408e366adec
IN SUMMARY: THE VALUE OF VALUES


At the beginning of the COVID-19 crisis Blackrock CEO Larry Fink prophesied in an interview with DER SPIEGEL magazine: When »we come out of this crisis it will be into a different world. The psychology of investors will change Business life will change.« This also includes their values Values are (like) commodities. They go through cycles And they are not writ in stone. Initially, this applies to jack ets and ties, to the dress code in general, and the way we meet and greet and now because of COVID-19 keep our distance.
Old white men may still be at the helm, but their power is waning. Tomorrow will be more colorful and diverse than we can imagine from our European and Western per spective.
-,. -
Values secure balance in a world that can no longer be described in terms of one or two concepts. Values func tion like an elastic band that brings people together and lays the basis for a dialogue between the generations cultures, ethnicities, and genders. Its meaning increases as long as things stay in flux. A corporation’s achieve ment consists in systematically nurturing the dialogue that then spawns new values, which lay the foundations for the day after tomorrow.
LINKS
THE FUTURE WILL BE WON BY FLEXIBLE COMPANIES THAT BUZZ AROUND A FIRM CORE AND INTEGRATE DIVERGENCE, INTERCULTURALITY AND DIFFERENT OPINIONS.
https://studlib.de/11171/betrieb_management/storytelling_in_der_internen_unternehmenskommunikation https://www.forbes.com/sites/stuartrlevine/2020/08/18/your-purpose-is-your-true-north/ https://www.spiegel.de/wirtschaft/unternehmen/blackrock-chef-larry-fink-wenn-wir-diese-krise-ueberstanden-haben-wird-die-welt-eine-andere-sein-a-476ef7ea8275-4cb2-b4e8-a408e366adec Values are in fashion





19 — Die Zu K unft D er s ta D t





t he f uture
the City
of
»How will we live together?« lautete das Motto der Bien nale in Venedig 2021 . Zum ersten Mal seit ihrer Gründung formulierte diese Weltausstellung der Architektur ihr The ma als Frage. Vorbei die Zeit der forschen Selbstgewiss heit, mit der die Stars des Gewerbes ihre Glitzertürme und Signature Buildings in der Lagunenstadt präsentierten Das Fragezeichen im Titel ist durchaus als Symptom einer allgemeinen Verunsicherung zu verstehen, wobei die Beto nung auf »together« liegt. Wie werden wir zusammenleben
Obwohl die Schau vor dem Ausbruch von COVID-19 konzi piert und deswegen um ein Jahr verschoben worden war schien sie das Problem dann auf den Punkt zu bringen
DER GESELLSCHAFT WAR IN DEN WOCHEN UND MONATEN DES SOCIAL DISTANCING DAS »W I R « ABHANDEN GEKOMMEN.



--?, : ,,-
DIE STADT, WIE WIR SIE KANNTEN, EIN AUSLAUFMODELL?
Erstmal nicht, wie es scheint. Restaurants, Cafés und Fuß gängerzonen sind wieder so voll wie eh und je, die Innen städte von einem geradezu frenetischen Eventisierungs taumel erfasst. Und doch mehrten sich die Krisenzeichen bereits vor den Lockdown-Monaten. Selbst in 1A-Lagen stehen Läden leer, Kaufhäuser machen dicht, und Shop ping-Malls bauen ihre Verkaufsflächen teilweise zu Hotels oder Büros um. Fast 80.000 Geschäfte werden in den kommenden zwei Jahren schließen, befürchtet der Han delsverband Deutschland, und fordert darum ein großes Investitionsprogramm für den Einzelhandel und die Innen städte. Selbst für einigermaßen krisensicher gehaltene Metropolen wie Stuttgart stürzen in der Käufergunst dra matisch ab
Schuld an diesem Niedergang ist nicht die Viruskrank heit – COVID-19 hat diesen nur beschleunigt –, sondern vor allem der Aufstieg des Onlinehandels. Politik, Wirt schaft, der Deutsche Städtetag, Kommunalverbände, City manager und Marketingfachleute überbieten sich darum mit Ideen, wie die Stadtzentren konkurrenzfähig bleiben könnten: Erlebnis- und Mitmachangebote, attraktivere Ge schäfte, lange Einkaufsnächte, Stadtquiz und Rabattcard für lokale Unternehmen und dazu der gute Ratschlag »bes ser, vielfältiger, spannender, freundlicher und schneller als Amazon« 1 zu werden. Nichts leichter als das!
So zeigte die Biennale unter anderem eine Fotoserie vom leergefegten Venedig – niemand auf dem Markusplatz die Rialto-Brücke entvölkert, der Canal Grande vaporetto und gondellos. Man betrachtete diese Bilder mit sehr ge mischten Gefühlen. Das schönste Freilichtmuseum auf Erden endlich erlöst von den Schrecken des Overtourism so rein und menschenleer, als wäre es eine Idealstadt Vedute der Renaissance, und zugleich die dystopische Vi sion einer Welt, aus der alles öffentliche Leben verbannt ist 1 Das
-
21 — Die Zu K unft D er s ta D t
Onlinemagazin »Kommunal«, das sich an Entscheidungsträger in Städten und Gemeinden richtet, in einem Beitrag vom 23. Juni 2020
---.--
THE CITY THAT WE KNEW –IS IT AN OUTDATED MODEL?
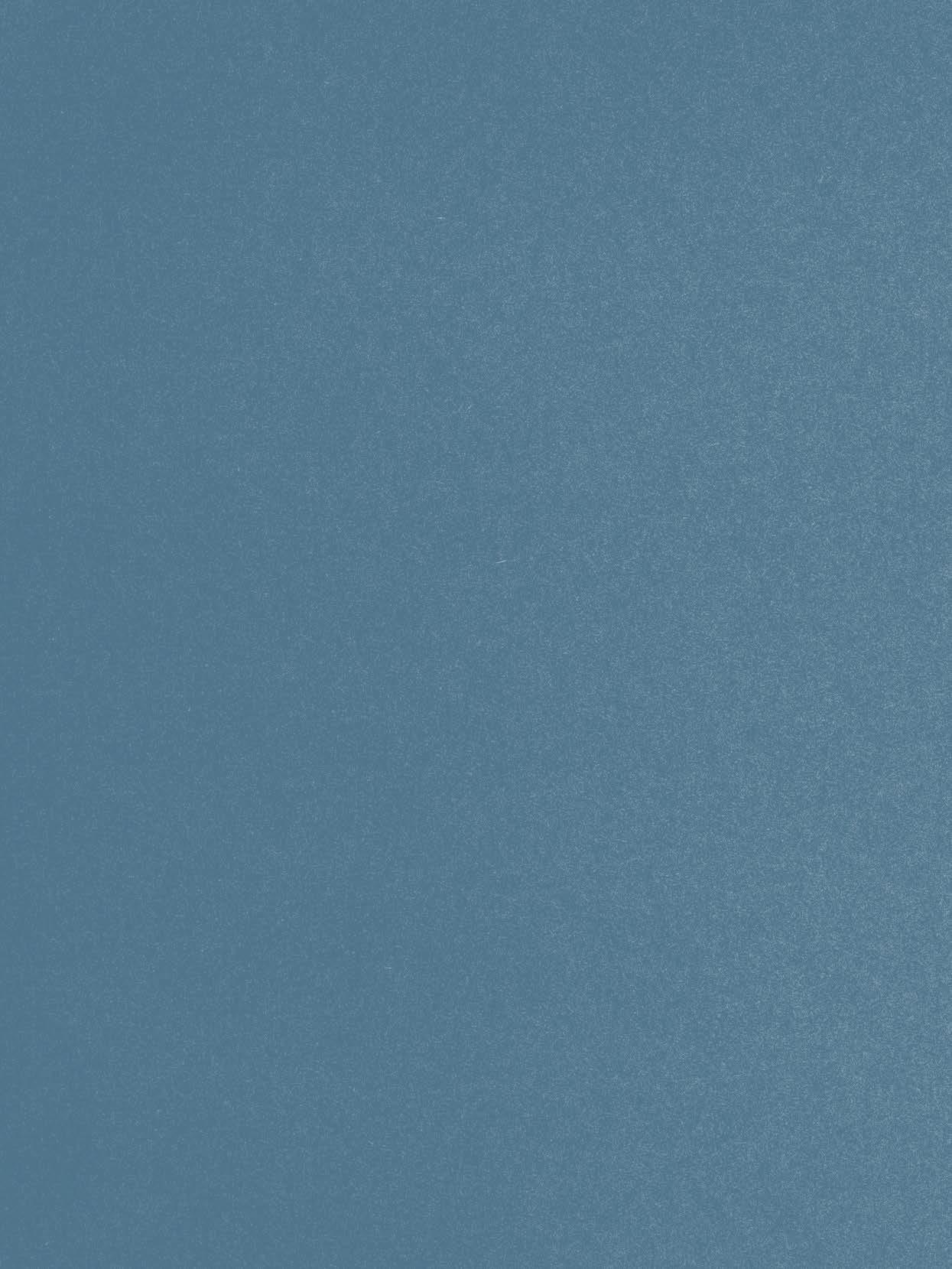
»How will we live together?« is the motto of the Venice Architecture Biennale 2021 . For the first time in its histo ry, this world fair of architecture has formulated its theme as a question. Gone are the days of brash self-con fidence when the stars of the profession presented their glittering towers and signature buildings in the city on the lagoon. The question mark in the title can definitely be read as a symptom of a general uncertainty, whereby the emphasis is on »together« . How will we live together?
Although the show was designed before the outbreak of COVID-19 and had to be postponed by a year as a result of it, it then seemed to hit the nail on the head:
THE »WE« IN SOCIETY HAD

LOST IN THE WEEKS AND MONTHS OF SOCIAL DISTANCING.
Amongst other things, the Biennale presented a photo series on a Venice swept empty: no one on St. Mark’s Square, the Rialto Bridge devoid of life, the Canal Grande bereft of vaporettos and gondolas. They are images that trigger very mixed feelings. The most beautiful of out door museums on Earth at long last liberated from the horrors of over-tourism, as pure and empty of human life as if it were a Renaissance veduta of the ideal city, and at the same time the dystopian vision of a world from which all public life has been banished.
-
It would seem initially not. Restaurants, cafés and ped estrian zones are now back to being full to brimming the inner cities in the grips of a truly frenetic frenzy of events. And yet the signs of a crisis were increasingly ev ident even before the months of lockdown. Stores were empty even in prime locations, department stores were closing down, and shopping malls in part converting their sales areas into hotels or offices. Some 80,000 stores will close down in the next two years, or so the German retail association Handelsverband Deutschland fears and is therefore calling for a major investment pro gramme for the retail sector and inner cities. Even me tropolises considered somewhat crisis-proof such as Stuttgart are dramatically crashing in shoppers’ favour.
COVID-19 did not cause the decline, it merely accelerat ed it; the underlying reason is above all the rise of online retailing. Politics, business, Deutsche Städtetag (the German Association of Towns and Cities), local authority associations city managers and marketing experts are for this reason trying to out-trump one another with ideas as to how city centres can remain competitive: themed and hands-on offerings, more attractive stores, longer shopping open ing hours, city quizzes and discount cards for local com panies and the good advice to become »better, more di verse, exciting, friendlier and faster than Amazon.« 1 Noth ing simpler than that!
GOT
1
t he f uture of the City
The online magazine »Kommunal« which addresses decisionmakers in cities and towns, in an article of 23 June 2020,,-,--
Es gibt einzelne Versuche, diese Entwicklung zu bremsen In Paris etwa kauft seit 2004 die Gesellschaft Semaest im Auftrag der Stadt freiwerdende Ladenflächen auf und ver mietet sie vergünstigt an kleine Händler und Dienstleister Dennoch, von der Illusion, dass es mit genügend Förder millionen für die Post-Corona-Stadt, innovativen Shop konzepten, selbstfahrenden Autos und ganz vielen Pop up-Stores wieder so wird wie früher, kann man sich verab schieden


--
,;: -
Aber die Erosion birgt, wie viele Krisen, auch eine Chance dass Schluss ist mit der von der Moderne erfundenen Funktionstrennung. Pioniere wie Le Corbusier hatten die Stadt wie frühe Marie Kondos der Stadtplanung aufge räumt und in Zonen eingeteilt. Arbeit, Einkaufen, Freizeit Wohnen, alles akkurat sortiert und entflochten. Wenn die ses Modell nun an sein Ende kommt und der ökonomische Druck auf den physischen Raum der Innenstadt infolge von Plattformurbanismus nachlässt, warum dann nicht auch wieder an einstigen Konsumschlagadern wie der Königstraße wohnen, mitten in der Stadt? Utopisch ge dacht? Nein, realistisch, erwidert Andreas Hofer, »so, wie es bis zu Beginn der Industrialisierung immer war
DER STRUKTURWANDEL WIRD WEHTUN, MUTMASST HOFER – DEN GROSSEN STÄDTEN VIELLEICHT SOGAR MEHR ALS DEN KLEINEREN, WEIL DORT NICHT GANZ SO HOCH GEPOKERT WURDE WIE IN DEN METROPOLEN.
-
Nochmal zurück zur Biennale. Österreich widmete sich in seinem Ausstellungspavillon diesmal dem sogenannten Plattformurbanismus. Gemeint ist damit, dass unser Kon sumverhalten, soziale Interaktionen, Arbeit, Freizeit fast nur noch über Internetplattformen wie Amazon, Zoom Twitter, Spotify und Lieferando stattfinden, und wie sich der öffentliche Raum dadurch verändert. Bisher ist die Schnittstelle zwischen digitalen Plattformen und Konsu menten noch das Smartphone, doch bald schon werden auch Brillen, Uhren und Kleidung internetfähig sein. Die Frage ist also, schrieb die FAZ , »was man in der Innenstadt eigentlich überhaupt noch wollen könnte, wenn das, was sie über Jahrtausende ausmachte, verschwindet: Wenn dort nicht mehr gearbeitet wird, weil die Fabriken robotisiert und die Büros ins Homeoffice verlegt werden; wenn dort nicht mehr eingekauft wird, weil alles online bestellt wird wenn dort keiner mehr ins Kino geht, weil alle Netflix schauen« . Auch stellt sich die Frage, was man dort noch wollen sollte, wenn alle Fußgängerzonen und Einkaufs meilen die gleiche öde Verwechselbarkeit ausstrahlen und von Berlin bis Tokio mit dem gleichen Warenangebot auf warten – Resultat eines aktiven Verdrängungsprozesses durch das freie Spiel der marktwirtschaftlichen Kräfte »Wenn man in den teuren, hochfrequenten Lagen die maxi male Miete für den Quadratmeter verlangt, dann wird alles rausgemendelt, was diese Preise nicht stemmen kann« , sagt der Chef der IBA Stadt-Region Stuttgart, Andreas Hofer 23 — Die Zu K unft D er s ta D t
:,« .
Back to the Venice Biennale. In its pavilion, Austria this time dedicated itself to so-called platform urbanism Meaning that our consumer behaviour, social interactions labour and leisure time now take place almost exclusively on Internet platforms such as Amazon, Zoom, Twitter Spotify and Lieferando – and public space changes as a result. To date, the smartphone is the interface between digital platforms and consumers, whereas soon specta cles, wristwatches and clothing will all be Internet con nected. The question is, or so the Frankfurter Allgemeine Zeitung daily wrote »what will people actually want to do downtown if what constituted the purpose of downtown for millennia has disappeared? If no one works there any more, if factories are run by robots, and offices have given way to remote working; if no one shops there anymore be cause everything gets ordered online; because no one goes to the movies there anymore as everyone watches Netflix? Here, the question again arises why anyone should go downtown if all the pedestrian zones and shopping zones exude the same barren sense of being … the same? Or if from Berlin to Tokyo, the same goods are on offer, the re sult of an active process of things being squeezed out by the free impact of market forces: »If you insist on the maxi mum rents per square metre in the expensive, highly-fre quented areas of town, then you eliminate anyone and every one who cannot pay that price,« states the director of IBA Stadt-Region Stuttgart, Andreas Hofer.
. , ,-« ,--


There have been a few attempts to curb this trend. For example, in Paris since 2004 the Semaest corporation has on behalf of the city been buying up vacant store ar eas and renting them cheaply to small retailers and ser vice providers. Nevertheless, we can bid good-bye to the illusion that by pumping seven-digit subsidies into the post-COVID city, into innovative shop concepts, into self-driving cars and any number of pop-up stores the city will return to what it once was.
STRUCTURAL CHANGE WILL HURT, OR SO HOFER ASSUMES – THE LARGE CITIES PERHAPS EVEN MORE THAN THE SMALLER ONES,BECAUSE
---, .« t he f uture of the City
IN THE LATTER THE PRICES DON’T GET DRIVEN UP QUITE AS HIGH AS IN THE METROPOLISES.
However, as with many crises, the erosion also offers an opportunity: namely to end the functional divisions created by Modernism. Pioneers such as Le Corbusier cleared up cities like so many early Marie Kondos of ur ban planning, subdividing them into zones. Work, shop ping, leisure time, housing, each separated carefully and spun off from the others. If this model now comes to an end and the economic pressure on physical space down town eases owing to platform urbanism, then why not live back on the former consumer arteries such as Dus seldorf’s Königstrasse, right down town? Does that sound utopian? No, it’s realistic responds Andreas Hofer »just as it always was at the beginning of industrialization
DIE ANTWORT AUF DIE FRAGE, WIE WIR ZUSAMMENLEBEN WOLLEN UND WERDEN, LIEGT DESHALB AUF DER HAND:

In funktional durchmischten Städten und vielfältig genutz ten Gebäuden, in denen ganz neue soziale Amalgamierun gen möglich sind. So könnte in innerstädtischen Parkhäu sern künftig gewohnt werden, wie die Gröningerstraße 1 2 in Hamburg zeigt, wo ein Betonklotz aus den 60 er-Jah ren in eine Wohn- und Arbeitslandschaft für Bewohner mit ganz unterschiedlichen Einkommen verwandelt wird. In zu sammenschaltbaren Einheiten entstehen daneben Berei che für Bildung, Kultur, Gastronomie, Kleingewerbe und Co-Working. Die Initiatoren der Genossenschaft, die das Parkhaus in Erbpacht von der Stadt übernommen haben hoffen, dass ihr Projekt Schule macht, nicht zuletzt als Bei spiel für »die Wiedergewinnung der Stadt durch ihre Bürger
Vergleichbar ist das Züblin-Parkhaus in Stuttgart, das in der Regie der IBA einer ähnlichen Metamorphose entge gensieht, ebenso wie das benachbarte, als Mobilitäts-Hub in Kombination mit einem Film- und Medienhaus neu ent stehende Breuninger-Parkhaus. Wien hat ein neues Ikea Kaufhaus beim Westbahnhof, das nicht die übliche blaue Kiste sein durfte, sondern das sich wie ein »guter Nach bar« (so war der Wettbewerb übertitelt) mit einem lichten, arkaden gesäumten Bau in seine Umgebung einfügen und dazu alteingesessene Geschäfte im Erdgeschoss, ein Hostel samt Restaurant, viele Bäume und eine für alle frei zugäng liche Dachterrasse aufnehmen musste
AUCH DER ÖFFENTLICHE RAUM, DER UNTER DEM MONOFUNKTIONALEN PARADIGMA DES INDIVIDUELLEN AUTOVERKEHRS SCHWER GELITTEN HAT, RÜCKT VERSTÄRKT IN DEN BLICK.


Der Ikea-Bau in Wien verfügt über keinen einzigen Park platz, dafür aber über 200 Fahrradstellplätze. Barcelona folgt dem Schlachtruf seiner Bürgermeisterin Ada Colau »Omplim de vida els carrers!« (Lasst uns die Straßen mit Leben fül len!) und organisiert seine Stadtviertel in autofreien Super blocks neu. Kinder können seitdem wieder draußen spielen und Bewohner ihre Stühle rausstellen für einen Schwatz mit den Nachbarn. Salvador Rueda, Chefstratege der Su perblocks, sagt: »Eine Stadt beginnt eine Stadt zu sein wenn sie öffentliche Räume hat.« New York und das däni sche Odense haben 2021 neue innerstädtische Bürger parks eröffnet, die Pariser Rathauschefin Anne Hidalgo will die Champs Elysées begrünen und den Autoverkehr bis 2022 komplett aus dem Stadtzentrum verbannen. An der Seine ist die Vélorution ausgerufen. Na dann – allons enfants!
-----,-
---,« 25 — Die Zu K unft D er s ta D t
he f uture of the City
The answer to the question of how we wish to and will live together therefore seems obvious:


IN FUNCTIONALLY MIXED CITIES AND IN BUILDINGS WITH MULTIPLE USAGES, WHERE COMPLETELY NEW SOCIAL AMALGAMATIONS ARE POSSIBLE.
People could in future live in what are now downtown multi-story carparks, as the example of Hamburg’s Gröningerstrasse 12 shows; there, a concrete block from the 1960 s is being converted into a living and working world for locals with quite different wallets. In units that can be interconnected, zones for education, culture hospitality, small companies, and co-working will arise The initiators of the cooperative, which has acquired the leasehold to the carpark from the City of Hamburg, hopes that many will follow suit, not least as it is an example of »reconquering town for the citizens«.
The Züblin multi-story carpark in Stuttgart is
comparable
:,
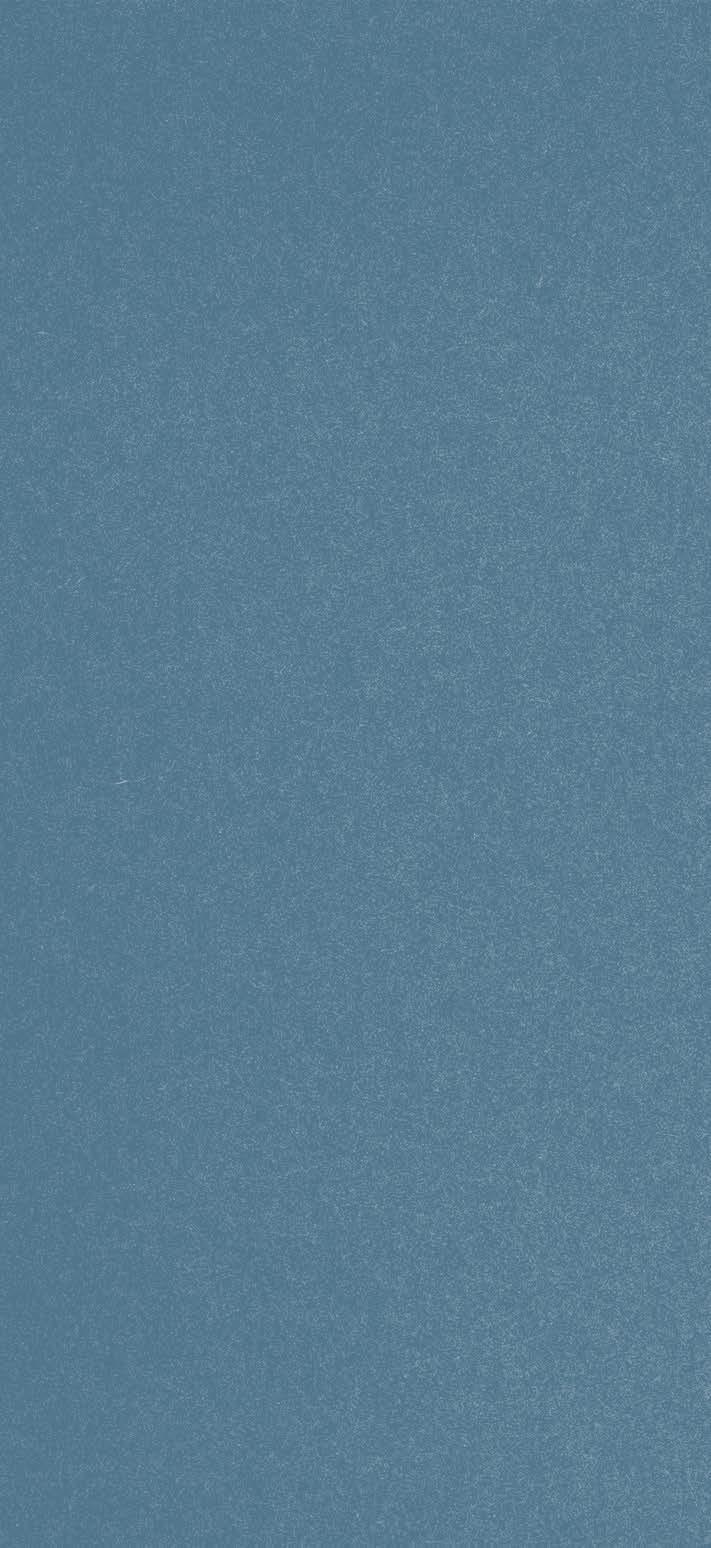
Under the direction of the IBA it is looking forward to a similar metamorphosis, just as is the adjacent Breuninger Parkhaus, which is being built to become a mobility hub in combination with a film and media house. Vienna has a new Ikea store at the West Railway Station, and it was not allowed to be the customary blue box but instead had to blend like a »good neighbour« (so the title of the design competi tion) with a bright building flanked by arcades that is obliged by law to accommodate long-standing stores on its ground floor, not to mention a hostel complete with restaurant, many trees, and a roof terrace open to all.

THE PUBLIC SPACE THAT SUFFERED SO HEAVILY AT THE HANDS OF THE MONOFUNCTIONAL PARADIGM OF THE PERSONAL AUTOMOBILE IS NOW COMING BACK INTO THE FOREGROUND.
The Ikea building in Vienna has no single carparking slot of its own, but over 200 racks for bicycles. Barcelona is following the clarion call of its Lady Mayor Ada Colau »Omplim de vida els carrers!« (Let’s fill our streets with life!) and reorganizing its districts as car-free superblocks. Since then, children have been able to play in the streets again and inhabitants put their chairs outside for a chat with the neighbours. Salvador Rueda, chief strategist of the superblocks, says: »A city starts being a city once it has public spaces.« In 2021 , New York and Odense in Denmark opened new downtown public parks, Parisian Mayor Anne Hidalgo wants to introduce greenery into the Champs Elysées and banish automobiles from downtown by 2022 . On the Seine they are declaring the Vélorution Therefore: allons enfants! t
essay 03 — nadine funck


27 — h ol Z : W a C hsen D e be D eutung


C e
timber: gro W ing importan
»Der Klimawandel wirft auf lange Sicht einen Schatten der Unausweichlichkeit und auf kurze Sicht zugleich einen Schatten unvorhersehbarer Ereignisse (…) Beides macht es notwendig, die Organisation und Bauweise der Städte zu überdenken.«1 In seinem Werk »Die offene Stadt. Eine Ethik des Bauens und Bewohnens« skizziert der Soziologe Richard Sennett das Verhältnis von Gelebtem und Gebautem im ur banen Raum. Angesichts des nicht zu leugnenden Klima wandels fordert er darin von den Bewohnern »ein beschei denes, nicht privilegiertes Verhältnis zur Natur herzustellen
Dass das Verhältnis zwischen Natur und Mensch über Jahr hunderte hinweg durch Industrialisierung, Technologisie rung und Globalisierung in ein zerstörerisches Ungleich gewicht gelangt ist, daran besteht inzwischen keinerlei Zweifel mehr. Dieses Verhältnis nun aber wieder annähernd in ein Gleichgewicht zu bekommen, das den dadurch be förderten Klimawandel zumindest aufhält, stellt Wissen schaftler und Forscher ebenso wie Politiker vor eine enor me Herausforderung. Denn das Umdenken – das ist zumin dest in der Theorie allen klar – muss auf allen Ebenen einsetzen und verlangt das Engagement des Einzelnen und des Kollektivs

-.«---
ALS GESTALTER SIND WIR DIESER VERANTWORTUNG GEGENÜBER
DER UMWELT UND UNSERER GESELLSCHAFT BESONDERS VERPFLICHTET.
Weil wir verschiedenste Lebensräume gestalten, für deren Realisierung vor allem natürliche Ressourcen vorgesehen sind. Wir greifen mit unserer Arbeit in eine Umgebung ein mal städtisch, mal ländlich. Wir strukturieren um oder neu
WIR BERATEN UNSERE BAUHERRSCHAFT KREATIV EBENSO WIE ÖKOLOGISCH, ÖKONOMISCH UND IMMER MÖGLICHST ZUKUNFTSWEISEND.
Bauen bedeutet beispielsweise auch, Energiepolitik im Kleinen zu betreiben, um die langfristige Wirtschaftlich keit und Nachhaltigkeit des Gebäudes zu berücksichtigen Dazu gehört ein energetisches Konzept, das im Einklang mit den natürlichen klimatischen Bedingungen erstellt wird, diese gar begünstigt. Doch es beginnt bereits mit den einfachsten Mitteln. Wo wirken sich Öffnungen in einem Gebäude günstig aus, wo können Querlüftungen erreicht werden, könnte Wasser als natürliches Kühlungs mittel zum Einsatz kommen?
Unsere Transdisziplinarität hat uns immer schon ermög -licht, Projekte themenübergreifend zu betrachten und nachhaltig umzusetzen – in allen Leistungsphasen. Den immer komplexer werdenden Aufgaben begegnen wir mit der entsprechenden Spezialisierung und einem fortschrei tenden Expertenwissen, das wir in Kompetenzbereiche bündeln. Besonders dynamisch entwickelt sich der Holz -bau, den wir mit hohem Engagement nach vorne bringen um zur dringend notwendigen Wende in der Branche bei zutragen

–
29 — h ol Z : W a C hsen D e be D eutung
1 Richard Sennett: Die offene Stadt. Eine Ethik des Bauens und Bewohnens. Hanser Berlin, S. 331 ff.
.-, -
»Climate change is a long-term danger to our cities and in the short term also holds the promise of unpredictable events (…) Both of these mean we must rethink how we lay out and build our cities.«1 In his work »Building and Dwell ing. Ethics for the City«, sociologist Richard Sennett out lines the relationship between how we live our urban lives and the way we build our cities. In view of the fact that climate change is undeniable, in his book he chal lenges city dwellers to establish »a modest, non-privi leged relationship with nature«.
Nowadays there is absolutely no doubting the fact that over a period of centuries of industrialization, technolo gization, and globalization, the relationship between man and nature has culminated in a destructive imbal ance. However, restoring some kind of balance in this re lationship, one that would at least hold up to the resul tant climate change, represents a massive challenge for scientists, researchers, and politicians alike. After all this much is clear to everyone, at least in theory: Such a change in mindset needs to take place at all levels and demands commitment from both the individual and soci ety as a whole.
----, -
because we design all kinds of living environments, the realization of which primarily requires the use of natural resources. In our work we intervene in an environment sometimes an urban one and at other times a rural one We alter and restructure.
One of the activities that construction involves, for exam ple, is looking at the politics of energy on a small scale so as to take account of the building’s long-term viability and sustainability. This includes coming up with an ener gy utilization concept that is in tune with the local climat ic conditions and even favors the latter. However, it all starts with the simplest of measures. Where will open ings be most effective in a building, where can cross-ven tilation be achieved, and could water be used as a natural coolant?
,,-.timber: gro W ing importan C e


Our transdisciplinary approach has always allowed us to tackle projects from an interdisciplinary perspective and to realize them in sustainable ways – in all project phases We meet the increasingly complex processes involved with the appropriate degree of specialization and the kind of progressive expert knowledge that we combine into spheres of competence. Timber construction rep resents a particularly dynamic field and is one that we are highly committed to advancing in order to help drive the urgently needed transformation in the sector.

AS DESIGNERS, WE HAVE A PARTICULAR OBLIGATION TO THE ENVIRONMENT AND TO OUR SOCIETY,
WE ADVISE OUR DEVELOPERS NOT ONLY ON A CREATIVE LEVEL BUT ALSO IN TERMS OF ECOLOGY AND BUSINESS CONSIDERATIONS, ALWAYS AT PAINS TO BE AS PIONEERING AS POSSIBLE.
1 Richard Sennett, Building and Dwelling: Ethics for the City, (London: Allen Lane, 2018).
Seit Oktober liegt dieser Kompetenzbereich in der Hand des Architekten Helge Kunz. Gestartet nach dem Studium als leitendender Entwurfsarchitekt in verschiedenen inter nationalen Büros, war er nahezu eine Dekade in leitender Position bei Europas führendem Holzbauunternehmen Renggli tätig, zuletzt über drei Jahre als Geschäftsführer der deutschen Niederlassung in Berlin
Welche Mittel und Wege es gibt, den Holzbau weiter zu etablieren, sucht Kunz auch über die Forschung und in der Lehre wie aktuell an der Hochschule Mainz und über seine Praxis im Alltag herauszufinden und umzusetzen
Nichts lässt sich ähnlich gut zurückbauen, recyceln und wiederverwenden und hat dabei einen derart langen Le benszyklus – vor allem, wenn von Anfang an mitgedacht wird, wie das Holz später einmal weiterverwendet werden kann



Dabei ist der Holzbau keineswegs eine Innovation, son dern eine Jahrtausende alte Tradition. Man denke nur an all die Fachwerkgebäude, die in Holzbauweise gebaut wur den und ebenso aufgrund der Zimmermannszeichen in ihre Einzelteile zerlegt und wieder aufgebaut werden könnten. »Innovativ ist, den Fertigungsprozess des Holz baus ins digitale Zeitalter zu transformieren«, sagt Kunz. In der Holzbaubranche ist der Automatisierungsgrad weit fortgeschritten, die Fertigungsprozesse sind hoch digi talisiert. Genau darin besteht denn auch das Potenzial für die in Holz planende Architekturbranche, BIM und 3D Planung weiter in Bezug auf Holzbau zu optimieren
..--.
Für das Architekturinstitut der Hochschule Mainz forscht Kunz aktuell zu Nachverdichtungsformen in Holzbauwei se für den urbanen Raum. Viele Bestandsquartiere eigne ten sich aufgrund ihrer Struktur in besonderer Weise für Nachverdichtung
ÜBER NEUBAUTEN HINAUS WIRD
Der Wiedereinstieg auf Holz, nach einem durch Stahl und Stahlbeton geprägten Jahrhundert, als primärer Baustoff allein würde eine Stadt noch nicht qualifizieren, die Klima ziele zu erreichen, das ist klar. »Das Konzept der nachhal tigen Stadt umfasst sehr viel mehr Kriterien als nur den Energiekonsum und die Emission von Treibhausgasen. In dustrieproduktion, Strom-, Brennstoff- und Wasserversor gung, Abwasserverwertung, Müll- und Verkehrsmanage ment sind ebenfalls weitere zentrale Sektoren.« 2 Letztend lich geht es um eine ganzheitliche zukunftsfähige, auto freie Stadtplanung, die vom Menschen aus gedacht ist seine Bedürfnisse in den Mittelpunkt stellt und dabei das Ziel verfolgt, sich zur Ökologie und C O²- Neutralität hin zu entwickeln
DAS THEMA AUCH BEISPIELSWEISE BEI TRANSFORMATIONEN EINE IMMER GRÖSSERE ROLLE SPIELEN. ALLEINE IN UNSEREN STANDORTEN WERDEN DERZEIT ACHT PROJEKTE IN HOLZ- ODER HOLZ-HYBRID-BAUWEISE GEPLANT UND REALISIERT.
Kunz‘ Spagat aus Forschung und Praxis befruchtet alle unsere Projekte
HOLZ, DAVON IST HELGE KUNZ ÜBERZEUGT, IST EINES DER MITTEL, MIT DEM EINE »BAUWENDE« MÖGLICH WERDEN KANN, DEREN KLARES ZIEL »KLIMANEUTRALITÄT« LAUTEN MUSS.
2 Jan Gehl: Städte für
Jovis, S. 124
----
31 — h ol Z : W a C hsen D e be D eutung
Menschen.
,
Since October, this sphere of expertise has been in the hands of architect Helge Kunz. After completing his studies, Kunz started out as an architect handling design proposals in various international firms, then spent al most a decade in a management role at Europe’s leading timber construction company Renggli, ultimately as Managing Director of the German office in Berlin for three years.
From the outset, Kunz has looked for the ways and means to further establish and deploy timber construction, in cluding through research and teaching – as currently at Mainz University of Applied Sciences – and through his everyday practice.
Kunz is currently researching ways of boosting built ur ban densities using timber structures on behalf of Mainz University of Applied Sciences. Many existing quarters exhibit structures that are particularly well-suited for an increased density.
Nothing else is anything like as good to take down, recy cle, and reuse and has the same kind of long lifecycle particularly if from the outset thought is given to how the wood can be used again at some later point.
At the same time, timber construction is by no means an innovation but a millennia-old tradition. We only need to think about all those half-timbered buildings construct ed using wood whose carpenter’s marks mean it could be dismantled into individual parts and reused for anoth er building. »What is innovative is to transform the manu facturing process for the timber in the age of digitization comments Kunz. The degree of automation in the timber construction industry has advanced hugely, and manu facturing processes are highly digitized. Precisely here is where there is potential for architects planning with timber to optimize BIM and 3D planning further as re gards timber structures.
IN ADDITION TO NEW CONSTRUCTION, THE TOPIC WILL ALSO PLAY AN EVER GREATER ROLE, FOR EXAMPLE, IN RENOVATIONS AND CONVERSIONS. AT OUR LOCATIONS ALONE, THERE ARE CURRENTLY EIGHT PROJECTS BEING PLANNED AND REALIZED IN TIMBER OR TIMBER-HYBRID CONSTRUCTION.
Kunz’s balancing act of research and practice enriches all our projects.
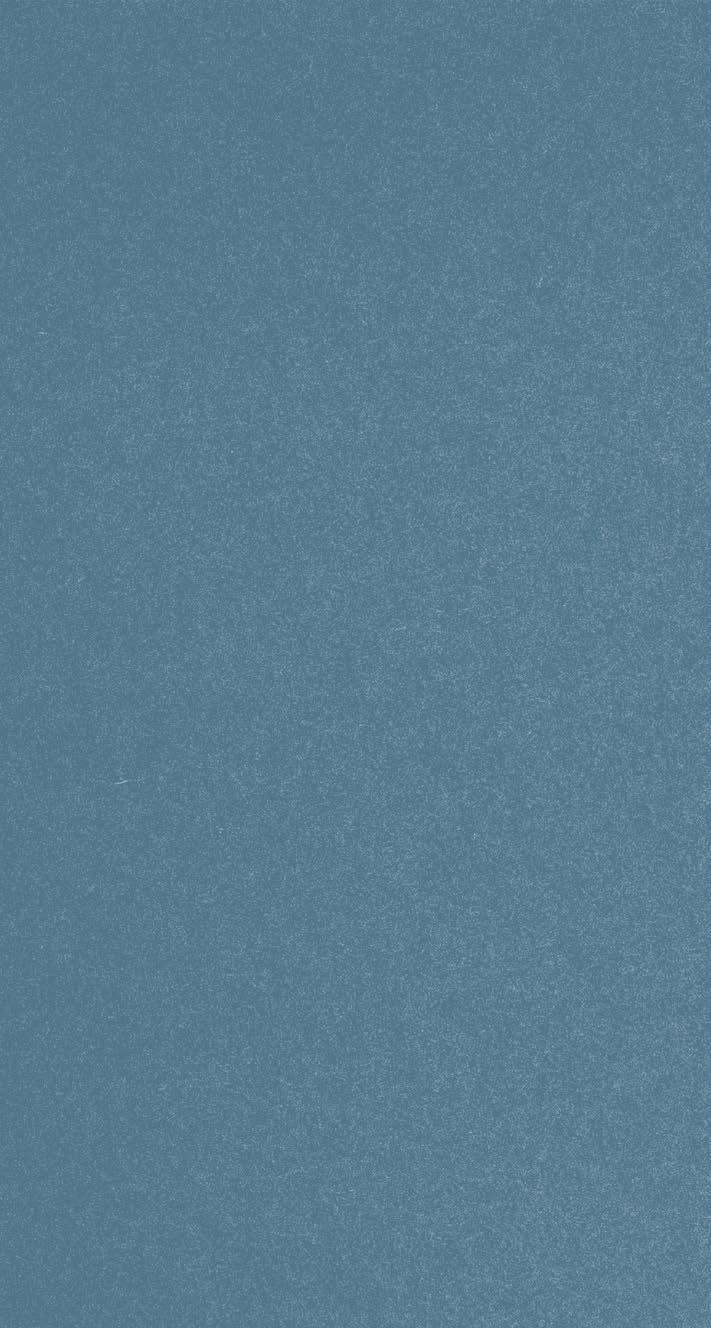


The re-emergence of wood as the building material of choice after a century defined by steel and reinforced concrete would not in itself enable a city to achieve cli mate goals, that much is clear. »The concept of the sustain able city covers far more criteria than just energy con sumption levels and the emission of greenhouse gases. In dustrial production, power, fuel, and water supplies, waste water utilization, waste and transportation management are likewise central sectors.« 2 In the final instance, the emphasis must be on holistic, car-free urban planning that takes the inhabitants and their needs as its starting point to build a viable future that develops swiftly in the direction of ecology and net zero emissions.

HELGE KUNZ IS CONVINCED THAT TIMBER IS ONE OF THE MEANS BY WHICH A TRANSFORMATION CAN BE ACHIEVED IN THE CONSTRUCTION INDUSTRY, WHERE THE CLEAR GOAL MUST BE »CLIMATE NEUTRALITY«.
2 Jan
timber: gro W ing importan C e
Gehl, Städte für Menschen, (Jovis, 2016), p. 124----–-,«-




33 — blo C her partners sens
For human beings, it is impossible to understand what it’s like to be a bat. This is the conclusion of philosopher Thomas Nagel in his essay, »What is it like to be a bat« , in which he explores the limits of objectivism. Each and every experience made is underpinned by subjectivity which means human beings can at best imagine what it might be like for them to be a bat, but cannot understand what it is like for a bat to be a bat. This even applies with in a species: We can only empathize with our fellow hu mans to a limited extent. We are only able to grasp and understand what motivates them and what touches them if we give them the opportunity to share this with us, to let us in on it. A conversation is the classic way of doing this, but it’s not always possible to find the right words for these subjective experiences from which our wants and needs arise.

HERE, »SENS« STANDS FOR SENSUOUSNESS OR SENSIBILITY, AS WELL AS FOR ESSENCE AND SENSE.

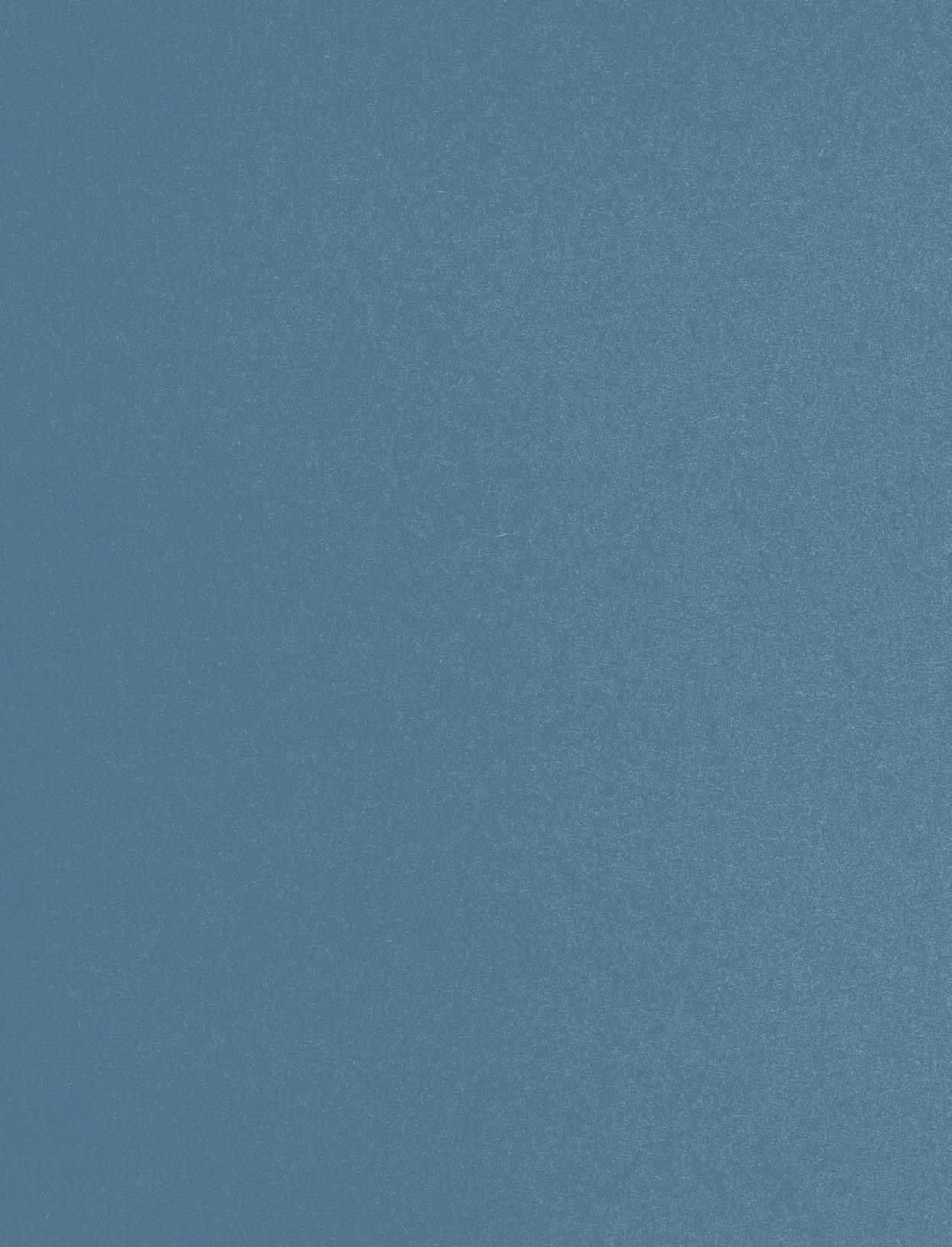

In other words, something that is an integral part of archi tecture, interior design as well as communication and product design, but at the same time stands alone in and of itself – and is important for all other conceivable disci plines and companies. »By means of transdisciplinary teams and user-centred processes we identify and har monize the expectations of everyone involved and enable them to input their own expertise with great precision. In this way, the objective and the mindset become the moti vators of a shared vision« , Erik Schimkat, responsible for blocher partners sens.
The Strategy and Consulting section has long since gained a name for itself in its own right – and in future that will be clear from the name, too. From 2022 onwards this branch of the company will take to the stage as blocher partners sens. The name is no coincidence and yet reflects a deliberate ambiguity that leaves room for interpretation and is intended to resonate independently of our previous disciplines.
,,
THE BLOCHER PARTNERS SENS PHILOSOPHY AND HOW
CONSULTANCY COMPANY.
The experts do not impact from the outside on an exist ing structure, but rather work with the users in a co-cre ative process to develop solutions for workflow and structures within a company. This may run concurrently hand with a project or precede or follow one, or it may be entirely independent of any project. This leads to two sets of results, the one consisting of the obvious, the other of the emotional. While the former refers to specif ic implementations and changes within a company, the latter relates to feelings. The new dynamism within the team gives rise to a sense of responsibility among the in dividual staff members, as well as a bond and identifica tion with the company. »Sens« also stands for feeling – as well as learning to understand one another and finding a way together.
----
THAT’S WHY WE NEED OTHER FORMATS, NON-VERBAL MEANS OF EXPRESSING OURSELVES. »ENABLING USERS TO MAKE STATEMENTS« IS, IN SHORT, THE USP OF BLOCHER PARTNERS SENS.
IT SEES ITSELF DIFFER FUNDAMENTALLY FROM THE APPROACH TAKEN BY A CONVENTIONAL
-
Es ist für einen Menschen unmöglich zu verstehen, wie es ist, eine Fledermaus zu sein. Zu dieser Erkenntnis kommt der Philosoph Thomas Nagel in seinem Essay »What is it like to be a bat« , in dem er die Grenzen des Objektivismus untersucht. Jeder Erfahrung liege ein subjektiver Charak ter zugrunde, weshalb sich Menschen lediglich vorstellen könnten, wie es für sie selbst wäre, eine Fledermaus zu sein, nicht jedoch, wie es für eine Fledermaus ist, eine Fledermaus zu sein. Das gilt sogar innerhalb einer Spezies Nur bedingt können wir uns in unsere Mitmenschen hin einfühlen. Zu begreifen, was sie umtreibt und berührt können wir nur herausfinden und verstehen, wenn wir ihnen die Möglichkeit geben, uns daran teilhaben zu lassen uns einzuweihen. Ein Gespräch ist die klassische Form davon. Doch nicht immer lassen sich für diese subjektiven Erfahrungen, aus denen heraus unsere Wünsche und Be dürfnisse erwachsen, die richtigen Worte finden




»SENS« STEHT FÜR SINNLICHKEIT ODER SENSIBILITÄT EBENSO WIE FÜR ESSENZ UND SINN.
Also etwas, das integraler Bestandteil ist von Architektur Innenarchitektur, Kommunikations- und Produktdesign zugleich aber davon völlig unabhängig für sich steht – und für alle anderen denkbaren Disziplinen und Unternehmen von Bedeutung ist. »Ausgangspunkt eines jeden Projekts muss immer sein, die Ansprüche und Erwartungshaltun gen aller Beteiligten herauszufinden und zu harmonisieren Nur so gelingt es, eine Lösung zu finden, in der sich alle wiederfinden können« , erklärt Erik Schimkat, verantwort lich für blocher partners sens
Der Bereich Strategy und Consulting hat sich längst eigen ständig profiliert – das wird künftig auch im Namen sicht bar. Von 2022 an wird der Unternehmenszweig als blocher partners sens geführt. Der Name kommt nicht von unge fähr und spiegelt doch eine bewusste Mehrdeutigkeit wi der, die Raum lässt für Interpretation und unabhängig von unseren bisherigen Disziplinen Anklang finden soll
:, ,--. 35 — blo C her partners sens
, ,-.--
DARUM BEDARF ES ANDERER FORMATE, NON-VERBALER MÖGLICHKEITEN SICH AUSZUDRÜCKEN. »NUTZER BEFÄHIGEN, AUSSAGEN ZU TREFFEN« , DAS IST, KURZ GESAGT, DER USP VON BLOCHER PARTNERS SENS.
DAS SELBSTVERSTÄNDNIS UND DIE PHILOSOPHIE VON BLOCHER PARTNERS SENS UNTERSCHEIDEN SICH DABEI GRUNDLEGEND VON DENEN EINER HERKÖMMLICHEN UNTERNEHMENSBERATUNG.
Die Experten wirken nicht als Externe von außen in ein be stehendes Gefüge hinein, sondern erarbeiten in co-krea tiven Prozessen gemeinsam mit den Nutzern Lösungen für Abläufe und Strukturen innerhalb eines Unternehmens Das kann projektbegleitend sein ebenso wie vor- und nachgelagert oder auch ganz unabhängig von einem Pro jekt. Die Ergebnisse unterscheiden sich in augenscheinli che und in emotionale. Während Erstere konkrete Umset zungen und Veränderungen innerhalb des Unternehmens meint, beziehen sich Letztere auf die Gefühlsebene Durch die neue Dynamik innerhalb des Teams entwickelt sich ein Verantwortungsgefühl bei den einzelnen Mitar beitern sowie eine Verbundenheit und Identifikation mit dem Unternehmen. »Sens« steht also auch für Gefühl – und dafür, einander zu verstehen lernen, gemeinsam einen Weg zu finden
HOLY AG
Creating a world of work that corresponds to the diversity of the users
MARKUS ZIMMERMANN, Director Human Resources & Organisation
»The professional preparatory work and moderation provided by blocher partners has made a notable contribution to the quality and acceptance of our planning process. The structure was selected perfectly and meant we were able to determine all the relevant requirements for our new spatial concept in a relatively short time. The open and trusting atmosphere led to honest and authentic responses, which we were then able to build on in the subsequent steps.«
THOMAS BORNHEIM, Managing Director, Ecole
42
»The result of the workshop generated strategic clarity for me, above all. But it also helps me to commit the project partners of blocher partners to core architectural statements.«

 ECOLE 42 / TU MUNICH (USER), SCHWARZ STIFTUNG (CLIENT) Transforming an industrial district into an innovative college while factoring in the needs of the two different user groups
HOLY AG
ECOLE 42 / TU MUNICH (USER), SCHWARZ STIFTUNG (CLIENT) Transforming an industrial district into an innovative college while factoring in the needs of the two different user groups
HOLY AG
Kreation einer der Diversität der Nutzer entsprechenden Arbeitswelt
MARKUS ZIMMERMANN, Director Human Resources & Organisation
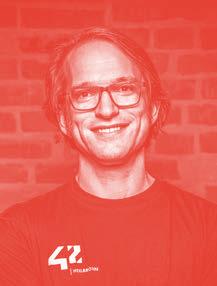
»Die professionelle Vorbereitung und Moderation durch blocher partners hat maßgeblich zur Qualität und Akzeptanz unseres Planungsprozesses beigetragen. Durch die sehr gut gewählte Struktur konnten in verhältnismäßig kurzer Zeit alle relevanten Anforderungen an unser neues Raumkonzept erhoben werden. Die offene und vertrauensvolle Atmosphäre führte zu ehrlichen und authentischen Antworten, auf die in den nachfolgenden Schritten auf gebaut werden konnte

42 / TU MÜNCHEN (NUTZER), SCHWARZ STIFTUNG (BAUHERR) Transformation eines Industriegebäudes in eine innovative Hochschule unter Berücksichtigung der Bedürfnisse der beiden unterschiedlichen Nutzer
THOMAS BORNHEIM, Geschäftsführer, Ecole
42
»Das Workshop-Ergebnis hat bei mir vor allem strategische Klarheit erzeugt.
Es hilft mir aber auch dabei, die Projektpartner von blocher partners auf architektonische Kernaussagen zu verpflichten
 ECOLE
ECOLE
37 — blo C her partners sens
.« .«
HOLDING GMBH




 UWE SCHÄFER, Head of Development & Acquisitions
UWE SCHÄFER, Head of Development & Acquisitions
»The added value of the workshop lay in our gaining a different perspective on the topic. In a »playful« way, the entirely individual angle of each and every participant could flow into one coherent whole.«
CAMAO
»The results of the workshop serve as a basis for constructive discussion and a vision for the overall project. With the strikingly presented results in the form of the summarized photo records, we have a valid basis for the next steps on which we can discuss and build.«
IMMERO
Developing the customer journey for Yuma Boarding House Leipzig
UWE SCHÄFER, Head of Development & Acquisitions
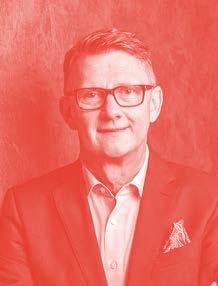
»Der Mehrwert des Workshops lag darin, dass wir einen anderen Blick zu dem Thema gewinnen konnten. Dabei sind auf ,spielerische Weise völlig individuelle Blickrichtungen der einzelnen Teilnehmer zu einem stimmigen Ganzen zusammengeflossen
CAMAO Gestaltung einer ganzheitlichen Vision von Bauherrschaft, Nutzer und Planungsbeteiligten für den Aufbau eines neuen Standorts
MARCEL APPOLT / ISABELL ALBER CAMAO
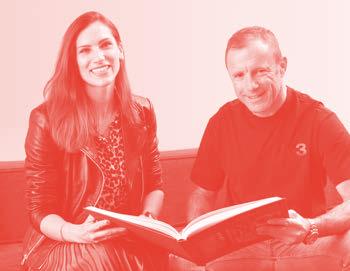
»Das Workshop-Ergebnis dient uns als konstruktive Diskussionsbasis und Vision für das gesamte Projekt. Anhand der plakativ dargestellten Ergebnisse in Form der zusammengefassten Fotoprotokolle haben wir für die nächsten Schritte eine valide Basis, auf der wir diskutieren und aufbauen können

 IMMERO HOLDING GMBH Erarbeitung Customer Journey für Yuma Boarding House in Leipzig
IMMERO HOLDING GMBH Erarbeitung Customer Journey für Yuma Boarding House in Leipzig
39 — blo C her partners sens
.« ‘ .«








2021
— A functional administrative building during the 1960s, now a design hotel – and in the very heart of Stuttgart: EmiLu captivates with its emotionality and love of detail. In cooperation with the client and architect Petra Bräutigam has been developed a home away from home for business travellers and tourists alike.
In den 60ern funktionales Verwaltungsgebäude, heute Designhotel – und das mitten in Stuttgart: Das EmiLu besticht durch die Emotionalität und die Liebe zum Detail. In Zusammenarbeit mit der Bauherrin und Architektin Petra Bräutigam ist ein Zuhause für geschäftlich Reisende und Touristen – ein „home away from home“ entsanden.
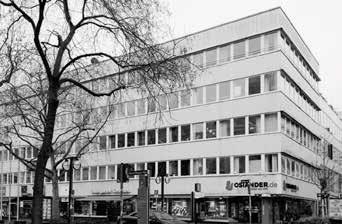
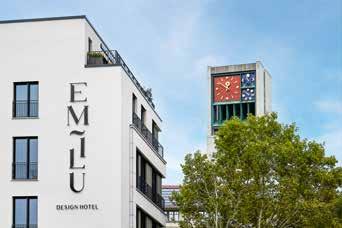
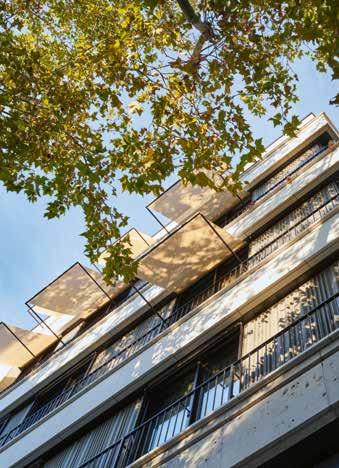
—
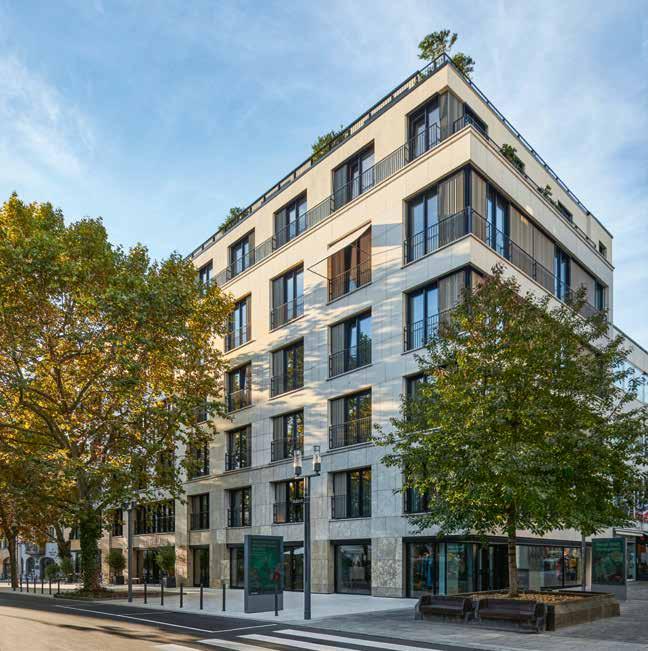
43 — emilu english deutsch
EMILU — Hotel Nadlerstraße GmbH & Co. KG — Stuttgart — Architecture, Interior Design — 4.000 m² — 09/2021
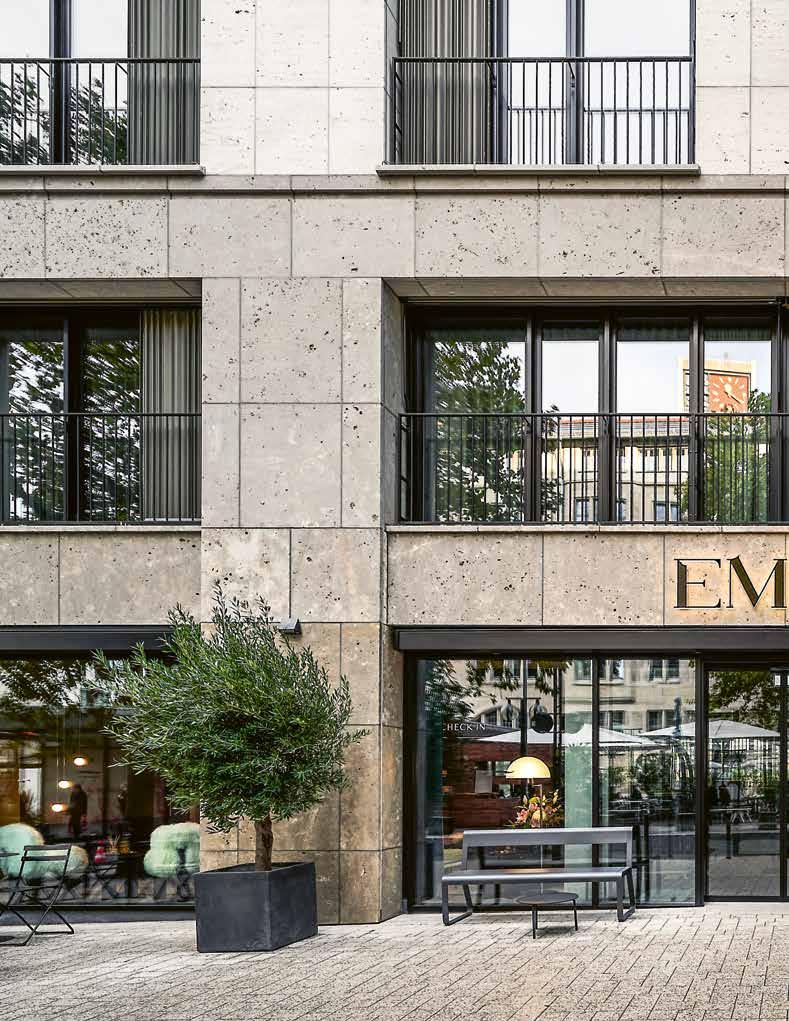
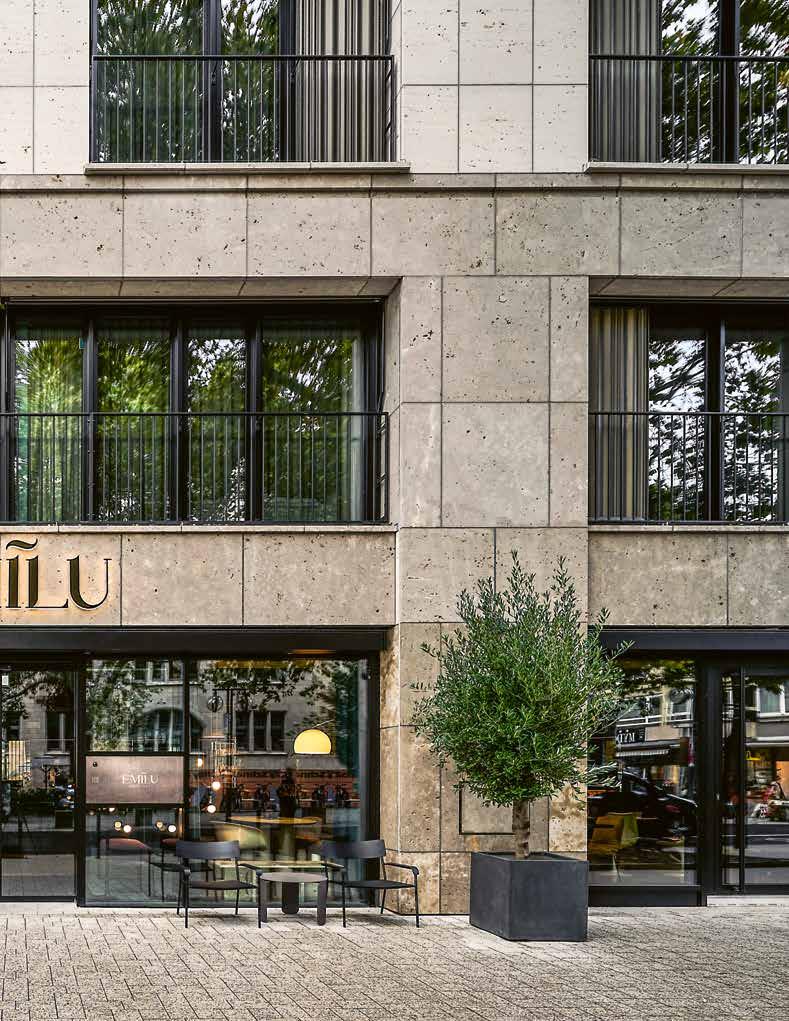
45 — emilu
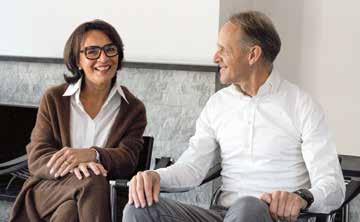
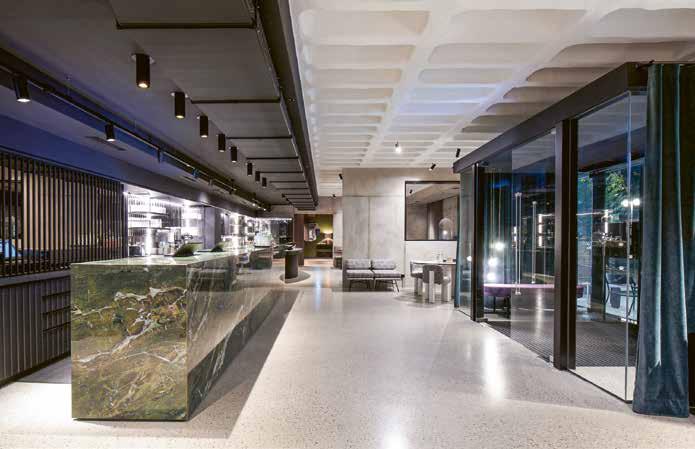 Petra and Michael Bräutigam
Petra and Michael Bräutigam
FAMILY BUSINESS
Petra und Michael Bräutigam verstehen sich als Business-Team. Eine bewährte Zusammenarbeit, wie ihr jüngstes Projekt, das EmiLu Designhotel, zeigt. Im Gespräch mit Nadine Funck und Angela Kreutz erzählen sie, wie sie Gastlichkeit definieren und was sich für sie als Familie durch die neue Lebensaufgabe verändert hat.
Ein Hotel hat viel mit Gastlichkeit zu tun. Und wir haben ja lernen dürfen, dass Sie zu Hause das Frühstück machen, Herr Bräutigam. Wie können wir uns das vorstellen?
Kommt es aber nicht auch auf die Menschen an?
Michael Bräutigam
Manchmal am Wochenende (lacht). Aber ich muss ehrlich sagen, dass meine Frau die bessere Gastgeberin ist. Sie hat ein gutes Gespür für die kleinen Dinge, die letztlich das Bild prägen, das dem Gast in Erinnerung bleibt.
MB: Doch klar. Das Gestalterische ist das eine, das Menschliche das andere. Wenn beispielsweise das Personal die Botschaft des Hotels nicht zum Gast bringt, wenn zwischen Gast und Personal keine Ebene gefunden wird, werden die Gäste sich vermutlich auch nicht wohlfühlen.
Bei Ihnen, Herr Bräutigam, habe ich das Gefühl, dass Sie sich aus dem Hotelbetrieb selbst eher etwas heraushalten und sich, sobald alles läuft, wieder auf Ihr Kerngeschäft bei Colliers konzentrieren wollen. Bei Ihnen, Frau Bräutigam, nehme ich das umgekehrt wahr. Sie wirken auf mich inzwischen wie die Seele des Hotels. Empfinden Sie das auch so?
Was bedeutet denn Zuhause für Sie?
Petra Bräutigam
So was wie der gute Geist? Das mag sein. Das ist, glaube ich, meine Wesensart. Ich möchte, dass sich die Gäste wohlfühlen. Zu Hause haben wir immer viel und gerne Gäste. Deshalb lautet unser Motto: Home away from home. Fühl dich wie Zuhause.
PB: Einfach mal die Füße hochlegen dürfen. Ich selbst sein. Nicht aufpassen zu müssen, was ich sage und tue, sondern ich tue es, weil ich mich jetzt so fühle. Und natürlich Familie. Deswegen kam es für mich nie infrage, nur ein Hotel für Geschäftsreisende zu machen.
Wie meinen Sie das?
PB: Ein Zuhause gehört zum Leben aller: Zum Leben der Oma und dem Opa, dem Rollstuhlfahrer, Familien mit Kindern und Alleinstehenden. Deshalb ist bei uns jeder willkommen. Ich baue für alle.
Sie haben viel Zeit darauf verwendet, Designklassiker und Vintagemöbel zu sammeln. Einmal haben Sie gesagt, ins Hotel dürfen nur Dinge, die Sie gerne auch zu Hause hätten. Da habe ich mich gefragt, wie es bei Ihnen zu Hause aussieht?
Was, würden Sie sagen, ist das Schönste, wenn Sie von einer Reise nach Hause kommen?
PB: Dann müssen Sie einfach mal vorbeikommen (lacht).
MB: Wenn ich von einer Geschäftsreise nach Hause komme, freue ich mich natürlich auf die Familie. Wenn wir zusammen unterwegs waren, freue ich mich auf unser Haus. Wir wohnen nahe den Weinbergen und haben einen Blick auf den Rotenberg. Kürzlich sind wir von einer Mallorca-Reise zurückgekommen und haben uns total gefreut über das Laub, das sich in der Zwischenzeit verfärbt hat. Das gibt für mich ein Bild des Wohlfühlens. Total schön.
47 — emilu
FAMILY BUSINESS
Petra and Michael Bräutigam, the developers and operators of the EmiLu Designhotel in interview with Nadine Funck and Angela Kreutz, discussing hospitality, the definition of home and what has changed for them as a family as a result of the project.
Hotels are all about hospitality. And we have heard that you make breakfast at home, Mr Bräutigam. How should we picture that?
Does it not depend on the person?
Michael Bräutigam
Sometimes, at the weekends (laughs). But I have to be honest and say that my wife is the better host. She has a keen sense for the little things that ultimately shape the picture that lingers in the guest’s mind.
MB: Yes, of course. The design is one thing, the human aspect is another. If, for example, the staff don’t manage to convey the message of the hotel to the guest, if the guest and the staff are not able to operate on a level, then they probably won’t feel comfortable either.
With you, Mr Bräutigam, I get the feeling that you personally tend to stay out of the hotel operations and prefer to concentrate on your core business at Colliers again as long as everything is running smoothly. But with you, Ms Bräutigam, I get the opposite impression. It seems to me that by now you’re the very soul of the hotel. Do you see it that way too?
What does home mean to you?
Petra Bräutigam
Something like the good spirit? Yes, maybe. I think that’s in my nature. I want the guests to feel at ease. At home, we always have a lot of guests and we enjoy it. That’s why our motto is: home away from home. We want people to feel at home here.
PB: Just being allowed to put your feet up. To be myself. Not having to be careful about what I say and do, but rather doing it because that’s what I feel like right now. And family, of course. That’s why, for me, it was never an option to just create a hotel for business travellers.
What do you mean by that?
You have spent a lot of time collecting design classics and vintage furniture. You once said you will only put things in the hotel that you would also like to have at home. So I ask myself, what does your home look like?
What would you say is the nicest thing about coming home after a trip away?
PB: Home is part of life for everyone, whether it’s grandma and grandpa, the wheelchair user, families with children, or singles. That’s why everybody is welcome here. I’m building for everyone.
PB: You’ll just have to drop by sometime (laughs)!
MB: When I come home after a business trip, I look forward to seeing my family, of course. If we were travelling together, then I look forward to seeing our house. We live close to the vineyards and have a view of the Rotenberg. We recently got back from a trip to Mallorca and were delighted by the way the foliage had changed colour while we were away. For me, that creates a picture of well-being. It’s so beautiful.
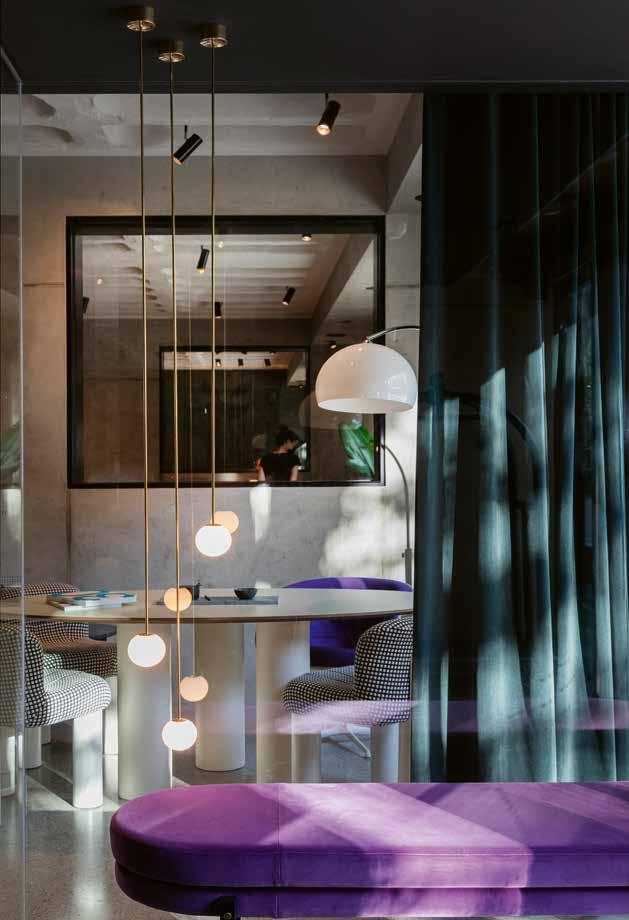
49 — emilu
It’s not just you two, but also your daughter Emilia is involved in EmiLu. When we met, I found you to be a family that works as a team, always treating each other with warmth and closeness. What has changed for you as a family through the hotel and working together?
Petra Bräutigam
I would say nothing has changed. We have always been a business team. My husband and I, anyway – we have always supported each other. And sure, the children grow up with that of course. You can’t choose that as a child, nor as a mother. You just do your best and hope it all works out well.
What would you say to someone who has a property in a bigger city that they want to convert into a hotel but at the same time has precisely as much, or rather little, industry experience as you had ten years ago?
Did you know it would be a life’s work when you launched the hotel?
Well, you may not be hoteliers in the classical sense, but to my mind you have a very good feel for the city and the market.
Michael Bräutigam
It depends on the person, and of course it’s a question of what that person ultimately wants to achieve in life. To a certain extent, a hotel in itself is a life’s work.
MB: Let me put it this way: We have found a way to be hoteliers despite the fact that we aren’t.
MB: That’s true. I’ve now been active in the real-estate sector for over three decades and during that time I have been involved in several major project development efforts, from the Königstraße right through to the Gerber. And down through the years I acquired a strong feel for urban planning and developing new quarters along with a good idea of where it could work. That on its own does not get a hotel running smoothly, however.
So what does?
MB: We had the good fortune to have assembled a team very quickly that fits us down to the ground, with people we trust and who manage the hotel in a way that ensures it turns a profit and we can still fully identify and feel happy with the product.
Was it clear from the outset that you would yourselves operate it?
MB: We had already held a number of talks with potential operators, smaller hotel chains. However, there was never a real fit. And the idea thus evolved that we could perhaps do it ourselves and could establish an operating company.
PB: Often we found that the chains lacked that individual touch, the loving and personal care that we think is the core of well-being and hospitality.
What is your favorite part of the hotel?
MB: I really like sitting in the Rooftop Lounge. What I find so great is to sit up there at the weekend while the street below is all hustle and bustle. You get the real big-city feeling then, and at the same time you’re completely snug up there, with all the commotion simply being a bit of a background buzz.
PB: The lounge is definitely the place to chill out, particularly in summer with the terrace. I also love the lobby. I feel really at home there, too. There’s always something going on, you meet hotel guests or people who have just dropped by for breakfast. That’s what I like so much about the place, namely that it is such a vibrant property. It’s not just one that looks great, but also one that is a piece of the city.
Nicht nur Sie beide, sondern auch Ihre Tochter Emilia ist im EmiLu involviert. Bei unseren Treffen habe ich Sie als Familie kennengelernt, die als Team auftritt und immer sehr herzlich und eng miteinander umgeht. Was hat sich für Sie als Familie durch das Hotel und die gemeinsame Arbeit verändert?
Petra Bräutigam
Ich würde sagen, dass sich nichts verändert hat. Wir waren schon immer ein Business-Team. Mein Mann und ich sowieso, wir haben uns immer gegenseitig unterstützt. Und klar, die Kinder wachsen natürlich damit auf. Als Kind kann man sich das nicht aussuchen und als Mutter auch nicht. Man tut sein Bestes, und hofft, dass alles gut geht.
Was würden Sie jemandem mit einer Immobilie in einer größeren Stadt raten, die er in ein Hotel konvertieren möchte, gleichzeitig jedoch eigentlich keine Branchenerfahrung hat wie Sie vor zehn Jahren?
Waren Sie sich dessen bewusst, dass es eine Lebensaufgabe wird, als Sie mit dem Hotel begannen?
Sie sind vielleicht keine Hoteliers im klassischen Sinne, aber Sie haben für mein Empfinden schon ein sehr gutes Gespür für die Stadt und den Markt.
Michael Bräutigam
Das kommt auf den Menschen an, und es ist natürlich eine Frage, was diese Person im Leben letztendlich erreichen will. Ein Stück weit ist so ein Hotel schon eine Lebensaufgabe.
MB: Ich sage mal so: Wir haben einen Weg für uns gefunden, Hoteliers zu sein, obwohl wir keine sind.
MB: Das stimmt. Inzwischen bin ich über 30 Jahre in der Immobilienbranche tätig und durfte in dieser Zeit einige wichtige Projektentwicklungen von der Königstraße bis hoch zum Gerber begleiten. Und habe mir über die Jahre ein Verständnis für Stadt- und Quartiersentwicklungen angeeignet und ein Gespür dafür, wo was funktionieren könnte. Aber das allein bringt ein Hotel ja noch nicht zum Laufen.
Sondern?
MB: Wir hatten das Glück, sehr schnell ein Team gefunden zu haben, das zu uns passt, dem wir vertrauen und das das Hotel so führt, dass es wirtschaftlich funktioniert und wir uns immer noch mit dem Produkt identifizieren und uns wohlfühlen.
Stand von Anfang an fest, dass Sie selbst Betreiber werden?
MB: Wir hatten schon verschiedene Betreibergespräche mit kleineren Ketten. Das hat nie wirklich gepasst. Und so hat sich die Idee entwickelt, dass wir es vielleicht selbst schaffen, eine Betreibergesellschaft aufzustellen.
PB: Oft hat uns bei den Ketten das Individuelle gefehlt, die Liebe und das Persönliche, das für unser Verständnis Wohlfühlen und Gastlichkeit ausmacht.
Was ist denn Ihr Lieblingsbereich im Hotel?
PB: Ich sitze gerne in der Rooftop Lounge. Was ich super finde, ist, am Wochenende da oben zu sitzen, während unten auf der Straße der Bär steppt. Das hat so viel Großstadtfeeling, und gleichzeitig fühlt man sich total geborgen, weil man alles eher als Rauschen im Hintergrund mitbekommt.
MB: Zum – Neudeutsch – Chillen ist mit Sicherheit die Lounge geeignet – gerade im Sommer mit der Terrasse. Ich finde auch die Lobby toll. Dort fühle ich mich sehr wohl. Es ist immer was los, trifft Hotelgäste oder solche, die einfach nur zum Frühstück vorbeikommen. Das ist ja das Schöne an dem Haus, dass es eine, ich sage mal, eine lebendige Immobilie ist. Eine, die nicht nur schön dasteht, sondern ein Stück Stadt ist.
51 — emilu
»Once lifeless, now pulsating with life: A totally unusual hotel has arisen where you feel love down to the smallest detail. It has a really personal touch that actually contributes to developing downtown.«

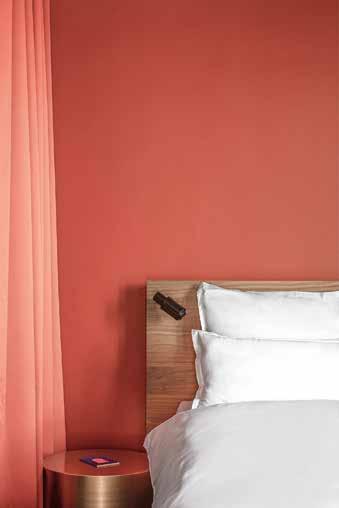
»Früher leblos, heute pulsierend: Ein total ungewöhnliches Hotel ist entstanden, wo die Liebe bis ins kleinste Detail geht. Das gibt eine ganz persönliche Note, die sogar einen Beitrag zur Innenstadtentwicklung leistet. «
Anja Pangerl
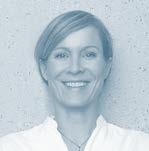
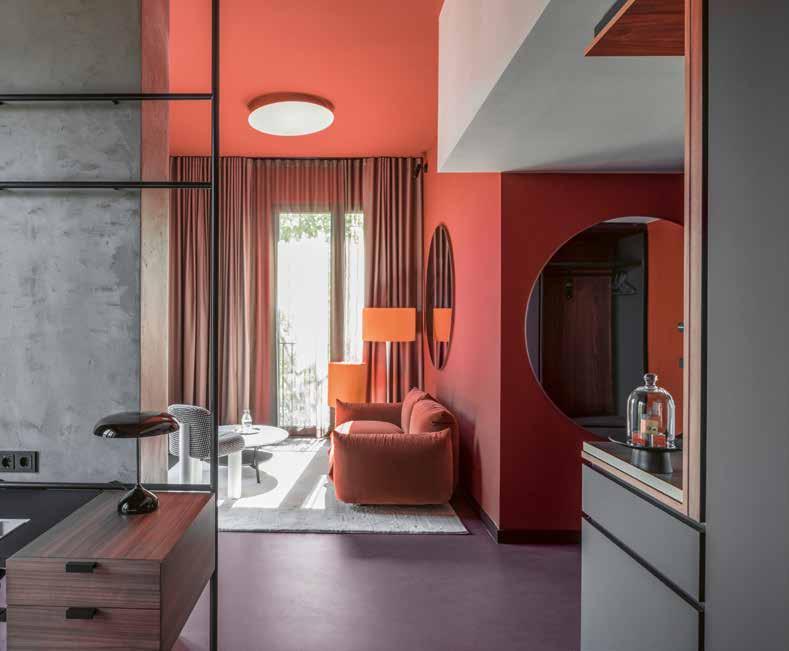
53 — emilu
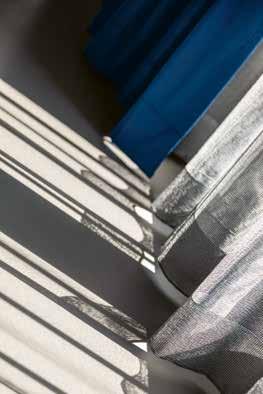
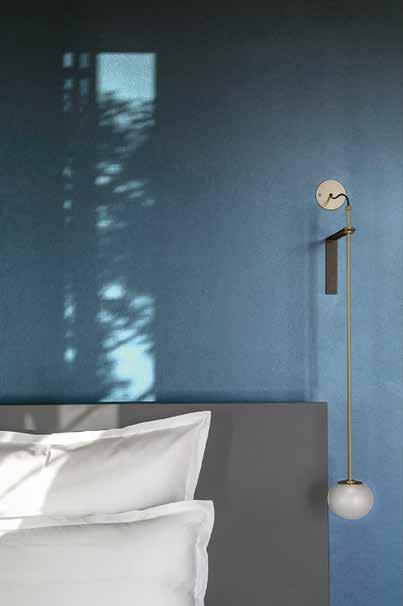
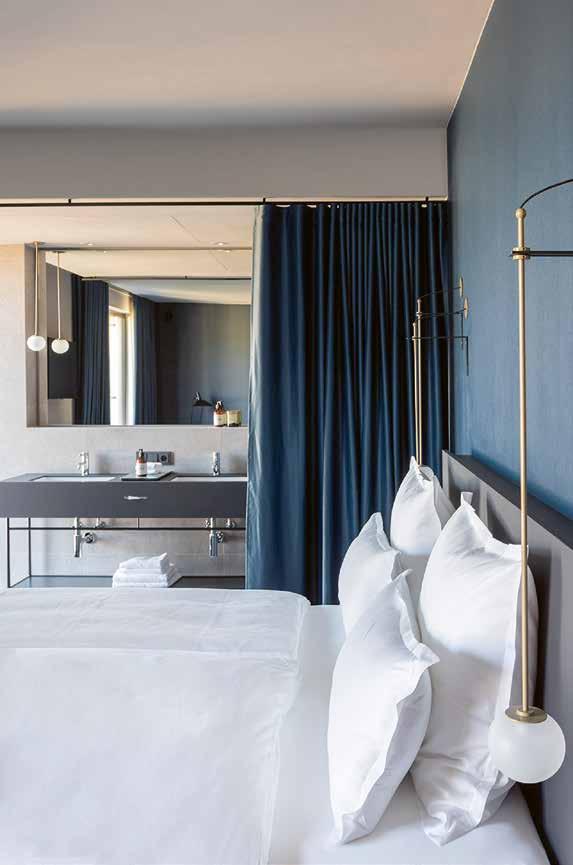
55 — emilu
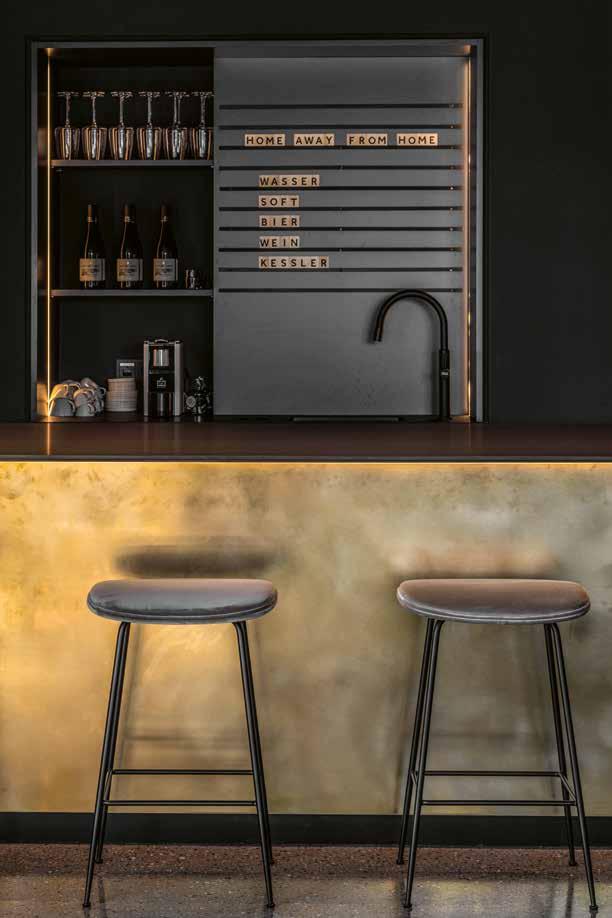
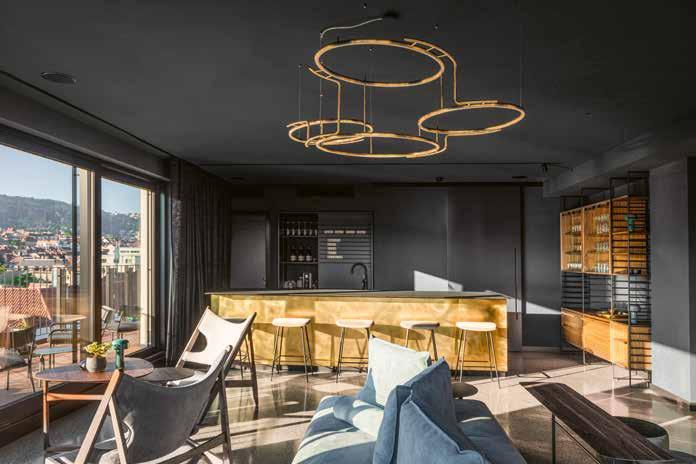
57 — emilu
— A home on the lake with a modern volume that bears the warm, soft features of a boathouse: Subtle and well thought out down to the smallest details, the design is paired-back to allow the poetry of the lake to speak for itself. Open spaces give the residents room to let nature take effect on them.
Ein Domizil am See mit moderner Formensprache, das warme, weiche Charakterzüge eines Bootshauses trägt: Feinsinnig und bis ins Kleinste durchdacht, nimmt sich das Design zurück, um die Poesie des Sees spürbar zu machen. Offene Strukturen geben den Bewohnern Raum, die Natur auf sich wirken zu lassen.
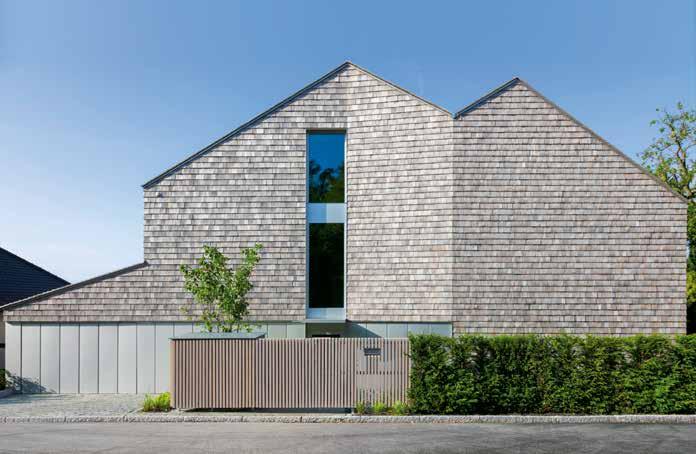
—
FERIENHAUS BODENSEE
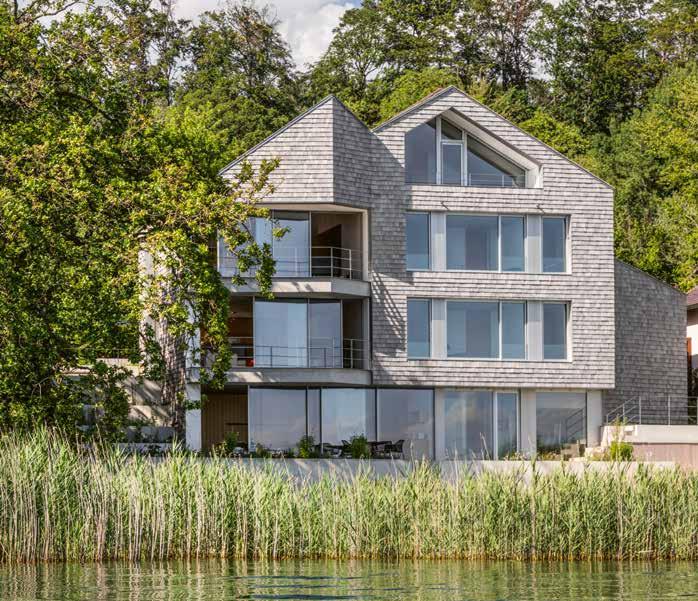
— Private owner — Lake
—
—
—
Constance
Architecture, Interior Design
600 m²
07/2021
59 — Ferienhaus BOD ensee english deutsch
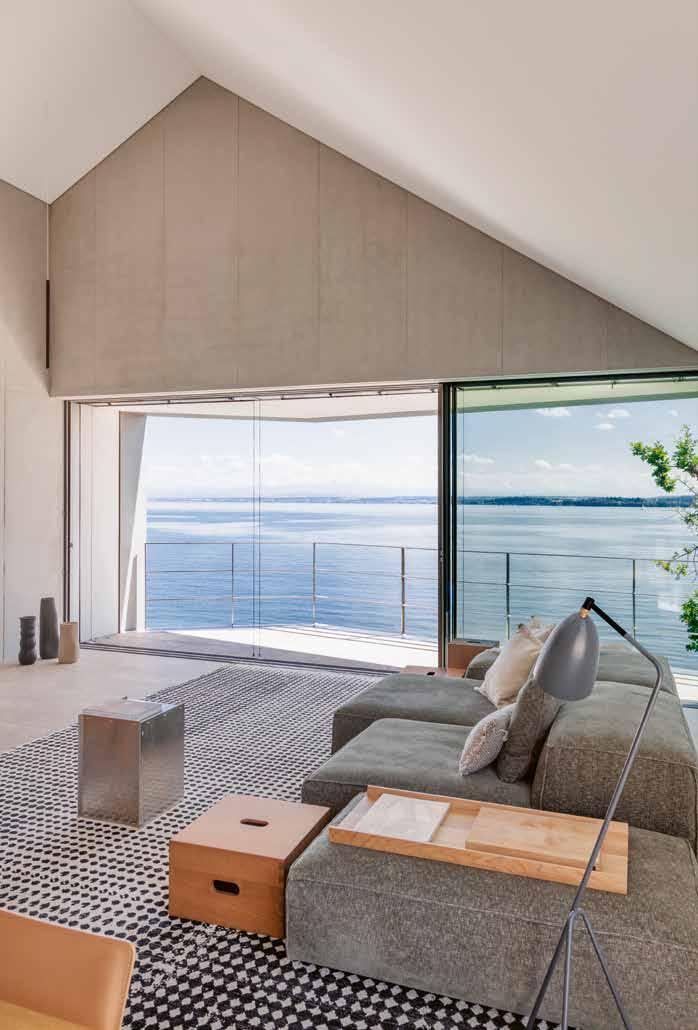
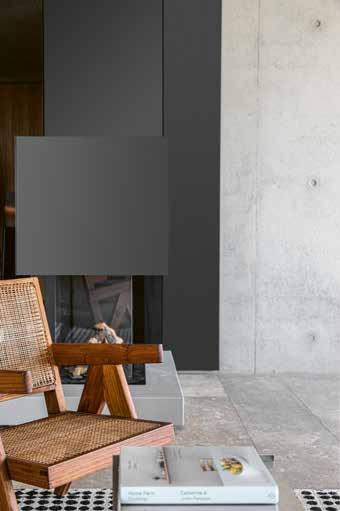
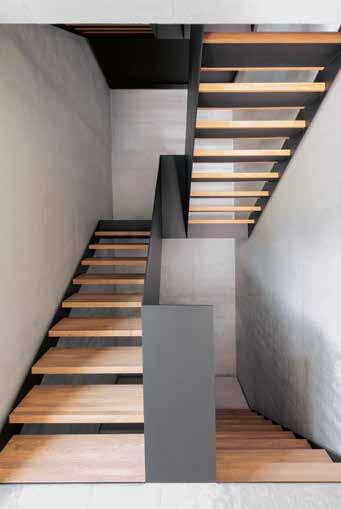
61 — Ferienhaus BOD ensee
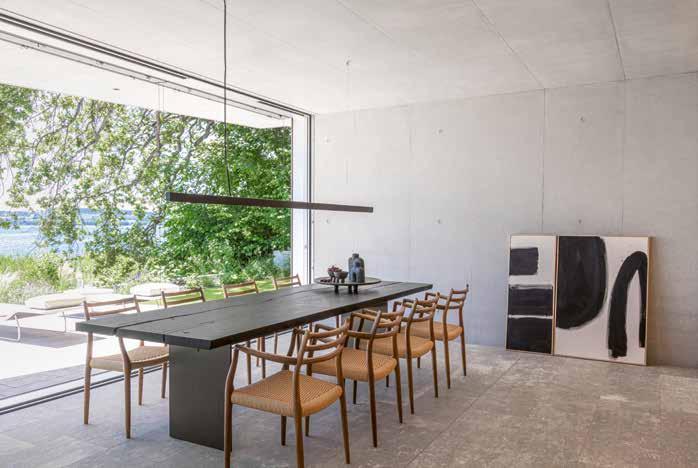
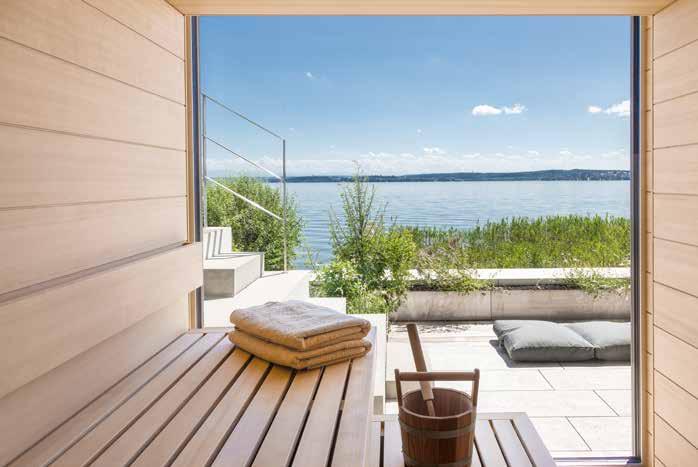
63 — Ferienhaus BOD ensee
— The City of Ludwigshafen is in the midst of a transformation from a city characterized by industry to one of liveability: One of the projects that makes a key contribution here is the Rheinallee housing ensemble, which slots harmoniously into the urban context and marks a new entrance to the residential area.
Die Stadt Ludwigshafen befindet sich mitten im Wandel von der industriell geprägten zur lebenswerten Stadt am Rhein: Eines der Projekte, die wesentlich dazu beitragen, ist das Wohnensemble Rheinallee, das sich harmonisch in den städtischen Kontext fügt und ein neues Entree des Wohngebiets markiert.
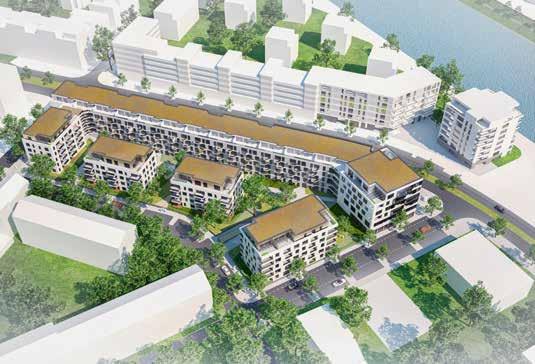
—
RHEINALLEE
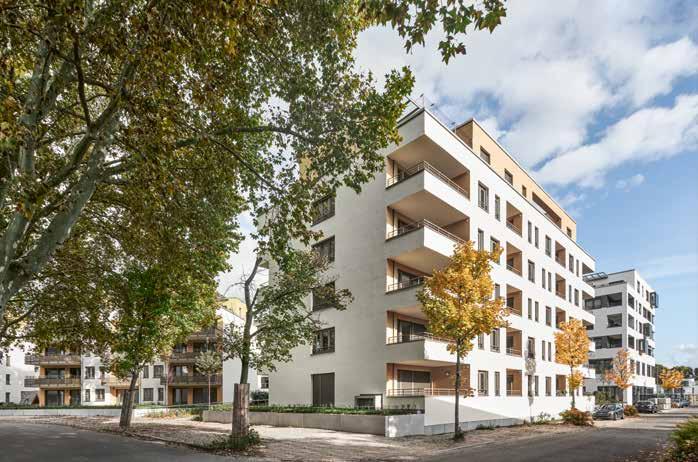
— Diringer
Wohn-
— Ludwigshafen — Architecture —
—
& Scheidel
und Gewerbebau GmbH, Mannheim
35.900 m²
05/2021
65 — r heinallee english deutsch
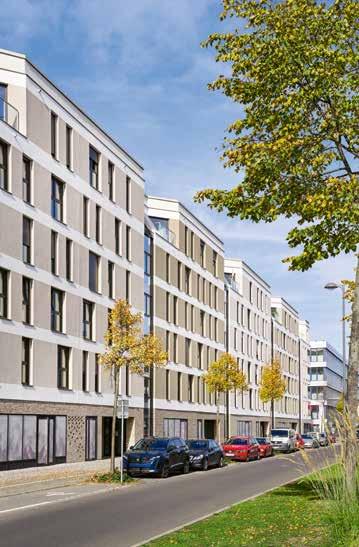
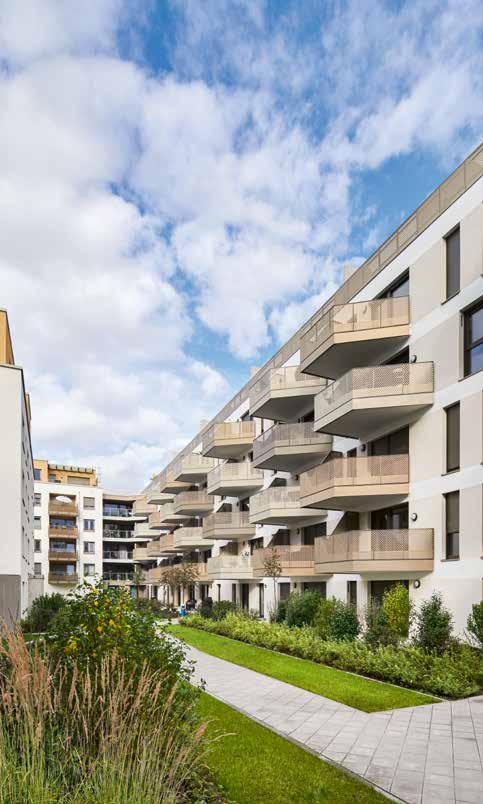
67 — r heinallee
— Condensing uses, serving life in all its facets: The residential and commercial building with a mix of 56 apartments and commercial units creates high-quality living space with a differentiated façade design that slots seamlessly into the inner-city structures.
Nutzungen verdichten, das Leben in all seinen Facetten bedienen: Das Wohn- und Geschäftshaus fügt sich mit einer differenziert gestalteten Fassade in die innerstädtischen Strukturen und schafft mit seiner Mischung aus 56 Wohnungen und Gewerbe hochwertigen Lebensraum.
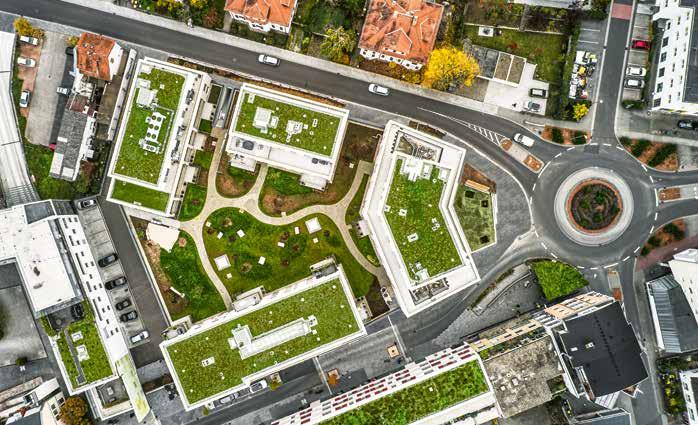
—
la V en D elKREISEL
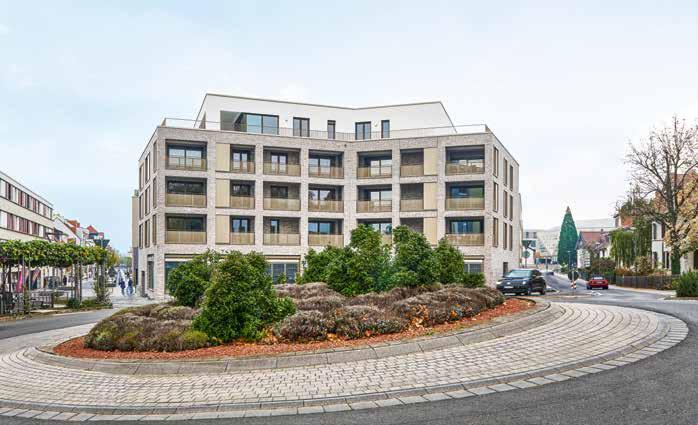
— Wohnungsbaugesellschaft Ingelheim am Rhein GmbH WBi — Ingelheim am Rhein — Architecture — 19.900 m² — 10/2021
69 — la V en D el K reisel english deutsch
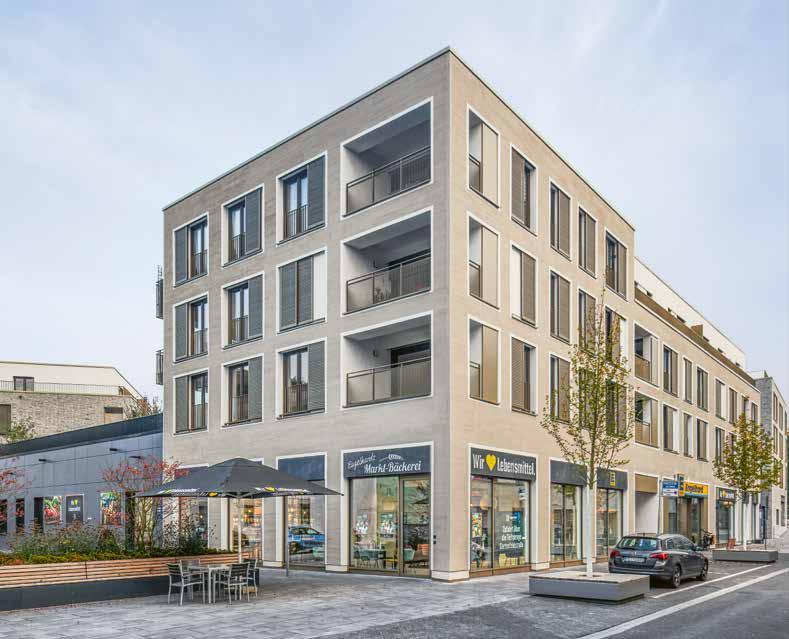
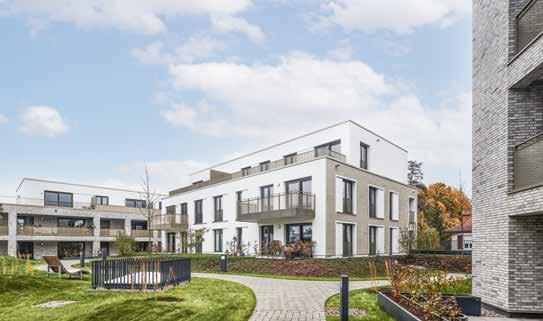

71 — la V en D el K reisel
01 Corridor / supported precast concrete elements 02 Standardized room module 03 Friction-locked connection of the modules 04 Elevator shaft 05 Power transmission to foundations 06 Prefabricated façade elements 07 Stock preserving construction method 08 Substitution beam
— The competition entry that was unanimously elected the winner is a prime example of downtown transformation in multiple respects: A timber construction method is being used to close a gap in the complex with 103 prefabricated room modules; the work takes into account the heritage listing of the structure and the utmost sustainability requirements and thus create space for student housing with lively communication zones.
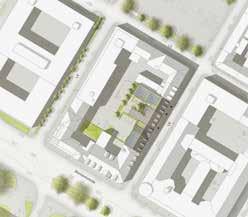
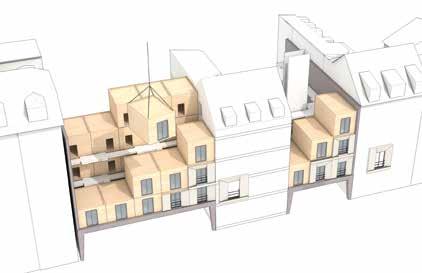
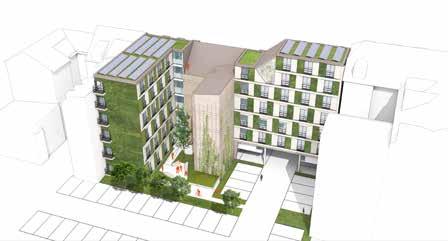
Der einstimmig zum Sieger gewählte Wettbewerbsentwurf ist ein Beispiel für innerstädtische Transformation in vielerlei Hinsicht: In Holzbauweise wird mit 103 vorgefertigten Raummodulen unter Berücksichtigung denkmalgeschützter Substanz und höchsten Nachhaltigkeitsanforderungen eine Baulücke geschlossen und so Raum für studentisches Wohnen mit lebendigen Kommunikationszonen geschaffen.
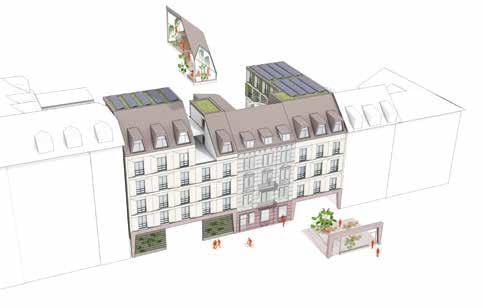
01 02 03 01 02 03 05 06 07 08 04 01 Vertical façade greening 02 PV-System 03 Increased comfort factor
—
s T u D en T enWOHNEN
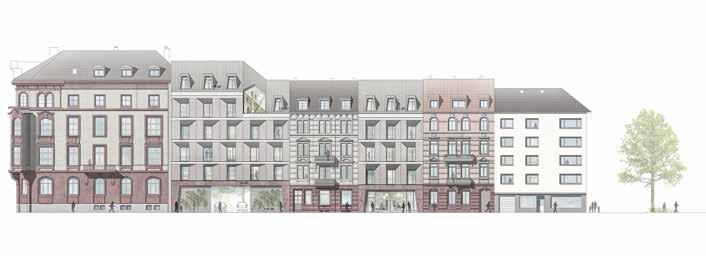
— Studierendenwerk Mannheim — Mannheim — Architecture — 3.000 m²
73 — sT u D en T enWO hnen english deutsch
— In the midst of the hustle and bustle of the Indian metropolis Ahmedabad, a refuge of timeless aesthetics clad in natural stone and Burmese teak has been created for an extended family. The timber-clad cubature conveys openness and privacy at the same time.
Inmitten der wuseligen Umtriebigkeit der indischen Metropole Ahmedabad ist für eine Großfamilie ein mit Naturstein und Burma-Teakholz verkleidetes Refugium von zeitloser Ästhetik entstanden. Der mit Lamellen versehene Baukörper vermittelt Offenheit und gleichzeitig Privatheit.
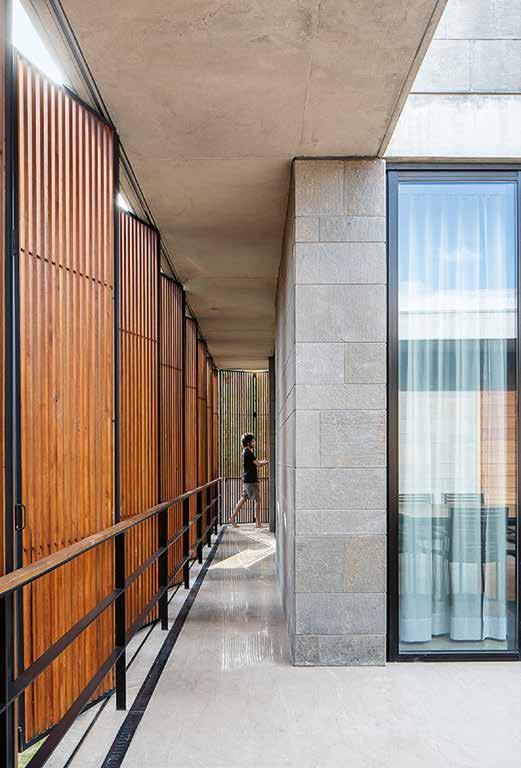
—
»A green oasis in the heart of the city that offers a large family masses of space to live together – along with plentiful opportunities to withdraw and enjoy privacy.«
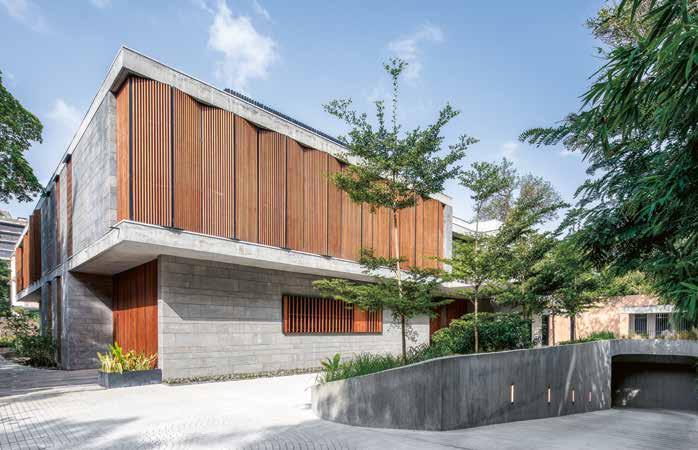
»Eine grüne Oase mitten in der Stadt, die einer Großfamilie jede Menge Raum bietet, gemeinsam zu leben, aber auch Rückzugsmöglichkeiten und private Bereiche bereithält.«
Hartmut Wurster
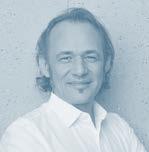
PRIVATE RESIDENCE
Private owner — Ahmedabad, India — Architecture, Interior Design — 2.100 m² — 06/2021
—
75 — pri V a T e resi D en C e english deutsch
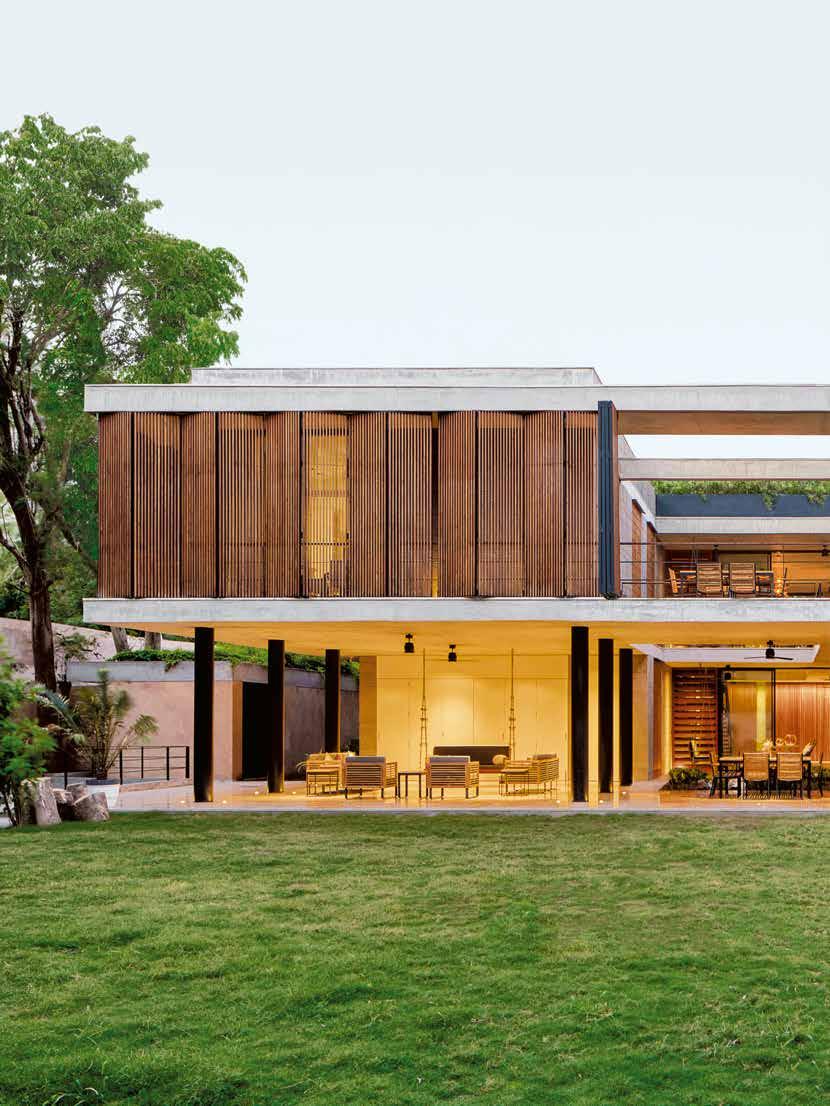
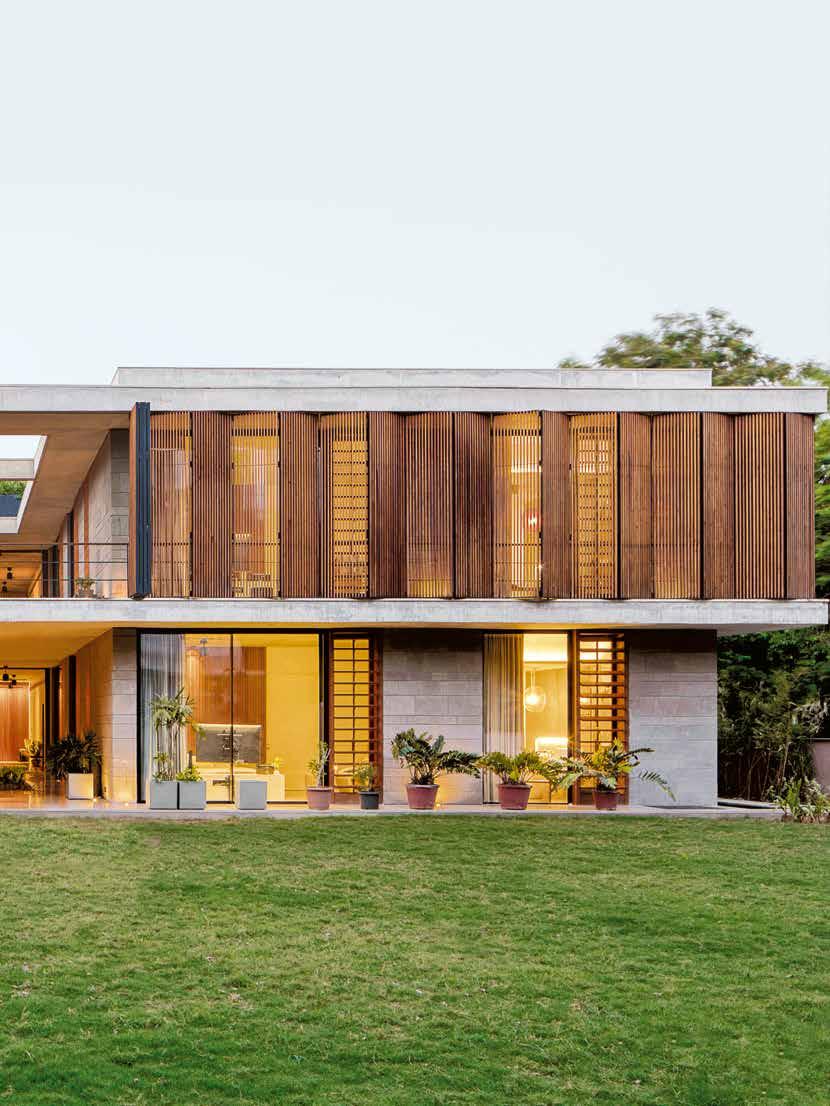
77 — pri V a T e resi D en C e
— Located on a slope in the north of Stuttgart, the barrier-free residential concept for senior citizens is especially spacious and scores high on sustainability. Sets of two mirror-imaged apartments in the timberhybrid edifice open to the east to look out over the parkland gardens and to the west to enjoy a great view.
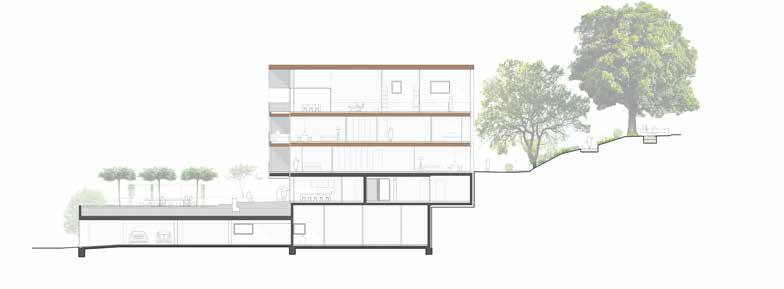
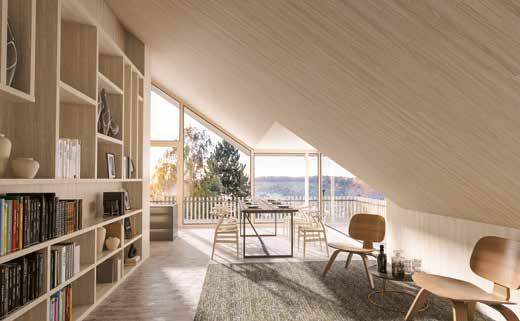
Von ungewöhnlicher Großzügigkeit und hohem Nachhaltigkeitsanspruch zeugt das barrierefreie Wohnkonzept für Senioren in Hanglange im Stuttgarter Norden.
Je zwei gespiegelte Wohnungen des Holz-Hybridgebäudes öffnen sich nach Osten zum parkähnlichen Garten und nach Westen mit weitreichender Fernsicht.
—
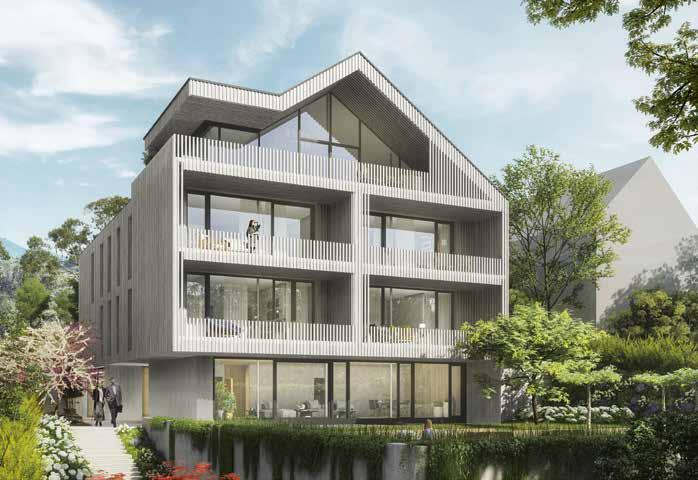
— Copro Beteiligungs GmbH — Stuttgart — Architecture — 1.350 m² — 10/2023
79 — s il V er hO use english deutsch
SILVER HOUSE
— Not far from Herrenberg’s historical old town a new urban residential quarter in timber construction boasting 167 flats is now arising, split across two planning zones: The perimeter blocks are supplemented in the inner zone by three linear blocks. The design won first prize in the competition and also features an expansion eastwards for the quarter going forwards.
— Unweit der historischen Herrenberger Altstadt entsteht ein urbanes Wohnquartier in Holzbauweise mit 167 Wohnungen, das sich in zwei Gebiete gliedert: Die Blockrandbebauung wird im Inneren durch drei lineare Baukörper ergänzt. Der mit dem 1. Preis ausgezeichnete Wettbewerbsentwurf umfasst außerdem eine perspektivische Erweiterung des Quartiers in Richtung Osten.
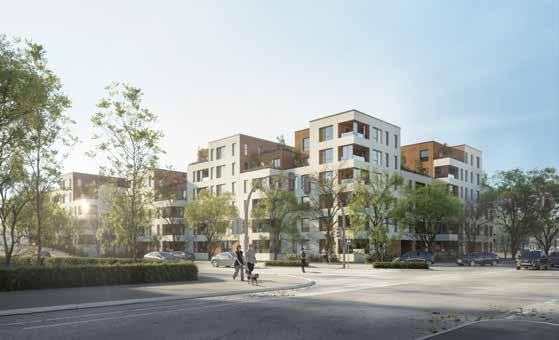
Sitzstufen Schäferlinde Schießmauer Aischbachstraße Schwarzwaldstraße Schwarzwaldstraße Mühlstraße Privatgärten Privatgärten Privatgärten Blühwiesen Blühwiesen Blühwiesen Blühwiesen Öffentl.Grün Öffentl. Grün Eingang Tiefgarage NagolderStraße NagolderStraße Relationsmulden Blühwiesen Müllstandort Privatgärten Öffentl. Grün Trampelpfad Relationsmulden Trampelpfad Radweg KombinierterFuß-&Radweg Schäferlinde Fahrradstellplätze Fahrrad-stellplätze Spielplatz Trinkbrunnen Spielhügel Spielhügel V IV V V V VI IV VI IV IV VI IV IV V V III IV V V V III III V II III III II III III II III IV III III IV IV V III IV II III III V III II III IV III II III II III II IV III III II IV II II III Haus1 Haus2 Haus3 Haus4 Haus5 Haus6 Haus7 Haus8 Haus9 Haus10 Haus11 IV IV
AN DER SCHÄFERLINDE
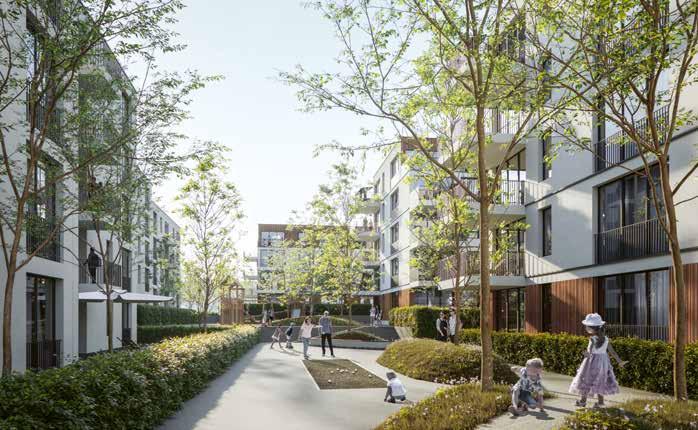
— Instone
Estate Development GmbH —
—
Real
Herrenberg
Architecture — 16.200 m² — 1. Prize
81 — an D er s C h ÄF erlin D e english deutsch
hell freundlich hochwertig qualitätsvoll ästhetisch besonders
lebendig aktiv geöffnet öffnenden luftig grünes
rechtwinklig abgeschlossen modern markant idyllisch individuell

reizvoll reichen miteinzubeziehen begegnen begleitet übergeben
— The corporate design, logo and key visual of the new project developer of the porperty company are designed dynamically. They are based on the attributes with which the firm is associated in public. Transposed into organic and static shapes with openings, sensitivity and approachability are conveyed, values that are emphasized by the green colour concept.
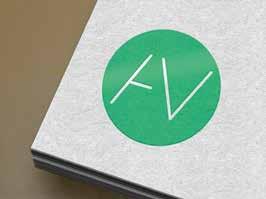
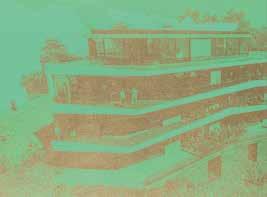
Corporate Design, Logo und Key Visual der neuen Projektentwicklungsgesellschaft des Immobilienunternehmens sind dynamisch gestaltet: Die Grundlage bilden Attribute, mit denen die Firma in der Öffentlichkeit verbunden wird. In leicht göffnete Formen übersetzt, werden Nahbarkeit und Sensibilität vermittelt – Werte, die das leuchtend grüne Farbkonzept unterstreicht.

—
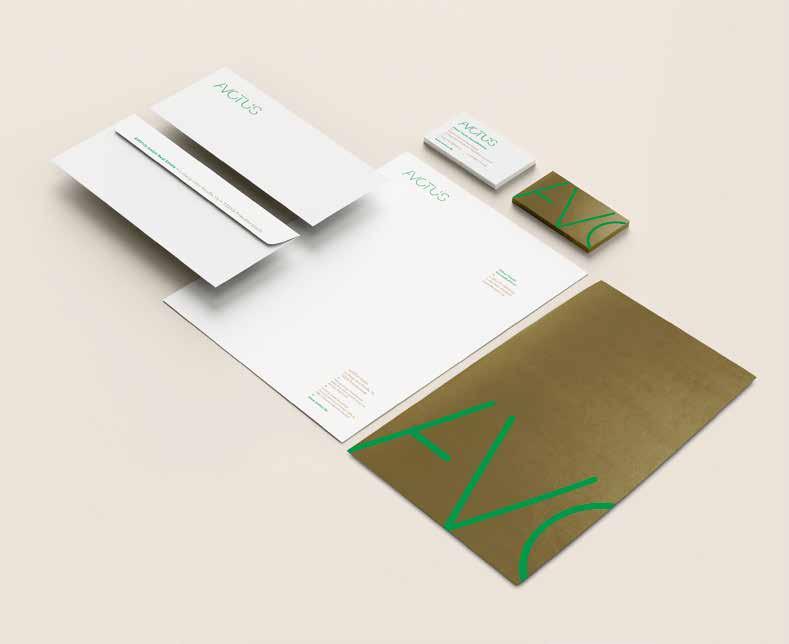
83 — aVOT us english deutsch
— Avotus GmbH — Freudenstadt — Logo, Corporate Design, Stationary — 06/2021 AVOTUS
— After extensive renovation, the existing building of energy utility Energieversorgung Filstal (EVF) now follows the communicative tack taken by the new administrative building opened in 2020: A very compartmentalized office structure has given way to a spacious working world, bringing openness and transparency for customers and flexibility for employees.
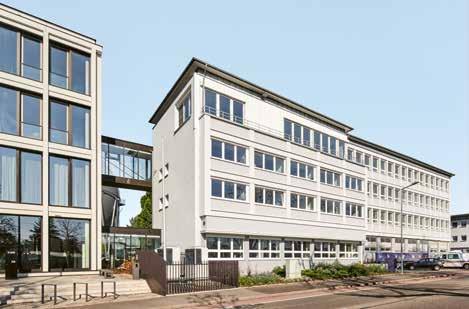
Nach einer umfangreichen Sanierung nimmt das Bestandsgebäude der Energieversorgung Filstal (EVF) den kommunikativen Charakter des 2020 neueröffneten Verwaltungsgebäudes auf: Aus einer sehr kleinteiligen Bürostruktur ist eine Arbeitswelt entstanden. Offenheit und Transparenz für die Kunden, ein Gefühl von Luftigkeit und Flexibilität für die Mitarbeiter.
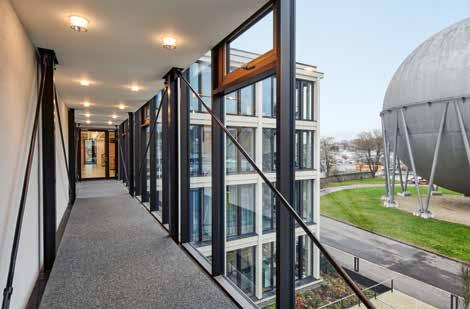
—
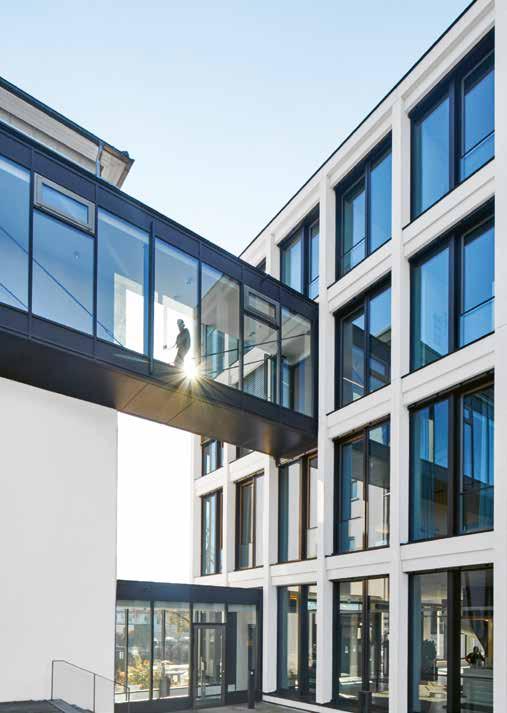
— Energieversorgung Filstal GmbH & Co. KG — Göppingen — Architecture, Interior Design — 850
— 02/2021 english deutsch EVF 85 — EVF
m²
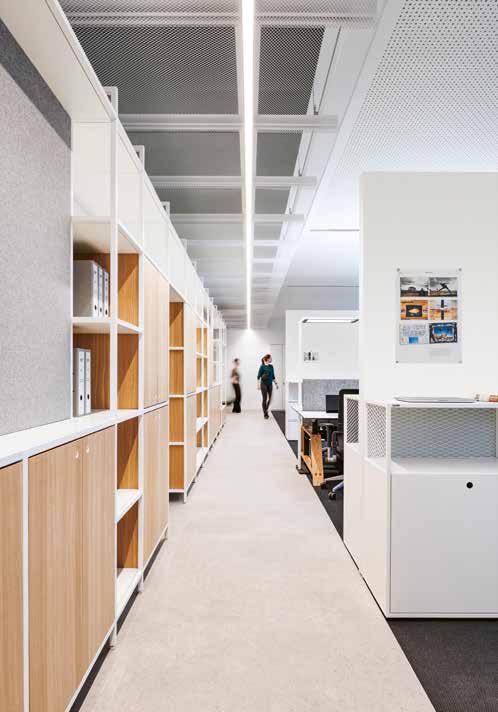
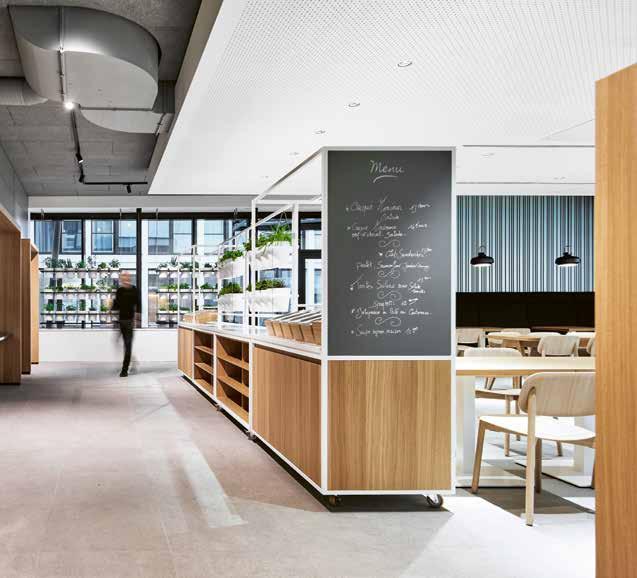
87 — EVF
— For more than 30 years, the family-owned company has resided in Delhi. Now, a new design was called for the headoffice. The task: Optimal use of the available space for conferences, a showroom, a lounge and management offices. The solution: Flexible room footprints and executive or double offices for management set off from them, not to mention a lounge for VIP customers.
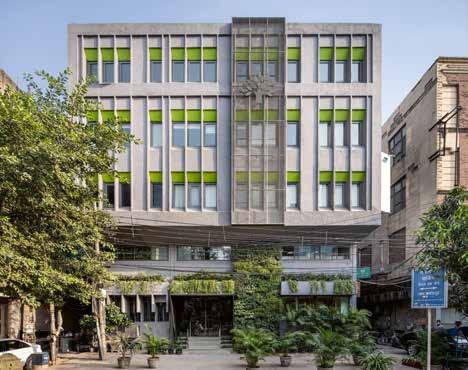
—
Seit mehr als 30 Jahren residiert das Familienunternehmen in Delhi. Nun folgte ein neuer Corporate Look für das Headoffice. Die Aufgabe: Optimale Ausnutzung der Flächen für Konferenz, Showroom, Lounge und Management-Büros. Die Lösung: Flexible Raumflächen und davon separiert Einzel- und Zweierbüros für die Geschäftsführung sowie eine Lounge für VIP-Kunden.
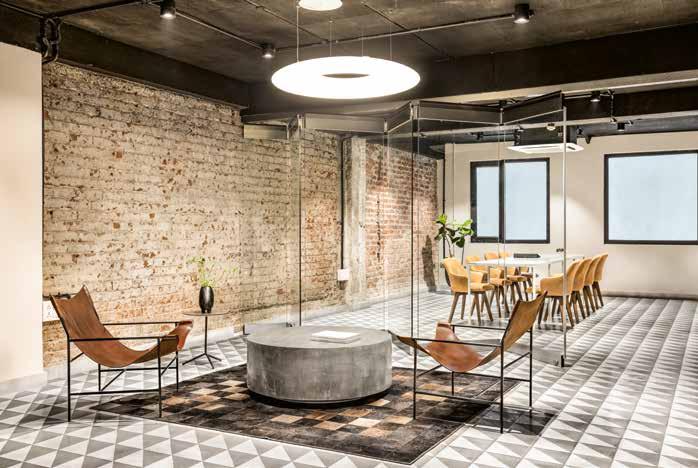
—
—
—
—
—
english deutsch
89 — Woodland
Woodland
Delhi, India
Architecture, Interior Design
425 m²
2022
WOODLAND
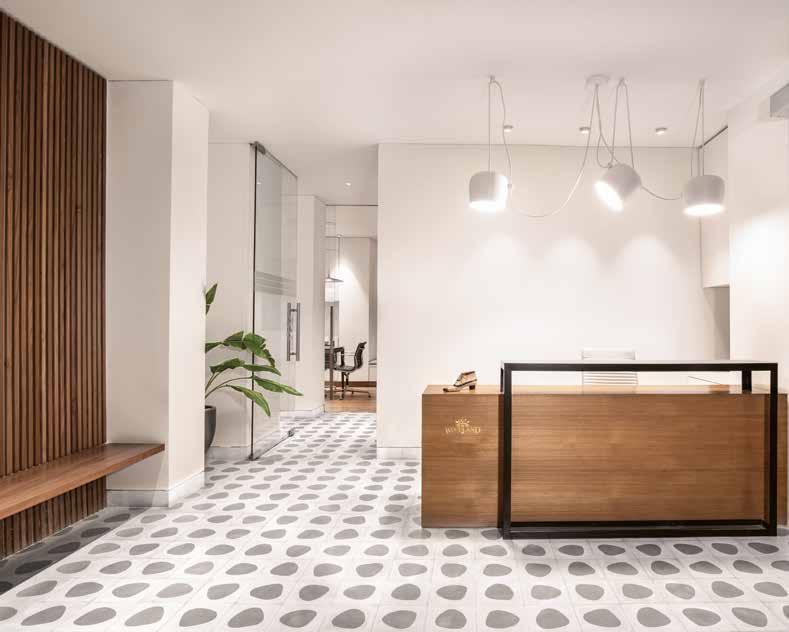

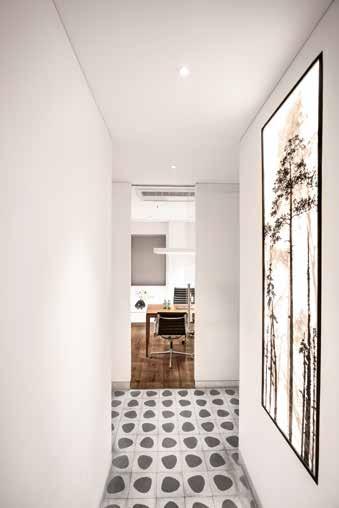
91 — Woodland
— A design symbiosis: Following turn-key of the new build in 2017, the six-storey 1980s building was modernized and harmonized with the striking neighbouring building. Amongst other things, to this end the façade was revitalized, the lobby torn down and rebuilt, and typenraum created a guidance system and the graphics for the office floors.
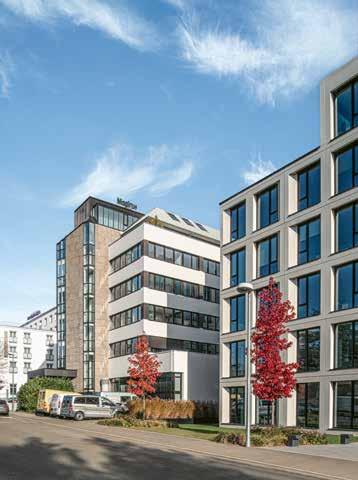
Eine gestalterische Symbiose: Nach der Fertigstellung des Neubaus im Jahr 2017 wurde nun das sechsgeschossige Bestandsgebäude aus den 80er-Jahren saniert und in Einklang mit dem Nachbargebäude gebracht. Unter anderem wurde die Fassade vitalisiert, das Foyer abgebrochen und neugebaut sowie von typenraum ein Leitsystem und die Grafik für die Büroetagen entwickelt.
—
MAGIRUS
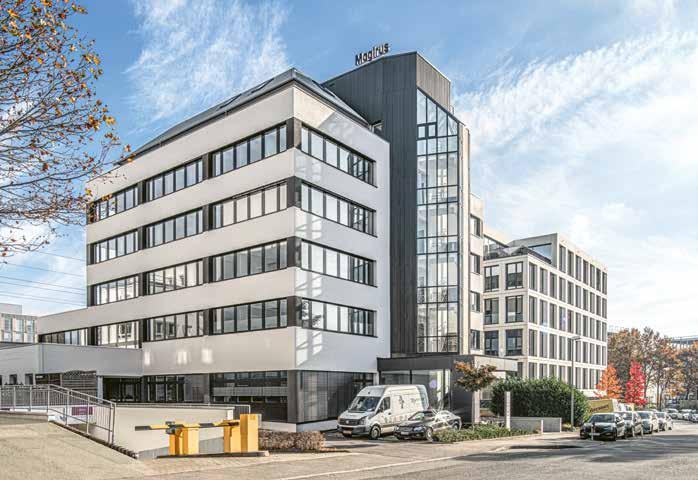
— Magirus Beteiligungsgesellschaft mbH
—
english deutsch
— Stuttgart — Architecture, Communication, Wayfinding — 2.300 m²
07/2021
93 — Magirus
01 Roof garden with terraces
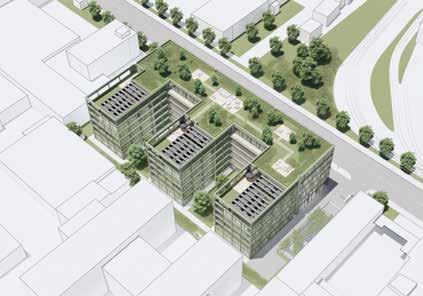
Private courtyards
Loggias
Terrace
Photovoltaics
Terrace
Roof garden
Main entrance
Underground car park with delivery
— The multi-tenant building in the Synergiepark with its metal façade is characterized by a highly efficient, maximum-flexibility office structure. This results in high-quality space for users, partly through the cubature of the building. The “E” shape creates two inner courtyards as well as roof terraces that are being laid out as gardens with meadows and fruit trees.
Das mit einer Metallfassade verkleidete Multitenant-Gebäude im Synergiepark zeichnet eine hocheffiziente und maximal flexible Bürostruktur aus. Dabei ergibt sich die hohe Aufenthaltsqualität für die Nutzer auch durch die Kubatur des Gebäudes. Durch die E-Form entstehen zwei Innenhöfe sowie Dachterrassen, die als Garten mit Wiesen und Obstbäumen angelegt werden.
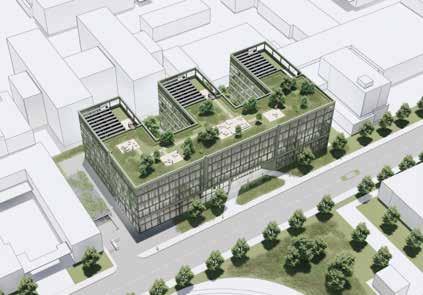
—
01 02 03 05 06 07 08 09 04
03
02
04
05
06
07
08
09
indus T ri ESTRASSE
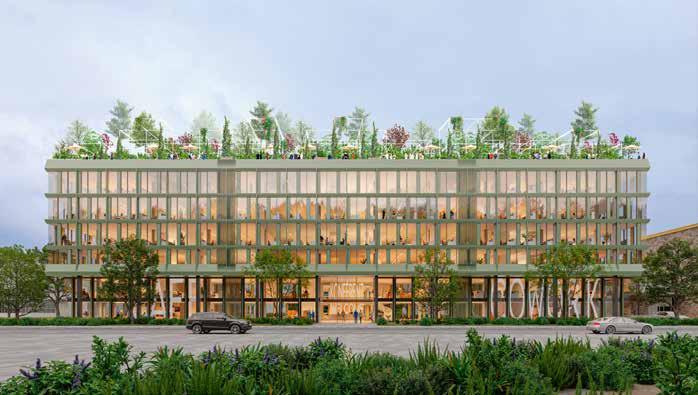
— I64 Beteiligungs GmbH — Stuttgart — Architecture — 20.750 m² — 2024 english deutsch
95 — indus T ri E s T rass E
— Identity-defining with people at its heart: Workspaces, training and meeting rooms, and a staff canteen were created for the globally active manufacturer of quality tools based on the principal idea of Logistic City. Open ceilings and visible technology create a raw, inspiring container look, while elements made of maritime pine are reminiscent of packing crates.

Identitätsstiftend und vom Menschen aus gedacht: Für den global agierenden Hersteller von Qualitätswerkzeugen wurden unter der Leitidee Logistic-City Arbeitsbereiche, Schulungs- und Besprechungsräume sowie ein Mitarbeiterkasino gestaltet. Offene Decken und die sichtbare Technik erzeugen eine roughe, inspirierende Containeroptik, Elemente aus Seekiefer referieren auf Verpackungskisten.
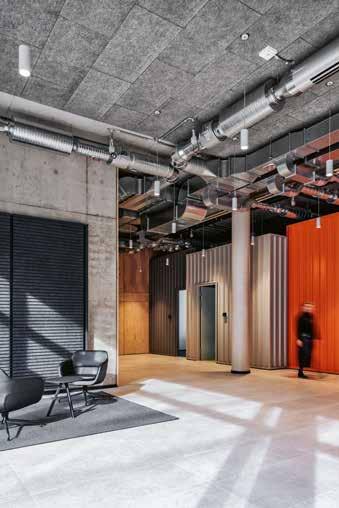
—
HOFFMANN
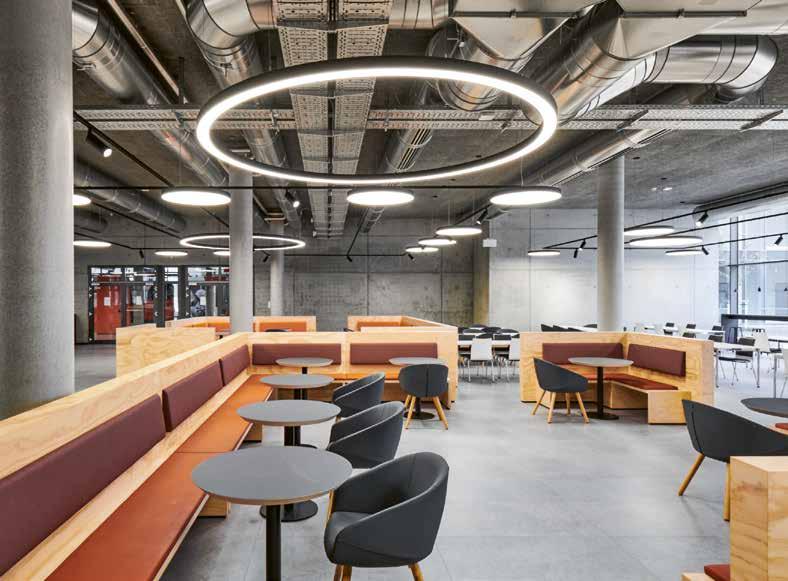
—
—
english deutsch
Hoffmann Group Nürnberg — Nürnberg
Interior Design — 9.100 m² — 09/2021
97 — Ho FFM ann
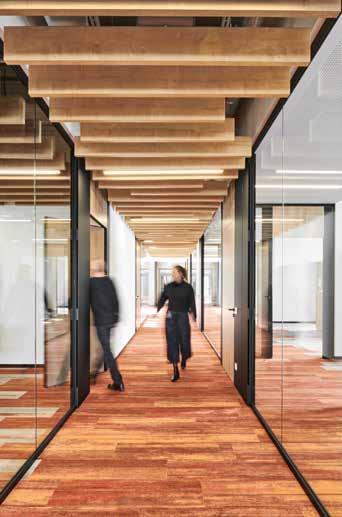
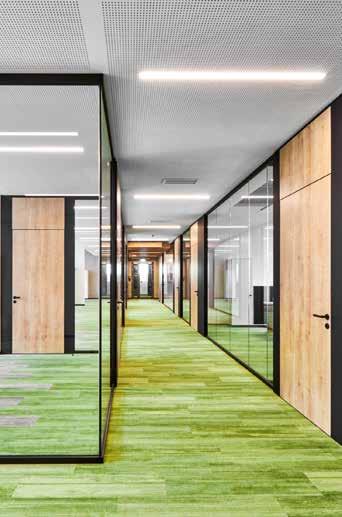
»We’ve designed a ‘Logistic-City’ that enables both staff and visitors to experience the Hoffmann brand DNA.«
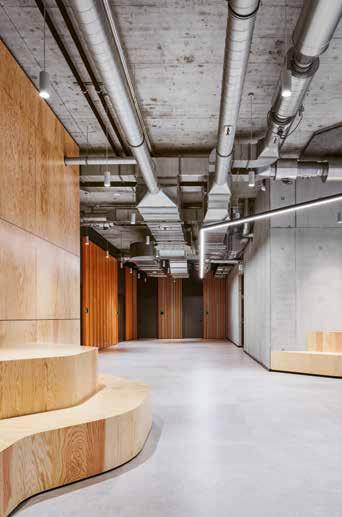
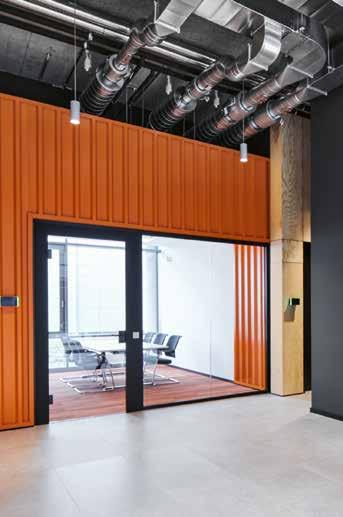
»Wir haben eine »Logistic-City« entworfen, die die Marken-DNA von Hoffmann für Mitarbeiter und Besucher erlebbar macht.«
Jürgen Gaiser
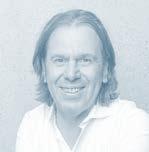
99 — Ho FFM ann
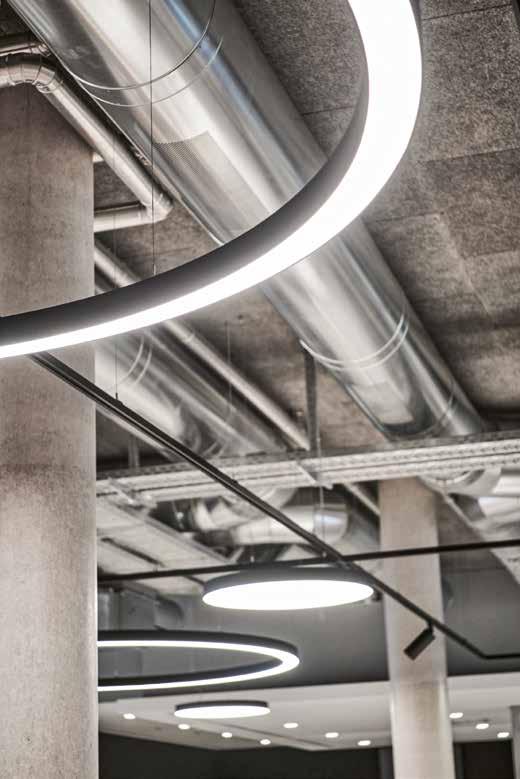
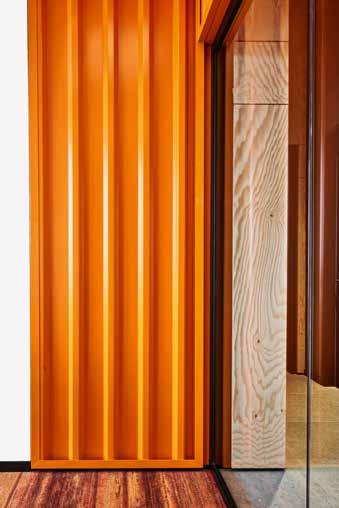
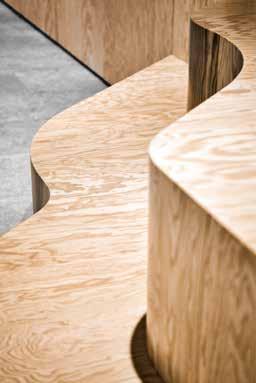
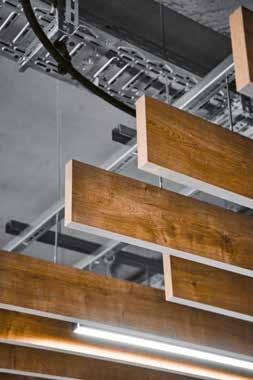
101 — Ho FFM ann
—
The corporate building appears almost monumental, while a greened, vertical gap further reinforces its impressive appearance: The unobstructed view that this affords on the individual levels characterizes the quality of the interior space, which the densely greened terraces carry to the outside.
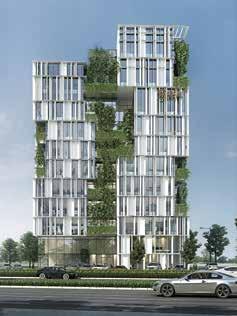
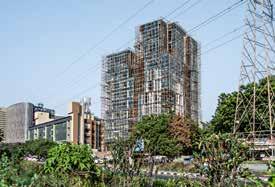
Fast schon monumental erhebt sich das Corporate Building, ein begrünter, vertikaler Spalt stärkt die eindrucksvolle Erscheinung zusätzlich: Der freie Blick, der sich dadurch auf den einzelnen Ebenen ergibt, zeichnet die hohe Aufenthaltsqualität im Inneren aus, die von den dicht begrünten Terrassen auch nach außen getragen wird.
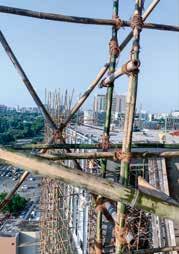
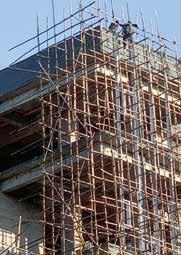
—

HN Safal Group — Ahmedabad, India — Architecture, Interior Design — 10.450 m² — 03/2023
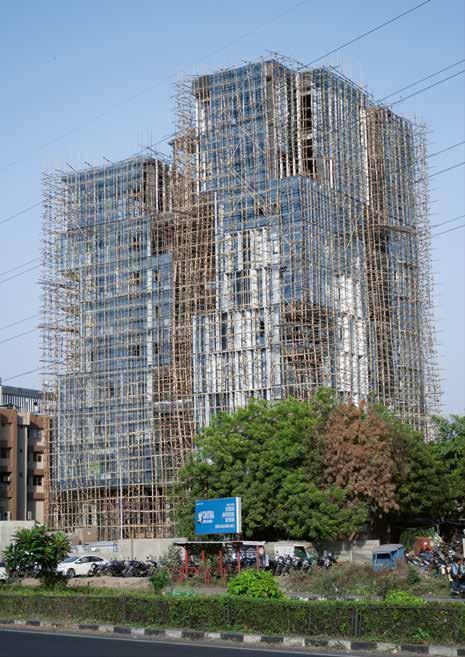
english deutsch
—
103 — corpora TE H ous E
CORPORATE HOUSE
— With the expansion and transformation of the Bauhaus main administrative building, an innovative campus is taking shape that forms an important part of Mannheim’s urban development. Specifically, however, it will be a place that is fully oriented to the needs of employees. A flexible and highly modern workplace with an inspiring feel-good character.
—
Mit der Erweiterung und Transformation der Bauhaus-Hauptverwaltung entsteht ein innovativer Campus, der einen wichtigen Teil zur Stadtentwicklung Mannheims beiträgt. Im Besonderen aber entsteht ein Ort, der voll auf die Bedürfnisse der Mitarbeiter einzahlt. Eine flexible und hochmoderne Arbeitswelt mit inspirierendem Wohlfühlcharakter.
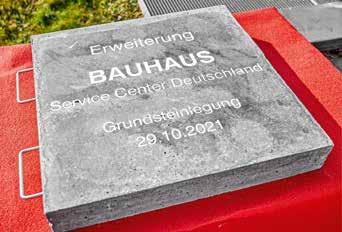
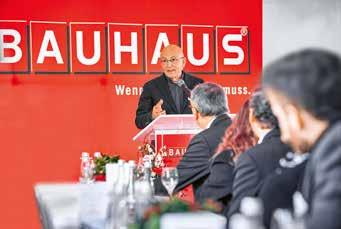
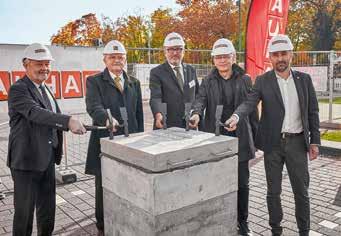
BAUHAUS
— Bauhaus AG — Mannheim — Architecture, Interior Design — 24.700 m² — 11/2023
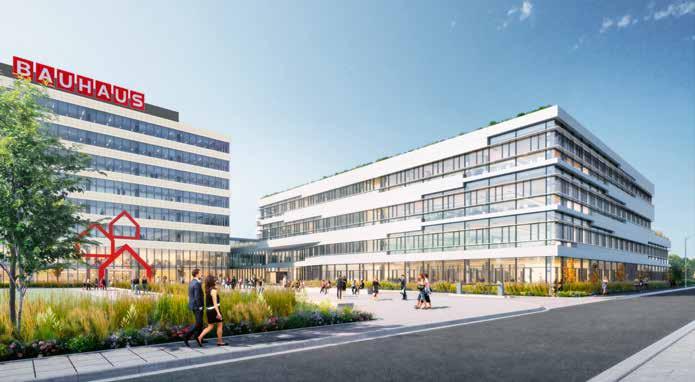
english deutsch
105 — Bau H aus
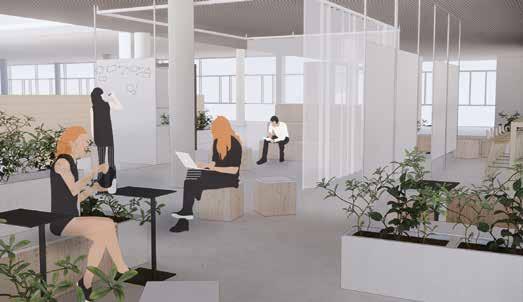
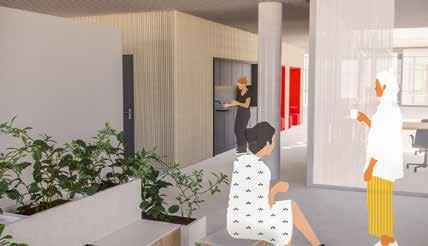


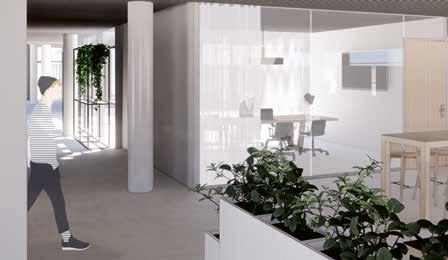
107 — Bau H aus
— A school always embodies the tension between adaptation and individuality, and this likewise characterized the partial modernization and expansion of the Albert Einstein Gymnasium. The new building takes its cue from the architectural language of the existing structure, but at the same time develops its own character traits and thus creates a stimulating learning environment.

Eine Schule befindet sich immer im Spannungsfeld zwischen Anpassung und Individualität, so auch der Teil-Umbau und die Erweiterung des Albert-EinsteinGymnasiums. Der Neubau nimmt zwar die Architektursprache des Bestands auf, entfaltet gleichzeitig jedoch eigene Charakterzüge und schafft so ein anregendes Lernklima.
—
al BE r TE ins TE in -
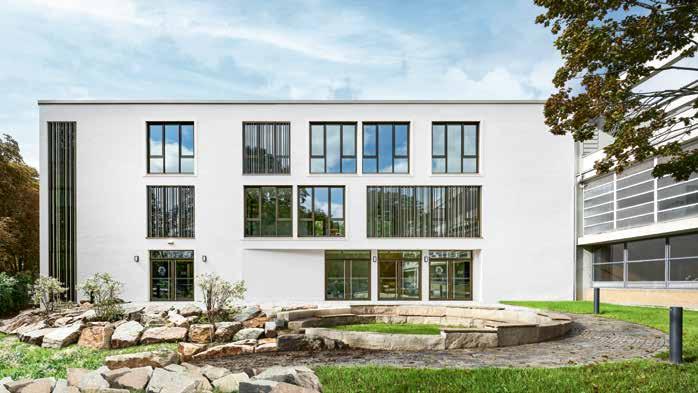
— Stadtverwaltung Frankenthal — Frankenthal — Architecture, Wayfinding — 2.200 m² — 09/2021 english deutsch
GYMNASIUM 109 — a l BE r T-E ins TE in - g YM nasiu M
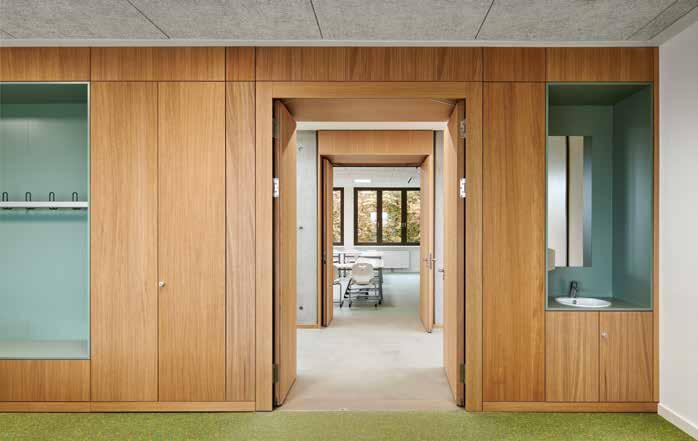
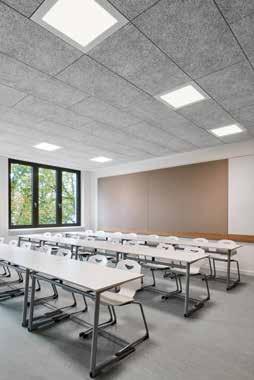
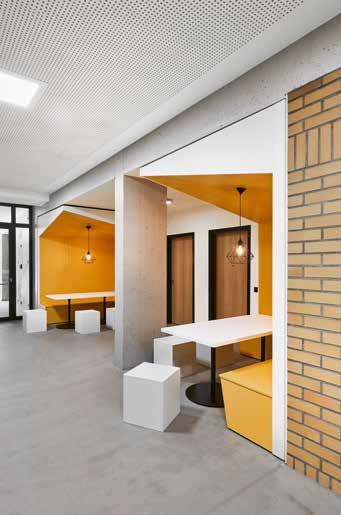
111 — a l BE r T-E ins TE in - g YM nasiu M
— A green counterpart to the historical centre of Pankow: The competition design for the urban development of the Pankower Tor, which was awarded third place, combines living in green space with a high degree of urbanity, and creates sustainable, liveable spaces as well as improved infrastructure thanks to the Panke Trail fast cycling route.
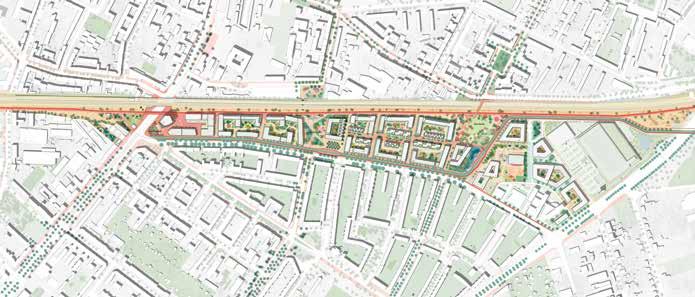
—
Ein grünes Pendant zum historischen Zentrum Pankows: Der mit dem dritten Platz ausgezeichnete Wettbewerbsentwurf für die städtebauliche Weiterentwicklung des Pankower Tors verknüpft Wohnen im Grünen mit einem hohen Maß an Urbanität, schafft nachhaltige, lebenswerte Räume sowie eine verbesserte Infrastruktur durch die Schnellradstrecke Panke-Trail.
PANKOWER TOR
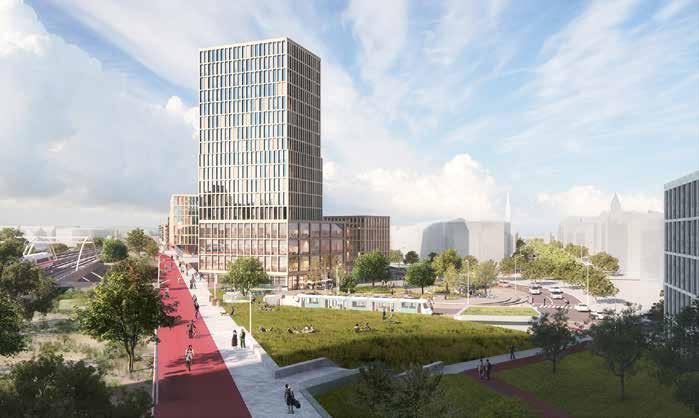
—
—
—
—
english deutsch
Krieger Handel SE
Berlin
Urban Design, Architecture
265.400 m²
113 — p anko WE r T or
01 S- and U-railway station Pankow
Panke Trail as a connecting backbone in the neighborhood
Trade and commercial units
Library and gallery
Kiez foyer
Bicycle parking
Daycare center
Vertical greening to improve the microclimate
Diverse housing typology
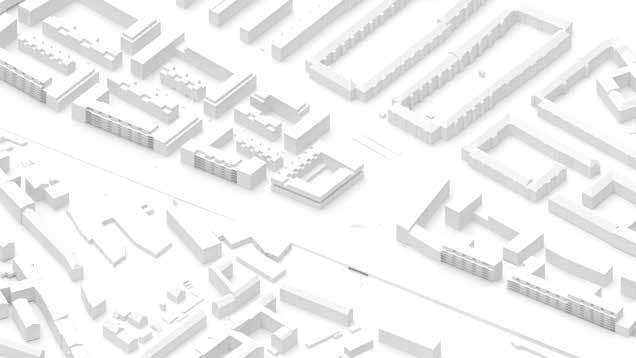
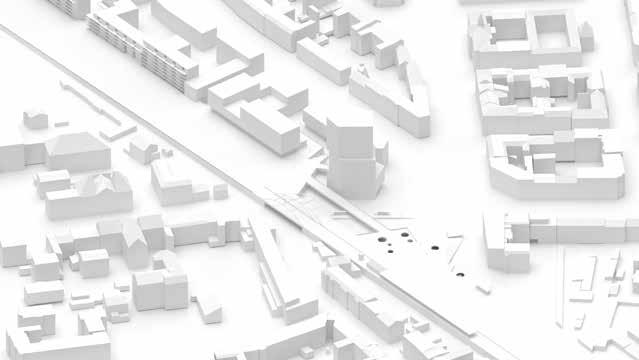
Residential street and private residential courtyards in the interior of the quarter
Tramway stop
Café, Generation meeting point
Kiez terraces
Dry biotope with trees and water areas
01 02 03 03 03 05 06 08 07 04
04
01 02 03 05 06 04 01
02
03
04
05
06
07
08
02
03
05
06
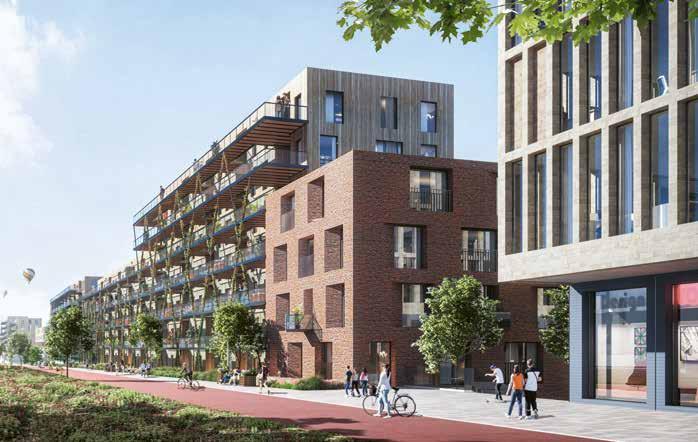
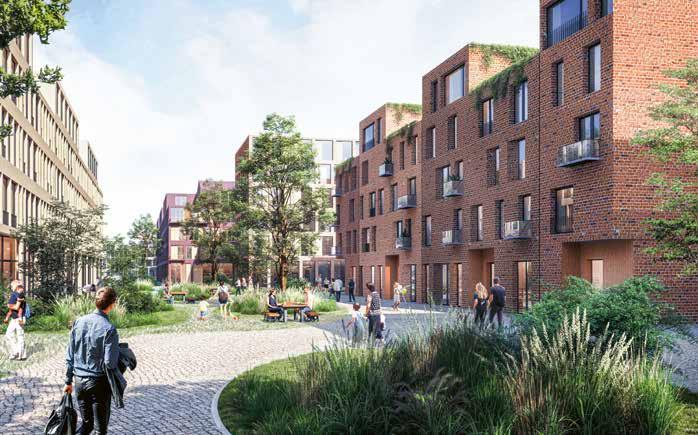
115 — p anko WE r T or
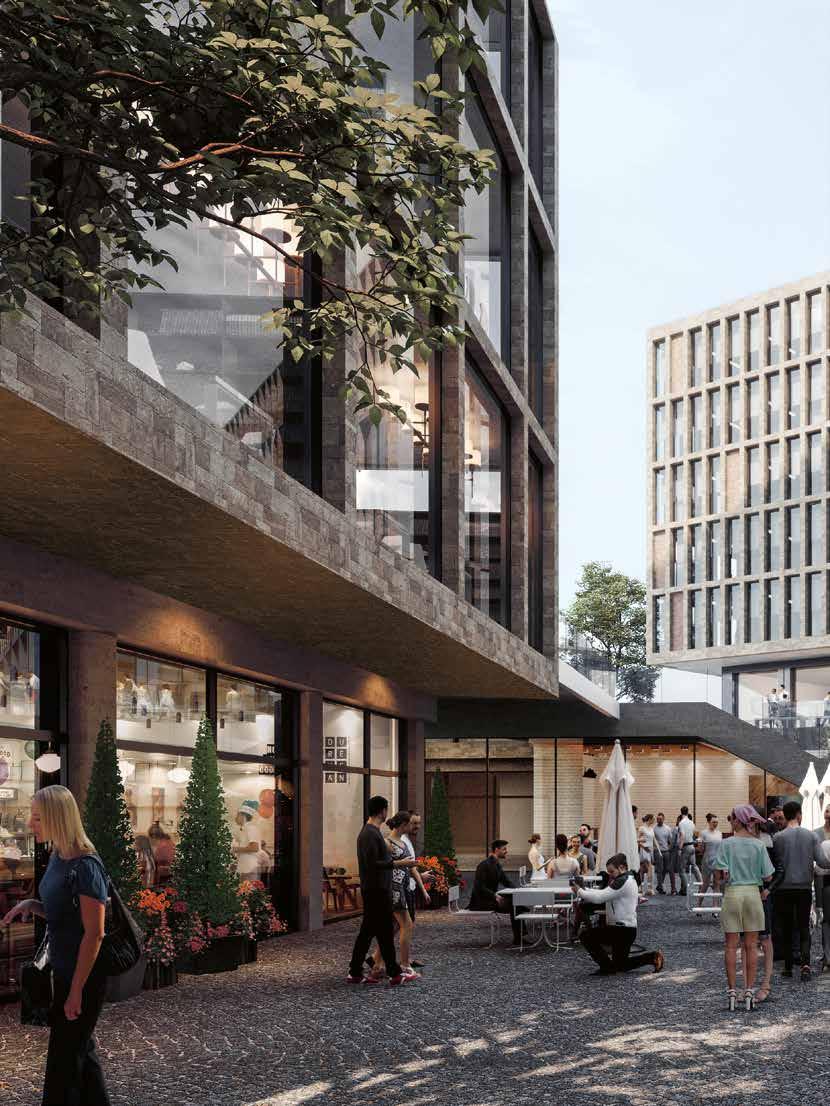
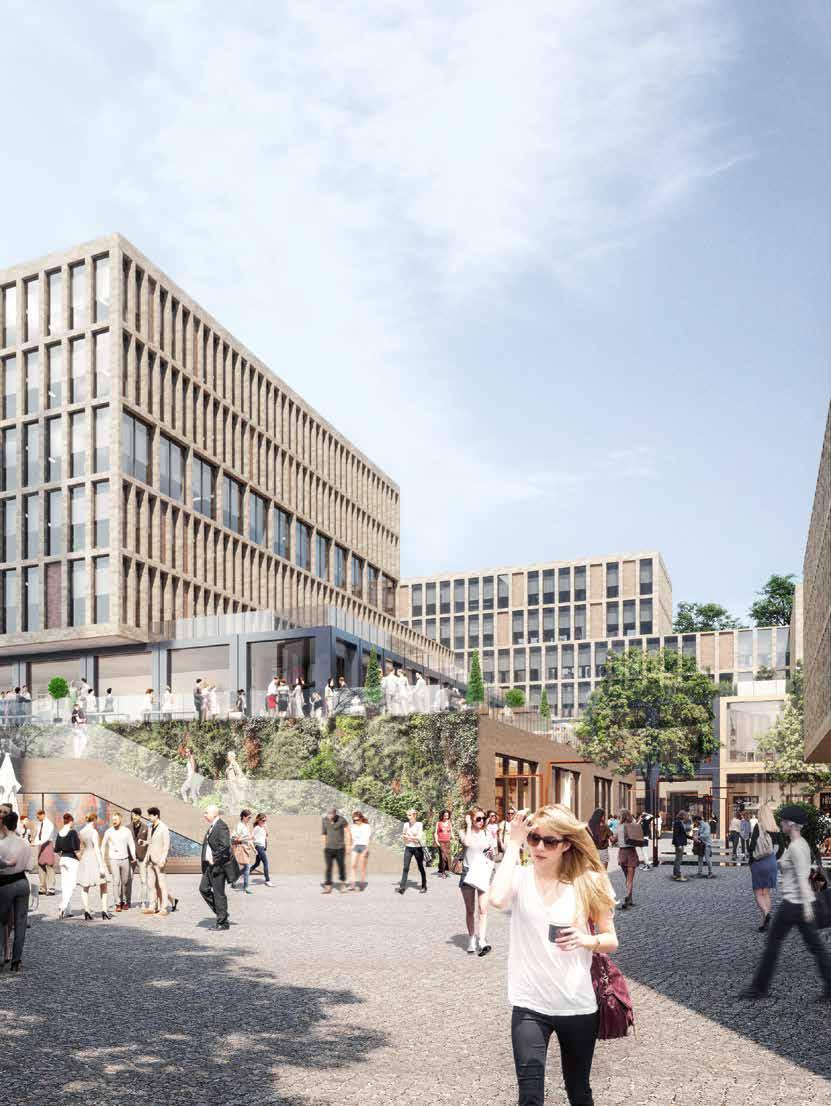
117 — p anko WE r T or
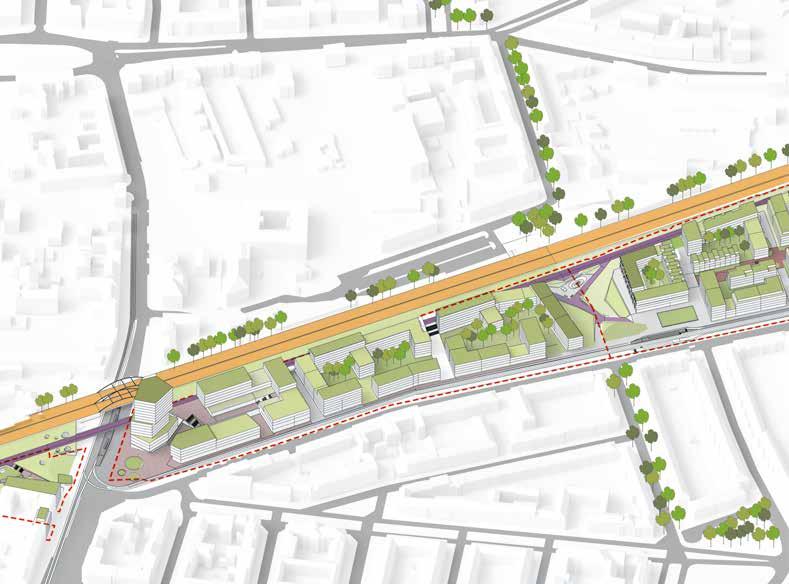
01 02 03 05 06 08 09 10 11 12 13 14 15 16 07 04 01
02
03
04
05
06
07
08
09
10
11
12
13
14
15
16
17
18
19
20
21
22
Biotope
1000 bicycle
Panke Trail
Tramway stop
Kiez Foyer
Bridge
Office
Gallery + Library
Trade
Main delivery + access underground car park
Diverse housing typology
Living
Kiez terraces
Tramway stop
Daycare center on the ground floor
Living
Living
Kiez Garden
Biotope
Tramway stop
School
Furniture store
Crosswalk
Mobility station
Elementary school with sports hall and outdoor space
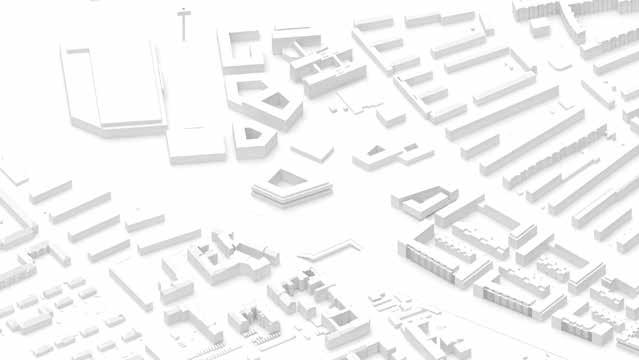
Car sharing, E-Charging station
Daycare center
Beer garden
Vertical greening to improve the microclimate
Kiez garden publicly accessible green area
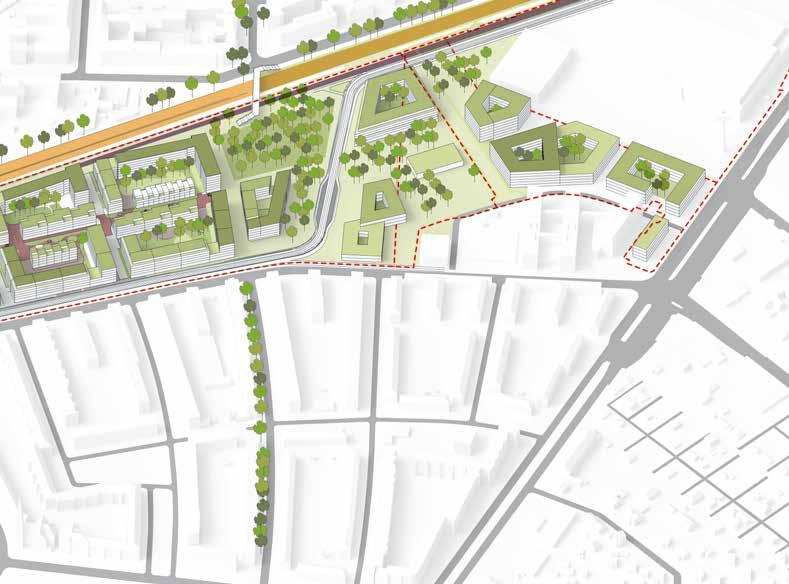
01 02 03 03 05 07 08 06 04 17 18 19 20 21 22
04
05
06
07
119 — p anko WE r T or
01
02
03
08
— With the development of the LEW-Areal, an interesting focal point is emerging for downtown Neu-Ulm. The six-story mixed-use building brings together a diverse offering of hospitality and office spaces, a meeting place for different generations, a public library, a public garden, and 56 apartments on the third to fifth floors developed using a timber hybrid construction method.
— Mit der Bebauung des LEW-Areals erhält die Neu-Ulmer Innenstadt einen interessanten Mittelpunkt. Im sechsstöckigen Mixed-Use-Gebäude ergänzen sich Gastronomie- und Büroflächen, Generationentreff, Stadtbücherei, ein öffentlicher Garten und die in Holz-Hybridbauweise entwickelten 56 Wohnungen im dritten bis fünften Obergeschoss als vielfältiges Angebot.
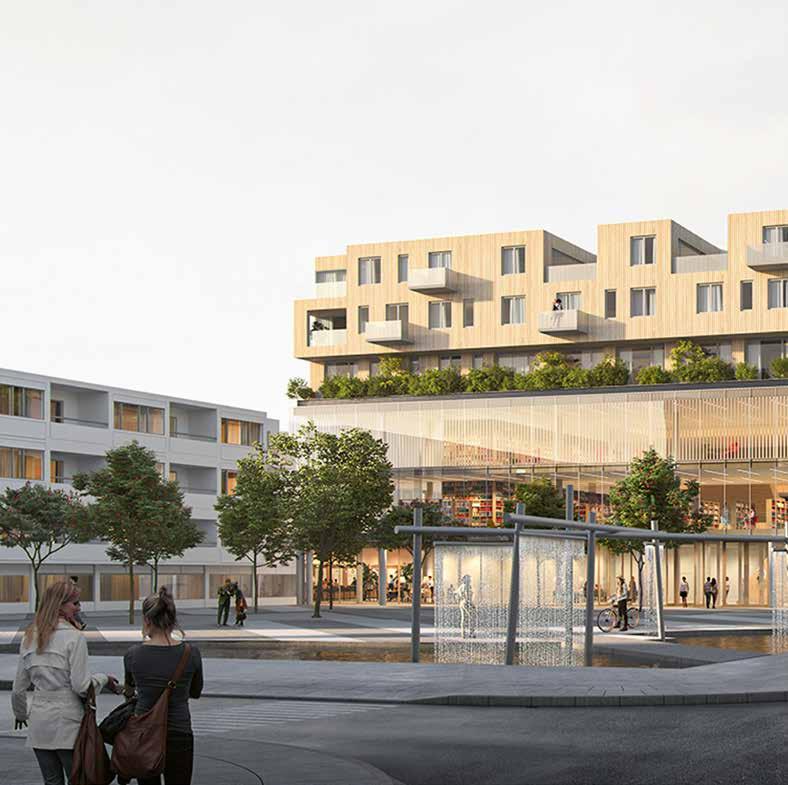
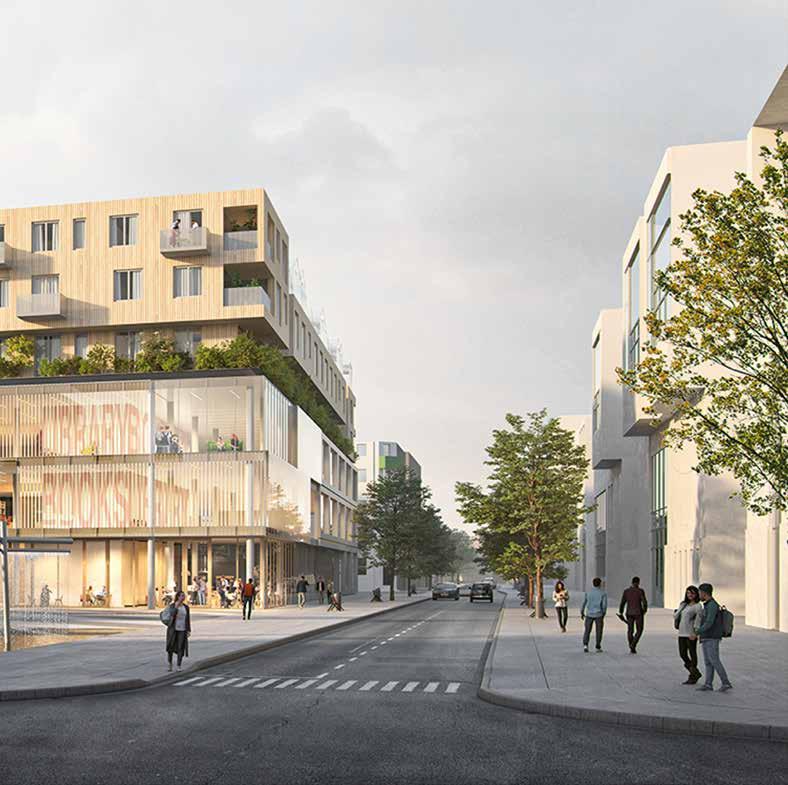
— Entwicklungsgesellschaft Neu-Ulm — Neu-Ulm — Architecture — 22.700 m² — 2025 english deutsch l EW- ar E
121 — l E W -ar E al
al
»Our project symbolizes the »We Live Anew« stance taken by the City of Neu-Ulm: A statement that emphasizes diversity, the integration of all the citizens, and a sustainable future in the heart of the city.«
»Unser Projekt steht für die Haltung der Stadt Neu-Ulm »Wir Leben Neu«: Ein Statement für Vielfalt, Integration aller Bürger und eine nachhaltige Zukunft inmitten des Herzens der Stadt.«
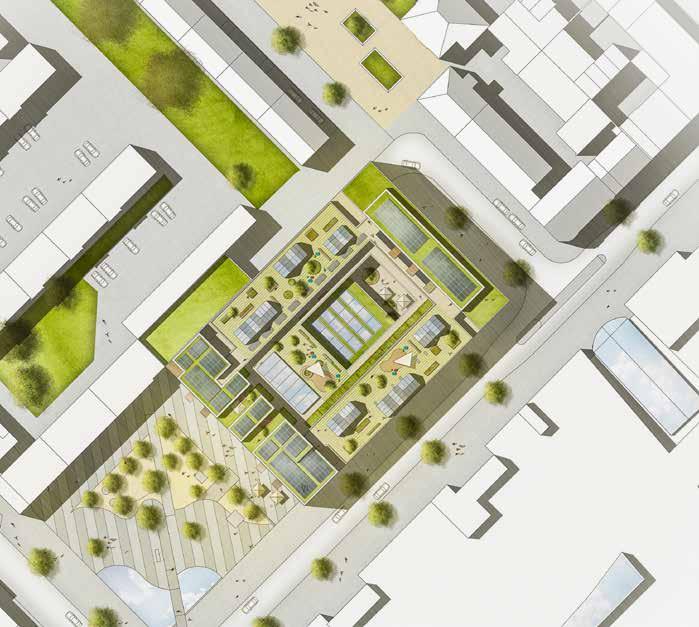
Matthias Both
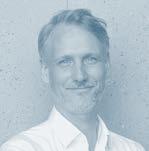
City hall
Maximilianstraße
Reconstruction LEW Areal
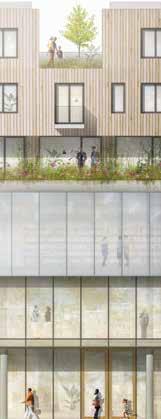
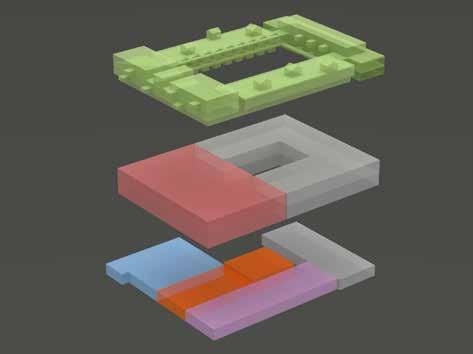
Railway station
Theodor-von-Hildebrandt Platz
Shopping center
Bahnhofstraße
Heiner-Metzger-Platz
Ludwigstraße
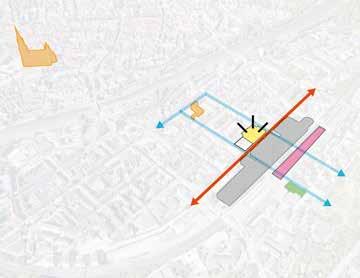
01 Living 02 Library 03 Office 04 Office 05 Gastronomy 06 Foyer/ Events 07 Generation meeting point
02
03
04
05
06
07
08
09
10
08 Main development Gastronomy 09 Main development Libary 10 Main development Living 11 Main development Generation meeting point 12 Main development Office 01 02 03 05 07 10 10 12 12 09 08 11 06 04 01 02 03 05 07 10 09 08 06 04 123 — l E W -ar E al
01 Cathedral
— »Hermann Dorner Allee« in Berlin’s Adlershof district continues to evolve, and already demonstrates how affordable, semi-subsidized housing, open spaces, commercial units, and a nursery can slot together harmoniously in 27,000 square meters of plot area. A neighbourhood focused on people, which promises quality of life in spite of its density.
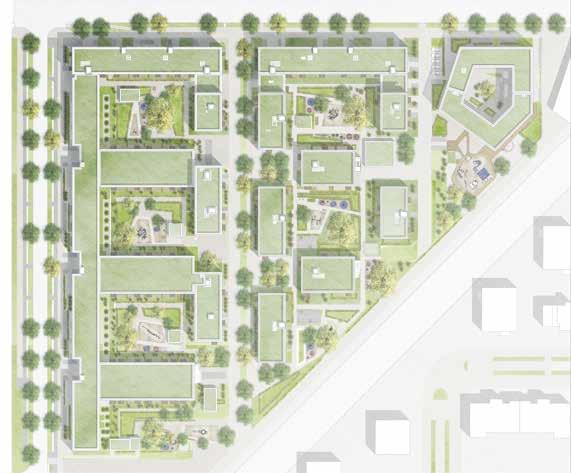
Die »Hermann-Dorner-Allee« in Berlin-Adlershof nimmt weiter Gestalt an und zeigt schon jetzt, wie sich auf den 27.000 Quadratmetern Grundstücksfläche bezahlbarer, zur Hälfte geförderter Wohnraum, Freiräume, Gewerbeeinheiten und eine Kita harmonisch zusammenfügen. Ein auf den Menschen ausgerichtetes Quartier, das Lebensqualität trotz Dichte verspricht.
—
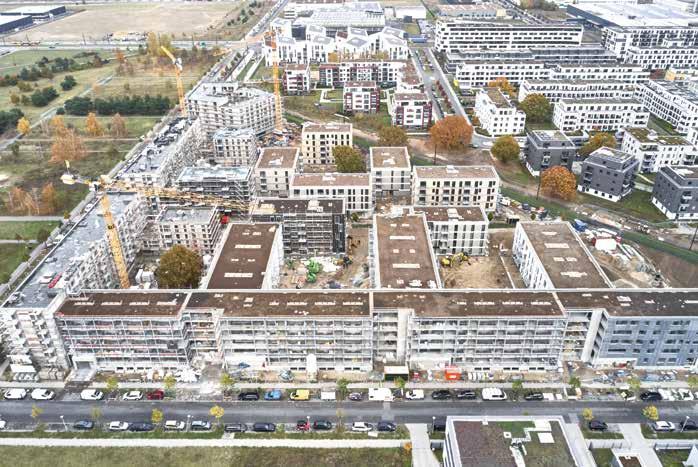
— Howoge Wohnungsbaugesellschaft mbH — Berlin-Adlershof — Architecture — 50.550 m² — 10/2022
DORNER-ALLEE 125 — HERMANN - DORNER - ALLEE english deutsch
HERMANN-
»The quarter on Hermann-Dorner-Allee is a location that stands for true diversity. The crux of the matter is that we’re creating a world for people to live side by side.”«
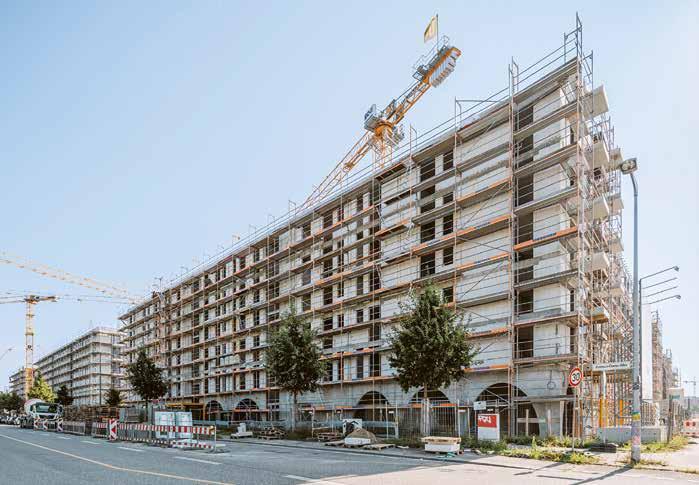
»Das Quartier an der Hermann-Dorner-Allee ist ein Ort, der für Diversität und Vielfalt steht. Das Wichtigste ist: Hier entsteht Lebensraum für das gesellschaftliche Miteinander.«
Vandana Shah

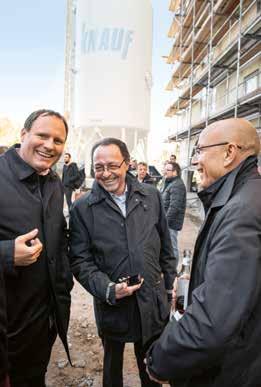
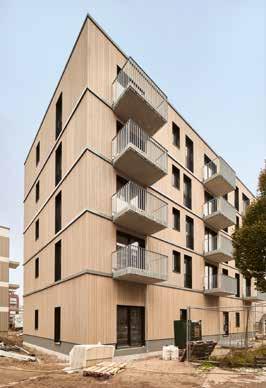
127 — HERMANN - DORNER - ALLEE
— For urban planning with people at its heart, urbanity, density, and sustainability have to be combined in such a way as to turn cities into microcosms: How that might look is demonstrated by the mixed-use district in downtown Heidelberg, which will be realised in timber-hybrid construction. Office spaces, retail and hospitality areas, housing and co-living spaces coexist as a matter of course.
Für eine vom Menschen ausgehende Stadtplanung müssen Urbanität, Dichte und Nachhaltigkeit so verbunden werden, dass Städte zu Mikrokosmen avancieren: Wie das aussieht, zeigt das Mixed-Use-Quartier in der Heidelberger Innenstadt, das in Holz-Hybridbauweise realisiert wird. Die Bereiche Arbeiten, Handel, Gastronomie und Wohnen stehen selbstverständlich nebeneinander.
—
IV VI V VI V III IV V
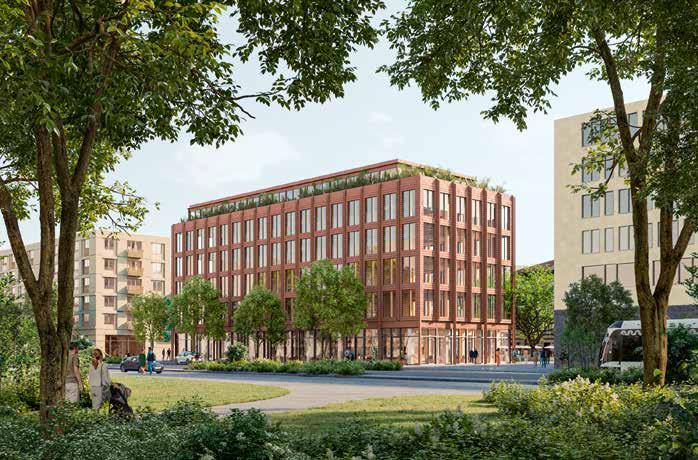
— Diringer & Scheidel Städtebau GmbH — Heidelberg — Architecture — 50.800 m²
129 — K URFÜRSTEN -ANLAGE english deutsch
KURFÜRSTENANLAGE
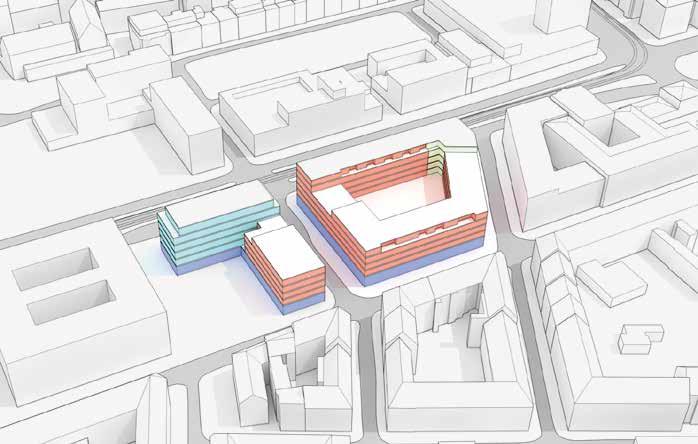
01 Office 04 Trade 01 02 04 03 02 Living 03 Medical center
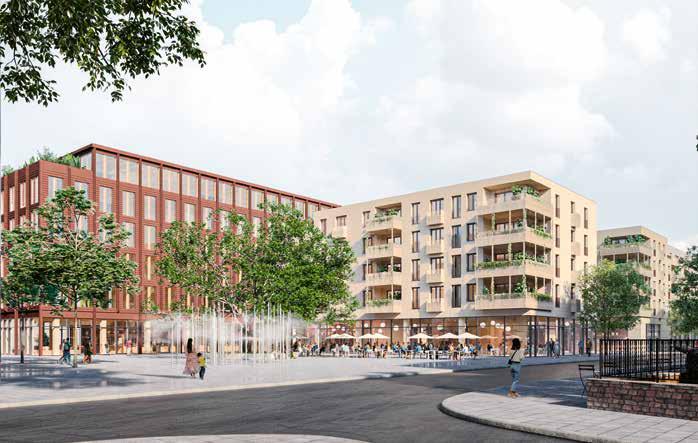
131 — K URFÜRSTEN -ANLAGE
— The design that won first prize for a school and administrative district takes as its key planning idea a park landscape, along which the school buildings are arranged like a string of pearls. A cafeteria forms the bracket to the project, while the new build of the Kreishaus II in timber hybrid construction sets another architectural accent.
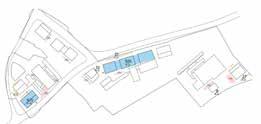
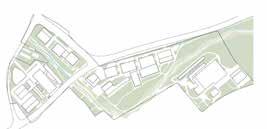

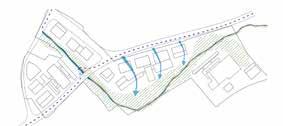
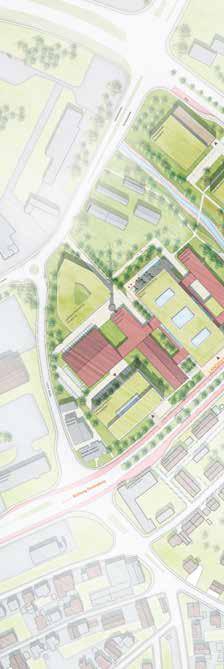
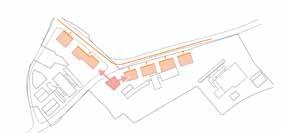
—
Als städtebauliche Leitidee entwickelt der mit dem ersten Preis ausgezeichnete Entwurf für ein Schul- und Verwaltungsquartier eine Parklandschaft mit Grünzug und einem renaturierten Bachlauf, an die sich Schulgebäude reihen; eine Mensa bildet die städtebauliche Klammer, wobei der Neubau des Kreishauses II in Hybridbauweise einen weiteren architektonischen Akzent setzt.
Guiding idea
»Green corridor Bleichenbach«
Building sections
Land sealing
Traffic concept
Urban edge and campus vector
CAMPUS RAVENSBURG
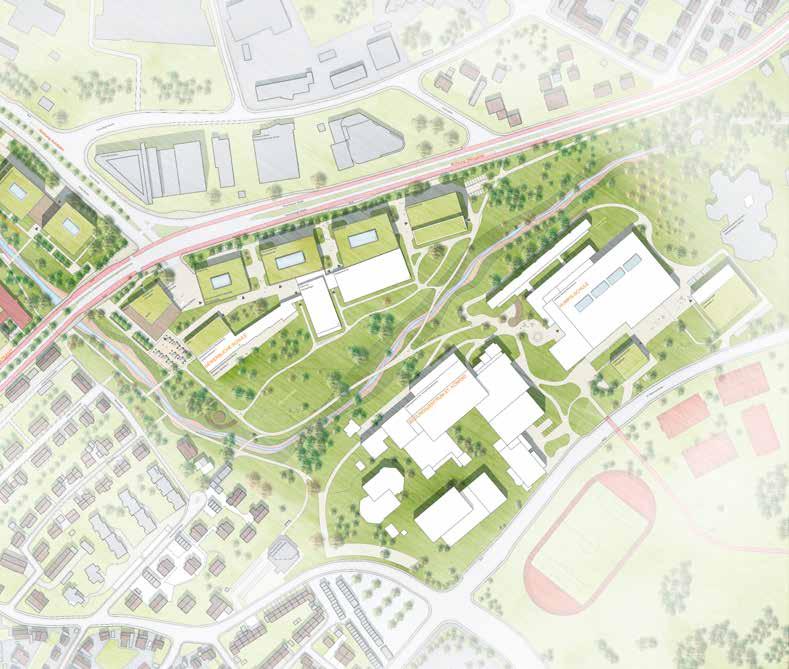
—
—
Landkreis Ravensburg – Eigenbetrieb IKP Immobilien
Ravensburg — Urban Design, Architecture — 180.400 m²
133 — C AM p US R AVENSBURG english deutsch
»Different functions, on the one hand, and wishes for the future of the district, on the others: Developing a visual communications concept for tomorrow was a real creative challenge. The entire corporate design for the grounds, which are still under development, was derived from a single logo. «
»Verschiedene Funktionen einerseits und Wünsche für die Zukunft des Landkreises andererseits: Ein visuelles Kommunikationskonzept für das Morgen zu entwickeln, war eine kreative Herausforderung. Aus einem einzigen Logo ist ein ganzes Corporate Design für das noch zu bebauende Areal entstanden.«
Angela Kreutz
vorgegebenes Material (a priori): Bestandslogo & 3 Farben given material (a priori): existing logo & 3 colours
eingeleitete Systematisierung inductive systematization
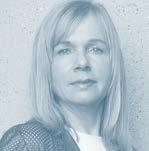
deductive systematization (analytically) abgeleitete Systematisierung (analytisch)
Optimierung isolierter Maße zu einem relationalen Gesamtsystem, das in den Raum und digitale Medien übertragbar ist. (Beispiel: Geometrisierung der Form-Abstand-Relationen) optimize the isolated metrics to an overall system of interrelations that can be transferred to space and digital media geometrization of form-to-distance relations)
Potenziale herausstellen, die Wahrnehmung, Leserlichkeit und Lesbarkeit begünstigen: Optimierung und Systematisierung (Beispiel: typografische Leichtigkeit) spot all potentials that promote cognition, legibility and readability, optimize and systematize them (example: levity of typo)
— The District Administrative Office of tomorrow needs to be less academic and bureaucratic, and more transparent and inviting: On the back of a strategic workshop typenraum developed an overarching design concept in line with the staff’s ideas and based on the authority’s logo; it serves as the guideline for all future buildings in the entire complex under development.
— Weniger akademisch und bürokratisch, dafür bürgernah und transparent soll der Landkreis in Zukunft sein: Grundlage war ein strategischer Workshop. Darauf aufbauend wurden unter Berücksichtigung des Logos die Vorstellungen der Mitarbeiter in ein Gestaltungskonzept umgesetzt, das als Guideline für alle zukünftigen Gebäude des gesamten Entwicklungsareals fungiert.
Brücke bridge Seriösität integrity Zukunft future
Analyse der ganzheitlichen Leistungs- und Servicestruktur aus Sicht der Besucher und Interessenten. Neuordnung und Generierung eines formalen und bildsprachlichen Kommunikationskonzepts für multidisziplinäre Anwendungen (Architektur, Raum, Leitsystem, Print, Internet, Film, …)
Analysis of the entire management & service structure from the perspective of visitors and interested parties. rearrangement and creation of a formal and visual communication concepts for multimedia applications (architecture, space, wayfinding, print, web, moving image, …)
zentrales Landratsamt (weiß — Potenziale) administrative district office (white – potentials)
Zukunft
Besonnenheit Wissen
prudence future knowledge
Administration administration
Bürgerbüro citizen’s office Ämter & Betriebe offices & operating units
VISUAL IDENTITY
— Landkreis Ravensburg - Eigenbetrieb IKP Immobilien — Ravensburg — Communication, Wayfinding — 10/2021
135 — VISUAL IDENTITY english deutsch
— An extension and careful revitalization is breathing new life into the aging civic hall and aligning it with current and future needs. The Kathrin-Türks-Halle in Dinslaken radiates formal clarity, and with its attractive appearance it now lives up to its importance for citizens as a venue for all.
Eine Erweiterung sowie eine behutsame Revitalisierung haucht der in die Jahre gekommenen Stadthalle neues Leben ein, richtet sie auf aktuelle und künftige Bedürfnisse aus. Die Kathrin-Türks-Halle in Dinslaken strahlt formale Klarheit aus; mit ihrem attraktiven Erscheinungsbild wird sie ihrer Bedeutung für die Bürger als Halle für alle gerecht.
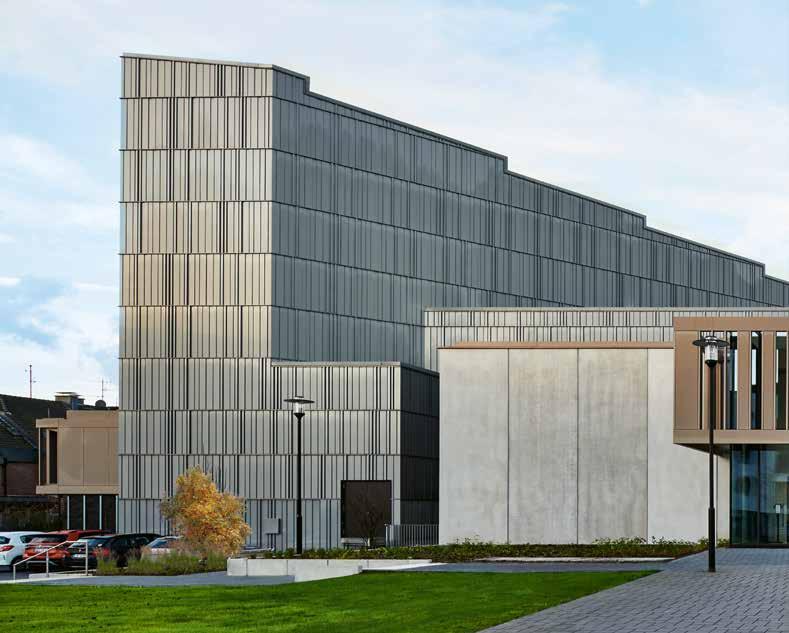
—
KATHRINTÜRKS-HALLE
— City of Dinslaken — Dinslaken — Architecture, Interior Design — 7.130 m² — 09/2021
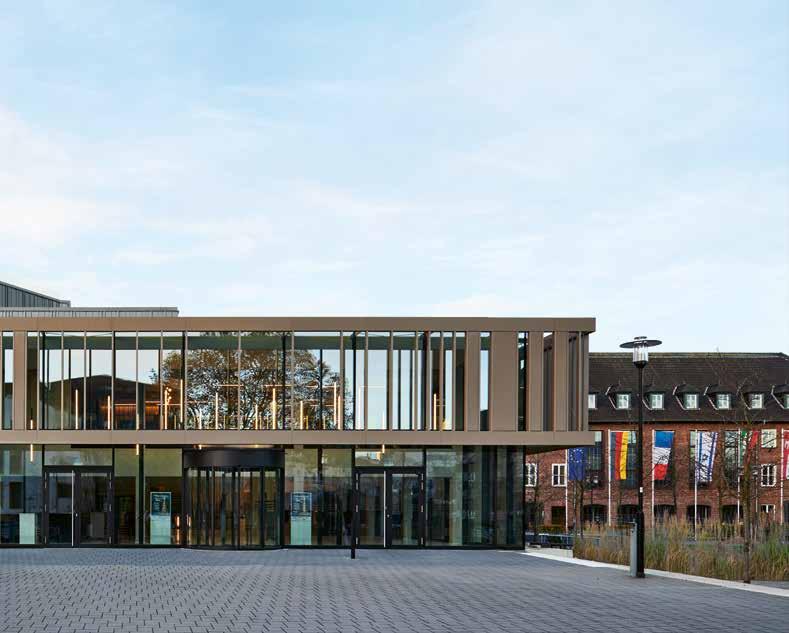
137 — K ATHRIN -TÜRKS-HALLE english deutsch
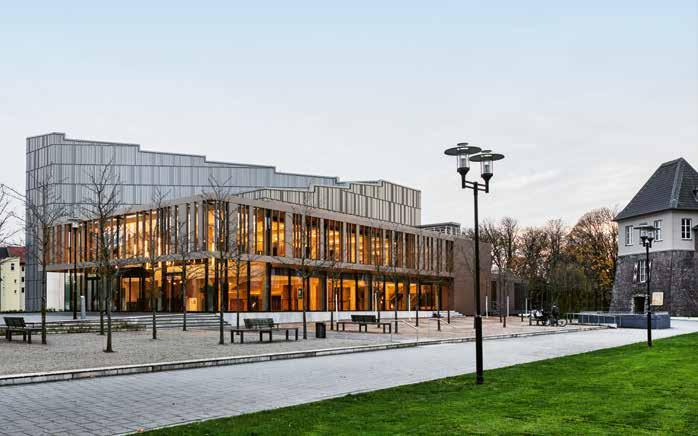
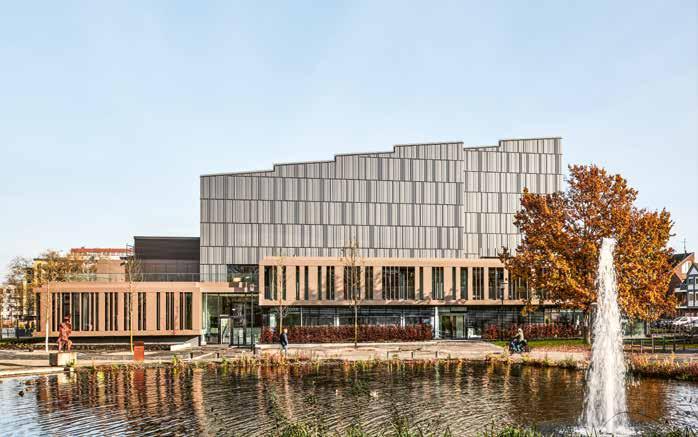
139 — K ATHRIN -TÜRKS-HALLE
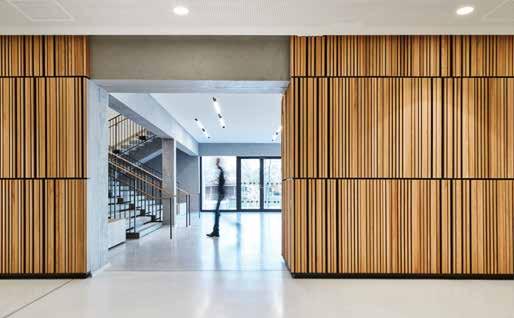
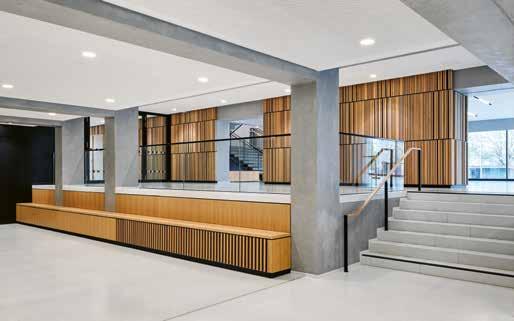
»The focus was not just on a new appearance it was quite literally on breathing new life into this meeting point. The Kathrin Türks Hall will now be able to once again do justice to its significance as a place that enables identification and identity.«
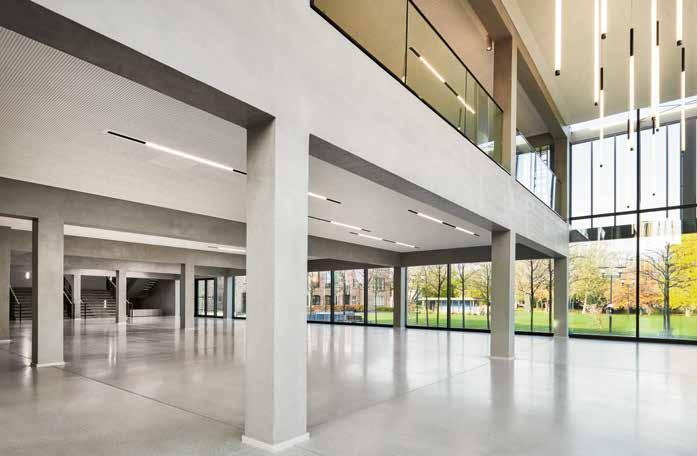
»Es ging nicht nur um ein neues Erscheinungsbild; es ging sprichwörtlich darum, dieser Begegnungsstätte neues Leben einzuhauchen. Die Kathrin-Türks-Halle sollte ihrer Bedeutung als Ort für alle wieder gerecht werden, Identifikation ermöglichen.«
Wolfgang Mairinger

141 — K ATHRIN -TÜRKS-HALLE

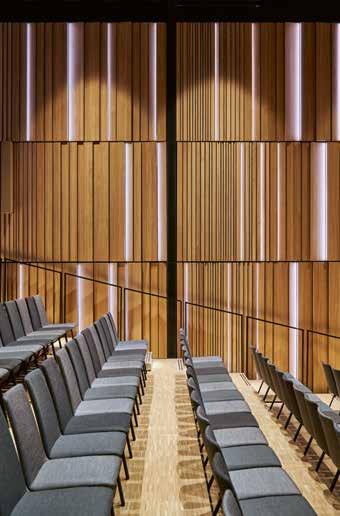
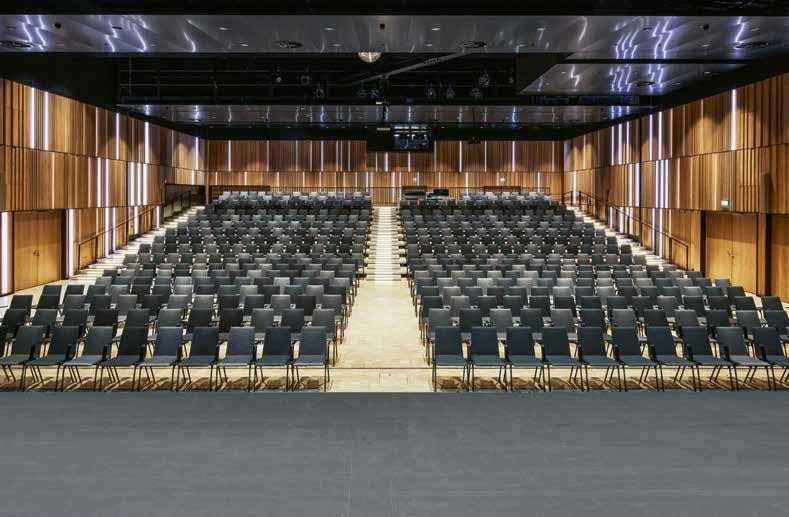
143 — K ATHRIN -TÜRKS-HALLE
— In the rear extension of the historical building, a varied office landscape is taking shape, which combines spatial structures that foster communication with calm areas for concentrated work to inspiring and dynamic effect. The room climate, light, use of materials, and ergonomics are all in harmony.
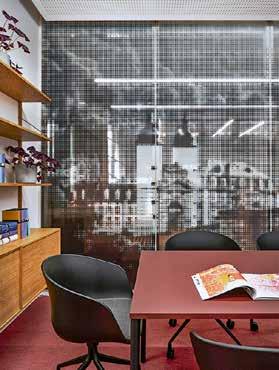
—
Im hinteren Anbau des historischen Gebäudes wurde eine abwechslungsreiche Bürolandschaft gestaltet, die kommunikationsfördernde Raumstrukturen in ein inspirierendes Spannungsfeld zu den beruhigten Bereichen für konzentriertes Arbeiten setzt. Raumklima, Licht, Materialeinsatz und Ergonomie stehen im Einklang.
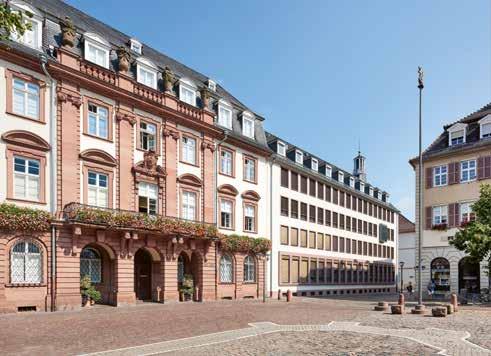
RATHAUS HEIDELBERG
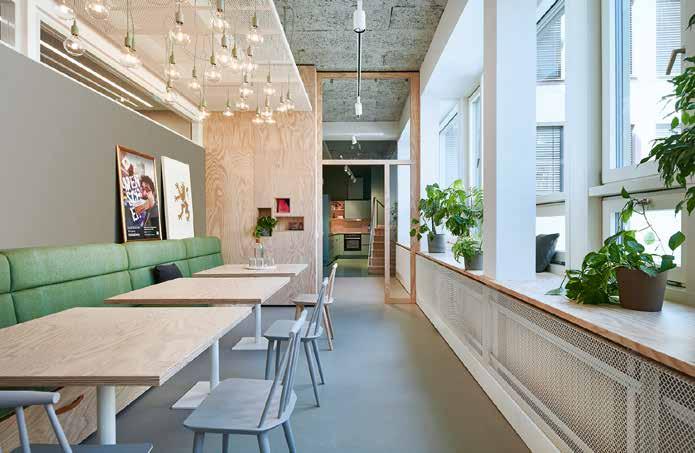
—
—
—
—
—
City of Heidelberg
Heidelberg
Interior Design
300 m²
07/2021
145 — RATHAUS H EIDELBERG english deutsch
»Das Bestehende wieder zum Strahlen zu bringen. Das wird hier unsere Handschrift sein.«
Wiebke Ahues »Giving what exists a new radiant gleam. This will be our signature.«
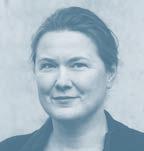
— The charm of this eye-catching building from the 1960s, with its prominent location on Berlin’s Karl Marx Allee, is to be carefully brought to life once again through a renovation of the interior in accordance with the heritage protection and overall modernization of the building technology.
Durch eine denkmalgerechte Instandsetzung des Innenraums und eine Gesamtsanierung der Haustechnik wird der Charme des prominent an der Karl-Marx-Allee gelegenen markanten Baus aus den 60er-Jahren behutsam sicht- und erlebbar gemacht.
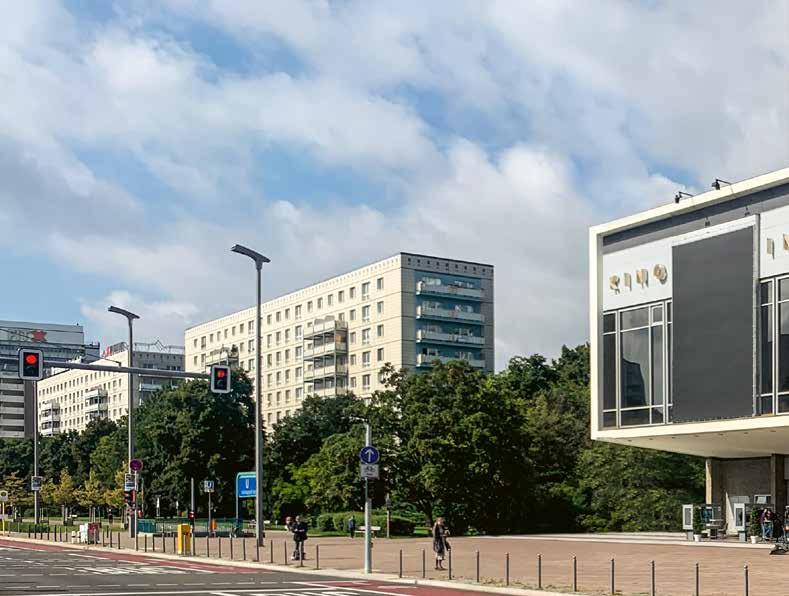
—
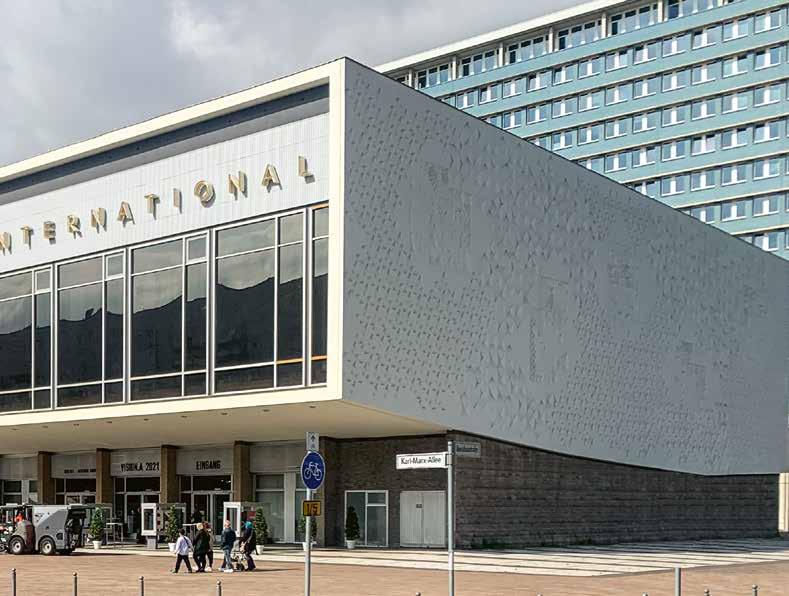
—
INTERNATIONAL 147 — K INO I NTERNATIONAL english deutsch
Yorck Kino GmbH — Berlin — Architecture, Interior Design — 6.300 m² — 07/2024 KINO
— The modernization of former Galeria Kaufhof in downtown Mannheim, and this involved adding further stories to the building, is an outstanding example of downtown transformation and sustainable redensification: While the lower floors are being converted to ensure maximum flexibility of the office and retail spaces, the second to the sixth floors will offer new, urban housing in timber hybrid construction.
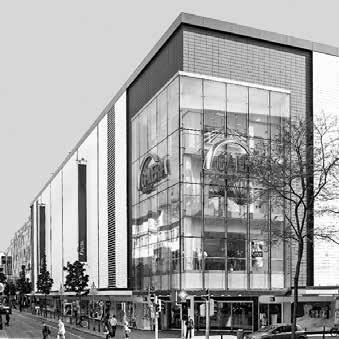
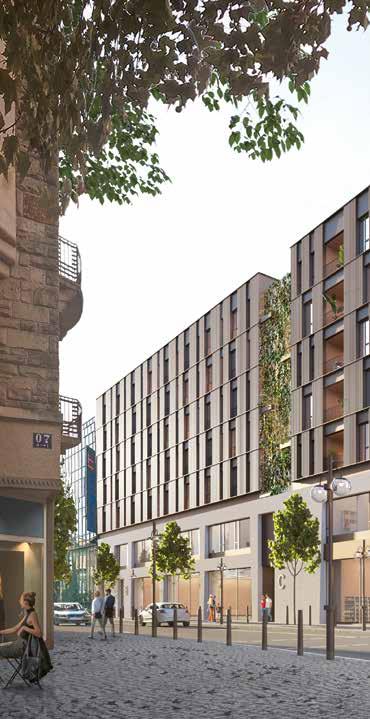
—
Der Umbau und die Aufstockung des früheren Galeria Kaufhofs in der Mannheimer Innenstadt ist ein herausragendes Beispiel für innerstädtische Transformation und nachhaltige Nachverdichtung: Werden die unteren Geschosse zu maximal flexiblen Büro- und Handelsflächen umgebaut, entsteht vom 2. OG bis zum 6. OG neuer, urbaner Wohnraum in Holz-Hybridbauweise.
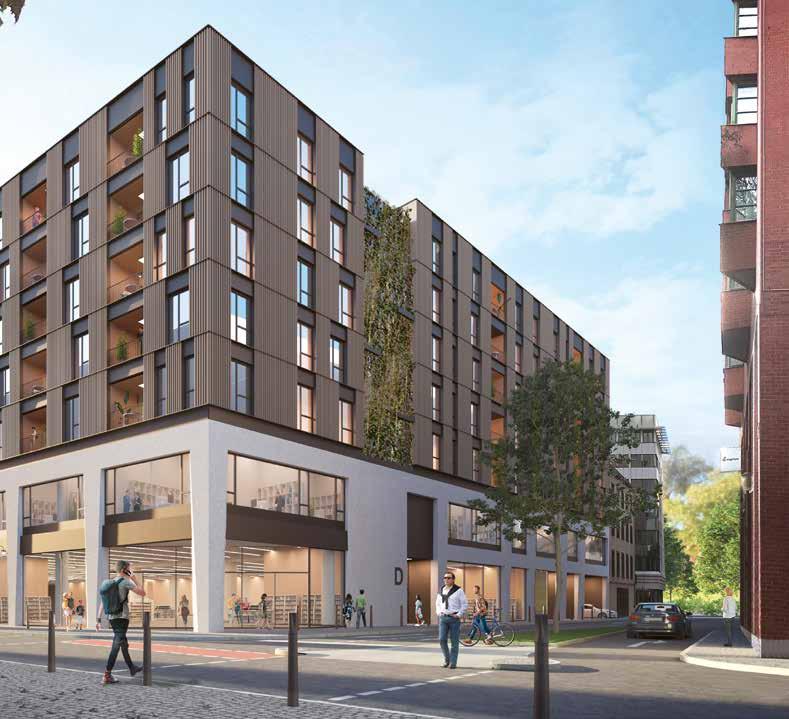
— Diringer & Scheidel Städtebau GmbH — Mannheim — Architecture — 29.000 m² — 2024 N7 149 — N7 english deutsch
extension in timber construction
existing concrete structure
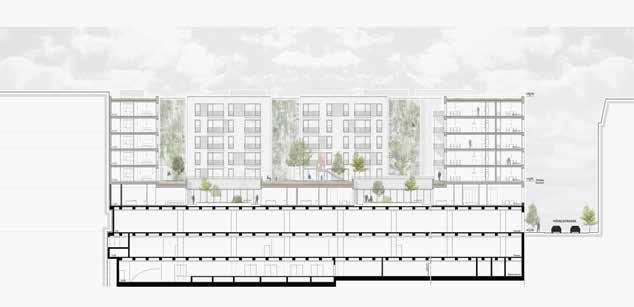
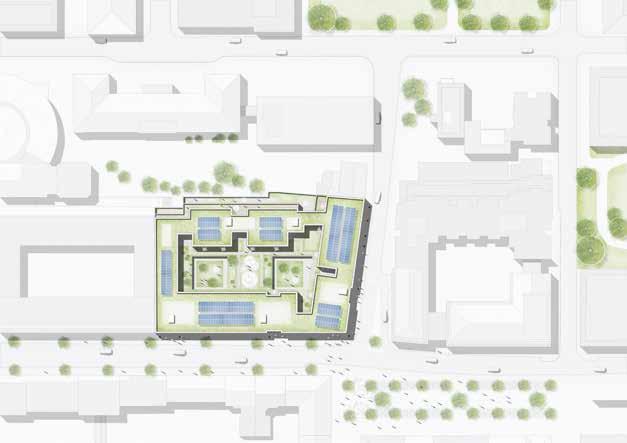
»A contemporary answer to changes in the structure of downtown. N 7 demonstrates what great potential there is for gearing cities to people’s needs while also focussing on ecology and moving towards net zero CO2 .«
»Eine zeitgemäße Antwort auf die Veränderungen der innerstädtischen Strukturen. N 7 zeigt, wie groß das Potenzial ist, Städte auf die Bedürfnisse der Menschen auszurichten und dabei zur Ökologie und CO2Neutralität hin zu entwickeln.«
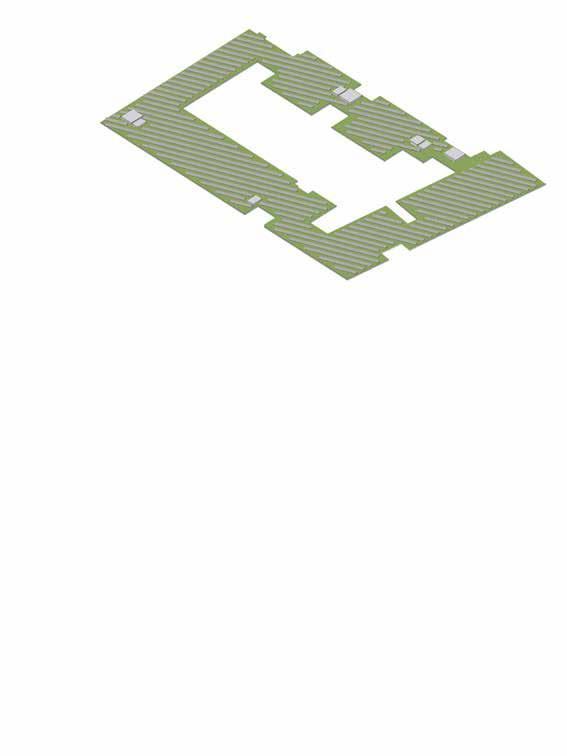 Benjamin Blocher
Benjamin Blocher
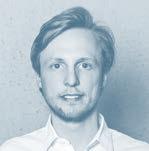
01 02 03 05 06 06 06 06 07 04 01 Roof greening 02 Modular timber construction 03 Vertical garden 04 Staircases 05 Parking access 06 Living 07 Retail 151 — N7
— Architecture and corporate design highlight the 1950s charm of the arcade, taking into account the heritage listing and the expert opinion on its restoration. The upper floors of the building have been modernized, and the usage concept now includes commercial units as well as offices and housing. The façade is once again resplendent in its original condition.
—
Architektur und Corporate Design akzentuieren den 50er-Jahre-Charme der Passage unter Berücksichtigung des Denkmalschutzes und eines restauratorischen Gutachtens. Die oberen Geschosse des Gebäudes wurden umgebaut, das Nutzungskonzept umfasst nun neben Gewerbeflächen auch Büro- und Wohneinheiten.
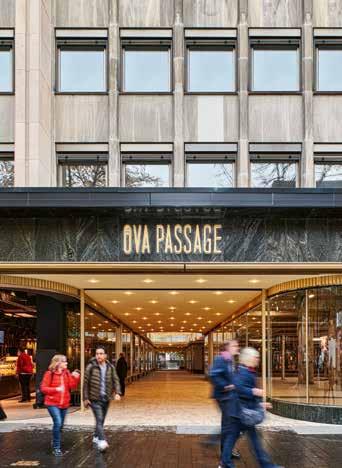
Die Fassade erstrahlt wieder in ihrem Originalzustand.

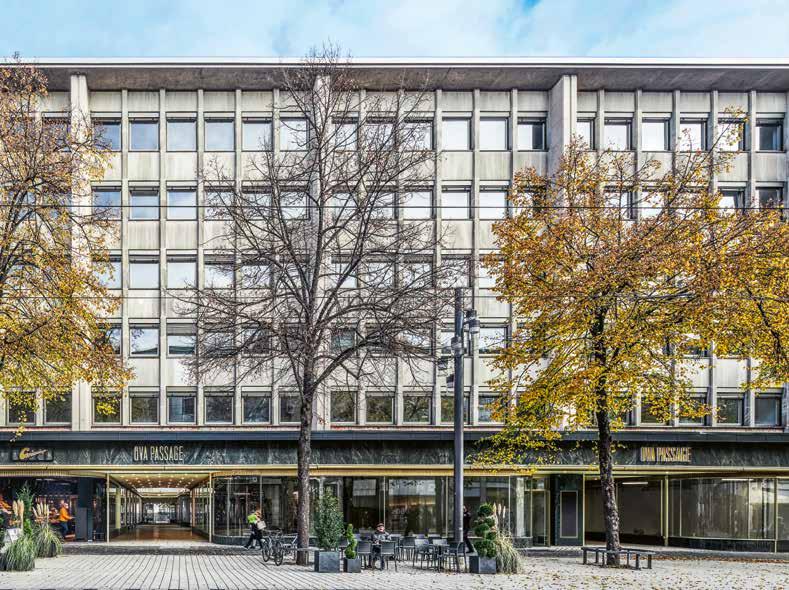
— Aachener Grundvermögen Kapitalverwaltungsgesellschaft mbH — Mannheim — Architecture, Communication — 11.250 m² — 01/2022
153 — ÖVA- pASSAGE english deutsch
ÖVA- p ASSAGE
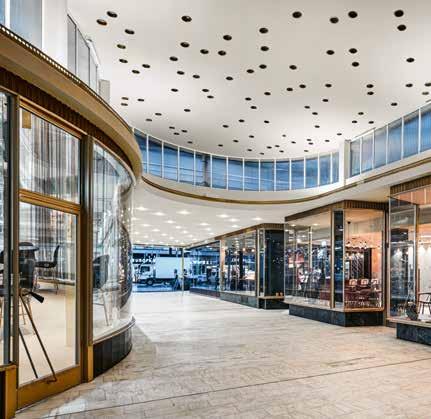
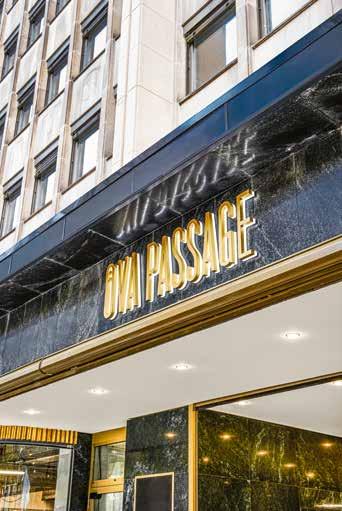
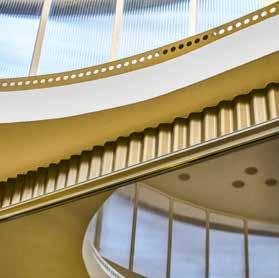
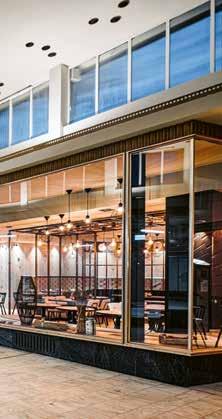

155 — ÖVA- pASSAGE
— A statement for innovation: Sustainability is at the heart of the expansion of this prizewinning flagship store. The customer journey scores points for its close-to-nature storytelling, while the experience factor is characterized by a laboratory feel. The catering on the top floor is crowned by the glass walkway jutting out into the landscape with an impressive view of the Kitzsteinhorn.
Ein Statement für Innovation: Im Mittelpunkt der Erweiterung des preisgekrönten Flagship-Stores steht die Nachhaltigkeit. Die Customer Journey überzeugt mit einem naturverbundenen Storytelling, den Erlebnisfaktor kennzeichnet der Lab-Charakter. Die Gastronomie im obersten Geschoss krönt der in die Landschaft ragende Glassteg mit beeindruckendem Blick auf das Kitzsteinhorn.
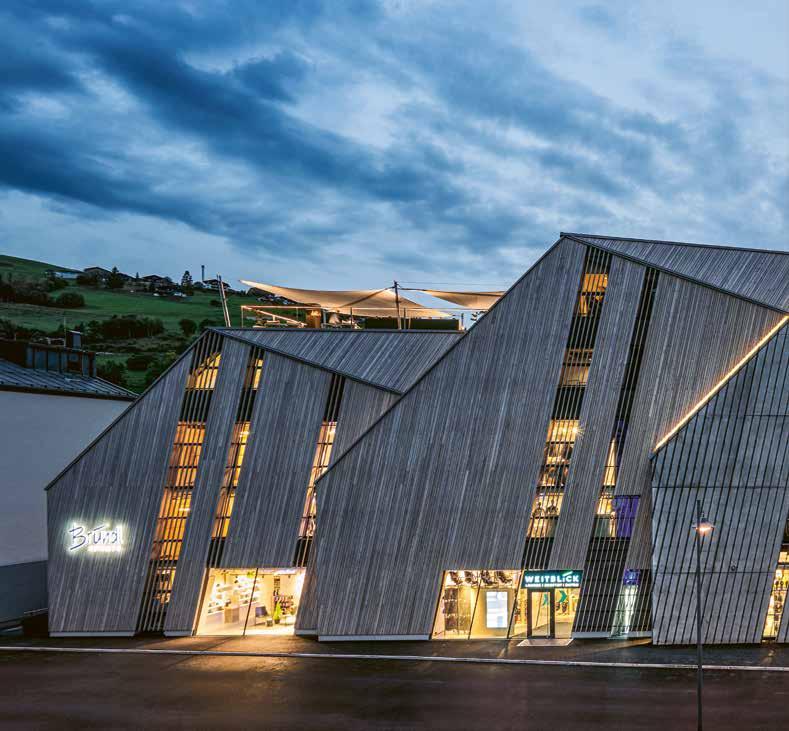
—
BRÜNDL S p ORTS
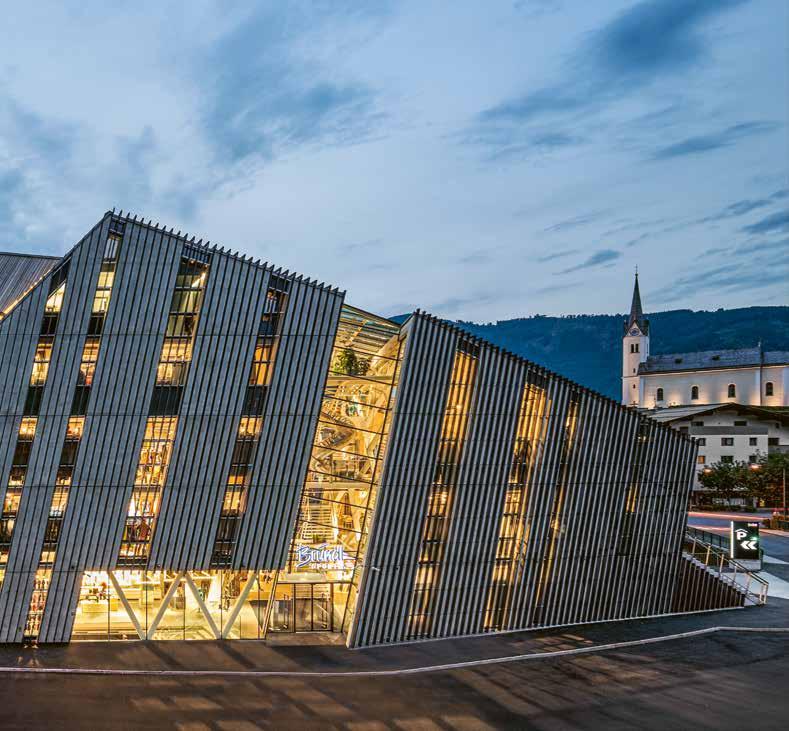
— Sport Bründl GmbH — Kaprun,
— Architecture, Interior Design, Communication, Wayfinding — 4.800 m² — 10/2021
157 — BRÜNDL S p ORTS english deutsch
Austria
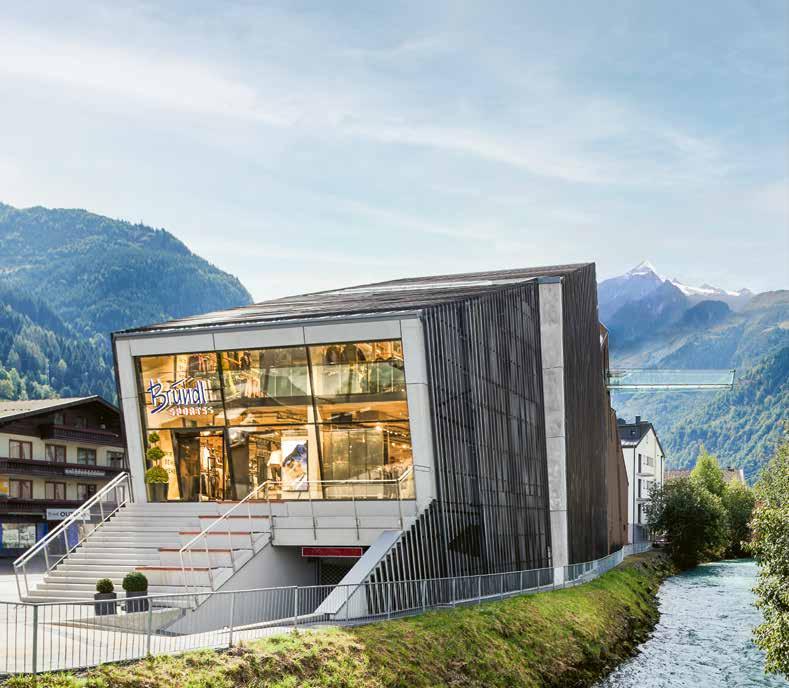
»It is a rare gift but occasionally it does happen. Being in complete agreement with the developers so that nothing really needed a lot of discussion. The flagship store already attested to this in 2008. So I am all the prouder that we have now advanced the story and in fact have now be able to top it all.«

»Es ist ein seltenes Geschenk, doch manchmal kommt es vor. Dieses Einverständnis mit Bauherren, das keine großen Worte braucht. Davon berichtete bereits der Flagship-Store 2008. Umso mehr bin ich stolz, dass wir seitdem die Geschichte fortschreiben und nun sogar noch einmal krönen konnten.«

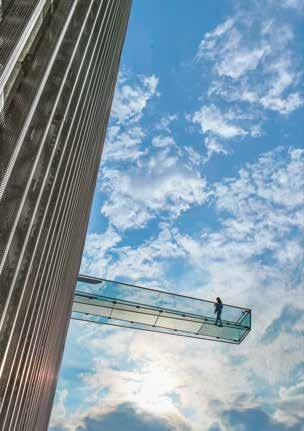 Dieter Blocher
Dieter Blocher
159 — BRÜNDL S p ORTS
» The new Bründl Sports appeals to all the senses. In close cooperation with Christoph and his team we have come up with a brand experience that reflects the passion for nature and sports, and forever surprises customers. And offers staff a really special sense of wellbeing.«
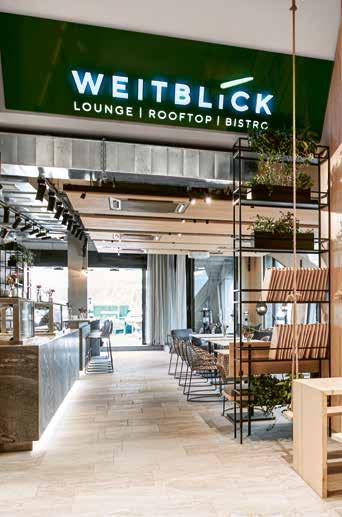
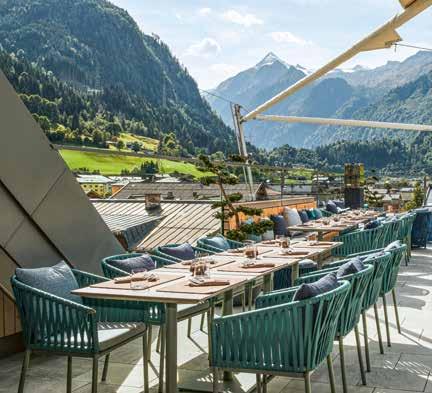
»Der neue Bründl Sports spricht alle Sinne an. In der engen Zusammenarbeit mit Christoph und seinem Team ist ein Markenerlebnis gelungen, das die Leidenschaft für Natur und Sport widerspiegelt und die Kunden immer neu überrascht. Und für die Mitarbeiter ein ganz besonderer Wohlfühlort ist.«
Jutta Blocher
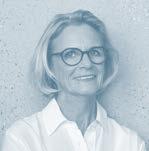
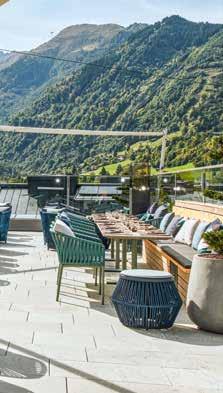
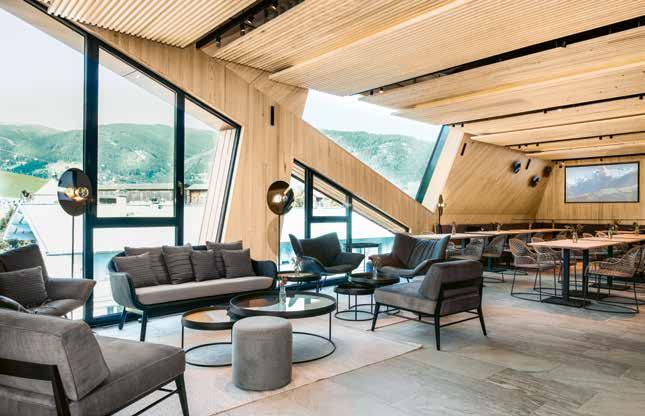
161 — BRÜNDL S p ORTS
TIKI-TAKA AT THE KITZSTEINHORN
Home games are played in the »Football Arena« in Kaprun. It has now been extended to include a new build, and thus upgraded. An interview with Managing Director Christoph Bründl on teams, tactics, and his love of physical space.
Each time I’m not looking, Robert de Niro once quipped about his friend Tony Bennett, he goes and does some thing great again; fills concert halls, wins Grammys, sings with Lady Gaga. And he marched with Martin Luther King. We all pale in comparison.
To a certain extent the same could be said about Chris toph Bründl, too. He revolutionized ski hire and opened sports stores and rental stations as well as other online platforms; he meets Buddhist masters for a retreat, sur rounds himself with the best managers and seminar leaders, and is friends with the greats in winter sports.
Now the Managing Director of Bründl Sports Group, who considers himself a visionary and a magic moments man ager, has gone and done it again: He has recalibrated his Flagship Store, the cathedral, as he calls it, the erratic block at the foot of the Glockner mountain chain not far south of Salzburg. Recalibrate in the sense that the space has been doubled to 4,800 square meters, a rooftop bistro named »Weitblick« created, and a glass skywalk installed that enables mere mortals to walk across water, albeit at a good height above.
Bründl invested 16 million Euros in the annex and exten sion, located between the Kaprun Ark and the centre of town. In the middle of the pandemic. Even 65 years after the company was founded, Christoph prefers to shake hands than to flee into virtual meeting rooms. While the sector is busy gasping for breath after the online wave hit it, and many bricks-and-mortar retailers will not survive the second viral wave financially, Christoph is busy hiring consultants to provoke and inspire and holds training workshops for interpersonal relationships or the right body language.
---
The Bründl Principle has been exhaustively described and can be felt in the retailer’s alpine lifestyle magazines and in the blocher partners yearbooks.

So what is the state of play now that the world has emerged from lockdown? Specifically for a man whose business model rests on physical proximity and experi encing things with the senses?
When Christoph talks about the period after the re-open ing, he resorts to all kinds of metaphors – often from football. If we get the player we seek, is the team then complete? Or when it comes to success: Of course, a brand-new football stadium helps to attract the best players but both the coaches and the game tactics are key. »In the past we went for the star players, now we play tiki-taka to underscore the spirit of partnership on the team.« Because today the team is the star at Bründl. With a view to the customers: »Every customer is an opportu nity.« It is up to the sales staff to run into space, collect the ball and score. And because in hard-fought matches there aren’t that many opportunities, it’s crucial to be fo cussed and to train, train, train.
Christoph says he likes donning the role of sports direc tor. Because in that way he can influence the coaching bench, decide the tactics, and is close to pitch-side. For him, managing is something done from the edge of the playing field. His task? To maintain the space so that people can develop in it. He talks about spaces to devel op and match venues. »We want the best,« he states. And that also applies to those who provide the training. The company relies, for example, on knowledge from five star hotel management. For enjoyment, lightness of touch, and excellent service.
Because in both cases the emphasis is on being a busi ness partner and a good listener, embodying cordiality expertise in advice. And to always be obsessed with pro viding a good service, that itself a word that is constantly mentioned in communications.
,---, -
Bründl Sports is active in the retail Champions League.
Bründl Sports spielt in der Champions League des Handels. Heimspiele finden in der Kapruner »Fußballarena« statt. Sie ist jetzt noch einmal um einen Neubau erweitert und aufgewertet worden. Angela Kreutz und Michael Raeke sprechen mit Geschäftsführer Christoph Bründl über Team, Taktik und seine Liebe zum physischen Raum.
Jedes Mal, wenn ich mich umdrehe, hat Robert de Niro mal über seinen Freund Tony Bennett gesagt, macht er wieder irgendwas Großartiges; füllt Konzerte, gewinnt Grammys singt mit Lady Gaga. Und er ist mit Martin Luther King mar schiert. Im Vergleich lässt er uns alle alt aussehen
In gewisser Weise lässt sich das über Christoph Bründl auch sagen. Er hat den Skiverleih revolutioniert und eröff net Sportgeschäfte und Verleihstationen wie andere On lineprofile; er trifft buddhistische Meister zum Retreat umgibt sich mit den besten Führungskräften und Semi narleitern, ist per Du mit den Größen des Wintersports Jetzt hat der Geschäftsführer der Bründl Sports Gruppe der sich selbst als Visionär und Magic-Moments-Manager sieht, es wieder getan: seinen Flagship Store, die Kathe drale, wie er sagt, jenen erratischen Block am Fuße des Glocknergebirges im Salzburger Land, neu justiert. Neu heißt, die Fläche um das Doppelte auf 4.800 Quadrat meter erweitert, ein Rooftop-Bistro namens Weitblick in stalliert und einen gläsernen Skywalk, der es auch Nor malsterblichen erlaubt, über das Wasser zu gehen, zumin dest in luftiger Höhe

16 Millionen Euro hat Bründl in den An- und Ausbau zwi schen Kapruner Arche und Ortsmitte investiert. Mitten in der Pandemie. Auch 65 Jahre nach Unternehmensgrün dung schüttelt Christoph lieber Hände als in virtuelle Be stätigungsräume zu flüchten. Während die Branche noch schwer schluckt an der Onlinewelle und viele stationäre Händler die zweite, die virale, wirtschaftlich nicht überle ben, engagiert Christoph munter Berater, die provozieren und inspirieren, und lässt in Workshops das Zwischen menschliche oder die richtige Körpersprache schulen
TIKI-TAKA AM KITZSTEINHORN
Das Prinzip Bründl ist hinlänglich beschrieben worden man kann ihm nachspüren in den alpinen Lifestyle-Maga zinen des Händlers, auch in den Jahrbüchern von blocher partners
,.-, , .-163 — BRÜNDL S p ORTS

,-,,-----
Doch was hat sich getan, nachdem die Welt aus dem Lock down zurück ist? Gerade für einen, dessen Geschäftsmo dell auf physische Nähe und sinnliches Erleben aufbaut? Wenn Christoph über die Zeit nach der Wiedereröffnung spricht, nutzt er allerhand Metaphern – gerne aus dem Fußball. Kriegen wir die Wunschspieler, ist die Mannschaft komplett? Oder wenn es um Erfolg geht: Natürlich helfe ein topmodernes Fußballstadion, um die besten Spieler typen anzuziehen, doch nicht weniger wichtig seien Trai ner und Spielsystem. »Früher haben wir auf Stars gesetzt jetzt spielen wir Tiki-Taka für das Partnerschaftliche im Team.« Denn heute sei die Mannschaft der Star bei Bründl Mit Blick auf die Kunden: »Jeder Kunde ist eine Chance.« Es liege an den Verkäufern, den Pass zu verwerten, Tore zu schießen. Und weil in umkämpften Spielen sich nicht beliebig viele Chancen böten, gelte es fokussiert zu sein immer zu trainieren Christoph gefällt sich in der Rolle des Sportdirektors, wie er sagt. Weil er so Einfluss auf den Trainerstab habe, die Taktik bestimme und nah am Spielgeschehen sei. Führen heißt für ihn, von der Seitenlinie aus zu agieren. Seine Auf gabe? Den Raum zu halten, damit die Menschen sich ent falten können. Er spricht von Entwicklungs- oder Spiel plätzen. »Wir wollen die Besten« , sagt er. Das gilt auch für die, die aus- und fortbilden. Das Haus setzt zum Beispiel auf das Wissen aus der Fünf-Sterne-Hotellerie. Für Freu de, Leichtigkeit und Service-Exzellenz
Weil es hier wie da darauf ankommt, Gesprächspartner und Zuhörer zu sein, Herzlichkeit, Beratungskompetenz und Service-Exzellenz zu verkörpern. Und dabei immer servicebesessen, auch das ein Wort, das ständig fällt in der Kommunikation und auf der Fläche
»Grüß Gott, may I offer you an espresso, a glass of Prosecco or white wine?« At 11 a.m.? Why not? God gave people time, he said nothing about making haste. Guests are meant to arrive in the flagship store lobby without being overwhelmed by articles for purchase. To this end, the area was especially redesigned. Someone brings the dog a bowl of water, and the kids are guided to the large slide or the boulder wall. There’s nothing fake about this. Even the laughter is genuine.
And all of it in surroundings full of energy and emotions Shopping is like eating, like visiting a hotel, in the best of cases it lifts your mood. French philosopher Denis Did erot put it this way: »You were here before you arrived, and you will still be here when you‘ve gone.«
Unlike the custom in tourism or the hospitality industry during Corona, the »wave of refugees« as Christoph terms it, past Bründl by. »We didn’t fire anyone, and we lost no one either.« Even the seasonal staff returned. Possibly because they all took care of one another. »We are one big family, with and for one another,« comments Christoph »everybody knows everybody else.«
One thing is true, however: To be an irreproachable mem ber of a herd of sheep you need primarily to be a sheep This does not exclude assuming responsibility for the herd and repeatedly switching from sheep to shepherd to keep the herd together. And sneaking off in order to travel the world in search of magic moments, forever driven on by the core question: »Do we create enthusiasm astonishment, and personal recommendations and suc ceed in turning many customers into active fans?«
Christoph comes back from the road with images and an ecdotes, and the question what the sports sector can learn from a Grand Hotel, a bar, a restaurant. Or rather retailing up in the mountains. Because that is his world He grew up in the mountains, and they taught him to stand tall.
»Fulfilment is more important that success,« Christoph says. »There’s nothing worse than being unfulfilled.« And he thinks there’s a simple formula for it: Meaning and ful filment before earnings and profits. That is the liberty of a family-run company. To decide freely on the culture and stance, to focus on creating meaningfulness. Values, he reflects, do not per se differ greatly in society. What counts is whether they are lived »right at the top« . Which is why at Bründl there’s a matrix: Who lives respect and who lives sharing responsibility? Who lives energy and is a mood manager? And how lives consistency? Disci pline? And if so, to what a degree? Sustainability, and this is no surprise, is part of this. Not just since you are guaranteed applause for committing to the good cause. The topic of construction has sharpened the feel for net-zero business even further; the flagship store is thus certified to Green Building Standards from top to bottom – the first of its kind in Austria.

,,, .
TYPICAL BRÜNDL. A CORPORATE TROUBLEMAKER, WHO LEAVES NO STONE UNTURNED.
Who takes many a decision at the speed of his gut reac tion and whose identity is intensity. A seeker who has de clared the search for excellent leadership to be his re search project. The saying would have it that people make a place. Perhaps nowhere is this more true than at Bründl Sports.
Where the guest, forever a researcher (who is conscious ly not called a customer), where the guest after making the purchase thanks the sales staffer: »Simply great the way you did that, the way you took time for me.« The guest thanks the salesperson for having paid out money.
Where else would you encounter that?
---
Der Gast soll ankommen im Entree des Flagship-Stores ohne sich im Warendickicht zu verlieren. Dafür ist die Flä che eigens umgestaltet worden. Jemand bringt dem Hund eine Schale Wasser, die Kinder werden zur Großrutsche oder an die Boulderwand gelotst. Das hat nichts Aufge setztes. Selbst das Lachen kommt von Herzen
Und alles in einem Umfeld, das energetisiert und emotio nalisiert. Shopping sei wie Essen, wie ein Hotelbesuch; im besten Fall hebe es die Stimmung. Beim französischen Philosophen Denis Diderot klingt das so: »Du warst schon hier, bevor du eintrittst, und wenn du hinaus trittst, wirst du nicht wissen, dass du bleibst Anders als in Tourismus und Gastronomie zu Corona, ging die »Welle«, wie Christoph sie nennt, an Bründl vorüber »Wir haben niemandem gekündigt und keinen verloren Sogar die Saisonkräfte kämen zurück. Was auch daran liegen mag, dass man aufeinander achte. »Wir sind eine Familie, miteinander und füreinander« , sagt Christoph »jeder mit jedem per Du
Es stimmt schon: Um tadelloses Mitglied einer Schafherde zu sein, muss man in erster Linie ein Schaf sein. Dass schließt nicht aus, Verantwortung für die Herde zu über nehmen und immer wieder vom Schaf zum Schäfer zu wer den, um die Herde beisammenzuhalten. Auch auszubüxen um die Welt zu bereisen, auf der Suche nach Magic Moments, immer angespornt von der Kernfrage: »Schaffen wir Begeisterung, Verblüffung sowie Mundfunk und kön nen Kunden zu aktiven Fans machen?
Zurück bringt Christoph Bilder und Anekdoten, und die Frage, was die Sportbranche lernen könne von einem Grand Hotel, einer Bar, einem Restaurant. Wohlgemerkt der Einzelhandel in den Bergen. Denn sie sind seine Welt In den Bergen ist er groß geworden, sie haben ihn groß gemacht
,..« . .« , .«,« . 165 — BRÜNDL S p ORTS
»Wichtiger jedoch als Erfolg ist Erfüllung« , sagt Christoph »Nichts ist schlimmer als unerfüllt zu sein.« Es gebe diese einfache Formel: Sinn und Erfüllung vor Ertrag und Profit Das ist die Freiheit eines familiengeführten Unterneh mens. Frei zu entscheiden, über Kultur und Haltung sinn stiftend zu wirken. Werte, sinniert er, unterscheiden sich in der Gesellschaft per se nicht wesentlich. Ausschlagge bend sei, ob sie »ganz oben« gelebt werden. Deshalb gibt es bei Bründl eine Matrix: Wer lebt Respekt, Mitverantwor tung, Energie, Konsequenz, Disziplin und Stimmungsma nagement? Und wenn, zu welchem Prozentsatz?

Die Nachhaltigkeit, wie sollte es anders sein, gehört dazu Nicht erst, seit der Applaus garantiert ist, wenn man sich zur guten Sache bekennt. Das Bauthema hat die Sinne noch einmal geschärft für klimaneutrales Wirtschaften; so ist der Flagship-Store vom Scheitel bis zur Sohle nach Green-Building-Standards zertifiziert – als erster seiner Art in Österreich
Der vieles in Bauchgeschwindigkeit beschließt und des sen Identität die Intensität ist. Ein Suchender, der die Su che nach exzellentem Leadership zum Forschungsprojekt erklärt hat. Man sagt, es seien die Menschen, die einen Ort ausmachen. Vielleicht gilt das nirgendwo mehr als bei Bründl Sports
.--.-
TYPISCH BRÜNDL. EIN CORPORATE TROUBLEMAKER, DER KEINEN STEIN AUF DEM ANDEREN LÄSST.
Wo der Gast, der ewig Forschende sagt bewusst nicht Kunde, wo der Gast sich nach seinem Einkauf beim Ver käufer bedankt: »Einfach großartig, wie Sie das gemacht haben, wie Sie sich Zeit genommen haben für mich.« Der Gast bedankt sich dafür, Geld liegen gelassen zu haben Wo gibt es so was sonst noch?
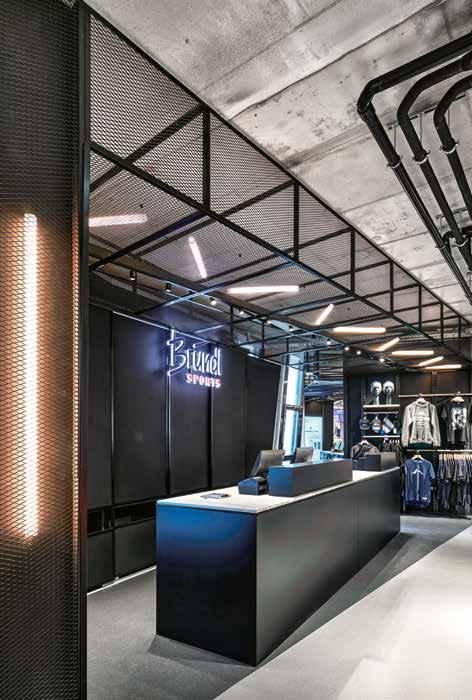

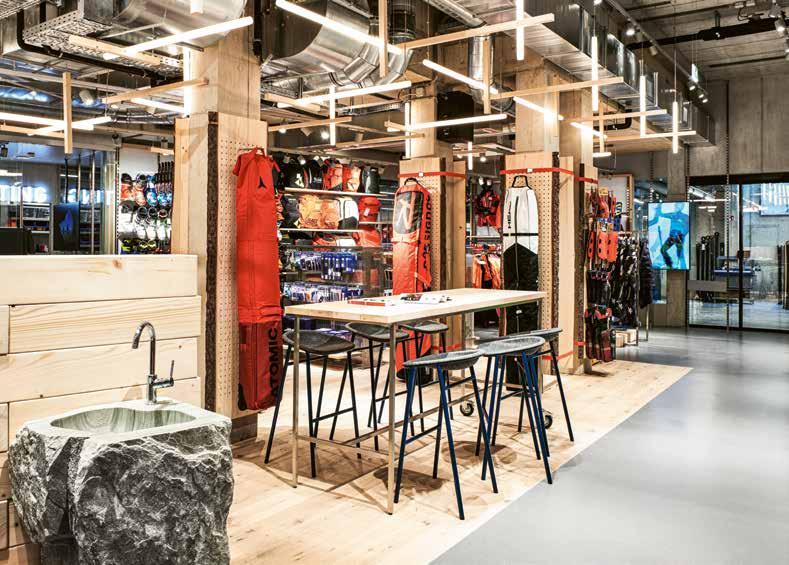
167 — BRÜNDL S p ORTS
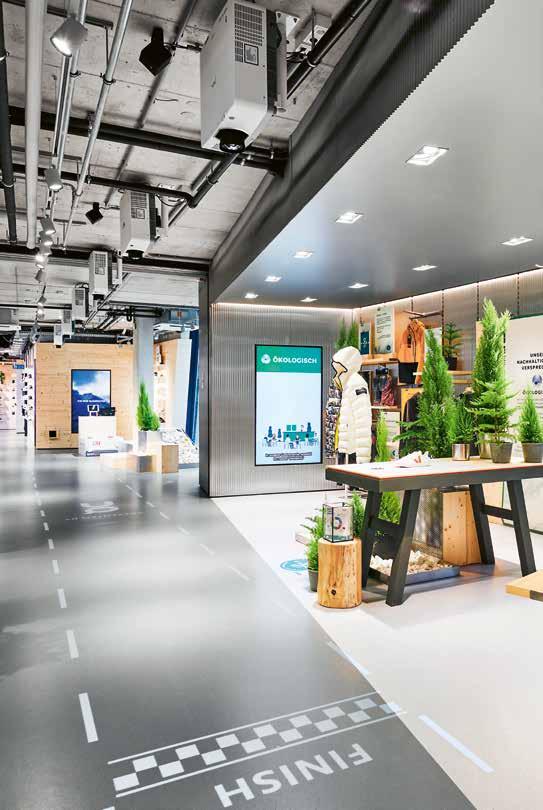
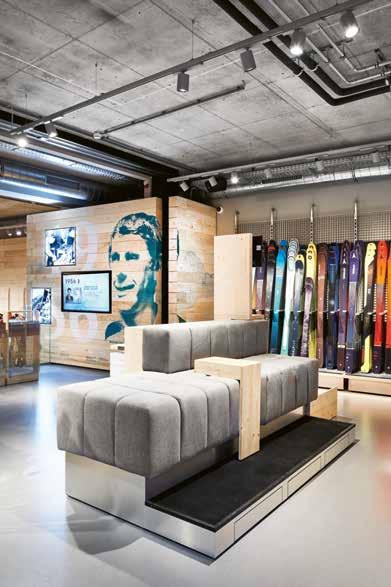
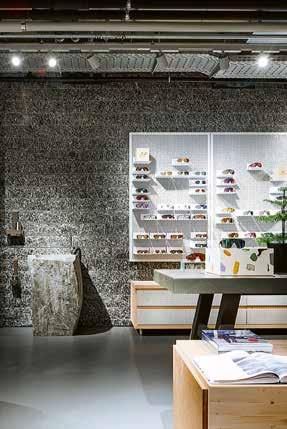
169 — BRÜNDL S p ORTS
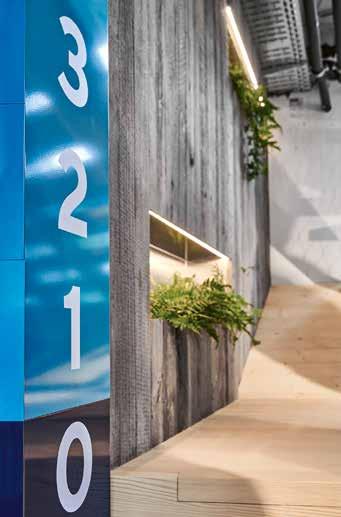
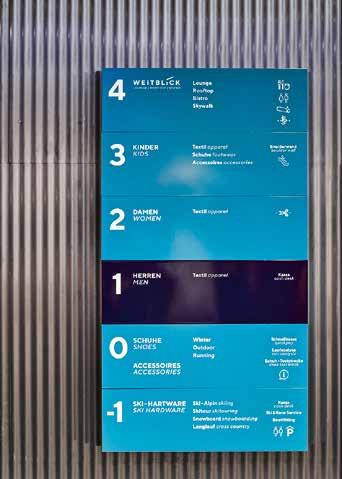
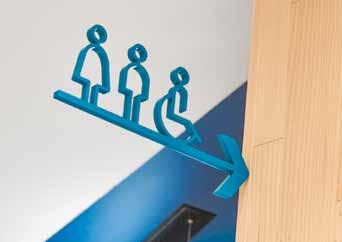 Wayfinding
Wayfinding




3. Implementation on POS 1. Claim and logo development 171 — BRÜNDL S p ORTS
— Retail as a service: The new Feucht and Sportler store in Innsbruck is one of the biggest sports and lifestyle outlets in Austria, which offers both retail companies space for brand communication. The customer experience spans the different levels – with reference to the region, sustainable design, and a diverse hospitality offering.
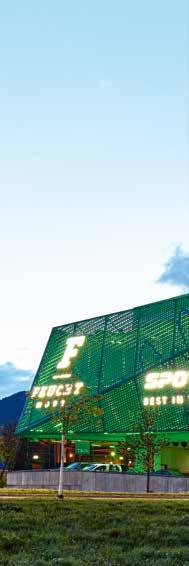
Retail as a service: Mit dem neuen Sportler und Feucht Store in Innsbruck ist eines der größten Sportund Lifestyle-Häuser Österreichs entstanden, das beiden Handelsunternehmen Raum zur Markenkommunikation bietet. Ein geschossübergreifendes Erlebnis für die Kunden – mit Bezug zur Region, nachhaltigem Design und einem vielfältigen gastronomischen Angebot.
—
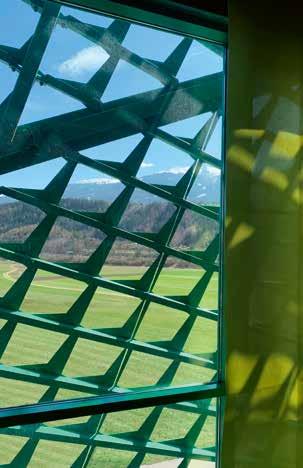
FEUCHT& SPORTLER
— Mode von Feucht GmbH
— Innsbruck, Austria — Interior Design — 6.300 m² — 04/2021
— Sportler AG — Innsbruck, Austria — Interior Design — 4.000 m² — 04/2021
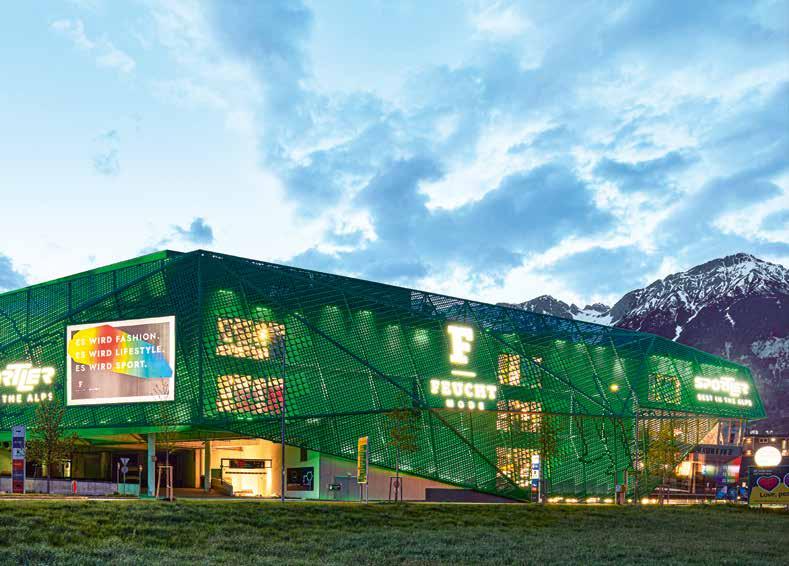
173 — feucht & SPOR t L e R
— A spectacular aerial space, unusual color combinations, and local materials: Tyrol fashion retailers Feucht wanted its new branch in Innsbruck to boast a store design that did justice to the highest sustainability standards and offered visitors a real experience. The conversion work took only four months and came up with an impressive solution.
Der Luftraum spektakulär, die Farbkombinationen ungewöhnlich, dazu heimische Materialien: Für seine neue Filiale in Innsbruck hat sich der Tiroler Modehändler Feucht ein Store Design gewünscht, das höchsten Ansprüchen an Nachhaltigkeit gerecht wird und zum Erlebnisraum für den Besucher wird. In nur vier Monaten Umbauzeit ist eine eindrucksvolle Antwort gelungen.
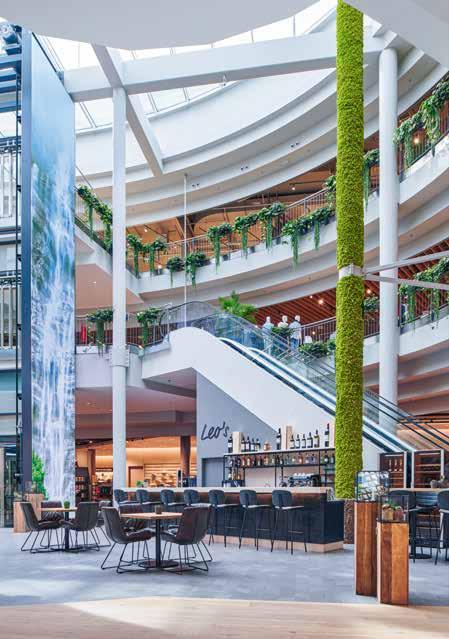
—
FEUCHT

english deutsch 175 — f eucht
— Across more than 4,000 square metres sales area, visitors to Tyrol’s largest Alpine sports store are greeted by “we know what you love”-expertise. The interior designers have translated the history of Alpine sports, nature, and mountains into a store concept that is on a par with the innovative power of the equipment – without the romanticism of alpine huts or the “Sound of Music” .
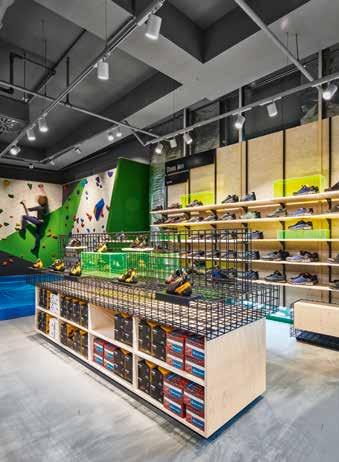
—
Auf mehr als 4.000 Quadratmetern Verkaufsfläche erleben die Besucher in Tirols größtem Bergsporthaus eine „We know what you love“-Kompetenz. Die Geschichte über Alpinsport, Natur und Berge haben die Innenarchitekten in ein Storekonzept übersetzt, das sich an der Innovationskraft der Ausrüstung misst – ganz ohne Almhütten und Lederhosen-Romantik.
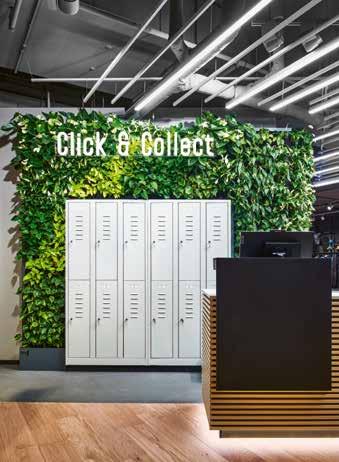
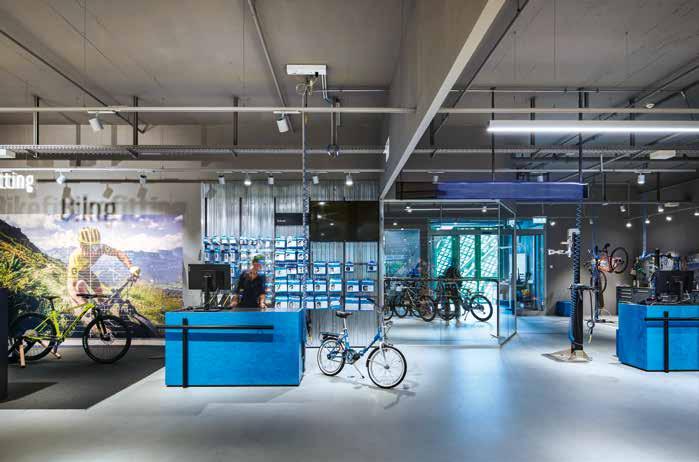
english deutsch 177 — SPOR t L e R
SPORTLER
— Mutual respect as the key to success: blocher partners have been developing store concepts for the Swiss watch and jewel brand, the new shop in Berlin’s KaDeWe being the latest. In the open structure of the department store, the umbrella brand is now clearly visible and the Bucherer philosophy translated into the design. The hie Highlights: the CPO zone and the Champagne-Bar.
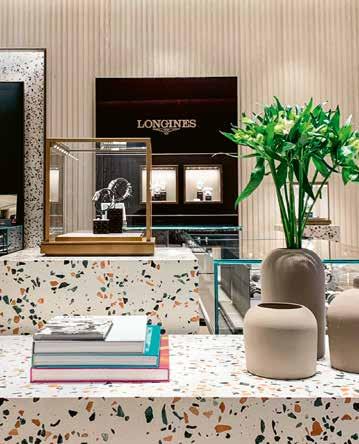
Gegenseitige Wertschätzung als Schlüssel zum Erfolg: Mehr als zehn Jahre schon entwickelt blocher partners Store-Konzepte für Bucherer, so nun auch der neue Shop im KaDeWe. In der offenen Struktur des Kaufhauses ist es gelungen, die Marke klar sichtbar zu machen und die Philosophie in die Gestaltung zu übersetzen. Die Highlights: Der CPO-Bereich und die Champagner-Bar.

—
BUCHERER
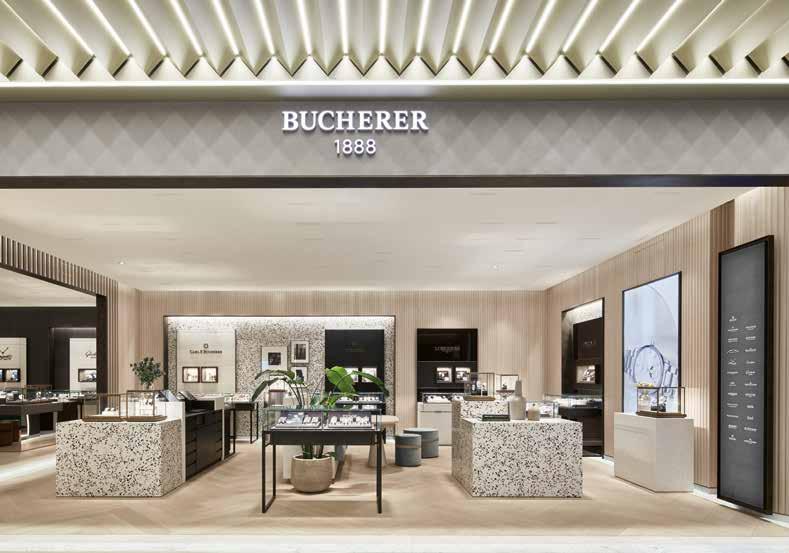
— Bucherer AG — KaDeWe Berlin — Interior Design — 500 m² — 12/2020
english deutsch 179 — Buche R e R

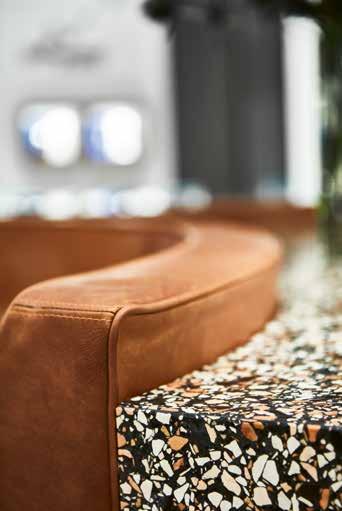
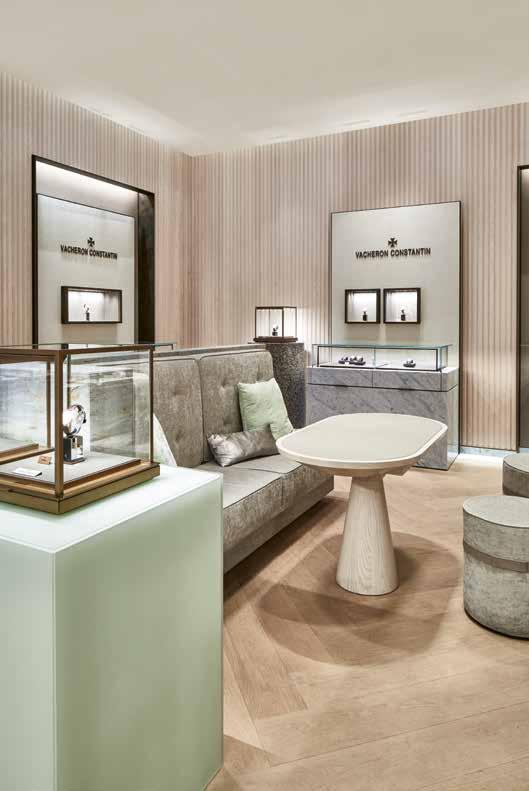
181 — Buche R e R
— The rooms of a former industrial hall are now to house a showroom as a mirror of the company’s philosophy: While the ground floor hosts catering facilities and a mixed-use zone, the first floor showcases the carpets, which can also be viewed from the gallery level above or discussed over a coffee at the experts’ bar.
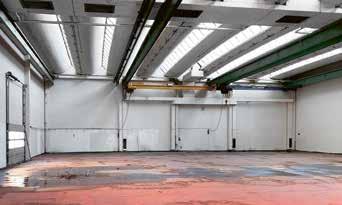
In den Räumen einer früheren Industriehalle entsteht ein Showroom als Spiegel der Unternehmensphilosophie: Während im Erdgeschoss ein Gastronomiebereich und eine Mixed-Use-Zone warten, werden im ersten Obergeschoss die Teppiche präsentiert, die auch vom Galeriegeschoss aus betrachtet oder an der Expertenbar bei einem Kaffee besprochen werden können.
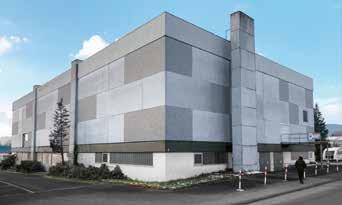
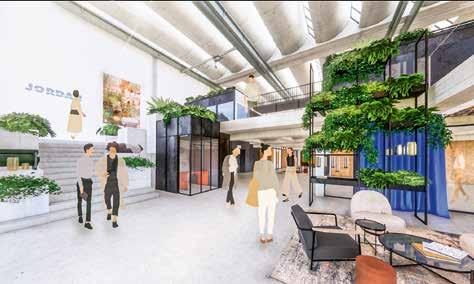
—
JORDAN
— Jordan GmbH
— Waldshut-Tiengen
— Architecture, Interior Design
— 2.450 m²
— 09/2023
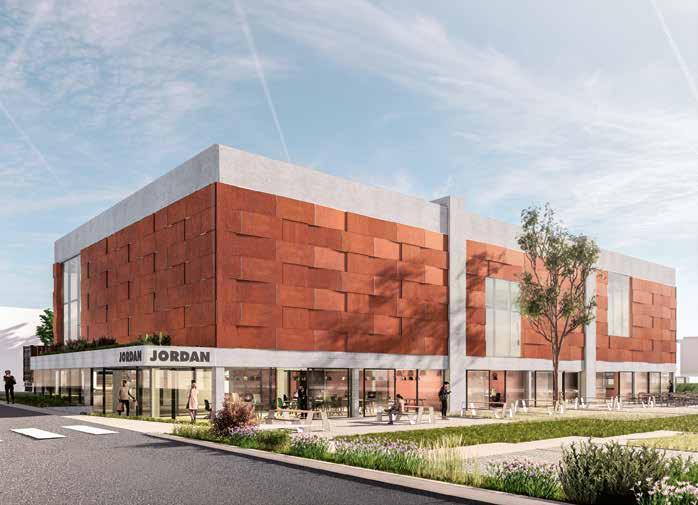
english deutsch 183 — J OR dan
— A retreat embedded in untouched nature. Arrive in peace and take a deep breath at a wellness resort to inspire thought and promote inner balance. Elaborately designed living, catering, wellness, and garden areas ensure time spent here will be comfortable and carefree.
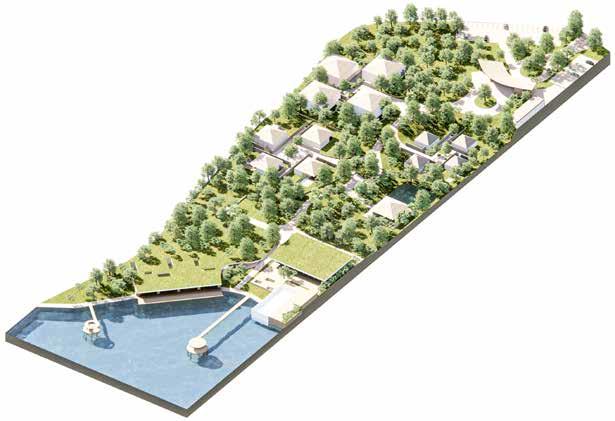
Ein Retreat, eingebettet in unberührte Natur. In Ruhe ankommen und aufatmen im Wellness-Resort, beflügelte Gedanken und innere Balance. Anspruchsvoll gestaltete Wohn-, Gastronomie-, Wellness- und Gartenbereiche ermöglichen eine Zeit voller Geborgenheit und Sorglosigkeit.

—
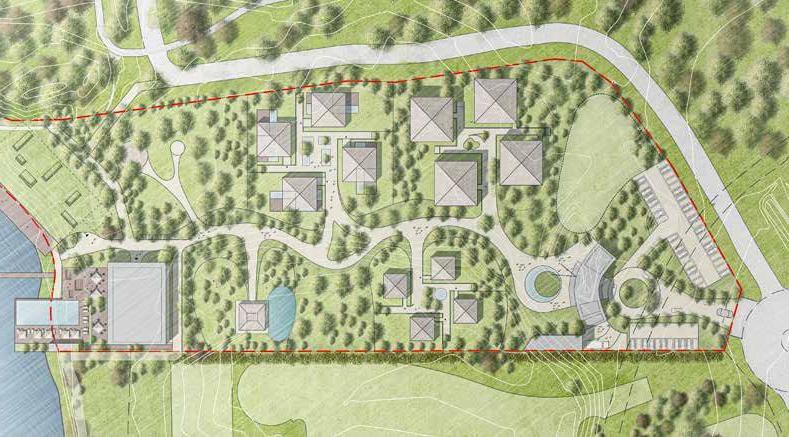
— Sta. Elena Properties Inc. — Laguna, Philippines — Architecture — 28.300 m² — 2022
english deutsch 185 — we LL ne SS R e SOR t
WELLNESS RESORT


 Cluster Small Villas Welcome Area
Cluster 120 m2-Villas Isla ng nubig
Green Great Lawn Spa
Cluster Small Villas Welcome Area
Cluster 120 m2-Villas Isla ng nubig
Green Great Lawn Spa
Cluster 120 m2-Villas Isla ng nubig
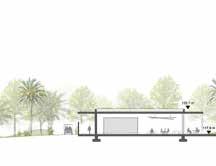



Cluster Walk Up Structure Isla ng bulaklah
Cluster Walk Up Structure Isla ng bulaklah
Parking
Meditation Pavillon Restaurant
187 — we LL ne SS R e SOR t
KINDERTAGESSTÄTTE
New construction of a day care center, Mannheim, GBG Mannheimer Wohnungsbaugesellschaft mbH
—
STUDENTENWOHNANLAGE
New construction of a dormitory, Mannheim, Studierendenwerk Mannheim
—
SILBERBURGSTRASSE
Conversion of office and retail space and urban redensification, Stuttgart, GGBS GmbH & Co. KG
—
INDUSTRIESTRASSE
New construction of a multitenant office building, Stuttgart, I64 Beteiligungs GmbH
—
HOMAG-ZENTRALE
New construction of a corporate campus, Schopfloch, Homag GmbH
—
LEW-AREAL
New construction of a mixed-use quarter, Neu-Ulm, Entwicklungsgesellschaft Neu-Ulm GmbH
—
SCHUL- UND VERWALTUNGSQUARTIER (URBAN DESIGN)
Ideas competition for a new school and administration quarter, Ravensburg, Landkreis Ravensburg - Eigenbetrieb IKP Immobilien
—
KINO INTERNATIONAL
Restoration in accordance with the preservation order, Berlin, Yorck Kino GmbH
—
AN DER SCHÄFERLINDE
New construction of a residential quarter, Herrenberg, Instone Real Estate Development GmbH
—
HUGO BOSS (ARCHITECTURE)
New construction and additions on the corporate campus, Metzingen, Hugo Boss AG
—
AWARDED FIRST PRIZE KINDERTAGESSTÄTTE
HUGO BOSS (INTERIOR DESIGN) Redesign of foyer, board area and canteen, Metzingen, Hugo Boss AG
— New construction of a day care center — Mannheim— GBG Mannheimer Wohnungsbaugesellschaft mbH

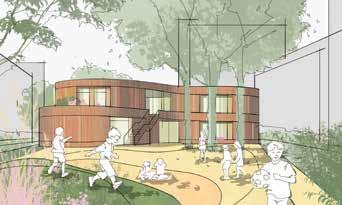
—
1.
—
Prize
TULLASTRASSE
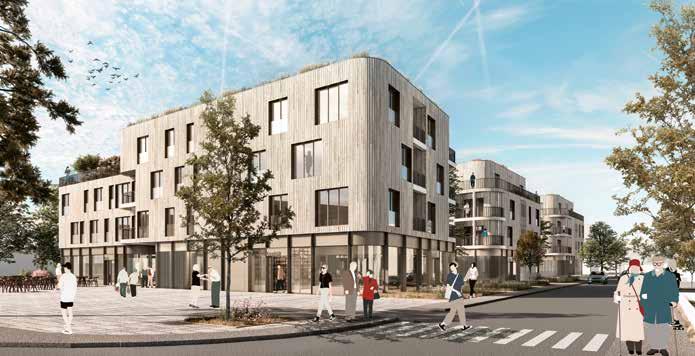
— 3. Prize
SPARKASSE
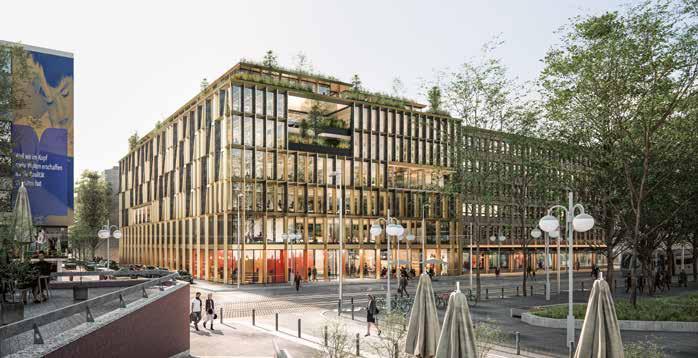
—
— 4. Prize
— New construction of a residential complex — Wörth am Rhein — Wohnbau Wörth am Rhein GmbH
New construction of an office and commercial building — Mannheim — Sparkasse Rhein Neckar Nord
189 — c OMP et I t IO n S
— In the digital planning processes for our projects we exploit the potential BIM methods offer. Using BIM all the relevant building data are digitally modelled, combined, and taken into account. Moreover, the building is geometrically visualized as a virtual model. All the information brought together form the basis for the work of the architects, engineers and specialist planners.
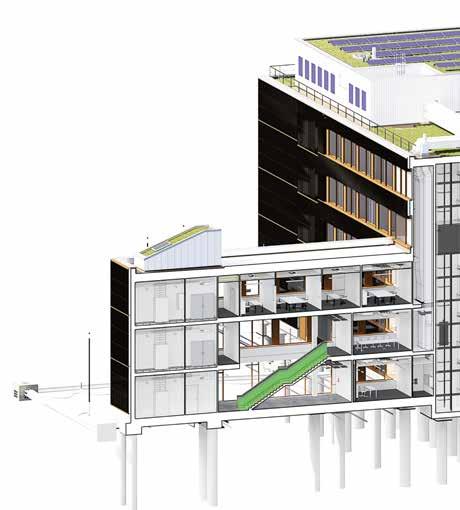
Beim digitalen Planungsprozess nutzen wir für unsere Projekte die Potenziale der BIM-Methode. Mithilfe von BIM werden alle relevanten Bauwerksdaten digital modelliert, kombiniert und erfasst. Das Bauwerk ist als virtuelles Modell auch geometrisch visualisiert. Alle Informationen werden gebündelt und zur Grundlage für Architekten, Ingenieure, Fachplaner und ausführende Firmen.
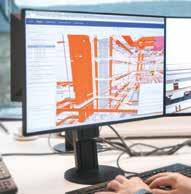
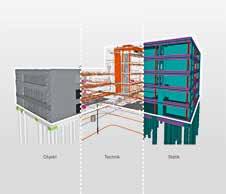
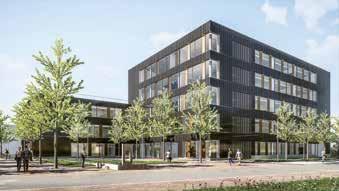
—
2. Graphic
3. Workspace
1. Visualization building Duale Hochschule
diagram
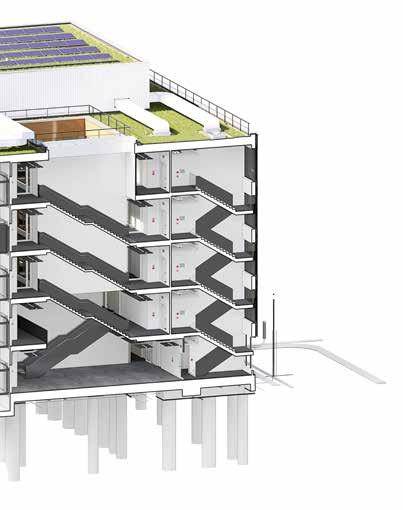
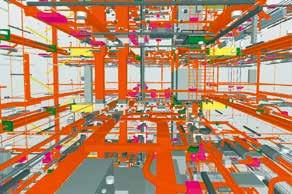
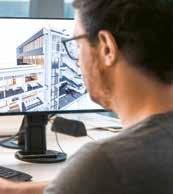
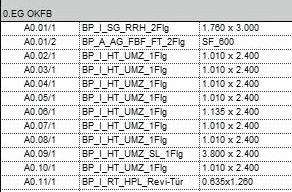
4. Pipe system ZoomIN 5. Excel-List BIM 191 — B IM




193 —







195 —
MANAGEMENT
DIETER BLOCHER
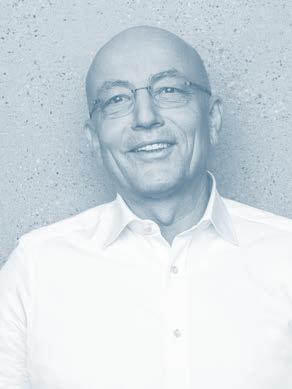
ARCHITECT BDA FOUNDING PARTNER

JUTTA BLOCHER
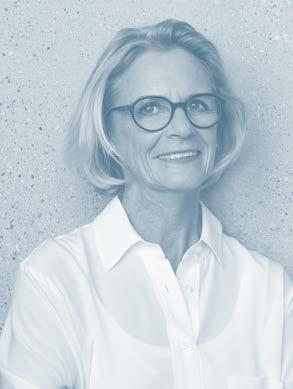
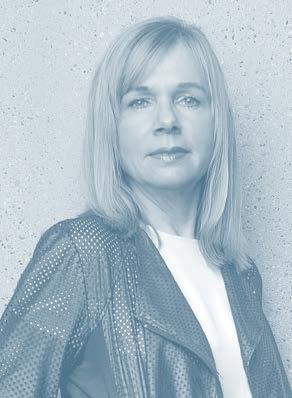
INTERIOR ARCHITECT BDIA FOUNDING PARTNER
ANGELA KREUTZ
SOCIAL SCIENTIST / PARTNER HEAD OF CORPORATE COMMUNICATION
VANDANA SHAH ARCHITECT PARTNER
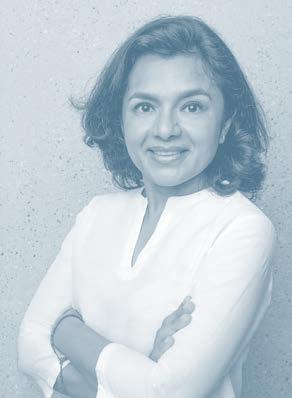
WOLFGANG MAIRINGER
ARCHITECT BDA SENIOR PARTNER
MATTHIAS BOTH ARCHITECT PARTNER
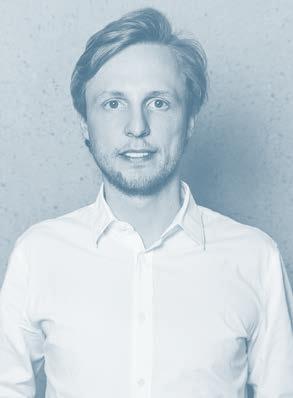
JÜRGEN GAISER
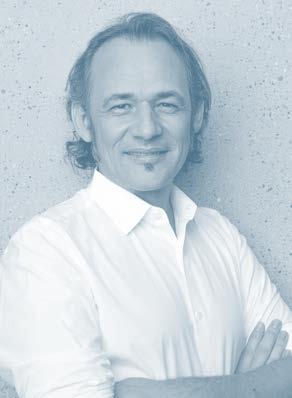
FREE INTERIOR ARCHITECT BDIA PARTNER
ANJA PANGERL
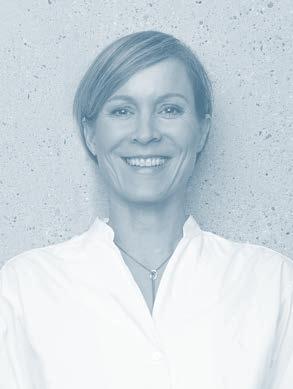
INTERIOR ARCHITECT BDIA / ARCHITECT – PARTNER

BENJAMIN BLOCHER
ARCHITECT PARTNER
HARTMUT WURSTER
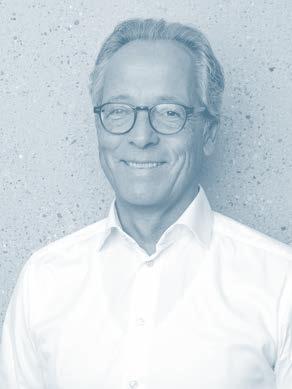

ARCHITECT HEAD OF BLOCHER PARTNERS INDIA
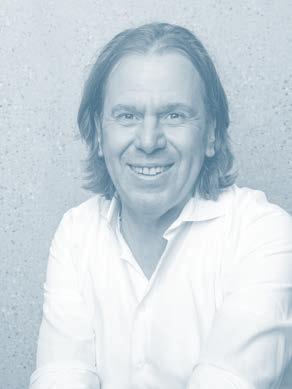
197 —


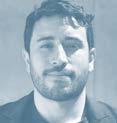

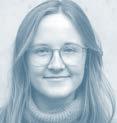

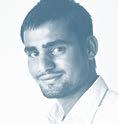
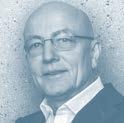
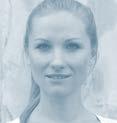
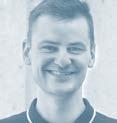

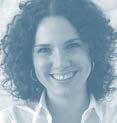
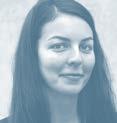
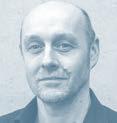
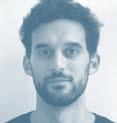
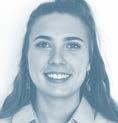

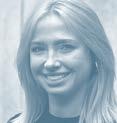
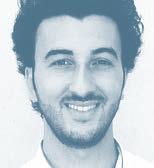
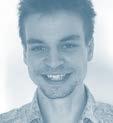
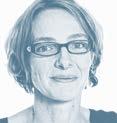

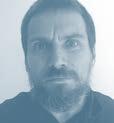
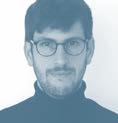
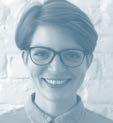
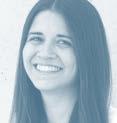

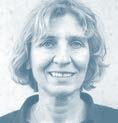



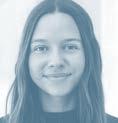

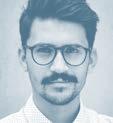
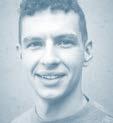
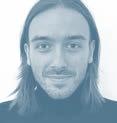
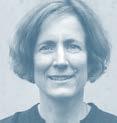



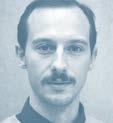

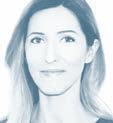
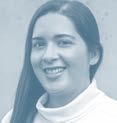

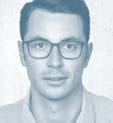
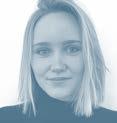
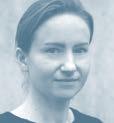
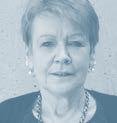
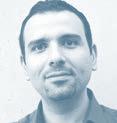
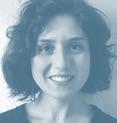
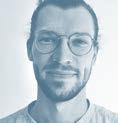
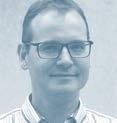

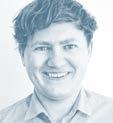
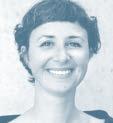
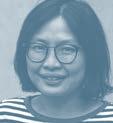
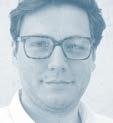
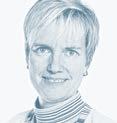


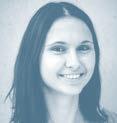
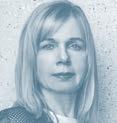
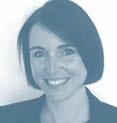
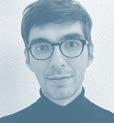

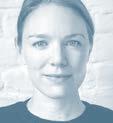
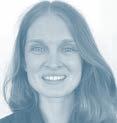
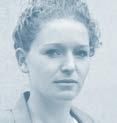
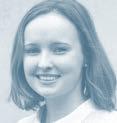
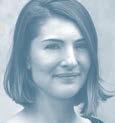
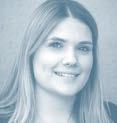
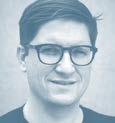

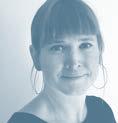
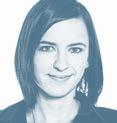
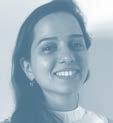
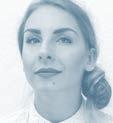
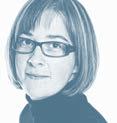
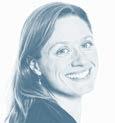
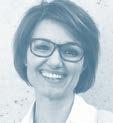
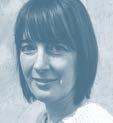
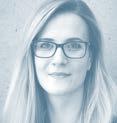


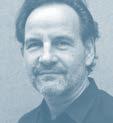
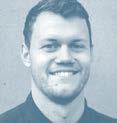
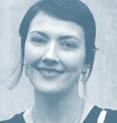

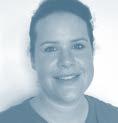


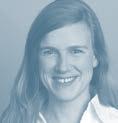
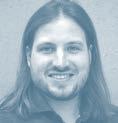
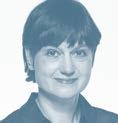
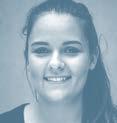
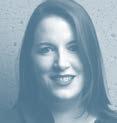
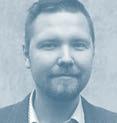

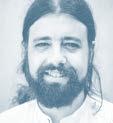
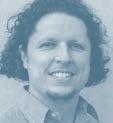
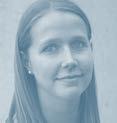



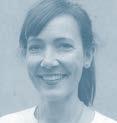
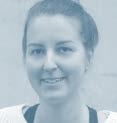
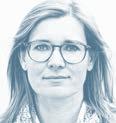

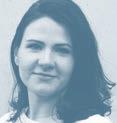
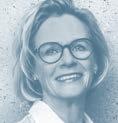
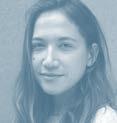
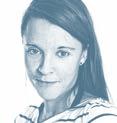

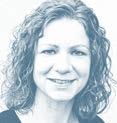

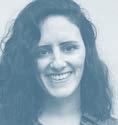
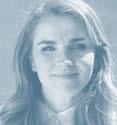
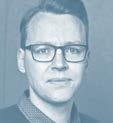
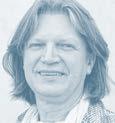

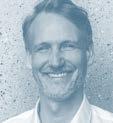
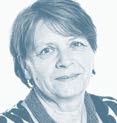
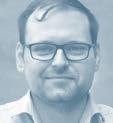
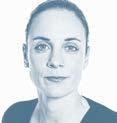
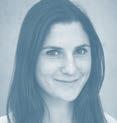
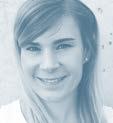

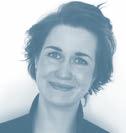



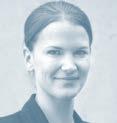
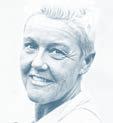
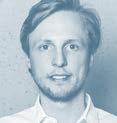
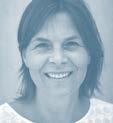
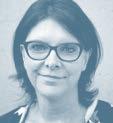

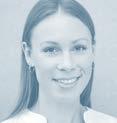




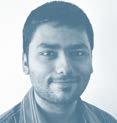

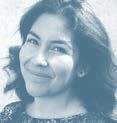
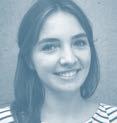

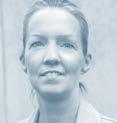
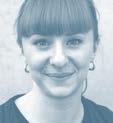
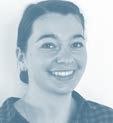
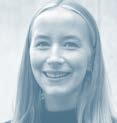
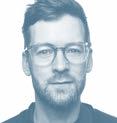
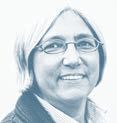
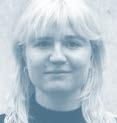
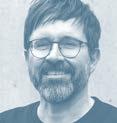
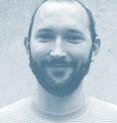
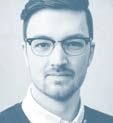

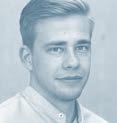
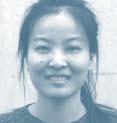
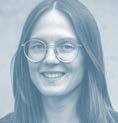
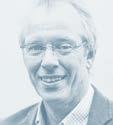
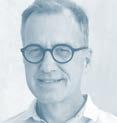
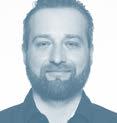
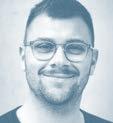
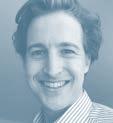
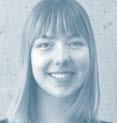
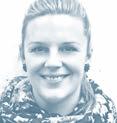


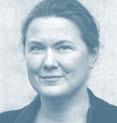
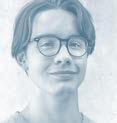

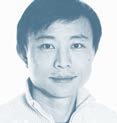

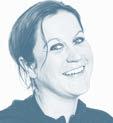
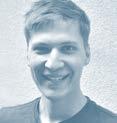
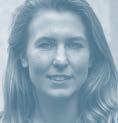
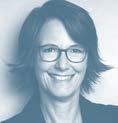
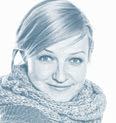
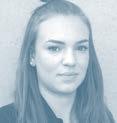
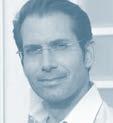
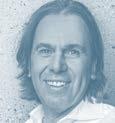

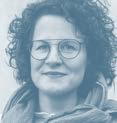


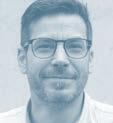
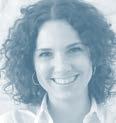
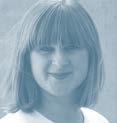
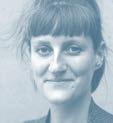
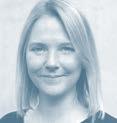
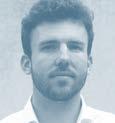
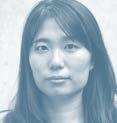
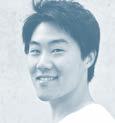
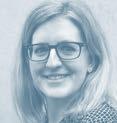
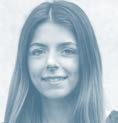
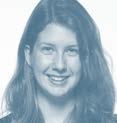
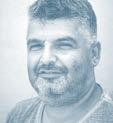
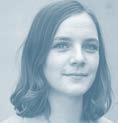
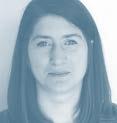
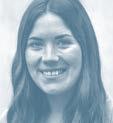
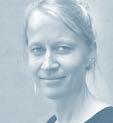
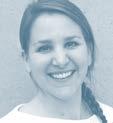
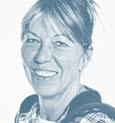
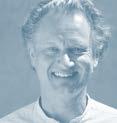
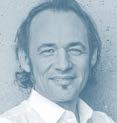

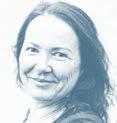
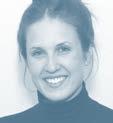
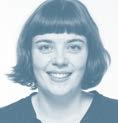

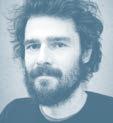
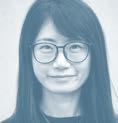
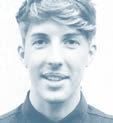

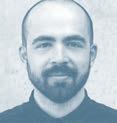
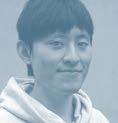
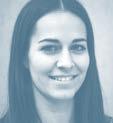
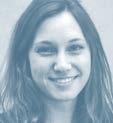

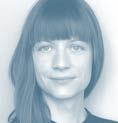

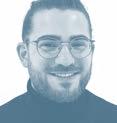
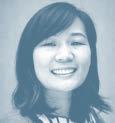


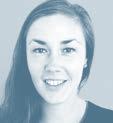


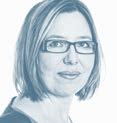
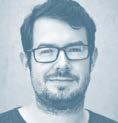
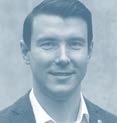
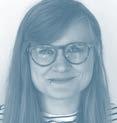
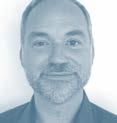
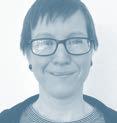

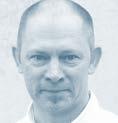
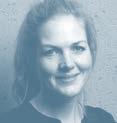

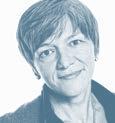
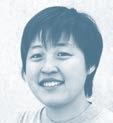
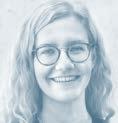
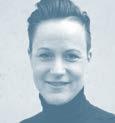
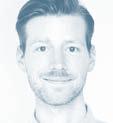
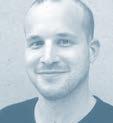
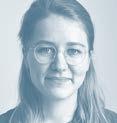
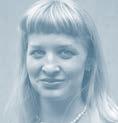
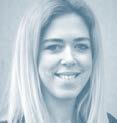
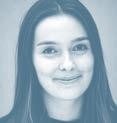
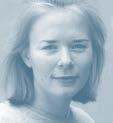
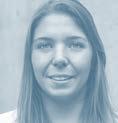
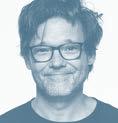

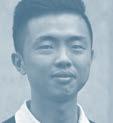

ARCHITECTS — INTERIOR DESIGNERS — BUILDING ENGINEERS — PRODUCT DESIGNERS — STRATEGISTS — 3D-DESIGNERS — JOURNALISTS — SOCIOLOGISTS — ANALYSTS — VISUAL COMMUNICATORS — SOCIAL MEDIA SPECIALISTS — …




201 — EXPERTISE












HERAUSGEBER — PUBLISHER
blocher partners Office Stuttgart
Herdweg 19 — 70174 Stuttgart, Germany
Tel. +49 (0)711 224 82-0 — info@blocherpartners.com — www.blocherpartners.com
OFFICE BERLIN
Friedrichstraße 210 — 10969 Berlin, Germany Tel. +49 (0)30 520 09 71-100
OFFICE MANNHEIM
P3, 1–3 — 68161 Mannheim, Germany Tel. +49 (0)621 178 903-0
OFFICE AHMEDABAD
Mondeal Square, B1106 — SG Highway, Ahmedabad — Gujarat 380015 , India Tel. +91 (79)4039 12-50
KONZEPT UND REALISATION — CONCEPT AND REALIZATION
typenraum GmbH & Co. KG
Herdweg 19 — 70174 Stuttgart, Germany Tel. +49 (0)711 224 82-400 — info@typenraum.com — www.typenraum.com
CHEFREDAKTEURIN (V.I.S.D.P.) — CHIEF EDITOR
Angela Kreutz
CREATIVE DIRECTOR — CREATIVE DIRECTOR
Jörg Becker
ART DIRECTOR — ART DIRECTOR Barbara Strzelski
GRAFIKDESIGN — GRAPHIC DESIGN
Michael Adolph, Susanna Krupp, Pauline Leffhalm SATZ — TYPOGRAPHY
Jörg Becker
REDAKTIONS- & PROJEKTLEITUNG — EDITORIAL- & PROJECT MANAGEMENT Achim Breimaier
REDAKTION — EDITOR
Nadine Funck, Oliver Herwig, Michael Raeke, Amber Sayah, Andreas Schönweitz, Hannah Smetana BILDREDAKTION — PICTURE DESK
Christa Käsinger, Hannah Smetana ÜBERSETZUNG — TRANSLATION Dr. Jeremy Gaines
FOTOGRAFIE — PHOTOGRAPHY
Dieter Blocher, Kathrin Cook, Joachim Grothus, Axel Heiter, Thorsten-Alexander Karl, Purnesh Dev Nikhanj, Anja Pangerl, Patricia Parinejad, Benjamin Pritzkuleit für die Diringer & Scheidel Unternehmensgruppe, Alexander Rentsch für die Howoge Wohnungsbaugesellschaft mbH, Umang Shah, Shahnawaz Siddiqui, Laura Thiesbrummel
LITHOGRAPHIE — LITHOGRAPHY
Repromayer Medienproduktion GmbH — Wannweiler Straße 55 — 72770 Reutlingen DRUCK — PRINT Druckhaus Götz GmbH — Schwieberdinger Straße 111–1 1 5 — 71636 Ludwigsburg
RECHTE — COPYRIGHT
Alle Rechte vorbehalten. Nachdruck, auch auszugsweise, nur mit schriftlicher Genehmigung des Herausgebers sowie Text- und Bildnachweis »blocher partners. 2021 «.
Alle Informationen in dieser Publikation nach bestem Wissen, aber ohne Gewähr. All rights are reserved. Reproduction and excerpts only with written permission of the publisher as well as text and picture annotated »blocher partners. 2021 «. All information in this publication is accurate to the best of our knowledge, but without any guarantee.





SUSTAINABILITY
— we seek to harmonize ecological, social & economic factors
— we design & build living spaces with a responsible approach to people & the environment
— to save resources, we consider the entire lifecycle of a building & product from construction to use to dismantling from the very outset of planning a project
— we invest in the future of our company through sustainable management
CREATIVITY & INNOVATION
— passion & scope for creativity= foundation of our success
— innovation = connecting means »needs of users« // we draw inspiration from our international orientation & our diversity of teams & locations
— combining quality & functionality & design // from planning, materials & execution of details to client communications
— digital transformation propels us forward: exploring potentials & treading new ground to create solutions for tomorrow
— our profitability gives us scope for creativity & innovation

CUSTOMER FOCUS
— our design & creativity derive from the uniqueness of our clients
— incorporating cultural & regional specificities of a place into our concepts
— cultivating longstanding & cooperative relationships with our clients & project partners
— combining innovation & quality & cost-effectiveness for our clients throughout all project phases – to deliver the best design for any budget
INTEGRITY & RESPONSIBILITY
— we inform & communicate early & transparently – including in relation to background information
— we together define our project goals & ensure clear responsibilities, structures & tasks
— we insist that each individual takes responsibility & champions the results
— we give each meeting an agenda, clear objectives & minute the results – agreements are binding for us
— we honor commitment & dedication
LEARNING
— we use the latest technology & continuously develop processes, structures & ourselves as an organization
— we continue to learn & develop ourselves personally: professionally, socially & methodologically
— questions = signs of interest, expertise & reflection
— regular, systematic retrospectives during & after work on projects and competitions
— we communicate errors openly / focus: solutions & learning as a team
— further training & excursions, internally & externally = investment in our future
TRANSDISCIPLINARY APPROACH
— in every phase, our clients & projects benefit from our holistic interaction of disciplines & expertise
— thinking ahead in a transdisciplinary vein in order to generate advantages & synergies for projects & clients
— appreciating the value of different perspectives // overriding goals & focussing discussion on solutions & the future
— we rely on our transdisciplinary DNA to stimulate our design strategy, user journeys & user experiences
TOGETHERNESS
— we show each other appreciation, respect & equality
— we stand up for one another
— we trust each other & assume good intentions in the other person
— we nurture & value an open & respectful feedback culture that spans disciplines & hierarchies
— we support one another & celebrate successes together







& RESPONSIBILITY TOGETHERNESS





















































































































 ECOLE 42 / TU MUNICH (USER), SCHWARZ STIFTUNG (CLIENT) Transforming an industrial district into an innovative college while factoring in the needs of the two different user groups
HOLY AG
ECOLE 42 / TU MUNICH (USER), SCHWARZ STIFTUNG (CLIENT) Transforming an industrial district into an innovative college while factoring in the needs of the two different user groups
HOLY AG


 ECOLE
ECOLE




 UWE SCHÄFER, Head of Development & Acquisitions
UWE SCHÄFER, Head of Development & Acquisitions



 IMMERO HOLDING GMBH Erarbeitung Customer Journey für Yuma Boarding House in Leipzig
IMMERO HOLDING GMBH Erarbeitung Customer Journey für Yuma Boarding House in Leipzig















 Petra and Michael Bräutigam
Petra and Michael Bräutigam























































































































































 Benjamin Blocher
Benjamin Blocher














 Dieter Blocher
Dieter Blocher


















 Wayfinding
Wayfinding

























 Cluster Small Villas Welcome Area
Cluster 120 m2-Villas Isla ng nubig
Green Great Lawn Spa
Cluster Small Villas Welcome Area
Cluster 120 m2-Villas Isla ng nubig
Green Great Lawn Spa















































































































































































































































































































