
Project · Housing the precariat
Projectnumber · P7


Project · Housing the precariat
Projectnumber · P7
co-Housingconcept,Amodelforhousingtheprecariat
StijnDries· student of architecture
Website: stijndries.com e-mail: stijndries@icloud.com
mail: Bontekoestraat 9H, 1013RB, Amsterdam
visit: Centrale Groothandelsmarkt 186, 1051LJ Amsterdam
Date · 6 May 2024
Version · B
@AmsterdamUniversityoftheArts
Waterlooplein 211-213 1011PG Amsterdam
Mentor: Laura Álvarez Committee: Peter Kuenzli Niels Groeneveld
Whatshouldwebuild?
Two thirds of the houses in The Netherlands are build for what a household is in the popular imagination; Two parents and two point four children.
In fact, two thirds of households in The Netherlands is comprised of one or two people. There is a massive mismatch between supply and demand. Neither the market, nor the government is creating what people need:
Affordable and suitable housing for one or two inhabitants.
co-Housing
co-Housing is emerging as part of the solution to the housing crisis that is unfolding. As with any emerging concept, the word co-Housing carries an aura of vagueness and ambigueity.
This publication offers a clear definition for co-Housing and illustrates that definition by means of a design for this emerging typology.
Definingco-Housing
co-Housing is a typology to create affordable, and suitable, housing for the contemporary working-class (precariat). The typology has six defining characteristics:
1 co-Own
2 co-Habitate
3 co-Design
4 co-Create
5 co-Operate
6 co-Work
 Image: Arnaud Adami
Image: Arnaud Adami
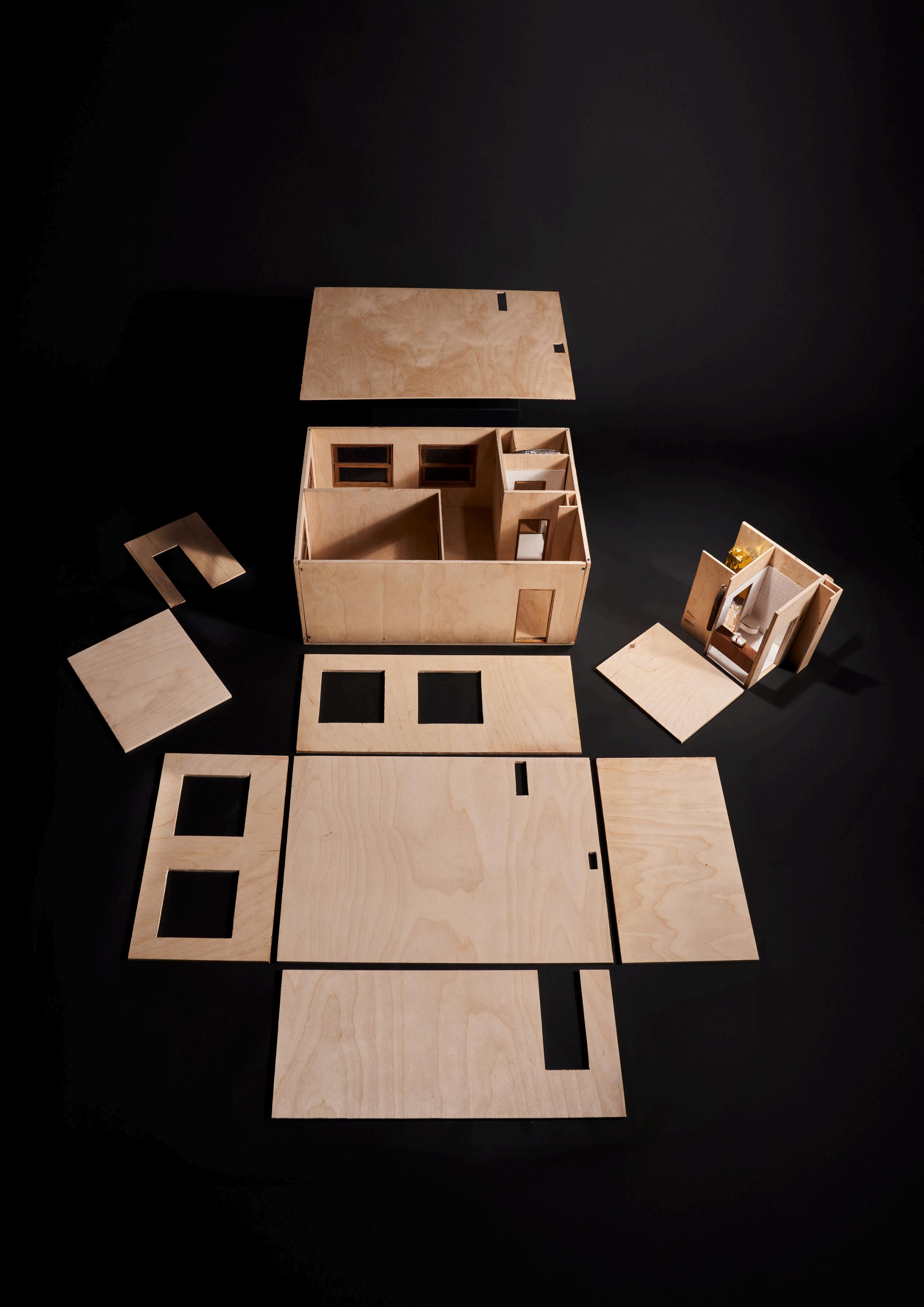
Co-Housing needs to be affordable. Combined with the scale of the task at hand, there is a logical starting point for the design of co-Housing: Repetition and modularity.
Repeating a simple module creates efficiency and it creates the possiblity of introducing an economy of scale into the building process.
In this design, prefabricated modules are made from cross laminated timber and each module comes to the building site completely finished. The modules are assemled onsite to create five wooden stories which are set on a concrete ground floor.

Repeating the building as a whole introdues another benefit of repetion. By iterating from one building to next the quality, usability, comfort, and desireability of the building and it’s spaces can be assessed, and improved.
Fabricating the units offsite also improves the quality. Factory conditions reduce the impact of weather on the planning of the process and many materials require specific conditions to be processed.
Another major benefit goes to the workers. It is much easyer to create and sustain conditions that are beneficial to the people that bring the building together.
Ultimately all of these factors will increase the speed of production and allow for a reduction in the time it takes to make the buillding. #Time is money
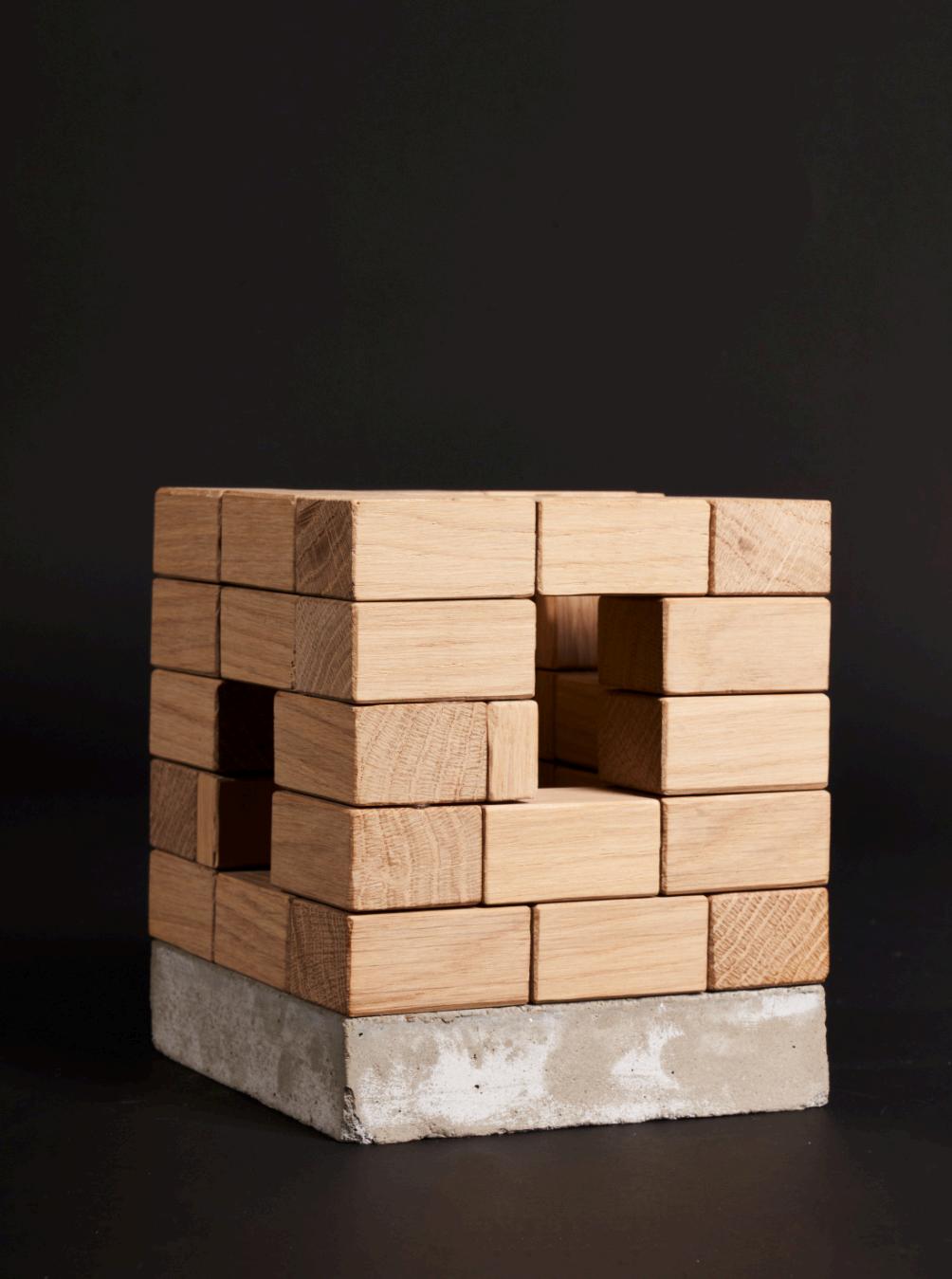
Onemodule
The basis for the bulding is a simple module. The module includes a bathroom, installations, and the approriate connections to place a small kitchen.
Manypossibilities
The floorplan and the generous hight of the ceiling (3,4m) allow for a wide array of interior configurations and uses. Each individual or couple can create the layout they need.
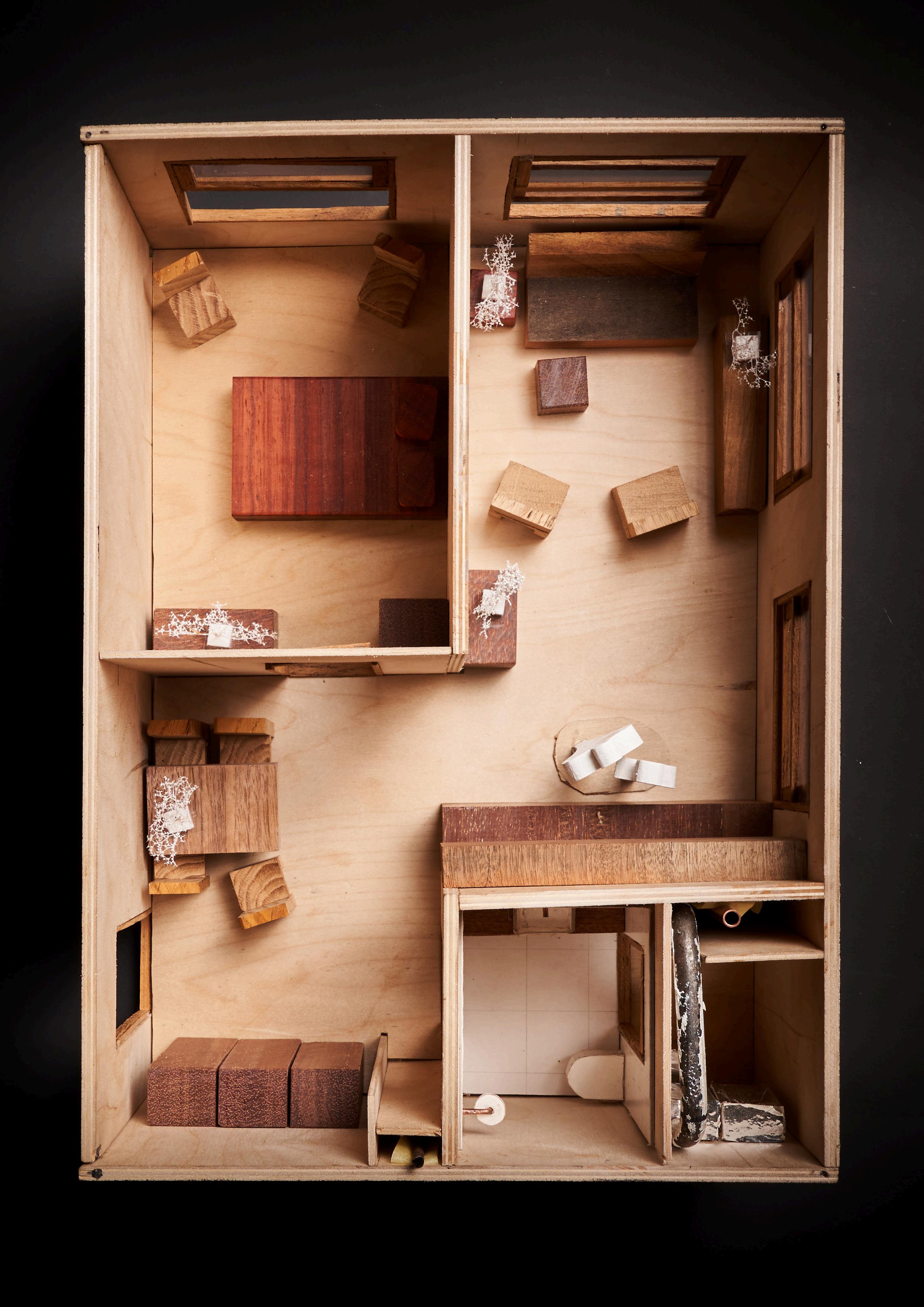
Yourinterior?
Here’s an example of how I would use the space. What would you do?

We started out with the fact that what we need most is housing for one or two resident households.
Individualised
Society as a whole is coming to a point where individualisation reaches it’s natural conclusion. A household can hold a minimum of one individual. It’s unsurprising then, that we seen an increased interest in living arrangements for multiple individuals. The biggest group within this category, and the group that struggles most, is the precariat.
Precariat,thecontemporaryworkingclass
[Precarious - Proletariat] Precariat
The Precariat is an emerging working class. The term was made popular by Guy Standing in “The Precariat: the new dangerous class” and is a combination of the the words precarious and proletariat. He sees the precariat as dangerous because their precarious relation to labour makes them anti-establishment and susceptible to revolutionary political ideals.
Precarioushousingandprecariouslabor
In addition to their precarious relation to labor it seems that this emerging class also has a precarious relation to housing. These factors amplify each-other and cause a spiral that exacerbates the struggle of the precariat.
Fortheprecariat
By focussing our building efforts on suitable housing for the precariat we can address, at least, half their problems. At best, stability in their housing arrangement will allow them to take back control over their precarious relation to labor.
The precariat struggles for a redistribution of key assets:
· Economic security
· Control over time
· Quality space
· Financial capital
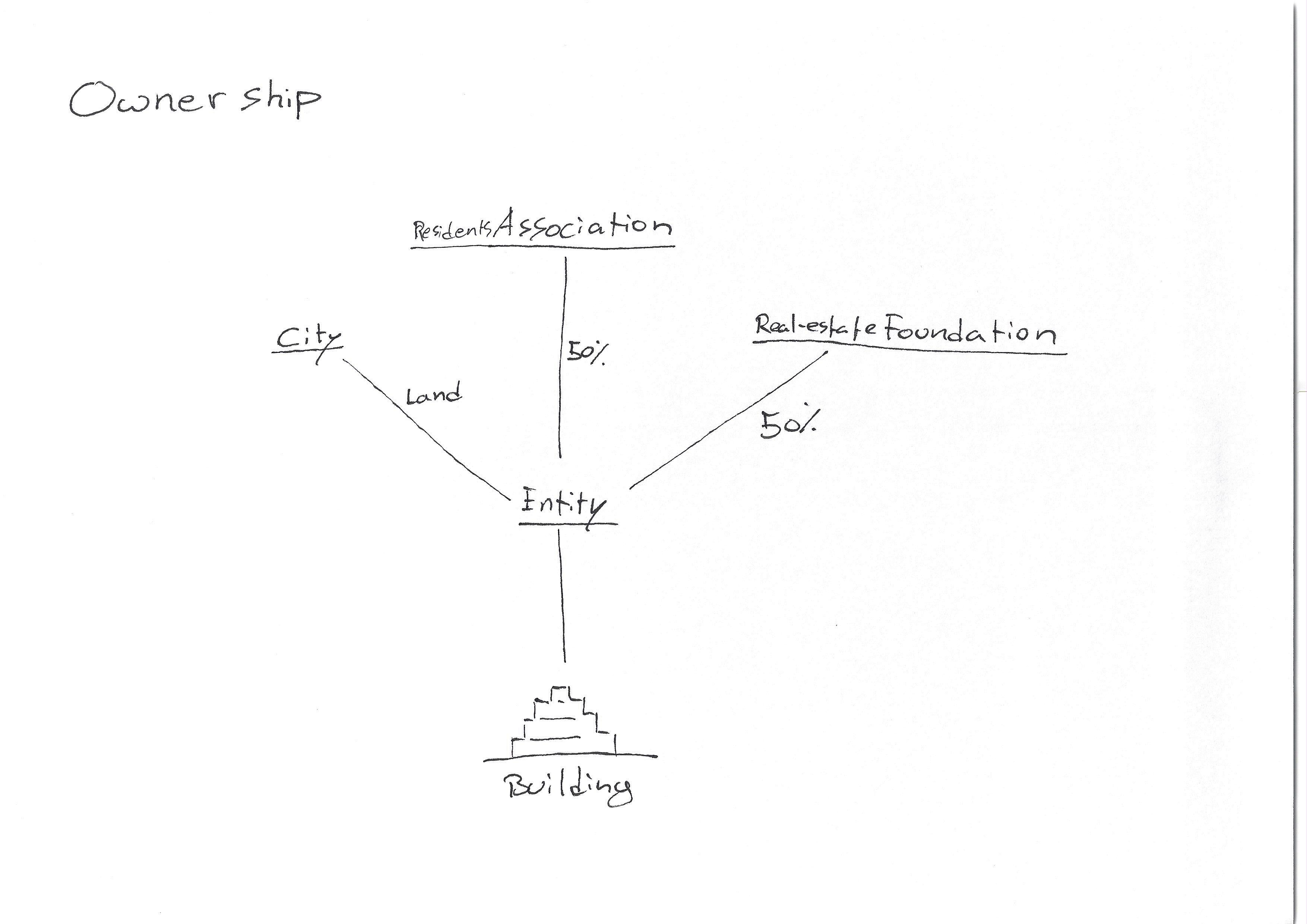
Shared ownership is fundamental because it adresses the shared struggle that defines the precariat: Distribution of key assets. Focussing on housing addresses the four key assets that the precariat should be fighting for:
If housing is developed with the user at the table it will shift the focus of the entire process. It puts profit second and quality first
When we discuss financial capital most of us are unaware that we are in fact talking about mainly housing. In The Netherlands 60% to 80% of capital is housing. Not land, stocks, bonds, or any other stuff. Residential real-estate is the vast majority of what we count as capital.
Co-ownwership can create a situation in which no-one benefits from a sale. The figure to the left illustrates this situation. If one entity ownes half the real-estate, and another (representing the residents) ownes the other half neither benefits from a sale. The German Mietshauser Syndicate is a functioning and growing example of this principle. In the case of Amsterdam the city can be an extra guardian of the status quo. The city can specify in a private agreement that a buidling or piece of land is only to be used for said purpose.
This allows for the creation of a situation in which neither party can or wants to sell. Rents won’t rise as much if the building can’t be sold and same will apply for mortgages. Once the first mortgage has been paid of the building is not sold. Meaning it won’t have to be refinanced and there will no interest (nor principal) to pay. In effect this take residential real estate off the market.
Although this structure will not have a large impact on affordability initially, it will with time. When the costst of creating residential real-estate are paid for, the rents could effectively drop instead of rise. In time, affordable and suitable housing creates a better position to negotiate time and compensation on the labor market for the precariat.

Work plays a specific role in building for the precariat (we’ll get back to this)
Ground floor Dynamicplinth 1st floor 2nd floorShared facilites and shared space are defining features in architecture for the precariat
Sharedspace(red)
The diagram to the left shows the distribution of shared spaces in the building. These red blocks are situated around and orientated towards a central atrium. Shared spaces are situated on each story, and the entire ground floor is shared. (We’ll address it in the final chapter.)
In a building that boasts commmunal and shared spaces the private spaces become extra important. These spaces, the white blocks in the diagram, are mostly situated on the corners of the building, giving them an outward orientation and a healthy degree of privacy.
Shared facilities are situated within the shared spaces and programmed by the inhabitants
The top floor boasts a joker room. The layout below illustrates how it migh be used: It can serve the entire building as a selfcontained studio where people can receive guests.
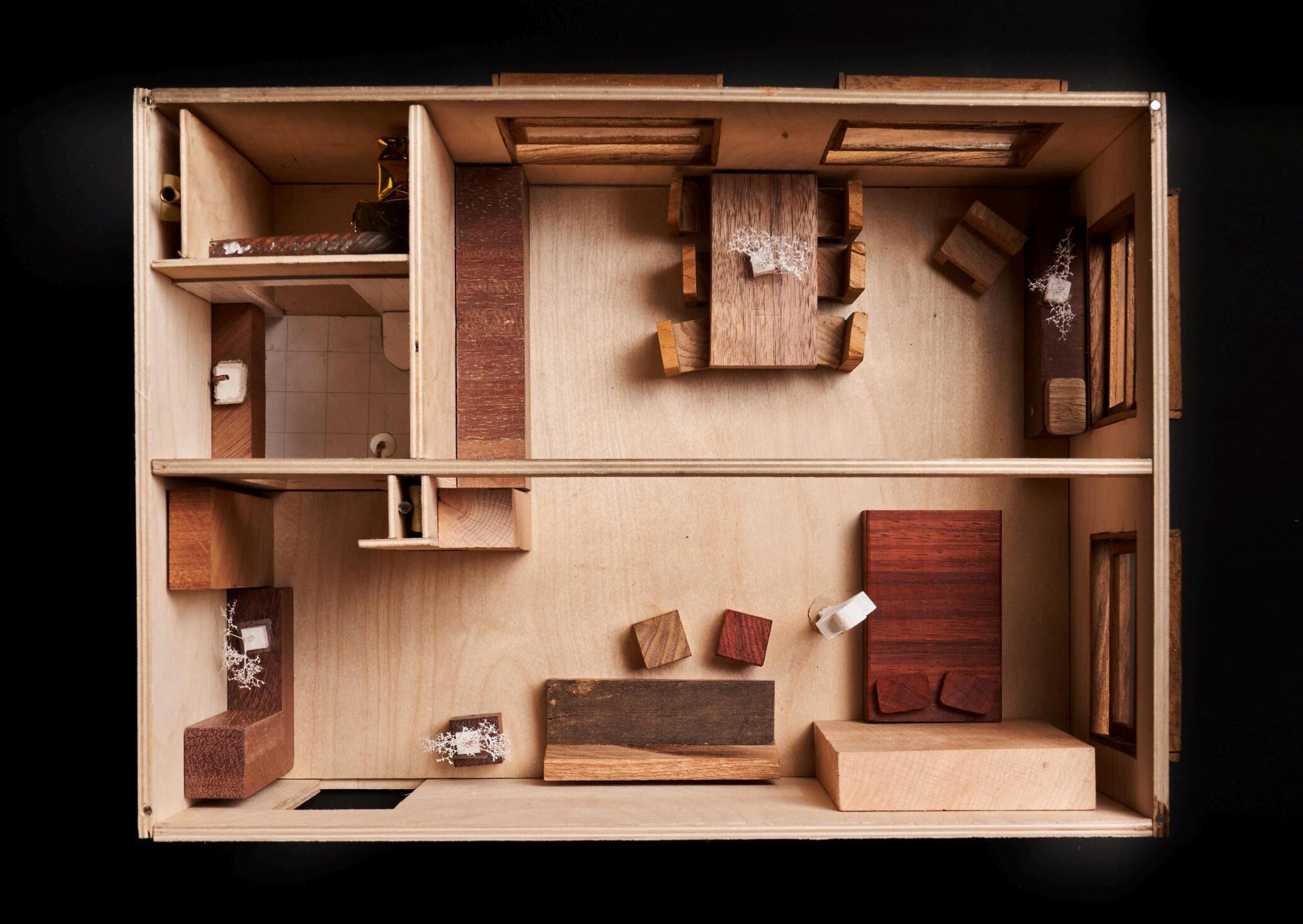

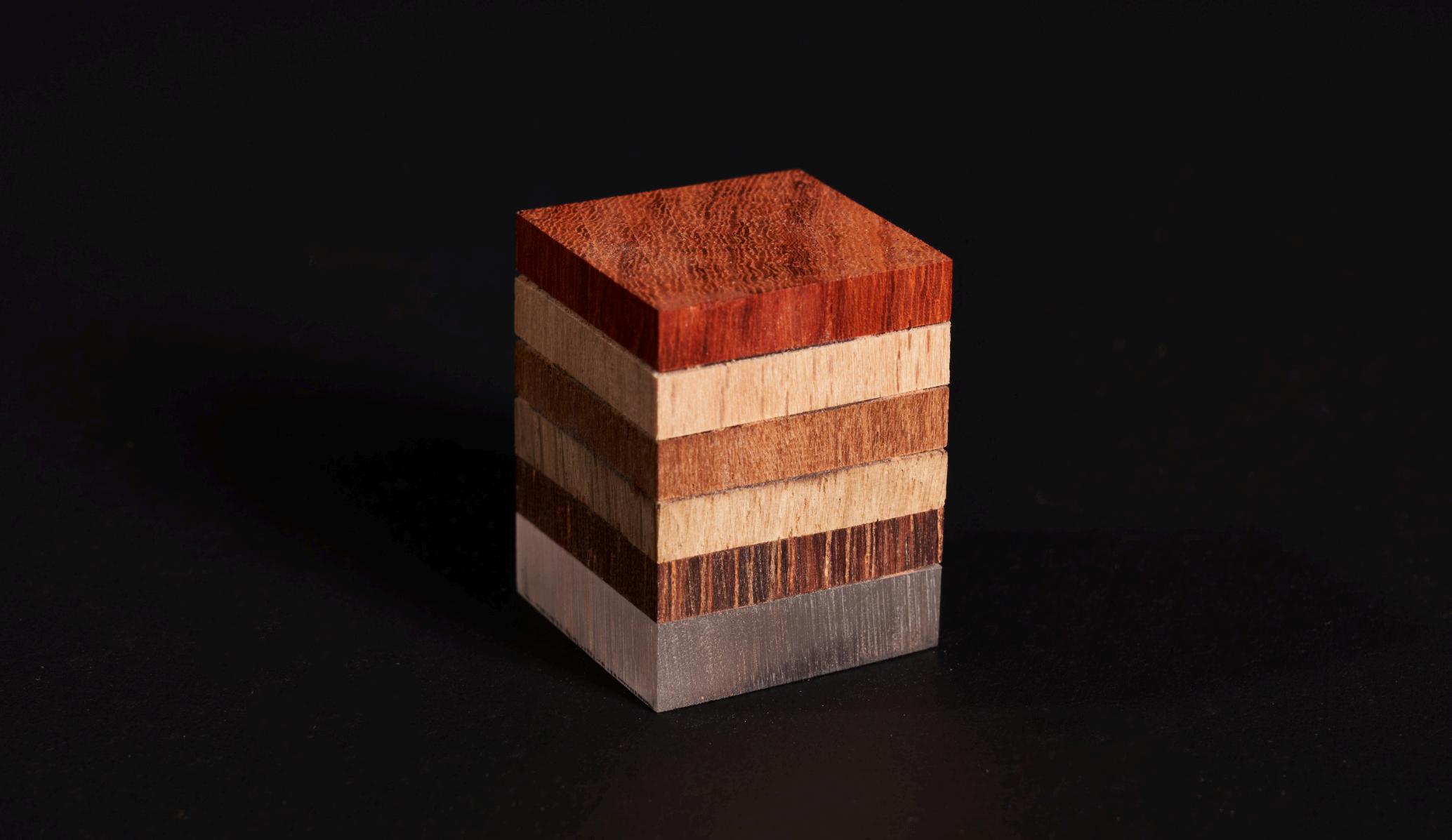
Clusters
Each floor is one cluster Within each cluster the inhabitants decide who will join that floor and mantain the shared spaces. Each cluster contains five appartments, a shared space, a winter garden, and a laundry room.
Sharedspace
At top of the image to the left, with a green floor and white countertops, sits the shared space. The Suggested use for this space, on each floor, is a shared kitchen and lounge. It is however up to the residents of that floor how they will use it.
Sharedwintergarden
Opposite this shared indoor space sits a winter garden. The winter garden has a double hight and it furnished, styled, and maintained by the residents of that floor.
Laundryroom
Adjacent to the winter garden sits a shared laundryroom.
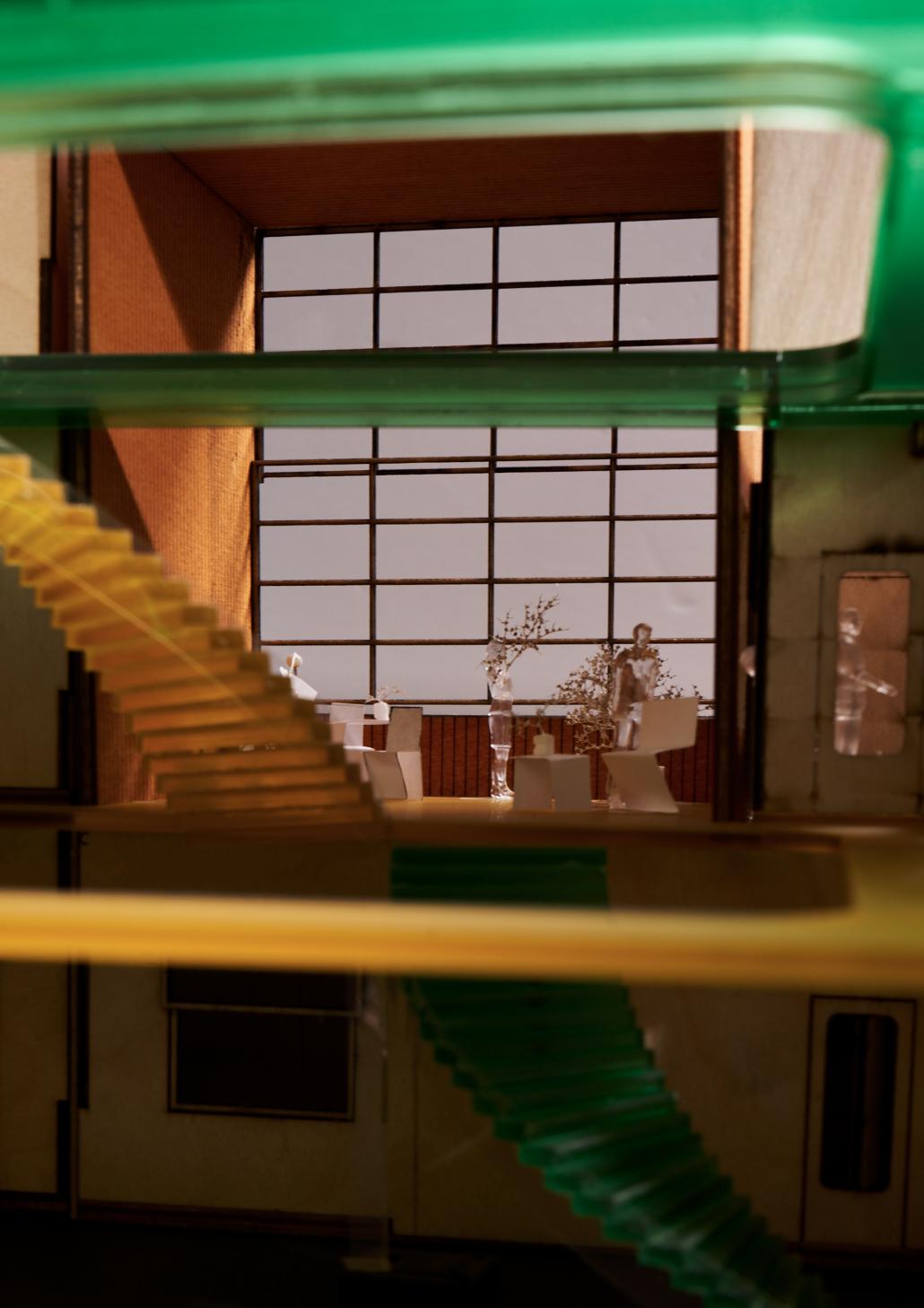
Wintergarden: The bottom half of the two story window slides up or down depending on the weather.
The stairs that wind though the atrium land in the wintergarden of each floor. This creates a place where people of each cluster naturally meet each other.
The orientation of the wintergarden is different for every floor. This creates a further incentive for meetings to occur ‘accidentatly’ between resident of the entire building. Throughout the day and throughout the seasons another wintergarden will be preferreed by all residents of the building as being the most attractive one at that point in time.
Sharedspacesineachclusterconnectresidentstoeach other
· Shared space, encourages encounters
· Shared facilities, encourage spending time together
· Shared activities, are optional

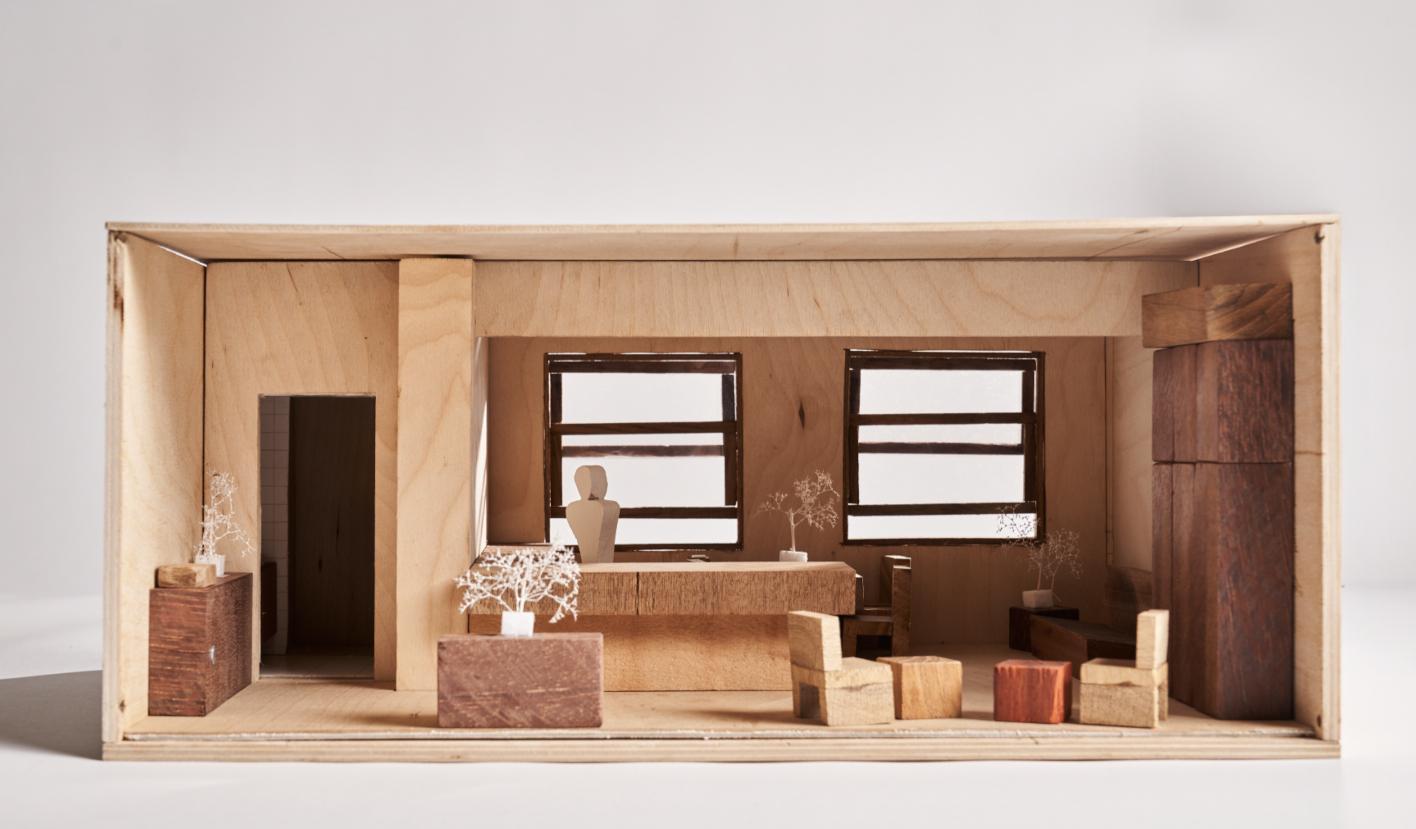
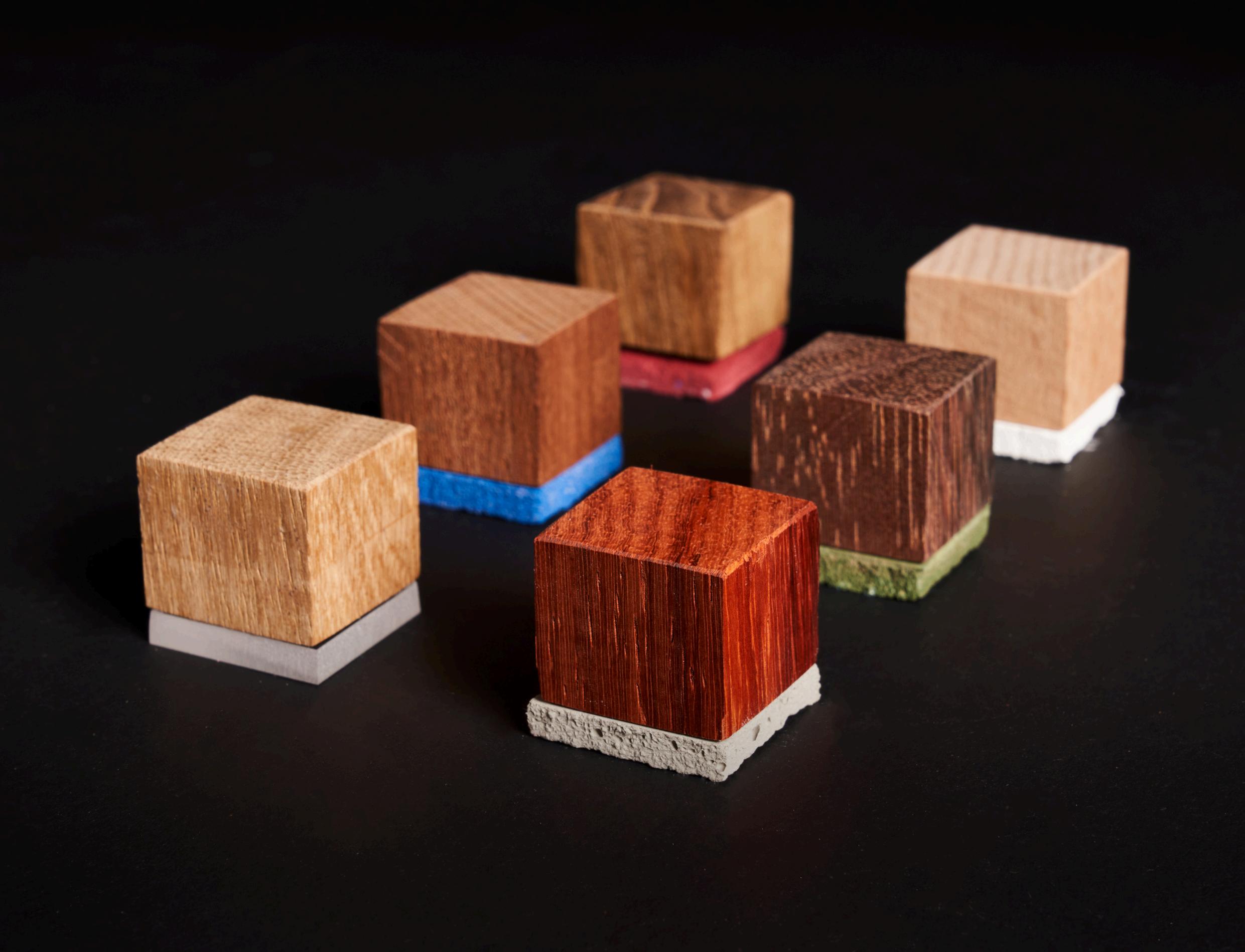
Choice of granulate and color for the plinth, and choice of material for the façade create endless possibilities.
Choosingthefaçade
The first element of user participation in the process is in choosing the façade. The material and detailling of the exterior cladding will be chosen under supervision of an architect. The detailling and treatment of the plinth is fixed what needs to be chosen here is the granulate and color of the concrete.
These two variations create a vast array of possibilies for how the building will eventually look without compromising the affordability produced by repetition and modularity.
What these variations achieve is a unique character for each building. This character may arize from the unique composion and background of each group of residents but it can also be employed to anchor the building into it’s surroundings.
In this instance I have designed a contemporary instagrammable façade with references to Amsterdam’s heyday of social housing.
Instagrammable because it has the typical rectangular appearance and a flatness that is more associated with still images than architectural expression in three dimensions.
Arcitionserum aboris et que landam, sit ari ditate eos nullaborem volorporat et quidunt dia dis mossus et doluptur si cus.
Parapets and shutters give the building façades more depth and when the shutters are open they create a play of lines that may remind us of the Amsterdam school style.
Subchapter1
Vel magnaturit quam ditibus, ommoles re ea vendellanim esto demqui ra nam ratemol orestis ea corum iuribea et ut rest intibuste periatur, sanis exeribus dis comnis dolupta a voloresci tem iducimint.
Arcitionserum aboris et que landam, sit ari ditate eos nullaborem volorporat et quidunt dia dis mossus et doluptur si cus.
Vel magnaturit quam ditibus, ommoles re ea vendellanim esto demqui ra nam ratemol orestis ea corum iuribea et ut rest intibuste periatur, sanis exeribus dis comnis dolupta a voloresci tem iducimint.
Pudaecu sdamendi nem ea perit hillori onsendame dolestis ma denis ipsae dem. Ut et escipsae ex explit veliquam volupti onsequat reicil inissinis re quis quatius acitior apercimus qui beatius destinctur ad maxim laborit iuriorati ius ad exped quibus eturitaectet pelitecaes coreptatet dus eicimaio dollendent fugias endipsa aborio.
Volorum utatiant ad ut de estis sereperum dit alibusc ilitatem quo berem quamusam aut erciisi doluptatus, cus es non cum nonseniae volo eum quo bero ea pelecer ectaturitae cum vent qui reratemporis et essum quatem a vernatis nos et aliaspero dolorest, sitiundit es maio conserum nonsequi offic tem que modis re alicae molorumque abor alis exceped magniat vel et lique a qui dellam imporem volorehenda parumquate digenim porerum inveliciur ad quid et inulluptati utem consecearume dolesti aspero veles dolum qui aspiciistis molorrum, exerchitint harciis etur? Qui coreptassim culpario tenditia prore endanis alitetur? Solorrore coneces nonsequi voles vento blam adit verchit atibus earum quia di utem in nossequ untore volendis parumquod que dolorerspis reriam quis earibea cuptatat. Volorum utatiant ad ut de estis sereperum dit alibusc ilitatem quo berem quamusam aut erciisi doluptatus, cus es non cum
Most apparent in the façade are the shutters. They’re unusual in contemporary buildings but very usefull in a context where sustainability and energetic performance of a building are key considerations.
Parapets
Another feature that stands out today are parapets. They make for a façade that seems to come from another era and that doesn’t look like an office. It gives the buildng a residential quality and an appriate degree of privacy.
nonseniae volo eum quo bero ea pelecer ectaturitae cum vent qui reratemporis et essum quatem a vernatis nos et aliaspero dolorest, sitiundit es maio conserum nonsequi offic tem que modis re alicae molorumque abor alis exceped magniat vel et lique a qui dellam imporem volorehenda parumquate digenim porerum inveliciur ad quid et inulluptati utem consecearume dolesti aspero veles dolum qui aspiciistis molorrum, exerchitint harciis etur? Qui coreptassim culpario tenditia prore endanis alitetur? Solorrore coneces nonsequi voles vento blam adit verchit atibus earum quia di utem in nossequ untore volendis parumquod que dolorerspis reriam quis earibea cuptatat. Acomnis dolupta a voloresci tem iducimint. Pudaecu sdamendi nem ea perit hillori onsendame dolestis ma denis ipsae dem. Ut et escipsae ex explit veliquam volupti onsequat reicil.
Ad exped quibus eturitaectet pelitecaes coreptatet dus eicimaio dollendent fugias endipsa aborio. Volorum utatiant ad ut de estis sereperum dit alibusc ilitatem quo berem quamusam aut erciisi doluptatus, cus es non cum nonseniae volo eum quo bero ea pelecer ectaturitae cum vent qui reratemporis et essum quatem a vernatis nos et aliaspero dolorest, sitiundit es maio conserum nonsequi offic tem que modis re alicae molorumque abor alis exceped magniat vel et lique a qui dellam imporem volorehenda parumquate digenim porerum inveliciur ad quid et inulluptati utem consecearume dolesti aspero veles dolum qui aspiciistis molorrum, exerchitint harciis etur? Qui coreptassim culpario tenditia prore endanis alitetur?
Arcitionserum aboris et que landam, sit ari ditate eos nullaborem volorporat et quidunt dia dis mossus et doluptur si cus.
Vel magnaturit quam ditibus, ommoles re ea vendellanim esto demqui ra nam ratemol orestis ea corum iuribea et ut rest intibuste periatur, sanis exeribus dis comnis dolupta a voloresci tem iducimint.
Pudaecu sdamendi nem ea perit hillori onsendame dolestis ma denis ipsae dem. Ut et escipsae ex explit veliquam volupti onsequat reicil inissinis re quis quatius acitior apercimus qui beatius destinctur ad maxim laborit iuriorati ius ad exped quibus eturitaectet pelitecaes coreptatet dus eicimaio dollendent fugias endipsa aborio.
Volorum utatiant ad ut de estis sereperum dit
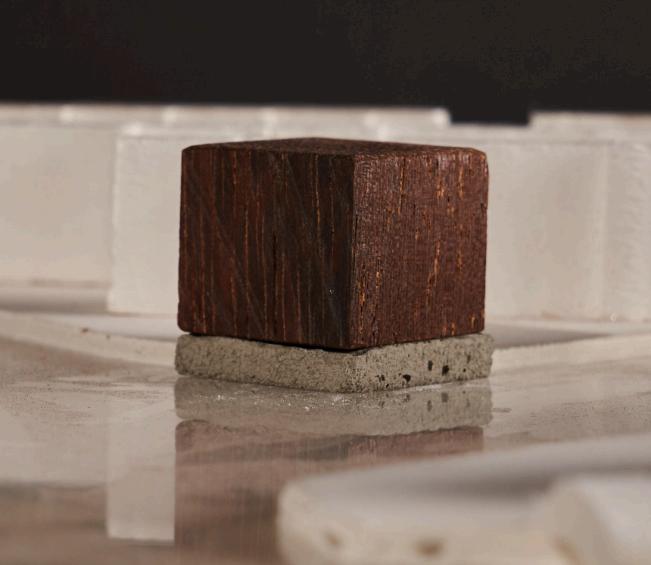
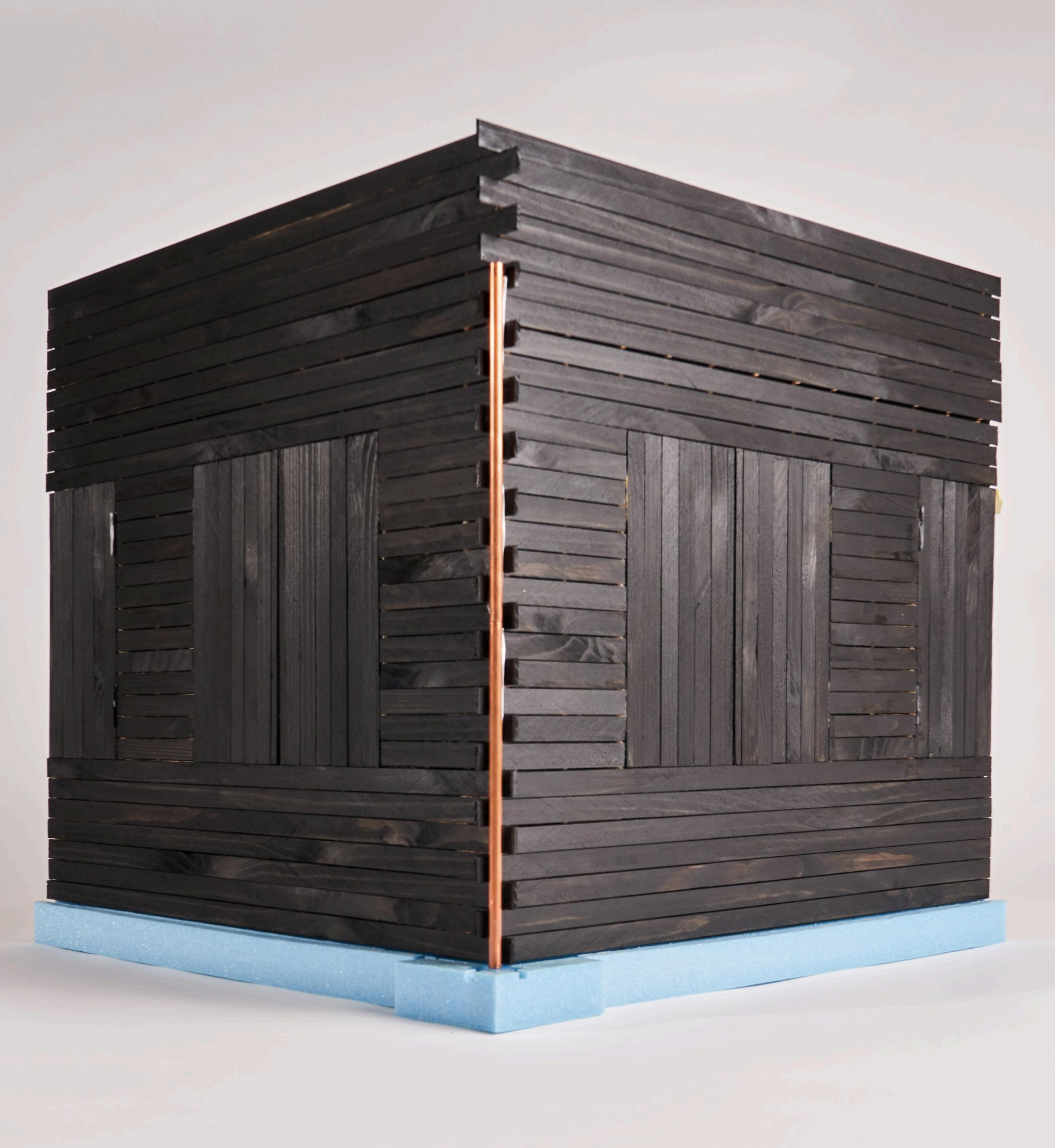
This fragment shows how the wooden stories connect to the concrete plinth and some other key details.
The black wood portrutes a litte from the corner. This small gesture creates space and support for the drainpipe. The material and how it ends was a common feature in architecture around the turn of last century.
Another feature that is typical to houses in Amsterdam are the guilllotine windows. The top half of these windows
portrudes and is fixed while the bottom half slides up to open. This detailing references the Amsterdams school of architecture but there is a key distinction. There is no compromisew on modularity and repetion. In doing so;
Detailsconnectthebuilding:
· To the the city
· To a tradition of putting craft (work) at the center
· To a proud tradition of social housing
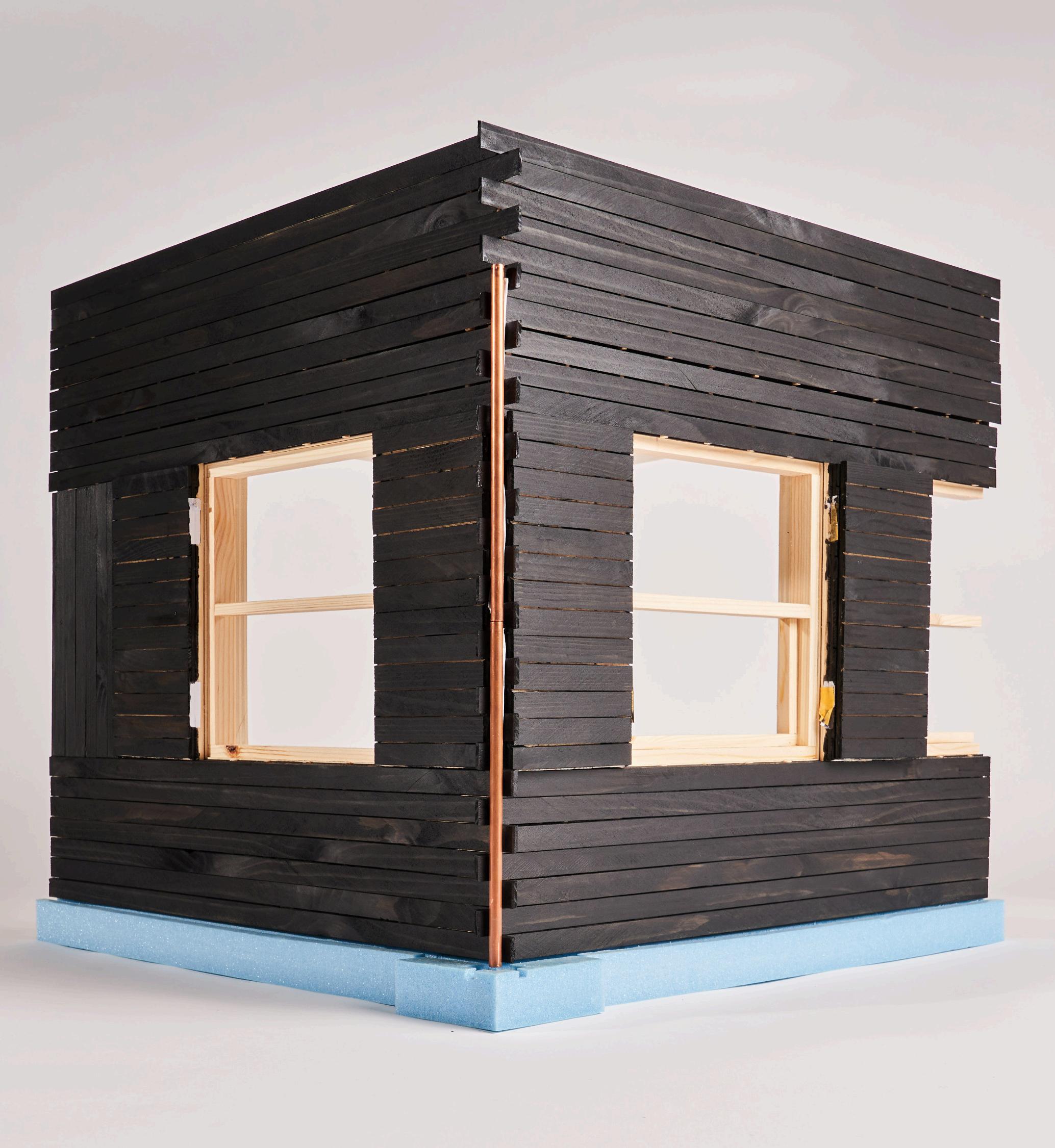
The second element of end-user participation physically involves them in construction.
The interior façades around the atrium and in the wintergardens (green dotted line) are not just chosen by the residents. They are physically applied by them.
The act of making connects people to the building, and increases the perceived value.
Type and color is chosen ánd applied by the future residents.
(Shows vertical siding 20x70mm spaced 75mm)
Aggregate and colors are chosen by the collective, for the whole building. Detailling and finishes are pre-determined by the architect.
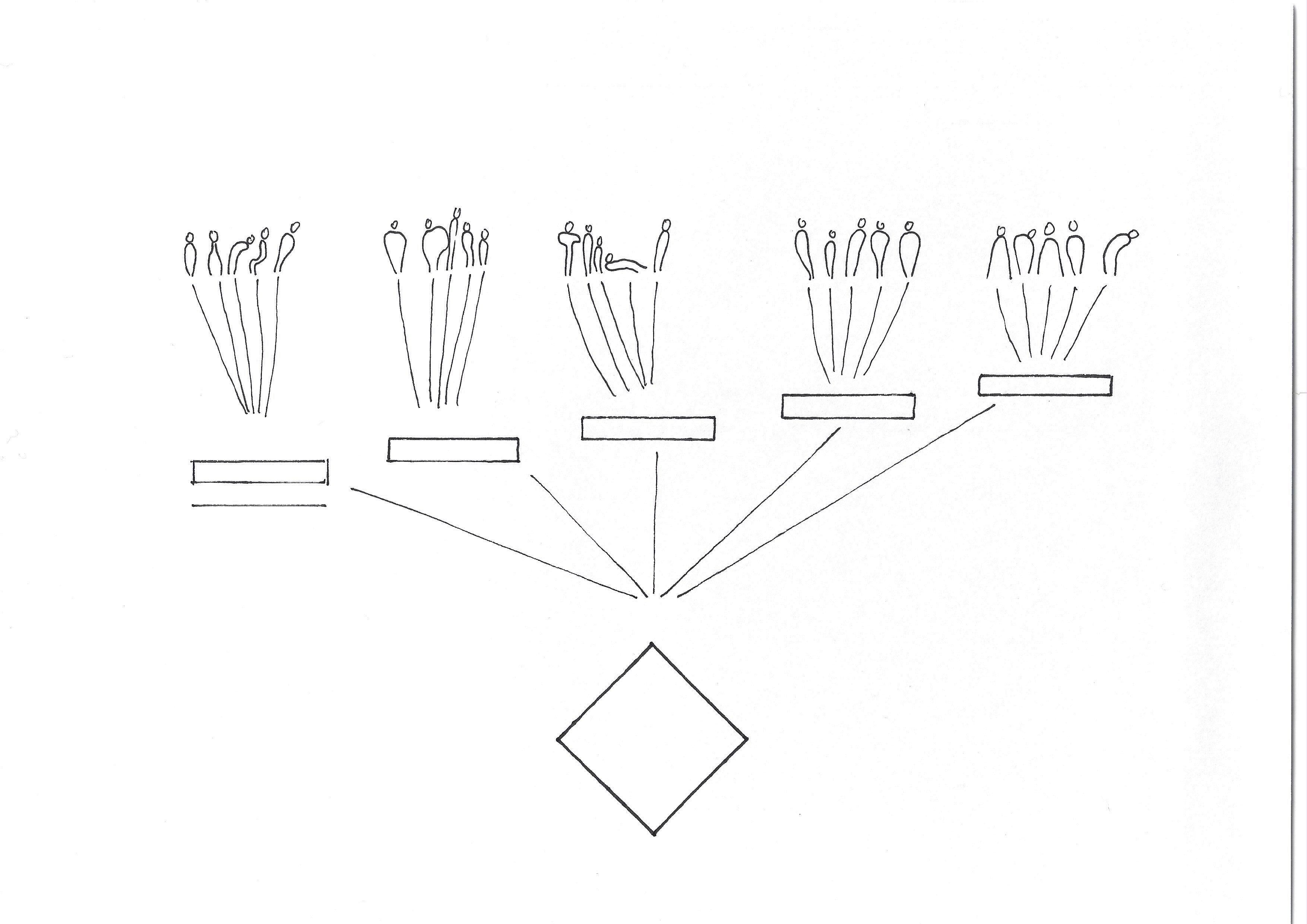
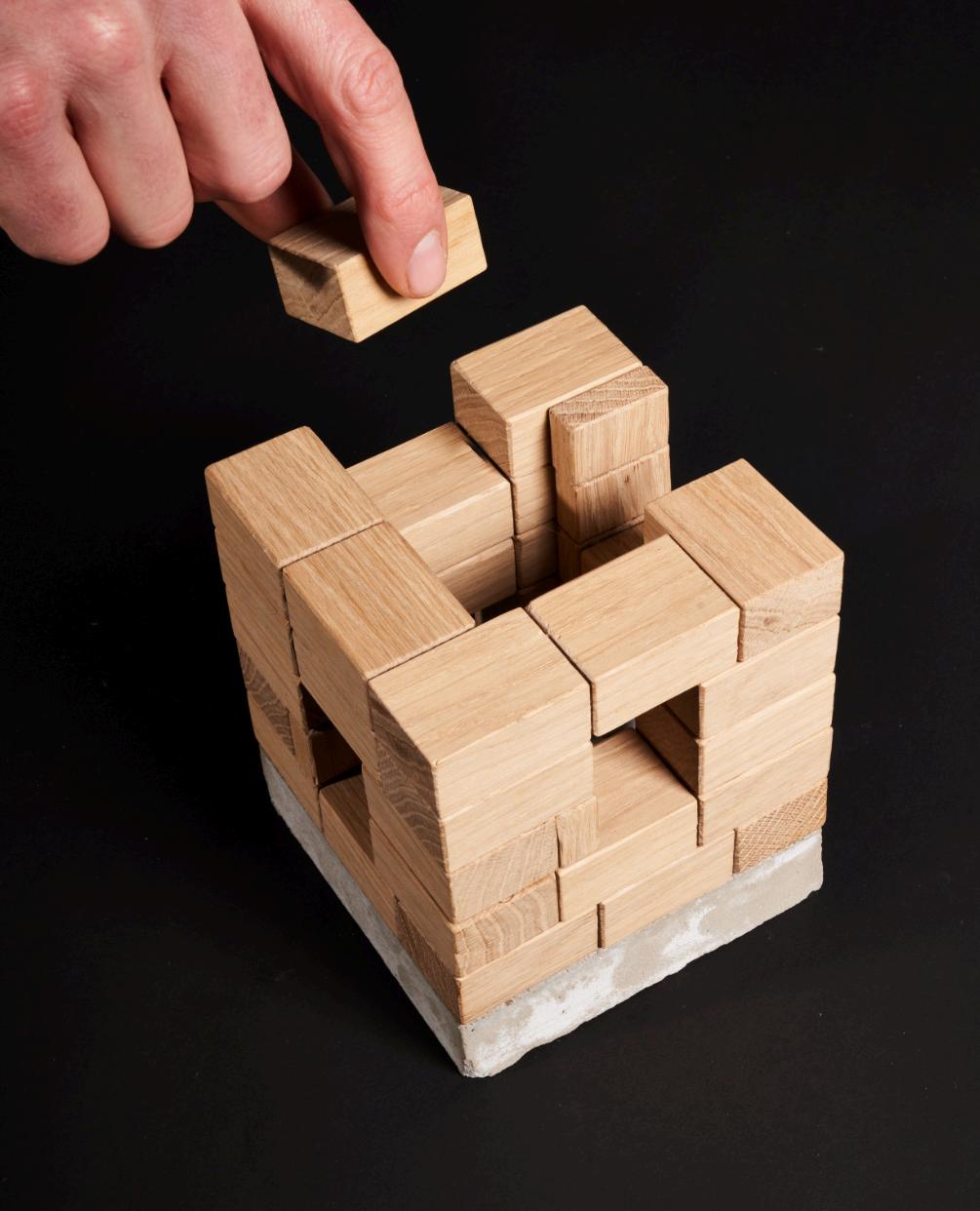

While ownership of the building is to be organised to effectively take the building of the market. It’s operations are run by the residents. They know best what their needs are, and they are embedded in the neighborhood. So they also have a good understanding of what their surroundings need.
Small maintenance, new residents, cleaning, and furnishings, these type of things are organised by the residents themselves. The building is small enough for everyone to know each other a bit, and big enough to employ one person to take responsibility. Organisation happens on three levels that are reflected in the architecture.
Everyone takes care of their own private space. Residents are free to make arrangements amongst themselves, and doors between appartments if it suits them.
Each floor has between five and ten residents. Within this cluster people agree together on what to do with the shared spaces. Will they use them in a communal way or not? Who’s responsible for the cleaning of the laundry room or do they just employ a cleaner?
Most importantly, they decide who lives on that floor. This way each floor may develop a unique character.
There are five groups in the building. Together they employ one person as a building manager and together they decide what will happen on the ground floor.

Workdefinestheprecariat
Work, and the precarious relation to it, is a defining feature of the precariat
Workinginthebuilding
Work plays a pivotal role in the the building. Each of the five clusters has a space on the ground floor for working. These five spaces are designed to be used seperately or together. This creates an clear structure for decision making while opening up the possibiliy of creating workspaces that are interconnected and can be shared by the whole building.
Groundfloor
On top the these five spaces for work, there is a café. This allows the building to have a front desk despite its modest size. It also features a space that is programmed in dialogue with the whole building. It can be used for expositions or as shop for instance.
Residentschoose
What happens in these spaces on the ground floor is decided by the residents.
Workconnects
Positioning work on the ground floor facilitates interaction between the inhabitants of the building and their surroudings. At the same time it creates an extra transitional zone between the private spaces and the city. Work defines the precariat but it also has the capacity to add value to the city and to connect the residents to their surroundings.

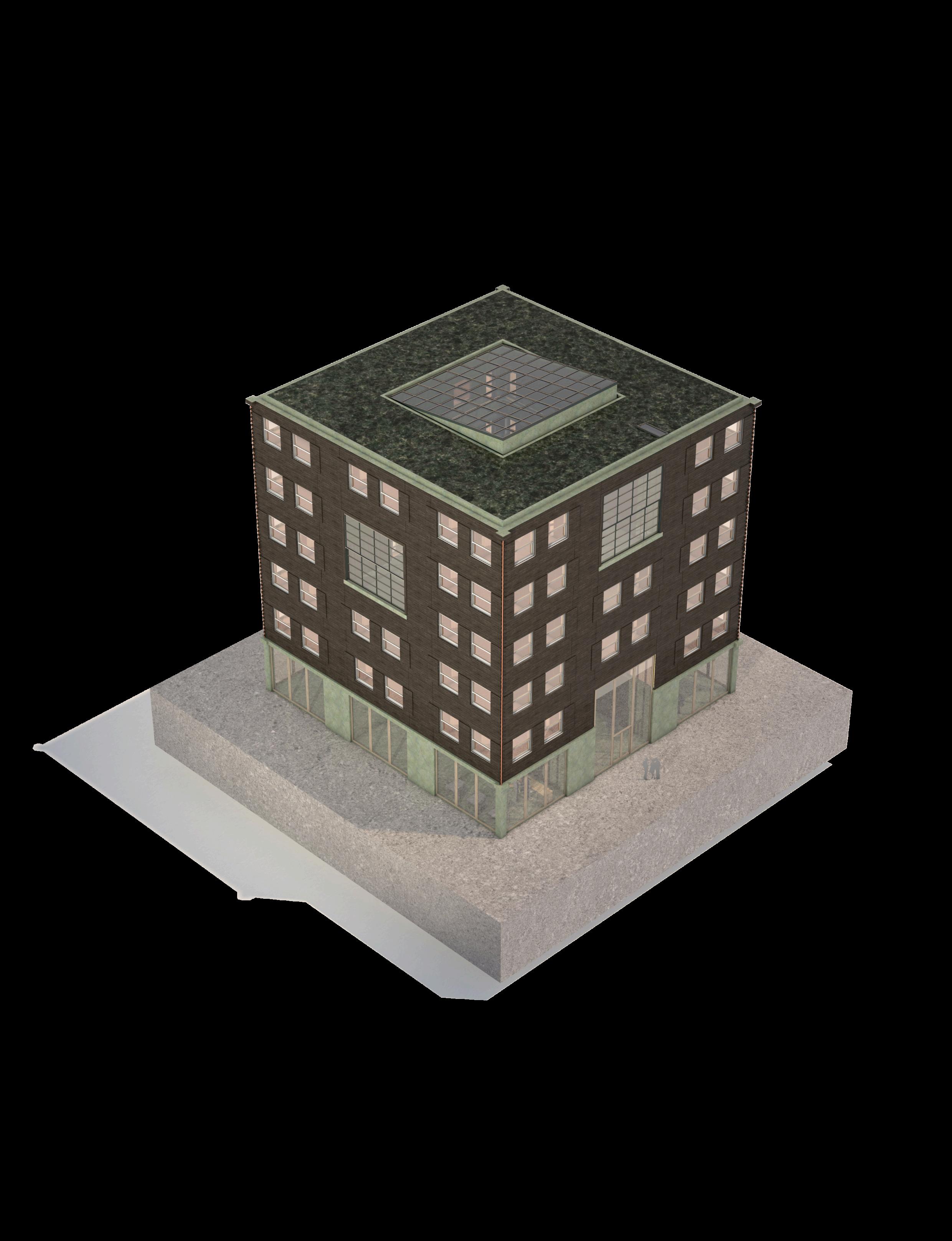
Suitable housing for the precariat can be a realised, to a large degree, by the architecture and by an innovative design and development process for co-housing. Taking these five elements into account will take any initiative a long way:
co-Habitate co-Design co-Create co-Operate co-Work
Affordability
To keep co-housing affordable long-term, the crucial element is co-Ownership. Making it affordable in the first place can only be achieved in cooperation with (local) government. [figure below]
In parting, I would like to pose a thesis: If our local and national government would stick to a policy of only building co-Housing, designed for one or two inhabitants, the unfolding housing crisis will dissapear.
 Stijn Dries student of architecture
Stijn Dries student of architecture