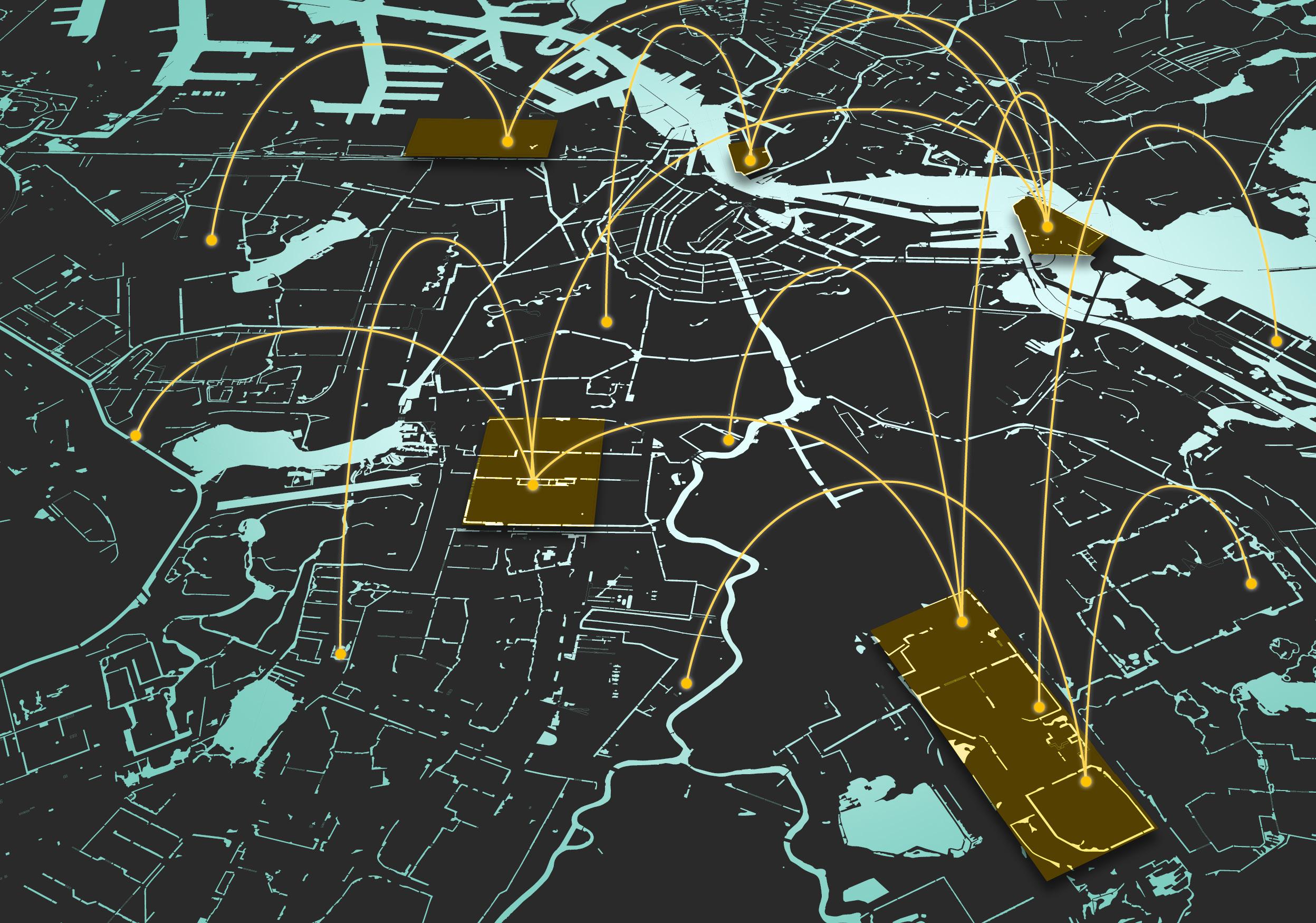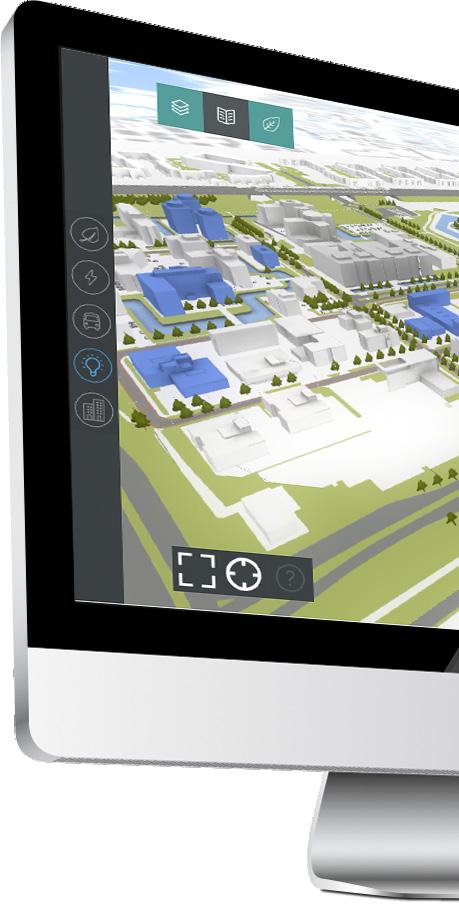ModelMe3D Your City

ModelMe3d Credits:
Burton Hamfelt, Tom van Arman, Patrick Huijten, Silvia Fracassi, Ilse Landwher Johann, Saskia Beer
Architecten

ModelMe3d Credits:
Burton Hamfelt, Tom van Arman, Patrick Huijten, Silvia Fracassi, Ilse Landwher Johann, and Saskia Beer
The future of planning our cities will be real-time, interactive and on demand.

As people and businesses are flocking in great numbers to cities we will need to find new ways to sustain this surge in demand by making cities smarter, faster and more resourceful. We are living in an era where we can no longer use the same urban design tools of the past that have created the urban design problems of the present. New players and tools are needed.
BurtonHamfelt Urban Architecture
Contact Info: BurtonHamfelt


Pedro de Medinalaan 7b 1086 XK Amsterdam
The Netherlands tel: +31(0)203141191


Pedro de Medinalaan 7b 1086 XK Amsterdam T: 020 314 11 91
E: info@burtonhamfelt.nl W: www.burtonhamfelt.nl info@modelme3d.nl Links: www.modelme3d.nl https://vimeo.com/97522027
info@modelme3d.nl Links www.modelme3d.nl https://vimeo.com/97522027

The city and how it is experienced is quickly becoming an open source information driven industry, socially networked and shared. With open source data we are just at the beginning of a new era of city services and urban planning where 3d digital city platforms can now balance the needs of real estate development and the interests of citizens, investors and local governments.

Because of this, real estate owners and local stakeholders will need new ways to organize themselves to trigger improvements and transformations through uploading and sharing data. This new style of real estate development has now the potential to be played out on 3d interactive platforms because of the speed and navigational ease.
While working in digital master-plans traditional roles of governance will be constantly swapping as citizens will function more like urban planners while urban planners will function more like citizens.
ModelMe3d is the next step in evolutionary urban planning oriented on the user experience to allow the city to be transformed into a differentiated and surprising urban areas.
We made ModelMe3D to bridge the gap between the challenges of rapid urbanization and the need for direct involvement in our cities.

The value proposition of ModelMe3D is the accuracy and speed of the information, real time activity and the ability to under-stand that in an easy and intuitive world of 3d.


ModelMe3d is the first online interface for real-time urban transformation.

This shared web based platform can incorporate social media and direct links to ongoing projects or create new ones to gain more support.
On this platform users can initiate projects, share ideas and communicate with each other over real projects to make the right decisions. ModelMe3d unleashes and facilitates the collective intelligence, creativity, decision making needed for both building sustainable future visions and higher real estate values.
3d Modelling





A 3d interactive modelling platform that transforms buildings, infrastructure, natural environment and future projects as “click-on” 3d objects revealing levels of detail

Information
Open source and user generated data sets are embedded into each object via a dashboard display for example current real estate value and future urban transformation
Interaction
Thanks to the intuitive interface ModelMe users who are looking for real time information in urban areas can initiate and share ideas on the development of the area

What if we could talk to buildings and urban spaces, what would we say?
Layers
Toggle between the “build, legal, and natural” layers of the project area
Themes
Visualize entire area as themes of environment, energy, mobility, transformation, and spaces Navigation


Select buildings and objects, pan, zoom and rotate around the real world environment
Dashboard
Get open and user generated data for each building object in the model
Interaction
Have real discussion about real areas with real stakeholders
Initiatives
Discover and support local initiatives areas with crowd funding and sponsorship
Can we create a new 3d interface that is both intuitive and analytical allowing users to click on buildings, surfaces and markers to learn more about their surroundings?






How does an interactive and linked 3d data urban platform work?
Legal data
Land use plan, showing property ownership, boundaries, building footprint, land use zones
Build data
3d modelled area of all existing structures, including buildings, bridges, tunnels, multimodal transportation networks
1 2 3
1 2 3
Natural data
3d modelled naturally features above the earth surface, including land cover, water green systems and trees
Data sources and data layers
Integrated data
1 2 3
Object based: 3d objects display key data sets
ModelMe3d first pilot project
“Amstel3City” is the worlds first smart city initiative for real-time urban transformation.

Amstel 3 is a business park in Amsterdam South East, that covers 110 ha of ground with 115 office buildings, 26.000 employees, 200 companies, 80 real estate owners and 25 financiers. Over the years Amstel 3 has been suffering from structural vacancy due to the monocultural and pre-planned business park zoning. Something needs to change.
In response Amstel3City is real-time 3D database that gives local communities a complete overview of what is going on in their neighbourhood. Stakeholders can co-create future urban scenarios and combine resources to get real projects done. Amstel3City changes the way we think about urban planning by empowering the local community to take more ownership.
Each building and object is clickable and data linked 21 modelme3d.nl

 Dashboard makes the model collaborative and interactive
Dashboard makes the model collaborative and interactive

