CALIFORNIA HOMES
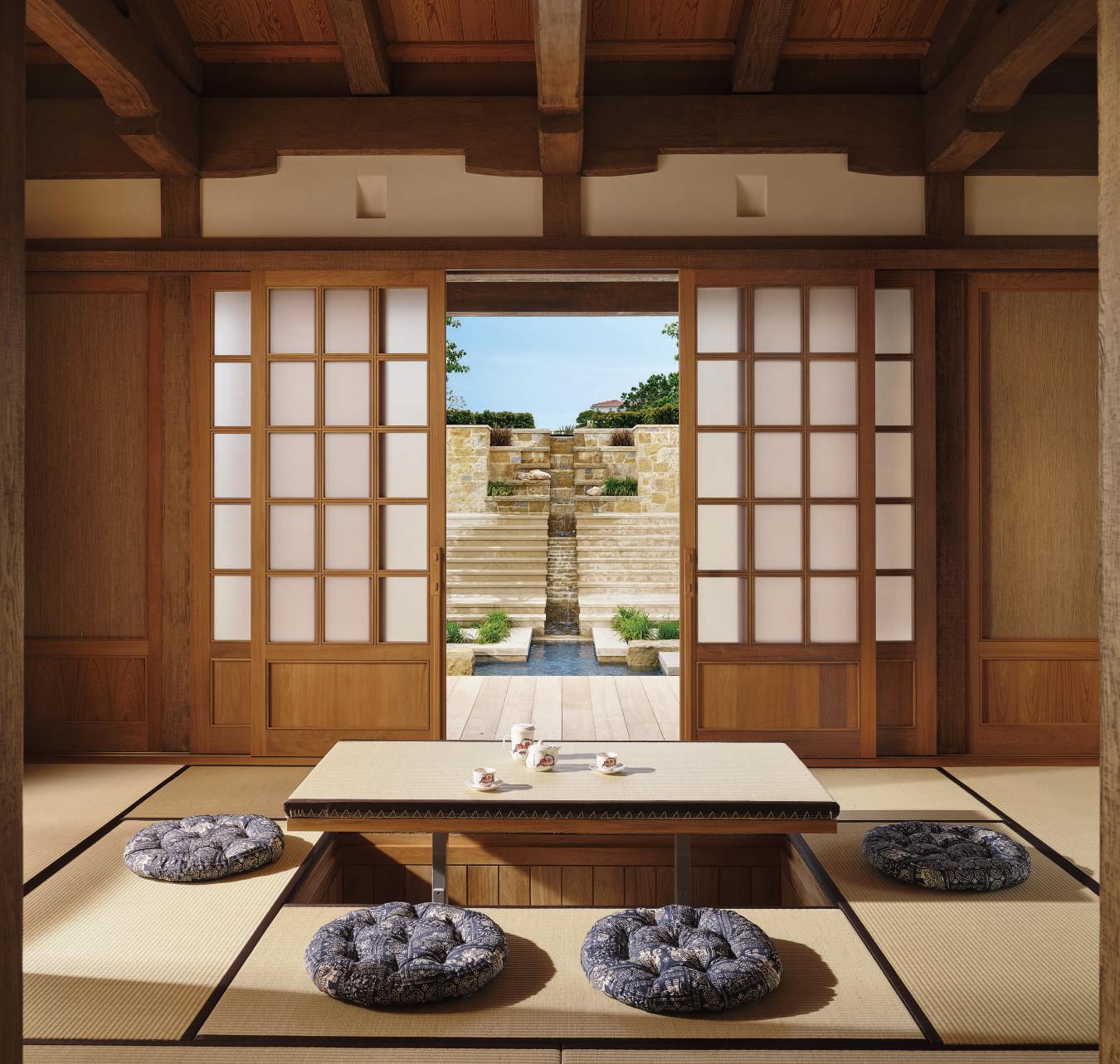
THE MAGAZINE OF ARCHITECTURE THE ARTS & DISTINCTIVE DESIGN DISPLAY UNTIL AUGUST 31, 2023 SAN FRANCSICO DECORATOR SHOWCASE NEWPORT COAST IN ON THE TEAHOUSE BEACH COTTAGES SUMMER LUXURY LAKE TAHOE




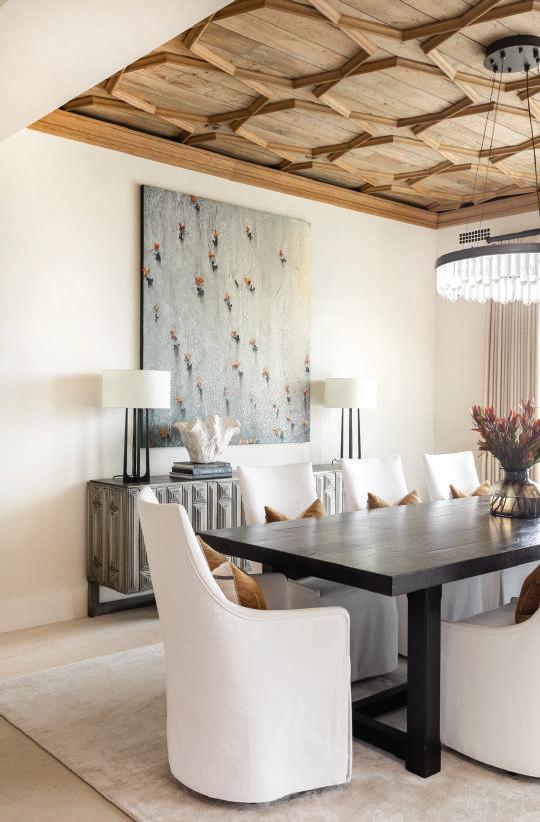
245 Fischer Ave, Suite A1, Costa Mesa, CA 92626 T: 714.540.3700 F: 714.540.3701

©2023 California Closet Company, Inc. Each California Closets ® franchised location is independently owned and operated. CALL, VISIT A SHOWROOM, OR FIND US ONLINE TO SCHEDULE YOUR COMPLIMENTARY DESIGN CONSULTATION Locations throughout Northern & Southern California 800.274.6754 CALIFORNIACLOSETS COM
MAKE ROOM FOR ALL OF YOU

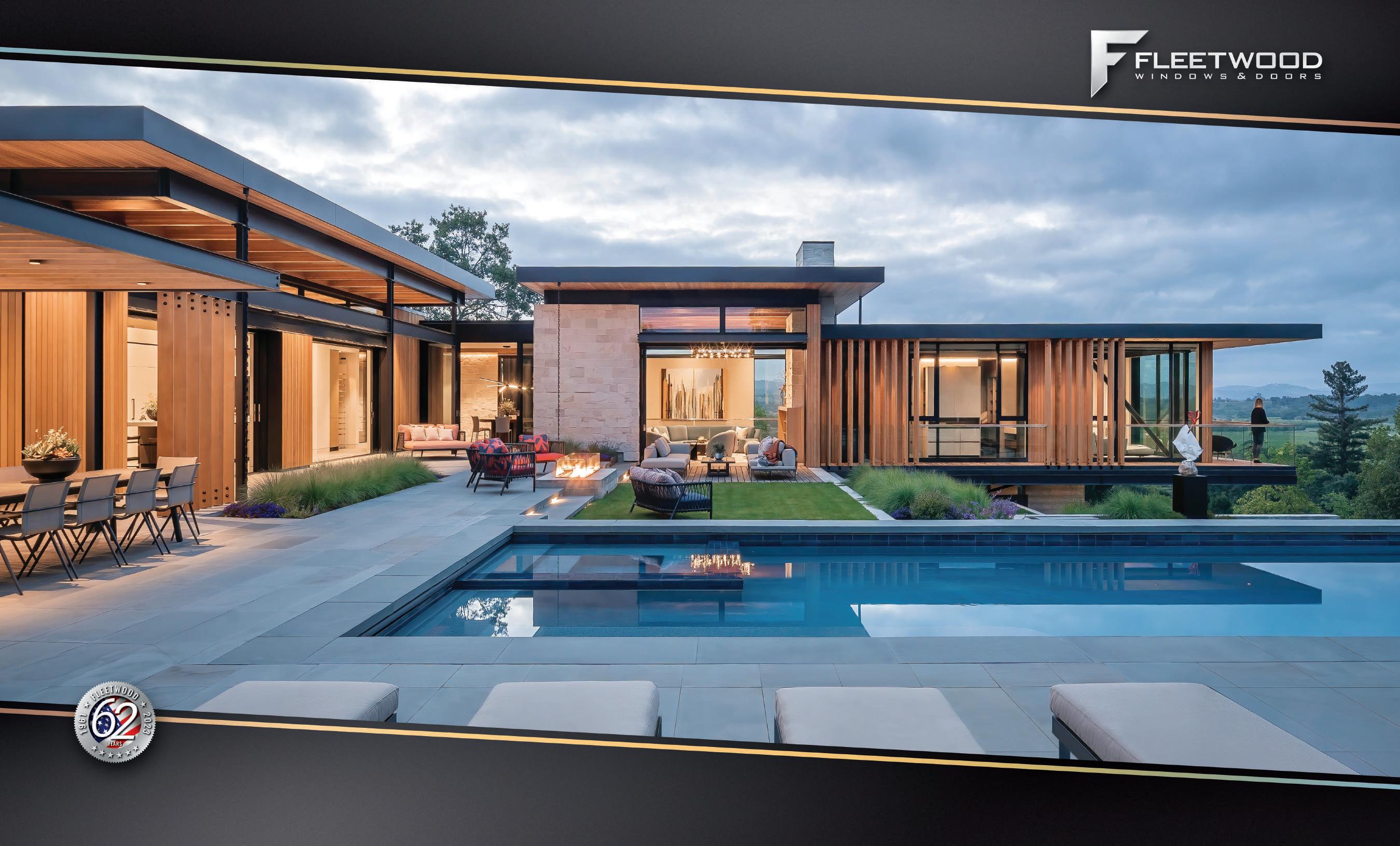











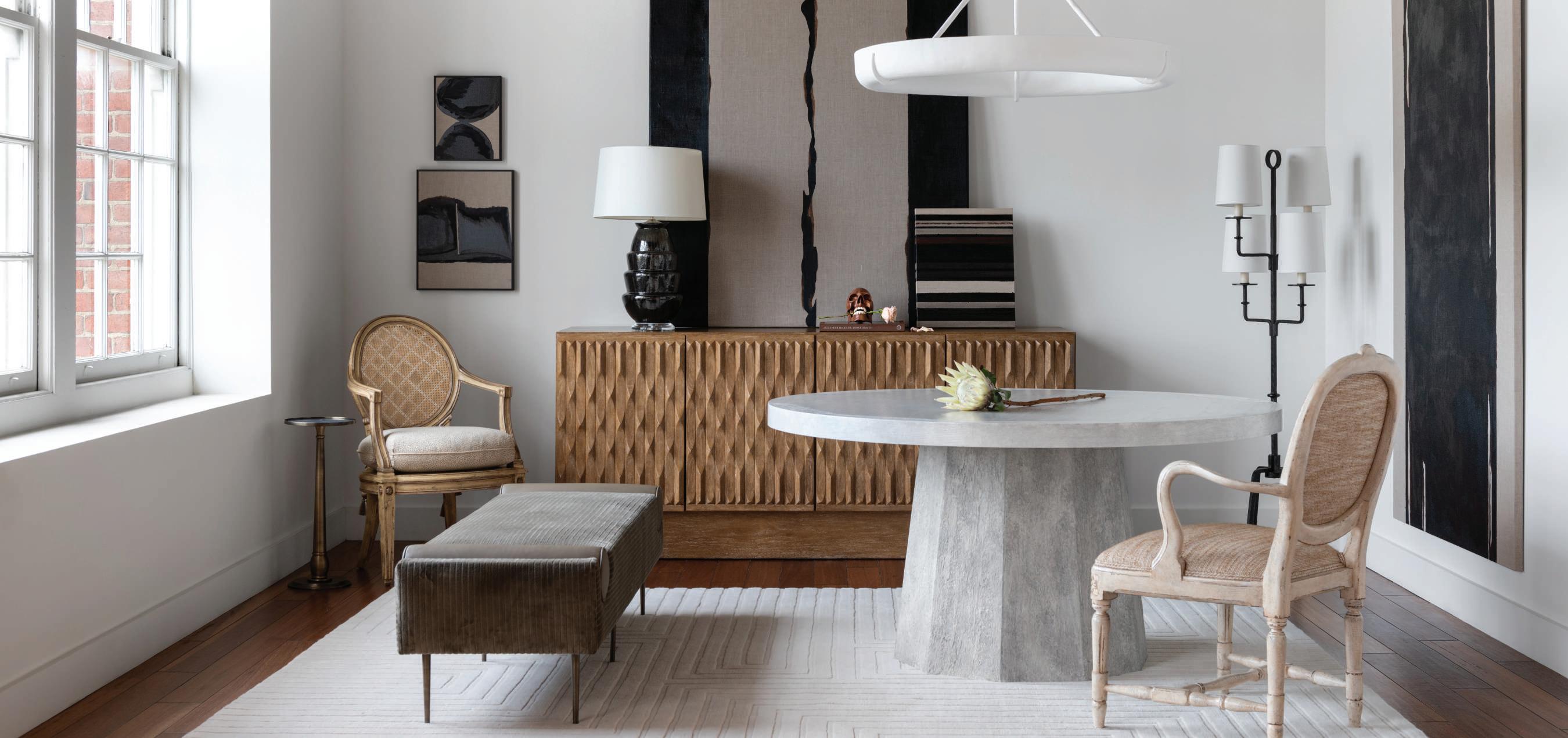

VIEW OUR CATALOGUES






AUSTRALIA’S MOST ICONIC FURNITURE, NOW LIVING IN CALIFORNIA 3305 HYLAND AVENUE ORANGE COUNTY 3225 HELMS AVENUE LOS ANGELES
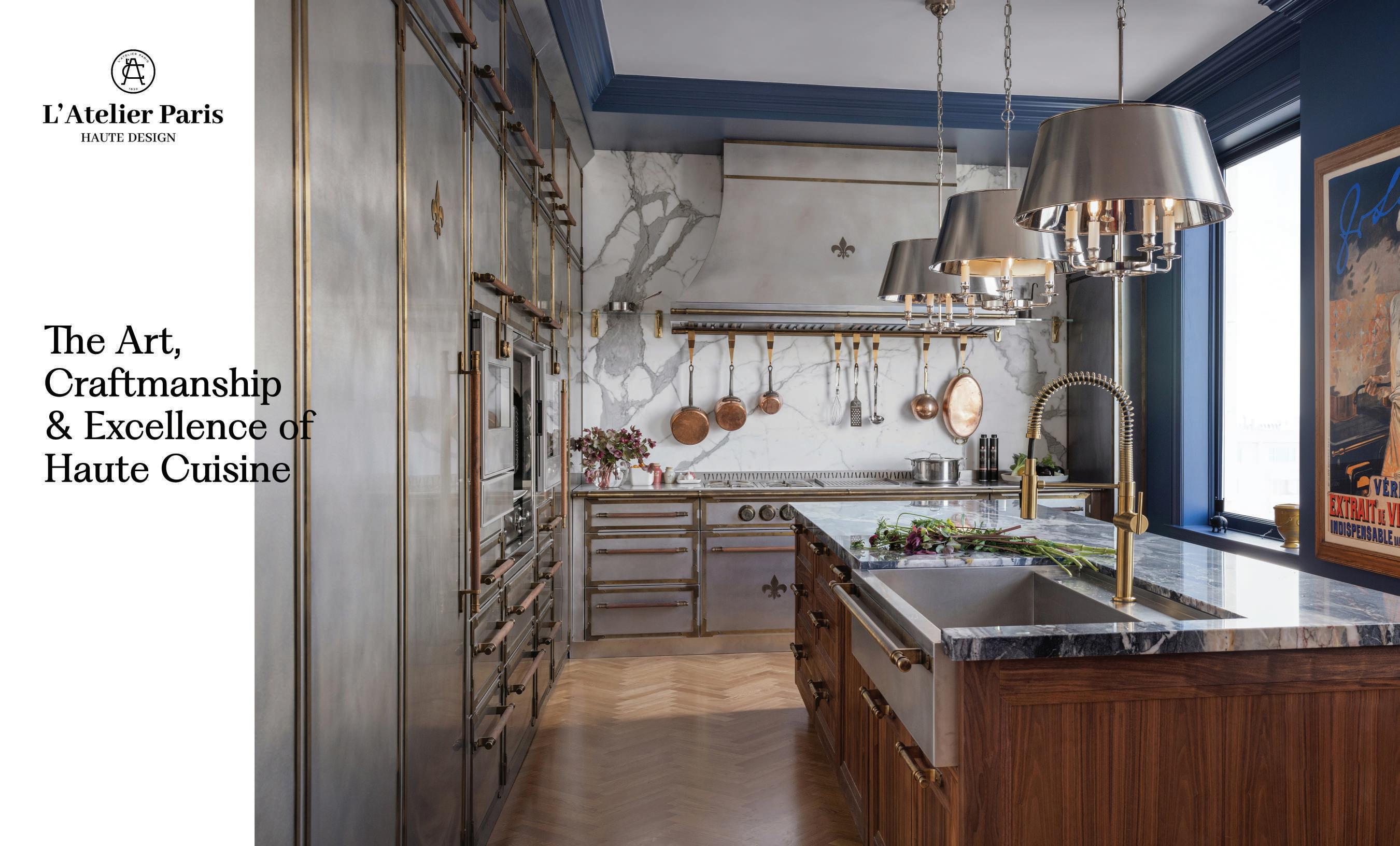





TRAILSCAPE IS:
• Passionate about connecting people to their land and nature.
• Protecting families, homes and properties from fire.
• Providing a legacy for current and future generations to enjoy.
Exploring, enjoying and fully connecting with nature is one of Randy’s passions. He weaves that passion into his trail builds. As a business, Trailscape truly believes the ability to fully enjoy one’s property is essential to every home. Trails enable an instant connection to the land thus allowing homeowners to access otherwise inaccessible areas. In many ways, trails are becoming as important as driveways providing access to multiple points of interest.
In addition, trails offer a higher level of safety, security and value. “Our trails are constructed in a way that they are wide enough with clearance on either side of excess brush that they naturally create effective fire breaks which help protect our clients, their families and their properties.”
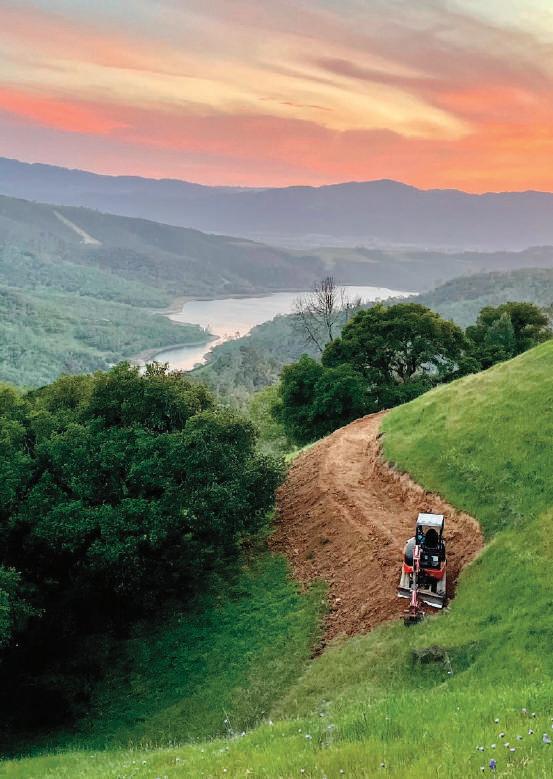
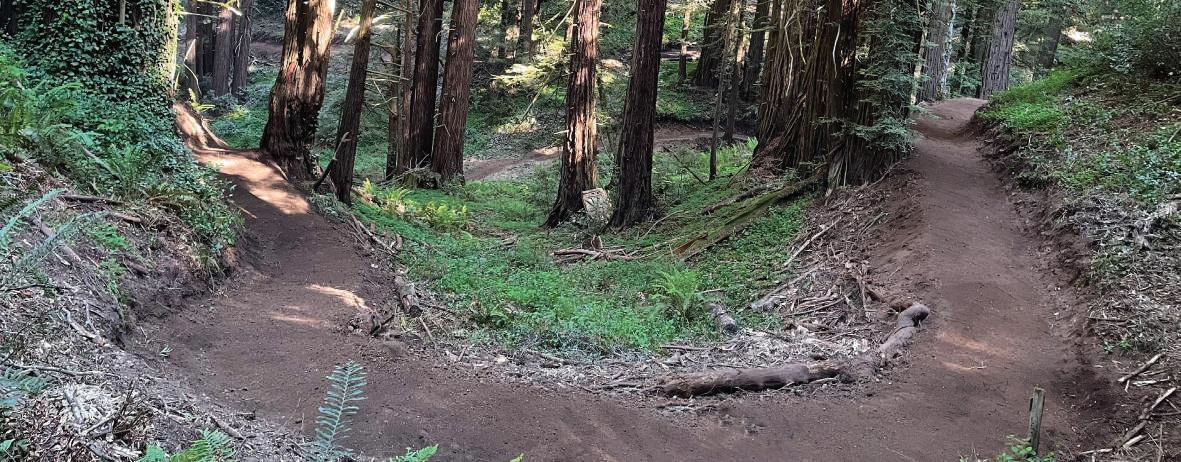
Randy Martin has an award-winning team of professionals who design, build and maintain trails for private landownersand public entities. He often likes to share that, “while it may appear that trail construction is simple “landscaping,” this is not the case. Trail building is both art and science. The art part is augmenting the natural beauty and giving the user a sense of flow. While building a trail is not “rocket” science, it is the science of solving multiple terrain challenges and making the trail last for decades.”

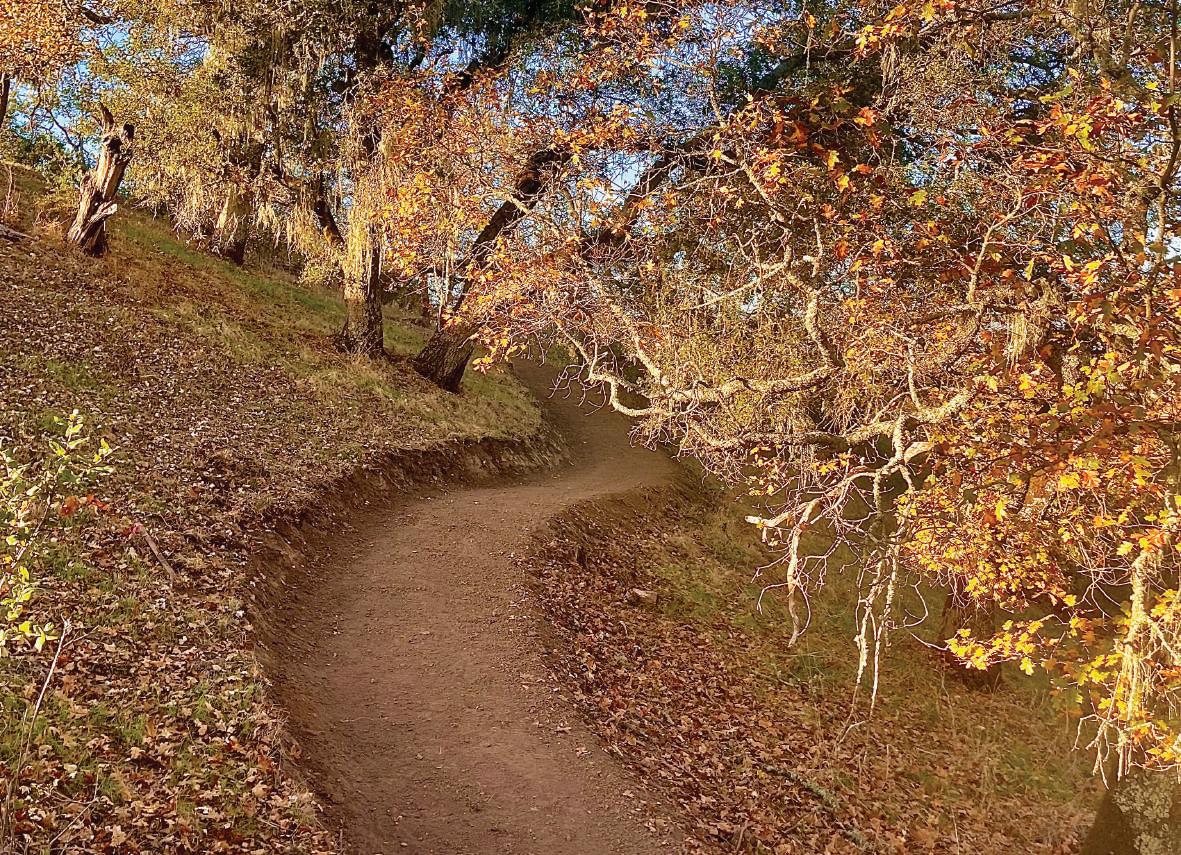

YOUR LAND. YOUR TRAIL. YOUR LEGACY We Build Trails On Private Property That Serve As Effective Firebreaks & Give Access To Previously Impassible Land RANDY MARTIN | 530.852.5155 | TRAILSCAPEINC.COM | LIC |915774 Contact us today for a custom trail & firebreak plan.
52
COASTAL COMEBACK
Designer John Wooden Interiors
Reimagines A Laguna Cottage With Plenty Of Seaside Charm

Text by Jennifer Blaise Kramer
Photography by Molly Rose
60
TEAHOUSE IN TUSCANY
Architect Richard Krantz’s Appreciation For Diverse Cultural Influences Results In An Extraordinary Expression Of Luxury On The Newport Coast
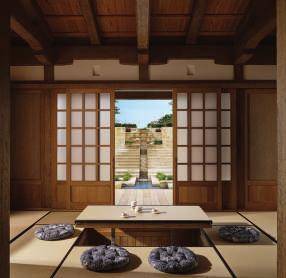
Text by Roger Grody
Photography by R. Brad Knipstein
Styling by Maria Gamez Zielke
72
EXPANDED VISION
A Paint Consult For A 1970s
Dwelling Quickly Morphed Into A Whole-House Renovation
Text by Anh-Minh Le
Photography by Paul Dyer
80
LAKESIDE LUXURY
Shimmering Views Take Center
Stage In This Graceful Tahoe Retreat
Text by Alison Bendery
Photography by Jonathan Mitchell
90
SPANISH REFRESH
A Montecito Beach House Renovation
By Debra Lynn Henno Takes
Inspiration From Coastal Spain
Text by Nora Burba Trulsson
Photography by Alex Vertikoff
14 | CALIFORNIA HOMES Contents
Features
2023 CALHOMESMAGAZINE.COM
ABOVE Interior Designer John Wooden remodels a Laguna Beach cottage to accommodate space for the owner’s grown children. In the living room local artist Jim Olarte made the installation over the fireplace of found boat bottom shards that have softened with natural patina. See story beginning on page 52. Photograph by Molly Rose.
JULY/AUGUST
RIGHT Architect Richard Krantz, along with interior designer Errol DeJager and builder Crawford Custom Homes, collaborated on this Tuscan style home, and with remarkable dexterity of design, included a Zen-like Japanese teahouse on the property. See story beginning on page 60.
Photograph by R. Brad Knipstein.

602 E Montecito St, Ste A u Santa Barbara u 805-962-1422 u n s ceramic.com CERAMIC u STONE u GLASS u METAL u PORCELAIN NS CERAMIC I N C O R P O R A T E D ARTISTIC TILE © 2010
Kata Rosa
KATHY BRYANT
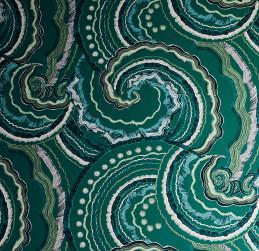
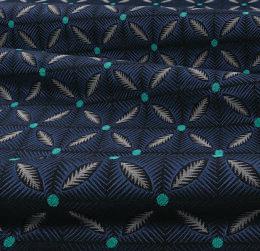

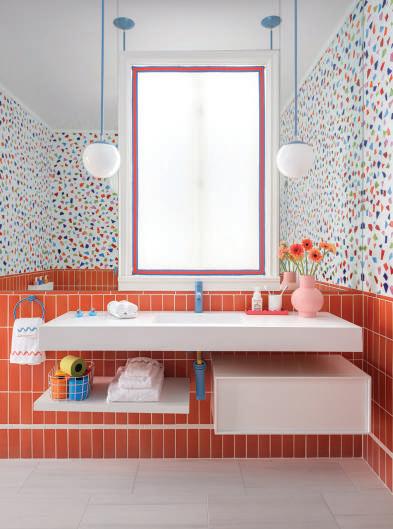
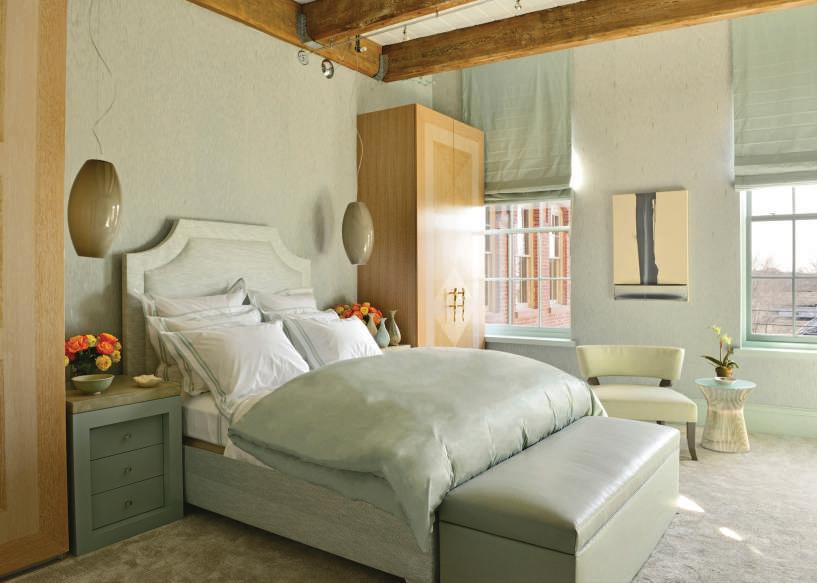
16 | CALIFORNIA HOMES 22 CALENDAR California Museums, Galleries & Events BY
26 EVENTS & AFFAIRS Exciting and Prestigious Events Throughout the State BY CATHY MALY 28 BOOKS Vicente Wolf: Creative Interior Solutions Text by Vicente Wolf and Margaret Russell A Sense of Place: Design Inspired by Where You Live Text by Caitlin Flemming and Julie Goebel Contents 31 NOTEBOOK 31 Visionary | Design Traveler Nina Freudenberger 34 Places | Hotel Joaquin 36 Shop | Sacramento Street Newcomer 38 Showroom | Evars Collective 40 Cloth & Paper | deGournay Mughal Collection 42 SHOWCASE REVIVAL 2023 San Francisco Decorator Showcase Returns to Sea Cliff BY KENDRA BOUTELL 96 OUT & ABOUT California’s Special Events for the Design Industry Departments JULY/AUGUST 2023 31 42 40 31 28 42 EJ Interior Design
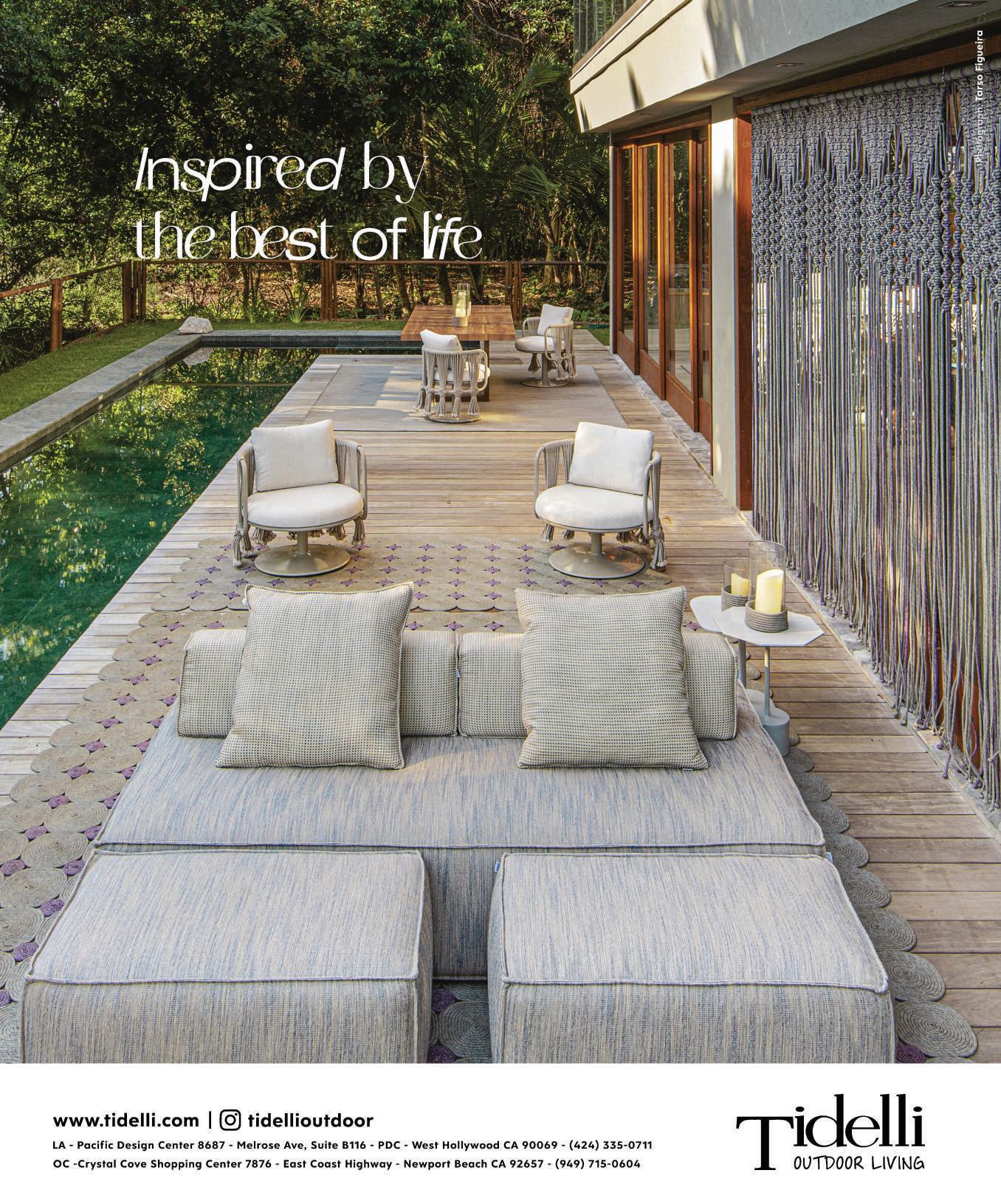
Welcome to the summer issue of California Homes and five fabulous features on homes created by California designers. When architect Richard Krantz offered us his latest project in Newport Coast we couldn’t say no. The “Teahouse In Tuscany “story tells about Richard’s ability to combine a Tuscany style home with a Japanese inspired teahouse and a very zen interior. Thanks to interior design Errol Dejager and builder Dick Crawford of Crawford Custom Homes for helping to make this challenge a reality.
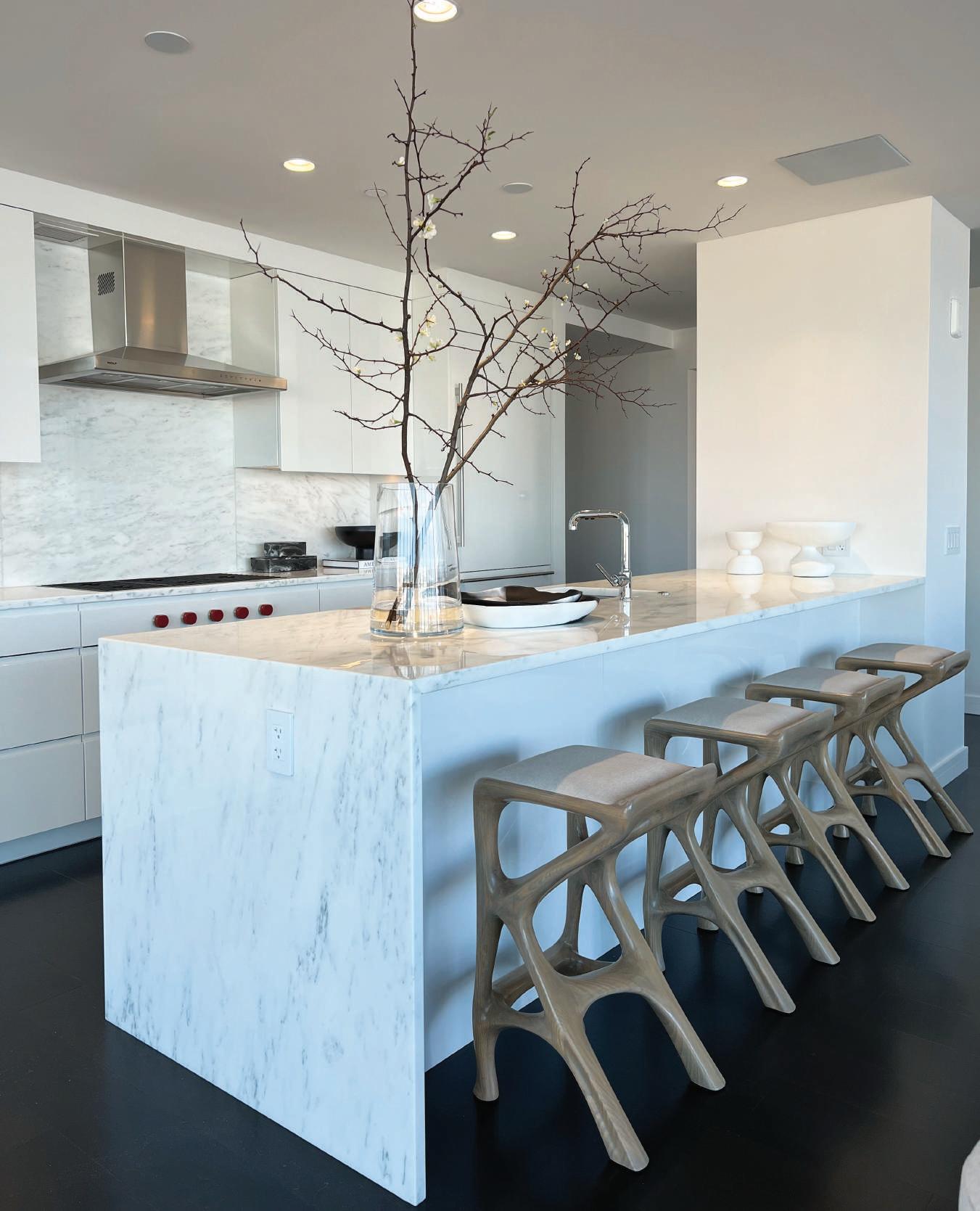
Four other homes across the State comprise the rest of our features section including two wonderful beach cottages, one in Laguna Beach by designer John Wooden and another in Montecito by Santa Barbara designer Debra Lynn Henno. I haven’t been to Lake Tahoe in several years but was enchanted by designer Kristi Well’s work on a beautiful lake front home, and the story presents a spectacular view of the lake from the living room of this impressive home. I can’t wait for the trip to the area planned late this summer. To top it off read the story on a sweet family home in Larkspur by designer Jeninifer Wundrow. She started with the owner’s request for just some paint ideas but it turned into a total remodel.
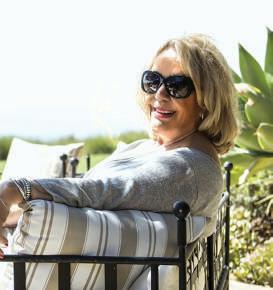
We hope you enjoy this issue. Have a happy summer.
Susan McFadden Editor in Chief
Contributors
R. BRAD KNIPSTEIN
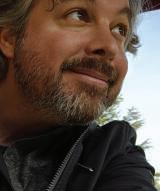
One of the greatest pleasures in Brad’s life is producing images for his clients. The collaborative process with all working towards creating something sublime, new, timeless and above all else beautiful is just that, beautiful. I am constantly amazed by what we come up with on set, as well as how wonderful it is to work with a great team. Brad is always looking forward to the next collaboration and chance to create unforgettable images as well as memories. See his photography of our cover story beginning on page 60 of this issue.
MOLLY ROSE
Molly Rose is a California-and-Charleston based interior and architectural photographer turning threedimensional oases into two-dimensional visual vacations. Molly loves chintz, color, chinoiserie and all the charm of both coasts’ most beautifully crafted homes.When she’s not shooting, she is working on her little white ranch house nestled among historic live oaks on an island south of downtown Charleston. See her photography beginning on page 52 of this issue.
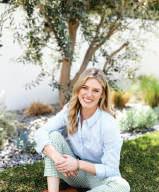
ANH-MINH LE
Anh-Minh Le’s byline has appeared in the San Francisco Chronicle, C Magazine, California Home + Design, Luxe Interiors + Design and Diablo, among other publications. She also served as the founding editor-in-chief of Modern Luxury Silicon Valley and co-founded the independent lifestyle magazine Anthology See her story beginning on page 72 of this issue.
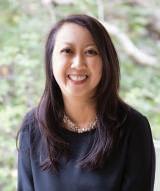
18 | CALIFORNIA HOMES Editor’s Letter
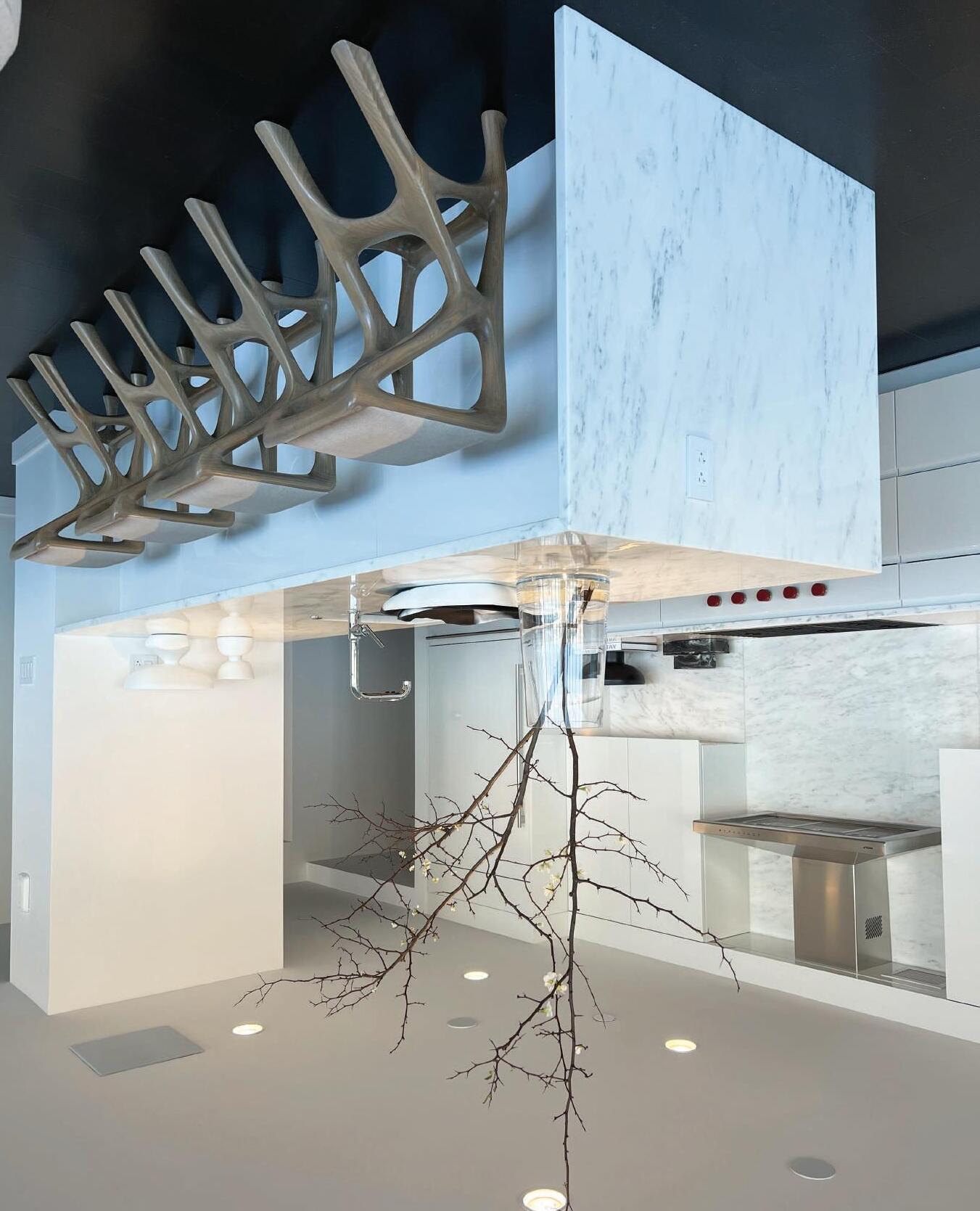

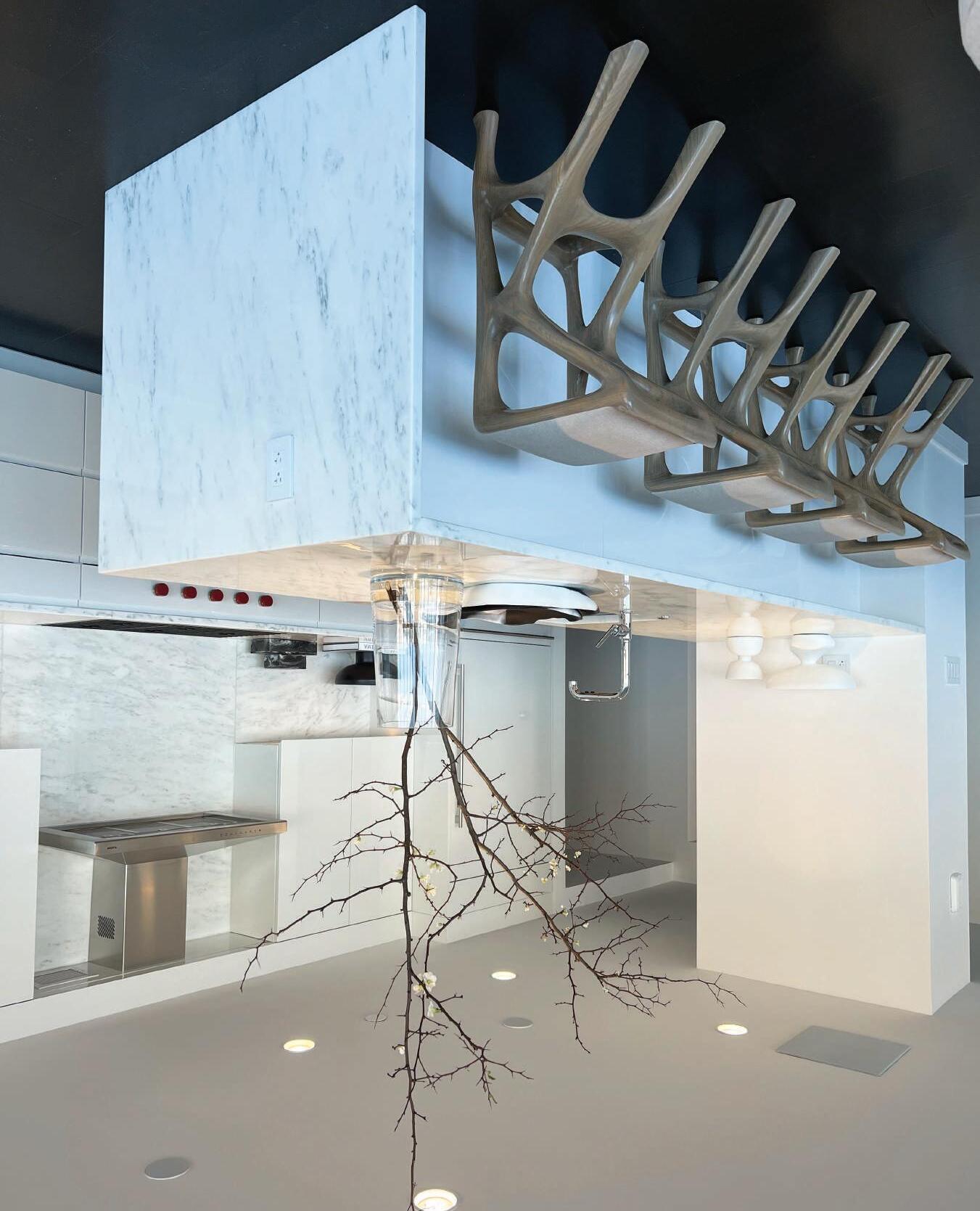



WWW.A-MORPH.COM INFO@A-MORPH.COM TELL: +1 310 356 7908 LOS ANGELES, CA
JULY/AUGUST 2023
PUBLISHER Heidi Gerpheide
EDITOR-IN-CHIEF Susan McFadden
ART DIRECTOR Megan Keough
EDITOR-AT-LARGE Kendra Boutell
ART EDITOR Kathy Bryant
CONTRIBUTING WRITERS
Alison Bendery
Roger Grody
Jennifer Blaise Kramer
Anh-Minh Le
Nora Burba Trulsson
CONTRIBUTING PHOTOGRAPHERS
Paul Dyer
Bess Friday
R. Brad Knipstein
David Duncan Livingston
John Merkl
Jonathan Mitchell
Molly Rose
Christopher Stark
Alex Vertikoff
ASSOCIATE PUBLISHER Linda McCall ORANGE COUNTY/SAN DIEGO
SENIOR ACCOUNT Marlene Locke EXECUTIVE
ACCOUNT EXECUTIVE Richard Rothenberg LOS ANGELES
MEDIA CONSULTANT
Jo Campbell Fujii
NEWSSTAND CONSULTANT
John Ponomarev, Clear Choice Consulting
DIRECTOR OF OPERATIONS
Cathy Maly
EDITORIAL & ADVERTISING OFFICES 949.640.1484
SUBSCRIPTION INFORMATION
California Homes Magazine PO Box 8655
Newport Beach, CA 92658
Subs@calhomesmagazine.com
CALHOMESMAGAZINE.COM

NEWSSTAND
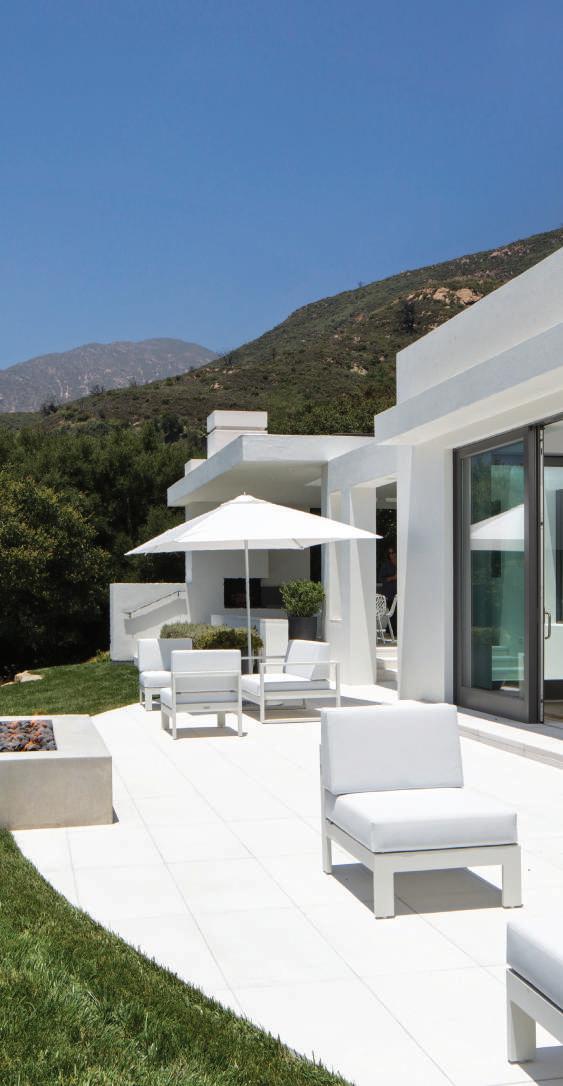
NUMBER 5 CALIFORNIA
THE MAGAZINE OF ARCHITECTURE THE ARTS & DISTINCTIVE DESIGN 805.962.0200 | WWW.CABANAHOME.COM 111 SANTA BARBARA STREET SANTA BARBARA, CA 93101 Your
DISTRIBUTION BY DISTICOR MAGAZINE DISTRIBUTION VOLUME 27 ·
HOMES
outdoor space craves fabulous things...
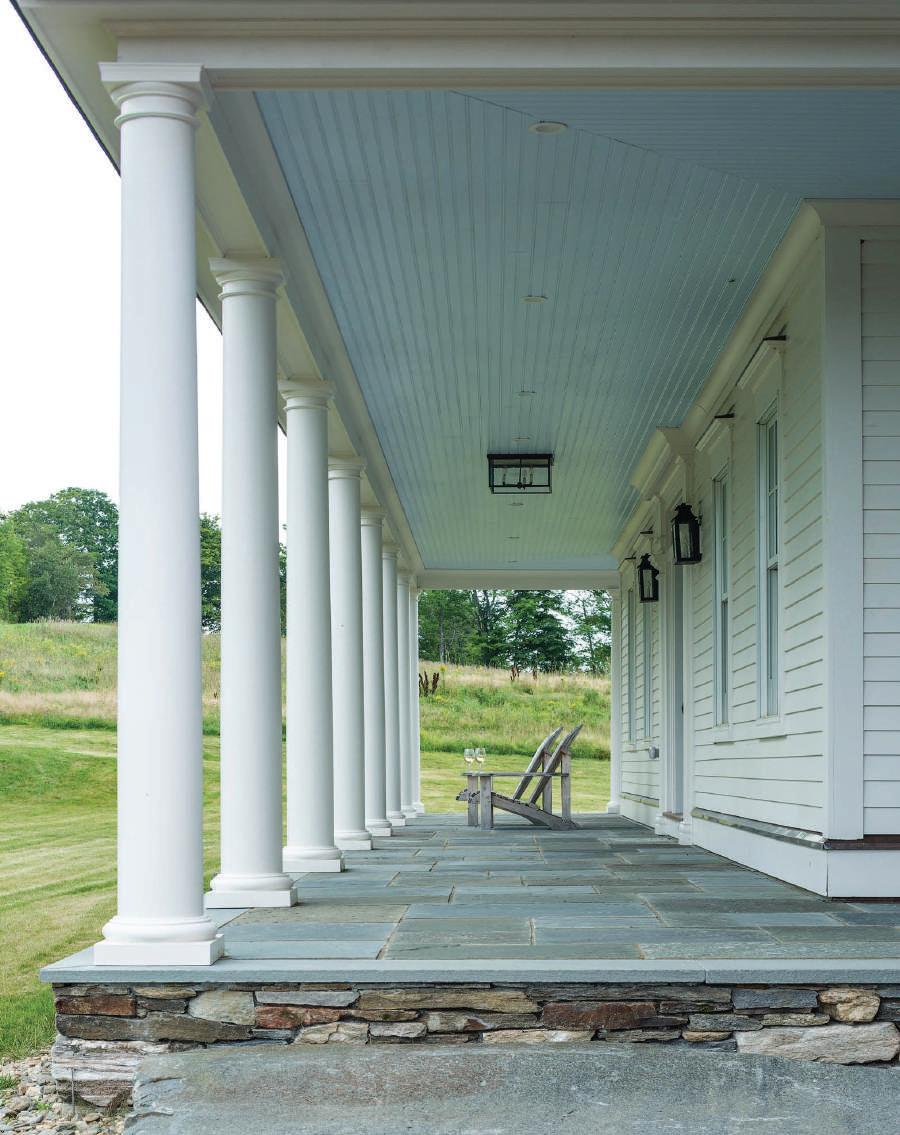
444 MAGNOLIA AVE, STE 102 | LARKSPUR, CALIFORNIA | 415.805.2611 | INFO@KIRLEYARCHITECTS.COM
Calendar
MUSEUMS & GALLERIES
THE BROAD–LOS ANGELES
The Broad presents Keith Haring: Art Is For Everybody, the first-ever museum exhibition in Los Angeles of Keith Haring’s expansive body of work which features over 120 artworks and archival materials. Known for his use of vibrant color, energetic linework and iconic characters like the barking dog and the radiant baby, Haring’s work continues to dissolve barriers between art and life and spread joy, all while being rooted in the creative spirit and mission of his subway drawings and renowned public murals.
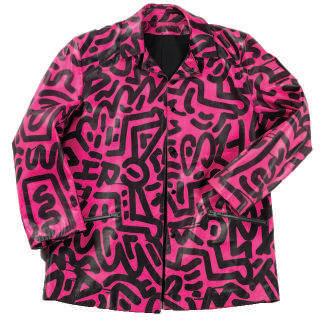
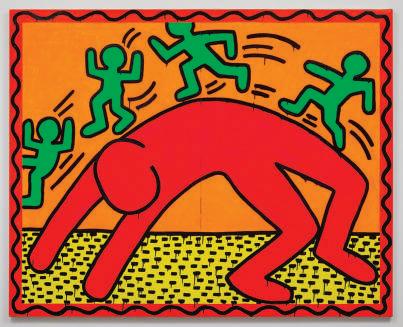
Divided into ten galleries in total, the expansive exhibition features the breadth of mediums Haring worked within, including video, sculpture, drawing, painting and graphic works, as well as representations for the artist’s enormous output of public projects. The exhibit will be on view through October 8, 2023.
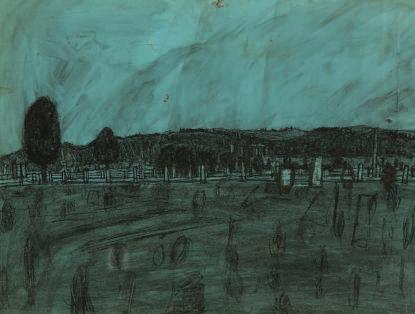
For more information, please visit thebroad.org.
DE YOUNG LEGION OF HONOR –SAN FRANCISCO
SANTA BARBARA MUSEUM OF ART
Self-taught artist James Castle (1899-1977) is featured in this exhibition with more than 90 works. The Santa Barbara Museum of Art (SBMA) represents the sole venue for this show which highlights the artist’s remarkable technical skills and attempts to foster a better understanding of his evocative and unconventional images, particularly his landscapes and architectural interior scenes. Unfortunately, the common perception of Castle and his art has tended to be very limited due to emphasis on his physical impairments — he was profoundly deaf and largely mute — and his geographic isolation, working rural Idaho. This exhibition places Castle in a larger artistic and cultural context and explores the imaginative innovations of his works, mainly drawings produced with soot from a wood stove and his saliva, rendered on scrapes of found paper. The exhibit continues through September 17, 2023.
For more information, please visit sbma.net.
The Fine Arts Museum of San Francisco are proud to present The Tudors: Art and Majesty in Renaissance England, the first major exhibition in the United States of portraiture and decorative arts on the Tudor courts. From King Henry VII’s usurpation of the English throne in 1485, to the death of his granddaughter Queen Elizabeth I in 1603, the Tudor monarchs used art to establish power and legitimize their reigns. The exhibition will showcase a new exhibition design and chronological visual narrative, tracking the development of art across the reigns of the five Tudor monarchs and their individual styles.
“Thanks to Hollywood movies and TV dramas like The Tudors, many Americans have heard of King Henry VIII and his six wives, as well as the Virgin Queen Elizabeth I, but few may be aware of the distinctive art and visual propaganda that was central to the splendor and drama of the Tudor court,” said Thomas P. Campbell, Director and CEO of the Fine Arts Museums of San Francisco. The exhibit continues through September 24, 2023.



For more information, please visit fasmsf.org.
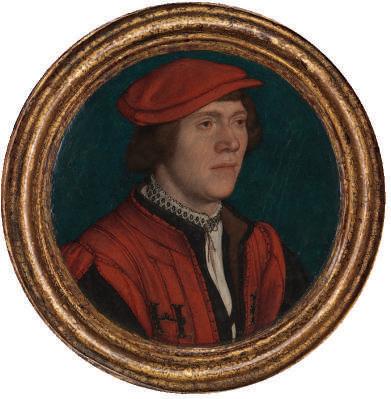
22 | CALIFORNIA HOMES
Hans Holbein the younger, 1532-1535 Portrait of a Man in a Red Cap Oil and gold on parchment, laid down on linden
Keith Haring Untitled, 1982 Enamel and Dayglo on metal
Keith Haring with LA II (Angel Ortiz)
3 Piece Leather Suit, 1983 Leather and paint down on linden
James Castle, Farmscape Soot on blue-tinted found paper






Featured: Parallel Ring Chandelier by Hammerton Studio | Interiors: Xander Noori | Photography: Hamid Arabani VISIT YOUR NEAREST HAMMERTON SHOWROOM: LA QUINTA | THE LIGHT HOUSE | 79785 HIGHWAY 111, SUITE 101, LA QUINTA | 760.770.8331 LOS ANGELES | DE LIGHT VILLE | 22766 VENTURA BLVD #1392, WOODLAND HILLS | 818.225.9882 ORANGE COUNTY | BODEGA TILE | 1449 SOUTH STATE COLLEGE BLVD., ANAHEIM | 714.284.1124 ORANGE COUNTY | LIGHTING INNOVATION | 1407 NORTH EL CAMINO REAL, SAN CLEMENTE | 949.492.3745 PALM DESERT | THE LIGHT HOUSE | 73605 DINAH SHORE DRIVE, PALM DESERT | 760.770.8331 REDWOOD CITY | COAST LIGHTING | 2626 EL CAMINO REAL, REDWOOD CITY | 650.364.3383 SAN FRANCISCO | CITY LIGHTS | 707 BAYSHORE BLVD, SAN FRANCISCO | 415.863.2020 AMERICAN ARTISAN CRAFTED LIGHTING
HAUSER & WIRTH –WEST HOLLYWOOD
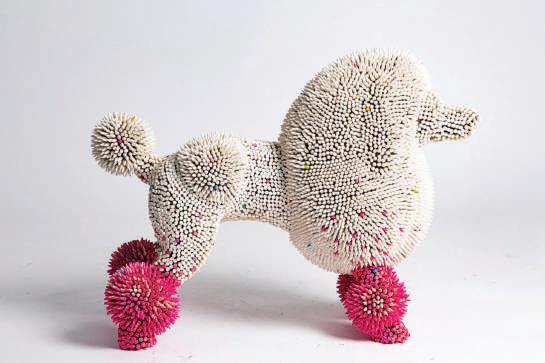
Frank Bowling: Landscape will be on view through August 3, 2023. One of the foremost British artists of his generation, Sir Frank Bowling has spent more than six decades relentlessly challenging the limits of the medium of painting and expanded its possibilities, attracting acclaim for his contributions to abstraction. Landscape, the artist’s first solo exhibition at Hauser & Wirth West Hollywood, presents recent ebullient paintings that engage the rich art historical tradition of landscape painting and propel it forward into the present moment. As Bowling said, “The thing is, I don’t want to make Turners or Constables or Gainsboroughs: I always tried to avoid that. I want to make something completely new, something that no one has seen before.”
The gallery is located at 8980 Santa Monica Blvd., West Hollywood, CA 90069. For more information, please call 424 404.1200 or visit hauserwirth.com.
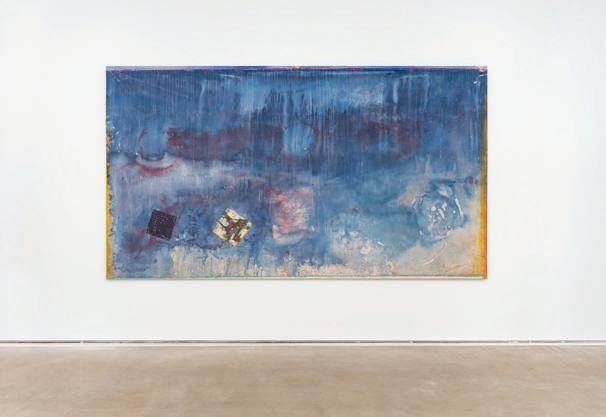

DAWSON COLE FINE ART –PALM DESERT
Call for Couture features works by Nashville-based artist Herb Williams in a one-man show. Known for creating playful and unexpected artwork using crayons, Williams uses the juxtaposition of high fashion imagery and crayons to create unique images that delight the viewer. His artwork was featured at an inaugural art exhibit in Washington, DC, with Shepard Fairey, and he opened “Plunderland,” a walk-in room installation consisting of almost 500,000 crayons at the art gallery Rare in Chelsea. Recently his multi-story graffiti paintings have been featured along with internationally known street artists in the Nashville Walls project. The exhibition continues through August.
The gallery is located at 73-199 El Paseo, Palm Desert, CA 92260. For more information, please call 888.972.5543 or visit dawsoncolefineart.com.
HOSFELT GALLERY–SAN FRANCISCO
Hosfelt Gallery presents Russell Crotty: An Anatomy of Dreams. For over 25 years, Crotty has created and exhibited a large body of art work, manifested in globes, drawings and books. In his practice, he explores the very things he loves most: amateur astronomy, the natural world and surfing. Crotty is well-known for his ink drawings of nighttime skies based upon his own astronomical observations. Merging two and three dimensions, he draws on globes of various sizes, inverting our notions of
planet and sky. We become observers of a contained universe.
Crotty also makes two-dimensional drawings and largescale books. Sometimes the works include anecdotal text and notations from his field expeditions, exhaustively descriptive and intentionally verging on bad poetry and self-parody. The exhibit is on view from July 8 through August 19.
The gallery is located at 260 Utah Street, San Francisco, CA 94103. For more information, please call 415.495.5454 or visit hosfeltgallery.com.
24 | CALIFORNIA HOMES Calendar | GALLERIES
Herb Williams Pink Pawed Poodle, 2023 Crayons and mixed media
Russell Crotty Illuminations at Piedra Blanca, 2021 Ink, color pencil and gouache on museum board

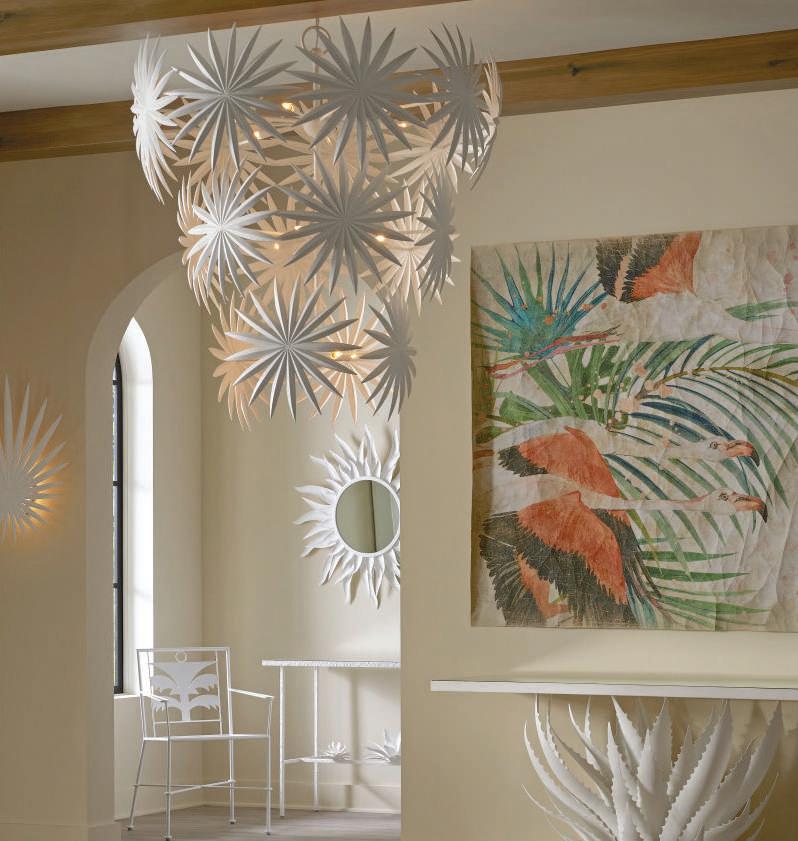
San Francisco Laguna Niguel witford.com
SHERMAN GARDENS –NEWPORT BEACH SUMMER GARDEN PARTY & VIRTUAL TOUR
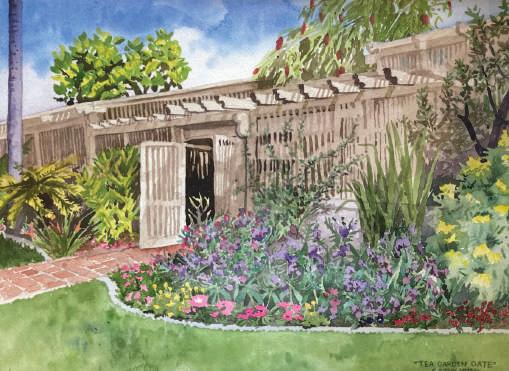
On Saturday, August 26, 4–7pm Sherman Gardens is having their annual Summer Garden Party. Hosted throughout 2.2 acres of lush botanical gardens, the Summer Garden Party is a fun-filled, mission-focused evening complete with supper from 608 Dahlia, live music, a silent auction, a raffle, and much more!
Each year, the Summer Garden Party features an exciting silent auction and raffle, including unique pieces of art, trips, and the ever-popular harbor cruise with dinner prepared by their Executive Director, Scott LaFleur.
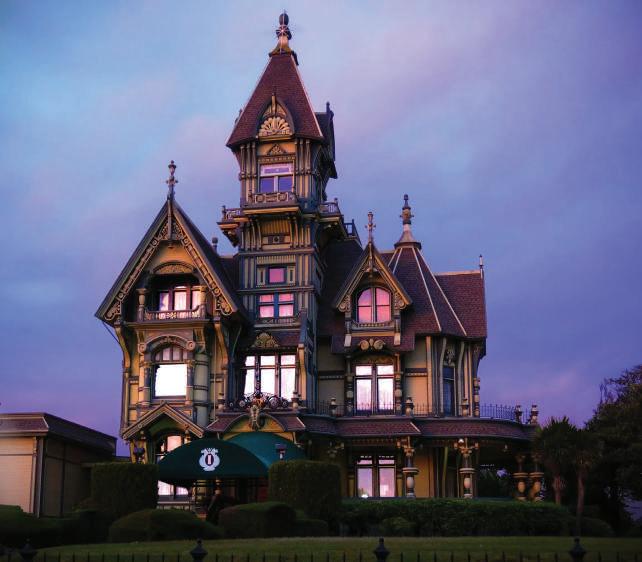
For more information and to purchase tickets please visit, thesherman.org.
EUREKA STREET ART FESTIVAL
When a city is your canvas, the exhibition must be equal in scale. Welcome to Eureka, a town that lives up to its unique, authentic reputation by hosting the Eureka Street Art Festival (ESAF), another reason to visit this gem on the Northern California coast. The Sixth Annual ESAF is taking place along south Broadway and the 101 in Eureka.
From August 1-6th, structures throughout the Downtown and Old Town neighborhoods explode with color as artists create new murals that expand the existing city-wide gallery of public art that is both festive and free. Including the murals, 100+ installations, and public art works are found all over town! Touring Old Town is a visually-pleasing experience itself. Victorian-era buildings, some dating back to the 1800s, house quaint shops that contribute to Eureka’s old-world charm. Cool sea breezes sustain your energy level, creating a walkable and bikeable bayside adventure.
For more information, please visit eurekastreetartfestival.com.
SAN MARINO MOTOR CLASSIC
Aaron Weiss and the organizing committee are pleased to announce that the San Marino Motor Classic returns to Lacy Park for its twelfth year on August 27. The San Marino Motor Classic is a prestigious Concours d’Elegance including a Concorso Ferrari, where many of the world’s finest classic cars are on display and are judged. The 2023 Motor Classic will be presented by RUSNAK Auto Group and the 2023 Symphony of Cars hosted by David Lee & Hing Wa Lee jewelers. An Event Day VIP luncheon, food trucks and vendors will enhance the viewing experience. The 2023 Motor Classic weekend will include the Symphony of Cars Gala, a tour of an Exotic Car collections, and the Automotive Fine Arts Society exhibit on August 26th.
For more information, please visit sanmarinomotorclassic.com.
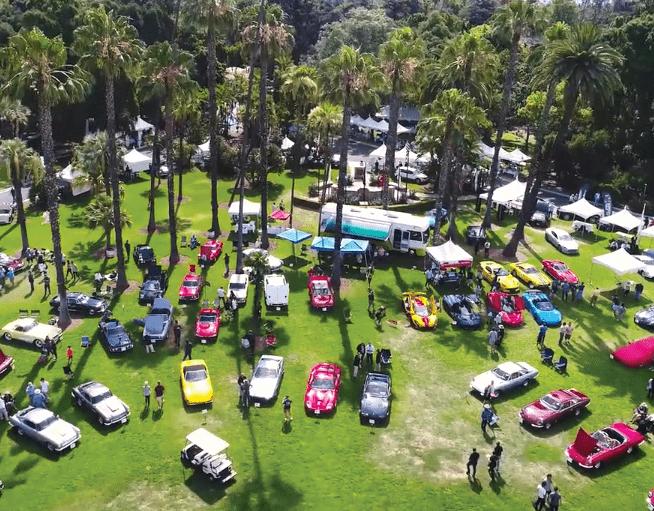
26 | CALIFORNIA HOMES Calendar | EVENTS & AFFAIRS
Exclusive Bath
Luxury Italian Leather Bath Accessories.
Luxury Italian Leather Bath Accessories.
Luxury Italian Leather





Luxury Italian Leather Bath Accessories.
Bath Accessories.
Stephen Wilson Studio
Framed Art created from luxury up-cycled boxes, bags and scarfs with zero waste.
Exclusive Bath with zero waste.
boxes, bags and scarfs with zero waste.
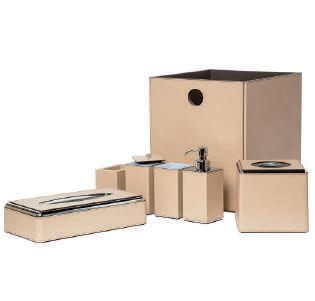




FINEST SELECTION OF EGYPTIAN COTTON BEDDING
FINEST SELECTION OF EGYPTIAN COTTON BEDDING
FINEST SELECTION OF EGYPTIAN COTTON BEDDING
FINEST SELECTION OF EGYPTIAN COTTON BEDDING
BATH ACCESSORIES TOWELS FURNITURE LIGHTING
BATH ACCESSORIES TOWELS FURNITURE LIGHTING
FINEST SELECTION OF EGYPTIAN COTTON BEDDING
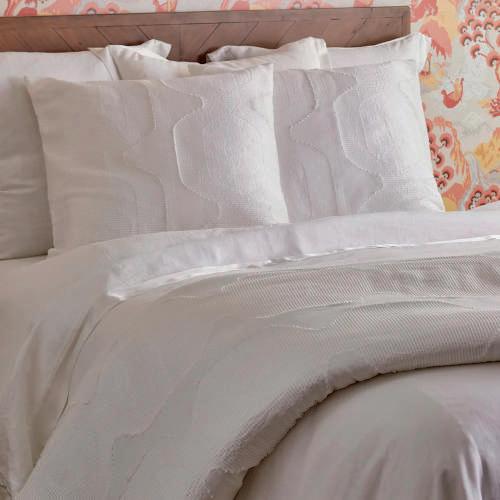




BATH ACCESSORIES TOWELS FURNITURE LIGHTING
BATH ACCESSORIES TOWELS FURNITURE LIGHTING
BATH ACCESSORIES TOWELS FURNITURE LIGHTING
CALL ANY OF OUR STORES FOR VIRTUAL ASSISTANCE. WE SHIP WORLDWIDE.
CALL ANY OF OUR STORES FOR VIRTUAL ASSISTANCE. WE SHIP WORLDWIDE.
CALL ANY OF OUR STORES FOR VIRTUAL ASSISTANCE. WE SHIP WORLDWIDE.
with zero waste. CALL ANY OF OUR STORES FOR VIRTUAL ASSISTANCE. WE SHIP WORLDWIDE.
CALL ANY OF OUR STORES FOR VIRTUAL ASSISTANCE. WE SHIP WORLDWIDE.
NEWPORT BEACH (949) 640-9999
NEWPORT BEACH (949) 640-9999
NEWPORT BEACH (949) 640-9999
NEWPORT BEACH (949) 640-9999
NEWPORT BEACH (949) 640-9999
PALM DESERT (760) 779-8500
PALM DESERT (760) 779-8500
PALM DESERT (760) 779-8500
PALM DESERT (760) 779-8500
PALM DESERT (760) 779-8500
www.BTSheets.com
www.BTSheets.com
www.BTSheets.com
www.BTSheets.com
www.BTSheets.com





BEST IN BED DING
BEST IN BED DING
BEST IN BED DING
BEST IN BED DING
BEST IN BED DING
Books
REVIEWED BY KATHY BRYANT
Vicente Wolf Creative Interior Solutions
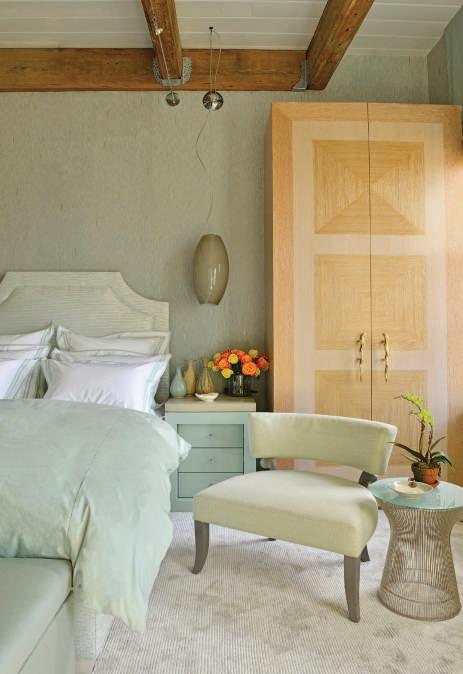
Text by Vicente Wolf and Margaret Russell
Foreword by Marianne Williamson
“Throughout my career I have never taken lightly the responsibility to help clients transform an apartment or a house into a well-designed home — a place where they will not only live but also entertain family and friends and perhaps raise their children. More than four walls and furniture, a home is the very foundation of their lives,” says Vicente Wolf, author and top international interior designer for over forty years.
In this book, Vicente Wolf shares the expertise he has honed over decades in the design business. His work is characterized by a passion for integrity and simplicity; a sophisticated sense of space, color and ease; masterful handling of furniture, fabrics and art; and the use of rare antiques and unique handcrafted pieces, often acquired on globe-trotting adventures.
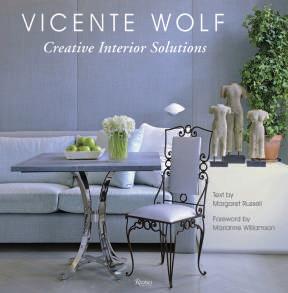
This monograph has wonderful pictures of rooms that Wolf has created throughout his career, but, more importantly, he gives lessons on how to make a house more livable through creative ideas.
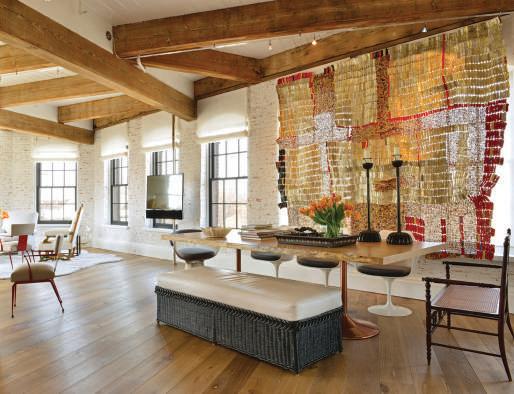
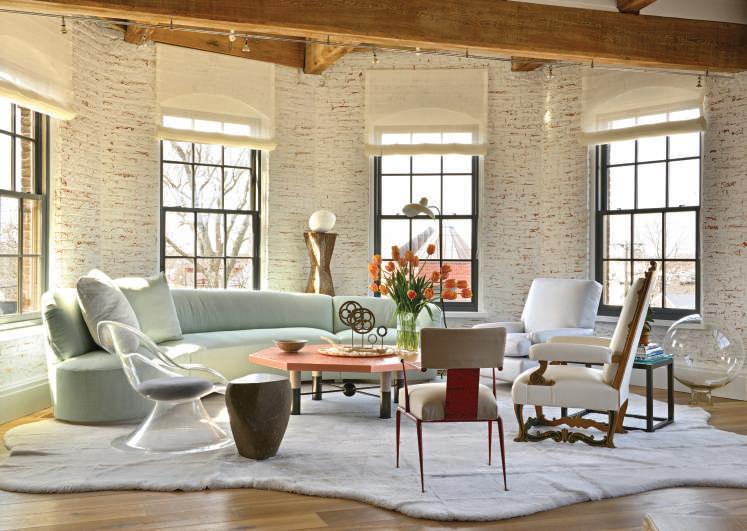
Here Wolf’s knowledge is distilled into wide-ranging and easily applicable recommendations. Organized topically and illustrated with Wolf’s own photographs, the design principles are both absorbing and practical. There are suggestions on how to overcome space and budget limitations and how to work with art and collections to make new spaces. The book also includes an in-depth look at Wolf’s own loft in New York City and how he designs for himself.
Vicente Wolf
Creative Interior Solutions
Text by Vicente Wolf and Margaret Russell
Foreword by Marianne Williamson
256 pages
Hardcover 10-1/2 x 10-1/2 inches
$50 US
ISBN: 978-0-8478-7296-1
Rizzoli New York
28 | CALIFORNIA HOMES
A Sense of Place: Design Inspired by Where You Live
Text by Caitlin Flemming and Julie
Photography by Stephanie Russo
Goebel
“The idea of Sense of Place came out of our own renewed appreciation for where we live. While our first book, Travel Home, focused on how travel affects the work of interior designers, we now have a heightened interest in inspiration closer to home,” say Caitlin Flemming and Julie Goebel in the Introduction to their latest book A Sense of Place.
Inspired by staying home during the pandemic, the authors learned to explore how the world around us can inspire meaningful, personal and beautiful interiors. This mother and daughter duo explore what makes a house a home. The book shows how it’s important to understand how our surroundings impact our interiors. When a space has a strong sense of place it feels grounded and comfortable. And it looks as if it belongs in the area.
In A Sense of Place, Flemming and Goebel show the details of how top designers style their homes by drawing inspiration from place. Within the pages are a multitude of dwellings throughout the world. There’s the pastoral beauty of the English countryside, the streets of Mallorca and the warm desert palette of New Mexico and the sunny streets of Los Angeles.
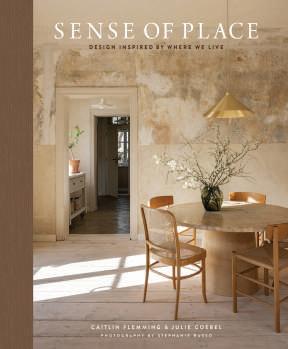
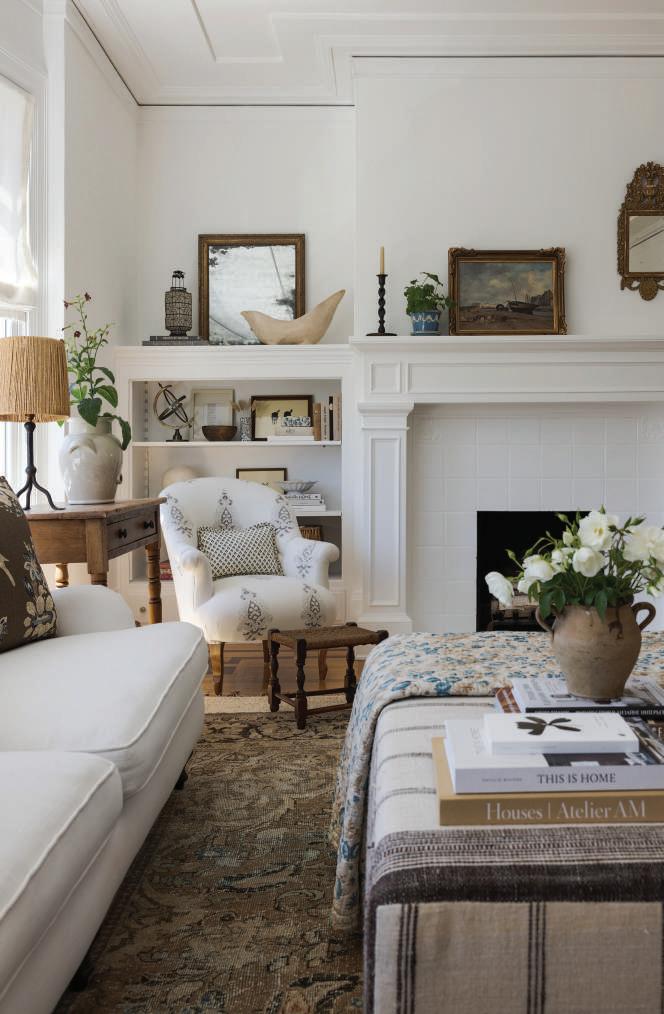
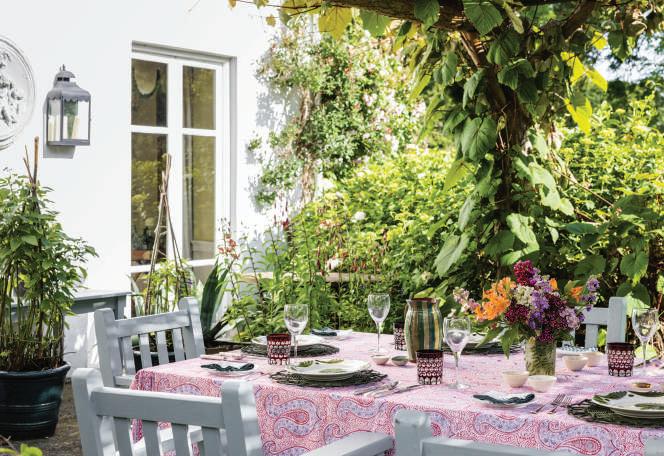
With practical tips and essays the book illustrates natural harmony between more than 20 homes and their exterior surroundings featuring interiors by more than 20 different designers. The travel aspect the authors love is still in this book, but now it’s close to home.
A Sense of Place: Design Inspired by Where You Live
Text by Caitlin Flemming and Julie Goebel
Photography by Stephanie Russo
288 pages, 390 color photographs
Hardcover 8 1/2x 10 inches
$45 US
ISBN: 9781419764707
Abrams Books
JULY/AUGUST 2023 | 29
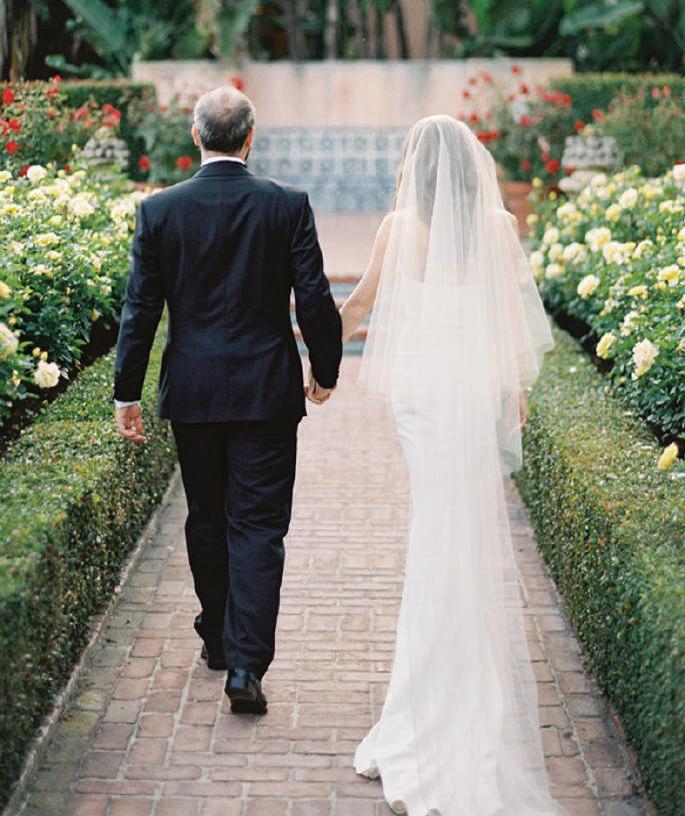
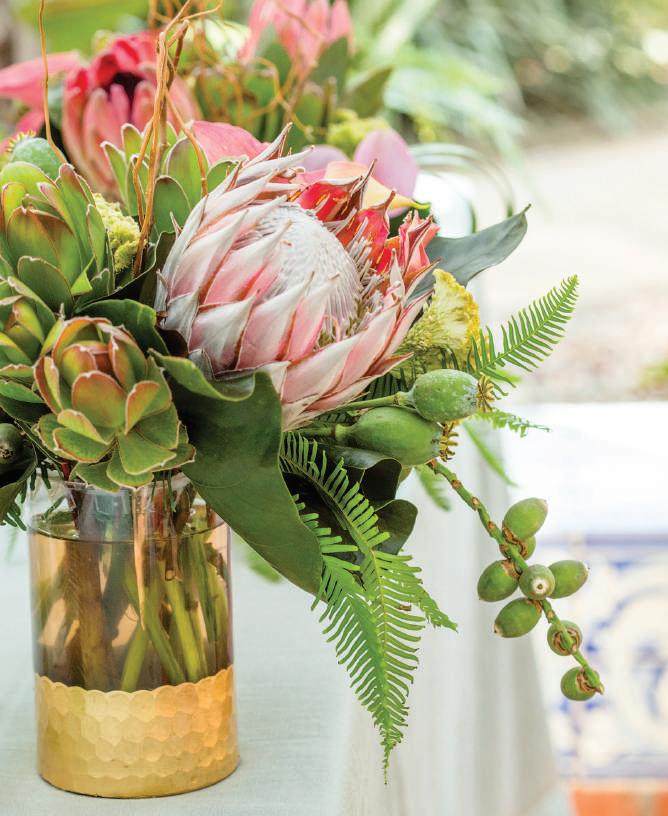
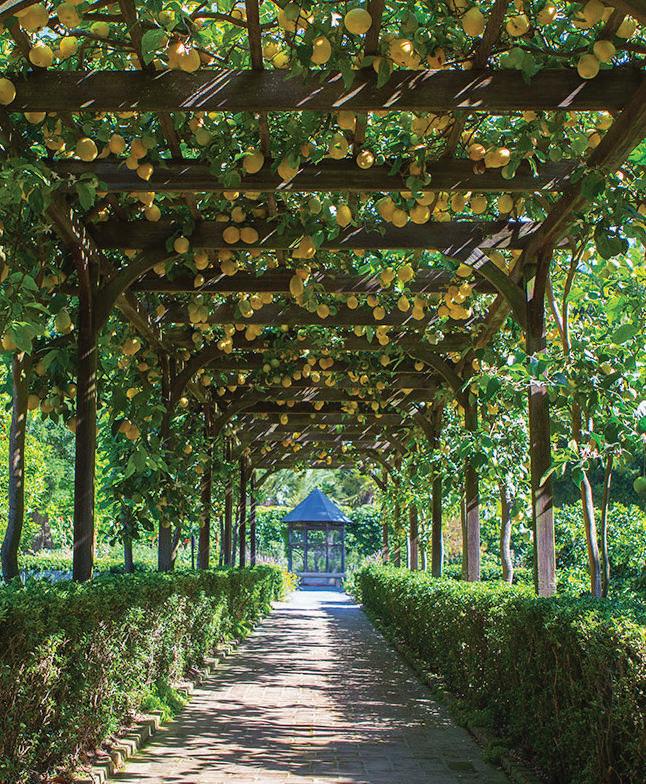
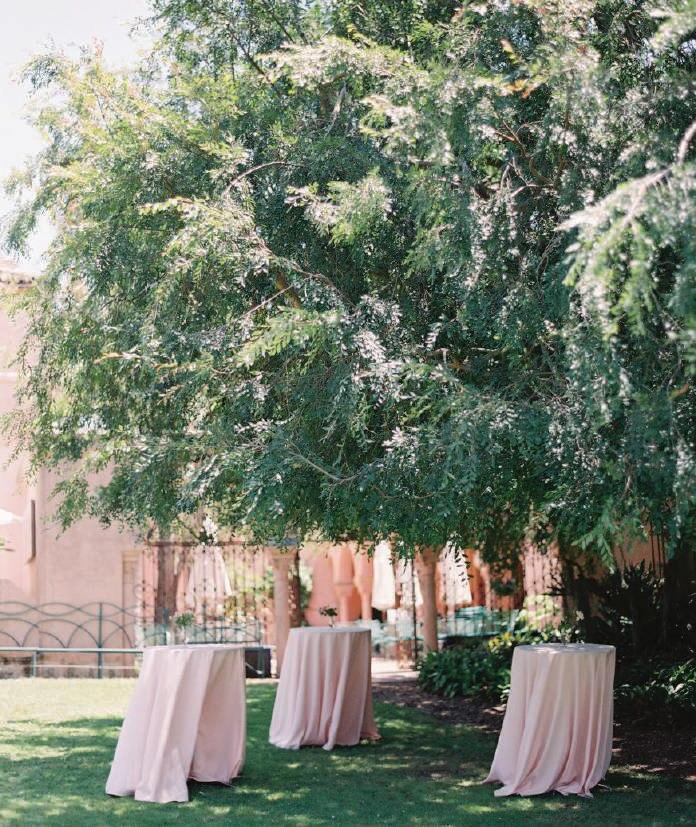
GARDEN TOURS MEMBERSHIPS BENEFIT EVENTS VOW EXCHANGES Contact Lotusland for details. Restrictions apply. lotusland.org 805.969.3767 GARDEN TOURS & MINI celebrations
Notebook
A World Less Ordinary
Two Curators of Style Bring the Worlds of Fashion and Interiors Together


ALICE TEMPERLEY MBES , the founder and creative director of Temperley London, and Emily Mould, Director of Design and Excellence for The Romo Group, have joined creative forces with a new collection for ROMO. With a mutual desire to fill the world with beautiful things and inspired by one another’s worlds, the two iconic British brands created a dreamlike collection, maintaining and recreating the essence

JULY/AUGUST 2023 | 31
VISIONARY | PLACES | SHOP | SHOWROOM | CLOTH & PAPER
of Temperley while injecting Romo’s personality into the designs.
Their maximalist approach produced a unique collection of striking wallcoverings, indulgent velvets, sumptuous satins, luxurious weaves, and decadent trims. The plain velvet in a rich color palette compliments the collections, providing an equilibrium to the maximalist aesthetic. “There is something for everyone in the collection,” says Alice Temperley MBE.


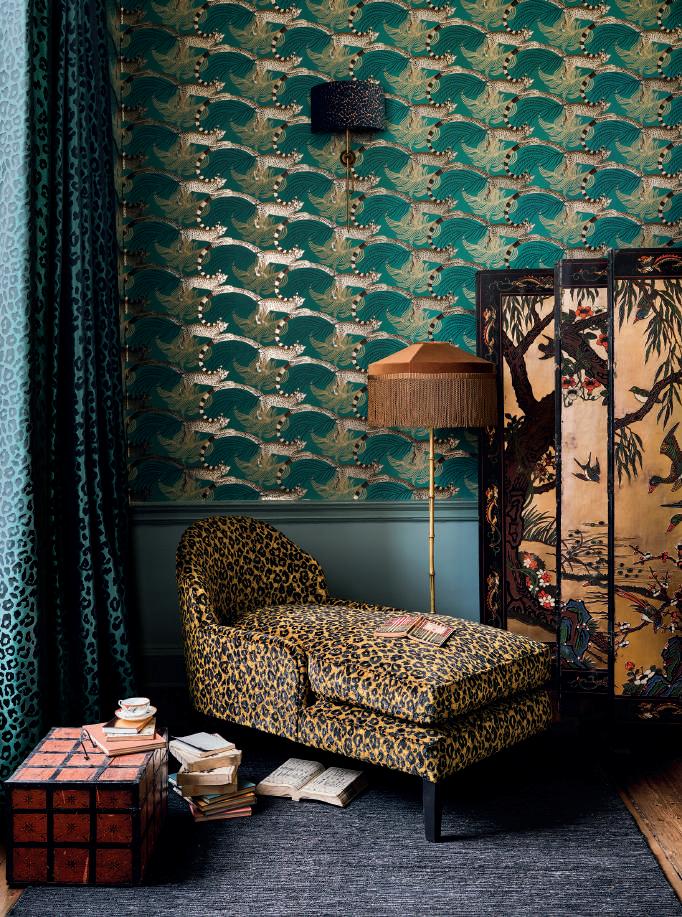
The five new collections narrate a fantastical story adorned with leaping leopards and swinging mischievous monkeys, all part of the Temperley world. “It was like being a
child in a sweet shop, seeing all these beautiful fabrics and intricate details that had been carefully stitched,” says Emily Mould.
Inspired by the burgeoning apothecary drawers of the Temperley archive, a haberdashery of trims offers a playful opulence. Classic passementerie brush fringes, twist cords, and key tassels are designed to elevate all they adorn, including a selection of maximalist cushions perfectly paired with exquisite fringe. CH
Los Angeles | ROMO, 8687 Melrose Avenue, Suite B660, 323.940.7666, romo.com
San Francisco | de Sousa Hughes, 2 Henry Adams Street, Suite 220, 415.626.6883
32 | CALIFORNIA HOMES Notebook | VISIONARY
“There is something for everyone in the collection.”
–ALICE TEMPERLEY MBE
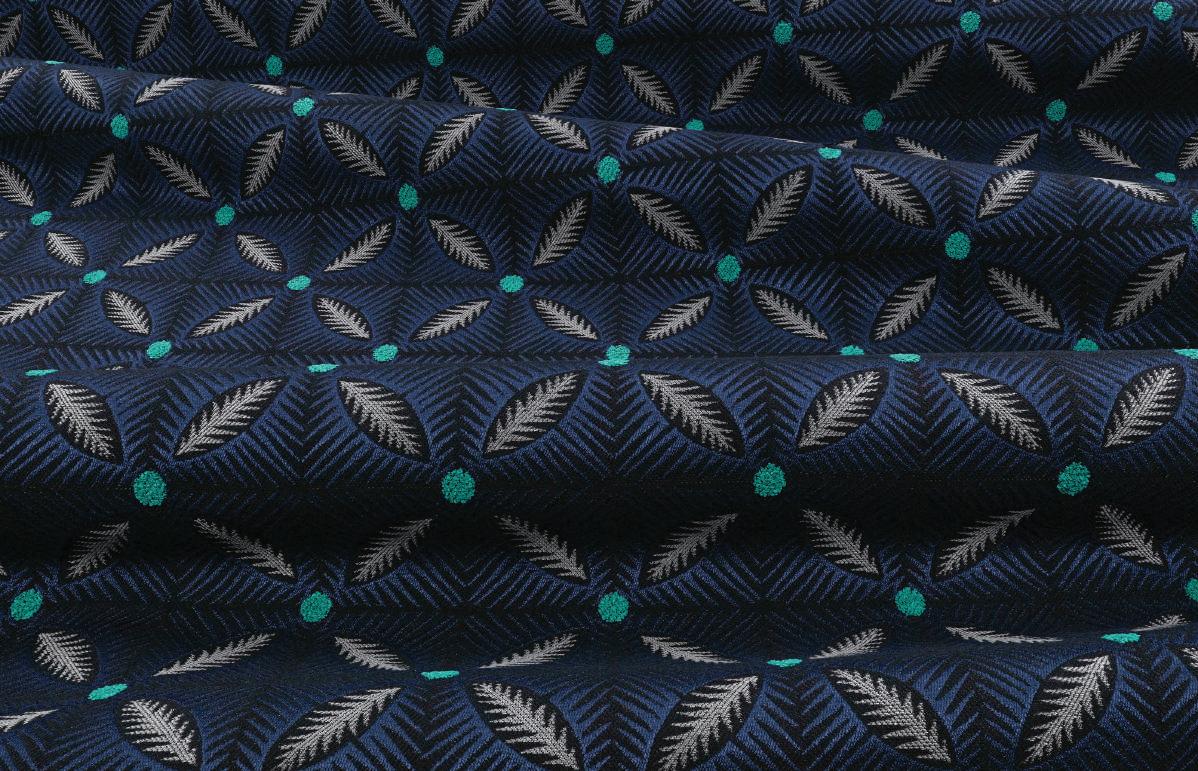
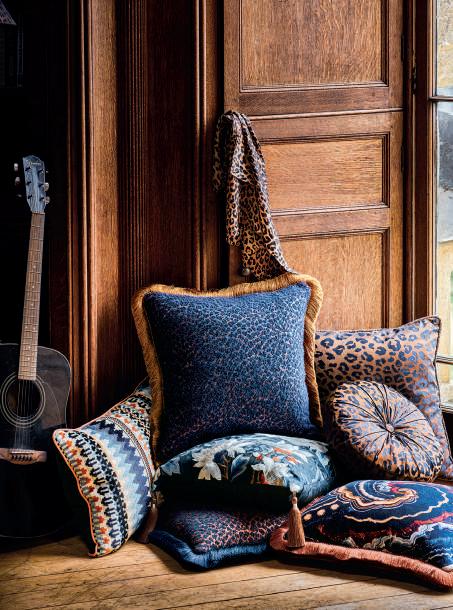
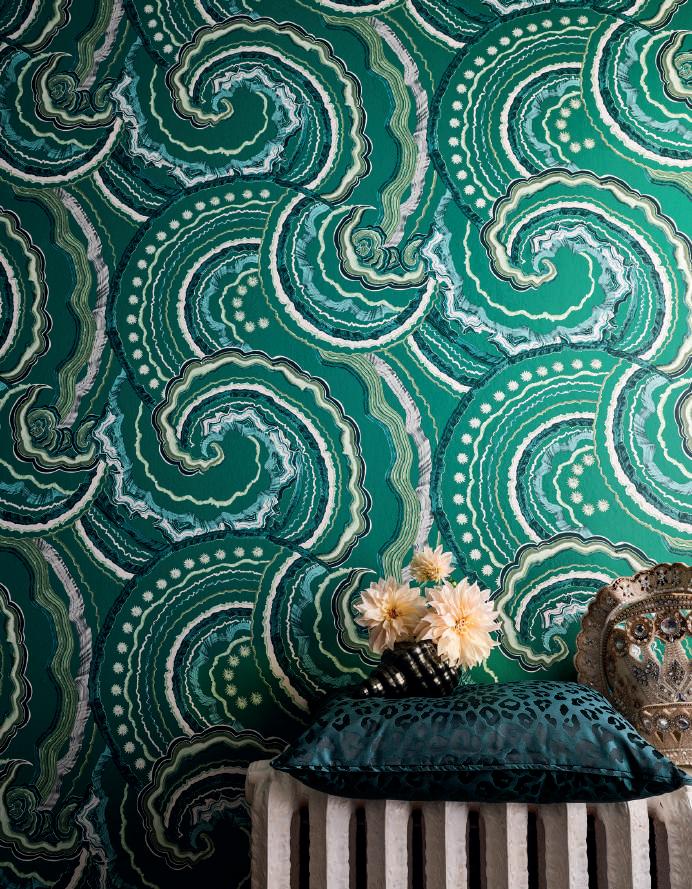
JULY/AUGUST 2023 | 33
SUMMER STYLE
A Perfect Marriage of Mediterranean Chic and California Cool
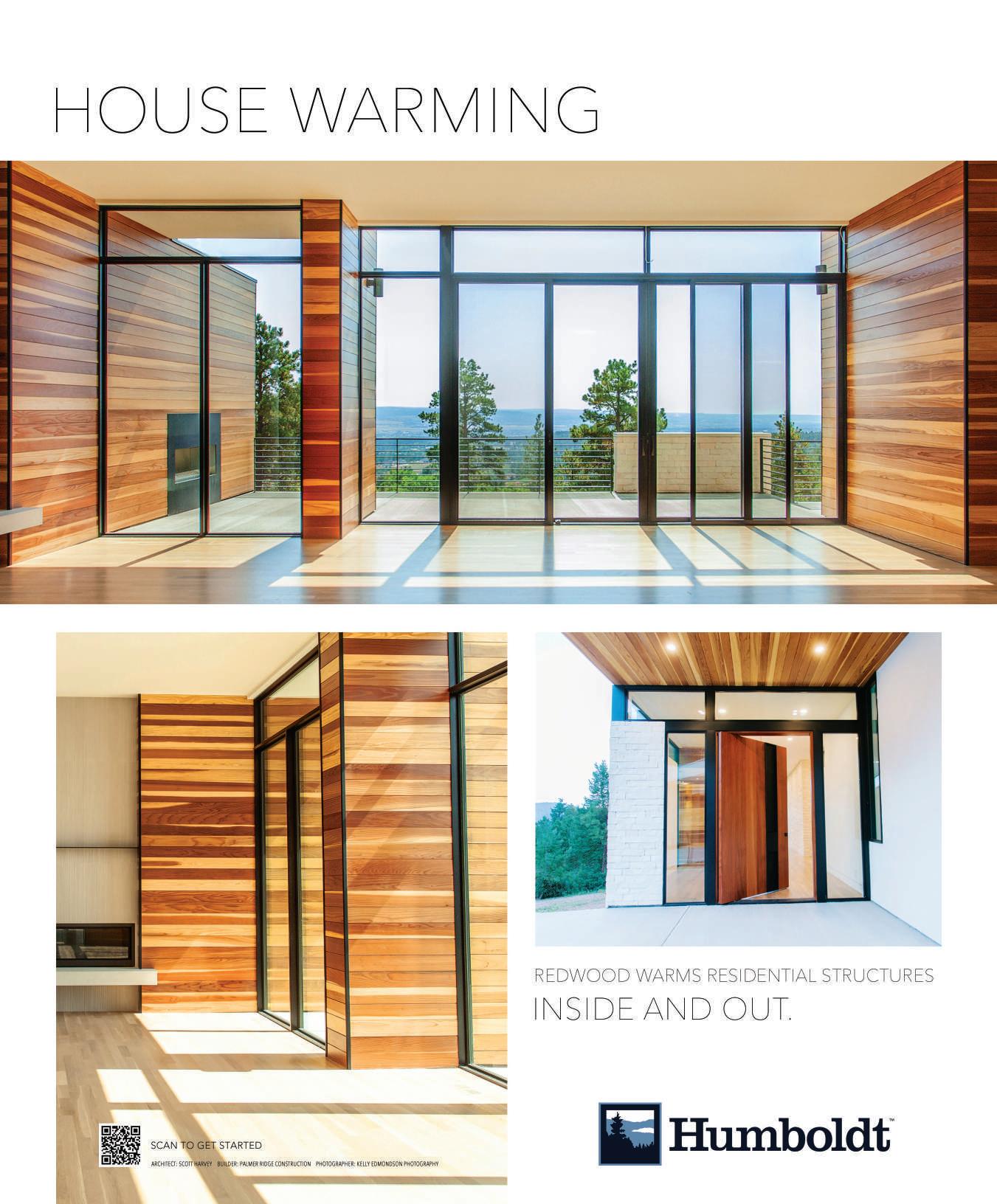
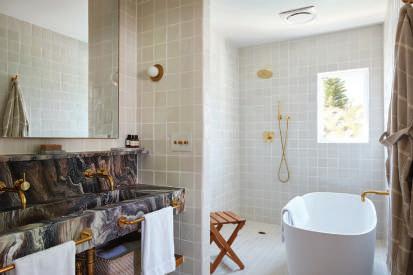
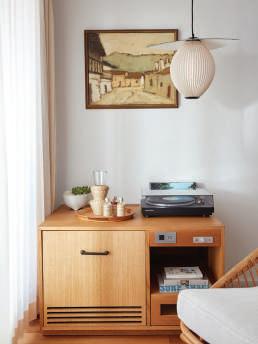
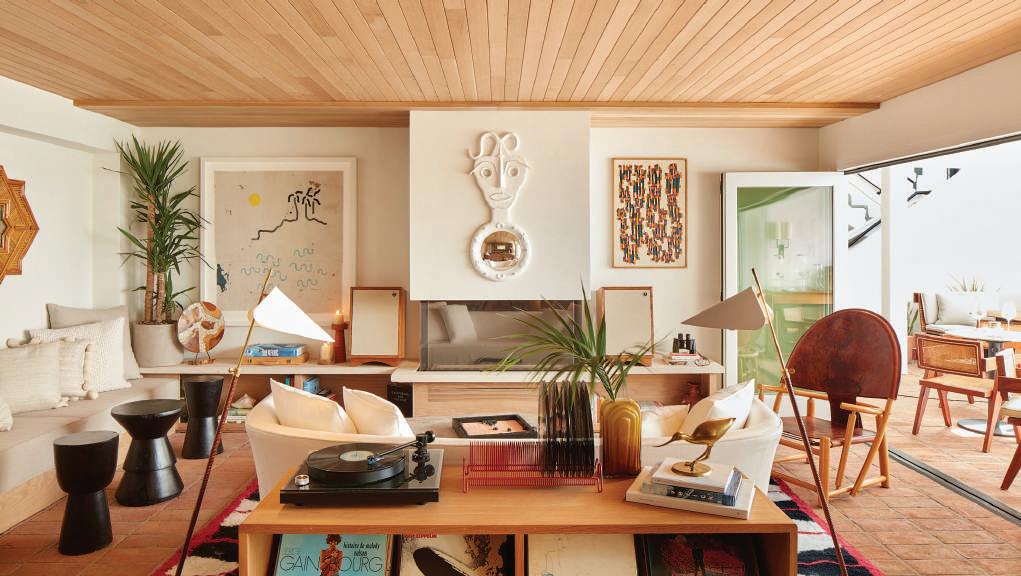 BY HEIDI GERPHEIDE | PHOTOGRAPHY COURTESY OF HOTEL JOAQUIN
BY HEIDI GERPHEIDE | PHOTOGRAPHY COURTESY OF HOTEL JOAQUIN
IF YOU DON’T HAVE TIME TO JET off to the Mediterranean, the Hotel Joaquin in Laguna Beach is the perfect solution to satisfy your beach holiday dreams. Walking distance [one block] to the picturesque Shaw’s Cove, the hotel provides all your sand and sea accessories. With just 22 rooms, the atmosphere feels like a private beach club with a St. Tropez vibe. They offer several on-property activities; outdoor movie night,
yoga, Reiki Sound Bath, and tequila tasting. The on-site restaurant, Saline, provides breakfast, lunch, and occasional chef-featured dinner events.
Robert McKinley of Studio Robert McKinley, noted for an extensive list of hospitality projects, including The Surf Lodge and Sant Ambroeus, has turned this former run-down motel into a design-driven gem. All the rooms are uniquely designed and have picturesque ocean, hills, or garden views. The thoughtfully designed interiors include marble and tile bathrooms with brass fixtures; some include soaking tubs and charming dressing tables. In place of a TV, all rooms have a record player with access to a vast vinyl library. The signature morning coffee service is another example of the personal service the property provides. CH
Hotel Joaquin, 985 North Coast Highway, Laguna Beach, 949.494.5294, hoteljoaquin.com
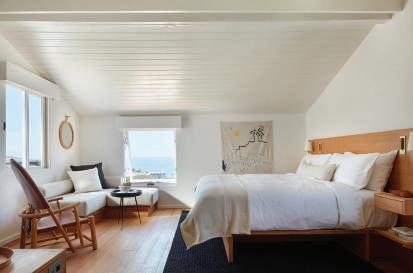
34 | CALIFORNIA HOMES Notebook | PLACES

BEAUTY of HOME
Interior Designer Josephine Fisher
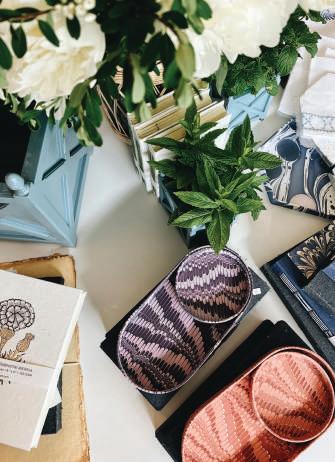

Freckman Celebrates Living Well
THE PRESIDIO HEIGHTS neighborhood in San Francisco is a vibrant design destination, and it has become even brighter with the addition of Fisher’s, founded by noted interior designer Josephine Fisher Freckman. The shop features a curated selection of home accessories. Fisher says, “The little details in a home make all the difference. I want to show everyone how to live beautifully every day.” Some of the brands Fisher will be stocking include Accents of France, handmade Fortuny and Pierre Frey pillows, Campbell Rey glassware, Haute Home linens, hand-woven baskets from Columbia, and exclusive mobiles from artist Max Simon. CH
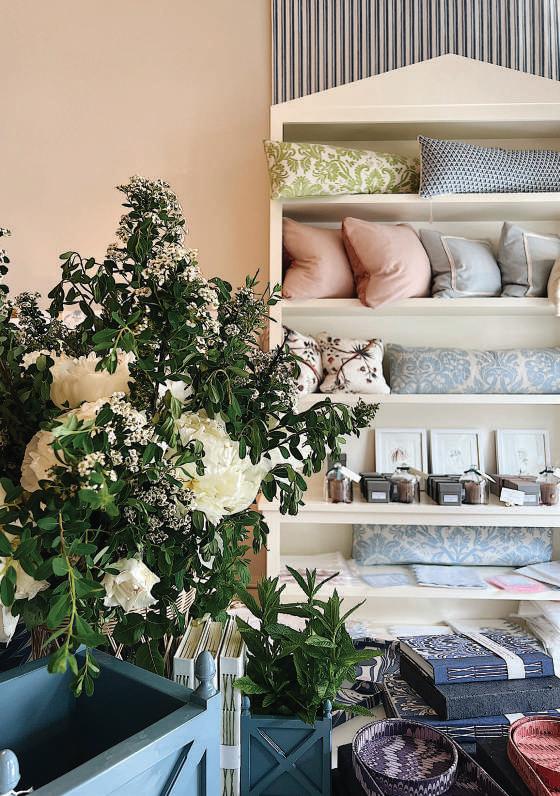
36 | CALIFORNIA HOMES Notebook | SHOP
Josephine Fisher Interior Design, 93308 Sacramento Street, San Francisco, jfidesign.com
EVERY DAY L.A. LOSES A HISTORIC TREASURE BY DEMOLTION
Not if Save Iconic Architecture has anything to do with it. Every day our historic Los Angeles architecture is at risk of being destroyed forever. Save Iconic Architecture was able to save the Standard Hotel building, a legend of the Sunset Strip by architect Herbert Kameon. Because of our committed e orts, the City of West Hollywood has o cially designated it as a Cultural Resource. Initiatives like this are why we need your support.
Go to SIAprojects.org to help us Save Iconic Architecture. Once they are gone, they are lost forever.
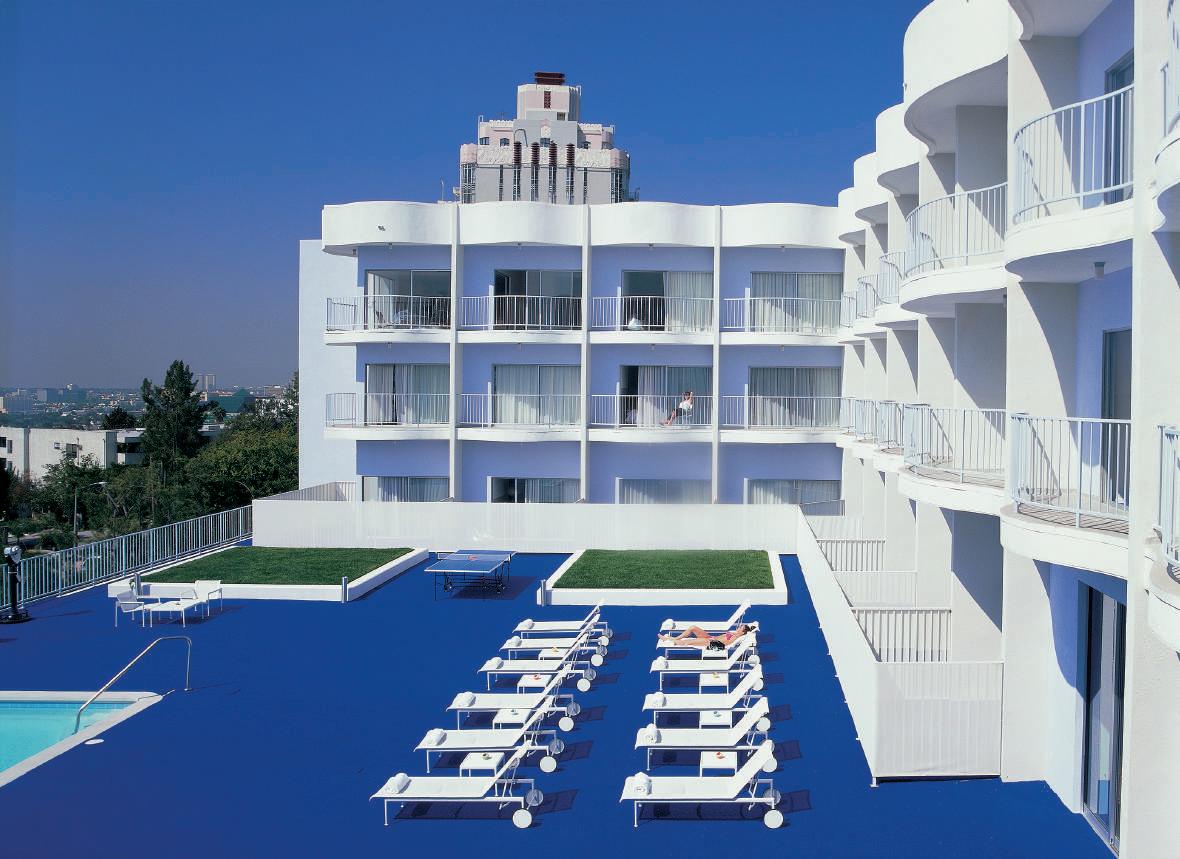
 Photography: Tim Street-Porter
Photography: Tim Street-Porter
DESIGN GUILD
Evars Collective
Opens a New Space in the Historic Jackson Square District of San Francisco
INTERIOR DESIGNER NANCY EVARS continues creating a meeting place for designers in a new San Francisco satellite location. Evars Collective shares the space with Stephanie Breitbard Fine Arts, a private gallery and art consulting firm.

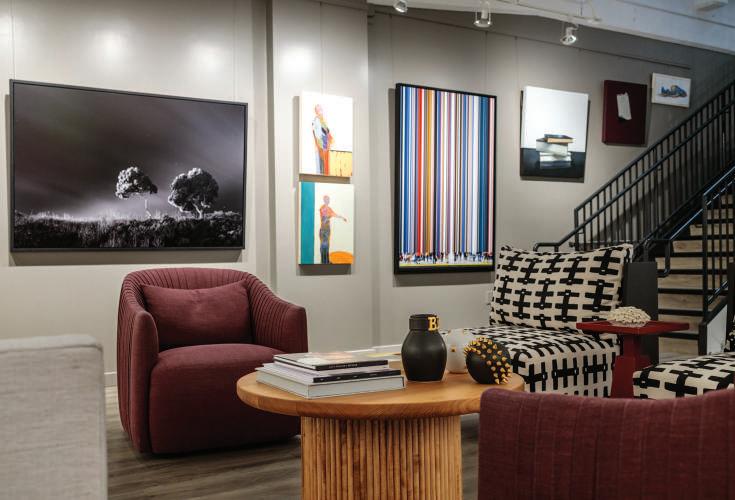
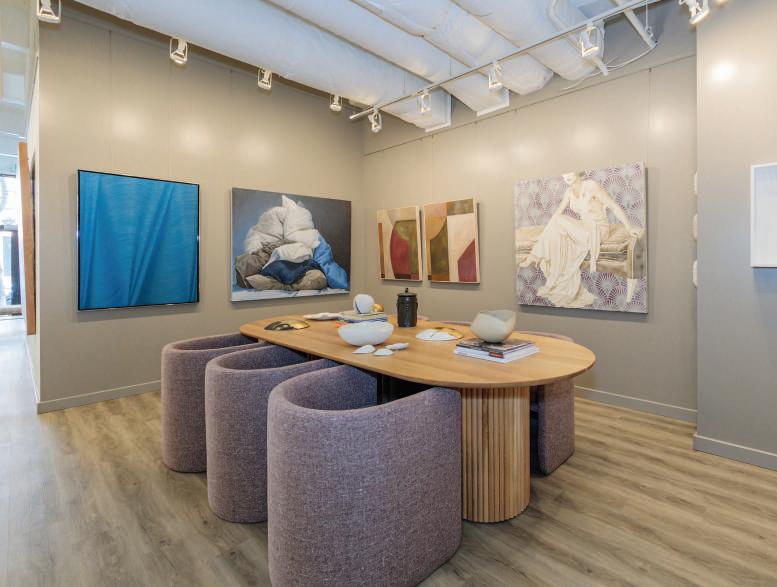
“Opening a second multiline showroom enables us to connect with even more designers in the San Francisco Bay Area. Our flagship location in San Carlos, which opened in 2021, has allowed us to bring many artisanal and unique lines to Northern California and specifically to the interior design community south of San Francisco, which had been lacking in trade resources,” said Nancy Evans,
The Evars Collective showroom uniquely showcases artisanal textiles, wallpaper, rugs, lighting, furniture, and the company’s made-to-order upholstery collection. The showroom will also serve the interior design community as a venue for social occasions, sourcing soirees, workshops, and pop-up events. CH
Evars Collective, 505 Jackson Street, San Francisco, evarscollective.com
38 | CALIFORNIA HOMES Notebook | SHOWROOM
“Opening a second multiline showroom enables us to connect with even more designers in the San Francisco Bay Area.”
–NANCY EVARS
Watch Art Come to Life in Laguna Beach.
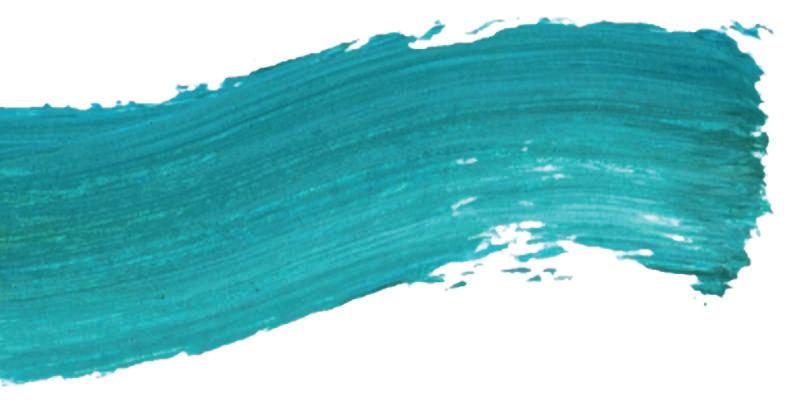
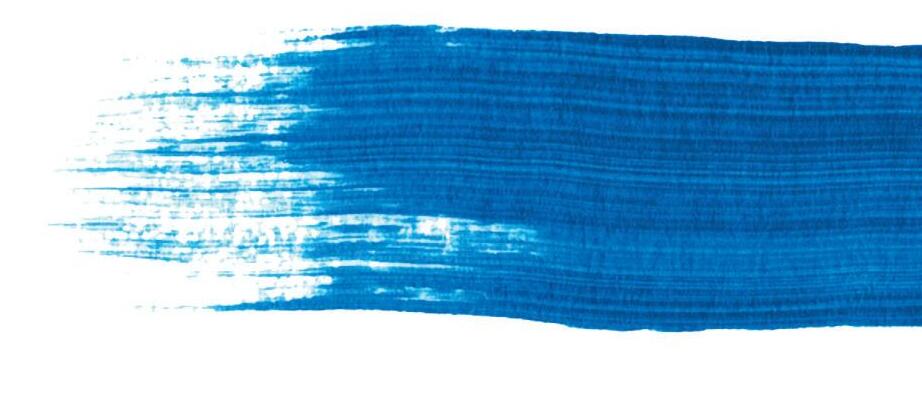
This iconic, long-running Orange County tradition combines artfully costumed people, extravagant sets and theatrical illusion to re-create famous works of art on stage. Prepare yourselves for an inspirational adventure that acknowledges the deep connections and memorable stories of artists assisting one another throughout the world and throughout history in this summer’s production, “Art Colony: In the Company of Artists.”
JULY 5 to SEPT 1
CHECK WEBSITE FOR DETAILS.

FestivalofArts.org
See Art. Make Art. Tour Art. Buy Art.
This highly acclaimed juried fine art show features 120 of Orange County’s finest artists – offering avid art collectors and festivalgoers an outstanding variety of mediums to browse and purchase in a beautiful open-air gallery setting in Laguna Beach. Plus enjoy art demonstrations, live music performances, art classes, special events and more.
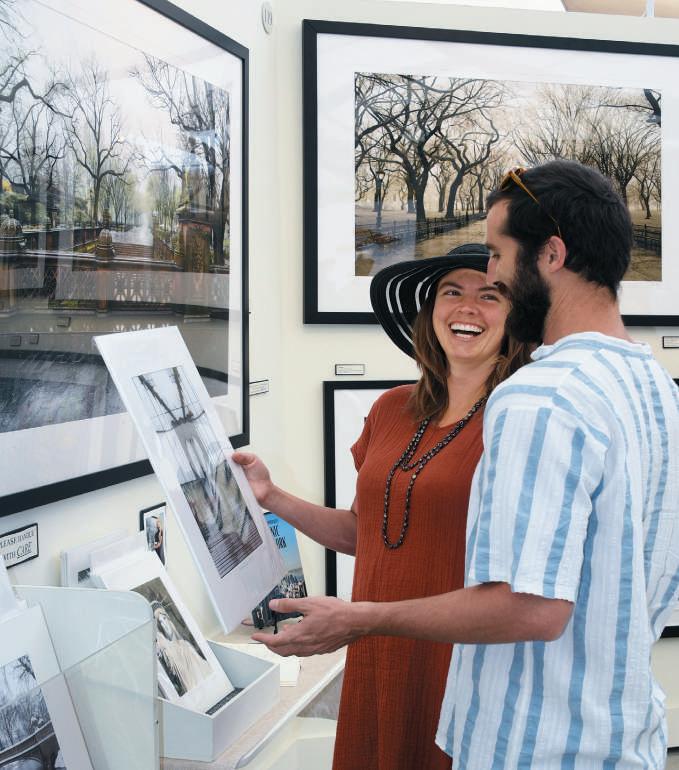
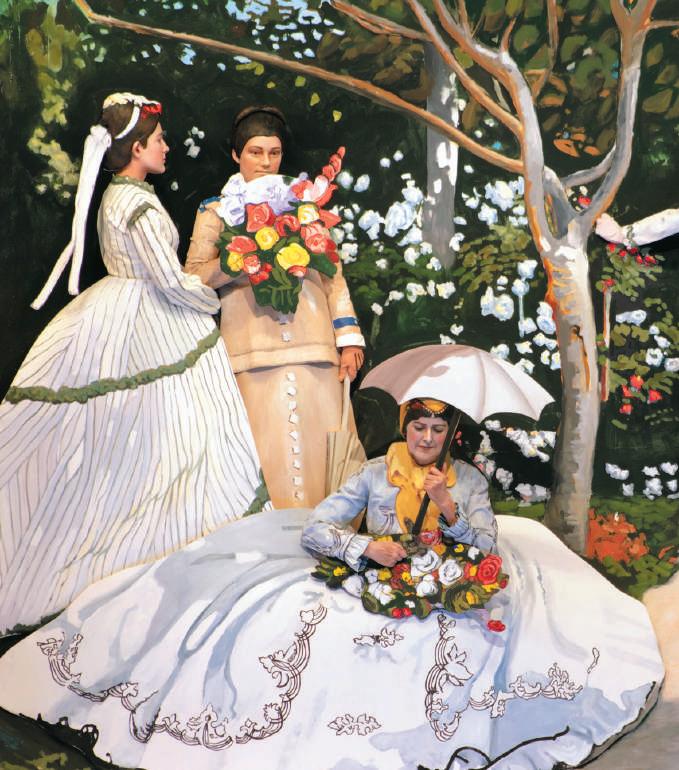
TICKETS START AT $35. PageantTickets.com, 800.487.3378
7 to SEPT 1
JULY
Festival of Arts and Pageant of the Masters are generously supported by:
MUGHAL COLLECTION
deGournay Captures the Elegance of the Mughal Empire Artistic Heritage
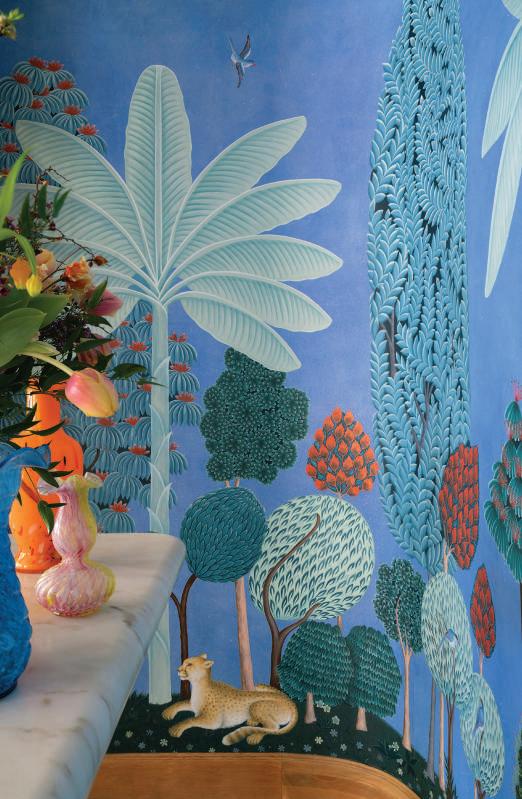
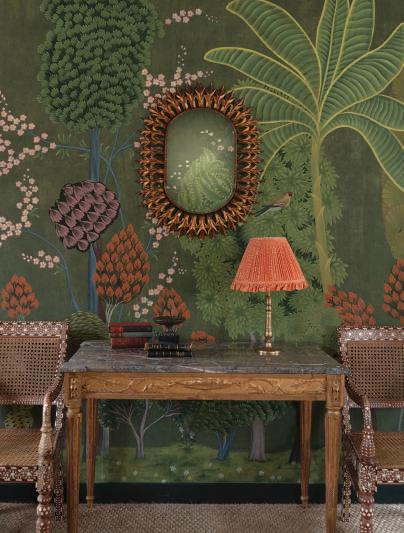
THE MASTER ARTISANS at deGournay have a cult following and have created inspiring interiors globally. The wallcoverings transport you into another time or world, from a magical garden teeming with wild tigers and exotic flowers in vibrant colors to Mughal Empire Princes and Palaces. The Mughal collection is their first standalone collection in five years and was inspired by the Mewar school of painting from the Mughal Empire. The handpainted and hand-embroidered wallcoverings and fabrics feature typical miniature-style motifs such as verdant tropical foliage, wild fauna, manicured gardens, and architecture. CH
San Francisco | 3296 Sacramento Street, 415.800.7978, degournay.com
MUGHAL TREES
Embroidered entirely by hand on natural linen, the lush trees are composed of assorted raffia, beading, and applique embroideries, resulting in a vivid tactility that makes the bold and graphic forms visible.
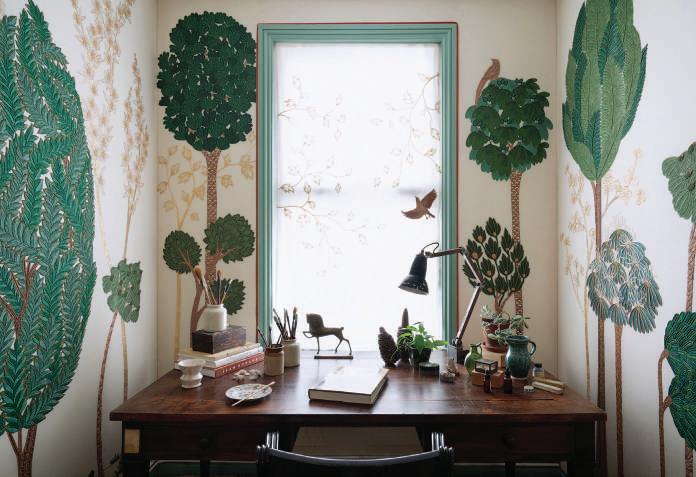
MALWA
This charming design depicting verdant palms, Banyan, blossom, and cypress trees is inspired by miniature paintings from Malwa, a region in central India where painting flourished during Mughal times. A flat painting style and bold hues characterize the painting style of the region.
40 | CALIFORNIA HOMES Notebook | CLOTH & PAPER
ASID OC Designers can help.

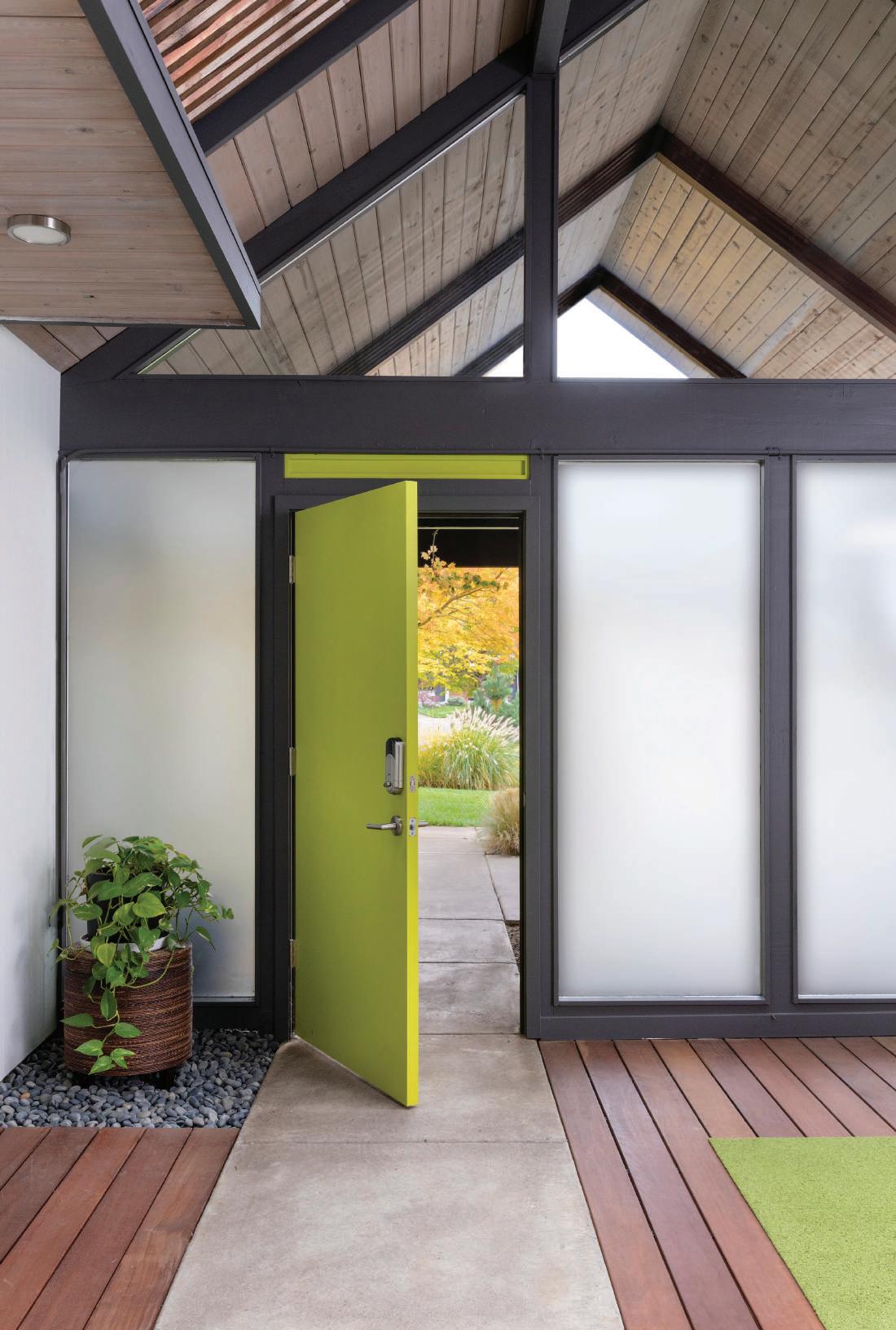
KIMBERLY DENMAN INC | LAURENT REBUFFEL AND KIMBERLY DENMAN REBUFFEL
Kimberly Denman and Laurent Rebuffel’s salon was cosmopolitan while being quintessentially San Franciscan. Draperies in an Egyptian-inspired bronze silk and linen stripe from Pierre Frey hung close to the high coffered ceilings. Denman’s curved sofa anchored one corner of the spacious room, upholstered in opulent chestnut velvet.

42 | CALIFORNIA HOMES
The designers paired it with a glass crystal top and sculpted metal base coffee table from John Pomp.
PHOTO BY JOSE MANUEL ALORDA
SHOWCASE REVIVAL
THE 2023 SAN FRANCISCO DECORATOR SHOWCASE RETURNS TO SEA CLIFF
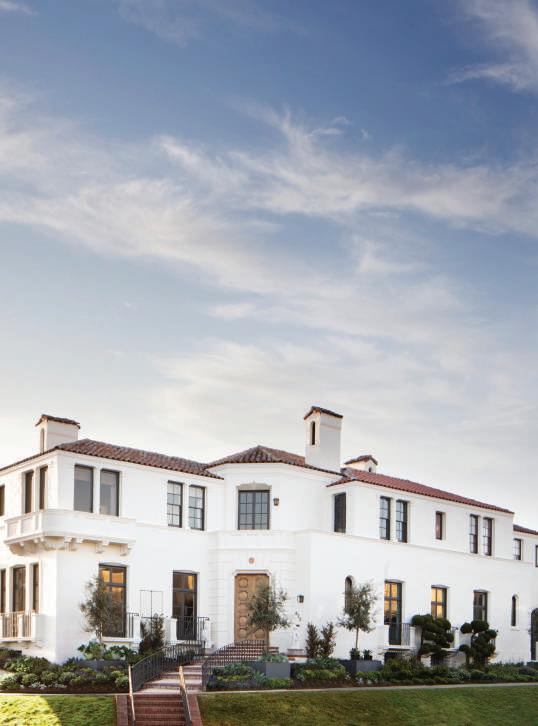
 TEXT KENDRA BOUTELL
TEXT KENDRA BOUTELL
COOK CONSTRUCTION | GREGORY COOK
Cook Construction was the primary contractor and has worked on six past San Francisco Decorator Showcases. New homeowners were moving into Heller House this year after the showcase closed. They hired CEO Gregory Cook and his team to restore and remodel the estate while executing the designers’ room plans. Maintaining the dual timelines was challenging, but the reward was seeing the family’s happiness on completion.
PHOTO BY PAUL DYER
A SPLENDID SPANISH
REVIVAL ESTATE
in Sea Cliff served as the 2023 San Francisco Decorator Showcase. It marked its 44th year and a triumphant return after Pandemic challenges. The architectural firm of Hyman and Appleton designed the home in 1927, expressing an early 20th-century nostalgia for preindustrial California. With nearly 6,100 square feet, the three-level mansion known as Heller House featured 28 spaces and 22 designers who transformed the residence. They honored the structure’s past while ushering it into the 21st century.
The residence on the corner of El Camino Del Mar and 30th Avenue retains old-world architectural elements; red tile roof, double wood-paneled entry doors, decorative ironwork, tall multi-paned windows, balconettes, and a spiral concrete staircase. Designers complemented this by selecting classic silhouetted furnishings juxtaposed with contemporary art. They referenced the estate’s impressive views of San Francisco Bay, Golden Gate Bridge, and Marin Headlands with oceanic and woodland-inspired color palettes. Their wall and ceiling treatments were as mercurial as San Francisco’s legendary fog.
LAUREN BERRY INTERIOR DESIGN | LAUREN BERRY
With only two previous homeowners, the kitchen required a major remodel to make it functional. Lauren Berry selected honed Calacatta Ora supplied by Da Vinci Marble for the island, counters, and backsplash. She installed sliding marble panels above the Hestan stove from Purcell Murray to hide clutter. The neutral hues continued with streamlined rift white oak cabinetry and a black metal and glass display cabinet.
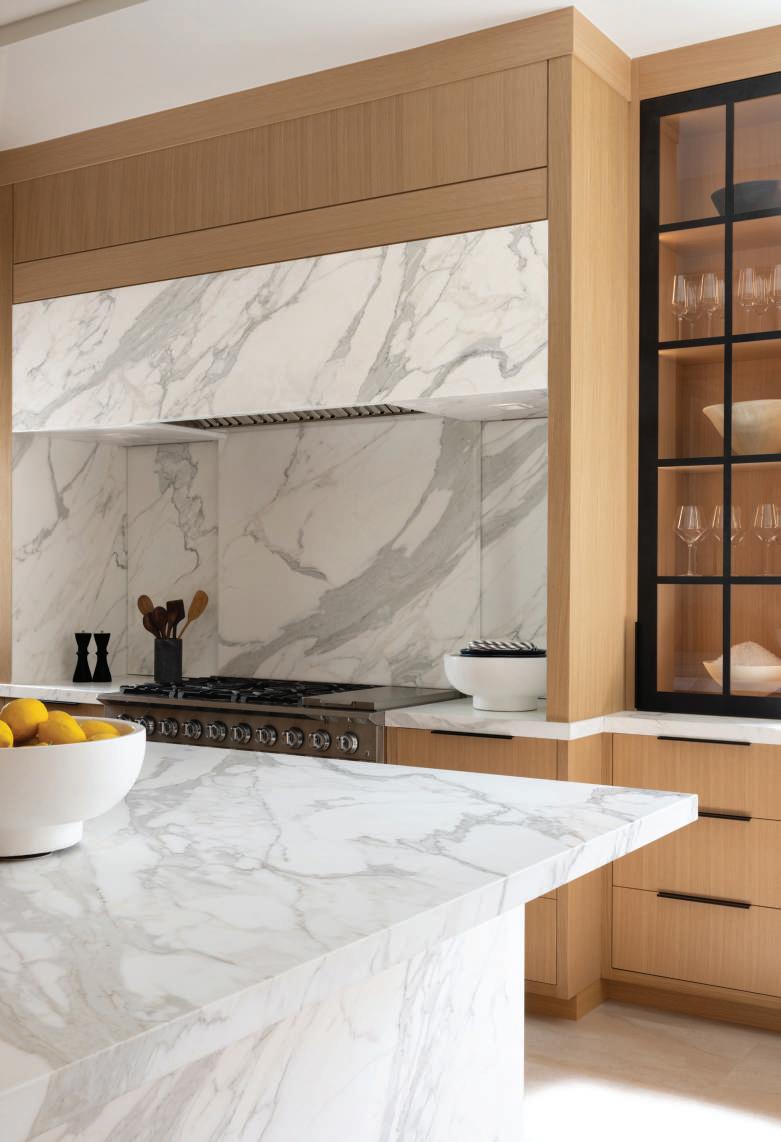
44 | CALIFORNIA HOMES
PHOTO BY BESS FRIDAY
DINA BANDMAN INTERIORS | DINA BANDMAN GOLDSTONE
Paul Ferrante’s fanciful white palm chandelier centered Dina Bandman’s elegant blue-gray tea room. Its fronds interacted with de Gournay’s hand-painted wallpaper of climbing jasmine—in contrast, a geometric patterned floor grounded the space. Bandman surrounded a contemporary wire-brushed white oak pedestal table with upholstered dining chairs from Marcali. Luxurious white silk draperies cocooned the room.
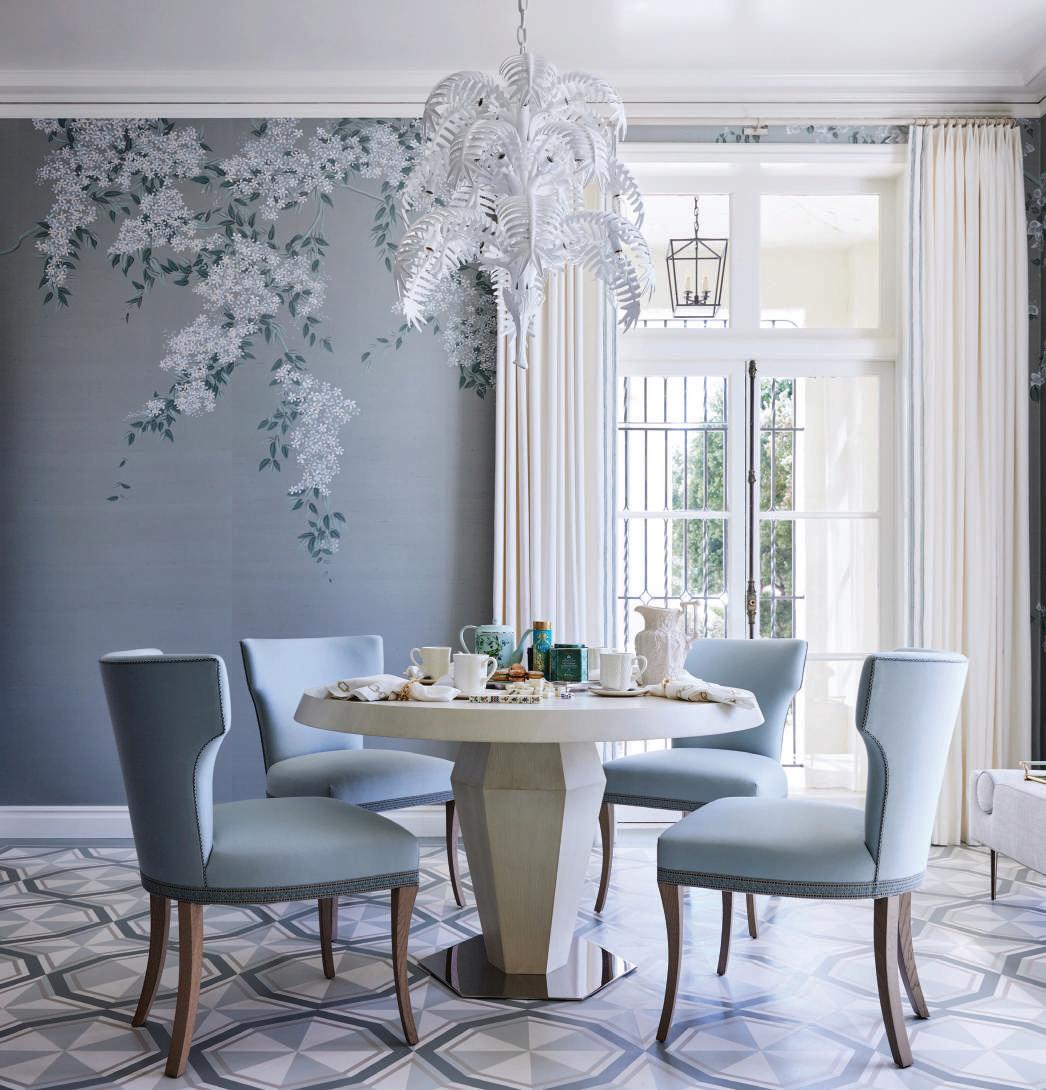
JULY/AUGUST 2023 | 45
PHOTO BY JOHN MERKL
CHROMA | LEANN CONQUER & ALEXIS TOMPKINS
An abstracted mural by Rafael Arana in absinthe and aqua set the stage for Chroma’s dining room. Against this nuanced backdrop, Leann Conquer and Alexis Tompkins installed artisanal and vintage furnishings. Curve-backed chairs upholstered in Sandra Jordan Prima Alpaca mixed with Edward Wormley dining chairs around a custom verre églomisé topped dining table. White Dirt Studio’s surreal paper light fixture floated in the air.
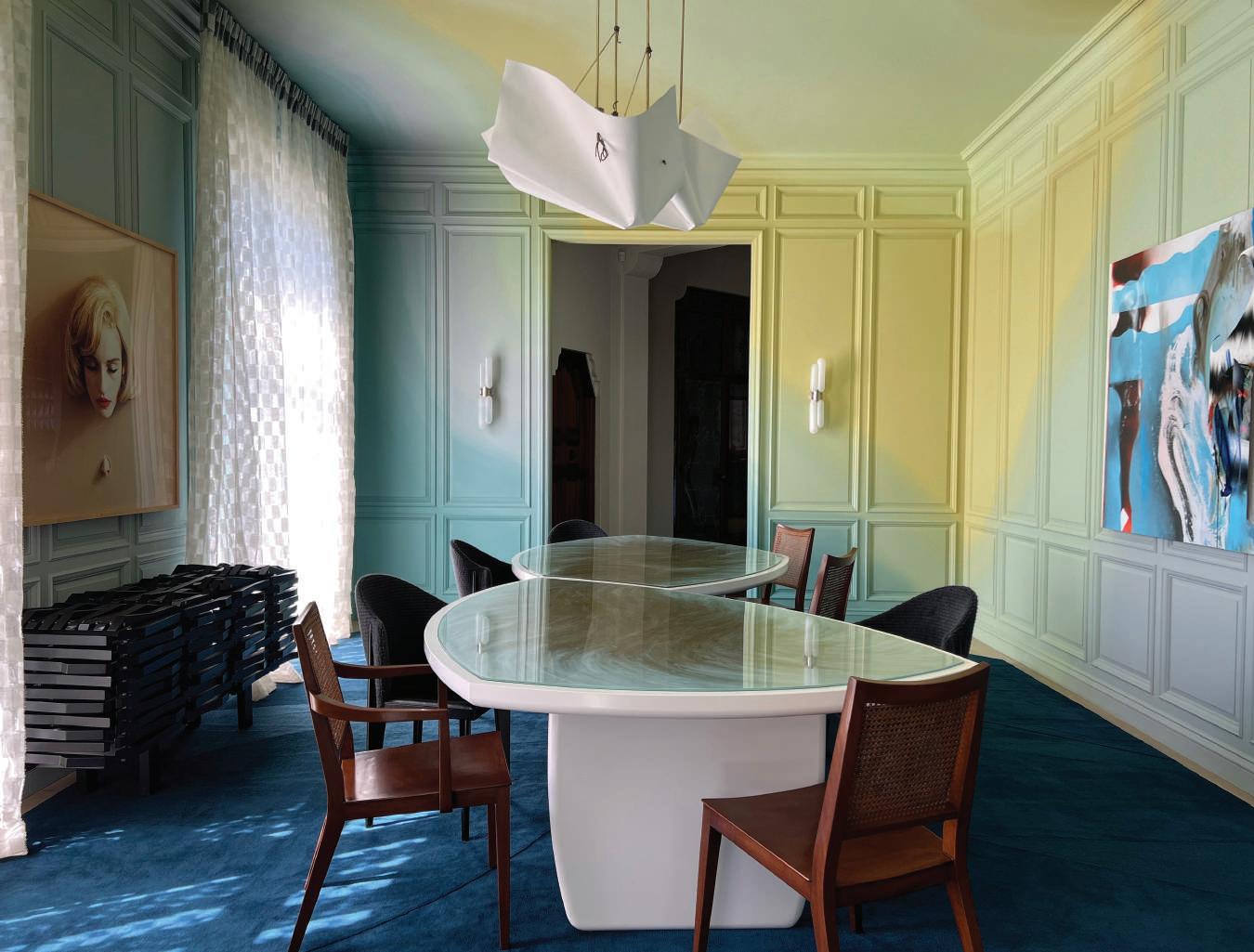
46 | CALIFORNIA HOMES
PHOTO COURTESY OF CHROMA
DE LA CRUZ INTERIOR DESIGN | JONATHAN DE LA CRUZ
Jon de la Cruz chose monochromatic tints for the family room. To highlight its octagonal shape and 20-ft dome ceilings, Willem Racké Studio applied a sand-colored lime wash to the walls. An ellipse-shaped cabinet with parchment doors concealed the bar. The adults enjoy cocktails while the children play games at Angelo Mangiarotti’s Eros Carrara marble dining table. Mark Nelson Designs’ circular rug added texture.

JULY/AUGUST 2023 | 47
PHOTO BY JOHN MERKL
TINEKE TRIGGS INTERIORS | TINEKE TRIGGS
ABOVE In the corner of the primary bedroom, a whimsical portrait by Jonas Peterson played with the “Les Ondes de Jade” drapery fabric from Misia Paris. Triggs selected a sculptural chair with a solid brass backrest and a felted wool skirt to pair with a contemporary writing desk. The crowning glory–Caroline Lizarraga painted the ceiling teal with a gold leaf necklace motif.

LEFT Tineke Triggs’ viridian-toned primary bedroom showcased an upholstered bed from Una Malan. Susan Lind Chastain fabricated the bedding utilizing Romo Fabrics. Triggs installed a feather-leafed handsculpted plaster wall covering for an accent wall to echo the palm trees outside. She designed the curved nightstands using reeded oak faces and Arabesco Marble tops, illuminating them with white glass pendants.
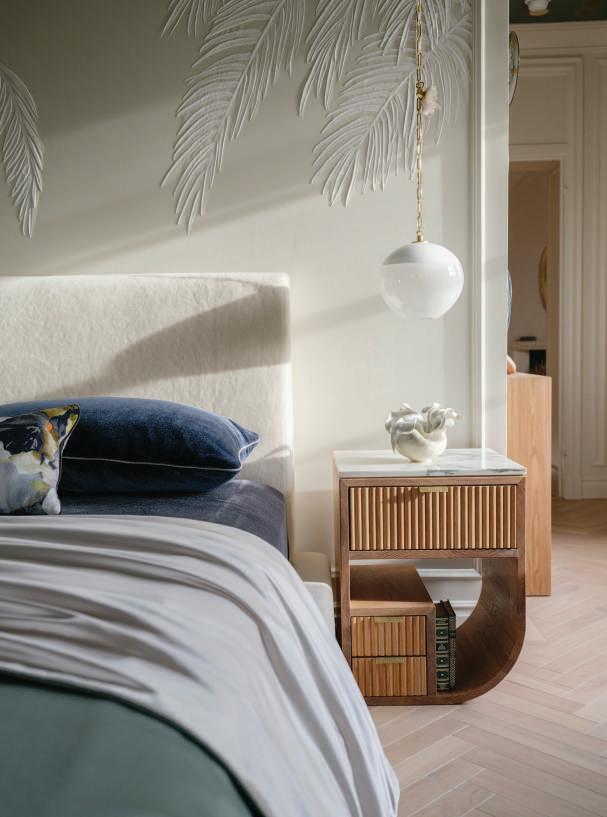
48 | CALIFORNIA HOMES
PHOTO BY CHRISTOPHER STARK
MIYUKI YAMAGUCHI DESIGN STUDIO | MIYUKI YAMAGUCHI
Miyuki Yamaguchi’s tranquil guest room was a tribute to friendship. Her next-door neighbor in North Berkeley, Professor Murray Barnson Emeneau, loved the wisteria outside his study window cascading from the trellis between their homes. The Linguistics Professor would say the flower name, FUJI-NO-HANA, in Japanese, Miyuki’s native language. To honor him, Yamaguchi selected de Gournay’s Wisteria pattern for the bedroom’s walls, bed canopy, and draperies.
Sea Cliff, San Francisco’s most northwestern neighborhood, was inspired by the City Beautiful Movement; it is one of the city’s eight master-planned residence parks developed by incorporating its natural beauty into the community. Against this dramatic backdrop, École des Beaux-Arts graduate Samuel Lightner Hyman and his partner Abraham Appleton built the Spanish Revival residence for Walter and Jeanette Heller. Heller (1894-1966), a native San Franciscan, came from a prominent pioneering family who established a silkimporting business. He became an outstanding civic leader and philanthropist. It fits that his legacy of community service continued with Heller House hosting the 44th Annual San Francisco Decorator Showcase benefiting University High School’s financial aid program. CH
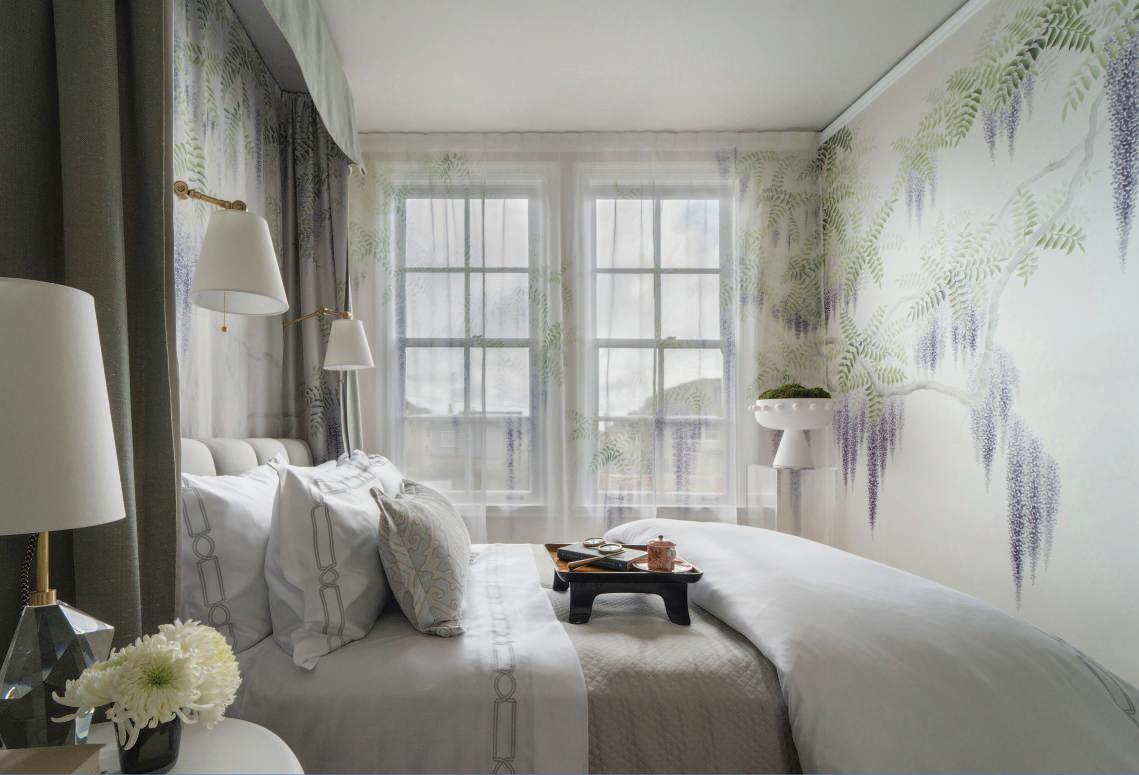
JULY/AUGUST 2023 | 49
PHOTO BY DAVID DUNCAN LIVINGSTON
We are a group of designers, architects, artisans, and enthusiasts committed to the appreciation and practice of traditional design, art and architecture in the Southern California region.
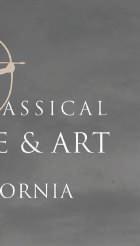
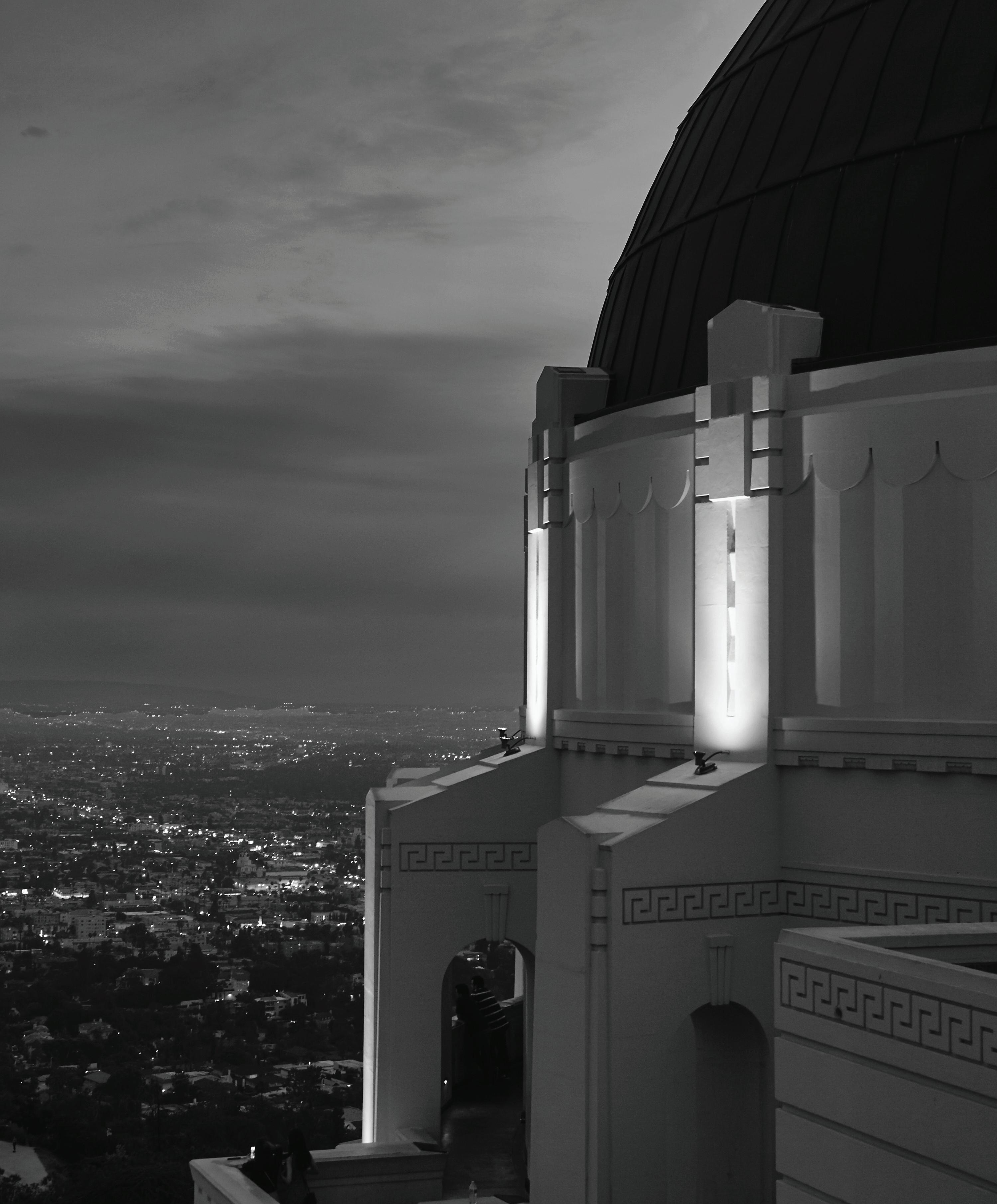
We provide our community with a variety of educational programs, lectures and networking events to engage and advance the timeless art of classical architecture and art. Our programs are suitable for laypersons, professionals, and students:
• Lectures by leading practitioners
• Hands-on studio classes
• Private tours of significant buildings rarely opened to the public
• New Heights, an interactive classical program for middle school students comprising meaningful observation, field study and studio experiences
• Neoclassicists, a group for emerging professionals
• Scholarships

BECOME A MEMBER & JOIN US AT OUR NEXT EVENT!
For details classicist.org

@icaa.socal

FEATURES CH
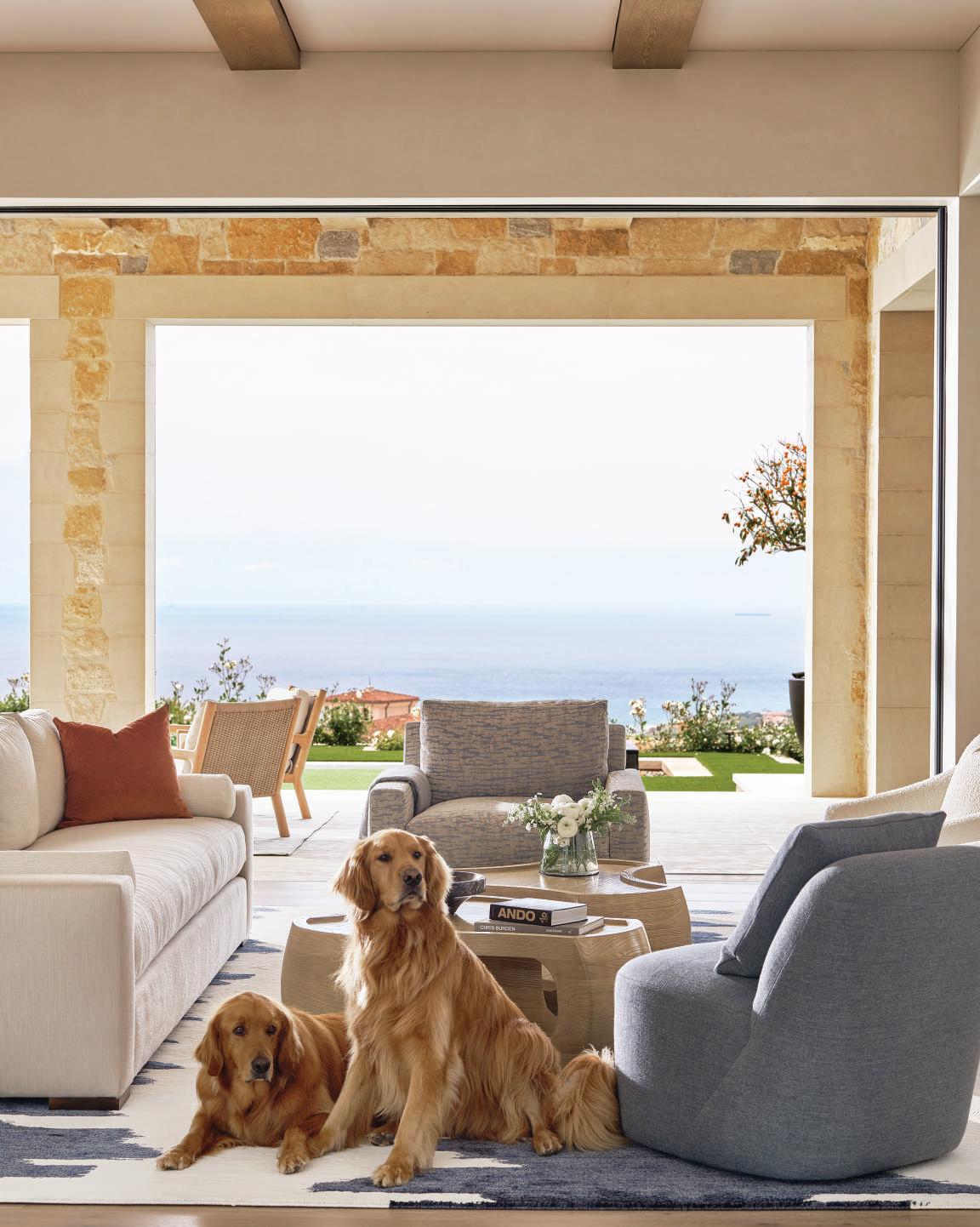
JULY/AUGUST 2023

JULY/AUGUST 2023 | 51
A flagstone terrace maximizes this home’s view of Laguna Beach.
OPPOSITE Local artist Jim Olarte made the installation over the fireplace of found boat bottom shards that have softened with natural patina.
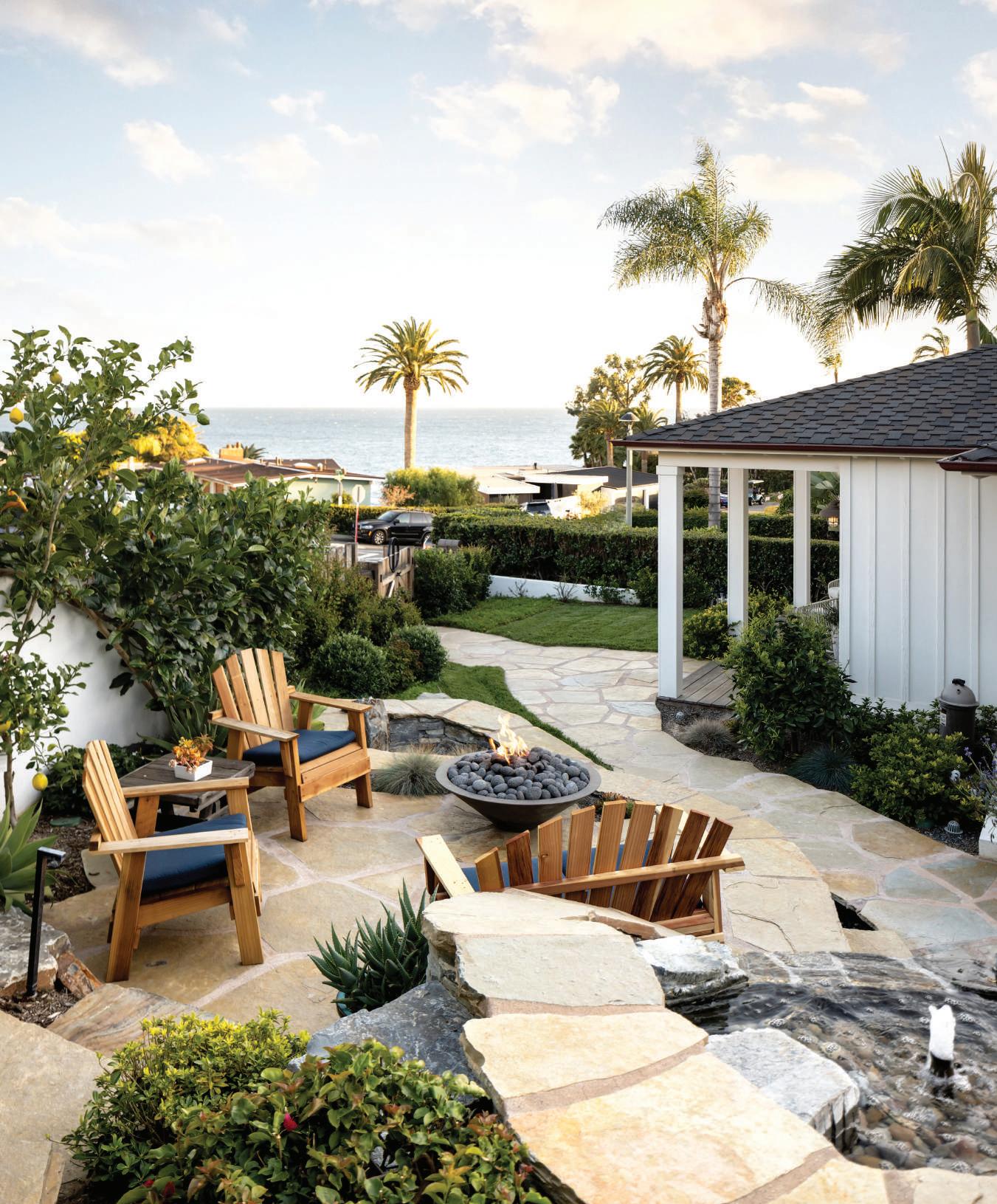
Coastal COMEBACK
DESIGNER JOHN WOODEN INTERIORS REIMAGINES A LAGUNA COTTAGE WITH PLENTY OF SEASIDE CHARM

JULY/AUGUST 2023 | 53
TEXT JENNIFER BLAISE KRAMER | PHOTOGRAPHY MOLLY ROSE

54 | CALIFORNIA HOMES
Benjamin Moore China White graces the living room, where original walls and ceilings were mimicked in new areas of the home’s expansion.
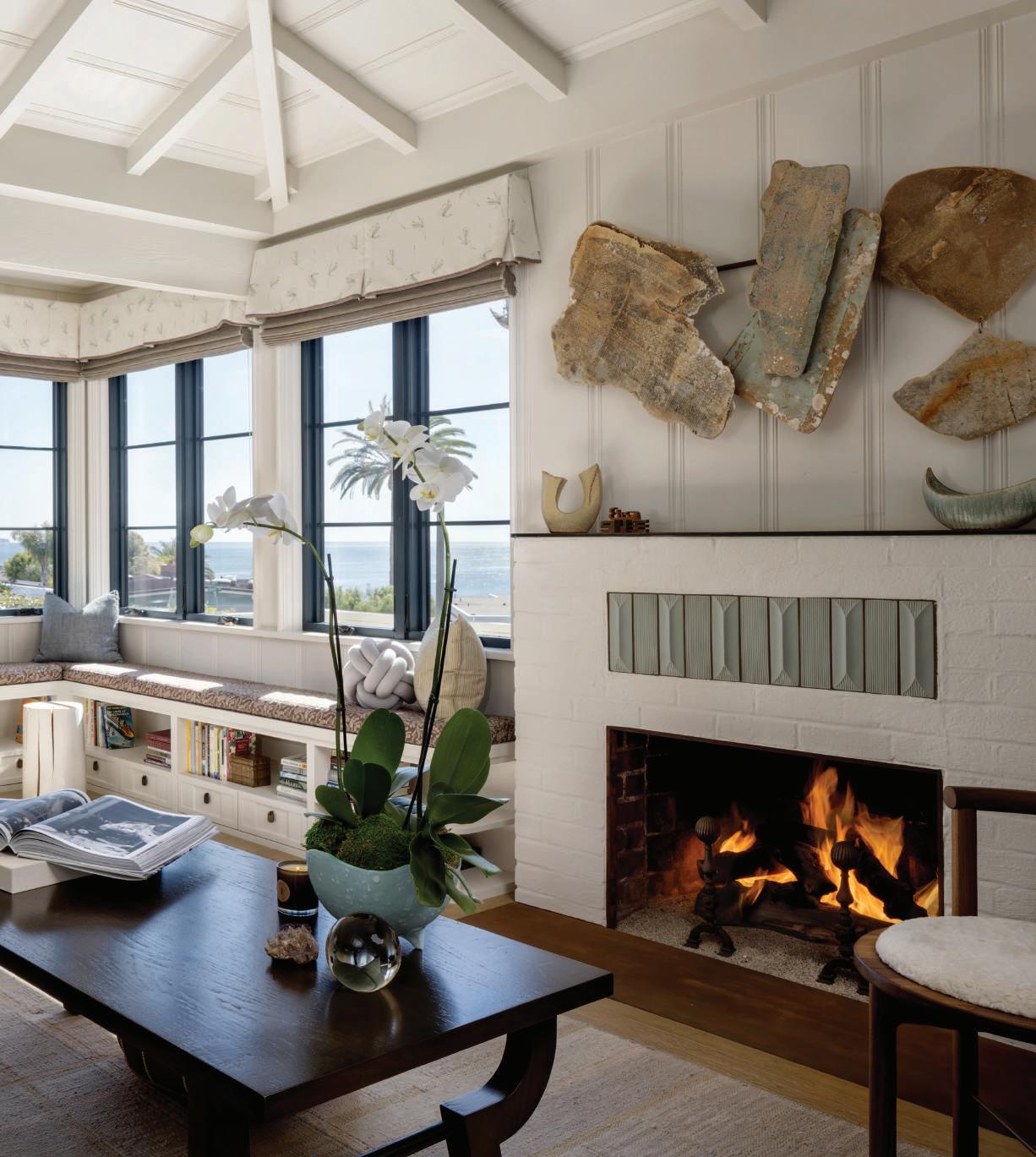
JULY/AUGUST 2023 | 55
HEN A LAGUNA COUPLE wanted to move back into their seaside cottage, they seized the opportunity to expand and create space for their grown kids to visit. But like many remodels, the scope creep was major, requiring the team to build a nearnew home with one catch: they wanted it to look old.
“We wanted to rebuild it in a way that felt more restored, so it felt like an old cottage,” says designer John Wooden. Born and bred in California, Wooden (also the grandson of UCLA basketball coach legend John Wooden), knows a thing about coastal style. “If everything looks too fresh and new, it’s too easy to go back in and redo it—then it’s like you’re creating more of a set than a home.”
While this may sound like a bad strategy for an interior designer, it’s exactly the philosophy Wooden is known for. He’s not keen on fast flips, the ever-present modern farmhouse trend, or anything too cookie cutter. He’d rather help one family with seven different homes (true story, he’s done it) than have to revisit the same project. So being distinctive is key. In dismantling this 1936 home, Wooden and builder David Gabay had to first rip the house to the foundation and then build it back up, using many of the same materials, yet nearly doubling the size.
W“The house was falling down,” Gabay says, adding that the structure was sitting on pure basalt. In replacing the foundation, he first took the siding down piece by piece, numbered each one, and them put the walls back in place. Original ceilings were salvaged and mimicked in new areas of the home. “John does an amazing job at taking what’s already there and relating it to the new,” he says. When it came to tile and stone, Gabay recalls how Wooden would bypass the popular packages up front and go to the back to get what nobody wanted. “He can take trash or disregarded design and make it look good. He’s a rare individual in that he cares a lot. And that’s why that house looks the way it does.”
In getting the house looking so good, there was no mistaking it’s prime Pacific locale, but the designer was distinct in his direction. “We wanted fresh and coastal without having it feel trite,” Wooden says, adding he always steers away from going to thematic on interiors, especially on the California coast. While this home certainly sports stripes and shades of blue, they’re soft and subtle and accented with more nuanced nods to the sea. The blues run more turquoise and are offset by hits of lavender as seen on the Dutch door— a staple that’s become somewhat of his calling card. The stairwell has a striped runner in moody tones and scalloped wavelike detail on the wood along with newel posts inspired by Marc Jacobs’s penthouse on the East Coast.
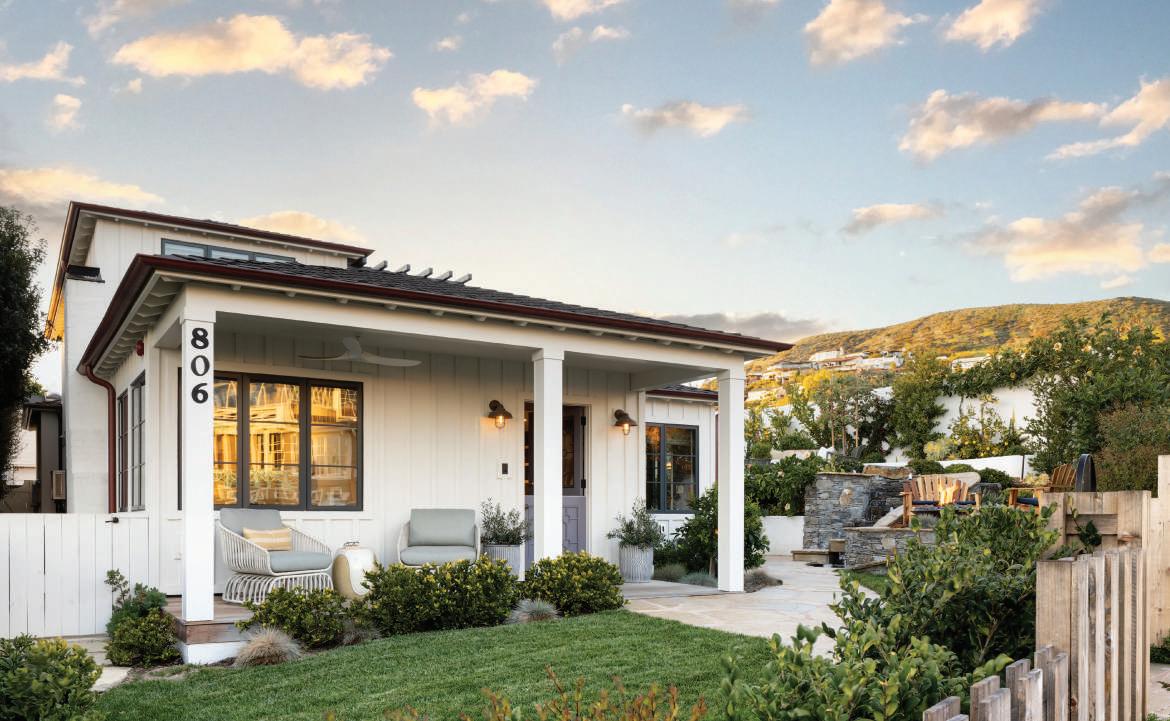
56 | CALIFORNIA HOMES
LEFT TO RIGHT A twist on coastal shades includes plums and grays, which grace the kitchen, complementing the cool marble surfaces. Also playing off the sea, a wave-like pattern makes its way up the stairway. Rustic sconces outside and vintage lighting inside add to the timeless décor. Pierre Frey Jour de Fete wallpaper makes a playful splash in the powder room.
OPPOSITE Designer John Wooden often puts in a Dutch Door as seen on the lavender entrance of this cottage.
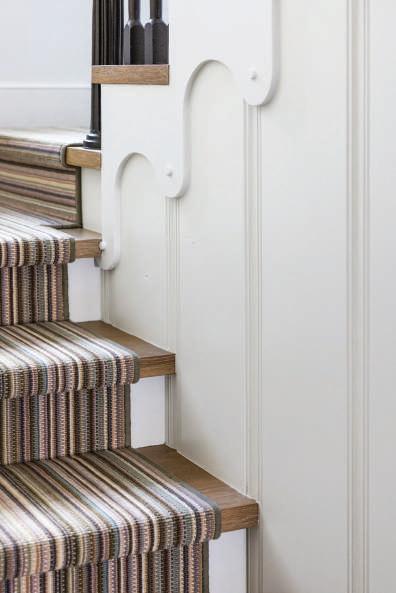
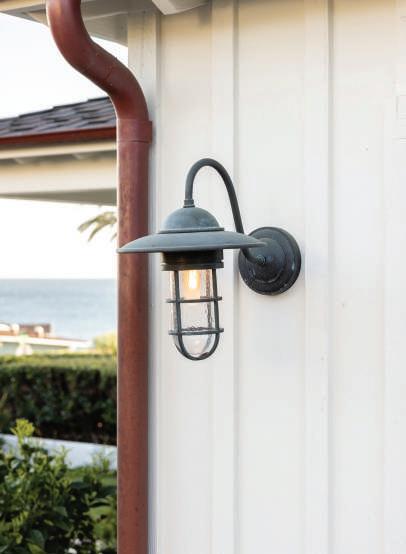
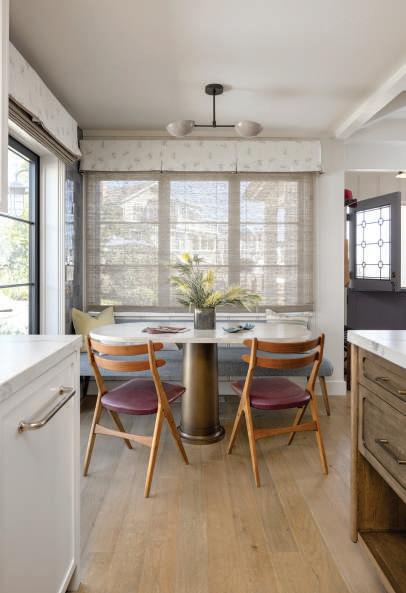

JULY/AUGUST 2023 | 57

58 | CALIFORNIA HOMES
ABOVE/LEFT In the primary shower, dusty rose tile by Ann Sacks makes a floor-to-ceiling statement seen from the bedroom. A custom bed and nightstand by John Wooden Interiors meld with vintage lamps, dressers, and artwork.
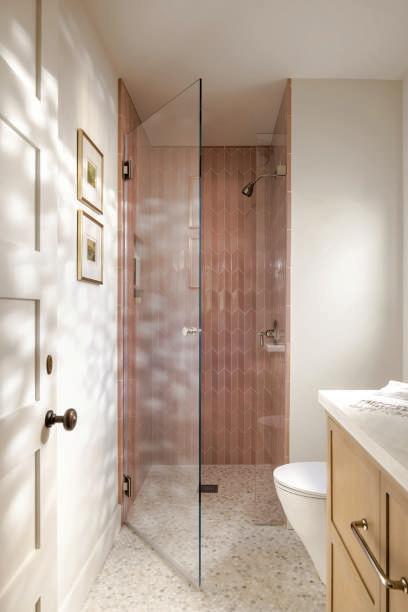
A window bench in the landing offers a “place to perch” with a roman shade echoing that wave shape. Vintage sconces and leaded glass add a sense of history among the new furniture. “The key is to mix in pieces to make it look evolved over time—when you mix it up, you can’t put a time stamp on it,” says Wooden, adding that the collected look fits perfectly into its town.
“Laguna has always been an arts community and drawn an eclectic crowd,” Wooden says. True to the spirit, he made sure to add artistic elements throughout, including an installation over the fireplace made of boat bottom shards by local artist Jim Olarte. Like the home itself, the age of this found art is unknown to the eye who bestows it. Adds Wooden: “the best projects are eclectic, they age gracefully.” CH

JULY/AUGUST 2023 | 59
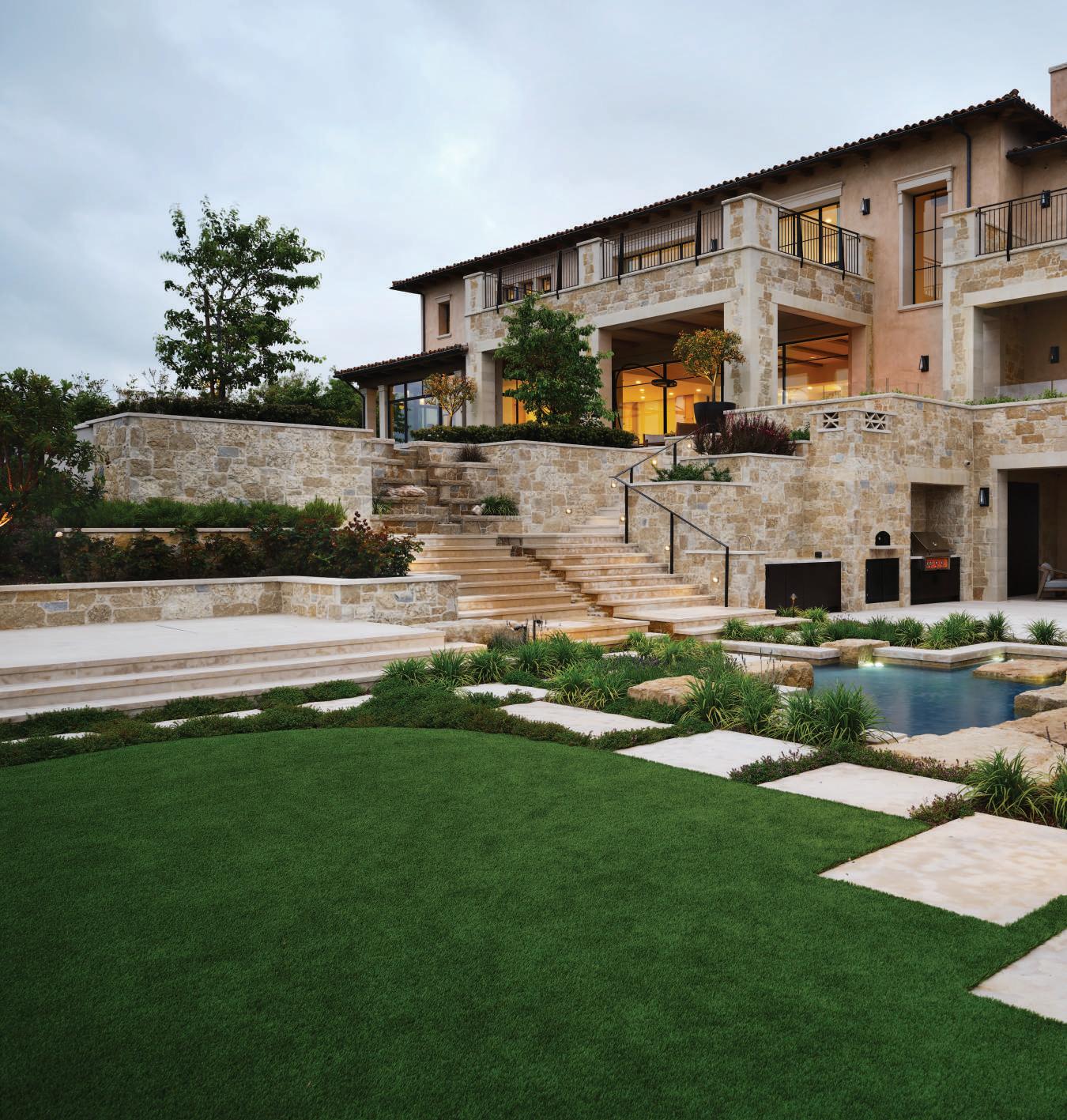
60 | CALIFORNIA HOMES
The property’s generously landscaped grounds, conceived by landscape architecture firm Daniel Stewart & Associates, present a seamless transition from one level to the next.
OPPOSITE Guests pass through teak gates with artisanal bronze hardware into a courtyard before entering the residence itself through a custom pivot door.
TEAHOUSE TUSCANY IN
ARCHITECT RICHARD KRANTZ’S APPRECIATION FOR DIVERSE CULTURAL INFLUENCES RESULTS IN AN EXTRAORDINARY EXPRESSION OF LUXURY ON THE NEWPORT COAST
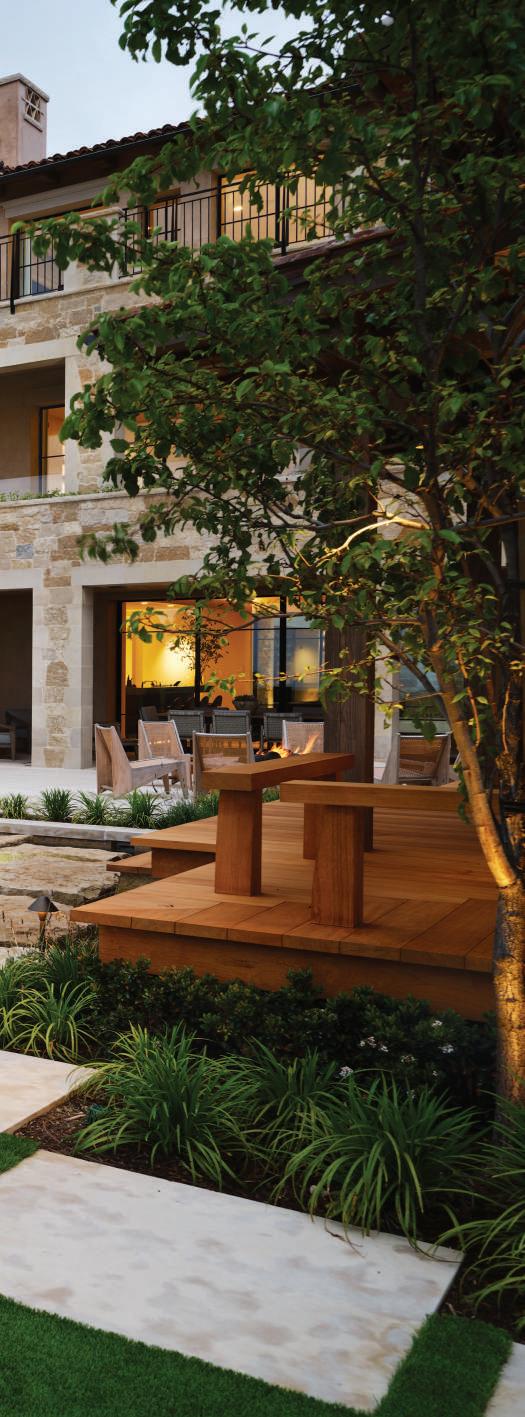

TEXT ROGER GRODY
PHOTOGRAPHY R. BRAD KNIPSTEIN
STYLING MARIA GAMEZ ZIELKE
JULY/AUGUST 2023 | 61
THE HOMES AND ESTATES OF Newport Beach-based Richard Krantz Architecture convey a timeless luxury, represented in an impressive portfolio of projects lining Orange County’s coastline. A recently completed residence in the hills above Crystal Cove was informed by the qualities of a Tuscan village, yet through remarkable dexterity of design a Zen-like Japanese teahouse and all-American basketball court were seamlessly incorporated into the property.
Principal Richard Krantz is most admired for luxury estates reflecting classical styles reimagined for 21st century families. Eschewing the notion of a signature aesthetic, Krantz states, “I prefer an approach similar to a musician composing songs with a respect to the past, with memorable melodies mixed with a few surprises.”
“I wanted a home with a very open, indooroutdoor feel, and drew inspiration from a photo, I believe in California Homes, of a Richard Krantzdesigned property that featured a two-sided outdoor fireplace that preserved some beautiful views,” reports homeowner Janie Tsao. A philanthropist and longtime Orange County resident, the client initially envisioned a 17,000-square-foot residence but reduced its size to ensure a more intimate experience. The site was selected for its ocean views and breezes, as well as ample recreational space to accommodate extended family.
This design of the approximately 12,600-squarefoot house, situated on a double lot, was influenced by the hillside villages Krantz and wife Lynne explored in Tuscany. Less formal than a villa, the residence gracefully spills down a slope, reminiscent of medieval rooftops along the Ligurian Coast.
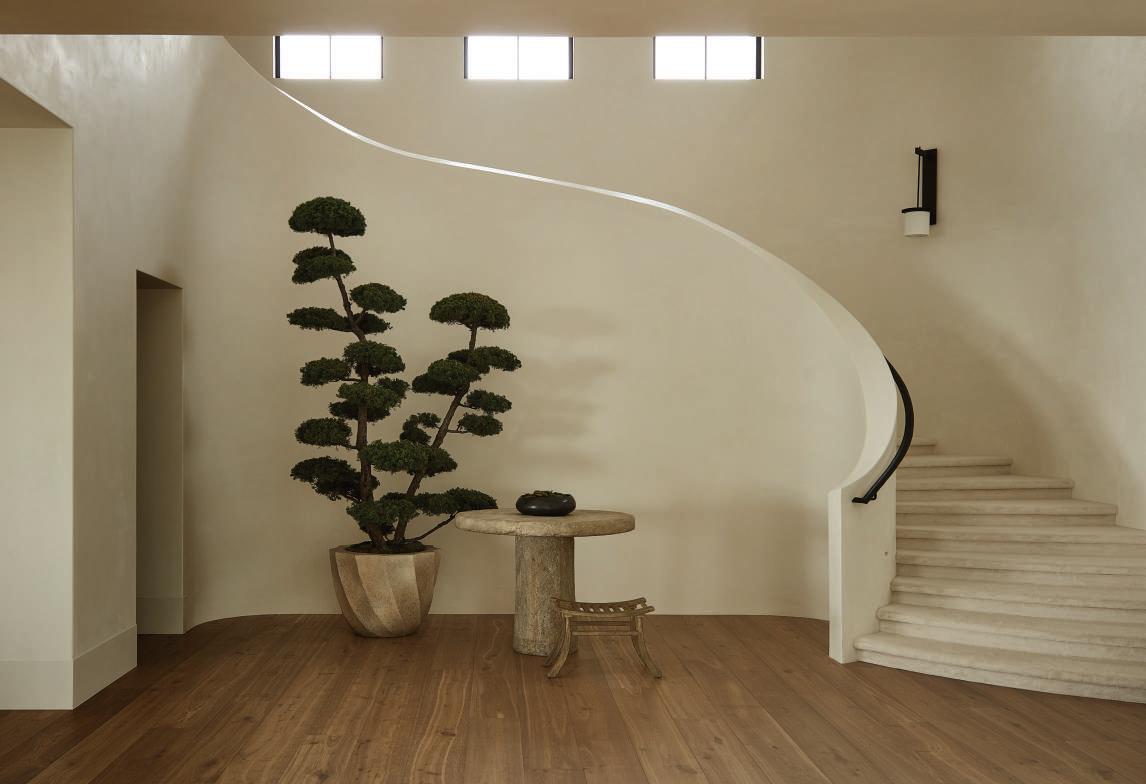
62 | CALIFORNIA HOMES
BELOW A portion of the great room, furnished with custom seating and coffee tables, rug from Perennials; Garde chandelier in adjoining kitchen.
OPPOSITE The sculptural plaster staircase, a focal point of the soaring entryway, was inspired by the ribbon in rhythmic gymnastics; table by Formations.
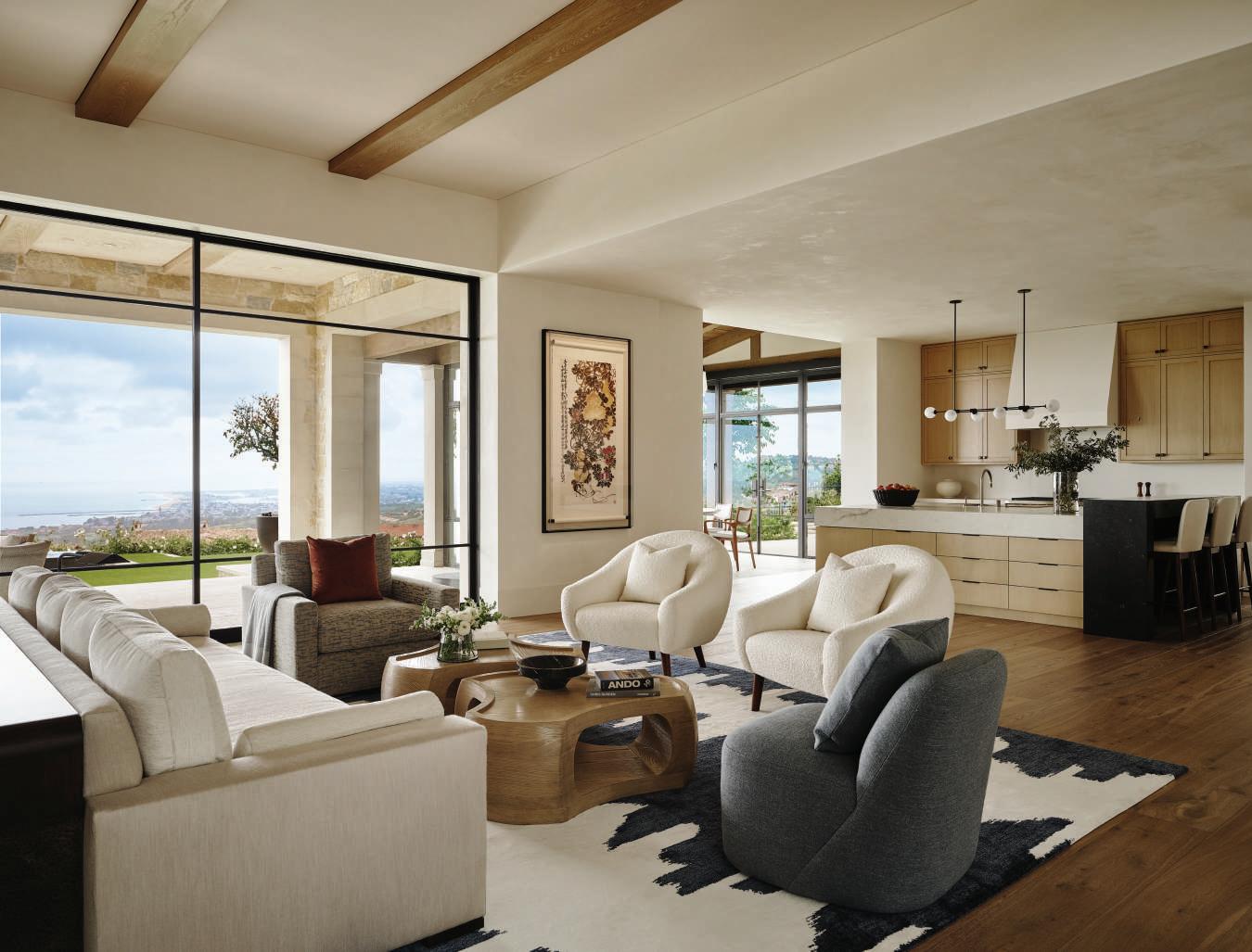
JULY/AUGUST 2023 | 63
“Our team of master craftsmen are extraordinary.”
–DICK CRAWFORD
Minimalist yet warm, the white oak-clad kitchen—featuring appliances from Wolf, Sub-Zero and Fisher & Paykel—transitions to a dining nook with stunning coastal views, furnished with custom furniture and lighting.
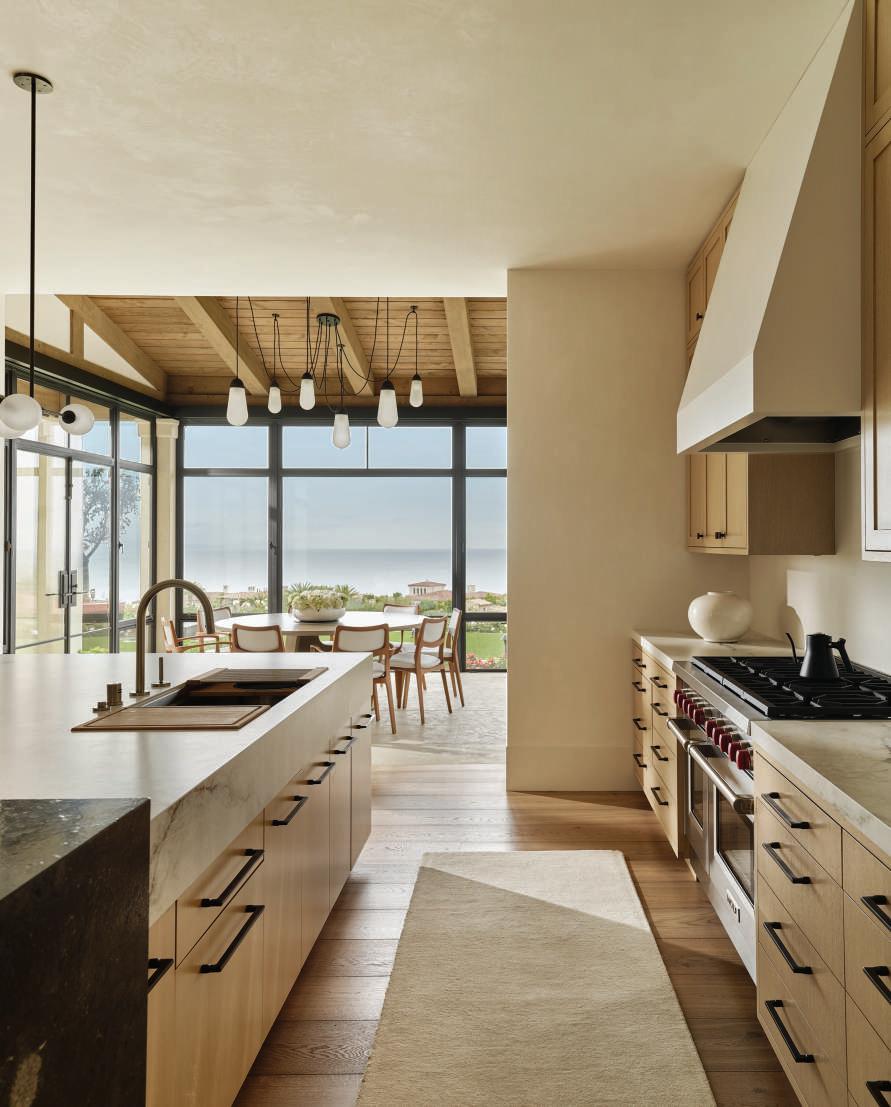
“Like a village, this home reveals itself slowly, rooted by vistas and spaces interconnected by trellises and fireplaces,” says Krantz.
After an impressive approach, guests pass through a teak gate into a courtyard that previews the dynamic interface between indoors and out encountered throughout the residence. “The tall, open entry called for a sculptural plaster stairway, inspired by the playful forms of the ribbon used in rhythmic gymnastics,” suggests Krantz of the dramatic element revealed once inside. Ms. Tsao sought a home in which multiple generations could enjoy distinct, functional spaces yet
creates a sense of community. With nostalgic memories of a Japanese teahouse, the client asked Krantz to re-create one here, and the architect was successful in integrating the architecture of two disparate cultures.
Krantz, who admires the elegance of Japanese architecture, provided an authentic teahouse interior with tatami mats and rice-paper screens, enhancing the structure with traditional woodwork, while a terra cotta-tiled roof harmonizes it with the property’s Tuscan-themed concept. A tranquil pool is punctuated by floating boulders that emulate lily pads and double as stepping stones from the teahouse’s teak-clad deck.
64 | CALIFORNIA HOMES
OPPOSITE The dining room showcases an elaborate custom chandelier/shade installation crafted from cloudlike mesh panels with illuminated edges from FCI London, combined with pendants from John Pomp Studios.

“Because the water from above drops into a pool surrounding it, the teahouse appears to be floating on water,” says Janie Tsao, who adds, “With the water, bamboo and breezes passing through the building, it’s a soothing space where you feel very grounded.” The homeowner identifies the teahouse as her favorite feature of the property, something that connects Tsao to her childhood and expresses her personal aspirations for the project.
Krantz credits San Clemente-based Daniel Stewart & Associates, a firm he has long collaborated with, for the imaginative landscape architecture. “Our primary challenge was unifying two lots on different levels, using terraced walls, stonework and water elements to create a graceful transition,” reports principal owner Daniel Stewart. He cites the upper level’s millstone-inspired fountain—it feeds into a
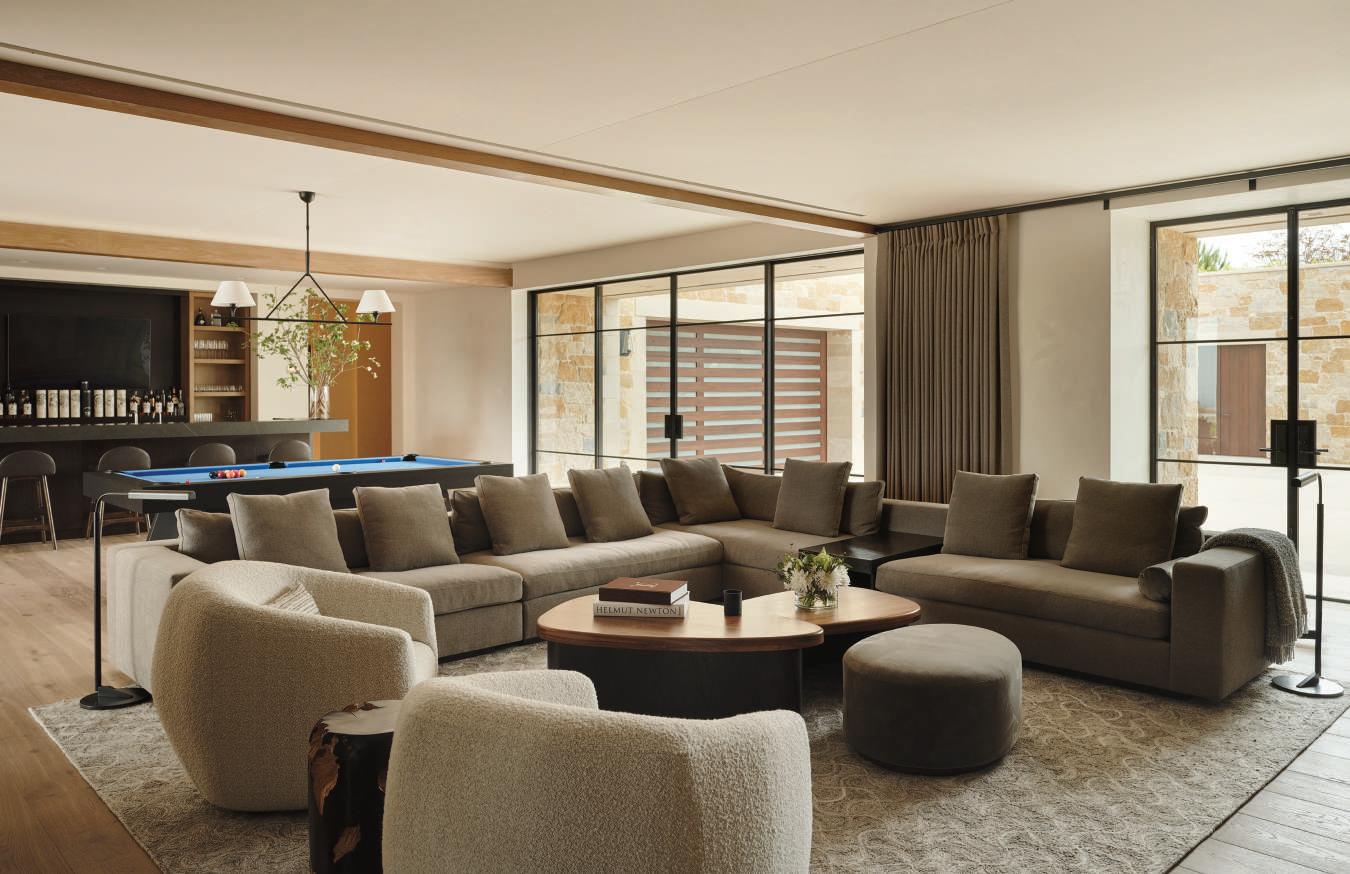
water feature cascading down a limestone stairway to the lower lot—as among the innovations used to achieve that transition. “Because contrasting materials and finishes were important, we juxtaposed the smoothness of granite fountains or the koi pond’s edging with more organic rectilinear boulders and the stone on the residence,” says Stewart.
Planters are built into the home’s golden stoneclad base, connecting the structure to the site, and courtyard-centric living spaces reinforce a laid-back Mediterranean lifestyle. Pocket doors access broad terraces with ocean vistas, blurring boundaries between indoors and out. The dining room, a space Krantz feels captures the essence of the home’s design, not only features a retractable floor-to-ceiling glass wall but a glass roof and imaginative lighting system.
66 | CALIFORNIA HOMES
Tatami mats, rice-paper screens and handcrafted Douglas fir beams—contribute to the teahouse’s authentic Japanese aesthetic, yet the structure is compatible with the overall Tuscaninspired theme.
OPPOSITE With custom seating, an 11 Ravens pool table beneath a Visual Comfort chandelier and accompanying bar, this den is part of an entire portfolio of recreational assets in the 12,600-squarefoot Newport Coast home.
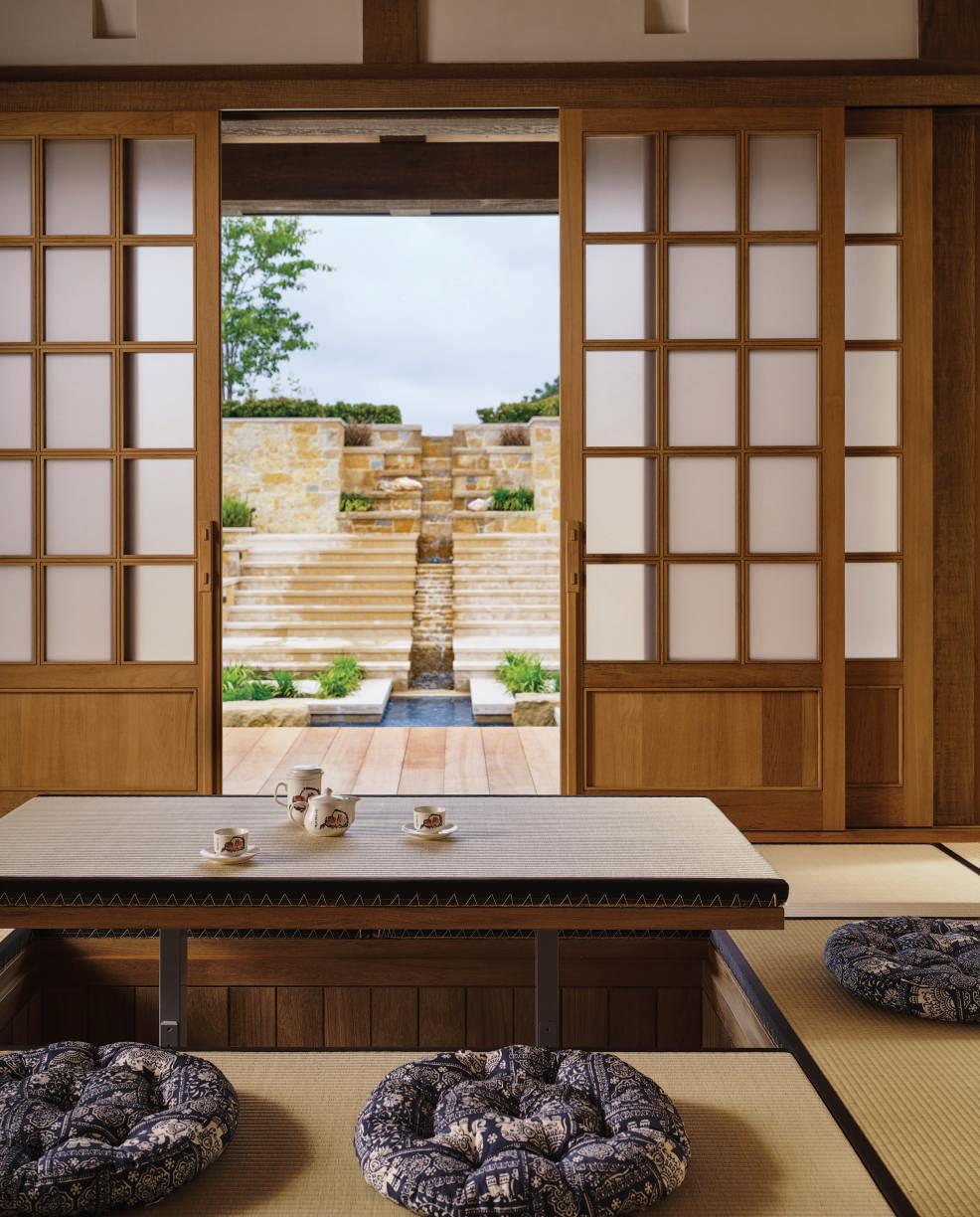
JULY/AUGUST 2023 | 67
A bedroom, whose adjoining bathroom is distinguished by a wall on which two types of marble are ingeniously positioned to create a mountain landscape.
OPPOSITE Bathroom featuring artisanal marble landscape; Victoria + Albert soaker tub with Dornbracht hardware, limestone walls.
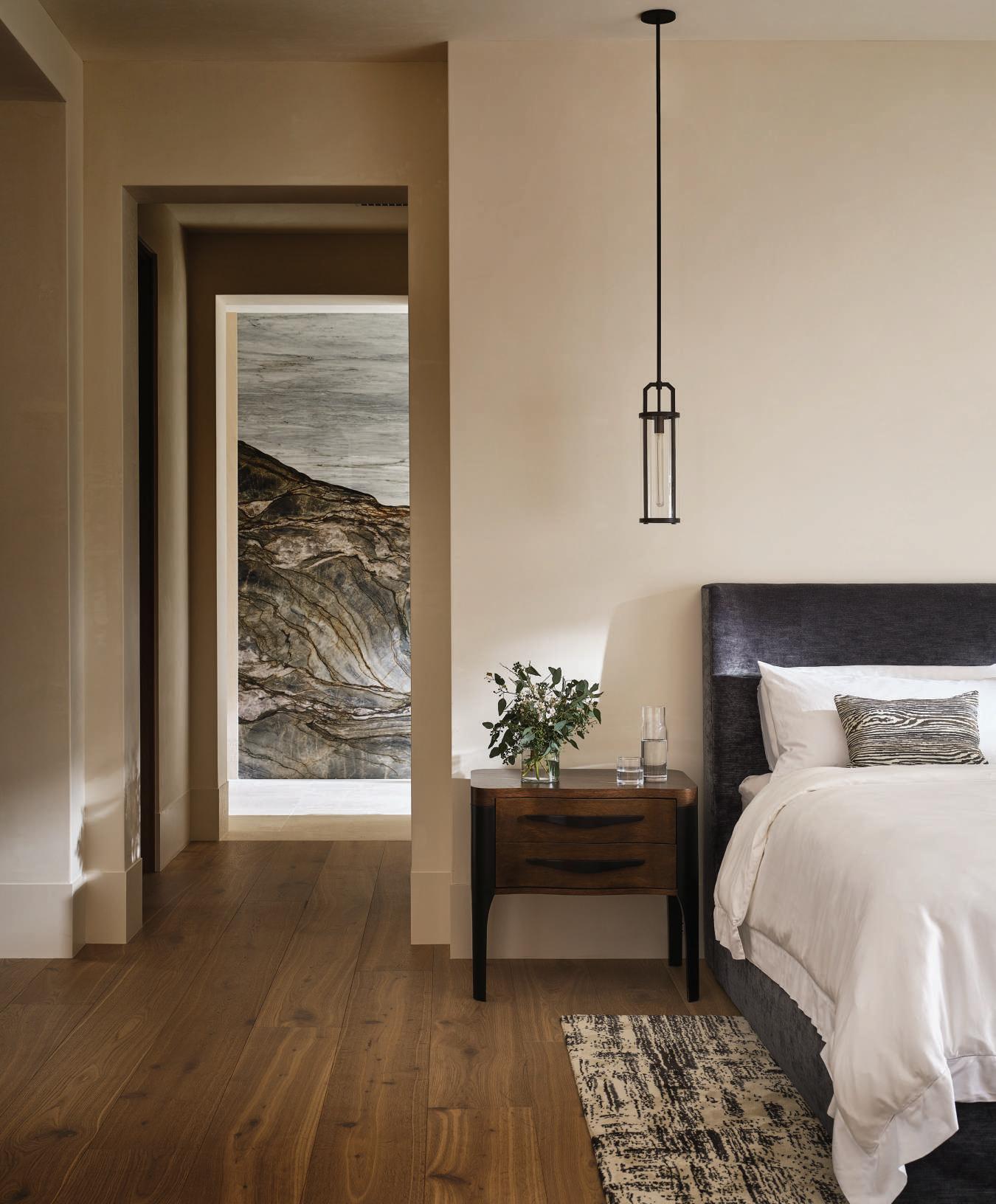
To execute the ambitious Tuscan-inspired design, Janie Tsao turned to Crawford Custom Homes, a company Krantz has worked with for more than two decades.

“Richard has a great passion for what he does, as do I, and we both appreciate creativity, balance and a meticulous attention to detail,” reports Dick Crawford, founder and president of the prestigious Costa Mesa firm. Crawford reports he was involved in the project early in the process, selecting materials and curating craftsmen, a significant challenge during the pandemic.
Despite its large size, Crawford believes the home features unexpected intimacy, with welcoming, family-friendly spaces. The passionate builder concedes there is one space that particularly appeals to his sensibilities. “The teahouse is the very definition of master craftsmanship, where skilled artisans created a jaw-dropping environment from fine, hand-selected materials,” says Crawford.
Dejager Design, the prominent interior firm headquartered in Newport Beach, became involved in the project after Krantz completed his first sketches. “I’ve collaborated with Richard for 20 years and have a deep respect for his work and process,”

JULY/AUGUST 2023 | 69
reports founding principal Errol Dejager. The designer’s imprint is found not only on finishes, fixtures and furnishings, but his expertise in functionality makes him a valuable resource in developing and refining floorplans.

“The client desired a simple, understated elegance, which was challenging to integrate into a Tuscan theme,” explains Dejager, who queried, “How do we move from Richard’s beautiful, textured exterior into a more minimalist, serene interior?” Dejager achieved that
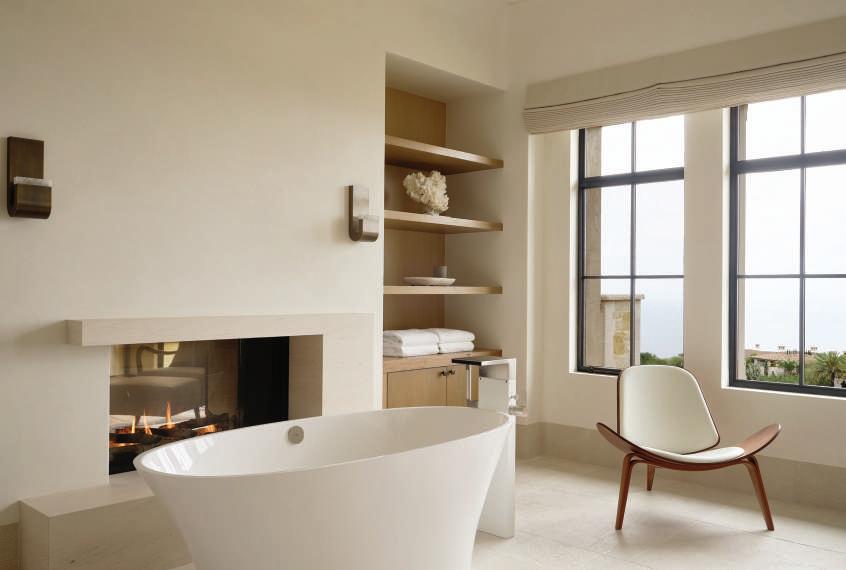
transition through an artistic application of luxury finishes, custom installations— the unique chandelier/shade system in the dining room is a memorable example—and sleek, contemporary furnishings.
Underscoring the “wow” factor this property exudes, builder Dick Crawford states, “This house just sings when you experience it.” Janie Tsao, whose four grandchildren were born during the design and construction process, concludes, “I feel blessed to live here.” CH
70 | CALIFORNIA HOMES
“The client desired a simple, understated elegance, which was challenging to integrate into a Tuscan theme.”
– ERROL DEJAGER
Sitting area in the primary bedroom, with Olivya Stone coffee table and Perennials rug, reflects the designers’ commitment to an indoor-outdoor lifestyle; David Sutherland chair on terrace.
OPPOSITE The primary bath, a tranquil retreat in which fire and water are brought together through thoughtful design with Jean de Merry sconces, Victoria + Albert tub and Carl Hansen & Son chair.
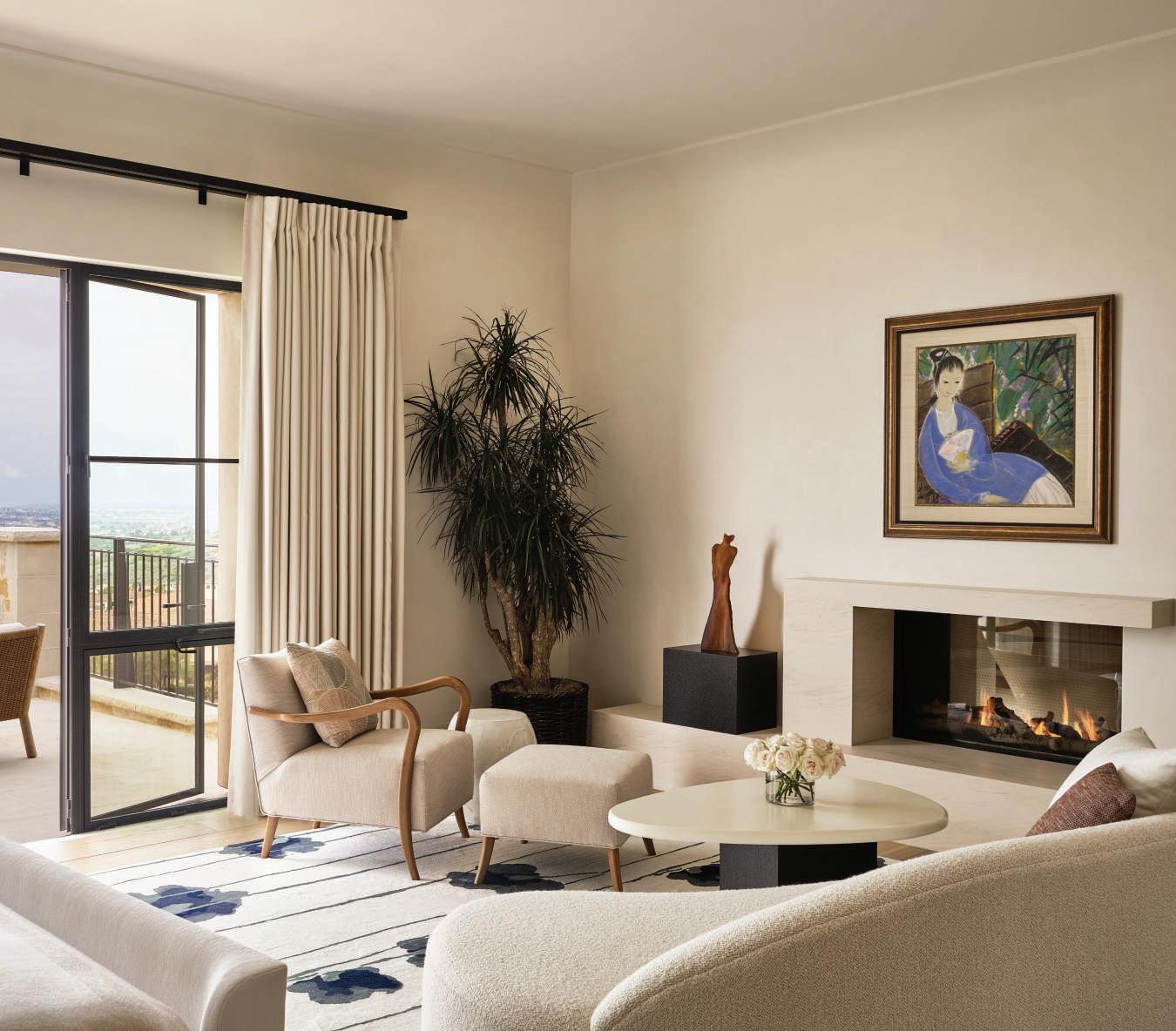
JULY/AUGUST 2023 | 71
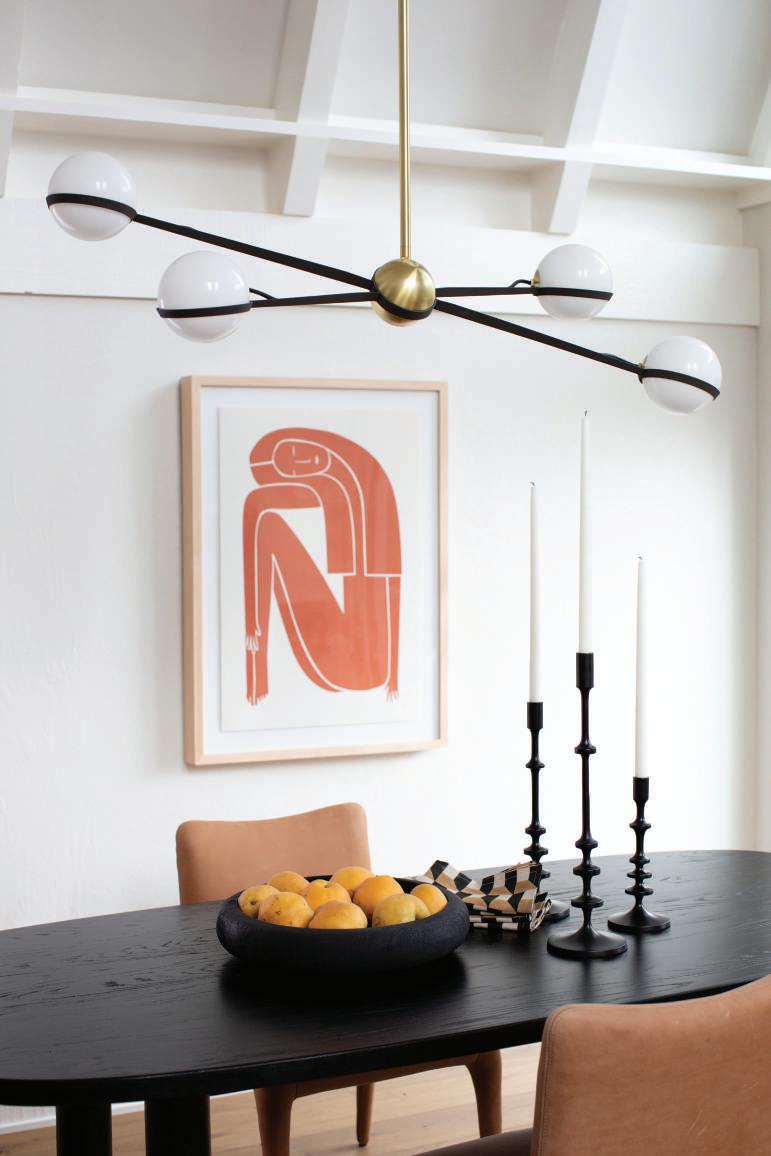
Expanded
Vision
A PAINT CONSULT FOR A 1970S DWELLING QUICKLY MORPHED INTO A WHOLE-HOUSE RENOVATION
TEXT ANH-MINH LE | PHOTOGRAPHY PAUL DYER
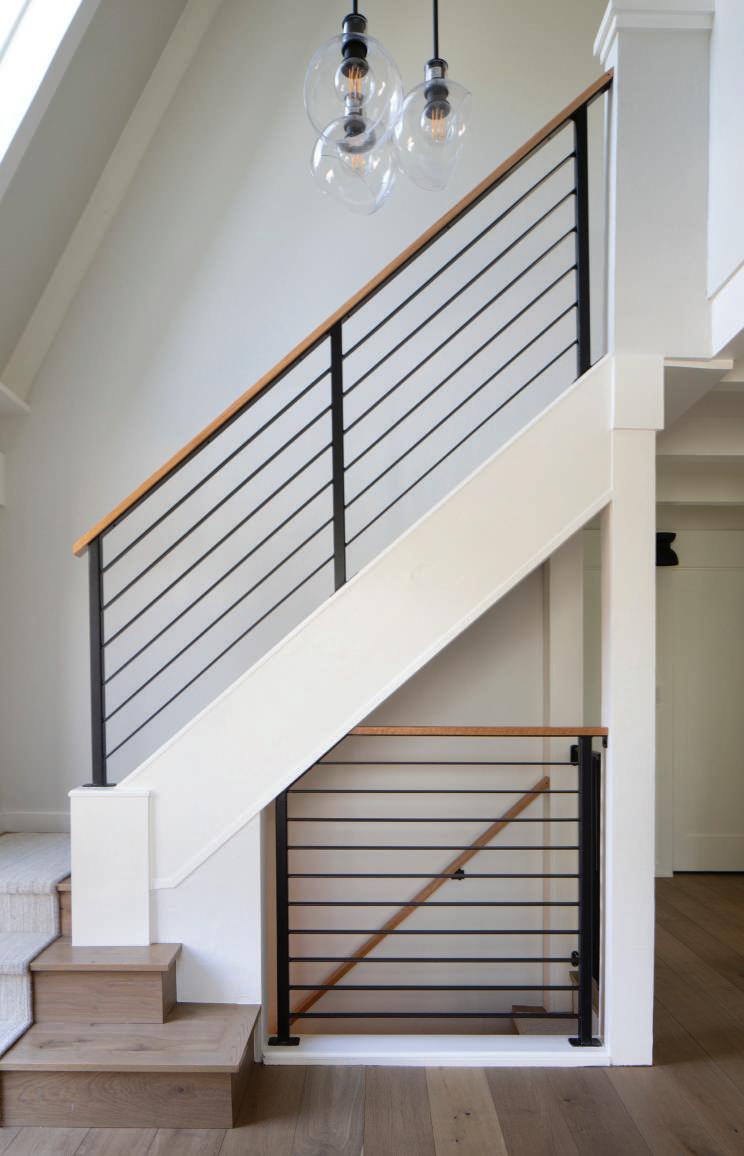 RIGHT Jennifer Wundrow
Interior Design conceived the stairway handrails, which were fabricated by Nueva Castilla Co.; the wall color is Benjamin Moore’s Classic Gray and the runner from Floortex.
OPPOSITE A Blu Dot dining table is illuminated by a chandelier from Lulu and Georgia, while a framed work from Arden Home presides over the space.
RIGHT Jennifer Wundrow
Interior Design conceived the stairway handrails, which were fabricated by Nueva Castilla Co.; the wall color is Benjamin Moore’s Classic Gray and the runner from Floortex.
OPPOSITE A Blu Dot dining table is illuminated by a chandelier from Lulu and Georgia, while a framed work from Arden Home presides over the space.
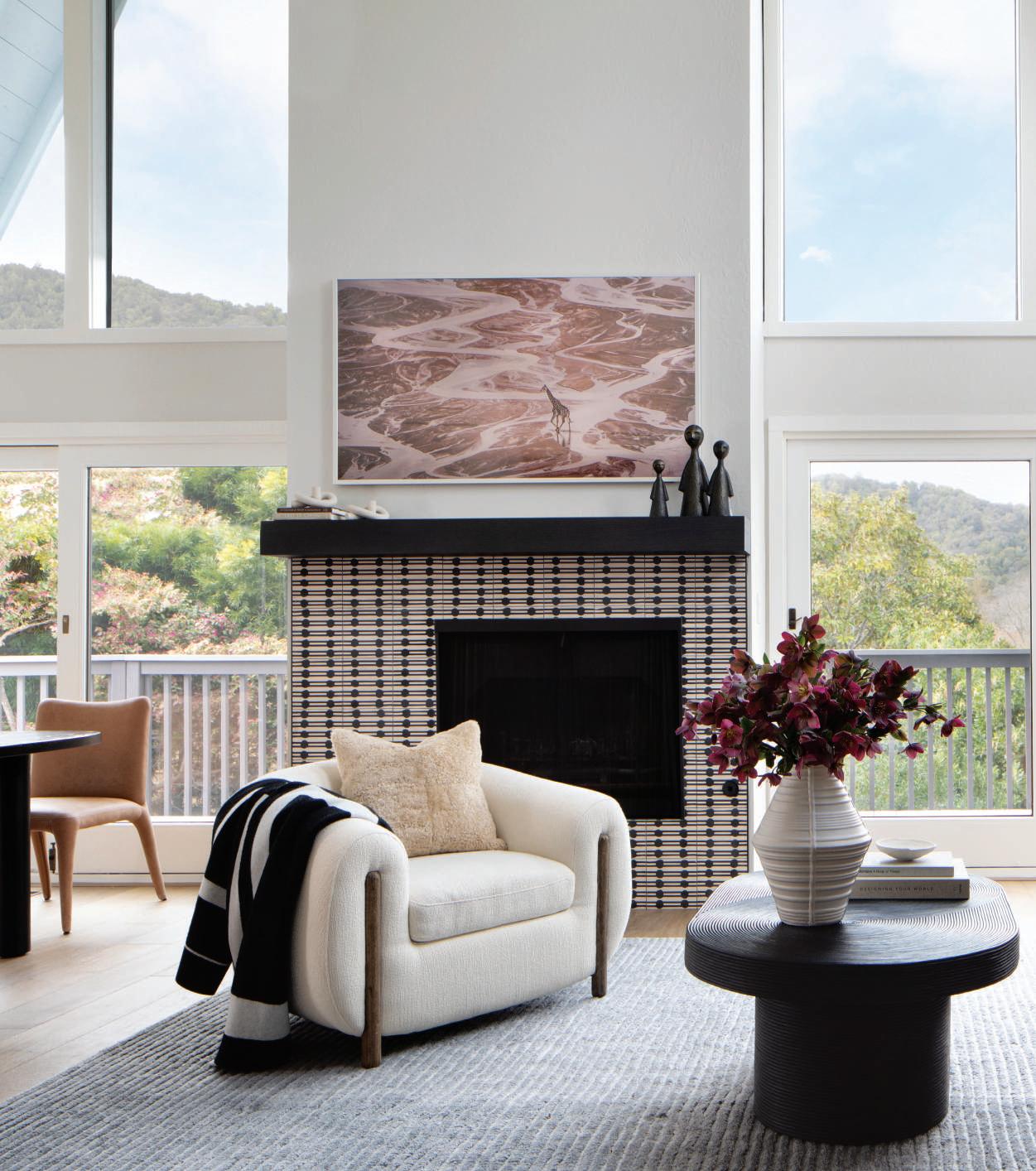
74 | CALIFORNIA HOMES
The fireplace—where a Samsung Frame TV hangs—was transformed with a new wood mantel and tiles from the Erica Tanov collection for clé Tile. The furnishings include a Four Hands armchair, Arteriors coffee table and Interior Define sofa (above which is a Caroline Pacula photograph).
IT STARTED SMALL with the clients reaching out for guidance on paint colors for their new place in Larkspur. But, as interior designer Jennifer Wundrow recounts, things escalated quickly: Upon moving in, the couple soon realized that the 1970s abode needed more than just some coats of Benjamin Moore. Within a few months, they enlisted Wundrow’s eponymous firm again—this time, for a remodel that contemporized yet honored the home’s vintage.
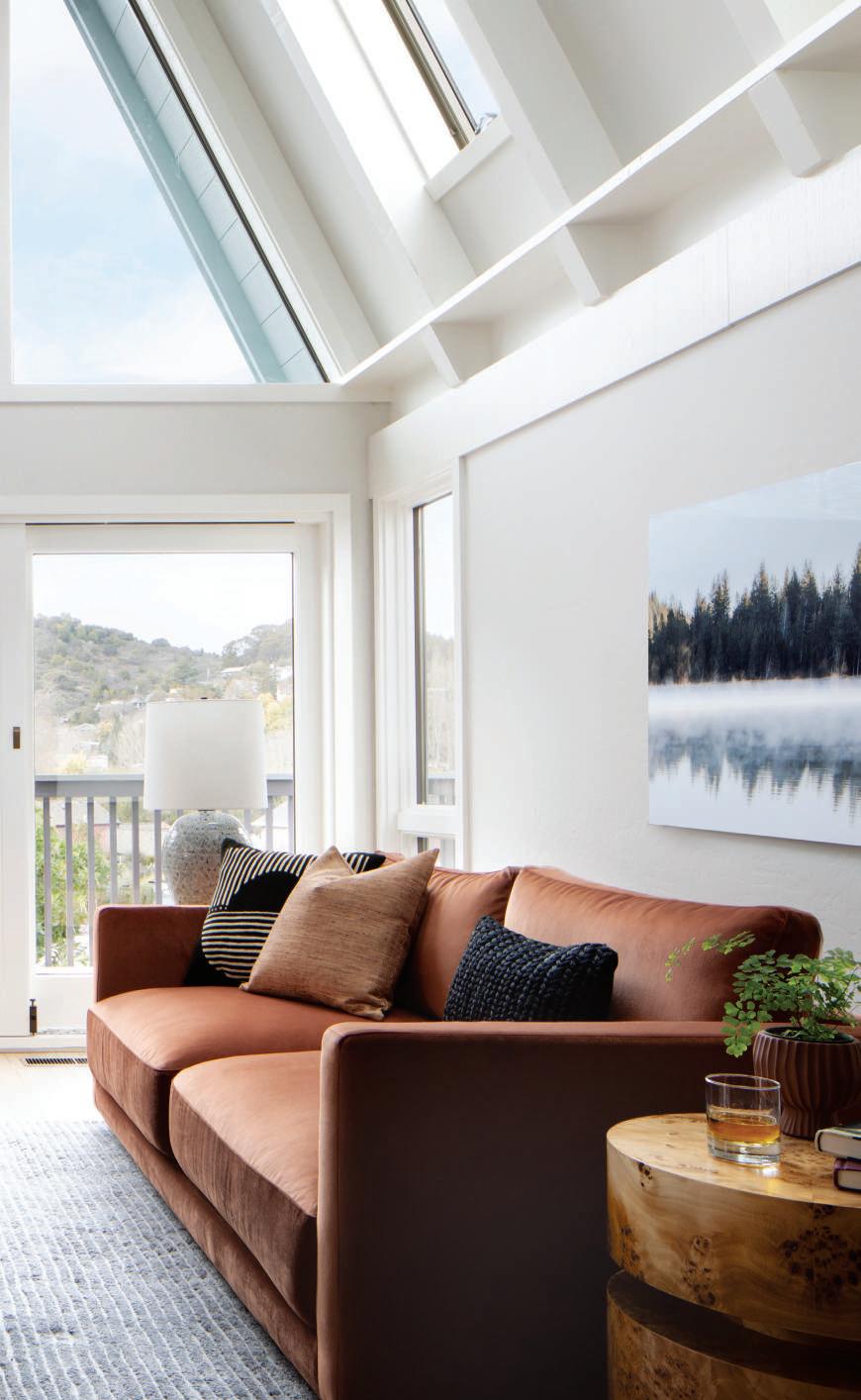
“It was very choppy,” Wundrow says of the original layout. “They wanted it to be more open to the exterior, with more light in the kitchen and better flow. They also wanted something that felt like the house, which was built in 1974, but a fresh look.”
The ensuing renovation prompted the homeowners to temporarily move out. By the time work got underway, on Wundrow’s recommendation, the second floor’s ceiling beams as well as window and door trims had already been updated from wood to white. While that alone was a marked improvement, the real game-changer was removing two walls to yield a kitchen that flows into a living and dining space. The latter features a double-height pitched ceiling, plus glass doors and expansive windows that frame views of the foothills of Mount Tamalpais.
JULY/AUGUST 2023 | 75
LEFT A corner of the kitchen now houses a prep sink, opposite a pantry that Jennifer Wundrow Interior Design created for the clients (and accessed through a pocket door); the artwork is from Arden Home.
OPPOSITE Along with custom oak cabinetry and Paonazzetto polished marble, the kitchen’s white hood and upper cabinets (painted in Benjamin Moore’s Simply White) as well as floating shelves make for an open and airy environment.
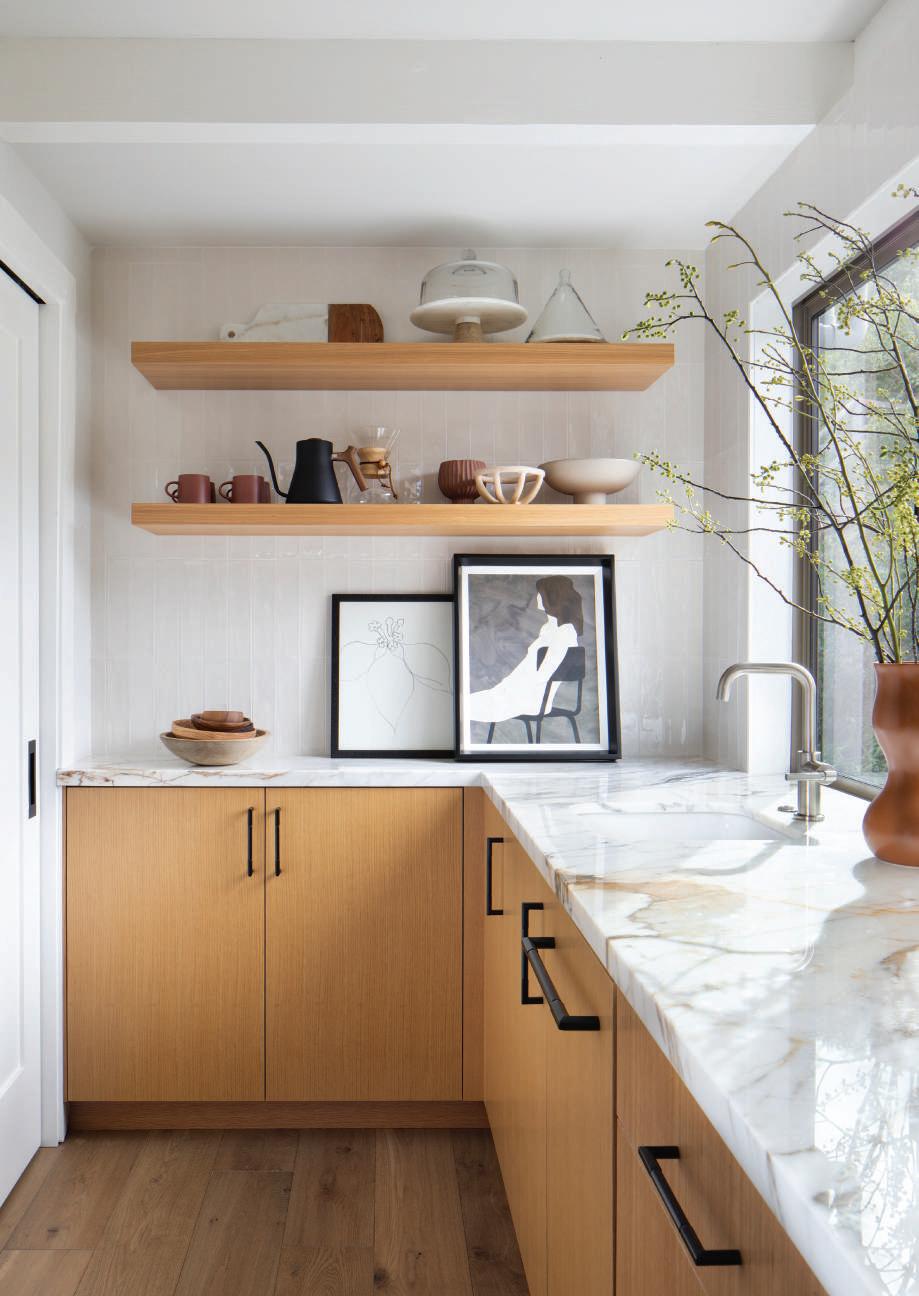
76 | CALIFORNIA HOMES
Although wood cabinetry was deemed appropriate for the era of the home, what came with the house was unappealing in style. So Wundrow conceived clean-lined oak cabinetry for the kitchen, and the clients’ affinity for natural materials translated to countertops composed of Paonazzetto polished marble, from Integrated Resources, with gray and gold veining. The hood with tambour detailing, along with the upper cabinets flanking it, are painted in Benjamin Moore’s Simply White. Floating shelves add to the now-airy atmosphere.
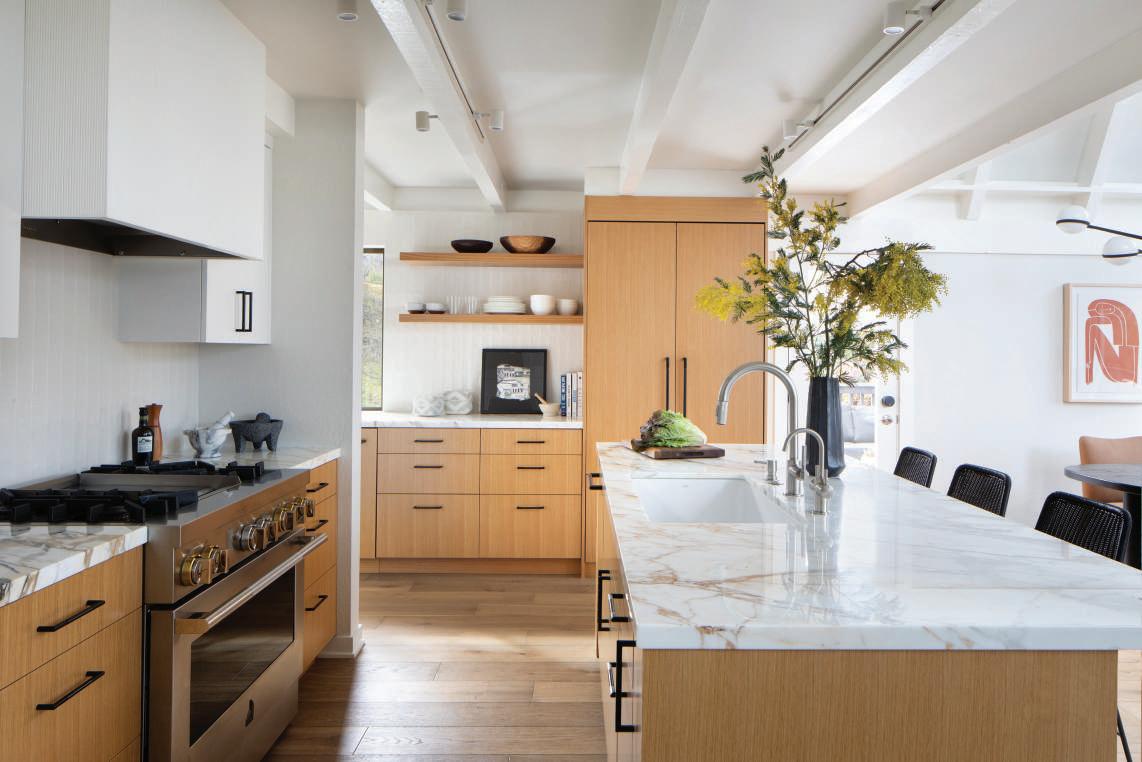
Since vantage points for viewing the Marin landscape were a priority, pendants above the kitchen island were eschewed and the lighting fixture above the dining table was carefully considered. “We didn’t want the chandelier to be obtrusive,” explains Wundrow. “We needed to find something that was a little bit understated, yet provided some interest.” The solution: a retroinspired design consisting of four opal globe shades that emit a soft glow.
To maximize the great room’s floor space, Wundrow did away with the fireplace’s floating hearth; the charcoal gray
JULY/AUGUST 2023 | 77
tiles and cream grout on the surround were also banished. In their place, Erica Tanov’s Jacobsen pattern for clé Tile, in the plaster-and-black colorway, was introduced. “We loved the organic pattern play and graphic nature of this tile,” notes Wundrow.

On the same level of the house, an “atrocious bathroom” was reimagined with an oak tambour vanity and verdant zellige tiles from Zia Tile. The Calacatta Macchia Vecchia marble from Da Vinci Marble, used for the countertop and backsplash, also appears in a downstairs
bathroom that Wundrow created by ingeniously combining two closets.
While the scope of the project significantly expanded from that initial paint consultation, according to Wundrow, broader changes were always intended by the homeowners, whose long-term plans were basically accelerated. “I think it’s important for clients to live in their house, even if it’s only for a couple of months,” she says. “They learned things about their house from being in it, how it does or doesn’t function for them. And in the end, we made a great team.” CH
78 | CALIFORNIA HOMES
TOP RIGHT Downstairs, Wundrow converted a pair of closets into a bathroom that includes a vanity painted in Benjamin Moore’s Garden Path and topped with Calacatta Macchia Vecchia marble; Worley’s Lighting sconces flank a Rejuvenation mirror.
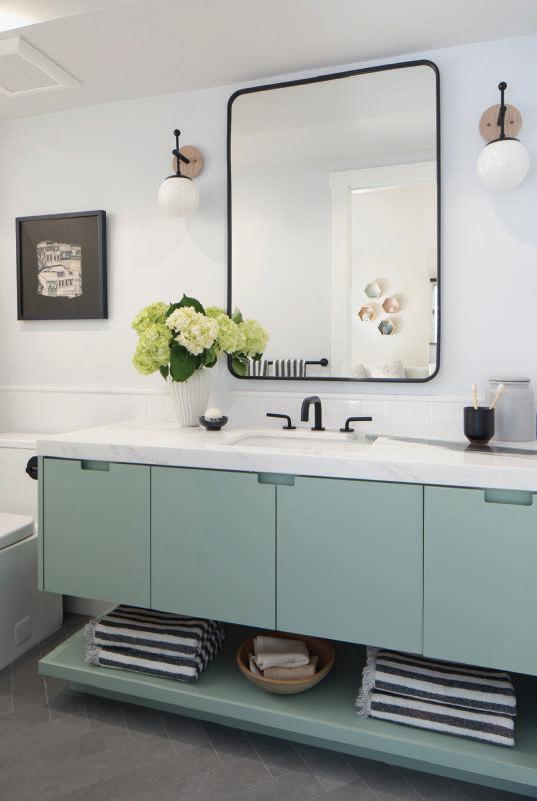

RIGHT In an upstairs bathroom, a custom-designed oak vanity with tambour detailing is combined with Calacatta Macchia Vecchia marble, zellige tiles, Lefroy Brooks plumbing and Worley’s Lighting sconces.
OPPOSITE In the clients’ sleeping quarters, Wundrow topped their existing bed with Pottery Barn, Pom Pom at Home and vintage bedding; the wall is painted in Benjamin Moore’s Healing Aloe.
Working with Dynamic Window Company, the team replaced the original window dividers with sleek bronze frames to support the extensive glazing; a custom Hillard chandelier gracefully grounds the space.
OPPOSITE A glass-and-bronze pivot door in the entryway matches the nearby sculpture by Julie Spiedel, which is cast in glass and bronze

LUXURY Lakeside
SHIMMERING VIEWS TAKE CENTER STAGE IN THIS GRACEFUL TAHOE RETREAT
TEXT ALISON BENDERY | PHOTOGRAPHY JONATHAN MITCHELL
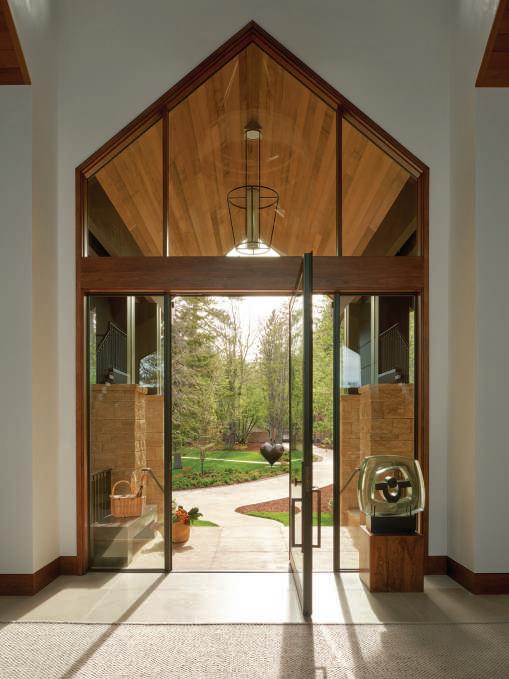
JULY/AUGUST 2023 | 81
WHEN A BAY AREA FAMILY purchased a lakeside property on the west shore of Lake Tahoe, they were thrilled with its location but knew it would need a significant renovation to bring the design forward.
“It was a grand home, but had become very outdated over the past 50 years and was in need of a modern refresh,” says Kristi Will of Kristi Will Interior Design. “The home was dark, and its heavy design detracted from the beauty of the lakefront views.”
Will was part of a team that included architect David Kotzebue and FP Builders. The 11,000-square-foot home and its 2,500-square-foot guest house were rebuilt from the ground up with one key restriction—their footprints needed to remain exactly the same in order to comply with local building regulations. “This required us to get very creative in how we went about modernizing these homes,” Will says.
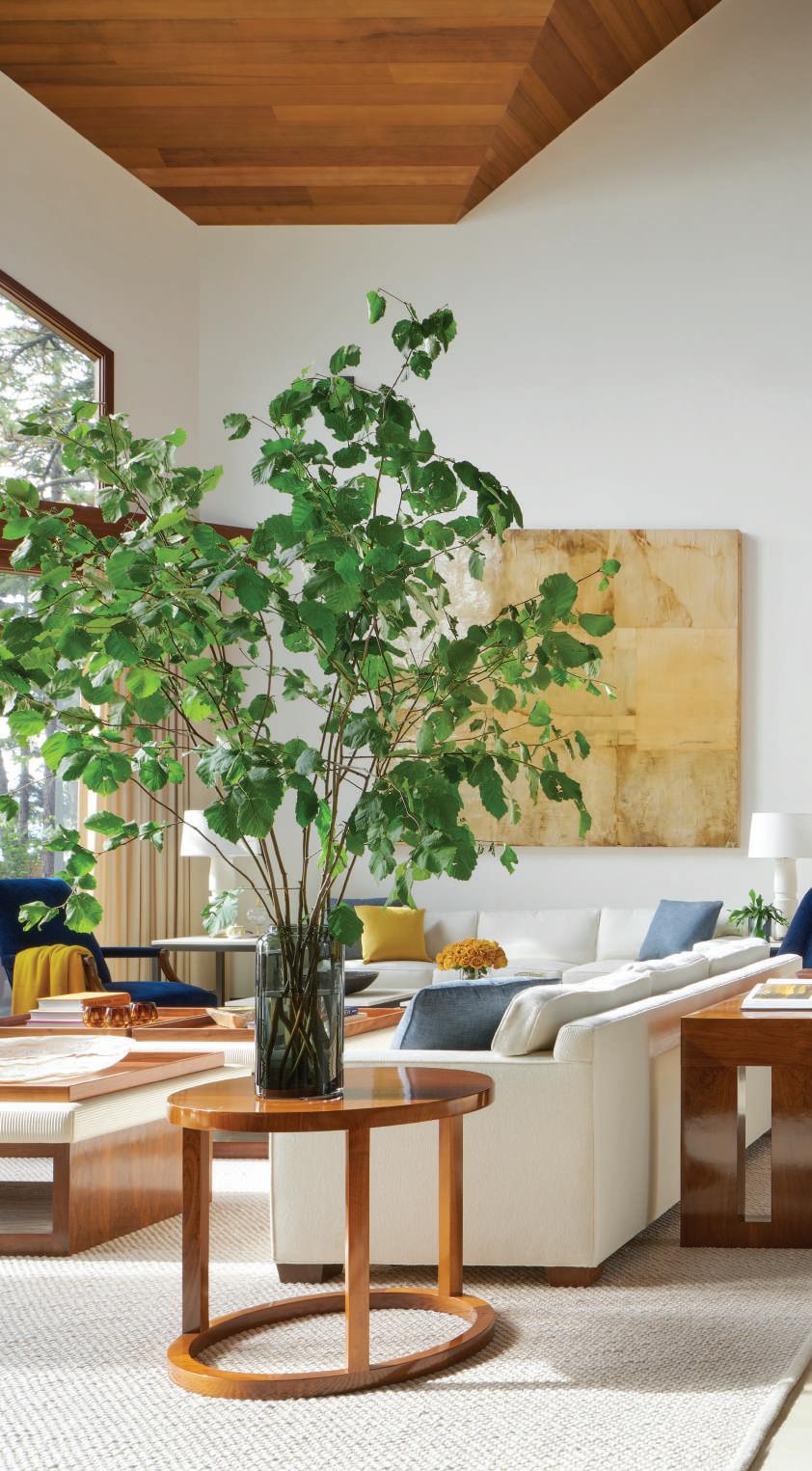
82 | CALIFORNIA HOMES
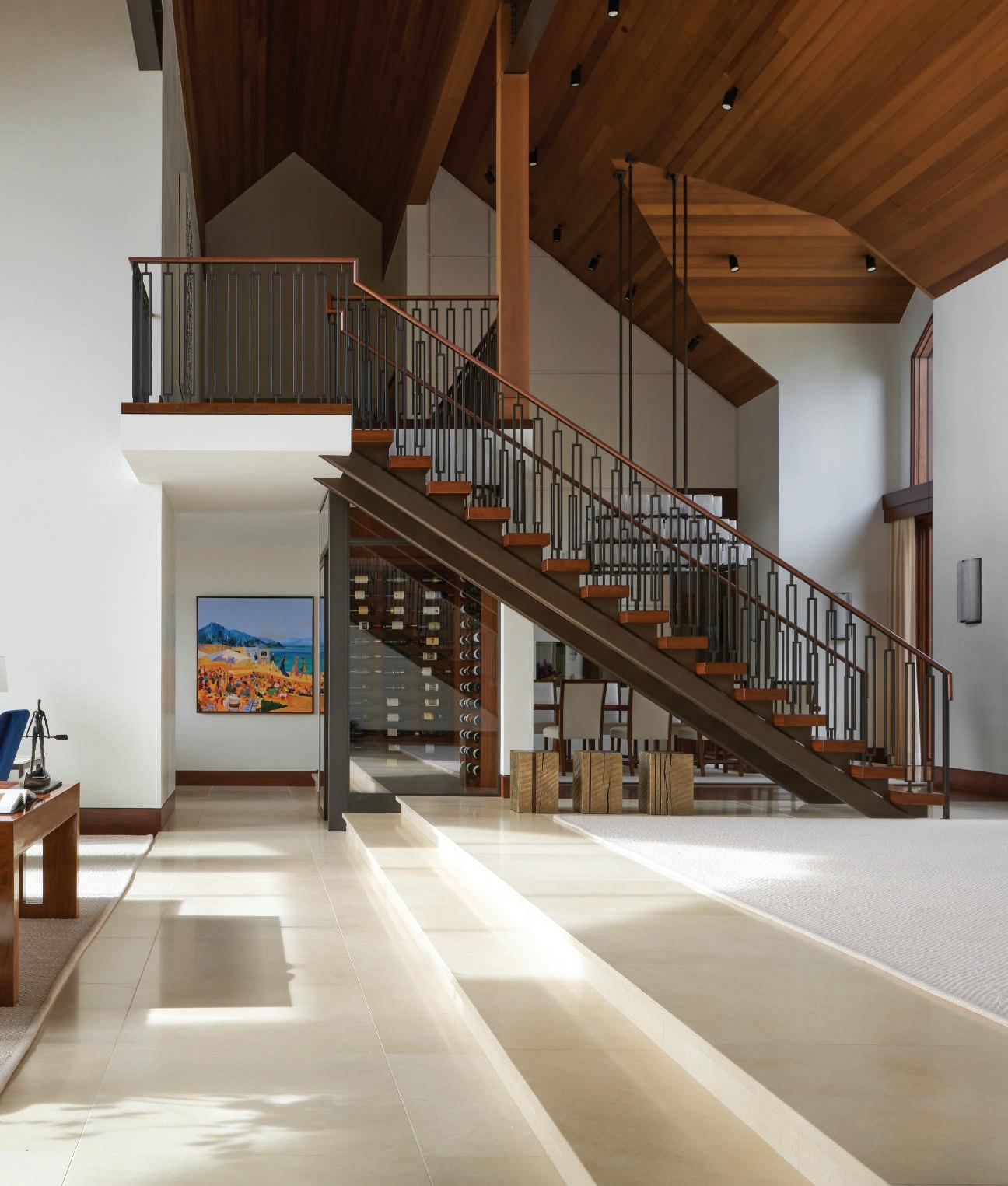 Custom 3-foot pieces of limestone from Haussman Stone are used throughout the home to create a sense of expansiveness. The large, commissioned work by Ashley Collins and woven abaca rug from Stark add warmth and texture to the vast space.
Custom 3-foot pieces of limestone from Haussman Stone are used throughout the home to create a sense of expansiveness. The large, commissioned work by Ashley Collins and woven abaca rug from Stark add warmth and texture to the vast space.
A new entry courtyard features a bronze “Heart of San Francisco” and leads to a ten-foottall glass pivot door; extensive glass allows visitors to see through the home to Lake Tahoe’s brilliant blues beyond. Heavy wood around the living room windows was replaced with sleek bronze frames that stretch upwards to the 28-foot-high cedar ceiling and further open the room to the breathtaking views.
The interior’s subdued palette includes textural elements, like a woven abaca rug and sheer cream drapery, to keep its vast scale cozy and warm. “We worked with lighting designer Anna Kondolf and Sam Hilliard to customize three 68-inch Hilliard light fixtures that center on the entry and living room and further ground these spaces,” Will says.
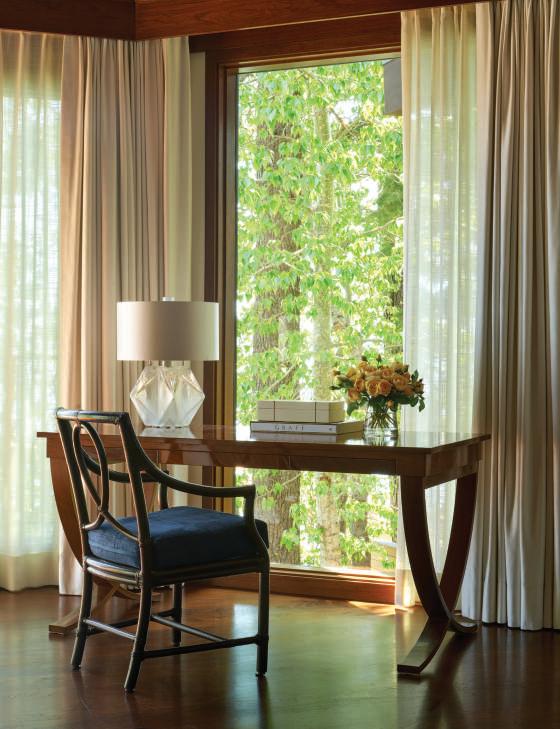
Commissioned artwork by Ashley Collins brings additional warmth and color and is positioned opposite a monolithic dark-stained walnut fireplace. “The fireplace is one of my favorite elements,” Will says, adding that it creates “a solid and statuesque presence.”

84 | CALIFORNIA HOMES
"It was a grand home, but had become very outdated over the past 50 years and was in need of a modern refresh."
–KRISTI WILL OF KRISTI WILL INTERIOR DESIGN
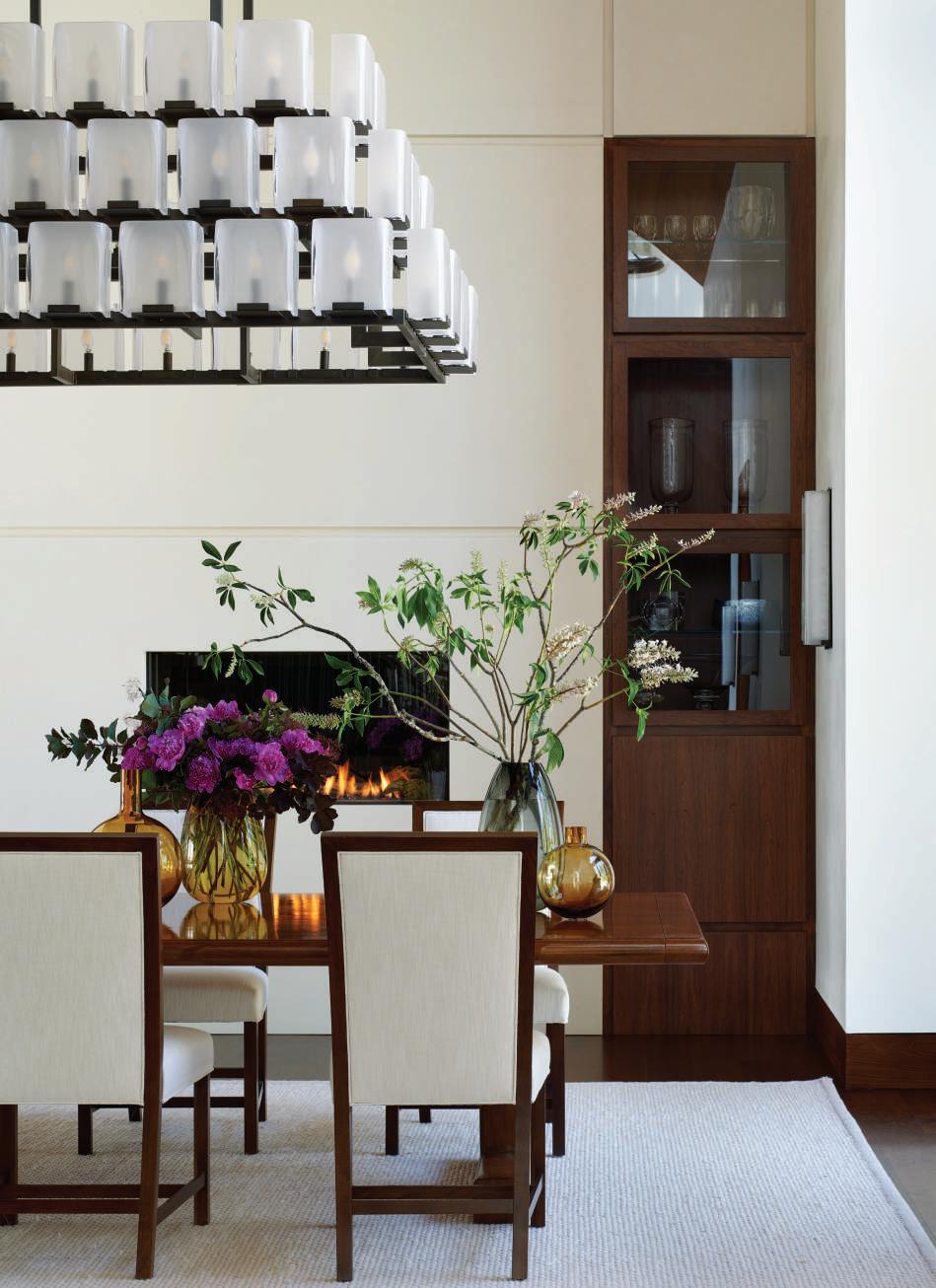
JULY/AUGUST 2023 | 85
OPPOSITE LEFT The kitchen cabinetry is a warm walnut in a natural finish; the team worked with cabinetmaker Shaum Sinawi and hand selected the wood from Exotic Hardwoods for its graining and patterns. The countertops are Caesarstone, chosen for durability.
OPPOSITE RIGHT A desk by Custom Furniture Designs is accented by a Donghia desk lamp and a McGuire chair.
RIGHT A custom chandelier by Fuse Lighting makes a statement in the dining room, accented by dining chairs from Kneedler Fauchere upholstered in a woven linen fabric by Dedar.
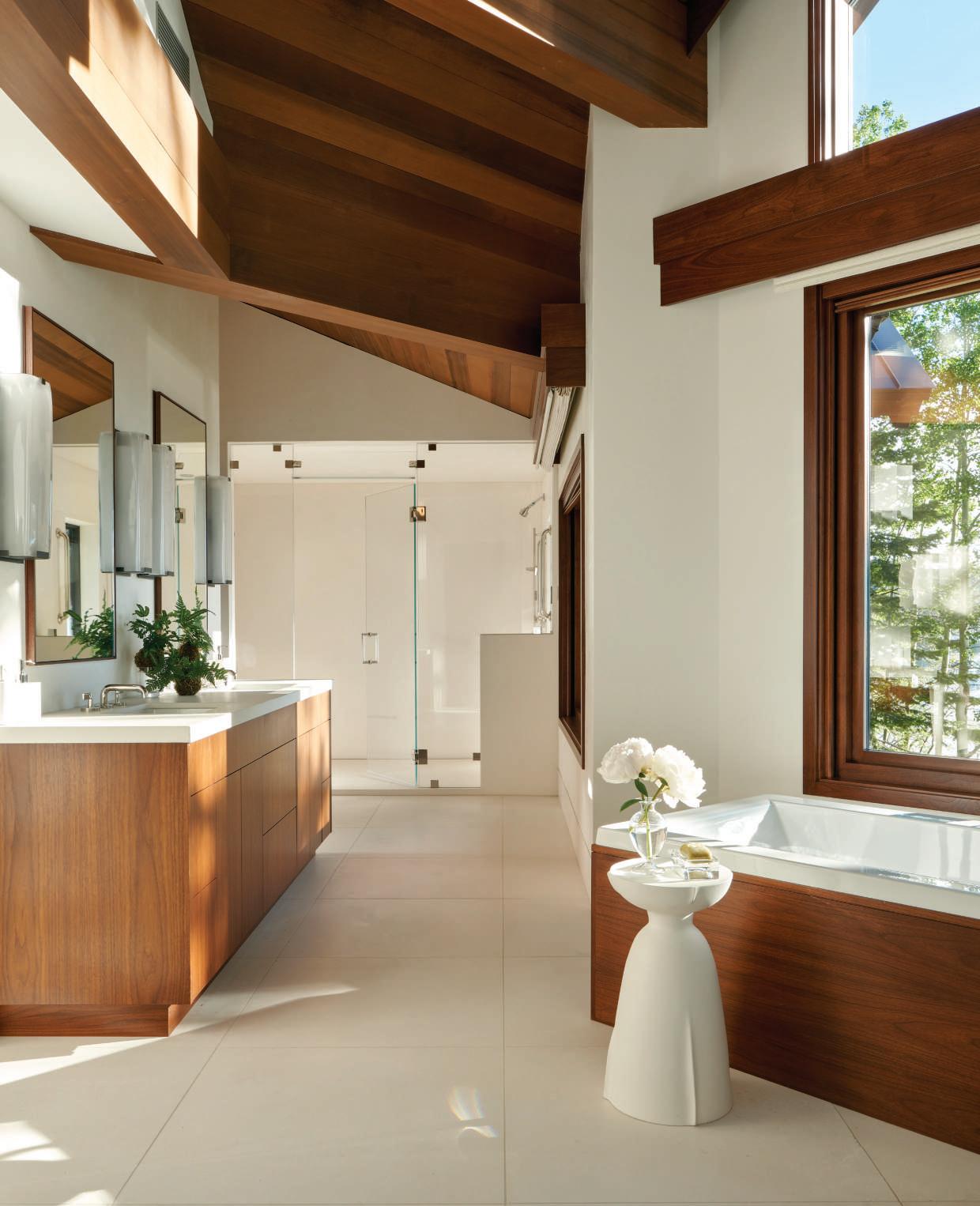
In the kitchen and bathrooms, cabinets are warm walnut in a natural finish. Limestone flooring was chosen for its light tones and durability; the custom, three-foot tiles create a sense of expansiveness.
Outdoors is a swimming pool, fire pit, and private dock. The spaces, outside and in, provide serene and
welcoming spaces for the family to entertain or simply be together.
The home’s new design is a fresh, contemporary take on the Tahoe style. “The goal from the start was to create a legacy home for the family that would stand the test of time for future generations,” Will says. Mission complete. CH
ABOVE The airy primary suite is anchored with a headboard by Hellman Chang, upholstered in a blue fabric by Jiun Ho that is reminiscent of Lake Tahoe’s famous blue hues. The nightstand is also by Hellman-Chang.
OPPOSITE The primary bath includes sconces by Fuse Lighting; the walnut cabinetry and Caesarstone used in the kitchen repeat here to create a cohesive design.
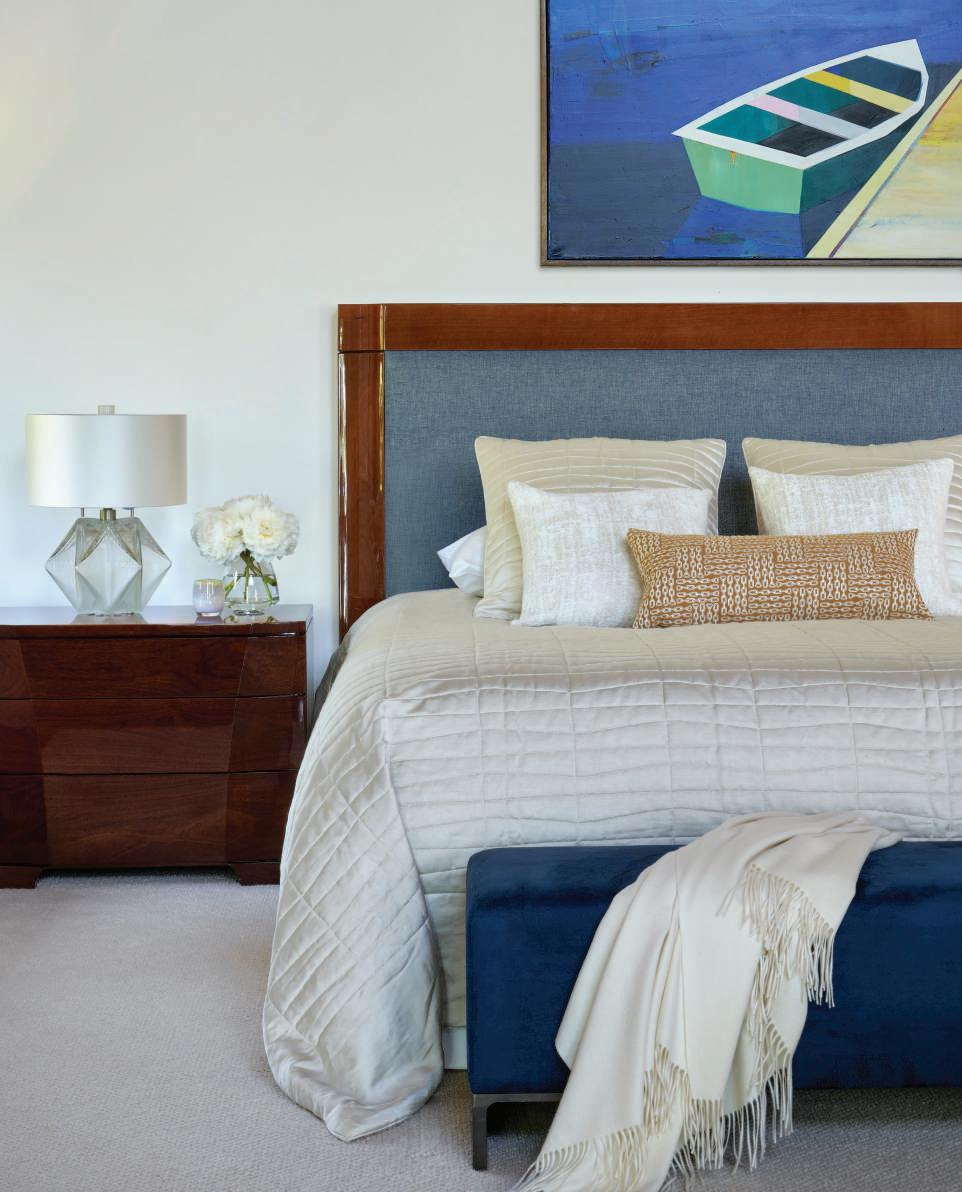
JULY/AUGUST 2023 | 87
The home’s exterior stone continues indoors, blurring the lines between the spaces; the outdoor lounging and dining areas surrounding the pool feature furnishings from JANUS et Cie.
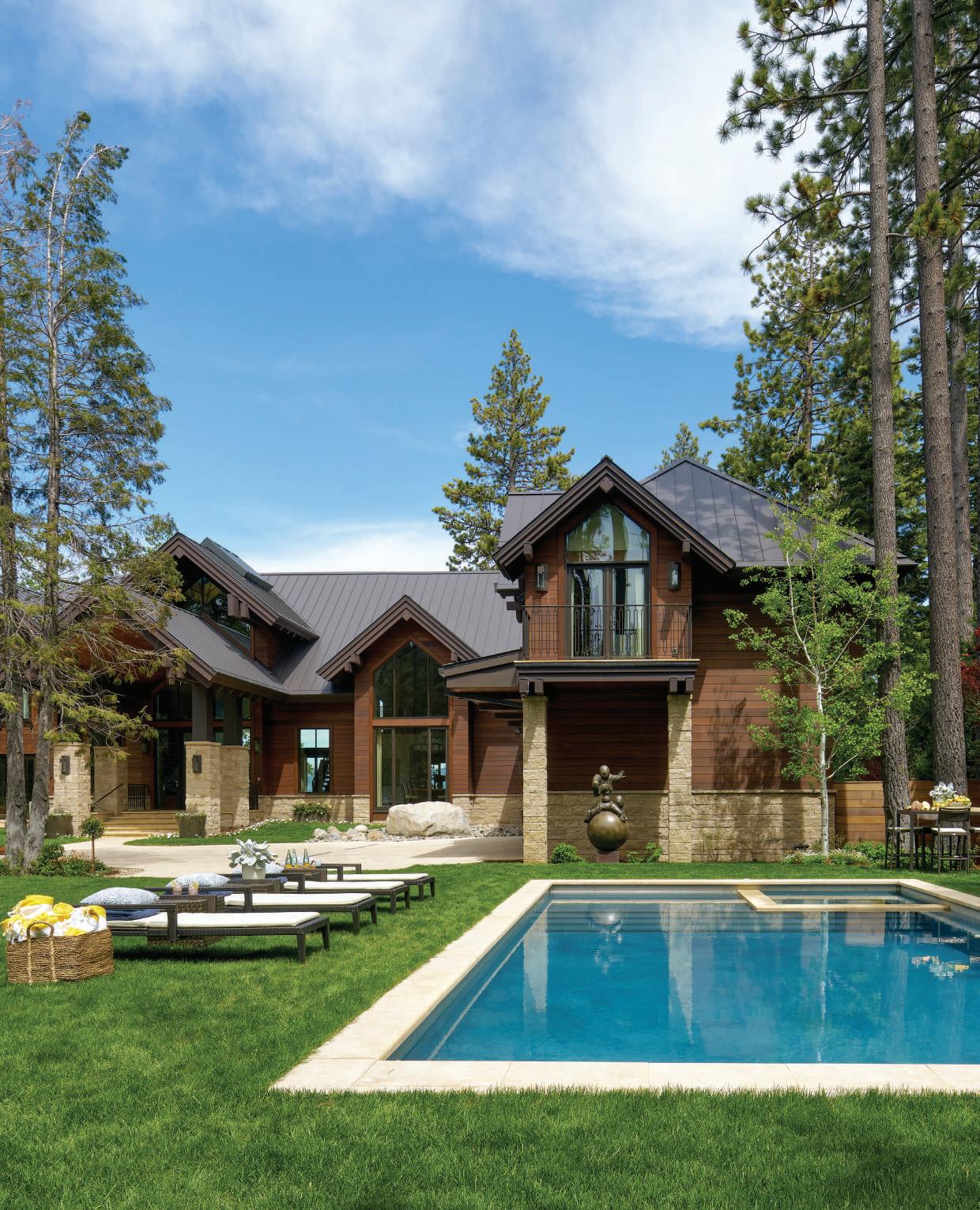 OPPOSITE Interior designer Kristi Will drew on clean lines of the surrounding trees and the shimmer of sunlight hitting the lake to create the home’s subdued yet elegant palette.
OPPOSITE Interior designer Kristi Will drew on clean lines of the surrounding trees and the shimmer of sunlight hitting the lake to create the home’s subdued yet elegant palette.
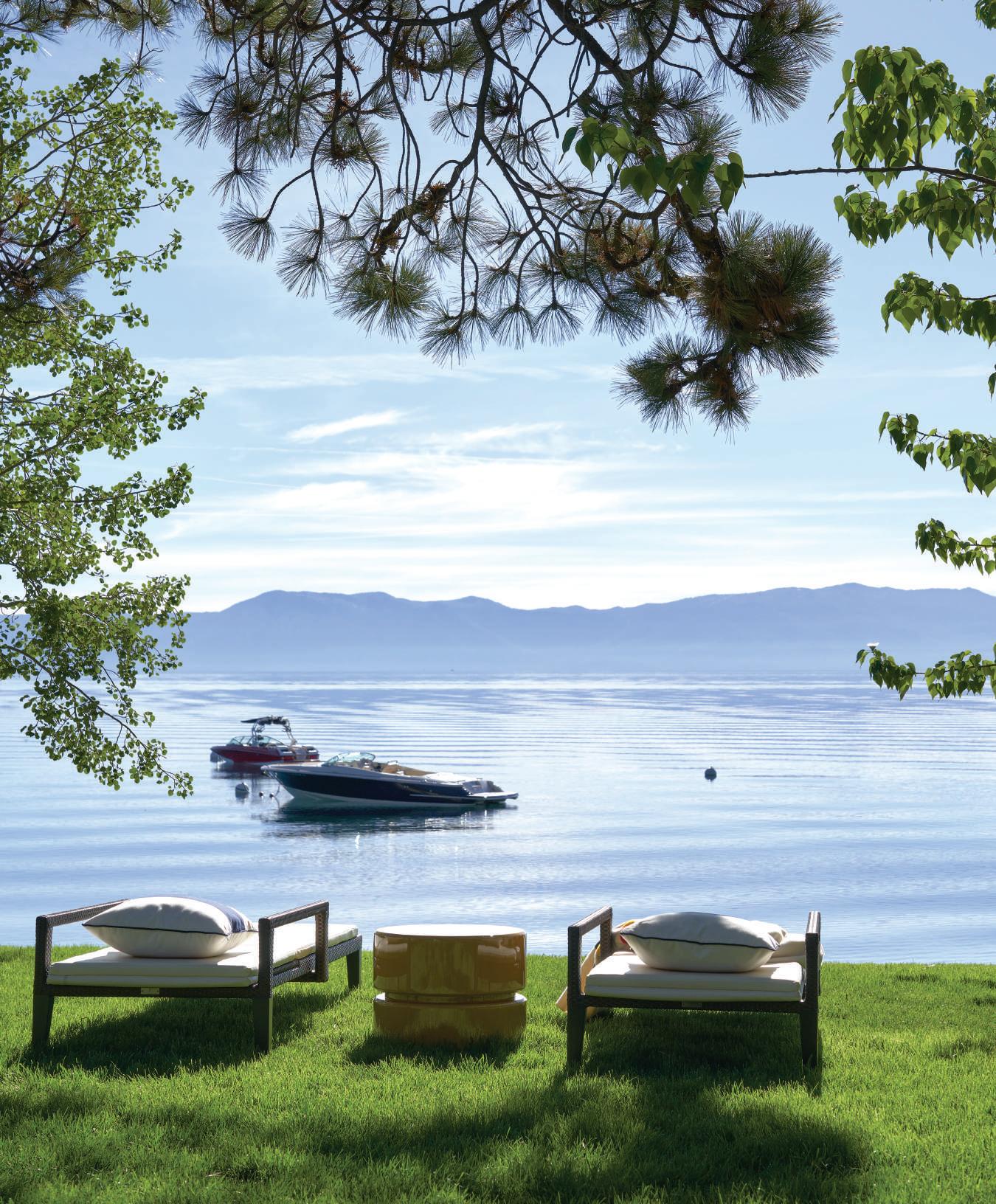
A MONTECITO BEACH HOUSE
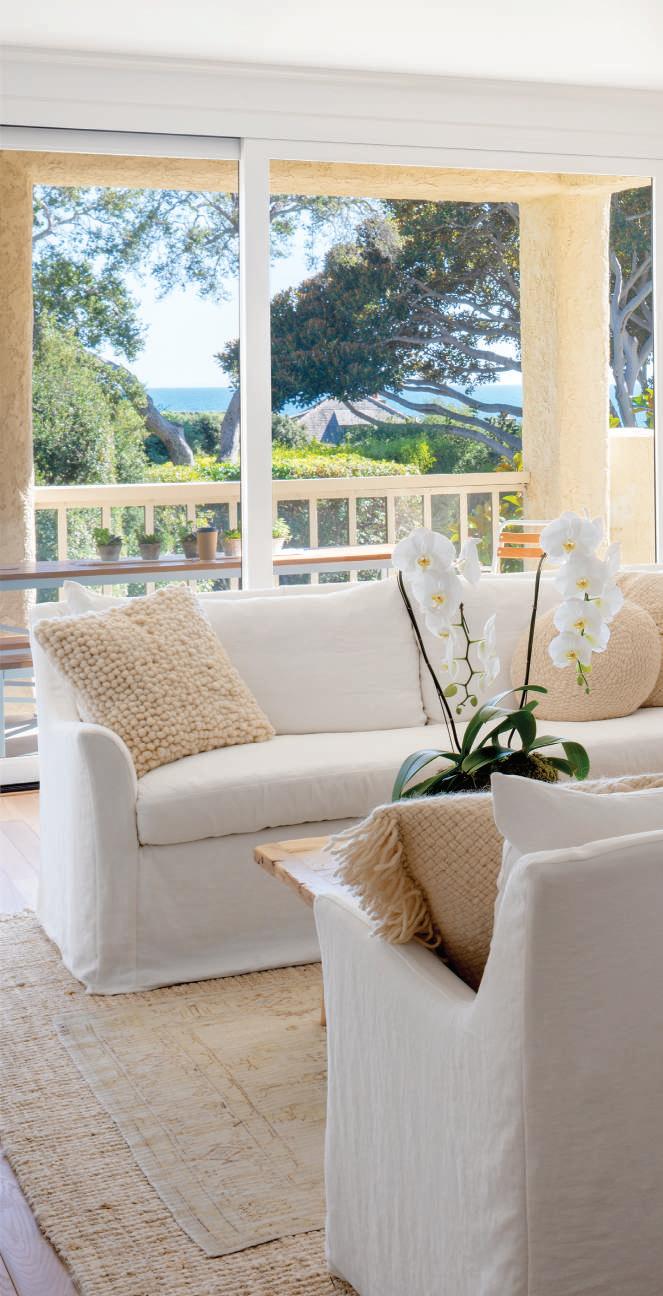
RENOVATION BY DEBRA LYNN HENNO TAKES INSPIRATION FROM COASTAL SPAIN
TEXT NORA BURBA TRULSSON PHOTOGRAPHY ALEX VERTIKOFF
90 | CALIFORNIA HOMES
Spanish
Refresh

JULY/AUGUST 2023 | 91
White and bright, the living room is anchored by two custom slip-covered sofas. The painting is by Santa Barbara artist Karen Bezuidenhout. Cushions are by Pampa.
IN MONTECITO, this oceanside abode is everything a beach house should be— bright, easy, breezy—with a comfortable interior that keeps the focus on the surrounding lush landscaping and the cerulean sea a short stroll away.
The sandy-feet retreat is thanks to the talents of Santa Barbara interior designer Debra Lynn Henno, who worked on the project with her daughter, Lauren Christine Henno, transforming a dated interior into a welcoming home for the client, a single woman.
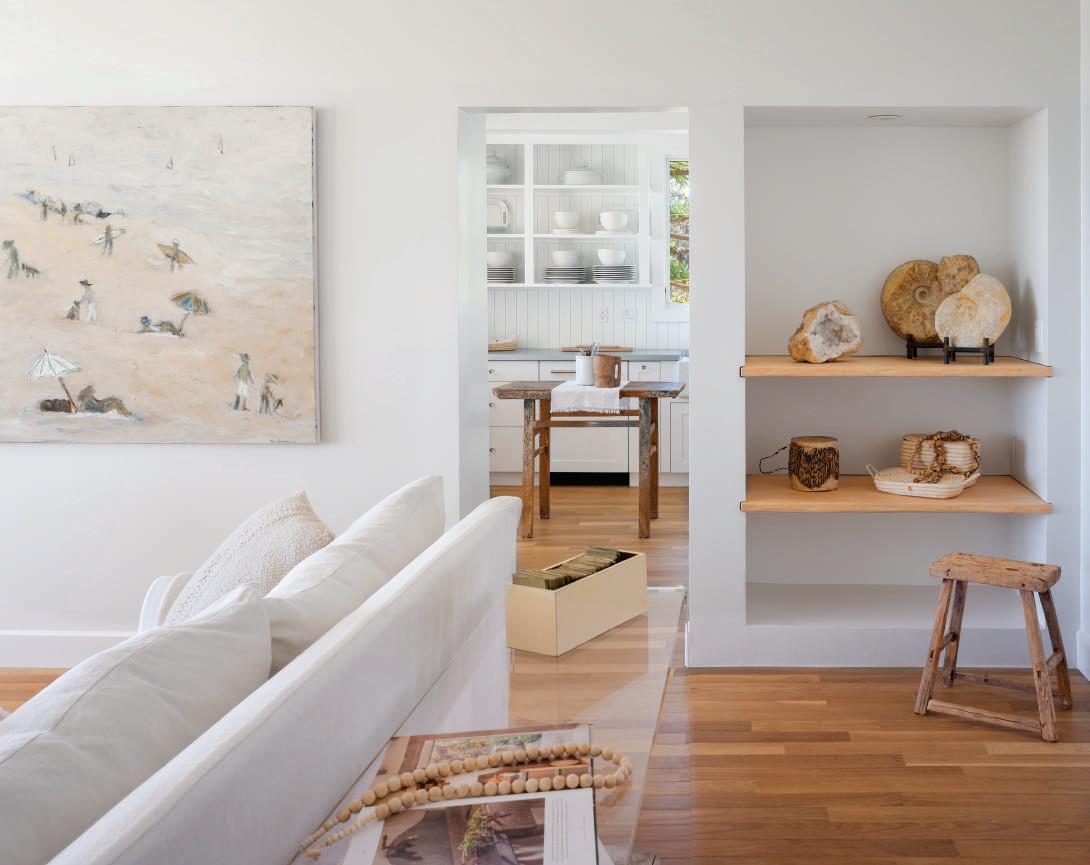
“This home is in a well-maintained condominium community,” explains Debra Lynn Henno, “but this
particular unit had a very ‘70s look that needed to be updated. Our client had spent many summers in coastal Spain, and she wanted to recreate that ambiance here. It seemed perfect for this area, with our history of Spanish revival architecture.”
Henno began the transformation of the cozy, twobedroom home—and the homage to the Iberian peninsula—by enlarging the openings for the sliding glass doors that link living spaces to the patio from the once-standard eight feet high to nine, adding more light and views to the interior. She also replaced a standard kitchen window with a European-style crank window that opens outward to capture cool breezes. Textured walls were smoothed out and refinished with
92 | CALIFORNIA HOMES

JULY/AUGUST 2023 | 93
ABOVE An antique mirror from Chairish bounces light into the dining room, where rattan chairs add texture.
OPPOSITE The living room’s white walls and fabrics are balanced by wood flooring and organic elements, including a collection of ammonite fossils displayed on built-in shelving.
a glossy white paint that bounces sunlight across the spaces. Throughout, old flooring was replaced with a narrowplank oak floor in honey tones, detailed with a slight gap between the planks for a vintage look. The living room’s original fireplace was recladded with a whitewashed brick surround that reiterates the interior’s rustic theme. The kitchen also received the Henno touch, with new custom cabinetry crafted by local artisan Miles Rucker, a zinc countertop, open shelving, and a tongue-in-groove wood backsplash, also painted a glossy white. Ditto for the two bathrooms, brightened with white subway tile and retroinspired plumbing fixtures.
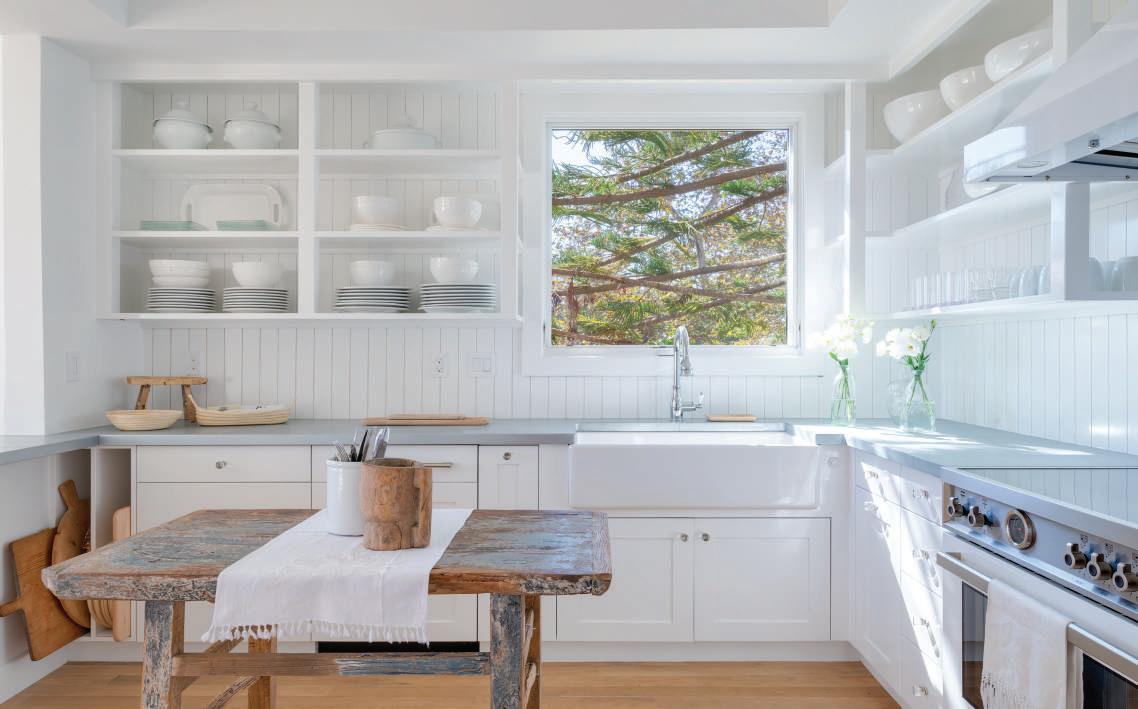
Henno kept the furnishings simple, shopping mostly in Southern California for pieces with clean lines and choosing fabrics and finishes that invite postbeach lounging. The polished white color scheme was juxtaposed with natural woods and interesting textures. In the

94 | CALIFORNIA HOMES
ABOVE The opening between the kitchen and dining room was widened to add an easier flow to the floor plan.
TOP New custom cabinetry and zinc countertops give the kitchen an informal, European touch. The backsplash is tongue-in-groove wood, painted a glossy white, while the range is Bertazzoni.
entry, a Moroccan chest from Badia Design is inlaid with mother of pearl and underscores a pair of pearlescent pendants from Maison K. For the living room, Henno suggested two slouchy white linen sofas—custom designs—to pair with a rustic wood coffee table and a jute rug, while the dining room’s vintage table is surrounded by lacy rattan chairs.
Accessories and details were also welledited, leaning toward the rustic and organic, such as a grouping of the owner’s favorite ammonite fossils on a living room shelf and Spanish pottery in the kitchen, handcrafted basketry that Henno’s daughter found during her time
traveling through Ecuador and the simple embroidered linen draperies that cool the bedrooms. The piéce de résistance for the refreshed interior was a beach scene painting by Karen Bezuidenhout, hung in the living room. “She’s a Santa Barbara artist, says Henno, “and she captured the whole local vibe with this piece.”
After the renovations were completed the transformed home is an inviting, soothing space for the owner, family, and friends. “I love spending time there,” says Henno. “It’s comfortable, simple, and then there’s all that beautiful streaming sunlight and the gorgeous views.” CH
BELOW In the master bedroom, a fan from Ecuador reiterates the interior’s cool sensibility. The headboard and armchairs are Cisco Brothers; embroidered linen draperies are from Raoul Textiles.
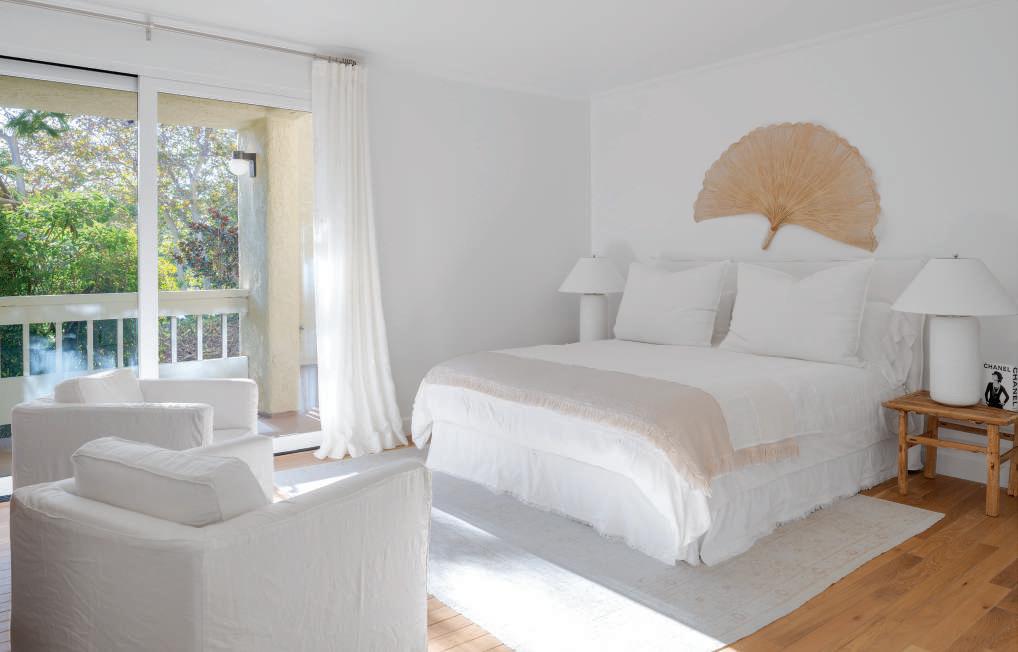
JULY/AUGUST 2023 | 95
"I love spending time there," says Henno.
"It's comfortable, simple, and then there's all that beautiful streaming sunlight and the gorgeous views.”
Out & About
CALIFORNIA’S SPECIAL EVENTS FOR THE DESIGN INDUSTRY
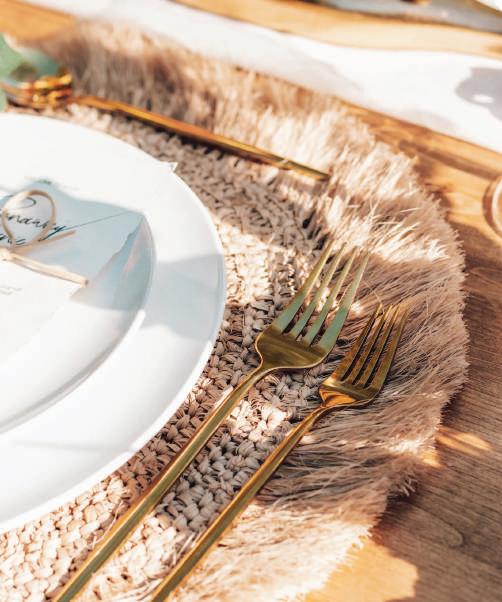
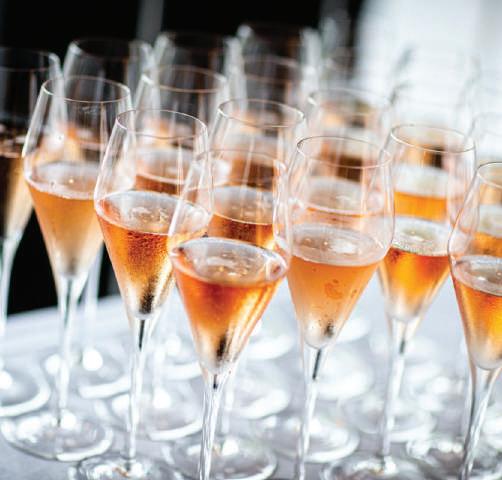
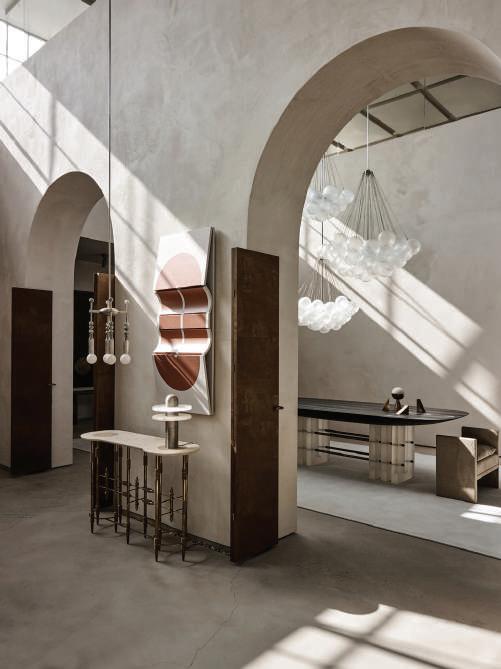
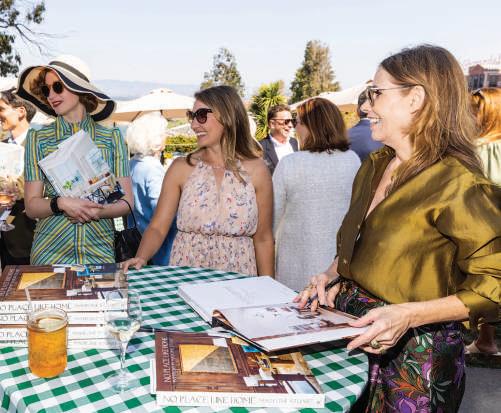
96 | CALIFORNIA
HOMES
SAVING ICONIC ARCHITECTURE (SIA)

A Night For Preservation At The Legendary Dawnridge Estate
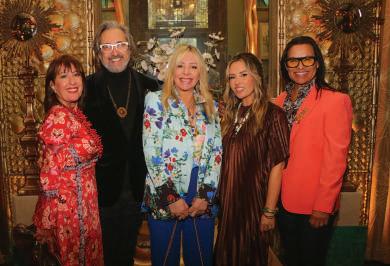
Hosted at the fantastical Beverly Hills estate of legendary Hollywood designer, Tony and his wife Elizabeth Duquette, “Dawnridge” was built in 1949. The house was designed by Tony Duquette and its legacy still remains intact. Guests enjoyed house tours and a magical cocktail party celebrating SIA projects and the preservation awareness for Los Angeles architecture and design. For more information on how to become a member or sponsor: info@SIAprojects.org
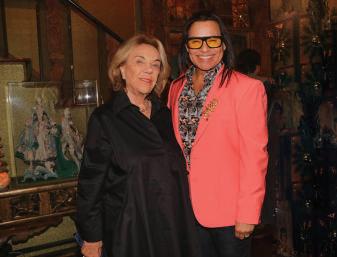
8.
Lauren Corbin-Benjamin Moore, Ron Woodson, and Jaime Rummerfield
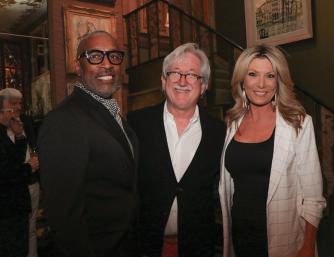
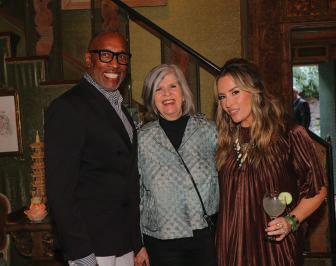
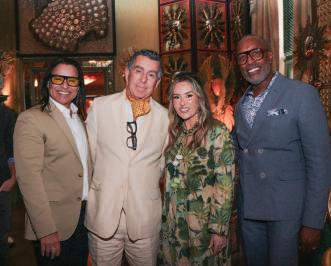

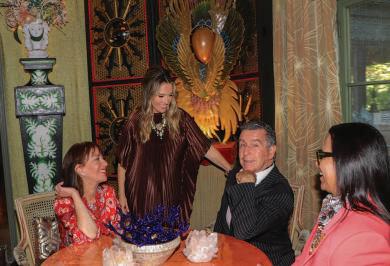
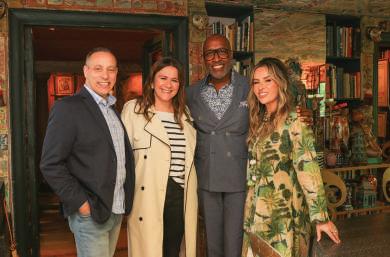
JULY/AUGUST 2023 | 97
1. Jaime Rummerfield-Co-Founder SIA Projects and Julia Wong-Julia Wong Designs
2. Jamie Adler-SIA Projects board member, Jaime Rummerfield, Hutton Wilkinson, and Tony Estrada-SIA Projects board chair
3. Scott Formby-Scott Formby
Design, Hadley Keller-The Design Leadership Network, Peti Lau-Peti Lau Inc, Jaime Rummerfield, Kelly Finley-Joy Street Design and Ronnie Franco-Set Decorator
4. Tony Estrada, Hutton Wilkinson, Jaime Rummerfield, Ron WoodsonCo-Founder SIA Projects
5. Jamie Adler, Peter Gurski-SIA Projects board member, Alison Martino-TV Personality, Creator of Vintage Los Angeles, Jaime Rummerfield, and Tony Estrada
6. Ron Woodson, Barbara LowenthalHarrison Design, and Jaime Rummerfield
7. Ron Woodson, Michael ImberMichael Imber Architects, Jennifer Farrell-Jennifer Farrell Designs
Jose Veliz-Benjamin Moore,
Out & About | BEVERLY HILLS
9. Susan McFadden, and Tony Estrada
1 2 3 4 5 8 9 6 7 PHOTOGRAPHY BY ADAMSVILLEPHOTOGRAPHY.COM
COCO REPUBLIC
A New Showroom at SOCO In Costa Mesa, Orange County, Welcomes The Trade
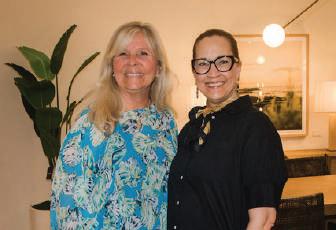
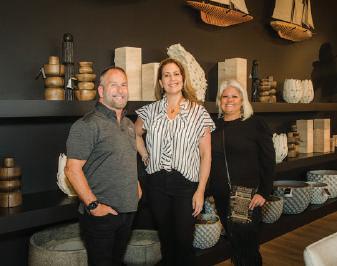
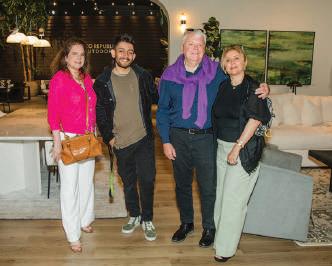
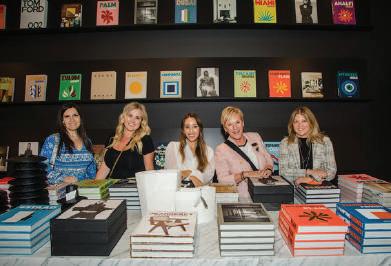
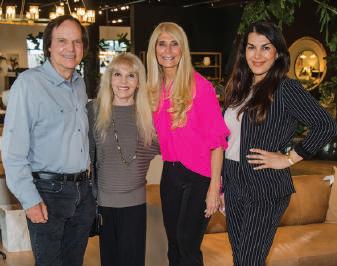


The Australian based company, CoCo Republic, recently welcomed trade guests at a luncheon held at their new 70,000 square foot showroom. Located at SOCO in Costa Mesa (SOCO Costa Mesa defines the ultimate design and culinary experience in Orange County) guests were served complimentary food and drinks. California Homes was proud to be the sponsoring media celebrating the opening of this new showroom.
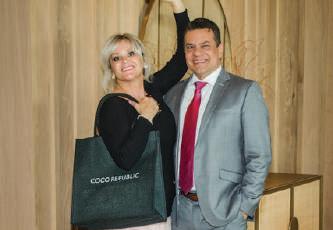
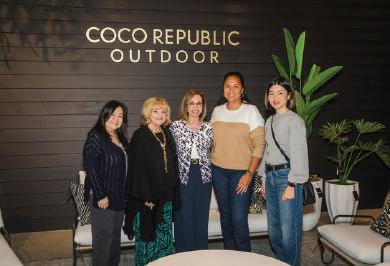
98 | CALIFORNIA HOMES
1. Renee Hampon, Jeff Trotter, Frank Montes and Roy Ardizzone
2. Linda Tom, Aggie Reyes, Adriel Cogdal, Nan Chit and Michele Koh.
3. Richard and Lynne Krantz, Kimberly Smith and Moon Shirvanian
4. Alix Flamm, Aaron Gomez, William Elson, and Ola Bamma.
5. California Closets team: Deborah Clark, Justee Lundquist, Kirsti Ashmall and Sue Cassidy
6. Tim Hayes, Michele Coughlin, and Kim Holiday
7. First Team agents: Nikki and Pablo X. Rener
8. Linda McCall, Associate Publisher Orange County, California Homes, with the Coco Republic team: Frank Montes Director of Trade & New Business Development, Skye
Wescott President of Coco Republic US, and Jeanne Kelly General Manager of Coco Republic
Out & About | ORANGE COUNTY
9. Martha Grady and Lois Ichiki
1 2 3 4 5 8 9 6 7
A TRIP TO ITALY
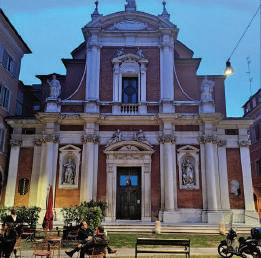
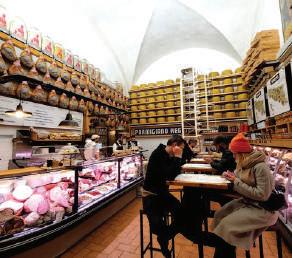
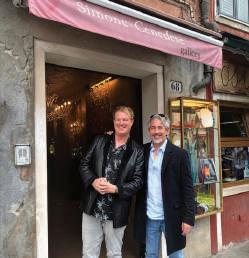
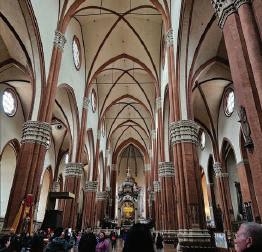
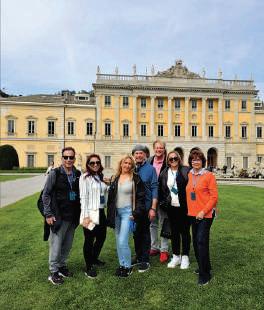
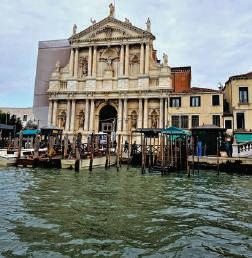

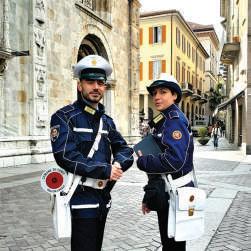
California Homes Magazine Curates A Guest List for An Exciting Sojourn

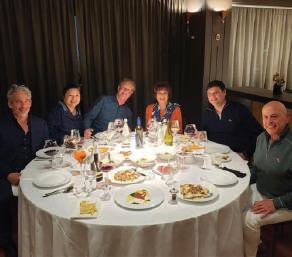
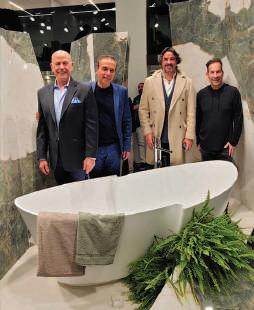

FLORIM, an Italian manufacturer of large porcelain and ceramic slabs, hosted guests invited by California Homes to an extraordinary week in Italy. The group’s adventure included factory tours in both Mordano-Bologna and the corporate headquarters and showrooms in Fiorano, a day and evening’s stay in Venice including a private tour of the Peggy Guggenheim House Museum, an admittance to Salone del Mobile in Milano and boat tour of Lake Como. A heartfelt thank you to FLORIM for the wonderful experience.

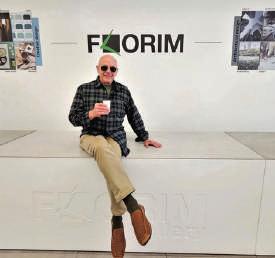
JULY/AUGUST 2023 | 99 Out & About | ITALY
3 1 2 4 6 10 9 8 7 5 11 12 13 14
1. The FLORIM flagship showroom in Milan, Italy with Elaine Morrison
2. Executive Spa Hotel, Fiorano, Italy. One of three tables at our first dinner together. L-R builder Scott Harris, designer Jeanne Chung, architect Dean Larkin, designer Elaine Morrison, architect Chris Richards and Richard Rothenberg of California Homes
3. Richard Rothenberg on the tour of the FLORIM headquarters in Fiorano
4. Santa Maria di Nazareth, also known as the Church of the Scalzi Venice, built in the 17th century
5. Villa Olmo, Lake Como with L-R Rob Glass, Sarit Saruri, Michelle Lusin, Richard Rothenberg, Dean Larkin, Shila Saruri and Elaine Morrison
6. FLORIM flagship showroom in Milan.
L-R Richard Rothenberg, Arman Ganjian, Lorenzo Cascino and Rob Glass
7. Inside the spectacular Duomo in Milan
8. One small section of the 600,000 sq. ft. FLORIM factory in Mordano, Italy
9. A tour of the Venice canals. L-R Richard Rothenberg, tour guide Nicole and Rob Glass
10. Comune di Como, polizia locale
11. Modena Centro, Historical San Cataldo
12. Gourmet food markets in Balogna
13. FLORIM flagship showroom with Elaine Morrison and Richard Rothenberg
14. The Simone Cenedese Glass Factory in Murano with Dean Larkin and Scott Harris
AN AFTERNOON CELEBRATION IN BEL AIR Pacific Design Center’s Stars of Design Are Honored At A Gorgeous Afternoon Event
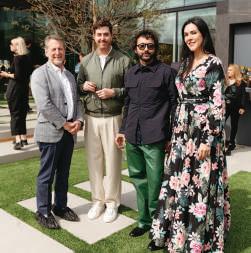

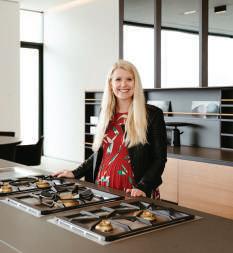

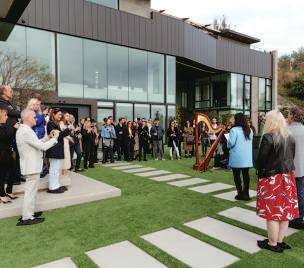
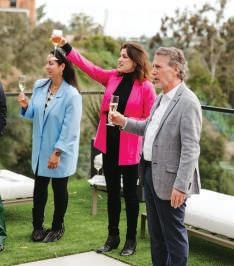
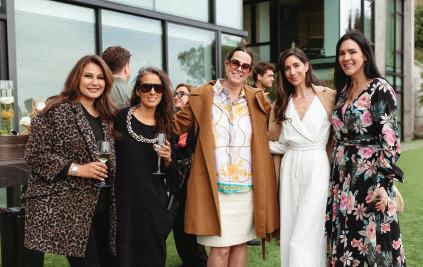
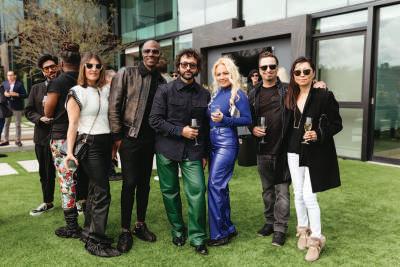
The Pacific Design Center’s 2023 Stars of Design Celebration at 1859 Bel Air was a gorgeous afternoon affair. Celebrating the nominees and winners of this year’s awards after hosting the official ceremony during PDC’s Spring Market last March. Special thanks to hosts, Maria Hughes, Director of Digital Marketing for the Pacific Design Center, Russ Diamond, Matthew Wold, and Flavia Anthony of Snyder Diamond and Gaggenau, Jennifer Convy, CEO of Women in Luxury Design, and special congratulations to the talented César Giraldo who won PDC’s 2023 Star on the Rise award and designed the exquisite property built by developer and home owner, Sean Balakani. Bravo to all the nominees and congratulations to this year’s winners.
7.
PHX Architecture (Nominee: Architecture), Yael
Hughes/Pacific Design Center
8. Russ Diamond/Snyder Diamond, Matthew Wold/Snyder Diamond, Cesar Giraldo, and Flavia Anthony/Snyder Diamond
100 | CALIFORNIA HOMES
1. Alison Palevsky/Palevsky Designs (Nominee: Stars on the Rise), Charles Miller, Cesar Giraldo (Winner: Stars on the Rise), Iraais Miller, Manolo Langis (Winner: Photography), and KB Kim
2. Rydhima Brar (Nominee: Interior Design), Alison
Palevesky (Nominee: Stars on the Rise), Yael Wulfart/ Art Wolf Gallery, and Claudia Ashfar (Nominee: Interior Design)
3. Maria Hughes (Director of Digital Marketing / Pacific Design Center and host), Jennifer Convy/CEO Women in Luxury Design,
Russ Diamond/Snyder Diamond
4. Stars of Design in Bel Air
5. Sean Belakani (Developer/ owner), and Cesar Giraldo
6. Chelsea Fagan/Gaggenau
Jennifer Convy/CEO Women in Luxury Design, Erik Peterson/
Wulfart, and Maria
Out & About | BEL AIR
3 4 6 7 1 2 5 8
PHOTOGRAPHY BY NICOLE NORDSTROM
A NEW PERSPECTIVE Spring Market at the Pacific Design Center

The Baker McGuire showroom at the PDC hosted a panel on “A Well Designed Life” with three powerhouse designing women and how they’ve paved their own way to success. Panelist included Lori Weitzner, Claudia Ashfar and Jane Breegan and was moderated by Jennifer Convy CEO, Women in Luxury Design. The three designers have proven there is no one way to achieve your creative business, design goals and dreams, they each candidly shared their incredible journeys with insight to their own reinvention to success. California Homes was the media sponsor with standing room only.

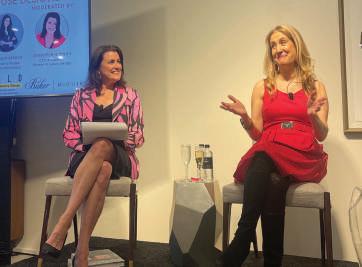
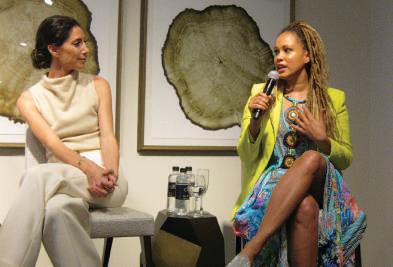
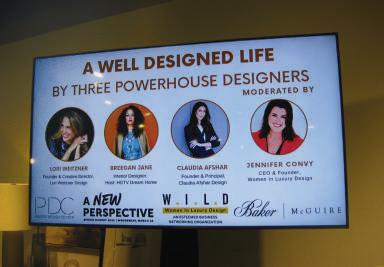
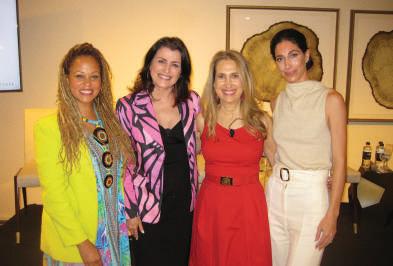
JULY/AUGUST 2023 | 101
1. Breegan Jane, Jennifer Convy, Lori Weitzner, and Claudia Afshar
2. Pacific Design Center
3. Designers Claudia Ashfar and Breegan Jane
4. A Well Designer Life by Three Powerhouse Designers
5. Moderator Jennifer Convy and designer panelists
Out & About | LOS ANGELES
6. Jennifer Convy/moderator, and Lori Weitzner/panelist
1 2 3 4 6 5 PHOTOGRAPHY BY ADAMSVILLEPHOTOGRAPHY.COM
ASID OC MINGLES AT CALIFORNIA CLOSETS, HUNTINGTON BEACH ASID OC and California Closets Present An Inspiring Evening With Women In Luxury Design (W.I.L.D.)


Transitions, Expansions and Pivoting into the Future of the Luxury Design/Build Industry. 5 8
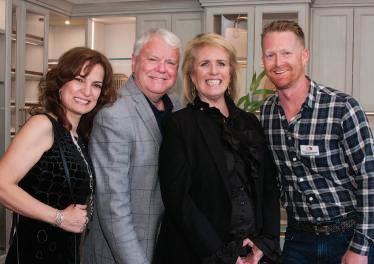
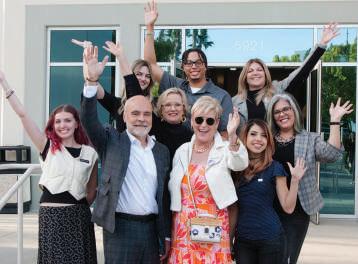

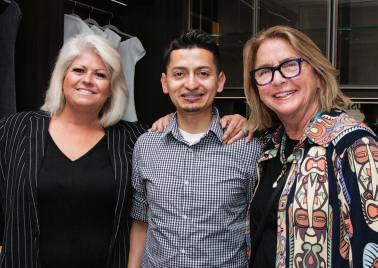
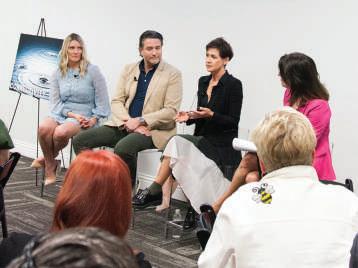
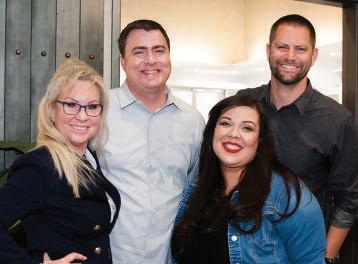
PHOTOGRAPHY BY ANN CHATILLON 6 9

102 | CALIFORNIA HOMES Out & About | ORANGE COUNTY
1. California Closet Team, front row: Kaylee Araiza, Mike and Sue Cassidy, and Suzi Miranda. Middle row: LaNay Locher and Sabina Loos. Back row: Kym Ellis, Kamarri Williams, and Christine Raguse
2. ASID OC Board: Eliane Cherman, Bill Elson, Pam Barthold, and John Henry Kaufman
3. Host, Co-Host, Panel and Sponsors front row: Susan McFadden, and Jennifer Convy. Middle row: Linda McCall, Megan Turner, Pam Barthold, and Annette English. Back row: Erik Peterson and Mike Cassidy
4. Panelist: Megan Turner, Erik Peterson, Annette English, and Jennifer Convy
5. Kim Holiday, Jovane Zavala, and Moya O’Neil
6. Christian Doberstein, Suzi Miranda, and LaNay Locher
7. Lene Vineyard, Stuart Ayers, Crystal Sanchez, and Landon Verhoeven
8. Front row: Jeanne Kelly and Aggie Reyes. Back row: Gina Jaha, Kimberly Smith, and Michele Kafer
9. Renee Hampton, Rick Campos, Linda Tom, and Kenny Mach
Over 100 guests joined ASID OC for cocktails, dinner and raffles at the California Closets showroom in Huntington Beach with Kohler as the supporting sponsor. After touring the recently refurbished showroom attendees enjoyed a panel including designer Annette English, architect Erik Peterson and Megan Turner of S&L Leonard Associates, moderated by Jennifer Convy, CEO/Founder of Women In Luxury Design (W.I.L.D.), on Exploring 1 2 3 4 7
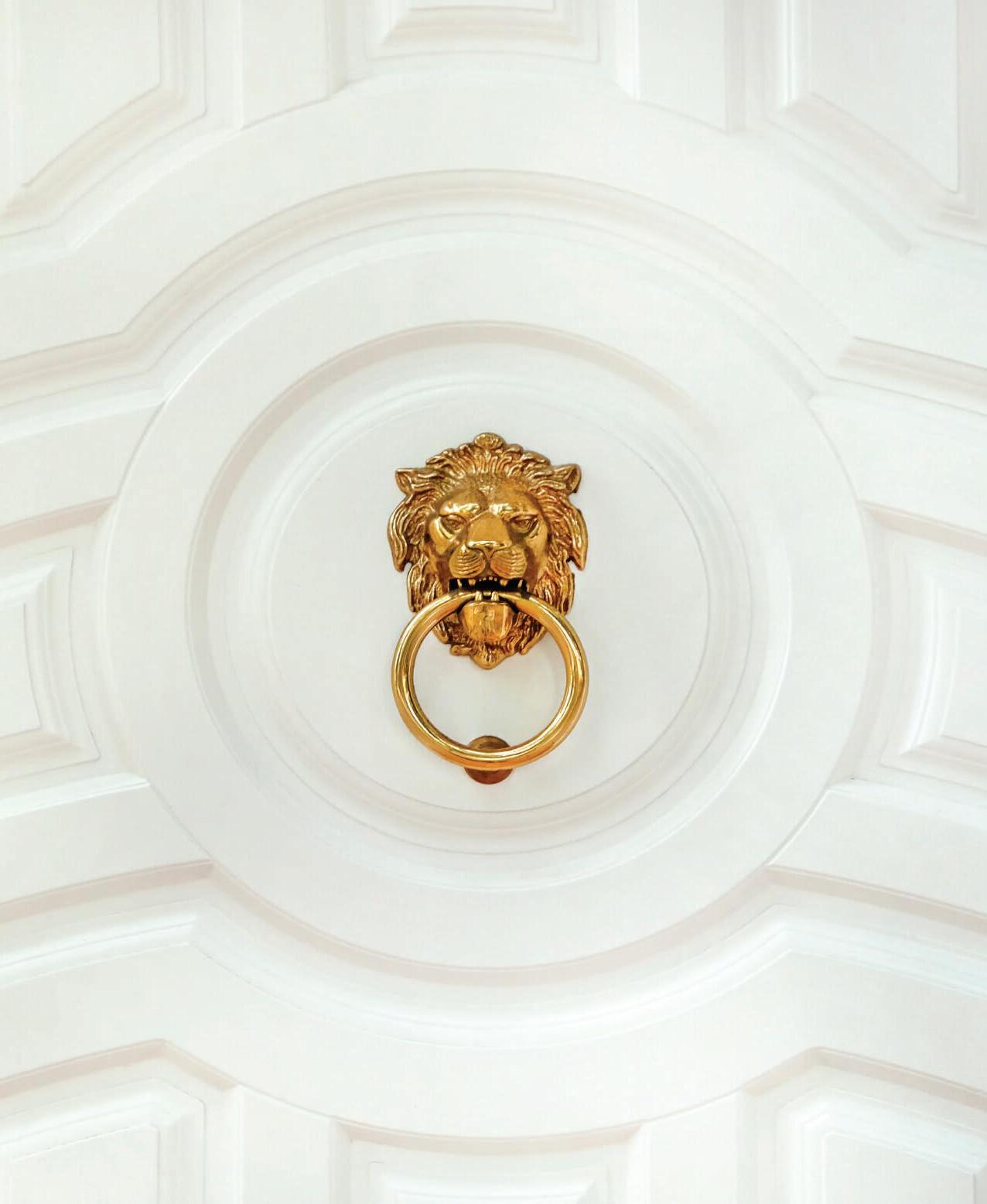
First Team | Christie’s International Real Estate A Curated Network of Property Specialists Who Are Trusted Advisors in the Art of Connecting Buyers and Sellers of Fine Homes.
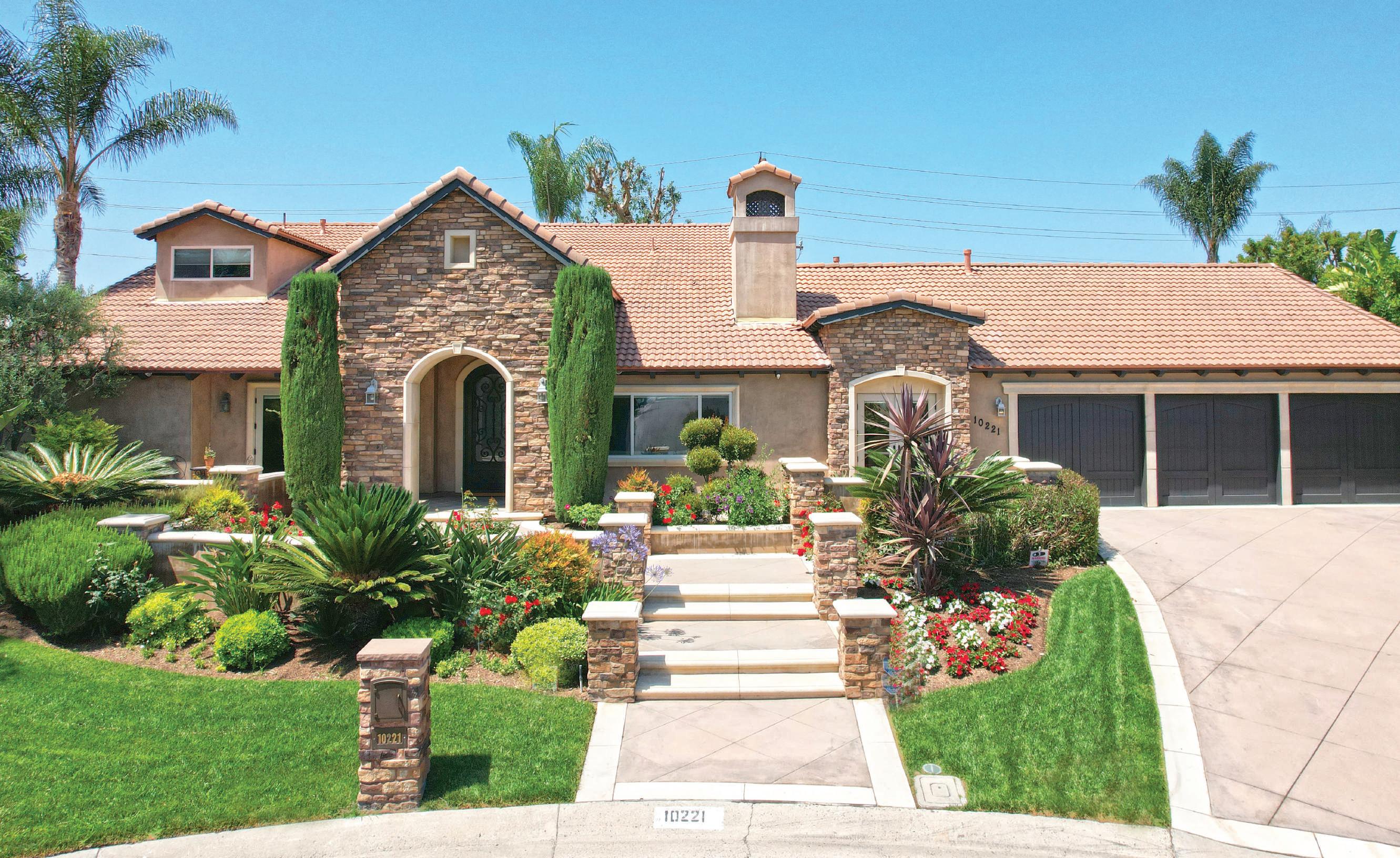

5 Bedrooms • 5 Bathrooms • 5,352 Square Feet CAMDEN CIRCLE, VILLA PARK Joan Befort Lic# 00555826 714.454.5887 JoanBefort.FirstTeam.com/ JoanBefort@gmail.com 10221
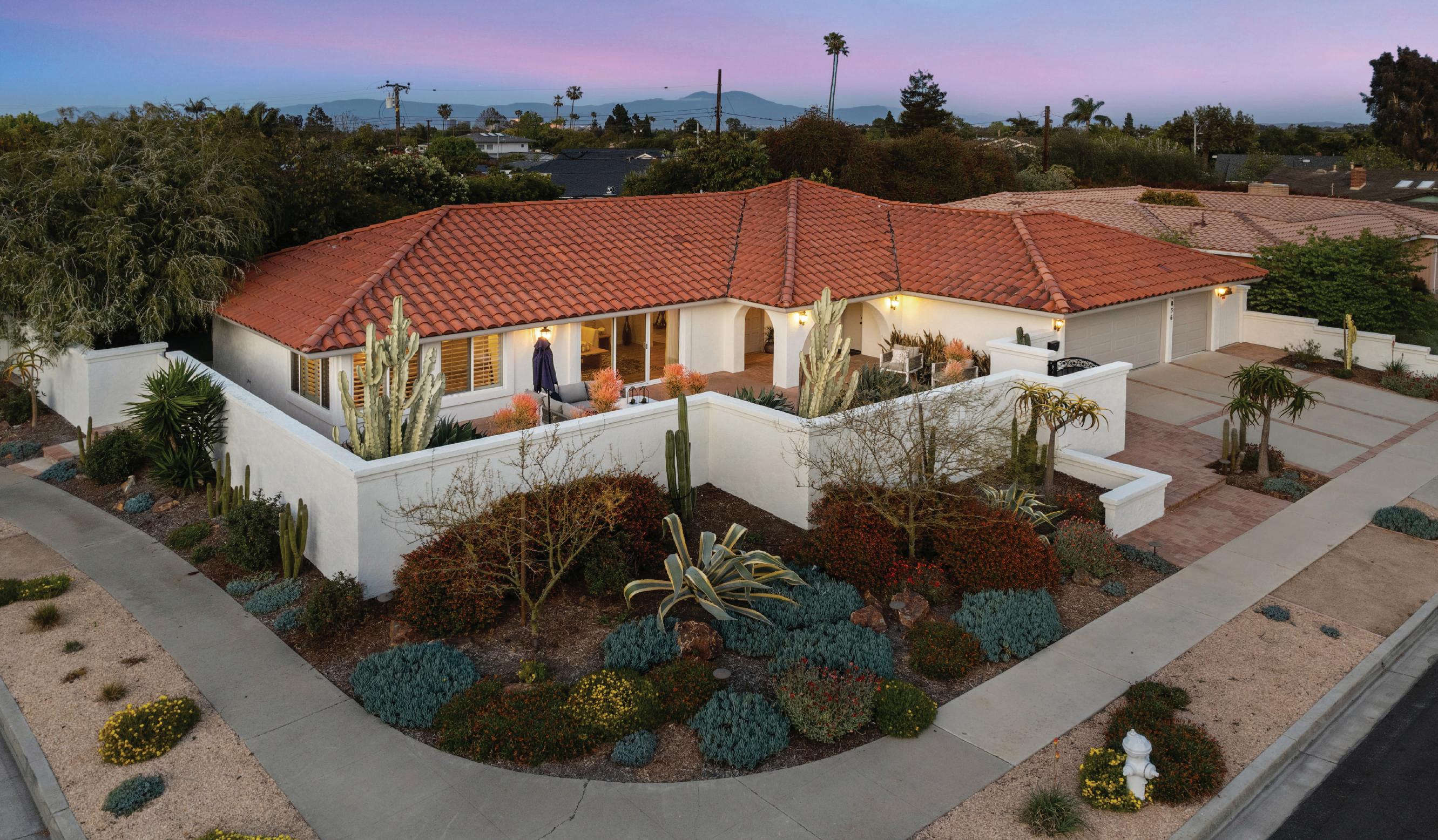
4 Bedrooms • 2.5 Bathrooms • 2,182 Square Feet • 9,900 Square Foot Lot TAHITI DRIVE, COSTA MESA Jeremiah Secrest Lic# 01784726 714.907.3195 JeremiahSecrest.FirstTeam.com JeremiahSecrest@FirstTeam.com Dana Malm Lic# 01350938 949.613.0725 DanaMalm.FirstTeam.com DanaMalm@FirstTeam.com


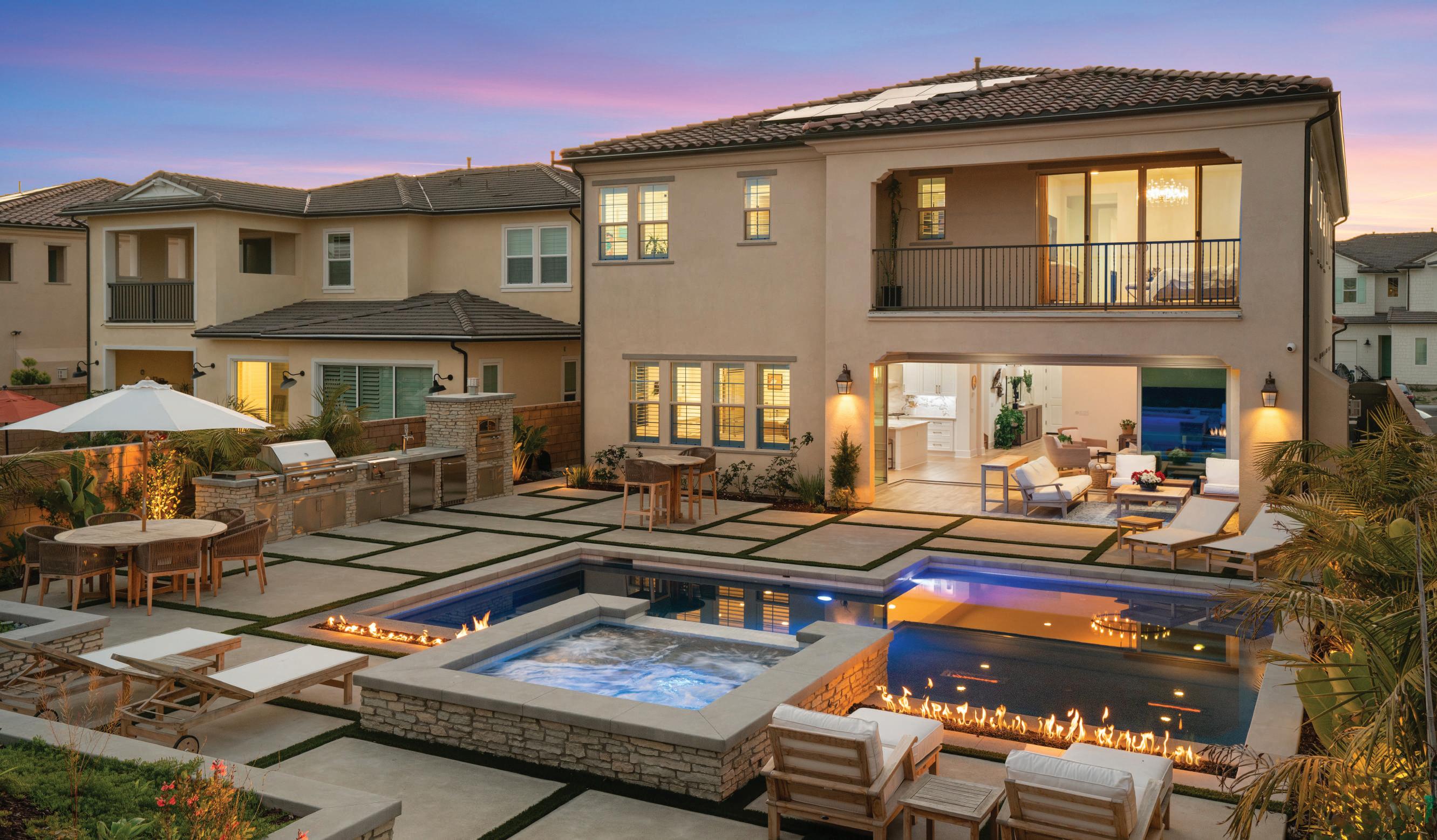
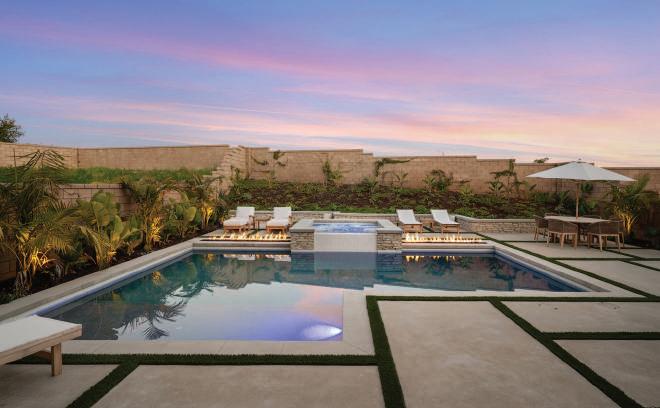

5 Bedrooms • 5.5 Bathrooms • 4,074 Square Feet GOLDENROD CIRCLE, HUNTINGTON BEACH Tim Tucker REALTOR® | Lic# 00888246 714.841.8815 TimTucker@FirstTeam.com 5462
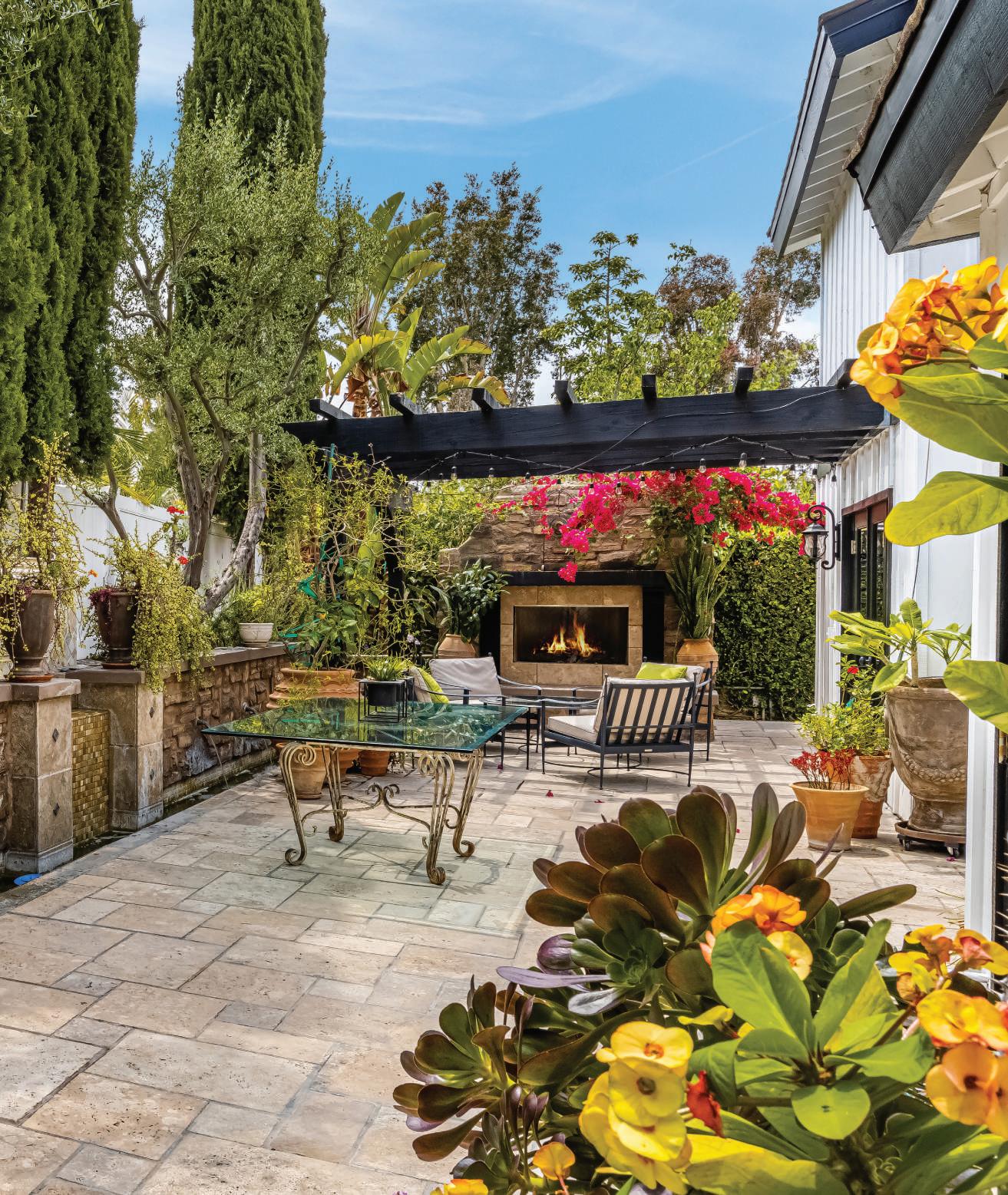
5 Bedrooms • 4.5 Bathrooms • 3,700 Square Feet LIVE OAK, IRVINE Lawrence Guzzetta & Adrienne Guzzetta Oranges Lic# 01138205 | Lic#00668394 949.293.2289 | 949.939.2150 LawrenceAndAdrienne@gmail.com LawrenceAndAdrienne.com 5

3 Bedrooms • 3.5 Bathrooms • 2,725 Square Feet 11 TH STREET, HUNTINGTON BEACH Lisa Duncan Lic# 02015679 714.724.4888 HelloLisaDuncan@gmail.com 404

1 year | $20 2 years | $38 Payment Enclosed Bill Me ____________________________________________________ ____________________________________________________ ____________________________________________________ Name Address Apt State Zip City Email CALIFORNIA HOMES THE MAGAZINE OF ARCHITECTURE THE ARTS & DISTINCTIVE DESIGN Mail to CALIFORNIA HOMES: PO BOX 8655, Newport Beach, CA 92658 To subscribe online please visit calhomesmagazine.com or call 949.640.1484
BUSINESS REPLY MAIL
FIRST-CLASS MAIL
NEWPORT BEACH CA PERMIT NO. 431
POSTAGE WILL BE PAID BY ADDRESSEE
BUSINESS REPLY MAIL
FIRST-CLASS MAIL
CALIFORNIA HOMES MAGAZINE
NEWPORT BEACH CA PERMIT NO. 431
PO BOX 8655
POSTAGE WILL BE PAID BY ADDRESSEE
NEWPORT BEACH CA 92658-9923
CALIFORNIA HOMES MAGAZINE
PO BOX 8655
NEWPORT BEACH CA 92658-9923
UNITED STATES
NO POSTAGE NECESSARY IF MAILED IN THE UNITED STATES
IF MAILED IN THE
for User Defined (4" x 6") Produced by DAZzle, Version 12.2.02
Artwork
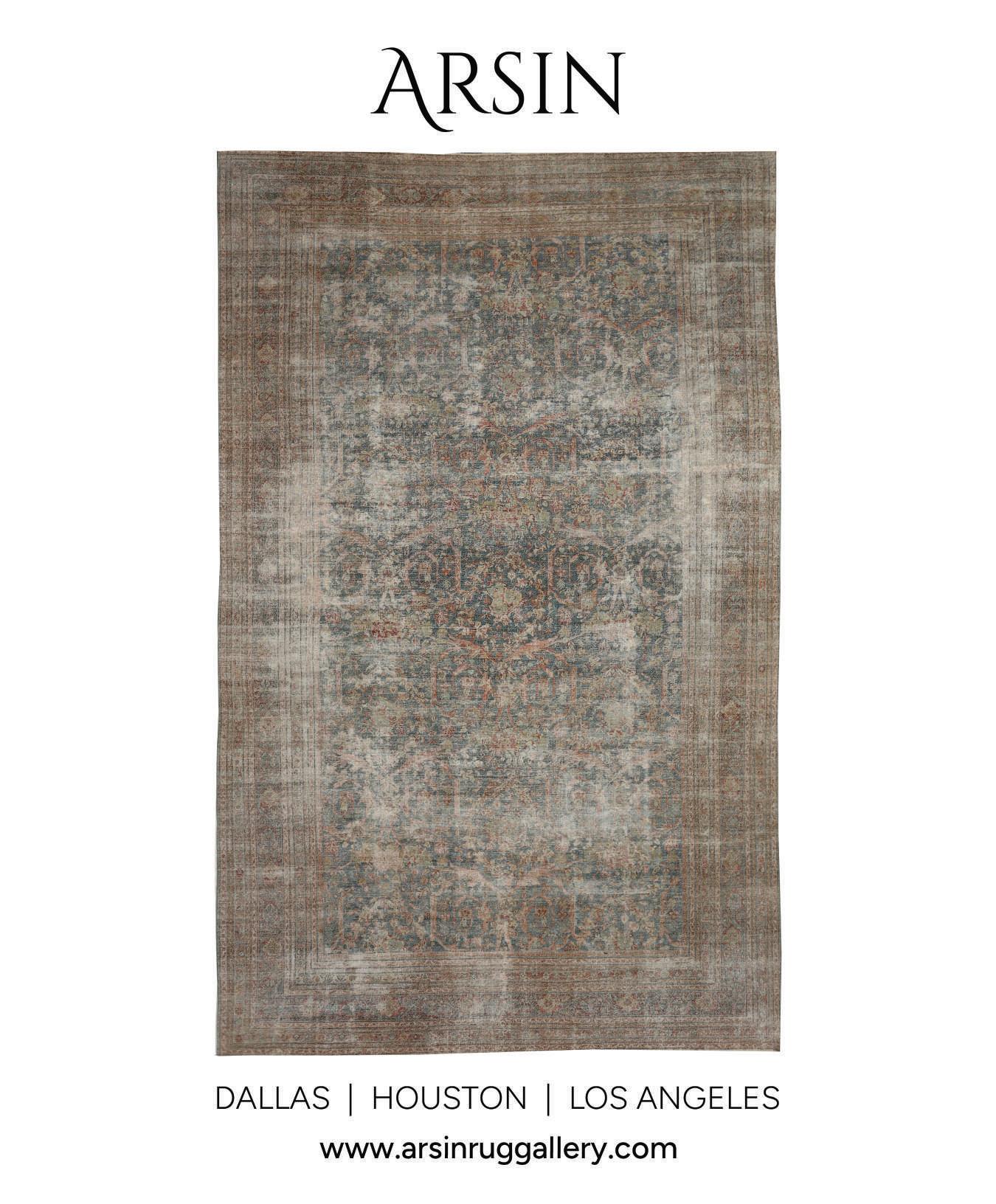
JULY/AUGUST 2023
CALIFORNIA HOMES
VOLUME 27 NUMBER 5






























































































 BY HEIDI GERPHEIDE | PHOTOGRAPHY COURTESY OF HOTEL JOAQUIN
BY HEIDI GERPHEIDE | PHOTOGRAPHY COURTESY OF HOTEL JOAQUIN





 Photography: Tim Street-Porter
Photography: Tim Street-Porter















 TEXT KENDRA BOUTELL
TEXT KENDRA BOUTELL








































 RIGHT Jennifer Wundrow
Interior Design conceived the stairway handrails, which were fabricated by Nueva Castilla Co.; the wall color is Benjamin Moore’s Classic Gray and the runner from Floortex.
OPPOSITE A Blu Dot dining table is illuminated by a chandelier from Lulu and Georgia, while a framed work from Arden Home presides over the space.
RIGHT Jennifer Wundrow
Interior Design conceived the stairway handrails, which were fabricated by Nueva Castilla Co.; the wall color is Benjamin Moore’s Classic Gray and the runner from Floortex.
OPPOSITE A Blu Dot dining table is illuminated by a chandelier from Lulu and Georgia, while a framed work from Arden Home presides over the space.










 Custom 3-foot pieces of limestone from Haussman Stone are used throughout the home to create a sense of expansiveness. The large, commissioned work by Ashley Collins and woven abaca rug from Stark add warmth and texture to the vast space.
Custom 3-foot pieces of limestone from Haussman Stone are used throughout the home to create a sense of expansiveness. The large, commissioned work by Ashley Collins and woven abaca rug from Stark add warmth and texture to the vast space.





 OPPOSITE Interior designer Kristi Will drew on clean lines of the surrounding trees and the shimmer of sunlight hitting the lake to create the home’s subdued yet elegant palette.
OPPOSITE Interior designer Kristi Will drew on clean lines of the surrounding trees and the shimmer of sunlight hitting the lake to create the home’s subdued yet elegant palette.


























































































