CALIFORNIA HOMES
THE MAGAZINE OF ARCHITECTURE THE ARTS & DISTINCTIVE DESIGN
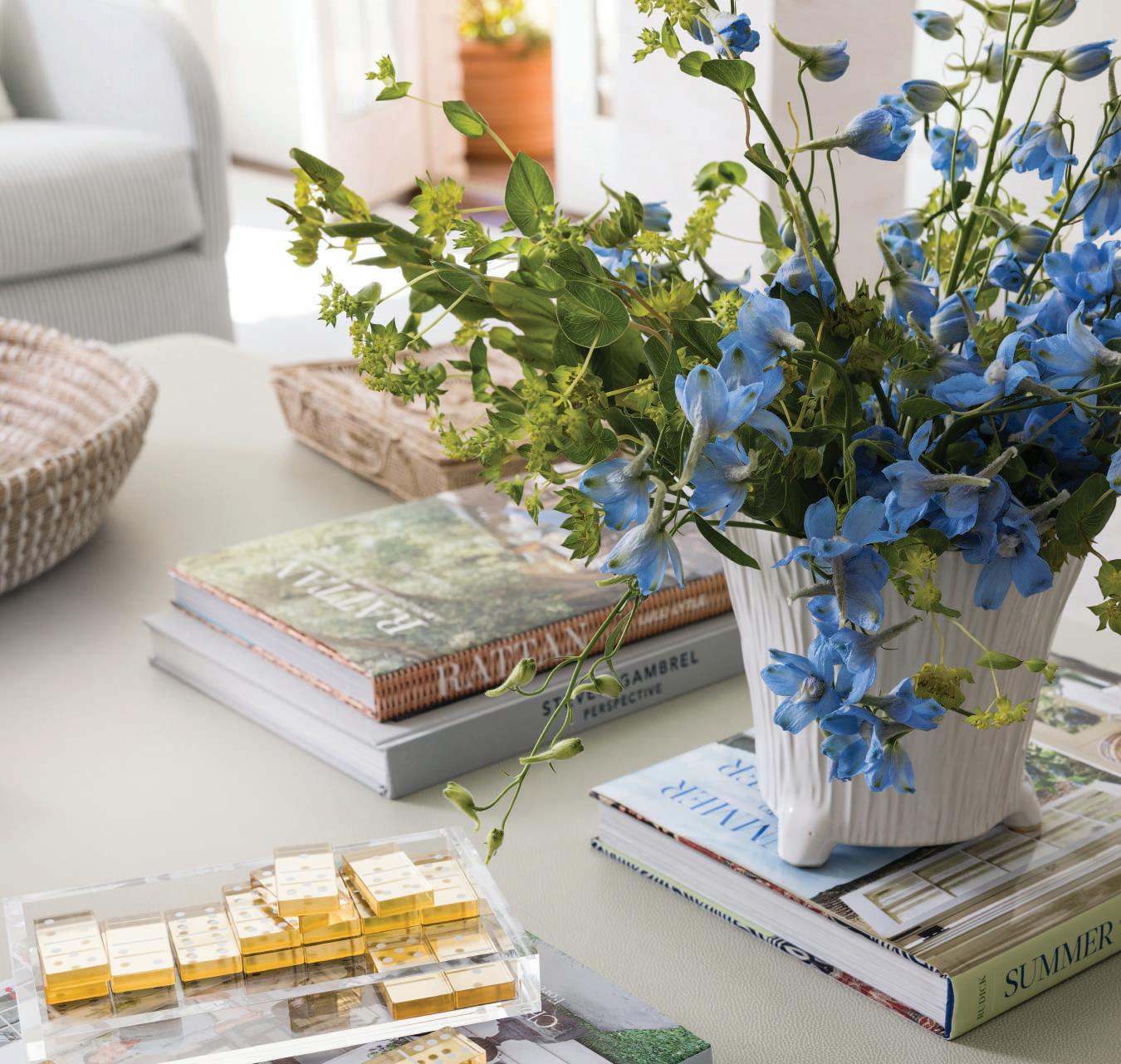
the SPRING PROMISE of
SAN FRANCISCO LOS ANGELES BELVEDERE
+
Artisanal Gardens
DISPLAY UNTIL APRIL 30, 2024

Faucets N Fixtures and Native Coast Appliance Gallery
Our curated selection of faucets, plumbing fixtures and cutting-edge appliances make us your complete design solution under one umbrella.
Let us make your dream kitchen or bath a reality!

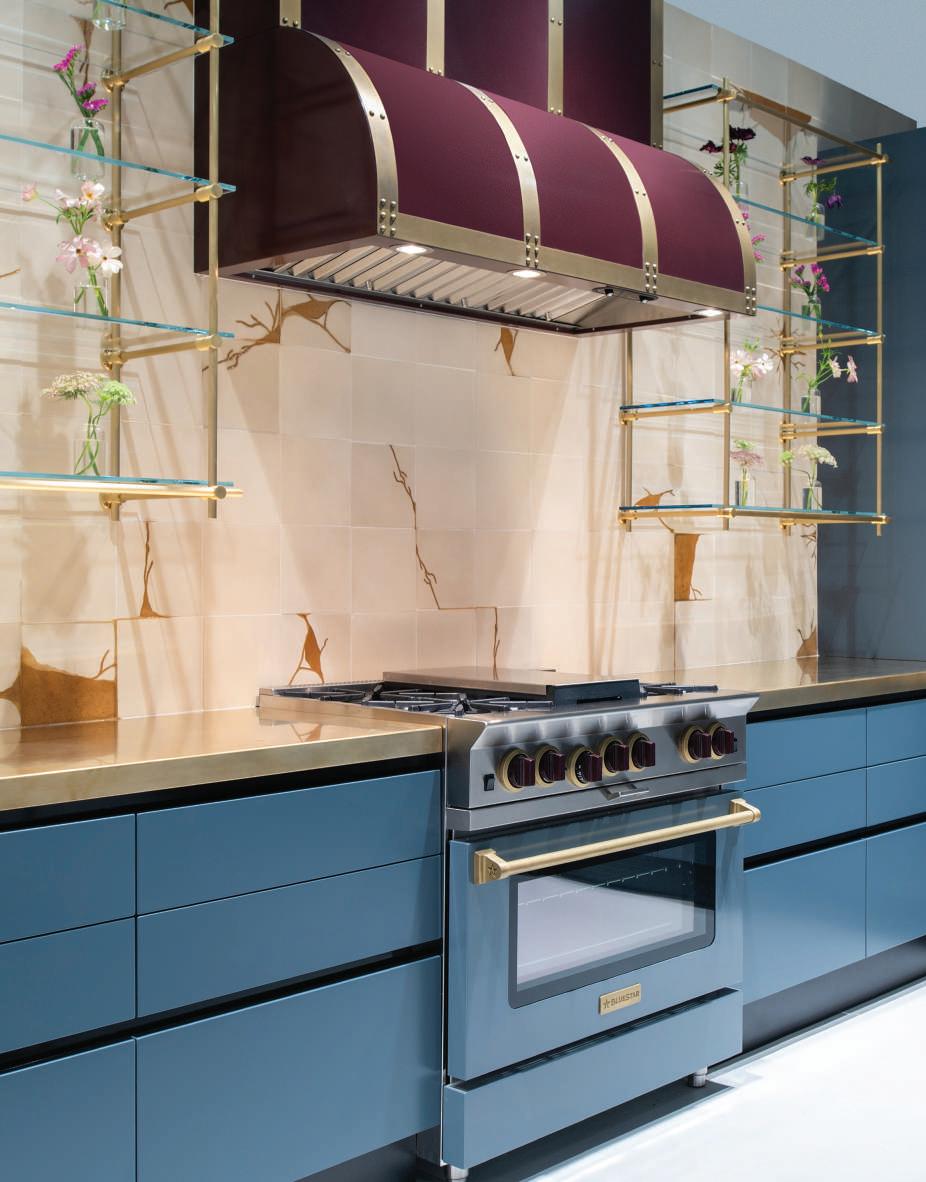
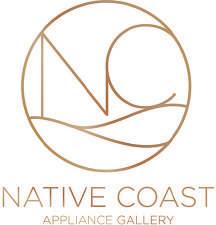
www.faucetsnfixtures.com www.nativecoastappliance.com LONG BEACH | ORANGE | LAGUNA NIGUEL | ENCINITAS| SOLANA BEACH
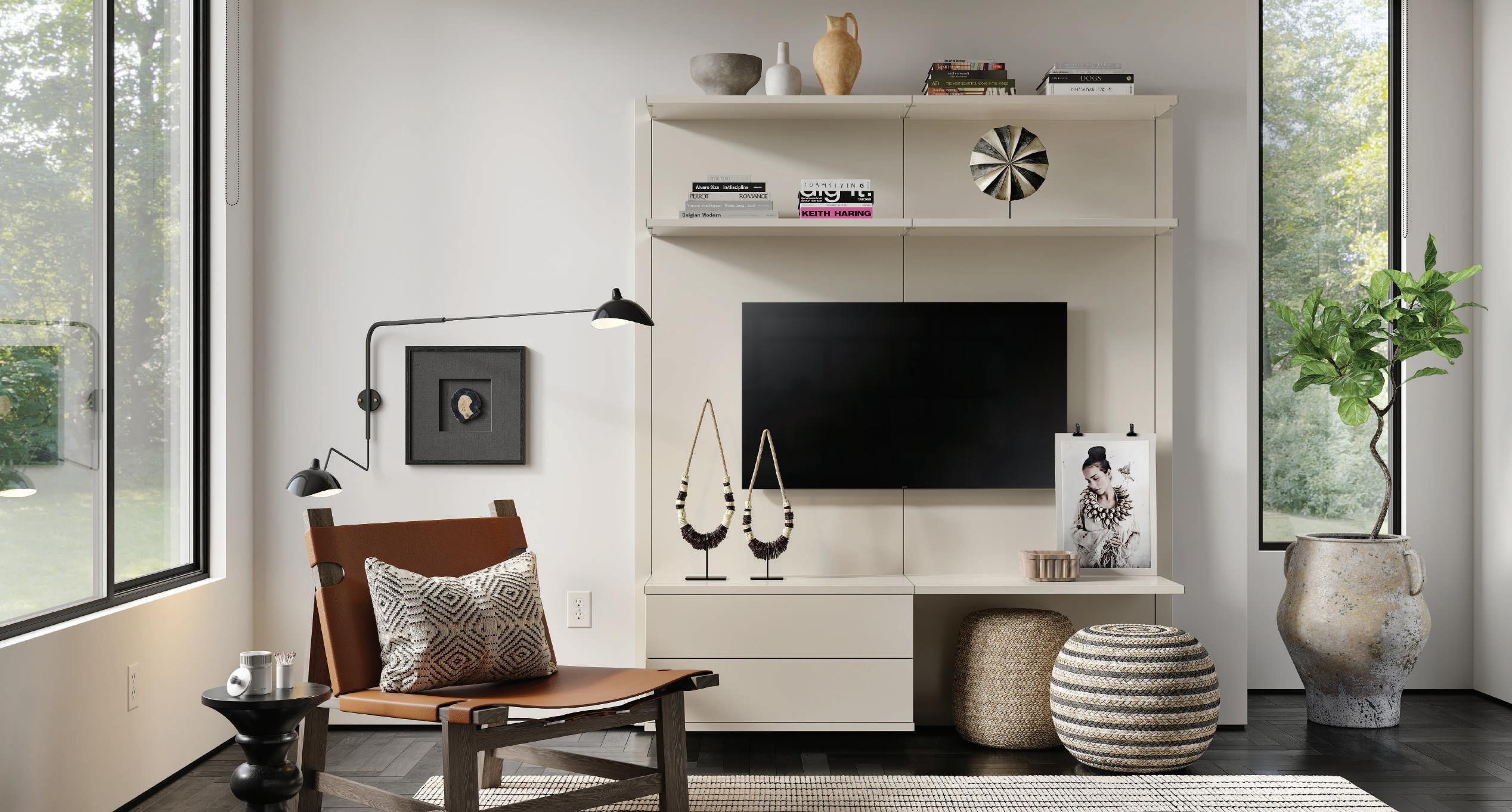
Locations throughout Northern and Southern California 800.274.6754 CALL, VISIT A SHOWROOM, OR FIND US ONLINE TO SCHEDULE YOUR COMPLIMENTARY DESIGN CONSULTATION CALIFORNIACLOSETS COM MAKE ROOM FOR ALL OF YOU CA002_CAHomes_MakeRm_MLMedia_18x10.8_0224.indd 1

©2024 California Closet Company, Inc. Each California Closets ® franchised location is independently owned and operated. 2/6/24 11:02 AM













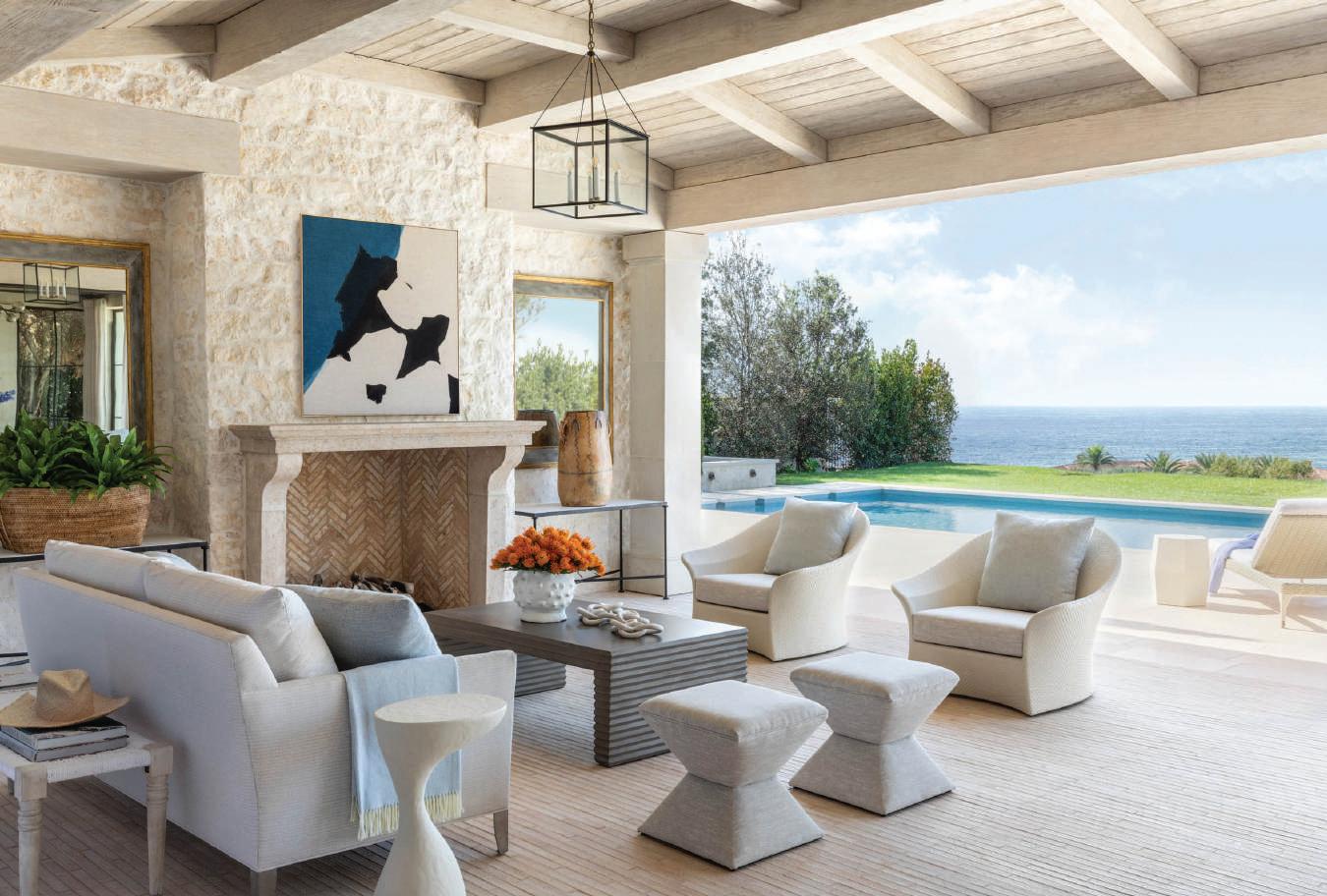
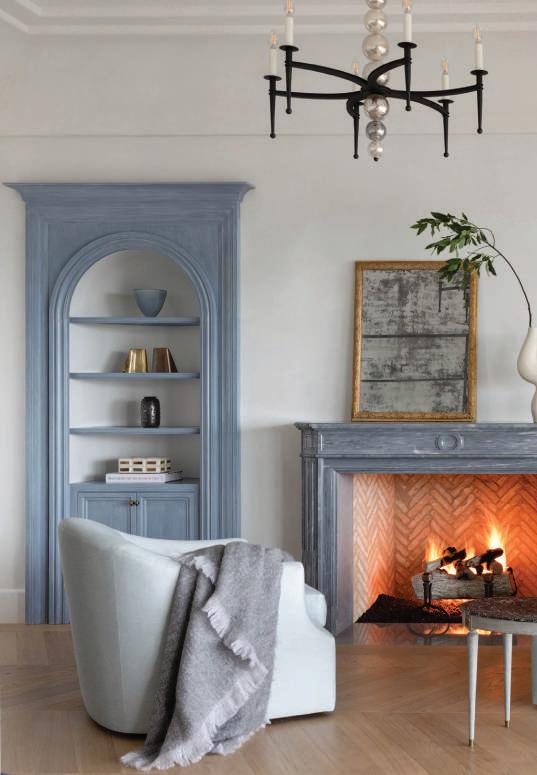
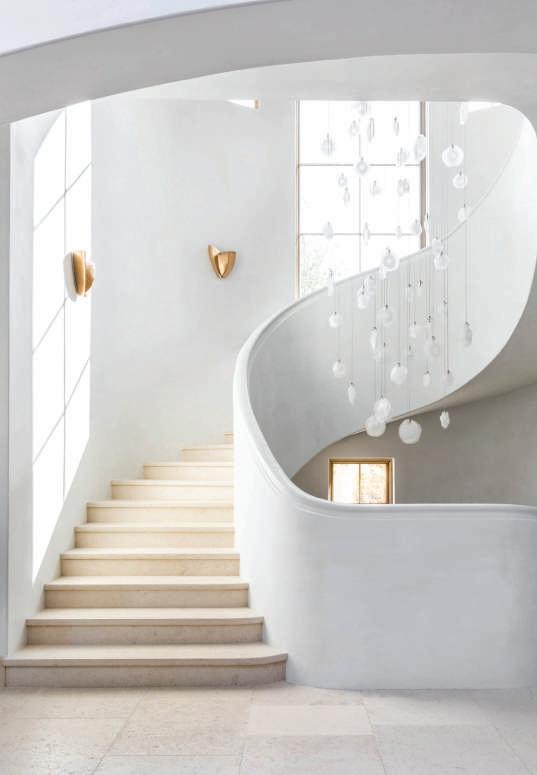

245 Fischer Ave, Suite A1, Costa Mesa, CA 92626 T: 714.540.3700 F: 714.540.3701
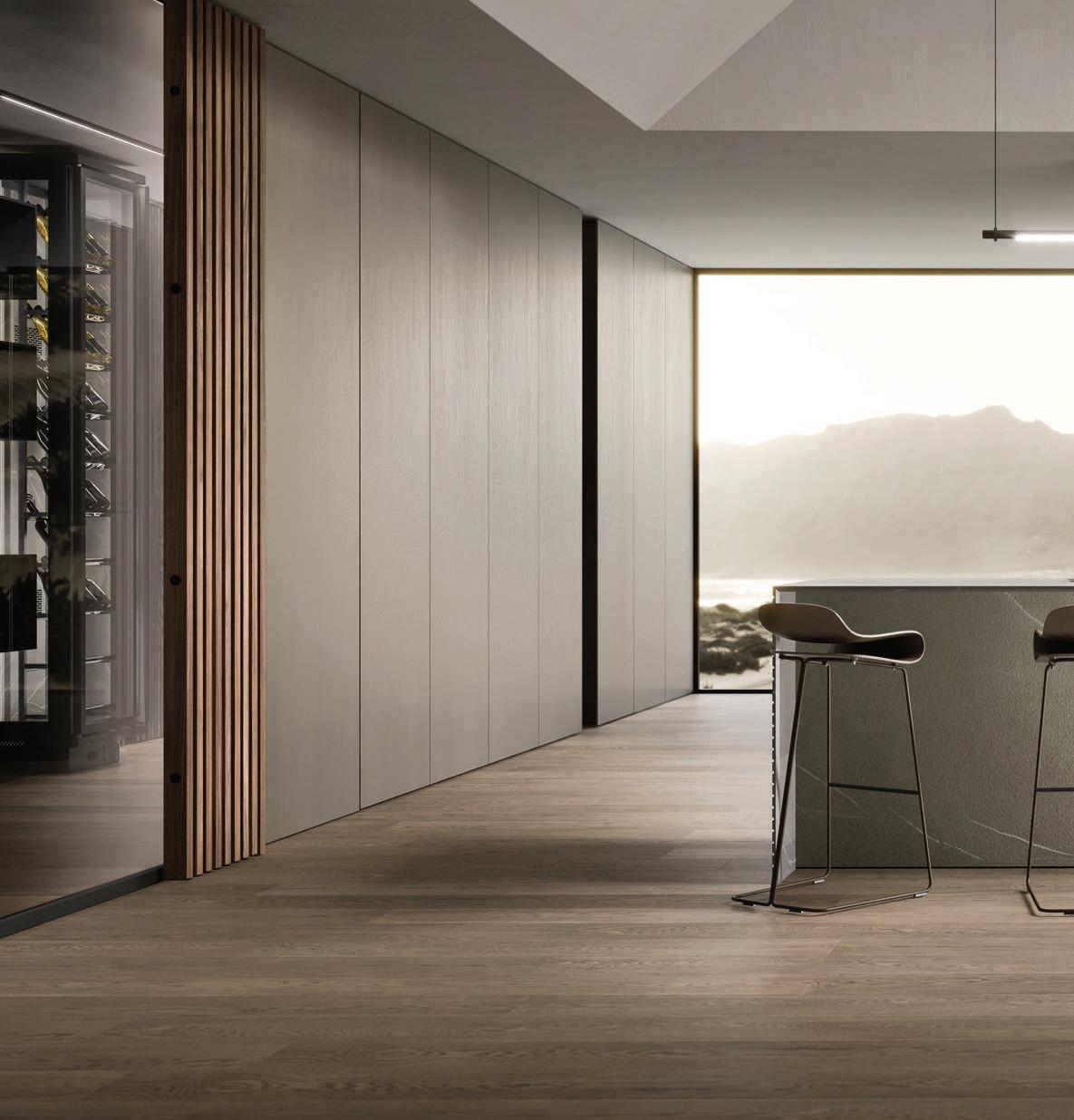

Chic Design Group 2915 Red Hill Avenue, F106, Costa Mesa, CA 92626 | 657.232.0001
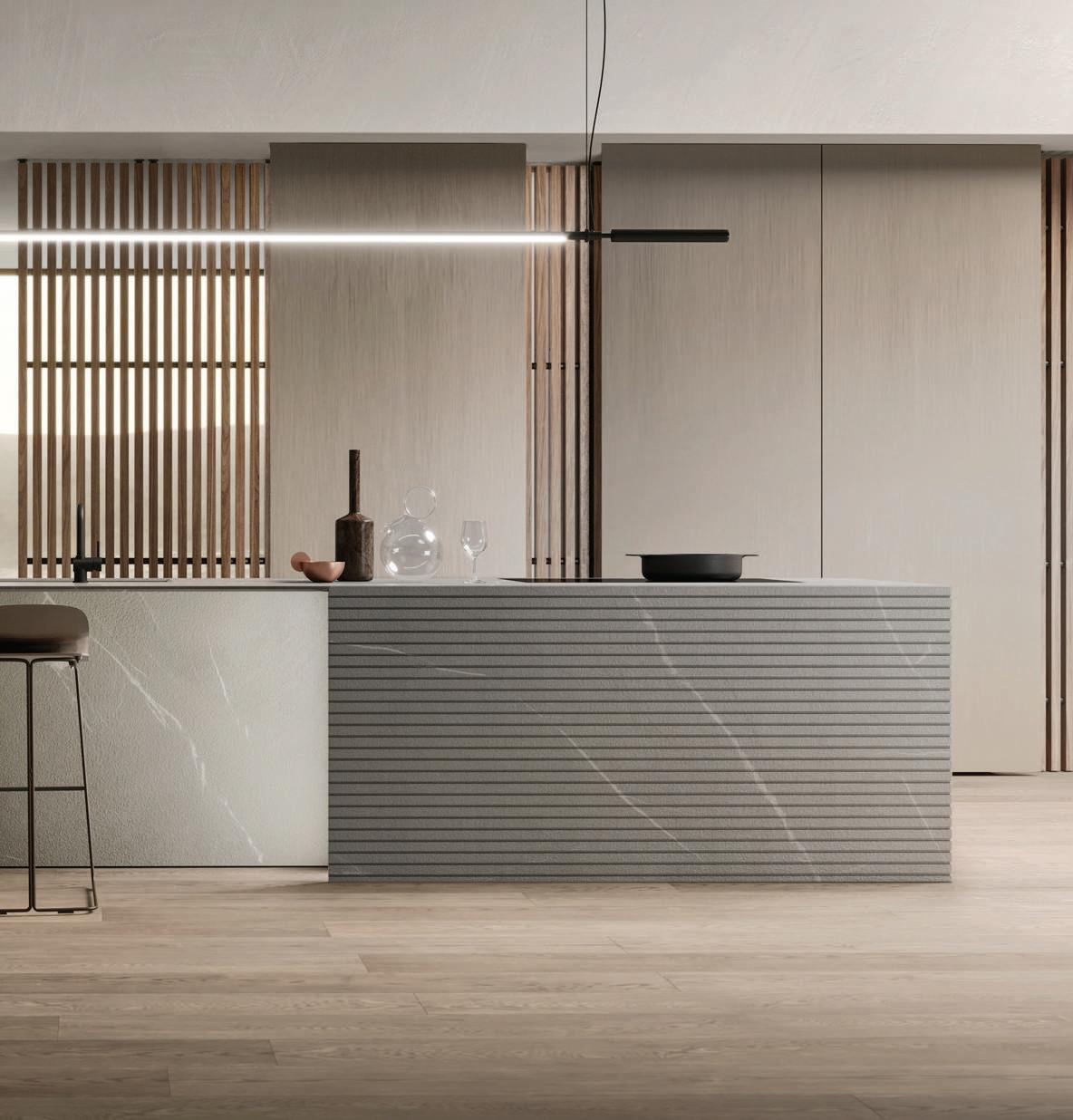

KITCHENS BATHS CLOSETS INTERIOR DOORS chicdesigngroupco.com
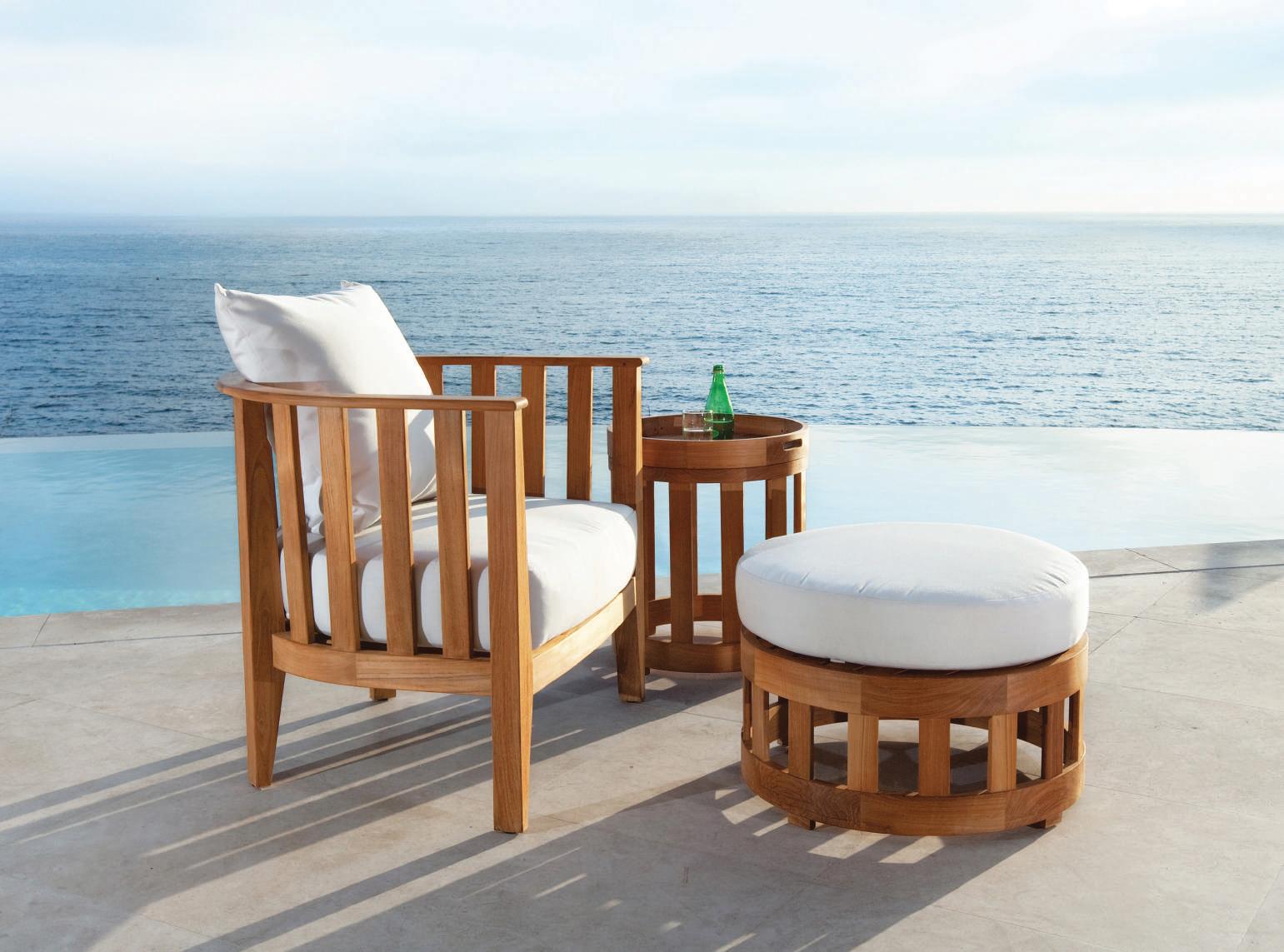

VISIT OUR FLAGSHIP SHOWROOM IN ANAHEIM, CA DEALEROPPORTUNITIESAVAILABLE www.teakfurniture.com BUILTTOCONTRACTSPECIFICATIONSWITHPREMIUMQUALITYTEAKFROMRENEWABLEPLANTATIONS 844.446.0001
Outdoors ... at home. Use Promo Code CH2024 for additional 5% savings VISIT OUR FLAGSHIP SHOWROOM IN ANAHEIM, CA DEALEROPPORTUNITIESAVAILABLE www.teakfurniture.com BUILTTOCONTRACTSPECIFICATIONSWITHPREMIUMQUALITYTEAKFROMRENEWABLEPLANTATIONS 844.446.0001 Outdoors...athome.
Kafelonia Collection
Maya Collection

WESTMINSTER TEAK
LUXURY TEAK FURNITURE
WESTMINSTER TEAK
WESTMINSTER TEAK
LUXURY TEAK FURNITURE
LUXURY TEAK FURNITURE
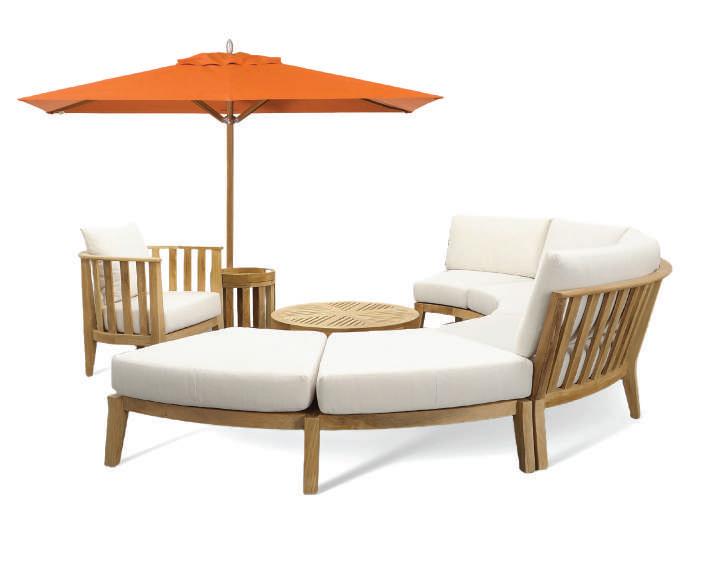
The pure forms and modern simplicity of the Kafelonia collection truly embody the California heritage and lifestyle. Defined by its welcoming shape and timeless design, the Kafelonia is irresistibly inviting. Each sectional piece is designed to be used interchangeably to accommodate both large and small gatherings. Gather round, with good company, and great conversations!
YOUR GO TO PLACE WHEN YOU NEED TO BE ALONE , TO SIT WITH A FRIEND, OR GATHER WITH FAMILY. A PLACE FOR SERIOUS CONVERSATION OR SERENE CONTEMPLATION. YOUR SPOT TO STRETCH YOUR LEGS, READ A GOOD BOOK, TO THINK , POWER NAP OR SIMPLY ... DO NOTHING AT ALL!
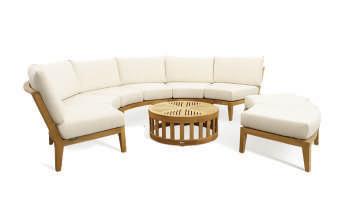
YOUR GO TO PLACE WHEN YOU NEED TO BE ALONE , TO SIT WITH A FRIEND, OR GATHER WITH FAMILY. A PLACE FOR SERIOUS CONVERSATION OR SERENE CONTEMPLATION. YOUR SPOT TO STRETCH YOUR LEGS, READ A GOOD BOOK, TO THINK , POWER NAP OR SIMPLY ... DO NOTHING AT ALL!


LONG AFTER TRENDS ARE FORGOTTEN
LONG AFTER TRENDS ARE FORGOTTEN
LONG AFTER TRENDS ARE FORGOTTEN

BUILTTOCONTRACTSPECIFICATIONSWITHPREMIUMQUALITYTEAKFROMRENEWABLEPLANTATIONS
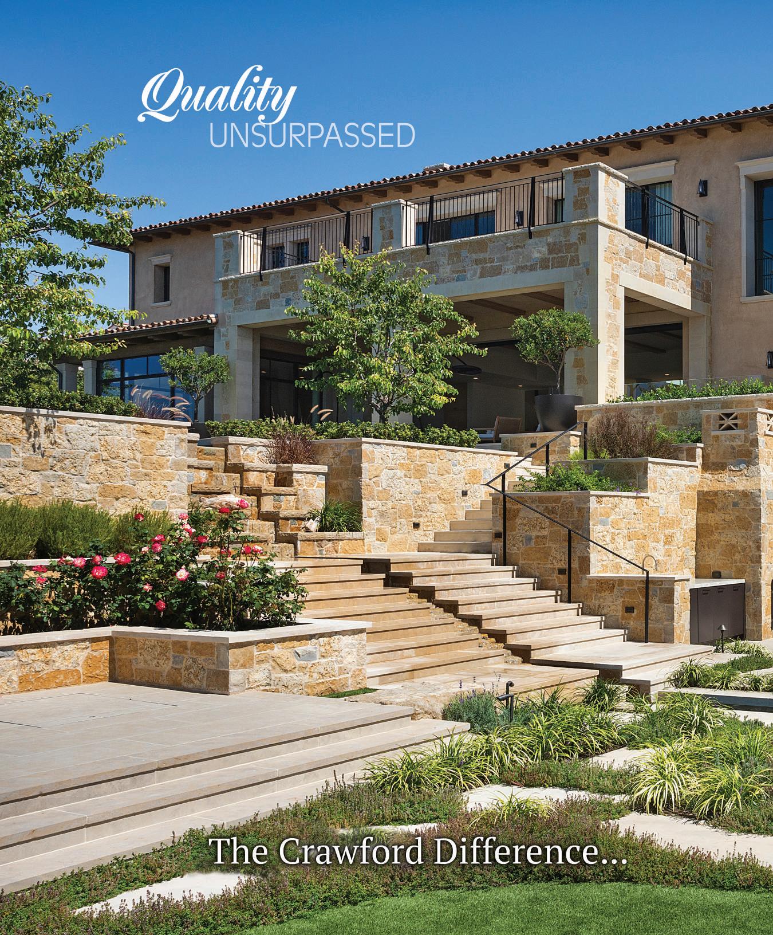
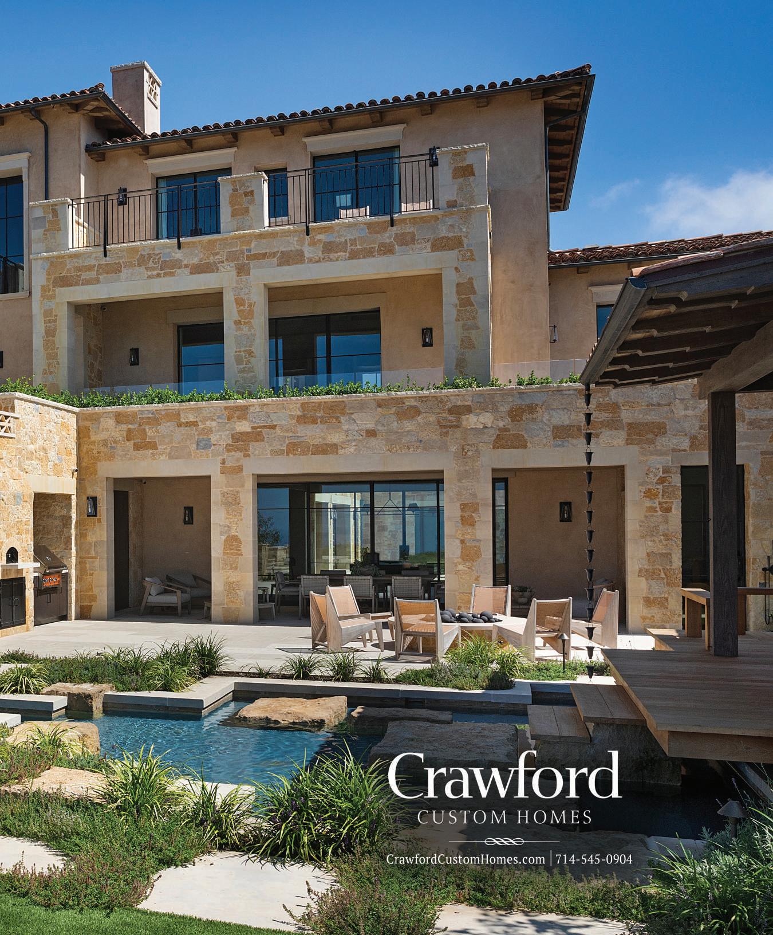
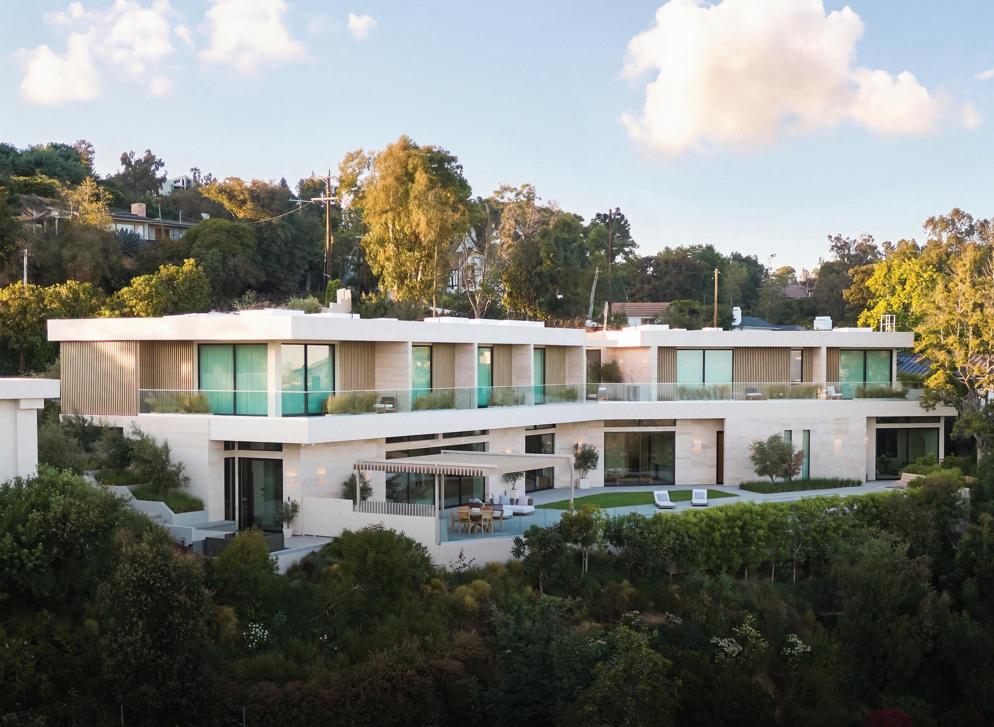

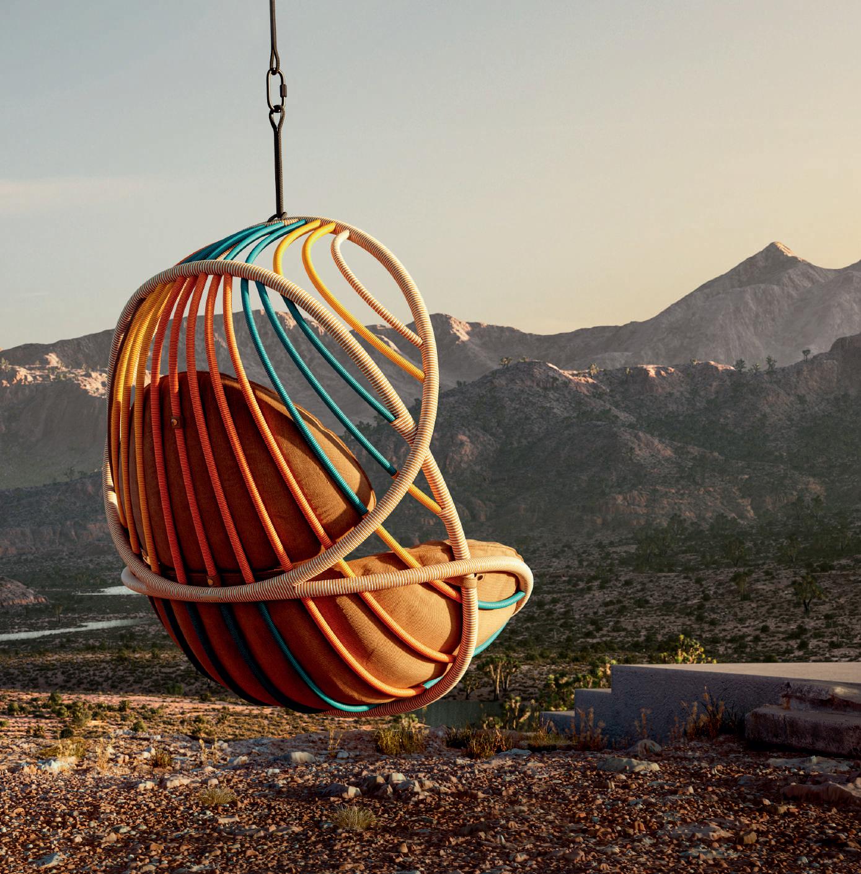
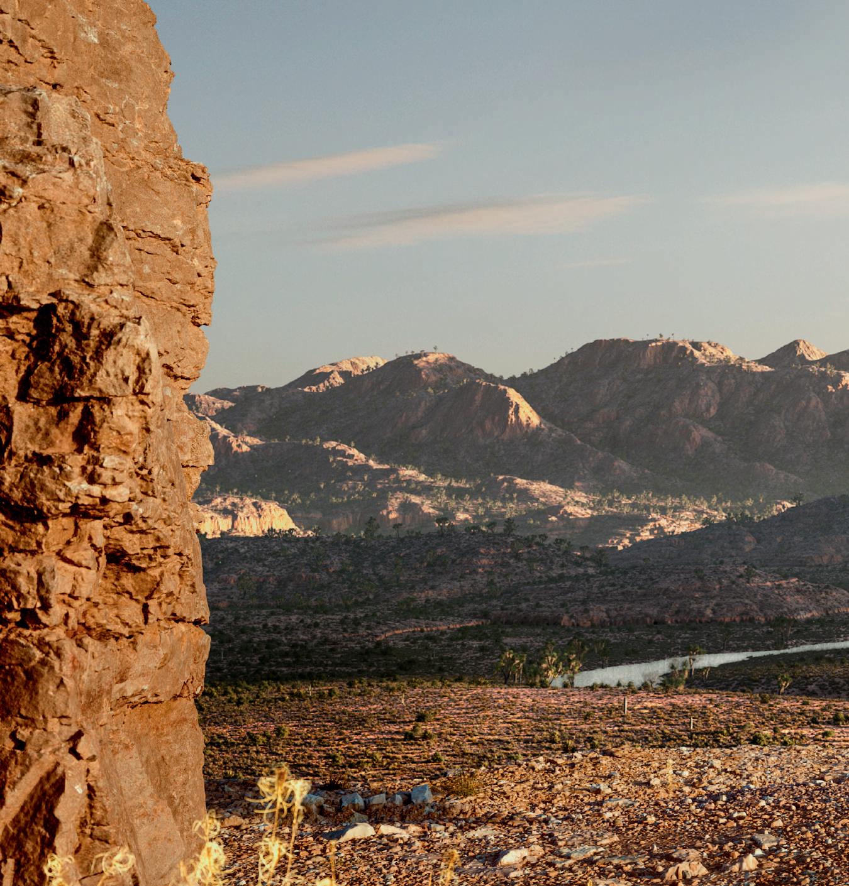
Visit our newly expanded DEDON gallery. 101 Henry Adams Street, No. 270 · San Francisco, CA 94103 · 415 863 7183 · www.dunkirksf.com

www.dedon.us
KIDA Stephen Burks for
WE BUILD TRAILS ON PRIVATE PROPERTY THAT SERVE AS EFFECTIVE FIREBREAKS & GIVE ACCESS TO PREVIOUSLY IMPASSIBLE LAND.
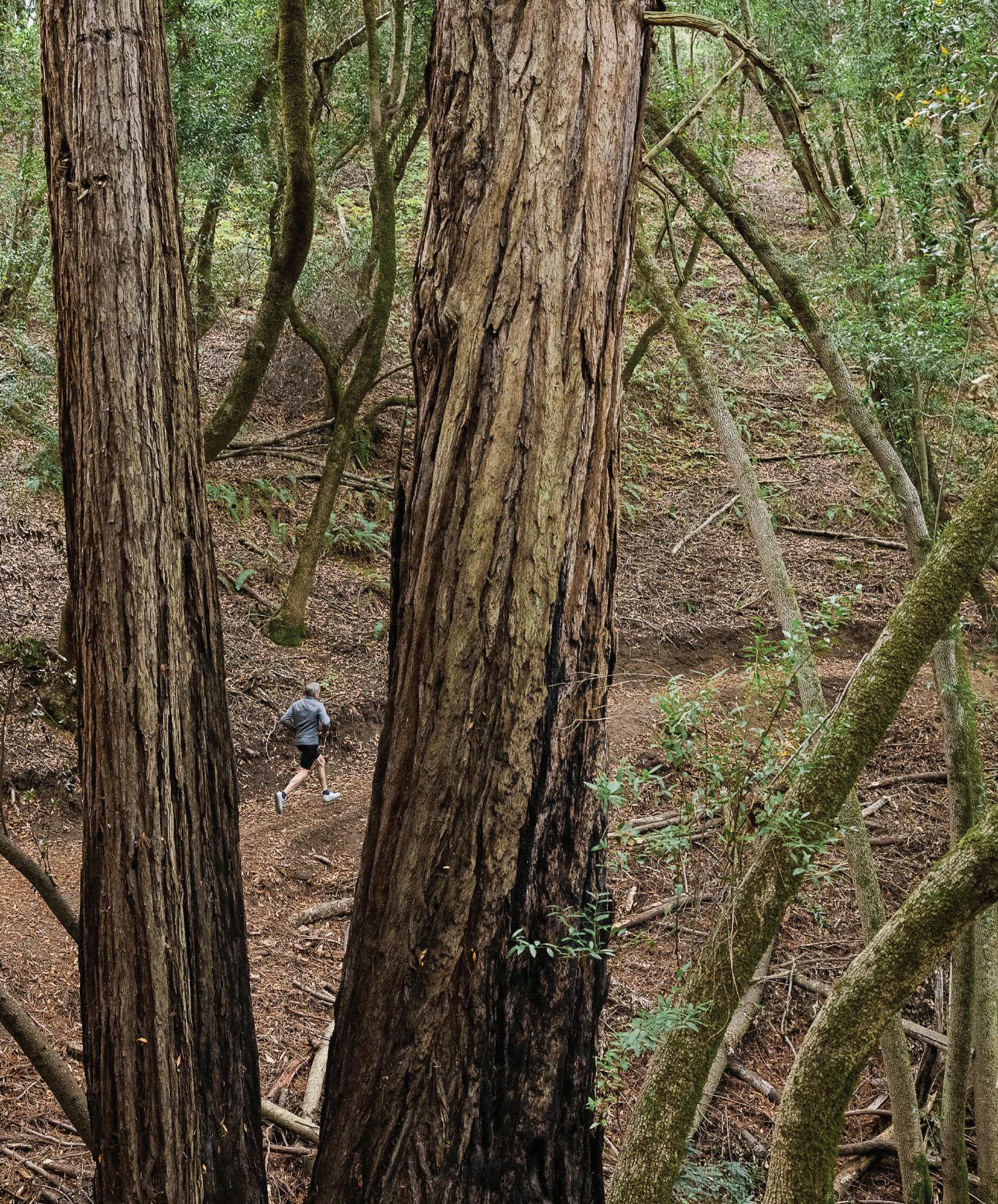

LEGACY
YOUR LAND. YOUR TRAIL. YOUR
Trailscape

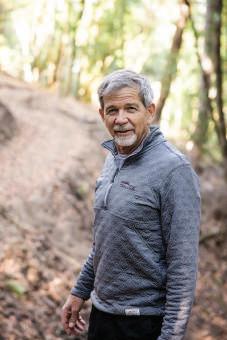
TRAILSCAPE IS:
TRAILSCAPE IS:
• Pa s s i o n a t e a b o u t c o n n e c t i n g p e o p l t o t h e i r l a n d a n d n a t u r e
• Pa s s i o n a t e a b o u t c o n n e c t i n g p e o p l t o t h e i r l a n d a n d n a t u r e
• P r o t e c t i n g f a m i l i e s , h o m e s a n d p r o p e r t i e s f r o m f i r e
• Pa s s i o n a t e a b o u t c o n n e c t i n g p e o p l t o t h e i r l a n d a n d n a t u r e P r o t e c t i n g f a m i l i e s , h o m e s a n d p r o p e r t i e s f r o m f i r e
• P r o t e c t i n g f a m i l i e s , h o m e s a n d p r o p e r t i e s f r o m f i r e .
• P r o v i d i n g a l e g a c y f o r c u r r e n t a n d f u t u r e g e n e r a t i o n s t o e n j o y.
• P r o v i d i n g a l e g a c y f o r c u r r e n t a n d f u t u r e g e n e r a t i o n s t o e n j o y
• P r o v i d i n g a l e g a c y f o r c u r r e n t a n d f u t u r e g e n e r a t i o n s t o e n j o y
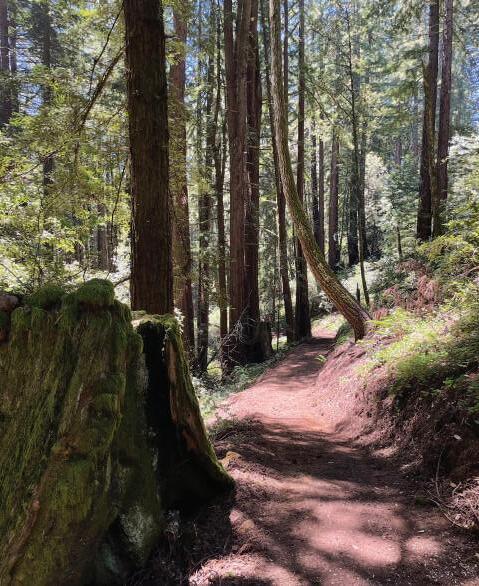
To p l e f t : Fo u n d e r, R a n d y M a r t i n To p r i g h t : B e a u t i f u l a c c e s s t h r o u g h R e d Wo o d s B o t t o m : Tr a i l s c a p e ’ s i n t e n t i o n a l d e s i g n s l e a d s p e o p l e t o s t u n n i n g v i s t a s A l l p h o t o g r a p h y c o u r t e s y o f Tr a i l s c a p e
To p l e f t : Fo u n d e r, R a n d y M a r t i n To p r i g h t : B e a u t i f u l a c c e s s t h r o u g h R e d Wo o d s B o t t o m : Tr a i l s c a p e ’ s i n t e n t i o n a l d e s i g n s l e a d s p e o p l e t o s t u n n i n g v i s t a s A l l p h o t o g r a p h y c o u r t e s y o f Tr a i l s c a p e
E x p l o r i n g , e n j o y i n g a n d f u l l y c o n n e c t i n g w i t h n a t u r e i s o n e o f R a n d y ’ s p a s s i o n s H e w e a v e s t h a t p a s s i o n i n t o h i s t r a i l b u i l d s A s a b u s i n e s s , Tr a i l s c a p e t r u l y b e l i e v e s t h e a b i l i t y t o f u l l y e n j o y o n e ’ s p r o p e r t y i s e ss e n t i a l t o e v e r y h o m e . Tr a i l s e n a b l e a n i n s t a n t c o n n e c t i o n t o t h e l a n d t h u s a l l o w i n g h o m e o w n e r s t o a c c e s s o t h e r w i s e i n a c c e s s i b l e a r e a s I n m a n y w a y s , t r a i l s a r e b e c o m i n g a s i m p o r t a n t a s d r i v e w a y s p r o v i d i n g a c c e s s t o m u l t i p l e p o i n t s o f i n t e r e s t . I n a d d i t i o n , t r a i l s o f f e r a h i g h e r l e v e l o f s a f e t y, s e c u r i t y a n d v a l u e “ O u r t r a i l s a r e c o n s t r u c t e d i n a w a y t h a t t h e y a r e w i d e e n o u g h w i t h c l e a r a n c e o n e i t h e r s i d e o f e x c e s s b r u s h t h a t t h e y n a t u r a l l y c r e a t e e f f e c t i v e f i r e b r e a k s w h i c h h e l p p r o t e c t o u r c l i e n t s , t h e i r f a m i l i e s a n d t h e i r p r o p e r t i e s ” R a n d y M a r t i n h a s a n a w a r d - w i n n i n g t e a m o f p r o f e s s i o n a l s w h o d e s i g n , b u i l d a n d m a i n t a i n t r a i l s f o r p r i v a t e l a n d o w n e r s a n d p u b l i c e n t i t i e s H e o f t e n l i k e s t o s h a r e t h a t , “ w h i l e i t m a y a p p e a r t h a t t r a i l c o n s t r u c t i o n i s s i m p l e “ l a n d s c a p i n g , ” t h i s i s n o t t h e c a s e Tr a i l b u i l d i n g i s b o t h a r t a n d s c i e n c e T h e a r t p a r t i s a u g m e n t i n g t h e n a t u r a l b e a u t y a n d g i v i n g t h e u s e r a s e n s e o f f l o w W h i l e b u i l d i n g a t r a i l i s n o t “ r o c k e t ” s c i e n c e , i t i s t h e s c i e n c e o f s o l v i n g m u l t i p l e t e r r a i n c h a l l e n g e s a n d m a k i n g t h e t r a i l l a s t f o r d e c a d e s ”
s o n e o f R a n d y ’ s p a s s i o n s H e w e a v e s t h a t p a s s i o n i n t o h i s t r a i l b u i l d s A s a b u s i n e s s , Tr a i l s c a p e t r u l y b e l i e v e s t h e a b i l i t y t o f u l l y e n j o y o n e ’ s p r o p e r t y i s e ss e n t i a l t o e v e r y h o m e Tr a i l s e n a b l e a n i n s t a n t c o n n e c t i o n t o t h e l a n d t h u s a l l o w i n g h o m e o w n e r s t o a c c e s s o t h e r w i s e i n a c c e s s i b l e a r e a s I n m a n y w a y s , t r a i l s a r e b e c o m i n g a s i m p o r t a n t a s d r i v e w a y s p r o v i d i n g a c c e s s t o m u l t i p l e p o i n t s o f i n t e r e s t I n a d d i t i o n , t r a i l s o f f e r a h i g h e r l e v e l o f s a f e t y, s e c u r i t y a n d v a l u e “ O u r t r a i l s a r e c o n s t r u c t e d i n a w a y t h a t t h e y a r e w i d e e n o u g h w i t h c l e a r a n c e o n e i t h e r s i d e o f e x c e s s b r u s h t h a t t h e y n a t u r a l l y c r e a t e e f f e c t i v e f i r e b r e a k s w h i c h h e l p p r o t e c t o u r c l i e n t s , t h e i r f a m i l i e s a n d t h e i r p r o p e r t i e s ” R a n d y M a r t i n h a s a n a w a r d - w i n n i n g t e a m o f p r o f e s s i o n a l s w h o d e s i g n , b u i l d a n d m a i n t a i n t r a i l s f o r p r i v a t e l a n d o w n e r s a n d p u b l i c e n t i t i e s H e o f t e n l i k e s t o s h a r e t h a t , “ w h i l e i t m a y a p p e a r t h a t t r a i l c o n s t r u c t i o n i s s i m p l e “ l a n d s c a p i n g , ” t h i s i s n o t t h e c a s e Tr a i l b u i l d i n g i s b o t h a r t a n d s c i e n c e T h e a r t p a r t i s a u g m e n t i n g t h e n a t u r a l b e a u t y a n d g i v i n g t h e u s e r a s e n s e o f f l o w W h i l e b u i l d i n g a t r a i l i s n o t “ r o c k e t ” s c i e n c e , i t i s t h e s c i e n c e o f s o l v i n g m u l t i p l e t e r r a i n c h a l l e n g e s a n d m a k i n g t h e t r a i l l a s t f o r d e c a d e s . ”
E x p l o r i n g , e n j o y i n g a n d f u l l y c o n n e c t i n g w i t h n a t u r e i s o n e o f R a n d y ’ s p a s s i o n s H e w e a v e s t h a t p a s s i o n i n t o h i s t r a i l b u i l d s A s a b u s i n e s s , Tr a i l s c a p e t r u l y b e l i e v e s t h e a b i l i t y t o f u l l y e n j o y o n e ’ s p r o p e r t y i s e ss e n t i a l t o e v e r y h o m e . Tr a i l s e n a b l a n i n s t a n t c o n n e c t i o n t o t h e l a n d t h u s a l l o w i n g h o m e o w n e r s t o a c c e s s o t h e r w i s e i n a c c e s s i b l e a r e a s . I n m a n y w a y s , t r a i l s a r e b e c o m i n g a s i m p o r t a n t a s d r i v e w a y s p r o v i d i n g a c c e s s t o m u l t i p l e p o i n t s o f i n t e r e s t I n a d d i t i o n , t r a i l s o f f e r a h i g h e r l e v e l o f s a f e t y, s e c u r i t y a n d v a l u e “ O u r t r a i l s a r e c o n s t r u c t e d i n a w a y t h a t t h e y a r e w i d e e n o u g h w i t h c l e a r a n c e o n e i t h e r s i d e o f e x c e s s b r u s h t h a t t h e y n a t u r a l l y c r e a t e e f f e c t i v e f i r e b r e a k s w h i c h h e l p r o t e c t o u r c l i e n t s , t h e i r f a m i l i e s a n d t h e i r p r o p e r t i e s ” R a n d y M a r t i n h a s a n a w a r d - w i n n i n g t e a m o f p r o f e s s i o n a l s w h o d e s i g n , b u i l d a n d m a i n t a i n t r a i l s f o r p r i v a t e l a n d o w n e r s a n d p u b l i c e n t i t i e s H e o f t e n l i k e s t o s h a r e t h a t , “ w h i l e i t m a y a p p e a r t h a t t r a i l c o n s t r u c t i o n i s s i m p l e “ l a n d s c a p i n g , ” t h i s i s n o t t h e c a s e Tr a i l b u i l d i n g i s b o t h a r t a n d s c i e n c e . T h e a r t p a r t i s a u g m e n t i n g t h e n a t u r a l b e a u t y a n d g i v i n g t h e u s e r a s e n s e o f f l o w. W h i l e b u i l d i n g a t r a i l i s n o t “ r o c k e t ” s c i e n c e , i t i s t h e s c i e n c e o f s o l v i n g m u l t i p l e t e r r a i n c h a l l e n g e s a n d m a k i n g t h e t
To p l e f t : Fo u n d e r, R a n d y M a r t i n To p r i g h t : B e a u t i f u l a c c e s s t h r o u g h R e d Wo o d s B o t t o m : Tr a i l s c a p e ’ s i n t e n t i o n a l d e s i g n s l e a d s p e o p l e t o s t u n n i n g v i s t a s A l l p h o t o g r a p h y c o u r t e s y o f Tr a i l s c a p e
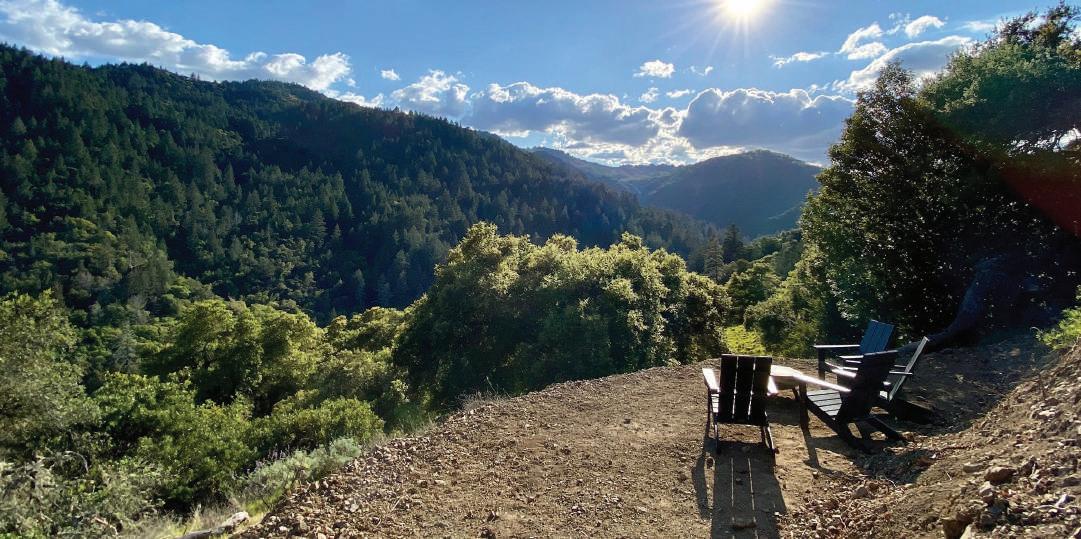
E x p l o r i n g , e n j o y i n g a n d f u l l y c o n n e c t i n g w i t h n a t u r e i s o n e o f R a n d y ’ s p a s s i o n s H e w e a v e s t h a t p a s s i o n i n t o h i s t r a i l b u i l d s A s a b u s i n e s s , Tr a i l s c a p e t r u l y b e l i e v e s t h e a b i l i t y t o f u l l y e n j o y o n e ’ s p r o p e r t y i s e ss e n t i a l t o e v e r y h o m e . Tr a i l s e n a b l e a n i n s t a n t c o n n e c t i o n t o t h e l a n d t h u s a l l o w i n g h o m e o w n e r s t o a c c e s s o t h e r w i s e i n a c c e s s i b l e a r e a s I n m a n y w a y s , t r a i l s a r e b e c o m i n g a s i m p o r t a n t a s d r i v e w a y s p r o v i d i n g a c c e s s t o m u l t i p l e p o i n t s o f i n t e r e s t I n a d d i t i o n , t r a i l s o f f e r a h i g h e r l e v e l o f s a f e t y, s e c u r i t y a n d v a l u e . “ O u r t r a i l s a r e c o n s t r u c t e d i n a w a y t h a t t h e y a r e w i d e e n o u g h w i t h c l e a r a n c e o n e i t h e r s i d e o f e x c e s s b r u s h t h a t t h e y n a t u r a l l y c r e a t e e f f e c t i v e f i r e b r e a k s w h i c h h e l p p r o t e c t o u r c l i e n t s , t h e i r f a m i l i e s a n d t h e i r p r o p e r t i e s ” R a n d y M a r t i n h a s a n a w a r d - w i n n i n g t e a m o f p r o f e s s i o n a l s w h o d e s i g n , b u i l d a n d m a i n t a i n t r a i l s f o r p r i v a t e l a n d o w n e r s a n d p u b l i c e n t i t i e s . H e o f t e n l i k e s t o s h a r e t h a t , “ w h i l e i t m a y a p p e a r t h a t t r a i l c o n s t r u c t i o n i s s i m p l e “ l a n d s c a p i n g , ” t h i s i s n o t t h e c a s e . Tr a i l b u i l d i n g i s b o t h a r t a n d s c i e n c e T h e a r t p a r t i s a u g m e n t i n g t h e n a t u r a l b e a u t y a n d g i v i n g t h e u s e r a s e n s e o f f l o w W h i l e b u i l d i n g a t r a i l i s n o t “ r o c k e t ” s c i e n c e , i t i s t h e s c i e n c e o f s o l v i n g m u l t i p l e t e r r a i n c h a l l e n g e s a n d m a k i n g t h e t r a i l l a s t f o r d e c a d e s ”
Contact us today for a custom trail & firebreak plan.
530.852.5155 | TRAILSCAPEINC.COM | LIC #915774
530.852.5155 | TRAILSCAPEINC.COM | LIC #915774 Contact us today for a custom trail & firebreak plan.
r a i l l a s t f o r d e c a d e s ” TRAILSCAPE IS: To p l e f t : Fo u n d e r, R a n d y M a r t i n To p r i g h t : B e a u t i f u l a c c e s s t h r o u g h R e d Wo o d s B o t t o m : Tr a i l s c a p e ’ s i n t e n t i o n a l d e s i g n s l e a d s p e o p l e t o s t u n n i n g v i s t a s A l l p h o t o g r a p h y c o u r t e s y o f Tr a i l s c a p e 530.852.5155 | TRAILSCAPEINC.COM | LIC #915774 Contact us today for a custom trail & firebreak plan. YOUR LAND. YOUR TRAIL. YOUR LEGACY E x p p a Tr a s e n t h u m a a c I n “ O c l e e f f t h e R a e b Trailscape WE BUILD TRAILS ON PRIVATE PROPERTY THAT SERVE AS EFFECTIVE FIREBREAKS & GIVE ACCESS TO PREVIOUSLY IMPASSIBLE LAND. • Pa s s i o n a t e a b o u t c o n n e c t i n g p e o p l t o t h e i r l a n d a n d n a t u r e . • P r o t e c t i n g f a m i l i e s , h o m e s a n d p r o p e r t i e s f r o m f i r e P r o v i d i n g a l e g a c y f o r c u r r e n t a n d f u t u r e g e n e r a t i o n s t o e n j o y E x p l o r i n g , e n j o y i n g a n d f u l l y c o n n e c t i n g w i t h n a t u r e i
TRAILSCAPE IS:
530.852.5155 | TRAILSCAPEINC.COM | LIC #915774 Contact us today for a custom trail & firebreak plan.
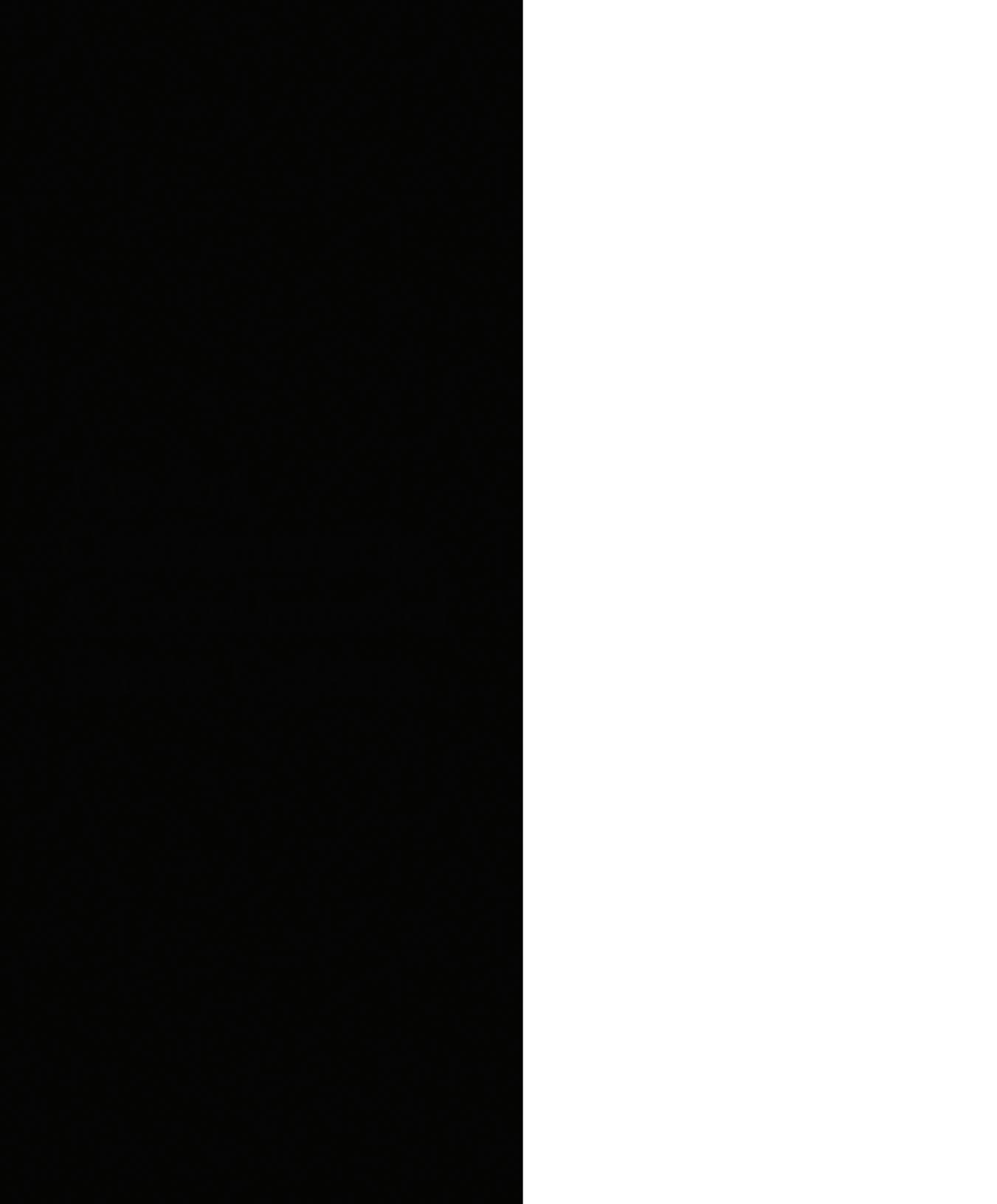



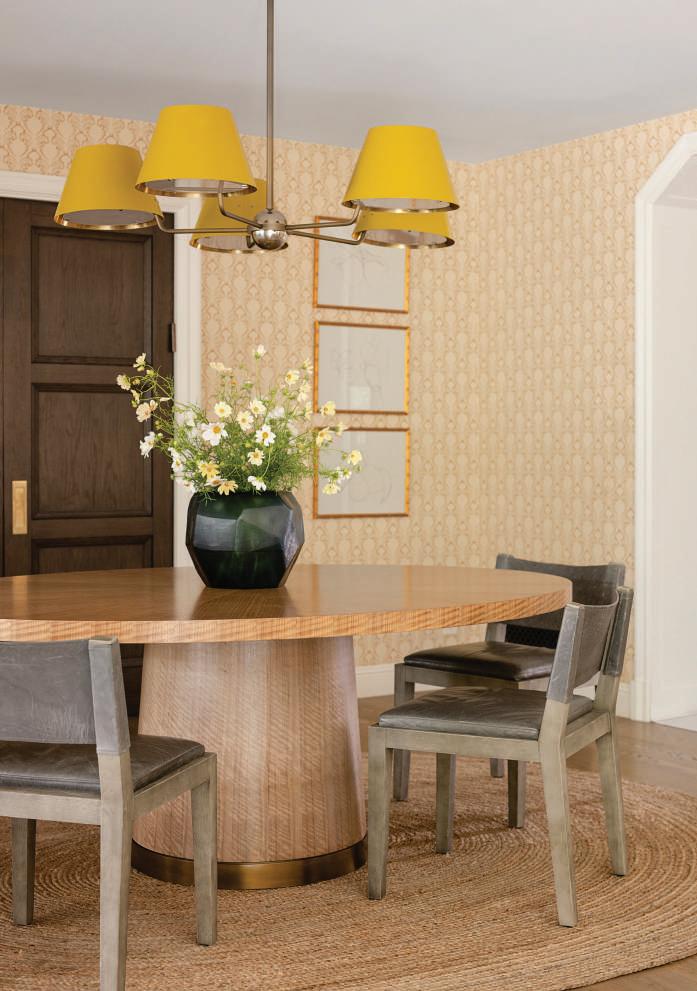
70
MODERN AESTHETIC
Heather Hilliard Design Reimagines
A Classic Presidio Heights Home
Text by Kendra Boutell
Photography by David Duncan Livingston
78
VILLA, REDUX
Architect Richard Manion Re-Envisions
An Estate He Designed Two Decades Ago
Text by Nora Burba Trulsson
Photography by Roger Davies
86
BAYSIDE BLISS
C.J. Light Associates, Crawford Custom
Homes, And Frank Berry Designs Partner
On A Bespoke Single-Level Mid-Century
Modern Gem
Text by Robyn Wise
Photography by Adam Potts
94
SOUTHERN COMFORT
At A Traditional Home In Hillsborough, Designer Marea Clark Balances Bold Expressions With Nuanced Sophistication
Text by Roger Grody
Photography by Stephanie Russo
Styling by Kendra Smoot
102
MOOD LIFTER
Interior Designer Birgit Klein Plays With Light In Beverly Hills
Text by Jennifer Blaise Kramer
Photography by Erin Feinblatt
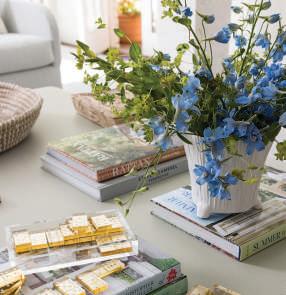
22 | CALIFORNIA HOMES Contents
MARCH/APRIL 2024 CALHOMESMAGAZINE.COM
ABOVE An Urban Electric chandelier above the dining table makes a sunny statement in the Beverly Hills home designed by interior designer Birgit Klein for a young family. See story beginning on page 102. Photograph by Erin Feinblatt.
Features
RIGHT Marea Clark, an interior designer based in San Francisco, has created a warm and sophisticated space for a Georgian Colonial in Hillsborough. She has balanced her love for florals with modern pieces to achieve a fresh approach. See story beginning on page 94. Photograph by Stephanie Russo.
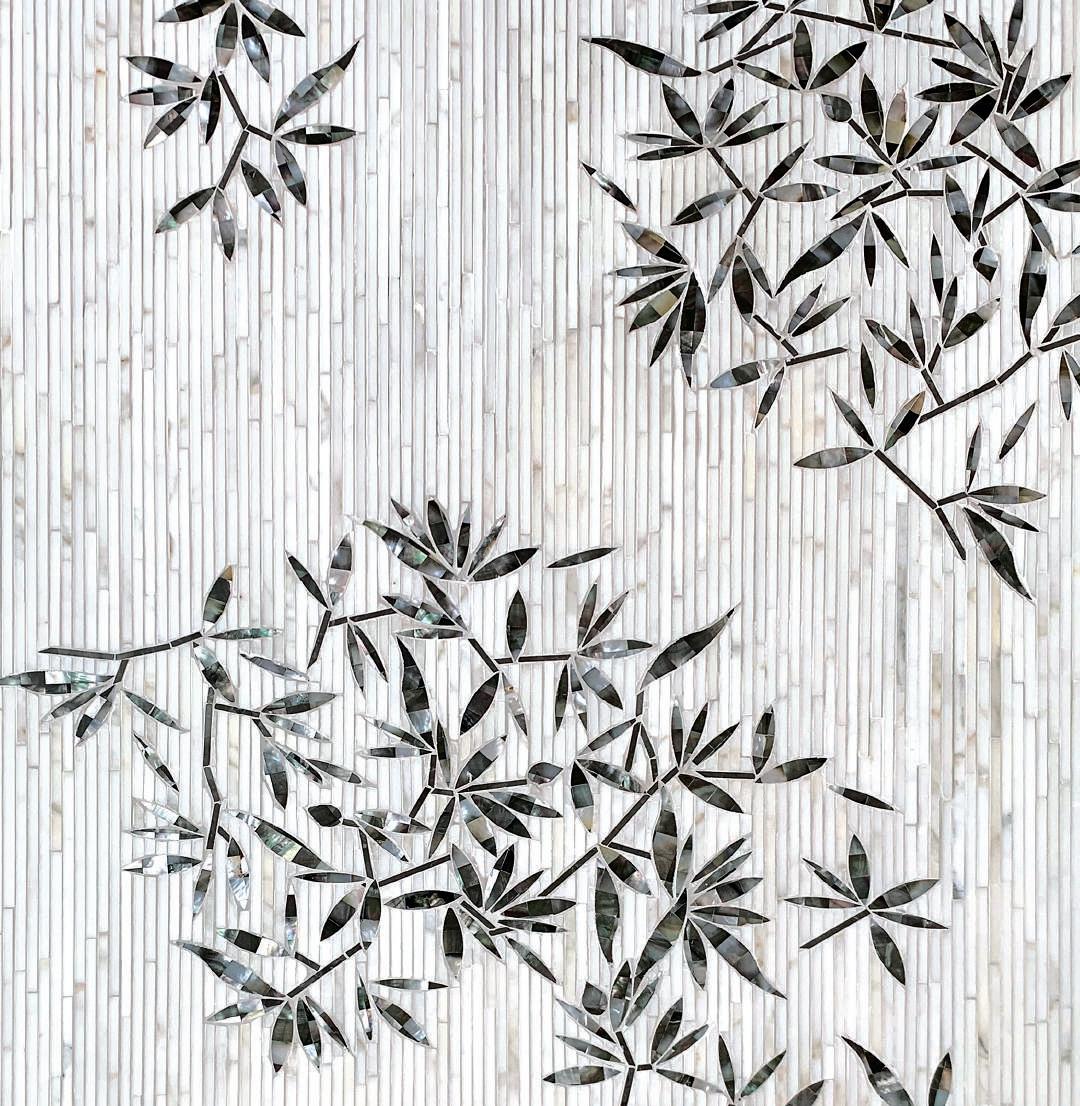
602 E Montecito St, Ste A u Santa Barbara u 805-962-1422 u n s ceramic.com CERAMIC u STONE u GLASS u METAL u PORCELAIN NS CERAMIC I N C O R P O R A T E D Bamboo Foliage MOSAÏQUE SURFACE
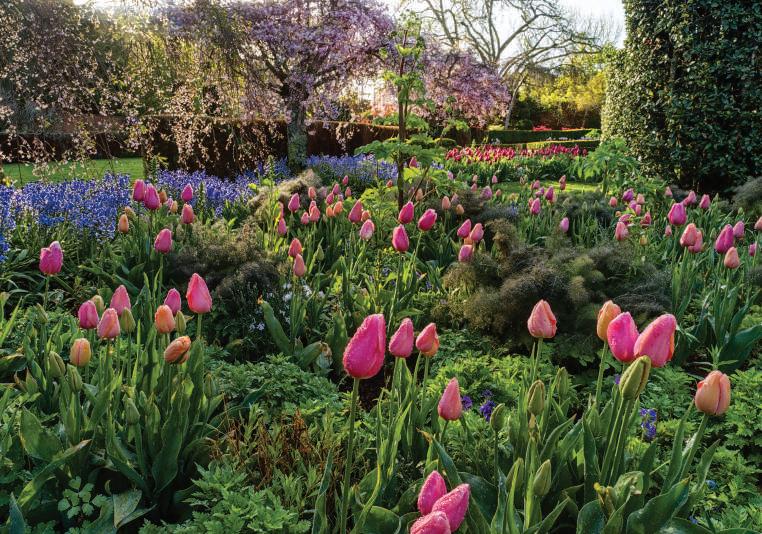
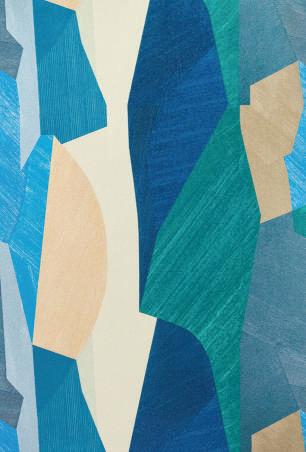
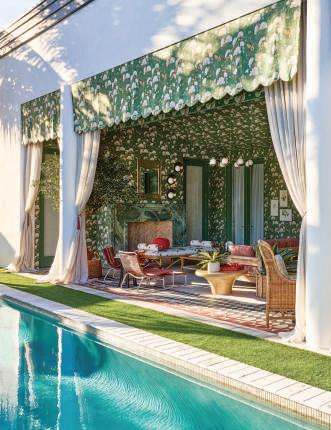
30
34 EVENTS &
36 BOOKS Studio
The
54 WORLD OF DESIGN
Thomas
BY
56 DESIGNER PROFILE
LA–based Designer Oliver Furth’s New Monograph
60 GARDENS | ARTISANAL
Annette Reeves Creates Handcrafted Farm-To-Table Products BY ROGER
64 GARDENS
108 OUT
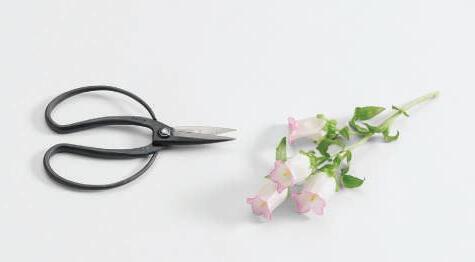

24 | CALIFORNIA HOMES
CALENDAR California Museums, Galleries & Events BY KATHY BRYANT
Exciting and Prestigious Events Throughout the State BY CATHY MALY
AFFAIRS
William Hefner: California Homes II Text by William Hefner
Landscape of Home: In the Country, By the Sea, In the City Text by Edmund Hollander REVIEWED BY KATHY BRYANT
NOTEBOOK 41 Visionary | RAD Goods 44 Shop | MC+ Design Studio 46 Product | PINKYS 48 Product | Statement Pieces 50 Product | Garden 52 Cloth & Paper | Caroline Lizzeraga Contents
41
Musca’s Functional Sculptures
MICHAEL WEBB
BY ROBIN WISE
BY ANN
GRODY PHOTOGRAPHY
CHATILLON
ESTATE Historic Filoi House and Gardens
|
& ABOUT California’s Special Events for the Design Industry Departments MARCH/APRIL 2024 40 36 52 64 50


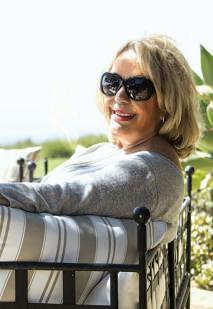
Welcome to our March/April 2024 issue. After all the rain this year, we are anticipating a gorgeous Spring in California, and I am determined to take the time to drive to the desert to view the wildflowers in bloom. In this issue, we proudly present homes by some of our favorite California designers and architects, including Los Angeles Architect Richard Manion, another incredible home in San Francisco by designer Heather Hillard, and architect Butler Armsden, who created a unique home in Belvedere. San Francisco designer Marea Clark shows off her latest home in San Francisco, which happens to be the image on our cover, and designer Brigit Klein updated a cozy 1930s home in Beverly Hills that she completely remodeled, changed the layout, and added new floors and windows allowing for more light.
Departments in this issue include a profile on designer Oliver Furth, a home-grown garden by Annette Reeves, a review of architect William Hefner’s latest book, and a story by Michael Webb on Michael Musca’s functional sculptures. We hope you enjoy this Promise of Spring issue. Please take the time to smell the flowers.
Susan McFadden Editor in Chief
Contributors

ANH-MINH LE
Anh-Minh Le’s byline has appeared in the San Francisco Chronicle, C Magazine, California Home + Design, Luxe Interiors + Design and Diablo, among other publications. She also served as the founding editor-in-chief of Modern Luxury Silicon Valley and co-founded the independent lifestyle magazine Anthology See her story beginning on page 41.
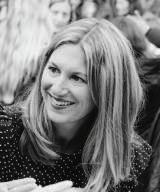
JENNIFER BLAISE KRAMER
Jennifer Blaise Kramer is a lifestyle and design writer whose work has appeared in Architectural Digest, House Beautiful, and Martha Stewart Living She is also the coauthor of Small Garden Style and loves getting glimpses into homes and gardens in California. The East Bay native now lives in Santa Barbara with her husband and three daughters. See her story beginning on page 102.
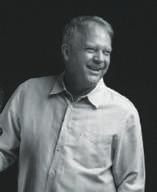
DAVID DUNCAN LIVINGSTON
David is the photographer of more than seven books of home design and architecture. His interior and reportage photography captures the essence of the homes he photographs for designers throughout California. When not photographing you can find David in his garden. See his photography beginning on page 70.
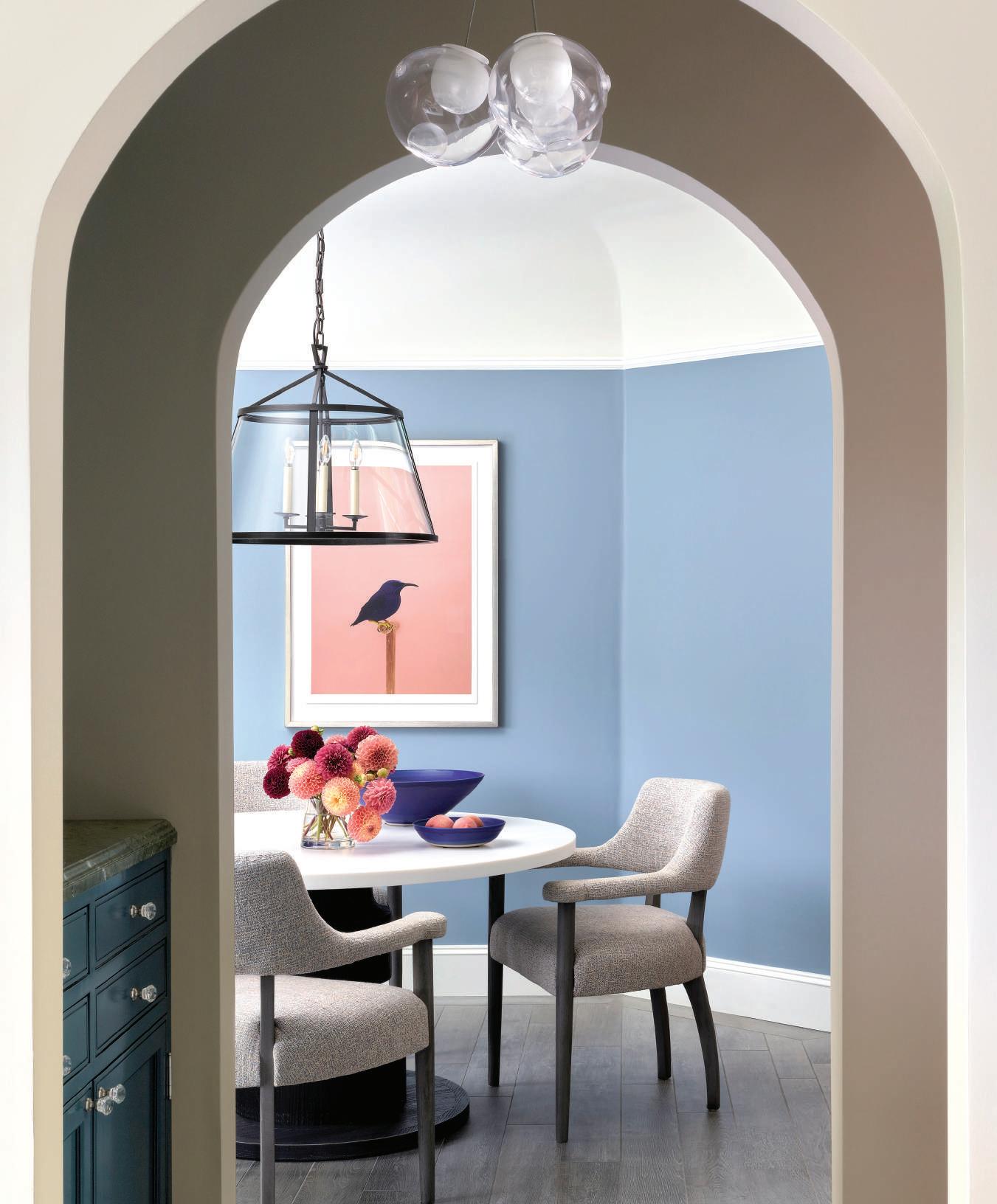
26 | CALIFORNIA HOMES Editor’s Letter


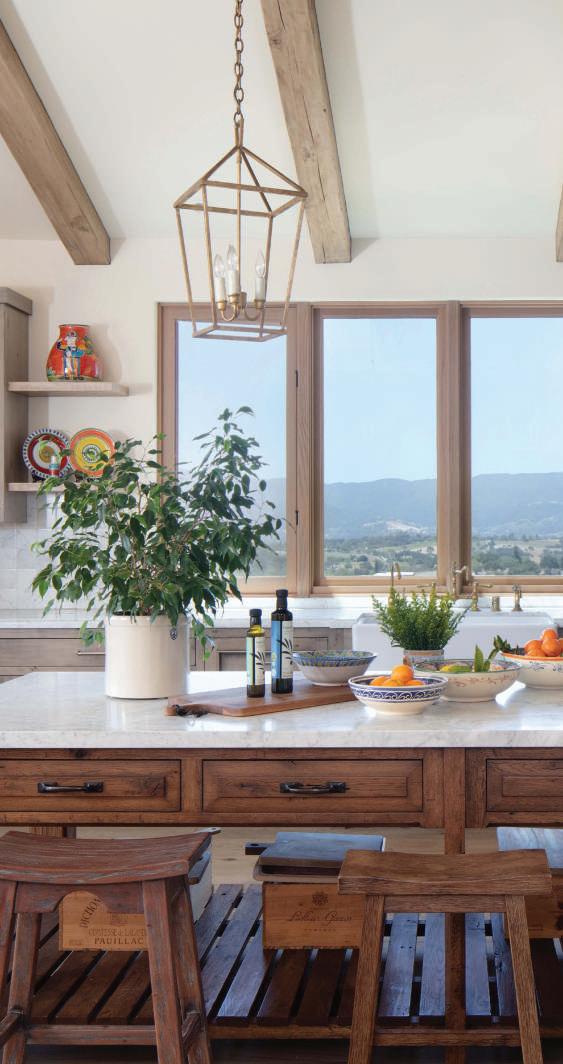


MARCH/APRIL 2024 PUBLISHER Heidi Gerpheide EDITOR-IN-CHIEF Susan McFadden ART DIRECTOR Megan Keough EDITOR-AT-LARGE Kendra Boutell ART EDITOR Kathy Bryant CONTRIBUTING WRITERS Roger Grody Jennifer Blaise Kramer Anh-Minh Le Nora Burba Trulsson Michael Webb Robyn Wise CONTRIBUTING PHOTOGRAPHERS Roger Davies Erin Feinblatt David Duncan Livingston Adam Potts Stephanie Russo Kendra Smoot ASSOCIATE PUBLISHER Linda McCall ORANGE COUNTY ACCOUNT EXECUTIVE Alissa Malara SAN DIEGO ACCOUNT EXECUTIVE Marlene Locke ORANGE COUNTY ACCOUNT EXECUTIVE Richard Rothenberg LOS ANGELES MEDIA CONSULTANT Jo Campbell Fujii NEWSSTAND CONSULTANT John Ponomarev, Choice Circulation Consulting EDITORIAL & ADVERTISING OFFICES 949.640.1484 SUBSCRIPTION INFORMATION California Homes Magazine PO Box 8655 Newport Beach, CA 92658 Subs@calhomesmagazine.com CALHOMESMAGAZINE.COM NEWSSTAND DISTRIBUTION BY DISTICOR MAGAZINE DISTRIBUTION VOLUME 28 · NUMBER 2 CALIFORNIA HOMES THE MAGAZINE OF ARCHITECTURE THE ARTS & DISTINCTIVE DESIGN Move beyond illumination 805.962.0200 | WWW.CABANAHOME.COM SANTA BARBARA, CA 93101 BY APPOINTMENT ONLY our portfolio
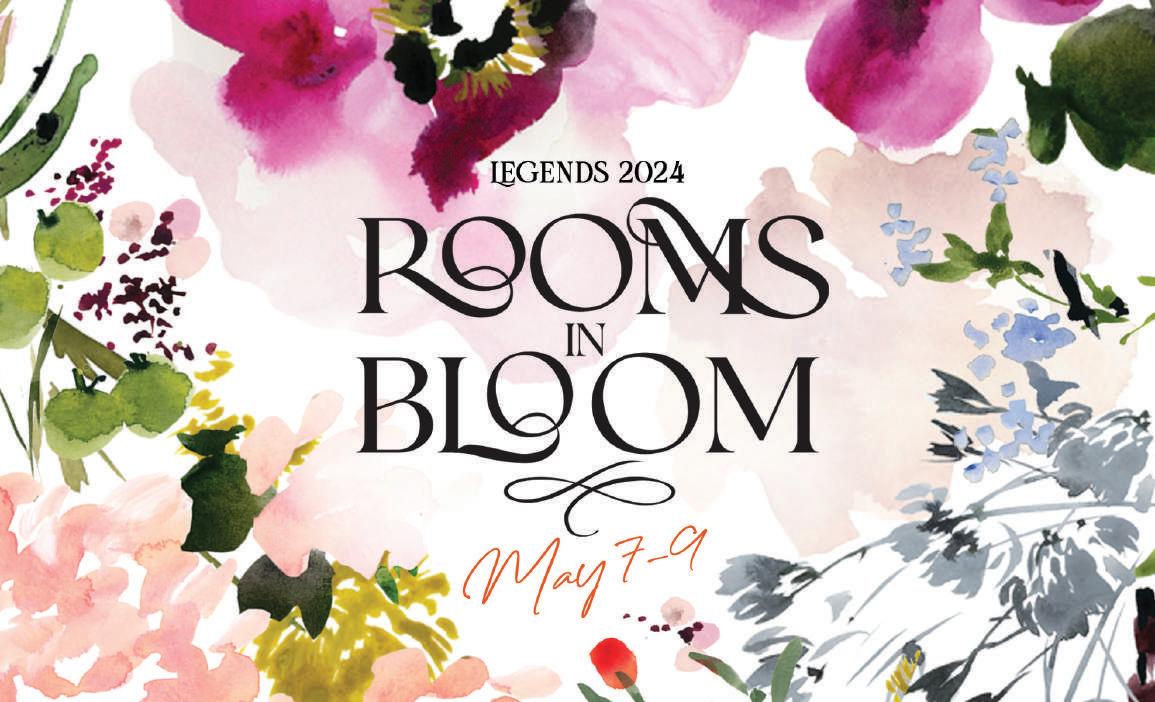
Calendar MUSEUMS & GALLERIES
BY KATHY BRYANT
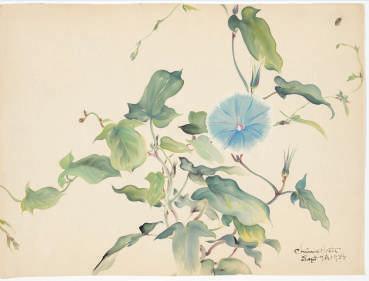
SAN FRANCISCO MUSEUM OF MODERN ART
Explore the work of Chiura Obata, one of California’s most important twentieth-century artists. In this exhibition, forty jewel-like watercolors, woodblock prints and ink paintings trace Obata’s long, influential career as a Bay Area artist and professor. Obata was a Japanese emigre who arrived in San Francisco in 1903 and spent the next seven decades depicting the natural world around him, from the lakes in the High Sierras to the morning glories blooming at his Berkeley home. In the early 1940s, Obata’s tenure as a professor at UC Berkeley was interrupted when he and his family
were imprisoned at an incarceration camp. He painted the world around him him while there and founded art schools, but eventually he returned to Berkeley where he remained a professor until his retirement in 1954. The exhibition remains until July 14, 2024.
For more information, please visit sfmoma.org
ORANGE COUNTY MUSEUM OF ART –COSTA MESA
Comprising over forty colorful paintings and sculptures, Joan Brown spans the career of one of California’s most important artists. Deeply embedded in the Bay Area art scene, Joan Brown (19361990) drew inspiration from many sources to create works that merge autobiography, fantasy and whimsy, with weightier metaphysical and spiritual themes. This retrospective is the most expansive of the artists’s work in more than twenty years, charting the turns and devotions of a vision that was once dismissed by critics as unserious but was rooted firmly in impassioned curiosity and research and remains ompelling today. On view through June 2, 2024.
For more information, please visit, ocma.art

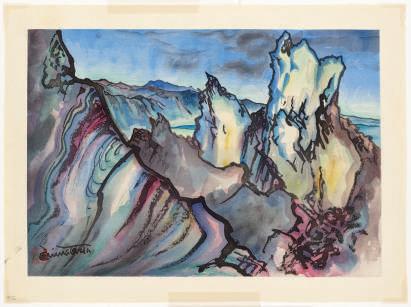
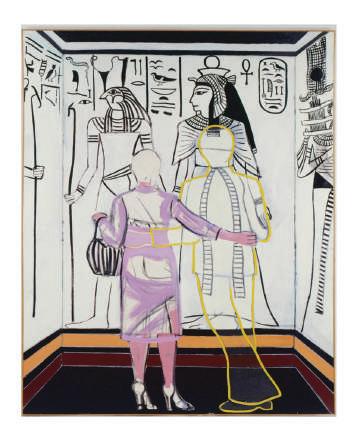
LAGUNA ART MUSEUM
Laguna Art Museum will present
On the Edge: Los Angeles Art from the Joan and Jack Quinn Family Collection from March 23 through September 2, 2024. The exhibition reveals the vital role the Quinns played in both documenting and contributing to the story of Los Angeles art from the 1970s through the 1990s. The Quinn Family Collection explores the experimental approach to minimalism, new materials and the diversification of practices. It illuminates a period of art making that became pivotal to understanding current art and the spirit of the so-called California Cool ethos.
On the Edge features over 100 artworks from some of the 20th century’s most renowned contemporary artists including Lita Albuquerque, Peter Alexander, Vija Clemens, John McCracken, Ed Ruscha and Andy Warhol. At the heart of this collection are the friendships that developed between the collectors and artists. Joan Quinn has been called one of the most painted women alive by W Magazine and many portraits of her will be on view, an intriguing concept on its own.
For more information, please visit, lagunaartmuseum.org
30 | CALIFORNIA HOMES
Chiura Obata Mono Crater, 1930
Chiura Obata Morning Glories 19, 1934
Don Bachardy Jack, 1989
Joan Brown
The Journey #5, 1976
Enamel on canvas 90 x 72 inches

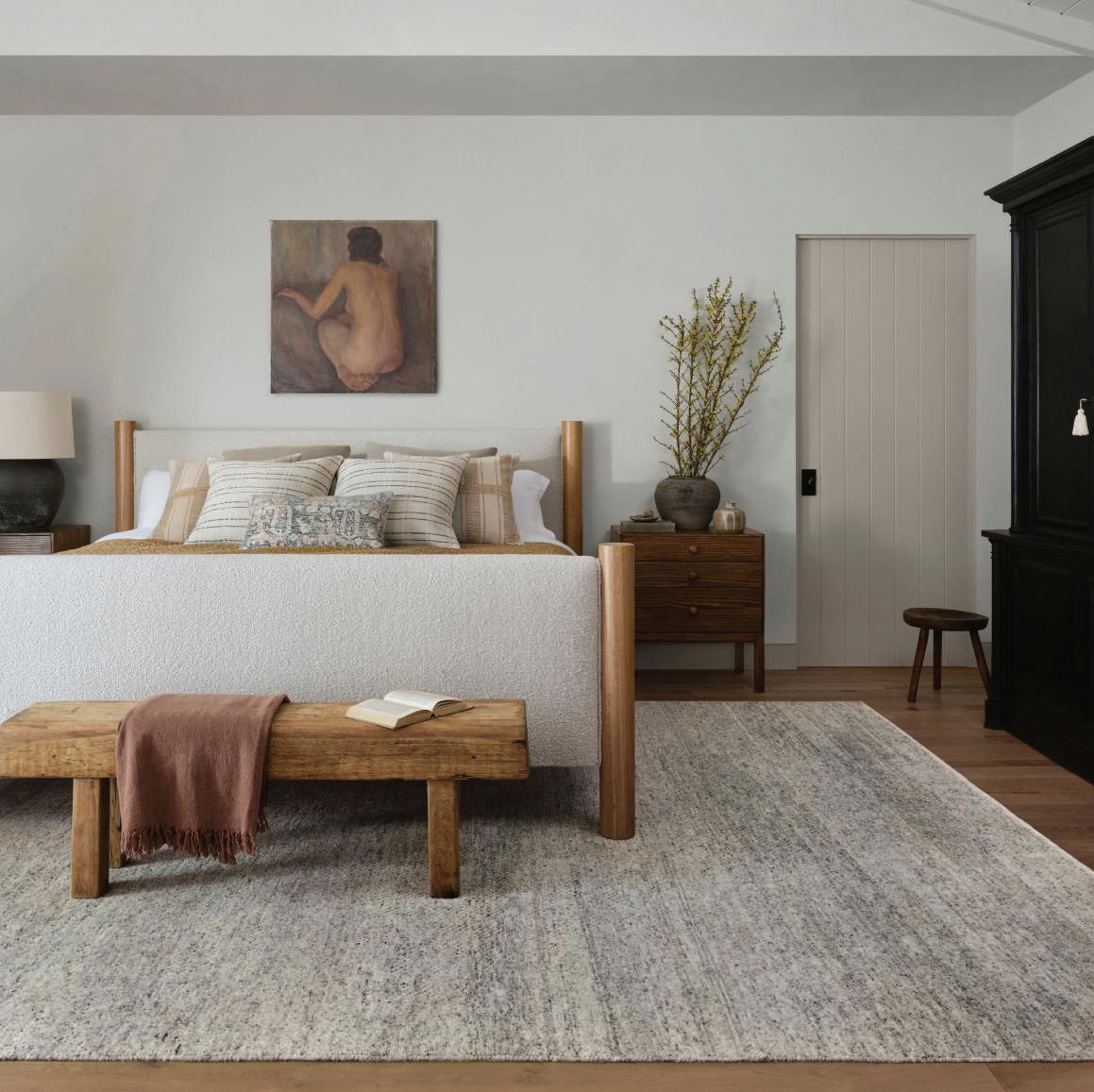
San Francisco Laguna Niguel witford.com
CATHARINE CLARK GALLERY –SAN FRANCISCO
Catharine Clark Gallery announces the opening of Stephanie Syjuco: Dodge + Burn, a survey of over 20 years of work by the acclaimed cross-disciplinary artist. On view March 9-May 4, 2024. Visitors this presentation will have the opportunity to engage with several important projects originally commissioned by institutions, such “Dodge and Burn” and “Double Vision,” which are being presented the West Coast for the first time.
Syjuco works in photography, sculpture and installation, moving from the handmade and craft-inspired mediums to digital editing and archive excavations. Recently she has focused on how photography and image-based processes are implicated in the construction of racialized, exclusionary narratives of American history and citizenship. This exhibit shows the breadth of her investigation into the history of image-making.
The Catharine Clark Gallery is located at 248 Utah Street, San Francisco, CA 94103. For more information, please call 415.399.1439 or visit cclarkgallery.com
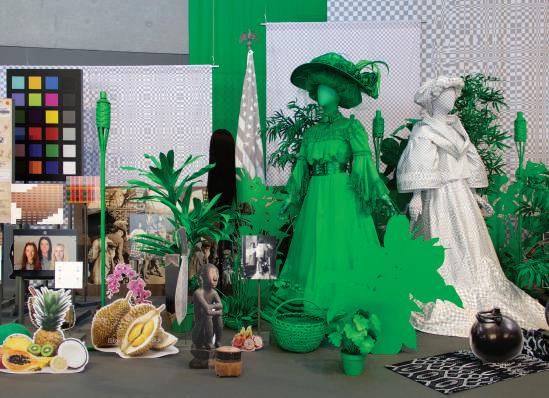
PERROTIN–LOS ANGELES
Perrotin is pleased to announce the inauguration of its Los Angeles with a solo exhibition dedicated to Izumi Kato. This exhibit is the born artist’s debut on the West Coast. It presents a survey of his practice, highlighting new developments in his paintings, drawings sculptures made from various media including wood, stone, soft plastic models and cast aluminum.
Based between Tokyo and Hong Kong, Kato is recognized for distinctive use of natural materials such as wood and stone, as techniques incorporating finger-painting, hand-carving, stitching knitting, drawn from his skills in fishing. His work first drew international attention through his presentation for the Italian Pavilion in the Venice Biennale. His work has been featured in both solo and group exhibitions across several institutions including major museums and the Centre Pompidou-Metz is France. The exhibition remains through March 23.
The gallery is located at 5036 W Pico Blvd, Los Angeles, CA 90019. For more information, visit perrotin.com
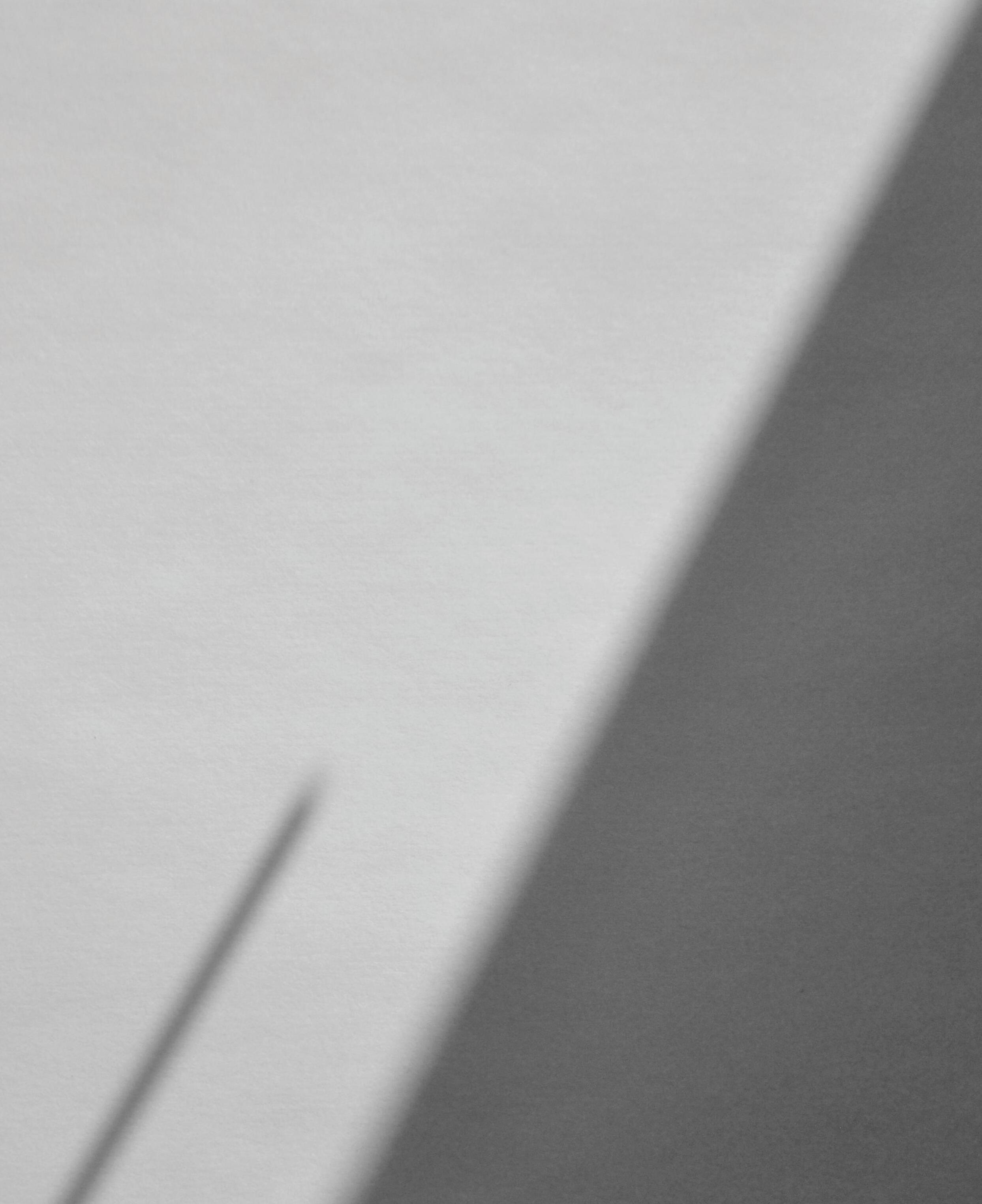
32 | CALIFORNIA HOMES Calendar | GALLERIES

REFINED LUXURY LIVING | ROVECONCEPTS.COM Visit our La Jolla Showroom and mention the code CALIFORNIAHOMES to receive your complimentary membership with purchase. EXP MAY 31, 2024.
the seamless beauty of our innovative connector system—a testament to sophistication and ease.
Experience
SMART CONNECTOR SYSTEM
FLOWER FIELDS AT CARLSBAD RANCH
For over sixty years, Mother Nature has transformed the rolling hills of North San Diego County into one of the most spectacular and coordinated displays of natural color and beauty anywhere in the world. The 55-acres of Giant Tecolote Ranunculus flowers that make up The Flower Fields at Carlsbad Ranch in Carlsbad, California, are in bloom for approximately six to eight weeks each year, from early March through early May. This annual burst of color, which has become part of the area’s local heritage, also is one of nature’s official ways of announcing the arrival of spring here in Southern California.
On Friday, March 29 from 6-8pm. enjoy an intimate wine experience with Advanced Sommelier Lamar Engel of The Wine Militia featuring premium wines and food bites all paired to songs played by live musical artists. A variety of musical artists will be playing familiar songs as well as originals. From classic reds and rosé to dynamic whites, their wines will be hand-selected by their sommeliers and will highlight celebrated Californian wine-growing regions.
For tickets and more information please visit theflowerfields.com
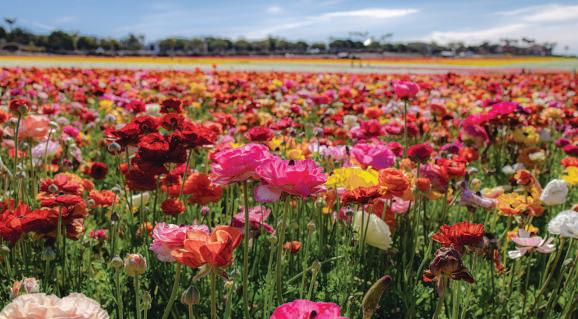
NORTHERN CALIFORNIA CHERRY BLOSSOM FESTIVAL
Welcome to the Northern California Cherry Blossom Festival®, one of California’s most prominent celebrations of Asian traditions and the largest Cherry Blossom Festival on the West Coast. Join in the festivities to celebrate Japanese and Japanese American culture.
Since 1968, the festival serves to cultivate the continued alliance between Japan and the U.S. using culture as it’s bridge. Each year, over 220,000 people attend this dazzling display highlighting the vibrant colors and grace of the Japanese culture and the rich heritage and diversity of the Japanese American community. This years’ event will occur over two weekends on April 13–14 and April 20-21, 2024.
For more information, please visit sfcherryblossom.org

THE TEMECULA VALLEY BALLOON & WINE FESTIVAL
The Temecula Valley Balloon & Wine Festival continues to give Festival goers a fun and unique experience, now celebrating its 40th Anniversary. Offering three days May 17–19, 2024, of exquisite local wine, craft beer and top-name entertainment. Bring a blanket or low backed chair to kick back and enjoy–or get close and up front in the VIP Lounge.
Enjoy walking the Commercial Court, which is home to over 100 vendors and a Food Court that delivers all of your favorite Fair foods. Gates open at 6am and balloons will fly above Lake Skinner in the cool, early morning only. Balloon Launch is subject to cancel or relocate due to weather conditions. If you’re not an early riser, enjoy the evening Balloon Glow, held both Friday and Saturday night under the stars. The Balloon Glow features tethered balloons dancing/glowing to live music.
For tickets and more information, please visit tvbwf.com

34 | CALIFORNIA HOMES Calendar | EVENTS & AFFAIRS
APRIL 21 - MAY 19, 2024
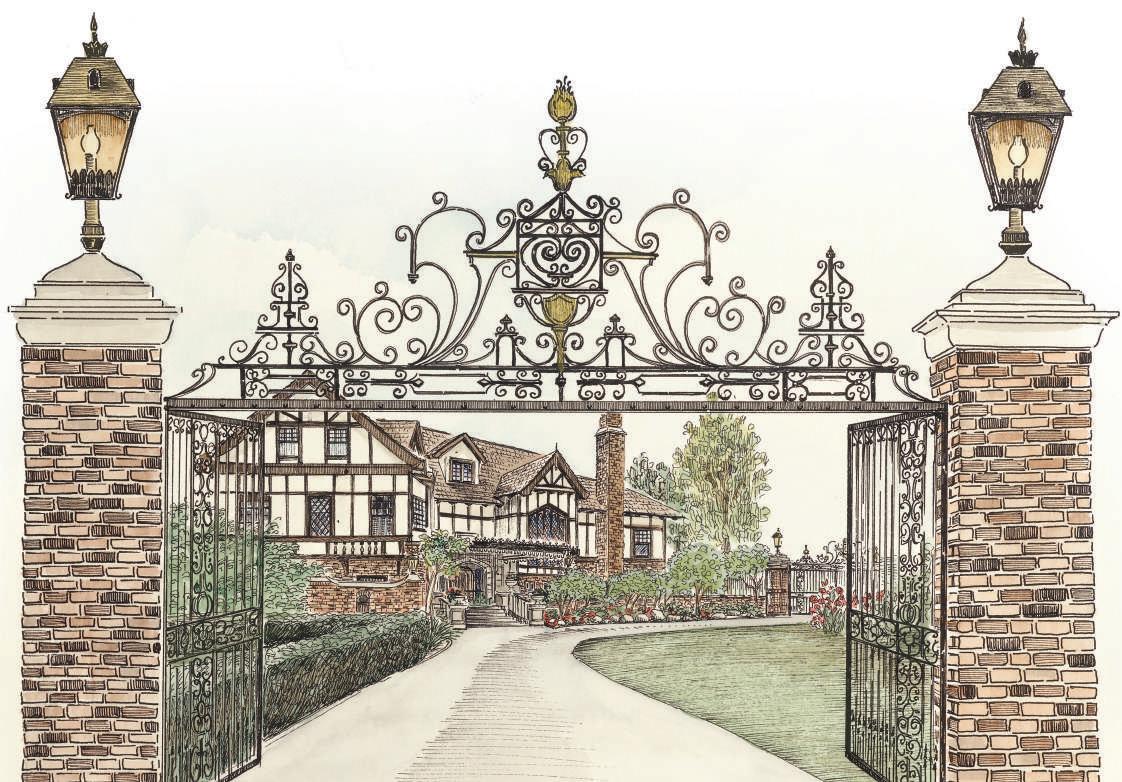
Potter Daniels Manor
AN ENGLISH TUDOR ESTATE WITH PANORAMIC VIEWS
Explore the latest trends in Interior and Landscape Design through 29 beautifully transformed spaces by 27 talented Designers
In 1902 Gertrude Potter Daniels of Chicago chose a breathtaking site above the Arroyo for her western home, with an immense view spanning the San Gabriel Mountains to the ocean.
Enter the estate through exquisite, filigreed gates and stroll landscaped grounds with verdant gardens. Tour all exquisitely designed spaces in the Main Residence and Gate House, including 7 bedrooms and 8 bathrooms, plus the spacious public rooms characteristic of a fine English Tudor mansion.
And the bonus? Shop at the legendary Shops at Showcase and enjoy a leisurely lunch or cocktail at the Silver Queen Café! Not to be missed, the revitalized 2024 Pasadena Showcase House of Design is utterly charming and has timeless allure.
House portrait by Lynn Van Dam Cooper
pasadenashowcase.org | 626.606.1600 TICKETS ON SALE NOW!
Books
REVIEWED BY KATHY BRYANT
Studio William Hefner: California Homes II
Text by
William Hefner
Architect William Hefner admits that Southern California occupies a fascination for him, although he’s design houses all over the country. It’s the anchor of my work and it is home,” says Hefner in the Introduction to this monograph.
“Over the past three decades, I’ve been privileged to design houses in all the historical and modern styles that populate this cinematic landscape of canyons, palisades and grand old Hollywood neighborhoods,” Hefner continues. This book of Hefner’s work explores carefully selected stunning homes created by Studio William Hefner, from contemporary to traditional, including vignettes of custom furniture and interior design. He dedicates the book to his late wife, Kazuko Hoshino, who worked together with him for twenty years.
Architect Hefner’s signature style is airy, light-filled spaces that easily embrace California’s natural beauty. Among the houses featured is one in Pacific Palisades. “I envisioned a home that would combine the original ranch heritage of this region with a more contemporary, open, two-story layout.” The house has amazing elements like a floating stairway made of rift-cut oak with glass rails, a sun-let kitchen with a builtin breakfast space and a covered patio in the back yard that provides extended seating and dining space. It’s an elegant and comfortable house to live in.
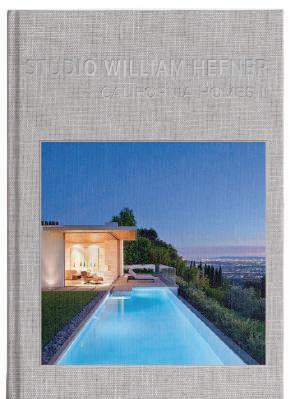
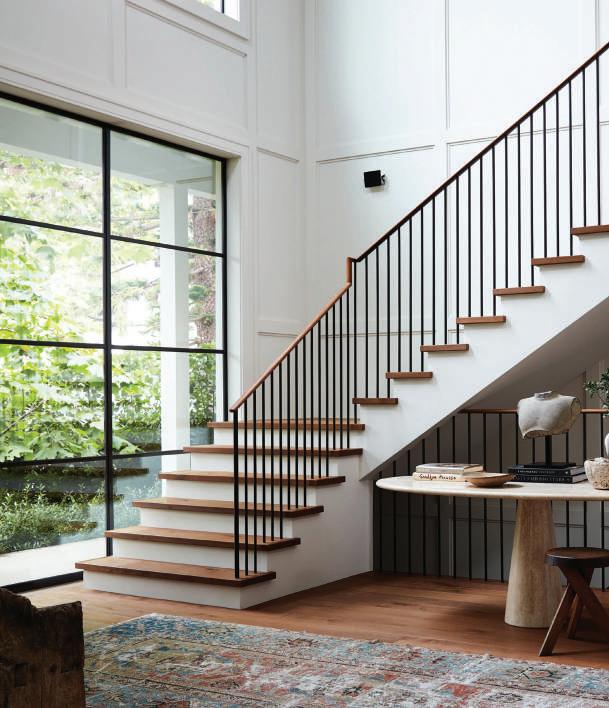
ABOVE The high, open volume of the entry hall was chosen so as to connect the second floor to the goings-on below. The idea was that people shouldn’t be isolated.
BELOW The office features one of the house’s darker interiors, juxtaposed with a bright natural exterior. The objective was to create a secluded working space that would have a refined seriousness about it.
A Wilshire apartment in a new building has a soft palette to convey softness and femininity as well as a mix vintage collectible pieces and contemporary elements that draw the attention to the art, the senses and beyond to the views.
All in all the ten houses and gardens illustrated in color photographs in this book run the gamut from Beverly Hills, to Wilshire to a canyon farmhouse. All are different but all are a striking testimony to the oeuvre of Studio William Hefner. CH
Studio William Hefner: California Homes II
Text by William Hefner
Hardcover, 296 pages, 12x10 inches
$75 US
ISBN: 9781864709490
Images Publishing
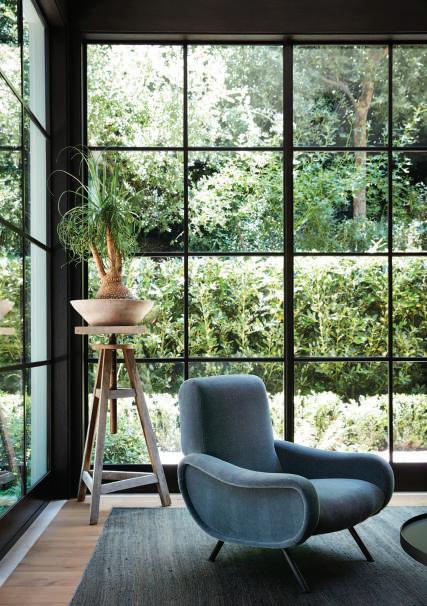
36 | CALIFORNIA HOMES

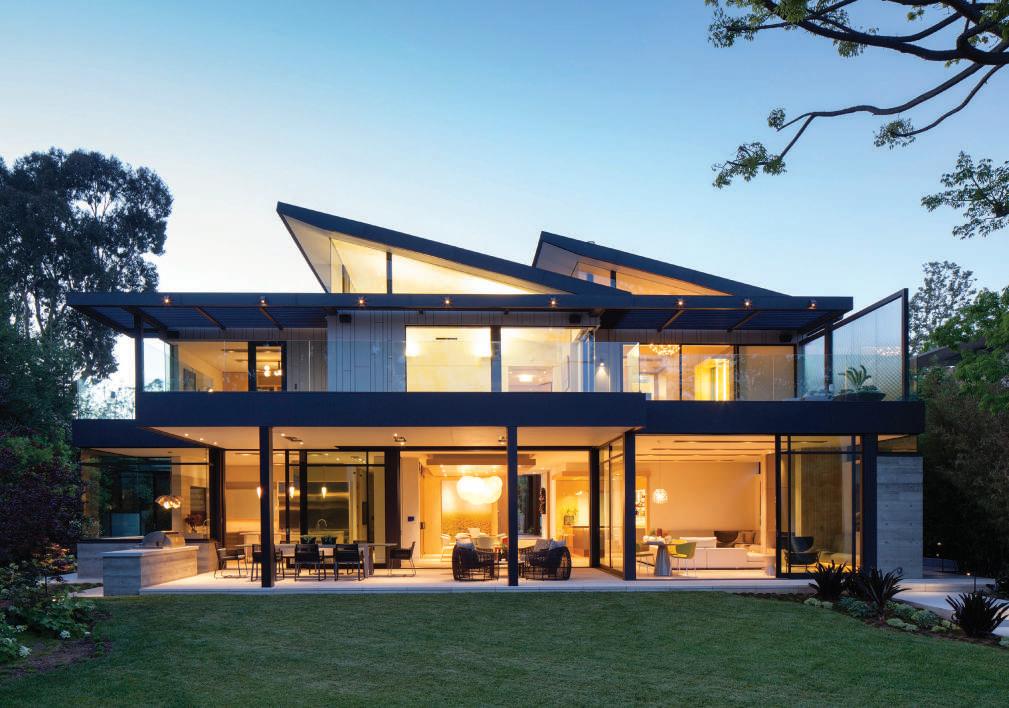
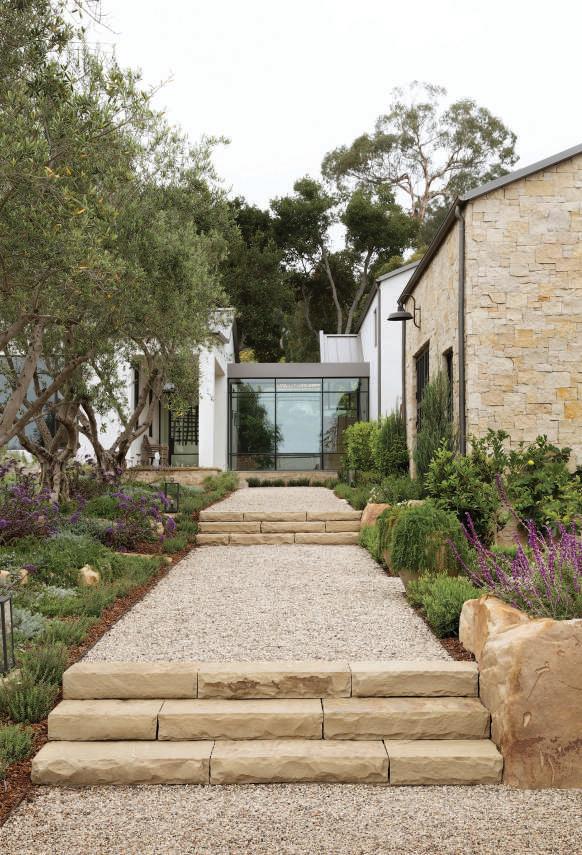
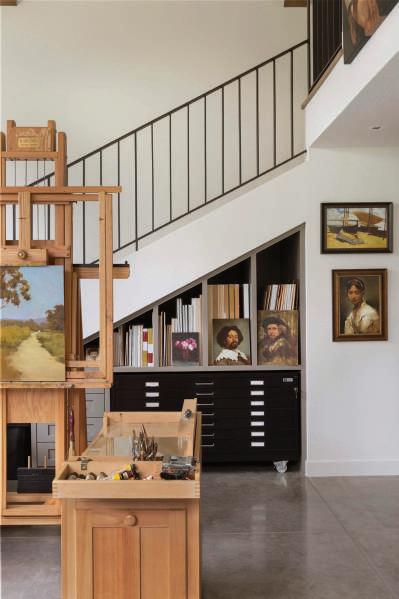
MARCH/APRIL 2024 | 37
ABOVE The back of the house is all glass, so that there’s no separation between inside and outside.
LEFT The path to the front door frames a building of stone and stucco. The house balances modern forms with the traditional materials in provincial architecture from the south of France.
RIGHT The studio opens to a large, north-facing window for even, all-day light. A stairway leads to an office on the loft level, making use of the height of the space.
Books
REVIEWED
BY
KATHY BRYANT
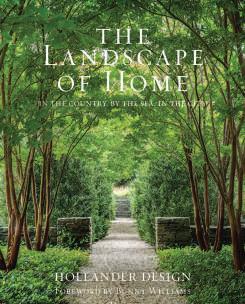
The Landscape of Home: In the Country,
By the Sea, In the City
Text
by
Edmund Hollander
Foreword by Bunny Williams, with Judith Nasatir
If ever a book existed that made you want to smell a flower, walk through a garden or just sit and admire the view, this book is it. Edmund Hollander, President of Hollander Design, explores the idea of home as the natural surroundings that people live in.
“Ed starts with the style of architecture, and studies the interior floor plans to focus on views and access points,” says Bunny Williams in the Foreword. “He has discussions on how the clients envision living on the outside to allow for terraces of alfresco dining, a lawn for children to play or a location for future tents for a grand party.”

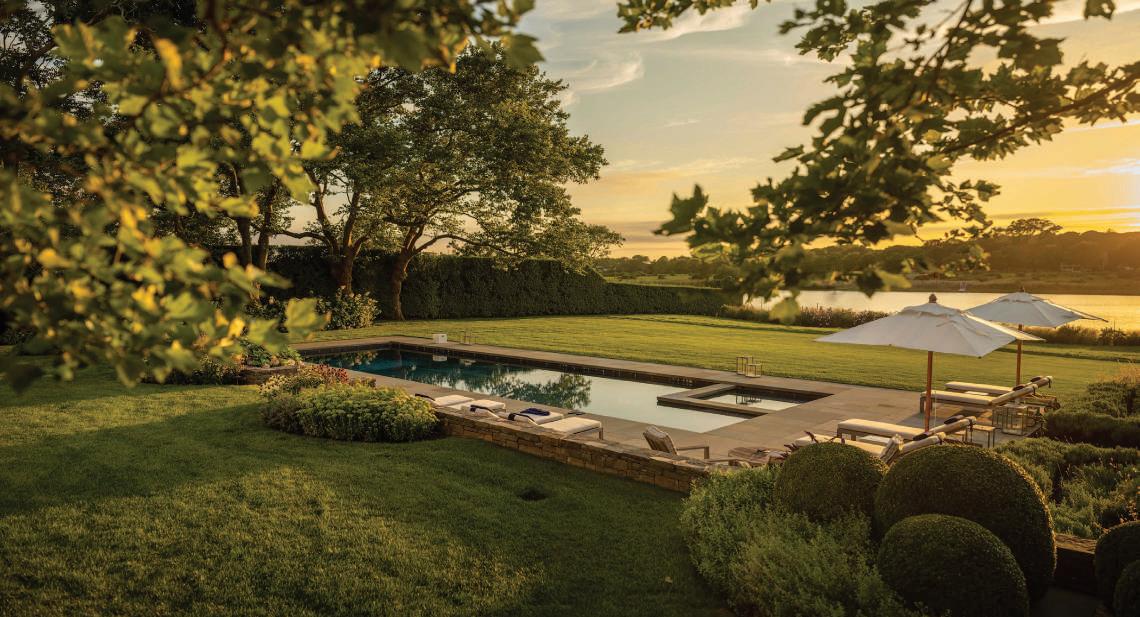
38 | CALIFORNIA HOMES
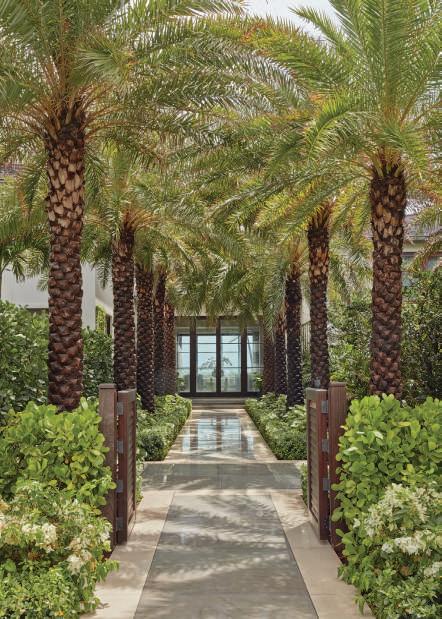
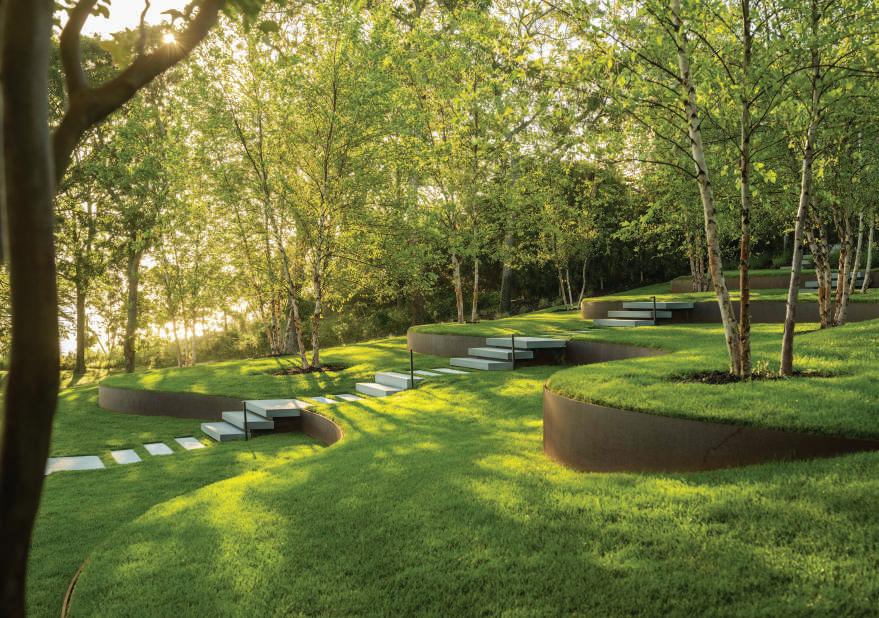
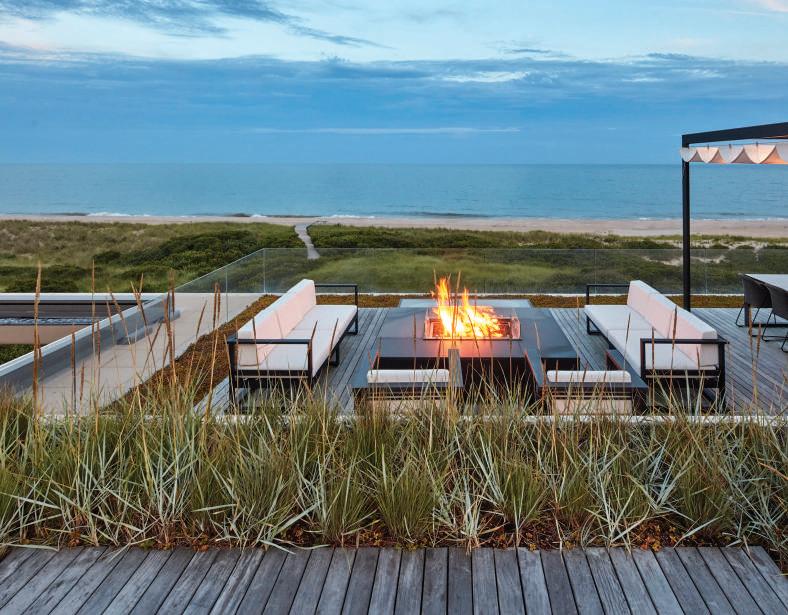
The fruits of his imagination are illustrated in this monograph which presents homes in the countryside, along the coast and in town. Hollander’s projects are found in the Hamptons, Montecito, Palm Beach and throughout the West, as well as New York. There is a diversity of projects from large country estates to rooftop gardens.
In the Introduction, Hollander writes about his mentors and personal inspirations which have made him one of the most celebrated landscape architects in the country. “How do we listen to the land? In a multi sensory way, observing and absorbing the landscape with as may of our senses as possible. The alchemy of sights, smells, sounds, textures, colors and movement prompts how we respond.”
Throughout the book, Hollander discusses important elements in landscape design: the importance of entry to a house, the positioning of plant life and trees, the way people move into and throughout the property, the way the landscape changes with the seasons.
Even if you don’t live on a multi-acre estate, there are ideas to be gleaned here. Site maps illuminate each site and images capture moments large and small. This is truly a book to savor. CH
The Landscape of Home: In the Country, By the Sea, In the City
Text by Edmund Hollander
Foreword by Bunny Williams, with Judith Nasatir Hardcover, 256 pages, 8 x 11 inches
$55 US
ISBN: 978-0-8478-9977-7
Rizzoli New York
MARCH/APRIL 2024 | 39
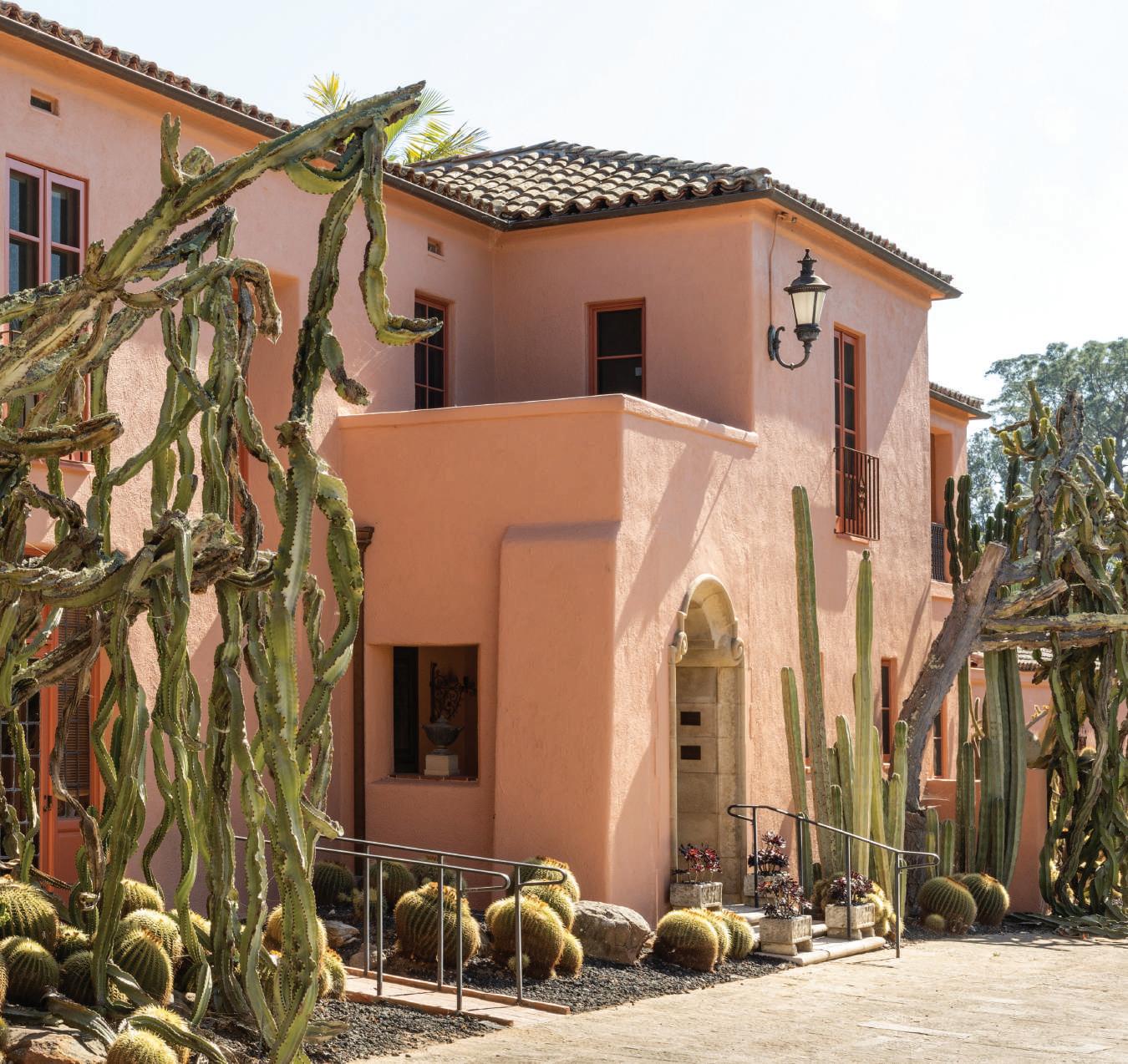


Notebook
VISIONARY | WHAT’S NEW SHOP | PRODUCT | CLOTH & PAPER
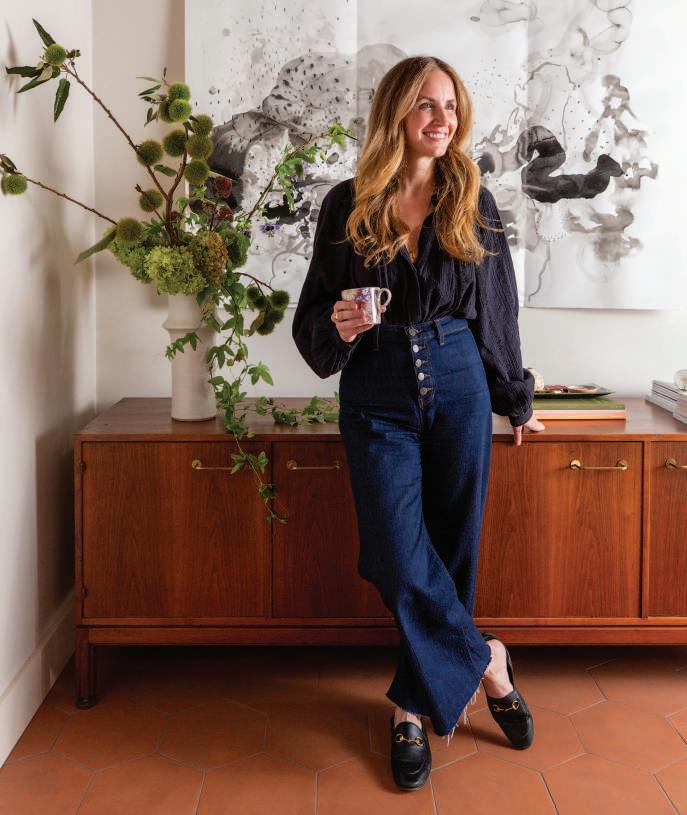
RAD Goods
Chloe Redmond Warner Debuts a Showstopping Line of Products
BY ANH-MINH LE
INTERIOR DESIGNER CHLOE REDMOND WARNER had figured that at some point in her career, a textile company would approach her about a collaboration.
“I was waiting around and then last summer, I decided to stop waiting,” she recalls. As she has done her whole life, she spent the summer with her family in Maine. While there, Warner—who applied to the architecture program at Harvard’s Graduate School of Design with a fine art portfolio and founded Oakland-based Redmond Aldrich Design in 2005—painted the foliage that became the basis for her first fabric and wallpaper.
MARCH/APRIL 2024 | 41
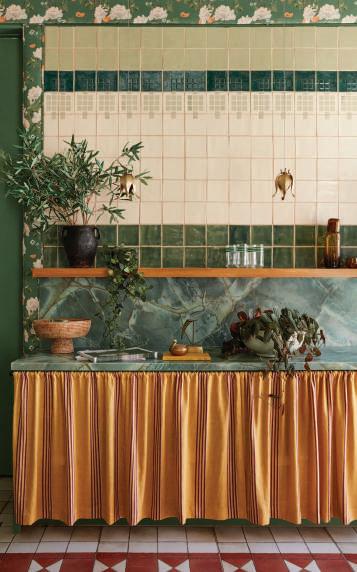
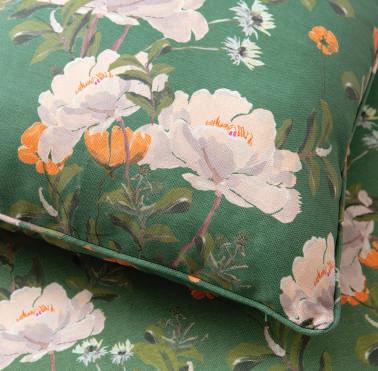
With a motif in mind, she took an online surface pattern class. But once summer turned to fall, her new endeavor stalled—until the Kips Bay Decorator Show House in West Palm Beach, Florida, came calling. “The room was a pure blank slate—a rectangular box with a high ceiling,” Warner says of the loggia. “My team and I were like, ‘What if we tented it?’” That tactic, however, would require a lot of fabric. So they asked themselves: “What if we tented it in our fabric?”
Peony Chintz, in the Lawn colorway, debuted in February—upholstered on the walls and tented on the ceiling to striking effect. The large-scale design is printed domestically on a cotton/linen fabric and a grasscloth wallpaper. “I love natural materials with texture,” Warner says. Two more patterns are in production: one that she describes as “a bundle of Maine flora and fauna” and the other a “geometric blueberry.”
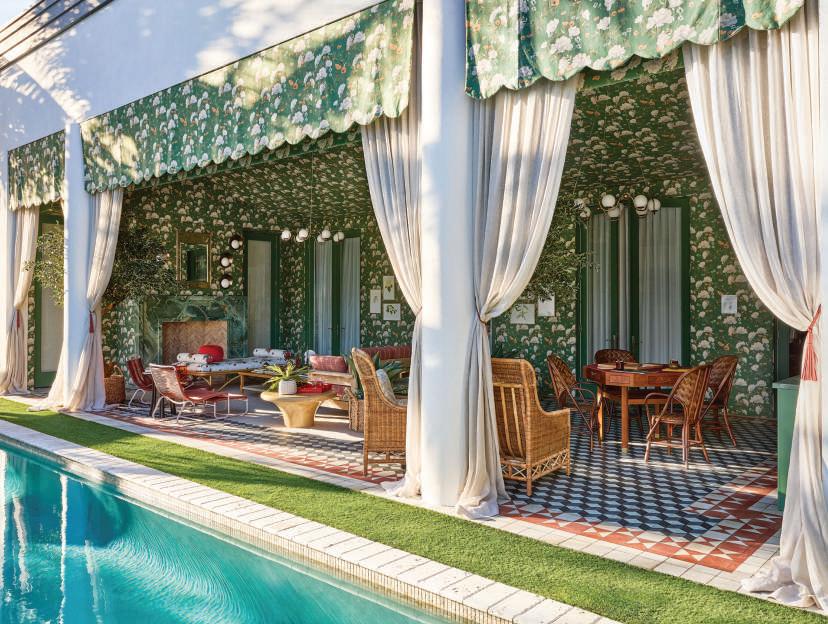
42 | CALIFORNIA HOMES Notebook | VISIONARY
ABOVE The first pattern released by RAD Goods, Peony Chintz, is available in four colors, including Lawn.
LEFT The bar features tiles from Smink Studio’s Building Blocks collection; Leah O’Connell Design’s Simple Stripe fabric, in Ochre, from Hive Trade Showroom; and Currey & Company’s Iota pendants.
BELOW The pool loggia, dubbed Peony Pavilion, includes Sunbrella sheer curtains and Peony Chintz scalloped valances from The Shade Store, as well as RAD Goods’ Lucia game table.
BELOW Amid Peony Chintz, a fireplace with a mantle composed of Aalborg Quartzite slabs from Primestones beckons. The Equilibrium chandeliers are from Currey & Company, while the wall lights are Gallery L7’s Concha.
The Show House also marked Warner’s foray into furniture—which, along with her fabrics and wallpapers, are part of RAD Goods and sold on her website. The Lucia game table, topped with a cranberry-hued felt, is composed of cherry and redwood burl. She has since followed up with a cabinet and anticipates ultimately offering a capsule collection with 10 pieces, made to order in San Francisco. “We were inspired by Swedish and British antiques, and wanted to make them using California materials,” she notes.
Warner plans to incorporate her patterns in residences in Piedmont and Glen Ellen. Given how busy the samples desk in her office has been, don’t be surprised if they appear in fellow designers’ projects soon, too. “I am a creator—and my hand, my eye and my brain just want to make stuff,” Warner says. “The challenge for me was making something that I felt was good enough to live in the pool of already excellent things that are available to me and other interior designers.” CH redmondaldrich.com
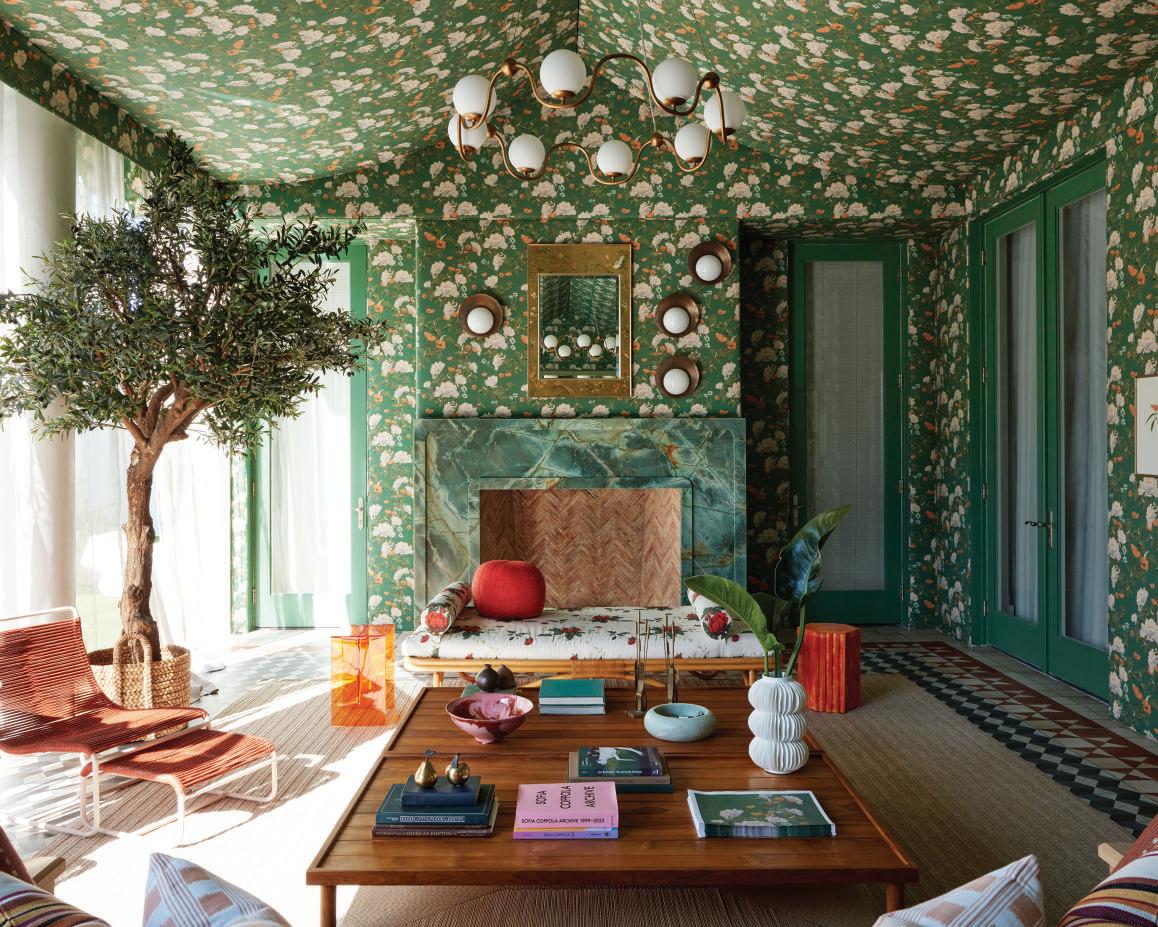
MARCH/APRIL 2024 | 43
CREATIVE VISION
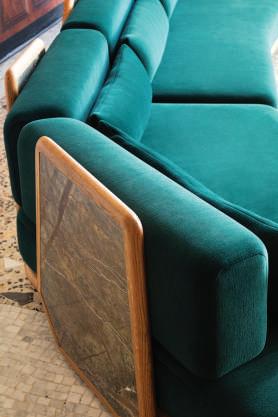
Mattia Biagi and Cardenio Petrucci of MC+Design Studio Bring their Artistic Point of View to a New Gallery that Celebrates Italian Design

MC+ DESIGN STUDIO founders Mattia Biagi and Cardenio Petrucci use their expertise and imagination to create a space that invites guests to experience the narrative behind each creation.
“This partnership was born from a genuine love for design. We aim to create an atmosphere that not only forges memories but also ignites dreams,” says the duo, “Each piece designed by us serves as an evocative setting meticulously conceived to maintain a seamless connection with the past.”
Located in the former original iconic Spago location, the space features several pieces
1. The Thomas Gray sofa was designed by MC+ Studio to be admired from all angles. It features a marble back to be admired, not hidden.
2. A limited edition “Panama Bronze” chair blurs the line between art and design. Mattia Biagi designed the chair for Promemoria.
3. The second level of the gallery, painted in Alkemis Paint, features a curated selection of pieces designed or selected by MC+.
4. Creative Directors Cardenio Petrucci and Mattia Biagi, co-founders of MC+.
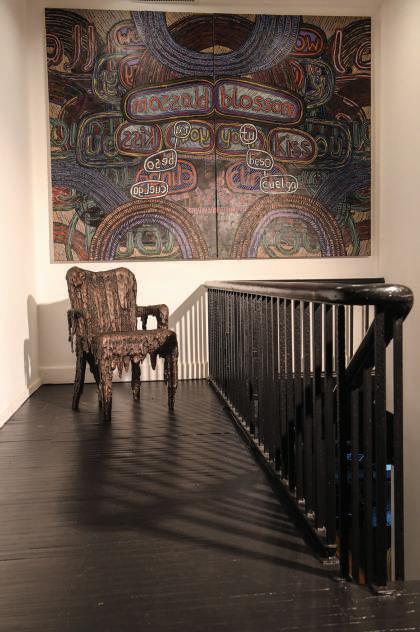
designed by MC+ and a bronze door at the entrance designed by Biagi. Valerj Pogega curates the gallery artwork, and a stellar group of artists includes Erin Nash, Peter Shire, Alexandra Grant, and others. A collection of vintage Italian pieces highlights the duo’s design aesthetic, including pieces by Guido Galachini for Hermes, Joe Colombo, Cassina Studio, Gio Ponti, Vittorio Introini, Stilnovo, and more. CH Open by appointment only | mcplusdesignstudio.com info@mcplusdesignstudio.com
1114 Horn Avenue, West Hollywood
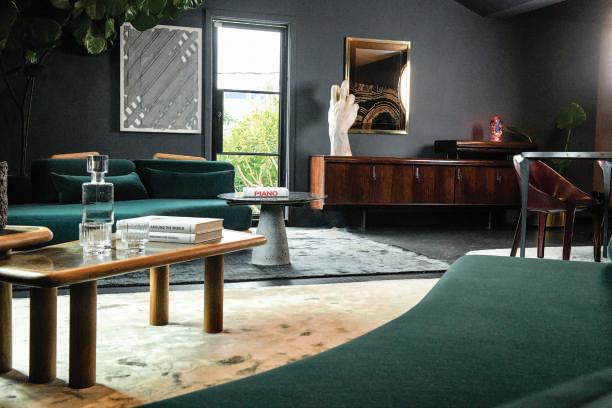
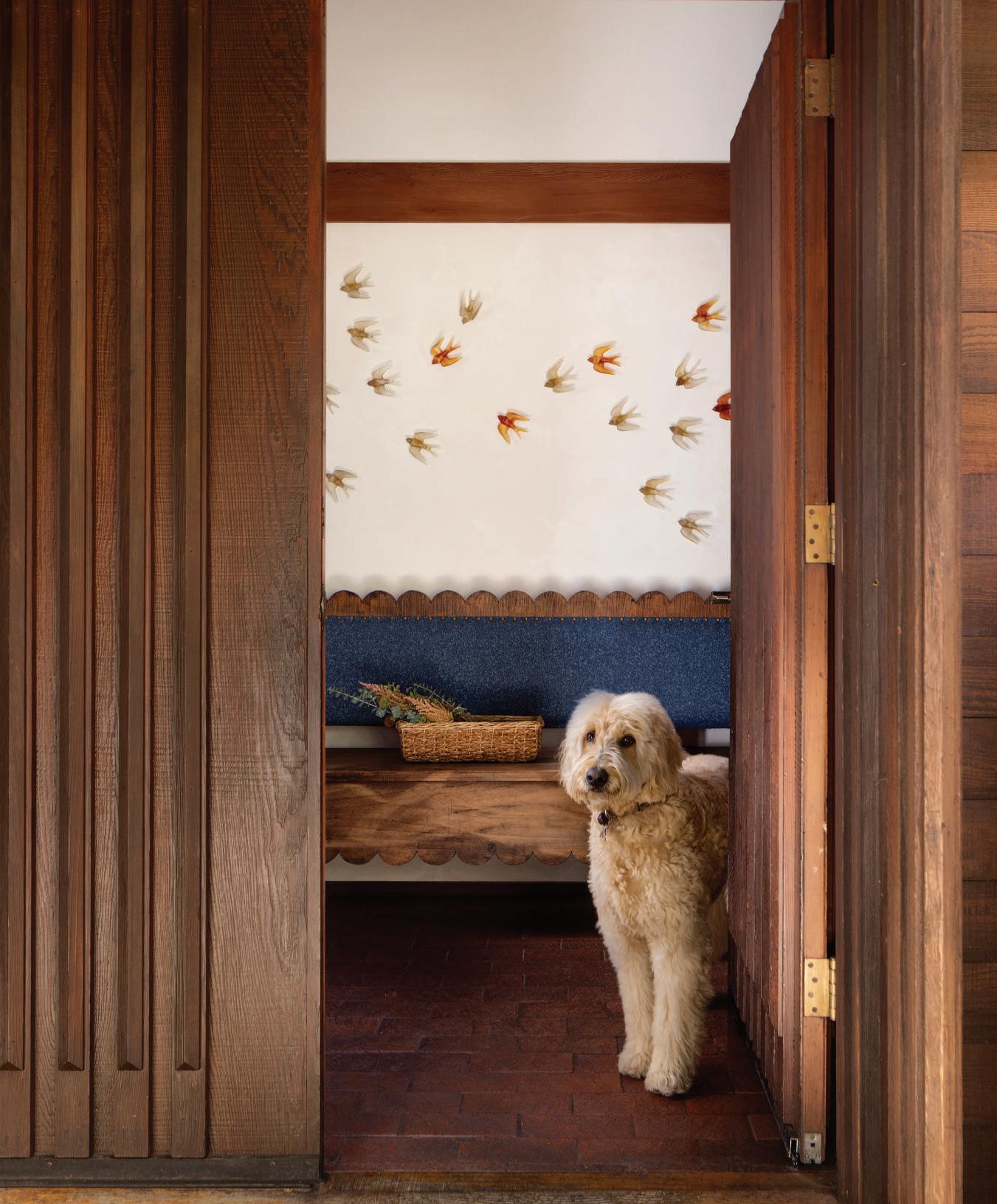
44 | CALIFORNIA HOMES Notebook | WHAT’S NEW SHOP
4.
3.
1. 2.

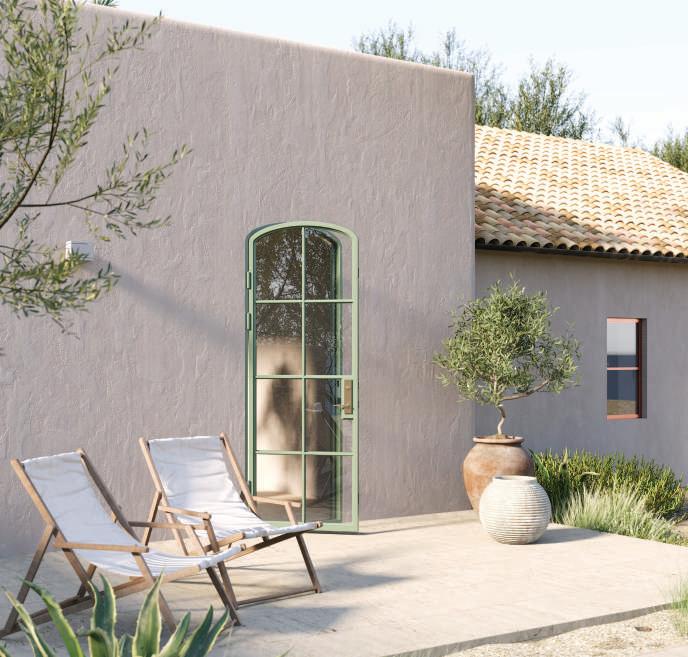
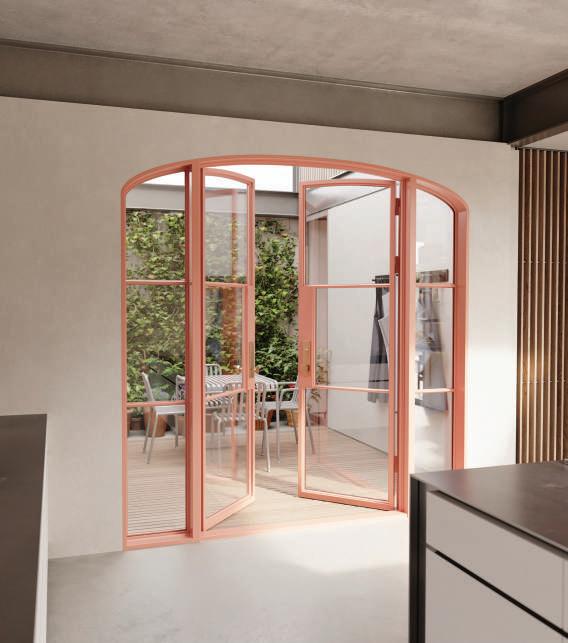
STATE of COLOR
A New Collection of Iron Doors that Celebrate the Palette of California
THE LA-BASED architectural elements studio, PINKYS, is a sought-after resource for iron doors and steel windows. Dion and Arin Der are the new generation of the company founded in 1978 by their father. They have introduced a new creative direction and user-friendly e-commerce website that is more accessible to their customer. The California Collection is designed to celebrate the color stories that symbolize California’s breathtaking landscapes and pays homage to the diverse and awe-inspiring scenery that
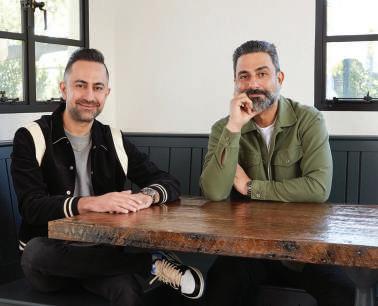
defines the Golden State. Available in a captivating color palette, it is an industry first in the traditionally monochrome iron doors. Drawing inspiration from iconic landscapes, from the Pacific Ocean to the desert, the name given to each color reflects the terrain: Palm Desert Sand, Sunset Pink, Montecito Mint, and Angeles Green. CH pinkys.com
46 | CALIFORNIA HOMES
Notebook | PRODUCT
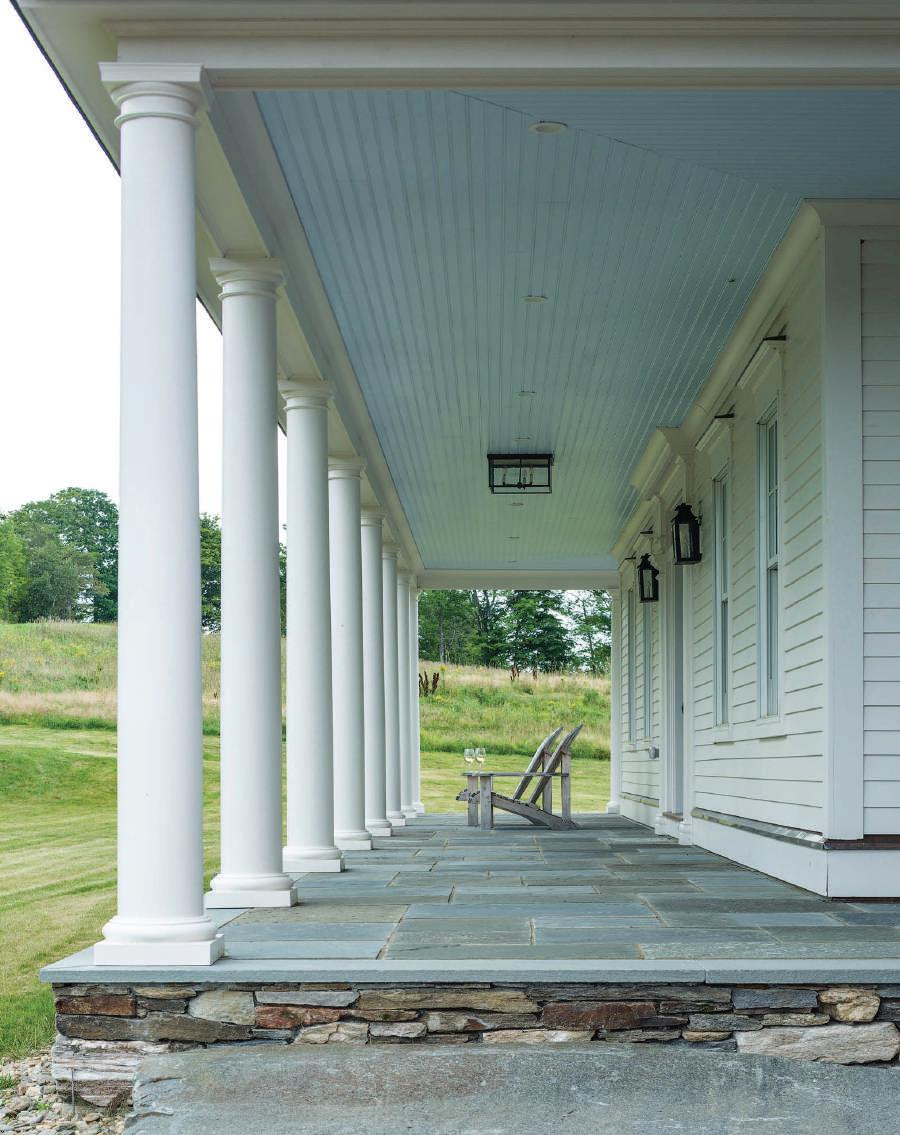
444 MAGNOLIA AVE, STE 102 | LARKSPUR, CALIFORNIA | 415.805.2611 | INFO@KIRLEYARCHITECTS.COM
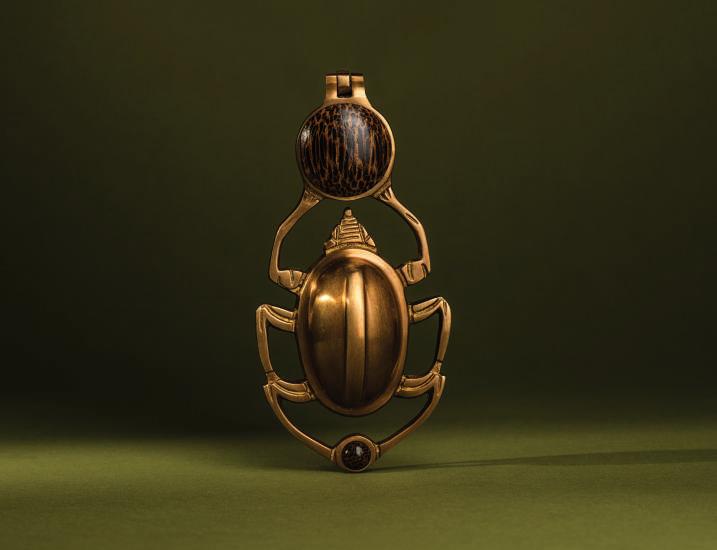
BOHEMIAN RHAPSODY
Pierce & Ward Create an Artful Blend of Style for Modern Matter

of Pierce and Ward, renowned for their down-to-earth style, have curated interiors for a prestigious clientele. Their collection for Modern Matter is a captivating fusion of organic materials and forms, interwoven with sophisticated, bohemian nuances. The duo’s passion for antiques and collecting is artfully translated into designs that exude a timeless sense of cool. Using Bettlenut, pine wood, unlacquered brass, and art deco silhouettes creates a chic aesthetic with a hint of eccentricity, sure to pique your interest. CH modern-matter.com
“Hardware can make a space. We always use it to add character to shelves with beautiful brackets and charm to new kitchens and antique furniture.”
–PIERCE & WARD
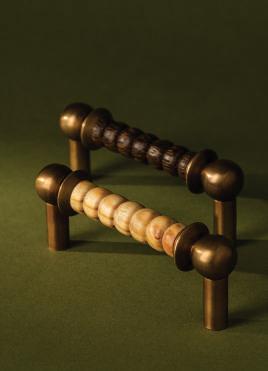
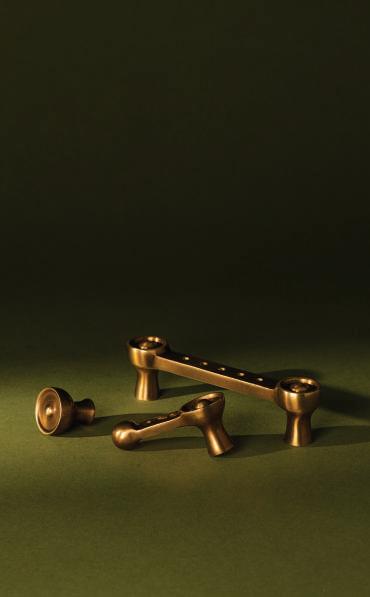
48 | CALIFORNIA HOMES Notebook | PRODUCT
LOUISA PIERCE & EMILY WARD
1. Cleopatra Interior Door Knocker
2. Rosa Wood Pull
3. Amelia Collection
4. Louisa Pierce and Emily Ward
1. 2.
3.
4.

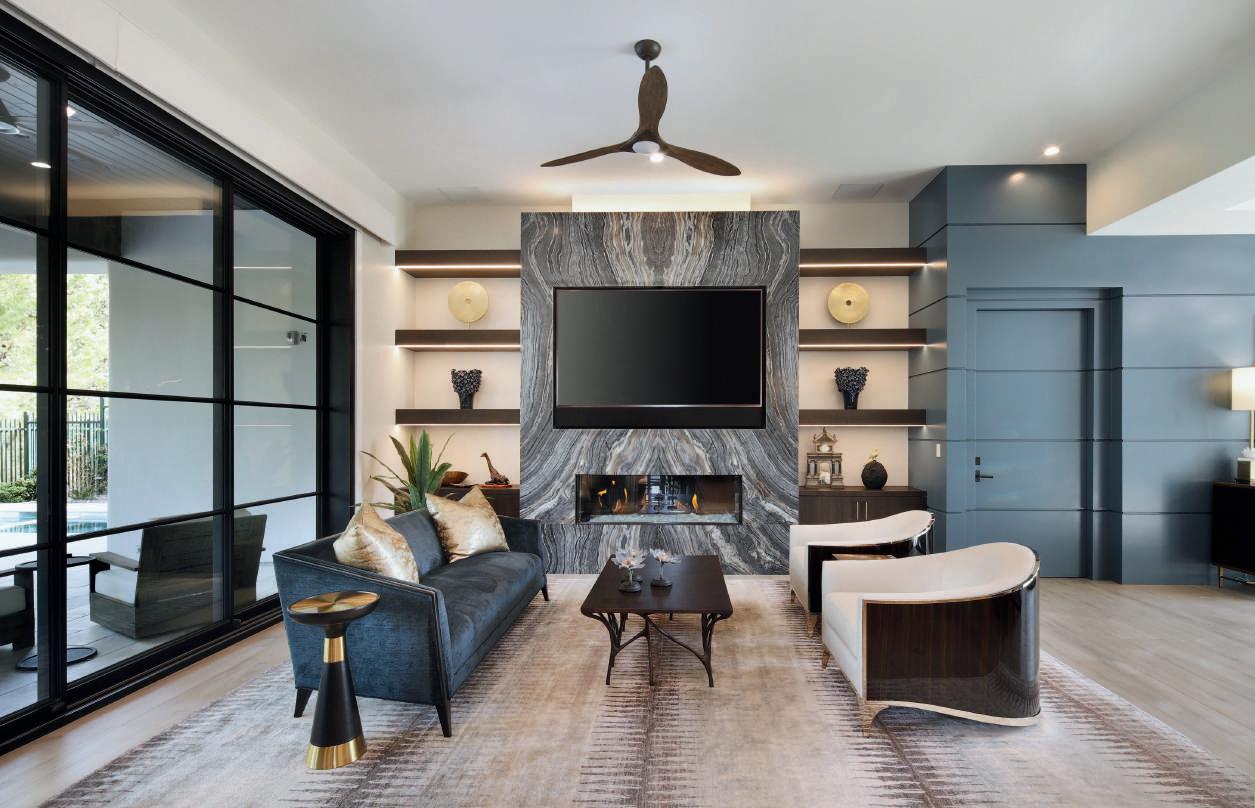
Find Award Winning Designers to elevate your Interiors

MARCH/APRIL 2024 | 49
Photo: 2023 ASID OC Design Excellence Award Winner Frank Pitman, Allied ASID
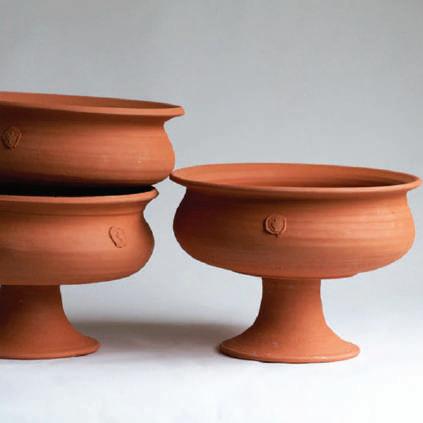

From the studio of renowned potter Frances Palmer, the No. 5 Terra Cotta Two-Handle Urn and No. 6 Terra Cotta Urn are functional pieces of art. Both come unglazed with a hole for drainage. They can also be ordered without holes and glazed inside, so they are watertight. francespalmerpottery.com
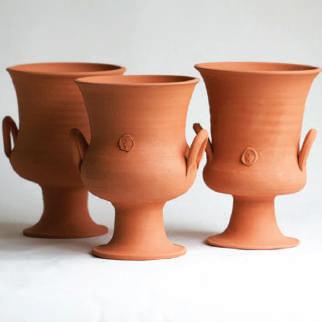
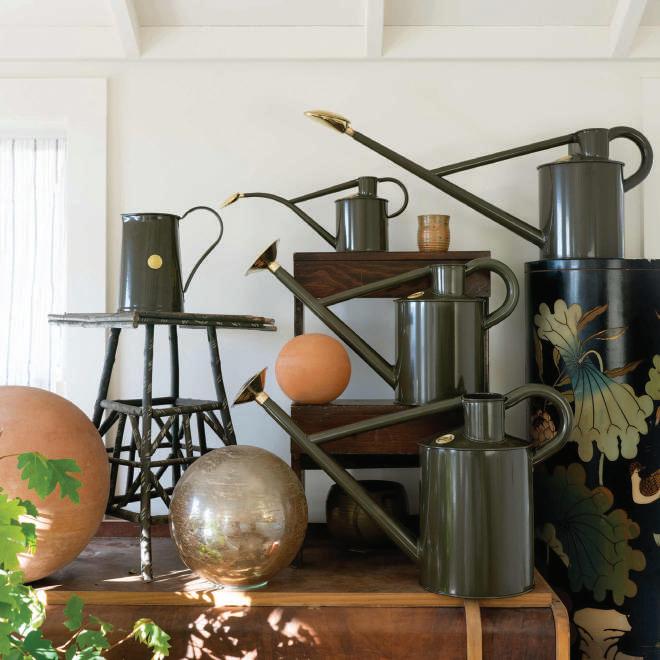
FLORAL SEASON
Essential Tools for Creating Beautiful Arrangements

Haws x Gardenheir Collection, a collaboration between revered watering can maker Haws England and Gardenheir, a New York shop founded by Alan Calpe and Christopher Crawford, out of their genuine love of gardening. Each of these six watering essentials is crafted with impeccable quality. Gardenheir selected a favorite olive green in a warm hue that looks great in the garden and at home. gardenheir.com
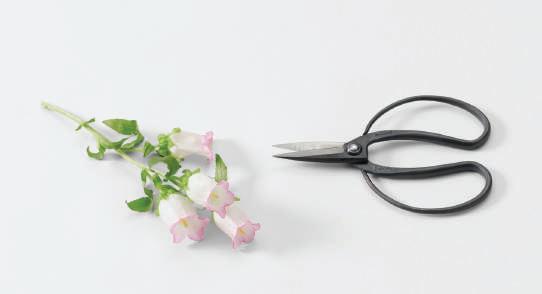


Japanese floral scissors handmade in Japan by Toyama Hamano, a traditional manufacturer making secateurs and scissors since 1861. Based on the manufacturing methods of Japanese swords, the scissors are designed for precision in floral design, pruning soft stems, or snipping culinary herbs. marchsf.com, 3075 Sacramento Street, San Francisco
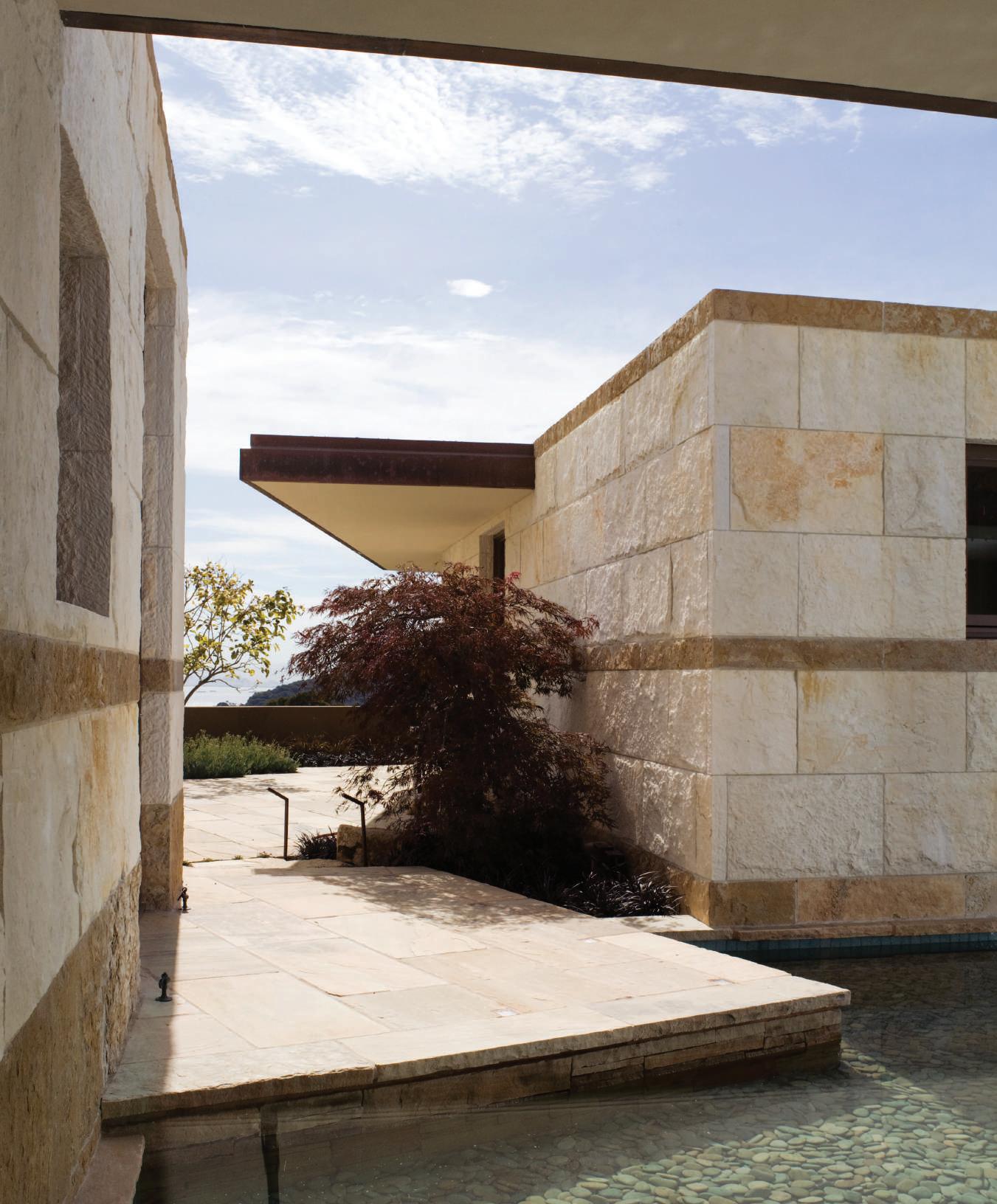
50 | CALIFORNIA HOMES Notebook | PRODUCT

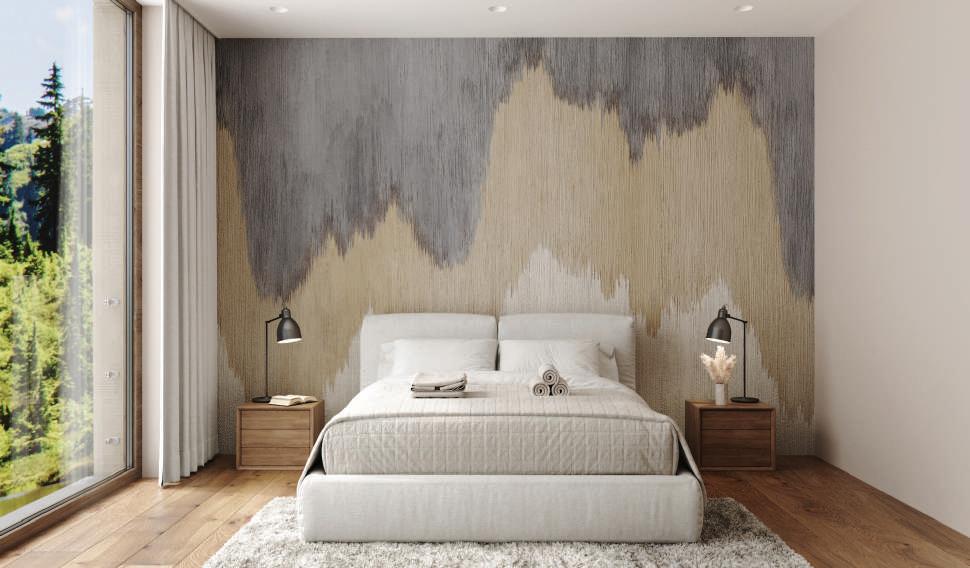
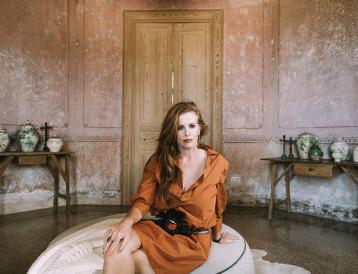
PAINTERLY HAND
Caroline Lizzeraga and Parete Collaborate on an Inspirational Wallcovering Collection
SAN FRANCISCO-BASED decorative painter Caroline Lizzeraga was constantly asked when she would do a wallpaper collection, and the perfect opportunity with Parete arrived. Two creatives who take art and design seriously but have fun doing it- a must-do collaboration.
2
“As fellow artists, we truly appreciated Caroline’s willingness and ability to communicate her vision, always with a constant smile. It was so reaffirming to work with a rockstar who is so grounded and also unafraid to bring in dynamic and exciting patterns.”—Michael Freedman, Parete. Lizzeraga says that the freedom to be herself, alongside Parete’s technical knowledge, has been a match made in heaven. CH paretewalls.com Available in Los Angeles at Design Alliance and in San Francisco at HEWN.
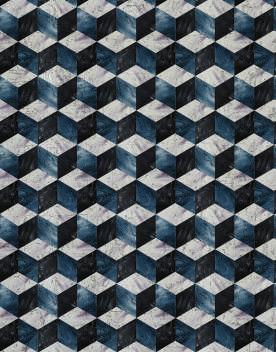
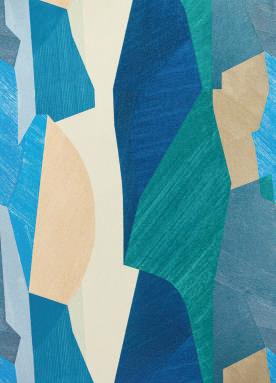
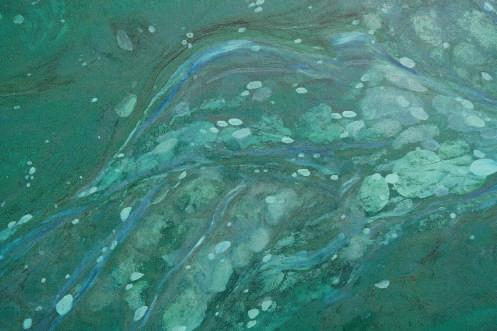
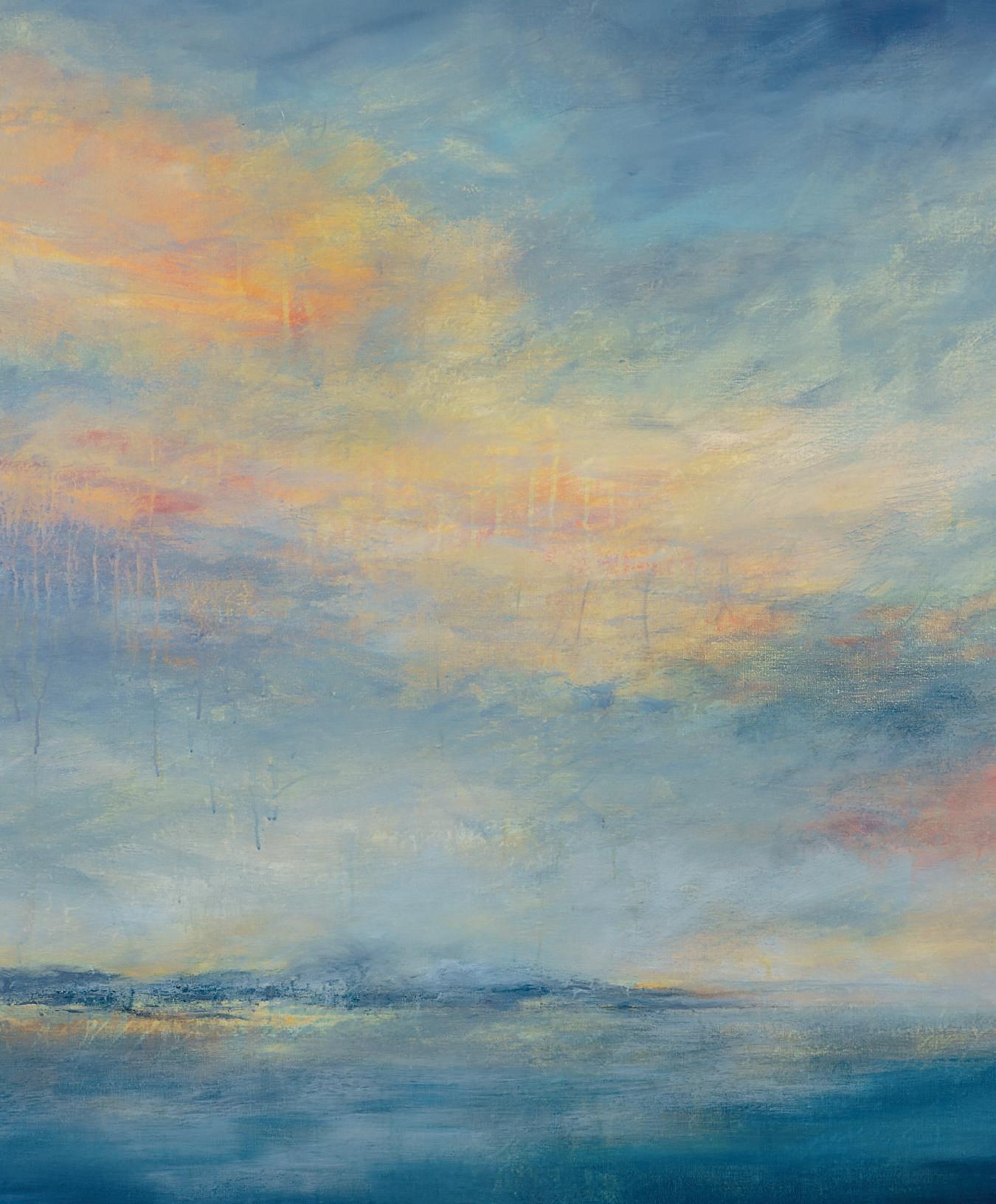
52 | CALIFORNIA HOMES Notebook | CLOTH & PAPER
TOOT MY HORN
PLASTERED
FRINGE BENEFITS I LOST MY MARBLES

Sausalito 415-302-9895
rebecca@rebeccakatzart.com www.rebeccakatzart.com
CONCRETE ARTISTRY
Thomas Musca’s Functional Sculptures
BY MICHAEL WEBB
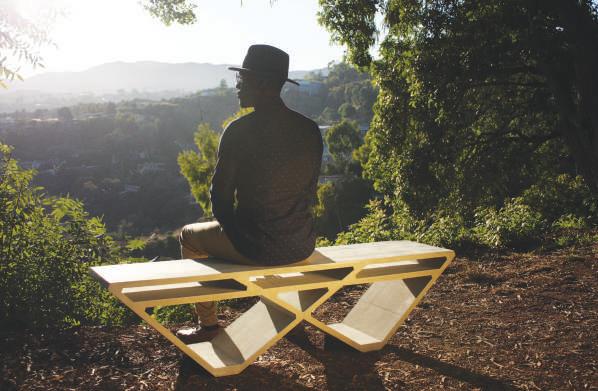
CONCRETE is not the first material one might select to feather one’s nest but Thomas Musca shapes it into functional works of art that would enhance any modern home. A graduate of Cornell University’s School of Architecture, he decided not to enter the profession right away because, as he explains, “economic pressures and planning regulations constrain architects and often impose conformity.” Instead, he decided to focus on design, employing different mixes of concrete to produce furniture—much like David Hertz, who launched his successful architectural career with furniture and counter tops made from Syndecrete, a lightweight mix of cement and waste products he had invented. Eventually, Musca may move on to buildings but first he wants to master every scale, following the example of the late Italian master Ettore Sottsass who declared that architects should embrace the widest range of design, from the spoon to the city.
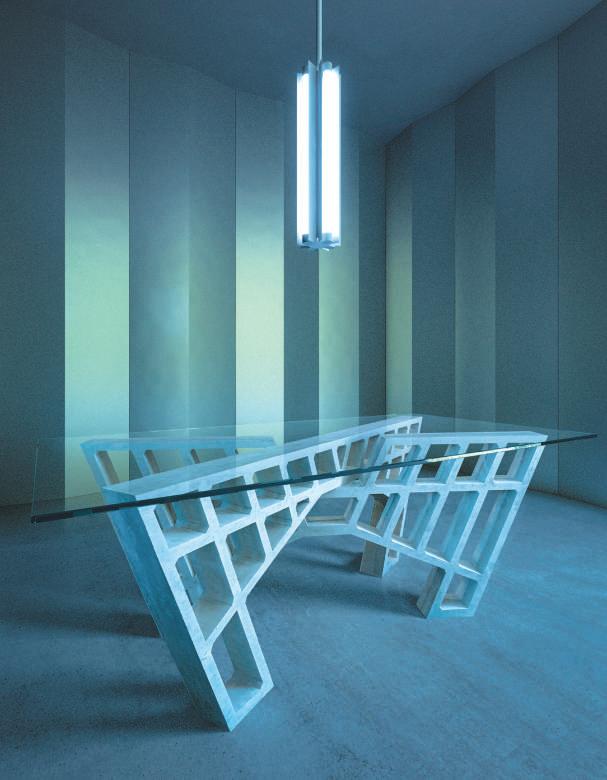
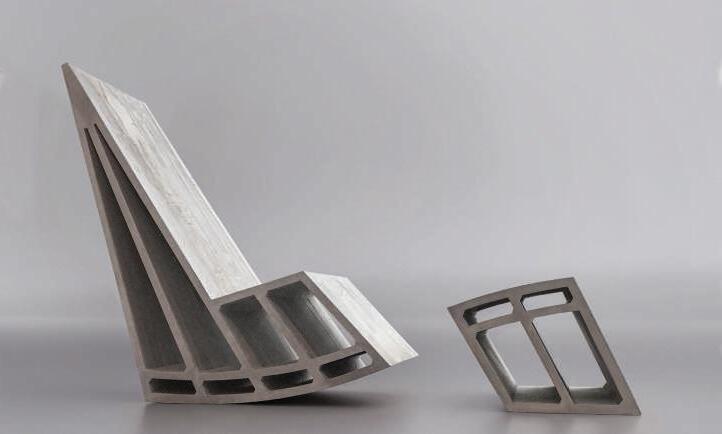
For the past five years Musca has worked alone as a nomad in rented studios, from LA and San Francisco to New York. His practice is called Cassius Castings and he started out with a simple bench before graduating to larger, more complex pieces. There’s a steady flow of domestic and commercial orders, for furniture and even for ashtrays. Each is a custom piece, tailored to an individual client and the
54 | CALIFORNIA HOMES
World of Design
concrete mix is varied according to the climate zone-hot or cold, humid or dry. Size and details can be altered, allowing him to play variations on basic models. Some of the molds are re-usable and they accommodate the tendency of concrete to expand as it cures and then to shrink a little. The products are weatherproof, hardwearing and too heavy to steal. Even a small bench weighs around 150lb, and he recently produced ten such pieces for a performing arts association in Arizona to use outdoors.
“My designs have evolved and become more curvilinear,” says Musca. “And others can be improved, by extending the cantilever of a table to provide more unobstructed legroom, adding a glass top to a concrete base, and upholstered cushions on a chair to make it more comfortable.” A rocking chair and ottoman has become one of his most popular offerings and sculptured fireplaces have been added to the repertoire. Many of his commissions are oneoffs, including a versatile storage shelf 20 feet long for a house in San Diego. And he designed a massive wine storage unit in the form of an arch for a New York bar, likening it to the Manhattan grid with bottles standing in for buildings.
“All my pieces perform a specific function in a sculptural way,” the designer continues. “I’ve had helpers and assistants but generally it has been a one-man band. Tangibility is important; to be able control every aspect of the design and fabrication with my own hands. I invite friends in for group pours on larger pieces, and the concrete sets in as little as twenty minutes so they can jointly retrieve the piece from the mold.” CH
@CassiusCastings 310.745.8112
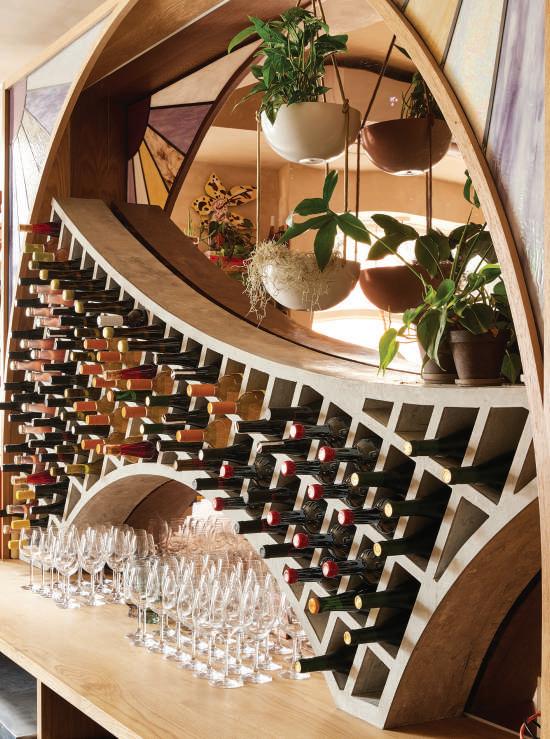
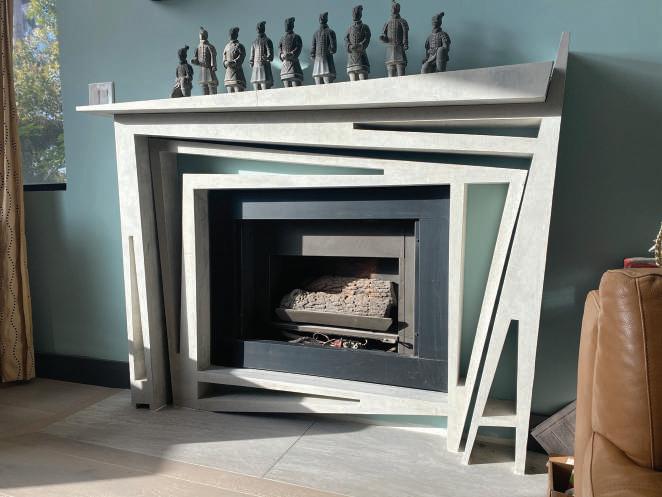
“All my pieces perform a specific function in a sculptural way. I’ve had helpers and assistants but generally it has been a one-man band. Tangibility is important; to be able control every aspect of the design and fabrication with my own hands.”
– THOMAS MUSCA
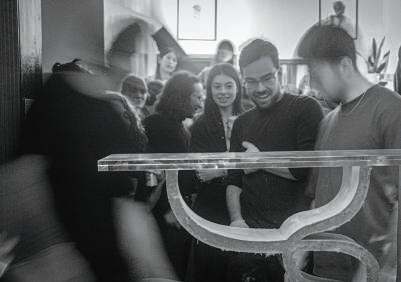
MARCH/APRIL 2024 | 55
POSITIVE RESULTS
A Decade of Oliver Furth’s Artful—and Optimistic— Vision Gets its Due in the LA–based Designer’s New Monograph
BY ROBYN WISE
AS WE EMBRACE the arrival of spring, with its sense of renewal and positivity, it seems fitting to relish the ebullient, uplifting homes showcased in designer Oliver Furth’s first book, OP! Optimistic Interiors (Rizzoli, $55), published this month. Brimming with energy, these memorable spaces are defined by vivid color schemes, highly sculptural forms and, most important, moments of idiosyncrasy and temporal open-endedness instead of static perfection. “Discovery and exploration are crucial to my work,” Furth says of the untiring curiosity behind his success.
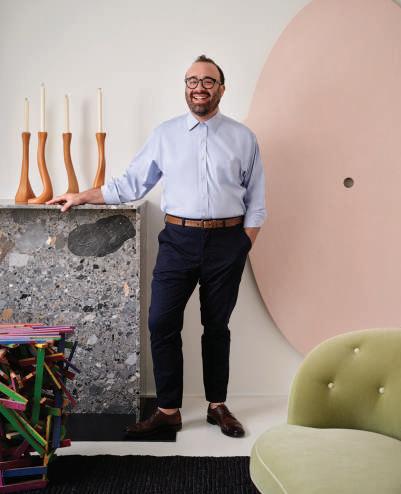
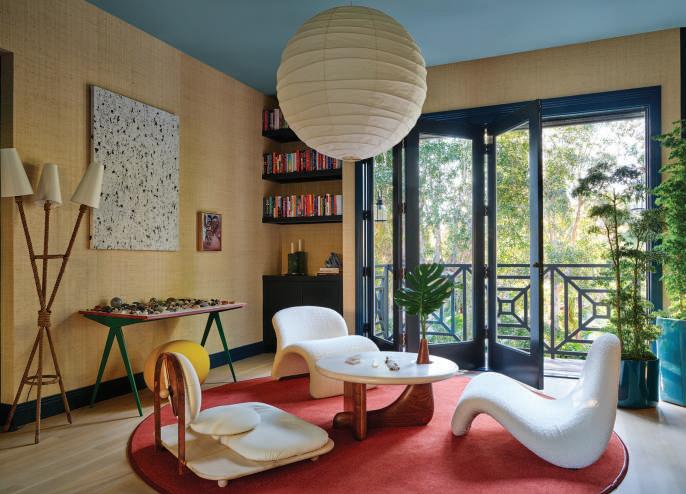
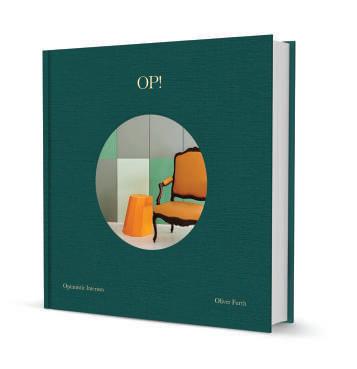
A fourth-generation Los Angeles native, Furth grew up steeped in California design culture and found his calling early, flourishing under the wing of masters such as Trip Haenisch, Martyn Lawrence Bullard and Michael Smith before opening his own firm in 2006 at just 25 years old. Today, the designer to the stars (many Hollywood figures and major art philanthropists are fans) is admired for creating spaces with relaxed elegance and a distinctly narrative sensibility that’s layered and complex but still made for living.
Also key to Furth’s appeal is his virtuosity when it comes to blending styles and periods—what he calls “multi-era mashups” of modern and vintage furnishings. Furth says, “My grounding in decorative arts study gives me freedom to stretch the rules.” Architectural Digest West Coast editor Mayer Rus notes Furth’s inspired blend of intellectual rigor and exuberance: “With his signature mix of freewheeling creativity and scholarly historicism, Oliver erases antiquated distinctions between modern and traditional, high and low, rugged and refined,” Rus writes in the new book’s preface.
This statement is gorgeously illustrated in the pages of OP! Optimistic Interiors, which includes abundant photography along with additional texts by Sean Yashar, Furth’s partner and
56 | CALIFORNIA HOMES Design | PROFILE
ABOVE Curvy white Tongue chairs by Pierre Paulin anchor the meditation room of this Los Angeles home showcased in Furth’s first book.
LEFT New from Rizzoli, OP! Optimistic Interiors features a handsome die-cut cover; Oliver Furth pictured in his Nichols Canyon home.occatia ssecus.
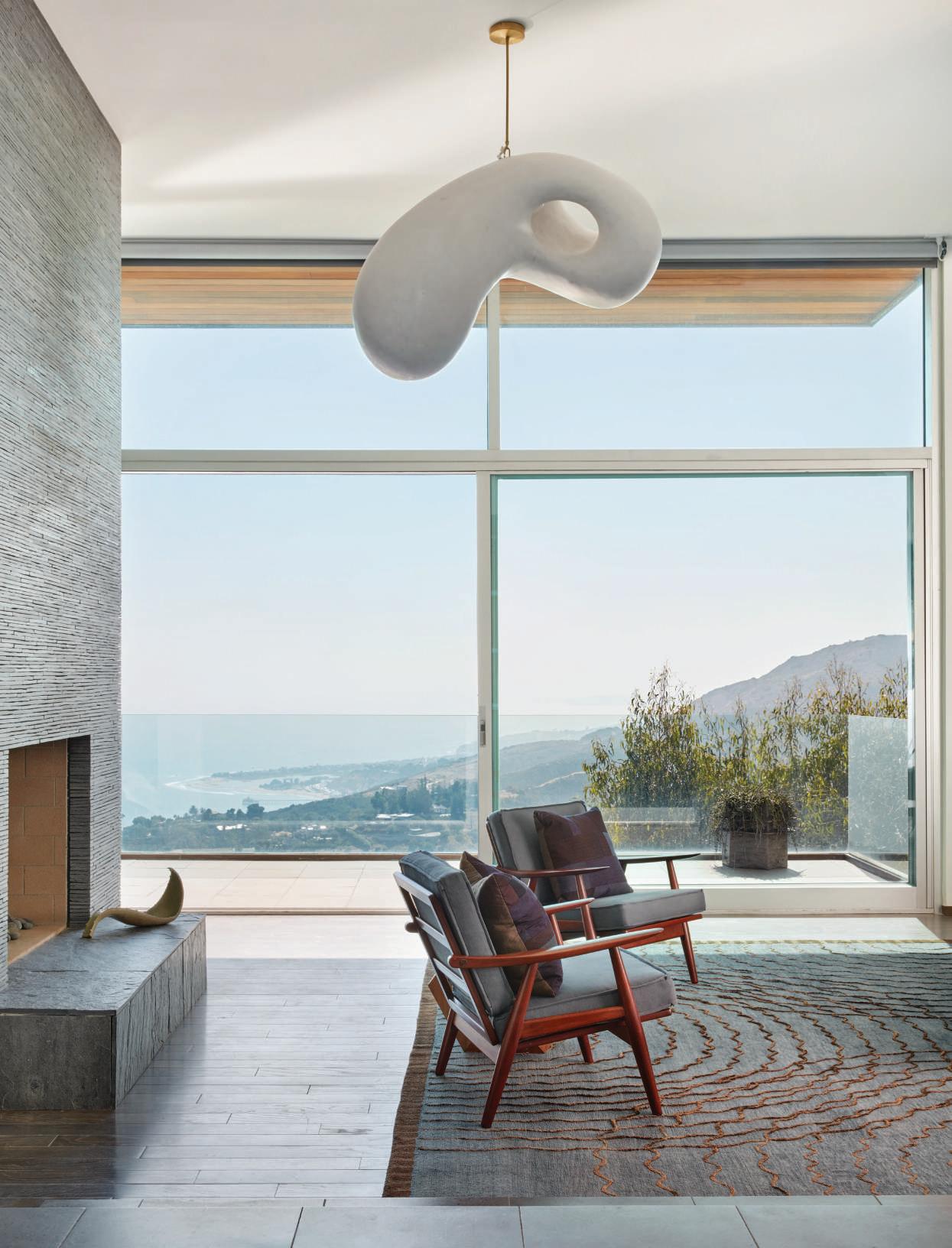 A living room devised by Furth includes sculptural gypsum pendants by Rogan Gregory and an Art Deco-inspired carpet that “reminded us of the tides.”
A living room devised by Furth includes sculptural gypsum pendants by Rogan Gregory and an Art Deco-inspired carpet that “reminded us of the tides.”
“We often attract clients who actively acquire, so they need spaces made for change,” says Furth of his approach to balancing aesthetics and domesticity. “You have to live with art, that’s the most important thing.”
brand consultant, and by Furth himself. The lavishly produced volume highlights 14 residential commissions, mostly in the greater Los Angeles area, and succeeds in capturing the designer’s signature style, which, in Furth’s own words, is “object-driven, but not without context.”
The sensual and earthy Malibu residence, for example, was conceived as “an ancient seashell washed up onto the shore,” Furth writes, and seamlessly incorporates motifs from nineteenth-century Japan, early 2000s Belgium and California modernism. Or take Furth’s own white-on-white home, a midcentury remodel in Hollywood Hills that he calls “a repository for our varied and polychrome treasures, but […] also a
comfortable and serene home.” At the breezy West Indies pavilion-style residence near Beverly Hills, “crystals and minerals, a part of the clients’ daily wellness practice, are incorporated within the domestic landscape rather than displayed as precious objects.”
Furth’s personal devotion to living with art is worthy of note (“The liminal space between functional and conceptual design especially interests me,” he says), as is his refined way of working with other people’s collections. “We often attract clients who are actively acquiring, so they need spaces made for change,” says Furth of his approach to balancing aesthetics and domesticity. “You have to live with art, that’s the most important thing.” CH
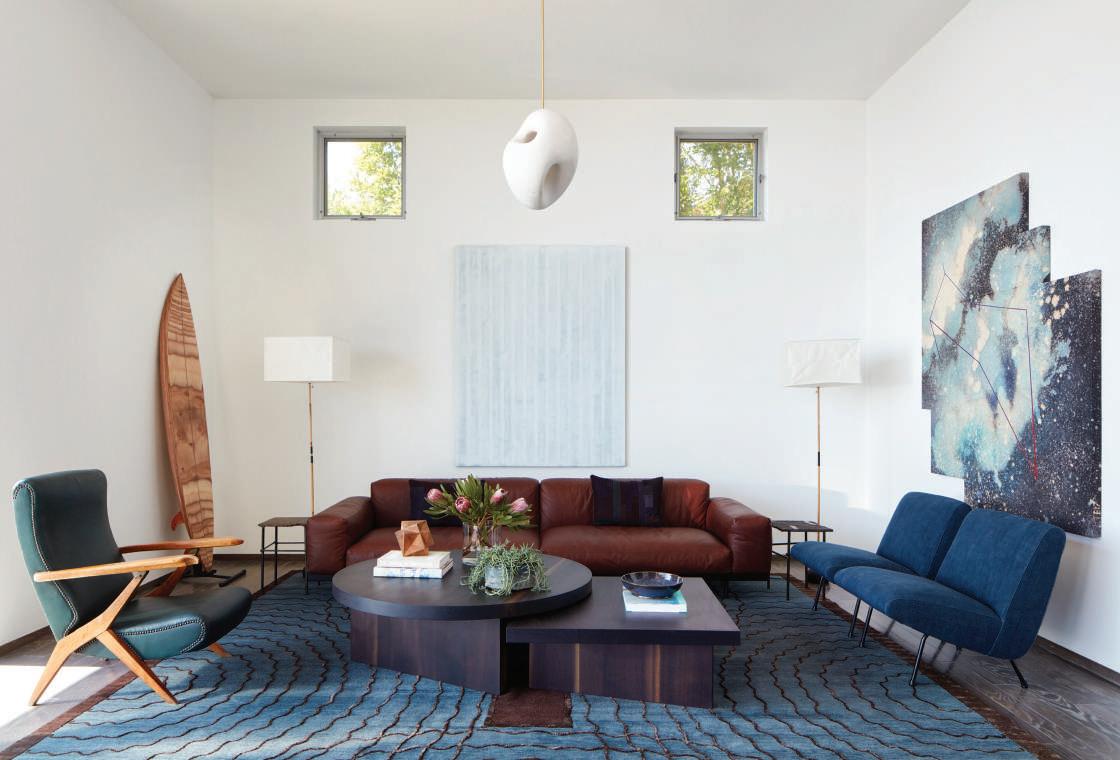
58 | CALIFORNIA HOMES
Design | PROFILE
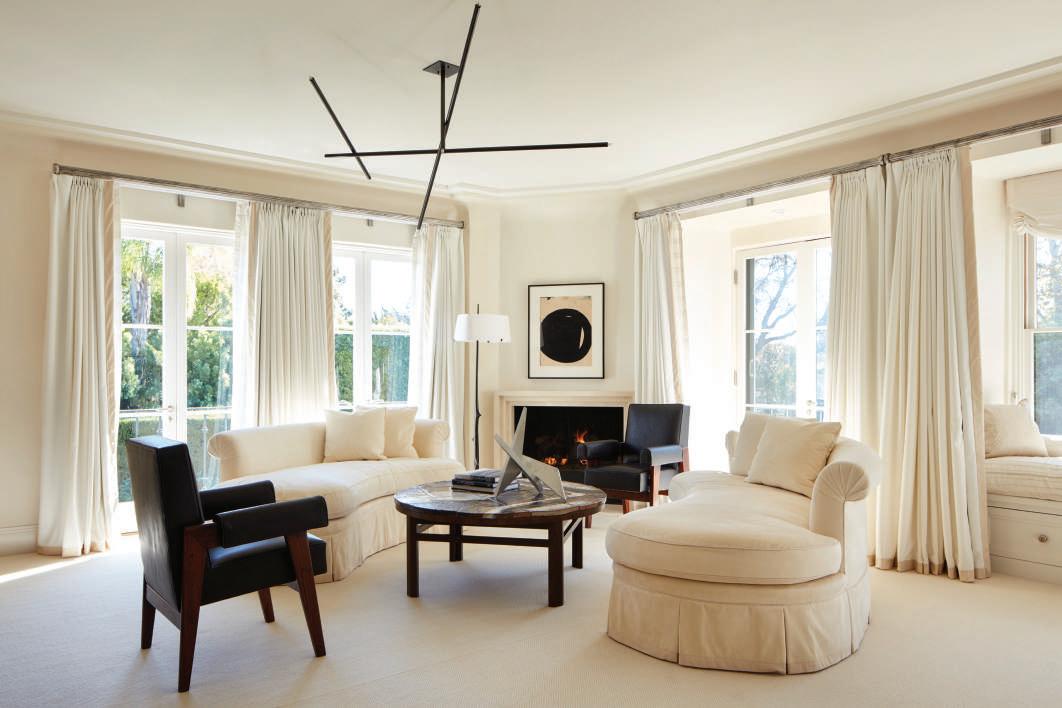
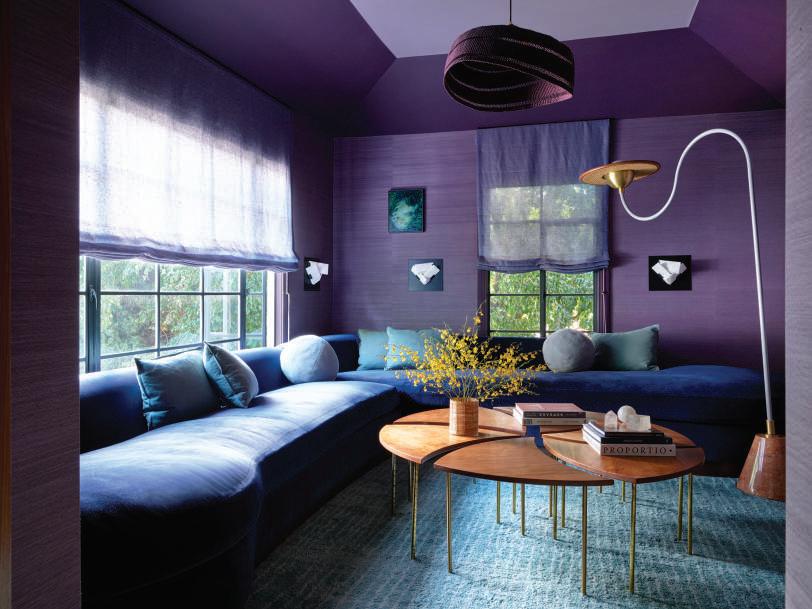
ABOVE Designed early in his career, Furth’s remodel of a 1920s Holmbly Hills residence created “unfussy but elegant” formal rooms.
LEFT In this inviting media room, “warm colors were utilized as well as contrasting textures,” says Furth, who looked to Mexico City and Marrakech for inspiration.
OPPOSITE An Arflex sofa “that resembled a large baseball mitt” and a surfboard sculpture by Kelly Wearstler add interest to this living room scheme designed by Furth.
MARCH/APRIL 2024 | 59

FAMILY FARM
Entrepreneur Annette Reeves Creates Handcrafted Farm-To-Table Products From Her Suburban Orange County Homestead
BY ROGER GRODY | PHOTOGRAPHY BY ANN CHATILLON
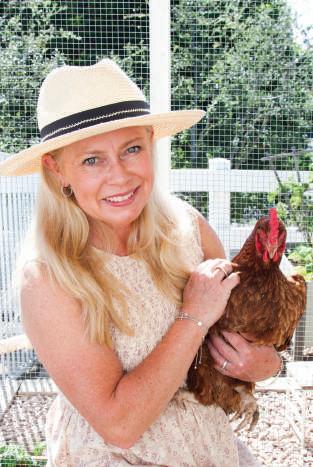
AMERICANS HAVE BECOME very selective about the foods they put on their families’ tables, increasingly demanding natural, handcrafted goods from local artisanal growers. The focus on eco-conscious, ethical production has generated a new wave of boutique farms, ranches, creameries, and wineries. Orange County’s Reeves Ranch & Market is representative of that trend.
Annette Reeves founded Reeves Ranch & Market last year, despite maintaining a full-time career as a lifestyle advisor at the Costa Mesa branch of Pirch, the high-end kitchen and bath showroom. Her supportive husband, Michael Reeves, is owner of Corbin Reeves Construction, a custom
OPPOSITE The Reeves’ Spanish-inspired home sits on two acres of equestrian property in San Juan Capistrano. Reeves grows nearly a dozen different fruits on her property, including avocado.
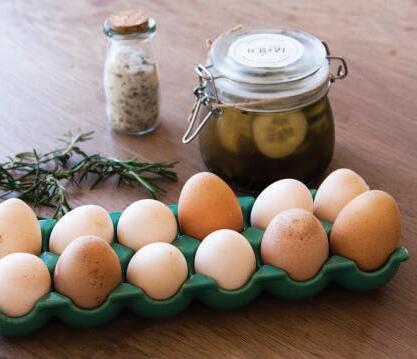
builder specializing in luxury residences in Orange County and beyond. When the family moved into their current San Juan Capistrano home six years ago, Annette Reeves immediately seized on the property’s immense potential.
The Spanish-style residence’s twoacre site—the equestrian property adjoins a nature reserve and offers panoramic views—proved ideal for a wide variety of fruit-bearing trees, as well as accommodating raised beds for vegetables and herbs. During the pandemic, Reeves supplemented her capabilities with the acquisition of a chicken coop. She has no formal agricultural training, but the California native recounts, “I have memories of
60 | CALIFORNIA HOMES Gardens | ARTISANAL
LEFT/BELOW Mint is one of many herbs grown onsite by Reeves Ranch & Market. Reeves’ premium smallbatch artisanal eggs. Founder Annette Reeves and one of her pampered chickens.
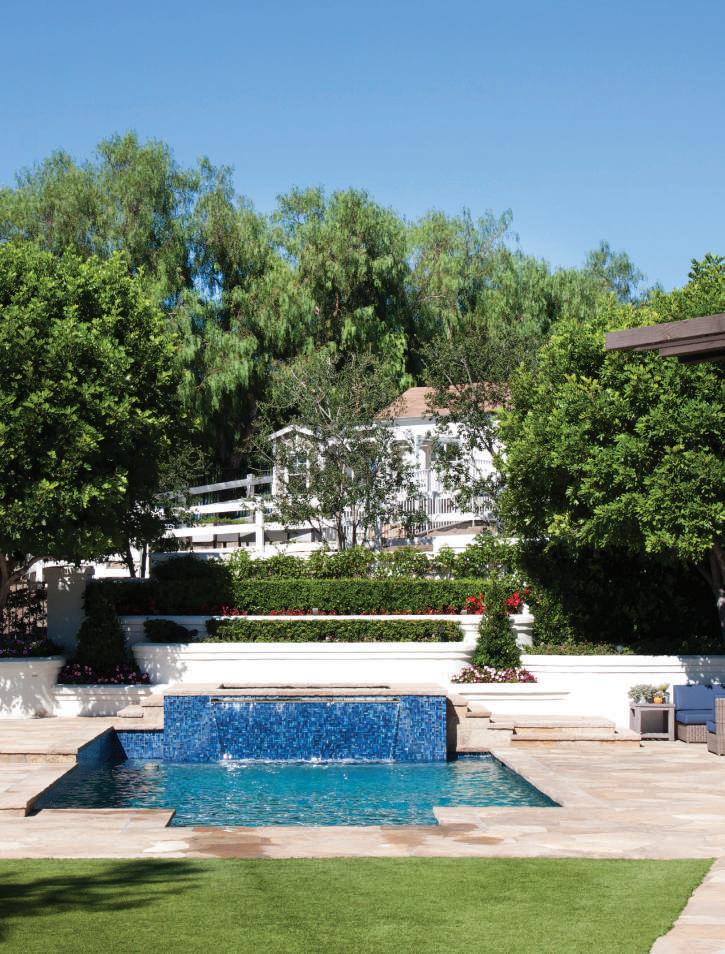
spending hours with my dad, weeding, pruning trees and picking avocados, and my family did a lot of canning.” While not technically certified as organic (a costly, bureaucratic process), everything from Reeves Ranch & Market is entirely naturally-produced, without pesticides or chemical fertilizers.
Reeves reports, “We have about a dozen different types of fruit trees, and in 2022 we started seeing the fruits of our labor, literally, with high yields of plums, lemons and avocados.” The entrepreneurial gardener creates specific products from each species, including handcrafted plum jam, preserved lemons, apple butter, and pickled zucchini, as well as salt and olive oil infused with her abundant homegrown rosemary. After friends insisted the
products were good enough to sell, teenage daughter Makena encouraged mom to take the plunge, and Reeves Ranch & Market was founded in mid-2023.
Holiday baskets were a superb way to showcase her products, so Reeves, Makena and son Mason worked tirelessly to fill gift orders. For some custom baskets, a loaf of home-baked sourdough, fresh from a neighbor’s oven, was included—providing nearly all the accoutrements for a crowd-pleasing cheese or charcuterie board.
The 2023 holiday season was a great success, and Reeves’ plan for the current year is to generate word-of-mouth by offering her products at intimate gatherings or pop-up events at local markets. Reeves’ work at Pirch—the appliance retailer conducts in-showroom cooking demonstrations—creates valuable synergies for her burgeoning side hustle.
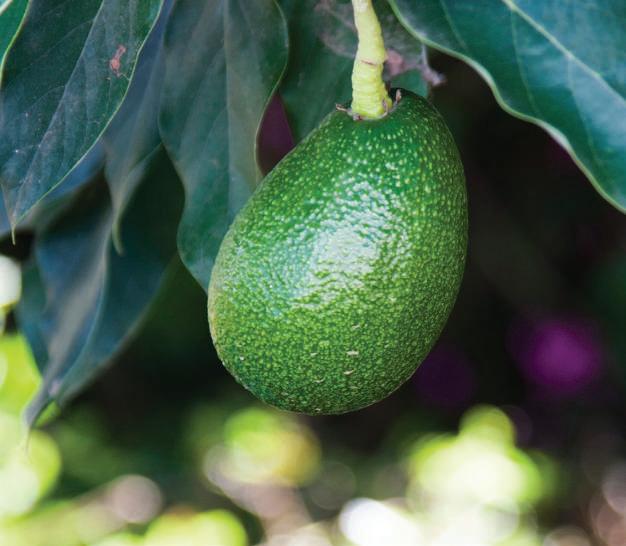
MARCH/APRIL 2024 | 61
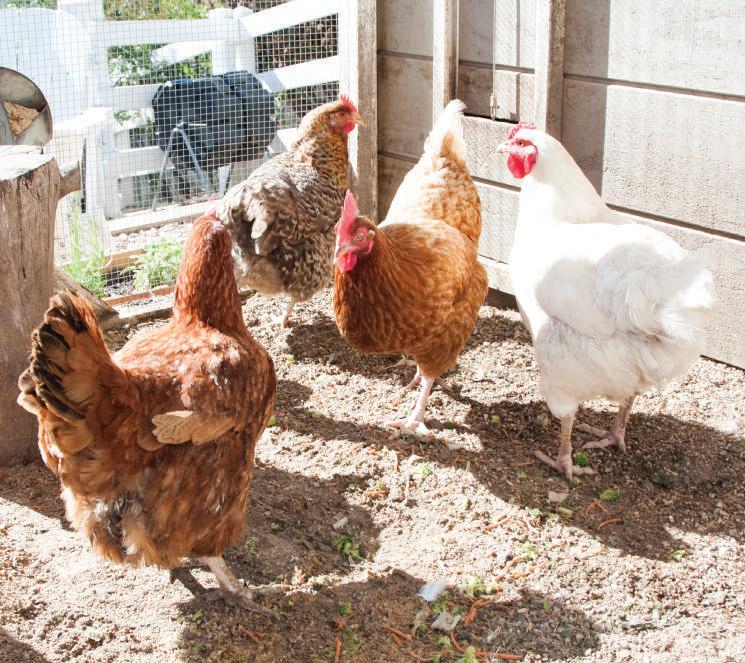
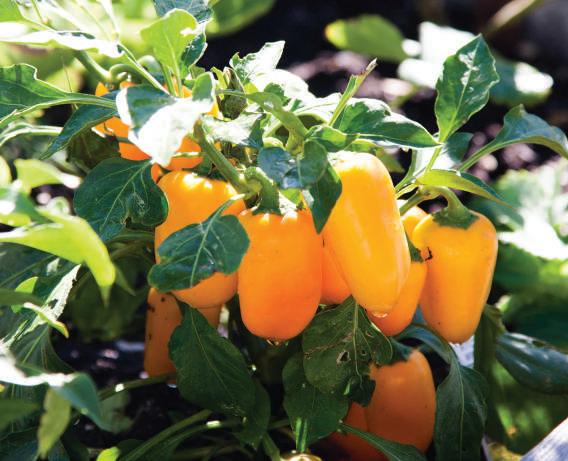
Every successful entrepreneur eventually faces the dilemma of how to ramp up production without compromising quality. Reeves is rapidly reaching that juncture, but is not ready to sacrifice the joys of operating a highly personalized venture. “For now, I’m enjoying the journey. It’s still a passion and I want it to remain that way,” she explains. Reeves Ranch & Market is a genuine labor of love, and Annette Reeves is fortunate to share the experience with her family. CH
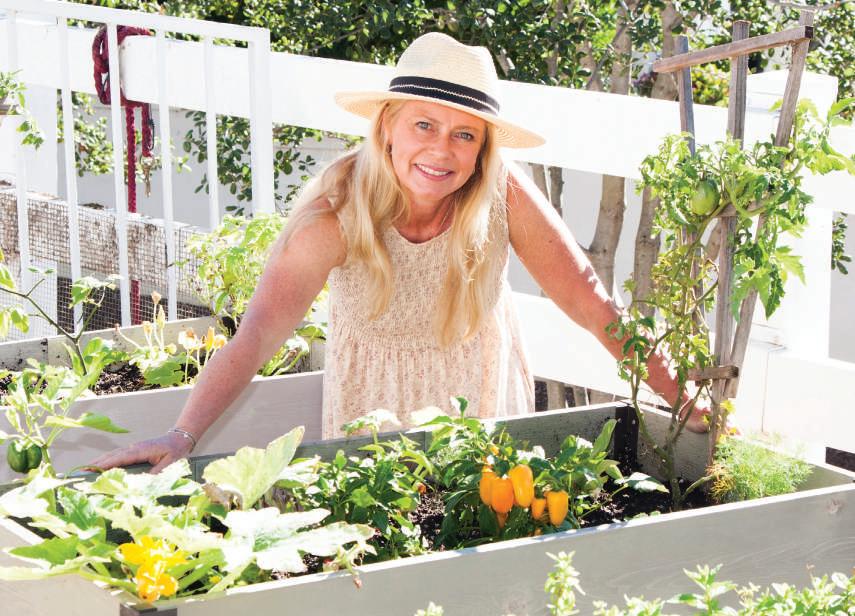
62 | CALIFORNIA HOMES Gardens | ARTISANAL
ABOVE/RIGHT A chicken coop yields superior eggs for Reeves Ranch & Market. Jalapeño peppers (above); Annette Reeves tends to her produce, flourishing in raised beds (right).
OPPOSITE Panoramic views from the Reeves’ San Juan Capistrano property. A selection of Reeves Ranch & Market products, including rosemary salt, rosemary-mint wine vinegar, plum jam, and pickled zucchini.
“For now, im enjoying the journey. It’s still a passion and I want it to remain that way.”
-ANNETTE REEVES
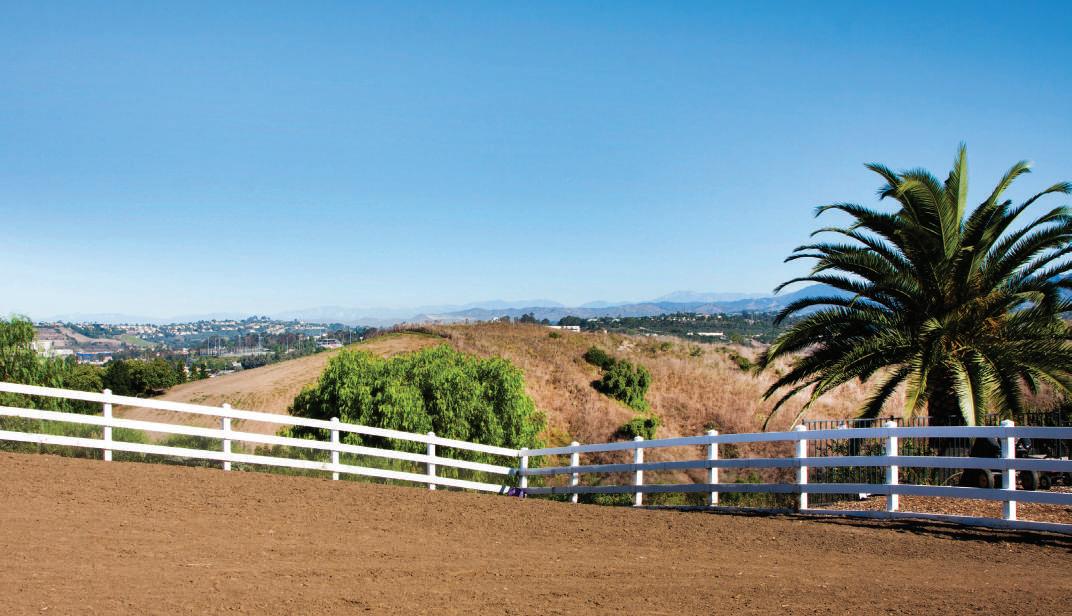
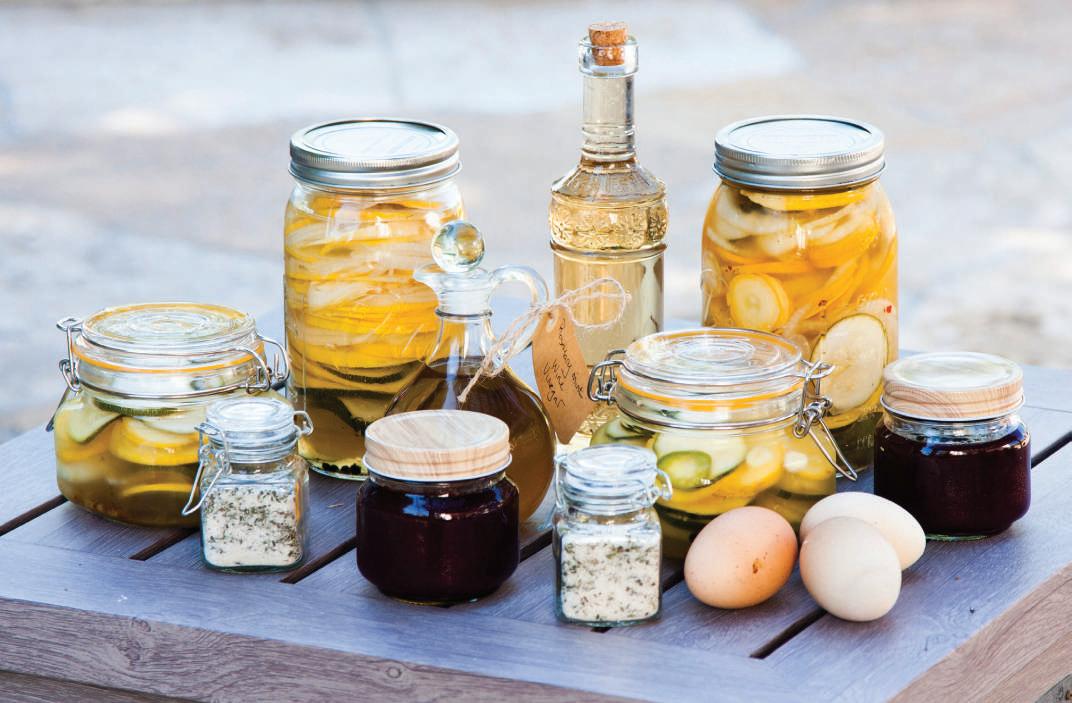
MARCH/APRIL 2024 | 63
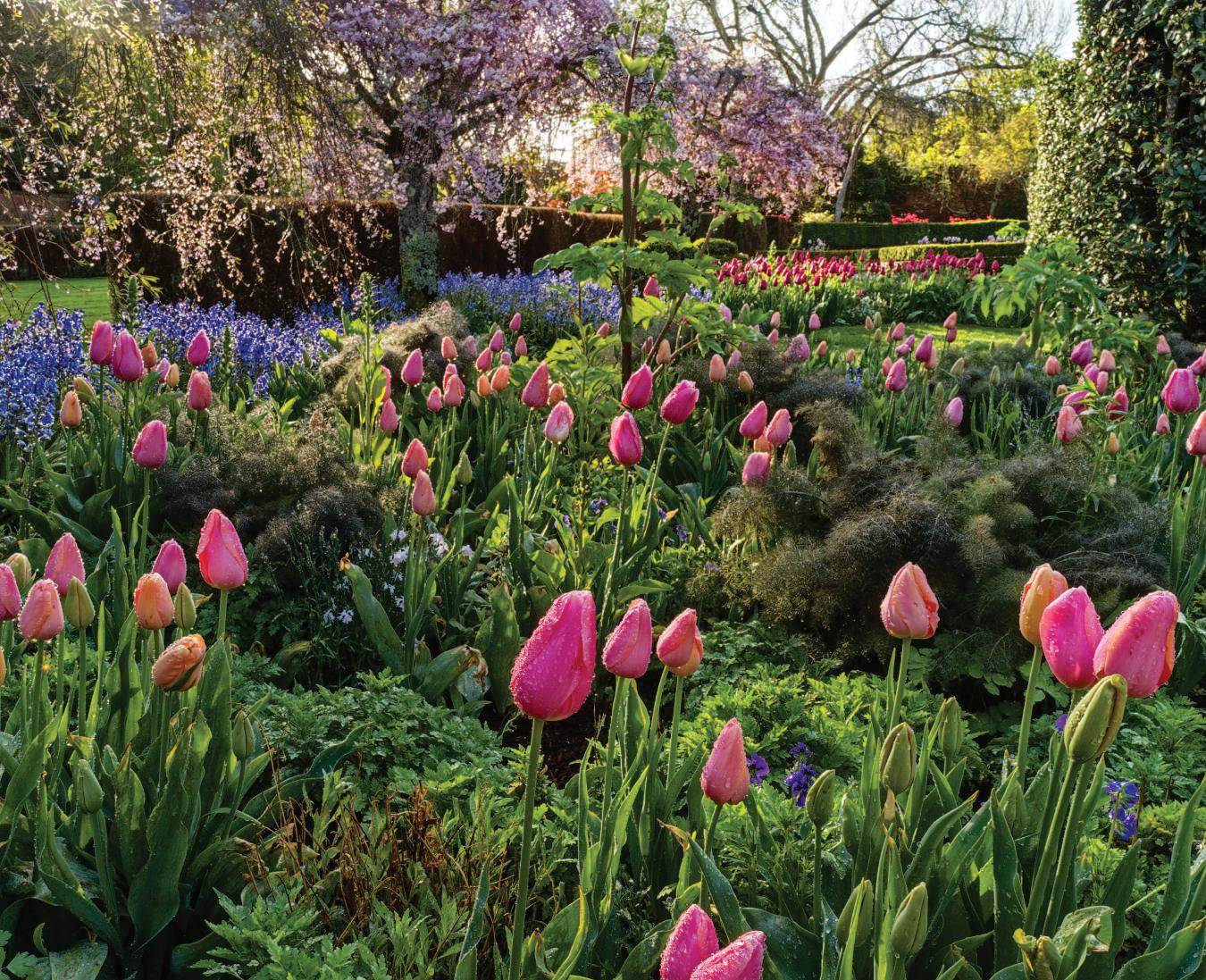
ENCHANTED GARDEN
The Colors of Spring are in Full Bloom at the Historic Filoi House and Gardens
PHOTOGRAPHY COURTESY OF FILOLI
THE BEST PLACE to experience the colors and fragrances of Spring in the San Francisco Bay Area is the Filoli Historic House & Gardens in Woodside. The Estate boasts 654 acres of beauty nestled along the slopes of California’s coastal range. Originally built as a private residence in 1917 by William and Agnes Bourn, Filoli was opened to the public in 1975 as a 501(c)(3) nonprofit organization and site of the National Trust for Historic Preservation. Today, Filoli welcomes over 400,000 visitors every year. The property is considered one of the finest remaining country
estates of the 20th century, featuring a 54,000+ sq.-ft. Georgian revival-style mansion, 16 acres of exquisite English Renaissance gardens, a 6.8-acre Gentleman’s Orchard, and hundreds of acres of Natural Lands with five distinct ecosystems and a one-mile Estate Trail.
The Estate offers several unique experiences for visitors. On select evenings this Spring from 5 to 8pm, enjoy the Golden Hour hiking the trail, attend a free bulb class, or soak in the beauty of the spring blooms. Then, end the day with a glass of wine and a bite from the café or food truck.
64 | CALIFORNIA HOMES
Gardens | ESTATE

The property is considered one of the finest remaining country estates of the 20th century, featuring a 54,000+ square-foot Georgian revival-style mansion, 16 acres of exquisite English Renaissance gardens, a 6.8-acre Gentleman’s Orchard, and hundreds of acres of Natural Lands with five distinct ecosystems and a one-mile Estate Trail.
This Spring, they are offering two new tours. Enjoy a sweeping 90-minute tour of the House and Garden that takes you off the beaten path and shares how Filoli has been an enduring place of culture, nature, play, and beauty. Another option is an exclusive insider tour of Filoli’s behind-thescenes areas with the staff who designed and curated the House and Garden. The staff who design
and care for Filoli’s Garden and lush houseplant collection take you on an exclusive walk through the historic and propagated greenhouses. Learn about a plant’s life at Filoli, from houseplants to bedding plants to perennials to succulents. Start the tour with sparkling wine and a sweet treat to take home. CH Filoli, 86 Cañada Road, Woodside, CA, filoli.org
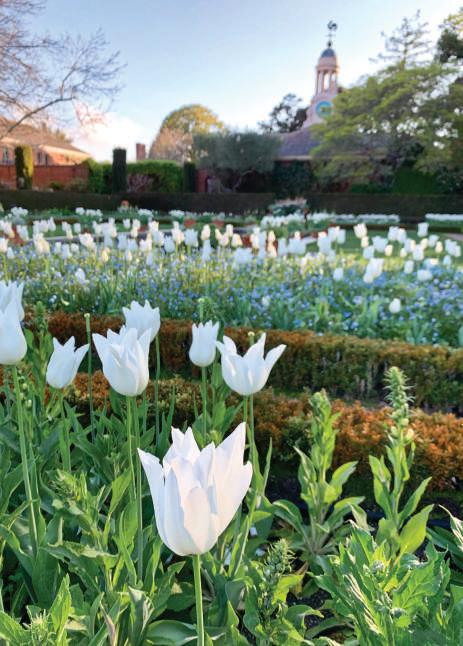
MARCH/APRIL 2024 | 65
The staff who design and care for Filoli’s Garden and lush houseplant collection take you on an exclusive walk through the historic and propagated greenhouses.
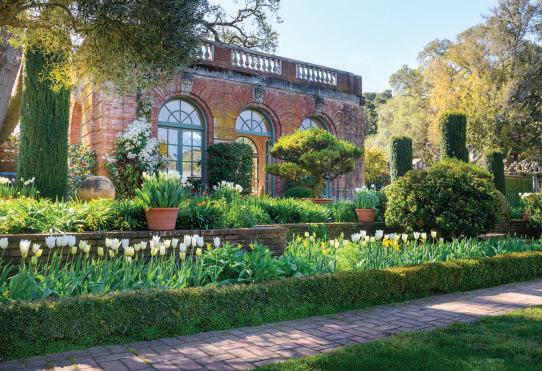
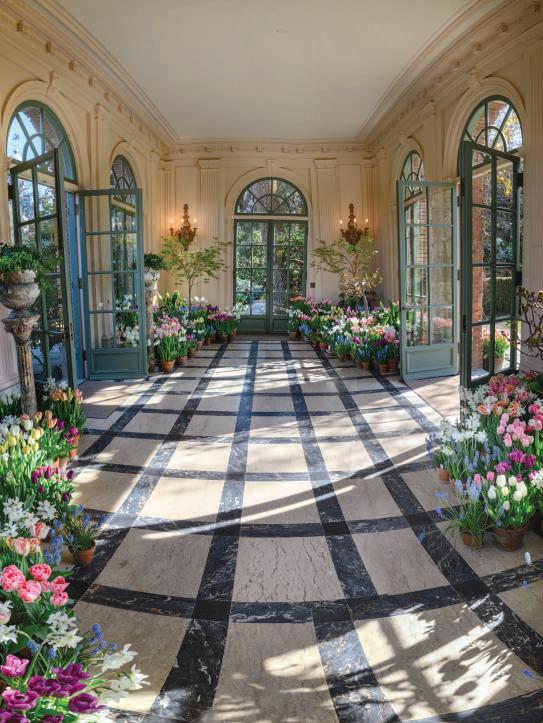
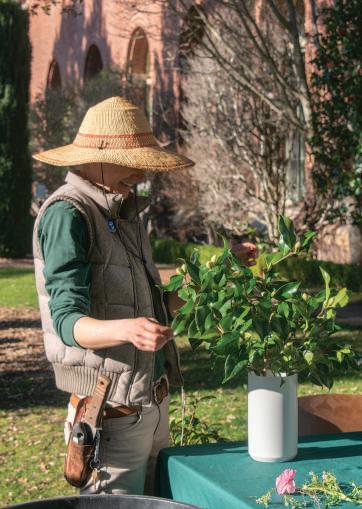
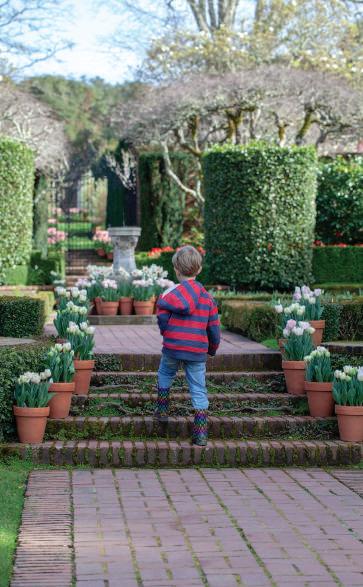
66 | CALIFORNIA HOMES Gardens | ESTATE
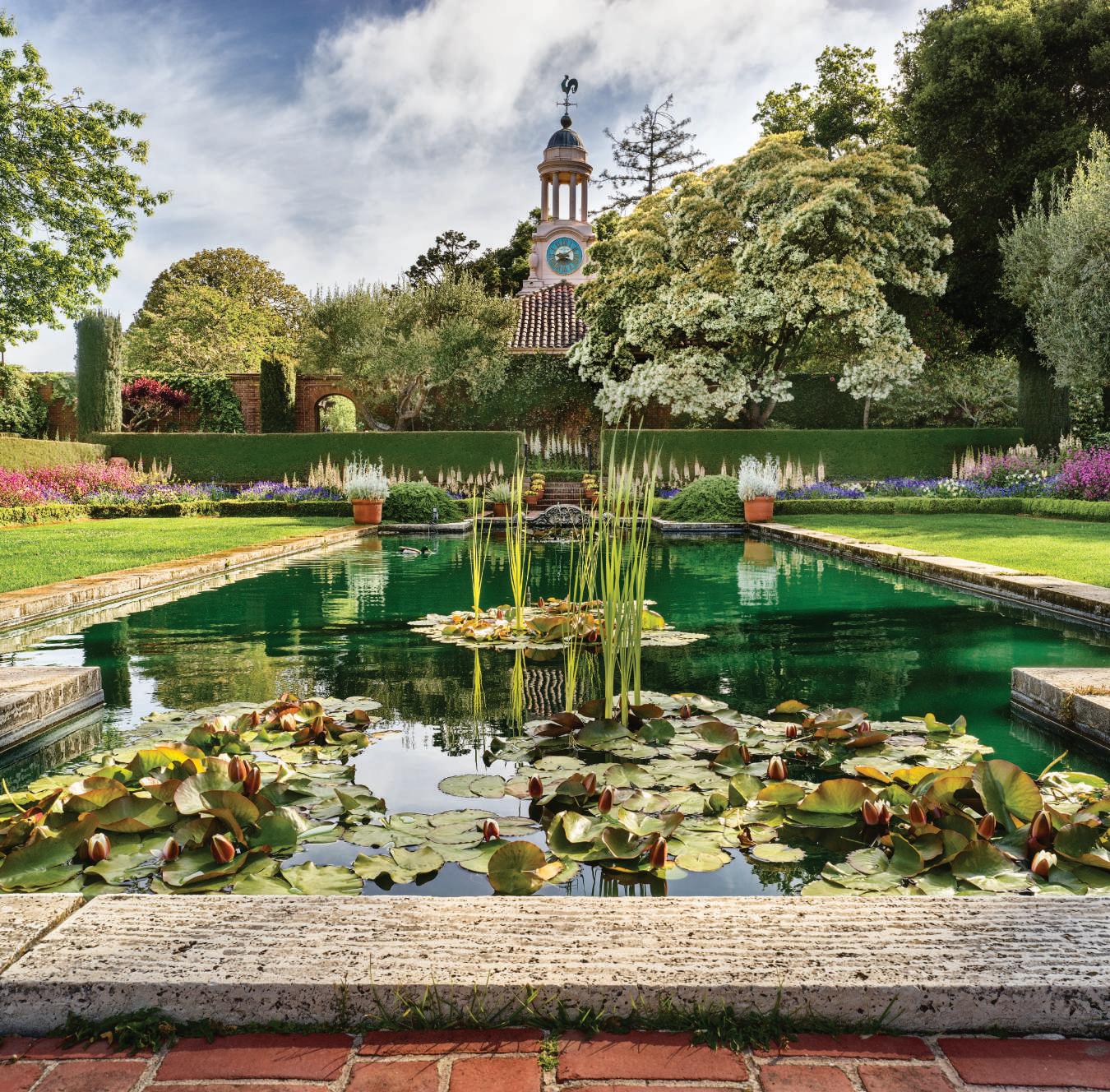
MARCH/APRIL 2024 | 67
20THANNIVERSARY
The Institute of Classical Architecture & Art – Southern California celebrates its 20th year in 2024.
Fortunate to be a pillar of the vibrant design community from San Diego to San Luis Obispo, our members are top builders, architects, interior designers, artisans, enthusiasts, and students. Please join us in congratulating
ERIK EVENS
recipient of our Ninth Annual Legacy Award.
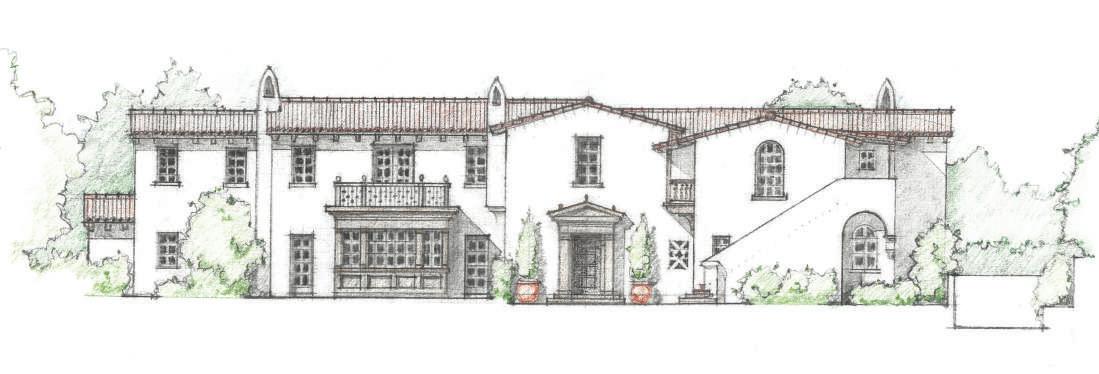
Join us in celebrating Erik’s contributions to classical education and the Southern California chapter he helped found at our annual Legacy Dinner, October 24th at The California Club.
For sponsorship opportunities or information about membership and exclusive events please email info@classicist-socal.org
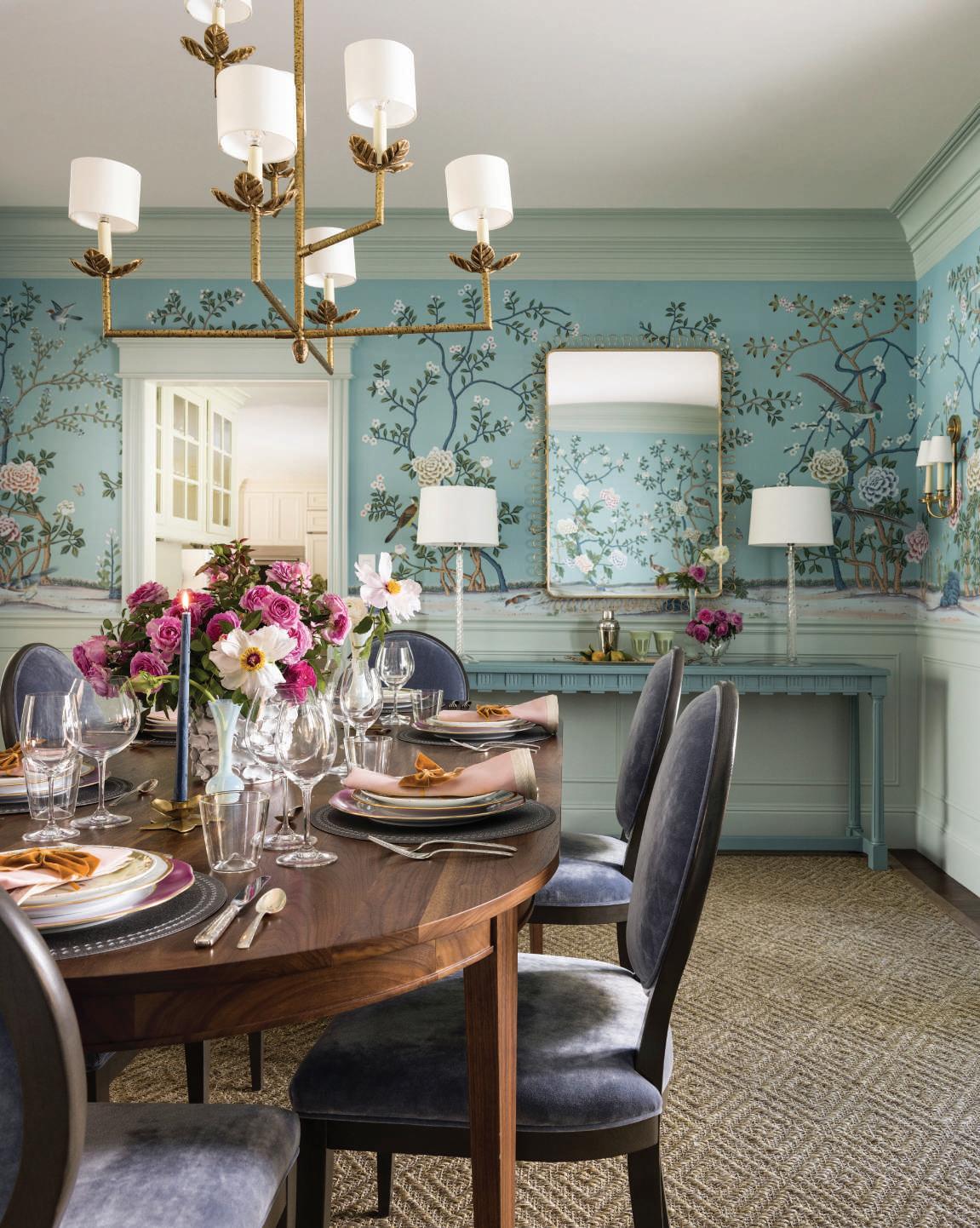
FEATURES CH
MARCH/APRIL 2024
MARCH/APRIL 2024 | 69
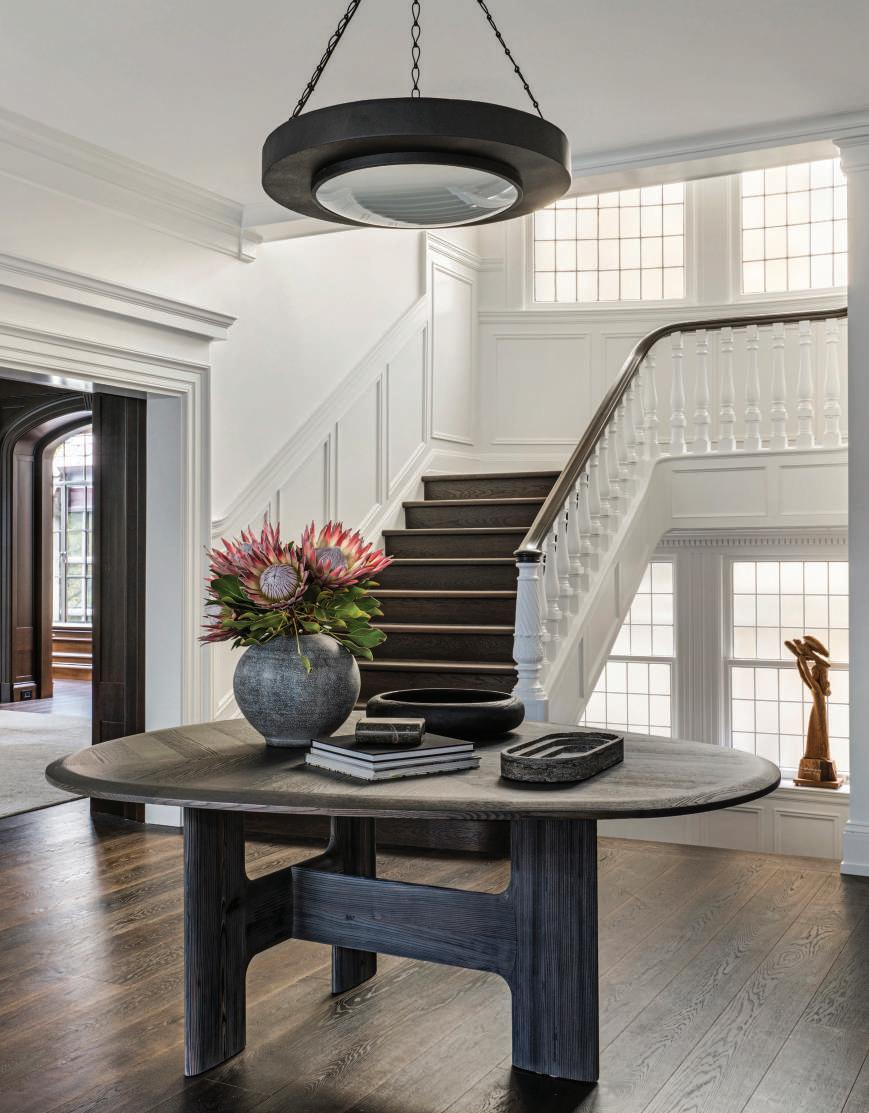
The design team used Benjamin Moore’s Super White paint in the foyer and throughout the main level as a radiant backdrop for the clients’ art collection. They replaced the existing flooring with Bavaria’s Schotten & Hansen floorboards made from sustainable wood and stained with natural pigments.
OPPOSITE A gracious sitting room recalls another time when people left calling cards. Ranu Mukherjee’s artwork dominates the space. Art Advisor Lisa Lindenbaum explained the homeowners’ diverse art collection, “During the pandemic, we turned our search towards female, minority artists.”
70 | CALIFORNIA HOMES
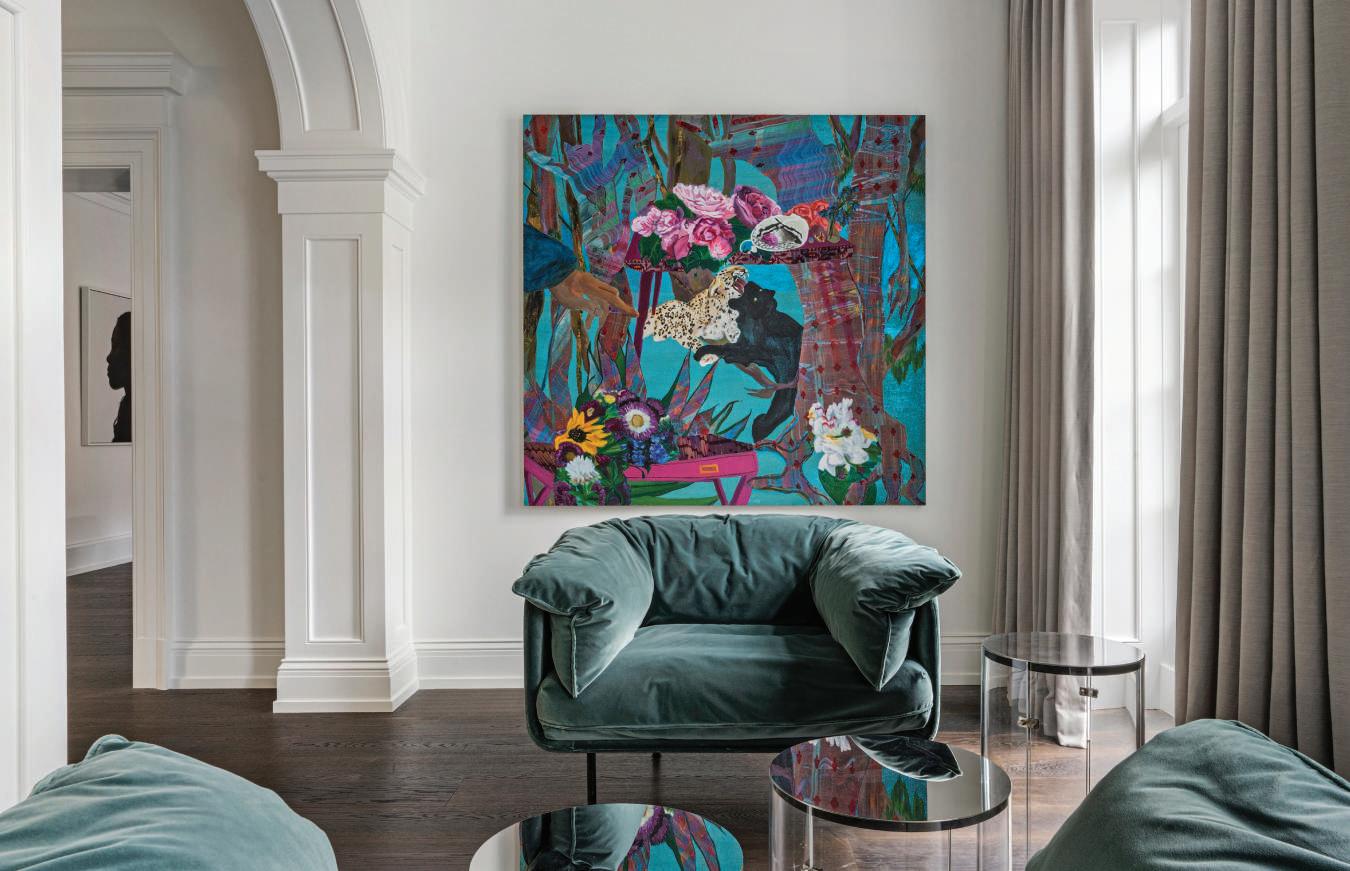
MODERN AESTHETIC
HEATHER HILLIARD DESIGN REIMAGINES A CLASSIC PRESIDIO HEIGHTS HOME
TEXT KENDRA BOUTELL | PHOTOGRAPHY DAVID DUNCAN LIVINGSTON
MARCH/APRIL 2024 | 71
IN A PAST LIFE, the elegant four-story neoclassical-styled residence in Presidio Heights was a monastery. It has been home to a lively family of six for the past thirty years. Now that the four children have grown up and moved out, the homeowners wanted to reimagine the interiors while honoring the post-1906 earthquake architecture. They hired designer Heather Hilliard to create monochromatic and minimalist rooms showcasing their contemporary art collection.
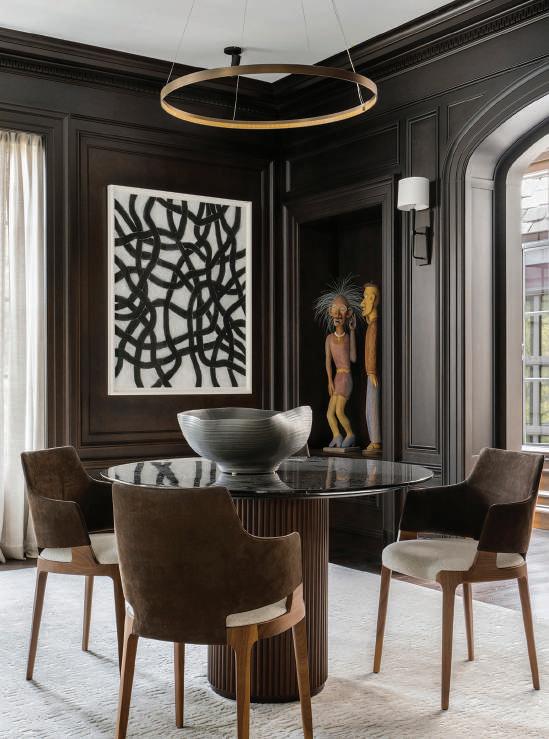
Hilliard and her studio director, Fleur Keyes, brought in architects John Dorr and Ryann Marlowe of DomA to collaborate on the renovation and juxtapose modern aesthetics with the classical design elements of the house. The ground-floor entry segues to the second-floor foyer, where transLatinx artist Martine Gutierrez’s provocative selfportrait greets visitors. Hilliard and Keyes centered the white space with Jiun Ho’s asymmetrical Kiyomizu table illuminated by a bronze-finished and frosted glass circular chandelier. In the adjacent sitting room, Ranu Mukherjee’s artwork of a fantasy forest dialogs with the padded armchairs upholstered in verdant velvet, accompanied by a trio of Lucite and mirrored side tables.
Hilliard and Keyes arranged the wood-paneled living room for entertaining. A pair of Italian sofas raised on cast metal feet and covered in rich gray mohair from George Spencer Designs flank Studio Roeper’s handmade coffee table featuring an acidetched zinc top with a charred oak base. The designers bisected the space with a settee displaying a distinctive woven leather backrest. Bourgeois Boheme Atelier’s stools with organically shaped bronze legs provide additional seating in front of the fireplace. Surmounting the mantel, Richard Learoyd’s Ilfochrome photograph of poppies evokes a Dutch still life.
The homeowners host large dinner parties. Hilliard and Keyes chose artisan Florian Roeper to make the dining room’s rectangular table with a bronze base and bevel-edge wood top. They surrounded this with streamlined high-back dining chairs. A plasterfinished chandelier acts as a centerpiece. Art advisor
72 | CALIFORNIA HOMES
BELOW The wood paneling is original to the living room, but the team refinished it from orange-toned to a dark ashy brown. A textured handknotted wool area rug in dove gray from Mark Nelson Design compliments the draperies fabricated in Holland & Sherry’s wool fleece color Cappuccino.
OPPOSITE One of Amy Kaufman’s charcoal-on-paper patterns inspired by street repair holds court in a corner of the living room. A round game table with a black marble top and walnut tambour base provides a place for dining or entertaining. Le Deun’s Circle 80 Pendant in bronze illuminates the setting.
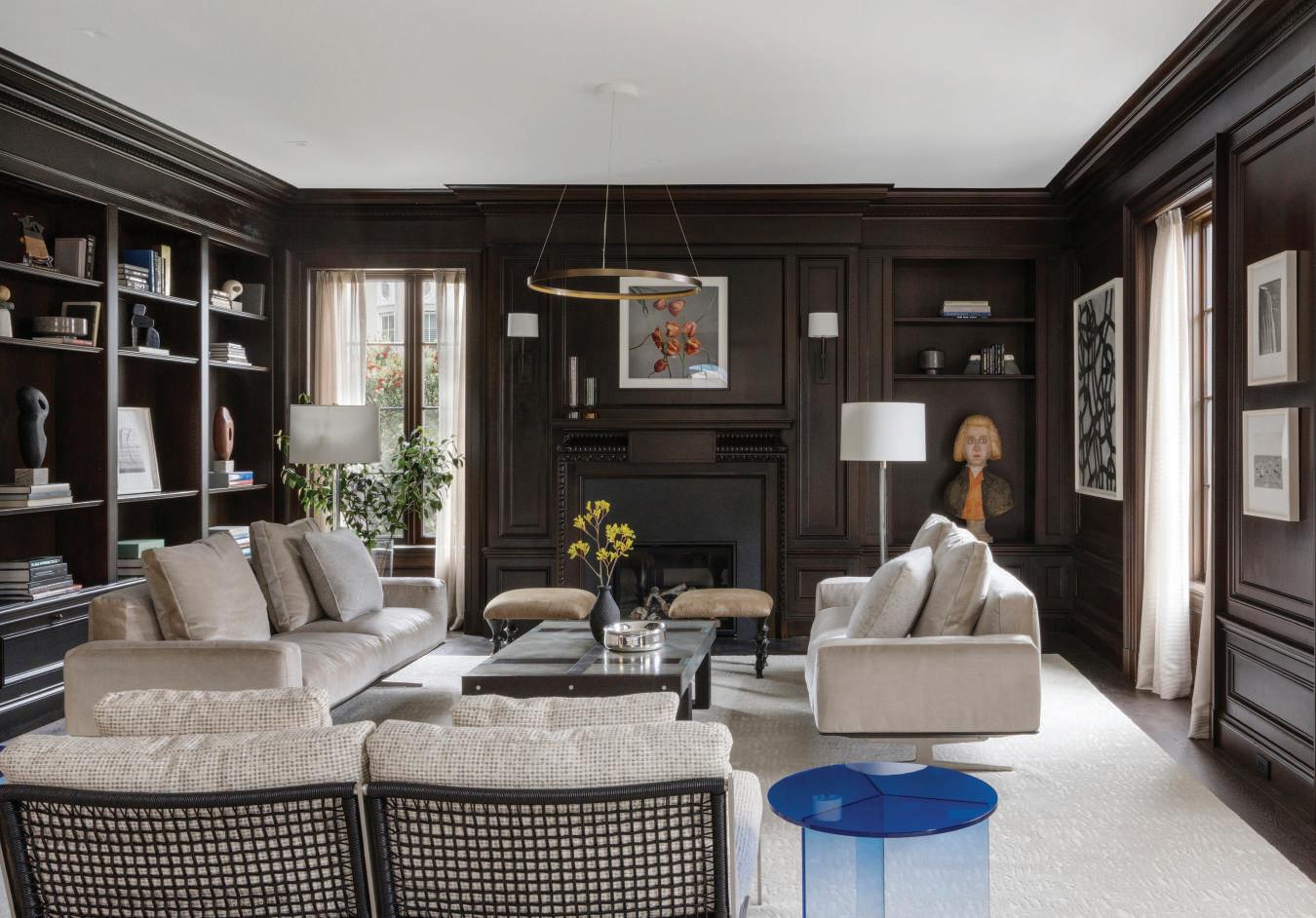
MARCH/APRIL 2024 | 73
Heather Hilliard Design and DomA Architects collaborated with GGD for general contracting and construction management throughout the gut renovation. The firm is especially known for its dream kitchens. Hilliard and Keyes furnished the space with minimalist counter stools designed by Oslo native Hallgeir Homstvedt.
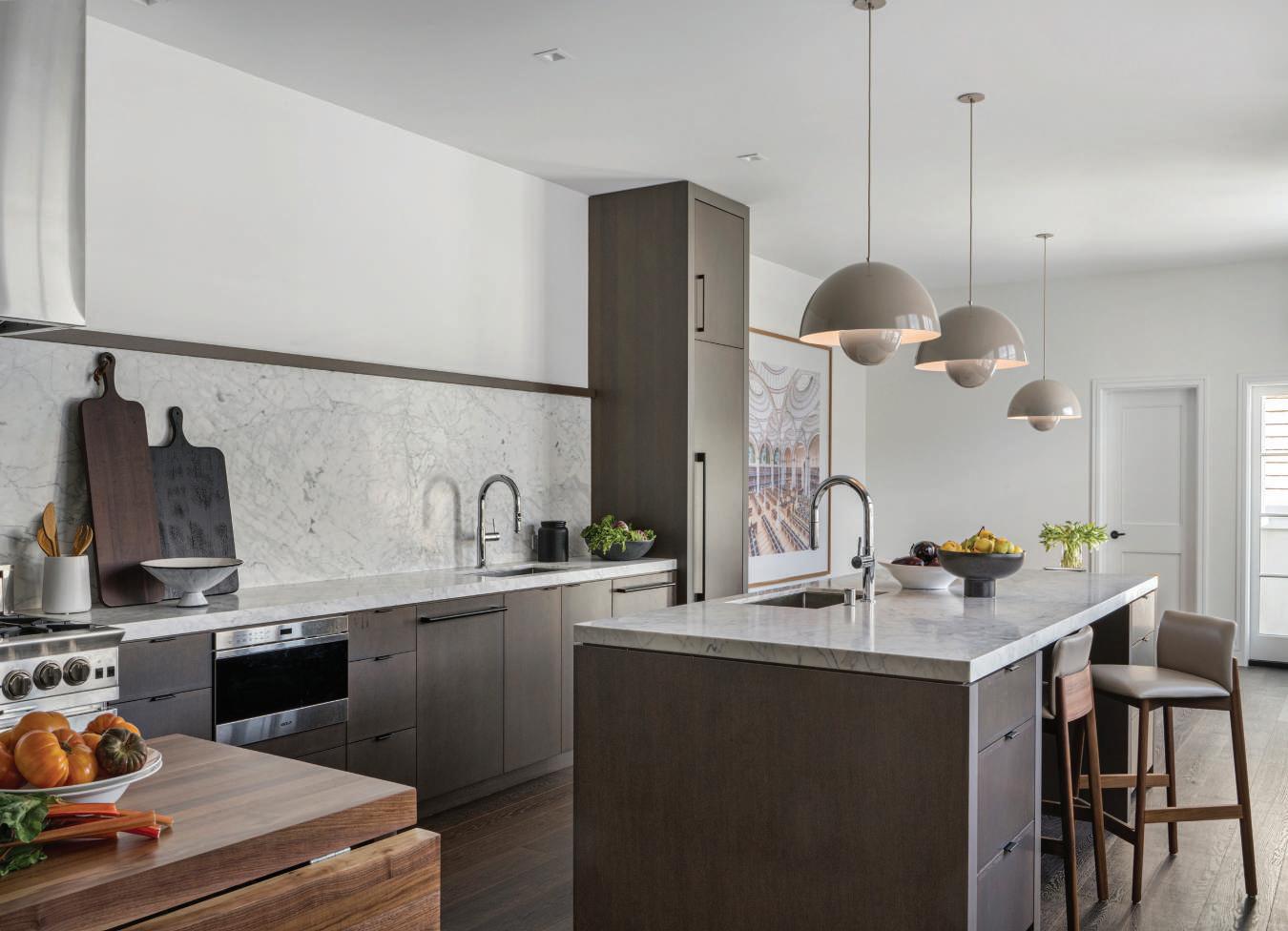
74 | CALIFORNIA HOMES
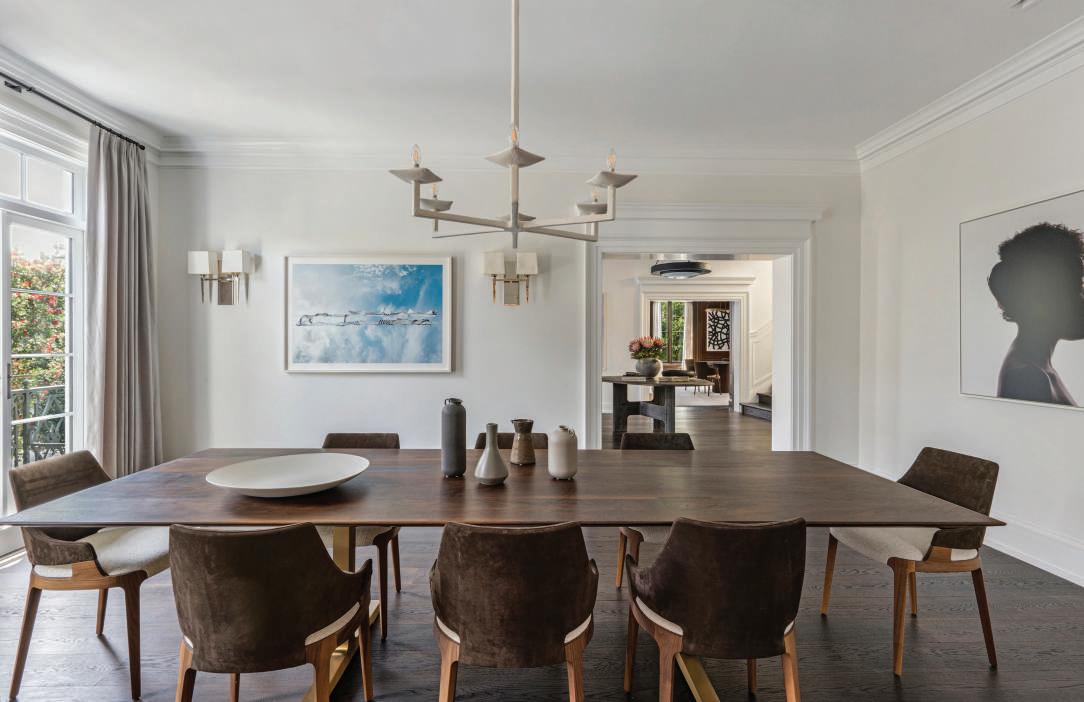
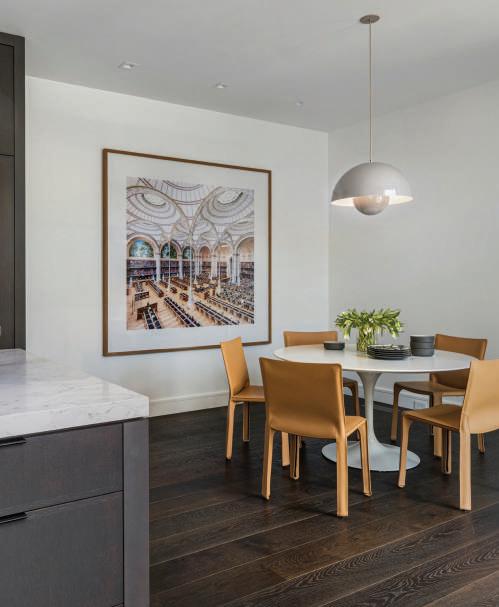
ABOVE The enfilade showing the dining room, foyer, and living room displays a spectrum of art. Lisa Lindenbaum says, “We spent a few years looking for work, in a variety of mediums ranging from photography to painting, to mixed media, that reflected the current state of the world.”
LEFT Candida Höfer’s photograph “La Salle LabrousteLa Bibliothèque de l’INHA Paris III, 2017” sets the tone for morning coffee in the kitchen’s dining nook. Steel-hooped cage crinolines inspired the library’s Napoleon III ceiling shapes, echoed in the silhouette of the mid-century light fixture.
Lisa Lindenbaum worked with the clients throughout the interiors to build a personal and meaningful art collection. In the dining room, two of Erica Deeman’s digital chromogenic prints resemble 18th-century silhouette portraits, while Sally Gall’s archival pigment print captures the ethereal beauty of the natural world. For casual dining, the homeowners choose their newly remodeled kitchen. Hilliard and Keyes repurposed the clients’ Saarinen table, encircling it with Mario Bellini’s Cab chairs. A flower pot pendant adds to the mid-century ambiance. The house is ready for the next thirty years, welcoming returning children and grandchildren. CH
MARCH/APRIL 2024 | 75
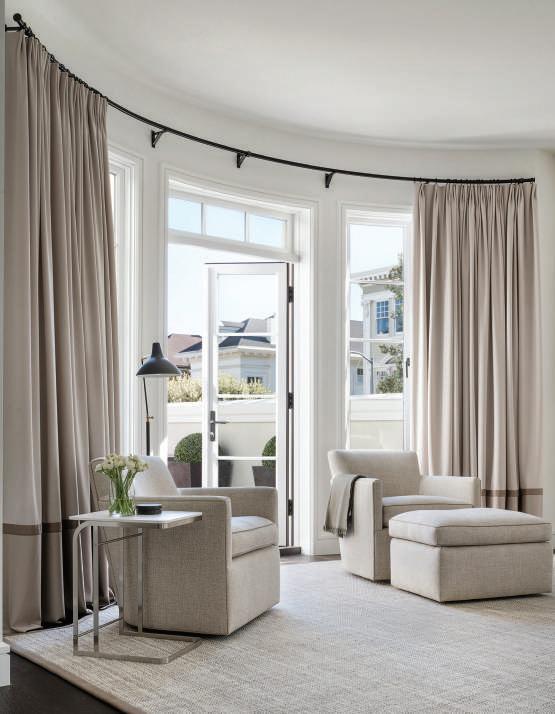
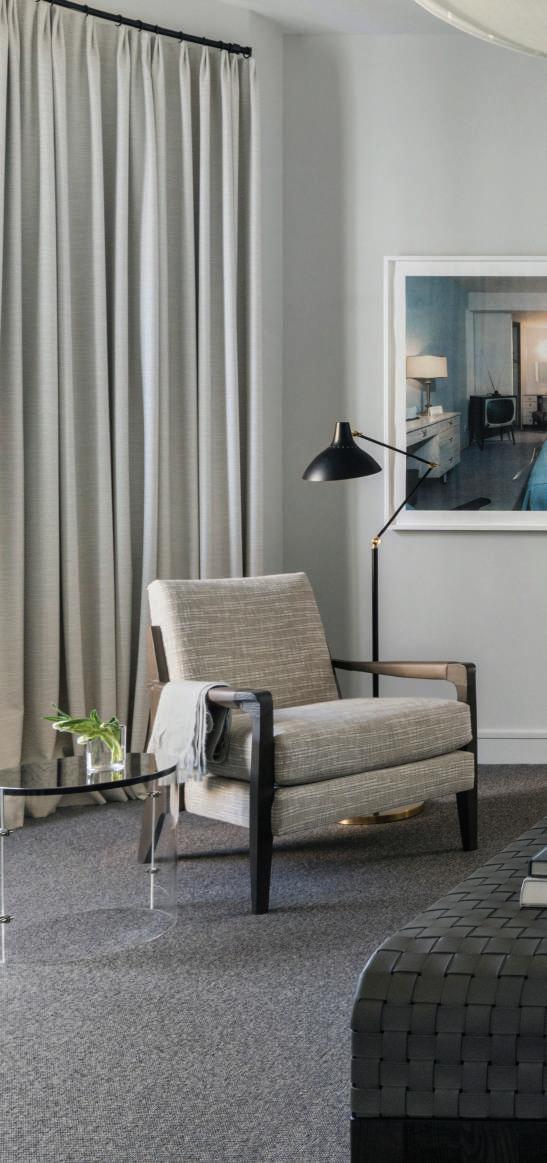
76 | CALIFORNIA HOMES
ABOVE The main floor includes a family room with the same monochromatic color scheme and minimalist furnishings as the rest of the home. A curved bay window with a center door opens to a terrace and exterior living space with neoclassical architectural elements for indoor and outdoor living.
OPPOSITE On the bedroom level, the wall color transitions to Farrow & Ball’s subtle gray tone, Ammonite. It is the perfect background for Christopher Flach’s chromogenic print of a motel room. Mattaliano’s Carte lounge chair encourages daydreaming in the primary bedroom. A coal-hued wool carpet from Stark grounds the space.
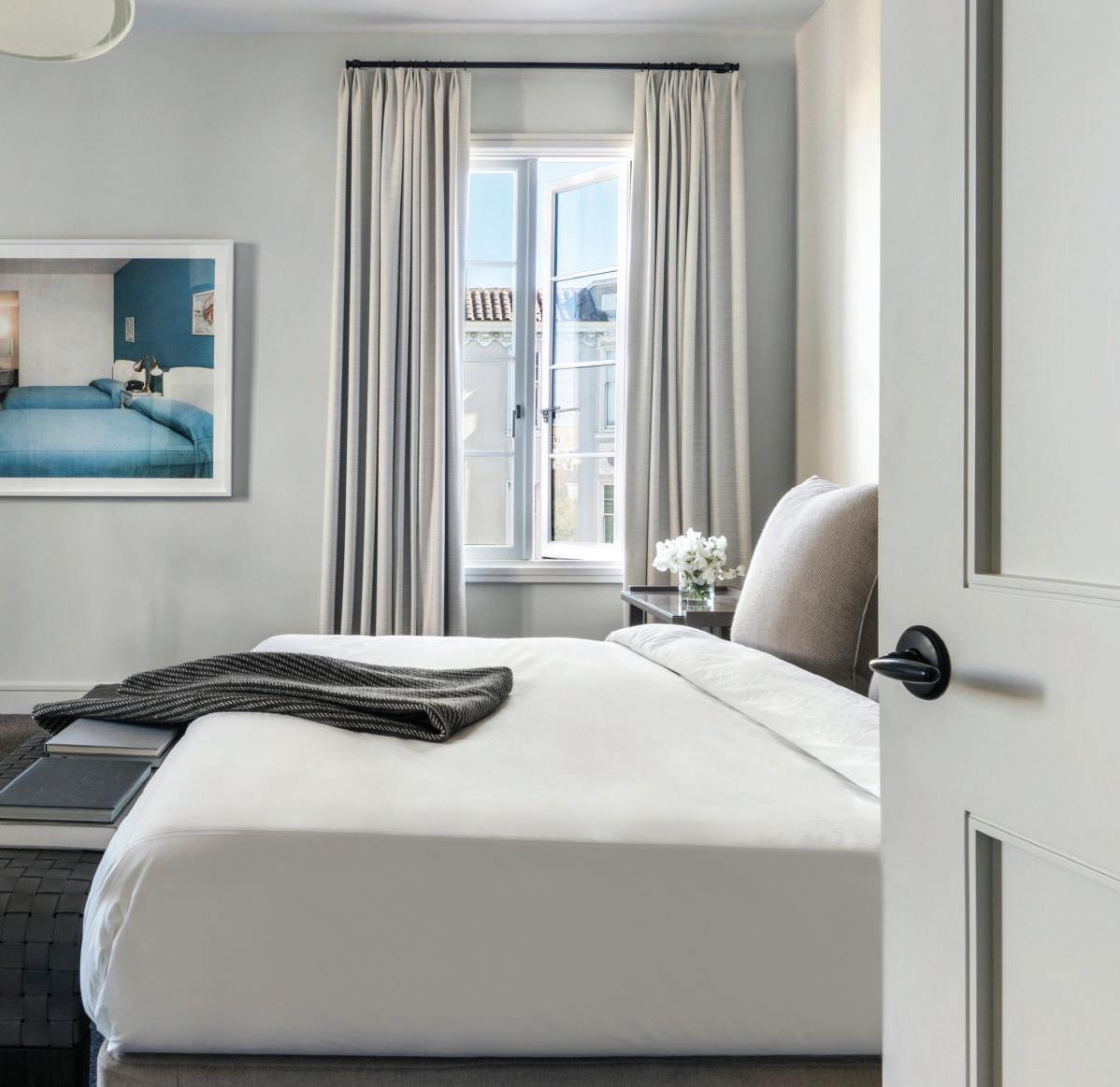
MARCH/APRIL 2024 | 77
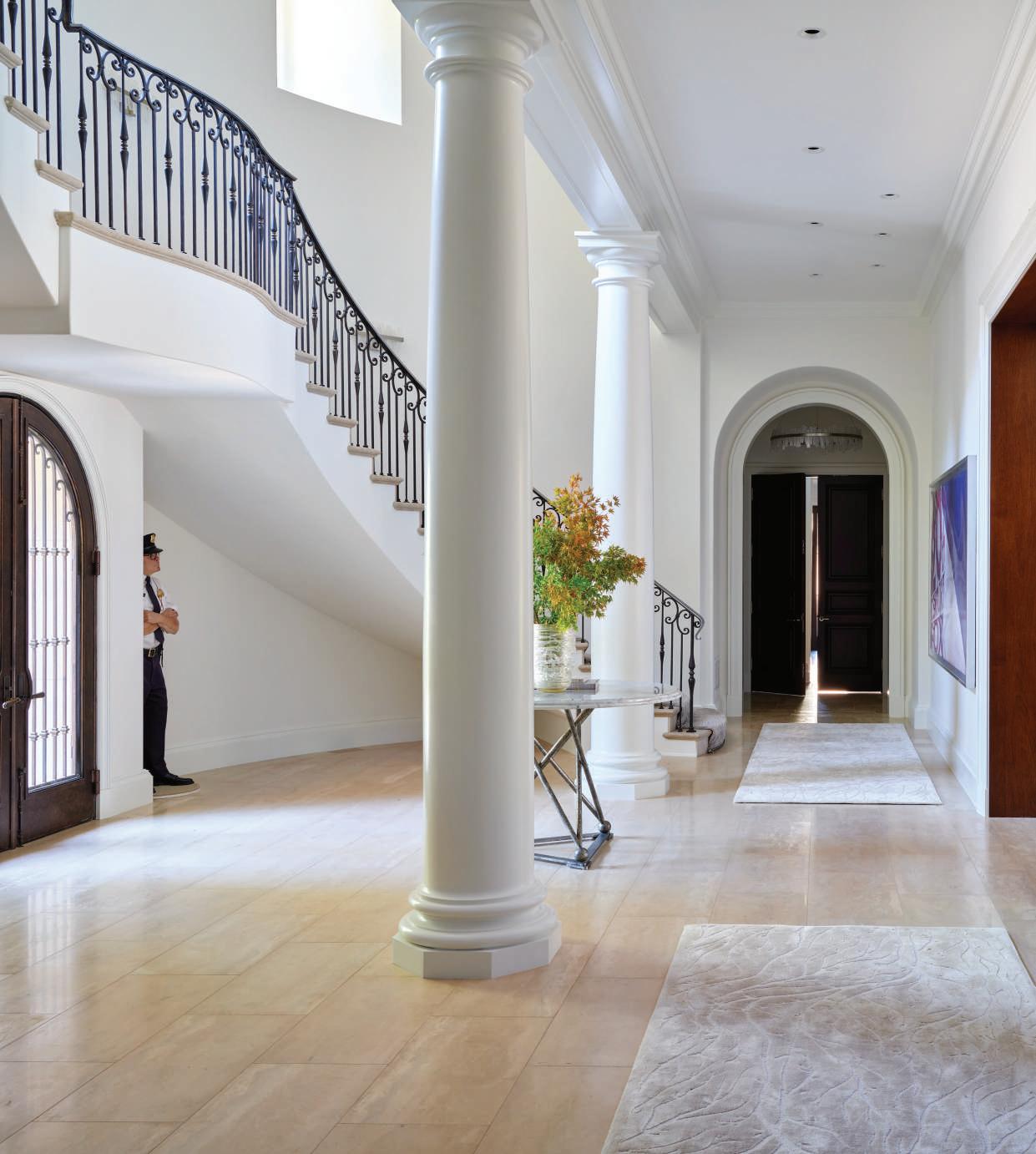
78 | CALIFORNIA HOMES

The architect renovated the entry by removing several columns, smoothing out the ceiling line and adding new limestone flooring, creating a space where art could be a focus. Paintings are by Brazilian artist Vik Muniz and the “security guard” is a hyperrealistic sculpture by Marc Sijan.
VILLA
REDUX
ARCHITECT RICHARD MANION RE-ENVISIONS AN ESTATE HE DESIGNED TWO DECADES AGO
TEXT NORA BURBA TRULSSON | PHOTOGRAPHY ROGER DAVIES
MARCH/APRIL 2024 | 79
Underscored by an antique French fireplace surround, a painting by Ed Ruscha commands attention in the living room. A custom onyx-topped coffee table adds an organic note to the setting Chairs are A. Rudin.
It’s not often that an architect is given the opportunity to revisit a decades-old project and reimagine it for the present. That was the scenario that played out for architect Richard Manion when he was asked to renovate a gracious Italianate villa he had designed in the early 2000s. “I did this house more than 20 years ago with my previous architecture partner,” says Manion of the twostory abode set on four acres in a secluded Los Angeles canyon. “The original owners wanted a very traditional look, an estate, with a formal garden.”
When the home came on the market several years ago, a local couple bought the property but envisioned something slightly different to fit their lifestyle. “We lived up the street for 30 years and raised our family here,” says the husband of the heavily wooded enclave. “We moved away, but always wanted to come back. We liked the idea of the big yard for our grandchildren, and love the home’s Italian style. But we wanted something more open and brighter, less stuffy, and a place where our collection of modern art didn’t seem out of place.”
For the new owners, it seemed natural to bring back Manion to handle the extensive update, both inside and out. “As the original architect, Richard had the best command of the house,” explains the husband, “and he was able to carry out the vision.” To help with that vision, Los Angeles-based Manion collaborated with interior designer Christopher O’Connor and builder The JRC Group to create a setting that matched the needs and aesthetics of the new owners.
On the exterior, Manion changed the hue of the plaster from its original Sienna yellow to a pale sand shade and replaced heavy stone balconies and balustrades with delicate wrought iron for a lighter look. “The changes are still appropriate to this style of architecture,” notes Manion, “which is an interpretation of the California Mediterranean Revival styles of the 1920s and ‘30s.”
Inside, wall colors were lightened and travertine flooring was installed for a brighter look. New kitchen and bath cabinetry in shades of cream and gray also contributed to an updated appeal. In the entry, Manion removed several columns and a series of groin vaults in the ceiling for a more open, modern look. While the footprint of the house remained the same, Manion also reconfigured several rooms next to the kitchen to create an informal family room.
San Diego-based interior designer O’Connor continued the home’s revival process with the selection of furnishings and some surfacing materials, as well as weighing in on the art placement. “I did my first project for the owners in 2007,” says O’Connor, “and since then, we’ve done several more houses. We
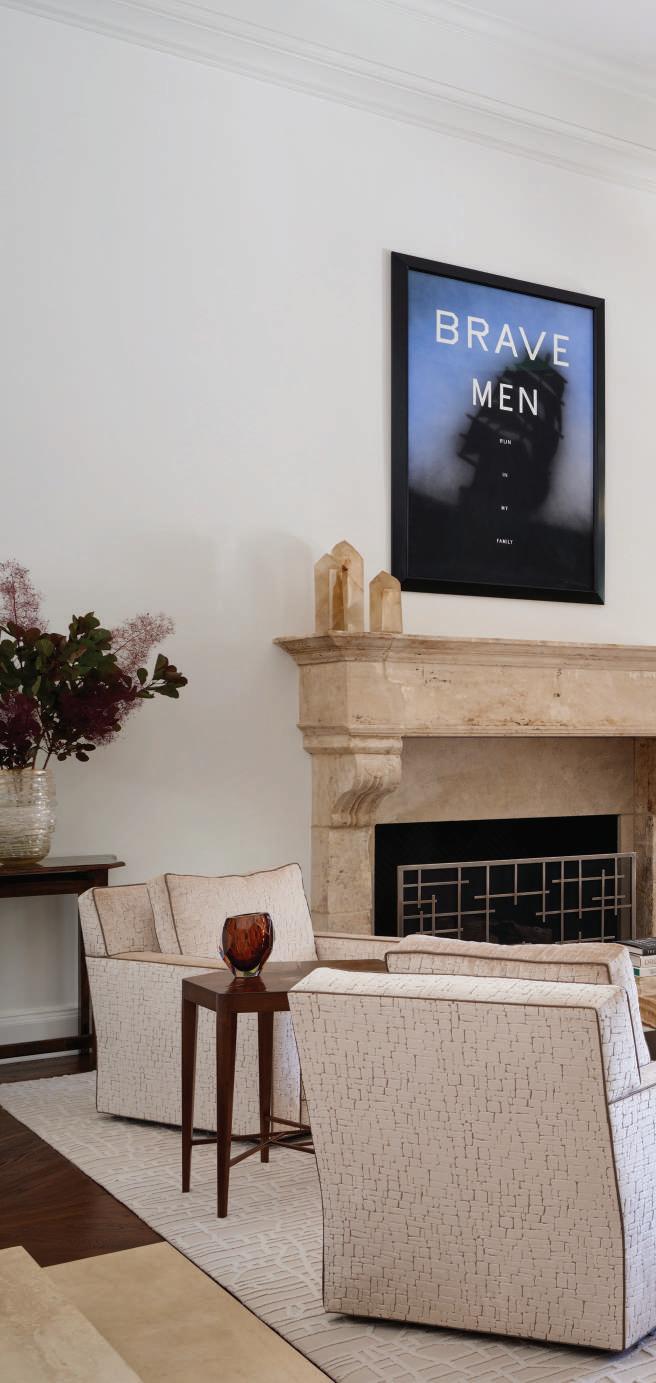
80 | CALIFORNIA HOMES
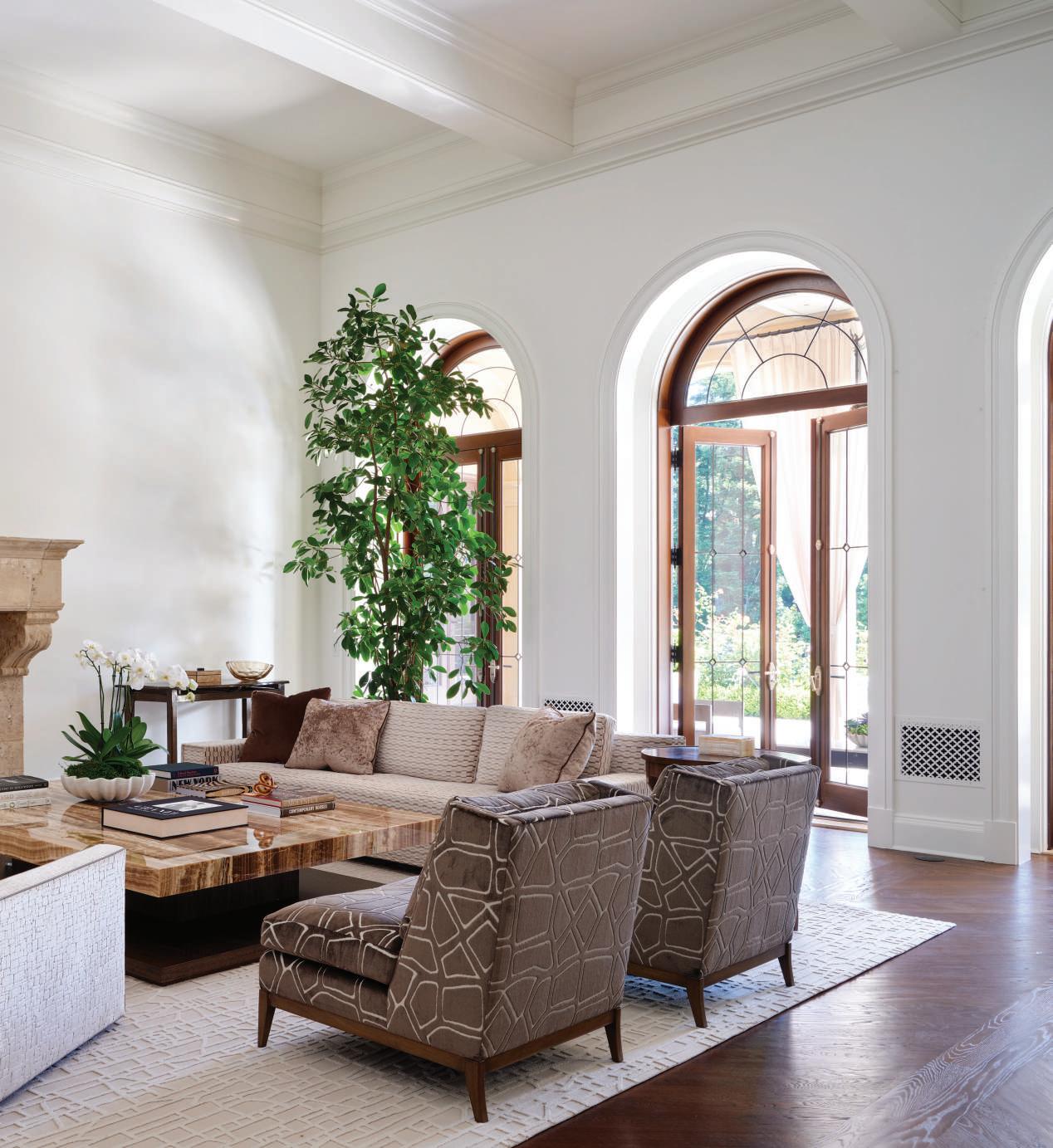
MARCH/APRIL 2024 | 81
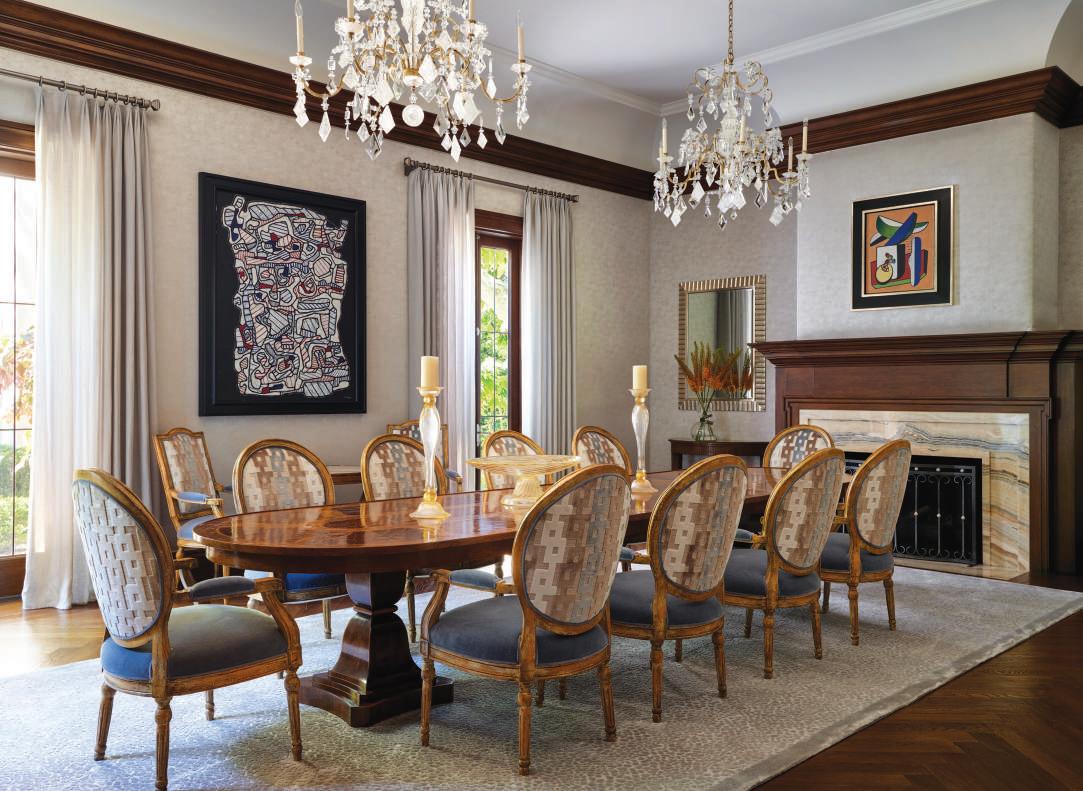
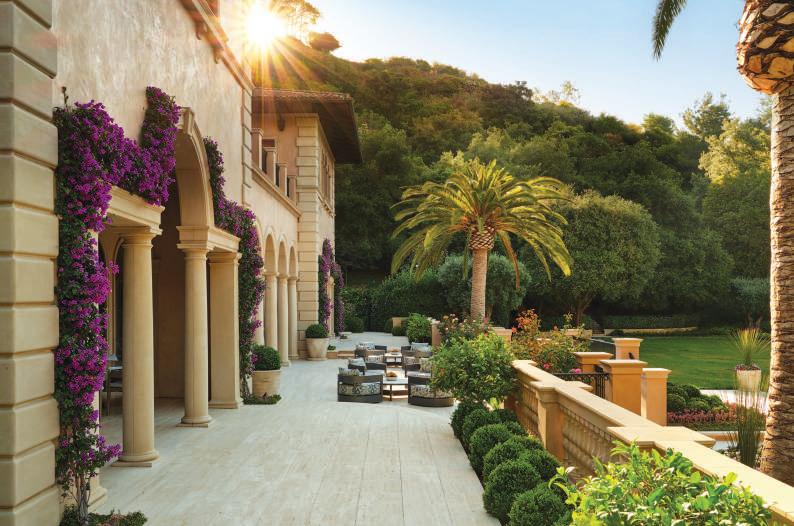
82 | CALIFORNIA HOMES
ABOVE Works by Jean Dubuffet and, above the fireplace, Fernand Léger grace the dining room. The table and chairs were from one of the homeowners’ previous residences; the seating was reupholstered in Kravet and Dennis & Leen fabrics. Chandeliers are Dennis & Leen.
RIGHT The loggia was expanded to connect to the updated garden spaces. Outdoor furniture is RH.
OPPOSITE Bringing in new plantings, such as Canary Island date palms and mature olives, the architect added a flagstone pathway to link the landscape and lead to a new circular fire pit.
have a very symbiotic relationship, and I knew they wanted a comfortable, family-oriented home where their children, grandchildren and dogs could be happy.”
Bringing in mostly new pieces with transitional lines and keeping an eye toward family-friendly durability, the interior designer created two seating areas for the capacious living room, which opens onto the loggia and the garden. One grouping faces the fireplace, where an antique French surround replaced the original fireplace, while the other faces the television, made comfortable by a U-shaped custom sectional, enveloped with a custom sofaback table. Because the wife has a fondness for richly patterned stone, O’Connor helped with the selection of a purple granite, which found its way onto the walls and counters of the kitchen, as well as serving as the framed “art” above the bed in the primary suite. In the dining room, O’Connor was able to use a table and chairs from a previous residence. “These more traditional pieces had been in storage for years because they had lived in a very modern house,” he explains. “They fit perfectly here, and we were able to use all the leaves.”
The updated interior was also a perfect fit for the couple’s collection of modern paintings, sculptures and photography. “We’ve been
collecting art for years,” says the husband, who, with his wife, has donated works to major museums around the country. “We liked the fact that this house is now a blend of Old World and contemporary so we can enjoy our art.”
Outdoors, Manion also re-envisioned the garden spaces, working with ED Studio LA for plant selection. “What I wanted to do originally for the property—which didn’t happen at the time—was to design a larger pool that links the main home to the guest house across the lawn,” Manion explains. “We did it this time, and now the pool reinforces the axis between the two buildings and draws the eye from the interior outside.”
In addition to the new pool, Manion expanded the loggia, created a new flagstone pathway around the perimeter of the property and added a circular fire pit for evening gatherings. Newly planted specimen olive trees block views of a nearby roadway and pairs of Canary Island date palms flank the main home and guest house, creating a Mediterranean scene.
Now completed, the updated residence is the perfect backdrop for the new owners, their lifestyle and their art. Says Manion, “When I’m out here on the property, I forget I’m in the middle of Los Angeles. It’s a different world.” CH
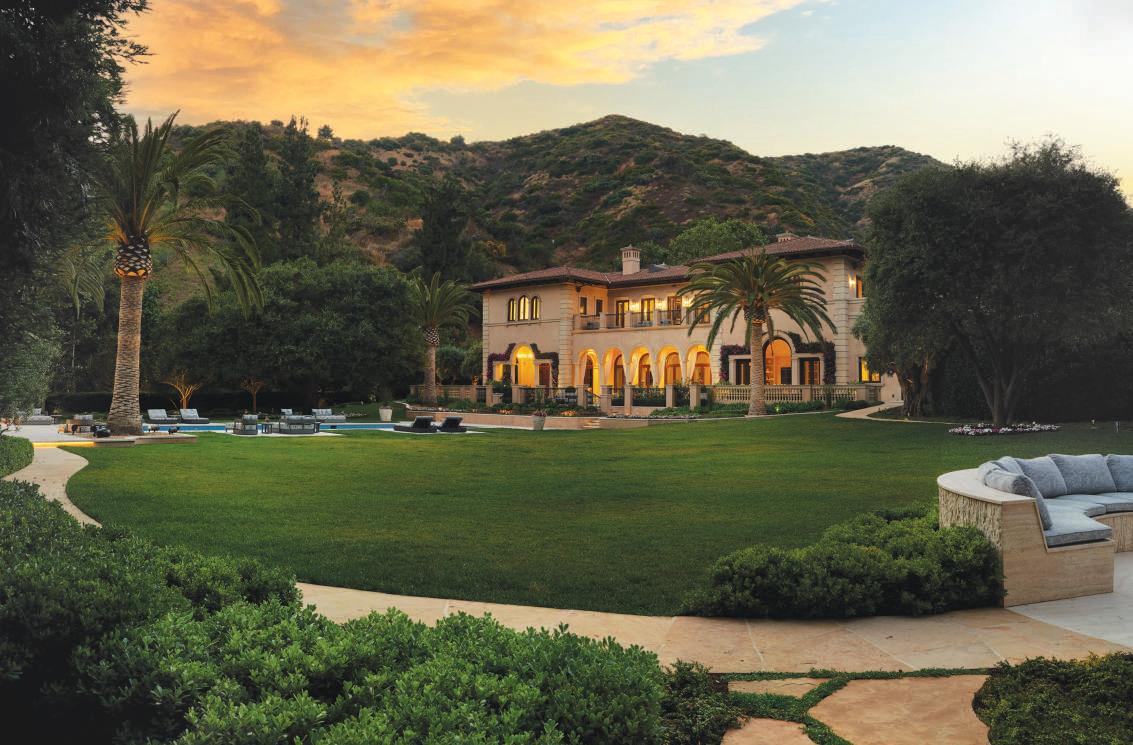
MARCH/APRIL 2024 | 83
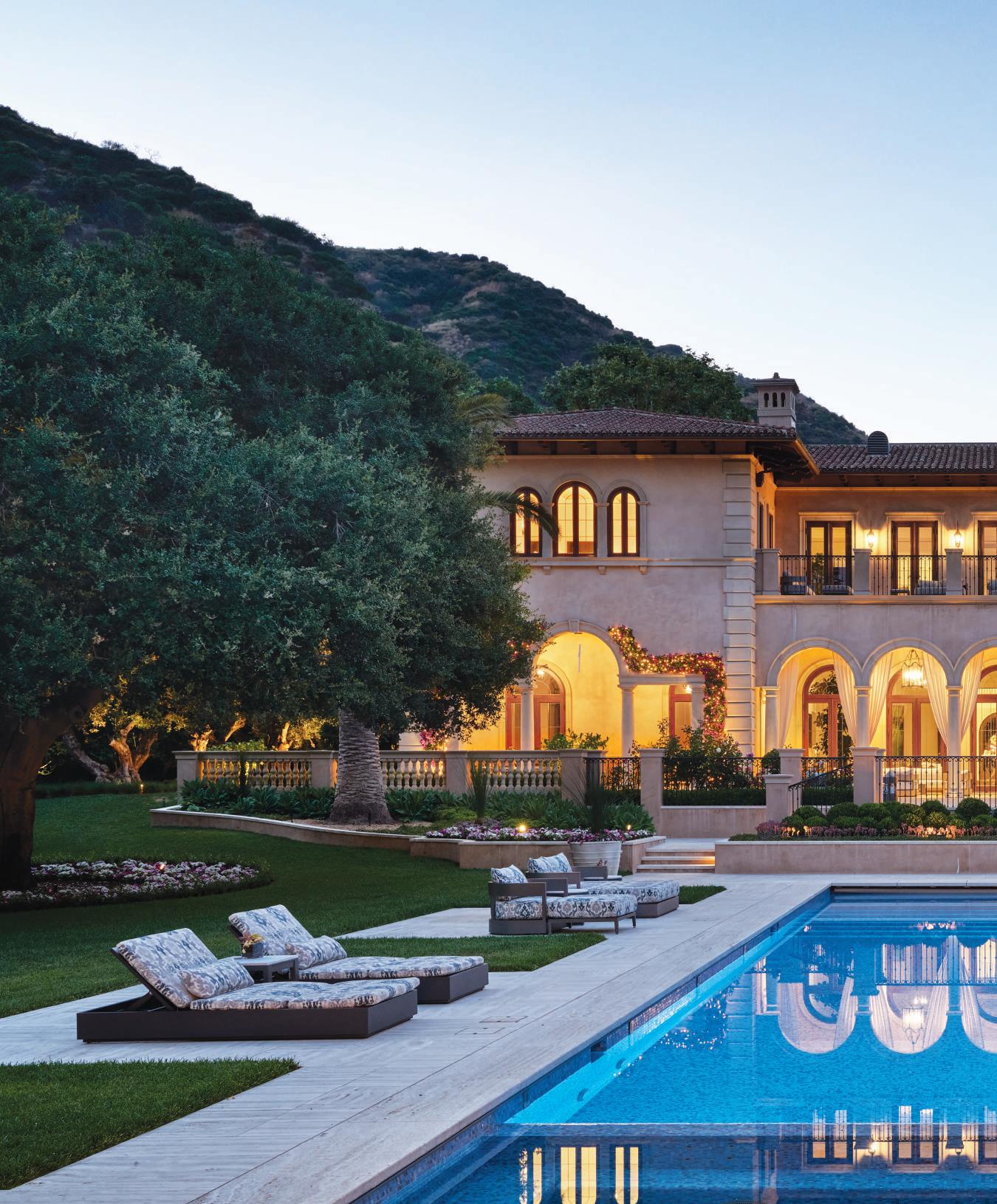
The new pool visually links the main house to the guest quarters and adds more lounging and entertaining space to the backyard. The home’s exterior was updated with new sand-colored plaster and wrought iron balconies. Outdoor furniture is RH.
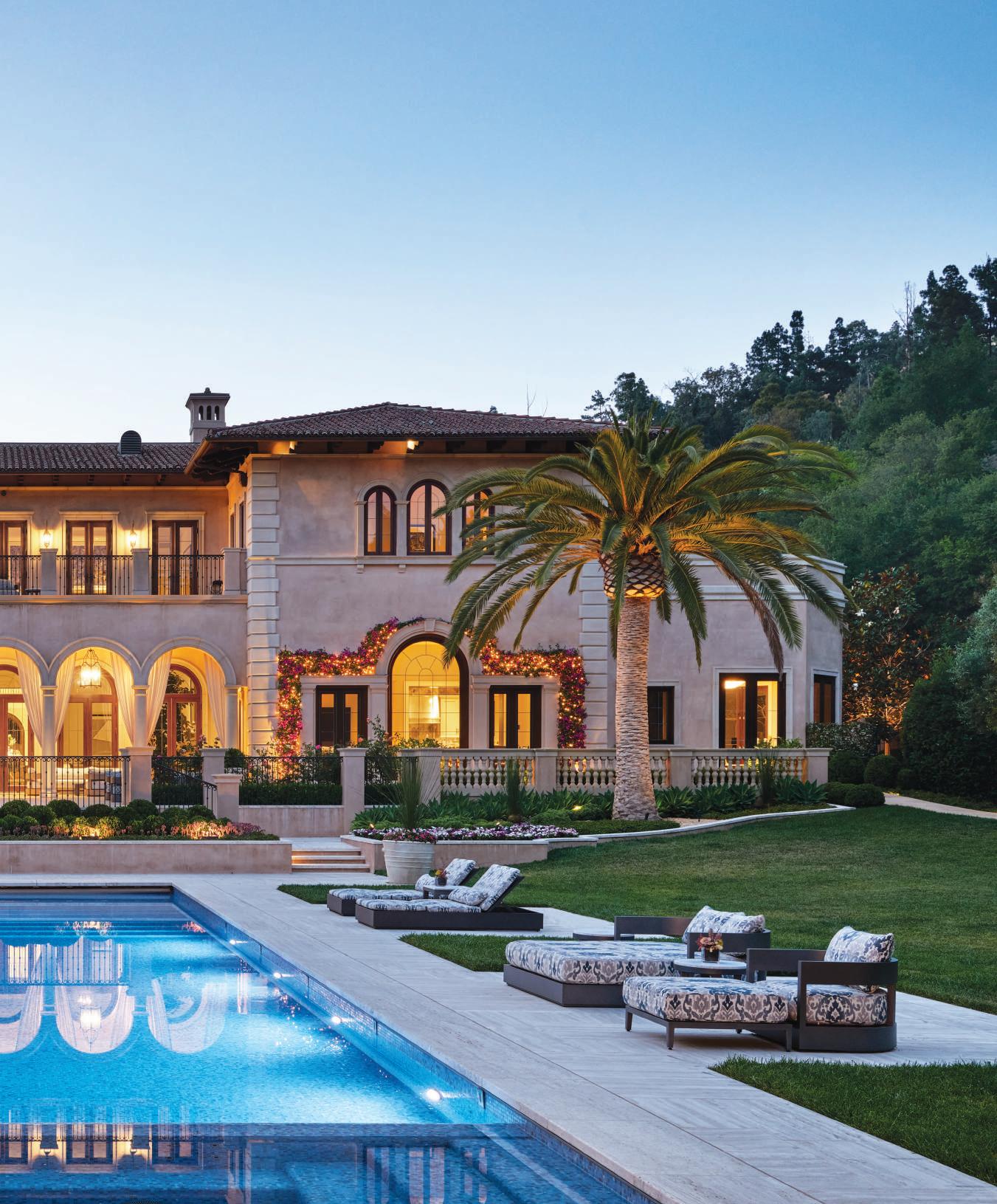
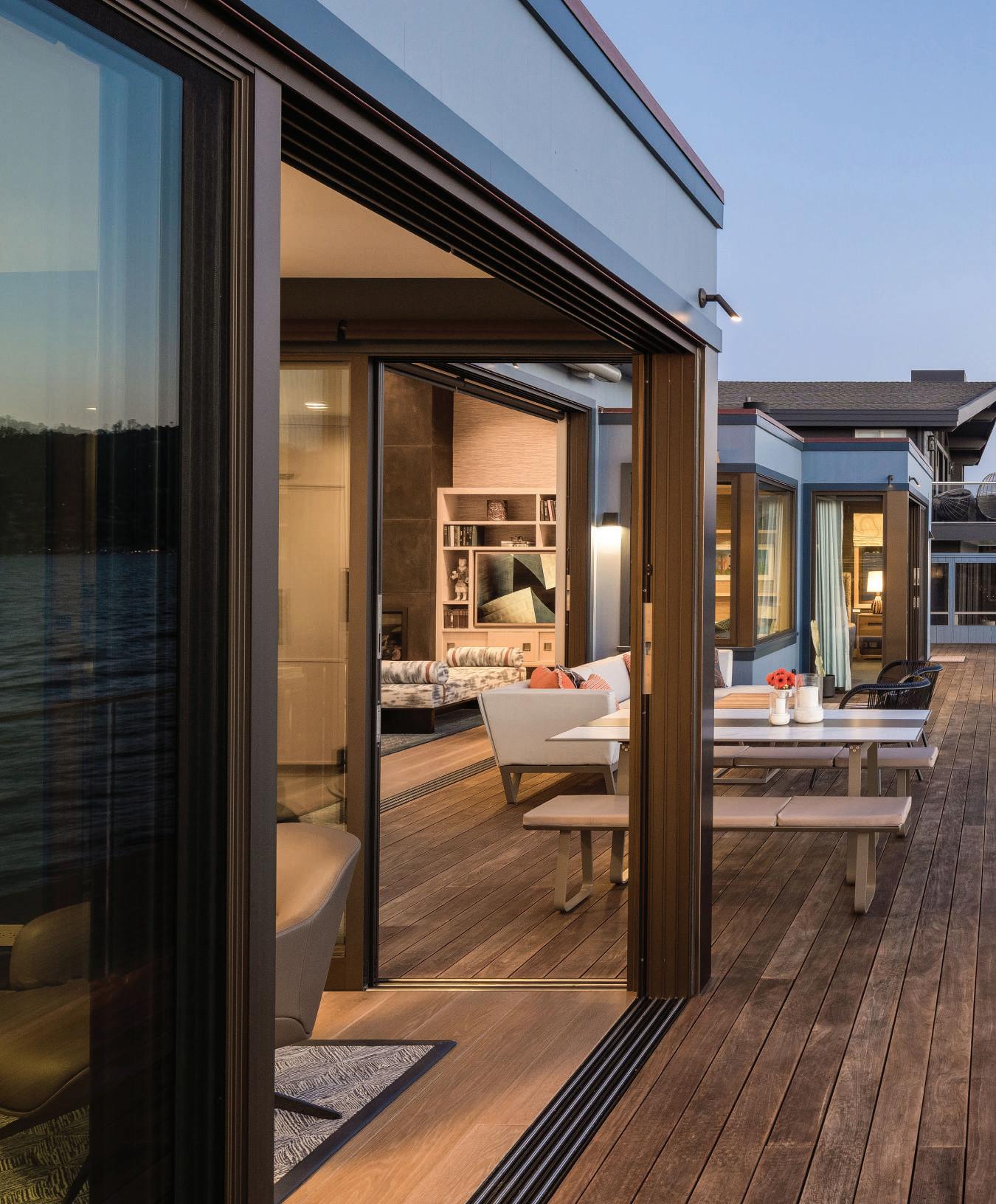
As part of a full seismic upgrade, a steel moment frame was added to the back façade of this bayfront home to support the addition of a stunning new epi wood deck, which stretches the length of the property and extends the living spaces when weather allows.

Bayside bliss
BUTLER ARMSDEN ARCHITECTURE ELEVATES A 1969 RANCH-STYLE HOME IN MARIN COUNTY WITH MORE SPACE AND MIDCENTURY MODERN APPEAL TEXT ROBYN WISE | PHOTOGRAPHY ADAM POTTS
ASPECTACULAR WATERFRONT location was what attracted a Bay Area couple to this modest residence on the Belvedere side of Richardson Bay in Marin County. They were looking to downsize and fell for the ranchstyle home’s potential, but saw right away it would need significant updates, so when they enlisted Federico Engle of Butler Armsden Architects to helm the overhaul, their request was clear: They wanted to open the house to views and modern functionality, improve indoor-outdoor flow and “be more thoughtful about use of the spaces,” Engle explains.
The original house was built in 1969 and categorized as midcentury modern, but it “lacked all the hallmarks of the era,” Engle says, recalling its beige-and-tan maze of disconnected spaces. The one-level property also came with close neighbors on two sides, the Bay on the third and, on the fourth, a heavily trafficked public road, so increasing curb appeal and privacy became another priority.
To begin, Butler Armsden partnered with Fontana Construction to open the back façade and lift the roof and ceilings. “The main architectural gesture was pushing scale and volume toward more classic midcentury proportions,” Engle says. This flooded the interiors with light, eliminated hallways and allowed for a proper-sized great room that now unifies the reshaped foyer, living area, kitchen and dining room.
BELOW A chandelier by Cliff Hersh adds a sculptural note to the great room, which also features elegant wallcovering by Winfield Thybony and a console by Holly Hunt Studio.
OPPOSITE The design team created a network of inspired outdoor rooms and sheltered them with a massive glass guardrail, allowing unobstructed views over the water toward Sausalito.
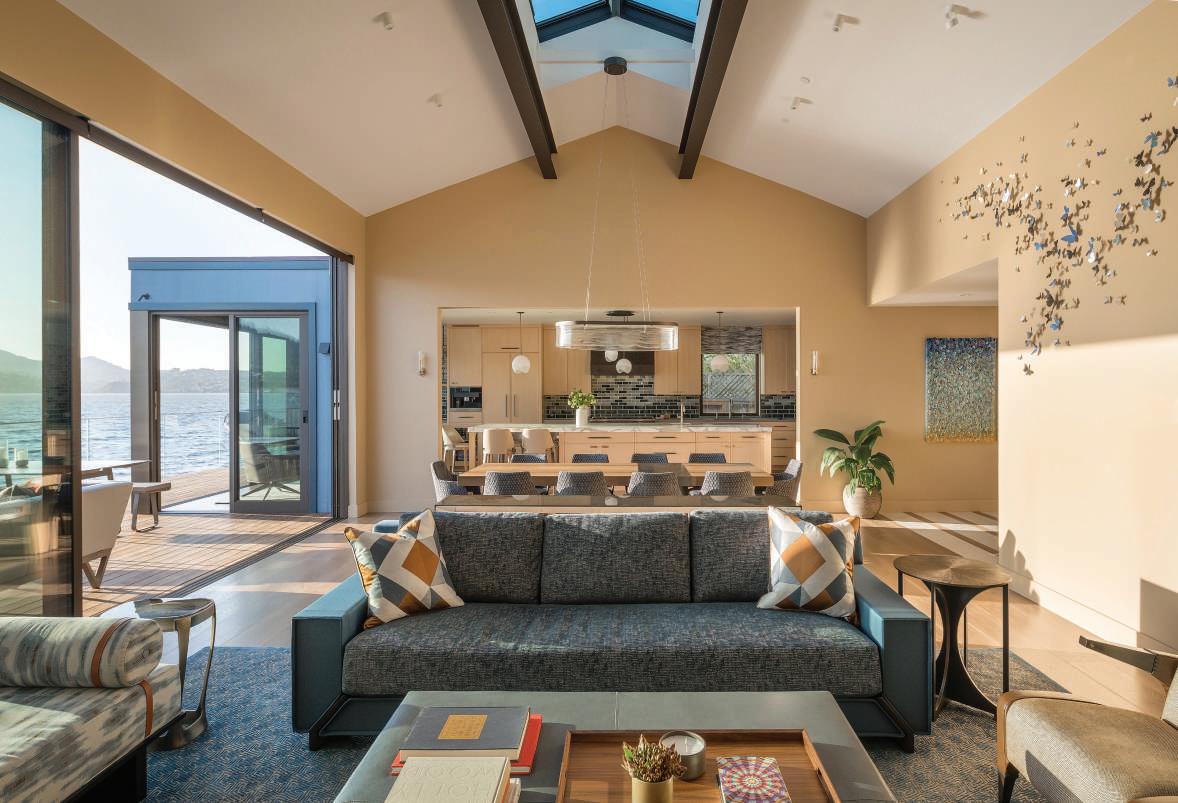
88 | CALIFORNIA HOMES
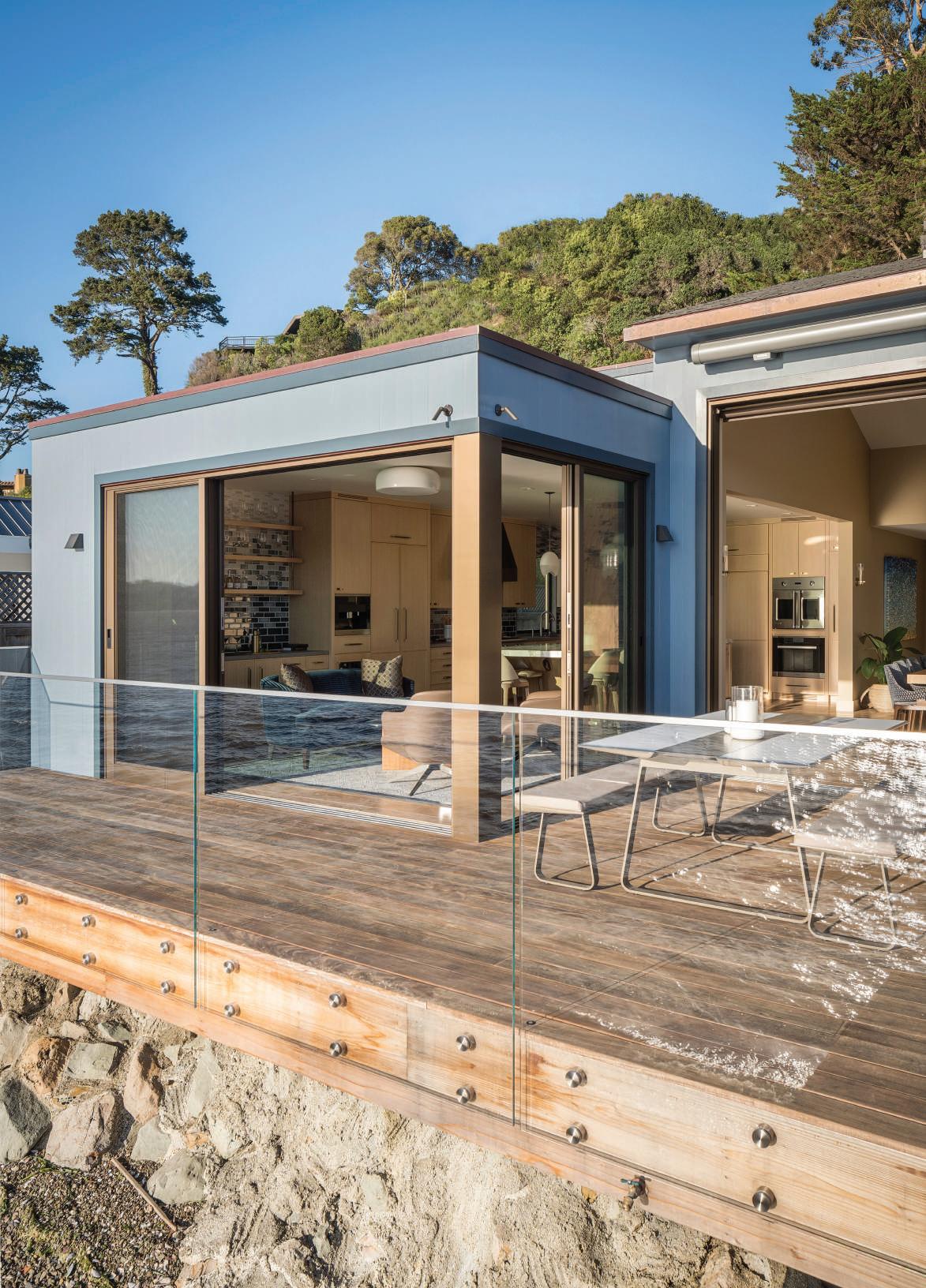
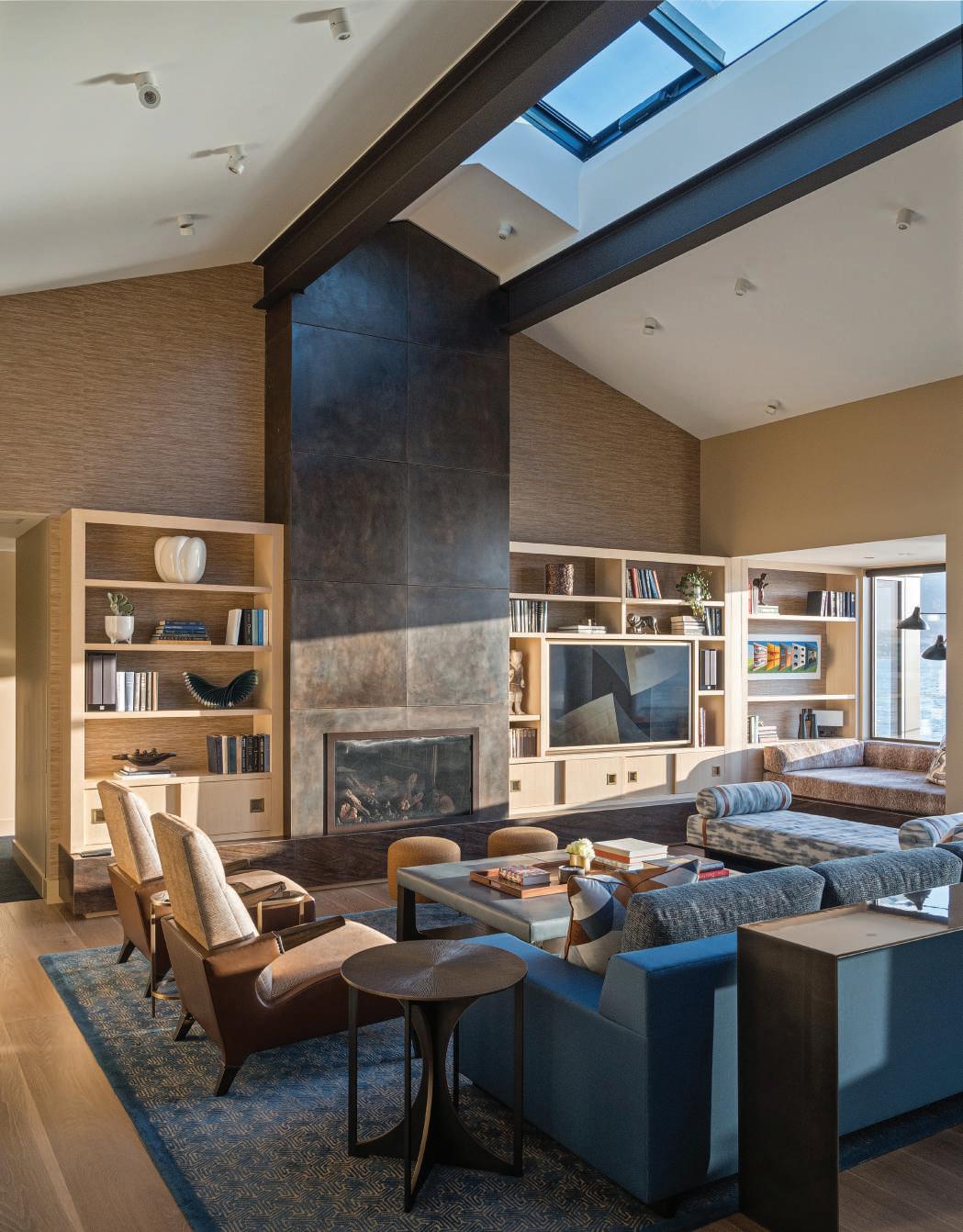

90 | CALIFORNIA HOMES
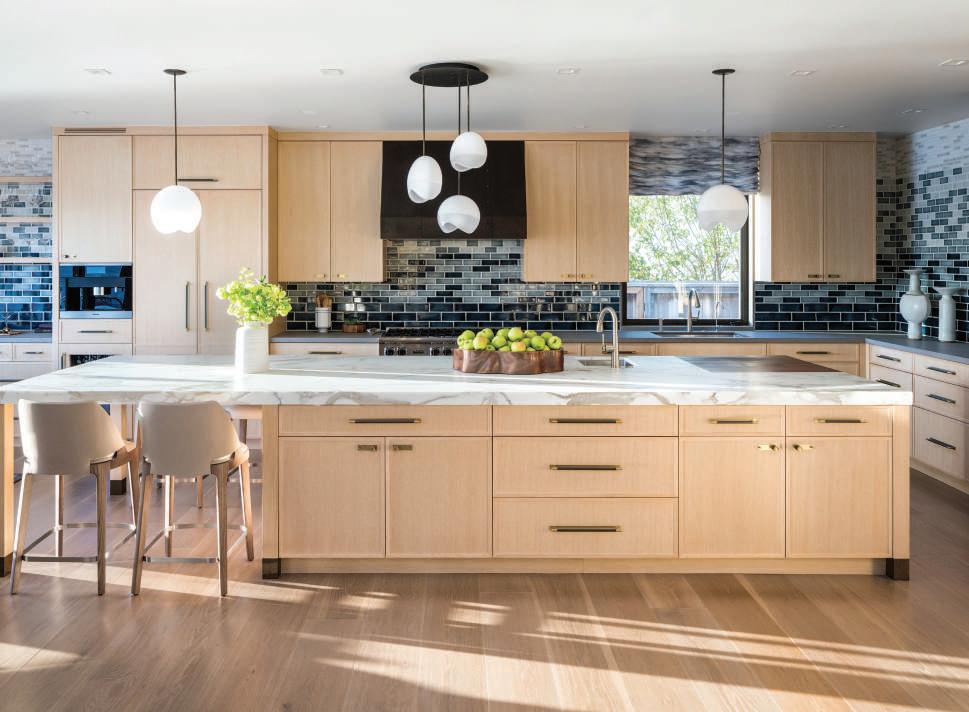
Because the back of the home abuts water, the front took on increased importance in terms of outdoor living. “We developed a classic backyard setting and pulled it forward, sheltered from the windy Bay,” Engle explains. Landscape designer Frederika Moller envisioned the elegant plantings that seclude the new front garden, which is complete with a fire table and outdoor kitchen. The oversized pivotstyle front gate adds interest to the entry sequence, as does the home’s distinctive, blue-painted exterior—a request from the color-loving client—complemented by soft, bronze-colored metal accents.
Katheleen Navarra of Navarra Design transformed the interiors with layers of textural interest and a mostly neutral backdrop punctuated by saturated blues and greens that echo the waterscape outside. In the great room, Navarra added a metal-clad
LEFT A custom-designed island beneath John Pomp pendants and topped with Calacatta marble by Da Vinci anchors the brightened kitchen and improves flow. Pale “driftwood-like” cabinetry nods to the bayfront setting.
BELOW Offering tranquil garden views, the vibranthued study is brought to life by a clean-lined Mathew Fairbank desk, lighting by Roll & Hill and distinctive bronze hardware by Nest Studio.
OPPOSITE In the voluminous great room, a central skylight “evens out the hard afternoon glare from the Bay,” Engle says, and illuminates Navarra Design’s understated furnishings and sophisticated use of texture.
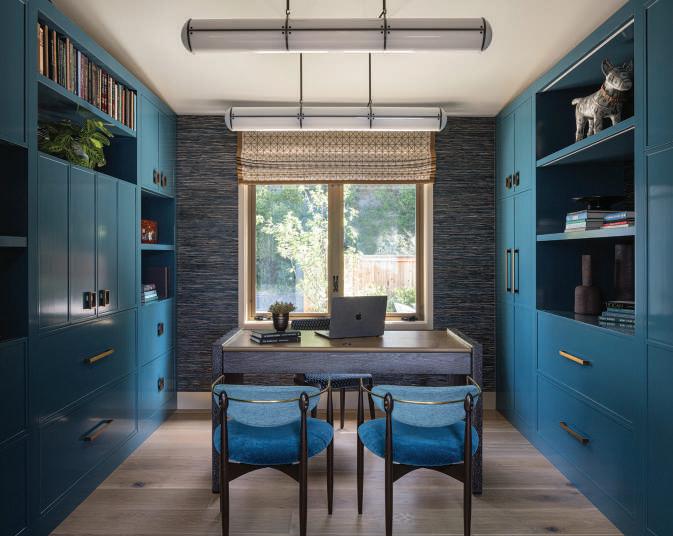
MARCH/APRIL 2024 | 91

fireplace surround with a warm quartzite stone base. The kitchen’s light-colored cabinetry and counters foreground a stunning ombre-effect backsplash, also designed to honor the views. The primary suite received a similar refresh, with soothing hues for the couple’s bedroom and spa-like bathroom, which now opens to a private side-deck with an inset hot tub overlooking the water.
Gestures like these—moments of intimacy amid the home’s scaled dimensions and sweeping vistas— are a point of pride for the architect. “It’s an exercise in creating spaces that feel sheltered and cozy but still connected to the outdoors.” CH
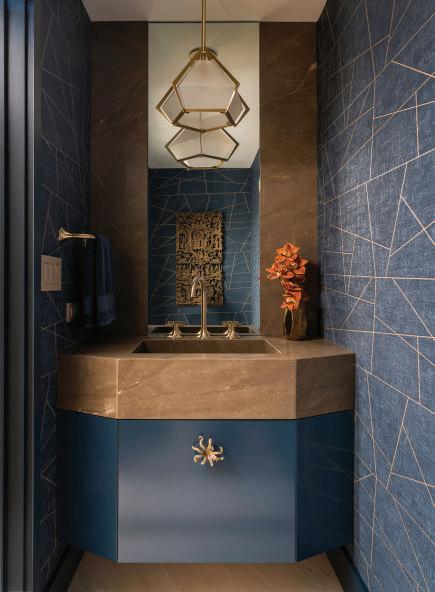
92 | CALIFORNIA HOMES
ABOVE A comfy Jiun Ho swivel chair and ottoman by Hickory Chair beckon in the primary suite but it’s the landscape outside—framed by upgraded windows throughout—that steels the show at every turn.
RIGHT Navarra’s scheme of saturated blues and soft metal accents crescendos in the powder room.
OPPOSITE A daybed upholstered in Una Malan fabric offers a cozy retreat just off the great room.
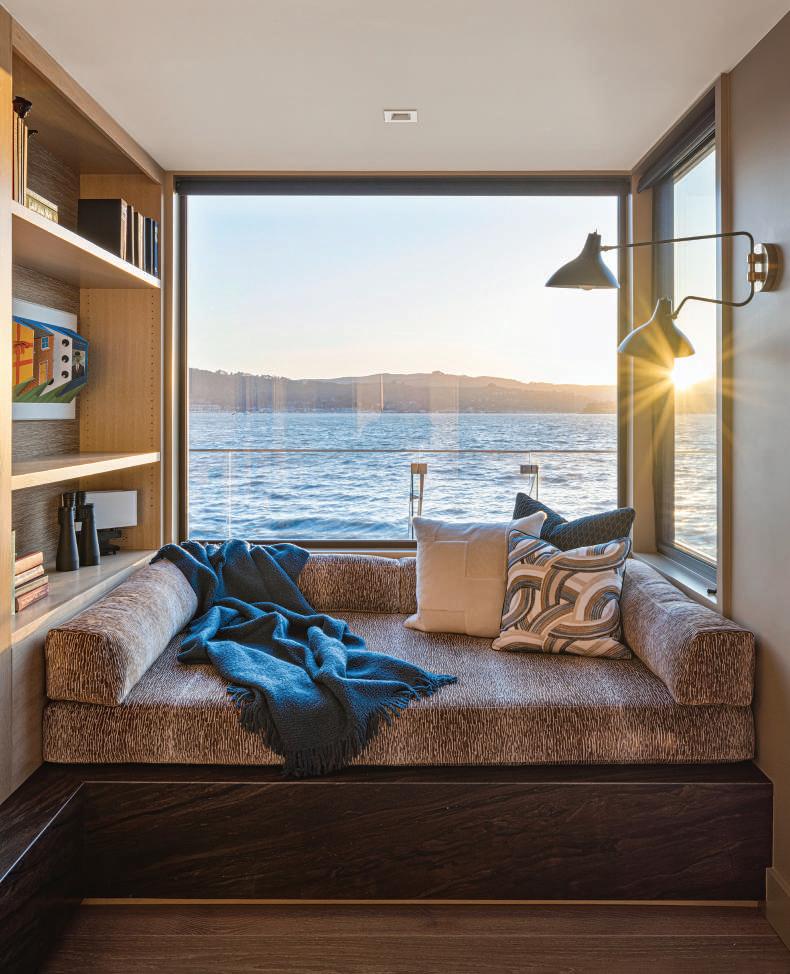
MARCH/APRIL 2024 | 93
Southern Comfort
AT A TRADITIONAL HOME IN HILLSBOROUGH, DESIGNER MAREA CLARK BALANCES BOLD EXPRESSIONS WITH NUANCED SOPHISTICATION
TEXT ROGER GRODY
PHOTOGRAPHY STEPHANIE RUSSO STYLING KENDRA SMOOT
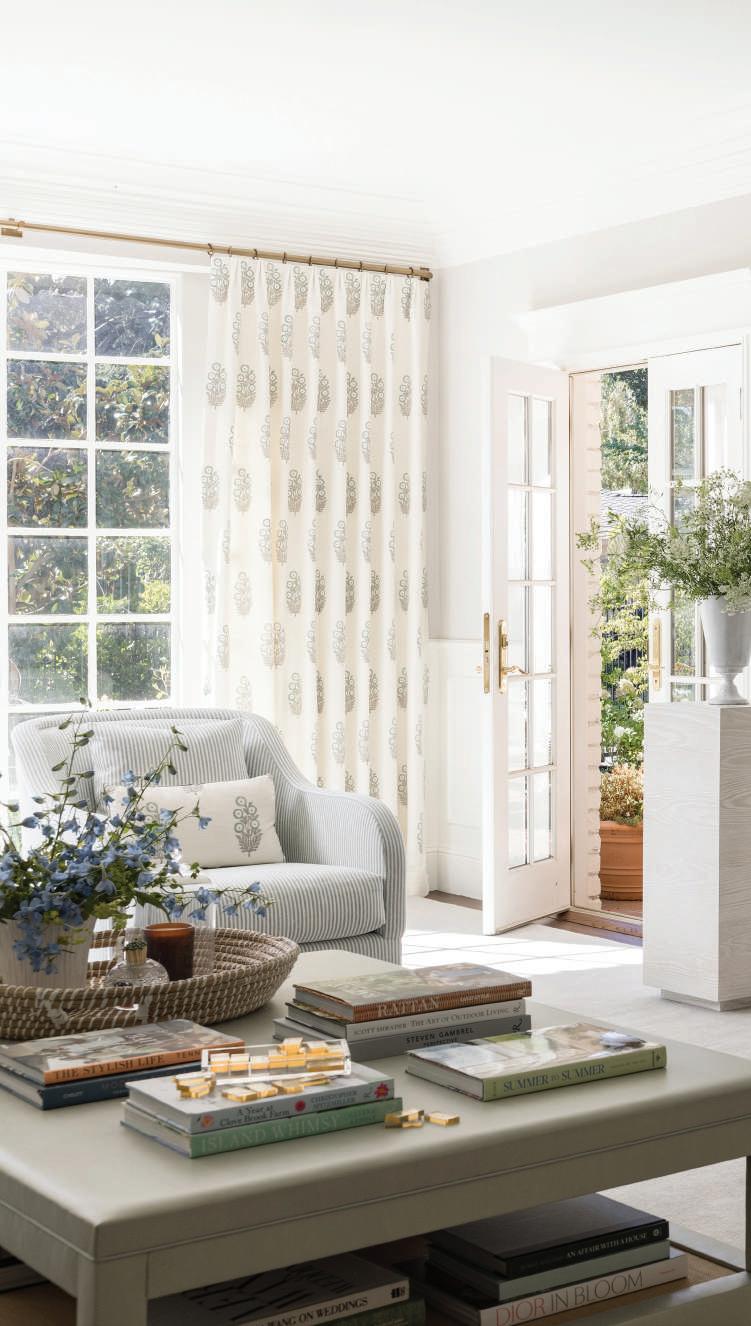
94 | CALIFORNIA HOMES
With an understated elegance and inviting eclecticism, the living room is representative of Marea Clark’s approach, drawing inspiration from both California and the South.
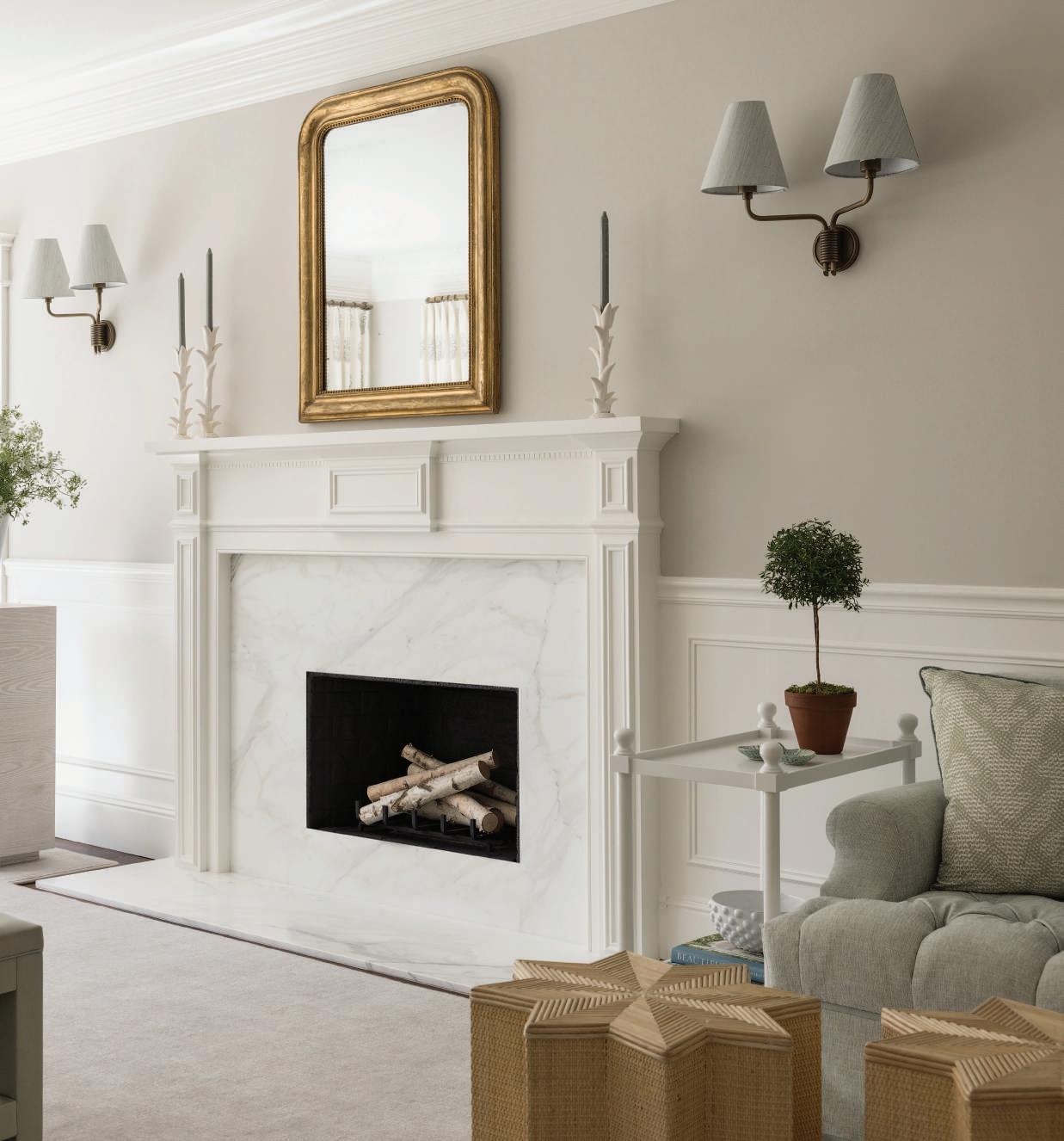
MARCH/APRIL 2024 | 95

SAN FRANCISCO-BASED interior designer Marea Clark creates warm, sophisticated aesthetics in spaces that are refined but not precious.
The Kentucky native founded Marea Clark Interiors (MCI) in 2016, and her portfolio is informed by both her Southern sensibilities and adopted Golden State lifestyle. In Hillsborough, Clark employed her unique dual perspective to update a Georgian Colonial residence with a passionate but restrained approach.
“My signature aesthetic has an underlying femininity to it, as I love using florals, colors and antiques, but I also appreciate the tensions of incorporating modern pieces and exercising restraint so spaces don’t appear overdone,” reports Clark. Her Southerninspired passion for bold florals and colors makes Clark’s work well-suited to the current Grandmillennial design movement, but she prefers to dismiss trends in favor of timeless qualities.
“My projects are very diverse, and my style depends on the clients and existing architecture,” says Clark, who adds, “I really lean into the story being told at a particular home.” For this project, the clients were a young family seeking a warm, sophisticated environment that could accommodate children but also be suitable for
96 | CALIFORNIA HOMES
entertaining. Clark infused the 4,500 square-foot home, built in the 1940s, with an expressive personality while retaining a genuine sense of place.
For the project, the designer was inspired by the generous suburban lot, whose lush landscaping differentiated it from most San Francisco commissions. A pivotal element to the entire design is the hand-painted de Gournay floral wallpaper in the dining room that honors the site’s beautiful gardens and is visible the moment one walks through the front door. “I took the same palette but softened it for the living room,” says Clark of an expansive space she anchored with her own custom-designed coffee table, clad in leather.
Clark notes that her two points of view—growing up in the South but spending her professional career in
California—are hardly incompatible and both came into play in Hillsborough. The relaxed, laid-back lifestyle of California echoes that of her native region, despite some Southern homes possessing a greater sense of formality and penchant for antiques. “I love incorporating antiques in every room, interesting pieces that tell stories. The vintage patina brings soul to a space,” says Clark. The designer strategically placed such pieces throughout this project, including a handsome Federalstyle sideboard in the home’s entryway and an 18th century Chippendale table in the living room.
Marea Clark successfully created an exciting new chapter for this midcentury-vintage Hillsborough home, and her personal experiences contributed to a design that is quintessentially Californian. CH
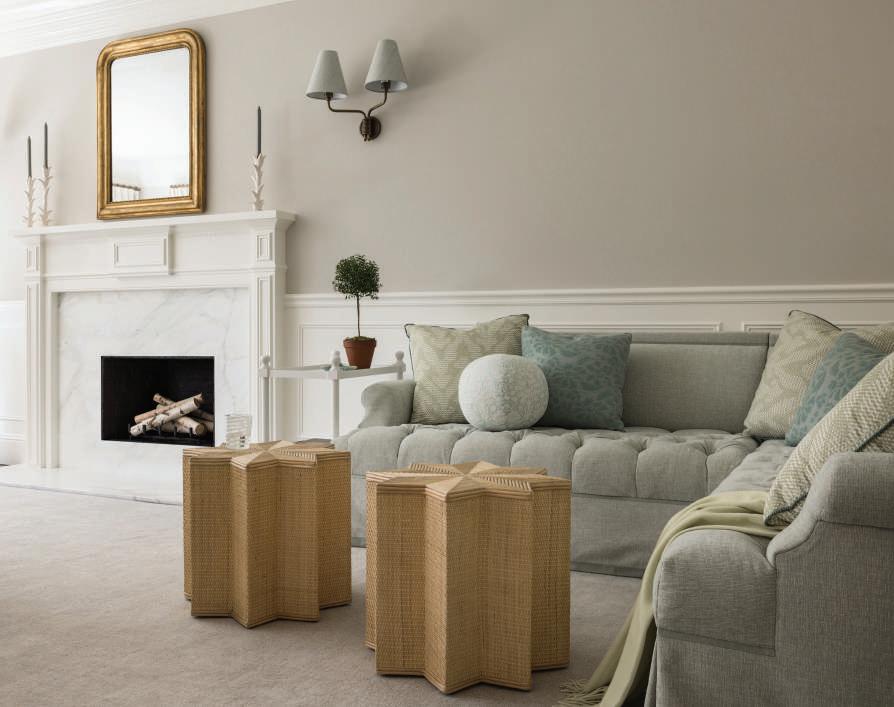
MARCH/APRIL 2024 | 97
ABOVE A custom sectional from MCI and pair of Moroccan rattan cocktail tables from Casa Tosca near a fireplace framed in Calacatta marble.
OPPOSITE A large leather-clad coffee table, custom-designed by MCI, anchors the living room. In the background: Carmine sofa from Maiden Home reupholstered in Gaspard fabric by Pierre Frey, Sonoma tiered side table from Woodbridge (left) and antique Chippendale mahogany table (right).

98 | CALIFORNIA HOMES
BELOW Dining room with hand-painted de Gournay wallpaper that celebrates the property’s extensive gardens. Chandelier is by Vaughan, and a custom walnut table from Doorman is paired with Woodbridge chairs.
OPPOSITE CLOCKWISE FROM LEFT : A colorful place setting; entryway with antique sideboard and Colleen & Company ceiling fixture; distinctive barware; powder room with Gucci wallpaper and vintage vanity.
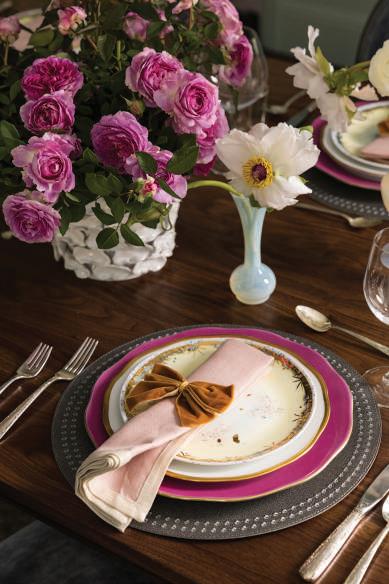
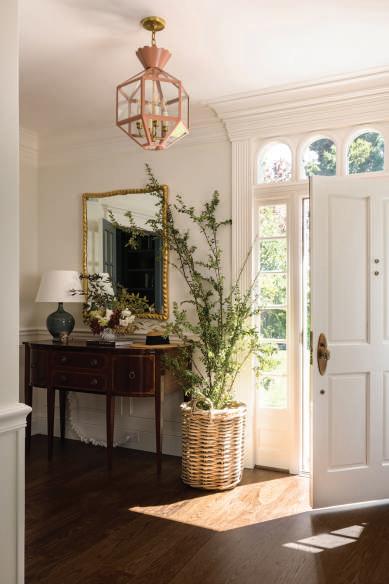
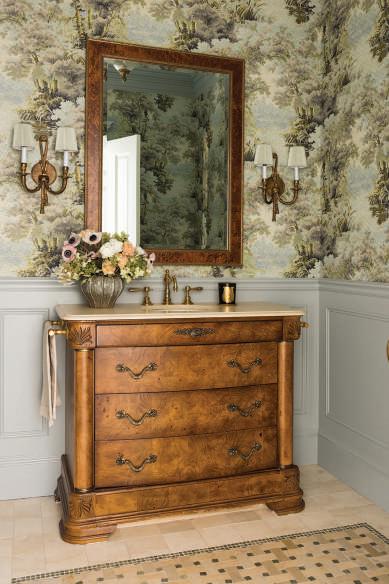
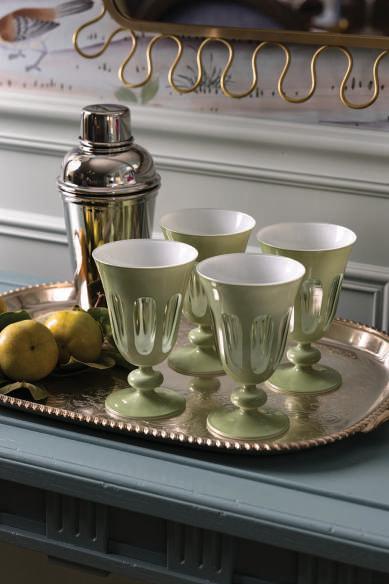
MARCH/APRIL 2024 | 99
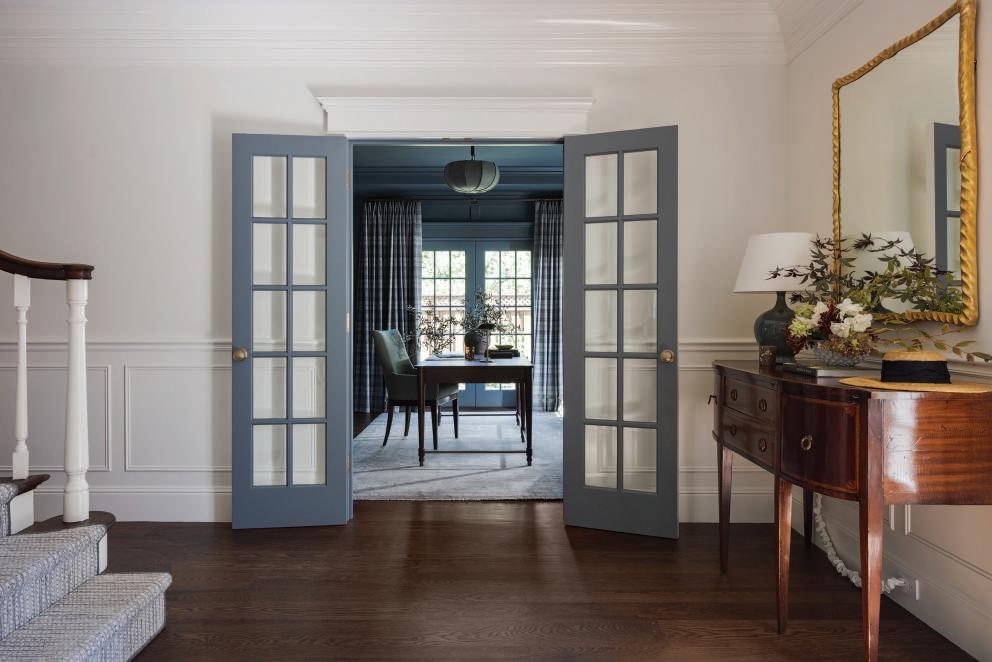
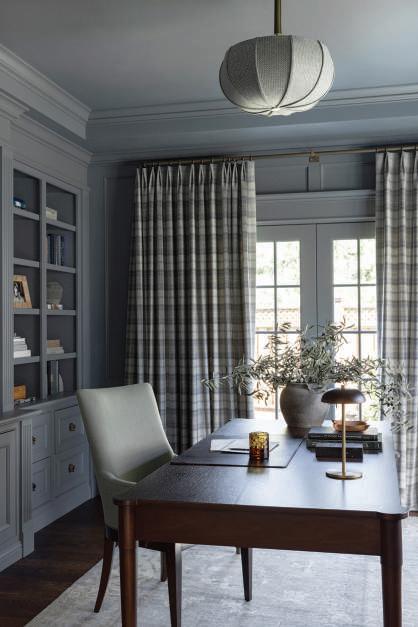
100 | CALIFORNIA HOMES
ABOVE View into the office from the entryway, where a Stephen Gerould lamp sits on a Federal-style sideboard.
RIGHT Drapes from Rogers & Goffigon fabric frame a window in the office, with a Lawson-Fenning desk and Urban Electric Co. ceiling fixture.
OPPOSITE In the primary bedroom, a floral custom bed features Bennison fabric. The ceiling-mounted fixture is from Visual Comfort & Co., and a Stephen Gerould lamp sits on a custom-painted CFC end table.
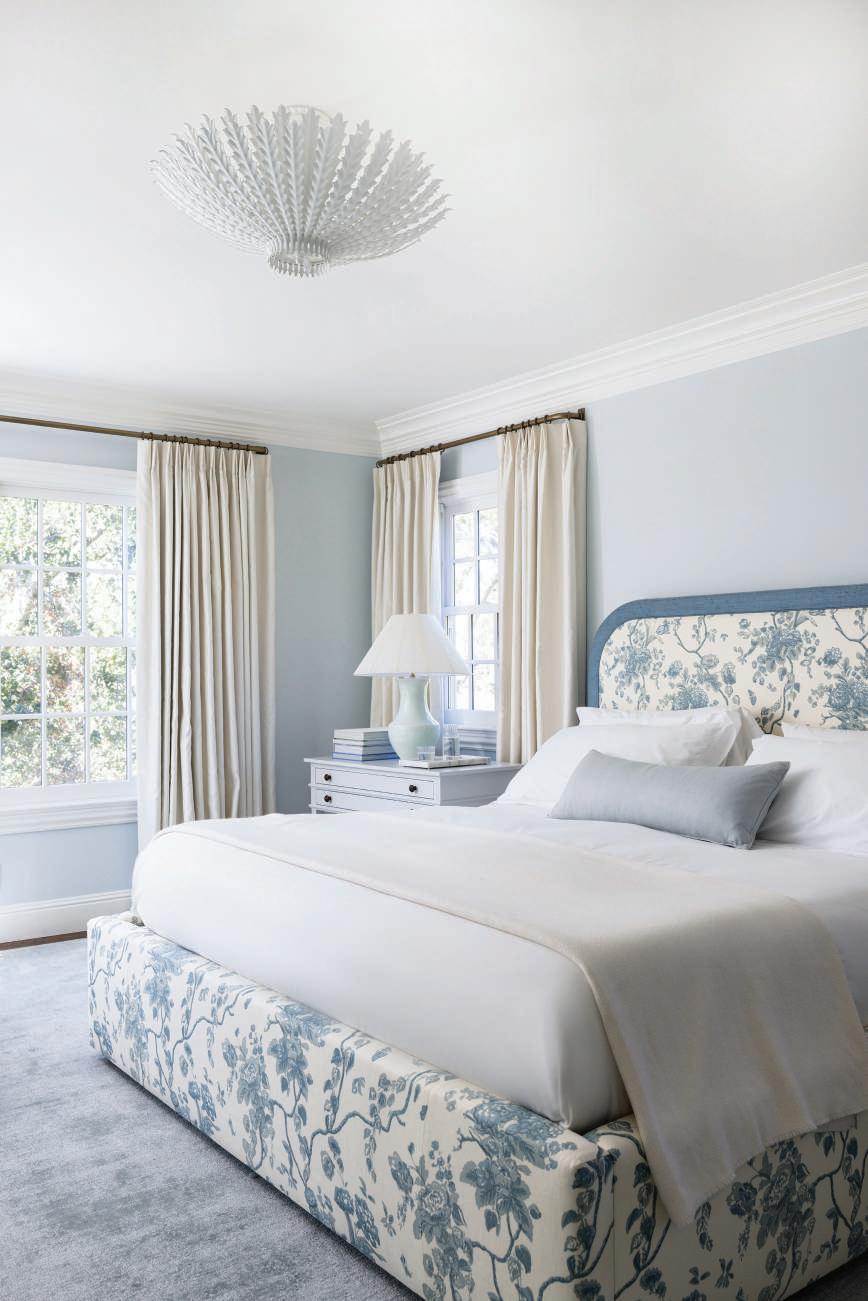
MARCH/APRIL 2024 | 101
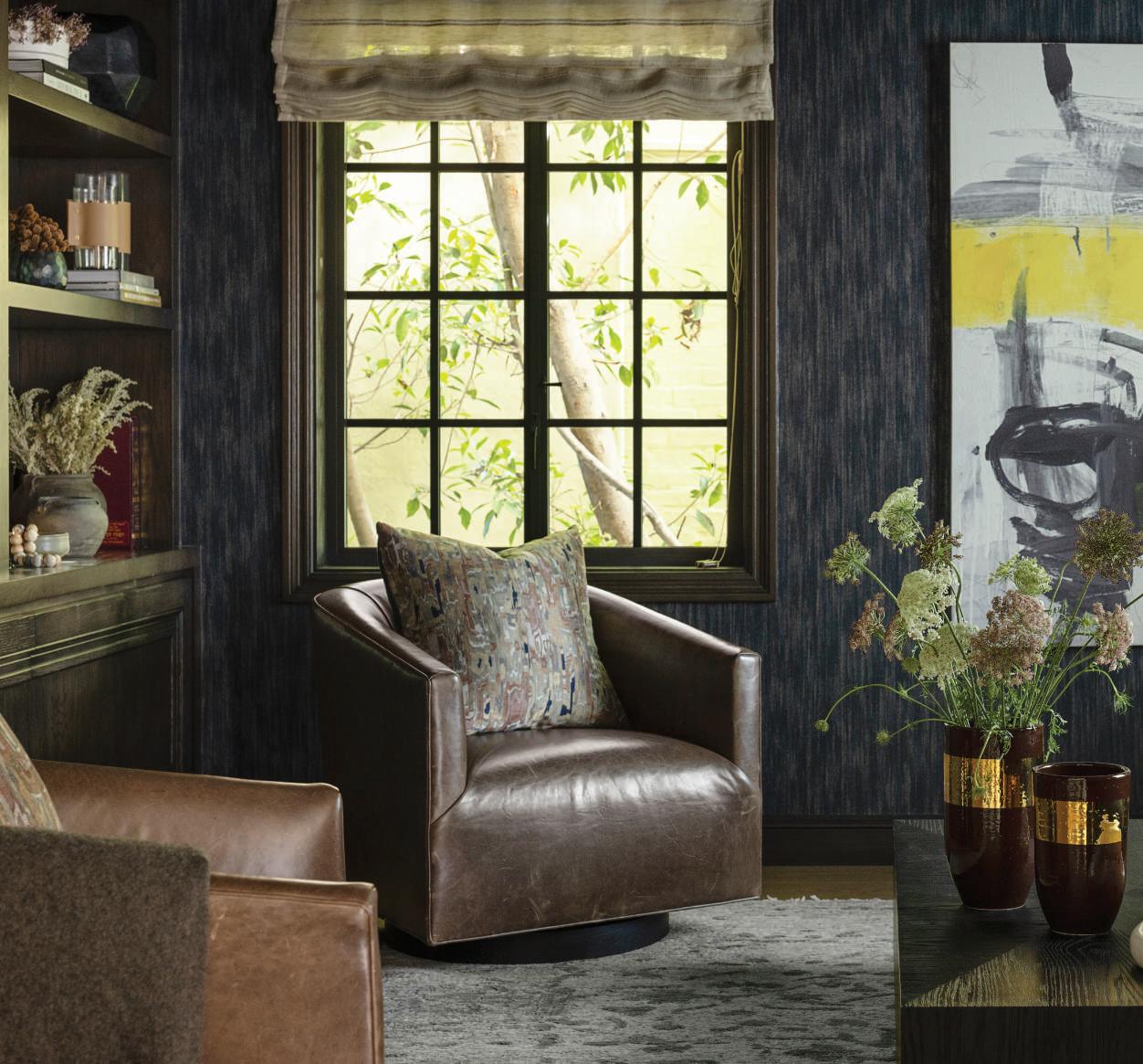
102 | CALIFORNIA HOMES
The library runs moody with dark woodwork, leather seating, and Phillip Jeffries stingray wallpaper.

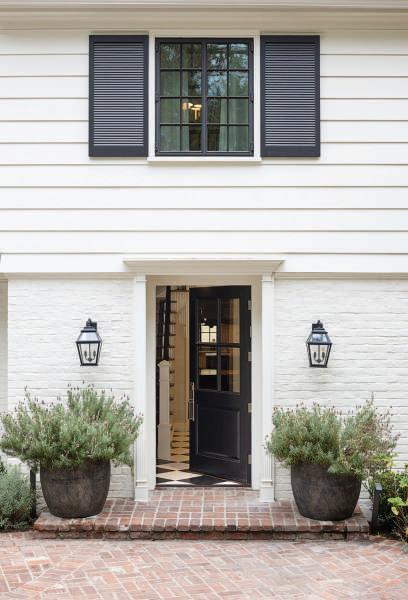
Mood LIFTER
INTERIOR DESIGNER BIRGIT KLEIN PLAYS WITH LIGHT IN BEVERLY HILLS
TEXT JENNIFER BLAISE KRAMER
PHOTOGRAPHY ERIN FEINBLATT
MARCH/APRIL 2024 | 103
EVEN BEVERLY HILLS needs some uplifting sometimes. Such was the case when a growing family moved into a 1930s house that was within walking distance to Rodeo Drive yet required lots of love—and light. While the corner lot was bright and sunny, the interiors were dark and dated. In playing lightness and darkness, interior Birgit Klein created a moody atmosphere that feels fresh and new.
“The house was in desperate need for updating,” Klein recalls, adding that she worked with Jim Eserts Architects on the 4,500 square foot property. “We completely remodeled the home, changed the layout,
and added new floors and windows, allowing it to be a much lighter space.”
In opening up the kitchen for a family who loves to entertain, Klein used Calacatta marble on the countertops and back wall, bouncing sunshine around the room, which overlooks the pool and backyard. Nearby, a pantry is hidden behind custom steel doors with frosted glass to match the other steel doors and windows while natural woods keep things feeling warm.
“They wanted to create a warm and family friendly home, yet one that was luxuriously and richly layered,” Klein says. “They also wanted depth and richness.”
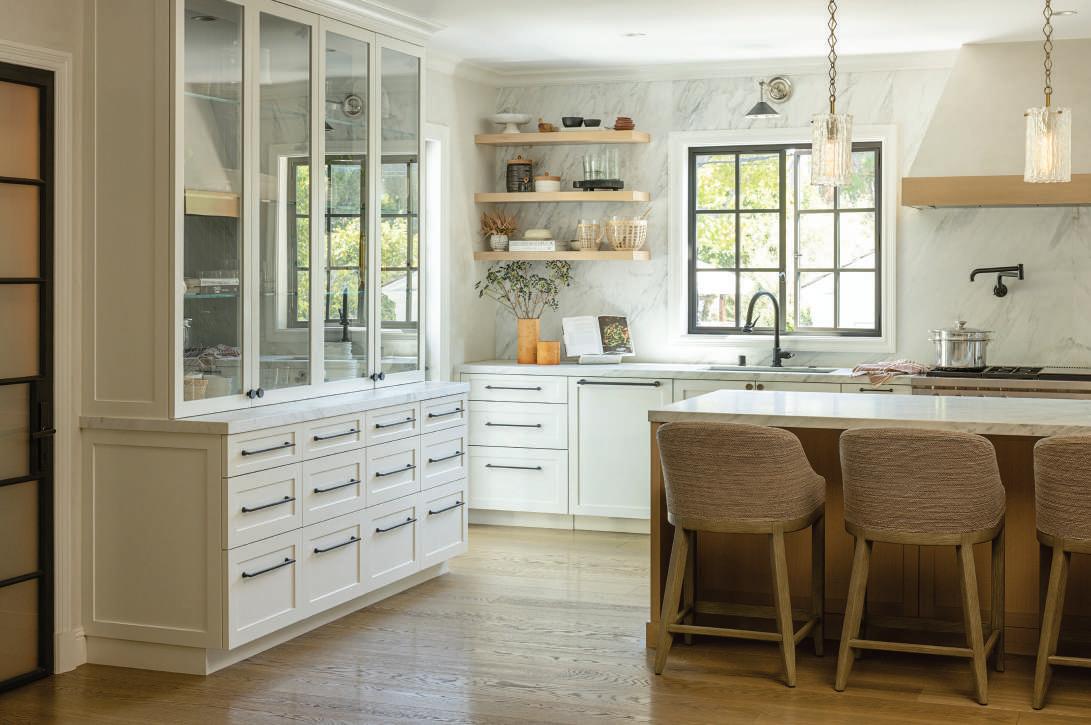
104 | CALIFORNIA HOMES
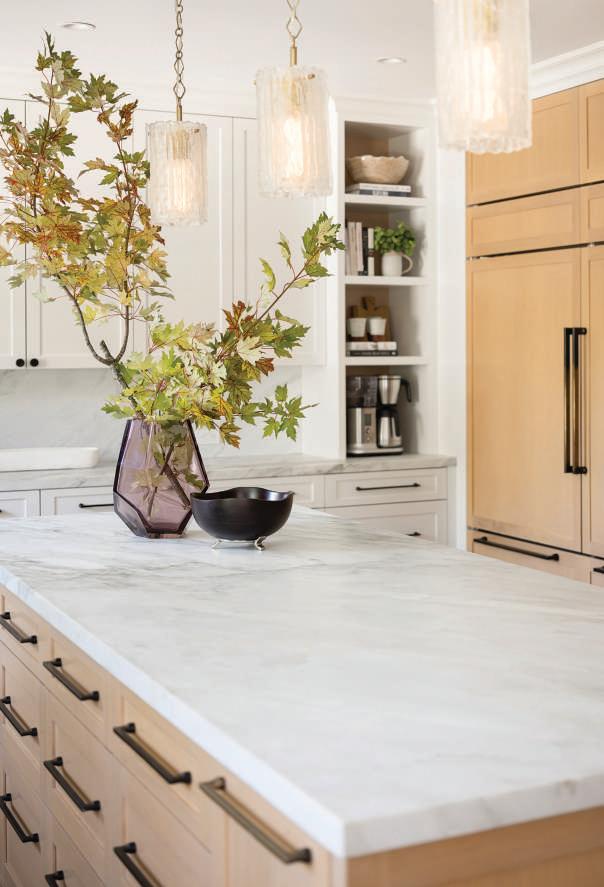
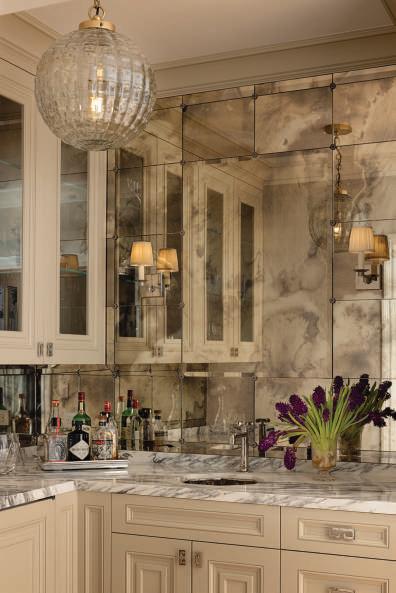
LEFT A cluster of Waterworks pendants hang over the island while an open coffee bar keeps things easy for this busy family.
BELOW LEFT Mirrors, marble, and waterworks lighting keep things playful and light-filled in the wet bar.
BELOW An Urban Electric chandelier makes a sunny statement above the dining table.
OPPOSITE Warm woods grace the kitchen where cool marble runs the countertops and the length of the main walls.

MARCH/APRIL 2024 | 105
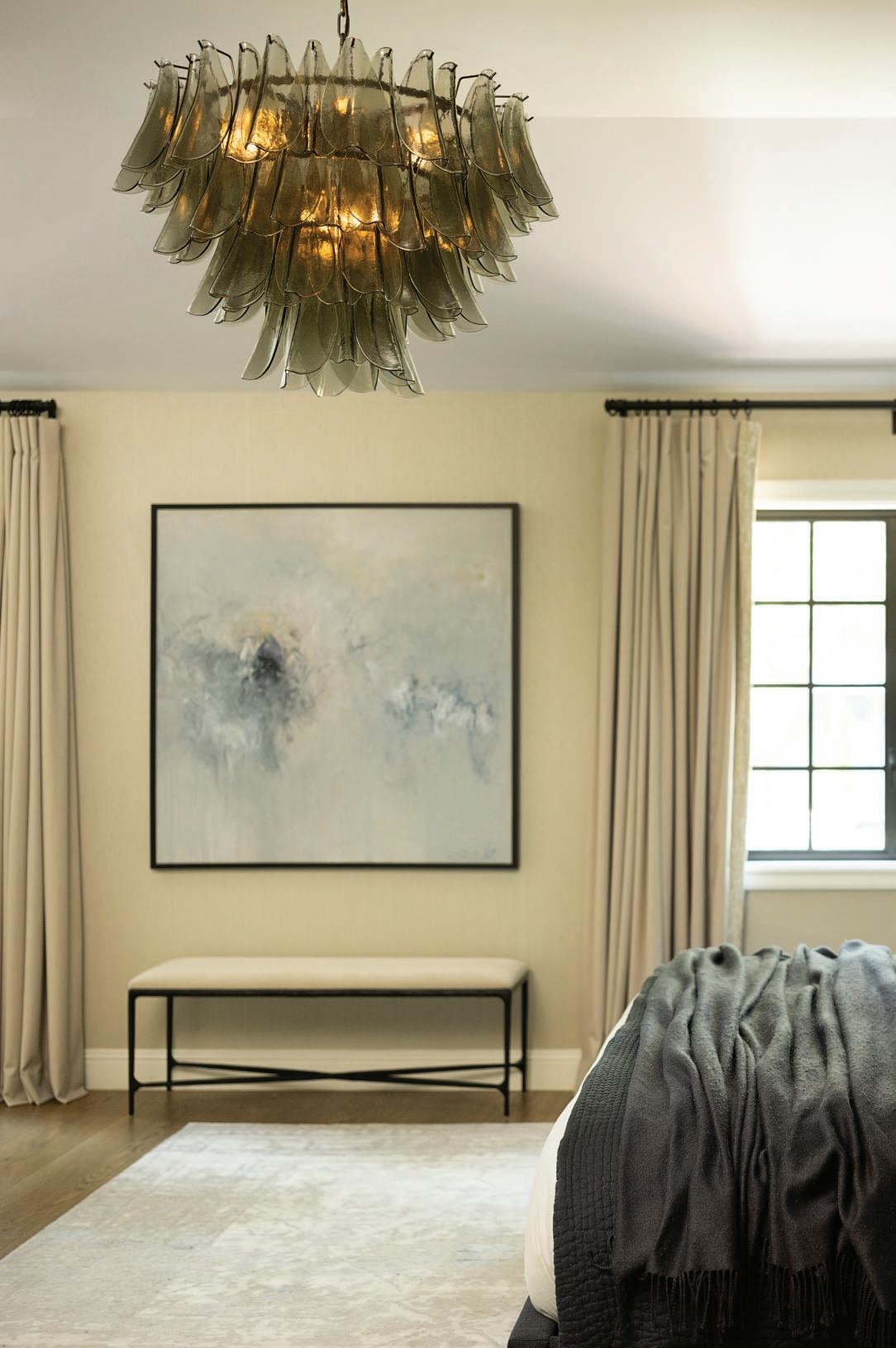
To achieve that depth, Klein juxtaposed light and dark to “evoke a sense of balance, depth, and character.” First, she established a color palette that would work throughout the home, adding moody colors in the primary bedroom, bathroom, and library. This inky hue shows up in materials such as paint, tilework, and wallpaper, while similar shades appear in accessories from bedding to lighting. Depth and drama run deep in panels of blue herringbone tile on a shower, while the library is clad in stingray wallpaper by Philip Jeffries, making a bold statement.
Part of the success, Klein says, is “maximizing natural light in lighter rooms and then using accent and ambiance lighting in darker rooms,” such as the Apparatus flush mount fixture in the library. Also, intermediary shades on furniture and accessories complement both dark and light spaces, helping tie things together. In looking at the big picture, it was key to maintain open sightlines between the darker and lighter rooms, so the transitions were seamless.
While a large part of the home has a plaster finish on the walls, bouncing more natural light around, wallpaper is used frequently to bring in color, pattern, and personality.
Much like the kitchen, light floods into the dining room, done in cheerful patterned Soane wallpaper. Again, warm woods grace the table and chairs with a family-friendly, fuss-free jute rug underneath and a sunny yellow Urban Electric light fixture hanging above. In the nursery, Andrew Martin wallpaper is neutral yet playful, offering a space that feels young get cohesive in the home.
“I love wallpaper and rich colors,” Klein says. “The client trusted us, so we went for it—and it paid off.” CH
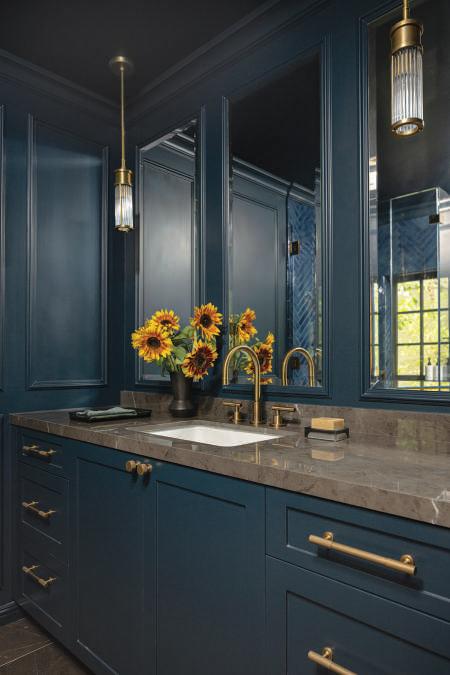

MARCH/APRIL 2024 | 107
RIGHT/BELOW Sultry blues fill the bathroom from cabinet paint to herringbone tilework.
OPPOSITE Silk wallcoverings by Phillip Jeffries and a sculptural chandelier add drama to the bedroom.
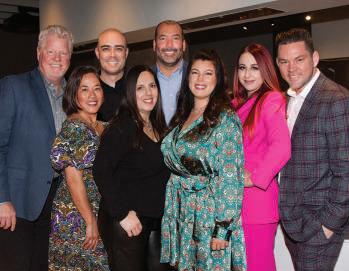
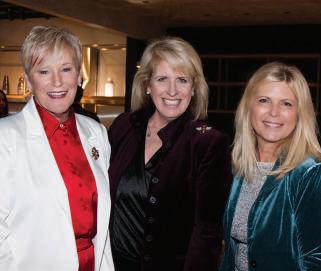
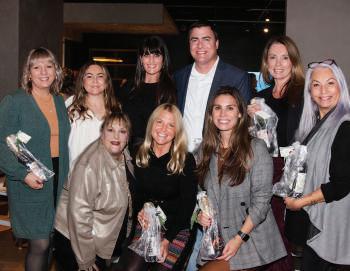
ASID OC HOLIDAY JINGLE 2023
ASID OC HOLIDAY JINGLE 2023
125 Guests Enjoyed A Holiday Theme Event
125 Guests Enjoyed A Holiday Theme Event
The ASID OC community gathered on December 14 for a festive celebration at the Fisher Paykel showroom in Costa Mesa, with Executive Chef Jenny Messing and Sous Chef Jessica Aiwazzi preparing delights created on site. Many thanks to sponsors Vadara, Walker Zanger, Westminster Teak, Fabricut, Howards, Brown Jordan, Light Styles and California Homes Magazine With live entertainment and seasonal florals, it was a perfect backdrop for the 125 members to enjoy the holiday spirit. Guests donated toys to Furnishing Hope, and a visit from Santa with gifts for all, concluded the 2023 Holiday Jingle.
The ASID OC community gathered on December 14 for a festive celebration at the Fisher Paykel showroom in Costa Mesa, with Executive Chef Jenny Messing and Sous Chef Jessica Aiwazzi preparing delights created on site. Many thanks to sponsors Vadara, Walker Zanger, Westminster Teak, Fabricut, Howards, Brown Jordan, Light Styles and California Homes Magazine With live entertainment and seasonal florals, it was a perfect backdrop for the 125 members to enjoy the holiday spirit. Guests donated toys to Furnishing Hope, and a visit from Santa with gifts for all, concluded the 2023 Holiday Jingle.
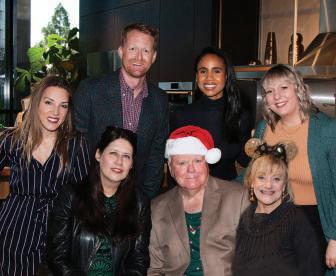


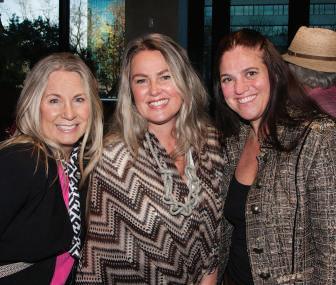
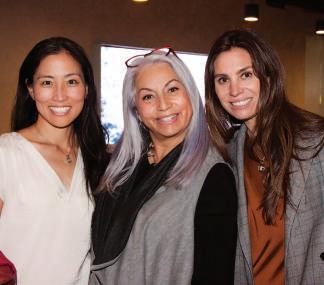

7. Lynette Monroe, Vivan Schuetz, and Alessandra Mandelli
8. Robyn Katto, Audrey Duncan, and Kristen Fournier
9. Adriel Cogdal, Pamela Barthold, Santa Claus, Sheila Hupp, Bill Elson, Nazgol Seyedi and Michele Prata
MARCH/ARPIL 2024 | 109 102 | CALIFORNIA HOMES Out & About | ORANGE COUNTY
1. First row: Ria Rueda, Staci Intravartolo, Anna Lancaster, Kat Sporopowos, and Drew Thomas. Second row: Matt Adams, Ryan Weber, and Jeff O’Malley
2. Sue Cassidy, Pamela Barthold and Donna Hartman
3. First row: Linda McCall, Shelley Tenbroeck, and Kristen Fournier. Second row: Megan White,
Timarie Santana, Hannah Scheiwe, Stuart Ayers, Julie Carmody, and Audrey Duncan
4. First row: Angela Blake, Lauri Howell, Bill Elson and Aggie Reyes. Second row: John Henry Kaufman, Ashley Coffey, and Megan White
5. Kasey Sterling, Cindy Carpenter, and Gary Bolotin
6. Rocio Vasquez and Moon Shirvanian
1 2 3 4 7 8 5 6 9
102 | CALIFORNIA HOMES Out & About | ORANGE COUNTY
PHOTOGRAPHY BY ANN CHATILLON
1
1. First row: Ria Rueda, Staci Intravartolo, Anna Lancaster, Kat Sporopowos, and Drew Thomas. Second row: Matt Adams, Ryan Weber, and Jeff O’Malley
2. Sue Cassidy, Pamela Barthold and Donna Hartman
3. First row: Linda McCall, Shelley Tenbroeck, and Kristen Fournier. Second row: Megan White,
Timarie Santana, Hannah Scheiwe, Stuart Ayers, Julie Carmody, and Audrey Duncan
4. First row: Angela Blake, Lauri Howell, Bill Elson and Aggie Reyes. Second row: John Henry Kaufman, Ashley Coffey, and Megan White
5. Kasey Sterling, Cindy Carpenter, and Gary Bolotin
6. Rocio Vasquez and Moon Shirvanian
7. Lynette Monroe, Vivan Schuetz, and Alessandra Mandelli
8. Robyn Katto, Audrey Duncan, and Kristen Fournier
1 2 3 4 7 8 5 6 9
9. Adriel Cogdal, Pamela Barthold, Santa Claus, Sheila Hupp, Bill Elson, Nazgol Seyedi and Michele Prata
BY ANN
PHOTOGRAPHY
CHATILLON
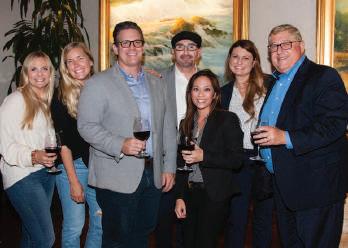
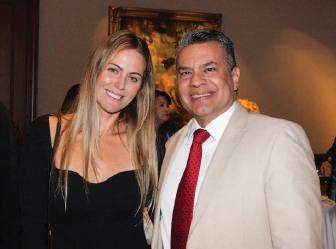
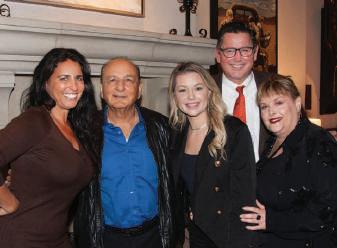
FIRSTTEAM® REAL ESTATE Celebrates Its 2023 Q3 Millionaires Club
FirstTeam and its Family of Companies gathered at The Pacific Club in Newport Beach for its esteemed Millionaires Club Q3 Cocktail Hour. Held each quarter, the exclusive event recognizes the successes of the company’s top producers. As the leading agency in Southern California in luxury and total home sales, FirstTeam is driven by its commitment to delivering exceptional service and expertise in real estate.
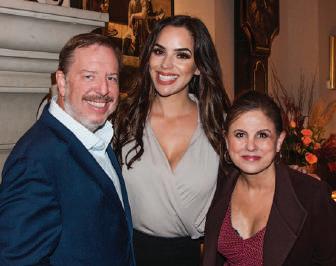
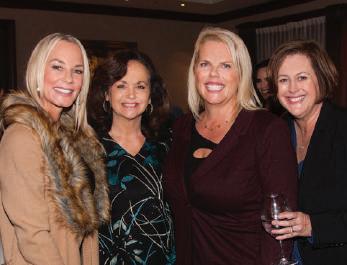
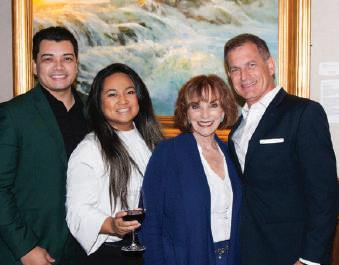
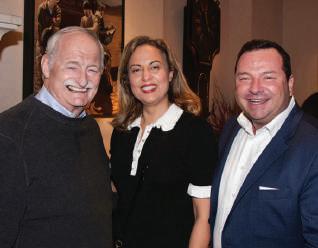
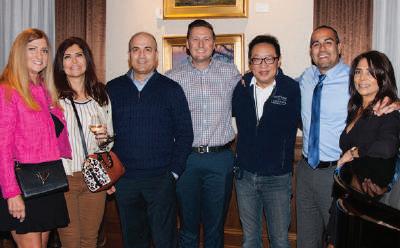
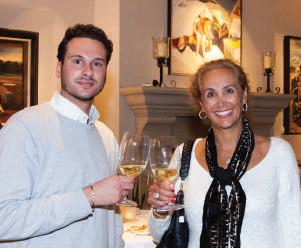
8.
9.

110 | CALIFORNIA HOMES Out & About | ORANGE COUNTY
1. Beth McCloskey, Allison Haney, Jeremiah Secrest, Michael Tahvildari, Isabelle Nguyen, Brandice Presley, and John Kordich
2. Annah Blanton and Pablo Rener
3. Michele Harrington, Cameron Merage, Stephanie Hayman, Terry Karges, and Linda McCall
4. Gregg Perrah, Melissa Gonzalez, and Jeanne Kelly
5. Nicole Hopkins, Wendy Iwanaga, Robin Riley, and Barb Myers
6. Allen and Valerie Neeley, Sandi Clark, and Lawrence Guzzetta
7. James Skawinski, Parnaz Nasibi, and Jeremy Lehman
Peggy McCullough, Madeleine Semaan, Jim Salem, Jared Rau, JC Kung, Jon Perez, and Anita Patel
1 2 3 4 7 8 5 6 9
Tom Aragone and Paula Aragone
PHOTOGRAPHY BY ANN CHATILLON

$4,390,000
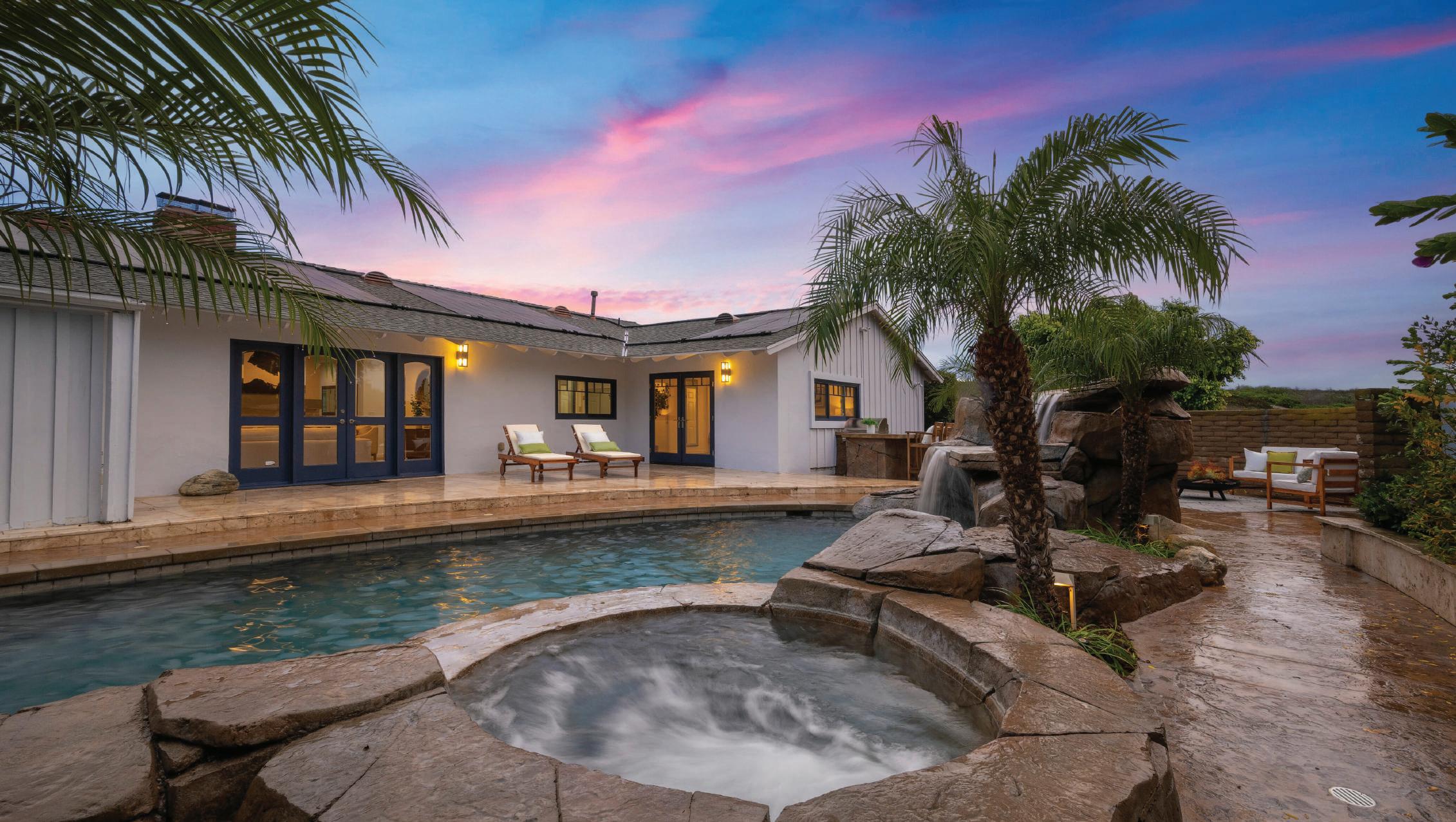 4 Beds
3.5 Baths
3,827 SqFt
4 Beds
3.5 Baths
3,827 SqFt
KATE NASH | LIC# 01309788

2201 Heather Ln Newport Beach
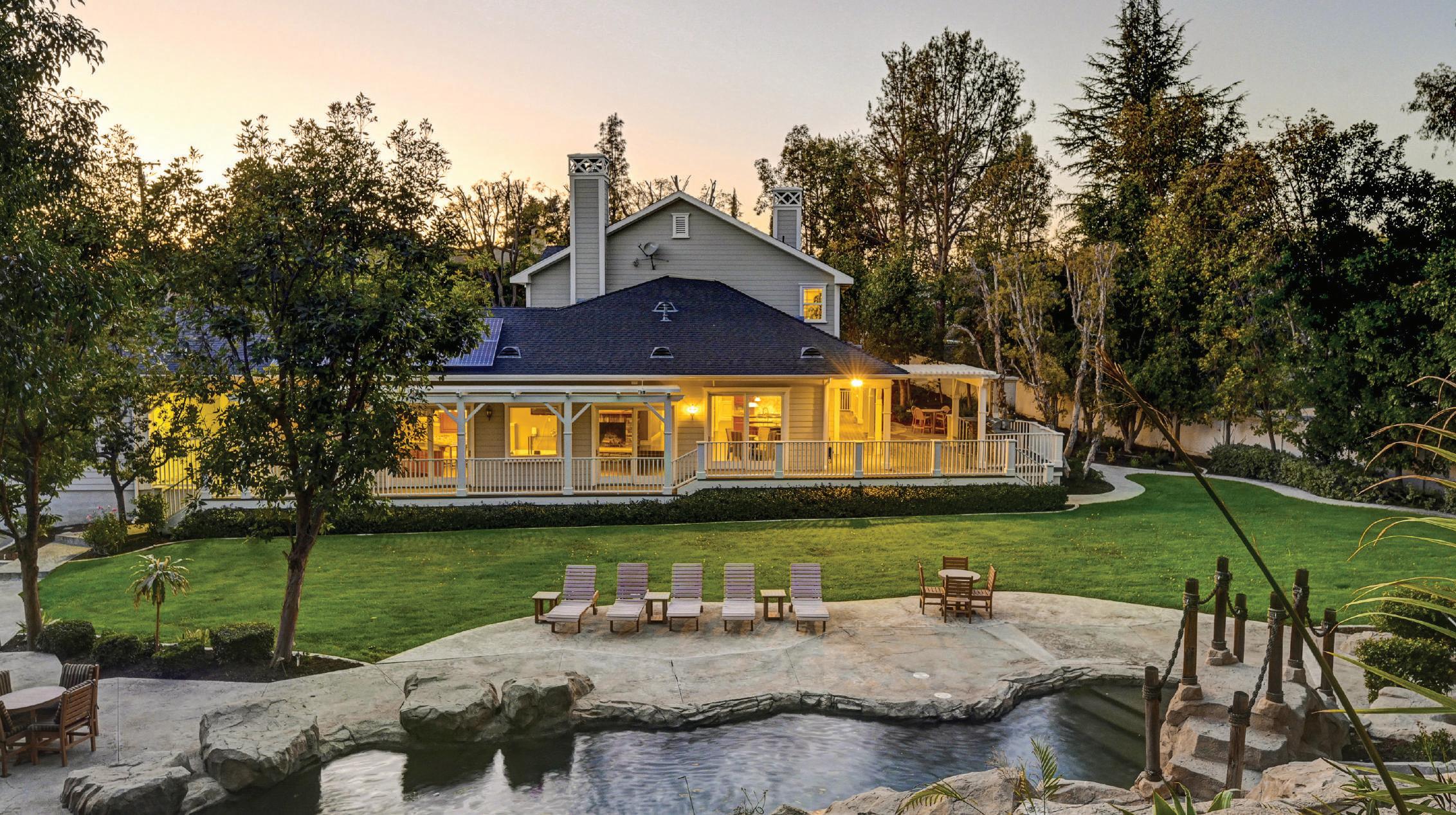 18803 Deville Dr
Yorba Linda
18803 Deville Dr
Yorba Linda

$3,399,500 LYNN CAMPBELL | LIC# 01938219 6 Beds 5 Baths 5,292 SqFt
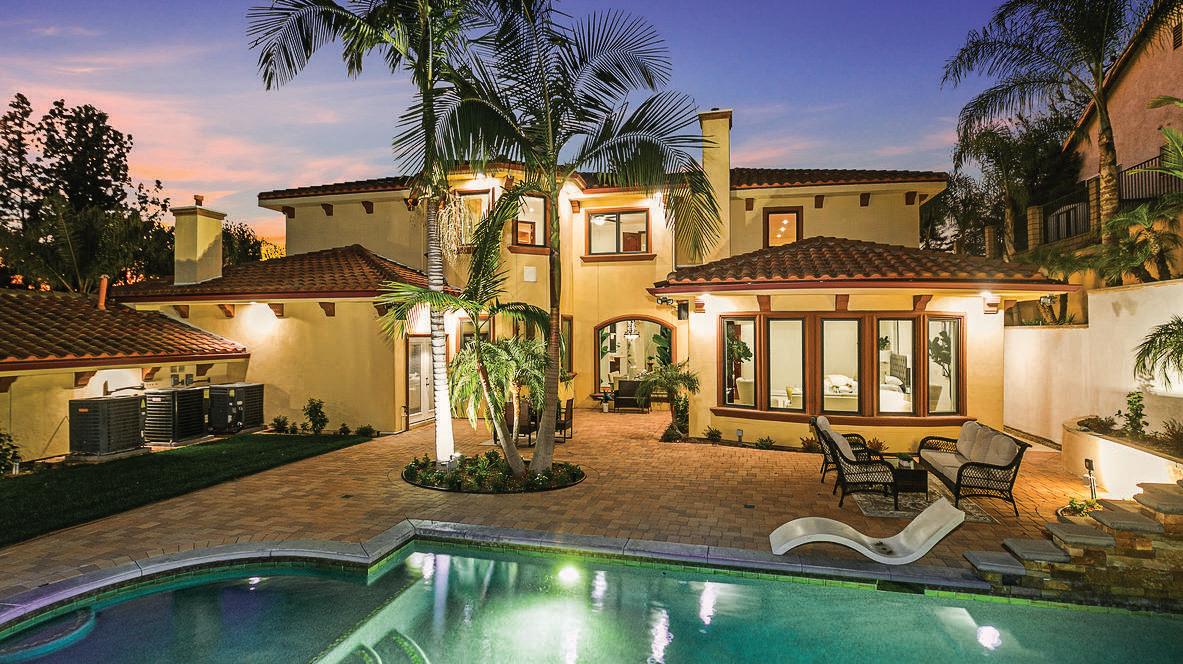
Beds
Baths 7,007 SqFt CHARLOTTE RADZIMINSKY | LIC# 01243605
$2,880,000 6
6

8684 Via Santa Cruz Ave Whittier © FirstTeam® Real Estate. All rights reserved. Lic# 01008773
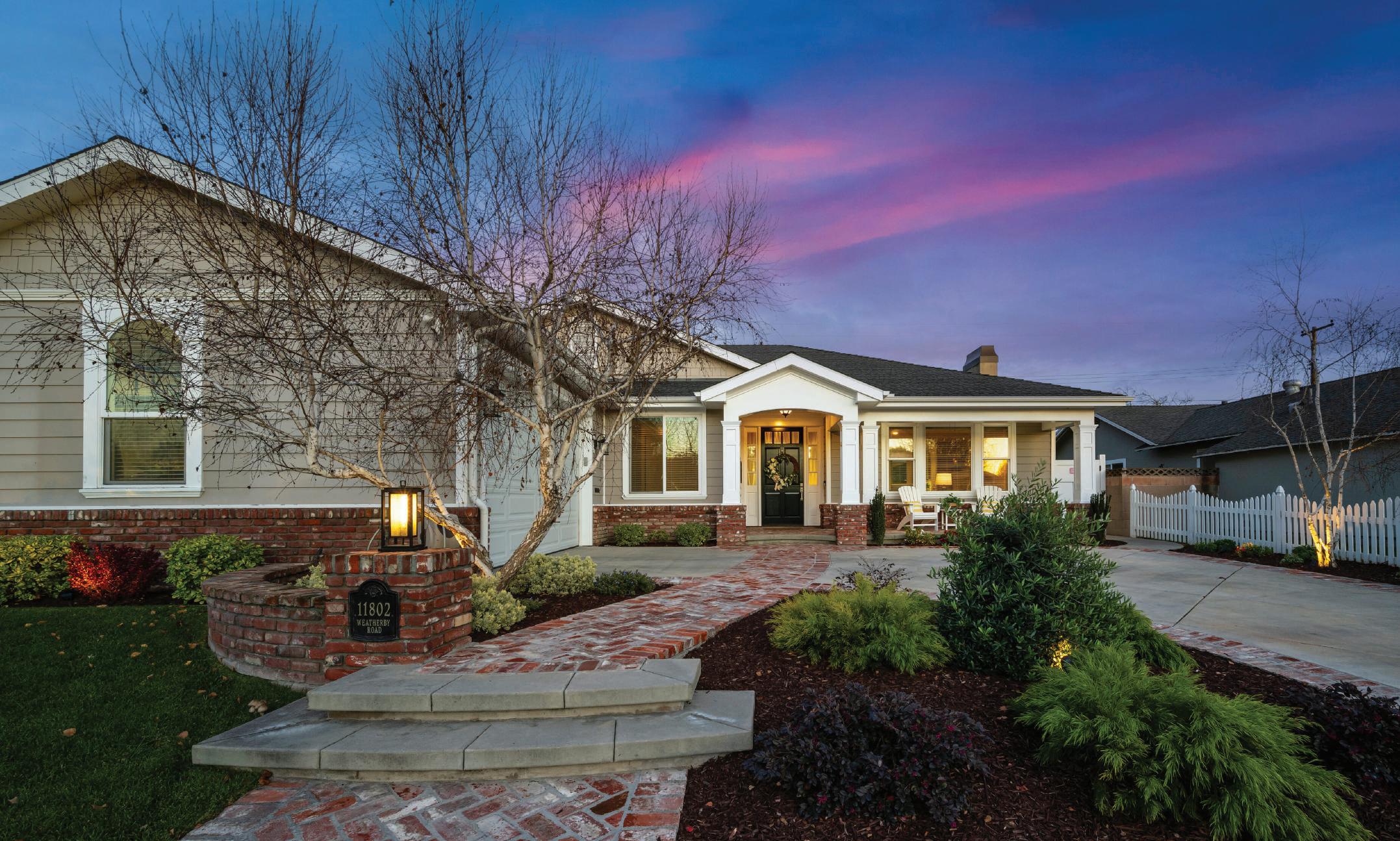
11802
Weatherby Rd Rossmoor

$2,270,000
4 Beds
3 Baths
2,446 SqFt
BRANDON CALDARELLA | LIC# 01270581



No
PROTECT YOUR FAMILY’S HEALTH
Our
DESERVES CLEAN, HEALTHY CUSTOM
A CUSTOM HOME
WATER SALT-FREE CUSTOM CONDITIONING SYSTEM
more slimy, can’t-get-the-soapoff-me feeling. Better for you and the environment. Water Visionary in Orange County for 37 years - Rick Allen, CEO of Pure Elements, Inc.
systems address gaseous chemicals including Carcinogenic Disinfection Byproducts, Chloramines, Organics, and Pesticides for clean drinking water and a better bathing experience. MENTION SPECIAL PROMO CODE “CALHOME20” WHEN ORDERING

It goes without saying that your home has all the finest amenities. But what about your water? Pure Elements has created a fully custom HealthyHome Water Filtration System. Every house is unique; therefore every system we install is different. Plus, it’ll reduce hard water issues without the negative effects of salt. Enjoy crystal clear water throughout your house for consumption, cooking, cleaning, and bathing. Better for your family, better for pipes, better for your pool. It’s even better for your landscape. Water just doesn’t get any better than this.
SAVE YOUR PIPES FROM LEAKS
Avoid costly and disruptive pinhole leaks in your copper pipes—a direct result of the changes in our water’s chemistry over the years and a major epidemic throughout Orange County.

(949) 537-2525
www.PureElementsWater.com
CLEAR, HEALTHY WATER EVERYWHERE
CRYSTAL
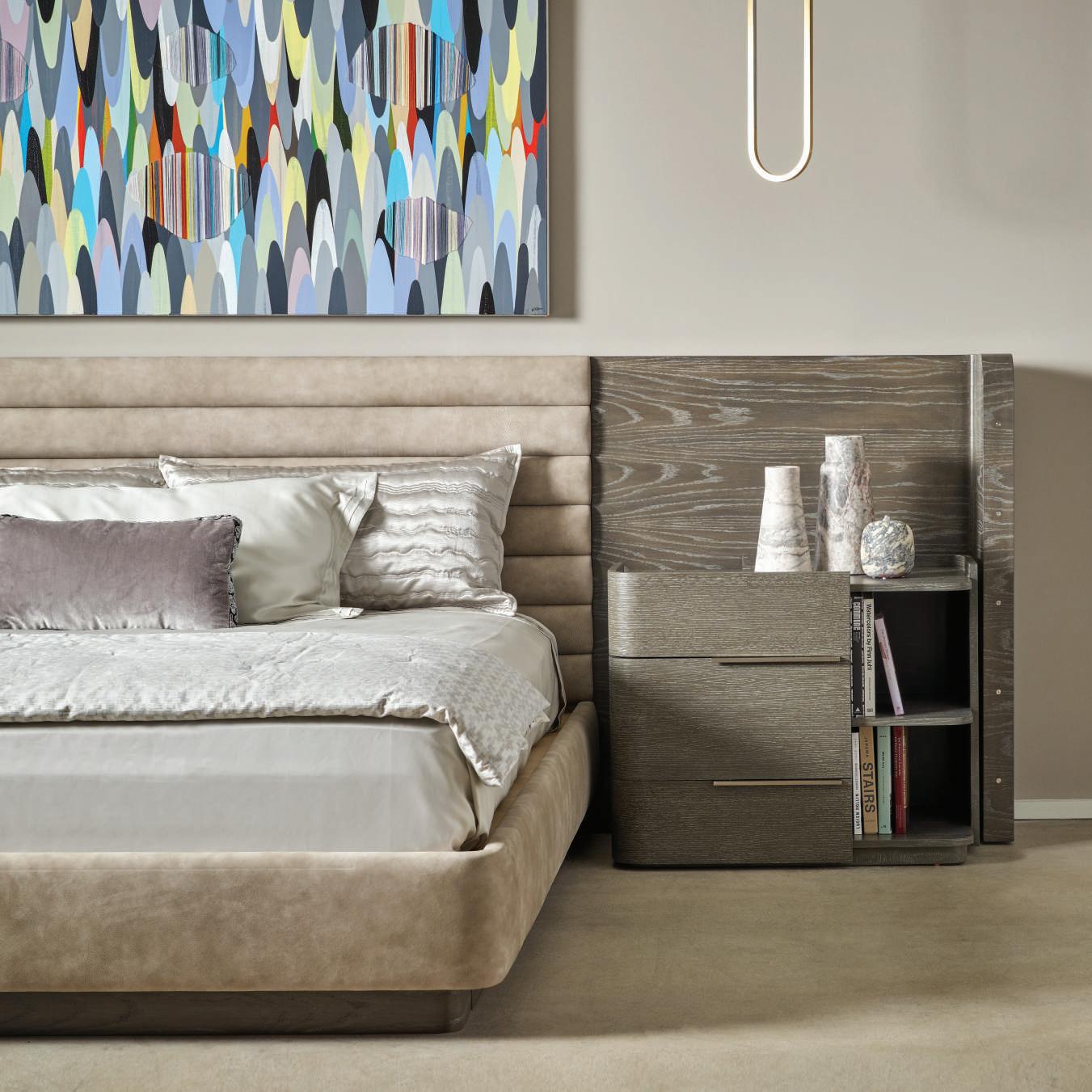
WWW.A-MORPH.COM INFO@A-MORPH.COM TELL: +1 310 356 7908 LOS ANGELES, CA FURNITURE IN FLUID FORM quintushome.com




































































































































 A living room devised by Furth includes sculptural gypsum pendants by Rogan Gregory and an Art Deco-inspired carpet that “reminded us of the tides.”
A living room devised by Furth includes sculptural gypsum pendants by Rogan Gregory and an Art Deco-inspired carpet that “reminded us of the tides.”






























































































 4 Beds
3.5 Baths
3,827 SqFt
4 Beds
3.5 Baths
3,827 SqFt
 18803 Deville Dr
Yorba Linda
18803 Deville Dr
Yorba Linda






