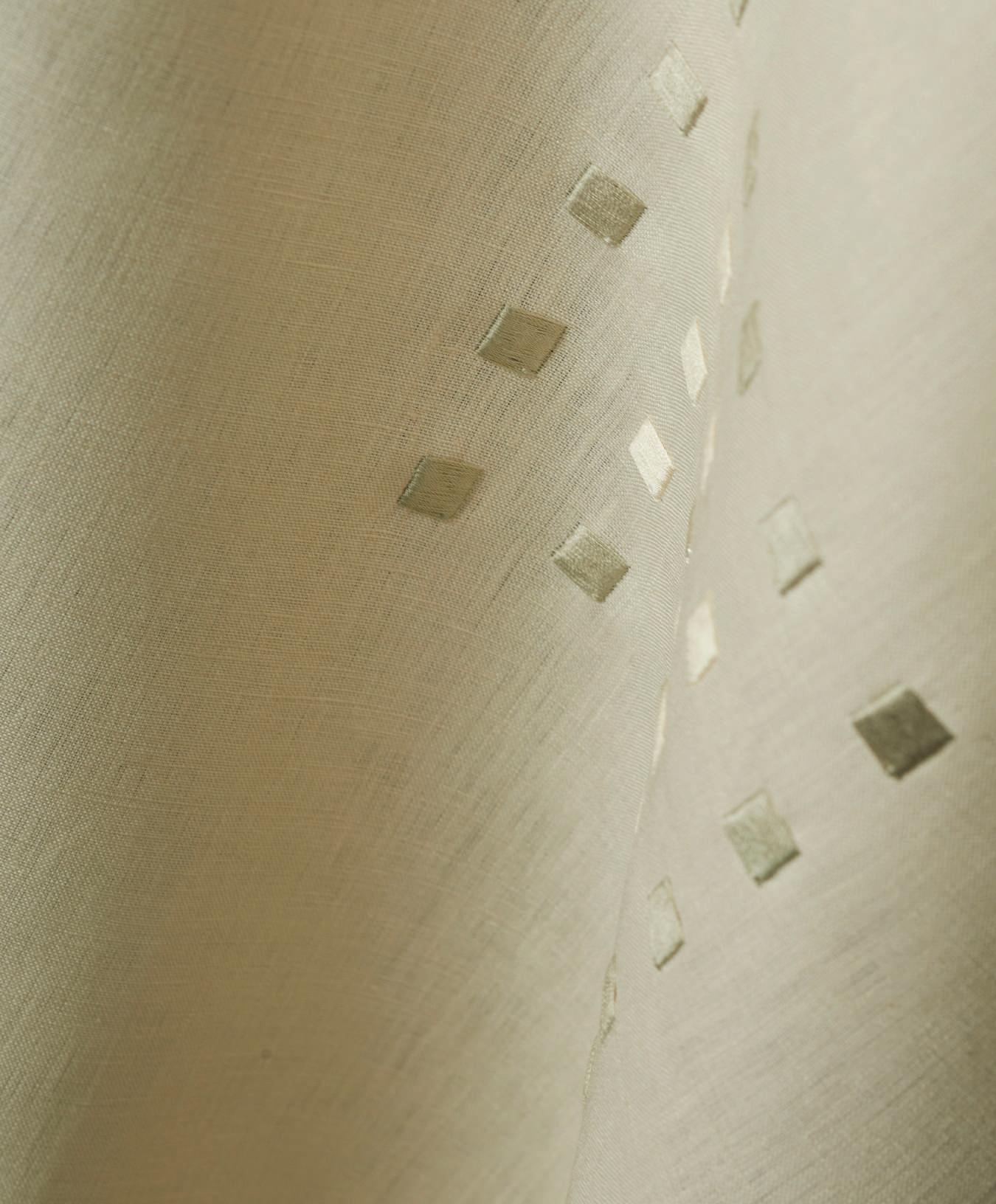CALIFORNIA HOMES

COLORS








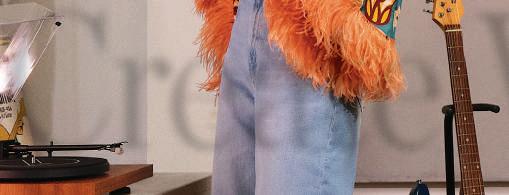











Without compromising the comfort and ergonomics that BainUltra® is famous for, the composition of the Celestia Freestanding bath’s sweeping thin lines that bring forth an association to sculpture.
Our curated selection of faucets, plumbing fixtures and now with our cutting-edge appliances showroom, make us your complete design solution under one umbrella.
Let us make your dream kitchen or bath a reality!

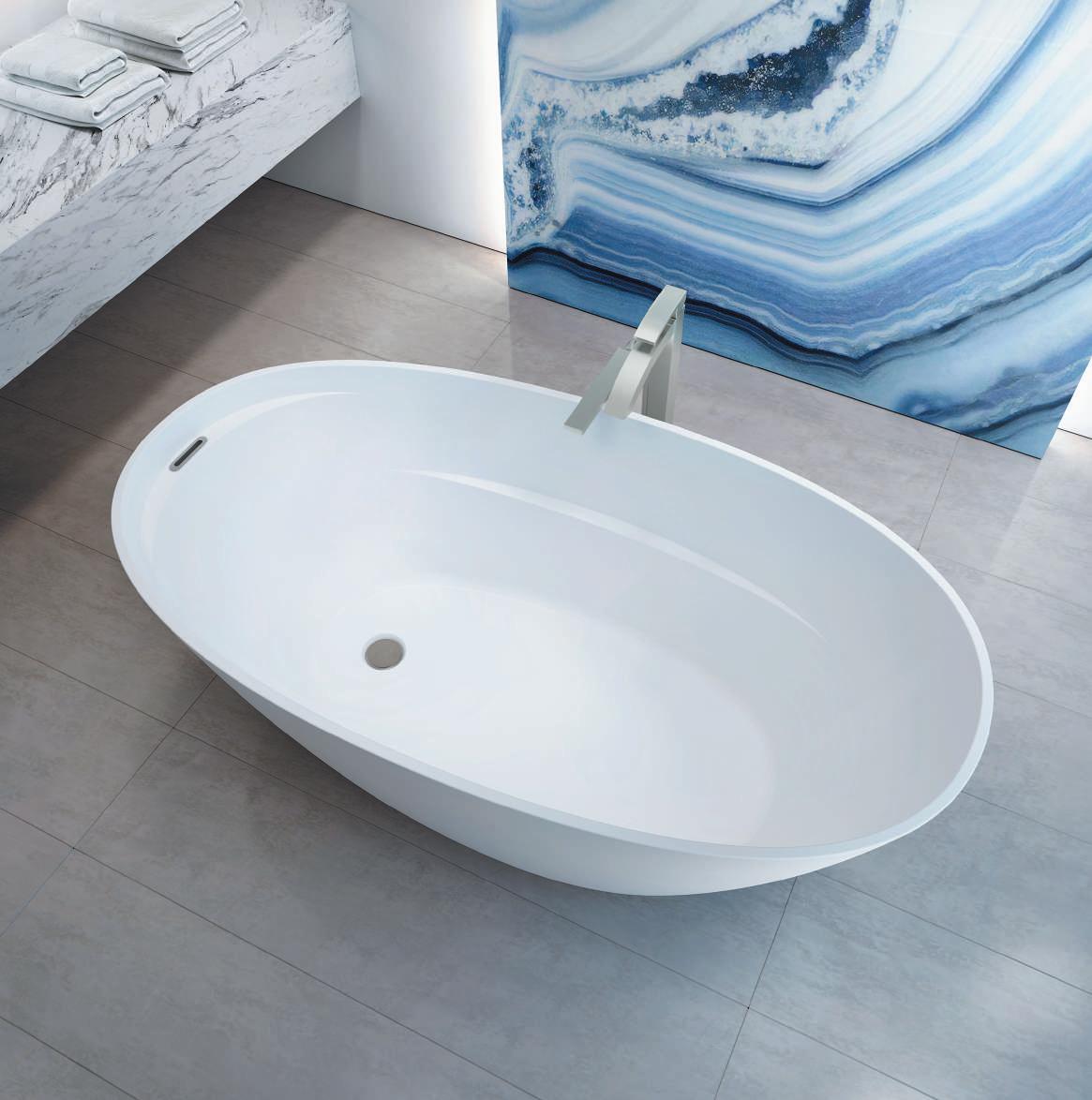

www.nativecoastappliance.com
www.faucetsnfixtures.com



LUXURY TEAK FURNITURE
LUXURY TEAK FURNITURE
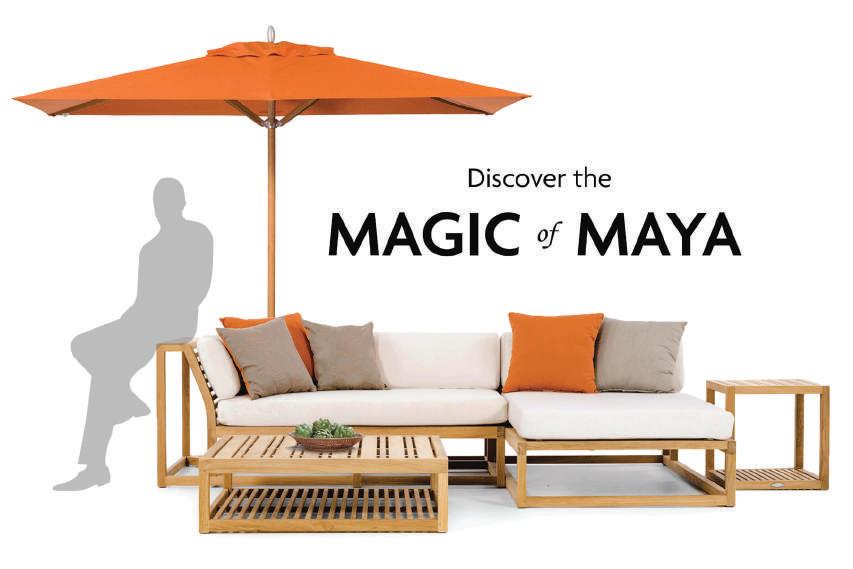
YOUR GO TO PLACE WHEN YOU NEED TO BE ALONE , TO SIT WITH A FRIEND,
YOUR GO TO PLACE WHEN YOU NEED TO BE ALONE , TO SIT WITH A FRIEND, OR GATHER WITH FAMILY. A PLACE FOR SERIOUS CONVERSATION OR SERENE
OR GATHER WITH FAMILY. A PLACE FOR SERIOUS CONVERSATION OR SERENE
CONTEMPLATION. YOUR SPOT TO STRETCH YOUR LEGS, READ A GOOD BOOK, TO THINK , POWER NAP OR SIMPLY ... DO NOTHING AT ALL!
CONTEMPLATION. YOUR SPOT TO STRETCH YOUR LEGS, READ A GOOD BOOK, TO THINK , POWER NAP OR SIMPLY ... DO NOTHING AT ALL!




LONG AFTER TRENDS ARE FORGOTTEN
LONG AFTER TRENDS ARE FORGOTTEN













YOUR LAND. YOUR TRAIL. YOUR LEGACY Trailscape
YOUR LAND. YOUR TRAIL. YOUR LEGACY Trailscape

WE BUILD TRAILS ON PRIVATE PROPERTY THAT SERVE AS EFFECTIVE FIREBREAKS & GIVE ACCESS TO PREVIOUSLY IMPASSIBLE LAND.
WE BUILD TRAILS ON PRIVATE PROPERTY THAT SERVE AS EFFECTIVE FIREBREAKS & GIVE ACCESS TO PREVIOUSLY IMPASSIBLE LAND.
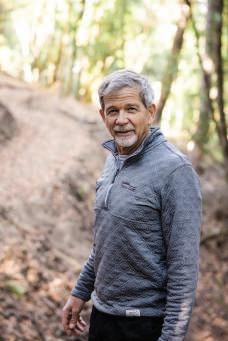
• Passionate about connecting peopl to their land and nature.
• Passionate about connecting peopl to their land and nature.
• Protecting families, homes and properties from fire.
• Protecting families, homes and properties from fire.
• Providing a legacy for current and future generations to enjoy
• Providing a legacy for current and future generations to enjoy
Exploring, enjoying and fully connecting with nature is one of Randy’s passions. He weaves that passion into his trail builds. As a business, Trailscape truly believes the ability to fully enjoy one’s property is essential to ever y home. Trails enable an instant connection to the land thus allowing homeowners to access other wise inaccessible areas. In many ways, trails are becoming as important as driveways providing access to multiple points of interest.
Exploring, enjoying and fully connecting with nature is one of Randy’s passions. He weaves that passion into his trail builds. As a business, Trailscape truly believes the ability to fully enjoy one’s property is essential to ever y home. Trails enable an instant connection to the land thus allowing homeowners to access other wise inaccessible areas. In many ways, trails are becoming as important as driveways providing access to multiple points of interest.
In addition, trails offer a higher level of safety, security and value. “Our trails are constructed in a way that they are wide enough with clearance on either side of excess brush that they naturally create effective fire breaks which help protect our clients, their families and their properties.”
In addition, trails offer a higher level of safety, security and value. “Our trails are constructed in a way that they are wide enough with clearance on either side of excess brush that they naturally create effective fire breaks which help protect our clients, their families and their properties.”

access through
wildfire burned right up to our trail and stopped in its tracks. You can see the burnt vegetation and charred land. All photography courtesy of Trailscape.
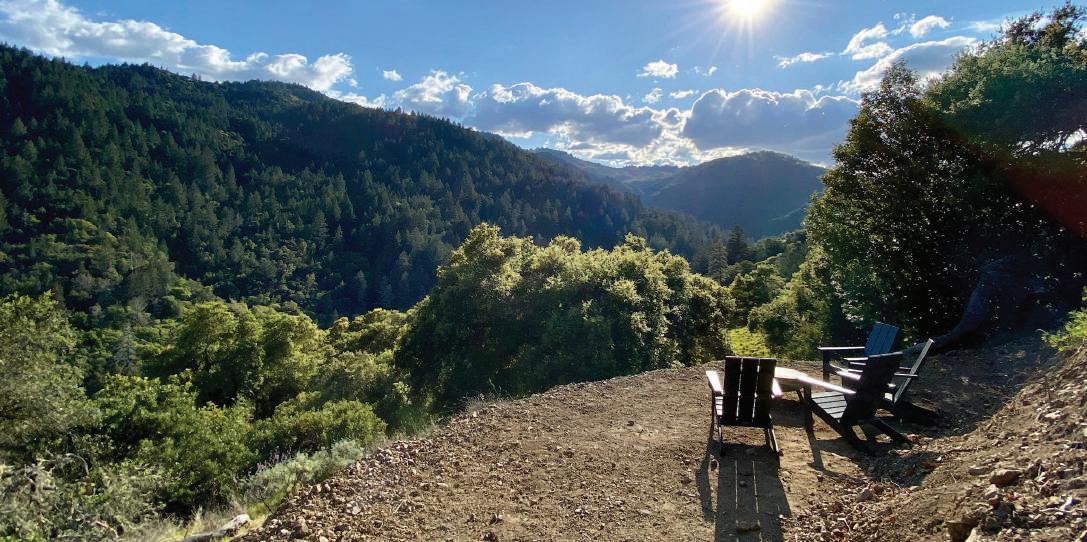

Randy Martin has an award-winning team of professionals who design, build and maintain trails for private landownersand public entities. He often likes to share that, “while it may appear that trail construction is simple “landscaping,” this is not the case. Trail building is both art and science. The art part is augmenting the natural beauty and giving the user a sense of flow While building a trail is not “rocket” science, it is the science of solving multiple terrain challenges and making the trail last for decades.”
Randy Martin has an award-winning team of professionals who design, build and maintain trails for private landownersand public entities. He often likes to share that, “while it may appear that trail construction is simple “landscaping,” this is not the case. Trail building is both art and science. The art part is augmenting the natural beauty and giving the user a sense of flow While building a trail is not “rocket” science, it is the science of solving multiple terrain challenges and making the trail last for decades.”
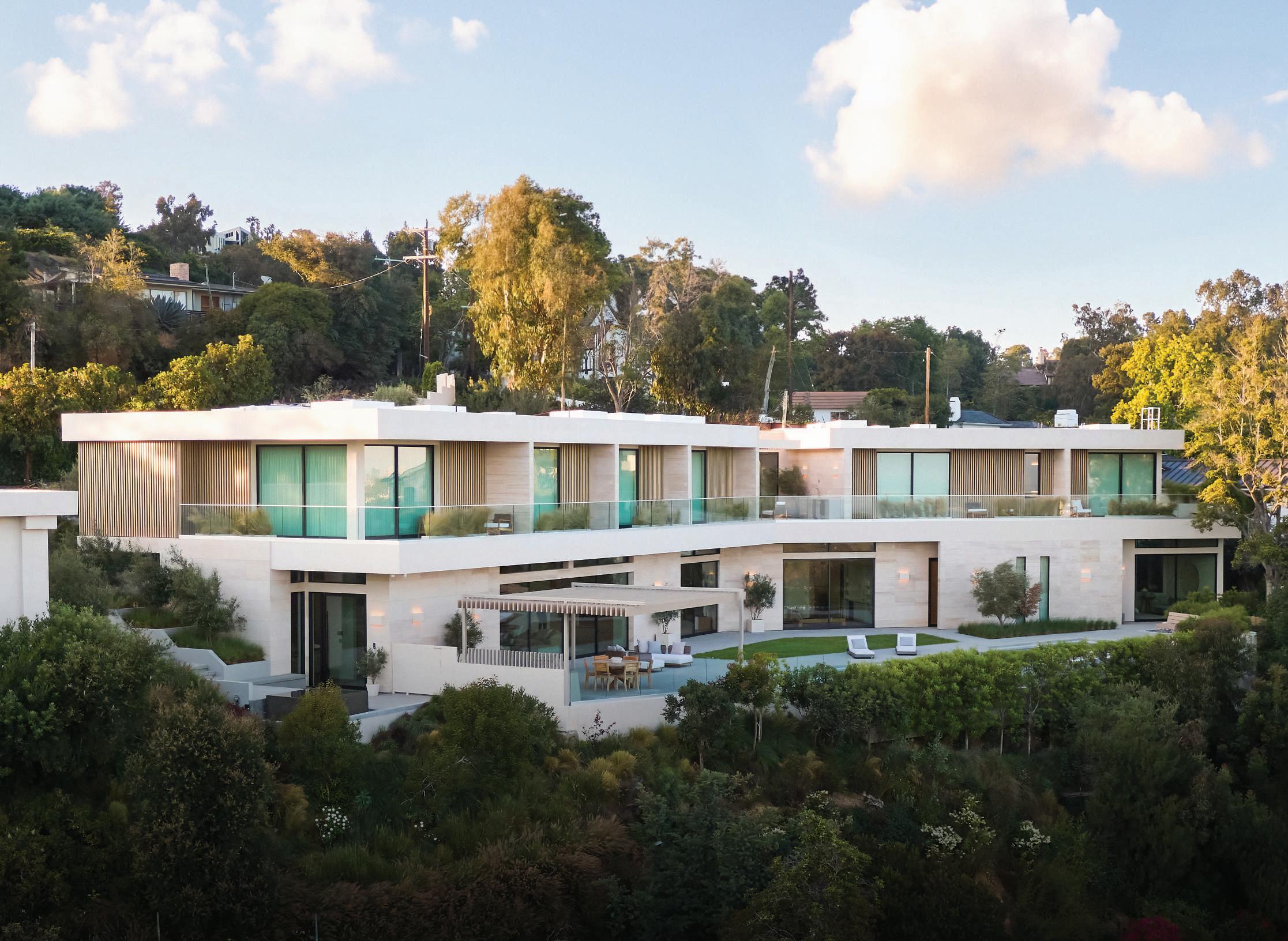


SEPTEMBER/OCTOBER 2024
ABOVE San Francisco interior designer, Kelly Hohla, of Kelly Hohla Interiors, along with senior designer, Alana Dorn, reconfigured the rooms in this Menlo Park home to gain symmetry and function. The carved Carrara marble side table was created by Ginger & Jagger, a furniture company based in Porto, Portugal. See story beginning on page 94. Photograph by Paul Dyer.
RIGHT The formal dining room at the San Francisco Decorator Showcase was created by designer, Suzanne Tucker, of Tucker & Marks. Tucker honored the interior architectural exposed oak beams and carved fireplace while reimaging the space for 21st century living. See story beginning on page 78. Photograph by Roger Davies.
70
The Wiseman Group Sets A Serene Tone In A Vacation Home On Lake Tahoe
Text by Kerstin Czarra
Photography by Matthew Millman
78
The 2024 San Francisco Decorator Showcase
Text by Kendra Boutell
86
Architect Peter Vincent, Interior Design
Bridgid Willliams, And Landscape Designer
Alexander Champagne, Work To Preserve
The Distinctive Design of Wallace Neff
Text by Vanessa Kogevinas
Photography by Sara Tramp
94
Kelly Hohla Interiors Updates
A Menlo Park Colonial
Text by Kendra Boutell
Photography by Paul Dyer
102
A Landmark Tudor Estate Was The Site Of The 2024 Pasadena Showcase
House Of Design
Text by Nora Burba Trulsson
Photography by Peter Valli
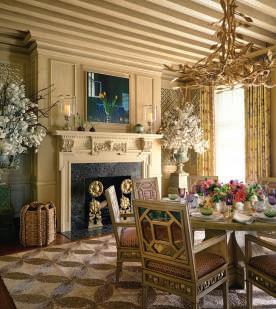


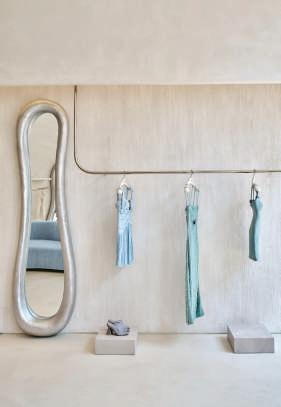

39 NOTEBOOK
39 Visionary | Wendy Haworth
42 Shop | Caren Rideau & Cult Gaia
44 Product | Natasha Baradaran
46 Showroom | PINKYS
50 Garden | Christian Douglas
54 Cloth & Paper | Kathryn Ireland
58 FURNITURE
Westminster Teak: Commitment to Craftsmanship
56 DESIGN
Da Vinci’s Masterful Stone Pieces BY KERSTIN CZARRA
58 WINE
Nurturing New Life at Favia Wines BY SARAH H. BRAY
112 HEALTH
Protecting your Home with Pure Elements
112 OUT & ABOUT
California’s Special Events for the Design Industry
Prestigious
Classic By Design
Text by Michael S Smith, with Andrew Ferren
Taliesin West: At Home with Frank Lloyd Wright Text by Nora Burba Trulsson
REVIEWED BY KATHY BRYANT

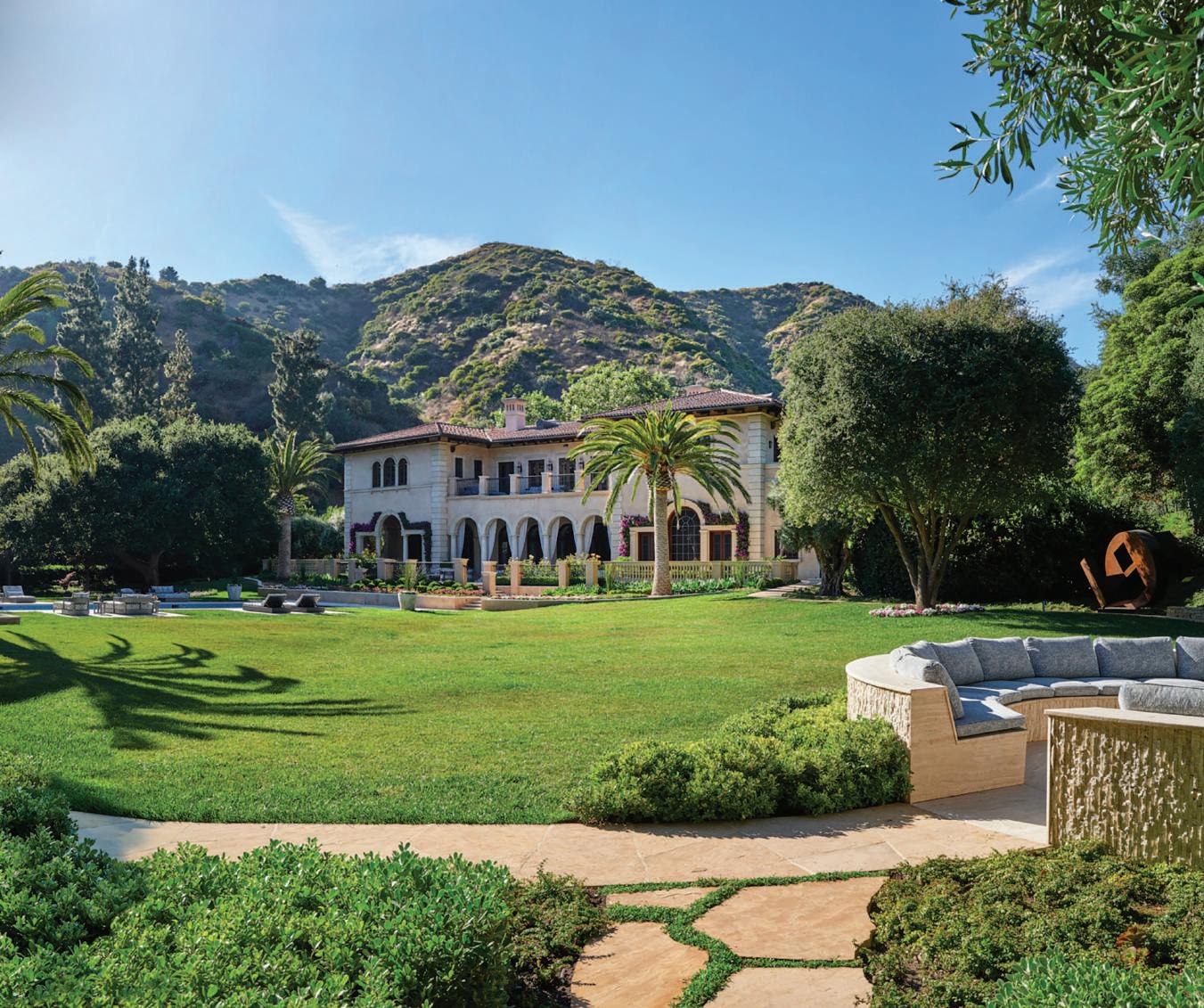


WELCOME TO FALL, and the beginning of the official opening of many major design industry events in California, and California Homes is proud to be a media sponsor for several of the events taking place in September and October. The San Francisco Fall Show and the Fine Arts Museum of San Francisco (FAMSF) are thrilled to announce an ongoing affiliation. The legendary Opening Night Gala will be held October 16th and will benefit FAMSF. The show continues until October 20th. San Francisco Fall Show Chair, Suzanne Tucker, the driving force behind this partnership, declares “I am delighted the show gala supports our beloved museums and honored to be working the extraordinary FAMSF team”, and I know you’ll enjoy our cover this issue, also created by the talented Suzanne Tucker.
In additional to the San Francisco Fall Show, please join us October 9th at the Pacific Design Center’s Fall Market. With a pulse on the future of the industry, Fall Market unites the brightest minds and boldest ideas in design. California Homes will present a panel with architect Erik Peterson, time to be announced, and be sure to attend a special cause with an evening screening hosted by Save Iconic Architecture. For more information, please visit pacificdesigncenter.com for a full schedule of events.
This issue includes five creative features showcasing three homes designed by some of California’s most notable designers, and two showcase houses, the Pasadena Showcase, and the San Francisco Showcase, also created by some of California’s most creative designers. We hope you enjoy this edition, and look forward to meeting you at the events scheduled during the next few months.
Susan McFadden Editor in Chief

Vanessa Kogevinas launched her career in publishing in 1997 at Architectural Digest, and she has written for California Homes since 2009. In 2008, she founded Vanessa K. Productions (VKP), which has gained a reputation for producing seamless, high-end events. VKP also offers consulting and academic tutoring. Vanessa has proudly devoted the last thirty years to community service and youth empowerment. See her story beginning on page 86.

Kerstin Czarra is a journalist and creative consultant based in Los Angeles. She has written for C Magazine, Martha Stewart Living, domino, Better Homes and Garden and 1stdibs—reporting on design, entertainment, music, culture, and travel. She also consults with lifestyle brands Vintner’s Daughter, Sakara Life, Parachute, Matouk, Sur La Table and others. See her story beginning on page 70.

Matthew Millman has been photographing architecture and design for over 20 years. His work has appeared in most design publications, including Architecture Record, Dwell, The New York Times, and Architectural Digest His books include Art House and West Coast Modern. Matthew also photographs for institutions such as SFMOMA and Judd Foundation, completing a survey of Donald Judd designed and collected furniture last year in conjunction with the Donald Judd: Specific Furniture exhibition. See his photography beginning on page 70.






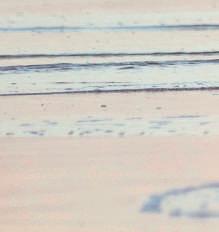





























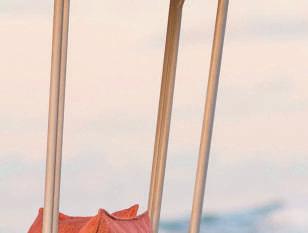

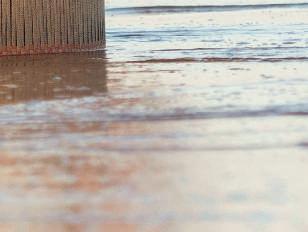














SEPTEMBER/OCTOBER 2024
PUBLISHER Heidi Gerpheide
EDITOR-IN-CHIEF Susan McFadden
ART DIRECTOR Megan Keough
EDITOR-AT-LARGE Kendra Boutell
ART EDITOR Kathy Bryant
CONTRIBUTING WRITERS
Sarah H. Bray
Kerstin Czarra
Vanessa Kogevanis
Nora Burba Trulsson
CONTRIBUTING PHOTOGRAPHERS
Roger Davies
Paul Dyer
Kort Havens
John Merkl
Matthew Millman
Christopher Stark
Sara Tramp
Peter Valli
ASSOCIATE PUBLISHER Linda McCall ORANGE COUNTY
ACCOUNT EXECUTIVE Richard Rothenberg LOS ANGELES
MEDIA CONSULTANT Jo Campbell Fujii
NEWSSTAND CONSULTANT John Ponomarev, Choice Circulation Consulting
EDITORIAL & ADVERTISING OFFICES
949.640.1484
SUBSCRIPTION INFORMATION
California Homes Magazine PO Box 8655
Newport Beach, CA 92658
Subs@calhomesmagazine.com
McClean Design is delighted to announce their forthcoming second volume by Rizzoli. The book explores 15 recently completed residences, which range from a remodeled classical mansion in San Francisco, to waterfront houses and serene oases that seem to float above the city of Los Angeles. The book includes floor plans and explanatory essays and notes by the architects on common themes throughout their work.
Contact purchasing@mccleandesign.com to purchase a signed copy of the new book. Available in stores and online October 1st.
“Rigorous, elegant, and impeccably detailed, McClean’s houses are the embodiment of contemporary living.”
Written
by Paul McClean and Michael Webb. Forward by James Magni.
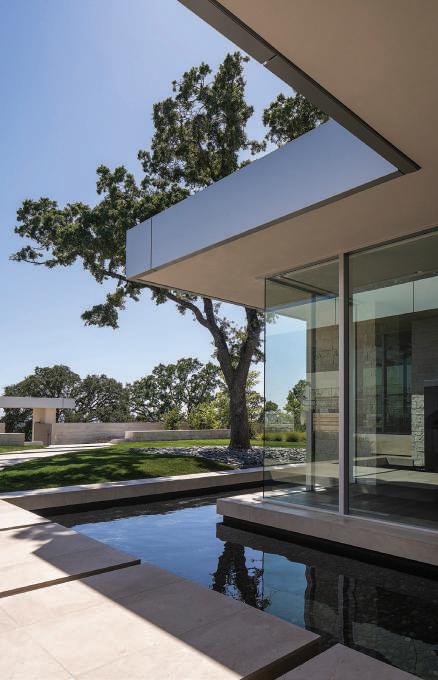


BY KATHY BRYANT

PST ART (previously known as Pacific Standard Time), the largest art event in the United States, will return for its third edition from September 15, 2024 for five months. The theme is Art & Science Collide Dozens of cultural, scientific and community organizations will present more than 70 deeply researched exhibitions and a spectrum of public programs that explore the intersections of art and science—past, present and in the imaginable future.
Complementing the exhibitions will be a schedule of public programs that range from cutting edge performing arts commissions to rocket launches, and from community science initiatives and participatory art projects to a free outdoor art and science family festival.
For more information, please visit pst.art


Fantasy: Realms of Imagination celebrates some of the first fantasy creators, reveal how their imagined lands, languages and creations came into being. Presented in partnership with the British Library, Bowers Museum invites visitors to discover 160 fantastical items that include costumes, historical manuscripts, rare first editions, drafts of iconic novels, scripts, maps, original artwork, film props and immersive multimedia experiences.
The exhibit will take visitors on a journey from fairy tales and folklore to the fantasy worlds of Studio Ghibli and into lands occupied by goblins and even the depths of Pan’s Labyrinth. Fantasy will be on view at the museum from October 26, 2024 to February 16, 2025.
For more information, please visit bowers.org
Sports have a huge presence and pull in contemporary life. Artists and designers are likewise drawn to the drama, heartbreak, joy and risk-taking of athletics, inspiring them to tackle new challenges. From October 19, 2024 to February 18, 2025, the San Francisco Museum of Modern Art presents Get in the Game: Sports, Art, Culture, exploring the powerful — and sometimes contentious— place of athletics in our communities.
Get in the Game will cover 15,00 square feet of museum space with more than 200 compelling artworks and design objects. Woven throughout Get in the Game will be stunning works of contemporary art and design, interactive installations and historical videos that reconsider political and cultural issue through the lens of sports, athleticism, competition and play.
For more information, please visit sfmoma.org





L.A. Story is a group exhibition inspired by the 1991 romantic comedy in which Steve Martin’s character searches for meaning in a city familiarly called a cultural vacuum. Referencing specific scenes from the film and enduring tropes of Los Angeles, the exhibition features artworks by iconic and contemporary Los Angeles artists. L.A. Story is realized in dialogue with Steve Martin.
Hauser said the exhibition will bring together a cross generational array of works whose depictions of Los Angeles reverberate with the movie’s celebration of a place unlike any other. Featured works by David Hockney, Eric Fischl and Calida Rawles are a few of the artists whose art will be on view. The exhibition opens September 12, 2024 with a reception from 6-8pm. and runs through January 4, 2025.
Hauser & Wirth is located at 8980 Santa Monica Blvd, West Hollywood CA 90069. For more information call 424.404.1200 or visit losangeles@ hauserwirth.com

TOP RIGHT
BELOW
Houshiary Maelstrom, 2022

Haines Gallery is pleased to present Deborah Butterfield: New Sculpture, the gallery’s debut exhibition with the celebrated American artist. For over fifty years, Butterfield has relayed a love of horses into sculptural practice known for its craftsmanship, material experimentation, and nuanced depictions of a singular, recurring subject. Deborah Butterfield: New Sculpture premieres Whitebird (2023-24), a dense construction of bronze driftwood that ineffably coheres into a majestic, life-sized creature. The exhibition also features a selection of smaller sculptures, each measuring two-to-three-feet tall. Presented on pedestals, these new works are created from the fallen branches of indigenous Hawaiian trees collected from the artist’s home on the island of Hawaii where she spends part of the year. The show runs from September 6 through November 9, 2024.
Haines Gallery is located at Fort Mason Center, 2 Marina Blvd., Building C, San Francisco, CA 94123. For more information, call 415.397.8114 or visit hainesgallery.com
For her first solo show in Los Angeles in over a decade, The British artist Shirazeh Houshiary presents Shirazeh Houshiary: The Sound of One Hand Featured are new and recent works exploring the origins of life and the mysteries of the cosmos, from a microscopic cellular level, to the stratospheric phenomenon of the aurora borealis. The show’s title relates to a Zen Buddhist teaching that instructs students to listen to the sound of one hand clapping in order to open their minds to such a possibility and transcend the constraints of the physical body.
Despite not being a Zen practitioner, Houshiary realized that her work revolves around the insistent sound by one of her hands, making tiny, looping, scratched marks in pencil unto large aluminum surfaces, building up worlds though the silence of her inscribed words. The exhibit runs from September 14 through November 2, 2024.
Lisson Gallery is located at 1037 N. Sycamore Avenue, Los Angeles. For more information, please visit lissongallery.com.information, call 415.867.7770 or visit eleanorharwood.com

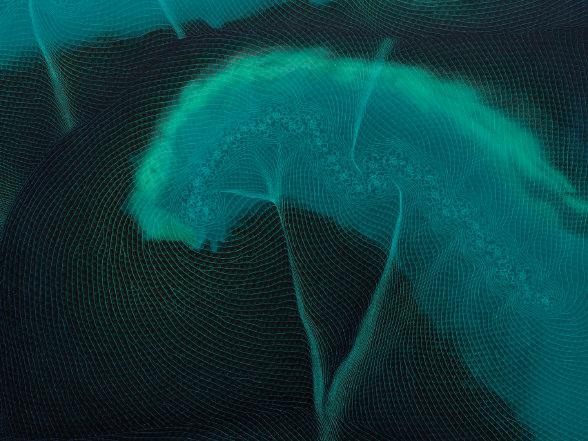











With a pulse on the future of the industry, Fall Market unites the brightest minds and boldest ideas in design. California Homes Magazine will sponsor a panel including Erik Peterson. Location to be announced. Besides that event, visitors can a competitive edge with a thought-provoking morning keynote presentation, celebrate the expansion and relocation of Cooper Pacific Kitchens to Suite 360 and support a special cause with an evening screening hosted by Save Iconic Architecture. As always, guests are invited to explore PDC’s beautifully curated showrooms, brimming with new and noteworthy product. Mark your calendar for October 9, 2024.
For more information, please visit pacificdesigncenter.com

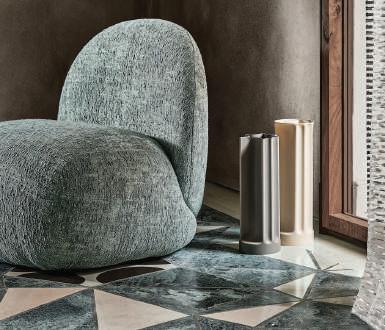

The 42nd edition of the San Francisco Fall Show will take place from Thursday, October 17-20 at Fort Mason Center for Arts & Culture’s Pavilion.
This year’s show invites you to celebrate the timeless appeal and elegant contrast of Black & White in the worlds of decorative arts, fashion, photography, fine art and beyond. From Piranesi’s prints to De Kooning’s brush strokes, from Escher’s mazes to Matisse’s charcoals, from lacquer and japanning to ebony and mother of pearl, Black & White is the monochromatic thread that ties it all together. The Show will feature over forty dealers from around the world, offering for sale an extraordinary range of fine and decorative art representing all styles and period including American, English, Continental and Asian. The Grand Entry Hall will feature four designer vignettes.
For more information, please visit sffallshow.org
The Pacific Wine & Food Classic on Saturday, September 21, 2024, is not like other food and wine festival. This is a special experience of food, wine, chefs, music and premium cocktails paired with music, and ocean views is an unusual event in variety and enjoyment.

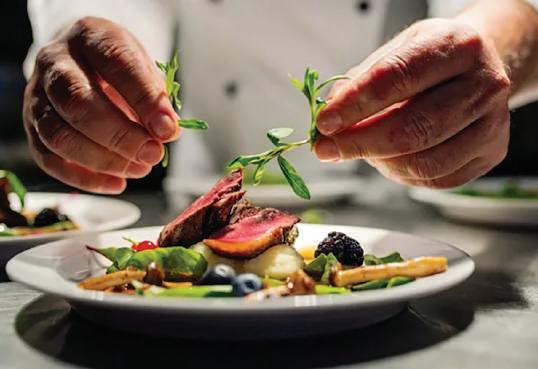
There will be tasty treats from forty restaurants, a selection of 75 wines and beers and creative cocktails and mocktails from nearly a dozen spirit brands. Among the new experiences this year is The Grand Pavilion by San Luis Obispo Wine Collective featuring wines from San Luis Obispo Coast Wine Collective, grilled skewers by Sweetgreen and a fresh baked bar by Scratch Bakery. The event takes place on on the warn sands of the picturesque Newport Dunes Waterfront Resort.
For more information, please visit pacificwineandfood.com


An award-winning architectural firm based in Beverly Hills, Erik Peterson AIA and his 30-member team are making a significant impact on major California projects, including The Maybourne, Casa Del Mar, The Bel-Air Bay Club, and more.
Their team defines “Living Architecture” as a space that harmoniously combines site, form, functionality, and the human scale, creating the connective link between the surrounding environments and each client’s goals and vision.

The renowned firm excels in Residential, Hospitality, and Golf + Clubhouse design, crafting stunning spaces that are both impressively grand and wonderfully human.

“We’re dedicated to bringing our clients’ dream homes to life, and there’s nothing more rewarding than seeing the joy on their faces when we do.”


REVIEWED BY KATHY BRYANT
Text by Michael S. Smith, with Andrew Ferren Foreword by Shonda
Rhimes
One of the most original and respected talents in design, Michael S. Smith’s first monograph in nearly a decade is a book to savor and return to over and over. Here are projects from all over the world that abound with “joy,” as Shonda Rhimes says in her Foreword.
One of the most original and respected talents in design, Smith is noted for his impeccable taste and style. With a deep understanding of design history and the art world, his work is the ultimate in elegance and luxury. He has a complete understanding of scale and drama and a deft use of craftsmanship and materials.

His interiors have earned him accolades from Hollywood mega talents to former President Barack Obama and First Lady Michelle Obama.
This book is a celebration of Smith’s design aesthetic, a clever blend of European classicism and American modernism. The projects range from a contemporary beach house in East Hampton to a Moroccan-influenced Mallorca escape, as well as two of Smith’s own homes. Every page holds a surprise color, a whimsical seating arrangement, important art, extraordinary furnishings but, most of all, joy and design inspiration. CH
by Design
Text by Michael S. Smith with Andrew Ferren Foreword by Shonda Rhimes
272 pages
Hardcover, 9 1/4 x 11 1/2 inches
$75 US
ISBN: 978-0-8478-3025-1
Rizzoli


ABOVE So as not to compete with the spectacular view outside, the living room has a cozy range of textiles in warm natural tones.
LEFT In the primary bedroom over the ornate gilded bed hangs an antique banner with an elaborately bordered coat of arms of a noble family.
BELOW This whimsical bedroom has intriguing animal prints as well as striped wallpaper.

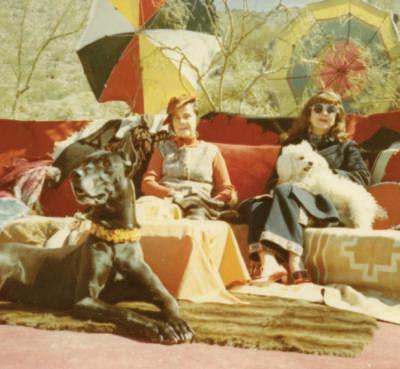
Text by Nora Burba Trulsson
Photography by Andrew Pielage Foreword by Stuart Graff
LEFT Wright’s wife Olgivanna and daughter Iovanna enjoy the desert sunshine.
RIGHT Taliesin West’s Pavilion theater.
BELOW Wright in the shadows of the pergola next to Taliesin West’s drafting studio. Olgivanna Wright and Fellowship members walk through desert wildflowers.
BOTTOM The Wrights in a roadster at Taliesin West. The compound’s site plan, stylized into an artistic screen.
Frank Lloyd Wright’s winter home and desert laboratory is National Historic Landmark and has been named a UNESCO World Heritage Site. This welcome book, the first of its kind in decades, celebrates those honors and offers a new look at this world treasure.
Taliesin West is Wright’s ode to desert living and one of his greatest and his most visited venues. It is an extraordinary compound of buildings that complements the cactus-studded environs and mountain backdrop of the Scottsdale desert in Arizona. Wright named the place Taliesin from the Welsh word meaning “shining brow.” His intention was to create a home that was of the hills, not on them.
Begun in 1937, the compound was a place of work and exploration as well as friendship and culture. Wright and his family lived here, as did apprentices of Taliesin Fellowship who joined the architect to learn and work with him. This was his winter home and studio from 1937 until his death in 1959 at age 91.
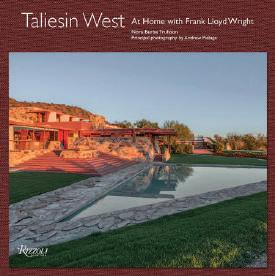



Visitors today finds an oasis of sparkling pools and low-slung modern buildings amidst palo verde trees and coyotes. Wright’s vision, determination, artistry and imagination come together here in this organic masterpiece from the elements of the earth.
This book is an enticement for those who haven’t visited the compound and a perfect memory for those who have. CH
Talliesin West: At Home with Frank Lloyd Wright
Text by Nora Burba Trulsson
Photography by Andrew Pielage
Foreword by Stuart Graff
168 pages
Hardcover, 10 x 10 inches
$45 US
ISBN:978-0-8478-3591-1
Rizzoli


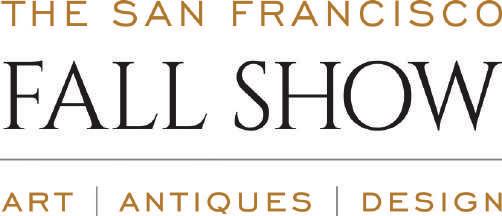





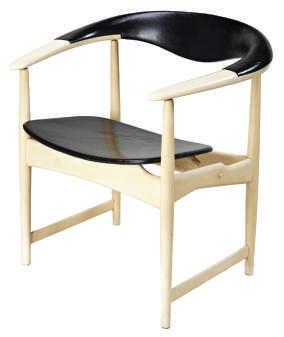






VISIONARY | SHOP | PRODUCT | SHOWROOM | GARDEN | CLOTH & PAPER

PHOTOGRAPHY BY KORT HAVENS
STYLING BY SCOTT HORNE
A QUIET FORCE IN CULTIVATING the Los Angeles hospitality design ethos, Wendy Haworth has delivered a hybrid of mid-century Milanese flair with California ease at Stella in West Hollywood. Stella is her fourth restaurant partnership with Janet Zuccharini, CEO and Founder of the Gusto 54 restaurant group. Recognized for creating spaces with a mix of finishes and textures, using natural materials,
often with a patina that creates a warm and timeless elegance. She started with inspiration from the modern Italian menu created by Chef Rob Gentile. “We imagined a space that radiated warmth but still felt fresh, layering mid-century Italian design with curated antiques, art, and accessories,” said Haworth.
You can see whispers of her past life as a Vogue photo editor through the visual moments she creates throughout the space. The new staircase connecting the upper level to the pre-existing lower restaurant space feels seamless and not an afterthought, gracefully connecting the spaces.
The upper level is the main entrance, with a large terrace featuring sliding glass doors, which give the room a light, bright appearance. The starting point was the custom-designed marble floor inspired by a 1950s building in Milan. The maple paneling in the dining area creates warmth. Lesser-known Italian designers inspired several design elements. A shelving unit




is an ode to Franco Albini. The back bar shelving evokes the work of Ico Parisi. They paneled the high-ceiling space in the private dining area to create intimacy. They added a mural depicting an Italian pastoral scene with 1970s Murano leaf chandeliers floating above the dining table.
Downstairs is a moody subterranean environment with walnut paneled walls and striped terrazzo floors. The open kitchen creates a cozy connection with the diners, and a glass-enclosed pasta room allows guests to experience the art of pasta making. The use of mohair, velvet, and leather in the furnishings further envelopes guests in warmth. This is a perfect setting to appreciate the innovative, modern take on classic Italian cuisine. CH 8899 Beverly Boulevard, West Hollywood, 213.916.0996, stellawesthollywood.com
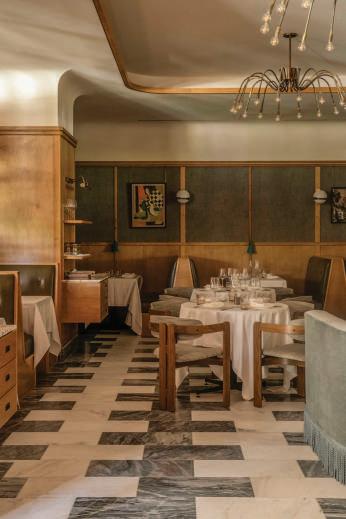
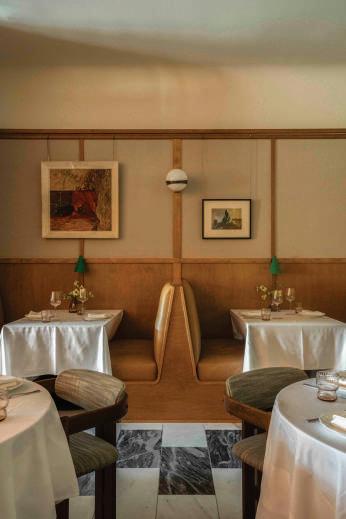


PHOTOGRAPHY BY MEGHAN BEIERLE-O’BRIEN
Interior designer and vintner Caren Rideau has opened a tasting room that showcases her unique design and entertaining approach as the Kitchen Design Group owner and co-owner of winery Tierra y Vino in Santa Ynez Valley. Adjacent to her design studio, the curated space blends elegant design with functional sophistication, reflecting her passion for creating inviting, stylish, and functional environments. The tasting room is open to the public by appointment. It is an intimate private event space for tastings, workshops, and special events, providing visitors with a rejuvenating and inspiring experience. 15415 W. Sunset Blvd. Suite #106, Pacific Palisades, 310.454.6447, kitchendesigngroup.com


PHOTOGRAPHY BY STEPHEN BUSKEN
Designed by Jess and Jonathan Nahon of the NYC-based architecture and interior design firm, Sugarhouse, the fashion brand’s newest 1,225 sq. ft. boutique takes inspiration from marine nature and the close proximity to the Pacific Ocean. The store is aptly referred to as “The Shell”,and incorporates both literal and subtle references to the sea. Sugarhouse maintains the organic thread of the Cult Gaia brand aesthetic while adopting a distinctive identity suited to its surroundings. CH 15225 Palisades Village Lane, Pacific Palisades, 310.890.5549, cultgaia.com


Natasha Baradaran Celebrates Ten Years with her New Aura Collection and Flagship Showroom


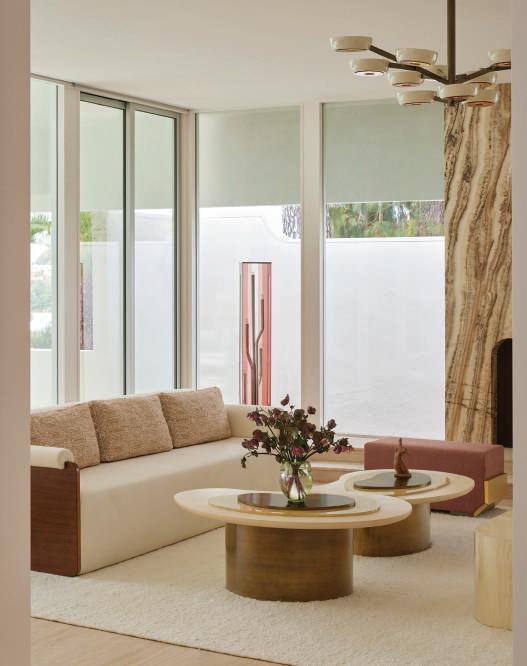
LOS ANGELES-BASED Natasha Baradaran is a leader in the next wave of femaledriven furniture manufacturing, following in the footsteps of Sally Sirkin Lewis, Rose Tarlow, and Nancy Corzine. Baradaran follows their lead by taking the manufacturing in-house with her first workshop in downtown Los Angeles. To celebrate the tenth anniversary of her company, she is launching a new fourteen-piece collection, AURA. The collection is a vibrant homage to LA’s creative spirit, marking a new chapter in the designer’s career that celebrates the design studio’s commitment to handcrafted
2.
3. Carla Slipper chair
4. Visionary designer Natasha
furniture that reflects casual elegance and the relaxed sophistication of the Baradaran signature look. After the success of her popup on La Cienega, she decided to take the next step by opening a flagship showroom that will be an immersive design experience showcasing her furniture, lighting, textiles, curated vintage and home accessories that are inspired by Baradaran’s multicultural background, fusing European design traditions, Middle Eastern arts, and the laidback luxury of California living. CH 400 North Robertson Boulevard, West Hollywood, natashabaradaran.com


Like the rest of your home, your roof should be a work of art. SunStyle’s edge-to-edge dragon-scale solar solution, inspired by traditional Swiss architecture, is both stunning and sustainable.



Ready to take the next step?
Scan to learn more.
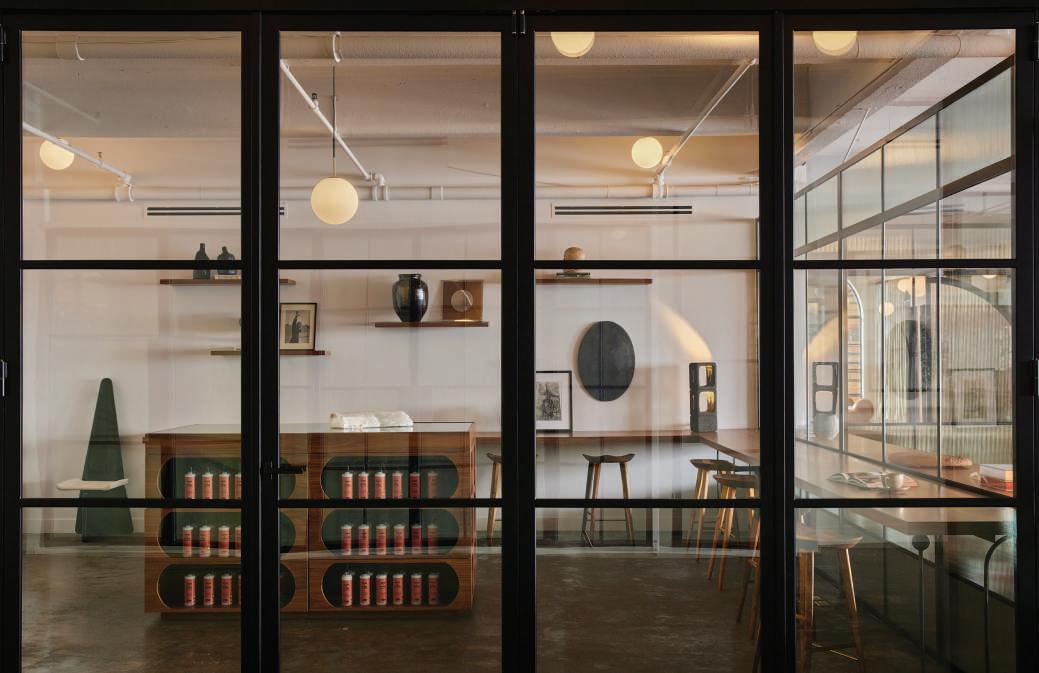
PHOTOGRAPHY BY YOSHI MAKINO

THE CELEBRATED LEADER in iron doors, PINKYS, is opening its first flagship showroom. With roots back to 1978, they are credited with popularizing the iron door design trend favored by the country’s most celebrated design firms.
Honoring years of collaboration between designer Jeremiah Brent and the PINKYS family, the space is emblematic of their longstanding creative relationship. The design of the space pushes the possibilities of experiential retail, merging a refined
gallery setting with an industrial warehouse. “The initiative was to lean into the juxtaposition of Industrial Elegance. We went bold with the color palette to add warmth and played with sculptural lighting to conflict with the linear architecture,” said Brent.
The new space will feature PINKYS’ recent release, the California Collection of iron doors, with a color palette inspired by the natural beauty of the Golden State. CH
4815 South Santa Fe Avenue, Vernon 844.843.6677, pinkys.com





The new space will feature PINKYS’ recent release, the California Collection of iron doors, with a color palette inspired by the natural beauty of the Golden State.
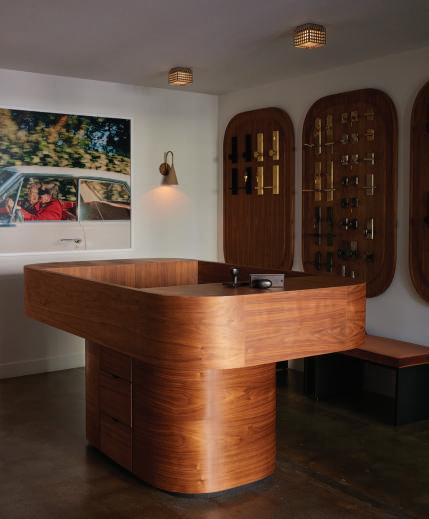







UK NATIVE CHRISTIAN DOUGLAS has integrated seamlessly into agrarian Marin County. He co-owned a design and fine gardening company in the UK for twelve years, winning awards at the prestigious Chelsea Flower Show before venturing out and traveling the world to learn new strategies for farming. He was constantly inspired by the common connection cultures have to their environment and growing food. This inspired him to move to Marin County, where he opened The Backyard Farm Co., an edible landscaping business that creates urban farms and teaches families how to grow their own food. In addition, he runs an eponymous landscape design
The Institute of Classical Architecture & Art – Southern California celebrates its 20th year in 2024.
Fortunate to be a pillar of the vibrant design community from San Diego to San Luis Obispo, our members are top builders, architects, interior designers, artisans, enthusiasts, and students.
Please join us in congratulating
recipient of our Ninth Annual Legacy Award.
Join us in celebrating Erik’s contributions to classical education and the Southern California chapter he helped found at our annual Legacy Dinner, October 24th at The California Club.

Visit @icaa.socal on Instagram or classicist-socal.org to learn more about upcoming programs and membership. For sponsorship information, please email info@classicist-socal.org


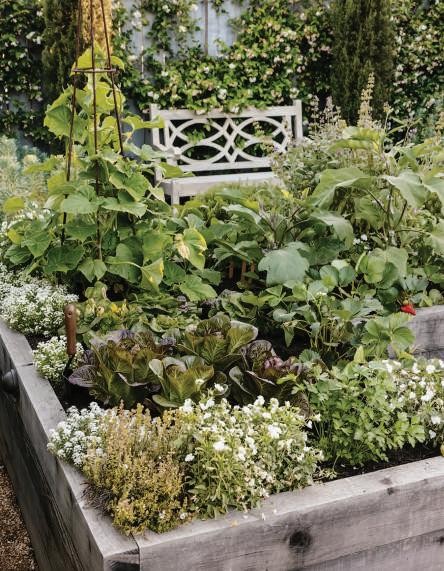
practice. His recently released book, The Food Forward Garden, is a beautifully illustrated guide to better use of our outdoor spaces without sacrificing style. He shows us how edibles’ intrinsic beauty and seasonal rhythms bring a new level of purpose, meaning, and stunning visual pleasure to the home garden. The forward is written by collaborator and friend, celebrity chef Tyler Florence. Douglas collaborated with Florence on a culinary garden at his 1890’s era Bernard Maybeck designed home. “Christian isn’t just a guy with a green thumb, he’s a true artist. Every plot he designs is a one-of-a-kind, signature concept, a visionary botanical space that is a seamless blend between structure and space,” said Florence. CH christian-douglas.com

Solstice® Shingle packs colossal efficiency into a compact design that integrates seamlessly with asphalt shingle roofs. And it’s strong enough to take on hail and high winds.




PHOTOGRAPHY
BY
TESS RILEY ALBRECHT
RENOWNED DESIGNER Kathryn Ireland celebrates 30 years in business with a new showroom in the vibrant West Adams district of Los Angeles. The showroom will showcase her textile designs, which marry British color and patterns with a relaxed California aesthetic, and a selection of her custom furniture, antiques, and treasures sourced from her wanderlust travels to create her signature bohemian glamour. CH 1750 West Adams Boulevard, Los Angeles, 323.965.9888, kathrynireland.com














FOR OVER 25 YEARS, Westminster Teak has been the embodiment of the finest in teak furniture. The company’s unrelenting commitment to craftsmanship, sustainability, and passion for timeless design has been the narrative and hallmark driving it forward. “Since teak is a beautiful material that lasts a very long time, the furniture design should be timeless and project a sense of permanence. It should resonate with the idea of form and function and how we
live with the furniture cherished over generations. Good design should be as relevant now as it was 50 years ago and 50 years from now. A well-designed and beautifully crafted piece of teak furniture endures over time, season after season, year after year, long after trends are forgotten.”
–Mal Haddad, President
This fall, an expansive new location is opening at Stonemill Design Center in Costa Mesa. CH westminsterteak.com


1 Kafelonia Lounge Seating
2. Horizon Dining
3 Odyssey Folding Chair and Side Table/Ottoman w/removable tray
4. Agora Firetable
5 Aman Dais Lounge Seating
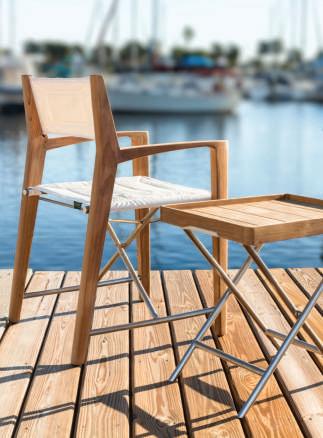


Da Vinci’s Masterful Stone Pieces Are A Favorite Of Designers, Architects, & Aesthete Homeowners
BY KERSTIN CZARRA
NAMING YOUR COMPANY after a master of the Renaissance is a bold move. But Da Vinci Marble, based in San Carlos, on the San Francisco Peninsula, has the innovation and artistry to measure up to the comparison. Their marble, tile, limestone, quartzite, granite, and other substantive slabs are sourced from quarries in Italy, Greece, Morocco, and beyond.
Da Vinci is a favorite of architects and interior designers for its technical savvy and striking array of materials allowing for a dizzying diversity of looks, from a Micro Moons Black Waterjet Mosaic and Calacatta Viola Marble in a modern
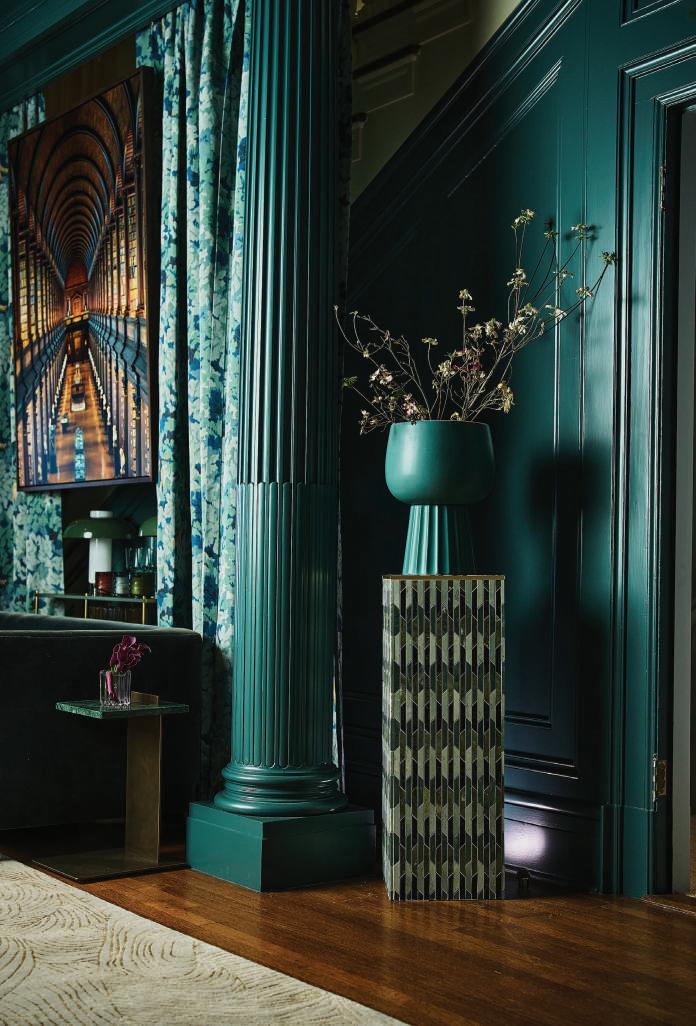
psychedelic bath to a muted outdoor tile for a Pebble Beach modern manse or a whimsical Calcite Blue marble to frame a classical fireplace. No matter the style, the mission is to make a space feel like no other. “Bringing stone, Mother Nature’s art, into a home makes each space personalized and practical,” says Robin Merwin, VP of Strategic Sales & Marketing. The bespoke finishes and custom architectural elements and installations are overseen in-house, from drawing and material selection to fabrication process and delivery.
From slabs to tile, to custom, and cutto-size, the brand’s expertise extends
ABOVE Designer Lauren Berry used Da Vinci’s Green Blend Mosaic for a striking pedestal column in the hall for the 2024 San Francisco Decorator Showcase.
TOP LEFT In the Decorator Showcase main bath, Nash Design group softened a grand bath with sandblasted and brushed Como Taupe from Da Vinci.
outside the stone yard and showrooms, helping designers, architects, and clients pinpoint the material that meets the desired performance, style, and finish. “The goal is to select things that are the background for your life and will stand the test of time,” says Merwin. “We want to help you create a space where memories are made while flipping burgers, stirring spaghetti, brushing your teeth, or simply spending time.” 2025 will mark the company’s 20th anniversary, and they are as inspired as ever to bring inventive texture, color, and pattern into every home. “We want to make sure you fall in love with something that fits your needs and your budget. That’s when the fun of selecting and sourcing begins.” CH Da Vinci, 1480 Industrial Road, San Carlos, CA 94070 650.595.2500, davincimarble.com
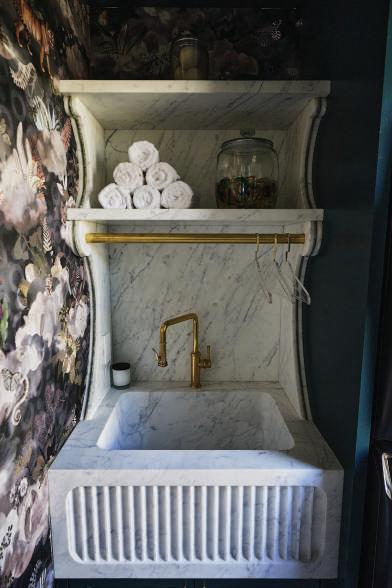

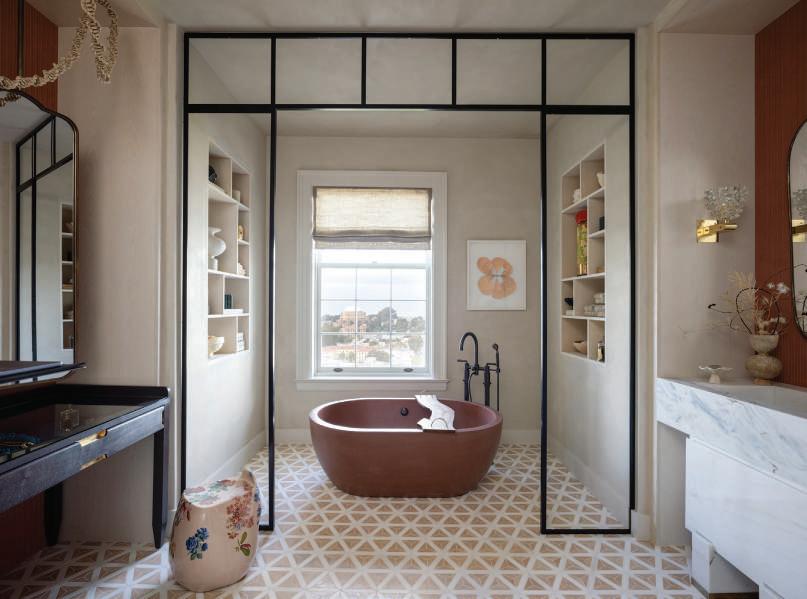
TOP LEFT Rococo & Taupe clad the sink and shelving in Statuarietto Honed marble in the over-the-top laundry room.
ABOVE A trio of Dana Mosaic, Silk Tavella Pergamena & Calacatta Namibia create a sumptuous futuristic bath scene—the brainchild of design firm Marsh & Clark.
LEFT Peruri Design chose Da Vinci’s polished Bianco Lasa and Dekton Umber to create a serene soaking spot.



Parviz Pargari International Architectural and Design Group was founded by Sir Parviz Pargari in 2002 in Los Angeles, California. Since the commencement of the business, Pargari has grown to encompass every aspect of development of design including architectural, structural, landscaping, construction management, material selection, interior design, custom furniture, and spatial planning.
His team of professionals has substantial experience in all phases of project management and design around the world including elite homes, shopping malls, hotels, and condominium buildings.
The primary motivation is to provide their clients with an exceptional and unique building design and experience. Their intention always goes to pay special and close attention to details both in architectural and interior design.














BY SARAH H. BRAY
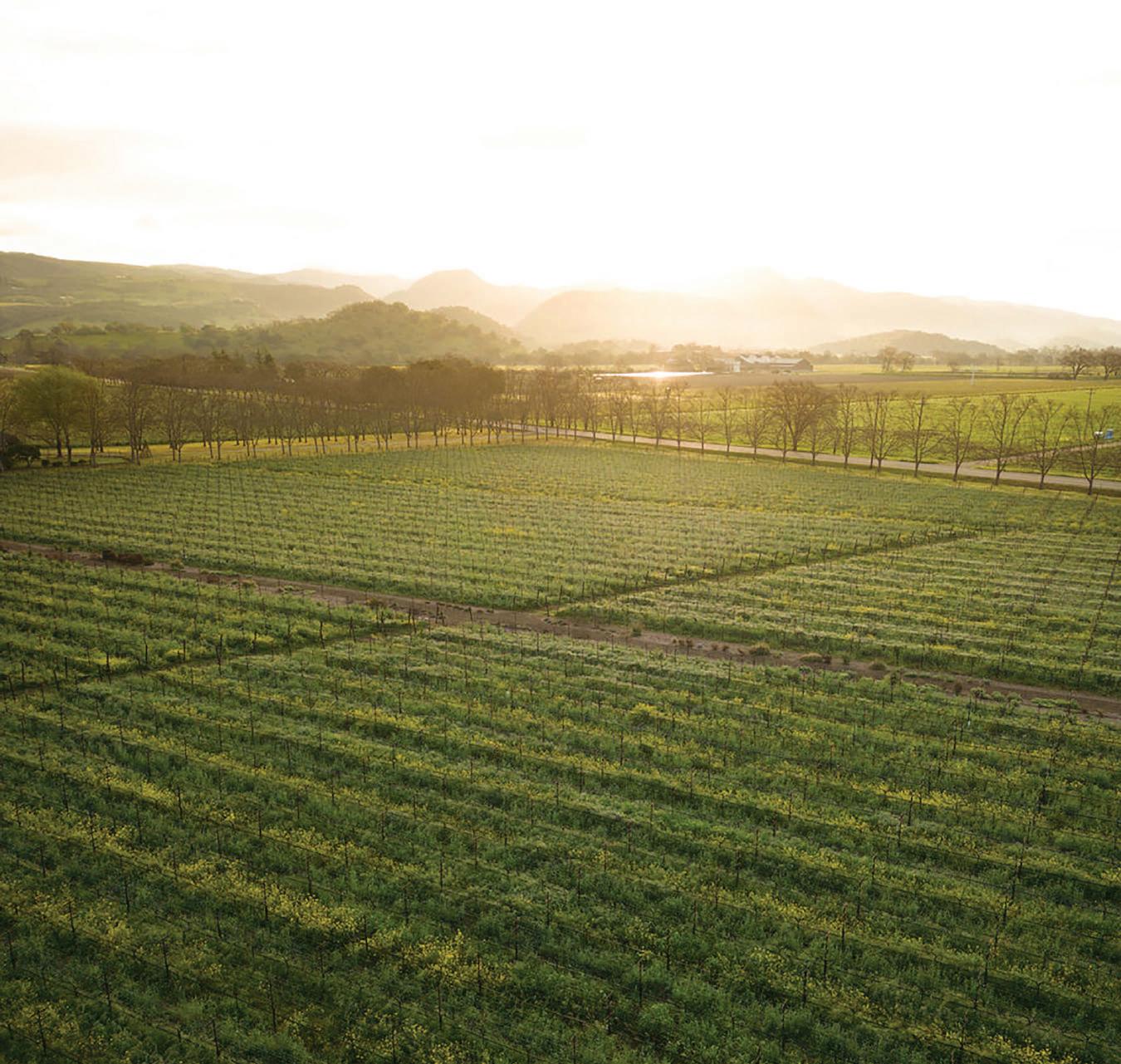
ANNIE FAVIA & ANDY ERICKSON are one of Napa’s “it” couples. Both transplants to Napa, they’ve carved out respected careers working with some of the top vineyards and wineries of the valley: she as a viticulturist, he the celebrated winemaker behind brands such as Screaming Eagle and Dalla Vineyards. In 2003, they started their own label, Favia Erickson, applying her knowledge of unique hillside vineyards from which to source fruit, which he crafts into balanced, luscious expressions of site.

In 2023, they joined forces with the Huneeus family – which also owns Quintessa, Flowers, Faust, and other acclaimed wineries – to breathe new life into an 86-acre stretch of land nestled by the Napa River on Oakville Cross Road. In essence, this joint venture isn’t just about making great wine; it’s about creating a balanced ecosystem, one that respects and revitalizes its natural surroundings.

As opposed to farming in the hills, where soils are infertile and slopes can make it hard to work, this is a new challenge, and they relish the opportunity to approach the valley floor with fresh eyes. Annie’s excitement about this project is clear: “It’s a really fun project because it’s basically the opposite of everything that I know how to do. So, it’s a big learning curve.” Here, instead of trying to invigorate the vines, they’re taming the soil’s vigor. The valley floor also offers better water access—vital in this era of climate change.
The focus is on quality farming, managing the vineyard vine-by-vine, and introducing permanent cover crops to keep the soil healthy and increase the longevity of the vines. She observes: “I think this is that fourth dimension of time. We talk about organic soils and farming and biodynamics and sustainability, and today they’re really buzzwords, but you don’t really understand necessarily that you’re not just farming the plant – you’re farming the soil, you’re farming the ecosystem. You’re rewilding.” Restoring the soil is central to their mission. Initially, hard and compact, more like cement,
now the land teems with life, including a few monarch butterflies flitting between the lovely corridors of perennials and annuals, strategically placed as pathways throughout the blocks. It takes patience to rehabilitate a site.
A significant part of their plan involves restoring the riverbank. This isn’t just about improving the vineyard; it’s about honoring the land’s history, recognizing the Napa River’s importance to the Native American communities who once lived here. She notes: “This site is between riparian zones; it’s a unique opportunity to get the ecology back to what it was and think about how grapes fit into that, rather than how the natural landscape fits into agriculture.” They also have dedicated areas to grow produce, with plans to engage with the greater Napa community and culinary institutions. In the future, they’ll break ground on a new winery and be able to host visitors, too.
The site, Annie observes, is special: “There’s something so soothing about being here, that makes you look at things in opposition and find balance.” The vineyard, with its confluence of dramatic views, combination of soils, and proximity to the place that was once the valley’s beating heart, embraces the oppositional characteristics of the Napa Valley – dry and lush, flat and steep, hot and cold, past to present to future–capturing what makes this place so unique. CH
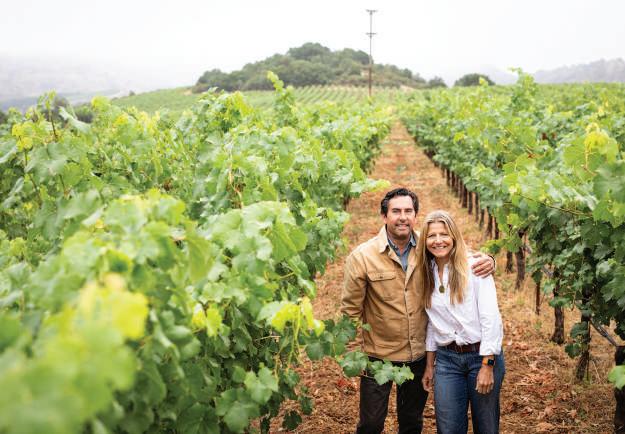


The home’s color palette took clues from the lake and surrounding landscape.
OPPOSITE Designers took full advantage of the outdoor spaces with chairs you can lounge in for hours.



THE WISEMAN GROUP SETS A SERENE TONE IN A VACATION HOME ON LAKE TAHOE
TEXT KERSTIN CZARRA | PHOTOGRAPHY MATTHEW MILLMAN

The directive for this bustling vacation home in Lake Tahoe: Create an inviting, modern, and chic environment for the owner’s family and friends to share and make lasting memories on the lake or the nearby slopes. San Francisco Wiseman Group designers Brenda Mickel and Megan Munoz accepted the challenge. They looked to the area’s stunning landscape to inspire a design that melded livability with a quiet but striking design punch.
The turnkey contemporary condo, situated in The Beach Club on the south shore of Lake Tahoe, has access to the property clubhouse, complete with restaurants, a full spa, wine storage, valet boat service, and beach activities. The amenities allowed the designers to focus on an architectural and design overhaul of the five-bedroom, five-bath space without worrying about where the typical overflow of vacation home stuff.

The space is a significant style step up from the usual rustic cabin in the area and contains sophisticated finishes, materials, and furnishing typically not found in developer properties.
Free to focus on the interior architecture, cabinetry, bathroom, and kitchen design, Mickel and Munoz grounded the home with a serene palette of grays, blues, browns, and tans to reflect the lake, mountains, and meadows just outside and used the spectacular views to blur the lines between inside and out.
“Because the square footage is less than what the clients are used to, the light, neutral color palette with color pops helps the spaces feel larger and less cluttered,” says Mickel.
The landscape inspired the material selections as well. Using glass, wood, bronze, and parchment finishes and soft furnishings infuses the interior with the perfect balance of comfort and coolness.
“[The client’s] taste quite contemporary, so finding the rustic contemporary aesthetic was a balancing act which was achieved through color palettes, some unique objects,” says Paul Vincent Wiseman, the project lead and founder of The Wiseman Group.
One such moment is a two-story high mural inspired by an Aspen grove just outside and includes a special member of their family, their King Charles Spaniel.

Textures, including stone, silk, metal, glass, and parchment, lend the drama to the muted space.
OPPOSITE TOP Like the lake outside, the stone floors set a soothing, watery scene.
OPPOSITE BOTTOM A neutral backdrop allows artwork like these ink drawings with Chinese rope by John Mayberry pieces to shine.
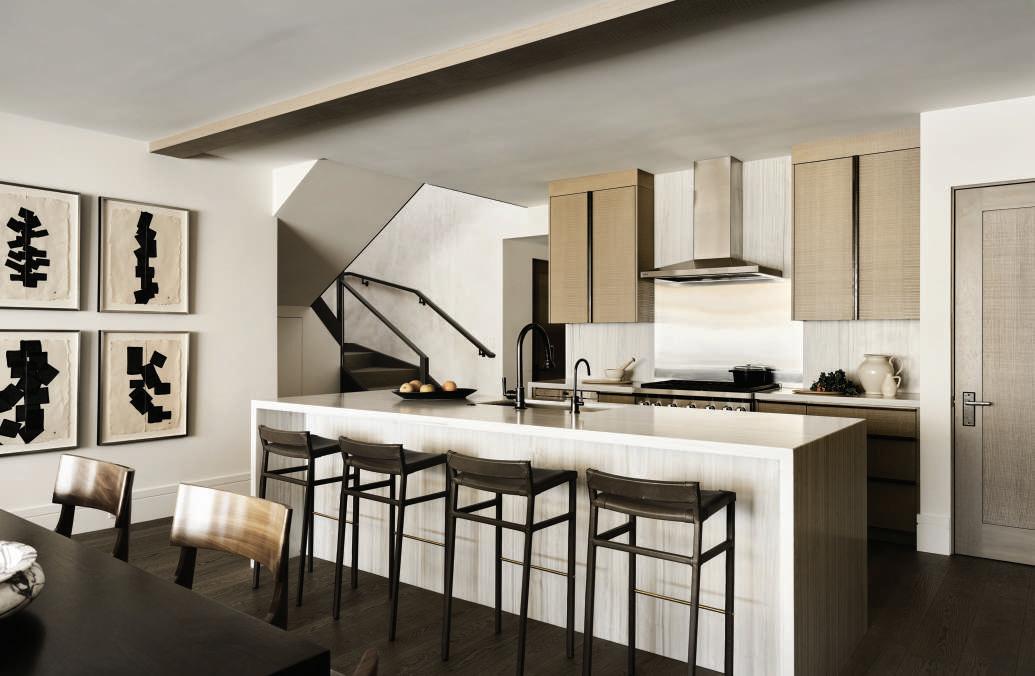
The neutral backdrop allows the clean-lined architecture, art, and watery glass lighting to shine like the boxy Holly Hunt fixtures over the dining area and the tear-drop-like Ochre pendants in the main staircase and upstairs bar. The art took on an anthropological bent, including a 51-million-year-old fossil from the Eocene Era featured in the niche from the Tucson Mineral Show, which Wiseman has been attending for 30 years.
“The fossil can on the qualities of an abstract piece of modern art. The piece also reminded the designers “how long ago the Lake and surrounding land formed.” Other pieces were transplanted from their previous lake house, including a bronzed tortoiseshell, a fossil fish mural from Geodecor, and ink drawings with Chinese rope by John Mayberry.
But the actual works of art lie just outside. With picturesque, expansive views of mountains and lake on either side, especially from the condo’s balconies, the designers created comfortable window seating to capture the views and allow natural light to stream into the space. To maximize space and convey a relaxed feeling of a vacation home, Mickel and Munoz chose streamlined, low-profile furnishings with casual elegance to create comfortable spaces for reading, talking, gathering, lounging, working, and TV and gaming once the sun sets. “The owners appreciate

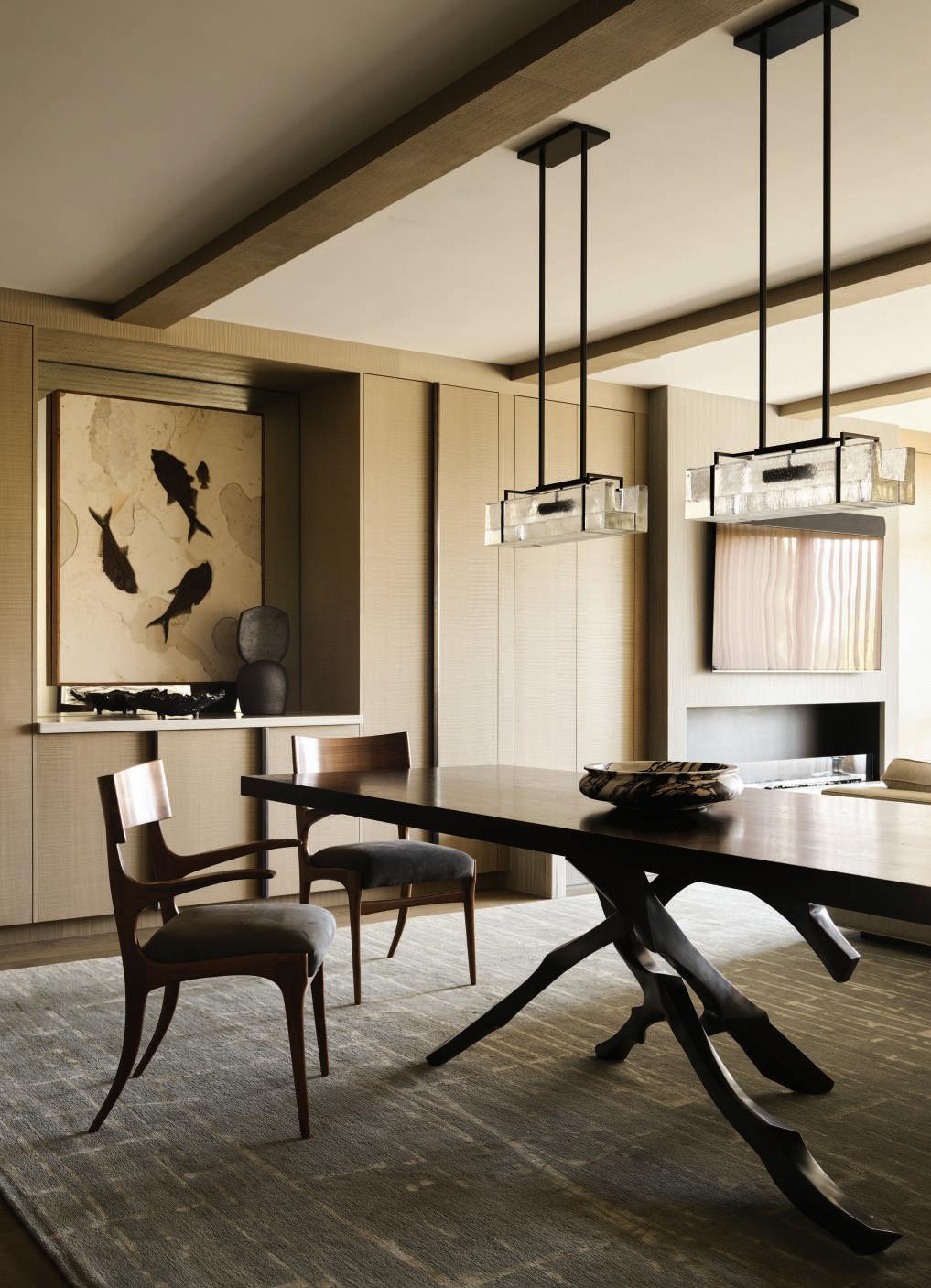
OPPOSITE TOP The overall effect of the design melds the owner’s sense of refinement with the rustic sense of place.

LEFT Each material, like those in the primary bedroom, was vetted against others to create a harmonious relationship.
liveable, practical fabrics and a textural mix in the wood finishes, glass, fabrics, and carpets,” says Mickel. The dining table from Hudson, NYC, has a solid bronze base and wood top inspired by the wood and bone pieces collected in the woods.
While accessories are minimal, texture looms large throughout the condo. Custom Rift-cut resawn oakwood cabinets throughout the living space add quiet, luxe character without overtaking the space. (They neatly tuck away the things they don’t want to see daily.) Silk and wood carpets are layered on neutral wide plank wood and tile floors for a soft underfoot year-round.
“All materials have to be vetted against other materials for their relationship,” explains Wiseman.
“A harmonious palette often looks simple when, in reality, it’s far more complex.
The result is a modern, sophisticated, and comfortable home so everyone can immediately embrace and enjoy the spectacular nature outside the doors. CH


ABOVE Throughout the space, the designers fused contemporary design with rustic, refined finishes to the owner’s delight.
BELOW Minerva Stone Tile mixes with Mosaic Calcutta Radiance and Stella White Marble from Da Vinci in the bath.
LEFT The home’s decks boast spectacular views of Lake Tahoe. The Lounge Chair and Ottoman are from Link Outdoor and are covered in Perennial fabric.

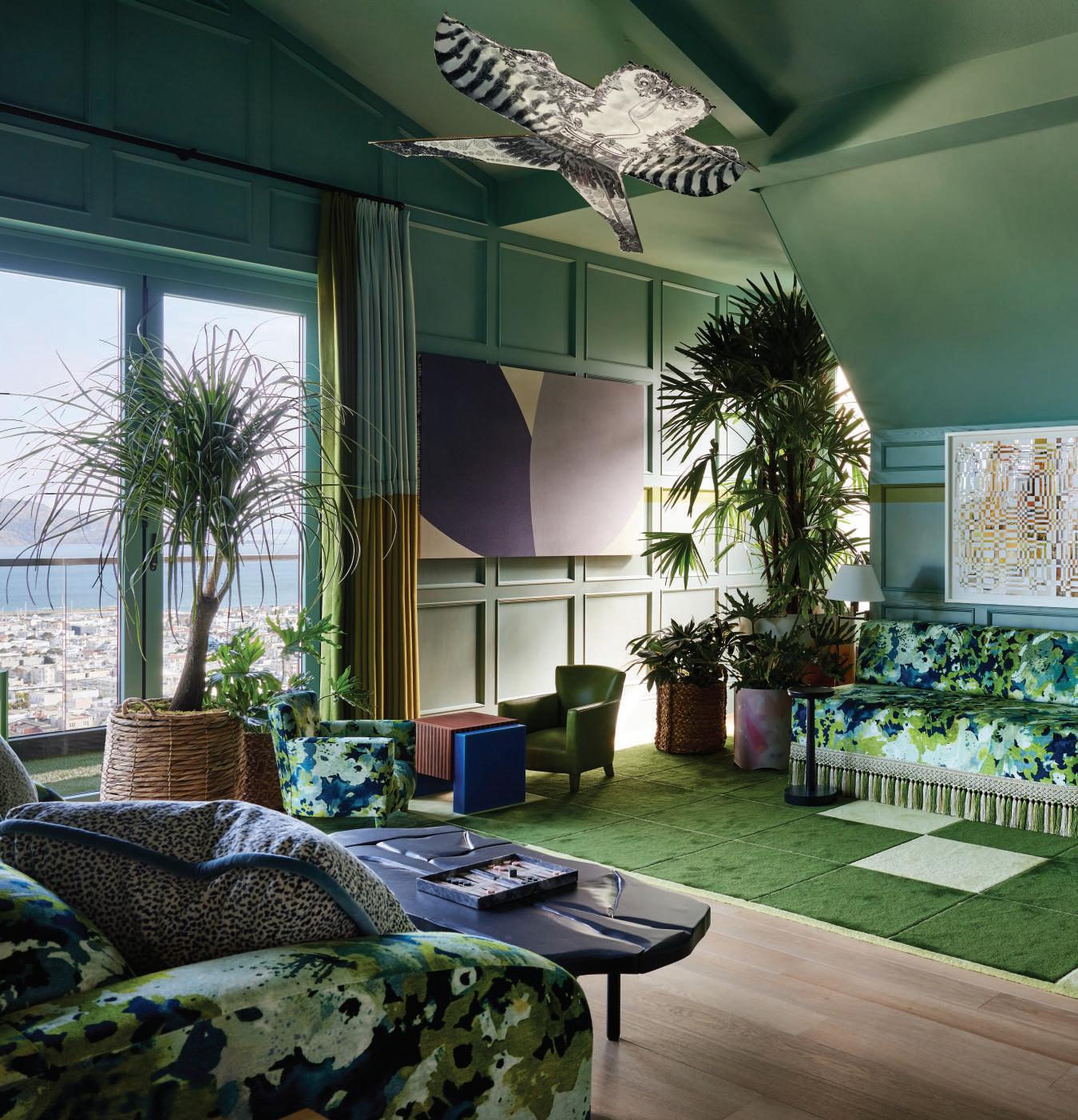

TEXT KENDRA BOUTELL
HIS YEAR, the San Francisco Decorator Showcase chose a magnificent five-level Dutch Colonial Revival mansion on Pacific Heights’ Gold Coast built by architect Walter D. Bliss. Thirty-five years ago, the showcase selected the same late 19th-century estate as its venue. Suzanne Tucker of Tucker & Marks designed the formal dining room on the main floor. Tucker returned to the room for a repeat performance, honoring the interior architecture’s exposed oak beams and intricately carved fireplace while reimagining the space for 21stcentury living. Her room, titled “Then and Now,” reflects the showcase’s ambiance, where thirtyseven designers deftly balanced Gilded Age aesthetics with modern sensibilities.
Bliss, an MIT graduate who first worked for McKim, Mead & White in New York City, designed the home in the style of wealthy New Amsterdam. With a modified gambrel roof, red brick sheathing, corner embellishments, and white marble trim, its dramatic entrance boasts massive mahogany doors flanked by double pairs of fluted Doric columns that lead to the classic ally proportioned public rooms, revealing a vision of the Golden Gate. It was the architect’s first project, commissioned by his father, lumber and railroad baron Duane L. Bliss. The younger Bliss, with his architectural partner William Baker Faville, designed several San Francisco landmarks, including the Geary Theater, where they mixed Victorian and neoclassical elements. CH
On the top level, Jon de la Cruz's "The Observatory" is a family room for all reasons. The blue and green color palette echoes the panoramic views of San Francisco Bay and its verdant landscape. Drapes fabricated from Sandra Jordan's Prima Alpaca textile embrace the windows. De la Cruz juxtaposed voluptuous upholstery in Rubelli's flora-printed chenille with Joe Rudko's deconstructed collages. In lieu of a ceiling fixture, Ai Weiwei's Bird Kite takes flight. Photography by John Merkl
Kristen Peña K INTERIORS
Kristen Peña of K Interiors layered her aubergine “Jewel Box Kitchen” with rich textures and materials from the ground up. Ceramicist Linda Fahey crafted eggplant, cream, and chocolate floor tiles. TBC Plaster Artisans finished the walls in a brown burgundy Venetian plaster contrasted with Da Vinci Marble’s vivid book-matched Calacatta Monet marble backsplash. Caroline Lizarraga’s decorative ceiling in the same shade as the walls draw the eye up.
Photography by Christopher Stark


TUCKER & MARKS
Suzanne Tucker and Principal Amanda Ahlgren created a botanical-themed dining room, starting with Stancil Studios’ pale faux bois shell punctuated by green and violet hues with bronze accents. The quatrefoil back of the Fortuny-covered Dennis & Leen dining chairs echoes the mirrored treillage wall panels and petal-patterned seagrass rug. A canted corner iron console from Paul Ferrante acts as a bar surmounted by an early Richard Diebenkorn oil. Photography by Roger Davies

Sabra Ballon found her muse in collector Peggy Guggenheim for Peggy’s Art Atelier. She enlisted showcase veteran Cook Construction to transform the room. The designer finished the bohemian space in parchment plaster with built-in arched-top bookcases. Pale books and modernist white-toned sculptures from Dana Harel and David Fought fill the shelves; Fernand Léger’s artwork, Deux Tetes de Femmes avec une Fleur, adds color. A curved sofa from COUP STUDIO, upholstered in lagoon-hued wool, encourages conversation.
Photography by Christopher Stark

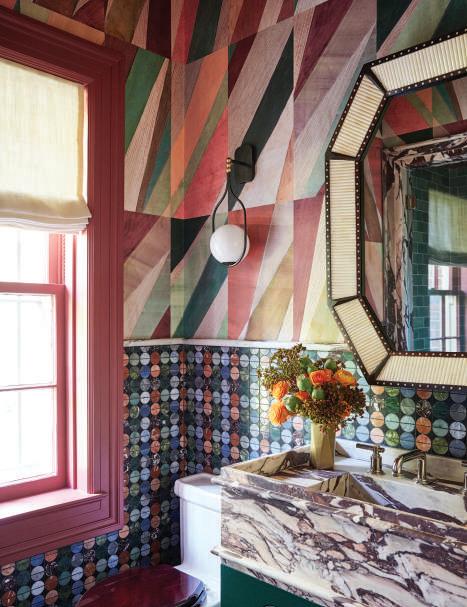
Ansley Majit and Stephanie Waskins
LARK + PALM
Lark + Palm designed “The Auden Guest Suite” for the welltraveled and well-read visitor. A multi-hued wall covering, Stamps by John Derian for Studio Printworks, envelopes the room where a headboard upholstered in Rosemary Hallgarten’s luxurious ruby mohair conjoins twin beds. Conny Goelz Schmitt’s collage “Buoy in Disguise,” composed of vintage book parts, centers the beds. Other artworks include Paul Wonner’s oil on canvas, “Man Seated on a Blue Sofa”, from the 1960s.
For the adjacent bathroom, designers Ansley Majit and Stephanie Waskins installed a bold graphic wallcovering from Omexco. They juxtaposed its linear geometry with Artistic Tile’s Micro Moons
Mosaic in a mix of polished red, green, and blue marbles on a ground of honed Nero marble for the wainscoting. The designers hung an octagonal mirror with bone inlay above a sink fabricated from leathered Calacatta Viola marble they sourced at Da Vinci Marble. Photography by John Merkl

Jay Jeffers
JAY JEFFERS
The Study features a faux bois ceiling with honey, bleached maple, fumed oak, and walnut tones. Designer Jay Jeffers collaborated with decorative artist Willem Racké on the concept. Jeffers chose lighter lime paint for the walls to highlight art and furnishings. Ted Boerner’s modernist walnut desk includes a front bookshelf.
An asymmetrical wicker and bronze dining chair from Chris Wolston provides occasional seating. Brent Warr’s perforated Oyster Pendant illuminates the space.
Photography by Christopher Stark

Robbie McMillan and Marcus Keller AUBREYMAXWELL
‘To the Dark and the Endless Skies: A Bedroom Retreat,’ named for a lyric in an Ewan MacColl song made famous by Roberta Flack, evokes a sense of reverie. AubreyMaxwell cocooned the room in a foliage-hued floral wallcovering from ARTE. Richard Mosse’s pink-drenched photo of the Congolese rainforest surmounts a contemporary bed from De La Espada. Fazzo’s white glass table lamp highlights Kota Ezawa’s homage to German Romantic painter Caspar David Friedrich.

Todd Hido’s evocative photograph hangs over a retro stereo cabinet comprised of claro walnut, Cippolino Verde Marble, a vintage Marantz receiver, and VOX amp speaker fabric. A mid-century Italian opaline and brass table lamp from De Angelis, San Francisco, adds to the nostalgic feel. AubreyMaxwell selected green paint for the room’s trim and ceiling to match the wall covering. The Rug Company’s Cashmere Blend High Pile Rug in Russet completes the room. Photography by John Merkl

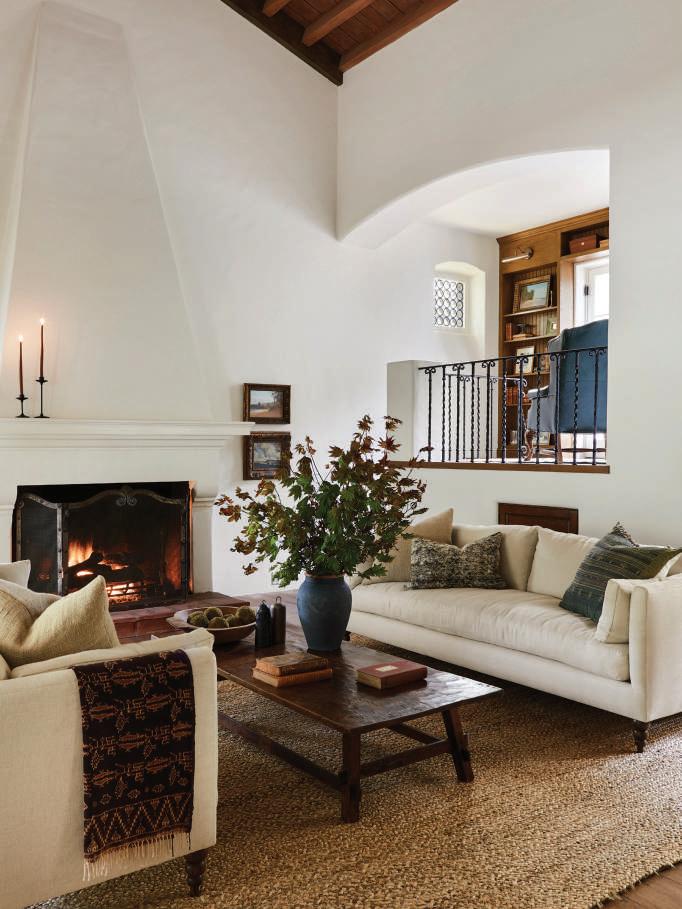
ARCHITECT PETER VINCENT, INTERIOR DESIGNER BRIDGID WILLLIAMS, AND LANDSCAPE DESIGNER ALEXANDER CHAMPAGNE, WORK TO PRESERVE THE DISTINCTIVE DESIGN OF WALLACE NEFF
TEXT VANESSA KOGEVINAS | PHOTOGRAPHY SARA TRAMP

NESTLED IN the picturesque Hedgerow neighborhood of Montecito, California, sits a lovingly restored iconic residence, built in 1926 for Dr. John Willis Baer, then president of Los Angeles’ Occidental College, by renowned architect Wallace Neff. Celebrated for shaping ‘California Style,’ Neff’s work is widely considered to be a true essence of Southern California architecture. Hollywood’s elite of that era agreed. Judy Garland, Cary Grant, Charlie Chaplin, Mary Pickford and Douglas Fairbanks all lived in Neff homes.
A synergistic collaboration between architect Peter Vincent of Peter Vincent Architects, interior designer Bridgid Williams of Bridgid Williams Interior Design, and landscape designer Alexander Champagne of Alexander Champagne Landscape Design, for clients who purchased the property during the pandemic, beautifully achieved the primary goal “to instill a cohesive design throughout the house while preserving the home’s distinctive character,” says Vincent, “and simplifying the landscape to integrate with the architecture. The spaces needed to balance Neff’s original Spanish and Mediterranean California Style while meeting the owner’s current needs.”

“The primary goal was to instill a cohesive design throughout the house while preserving the home’s distinctive character,” says Vincent, “and simplifying the landscape to integrate with the architecture.”
ABOVE Original architectural elements including arches, stair railings, metal work and exterior stucco were either retained, updated or replicated to preserve authenticity. A fountain with cobblestone surround was added.
OPPOSITE A vintage Persian Mahal area rug anchors the sunroom. For lounging, a Libeco linen-covered BWID sectional and a pair of rope and iron benches with a ZAK+FOX fabric are paired with a vintage Brazilian Portuguese Colonial carved wood chest.

Opening the kitchen to create a more modern entertaining area in the 3,684-square-foot house was paramount. A thick arch consistent with the original design vernacular was added adjoining a dining area and serving as a new central axis. It also reintroduced a softness that had been lost through years of remodels and additions.
Likewise, the small and dated bedrooms on the upper floor were overhauled. “The original floor plan did not have a true primary suite,” says Williams, “so we reconfigured the upstairs layout to include a primary bedroom with his and her walk-in closets and an en-suite bath with a private balcony.”
Two guest bedrooms offer refuge for visitors.
For the design palette, original terracotta floors served as inspiration, and rich jewel tones paired with a light, airy envelope were used to address
darker areas. “Although it is large in scale,” says Williams, “the great room is one of the darkest areas of the home.” Muted tones with pops of stronger patterned accents, color, and rich texture were selected. “This house was all about warmth and infusing bits of color and patterns that make you feel happy.”
Vintage case pieces were incorporated throughout. “We worked for months to find the exact pieces that we wanted,” shares Williams. Where they couldn’t find a piece to fit the bill, they commissioned artisans and craftspeople.
The landscaping also desperately needed attention. “Collaboration was critical in the areas where the building meets the landscape,” says Champagne, “because that is where the indooroutdoor experience occurs.”

LEFT A vintage Welsh pot board dresser is set in the kitchen just outside the arched doorway to the owners’ home office.
BELOW Vintage Queen Anne style dining chairs, a dining table by Dig My Designs, and light pendants from The Well provide an outdoor dining area set on Oklahoma cobblestone.
OPPOSITE Original terracotta flooring sets the stage in the kitchen, which is anchored by an island by Carpenteria Valley Woodworks. Farrow & Ball’s Black Blue hue, and aged brass hardware by deVOL were chosen for cabinetry. Gascogne Blue limestone countertops.
In addition to a vast outdoor entertaining terrace, the updated design offers varied experiences in the intentionally well-calibrated outdoor areas, including a vegetable garden, orchard, herb garden, arrival court, lawn area, terraces, and oak alley.
One hundred twenty existing fruit trees on the property were transplanted to the new orchard or repurposed. Enhancements to the front included replacing a circular arrival configuration with a new, singular gate entry, and positioning a fountain to add an element of order.
Collectively, the seamless integration of disciplines resulted in a property whose functionality and design meet the needs of modern living with historical architecture at its foundation. CH


ABOVE A tub from Signature Hardware, chandelier from Mulligans, and Rose Tarlow fabric window treatments were selected for the primary bath.
RIGHT Also featured in the primary bath, a vanity by Two Trees Cabinetry with deVOL knobs, a mirror from RH, and sconces from The Wall Lighting Company.
OPPOSITE A vintage lantern from Field + Fort above a cricket table and two armchairs covered in a Classic Cloth stripe create a cozy corner in the primary suite. Annie Selke and Parachute bed linens paired with a Les Indiennes bedcover and Katie Leede and Company draperies offer softness.
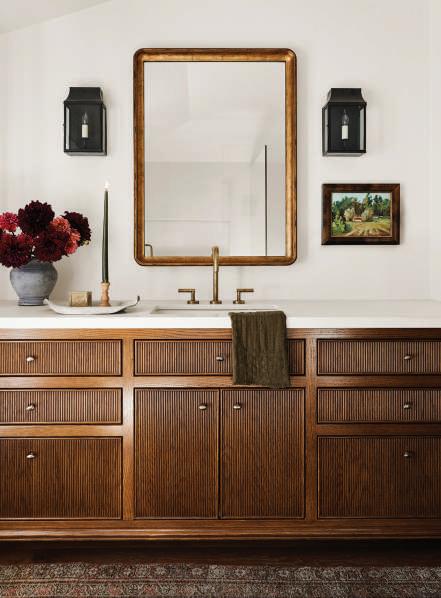
Collectively, the seamless integration of disciplines resulted in a property whose functionality and design meet the needs of modern living with historical architecture at its foundation.
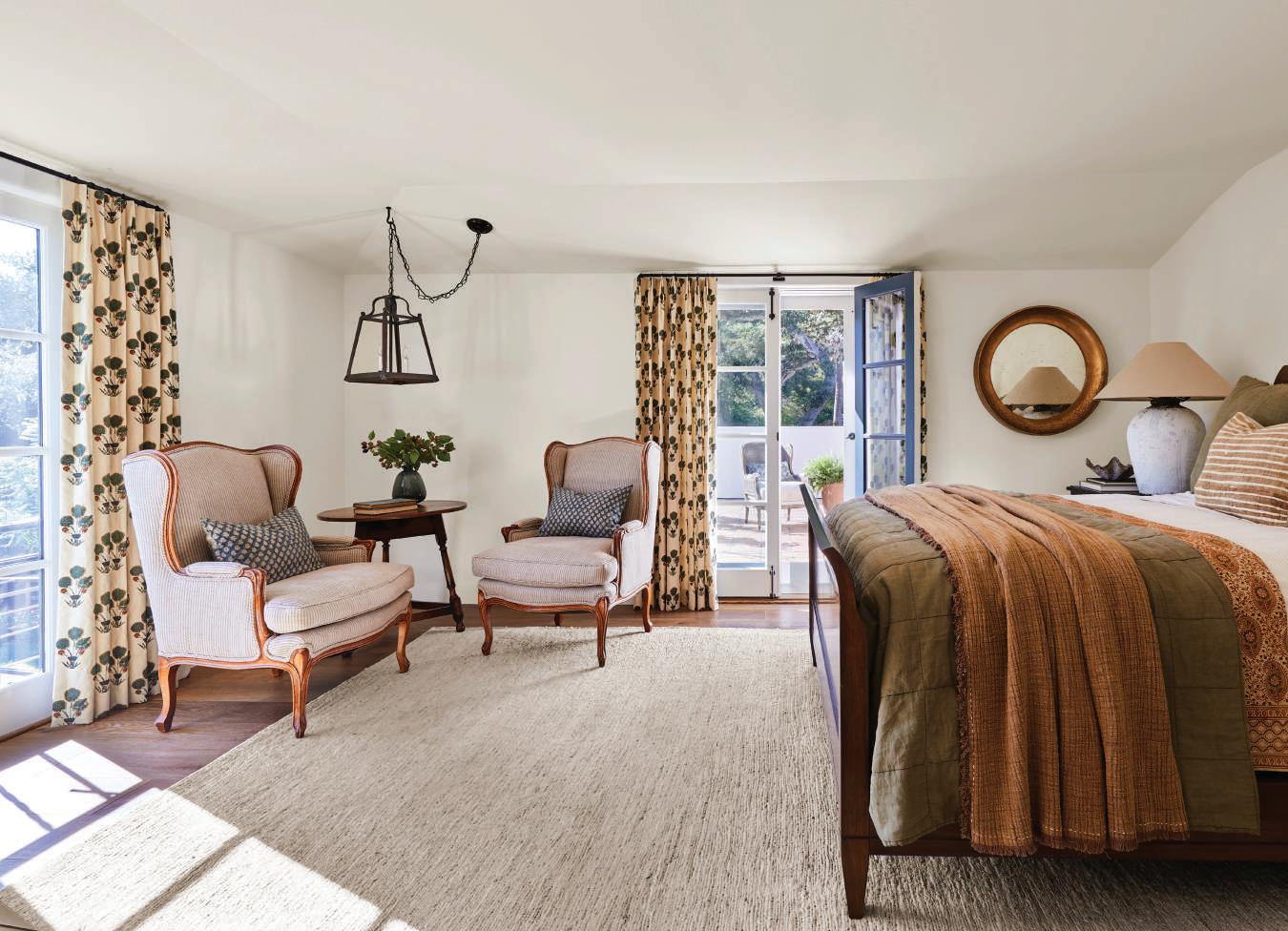
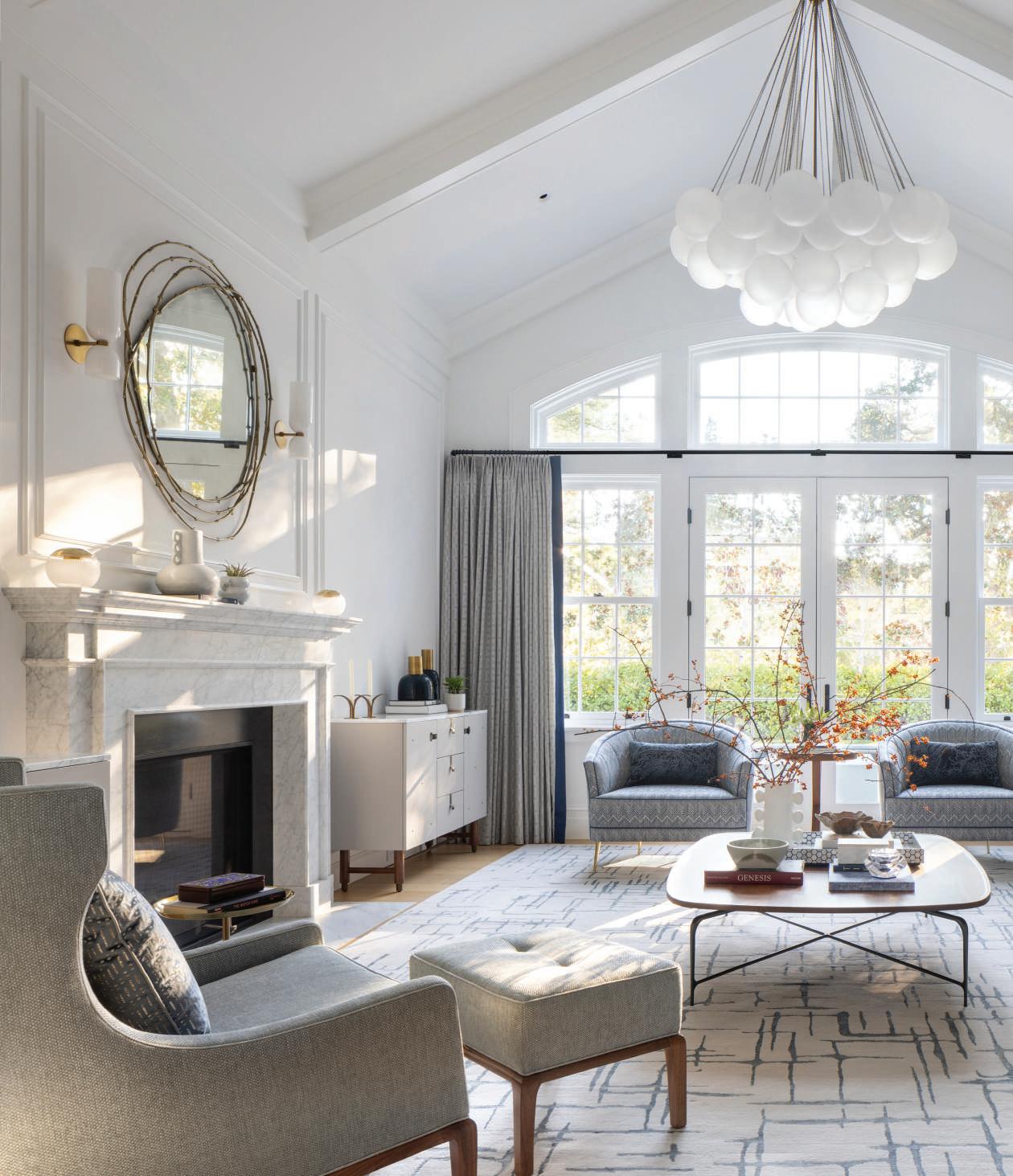

Susan Lind Chastain fabricated the draperies flanking the living room’s expansive paned glass windows and doors using Mark Alexander’s pale gray geometric linen print edged in Brentano’s rich blue wool satin. A modern Tibetan wool and Tencel area rug from Vaheed Taheri anchors the room.
KELLY HOHLA INTERIORS UPDATES A MENLO PARK COLONIAL
TEXT KENDRA BOUTELL PHOTOGRAPHY PAUL DYER

SAN FRANCISCO-BASED KELLY HOHLA Interior’s clients purchased a white two-story Colonial Revival house in a bucolic area of Menlo Park. The neighborhood, shaded by mature oak, eucalyptus, and evergreen trees, boasts generous lots with rustic narrow streets sans sidewalks; a lack of streetlights adds to the enchanting ambiance. Principal Kelly Hohla worked on two previous projects with the homeowners, and for this one, she and Senior Designer Alana Dorn reconfigured the rooms to gain symmetry and function. They popped shades of blue against a cool neutral shell, juxtaposing traditional architecture with contemporary furnishings and art.
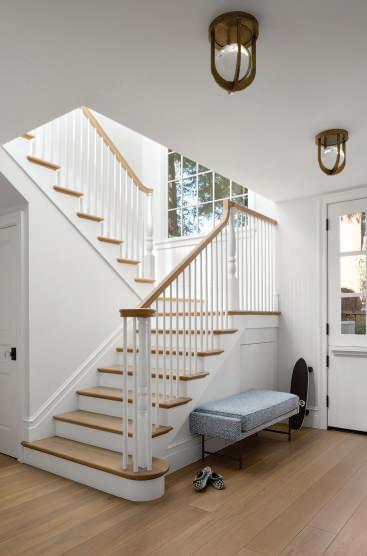
The designers collaborated with the architectural firm Remick + Sessions Design and the builders Peninsula Custom Homes. In the entry, Hohla and Dorn selected a white wall and ceiling paint color with just a hint of blue and a blue-gray white for the wainscot. The team installed honey-toned cerused oak floors throughout the house. Ian Kimmerly’s painting, an indigo integration of abstract and figurative elements, greets guests; it surmounts Randolph & Hein’s lyrical dark blue lacquered console with antique brass sabots. A faceted geometric pendant in white glass and brass illuminates the space.
From the entry, an elegant vaulted living room opens up where the white, blue-gray, tinted paint color continues. Birgit Jensen’s atmospheric fog-hued landscape hangs over a streamlined Holly Hunt sofa upholstered in blue velvet. Across the room, the team installed a neoclassical-style mantel in Carrara Venatino marble, which they bookended with modern Lawson-Fenning sideboards finished in a greige lacquer with walnut and antique brass details. The designers added A.Rudin’s wingback armchair and ottoman covered in a French blue basket weave for daydreaming. A whimsical light fixture resembling champagne bubbles floats over Caste’s minimalist walnut and bronze coffee table.
LEFT A back stairwell leads to a media room where the kids hang out. Riloh Lighting’s flush mount ceiling fixtures in antique brass and clear glass add a sculptural note. A streamlined bench covered in a steel blue abstract linen print from Romo provides a place to pause.
BELOW Lisa Lindenbaum, an art consultant, helped Kelly Hohla Interiors select the Ian Kimmerly painting in the entry and the other art pieces for the project. The blue lacquer on the Randolph & Hein console was custom-made using Benjamin Moore Newburyport Blue.
OPPOSITE Ginger & Jagger, a furniture company based in Porto, Portugal, crafted the carved Carrara marble side table. The vintage blue Murano glass lamp base echoes the table’s facets, while its custom drum shade in a gray Schumacher fabric references its marble veining.

Matthew McCormick Studio’s round brass modernist chandelier crowns the oval library table with a walnut top, an anthracite steel y-stretcher base, and brass sabots. The designers paired this with an angular side chair from Bright upholstered in Castel’s blue jacquard.

RIGHT Riloh’s pendant lights in antique brass and clear glass punctuate the white kitchen. A wall mosaic in white Thassos marble with pearl shell complements the Calacatta Caldia marble countertops. Structured counter stools in ash grey oak with blue leather seats are perfect for casual dining.
BELOW Draperies fabricated in ikat patterned linen voile from the Spanish firm James Malone hang from the British Bradley Collection’s oil-rubbed bronze hardware, cocooning the dining room. A built-in window seat with accent pillows in Rogers & Goffigon’s blue mohair adds to the coziness.
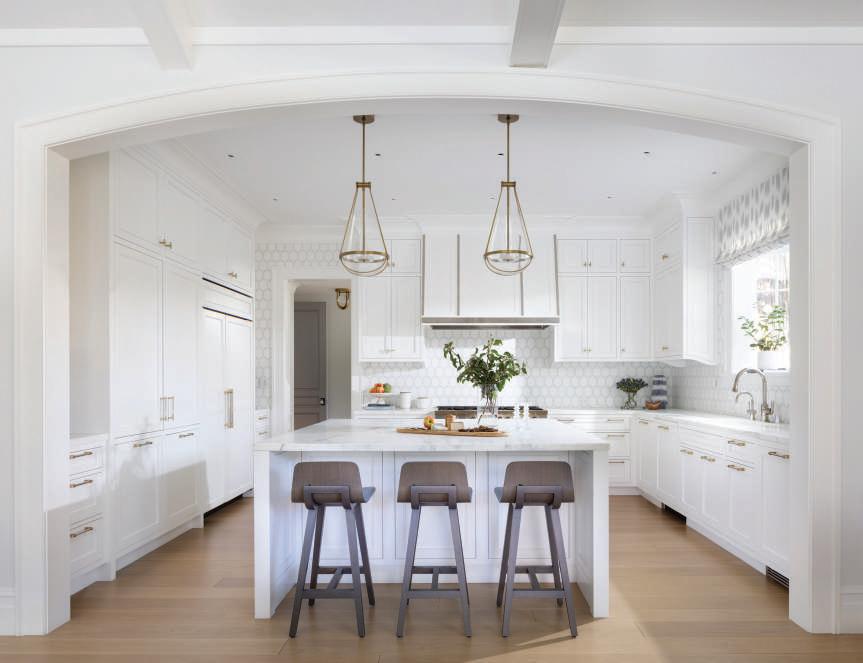

The dining room celebrates American craftsmanship with a Skram Furniture Company dining table and a John Pomp chandelier. Based in North Carolina, Skram believes in perfect imperfection, and the rectangular table includes a walnut top with a reverse bullnose edge profile and legs fabricated in bronze and carved walnut. Above the table, Philadelphian artisan John Pomp’s brass mobile ceiling fixture dances in the air with hand-blown glass pieces shaped like calla lilies. The designers etched blue in the dining room and adjacent kitchen’s textiles. In the library, they used a medium gray for walls where Trevor Paglen’s photograph, Shoshone Falls Hough Transform; Haar, holds court. Draperies and pillows received the home’s signature accent color. CH
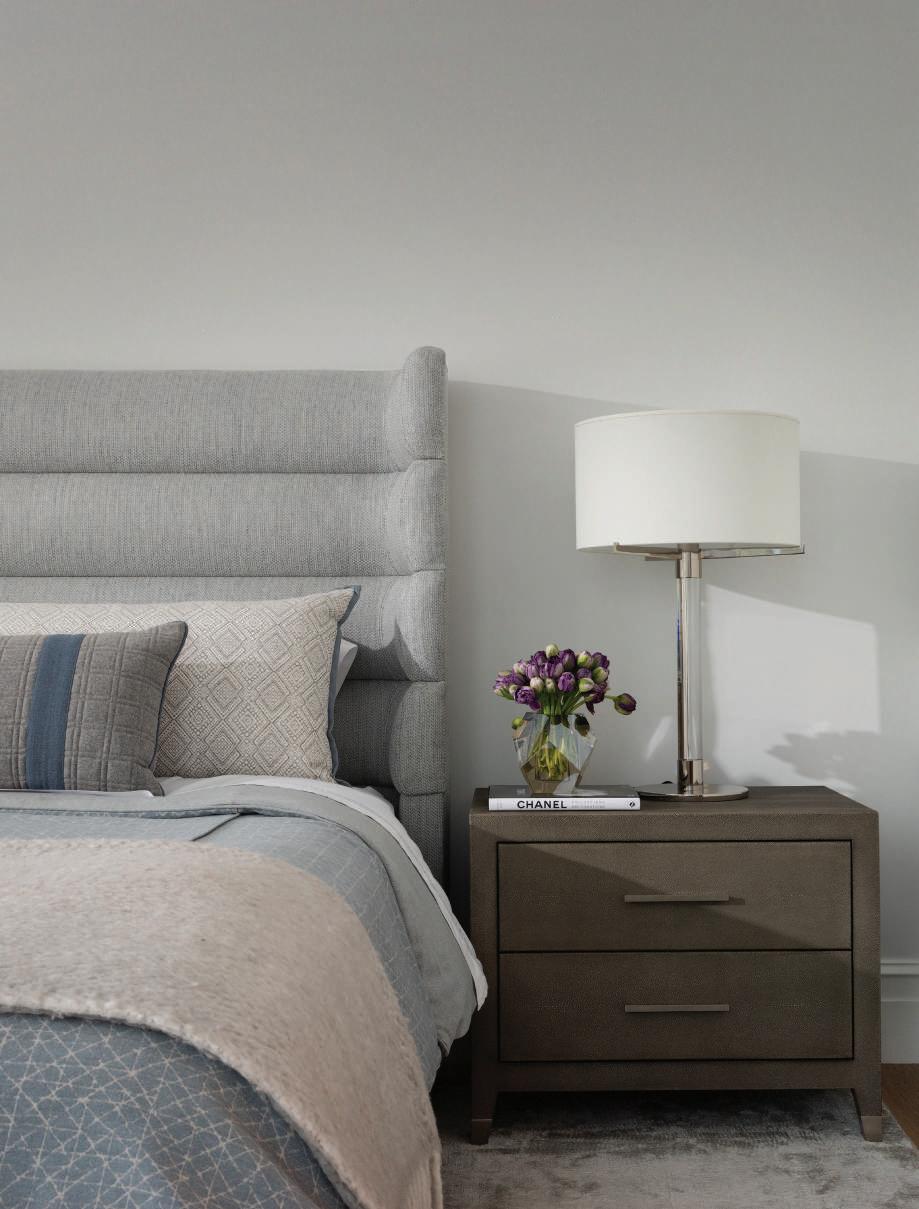
BELOW A Holland & Sherry wallcovering in saturated blue-gray on silver sets the tone in the powder room. Gabriel Scott’s geometric double sconce in white glass and polished nickel illuminates an arched mirror, while Nest Studio’s Dorothy Draper-inspired cabinet hardware embellishes the vanity.
BELOW LEFT In the primary bathroom, Waterworks petal mosaic in white Thassos and Carrara marble covers the floor, while Volakas white dolomite from Artistic Tile encases the walls. Susan Lind Chastain fabricated Roman shades for privacy from Villa Nova’s white linen edged with C&C Milano’s blue wool.
OPPOSITE Hohla and Dorr chose geometric patterns to dress the bed for the primary bedroom: the duvet in Holland & Sherry’s pale blue mélange wool flannel jacquard, the shams in Kravet’s platinum diamond textile, and the accent pillow in Casamance’s gray quilted wool with a contrast band of blue jean linen.


TEXT NORA BURBA TRULSSON | PHOTOGRAPHY PETER VALLI
FOR SOME THREE months this winter, a historic estate overlooking Pasadena’s Arroyo Seco was bristling with activity as more than two dozen design and build teams transformed its interiors and grounds into the 2024 Pasadena Showcase House of Design. In spring, the rambling property was open to the public, drawing tens of thousands who toured the gracious house and gardens, perused the shops and dined at the pop-up bistro.
Now in its 59th year, the Pasadena Showcase House of Design has raised more than $25 million for music and arts programming and education. It is one of the longest-running and best-known showcase house programs in the country.
For this particular house, the third time’s the charm—it was previously the Pasadena Showcase House in 1975 and 1996. However, its history dates back to 1902, when the 8,000-square-foot abode was built as a three-story Craftsman-style winter residence for Gertrude Potter Daniels and Julius Clark Daniels by architect Joseph J. Blick. Julius was an East
Coast railroad executive, and “Gerty” was heiress to a Chicago steel fortune who later became an author espousing socialist ideals. In 1905, the couple sold the house to Edwin Francis Holmes and Susanna Bransford Emery Holmes. Edwin, a Civil War veteran, and Susanna, who inherited a Utah silver mine from her first husband, transformed the home into an English Tudor manor with the help of Postle Company of Los Angeles, which also designed the Pasadena Playhouse. The couple dubbed it “El Roble,” after a large oak that once graced the garden. After Edwin’s passing, Susanna, a socialite known as the “Silver Queen,” went on to marry and bury two more husbands, including a Russian prince.
The house became known as the Potter Daniels Manor, was named a Pasadena City Landmark and has been the setting of movies and TV shows. The design teams responded to the home’s traditional architecture, enlivening and brightening rooms in the main house and gatehouse, as well as updating the grounds. Here are a few highlights. CH


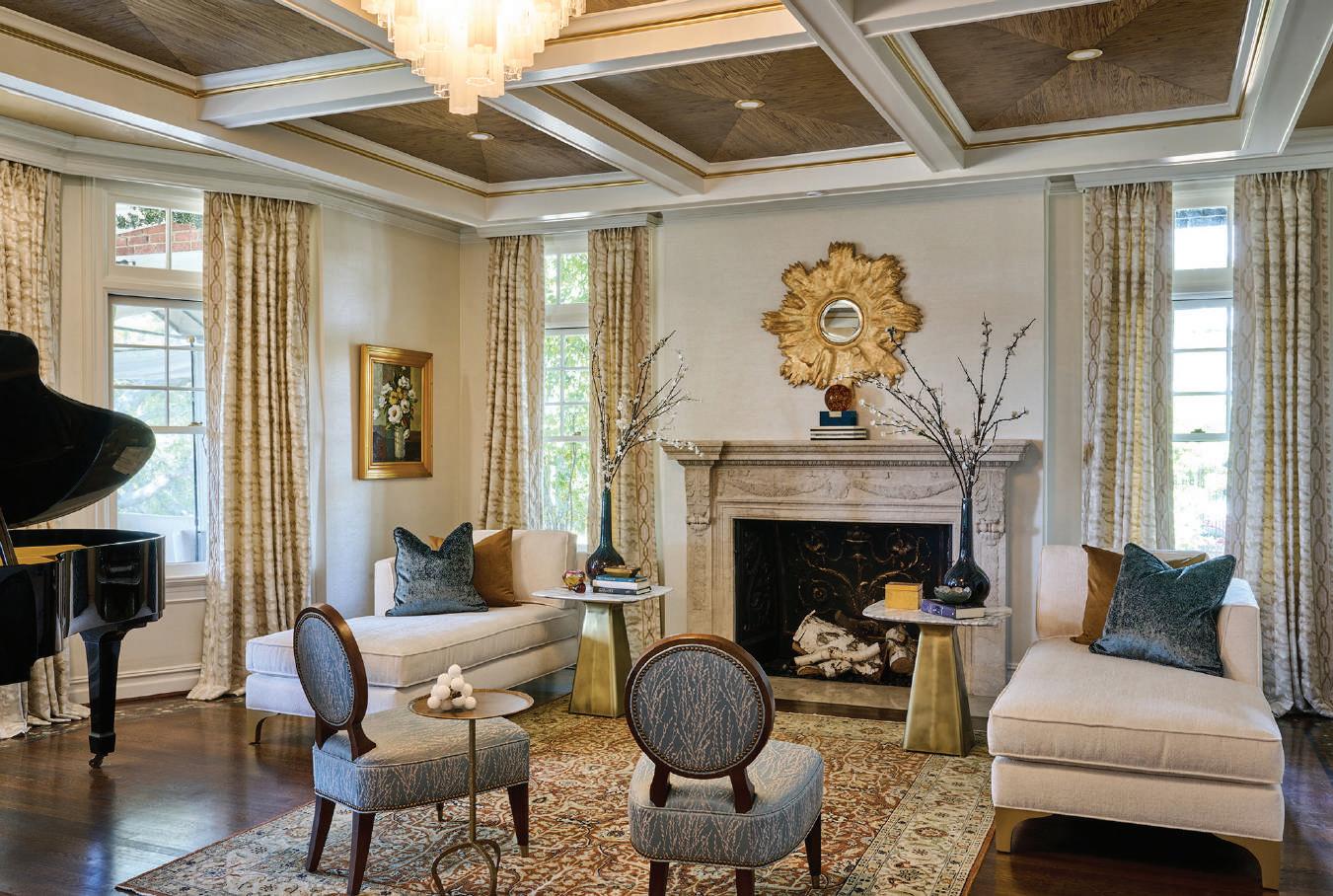
Rachel Duarte
RACHEL DUARTE DESIGN STUDIO
Formal Living Room
Rachel Duarte’s approach was to brighten the main home’s formal living room, creating two seating areas for entertaining in the long space. Updating the room with a pearlescent grasscloth wall covering, the interior designer also added interest to the coffered ceiling with a faux wood pattern and crystal chandeliers from Crystorama. Sumptuous draperies in a Stout Textiles fabric soften windows around the original fireplace, while chaises and chairs from P.H. Furniture Collection offer an inviting conversation spot.
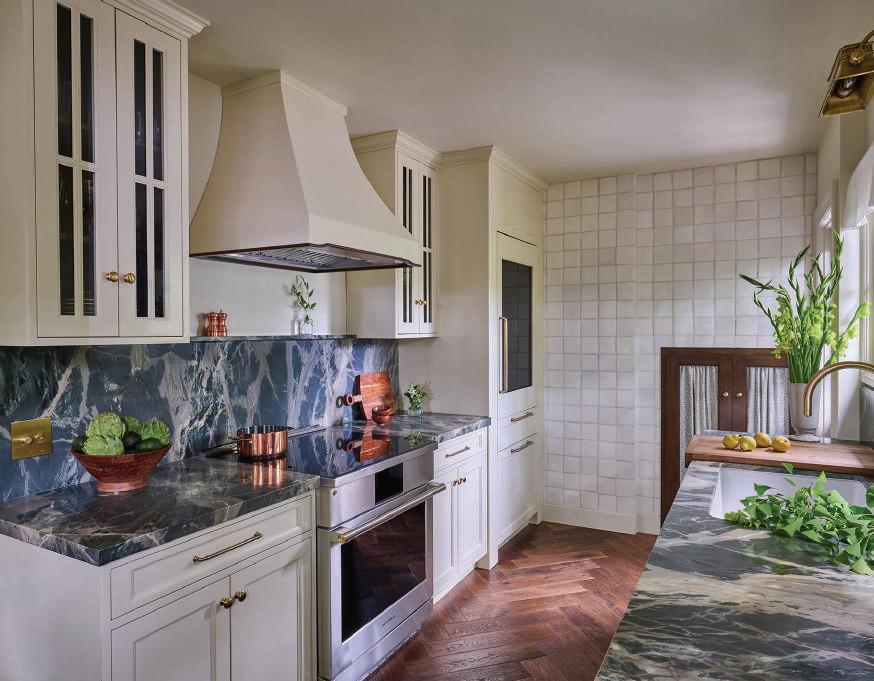

Stephanie Hatten SH INTERIORS
Gatehouse Kitchen
Designer Stephanie Hatten peeled back layers of past remodelings to create a new spin on a traditional English kitchen for the gatehouse with new pale-hued custom cabinetry and herringbonepatterned wood flooring. A Monogram induction range and refrigerator, plus a custom hood, make cooking easy. Walker-Zanger’s blue-gray quartzite countertops add a splash of color to the space, while custom wood doors with curtained glass panels hide a storage spot tucked into the tiled wall.
Samantha Williams
SAMANTHA WILLIAMS
INTERIOR DESIGN
Tea Room
In the gatehouse, Samantha Williams took a cue from the English architecture and transformed a small dining space into a cozy tea room. Highlights include a floral wall covering from Thibaut and the original woodwork repainted in a bright Dunn Edwards blue, which created a jewel box effect. Vintage chairs, a custom banquette, trimmed and tasseled fabrics and a chandelier from Visual Comfort create a collected look and complete the cheerful setting.


Amy Peltier
PELTIER INTERIORS
Primary Bedroom and Sitting Area
Summer breezes inspired the sunny second-floor primary suit in the main house. Amy Peltier used a grasscloth wall covering to bounce daylight into the bedroom area, framed the windows in lighthearted Thibaut fabric draperies and added interest to the wood floor with a painted pattern. The Woodbridge Furniture bed provides a dark contrast against the room’s cool tones. In the sitting area, Thibaut wall covering matches the draperies and a CR Laine sofa invites lounging by the fireplace.
Frank Slesinski
SLESINSKI DESIGN GROUP
Serena Brosio
SERENA BROSIO DESIGN
Gatehouse Living Room
Using blue, white and taupe tones, designers Serena Brosio and Frank Slesinski collaborated to bring a breath of fresh air to the gatehouse living room. A newly built window seat and updated fireplace mantel add an intimate, cozy scale to the space, while a floral Thibaut wallpaper brings the garden indoors. Grasscloth on the ceiling bounces light into the room, where an eclectic collection of furnishings includes a Hollis Pasadena sofa, Cisco Home chairs, Chinese ceramics and Indian inlaid wood accessories.



Steven Cordrey CORDREY COLLECTION
Veranda
Steven Cordrey channeled 1920s architecture and a cheerful, Doris Day-inspired color palette for the main home’s veranda, where lightened walls, ceiling and floor highlight the original brickwork, balustrades and arched openings. Sunbrella draperies soften the breezy space, and a chandelier from Cordrey Collection adds elegance. A daybed and Janus et Cie dining furniture offer spots to eat, read and sleep. Ceiling garlands made with laurel, bay and lemon leaves and a glazed clay Janus et Cie apple tie the space to the garden.
Shari Tipich
PONY TALES
Artist’s Retreat
Artist and decorative designer Shari Tipich envisioned a second-floor room in the gatehouse as an artist’s retreat where she paid homage to America’s wild horses. Using her skills, Tipich created an equestrian-themed mural and hand-painted the ceiling, floor and millwork for the existing daybed and cabinet. A vintage cowboy chair— reupholstered in cowhide with a purple cushion—and a Fortuny ceiling fixture polish off the creative space.
Chia-Ming Ro COASTAL
Potter’s Culinary Garden & Conservatory
Food-focused garden designer
Chia-Ming Ro created an inviting kitchen garden, complete with vegetables, herbs and flowers for the picking. A circular arbor from TerraSculpture, trained with roses, marks the entrance to the garden, where raised beds from Epic Gardening brim with seasonal produce. A greenhouse from BC Greenhouse echoes the English Tudor design of the house and offers glimpses of house and garden from within.

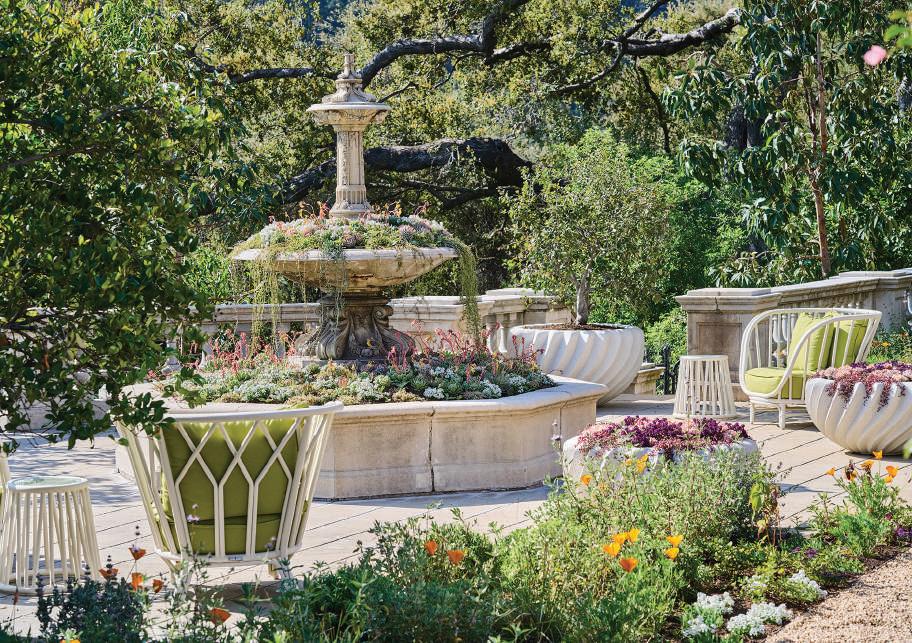
Elisa Read Pappaterra STUDIO PAPPATERRA Arroyo Vista Garden
Blending history with today’s concerns about sustainability, drought, native species and wildfire-resistance inspired landscape architect Elisa Read Pappaterra’s design of a garden area overlooking the Arroyo Seco. She used drought-tolerant succulents and other plants to mimic the flow of water in the old tiered fountain, created emberresistant zones, and carefully placed wildflowers to attract pollinators. Lacy Janus et Cie outdoor furnishings offer spots to sit a spell and take in views.










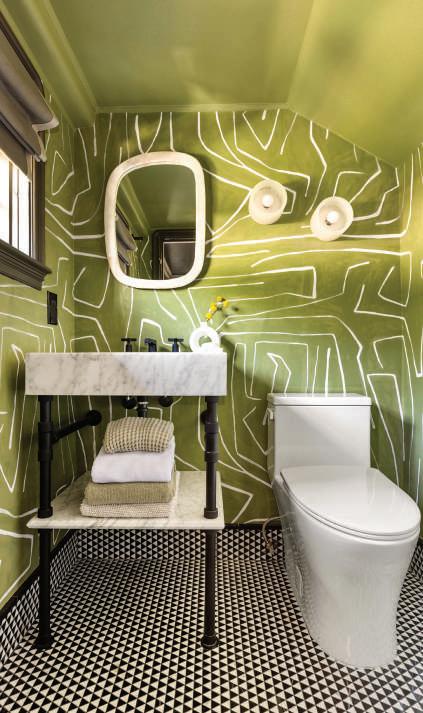


The best way to take control of your home living environment is to install a custom-designed whole house water filtration system.
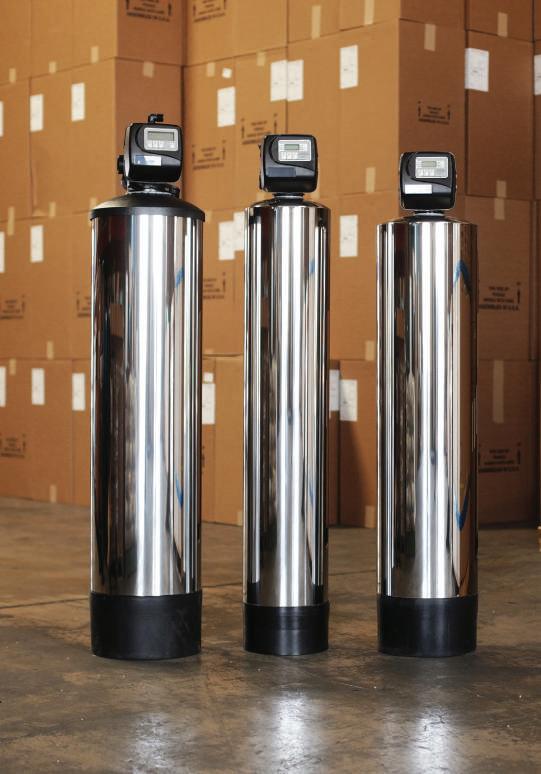
FOR YEARS WE HAVE BEEN AWARE of disinfectants, carcinogenic chemicals, pesticides, herbicides, and heavy metals in our water. Lately we are hearing about dangerous pharmaceuticals, Forever Chemicals and microplastics.
The best way to control your home’s living environment is to install a wholehouse water filtration and conditioning system custom-designed to address your water quality issues. An alkaline purified drinking water system can be added, ensuring maximum protection for your family.
Rick Allen at Pure Elements Water in Newport Beach has spent 45 years designing and providing custom water treatment systems. These specialty systems target the carcinogens and contaminants in your water (including the new ones), ensuring the safest and healthiest water for all uses in the home.
Protecting your family’s health starts with knowing what contaminants are in the tap water coming to your home. A valuable resource is the Annual Water Quality Report provided (by law) from your municipality, online or by request. While the municipality is judged on averages, look at the highest contaminant level in the “ranges” column. A quality water system should address the
highest levels of contaminants detected, which are sometimes above the legal limit. You can also visit ewg.org/ tapwater, enter your zip code, and review the Environmental Working Group’s assessment of your local water quality. Beware of generic systems –they cannot offer you the protection your family deserves. CH 949.894.4674
pureelementswater.com






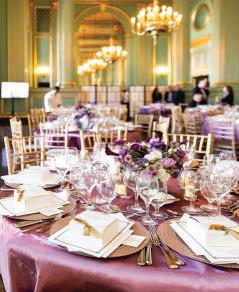
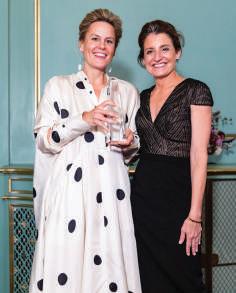


The Northern California Chapter of the Institute of Classical Architecture and Art Celebrates the 2024 Winners
The Northern California Chapter of the Institute of Classical Architecture & Art (ICAA) launched the Julia Morgan Awards to celebrate its 10th anniversary in 2014. Named for nationally renowned Bay Area architect and classicist Julia Morgan (1872-1957), the Chapter established the biennial awards to recognize architects, designers, artisans, students, and patrons for excellence in classical and traditional contemporary design. The ceremony was held in the historic Green Room in San Francisco. The 2024 winners included architecture: Bories and Shearron Architecture, Skurman Architects, and Appleton Partners. Interior design; Amy Meier Design, and Tuckers and Marks. Craftsmanship and Artisanship: Philippe Grandvionet Decorative Finishes and the award for Stewardship was received by Lucia Howard and David Weingarten. For more information, please visit classicist-nocal.org








10.
11. Betsy Everdell,
12. Aimee Buccellato,
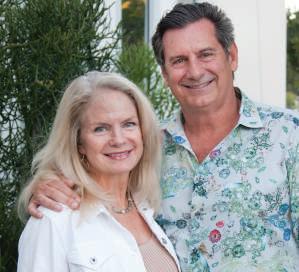


California Closets recently hosted an exclusive evening at their Huntington Beach showroom alongside California Homes, bringing together a vibrant community of designers, architects, and builders. The event served as a dynamic platform for professionals to exchange ideas, discuss the latest trends, and explore innovations in the world of design. Attendees enjoyed networking opportunities, savoring small bites, and an inspiring environment that showcased California Closets’ commitment to creativity and craftsmanship, solidifying their role as a leader in the design industry.
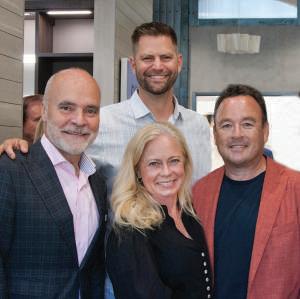
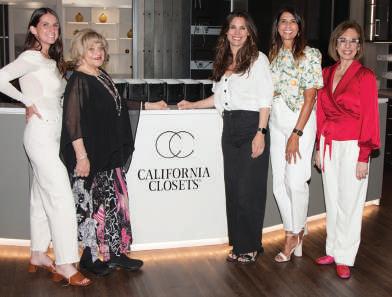


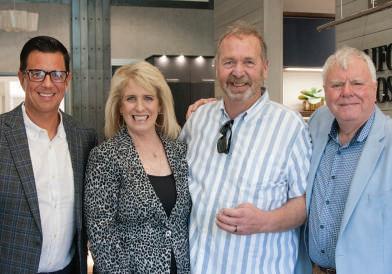

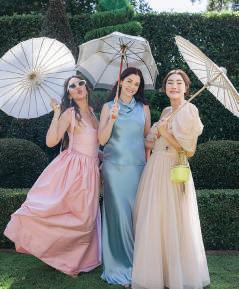
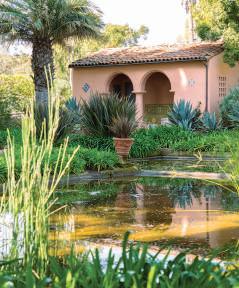
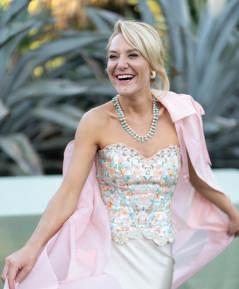

The Annual Fundraiser for Lotusland Raised a Million Dollars to Support the Operation of the Magnificent Montecito Gardens
The evening began with a stroll through the historic Lotusland gardens while enjoying delectable cocktails and hors d’oeuvres inspired by Lotus flower, followed by an al fresco dinner catered by Duo catering with spectacular wine pairings by Antica Terra. The emcee was the dynamic Jane Lynch, and auctioneer Jim Nye conducted the rousing live auction. One of the most sought-after auction items was a private Edible Schoolyard tour by the legendary chef Alice Waters, followed by dinner at her iconic restaurant, Chez Panisse. The evening’s entertainment included an art exhibit titled “Gounded: Works Inspired by, Connected to, and Reclaimed from Lotusland.” Throughout the grass lawn, guests enjoyed tunes by DJ Amara, cocktails by The Flair Project, tequila tasting with Casa del Sol, cotton candy by Bon Puf, and oracle readings. For more information, please visit lotusland.org











Reece Kitchen + Bath in Irvine, California, Hosts An Event with W.I.L.D, Women in Luxury Design, Co-Sponsored By California Homes
Jennifer Convy and her W.I.L.D. Women in Luxury Design group, along with California Homes magazine held a superstar panel discussion, moderated by Jennifer, diving deep into the latest luxury design/build lifestyle and kitchen design.
Panelists included Mike Reeves, CEO/President of Corbin Reeves Construction, Caren Rideau, Founder Interior Design, Kitchen Design Group, and Jeanne Chung, Founder, Interior Designer Cozy Stylish Chic. Thank you to Reece Bath + Kitchen for hosting the event, as well as Thermador and Bosch. Networking was held after the panel presentation with small bites and drinks. For more information on Women in Luxury Design email info@womeninluxurydesign.com
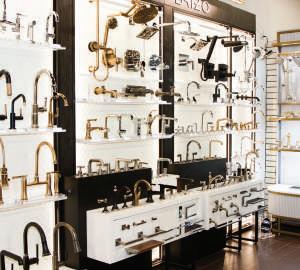




















Find Award Winning Designers to elevate your Interiors
Find Award Winning Designers to elevate your Interiors
Find Award Winning Designers to elevate your Interiors
Find Award Winning Designers to elevate your Interiors
Find Award Winning Designers to elevate your Interiors
No more harmful chemicals or heavy metals. No more hard-water build up. Just high-quality, great-tasting, chemical-free water that’s perfect for drinking, cooking, and bathing. Plus, it’s great for your family, pets, pools, water features, and yards. Water just doesn’t get any better than this.


Taste the exceptional water quality for consumption, ice and ingredient uses with a slightly alkaline pH and natural mineral content intact.
Feeling is believing. Address Carcinogens, Forever Chemicals PFAs and PFOs, Pharmaceuticals, Micro-Plastics, Chloramines and more for clean drinking water and a better bathing experience.

BE LEAK FREE
Eliminate the risk of pinhole leaks in copper pipes by addressing chloramines and hard water minerals that cause them.

