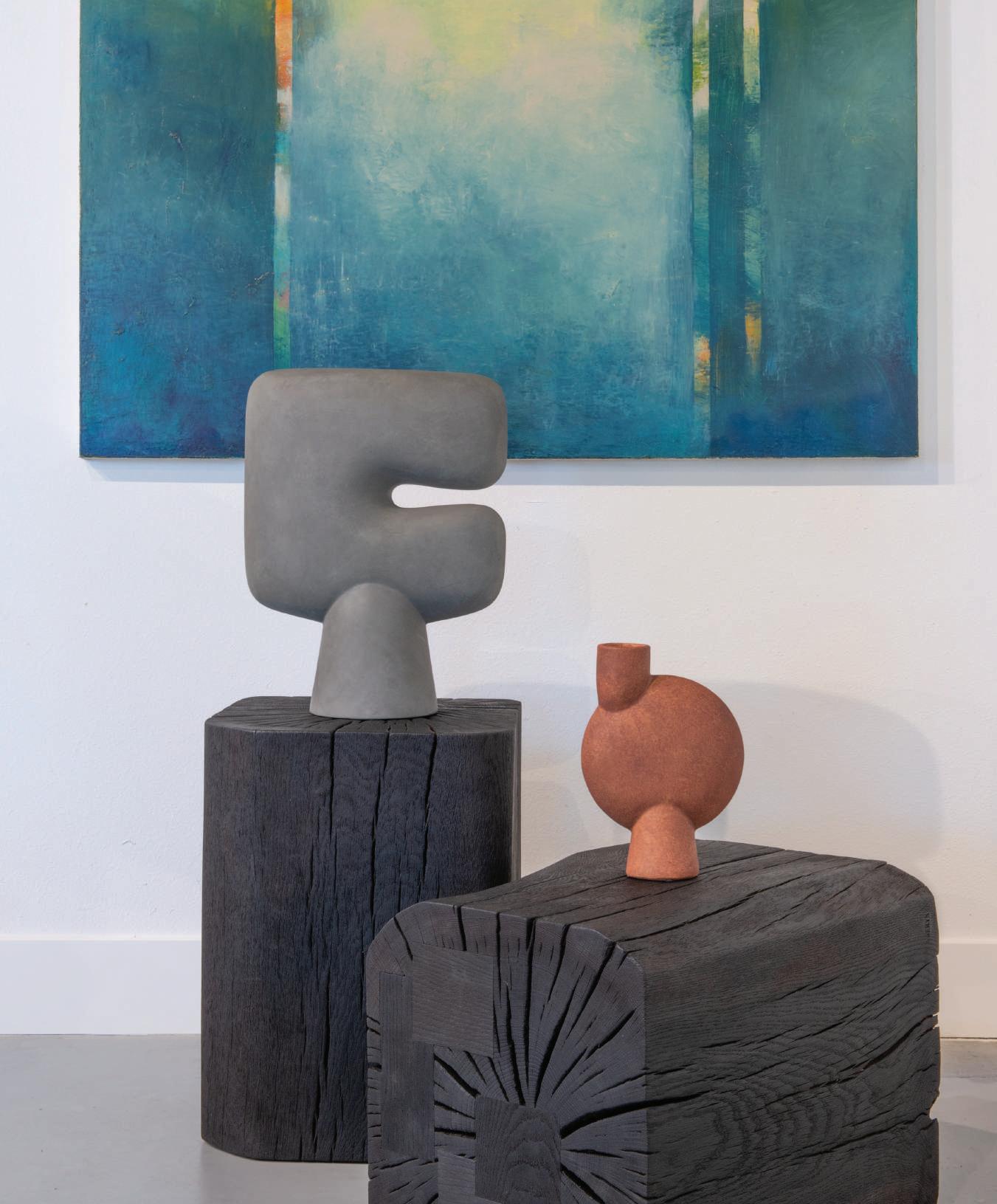CALIFORNIA HOMES


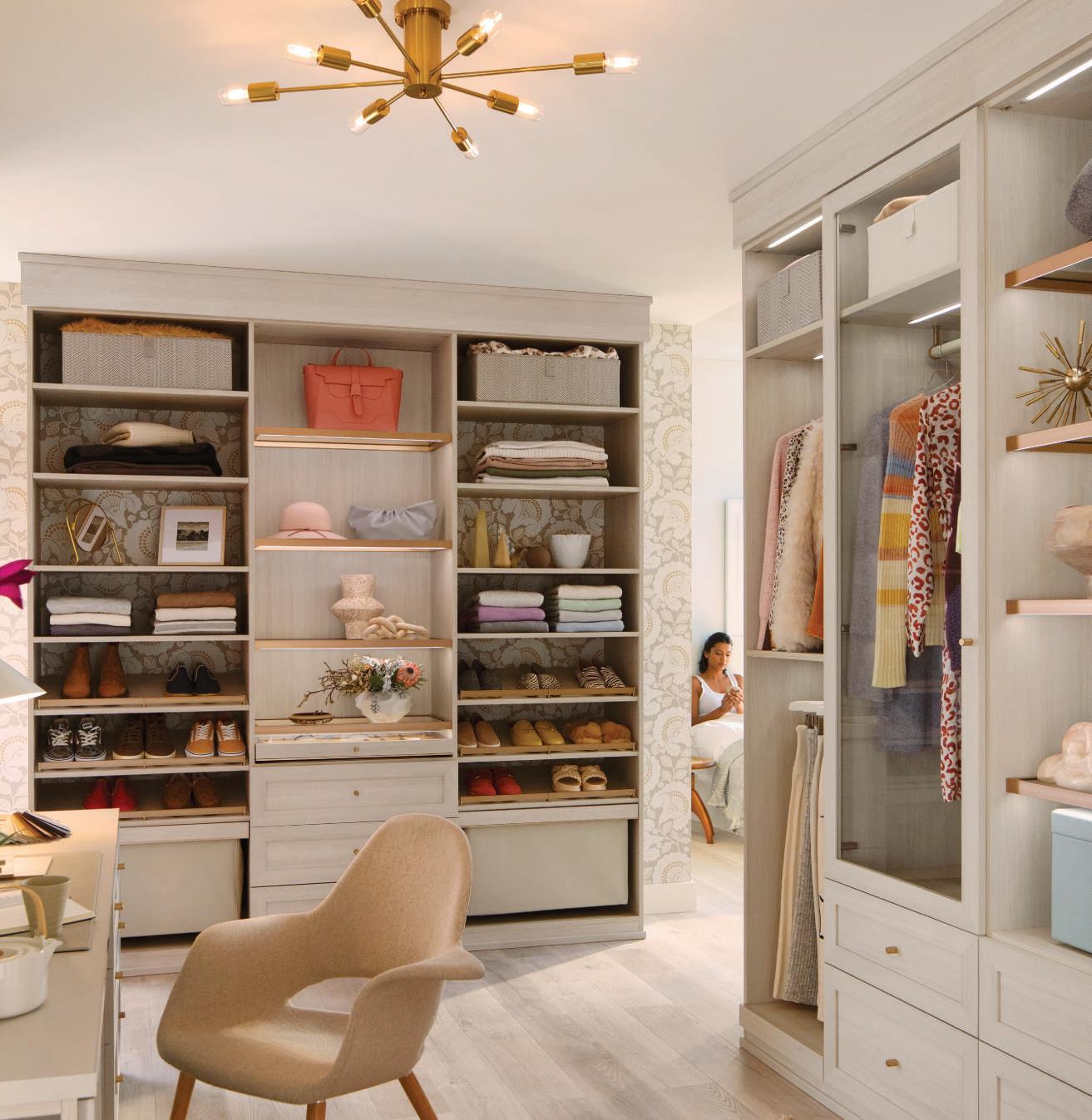






















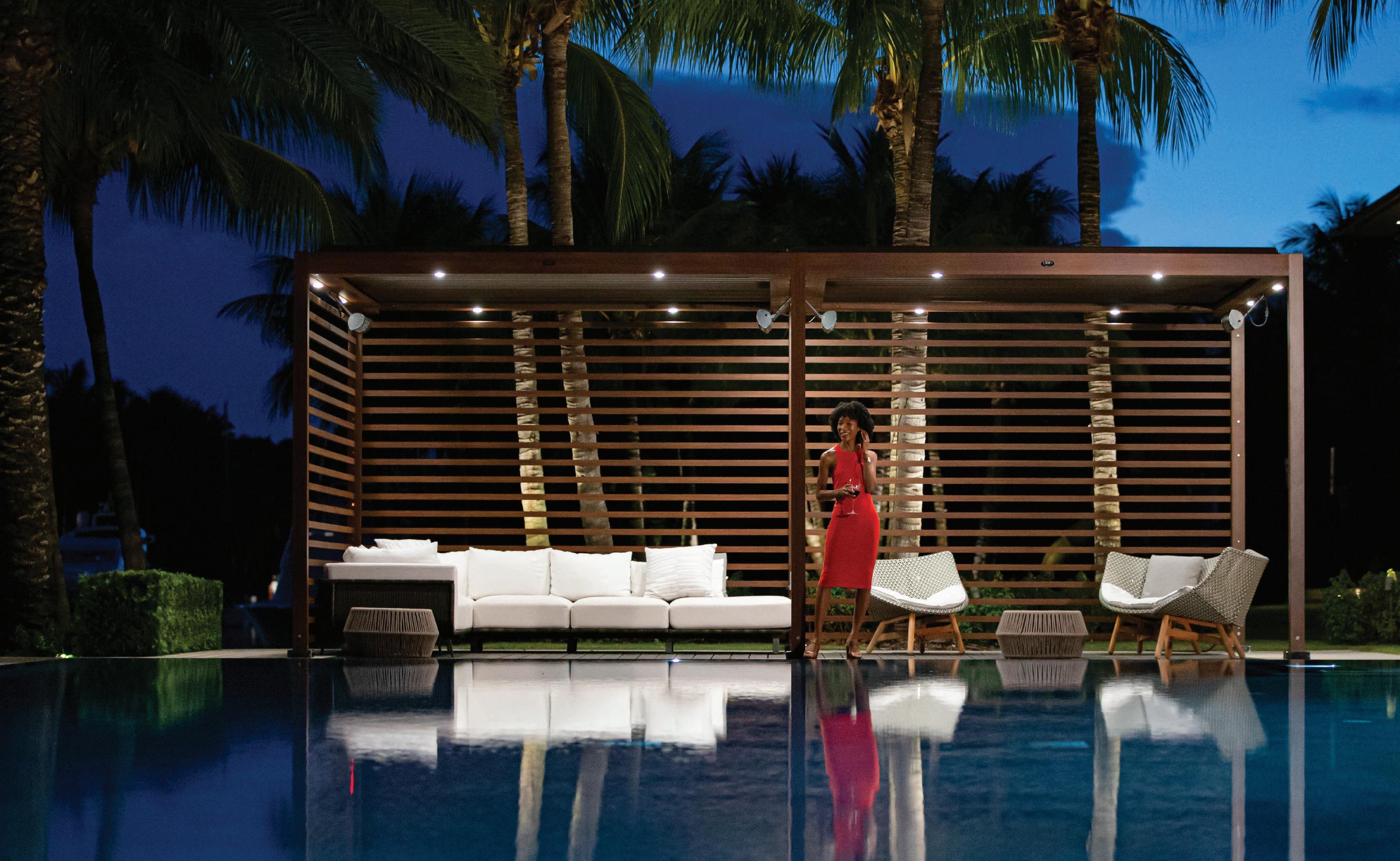


 TUUCI EQUINOX CABANA WITH AUTOMATED LOUVERED ROOF
TUUCI EQUINOX CABANA WITH AUTOMATED LOUVERED ROOF




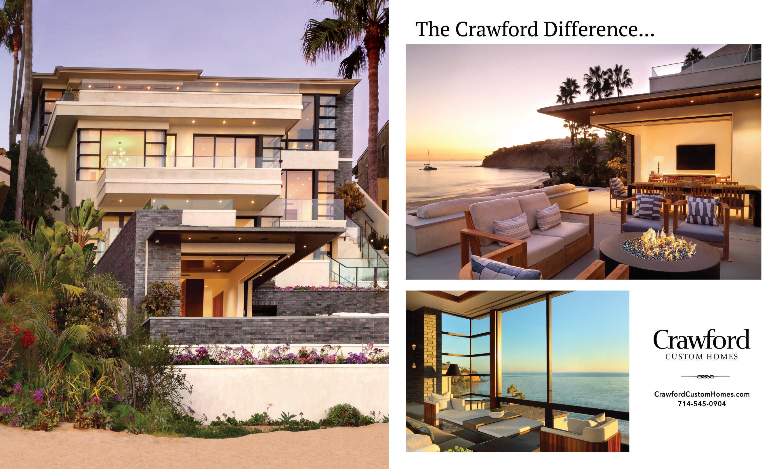

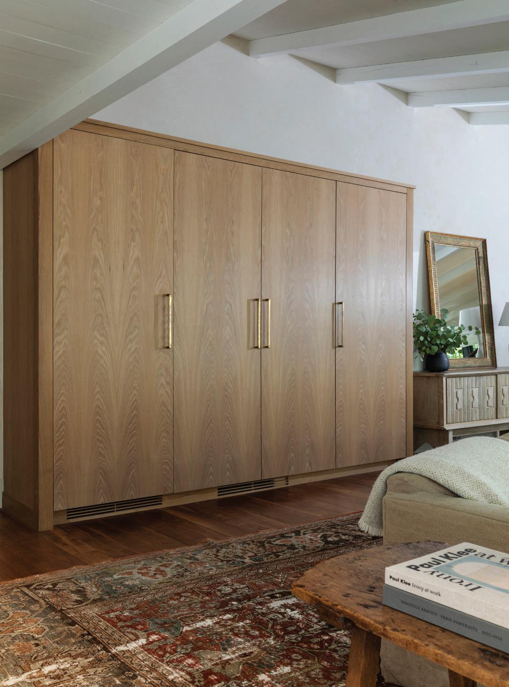
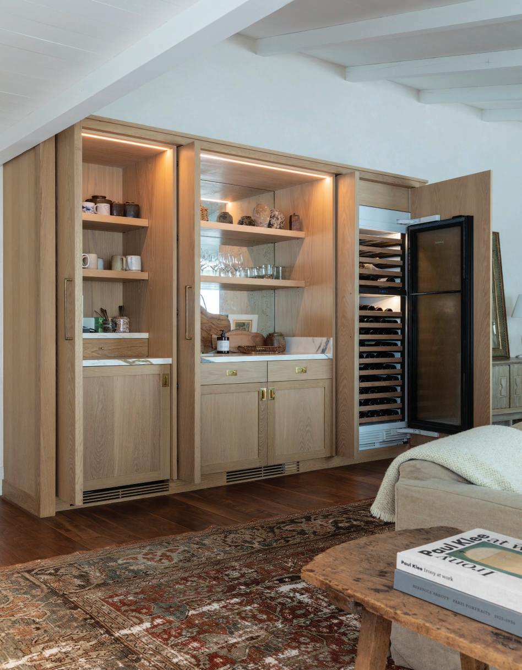


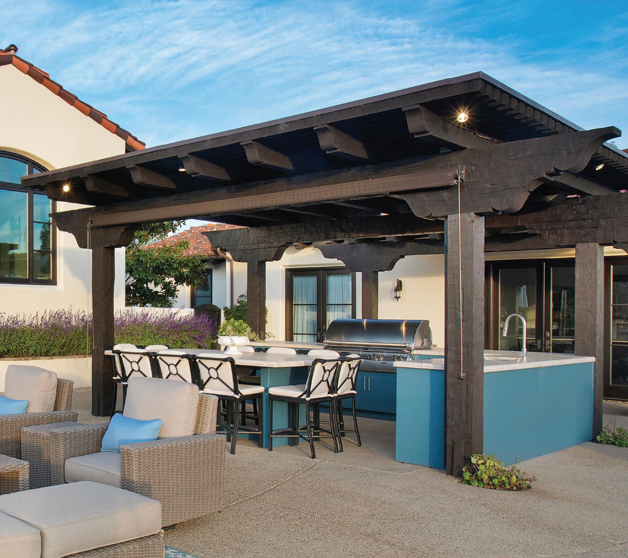

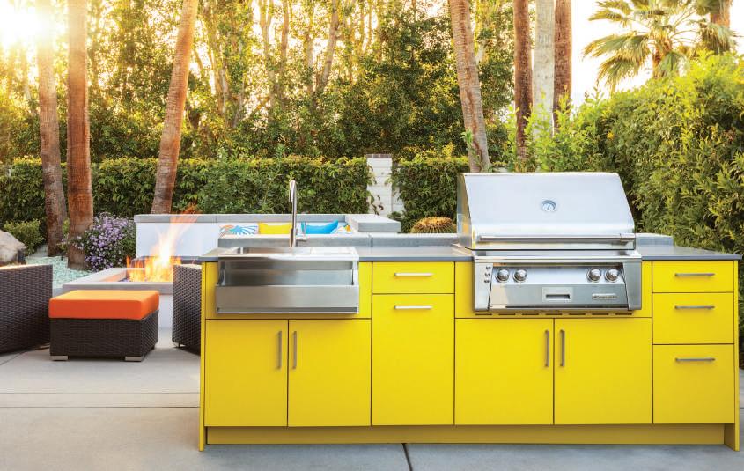
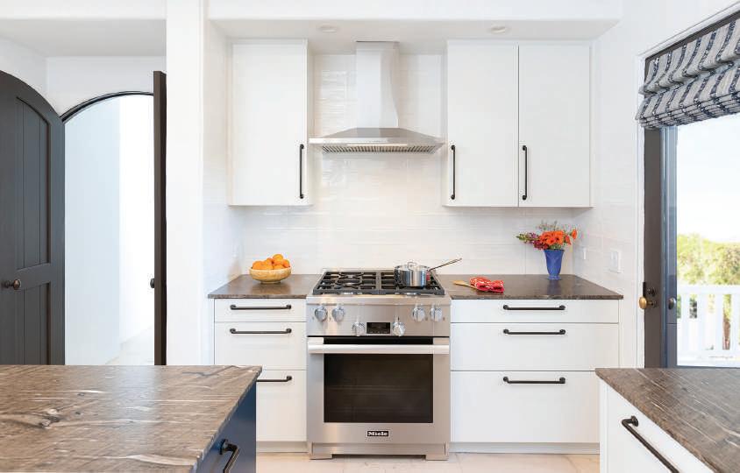
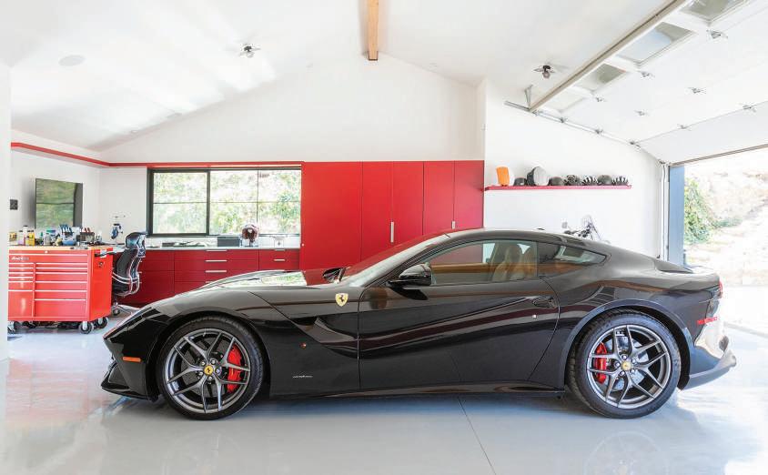
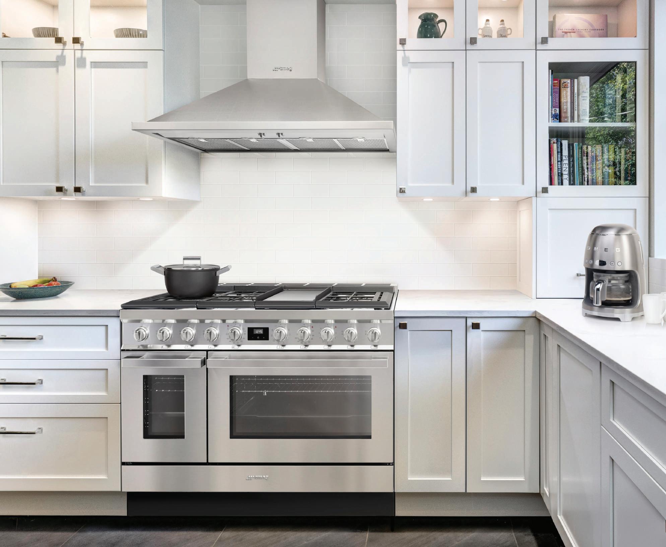
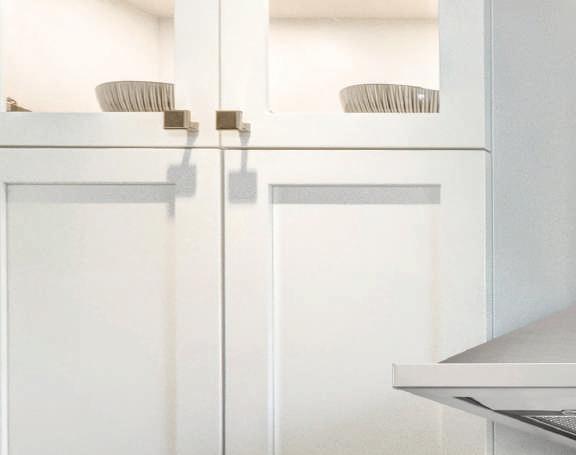
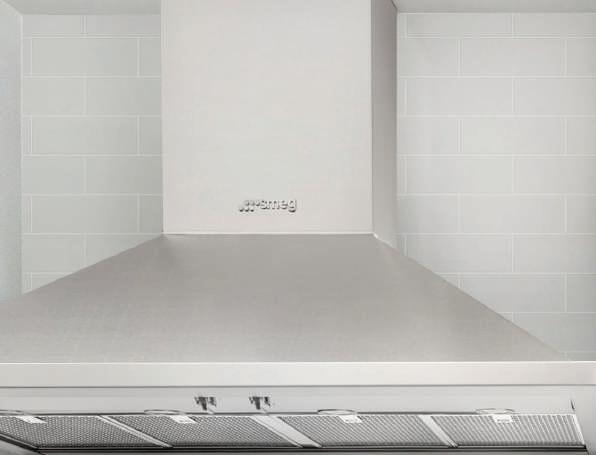
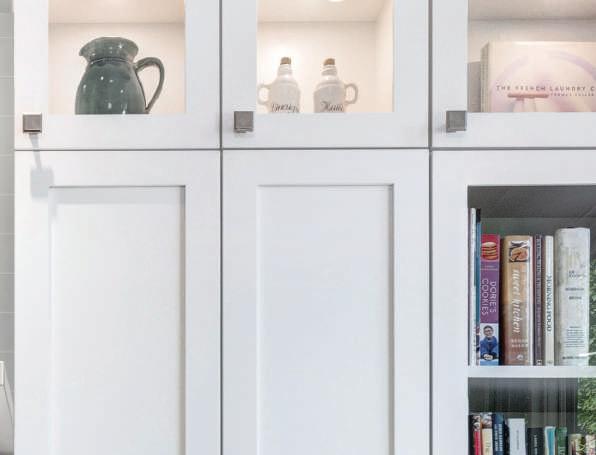
Satisfy your range envy.
The SMEG Range Series is where attractive, Italian styling merges with exceptional raw materials and state-of-the-art technology. A powerful choice in any size or color SMEG can accommodate your preferred fuel source: all gas, dual fuel, or induction. Regardless of the model selected, versatility is automatically built in.

Discover more, including SMEG’s new line of cookware (featured below), at smegusa.com.
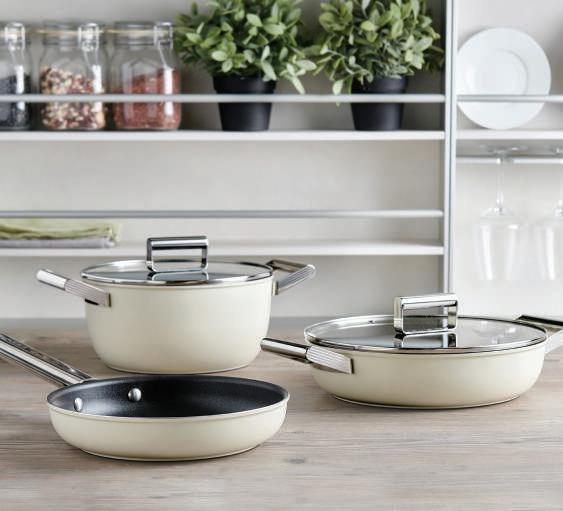
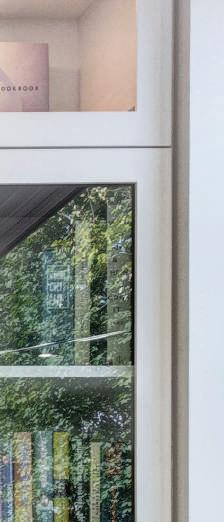
Made in Italy.


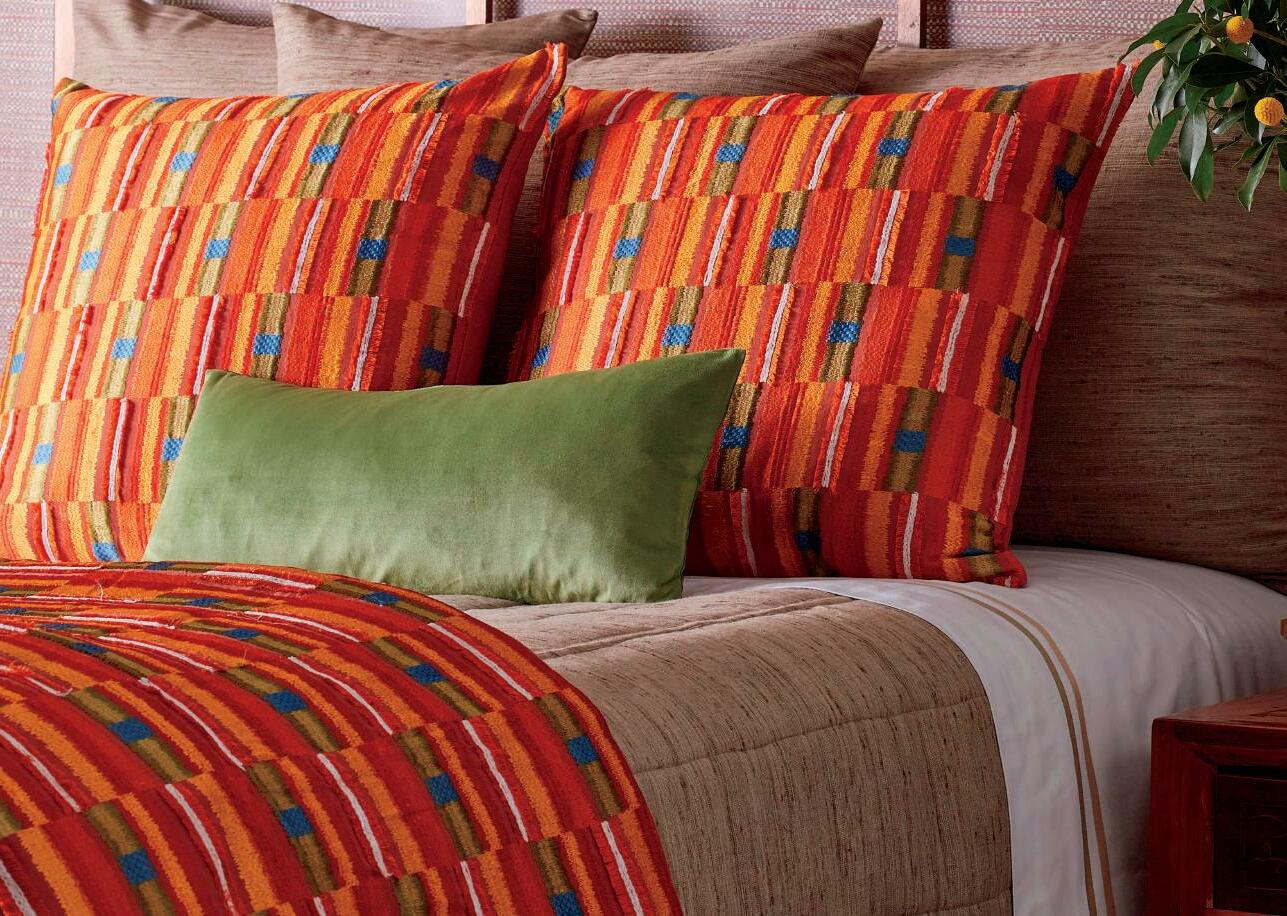
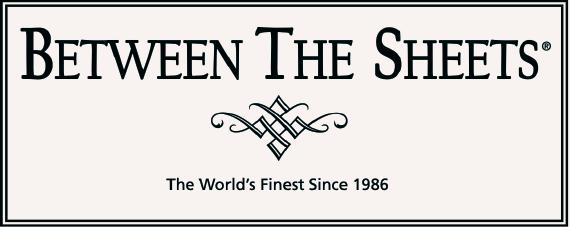

Elevate the bathing ritual to art. Egyptian cotton. Stocked in 60 colors. Customizable sizes and colors.



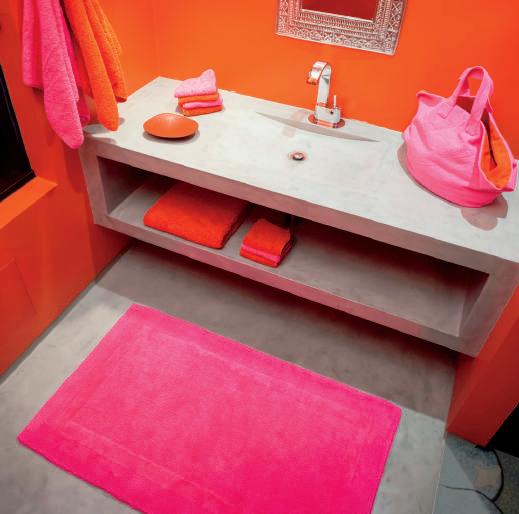
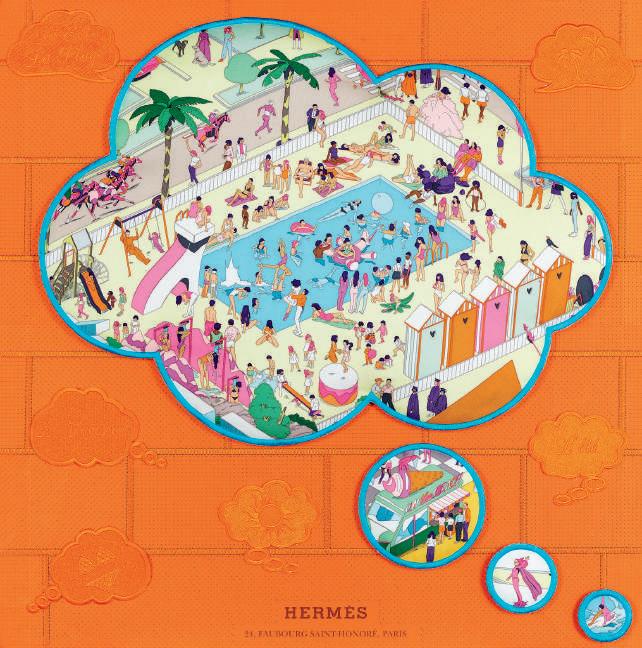
Framed Art created from luxury up-cycled boxes, bags and scarfs with zero waste.


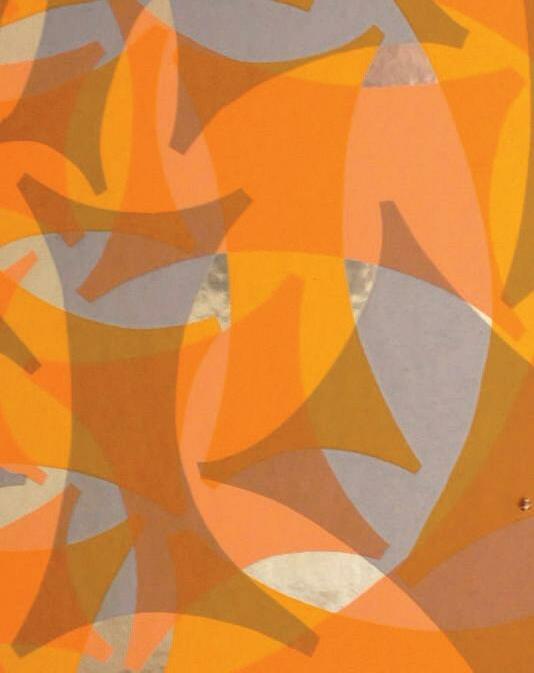

Canadian

Unique Romanian handblown art glass.
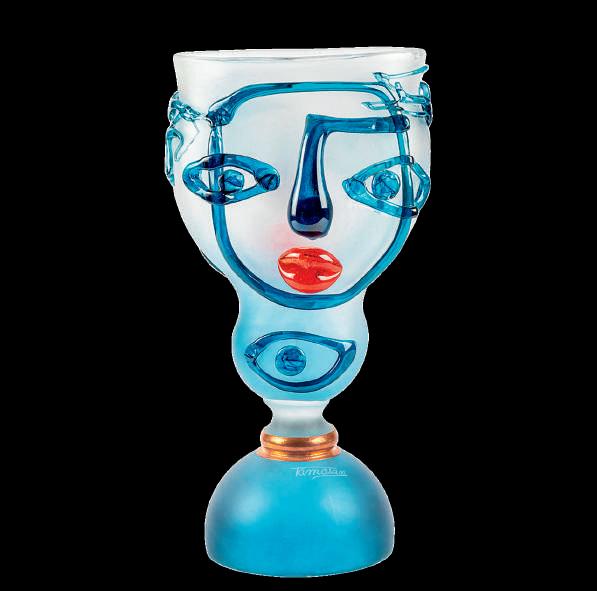
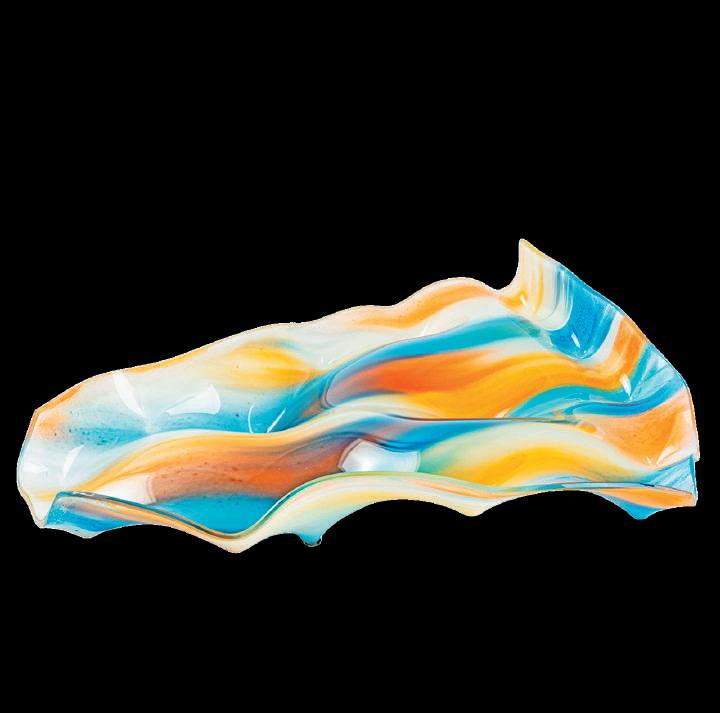
For A Residence In Santa Monica, Marmol Radziner Effortlessly Adapts Its Signature Modern Aesthetics To The Natural Environment Text by Roger Grody Photography by Trevor Tondro
Architect Andrew Mann Illuminates A Cow Hollow Victorian Text by Kendra Boutell Photography by Paul Dyer
A Mother-Daughter Team Work Together To Change A Dark And Heavy Interior To One That Is Light And Airy Text by Kavita Daswani Photography by Alex Vertikoff
In Emerald Bay, A Modernist Home
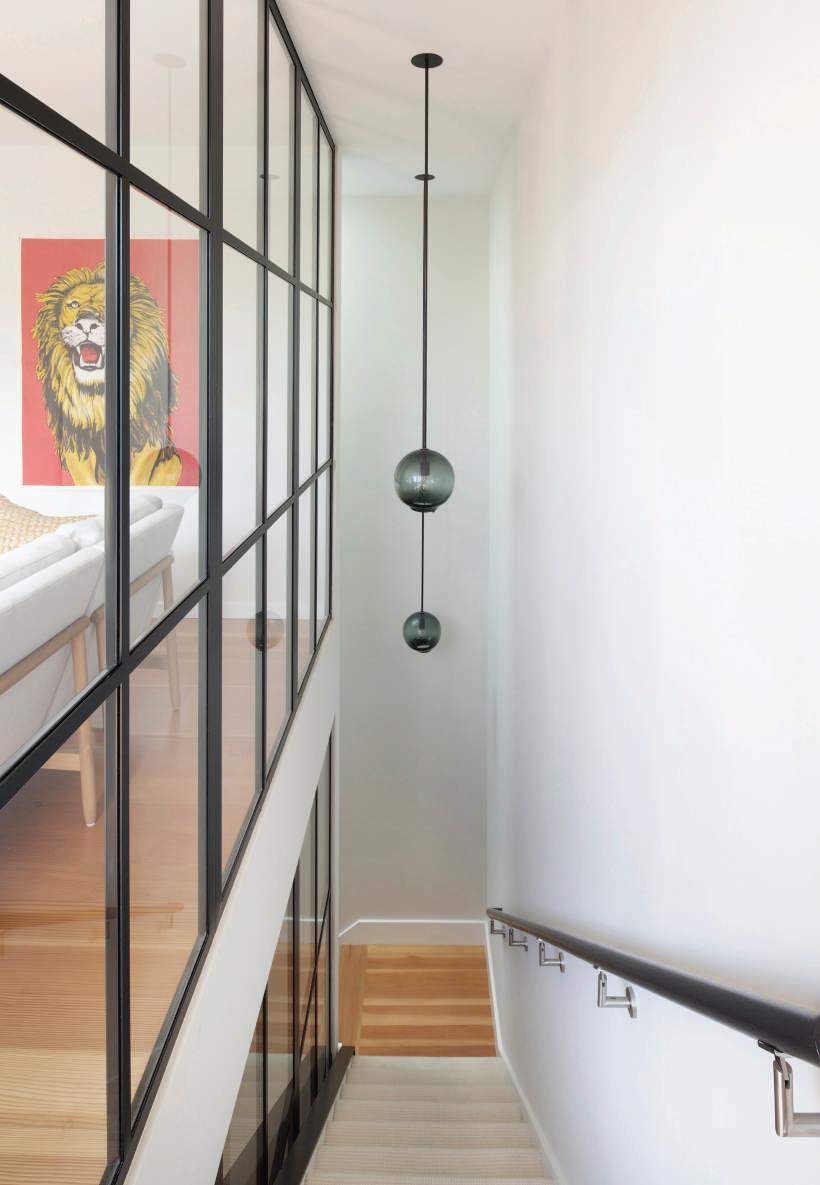
Created By Dick Crawford And Errol Dejager Makes The Most Of Its Spectacular Site Text by Nora Burba Trulsson Photography by Mark Tanner
90 BLUE HOUR
Ann Lowengart Interiors Creates Magic In Sea Cliff Text by Kendra Boutell Photography by Paul Dyer Photography Stylist Yedda Morrison
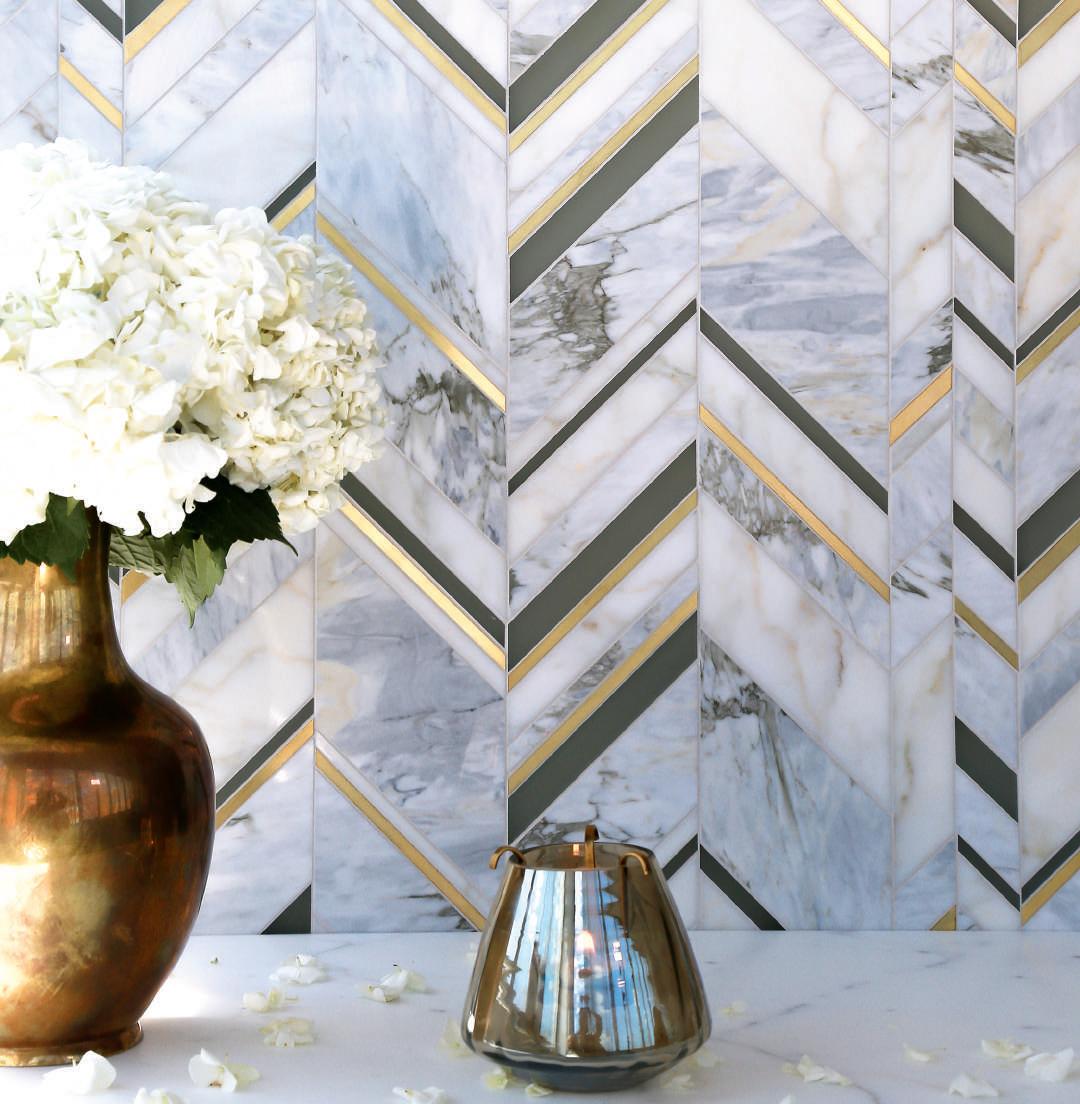

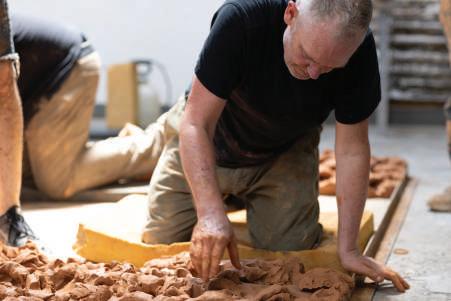
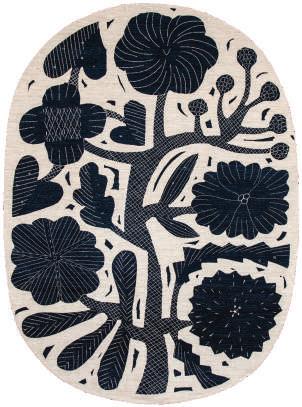

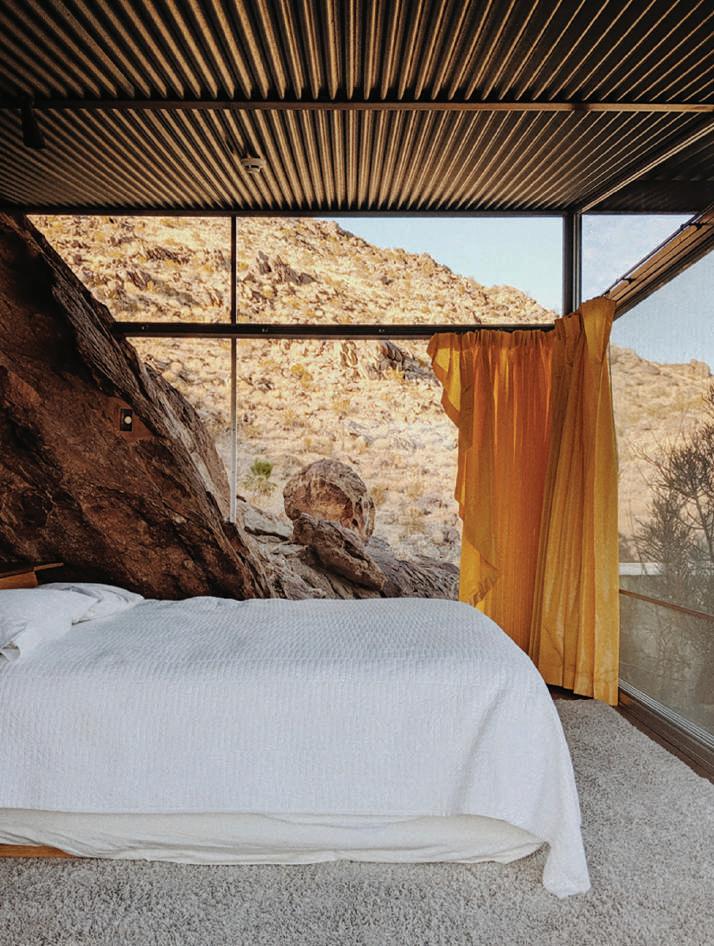

Another year has gone in a flash, and I can honestly say 2022 was a time of tremendous growth for California Homes. It helped that we are the super regional for the state of California, now confirmed as the 4th largest economy, ahead of Germany, in the world. This year we were able to finish work on our new website, which will be launched this month, add more newsstand circulation, including two new airports, Dallas-Fort Worth and Atlanta, and concentrate on growing our subscription base. We hope you will subscribe if you receive an issue in the mail with a subscription card.
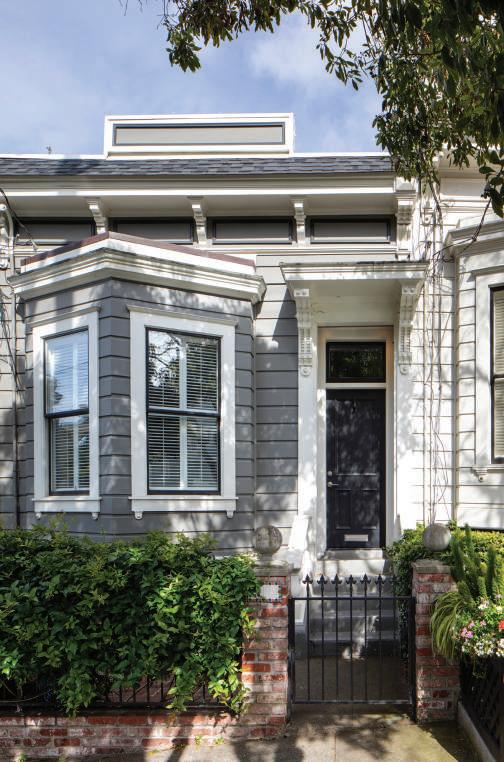
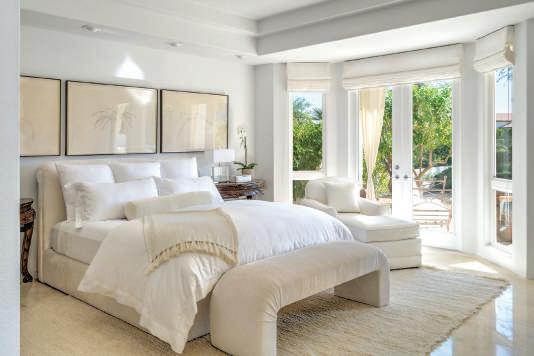
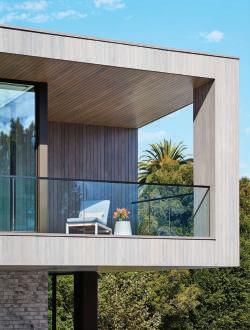
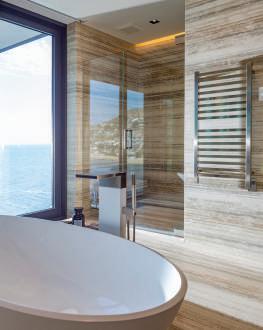
We think you’ll like the direction we’re taking California Homes and appreciate any feedback from our readers regarding the editorial content. In addition to the above, we sponsored more events in 2022 than ever. Despite the crazy economic world, we maintained the quality of paper used in printing the magazine. All this growth has been made possible because of you, our readers, advertisers, and our small, highly efficient staff.
Best wishes to all for a healthy and happy new year.
Susan McFadden Editor in Chief
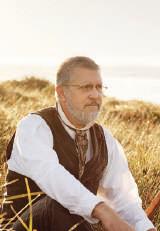
Paul’s former profession working as a loan office at a bank is long behind him now. Paul began as a hobby photographer shooting homes for his brother, a contractor in the Carmel area. This led to introductions to architects and interior designers. He made the professional leap fifteen years ago and has been shooting full time ever since. Specializing in architecture and interiors led to shooting for hotels and resorts so now a big part of his job is travel. “I get to see resorts and locations that I otherwise never would have traveled to. It’s a very nice perk of the job.” See Paul’s photograhy of a Cow Hollow Victorian home beginning on page 66 and a Sea Cliff home on page 90.

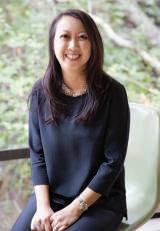
Bay Area-based freelancewriter and editor Anh-Minh Le relishes seeking out and sharing good stories. Her byline has also appeared in the San Francisco Chronicle, California Home + Design, C Magazine, Interiors California, San Francisco and Modern Luxury Silicon Valley (for which she was the founding editor-in-chief). Please see Anh-Minh story on a new Showoom beginning on page 36.

Roger Grody is an award-winning writer with a passion for architecture, design and Southern California as a travel destination. His work has appeared in Unique Homes, Homes & Estates, Sunset, Westways, and Performances, among other travel and lifestyle publications. Please see Roger’s cover story beginning on page 56.
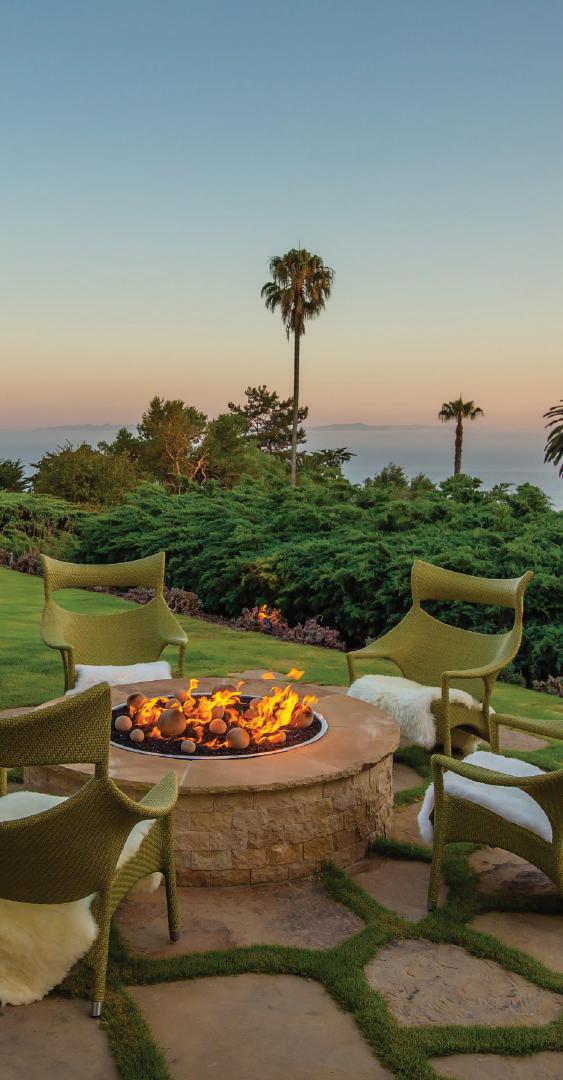
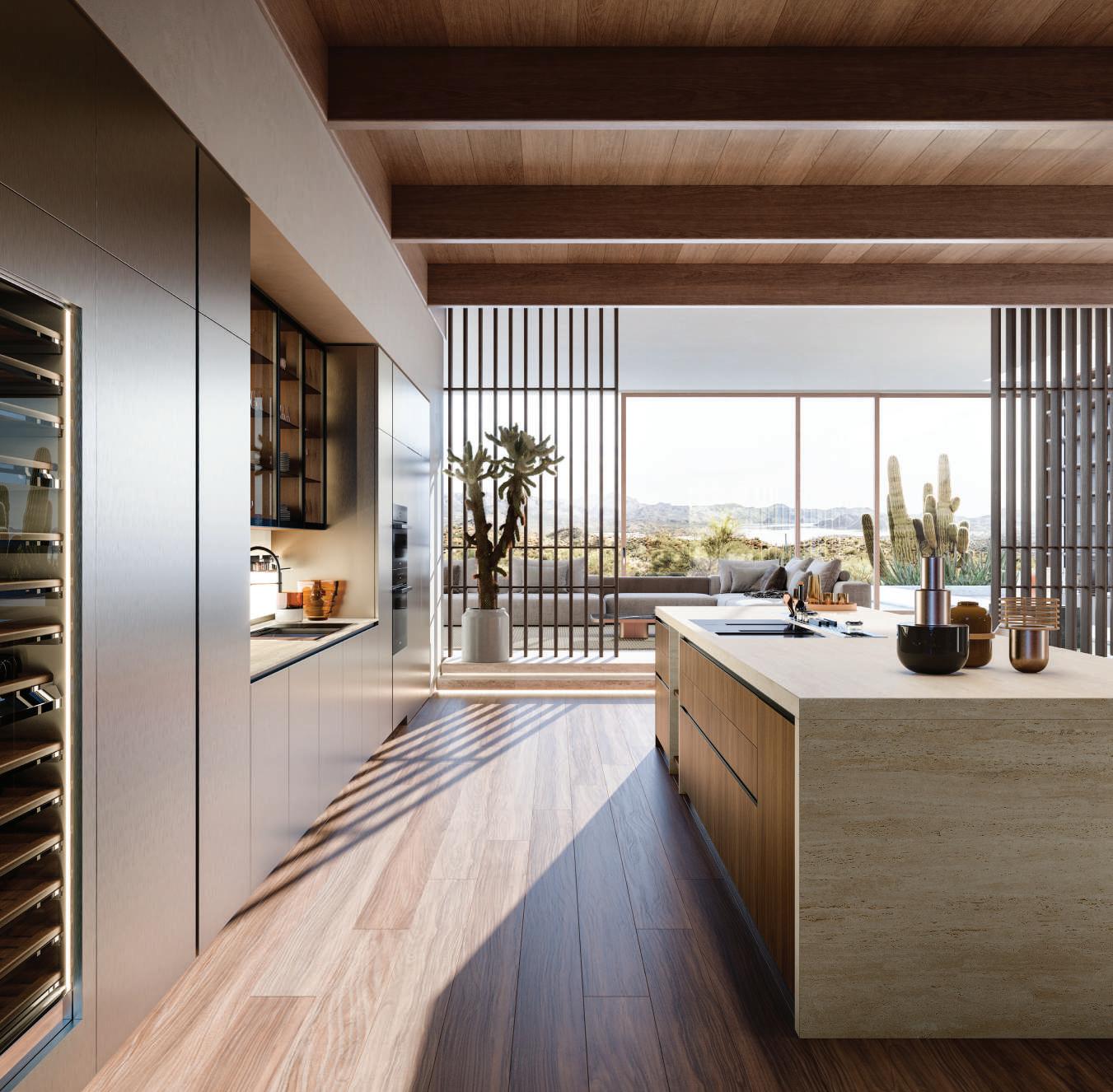





Bridget Riley Drawings: From the Artist’s Studio, the first and most extensive American museum exhibition dedicated exclusively to Riley’s drawings in the over half a century, will open at the Hammer Museum on February 5. The exhibit includes more than 90 sheets from her private collection. Drawings have long been part of Riley’s dynamic studio practice.
Hammer director Ann Philbin says, “Although she is best known for her remarkable abstract paintings, drawing is an essential aspect of Bridget Riley’s artistic practice.”
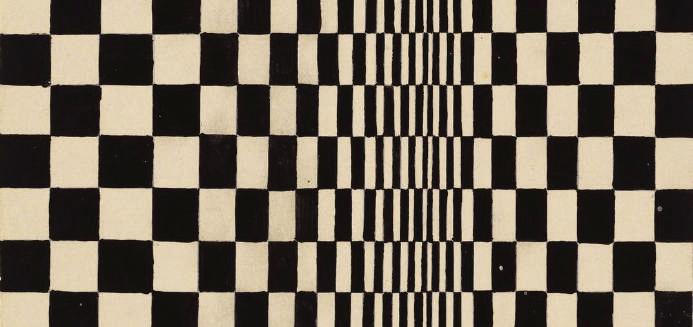
Riley’s early student drawings made in the 1950s drew inspiration from the human form and nature to establish the foundation for her investigation of pure abstraction. In 1960 she moved abruptly from making representational drawings to creating purely abstract sheets that depict meticulously composed geometric forms in black and white. In the late 1960s she shifted from black, white and gray shapes to include color in her horizontal and vertical compositions. Her aim was to investigate visual perception and light effect through the adjacent placement of hues. The exhibition will be on view through May 28, 2023.
For more more information, please visit hammer.ucla.edu.
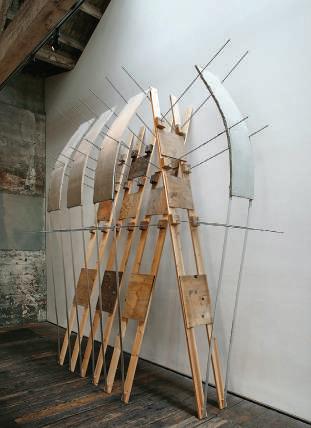
MOCA presents Henry Taylor: B Side, the first exhibition to survey the remarkable career of this Los Angeles artist in this hometown and the most extensive museum presentation of his work to date.
Featuring over 150 works in painting, drawing, sculpture and installation, made from the late-1980s to the present, this retrospective celebrates an artist widely appreciated for his unique aesthetic, social vision and freewheeling experimentation.
Populated by friends and relatives, strangers on the street, star athletes, politicians and entertainers, Taylor’s canvases describe in imagination encompassing multiple worlds, from the gritty sidewalks of Downtown Los Angeles to more rarified domains of rappers and art legends. “I paint everyone,” Taylor says, “or I try to.” The exhibition continues through April 30.
For more information, please visit moca.org.
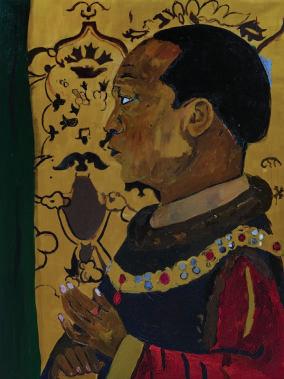
That Santa Barbara Museum of Art (SBMA) is showing Out of Joint, an exhibition of sculptures and large drawings by Joan Tanner. Presenting a total of 20 artworks, including two new installations and a new sculpture, this is the most extensive exhibition of Tanner’s work in California to date and all artworks are from the past ten years.
Driven by a “curiosity to engage contradiction” and an impulse to disrupt “assumptions about spatial relations,” Joan Tanner is an artist whose practice has encompassed many mediums, including painting, photography, video, sculpture and assemblage. Consistently she has been preoccupied with ideas of history, impermanence and inconsistency in her exploration of materials and form, creating, over a six-decades career, a large and provocative body of work that challenges the viewer’s imagination and defies simple categorization. Out of Joint will be on view through May 14, 2023.
For more information, please visit sbma.net.
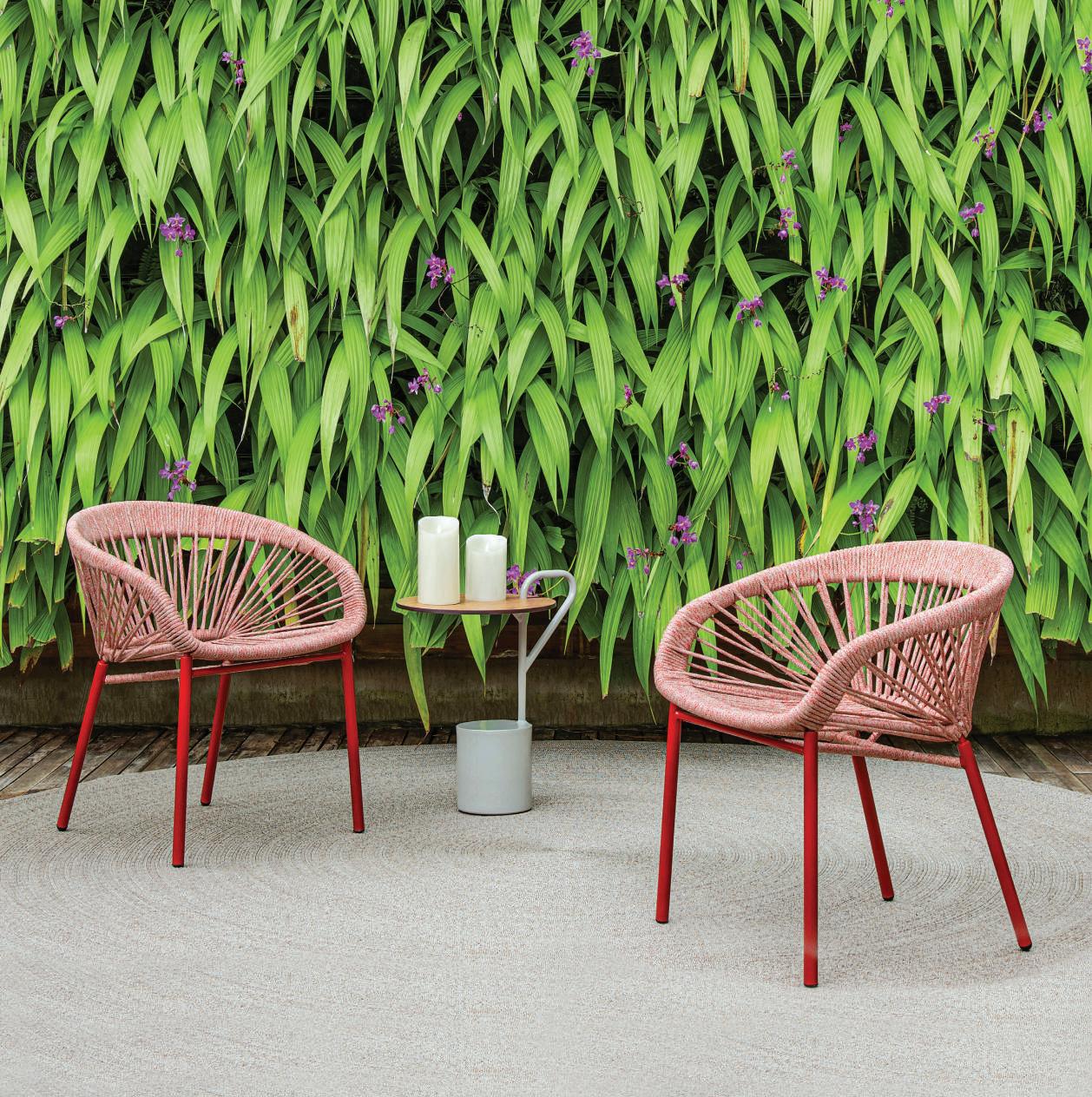
Calder/Tuttle: Tentative is an exhibition featuring work by Richard Tuttle inspired by the seminal American artist Alexander Calder. At the David Kordansky Gallery, Tuttle presents a series of wall-based sculptures entitled Black Blight and a group of works entitled Calder Corrected. Concurrently, Pace Los Angeles, in collaboration with the Calder Foundation, will present an exhibition of early Calder works curated by Tuttle.
January 2023 brings unprecedented opportunities for viewers to experience the rarely seen, early-career works of acclaimed artist, filmmaker and blues musician Mick Henderson.
22 x 30.5 inches
Opening on January 14, is the solo exhibition Mike Henderson: Chicken Fingers, 1976-1980 at the Haines Gallery.
In the aftermath of the 1960s Henderson began experimenting with new materials and approaches to painting. The result was a creative epiphany that redefined the artist’s practice and produced some of the most accomplished works in Henderson’s 50-year career.
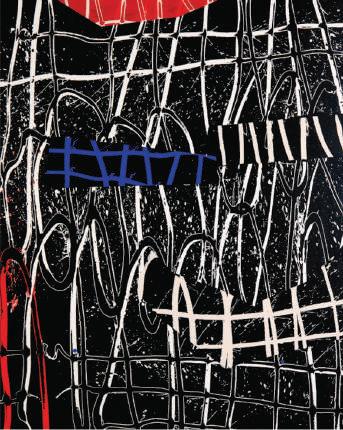
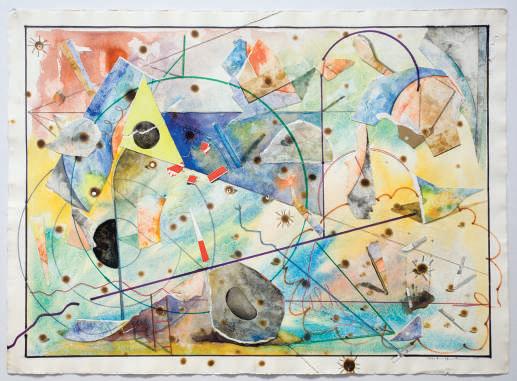

Leaving behind the explicitly political, figurative style that had defined the previous decade, in the mid-1970s the artist was conjuring ethereal, otherworld spaces filled with promise, mystery and hope. Chicken Fingers highlights this important moment in Henderson’s creative evolution, with a suite of mixed-media works on canvas. Named for a key work from this period, the show’s title suggests a slippery world just within our grasp.
The gallery is located in the Fort Mason Center, 2 Marina Blvd., Building C, San Francisco. For more information, please call 415.397.8114 or visit hainesgallery.com.
1/2 x 6 1/4 inches
Informed by an ongoing engagement with Calder’s work, aesthetic philosophy, and observational temperament, the Black Light and Calder Corrected series find Tuttle exploring a range of phenomena that are among the fundamental features of visual art: the visual and physical experience of color, the perception of geometry and mass and the associative communications between abstract and natural forms. The exhibition runs from January 21 through February 25, 2023.
The gallery is located at 5130 W. Edgewood Place, Los Angeles. For more information, please call 323.935.3030 or visit davidkordanskygallery.com.
Melissa Morgan Fine Art proudly presents The Modernists, a group exhibition celebrating the diversity and creativity of iconic artists of the Post-War Modernism movement, through a selection of paintings and sculpture drawn from the gallery’s collections.
Although many different styles are encompassed by the term, Modernism, there are underlying principles that define modernist art and tie all the artists in the exhibition together: a rejection of history and conservative values; innovation and experimentation with form with a tendency to abstraction; and an emphasis on materials, techniques and processes. The exhibit includes works by Bill Barrett, Bruce Beasley, Laddie John Dill, Joseph McDonnell, Ed Moses, Marcia Roberts and James Surls.
The gallery is located at 73660 El Paseo, Palm Desert 92260. For more information please call 760.341.1056 or visit melissamorganfineart.com.
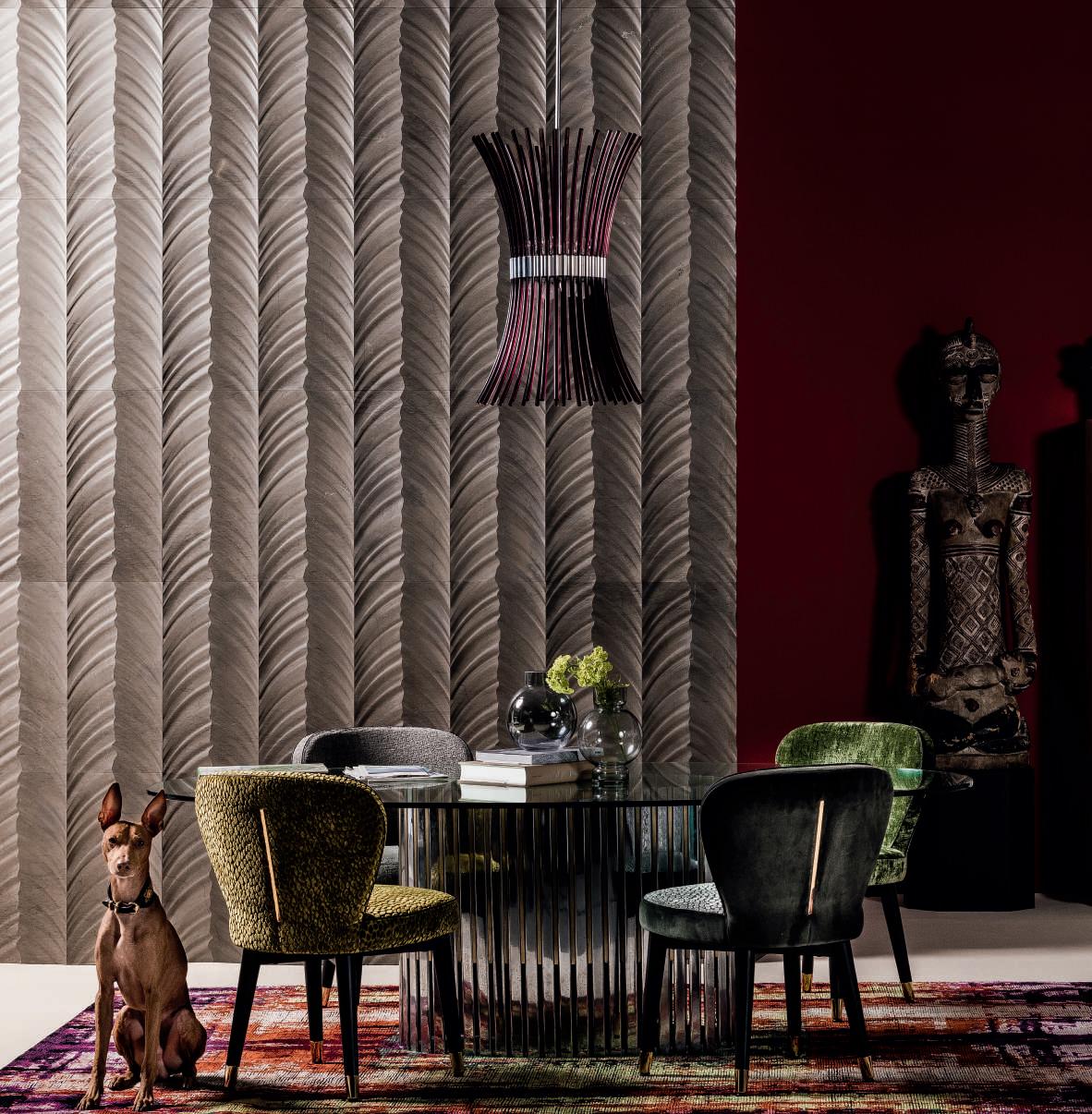
Following a triumphant return earlier this year in South Pasadena, Pasadena Showcase House for the Arts announced today the dates and location of the 2023 Pasadena Showcase House of Design, one of the nation’s oldest, largest, and most successful home and garden tours. The 58th Showcase House will reimagine Stewart House, a 1933 grand colonial estate with spectacular acreage in a storied Pasadena neighborhood. Public tours of the Showcase House will take place April 23 through May 21, 2023.
Designed by Marston & Maybury, one of Pasadena’s most celebrated architectural partnerships, Stewart House harkens back to the days of gracious architecture and quintessential Showcase with over 11,000 square feet of living space sited on two acres of carefully landscaped and exquisitely manicured grounds.
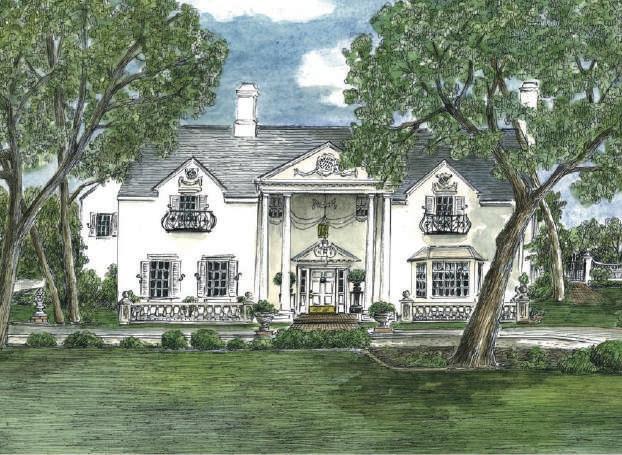
Following just four short months of renovation, over 25,000 guests will tour through the 30+ interior and landscape design spaces highlighting cutting-edge trends in high style living. Guests can expect the famous Shops at Showcase, offering a variety of boutique and craft merchants, as well as several on-site restaurants offering hot meals, grab & go snacks, as well as beer, wine, and cocktails. Entertainment and programming are planned throughout the event showcasing local musicians, speakers, special tours, and more.
The Pasadena Showcase House of Design is the primary fundraiser benefit for Pasadena Showcase House for the Arts, an all-volunteer nonprofit organization. During the 2021/22 program year, the organization contributed $500,000 to local nonprofits supporting music and arts programs, and since 1948, has contributed more than $24 million.
For more information and to purchase tickets please visit pasadenashowcase.org.
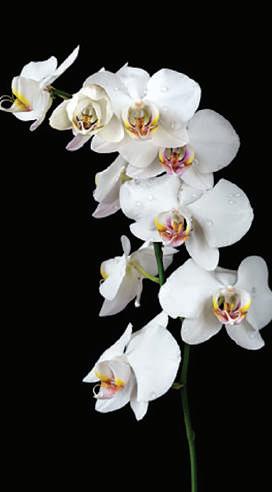
The 75th Annual International Orchid Show will take place on March 10th to 12th, 9am - 5pm, at the Earl Warren Showgrounds in Santa Barbara, California, with the theme Orchids - The Adventure Returns. The Santa Barbara International Orchid Show is one of the oldest, largest, and most prestigious orchid shows in the United States. Every year until 2020, visitors have returned to delight in grand orchid displays installed by local, national, and international artisans and orchid enthusiasts. Exhibits of orchid art, photography, and floral arrangements and a comprehensive workshop and demonstration schedule provide visitors with a rich and unique orchid experience. Tickets are on sale at the Santa Barbara International Orchid Show Box Office at Earl Warren Showgrounds each day of the show.
For more information and to purchase tickets, please visit sborchidshow.com.
Woozy (Vaggelis Hoursoglou City Vibes 2, 10294
Mixed Media on Canvas 52 x 51 inches

DIVERSEartLA returns with an ambitious agenda for 2023, representing our present day and the looming impact of the planet’s warming trend. The program is geared to encourage visitors to confront the complex challenges of our global climate crisis and imagine potential solutions. We’re excited to provide an inside look at upcoming exhibitions from some of the galleries presenting at the upcoming LA Art Show. Participating gallery are Maria Elena Kravetz Gallery (Argentina), Kapopoulos Fine Arts (Athens, Greece), and BG Gallery (Los Angeles). The LA Art Show will be held at the LA Convention Center: West Hall on February 15 through February 19, 2023.
For more information, please visit laartshow.com.
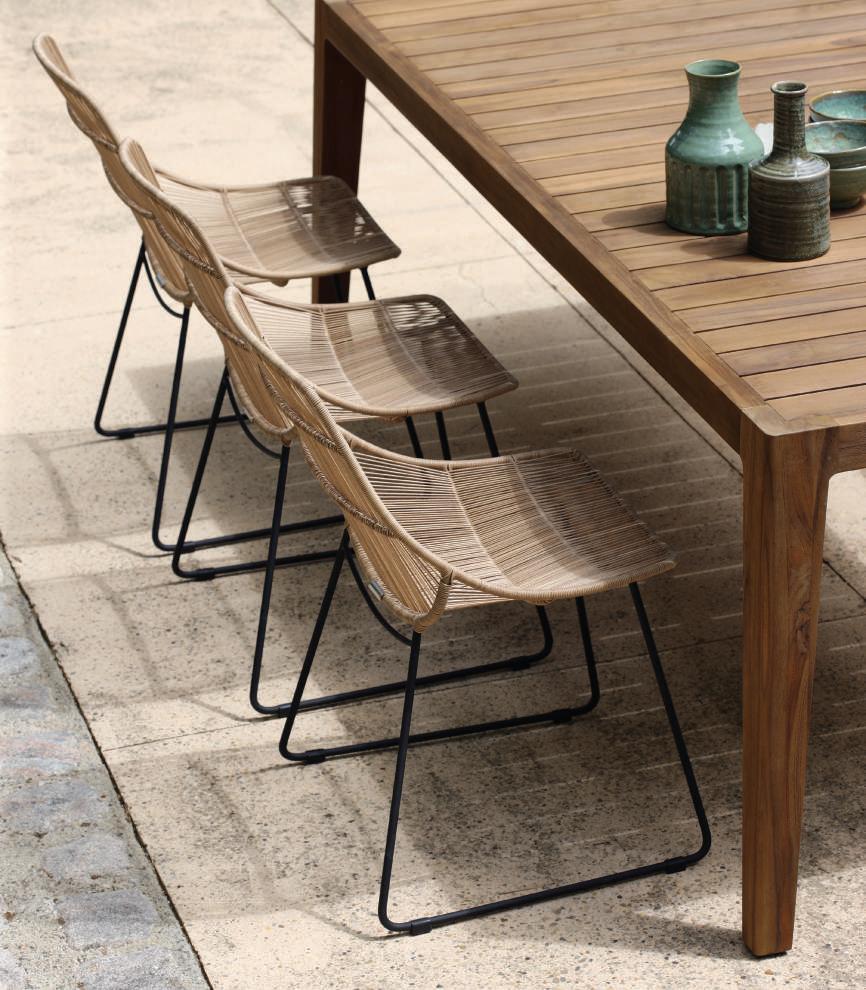 Oliver Wicker Dining Chair
Oliver Wicker Dining Chair
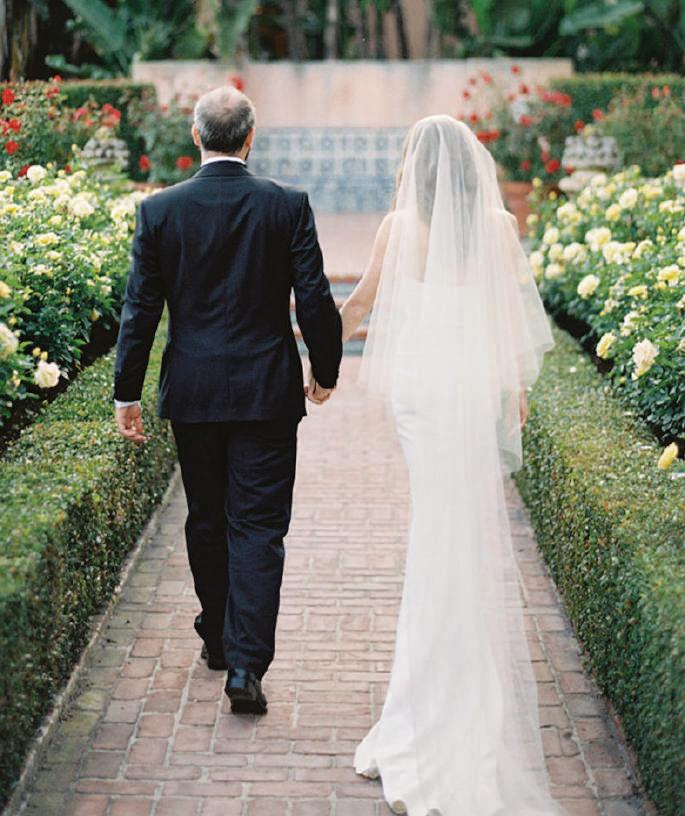
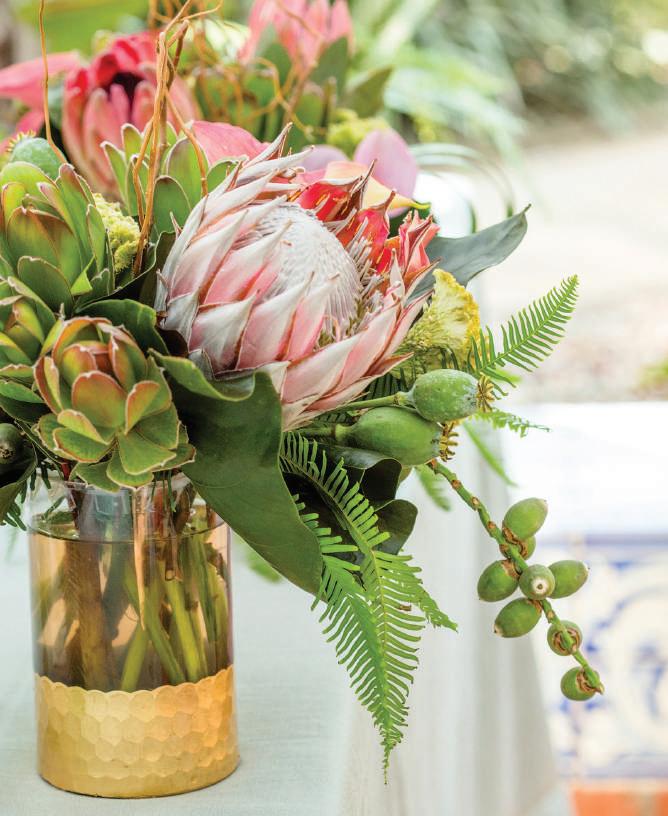
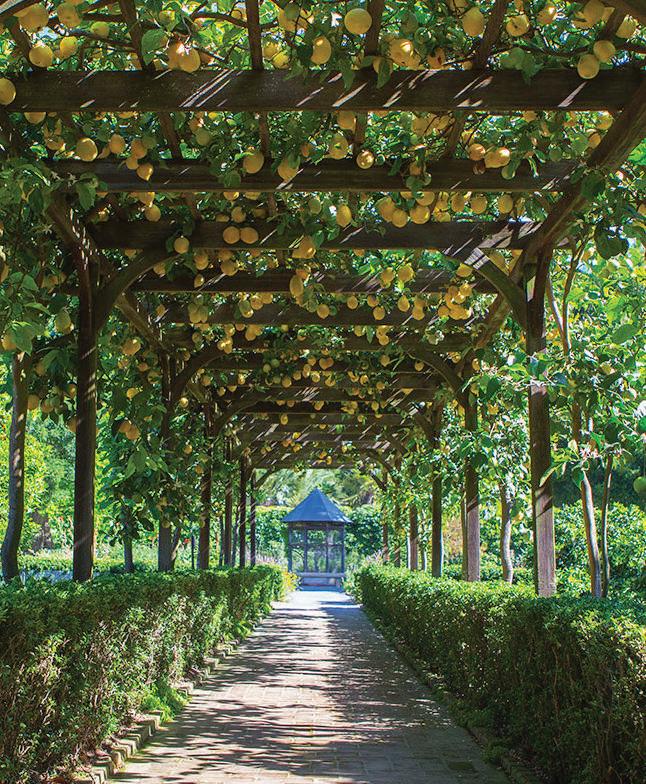

Ceramic Artist Peter Lane is a Master of Clay that Brings Earth to Life
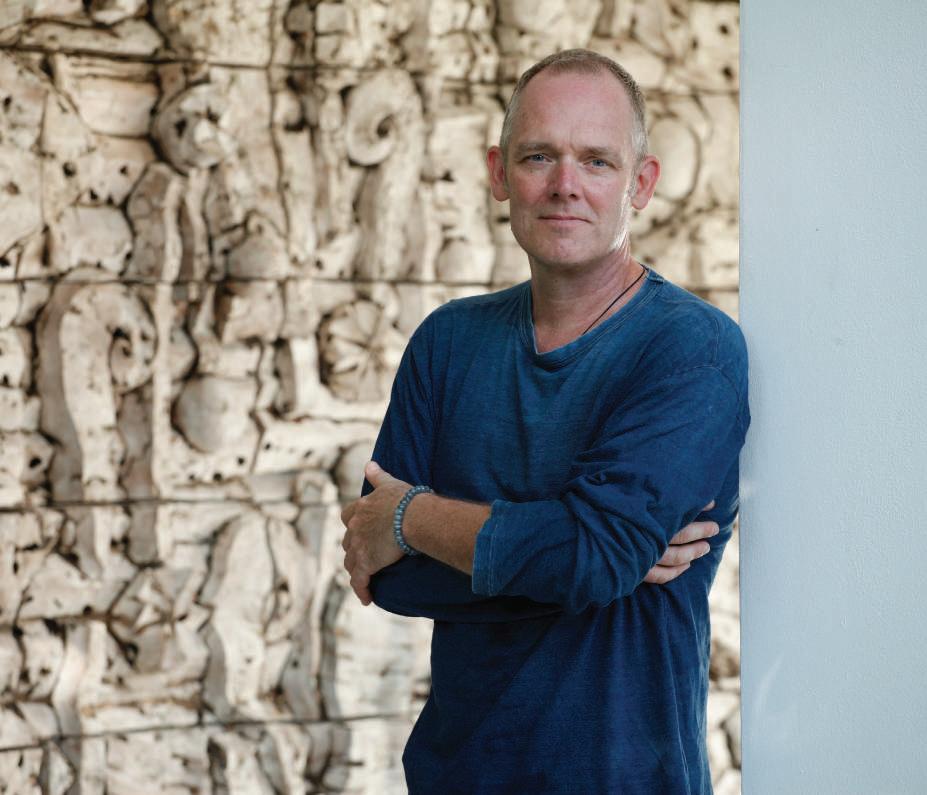 BY LISA BINGHAM DEWART PHOTOGRAPHY COURTESY OF ALANNA HALE
BY LISA BINGHAM DEWART PHOTOGRAPHY COURTESY OF ALANNA HALE

“PETER CONDUCTS A KIND OF ALCHEMY through which his base materials clay, and glaze, are transformed into remarkable realizations, creative compositions that enrich and enliven the finished environment.” –Peter Marino, Architect Peter Lane is a New York-based ceramic artist specializing in large-scale architectural installations, monumental furniture, and decorative work. His imagery evokes nature at its most brutal, primal, and sensual, utilizing

rough-hewn and hand-wrought direct techniques that take advantage of the character of the earth itself.
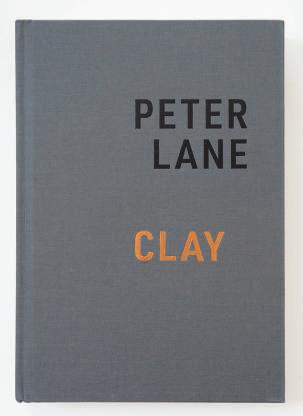
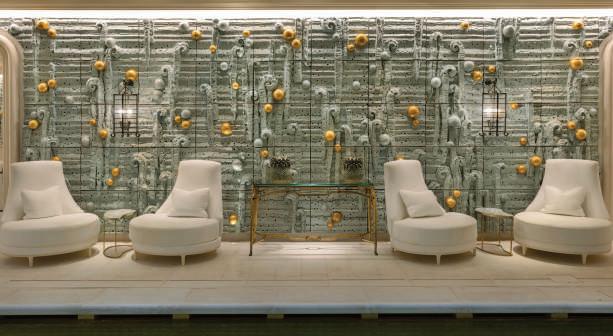
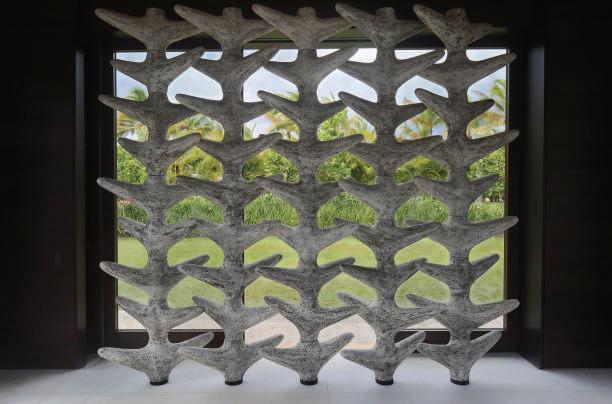
Working directly on the vast concrete floor in the Brooklyn warehouse that serves as his atelier and showroom, Peter and his expert assistants create the sculptures: mixing, throwing, pounding, and stomping up to eight tons of clay at a time. While he takes his inspiration from artists like Diego Giacometti, Alberto Burri, and Paul Evans, Lane is equally influenced by his passion for the earth, the processes of nature, and the idea of human connection.
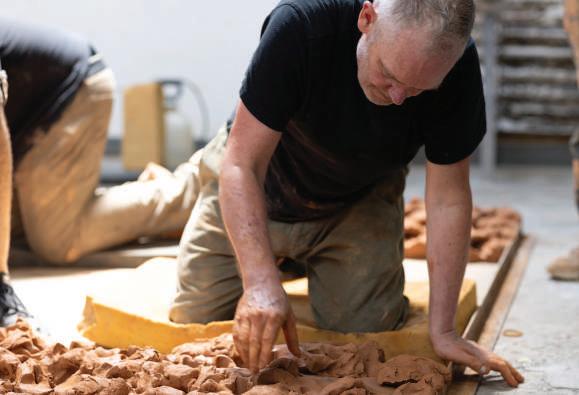
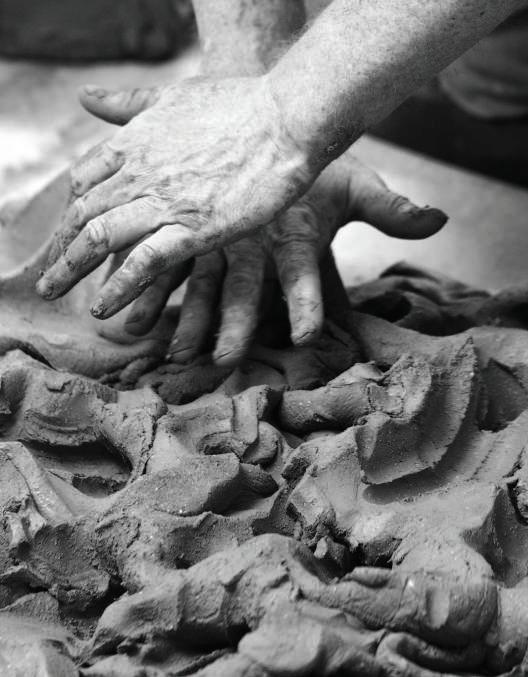
Working directly on the vast concrete floor in the Brooklyn warehouse that serves as his atelier and showroom, Peter and his expert assistants create the sculptures: mixing, throwing, pounding, and stomping up to eight tons of clay at a time.
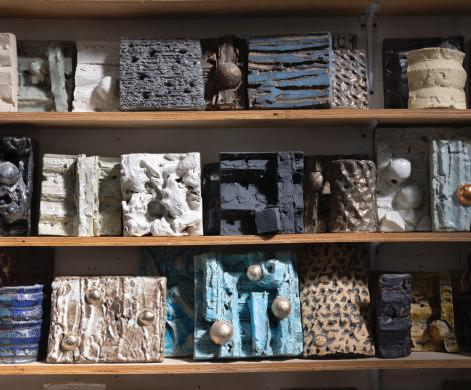
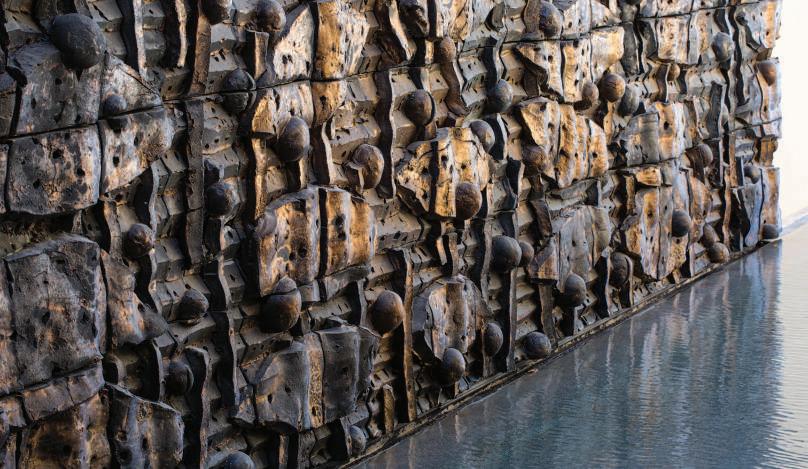
He has been fortunate to work with many excellent architects and designers who have specified his work in their projects, integrating site-specific designs in their luxurious interiors and gardens. Some designers have included Peter Marino, Chahan Minassian, Jamie Bush, Oliver Furth, Joe Nahem, and Emily
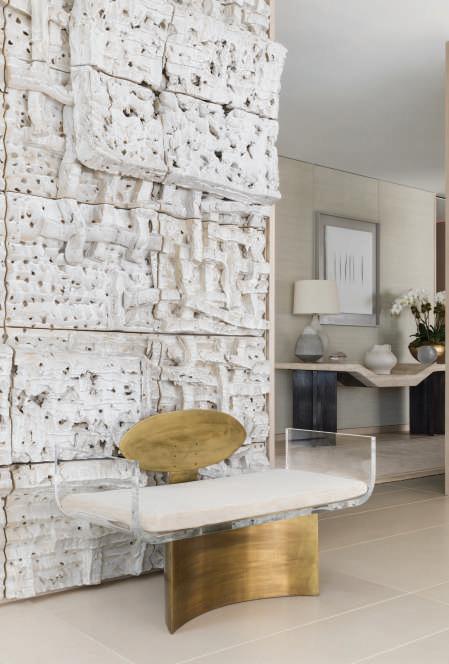
Summers, to name a few.
He recently released CLAY, a comprehensive monograph documenting his extensive body of work, from inspiration to installation. The monograph is available for purchase exclusively at scholespress.com . CH peterlaneclay.com
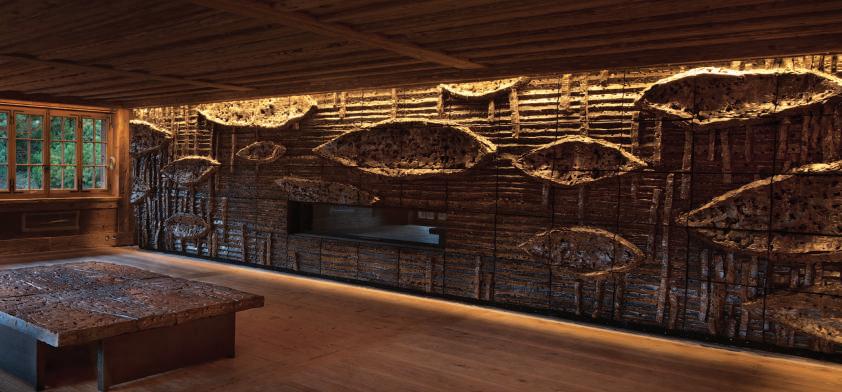
WE’RE IN THE DESERT; we’re not of the desert,” says Jeff Holt, describing SCOUT, his latest joint venture with husband Peter West. The aesthetic of the new store is “soft contemporary”—representing a mix, similar to the approach at their decade-old multi-line showroom, HEWN, in the San Francisco Design Center. After purchasing a vacation home in Palm Springs, the couple secured a retail spot in nearby Cathedral City’s Perez Road Art & Design District—an area not known to many out-of-towners, according to Holt, but a draw for Hollywood types (think: execs, showrunners, set designers).
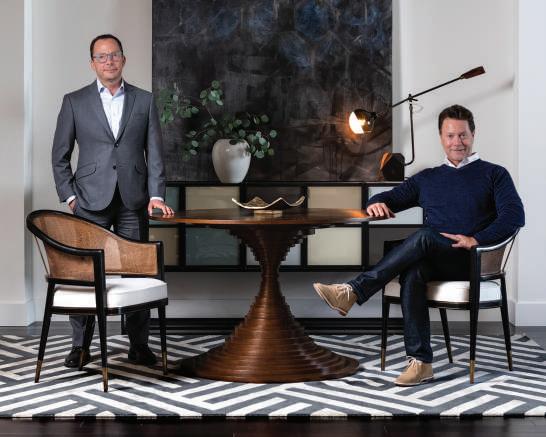

Indeed, those who know know. SCOUT opened last year, next to Charles Pearson and Thomas Sharkey’s Hedge furnishings shop, in a strip center that Holt laughingly acknowledges is “ghastly.” SCOUT’s inventory mostly consists of SFDC floor samples and consignment from interior designers. For Holt and West, the store was partly born out of necessity, as an outlet for items they need to move out of HEWN. Baker, McGuire, Palecek and Witford showroom samples can be found at SCOUT, too. And it’s a boon for designers, perhaps when orders go awry or clients are ready for a change. The priciest object on the 3,000-square-foot sales floor—which resembles a gallery space, with white walls and a 12-foot-high ceiling painted black—is a $25,000 Lobmeyr crystal chandelier, consigned by ODADA; the same design graces New York’s Metropolitan Opera House.
There’s also a smattering of new goods, from the likes of Romy & Clare (ceramics) and Smilow Design (furniture). For art, SCOUT has partnered with James Bacchi, the former San Francisco gallerist now based in Palm Springs. Although Holt’s keen merchandising eye avoids midcentury-modern cliches, he couldn’t resist purveying a pair of 8-foot-tall metal palm tree torchieres by Iatesta Studio. “They’re amazing,” he says. “And this is Palm Springs.” CH
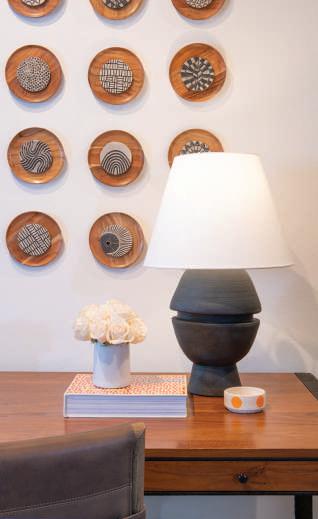
SCOUT, 68929 Perez Road, Suite B, Cathedral City, 760.424.0205, scoutpalmsprings.com

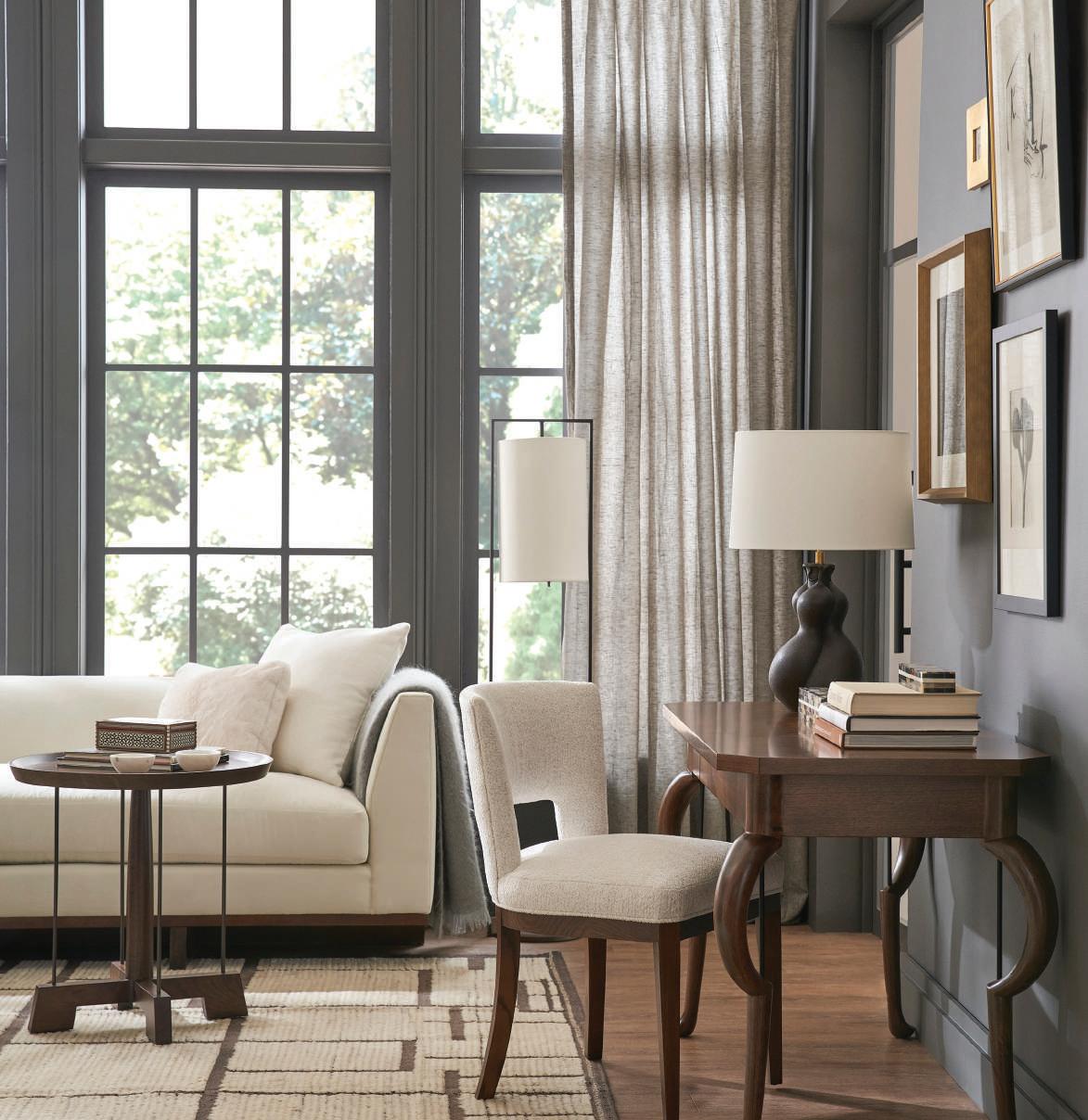
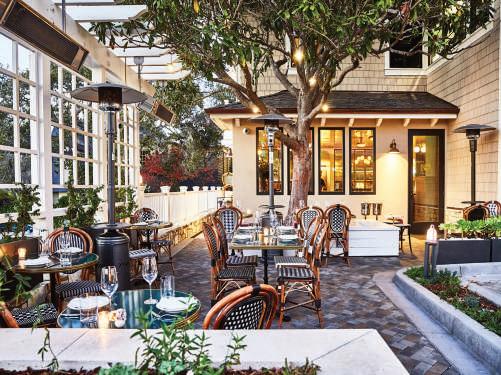
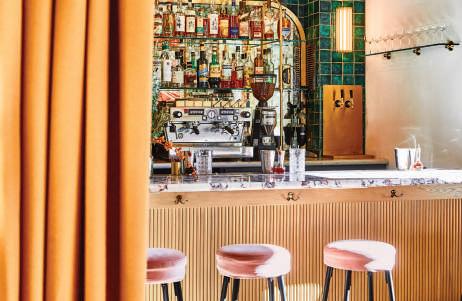
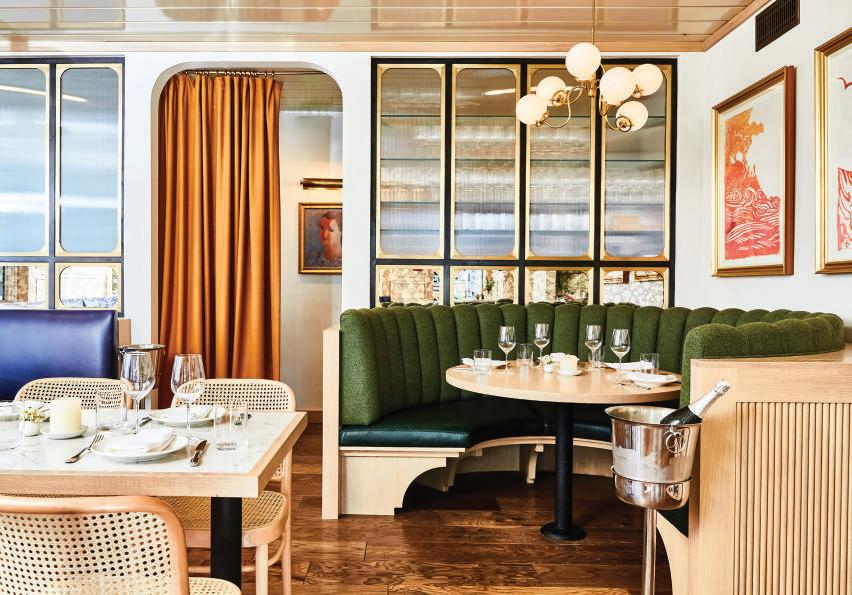 PHOTOGRAPHY BY ERIN NG
PHOTOGRAPHY BY ERIN NG
TUCKED AWAY in the village-like streets of Carmel-by-the-Sea, Chez Noir is the first restaurant from Quince alumni Monique and Jonny Black. They hired San Francisco-based hospitality design firm ROY to bring their vision to life: an unfussy, fine dining experience celebrating coastal cuisine. Inspired by casual and chic bistros in Europe, the dining room is illuminated by a high-gloss almond lacquered ceiling accented by handmade aged brass light fixtures. It features a deep indigo leather banquette that envelopes the space beautifully. Reclaimed wide-plank wood floors, turmeric velvet drapery, oxblood marble, custom blonde wood furnishings, and a round Chef’s Table surrounded by a deep green textured linen banquette hum together as beautifully as the Chef’s menu.
The intimate jewel-box bar features handglazed tiles in a rich jade hue, a brass-framed glass etagere back bar, and an antique mirror that evokes an Old Hollywood feel. The handcrafted luminous ceiling is made of actual pieces of abalone shell. Rather than a traditional take on fine dining, Chez Noir offers everyday luxury through an abundance of micro-seasonal ingredients, thoughtfully prepared, and the warm hospitality of a family-run restaurant. From baked goods to charcuterie, preserved produce, dry-aged fish, and fresh pasta, each dish shines with the flavors of housemade ingredients inspired by Chef Black’s Michelin-starred experience and ongoing exploration of French and northern Spanish cuisines. CH
Located on 5th Avenue between San Carlos and Dolores Streets, Carmel, cheznoircarmel.com Roy Hospitality Design Studio, 415.851.5629, thisisroy.com





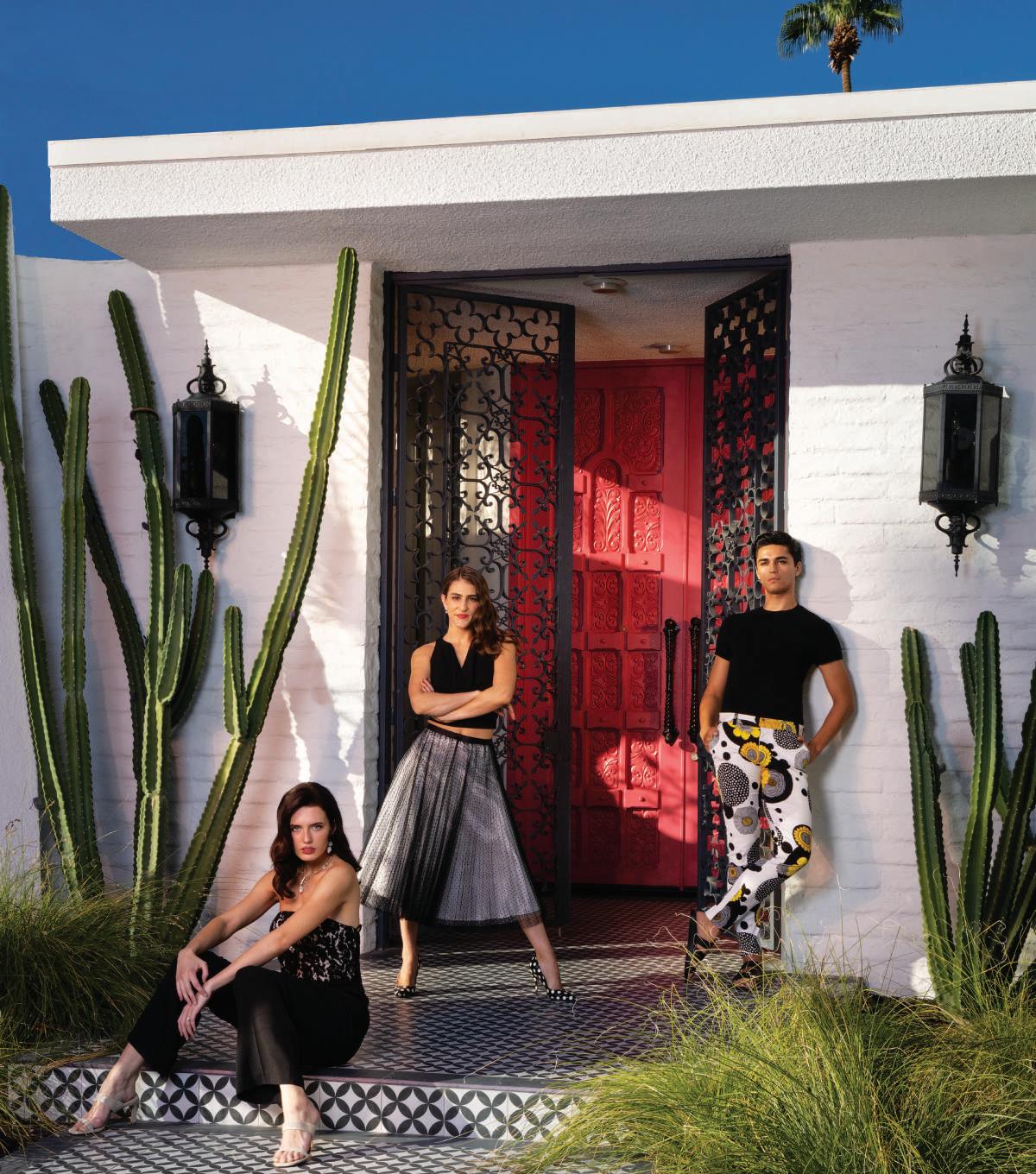 Grand Major Civic Presenting Premier
Platinum Media
In Palm Springs, California
Architecture Tours by Modernism Week October–May Tickets and Information modernismweek.com
Sponsors as of October 18, 2022.
Photo by Taso Papadakis.
Grand Major Civic Presenting Premier
Platinum Media
In Palm Springs, California
Architecture Tours by Modernism Week October–May Tickets and Information modernismweek.com
Sponsors as of October 18, 2022.
Photo by Taso Papadakis.
The Aquitaine wall light is designed and crafted by local artisans in San Francisco; the COUP STUDIO collection is bench-made and can be fully customized for a personal piece that compliments your project or space.
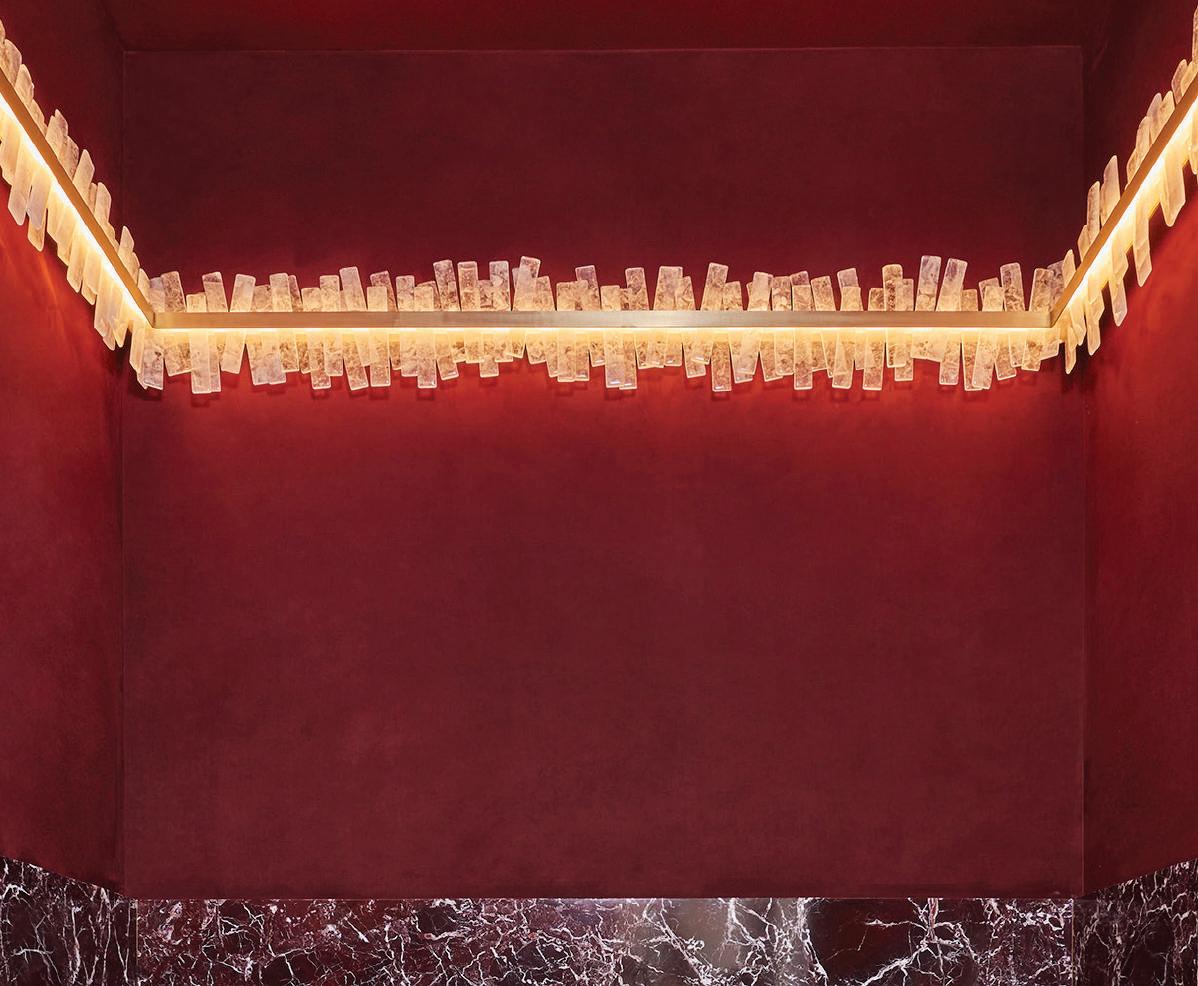
San Francisco | 111 Rhode Island Street No. 1., 415.241.9300
Los Angeles | 100 N. Robertson Blvd., 323.825.5880
coupdetatsf.com
The Asscher Ring Chandelier is reminiscent of a sparkling diamond tennis bracelet. This modern take on the classic crystal chandelier pairs artisan cast crystal glass with 3000K integrated LED. Cleverly concealed downlights provide additional task lighting. 36” diameter, adjustable cable suspension. Handcrafted in Utah. hammerton.com
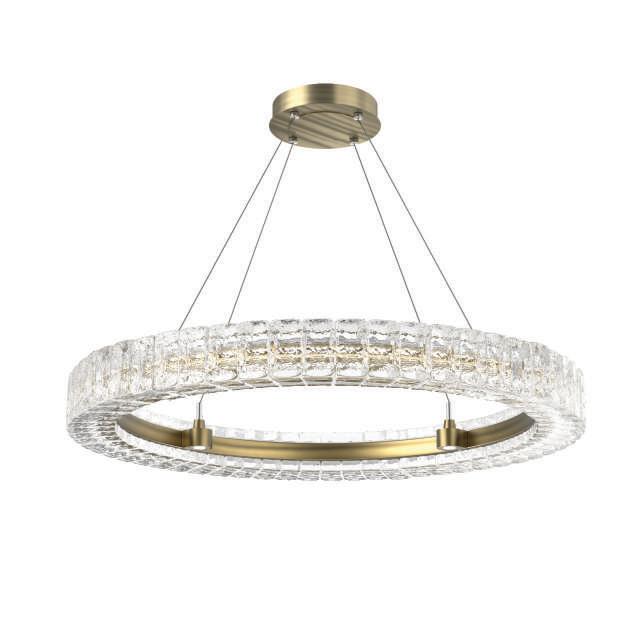
The Drift lighting system is made of hand-blown, layered glass crystal encased in hand-sculpted metal. Clustered groupings create a monolithic floating volume of light drifting in space.
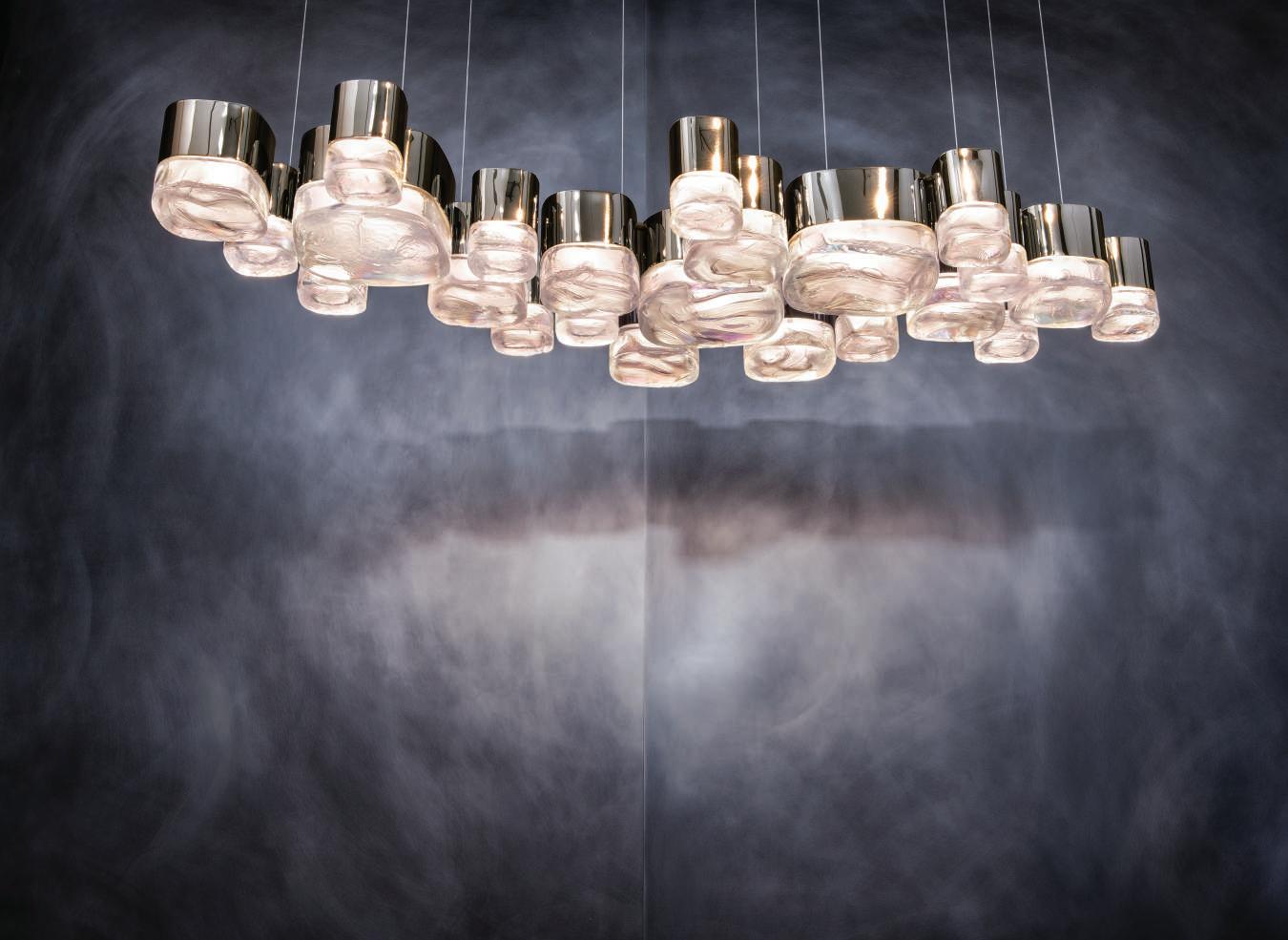
Los Angeles | Thomas Lavin, Pacific Design Center, 310.278.2456
San Francisco | De Sousa Hughes, SF Design Center, 415.626.6883, johnpomp.com
The talented lighting designer Kevin Kolanowski has been an integral part of the LA design world for over 20 years. The Marais Sconce is made of brushed brass with a hand-blown glass shade.
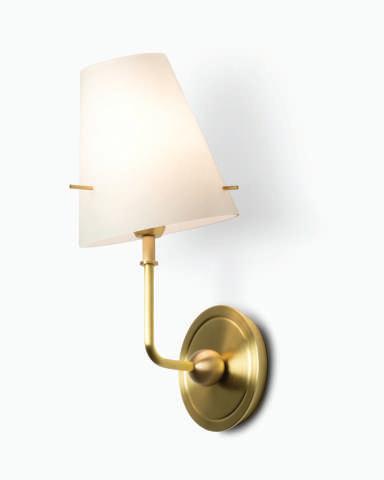
San Francsico | HEWN, SF Design Center, 415.962.7833
Los Angeles | Thomas Lavin, Pacific Design Center, 310.278.2456
Laguna Niguel | Thomas Lavin, Laguna Design Center, 310.278.2456 fuselighting.com
The Equinox Chandelier is a nod to kinetic 20th-century modern lighting with a hand-formed metal frame, reeded or smooth glass tubing, and hand-pored resin LED diffusers.
Available at COUP D’ETAT in San Francisco and Los Angeles
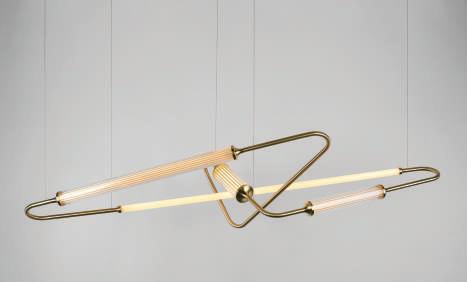
Inspired by galactic fantasy worlds and space odyssey, Galaxy is a textural labyrinth defined by tonal, layered paths of hand-knotted Tibetan wool.
3717 West Jefferson Blvd, Los Angeles, 310.306.8700, eriklindstrom.com










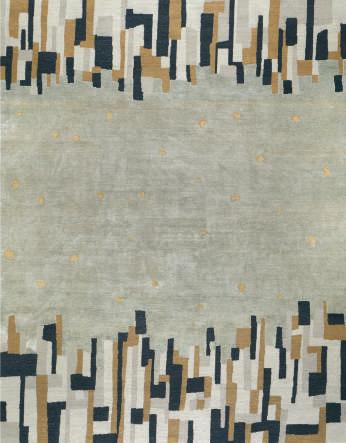
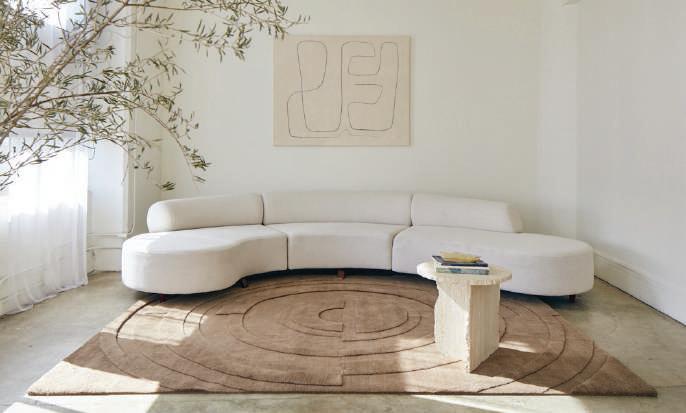
Mason Platinum is made from Thai silk and designed to have more structure to hold the geometric pattern that is a platform for furniture and furnishings. fortstreetstudio.com
Based in Kyushu, the southern island of Japan, Makoto Kagoshima’s practice is to draw images on clay, exuberant blooms, and birds in mid-flight. Hand-knotted and made of handspun wool.

Designed by renowned British artist, textile designer, and weaver Margo Selby. Vexillum embodies her tenet Art-Into-Industry, considering both form and function, and creates a bold optical effect. Made of handspun wool. 748 N. La Cienega Blvd, Los Angeles, 310.967.0064, christopherfarr.com
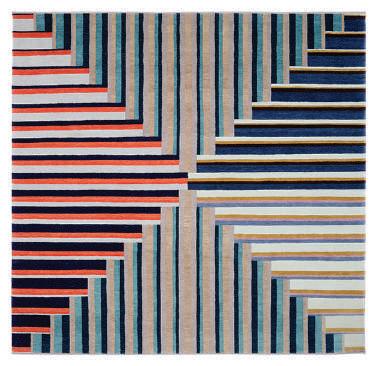
De Sousa Hughes, 2 Henry Adams Street, No. 220, San Francisco, 415.626.6883, desousahughes.com

A rare and exquisite antique Persian “Malayer” rug circa 1910. Made of 100% wool with a cotton foundation. 12 feet, 10 inches x 16 feet, 8 inches.
Pacific Design Center, 8687 Melrose Avenue, Suite B-603, West Hollywood, 310.628.5010, arsinruggallery.com
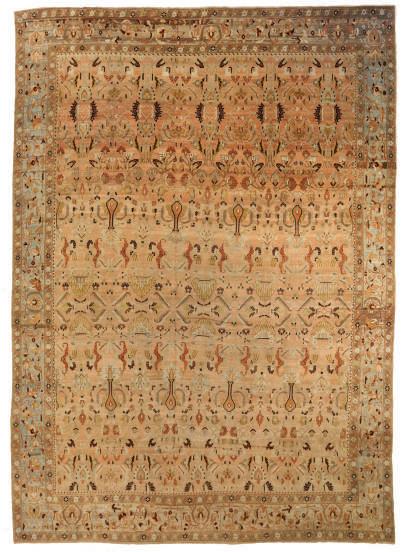
The Sub-Zero, Wolf, and Cove Showroom will help you go from delicious inspiration to memorable meals in a space that truly reflects the way you want to cook, live, and entertain. You’re invited to tour, taste, and test-drive with our team of dedicated product specialists and on-site chefs.

1755 Rollins Rd, Burlingame, CA 94010 • (650-240) 3000 • subzero-wolf.com/sanfrancisco
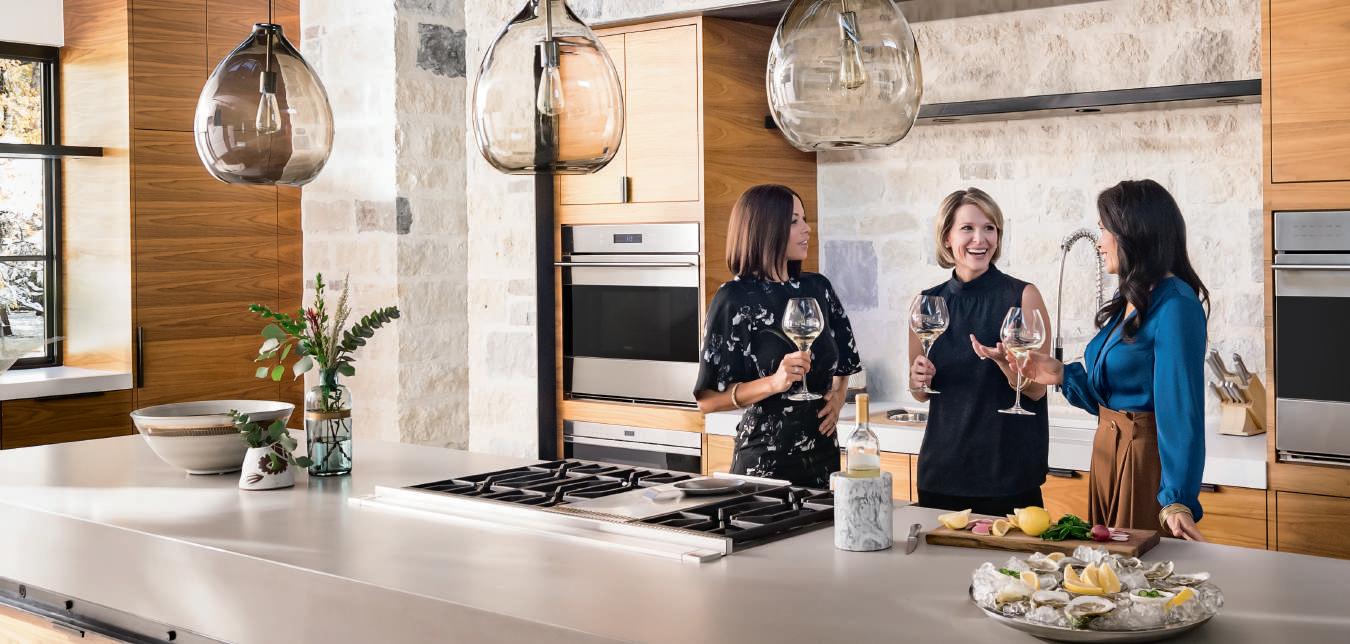
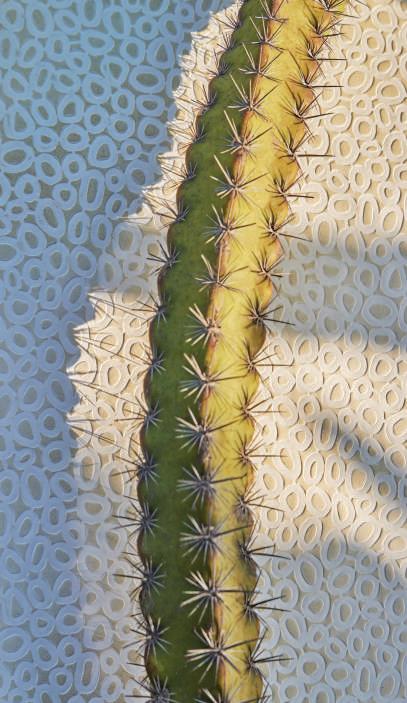
NATASHA BARADARAN DEBUTS the industry-first vegan leather collection for luxury interiors made from cactus and launches with a new campaign shot at the iconic Lotusland gardens in Santa Barbara.
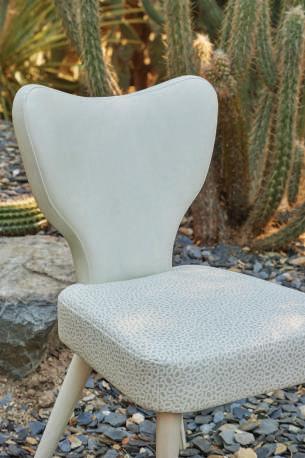
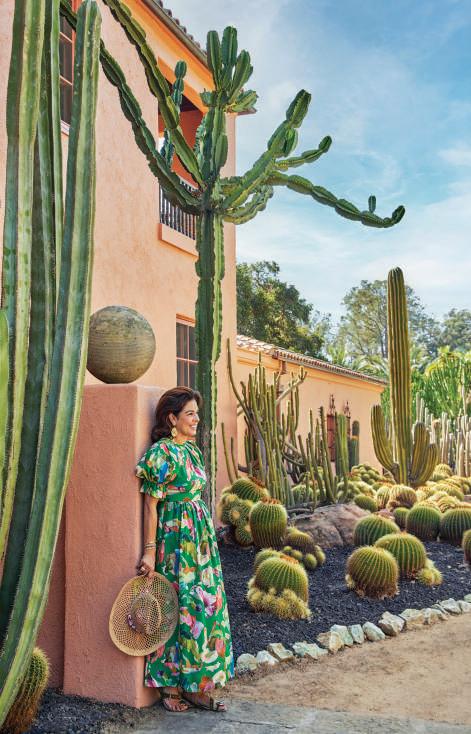
LIVWELL™️ Cactus Leather by Natasha Baradaran Textiles is a sustainable, plantbased, vegan alternative to conventional animal leather. Meeting the most rigorous quality and environmental standards: Cruelty-free, sustainable, biodegradable, and free of toxic chemicals, LIVWELL™️ complies with both Global Recycle Standard and USDA Organic certifications, as well as being a PETA-approved material.
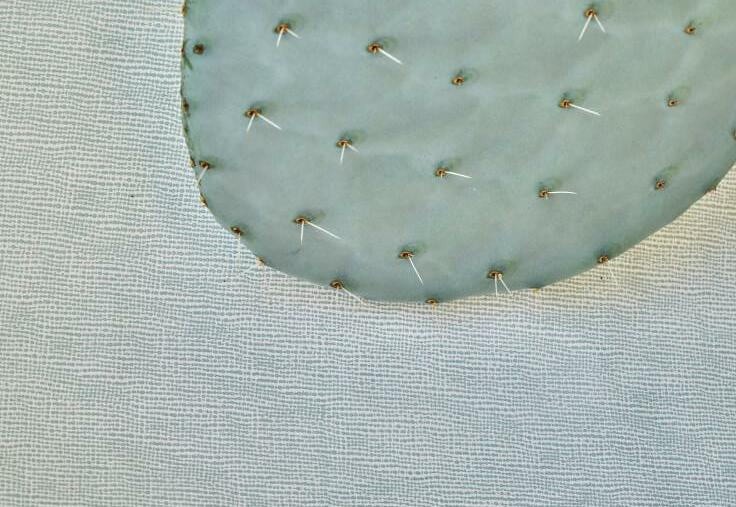
Sourced from a fully organic, environmentally conscious ranch in Central Mexico and is made without any herbicides or pesticides.
In keeping with Baradaran’s laid-back luxury aesthetic, the collection is made through a gentle manufacturing process, producing a material with duality. This soft yet sturdy hand is ideal for various performance applications. CH natahsabaradaran.com




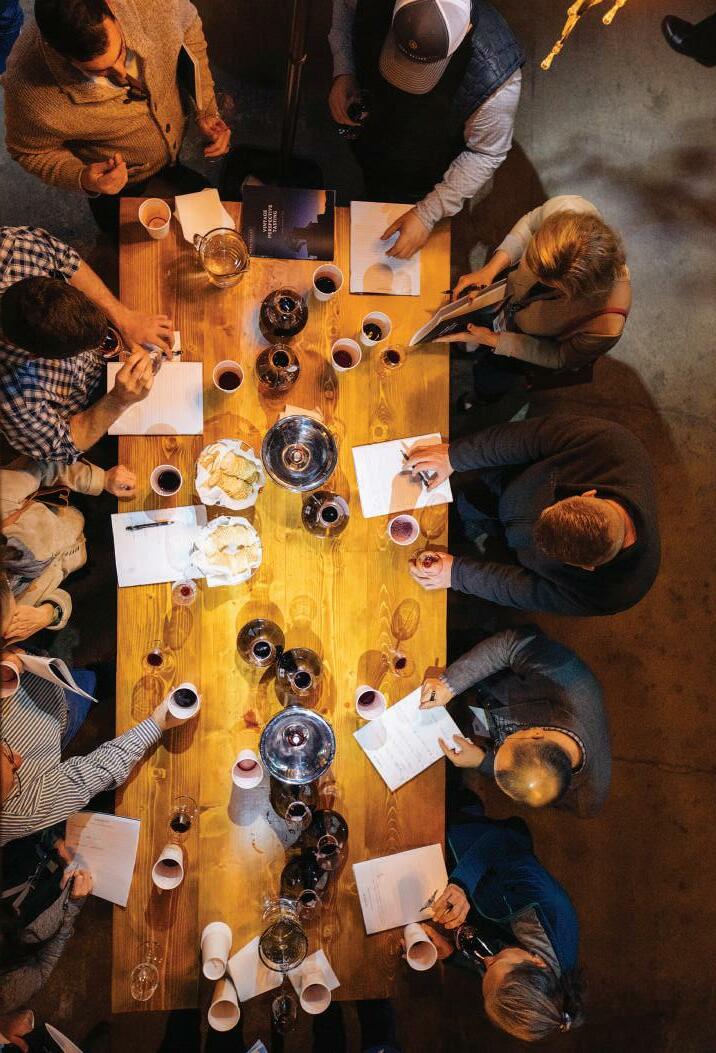
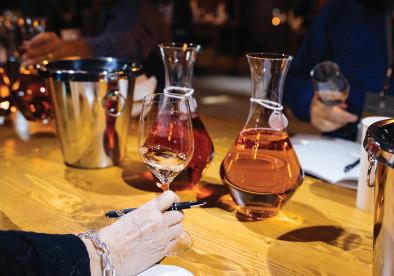
ONE OF THE HIGHLIGHTS OF AUCTION SEASON, Premiere Napa Valley, takes place in person from February 22 through February 25, 2023, showcasing one-of-a-kind wine lots made just for the event. The Grand Tasting at Charles Krug on February 24 will precede a Live Auction at The Culinary Institute of America in St. Helena on February 25, in partnership with Sotheby’s.
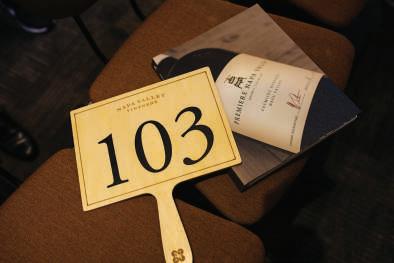
There are a total of 143 lots, most made from the 2021 vintage, with a handful of 2022, a solid majority of them Cabernet Sauvignon or Cabernet Sauvignonbased. Most of the lots consist of 5 cases of wine: a smaller number total of 10 or 20 cases.
Here are a few of the more unusual lots:
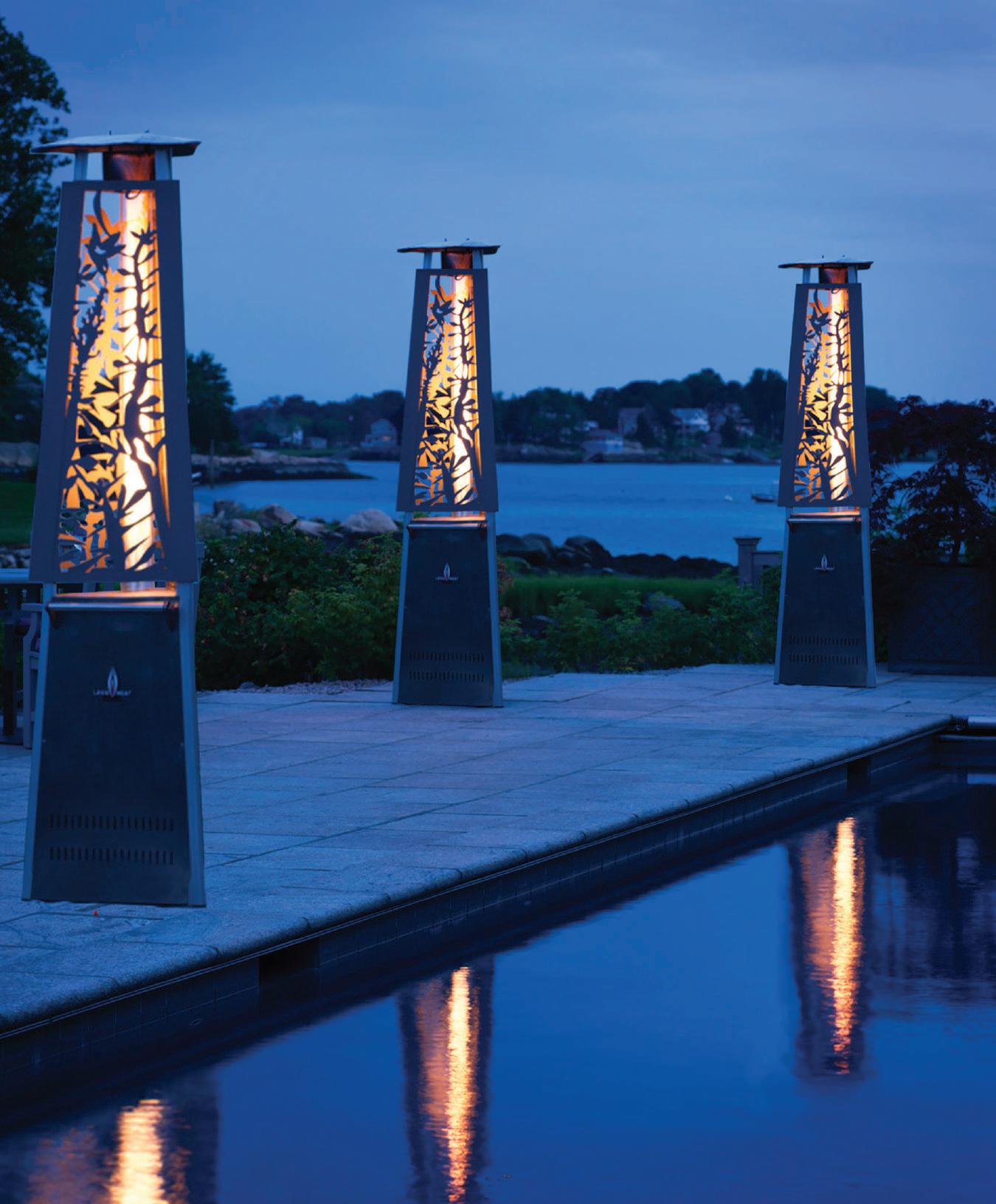
• Detert Family 2021 Oakville Cabernet Franc, made from old vines on the family’s property next door to To Kalon Vineyard
• Duckhorn 2021 Merlot from a single block of its famed Three Palms Vineyard
• Hudson Napa Valley 2021 Los Carneros Chardonnay, made from Old Shot Wente Clones grown on three of its vineyard estates
• Morlet Family 2021 Oakville Cabernet Franc from the Coeur de Vallée Vineyard
• Paula Kornell 2020 Los Carneros Sparkling Wine made to honor Kornell’s late mother, Marilouise
• Schramsberg Vineyards Napa Valley Brut Late-Disgorged Sparkling Wine from 2003, which rested sur lie for more than 19 years
In addition, 52 Vintage Perspective Wines are on offer, 1-case lots of older vintage wines, highlights of which include 2012 BOND, 2010 Corison, 2009 Dalla Valle, and the more unusual 2011 Hourglass Albarino, 2007 Stony Hill Chardonnay and 2012 Robert Biale Zinfandel. CH
For more info, visit premierenapavalley.com



Text by Brett Woods and Joe Dangaran Foreword by Mark Rios Introduction by Michael Webb
“The work of Woods + Dangaran begins with the simplicity and practicality of the case study movement and is informed by the glamour of interior designer Billy Haines and the material opulence and drama of Tony Duquette,” says Mark Rios is his Foreword to this monograph of the Southern California architecture and interiors created by Brett Woods and Joe Dangaran.
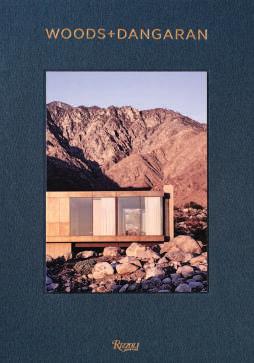
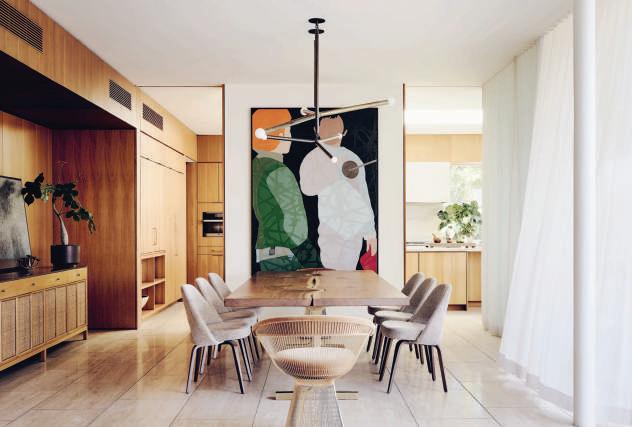
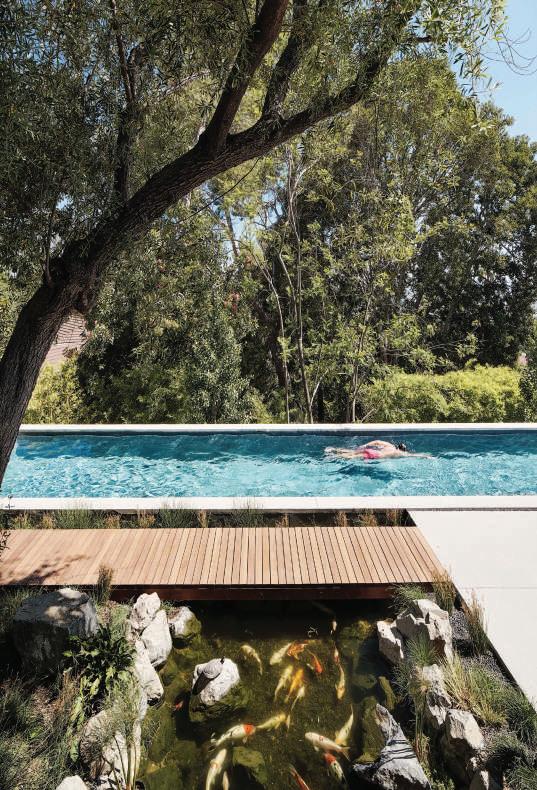
Yet, as seen in this book, each project is unique. The partners spend two or three months getting to know their clients explains Michael Webb in the Introduction. “We ask them about their goals and priorities and we observe how they live now,” says Dangaran.
Architects Brett Woods and Joseph Dangaran espouse midcentury modernism and are committed to expressing classic modern tenets suited to life today. The book features restorations of many 1960s houses, including Craig Ellwood’s 1965 Moore House, as well as new residences that have made them among the newest stars on the Los Angeles architecture scene.
Woods + Dangaran like rich subdued color palettes and materials, shiny metals, soft features and clean lines. Their interiors have clean lines harkening back to the modernist movement. To add to that, they use vintage furniture and rugs along side custom, contemporary pieces. As Woods states, “There’s no contradiction in building something modern and building something that people can live in. You don’t need to sacrifice the virtues of comfort and graciousness to feel attuned to contemporary life.”
CH
Woods + Dangaran: Architecture and Interiors
Text by Brett Woods and Joe Dangaran
Foreword by Mark Rios
Introduction by Michael Webb
256 pages
Hardcover 10 x 13 inches $75 US/$100 Canada ISBN: 978-0-8478-7251-0 Rizzoli
An Exclusive Holiday Dinner Was Held At A.O.C., One of LA’s most notable restaurants, hosted by Kallista in collaboration with Jennifer Convy, CEO of Women In Luxury Design (W.I.L.D.). California Homes Magazine was honored to be the media partner. Alexander Dornbracht of Kallista presented a short and fabulous presentation followed by a special dinner in the Private Wine Room.
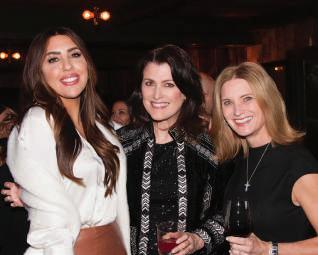
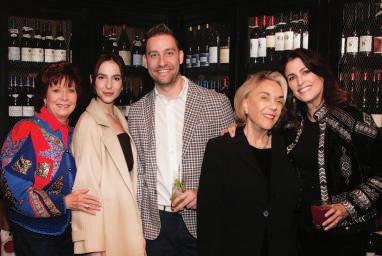

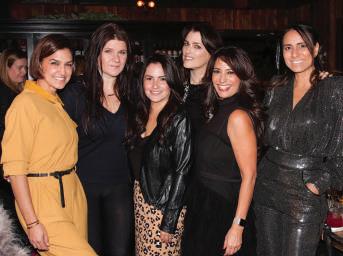
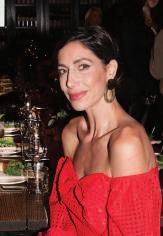
1 Beautiful tablesetting by W.I.L.D.
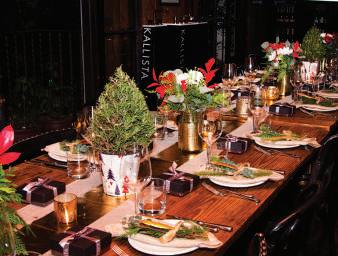
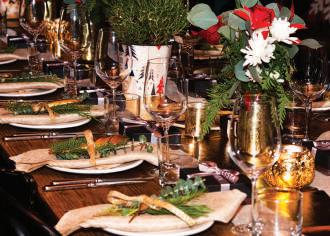
2
3 Kathryn Rotondi of KFR Design, Jennifer Convy CEO of Women In
4 Claudia Afshar of Claudia
Design 5 Ready for guests to dine.
6 Jeanne Chung of Cozy Stylish Chic, and Lori Gilder of Interior Makeovers
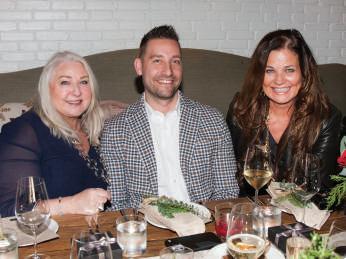
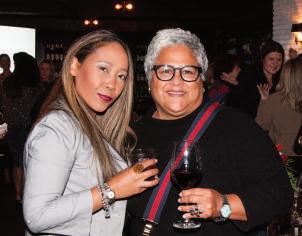
7 Linda Hayslett of LH Designed, and Caren Rideau of Kitchen
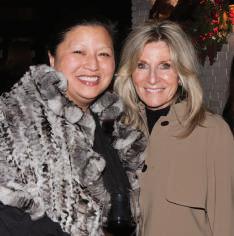
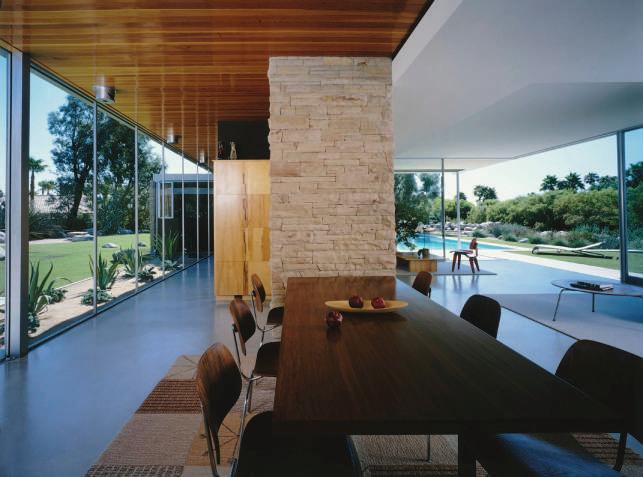
IN DIAMONDS ARE FOREVER, James Bond introduced the Elrod House in Palm Springs to millions of movie-goers around the world, but I was lucky enough to tour this visionary project a few years earlier on my first trip to Los Angeles from London. It was an exciting time for architecture, on both sides of the Atlantic, but the scale and audacity of modernism in America took my breath away. In LA, I was introduced to John Lautner who generously showed me his latest work, including Silvertop and the Wolff house, and drove me to Palm Springs to view the house he had just completed for interior designer Arthur Elrod. To me it appeared as surreal as an alien spaceship, embedded in a spur of rock with sweeping views over the valley. The tilted petals of the roof vault—a concrete flower sixty feet across—filter the sunlight and seem to hover over the circle pattern of the Edward Fields rug. The perimeter pool, where Bond fought it out with the lethal Bambi and Thumper, is shaded by a projecting roof, and automated glass sliders retract to open the interior to the terrace.
LEFT/ABOVE The Elrod house in Palm Springs, John Lautner’s masterpiece, has been restored to its former glory under the direction of Mark Haddawy. Photos (c) Josh White
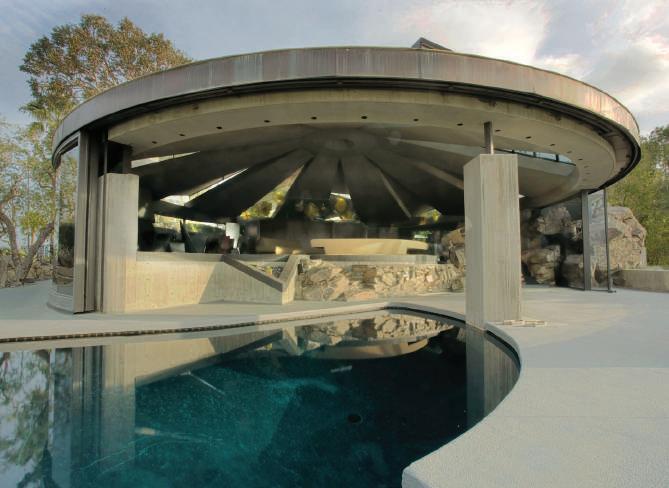
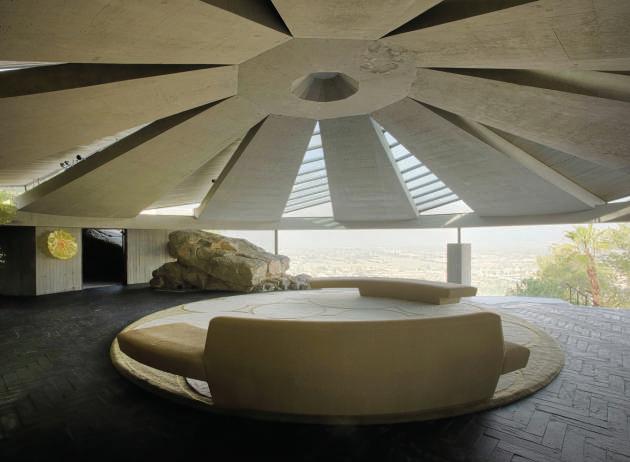
RIGHT/BELOW Richard Neutra designed the Kaufmann House on what was, in 1946, a wilderness site. It was radically restored by Marmol & Radziner. Photos: Julius Shulman (c) J. Paul Getty Trust. Getty Research Institute, Los Angeles (2004.R.10)
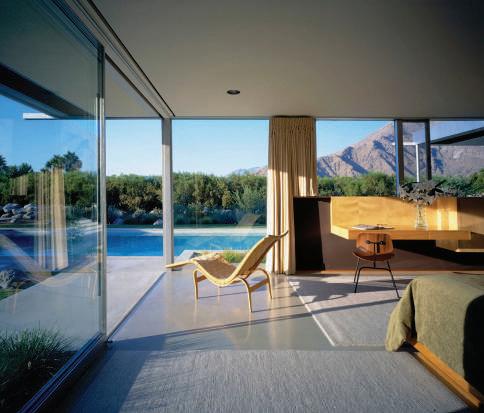
Michael
The cylinder of board-marked concrete plays off the rocks, which are incorporated into the structure. Lautner built larger houses—notably for Bob Hope on a neighboring site—but Elrod is surely his masterpiece, and it has just been restored to its former glory by Mark Haddawy for a new owner.

In 1968, Palm Springs—like Las Vegas at that time— was still full of empty spaces and unbroken vistas of desert and mountains. The house that Richard Neutra designed for Edgar J. Kaufmann in 1946 was still isolated amidst boulders at the foot of the San Jacinto Mountains. Neutra likened it to “a rocketship on the moon.” Sadly, it had been neglected and abused by later owners and might easily have been swept away as the area around filled up with tract houses. In the 1990s it was saved by Brent and Beth Harris, who commissioned a radical restoration by Marmol Radziner and Associates. Impatient to see how the work was progressing, I discovered that the house had been stripped to a structural skeleton and what remained of the original stone walls. New elements were perfectly matched to those that could be salvaged, and invisible improvements were made, recreating Neutra’s design, exactly as he would have wished it to be.
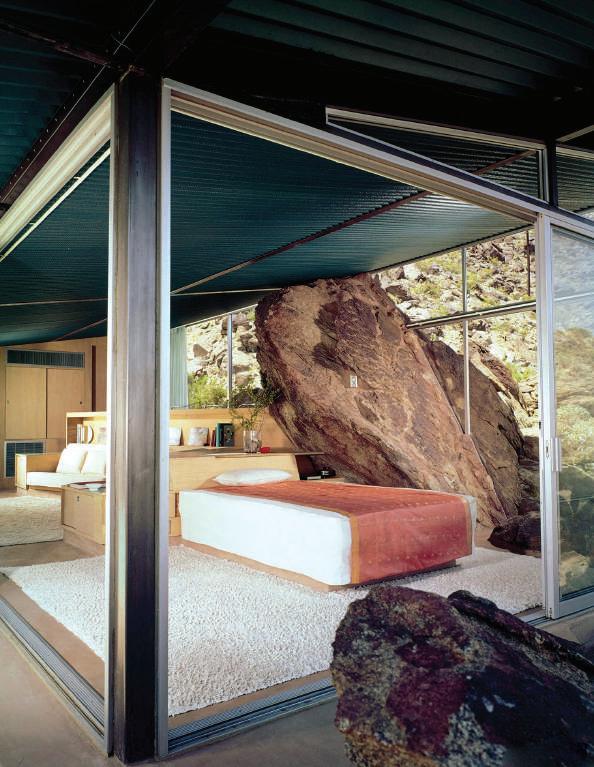
Albert Frey settled in Palm Springs because the mountains reminded him of his native Switzerland—or so he said, though a likelier motive was the opportunity to design houses, the airport, City Hall and much else on a tabula rasa. He was 90 and still active when I visited him at his eyrie, high up in the foothills; a sprightly figure, deeply tanned with a mop of white hair. His frugal shelter burrows into the rocks, one of which protrudes through the glass wall beside his bed. Steel posts support a monopitch roof of corrugated steel and a concrete block terrace incorporates an oval pool where Frey took his daily dawn swim. Insulation and
cross ventilation protect from summer heat. Nothing could be simpler or more appropriate to the site, and the house is now managed by the Palm Springs Desert Museum.
As Palm Springs becomes more crowded and costly, adventurous architects are looking for virgin sites in the desert beyond, and one of the pioneers was Kendrick Bangs Kellogg, an organic architect who took his cues from nature and his mentor, Frank Lloyd Wright. Two artists, Jay and Beverly Doolittle, commissioned him to build the High Desert House on a ridge overlooking Joshua Tree National Monument. He conceived it as giant flower of overlapping concrete petals that enclose a soaring great room, an elevated master suite and a downstairs guest suite. Construction stretched out over many years and the roughtextured shell was enriched for another two decades by John Vugrin, a craftsman of rare skill from San Diego. Etched glass, sinuously curved marble, wood and bronze contribute to this total work of art which was a labor of love for the Doolittles. As they got older they realized they needed a smaller, more accessible house, and they showed me through just before they moved out. I hope the new owner treasures the house as much as they did. CH
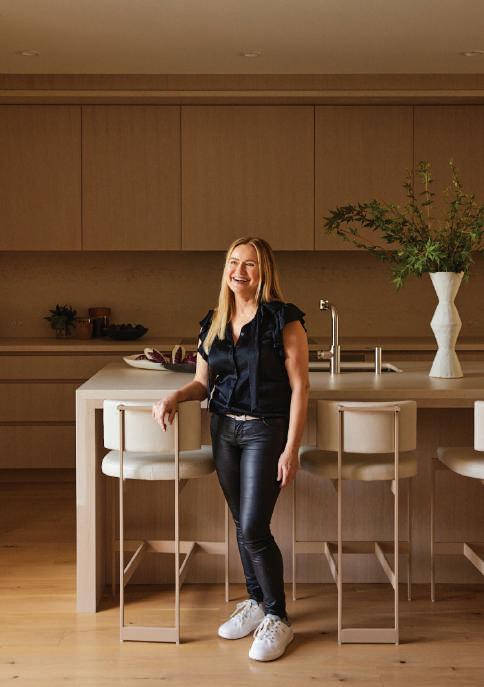 BY DEBORAH KIRK | PHOTOGRAPHY BY AUBRIE PICK
BY DEBORAH KIRK | PHOTOGRAPHY BY AUBRIE PICK
NOW MORE THAN EVER, having a dedicated space for a home gym is high on many homeowners’ wish lists. Not only does it make exercising far more convenient than going to a gym or health club, it can also enhance the home’s aesthetic appeal.
Yes, that’s right: a home gym can actually be a thing of beauty. It doesn’t have to be the ugliest room in the house (though, sadly, it often is). In the right designer’s hands, home gyms can be as elegant as any other space in one’s home.
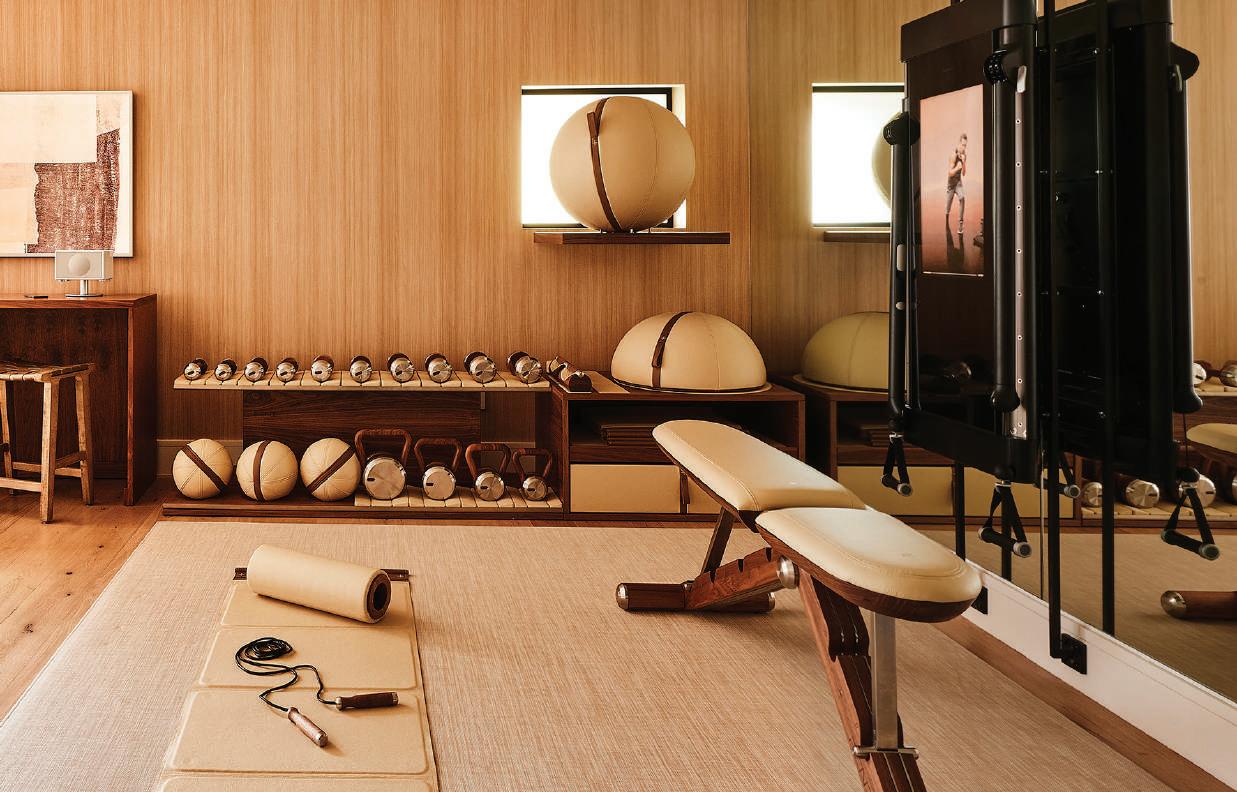
“For me, it’s about designing a healthy home you love to be in,” says San Francisco-based interior designer Sabra Ballon, who runs the acclaimed design firm ballonSTUDIO. “I love creating beautiful spaces that help my clients achieve their wellness goals.”
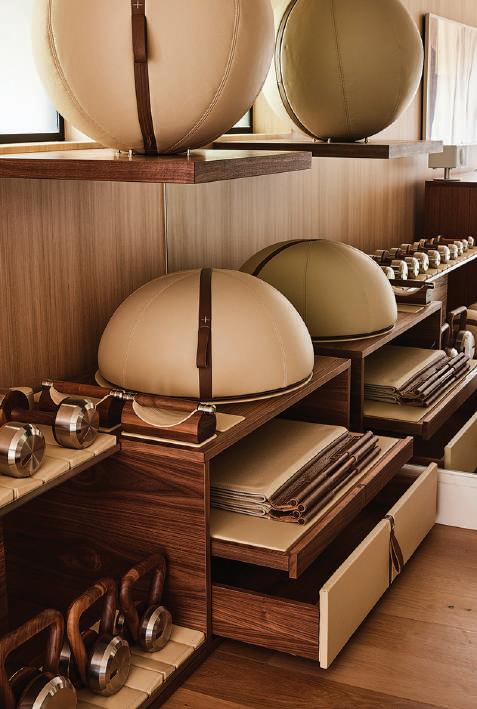
Ballon, who has made her name designing a wide range of projects from high-end residences to premier hotel properties, recently completed a top-of-the-line, entirely bespoke home gym for clients on San Francisco’s Union Street.
A 30-something couple with a passion for fitness (one of them is a former professional athlete), Ballon’s clients had clear goals for their space. It had to have state-of-the art equipment, including a wall-sized golf simulator and a Tonal smart home gym system. It needed a kitchen area, spa and
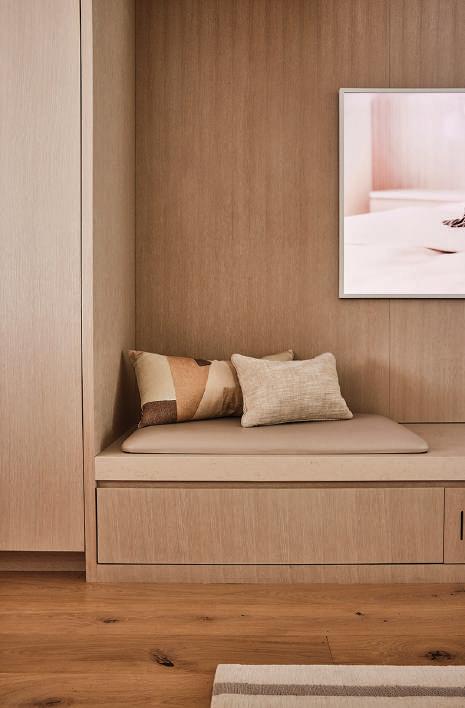
outdoor putting green. And it had to work seamlessly with the rest of the house, which Ballon also designed.
To that end, Ballon placed the gym’s requisite heavy-duty black floor mat under attractive light-colored woven mats, installed European white oak flooring, and added soft, feltwrapped panels to the ceiling. She located a small company in Poland called Pent that specializes in high-end gym equipment, which supplied the gym’s built-in cabinets; leather workout bench, medicine balls and yoga mats; and even a custom walnut-handled stainless steel weight set.
“It is all about figuring out what’s important to my clients,” Ballon explains. “This couple is passionate about home, family and health, and I wanted the gym to be a beautiful reflection of those values.” CH
“It is all about figuring out what’s important to my clients,” Ballon explains. “This couple is passionate about home, family and health, and I wanted the gym to be a beautiful reflection of those values.”
We are committed to making our cities more beautiful ensuring that classical and traditional design, art, and architecture remain vibrant and thriving fields.
We offer the community a variety of programs for students, design professionals and enthusiasts to advance the timeless practice and appreciation of classical architecture and art including:
• Lectures and studio classes
• The Neo Classicist group, made up of emerging professionals and students, dedicated to cultivating the next generation of leaders

• Private tours of significant residences rarely opened to the public
• The New Heights program for middle school students, a dynamic and interactive study of classical architecture through meaningful observation, critical thinking, field study and studio experiences.
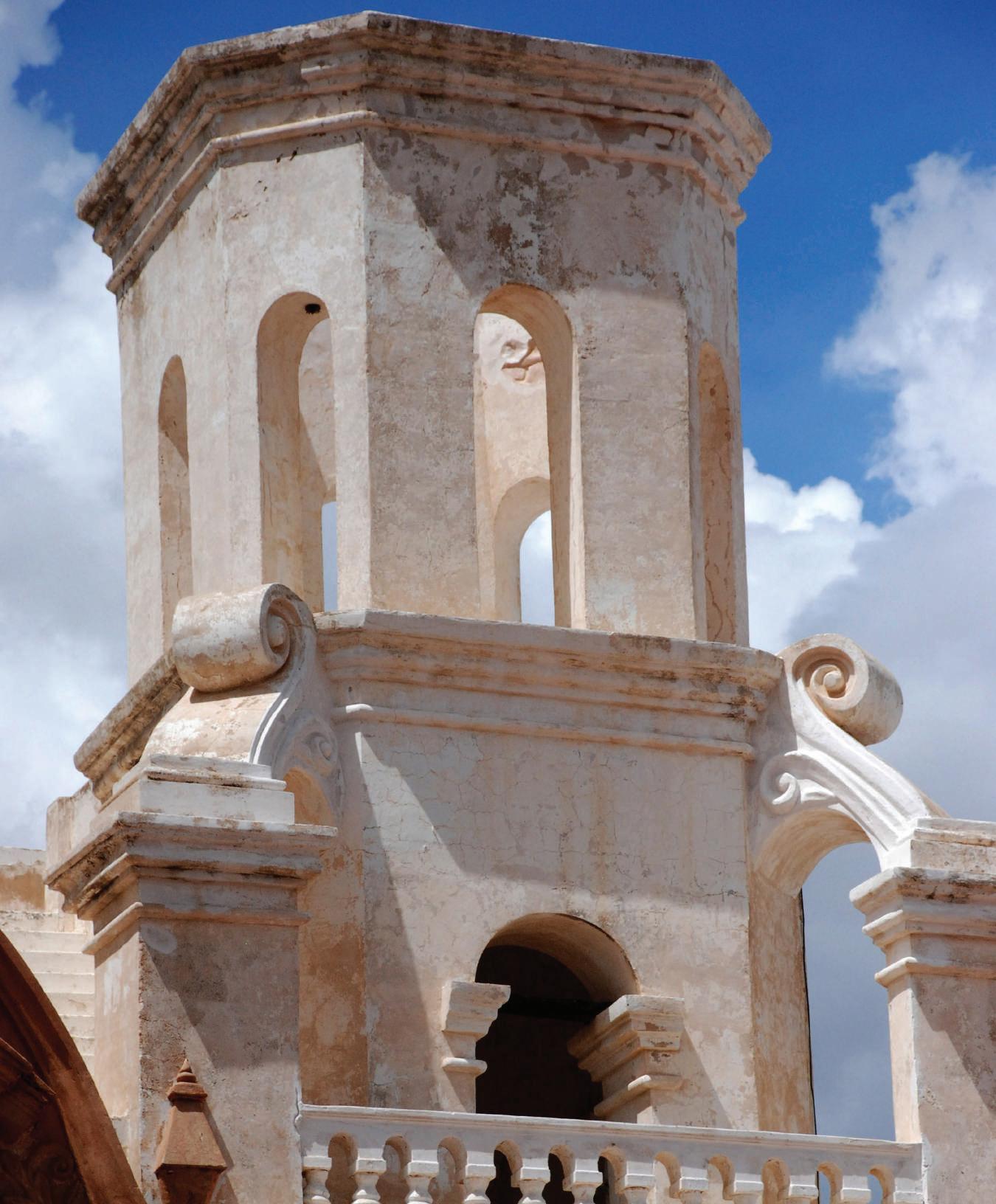
• Scholarships
For details: www.classicist-socal.org www.instagram.com/icaa_socal

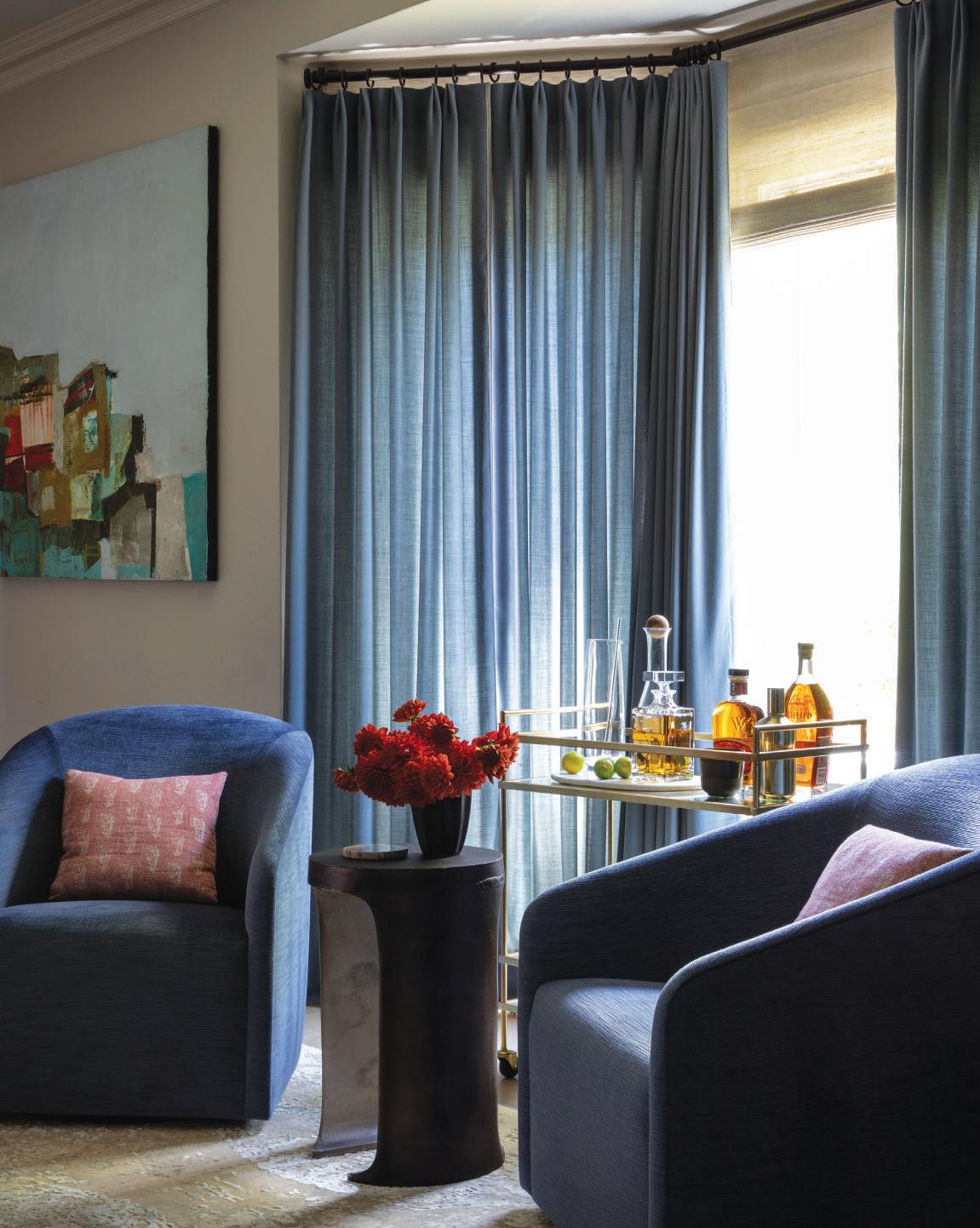
The approach to a pivoting walnut entry door showcases the residence’s unique modern façade, composed of artisanal concrete tiles and western red cedar.
OPPOSITE A sculptural red cedar staircase connects three levels of living space at the convergence of the home’s two wings, showcasing a double Highwire chandelier by Gabriel Hendifar for Apparatus.
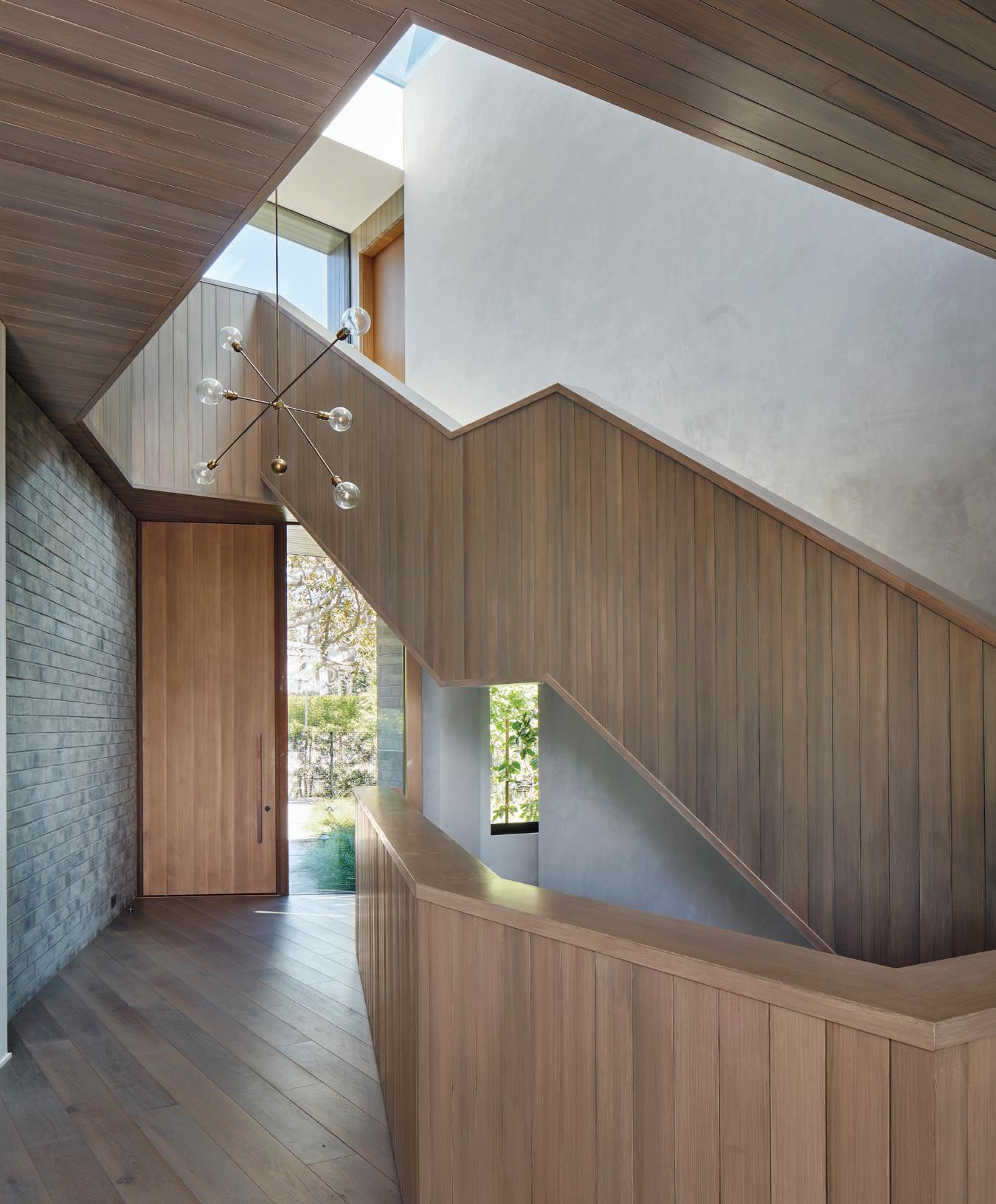
FOR A RESIDENCE IN SANTA MONICA, MARMOL RADZINER EFFORTLESSLY ADAPTS ITS SIGNATURE MODERN AESTHETICS TO THE NATURAL ENVIRONMENT
TEXT ROGER GRODY PHOTOGRAPHY TREVOR TONDRO & MARMOL RADZINER
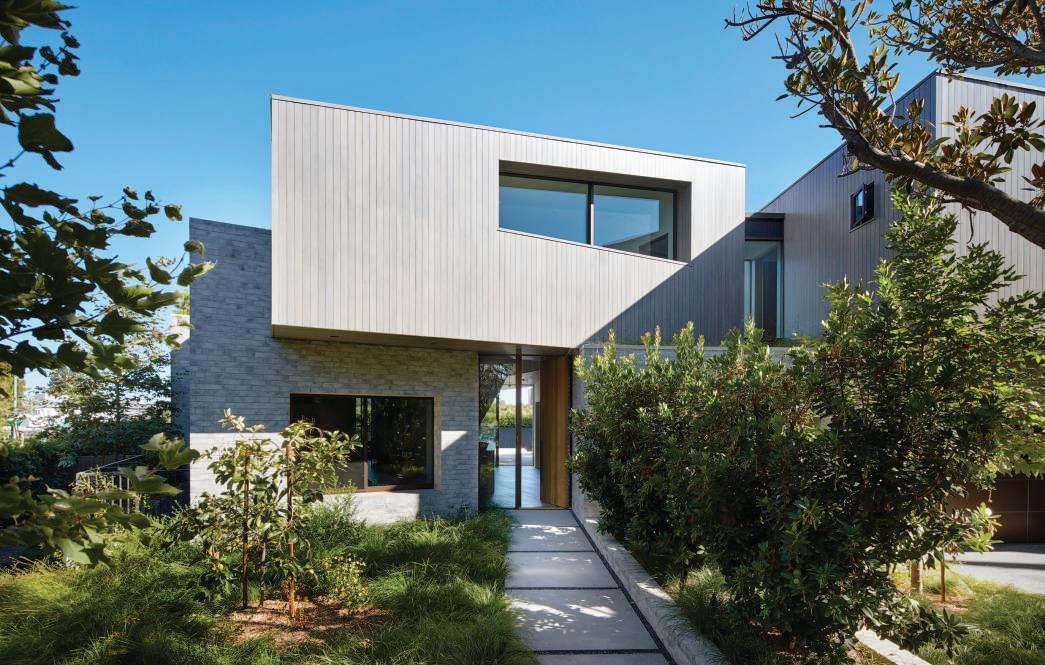
MARMOL RADZINER provides expertise in architecture, construction, interiors, and landscape design from offices in Los Angeles, New York and San Francisco, serving as a one-stop shop for a celebrity-laced clientele. In addition to creating trendsetting retail and hospitality environments, the niche firm founded by Leo Marmol and Ron Radziner is admired for its distinctive single-family residences, earning it a coveted place on Architectural Digest’s AD100 list for 2022.
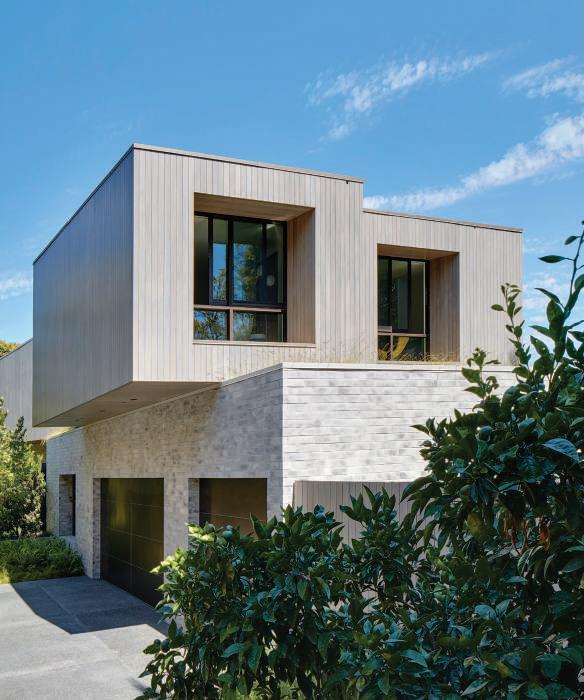
Established in 1989 as a design-build studio, Marmol Radziner handcrafts custom carpentry and even designs its own home goods and jewelry. Contemporary aesthetics dominate Marmol Radziner’s residential portfolio, and the firm’s meticulous restoration of Richard Neutra’s Kaufmann House in Palm Springs reveals the founders’ passion for Southern California’s Mid-Century Modern heritage. For a design-build commission in Santa Monica, steps from Riviera Country Club, the firm created a cleanedged residence whose generous cutouts, balconies and breezeways invite a constant interaction with nature.
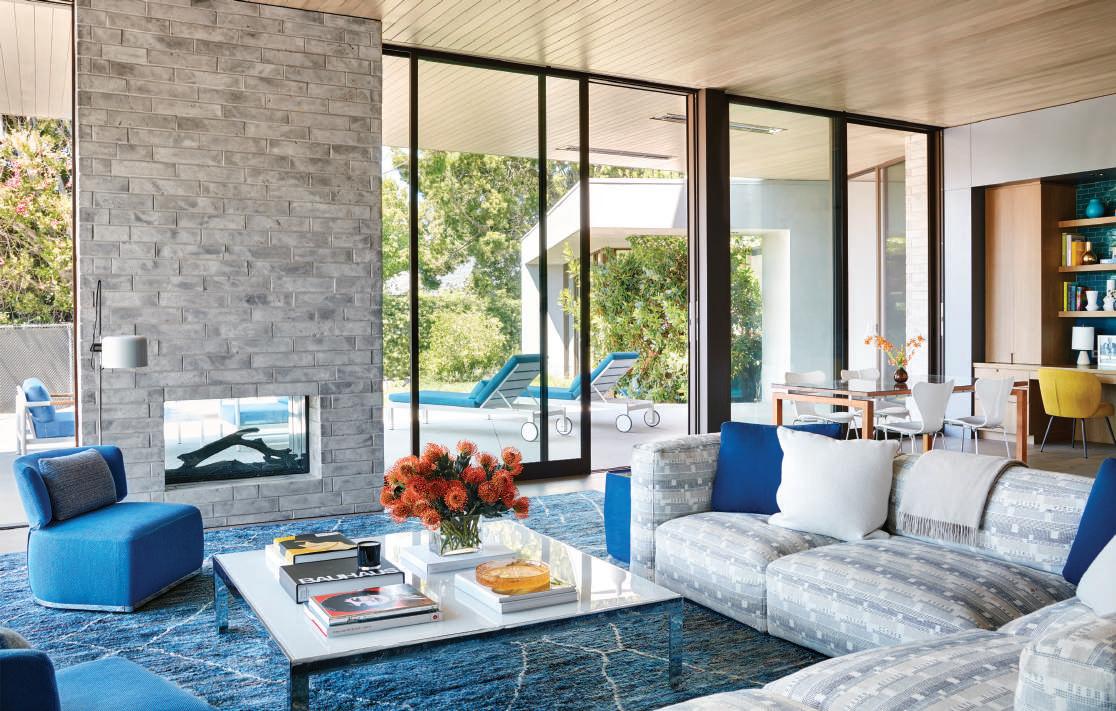
A raised herb garden was incorporated into a comprehensive landscaping program by Marmol Radziner.
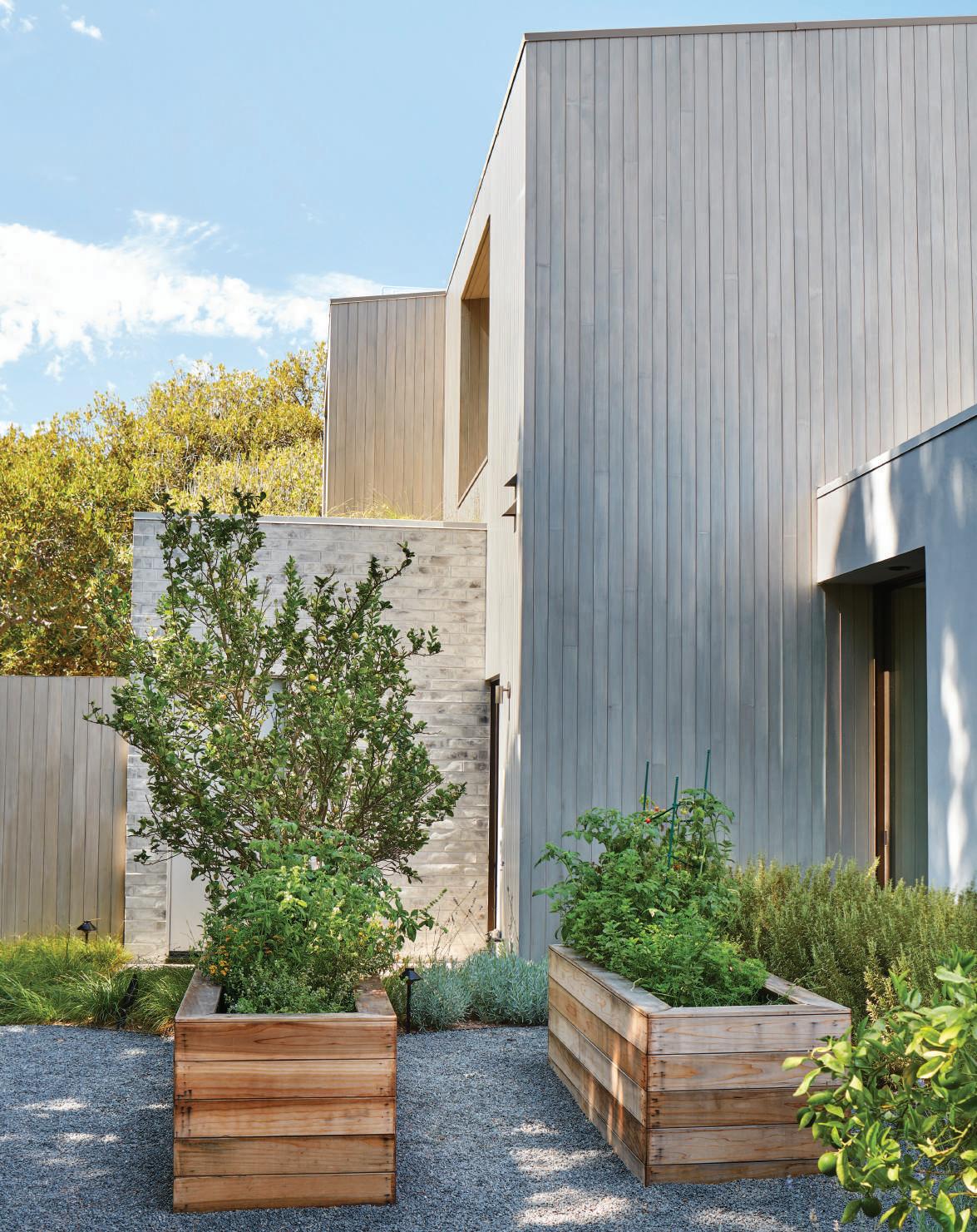
OPPOSITE TOP To complement the clients’ own furniture in the family room, Marmol Radziner selected a Cassina Mex Cube sectional in Christopher Farr fabric and area rug by Amara Rugs.
OPPOSITE BOTTOM View from the garage reveals the sophisticated massing of the home and its textural finishes.
ABOVE An effective transition from the home’s lower level to the tennis court.
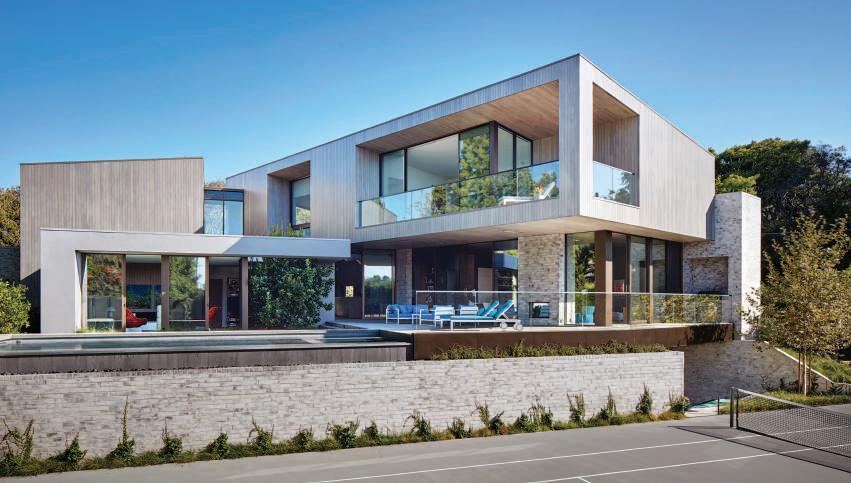
LEFT The natural and built environments dramatically intersect at a soaring indooroutdoor space in the primary suite.
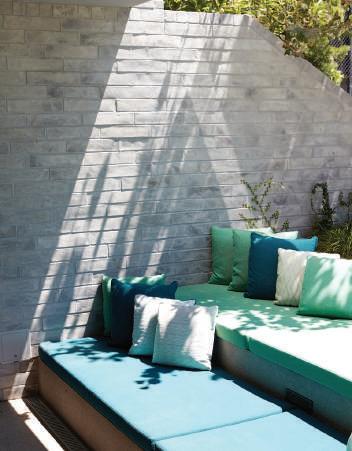
BELOW Striking view from the tennis court, with the pool and living room on the left, the primary suite upstairs on the right.

The home’s pool and spa, overlooking the sunken tennis court.
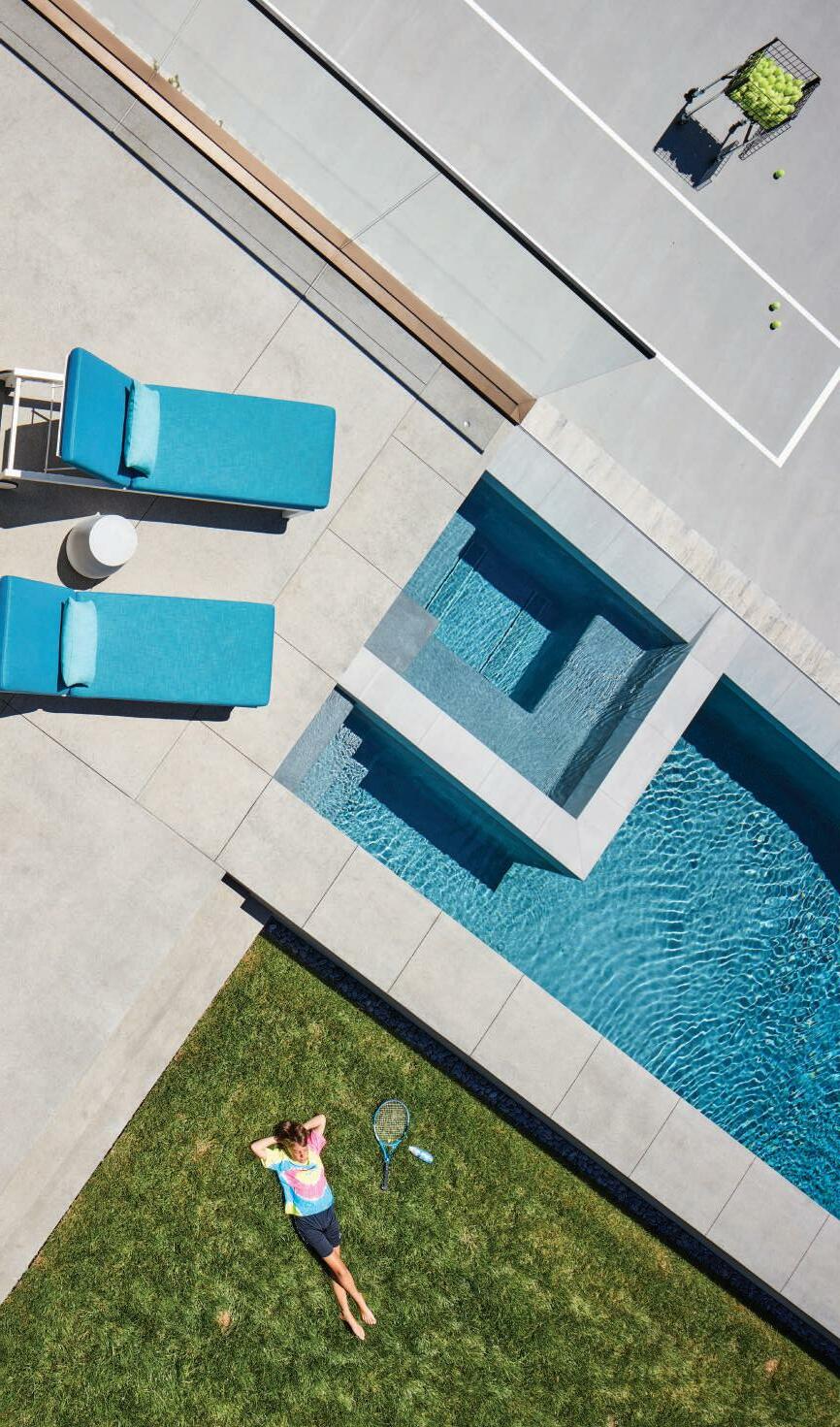
“Our clients, a couple with young children, were seeking to express themselves architecturally in a way that would integrate their love of the outdoors,” reports principal and studio director Brad Williams. Noting the family was attracted to the lot because of an existing tennis court, he explains that Marmol Radziner’s challenge was to mitigate the court’s austere presence and more fully incorporate it into the overall living experience. He suggests that while landscaping is a priority in all the firm’s projects, the softening of such a monolithic concrete surface made thoughtful landscape design particularly important here.
“The firm’s signature approach is to find synergy between a client’s dreams and what the site is calling for architecturally,” explains Williams, who notes Marmol Radziner’s goal is to find beautiful solutions for those often-competing forces. In this case, 7,800 square feet of living space was able to be accommodated over three floors, including a sunken lower level that opens to the outdoors by the tennis court and provides an inviting transition between the home’s interior and that recreational element.
LEFT Through the orientation of the structure and generous native landscaping, residents enjoy privacy and quiet.
BELOW Bold concepts introduced to the living room include red Warren Platner chairs, custom coffee table by Marmol Radziner and an OUK2 side table by Vincent Dupont-Rougier for the Delcourt Collection.
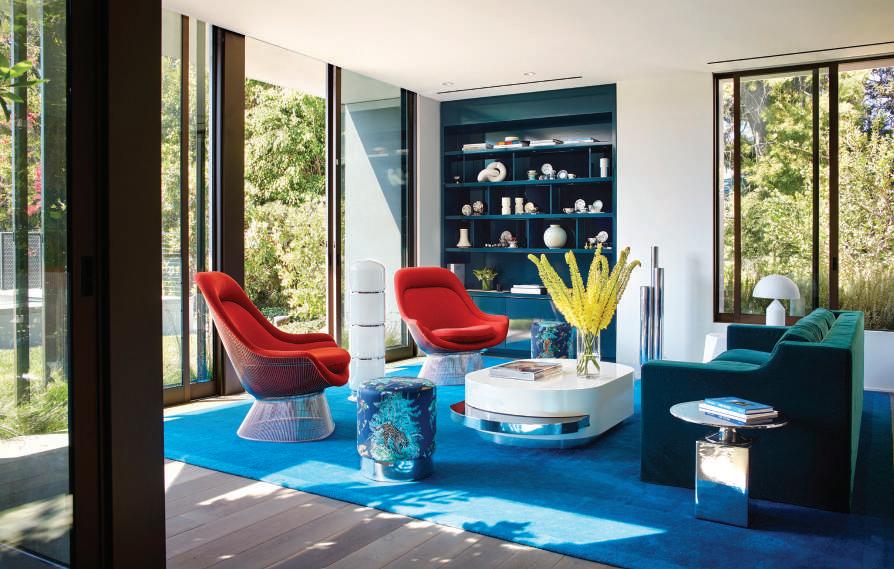
CLIENTS, A COUPLE WITH YOUNG CHILDREN, WERE SEEKING TO EXPRESS THEMSELVES ARCHITECTURALLY IN A WAY THAT WOULD INTEGRATE THEIR LOVE OF THE OUTDOORS,” REPORTS PRINCIPAL AND STUDIO DIRECTOR BRAD WILLIAMS
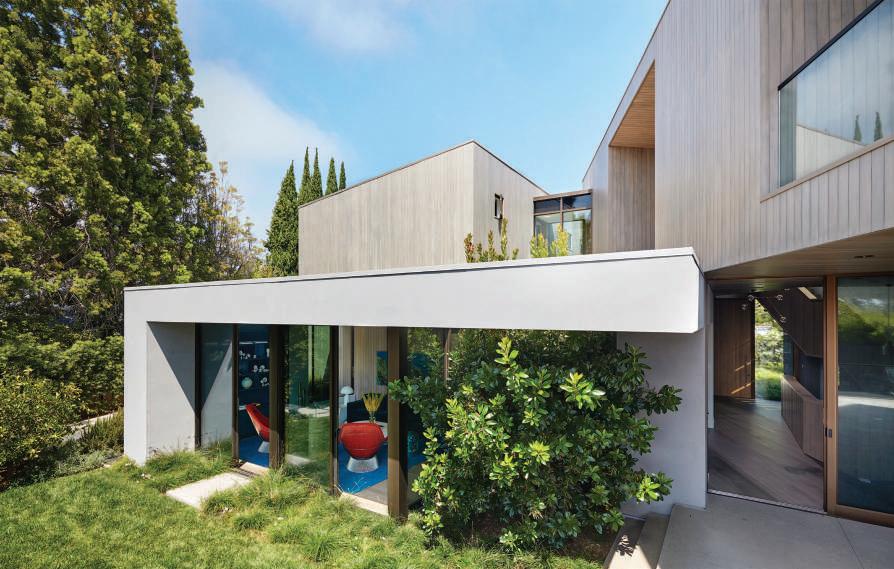
“OUR
BELOW Unique twosided bookcase, a product of Marmol Radziner’s own designers and craftsmen, appears with a bench and chair from the clients’ collection.
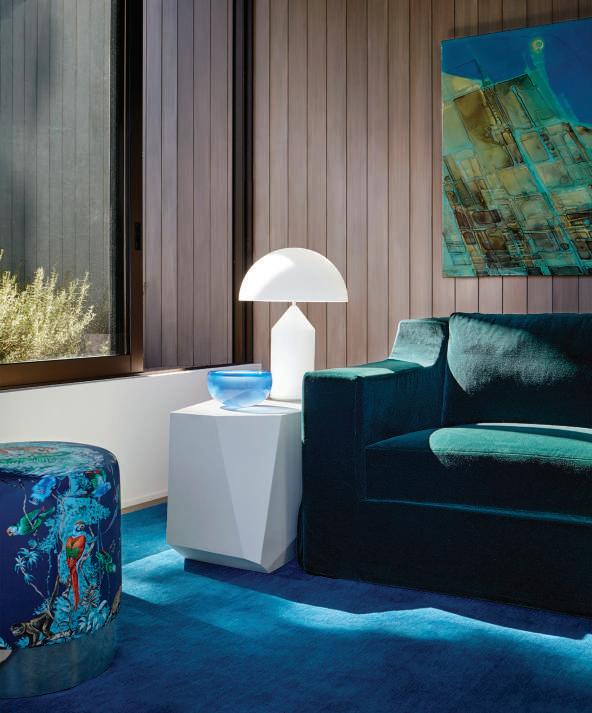
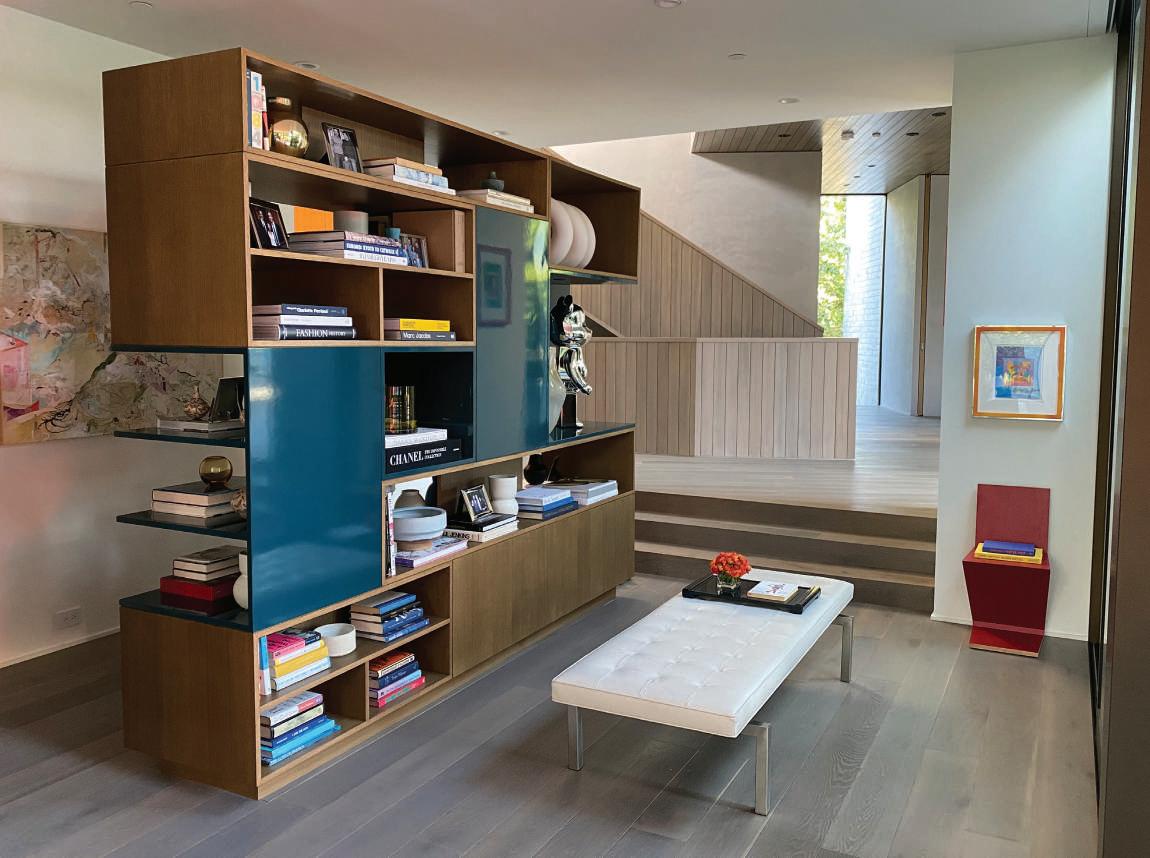 LEFT Detail of living room, with Jet Lag sofa by India Mahdavi.
LEFT Detail of living room, with Jet Lag sofa by India Mahdavi.
ABOVE In a bath, a splash of color is paired with a white oak vanity, a custom element by Marmol Radziner.
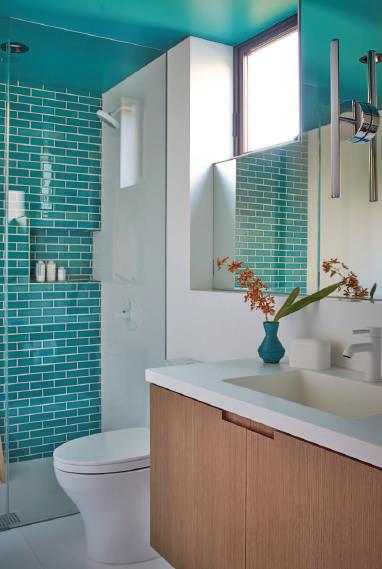
RIGHT Boy’s bedroom featuring the Donna wall sconce by Schoolhouse, nightstands by Crate & Barrel and a classic Eames chair paired with the desk.
OPPOSITE TOP The primary features a bed with integrated nightstands, custom-designed by Marmol Radziner, with a Misti rug by Rosemary Hallgarten and bedside lights by Michael Anastassiades.
OPPOSITE BOTTOM Travertine-clad primary bath, filled with natural light.
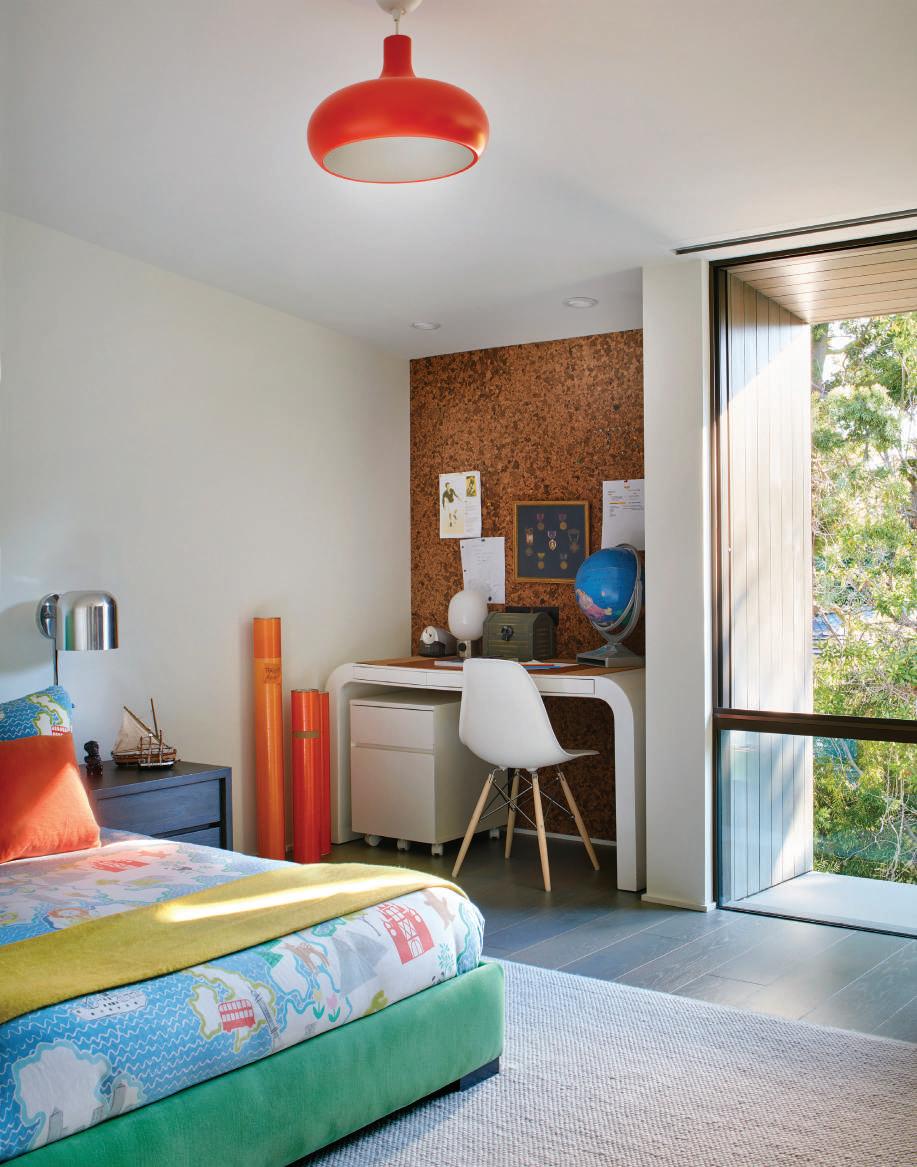
With three sides of the lot fronting streets (two of which are busy thoroughfares), Williams reports that the orientation of the structure was also a critical component of the design program. “We needed to figure out a way to shield the living experience from the noise and light,” he says, and explains that some variation of an L-shaped structure was determined to be the most efficient way to create private outdoor space. The emphasis on integrating the built and natural environments reflects the firm’s ethos, presented in its book, SITE: Marmol Radziner in the Landscape.
The two primary masses of the home, clad in artisanal concrete tiles and western red cedar siding, are interwoven with a native Southern California palette of plant species. Providing access to the three levels is a formidable red cedar staircase, a highly sculptural element located at the convergence of the two wings. Illustrative of the open, airy style of modernism the clients desired is a soaring corner balcony carved from the primary suite, piercing the façade and delightfully confusing indoors and out. CH
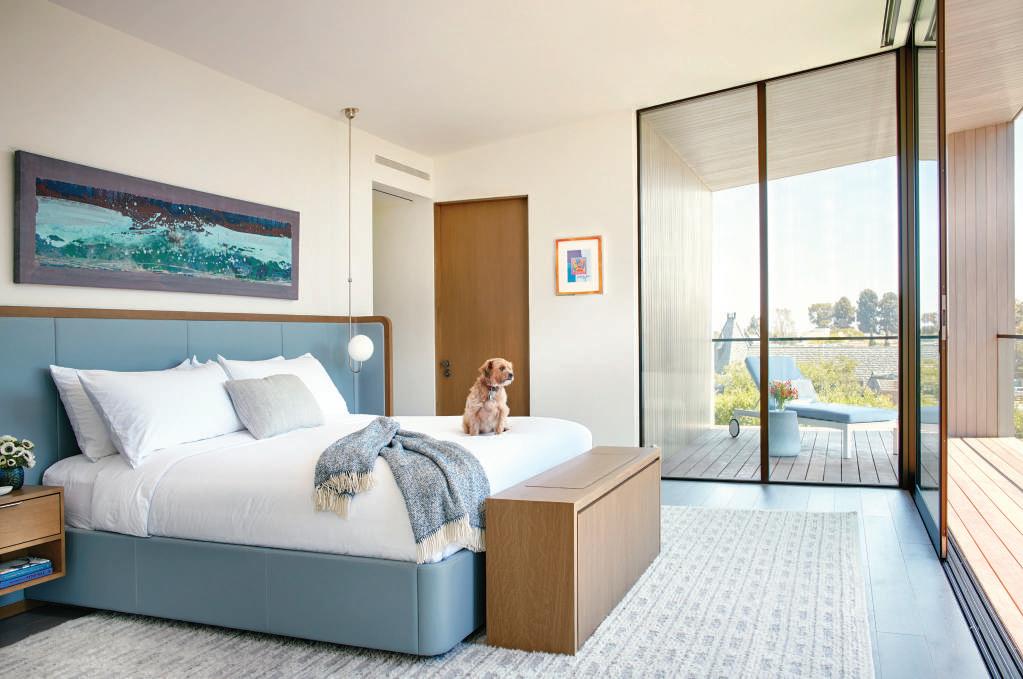
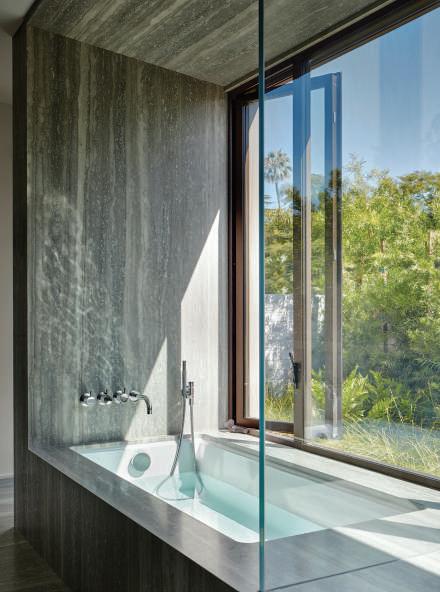
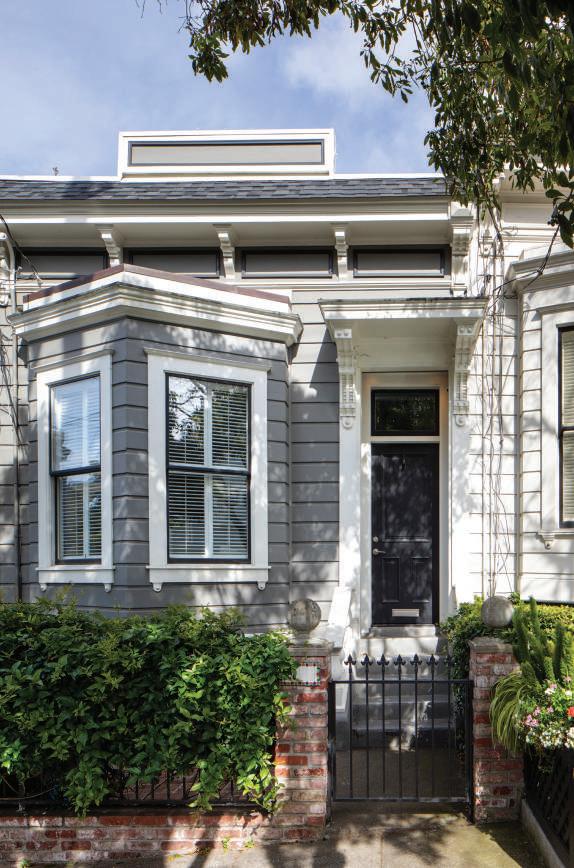 TEXT KENDRA BOUTELL PHOTOGRAPHY PAUL DYER
TEXT KENDRA BOUTELL PHOTOGRAPHY PAUL DYER
To create visual continuity, the design team used Benjamin Moore’s Super White for the interior walls and window trim, Classic Grey for accent walls and ceilings, and Space Black for windows, doors, and handrails.
OPPOSITE Mann sought out master craftsman Vincent Keehan to work on the home’s front door. The native Irishman’s company Foxtail Hill specializes in restoring and preserving Victorian fenestration.
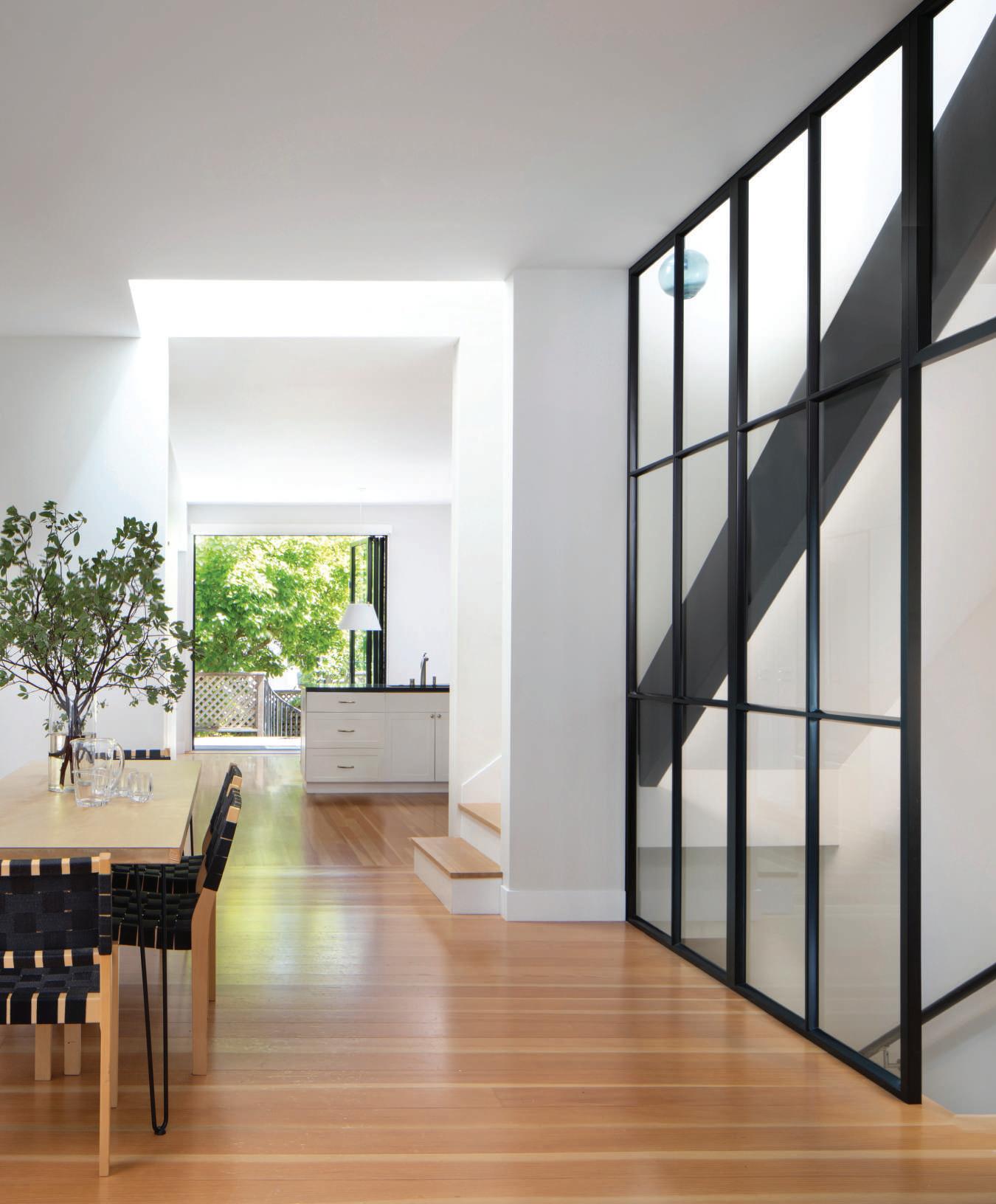
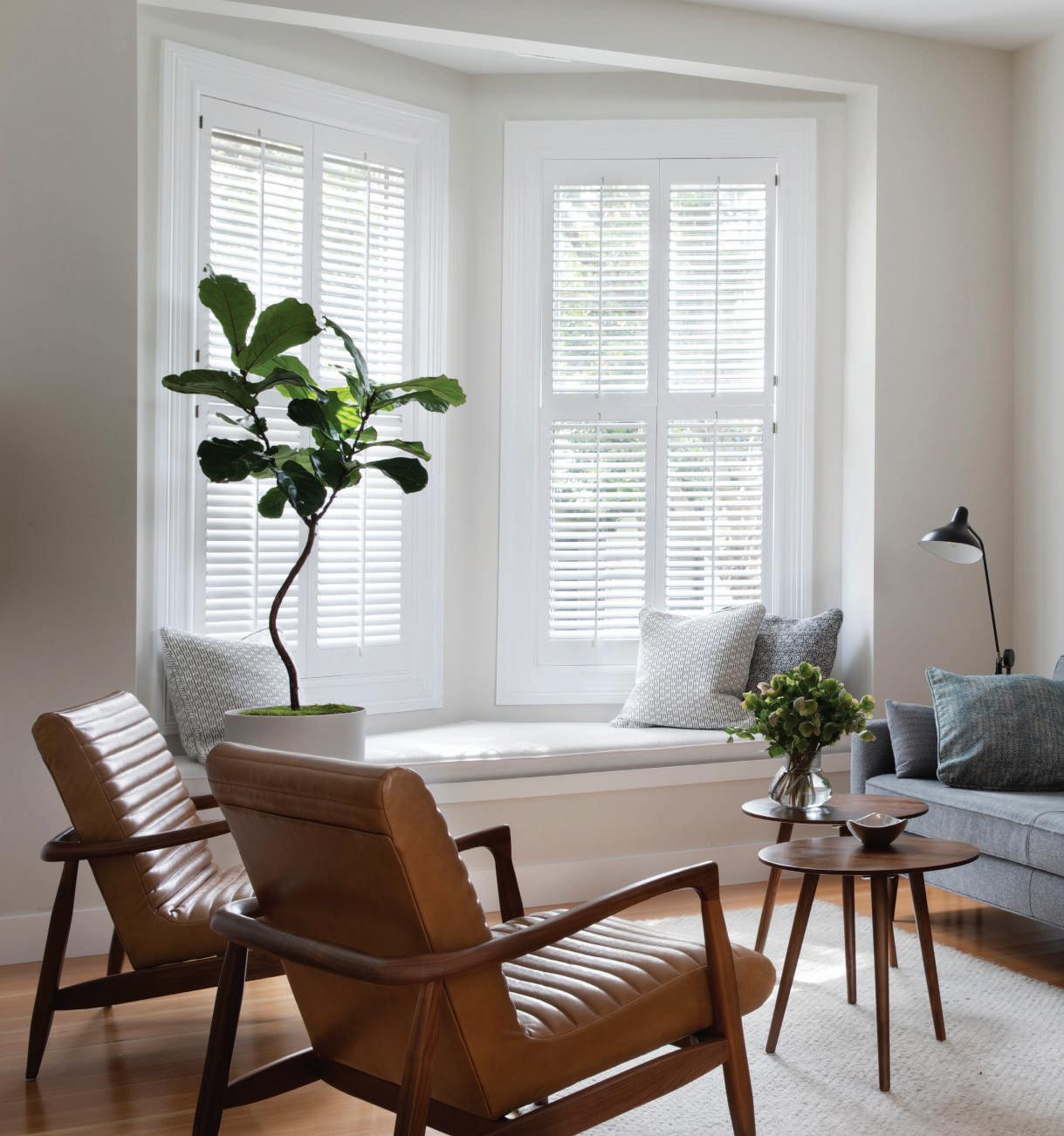
A pair of leather accent chairs with horizontal channels in the living room add occasional seating. Gabriel Tan’s Edge Tables provide a minimalist companion piece.
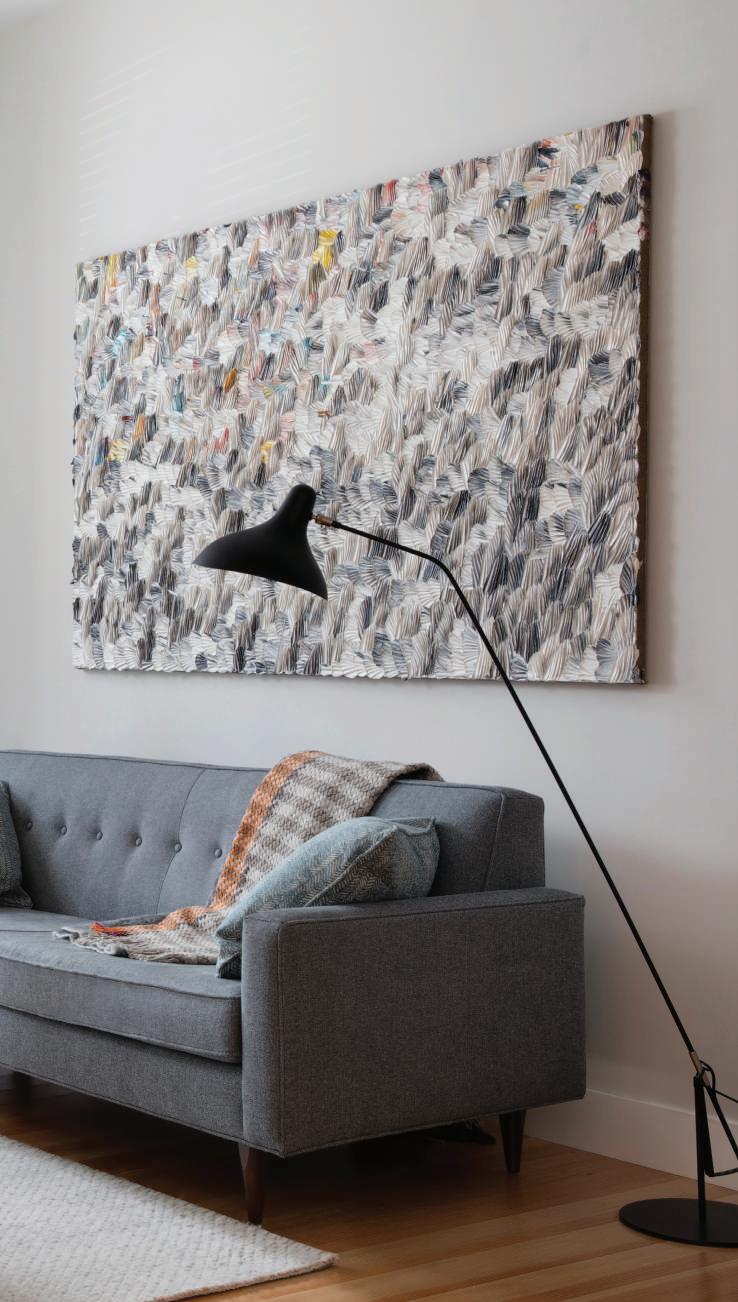
Cow Hollow became the coveted urban neighborhood of today, it had a bucolic past in the 19th century when dairy ranches dotted its grassy dale, and entrepreneurial women used Laguna Pequeña to wash Presidio soldiers’ laundry. While the cows and lagoon are gone, some of the built structures from the period survive. One of these, a long, narrow Victorian, belongs to a growing family of four. They hired Andrew Mann Architecture to remodel and expand the historic property while honoring its architectural vernacular.
The two-story residence sat amid row houses, allowing only windows on the front and rear facades. Collaborating with general contractor Jeff King & Co, Andrew Mann added the third floor to the home. Illuminating the interior, he installed a minimalist skylight that harvests natural light throughout the levels via a modern central glass stairwell. To amplify sunlight, the design team painted the walls and trim a brilliant white with pale gray ceilings and Douglas Fir flooring. They chose soft black to punctuate architectural details.
LEFT Czech glass pendant spheres, blown by hand, slightly imperfect in shape, ascend the stairway. A contemporary handrail bracket in satin black finished steel is integral to the architecture.

RIGHT Midcentury Danish design dictated the silhouette of this streamlined sectional in the third-floor family room. Beyond its Nordic style, the outdoor terrace offers a temperate Northern Californian escape.
LEFT Mann utilized a Bay Area company, Bonelli Doors + Windows, for the interior staircase window wall. The narrow profile in a black anodized aluminum finish gives the windows a sleek, timeless style.
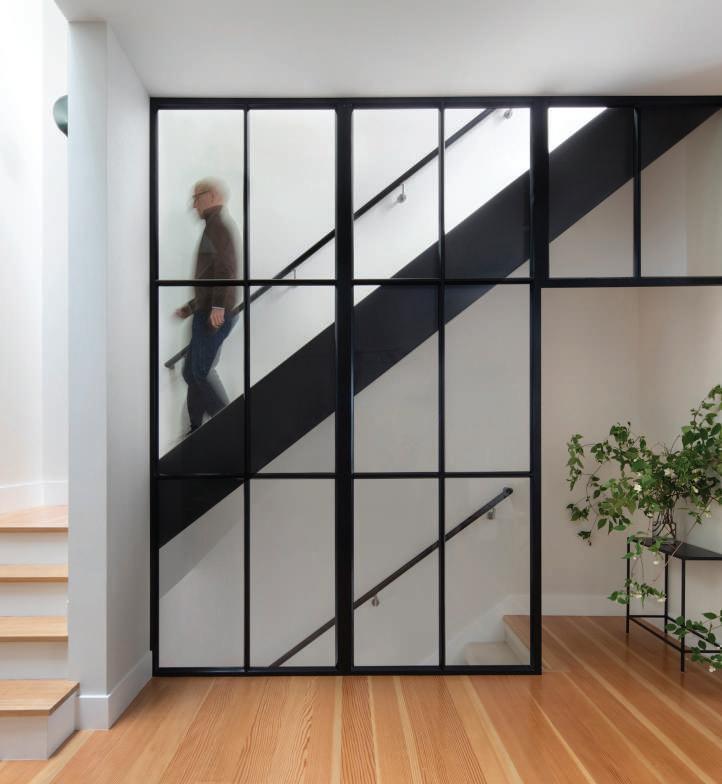
Ascending to the thirdfloor family room, a whimsical lion greets visitors in the form of a vintage Ringling Bros. and Barnum & Bailey Circus poster. Equally playful is the white Grasshopper floor lamp.
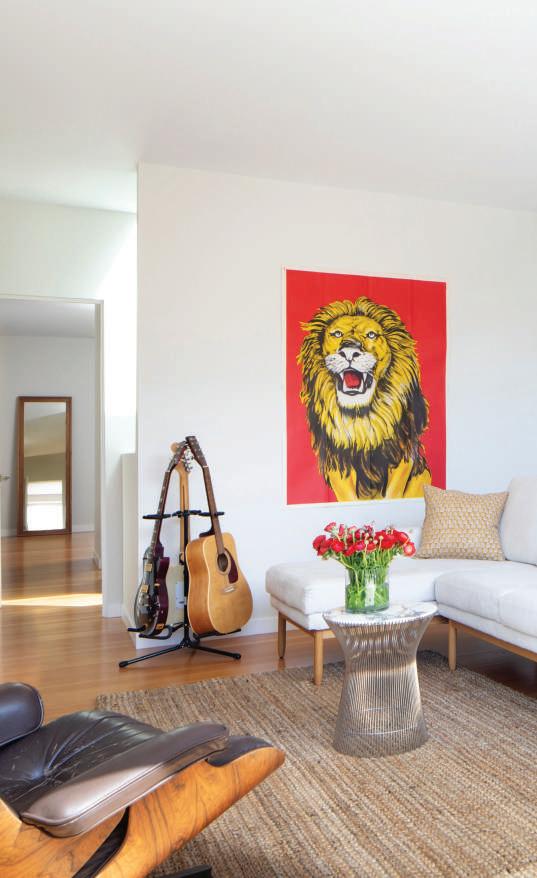
Cate Grosch Design Studio juxtaposed Victoriana with mid-century-styled furnishings, contemporary art, and a cool neutral color palette throughout the interiors. On the main floor, at the front of the house, the living room segues into the dining area, followed by the kitchen, breakfast nook, and outside terrace. Descending to the lower level, the downstairs accesses the children’s bedrooms, while the third floor contains the family room, home office, a primary suite, and a private exterior space for entertaining.
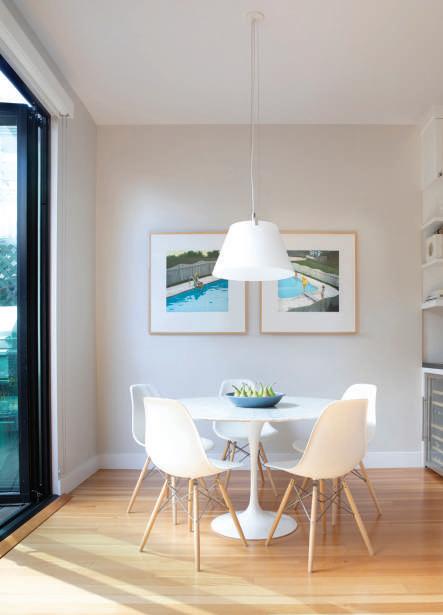
In the living room, a large textural abstract painting by Los Angeles-based artist Dashiell Manley hangs over a 1930’s inspired sofa with button tufting detail and tapered wood legs. A pair of overarching black floor lamps with shell-shaped shades and linear stems flank the upholstery. While the family generally eats in the kitchen breakfast nook, the dining
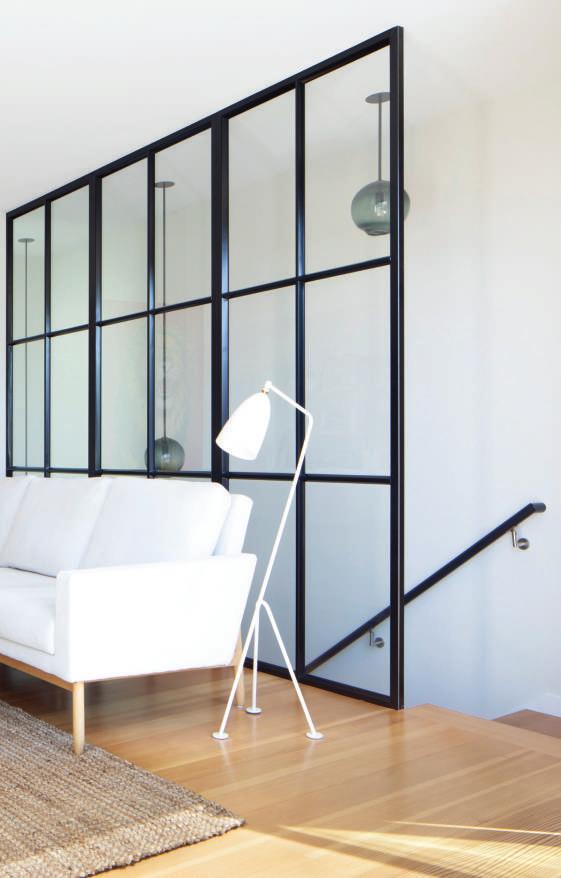
ABOVE A Devin Pendant designed by Sean Lavin merges a traditional shape with a contemporary interpretation for the family’s breakfast nook.
BELOW A Wolf 36” Dual Fuel Range with 6 Burners centers the simple, radiantly white kitchen.
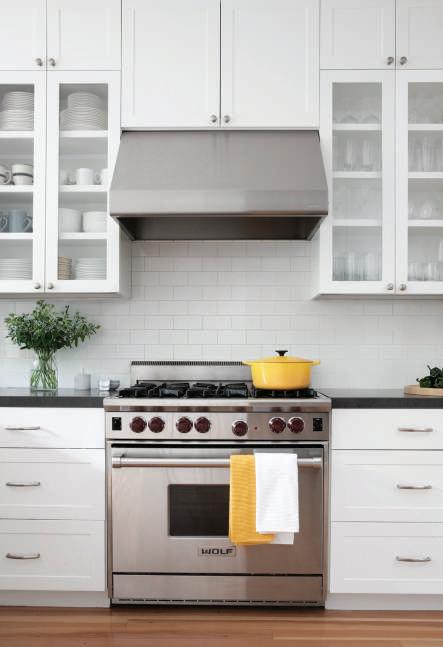
Phillip Jeffries’ silvery Rivets wallcovering in the primary bedroom echoes the staircase’s grid-like window wall. A mid-centuryinspired double swing arm sconce is both decorative and functional.
OPPOSITE The Royalite Skylight floods the primary bathroom with natural light, which bounces off the pure white matte porcelain tile floor.
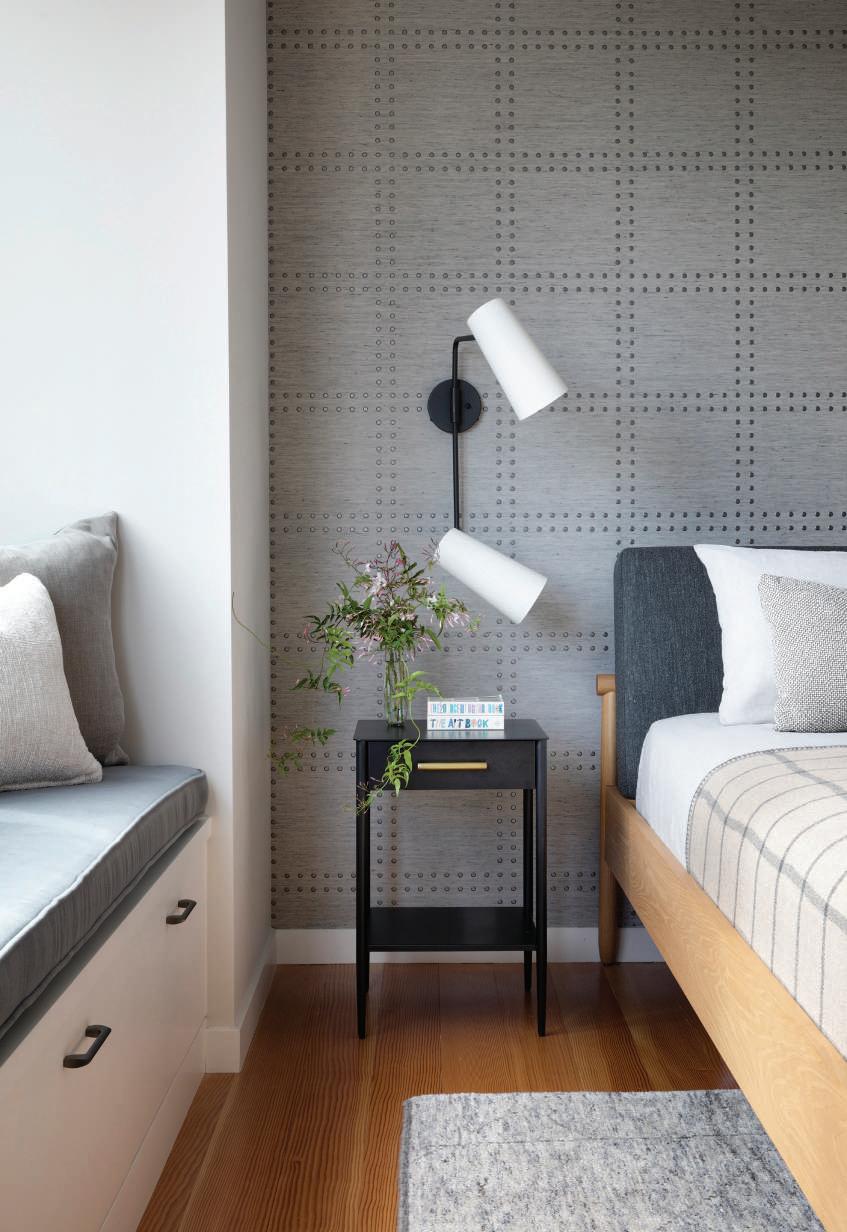
room is visually arresting with the staircase’s grid-like window wall and hand-blown Czech glass sphere pendant light. Grosch selected a white Saarinen dining table for the breakfast nook and surrounded it with Eames molded plastic side chairs. Two aquatint etchings by Isca Greenfield-Sanders, “Green Suit Bather” and “Yellow Suit Diver,” add nostalgia.
Ascending to the third-floor family room, a whimsical lion greets visitors in the form of a vintage Ringling Bros. and Barnum & Bailey Circus poster. Equally playful is the white Grasshopper floor lamp. A streamlined sectional and iconic Eames lounge chair completes the light-filled space. CH
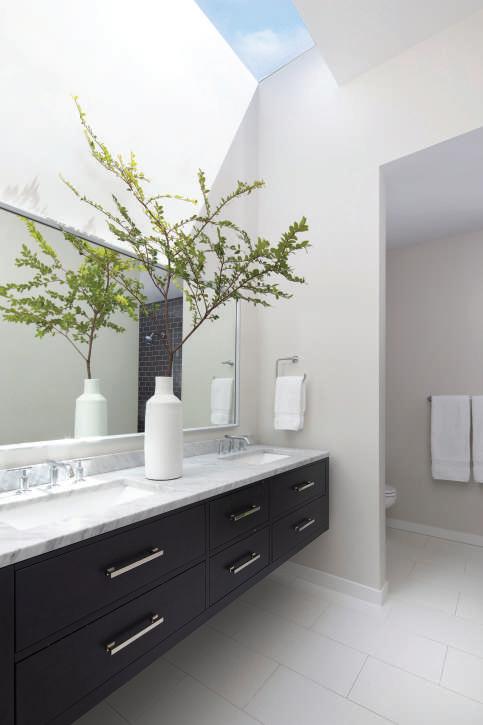
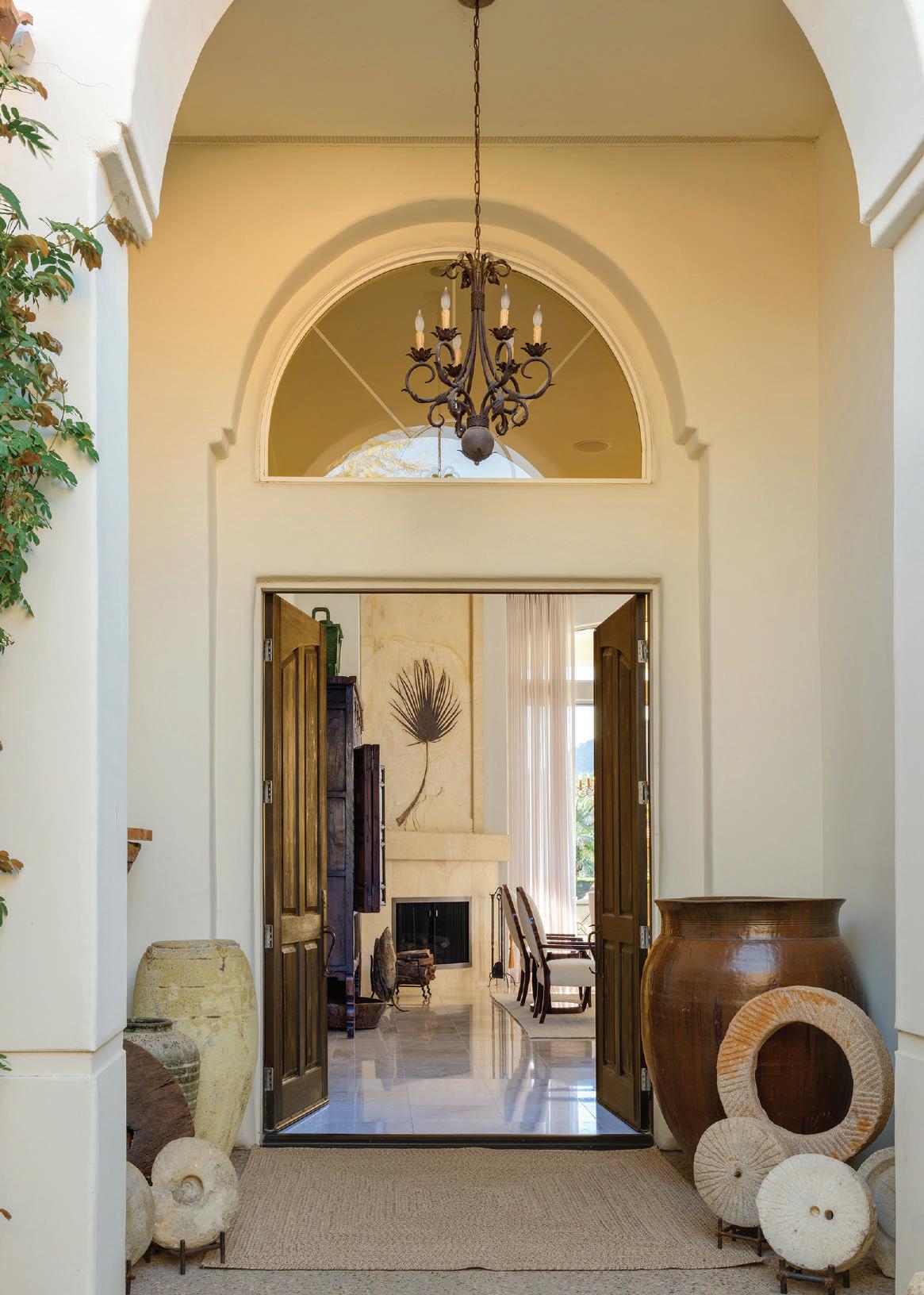
A MOTHER-DAUGHTER TEAM WORK TOGETHER TO CHANGE
A DARK AND HEAVY INTERIOR TO ONE THAT IS LIGHT AND AIRY
TEXT KAVITA DASWANI | PHOTOGRAPHY ALEX VERTIKOFFThe living room reflects a modern, light aesthetic; wood-framed chairs are from J. Robert Scott reupholstered in alpaca wool fabric from Holly Hunt. High-backed chairs are by Mimi London covered in linen fabric by Una Malan.
The sofa was reupholstered in fabric from Cowtan & Tout, and the drapes are made with fabric from Una Malan. The rug is by Restoration Hardware Lighting fixture above the dining table in the background is by Currey & Company.
ONE OF THE JOYS of working on their Palm Desert project was that Santa Barbara-based Debra Lynn Henno and her daughter Lauren would carpool and catch up on one another’s lives on the drive down.
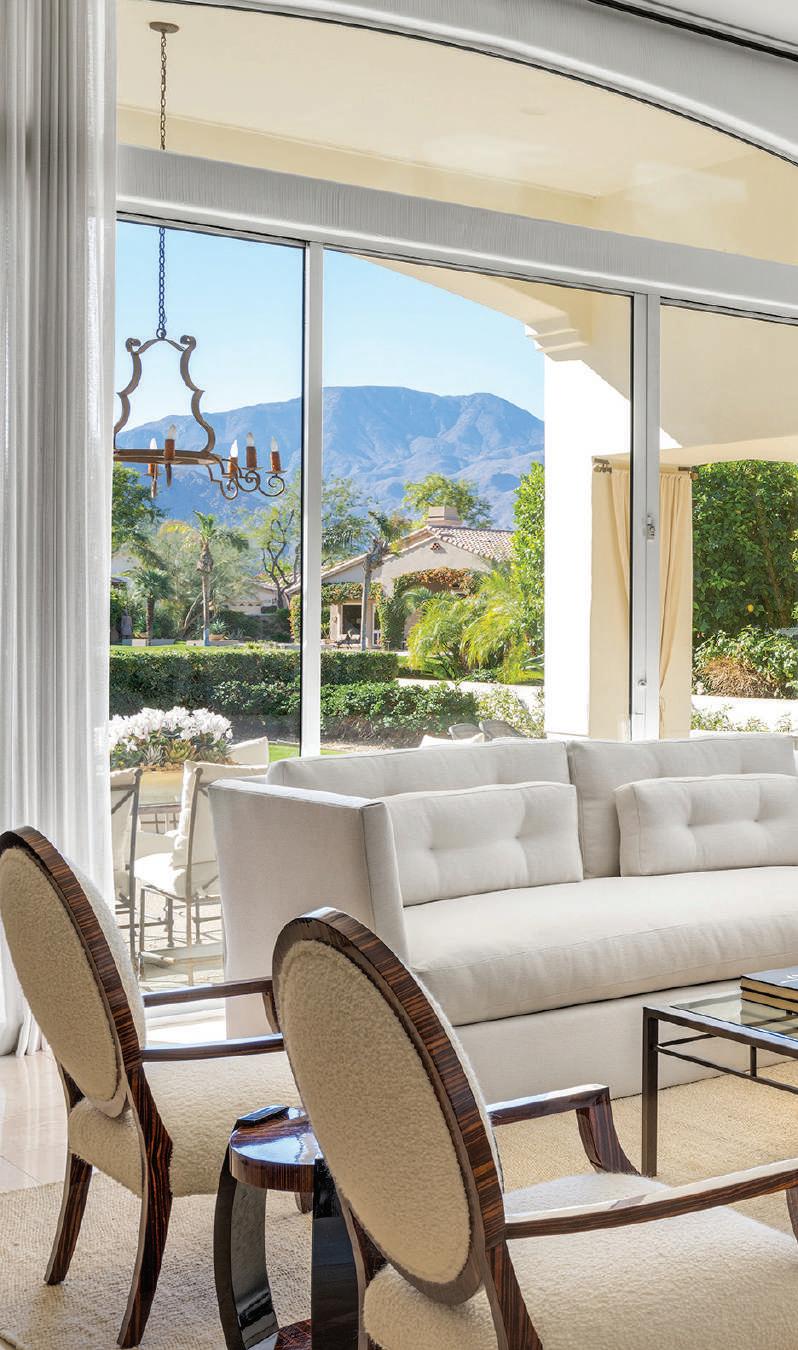
“We had a blast working together,” said Lauren, whose design practice is also Santa Barbara based. “My mother and I have always been close, and being able to work together on this project was a fun and enjoyable time.”
Not to mention the inherent pleasure of the mother-daughter team being tasked with updating and renovating the 3,200-square-foot home that also houses a museum-worthy collection of Zairian art.
The owner of the modern Mediterranean home asked the Hennos to update the interiors from what was previously “darker and heavier” to something “light and airy with a desert feel,” said Lauren. The scope of work involved replacing the flooring, reupholstering furniture, painting cabinets, and switching out lighting.
“Our vision was to create an elegant and sophisticated interior using a monochromatic palette,” said Debra Lynn. “The client has exquisite taste and had beautiful pieces for us to work with.”

These include a pair of J Robert Scott chairs that were reupholstered and two customized sofas from a couple of decades ago that were updated with pin-tuck cushions to give them a more modern tuxedo-style look.
But the home’s focal point is the significant Zairian African art collection displayed throughout (some of which are presently on view at The Smithsonian).
“The pieces give the home an organic feel, and make a nice juxtaposition to the more modern pieces,” said Debra Lynn. “A lot of the art is neutral, and for those pieces, we began with sourcing fabrics that we gravitated towards, and
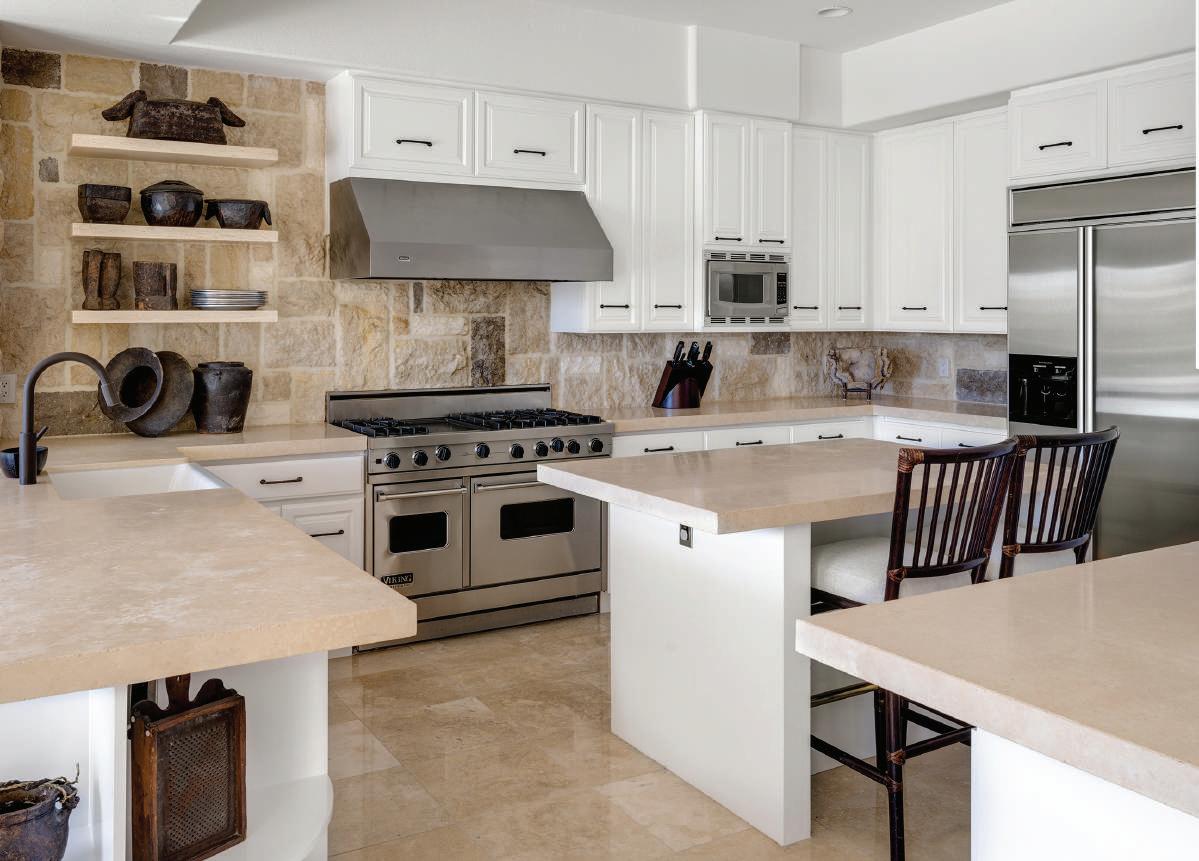
that would work with them. And for the art that was less neutral, we found homes for them in the bathrooms or hallways. Our eyes just knew where things would go, and we located things many times to find the right space. There was a gorgeous selection of pieces to choose from.”
Another striking piece is a palm frond fossil which was discovered in the late 1940s in a quarry in Wyoming and dates back more than 55 million years. The item sits above the fireplace.
The project, which was delayed a year by COVID and which wrapped up at the start of 2022, was a valuable chance for this motherdaughter team to collaborate.
LEFT The kitchen was repainted using Glossy Super White by Benjamin Moore. The kitchen counter stools were reupholstered in fabric from Egg & Dart.
BELOW A hallway was repainted using Benjamin Moore’s Glossy Super White, chosen to highlight the client’s artwork.
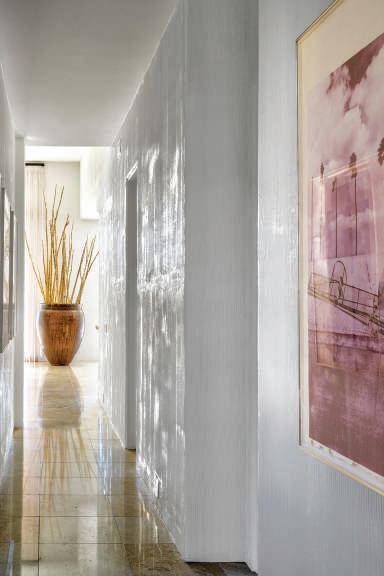
BOTTOM LEFT The casita on the property has twin beds covered in bedding by Pottery Barn.
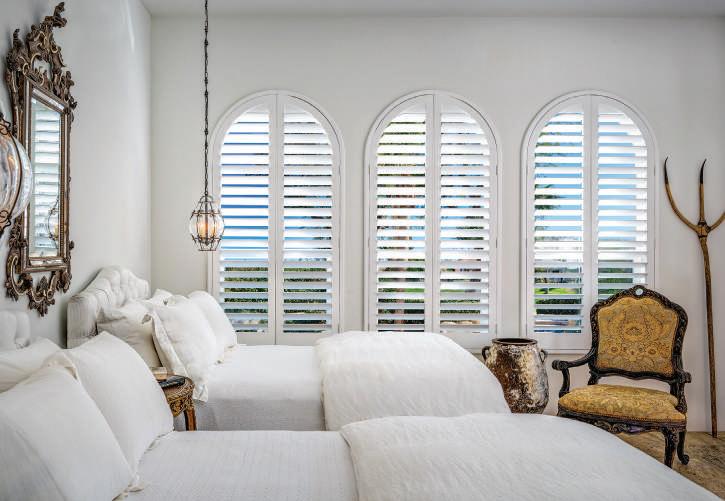
OPPOSITE The outdoor cushions were reupholstered in a fabric from Cowtan & Tout.
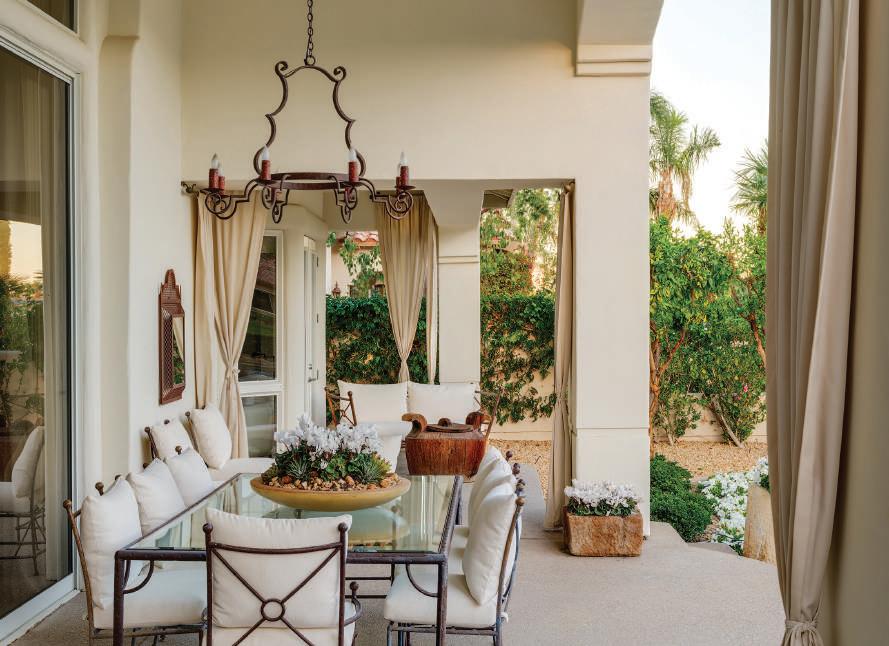
Our vision was to create an elegant and sophisticated interior using a monochromatic palette,” said Debra Lynn. “The client has exquisite taste and had beautiful pieces for us to work with.”
ABOVE The easy, indooroutdoor feel was a priority for the client
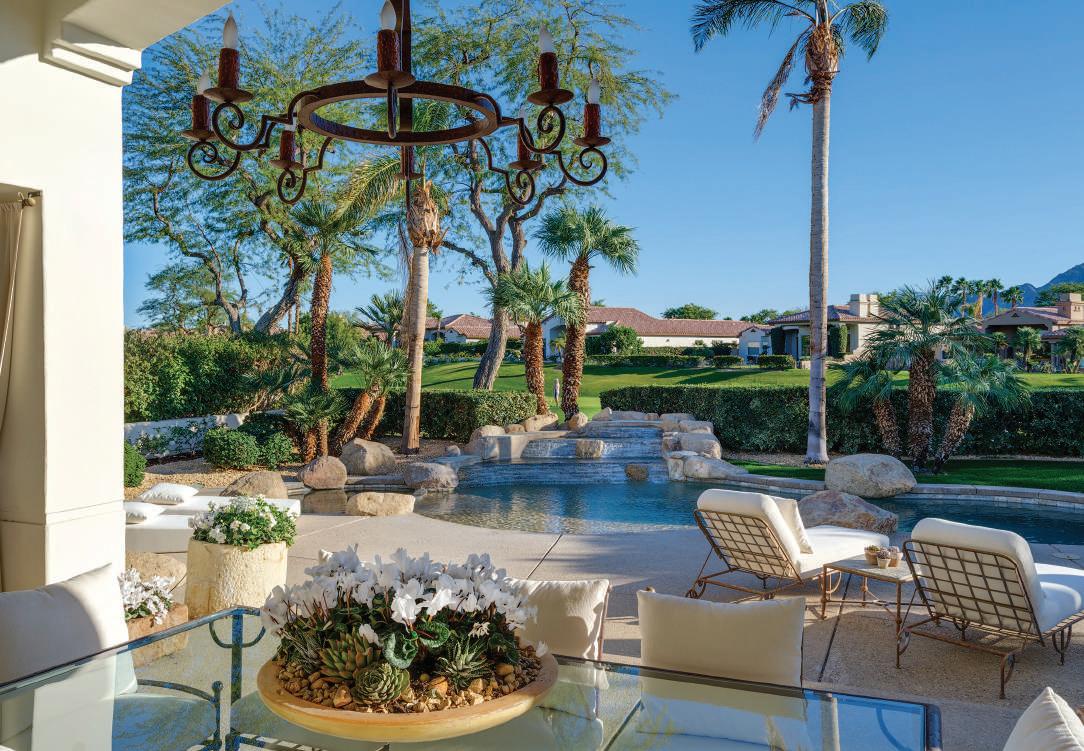
RIGHT Flooring in the master bedroom was replaced with travertine marble to reflect the rest of the house.
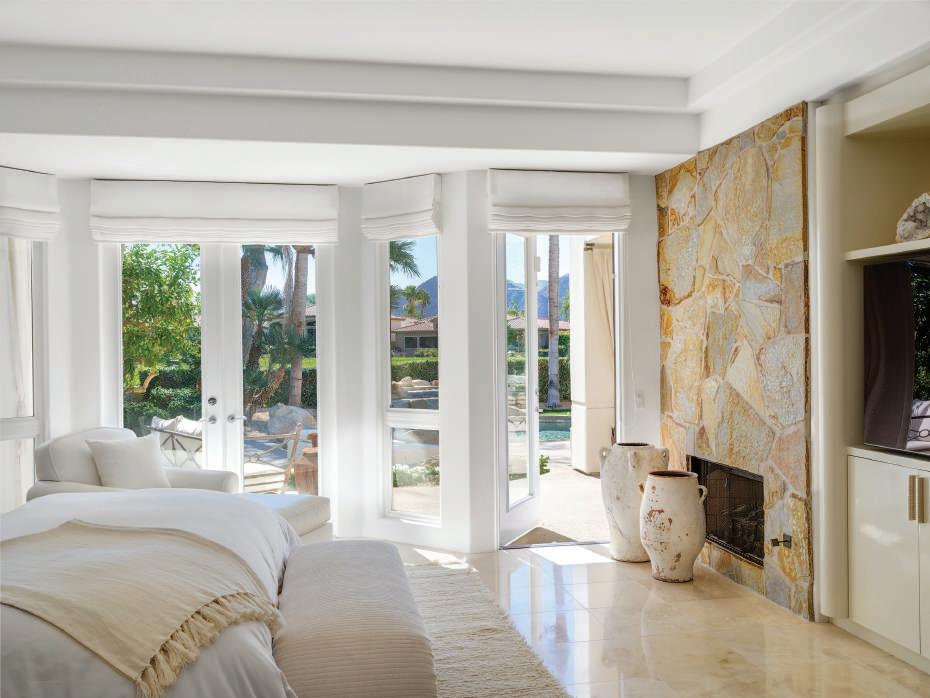
“It was such a privilege to get to work with Lauren,” said Debra Lynn. “She’s such an uber-talent.” Lauren said her original career goal was to be a National Geographic photographer. But her childhood experiences of “following mom around antique stores and sourcing trips” made a more lasting impact.
“I just found joy in the act of walking into an empty home and seeing a vision for it,” she said. “It’s the kind of job where you’re not going to do the same thing every day.”
Debra Lynn added, “we’ve always been close, we share a birthday, and being able to work on his project together is something we both will always cherish.” CH
ABOVE The linen Roman shades are from Una Malan and the natural fiber rug by CB2. The bed frame and bench are reupholstered using Kravet Smart fabric.
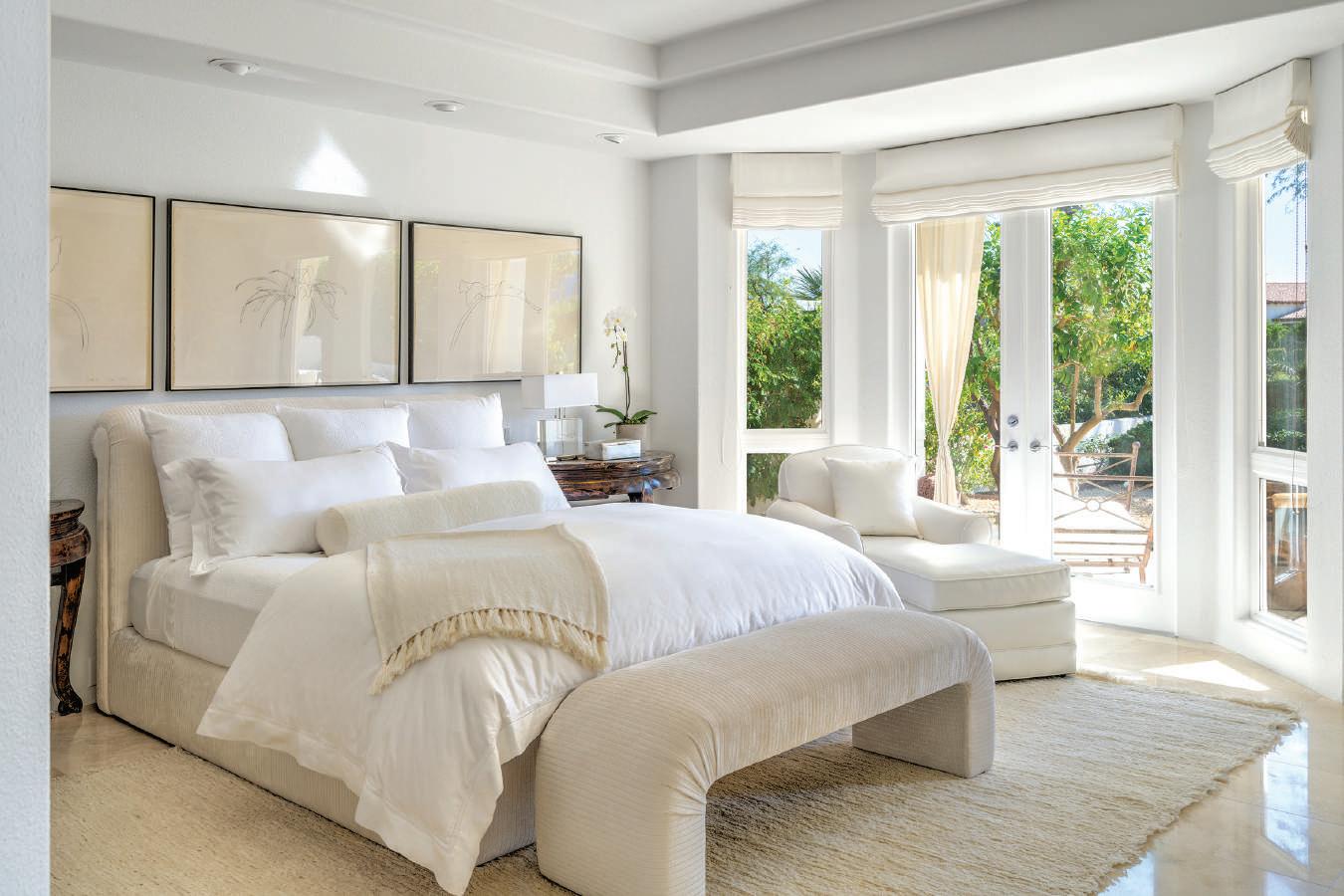
In the living room, two seating areas invite conversation, while cool tones keep the focus on the sky and ocean.
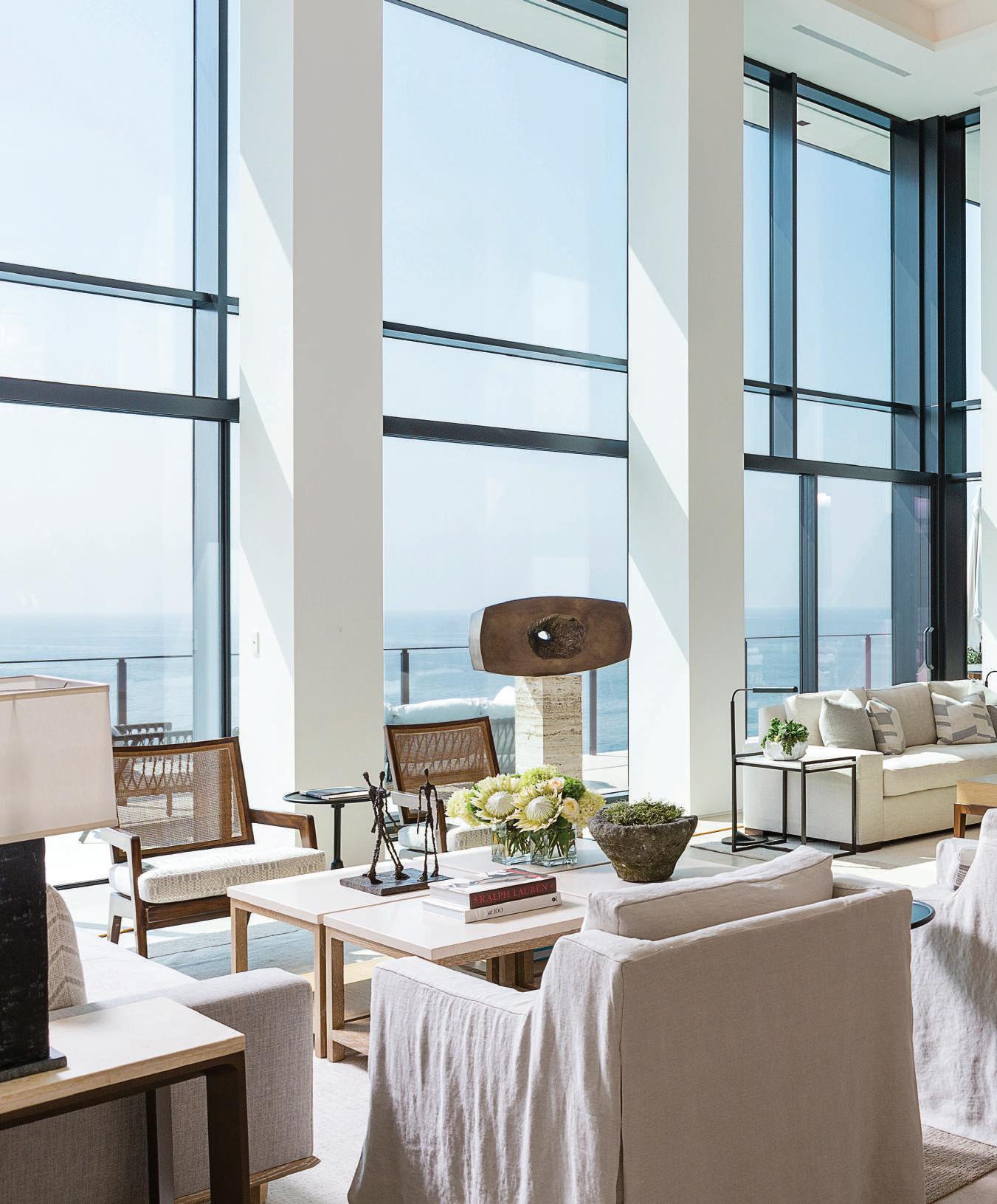
The fireplace was clad in rift-cut oak panels, installed with the grain running in different directions to reflect light.
The sculpture is by Gerard Basil Stripling, represented by Salt Fine Art, Laguna Beach. The wood-framed armchairs are Alfonso Marina.
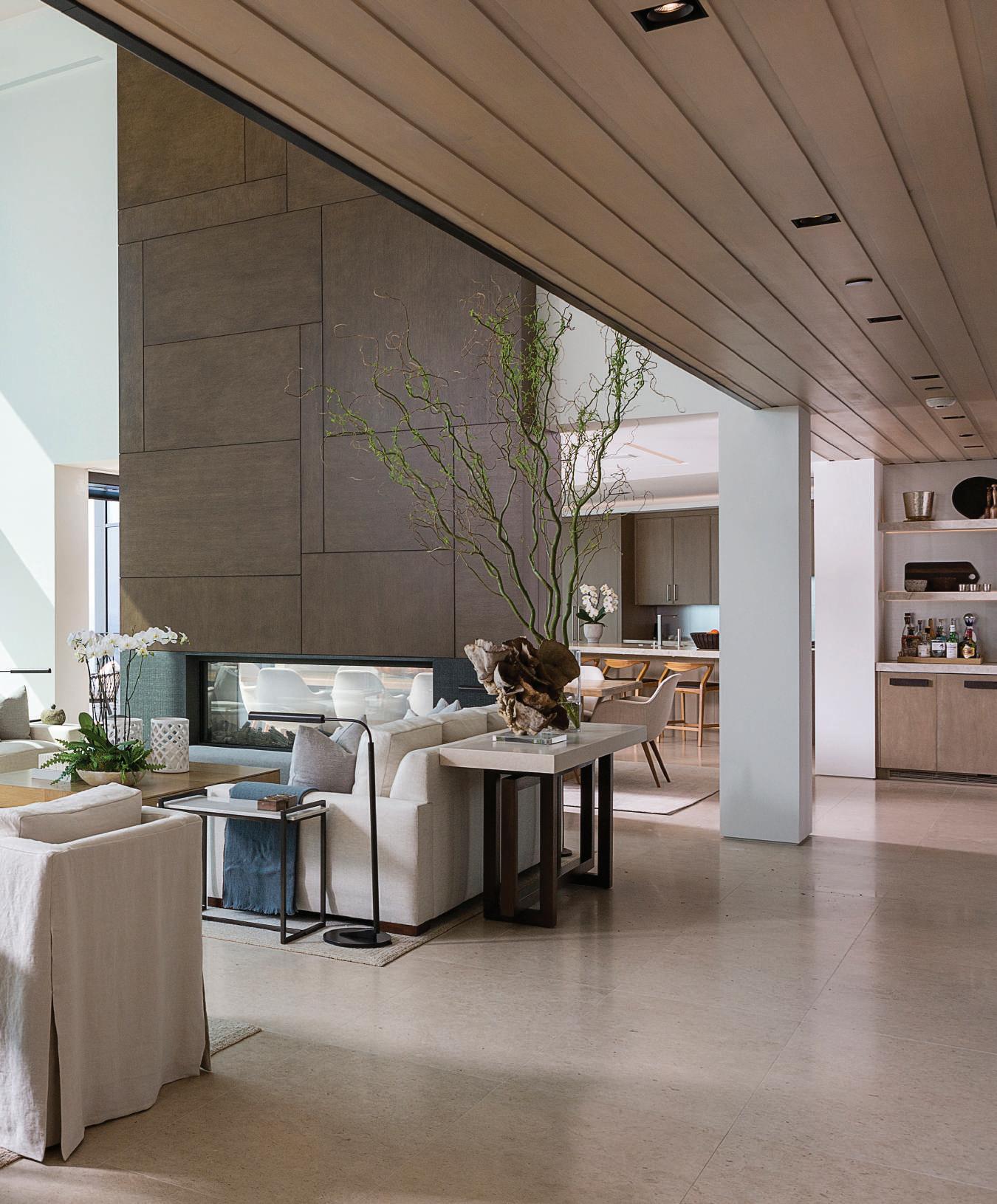
AT THE EDGE OF A BLUFF IN ORANGE COUNTY’S Emerald Bay community, a contemporary house has commanding views of the ocean, nearby beaches and crashing waves below. The three-level home that stairsteps down a sloping site was a collaborative effort by a design team that included builder Dick Crawford and designer Errol DeJager, meant balancing the spectacular site with the day-to-day needs of the owners, a couple with three young adult children.
But before the residence was finished off with its sleek, pale-hued furnishings—and even before the foundation was poured—the clients walked through the house, adjusting or approving everything from the floorto-ceiling window systems to accessories for the living room’s sofa table.
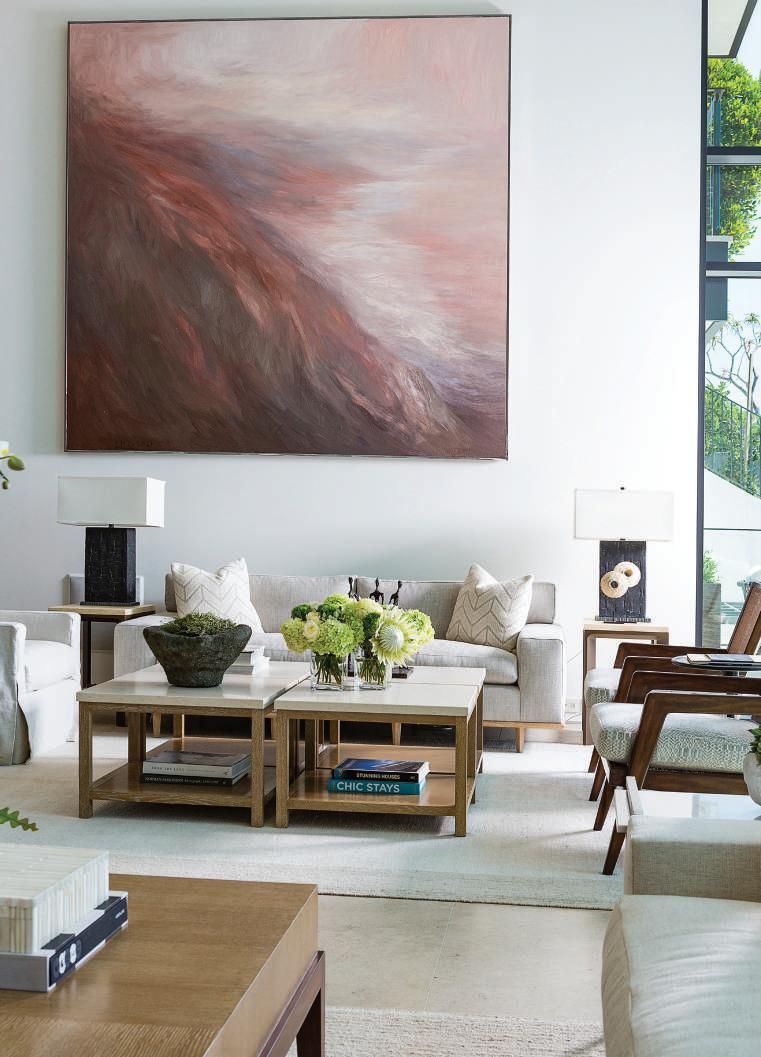
“For many clients, designing and building a home is a journey from fear to love,” explains DeJager, who has offices in Newport Beach and Beverly Hills. “The ‘fear’ part is that it’s hard for many to visualize a house through drawings.”
DeJager moved the clients more quickly to “love” with this project, because he used virtual reality so the owners could walk through the renderings before ground was broken by donning virtual reality headsets. “This was the first time we’ve done this for a project,” he says. “They could see everything right down to the family photos on the nightstand. It was a fun experience for everyone.”
For builder Crawford, the project was both fun—and challenging. The clients, he explains, had lived in an older house on the lot and wanted their new home to make the most of the property and its unobstructed views. “You can see the tide pools below and all the way down to San Diego,” says Crawford, whose Crawford Custom Homes is based in Costa Mesa. “But it’s a postage stamp-sized lot, on a cul-de-sac, at the edge of a cliff. It took a lot of logistics to build.”
Indeed, shoring up the bluff, excavations into hard rock, careful scheduling of heavy equipment and even installing safety netting to prevent falls down the bluff were some of the tactics Crawford’s team employed to raise the residence out of the ground.
LEFT Edged in metal, the sculptural staircase connects the home’s three levels.
With architecture handled by Christian Light of C.J. Light Associates inNewport Beach, Crawford and DeJager worked to create an elegant abode, perfect for entertaining, yet casual enough for waterfront family living.
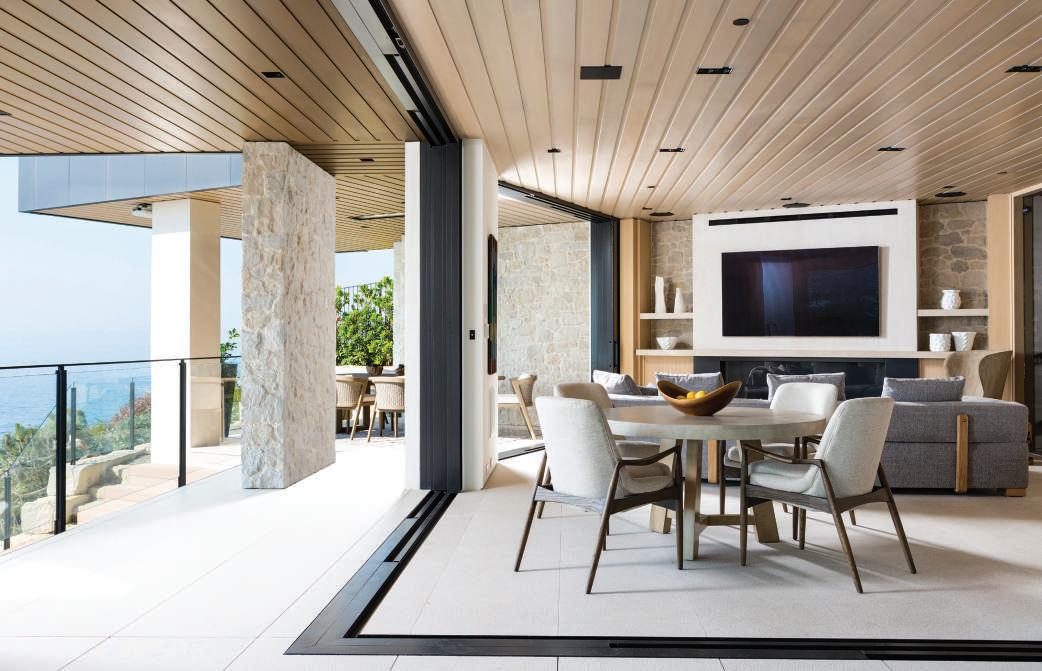
The five-bedroom, 6,800-square-foot home’s entrance is at street level, where, inside, a bridge overlooks the twostory volume of the living room below. The master suite is also at this upper level, angled out like a ship’s prow above the waves. The dining room and kitchen are also located near the living room on the middle level, making the most of the window walls that flood the interior with natural light, along with the ocean vistas. The lower level includes a family room and several bedrooms, which open up to a loggia designed to capture salt-air breezes.
A sculptural staircase connects all three levels. DeJager specified subtle finishes for the backgrounds, meant to keep focus on the surrounding scenery. “I used raked and brushed limestone on the lower level,” says DeJager of the pale flooring in much of the house. “It has a casual, textured feeling, like walking on a tatami mat. In the living room level, the limestone flooring was honed, for a more elegant look.” Wood ceilings, rift-sawn white oak cabinetry and millwork, and mortar-washed stone accent walls add an organic balance to the home’s glass walls and metal details.
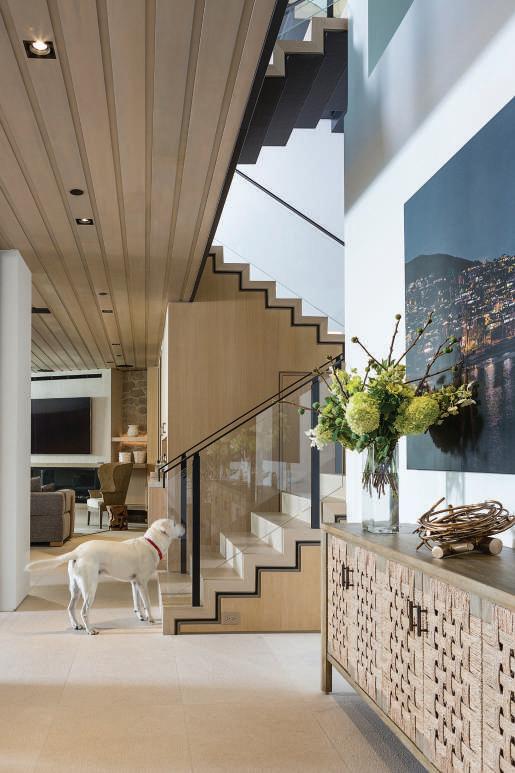
While their previous house had a more traditional look, the owners worked with DeJager to choose all new furnishings for this contemporary setting. “The clients wanted pieces that were comfortable, a setting where they could walk around barefoot after coming up from the beach,” the designer explains. “They also wanted to be able to entertain.”
Working with an ivory and blue-grey color palette that echoed sky, sand and water, DeJager suggested furniture with simple lines—much of it custom made— and fabrics that could withstand daily wear. In the spacious living room, he created two seating areas—one more intimate for chats by the double-sided fireplace, another one larger for entertaining guests. In the dining room, a long custom wood table can easily seat 10 on tailored, but comfortable chairs. The master suite’s upholstered bed and swooping
armchairs are virtually all the furnishings needed in the space that DeJager calls “a little slice of heaven.” For the lower-level family room, darker tones and plush seating invite lounging and Netflix watching.
Even Teddy, the family’s yellow lab, was considered in the design process. “The dog is the most important ‘person’ in this house,” DeJager says. “He technically has two bedrooms here.” Crawford, though, points out that Teddy makes himself at home throughout the residence.
Thanks to being able to walk through the house early via virtual reality, the clients got the home they wanted—beautiful, livable and breathtaking. “This house is the perfect balance of dramatic, contemporary architecture and warmth,” says Crawford, summarizing the project. “It exudes the feeling of a beach resort.” CH
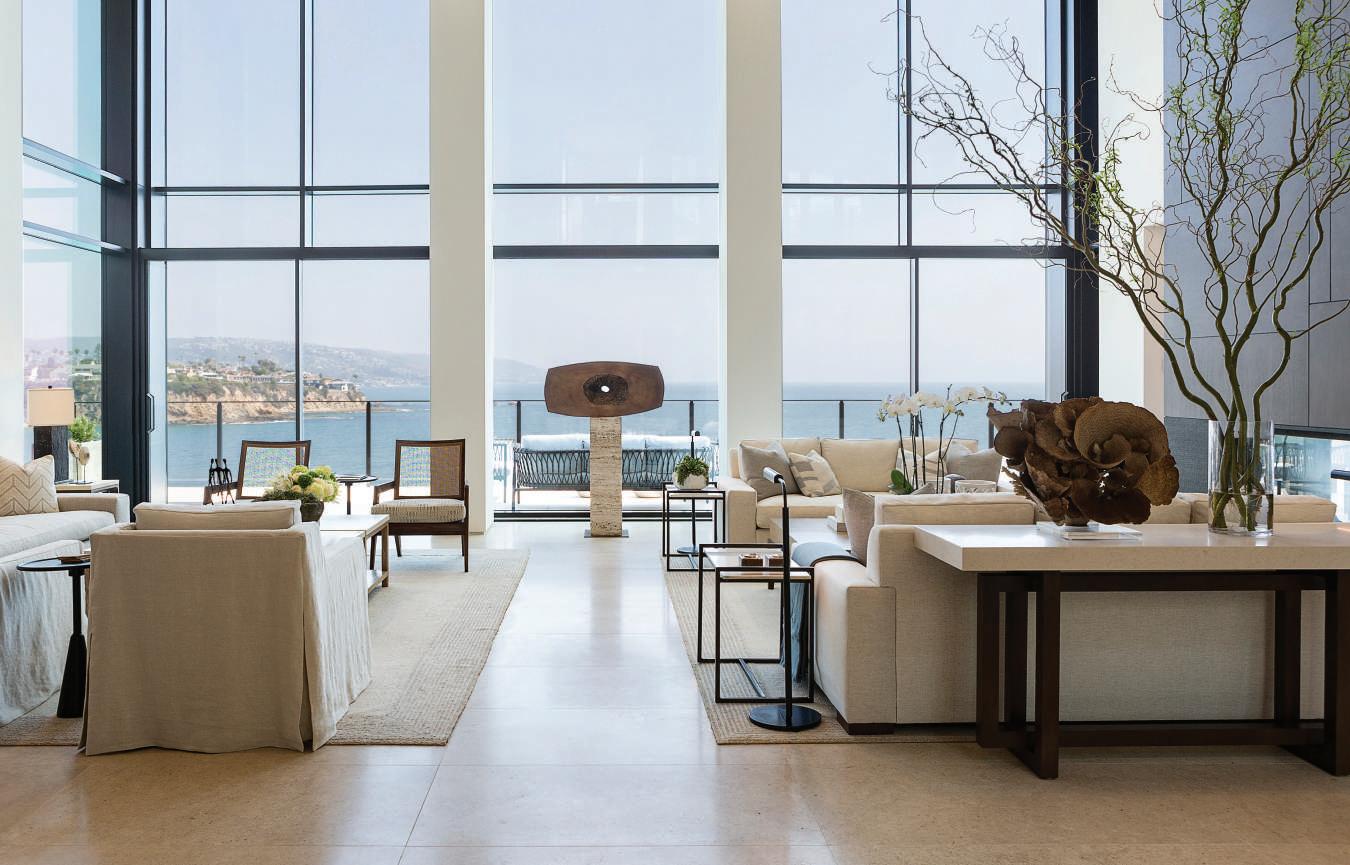
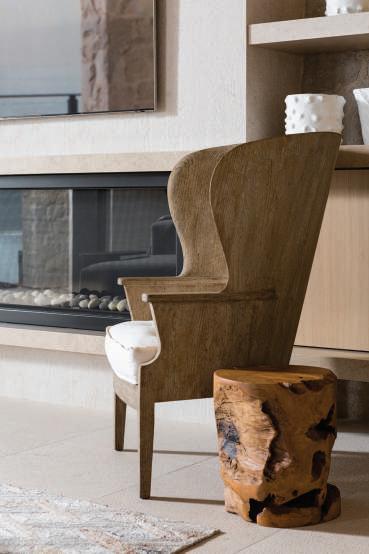
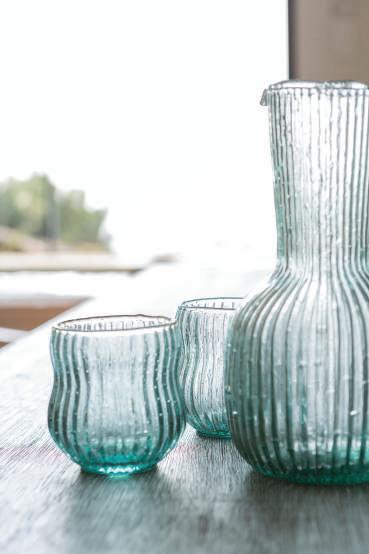
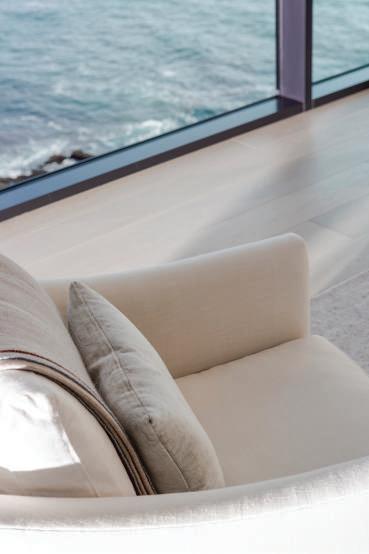
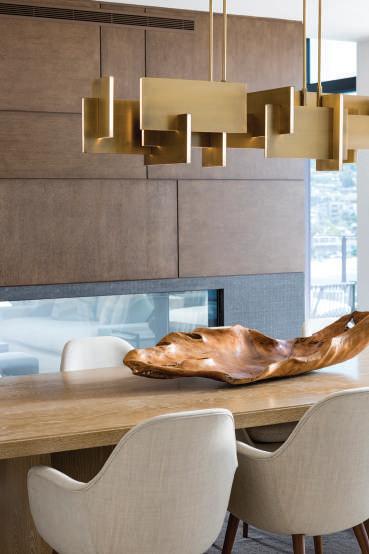
BELOW Teddy lounges in the dining room, where an acrylic by Maggie Tennesen adds a geometric touch. Dining chairs are Garde.
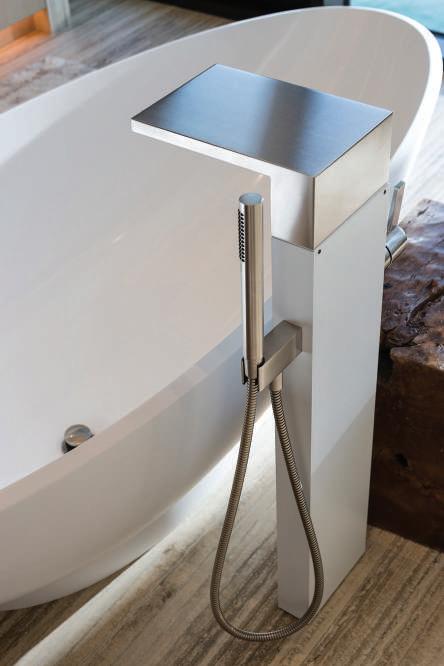
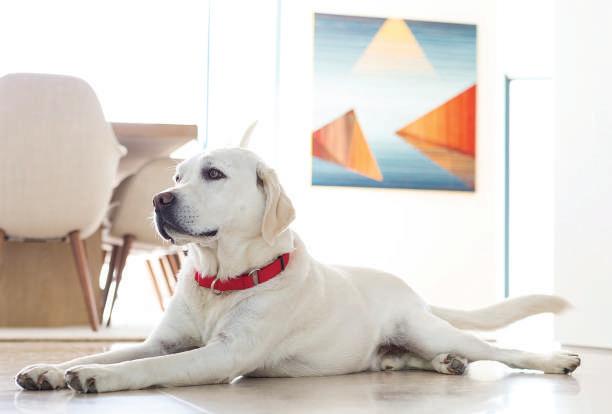
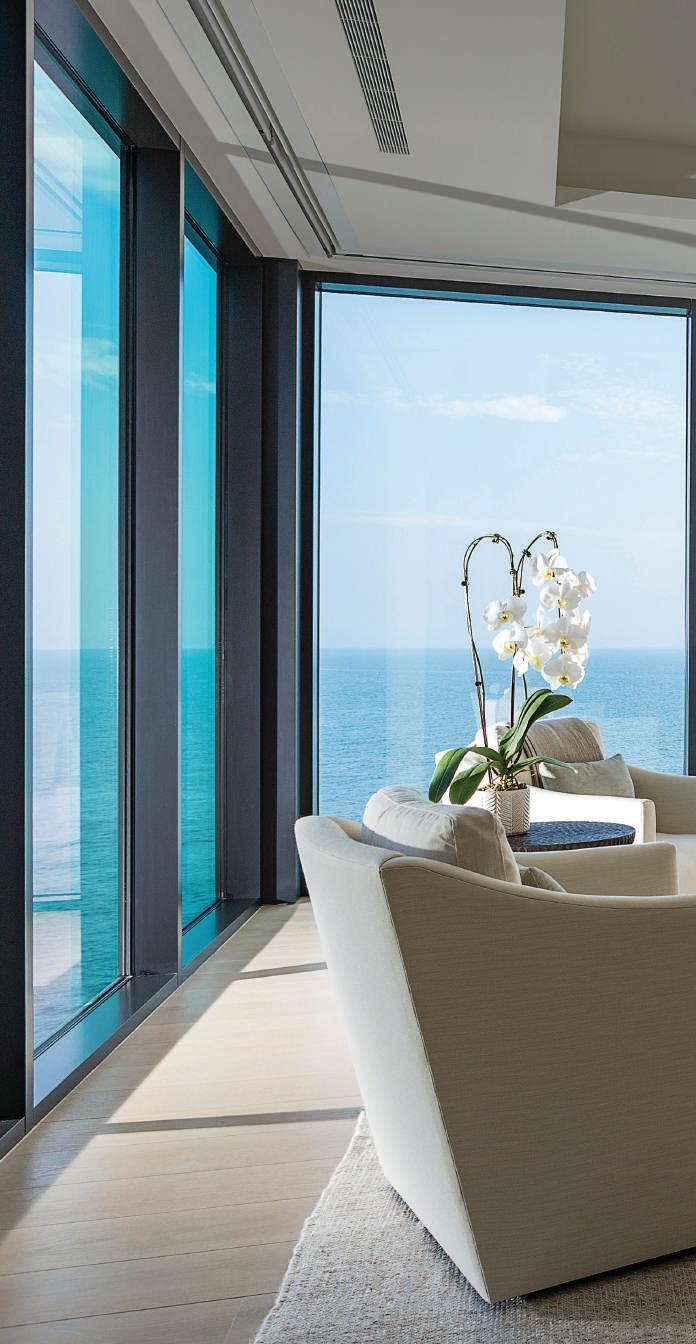
Designed like the prow of a ship, the master bedroom juts out over the waves 100 feet below. The painting is by Victor Hugo Zayas, represented by Salt Fine Art. The oak paneling behind the bed hides one more window.
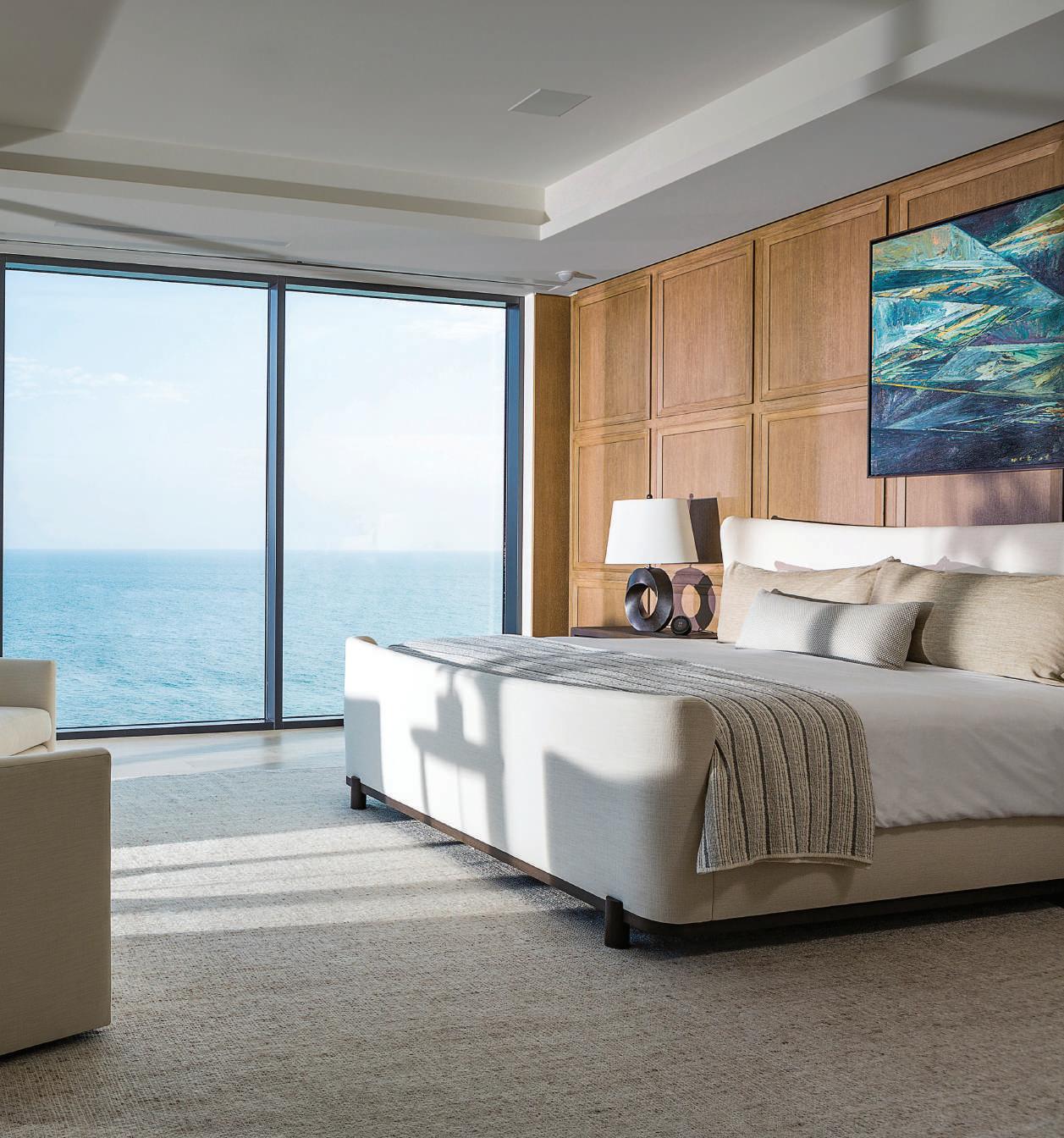
An abstract painting by Katy Kuhn pulls out the blues and pinks in the living room. The design team chose a Clarence House wool for the draperies with a Perennials fabric for the barrel back chairs.
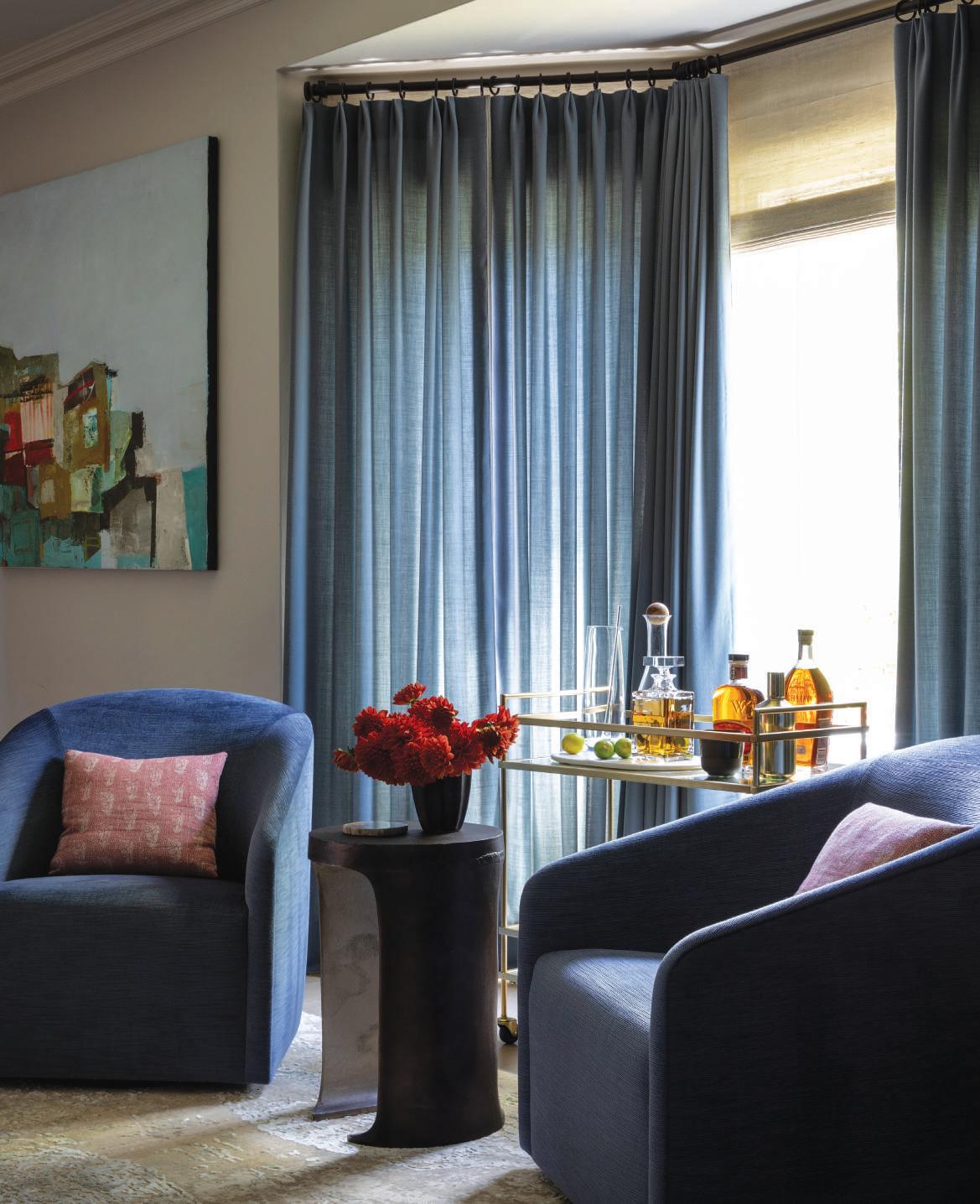
TEXT KENDRA BOUTELL PHOTOGRAPHY PAUL DYER PHOTOGRAPH STYLIST YEDDA MORRISON
Sidnea D’Amico’s contemporary work anchors a corner of the living room. A low-slung modern chair with cutout arms covered in a navy mesh pattern from Kirby Design provides a place to lounge.
FOR THIS MEDITERRANEANstyle Sea Cliff home from the 1920s, Ann Lowengart Interiors took its design inspiration from the “blue hour.” The magical twilight time of day when sunlight scatters and the sky becomes a deep shade of blue; its soft light inspired artists and photographers. Lowengart selected a color palette of moody blues and cool-toned neutral shades. She accompanied this with modern furnishings and art for an active family of five. As with many older houses, the rooms needed reconfiguring for the twenty-first century; the design team collaborated with Sutro Architects and Forde Mazzola Associates.
In the dove-gray living room, a large contemporary painting by Brazilian artist Sidnea D’Amico sets the tone. Nocturne-hued wool draperies contrast with the Bright sofa upholstered in a pale silver-tinted performance fabric. Lowengart installed a pair of barrel-back swivel armchairs from Magni Home Collection in the bay window, providing a place for the parents to enjoy a cocktail from the elegant polished brass bar cart. Their three young boys enjoy the playful poufs covered in a raspberry chenille or the tactile wool and silk Tibetan rug. A minimalist counterbalance ceiling fixture in antique brass adds a sculptural note.
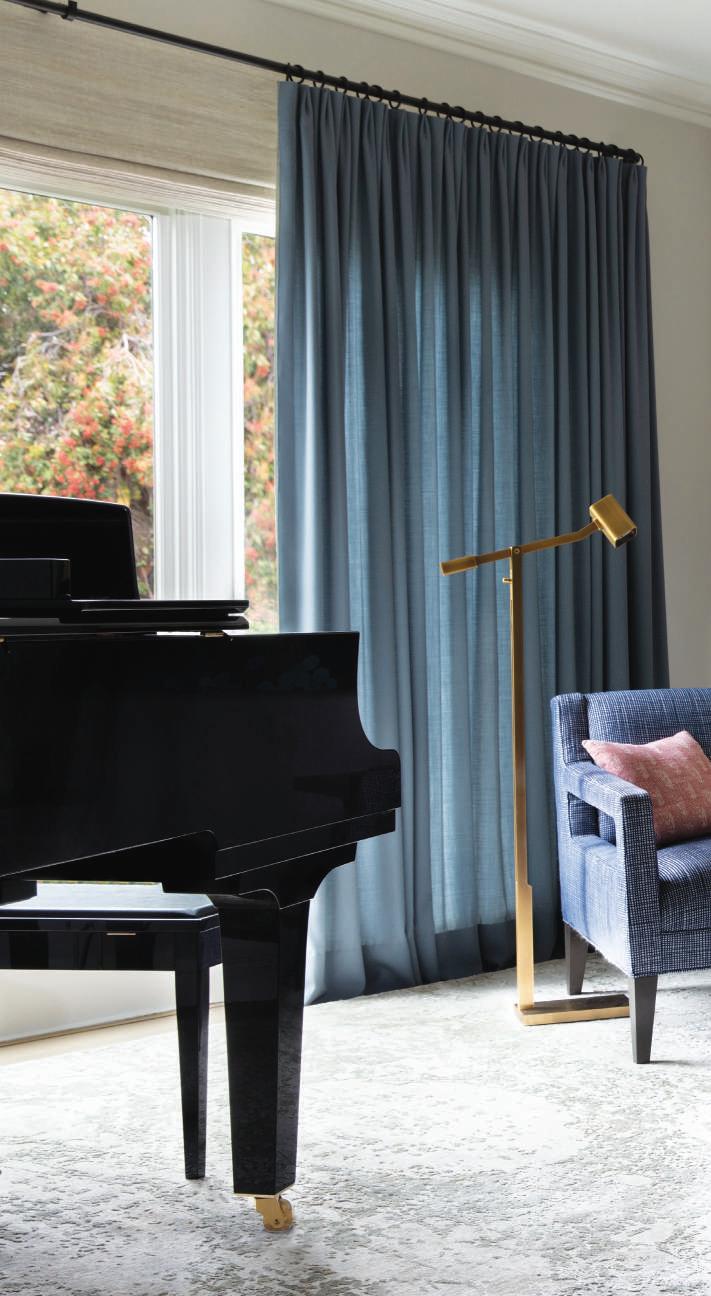
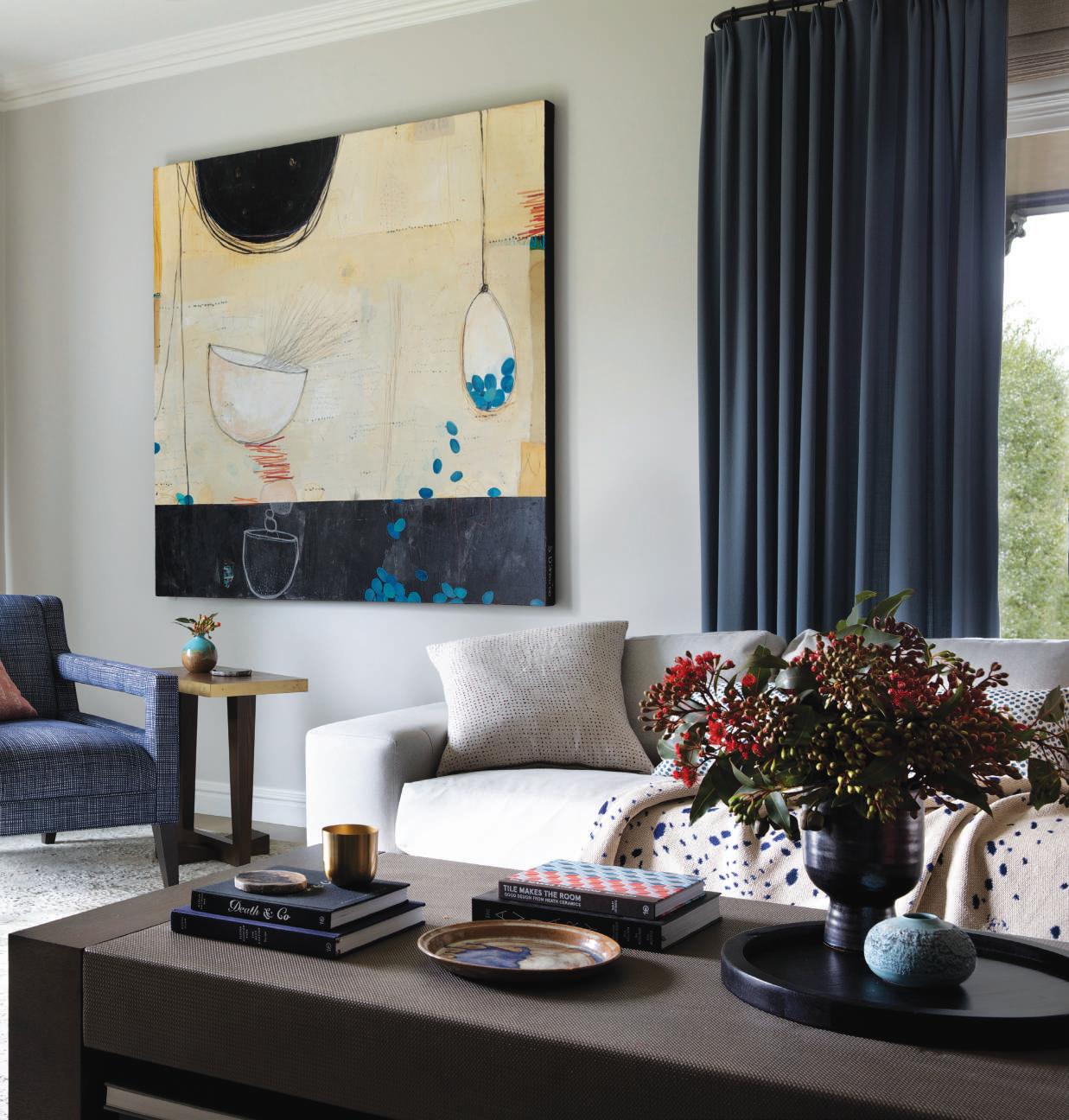
RIGHT An abstract painting by Shirley Mariani (Rapp) from Garden Court Antiques in the media room adds a playful note. Its orange tones complement the terra cotta-colored pillows on the banquette.
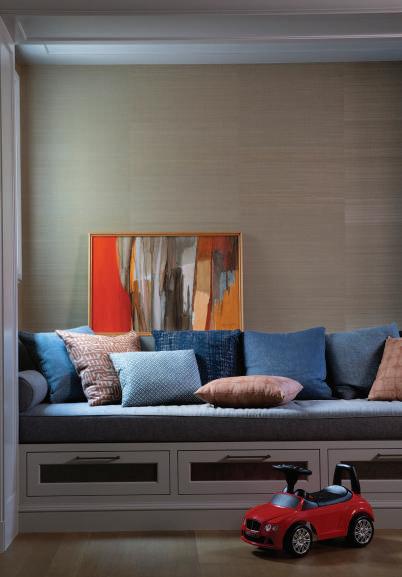
BELOW A trio of John Pomp’s Clear Band Pendants illuminates the bright kitchen. Gioi Tran’s contemporary painting adds visual depth.
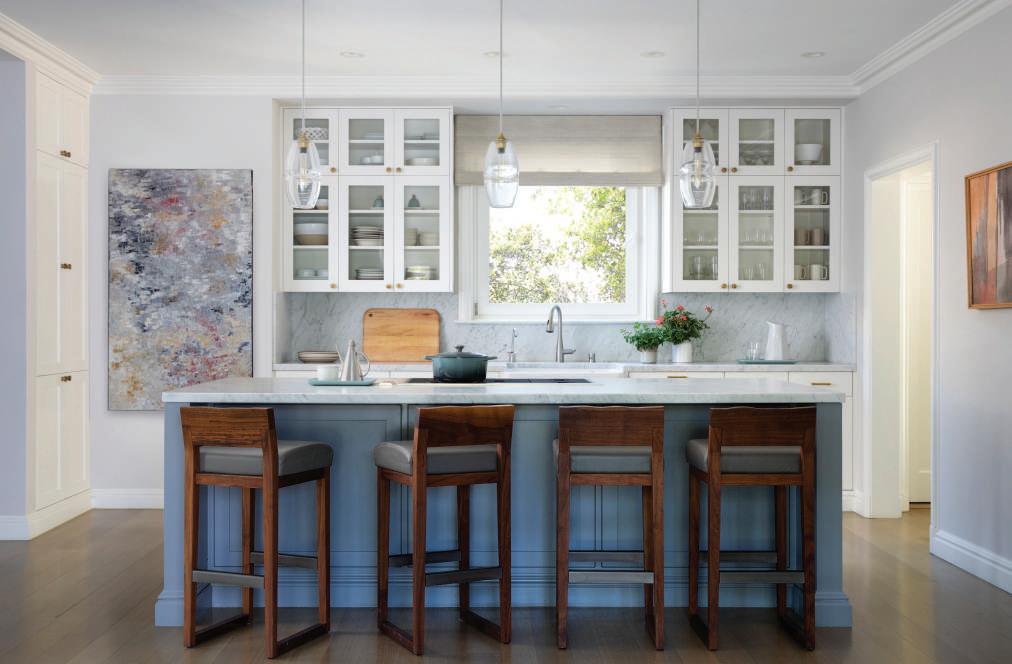
OPPOSITE The design team used Phillip Jeffries, Manila Hemp wallcovering in the dining room. Erinn V.’s Diamond Door Cabinet in walnut and antique satin brass makes an elegantly functional sideboard.
For this Mediterranean-style Sea Cliff home from the 1920s, Ann Lowengart Interiors took its design inspiration from the “blue hour.” The magical twilight time of day when sunlight scatters and the sky becomes a deep shade of blue; its soft light inspired artists and photographers.

The blue theme continues in the dining room, where draperies in a lake-colored wool sateen from Holland & Sherry cocoon the space. Holly Hunt’s streamlined rectangular walnut dining table with a double pedestal base centers the area. Lowengart combined this with mid-century-styled side chairs for the adults and a long bench for the children covered in a textured sky-blue fabric. John Pomp’s mobile ceiling fixture comprised of hand-blown pieces of glass shaped like calla lilies, echo the forms of an Abstract Expressionist painting from Epoca. A trio of glass crystal pendants in the adjacent kitchen over a slate blue island with a Carrara marble top ties the two rooms together.
While Sutro and Forde Mazzola remodeled the 1st and 2nd floors, it was nothing like the Herculean efforts to convert the basement into a media room and wine cellar. The existing space was only 6ft high; crews raised the house, removed the old basement walls and foundations, lowered the floor, and built a new staircase. A hexagonal chandelier illuminates the foyer showcasing the glass-enclosed wine cellar. For the media room, Lowengart paired a round tripod-based dining table with Altura Furniture’s dining chairs for adult wine tasting. The children favor the built-in bench with its medley of blue throw pillows. CH
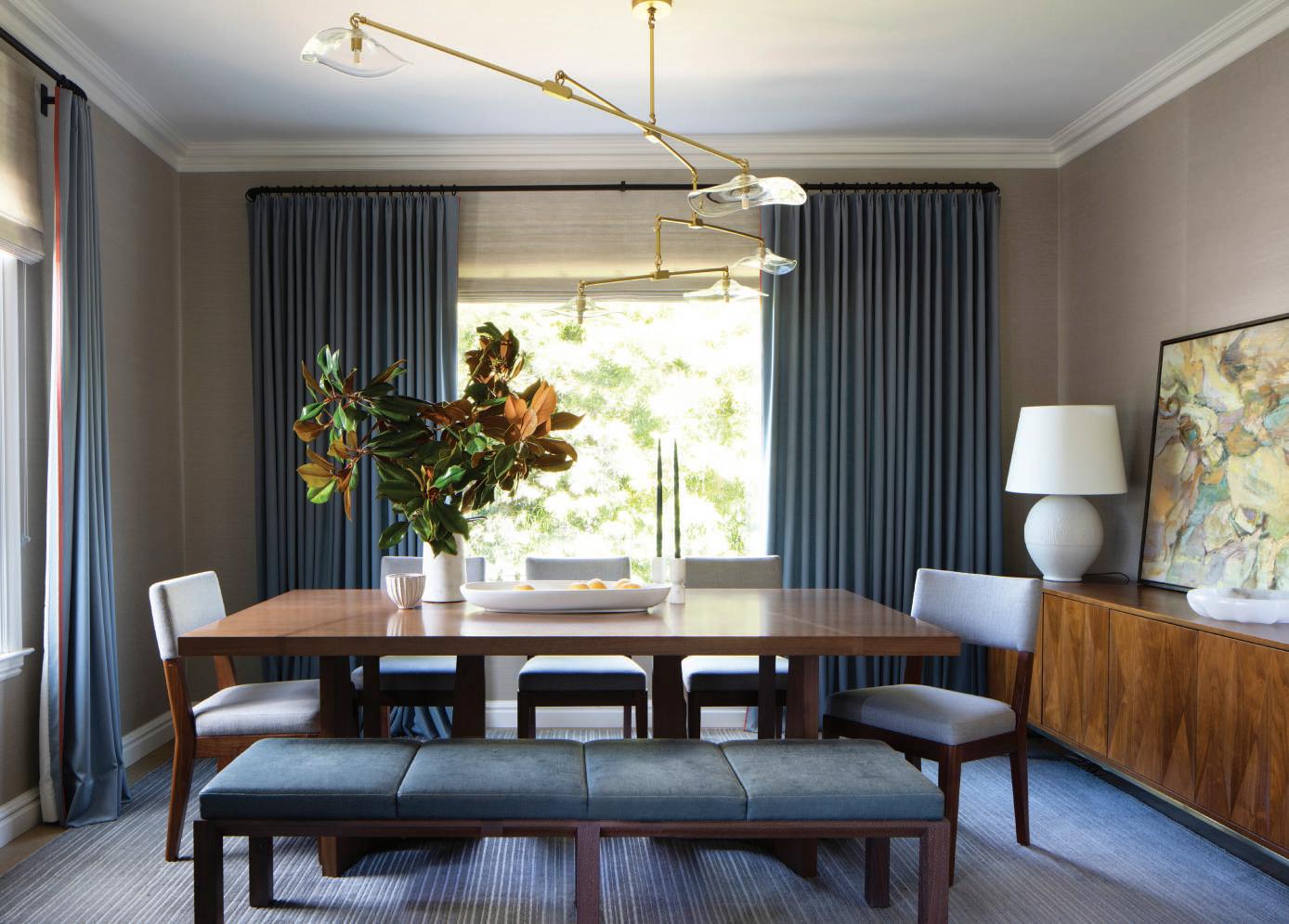
Upstairs the home office walls showcase a Weitzner wallcovering which is the perfect backdrop for David Duncan Livingston’s diptych fine art photos.
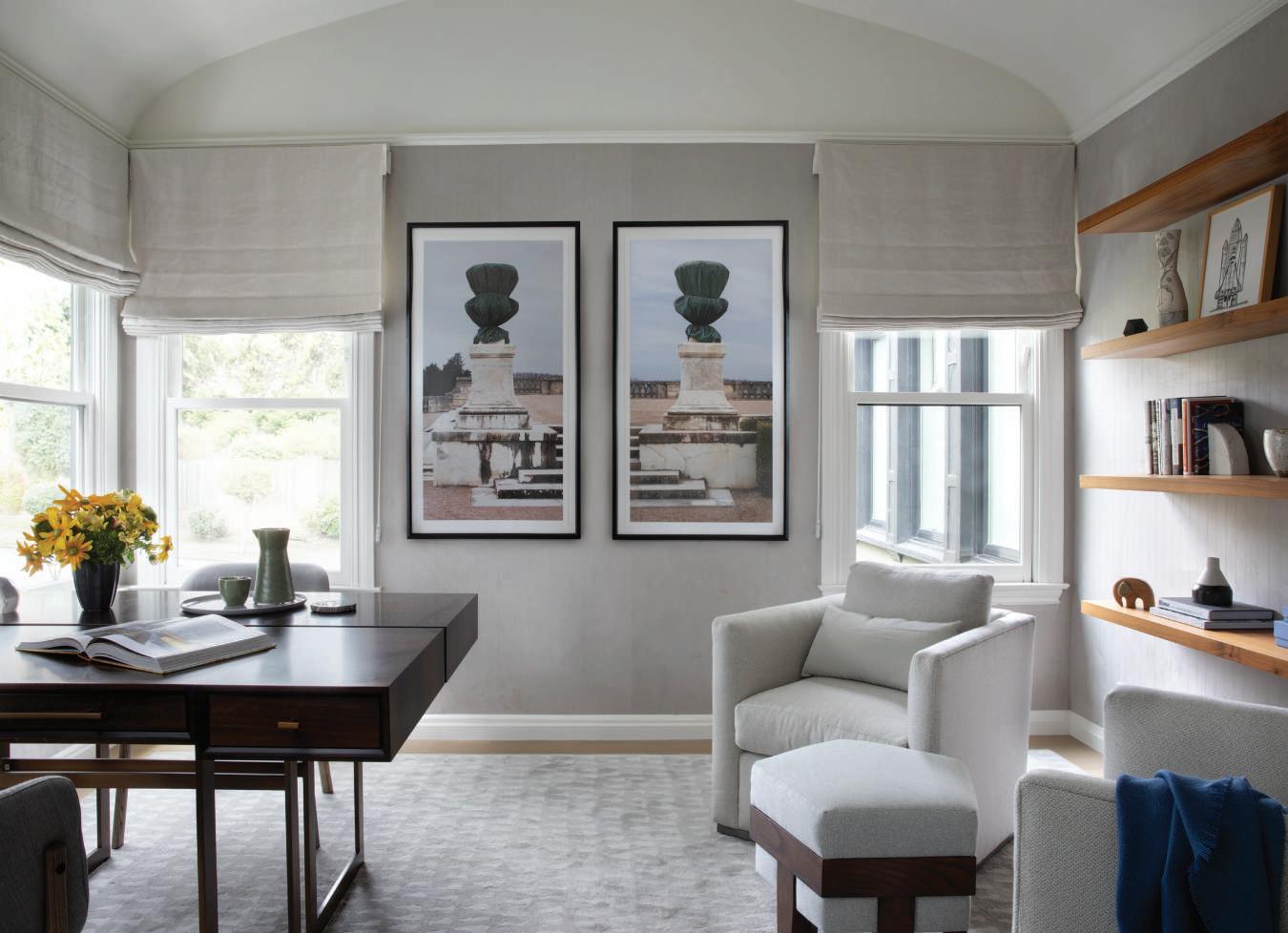
ABOVE Lowengart installed a luxurious Mongolian Cashmere rug from Holly Hunt for the primary bedroom. A chaise at the window with rolling curves and rounded angles is perfect for daydreaming.
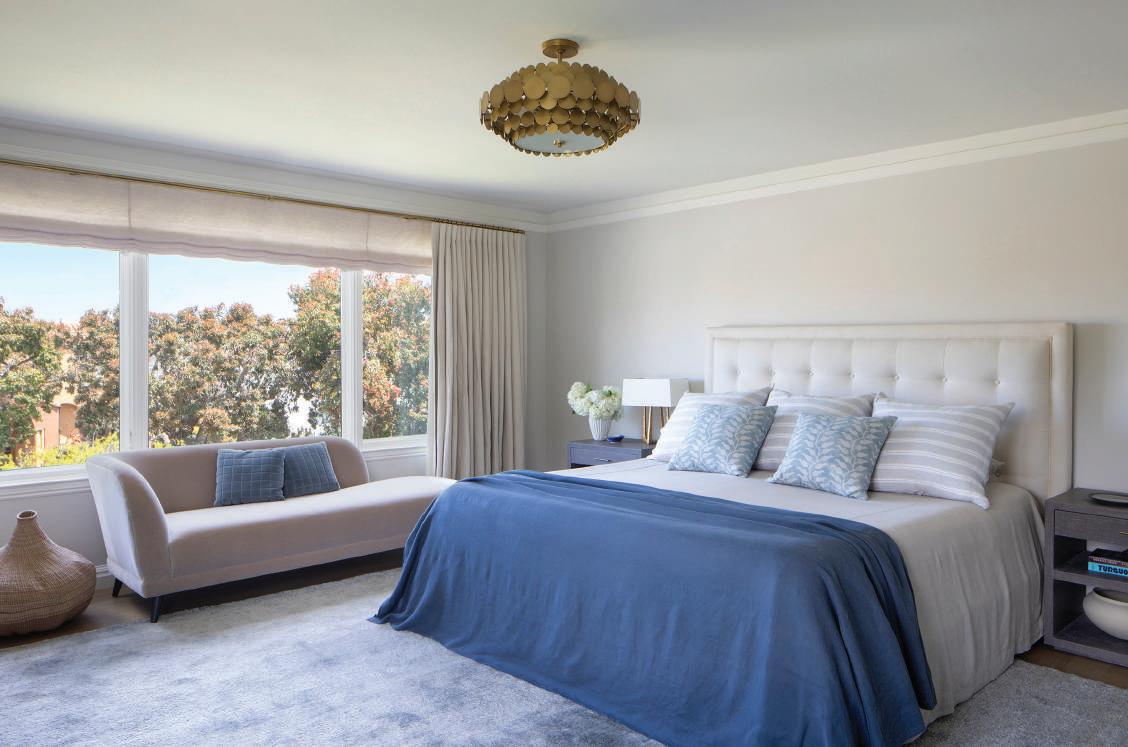
LEFT To create a jewel box for the powder room, the designers commissioned Caroline Lizarraga to paint a custom mural in blues and grays for the accent wall. Kerry Joyce Textiles, Palawan wallpaper covers the other walls.
RIGHT Industrial-inspired sconces comprised of molded glass shades and polished nickel plating dress up the primary bath with double pedestal sinks flanking a utilitarian cabinet.
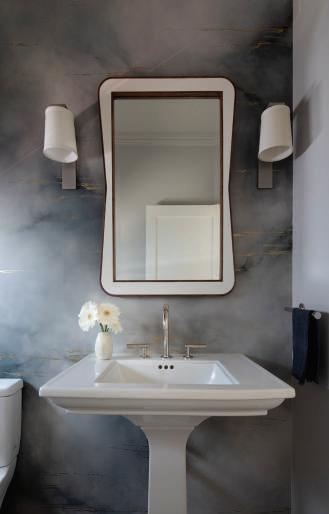
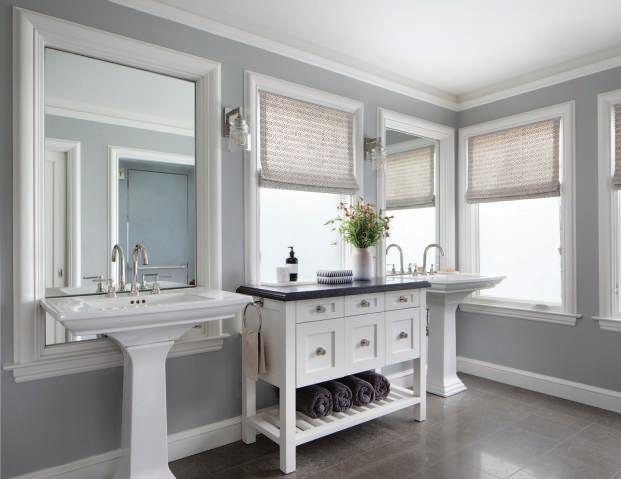
8 4 5 1 2 3 6 7 9

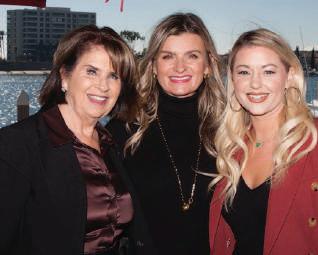
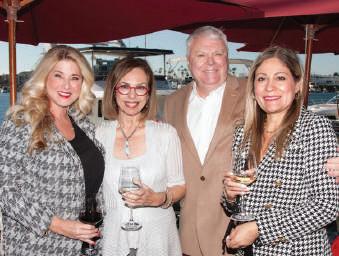
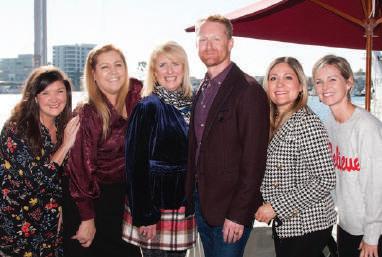

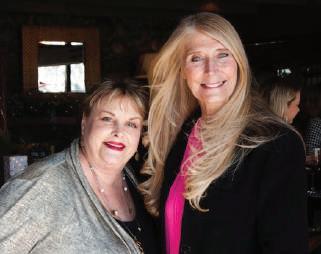

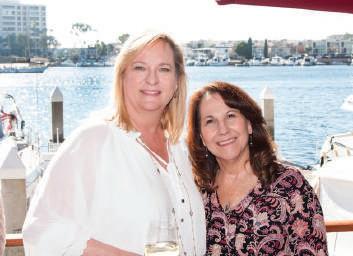
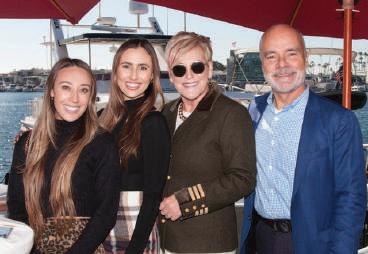
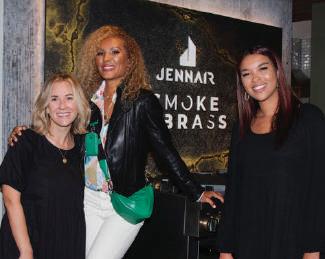
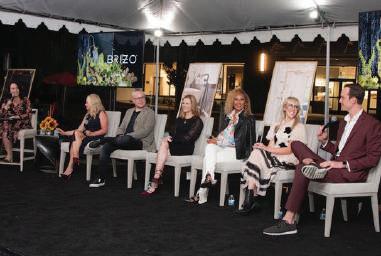
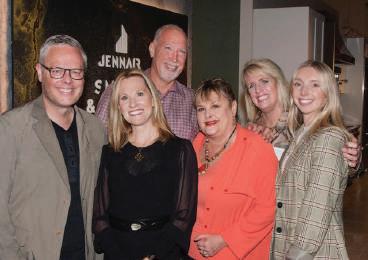
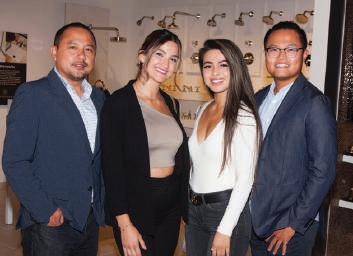
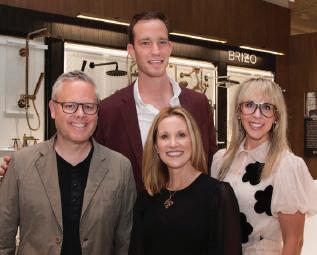
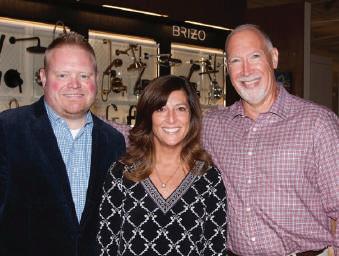
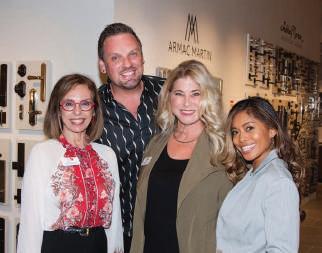
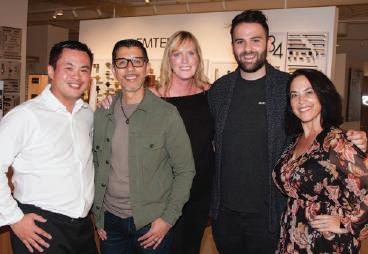
8 4
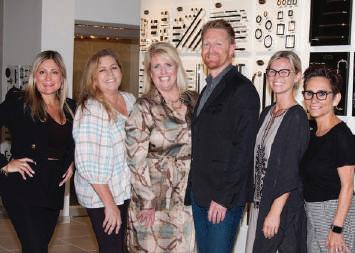
2
First Team Real Estate Celebrates Success Last Quarterly Millionaire’s Cocktail Hour of the Year
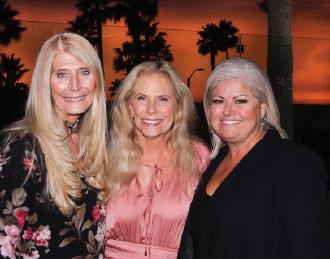
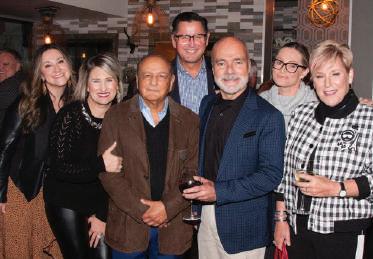
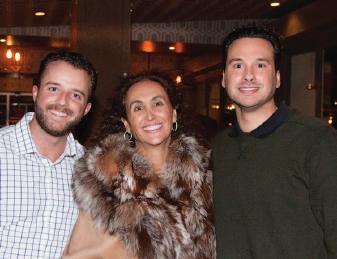
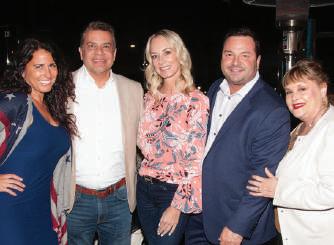
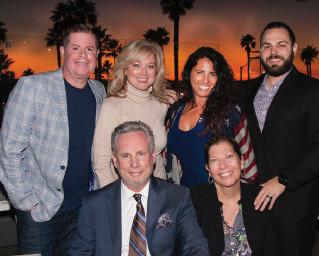
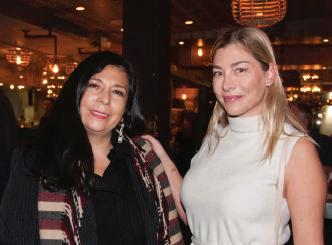
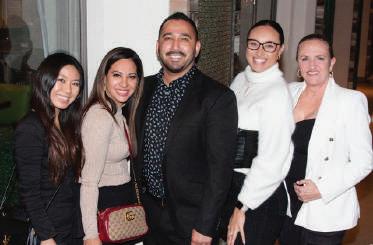
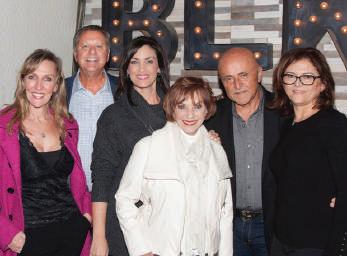
The members of First Team’s 2022 Q3 Millionaire’s Club enjoyed a high-spirited night celebrating their extraordinary achievements at BLK Earth Sea Spirits in Huntington Beach. The Millionaire’s Cocktail Hour that is hosted by First Team is not only an opportunity to celebrate the many achievements within the company, but to build, connect, and grow. First Team remains the #1 agency in Total and Luxury Home Sales in Southern California.
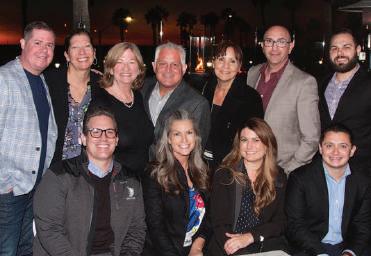
4
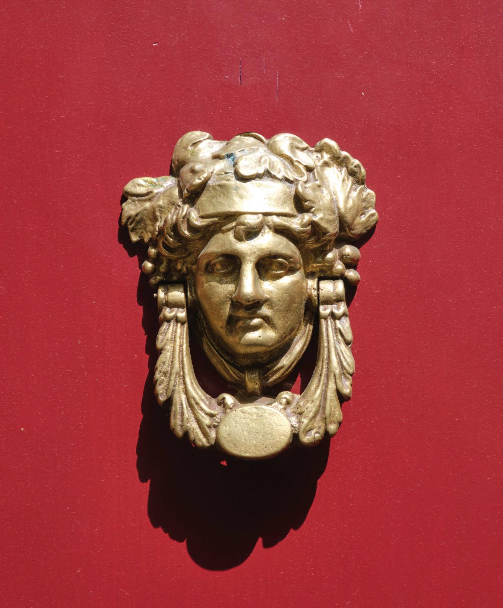


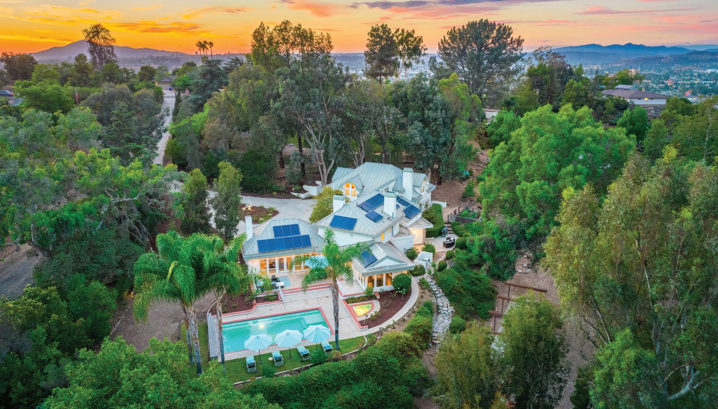
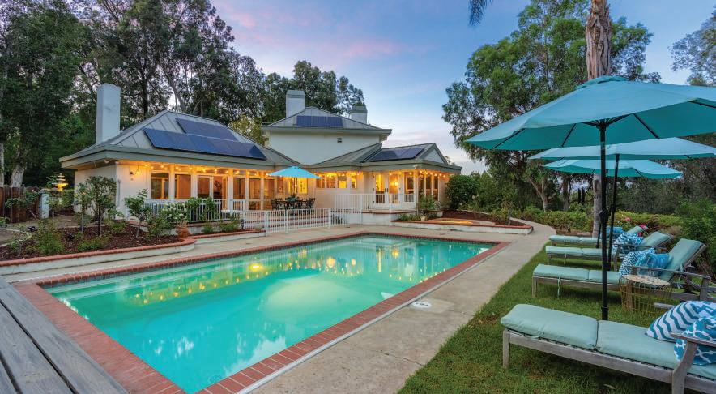

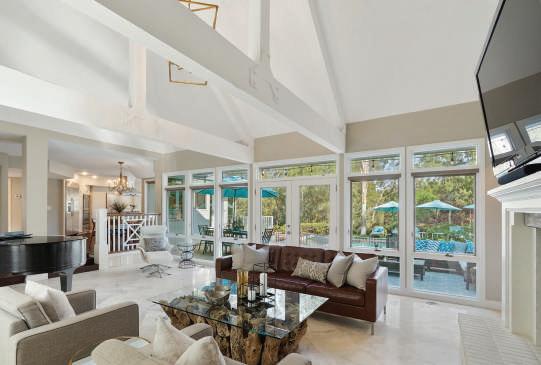
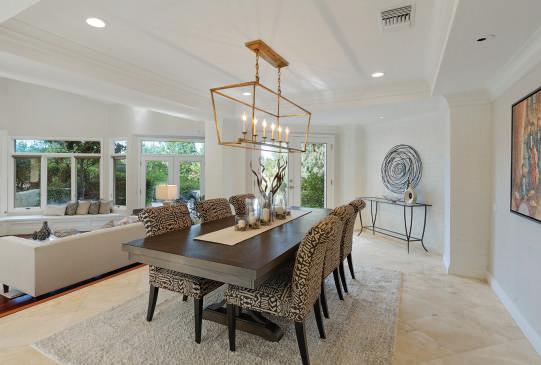

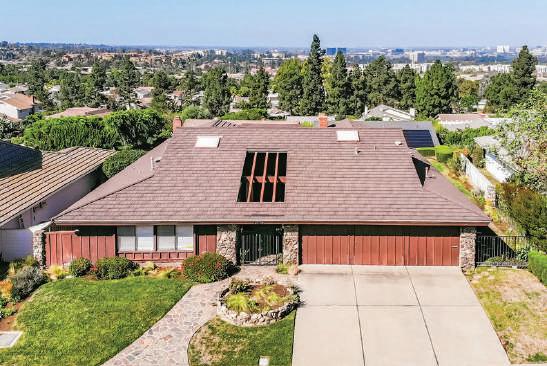
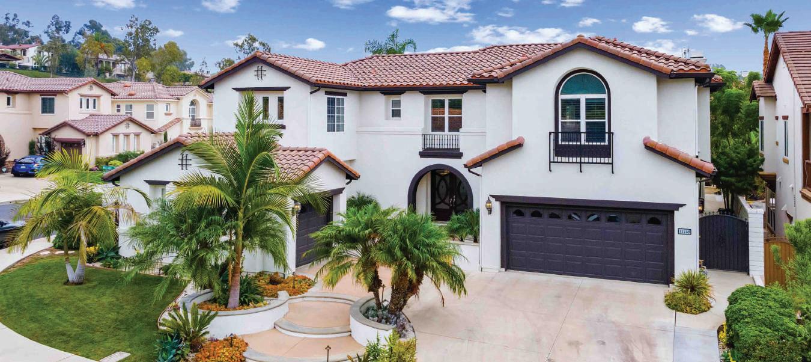
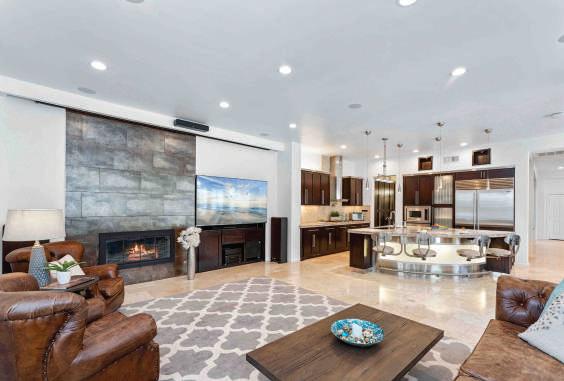
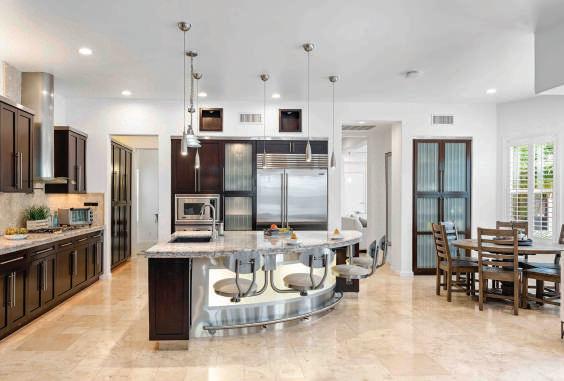
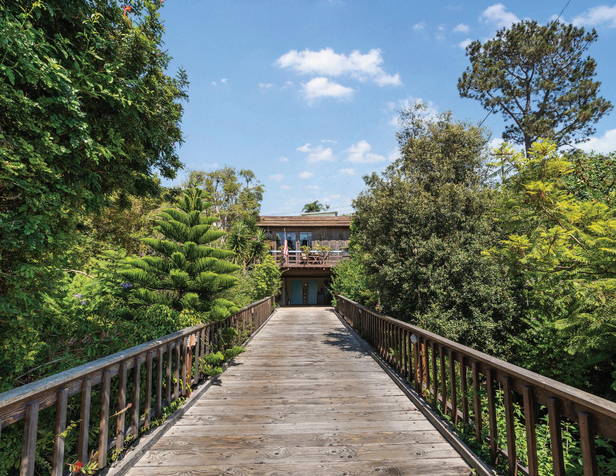
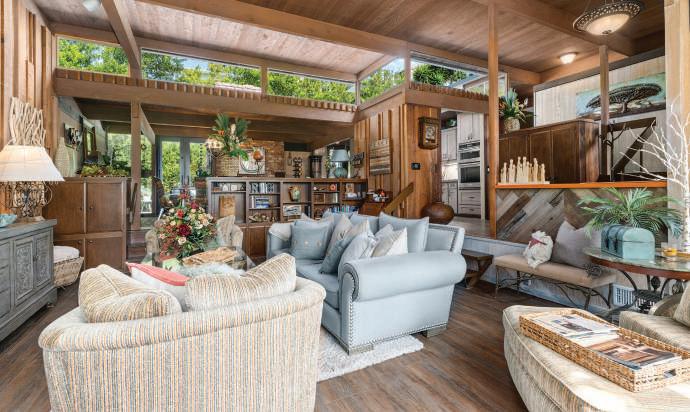

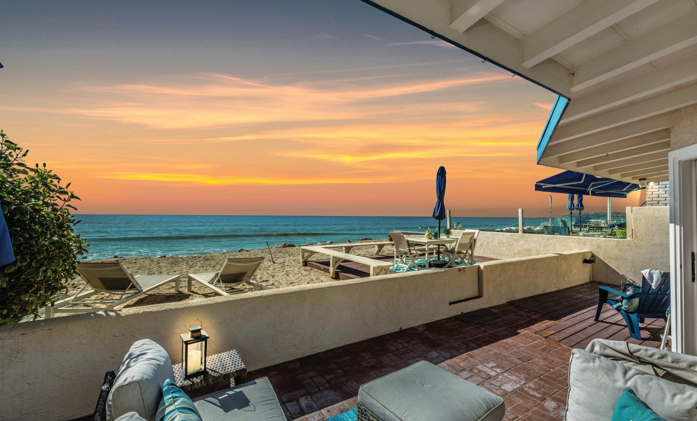

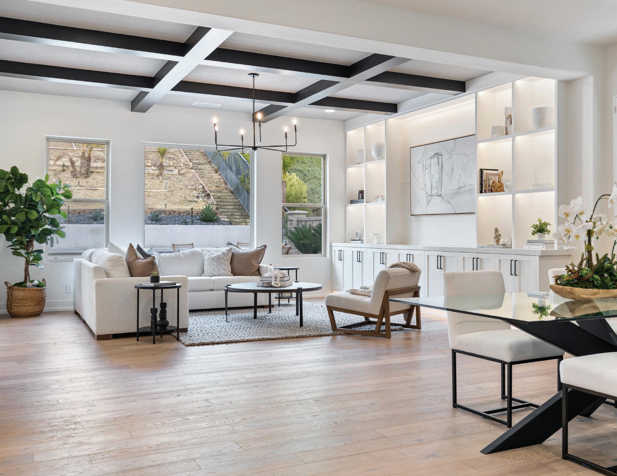

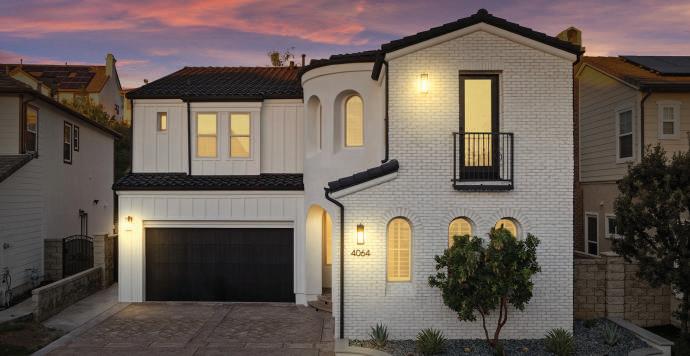

It goes without saying that your home has all the finest amenities. But what about your water? Pure Elements has created the ultimate custom HealthyHome Water Filtration System. Enjoy crystal clear water throughout your house for drinking, cooking, ice, bathing and cleaning. Water just doesn’t get any better than this.

No slimy, can’t-get-the-soap-off-me feeling. Wonderful for household use, plants, pets, and beneficial for swimming pools and spas. Better for you and the environment.
Enjoy clean, healthy drinking water and an enhanced bathing experience. Pure Elements systems address harmful chemicals including carcinogenic disinfection byproducts, chloramines, organics and pesticides. Also effective in reducing heavy metals including arsenic and chromium 6.
Water Visionary in Orange County for 39 years - Rick Allen, CEO of Pure Elements, Inc.
Serving the coast and Coachella Valley since 1979 COVID-19 UPDATE

